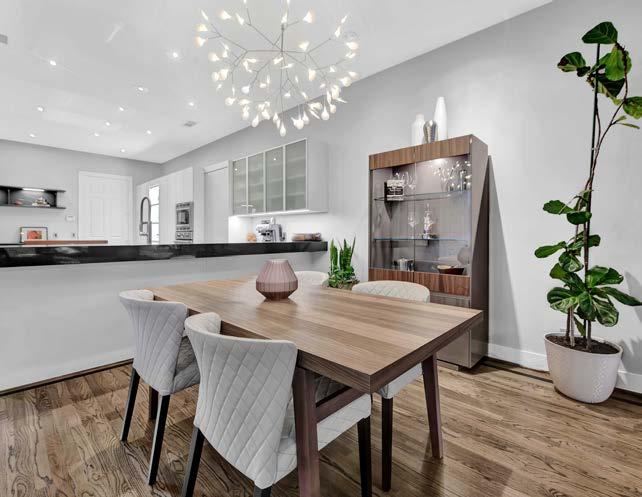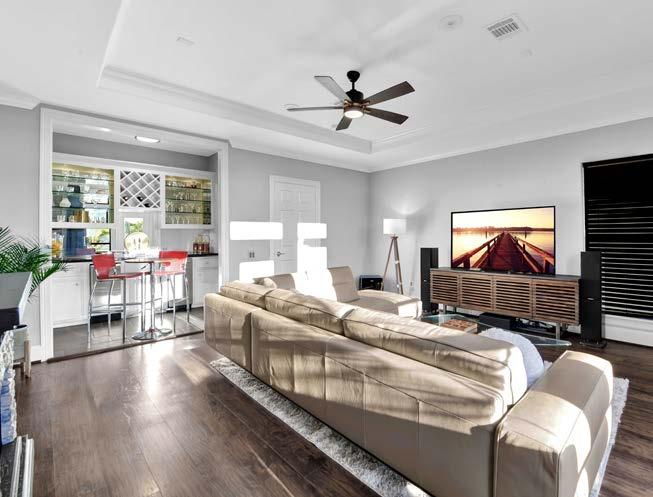

1817 Driscoll
House
All-brick townhome with first floor living and a pool two blocks from River Oaks Shopping! The first floor of this entertainer’s layout flows seamlessly from the contemporary kitchen through the open dining and living area into the expansive patio with heated plunge pool accompanied by mature landscaping. The cook’s kitchen boasts custom contemporary cabinetry, Thermador appliances including a built-in refrigerator, induction cooktop, and a convenient breakfast bar for four. Hardwood floors flow throughout the primary and secondary floors creating an ambiance of refinement. Consisting of 4 generous bedrooms and 3.5 baths, the primary bedroom offers a spacious walk-in closet with built-ins as well as a handsome bathroom featuring dual vanities, a walk-in shower, and a jetted tub for a spa-like experience. The third-floor hosts two sizable bedrooms, one equipped with a wet bar, mini fridge, and ice maker creating a cozy entertainment haven. Per Seller
Neighborhood
Directly west of downtown, Montrose is a hip, artsy and colorful part of town known for its bohemian galleries, shops and restaurants. Upscale in certain sections, relaxed in others, Montrose is home to an effervescent cross-section of Houston society. The area was developed by John Wiley Link in the early 1900s, and it was Link who created the Montrose’s park-like setting by investing $1 million to line the avenues with palm trees, oaks and other native trees. Once considered Houston’s finest street, Montrose Boulevard was the site of more then 40 stately residences, and many of the homes built here during the early 20th century still stand. The architecture is characterized by small brick bungalows, as well as two-story brick homes, art deco buildings and 21st century townhomes. With downtown to the east, the Galleria to the west and the Heights to the north, Montrose is at the heart of Houston’s unique urban treasures.
 By The Numbers
By The Numbers
Year built 1 999
House 3 ,345 SF (per HCAD)
Lot 2,632 SF (per HCAD)
Beds/Baths 4/3½
Living room 25 x 16
Dining room 2 1 x 16
Information such as measurements, square footage and descriptions of materials, fixtures, or other components of the improvements may not be accurate and should not be relied upon, but should be independently verified by Buyer prior to purchase.





 Living room
Kitchen
Game room
Dining room
Secondary bedroom
Primary bedroom
Living room
Kitchen
Game room
Dining room
Secondary bedroom
Primary bedroom


