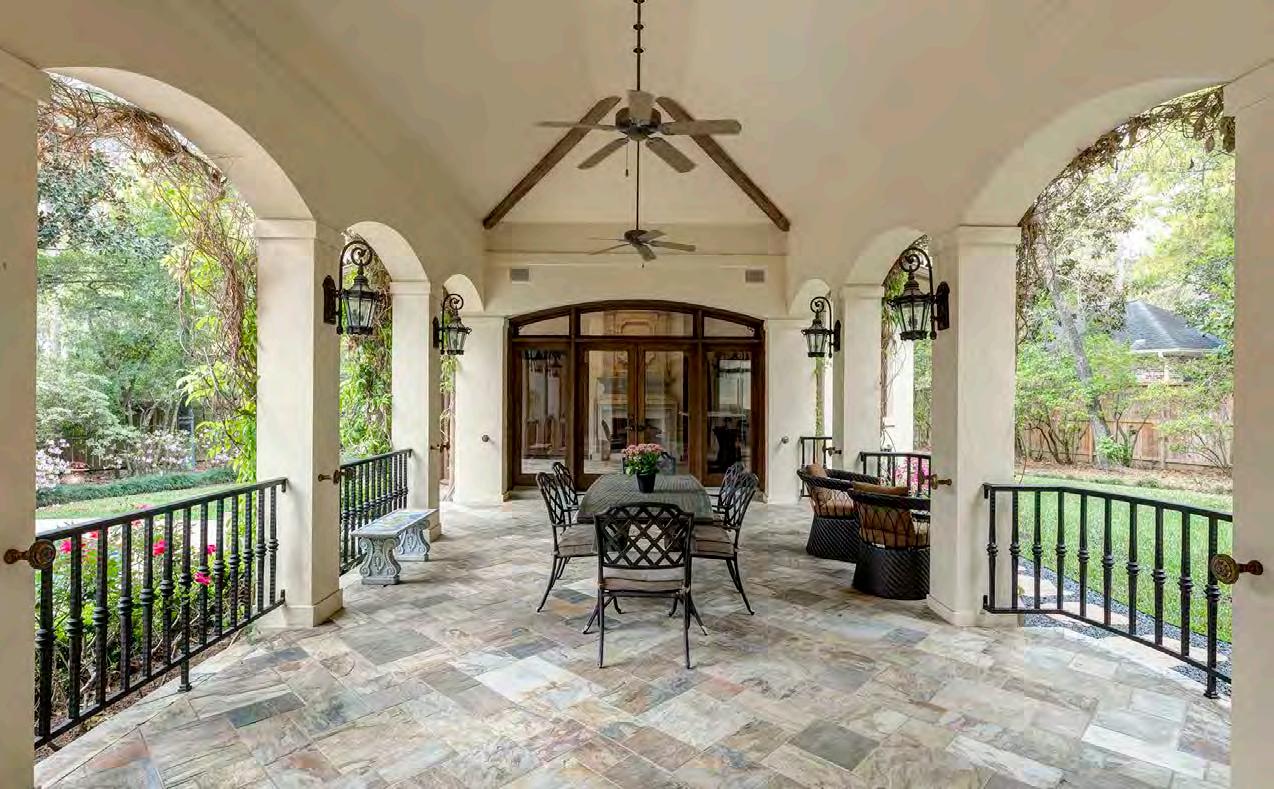

211 Kilts Drive
House
This stately home with European flair is situated on a horseshoe street in Bunker Hill Village and is surrounded by lovely gardens. With a 31,165 sf lot (per HCAD) you can enjoy all your favorite outdoor activities like gardening, entertaining, sports or pets. The open floor plan provides effortless entertaining that flows to the covered patio, veranda, and separate Cabana (1,004 sf per HCAD). Spacious family room opens to kitchen and enjoys delightful views of the beautiful, private grounds and pool. The luxurious primary bedroom has room for a sitting area, marble counters and a huge closet! The captivating Cabana has professional kitchen, living room, wine room and full bath and is amazing for entertaining. Alternatively, it could be used as a guest house or studio. Abundant natural light, two story grand entry, separate study, two full-size kitchens (one in Cabana), generous wine storage, 3-car garage and additional parking are standout features.

By The Numbers
Lot 31,165 sf
House 5,114 sf
Built 1 996
Bed/Baths 4/4½
Stories 2
Room Dimensions
Family 30 x 2 2
Dining
Primary Bed 22 x 17
Primary Bath 12 x 1 0
Second Bed 15 x 11
Third Bed 15 x 11
Fourth Bed 15 x 11
Game room 13 x 13
Utility 11 x 7
Information such as measurements, square footage and descriptions of materials, fixtures, or other components of the improvements may not be accurate and should not be relied upon, but should be independently verified by Buyer prior to purchase. Photography by Wade Blissard
















 Cabana
Cabana
Cabana Bath
Cabana
Cabana
Cabana Bath




