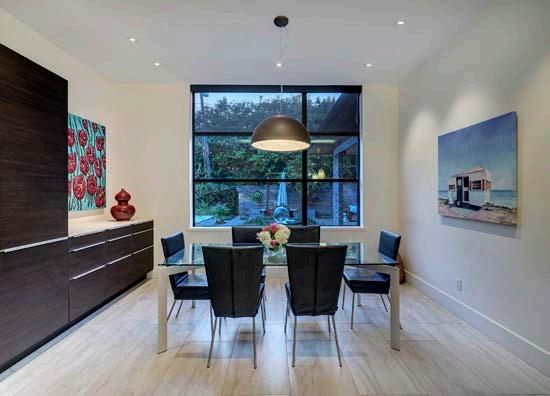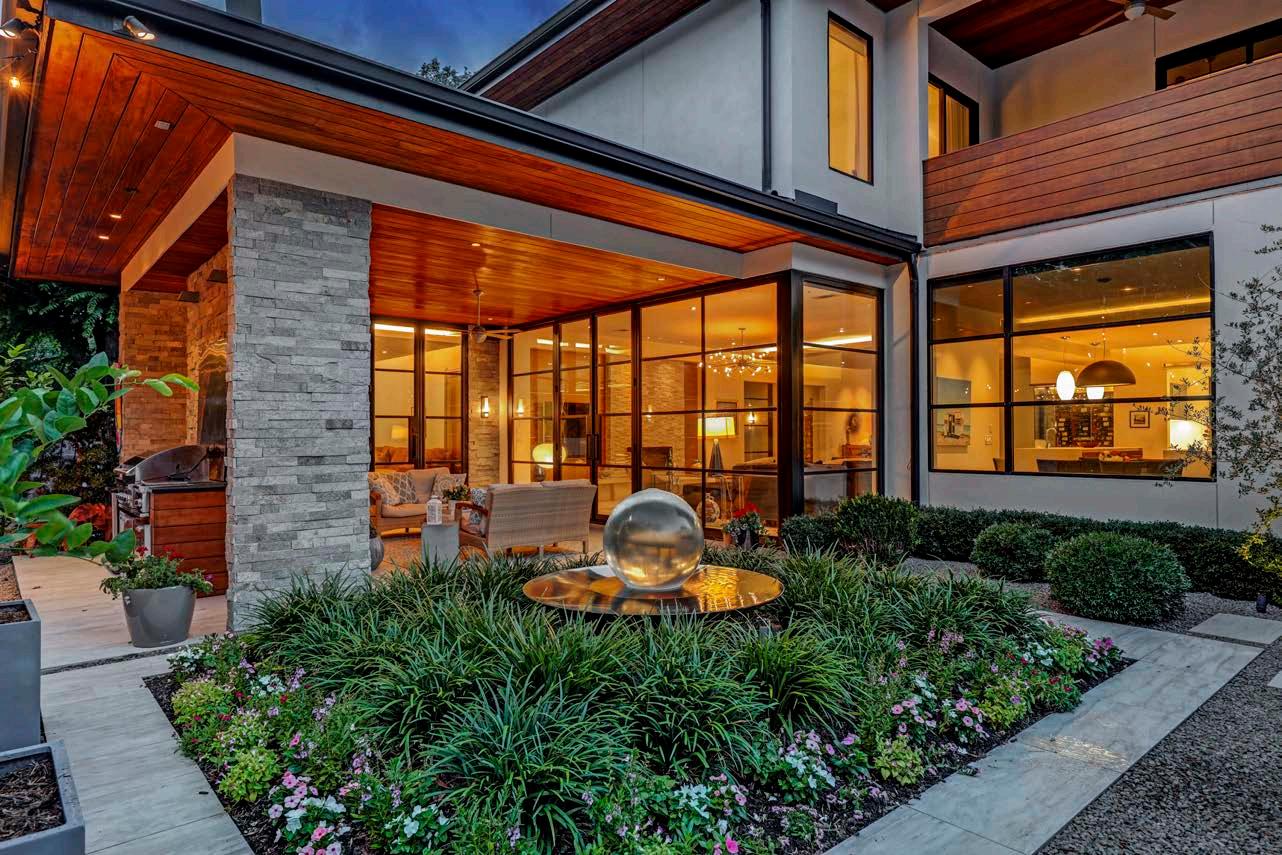

2324 Shannon Street
House
Sensible and elegant, 2324 Shannon Street brings together an organic merging of stone and wood, outdoors and indoors, lightness and strength. The owners of this custom home – they built it in 2014 – wanted a contemporary version of a prairiestyle home with Mid-Century Modern highlights. To that end, the silvery exterior stone is brought inside on an accent wall that terminates inside the wine room, and there is a mix of striking materials (e.g. walnut floors, Neolith countertops), styles and natural settings.
The high ceilings and an abundance of windows and glass doors fill the house with natural light, and large expanses of wall provide space for grand art installations. The home has four bedrooms (all upstairs) with ensuite bathrooms, plus one half-bath. This is a house that will appeal to owners who value high-end design, such as the Poggenpohl kitchen, as well as practicality: Miele and Thermador appliances, the all-glass climate-controlled wine room and two large kitchen islands with three sinks make cooking fun and entertainment a snap.
Outside, the plunge pool (with underwater treadmill and swim machine), loggia with fireplace, summer kitchen, gardens and connecting hardscape are all put to efficient use. The result is a home that supports a peaceful easy lifestyle with effortless indoor-outdoor flow.
Aside from the home’s versatile contemporary architecture – it would suit modern furniture, antiques or traditional styles equally well – the location is ideal. It’s close to Highland Village restaurants, services and shopping. It’s also zoned to River Oaks Elementary, one of Houston’s very best schools.
Architecture
The owners of 2324 Shannon Street worked closely with David Cox of Design DCA and Winfrey Design Build LLC to construct a home in their favorite architectural style, which they describe as contemporary prairie. “We loved all the horizontal lines, the low-pitch roof line, the wide overhanging eaves and the strong windows,” explained the owners. “We wanted to use the beautiful natural wood and stone as a feature of the home and also to have large windows throughout that provided the seamless connection out to the environment around the house. No matter where you are in the house you have a view outside. Although we wanted our home to be open concept, we also wanted to ensure that there was a sense of defined spaces. The goal was a home that was modern yet not sterile.”
Neighborhood
Oak Estates is a “pocket neighborhood” across the street from River Oaks. In fact, it was developed in the 1940s by S.N. Adams, who had once been a builder for the River Oaks Corporation and who also developed the adjacent Highland Village Shopping Center. The neighborhood is ideally located between Downtown Houston and The Galleria and is near some of the city’s best public and private schools. Its residents support an established HOA that maintains common areas, promotes aesthetic standards and enforces deed restrictions. Oak Estates attracts residents who covet its peaceful ambiance, handsome homes, mature trees and a delightfully short stroll to Highland Village and Central Market.
By The Numbers

















 Primary bedroom
Primary bath
Primary bath
Primary bedroom
Primary bath
Primary bath




 Secondary bedroom
Secondary bedroom
Secondary bedroom
Secondary bedroom
Secondary bedroom
Secondary bedroom

 Desk on second-floor landing
Second-floor hallway
Desk on second-floor landing
Second-floor hallway


 Loggia
Pool Garden
Loggia
Pool Garden
Features
The first thing you will notice entering 2324 Shannon is the soaring 22-foot ceiling in the foyer. It’s a dramatic entry to the light and spacious first floor. The exterior’s silvery-gray flat-stone cladding is used inside as well, and white Italian porcelain tiles and walnut are on the floors. Other features include:
Kitchen
Built-in 60-inch Thermador side-by-side paneled refrigerator with freezer drawers
Miele 36-inch induction stovetop with five (5) burners
Miele extractor/hood vent, microwave, dishwasher, two (2) warming drawers, two (2) ovens and built-in coffeemaker
Poggenpohl cabinetry with soft-closing drawers and many high-end features
Undermount sink, plus utility sink with Quooker boiling-water tap
Bar sink
Neolith countertops
White Italian porcelain tile floor (Kouri series)
Recessed lighting and pendant lights
“Garage” for small appliances
Breakfast area
Adjacent house manager office with desk, shelves and storage
Adjacent butler’s pantry with two (2) GE Monogram refrigerator drawers, Bosch dishwasher, Scotsman icemaker and extensive storage
Kitchen barn door of Lumicor resin with “angel vine” pattern
Climate-controlled glass-walled wine storage built by Bruce Winfrey and AABC Wine
Primary Suite
ADM free-standing soaking tub
Doorless custom-built walk-in tiled shower
Quartz-topped vanity with two sinks
Large walk-in closet with rods, shelves, built-in drawers and cupboards
In-wall safe
General Interior
Walnut floors and walnut veneers on countertops and walls.
Two gas fireplaces
10-foot ceilings on first floor
Bluetooth zoned sound system with speakers in the kitchen, dining room, center foyer and loggia
Monitored security system with window, door and movement sensors, plus cameras monitoring front and back doors
Elevator ready
Several sliding doors and pocket doors
Whole-house water filtration installed and serviced by McDonald Filtration
Energy
16 seer HVAC with two (2) zones and programmable thermostats
Whole-house generator
Two (2) tankless water heaters
Blown fiberglass insulation
Battery-powered blackout shades with remote control (or app) in TV room/family room; similar sunshades in kitchen, dining room, living room and exercise room
Exterior
Heated pool built in 2016 (includes underwater treadmill and swim current machine)
Outdoor kitchen with DCS grill, rotisserie, smoker and burner and GE outdoor fridge
Composition shingle roof, metal standing-seam roof
Bellbottom pier and slab foundation
Landscape lighting in rear garden
Silvery-gray ledgestone siding with garapa wood accents
Gutters and downspouts
Irrigation system
Landscape and elegant hardscape by Amy Winstead working with Glauser McNair
Kitchen garden


