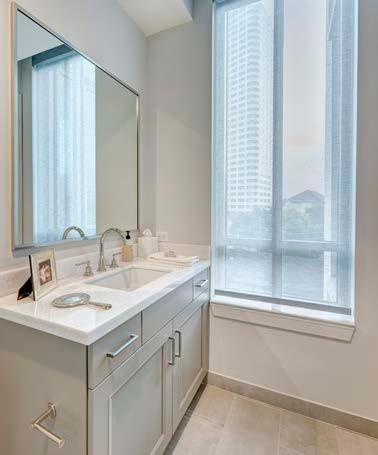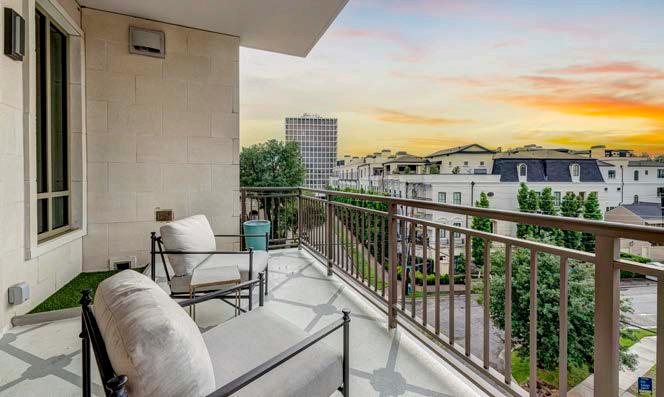

2325 Welch St. Unit 405
Completed by Pelican Builders in 2020 and located in the prestigious River Oaks area with direct access to the Central Business District, the Galleria and Greenway Plaza. The Revere is a luxury boutique nine story condominium building, highly serviced and consisting of 30 residences with refined appointments and generous interior spaces. Unit 405 is an end unit and separated from the neighboring unit by a stairwell providing a unique position with no common walls. It is located directly above the building lounge, fitness facility and storage units.
The unit is further set apart as the interior was designed by NC Design, and offers customized cabinets, shelving, window coverings, light fixtures, etc. There are two porches, one off the living room facing north and one off the kitchen/breakfast room facing west, both have custom painted floor surfaces. The north facing balcony has a puppy pad with drain and a Wolf gas grill. The entire unit was custom painted in 2021. Ceiling height is 11 feet throughout and being an end unit provides an abundance of natural Iight. In addition to custom drapes, all windows are fitted with Hunter Douglas programmable blackout shades and sheers. The half bath has been plastered and fitted with a French concrete sink from Chateau Domingue and a Toto toilet with custom hardware. Floors are engineered white oak with 7 inch molding throughout.
The living/dining area is expansive and includes a fireplace. The kitchen offers a Wolf gas cooktop, electric oven, Sub-Zero refrigerator/freezer, Quartz counter tops, soft closing drawers, bar with liquor drawers, lighted upper cabinetry, ice maker and two under counter SubZero wine refrigerators. There is under cabinet lighting throughout. The kitchen contains two pantries, one of which is a walk-in pantry featuring custom built-ins with shelving, deep drawers for china, silver and tray storage. The bookshelf in the kitchen/breakfast area was designed by Ari Rojas of Floor Designs of Houston.
The primary suite offers a wall of windows, a large his/ her master closet with his/her sides and a beautiful airy master bath with quartz floors and separate tub and shower. All bedrooms are ensuite and closets have been customized. The unit comes with two parking spaces and two storage units.


By The Numbers









LUXURY
IN EVERY DETAIL










