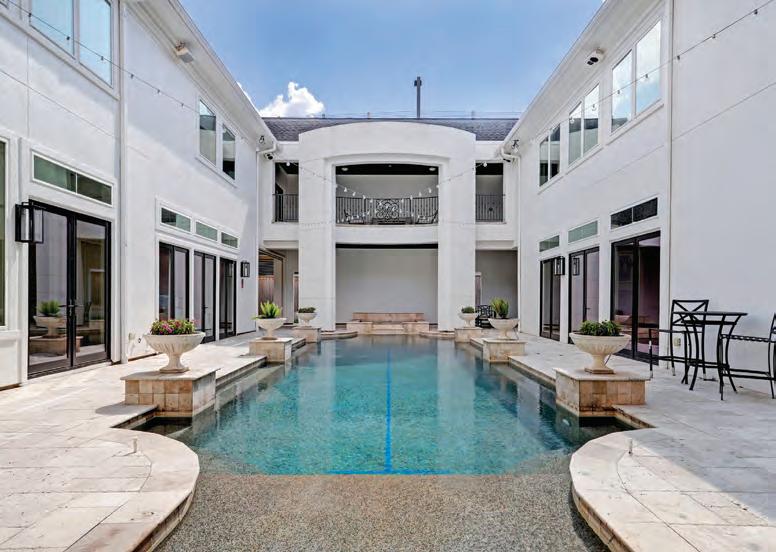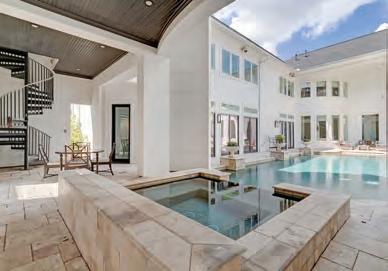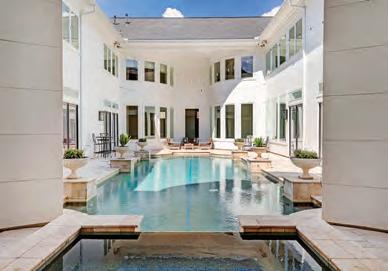2336 SUFFOLK DRIVE | Oak Estates
a place to find your home GREENWOOD

KING





 Entry
Living Room
Living Room to Dining Room
Dining Room
Family Room
Wine Room
Entry
Living Room
Living Room to Dining Room
Dining Room
Family Room
Wine Room
Kitchen





 Breakfast Area
Primary Bedroom
Primary Bath
Game Room Upstairs Balcony
Breakfast Area
Primary Bedroom
Primary Bath
Game Room Upstairs Balcony








