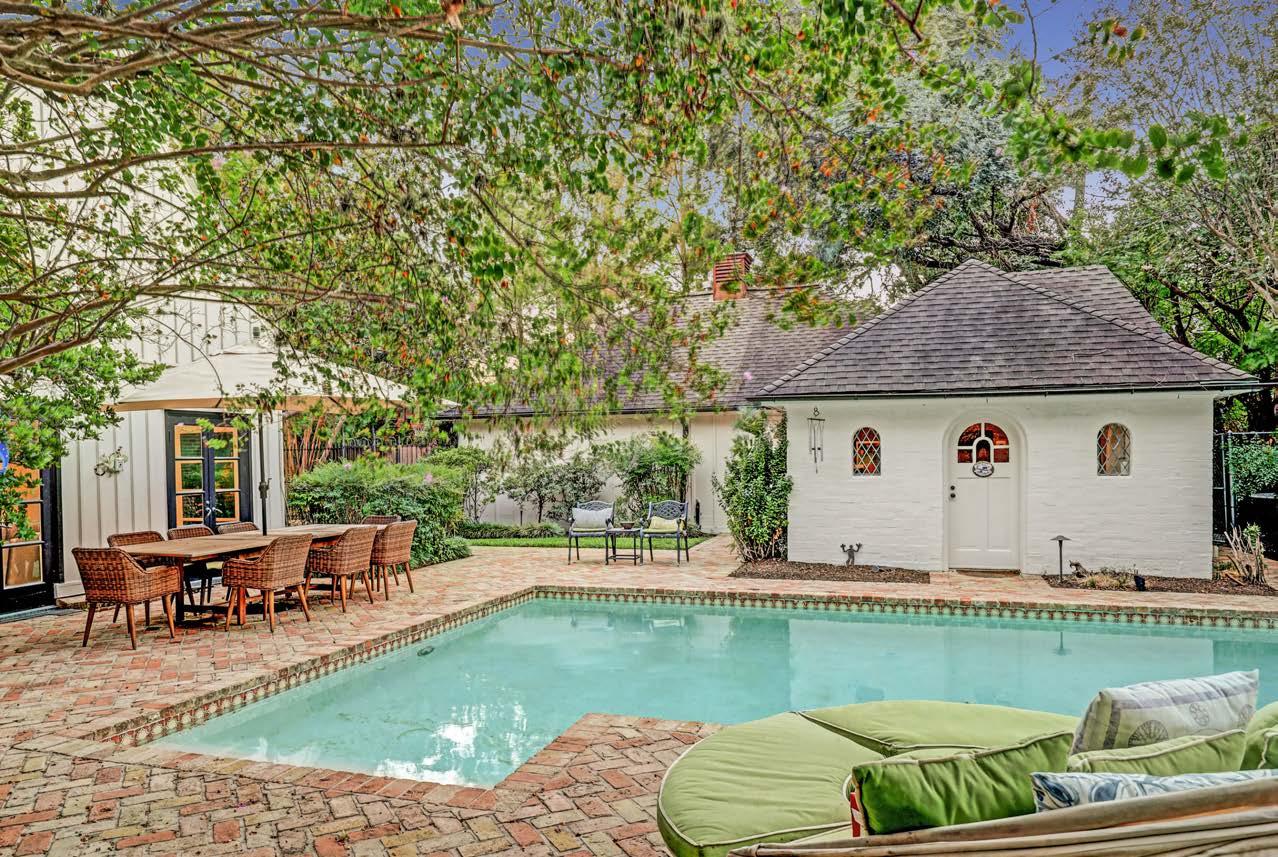2920 SAN FELIPE



Set on an extra-large lot of more than 15,000 square feet, 2920 San Felipe is among the ever-shrinking constellation of original River Oaks homes. Like many others of its era, it is of classic proportions with an old-fashioned room arrangement. It was designed by Birdsall Briscoe, one of Houston’s foremost architects, and was originally built in 1928 as a spec house for the River Oaks Corporation.
The rooms are knit together in a pleasant way that is the complete opposite of an open floor plan. Downstairs includes a living room with fireplace, the dining room with vintage wainscoting, a nicely arranged kitchen and a family room with wet bar. The postage-stamp-sized powder room has a pull-down brass sink such as you might find on a passenger train circa 1935.
Three bedrooms, each with an ensuite bath, are upstairs. The primary bedroom has a tray ceiling, marble-lined bathroom and large walk-in closet with shelves, cubbies, rods and drawers. One of the two secondary bedrooms, mid-way up the staircase, is especially cozy, built under the eaves of the house as a garret and lined with white beadboard. Think: Emily Dickinson or Jane Austen.
To the rear of the property and attached to the garage is a cottage with living area, bedroom and bathroom that might be ideal for a child in college or live-in employee – or give it a fabulous make-over for guests. The swimming pool is bordered by abundant brick hardscape, and there is guest parking on the property inside the wrought iron fence.
Despite its many owners over nearly a century, 2920 San Felipe remains in unspoiled condition. It will inspire the lover of traditional old homes.
Architect Birdsall P. Briscoe was born in Harrisburg, Texas, in 1876. He served in the United States Army Infantry during World War I and was subsequently educated at Texas A&M and the University of Texas, where he was a classmate of Will Hogg (see below). He began his architectural career in 1904 in Houston as an apprentice with architects Lewis Wilson and Lewis Sterling Green, then launched his own firm in 1912. Briscoe became known for his elegantly composed and detailed houses with disciplined formal composition and scholarly rendition of historic detail. Briscoe’s finest houses, designed between 1926 and 1940, exhibit an array of architectural styles characteristic of American eclectic architecture. They are distinguished by harmonious proportion and full-bodied ornamental detail. It’s no surprise, then, that 2920 San Felipe is included in Stephen Fox’s 2023 book, The Architecture of Birdsall P. Briscoe.
Founded by brothers Will and Mike Hogg and attorney Hugh Potter in the 1920s, River Oaks is Houston’s premier residential neighborhood, located conveniently close to the central business district and to the city’s main retail, arts and medical areas. Since its creation, River Oaks has been published in national news, real estate and design media and been the focus of scholarly analysis in recognition of its contributions to the 20th-century American elite community development. Property values have been protected and enhanced by strong deed restrictions, subdivision governance and architectural preservation. The subdivision, home to the River Oaks Country Club and numerous pocket parks, is patrolled by a 24-hour proprietary security service.
Year built 1 928 (per HCAD)
House 2,538 sf (per HCAD)
Lot 15,250 sf (per HCAD)
Room Dimensions
Living room 1 9 X 13
Dining room 13 X 13
Kitchen 12 X 10
Family room 1 6 X 16
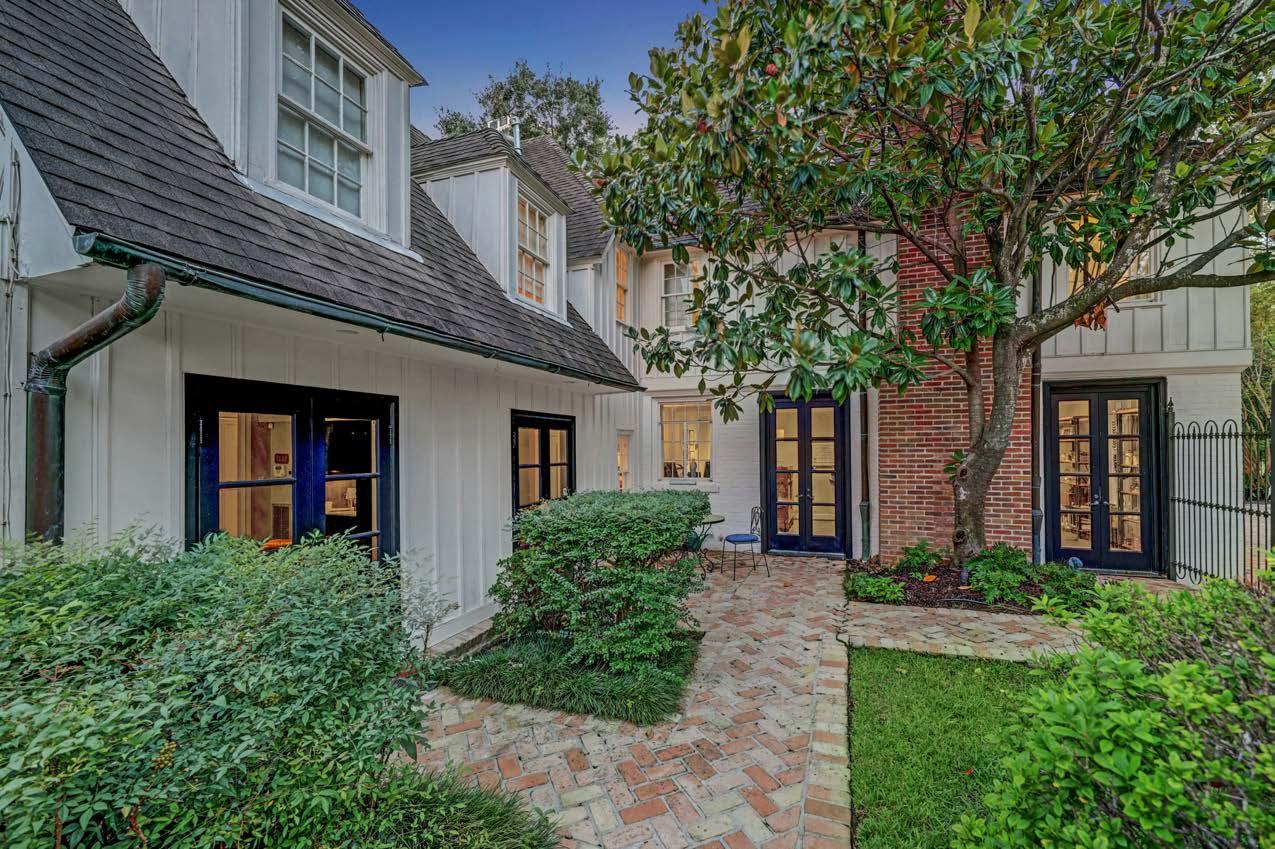
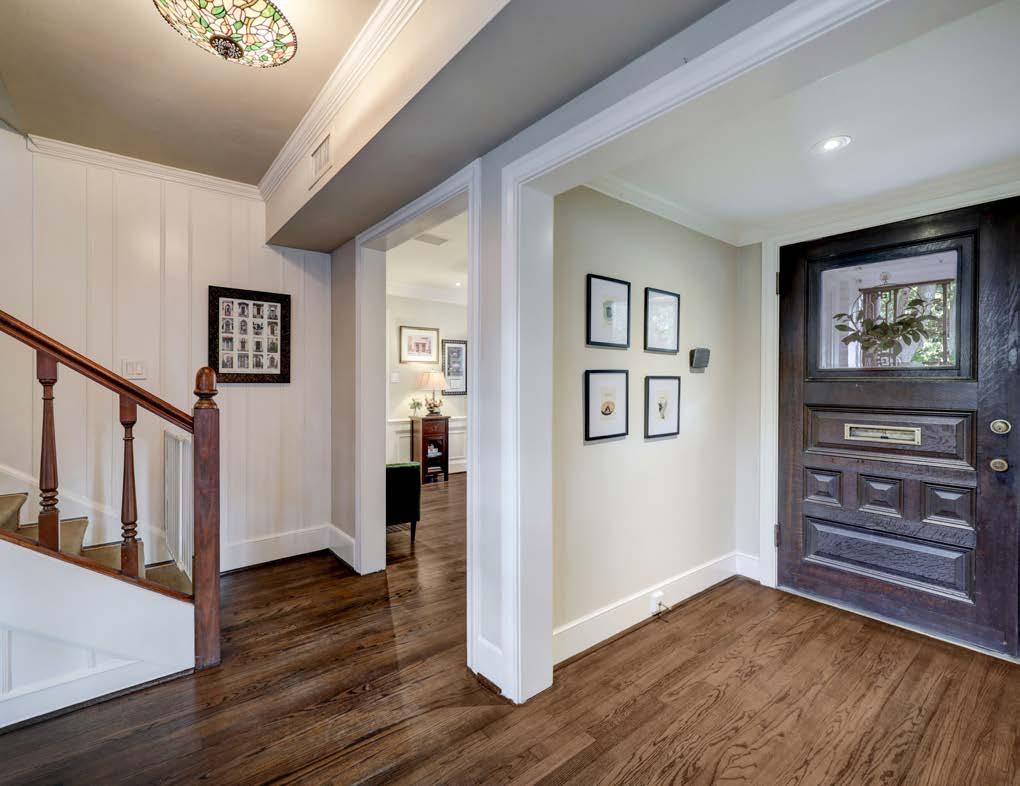 Entry hall
Rear garden
Entry hall
Rear garden
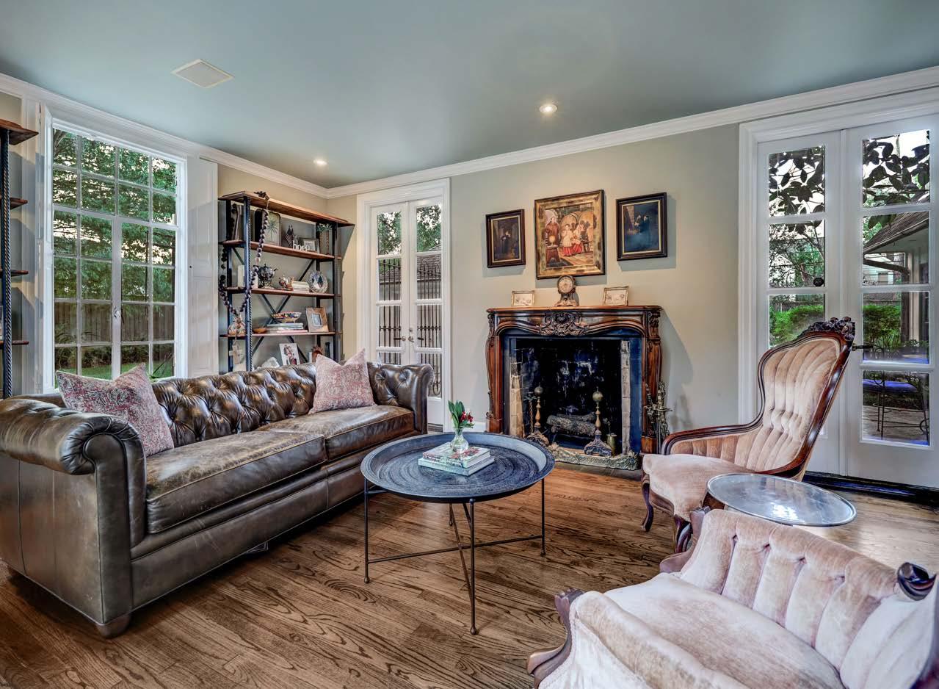
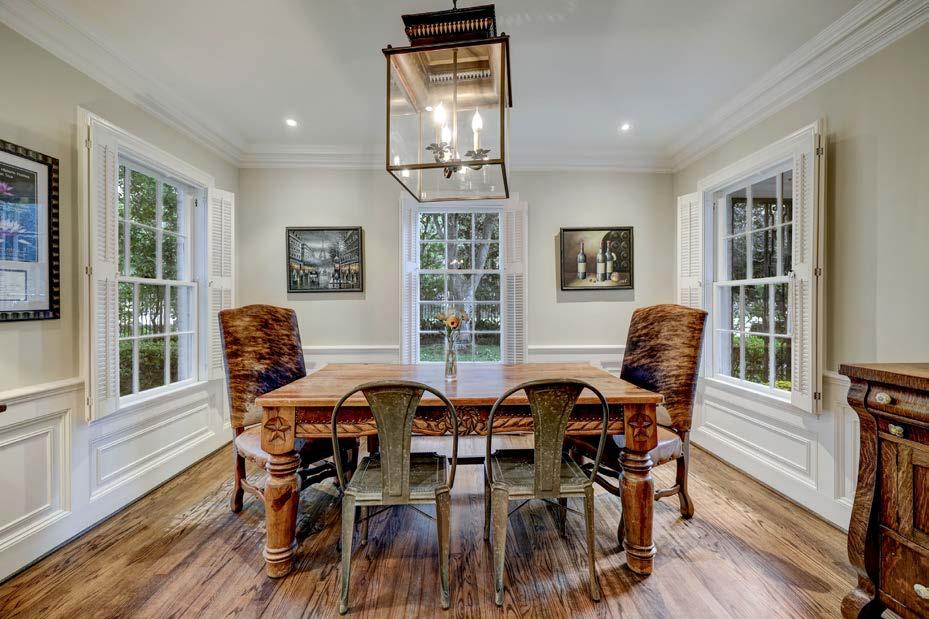
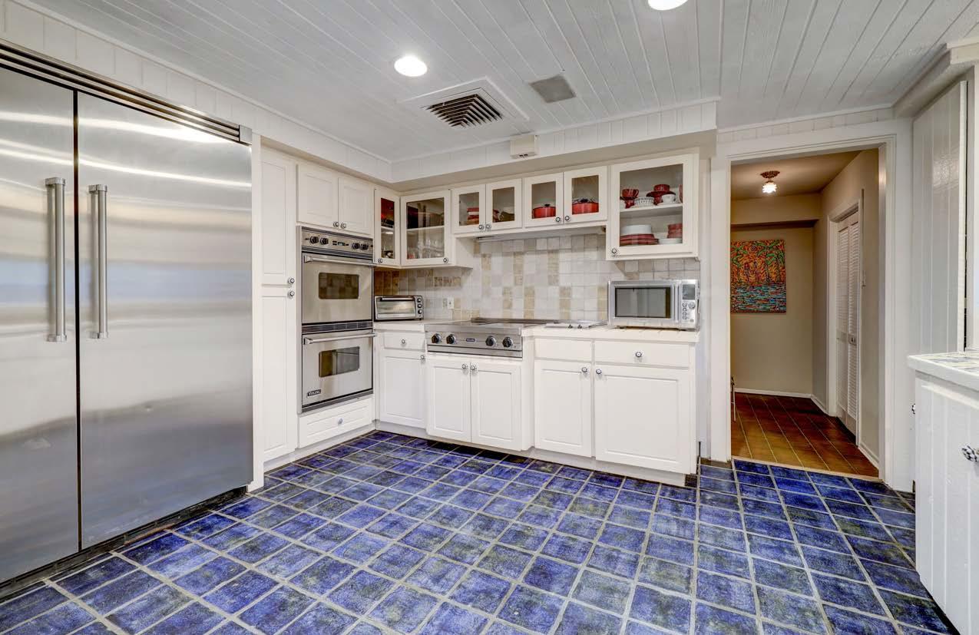
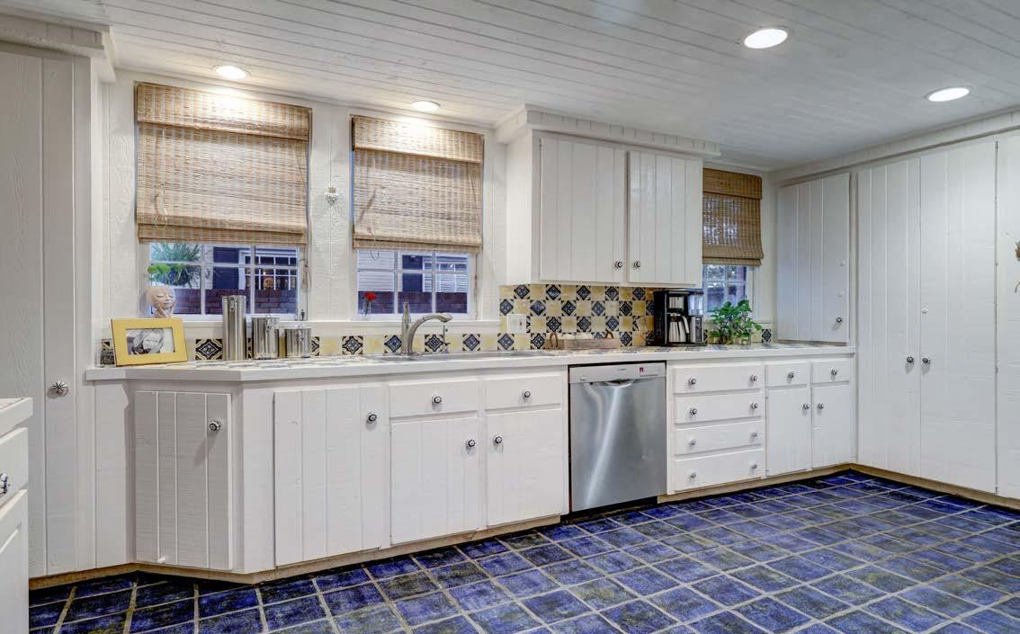
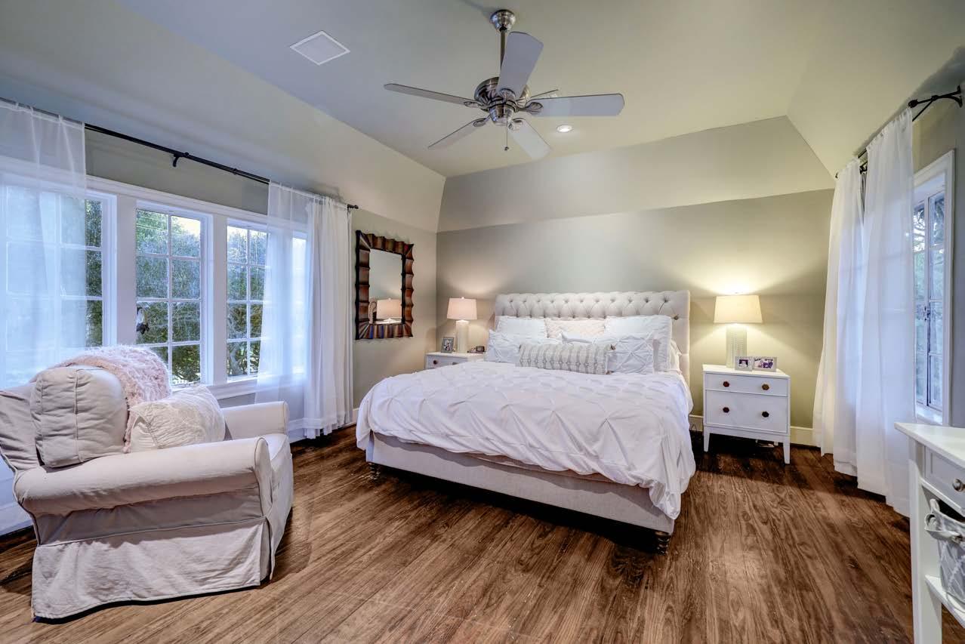
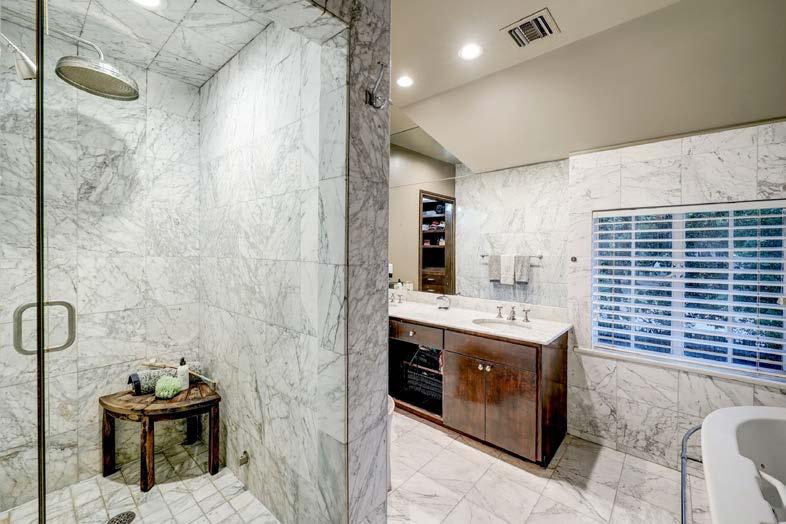
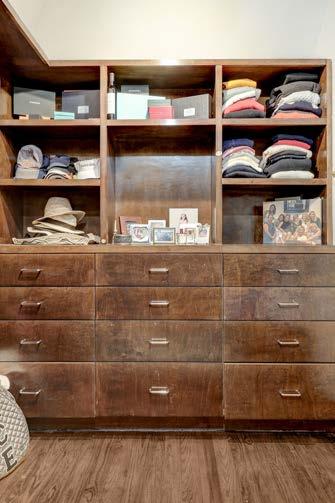 Primary bedroom
Primary bath
Primary closet detail
Primary bedroom
Primary bath
Primary closet detail
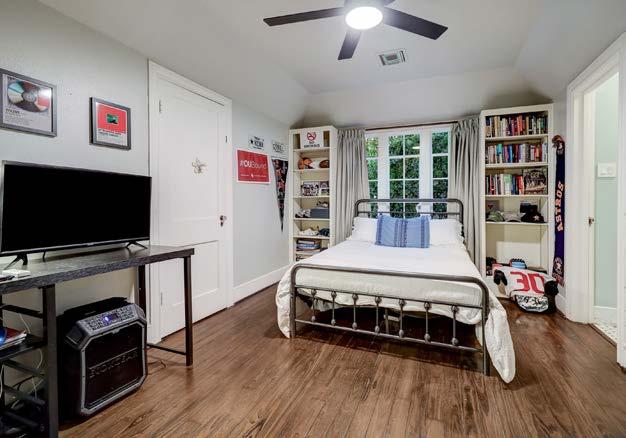
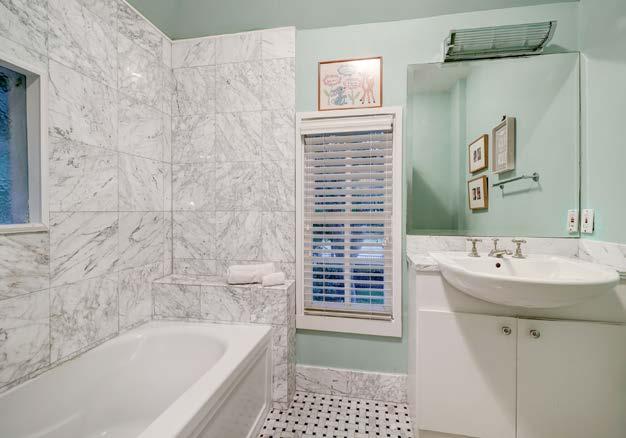
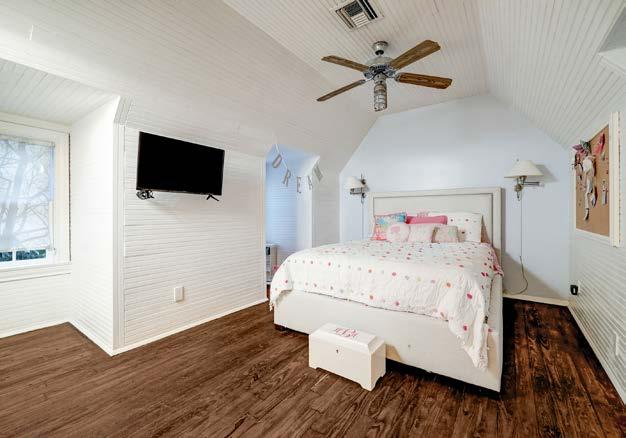
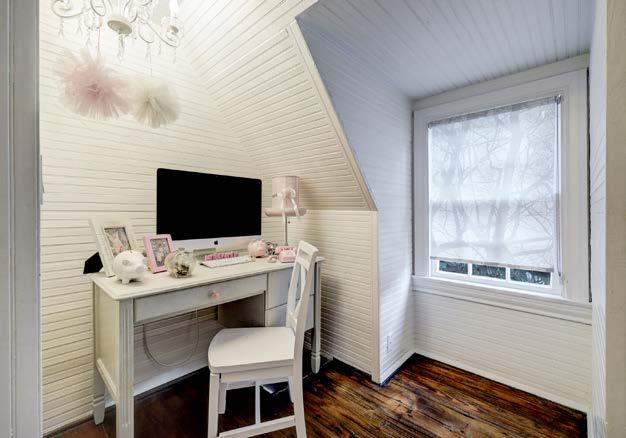
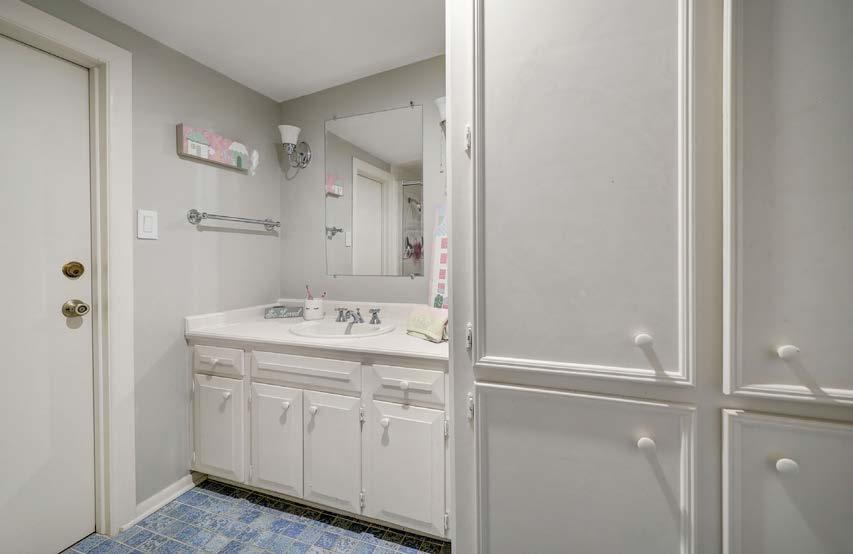 Secondary bedroom
Secondary
Secondary bedroom
Secondary
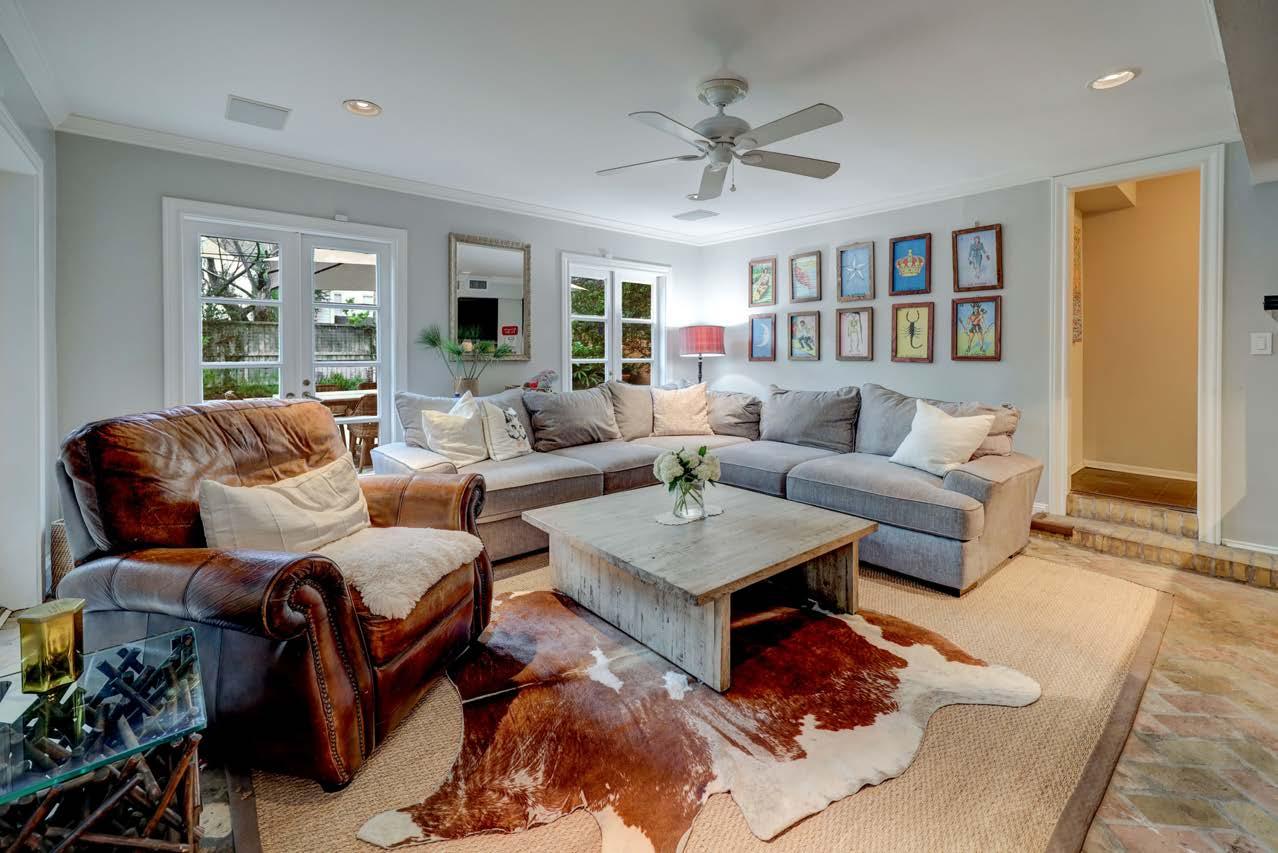
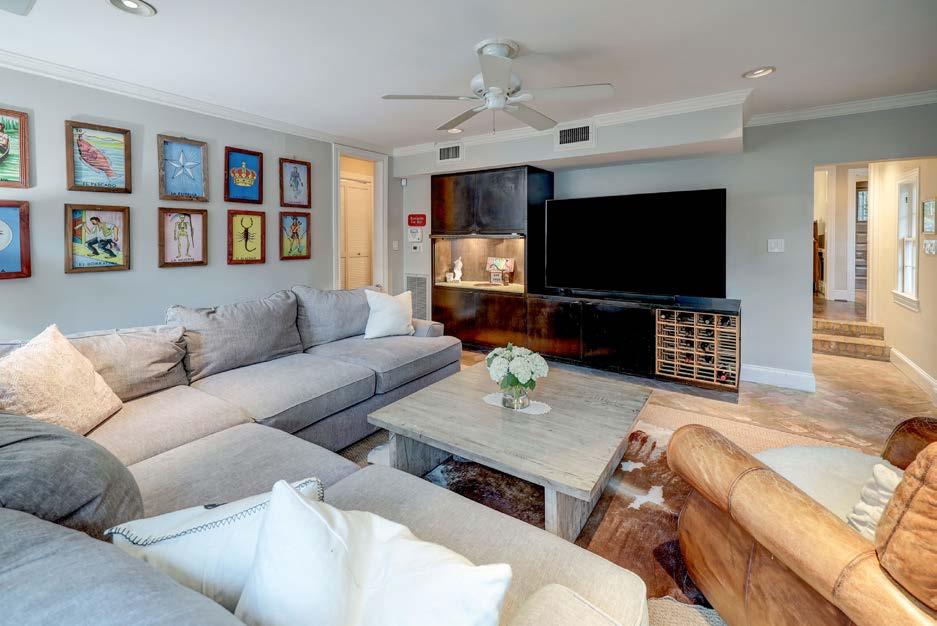
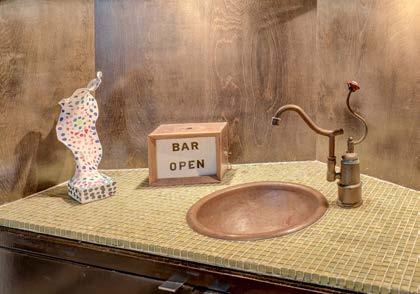

 Cottage living room
Cottage bedroom
Cottage living room
Cottage bedroom
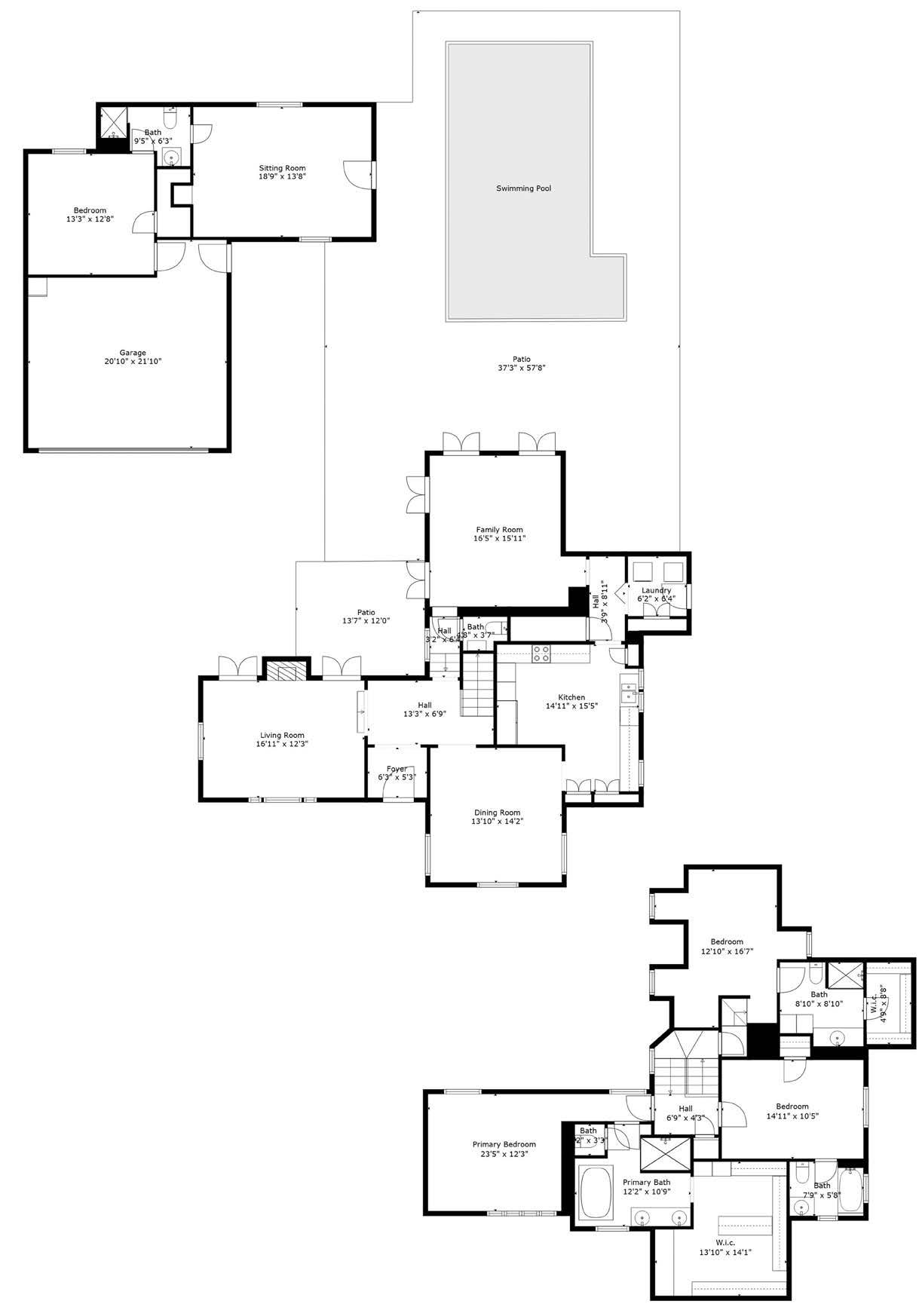
What the house at 2920 San Felipe might lack in square footage, it makes up for with rich architectural charm, including vintage hardware, original windows and abundant woodwork. Meanwhile, the lot itself is more than 15,000 square feet. Other features include:
Kitchen
Viking cooktop
Miele Combiset built-in cooktop
Viking double wall ovens
Viking side-by-side refrigerator
Bosch dishwasher
Wood ceiling
Tile floor
Antique blue and white Mexican tile countertops and backsplash
Rustic wood cupboards and paneling
Primary Suite
Hardwood floor
Tray ceiling
Large walk-in closet with rods, shelves, built-in drawers, track lighting
Marble floors and walls in primary bathroom
Walk-in shower, jetted tub, two (2) sinks
General Interior
Wood-burning fireplace with carved-wood mantle
Hardwood floors
Brick herringbone floors
Crown molding, base molding
Ceiling fans
Many vintage fixtures, including doorknobs, lights, block panel wainscoting, windows, plantation shutters
Multiple sets of French doors open to garden patio
Wet bar in family room
Utility room on first floor
Cottage
Includes living area, bedroom and full bathroom
Brick floors
Opens to pool and to garage
Exterior
Oversized lot
Pool
Fully fenced, with wrought-iron fencing in front and a gated driveway
Extra guest parking
Composition shingle roof
Wood shutters
Brick construction with bat and board, painted white
Pier and beam foundation
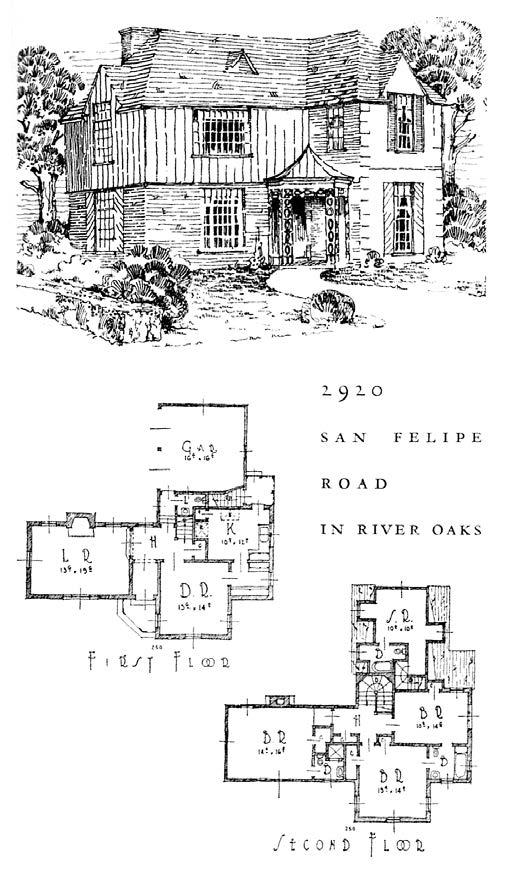
Landscape lighting
Copper gutters and downspouts, copper portico over front porch
Irrigation system
Brick hardscape on concrete slab
Detached two-car garage
Mature landscape includes magnolias, oaks, yews, shell ginger, crepe myrtles, aspidistra
