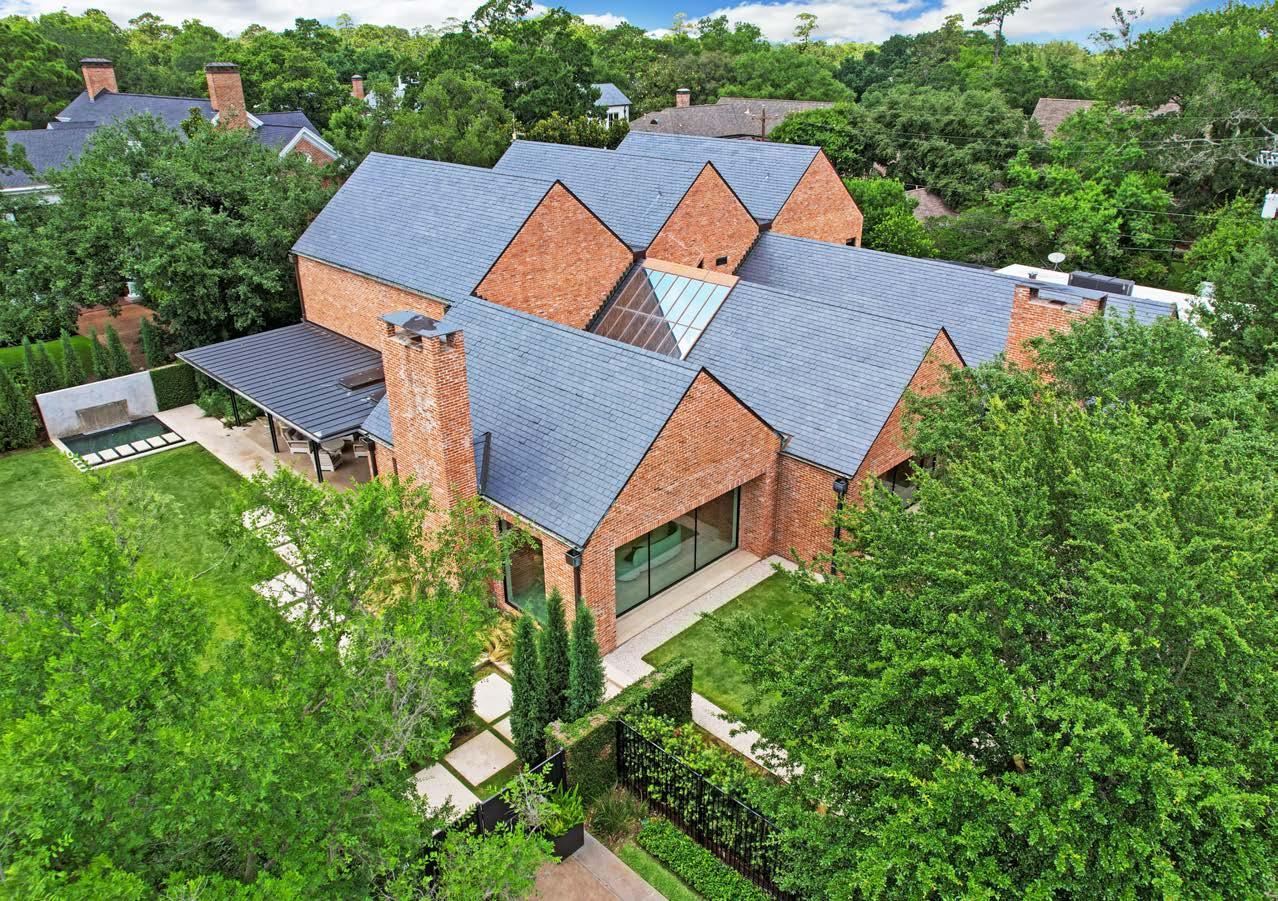3404 CHEVY CHASE



House
California modernism meets the welcoming warmth of Houston in this private half-acre Belgian contemporary estate situated in the heart of River Oaks Country Club Estates. The residence was originally designed by Houston legend, SI Morris and built by and for Houston construction mogul Leo Linbeck. The home recently underwent an extensive renovation in 2022, led by Chelsea McDermott of Chelsea Interiors, Barry Brown of Brownridge Builders and Michael Hutchins of Greentouch Design. The 7 bedroom residence is reimagined with floor-to-ceiling windows, natural light and clean lines creating a seamless transition between indoor and outdoor spaces. The home centers on natural wood features, neutral tones, earth-hued stone, and a living fiddle leaf fig tree in center of the home incorporating subtle nods to nature and cultivating the calming qualities of bringing the outdoors in. The residence includes 2 spacious outdoor covered living-areas, a soothing contemporary water feature, luxurious swimming pool/spa, and is surrounded by a wall of nearly 100 soaring Juniper trees.
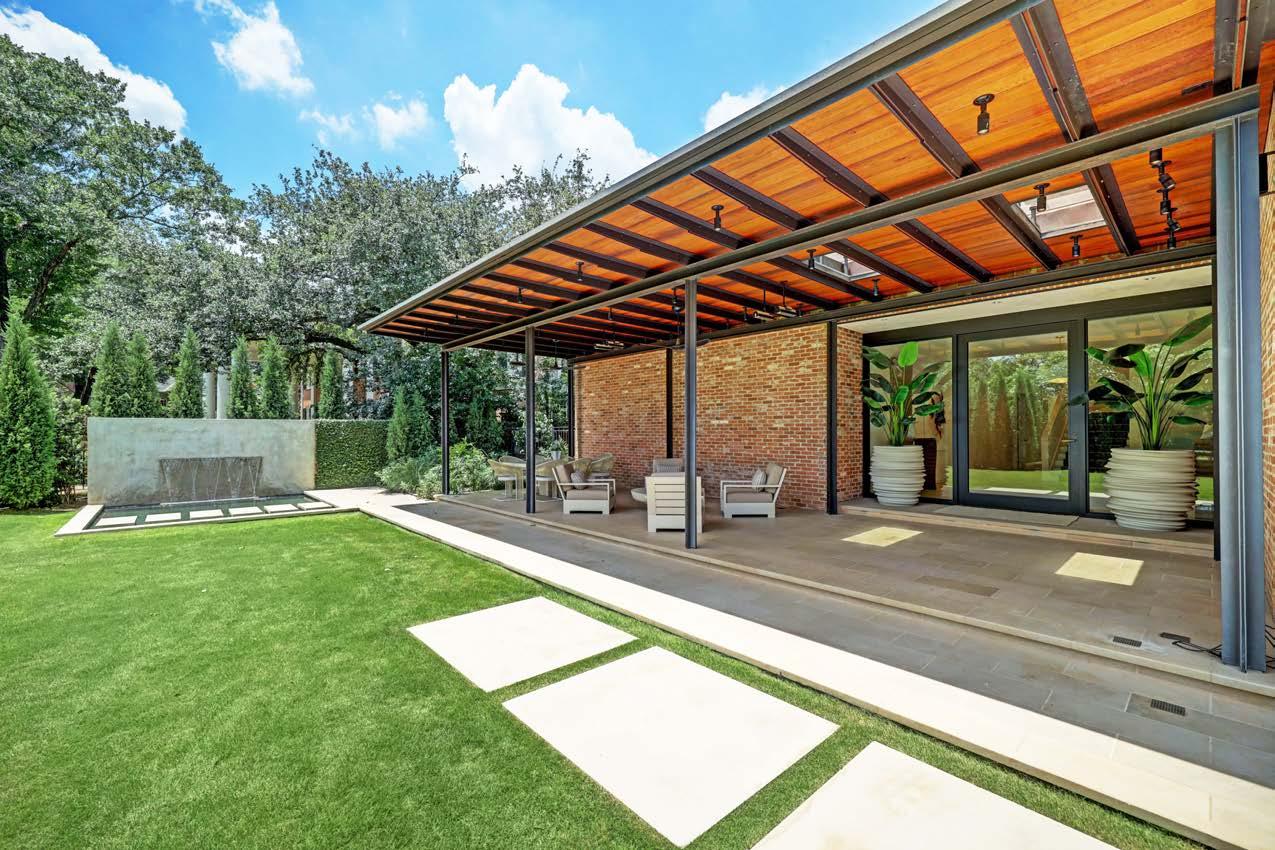
By The Numbers
Lot 23,400 sf
House 9,652 sf
Built 1 976
Bed/Baths 7/8+
Room Dimensions
Living room 27 x 23
Dining room 24 x 17
Family room 24 x 17
Kitchen 24 x 17
Breakfast 13 x 9
Media room 26 x 14
Game room 2 1 x 13
Atrium 24 x 17
Primary bedroom 24 x 22
Bedroom #2 24 x 14
Bedroom #3 15 x 12
Bedroom #4 24 x 15
Bedroom #5 15 x 12
Bedroom #6 15 x 12
Bedroom #7 15 x 12
Information such as measurements, square footage and descriptions of materials, fixtures, or other components of the improvements may not be accurate and should not be relied upon, but should be independently verified by Buyer prior to purchase. Photography by TK Images
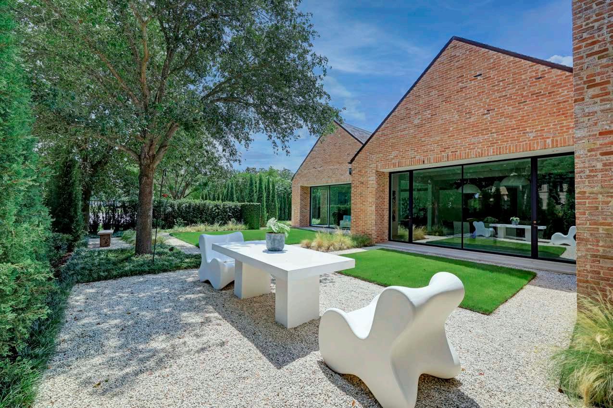
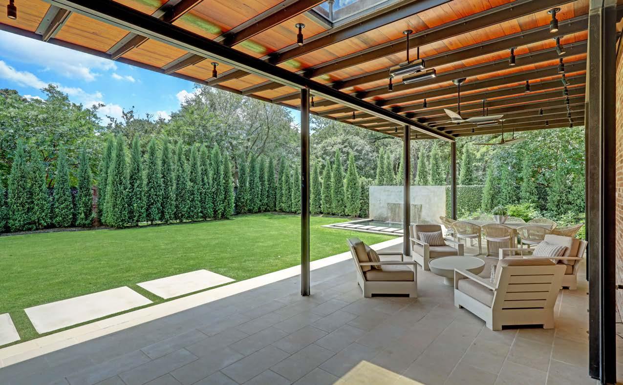
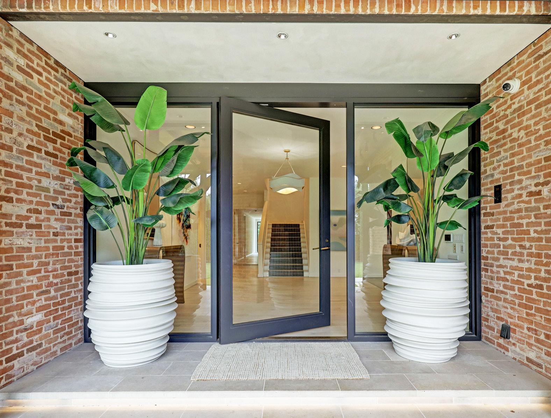
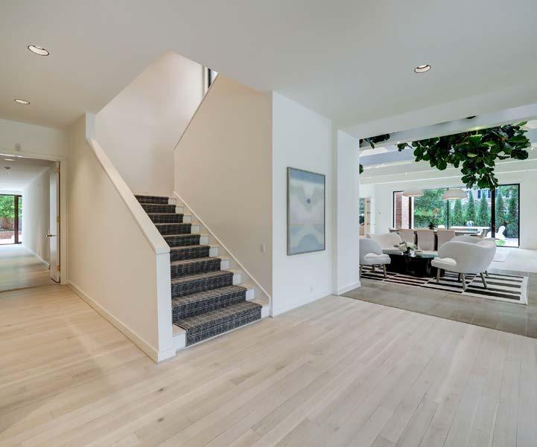


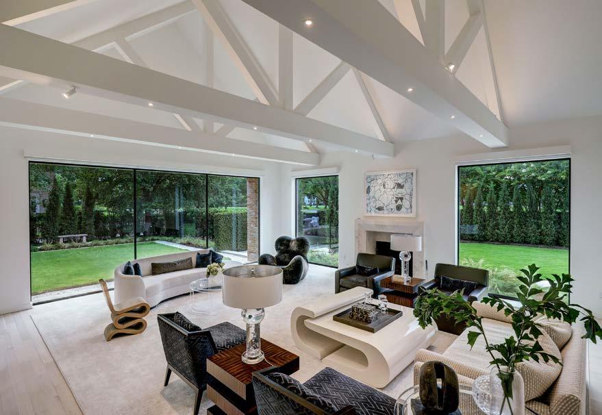
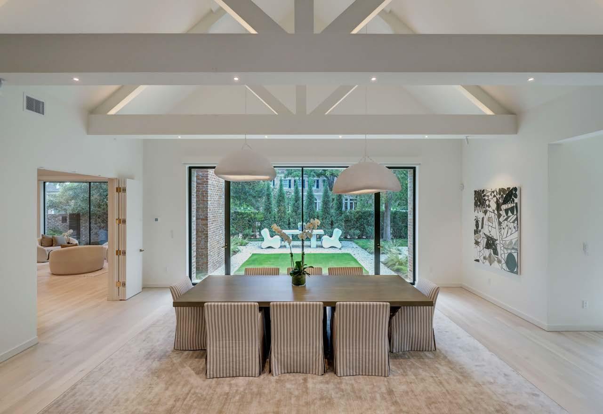
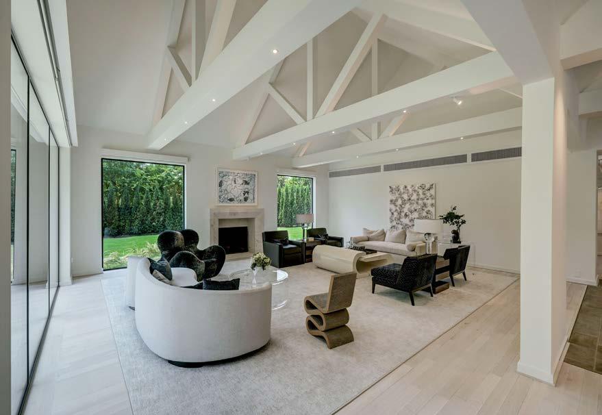


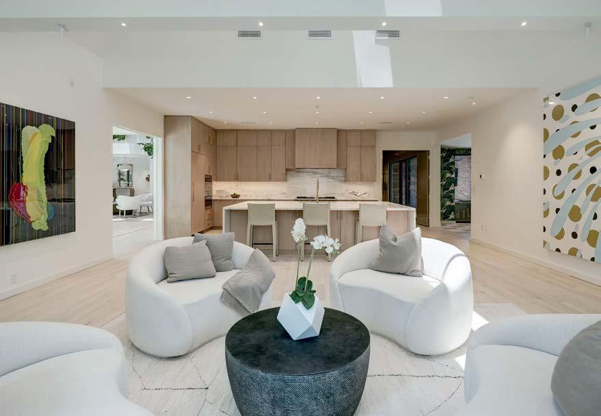
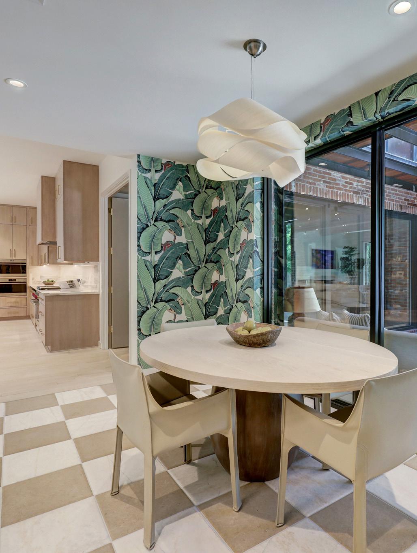

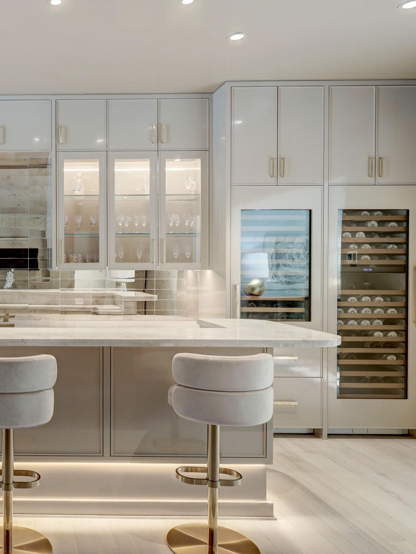

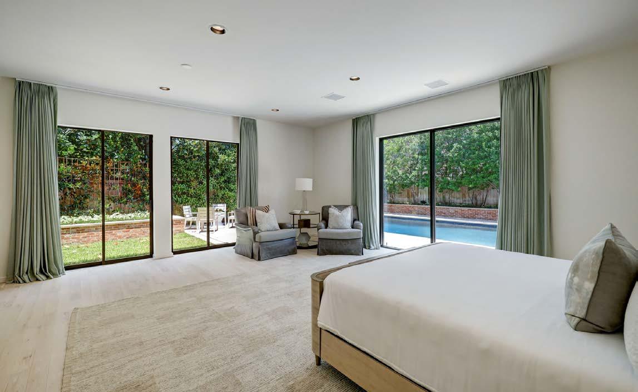
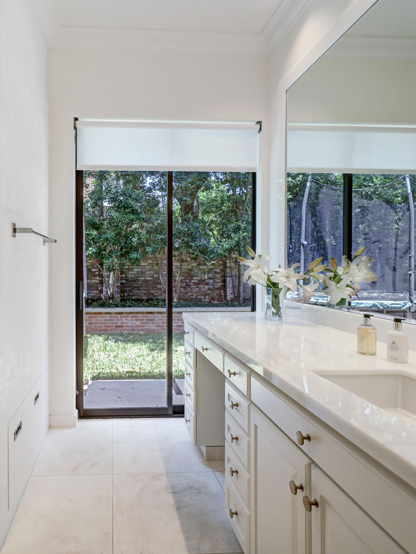
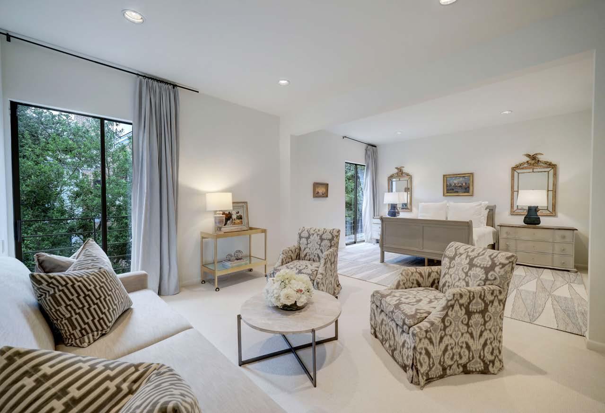
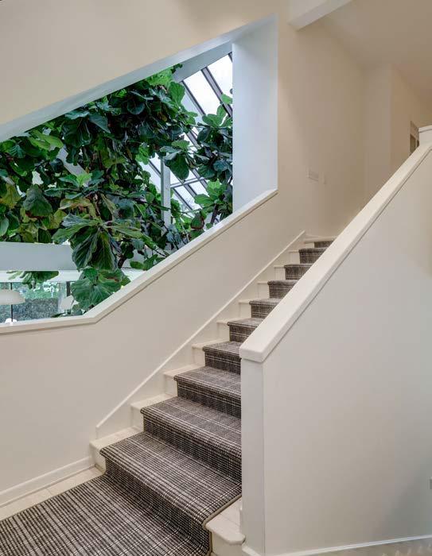
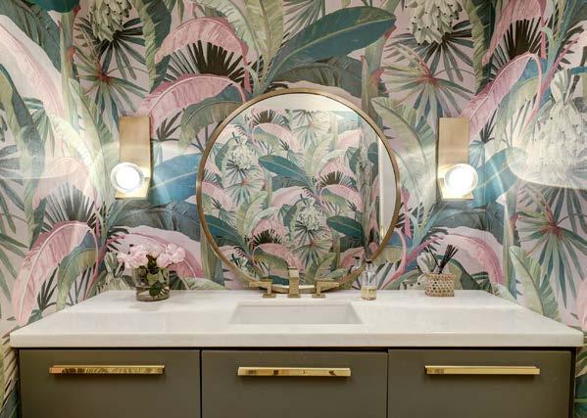 Guest suite
Front stairway
Formal powder bath
Guest suite
Front stairway
Formal powder bath
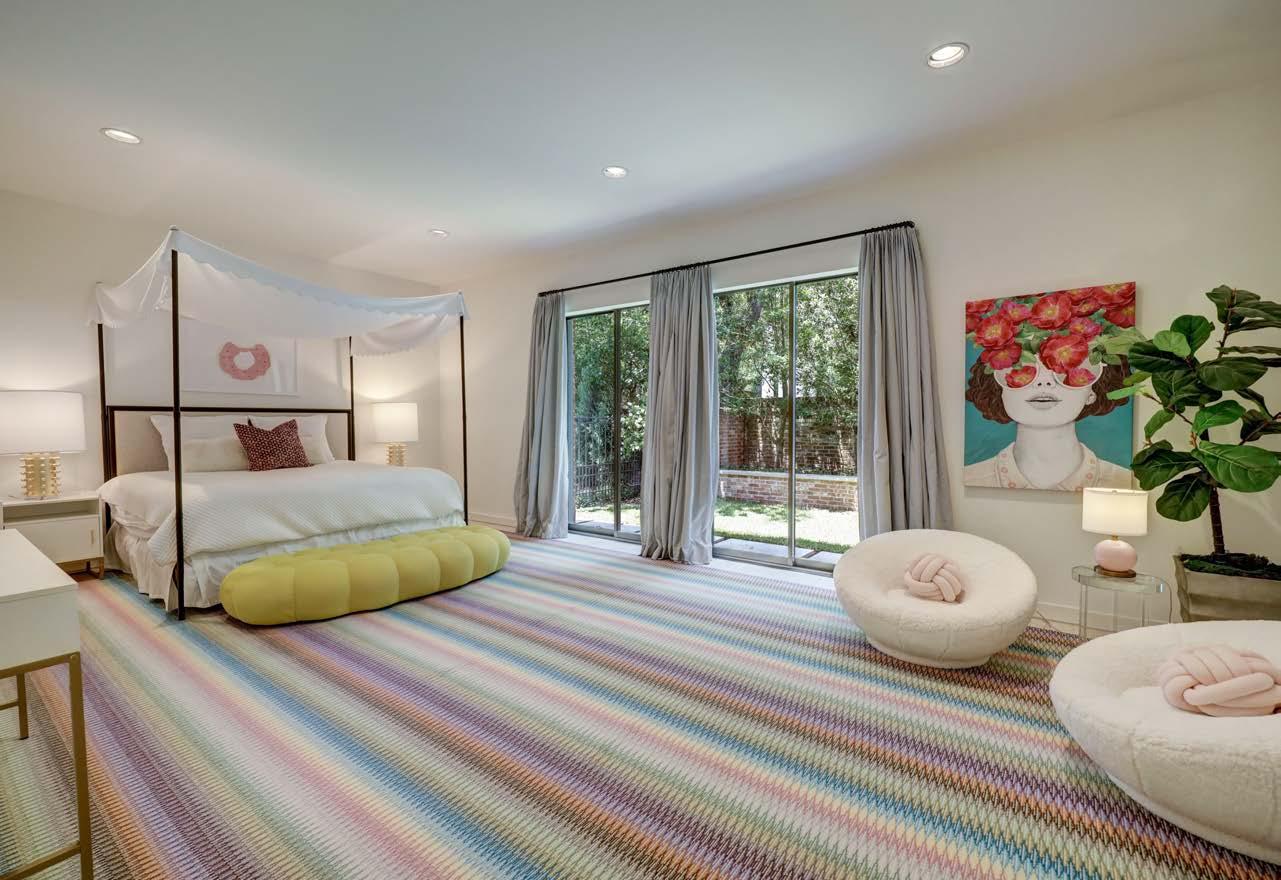
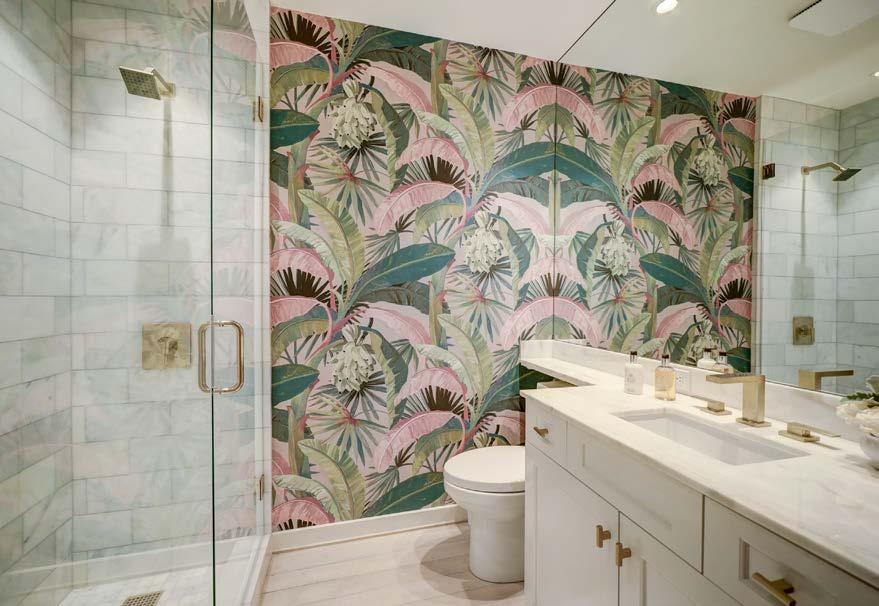 Secondary bedroom
Secondary bath
Secondary bedroom
Secondary bath
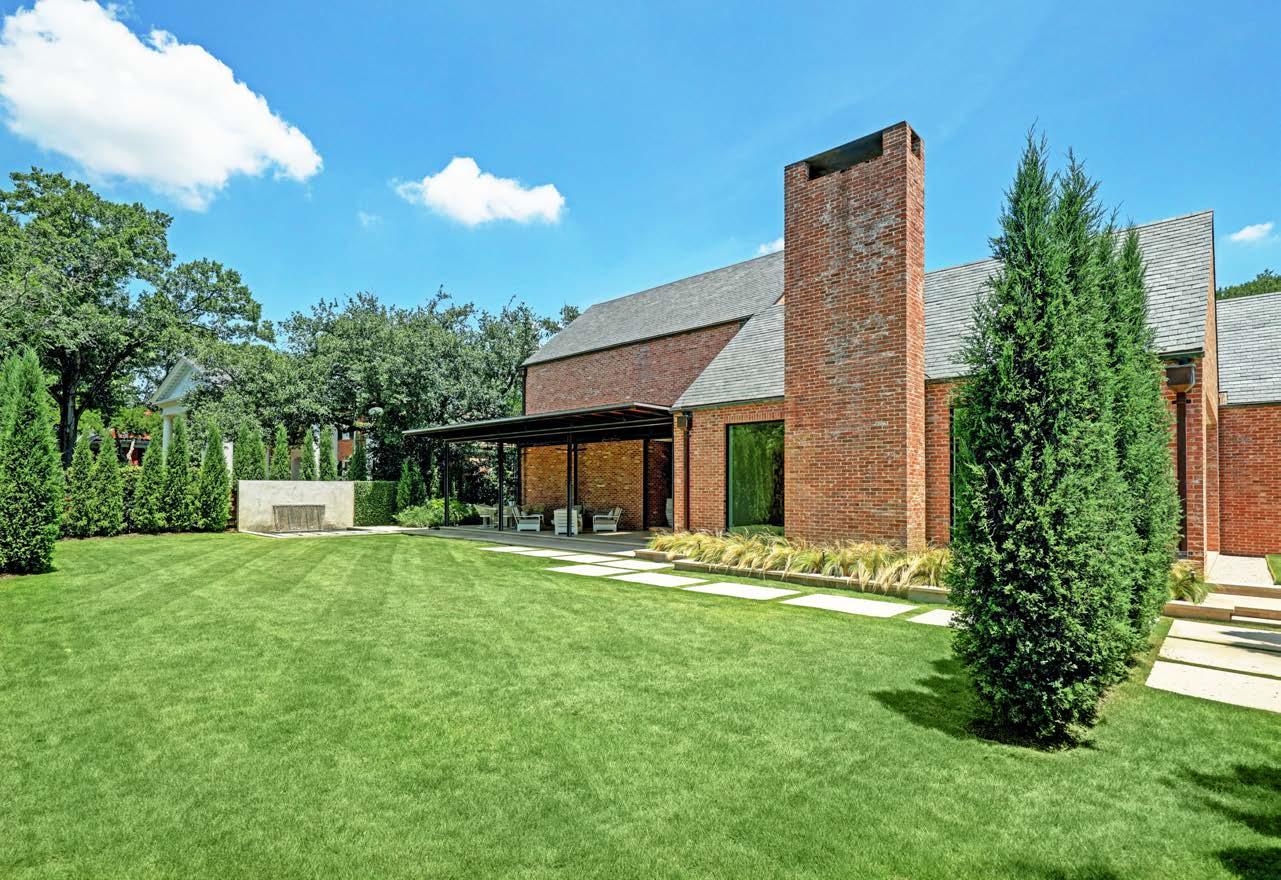
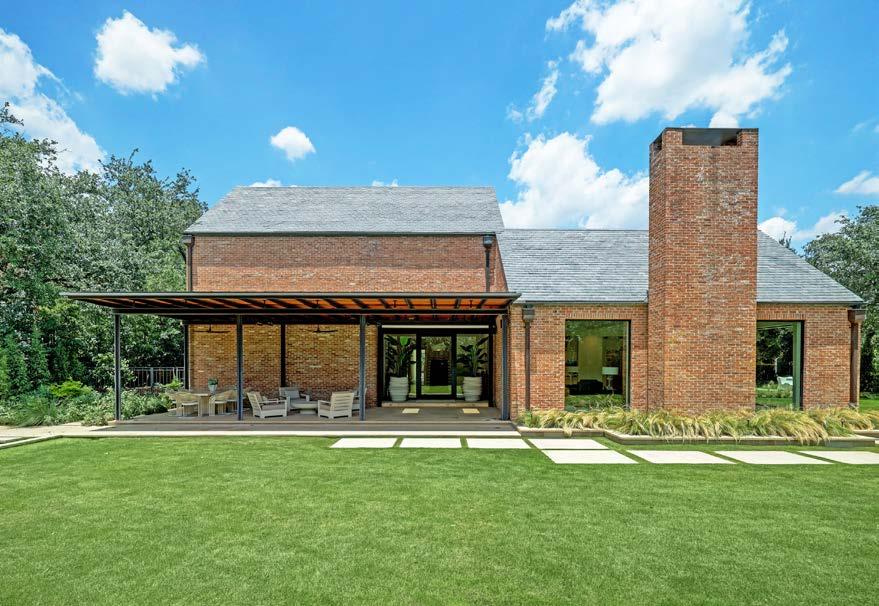 Front garden
Front elevation
Front garden
Front elevation
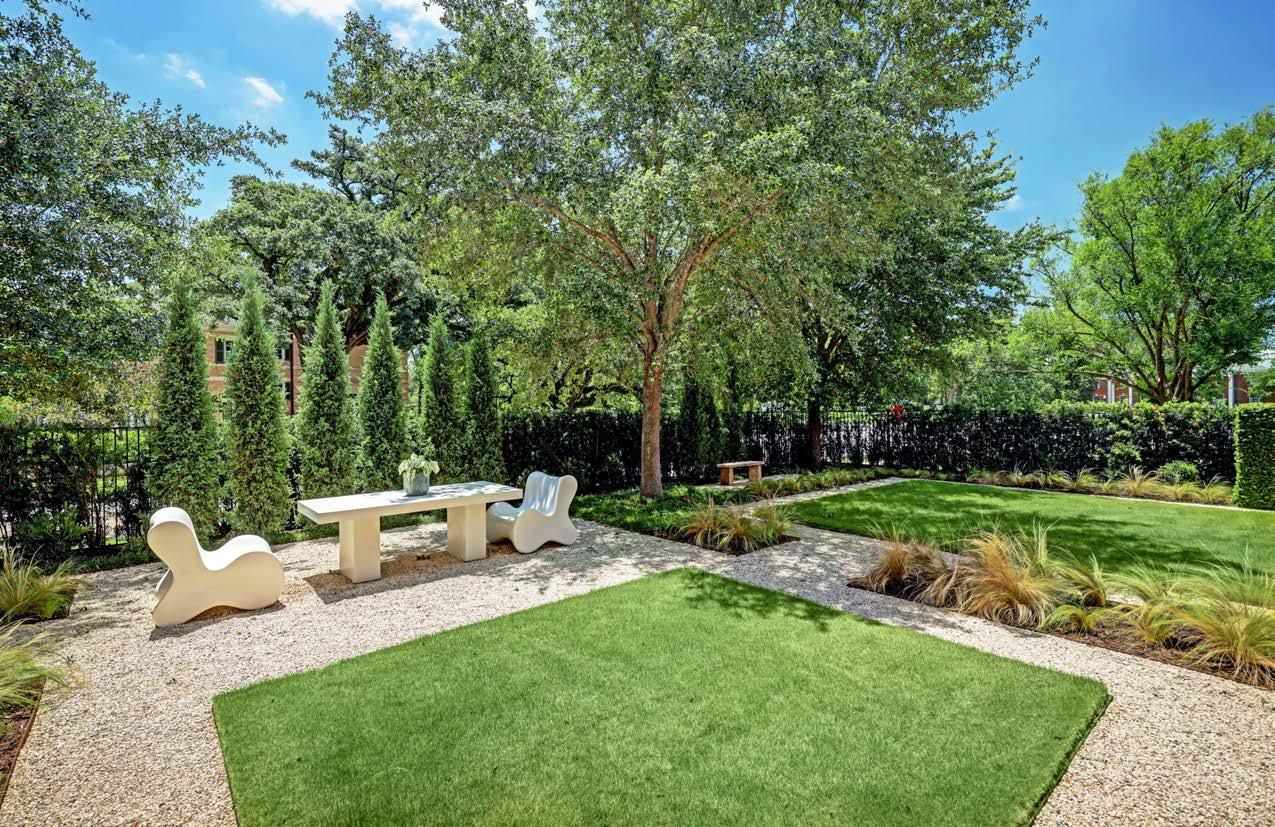
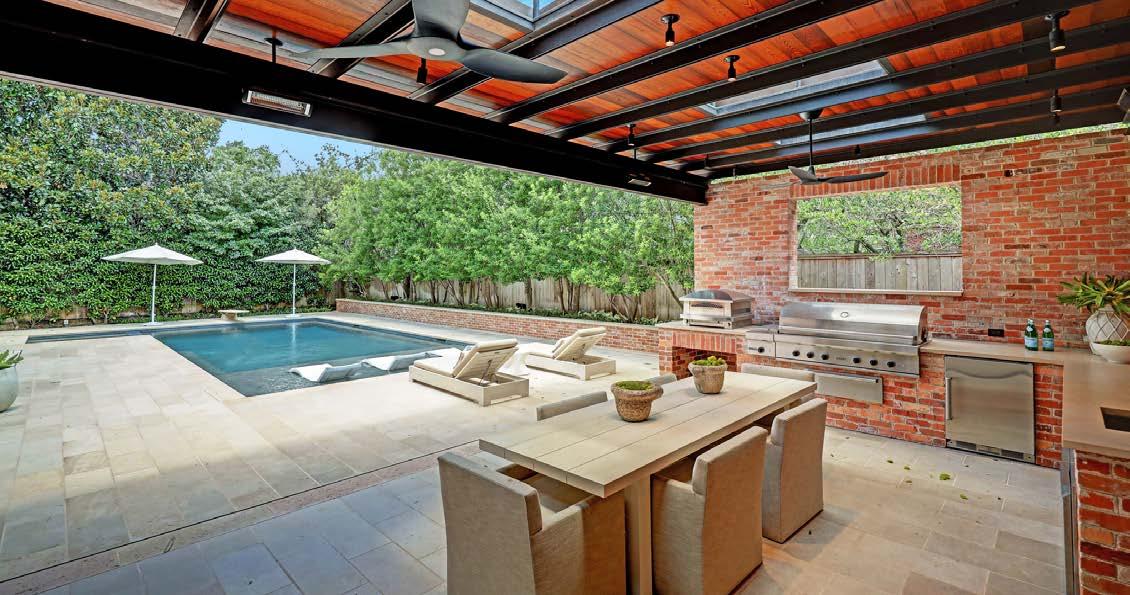
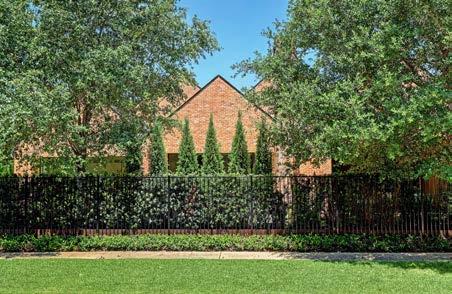
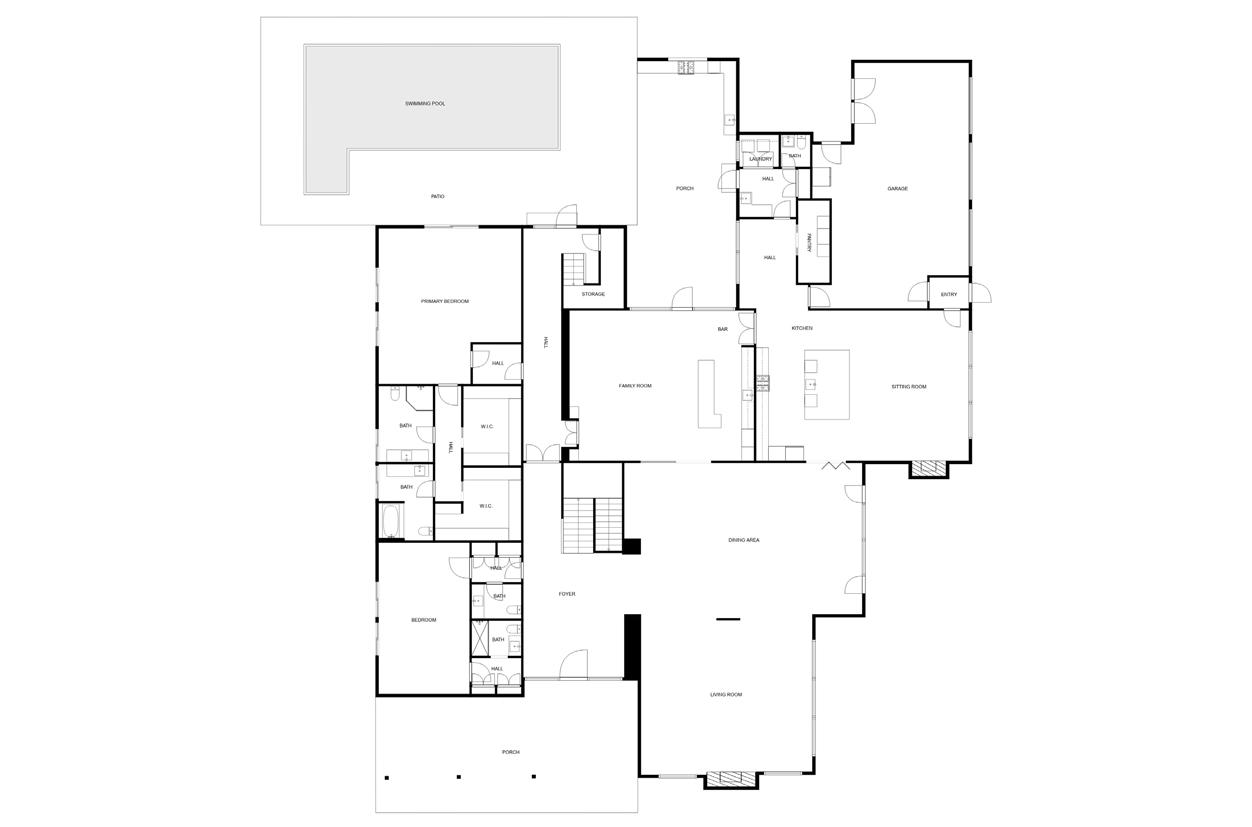
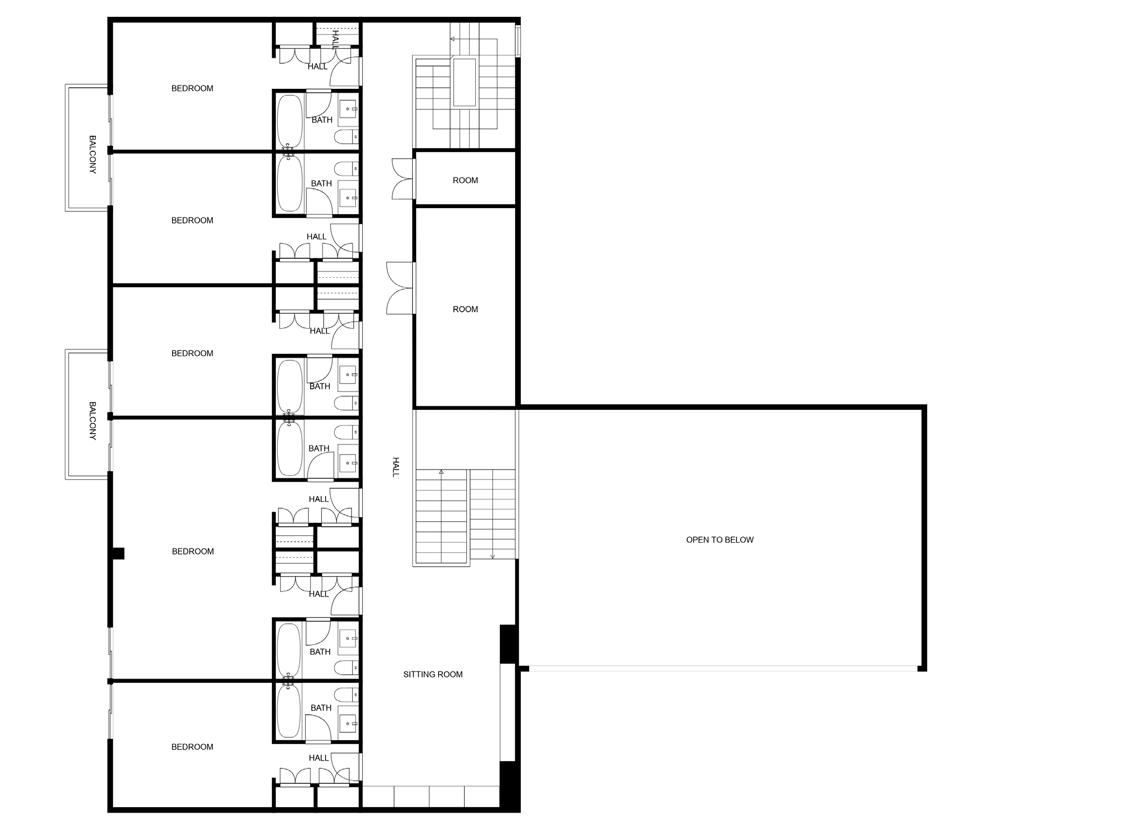
The residence, originally designed by Houston legend, SI Morris, who is linked to many of Houston’s historical landmarks , including the Astrodome, downtown’s Pennzoil Palace and the Galleria’s Williams Tower.
EXTERIOR:
Custom entrance gates with intercom
8 camera perimeter security video system
Slate roof
Copper gutters
Landscape design by Michael Hutchins of Greentouch Design
Custom landscape pond with waterfall
Butterfly garden
East garden with three terraced lawns
Landscape lighting
Luxurious swimming pool and spa
2 covered outdoor living spaces with ceiling fans and heaters
Summer kitchen with Wolf gas grill, Kalamazoo pizza oven and stainless beverage refrigerator
Interior and Exterior integrated Lutron lighting and shade system
Full property irrigation system
INTERIOR:
Custom steel panoramic windows in living room, dining room and kitchen by Exclusive Windows, Inc.
Aluminum, Low-E floor to ceiling windows in breakfast and Primary suite
Custom hardware from Rocky Mountain Hardware
Formal powder room and second powder room (pool bath)
Lutron lighting and shade/curtain system
Heos/Denon Speakers and AV System
Full-house integrated vacuum system
FOYER | FORMALS:
Pivot door with custom brass hardware
Custom plaster light fixture in foyer by Segreto
Stair runner by Chelsea Interiors
Custom stone fireplace mantle
Atrium with live fiddle leaf fig tree
KITCHEN | BREAKFAST ROOM:
Calico Gold Calcutta marble
Wolf gas range
Wolf ovens, convection steam oven, Subzero refrigerator and freezer
Built-in Wolf espresso machine
Custom cabinetry by Trevino
Breakfast room wallpaper by House of Scalamandre
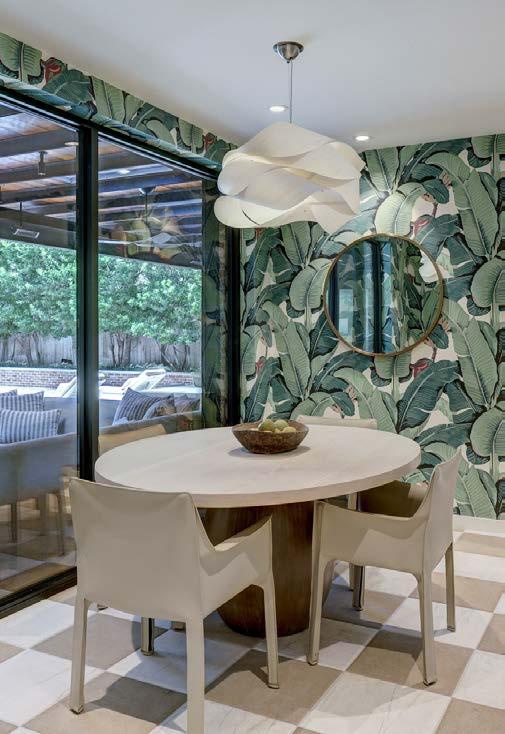
Pantry with hospitality and built-in Wolf coffee/espresso machine
Filtered drinking water
Ice machine
FAMILY ROOM | MEDIA ROOM:
Lacquered movie/media room with a retractable wall
Marble bar with handcrafted Trevino cabinetry and under-cabinet lighting
Dual Subzero wine tower storage units with integrated beverage refrigerator and freezer drawers
GARAGE:
3-car garage
Full home generator
