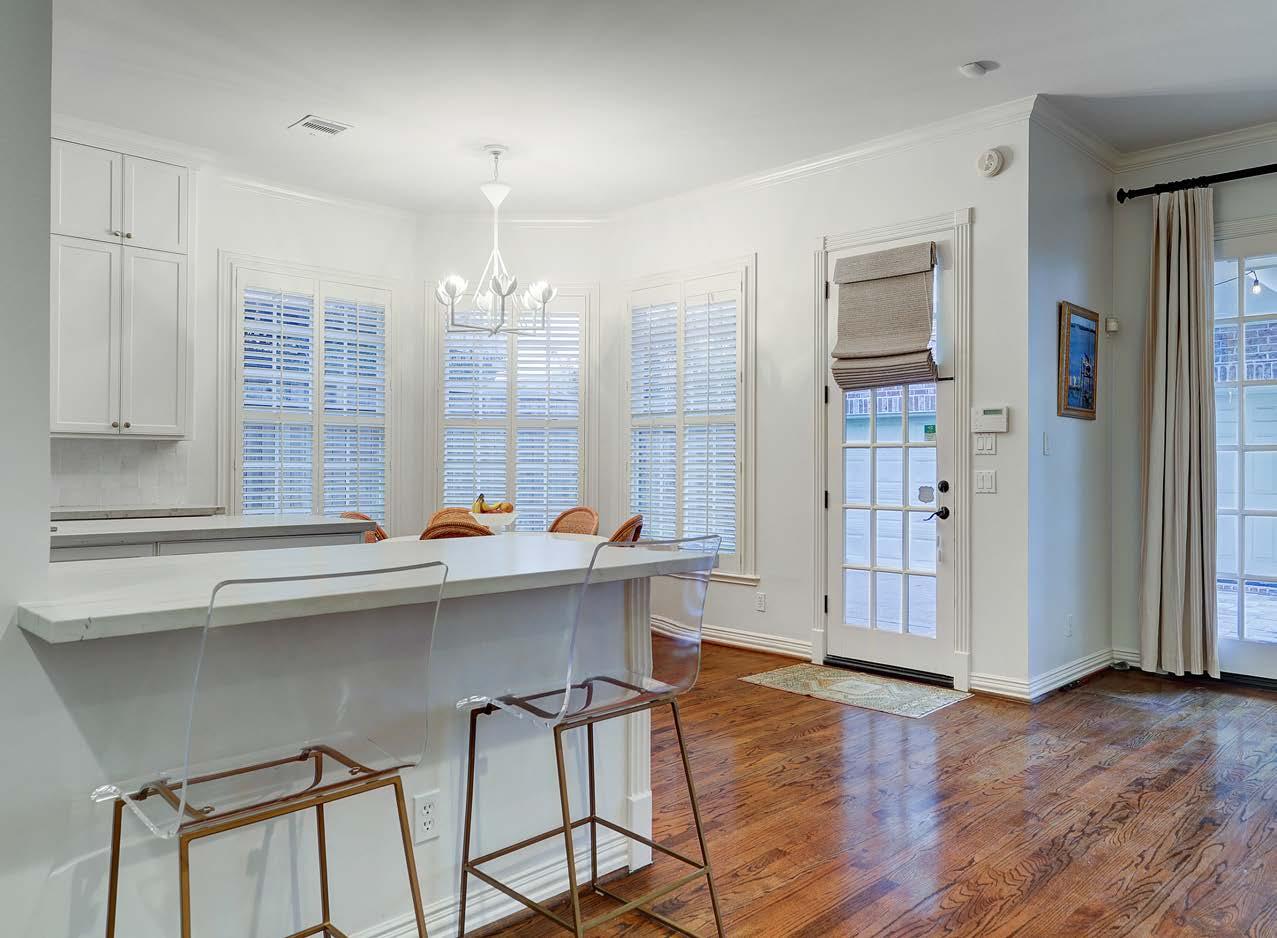
This refined Georgian residence, near Houston Country Club, designed by Lucian Hood and built by Bruce Barnett, exudes a timeless elegance. The highest level of craftsmanship is on display with intricate, custom crown moldings virtually unseen in today’s construction. Wainscoting and arched transom windows line the entry, with its sweeping staircase, as it flows seamlessly into the formal living and dining rooms.


The expansive reception hall with soaring 12-foot ceilings, luxurious proportions, and marble wet bar make this home ideal for receiving guests. While brilliant light streams through the windows providing views of the serene brick courtyard.


The marvelous den or family room also enjoys views of the courtyard while showcasing the beautifully stained block paneling and one of three wood-burning fireplaces with intricate wood mantles, marble surround and gas connections.

With a large, light-filled landing perched atop the stairs, the second floor continues to impress.



Tastefully updated by the designer-owner, the kitchen features white quartz counters, Calcutta gold marble backsplash, Waterstone fixtures, and is equipped with large butler’s and walk-in pantries.


The primary bedroom is simply magnificent with treetop views, vaulted ceilings, beautiful hardwood floors, his and hers baths with endless closet space, a woodburning fireplace and spacious seating area.

Secondary bedrooms are graciously sized with grand walkin closets. The second “master” looks out into the courtyard over the tops of the magnolias offering guests a spacious and private suite with hardwood floors.


And a guest suite through “his” bath, but also accessible through an external staircase, provides two additional spaces to use at your pleasure. The suite is comprised of two rooms with a full bath and a large walk-in closet. Currently used as a spacious and private home office and work room, it also would be ideal for an exercise room, art studio or storage.




