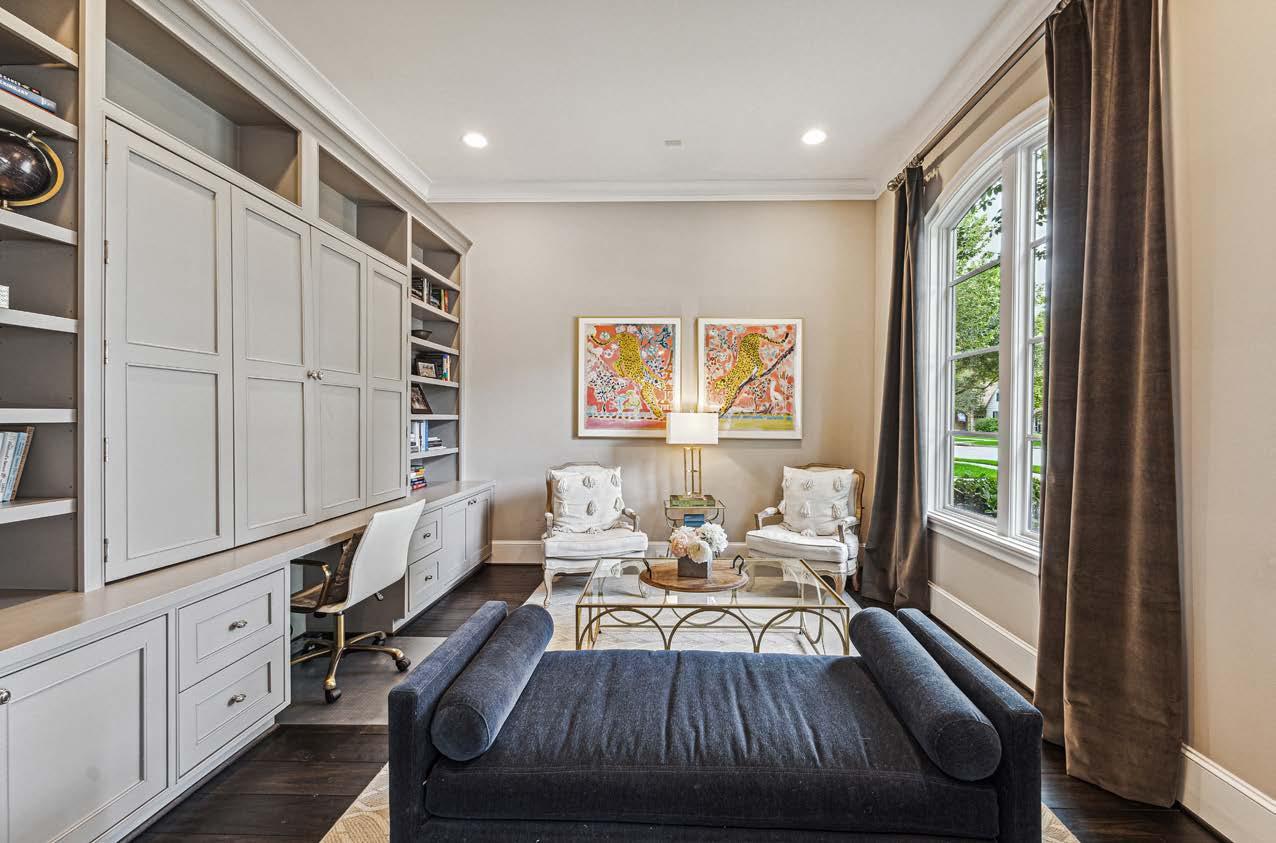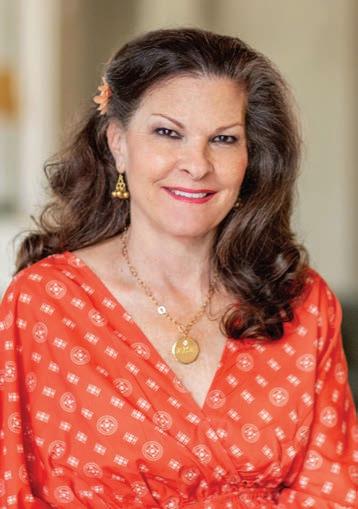3906 COLERIDGE STREET

WEST UNIVERSITY PLACE

Property
Exceptional West University custom home built by Georgetown Capital, located on a quiet block shows beautifully! Classic, understated front elevation with professional landscaping. A gracious floor plan, made for entertaining, with special attention to detail. North and south exposures offer abundant natural light. Timeless finishes with generous room sizes, Chateau Domingue architectural elements, Segreto finishes, reclaimed brick details and exquisite powder room. Wide foyer, study with attractive millwork, wine room with beverage drawers. Large dining room, butler’s pantry, walk-in pantry. Kitchen with enormous island, marble and limestone, top-of-the-line appliances, quality cabinetry, great storage, all open to family room. Built-in banquette/breakfast room and efficient mudroom upon back entry. Second level features primary suite and three secondary bedrooms. Third floor with fifth bedroom and full bath. Fantastic turfed backyard with covered brick patio and outdoor kitchen/fireplace. Impressive!
By The Numbers
5 Bedrooms
4½ Baths
4,648 Sqft*
6,840 Sqft* Lot
2-Car Garage
2 Fireplaces
Dining: 15’ X 12’
Family: 21’ X 21’
Study: 13’ X 12’
Kitchen: 18’ X 16’
Breakfast: 10’ X 10’
Primary Bed: 18’ X 15’
Second Bed: 13’ X 13’
Third Bed: 13’ X 12’
Fourth Bed: 12’ X 12’
Fifth Bed: 16’ X 11’
Game: 17’ X 12’
Utility: 13’ X 5’



















designer fixtures and finishes throughout



Features
Dining Room
Boxed ceiling detail
Draperies
Study
Recessed lighting
Crown molding
Built-in day desk with wall of shelving and storage
Draperies
Wine Room
Reclaimed French garden gate from Chateau Domingue
Reclaimed brick on floors, walls, and groin ceiling
Sub-Zero dusk zone wine chiller in glass/stainless steel
Two Perlick stainless refrigerated drawers
Honed granite countertop
Powder Bath
Segreto plastered walls and reclaimed Italian sink from Chateau Domingue
Living Room
Reclaimed wood beams in ceiling
Recessed lighting
Ceiling fan
Built-in shelving and cabinetry
Gaslog fireplace with extra large fire box
Kitchen
Recessed lighting
Pendant lighting over island
Thermador 48” six-burner gas range with griddle
Thermador double oven
Thermador stainless refrigerator/freezer warming drawer
Thermador microwave
Thermador dishwasher
Stainless pot filler
Oversized island with marble countertop
Limestone Lagos Azul countertops
Segreto paint on cabinets and custom vent hood
Oversized Shaws Original farmhouse sink
Butler’s pantry and walk-in pantry with Chateau Domingue door
Breakfast Room
Recessed lighting
Pendant lighting
Custom built-in banquette
Mudroom
Built-in desk with limestone top with storage cabinets
Bench seat
Cubbies, storage shelves, and cabinets
Hanging hooks
Reclaimed brick flooring
Game Room
Recessed lighting
Ceiling fan
Decorative reclaimed wood beam
Built-in media cabinets
Primary Bedroom
Recessed lighting
Crown molding
Ceiling fan
Plantation shutters
Draperies
Primary Bath
Chandelier
Dome ceiling accents
Chateau Domingue door
Marble countertops
Double vanities with Segreto painted cabinets
Silver foot clawfoot soaking tub
Separate shower with basket weave tile and rain shower
Double walk-in closets with ample shelving and storage
Second Bedroom
Tray ceiling
Recessed lighting
Ceiling fan
Crown molding
Plantation shutters
Carpet flooring
En-suite bath with tub/shower combination, vanity and walk-in closet
Third Bedroom
Tray ceiling
Recessed lighting
Ceiling fan
Crown molding
Plantation shutters
Carpet flooring
Walk-in closet
Jack-and-Jack bath shared with fourth bedroom
Fourth Bedroom
Recessed lighting
Ceiling fan
Crown molding
Plantation shutters
Built-in desk, drawers, and shelving
Carpet flooring
Jack-and-Jill bath shared with third bedroom
Fifth Bedroom
Recessed lighting
Arched ceiling
Plantation shutters
Carpet flooring
Ensuite bath with vanity and glass framed shower with marble accent flooring
Exterior Features
Brick built-in outdoor fireplace with gas logs
Outdoor kitchen with built-in gas grill
Honed granite countertop
Extended patio
Pavers
Sprinkler system
Additional Features
7½” white oak, hand scraped hardwood floors with European oil finish throughout
Clad doors and windows
Circular staircase with reclaimed brick on stair risers with custom iron railing
Wired for Control 4 home management system
Two AC SEER 76 units with MERV system
Water filtration system through whole house
Custom steel and glass front door
Groin ceiling with Segreto plaster in entryway
Tankless water heater
LED lights
Exclusions
All televisions
Green and white drapes and rods in nursery
Cold plunge in the garage
Framed acrylic shadowbox in primary bedroom


