4310 CYNTHIA STREET BELLAIRE
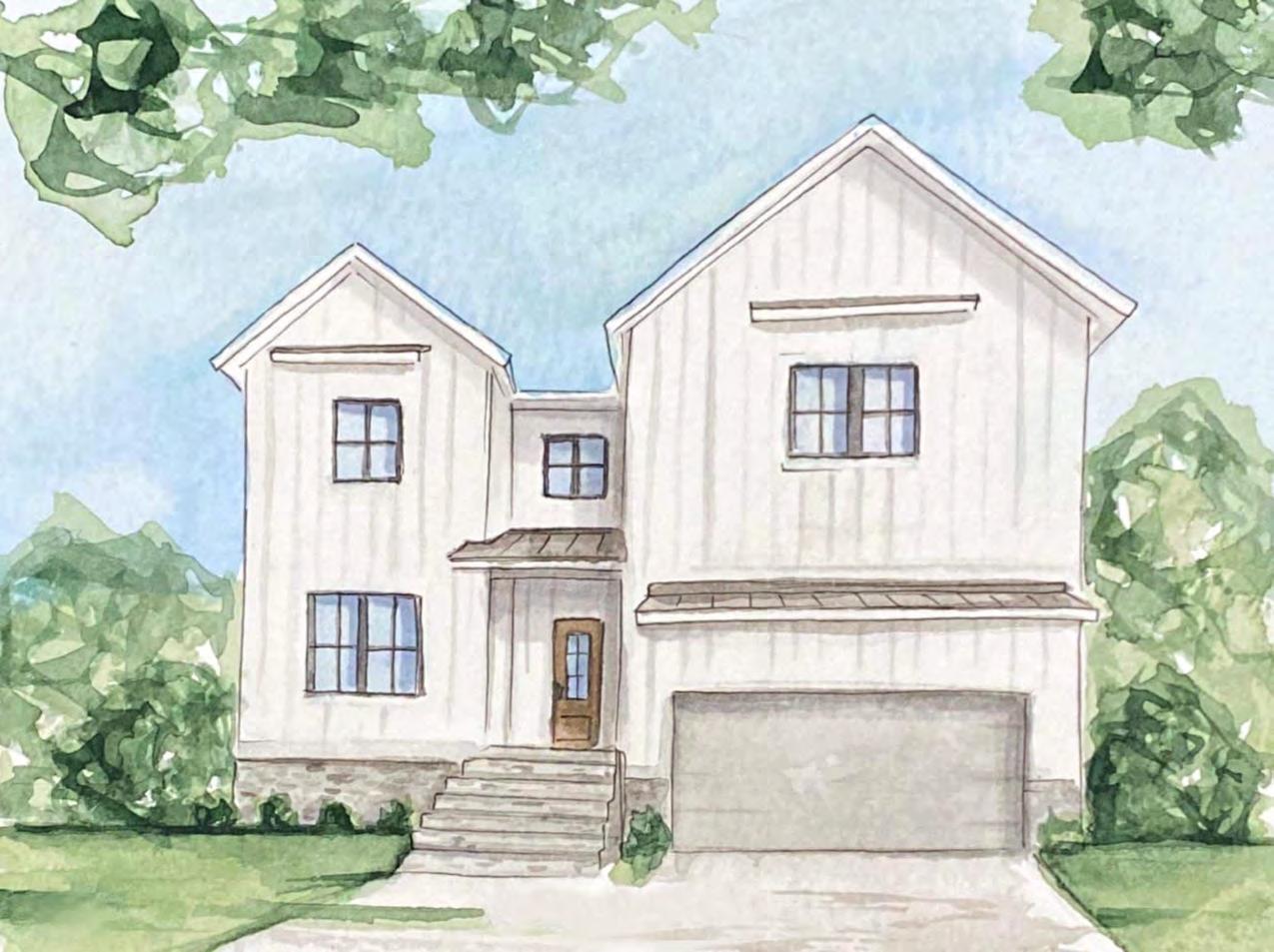
GREENWOOD
KING PROPERTIES
Blue Brick Construction was created for one purpose, to provide value for homeowners by utilizing improved construction materials and building practices, creating thoughtful, efficient, quality homes. Value can take many forms, be it longevity, efficiency, functionality, or comfort, to name a few. Realizing that value is a function of planning and execution, giving attention to the even the smallest of details.
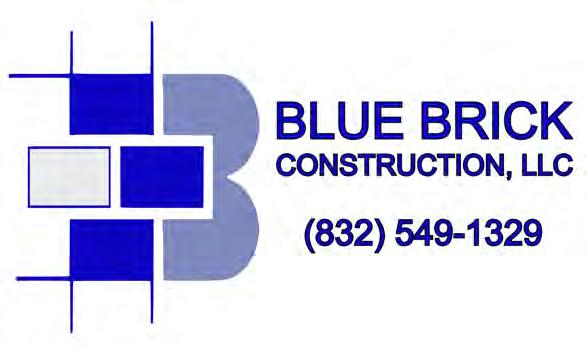
As a kid I was fascinated with the history of construction, how things were created and what those things could become when given new life many years later. Being able to create, expand, or otherwise improve your home carried with it a sense of pride. Helping my father work on our home or our camp, or building a shed, or working on cars came with a sense of dignity I remember fondly. “Do it right and you only have to do it once,” I remember him saying, and now find myself repeating to my children. He was as right then as I am when I repeat it now.
My education led me in a different direction. Instead of construction, I was drawn to business. My career in accounting taught me many things that I find relevant to the construction process. Early in my career, I was given simpler tasks like cost analysis, or reporting on company performance. As I progressed further, I was able to work on things more impactful to the people and processes I was a part of, such as optimizing inefficiencies in repetitive processes, or implementing new tools that provide new insight into performance.
Those experiences all serve to answer the same question, “How do I make this better?” When my wife and I built our home in 2014, and again when her parents built their home in 2019, that same sentiment rang constantly in my ears. While still working in my own career, I dove into all the training materials, building science literature and product marketing materials I could, to find products and practices that would make my home or my wife’s parents’ home better. I became convinced that investing only a little more than the minimum, and committing the time to understand and oversee the small details could dramatically improve the efficiency, durability, and longevity of our family’s most important asset, our home.
When I had the opportunity to take that passion for quality and value and make it into my own business, I couldn’t let it get away. I want every client to feel the pride I feel in knowing it was done right.
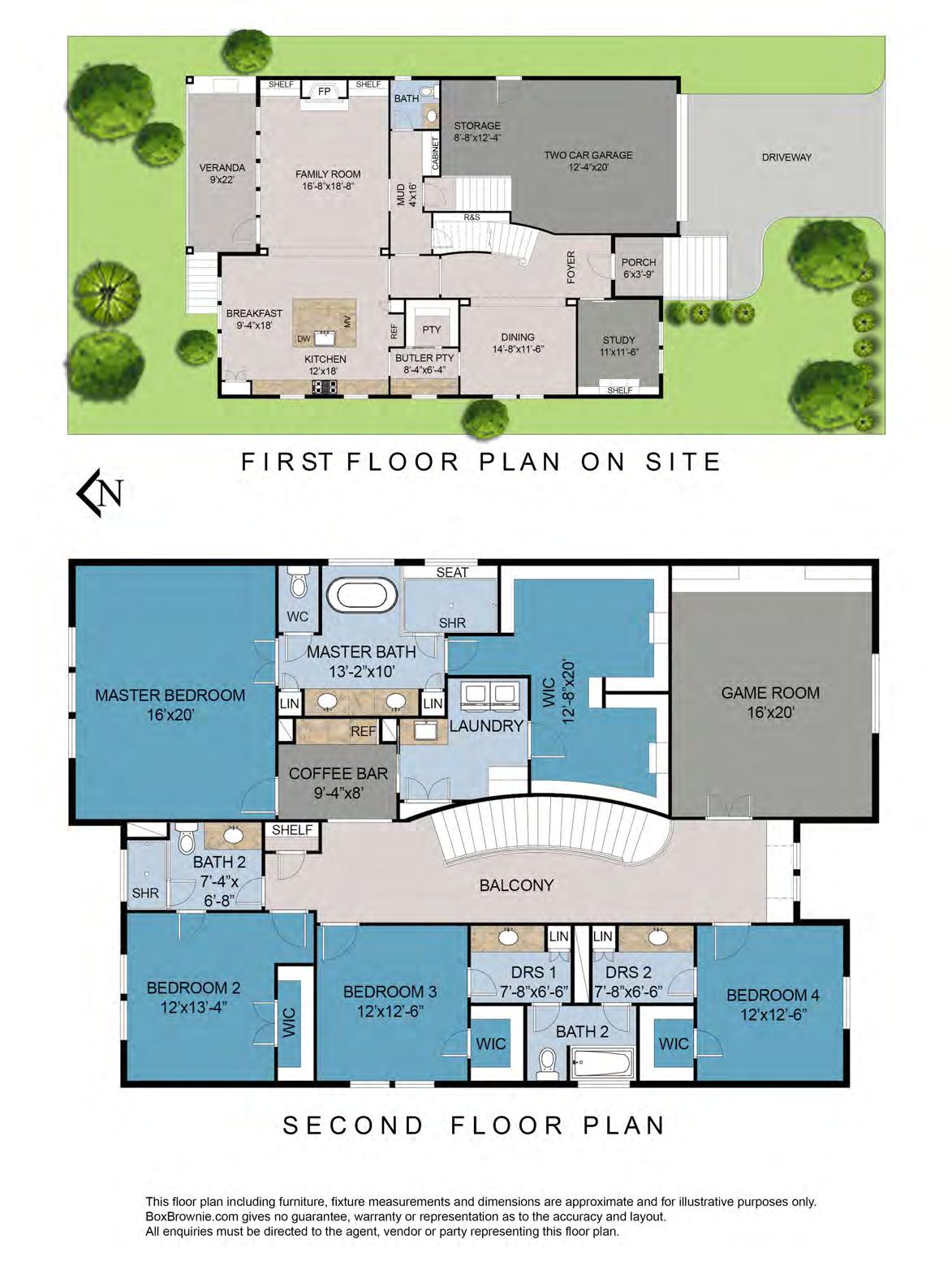
4310 Cynthia Street | Floorplan
4310 Cynthia Street | Features
Home Information and Features
4 bedrooms | 3.5 bath | game room
3,787 square-foot home | 5,125 square-foot lot
Exterior board and batt vertical cement board siding with brick veneer base
10’ ceilings on the first floor and 9’ ceilings on the second floor
8” baseboards and 6” baseboards upstairs
Four-panel, solid core interior doors
Gaslog fireplace with flush hearth
Covered patio with gas connection
Engineered white oak 7” flooring throughout
Two-car oversized garage with storage, 15’ ceiling and wired for two 50-amp EV charging locations
Andersen 100 Series single-hung windows; Low-E SmartSun glass helps shield home from sun’s heat and filters out 95% of harmful UV rays while letting sunlight shine through
CertainTeed Landmark asphalt shingle roof with 10 year warranty
Carrier four-ton 14.5 SEER two-stage condenser and furnace with upgraded Honeywell Wi-Fi thermostats
Navien ultra-high efficiency condensing water heater
Fisher & Paykal appliance package includes:
48” dual-fuel range with six gas burners, griddle and two ovens with bake and convection
30” built-in refrigerator with two separate temperature zones
18” built-in freezer with two separate temperature zones and internal ice maker
24” dishwasher with flexible racking
Builder to register warranties at closing
Sherwin Williams Emerald and Pro Classic paint used throughout
4310 Cynthia Street | Upgrades
Exterior
Zip System sheathing
Taped seams create an air barrier allowing the home to be more protected from unconditioned outdoor air
Impregnated water control layer, creating a more resilient surface to shed bulk water
Zip System roof deck
Taped seams provide an extra layer of protection from water intrusion, creating one solid, water-shedding mass under roof shingles
Used in conjunction with synthetic underlayment under roof shingles, creates a “belt and suspenders” approach to preventing roof leaks
E xterior penetrations flashed with Zip Stretch tape under the siding, creating a protective layer under the exterior cladding, rather than relying on caulk only applied on top.
Insulation
Home is insulated with closed-cell spray foam in crawl space and open-cell foam in walls and under roof deck
Provides for a more consistent insulating layer, minimizing gaps and sagging of materials over time
Conditioned space extends the life of mechanical equipment in attic
Tighter air control layer allows for reduced sizing of HVAC equipment
Mechanicals
Single, zoned HVAC unit reduces maintenance costs, with two-year warranty
Single, tankless water heater with internal recirculating pump for more immediate hot water on demand at any location
Technology
Garage wired for two 50-amp EV charging locations
Wired network connections for every room, and multiple locations for family room, study, primary bedroom
Multiple in-ceiling network locations for wireless access points
All network connections home run to network switch in upstairs closet
Audio wiring for surround sound in family room, game room and rear patio
All information per builder. Information such as measurements, square footage and descriptions of materials, fixtures, or other components of the improvements may not be accurate and should not be relied upon, but should be independently verified by Buyer prior to purchase.

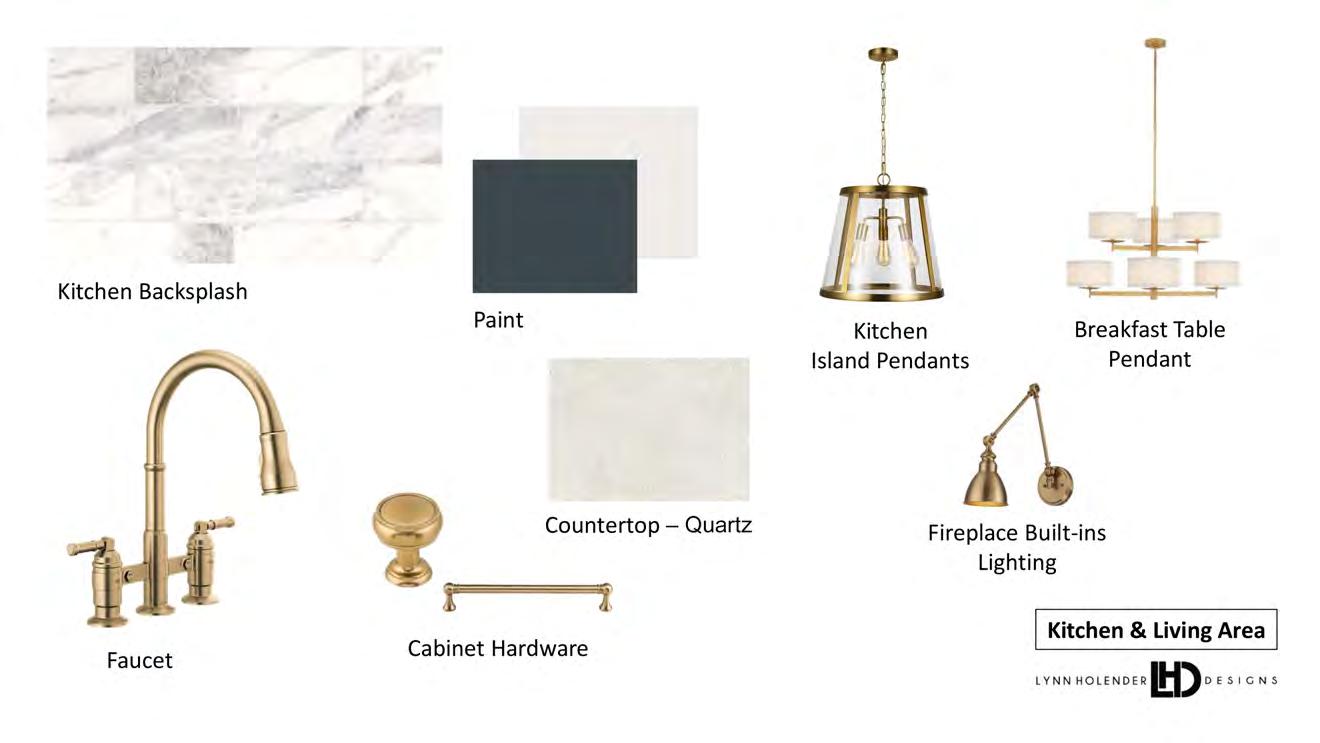
Cynthia Street | Interior
Street | Interior
4310
Finishes Entry, Study & Dining Room 4310 Cynthia
Finishes Kitchen & Living Area
4310 Cynthia Street |
4310 Cynthia Street |
Powder Bath


Interior Finishes
Pantry & Butler’s Pantry
Interior Finishes
Primary Bath
Secondary Bath
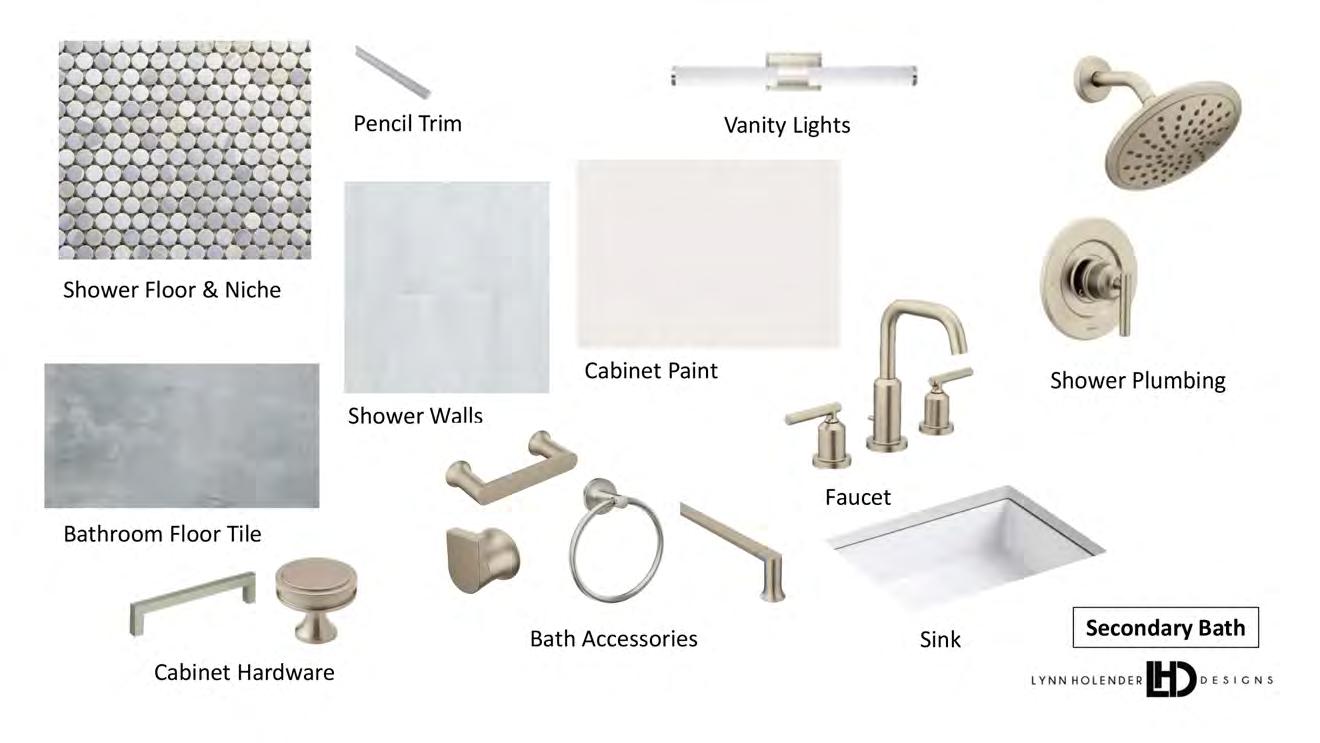
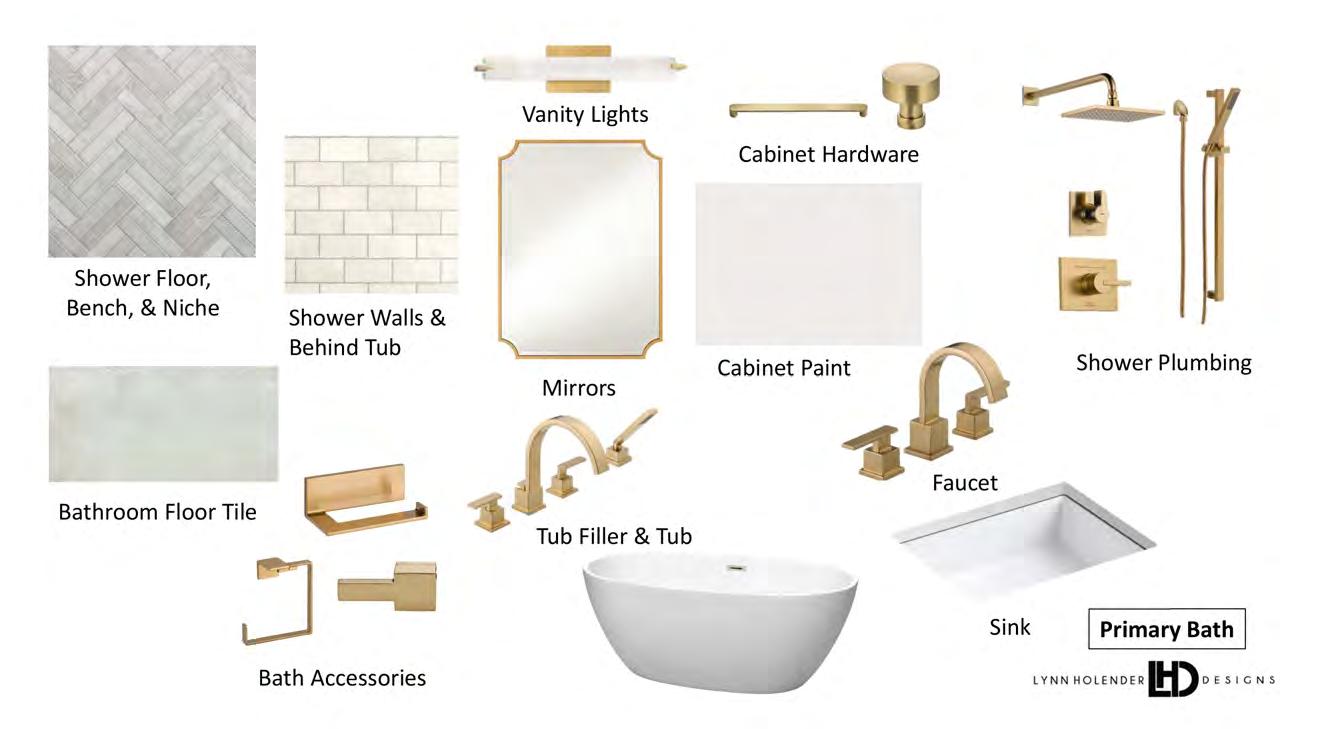
Cynthia Street | Interior Finishes
4310
4310 Cynthia Street | Interior Finishes
4310 Cynthia Street | Interior Finishes
Jack & Jill Bath
4310 Cynthia Street | Interior Finishes
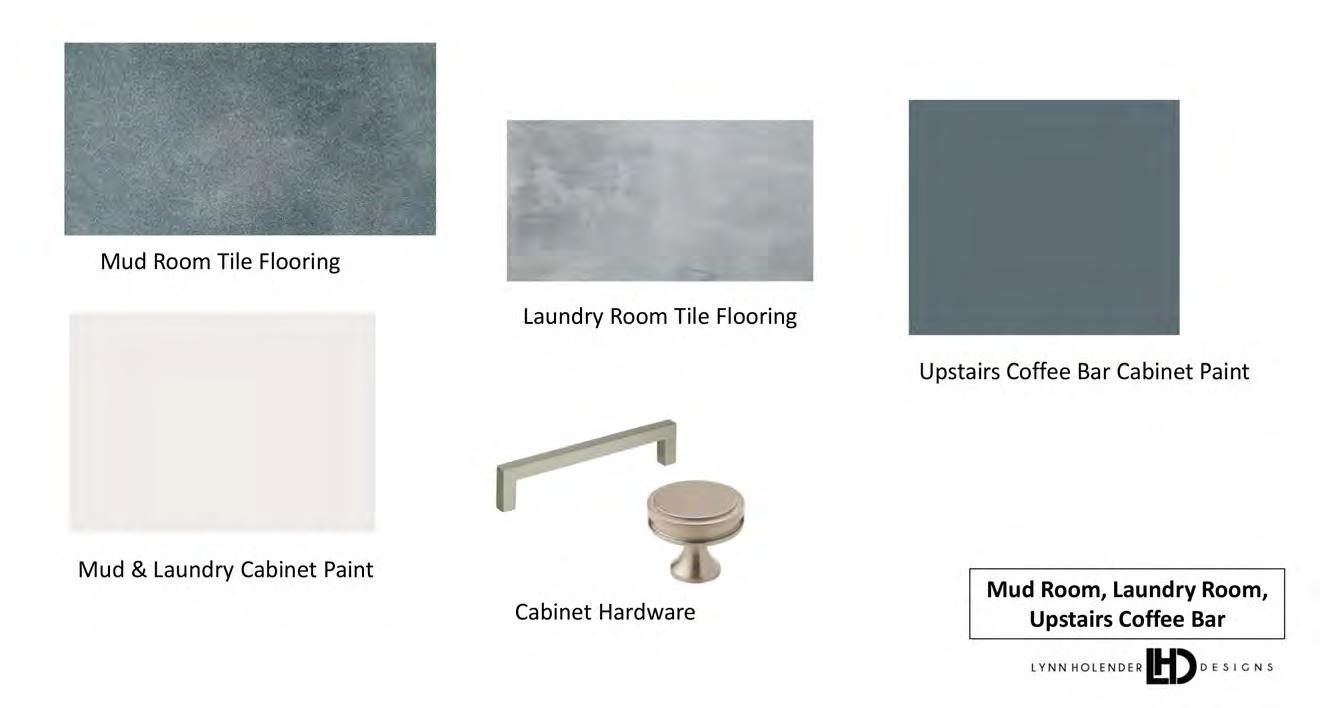
Mud Room, Laundry Room & Upstairs Coffee Bar
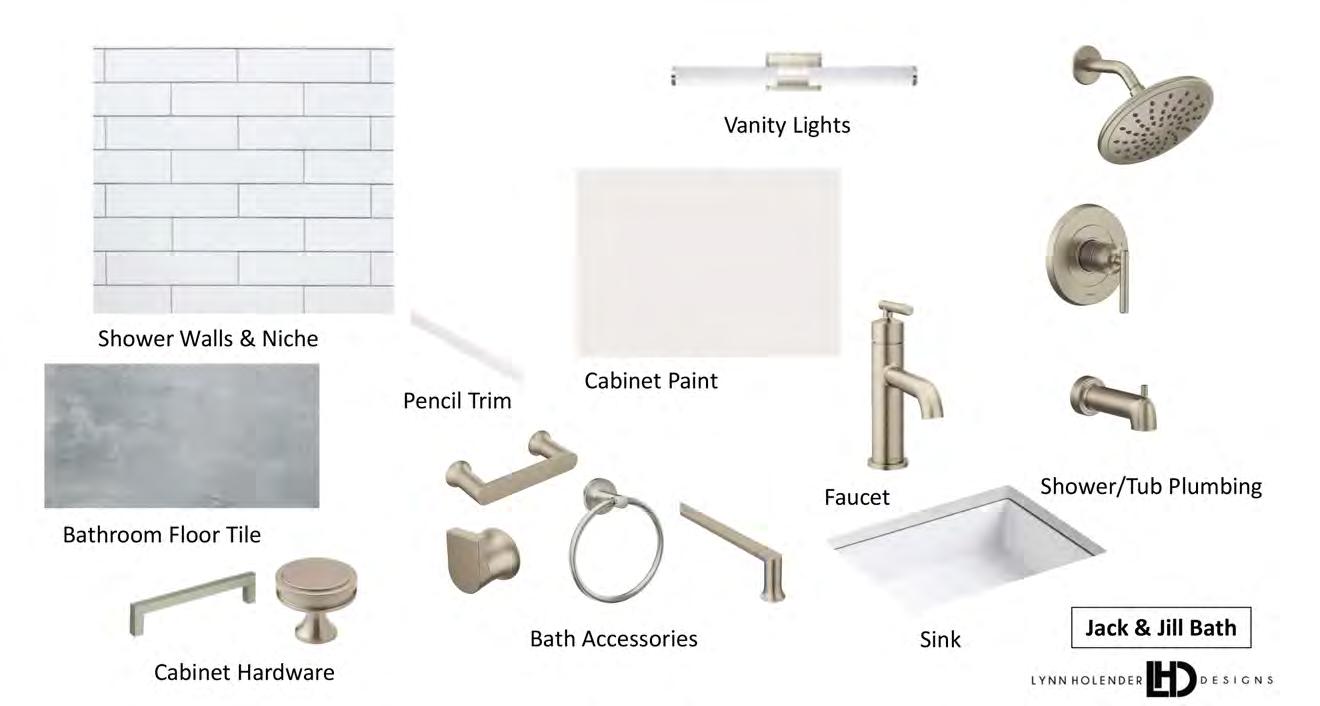
Fisher & Paykel Free Standing Natural Gas Range Model: RGV2-486GDN N
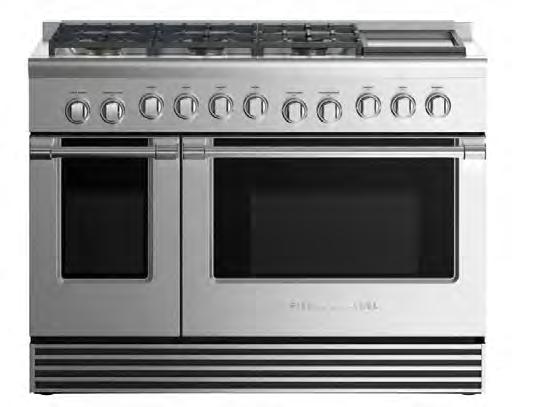
Faber
Wide Insert Range Hood
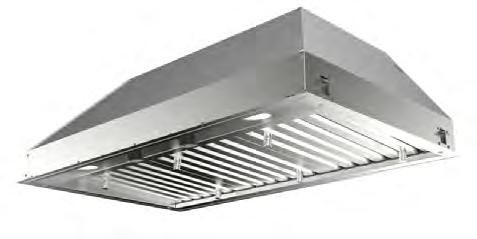
Sharp 24” Microwave Drawer Oven
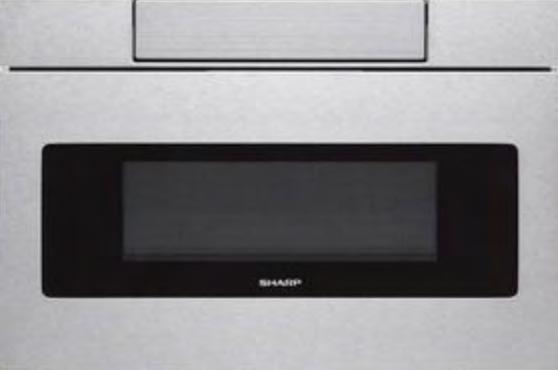
Fisher & Paykel 24” Integrated Dishwasher

Fisher & Paykel 18” Integrated Column Freezer, Ice Model: RS1884FLJK1
Fisher & Paykel 30” Integrated Column Refrigerator Model: RS3084SR1
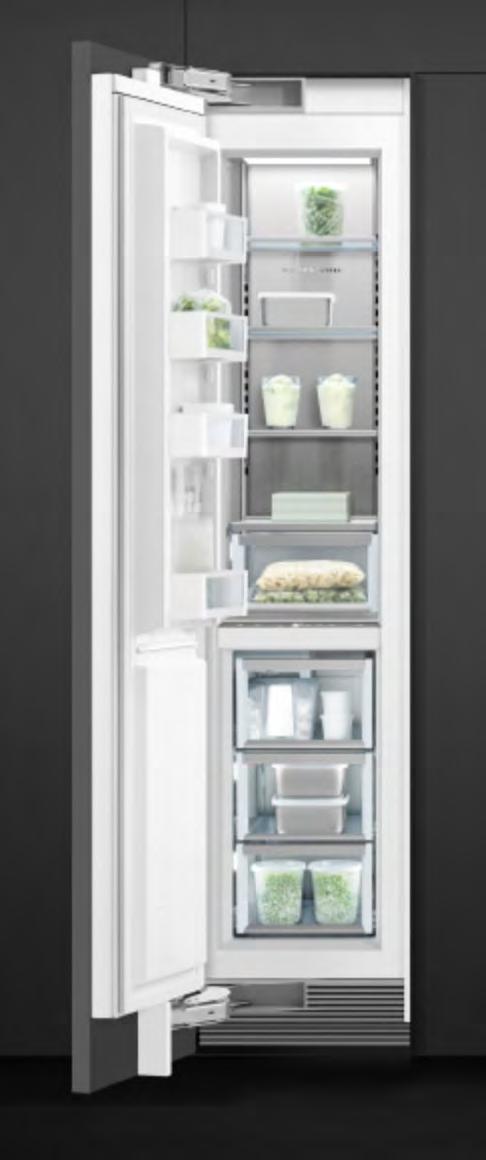
 Model: DW24U6I1
Model: SMD2470ASY
48”
Model: INPL4819SSNB-B
Model: DW24U6I1
Model: SMD2470ASY
48”
Model: INPL4819SSNB-B

4310 Cynthia Street | Warranty Info



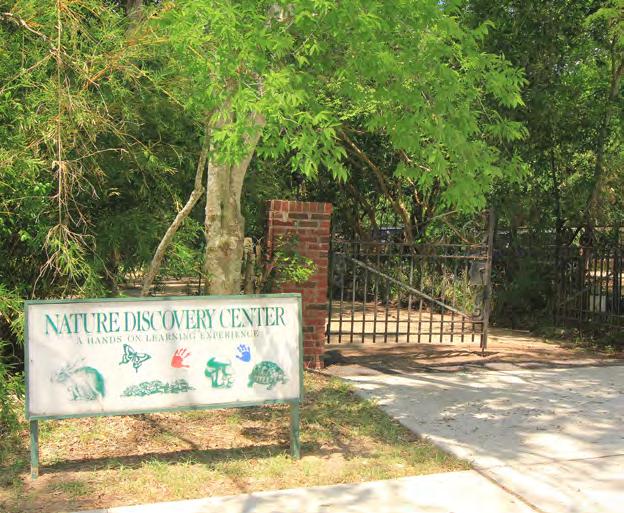


Neighborhood | Bellaire
4310 Cynthia Street | Finished Project
 Photography by Wade Blissard
Photography by Wade Blissard
4310 Cynthia Street | Finished Project



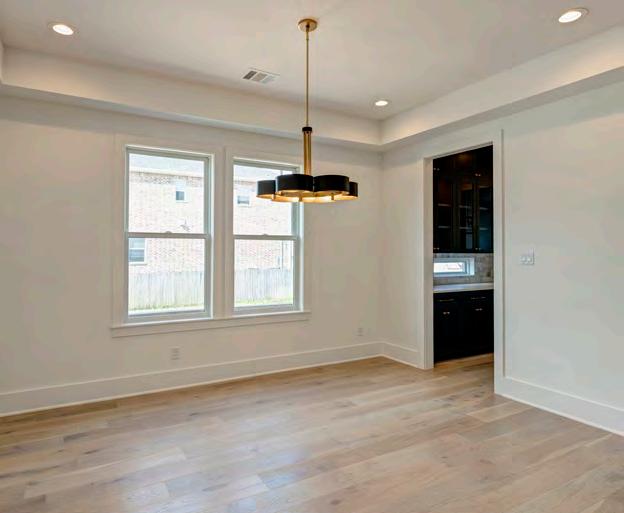
 Photography by Wade Blissard
Photography by Wade Blissard
4310 Cynthia Street | Finished Project
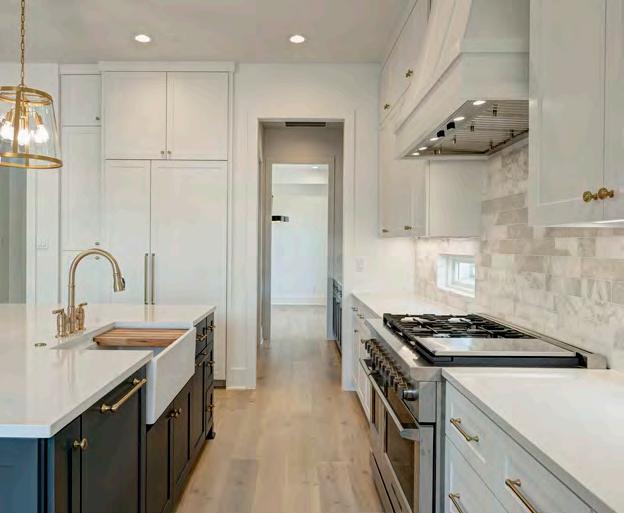


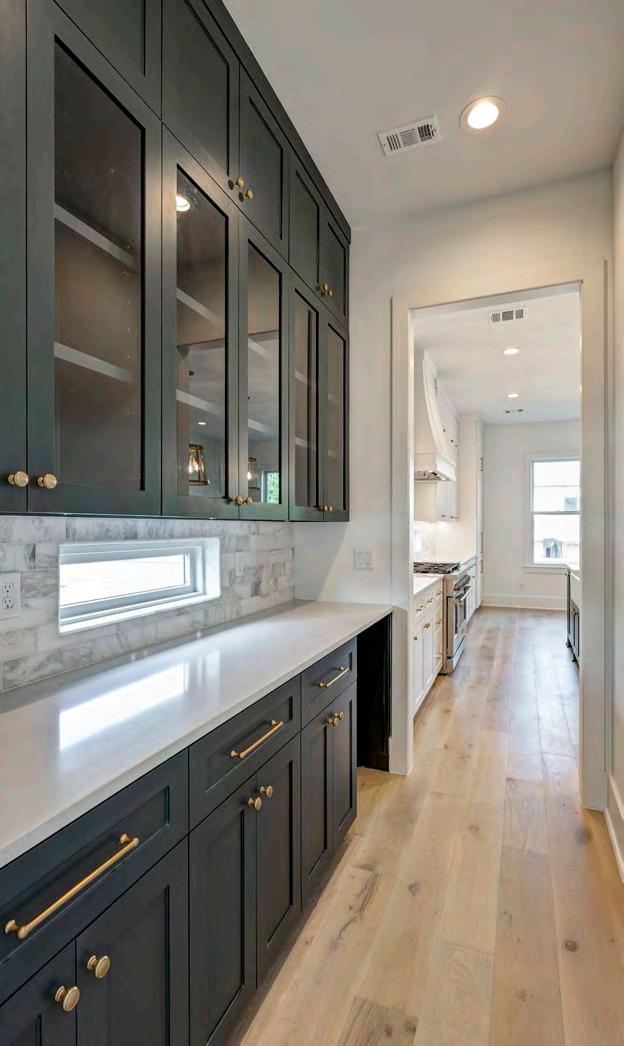
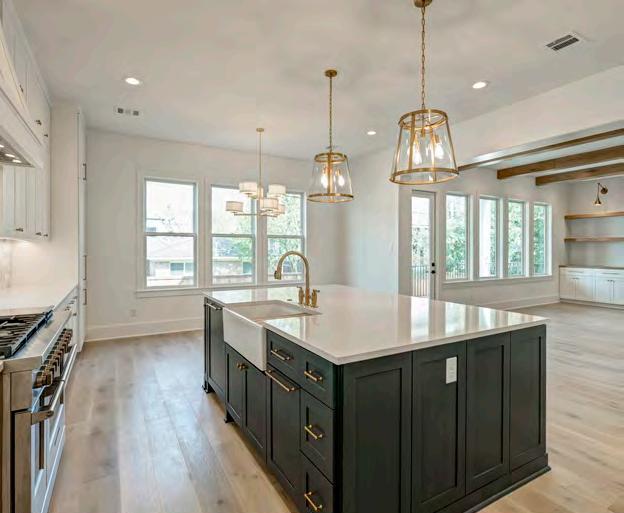 Photography by Wade Blissard
Photography by Wade Blissard
4310 Cynthia Street | Finished Project
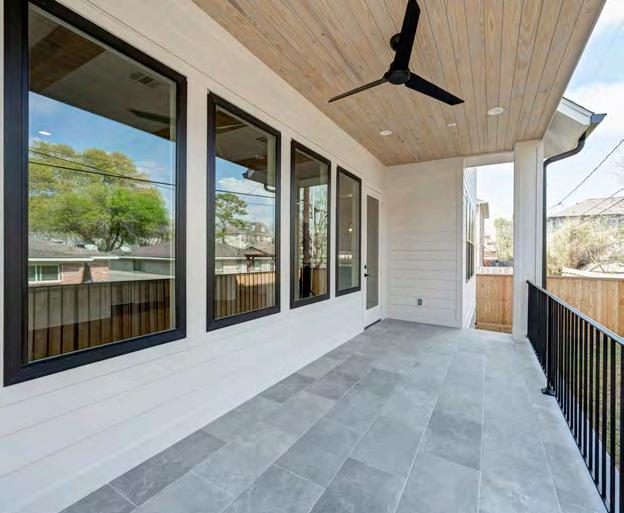

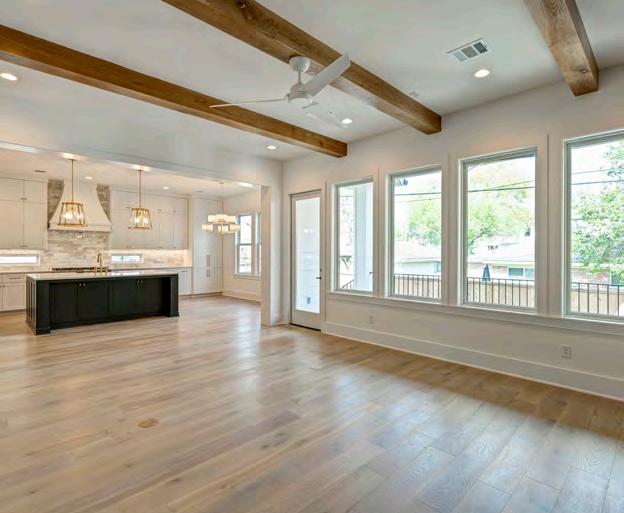


 Photography by Wade Blissard
Photography by Wade Blissard
4310 Cynthia Street | Finished Project

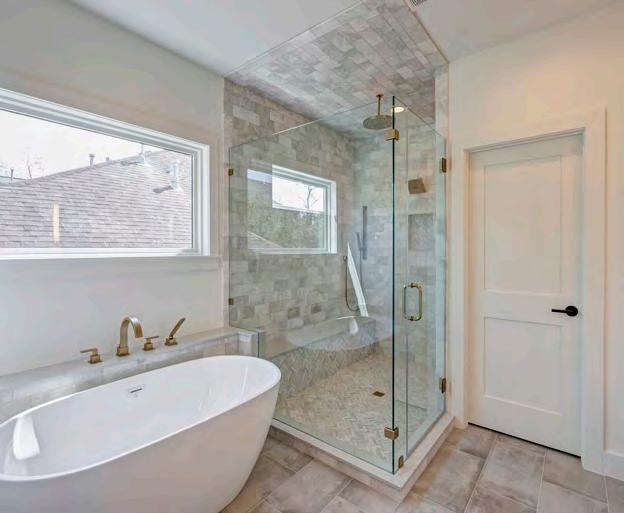


 Photography by Wade Blissard
Photography by Wade Blissard
4310 Cynthia Street | Finished Project

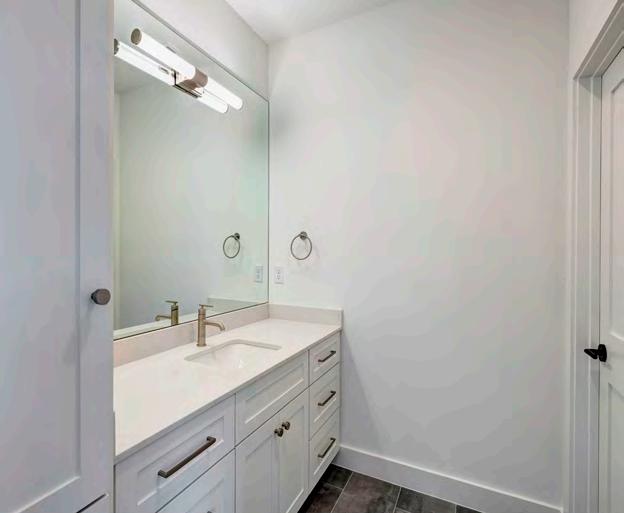

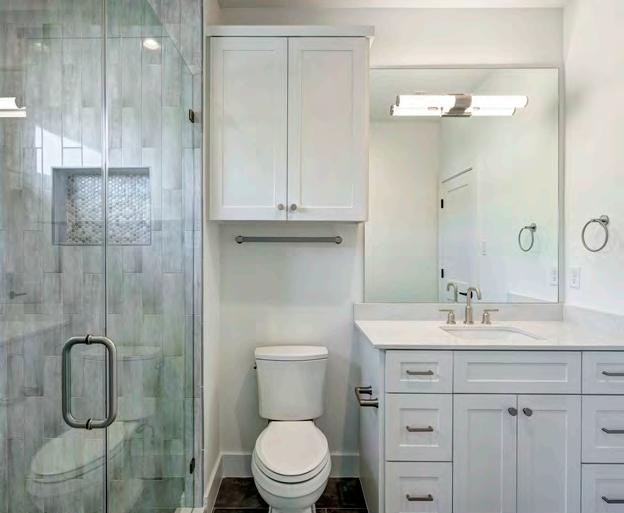
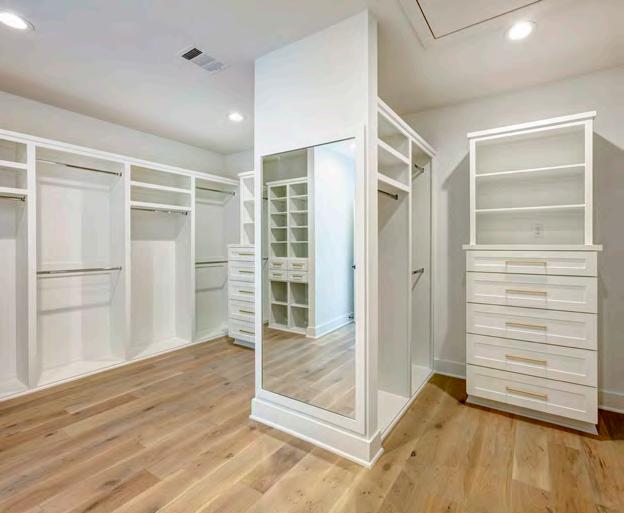 Photography by Wade Blissard
Photography by Wade Blissard
4310 Cynthia Street | Finished Project
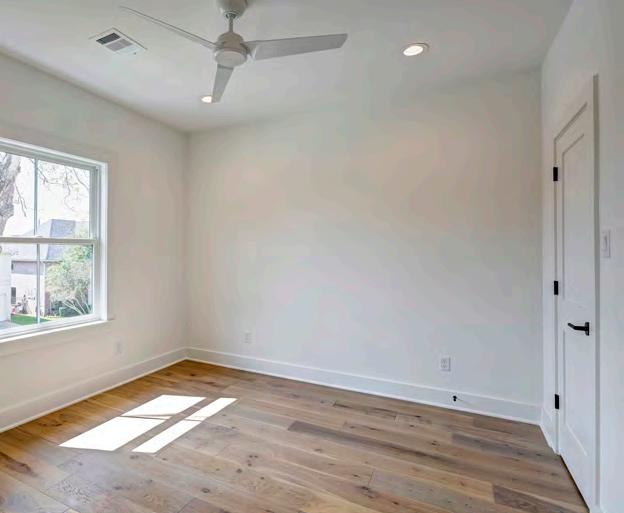



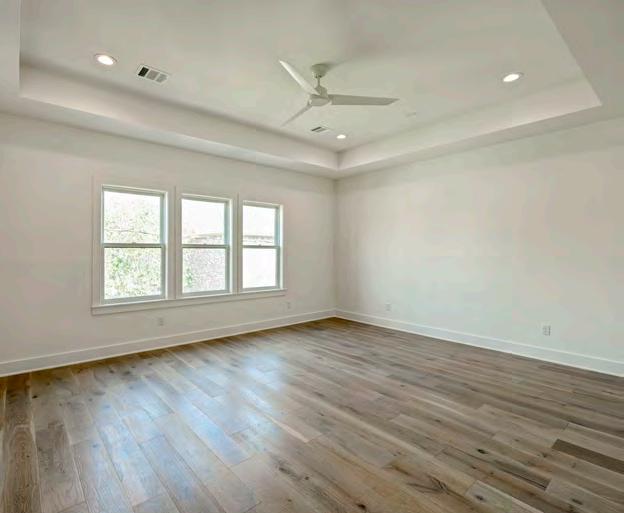
 Photography by Wade Blissard
Photography by Wade Blissard
4310 Cynthia Street | Finished Project
 Photography by Wade Blissard
Photography by Wade Blissard
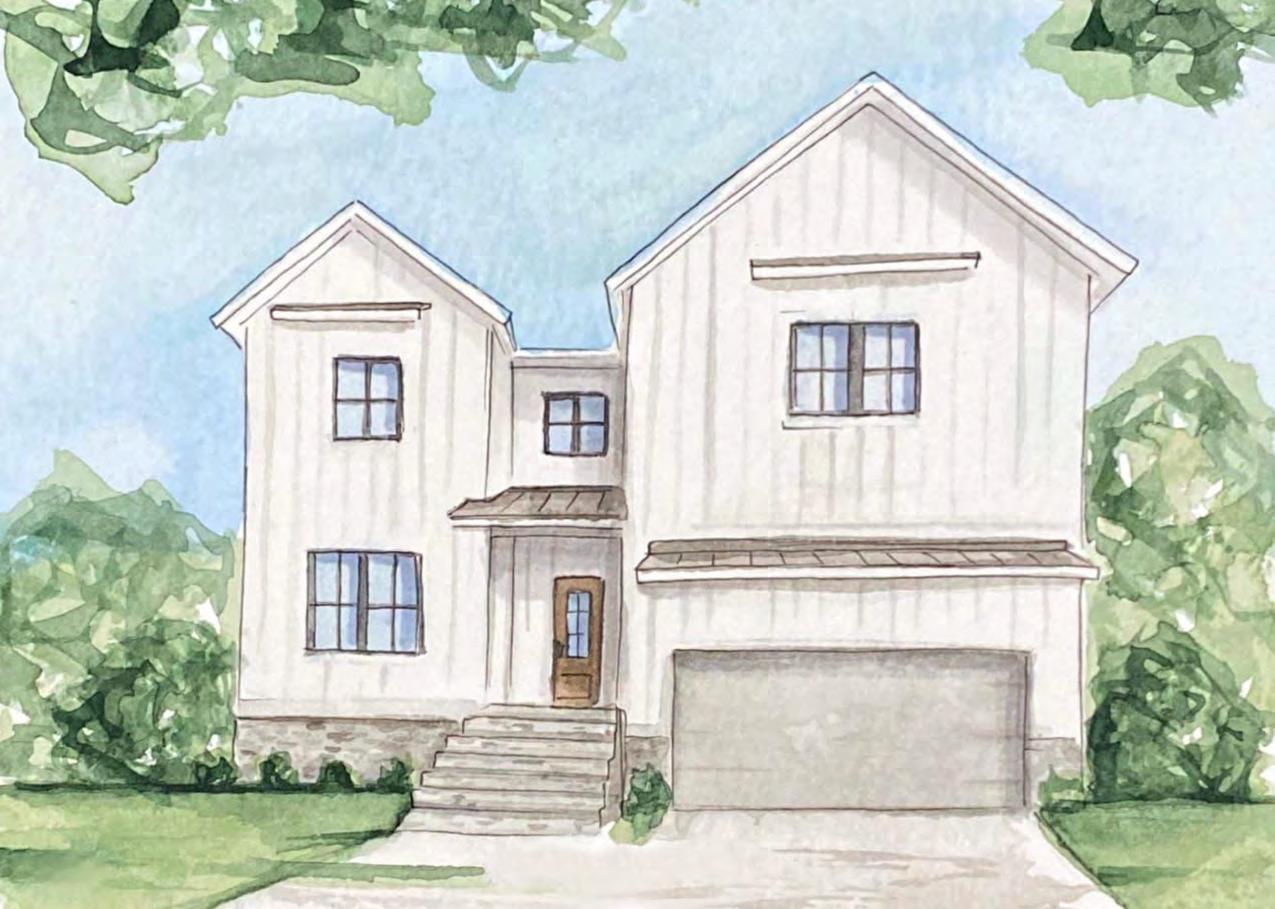



a place to find your home Tabatha Urech Realtor® Associate 832.755.0921 turech@greenwoodking.com tabathaurech.greenwoodking.com tabathaurech 1616 S. Voss Road , Suite 900, Houston, TX 770 57

















 Model: DW24U6I1
Model: SMD2470ASY
48”
Model: INPL4819SSNB-B
Model: DW24U6I1
Model: SMD2470ASY
48”
Model: INPL4819SSNB-B







 Photography by Wade Blissard
Photography by Wade Blissard




 Photography by Wade Blissard
Photography by Wade Blissard




 Photography by Wade Blissard
Photography by Wade Blissard





 Photography by Wade Blissard
Photography by Wade Blissard




 Photography by Wade Blissard
Photography by Wade Blissard




 Photography by Wade Blissard
Photography by Wade Blissard





 Photography by Wade Blissard
Photography by Wade Blissard
 Photography by Wade Blissard
Photography by Wade Blissard

