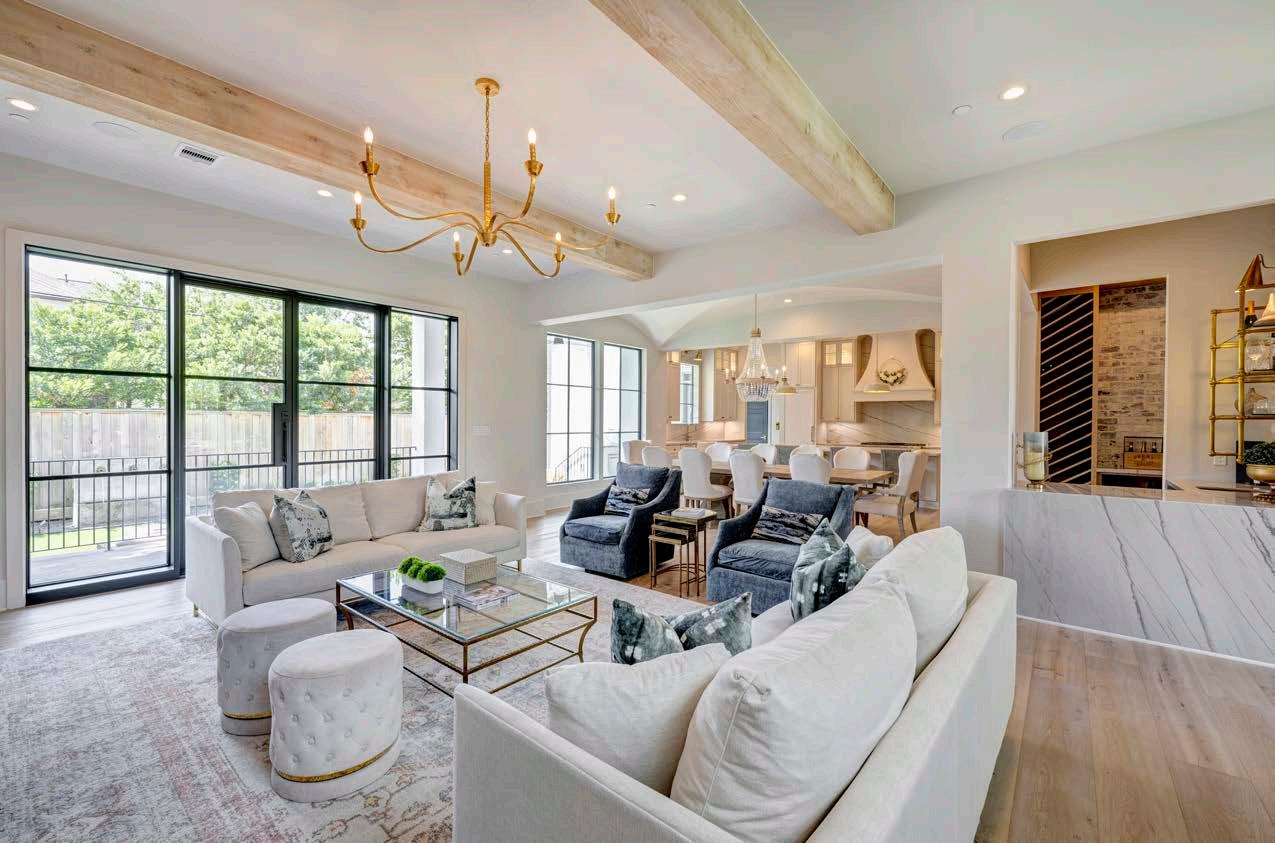5323 POCAHONTAS



Sophistication and luxury abound in this gorgeous recent construction home nestled into the heart of the highly desired City of Bellaire. Situated on an expansive 8,100+ square-foot lot with mature landscaping and a covered porch, this fabulous floor plan is truly a must-see. Custom built for the current owners by Ronny Carroll Custom Homes and full interior design by Madison Avenue, no detail has been overlooked. The open concept living spaces are defined by architectural touches and high-end lighting with luxury amenities around every corner. Chef’s kitchen is fully equipped with top-of-the-line Thermador appliances, a walk-in working pantry and an oversized breakfast-style island with quartzite countertops. First floor bedroom with an en-suite bath is currently being used as the fitness room and provides excellent flexibility to be a second game room or guest suite. This home boasts a full-service elevator that services both floors plus the attic, making it a perfect house for all stages of life. Other features include a three-car garage with workshop, mudroom with custom built-ins and an adjacent drop center with storage, three wet bars with beverage refrigerators, wine storage, two powder baths (upstairs and down), built-in Coyote pellet grill complete with stainless steel storage, fully turfed backyard large enough for a pool and so much more. Excellent proximity to Galleria, downtown and Medical Center with access to Bellaire Aquatic Center, tennis and pickleball courts, and multiple public parks. Property and improvements did not flood during Harvey. All information is per Seller.

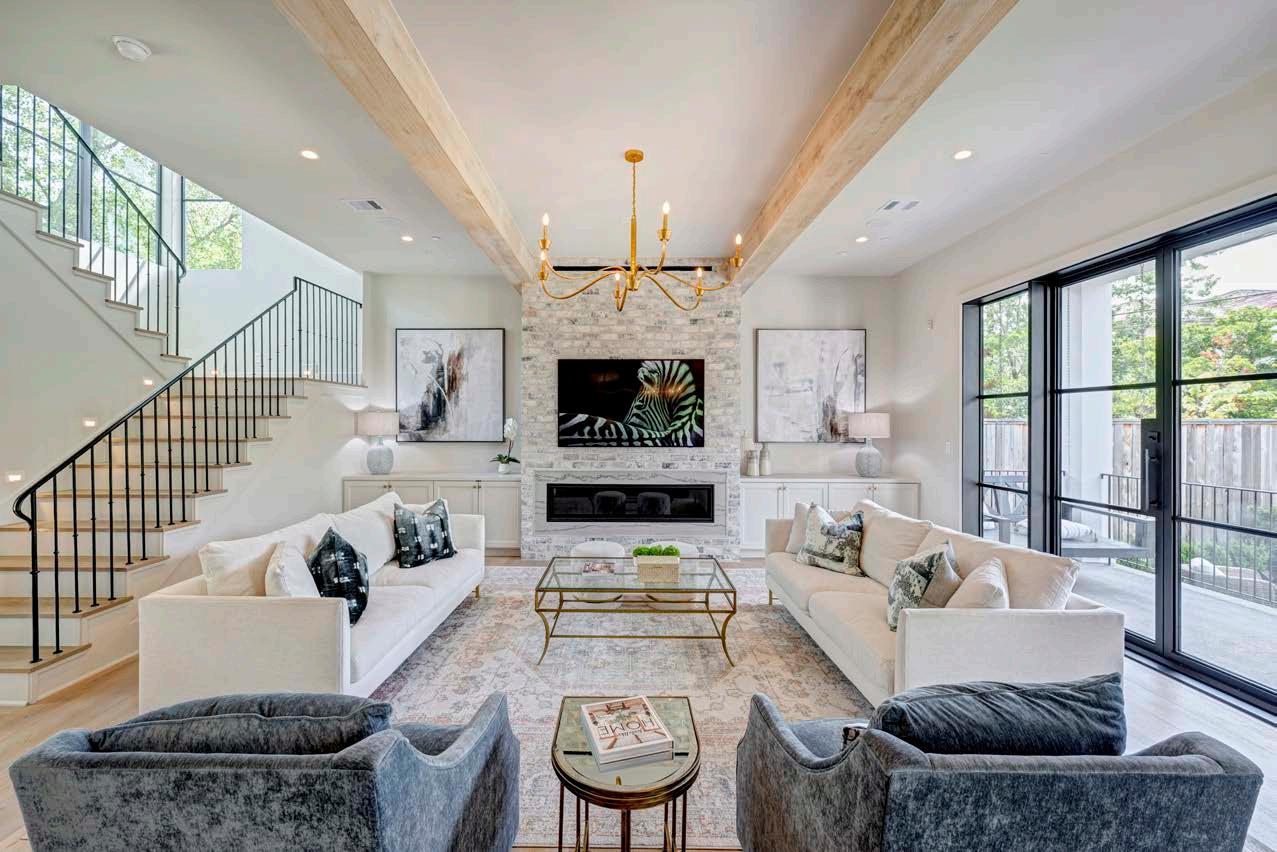

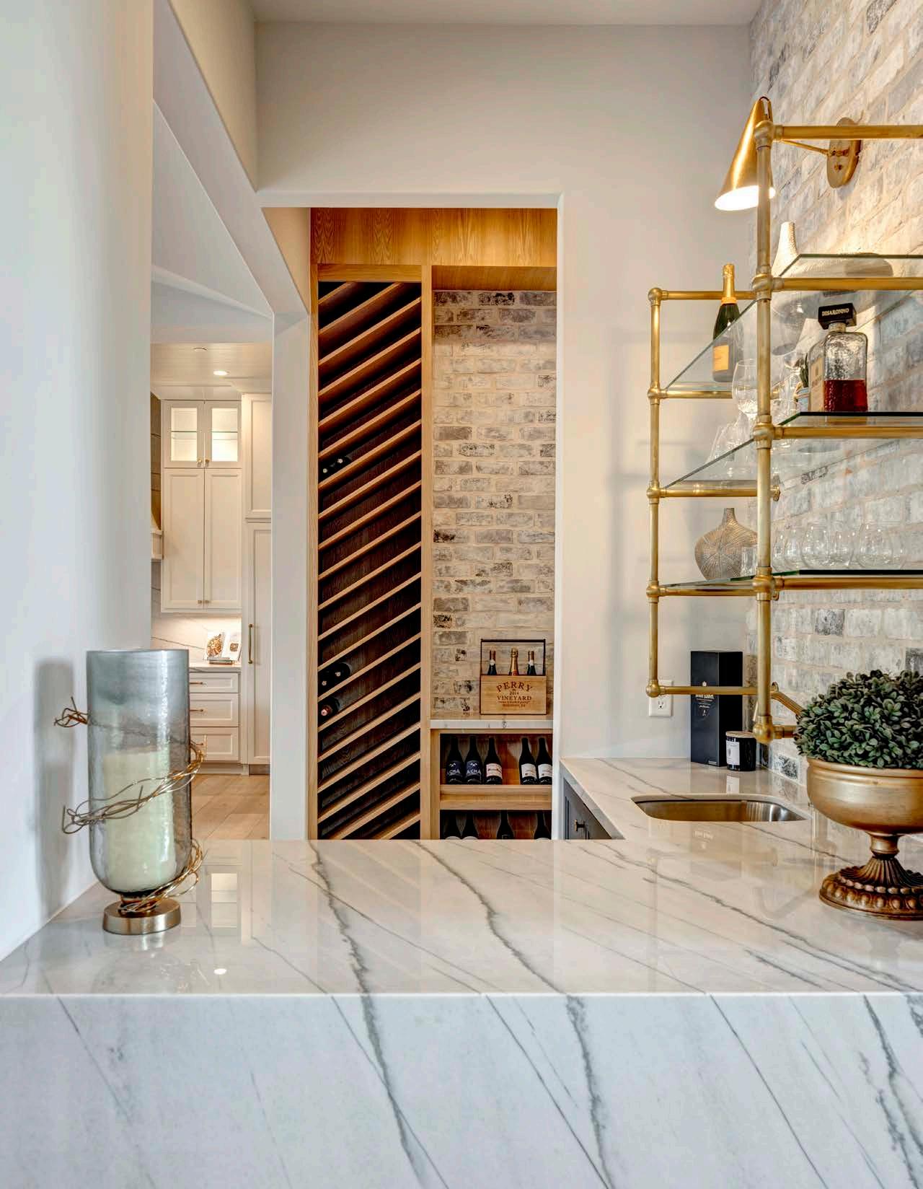

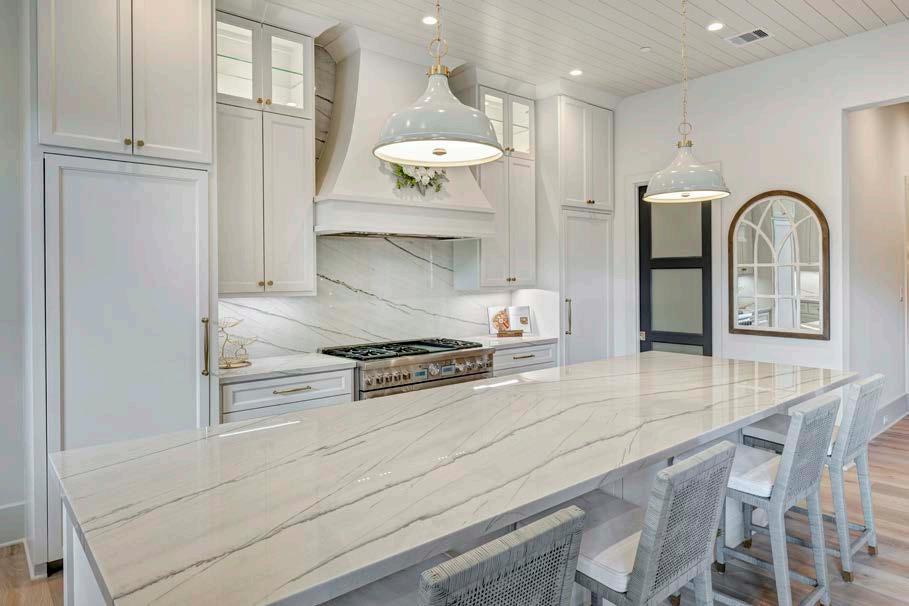
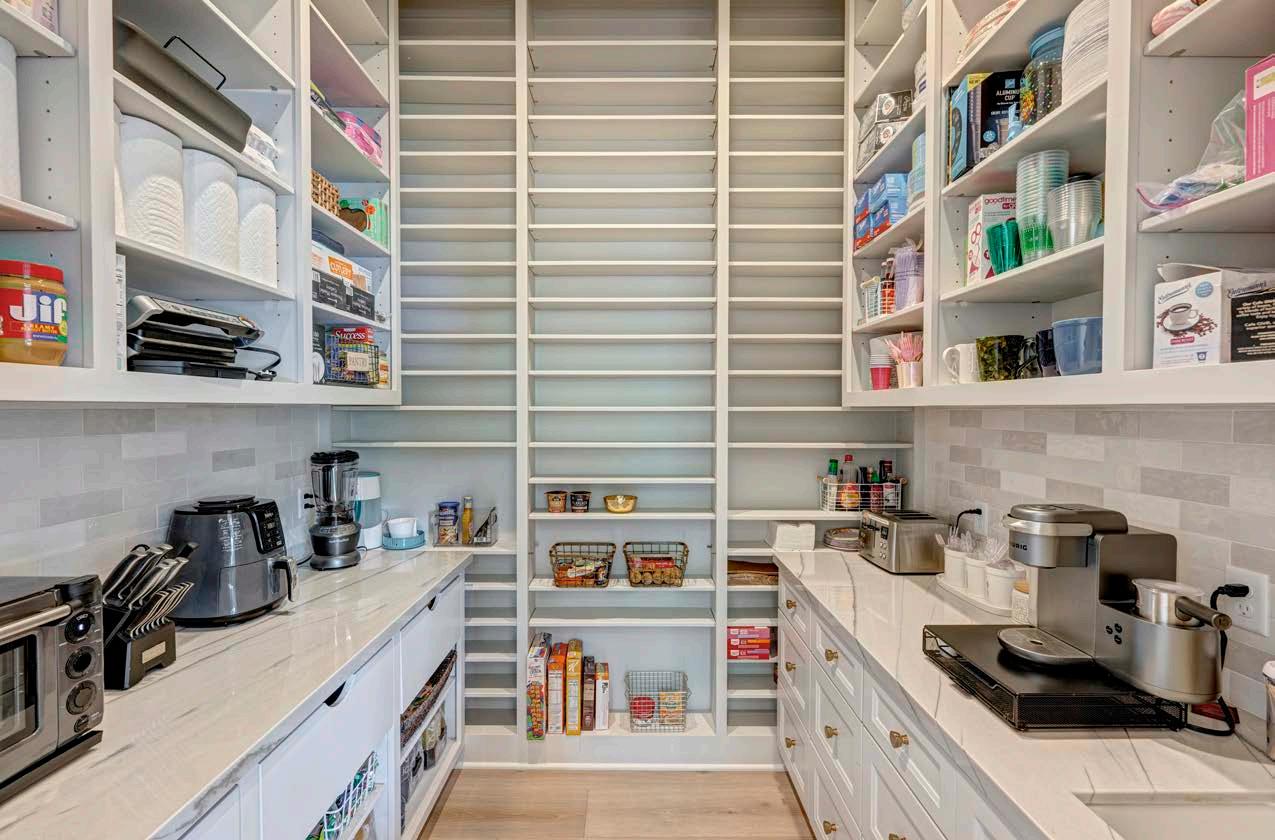




 First floor bedroom
Ensuite bath
First floor bedroom
Ensuite bath
Upstairs hallway



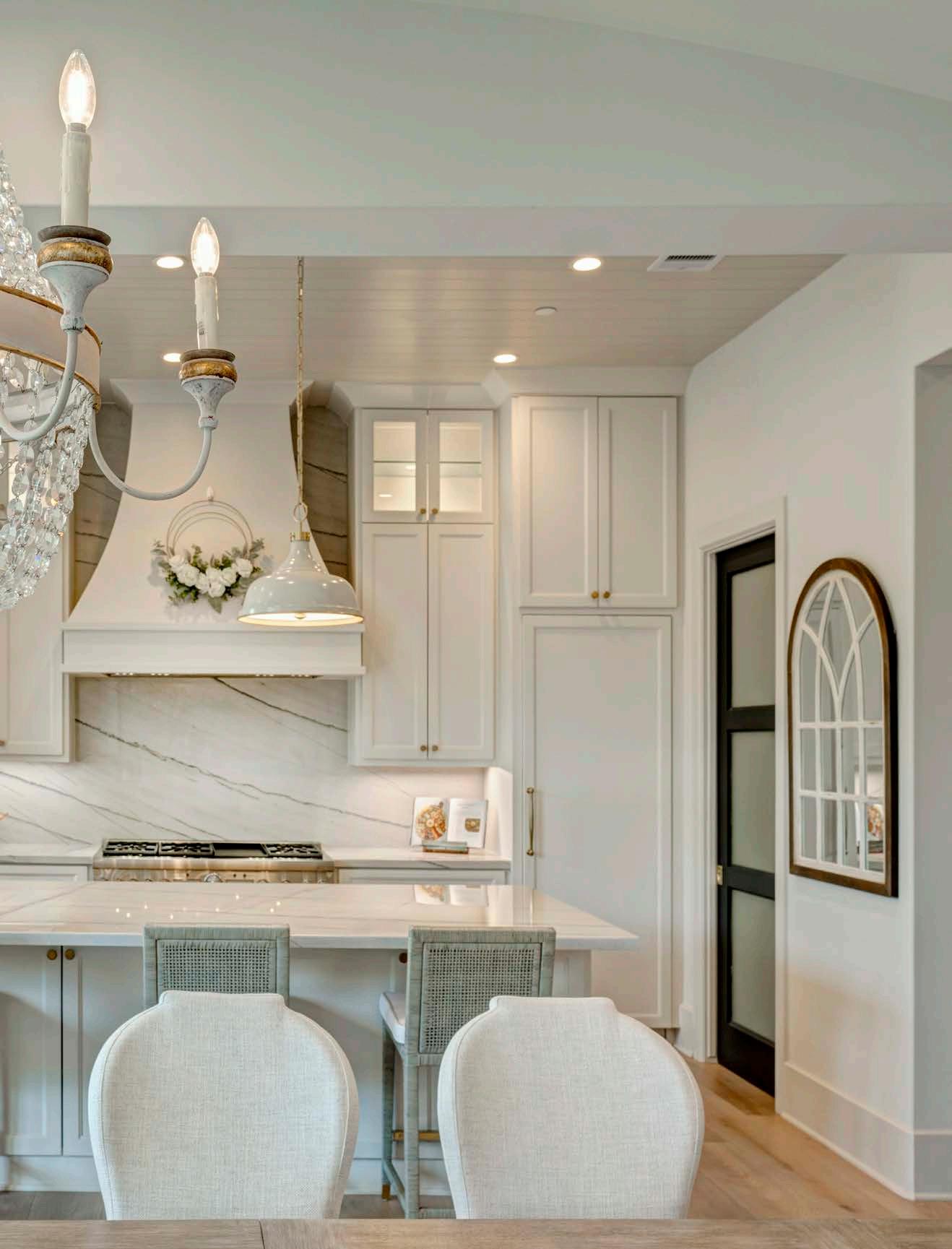



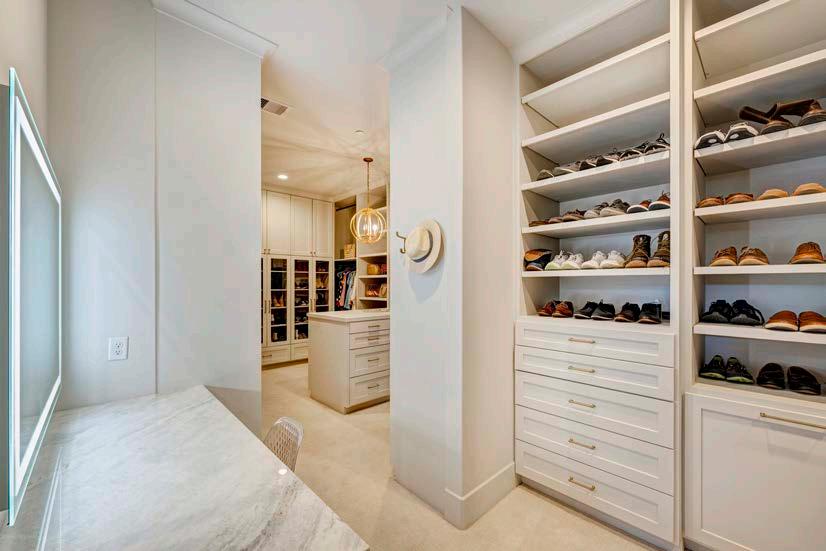 Primary closet
Primary closet
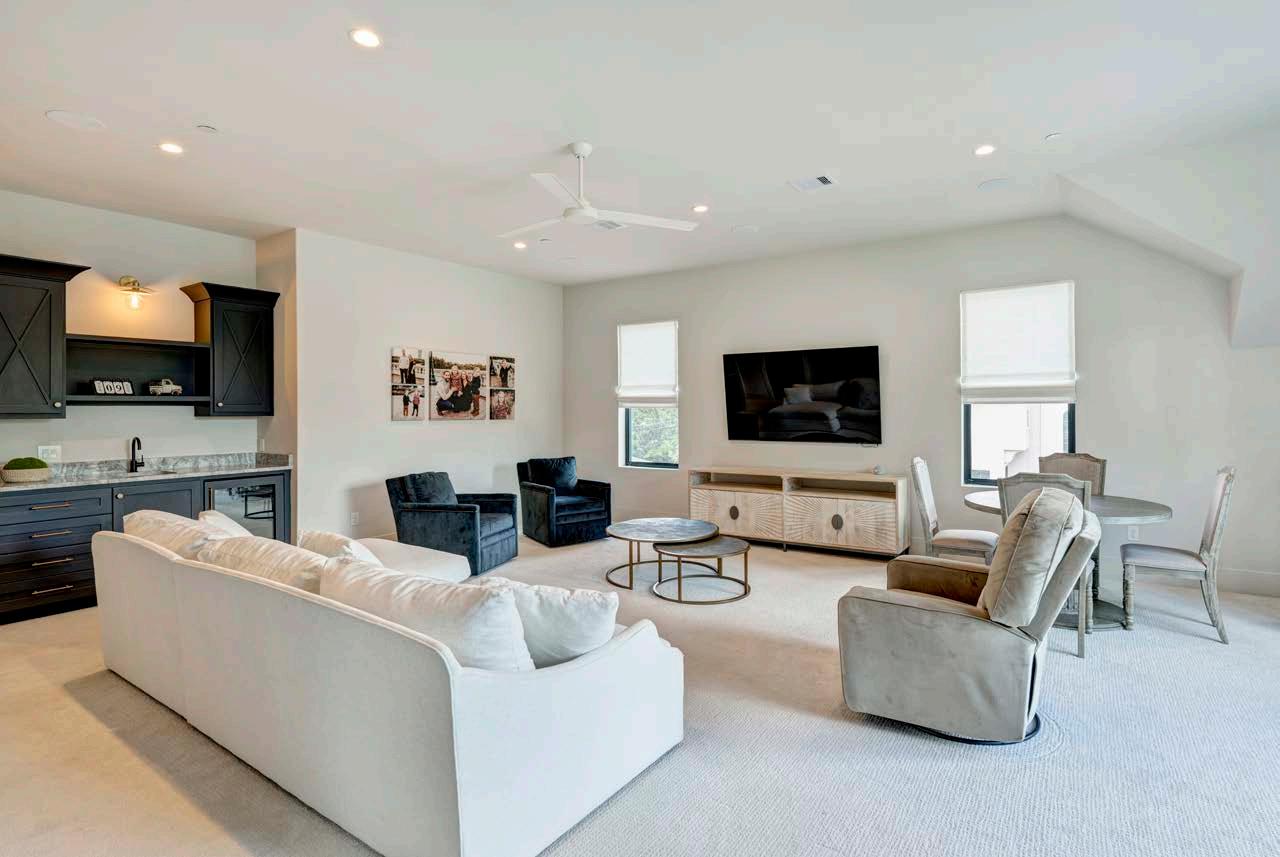

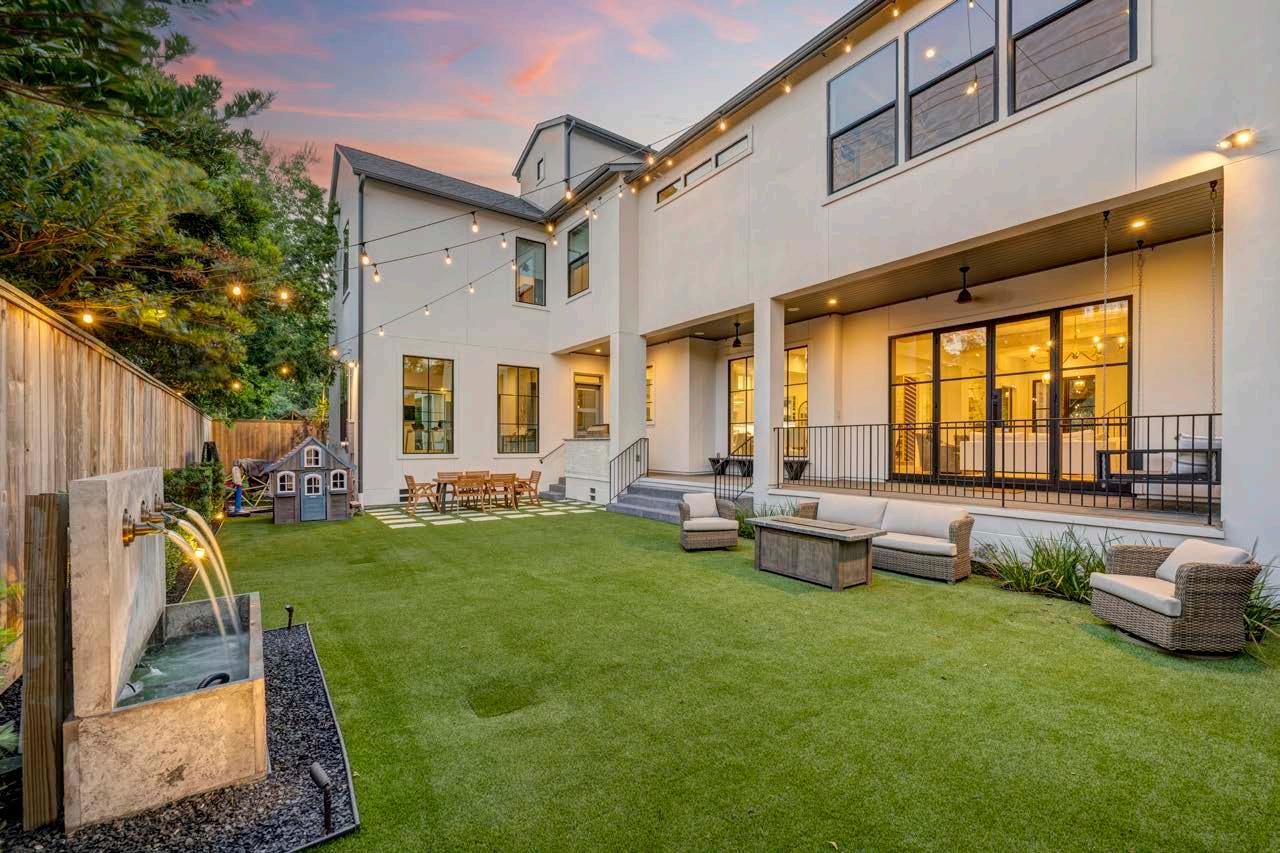
 Backyard rendering with pool
Backyard
Backyard rendering with pool
Backyard
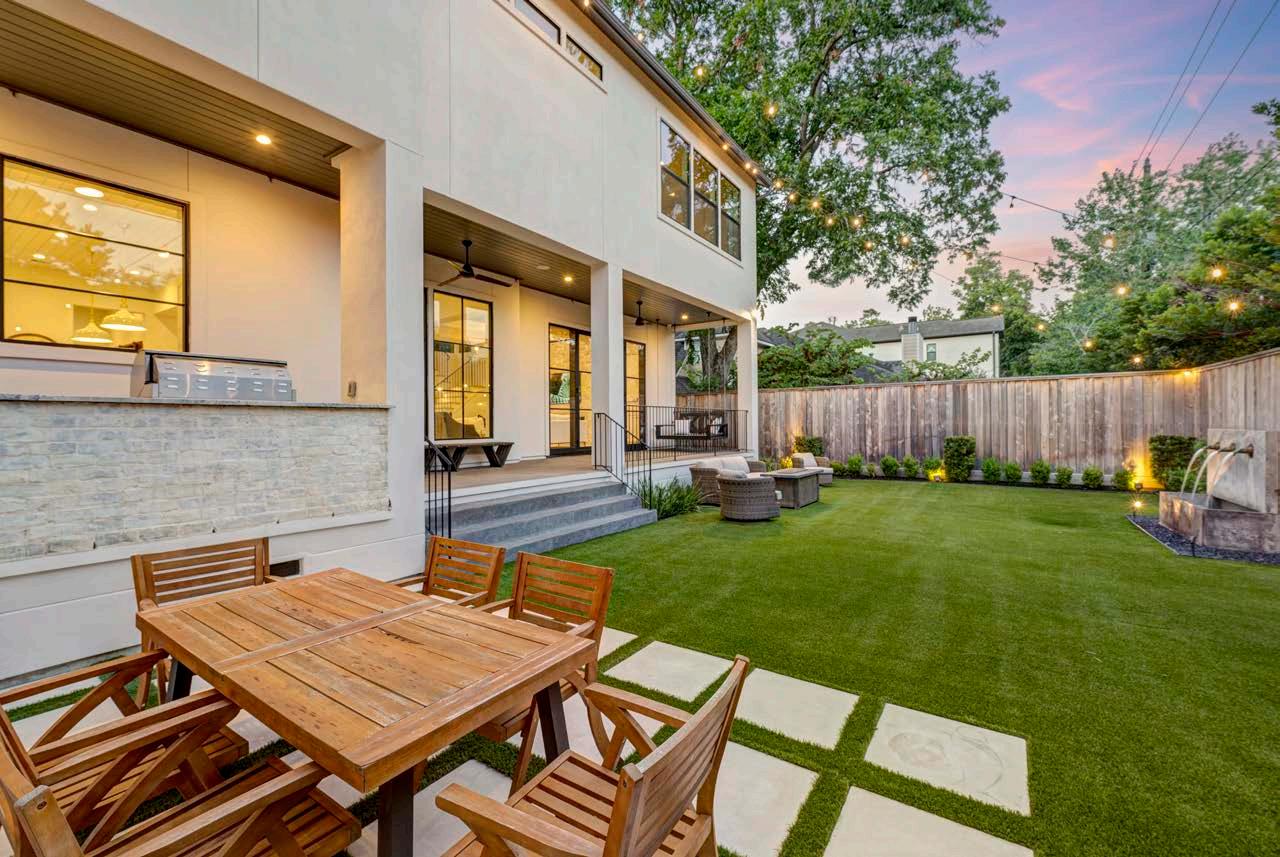
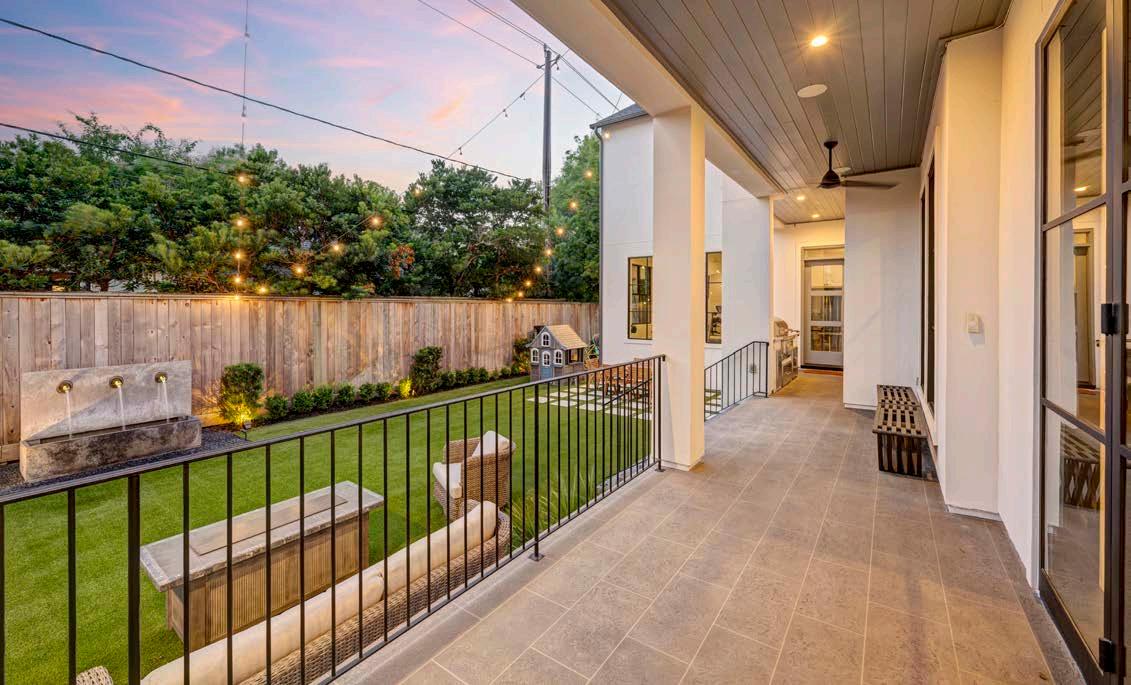 Back patio
Backyard
Back patio
Backyard
Room Dimensions
Living 23’ X 20’
Dining 18 ’ X 11’
Study 11’ X 10’
Kitchen 22 ’ X 14’
Wet Bar 12’ X 6’
Primary Bed 2 1’ X 1 9’
Primary Bath 20’ X 14’
Second Bed 14’ X 11’
Ensuite Bath 11’ X 5’
Third Bed 1 6’ X 12’
Ensuite Bath 9’ X 5’
Fourth Bed 16 x 13
Ensuite Bath 9’ X 5’
Fifth Bed 16’ X 16’
Ensuite Bath 11’ X 5’
Game 28’ X 2 2’
Home Office 12’ X 4’
Utility 12’ X 9’
Kitchen
• Thermador 30” column refrigerator and freezer with paneled fronts
• Thermador drawer microwave
• Thermador dual-fuel 48” professional range
• Custom vent hood with Thermador professional vent insert
• Breakfast style kitchen island with polished quartzite countertops
• Working walk-in pantry with quartzite countertops, custom shelving and pull-outs
• Upper cabinets with glass doors and interior lighting
• Undermount and upper cabinet lighting
• Shiplap paneled ceiling
• Kohler apron front specialty kitchen sink
Living Room
• 11’ ceiling with wood beams
• 60” hammered iron antique gold chandelier
• Heatilator contemporary top direct vent gas fireplace with IntelliFire touch ignition system
• Custom built-in shelving with brick surround
• Built-in ceiling speakers (controlled by HEOS)
Dining/Bar Area
• Julie Neill antique-inspired chandelier
• Groin vaulted ceiling
• Custom wine storage
• Wet bar with custom rack glass shelving
• Built-in Zephr wine/beverage refrigerator
• Polished quartzite countertop and waterfall
• Visual Comfort antique brass wall light
Flex Room
• Full-length, mirrored wall
• Closet and full bath with stand-up shower
• Large picture RAM windows overlooking backyard
Primary Bedroom
• 10’ ceiling
• Minka Aire 62” ceiling fan
• Paneled accent wall
• Custom wet bar with quartzite countertop and built-in Zephr beverage refrigerator
Primary Bath and Closet
• Separate vanities with Visual Comfort sconces, undermount sinks, and quartzite countertops
• 67” soaking tub with gold wall-mounted faucet and towel rack
• Visual Comfort antique brass beaded chandelier
• Marble mosaic flooring
• Oversized marble shower with slidebar mount hand shower
• Spacious closet with built-in drawers, laundry hamper and shoe storage
• Built-in vanity seating with drawers and dimmable back-lit Dyconn mirror
Game Room
• Wet bar with built-in Zephr beverage refrigerator
• 10’ ceiling
• Built-in ceiling speakers (controlled by HEOS)
• 62” Minka Aire ceiling fan
Interior
• Extensive millwork throughout
• Inclinanator 1000-pound capacity elevator – serviced yearly by Marchal Stevenson
• Mudroom with built-in locker and adjacent drop center with storage
• Electric and gas dryer connections, upstairs and downstairs utility rooms
• En-suite baths for each bedroom, including first floor flex room
• Two powder baths, upstairs and downstairs
• Abundant storage
• LED recessed can lighting and premium light fixtures throughout
• 9.5” European oak engineered floors on entire first floor, second floor primary
• Separate upstairs study area with built-in desks
• Primary bedroom curtains and bedroom shades
• 8’ paneled interior doors
• Staircase lighting
• Ubiquiti UniFi wireless access points
Energy Efficiency
• Insulated/Low-E RAM windows
• Radiant Attic Barrier
• High-efficiency Trane 16 SEER HVAC (2)
• Tankless on-demand water heaters (2)
• BIBS insulation
Exterior
• Covered back porch with recessed lighting, Minka Aire ceiling fans and deep built-in swing
• Gas lamps (4)
• Covered summer kitchen with 36” Coyote pellet grill
• Turfed backyard with fountain
• Three-car garage with epoxy flooring, workshop and custom storage
• Double-wide driveway with additional parking
• Established landscaping, irrigation system for the entire property
• Landscape lighting in front and back yards
• Camera system (back and front yards, living room, front door and Ring doorbell)








neighborhood was named “Bellaire” or “Good Air,” for its breezes. Bellaire is an incorporated city, bordered by Houston and West University Place. Bellaire’s schools are diverse, with facilities specializing in art, music, as well as HISD’s World Languages Magnet School. Bellaire High School was established in 1955 and remains well-known for its exemplary academic and athletic programs, consistently claiming the highest number of National Merit Finalists nationwide. Today, much of Bellaire’s older ranch homes on large lots have given way to newly-built spacious homes for the growing families and professionals attracted to Bellaire’s small-town atmosphere. The community features a Nature Discovery Center, pickle ball courts and 13 parks maintained by an award-winning parks and recreation department. Bellaire also boasts its own police and fire services and impressive response times. The City recently unveiled a multi-million dollar Aquatic Center and is constructing an adjacent Town Square. A variety of neighborhood activities and events, including the Fourth of July parade, Trolley Run, Holiday in the Park and Friday night concerts are offered to all residents throughout the year. Bellaire’s close-in, central location makes travel to downtown, the Medical Center and the Galleria a snap.

