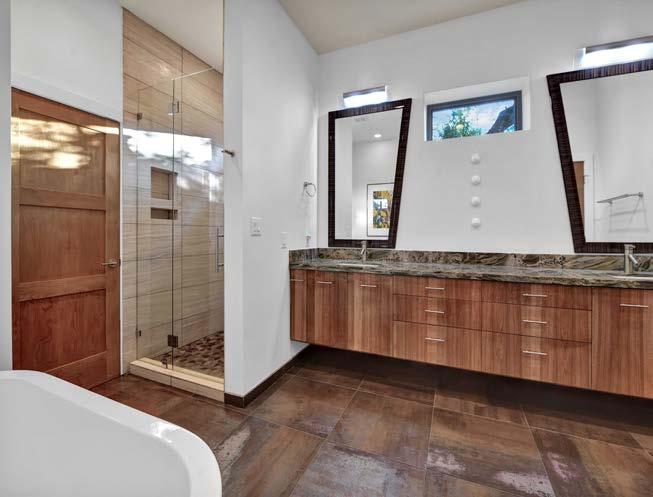

538 Arlington
House
Contemporary sophistication at it’s finest. Elegant glass walls line the back perimeter showcasing a prized 150-yearold oak. Lined with Mardi Gras hardwoods, the first floor is extremely conducive to entertaining with its flow. Extensive glass doors lend itself to indoor/outdoor living in addition to an abundance of natural light. The home office that overlooks the front grounds is found off the sunken living room with picturesque views of the courtyard.Lava textured granite is featured in the cook’s kitchen boasting ample storage and seating. The generous primary suite offers a spa-like bath as well as serene views of the handsome oak beyond the private fireplace and balcony. Also displayed on the second floor are two additional guest suites and an additional utility room.This home features luxurious systems such as fresh air circulation, geothermal heating and cooling, robust landscape lighting, and is situated in one of the most accessible locations of The Heights. All per Seller
Neighborhood
The Heights, a diverse small town community in the heart of Houston, was developed in the 1890s as a result of electrification of street car lines. With electrification, real estate developers could expand farther from city centers, so a group of midwestern investors banded together to purchase Houston’s street car system to ensure its extension to the Heights. The area became the city’s first large, planned community and existed separate from Houston until it was annexed in 1918. The Heights has much to offer its residents, including one of Houston’s grandest boulevards, celebrated architecture ranging from Texas Victorians to turn-of-the-century bungalows, acres of parks, antique stores and offbeat boutiques. In recent years, the area has seen a renewed vitality and interest in preserving the historic fiber of the community; as a result, attracting new residents and businesses.
By The Numbers
Year built 2011
House 4 ,292 SF (per HCAD)
Lot size 6,600 SF (per HCAD)
Beds/Baths 4/3½
Living room 1 9 x 18
Dining room 1 6 x 13
Kitchen 1 9 X 14
Study 1 8 x 8
Primary bedroom 1 9 X 16

538 Arlington






Dining Living





