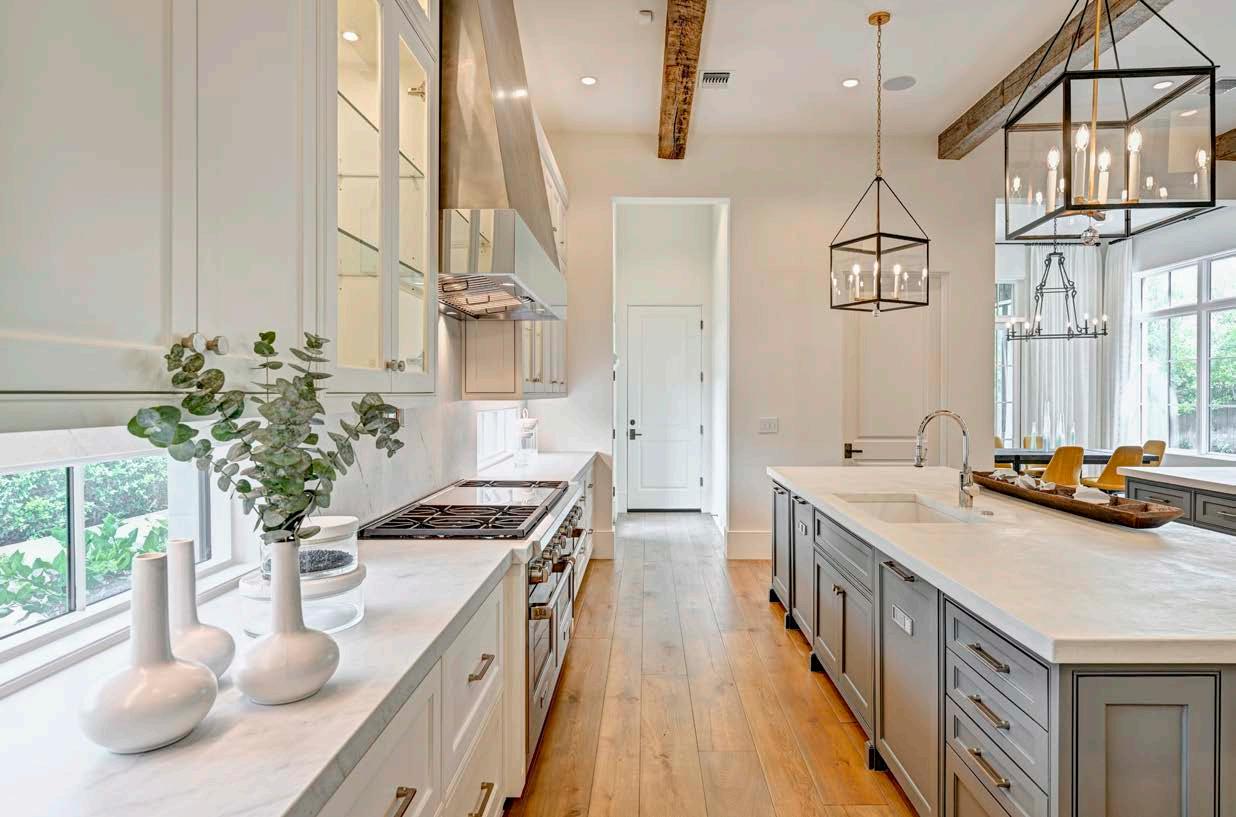LONGMONT DRIVE


Property
Impeccable design by Sims Luxury Builders with Owen Group Design situated in prestigious Tanglewood, featuring award winning details and artisan-quality craftmanship. English-manor-style using superior materials like stone blends from three quarries, Samaca slate roof, copper gutters, aluminum-clad windows and Atelier Domingue doors. Gracious formals seamlessly blend luxury and comfort showcasing library and dining room with plaster walls and climatized wine vault. Open-concept family room and gourmet kitchen with reclaimed beams and floor-to-ceiling windows overlooking inviting backyard with pool. Kitchen has top-tier appliances and dual islands off breakfast room. Enclosed loggia with outdoor kitchen featuring glass pocket doors for indoor/outdoor entertaining. Primary retreat up with magazine-worthy bath plus three guest suites and game/media room with wet bar. ELEVATOR to second floor, GENERATOR, home office, third floor bonus room. Gated motor-court and three-car garage plus extensive Savant/Lutron AV system with motorized shades. All information is per Seller.
By The Numbers4 Bedrooms
4 Full + 3 Half Baths
9,113 Sqft**
12,810 Sqft* Lot
Built in 2018*
3-Car Garage
2 Fireplaces
Foyer: 39’ X 8’5”
Library: 21’7” X 15’
Formal Powder: 8’3” X 6’
Formal Dining: 16’8” X 14’
Wine: 13’3” X 4’4”
Butler’s/Dry Bar: 9’5” X 5’
Great Room: 25’6” X 25’
Kitchen: 24’6” X 20’7”
Breakfast: 13’ X 13’
Loggia: 25’ X 18’
Pool Bath: 12’9” X 6’
Mudroom: 16’ X 6’6”
Office: 11’2” X 9’6”
Primary Bed: 22’6” X 19’4”
Primary Bath: 23’ X 17’3”
Primary Closet 1: 25’ X 11’
Primary Closet 2: 15’6” X 5’7”
Second Bed: 16’ X 14’
Second Bath: 10’8” X 8’3”
Third Bed: 21’7” X 13’3”
Third Bath: 10’6” X 9’5”
Fourth Bed: 17’ X 14’10”
Fourth Bath: 8’4” X 7’2”
Game/Media: 24’6” X 20’7”
2nd Flr Powder: 8’4” X 3’5”
Utility: 12’3” X 8’9”
3rd Flr Flex: 33’8” X 14’
*Per Appraisal District. **Per Appraisal. Information such as measurements, square footage and descriptions of materials, fixtures, or other components of the improvements may not be accurate and should not be relied upon, but should be independently verified by Buyer prior to purchase.

 Dining Room
Butler’s Pantry
Dining Room
Butler’s Pantry















Primary Suite














designer fixtures and finishes throughout





