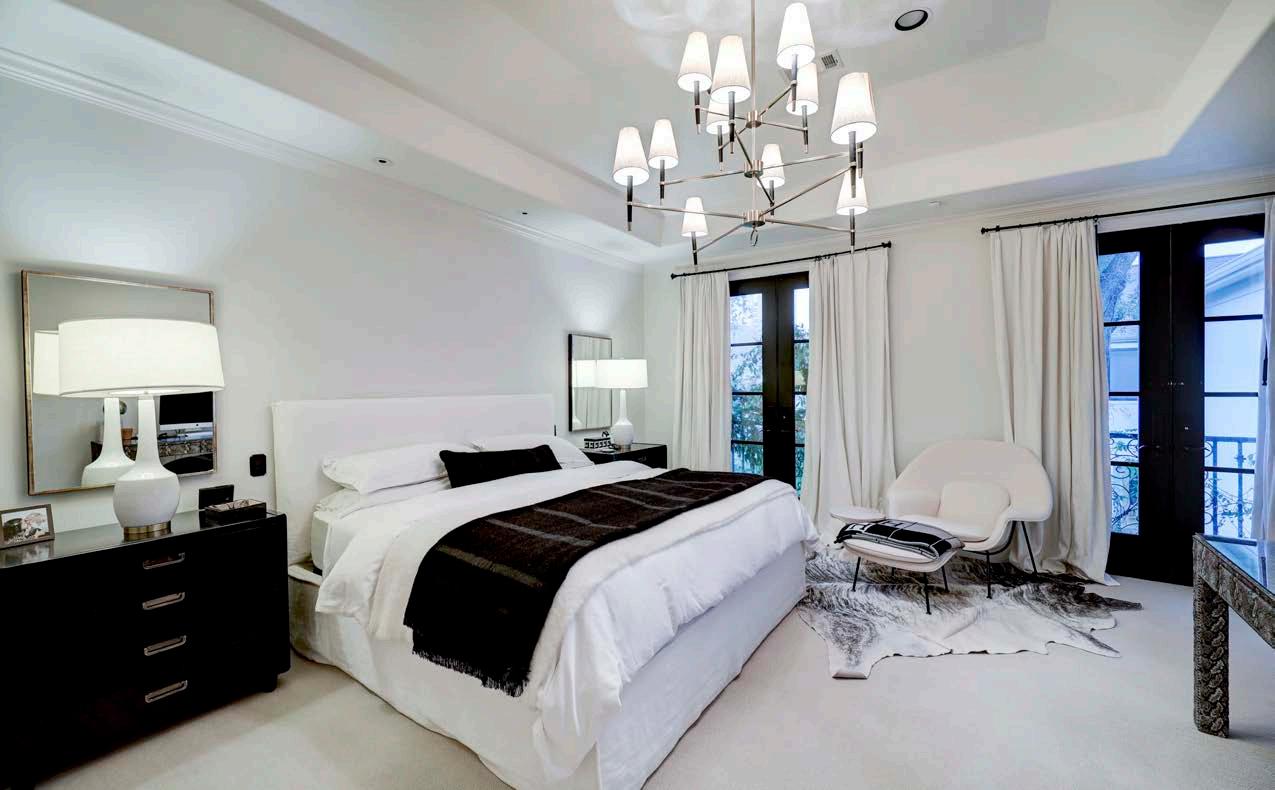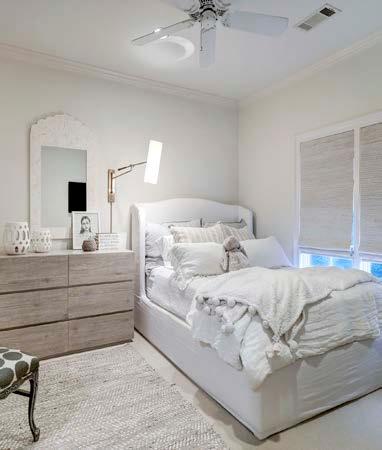

5807 Fordham
House
Hahnfeld Whitmer and Davis was the builder of this custom-built home completed in 2003 (HCAD). The curb appeal is amazing with the covered porch and glass and iron front door from Chateau Domingue. The owners created a very special home with a great attention to detail. Some of the special features include high end finishes, top of the line appliances, wood beams in the ceiling, hand scraped walnut flooring, a whole house water filtration system, outdoor summer kitchen, and professionally landscaped gardens. In addition to the 4 bedroom and 3 ½ baths, formal dining room and den, there is a handsome library/study on the first floor and another family/media room on the second floor. The owners have created two outdoor entertaining areas and the two-car garage with air conditioning and heat is a must see. All per Seller
By The Numbers
Lot 5 ,000 sf
House 3 ,387 sf
Built 2003
Bed/Baths 4/3½
Stories 2
Room Dimensions
Living Room 1 9 x 18
Dining Room 14 x 13
Kitchen 14 x 12
Breakfast 12 x 9
Den 26 x 16
Study 12 x 11
Primary Bedroom 1 9 x 17
Bedroom #2 11 x 11
Bedroom #3 1 8 x 12
Bedroom #4 12 x 11
Utility 12 x9
Information such as measurements, square footage and descriptions of materials, fixtures, or other components of the improvements may not be accurate and should not be relied upon, but should be independently verified by Buyer prior to purchase. Photography by TK Images























