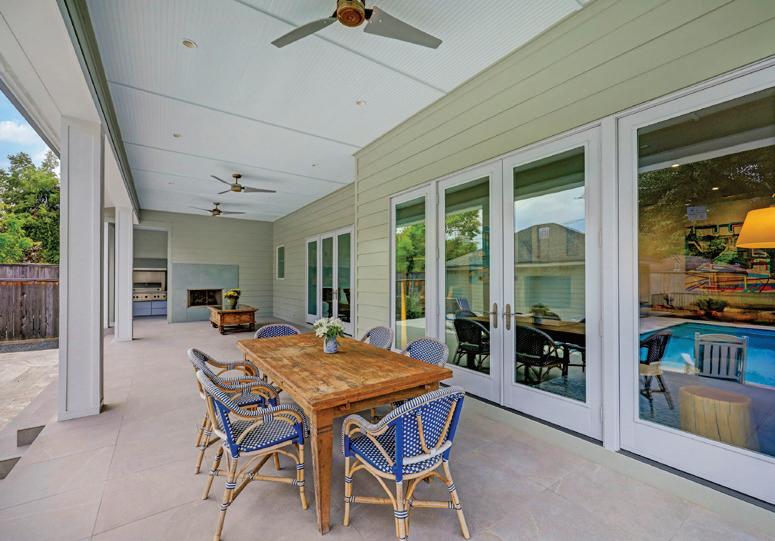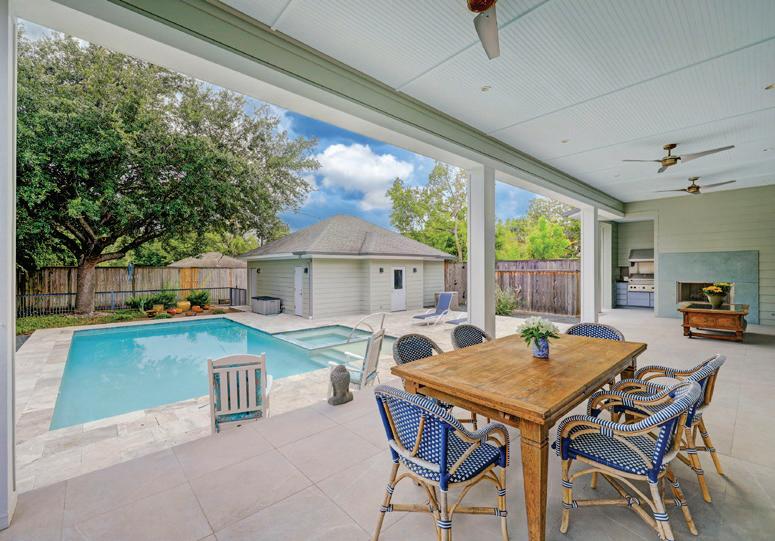
From the foyer, you can peek into the L-shape living spaces that wrap around a central fireplace. Rich Brazilian Cherry hardwood flooring, crisp white walls and clean lines give a timeless appeal to this impressive home.



Perfectly placed windows allow for the up-most privacy in the living room and den.

The living room flows into the den with picture-perfect views of the backyard! The natural flow of this floorplan is so functional and comfortable. The central fireplace wraps around to the dining room allowing many angles to enjoy.

Entertaining is a joy in this home that can be fabulously furnished either formally or more casually.
The dining room can accommodate nearly any size table to suite all your gatherings! And the views of the sparking pool on one side and the warm fireplace to the other side are simply indulgent.
 Dramatic picture windows at the front of the house allow for filtered natural light and views of the charming tree-lined street.
Dramatic picture windows at the front of the house allow for filtered natural light and views of the charming tree-lined street.





 The island kitchen is equipped for entertaining with 48” wolf range with 6 gas burner, griddle and two ovens, 2 sinks, huge glass-front Sub-Zero refrigerator and freezer and 500 bottle wine refrigerator!
A fun glass backsplash and lots of drawer for pots and pans! The kitchen leads to a useful mud room and then to the outdoor kitchen on the covered patio!
Retreat to the primary suite with treetop views, vaulted ceiling and romantic fireplace!
Treat yourself to the spa-like primary bathroom with marble counters, large walk-in marble shower and spacious soaking tub! The primary suite also enjoys a large walk-in closet.
A comfortable bedroom with plantation shutters and handsome hardwood floors.
Guest bedroom with two closets for amazing storage!
The island kitchen is equipped for entertaining with 48” wolf range with 6 gas burner, griddle and two ovens, 2 sinks, huge glass-front Sub-Zero refrigerator and freezer and 500 bottle wine refrigerator!
A fun glass backsplash and lots of drawer for pots and pans! The kitchen leads to a useful mud room and then to the outdoor kitchen on the covered patio!
Retreat to the primary suite with treetop views, vaulted ceiling and romantic fireplace!
Treat yourself to the spa-like primary bathroom with marble counters, large walk-in marble shower and spacious soaking tub! The primary suite also enjoys a large walk-in closet.
A comfortable bedroom with plantation shutters and handsome hardwood floors.
Guest bedroom with two closets for amazing storage!




