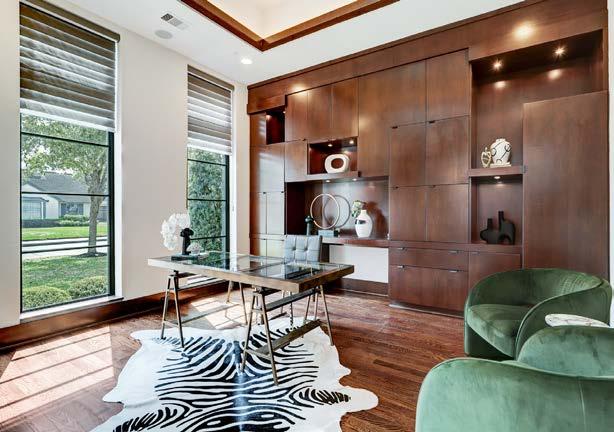





 Front Entry
Dining Room
Library
Living Room
Kitchen
Breakfast Room
Front Entry
Dining Room
Library
Living Room
Kitchen
Breakfast Room





 Butler’s Pantry
Primary Bedroom
Primary Bath
Secondary Bedroom
Secondary Bedroom
Secondary Bath
Butler’s Pantry
Primary Bedroom
Primary Bath
Secondary Bedroom
Secondary Bedroom
Secondary Bath



Exceptional custom home completed in 2013 designed by Gonzales Architects and built by Garrett Custom Homes, half a block from Briargrove Elementary (Buyer to verify eligibility for enrollment). Airy, open living spaces with high ceilings flanked by walls of windows and glass doors opening to the enormous backyard. Plenty of room for a large pool. Chef’s kitchen features a paneled Sub-Zero refrigerator, double Thermador convection ovens, two microwaves and prep sink, and Wood-Mode cabinetry with custom built-ins. Enjoy the serene view of the kitchen garden through the wall of windows behind the 48” Fisher & Paykel range. Upstairs you will find three large secondary bedrooms with walk-in closets plus game room/fifth bedroom, which is currently partitioned into a flex space/separate craft room. Spacious primary suite with custom walk-in closet and spa-like bath with separate vanities, soaking tub with air jets and oversized shower. Don’t miss the second office space tucked away behind the laundry room! All information is per Seller.
Living: 25’ X 18’
Dining: 15’ X 14’
Kitchen: 18’ X 12’
Breakfast: 11’ X 8’
Primary Bed: 17’ X 14’
Second Bed: 16’ X 12’
Third Bed: 15’ X 14’
Fourth Bed: 17’ X 12’
Game: 12’ X 10’
Library: 14’ X 12’
Home Office: 8’ X 8’
Extra Rm: 14’ X 8’
Utility: 17’ X 7’
Square Feet: 4,337*
Lot Size: 10,010*
Year Built: 2012*

Beds/Baths: 4 or 5 /3 Full + 1 Half
Schools: HISD
Garage: 2-Car Attached
Carport: 2-Car Attached
Fireplace: 1 Gaslog
HOA Fee: $1,444/Yr (Mand)
Reserve Fee: $1,000
Transfer Fee: $350
