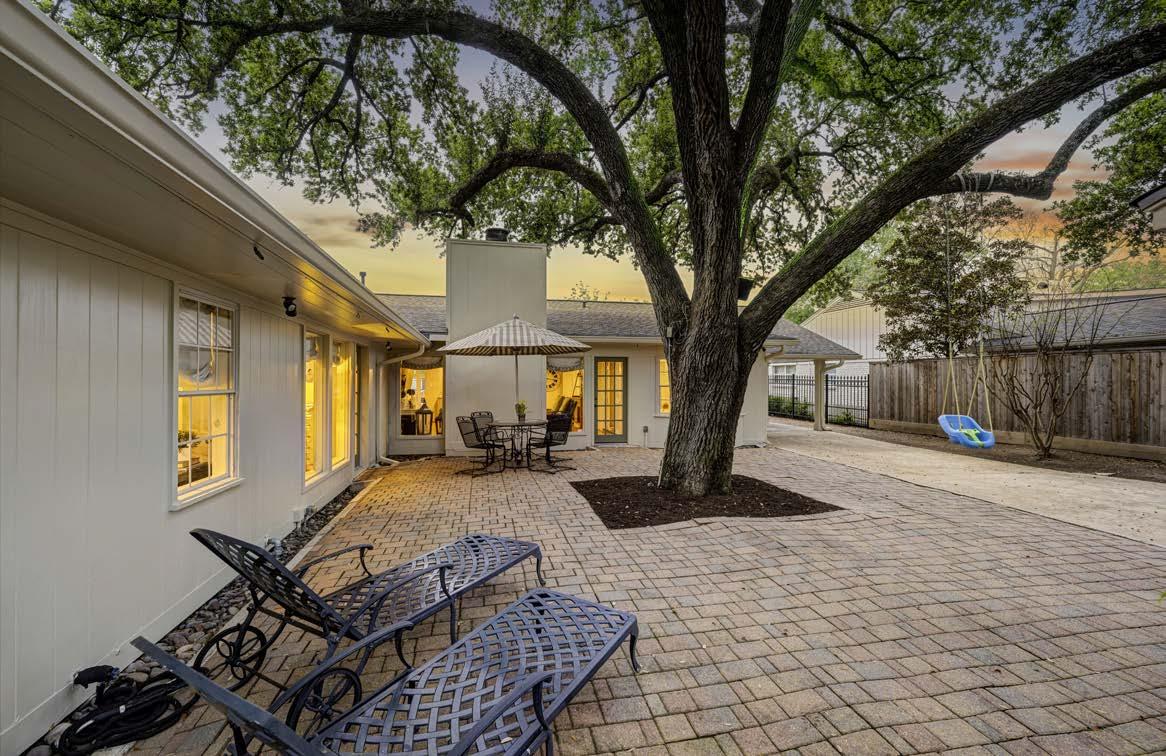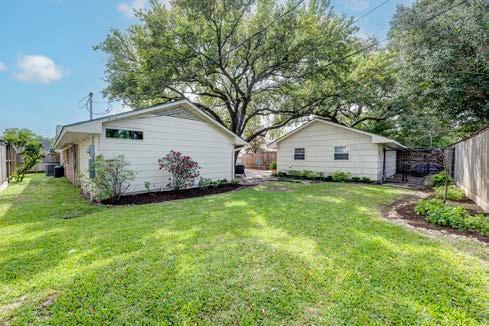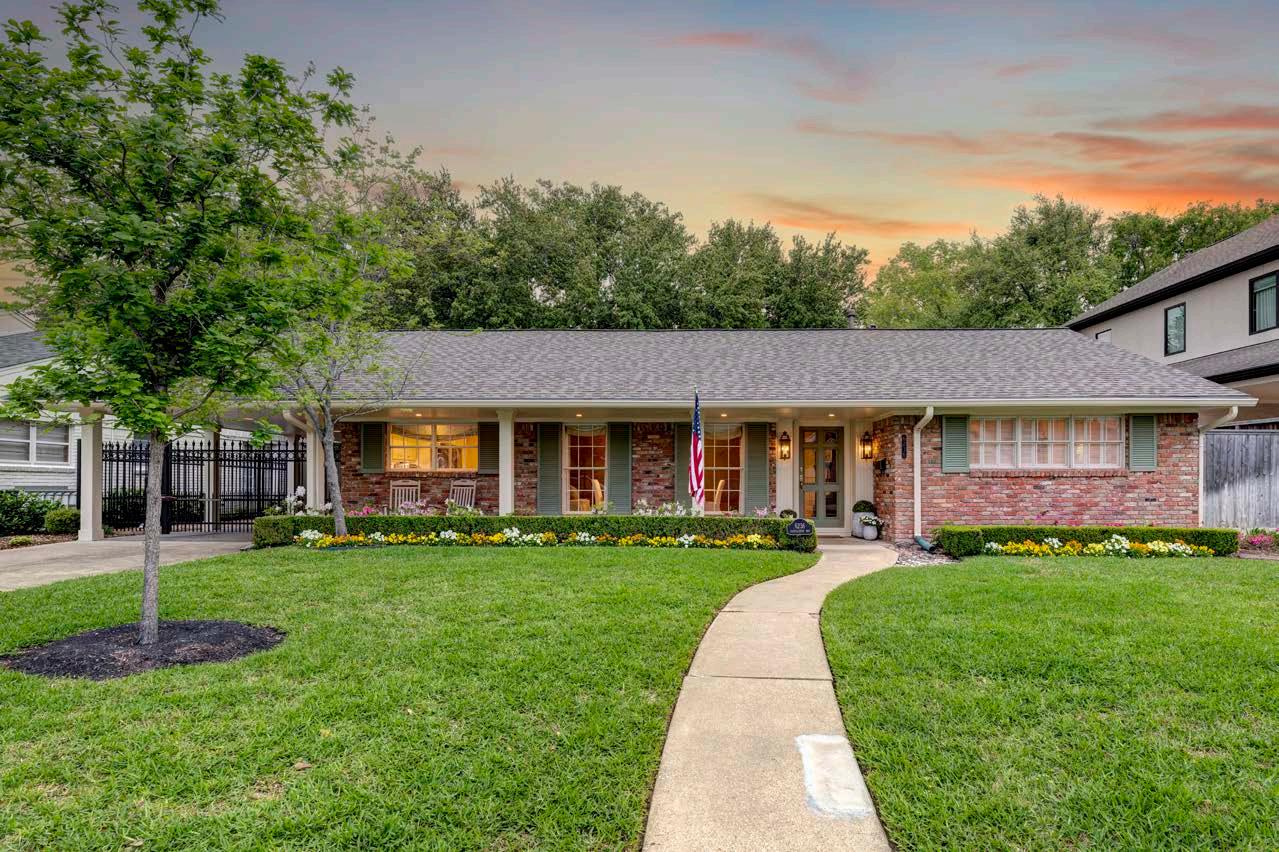
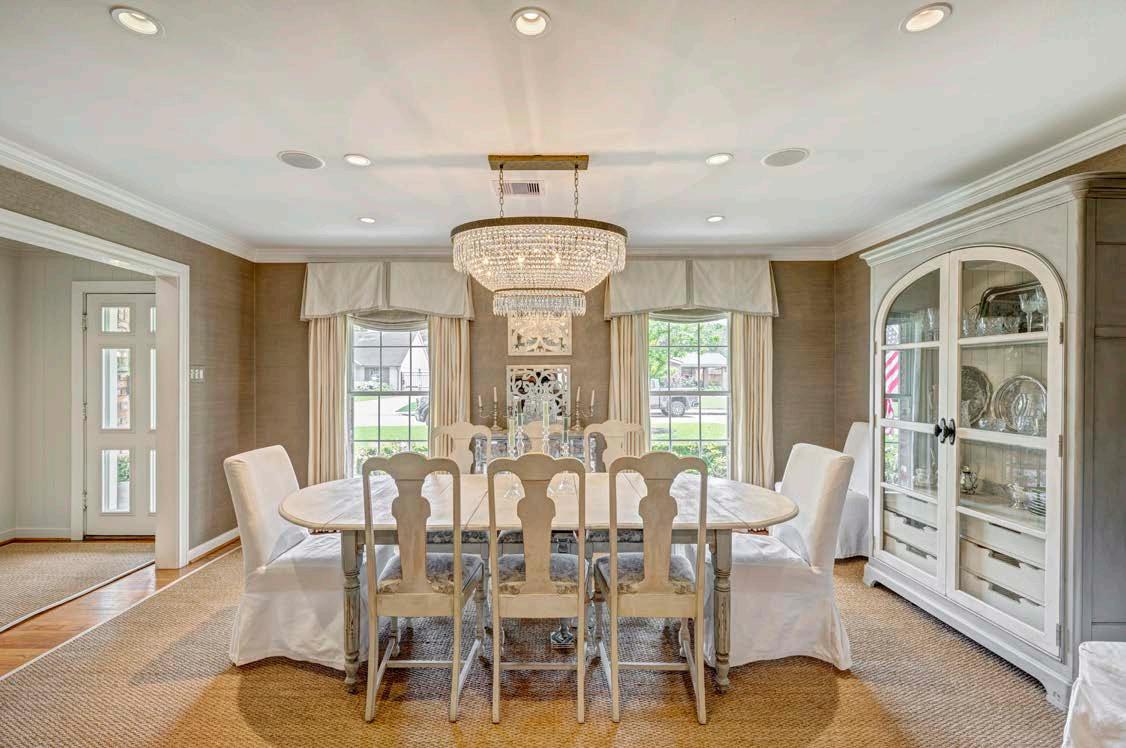
This classic Briargrove home is a standout with four true bedrooms and three full baths on an oversized lot. The home features tasteful updates throughout, including new roof (2024), exterior paint, PEX pipes, electrical, and more. Highlights include formal dining room open to family room, kitchen with breakfast room, study/game room, family room with fireplace overlooking backyard. Spacious primary suite has an attached bonus room and renovated bath with dual vanities, steam shower and two closets. The backyard offers a large brick patio with beautiful oak tree at the center and plenty of green space. Charming covered front porch adds to the curb appeal of this wonderful home, and automatic driveway gate, porte-cochere, and two-car detached garage to be conveyed “as-is”. Don’t miss this opportunity to make Briargrove home! All information is per Seller.
Dining: 16’ X 12’
Family: 22’ X 20’
Kitchen: 13’ X 9’
Breakfast: 10’ X 9’
Primary Bed: 20’ X 12’
Primary Study: 8’ X 6’
Second Bed: 11’ X 10’
Third Bed: 12’ X 11’
Fourth Bed: 11’ X 11’
Study/Game: 11’ X 9’
Utility: 6’ X 4’
Square Feet: 2,754*
Lot Size: 10,075*
Year Built: 1959*
Beds/Baths: 4/3 Full
Schools: HISD
Garage: 2-Car Detached
Carport: 2-Car Attached
Fireplace: 1
HOA Fee: $1,444/Yr (Mandatory)
Other Fees: $1,350
Exclusions: See Listing Agent
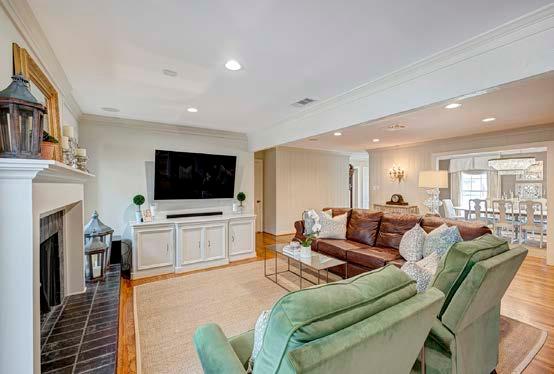
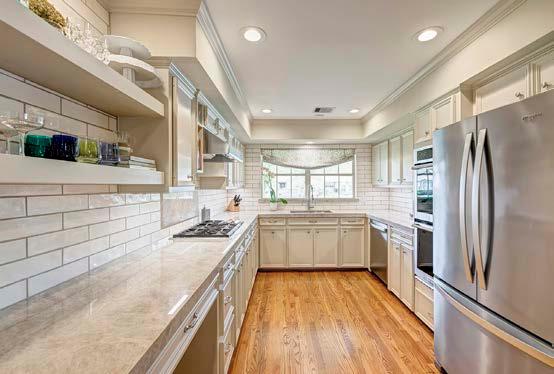
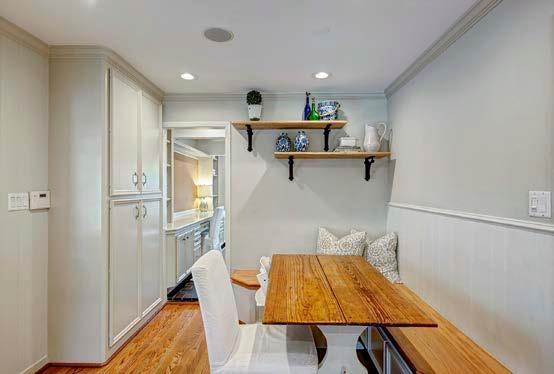
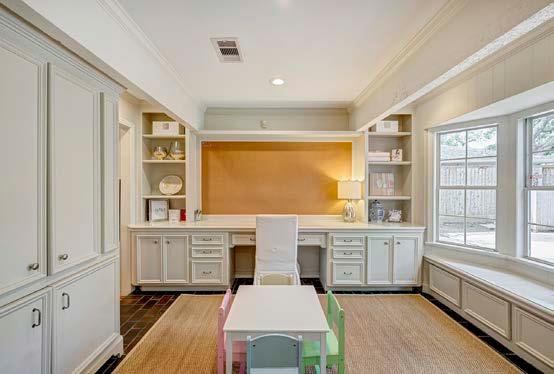
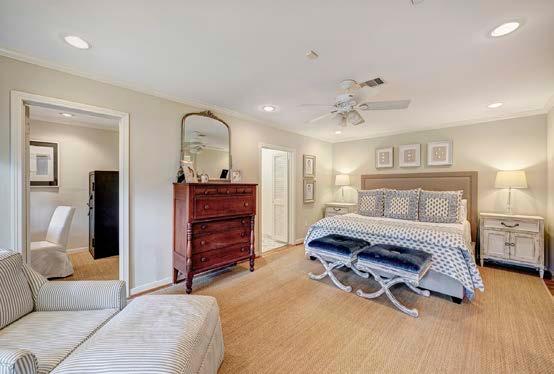
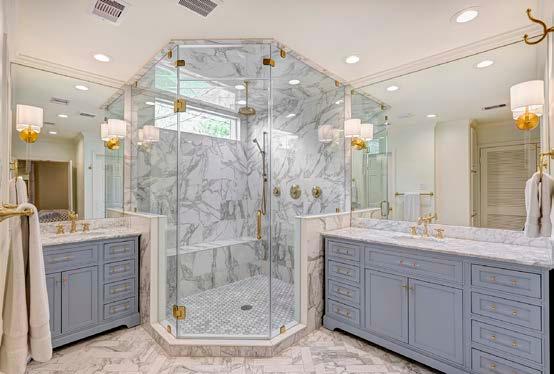 Family Room
Kitchen
Breakfast Room
Study/Game Room
Primary Bedroom
Primary Bath
Family Room
Kitchen
Breakfast Room
Study/Game Room
Primary Bedroom
Primary Bath
