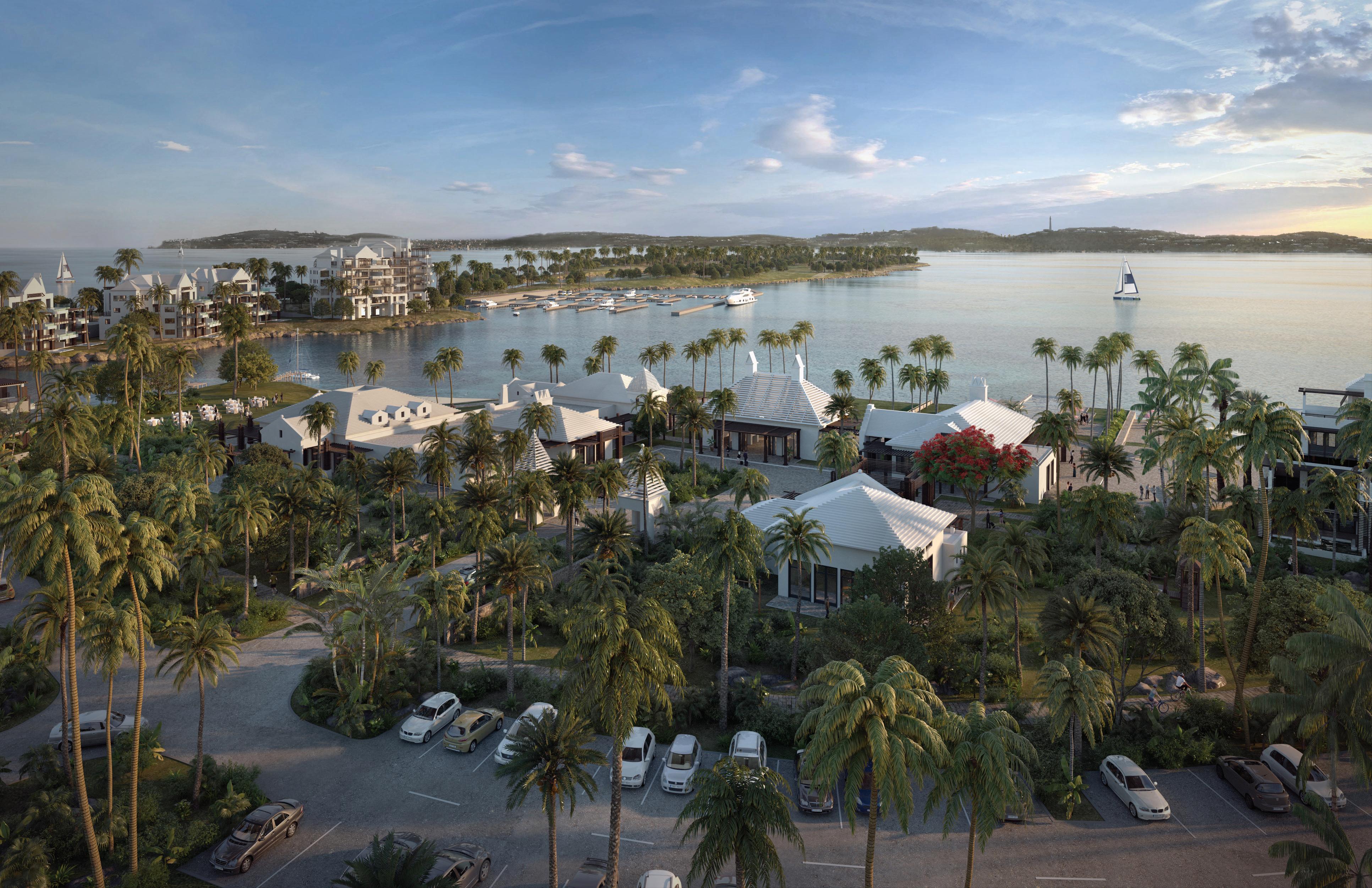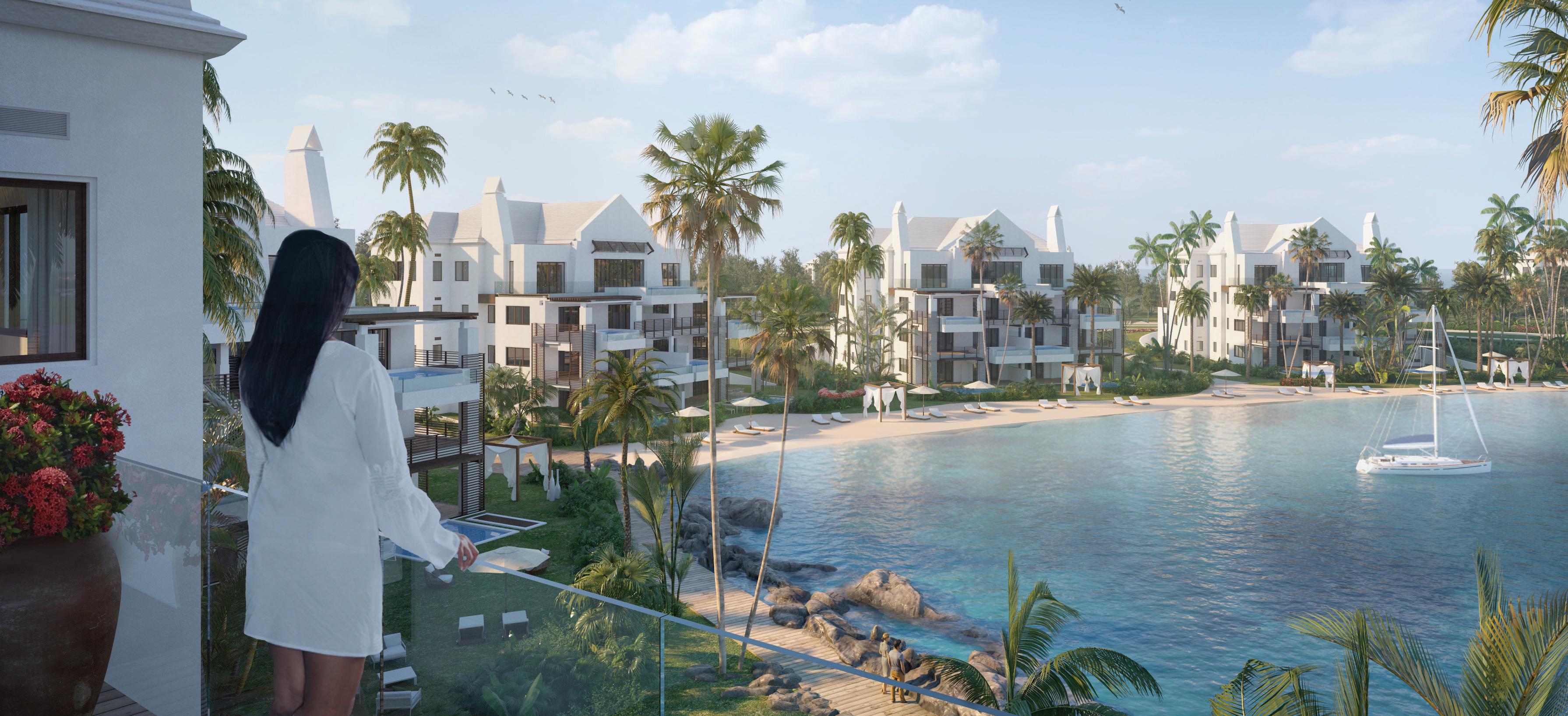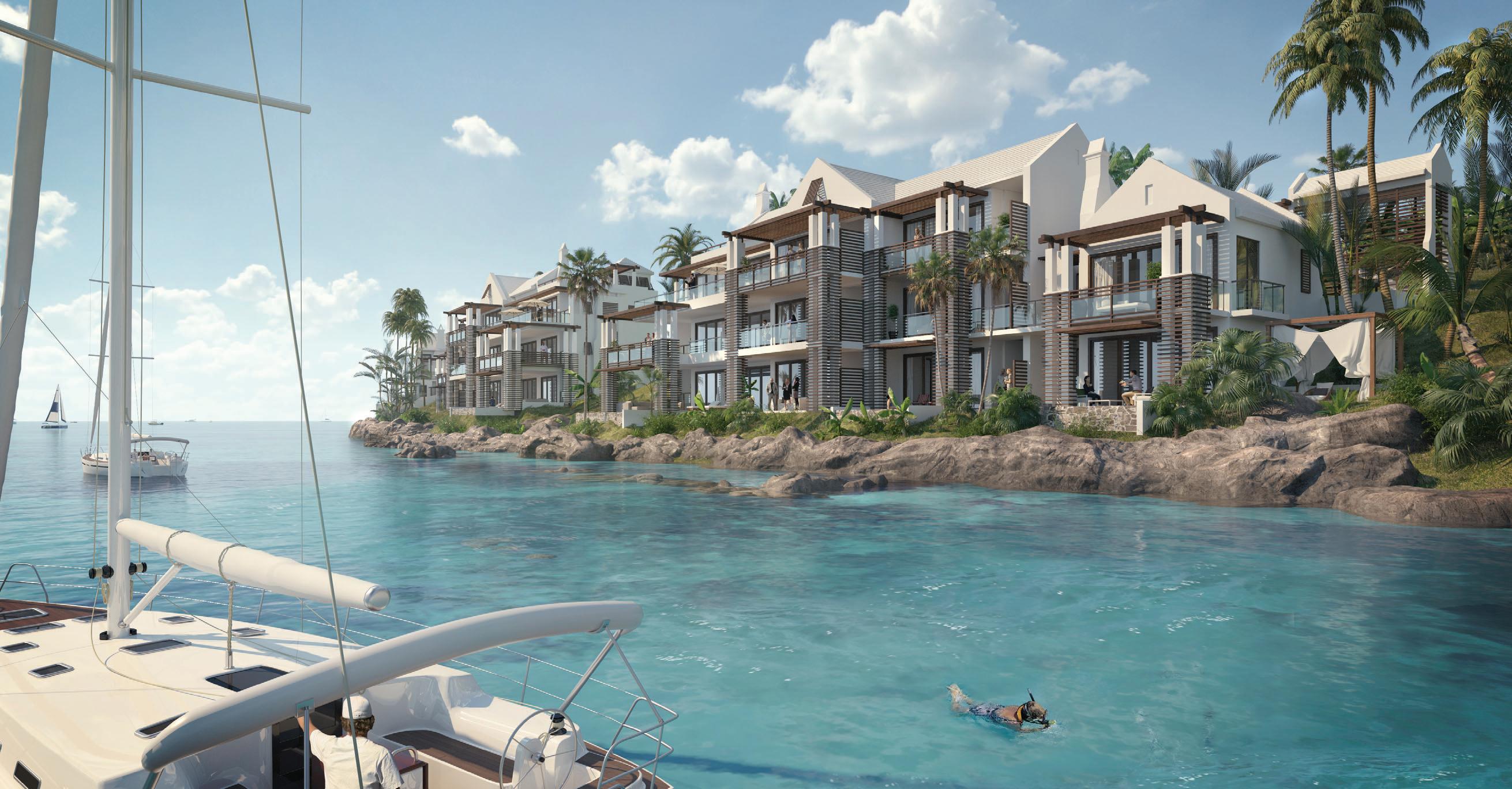greg lehman ARCHITECT
TORREY VIEW
San Diego, California


TORREY VIEW
San Diego, California

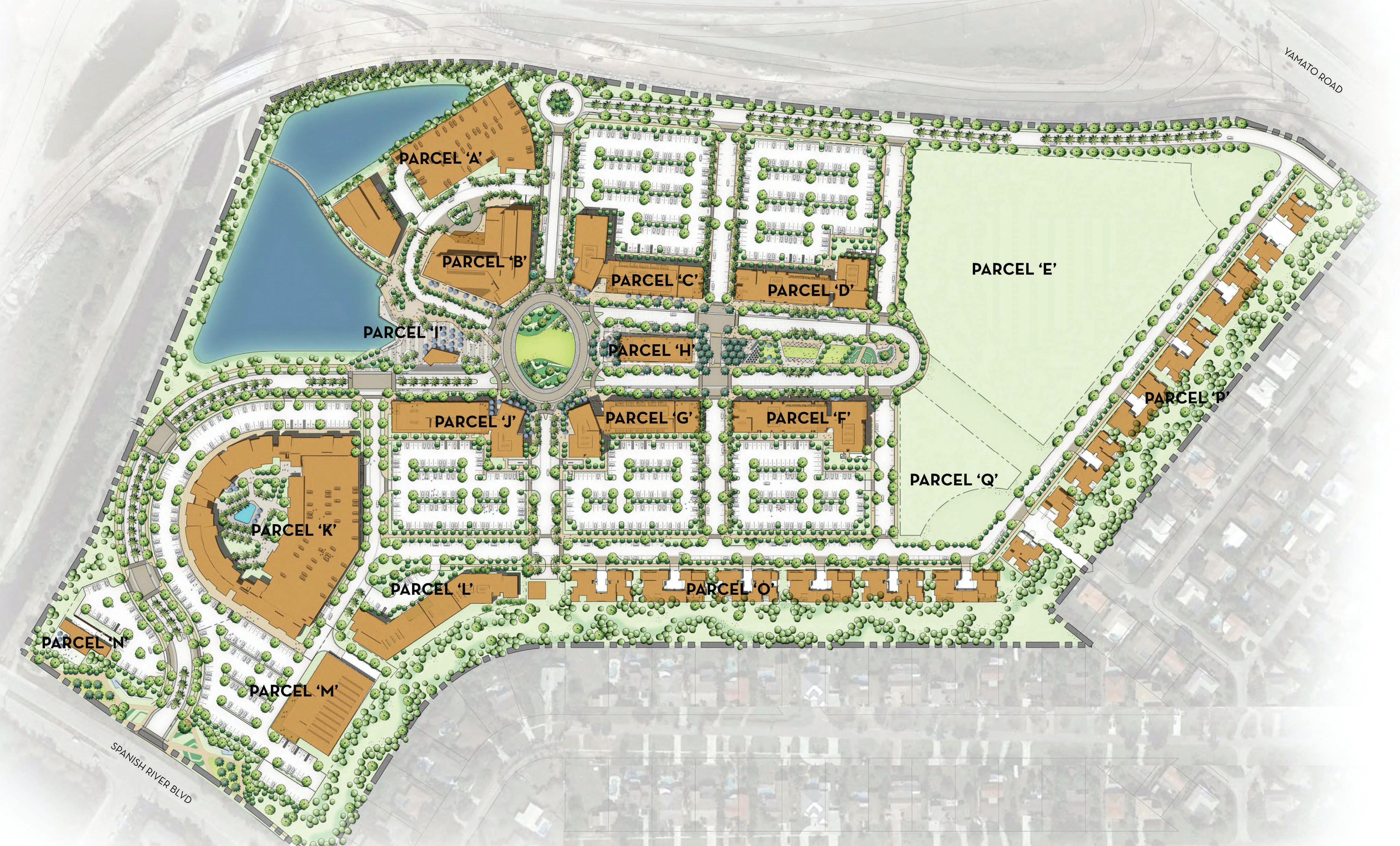
VILLAGE - Boca Raton, FL
This masterplan seeks to create a vibrant community as a holistic combination of residential, retail, restaurants, hotel and commercial office, with a variety of landscaped parks and public spaces, to create an authentically mixed-use community.
was the main client contact with the developer for this project. acted as the project manager and lead the design direction for this concept package. also had specific design responsibility for the Parcel A parking structure, Parcel H cafe, Parcel plaza, Parcel L senior living, Parcel K housing and Parcel N restaurant.
PROGRAM:
TOTAL BUILT GROSS AREA: 1,343,000 sf
Parcel A: Parking structure and office
Parcel B: Hotel
Parcel C: Mixed use residential and retail/food service.
Parcel D: Mixed use residential and retail/food service.
Parcel E: Future development
Parcel F: Mixed use residential and retail/food service.
Parcel G: Mixed use residential and retail/food service.
Parcel H: Two sided cafe
Parcel I: Plaza,
Parcel J: Mixed use residential and retail/food service.
Parcel K: Mixed use residential and retail/food service and parking structure
Parcel L: Senior living
Parcel M: Grocery store
Parcel N: Restaurant.
Parcel O: Four-plex housing
Parcel P: Four-plex housing
TEAM:
Team consisted of 4 architects, each focused on several individual parcels, with 1-2 junior support.
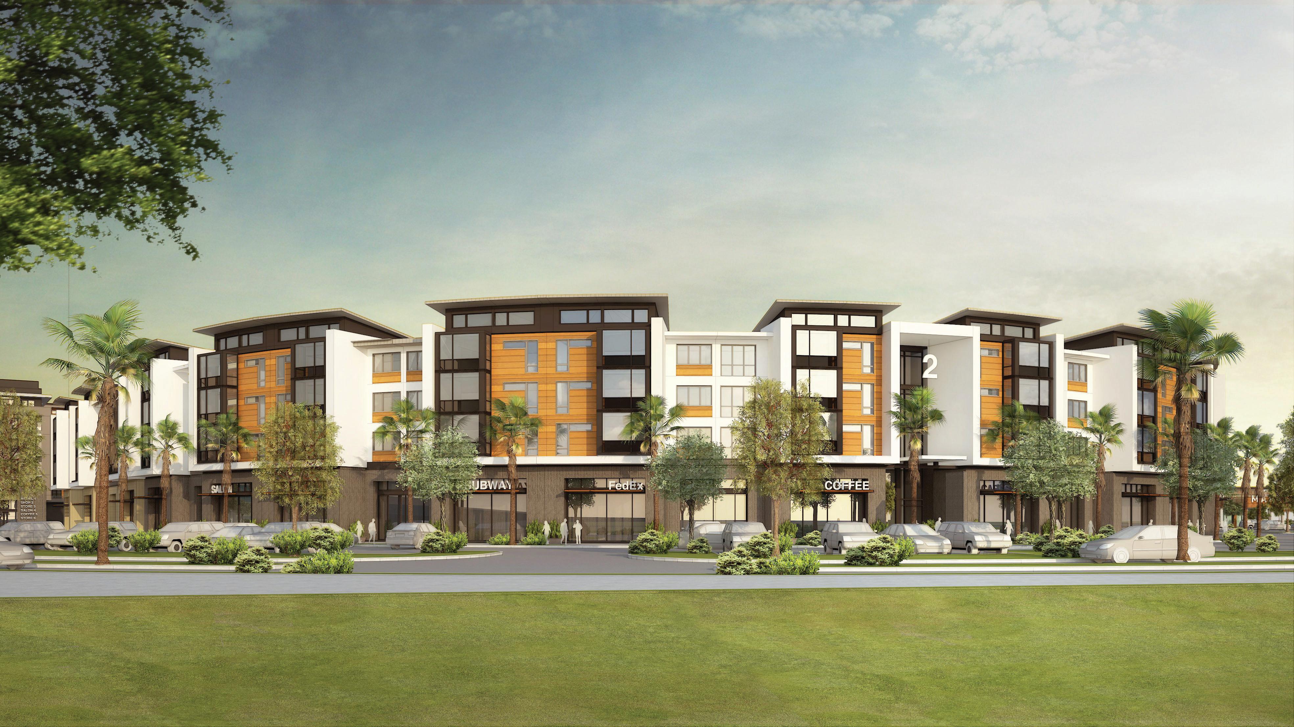
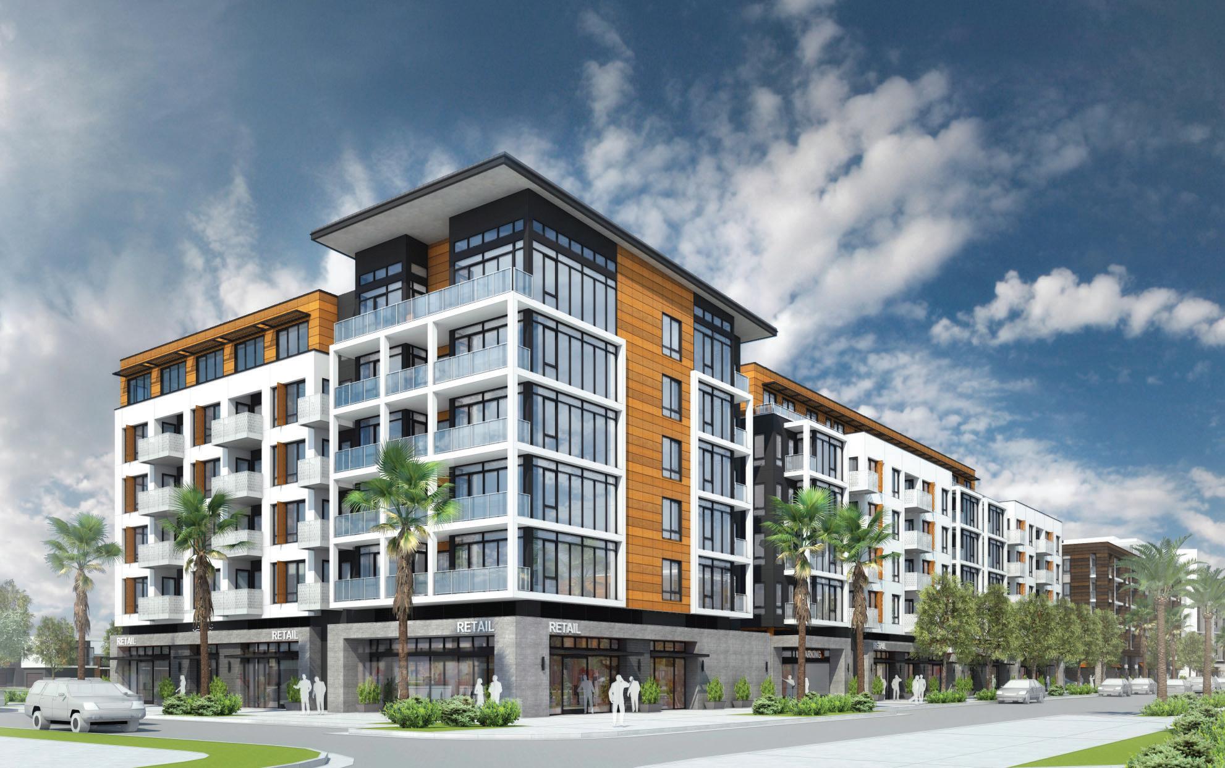
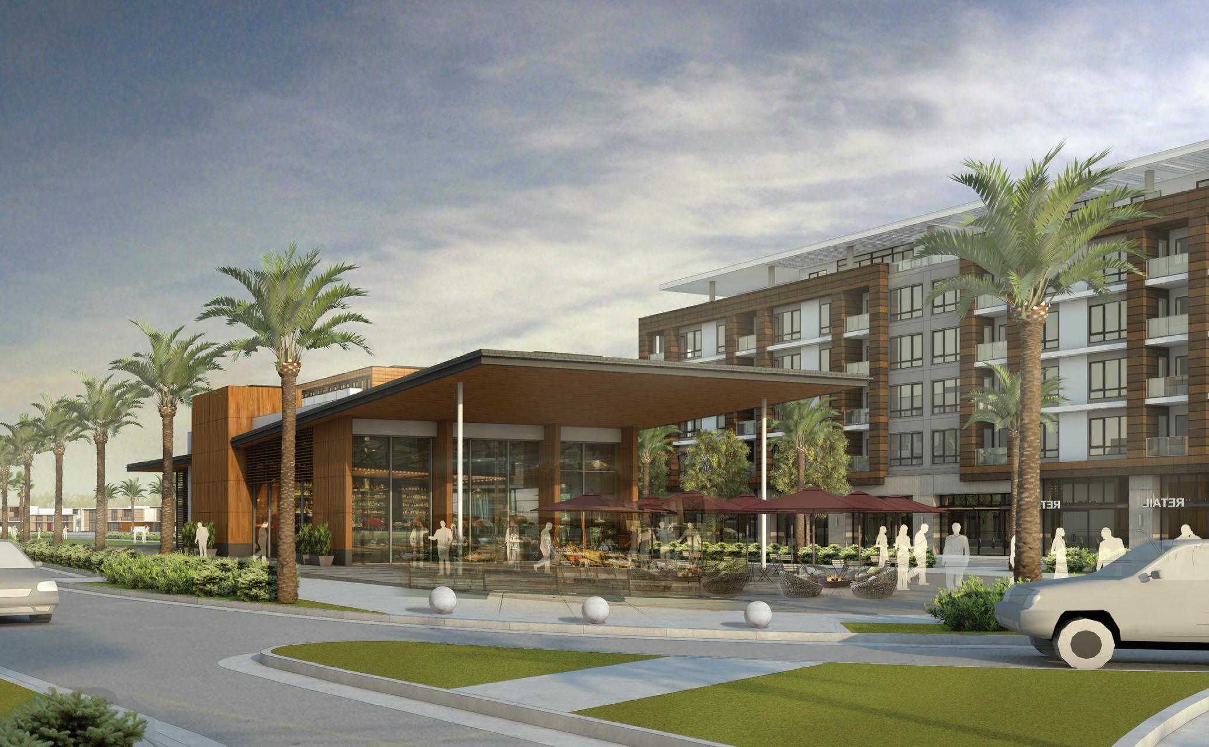
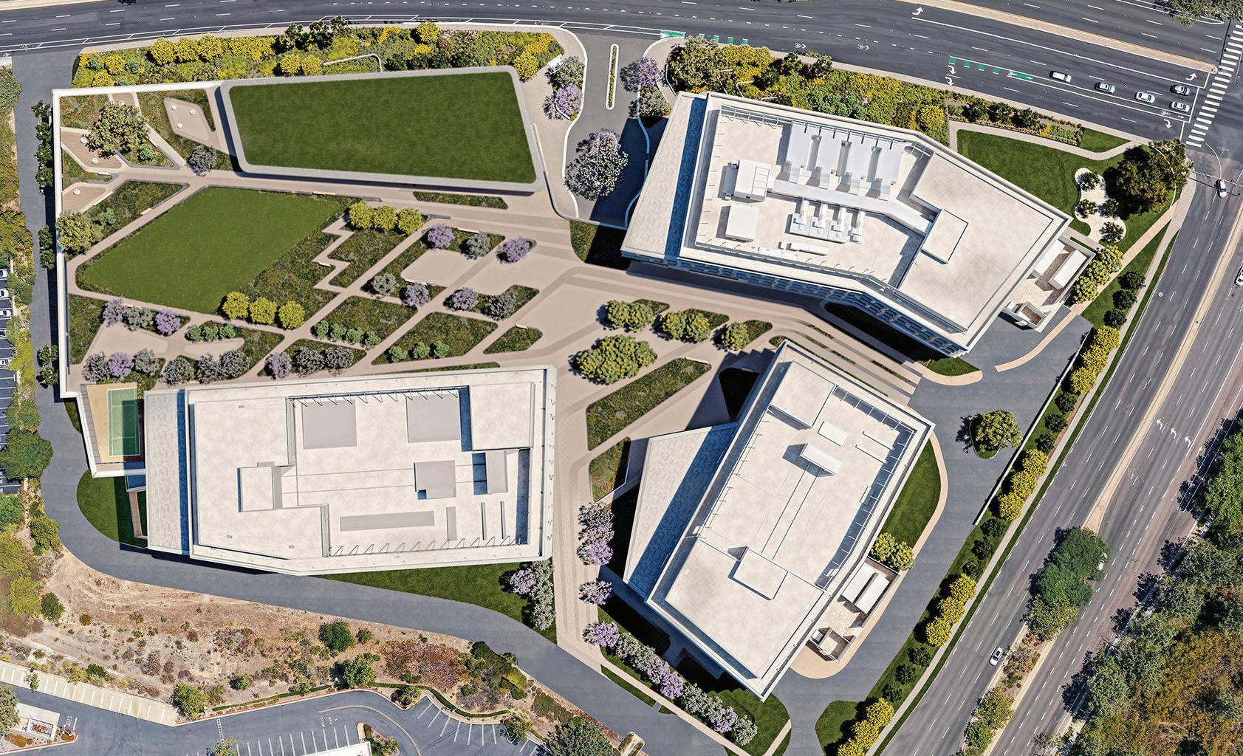
TORREY VIEW San Diego, CA
Boca Raton, Florida
This project, slated to be finished by the end of 2023, is a campus of 3 life science buildings, an amenity building, an underground parking structure, and amenities including a food hall, conference center and fitness area.
was the main client contact with the developer for this project in my role as the lead senior project manager. Repsonsibilities included the primary contact for client, consultant and contractor communications. Financial responsibilites included developing and managing the project fees, team workplan, add services, and consultant payments. maintained and monitored the project design schedule to keep aligned with fees and client expectations. tracked agency approvals and AHJ permit rerquirements. worked closely with the construction administration team to resolve difficult jobsite issues.
PROGRAM:
TOTAL BUILT GROSS AREA: 515,000 sf
Bldg A: Life science / office building
Bldg
Bldg
Amenity Bldg: Restaurant 25,000 sf
sf
sf
Parking: Parking structure 1390 below grade parking
TEAM:
Team consisted of 15-20 team members including PIC, PM, architects, junior architects, interior designers, construction administrators, and adminstrative support.
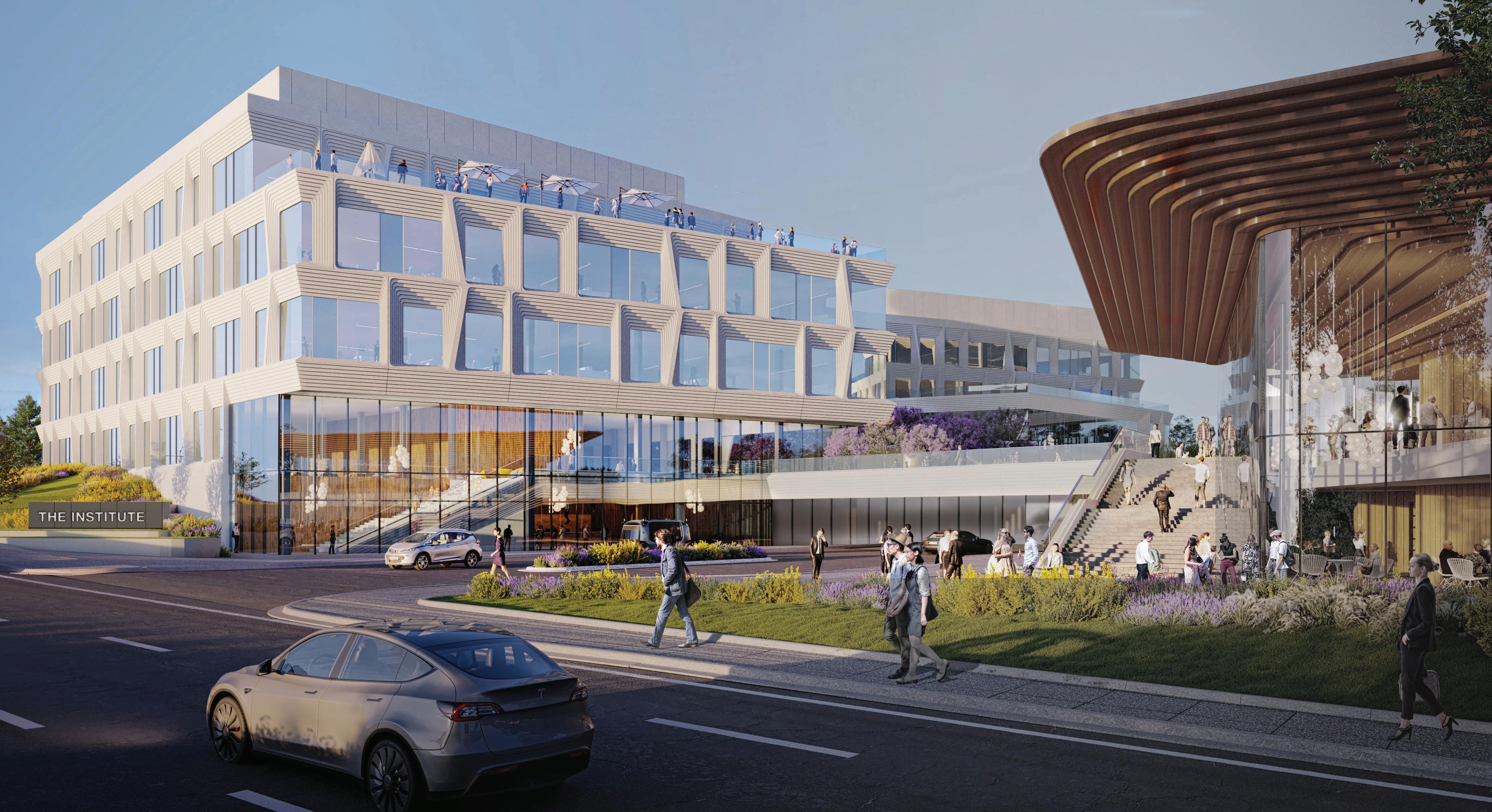
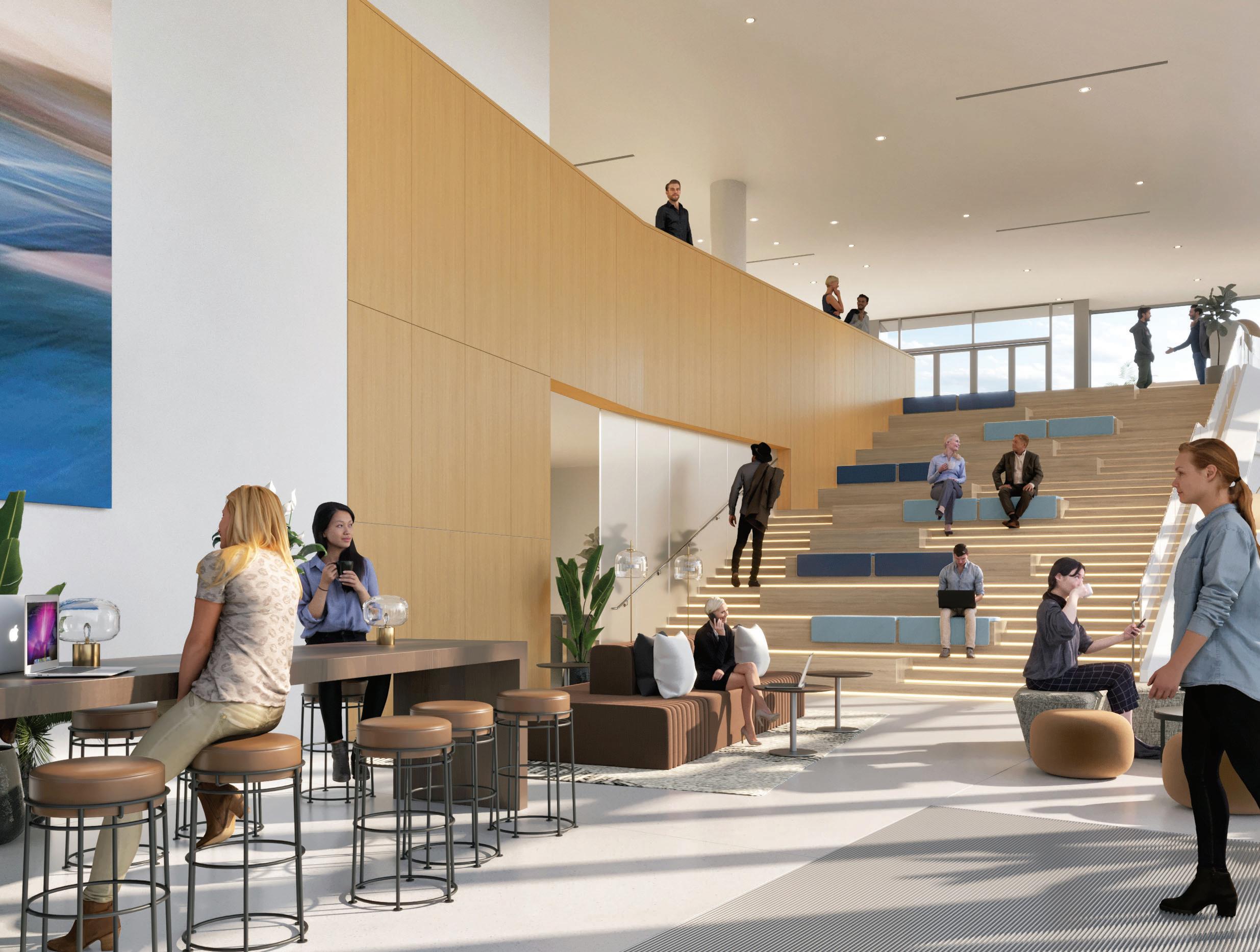
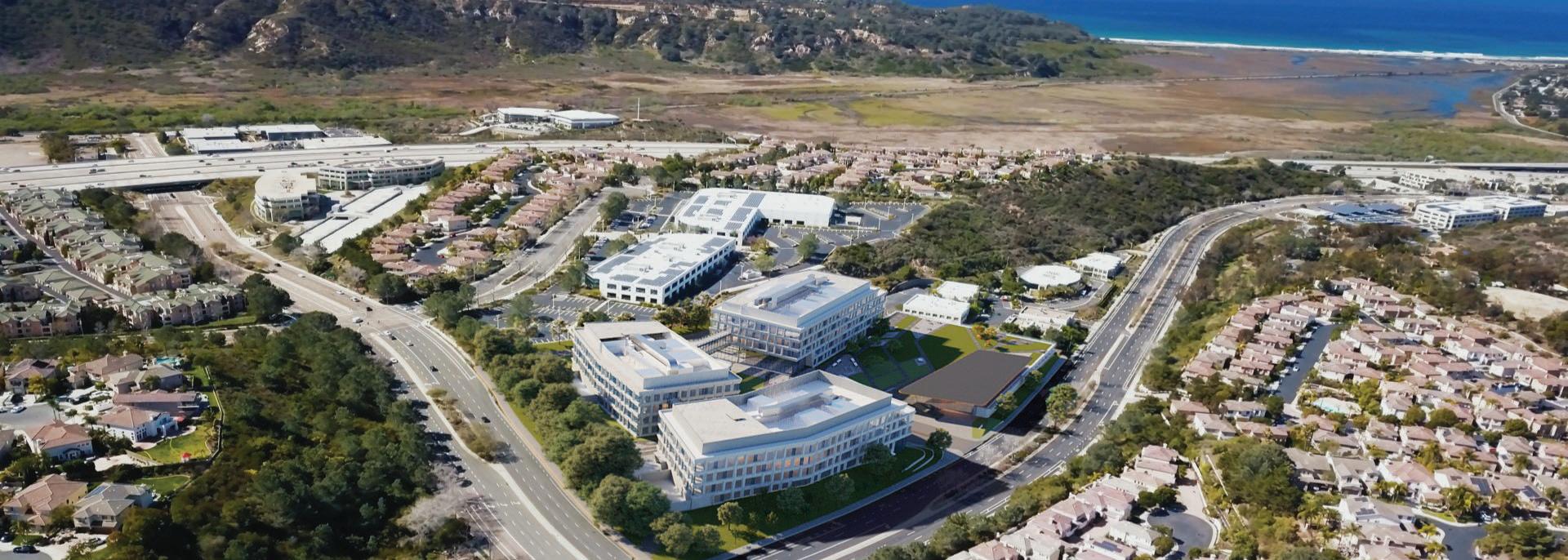
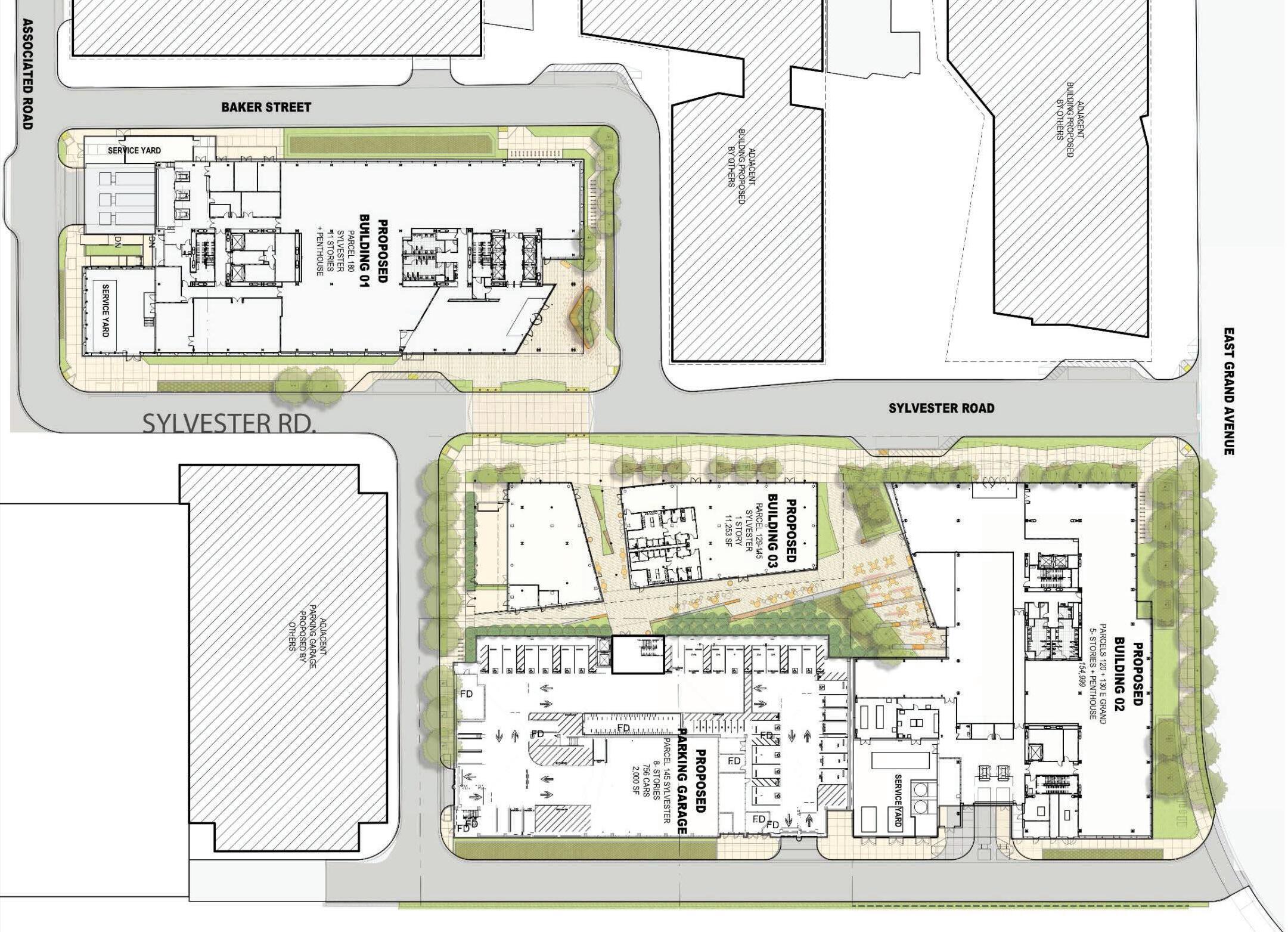
TRAMMELL CROW - 120 EAST GRAND South San Francisco, CA
Boca Raton, Florida
A world-class 515,000 sf life science campus for South San Francisco. Proposed buildings include an 11-story office and laboratory building, a 5-story office and laboratory building, a 1-story amenity building, and an 8-tier parking structure.
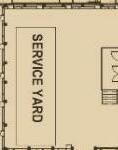
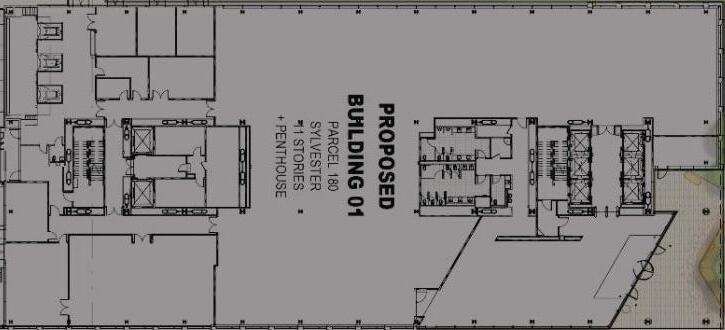
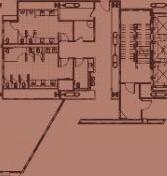
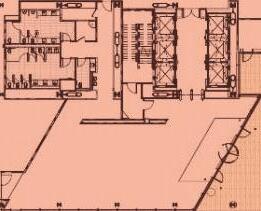
ROLE:
was the main client contact with the developer for this project in my role as the lead senior project manager. Repsonsibilities included the primary contact for client, consultant and contractor communications. Financial responsibilites included developing and managing the project fees, team workplan, add services, and consultant payments. maintained and monitored the project design schedule to keep aligned with fees and client expectations. tracked agency approvals and AHJ permit rerquirements. worked closely with the construction administration team to resolve difficult jobsite issues.
PROGRAM:
TOTAL BUILT GROSS AREA: 515,000 sf
Bldg 1: Life science / office building 333,000 sf
Bldg 2: Life science / office building 155,000 sf
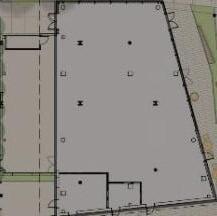
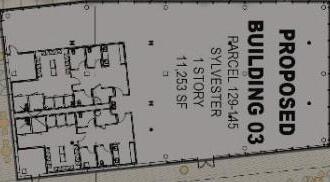
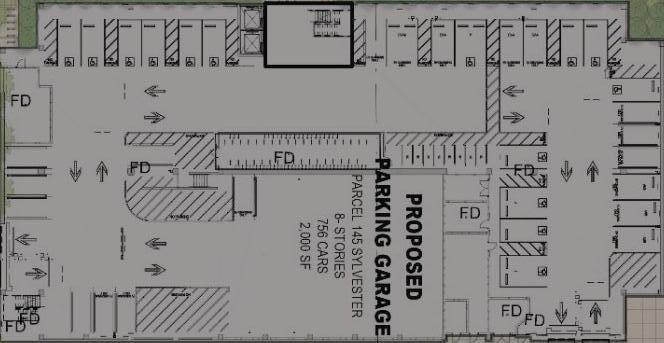
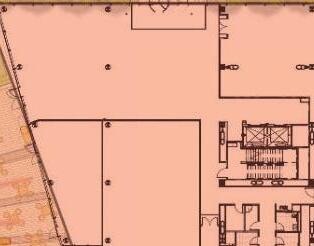

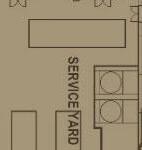
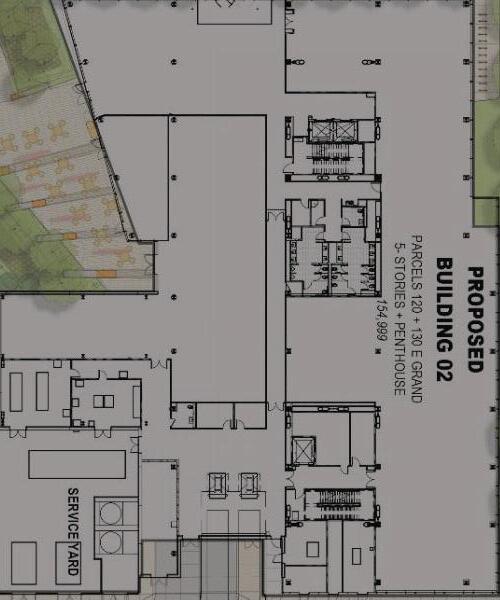
Bldg 3: Amenity Bldg: 17,000 sf
PS: Parking Structure 756 cars
TEAM:
This team consisted of 12-18 team members including PIC, PM, architects, junior architects, interior designers, and adminstrative support.
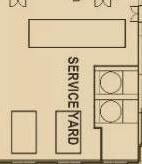


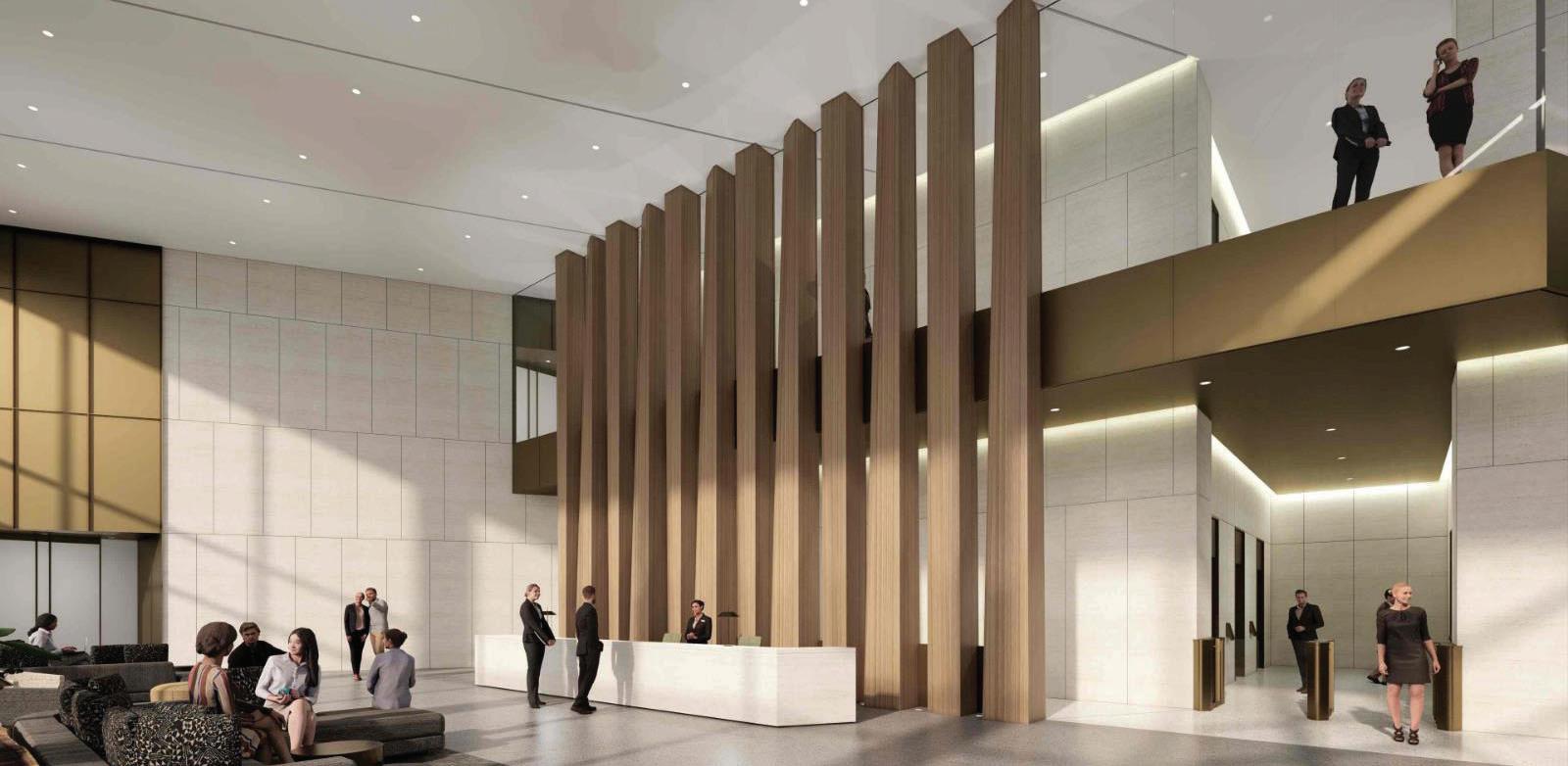
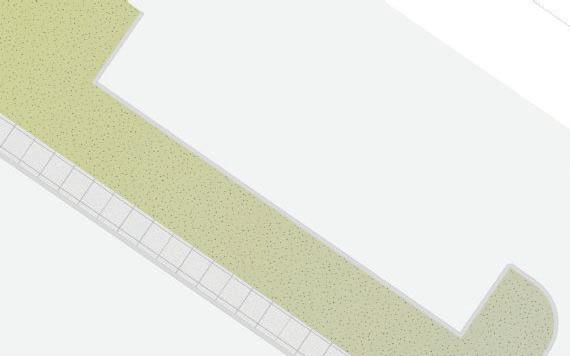
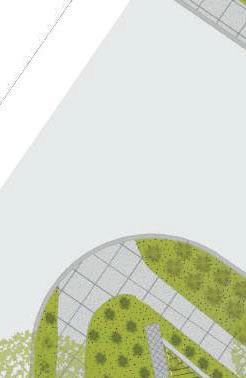

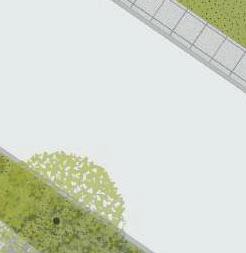
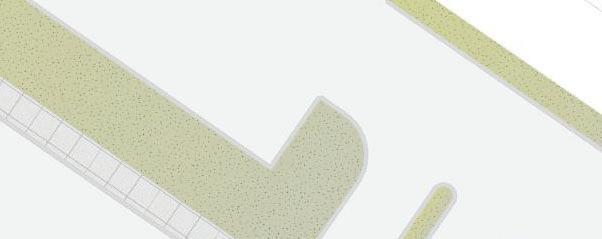

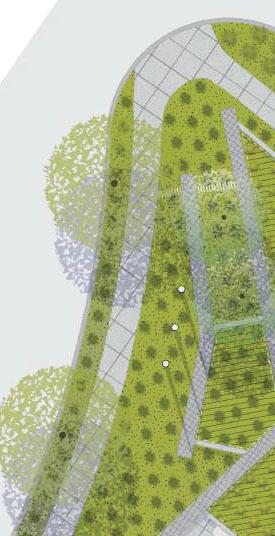
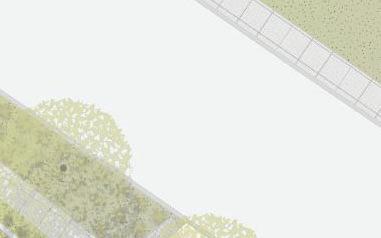

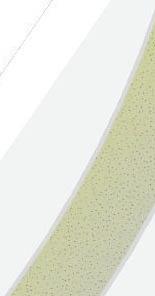

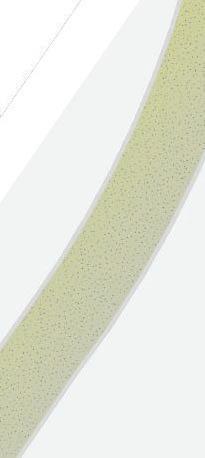









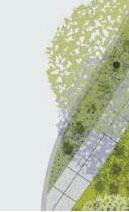
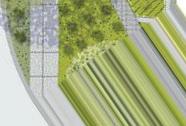

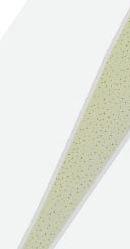


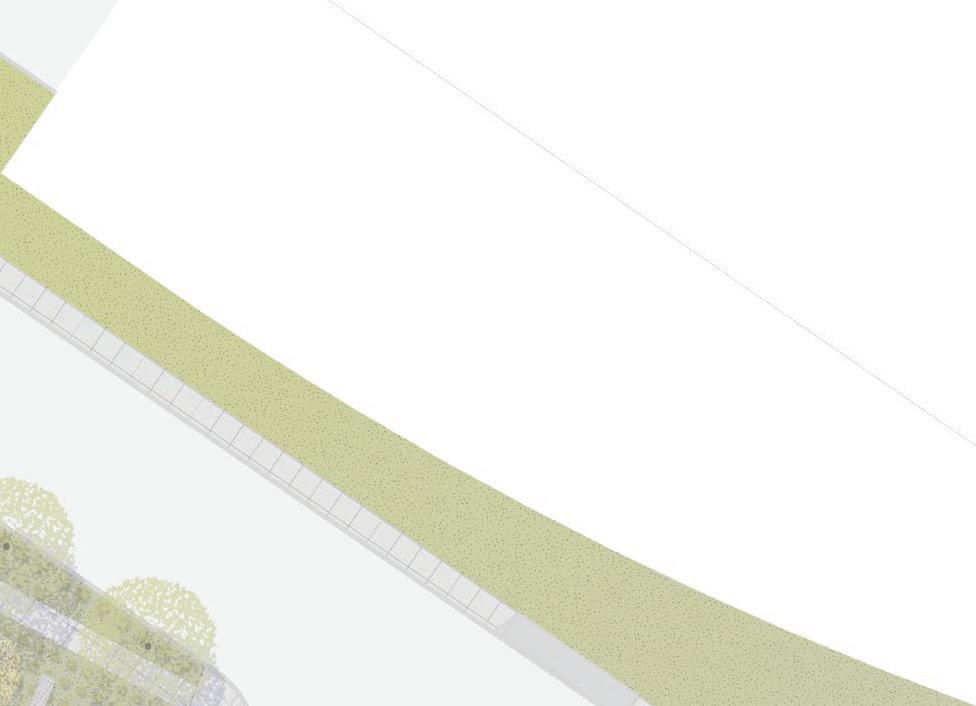
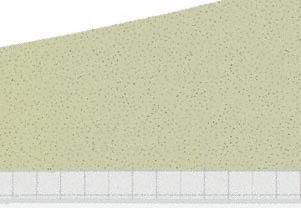

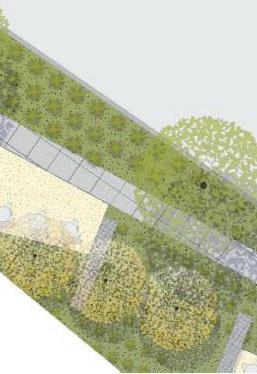


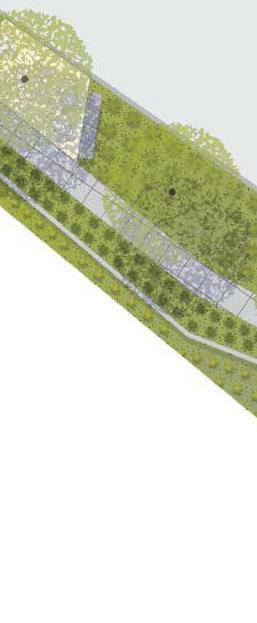





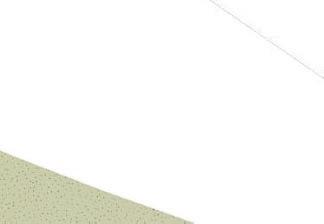


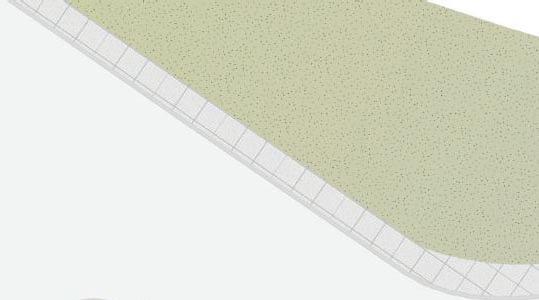


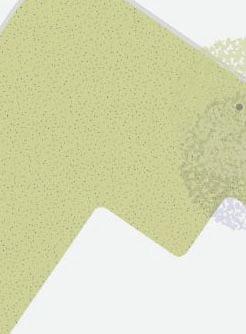





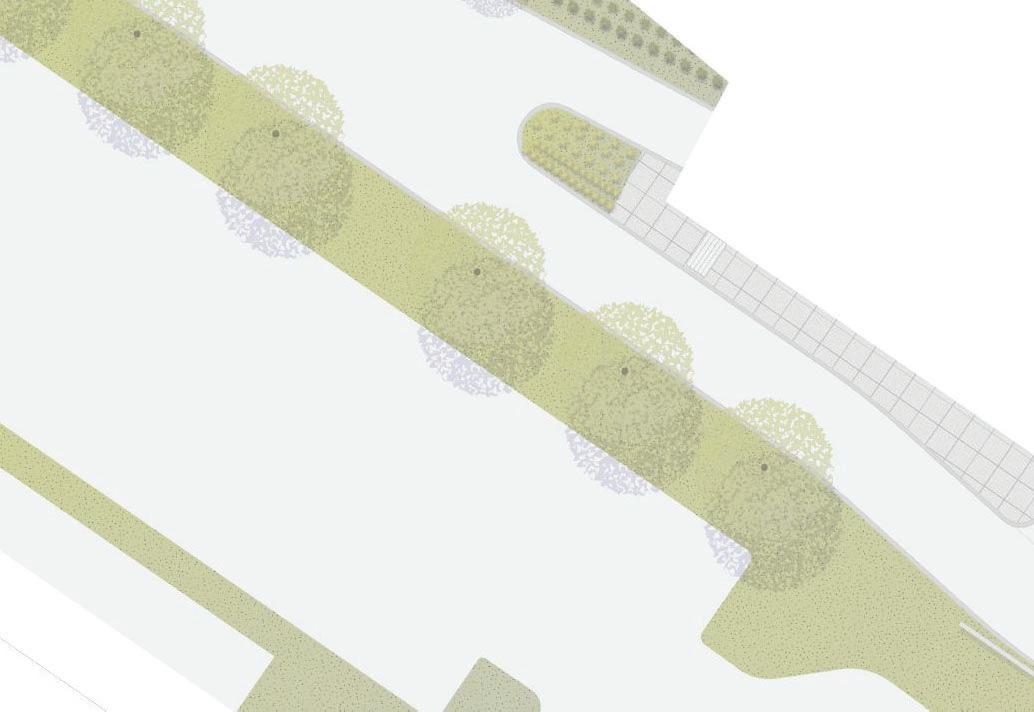






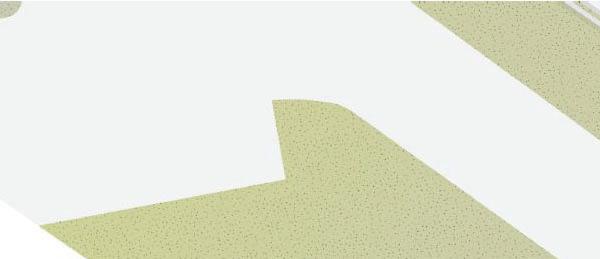
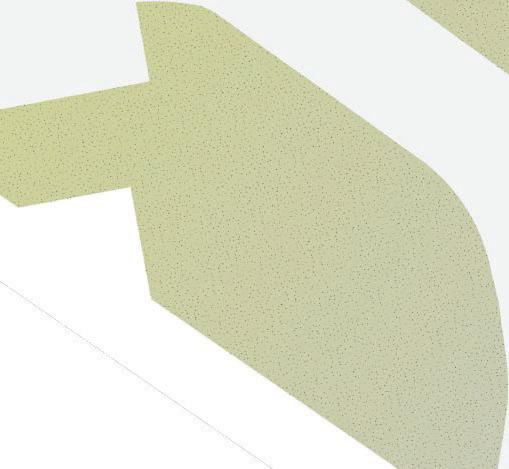



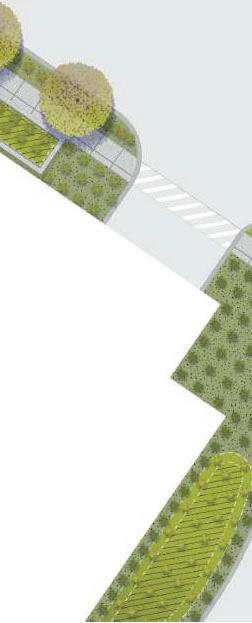




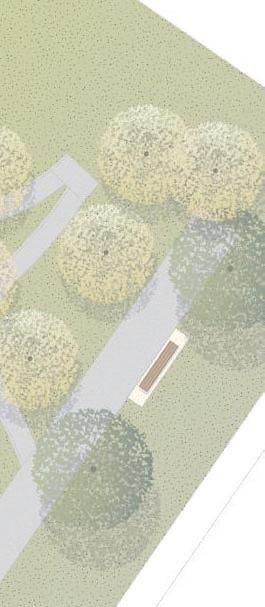
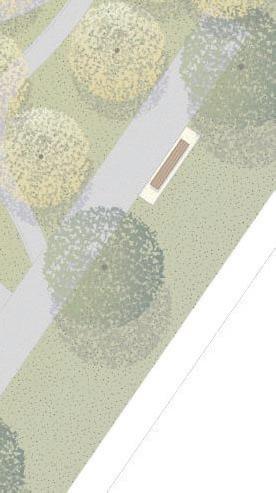
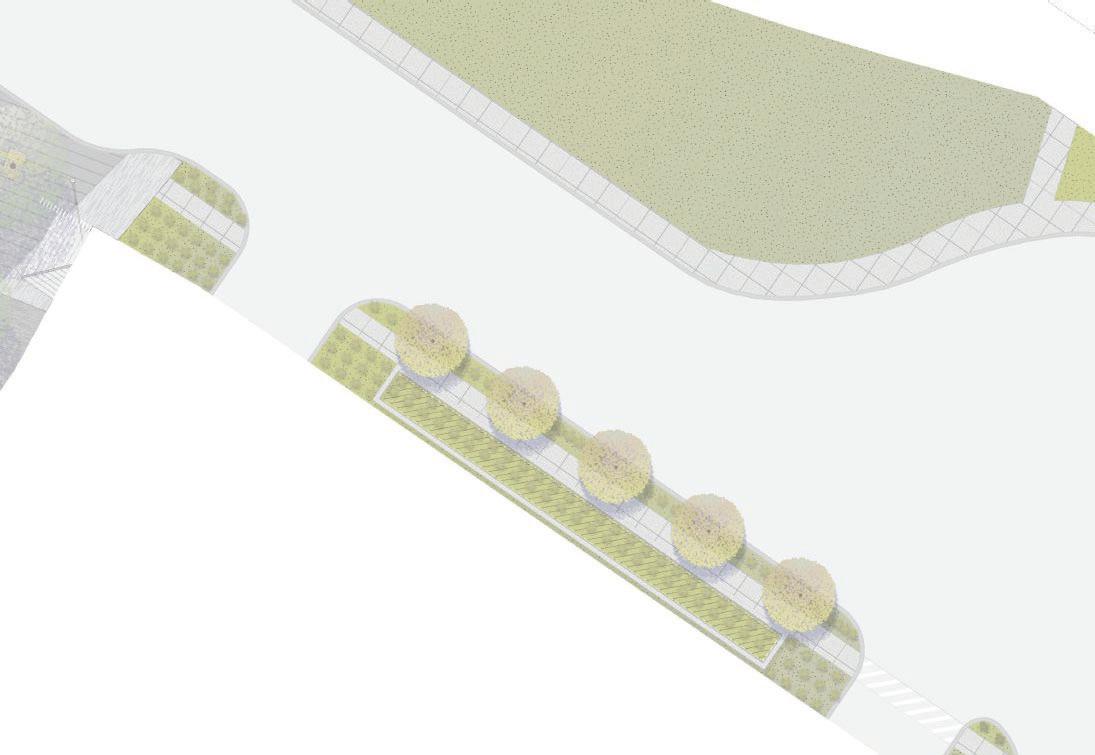
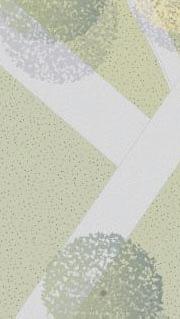
Nexus on Grand features 148,000 square feet of state-of-the-art laboratories, office space, and amenities including a café, a fitness center, and indoor and outdoor meeting areas. A glass curtainwall façade brings natural daylight into the building and offers spectacular views.

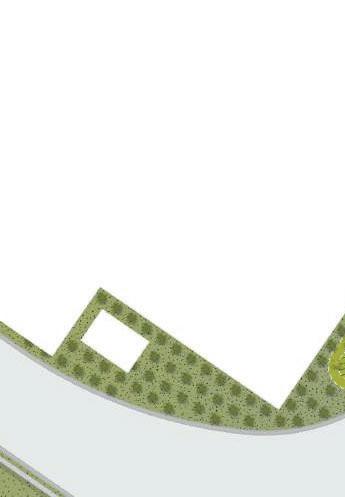



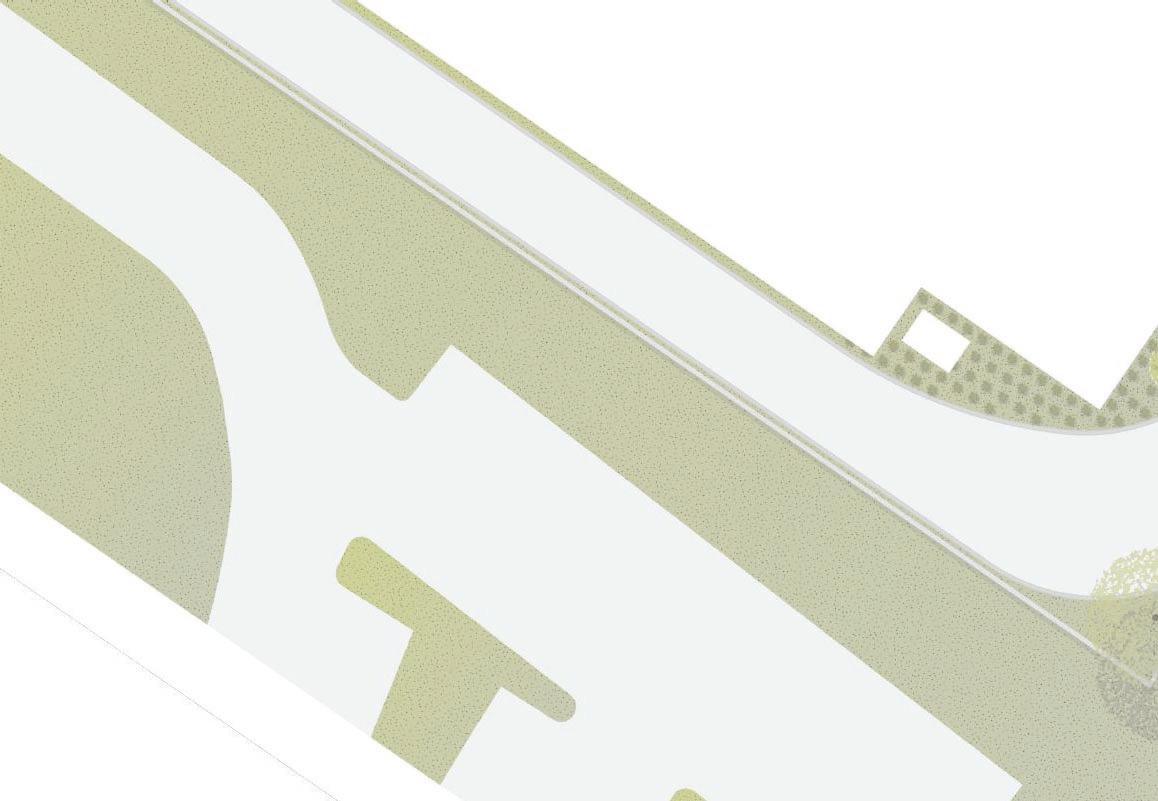
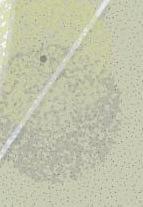
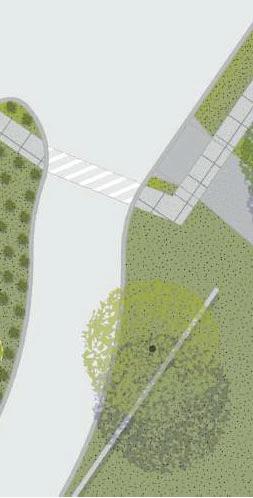





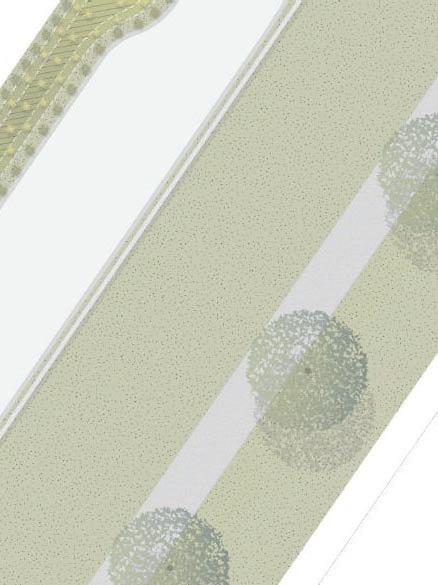

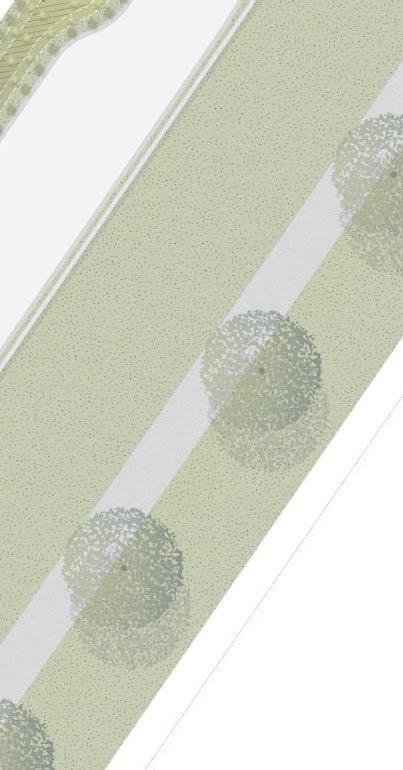

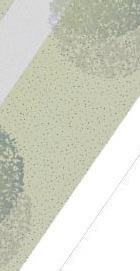
was the main client contact with the developer for this project in my role as the lead senior project manager. Repsonsibilities included the primary contact for client, consultant and contractor communications. Financial responsibilites included developing and managing the project fees, team workplan, add services, and consultant payments. maintained and monitored the project design schedule to keep aligned with fees and client expectations. tracked agency approvals and AHJ permit rerquirements.
PROGRAM: TOTAL BUILT GROSS AREA:
Bldg 1:
/
sf
TEAM:
Team consisted of 7-9 team members including PIC, PM, architects, junior architects, interior designers, construction administrators, and adminstrative support.


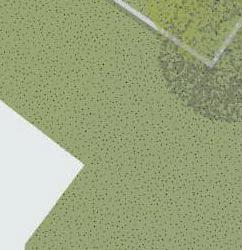
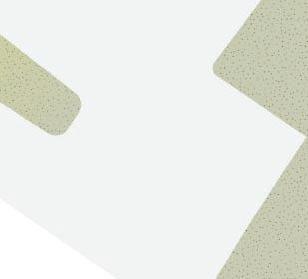




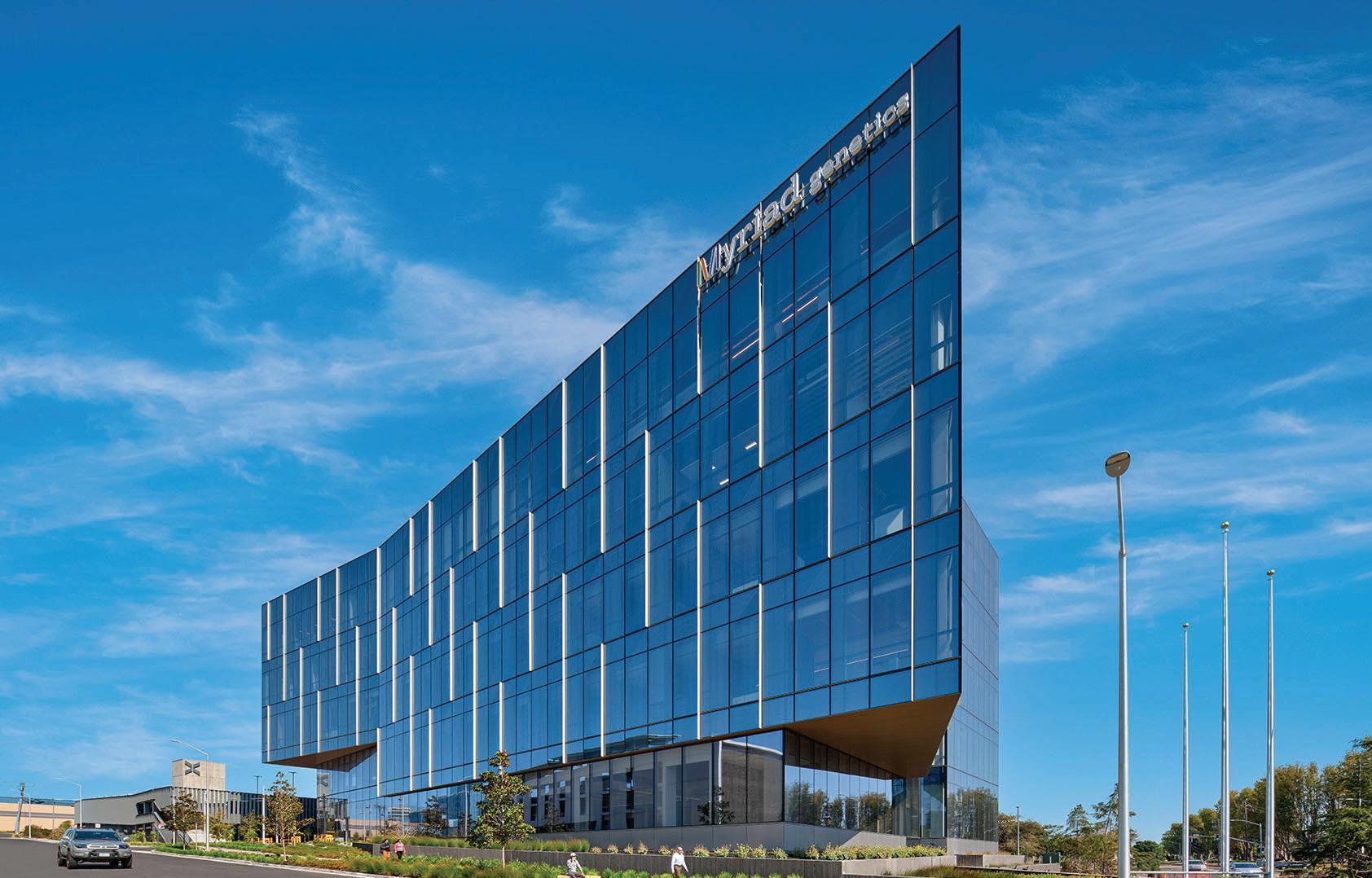
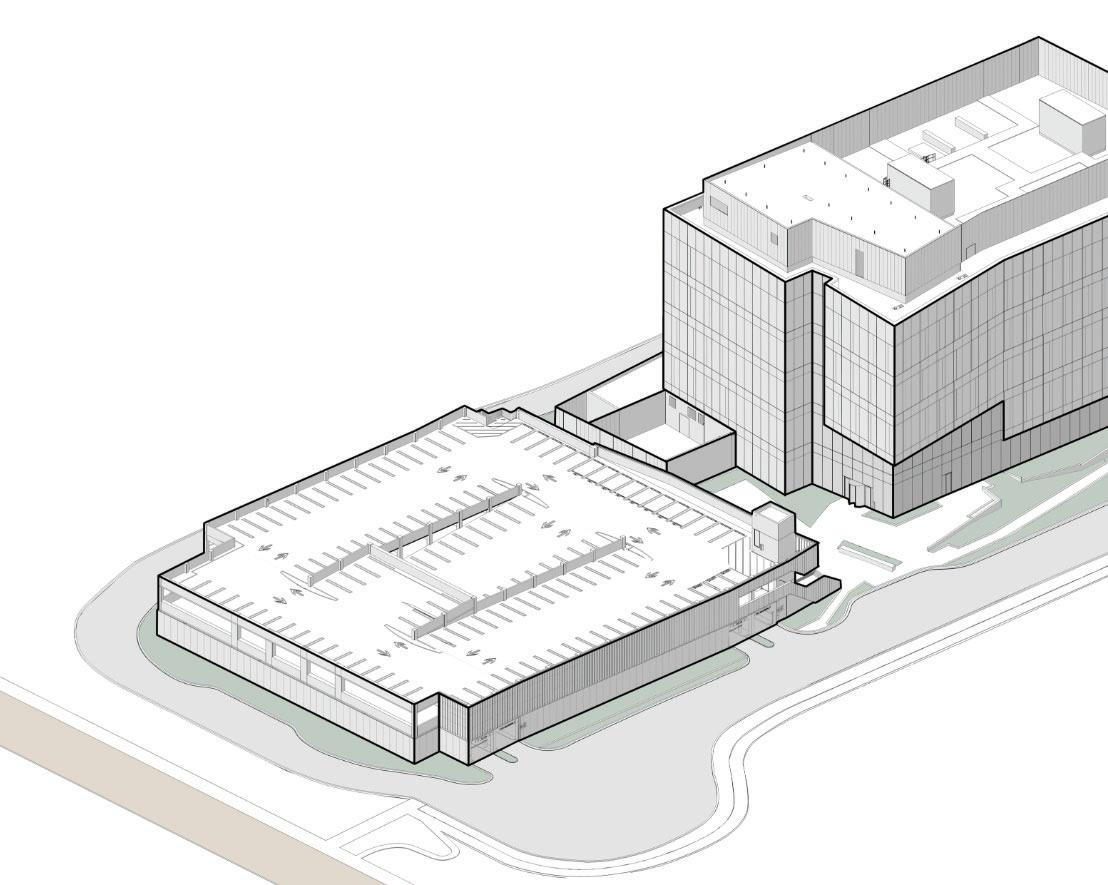
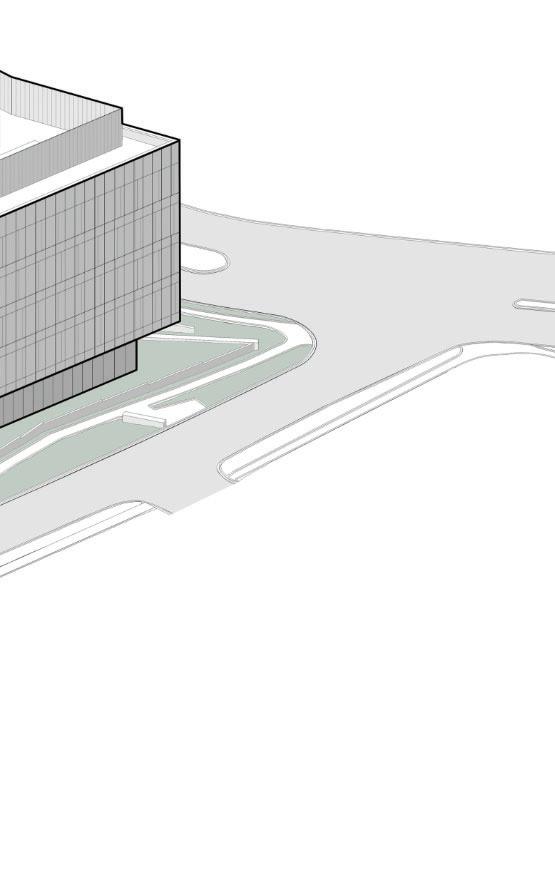
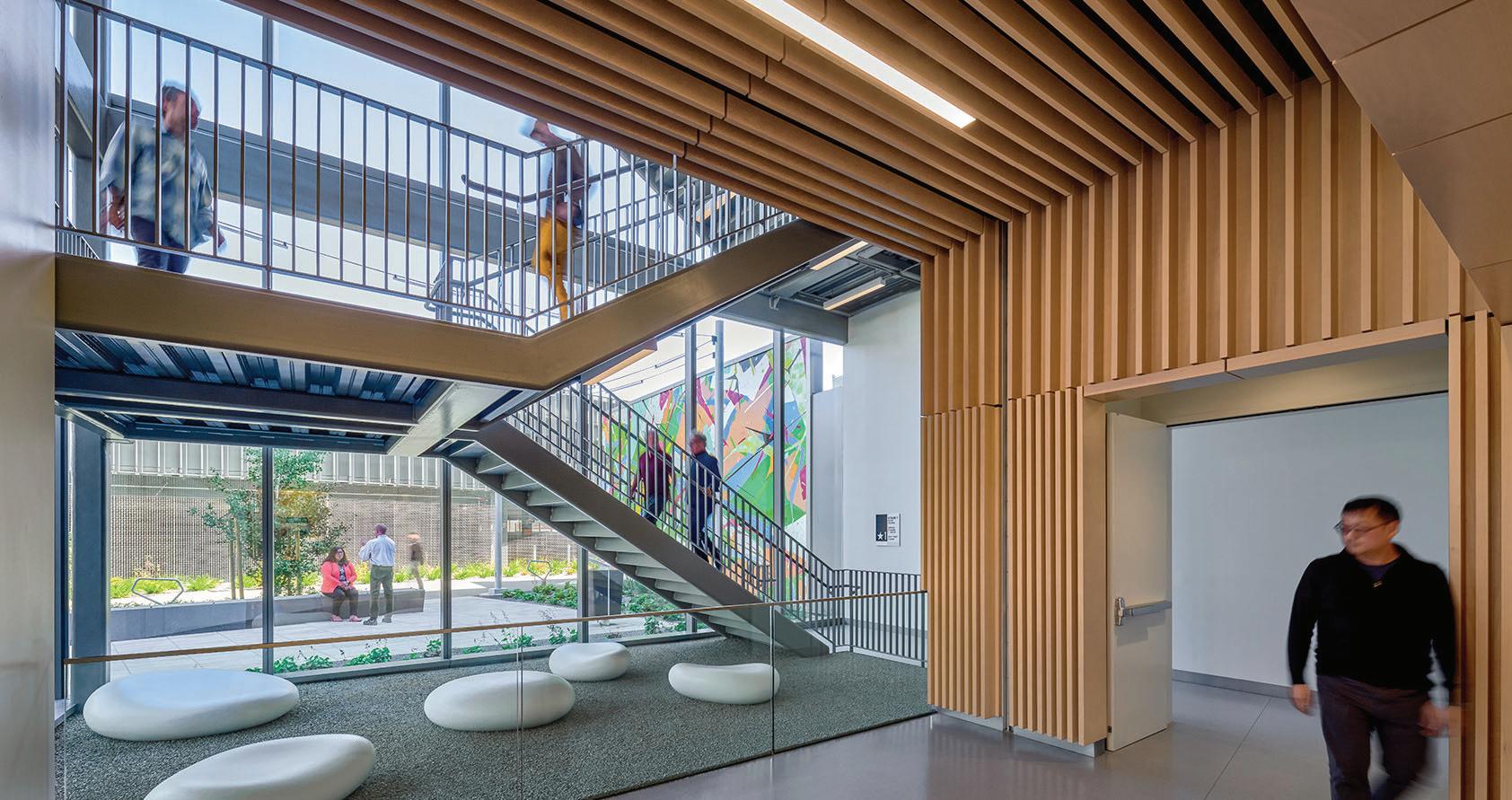
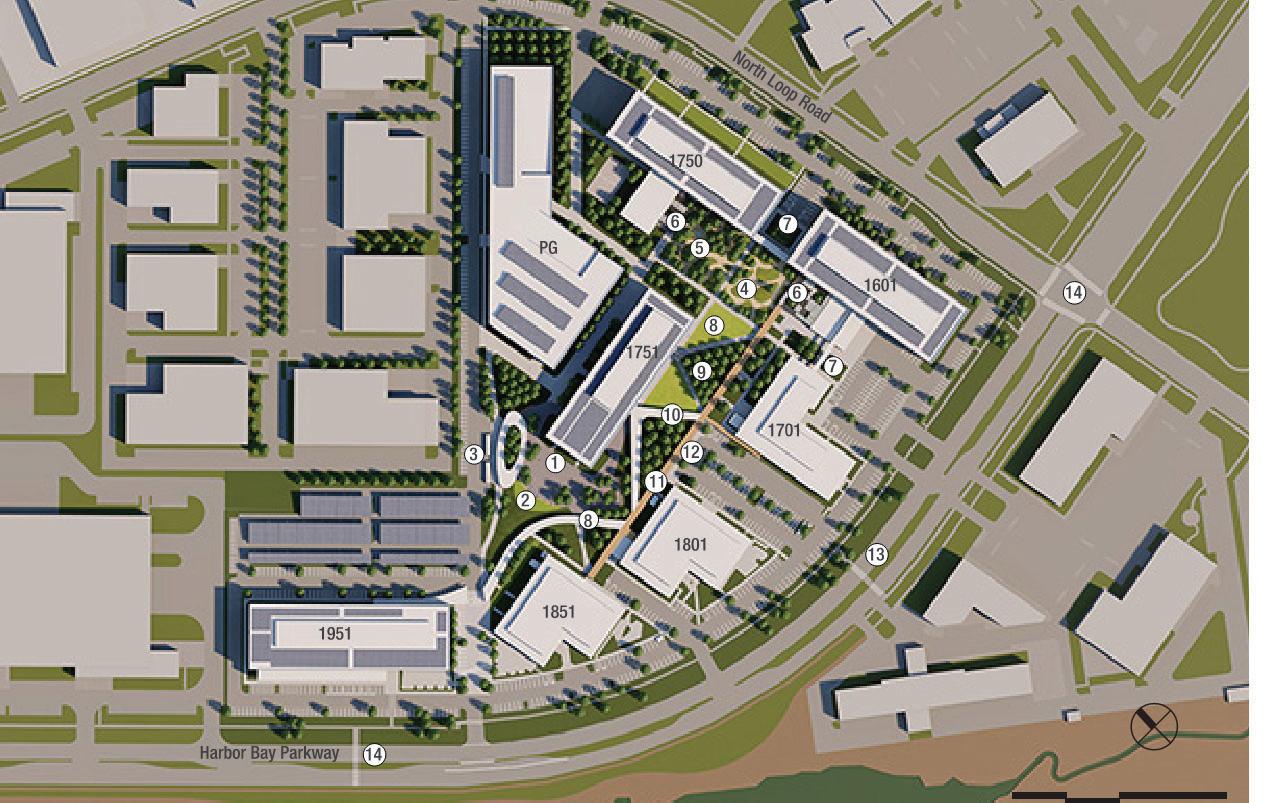 EXELIXIS CAMPUS Alameda, CA
EXELIXIS CAMPUS Alameda, CA
This biotechnology company’s success required an expansion of their headquarter operations beyond its current handful of buildings. Establishing a fully realized campus in their current location would support future growth while enhancing the organization’s competitive edge and ability to retain top talent.
After a thorough analysis of existing assets, as well as the available properties in the immediate area, the team developed a master plan that not only optimizes current facility usage and overall functionality in a phased approach, but also establishes a vision for a cohesive, vibrant, and pedestrian-centric campus environment. The plan incorporates many elements, including new grading and landscape treatments, to physically and visually connect the various facilities.
This new campus will be created through a combination of leasing and building new facilities, ultimately culminating in a combined area of more than 500,000 square feet of new administrative, scientific workplace, and amenity spaces.
served as the project manager with a small team to develop this masterplan. Repsonsibilities included the primary contact for client and consultants. I worked closely with the principal in charge and the lead designer, as well as several key consultants, to create a future plan for this campus.
PROGRAM:
TOTAL BUILT GROSS CAMPUS AREA: 900,000 sf
Bldg 1-3: New life science/office buildings 500,000 sf
Parking: Parking structure 1,565 cars
TEAM:
This team consisted of 4 team members including PIC, PM, lead design and support.
Boca Raton, Florida
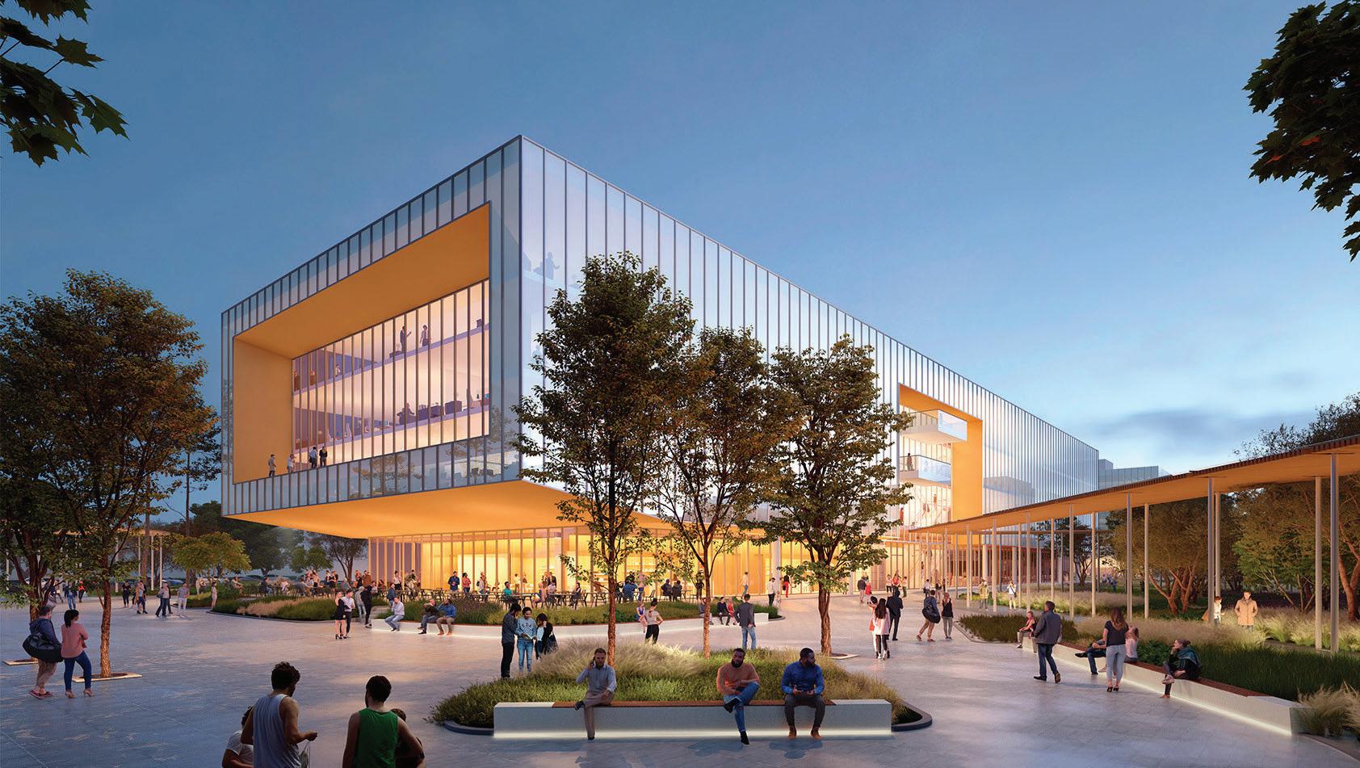
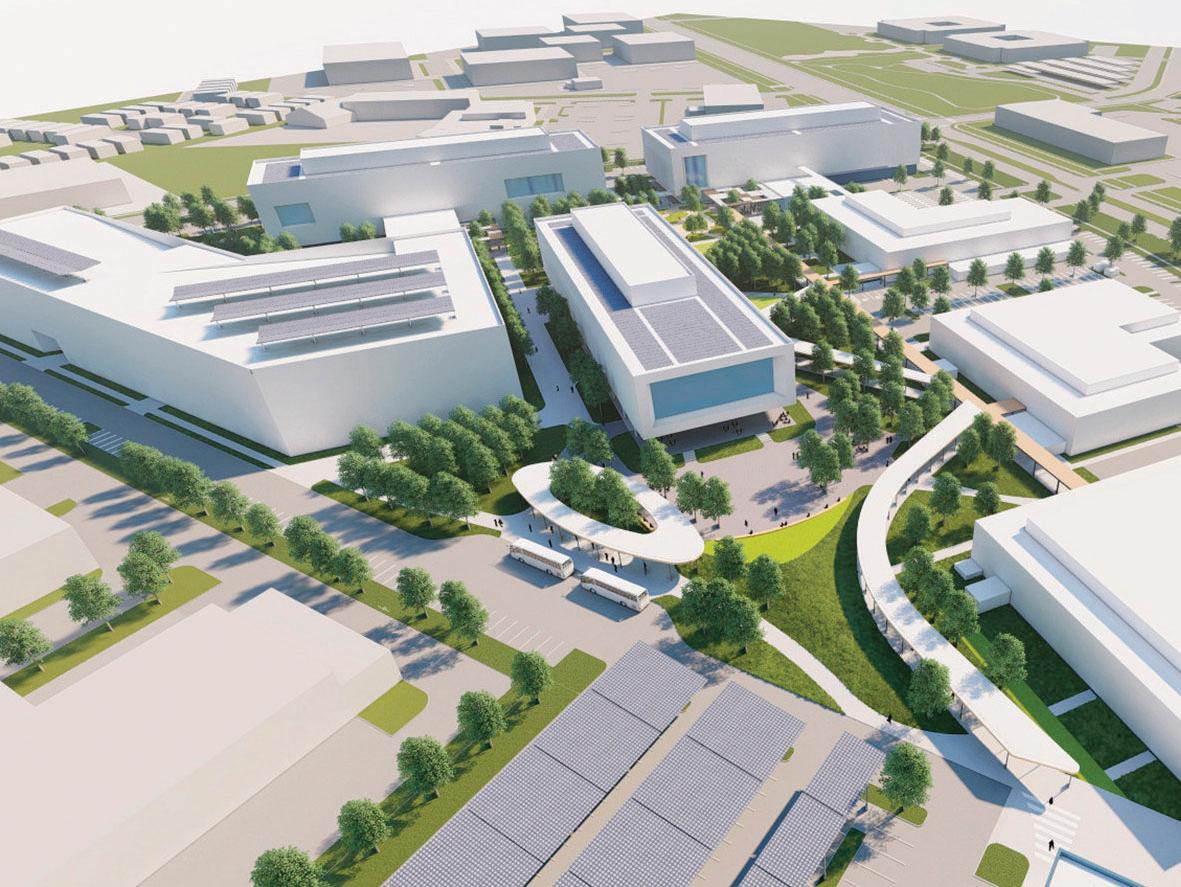
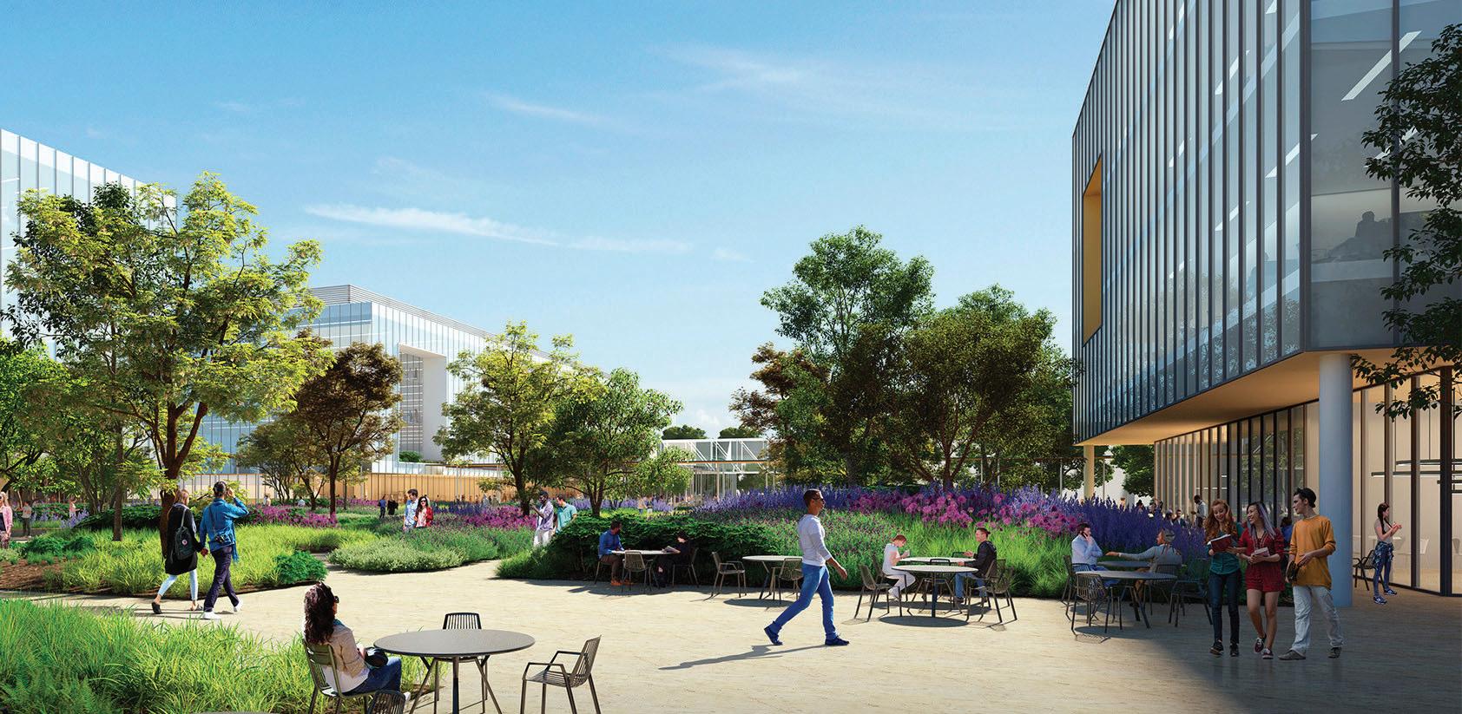
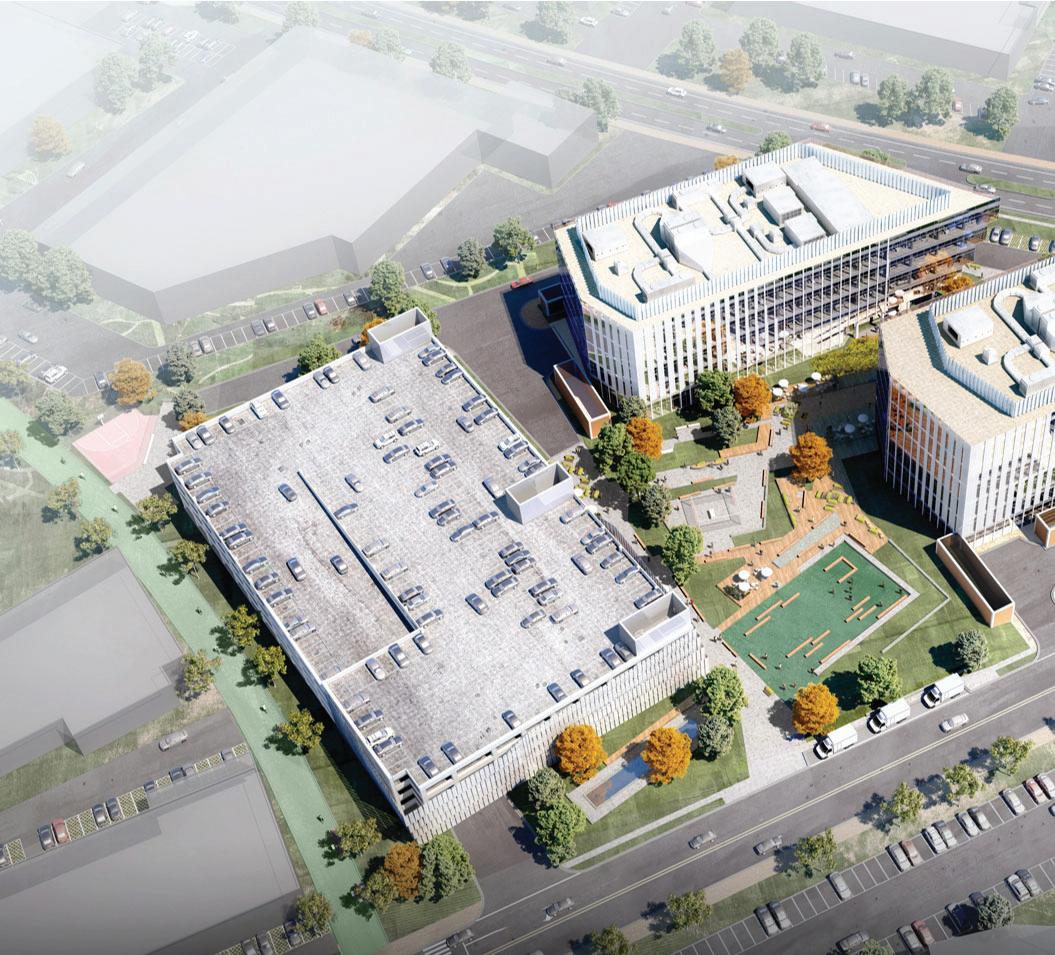
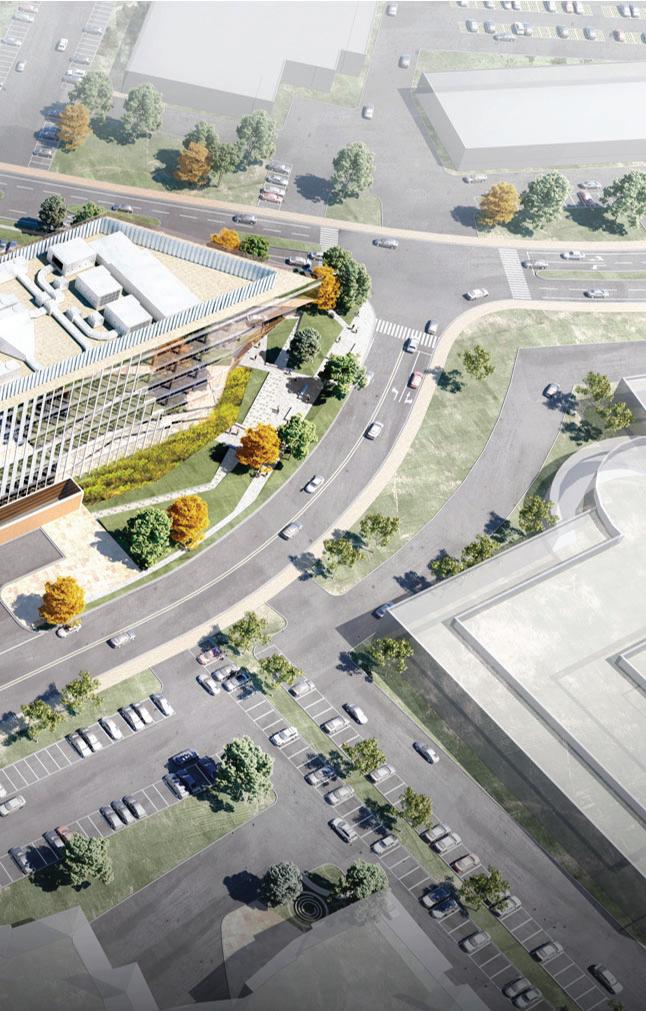
VANTAGE South San Francisco, CA
Boca Raton, Florida
This life sciences campus features a modern, flexible design to reflect current market conditions and the sophistication of prospective tenants. Developed by a national healthcare real estate firm and life sciences landlord based in the Bay Area, the 326,000-squarefoot Vantage consists of one five-story building and one six-story building.
was the main client contact with the developer for this project in my role as the lead senior project manager. Repsonsibilities included the primary contact for client, consultant and contractor communications. Financial responsibilites included developing and managing the project fees, team workplan, add services, and consultant payments. maintained and monitored the project design schedule to keep aligned with fees and client expectations. tracked agency approvals and AHJ permit rerquirements.
PROGRAM:
TEAM:
Team consisted of 8-10 team members including PIC, PM, architects, junior architects, interior designers, construction administrators, and adminstrative support.
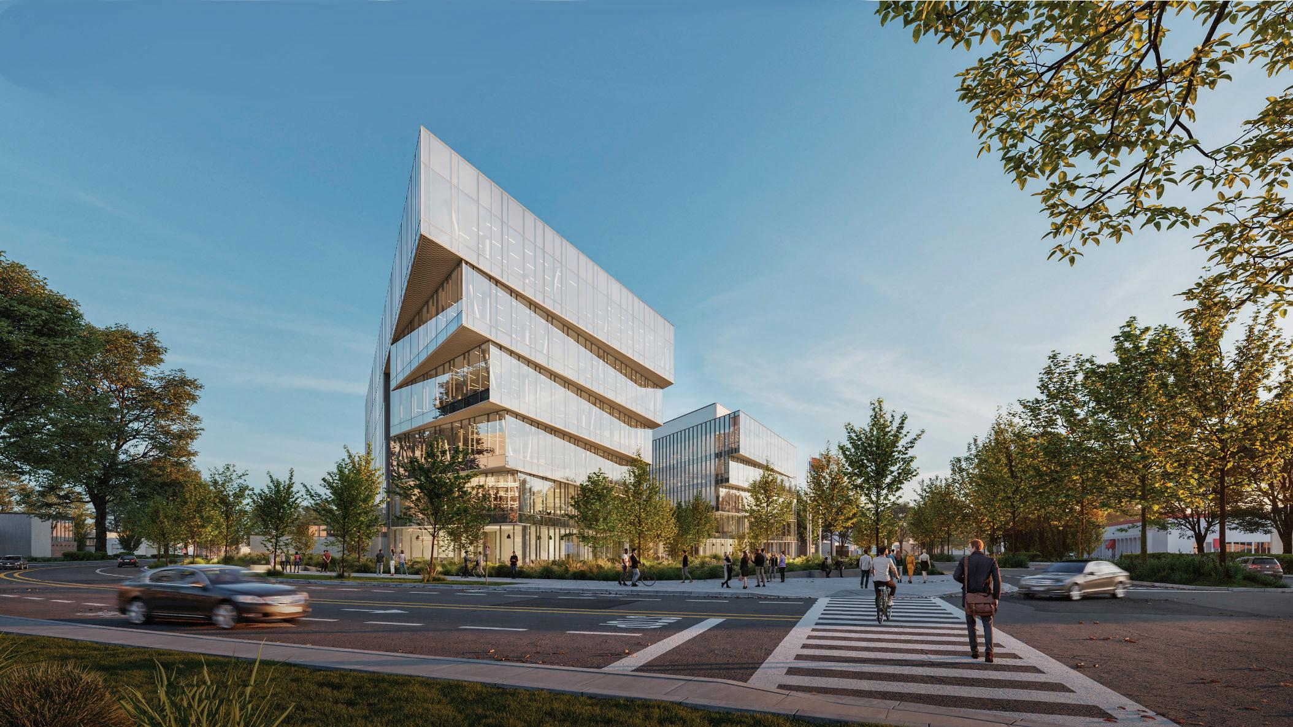
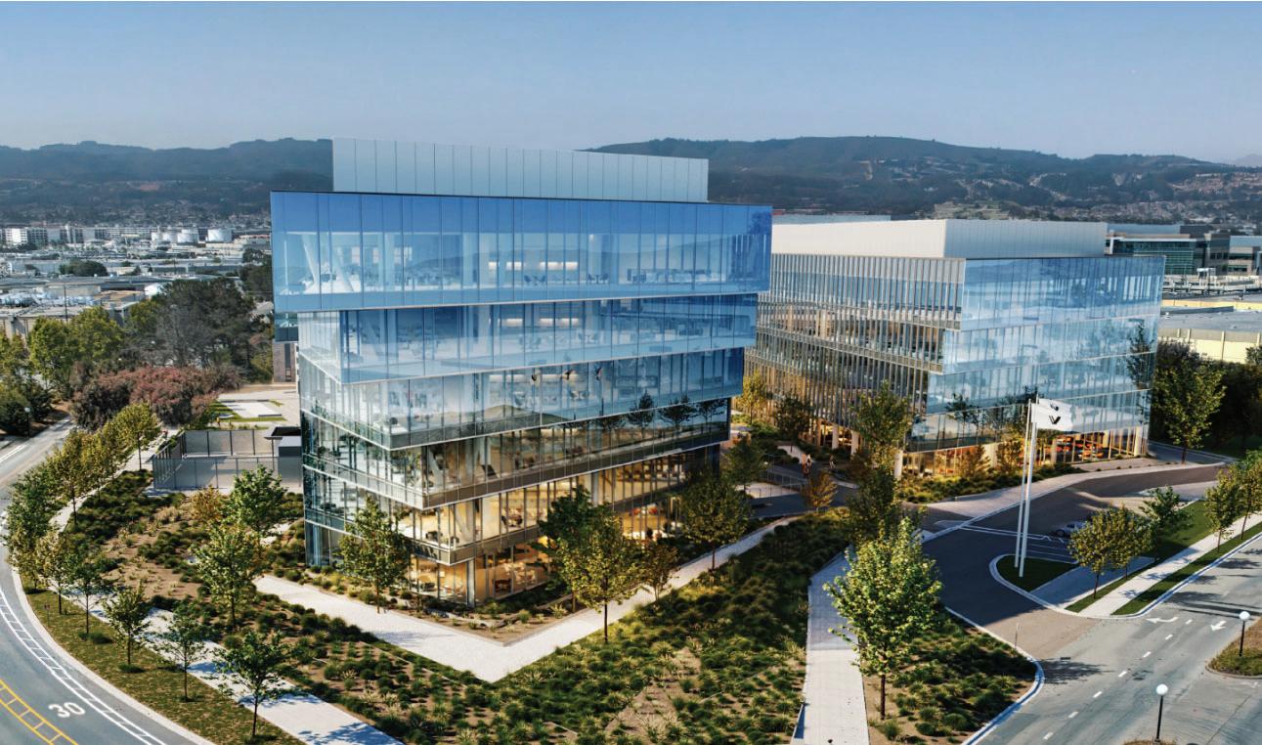
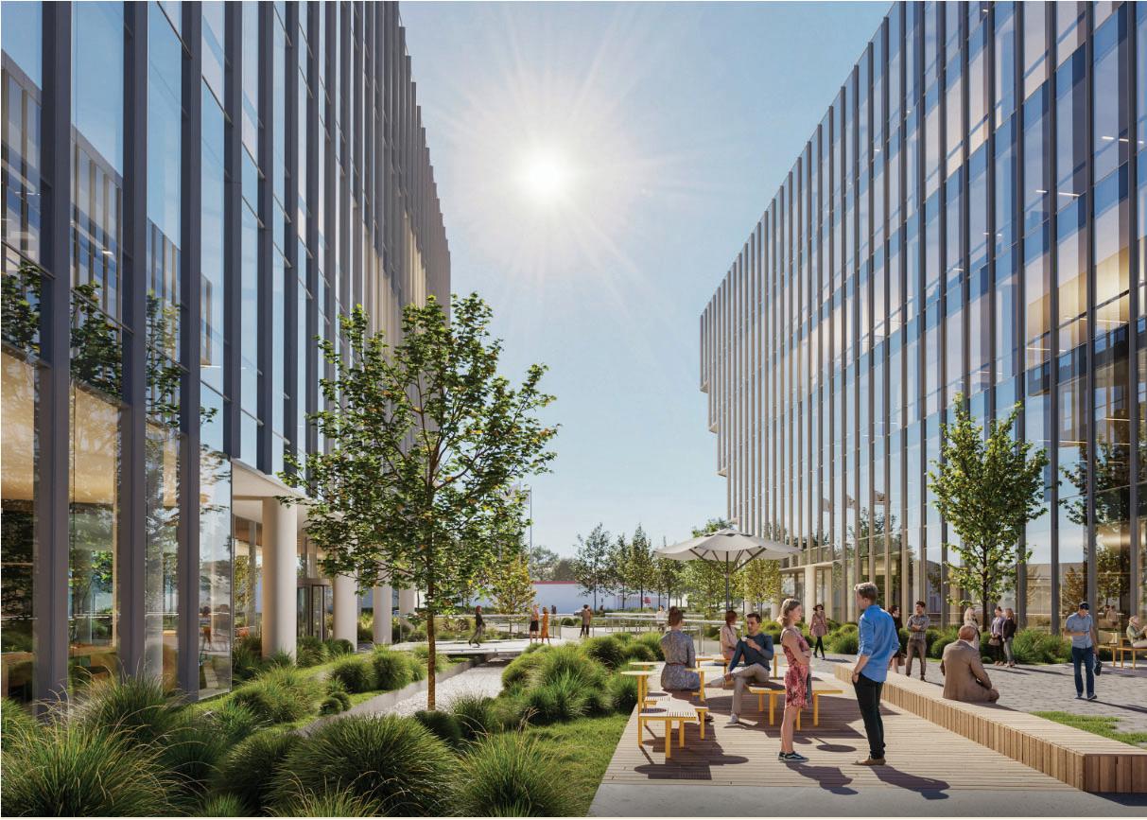






























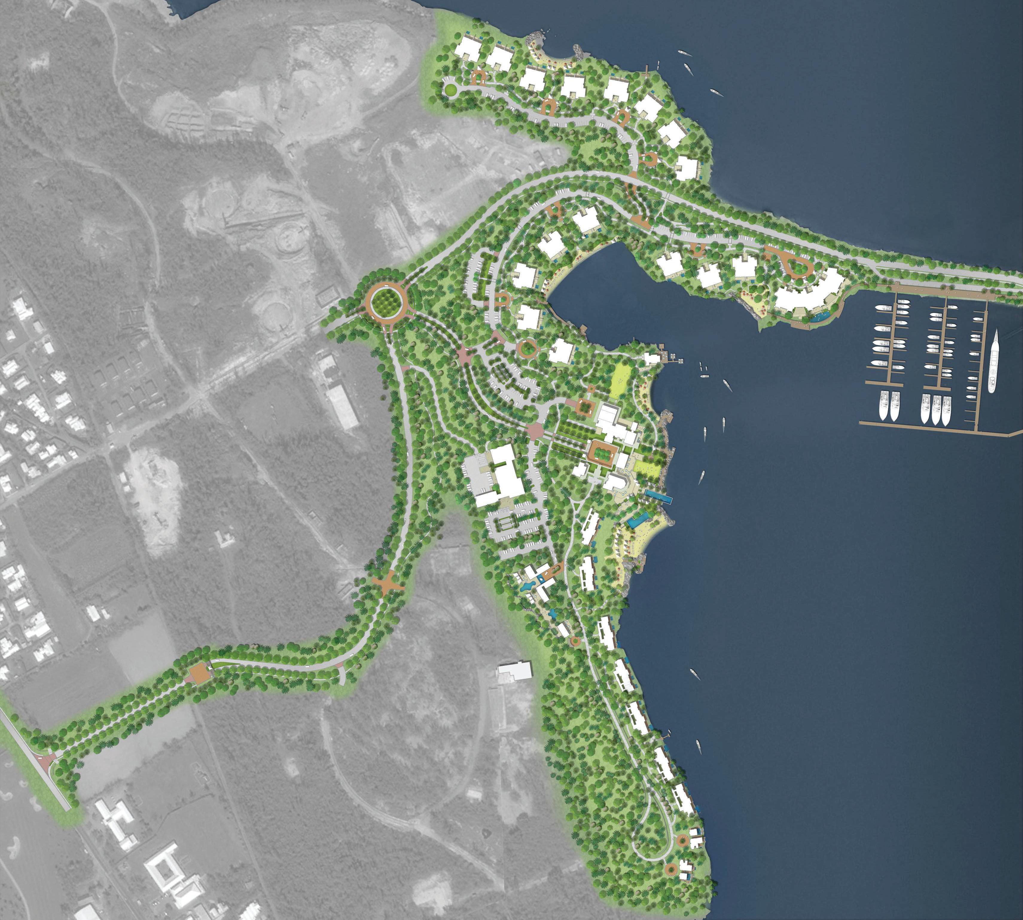
1.Morgan’s Point Resort Gateway Arrival
Carmel by the Sea, CA
2.Resort Arrival Roadway
3.Future Resort Amenity Features
4.Resort Service Area
5.Secondary Entry Road
6.Existing Service Roadways
7.Resort Roundabout with Feature and Hotel Gateway
8.Hotel and Residential Arrival Drive
9.Ritz Reserve Hotel
10.Ritz Branded Residential
11.Future North Shore Residential
12.Existing Officers’ Club Building
13.Presidential Villas

14.Hotel Spa and Fitness
15.Hotel Service and Back of House
16.Marina Residential
17.Residential Access Roadway
18.Morgan’s Point Marina
19.Access to Morgan’s Point Peninsula
20.George’s Bay
21.Li le Sound Bay
Bermuda
The design of Morgan’s Point is a modern interpretation of the distinctive architecture of Bermuda for this resort in the Ritz Carlton Reserve line, the most luxurious of this brand’s offerings.
My main role on this project was the lead designer on the residential buildings, the spa and the BOH support building.
1 arrival village
17 residential buildings
7 guest room buildings
2 presidential villas
1 spa
1 BOH building
Team consisted of 16-20 team members split between the San Francisco and Coral Gables offices.
