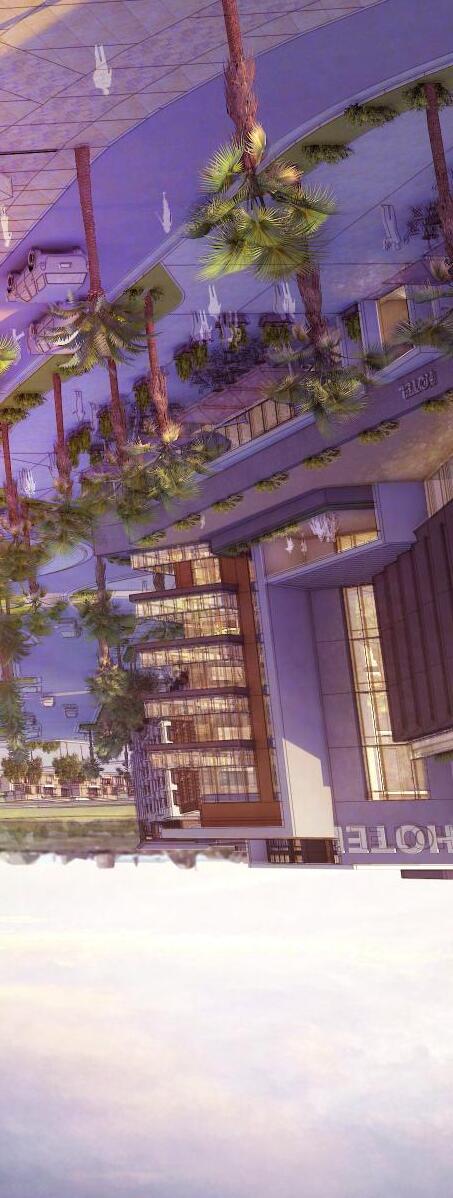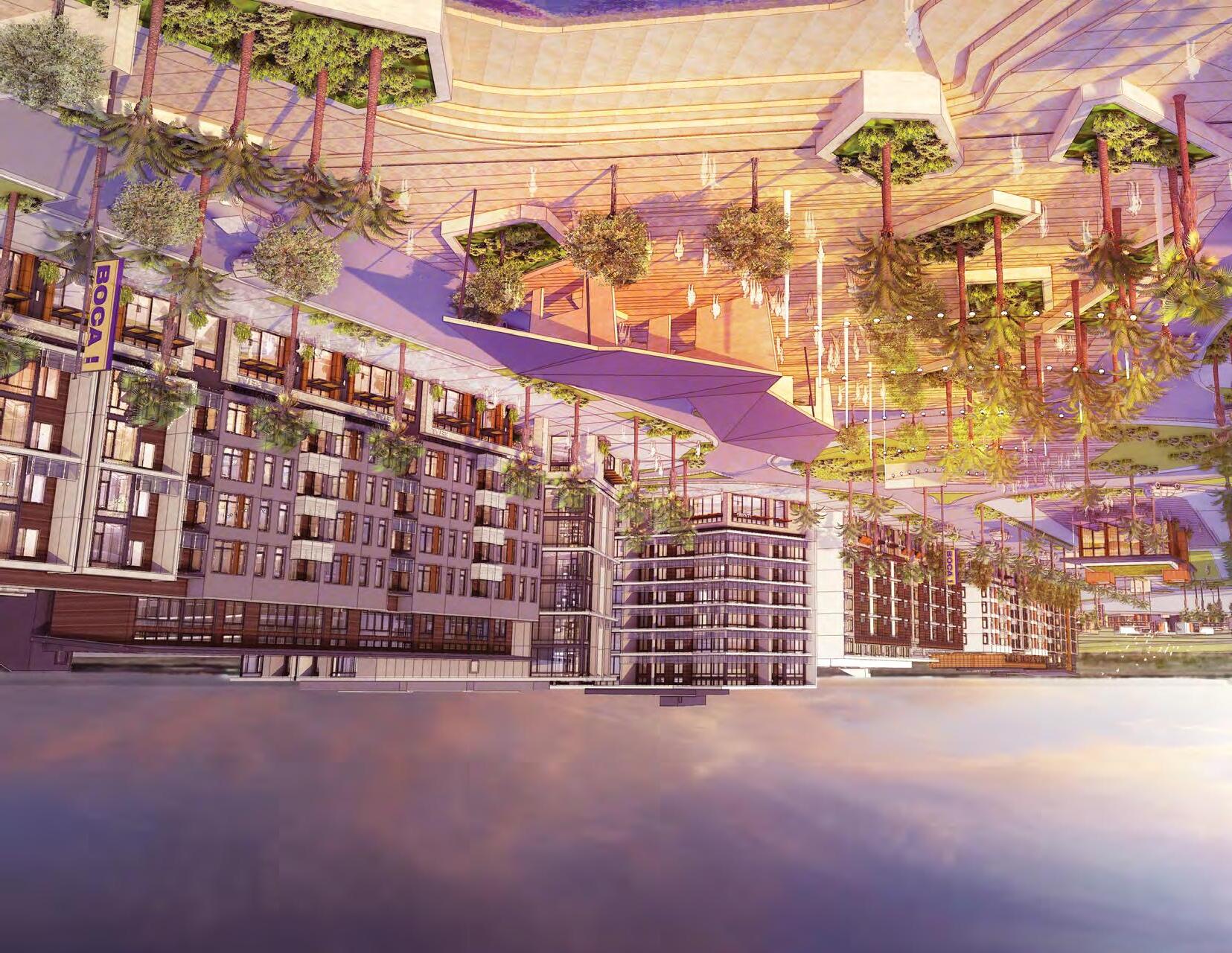greg lehman ARCHITECT








A multi-purpose event facility with a main barn space, breakout meeting rooms, and wine cave. Lead design and project management.



This resort facility was designed to host either large wedding events, or a corporate retreat with a large all-hands space, smaller breakout meeting rooms, an outdoor event lawn for this ideal climate, and full food service capabilities.






Additional guest rooms were designed for this Carmel area resort, making use of a challenging site.
Lead design and project management.




This resort was seeking to add a villa to host prominent Silicon Valley executives, celebrities and wedding parties. The villa was immediately adacent to an event lawn to make a fabulous venue for special events. Each wing is designed to function as a lock off if needed.




Carmel by the Sea, CA
This resort in Bermuda includes a main reception complex, guest villas, spa, residential condominiums and associated support spaces. Lead design, residences, spa and BOH building. Design team member.



The design of Morgan’s Point was a modern interpretation of the distinctive architecture of Bermuda.
Carmel by the Sea, CA





For the discerning and discreet client who wants a private escape with a few of their favorite friends. Includes owner’s home, guest villas, resort pool and beach, marina, super yacht mooring, over-water spa, helicopter landing and scuplture garden walking path. Lead design.

Interior renovation to a private dining club.
Desgin + technical production.

A hotel and apartment development. PM



Boca Raton, Florida
The design for a service apartment for this sprawling resort development in Xiamen, China. Design and PM
A small restaurant on a spectacular site in the Maui upcountry. Design.
San Diego, California





This project, slated to be finished by the end of 2023, is a campus of 3 life science buildings, an amenity building, an underground parking structure, and amenities including a food hall and fitness area. Project manager.

Boca Raton, Florida


This Outpatient Clinic and National Cemetery sits on a challenging but breathtaking site for the Veterans Administration. A complex program was laid out in a way that serves the clinical functions while also taking advantage of the amazing views of downtown San Francisco. Lead designer.



A world-class 500,000 sf life science campus for South San Francisco. Proposed buildings include an 11-story office and laboratory building, a 5-story office and laboratory building, a 1-story amenity building, and an 8-tier parking structure. Project manager.
Transforming a suburban development into a corporate campus in Alameda. PM

A 300,000 sf life-science development in San Diego. PM



A 140,000 sf life science development in South San Francisco, building and parking structure. PM.
A health clinic and low-income housing for the underprivliged in Marin city. Lead design and PM.
WELCOME CENTER
Grinnell College




This masterplan for seperated male and female students uses a circulation spine with celebrated ‘hubs’ that protect from the hot sun but create student-oriented spaces with natural light. Design team member.






This mosque was based upon the traditional dome shape for important civic buildings, then orients the building to Mecca and truncates the dome to bring in filtered light. Lead designer.



This building serves as the front door to this small liberal arts college, housing the Admissions, Registrar and Financial Aid departments. Project designer and technical architect.


Boca Raton, Florida




This masterplan seeks to create a vibrant community as a holistic combination of residential, retail, restaurants, hotel and commercial office, with a variety of landscaped parks and public spaces, to create an authentically mixed-use community. Project manager and design team member.




This semi-circular housing and retail mixed-use building draws the visitor into the development and provides tenants with unique views and amenities. Lead design.
Boca Raton, Florida





This is a 4 phase project, starting with a main office headquarters, and quickly expanding with 2 office additions and a corporate cafeteria. Lead design and PM.
Boca Raton, Florida



San Juan, Puerto Rico





