T-03 2022
Unsettling Ground: BEYOND THE TERRA NULLIUS


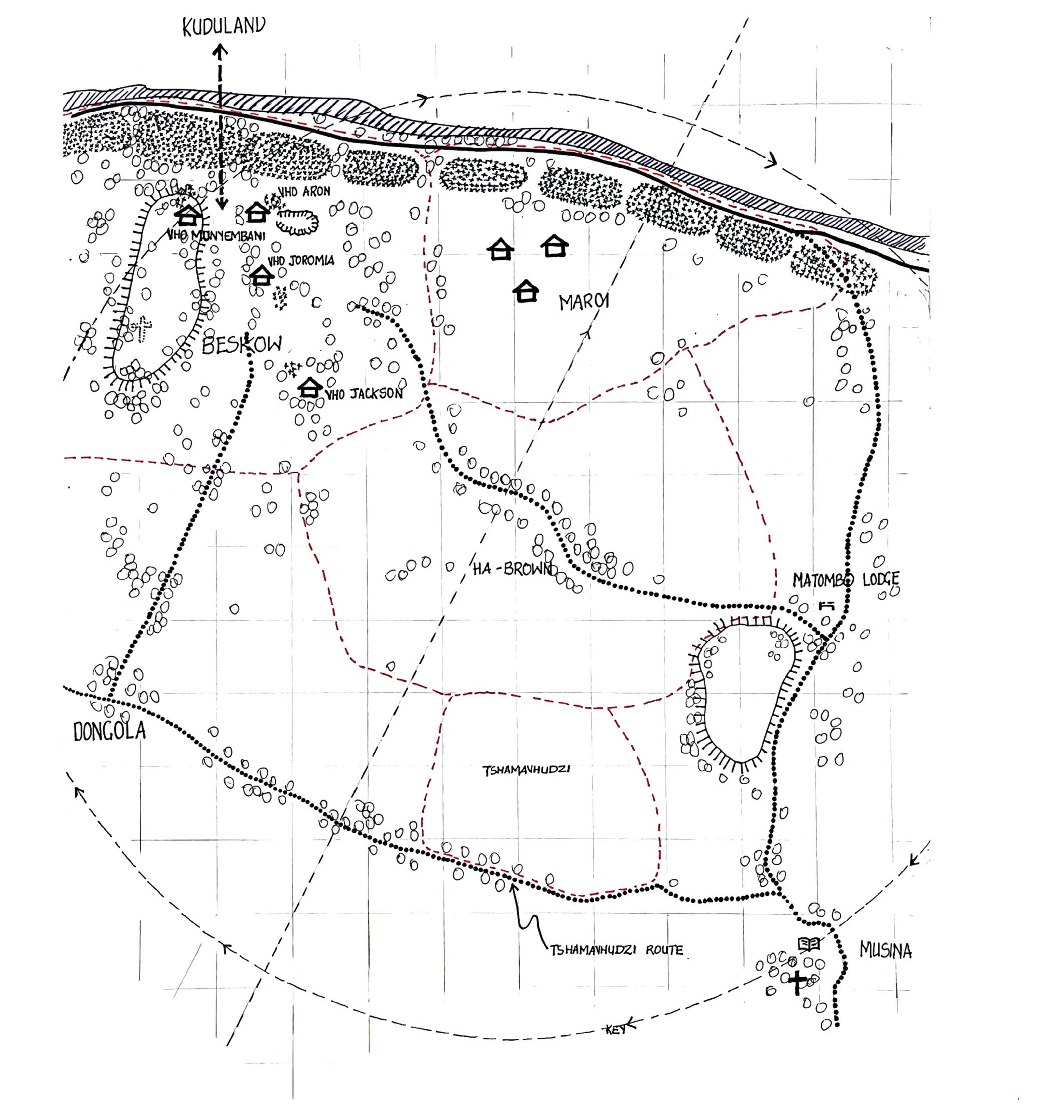

Unsettling Ground: BEYOND THE TERRA NULLIUS







Cover image
Callout 02: Vho Hildah Nekuvule (Memory Map) by Vhutshilo Munyembane
Published by
Unit 19 of the Graduate School of Architecture (GSA) in Johannesburg, South Africa.
No part of this publication may be reproduced in any manner without the written consent of the publisher.
Graphic designer
Dustin August of DADA Collective
Editor
Tuliza SindiUnit 19’s oNform T-03
Unsettling Ground: BEYOND THE TERRA NULLIUS
194pgs
19x25cm includes Acknowledgements
Unit 19
Unit System Africa
Graduate School of Architecture (GSA)
Faculty of Art, Design and Architecture (FADA)
University of Johannesburg (UJ)
List of Current Publications
2020:
oNform T-01 (accessible on issuu)
2021:
oNform T-02 (accessible on issuu)
Awards, honours, features & mentions
• saay/yaas collective (of which Tuliza Sindi is a member), who are the curators of the :her(e); otherwise platform, was invited in July 2022 to host an event in Bordeaux, France, within the framework of the 2021 Chicago Architecture Biennial. You can access the platform here: https://hereotherwise.space/; and the Bordeaux event/offering here: https://www.youtube. com/watch?v=TAiVBM_SDJU&t=2980s&ab_chan nel=arcenr%C3%AAvecentred%27architecture
• In early August 2022, Tuliza Sindi was invited to deliver a school talk as international guest lecturer for Thailand’s International Program in Design and Architecture’s International Lecture Series, Never The Right Time.
• Tuliza Sindi was invited as a librarian at Zimbabwean artist and activist Kudzanai Chiurai’s The Library of Things We Forgot to Remember, in Johannesburg, SA. She brought on room19isaFactory., her cross-
disciplinary architecture collective that she cofounded with Unit 19 alumni Tuki Mbalo, Thandeka Mnguni, and Miliswa Ndziba, to fulfil the brief. The 3-month installation offering, called Lounge(v), opened to the public in September 2022. The installation acted as their backdrop to host US professor of humanities and acclaimed author Tina Campt. The collective will travel with the installation to Berlin in early 2023.
• Tuliza Sindi and Miliswa Ndziba were selected to exhibit their respective research practice works at the FADA Gallery’s annual Creative Research Outputs exhibition. This year’s exhibition, which ran throughout October 2022, was entitled Situated Making.
• The Pratt Institute School of Architecture hosted the Architectural Humanities Research Association (AHRA) Conference in mid-November 2022, entitled Building Ground for Climate Collectivism: Architecture After the Anthropocene. Delegates were made up of an expansive array of thinkers and practitioners who outlined their provocations across four broad themes of inquiry. GSA delegates included Unit 19 leader Tuliza Sindi, and Unit 19 alumni Tshwanelo Kubayi, Miliswa Ndziba, Thandeka Mnguni, and Tuki Mbalo.
• Olive Olusegun’s paper, entitled The Survival of Spaza Shops: Reframing and Redeveloping Informal Trade in South Africa, was selected to represent Unit 19 and the GSA at the Society of Architectural Historians (SAH) Annual International Conference to be held in Montreal, Canada in midApril 2023. She will present under the theme Beyond the Mall – Retail Landscapes of the Late Twentieth Century.
• MArch(Prof) Distinctions: Matildah Maboyane; Razeenah Manack; Olive Olusegun
• BArch(Hons) Distinctions: Vhutshilo Munyembane
• Examiner’s Choice - Jeanne Sillett: Olive Olusegun
• Unit Choice: Marilize Higgins
How to reach us
Instagram: @gsa_unit19
Issuu: GSA Unit 19
Youtube: GSA Unit 19
GSA Website: www.gsa.ac.za
Unit 19 website to follow.
© 2022 GSA UJ
All rights reserved.
This
edition of oNform is dedicated to the future of Unit 19, and, to claim it boldly, the future of the architecture discipline: room19isaFactory.
“We intend to harness the scientific potential and creativity of the black world and place it at the disposal of all black states without distinction.”1
- Cheikh Anta DiopOn a hot December’s summer on the streets of Dar Es Salaam, I escape the scorching sun and humidity in a 1966 Bookshop, TPS, on Samora Avenue. Here, I encounter what seems to be a ‘bogazine’, that is a kind of hybrid publication; a cross between a book and magazine, if not at least in my mind. It is called Xibaaru, Teere Yi, April 2018, edition No 13; with a focus on what African writers can learn from Cheikh Anta Diop. Tantalizingly published in West Africa, belatedly distributed, and sold in East Africa for me to find. This simple exchange to this region echos other intellectual exchanges such as that of Unit 19’s leader, Tuliza Sindi, at the Graduate School of Architecture (GSA) in Johannesburg, whose East African roots enrich her operations in South Africa, together with her Unit assistants Tshwanelo Kubayi, Miliswa Ndziba, Sarah Treherne, and the students of 2022; who I can comfortably confirm are uniquely unsettling ground, beyond the terra nullius, as the title of their syllabus goes. Without exaggeration in this regard, I consider here their free radical works and the open pedagogical potential of Unit 19, with Cheikh Anta Diop’s body of work in mind. Of reference here being the extracted essays titled The Black Bomb, In the Den of the Alchemist, and A Plausible Future, among the many other essays that venerate his thinking in the Xibaaru publication.
Cheikh (1923-1986) was an anthropologist, physicist, and politician who is described as foundational to the theory of Afrocentricity, and who Carlos Moore described as having “two sides, the scientific side and then the
1 Diallo, M., 2018, Black Bomb, Xibaaru, p 11.
political pan African side who had such a clear vision of the twentieth century and what types of measures were required to secure the welfare of Africa”2. Here too, on an architectural front in consideration of settler colonial states, and specifically South Africa, I see Unit 19 take methodic modes to not only disentangle, but reinscribe a new path to “conjure and catalyse alternate ground philosophies and their accompanying socio-spatial imaginaries” in Africa, as they describe it in their year’s research outline. The ambition set by Unit 19 harkens at least in my mind to an organization Cheikh and a few of his compatriots referred to as the World Black Researchers Association (WBRA). The organization unfortunately fell apart as soon as it was established, scandalized, and disintegrated with an embezzled grant of half a million US dollars. With the many theories of what really happened and who was responsible, what’s sure is that Cheikh’s vision for WBRA, as quoted above at the beginning of my forew[a]rd was generationally stalled, ready for transposition, if not at least with a new force of young minds who will reimagine new forms of being and making on the continent.
It is at this juncture that the potential of Unit 19’s work comes to the fore. Cheikh’s thinking and early works were in the advanced laboratory stage, where he addressed complex territories such as the geopolitically emotive subject of African nations having access to not only nuclear energy but the atomic bomb, a black bomb, as a nexus to secure the future of the African people. Equally known and more celebrated is his vantage point to look at the African origin of civilization from a black Egyptian one, especially in reading it from the vantage point of our homosepien origins, refined if not perfected in his
2 Ibid., p 6.
laboratory at the Institut Fondamental de l’Afrique Noire (IFAN).
It is never easy to create an environment for students to harness the potential of what might be - broadly speaking - referred to as the scientific creativity of the black world, without the tendency to revert to cliched and arguably arbitrary ‘wakanda-esque’ concoctions. What is for sure, is that it starts with how Unit 19 have carved out a safe space of solidarity and communal support where both tutor and student feel free to imagine and play with the rules of engagement and bounds of teaching in the rigor of relearning architecture on the continent of Africa. A place in true African style where a supportive jeer, high five, and hug in-between intensive crits go a long way to make meaningful bonds of trust and vision; bonds that were broken when you trace the weak point of the WBRA.
At the GSA’s International Critic’s Week 2022, I experienced the rumbling groundswell of Unit 19; a kind of connective black thread of graduate scholarly tangents that unpack often static and yet deeply contested colonial and post-colonial territories in need of cultural re-reading and re-imagined reproduction.
One such encounter was a project where the contemporary and seemingly innocuous workings of a gift shop were reprogrammed and critiqued to harness the discursive potential of both reading and representing the black culture for the discerning and undiscerning tourist. We were beautifully subjected to a new value system of trinkets, postcards, and maps. A project that soon metaphorized into an ambitious satirical reconstitution of the shopping mall infrastructure and its soon-tobe hacked capitalist operations across the immediate surroundings. It soon became apparent to me that it was a real scholarly retail space where I gladly emptied my wallet to take home a piece of this rich black culture.
With equal potency was another student’s operationalized art-based works that utilized evidence-based indigenous mapmaking records through the engagement of indigenous women, to trace oral generational land records that can expound and lead to executing current land restitution efforts in South Africa: a new black aesthetic of architectural advocacy where painting, filmmaking, and internal reflection is harnessed in full effect.
Among the many students’ works that you will experience in this year’s compendium, what is evident is that the most seemingly inert territories become the very sites of contested power relations that architecture is seldom in dialogue with. From the bland formation of an act of parliament about waterways, to a seemingly harmless realignment of a city tour, and not forgetting the anatomical journey of a student’s own facial recognition,
as a cipher to a much broader reading of a nation state in flux.
What is for certain is that the works and ambition of Unit 19 has the potential to expand more deliberately in the realm of praxis beyond or as an extension from the academy, as a laboratory on a broader continental scale - a site where half a million US dollars would be the tip of a melting iceberg - since the future of the black world is in re-conception here.
‘The laboratory inevitably conveys mysterious significance, it appears as a cave of sorts, where a (necessarily) solitary genius is pursuing some fantastic goal. To the society at large, the laboratory seems much like the medieval den of an alchemist’3.
3 Diagne, B.S., 2018, In the Den of the Alchemist, Xibaaru, p 11.
Deputy editor of the Architectural Review magazine, Eleanor Beaumont, opened the October 2020 on Land issue with an editorial she entitled uneven ground. In it, she proclaims the following:
Never a blank, flat surface on which to build, even the emptiest site is not empty. The site does not end at the boundary line; long tangled roots of history, ecology, personal stories, extend outwards and backwards through time…Land is the assimilation of countless layers and threads, many man-made, some etched by conflict, capital, ecocide, some buckled or melted under human neglect and abuse. From the smallest act of shifting a stone to the most brutal raising of territories as-yet unbuilt, architecture is part of this accumulation: sprinkled sparsely or bristling in dense tufts, carving the ground into neat squares to be more easily laboured or large parcels to be more easily fortified. Architects build land, not on it (Beaumont, 2020).
The imposed Architecture profession1, introduced through colonial conquest in territorial regions, hinges on the practice of substituting the natural ground, first ideologically, and then materially as a way to fix ideology in place, allowing ideology’s inherently temporal and fantastical nature to be overridden. This form of spatial practice holds the ground ideologically captive as it renames it with terms that embody capitalist notions such as land, property, site, territory, borders, estate, stock, etc. This vocabulary delimits our spatial imaginings of ground (and hence space, place, home, locality, etc.) within the autopoietic confines of [settler] capitalist conceptions, i.e., currency, ownership, and marketized characterizations of productivity.
The misdiagnosed perception of ‘natives’ as barbaric, illiterate, uncivilized, and other-human (i.e., wretched anthropos2) by colonial settlers was fundamental to the conception of ground-as-land. During British colonial invasion, founder of the British modern political economy, William Petty, established philosophies of improvement and development by conflating the value of land (measured on the basis of its productive capacity in that imposed political economy) with the value of people, to create what UK law professor Brenna Bhandar (2020) refers to as “‘racial regimes of ownership’” (Bhandar, 2020). This meant that any use of the ground that did not bare the hallmarks of individual ownership was deemed firstly, inferior, and secondly, available for appropriation by the superior humans (referred to as humanitas3) who could be trusted to use the ground in a superior economic form. Australian urban planner Mirjana Ristic (2018:34-38) names this practice of land classification and designation ‘spatiocide’, where entire landscapes are targeted (through practices such as the scorched earth policy) to revert it back to empty land (or terra nullius4) by wiping out origin communities (Ristic, 2018:34-38), rendering them trespassers, and offering resettlement
2 Anthropos is a term reserved for a lesser kind of humanity who participate only in empirical knowledge-production, i.e., although they are able to produce knowledge, they were deemed incapable of reflecting upon and criticizing their modus operandi (Sakai, 2010:455).
3 Humanitas is a term that signifies an exceptional kind of humanity capable of engaging in both empirical and transcendental knowledge production (Sakai, 2010:455). This referred to Europeans only as they were seen to be the only ones with this capacity.
4 Terra nullius is a Latin expression meaning “no man’s land” (Terra nullius – Wikipedia, 2021). Mirjana Ristic (2018:34-38) offers a practice-based vocabulary to this spatial classification, and refers to it as ‘spatiocide’, where entire landscapes are targeted with the aim of reverting it back to mere land by wiping out origin communities (Ristic, 2018:34-38).
1 The Architecture profession is to be differentiated from the practice of space-making.and belonging through skewed and punishing systems of taxation5 (The Chimurenga Chronic, 2018:4-5).
The practice of terra nullius-ing is a myth-making endeavour that invents a new origin story for the ground in question by resetting its history, and its notions of time and space. It denies that history measurability (which can be understood map-ability) as it charts a new timeline, or what French-Tunisian geopolitical activist MeryemBahai Arfaoui (2022) labels as ‘political time’ in her THE FUNAMBULIST MAGAZINE article entitled Time and the Colonial State (Arfaoui, 2022). Arfaoui says of political time that:
Because creating political time requires memory, the State produces its own superficial and fictitious accounts by drawing up a linear and causal narrative to make it seem as if history were the product of a progression of moments. The State then denies any role in this construction and defers to an essentially tautological referential: it is because it is (Arfaoui, 2022).
Such linear constructions of time (or the Western chronopolitical6 imagination) transforms “history into nature”7 (Barthes and Lavers, 1972:128, 130),
5 From the nineteenth century onwards, colonial forces in Africa made efforts to ensure that people stayed in the same place. They had a difficult time accomplishing this because many indigenous groups in pre-colonial Africa were constantly on the move through transhumance modes of living, remaining aligned to the cycles of the seasons. In efforts to ‘capture’ indigenous groups, borders that limit transhumance mobility was enforced, and those borders in turn, delineated territories that could now define trespassers and trespassing, which could help make the case for legitimizing the use of force, and ultimately, taxation if desiring access to the territories again. “People who do not have an address cannot be taxed” (The Chimurenga Chronic, 2018).
6 “Colonization imposes definitions of time across space or the domination of time through the appropriation of space. The imposition of the capitalist-State as the ultimate form of social organization creates a standard temporal referential (modernity) whose main functions are to normalize the negation of any other social temporality and to establish State dominion over any other social structure. On the world map, we can observe how time zones require all of humanity to live at the same rhythm of ‘progress’. These lines are also borders. Political time is created and ordered by State authorities that declare itself as the norm. To define political time, the State must describe itself as timeless such that without the State there is no temporality: nothing exists before the State nor beyond it. In this construction of political time, the State centres itself as the defining, dominant, authority of time-space. One main function of the State is to name and to govern. It does this by systematically determining what is and differentiating it from what is not. To do this, the State needs a nomenclature system. Law is the language of the State. It is used to define political time by establishing a system of measurement. Therefore, in the same way that there is a ‘geopolitics’ aimed at analysing power over territories, it is essential to acknowledge a ‘chronopolitics’, which analyses power over temporalities” (Arfaoui, 2022).
7 “We reach here the very principle of myth: it transforms history into nature. What causes mythical speech to be uttered is perfectly explicit, but it is immediately frozen into something natural; it is not read as a motive, but as a reason…What allows the reader to consume myth
which is fundamental to the production of seemingly objective realities/futures, as they prescribe definition8 , directionality9, measurability10, and inevitability11 in spatial practice. Definitionally bordering time in that way imposes rhythms and social formations that enforce a universal rhythm of ‘progress’ through a hegemonic temporality that renders time and space fixed and chronological. This negating fixity positions all other realities and their corresponding futures as immeasurable, and hence, a spatial fiction. The chronopolitical practice of spacemaking is designed to manufacture a vulnerability to being denied history and removed from the timeline of civilization (Phillips, 2022) for those not tethered to the grounds they inhabit. Through invented mechanisms such as legal instruments like passports, visas, and title deeds, the law is made to operate as a metronome that regulates hegemonic temporalities, and through Architecture12, these latent legal rules are ritualized to
innocently is that he does not see it as a semiological system but as an inductive one. Where there is only an equivalence, he sees a kind of causal process: the signifier and the signified have, in his eyes, a natural relationship. This confusion can be expressed otherwise: any semiological system is a system of values; now the myth-consumer takes the signification for a system of facts: myth is read as a factual system, whereas it is but a semiological system (Barthes and Lavers, 1972:128, 130).
8 The name and meaning of things, and the meaning of ‘future(s)’.
9 The meaning of progress, primitive, forward-thinking and innovative, ahead, and backwards.
10 Who and what can be catalogued and counted, weighed and evidenced? Who and what have tools of measure, and who and what is immeasurable through existing tools?
11 What is nature and what is natural?
12 To make the distinction between ‘Architecture’ and ‘architecture’, ‘architecture’ – as outlined by Unit 19 recurring critic in the context of the Unit, Anesu Chigariro (2021) – refers to spatial practices “whose lines of inquiry may appear to ask more philosophical, or sociological questions than what can be understood as Architecture [proper]” (Chigariro in Sindi, 2021: v). Such inquiries offer up decolonial moves towards freedom, as it grapples with how transgressive architectural practices can be promulgated through its space as a ‘liberated zone’ within Architecture (liberated zones were sites during African nationalist liberation struggles that were wrested from the control of colonialist settlers in places like Angola, Zimbabwe, Mozambique, Namibia, and Guinea- Bissau, where insurgents would form communities from which to recoup, organise, plan, and launch further attacks). Beyond the spectre of the colonial futures presenced through the work of Architecture – that has participated in enforcing, reinforcing and continues to mark the ways in which racialised, gendered and classed oppression operates in South Africa, and throughout the rest of the Africas (Ann Daramola formulates the Africas as a term to reckon, more incisively, with the totality and multiplicities of the continent of Africa, which is often flattened and denuded of variegation. Daramola posits the Africas, the Americas and the Asias as terms that “evoke the multiple”) – there exists otherwise architectures (I borrow the articulation of the ‘otherwise’ from Keguro Macharia’s thinking on ‘otherwise vernaculars’ as presented in Otherwise Vernaculars: A Meditation on 9 July 2021 for the University of Minnesota Department of English). These otherwise architectures are not concerned primarily with negating Architecture; they exist outside its orbit. They form new trajectories of thought that are free from its gravitational pull, resisting Architecture’s place as the centre of the planetary system. They begin by setting a new pace and course for their revolution[s], establishing relations with each other that constitute a new universe entirely, governed by laws that defy
infiltrate our everyday collective behaviours until they become behavioural reflexes. On this basis, Architecture can be said to function as the material manifestation of the rules/laws of conquest, to maintain the trauma of its orchestrated spatiotemporal anachronism.
The belief and treatment of the ground as land was designed to be a fundamentally dehumanizing practice, one that enacts socio-cultural crises and collapse of alternate knowledge systems, wisdoms, sciences, and futures. Such critical wisdoms are now being honoured by bodies such as the United Nations Education, Scientific, and Cultural Organization (UNESCO) as necessary and urgent knowledge frameworks to restore and preserve for renewed use. UNESCO highlights the ingenuity of first peoples, who practiced a social order of preservation known as transhumance, which can be understood as a mobile village that occupies varying grounds seasonally. Grazing would happen inland during the summer months, while they would occupy the coasts in the winter months to exploit marine resources (Apollonio, 1998). UNESCO says of such synergized wisdom that
“indigenous knowledge operates at a much finer spatial and temporal scale than science and includes understandings of how to cope with and adapt to environmental variability and trends” (UNESCO, unknown).
The synergy between the spatial systems that indigenous peoples built to food (plants and animals), natural medicines, and seasonal cycles, and their unmatched sustainable and scalable systems (i.e., operating food systems at the scales of forests, rather than the smaller and less sustainable scales of farms, for instance) have been documented to have lasted millennia, in relation to our young, centuries-old collapsing modern systems and societies. Indigenous knowledge systems are proving critical to introduce as philosophies through which to approach space-making, and to understand land as ground once more requires engagement with such threatened philosophies.
To approach the ground as the fiction of land, and to build on it as such is to inadvertently maintain the practice of terra nullius-ing. Radical and restorative forms of spatial practice require a retiring of such fictions, to once more philosophize from the ground itself, rather than from its ideological overlays/veneer. Unit 19 applies four principal approaches in an ongoing attempt to retire approaches to such fictions:
1. Firstly, we treat the ground as a calendar, and engage its temporalities in an effort to materialize new futures. In this way, architecture remains a tool of
Architecture’s logics” (Chigariro in Sindi, 2021: v).
measure, but the form that it takes reflects other notions of time, and their corresponding material characteristics.
2. Secondly, we approach sites as grounds, to liberate the design process from being primarily informed by a site’s material (or territorial) constraints, i.e., the substitute ground. We work toward uncovering, mapping, and languaging the ideological frameworks that dictate a site’s operations, so that we can engage a ground’s philosophical possibilities primarily.
3. Thirdly, the graduate studio approaches cartographies as calendars. In the English language, time is often referred to through spatializations (i.e., the past is referred to as being far, or behind us, or the ‘now’ is said to be ‘here’, etc.); a tendency known in linguistics as space-time mapping. The object of maps allows for the re-presentation of this fused space-time, but French philosopher Henri Bergson (1889) argues a fundamental incompatibility with “representing time by space”, because the mapped image is not the territory itself, but a mere re-presentation/ symbol of reality. As maps cannot account for lived knowledge, i.e., one cannot go back in time in the way one is able to turn around in space, Bergson argues that the body-as-map and symbolic maps are ultimately un-equivalent, in favour of embodied cartographies, and although we treat maps as true representations of their depicted territories, they in fact do the opposite: they objectify time and space, and render flat all experiential notions of them. To practice cartographies as calendars requires the practice of embodiment, which brings along with it expanded forms of measurability, map-ability, and evidencing of diverse people, places, knowledges, and temporalities.
4. Finally, and based on the above point, we prioritize ritual practice (rather than spatial programming) as architectural typology and approach it as a tool of measure through embodied cartographic notions. The capacity that rituals have to appropriate space and its [infra]structures expose the vulnerability of spatiotemporal programming as it resets programmatic prescription. This lens also makes way for rituals whose infrastructures were targeted and disrupted, erased, or deemed immeasurable through colonial conquest, yet remain critical parts of the daily rhythms of marginal groups who forcefully claim the material accommodation of those rituals through spatial practices such as appropriation.
Through this methodological framework, the design research practice methodology of the Unit conflates approaches to cartography, calendars (and as a result, futures), grounds, and rituals, toward suspending speculating from captive grounds, and to make way for alternate fantasies and futures that override our current nature of spatial inevitability and crisis.
To revert back to understanding land as ground by tapping into indigenous knowledge systems again is a radical world-building endeavour that does not offer quick fixes to the problems of the 21st century, but attempts to offer truly sustainable capacities for radical new futures.
References:
1. Apollonio, H., 1998. Identifying the Dead: Eighteenth Century Mortuary Practices at Cobern Street, Cape Town. University of Cape Town.
2. Arfaoui, M., 2022. Time and the Colonial State. [online] THE FUNAMBULIST MAGAZINE. Available at: <https://thefunambulist.net/ magazine/they-have-clocks-we-have-time/ time-and-the-colonial-state> [Accessed 12 May 2021].
3. Barthes, R. and Lavers, A., 1972. Reading and deciphering myth, in: Mythologies. New York: The Noonday Press, pp.128.
4. Beaumont, E., 2020. uneven ground. [online] Architectural Review: on Land. Available at: <https://www.architectural-review.com/ essays/letters-from-the-editor/editorialuneven-ground> [Accessed 17 August 2021].
5. Bhandar, B., 2020. Lost property: the continuing violence of improvement. [online] Architectural Review: on Land. Available at: <https://www. architectural-review.com/essays/lost-propertythe-continuing-violence-of-improvement> [Accessed 17 August 2021].
6. Chigariro, A., 2021. There is no hand or gaze to stop you. in: T. Sindi, ed., oNform T-02: The Myth of Violence. [online] Available at: < https:// issuu.com/gsaunit19/docs/onform_t-02_ final_pages_compressed> [Accessed 13 January 2022].
7. Chimurenga Chronic, 2018. The Idea of a Borderless World. pp.4-5.
8. Dictionary.cambridge.org. 2021. ground. [online] Available at: <https://dictionary.cambridge. org/dictionary/english/ground> [Accessed 6 August 2021].
9. Mignolo, W., 2015. Sylvia Wynter: What Does It Mean to Be Human?. in: K. McKittrick, ed., Sylvia Wynter on Being Human as Praxis Durham and London: Duke University Press, pp.106-123.
10. Phillips, R., 2022. Placing Time, Timing Space: Dismantling the Master’s Map and Clock. [online] THE FUNAMBULIST MAGAZINE. Available at: <https://thefunambulist.net/ magazine/cartography-power/placing-timetiming-space-dismantling-masters-map-clockrasheedah-phillips> [Accessed 12 May 2021].
11. Ristic, M., 2018. Architecture, Urban Space and War: The Destruction and Reconstruction of Sarajevo [Place of publication not identified]: Switzerland, pp.29, 34-38.
12. www.UNESCO.org., unknown. Indigenous Knowledge and Climate Change. [online] Available at: <https://en.unesco.org/links/climatechange> [Accessed 30 May 2022].
v ix xvi
^EDITOR’S NOTE_CONTENTS / 2022
FOREW[A]RD
An African Laboratory of Unsettling Pedagogy, by Kabage Karanja
EDITOR’S NOTE
Unsettling [Chronopolitical] Ground, by Tuliza Sindi
INTRODUCTION
Unsettling Ground 2022
T-03: Beyond the Terra Nullius
‘FRONTIER COUNTRY’
Makhanda, Eastern Cape, South Africa
The Invention of Land
ABOVE GROUND
025 M1 039 M1 053 M1 067 M2
EDIFICE OF ILLUMINATION: A Manuscript. Tasmiya Chandlay
THE MYTHMAKING TERRITORY OF TOURS. Sesethu Mbonisweni
FAÇADES OF BEAUTY. Nobuhle Ngulube
FORGETTING LANGA.
083 M2 103 M2
CLIMATE CHANGE AND THE AGENCY OF WATER. Razeenah Manack
GAEKE KAE? : Living Archive as Mines of Cartographies. Matildah Maboyane
117 M2
ARCHITECTURE AS LANGUAGE: Paper Portals for Black Leisure from American Modernity to Afro-Modernity in Salexandra. Olive Olusegun
THE GRIM ADVENTURES OF LENNOx SEBE: Exorcising the Ukuza kaNxele Phantom. Masego Musi
PASSAGE TO RITES: Defining Womanhood esiXhoseni to Escape Identity Purgatory. Siphokazi William
BESKOW: Mavu a Mudi. Vhutshilo Munyembane
T-03: Beyond the Terra Nullius
It is always the same story. Barren land. Undeveloped land. Terra nullius. Barbaric, uncivilized inhabitants. Backward peoples. Jaahil log. The colonial drive to occupy. The colonial drive to expel. The colonial need for self-aggrandizement and dishonest justifications. The myth of the greater god. The myth of knowing better. La mission civilisatrice. “National development.” It is always exactly the same story (Anwar, 2021).
Unit 19 defines architecture as the production of substitute grounds that, in the context of settler-colonial states such as South Africa, operate as negating grounds. These grounds enable sustained practices of displacement (and dispossession1) and erasure of the myriad of alternate meanings and corresponding futures tied to them.
The Unsettling Ground studio works to unravel and disentangle the ongoing settler-colonial legacy of the captured grounds that the Architectural profession inscribes, and in that way, sustains its captivity. The first way that this unravelling occurs is by retiring approaches
1 The word dispossession means to “deprive (someone) of land, property, or other possessions” (dispossession, 2021). It is used tentatively in the framing text as it implies that those who have been dispossessed held the same marketized relationship to land, and on the basis of this shared notion of ownership was the land passed from one hand to another. This negating misnomer suffocates the other notions of meaning that those who have been separated from land might have held, making the extent of loss inaccurately recorded as a loss of property only – or a possessable thing – while that loss included loss of language, of medicinal and food wisdoms, sacred ground, natural infrastructual systems, and so on, all of which are understood through the practice of stewardship rather than ownership. Dispossession as a framing negates other knowledge systems and indigenous ontologies.
to ‘land’ – which delimit our spatial imaginings within the autopoietic confines of settler capitalist conceptions – and rather, adopting approaches to ‘grounds’, or the earth’s surface (and the first architectural plane). While the word ‘ground’ is defined as a natural condition (ground, 2021), ‘land’ is a currency, embodying in its meaning notions of ownership, territory and marketized characterizations of productivity (land, 2021). The Unit approaches these and other such conceptions of the ground as ‘substitute grounds’, and has students suspend those modi operandi, to conjure and catalyse old and new ground philosophies and their accompanying socio-spatial imaginaries.
The Urdu term Jaahil log in the epigraph means ‘ignorant people’ as its direct translation. Its etymology outlines its meaning as ‘barbaric’ or ‘un-civilized’ metaphorically, and ‘illiterate’ literally (jaahil, 2021). It is, in part, on the basis of this misdiagnosed illiteracy by European colonial settlers that psychiatrist Frantz Fanon claimed that separate notions of the ‘Human’ were founded upon, i.e., the literate and superior humanitas2, and the
2 Humanitas is a term that signifies an exceptional kind of humanity capable of engaging in both empirical and transcendental knowledge
Unit Leader: Tuliza Sindi Unit Assistants: Tshwanelo Kubayi, Miliswa Ndziba Unit Advisor: Sarah Trehernewretched anthropos3 (Mignolo, 2015). This perception of the native as illiterate and barbaric was fundamental to the conception of ground-as-land through philosophies of improvement and development by founder of the British modern political economy, William Petty. Petty conflated the value of land (measured on the basis of its productive capacity in that political economy) with the value of people, to create what Brenna Bhandar (2020) refers to as “‘racial regimes of ownership’” (Bhandar, 2020). These new regimes tied socialization, politics, and definitions of Human to the very definitions of the ground, where any use of property that did not bare the hallmarks of individual ownership was deemed inferior, less valuable, and available for appropriation as a terra nullius4 (Bhandar, 2020).
In 2022, the Unit delved into the empty land myth (or what is known in South Africa as the ‘second Hamite myth’) on a site of past and present contestations between the Xhosa and the British, namely Makhanda (formerly known as Grahamstown) in the most rural of all South African provinces, the Eastern Cape. As cartographers, archaeologists, and conjurers, students proposed revised possibilities for this terrain through the typology of a Bank. Using the Unit’s primary methods and mediums of map-making, the Unit conducted its research across four scales at different stages of the design research process and students were required to produce work of a high resolution through skilled technification tools that include assembly, phasing, and simulation.
This year’s theme concluded the final part of our 3-year thematic structure, where we moved from Religion, to Violence and then Currency – the three primary pillars of state formation.
In the upcoming years - whether through academia or practice - the other critical pillars of state formation, namely, administration, law, and media, will be our primary themes of investigation.
References:
1. Anwar, F., 2021. The Funambulist Correspondents 13 /// Land Theft as Colonial Legacy in Pakistan [online] THE FUNAMBULIST MAGAZINE. Available at: <https://thefunambulist.net/ editorials/the-funambulist-correspondents13-land-theft-as-colonial-legacy-in-pakistan> [Accessed 10 August 2021].
2. Bhandar, B., 2020. Lost property: the continuing violence of improvement - Architectural Review. [online] Architectural Review. Available at: <https://www.architectural-review.com/ essays/lost-property-the-continuing-violenceof-improvement> [Accessed 17 August 2021].
3. Camissamuseum.co.za. unknown. Terra NulliusThe Lie about an Empty Land - Camissa Museum. [online] Available at: <https://camissamuseum. co.za/index.php/orientation/our-foundationpeople-roots/terra-nullius-the-lie-about-anempty-land> [Accessed 18 August 2021].
4. Chimurenga Chronic, 2018. The Idea of a Borderless World. pp.4-5.
5. Dictionary.cambridge.org. 2021. dispossession [online] Available at: <https://dictionary. cambridge.org/dictionary/english/ dispossession> [Accessed 6 August 2021].
6. Dictionary.cambridge.org. 2021. ground. [online] Available at: <https://dictionary.cambridge. org/dictionary/english/ground> [Accessed 6 August 2021].
7. Dictionary.cambridge.org. 2021. land. [online] Available at: <https://dictionary.cambridge. org/dictionary/english/land> [Accessed 6 August 2021].
8. Dictionary.cambridge.org. 2021. unsettling. [online] Available at: <https://dictionary. cambridge.org/dictionary/english/unsettling> [Accessed 6 August 2021].
9. En.wikipedia.org. 2021. Terra nullius - Wikipedia [online] Available at: <https://en.wikipedia. org/wiki/Terra_nullius> [Accessed 17 August 2021].
10. Koolhaas, R., Westcott, J., Petermann, S. and Trüby, S., 2014. elements of architecture. Los Angeles: Taschen, pp.4-8.
production (Sakai, 2010:455). This referred to Europeans only as they were seen to be the only ones with this capacity.
3 Anthropos is a term reserved for a lesser kind of humanity who participate only in empirical knowledge-production, i.e., although they are able to produce knowledge, they were deemed incapable of reflecting upon and criticizing their modus operandi (Sakai, 2010:455).
4 Terra nullius is a Latin expression meaning “nobody’s land” (terra nullius – Wikipedia, 2021). Note the use of the word ‘land’ in the translation of the expression. Mirjana Ristic (2018:34-38) offers a practice-based vocabulary to this spatial classification, and refers to it as ‘spatiocide’, where entire landscapes are targeted with the aim of reverting it back to mere land by wiping out origin communities (Ristic, 2018:34-38).
11. Mignolo, W., 2015. Sylvia Wynter: What Does It Mean to Be Human?. In: K. McKittrick, ed., Sylvia Wynter on Being Human as Praxis Durham and London: Duke University Press, pp.106-123.
12. Rekhta.org.2021.jaahil. [online] Available at: <https://www.rekhta.org/urdudictionary?keyw ord=jaahil&reftype=rweb> [Accessed 6 August 2021].
13. Ristic, M., 2018. Architecture, Urban Space and War: The Destruction and Reconstruction of Sarajevo [Place of publication not identified]:
Switzerland, pp.29, 34-38.
14. Sahistory.org.za. unknown. The Empty Land Myth | South African History Online. [online] Available at: <https://www.sahistory.org.za/article/ empty-land-myth> [Accessed 18 August 2021].
15. Sakai, N., 2010. Theory and Asian humanity: on the question of humanitas and anthropos. In: Postcolonial Studies, 13th ed. London: Routledge, p.455.
‘FRONTIER COUNTRY’
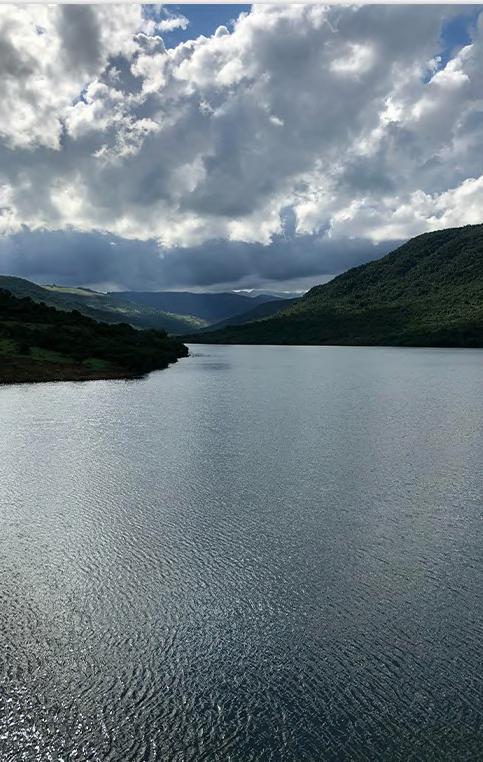
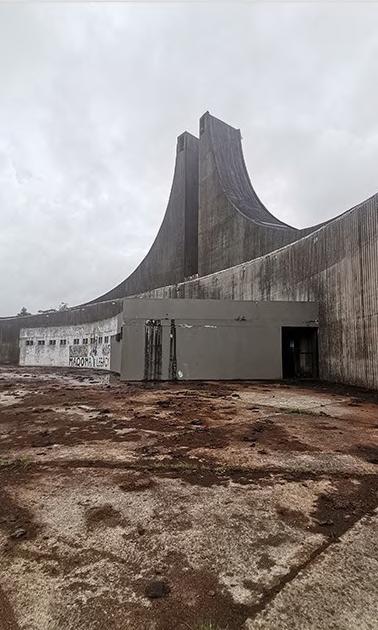
The Invention of Land
This year, students investigated the intersection between architecture and currency through the invention of ground as land/property. The studio delved into the empty land myth (known in South Africa as the ‘second Hamite myth’) in the case study town of Makhanda, which was formerly known as Grahamstown and is still referred to by some as ‘Frontier Country’.
Located in the Eastern Cape province of South Africa, Makhanda sits as a contested site between the Xhosa and the British and has the status as the country’s first settlement outpost, established by the 1820s British colonial settlers. Its overriding terra nullius settlement strategy informed the trajectory of land ownership and settlement formation across South Africa as it was treated as the testing ground for the land strategy that was to be rolled out at the national scale. What this strategy entailed was primarily four-fold. The one arm of the strategy was about erasing any evidence of indigenous life (i.e., the Xhosa) through what they called the Scorched Earth Policy. The Xhosa’s crops were destroyed, cattle confiscated, and homes burnt, leading to their mass displacement.
The next arm was about dispossession by compromising the currency of the Xhosa: cattle. They stole and killed their cattle, and built a gaol to imprison any Xhosa that were found attempting to steal back their cows. In the span of a year, cow theft numbers increased from 2,000 at the beginning of 1818 to 23,000 by the end.
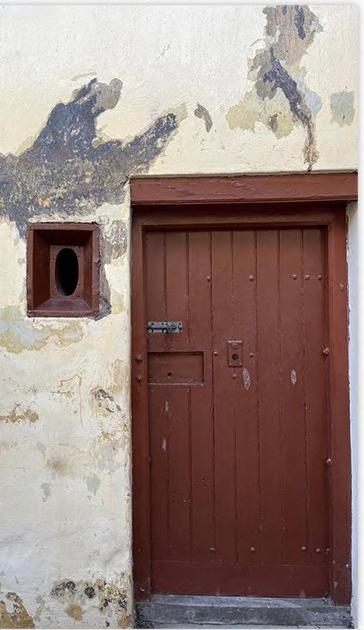
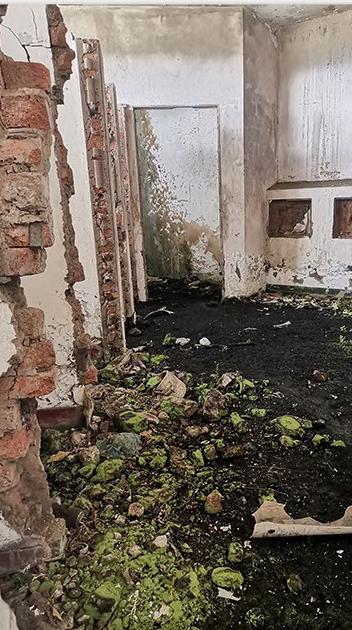
The next arm of the strategy was to build a church. In the 16th century, a town was recognised as a city by the British Crown if it had a diocesan cathedral within its limits. This association was established when Henry VIII founded new dioceses in six English towns and also granted them
city status. The Cathedral of St. Michael and St. George was the first building to be erected in Grahamstown, and its presence allowed it to be declared a British city.
The final arm of the strategy depended on the one highlighted above, where due to the presence of a church, a city centre became possible, as the church was able to be utilized for religious worship, education, trading, and banking. This allowed the British to hastily move in over 5,000 settlers in an attempt to orchestrate a premature/ dummy settlement, thereby making a case for defence and fortification for who they could now frame as ‘innocent women and children’. The rapid increase in volume of British settlers led to an eighteen month period of rapid settlement construction (particularly homes), and roughly twenty forts (most of which were built over a span of five years) throughout the Eastern Cape province. The region remains the most fortified in all of South Africa, and through these strategies, the British cemented definitions of territory and ownership in the region, repositioning the terrain as a regulated and tradeable stock.
This year, students were asked to propose revised possibilities for a contested terrain of their choice (which could include Makhanda) through the typological conception of a Bank, or: a container through which to question and reimagine meanings of ‘currency’ and ‘trade’. Banks are, at their core, a mediating place of storage, and a “juncture of past, present, and future in anticipation of imminent conditions” (Treherne, 2022). Existing bank typologies range from blood banks to prisons; but also graveyards to islands; piggy banks to private art galleries; but also continents (i.e., land mass containing smaller territorialized land masses, i.e., countries) to countries (i.e., smaller land masses containing owned land zones), etc.
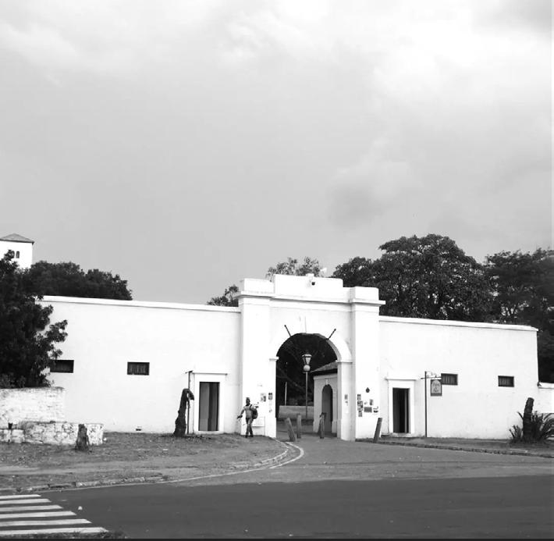
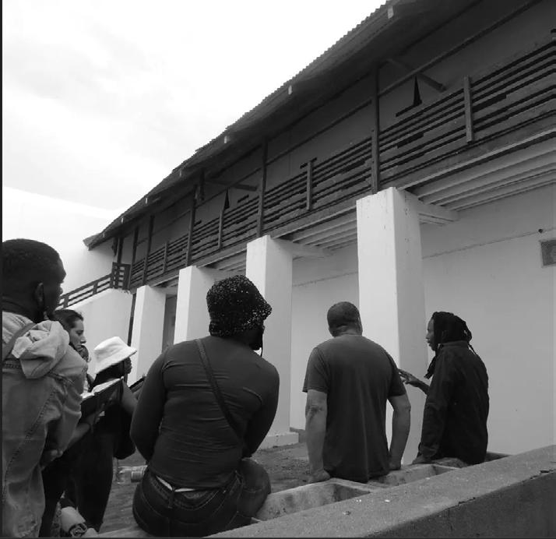

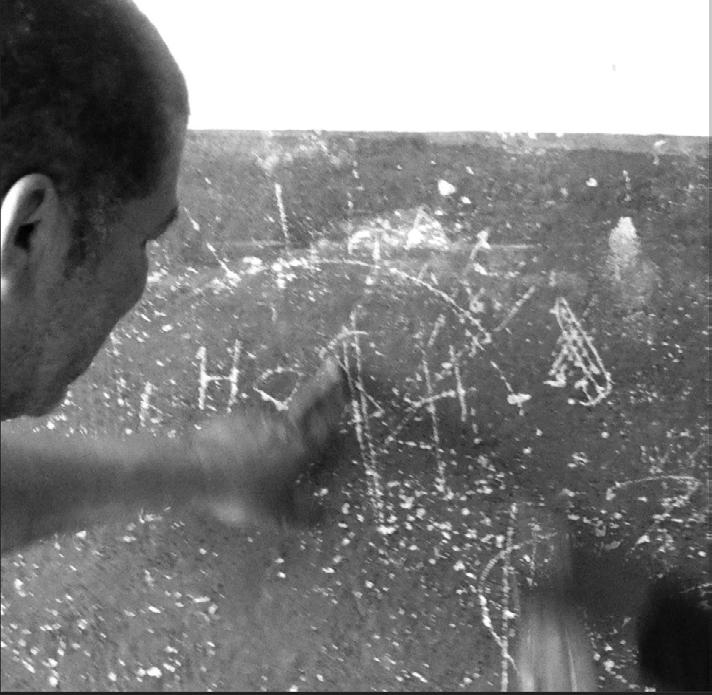
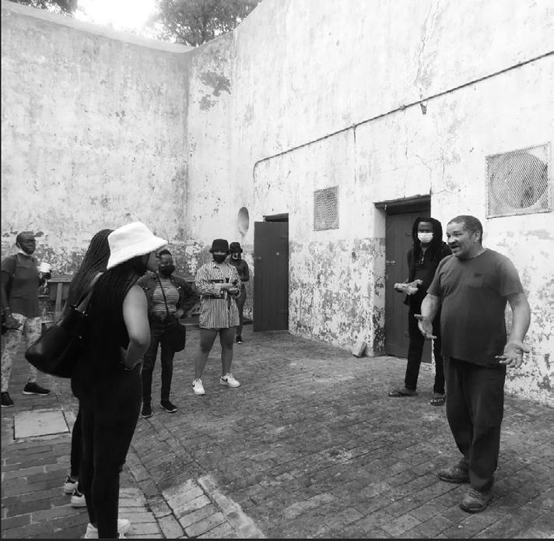
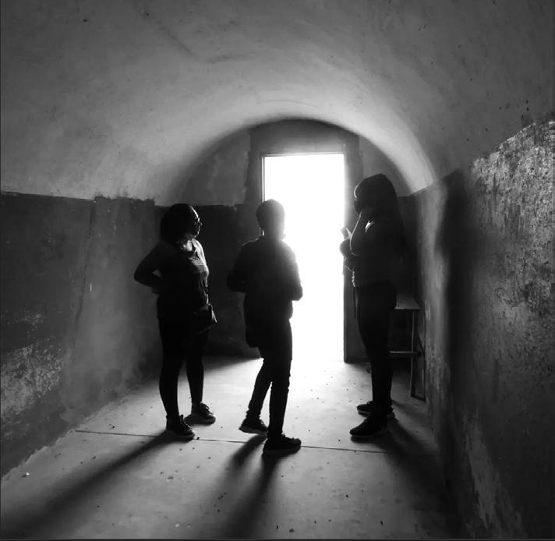
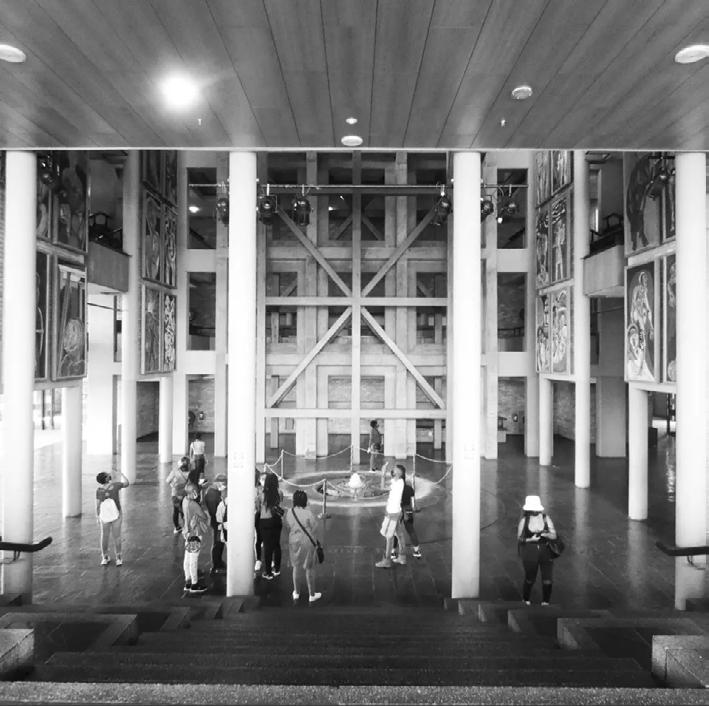
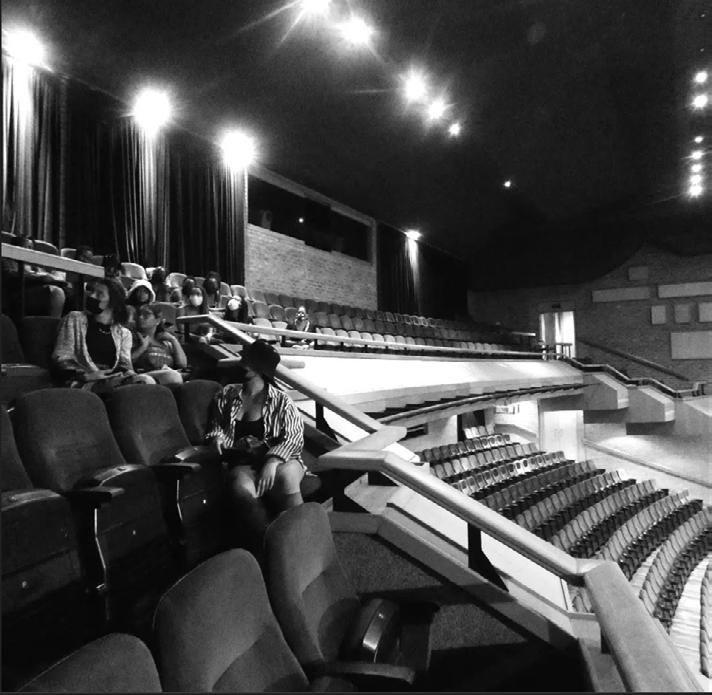
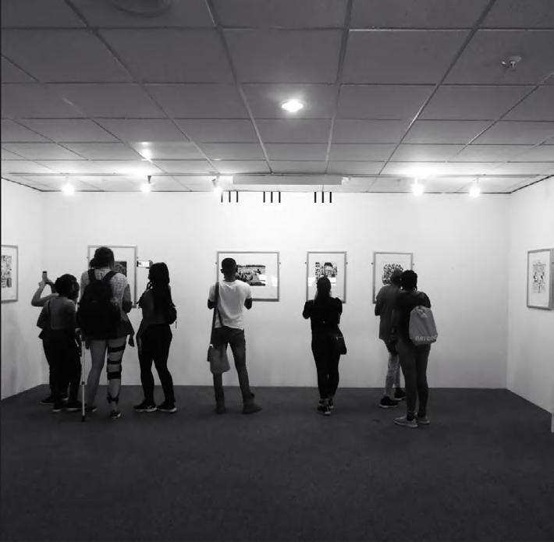

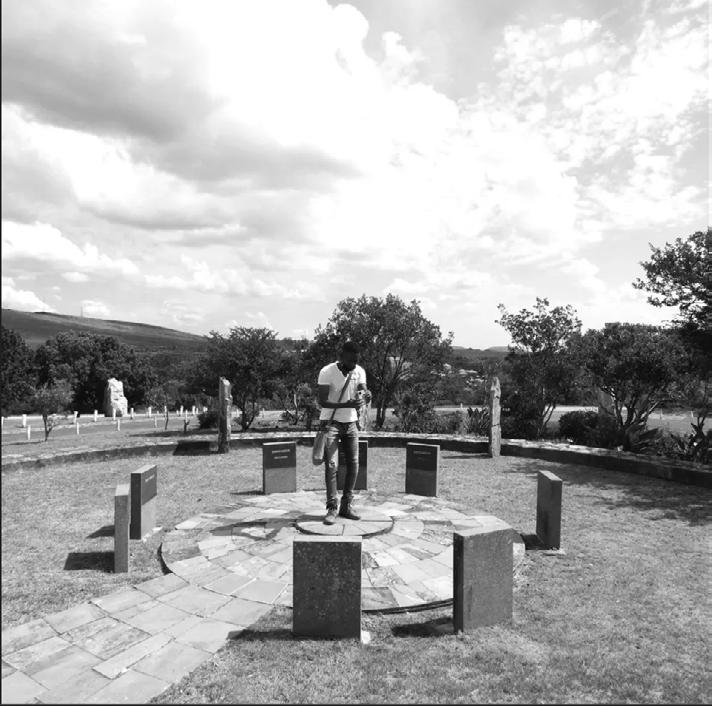
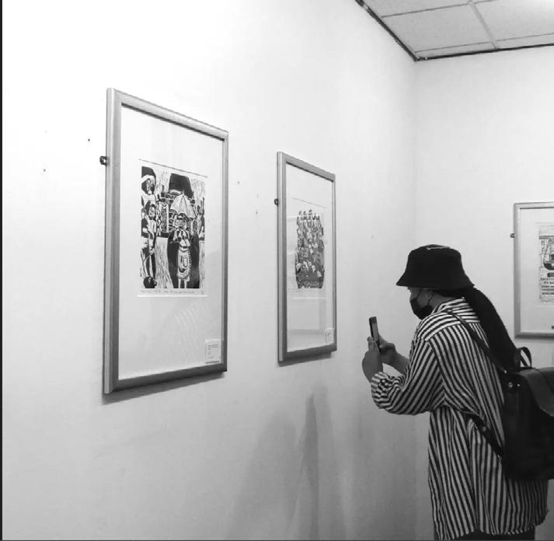
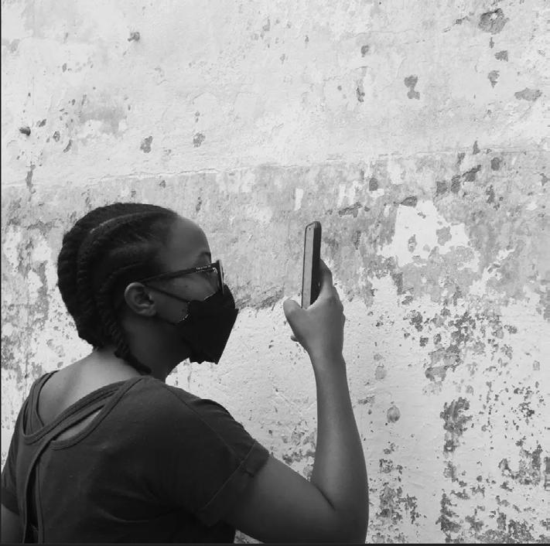
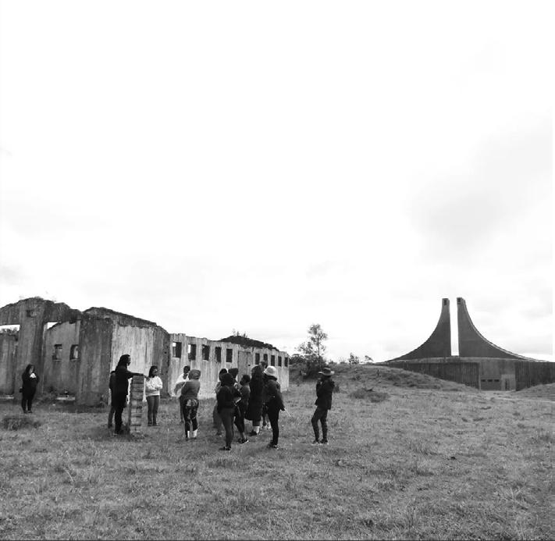
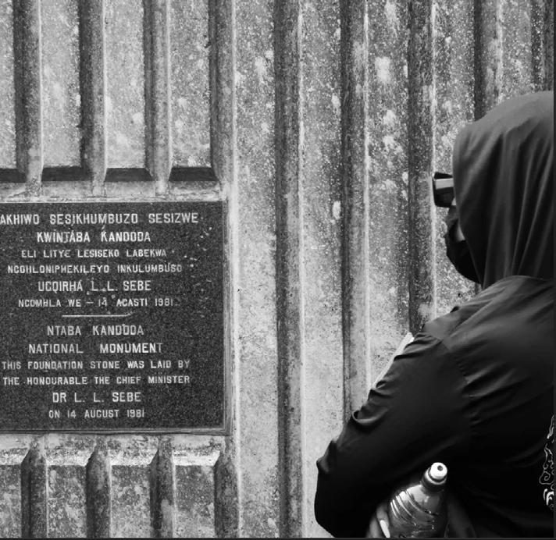
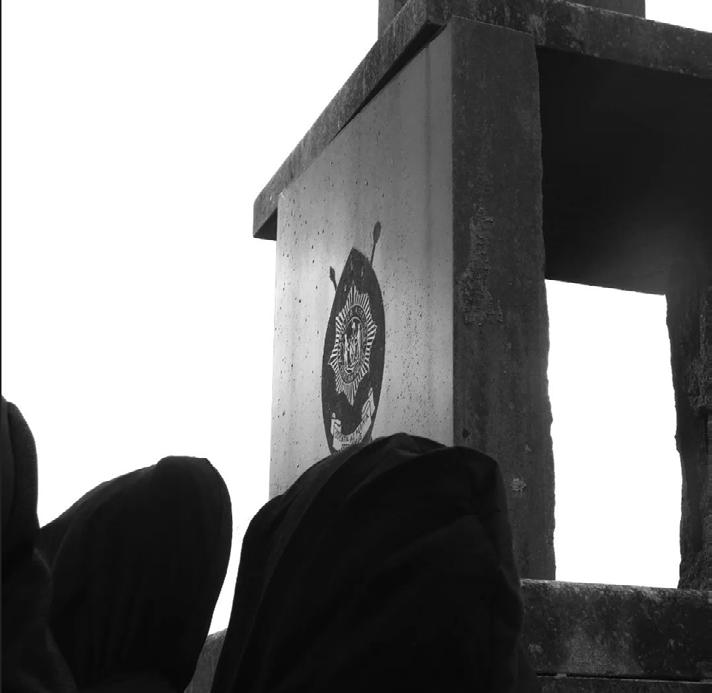
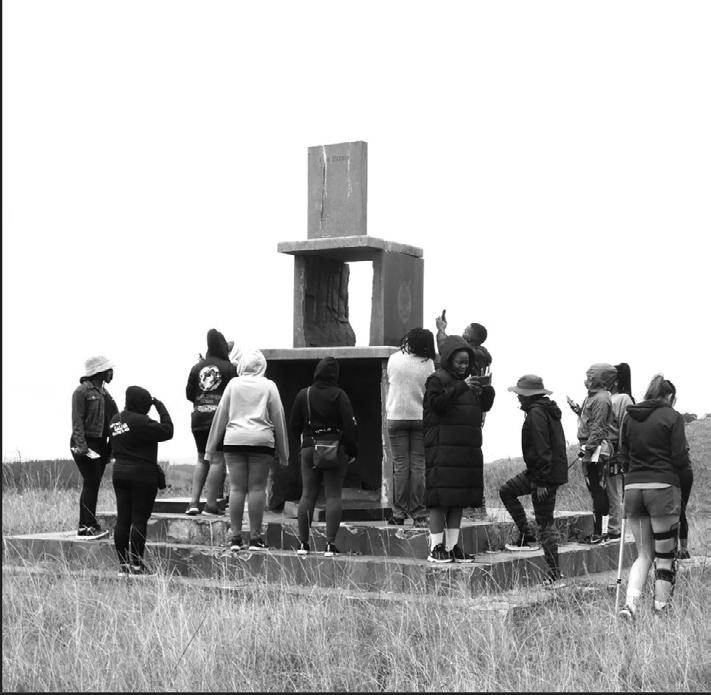
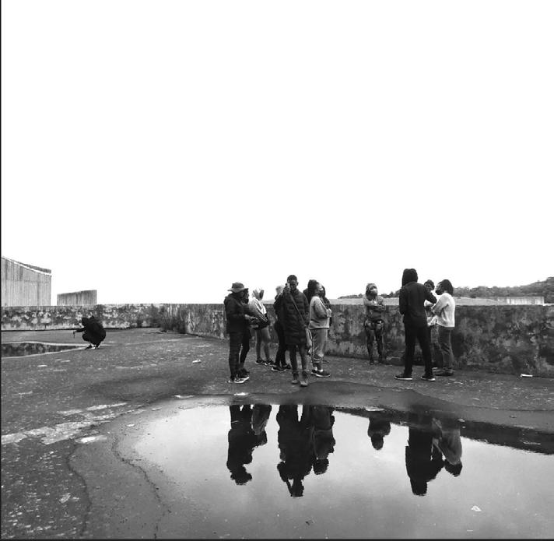
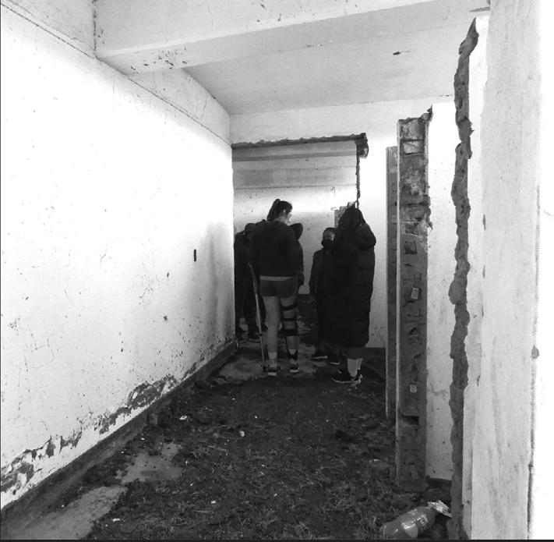


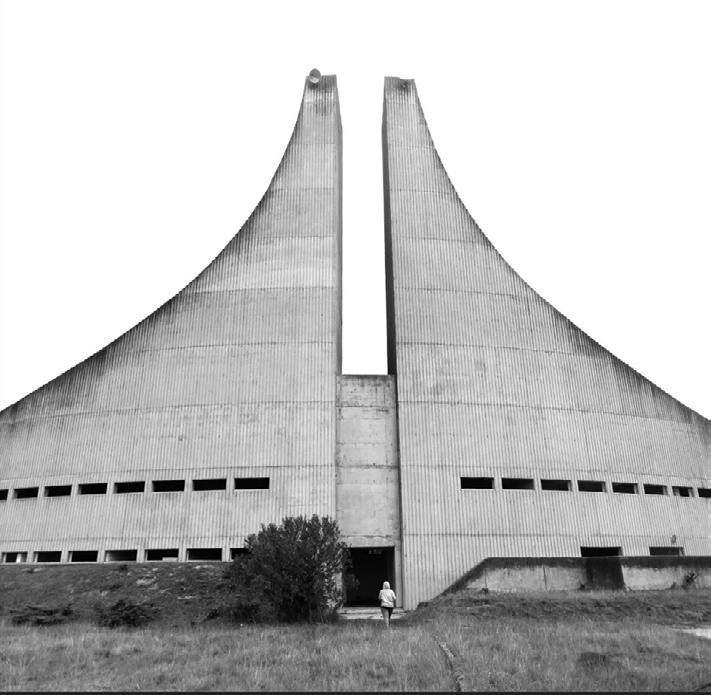

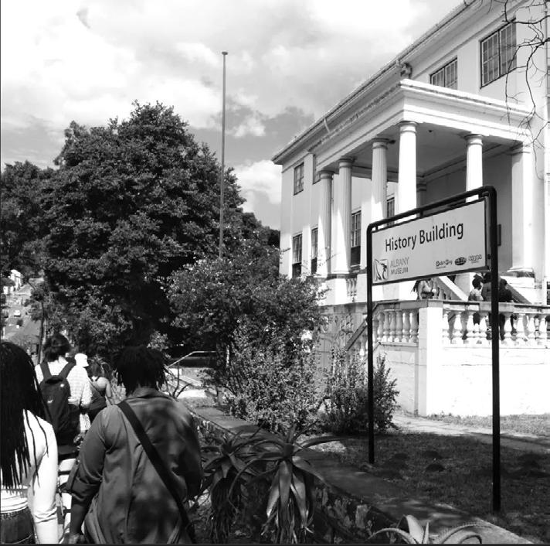
Edifice of Illumination: A Manuscript. TASMIYA CHANDLAY
The Mythmaking Territory of Tours. SESETHU MboNISwENI
Façades of Beauty. NobUHLE NgULUbE
Forgetting Langa. MArILIzE HIggINS
A Manuscript.

SITE: Grahamstown British Settlement, Eastern Cape
Abstract
Edifice of Illumination works to uncover/unsettle how institutionalizing spaces mould us at both the scales of the individual and of society, and how bureaucratization operates as a tool of erasure, rescripting, and systematic reprogramming.
The focus of the research is rooted in the institutionalization process of the British settlement town of Makhanda (formerly known as Grahamstown). The study investigates the significant role of the religious institutions of churches, cathedrals, and mission schools in the mission of conquest. Its practices worked to override existing indigenous spatial and cultural infrastructures to assimilate indigenous groups into British cultural and religious practices as a hegemony. With the prime conversion device being that of Christianity, the establishment of British civic and religious infrastructures functioned to allow forms of British cultural frameworks to be instituted and spatially enforced.
The work proposes an illuminated manuscript as a provocation of extended ways that drawing a building and building a drawing in architectural representation could be explored, as it offers a medium – through prayers, parables, symbolism, image-making, and composition – through which the ideology of spatial institutions can be more accurately blueprinted.
Tasmiya’s research work traverses through scales of institutionalization, from the scale of the body to the scale of the city. Tasmiya’s first project for the year offered a visual lexicon for the anxiety that can arise for students like herself as they undergo a critique session by a design lecturer in academic spaces.
She built a model of a model of herself critting the model of herself. She also produced recordings of her body in a state of tension during that design critique, and projected those alongide her at a later design critique, as a way to present the body as a cartographic tool of measure and documentation. This ability to observe the body in two different states simultaneously allowed the audience to monitor her behavioural norms, and what she refers to as ‘institutional glitching’, or the body and its performances being under a state of institutional tension.
Tasmiya took a keen interest in the instituting practice of rescripting the body, where professionalism and academic performance standards are expected. As such, she introduced her nervous self as separate from her true self.
She expanded on her investigation by looking at the university through the typological mechanics of a doll factory that mass produces Tessa dolls (which is what she named the body-rescripted version of herself that is being institutionally transformed). Through this frame, she overlapped its processes, such as product assembly, product testing, alpha and beta models, and quality assurance controls, to unravel the framework that the institutional process moves bodies through.
She continually increased her scale of inquiry, as she delved deeper into the greater mechanics of institutionalization. She explored the invention of colonial towns as the practice of institutionalization, and hence, architectural practice as that fundamental practice. She focussed in on the town of Makhanda as her site of study, and established an index for how the Xhosa clan region came to be instituted as the colonial settlement of Grahamstown.
Tasmiya produced photo-negatives of archival depictions of events that founded Grahamstown as a settlement. Engagement with each narrative requires that you use a phone application to produce the original image. In that way, one’s ability to read each narrative in full is greatly disrupted and distorted, and leaves the viewer to move between events as a way to construct alternate versions of events. In this, she shows the vulnerability of institutional indexing, and its ability to rescript or mischaracterize history.
In a series of experiments to expand on the limits and possibilities of insitutional indexing, Tasmiya produced a series of projections, where she provoked alternate futures on the basis of varying recordings of the same history of the town. Through this process, she stumbled on the critical importance of the Cathedral of St. Michael and St. George in the then town of Grahamstown, which was the first built infrastructure that was introduced by the 1820s British settlers. The chapel operated as a school, civic space, market, bank, and church, and according to British law at the time, the presence of a British diocesan cathedral automatically rendered that territory a British city. In that way, architecture was used as an institutionalizing instrument.
The chapel’s various programmatic capabilities allowed the settlers to establish a premature settlement quickly due to it programmatic flexibility. This enabled them to move in their wives and children, to then make a case for the territory needing to be fortressed and defended. The very act of settling was the war tactic, with architecture as the tactic’s main weapon, and till today, the Eastern Cape is the most fortressed region of the nation and the most critical point of entry into the remainder of the South African geographic region.
Tasmiya drafted an all-encompassing atlas (inspired by the Catalan Maps) that attempts to make the relationship between Makhanda and Britain inseparable, as the process of institutionalization continuously worked across those territories toward finality, and remain intertwined.
It is at this point that Tasmiya approached architectural

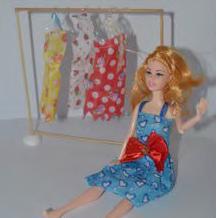
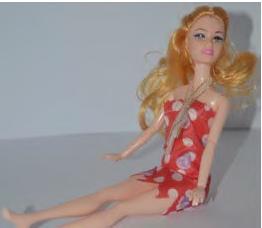
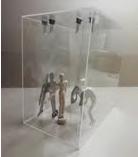
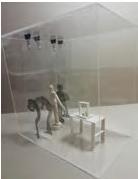
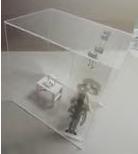
r-1: The Biology of Fear (1:50) Mise-en-Abyme Model mannequin, perspex and cardboard
r-2: Tessa (1:1) Model plastic and textile
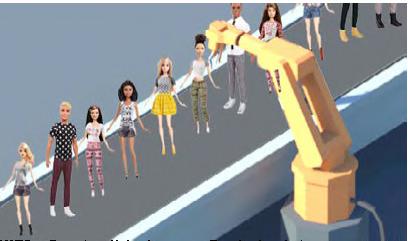

b-L: The Assembly Line (A5) Annotated Elevation and Axonometric instruction handbook
drawings as institutionalizing drawings, and interrogated ways of building a drawing as a way to draw a building, as outlined by Jonathan Hill in his Book Immaterial Architecture (2006:64).
Tasmiya traced the town’s settlement process through its use of missionary work as a civilizing, educating, and assimilating tool, and proposed a way to redraw the spatial infrastructure of Makhanda’s foundational architectural infrastructures as they truly are, namely, as ideologies outlined as prayers in a prayer book called the Illuminated Manuscript. Her work attempts to reveal how biblical scripture was used to make an infrastructural case for the settlement. In the Manuscript, she treats parables as stage sets as she illuminates Makhanda’s blueprint as a holy - or rather ideological - material order, as argued by the then British settlers.
The manuscript comprises seven chapters, each articulating a critical instituting stage of Makhanda’s formation events. These chapters include:
1. Canon of Prayer (the British’s pursuit for greater
territories in times of resource crisis),
2. Expulsion from Eden (the British’s departure from Great Britain by ship),
3. Genesis (the start of colonial settlement in the Eastern Cape through forts),
4. Appointment of Divine Grace (the introduction of the cathedral and Christianity as civilizing tools),
5. Fashioned in God’s Likeness (the establishment of racial hierarchy and corresponding societal norms),
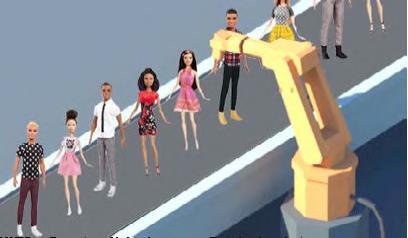
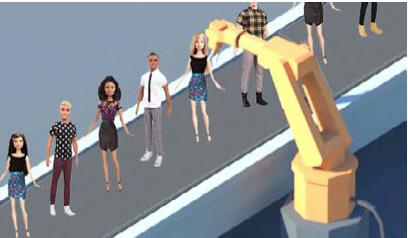
6. Knowledge of Good and Evil (the demonizing of African spirituality and cultural practices through English boarding schools, and the introduction of irrigation infrastructures as currency), and
7. Confirmation (the instituting of laws that affirm the new divine order).
Each chapter in the Manuscript is littered with its respective symbolisms as ornamentation, scenic scapes as an orchestrated and controlled gaze, parables as stage sets, and gothic frames as structural scaffolding, as was the cathedral for the town.
Product Assembly and Beta Tester Handbooks (A5)
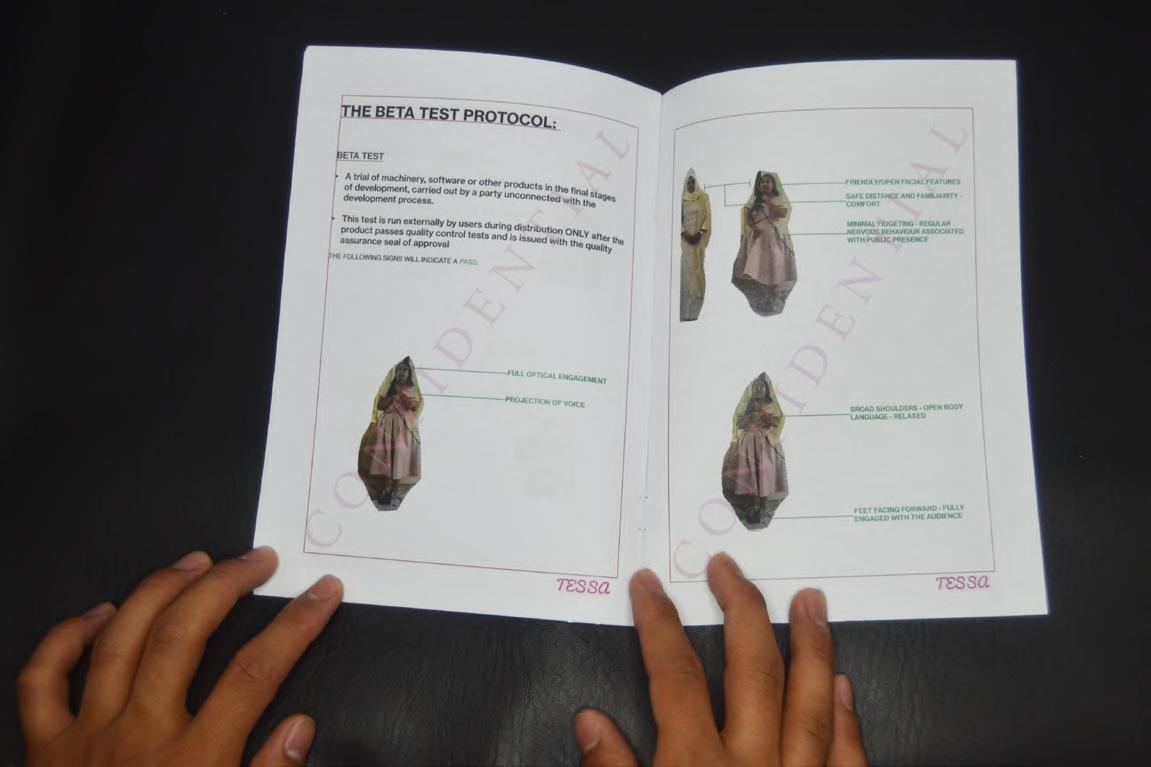
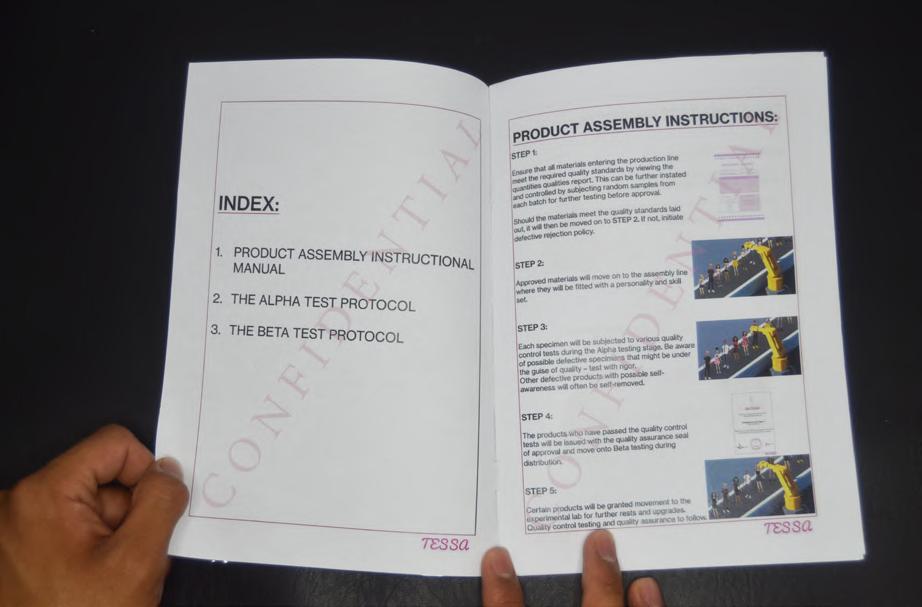

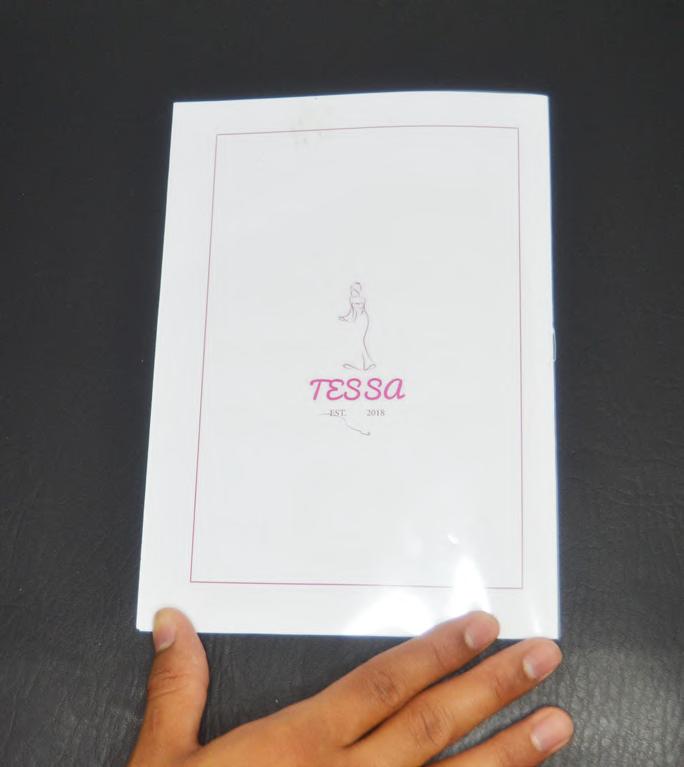
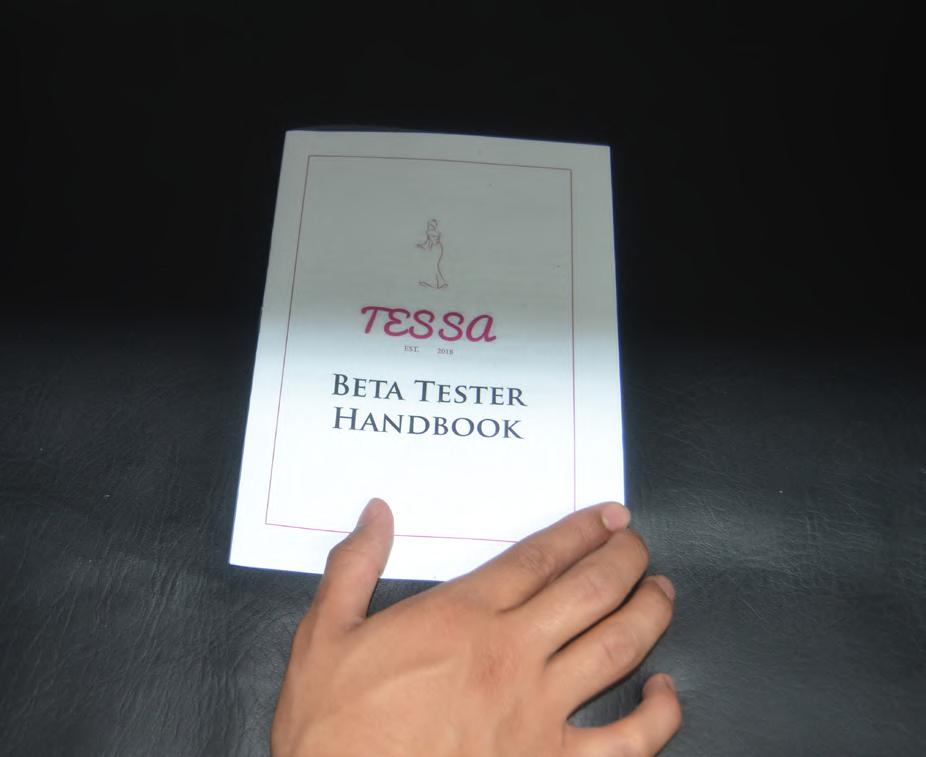
Certificates and Guidelines
printed booklets
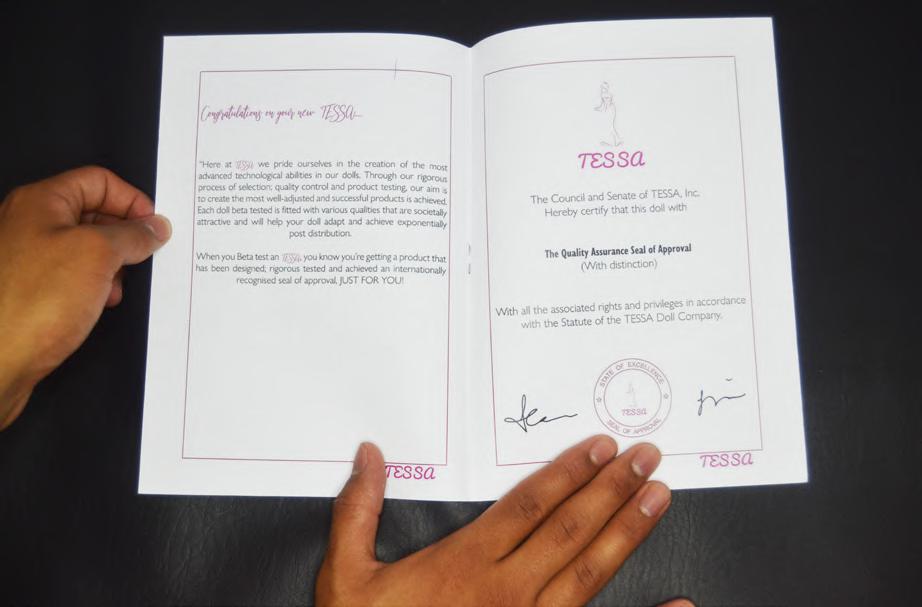
Colonisation Progression Across the Cape (not to scale)






b-L: Colonisation Progression Across the Cape (not to scale) Index Cards





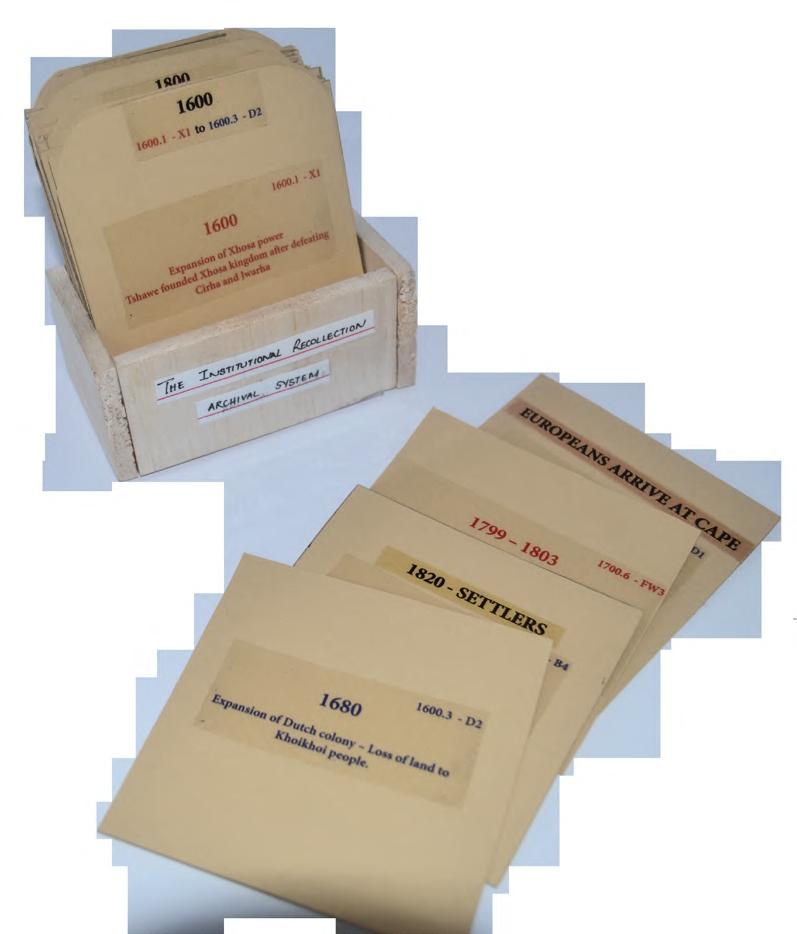
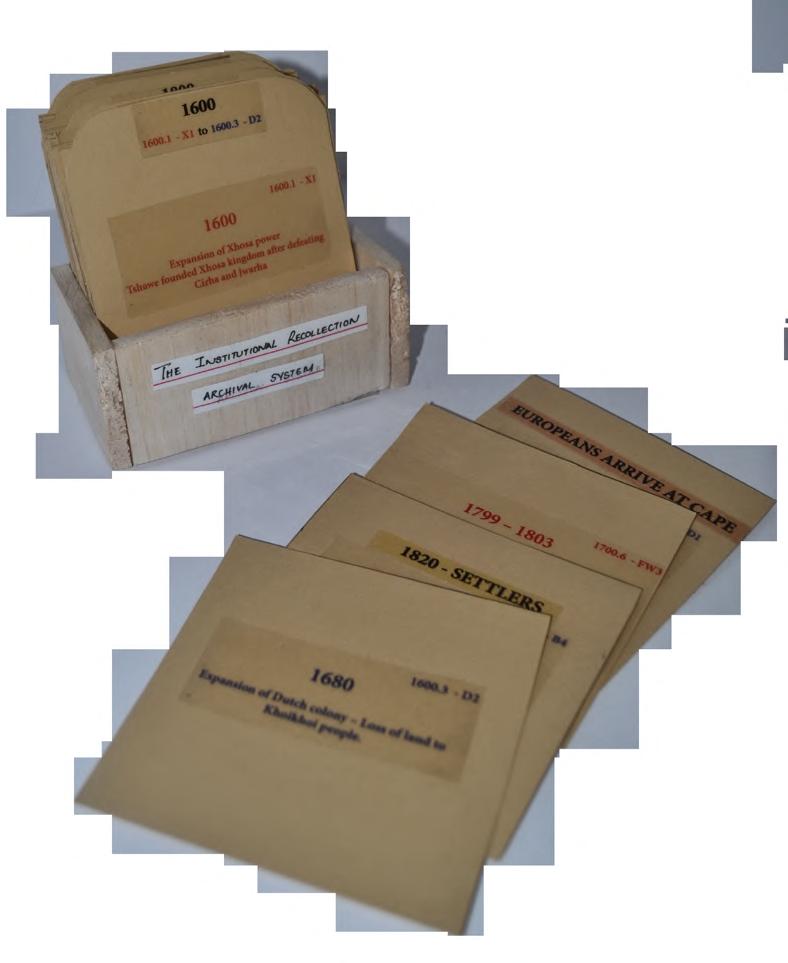
cardboard and vinyl print
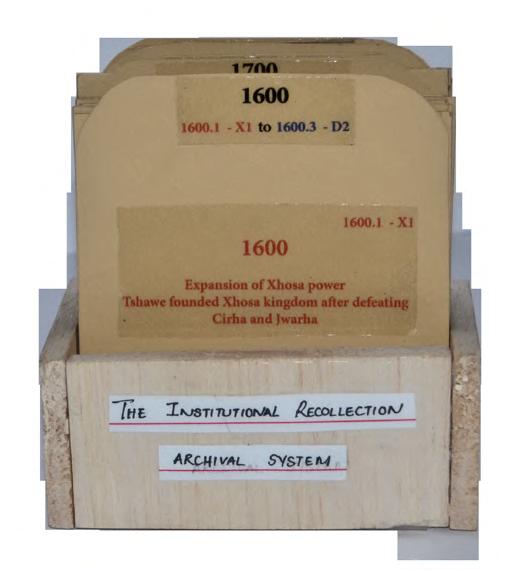
Origin Stories - Hidden Meanings (and Index) [multiscalar]
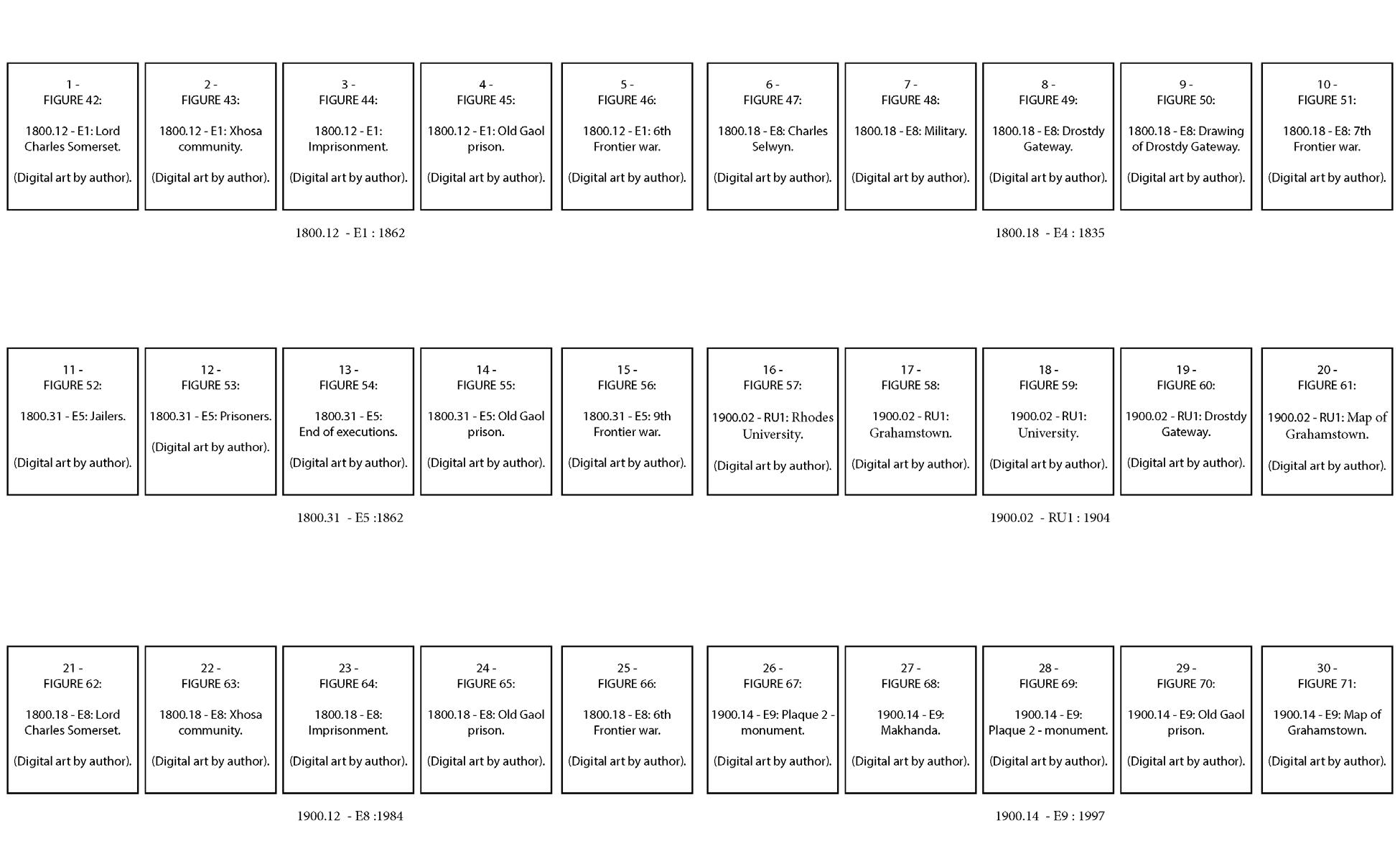
Visual Narratives as Cross-Sections hung photo-negatives
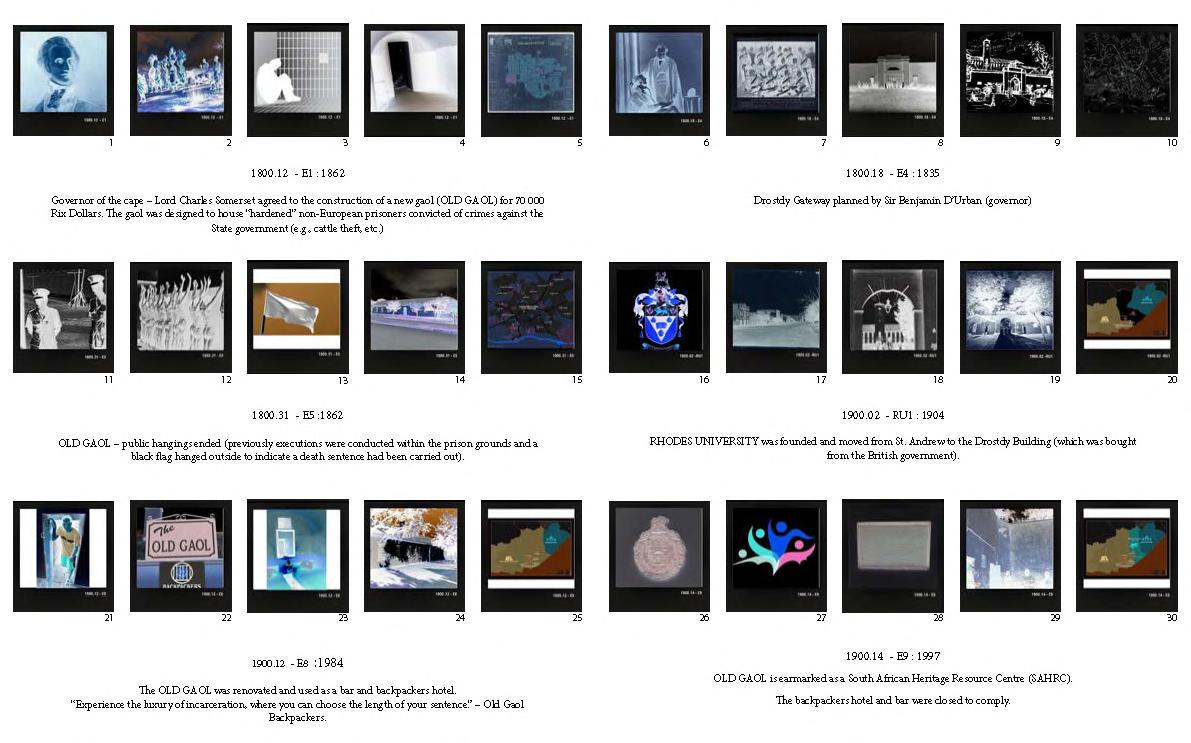
Alternate Histories (not to scale)

Area Maps collage and overlay
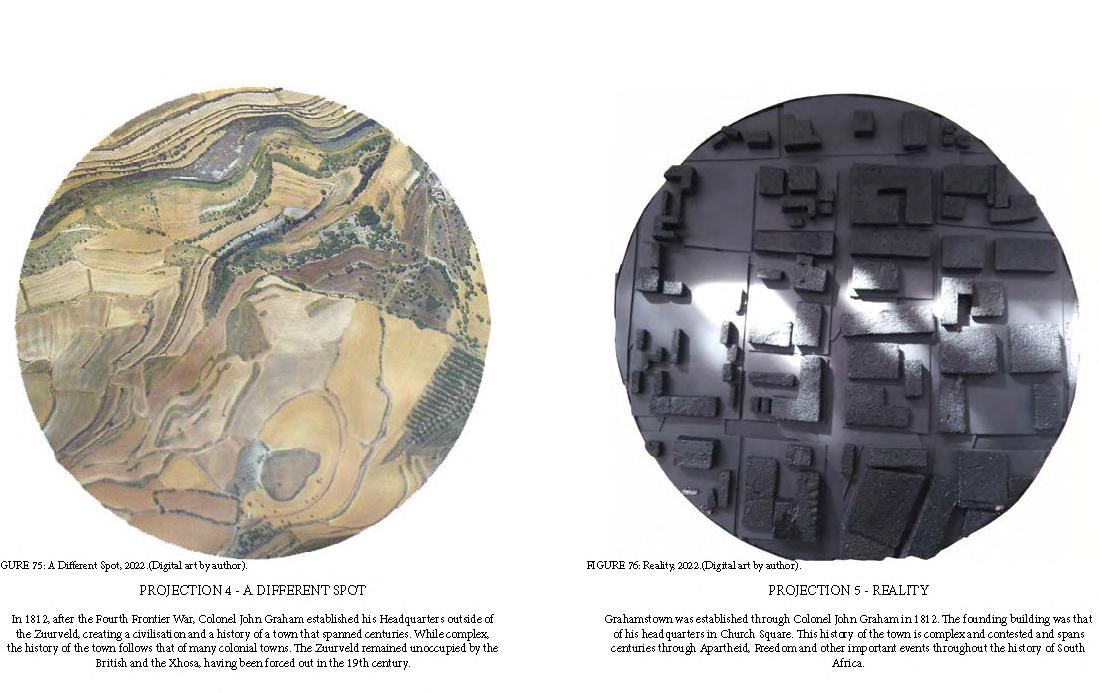
Illuminated Manuscript (Four Pages) [A2]
Book of Prayers Comprising Ornamentation, Scenic Scape, Stage Set, and Structural Scaffolding printed and bound book

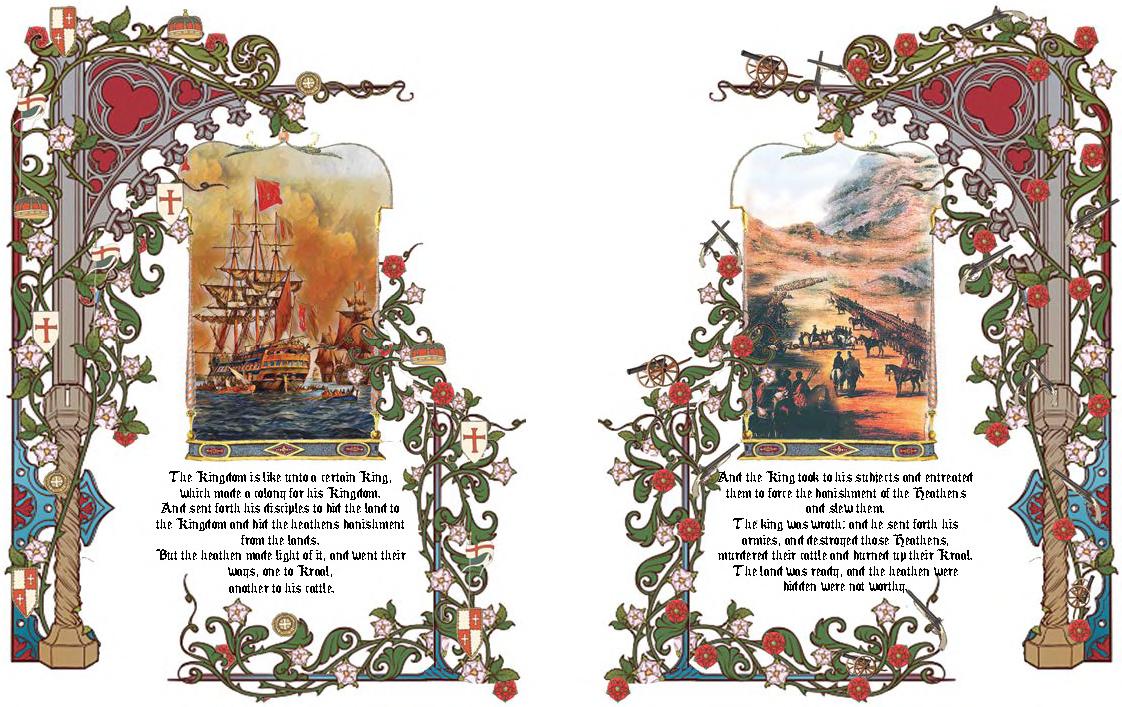
Illuminated Manuscript (Four Pages) [A2]
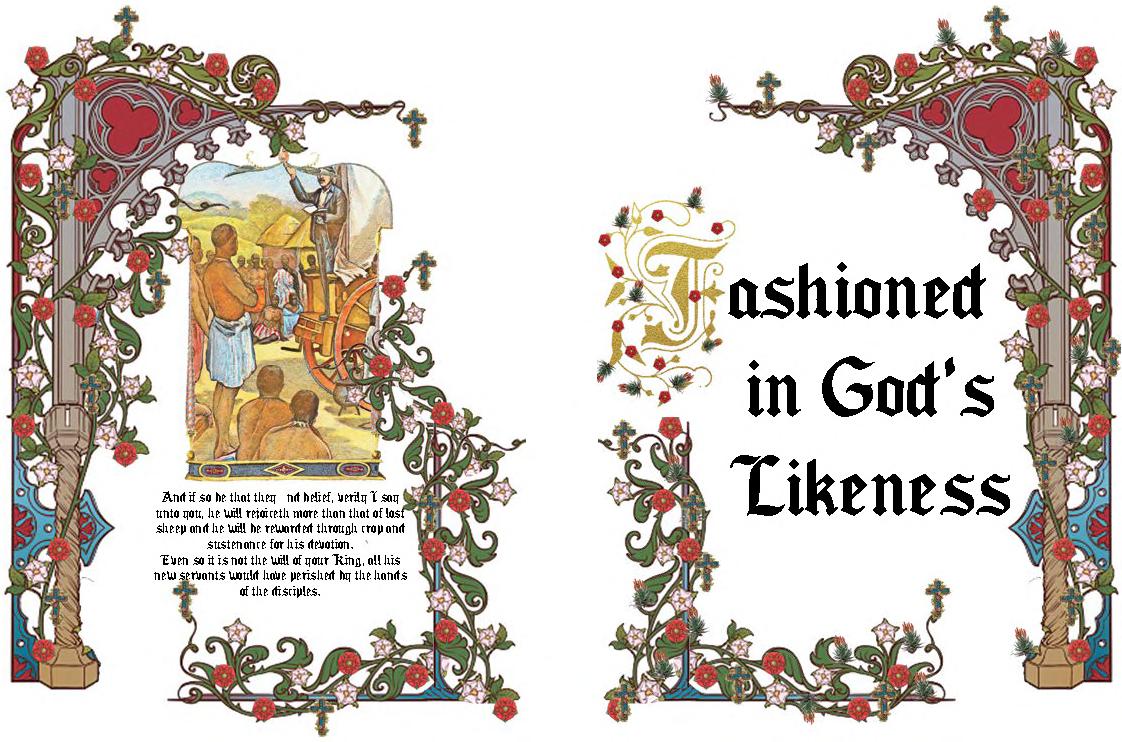
Book of Prayers Comprising Ornamentation, Scenic Scape, Stage Set, and Structural Scaffolding printed and bound book
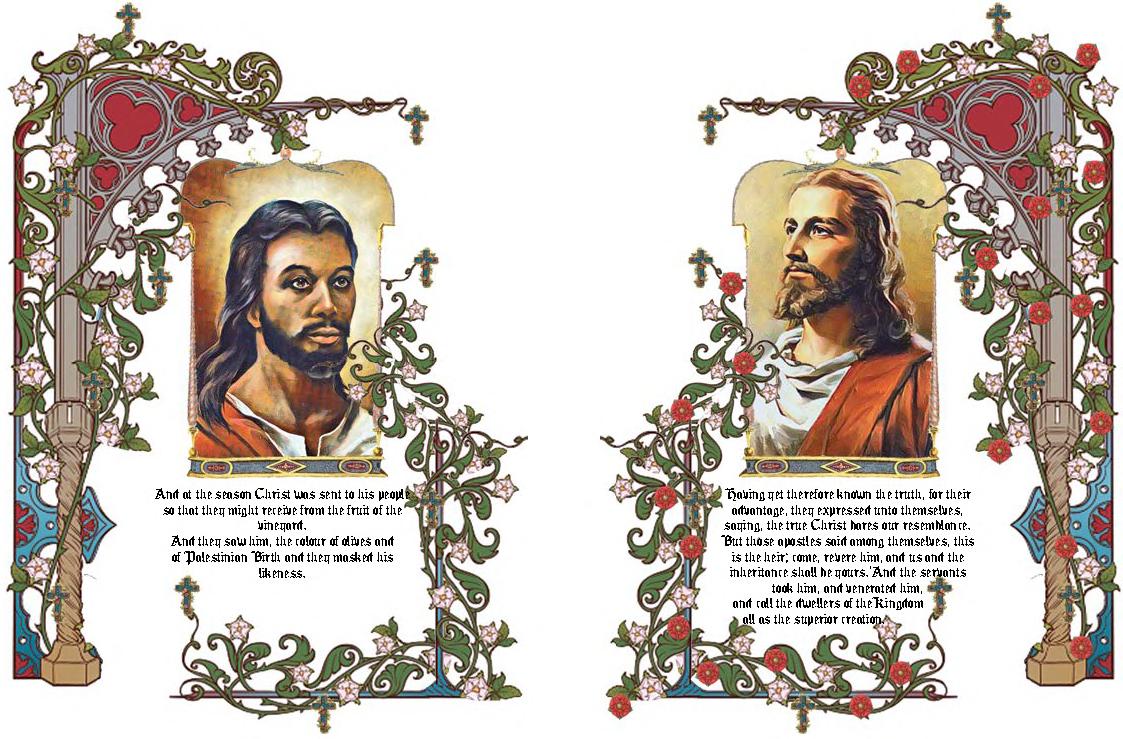
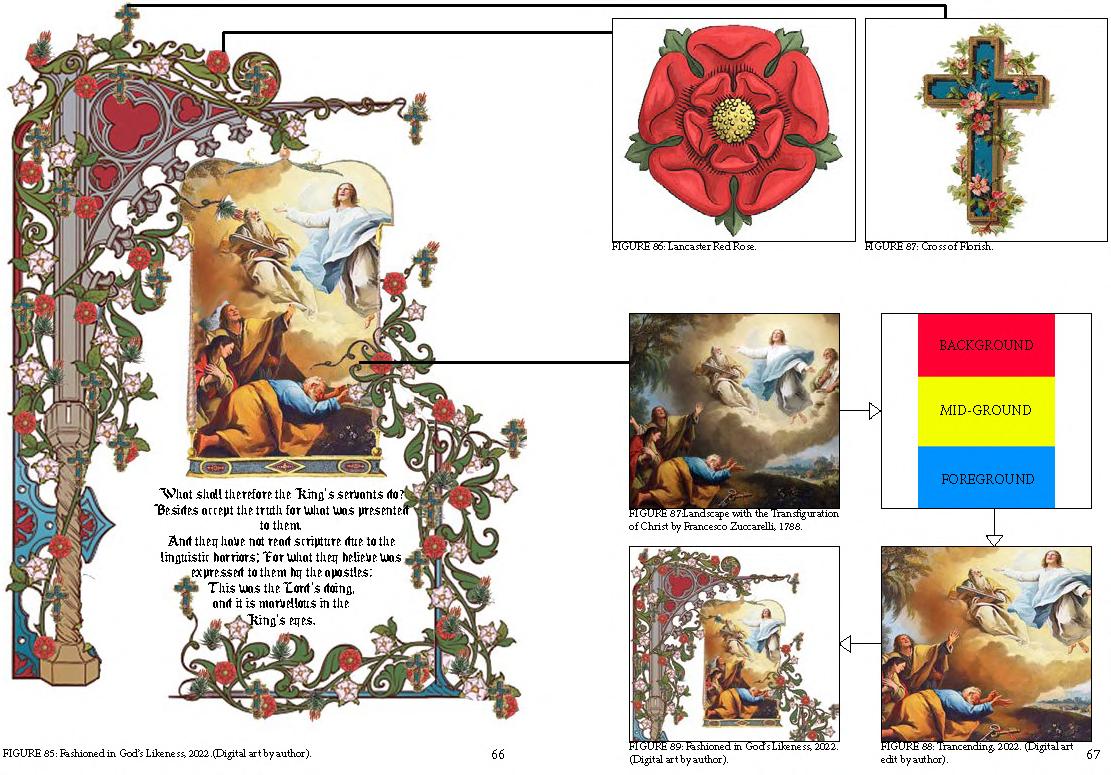
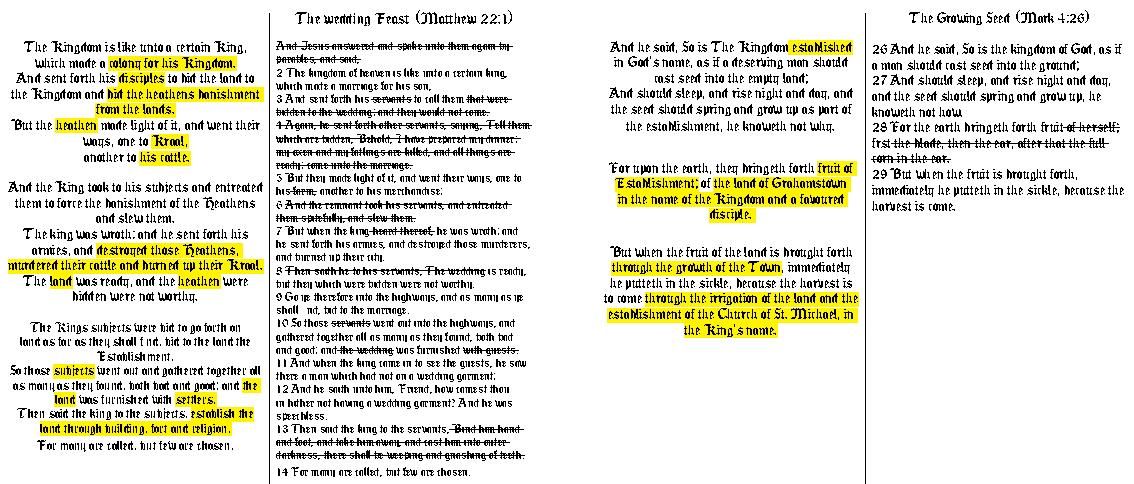

T-r
T-r: Illuminated Manuscript (A2) Book of Prayers Comprising Ornamentation, Scenic Scape, Stage Set, and Structural Scaffolding printed and bound book
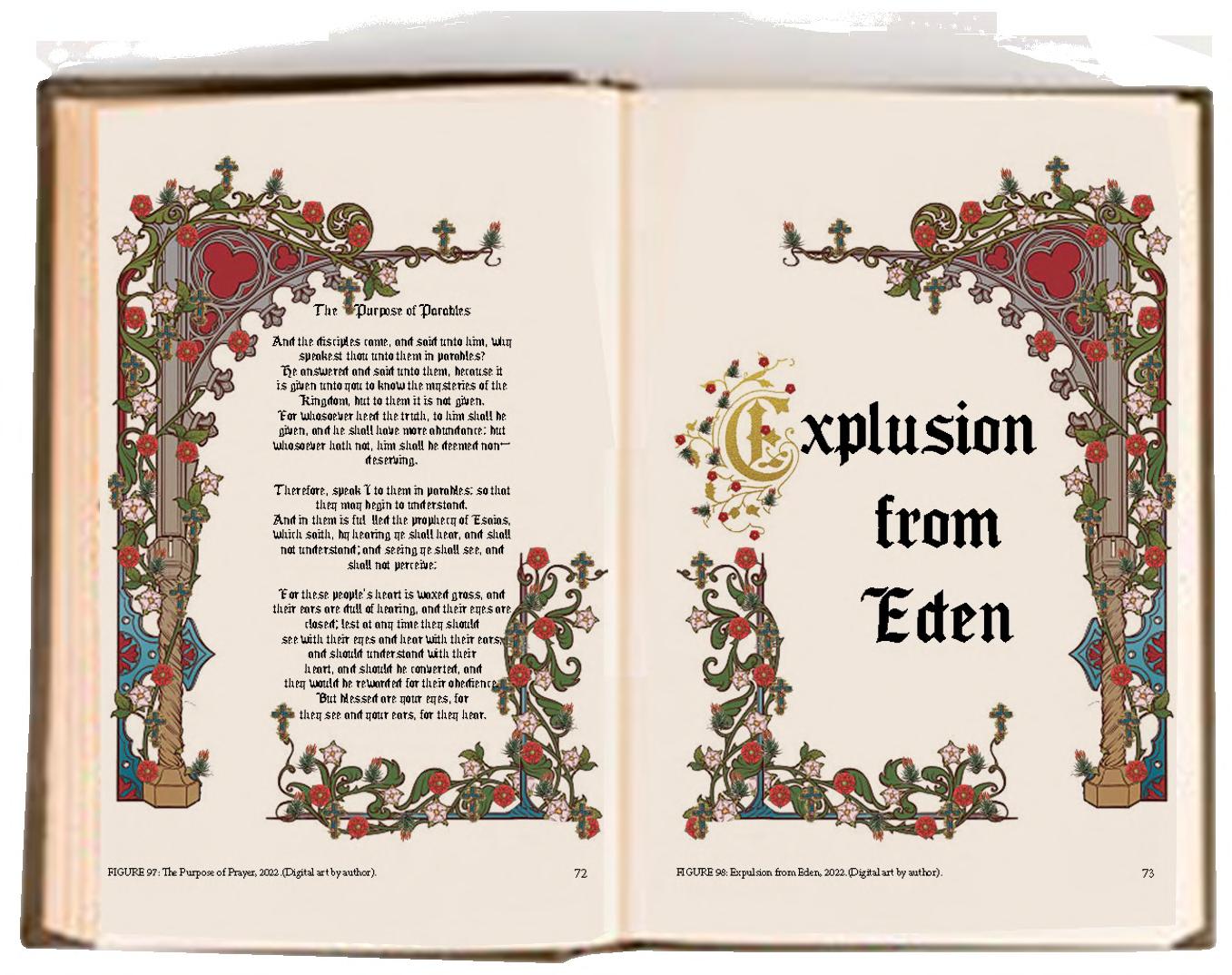
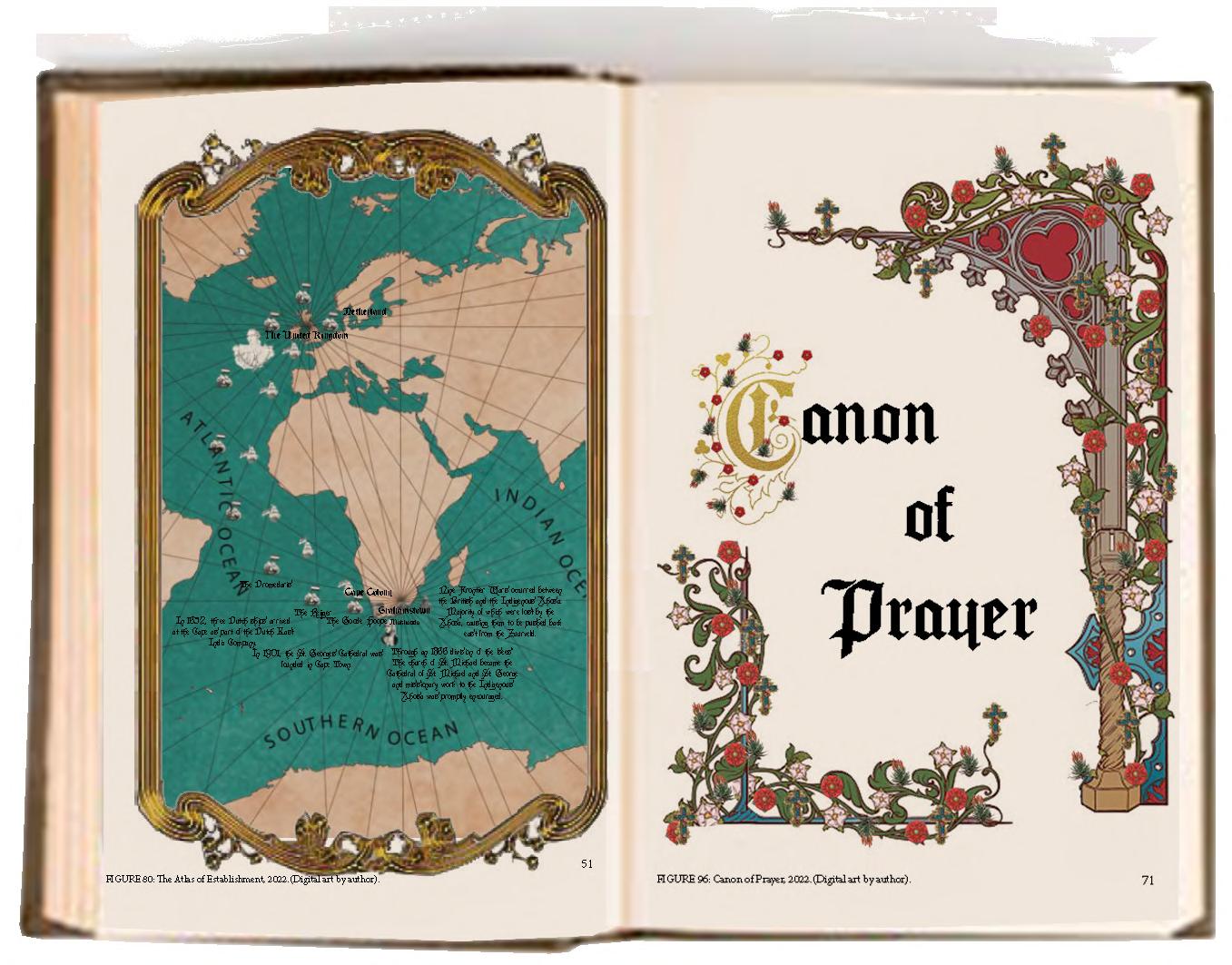
r-2: Illuminated Manuscript: Atlas (not to scale) Cartographic Map rendered pencil and digital graphic
1.) Hill, J. (2006) hunting the shadow in Immaterial Architecture. New York, New York: Routledge, Taylor & Francis Group, p. 64.
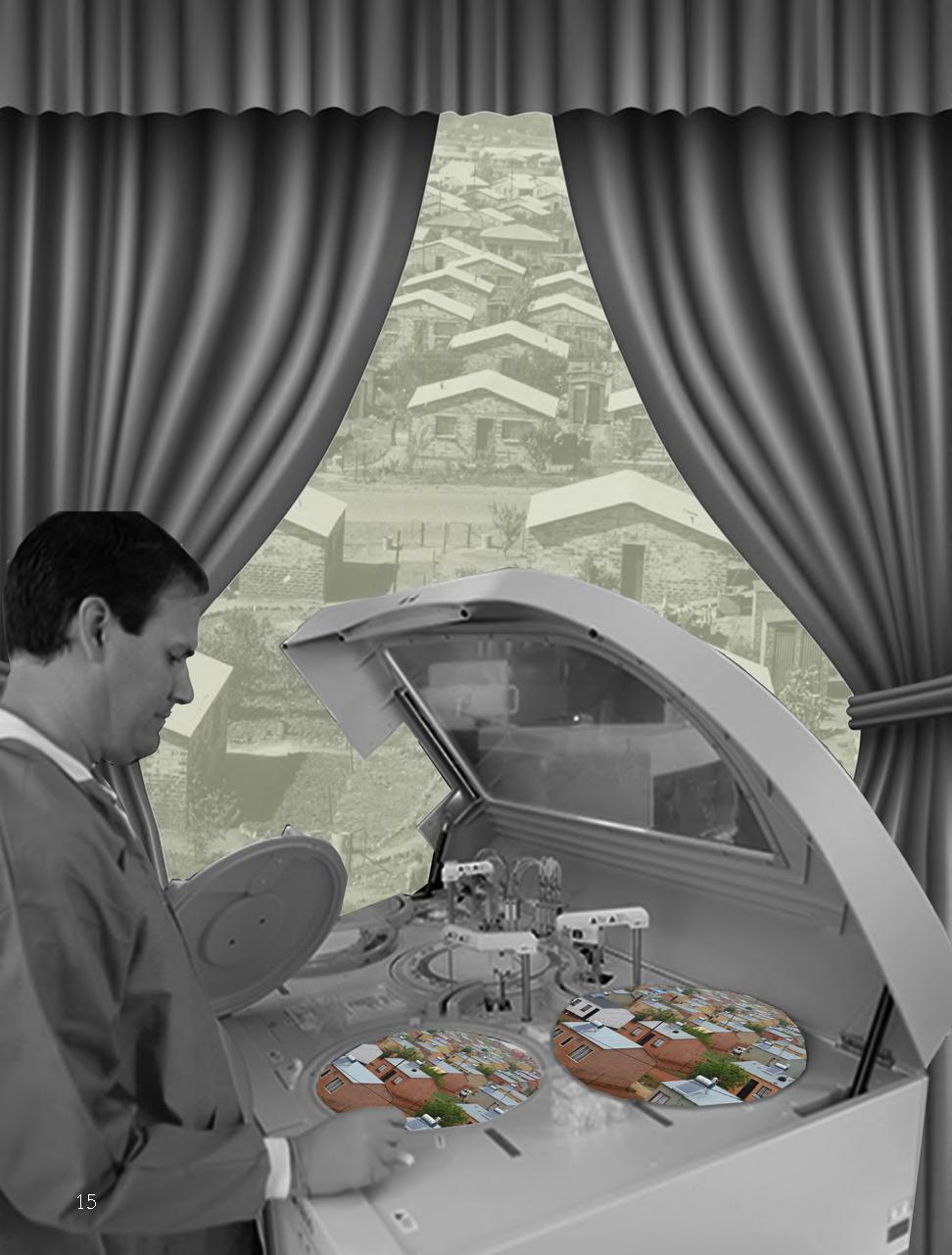
SITE: 1820s Settler Museum, Old Gaol Prison, Old Drosdy Archway
Abstract
The work investigates architecture’s use as a rebranding prop in post-apartheid South Africa, where once weaponized spatial conditions are reframed as dignified and/or leisurely.
The work reveals how the South African democratic government practices spatial rebranding through law, media, and tourism, and uses apartheid’s non-European 51 (1951) migrant labour temporary homes alongside the 1996 Land Reform Act RDP (Reconstructive Development Programme) housing scheme as grounding case studies.
The research homes in on the British settlement town of Makhanda (formerly known as Grahamstown, but still seldomly referred to as its rebranded name), and focuses on the town’s lack of physical change, despite its legislative rebrand as symbolic reparation, as stipulated by the Truth and Reconciliation Commission (TRC). The work focusses particularly on an annual tour that takes place in the town, where the re-enactment of British victory over the Xhosa is simulated at the highest outpost point of the town, which is now the site of the 1820s Settlers Museum. The work approaches such ritual practices as the practice of mythmaking and knowledge creation, that is disguised through a seemingly innocuous spatial frame of a tour, which allows it to be repetitively reinforced on a ritualistic basis. The work proposes a disruption of that territory-making by intercepting the spatial framework of the tour.

Sesethu is from the Eastern Cape township of Ncambhedlana in Mthata, where she was raised by her grandmother in a two-bedroom Reconstruction & Development Program (RDP) house that was provided by the state.
Her work looks at the South African government’s use of architecture as political symbolism and a rebranding prop, and her research started with the study of the overlaps between South African architect Douglas Calderwood’s NE51 homes (or the Non-European homes of 1951) - which were designed to be temporary units for black migrant labourers in apartheid townships - and the RDP homes offered post-apartheid (through the land reformation act of 1996) as a solution to the country’s gross urban housing shortage. She treated both home typologies as spatial artifacts, and dissected them through plan, section, elevation, form, and circulation drawings, offering this comparative study through the game of Spot the Difference. Through this, participants reveal the negligible differences that exist between both typologies, as the NE51s - that were historically designed for indignity - have now been re-pacakged and offered up as the democratic era’s dignified housing solution. She refers to this practice by the state as ‘material rescripting’. It happens in several forms in post-apartheid South Africa, such as township tours (also known as township cruises) that re-package the once heavily surveilled and resourcestarved apartheid townships into theme parks of sorts.
Sesethu then investigated the history of townships through the typology of a laboratory, as she uncovered how those spatial territories were used as socio-spatial formula testing grounds for the apartheid regime’s standard-ofliving experimentations on black South Africans. She provokes the notion that those environments still act as the stage on which such experiments are playing out (as if the original hypothesis is being tested over an extended period of time and across generations). In an effort to give language to these experiments, Sesethu scripts the existing hypotheses that are potentially being played out as outlined in our democratic laws. She produced a series of 1:25 peep shows that separates the components of the hypotheses and allow us to isolate our gaze to a
single layer of an experiment at a time. That way, we are able to see the consequences of each component to the whole as each gets added individually. The device of the peep shows moves us through the different experiment outcomes as we add or remove layers.
Sesethu’s research interest lies in architecture’s ability to be politically co-opted through State rebranding tools such as the law. She dissected Section 26.1 (Constitutional Assembly, 1996:11) of the South African Constitution, which articulates that
“Everyone has the right to have access to adequate housing. The state must take reasonable legislative and other measures, within its available resources, to achieve the progressive realisation of this right” (1996:11).
Through the ‘Latent Ambiguity’1 capacity of the law, Sesethu interrogated the ability for the term ‘adequate’ to be mis-applied to apartheid spatial relics such as the RDP house typology.
She worked through changes in news and advertising media, political and legal framings, as well as the logics of nomenclature of the democratic housing process to uncover the State’s language of spatial rebranding, and treated these findings as a national-scale cross-sectional drawing. Through several State of the Nation (SONA) addresses, newspaper articles, protests, and state-hosted social housing scheme handover events, the work revealed and gave language to the State’s infrastructural rebranding toolkit.
Through analytical choreographic drawings, Sesethu traced notable state-hosted events through the lens of filmmaking, and outlined how the events were recorded
1 In a legal sense, ‘Latent Ambiguity’ is defined by San Diego Research Professor of Linguistics at The University of California, Sanford Schane (2016), in his article Ambiguity and Misunderstanding in the Law, as an occurrence “where there is lack of clarity or when there is uncertainty about the application of a term in which extrinsic evidence presupposes more than one way of interpretation. However, at the face of it, it seems clear” (Schane, 2016). This in turn, allows the application of the law to be misinterpreted, misunderstood, or mis-applied.
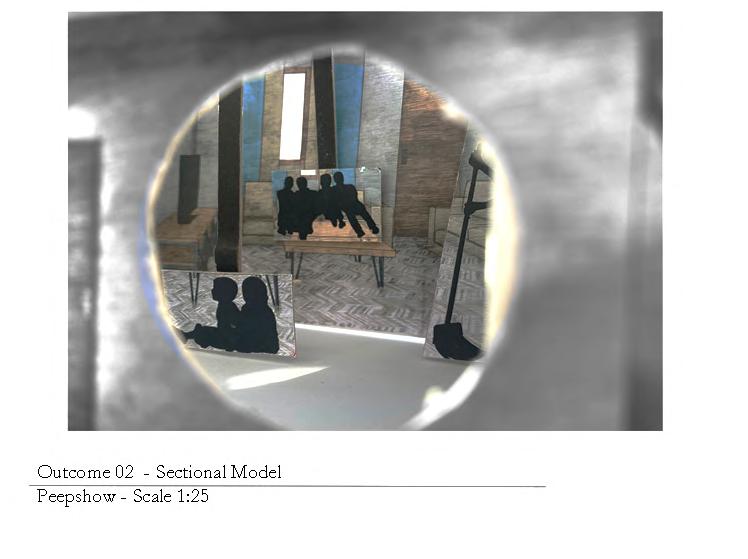
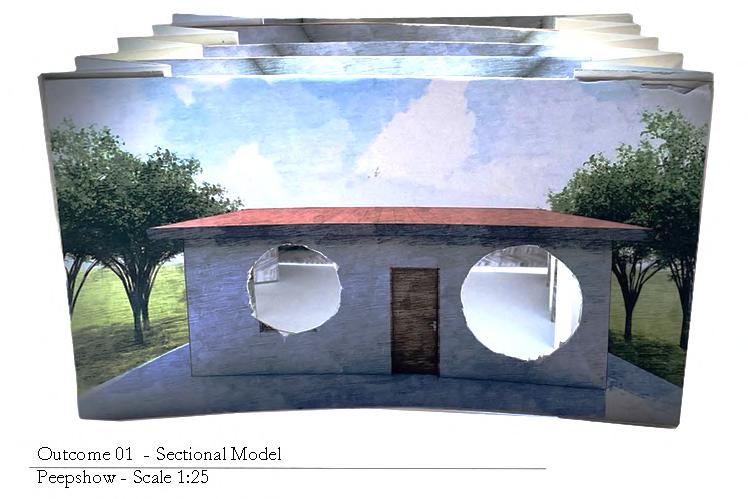



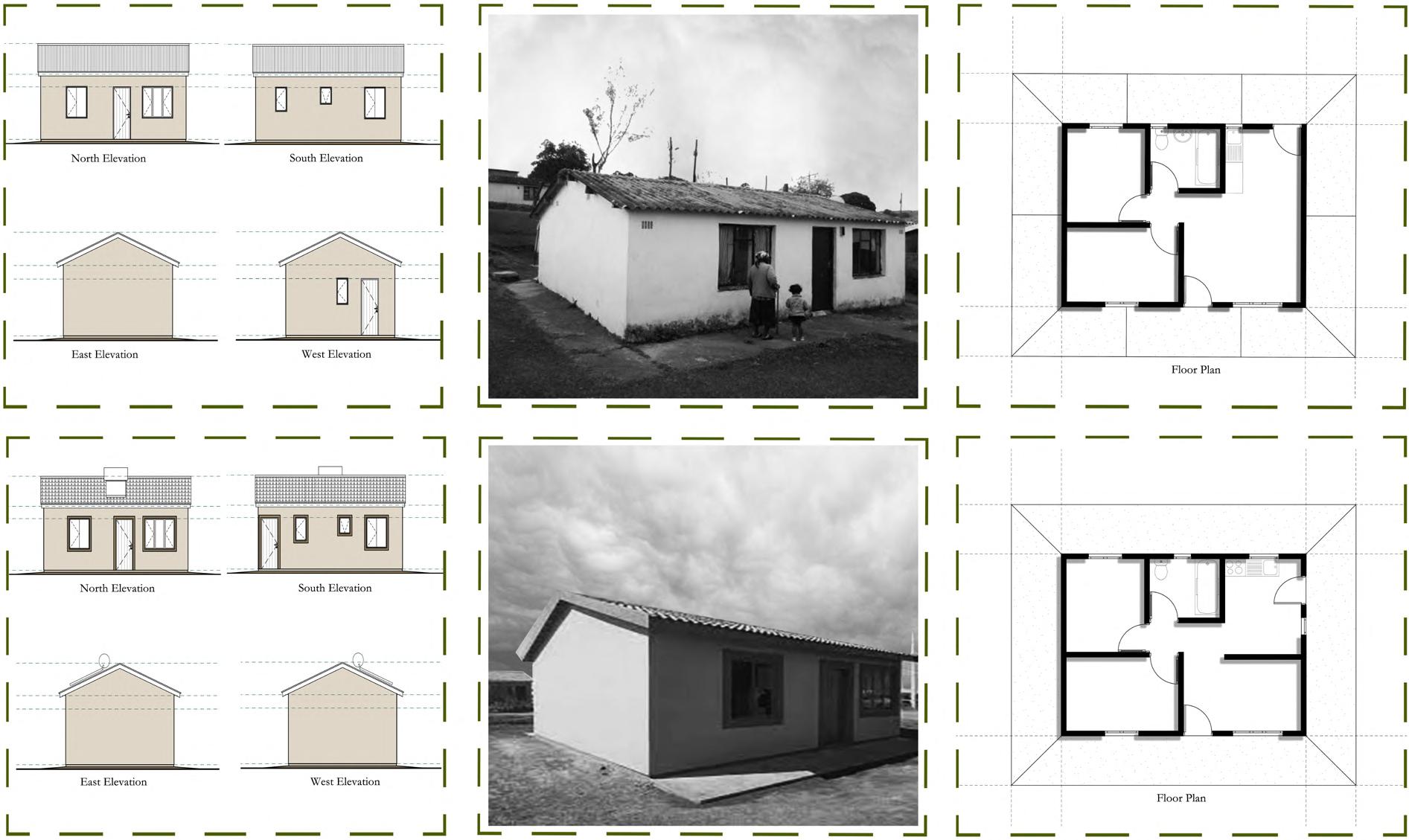
and projected to the nation as media propaganda. She focused mostly on citizens that finally got their RDP houses after waiting for 10+ years.
Sesethu’s work attempts to confront our democratic era’s recurring practice of spatial rebranding as its tangible but dishonest offer of democracy.
On our Unit’s Makhanda field trip, Sesethu delved into Makhanda as a rebranding of Grahamstown. The name ‘Grahamstown’ was offered by Commander of the Regiment, Colonel John Graham; named after himself. On 02 October, 2018, the town got officially renamed to Makhanda in memory of chief Makhanda, a well-known Xhosa warrior and prophet, and a contentious figure to the Xhosa people (as they blame him for their loss over the British).
The then Arts and Culture Minister, Nathi Mthethwa, announced the town’s name change from Grahamstown in the Government Gazette (No. 641 of 29 June 2018) and said how it was to be a “symbolic reparation” to “address the unjust past” (Government Gazette, 2018).
Through what she called Grakhanda at the time, which is a portmanteau of both Makhanda and Grahamstown, she articulated site through a tour that conflates the past and present, as a mirroring of the state’s tactics in how they repackage the past and offer it as the present and/or future. She collapsed time, place, and event, as she projected past programs and practices (that got overridden through the town’s rebranding process) into the present. Her work then articulated the meaning of ‘future’ as a repackaging of the past.
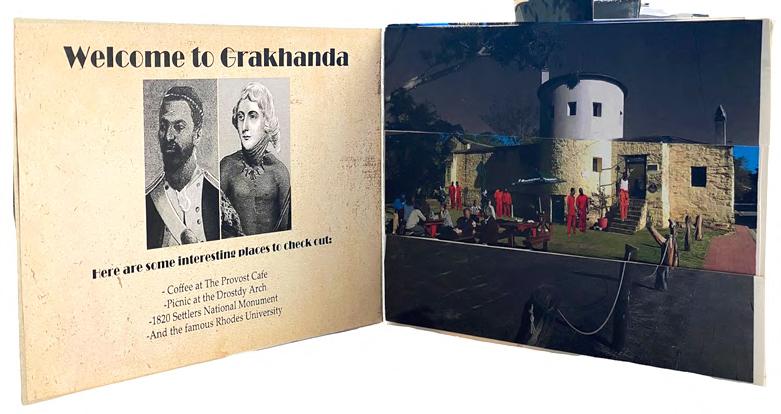
Through these rebranding studies, Sesethu uncovered an annual British victory re-enactment tour that takes place every July at the Grahamstown Arts Festival, atop the highest lookout point of the town, which was historically used as a British military defense outpost, but now houses the 1820s British Settlers Museum.
Sesethu’s work, as an attempt to reveal the innocuous spatial capacity of tours, proposed a parallel tour as a Bank of Territory Mythmaking, as she argues that tours
contain in them mythical notions of territoriality that temporarily override notions of space and place. Michel Foucault, in Archaeology of Knowledge, refers to tours as the perfect tool of discourse, as it operates as a powerful tool of knowledge-production and allows the subtle insertion of ideas into social life. Sesethu proposes the tour in an effort to intercept the annual British victory re-enactment tour, that she treats as a territory- and mythmaking spatial instrument that hides the practice of conquest in plain sight.
Sesethu employed touring methods of map-making - an intentionally reductive and hierarchizing spatial languaging tool as it simplifies cityscapes and plans - and demarcated spatial and event-based points of interests by rendering everything else that is not of interest, invisible.


Sesethu chose four sites in Makhanda to intervene on that are important tourist sites of victory for the British: The 1820s Settlers museum, the Old Gaol prison, the Drosdy Archway at the entrance of Rhodes University (where prisoners used to be hung in public) and Market Square, known as the site where a deception tactic by British forces involving a woman and child2 led to British victory over the Xhosa.
In her proposed parallel tour, she offers the following annual tour interventions at the respective sites:
1. at the 1820s Settlers Museum, she proposes a ritual response to the prophesy of Ukuza kukaNxele that claims the impending return of chief Makhanda through historical reenactment;
2. at the Old Gaol prison (and as an extension of the Drosdy Archway), she proposes a space of cleansing, as five hundred Xhosa warriors lost their lives there. The annual cleansing is proposed as a way to get their souls to rest, but also renders the site sacred, in contrast to its current use as a restaurant and commercial space; and
3. she proposes a Xhosa market on Market Square, as a way to start introducing authentic Xhosa cultural artifacts and rituals to the town again.
2 This deception tactic mirrored the original British settlement tactic of populating the Eastern Cape territory with ‘innocent women and children’ to make a case of increased defence and fortification, thereby speeding up their process of occupation. T-R: Spot the Difference (1:100) Plans, Section, and Elevations catalogue B-R: The Laboratory Results (1:25) Sectional Models peep shows toys B-L: Settler’s Paradise Book (A4) Collaged Elevations accordian book B-LT-R
T-R:

Mandela’s Long Walk to Freedom (1:200)
Choreographic Transcripts archival photos and line drawings
B-R: Tracing History (multiscalar) Cross-Section speeches, archival photos and newspaper articles
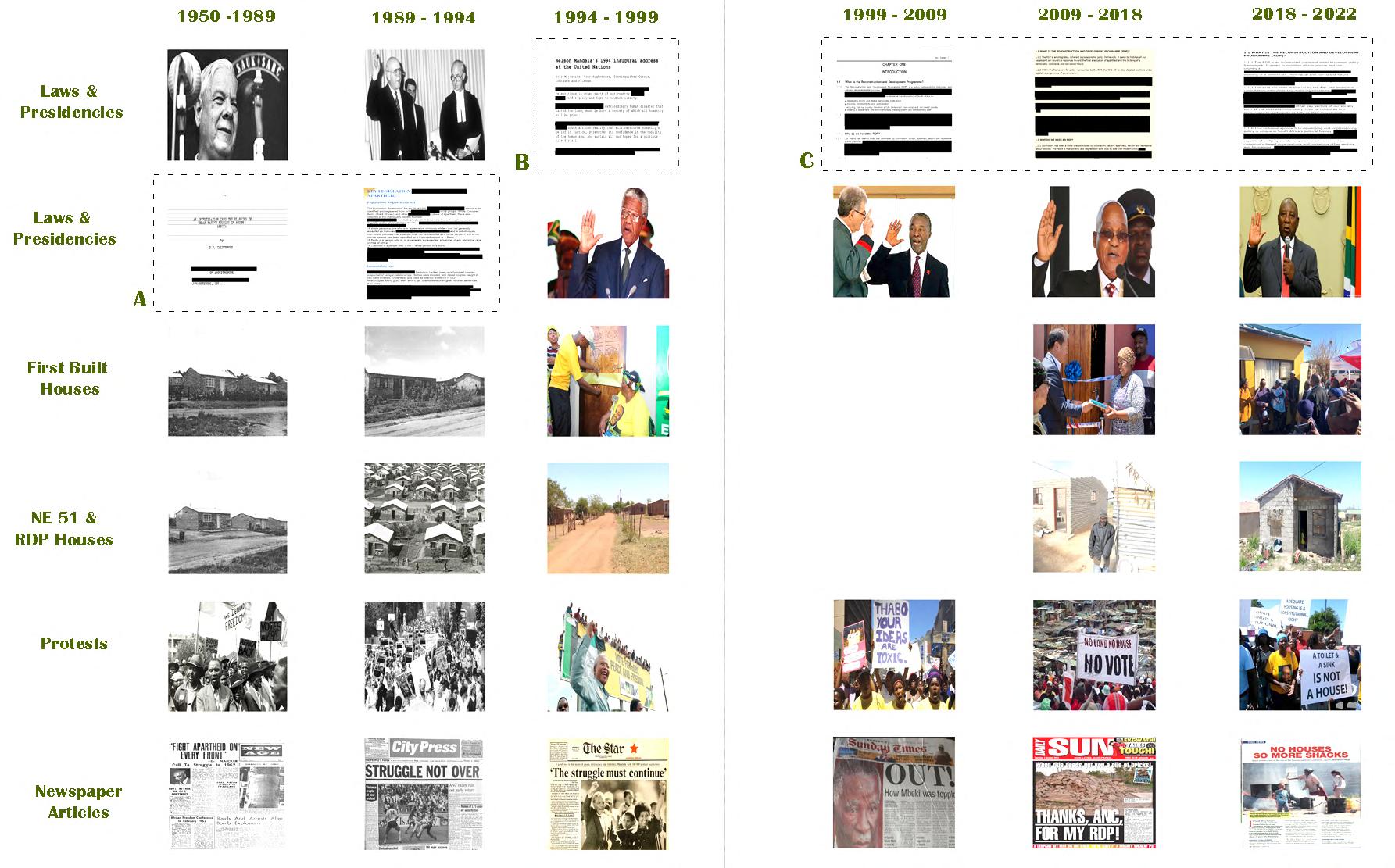

B-R

Tour Sites Parallel Timelines (multiscalar) Elevations

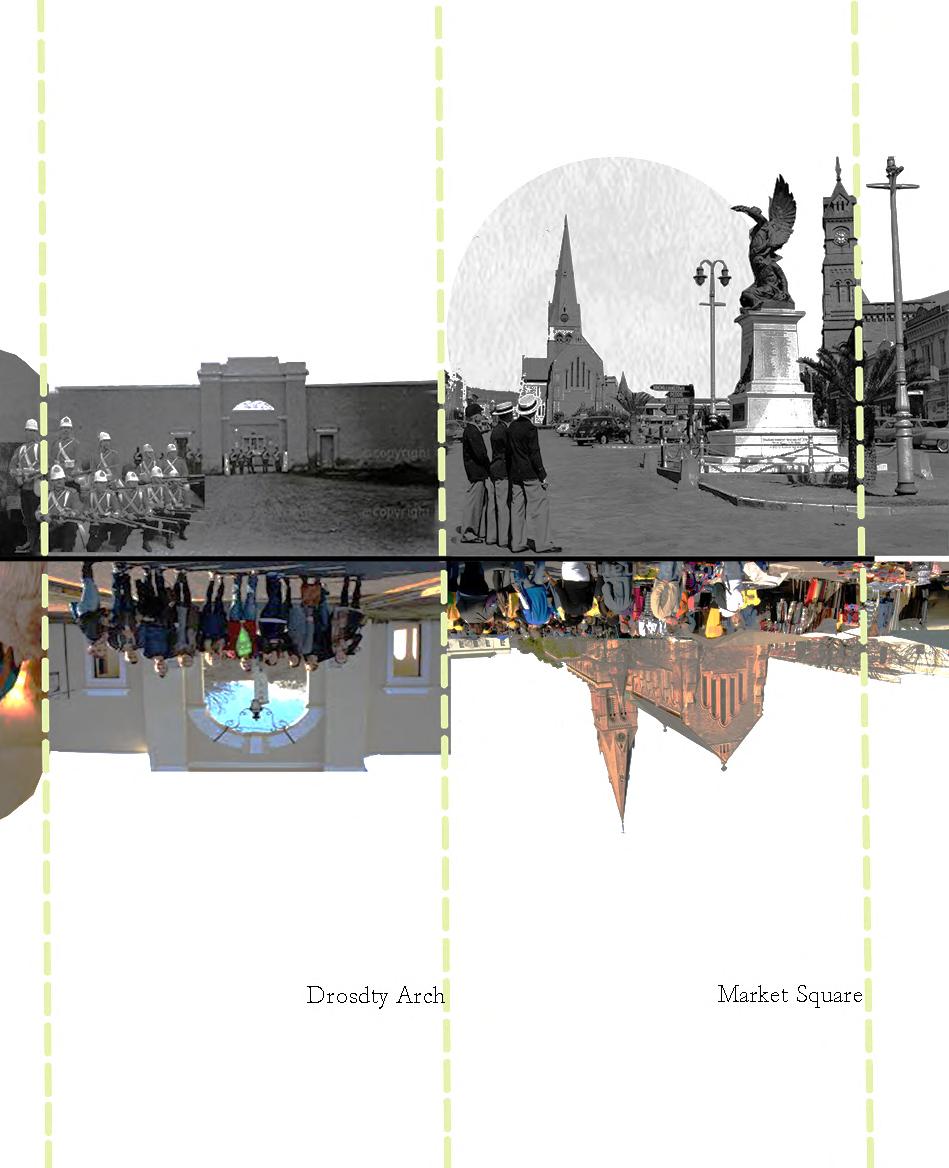
Proposed Parallel Tour (not to scale)
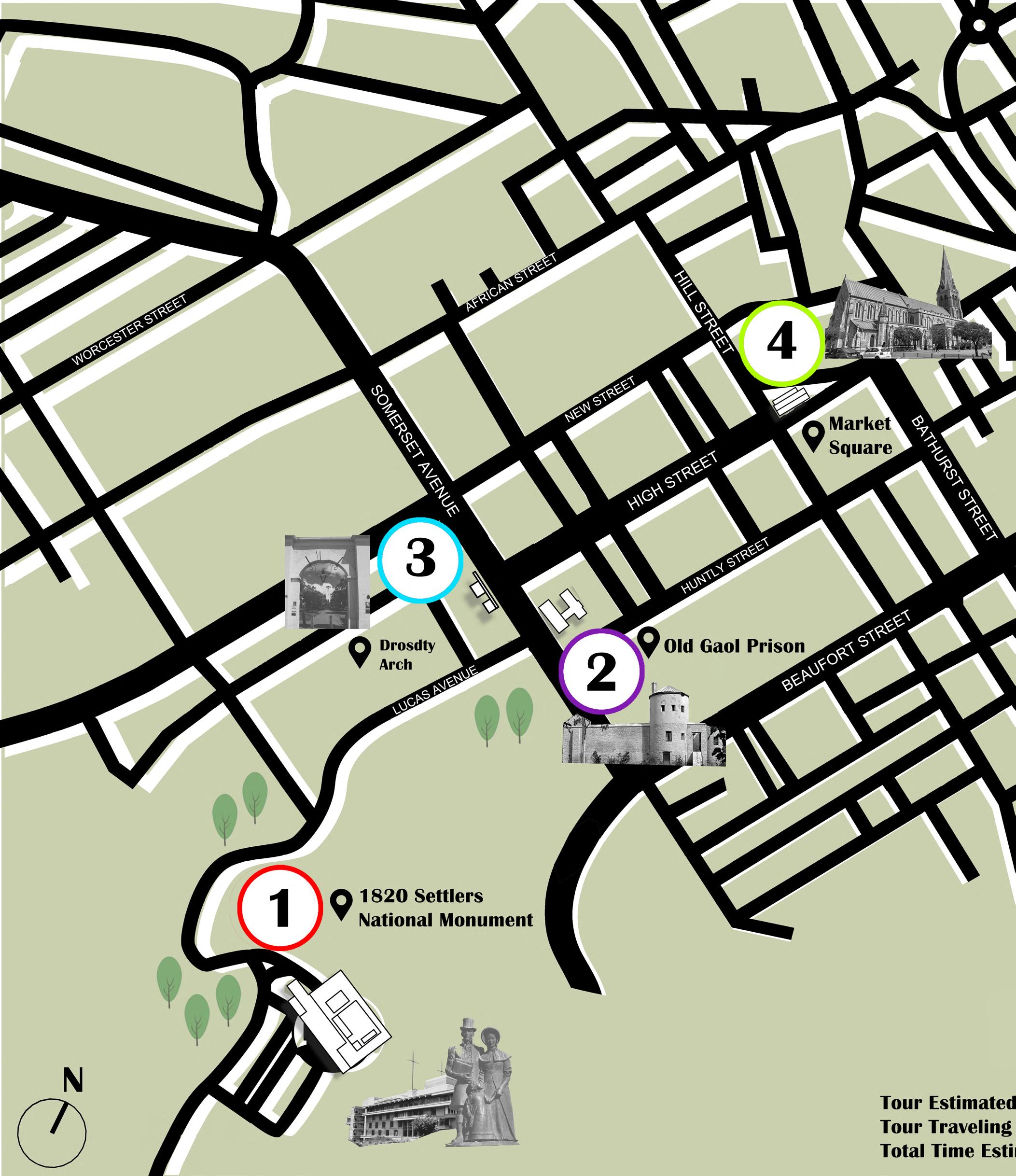
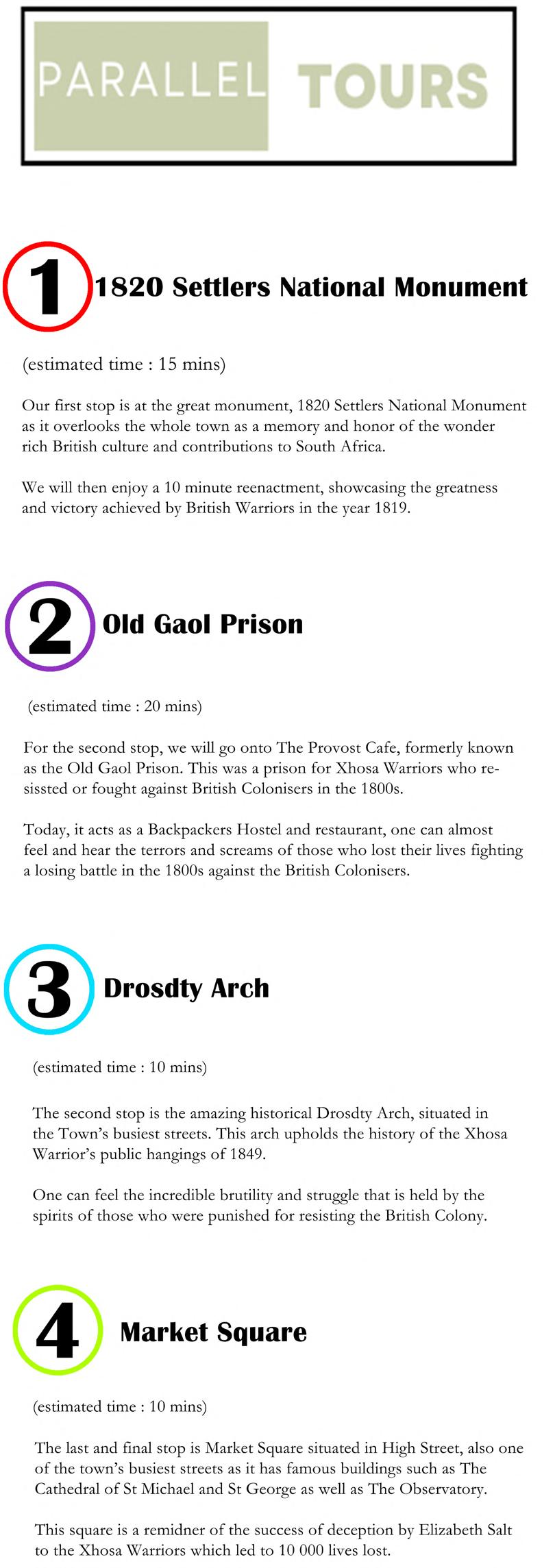

The Road to Mythmaking with Character Palette (multiscalar)
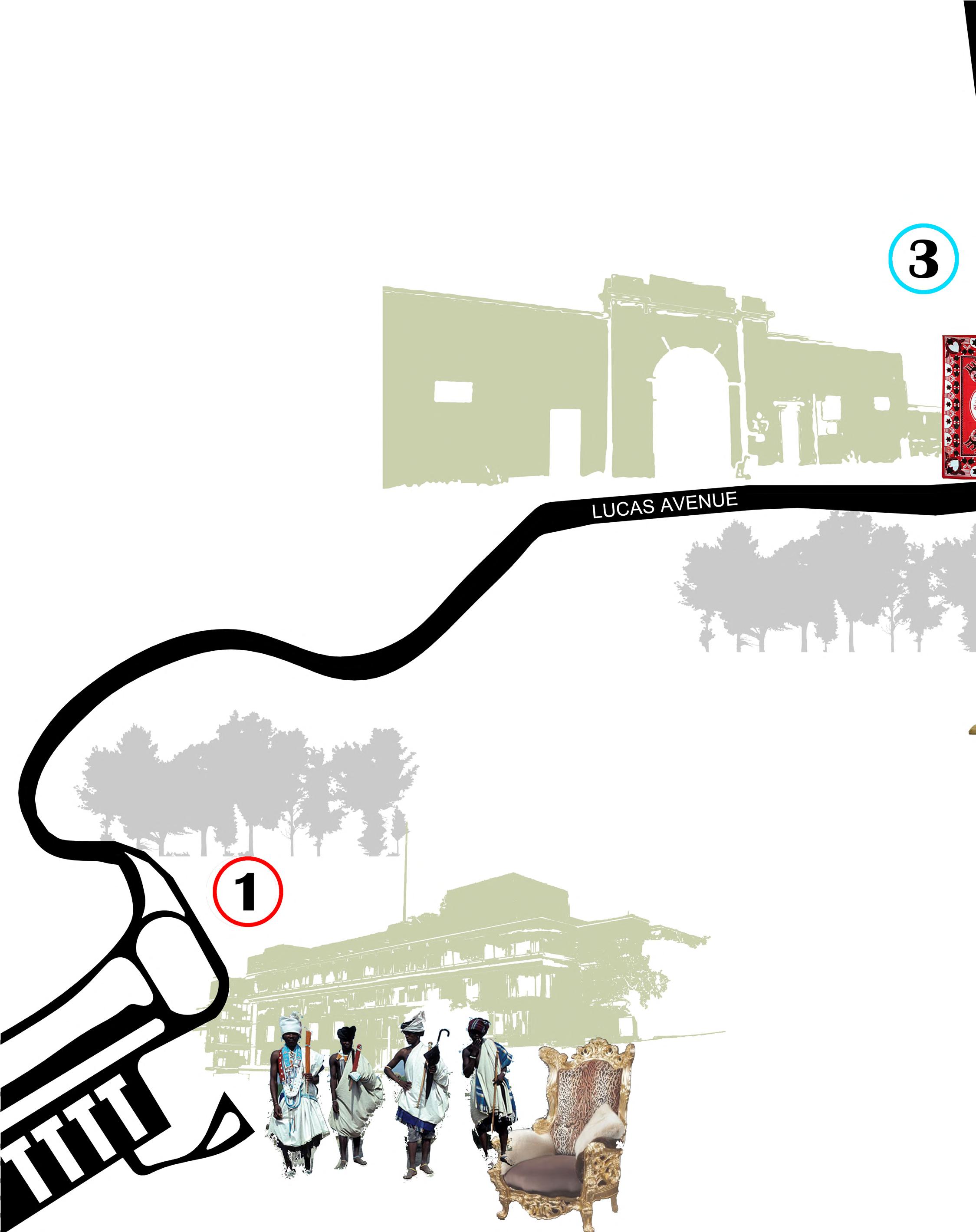
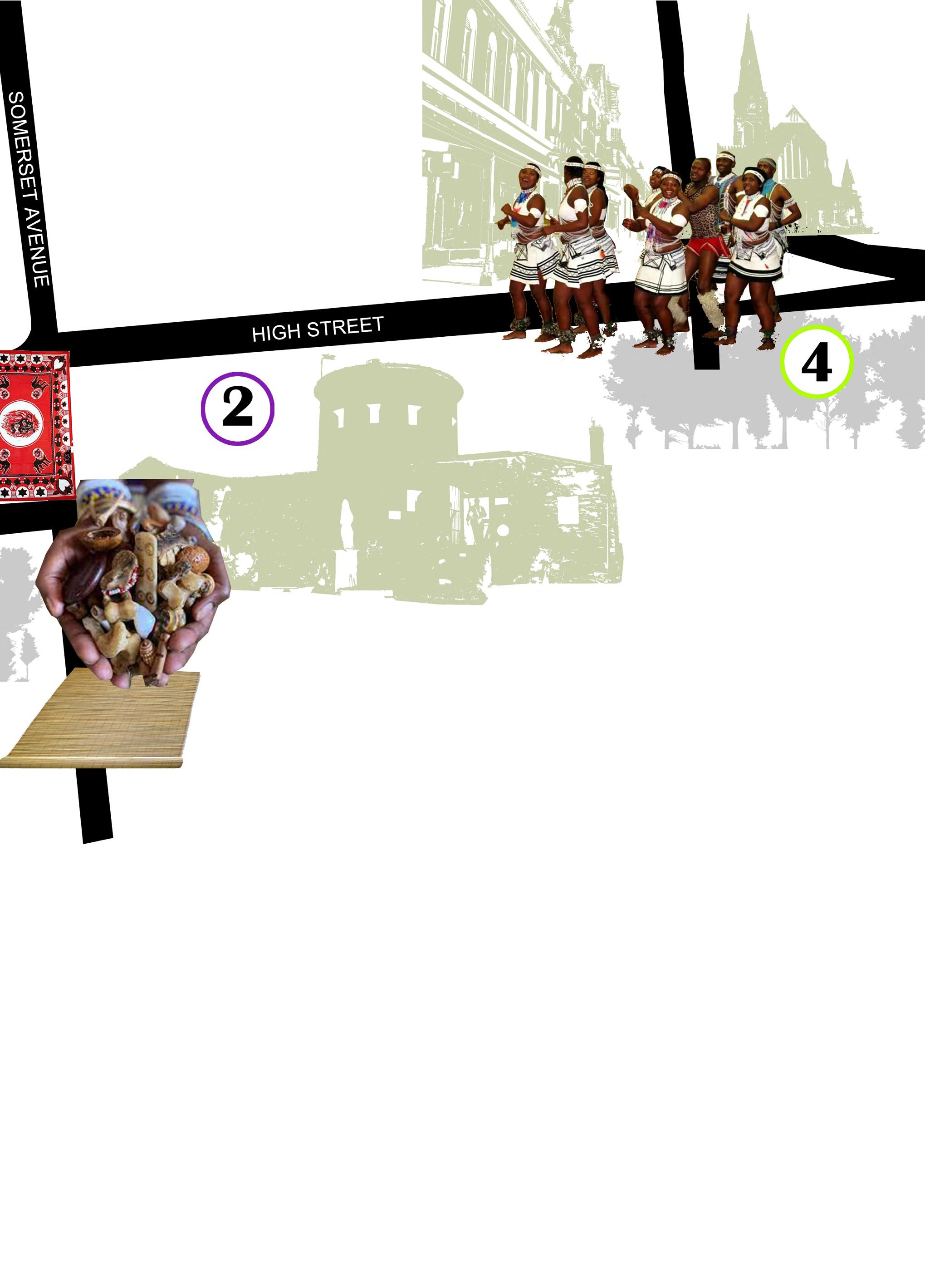
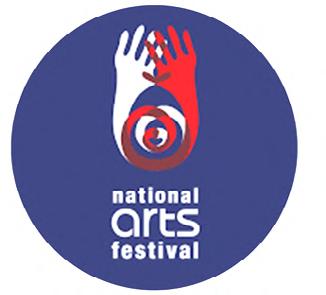
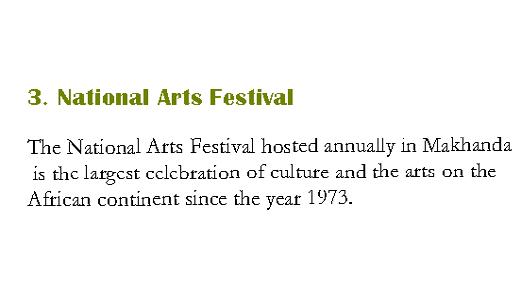
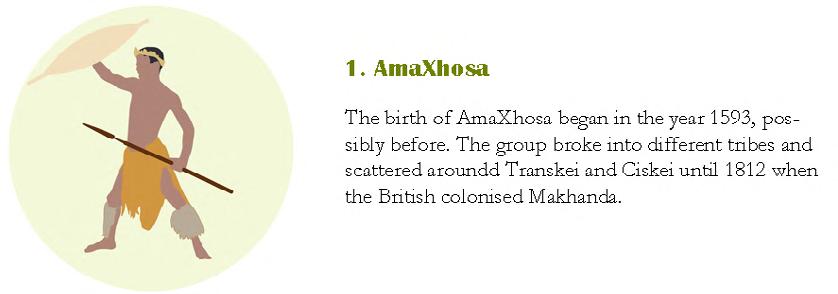

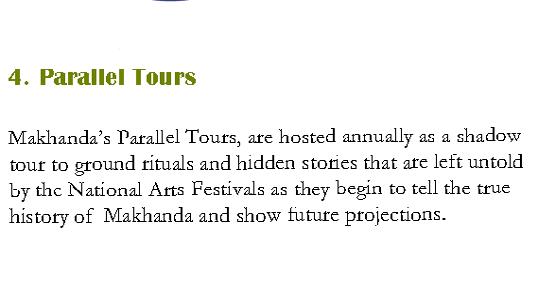
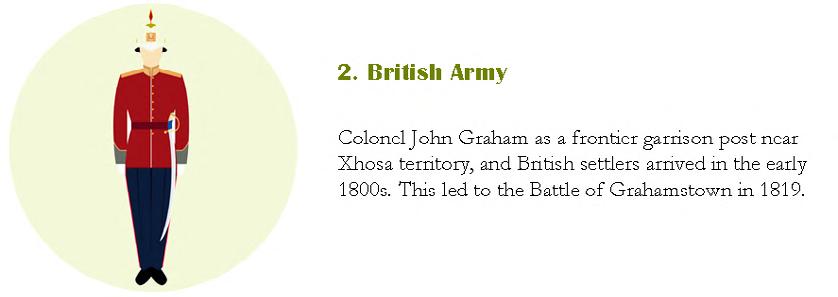

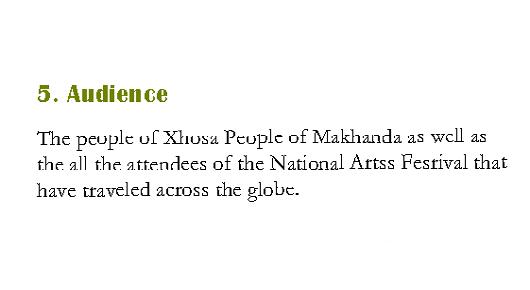
T-L: Tour-Simulated Reality 01 (not to scale) Perspective collage
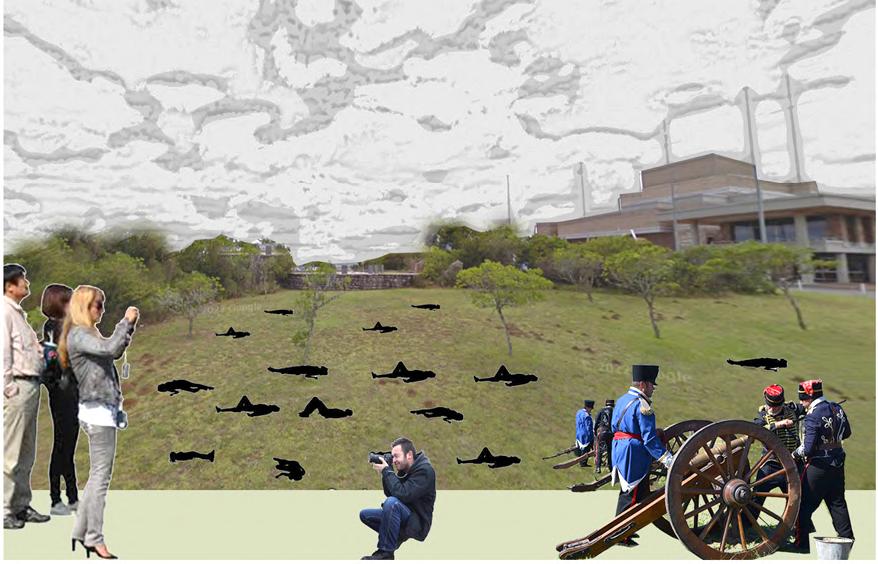
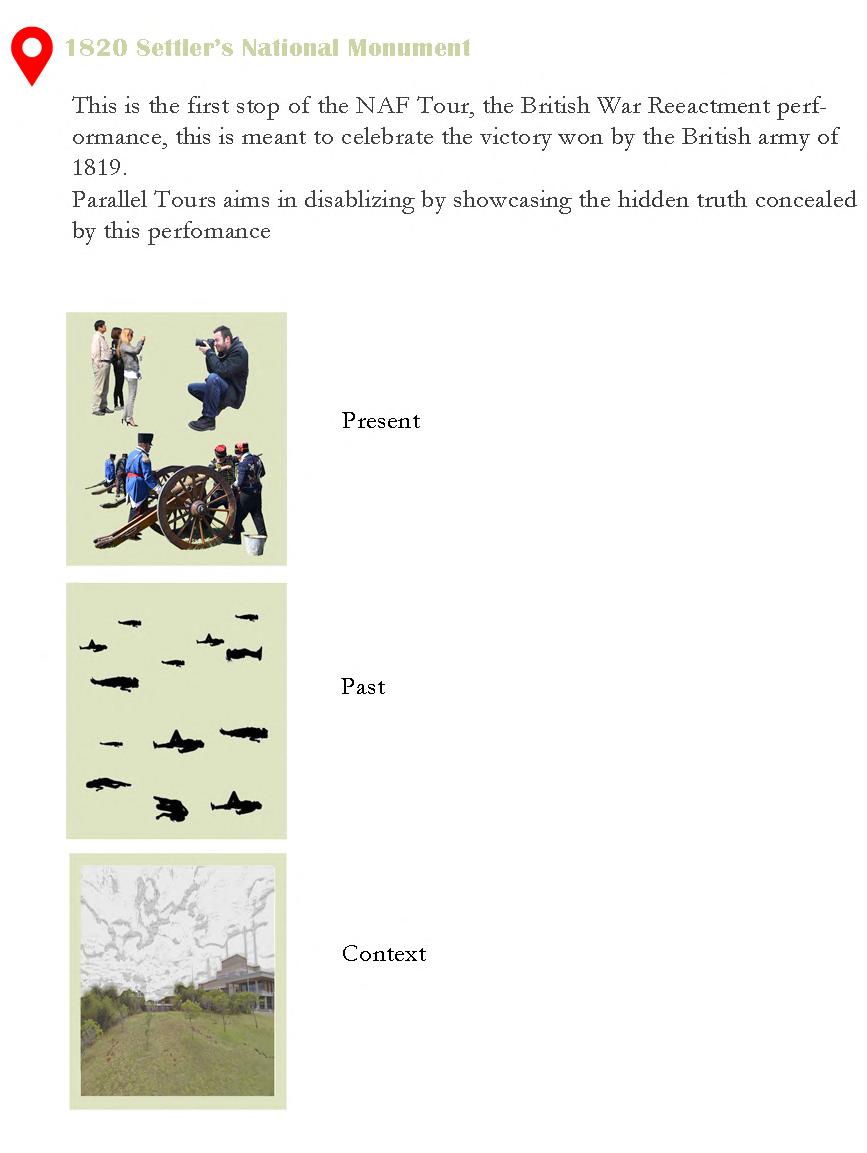
B-L: Tour-Simulated Reality 02 (not to scale) Perspective collage
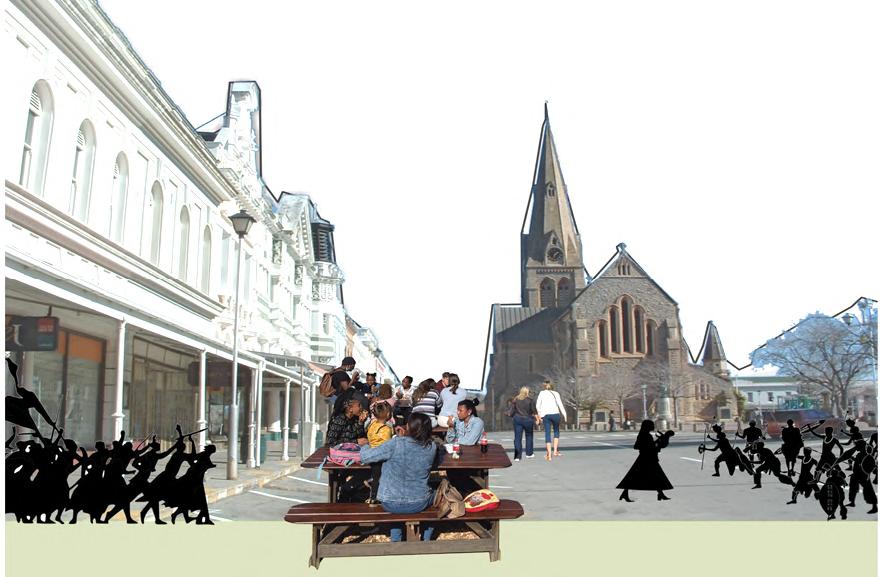
 T-L
B-L
T-L
B-L
T-R: Tour Tactics (1:100) Diagrammatic Map collage map and icons
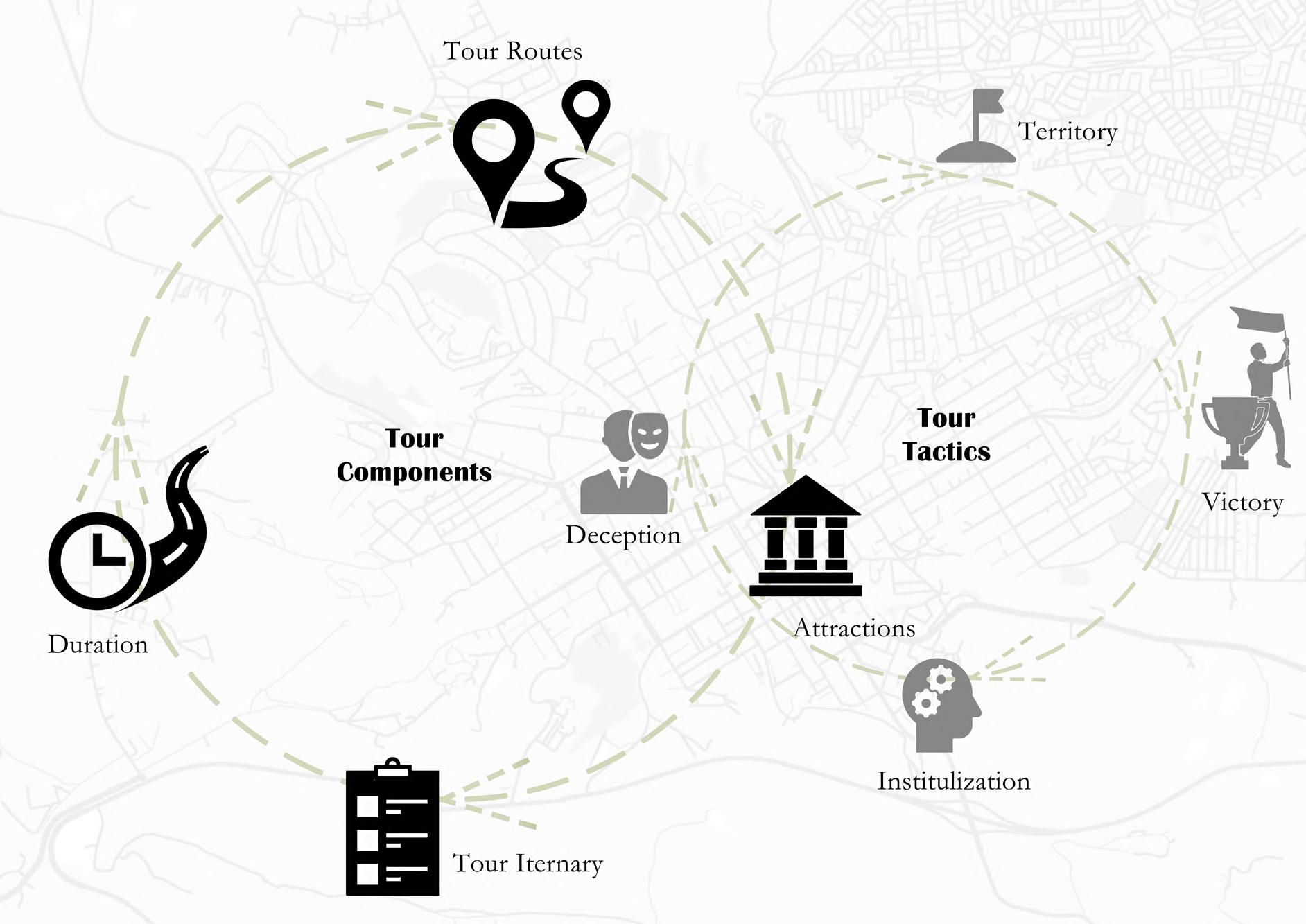
B-R: Disruption of Territory-Making (not to scale) Film Scene Perspectives film collage
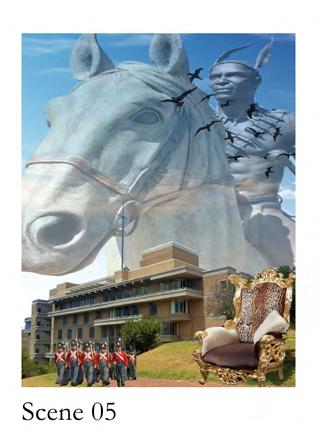
References
1.) Calderwood D, 1953. Native Housing in South Africa. [O]. Available: https://wiredspace.wits.ac.za/handle/10539/11249
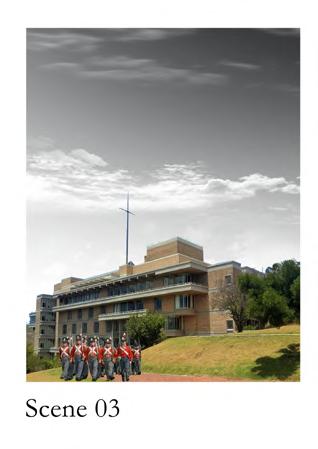
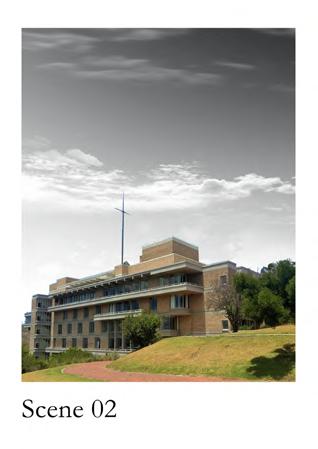
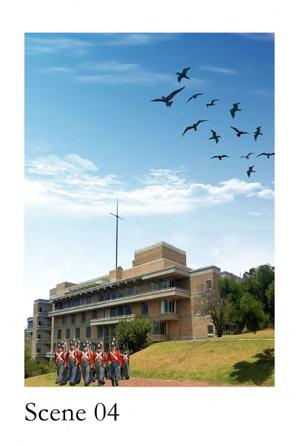
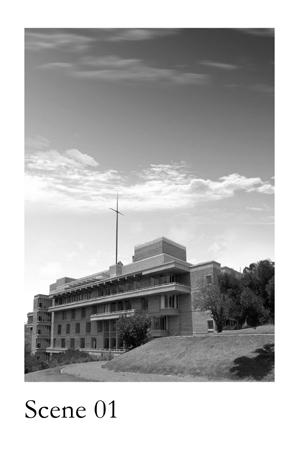
Accessed 5 March 2022
2.) Department of Human Settlement. 1998. Housing act 107 of 1997. [O]. Available: http://www.dhs.gov.za/sites/default/files/legislation/ Housing_Act_107_of_1997.pdf
Accessed 15 May 2022
3.) Schane, S. 2016. Ambiguity and Misunderstanding in the Law. [O]. Available: https://idiom.ucsd.edu/~schane/ law/ambiguity.pdf Accessed: Accessed: 14 May 2022.
4.) South African Government. 2021. Constitution of the republic of South Africa no. 108 of 1996. [O]. Available: https://www.gov.za/sites/default/files/images/a108-96. pdf
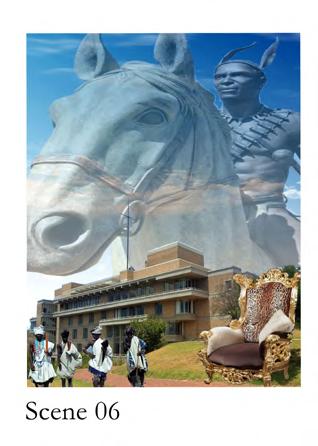
Accessed 15 May 2022
5.) South African Government. 2019. Land Reform. [O]. Available: https://www.gov.za/issues/land-reform
Accessed 15 May 2022
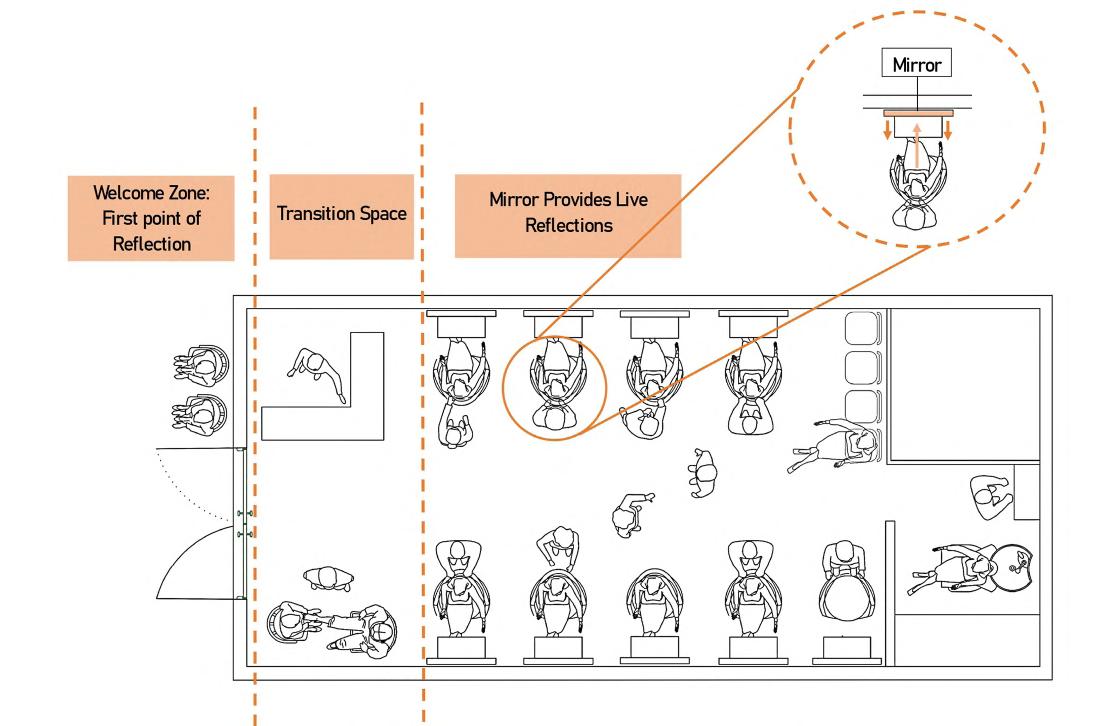
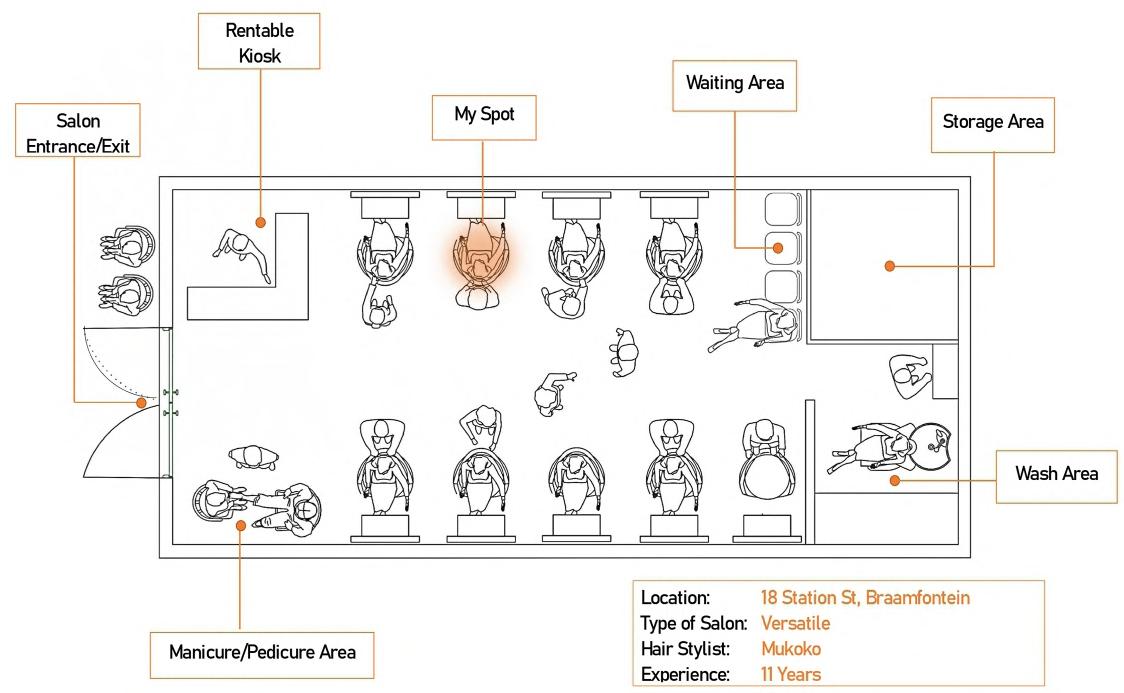
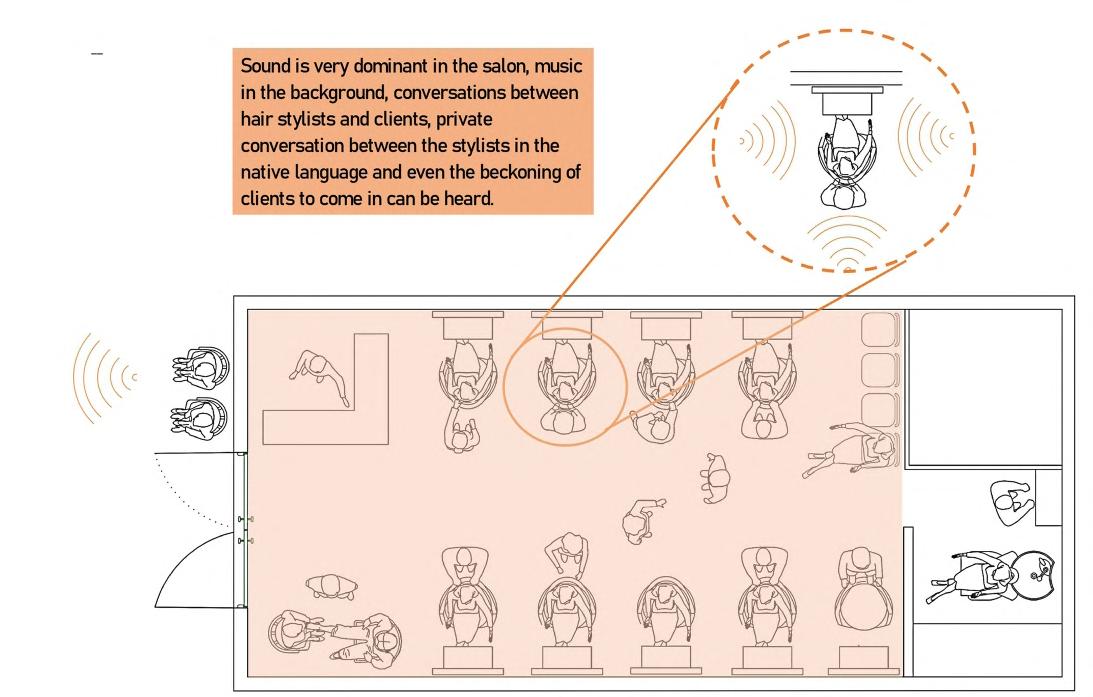
SITE: Albany Museum, Makhanda, Eastern Cape
Abstract
The work investigates hegemonic image-making standards through façades, where spaces that can be seen as identity-facilitating factories maintain the perversion of black female identity through assimilation practices.

Using her personal hair salon as my primary site of study, Nobuhle’s work approaches the salon anthropologically and unravels the various façades that make up the space, how they operate and all that it perpetuates through various visual clues and mechanisms of engagement. In this way, the work makes a distinction between conscious experience and subconscious messaging as it reveals how hair salons act as institutions of modern beauty ideals that assimilate marginal identities into western hegemonic identity.
Treating the hair salon as a mirror to museum spaces, in how they both statically and actively preserve global beauty standards, the project intervention gets sited in the Albany History Museum in Makhanda, Eastern Cape. Its lexicon and cataloguing tools are appropriated to reorient our subconscious proximity to hair salons by relocating its practices and reframing them as an archived museum display, to fix in time a more honest rendition of the innerworkings of such spaces, and in that way, to critique what museums define as ‘accurate’ recordings of culture.
Nobuhle’s research interest lies in the relationship between space and identity, through the political signifier of black hair, and approaches architecture as a homegenizing image-making tool.
Nobuhle has a complex relationship with her own hair, as its versatility, Eurocentric leanings, and sometimes lack of distinct natural character have become sensitive sites of contestation for her.
Her research starting point was her personal hair salon, called the WITS Beauty Theatre in the Johannesburg Central Business District (CBD) where, through an anthropological frame, she treated it as an image factory as it produces, maintains, and reinforces Eurocentric beauty standards and stands as a credible authority, catalogue, and archive (both live and recorded) of ‘universal’ beauty standards. The salon’s system of operation was then paralleled to the work’s chosen site of intervention, namely the Albany Museum in Makhanda, Eastern Cape, due to its overlapping social function as a credible authority, catalogue, and archive of images of our past selves, which, in the context of the Museum, holds mischaracterizing reflections of black primitivity and non-belonging in the context of modernity. The museum is also explored as an image factory.
In one of her many explorations, she highlighted the mirror in her salon as a device that produces live projections. She personified hair as she reimagined the salon as a war zone that reflects the casualties after the day’s battle against the kinky characteristics of natural black hair. Due to her experience of tension and strain when she gets her hair done, she renamed different processes of taming her natural hair through the lens of subduing war tactics, that include the hair dryer as firepower, which in the military refers to the capability to direct force upon an enemy.
She also reimagined the hair salon as a graveyard for both the hair, and along with it, one’s ability to hold an unadulterated sense of self-identification.
She built a 1:1 model of the conditions within her hair
salon, which presented great immersive possibilities for her work as she worked with sound, signage, and mirroring in various iterations of the installation, all tactics that are employed by the salon.
The visit to Makhanda further inspired her interest in image-making through her experience at the Albany Museum. She explored the Museum as an extension to her research site of the salon, and investigated the role the Museum plays in producing and maintaining a false but seemingly real image (as it categorizes itself as an accurate record of history) of the black population of the Eastern Cape province across time. She documented the display tactics of the Museum’s exhibitions to better understand its image-making construction tactics.
Nobuhle took interest in the codifying tool of museum cataloguing as an apparatus that legitimates very scripted and curated images of cultural groups, and through this, explored the cataloguing capacity of the hair salon as an overlapping exercise.
Nobuhle investigated class tiers of hair salons, and their corresponding means of communicating identity. Some of that investigation included the study of chairs as the most primal salon infrastructure, where at the lowest economic scale, salons contain only a chair, the client as the table that holds the hair, and the hairdresser as storage as they hold their products in their backpacks on their persons.
It was important for Nobuhle to make a distinction between the conscious agency that salons afford black women in modern times, and the subconscious messaging that intercepts that conscious experience of agency. For this reason, she chose to extensively interrogate all of the visual messaging that she experiences from the salon as a series of façades, considering how imagery is literally used to plaster the storefront to become an actual façade. Nobuhle explored façading at four scales, and she languaged four zones of façading:
1. The first scale of façading is at the ideological scale, where ideal beauty standards are created at global scales and then disseminated through social artifacts



such as mainstream magazine covers that act as the walls of shop waiting aisles.
2. The second scale of façading is at the urban scale, where salon storefronts are plastered with these beauty ideals, and to support this, front-persons with placards of hairstyle ideas stand at the entrance of salons to add an auditory landscape to the overall spatial framework of allure. At this scale, Nobuhle ranked the faces most displayed, and studied their features as an urban scale façade study.

3. The third scale of façading is at the architectural scale, where the synthetic hair on sale within hair salons act as a wall finish as it plasters the interior, and the images of others reflected in the mirrors act as wallpaper extensions of the dismembered hair as a wall plaster.
4. The fourth scale of façading is that of the 1:1 ritual scale, in the very practice of identity reformation, where the performance of a new identity by those whose natural black hair has been tamed becomes an

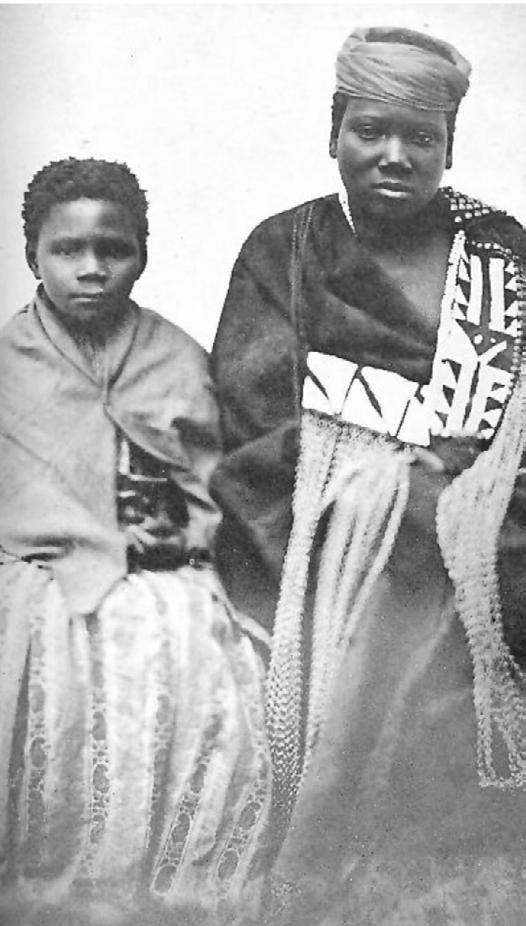
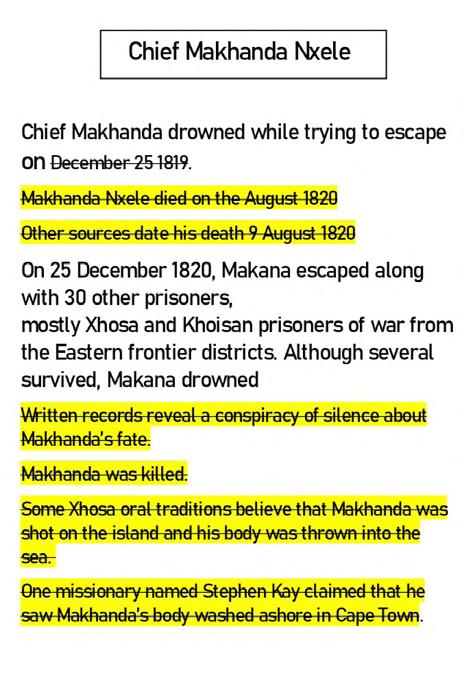
added sell for interested observers.
Nobuhle’s proposition offers both the salon and the museum as Façade Banks. She offers a critique of preservation, as being synonymous with cultural production, and she offers a museumifying of her hair salon’s façades in its more truthful subconscious reality. This reflects, for instance, through the front-persons that call out to the women on the street, who are not only showing women hairstyles, but in fact target one’s sense of identity as measured against existing beauty ideals. So, rather than the placard as what gets displayed in the museum, the apparatus that measures these ideals is what gets put on display.
Nobuhle’s proposition attempts to conflate the meanings of memory- and identity-making, and then works to ‘defaçade’ its practices through exaggerated expressions of reality.
T-R: Salon Diorama (Second Iteration) [1:1] Installation wood B-R: Salon Diorama: Sound Nodes (1:50) Axonometric rendered line drawing B-L: Museum Catalogue Discrepancies (not to scale) Case Study archival photos and corresponding text B-LT-R
T-R:
Museum: System of Operation (not to scale)
Diagrams line drawings
B-R: Salon and Museum: Mirrored System of Operation (not to scale) Mirroring Table line drawing
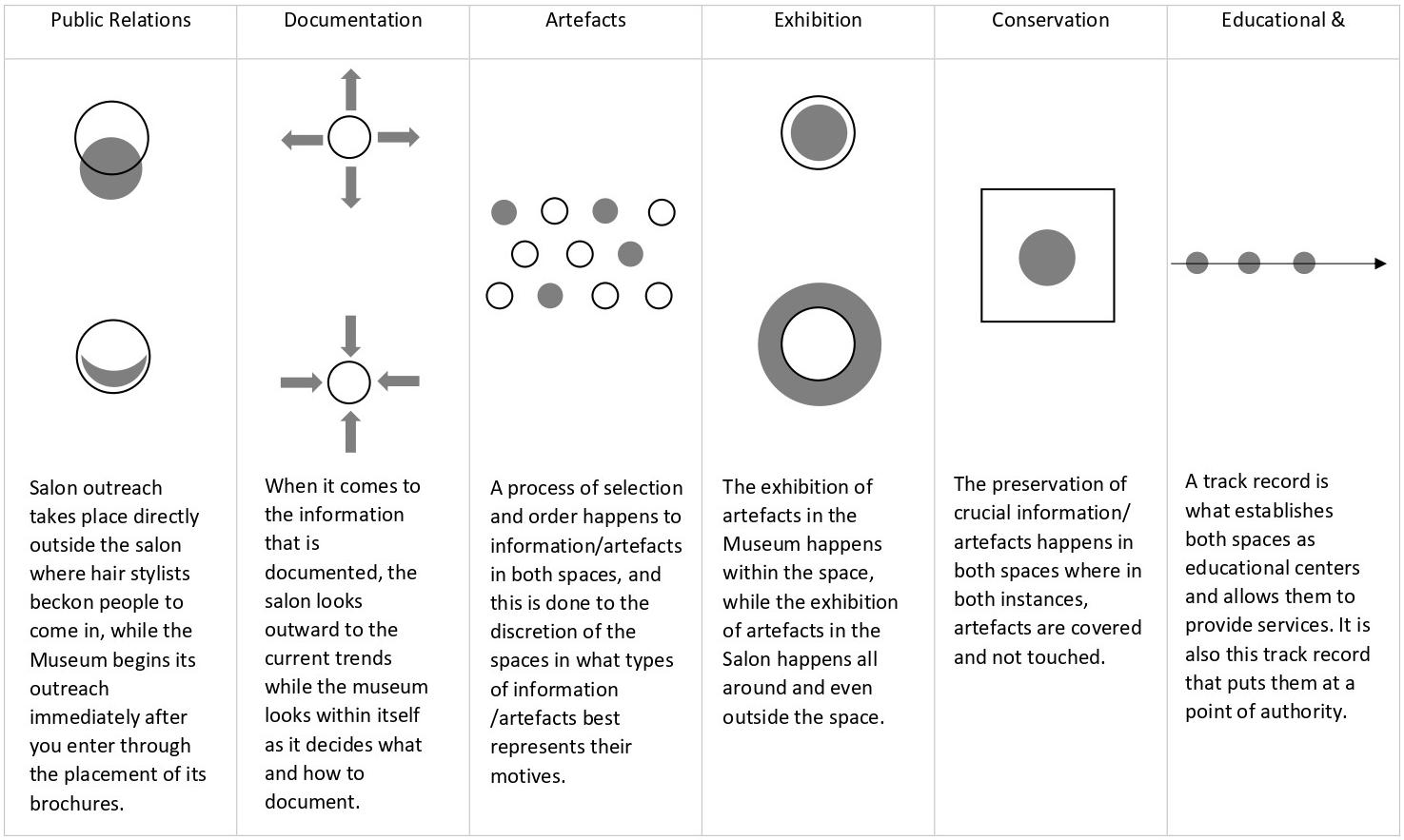
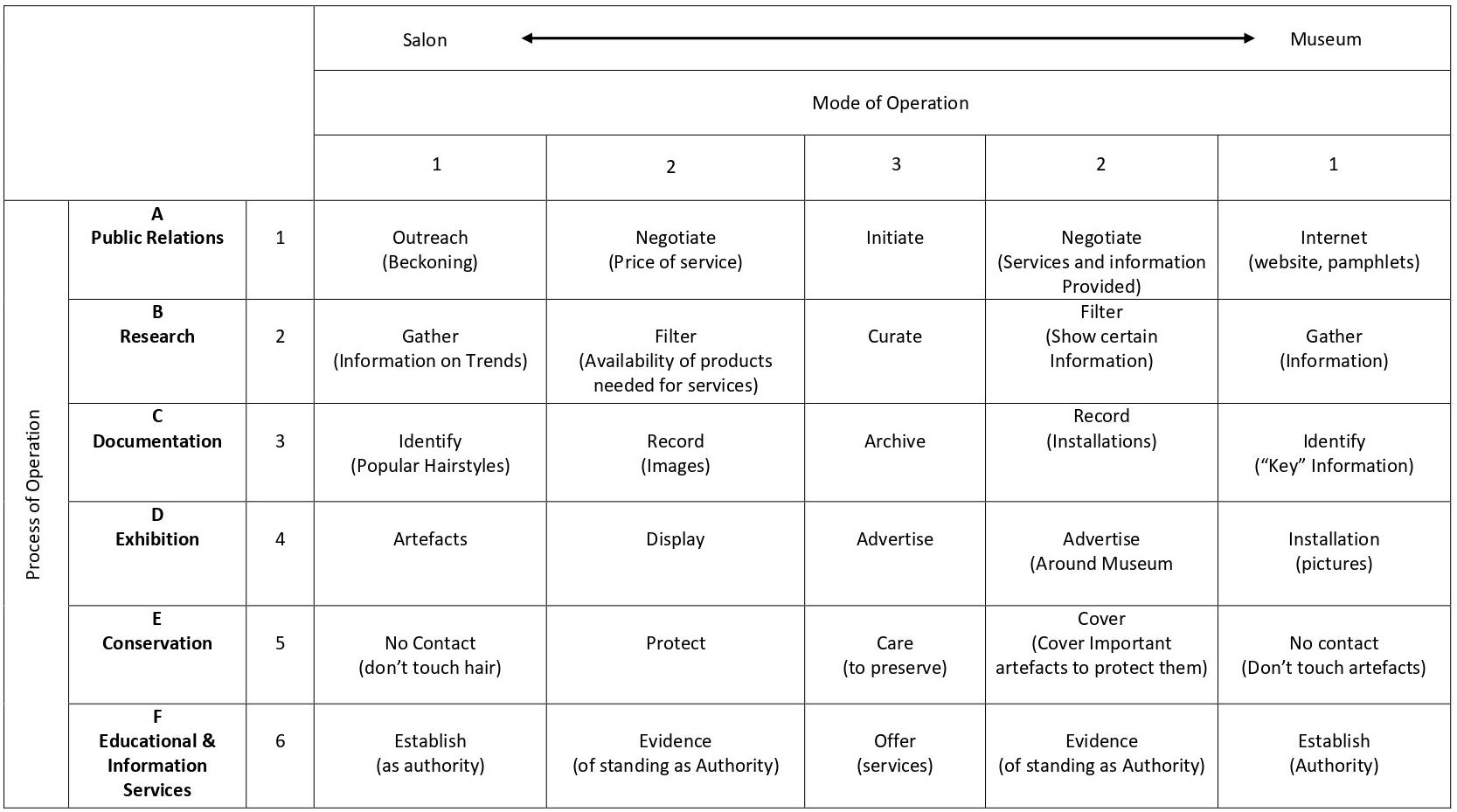


T-L: Architectural Scale Façade (multiscalar) Axonometric and Analytical Perspectives photo series with contrast
B-L: Ritual Scale Façade (multiscalar) Analytical Perspectives photo series with contrast
R: Chair as Salon (1:10) Comparative Study line drawings

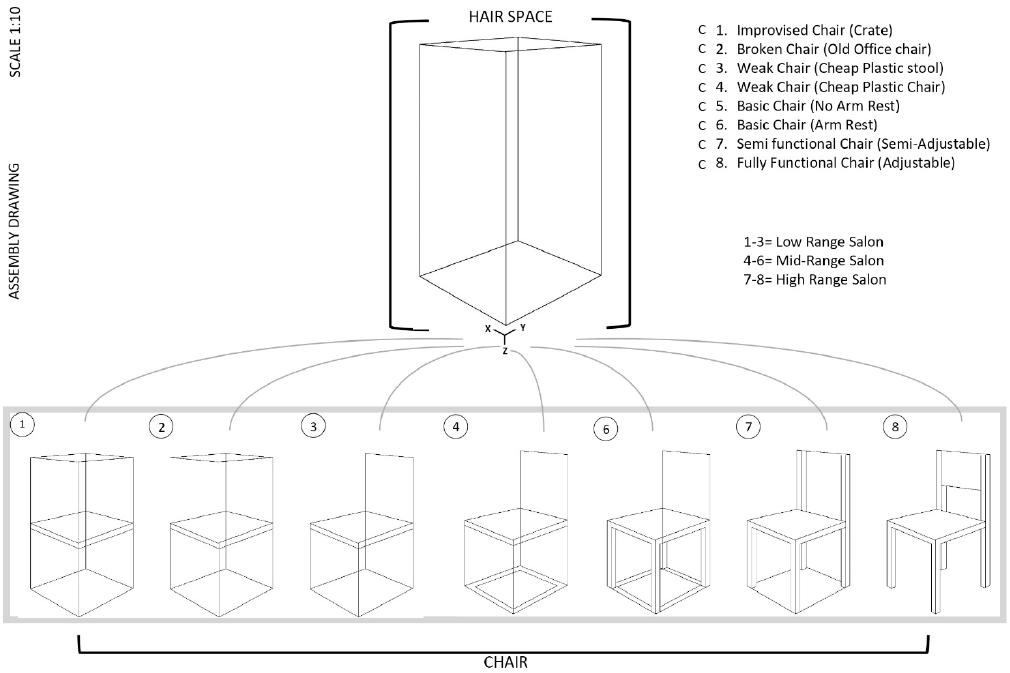

Urban Scale Façade Study (1:5)
Cross-Section photo series with contrast
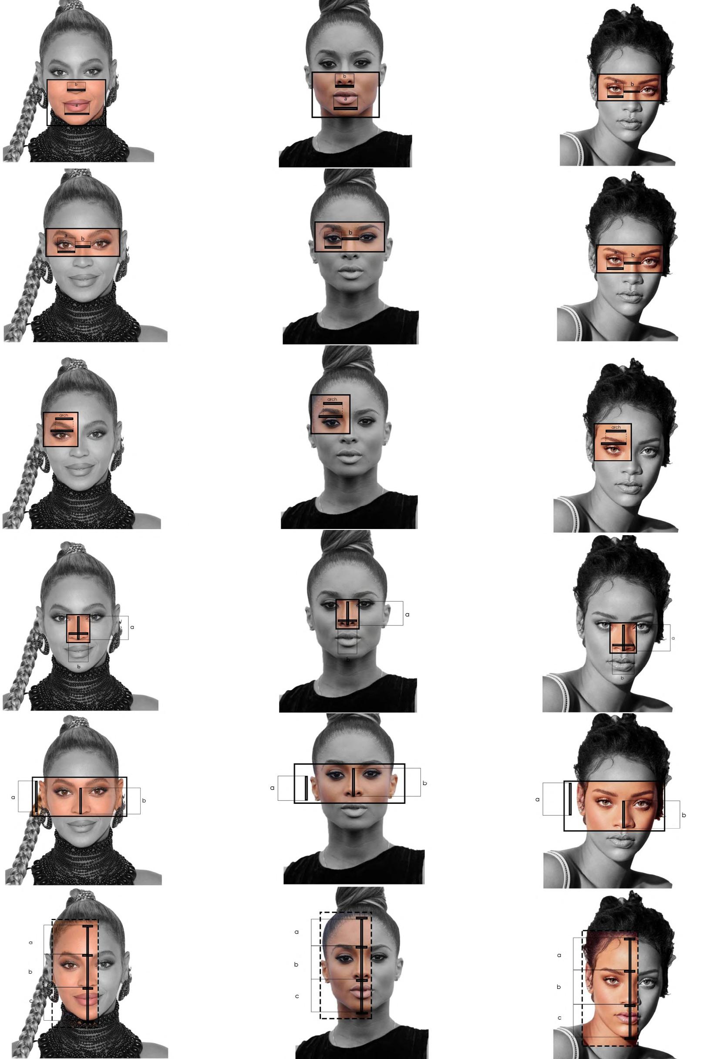
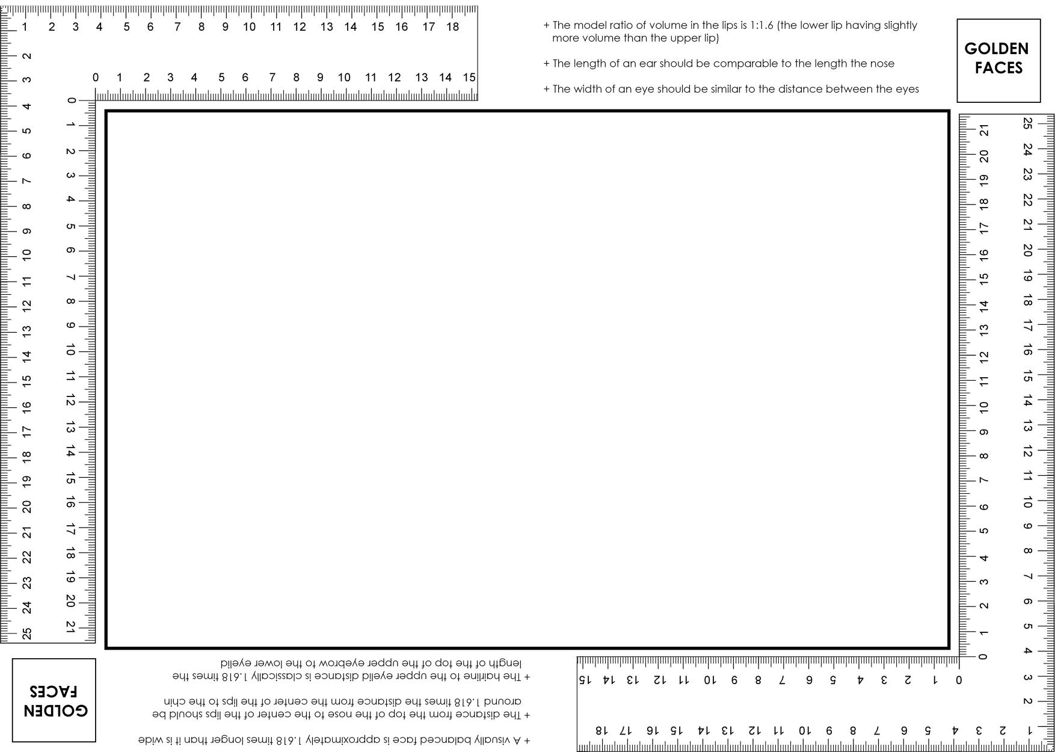
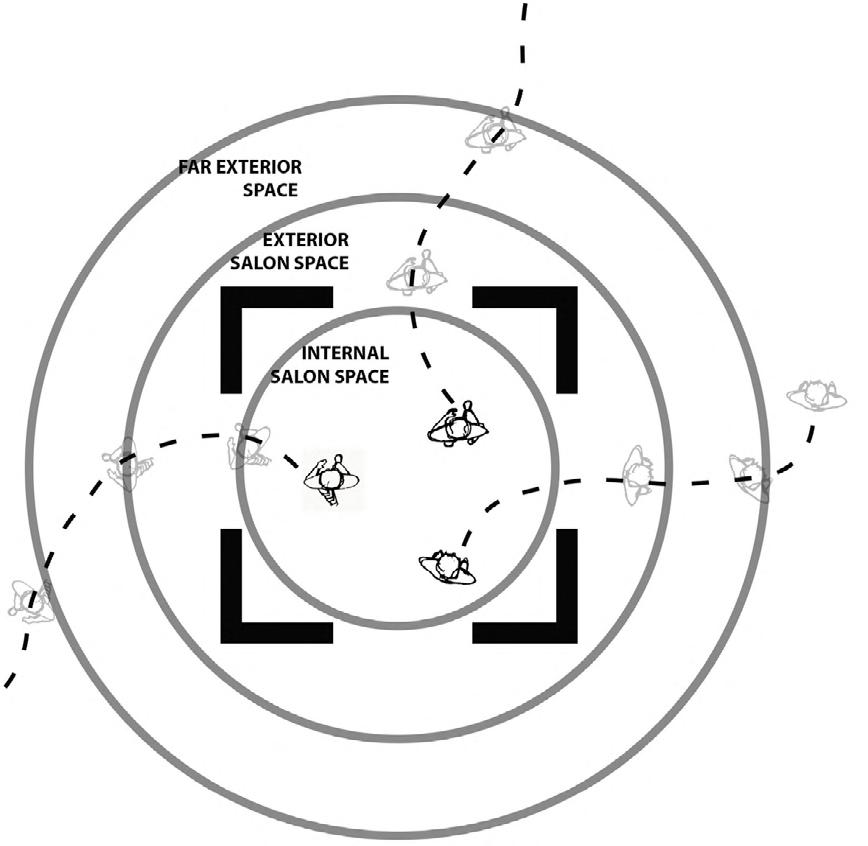
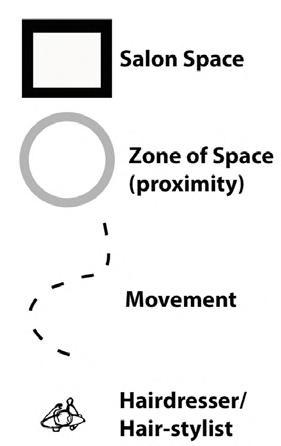
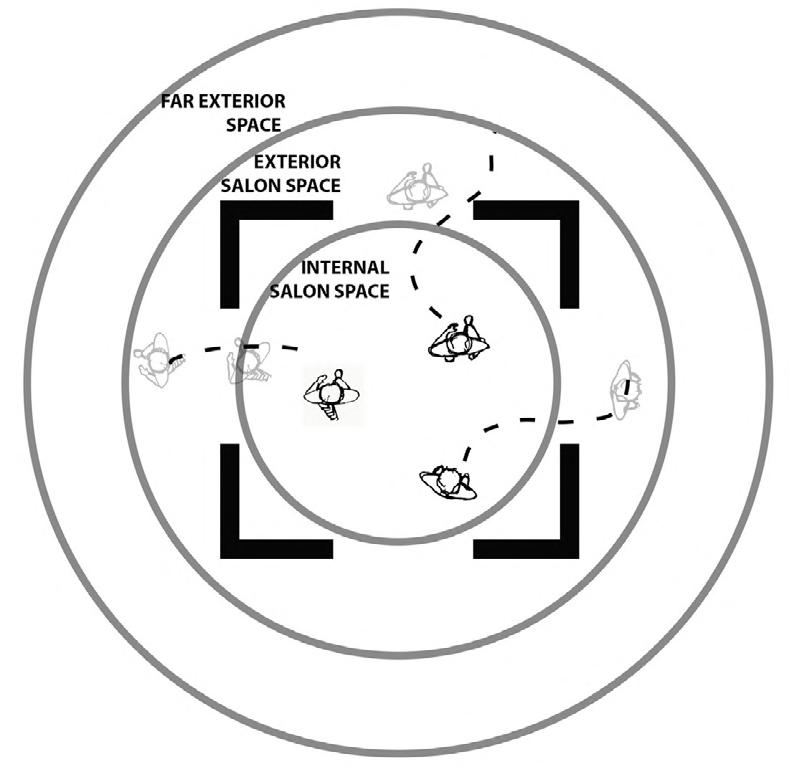
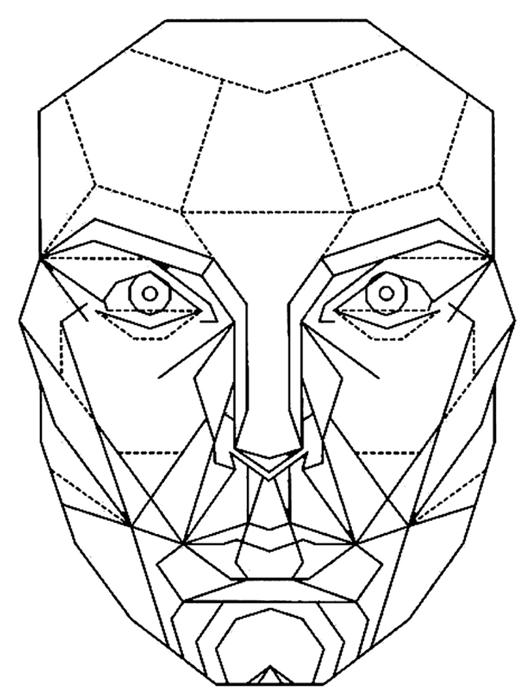
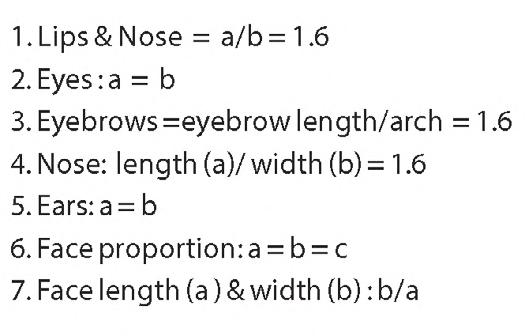
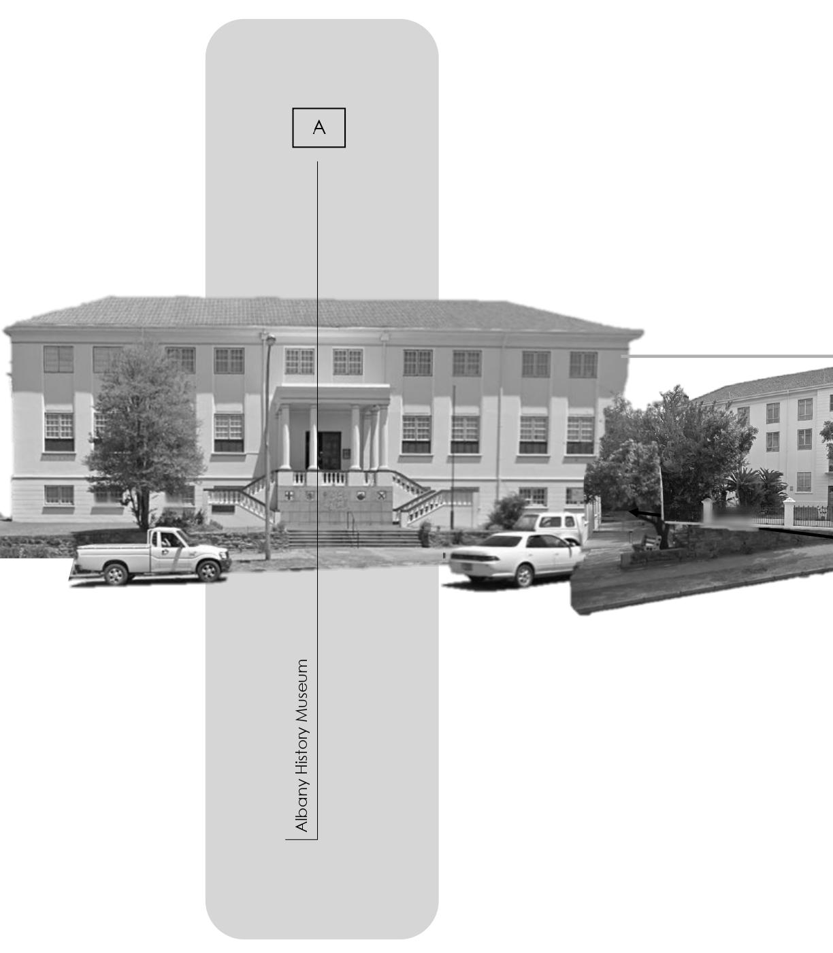
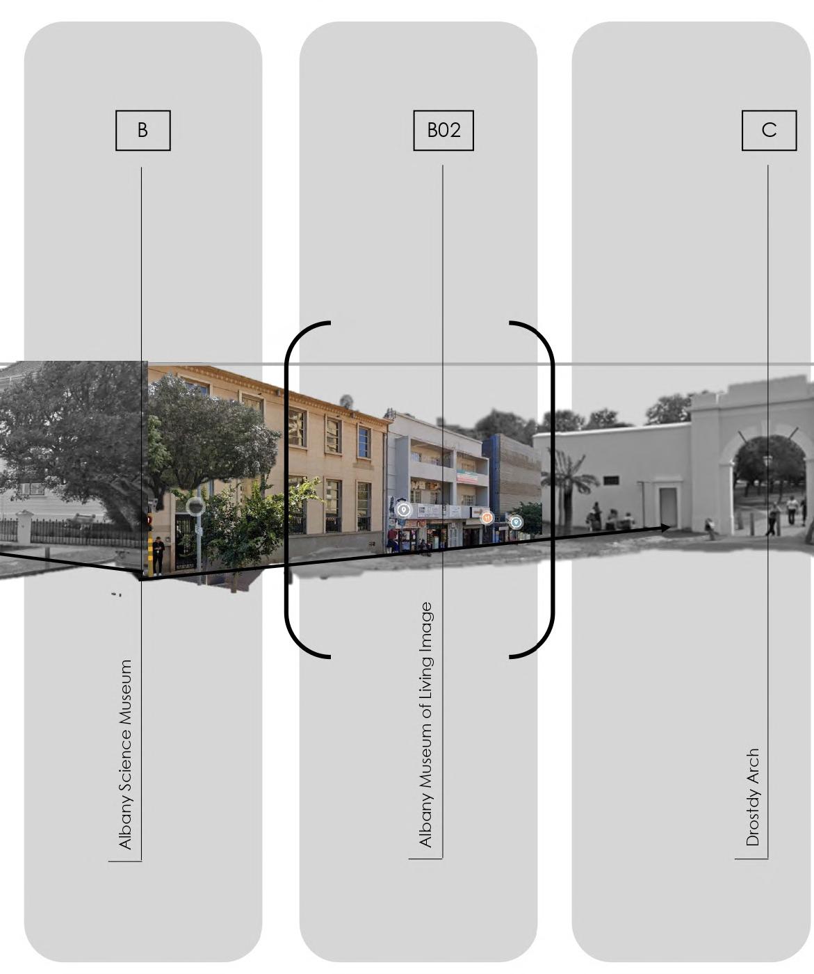
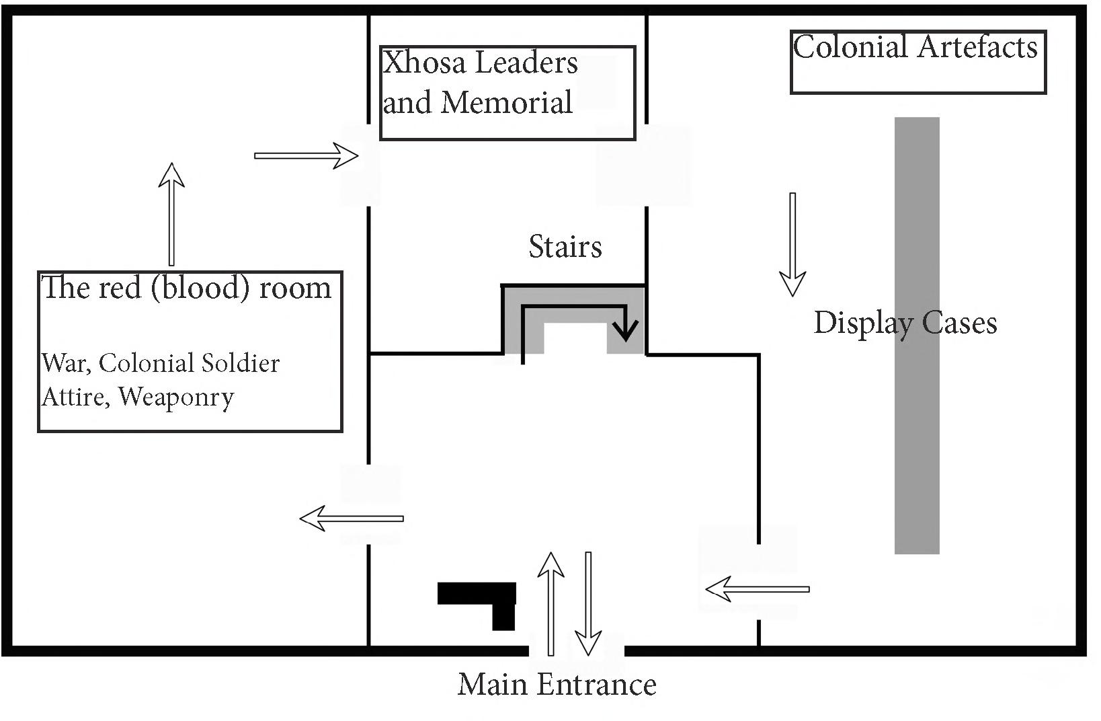

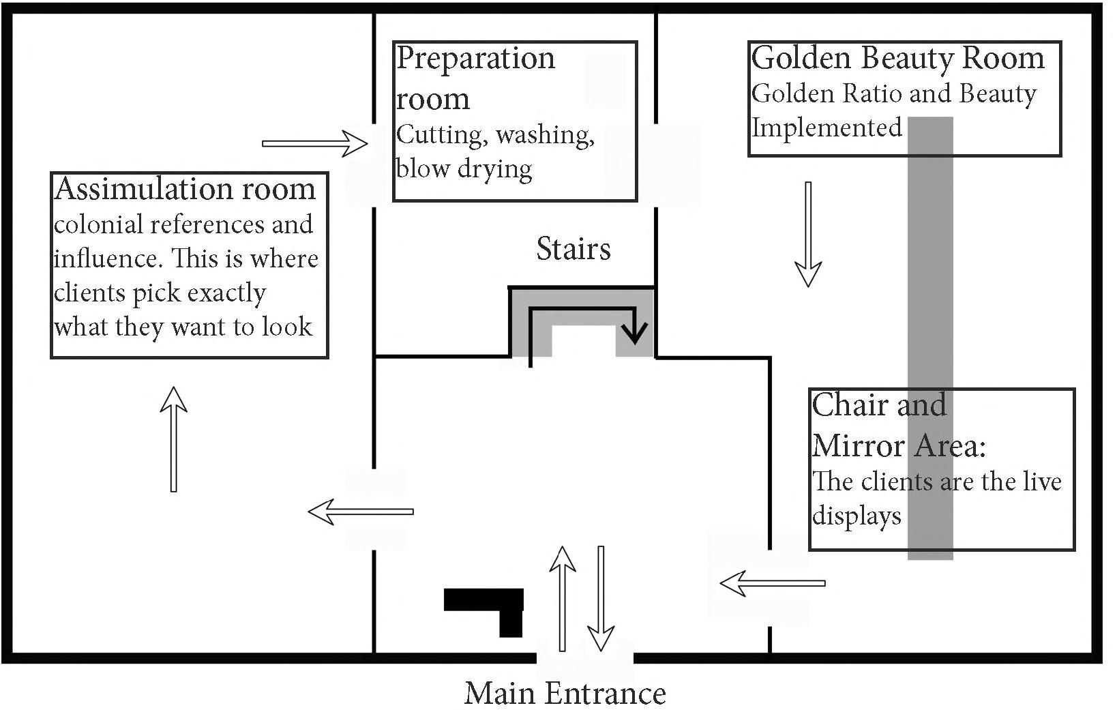

T-R B-R
T-R: Locating WITS Beauty Theatre (multiscalar) Maps line drawings


B-R: Proposed Assimilation Room (not to scale) Perspective collage



SITE: Langa Township, Cape Town, Western Cape
The work approaches architectural practice as the process of museumification, as it produces static programmatic conditions whose aim is for built fabric to endure rather than adapt to societal changes, erasing both what was and what could be as it insists on what must be. This practice produces what can be termed ghost-town conditions, or anti-resilient landscapes.
The work defines architecture as the law that structures and guides the behavioural rhythm of society, and the work traces how architecture-as-law imposes normative and acceptable conditions of time.
The work focusses on the Usufruct Law, and its capacity to render static-ness (or exclusive private ownership) dynamic and mobile. Due to the law’s ambiguous characteristics, ‘latent ambiguity’ law practices are able to be implemented in how it is applied in practice. Its vague definition of the terms ‘value’ and ‘vandalism’ determine the scope of the research endeavour.
The project site of interest and intervention is the Langa Railway Tracks in Cape Town, owned by PRASA, which is occupied by over three hundred unlawful residents with a pending eviction order.
The work proposes alternate ownership possibilities, by reconfiguring this static conception of ownership, and introducing notions of dynamic property in an effort to legalize their presence.
The research is conducted through model building, videography, and drawings that allow audiences to experience architecture’s social structuring capacities.
Marilize’s thematic interest is about the private property law called the Usufruct Law, which gives the ability to temporarily hand over private property ownership to someone or an entity who must add value to the property and not vandalize it. The ambiguous terms, ‘value’ and ‘vandalism’ in its definition became a focussed source of research inquiry for Marilize throughout the year, as those meanings are dependent on individual interpretation in the Usufruct Law, and State interpretation in the Eminent Domain Law1 (which stands as the the public realm version of the Usufruct law).
Marilize takes great interest in the extreme dynamics between (mostly privately owned) abandoned urban infrastructures in relation to sections of the public realm that are able to routinely hold a multiplicity of programs at the same time, such as traffic stops and public parks.
In her first inquiry of the year, she notated the rotational programmes at a traffic stop that she drives through everyday through a 3-tiered diorama. The rhythm of the traffic lights dictates the programmes’ rotation and duration cycles, and her work approached those rotations as performances with front, centre and back-stages, and scripted us through those cycles at their exact speeds.
She extracted four key characters in the cyclical performance of this dynamism:
• salespeople; who she terms Buskers in the work, and are socially positioned as value-adding while legally positioned as vandalizing/trespassing,
• performers; who are termed Entertainers in the work, and are legally positioned as vandalizing/ trespassing,
• beggers and ‘trolley pushers’2, who are termed Cleaners in her work, and are socially and
1 “The right of a State to expropriate and transfer a property to a third party, to benefit public interest or public purpose” (Britannica, 2019). This concept is further defined and unpacked by the South African Professor of North-West University, faculty of law, Elmien du Plessis (2021) in her article No Expropriation Without Compensation in SouthAfrica’s Constitution – for the Time Being (Du Plessis, 2021). She articulates that South Africa has adopted the concept of “just and equitable” compensation within the Expropriation Act, however, the Constitution fails to articulate what is defined by the State as “just and equitable”. In 2021, the latest Constitution Amendment Bill stated that expropriation for land reform purposes may be nil, “that the land is the common heritage of all citizens that must be safeguarded for future generations, and that certain land can be placed under State custodianship for citizens to gain access to land on an equitable basis” (Du Plessis, 2021). Despite this, the distinction between public interest and public purpose remains undefined within the legislature (Du Plessis, 2021).
2 This term refers to the independent network of recyclers across South Africa that comprise some of the most economically marginalized people in the country. Their self-driven service contributes greatly to the country’s annual GDP, yet they remain under-served, scrutinized, and mistrusted by the State.
economically positioned as value-adding, while legally positioned as vandalizing, and • clients (those in cars), who are termed Hosts in the work; and are legally positioned as value-adding by virtue of using the traffic stop as intended and designed.
Through her body of work, these characters remain present, and evolve as the laws she explores evolve.
Through this traffic stop study, her work focusses on the work of French-Tunisian geopolitical activist Meryem-Bahia Arfaoui (2021) as she attempts to express architecture as ‘political time’3 that creates rhythms and sub-rhythms relating to the measuring of acceptable and unacceptable societal behaviours. Arfaoui articulates in her article Time and the Colonial State (2021) that
“the law is a political metronome of the State’s daily rhythms. In everyday life, most legal rules are latent and infiltrate all our actions until they become reflexes - as the crossing at the crosswalk is not an innate behaviour” (Arfaoui, 2021).
Through this, Marilize defined architecture as the law that structures and guides the ‘rhythm’ of society, and her work attempted to trace how architecture-as-law imposes normative and acceptable conditions of time.
Arfaoui further introduces the concept of the “routine exception”, which is when the law suddenly breaks with a previous order to create a new normal (Arfaoui, 2021), and through these conditions, architecture starts to allude to ideas of ‘Dynamic Property’4, rather than fixed or static conceptions of it. Marilize outlined the performance of the traffic stop as one such example of the “routine exception” at play.
Marilize treated each of the remaining briefs as an opportunity to extract legal tactics that enable such dynamism to occur. She conducted this research with the intent to remedy South Africa’s racialized practices of spatial hoarding, scarcity, and abandonment, and what she extracted from her first investigation is what she called the Tactic of Rhythm.
3 “The law creates a political time distinct from lived social realities, which makes it one of the most insidious weapons of State domination’’ (Arfaoui, 2021).
4 The concept is defined by US Professor at Cornell University of Law, Gregory Alexander in his book Commodity & Propriety (1997) as the concept of property being “continually free to change forms as social and economic conditions change” (Alexandra, 1997:31), and highlights the inverse of that as ‘Static Property’. Dynamic Property adapts to societal change and averts losing purpose in ways that would lead to the abandonment of properties and cities (Alexander, 1997:31).



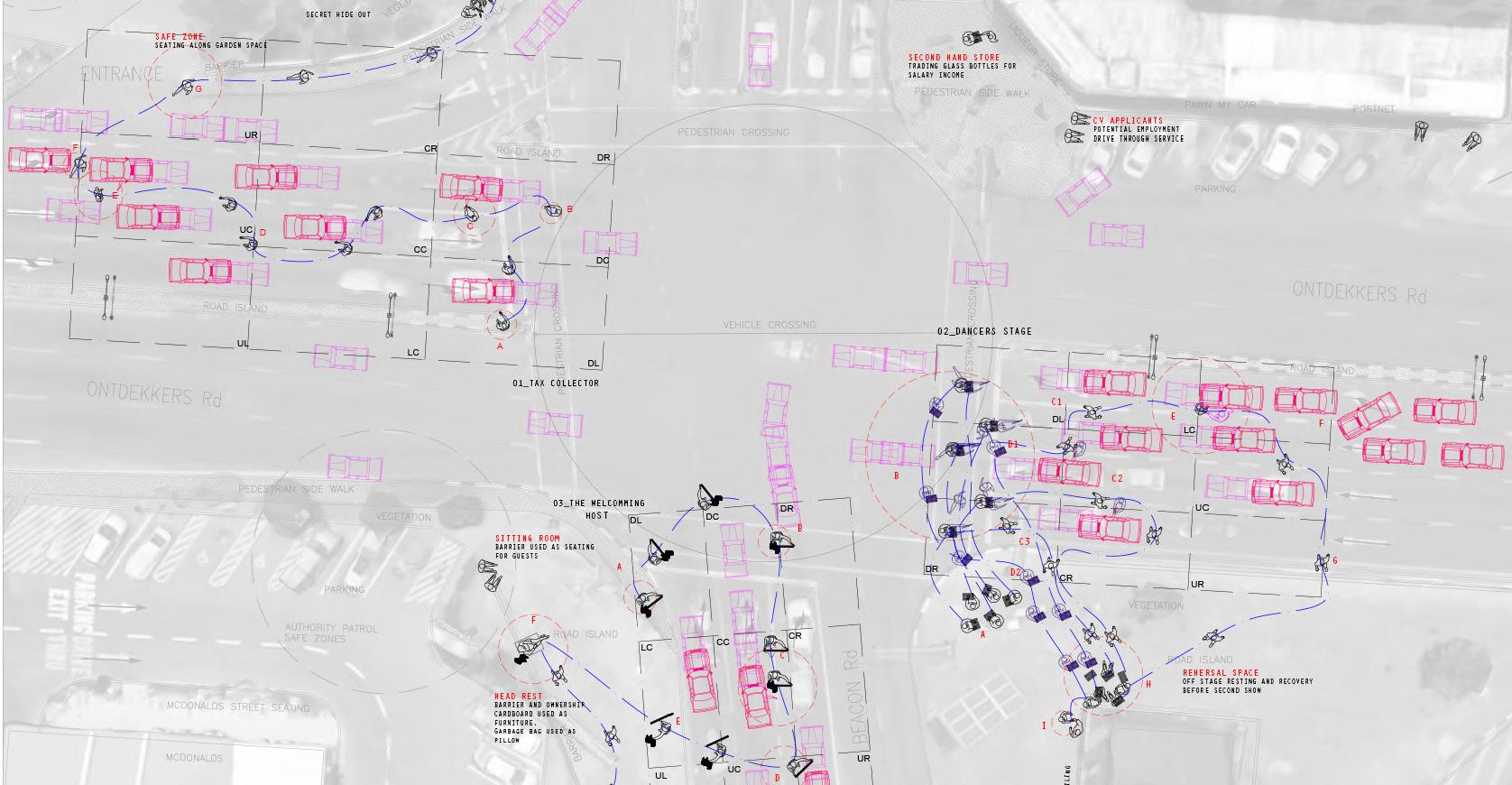

T-R: Theatre of Welcome (1:1)
Diorama
aerial photo, glass, acetate, light source
M-R: Theatre of Welcome: The Performance (1:250) Choreographic Map line drawing on aerial photo
She then argued that the traffic intersection holds overlapping characteristics to that of a ‘port’, in how it systematically choreographs entry and exit, and temporary forms of belonging, and she explored the possibility that that presents in restructuring the State’s approach to land sharing. Through this study, we are able to understand how the traffic stop operates as a temporal mediator that dictates the change of meaning that actors have between belonging and trespassing; and adding value or vandalizing. The site grants and denies access by granting and denying validity of the presence of certain actors at certain times. Choreographic drawings, scripting, and the use of a water model were used to articulate her extracted tactic from this exploration, namely, the Tactics of Validation. The work attempted to reveal the territorial nature of even the public realm, which has a direct effect on spatial use. This fluidity in access, and validity of presence and belonging is present in the fludity of the law as well, and her work attempted to reveal the blurred lines between private or exclusive meaning-making entities (such as law-makers, private owners, and independent actors) and public influence on spatial use. She produced a diorama of the traffic stop to language how the meaning of people, space, program, and terms can be fleeting and fluid, in ways that renegotiate spatial and [infra]structural perception.
When focussing on the year’s case study site of the Eastern Cape site of Makhanda, Marilize focussed in on the town’s history of the enactment of criminal law in the public realm from the 1840s.
The evolution of criminal law reveals its vulnerabilities in meaning, as affected mostly by unpredictable social resistance. An example of this is how it was initially perceived as valuable to hang criminals in public, particularly by Rhodes University’s Drosdty Archway, as a way to deter criminality, but an uprising as a result of it having been collectively understood as cruel, led to a change in its meaning in the public realm, and the practice had to be revised to be conducted in private until it was outlawed entirely.
The work then attempted to make sense of what stays constant in the law, and what remains fluid. Marilize started to distinguish between the ‘constant’ (or intent) and ‘fluid’ (or the nature of its application) aspects of the law, in relation to evolving societal realities. The tactic she extracted from this study, she termed the Tactic of Vulnerability
The work then unpacked the shift in legal meaning over time as a calendar, and tracked the shifts in meaning of ‘value’ and ‘vandalism’ over time (as dependent on time). Here, the sound of gallows were used to articulate pace of change of meaning over time.
The work that followed introduced an interactive board-
B-R: Fluidity of the Law (1:1) Sections water, acetate, hand
game to explore the relationship that gets formed between people and the law. The aim of the game is to evoke feelings of confusion and anxiety that lead to impulsive decision-making, as it mimics the fast and often dictating but silent adjustments in the law, as the public are not privy to the meaning of terminology or rules of compliance. The game, through causing panic and confusion, breeds several consequential figures: the apathetic figures, the fugitives, and the compliant figures. The game is structured as a map that articulates the application of the following laws: Right to Life, Right to Ownership, Right to Equality, and Right to Freedom. The game mimics the rules of Twister, where the action of a player is required after the drop of a gallow (from her previous exploration). Each gallow drop represents the implementation of an adjusted law. Players are not instructed on what laws or aspects of laws are changed, but are required to perform an action in relation to the drop despite such incomplete knowledge. She termed this tactic, the Tactic of Dictatorship. On the board-game:
• The first column is composed of a stitched map, illustrating various scales, depending on the scale that the law is implemented at. The map is a base map of the Drostdy Archway and the Old Gaol in Grahamstown.
• The second column illustrates the justification of the meaning of ‘value’ through the perspective of the State.
• It is only in the third and fourth columns that social application is illustrated, and these columns articulate the application and consequence the law leaves behind on material infrastructure, as evidence of the specific time in which that law was practiced.
Through what she then presents as the Tactic of Forgetting, she gets into some interesting legal territory. Here, she explores the programmatically frozen nature of the Old Gaol prison in Makhanda through a series of crystallization exercises that attempt to language its preserved programmatic strata, and the inability for such property to ever really adjust to evolving social needs.
She starts to investigate the possibility of exploiting the ambiguity of ownership laws, by looking into three other laws and their applications. These laws include:
• the Self Determination Clause,
• the Shared Block Controlled Act, and
• the Independent Development Act.
Through the use of these laws, the project investigates two precedents that have tactically implemented these laws successfully, allowing what is deemed ‘Forgettable Land’ (elaborated on further down) by the State to be developed, promoting community formation and dynamic ownership models.
Marilize proposes the possibility for property to better adjust to evolving social needs by tactically implementing the concept of ‘Forgettable Land’, which is to render
T-R B-R
T-R: The Gallows of the Law (1:1)
Timeline carboard, metal, paper, line drawing, sound, light
B-R: The Illusion of Democracy Board Game (1:1) Map comprising of plans and sections aerial photos, line drawings, cardboard
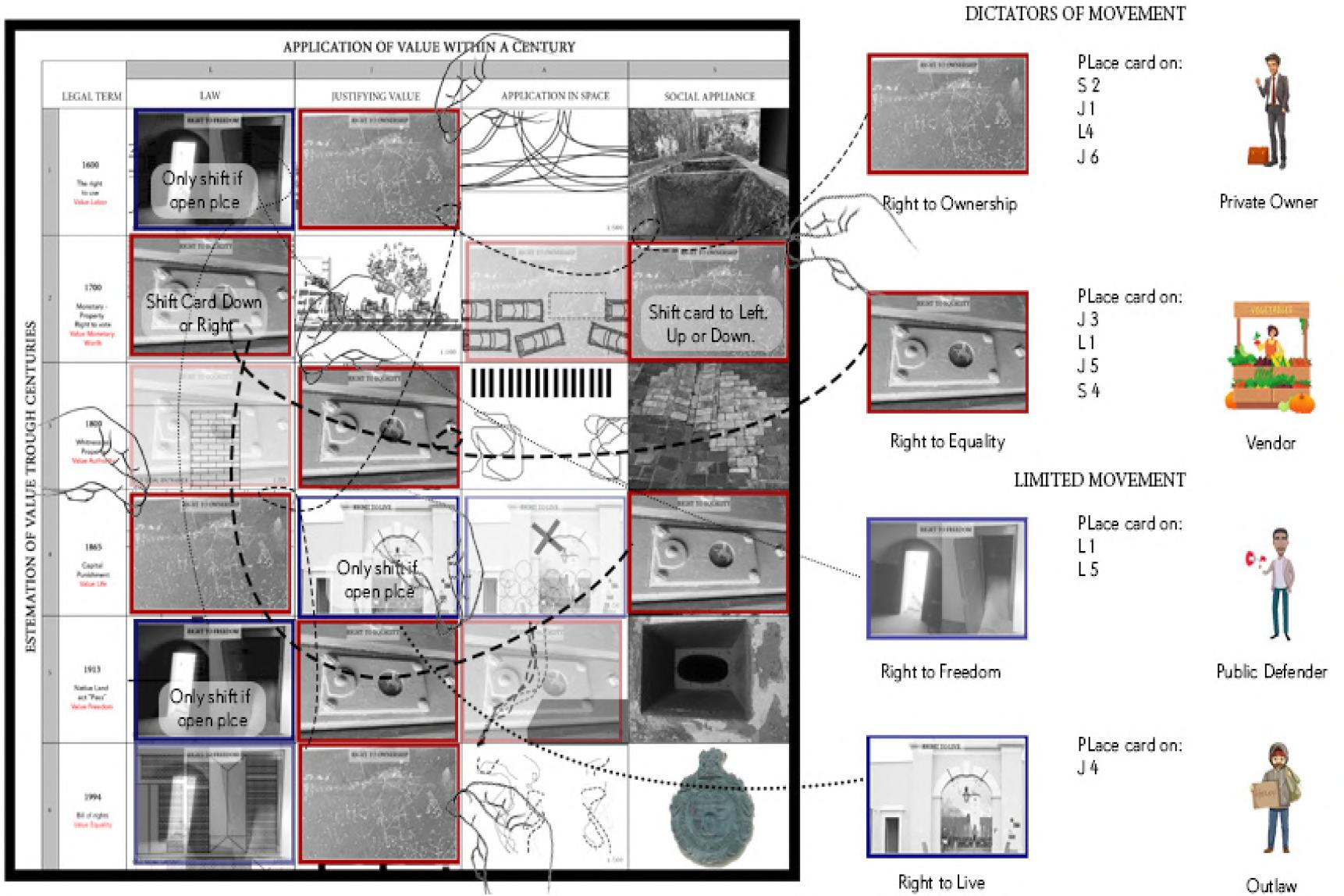
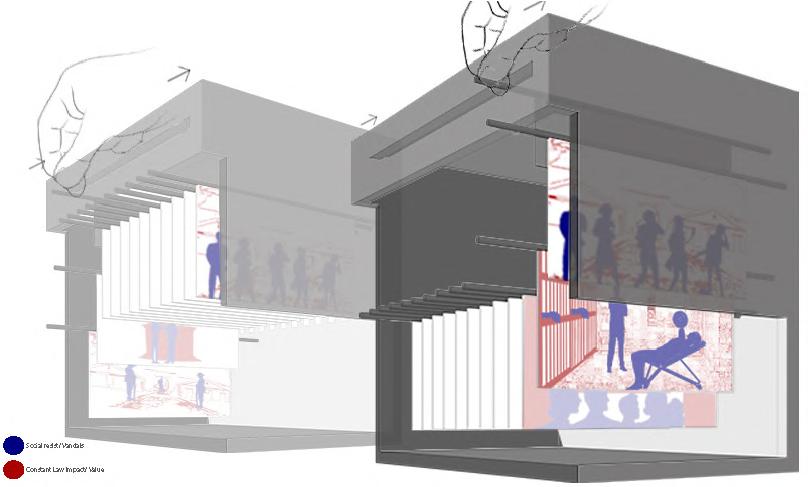
land undesirable for the State to develop for its own or the country’s benefit. When the State determines a plot of land to be ‘Forgettable Land’, it is rendered free to be legally rezoned/reprogrammed by its claimants in the safety of knowing that the land can no longer be reclaimed by the State.
She studied those States that have successfully executed ‘Forgettable Land’ tactics, one being the secessionist State of Orania, located on a once economically underdeveloped and semi-desert area in the North-Western Cape. Due to its very inhospitable climate and farming conditions –the site was not desired for development by the South African State, and the founders of Orania made this case as a way to proceed with its claim from the Department of Water Affairs in 1991. Orania operates like a privately owned property that has a Board of Directors, and its founders apply the Usufruct Law through what is called the Shared Block Regulations. This allows the company’s Board of Directors to oversee the sale of property as the sale of shares, and once a family leaves, they cannot retain those shares, i.e., they cannot retain their plot of land. In that way, all land there is lent, to be given back upon one’s departure.
The second precedent that Marilize looked into is called the Principality of Sealand. This registered nation is located six miles off the eastern shores of Britain and is one of four Maunsell Naval Sea Forts deployed by Britain during World War II. It was originally called Roughs Tower, and was used to monitor and report German minelaying in the waters of England. After being abandoned by the Royal Navy in 1956, this artificial island on the high seas has been the site of a pirate radio landing pad, a takeover, a controversial declaration of independence, a coup, and its own miniature war. It was eventually claimed by a man named Paddy Roy Bates, who declared it a country called The Principality of Sealand, and determined himself to be the prince of Sealand, in 1967. Sealand operates a country in the traditional manner through conflict with other nations. When the British Navy was sent to clear Prince Bates and his family off the platform, Sealand fired warning shots at the ship and said they were violating their sovereign waters. England responded by informing the UN that they were extending the boundary of their territorial waters from 8km to 16km to include Sealand in an attempt to end the dispute. Prince Bates
responded by informing the UN that he was also extending the boundaries of his territorial waters, which now includes Suffolk. Prince Bates’s attorney found a loophole that allows him to claim the fort due to it being in international waters. Since it was outside of England’s legally controlled area, there was nothing that the Royal Navy could do about this, but they did demolish another fort that stood beyond the 3-mile boundary, to prevent a similar takeover.
Through these studies, Marilize located a site in need of such tactical intervention, and chose Langa township’s railway tracks in Cape Town, owned by the Passenger Rail Agency of South Africa (PRASA), and which is occupied by over three hundred illegal residents with a pending eviction order. The central tracks have been closed since 2019 due to track theft, vandalism, and arson. PRASA has gone ahead with attempts to restore the tracks, but despite this, they remain occupied by the homeless tenants who refuse to obey the eviction order.
Marilize’s work proposes alternate ownership possibilities of the land that the occupants are currently on precariously by interrogating existing laws that render them illegal in a static legal sense. She attempts to introduce notions of dynamic property in an effort to legalize their presence.
Marilize uncovered that South African law states how train occupancy safety regulations are not applicable to train tracks if they fall under the zoning conditions of an amusement park, which permits train track occupation. Through this, she proposes an amusement park on that site as a dummy programme that masks the continued occupancy of the current tenants, while making satirical commentary on the lengths one must go to legally belong.
An amusement park, according to SA law, must contain a minimum of three rides. She proposes that those rides be informed by three critical and future-shaping events that occurred in Langa township: the Bubonic Plague, the War Compound5, and the Sharpville pass laws protest6 that turned into a double massacre.
Marilize produced a design model comprising tactical elevations that articulate treatments of the Langa train track toward repurposing the strip of land into the purposefully absurd amusement park.
5 It was forbidden at the time that black South Africans use traditional material for their housing structures, so they were given wooden houses with corrugated roof sheeting that mimicked their war compounds of the country at the time.
6 The memorial service held for those lost in the massacre turned into another massacre because the number of people who were in attendance at the memorial service exceeded ten people. It was illegal at the time for black South Africans to gather in public in groups larger than eight people, and the apartheid police’s attempt to dissolve the illegal gathering led to more fatalities.
Frozen in Time (1:1)
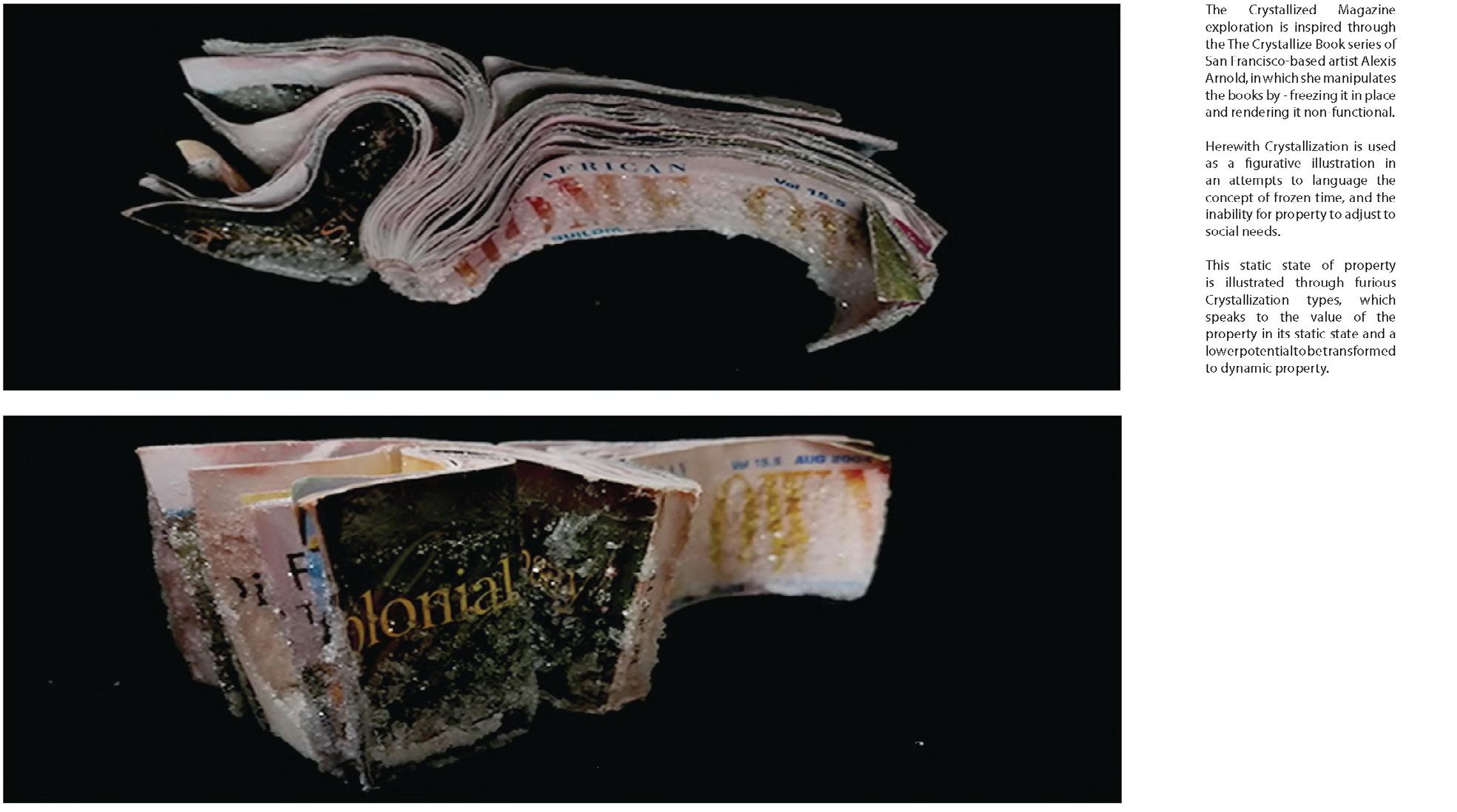

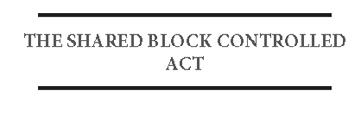

Crystalline Model Experiments paper, cardboard, perspex, acetate, gut lines, wood
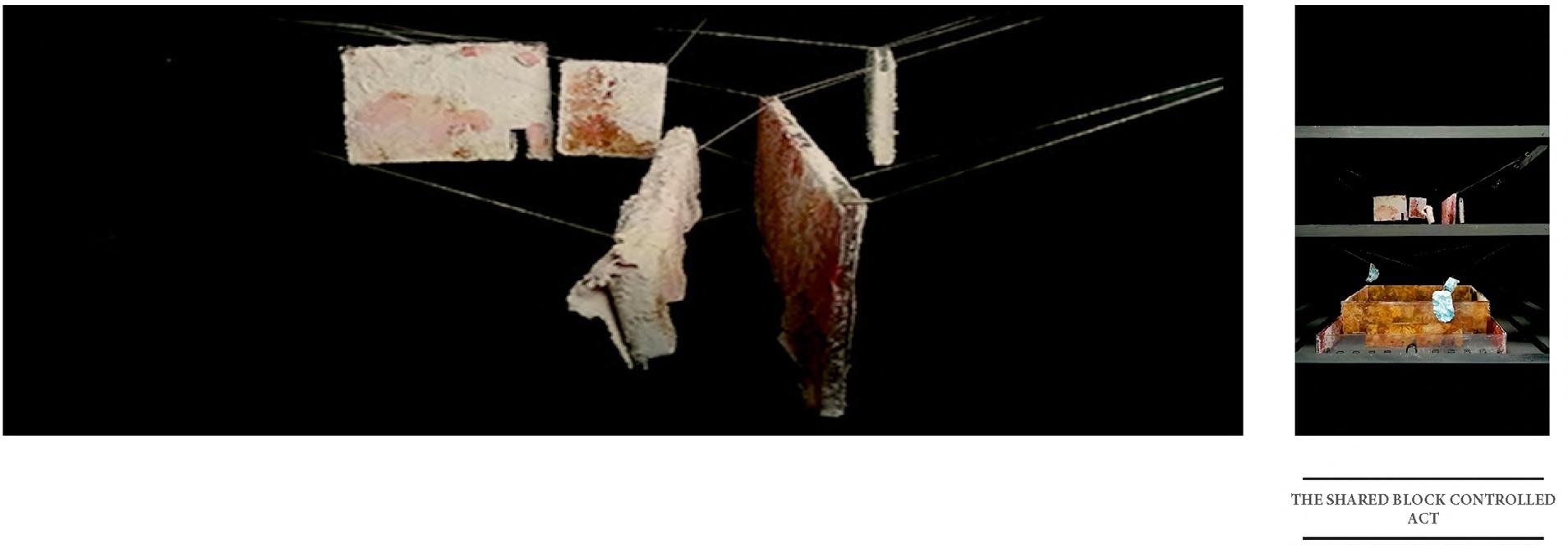
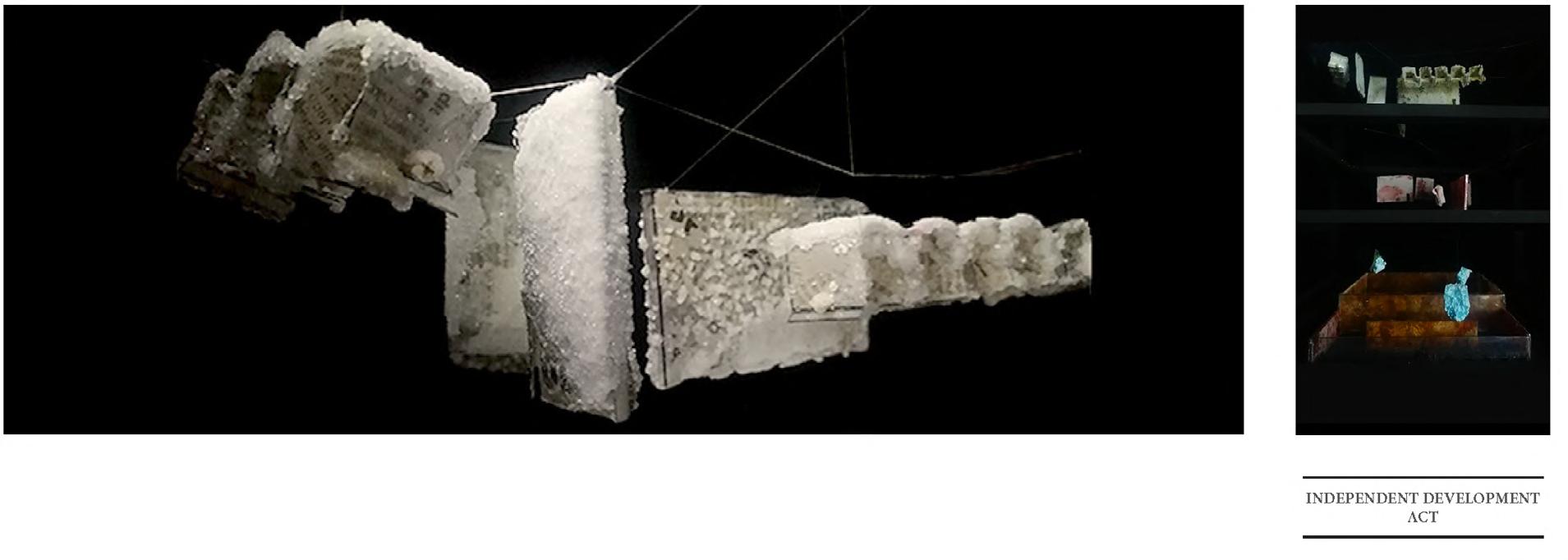

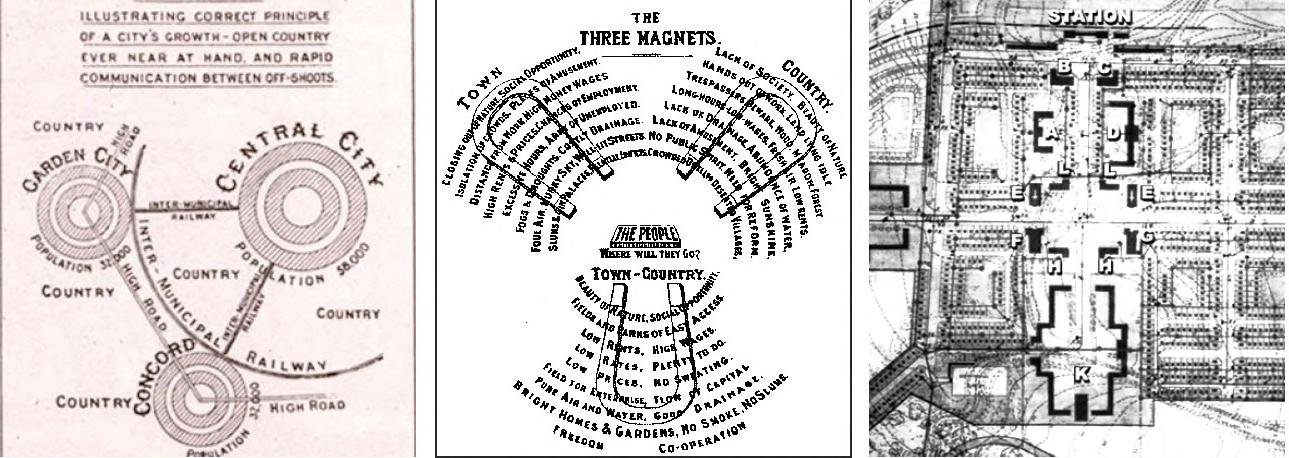


T-L: Langa Urban Design History (multiscalar)

Timeline
archival photos
M-L: Langa-shaping Crisis Events (not to scale) Snapshots
archival photos
B-L: Sovereign States Case Studies (multiscalar) Snapshots photos and aerial maps
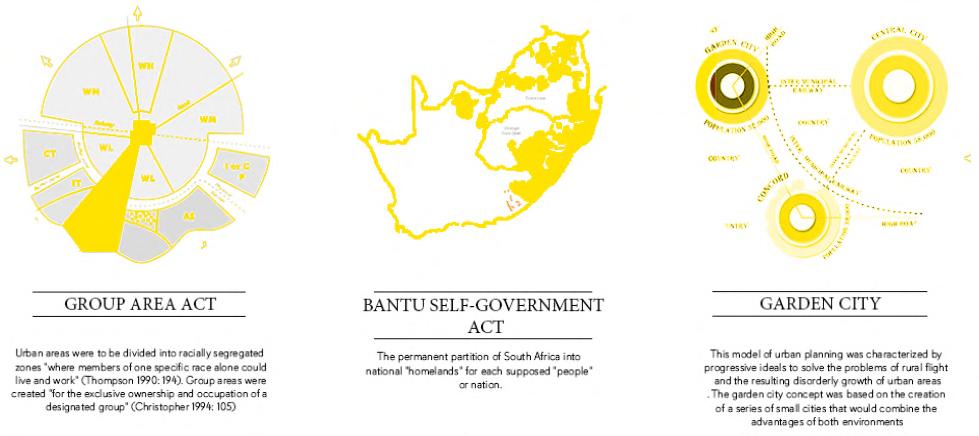
R: Making the Case for Forgettable Land (multiscalar) Diagrammatic Study
line drawings and image manipulation
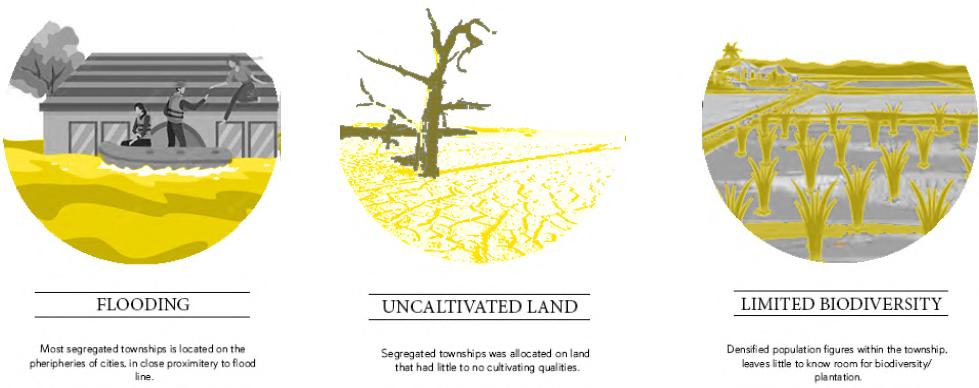
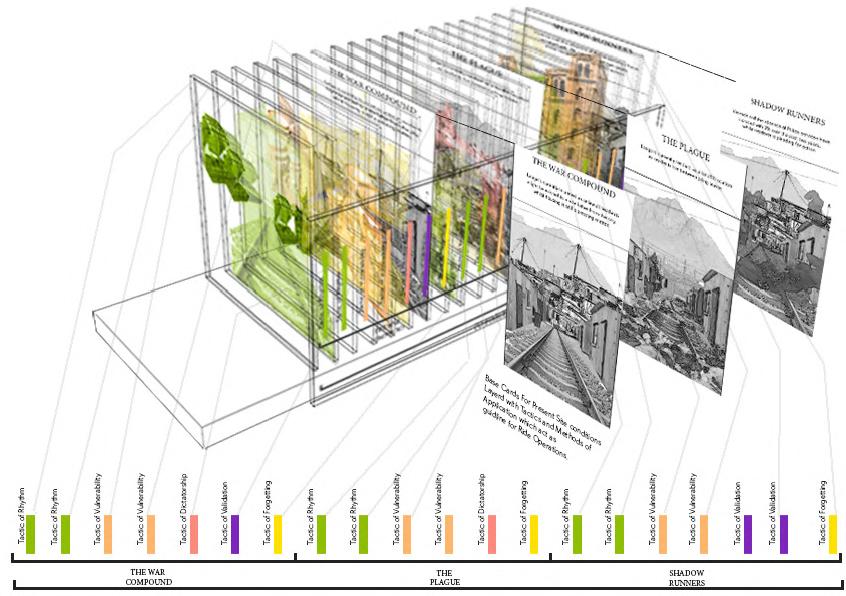
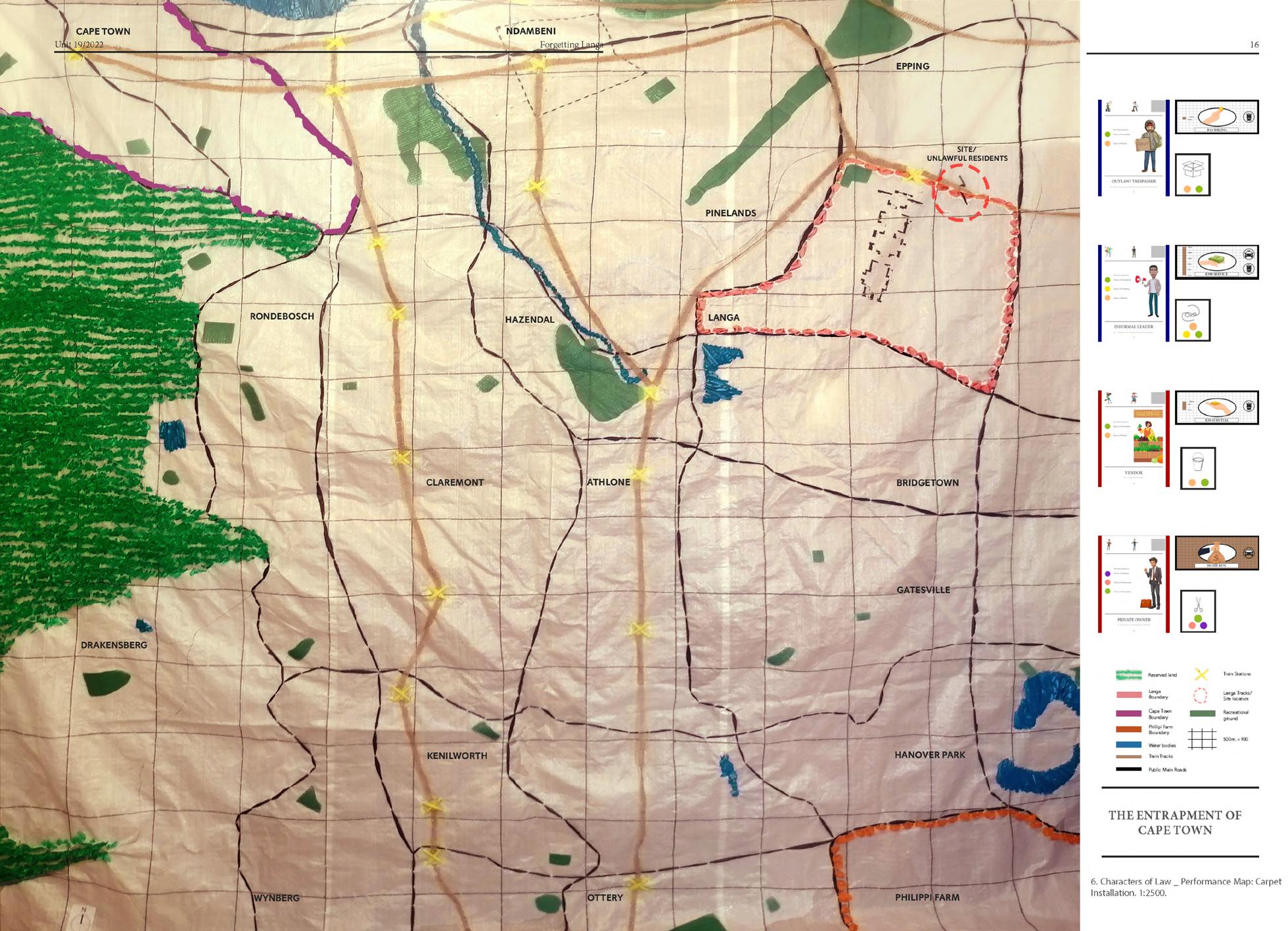
T-R
T-L: The Entrapment of Cape Town Game (1:2,00) Map plastic and thread
B-L: Tactical Amusement (1:250) Sectional Elevations glass model
T-R: Langa Amusement Park (1:500) Front Elevation 3D model render
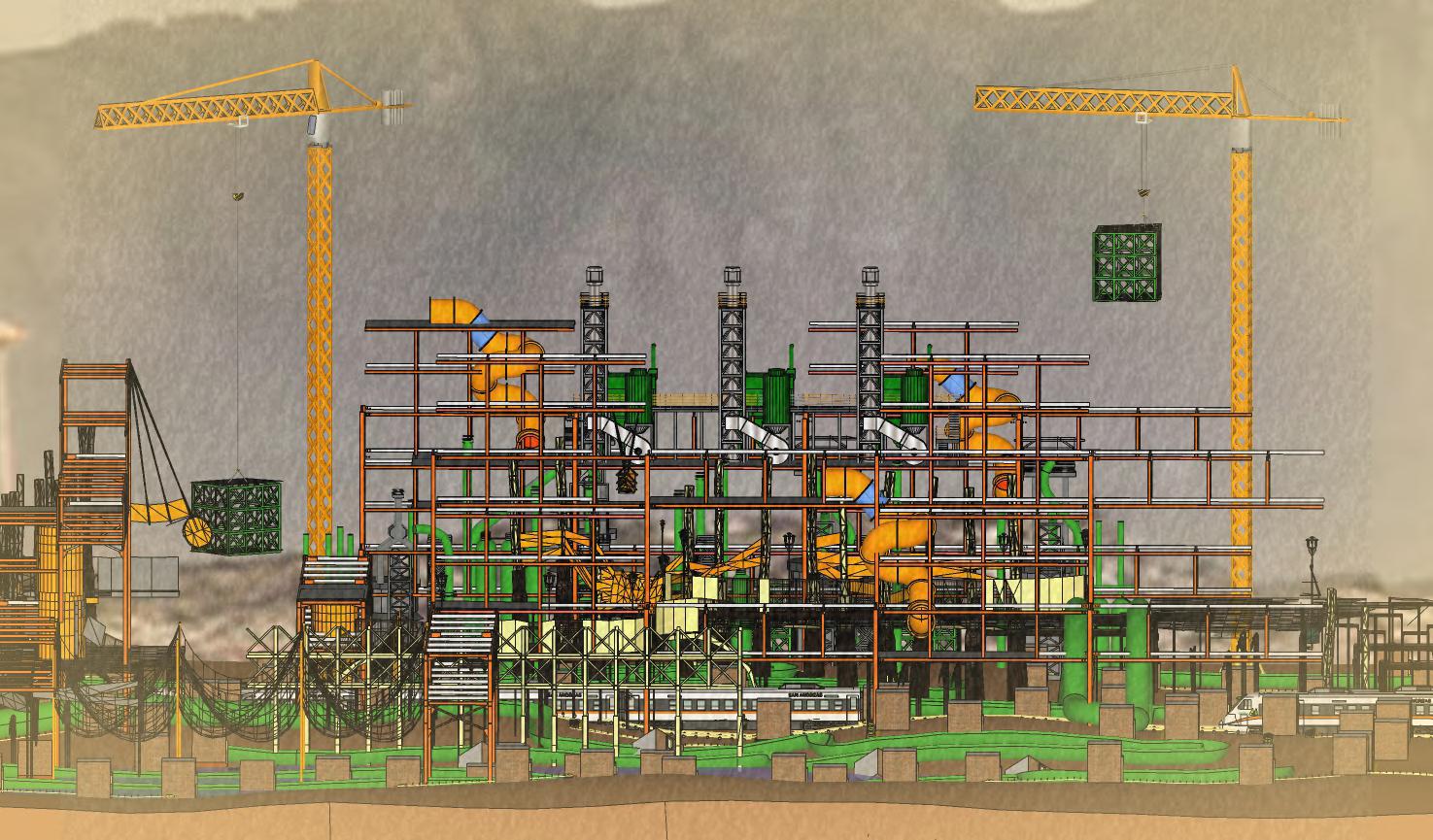
B-R: Flood stimulation (not to scale) Axonometric 3D model render
B-R
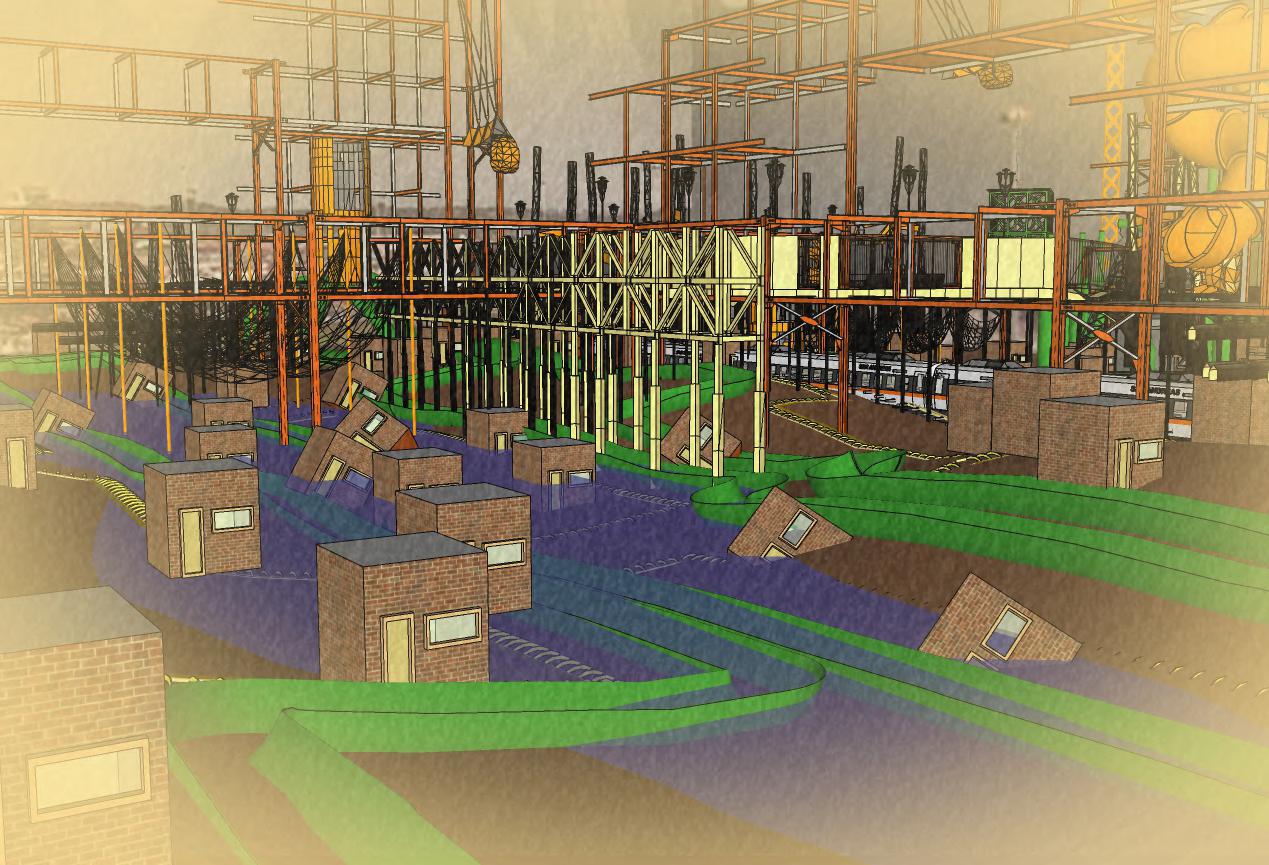
T-L
T-L: Site Development (not to scale) Exploded Axonometric 3D model render

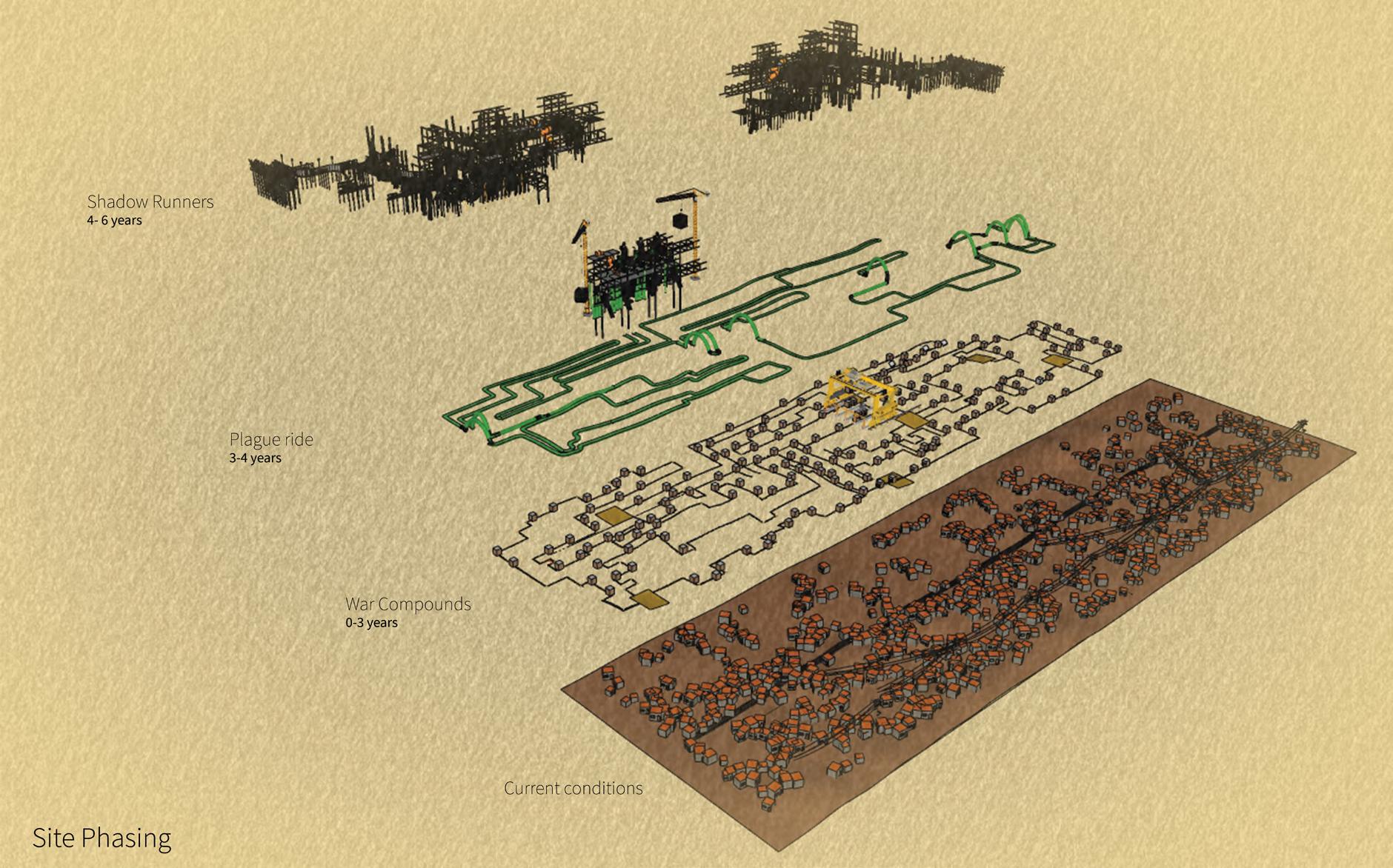
B-L: Shadow Runners: Swing Escape (not to scale) Internal Perspective 3D model render
B-L
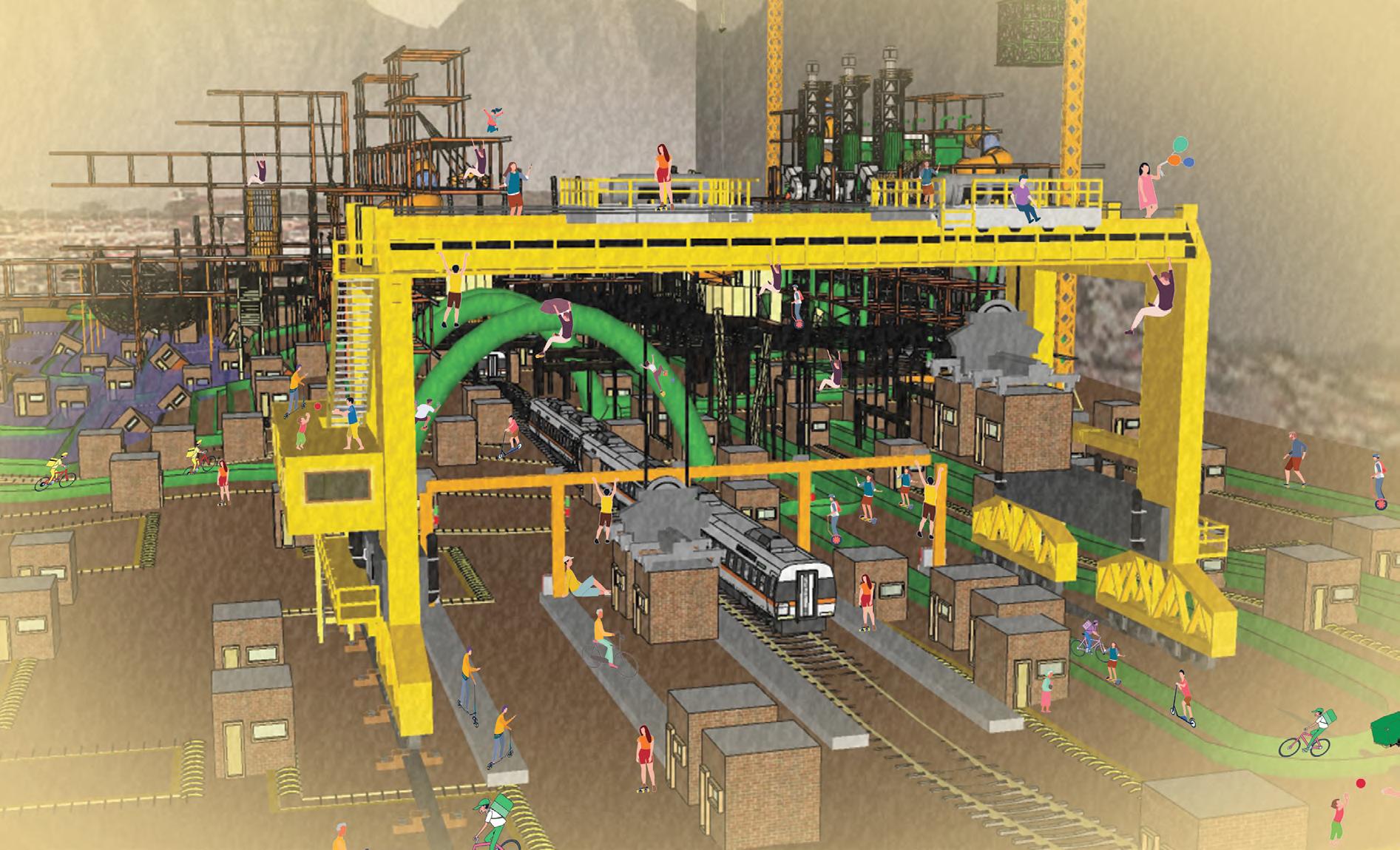
2.) Arfaoui, M. 2021. Time and the colonial state [O]. Available: https://thefunambulist.net/magazine/ they-have-clocks-we-have-time/time-and-the-colonialstate. Accessed: 4 May 2022.
3.) Bouvier, J. 1856. A Law Dictionary, Adapted to the Constitution and Laws of the United States. “Value” [O]. Available: https://legal-dictionary.thefreedictionary. com/Value. Accessed: 3 May 2022.
4.) Du Plessis, E. 2021. No Expropriation without Compensation in South-Africa Constitution – for the Time Being. [O]. Available: https://verfassungsblog.de/noexpropriation-without-compensation-in-south-africasconstitution-for-the-time-being/ Accessed: 14 May 2022.
5.) Schane, S. 2016. Ambiguity and Misunderstanding in the Law. [O]. Available: https://idiom.ucsd.edu/~schane/ law/ambiguity.pdf Accessed: Accessed: 14 May 2022.
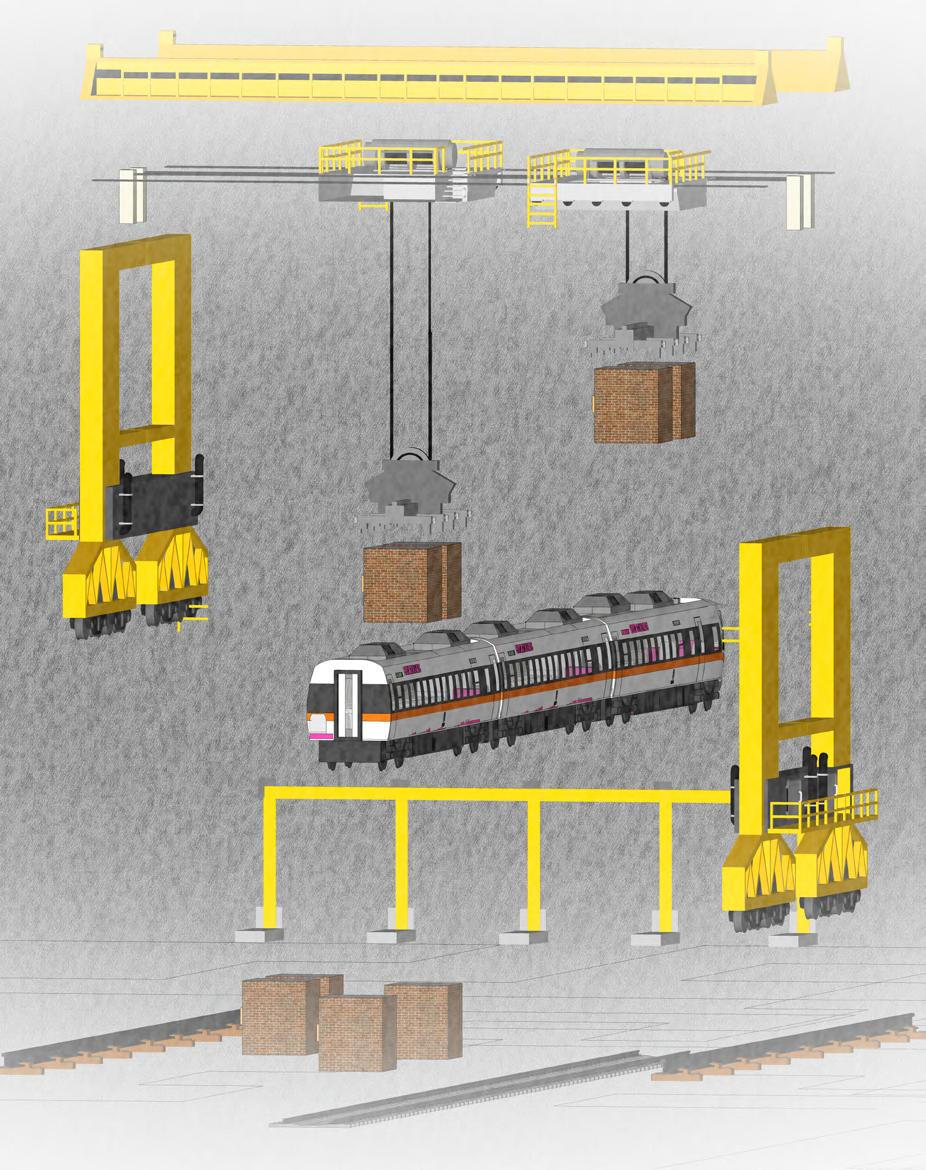
Climate Change and the Agency of Water. RAZEENAH MANACK
Gae Ke Kae?: Living Archive as Mines of Cartographies. MATILDAH MABOYANE
Architecture as Language: Paper Portals for Black Leisure from American Modernity to Afro-Modernity in Salexandra. OLIVE OLUSEGUN

SITE: Makhanda town in the year 2100, Eastern Cape
Abstract
The interchangeable nature of the institutional definitions of authority and agency form the ground conditions of the work, where the architectural profession acts as an infrastructural proxy to man-made forms of authority, while operating as a threat to the agency of nature.
Rooted in the natural bodies of water surrounding the Eastern Cape of South Africa due to its susceptibility to rising water levels, the work attempts to define and orient architectural practice toward operating as an agent of assimilation by abiding by the agency of nature, specifically water, to aide in humanity’s assimilation to the inevitable effects of climate change. This is explored through the proposition of a legislative framework of urban design for the architectural profession with the town of Makhanda, which is situated 500m above sea level, as a test case.
Through mapping, modelmaking, performance, and scripting, the work captures the agential motions of water and its relationship to architecture, providing its current & proposed indexes.
Razeenah’s research interest is rooted in how humans, through architecture, co-opt natural cycles (such as that of water or the moon), and her practice attempts to once more reinstate their agency by freeing them from the infrastructural captivity of humans.
Razeenah explored agency at three different scales: the domestic, the political, and the geographic. At the domestic scale, she situated herself in her family lounge for her first project. The lounge in her home is used only when guests are present. In there, she is required to be available for instruction on how to serve the guests and her family elders. Besides greeting the guests, all the children of the home are to remain silent and seated in their designated seats. All members of the family, as well as the guests, have designated seats, and in that way, a hierarchy is able to be maintained, regarding who retains agency in that setup and who must temporarily surrender it. She articulated the micro-territories that get temporarily formed in the lounge as a result to the shift in rules when agents and authorities are determined in the space.
Her work purposefully conflates the interchangeable meanings of agency and authority (through both their literal meaning and political applications), and grounds the meaning of architecture as symbolism and an evidencing of authority as provoked by Australian urbanist Kim Dovey.
At her political scale of inquiry, she attempted to site her research in the British settlement town of Makhanda, Eastern Cape, and approached the town as both the town and the person. She derived a way to read the timeline of the town through the timeline of the person, in an attempt to re-orient how we are rooted in place through the gaze of the victor, versus how we are able to see alternate narratives of place.
She studied the historical relationship between increased British authority in the territory, and how that increased authority had a direct relationship to the permanent built infrastructures that were constructed as a result.
Through Dovey’s provocations of the meaning of power,
where he offers ‘power over’ vs. ‘power to’, she derived a series of formulas to analyse the history of Makhanda through, which enabled her to make more explicit the relationships between the colonial framework of authority that formed in direct relation to the permanent built form that the Brishish settlers introduced.
It is here that she took a keen interest in the relationship between Makhanda’s built form and water, as she uncovered the irony of Makhanda’s buildings having been built without foundations, and as climate change concerns draw nearer, the town is said to be vulnerable to great catastrophe as a result of impending flooding.
She oriented her focus on the geographical scale, as she started to track predicted water behavioural patterns. She tracked existing currents through a tidal circulation map, where Makhanda is most susceptible to effects by the deadly Agulhas current, which is known as the second swiftest current in the world, but still deadlier.
She approached the impending sea rise as a result of climate change over the next two hundred years as an act of water reclaiming its agency from the architectural profession, as permanent built infrastructure has acted as a proxy for man-made forms of authority by often operating as a domesticating threat to the agency of water.
The work attempts to define and orient architectural practice toward operating as an agent of assimilation by abiding by the agency of nature, to aide in humanity’s assimilation to the inevitable effects of climate change.
Razeenah mapped the water systems in the Eastern and Western Cape, which were historically known as the British regions of South Africa, and started to track predicted flooding conditions and what its predicted impact on the foundations of Makhanda would look like.
Razeenah’s proposal is very future orientated, and imagines a proposal for that future operation of the architecture industry. She proposes an Urban Design Legislative Framework in the form of a Legislative Act for the architectural profession by offering the approach
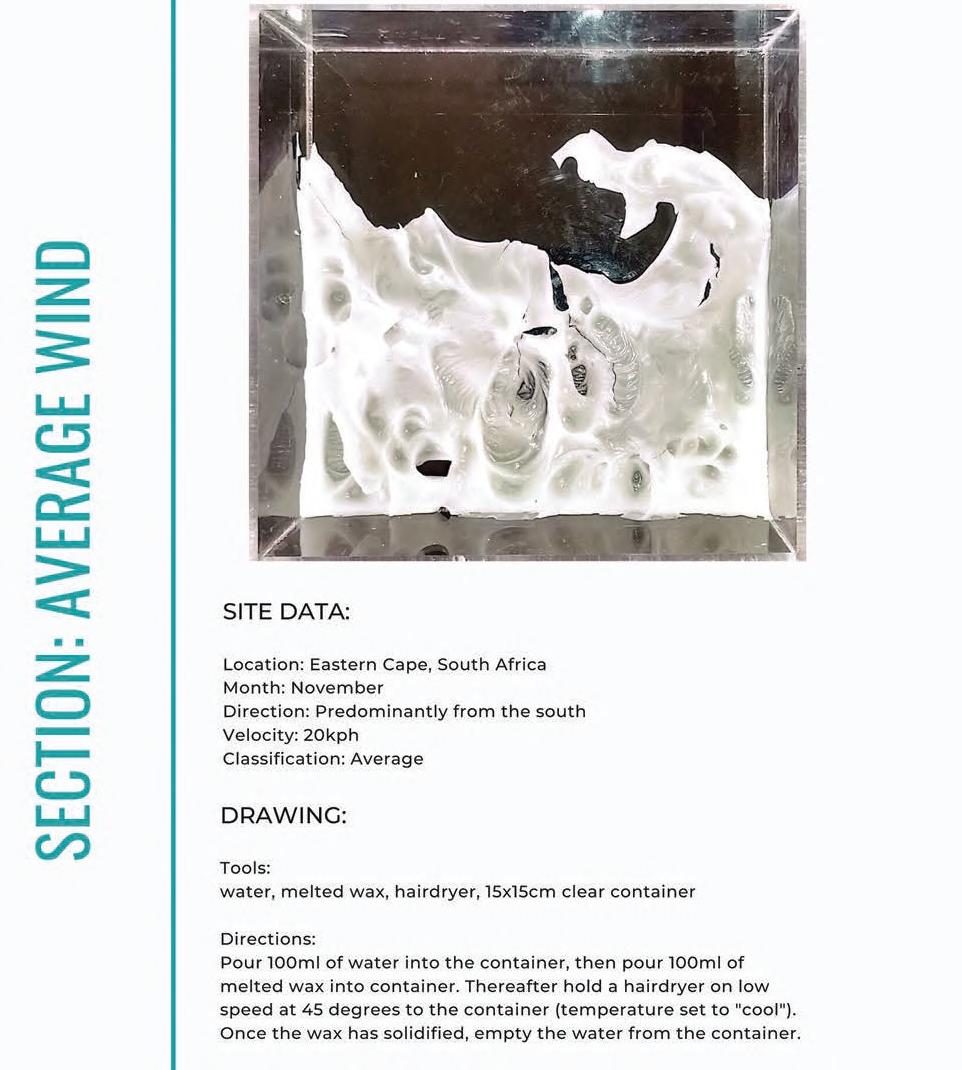

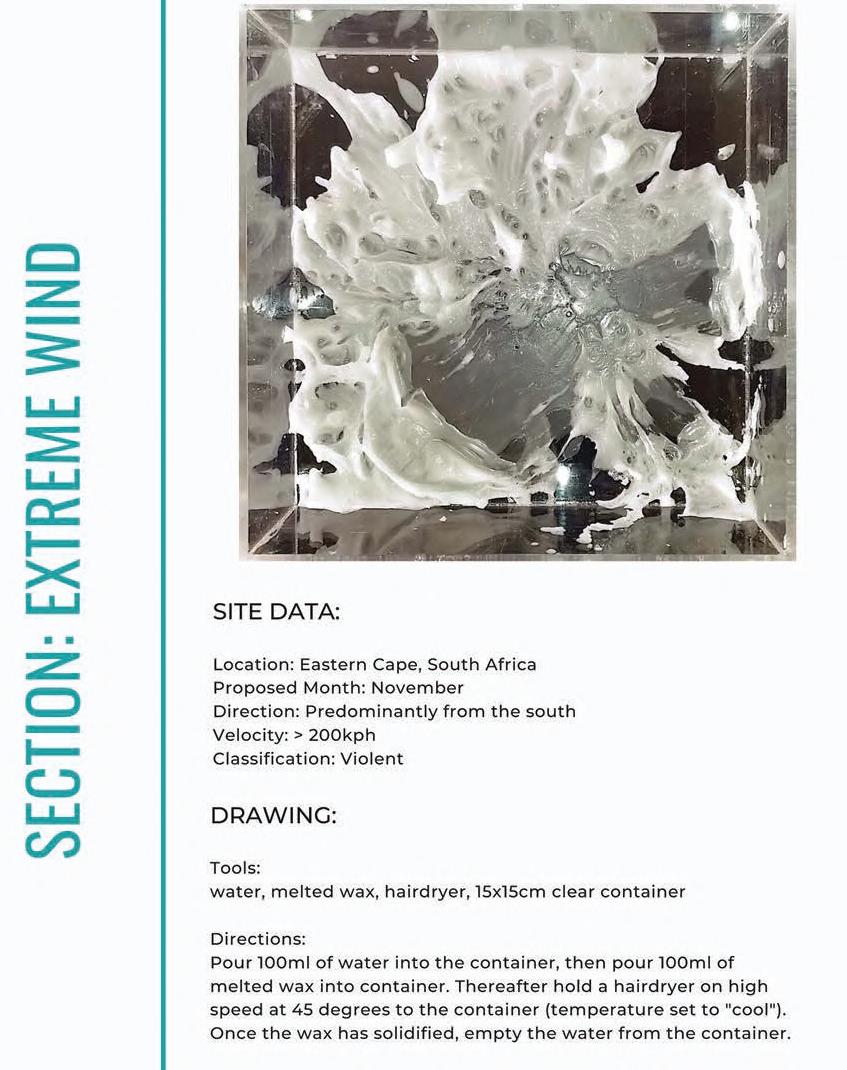

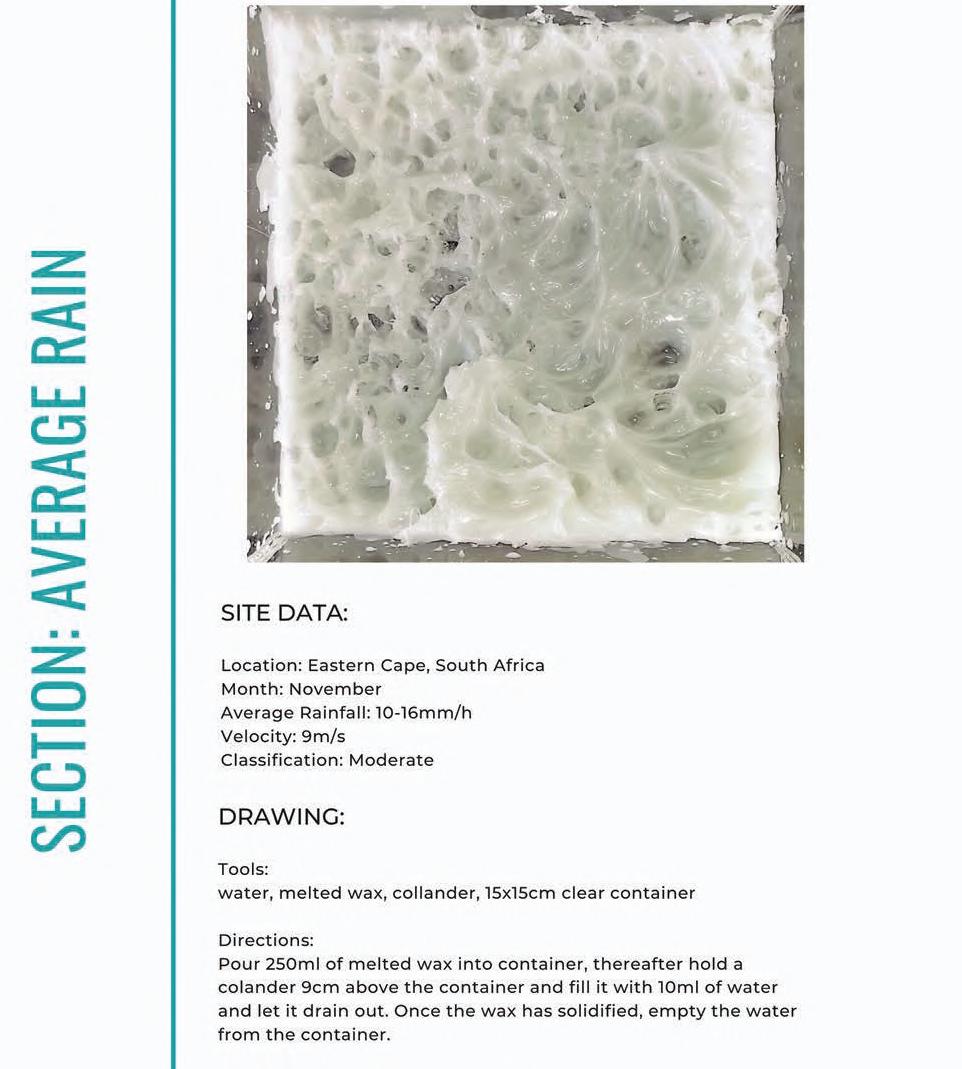

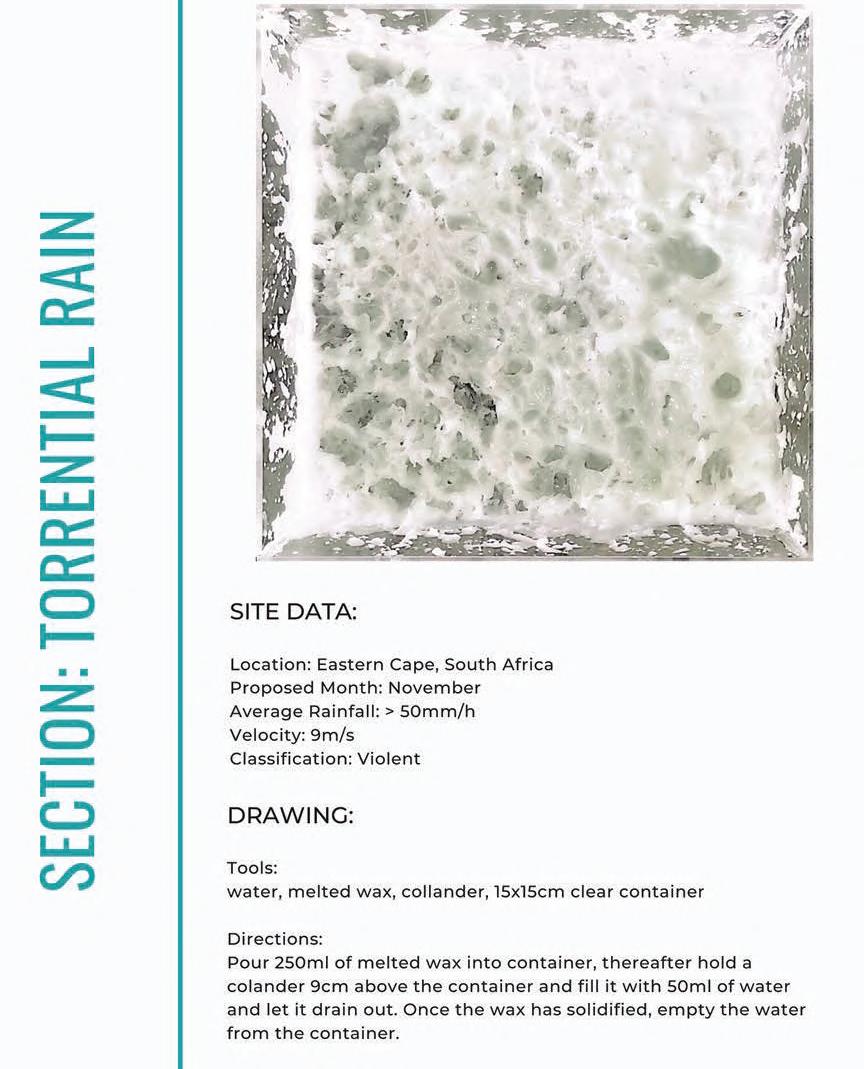

Water Pattern Mapping (multiscalar) Sections melted wax on perspex
L-1: Makhanda Calendar (multiscalar) Timeline decollage film
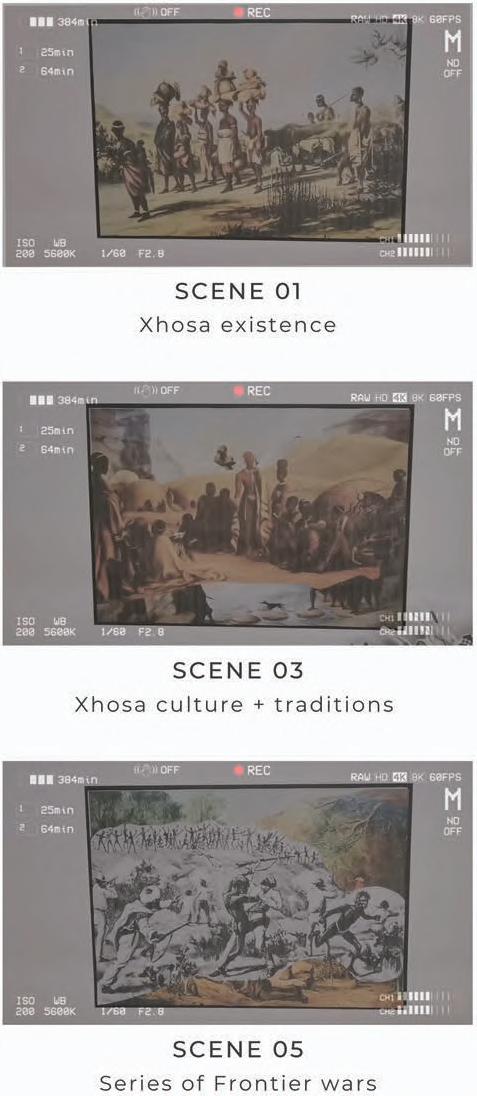
to the town of Makhanda as a case study.
She derives the [H2O]me Act 71 of 21001 to instruct
L-2: Agency vs. Authority Calculations (not to scale) Equations and Graphs line drawings
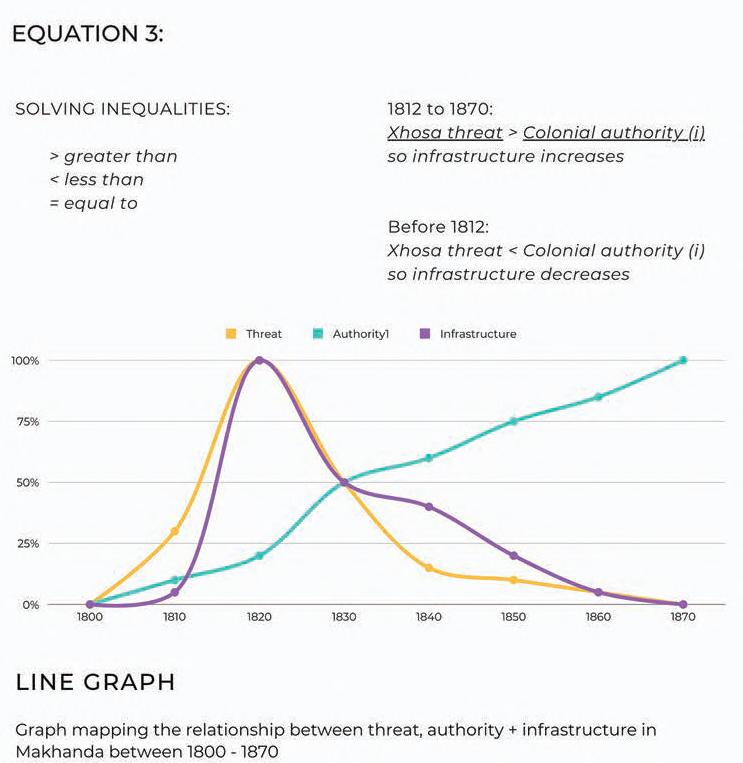
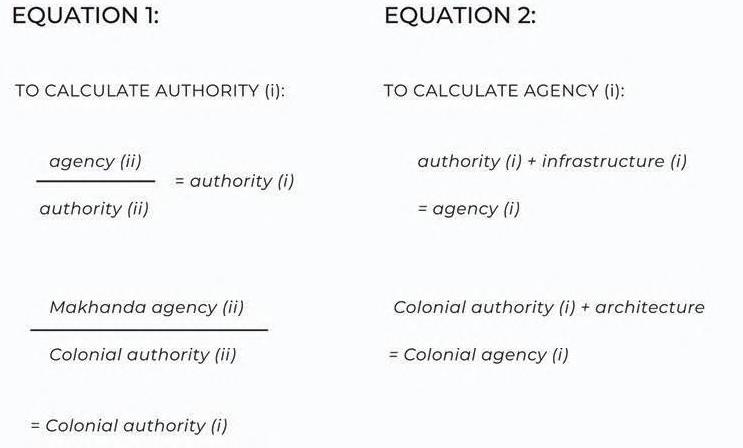
architects on how to build the relationship between land and water, and offers the Legislative Act as a map.
L-2
1 The ‘71’ in the name of the Legislative Act refers to the earth’s water coverage percentage of 71%, and ‘2100’ refers to the year by which such practices should start being implemented to chart another future in the face of climate crisis.
Threat vs. Infrastructure Calculations (not to scale)

textual and line drawings
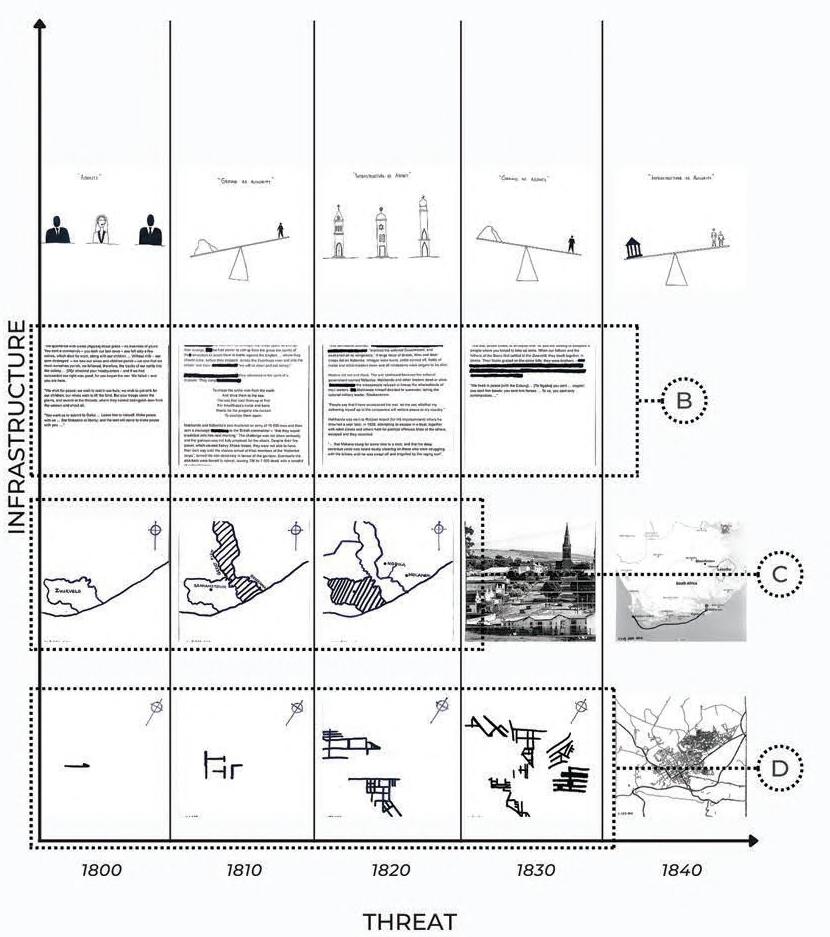
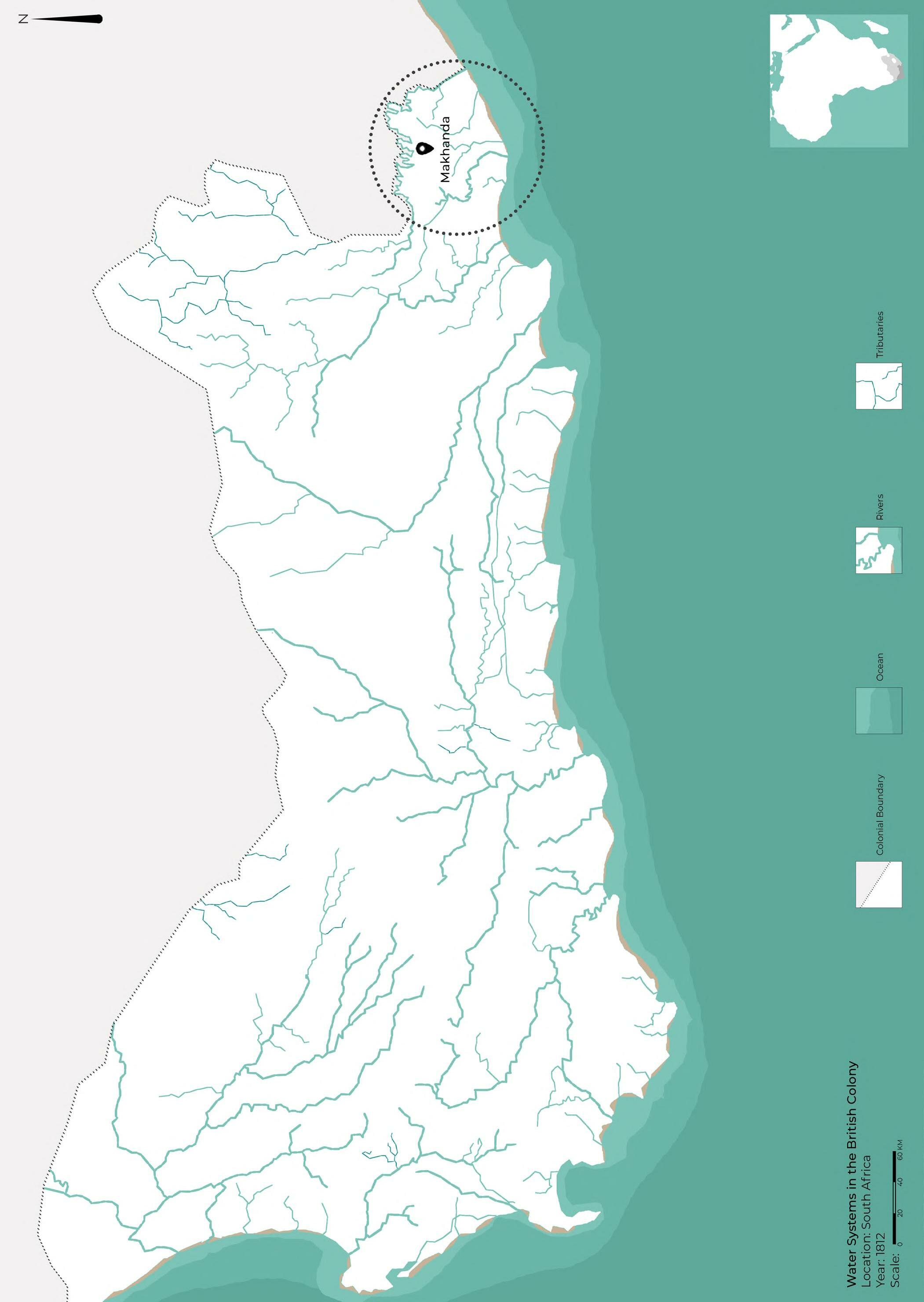

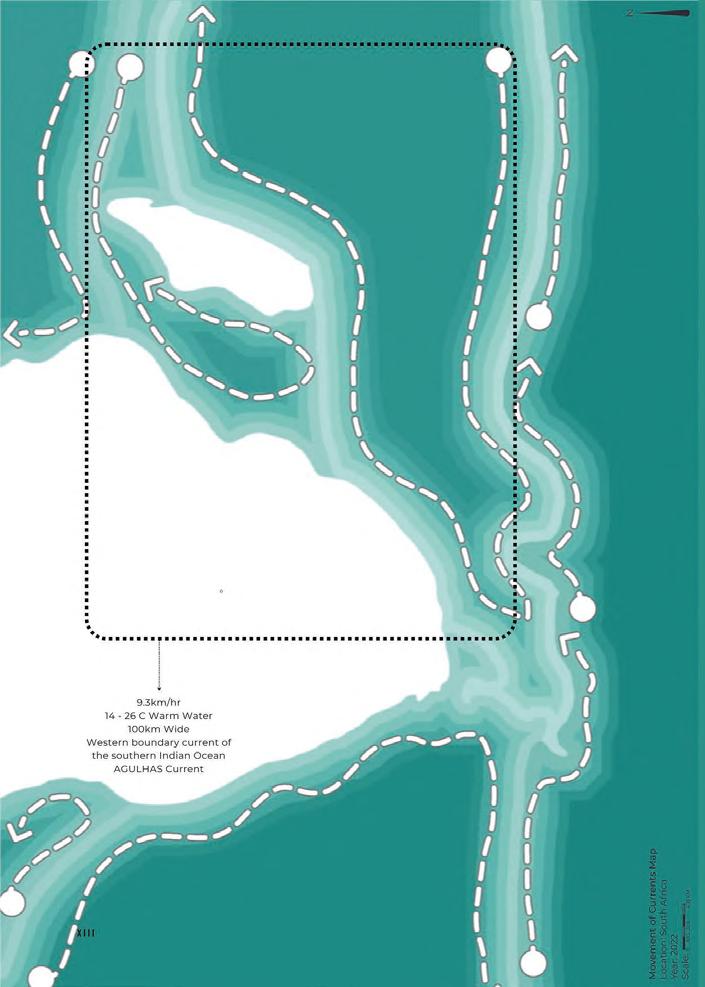
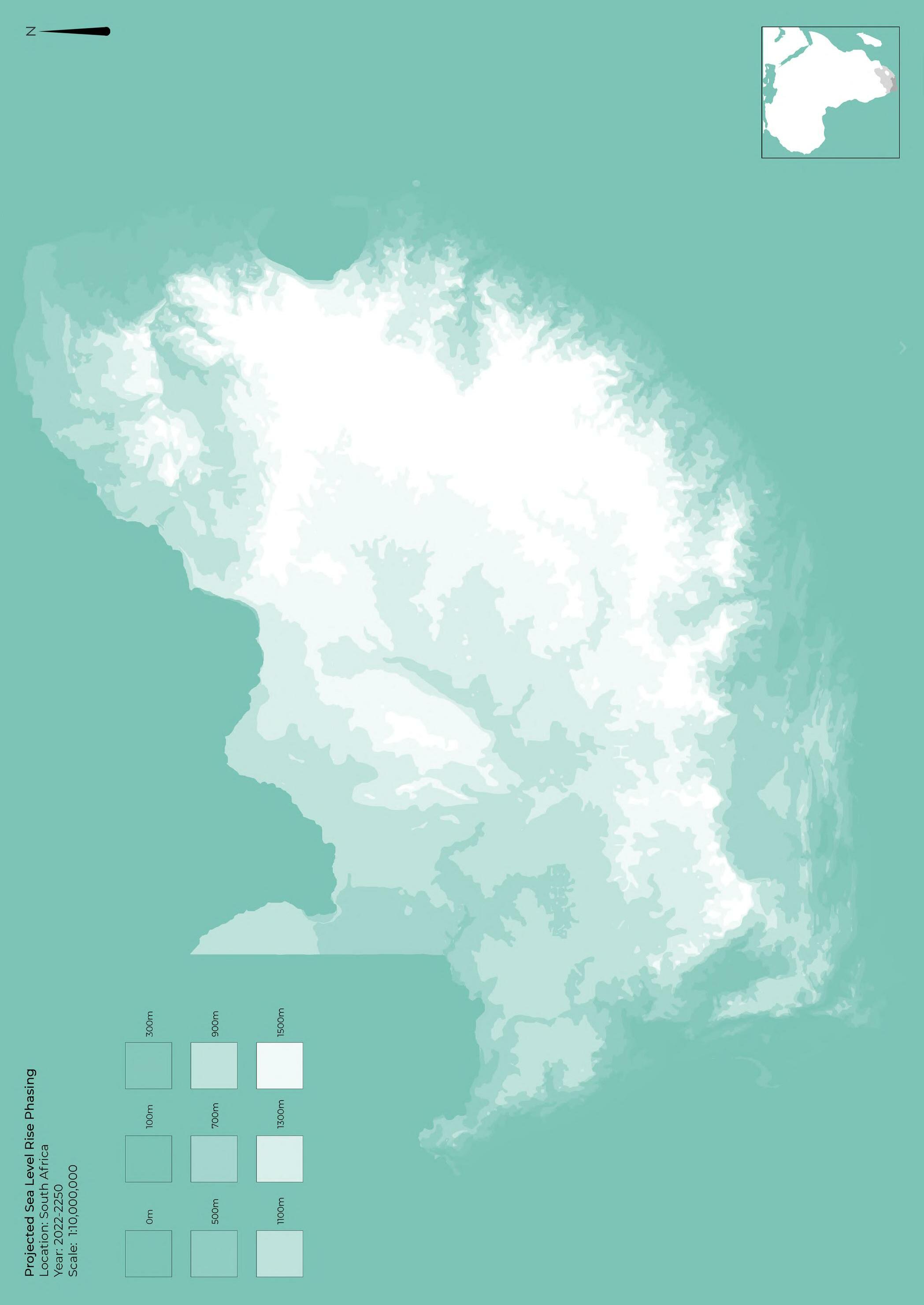
L-1: Water Systems in the British Colony (scale as indicated)
Site Plan
digital map
R-1: Tidal Circulation Map (scale as indicated)
Site Plan
digital map
L-2: Projected Sea Level Rise (scale as indicated)
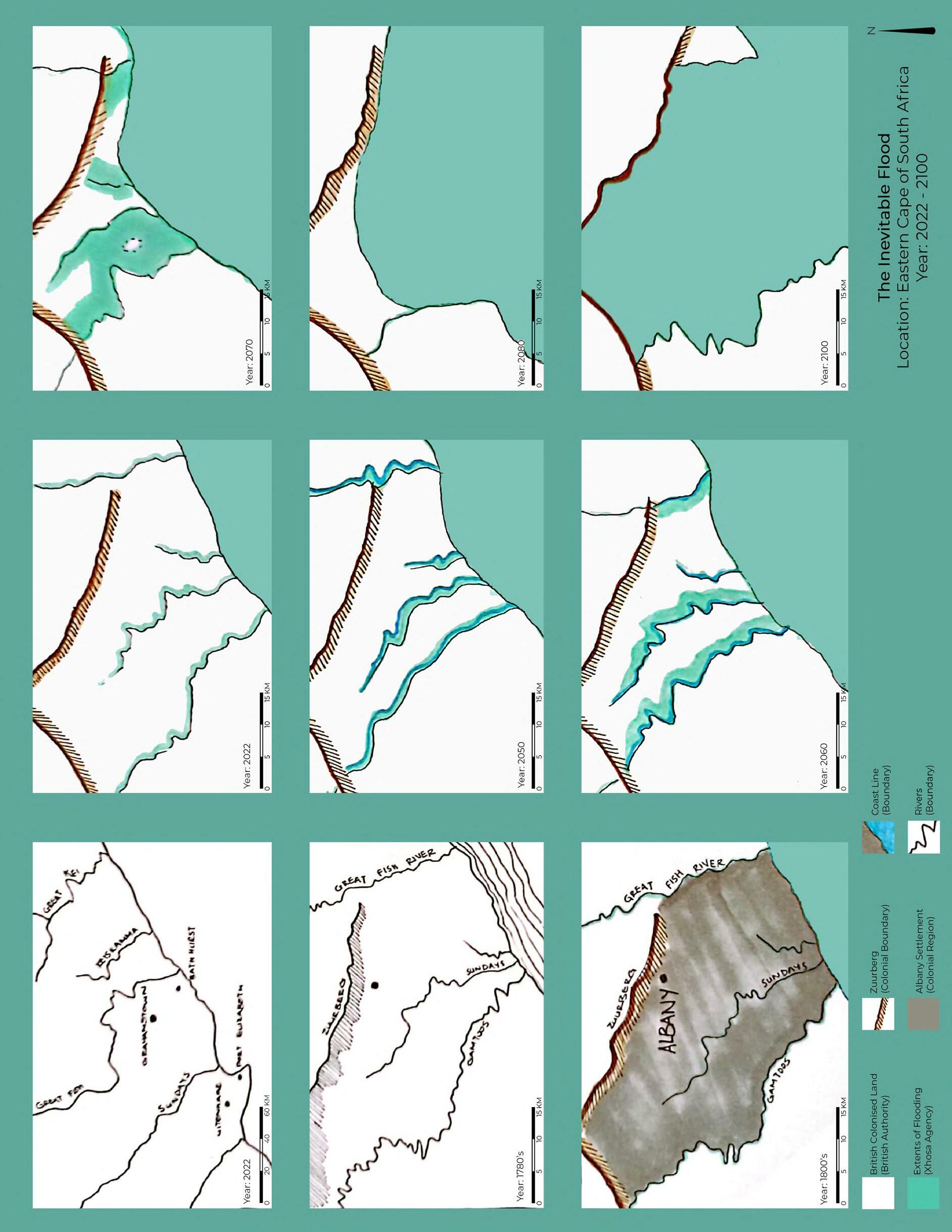
Phasing Map
digital map
R-2: The Inevitable Flood (scale as indicated)
Phasing Diagram Series
concept sketches R-2

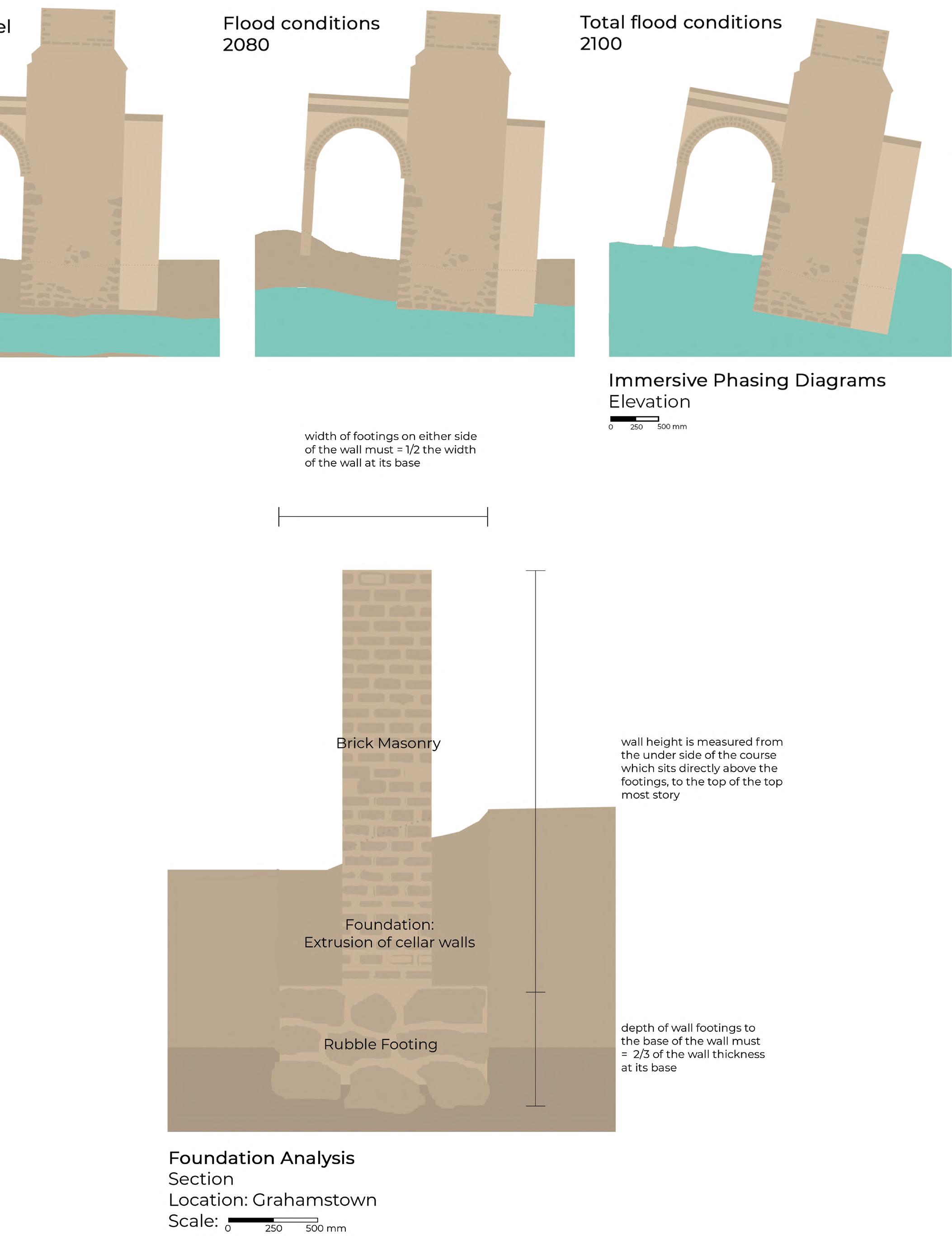
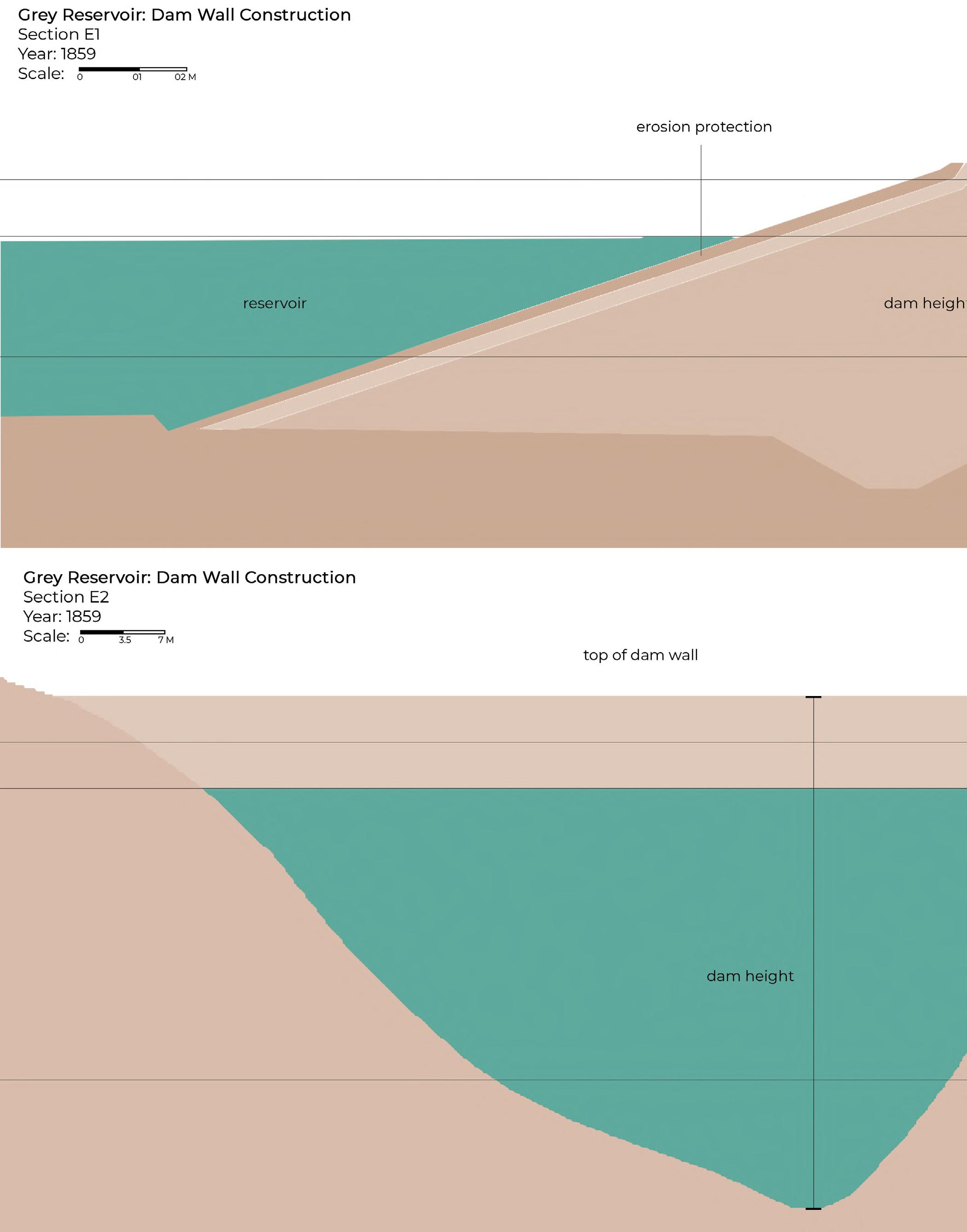
S-1:
Foundations Analysis (scale as indicated)
Immersive Diagram Sections and Elevations

digital graphic
S-2: Dam Wall Construction (scale as indicated) Section
digital graphic
Act 71 of 2100 - Amendment 1 (scale as indicated)
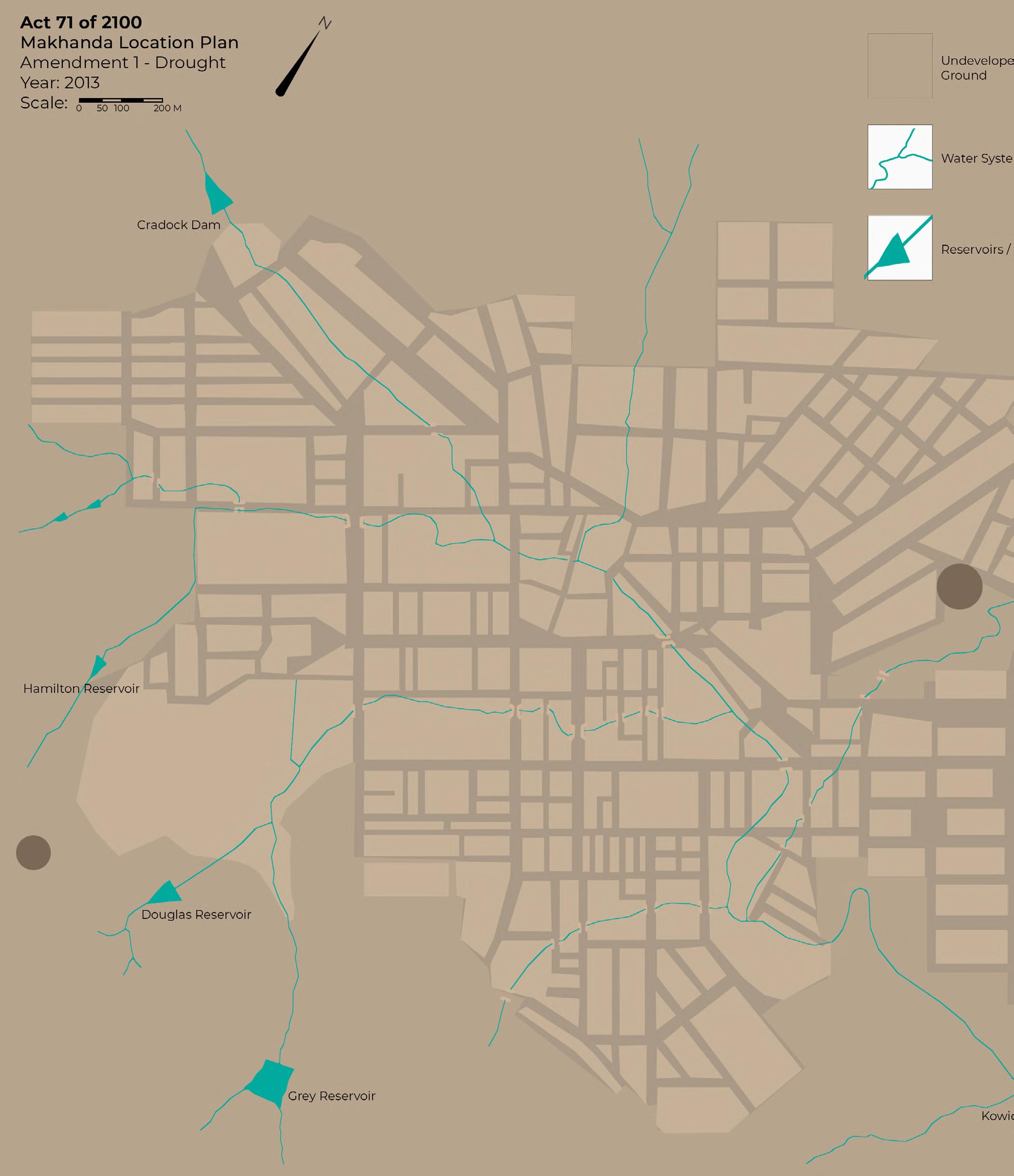
T-R: Ground and Sea (scale as indicated) Material Palette digital graphic plans and sections
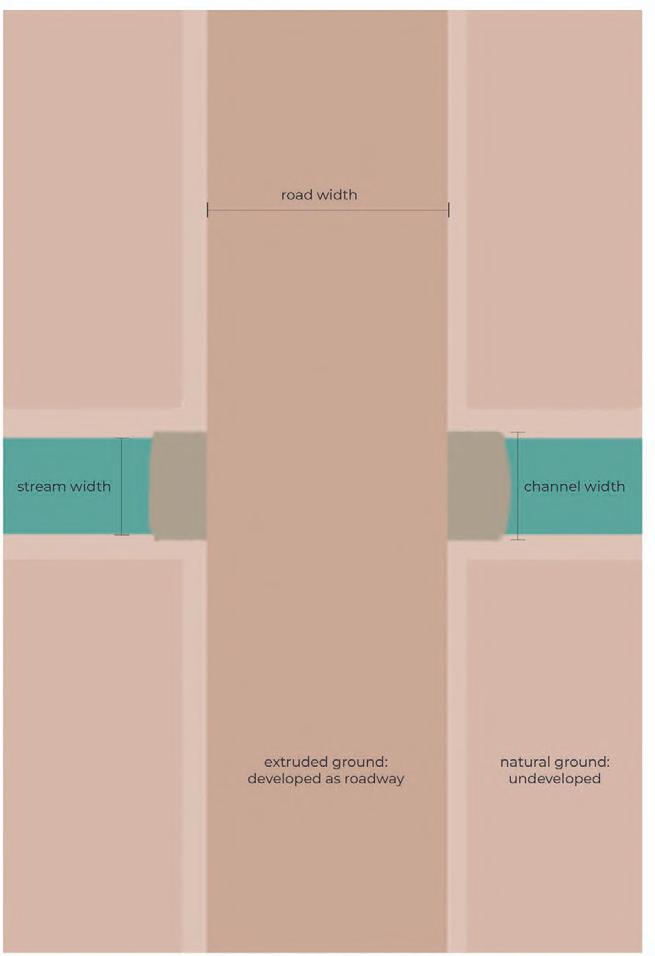
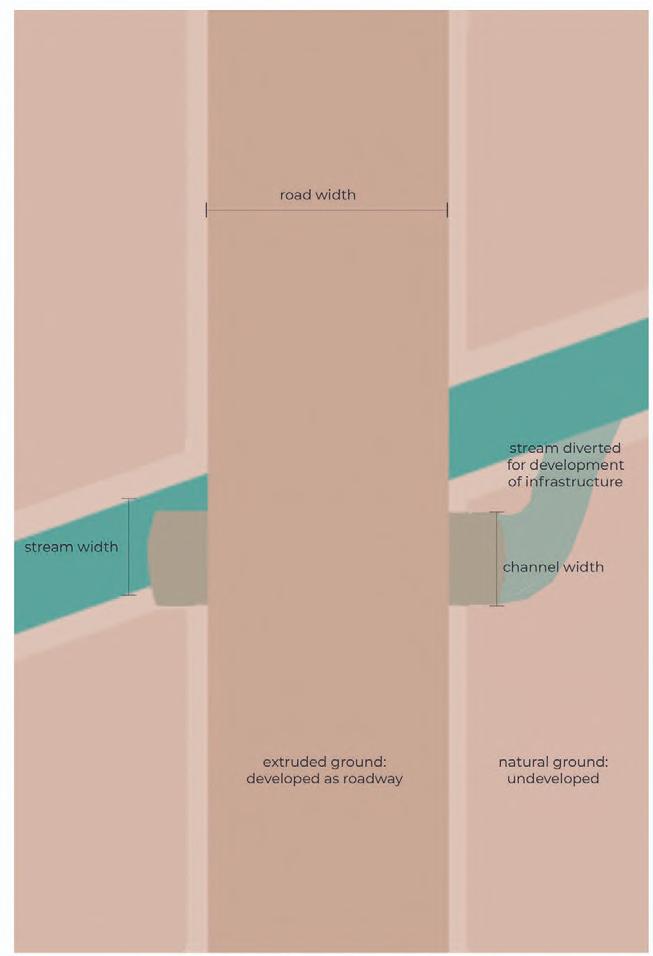
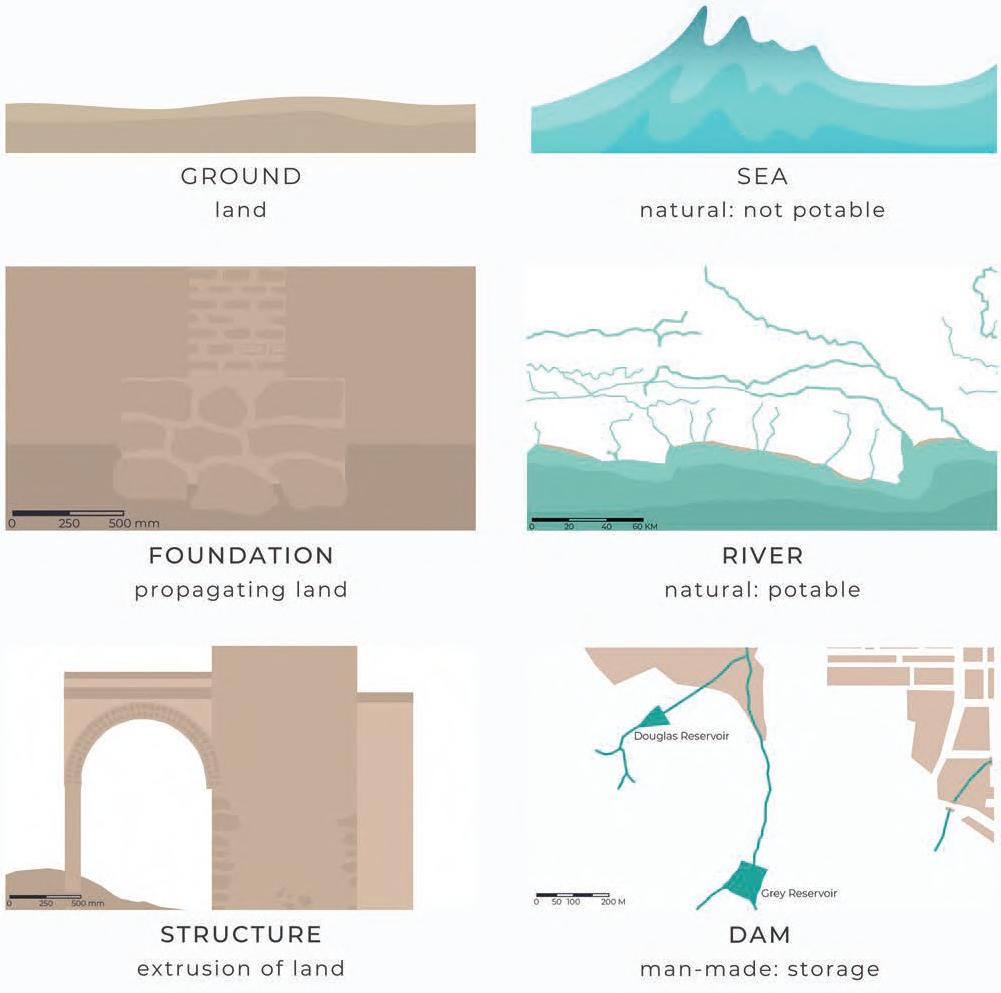

T-R
B-R: Part F: Unmodified (left) & Part G: Modified (right) Underground Channel (scale as indicated)
Diagrammatic Plan digital graphics
B-R
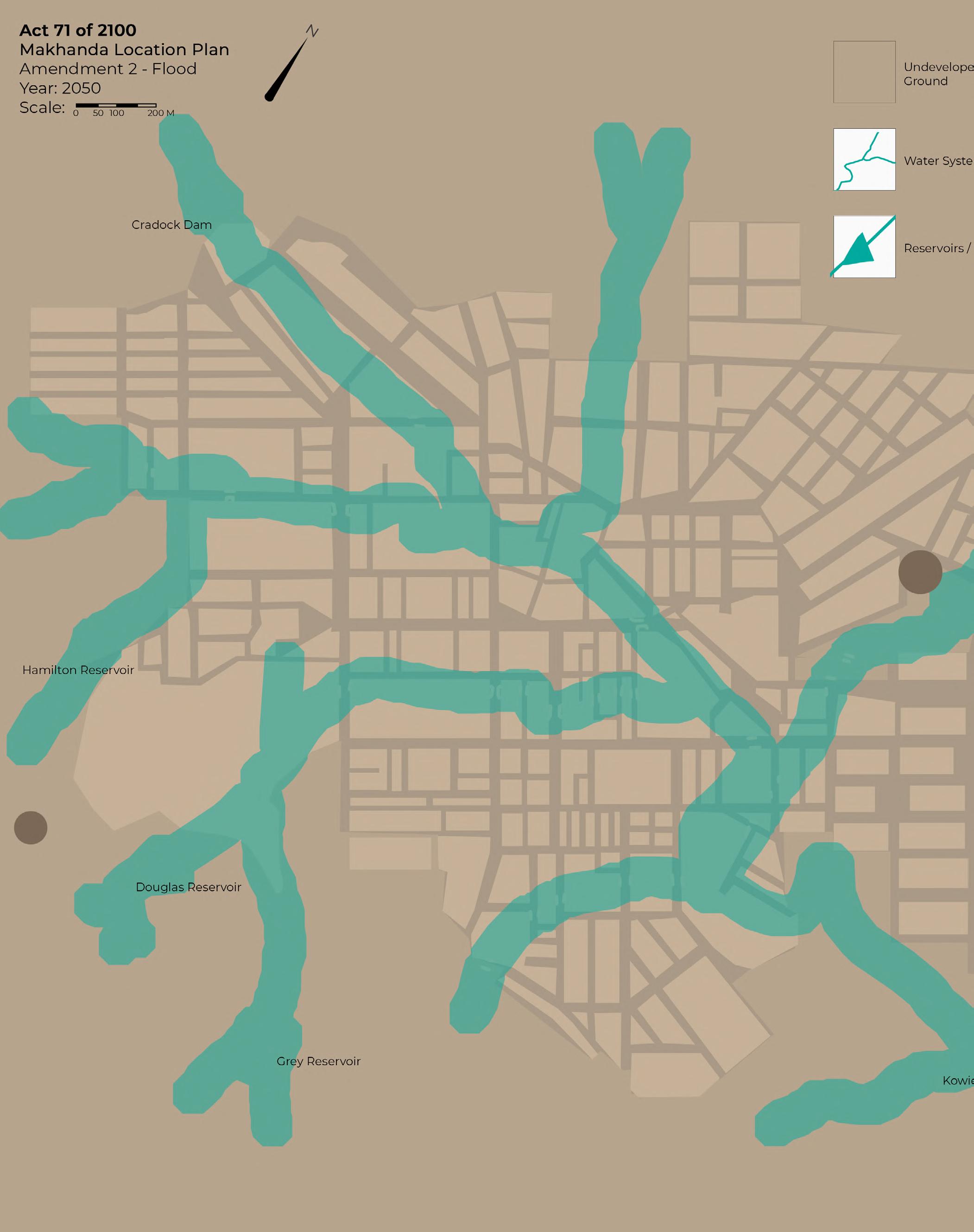
L:
Act 71 of 2100 - Amendment 2 (scale as indicated)
Locality Plan
digital map
R
R:
Colonizing Water (scale as indicated)
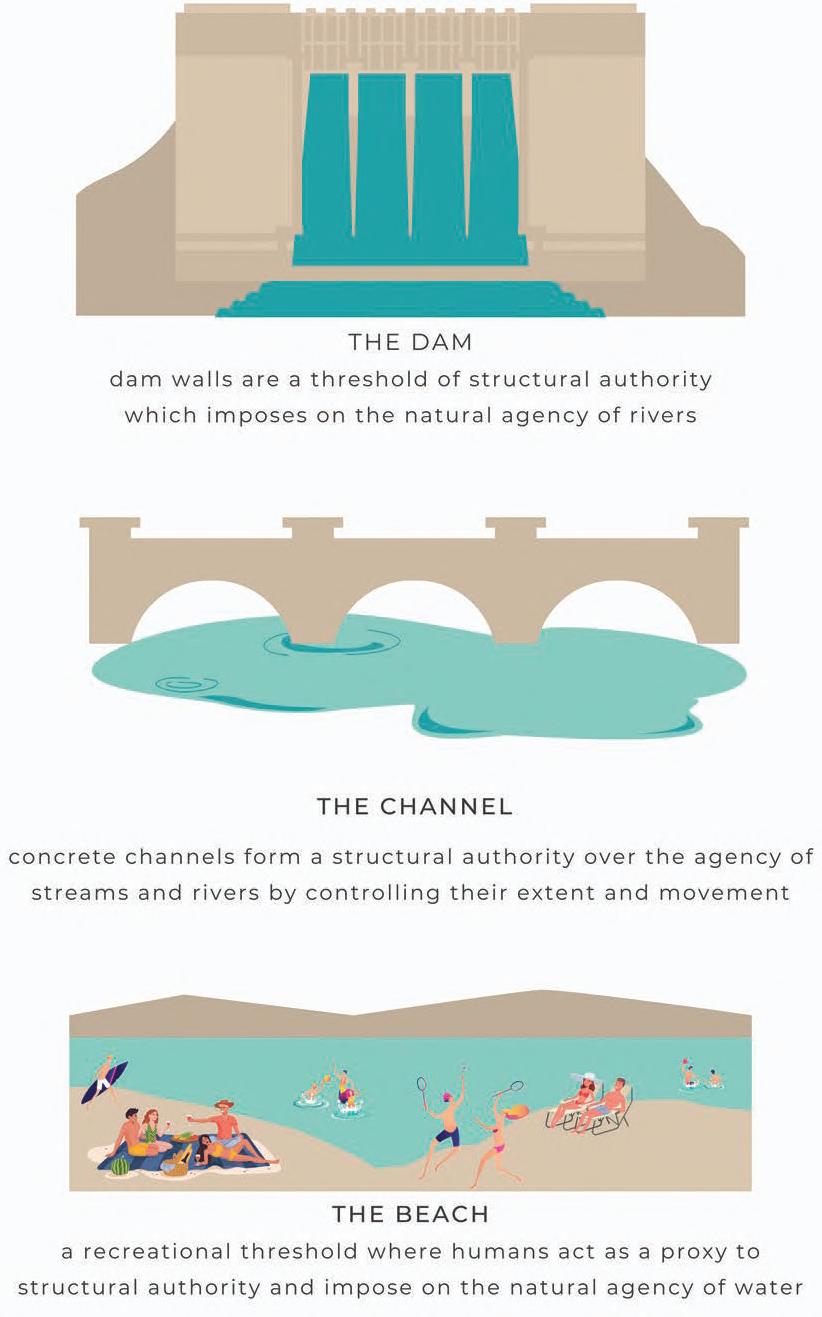

Typology Analysis through Essence Drawings
digital graphics
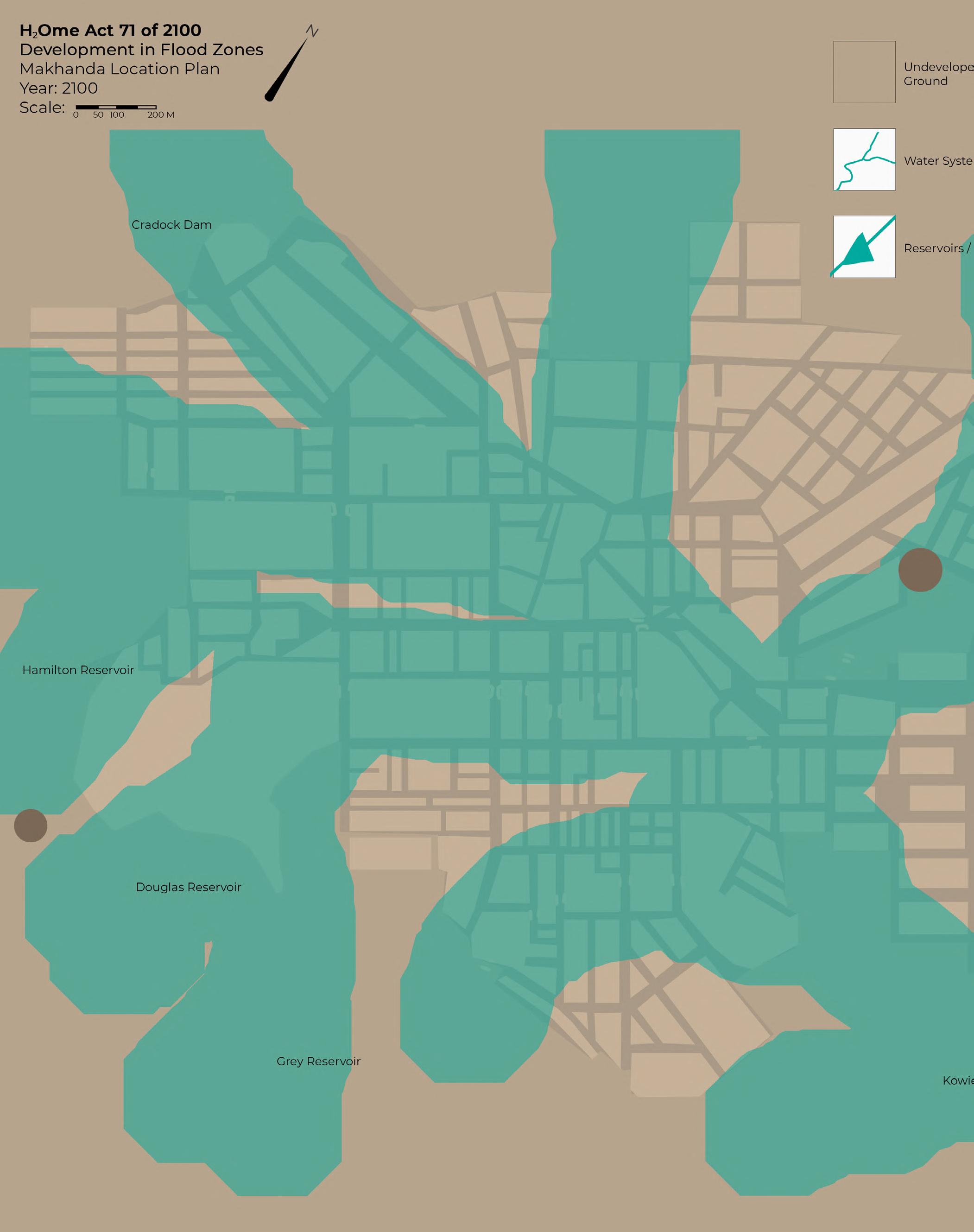
L: Act 71 of 2100 - Amendment 1 (scale as indicated) Legislative Act digital map
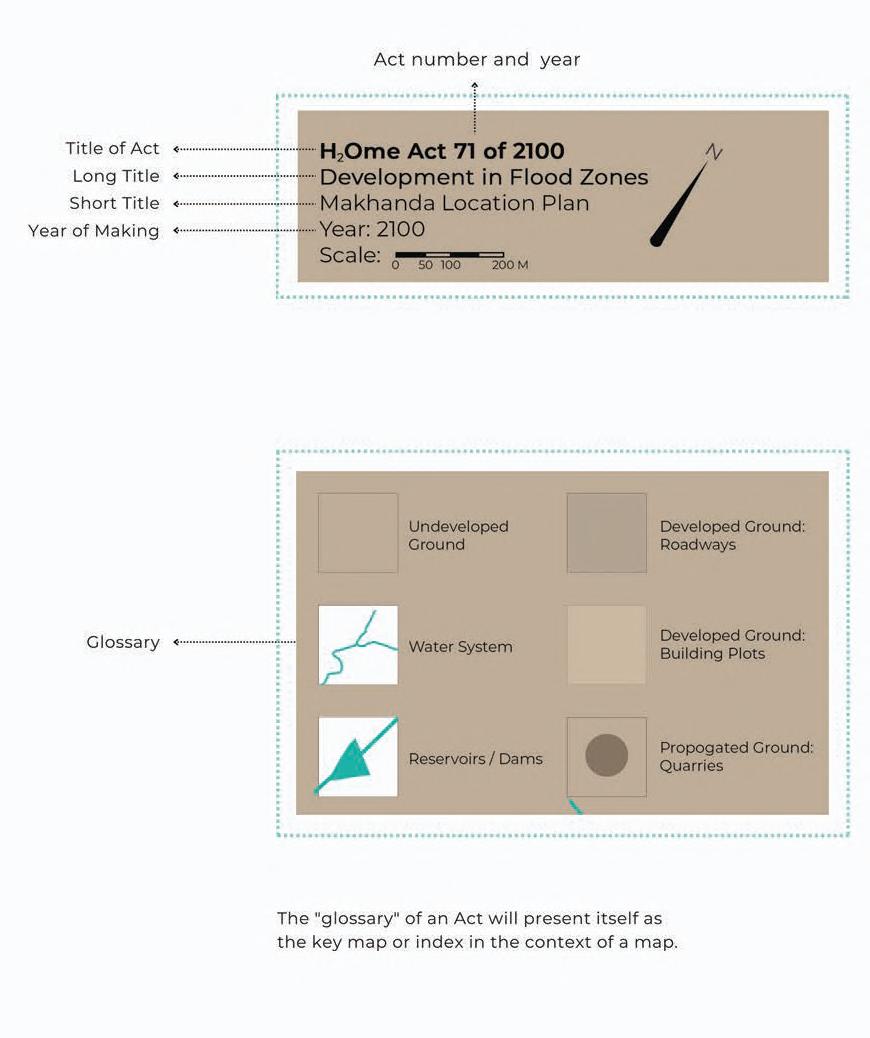
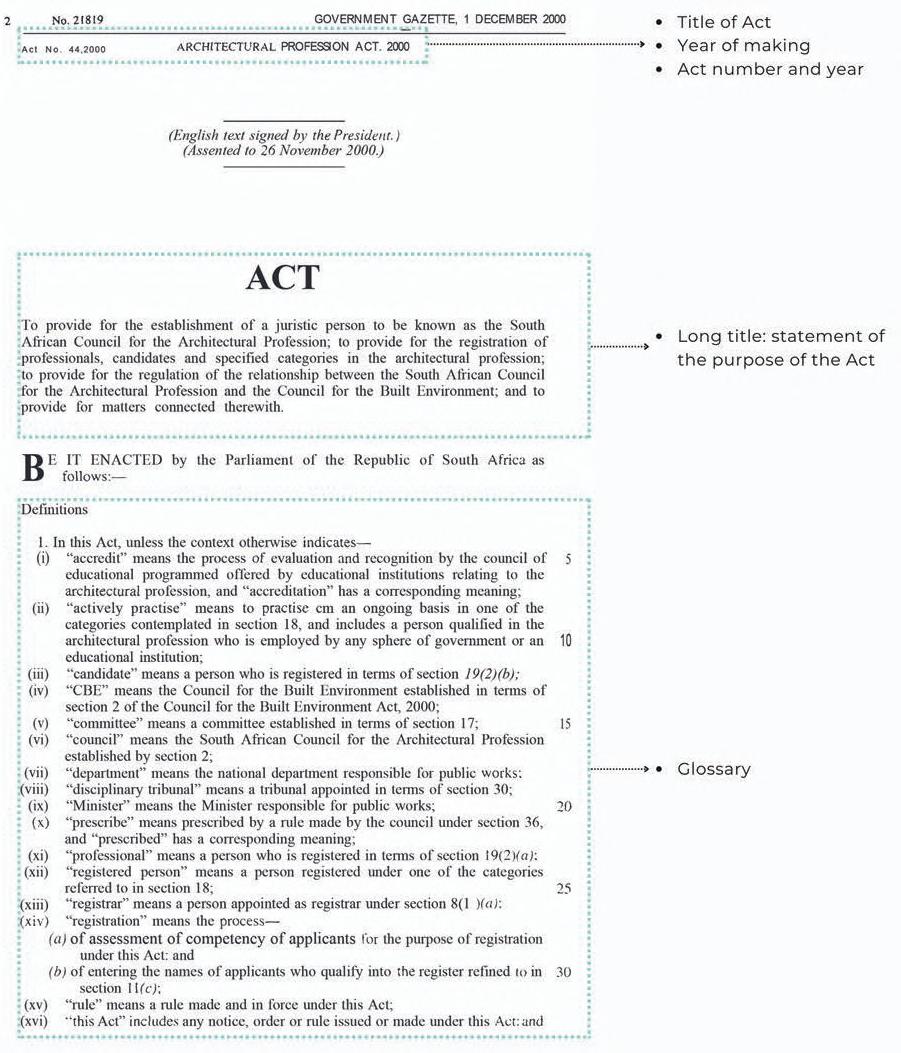

R
R: Legislative Act Case Study (scale as indicated) Comparative Analysis line drawing with superimposed digital graphic
References
1.) Beaumont, E., 2020. uneven ground [online] Architectural Review: on Land. Available at: <https://www.architecturalreview.com/essays/letters-from-theeditor/editorial-uneven-ground> [Accessed 17 August 2021].
2.) Dovey, K., 2008. Framing Places. [online] Google Books. Available at: <https://books.google.com/ books/about/Framing_Places. html?id=mtmvnv0MBBMC> [Accessed 4 May 2022].
3.) Gyory, J. et al. (2004) The Agulhas Current - Ocean Surface Currents. The Agulhas Current. [online] Available at: <https://oceancurrents.rsmas.miami. edu/atlantic/agulhas.html> [Accessed: 7 October 2022]
4.) Mather, A., Garland, G. and Stretch, D., 2009. Southern African sea levels: corrections, influences and trends. African Journal of Marine Science. [online] 31(2), pp.145-156. Available at: <https://www. tandfonline.com/doi/abs/10.2989/ AJMS.2009.31.2.3.875> [Accessed 5 July 2022].
5.) Ngcuka, O., 2021. CLIMATE CRISIS: How rising sea-levels may impact Durban and Cape Town. [online] Daily Maverick. Available at: <https://www. dailymaverick.co.za/article/202110-24-how-to-navigate-the-rising-sealevels/#:~:text=%E2%80%9CSpring%20 tides%20in%20combination%20 with,L%C3%BCck%2DVogel%20 told%20Daily%20Maverick> [Accessed 5 July 2022].
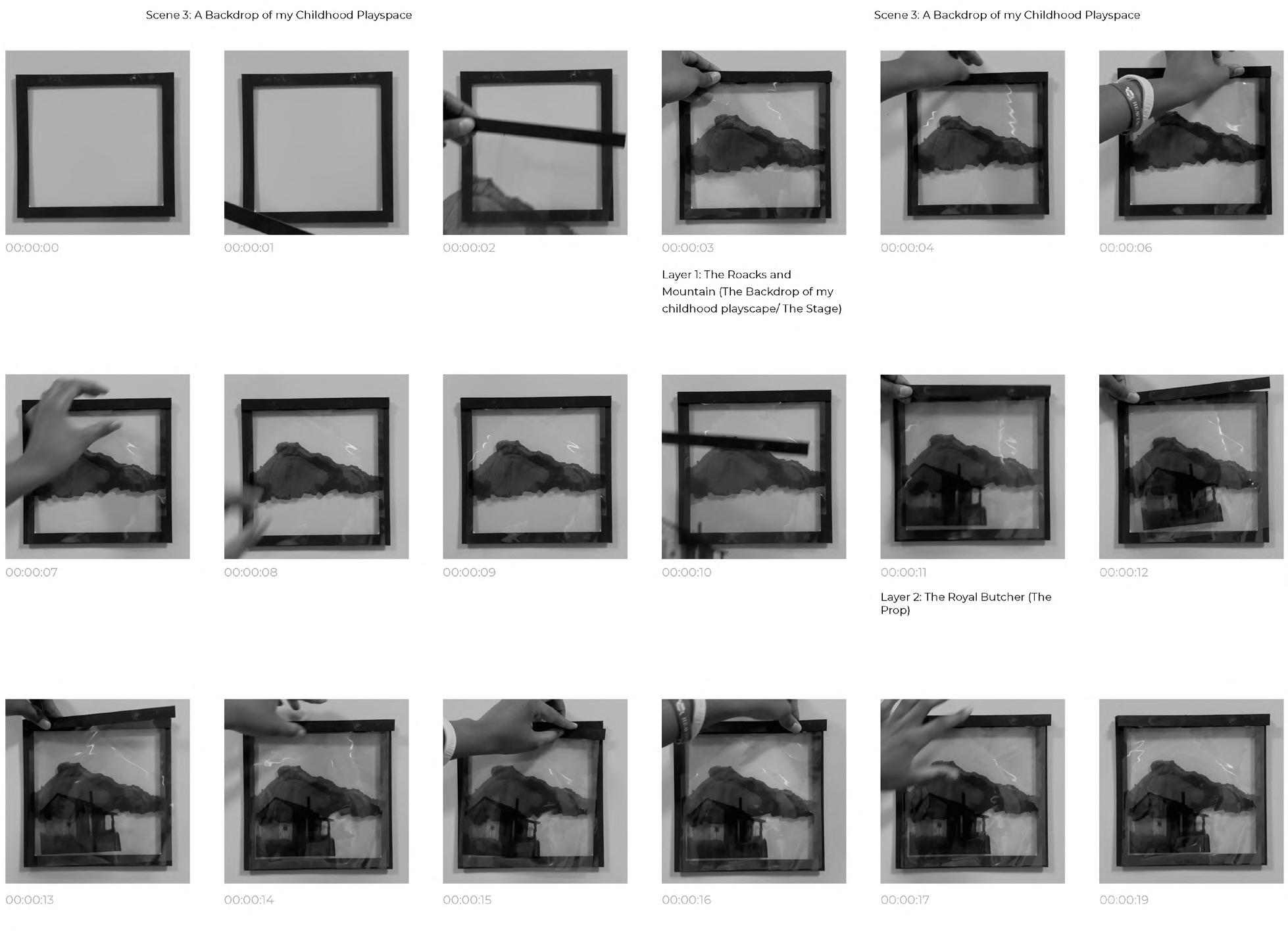
Matildah Maboyane

Living Archive as Mines of Cartographies.
SITE: BoTlôkwa, Limpopo
Abstract
The work investigates the archiving of nativity in the context of colonial narratives and their corresponding spatial infrastructure that operate as tools of erasure. The projection of colonial fantasies1 of the African landscape limit understandings of self and belonging, as they override geologic and indigenous readings of place/home/time. This de-historicizing colonial practice works alongside map-making as an instrument of archival measurement that renders some forms of life immeasurable.
The work attempts to render grounds that have been rendered static (through colonial measure) mobile again, as provoked by Achille Mbembe’s The Idea of a Borderless World, where movement was historically the driving force of the production and inhabitation of sustainable notions of space and place.
The work focusses on the personal history of Matildah’s BaPedi family in BoTlôkwa, Limpopo, on the site of her maternal grandmother’s home, and offers the BaPedi oral history practice of clan praise (referred to as Sereto) as signs of mobile and ongoing life. Through intergenerational oral and memory mapping, and through performance and scripting, the work retraces past performances of life in space in ways that account for experience, lived knowledge, and rituals as valid cartographic means/tools of measurability. In this way, the practice of ‘remembering’ is employed as both a means to recollect, as well as to reconstruct (re-member).
Gae ke Kae proposes a living archive as a Mine2 of Cartographies that begin to re-language the meaning and production of home and reconfigures one’s sense of place and belonging by setting the ground free in its documentation, to render it mobile again for both this and future generations of her BaPedi family.
1 Colonization denies collective constructions of history in favour of a fictitious imaginary (Arfaoui, 2022). The etymology of ‘fantasy’ is derived from phantos, which means to render or make “visible” (fantasy l Etymology, origin and meaning of fantasy by etymonline, n.d.).
2 ‘Mine’ is defined in the work as “an excavation in the earth for extracting coal or other minerals”, but is also defined as “an abundant source of something” (mine l Etymology, origin and meaning of mine by etymonline, n.d.).
Matildah research interest is rooted in the meaning of Home. She has moved around a lot throughout her childhood, which has made her struggle to answer the question often posed to her in Sepedi, Gae Ke Kae?, which means “where is home?” literally, but alludes more to the question: where do you come from?
Matildah always starts her presentations with her sereto, or clan praise, that her maternal grandmother constructed just for her, because she does not yet clearly fit into her family’s existing clan praises as her parents never married.
Direto1 present themselves as vehicles to archive memories, framing events that represent indigenous wisdom, cultural identification, and personal identity carried from one generation to the next. BaPedi history, culture, and language have evolved over time and the sereto sa ba gesu2 presents itself as a map that one carries as they navigate different parts of the world, serving as a reminder of one’s roots and the true meaning and nature of home. Matildah’s work approaches direto as archival ground maps that not only contain layers of history, fragments of life, and time, but also preserve them for generational update and use.
Matildah introduced us to her maternal grandmother’s home in BoTlôkwa in Limpopo as a place that her and her extended family go to to feel a collective sense of home. Called the ‘tearoom’ by the older generation, and the ‘upstairs’ by the younger generation, this home hosts the family’s burials, and is the space where their sereto is sung, to re-root them in space and time.
To understand Matildah’s research inquiry, it’s important to understand why her relationship to place and belonging is so precarious, outside of her experince of her family’s migratory history. In a personal capacity, she is the eldest of her father’s daughters, and is tasked as a result, to be passed down her sereto from her father’s side, and to become her family’s sereto singer. This is challenging
because she was not received by her father’s ancestors, because her parents never married. She has built more of a familiarity with her mother’s traditional notions and practices of home and belonging, while it is in fact not that version that she’s been born to carry and pass on. For this reason, she makes a distinction between her kinship maps (which is about surnames), her clan maps, and her succession maps.
Matildah traced her family’s migratory movements (whether voluntarily or involuntarily), and how her maternal grandmother’s home has and continues to act as a critical point that everyone returns to as a way to connect to home. Even so, she doesn’t experience this as a remedying of the existing notions of displacement present in her family, because her people do not originate from BoTlôkwa, Limpopo, but she takes interest in the mobile narrative arc being revealed through her mapmaking efforts.
She delved more intricately into the relationship between land dispossession and map-making, and how maps were used as tools of measure to render the belonging of indigenous groups immeasurable through static representations of place. Cartography was therefore approached in her work as a nexus of erasure, but also a tool of presencing.
She commenced her year’s work with a diorama of the ‘tearoom’, and narrated scripts of its programmatic uses through the lenses of the memories of others. Her work depends heavily on the memories of others to construct the ‘tearoom’ as home for her, as she says how most of them, and especially the younger generation, don’t consider it as such, but remain obligated to it by the older generation, and her family members tend to get laid to rest there.
Matildah constantly collapses time in her process, and at certain instances allows herself as both child and adult to appear simultaneously in the scripts and her performance of those scripts, due to her primary sense of belonging there being more rooted to her adolescent self.
1 Direto is the plural of Sereto 2 Sepedi phrase meaning “Clan praise of my people”.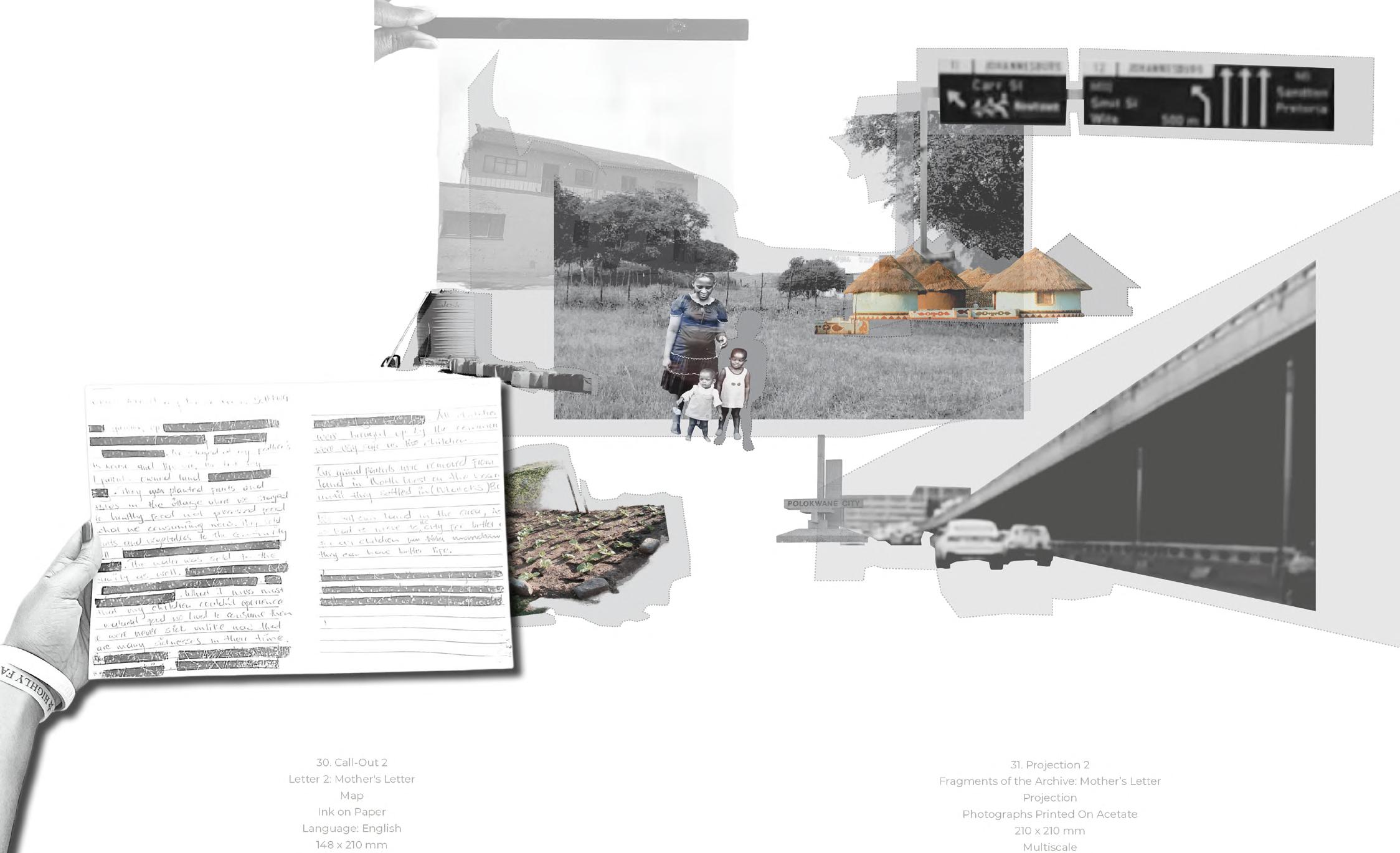
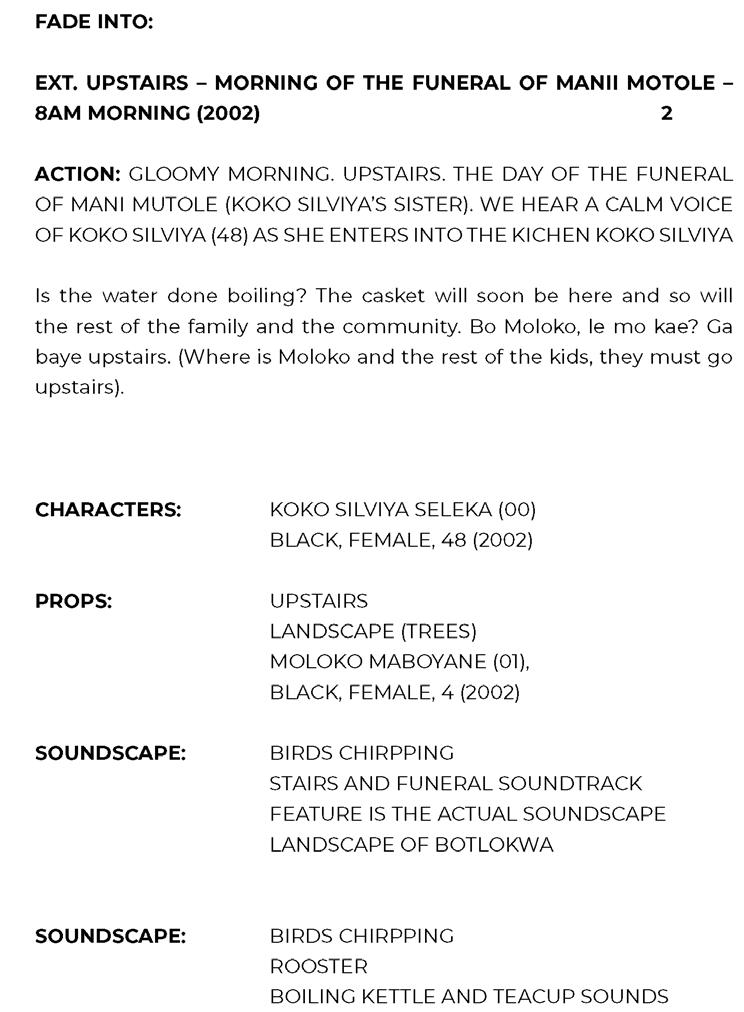
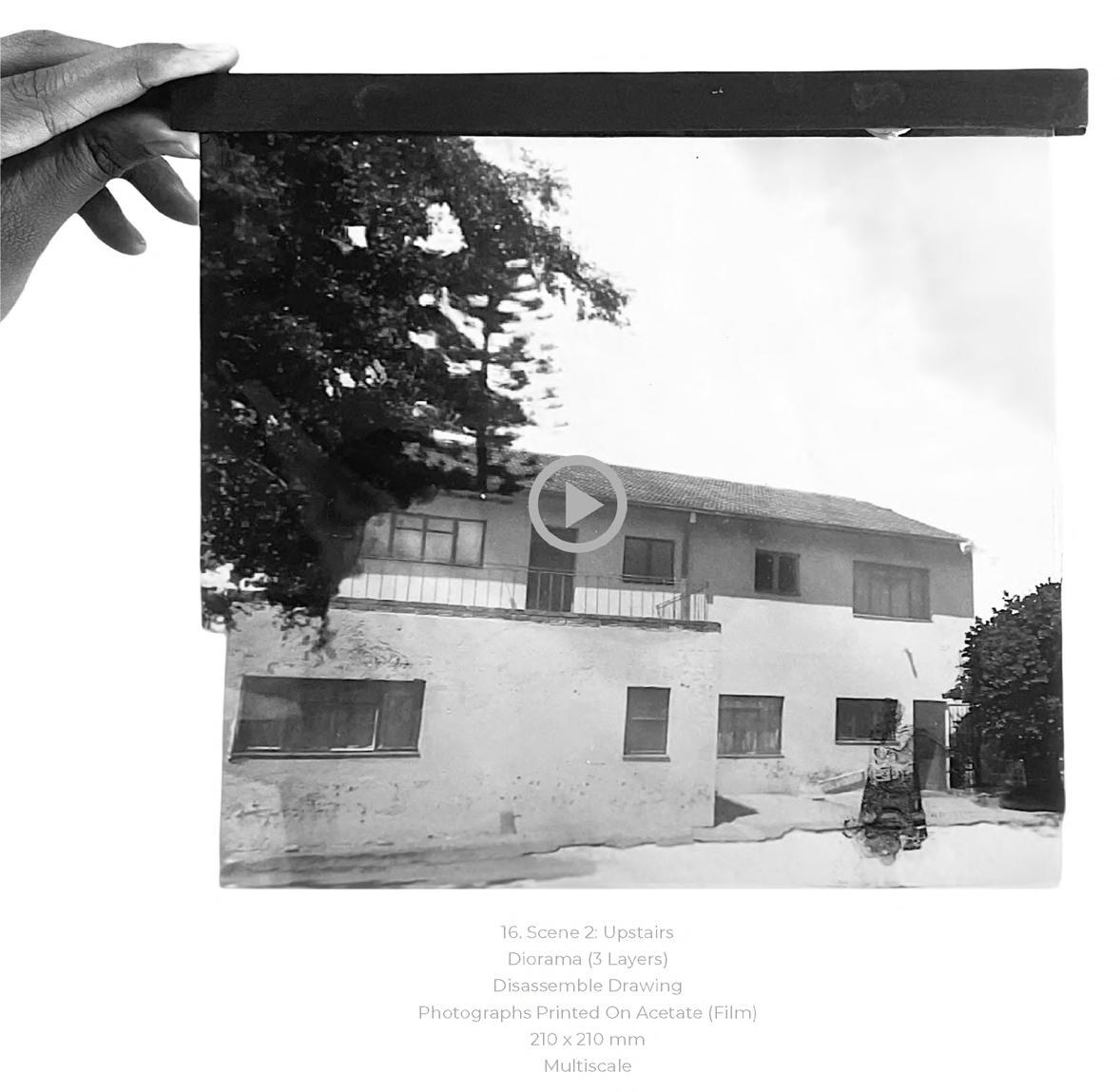
Scene 2: Upstairs (multiscalar)

Matildah is always attempting to visualize spatial and geographic realities through collections of memories. She had four of her maternal family members from different generations (namely, her grandmother, mother, aunt, and cousin) write about their relationship to the ‘tearoom’ and the region of BoTlôkwa, and treated those letters as scaled maps in relation to the scale of engagement that each family member reflected through.
Her explorations of map-making were furthered, as she defined her site of interest not as any particular site in the Eastern Cape, but rather, the framework of the tour itself and our individual and collective memories of the tour. It became clear that her questions were not about a static notion of place, but about how fragmented geographies come together to form a sense of place. She used the tour as a means to explore ways of map-making, rather than a means to propositionally locate oneself in site.
She reconstructed the tour itinerary, and then constructed the revised tour alongside it, as it deviated from the original itinerary. She then collected the ways that her peers remembered the tour, to extract patterns that emerge in how both the individual and collective practices of situating oneself in time and space happened.
Matildah then returned to her letters, to start to extract the findings of those mappings. At the time, her work defined ‘future’ as a collection of past memories that allow one to maintain a stable and sustaining meaning of what can be projected forward. As an extension of her map-making explorations, she constructed the respective letters in clay at their respective scales of articulation, from the urban to the intimate.
In an interesting process deviation, she attempted to treat models are choreographic tools that reflect the incompleteness of what and how we remember, where she attempted to build all that was explicitly recalled of the ‘tearoom’, leaving out what was expressly said, which offered distorted and incomplete renditions of the ‘tearoom’.
Matildah homed in on her grandmother’s letter as the most critical, due to its varying scales of articulation from key urban characteristics to the details of specific plants that she grew up with.
She started to distinguish the differences between the memory of those who wrote in English and those who wrote in SePedi, regarding the gross disparities in how they define and articulate scale, as well as proximity to intimate events. She showed interest in inquiring within that translation gap that gets formed, to restructure such disparate notions of home.

Matildah’s interest in re-mapping stems from the dehistoricizing colonial practice of map-making, when used as an instrument of archival measurement in the process of producing new grounds. Maps were, since the 1400s, introduced as a tool to measure space during landscape development and cultural displacement (Jaojoco, 2022). The map, in addition to re-presenting a geographical territory, landscape, or space, is embedded in time, or what French-Tunisian geopolitical activist Meryem-Bahia Arfaoui (2021), in her article Time and the Colonial State calls ‘political time’. This notion of time is a fabrication, a work of fiction/fantasy that necessitates the appearance of linearity, which she argues is a European concept of progress established to universalize the measure of time. “Linear time moves in only one direction, in an irreversible sequence with a cumulative duration” (Santos De Sousa, 2021), which is especially useful for the objectives of the European conquest to render former presences invalid.
In exploring her family’s sereto as a cartography, her proposition, which she calls a Mine of Cartographies, attempts to liberate her family from the static sense of home as exclusively BoTlôkwa, by rendering the ground mobile again from its static renderings as produced through Western forms of map-making.
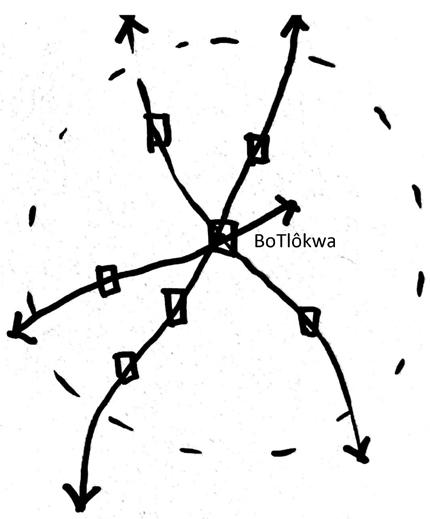
She uses the form and structure of the sereto, and, based on ‘griot’3 practice principles, allows malleability to be reintroduced in the production of the sereto, as a way to reflect the fragmented realities of home that have been collected across generations and geographies by her family. She offers this as a truer reflection of home, and through a diorama, she gives form to the structuring of her family sereto, and what of the narratives are able to be rescripted or revised. She offers the diorama as a rescripting map that reconciles her and her family’s sense of home, and in this way, she begins to truly live up to her inheritance as her family’s sereto singer.
3 The West African practice of ‘griot’ refers to an archival technique that has a chosen member of a tribe or clan trained to be their society’s mobile library. Through music, rhyme, and mythology, griots recollect their people’s histories, and disseminate it through entertainment and performance. Griots are allowed to update the stories they have inherited to reflect the time that they are active in, which continually keeps their archive up to date both geographically and temporally.
T-R
T-R: Fragments of the Archive: Koko’s Letter (grandmother) [1:1,000] Map and Projection ink on paper
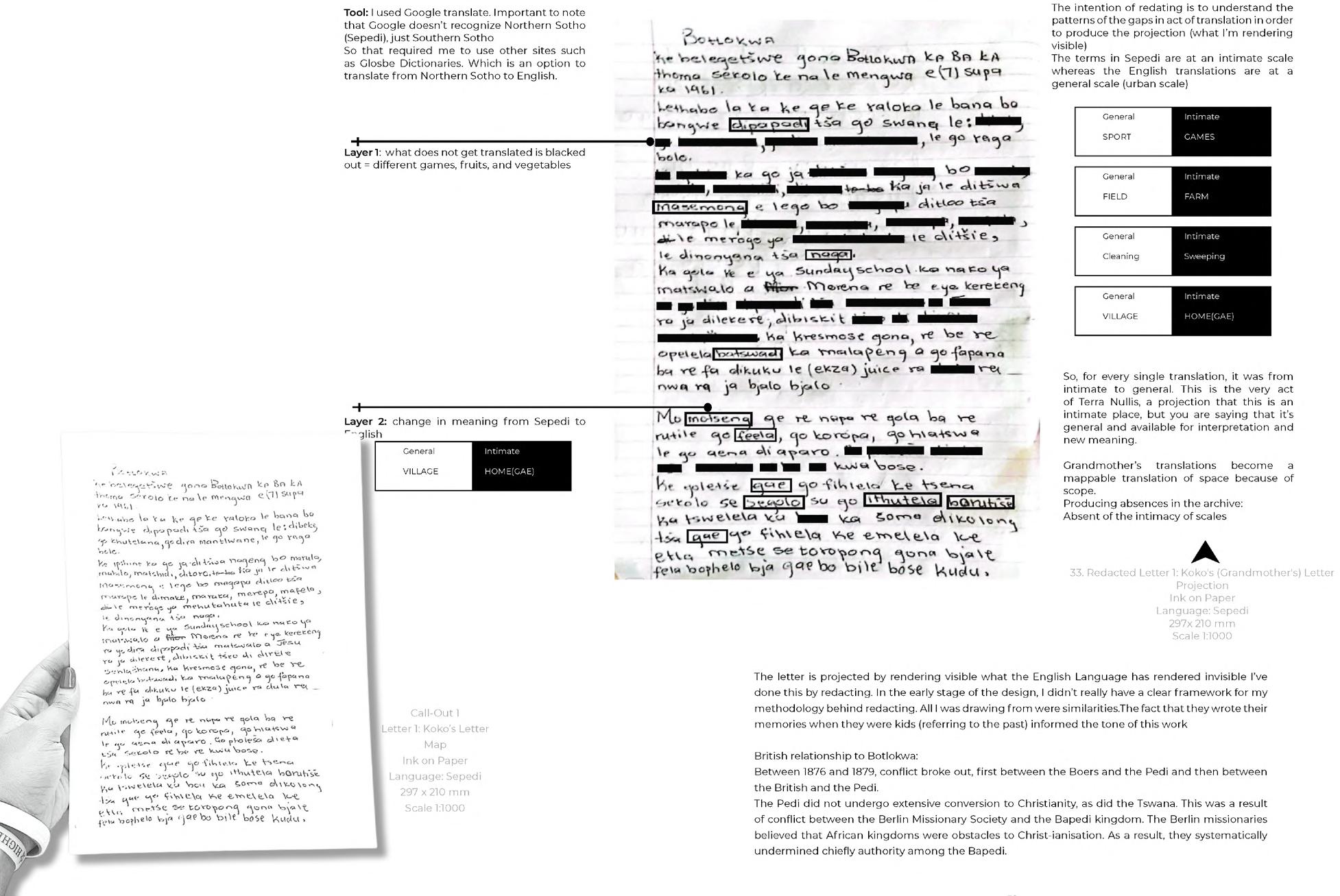
B-R: Paternal Line Clan Praise Succession Map (not to scale) Cartography line drawing
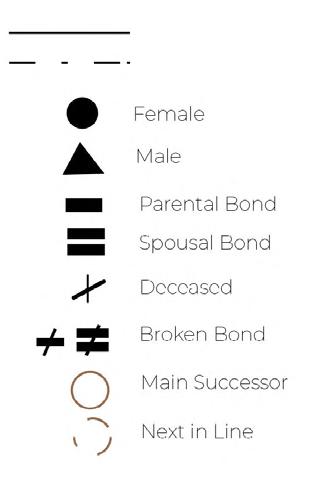
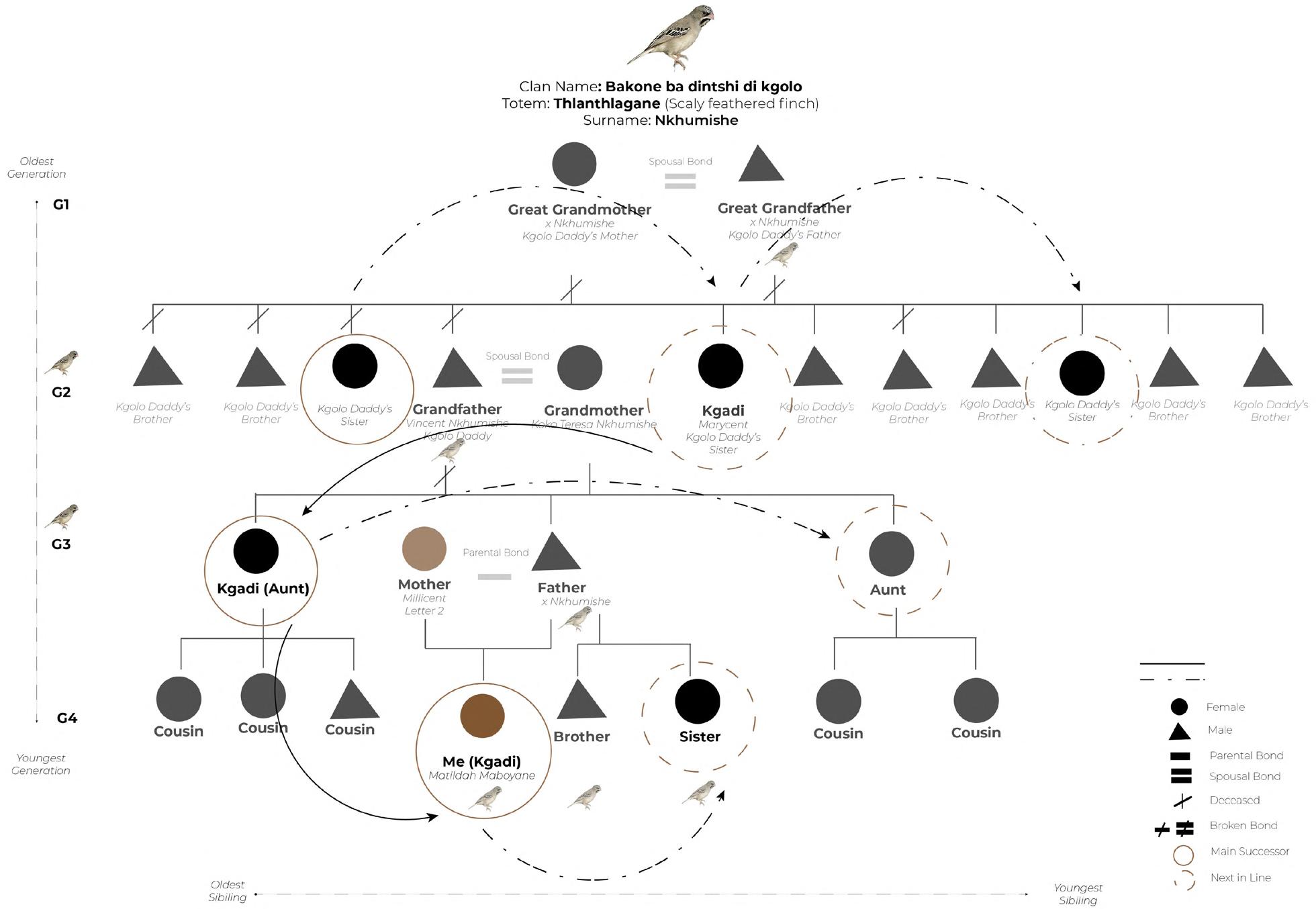
B-R



T-R
T-R:
The Itinerary (left), Reconfiguration of Time and Events (middle), and Memory Mapping (right) [1:1,000 (left), and 1:1 (middle and right)]

Aerial Map collection of artifacts

B-R
B-R: Geography (left) and Character (right) Palettes (multiscalar) Elevations line drawings
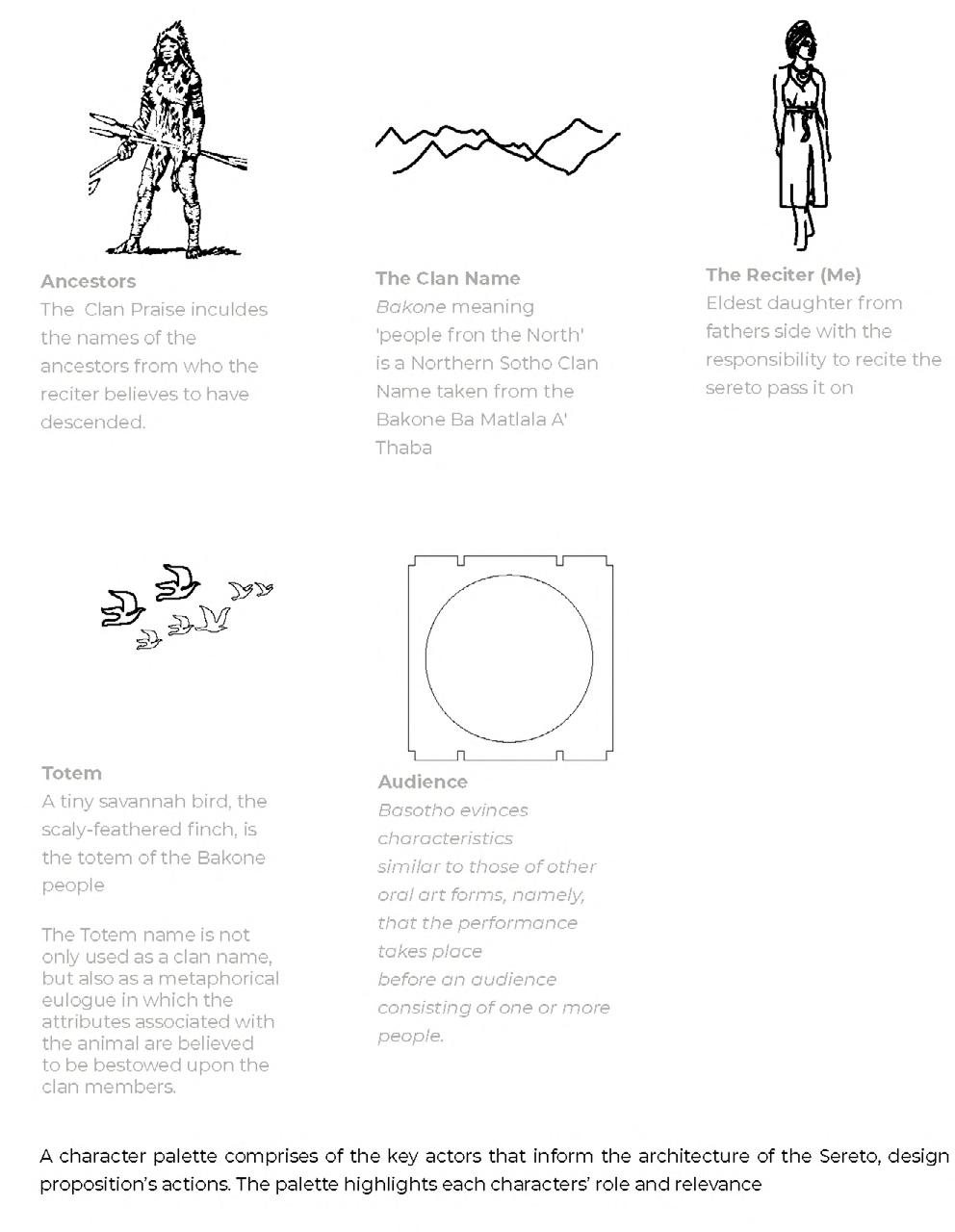
Shifting Home (1:200,000)
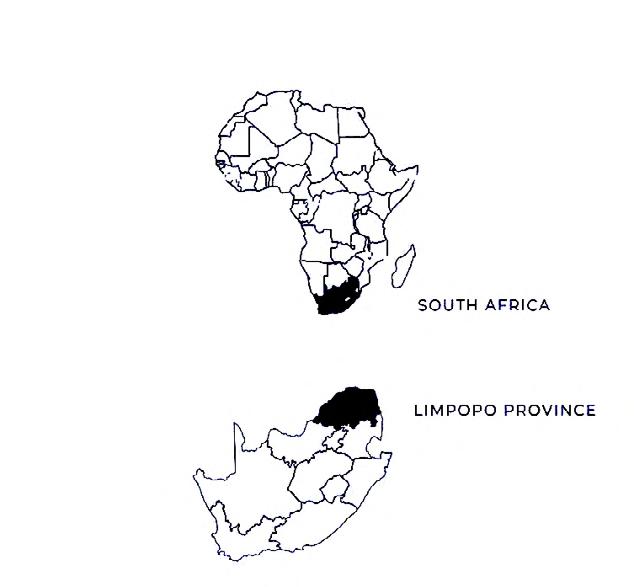
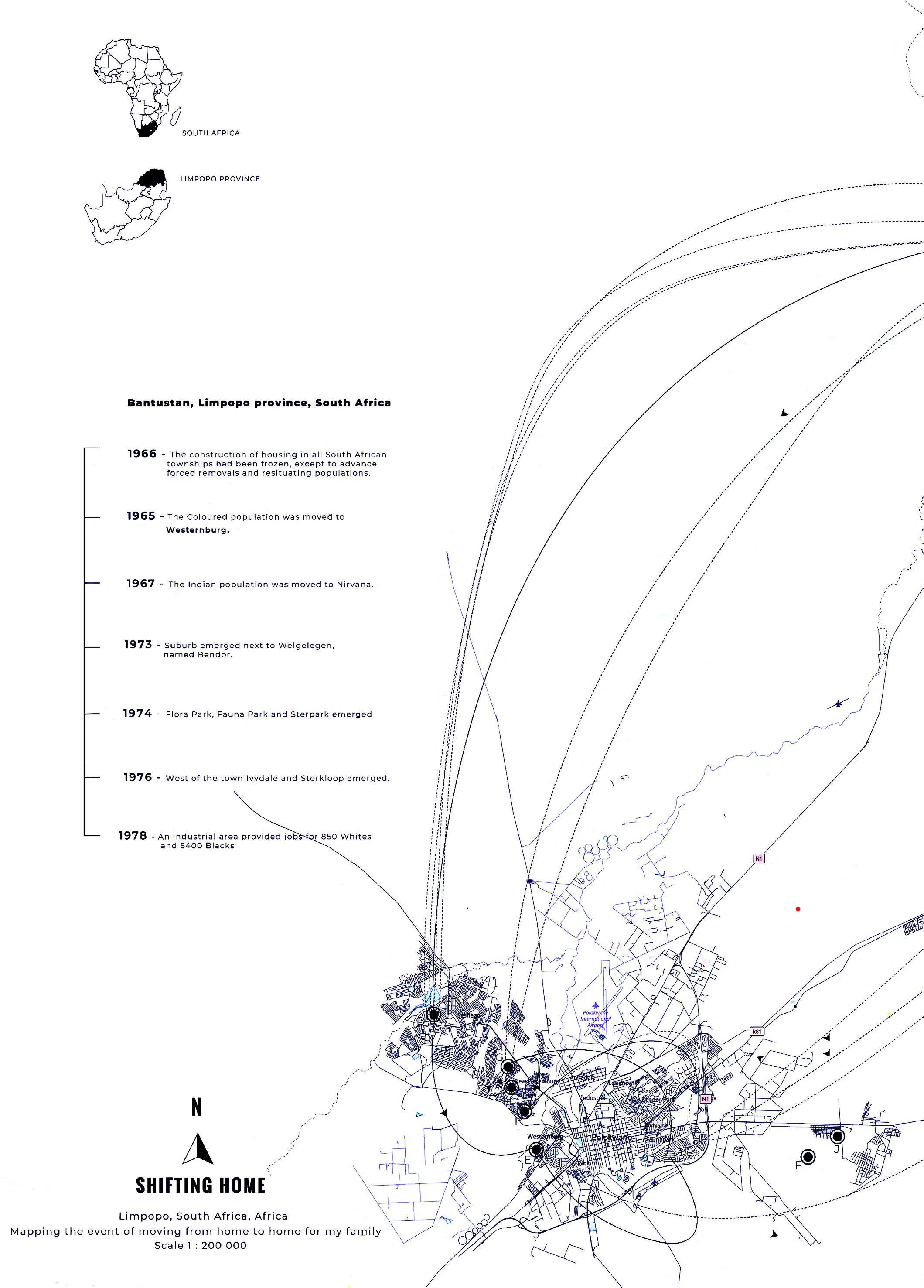
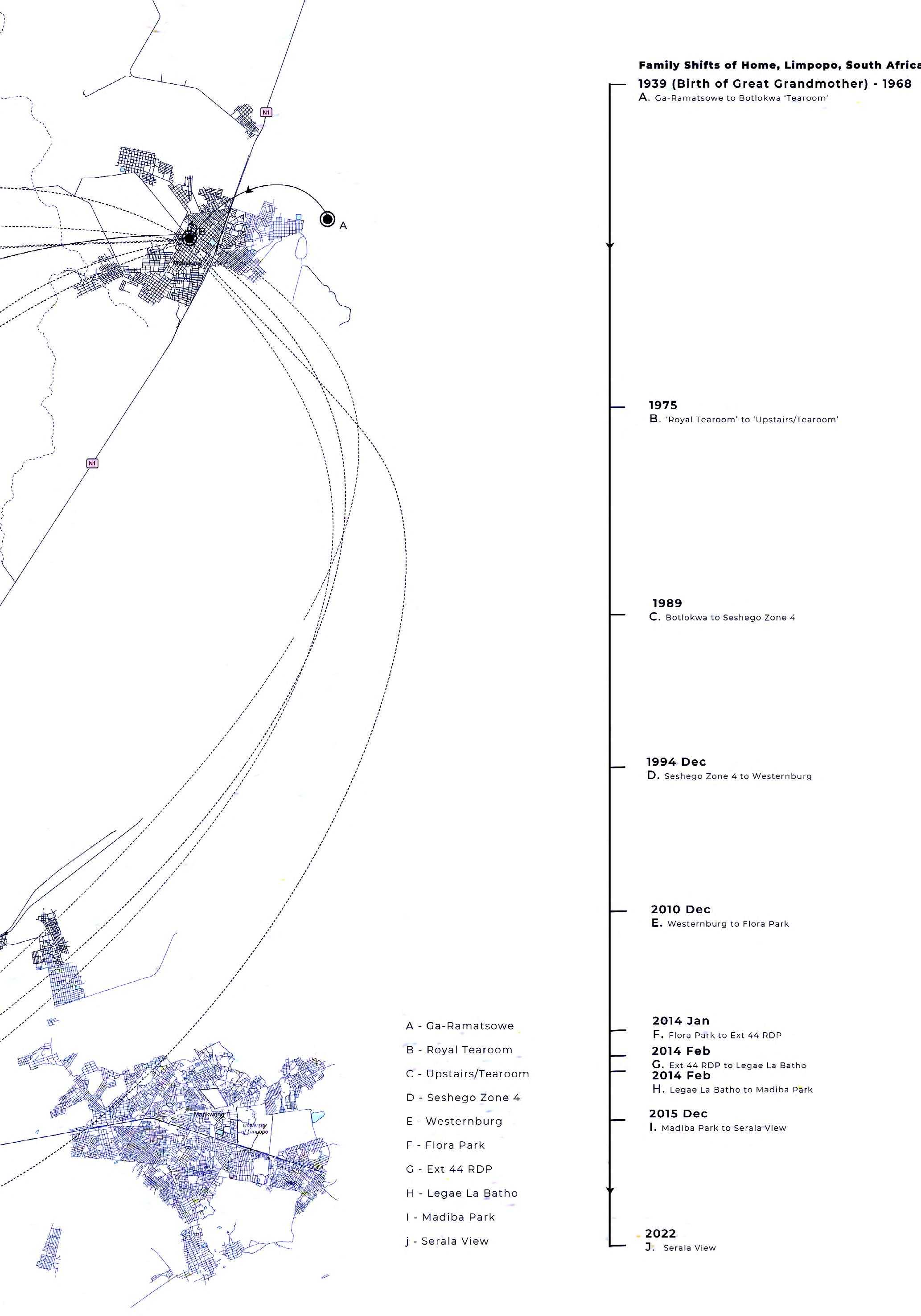
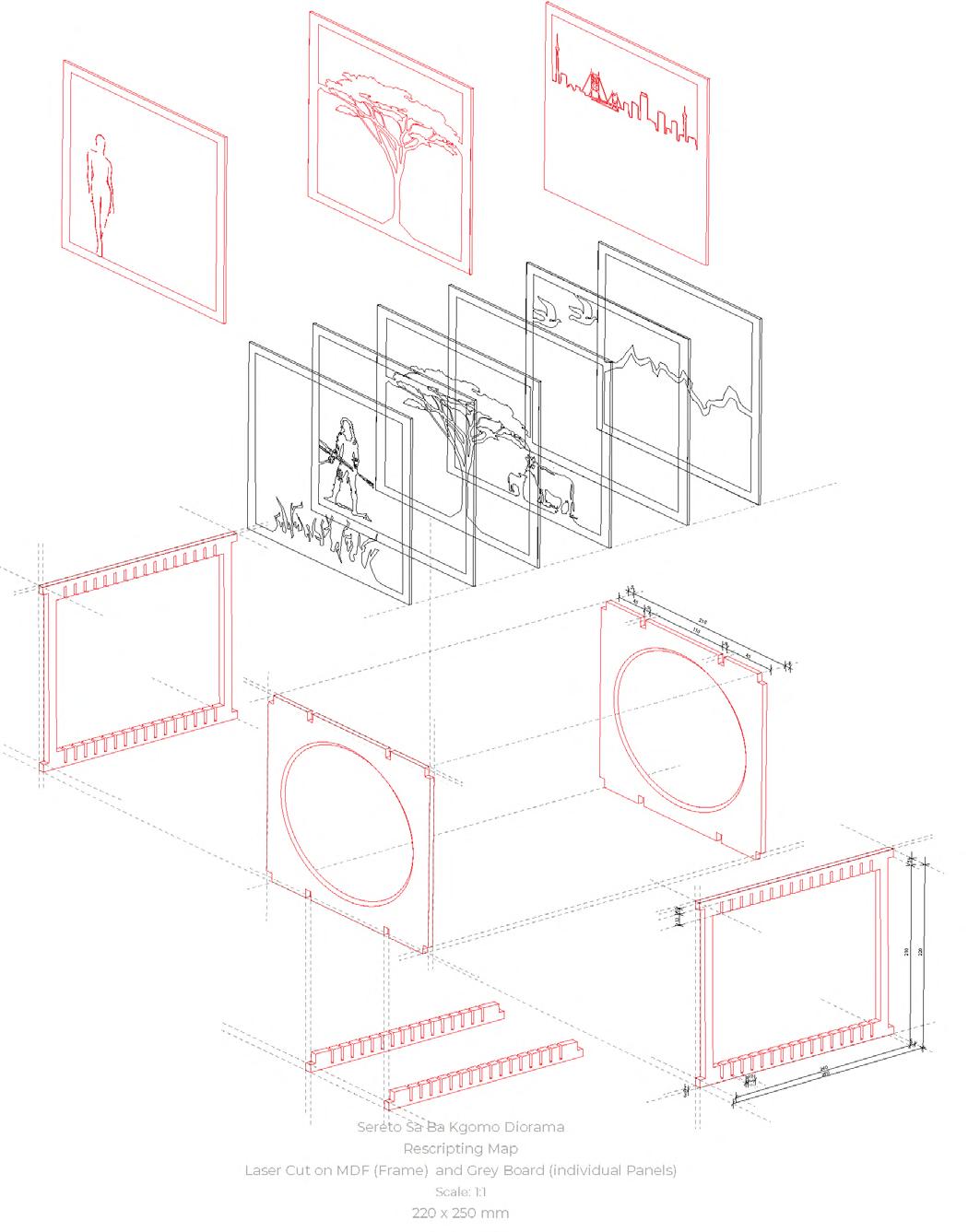


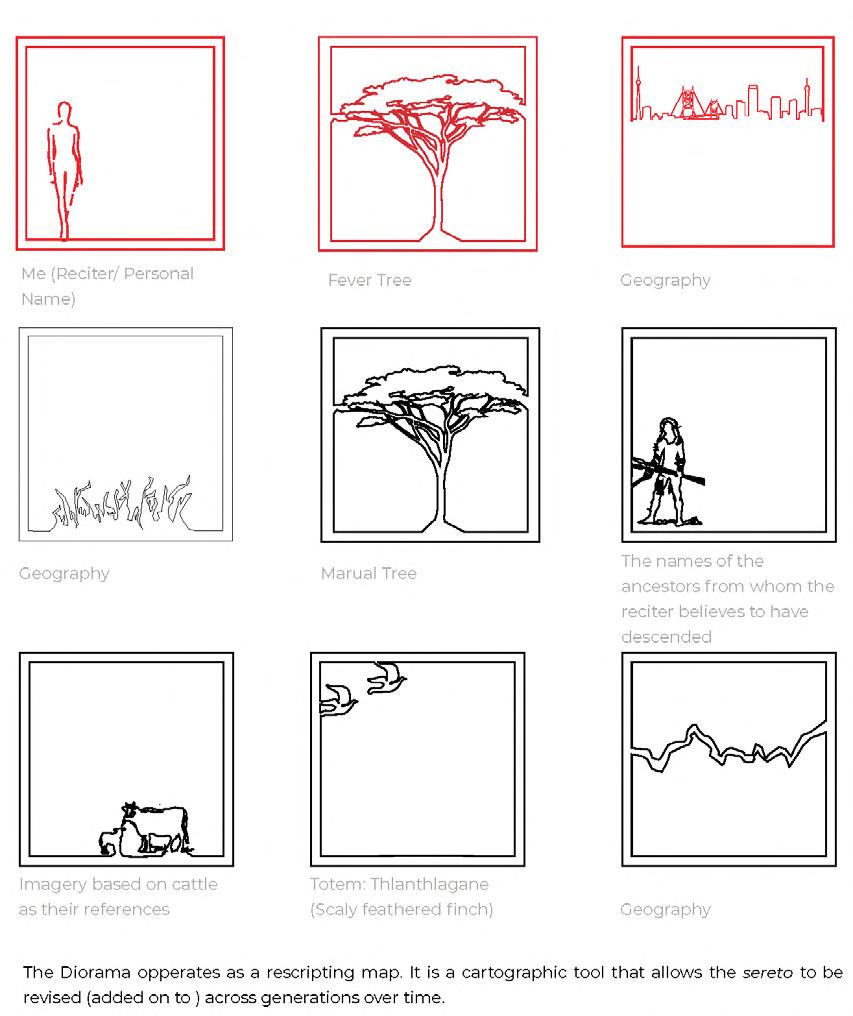
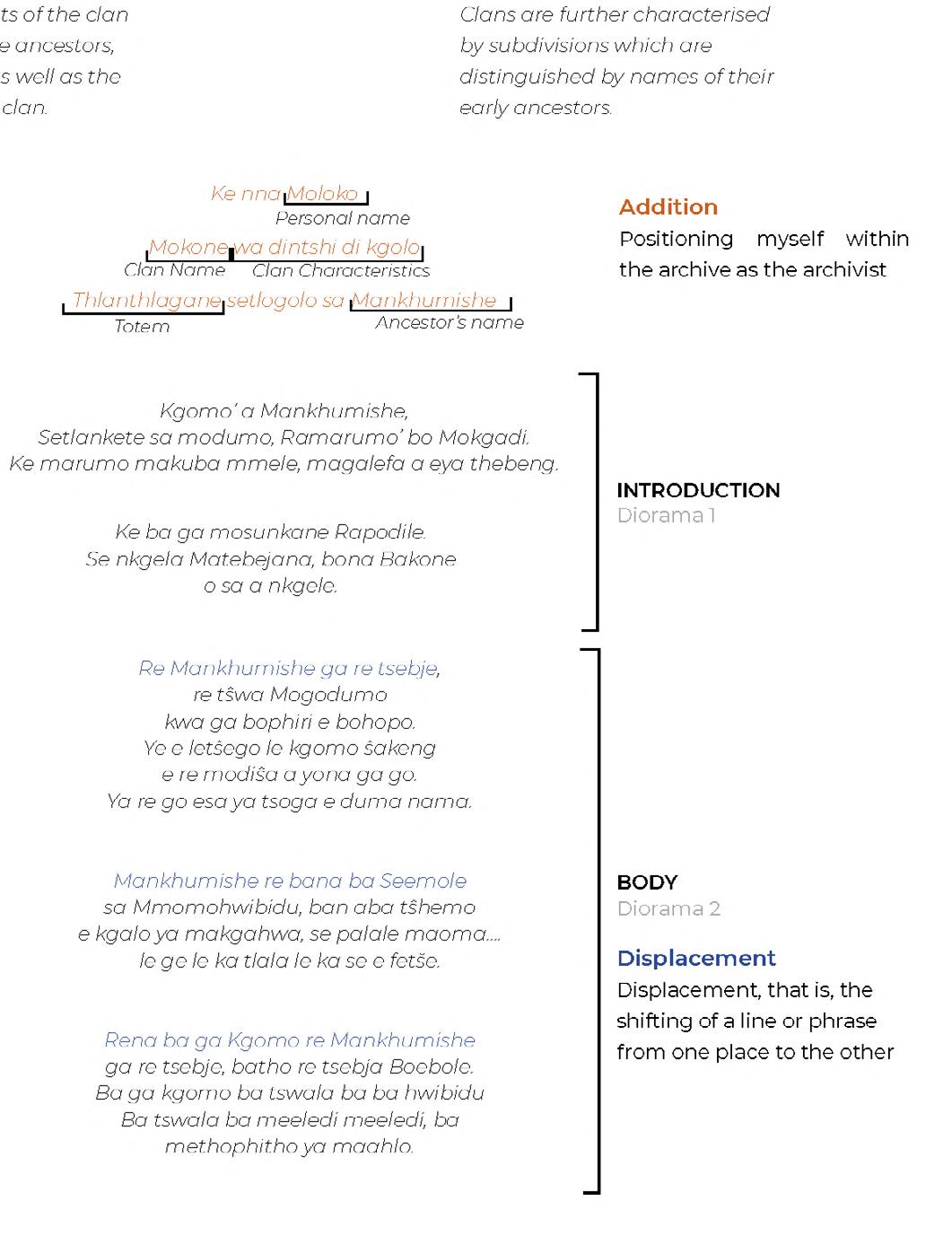
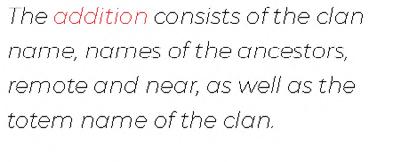
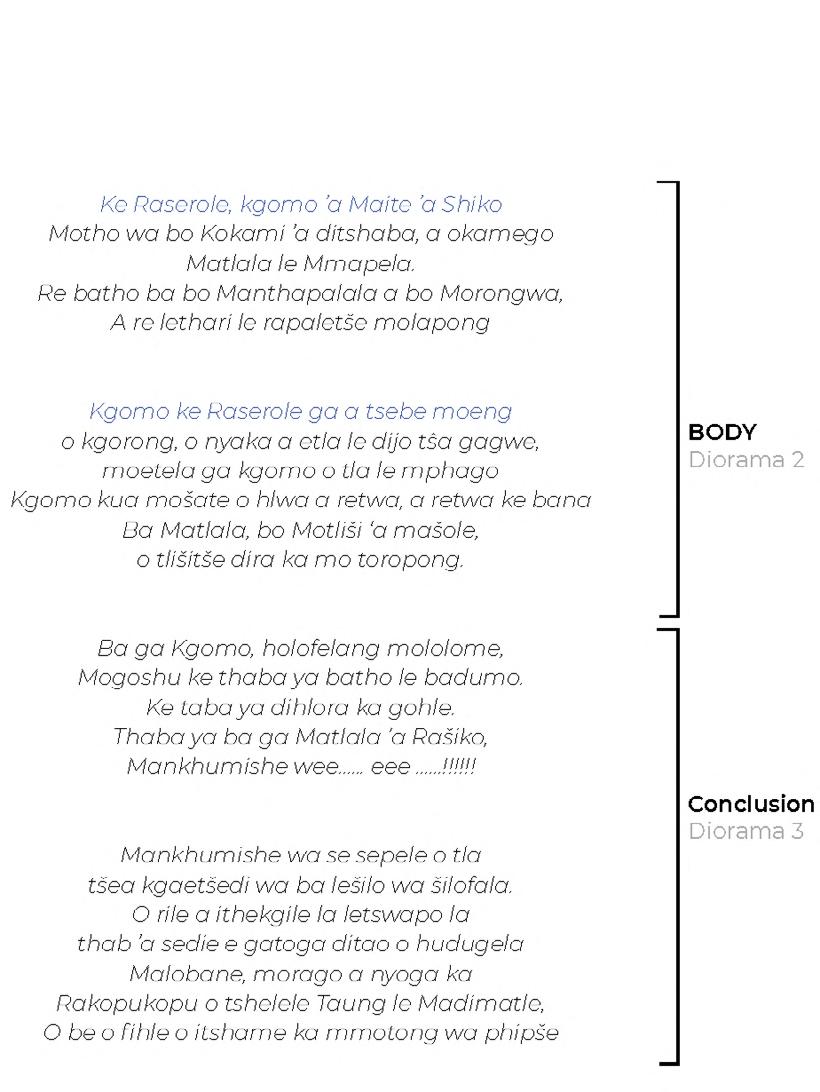

T-R B-R
T-L:
Rescripting Sereto Sa Ba Kgomo (patrilineal) [not to scale]
Systems Catalogue
annotated text diagram
B-L: Sereto Sa Ba Kgomo (patrilineal) [1:1]
Diorama as Rescripting Map laser cut MDF and grey board
T-R: Mabilo (Wild Medlar) [not to scale]
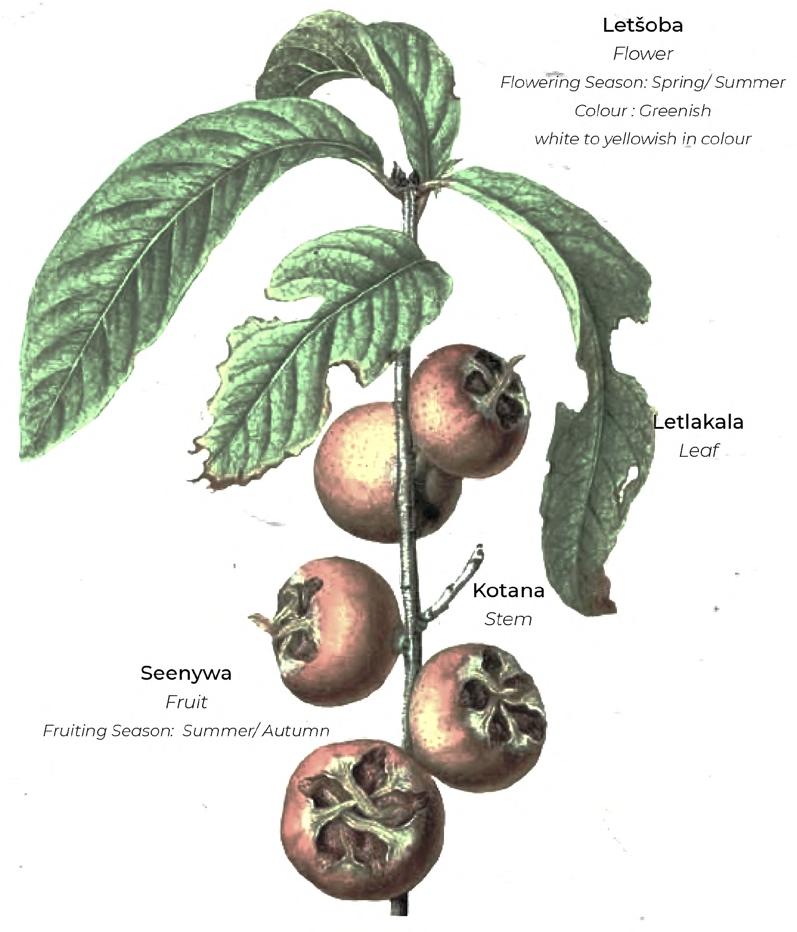
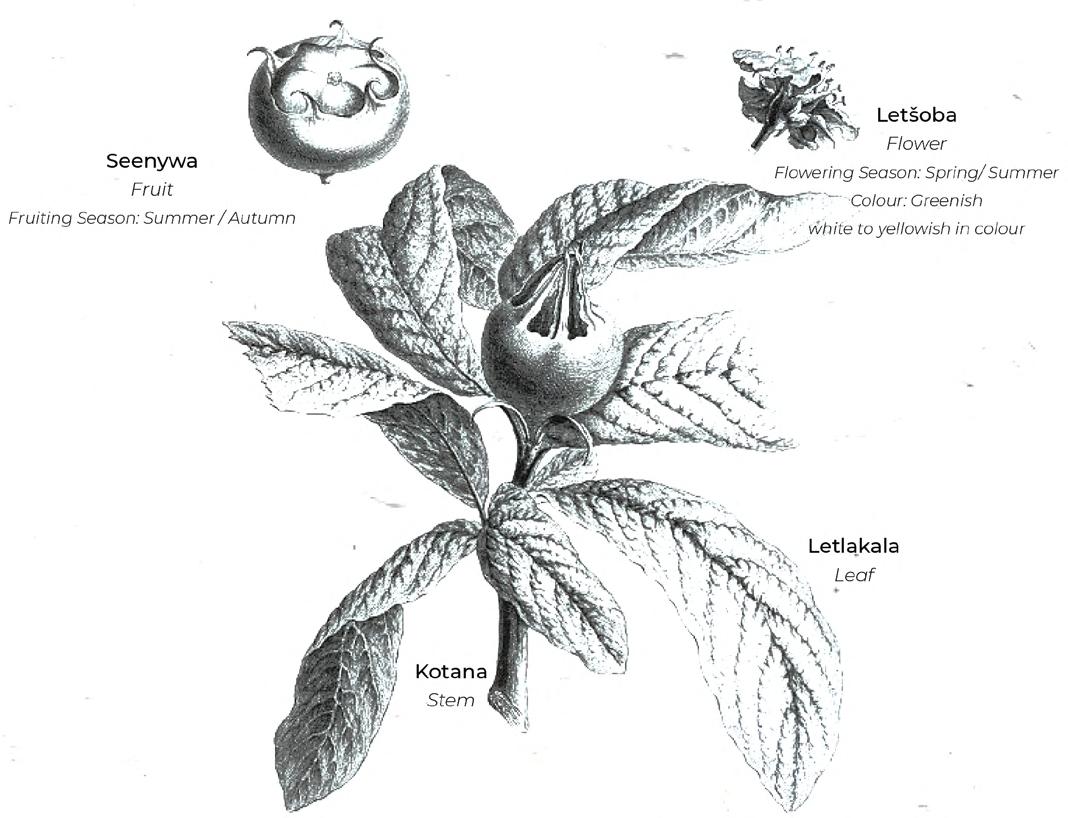

Material Study
graphic illustration
B-R: Mafela (Wild Plum) [not to scale]
Material Study
graphic illustration
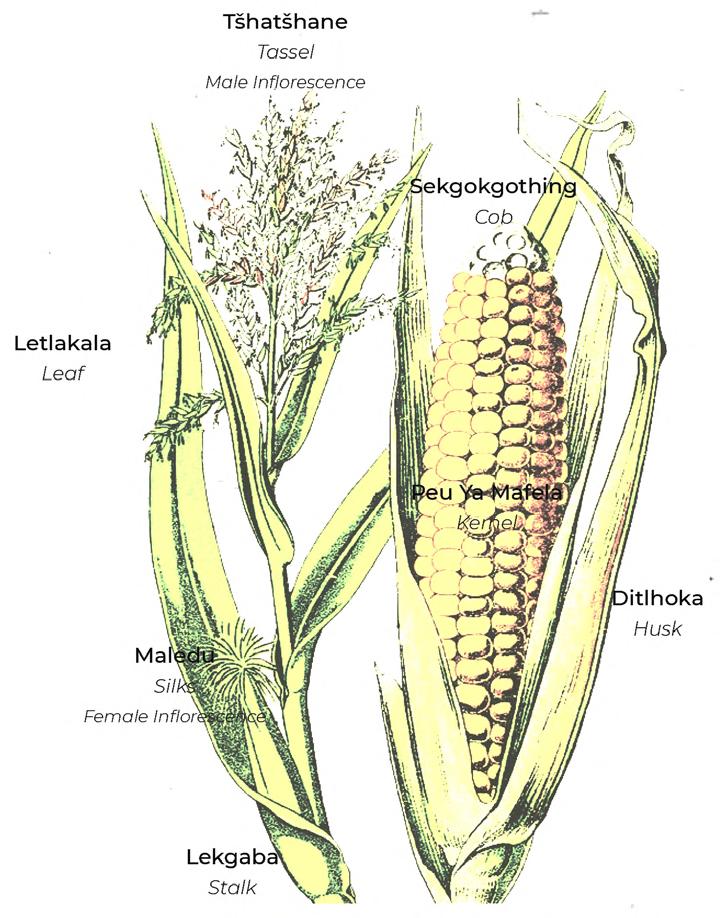
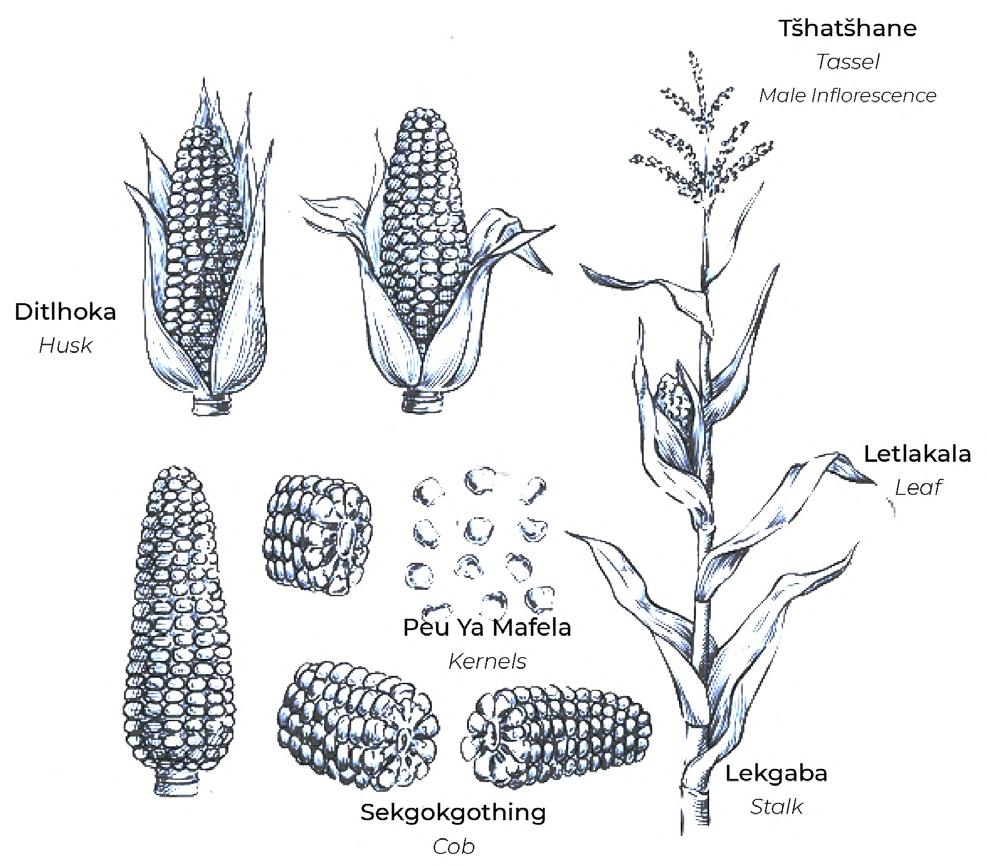
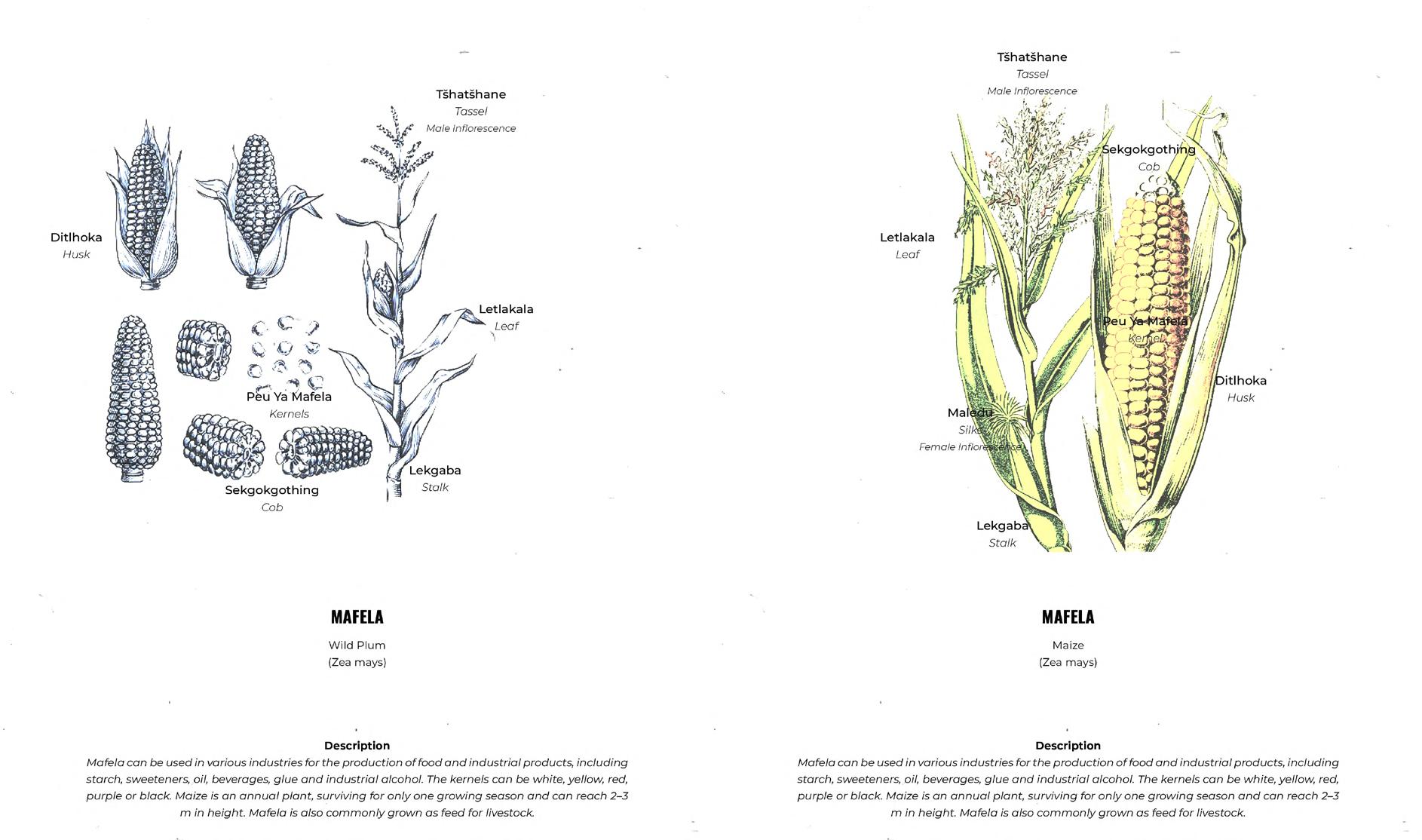
The

(1:100) Choreographic
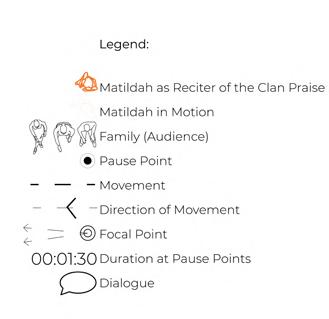
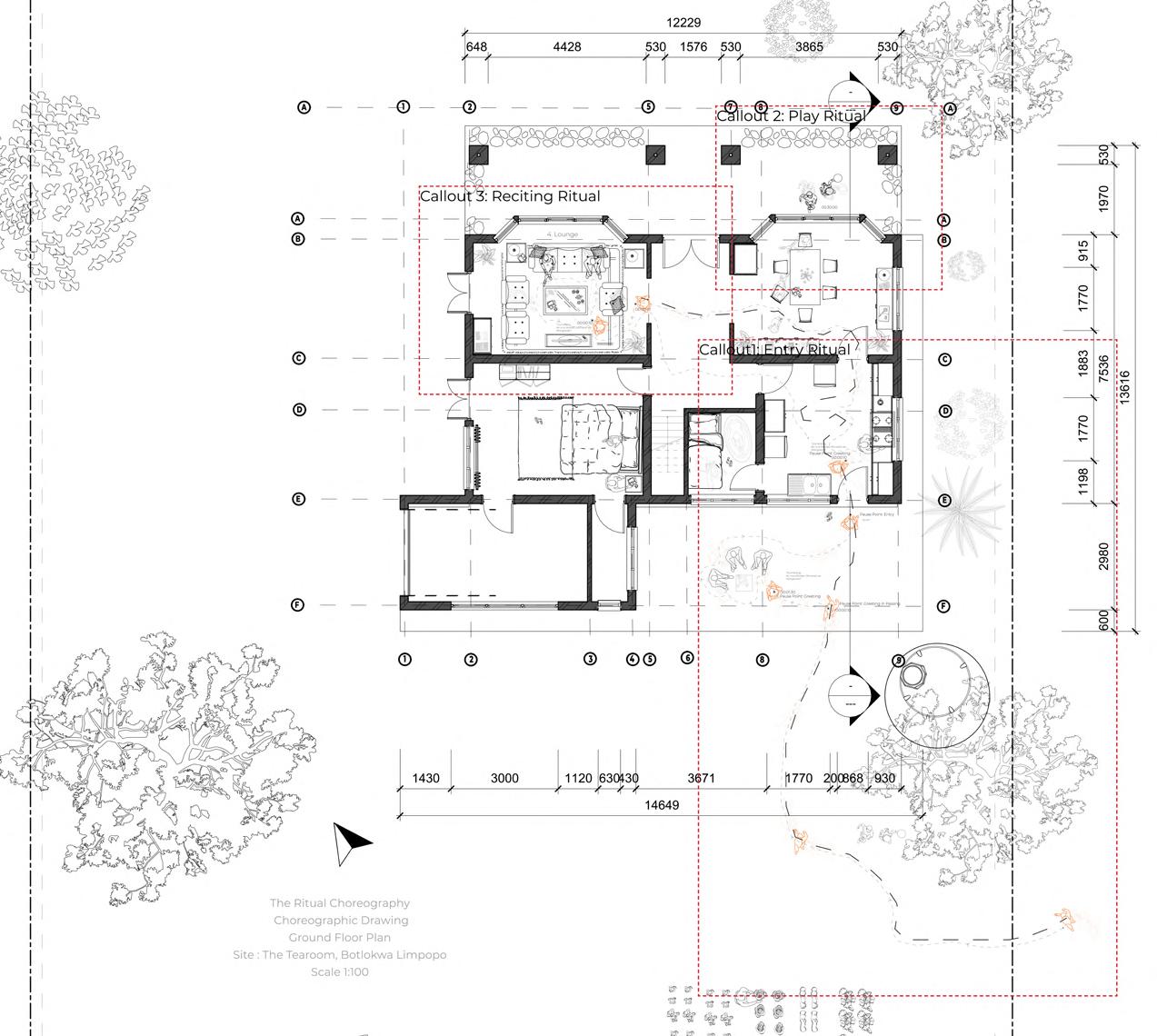
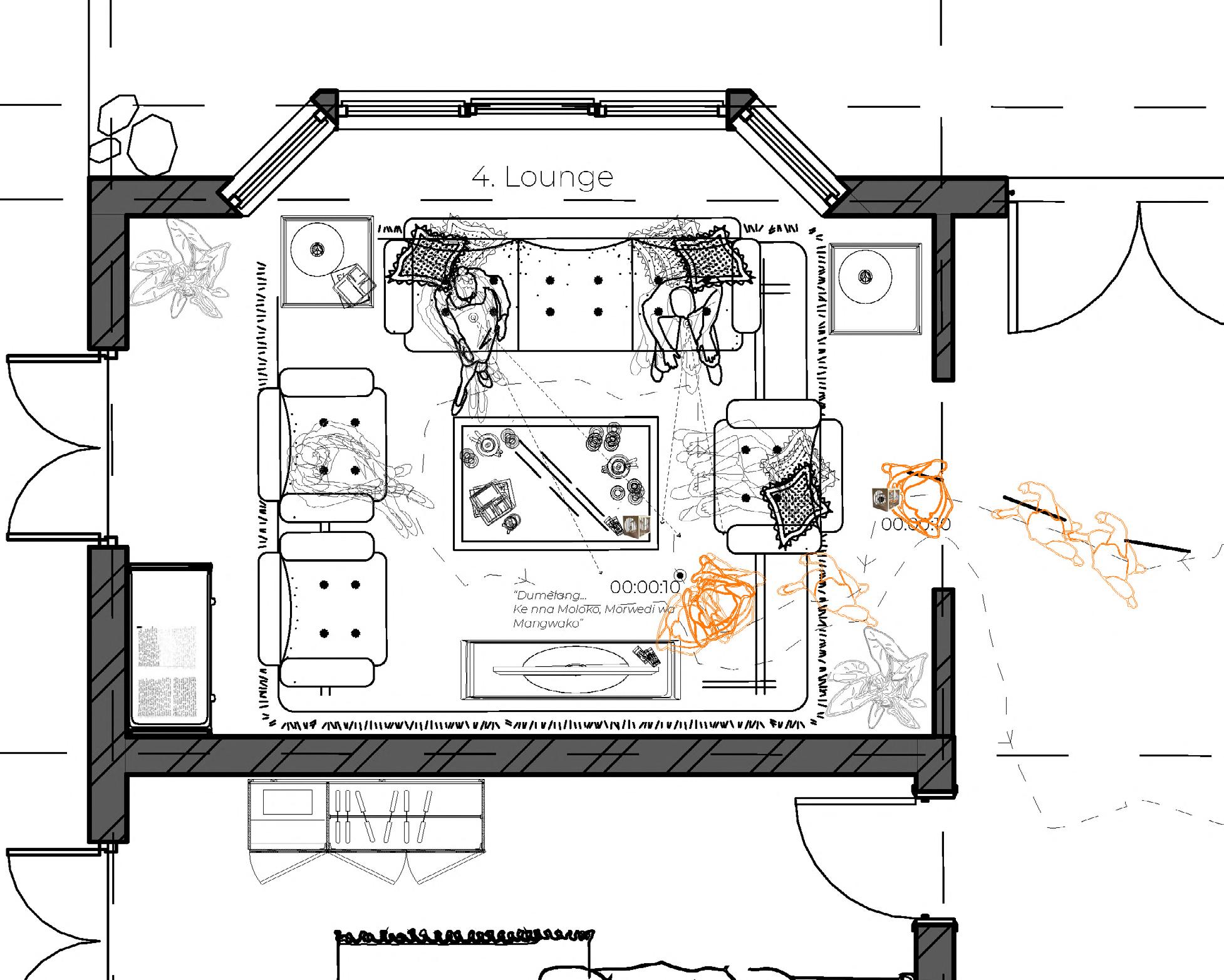
B-L: Callout 3: Reciting Ritual (1:100) Choreographic Drawing on Ground Floor Plan line drawing


T-R: Sereto Sa Ba Kgomo, (patrilineal) [1:1] Diorama narrative framework (left) and model (right)
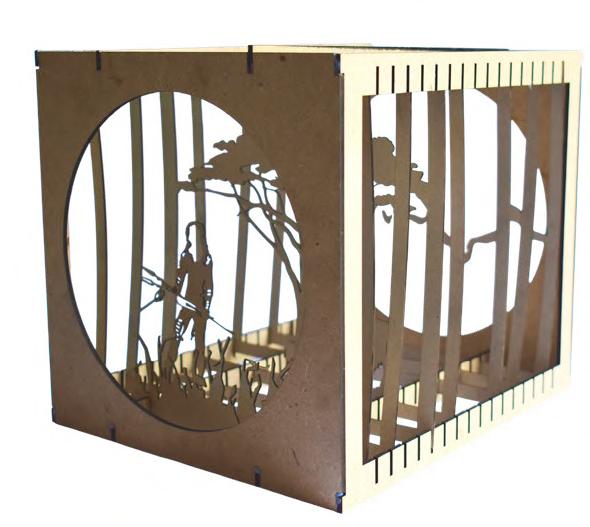

B-R: Sereto Sa Ba Kgomo, (patrilineal) [1:1] Diorama assembled model T-R
1.) Arfaoui., M., 2022. Time and the Colonial State. [online] THE FUNAMBULIST MAGAZINE. Available at: <https://thefunambulist.net/magazine/ they-have-clocks-we-have-time/time-and-the-colonial-state> [Accessed 12 May 2022].
2.) De Sousa Santos, B., 2021. Some theses on decolonizing history. [online] Boaventuradesousasantos.pt. Available at: <http://www.boaventuradesousasantos.pt/media/Some%20theses%20on%20decolonizing_Boaventura. pdf> [Accessed 8 May 2022].

3.) Etymonline.com. n.d. mine | Etymology, origin and meaning of mine by etymonline. [online] Available at: <https://www.etymonline.com/word/ mine> [Accessed 5 April 2022].
4.) Jaojoco, P., 2022. Spatial Historiographies: The Decolonial Mapping Toolkit. [online] THE FUNAMBULIST MAGAZINE. Available at: <https://thefunambulist.net/magazine/cartography-power/spatial-historiographies-decolonial-mapping-toolkit-patrick-jaojoco-frontview> [Accessed 7 April 2022].
5.) The Chimurenga Chronic. 2018. THE IDEA OF A BORDERLESS WORLD | The Chimurenga Chronic. [online] Available at: <https://chimurengachronic.co.za/the-idea-of-a-borderless-world/> [Accessed 14 May 2022].
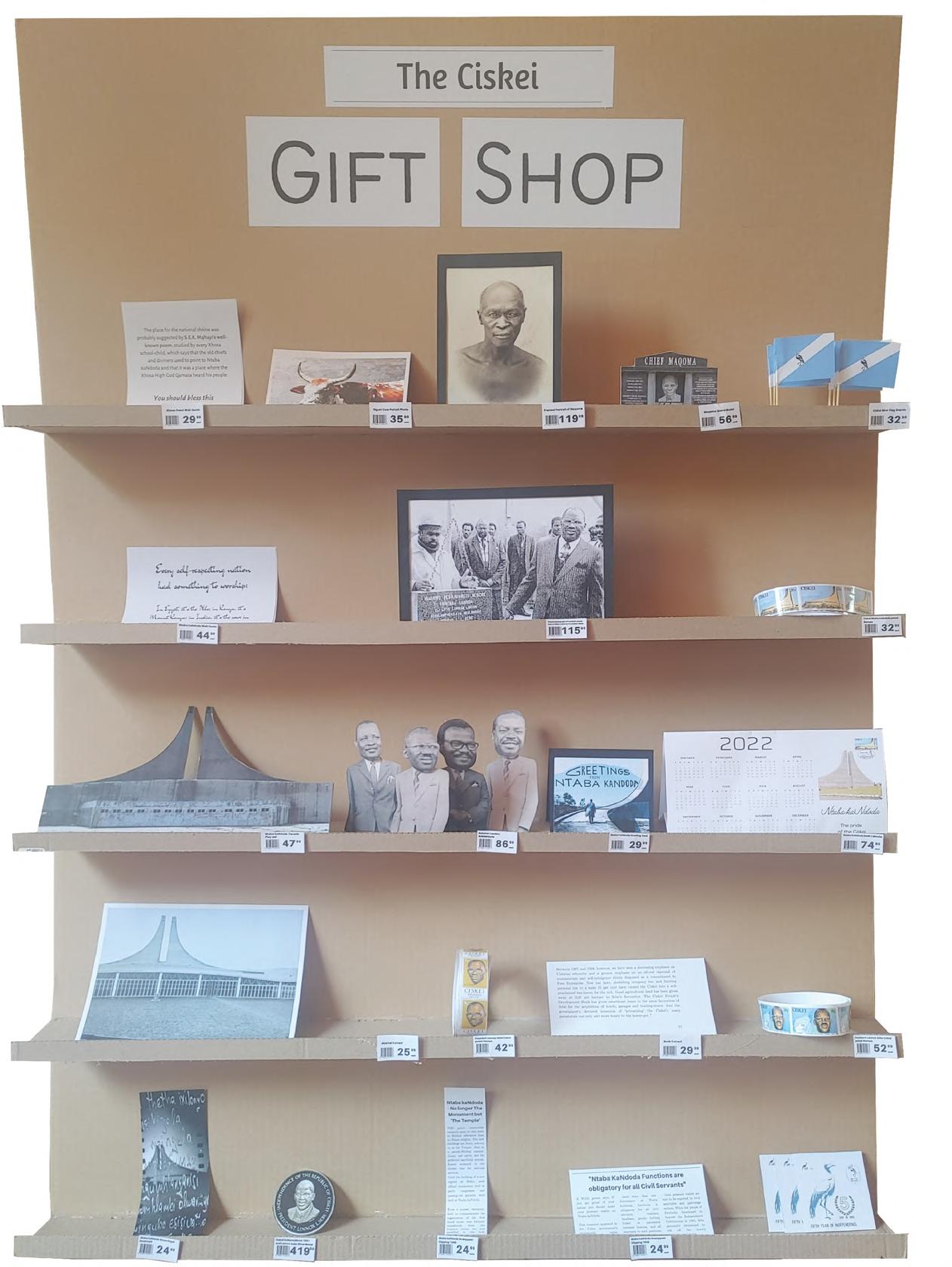
Paper Portals for Black Leisure from American Modernity to AfroModernity in Salexandra.

SITE: N1 Highway between Sandton & Alexandra township, Johannesburg, Gauteng
Abstract
The work investigates urban public spaces of leisure, specifically for black South Africans.
The mall is the most dominant form of public space in Johannesburg (Heer, 2016). This, consequentially, gradually erases African cultures and prevents their modernization in replacement of American consumerism customs (Eduful & Eduful, 2021).
The project uses the Dikenga construct of time (Adjaye, 1994), combined with Roos’s graph of Afrofuturism (Roos, 2020), to propose interventions offered sequentially in three design stages – Global Speculative, Local Speculative, and Local Realistic. The project sites of intervention are the ideological plan of the apartheid city and its corresponding socio-economic and cultural conditions in Johannesburg; and the M1 Highway between Sandton and Alexandra.
A series of urban manifestos, policies, and guidelines are developed to speculate alternative forms of leisure for urban black South Africans, which are not geographically limited within the original white apartheid city, or constrained in the confines of the township.
Malls were specifically designed using the same infrastructural tactics of cathedrals to seduce users into the pervading paradigm of American consumer capitalism (Scharoun, 2014). The urban provocations and interventions invertly use these tactics to seduce the black population into the proposed paradigms of Afro-modernity.
The research question is conducted through cartoons, comics and photo-collage, informed by various Archigram drawings (Archigram Archives, 2012), as well as paper mechanics, as a way to collapse the speculative and the realistic.
Olive’s research interest is in non-places, or places that can be defined as a universal typology that adheres to the characteristics of global culture, and is void of ethnic cultural specificity. Her design research methods include very detailed and complex sets of often sectional hand drawings that reflect the reality of fiction, and the fiction of reality.
Her primary typology of interest for the year was malls. She started the research with a study of the Glenfair Shopping Centre in Pretoria, South Africa, and isolated her focus on its Checkers Store, which is the Centre’s anchor store. She articulated how it holds non-place characteristics that are able to be replaced by the notion of ‘political place’. What that means is that the elements that allude to its sense of place are social objects that reflect the country’s socio-political stratifications and racialized micro-territories. They reflect class and race differences, and as a result, highlight the surrounding area’s demographic breakdown. She also articulated the sensorial components of the space that contribute to this politicized place-making.
She then produced a Vegas-like world that she calls Coke World, as a mirror image of her mall drawing, and which embodies the rules of consumerist culture as catalogued in her mall drawing.
She then provokes the ritual proximities between religious and consumerist practices, and draws parallels between their overlapping elements, such as the aisle of churches and the aisles of shops. She plays clever games with those comparisons, and provokes new meanings through reprogramming, by for instance inverting the purpose of a shopping aisle by having the people stand still, and experiencing the aisle as a conveyor belt that brings consumerist goods to them.
Olive uncovered how malls were in fact inspired by cathedral design, to include its six atmospheric components:
1. monlithic,
2. natural light from above,
3. central court,
4. statues or inscriptions on walls,
5. presence of nature (specifically trees), and
6. vertical water features.
She created sections of both St. Peter’s Basilica, and Sandton Square (a very popular mall in Johannesburg, South Africa, in the richest square mile on the African continent), as a comparative exercise to observe these overlapping spatial characteristics.
Olive approached the meaning of ‘malls’ at different scales that embody American consumerist ideals and global culture ambitions. She proposed that the town of Makhanda in the Eastern Cape be seen as a mall condition to the Ciskei bantustan, in reference to the urban relationships that were formed between bantustans and white-designated towns such as Makhanda (formerly known as the British settler town of Grahamstown). White-designated towns were designed as aspirant economic centres with an extensive collection of civic amenities, while bantustans were placed on the outskirts of those economic centres, and its residents were required to travel into such spaces to access such infrastructural provision.
Through this lens, Olive framed the Ciskei bantustan as an extractable commodity, and outlined its history of objectification in efforts to render it legible to international consumerist ideals.
She produced the Ciskei Gift Shop, a critical symbolic moment in her work, as it began to act as a catalogue for her unpackings of scales of malls throughout her work. Going forward, she balanced working between the scale of the gift shop (as tool of cultural reproduction that packages how a space and place is meant to be received at varying scales, from the national to the geographically specific) and the scales of the global, urban, and architectural.
As Olive has been continually working in the realm of speculation, with her drawings attempting to articulate the fiction of reality, she explored what site means in the context of her methods. Olalekan Jeyifous and Octavia Butler’s works were a great resource for her in this process.
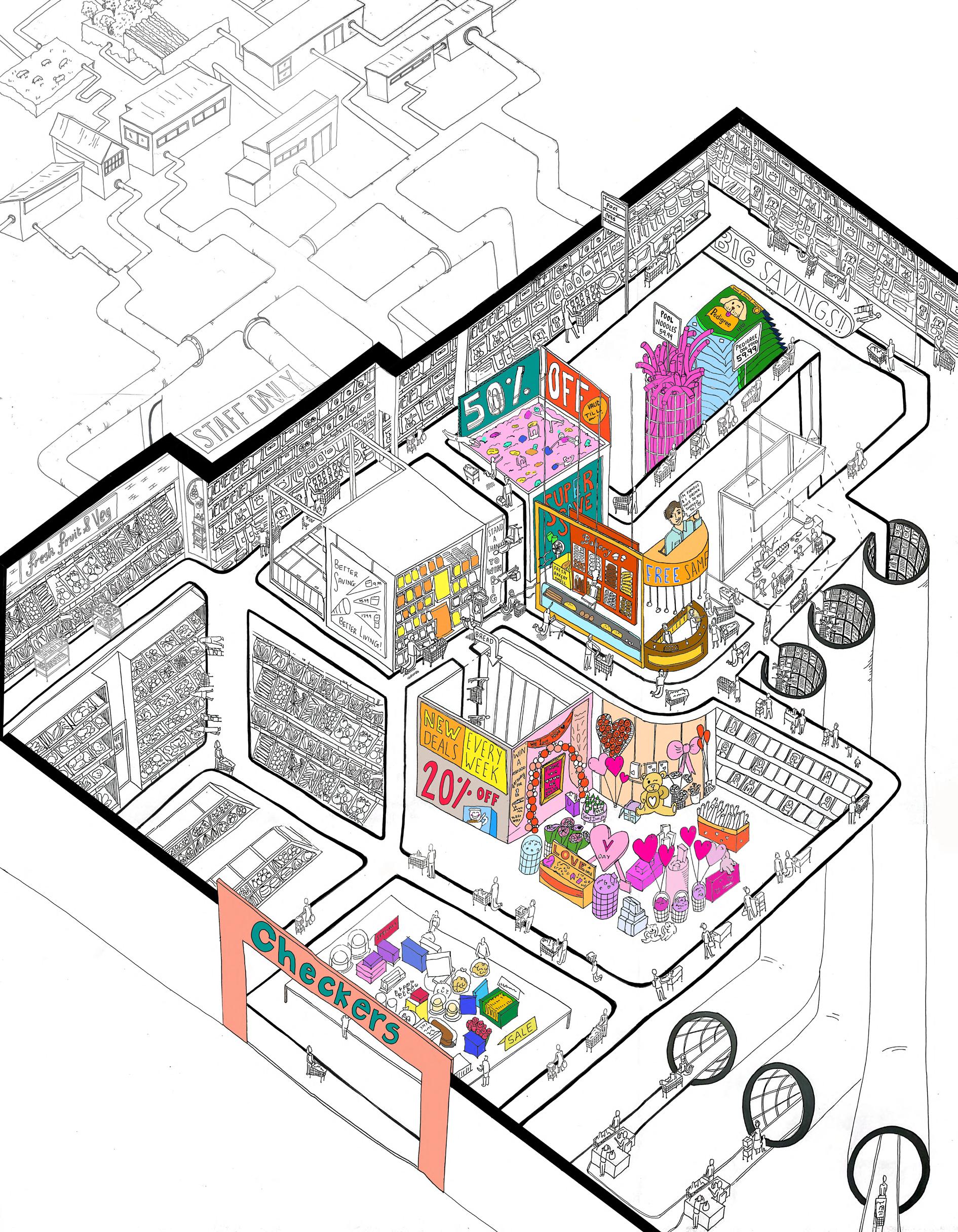
Deferred Desire (1:100) Axonometric line and coloured illustration drawing on paper
She extracted from Afrofuturist Architecture: The Promises and Pitfalls of Future Architectural Imaginations by Emily Roos, ways to locate her surrealist unpackings in a quadrant system that comprises:
1. Local Realistic, which are real-world infrastructures,
2. Local Speculative, such as the Shanty megastructures work by Olalekan that speculates on the real,
3. Global Realistic, such as the Zeitz Mocaa Museum in Cape Town, South Africa, that projects and reflects global ideals in built form, and
4. Global Speculative, such as Wakanda in the Black Panther movies, that exists as a completely fictional place and space, yet demonstrates characteristics of reality.
She conflates this locating tool with that of the dikenga dia kongo time graph, that always starts on the far-right corner, and is read anti-clockwise.
As a proposition, she provokes the possibility of moving between each quadrant: from the Global Speculative, to the Local Speculative, to the Local Realistic, to the Global Realistic, in full cycles as a way to plan future cities-asmalls. She offers this as a confronting of the skewed relationship that was orchestrated between black people and leisure in South Africa, where leisure was historically geographically and temporally denied, but is now offered, but only at a consumerist and surveillance cost. She proposes that cities themselves become spaces of leisure, rather than simply holding pockets of leisure, and that those spaces help ground historically disadvantaged and culturally stripped peoples within a more afro-centric sense of self, to override the ways that malls currently Americanise its users over time, essentially offering fictitious non-place worlds that masquerade as reality.
To grapple with her scales of inquiry, she distinguishes between:
• Urban Manifestos, which are about ideological frameworks, that she articulates in cartoon format;
• Urban Policies, which hold instructions and rules, and are articulated as paper mechanics, that strikes a balance between prototyping and speculating; and
• Urban Guidelines, which are offered as suggestions, and work with both paper mechanics and comic strips, as a way to denote time and place.
Through inspiration from Archigram, Olive started to articulate those distinctions in not only her drawing
techniques, but her writing techniques as well.
She started at the Global Speculative site scale, as her work constantly questions notions of how we distinguish reality from fiction. She proposed an extensive sectional perspective as a manifesto document that does not specify what infrastructure should look like, but rather, what it must consider, which includes forms of travel as entertainment, food production as part of the urban landscape whose process citizens can participate in or be witness to, a reintroduction of female trees into the city1, and so on. These policy propositions are inspired by her findings on the needs that malls and leisure spaces fulfil, and she worked to address the following characteristics of leisure: wonderment, food and craft access, entertainment, and transport.
She proposed four manifesto rules to measure all decisions through:
1. everything that touches the ground is public
2. Form follows fun
3. Architecture as Art
4. The City Itself becomes entertainment
She then moved to the Local Speculative scale, and explored the buffer between Sandton and Alexandra in Johannesburg. In a drawing type she coined, called ‘seclavational plaxonometric’ (which is a confluence of plan, section, elevation, and axonometric drawings), she starts to responds to its urban conditions and offers the drawing as an Urban Guideline, that responds more intimately to her findings on leisure.
At the Local Realistic scale, Olive went into more detail about Sandton and Alexandra’s Urban Design Policy. She proposed a unit of measure as the body’s rate of motion in space, whether by walking, biking, travelling by taxi, or travelling by train. Through comic strips and their corresponding sections, she offers this as the city’s Urban Policy tool.
It is through these that one can the explore the Global Realistic, which articulates architectural interventions as singular buildings.
Olive offers the medium of paper mechanics as a prototyping method of instruction not only to spatial practitioners, but to citizens as well, to produce a shared language for participation in the co-creation of the city.
1 Colonial towns were designed with only male trees, so that they would have no female trees to fertilize and bear fruits. This made for easy maintenance of cities, but reduced the capacity of fresh food that can be produced within cities. Some colonial cities such as Kinshasa, DRC have reintroduced female trees, enabling less hunger for the most affected by food insecurity in the country. The reintroduction of female trees in colonial cities stand to affect several sectors of markets, including manufacture and maintenance.
T-R


T-R: The Ciskei Gift Shop: Souvenirs (1:1) Collection of Artifacts mixed-media
B-R: Six Urban Stakeholder Categories (not to scale) Character Palette image collage and contrast

T-L: Afro-Modernity Project Life Cycle (1:100,000) Essence Drawing line drawing
B-L: Afro-Futurist Architecture Categorization Graph (multiscalar) Cross Section line drawing
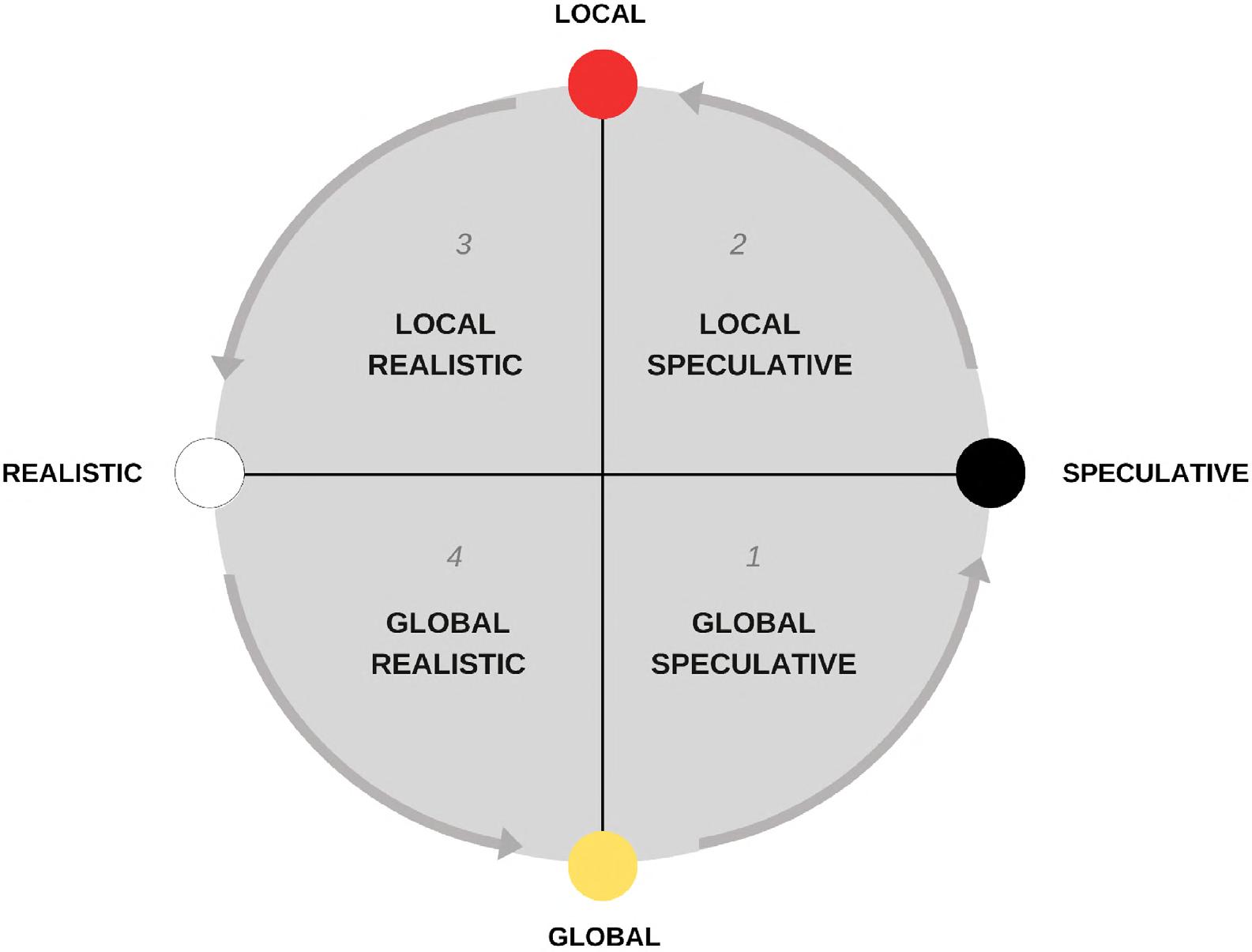

R: Comparative Longitudinal Sections of St. Peter’s Basilica and Nelson Mandela Square (1:100 and 1:200) Section and Essence Drawing line drawing and photo-collage

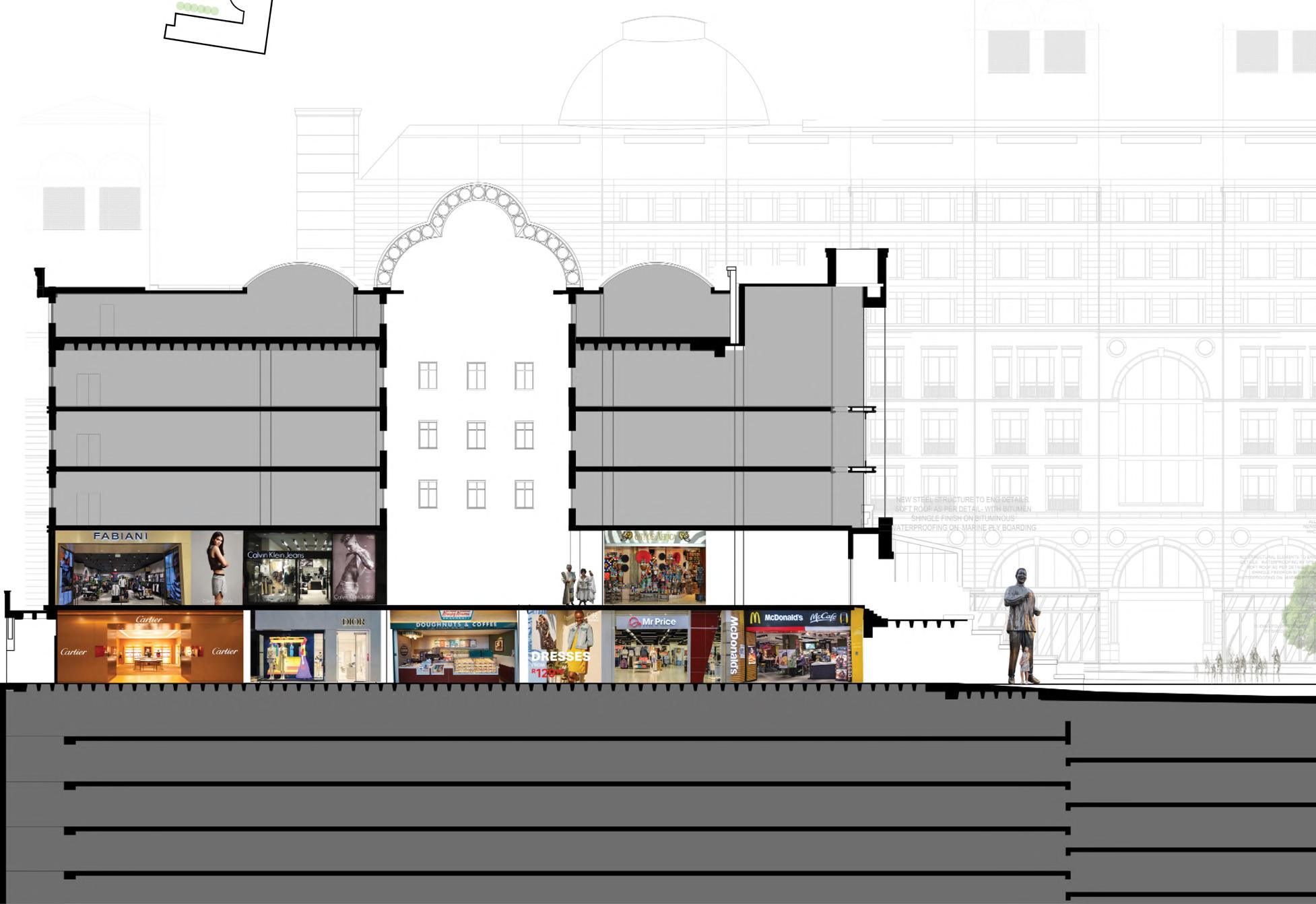
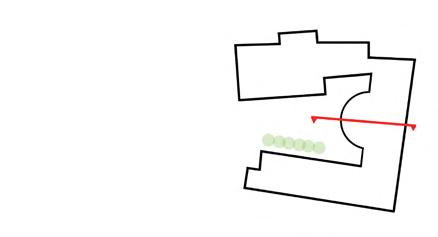

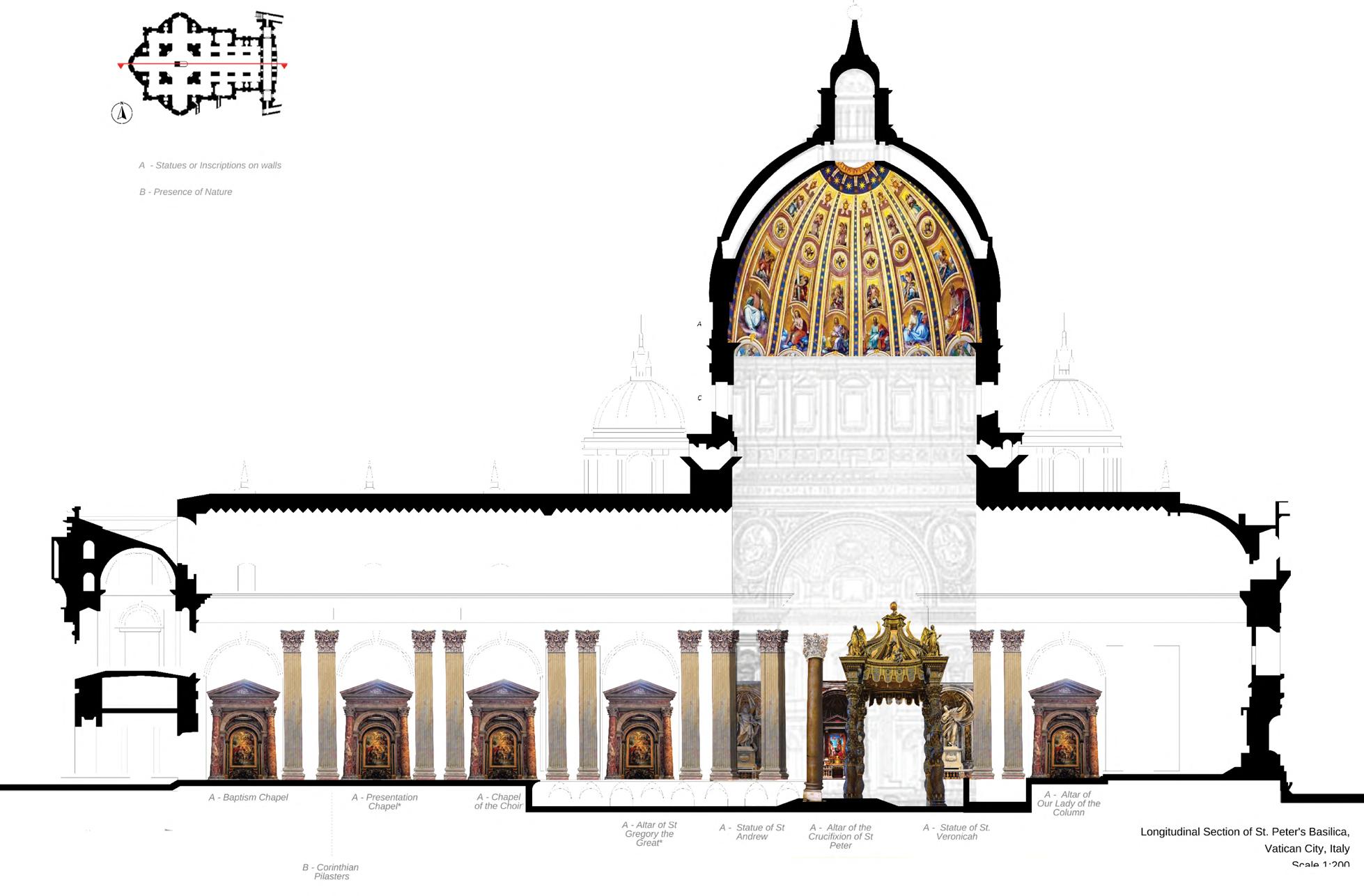

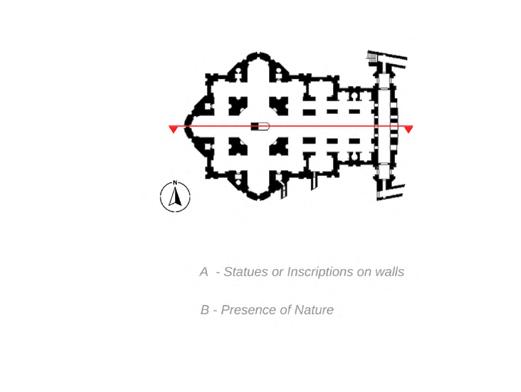
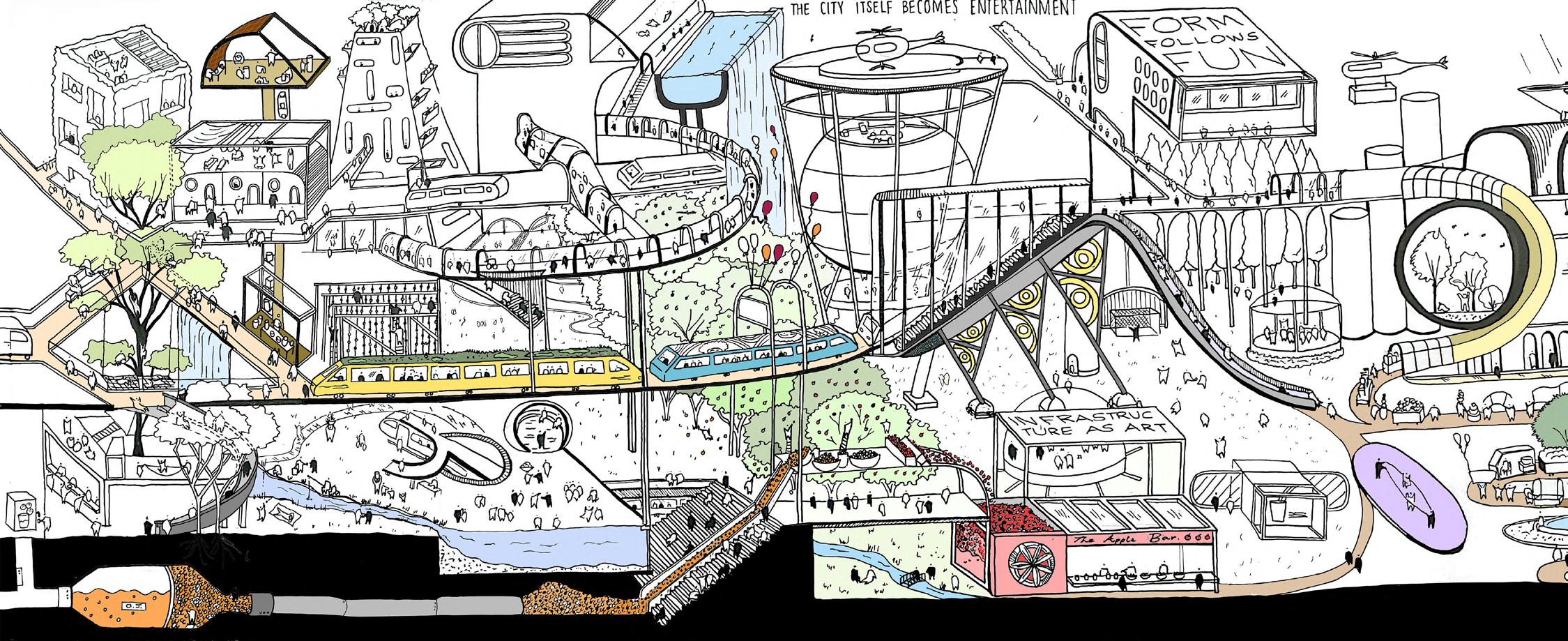
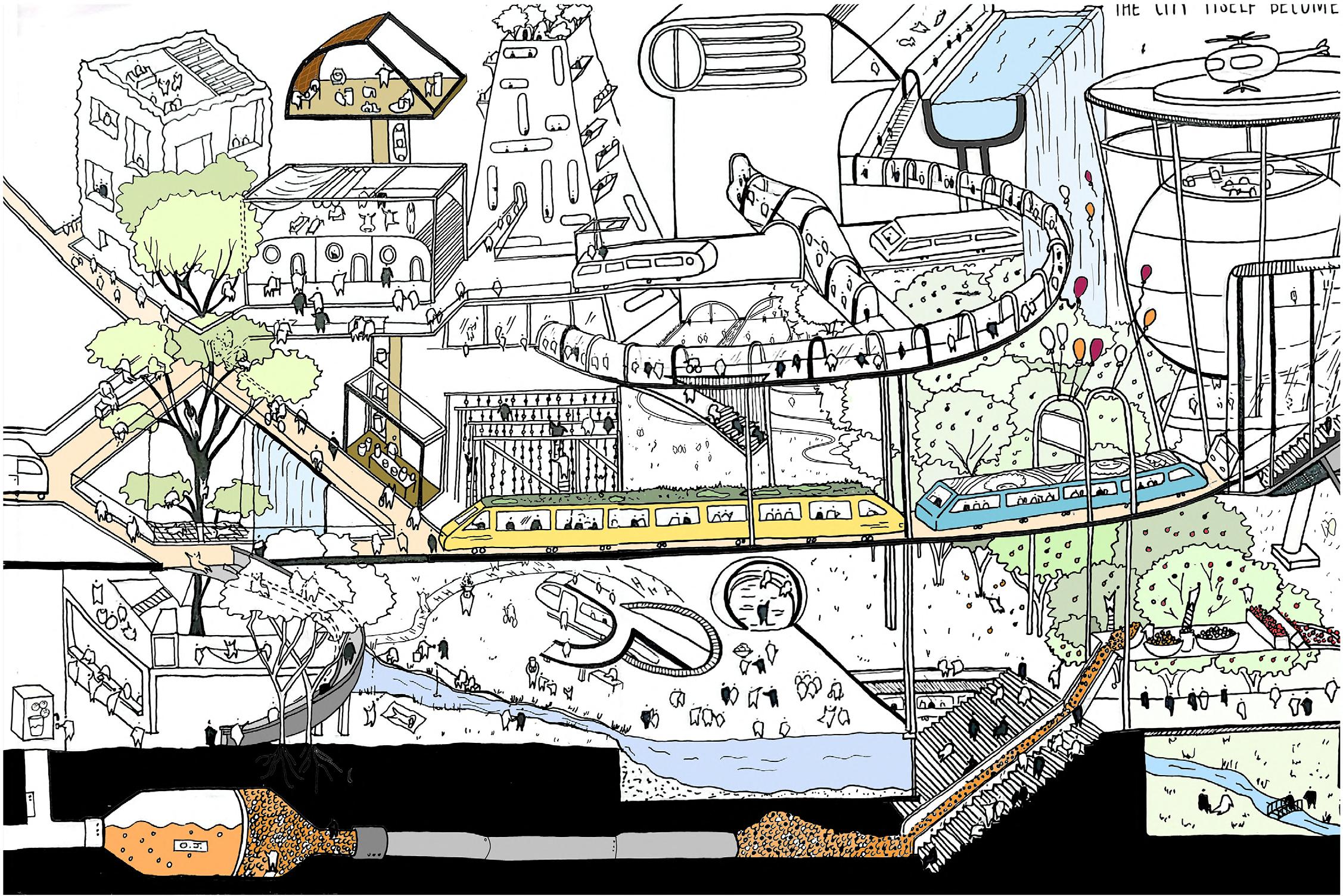
S: Global Speculative (multiscalar) Seclavational Plaxonometric line and coloured illustration drawing

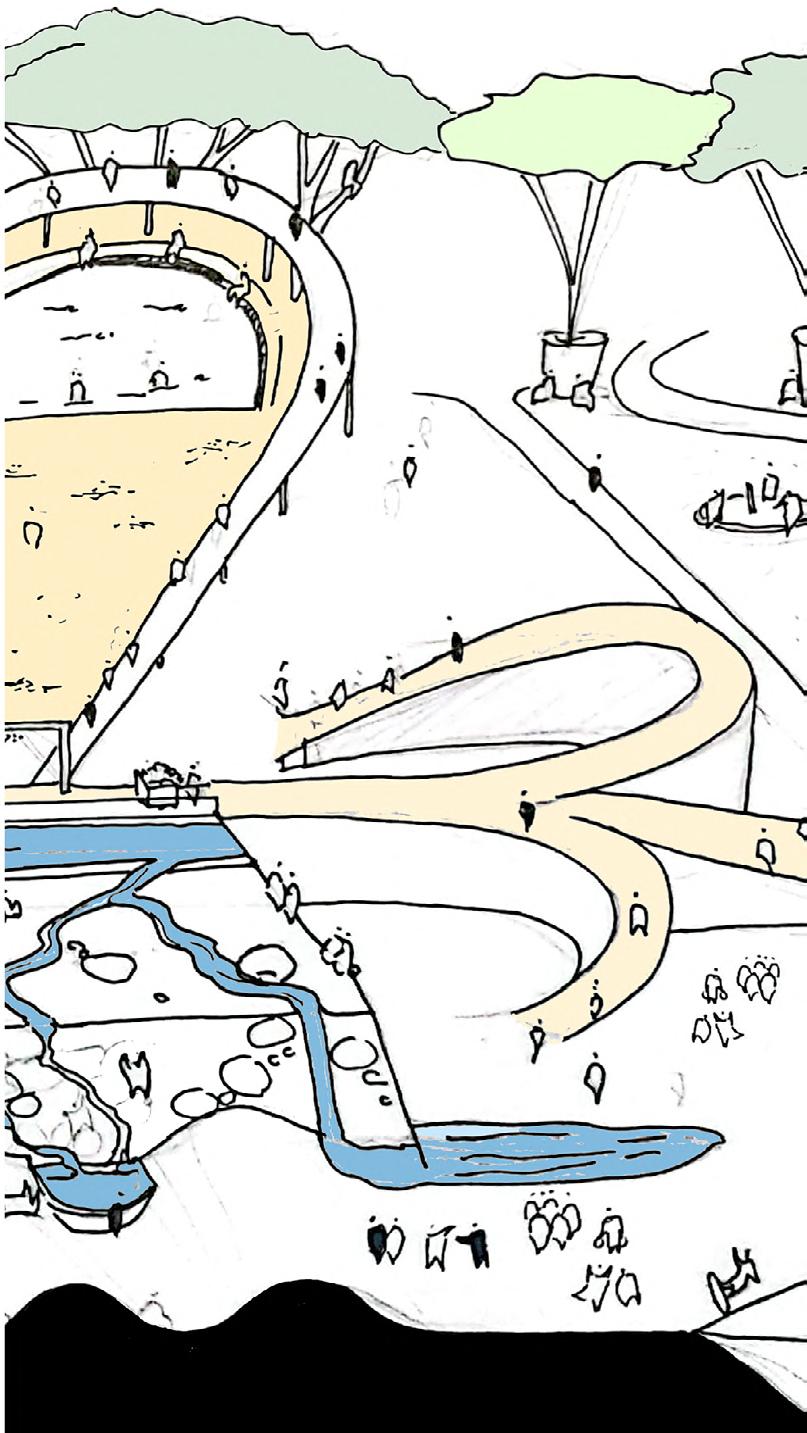
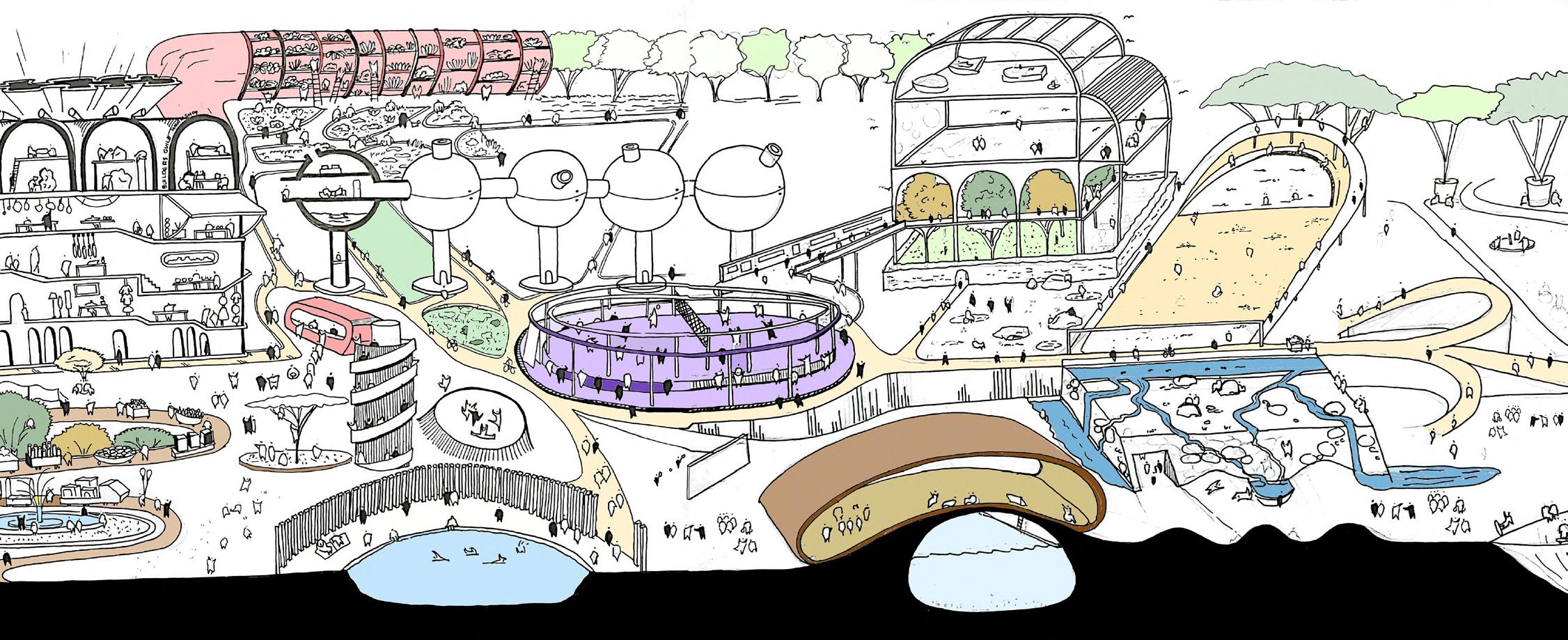
Local Speculative: Johannesburg (multiscalar) Seclavational Plaxonometric line drawing and photo collage
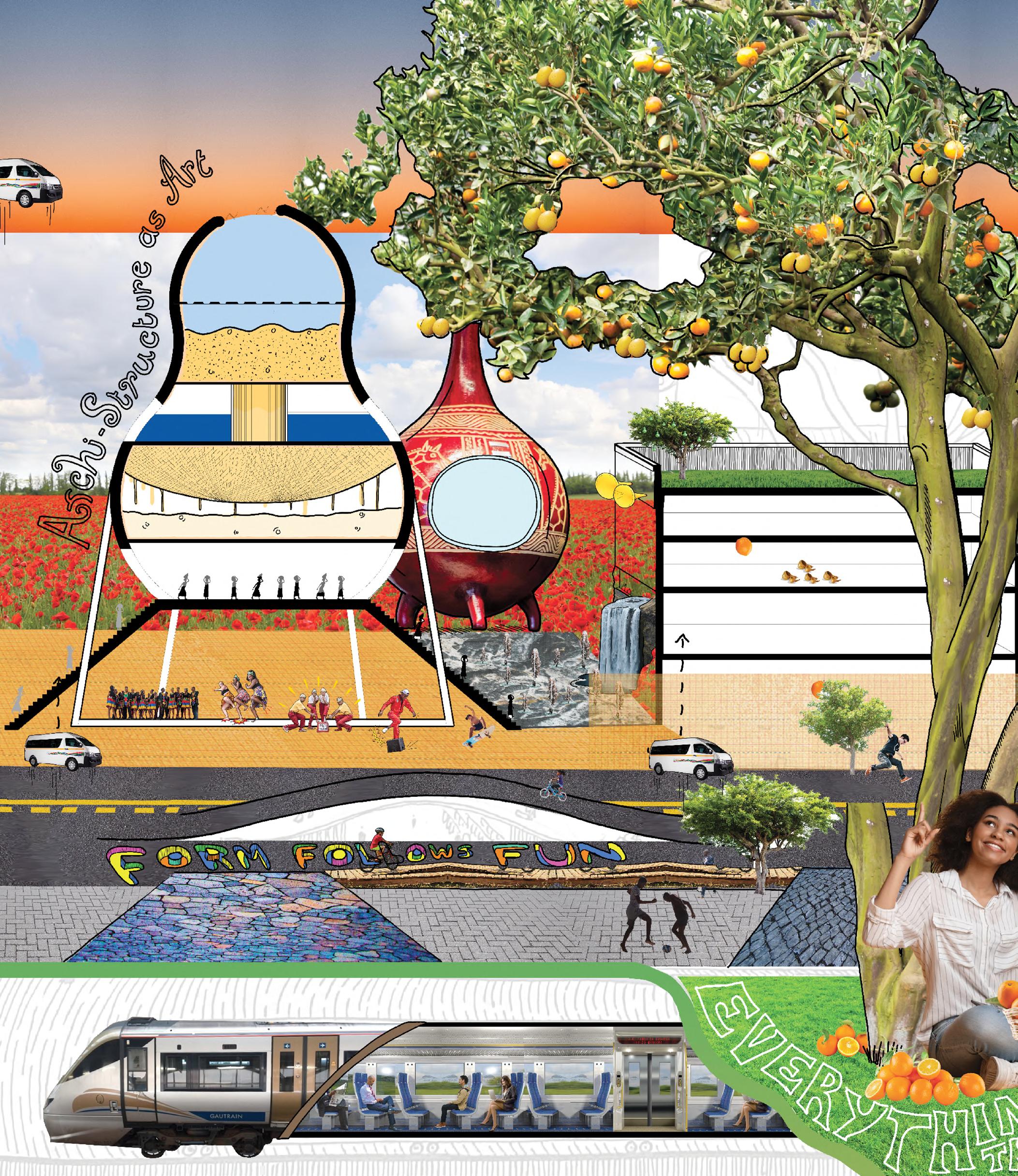
R: Site Study: Alexandra (1:1) Analytical Drawings photo series with contrast
R LEISURES OF WONDER
FOOD PRODUCTION & DISTRIBUTION
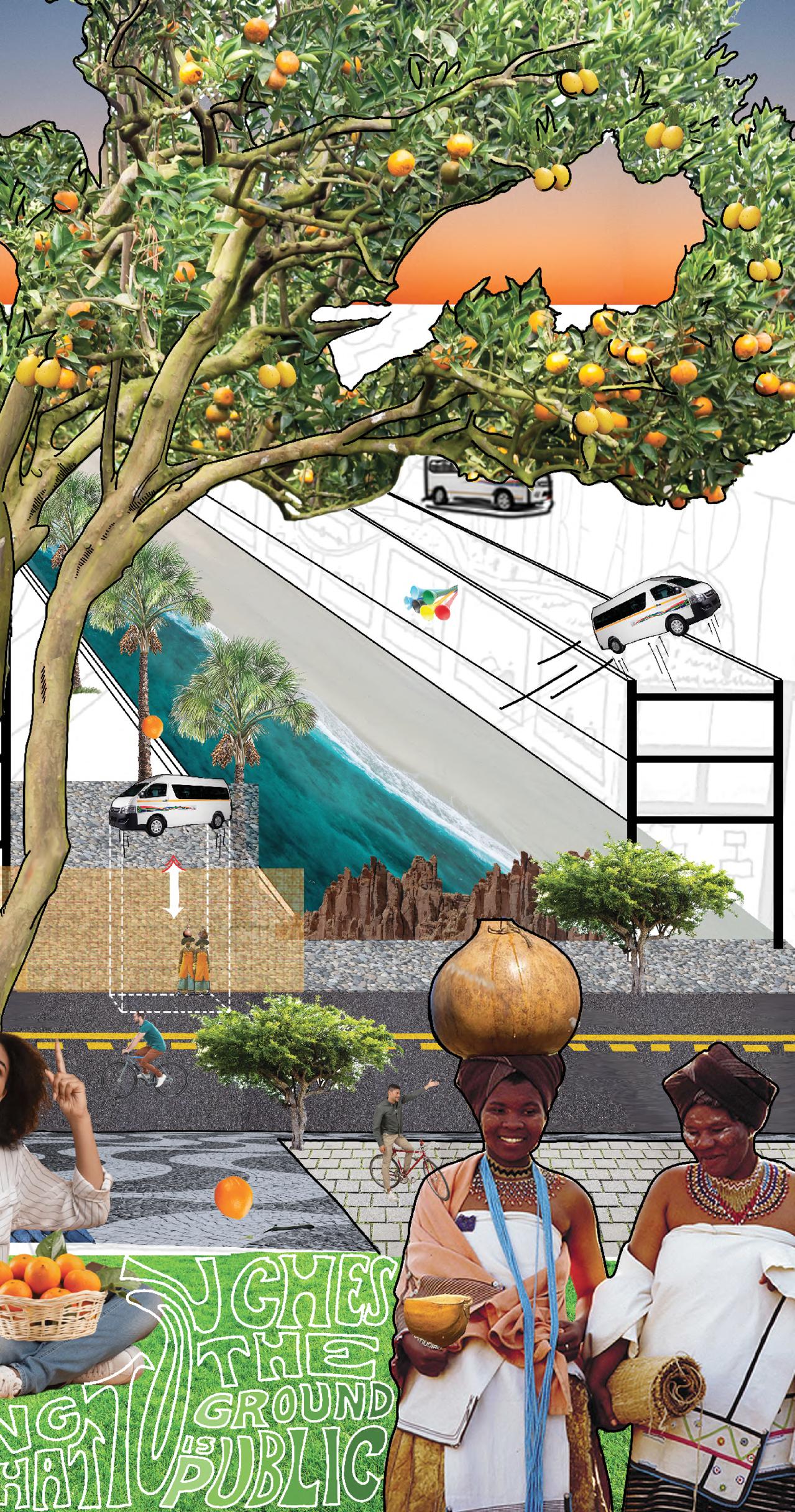
CRAFT - VENDORS
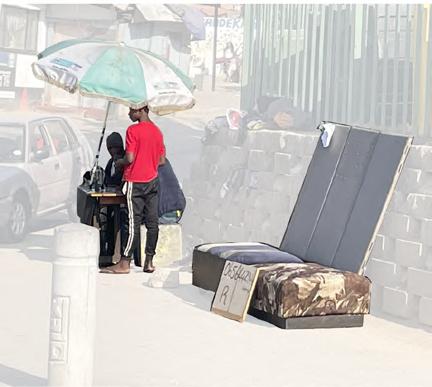

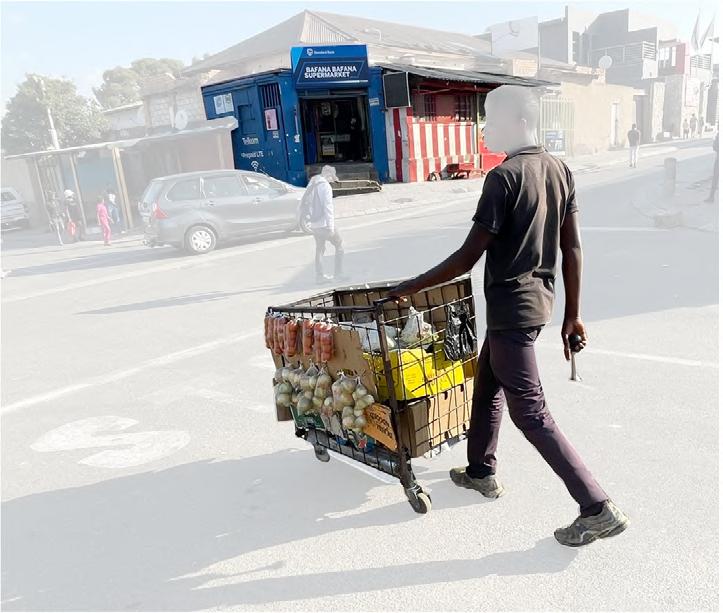

TRANSPORT

T-L: Apartheid Map of Sandton and Alexandra (1:10,000) Urban Zoning Diagram digital line drawing
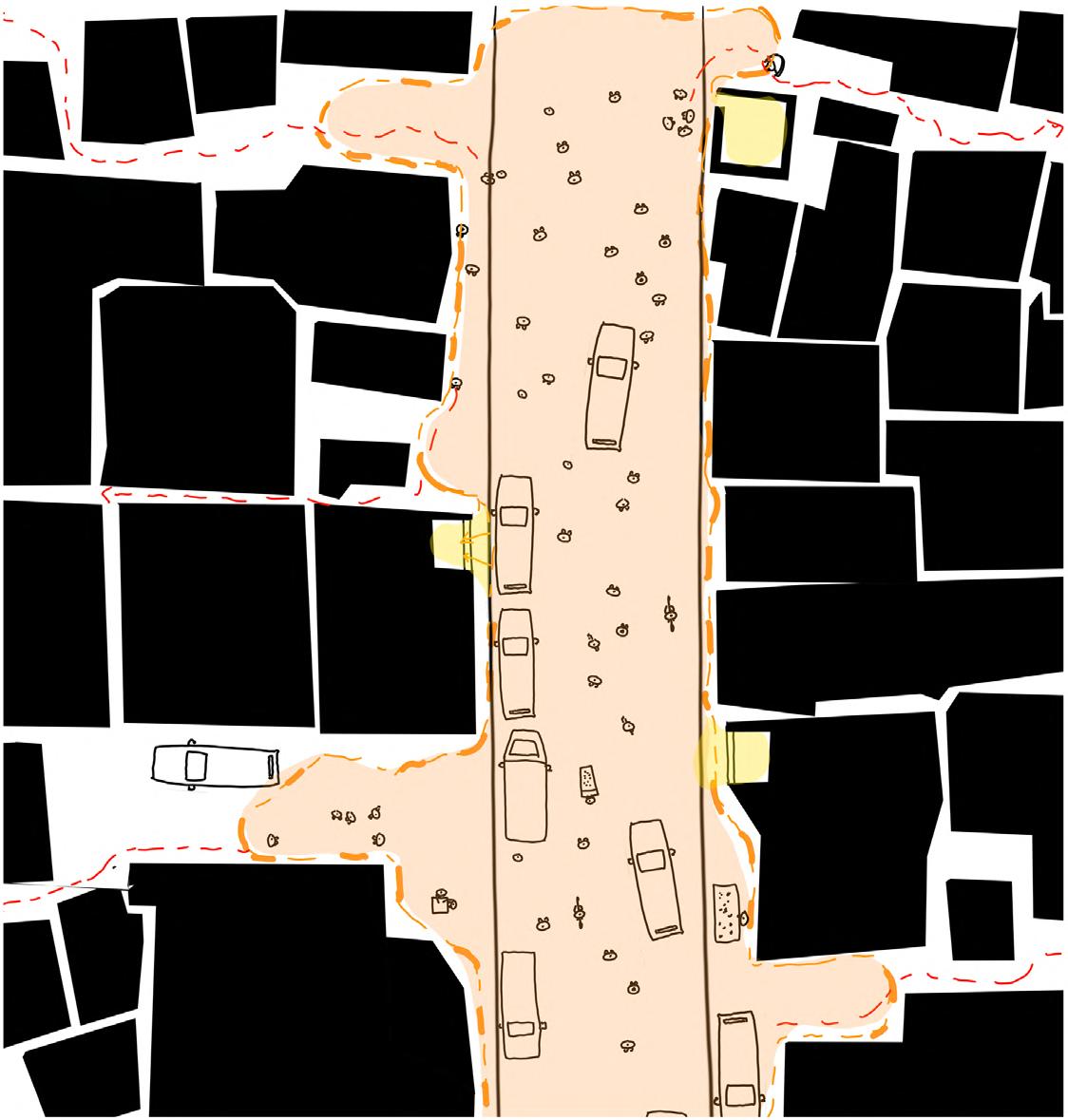
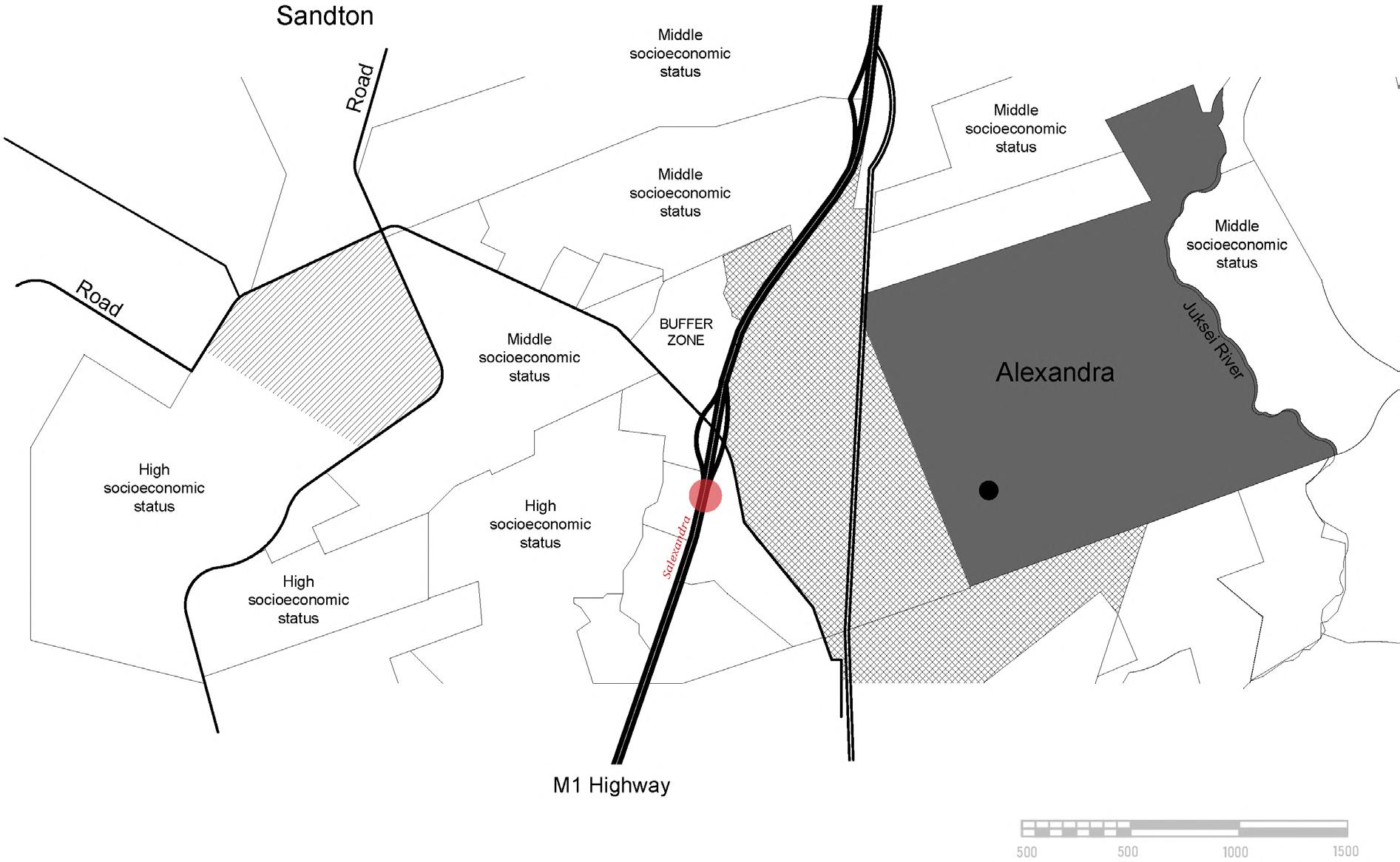
B-L1: Alexandra Township Street Activity (1:100) Plan drawing and digital painting




B-L2: Measure of Time (not to scale) Legend diagram and text










T-R: Comic Strip Index Formats 1 & 2 (not to scale)
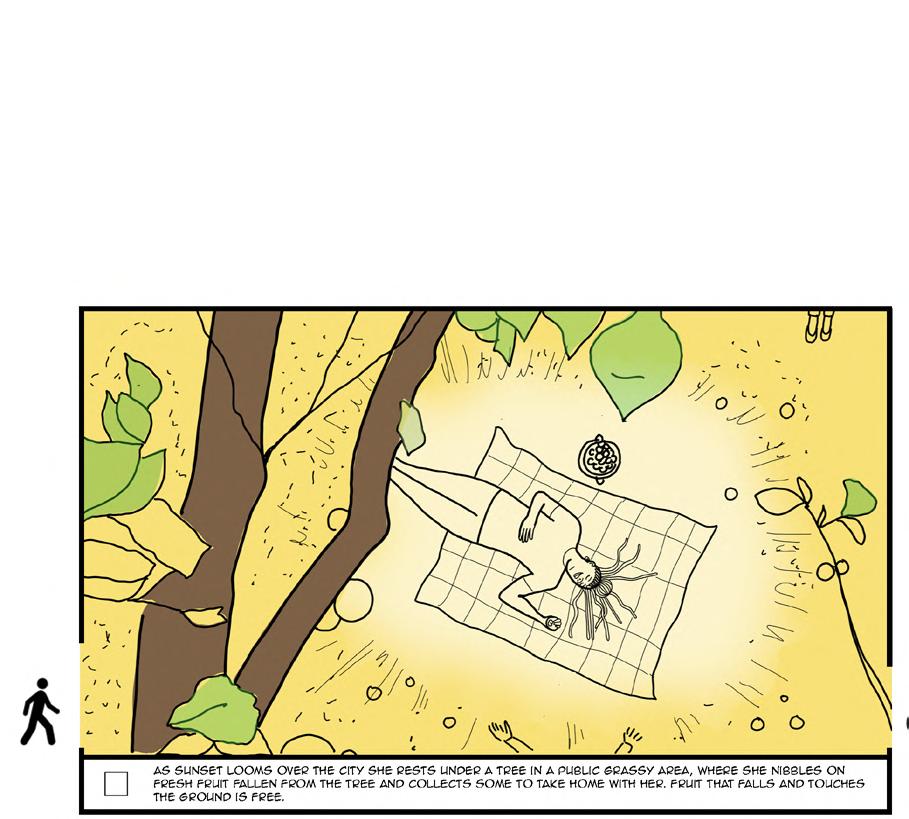
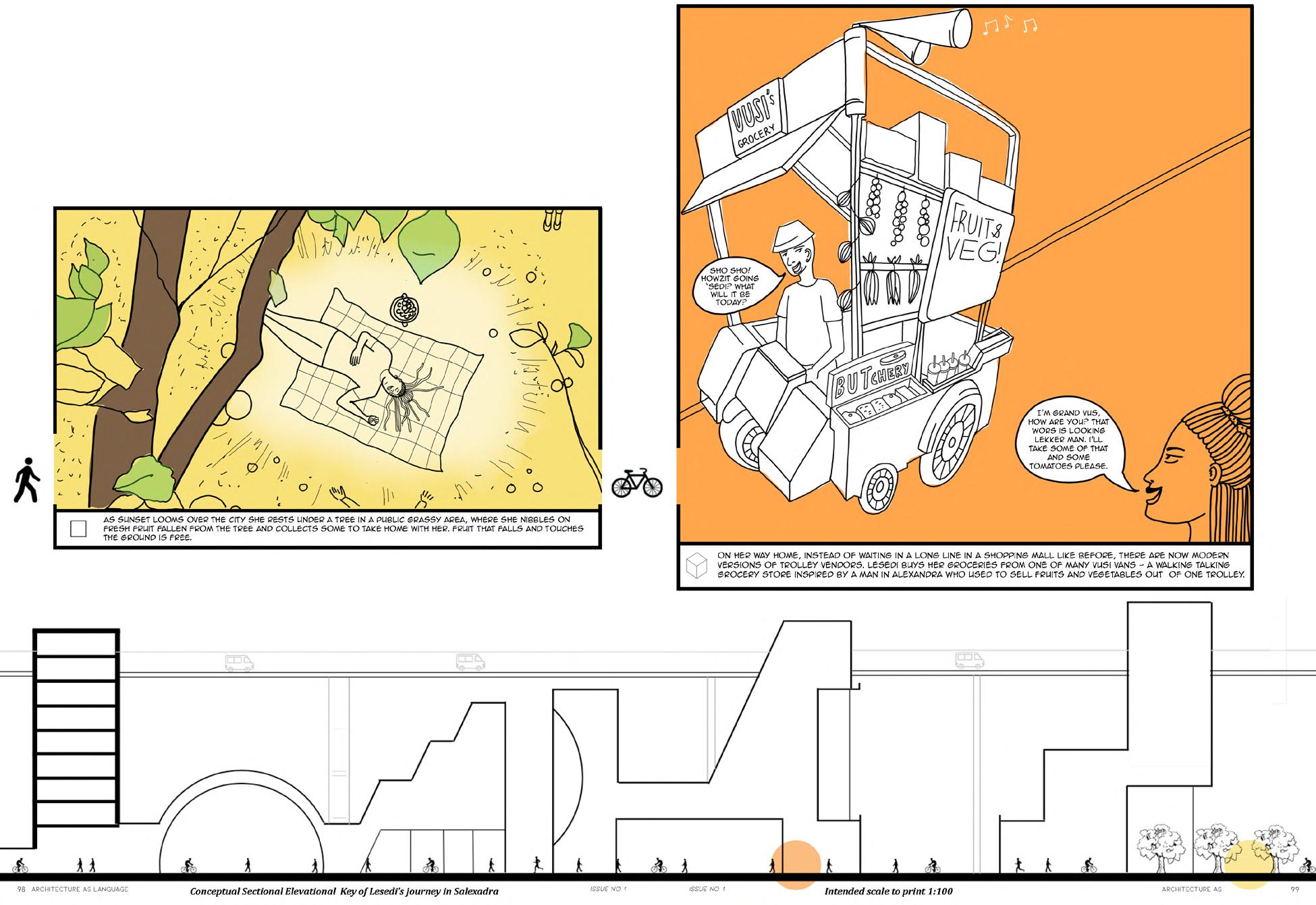

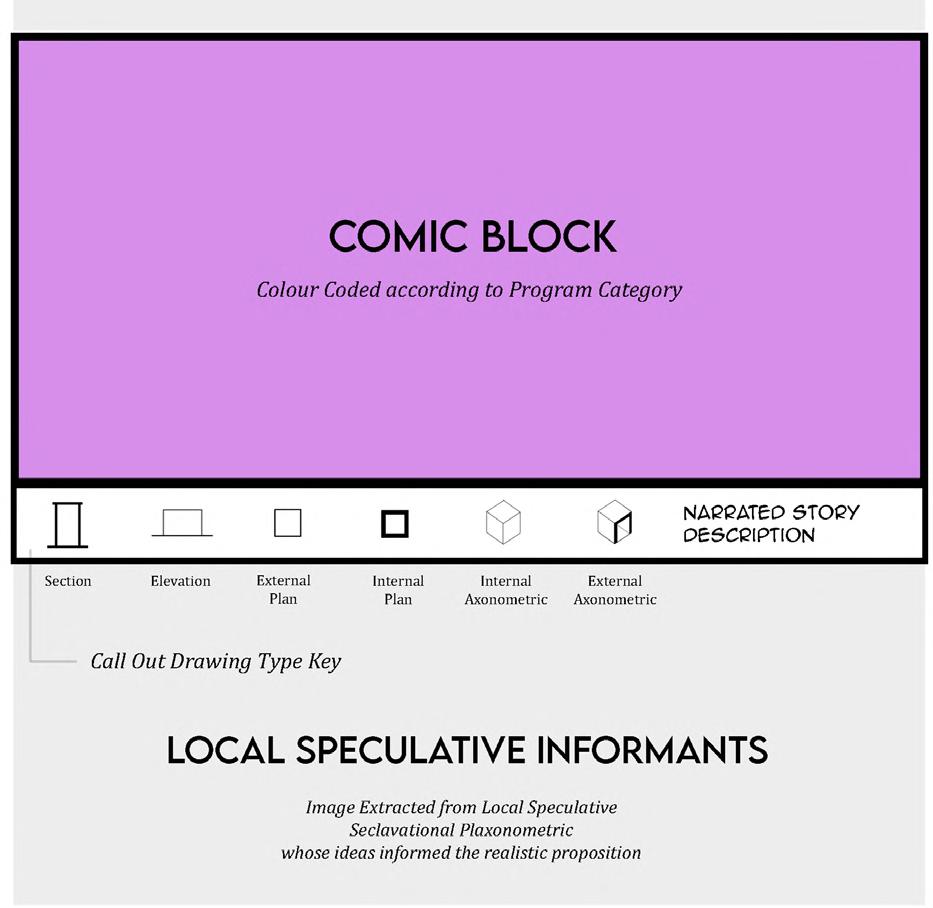
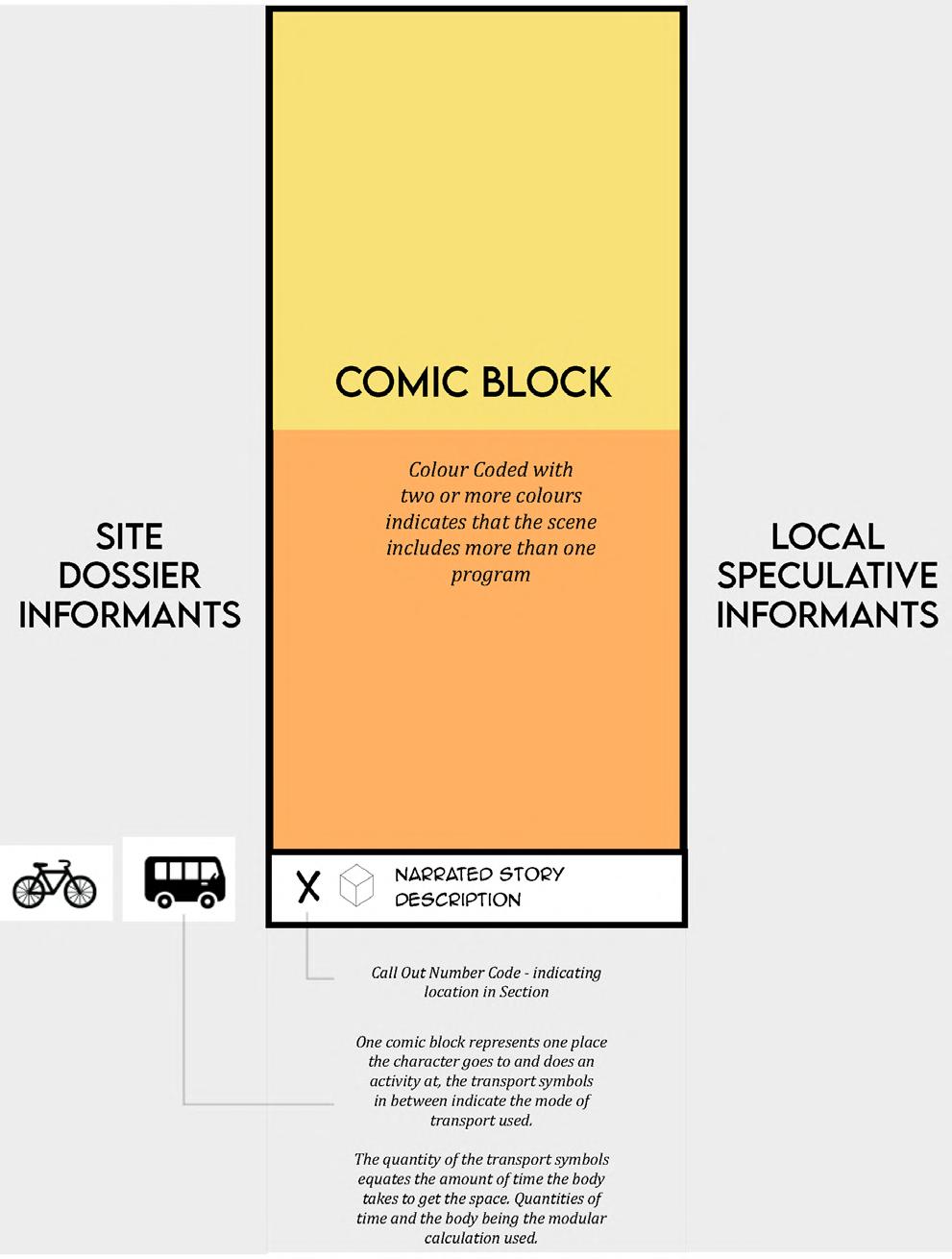
Annotated Diagram drawing and digital painting
B-R: Local Speculative City Scenes (multiscalar) Perspective, Plan, and Section line drawings
L:
Urban Framework Construction Sequence (multiscalar) Site Plan line drawing on aerial photo
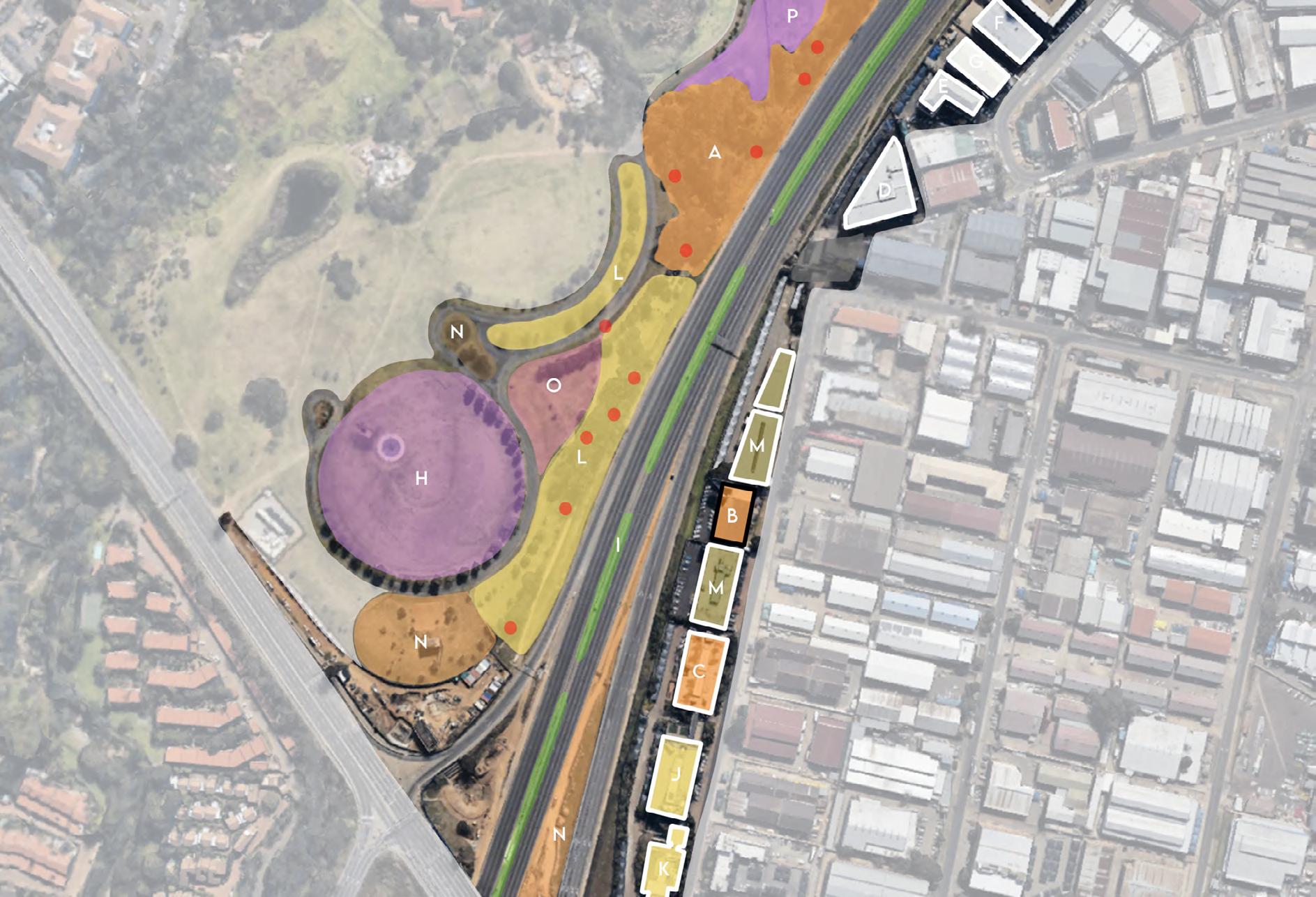
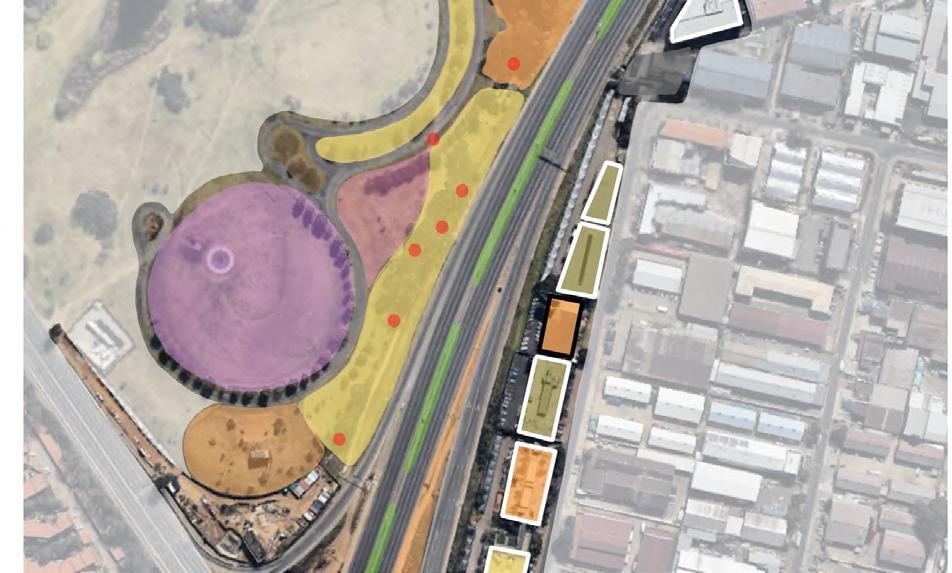
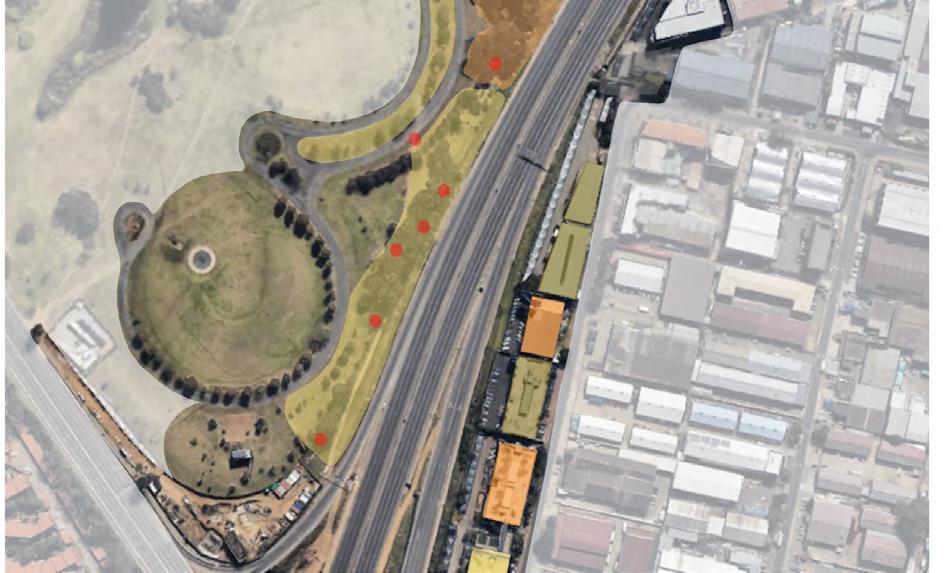
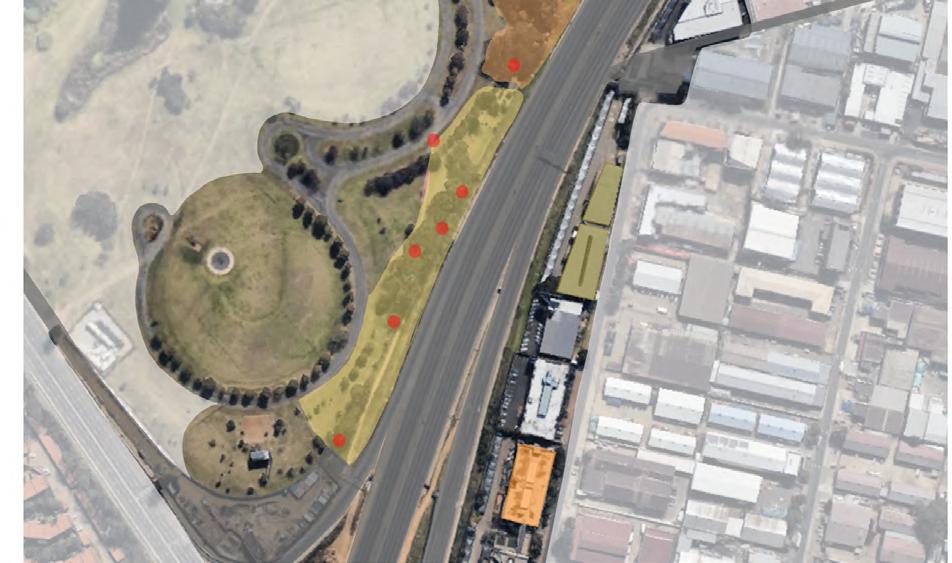
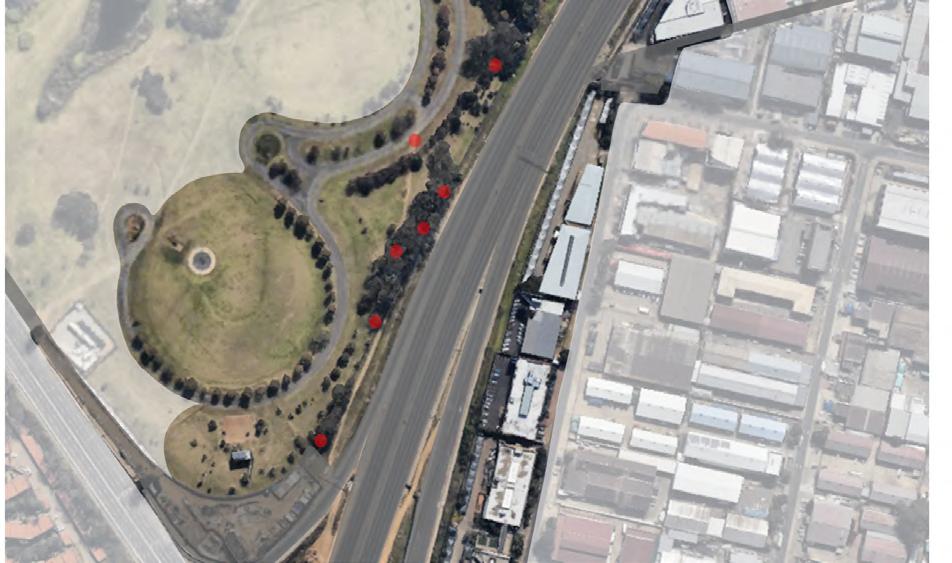
T-R: Salexandra Development (1:50) Street Site Plan and Section L-M line drawing, and line on aerial photo
B-R: Global Speculative’s ‘Start with One Tree’ Policy (1:100,000) Essence Diagram line drawing and photo collage
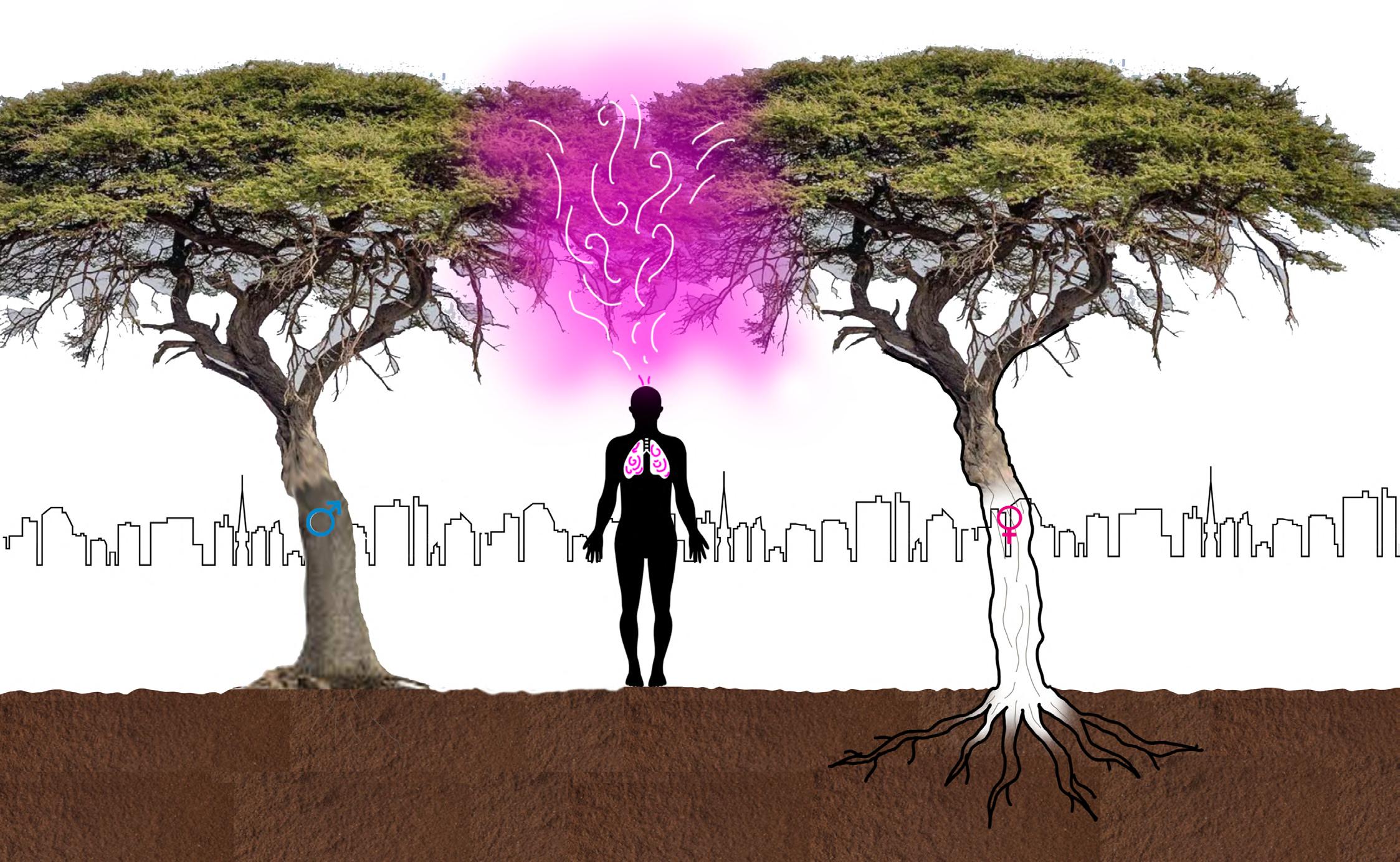
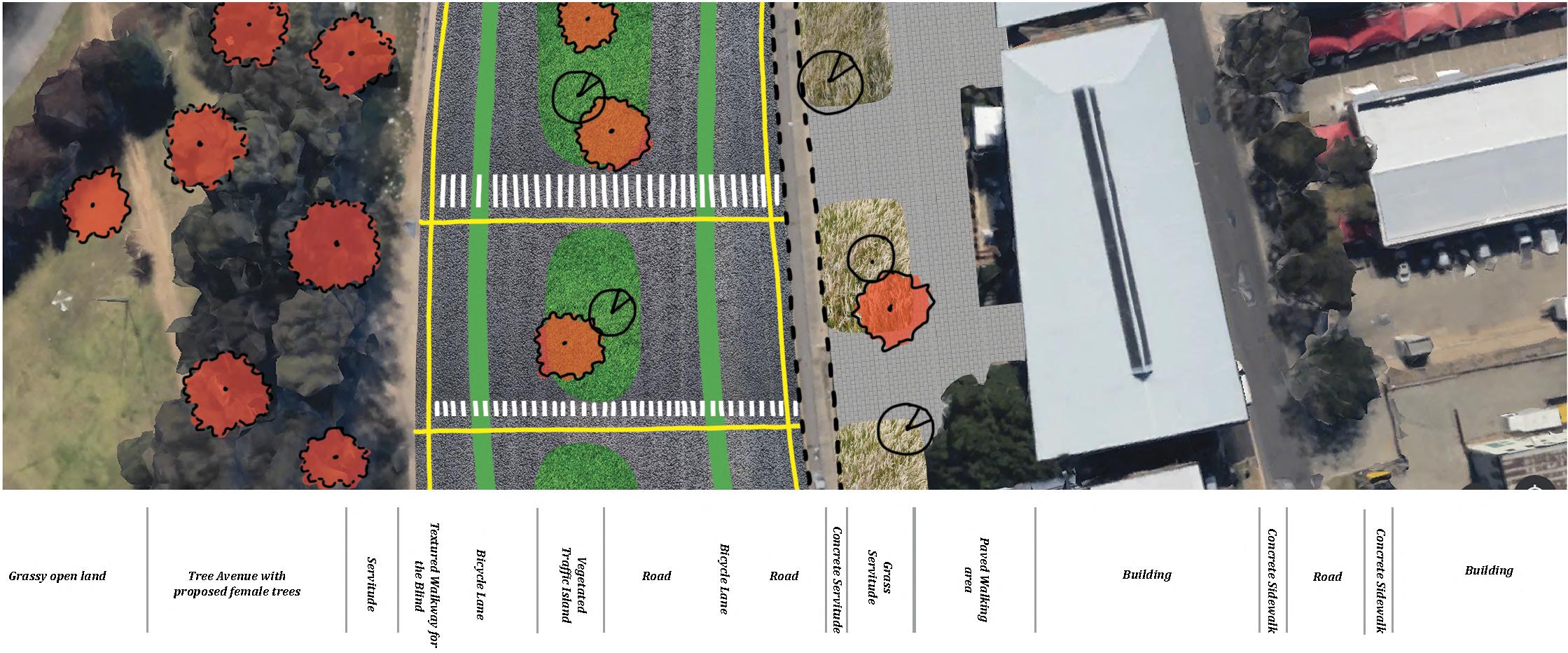



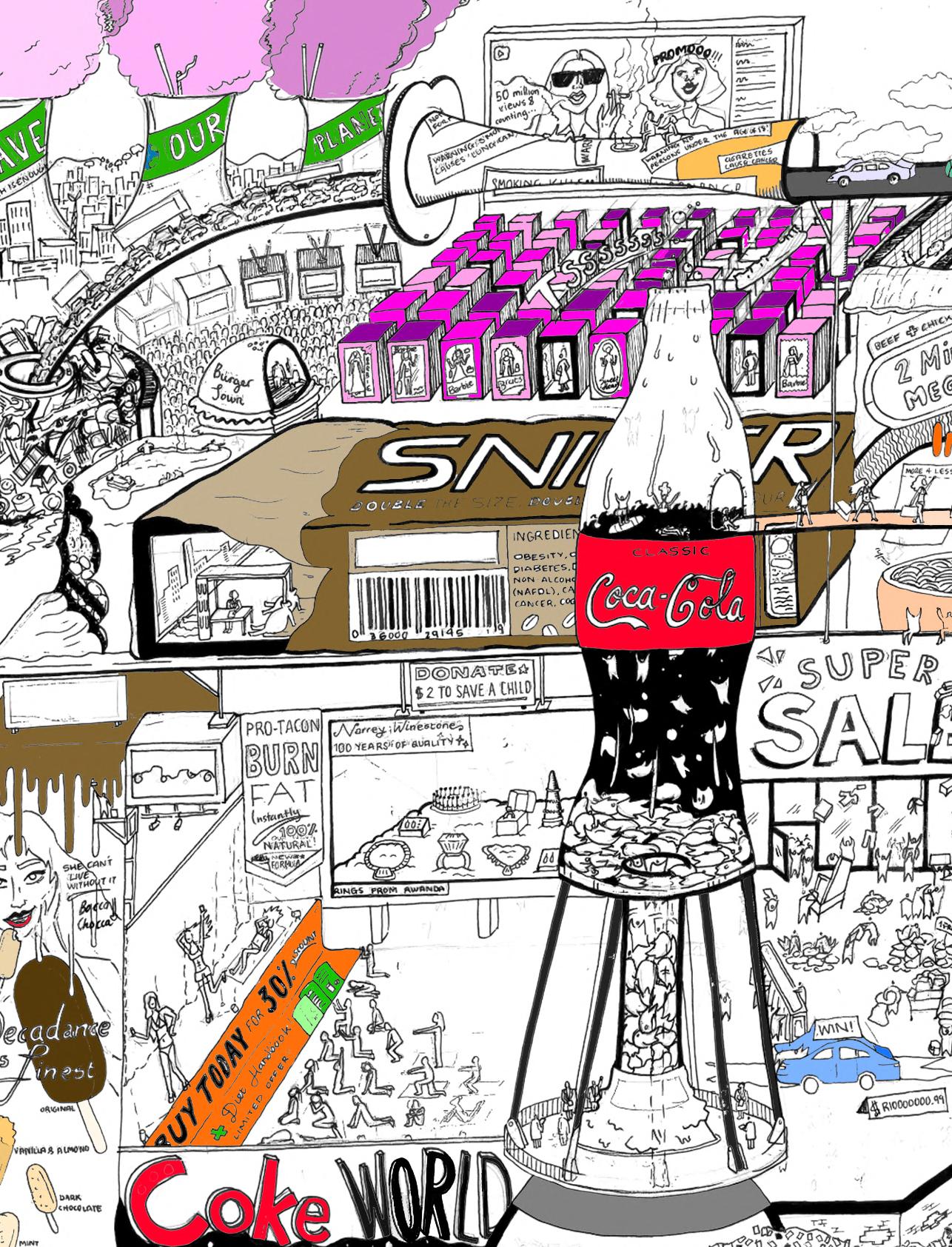
1.) Adjaye, J. K. (1994). Ntangu-Tandu-Kolo: The BantuKongo Concept of Time. In J. K. Adjaye, Time in the Black Experience (pp. 17-34). London: Greenwood Publishing Group.
2.) Archigram Archives. (2012). A Guide to Archigram 1961-74. New York: Princeton Architectural Press.
3.) Berry, J. 2008. Globalisation and acculturation International Journal of Intercultural Relations, 328–336.
4.) Eduful, M, & Edufu, A. K. 2021. Malls, modernity and consumption: Shopping malls as new projectors of modernity in Accra, Ghana. Journal of Consumer Culture, Vol. 0(0) 1–20.
5.) Heer, B. (2016). Shopping malls as social space –New forms of public life in Johannesburg . Cities in Flux, 101-122.
6.) Hirschlag, A. (2020) How urban planners’ preference for male trees has made your hay fever worse, The Guardian. Guardian News and Media. Available at: https://www.theguardian.com/ environment/2020/ may/16/how-urban-planners-preference-for-male-treeshas-madeyourhay-fever-worse (Accessed: October 12, 2022).
7.) Roos, E. (2020). “Afrofuturist” Architecture The Promises and Pitfalls of Future Architectural Imaginations. Colorado: University of Colorado Boulder.
8.) Scharoun, L. (2014). America at the Mall: The Cultural Role of a Retail Utopia. McFarland.
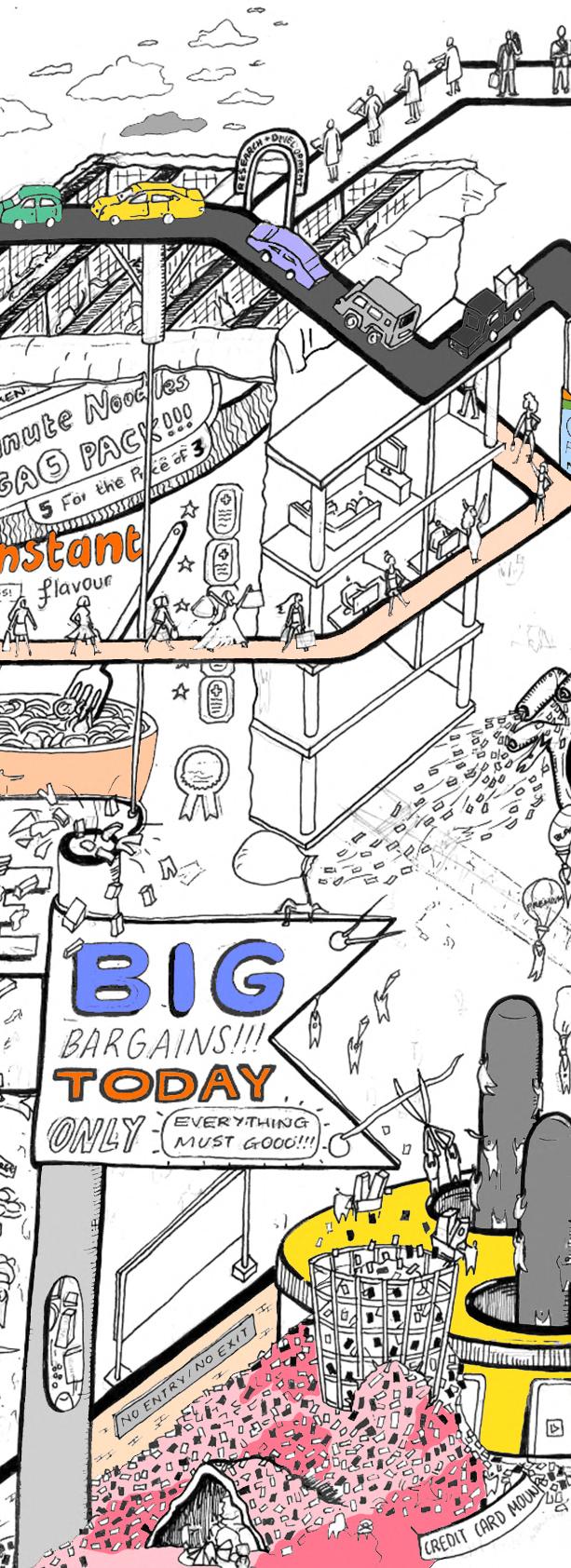
The Grim Adventures of Lennox Sebe: Exorcising the Ukuza kaNxele Phantom. masego musi
Passage to Rites: Defining Womanhood esiXhoseni to Escape Identity Purgatory. siPHoKaZi WiLLiam
Beskow: Mavu a Mudi. VHuTsHiLo muNYemBaNe
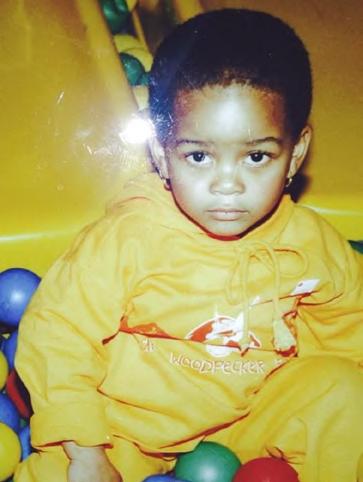
Exorcising the Ukuza kaNxele Phantom.
SITE: Ntaba kaNdoda mountain, Eastern Cape
Lennox Sebe was the president of the Ciskei Homeland/Bantustan from 1981 to 1994. He was known, and is still remembered by some, for his dictatorial style of leadership. It is also known that many people who disobeyed the Ciskei government were killed by Sebe and his brutal Ciskei Defence Force. The Grim Adventures of Lennox Sebe explores the various projections that Lennox Sebe attempted to produce of himself as founding infrastructural mechanisms for the construction of the vision of the Ciskei. He did this to appeal to international audiences and to catapult the Ciskei to that of a world-class nation.
The work approaches architecture as a tool of projection as can be seen in how Sebe attempted to spatially materialize his projections. Its failures, while still reflecting their intent as projections, haunt the present as they hold it hostage as phantoms that are unable to hold life outside of its unrealized projective intent. Sebe’s phantom infrastructures curated images that embellished the truth of who he and the Ciskei really were. His primary framing of his phantom projections was through the phrase AmaCiskei Amahle, which he coined as an identity-forming projective device for his people. Within that frame, he articulated four characteristics to it, which include:
1. Authoritative,
2. Intellectual and Learned,
3. God-like, and
4. Industrious.
The work makes use of surrealism and film as narrative devices and proposes a programmatic ‘cleansing’ of the Ciskei township of Dimbaza, which retains its haunted phantom infrastructures, as well as the troubled spirits of those that Sebe killed during his rule as president of the Ciskei.
Masego is interested in the projective qualities and capacities of architecture, or in other words, the application of architecture as symbolism, as something that intentionally does not represent itself but acts as a material proxy for something else, whether past or present. Her work draws inspiration from afro-surrealism as she constantly moves between notions of time in her practice.
In her first project of the year, The Walls Have Eyes, she introduced the weights section of her gym as a ground of tension for her, where she feels more susceptible to being watched, scrutinized and projected on. She articulates those projections, surrounding the ideal body, in a myriad of ways, including how the gym goers begin to reflect an image of herself back to herself. An accompanying script that tells a story of a typical visit to her gym decodes a parallel experience, where one is that of the cold material reality of her experience, while the other is her emotional experience of place and space as a result of the cold materiality that ensures that one’s reflection can always be accessed through several surfaces at all times.
In her next exploration, entitled Projection: An Image Viewed as Reality, she reimagined the gym through the lens of a gallery, where she posits that the bodies in the gym are in fact on live display. She makes use of a diorama as a model of a stage set that reimagines the gym as a space of exhibition and viewing. She delves into satire as she produces a pseudo-anthropological study of the gym-goers’s movements as they rescript the body by mimicking historical practices, making their behaviours a caricature of reality. This is seen in practices such as cycling to nowhere on exercise bikes.
The explorations in Projections by Sebe: A Collapse in Time is when Masego first placed herself in her site of interest, Ntaba kaNdoda in Dimbaza in the Eastern Cape. She transposed her learnings and theorizations from the first few briefs to this ground-as-projection condition.
Ntaba kaNdoda comprises, most notably, a Monument that was commissioned by the former Ciskei bantustan president, Dr. Lennox Sebe.
In her Phantom of the Ciskei explorations, she uncoverd and mapped Sebe’s - and as a result - the Monument’s intended audiences, and brought the projected visions of those audiences to life through several films that acted a calendars. She used artifacts and archival evidence from the time that Sebe was Chief Minister of the Ciskei, to when he became the President, to narrate the timeline of the projections that he orchestrated through the Monument.
She uncovered a critical speech that was presented about Sebe at Rhodes University in 1979, and dissected the speech’s projective components as a series of four elevations that comprise the main visions that Sebe attempted to project of himself and the people of the Ciskei to the world, namely:
1. authoritative (Sebe is notoriously known for his dictatorial leadership style and mass killings),
2. intellectual and learned (he self-awarded his title of doctor, and continually changed his speech patterns to sound like an upper-class English speaker),
3. God-like (Sebe would refer to himself in relation to figues like Jesus and would refer to the Ciskei people as a divinely chosen people), and
4. industrious (or, innovative and on the cutting-edge of technological and agricultural advancements). She offers the speech’s projections as the true elevations that make up the real intent and character of the Ntaba kaNdoda Monument, as Sebe eventually made it clear that the intent of the Monument was to reposition the place of the Ciskei in the collective memory of a global audience from inferior humans to superior and on par with ‘whiteness’.
Masego first made sense of rescripting the speech by intercepting the speech’s projections, as a way to reconfigure the Monument’s form and corresponding projective meaning, and to also reveal the fragility of those projections.
Since the Monument was built to represent only projected future versions of the Ciskei and Sebe, Masego approaches it as a permanent spatial proposition of sorts, there to only ever project visions beyond its material
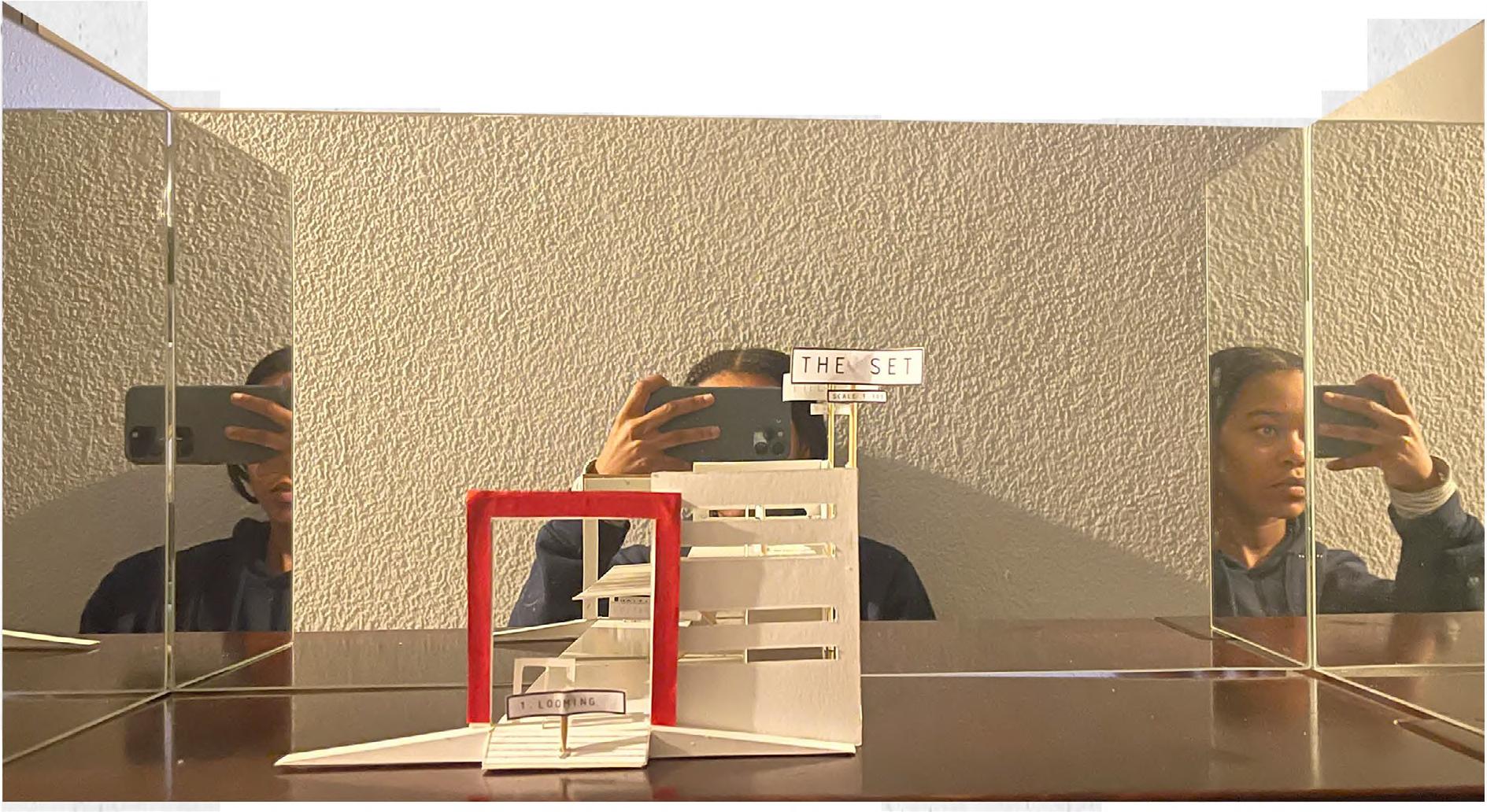


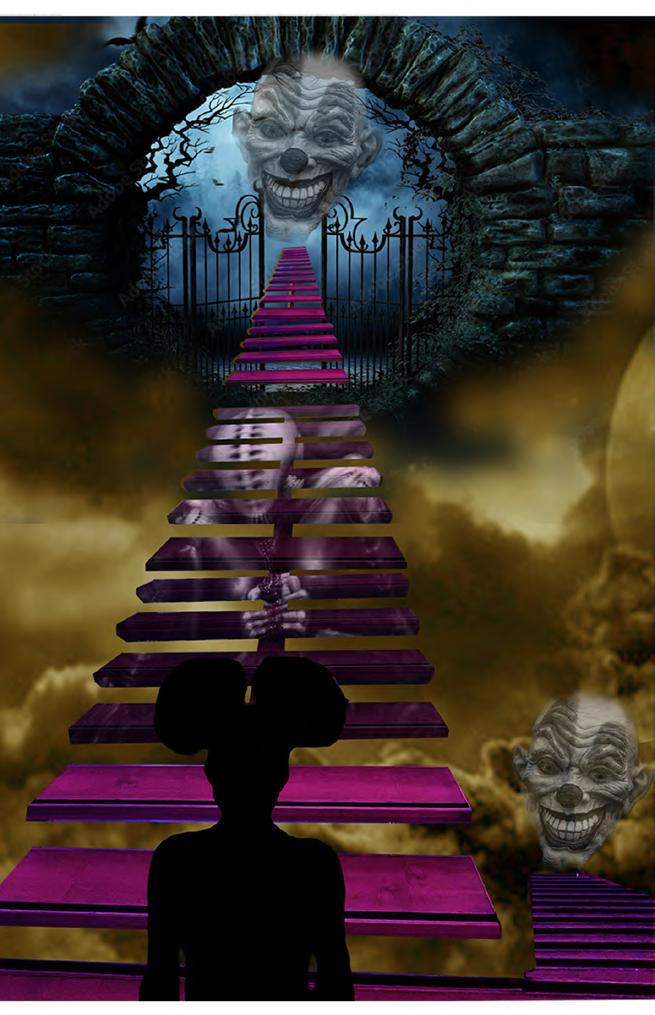
T-R: The Walls Have Eyes (1:50 and 1:1) Sectional Perspective Model triplex, wood, and mirror

reality.
B-R: The Walls Have Eyes (1:50) Sectional Perspective Model and Corresponding Surrealist Perspective triplex and wood, and digital collage

In The Grim Adventures of Lennox Sebe, Masego produced a series of intercepting projections. The first reflects the haunting presence of Lennox Sebe as a phantom onto a 1:50 scale model of the Monument, through performance. This model operated as a contextless and bare/shell object upon which any and all visions can be projected onto it, mimicking how Sebe treated the real Monument.
She also projected onto the model, the haunting presence of Sebe’s alleged victims onto the site, and proposed a cleansing ritual called the Festival of the Dead to release them from the site, as their spirits have till today been unable to be collected by their family members. The projection, in which she makes use of voice and sound to capture the haunting presence of Sebe and his alleged victims at the site, extends beyond the medium of film through the burning of impepho, which is used in African traditional cleansing rituals.
Masego extended the meaning of cleansing in her work, and provoked that it is in fact existing projections of the Ciskei that hold the site hostage. She proposed that it is the built and material infrastructures that were constructed simply as projections of the space and people, rather than the reality of the space and people, that require ‘cleansing’, as a way to afford the Ciskei the opportunity
B-L: Lost Lives Festival: Storyboard (1:50)
Narrative Script film of model
to move beyond those stifling and frozen expectations.
To extend on her provocaiton, she approached the Monument as a character rather than a stage (as the ongoing presence of Sebe in particular) and the Amathole mountains just behind the Monument as its audience, as Sebe had originally orchestrated. She also added the derelict Standard Bank building, as well as the Dimbaza dam to form her overall site network of projection infrastructures. Sebe introduced the Bank to the Ciskei to demonstrate its ability to compete in the global economic market, and used the Dimbaza dam to reflect the Ciskei being at the forefront of world-class farming and irrigation systems.
Her proposition offered several phases. Firstly, through the ritual of ukubuyisa, she proposes a pilgrimage route that cuts across all four sites, and works to cleanse each projection site of its phantoms.
As a second phase, the Monument is reprogrammed as a sangoma school, while the Standard Bank building is redesigned as a site of training and practice for sangoma rituals. She proposes a stream to run from the Monument to the Dimbaza dam, as a cleansing scar on the landscape that gets used for ritual practices, and in turn, helps cleanse the dam of the many souls that are said to be at rest there.
 B-L
B-L
Sebe: Phantom of the Ciskei (multiscalar) Narrative Framework collection of artifacts
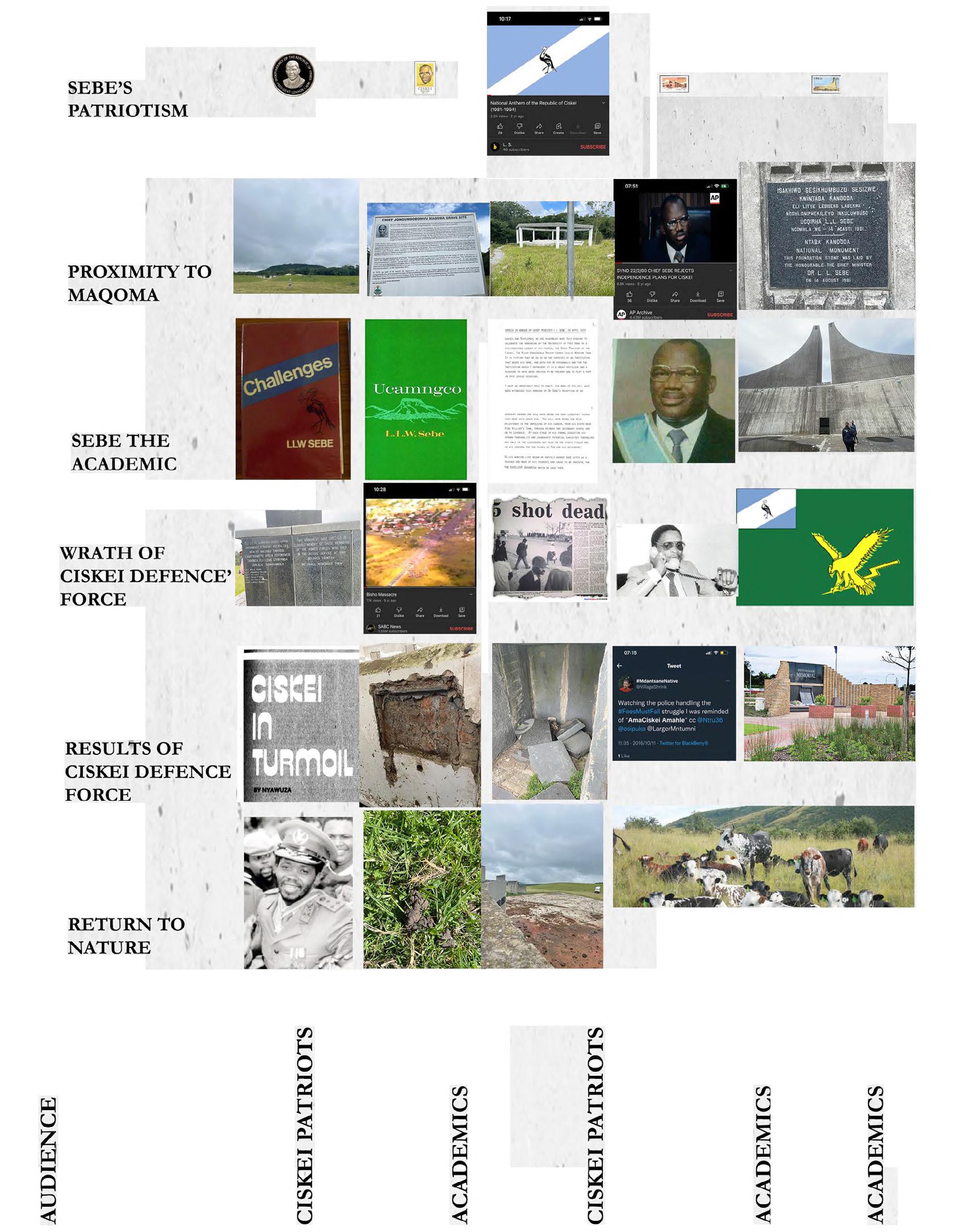
T-L:
Route from Ntaba kaNdoda to Dimbaza (scale as indicated)
Site Plan
line drawing on aerial map
B-L: Speech in Honour of Chief Minister L.L. Sebe, 28 April, 1979 (portion) by D.S. Henderson [multiscalar] Elevations redacted text
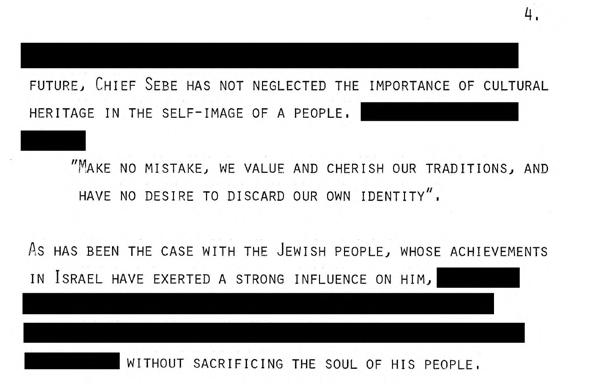
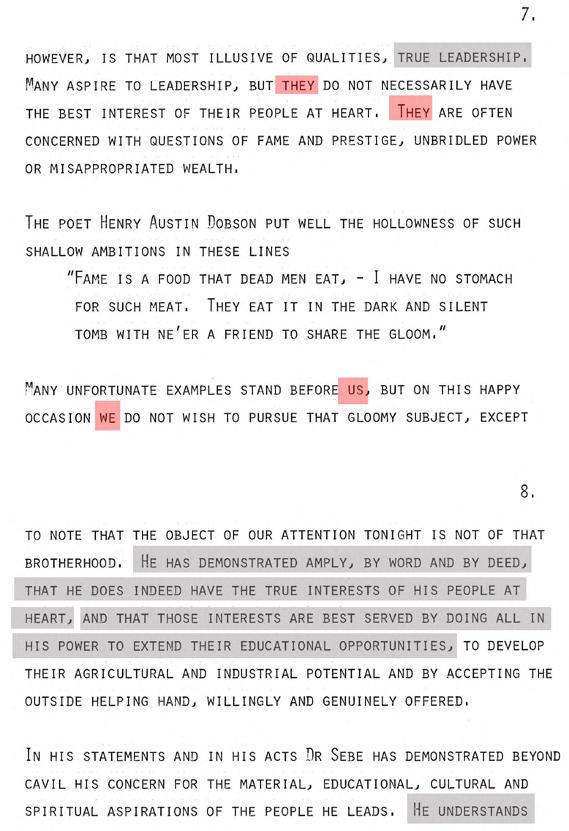
s: Site Nodes (scale as indicated) Longitudinal Section rendered line drawing
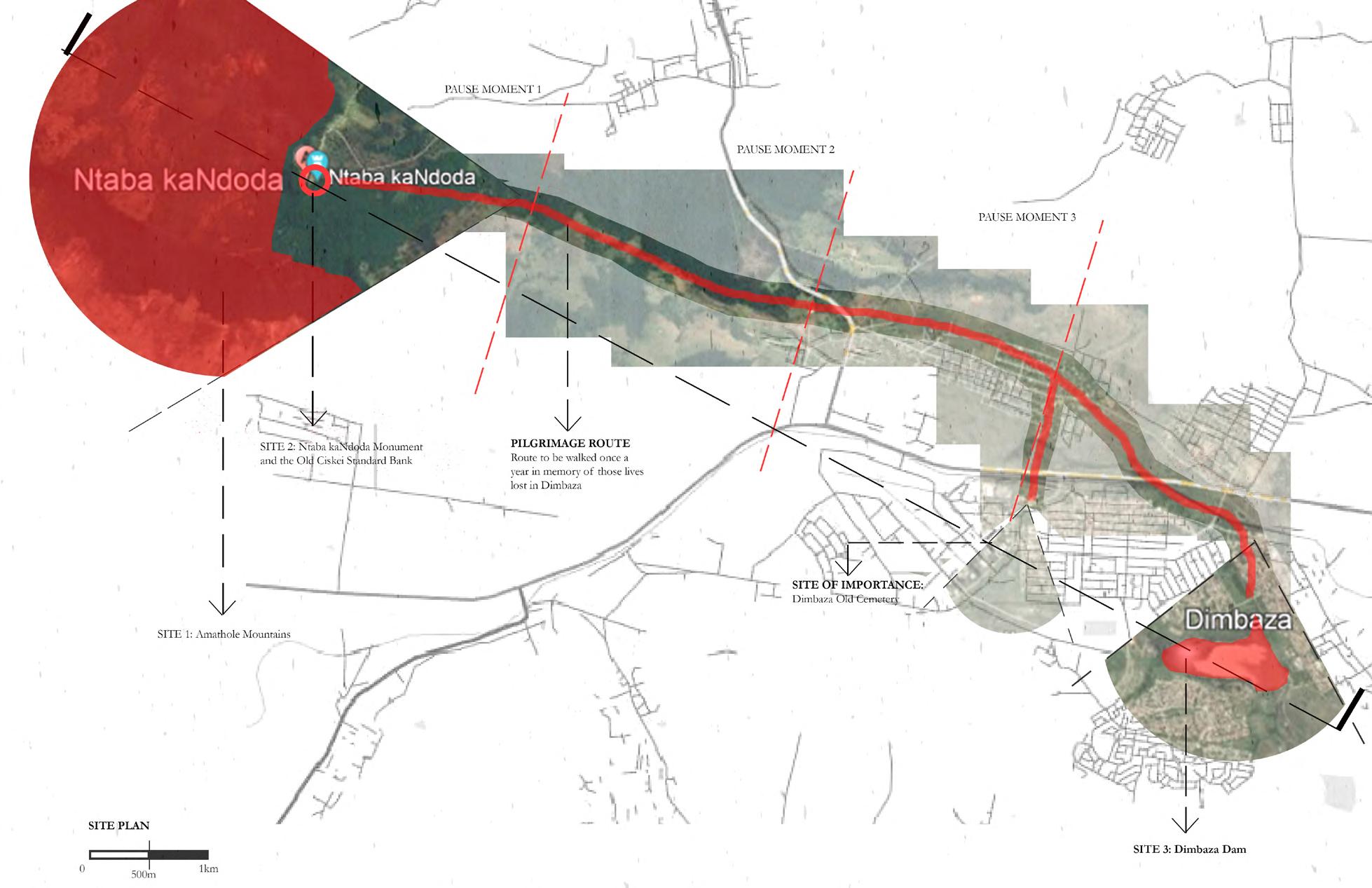

T-R:
Ritual of Ukubuyisa (scale as indicated)

Ritual Mapping line drawing on aerial map
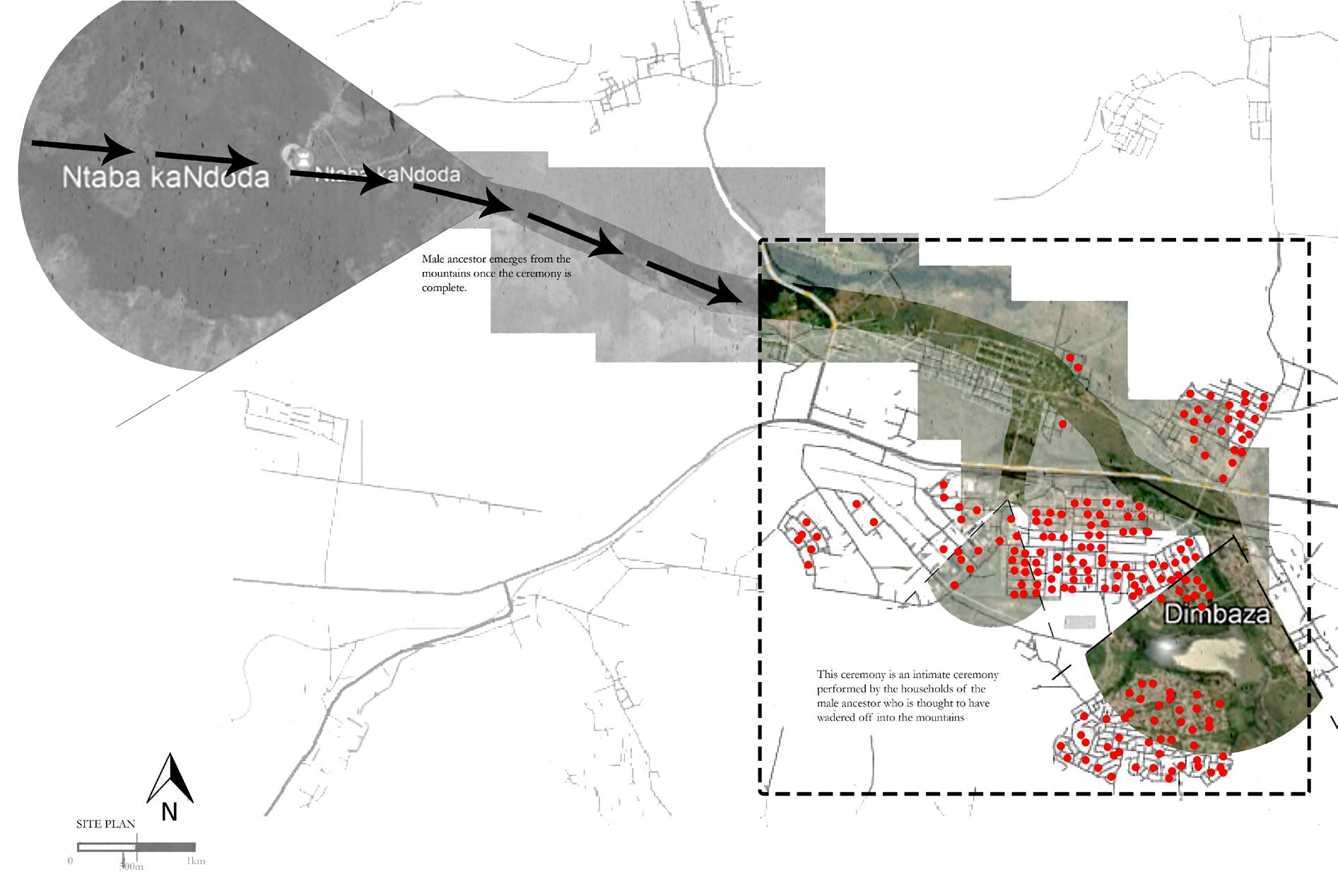
B-R: Ntaba kaNdoda Monument (scale as indicated)
Drawing Index rendered line drawing

T-L: Stage Components (before) [not to scale]
Systems Catalogue rendered line drawing
B-L: Stage Components (after) [not to scale] Systems Catalogue rendered line drawing
R-1: Detail D: Ritual of Ukubuyisa (1:20)
Choreographic Script rendered line drawing
R-2: Ritual Participants (not to scale)
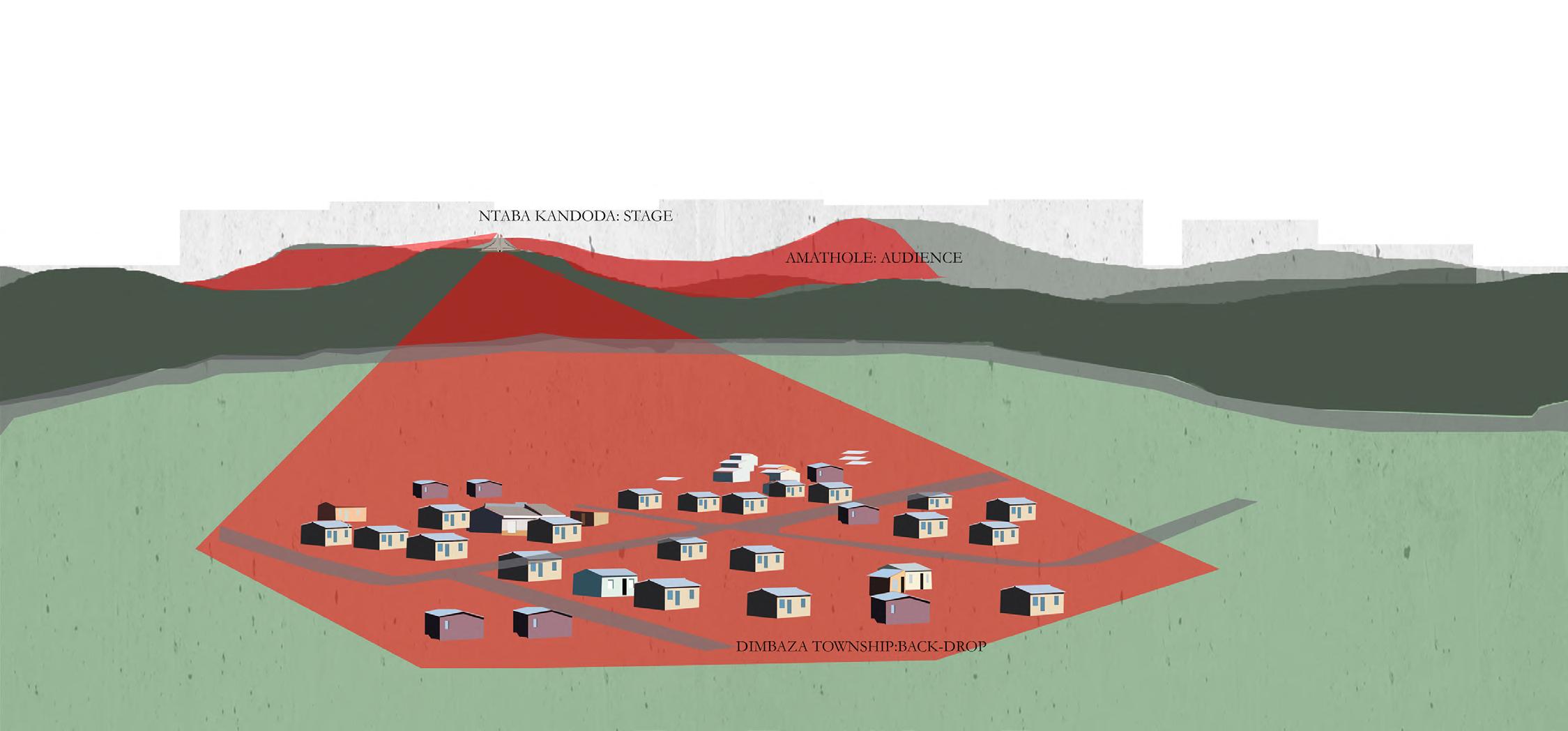
Character Palette rendered line drawing
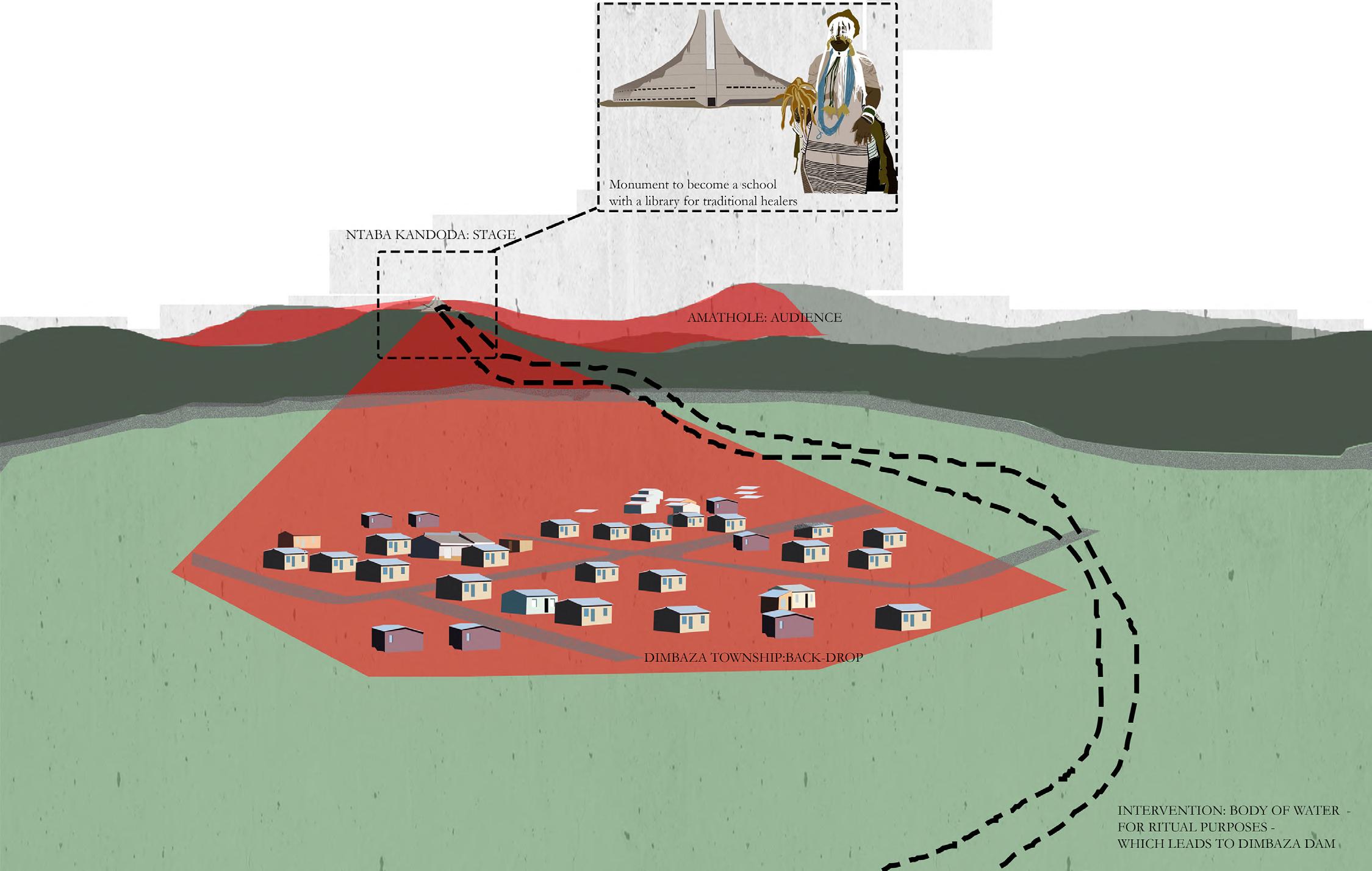
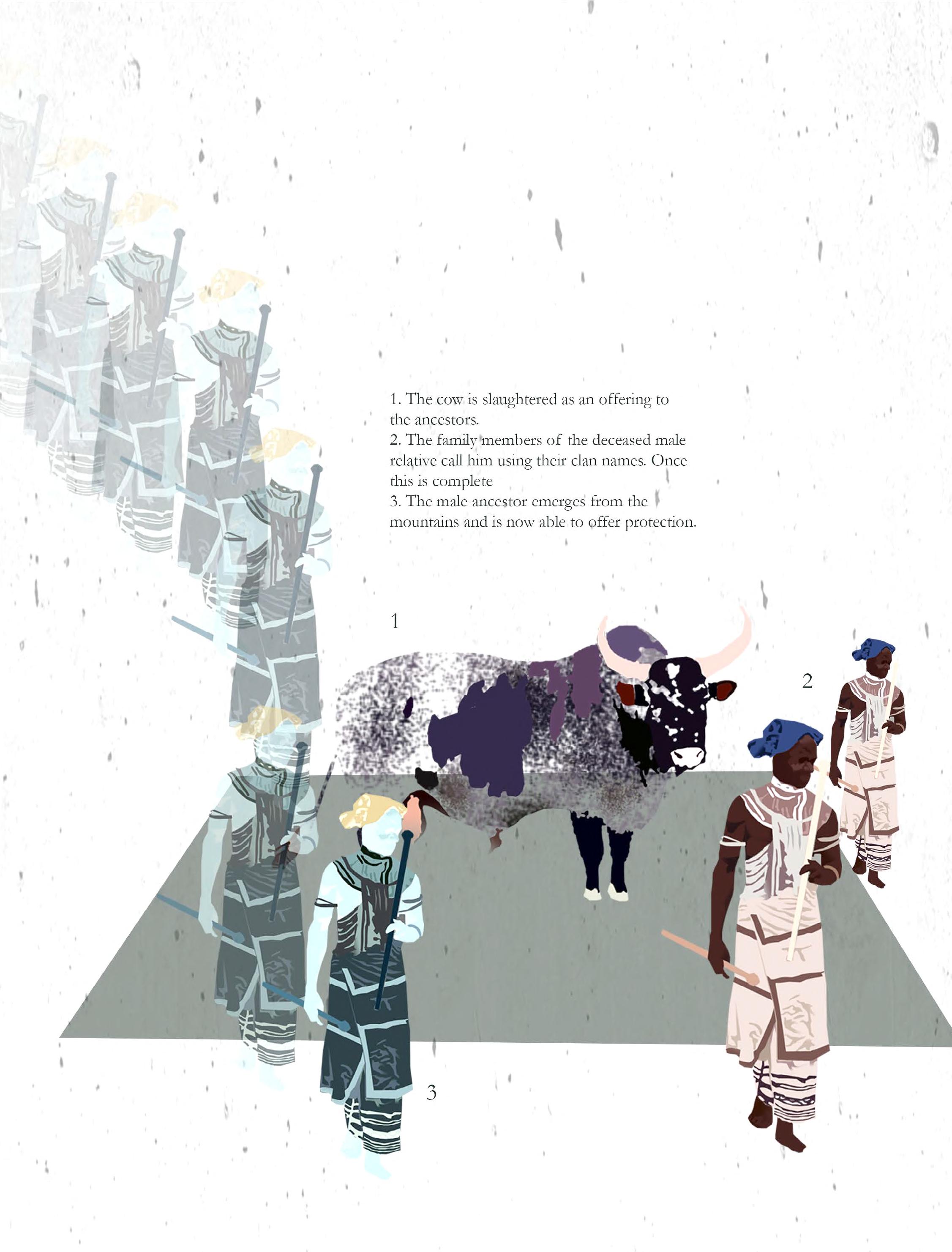
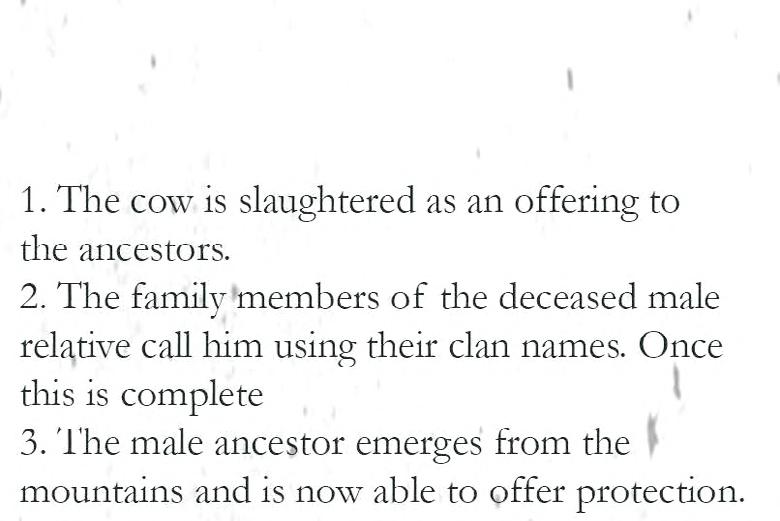



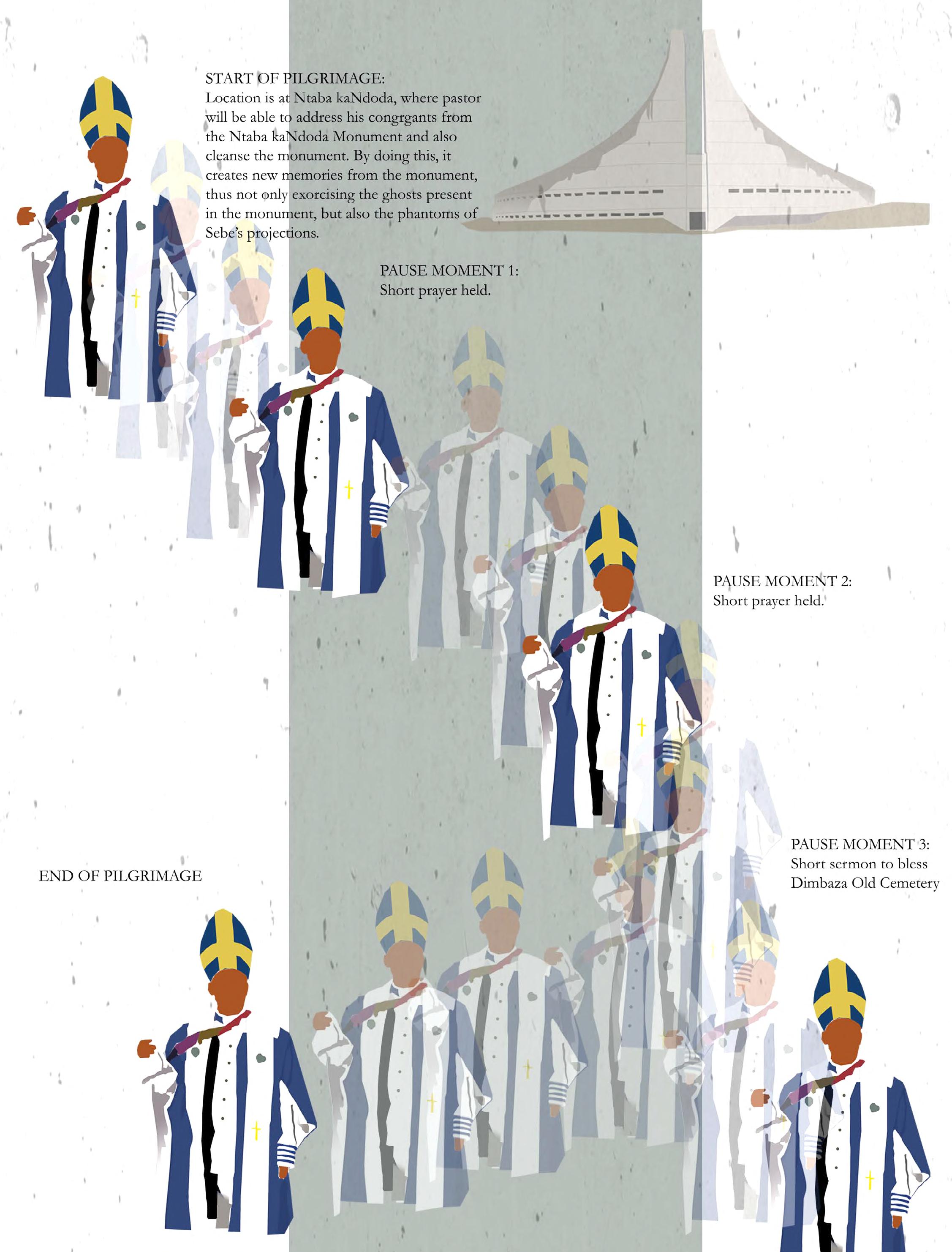
T-R
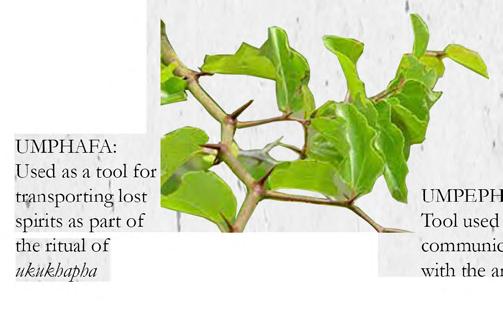
L:
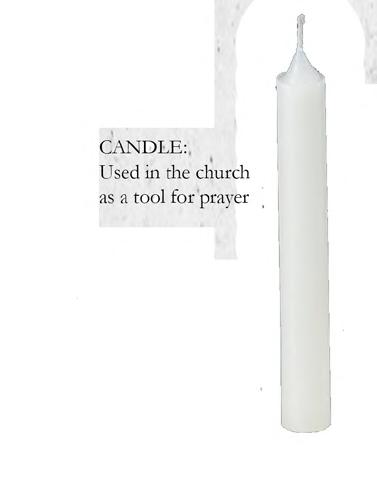


Pilgrimage (not to scale)
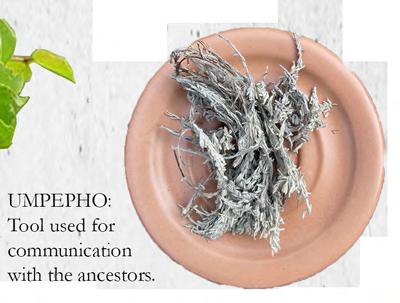

Choreographic Script rendered line drawing

T-R: Ritual of Ukuphahla (1:1) Ritual Performance body and ritual material palette
B-R1: Ritual Material Palette (not to scale) Collection of Artifacts photo images
B-R2: Site Components (not to scale) Exploded Axonometric collage
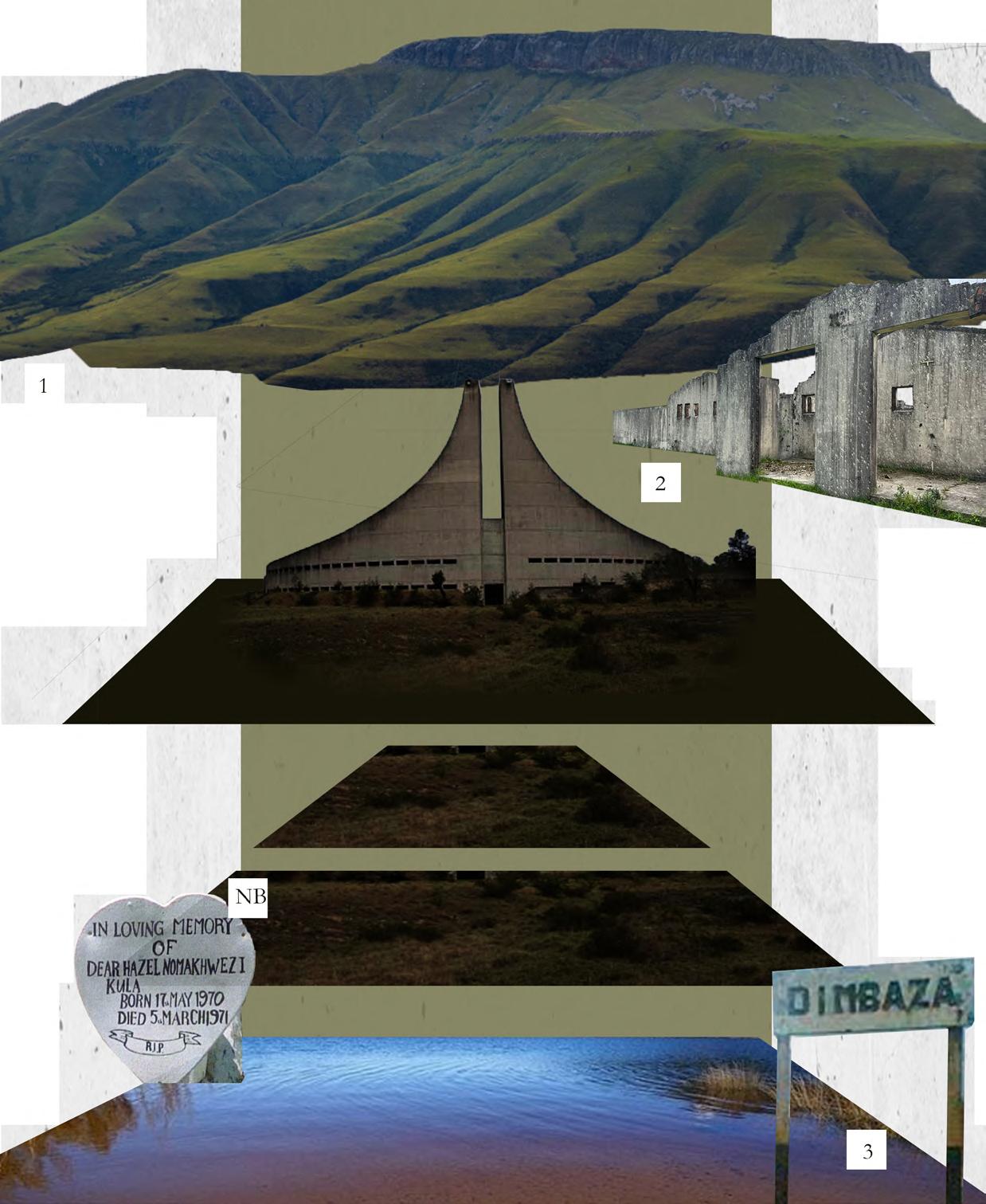
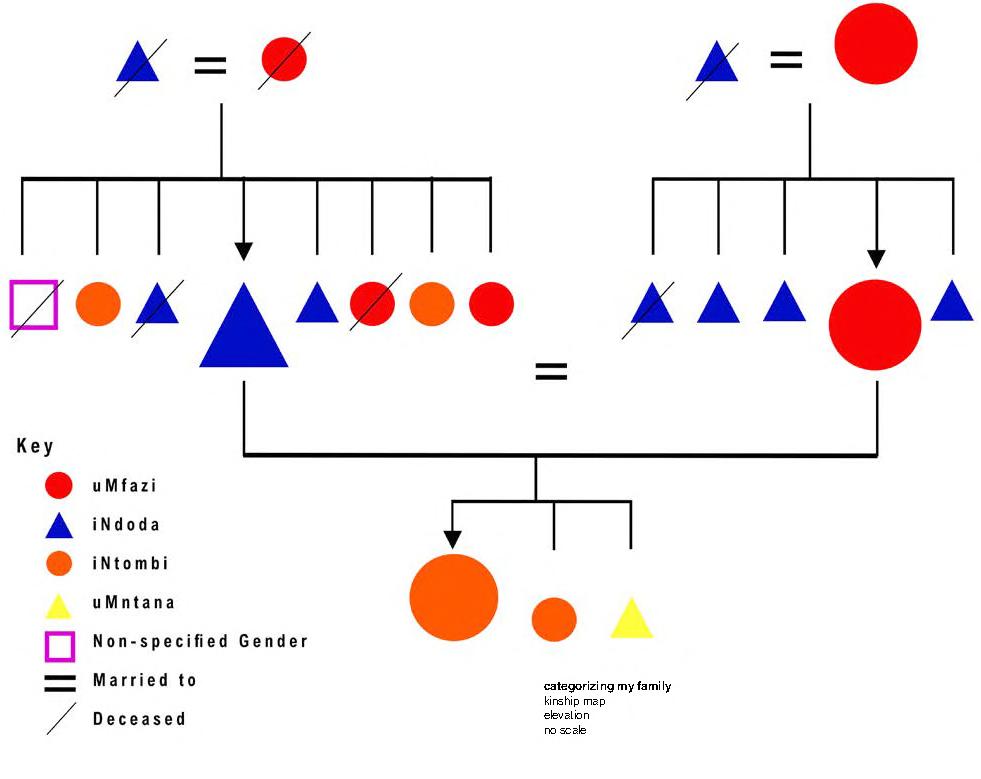
Defining Womanhood EsiXhoseni to Escape Identity Purgatory.
SITE: Paternal Grandmother’s uBuhlanti, Eastern Cape.

“Understanding where the western world (through information) has left a void, African customs fill that void” (unknown).
The body of work attempts to locate my highly westernized womanhood within Xhosa ritual spaces, and strives to find ways to understand how I can ensure my place in Xhosa ritual spaces through the interrogation of existing passages of rites. These rites rituals override the programming of built architecture, and at the same time, override my capacity to be defined as a [Xhosa] ‘woman’.
The work investigates the ritual power of renaming (both the body and space) through modes of inherited memory, and my approach to the Unit’s case study site, Ntaba kaNdoda (formerly known to be situated in the bantustan region of the Ciskei) grounds itself in my mother and grandmother’s memories of being taught their Xhosa womanhood rituals in the region.
The work offers a spatial guide (through the body as both program and site) for westernized Xhosa woman who are no longer able to navigate the sacred spaces of their families.
Siphokazi’s work is rooted in the theory of womanhood as defined through isiXhosa culture and tradition. Her work unpacks the isiXhosa cultural framing of womanhood as a ground of contestation. She reveals her positioning within her family as neither identifying as girl nor woman because she is beyond the age of girlhood, yet unmarried (which is what would transition her culturally into womanhood). Her ground condition reveals the liminal space present during ritual practices that aid in the production of her fractured identity of womanhood.
Siphokazi, who has rural Ciskei roots, was born and raised in the city of Cape Town, and is considered a modernized Xhosa woman in her family. The work sits between her urban and rural home-scapes and works to ease the tensions between her site-dependent disparate forms of identification. She is deeply rooted in her cultural practices and her work is oriented toward the preservation (and not unravelling) of those cultural practices.
Siphokazi defines ritual practice as spatial practice, as rituals override the inherent programming of spatial infrastructures.
Her entire body of work acts as her proposition, as she proposes a guide/manual on how to navigate Xhosa ritual spaces as someone who has been modernized out of those usually inherited knowledge systems.
She began her inquiry on the kraal space on the plot of her maternal grandmother’s home in the Ciskei, called the ubuhlanti, that changes in name to ebuhlanti when the ritual of uMcimbi takes place. When the ritual is underway, everyone knows their place and their role in the home and kraal, except for the undefined family members such as herself.
Through a scripted film and storyboarding, she traced her negotiation of the ritual-activated space, alongside
the experience of her grandmother, whose role and placement in space is clear during the ritual process. She made a corresponding flexible model to help orientate our sense of the space’s rigidity for her, and fluidity for her grandmother. Immaterial boundaries and thresholds instruct her every action, and articulate her nonbelonging.
Siphokazi then attempted to make sense of the relationship between culture and memory, as her relationship to being taught her cultural rituals have always been through verbal communication or being witness to cultural practices at play in real time. Her interest in the mining of the memory of others led to her focus on the concept of confabulation, which refers to the production/creation of memories that are not necessarily accurate, but are deemed so because they are a collective’s memory, of which every member affirms that version of events. She expands on this by distinguishing between various forms of ritual documentation:
1. confabulation vs. emotional memory (which is not dependent on a group to be perceived as true for an individual), and
2. fact vs. recorded truth (where fact refers to verifiable data, while recorded truth presents itself as a truth by virtue of existing as a form of evidence).
She treated these forms of remembering as a quadrant calendar, that is dependent on both time and place, and that reveals the malleability of cultural meaning and their corresponding practices.
Through the quadrant as a tool of interrogation, she articulates several paths to womanhood that are available to her, and their corresponding pre-requisites toward her becoming an isiXhosa woman. These paths and corresponding rituals are then offered up as a guide to those who share her same struggle of spatially locating themselves in ritualized isiXhosa spaces.
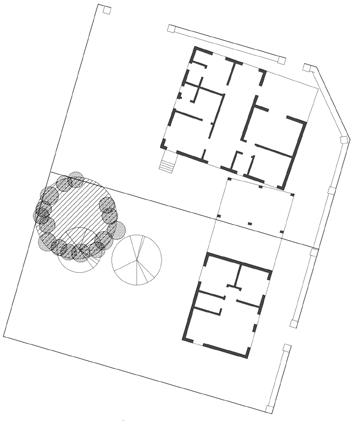
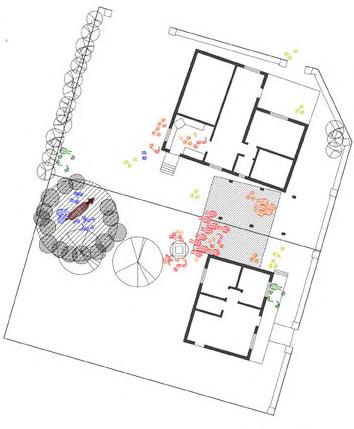
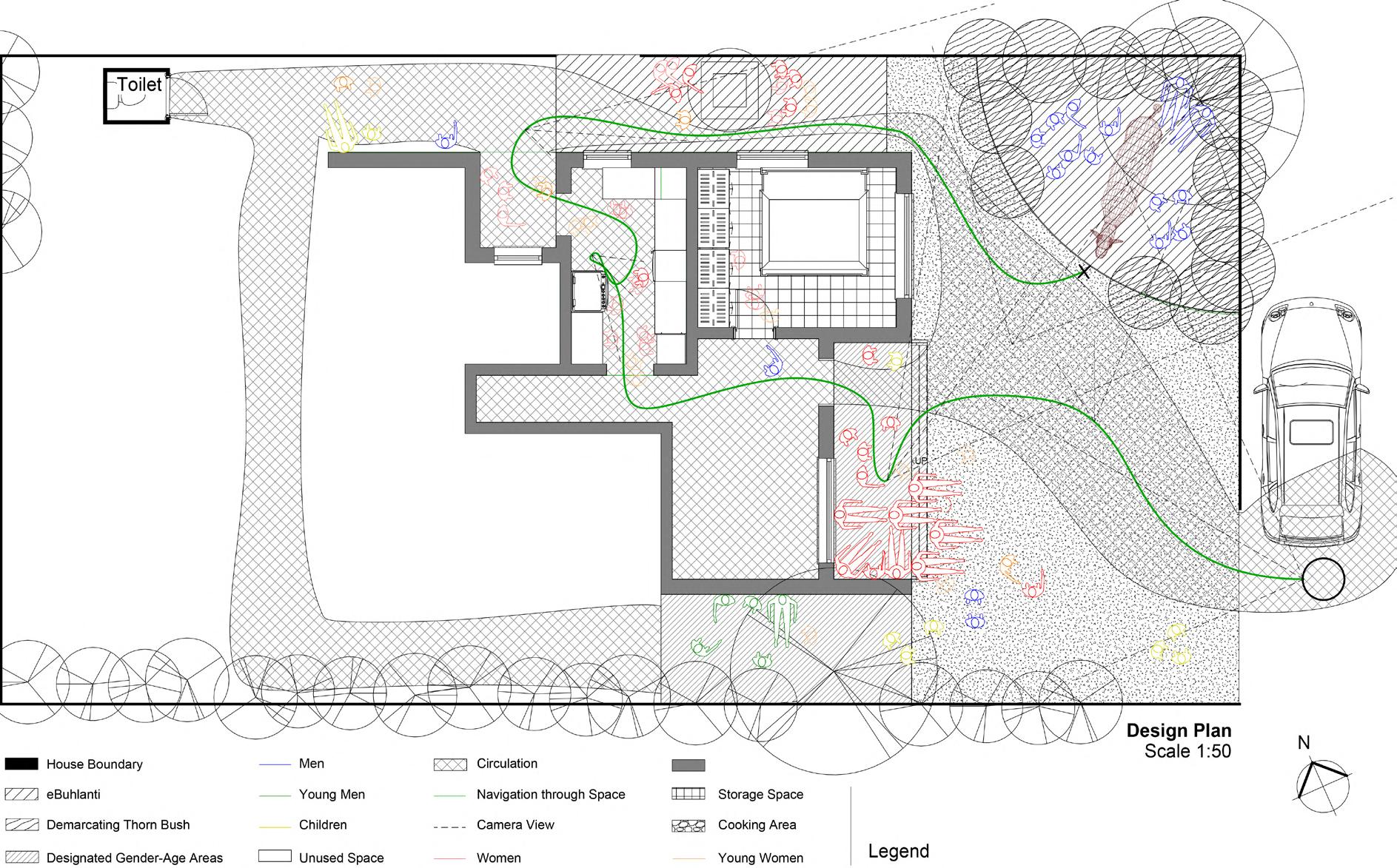
T-R:
Grandmother’s Yard Without (left) and With (right) eBuhlanti Ritual Performance (1:100)
Layout Plans
line drawings
B-R: eBuhlanti: Grandmother’s House (1:50) Layout Plan line drawing
S: eBuhlanti Ritual as Seen Through Two Actors’ Experiences (1:50) Split Screen Film cardboard and wood model stage set 00:05 00:52
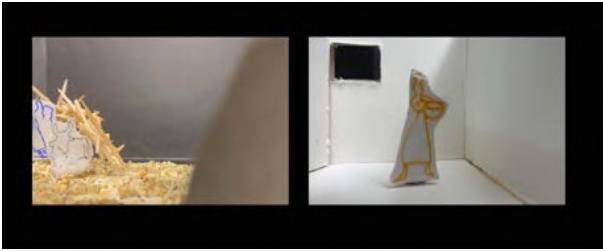
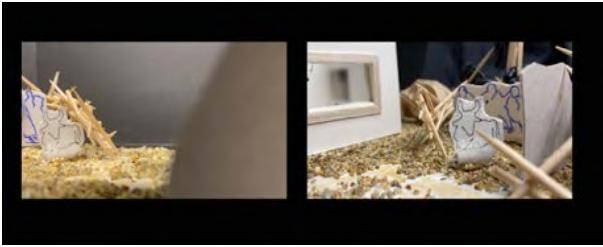

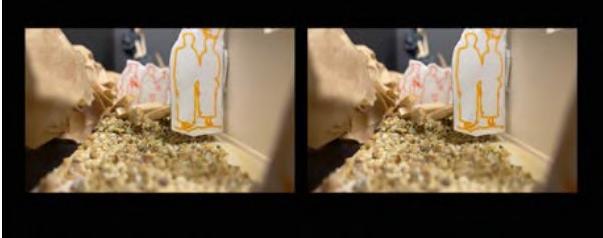

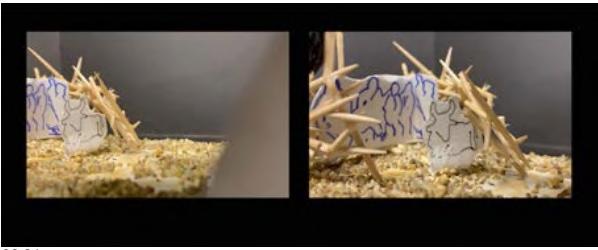
T-L: Quadrant Ritual Memory System (multiscalar) Projected Elevations
multimedia
B-L: Memory as a Tool of Performance: Projected (1:1) Film and Ritual Performance
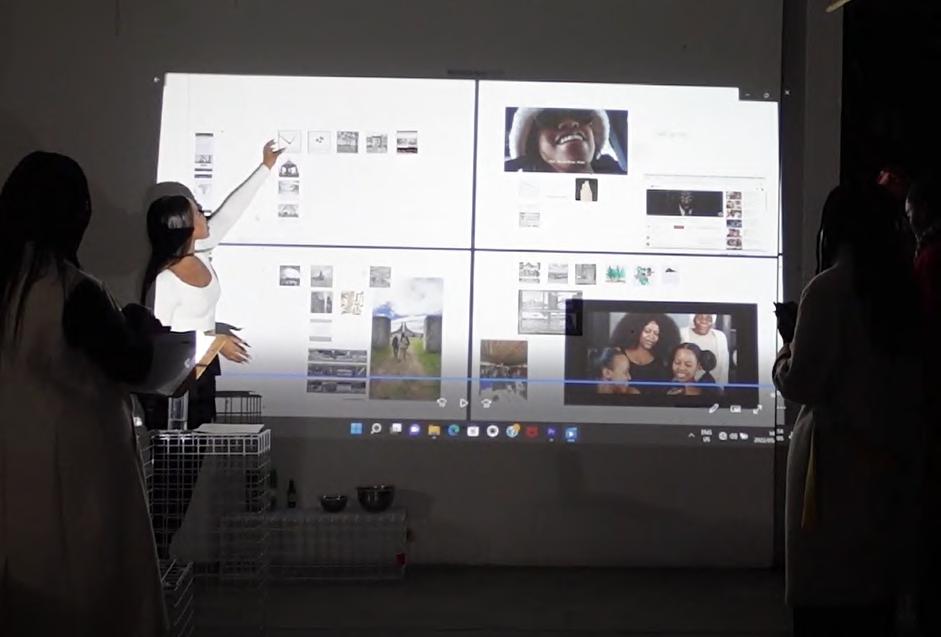

ritual artifacts and the body
R: Quadrant Ritual Memory System: Moving Artifacts (multiscalar) Projected Elevations
multimedia (film stills)
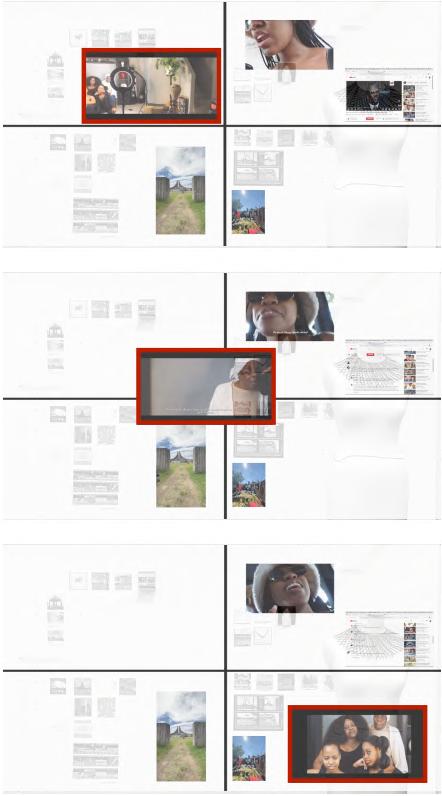
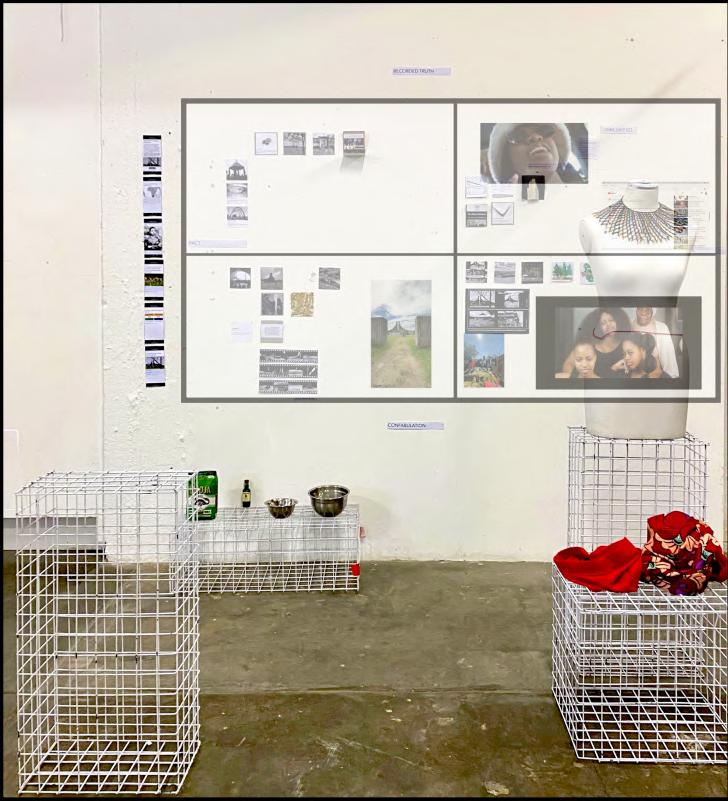
T-R:
Existing Rites of Passage to Becoming a Xhosa Woman (not to scale) Diagram line drawing
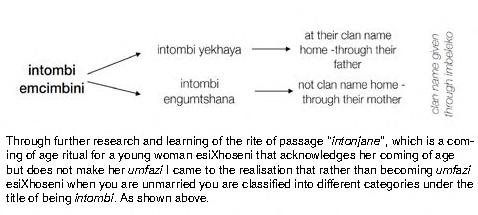

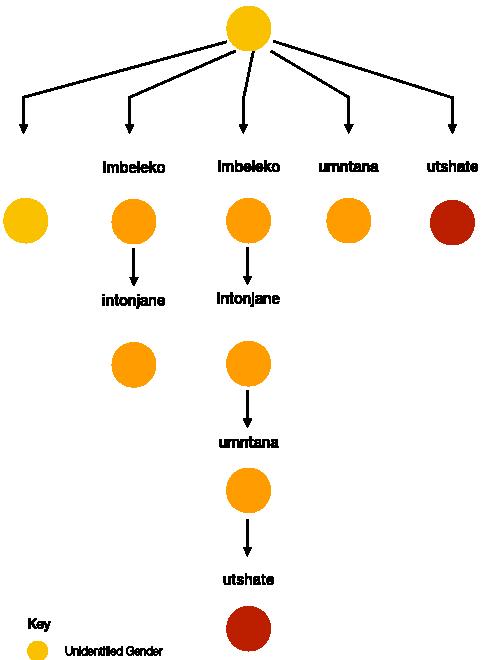
B-R: eBuhlanti Ritual: Clothing Symbolism Guide (1:5) Comparative Elevations rendered line drawings
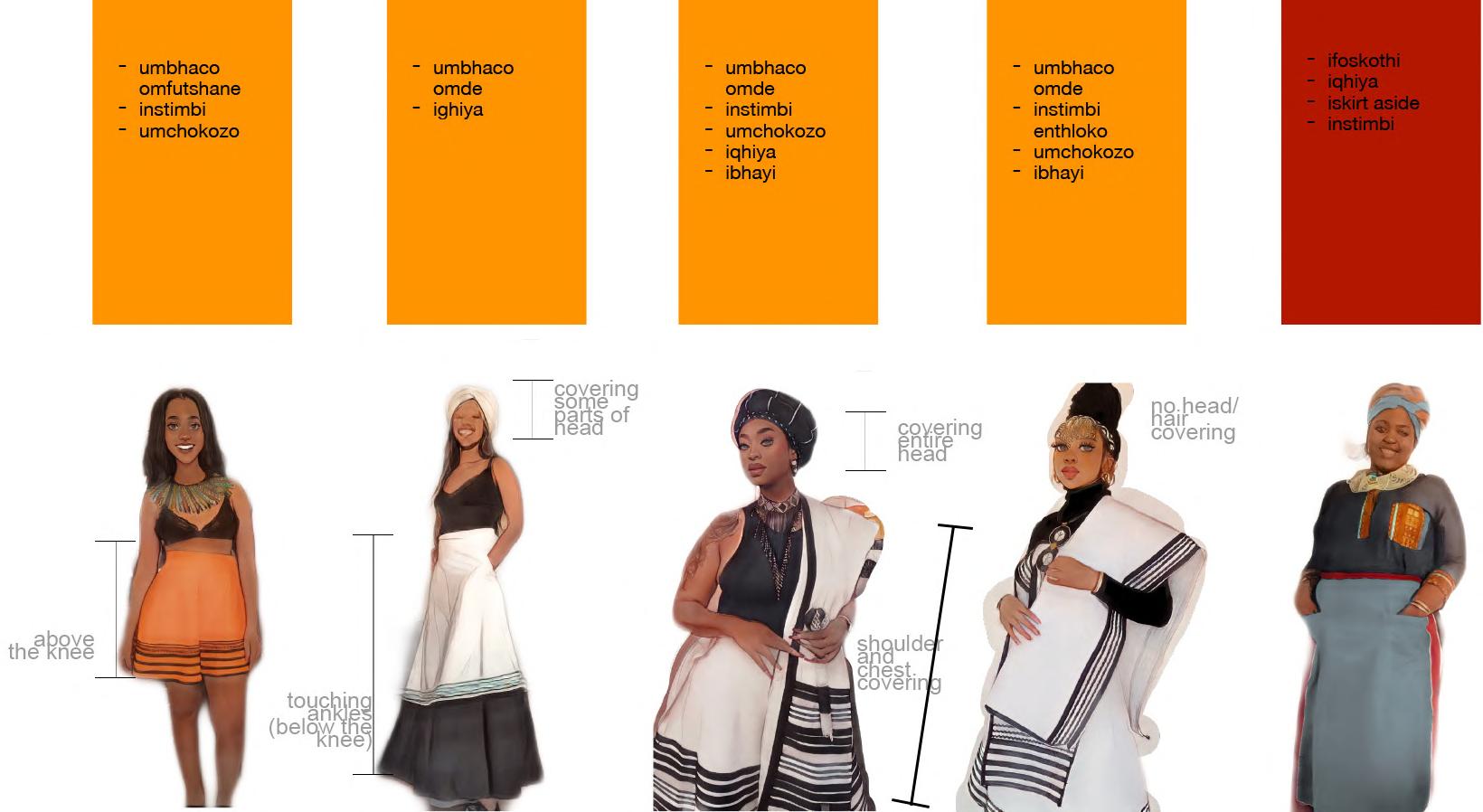
T-R
B-R


L:
Passage to Rites: Quiz (multiscalar)
Interwoven Plan
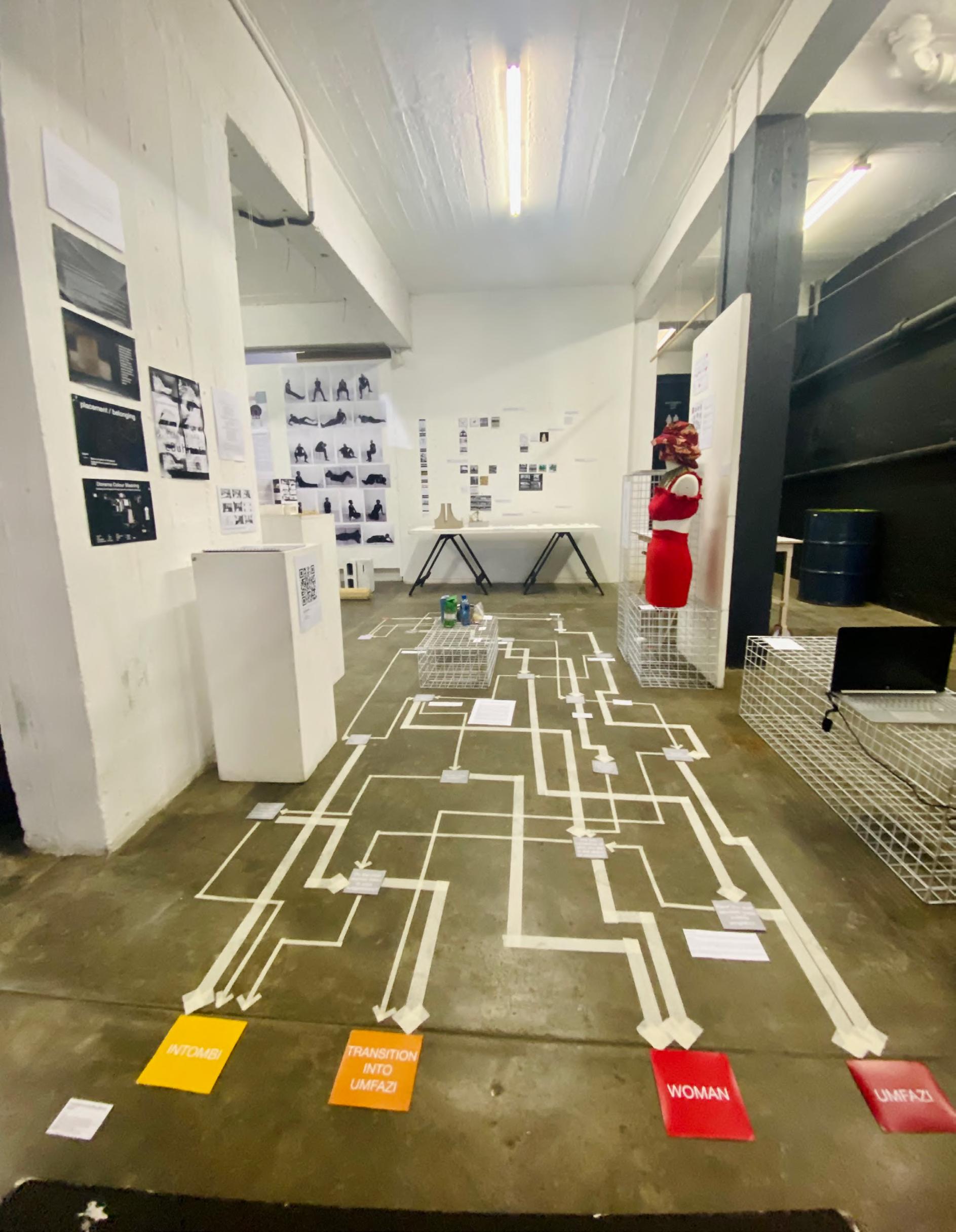
digital mind-map
R:
Passage to Rites: Quiz as Maze Projected onto the Ground (1:1) Interwoven Plan
ritual artifacts and guides
Passage to Rights: Passage to Womanhood (multiscalar) Plan to Elevation film (snapshot)
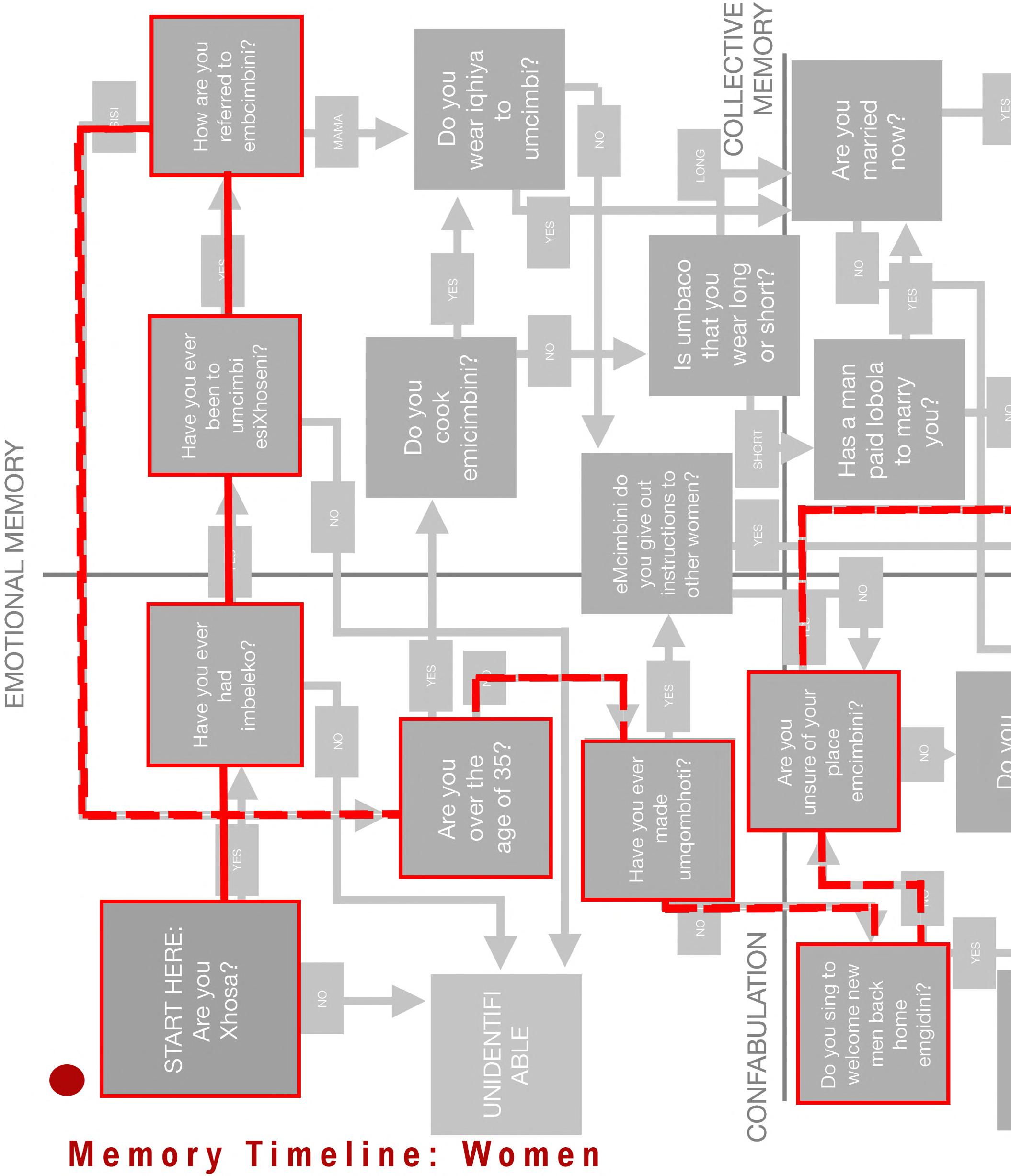
1.) Brown J, Huntley D, Morgan S, Dodson KD, Cich J (2017) Confabulation: A Guide for Mental Health Professionals. Int J Neurol Neurother 4:070. doi.org/ 10.23937/2378-3001/1410070
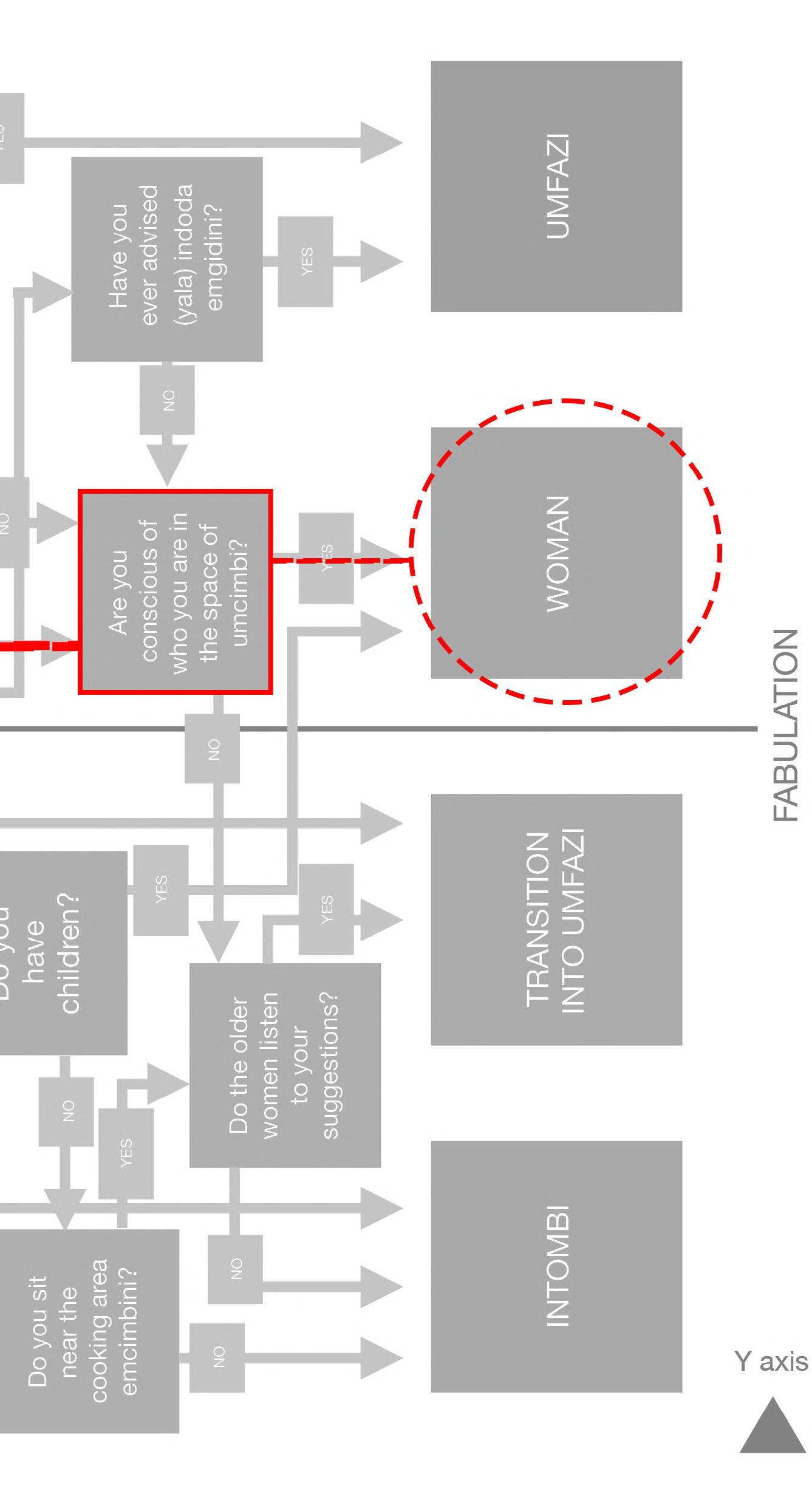
2.) Kobo, F., 2016, ‘Umfazi akangeni ebuhlan emzini ... A womanist dialogue with Black Theology of Libera on in the 21st century’, HTS Teologiese Studies/ Theological Studies 72(1), a3268. h p://dx.doi. org/10.4102/ hts.v72i1.3268
3.) Kobo, F.A., 2020, ‘Ebuhlan Amandla ngawethu: Womanism and black theology of liberation, in memory of Vuyani Shadrack Vellem’, HTS Teologiese Studies/Theological Studies 76(3), a6211. h ps://doi. org/10.4102/hts.v76i3.6211
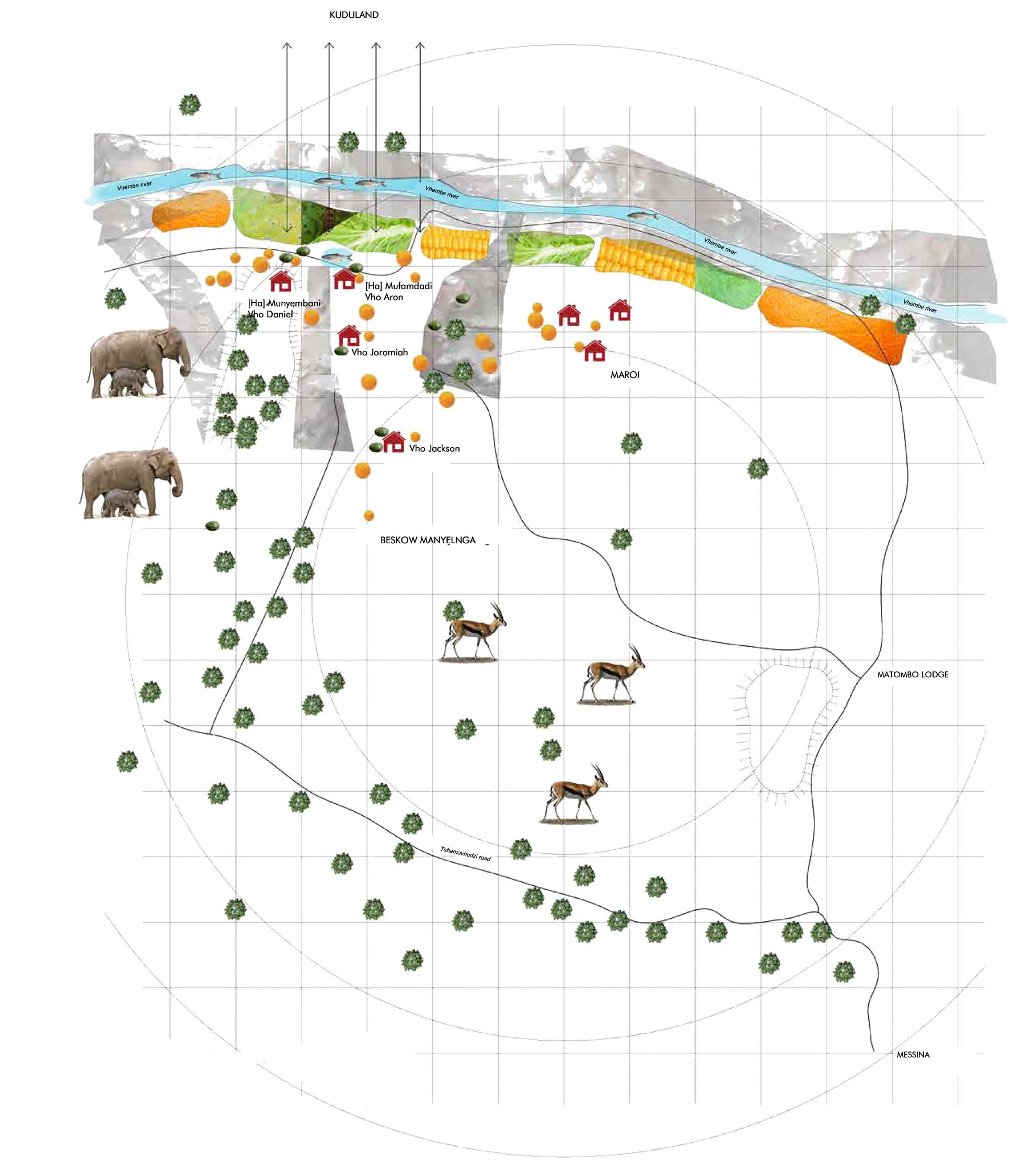
BESKOW:
Mavu a Mudi.
SITE: Beskow, Limpopo

Abstract
The project investigates the Munyembani family’s land dispossession history from Beskow as a result of the forced removal actions enforced by the South African apartheid government between 1960 and 1983, and their pursuit toward resettling and re-establishing their lost ‘rituals’ of belonging.
This VhaVenda family, along with other former Beskow residents, were offered land in separate townships as compensation, which led to their ongoing segregation. The Munyembani family, comprising of a polygamous father, his two wives, and their twelve children, was given a 254sqm plot in Musina, Nancefleld, Mushongoville in 1996, roughly 45km away from their origin of Beskow. In an attempt to remain rooted to Beskow, the father, Mr. Mushonga Zecharia Munyembani, carried Beskow plants and foods to Musina, in an attempt to recreate conditions of Beskow in Musina, and to keep his family biologically grounded there.
Soon after the November 2008 passing Mr. Munyembani, tensions between the two wives arose over the land ownership of the Musina plot. As the tension remains ongoing, with no view toward a resolution, the work proposes a revision of the existing land claims process through the mining of memory, toward establishing onto-genealogical proof-of-life through ties to the ground as reflected through birth, life, death, and afterlife rituals.
Vhutshilo’s interests are deeply personal and his work is in honour of his late father, Mr. Mushonga Zecharia Munyembani.
His research focus is rooted in the history behind his apartheid state-assigned family plot in Musina, and the socio-cultural dynamics that play out on it that makes its conditions of ownership and belonging precarious.
Vhutshilo’s work investigates the Munyembani family’s land dispossession history as a result of the apartheid forced removal actions enforced between 1960 and 1983, and their pursuit since toward resettling and reestablishing themselves, their people, and their lost rituals of belonging.
Having originated from Beskow in Musina, Limpopo (which was turned into farming grounds for white South African families), this Venda family, along with other former Beskow residents, were dispalced from Beskow, and in return, offered land in separate townships as compensation. This contributed to the ongoing segregation of the VhaVenda peoples of Beskow from one another.
Vhutshilo’s family, the Munyembanis, which comprised of a polygamous father, his two wives, and their twelve children, was given a 254sqm plot in Musina, Lancefield, Mushongoville in 1996, roughly 45km away from Beskow.
Soon after the November 2008 passing of his father, tensions between his two wives commenced over who should lawfully inherit their township land, as they were confronted with his customary law wishes, which are in conflict with Western law’s recommendations and procedures for the family’s way forward. The ownershippurgatory state that the plot is currently in has once more destabilized the family’s sense of belonging that they were once able to establish on the plot, renewing their questions surrounding the production of belonging on the alien plot of land that was offered as compensation for being uprooted.
When Mr. Munyembani and his family were forcibly
displaced from Beskow, he packed, along with his belongings, a catalogue of Beskow-specific foods and plant types, as a way to replicate Beskow wherever he and his family were relocated. In that sense, he established a mobile Beskow, but also unknowingly provided a suitcase of evidence of their belonging in Beskow, as Vhutshilo unpacks in his research.
Vhutshilo did an ethnobotanical study of these plants, as well as their general placements on the plots in Beskow in relation to the onto-genealogical beliefs of the vhaVhenda people. He also studied the way his father attempted to recreate those same placements, and how he settled for one alternative specie due to the Beskow amarula plant’s inability to grow in Musina climates.
As a breakthrough form of research methodology, he began to mine the memory of his still-living displaced family members who grew up in Beskow. He drafted a questionnaire that attempted to document all of the geographic, spatial, and ritual conditions of Beskow still present in their memories. Through the interview findings - which were all conducted in TshiVenda - he began to construct his patrilineal line’s kinship map as a framework container of those memories, and as a tool to uncover memory overlaps and discrepancies. He derived a cartographic language for mapping memory, and used the kinship map to locate the respective memory maps as callouts that articulate both place and time in more intimate detail.
In the highly generative memory maps, overlapping patterns between his father’s ethnobotanical practices and their memories became evident. The memory maps capture not just the plants, but their proximal placements and orientations, as well as their greater clan’s burial sites, their sacred relationship to the river as their settlement’s north edge, and the location of their buried umbilical cords.
Inspired by the Kalunga1 research work of Dr. Geri
1 The Kalunga line is a watery boundary between the world of the living and the dead in religious traditions of the Congo region. The word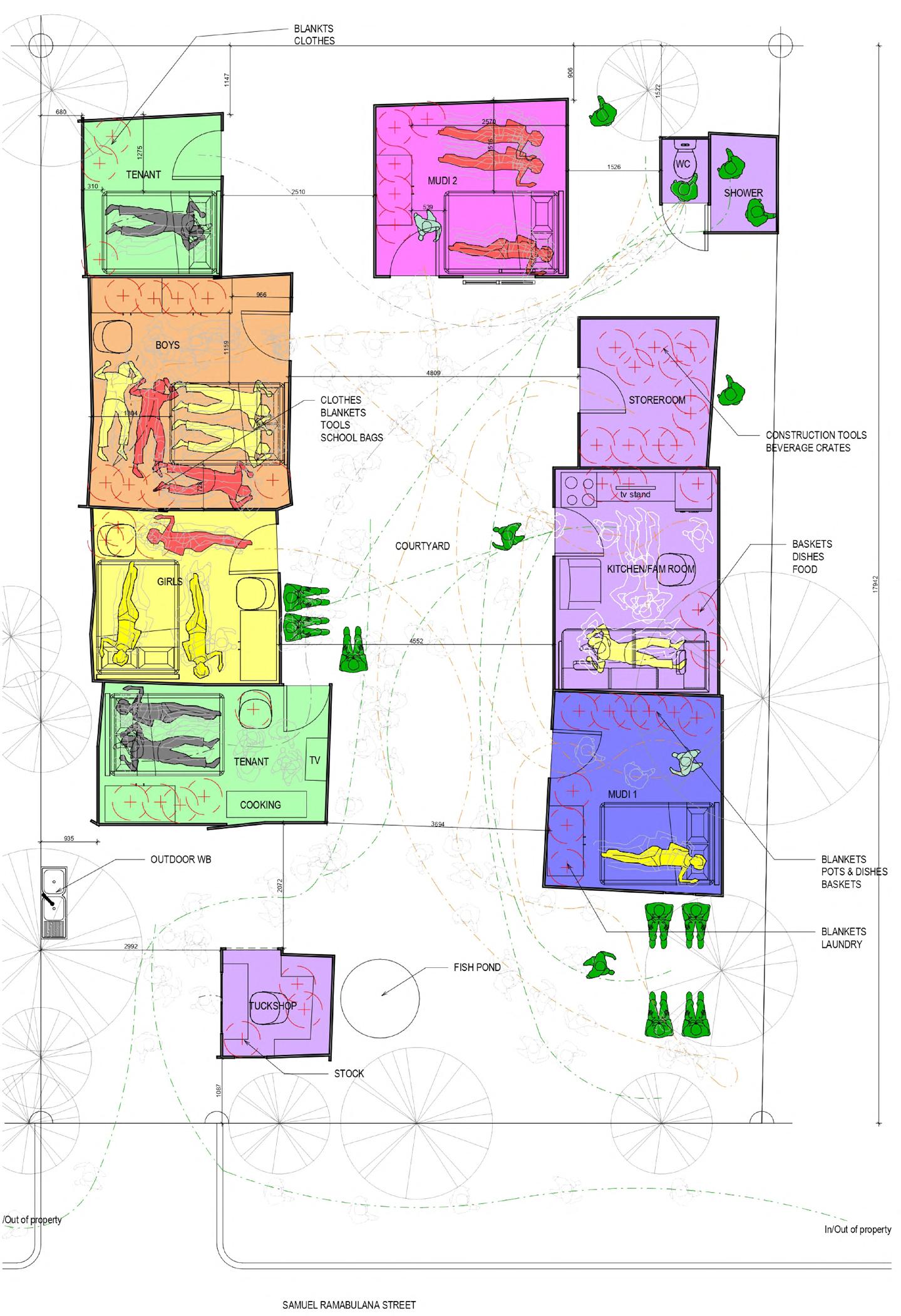
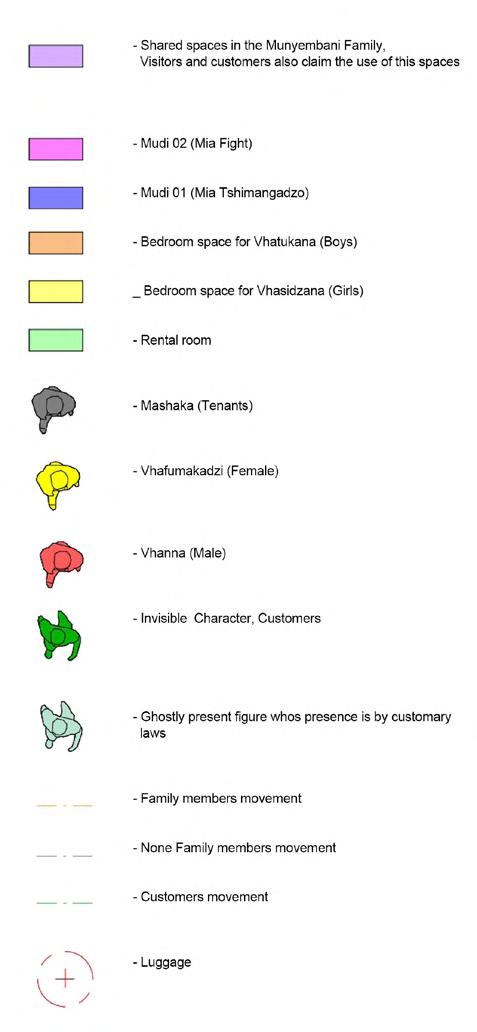

Augusto, Vhutshilo proposes an ‘Immaterials Table’ that starts to catalogue his artifacts of belonging as they emerge throughout his research process. In this table emerges further clear articulations of their ontogenealogical framework.
Vhutshilo proposes a revision or update to the existing land claims process that includes Western legal tools such as title deeds, by offering proof of onto-genealogical rooting as a way to reclaim one’s land of origin. He essentially offers the ground of Beskow as a Onto-Genealogy Bank. His offering comprises four components, which reflects his people’s onto-genealogical cycle of life: birth, life, death, and afterlife.
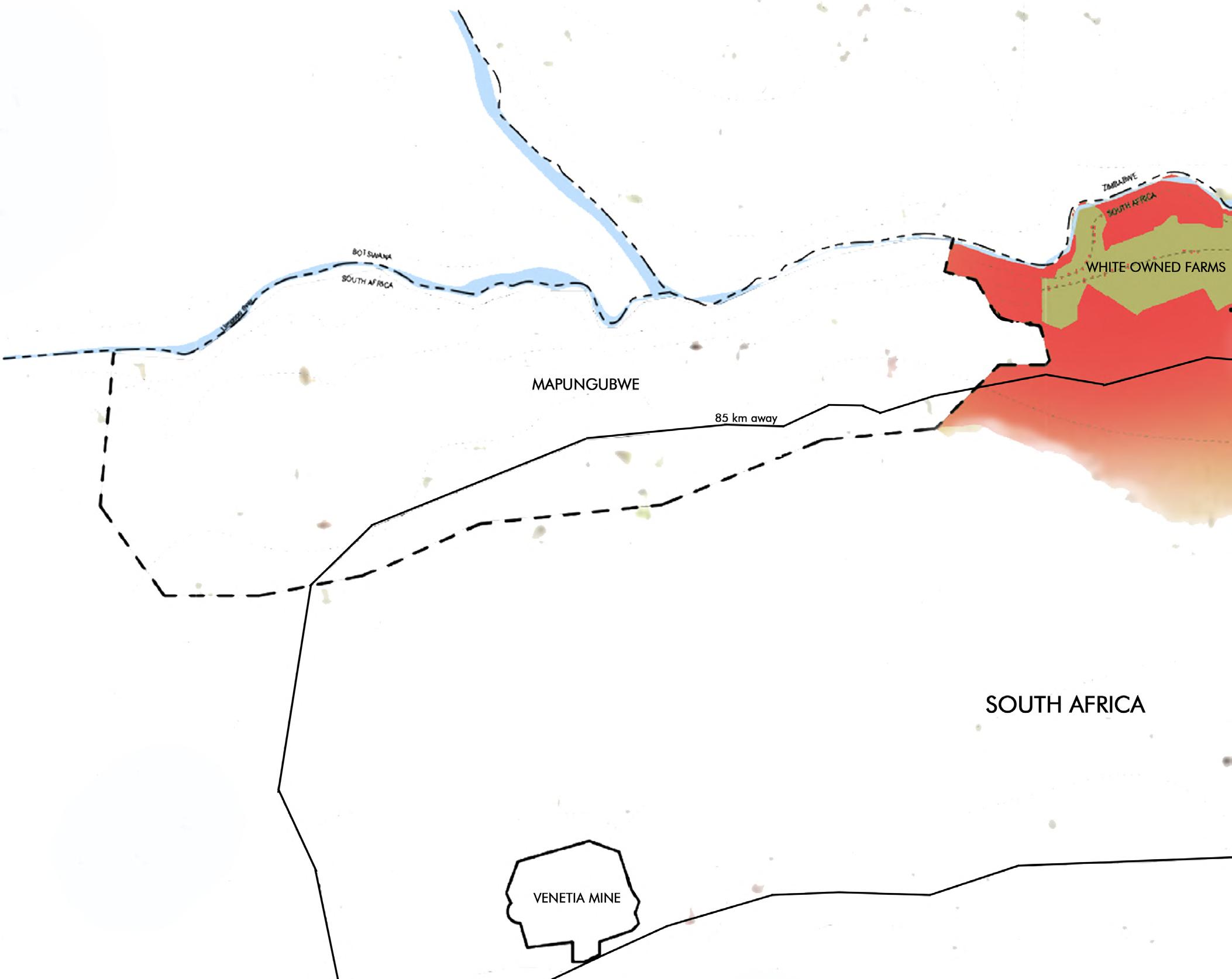
For birth, he offers not only proof of umbilical cord burial rituals, aimed to tie them to their grounds of origin,
Beskow landscape.
For death, he offers a catalogue of burial graves, and maps their placements. He also offers their culture-specific ritual process of burial, and what can be found on those sites as evidence of burial, how deep their graves are, and what can be found in them, based on what those individuals represented in that community while they were living.
For afterlife, he offers the placement of all amarula trees in relation to Beskow plots, which all families had to conduct their regular spiritual affairs.
In the beginning of the year, Vhutshilo offered two TshiVenda words in his pursuit of home:
1. Mavu, which refers to Father or King, but also means Kingdom, and
Kalunga is Kikongo for “threshold between worlds”. The Kalunga line is often associated with bodies of water.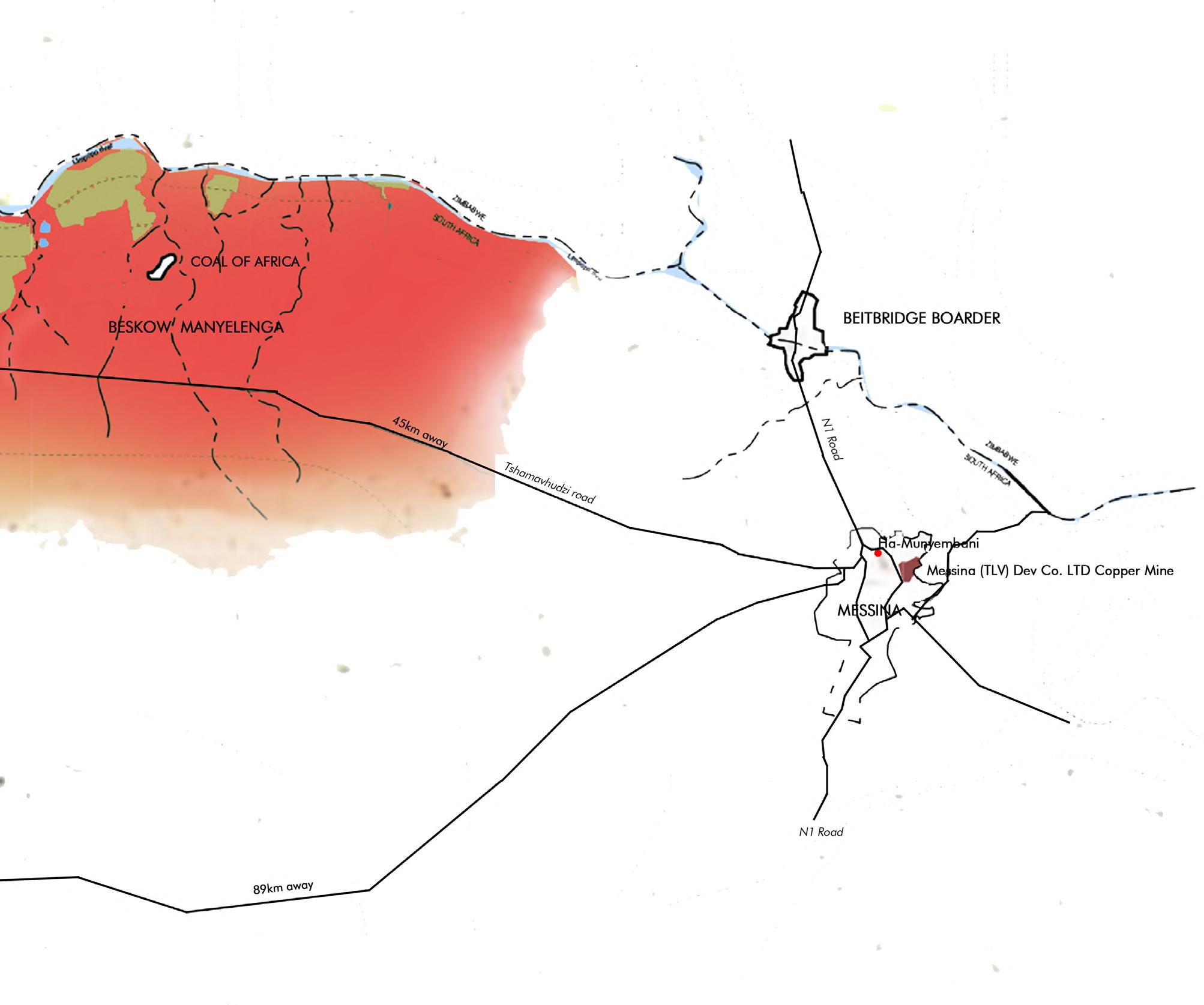
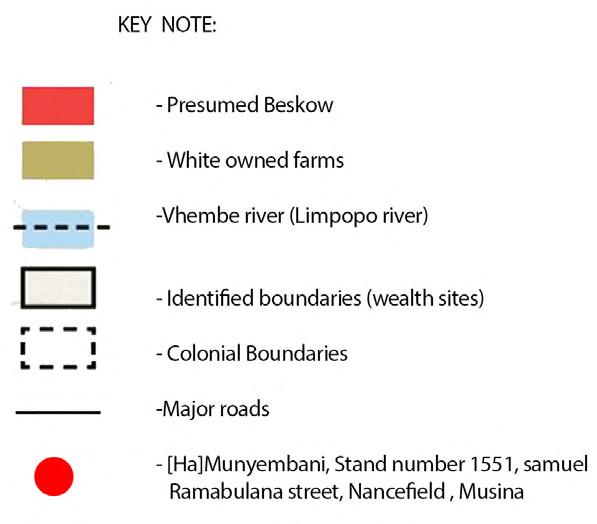

T-L1: [Ha] Munyembani Plot: Beskow (1:100)
Layout Plan rendered line drawing
T-L2: [Ha] Munyembani Plot: Musina (1:50)

Layout Plan rendered line drawing
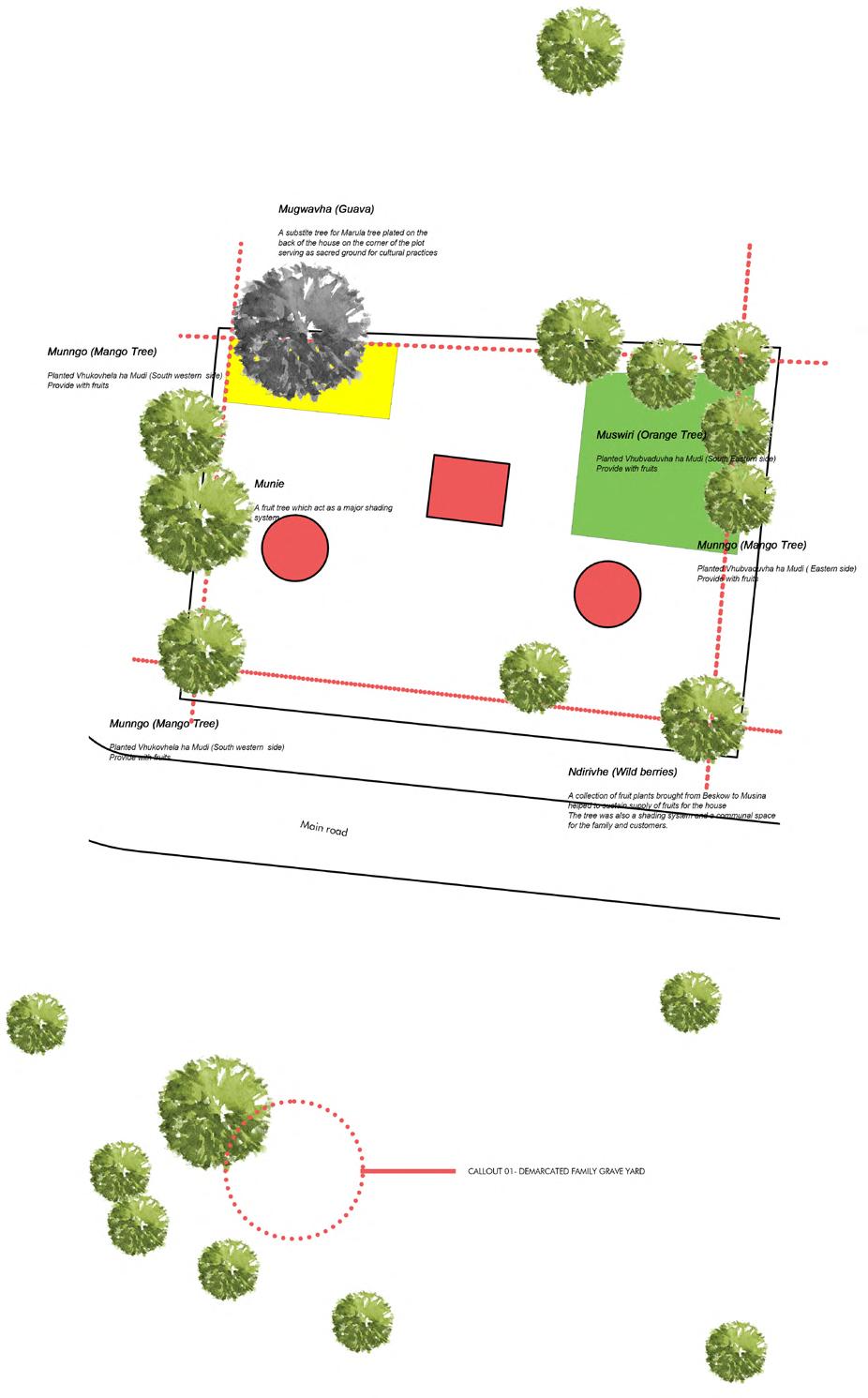
S: Vhadau Line of Succession (5 generations) Kinship Map line drawing
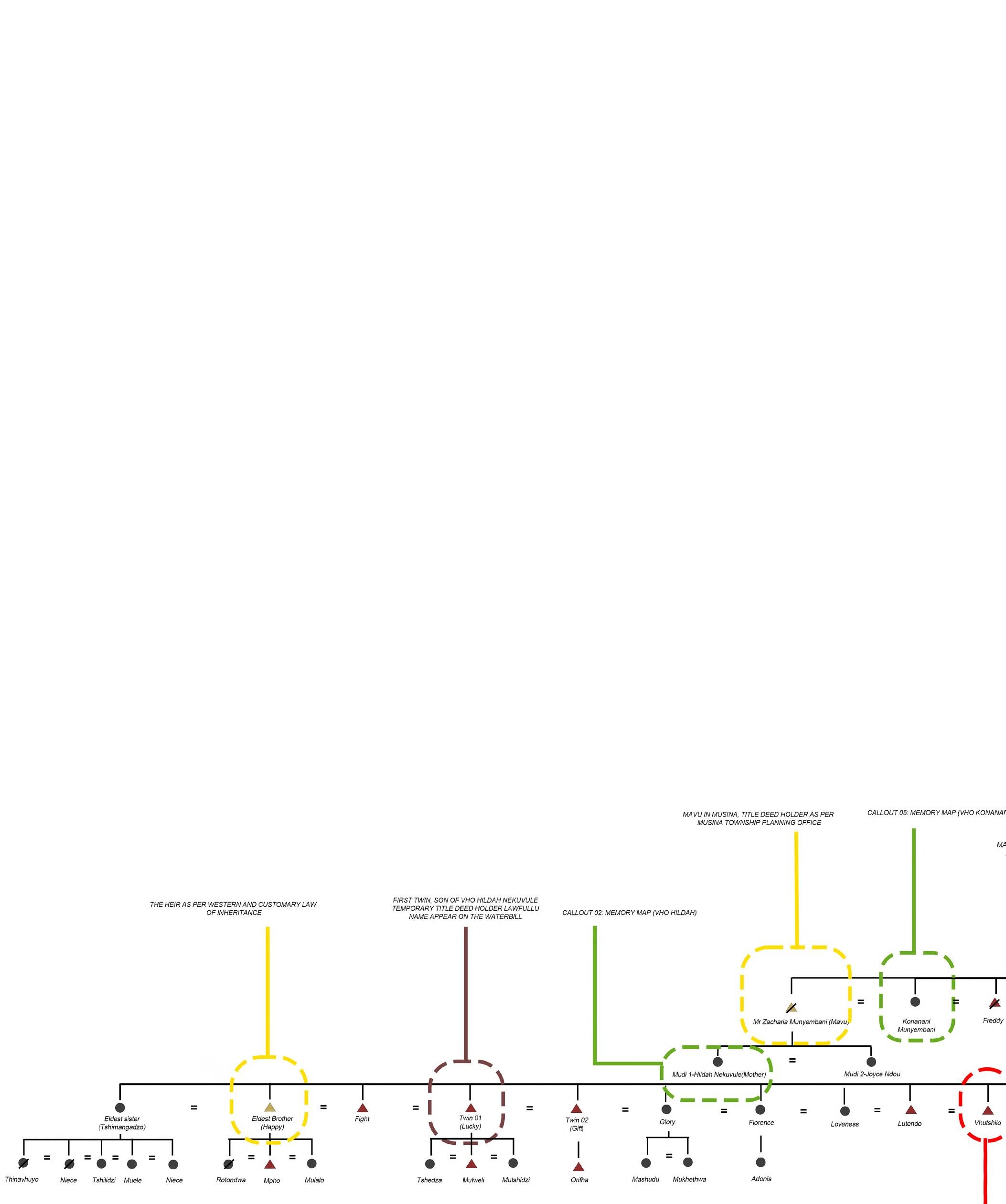
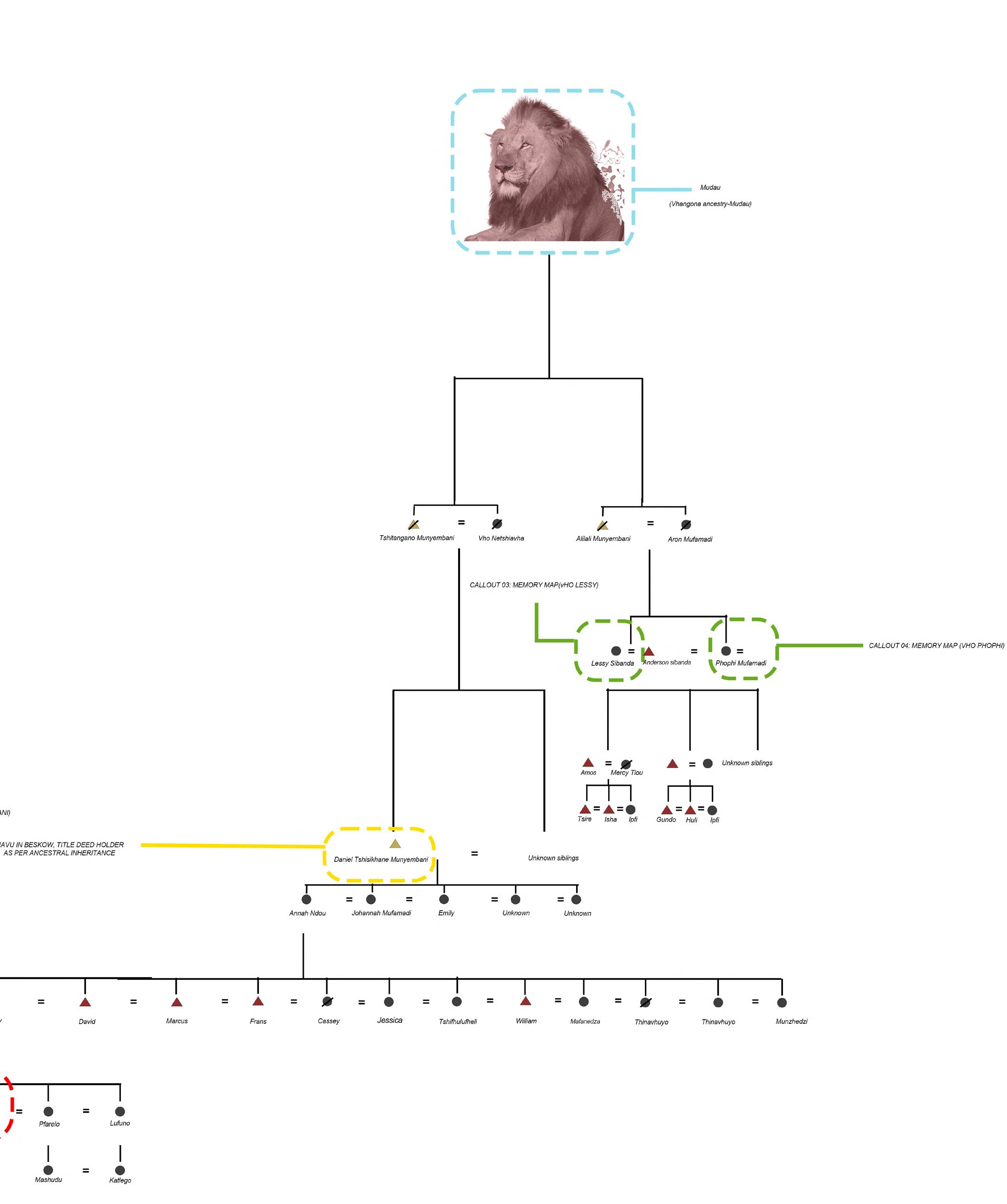
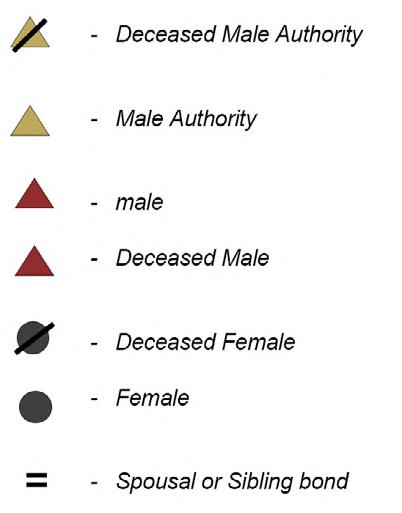

Callout 02: Vho Hildah Nekuvule (decade_80s)

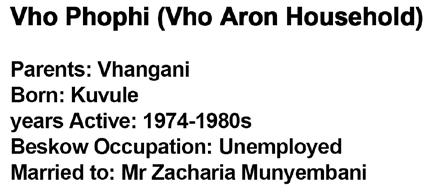
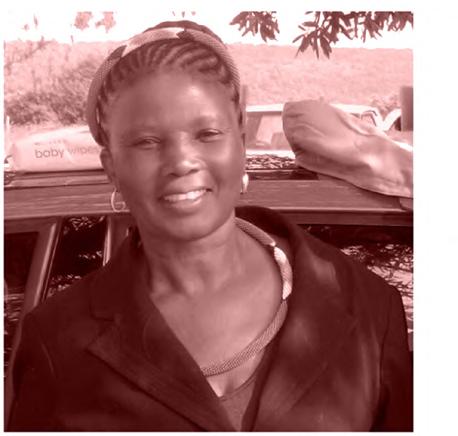

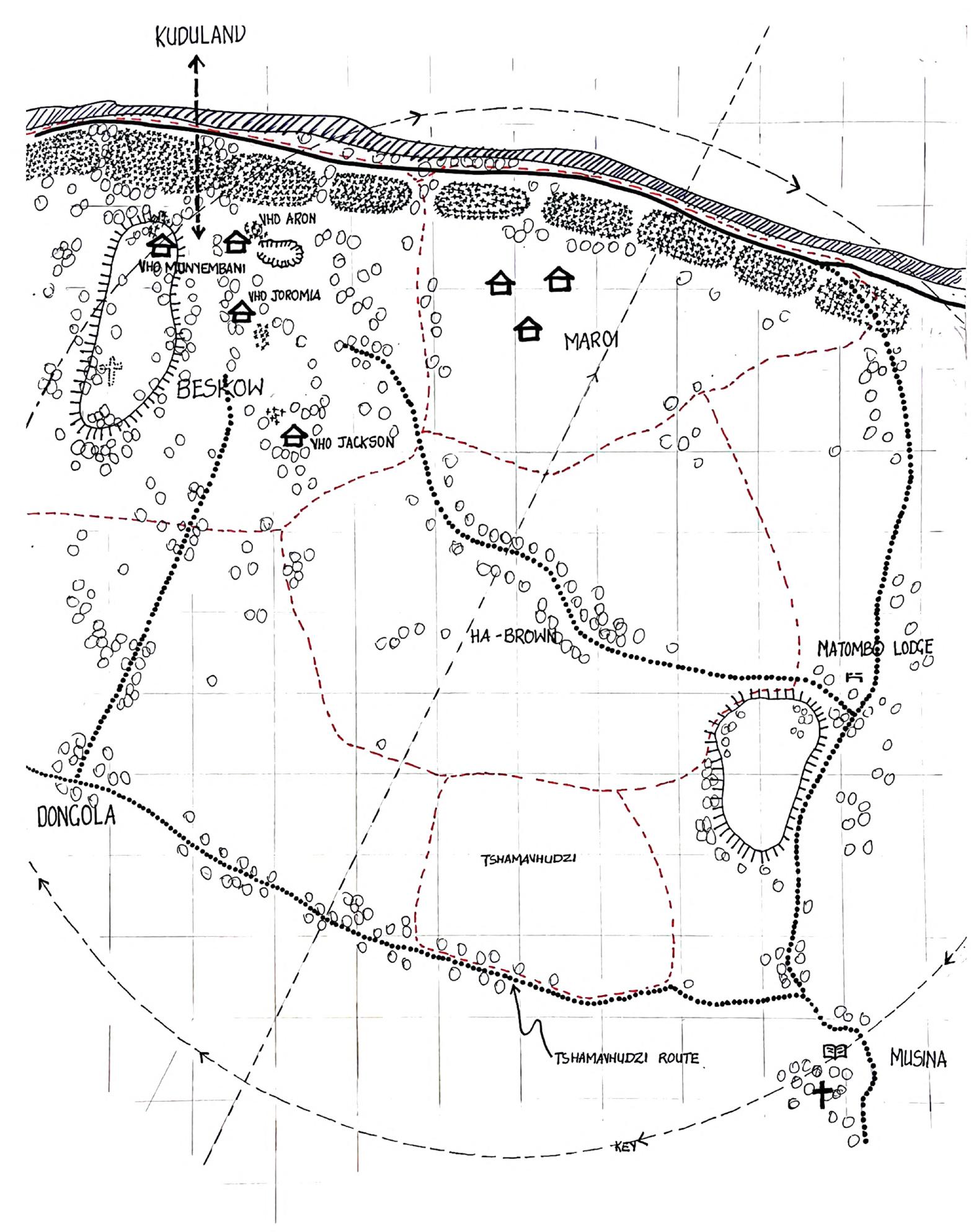
Callout 03: Vho Lessy Sibanda (three decades_60s-80s)

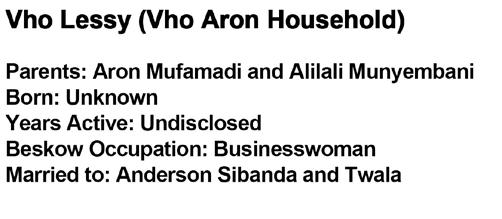
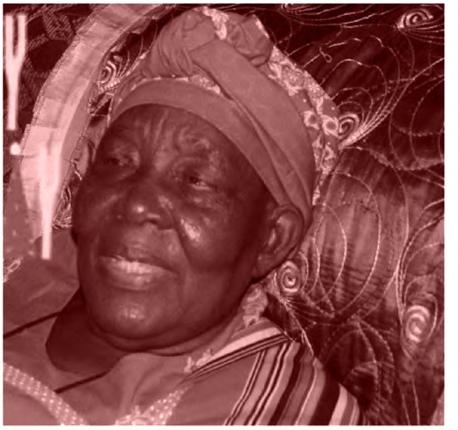

Memory Map of Site Layout line drawing
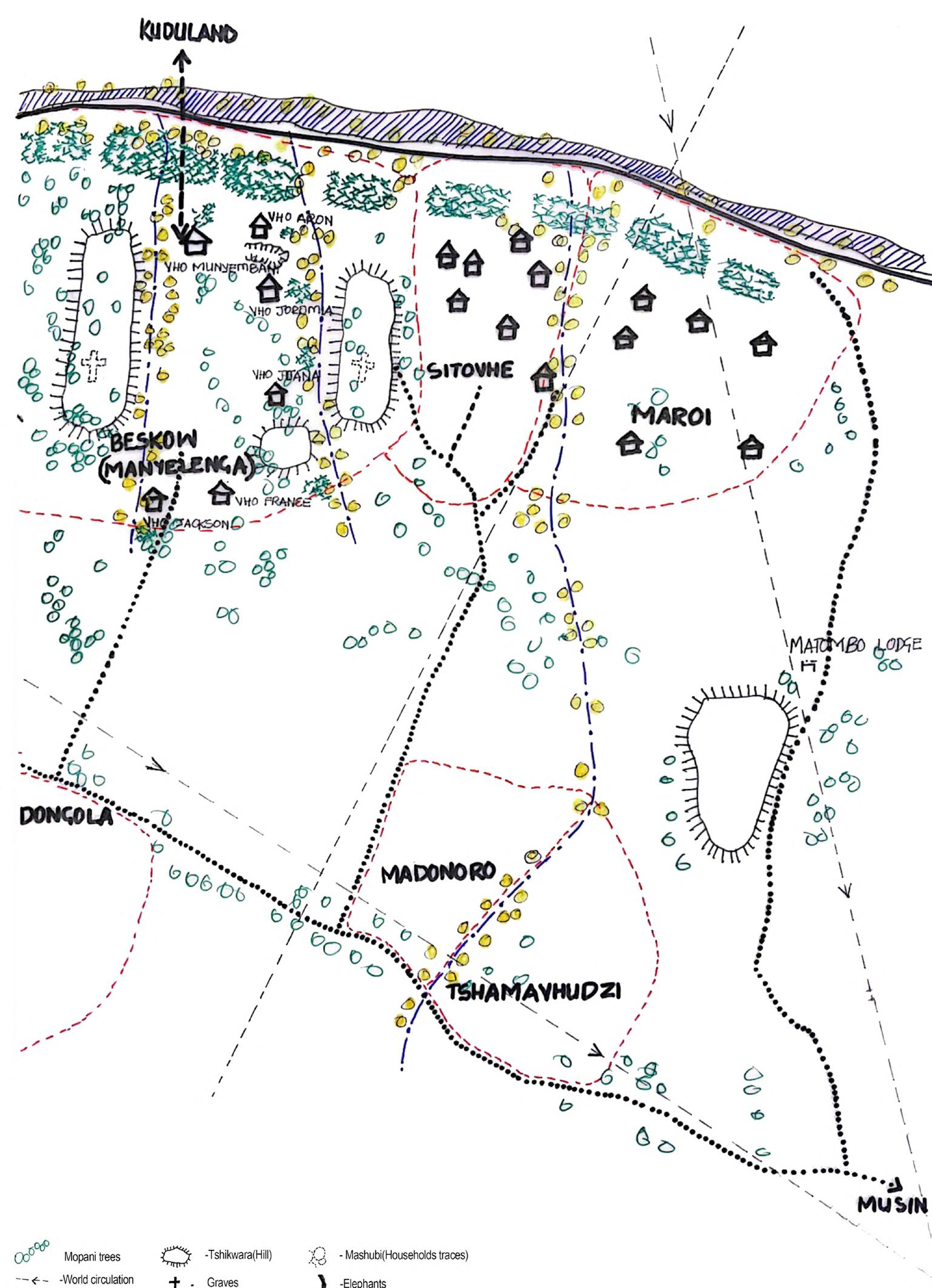
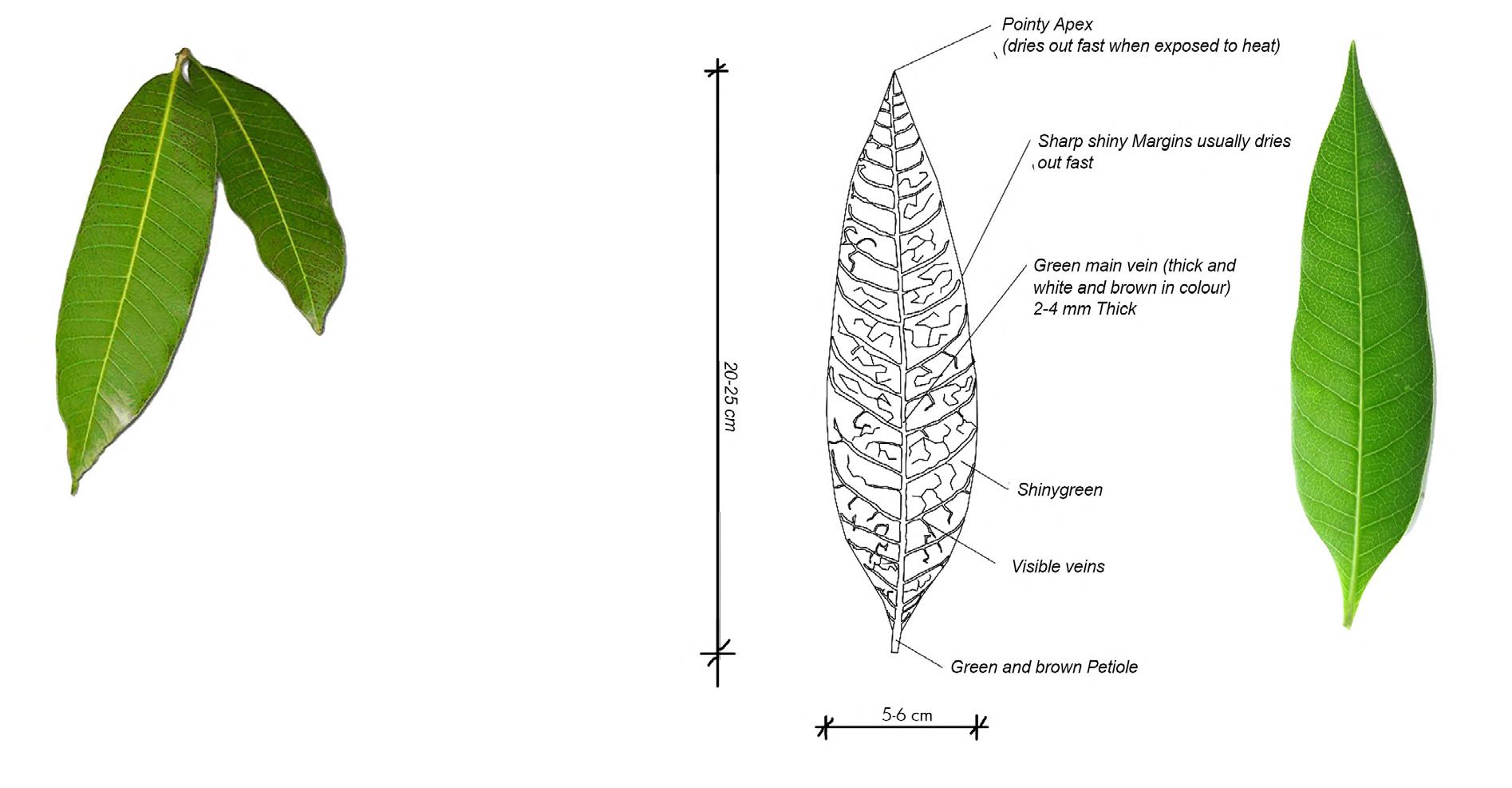
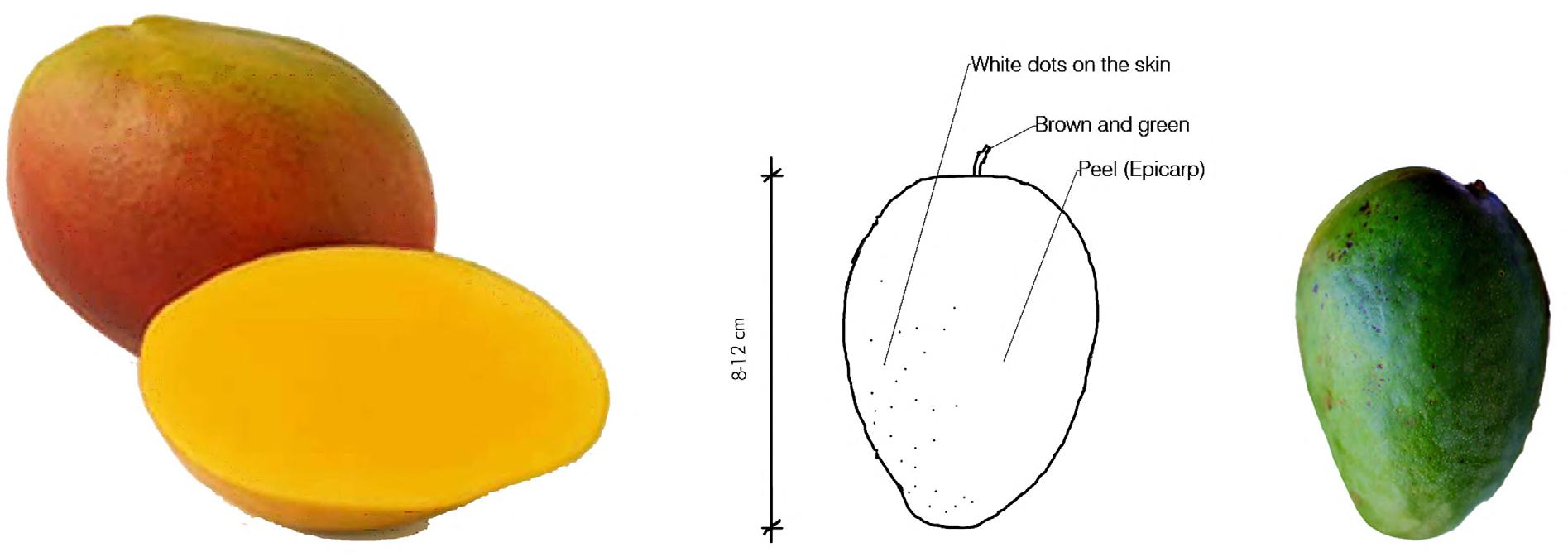
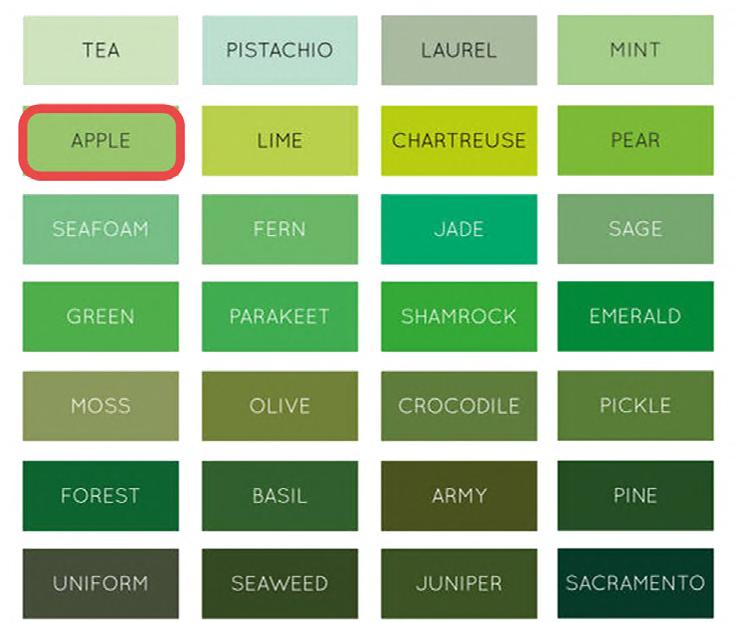
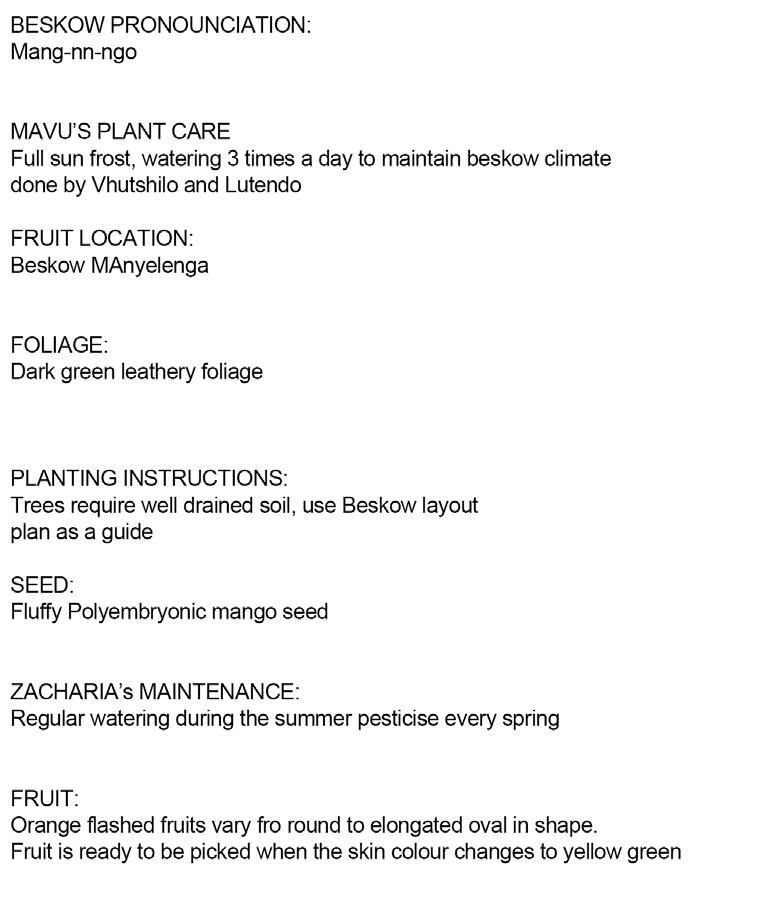

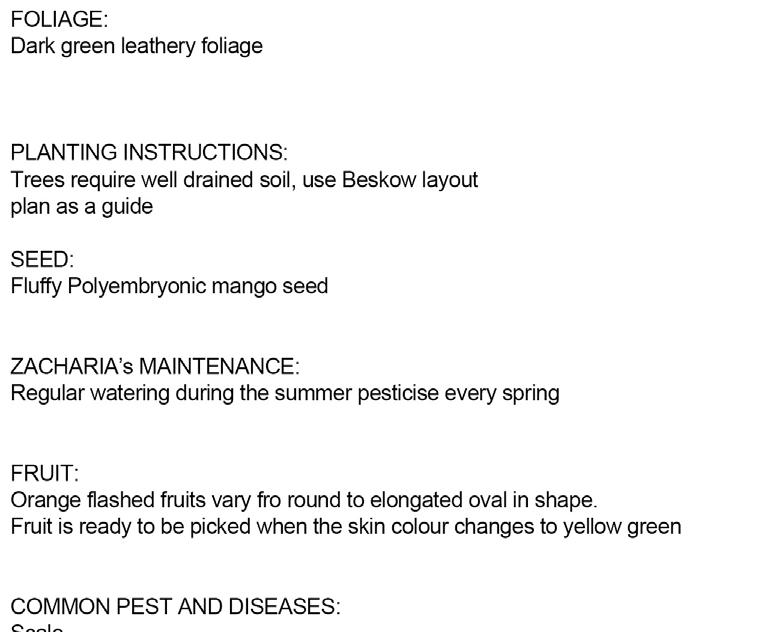
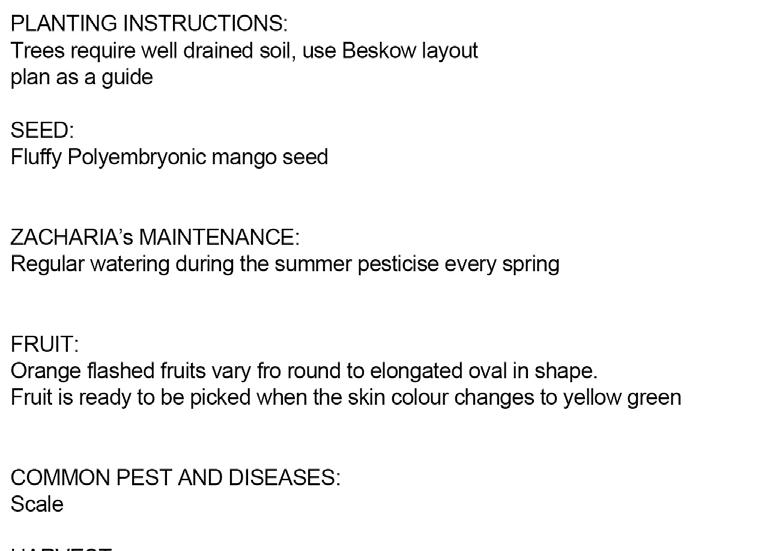
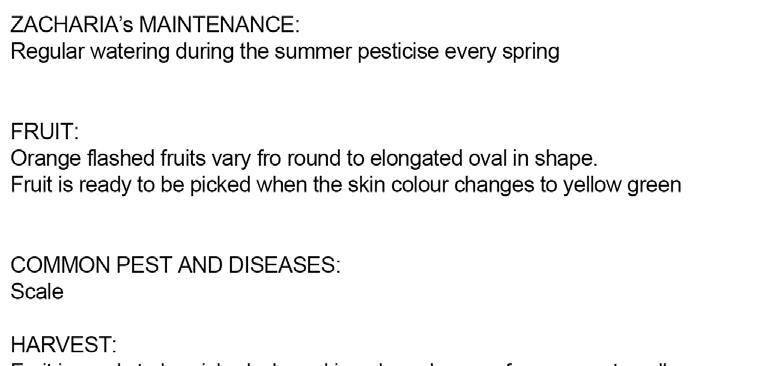
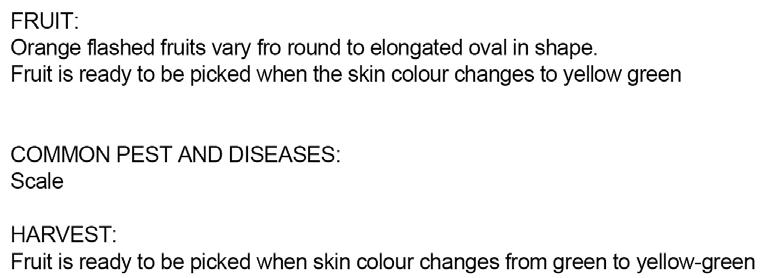


L:


Beskow Indigenous Plants: Manngo (not to scale) Properties Schedule text, photo, and line drawing
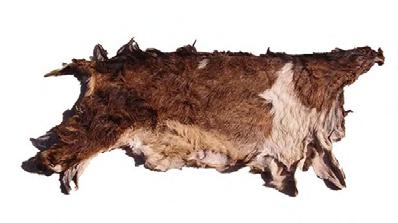
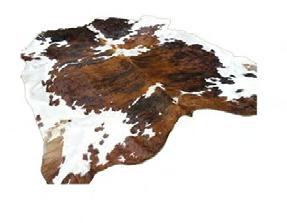
T-R: Callout 1: Mapungubwe Typical Burial Style (1:50) Section rendered line drawing
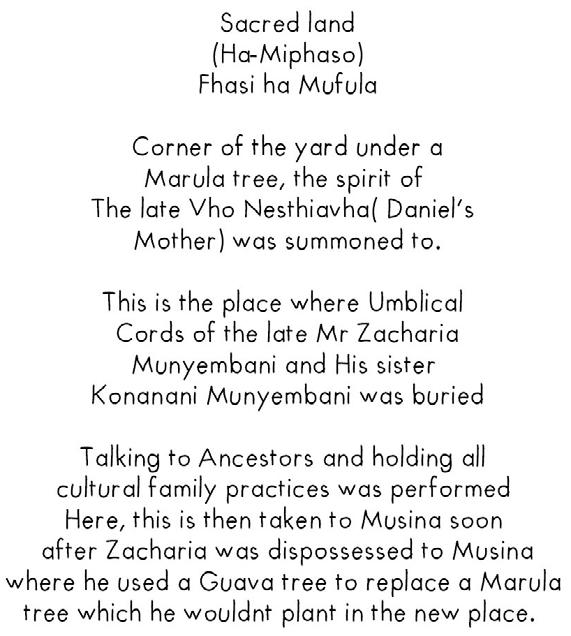
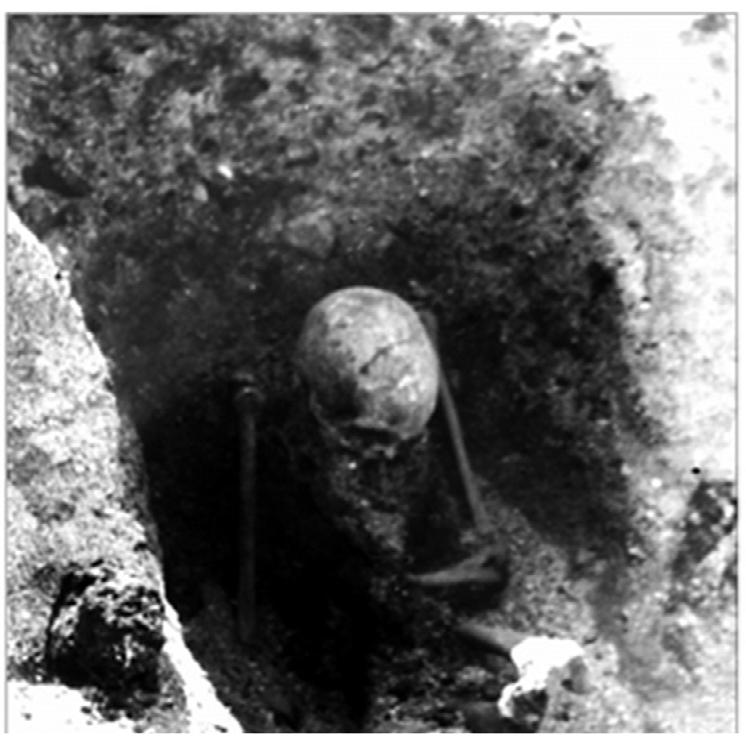

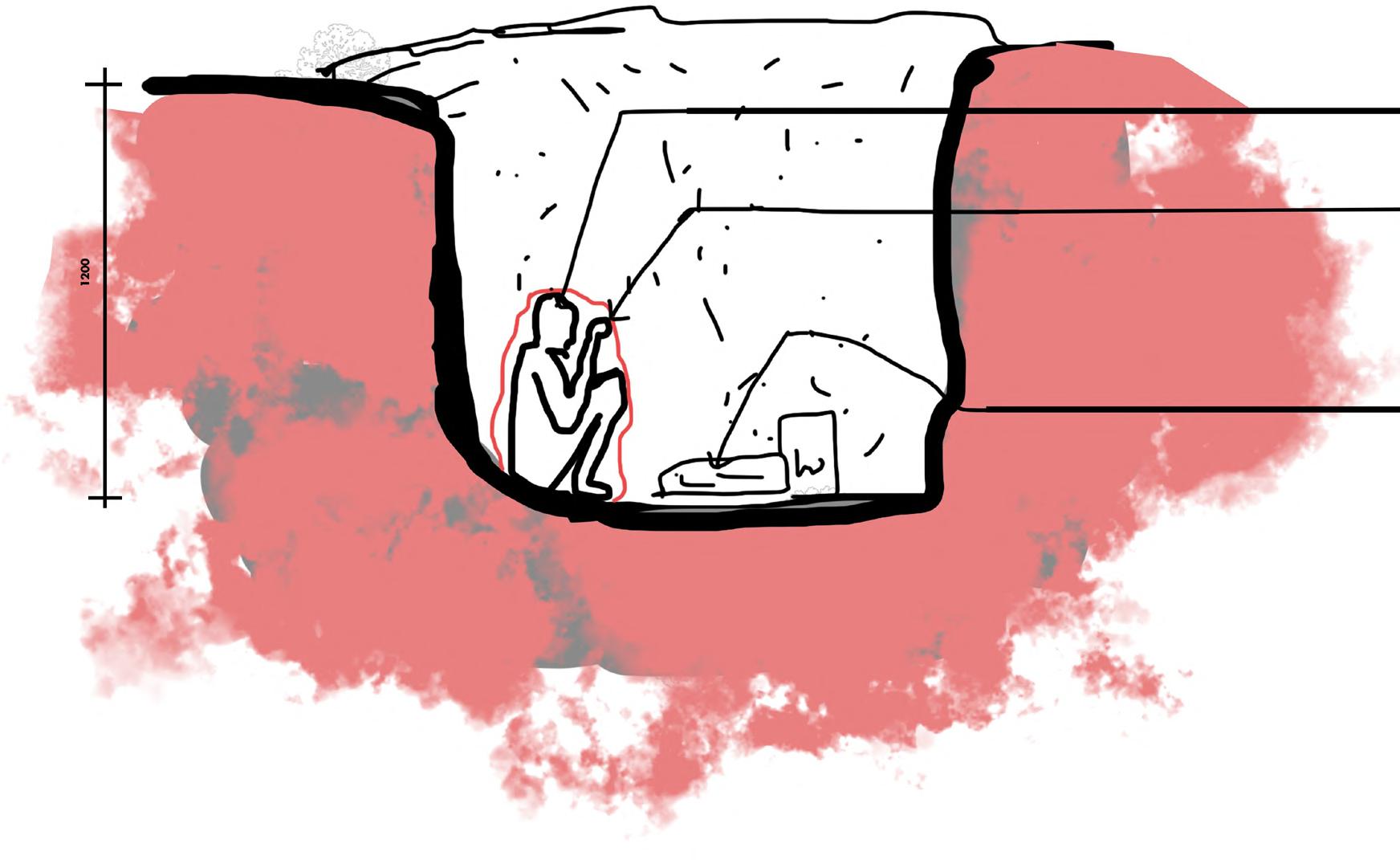
B-R: Burial Seating Position Types (1:25) Catalogue diagrammatic line drawing
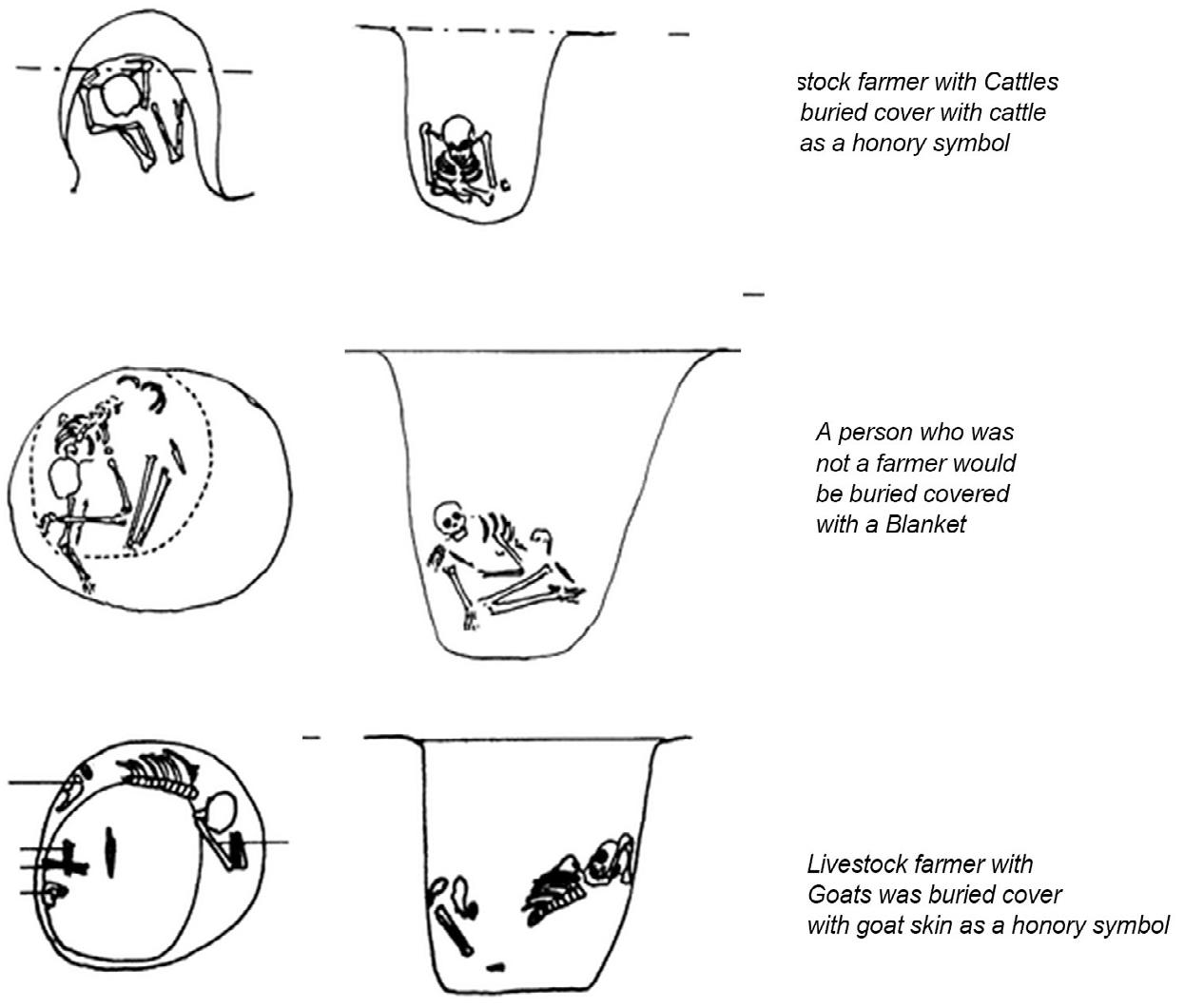
T-R


T-L: List of Buried Family Members (not to scale) Graves Schedule spreadsheet
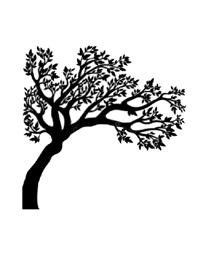



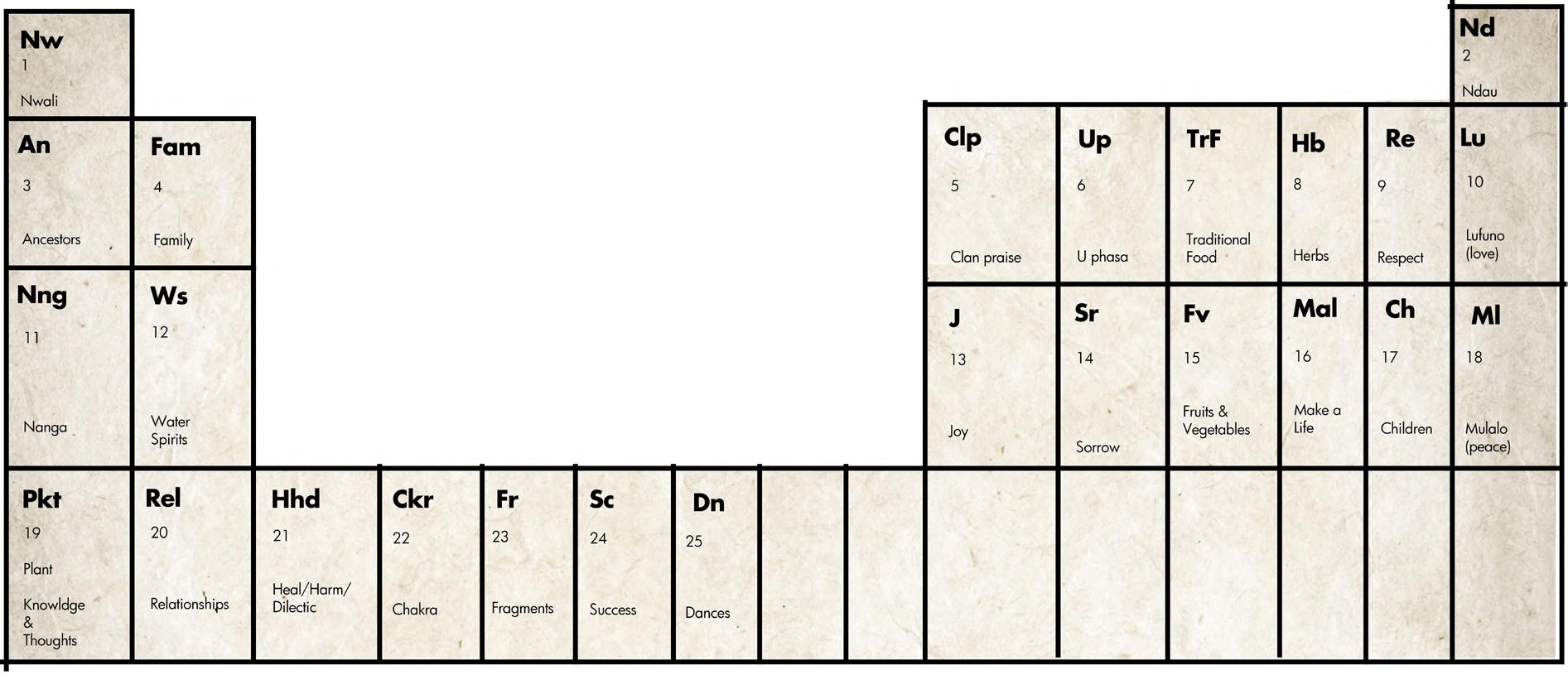






















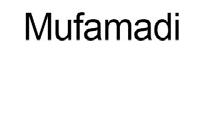



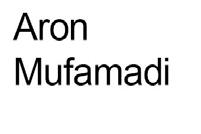
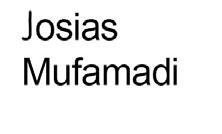

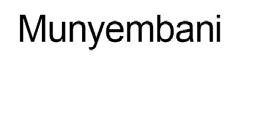




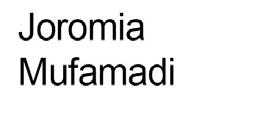
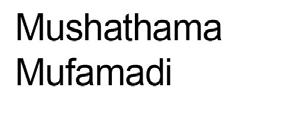
B-L: Beskow Immaterials Table (not to scale) Essence Drawings line drawing
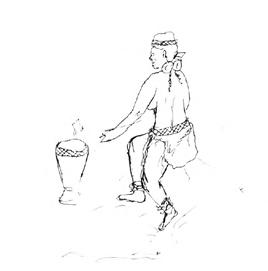



T-R: Beskow Body (not to scale) Onto-Genealogy Framework line drawing
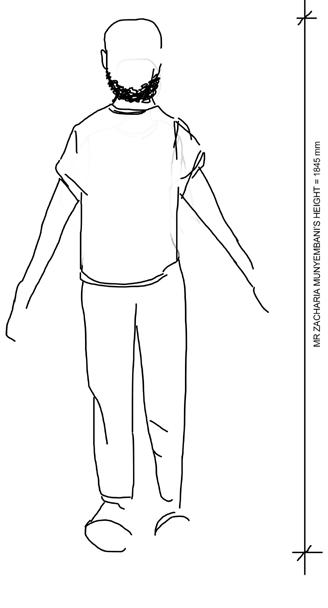
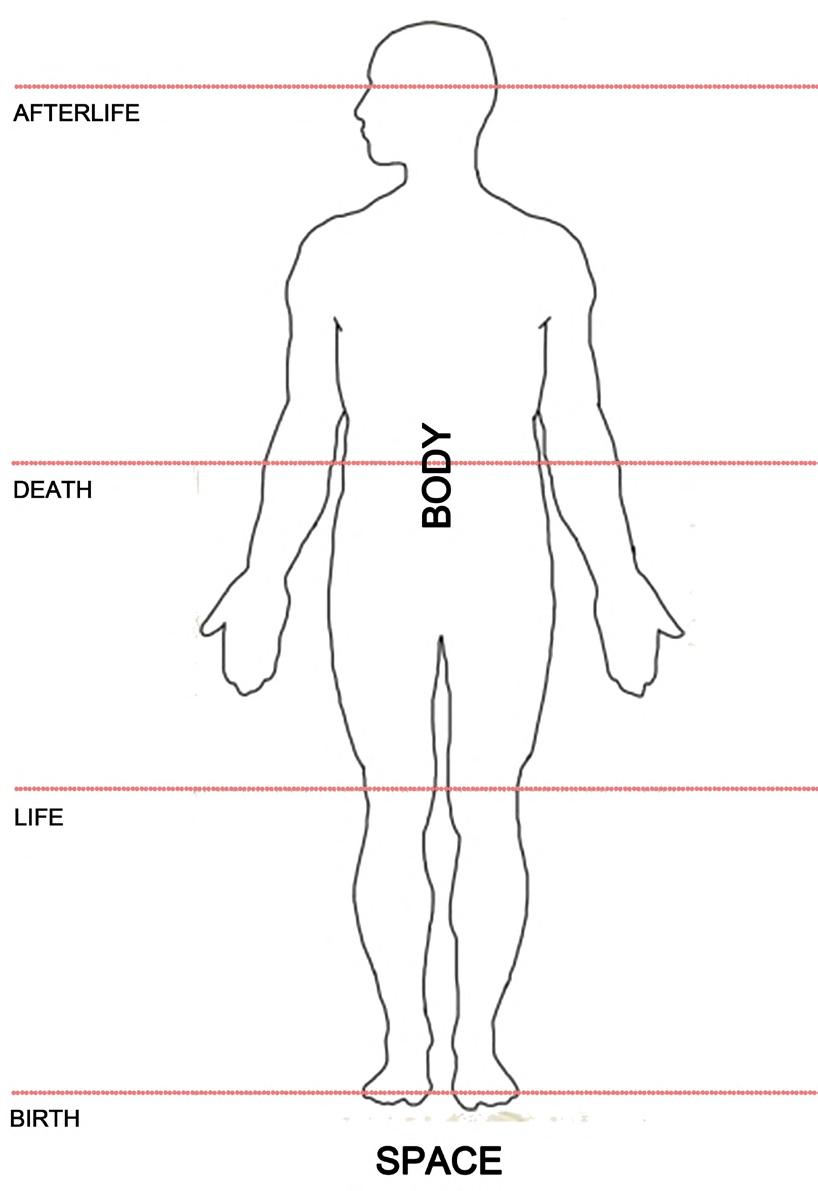
B-R: Beskow [Re]construction Layout (not to scale) Perspective rendered line drawing T-R B-R
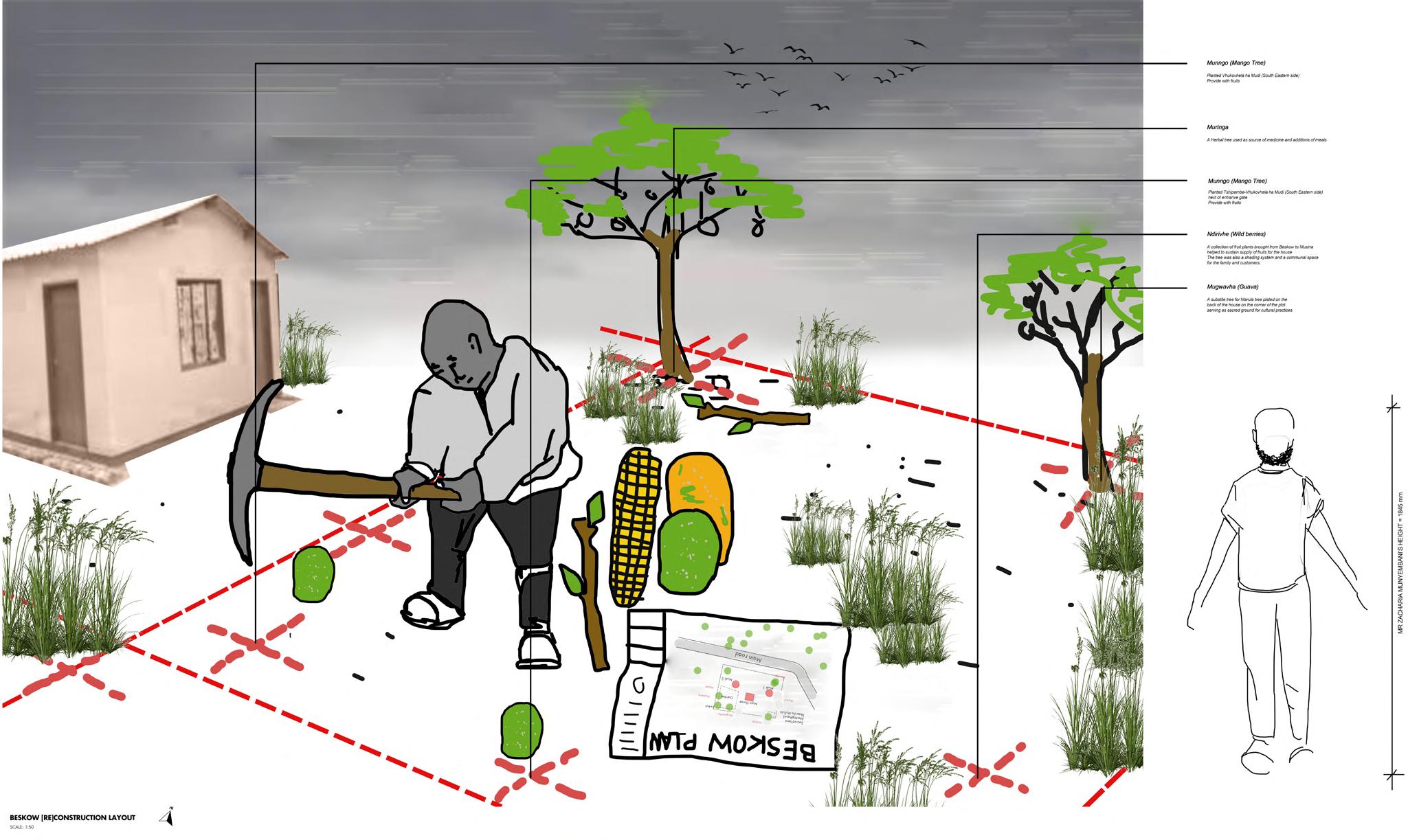
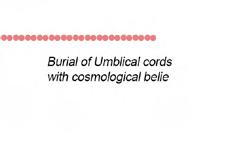
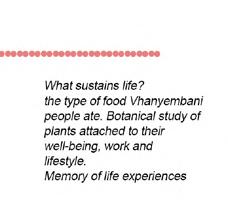

1.) Augusto, G. (2023). Kalunga: Creating from Black Immaterials in C.C. Mavhunga (Ed.), Everyday DesignMakerX: From the Margins to the Center, MIT Press. Print and online.

2.) Sahistory.org.za. 2022. Forced Removals in South Africa | South African History Online. [online] Available at: <https://www.sahistory.org.za/article/forced-removals-south-africa> [Accessed 7 May 2022].
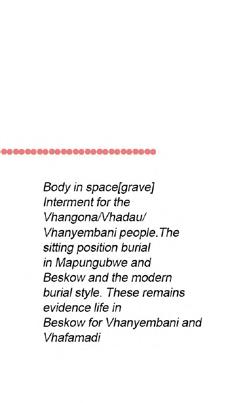

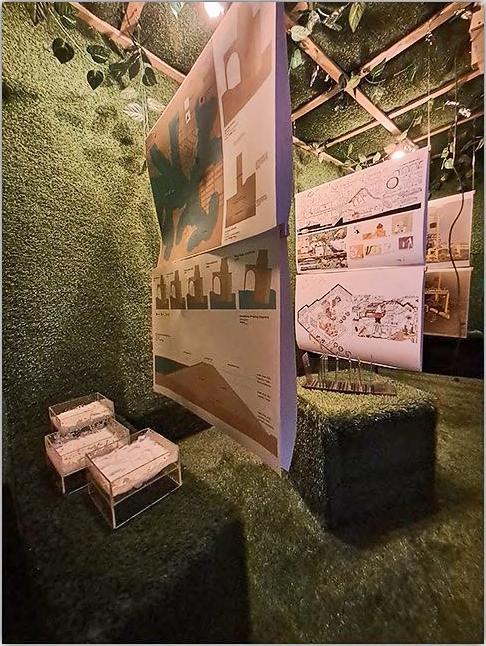
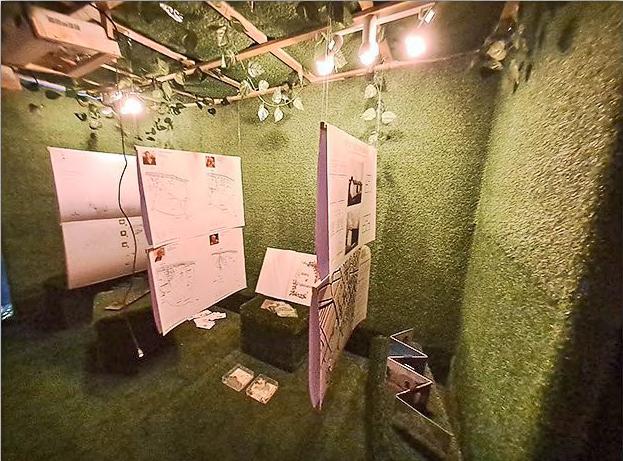
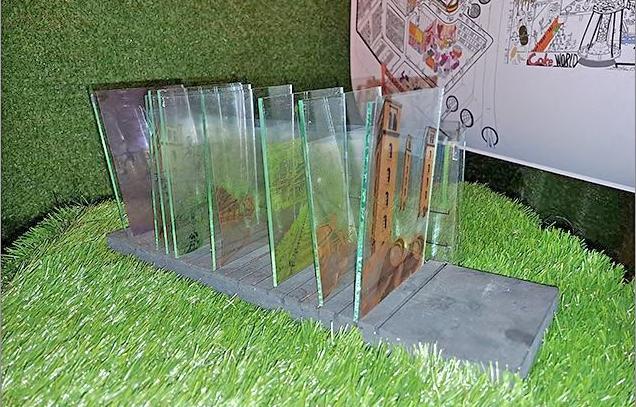
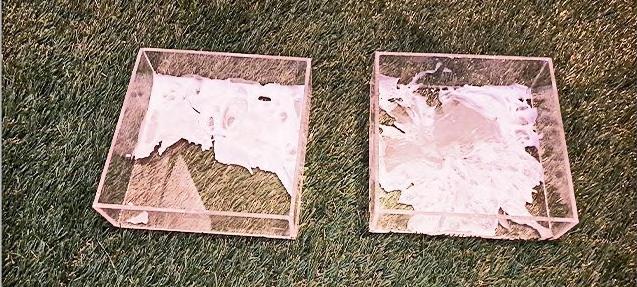

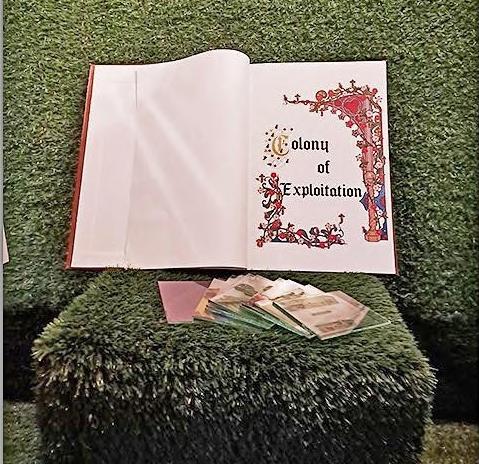
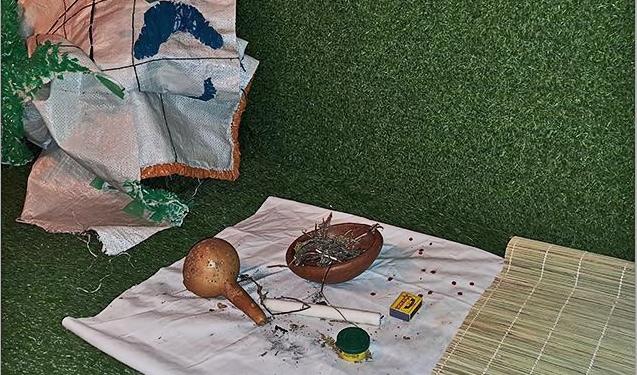
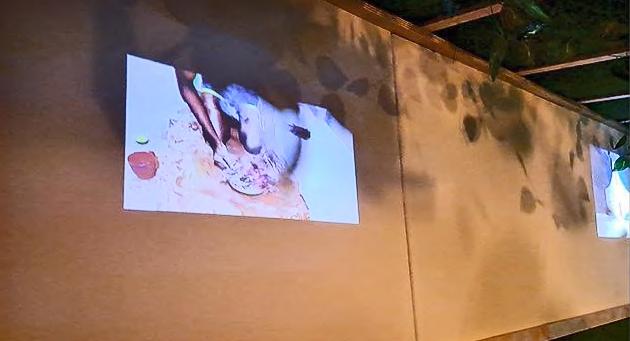
co-foundedbyTukiMbalo,ThandekaMnguni,MiliswaNdziba,
room19isaFactory. was founded in 2022 by Unit 19 alumni Tuki Mbalo, Thandeka Mnguni, Miliswa Ndziba, and their Unit lecturer-turned-colleague, Tuliza Sindifounder of Unit 19 at the Graduate School of Architecture (GSA).

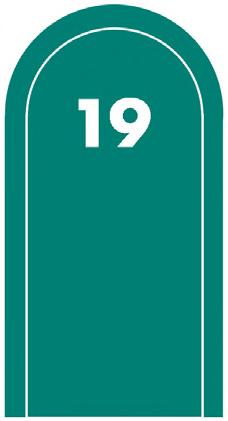
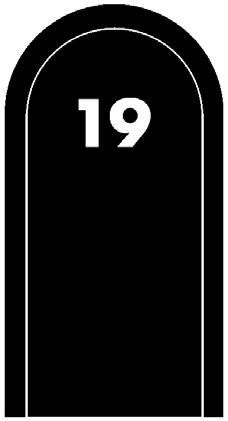
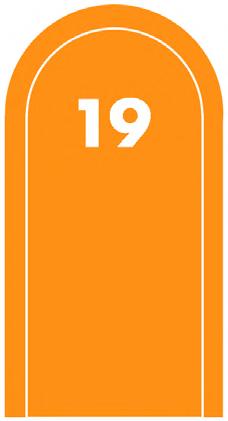


Through what they call the practice of Quiet Architecture, room19isaFactory., as a cross-disciplinary architecture collective, approaches existing spatial philosophies as metaphorical ground conditions that render linear constructions of time (or the Western chronopolitical imagination) tautological. Through culture-making, their practice speculates about liberating those grounds from their chronopolitical captivity.
Some of their works include an installation
as librarians at Zimbabwean artist and activist Kudzanai Chiurai’s The Library of Things We Forgot to Remember, in Johannesburg, SA. The installation, entitled Lounge(v), acted as their backdrop to host US professor of humanities and acclaimed author Tina Campt. The collective will travel with the installation to Berlin in early 2023.
In October 2022, two of the collective members exhibited their works at the FADA Gallery exhibition entitled Situated Making, alongside a range of Johannesburg multidisciplinary practitioners from across several design disciplines. They also all featured as delegates at the Pratt Institute of Architecture’s AHRA Conference in New York, USA in mid-November 2022.
Lounge(v)_three month installation
SITE: Kudzanai Chiurai’s
44Stanley Auckland Park

Johannesburg
Gauteng
The domestic lounge acts as a living archive that holds a range of artifacts that enable programmatic dynamism, and in that way, extends on the conditions of its adjacent spatial programs as it operates as a microcosm of the entire living ecosystem of a home. To put it in other terms, the lounge acts as the typological evidence of having taken root, and of unfolding a textured life in a settled state. The absence of it, as the apartheid regime in South Africa understood, could collapse conditions of belonging and settling.
At both the macro (NE51 homes in black apartheid townships) and micro (suburban back rooms and servants’ quarters) scales, black South Africans in cities and surrounding suburbs were assigned ‘unsettle-able’ living spaces that were absent of storage cabinets, and that were too small to accommodate non-pragmatic ritual practices. The resultant inability to unpack one’s belongings, as well as the limitations in being able to perform non-pragmatic rituals of selfhood and community
were critical spatial consequences that maintained conditions of ‘unsettlability’.
Despite such spatial sabotages, now culturally recognizable productions of lounging have been and remain a pivotal part of daily life in black households, and its practices are still passed down to this day. These practices embody an insistence on producing forms of settling, belonging, and joy despite alternate efforts to enforce states of temporality, unease, precarity, and non-belonging.
Lounging offers a second and protective skin that attempts to override the threat of the first skin’s instructions on ‘unsettlability’ – at least in the collective imagination. The cocoon of the second skin acts as a living archive, where simultaneous forms of knowledge production – that become synonymous with culture and knowledge production and sharing, mythmaking and worldbuilding – are able to play out in a myriad of ways, through a palimpsest of both inherited and constructed rituals that
range from sacred rites of passage, to stagings of hosting prowess.
Through the wall unit (colloquially referred to as the ‘room divider’) as an anchoring structural artifact that both demarcates space and provides storage, lounging as a verb is able to override the absence of lounging as a noun, to offer a mise-en-scéne that holds multiple conditions of time simultaneously:

1. the PAST, in its continual containment of historical
narratives and memory, which importantly, evidences the presence of the ongoing settled life of black South Africans;
2. the PRESENT, as lounging artifacts lay dormant and in wait for its future anticipated use in the performance of dynamic forms of daily life, knowledge co-creation and mythmaking, and
3. the FUTURE, as lounging artifacts get scripted into ideas of self-determined futures.
The wall unit (colloquially known as the ‘room divider’) was a pivotal spatial infrastructure during the apartheid era in South Africa. Designed to contain televisions and supporting media devices such as radios and record players, it also became a repository of dreams, mythmaking and worldbuilding.
The NE51 (Non-European house of 1951) house typology, which was just 40sqm (or 430sqft) was designed as temporary housing in South African black townships before and during the apartheid era. Its designers limited the availability of storage space, which made it difficult to unpack one’s life; a fundamental ritual of settling. Often, these homes were crowded with occupants’ possessions, with little room to move or live in ways other than functionally.
What the room divider afforded was a more dynamic architectural element than the house typology afforded. It offered extra storage space to unpack, but most importantly, it afforded families sectioned storage, that could now house the more complex and rich aspects of their lives, that were otherwise difficult to live out. Aspects such as hosting, performing, acting, gathering to watch sports, negotiating marriage dowry, and music jam sessions became possible, as the room divider allowed those more self-expressive forms of life to exist in a retractable fashion.
Where lounge as a noun was denied, lounge as a verb was orchestrated. Occupants made it possible to perform a dignity in the present that was not yet there, as a way of worldbuilding toward a later dignified life. We call this form of space-making ‘Quiet Architecture’, with the definition of ‘quiet’ inspired by Tina Campt’s definition that she offers in her book Listening to Images (2017), and refers to quotidian practices that are mobilized toward producing new futures.
The act of lounging was constructed methodically, comprising of a foundational framework. The first pillar of that framework, we call ‘anchor artifacts’, which refers to the critical spatial elements without which lounging as a verb would not be possible. It comprises of boundary demarcation components, orientation components, and components that regulate time.
ON dISplAy: wall unit (or 'room divider')

This artifact acts as a boundary demarcation component and a secondary skin that overrides the restrictive first skin of the NE51 home.
Other artifacts that support this function include side tables.
ON dISplAy: wall clock (or ‘iWash’)

This artifact acts as a component that regulates time, and is especially useful for establishing and managing when and how different ritual performances of lounging occur. It is also especially useful in the practice of rites.

Other artifacts that support this function include the furniture’s relationship (proximity and orientation) to window and door openings, and wall calendars.
ON dISplAy: coffee table (or ‘tafule’)
This artifact acts as an orienting component both spatially and ritualistically. Spatially, it demarcates front, back, and peripheries, and ritualistically, it demarcates which ritual is being performed, at which stage the ritual is, who is allowed to be present, and so on. This component mediates between states of lounging.
Other artifacts that support this function include seating benches.
The second of the lounging framework, we call ‘evergreen artifacts’. This refers to the spatial elements that attempt to offer a range of conditions that were not supposed to be possible: a permanent state of bloom, opulence, and cleanliness (which is tied to longevity, but is also tied to racialized notions of black-as-unclean). In South African townships, the lack of vegetation (i.e., the lack of bloom) led to the constant presence of dust in homes and yards. To mitigate this, decorative pieces, which is what we refer to as ‘evergreen artifacts’, were treated as both ornamentation and maintenance tools.
What this afforded was the capacity to live in an alternate future that was otherwise denied, but in its construction, they were stacked in ways that operate as a palimpsest that records time, and often become heirlooms.
ON dISplAy: vinyl floor covering (or ‘tapeit’)
This artifact is used to cover the original floor finish in a home. It offers occupants a greater range of affordable floor finish options (primarily wood) due to its patterning, texture, and colour options, while offering an easy surface to clean on a regular basis. It is a hardy material that can last several decades, and can be replaced when worn out, allowing the original floor to remain intact.
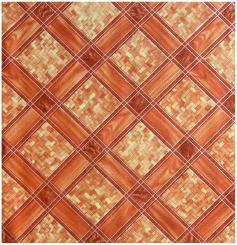
Other artifacts that support this function include plastic over couches.
ON dISplAy: doily
This artifact is used to cover any and all horizonal surfaces, from couches, to tables, to electrical appliances, to serving trays: the list is extensive. These elaborately patterned crocheted pieces offer a quick and affordable decorative flare and stylistic language to the lounge space, while protecting the flat surfaces from gathering the toxic dust.
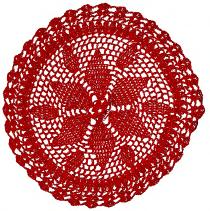 EVERGREEN tapeit / VINYL FLOOR COVER
EVERGREEN doily / DOILY
EVERGREEN tapeit / VINYL FLOOR COVER
EVERGREEN doily / DOILY
Most of the ‘evergreen artifacts’ were inspired by the pieces that black women - when working as domestic workers - found in their white employers’ homes. To mitigate the gap between the conditions of aspiration (which included beauty, leisure, wealth, and comfort) and the conditions of lack (which included scarcity, functionality, and unease) that they were moving between on a regular basis, they were able to decipher the spatial components and tactics that could afford them and their loved ones such degrees of dignity within their budgets. Stores such as Ellerines became critical in bridging this luxury gap, as they made lower quality lookalike furniture available to non-whites.
ON dISplAy: flower vase (or ‘brass’)

This artifact has a strict polishing regime, and children are taught at a very young age how to maintain its shine with brasso and ash. Brass vases hold plastic flowers, and project opulence and abundance. Visitors are meant to notice its shine, and this projected image becomes significant during rites rituals such as the negotiation of marriage dowry, as it makes a good impression of the family being negotiated with.
Other artifacts that support this function include landscape wall art, plate art, and brass wall hangings whose image contents include imagery such as animals and praying hands.
ON dISplAy: porcelain dog (or ‘dintja’)

This artifact tends to be scattered in many parts of the lounge, and can comprise of other animals, such as fishes, and cats, in an array of sizes. The larger porcelain animals tended to be located near entrances, while smaller ones are placed on doilies on side tables and in the room divider. Although they gather dust, they are easy to clean and have a permanent glossy finish. This finish projects a sense of material quality and wealth, and the presence of these nonfunctional, but rather, exclusively adorning artifacts, reflects a comfortable and stable state of settling and self-expression, i.e., the family is living, and not merely surviving.
Other artifacts that support this function include carved wooden animals.
EVERGREEN brass / FLOWER VASEEVERGREEN mablomo / PLASTIC FLOWERS IN ‘BRASS’
ON dISplAy: plastic flowers (or ‘mablomo’)

This artifact is used to maintain a permanent state of bloom. In the sparsely vegetated South African townships, plants have difficulty growing and being maintained due to the toxicity in the dust that gets blown from nearby mine dumps and compromise the soil’s fertility, while compromising the overall health and life span of the township’s occupants. That apartheid-orchestrated proximity to death, and to things dying, made the presence of fake flowers - or things that are incapable of dying - a really profound intervention and stance against that notion.
Other artifacts that support this function include birthday and Christmas cards on display, and family portraits where family members sometimes offered elaborate poses in their Sunday best, surrounded by their most opulent-projecting furniture pieces. These artifacts reflect growth or annual milestones, which articulates a continued state of living.
EVERGREEN isitja samafruits / PLASTIC FRUITS IN CERAMIC BOWL

ON dISplAy: plastic fruits in ceramic bowl (or ‘iSitja samafruits’)
Like the plastic flowers, fake fruits also offer a permanent state of bloom. An added component to this artifact is in the history of a denial of access to healthy foods during the apartheid era for black South Africans. As certain food groups were restricted both geographically and economically, the staple foods that were offered lacked the necessary nutrition needed to maintain healthy diets. The visual presence of permanently ripe healthy foods might have acted as a form of bridging the imagination gap between reality and a future they were insisting on.
We call the third pillar of the lounging framework ‘retractable artifacts’. This refers to the spatial elements that are brought into the lounging space as props in ritual performances and are stored away afterwards. Treating these as temporal artifacts allow a myriad of complex spatial programs to co-exist in a rotational and sequenced fashion. The rituals that lounging allows to play out in this rotation can be divided into three blanketed concepts: performance, rites, and socialization.
Rituals of performance were critical for mythmaking and worldbuilding. Many township homes treated their lounges as photography backdrops that the township photographer could use to stage elaborate projective portraits that embodied notions of health, wealth, leisure, and luxury. Lounging allowed families to perform alternate futures in the now. The lounge as a space of performance also allowed young children to use it as a stage on which to perform a rehearsed dance choreography or script for their elders, in anticipation for their successful careers in the arts. The lounge as a space of performance acted as a repository for their imaginings and allowed those imaginings to be simulated, toward being realized.
radiyo / RADIO CASSETTE (& TAPES)
ON dISplAy: radio and cassette tapes (or ‘radiyo’)
This artifact fulfilled a range of functions, from culture-making to timekeeping. It enabled bonding between generations, as elders often taught youngsters about the musical artists of their generation and the corresponding political climates that informed them. Radios also offered the news, but also sport commentary, and story time (similar to telenovelas). Radios offered content in various languages and was more readily accessible than televisions and other such costly media devices - to both participate in, and to consume. Radios demarcated particular moments of the week and/or day, which was critical for maintaining the rotational nature of the lounging rituals.
Other artifacts that support this function include vinyls and record players, VCRs, VCR players and televisions, CD players, and Hi-Fis.

Rituals of rites are about the creation, maintenance, and passing down of tradition and culture. The ability to perform these rituals were critical to maintaining a strong sense of [cultural] identity (beyond an only politized one) in the face of state forces that were determined to demonize it, water it down, or eradicate it entirely. These rituals ranged from inherited practices of burial and mourning, to newer practices of selforganized banking societies in the form of stokvels and burial societies. These practices were about connecting the inherited past to the futures they were forging.
ON dISplAy: porcelain and/or ceramic tea set (or ‘china’)

This artifact was mostly for display in the room divider and could not be touched. Only on incredibly special occasions (that often had to do with the performance of rites) was it brought out, and even so, it would not be used to serve everyone. It was a very symbolic tool used, for instance, to demarcate the moment of collective celebration after a successful negotiation was concluded.
Other artifacts that support this function include whiskey and its serving set. During apartheid, European alcohol was mostly banned for black South Africans, so that they could not generate income from it. They were initially allowed to access it in state-owned shebeens (township taverns), and often, those drinks would be mixed with battery acid (of which they were aware), to speed up the drink’s effects. They called this cocktail the ‘shake shake’, and this mix lowered the life expectancy of black men in townships to between 37-39 years old at the time. In the event that drinks were able to be procured and taken home, it was savoured and treated as a prized possession and drank only on very special occasions. Often, its package and the empty bottle would be kept and displayed. This was an important symbol of class.
RETRACTABlE china / PORCELAIN TEA SETRituals of socialization refer to practices that are generally civic in nature. In apartheid townships, little civic infrastructure was offered outside of programs such as shebeens. With the lack of communal gathering spaces, township occupants would either host events in public amenities such as schools, or would extend their yards into the narrow streets outside their gates to enable large crowd gatherings. Sometimes, that space would be extended into the opposite neighbour’s yard. The lounge’s retractable artifacts enabled a myriad of social practices to play out. Some of these practices include hair care (e.g., mother making her daughter’s hair, while bonding), gathering to talk about politics, hosting birthday parties, having sleepovers, and so on. The rituals of socialization brought the public realm into the private realm, and in that space, practices of social etiquette could be co-created and maintained, and notions of aspiration, class, and glamour could emerge.
ON dISplAy: reed mat (or ‘icansi’)
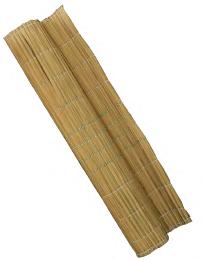
This versatile artifact was used for sleeping in the lounging space, but could also be used during rituals of rites. The mat provided additional sleeping surfaces in larger households, and they were also used by the children of host families when extended relatives would visit and sleep over on the limited number of beds that were available. Sleepovers could often lead to exciting storytime sessions between family elders and youth, where the elders would pass down their cultural fables and folklore.
Other artifacts that support this function include steel tubs (or ‘waskom’).
We’d like first to extend our warmest thank you to the Graduate School of Architecture (GSA), firstly, for its financial support and institutional backing, but also, for the space it has so graciously afforded us to dream out loud. Thank you, Prof. Lesley Lokko, for gifting us the GSA.
Thank you to the GSA Operations Team for handling the tireless mechanics of the complex behind-the-scenes processes. Like water off a duck’s back, you make us look seemingly effortlessly good.
Thank you to Dr. Finzi Saidi for your continued mentorship, modelling, patience, consistency, and reassurtion that we do indeed belong. Thank you, this year especially, for offering me such tender counsel, the warmest hugs, great belly laughs, and the urgent reminders. I’m so grateful for your life. I want to remind you of that always.
Thank you to the courageous class of 2022, who so boldly underwent the daunting process of showing up as themselves in their work. Thank you to:
• Tasmiya Chandlay (M1)
• Sesethu Mbonisweni (M1)
• Vhutshilo Munyembane (M1), with distinction
• Masego Musi (M1)
• Nobuhle Ngulube (M1)
• Siphokazi William (M1)
• Marilize Higgins (M2)
• Matildah Maboyane (M2), with distinction
• Razeenah Manack (M2), with distinction
• Olive Olusegun (M2), with distinction
Thank you to the 2022 team of tutors, who were also gracious enough to engage the studio as alumni, as they worked through their entire portfolios, outlining their processes, methods, and outputs, whether smooth or winding:
• Tshwanelo Kubayi as Unit Assistant
• Miliswa Ndziba as Unit Assistant
• Sarah Treherne as Unit Advisor
Thank you Miliswa Ndziba and Tshwanelo Kubayi for so graciously weathering this year’s treacherous storms. I’m grateful to have conquered this year with you.
Thank you Sarah Treherne for having come at just the right time this year, infecting the studio with your humour and wit, incredible eye, and deep compassion and care. Thank you for your generosity, and thank you for rooting for us.
I’d like to make special mention of Unit 14’s incredible assistants, Thandeka Mnguni and Ruth Manda, for their exceptional display of self-drive, stamina, foresight, and support through the Unit’s Quarter 3 cross-Unit review with Unit 14.
Thank you to all of our incredibly talented, generous, guiding, and insightful contributors in the form of reviewers, advisors,
and critics. In no particular order, thank you to:
• Anesu Chigariro
• Victoria Collis-Buthelezi
• Sarah Treherne
• Muhammad Dawjee
• Jiaxin Gong
• Craig McClenaghan
• Sabelo Mcinziba
• Naadira Patel
• Lele Ramphele
• Lynette Breed
• James MacDonald
• Kabage Karanja (Forew[a]rd contributor)
• Stella Mutegi
• Nyiraneza (Jennifer) Mpyisi
• Althea Peacock
• Stephen Steyn
• Eric Wright
• Mphethi Morojele
• Nomonde Gwebu
• Nabeel Essa
• Farieda Nazier
• Veronica Chipwanya
• Dr. Finzi Saidi
• Ruby Mungoshi
Thank you to every local and international honours moderator and masters examiner that each of our students have been graded by over the past three years of the Unit’s lifespan.
Thank you to Sabelo ‘keynote’ Mcinziba for our in-depth and complex historical introduction to the Eastern Cape, and for tailoring our tour of Makhanda and Ntaba kaNdoda in revelatory ways. Thank you also, for continually reminding me of who I am.
Some final and personal thank yous from Tuliza:
• Anesu Chigariro: you are my village personified. The life you speak over me is prophetic. Thank you for having graced us so generously with your incredible, unmatched, and wondrous range of skills. You are how I know this journey has been a divine one.
• Thank you Muhammad Dawjee and Lynette Breed. I’ll always be thankful to and for you both.
• Thank you, Jiaxin Gong, for being the community and sanity I so desparately needed this year. I can’t thank you enough for having made room for me, and for having been my bedrock of compassion, kindness, and care. You inspire me deeply.
• A profound thank you, Craig McClenaghan, for not only having believed me this year through the most trying of times, but for demonstrating that belief through your deeply supportive and loving actions.
What. a. village.