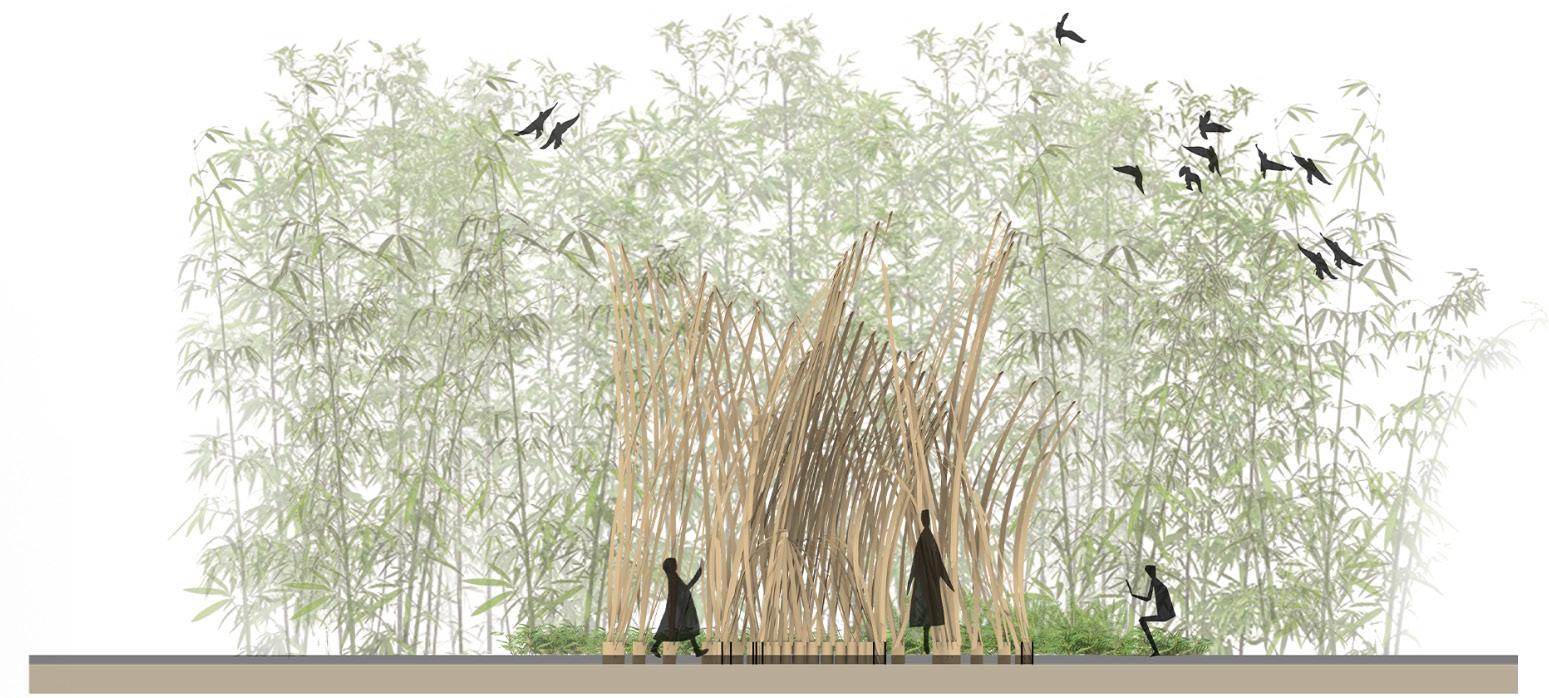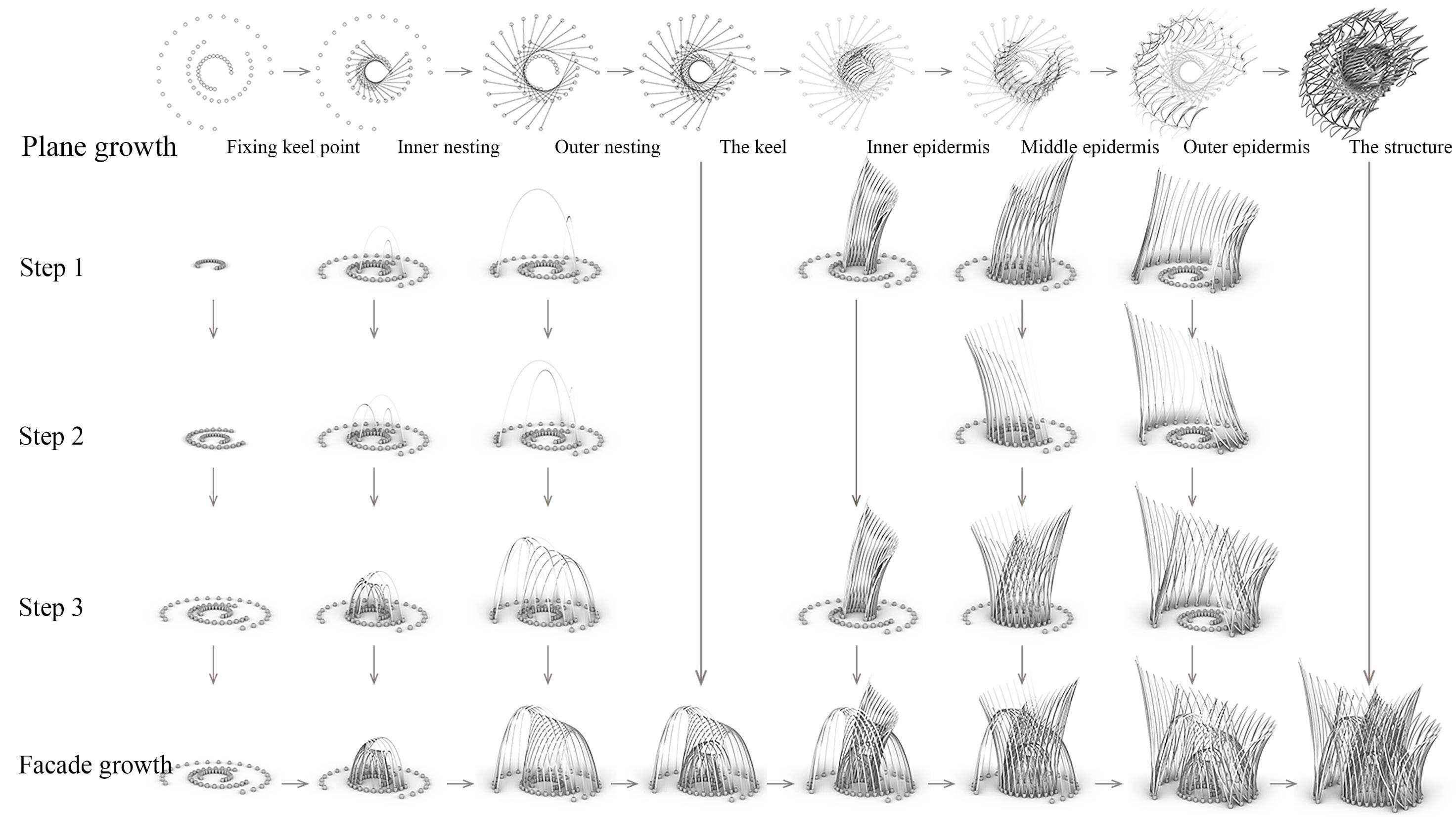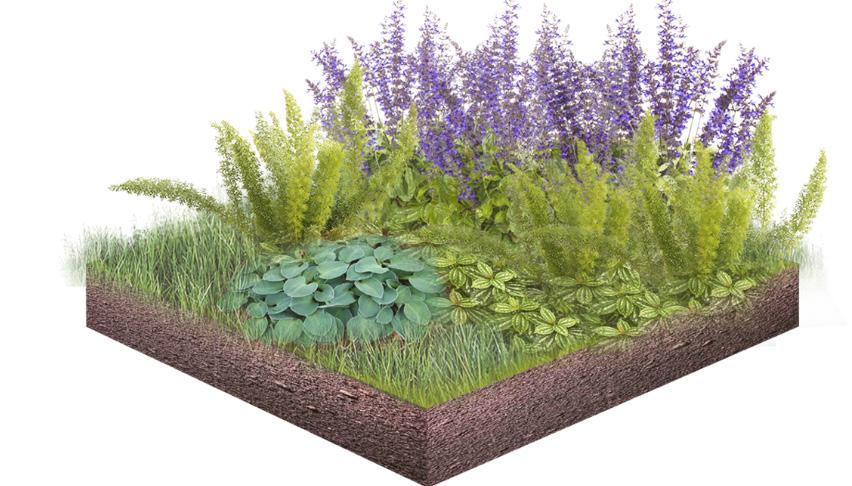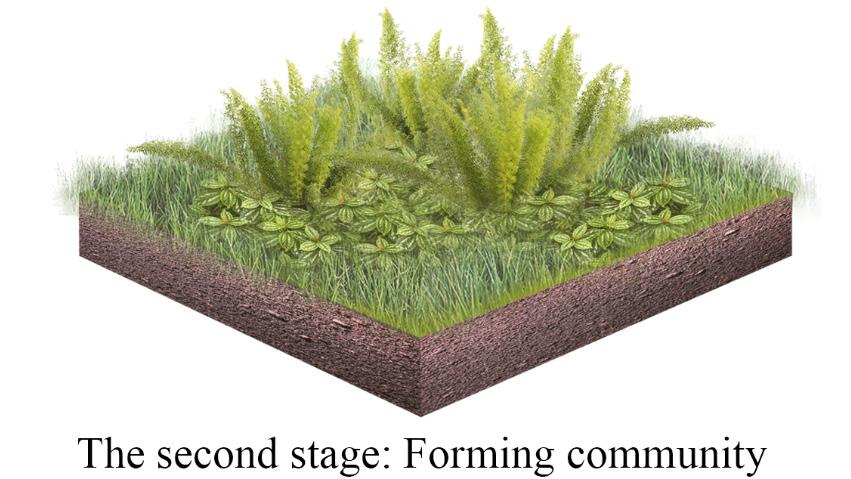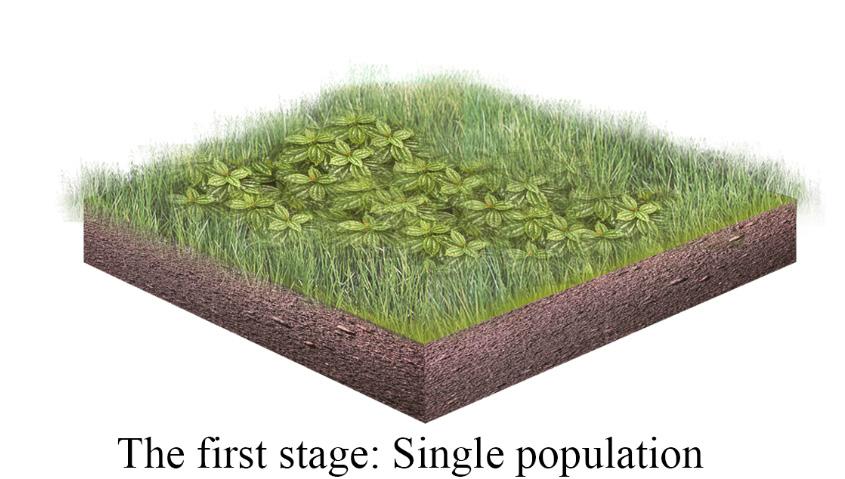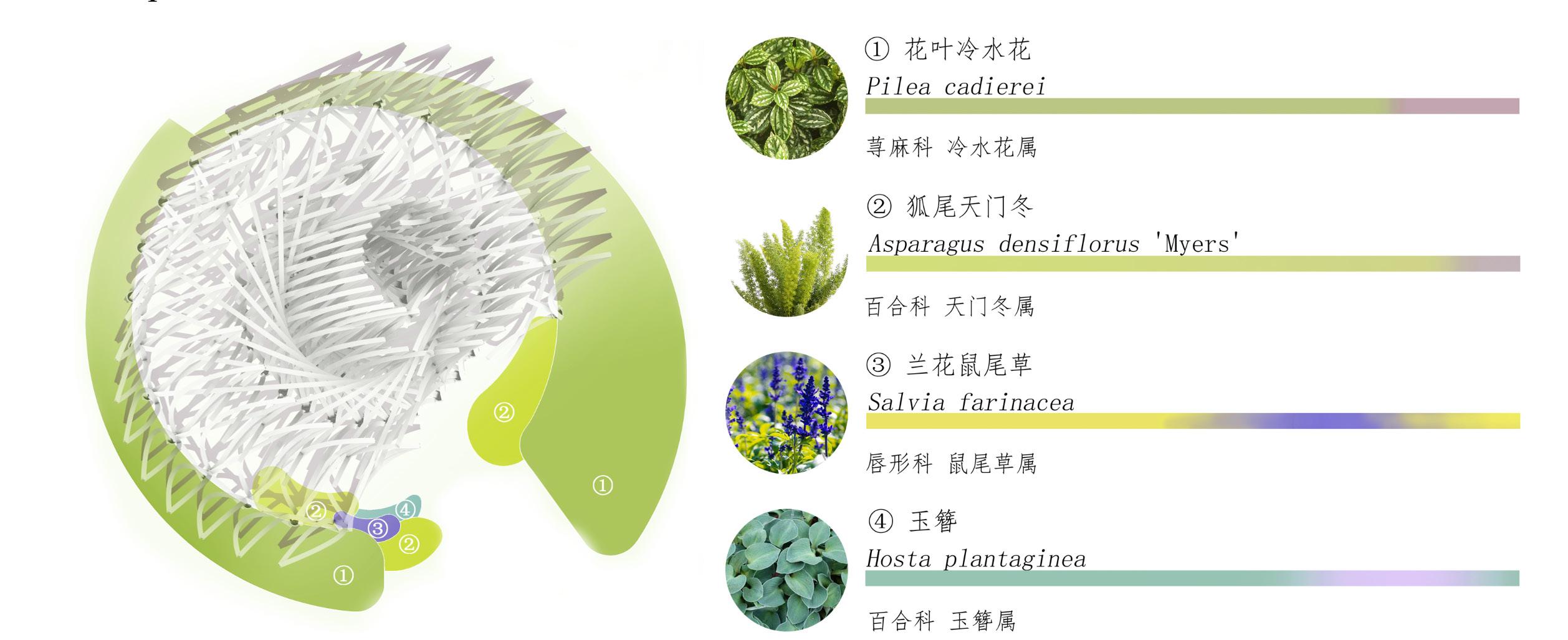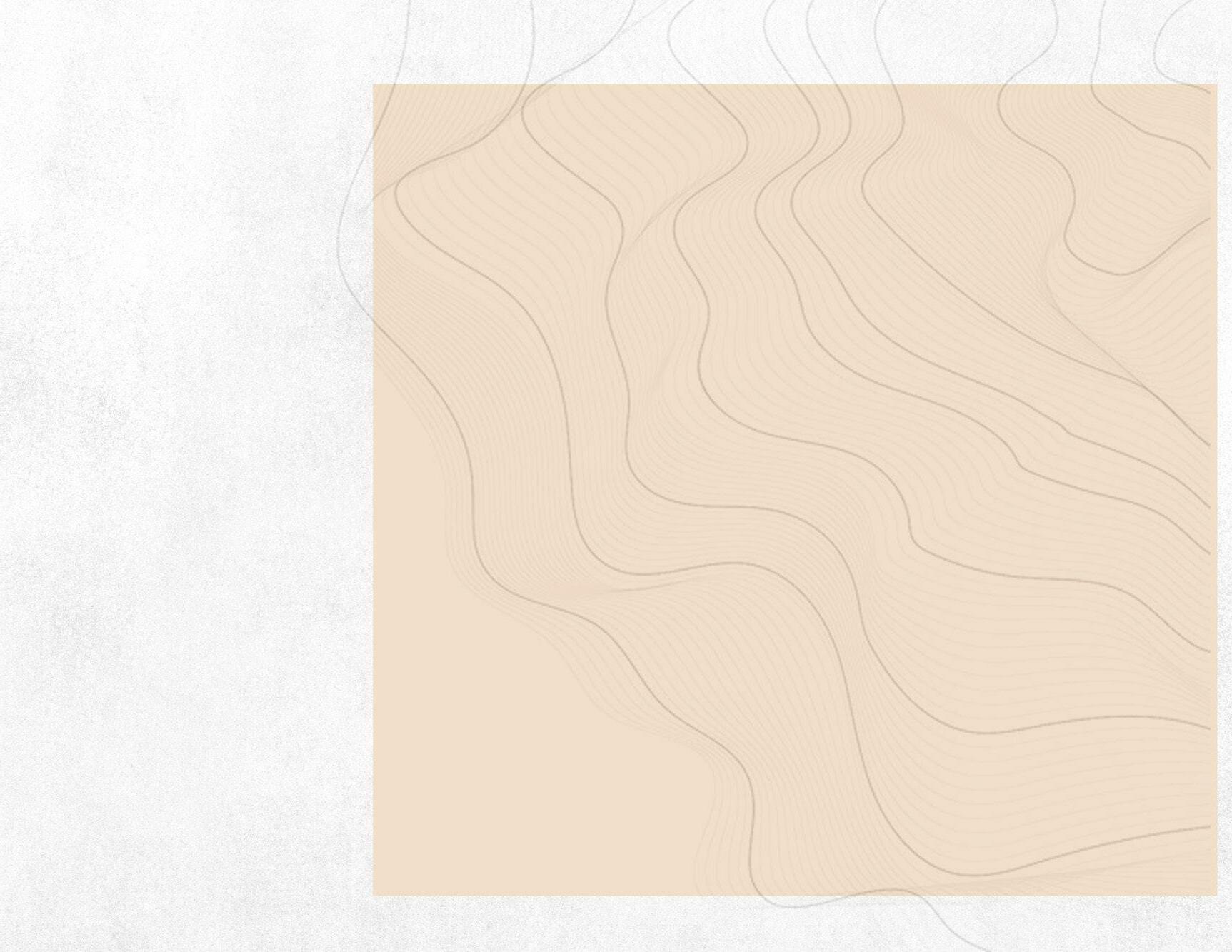PORTFOLIO Guangzhao Zhang
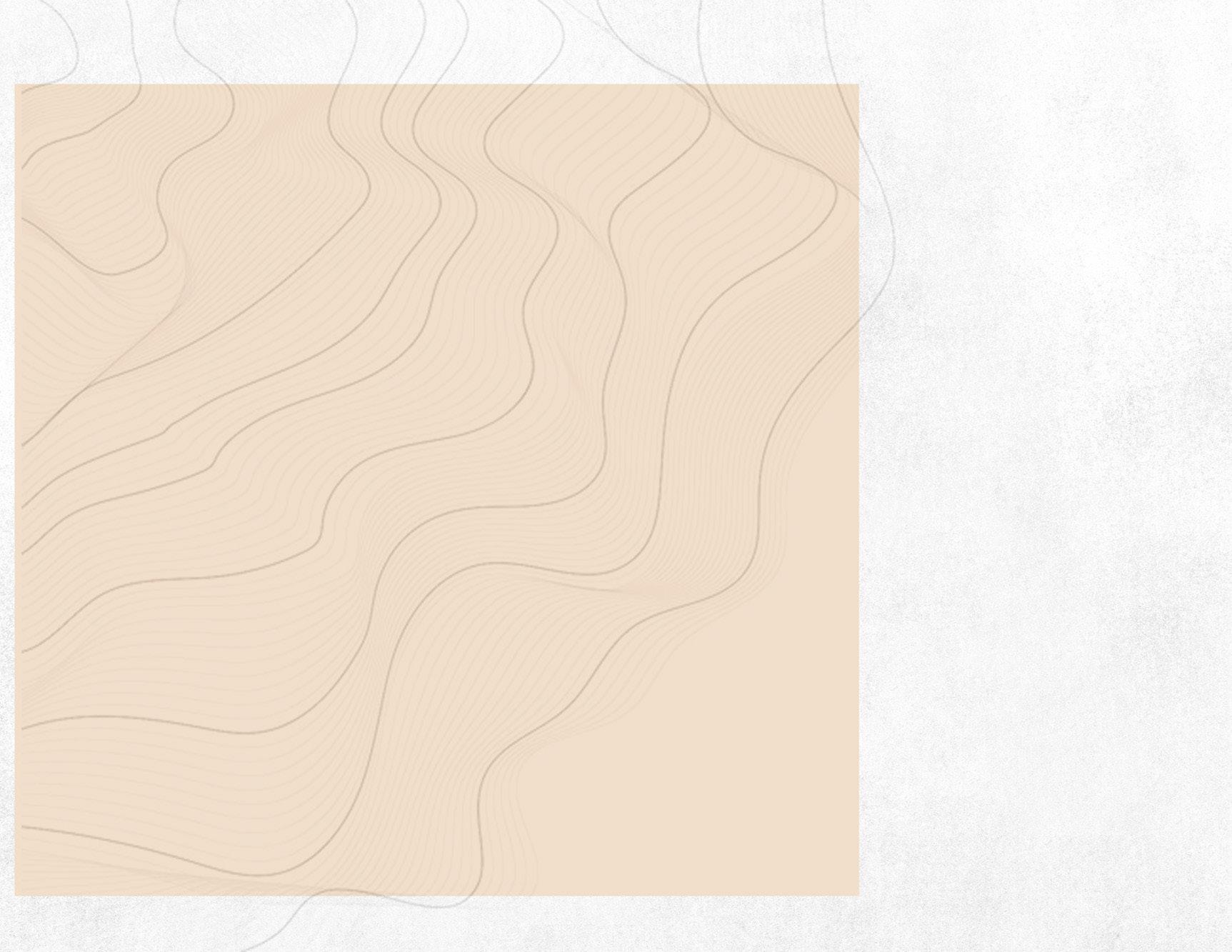




UGA Master of Landscape Architecture 2023
Beijing Forestry University Beijing, China
Bachelor of Landcape Architecture September 2018-June 2022 University of Georgia Athens, Georgia, U.S. Master of Landscape Architecture September 2021-May 2023
•Beijing Excellent Graduates/ 2022
•Merit Student/2018-2021 each year-
•Academic Excellence Scholarship/ 2020-2021
•Extraordinary Student Leader/ 2020-2021
•First-class Scholarship (top 1%)/ 2018-2021, each year
• Athens-Clarke County Leisure Services Department, 2022 Internship
•"2021 fair of making", National Architectural Competition, 2021 The First Prize
• The Professional Journal" The Architecture and Culture", 2021 Thesis Published
• National College Innovation and Entrepreneurship Program, 2021. The Highest Grand
• National English Competition for College Students, 2020 The Second Prize
•American Society of Landscape Architects Conference , Nashiville, 2021 Student Volunteer
•Adobe Photoshop: Advanced
•AutoCAD: Advanced
•Hand drawing: Advanced
•Lumion: Intermediate
•Procreate Ipad: Basic
•Sketch up: Advanced
•ArcGIS Pro: Basic
•Rhinoceros: Basic
•Adobe Illustrator: Mediate
•Microsoft Office: Advanced
518-410-4760 gz84836@uga.edu 180E Rutherford Street Athens, GA,30605, United States
Selected works from BLA and MLA program
--City design for the Whitehall village in Athens, GA


02

--Visitor center on terraced fields, Yunnan, China
--Urban plaza of multi-funtion, Beijing, China
--Creative Bamboo Sculpture in the Garden Festival


Individual Capstone Project
Location: Whitehall, Athens, Georgia Spring-2022
The concept of TOD and smart growth have practical learning significance in dealing with the shortcomings of the suburbanization movement in America. China is currently experiencing critical urbanization.
The Whitehall Village in Athens, needs to improve transportation through urban planning. Affected by the rapid expansion of Athens, Whitehall Village is facing many problems, such as insufficient land and inconvenient life, and is in an urgent need of urban design solutions. Located on the outskirts of Athens, Georgia, Whitehall Village has a long tradition of a textile mill.
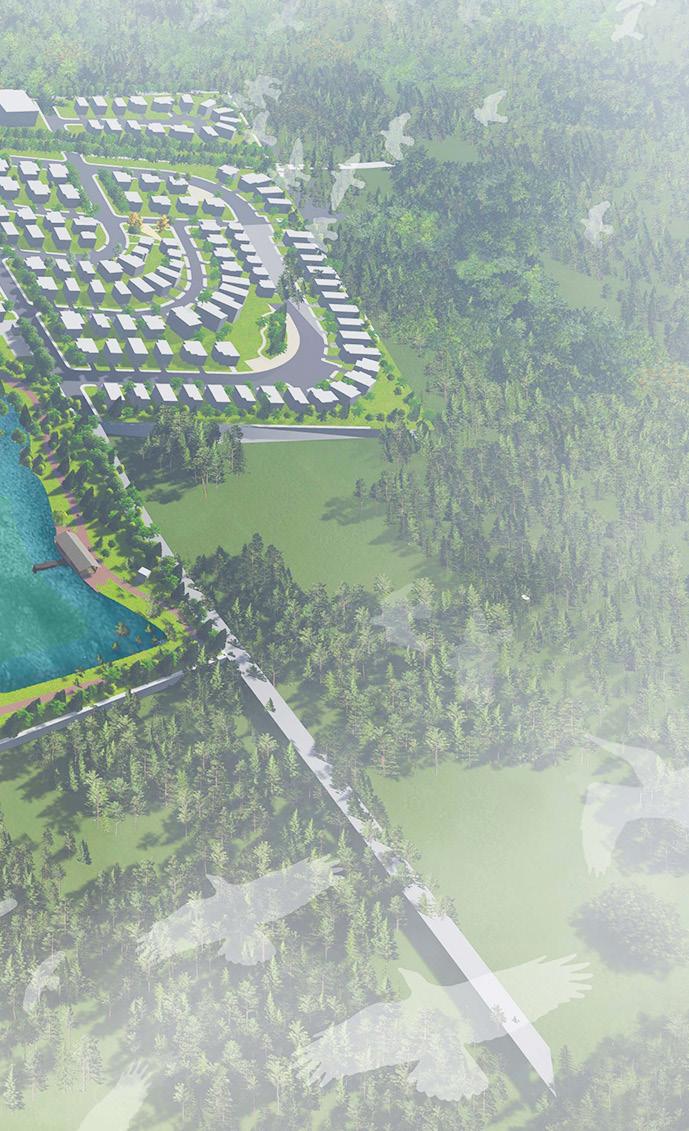
Based on the TOD(Transport-oriented development) strategy, the project integrates the theory of smart growth to conduct a systematic study, and extracts the six typical features of smart growth, including public transportation leading, protection of natural context, mixed land use function, neighborhood structure, walking system. New city in the land -use efficiency, and residents' quality of life, practice and test the theory of TOD mode of smart growth community planning support processes and methods.



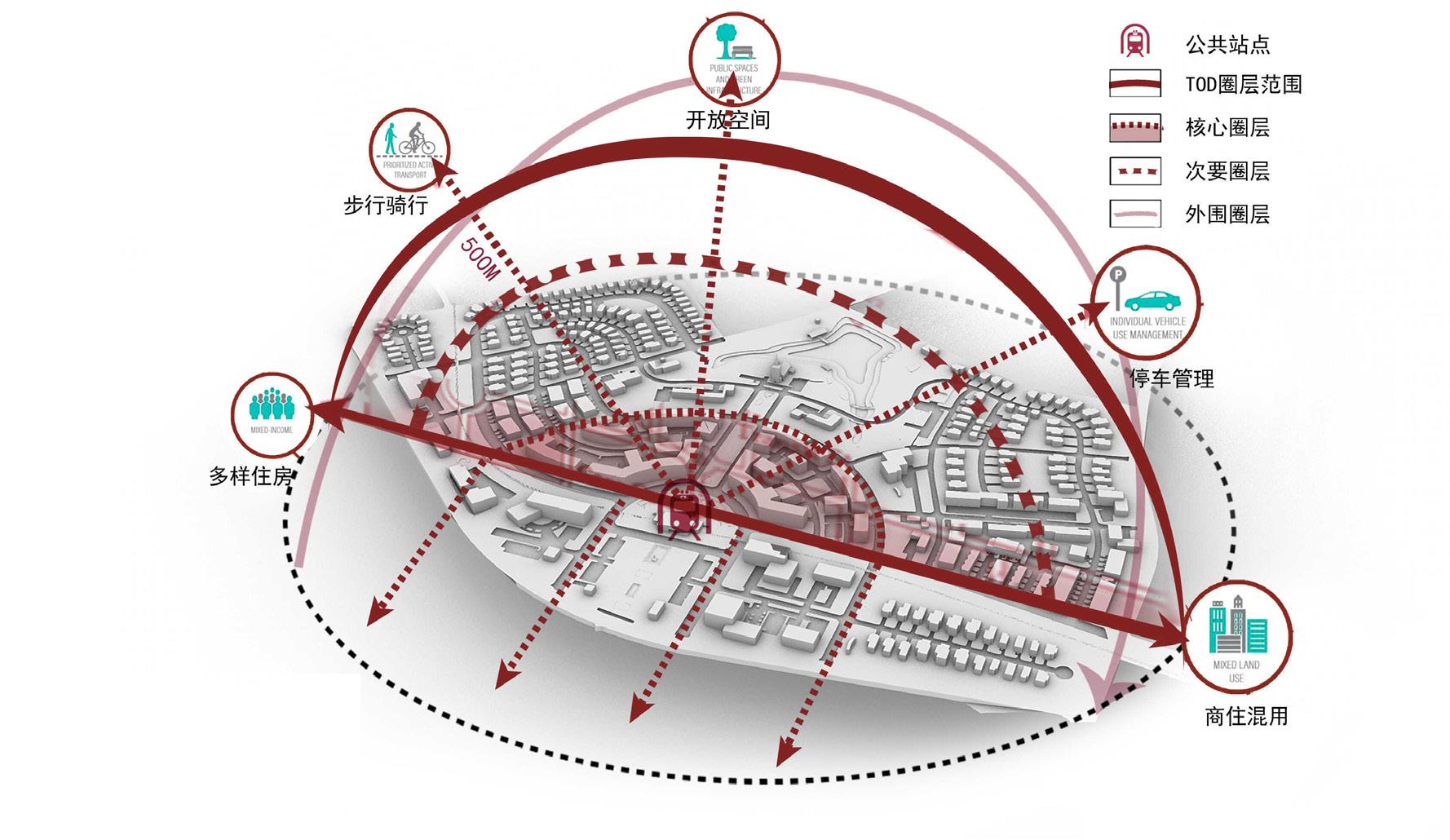
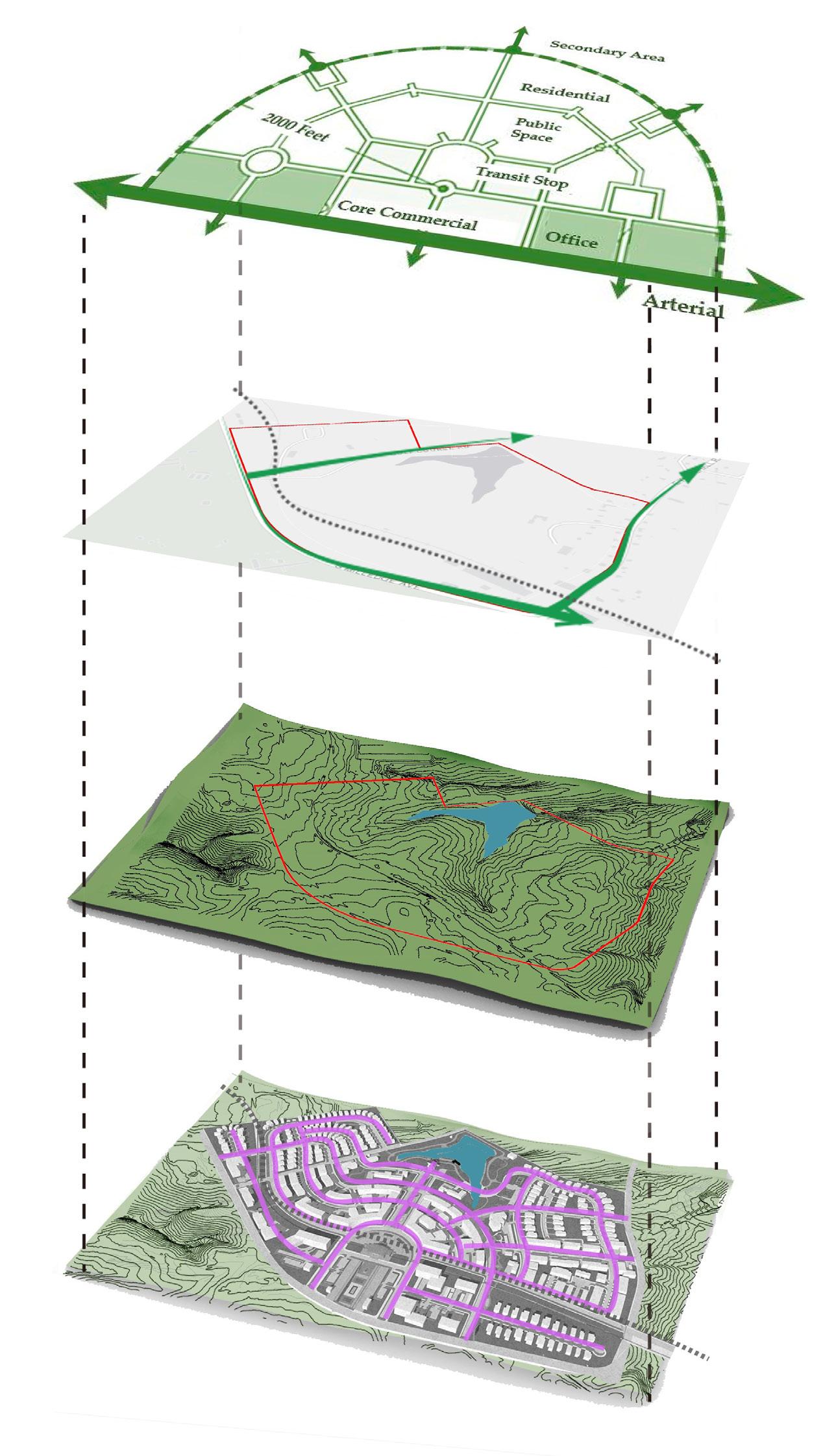

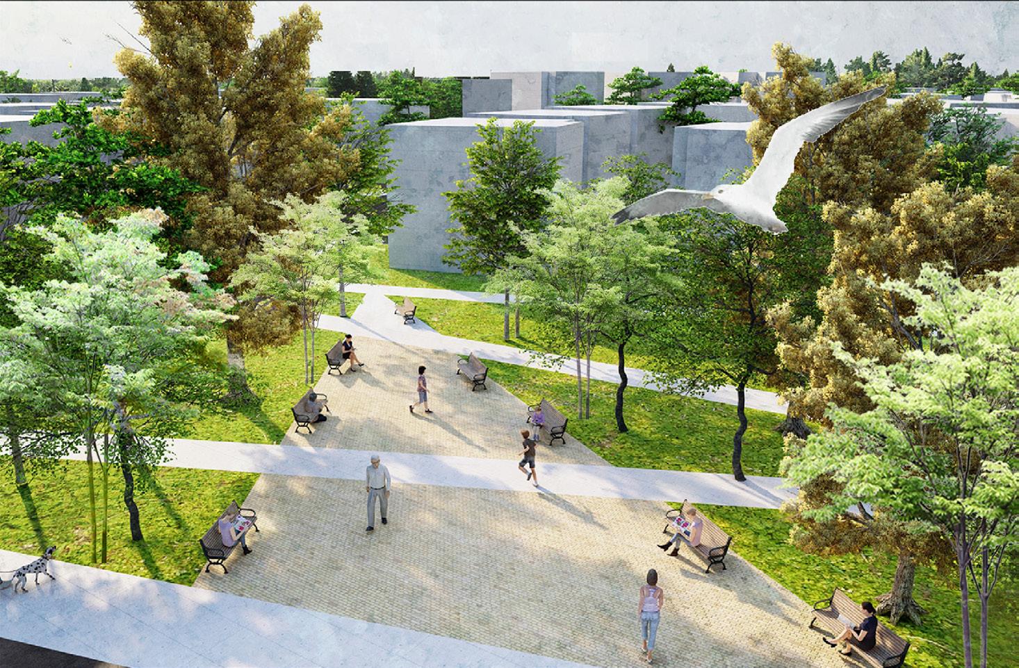
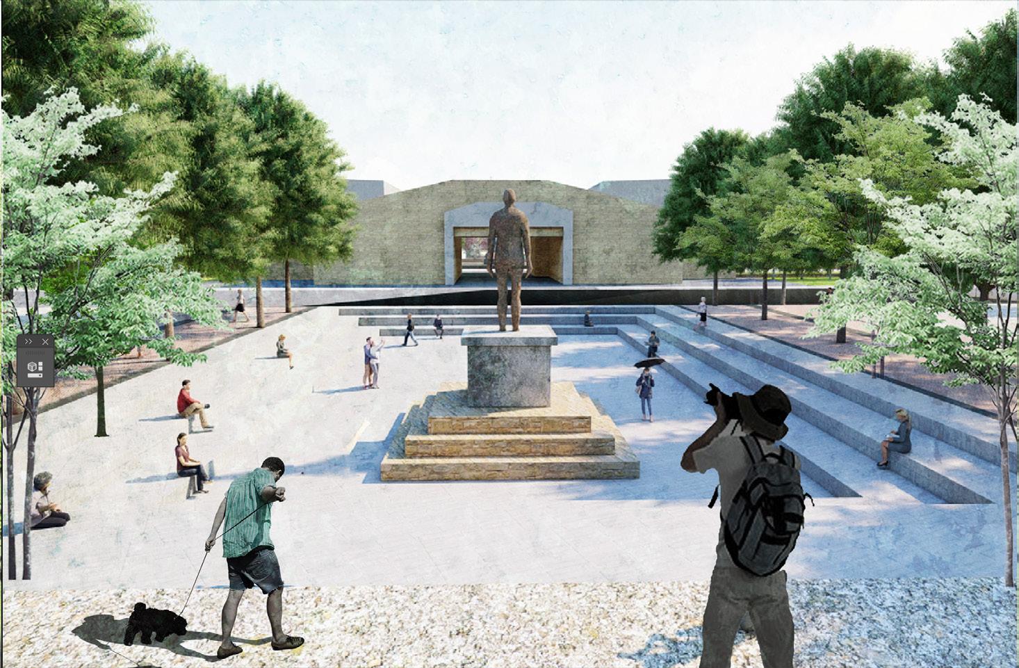

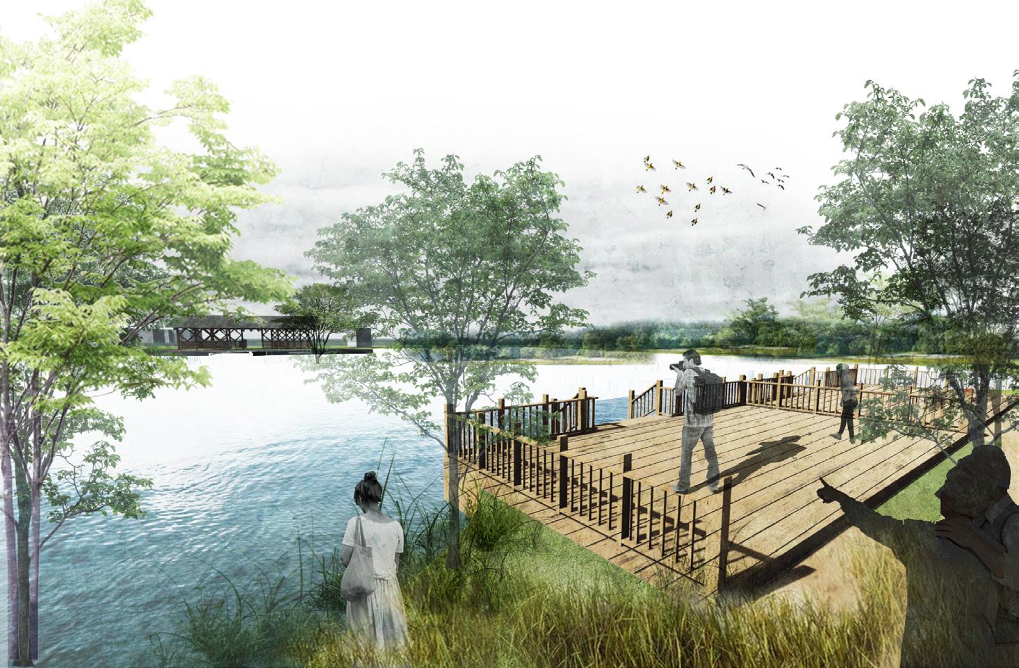

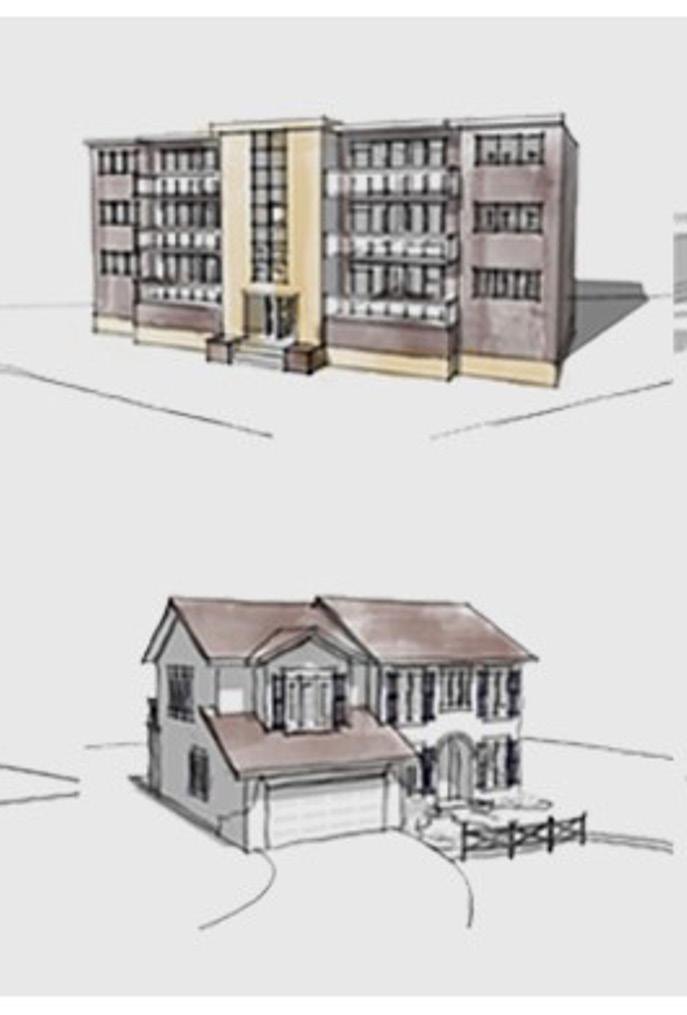
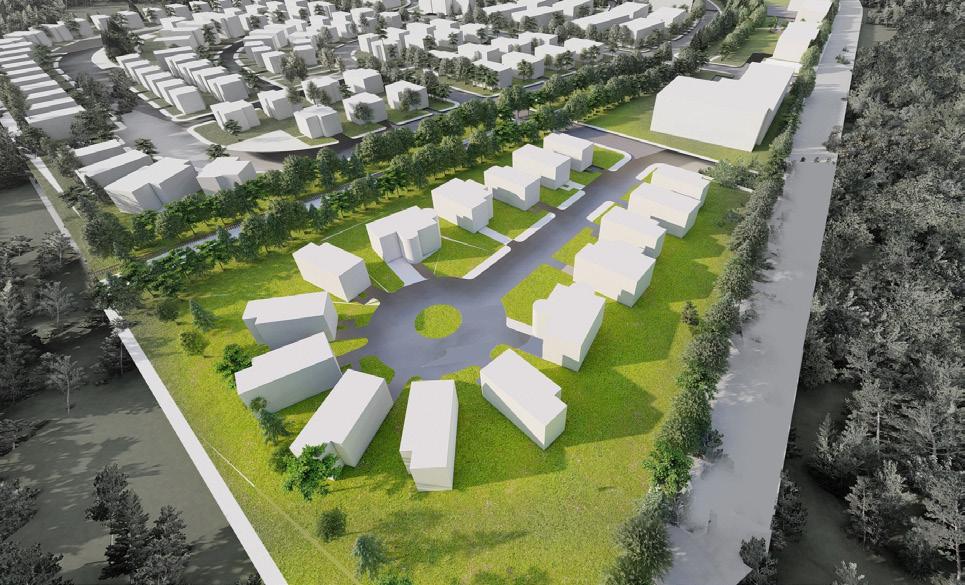
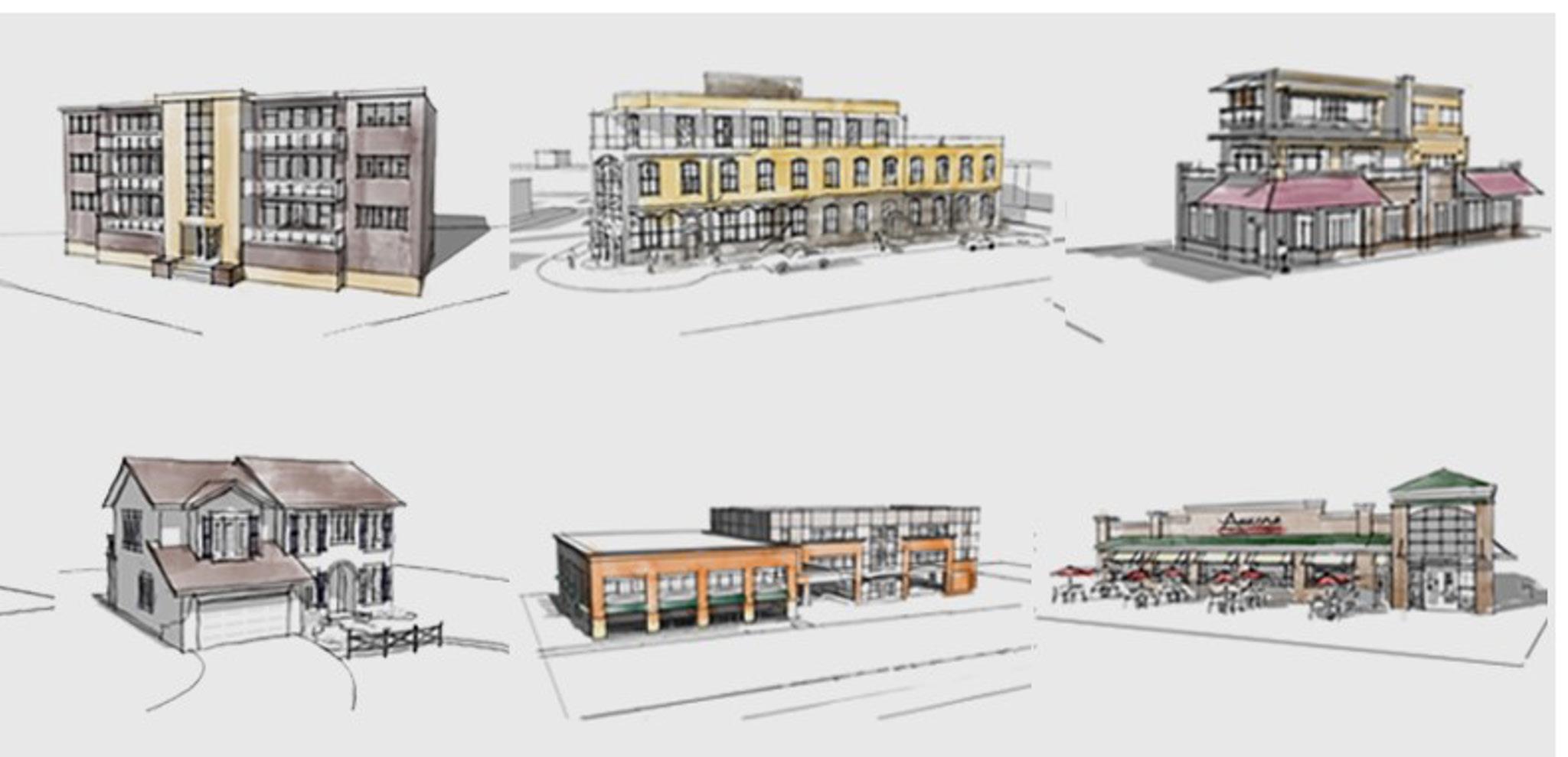
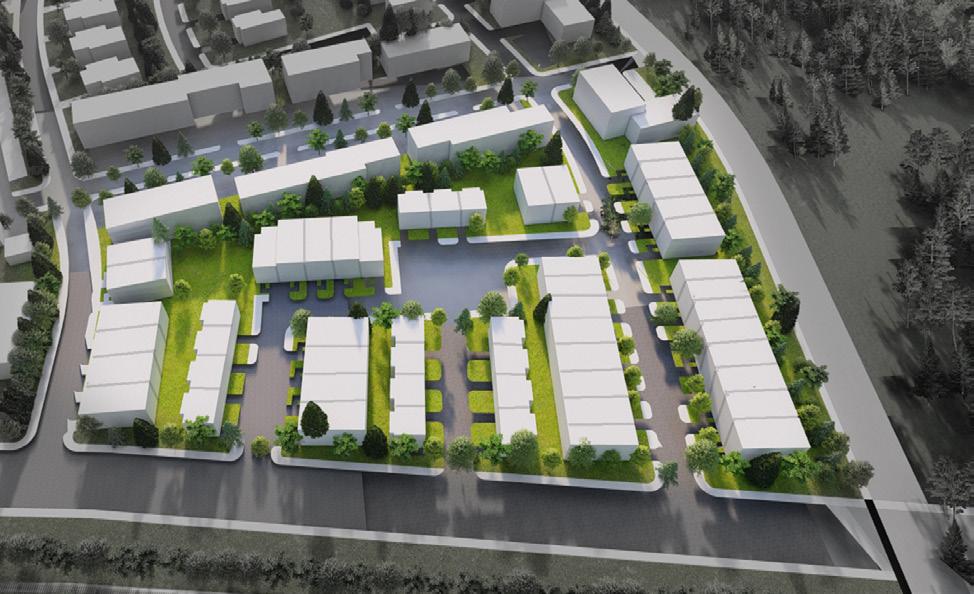
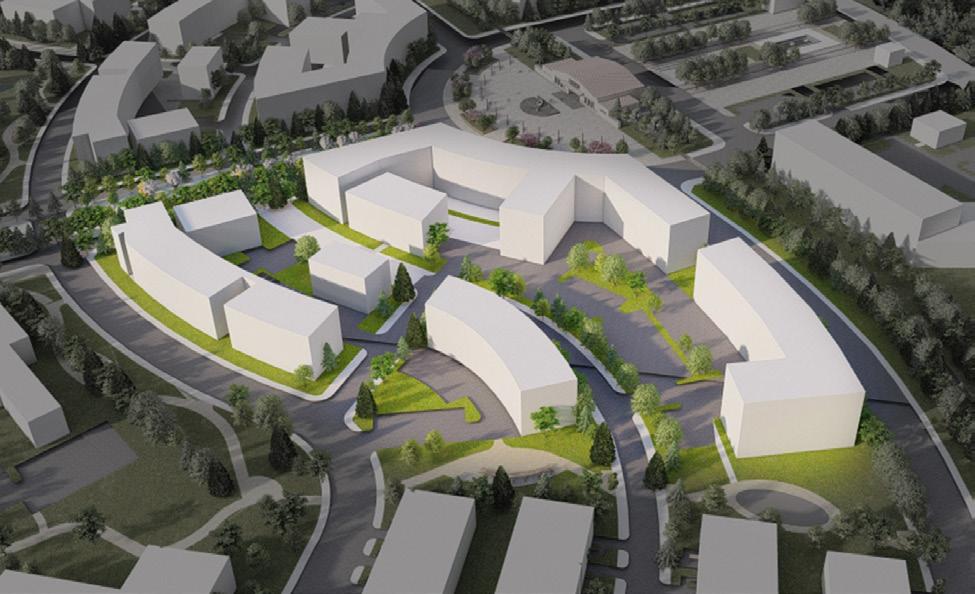
The strategy of smart growth is the key to solving the problem of urban development, public transport-oriented design, considering the revision of humanized community.
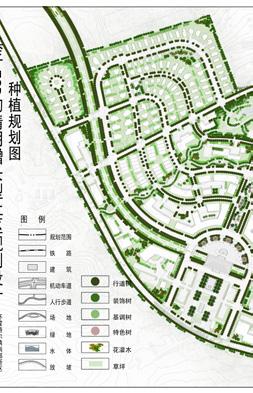
However, it is not a universal formula. The theory itself cannot be copied, but it must be combined with practice. Because of the complexity of real situations, the problem in the project is that TOD and smart growth strategies cannot be perfectly used.
Athens is a mountainous city with complex and varied terrain, so the design cannot just copy TOD's classic pattern map, such as not organizing bicycle traffic. Instead, according to the current terrain, the built situation,and smart growth of the integration of the model "for their use."
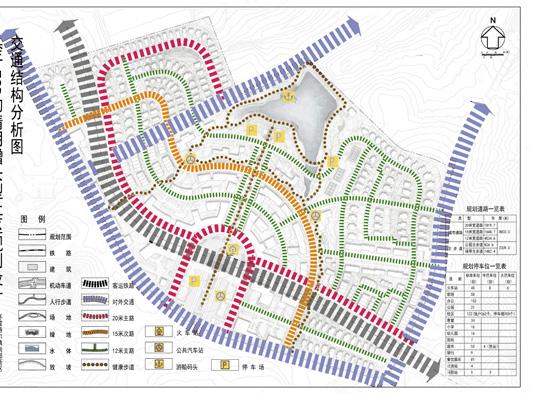
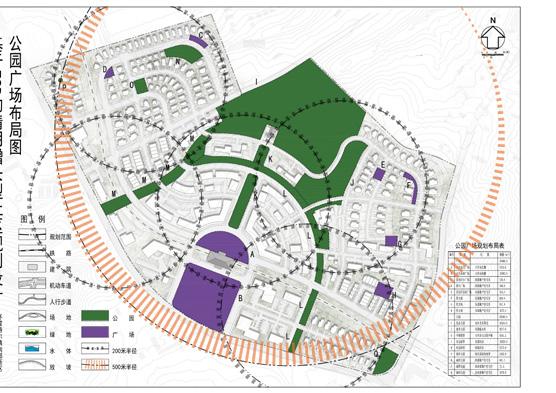
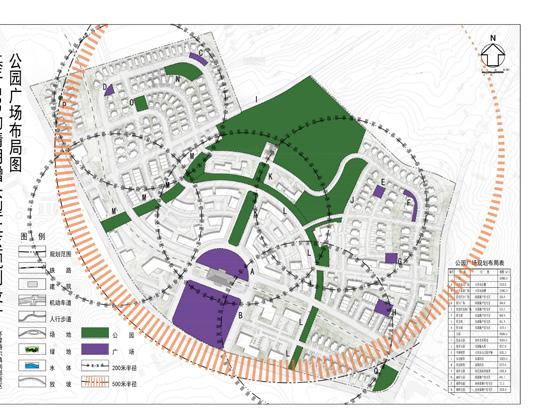
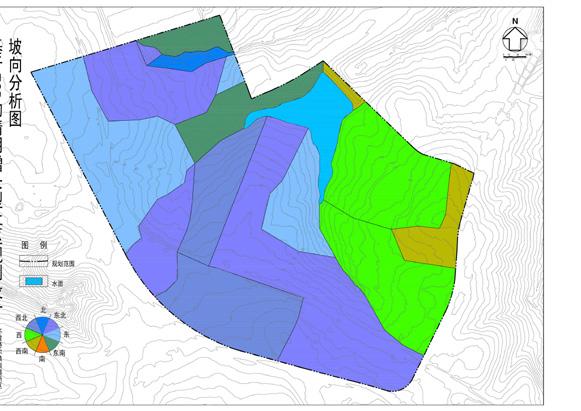

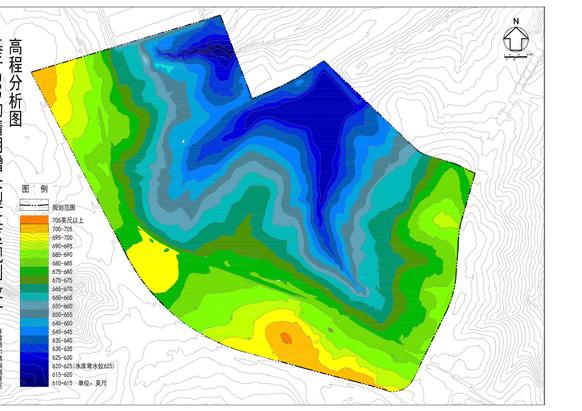
The integration of landscape architecture and urban planning is conducive to solving complex problems.
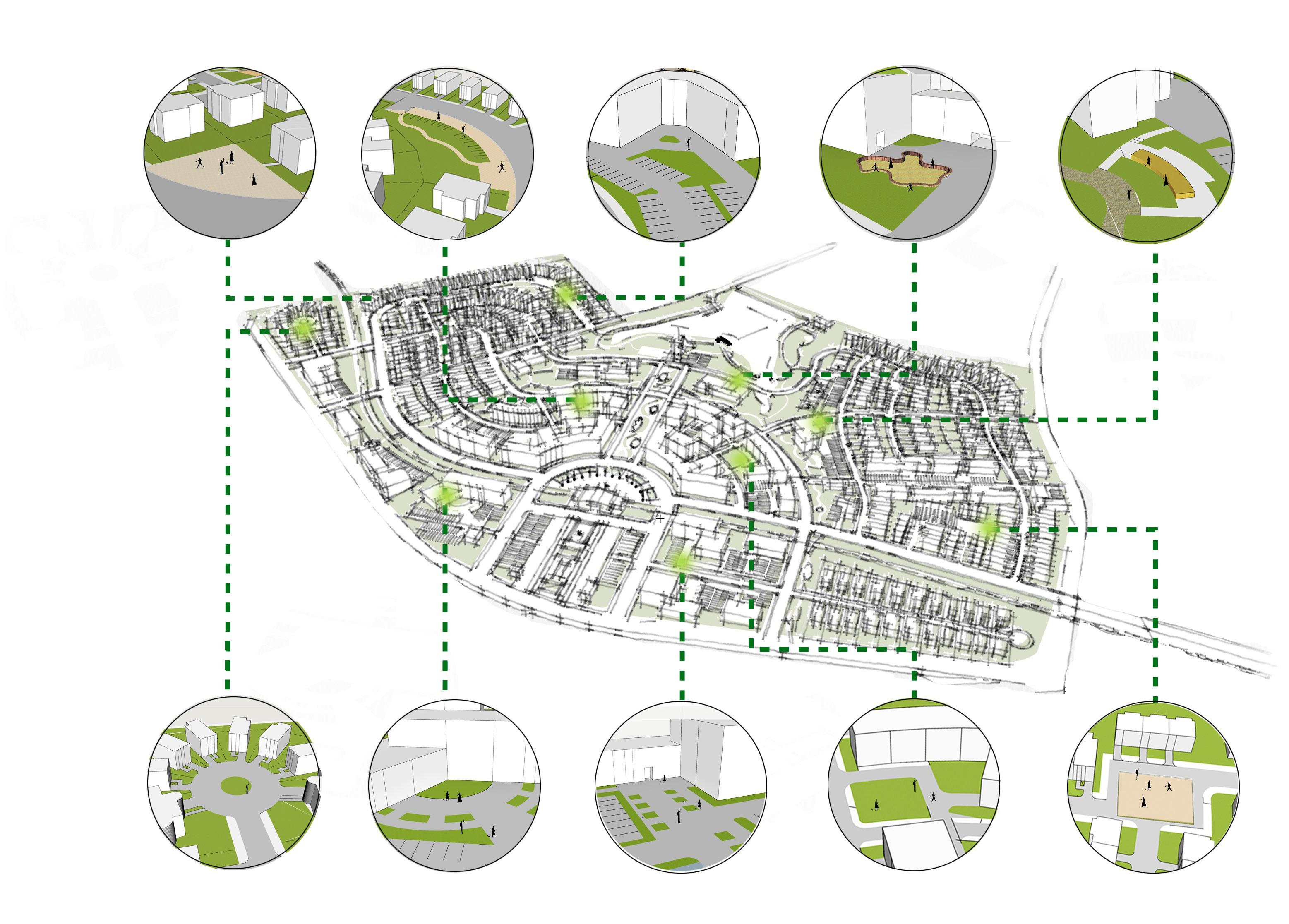
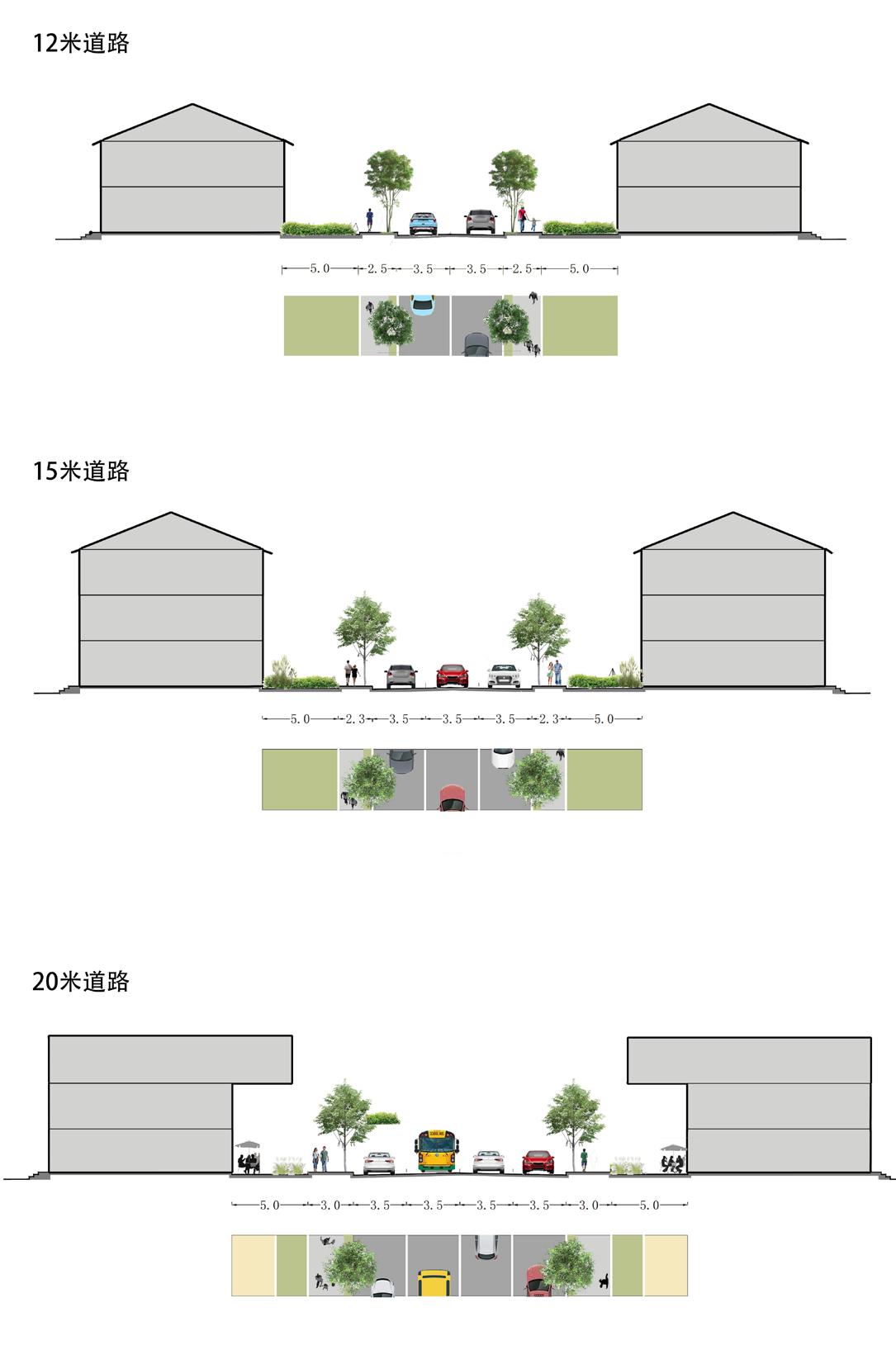
Through the project, I have a preliminary understanding and practice in the urban design of the strategies, from the perspective of the landscape elements and urban planning and design. We need to carry out unique designs according to the geographical environment, population, history, and other elements of the project.
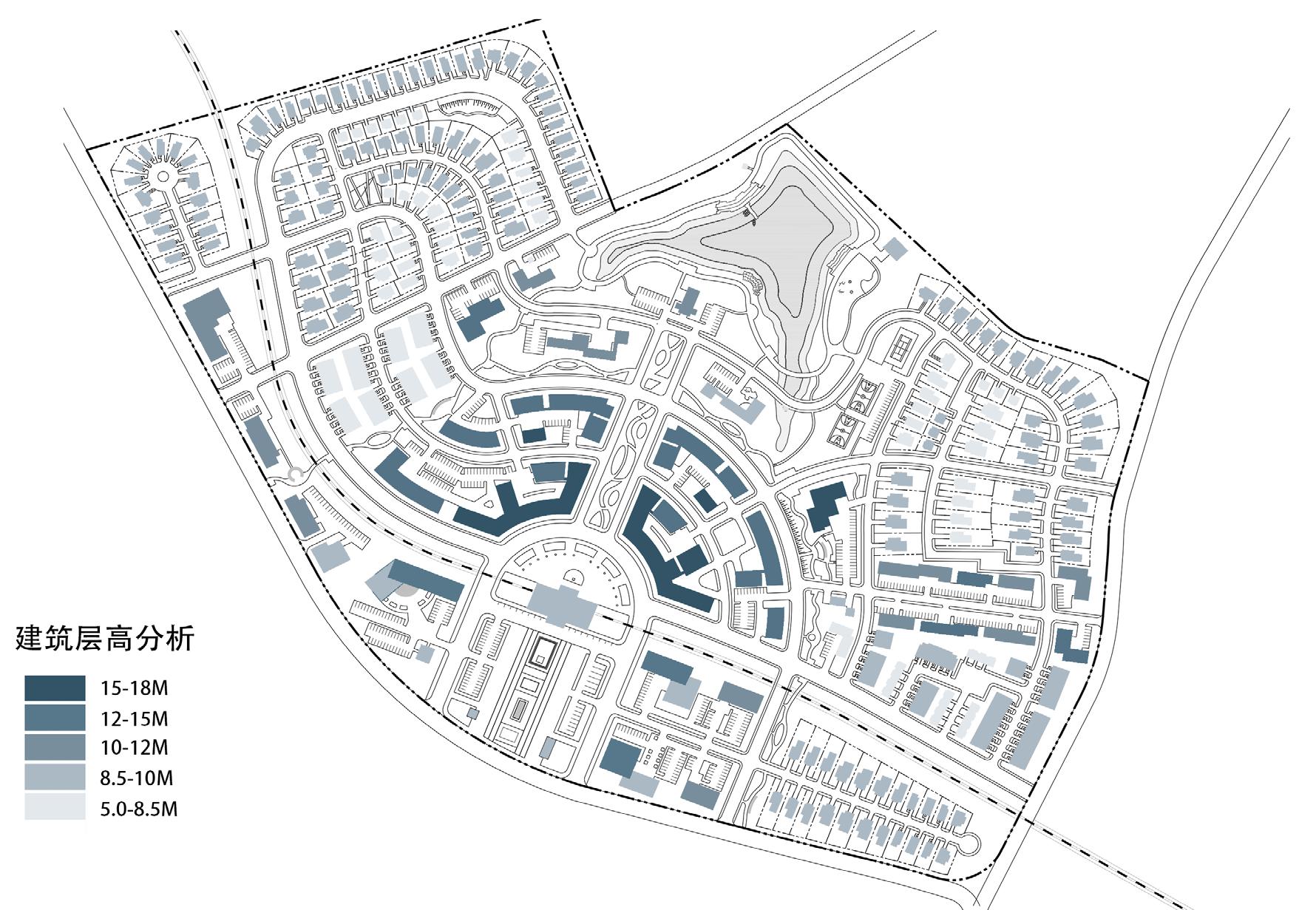


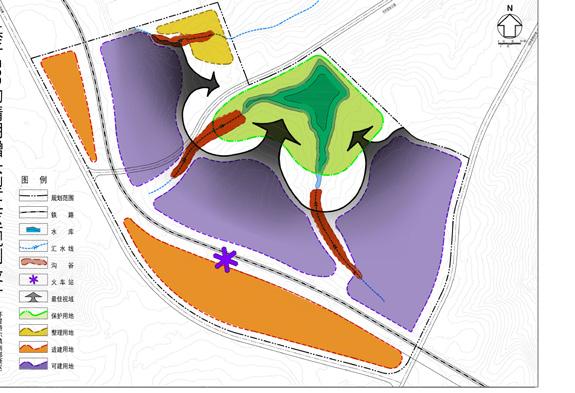
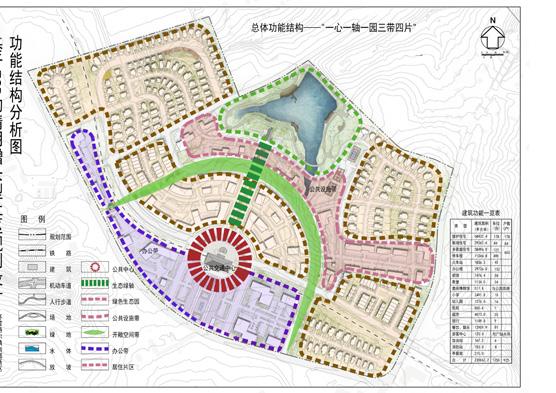



12-meters wide
15-meters wide
20-meters wide
Height of buildings
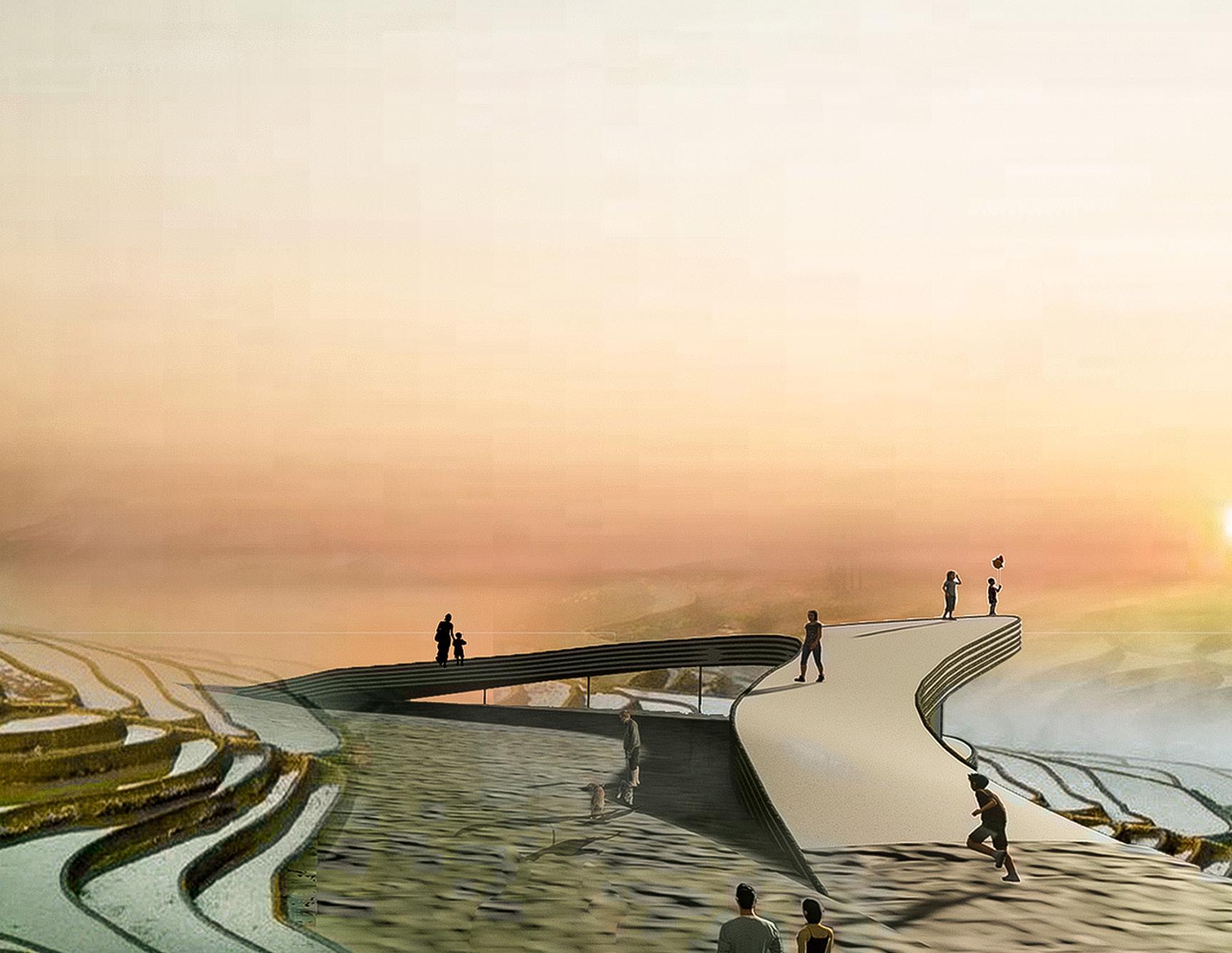
Individual Architecture Project
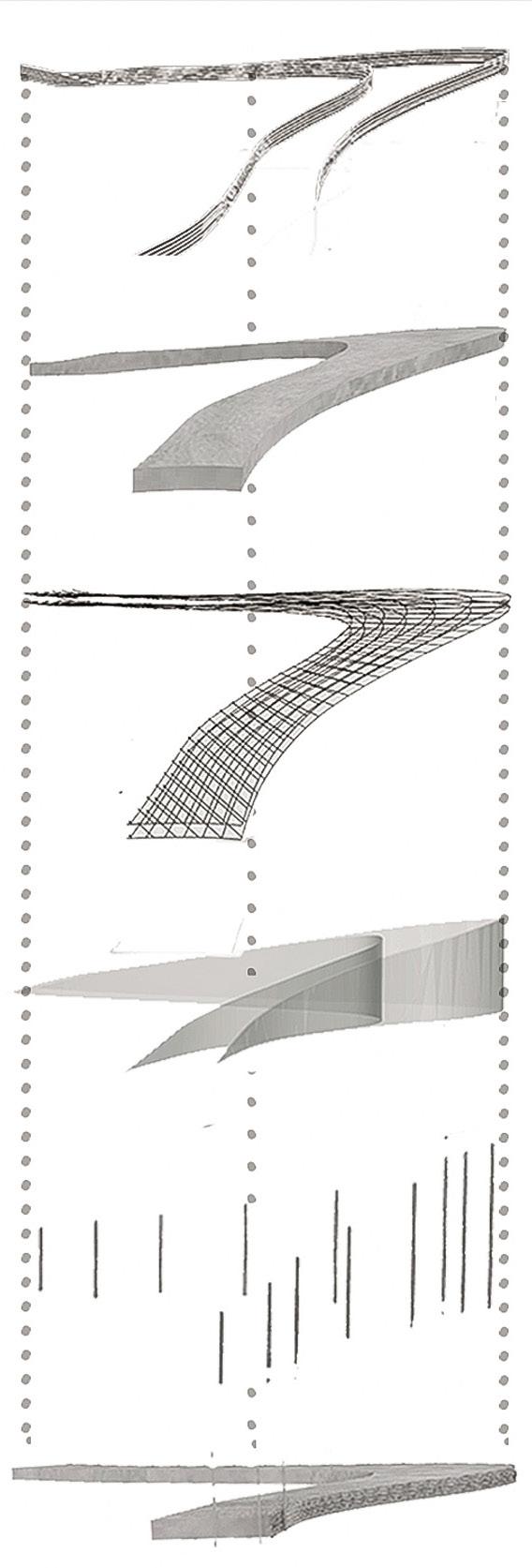
Location: Yuanyang, Yunnan, China Spring-2020
In the south of Ailao Mountain, Yuanyang terraces are the masterpieces left by the local Hani people from generations. The visitor center is located in the Doyishu Scenic area. Locals often say, "The sun rises on the tree, and the sun sets in the tiger's mouth."
The terraces are not only spectacular in the shape, but the golden clouds are special. Shrouded in fog, the sunrise creates a splendid spectacle of rays and colorful clouds reflected in the terraced fields.



The corridor
The lobby
The curvilinear design of the visitor center mimics the twists and turns of the Yuanyang terraced fields, perfectly blending into nature. Visitors can walk up to the roof and enjoy the sunrise and sunset of each column. Tiger Mouth and Dam are both sunset viewing spots.
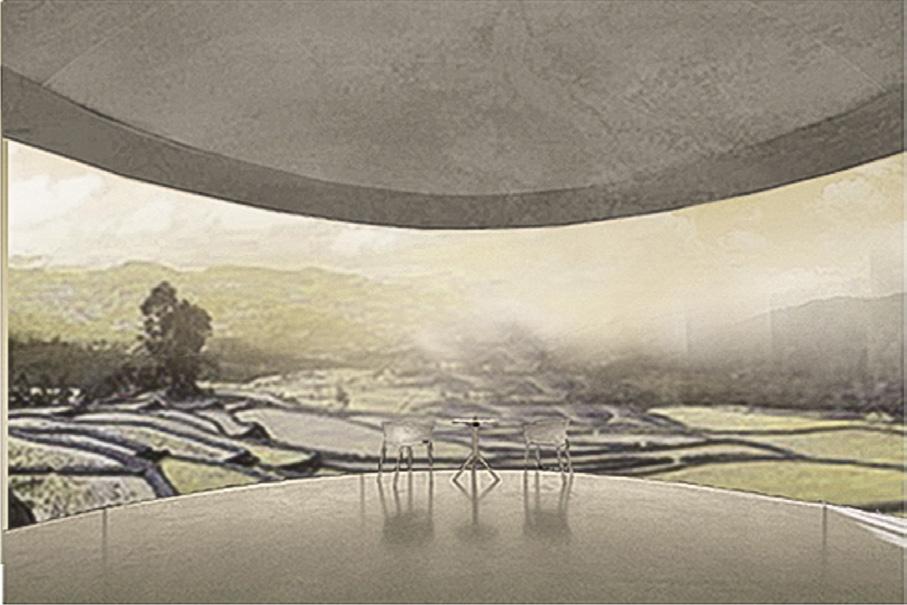
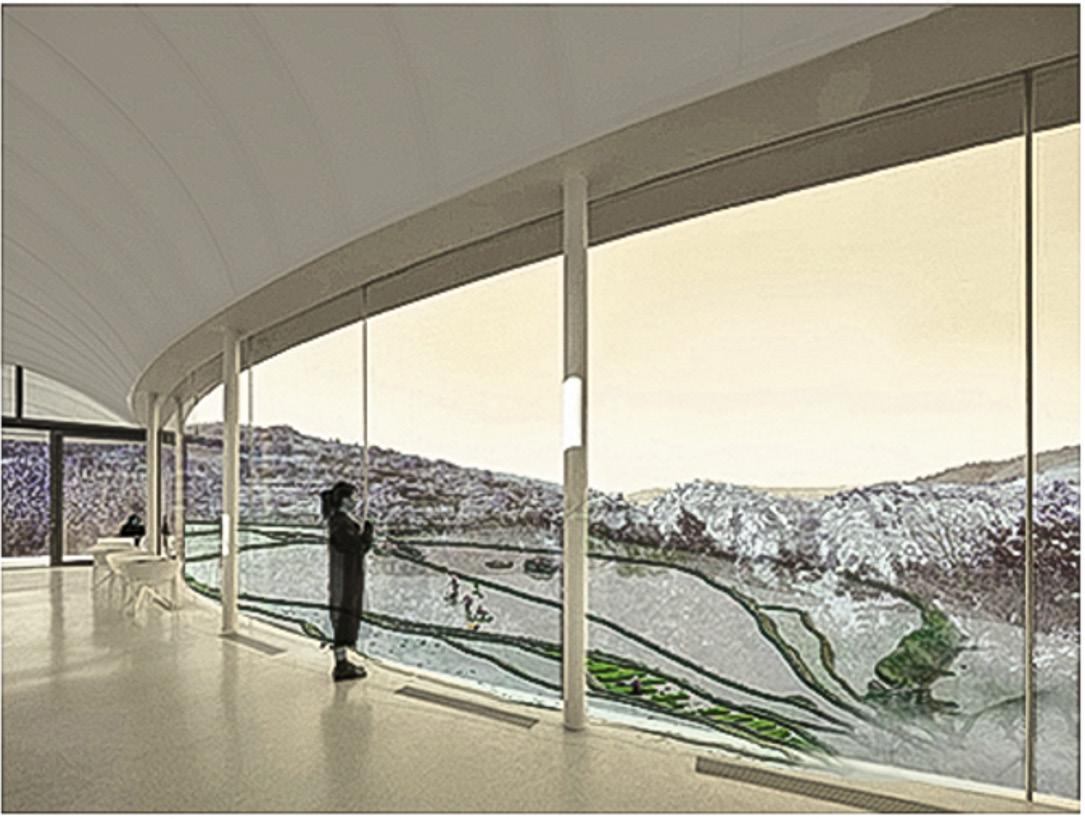
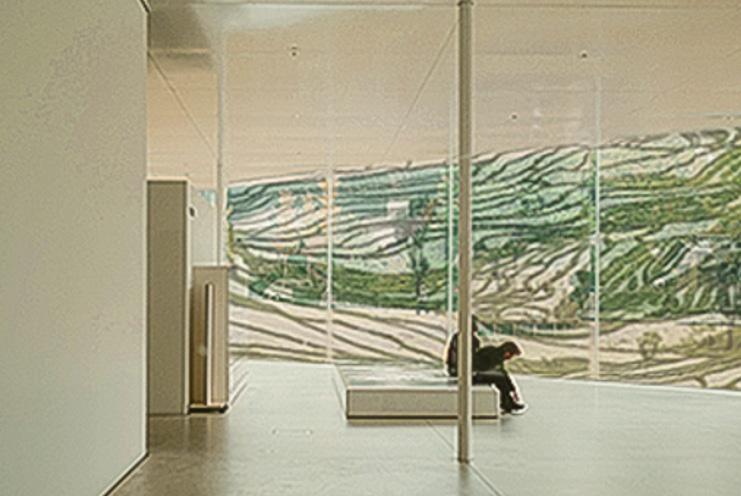


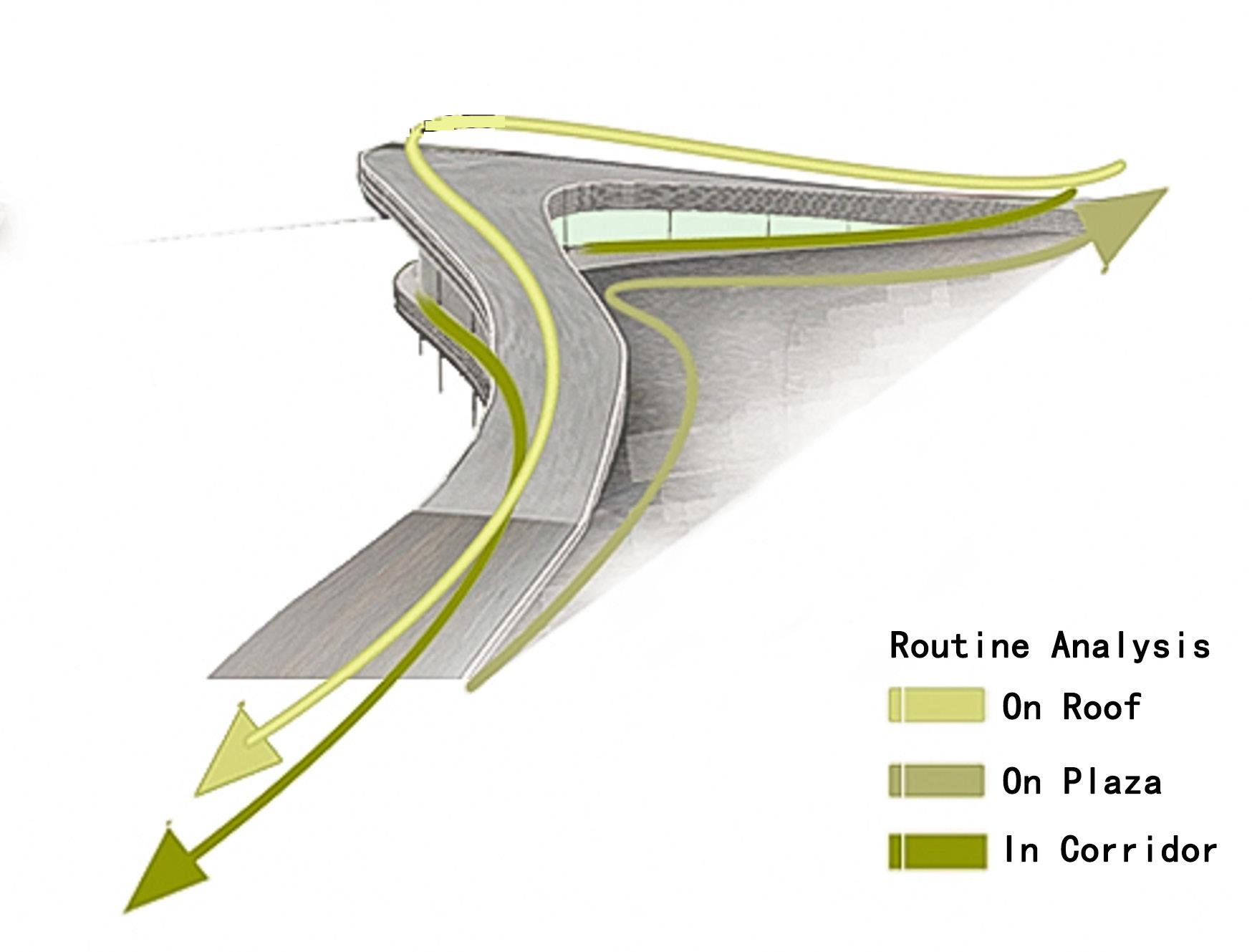
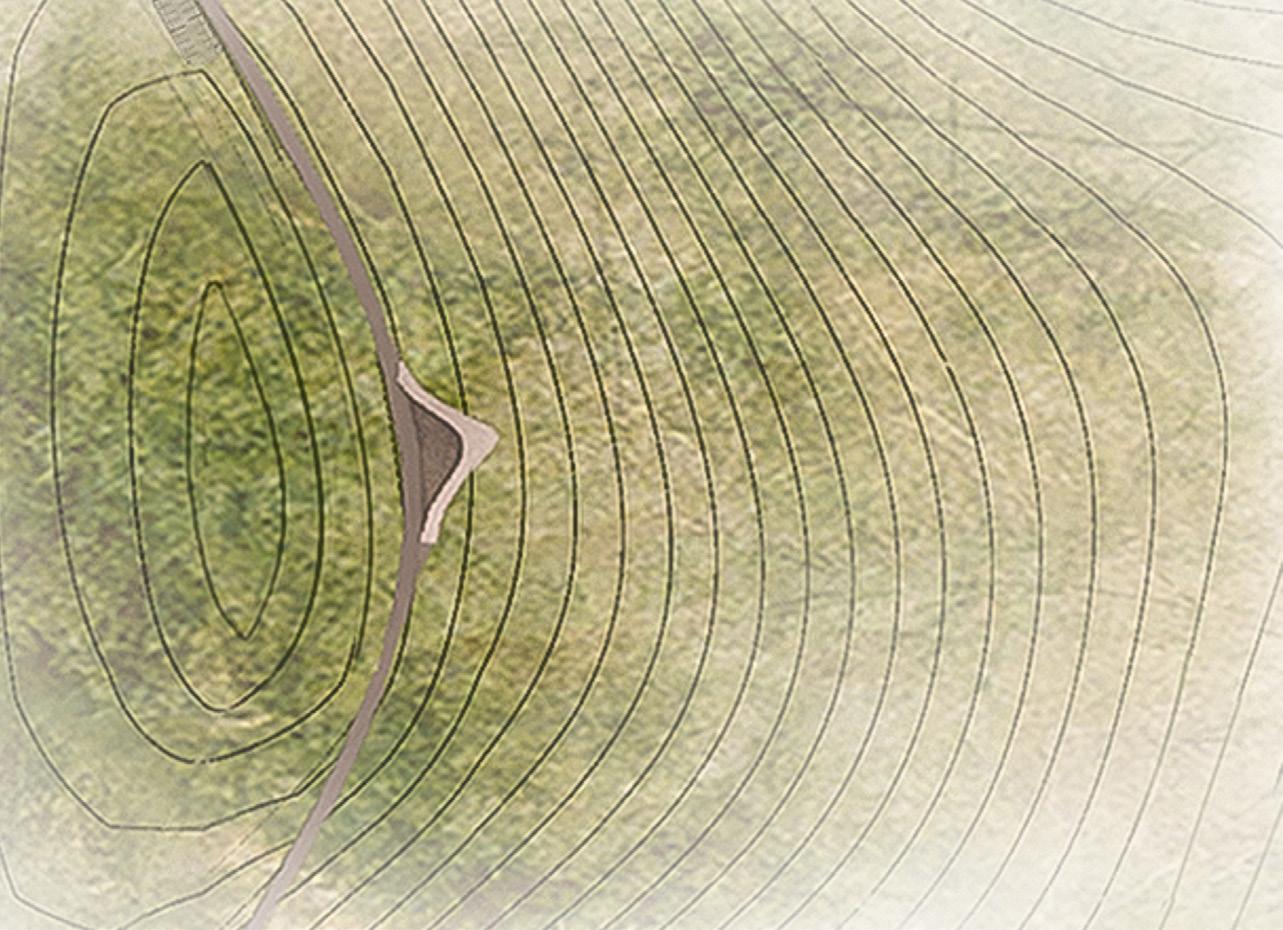
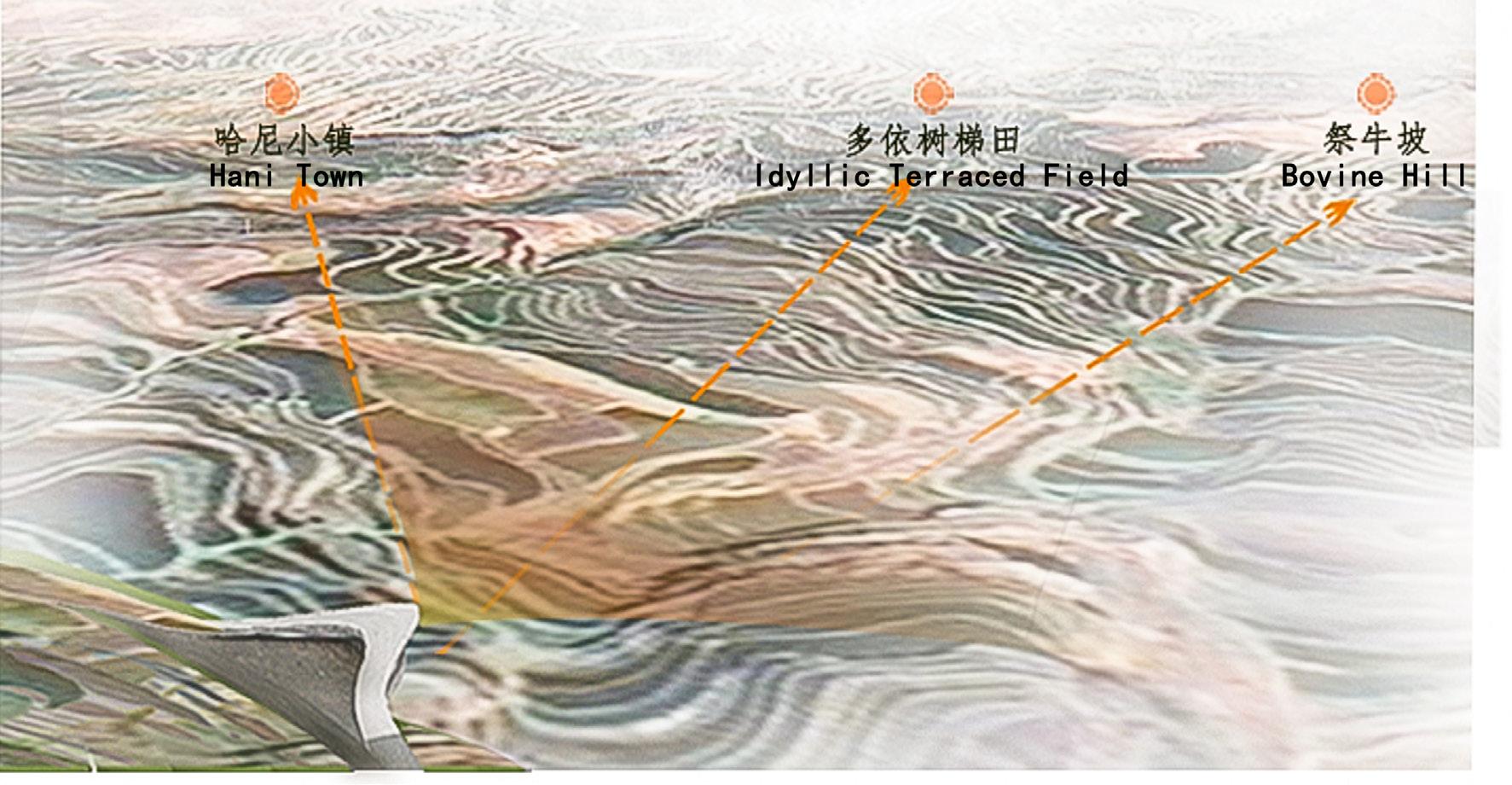

BJFU Studio, Two-member Team Location: Wudaokou, Beijing, China Fall 2020
Based on the core orientation of Wudaokou in Beijing,we put emphasis on the transportation, ecological, cultural and educational exchanges, technology interaction.
From the communication to communion, we proposed some solutions to problems targeted at urban spatial intervention to form a diverse and compound new urban open space.
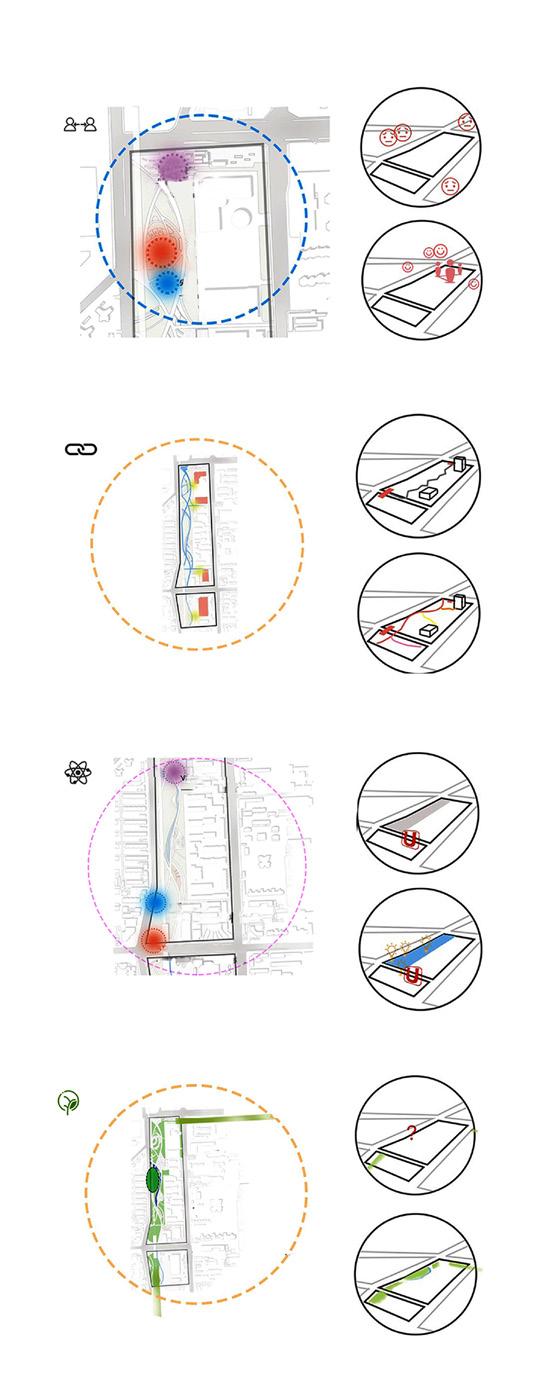

This plaza is located in a significant region which concentrates a lot of famous colleges and offices in the capital of China.
The Wudaokou Universe Center is full of an atmosphere of young adults' pursuit of goals in the future, as well as a vivid stage for peopple to fullfill their potentials.
With the Jingzhang Green Corridor as an axis of the coree site, the Wudaokou Universe Center, and the Green Heart of life are three cores to construct multiple dynamic places.
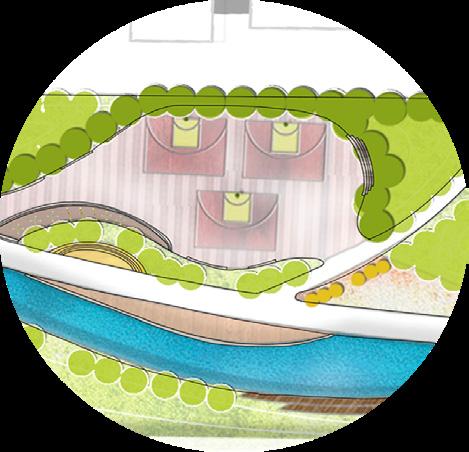
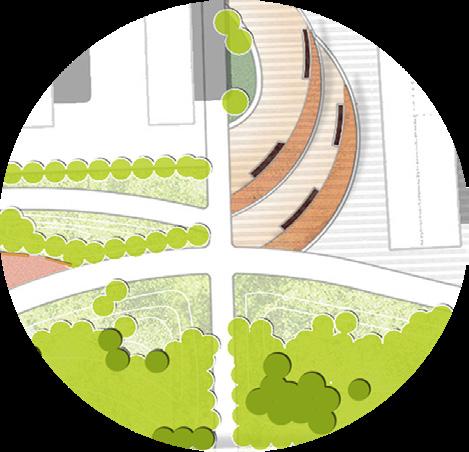
Through this design, we hope to build Wudaokou into a lively venue, and try to make a moreand open lifestyle.
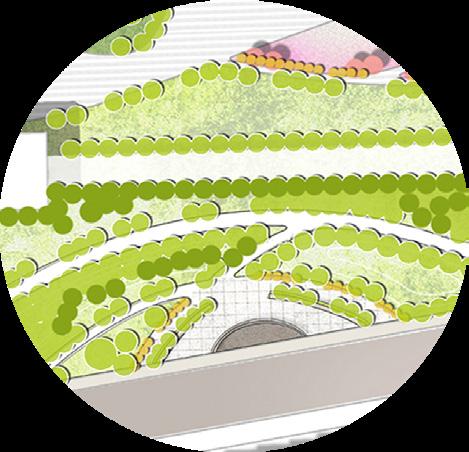

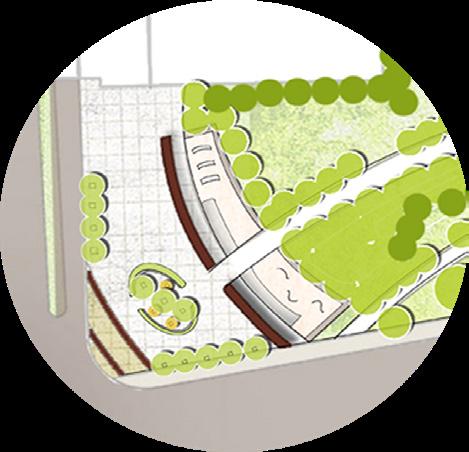
We can have a variety of places for all thr activities, and also create our own ideal life form in this space.
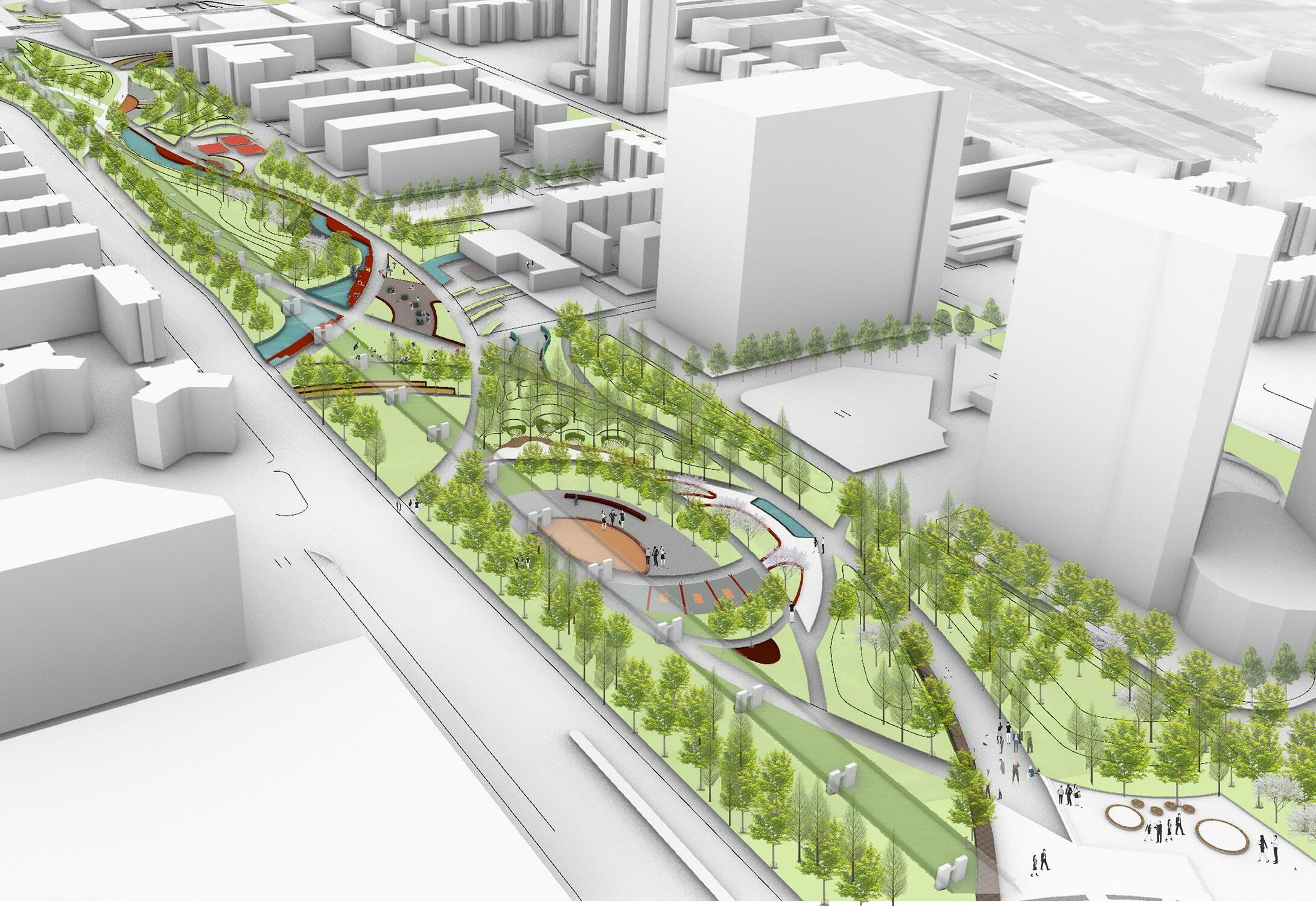
The challenges and opportunities of the site are shaped by the diverse functional requirements and the rich history and culture within the 2.5km radiation range. Open city interface, mesh uniform box in ecology, life, science and economic function, combing site functional requirements, compound into ecological culture, food culture. The construction of microclimate environment forms the area activity space, connects the main North-South traffic system, the east-west secondary traffic system, establishes the up and down fast and slow traffic system.
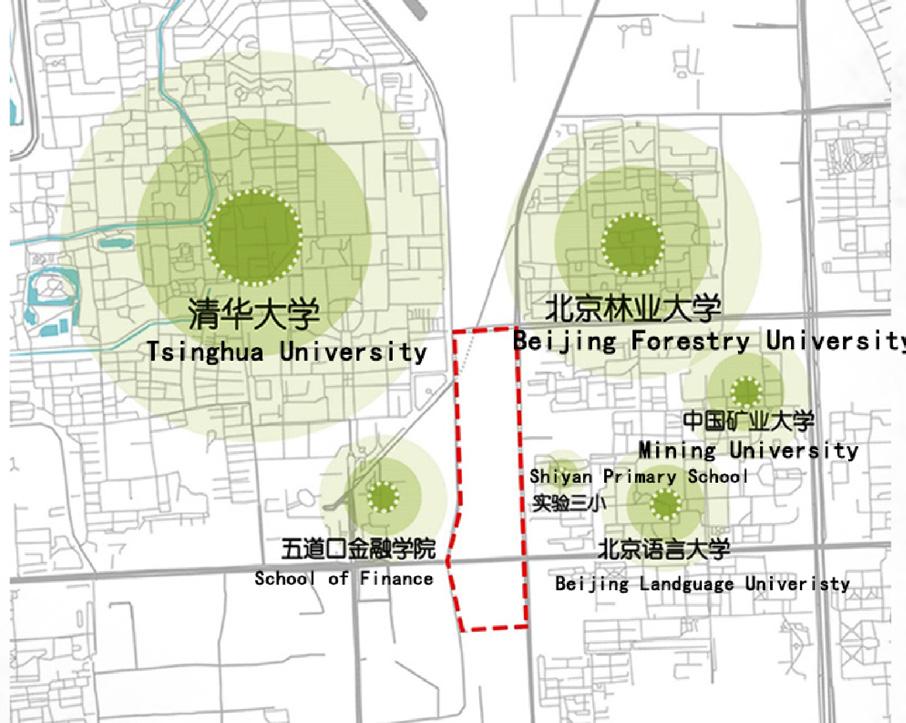
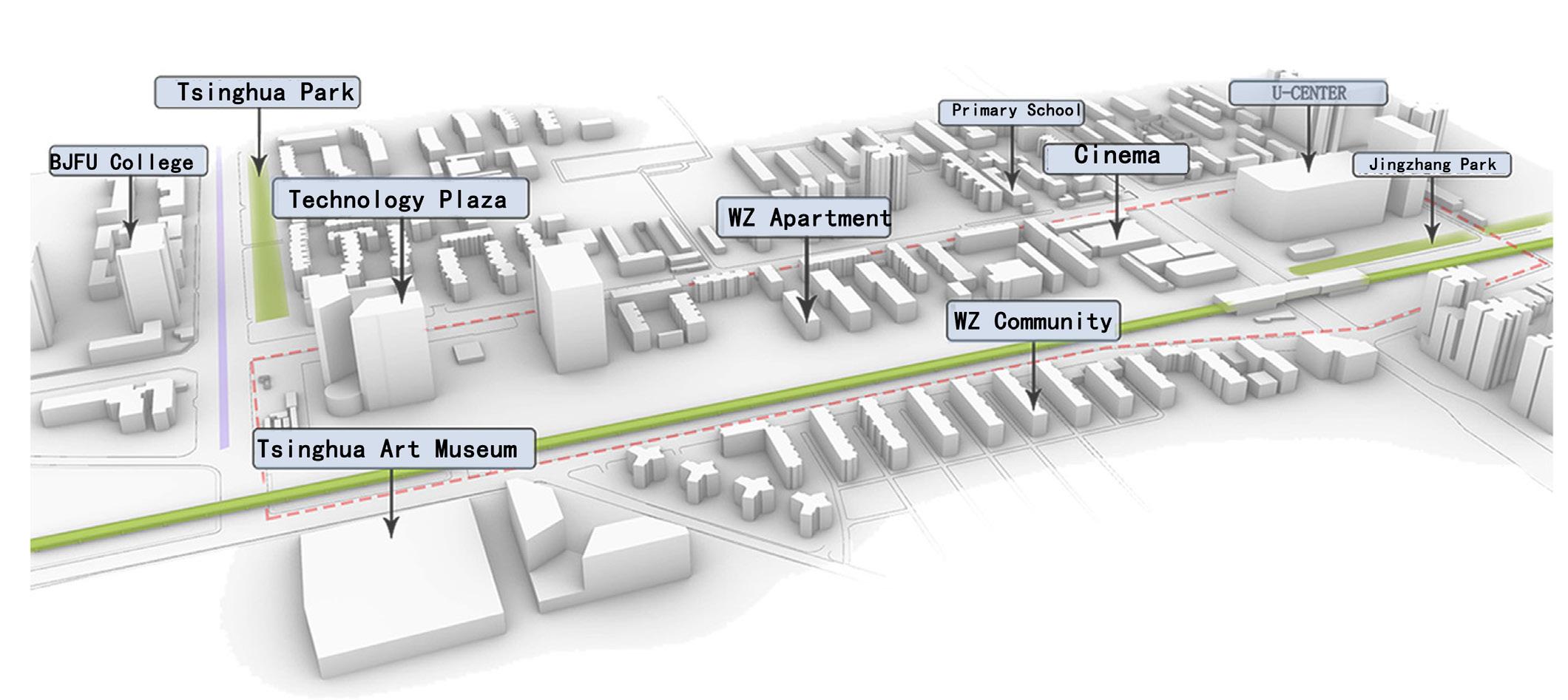

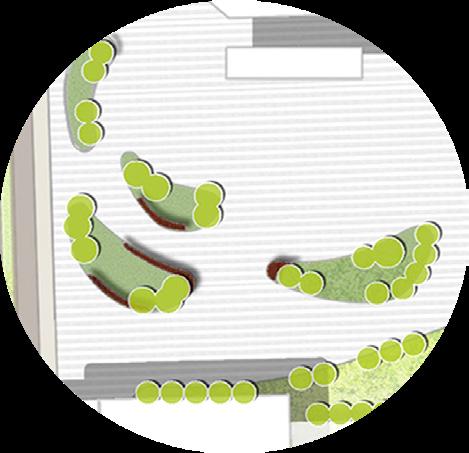
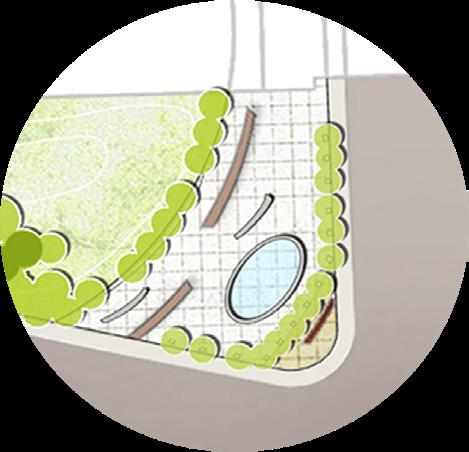

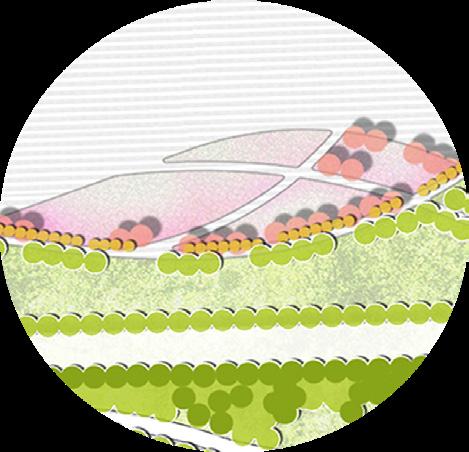

Wudaokou is a cultural symbol, a hybrid of science, education, business, life, history and landscape. The Metro Line 13 is more like a beating heart, sending a steady stream of energetic atoms from all over the place -- just like a cosmic King's Cross station.
By incorporating elements of Wudaokou in a green open space, the design is expected to revitalize a site that has been losing its sense of centrality. From the three dimensions of permeability, openness and strategic of the green complex.
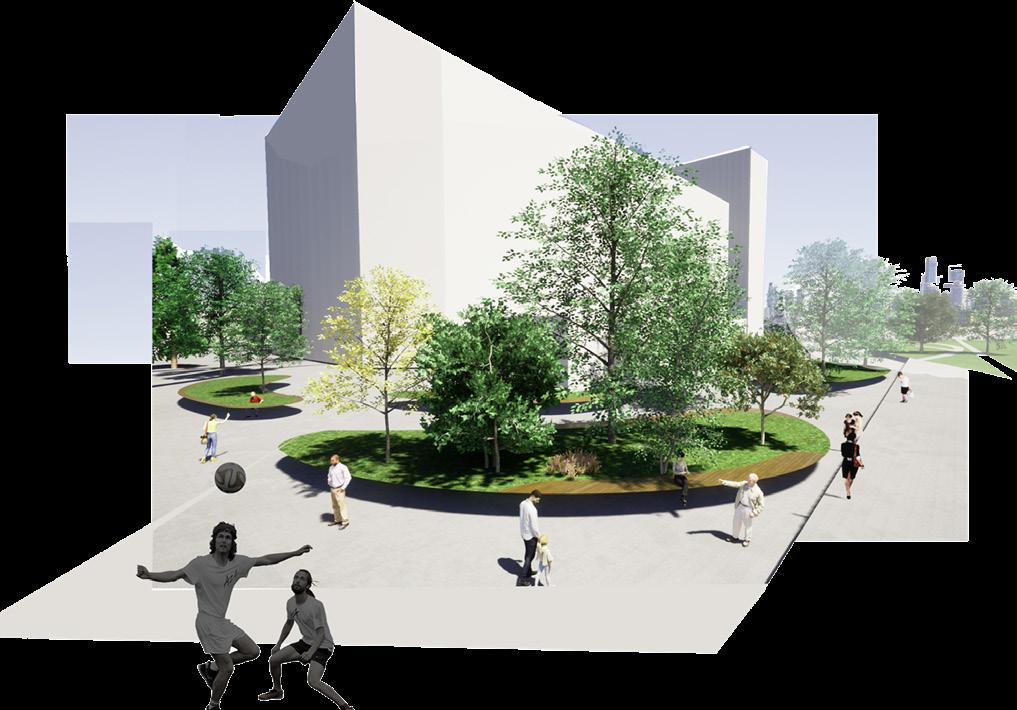
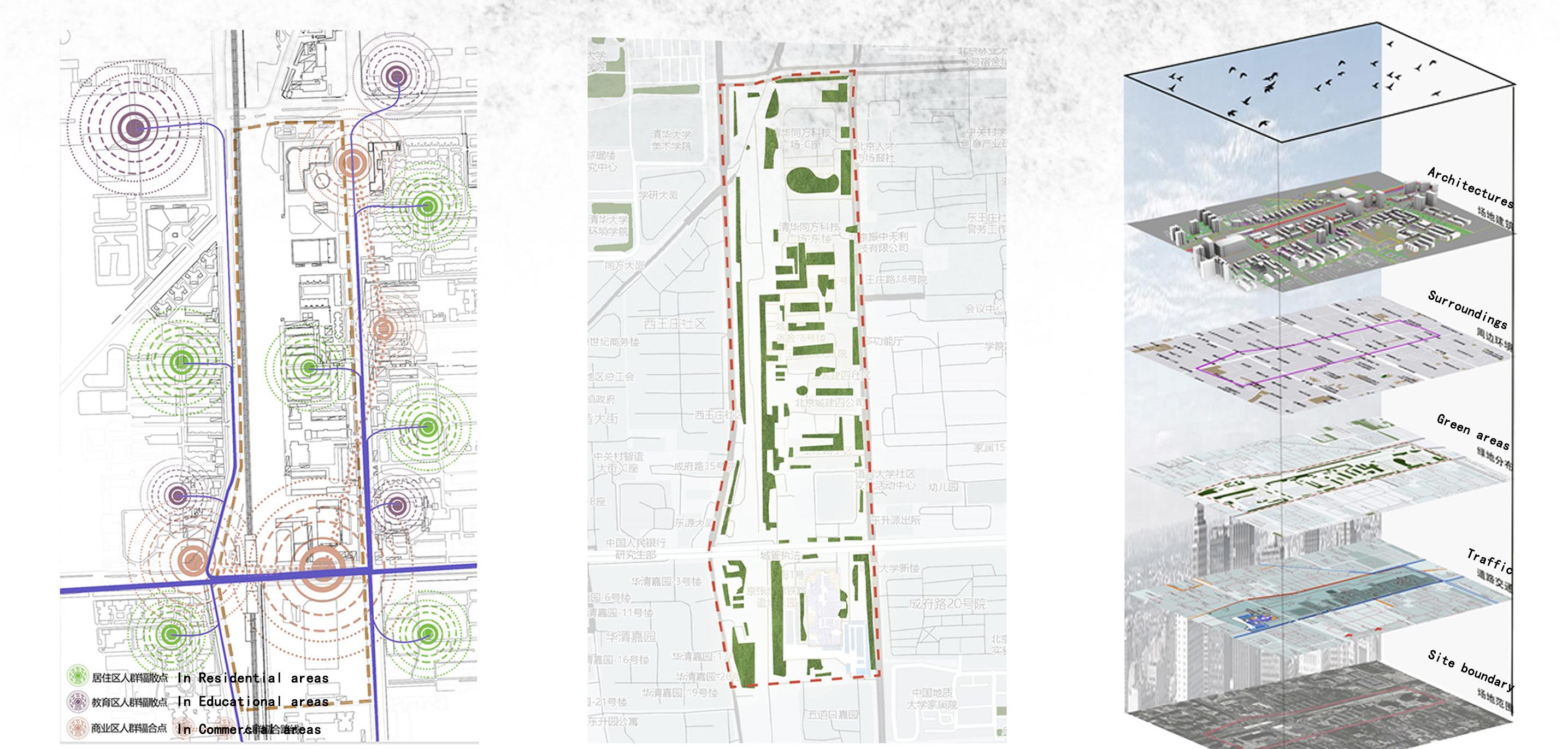
It is on the basis of establishing the balanced space form, the design embedded the open city function for the green space and sorted out the hierarchical traffic system which was convenient for people, bicycles and urban rail to go through.
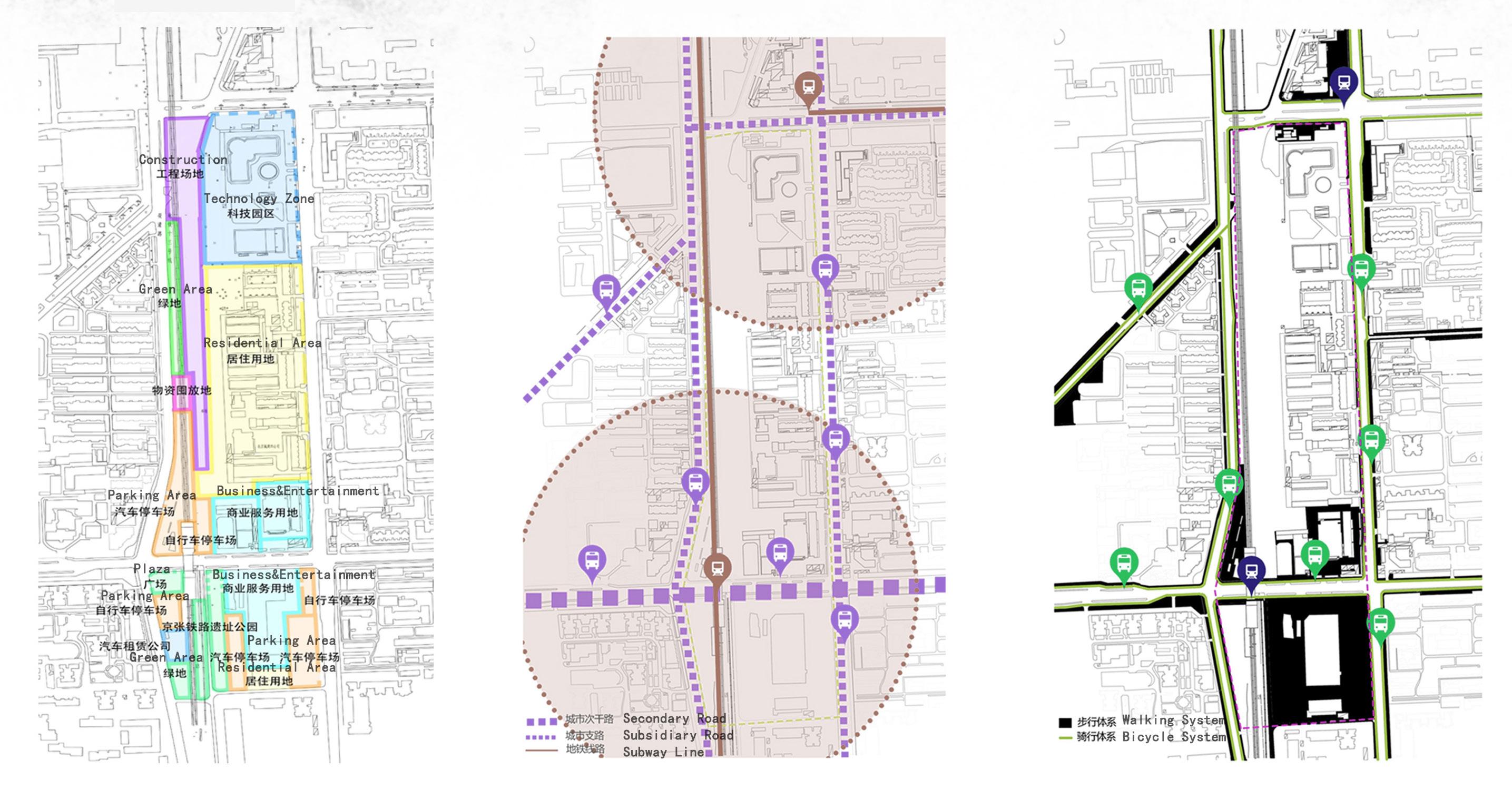

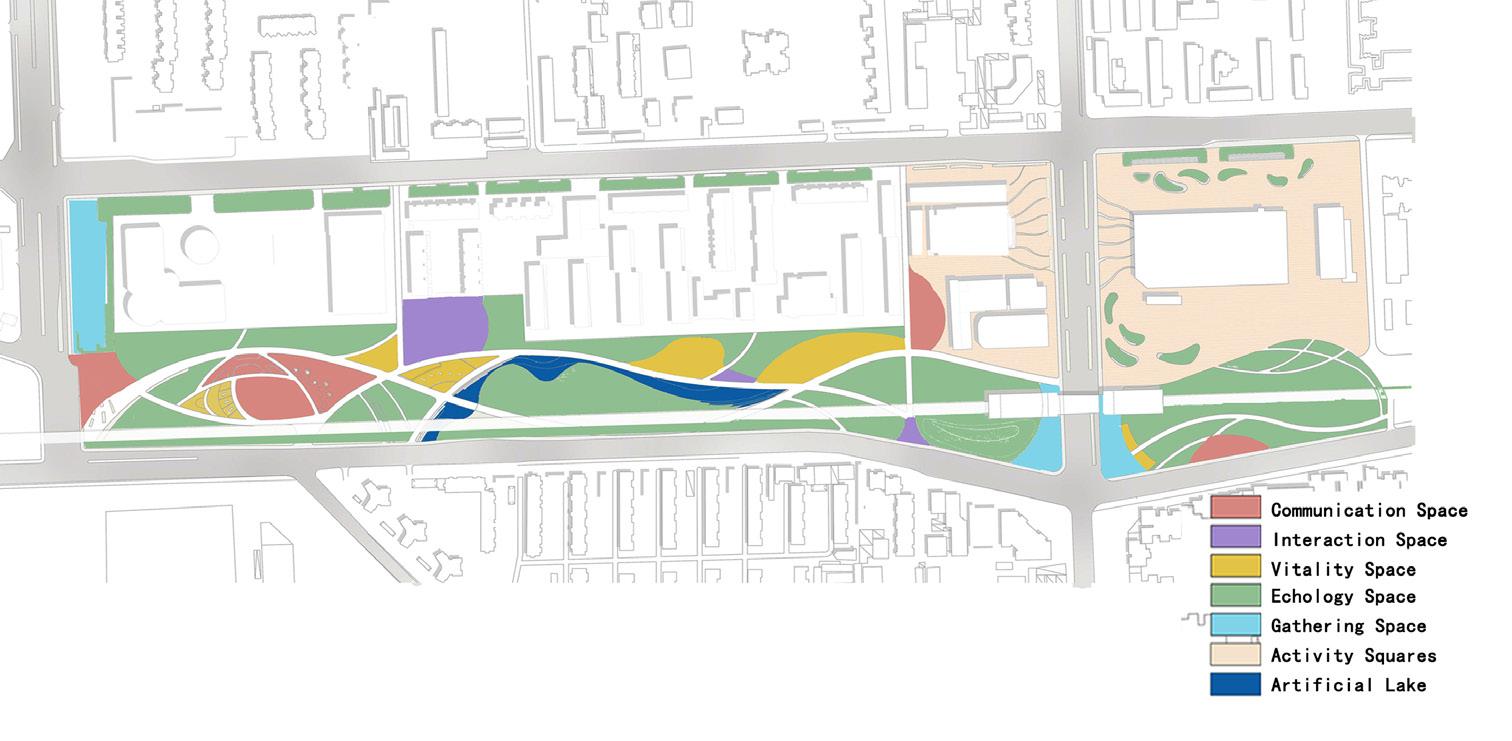
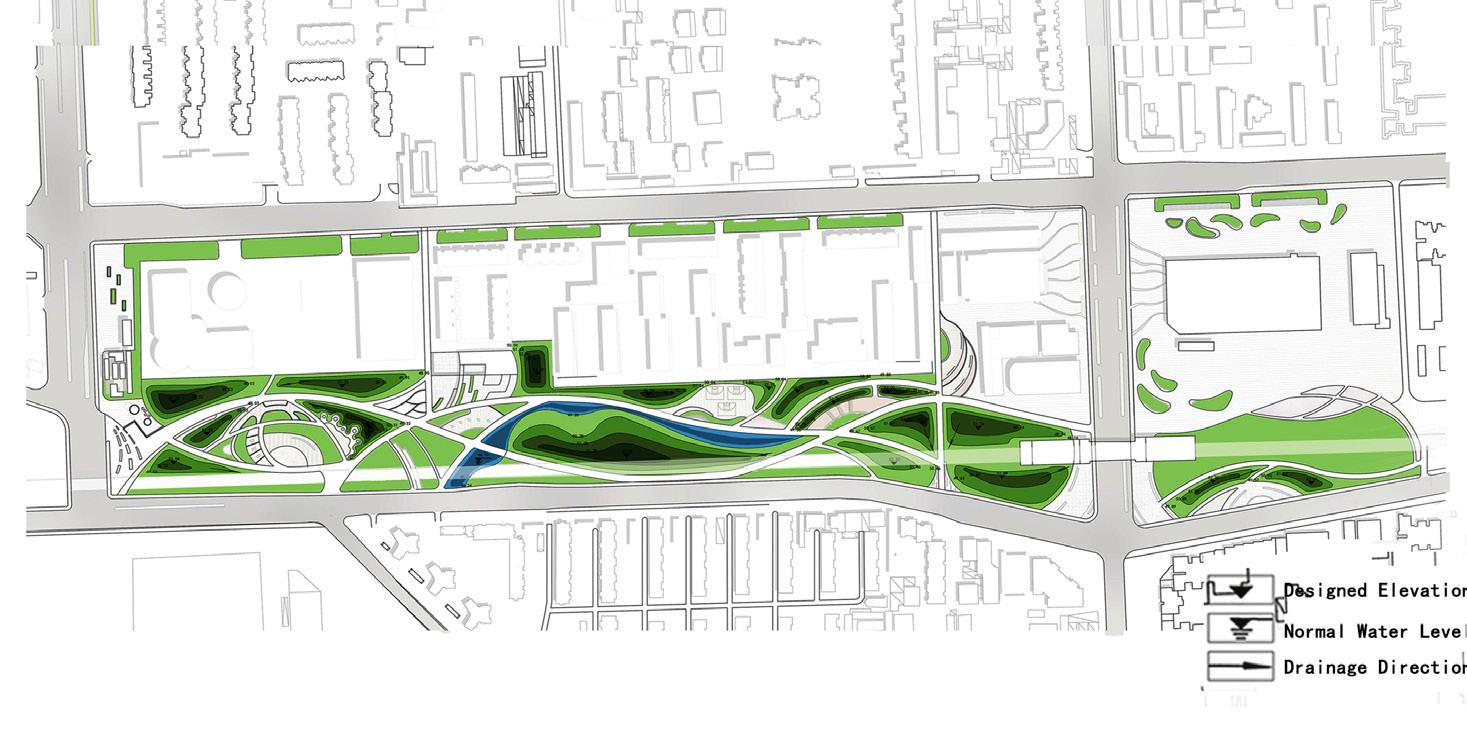

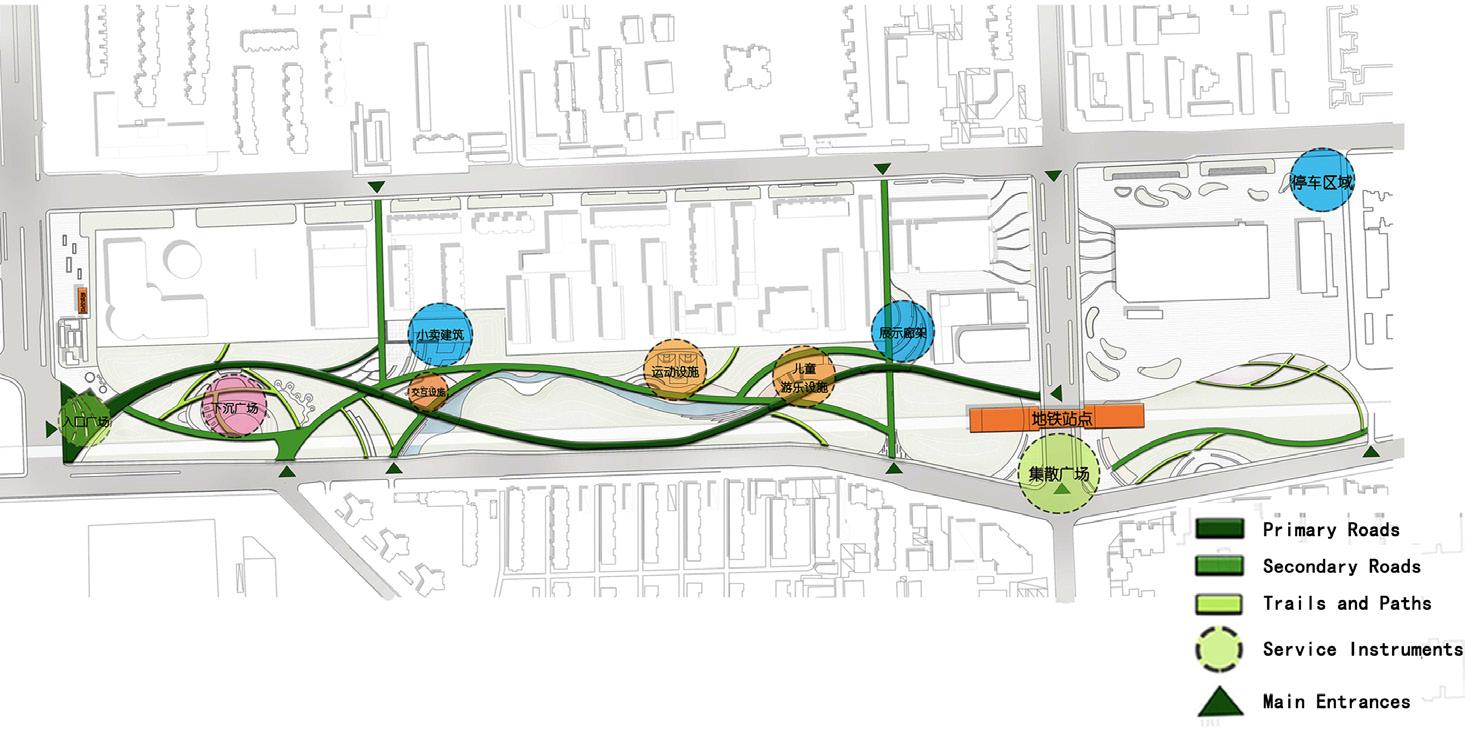
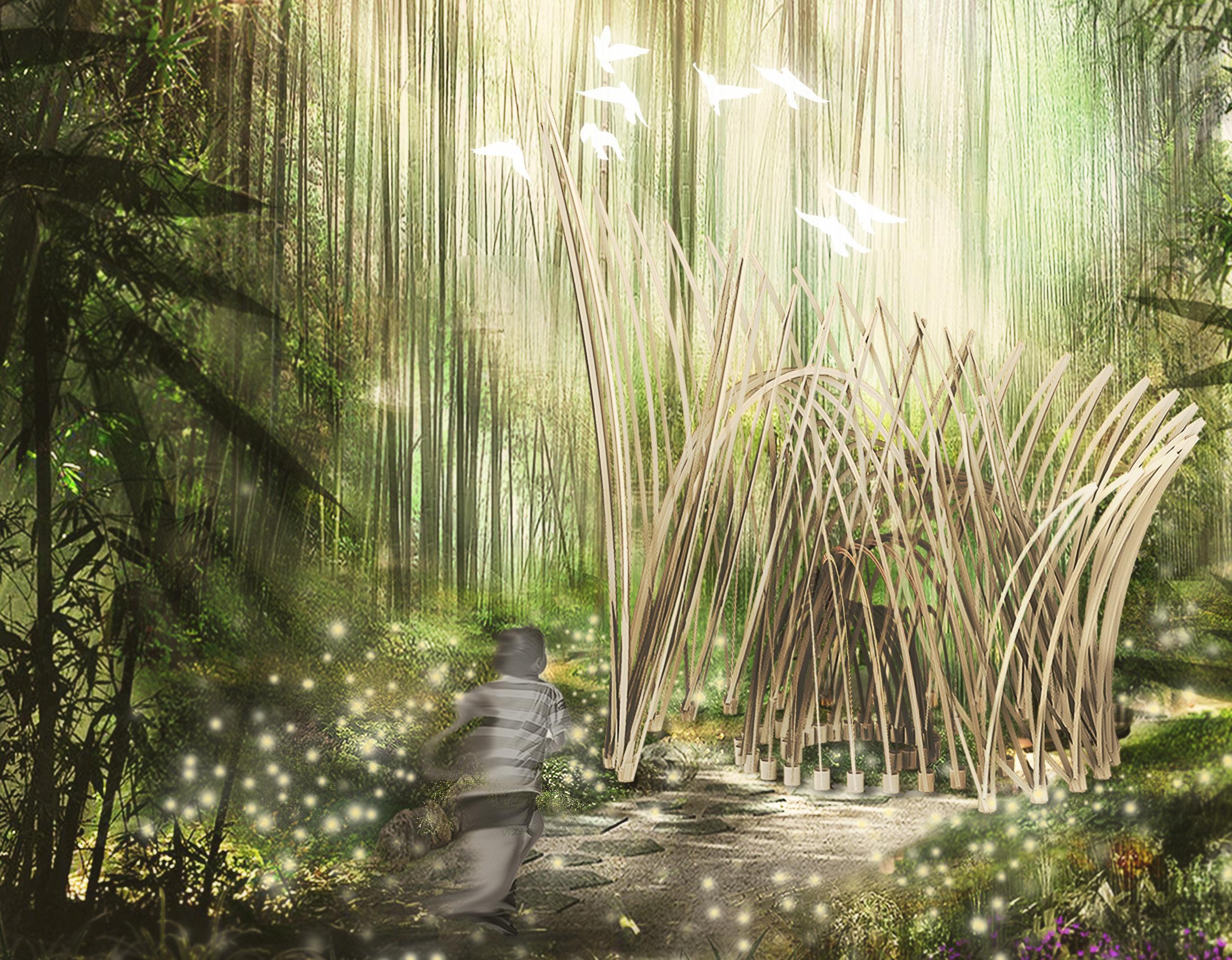
Deisn competition, Team (Team leader)
Location: Chengdu, Sichuan, China Spring-2021
To showcase the theme of "The Garden of Future", we use the natural form of bamboo order as the component, overlapping and circling regularly to show the growth pattern of the bamboo forest. These continuous growth forces together shape and the vigorous life attitude towards the future.
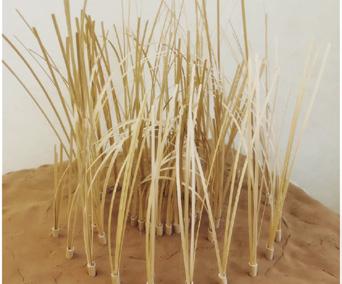

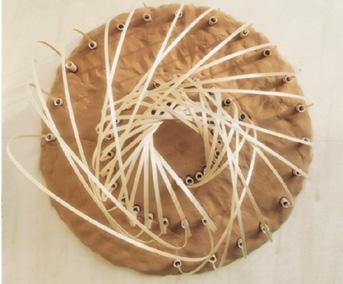

In the 2021 International Garden Festival Competition, our team built a small garden with a sense of future in limited space by mainly using bamboo and herbs. We explored the various possibilities of bamboo as structural and decorative materials.


