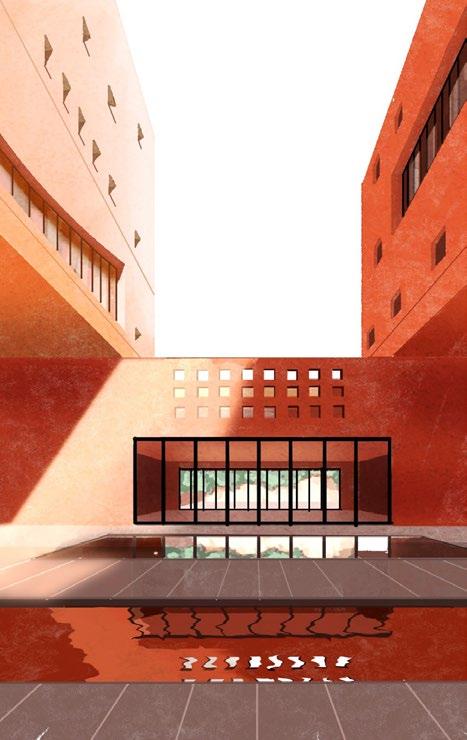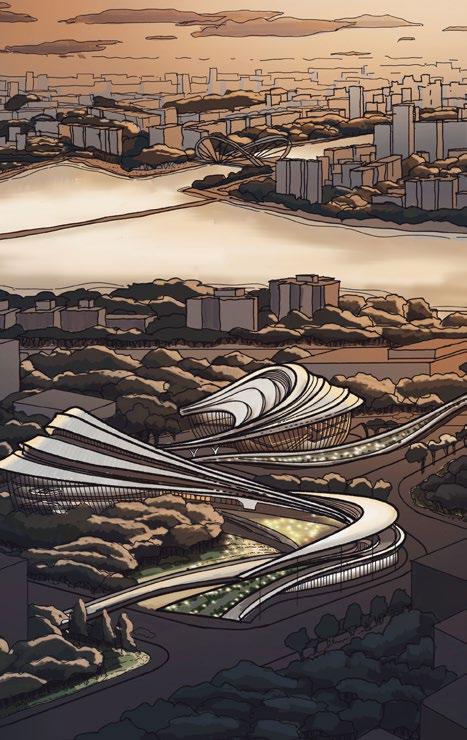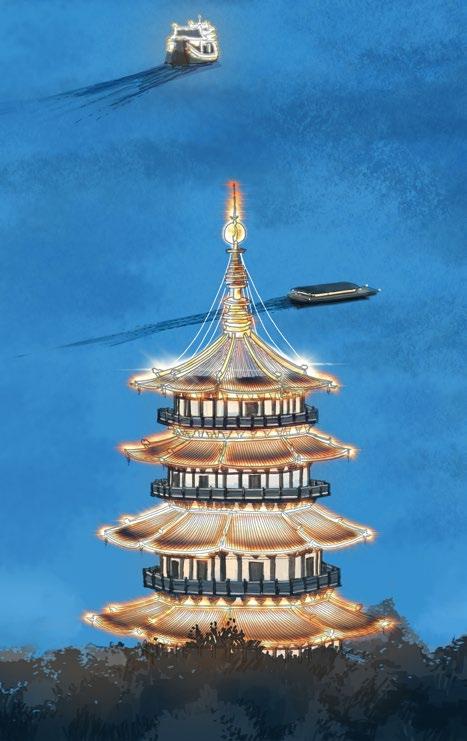Cultural Center & Community Theatre of Sino-Singapore Eco-City
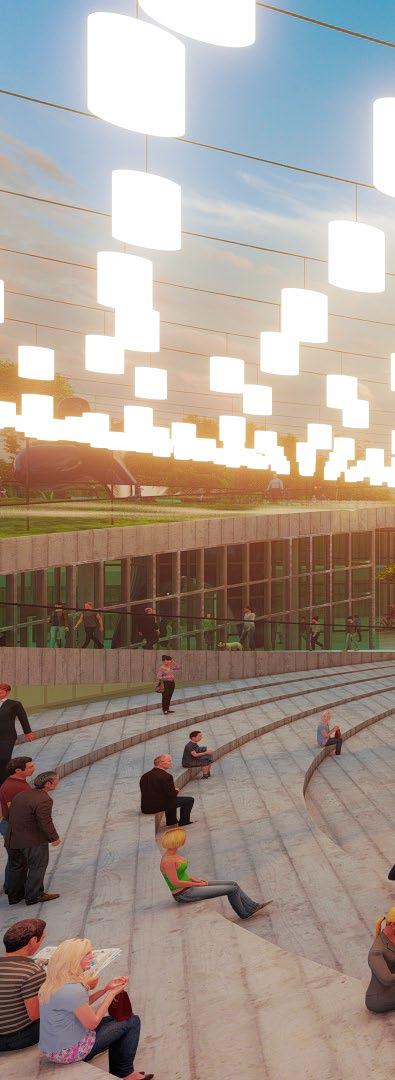
in Binhai New District, Tianjin, China
What was already happen in the contemporary society which would help us to identify our building.Refer to the theory from the society of spectacles, which indicates that human, as spectators, the things we see is mostly controlled by the mass media. In this sense, overwhelmed by too monopolized information, people are tending to be isolated from individual spirt and don’t see the real word. Which reveals our urgent needs to look back to the nature and inner world. While in this process, the environment and nature always act as the most important factor which impacts a lot on the surroundings we are in and give a positive reflection on both spec-ters and spectators.
From the start of 21st century, pollutions of all kinds has become a worldwide threaten to all humankind habitat. Same problems are faced by the China government and people especially since its fast development in industry and eoconomy in the last 30 years. To some extent in some parts of China they sacrifice environment for development which cause severe pollutions later. It hasn’t been so many years since the center government first issued ‘ecological policy’, where lack of successful ecological architecture projects. While as the increasing civic awareness of sustainable, ecological theme upon all the subjects, attention has also been given to urban planning and architecture design.
Academic Works 1 Academic Work Graduation Design Architectural Competition Group Work Phases: PD / CD / SD Work Content: Concept Design / Presentation / Illustration / Technical Drawings / Modeling / PostProduction / Rendering Time: Mar - Jul
Score:
Supervisors Professors:
/
/
/Prof.
/
2021
28/30
Prof. Folli Maria Grazia
Prof. Corrado Pecora
Prof. Giovanni Dotelli
Francesco Romano
Prof. Marco Imperadori
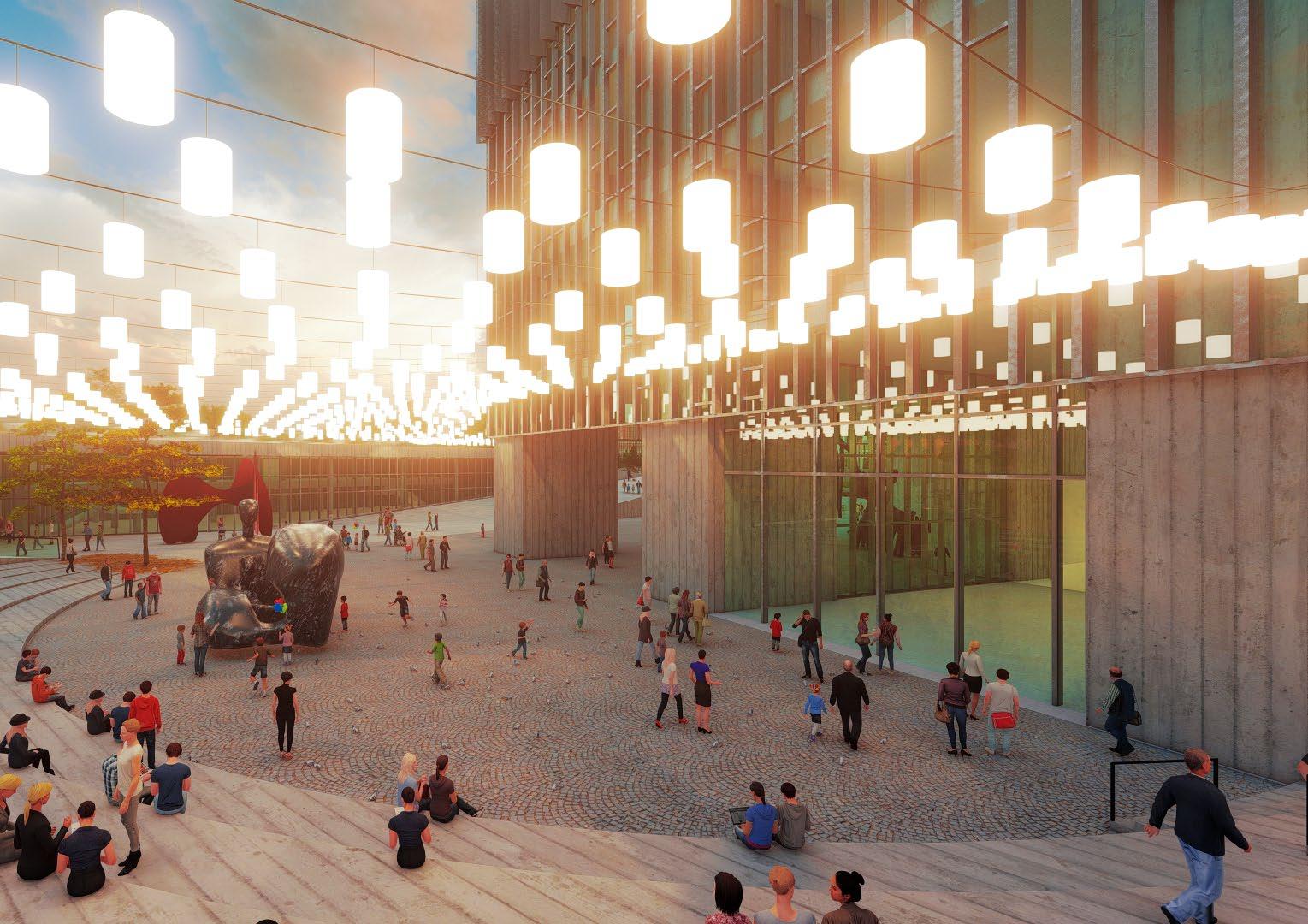
Academic Works 1 Urban
Tradi�onal
Functionality, Form,
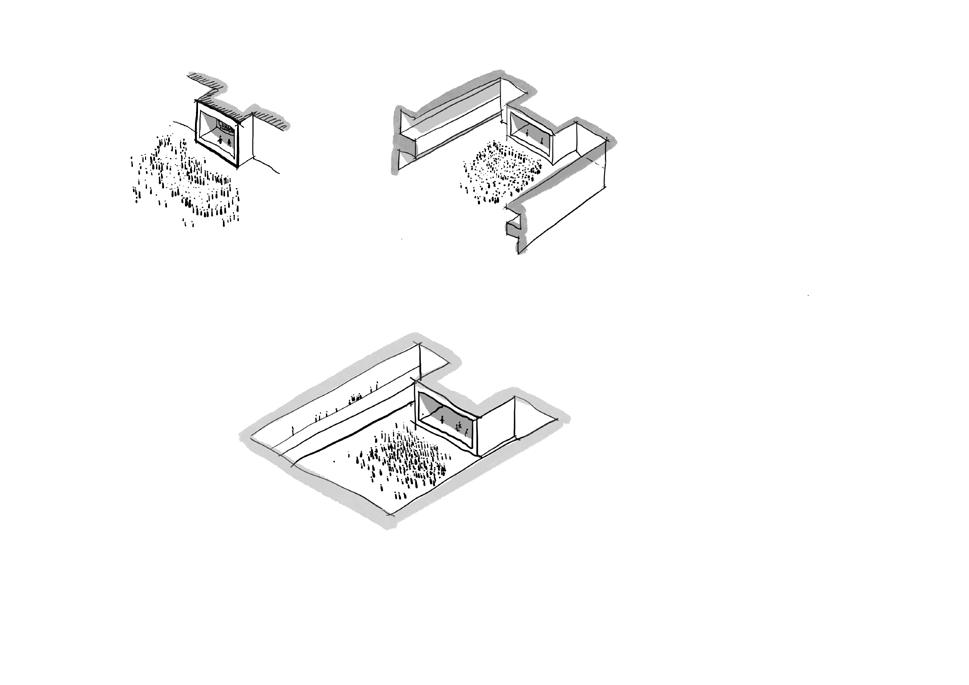
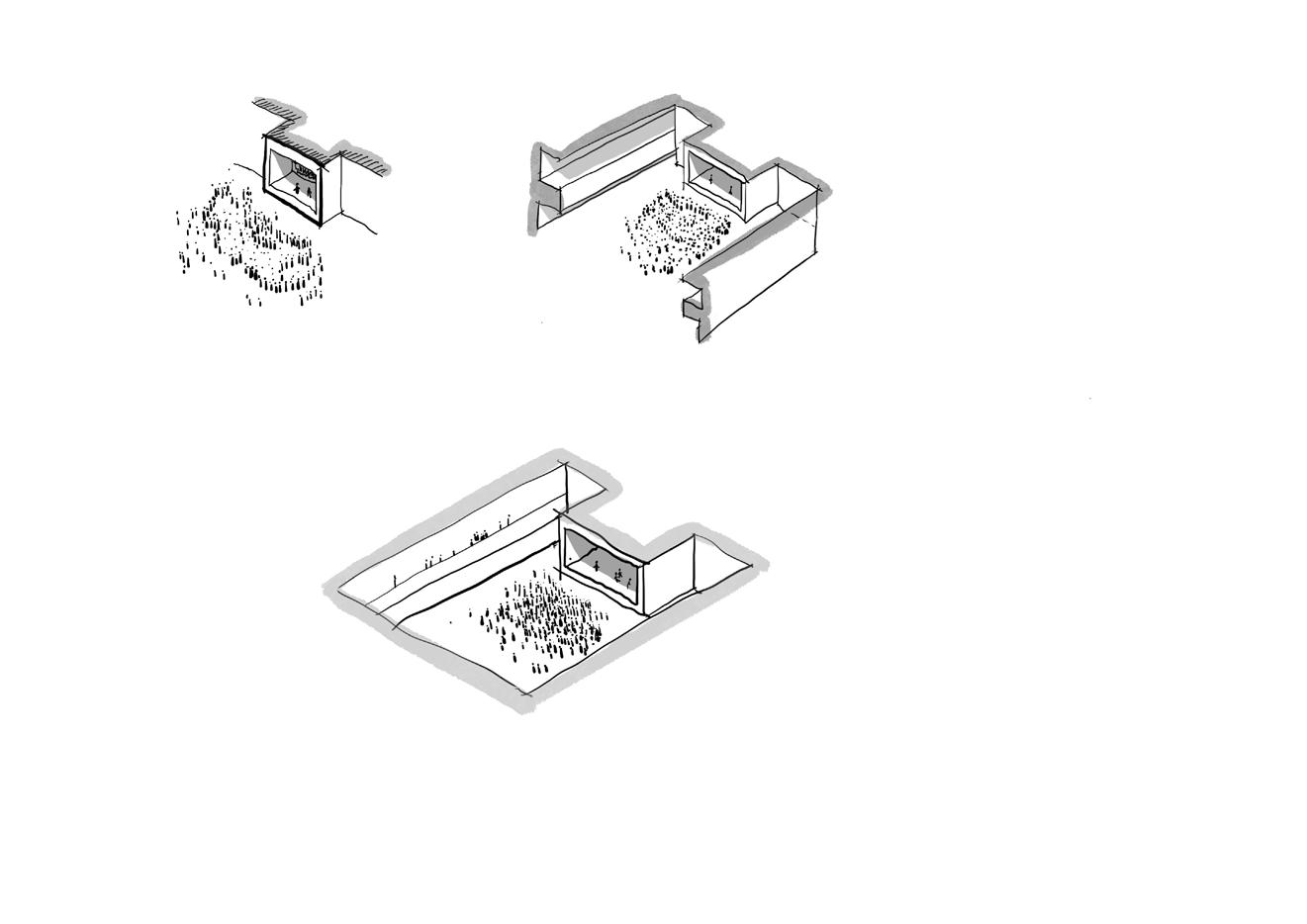


Combination
The theatre as the community centre of the village, the town is usually in the centre of a community in terms of geographical location, and also works as the centre of the information, social, family activities, marketplace, etc. Here, people watch the performance on the stage, meanwhile, stories of life that happen blew the stage every day, never stop.
Old stage, Shanxi


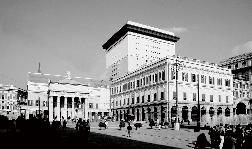
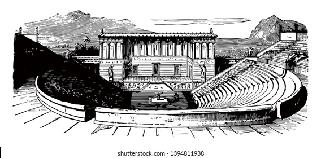
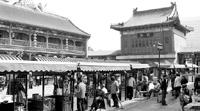





Old stage, Shimo Village, Chongqing

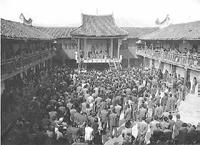

Completely enclosed / Independent building / Town God Temple / Public entertainment / Social center / Multifunctional Conference / Festival celebration / Family school
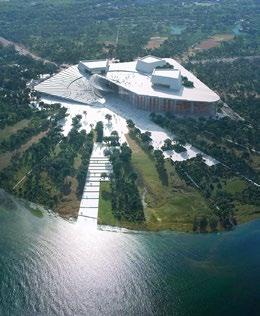
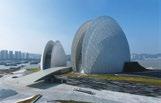






Space+Architecture
What is for Eoc-City?
What is for Eoc-City?
Provincial Level
19 century
19 century
Municipal Level Rigional Level
Rigional Level
What is Theatre within the contemporary architectural debate ?



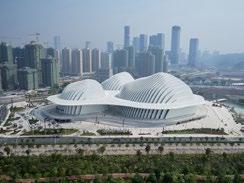
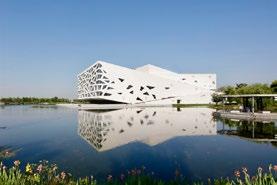
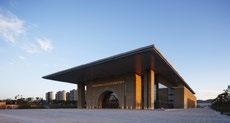

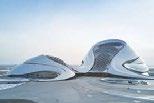













 Space+Architecture modern Ancient Greek Theatre
Western Prototype
future
Chinese Theatre
Zhuhai Opera House Wuxi TAIHU Show Theatre
Tianjin Grnad Theatre Teatro Carlo Felice, Genoa
The Ideal City of Baltimore
Ancient Greek Theatron A Prototype of City Public Space
A Prototype of Architecture
City Square - ‘Stage’ - Open Outdoor Space Spatial Publicness
Pingyue ancient stafe, Jing dezhen
Provincial Level
modern Ancient Greek Theatre contemperary
Western Prototype
future
Tradi�onal Chinese Theatre
Space+Architecture modern Ancient Greek Theatre
Western Prototype
future
Chinese Theatre
Zhuhai Opera House Wuxi TAIHU Show Theatre
Tianjin Grnad Theatre Teatro Carlo Felice, Genoa
The Ideal City of Baltimore
Ancient Greek Theatron A Prototype of City Public Space
A Prototype of Architecture
City Square - ‘Stage’ - Open Outdoor Space Spatial Publicness
Pingyue ancient stafe, Jing dezhen
Provincial Level
modern Ancient Greek Theatre contemperary
Western Prototype
future
Tradi�onal Chinese Theatre
Municipal Level
Yan’an Theatre Zhuhai Opera House
Hangzhou Yuhang Opera Wuxi TAIHU Show Theatre
Wuxi Grand Theatre
Tianjin Grnad Theatre Guangxi Culture & Art Center
Shenzhen Opera House Shanghai Grand Opera House
Ha’erbin Theatre
Teatro Carlo Felice, Genoa
Oslo Opera House, Norway
Teatro Carlo Felice, Genoa
The Ideal City of Baltimore
Architecture
Ancient Greek Theatron A Prototype of City Public Space Form, City Square - ‘Stage’ - Open Outdoor Space Spatial
A Prototype of
Functionality,
Publicness
Pingyue ancient stafe, Jing dezhen
Public / Completely Open / Information centre / Social centre / Conference / Marketplace / Village/Town Center / Multifunctional / Festival celebration
Semi-open / Semi-enclosed / Independent building / Information centre / Social centre / Conference / Village/Town Center / Multifunctional / Community/Family temple / Festival celebration / Ancestor worship
The theatre as the community centre of the village, the town is usually in the centre of a community in terms of geographical location, and also works as the centre of the information, social, family activities, marketplace, etc. Here, people watch the performance on the stage, meanwhile, stories of life that happen blew the stage every day, never stop.
MasterPlan
Combination
Spatial
Urban Spatial MasterPlan
Geographiccal Location Site


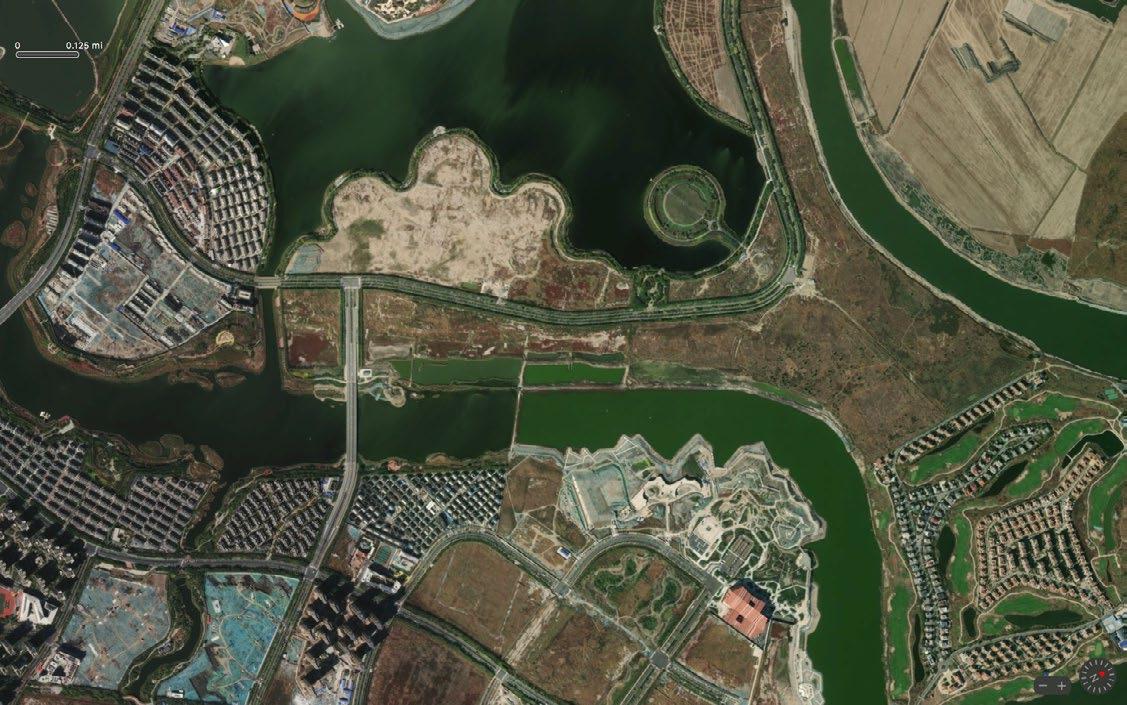
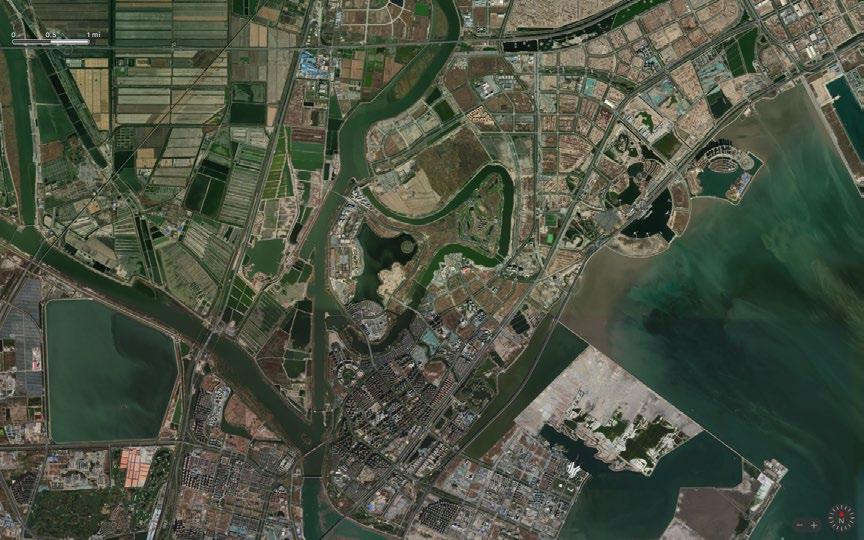
& Preliminary Concept
We go back to read the history
culture of Tianjin, try to find the gene of this city. As a huge port, it has been absorbing diverse elements from overseas for a long time. All these different elements combine together to generate the special Tianjin Port local culture, like western-style buildings, Mazu worship, temple fair. We try to embed the spirit of this city in our plot which is an entirely new land and reproduce the atmosphere of the traditional communities.

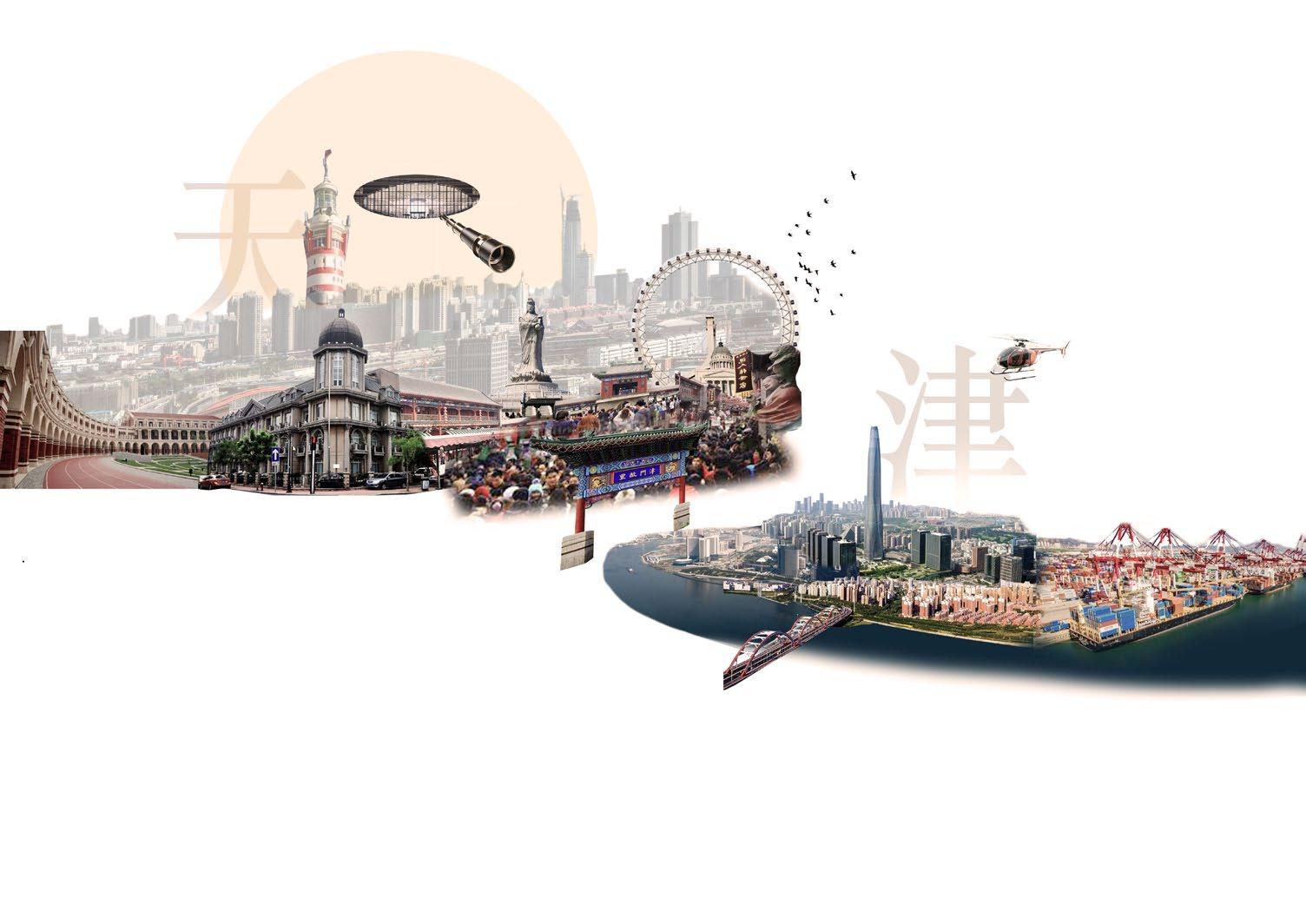
Dialogue between local and foreign
Translation from tradition to contemporary
A bridge realizes a crossing from old to new
A ship takes us to the different destination of the future
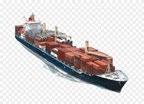
Bihai New District Central Core South District Petrochemical Industry West District High-tech & Airport
North China - Tianjin Central District - EcoCity - Site Bihai Economic Development Zone - EcoCity - Site 40km 18km tradi�onal theatre New Binhai District Zhou dafu Finacial Centre canal temple fair western-style building Minyuan Square earlist sports field sky wheel tradi�onal cra� Mazu Sculpture the eye of Tianjin Binhai first lighthoust of China Tianjin downtown Sina-Singapor Eco-City rainbow bridge Hai river N Jing Lake Eco-park Eco-Spine Jing Lake Eco-park Site Old Canal Sinao-Singapore Friendship Park Green Asix Eco-Spine Residential Community Jing Lake South Road Bohai Bay Bihai New District Central Core Tianjin Urban Area South District Petrochemical Industry North Residential & Travel District West District High-tech & Airport
North
- Tianjin Central District - EcoCity - Site Bihai Economic Development Zone - EcoCity - Site 40km 18km
Beijing-Tianjing-EcoCity
Beijing-Tianjing-EcoCity
China
Urban Context & Cultural Background
and
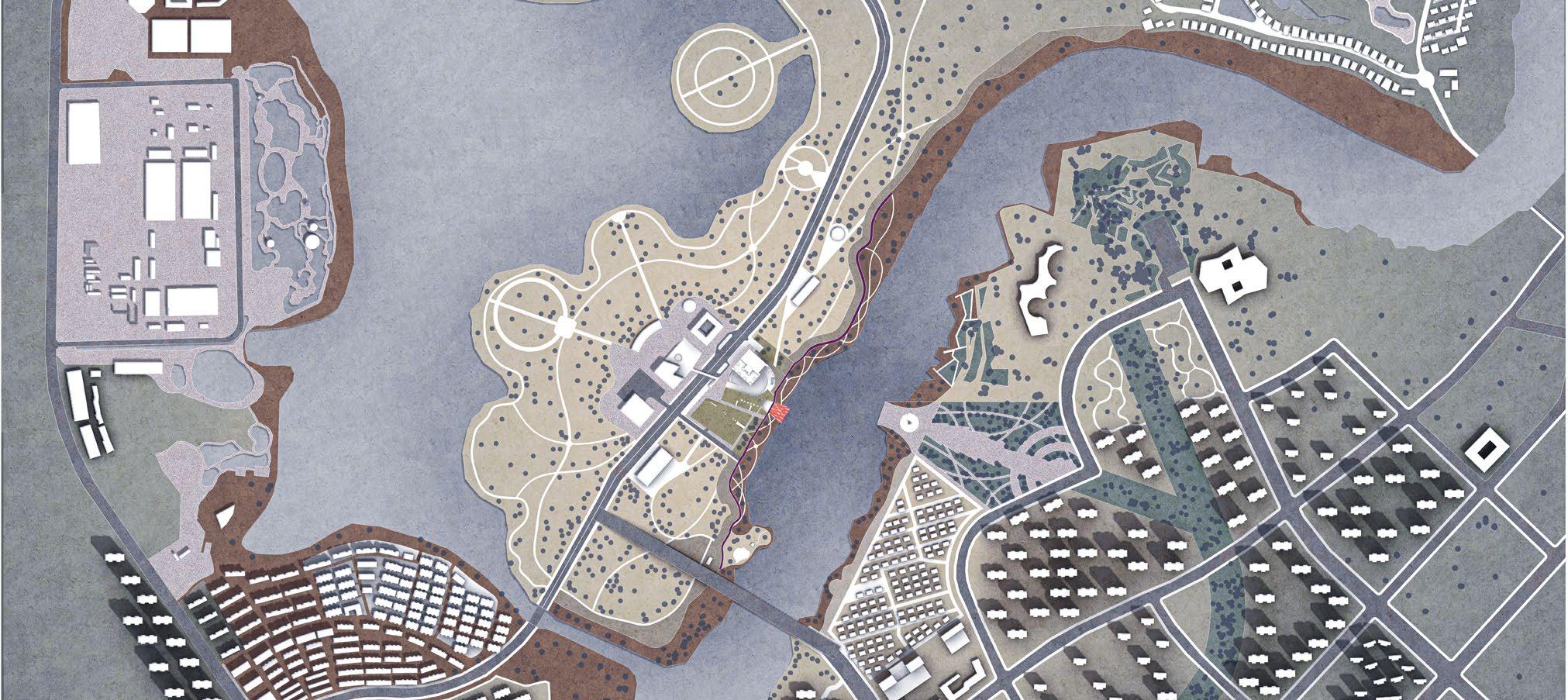


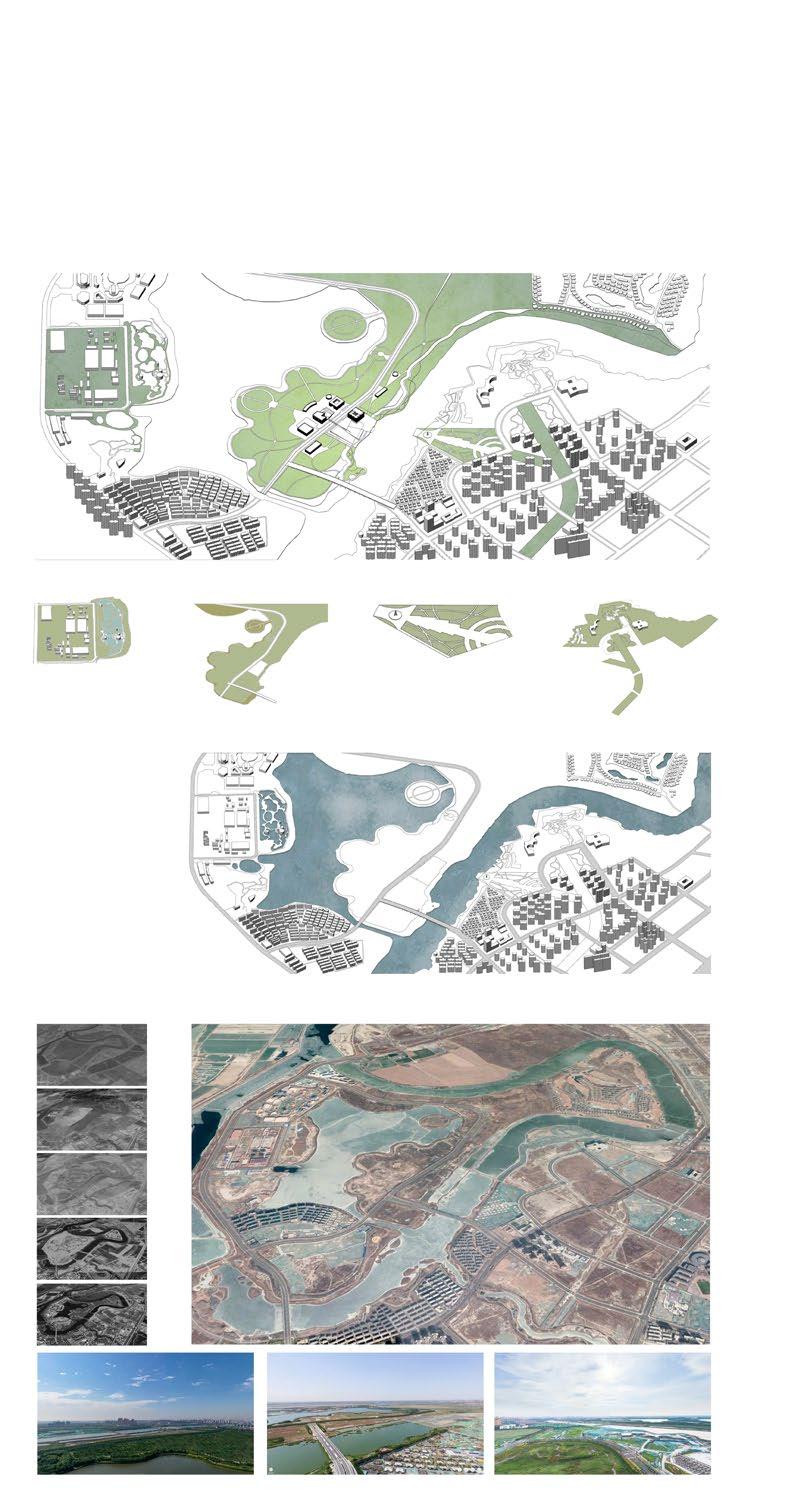

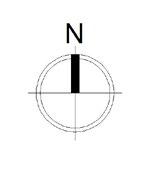
Art and Performace School Children`s Palace Commercial Complex Activity Center of Senior Citizens Eco-Island North Square Eco-Island South Square Culture Center and Theatre Entrance Square Old Canal Pavilion Monument City Park Sino-Singapore Friendship Park Residential Community Second Bridge of Old Canal Old Canal FangTe Happy World Park Future Plan Existing Design Plot Cultural Centre and Community Theatre Bird Observation Station Sports Center 1 2 3 4 5 6 7 8 9 10 11 12 14 16 17 15 13 Eco-Park Administration Centre 1 2 3 4 6 5 7 8 9 10 11 12 16 17 15 CityAvenue Site Current Situation and Reclamation Urban Spatial Nodes Urban Spatial Section Urban MasterPlan Academic Works 1
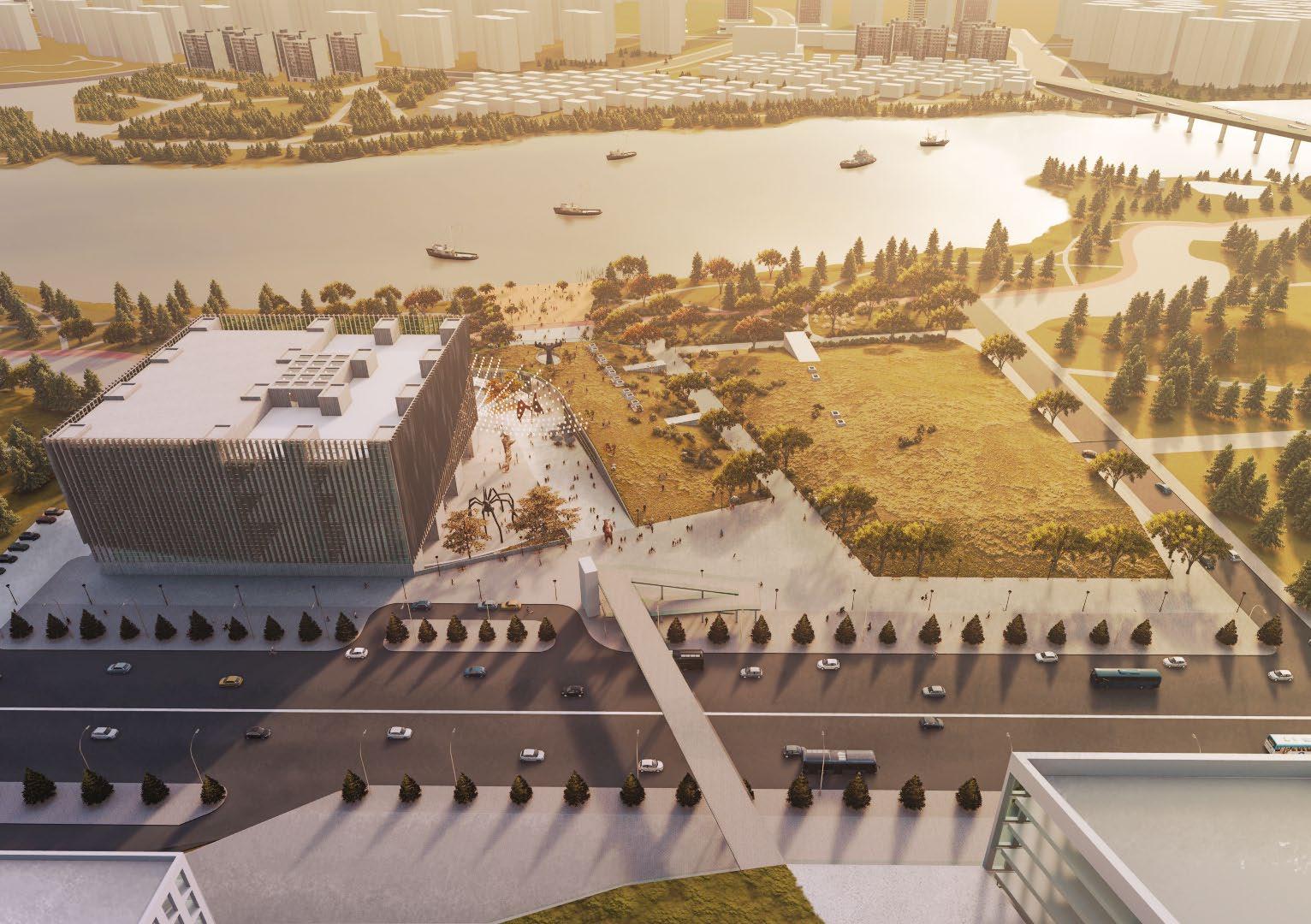
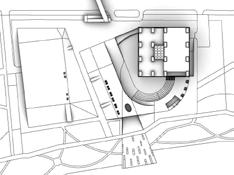
Perspective View
Aerial
We try to use some reference pictures to depict what we want to bring to this new land, this reclaimation, this new community. We suppose the architecure should be one critical part of the natural environment and even give people more ways to enjoy living in this Ecocity. Form can be exible and organic, space can be compound and meaningful, people get together to share, meet, exchange, learn, play and to create the spirit of this space and the community.
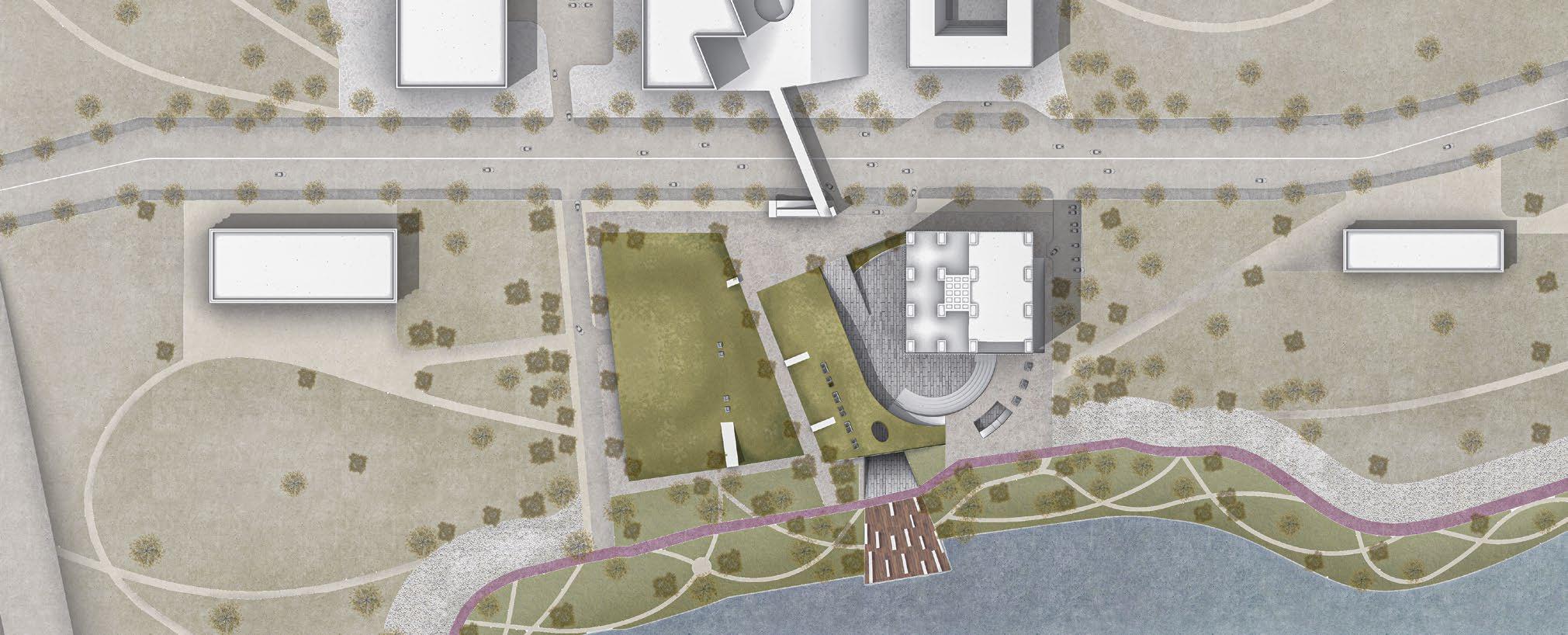
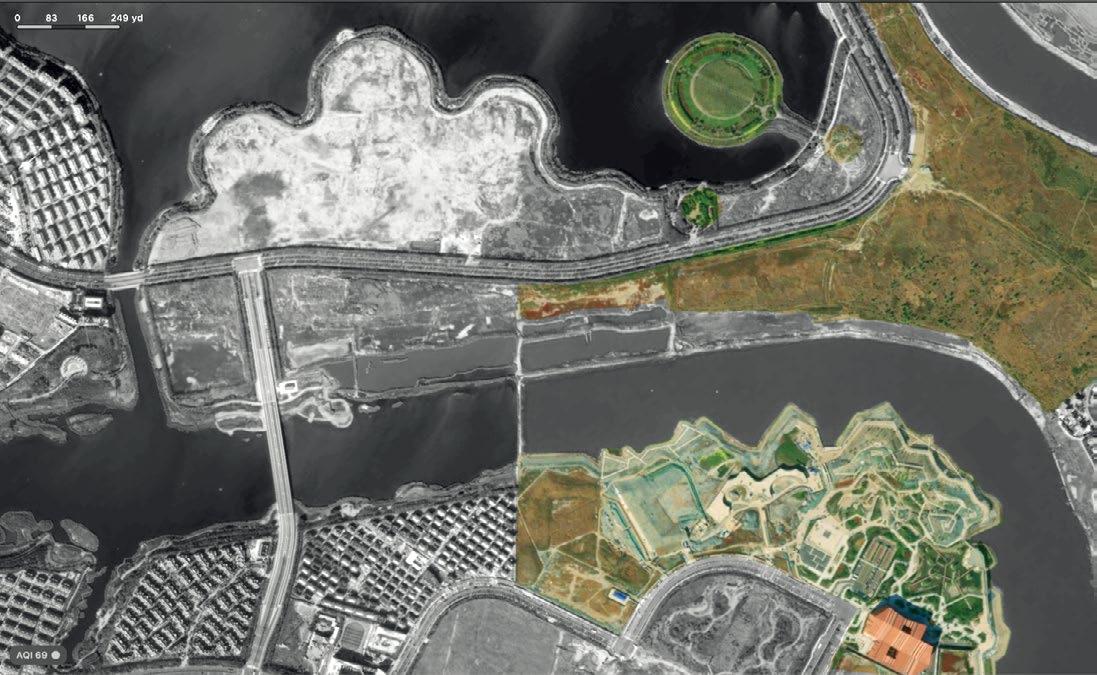
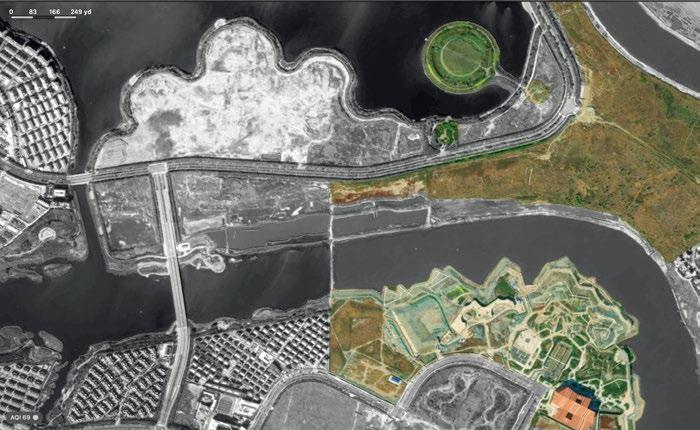

“The only vantage point from which one can take in that historical totality, like the modern telescope whose power enables us to look back in time at the receding nebulas at the periphery of the universe.”

Nature Ecology C ty Daily Life of Citizens Architecure Spatial Axis Plaza Jing Lake Community Culture Development Sino-Singapore Friendship Pa k N tur Ecology C Daily Li e of Citi ens A chi ecu e Spatial Axis Plaza B idge Sino-Singapo e F iendship a k Eco-Island a k Jing Lake Future Construction C y Avenue Pa k Spatial Node Old Canal Communi y Cultu e D velopmen Professors: Maria Grazia Folli, Corrado Pecora, Giovanni Dotelli, Francesco Romano, Marco Imperadori Tutors: Fabio Dell`Arcprete, Francesco Giansiracusa, Solmaz Sadeghi Khasraghi`v Students: Julian Camilo Mendoza Rodriguez, YingLei Li, Yiwei Wang Sino-Singapore Friendship Park Canal Future consruction Second Bridge of Old Canal C ty Architecure Spatial Axis Plaza Bridge Sino-Singapore Friendship Park Eco-Island Park Jing Lake Future Construction City Avenue Park Spatial Node Old Canal Community Culture Amphitheatre Outdoor Exhibition Green Roof & Stores, Flea Market Green Roof & Tourist Parking Area Green Roof & Bridge City Square Staff Prking & Unloading Area Cycleway Pedestrian Bridge Waterfront Platform City Avenue Old Canal Art and Performace School Commercial Complex Activity Center of Senior Citizens Eco-Island North Square Eco-Park Administration Centre Park Sports Center 1 2 6 11 4 3 5 12 9 8 7 10 Extraction of Spatial Structure
MasterPlan
19 1 2 3 4 5 6 7 8 9 10 11 12 13 14 15 16 17 18 19 13 14 15 17 16 18 19 Academic Works 1
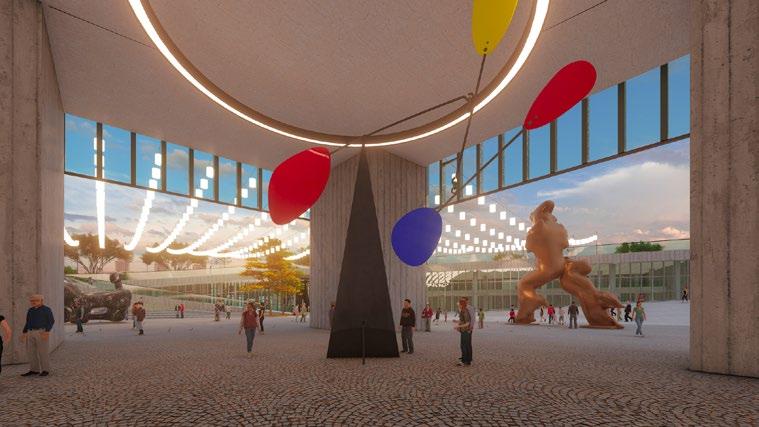
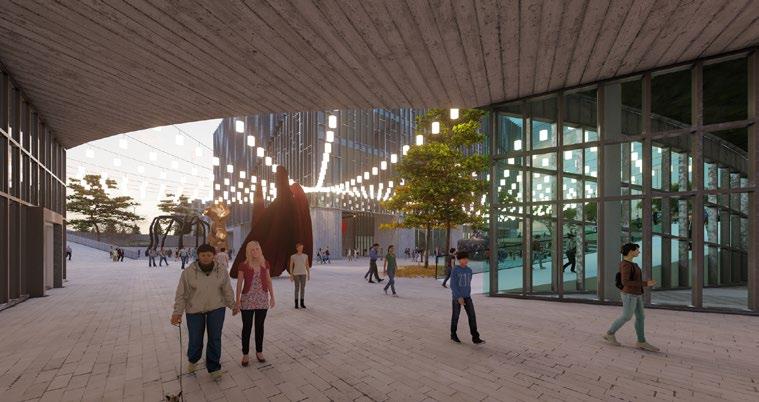
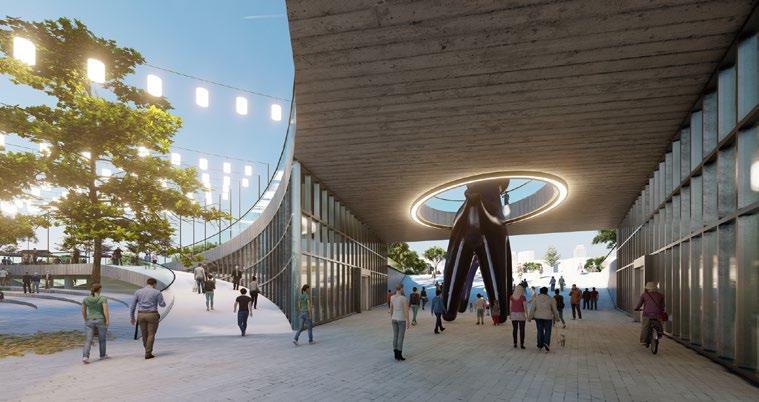
Perspective View of the Sunken Plaza Perspective View of the Sunken Plaza Perspective View of the Entrance -4.0m Level 27 28 18 19 16 17 1 7 2 3 21 22 23 24 25 26 4 5 6 8 9 10 11 12 13 14 15 Kitchen Unloading Area Store Flea Market 26 25 27 28 Prop Room Storage Lamps & Lantern Room Scenery Storage Scenic Painting Mechanical Space under Central Stage Administration Office Gallery Workshop 9 10 11 12 13 14 15 16 Gallery Workshop Office Open Ground Floor Outdoor Exhibition Area Amphitheatre Ramp & Stairs Live Crafts / Artisan Area Sunken Courtyard Food Court 18 17 19 20 21 22 23 24 Reception Hall Information & Help Counter Theatre Waiting Area Cloakroom Audience Toilets VIP Reception Souvenir Shop Air Conditioning Plenum Space 1 2 3 4 5 6 7 8 20
More and more people from Beijing, the capital city, central district and peripheral districts of Tianjin City, and some cities and town of Hebei Province, such as Tang-shan, Langfang, and so on move into this new city because of its low price, excellent natural environment, convenient trac, new working opportunities, new urban context with scientically reasonable conguration and hightech humanized services. However, this land which was once barren area is lack of necessary cultural context, people from dierent areas give it a diverse characteristic which needs to be mixed to generate a community spirit, this sense of belonging can be embedded into local citizens mind. This community spirit is what our design hopes to realize.
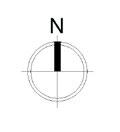




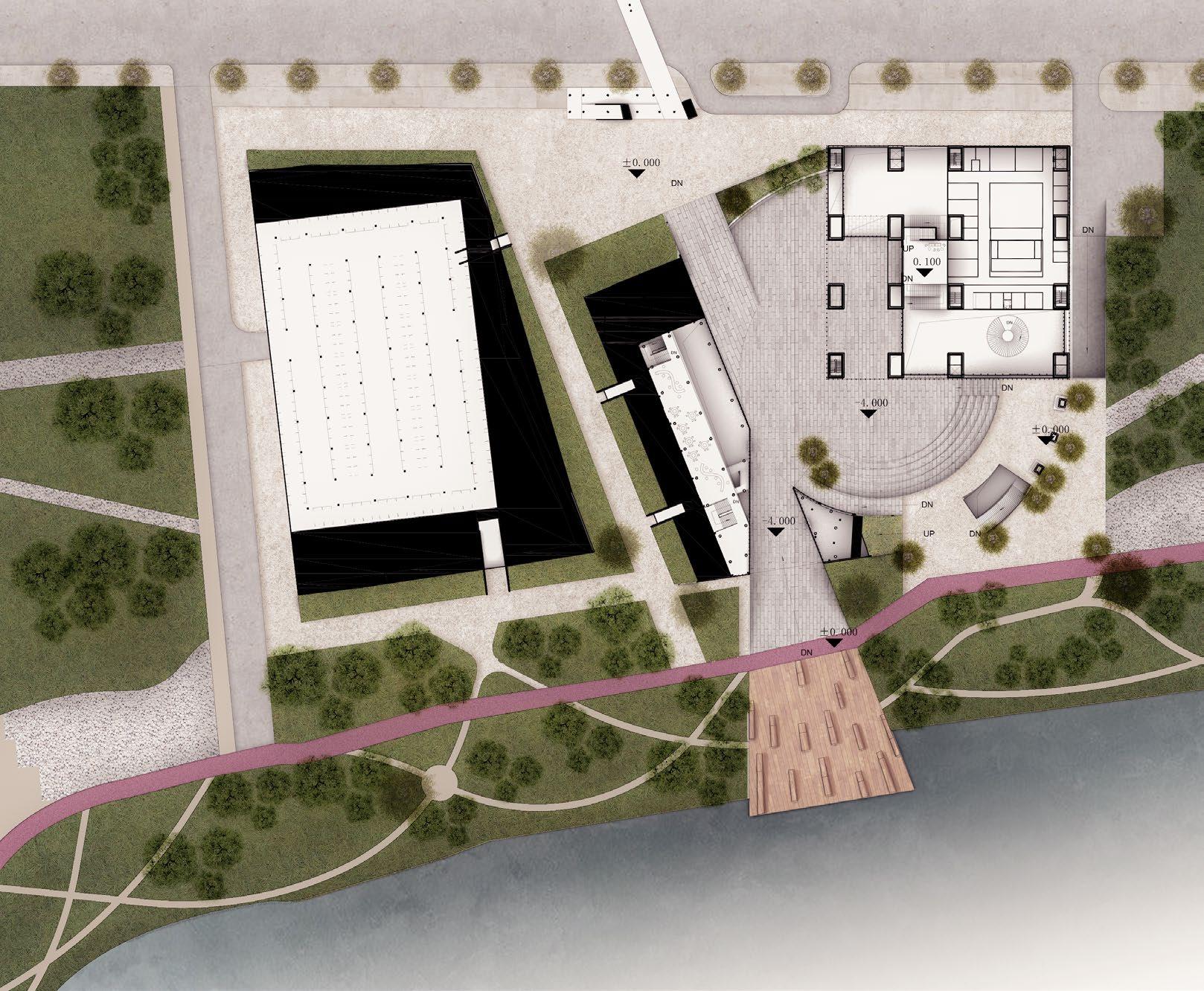
±0.0m Level Site Original & Design Section Open Ground Floor & Entrance Stores & Flea Market Reception Hall Staff Parking & Unloading Area Theatre Waiting Area City Square Gallery Reception Drop off Area Air Conditioning Plenum Space Pedestrian Bridge Mechanical Space under Central Stage Tourist Parking Area Gallery Workshop Waterfront Platform Outdoor Exhibition Area Cycleway Sunken Courtyard Park Live Crafts / Artisan Area City Avenue 16 13 1 8 11 10 12 12 17 18 19 9 8 2 3 5 4 6 7 14 15 1 11 2 12 3 13 4 14 5 15 6 16 7 17 8 18 9 19 10 20
20 Academic Works 1
19
Void above Receptional Hall
Theatre Foyer
Gallery Exhibition Space
Air Conditioning Plenum Space Theatre Auditorium Central Stage Lateral Stage Back Stage
Big Dressing Room Green Room
Quick Makeup
3.5m Level
Gallery Receptional Atrium
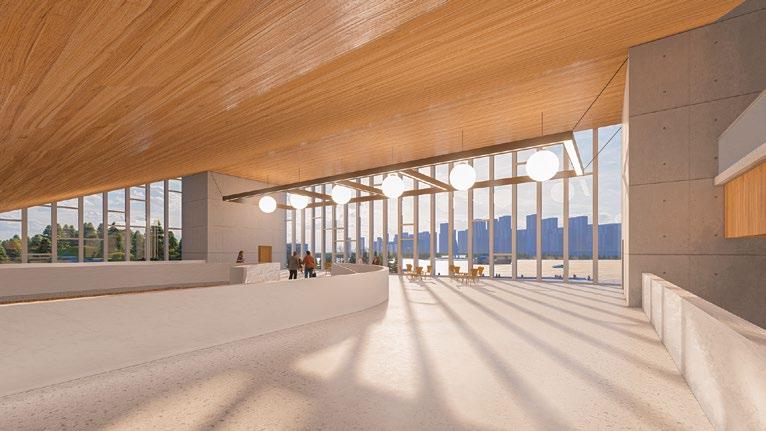

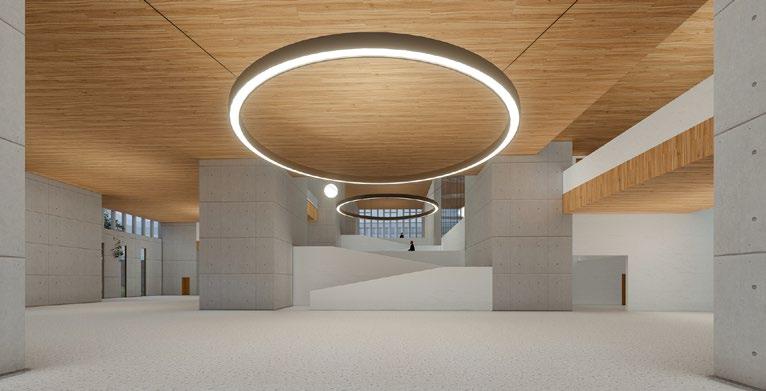
Gallery Exhibition Space
Theatre Auditorium Void above Stage
Entrance & Reception Hall
1 1 1 3 4 2 1 1 2 2 3 4 3 4 5 6 7 8 9 10 11 12 1 2 3 2 3 5 6 7 9 10 11 12 8 8 4 1 3 2
Theatre Foyer Theatre Foyer
7.0m Level
Gallery Exhibition Space
Atrium
Theatre Resting Area Main Controlling Room Toilet
Acoustic/Sound/Light Controlling Room Theatre Auditorium Void above Stage Small Dressing Room
Gallery Exhibition Space
Atrium Void above Theatre Resting Area Void above Auditorium Fly Tower
Acoustic/Sound/Light Controlling Room Catwalk System

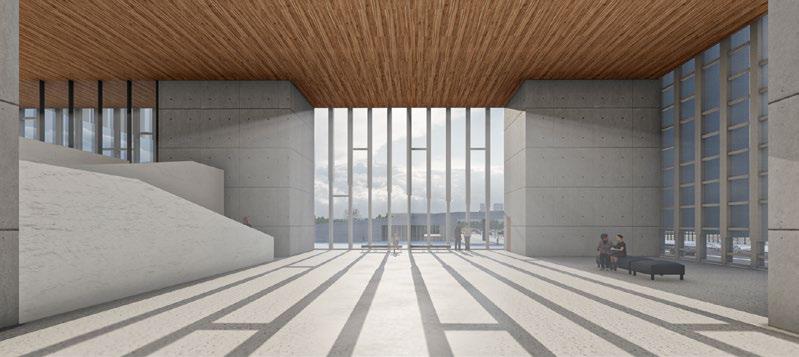
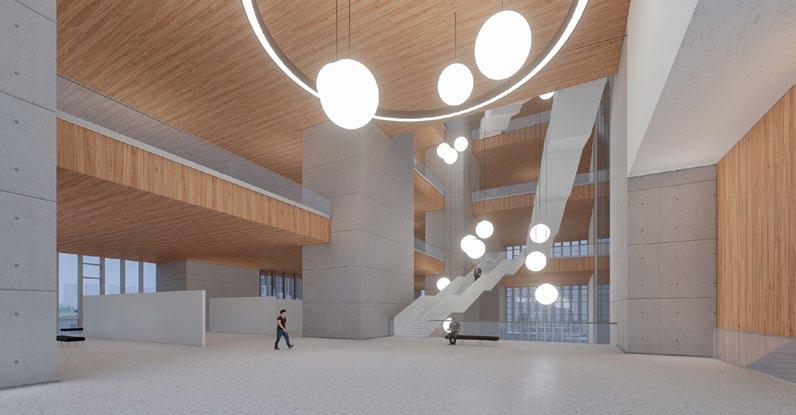
21.0m Level
3.5m Level 3.5m Level 3.5m Level 1 2 3
14.0m Level
1 1 2 2 3 4 5 6 7 3 4 5 6 7 8 9 1 1 2 4 3 5 6 6 7 7 7 2 3 4 5 6 7 8 9 6 5 1 2 3 Academic Works 1
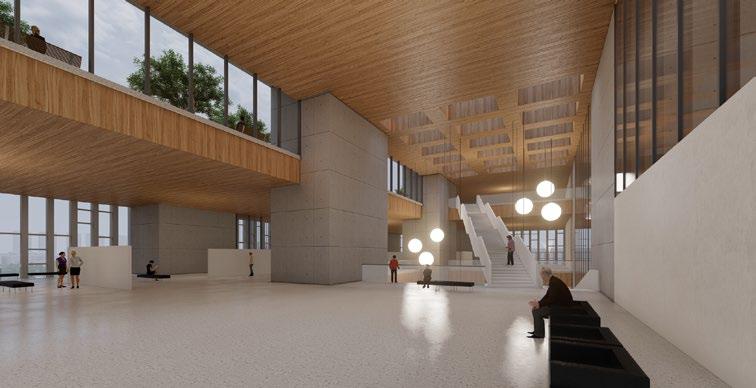
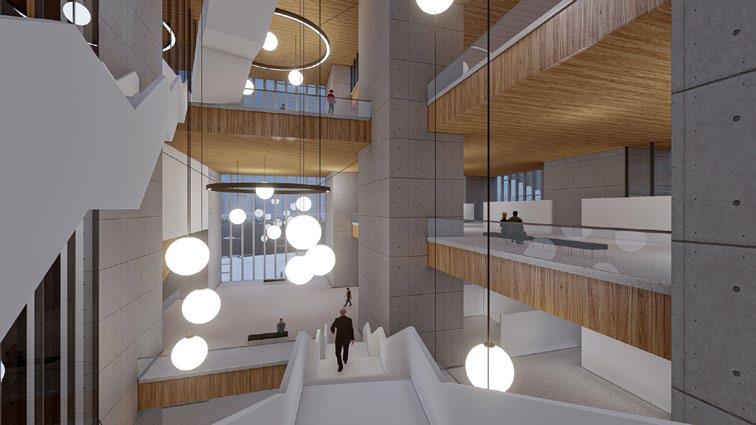

28.0m Level
Level 3.5m Level 3.5m Level 3.5m Level 1 2 3
24.5m
1 1 2 2 3 3 4 5 6 7 8 9 10 2 3 2 1 3 4 5 5 6 7 7 8 10 10 9 9 1 1 2 3
Atrium Cafeteria Void above Theatre Resting Area Atrium Roof Garden Dance Room Band House Operation Room Changing Room Rehearsal Room 1/2 Catwalk System Acoustic/Sound/Light Controlling Room Multi-functional Activity Room 1/2
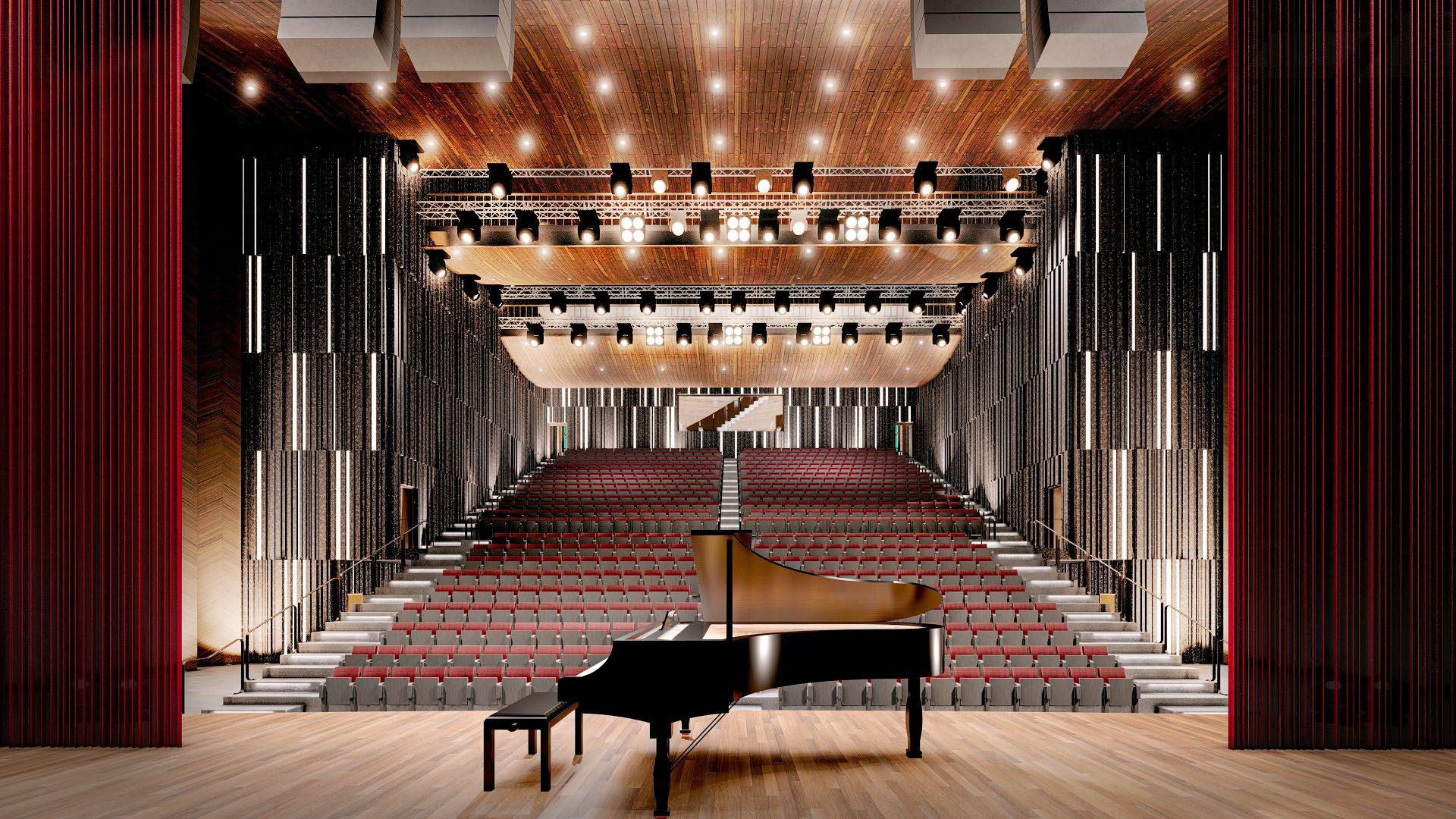
Academic
Interior Perspective View of the Auditorium from the Stage
Works 1
 Interior Perspective View of the Auditorium
Interior Perspective View of the Auditorium
The building itself is not only a stage for displaying contemporary urban culture, but also as a background to be displayed. The strong symbolism, unique shape, and exaggerated expression attracting people's eyes bring this type of architecture obvious fashionable characteristics.

In the critical studying processing, We are eager to return to a traditional and open state, just like a Chinese traditional theatre with empty as the core, dispelling strong iconicity, and mainly creating an intimate space atmosphere for the community.
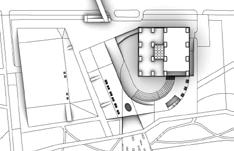
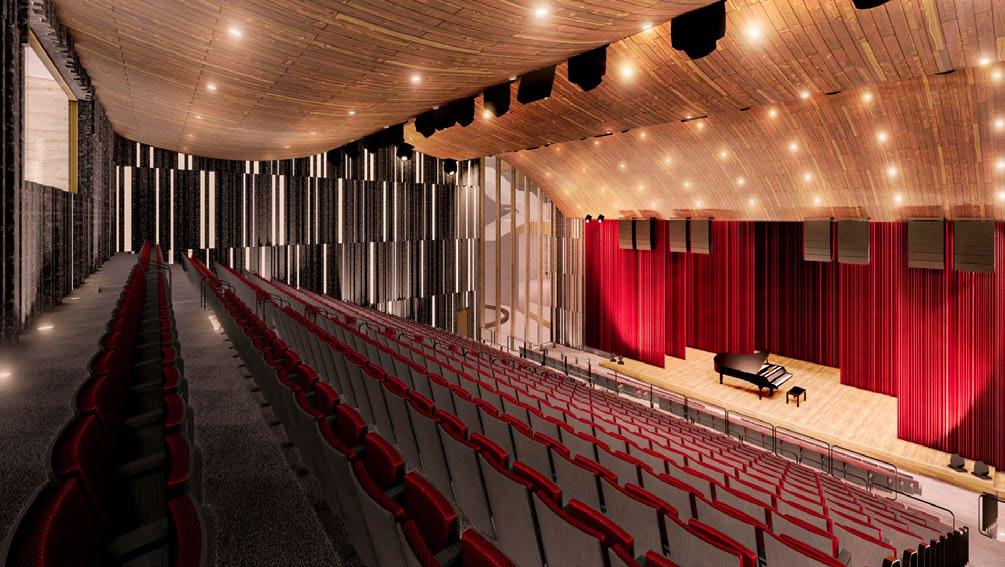
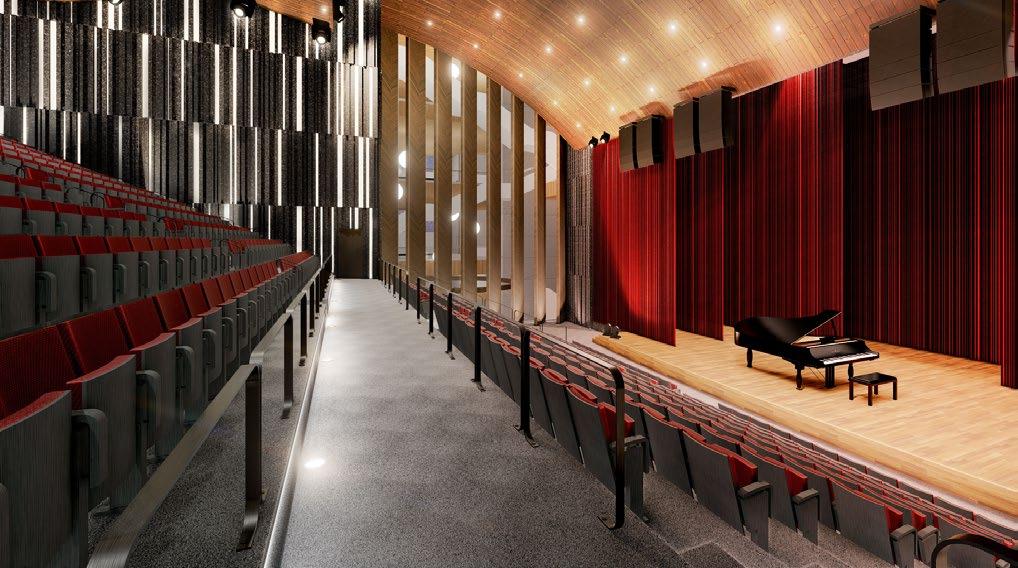
People come here not for consumption but can get a traditional gathering and meeting with the warmth of a community. The void is the protagonist of the space, not the shape of the building. Architecture can be changeable, not static cultural bonsai, it should be able to adapt to multiple occasions, have various functions, and meet diverse needs.
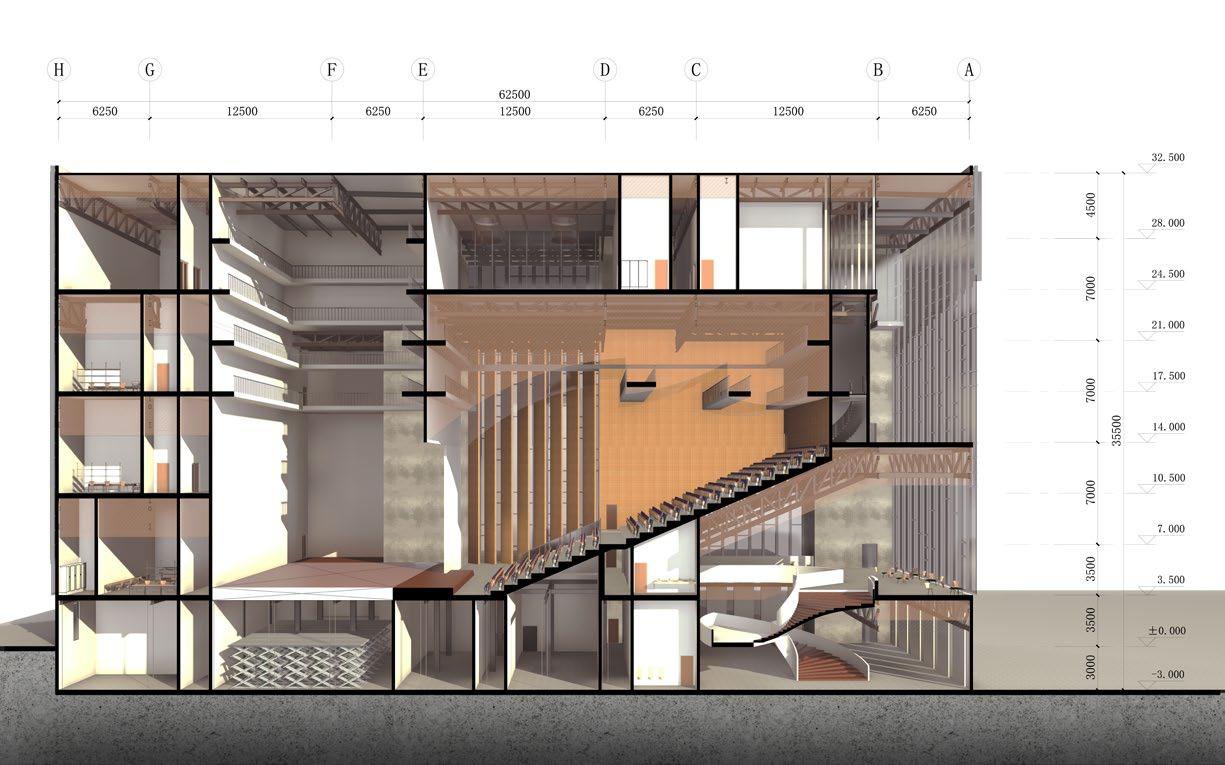
1 2 3 4 5 5 6 15 16 17 18 19 1. Theatre Waiting Area 12. Main Stage 2. Theatre Foyer 13. Fly Tower 3. Theatre Resting Area 14. Rehearsal Room 4. Theatre Auditorium 15. Changing Room 5. Audience Toilets 16. Operation Room 6. Air Conditioning Plenum Space 17. Dance Room 7. Mechanical Space under the Main Stage 18. Catwalk System 19. Controling Room 8. Administration Office 9. Big Dressing Room 10. Small Dressing Room 11. Multipurpose Room
Perspective View of Auditorium Interior Space 7 8 9 10 10 11 12 13 14 18 18 Academic Works 1
Perspective Section 5-5
The theatre concept from a general point of view is certainly a complex term which over history has been defined in wide angles as well as particular and simplistic definitions. However, the theatre has been also defined in a range of metaphors. Some of the more complex in the sense that the simple they are the wider is the conception of the term. if we go to particular cases of these metaphors we can refer to Samuel johnson who called the theatre “an echo of the public’s voice” as on the other hand, Shakespeare called a “mirror”.



Digging into the topic of the actual meaning of the word we found that the term theatre is a derivation of the greek “theatron” meaning “instrument of viewing” (the viewing tron instrument). As a matter of fact, “theatron” refers to a space where the audience is located to view and hear others.

Half Aerial Perspective View from the Old Canal 1. Reception Hall 11. Theatre Sound and Acoustic Control Room 2. Cafeteria 3. Bookstore 12. Gallery Roof Garden 4. Theatre Waiting Area 13. Dance Room 5. Theatre Foyer 14. Band House 6. Gallery Resting Area 15. City Square 7. Gallery Atrium 16. Shops along City Avenue 8. Theatre Auditorium 17. Pedestrain Bridge 9. Theatre Mechanical Space and Catwalk System 18. Tourists Parking Area 19. Flower Bed 10. Gallery Exhibition Area Transverse Section of Site and Building 1 2 3 4 5 6 10 10 10 12 11 11 11 11 7 8 9 13 14 15 17 16 18 19
So whether we refer to the theatre as space or as an actual conception of an artistic expression of the human being, there is certainly a connection between the socialArchitectural dynamic which fits in the description. Now, the theatre has also diverse variants that also are characterized by certain dynamics in the way they are shown. In China by the 19th century was introduced something that was called “little theatre” (huaju) , this “spoken drama” was often characterized by small venues sometimes going from around 50 to 400 people. by the 80s this drama took an impulse when the Chinese started to create some plays in these intimate theatres that suddenly widespread over the country. By explaining this the concept of the theatre can be explained as an expression of the currents societies and the place where this can be possible. parallel we can relate the little theatre concept with the eco-city as is a place to actively participate and create bonds between the new inhabitants of the Eco-city. therefore having this basis of the new Chinese drama and the theatre we reach the point of defining the architectural result of these concepts translated into a physical project. Then this topic of the theatre is also related to the social-economic conditions or probably more accurately the events happening in the immediate context; As a result, we find ourselves defining the design of a building that responds to a cultural centre as a regeneration of the spirit of the new community in the rapidly growing cities.
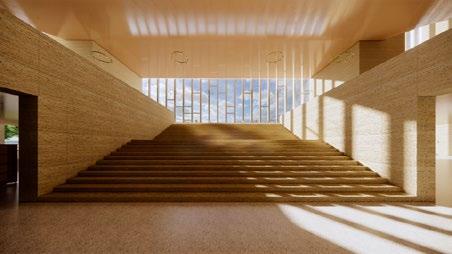
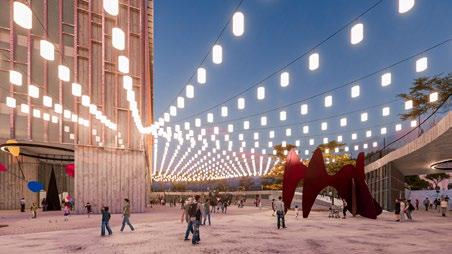
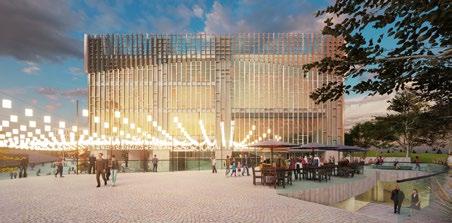


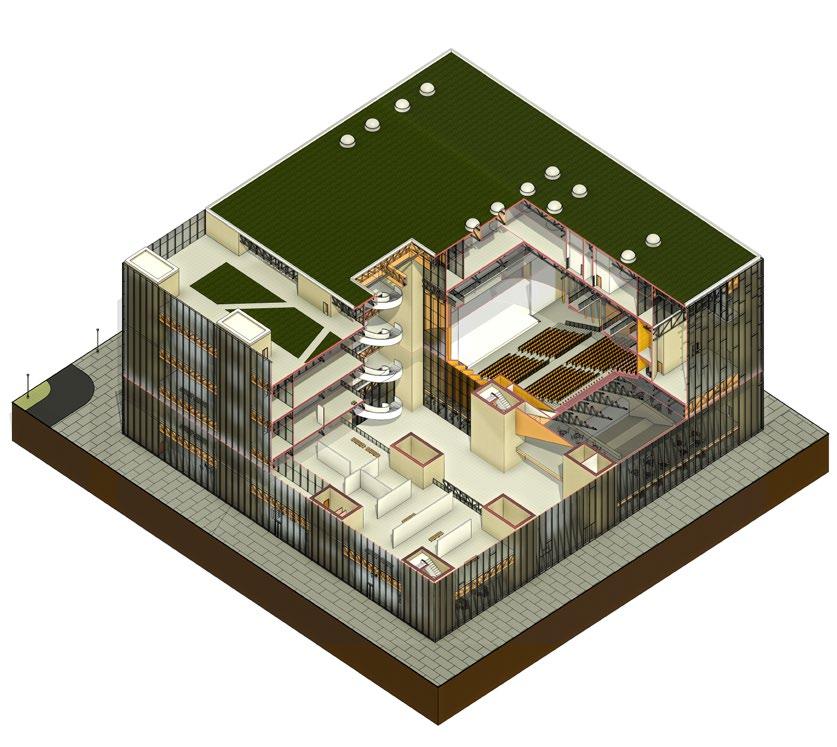 Half Aerail Perspective View Sunken Planza & Cycleway
Foyer
Suken Plaza
Half Aerail Perspective View Sunken Planza & Cycleway
Foyer
Suken Plaza
Garden Skylight Spiral Stairs
Rooms Courtyard Theatre Stage Gallery Exhibition Space Auditorium 750 seats Fire Evacuation Stairs Movable Acoustic Panels Toilets MEP Shaft Lounge Theatre Resting Area Theatre Foyer Atrim Entrance & Reception Hall Entrance Square Academic Works 1
Roof
Rehearsal
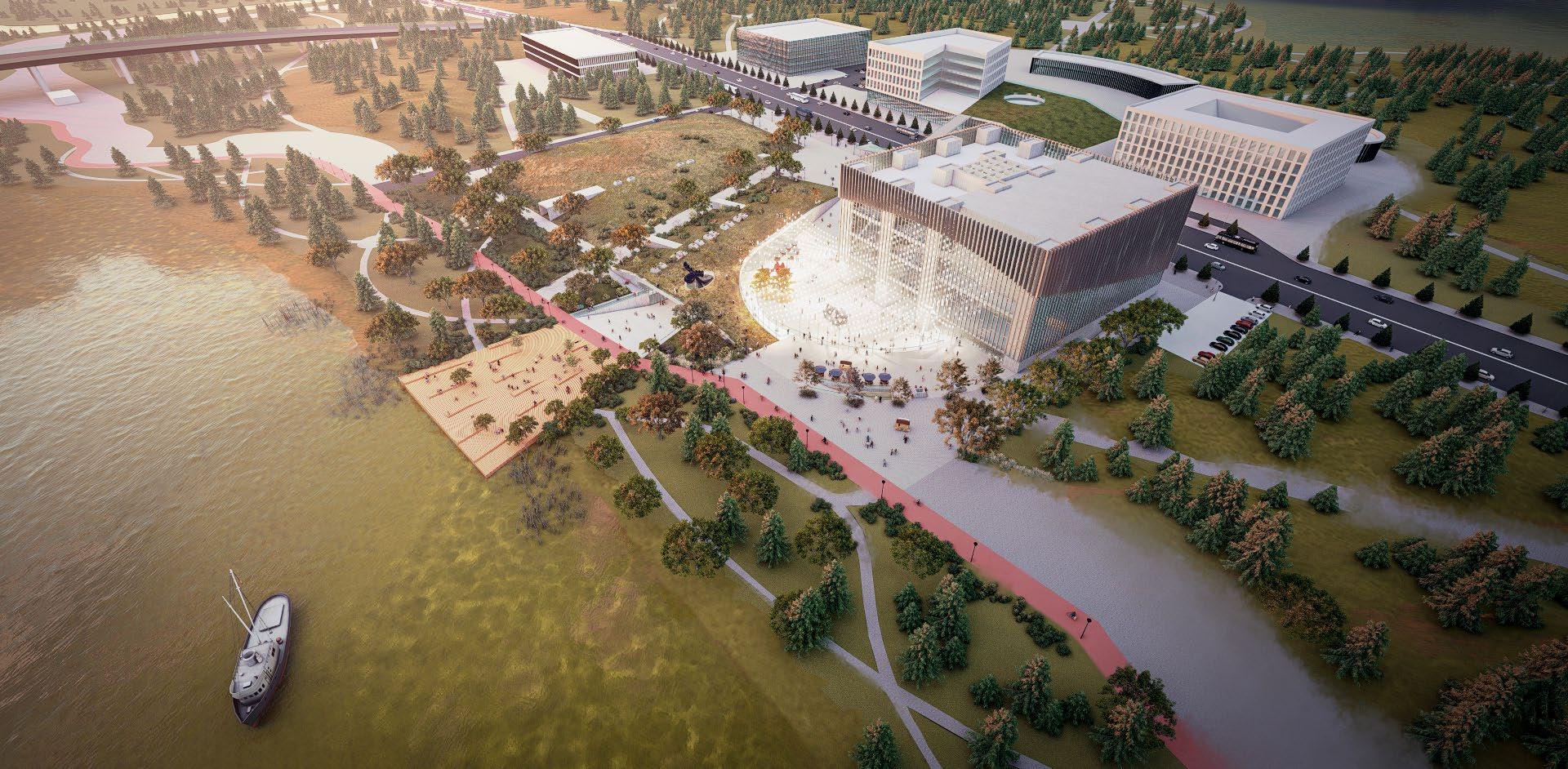

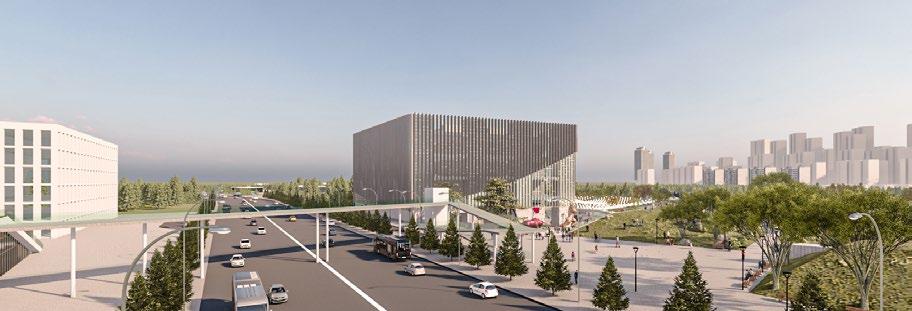

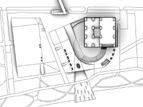
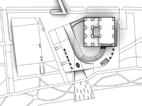 Aerial Perspective View from Southeast
Street Perspective along the City Avenue from Northeast
Street Perspective along the City Avenue from Northwest
Aerial Perspective View from Southeast
Street Perspective along the City Avenue from Northeast
Street Perspective along the City Avenue from Northwest
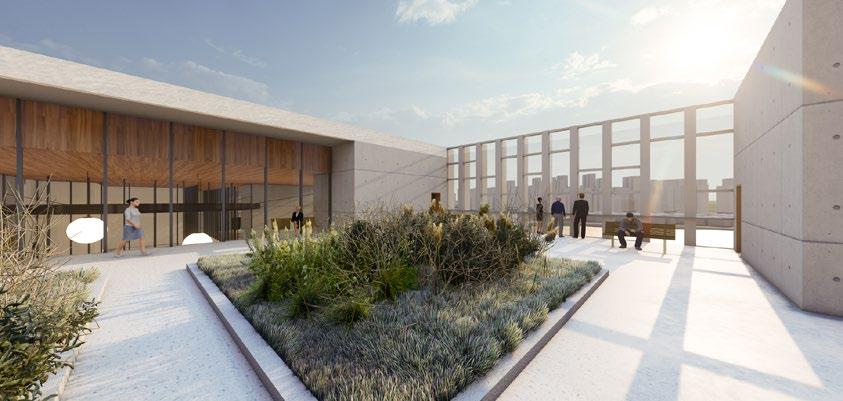
 Partial Facade
Detail
Wall Section
Partial Facade
Detail
Wall Section
Academic Works 1
Roof Garden
Structure Calculation, Design, Checking




































































































































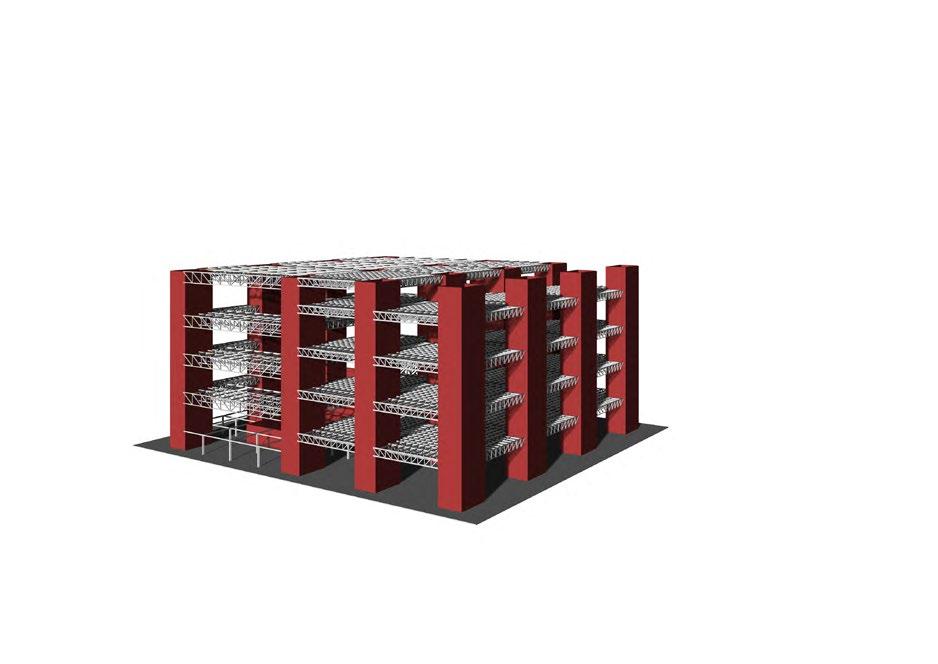
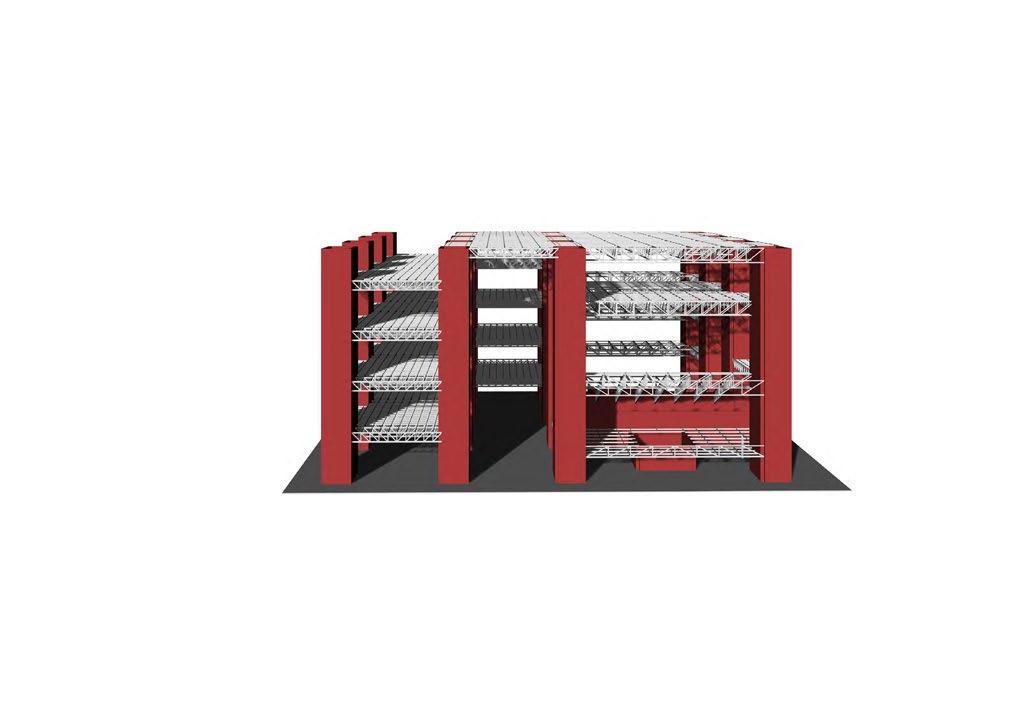
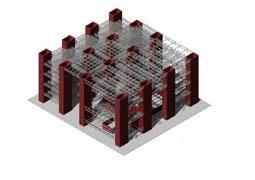

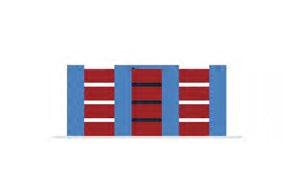
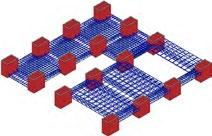
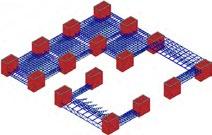
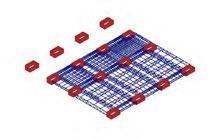

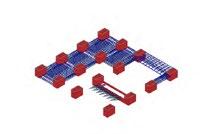
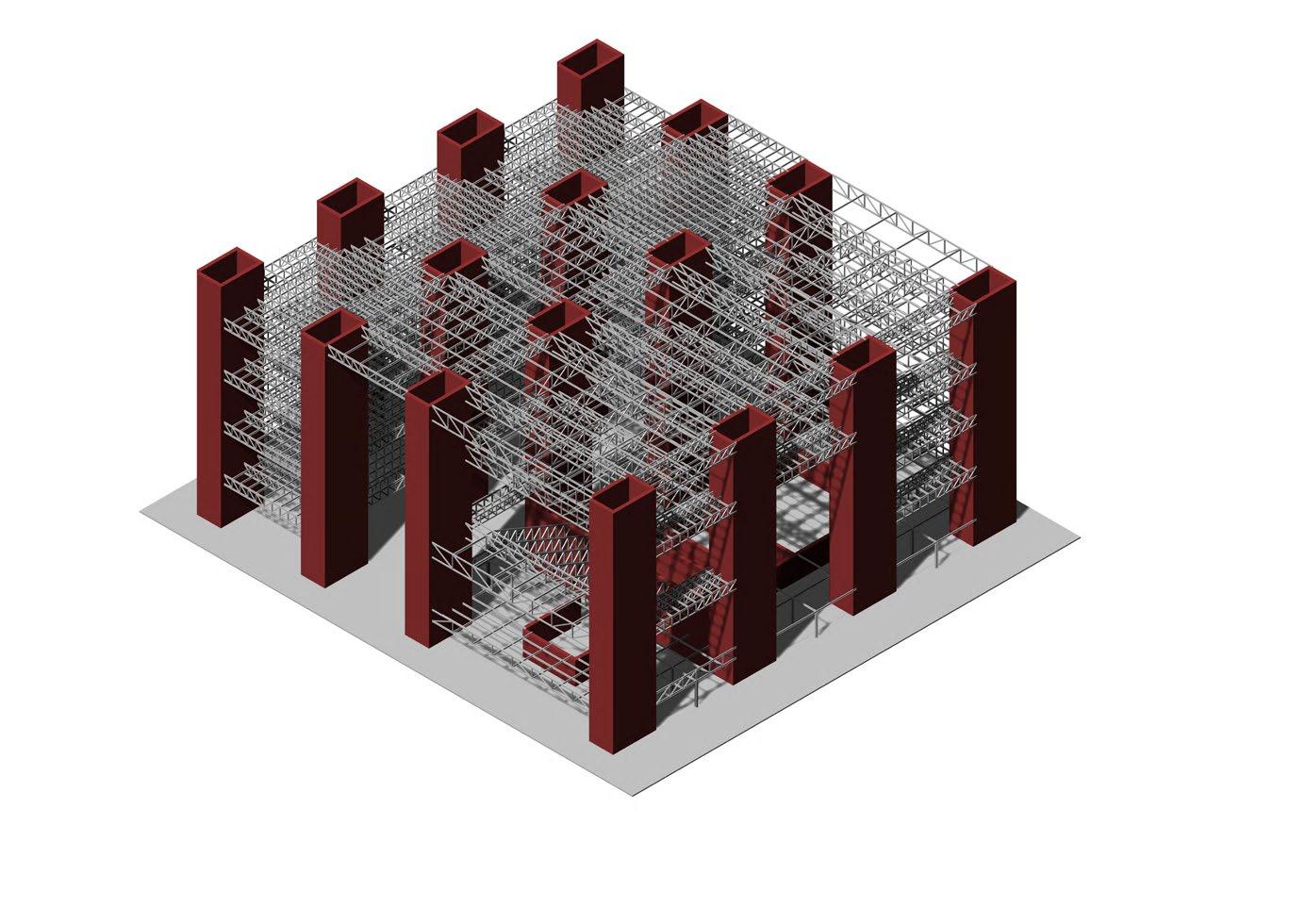
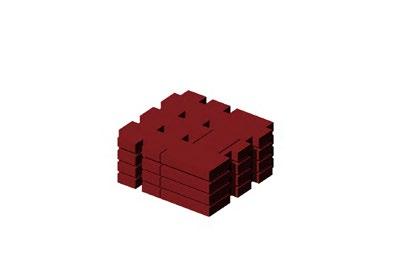
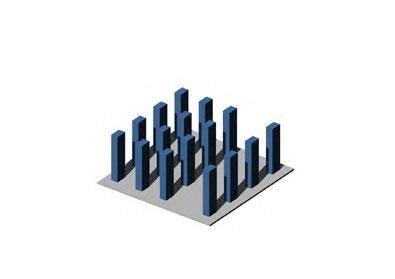
First Floor Second Floor Third Floor Roof floor Roof floor Secondary Entrance Gallery viewing area Theatre stage area Backstage changing rooms Theatre First Seating area Gallery area Technical spaces theatre Second Seating area Gallery Thatre Second seting area Viewing area cantiliever part Techincal rooms theatre Roof Garden area Theatre flying tower Roof Garden area Theatre flying tower +7.000 +14.000 +21.000 +28.000 +32.500 Structural Isometric Tianjin eco-city Cultural Centre Modulation Particular core module disposition 1250 mm X3 X50 X5 X26 1250 mm 6250 mm 32500 mm 3750 mm 50000mm Basic Modulus Element 1250x1250 basic module can be replicated and incresed severally to achive a uniformity of the entire builidng. This is reflected afterwards in the facade, plan and general structural layout. Spans and supports The structural cores correspond to our modulation multiplicating the basic module times x3 and times x5. After in the general core diposition wich are the only structural elements the proportion is conserved in the spans too. the verticallity of the elements is also defined by the basic module incresing x26 X10 12.500 mm X16 20.000 mm X10 12.500 mm X2 2.500 mm X2 2.500 mm X2 2.500 mm X2 2.500 mm X2 2.500 mm X2 2.500 mm X2 2.500 mm X2 2.500 mm X2 2.500 mm X2 2.500 mm X20 25.000 mm X3 3.750mm X3 3.750mm X5 6.250mm X5 6.250mm X5 6.250mm X5 6.250mm X3 3.750mm X3 3.750mm The basic module disposition also goes the beam disposition generating clear idea of the 1.250m modulus
overview Tianjin eco-city Cultural Centre A B A’ The “Decomposition” of the Building start by the facades that can be divided in to two different kinds in this case (A and B). Both of this are different in proportion However what they share is the modularity os the different elements that compose self. To start with the facade A is equal to times x50 means D=(1.25)50 = 62500 Secondly the facade B is equal to times x52 Means D=(1.25)52=65000. The stuctural grid for the Coutin wall is modulated in x1 basic modulus, while the height corresponds to x26. In this simple reading of the structure is possible to evidence how the modularity creates a balance between the elements which are part also of the architercural character of the building. The void diagram represents the modulation also in terms of spans of supporting elements always responding to the basic modulus of 1.250mm. the longest span is equal to 25000mm wich is x20 while the shorter spans are 12500mm wich correspond to x10. Vertical reading of the structural modulation
Structural
Depth of ratio

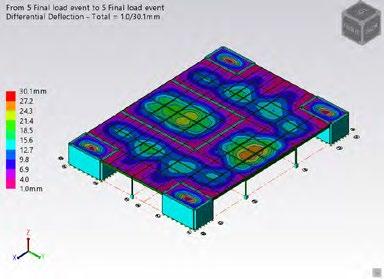
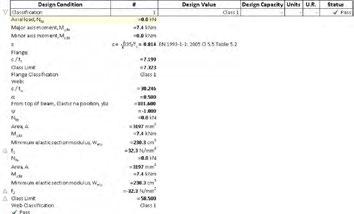
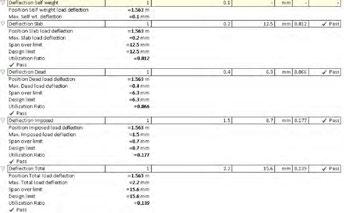
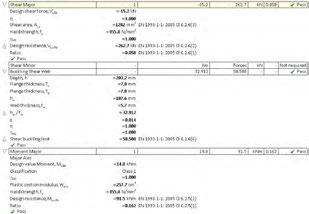
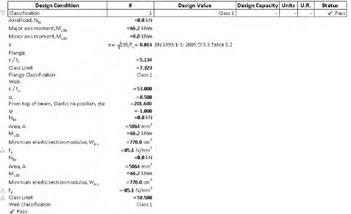


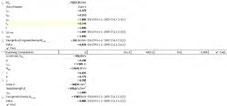

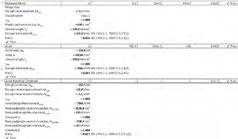
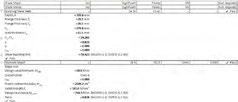
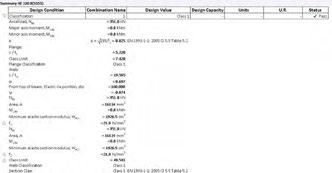
Modulation General core disposition Typical inner slab Material Material Tickness mm Tickness mm TOTAL TOTAL Unit weight kn/m3 Unit weight kn/m3 width m width m Length m Length m total weight kn/ m2 total weight kn/ m2 Terrace slab Top Finish Pavement Mortar Screed Metal Deck Concrete Slab MEP Systems Cealing Heat Cealing Systems 40 10 100 30010 15.690 18 8-0.3138 0.25 0.8 3.25 0.5 0.3 5.4138 100 140 300 101 1 0.45 1 1-2.56 0.063 3.25 0.3 6.173 Green layer (living roof system) Force trafic layer Water insulation Heat activated underlayer insulation Insulation Vapor barrier Sealer Metal deck concrete slab Cealing X52 65000 mm X50 62500 mm
Column Primary beam Secondary beam Deflection slab
Structure
Checking Academic Works 1
Calculation, Design,
Buiding System Design - MEP





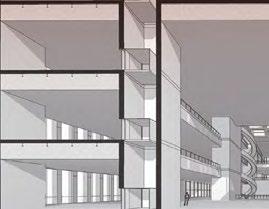












































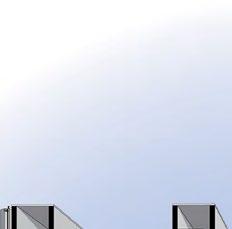














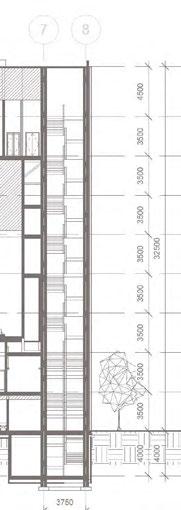
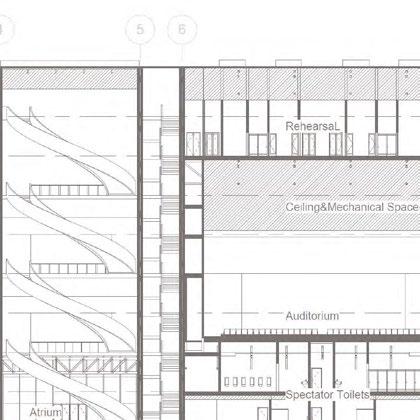



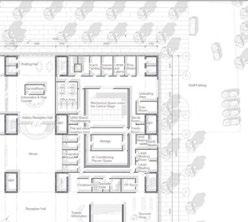










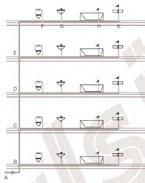
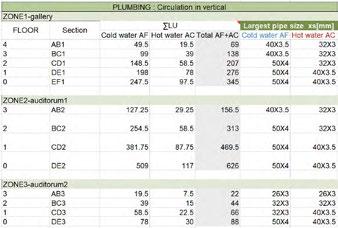


















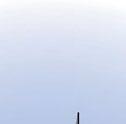









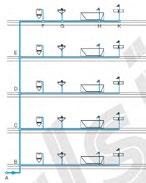
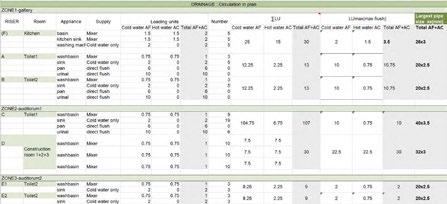
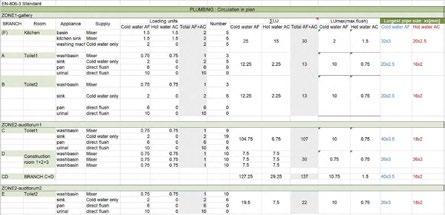




















General Drainage























Circulation in plan - typical floor GF layout Plumbing & drainage Schemes WATER SUPPLY SYSTEM MIDDLE WATER REUSE Typical toilets plan Circulation in section Maximum plumbing Reclaimed water treatment system Cold water supplier Water supplier Domestic hot water Domestic cold water PUBLIC SEWERAGE SYSTEM (Water treament center Jinh Lake GREY WATER A1 RECLAIMED WATER GREEN ROOF SYSTEM WATER TREAT CENTER PUMP FLUSHING & OTHER MIDDLE WATER REUSE RAIN WATER GREY WATER FILTER Eco-City WATER TANK PUMP AUDITORUM GALLERY DRAINAGE HOT WATER RECIRCULATION WORKSHOP CONSTRUCTION ROOM DRESSING ROOM TOILET TOILET KITCHEN BOILER B E1E2 E A/B/C/D/E Plumbing Machines Plumbing zone Domestic hot water Domestic cold water LEGEND LEGEND Like the typical plan G0 shows, our building is divided into zones for plumbing, water are supplied from pumps in -1Floor to each oor. hot water & cold water separately. Plumbing & drainage Schemes WATER SUPPLY SYSTEM MIDDLE WATER REUSE Typical toilets plan Circulation in plan Maximum plumbing horizontal pipe size calculation Circulation in plan Maximum drainage horizontal pipe size calculation Circulation in vertical - Maximum plumbing Circulation in vertical Maximum drainage Gallery Gallery Domestic hot water Grey water Drainage Domestic cold water PUBLIC SEWERAGE SYSTEM (Water treament center in Jinh Lake GREY WATER GREY WATER COLLECT A1 A2 A' B1 B' C1 C' D1 D' E1 E' F' RECLAIMED WATER WATER TREAT FLUSHING & OTHER MIDDLE WATER REUSE RAIN WATER GREY WATER Eco-City AUDITORUM DRAINAGE HOT WATER RECIRCULATION WORKSHOP CONSTRUCTION ROOM DRESSING ROOM TOILET TOILET KITCHEN E1E2 B Risers A/B/C/D/E A/B/C/D/E Risers area Plumbing Machines Plumbing zone Drainage zone Domestic hot water Drainage Domestic cold water LEGEND LEGEND ZONE1 Gallery Plumbing branch A/B Riser ZONE1 Gallery Drainage branch A/B Riser Like the typical plan G0 shows, our building is divided into zones for plumbing, water are supplied from pumps in -1Floor and circulates from vertical risers cores to each oor. In each ZONE we consider hot water & cold water separately. Loading unit of risers are sum of loading units that typical We consider each oor has the same water circulation as this case, the total water load each point(A’/B’/C’/...in graphics) is the sum of all the water load above. The drainage system are samely divided as the plumbing zones where the pipes goes directly with risers just adjacent to the sink Hot water & cold water contribute to the drainage water. Grey & black water then go through risers to the water treatment center in -1F. ZONE1 Auditorum Plumbing branch C/D Riser ZONE1 Auditorum Drainage branch C/D Riser ZONE3 Auditorum Plumbing branch Riser Plumbing risers branch oors: A’-F’ From ZONE3 Auditorum Drainage branch E1 E2 Risers Hot water cold water contribute the drainage water. Grey black water then go through risers to the water treatment center in -1F. Draingage risers branch oors: A’-F’ From Buiding System Design - MEP General identification & Circulation in plan - typical floor GF layout Plumbing & drainage Schemes WATER SUPPLY SYSTEM Circulation in section Circulation in plan - Maximum plumbing horizontal pipe size calculation Circulation in plan - Maximum drainage horizontal Circulation in vertical - Maximum plumbing risers pipe size Circulation in vertical - Maximum drainage risers pipe size Gallery Gallery Water hammer reducer Domestic hot water Grey water Drainage Domestic cold water PUBLIC SEWERAGE SYSTEM (Water treament center in Jinh Lake GREY WATER GREY WATER COLLECT GREY WATER REUSE URINAL BASIN PUMP CANAL TOILET TOILET WSHP Water hammer reduce Water hammer reduce WATER Compressor A/B/C/D/E A/B/C/D/E Plumbing fixture point Drainage fixture point A1 A2 A3 A' B1 B2 B3 B' C1 C2 C3 C' D1 D2 D3 D' E1 E2 E3 E' F1 F2 F' ZONE1 ZONE2 ZONE3 AUDITORUM CONSTRUCTION ROOM A B C C CD A/B/C/D/E A/B/C/D/E LEGEND ZONE1 Gallery Plumbing branch A/B 1 Riser ZONE1 Gallery Floor 0-4 1 Riser ZONE1 Gallery Floor 0-4 Riser ZONE1 Gallery Drainage branch A/B Riser Like the typical plan G0 shows, our building is divided into 3 zones for plumbing, water are supplied from pumps in -1Floor and circulates from vertical risers in cores to each oor. In each ZONE we consider hot water & cold water separately. Loading unit of risers are sum of loading units in that typical level. We consider each oor has the same water circulation as GF, in this case, the total water load in each point(A’/B’/C’/...in graphics) is the sum of all the water load above. The drainage system are samely divided as the 3 plumbing zones where the pipes goes directly with risers just adjacent to the sink Hot water & cold water Grey & black water then go through risers to the in -1F. ZONE1 Auditorum Plumbing branch C/D 1 Riser ZONE1 Auditorum Floor 0-3 1 Riser ZONE1 Auditorum Floor 0-3 Riser ZONE1 Auditorum Drainage branch C/D - 1 Riser ZONE3 Auditorum Plumbing branch E - 1 Riser ZONE3 Auditorum Floor 0-3 1 Riser Plumbing risers branch in oors: A’-F’ From ZONE3 Auditorum Floor 0-3 Risers ZONE3 Auditorum Drainage branch E1 E2 Risers Hot water & cold water contribute to the drainage water. Grey & black water then go through risers to the water treatment center in -1F. Draingage risers branch in oors: A’-F’ From uiding System Design - MEP General BSD identification Plumbing Drainage system Circulation in plan - typical floor GF layout Plumbing & drainage Schemes WATER SUPPLY SYSTEM MIDDLE WATER REUSE Circulation in section Circulation in plan - Maximum plumbing horizontal pipe size calculation Circulation in vertical - Maximum plumbing risers pipe size supplier Water hammer reducer Domestic hot water Grey water Drainage Domestic cold water PUBLIC SEWERAGE SYSTEM (Water treament center in Jinh Lake GREY WATER GREY WATER COLLECT GREY WATER REUSE URINAL TOLIET WASH BASIN Water hammer reduce HOT WATER A/B/C/D/E A/B/C/D/E Plumbing Drainage A1 A2 A3 A' B1 B2 B3 B' C1 C2 C3 C' D1 D2 D3 D' E1 E2 E3 E' F1 F2 F' ZONE1 ZONE2 RECLAIMED WATER GREEN ROOF SYSTEM WATER TREAT CENTER PUMP FLUSHING & OTHER MIDDLE WATER REUSE RAIN WATER GREY WATER FILTER Eco-City WATER TANK PUMP AUDITORUM GALLERY DRAINAGE HOT WATER RECIRCULATION WORKSHOP CONSTRUCTION ROOM DRESSING ROOM TOILET TOILET KITCHEN BOILER A A B C D E1E2 B D E C CD Risers A/B/C/D/E A/B/C/D/E Risers area Plumbing Machines Plumbing zone Drainage zone Domestic hot water Drainage Domestic cold water LEGEND LEGEND ZONE1 Gallery Plumbing branch A/B 1 Riser ZONE1 Gallery Floor 0-4 1 Riser Like the typical plan G0 shows, our building is divided into 3 zones for plumbing, water are supplied from pumps in -1Floor and circulates from vertical risers in cores to each oor. In each ZONE we consider hot water & cold water separately. Loading unit of risers are sum of loading units in that typical level. We consider each oor has the same water circulation as GF, in this case, the total water load in each point(A’/B’/C’/...in graphics) is the sum of all the water load above. ZONE1 Auditorum - Plumbing branch C/D 1 Riser ZONE1 Auditorum Floor 0-3 1 Riser ZONE3 Auditorum - Plumbing branch E Riser ZONE3 Auditorum Floor 0-3 1 Riser Plumbing risers branch in oors: A’-F’ From Circulation in section Circulation in vertical - Maximum plumbing risers pipe size Water hammer reducer Domestic hot water Grey water Drainage Domestic cold water PUBLIC SEWERAGE SYSTEM (Water treament center in Jinh Lake GREY WATER GREY WATER COLLECT GREY WATER REUSE URINAL TOLIET WASH BASIN CANAL TOILET TOILET WSHP heat pump Water hammer reduce Water hammer reduce WATER TANK HOT WATER Compressor A/B/C/D/E A/B/C/D/E Plumbing fixture point Drainage fixture point A1 A2 A3 B1 B2 B3 C1 C2 C3 D1 D2 D3 E1 E2 E3 F1 F2 ZONE1 ZONE2 ZONE3 zone zone LEGEND ZONE1 Gallery - Floor 0-4 - 1 Riser Loading unit of risers are sum of loading units in that typical level. We consider each oor has the same water circulation as GF, in this case, the total water load in each point(A’/B’/C’/...in graphics) is the of all the water load above. ZONE1 Auditorum - Floor 0-3 - 1 Riser ZONE3 Auditorum - Floor 0-3 - 1 Riser General BSD identification Plumbing & Drainage system Circulation in plan - typical floor GF layout Plumbing & drainage Schemes WATER SUPPLY SYSTEM MIDDLE WATER REUSE Typical toilets plan Circulation in plan - Maximum plumbing horizontal pipe size calculation Reclaimed water treatment system Cold water supplier Water supplier Natural ventilation Natural ventilation Wind Wind Theater Gallery Commercial space Gallery Gallery Atrium RECLAIMED WATER GREEN ROOF SYSTEM WATER TREAT CENTER PUMP FLUSHING & OTHER MIDDLE WATER REUSE RAIN WATER GREY WATER FILTER Eco-City WATER TANK PUMP AUDITORUM GALLERY DRAINAGE HOT WATER RECIRCULATION WORKSHOP CONSTRUCTION ROOM DRESSING ROOM TOILET TOILET KITCHEN BOILER A A B C E1E2 B E C CD Risers A/B/C/D/E A/B/C/D/E Risers area Plumbing Machines Domestic hot water Drainage Domestic cold water LEGEND
- Gallery - Plumbing branch A/B Like the typical plan G0 shows, our building is divided into 3 zones for plumbing, water are supplied from pumps in -1Floor and circulates from vertical risers in cores to each oor. In each ZONE we consider hot water & cold water separately.
- Plumbing branch
Auditorum - Plumbing branch MEP Design
ZONE1
ZONE1 - Auditorum
ZONE3 -
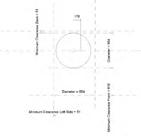










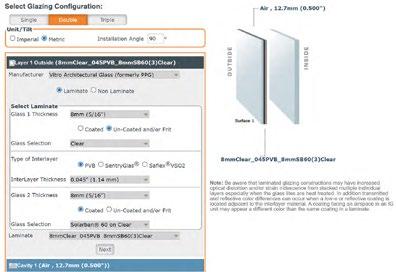



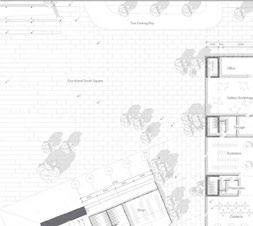
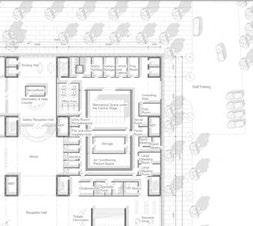



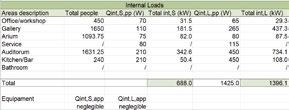








Front 3d Buiding System Design - HVAC Heating & Ventilation system Circulation in plan - typical floor GF layout Circulation in section WHL - Winter heating loadcalculation HVAC schemes All air supply - theather/culture center General data Stratigraphy of facade Stratigraphy of glass Facade GLASS Properties SHL - Summer heating loadcalculation Fresh air supply pipe size Total heating tonage & System size PUMP CANAL WSHP Chiller ZONE1 ZONE2 ZONE3 ZONE4 AHU Air handling unit Air ducts (supply) Air ducts (return) Ambient conditioner Ambient conditioner CH central thermal unit(boiler, HP...) CC central cooling unit-Island South Square City AvenueProperties Double glazed solar control Low-E glass E N W S Risers ZONE1/2/3/4 Risers area Machines Machines Ventilation zone Air supplier LEGEND LEGEND Air supplier warm Air supplier cool Air extract Air extract ZONE2 Gallery 1 Riser ZONE1 Gallery Riser The ventilation system are samely divided as the 4ventilation zones SUPPLY: fresh air are supplied from pumps in -1Floor and circulates from vertical risers in cores to each floor, and then returned back with same circulation. EXHAUST: air inside rooms are exhausted through pipes to the risers in cores and back to -1F ZONE3 Auditorum 1 Riser ZONE4 Auditorum 1 Riser ZONE1 ZONE2 ZONE3 ZONE4 ZONE4 1. TOTAL VENTILATION LOAD for culture center : Ventilation Load total (m3/h) = Toal area(sqm) N(people) *Air supply/person(L/s/person) Simultaineity (%) here 133,553.7 m3/h 2. TOTAL INTERNAL LOAD for culture center Constant sensitive internal load Qint,s,cost (W) = total people Qint,s,pp here = 688 kW Constant latent internal load Qint,L,cost (W) = total people Qint,L,pp here = 1396.1 kW Cross section of total air supply(not considering the units) Cross section(in total) = Airflow rate(m3/s) Air speed (m/s) here Cross section(in total) 4.64 m2 We consider the adverse situation, maximum of total heat load = 3,327,779 W In order to choose the number & size of heating unit Which converted to BTU/h is maximum of total heat load = 975,275 BTU/h Total tonage total tonage of final system = 81.27 We consider daily time froom 8am to 24pm after which the cooling system would be closed We consider the most adverse situation Summer heating load = Max.sensible load Max.latent load here Maximum Sensible load = 1,623,139 W here Maximum Latent load = 1,585,77 W In worst case SHL =
W 3. SUMMER HEATING LOAD: Fresh air ow = Ventilation Load total we did above in 1. INPUT OUTPUT We consider the most adverse situation, Thermal bridge negligible Winter heating load = Max.sensible load Qtot = Qt + Qv + Qhui here Qtot,max = 119,063 W In this case, Dimension of the main supply duct we defined as 1 1.25 (m) Dimension of the main return duct is same as 1 1.25 (m) In real situation, we have units for fresh air supply, the size of each riser is 1/4 of the value we get. So, Cross section of each riser = 4.64 4 = 1.16 m2 We thoose water source heat pumps of cooling capacity at 36,300 x In this case, we thoose Accumulation tank of minimum 81.27 capacity. HVAC Equipment room in -1F Dimensions of which is as the graphics showed below. VPCS09 EC motor (ECM) Water Source Heap Pumps Top Top corrider staircase Front 3d Academic Works 1
3,208,716
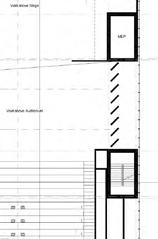












































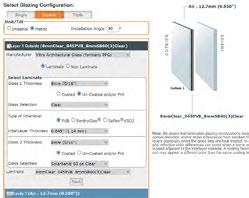



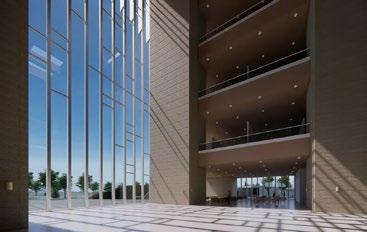

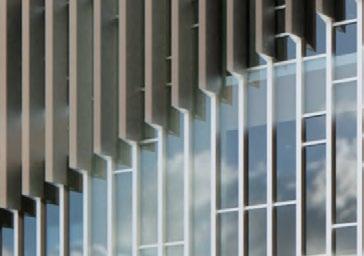



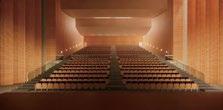
Sustainability & Innovative Material for Architecture General Material Choose Criteria Building Explorasion & Material 1. ROOF 2. STRUCTURE 4. FACADE LOCAL MATERIAL MANUFACTURING LOCAL MATERIAL MANUFACTURING 5. AUDITORUM - ACOUSTIC RELATED 1. Resistant to saline-alkali soils 2. Reduce efflorescence in building materials 3. Enhance ventilation/layers 1. PH>7.5, alkaline soil 2. Saline alkaline land 3. Contaminated water in history (was cleaned now) 1. Generally good over a year, highly polluted in some days 2. Acidic rainwater & air water contents Soil condition General humidity CLIMATE LOCAL MATERIAL Air condition Tianjin Local building materials/geologically similar area, what are the recommended/reference cases Brass Ceramics Cement Brick Plastic Concrete Glass Wood LCA Life cycle analysis Product stage Manufactoring Construction Stage Transport Construction & Installation Operational energy Use Operational energy Maintenance Repair Replacement Refurbishment Building Life end Recycle Recovery Recycling Exported Energy Resources TRUSS & BEAMS CONCRETE CORE PARTITION - OPAQUE PARTITION TRANSLUCENT DOUBLE GLAZING CHANNEL GLASS FACADE GLASS FACADE VERTICAL LOUVER FACADE - HORIZONTAL LOUVER ACOUSTIC CEILING MOVABLE ACOUSTIC PARTITION ACOUSTIC WALL ROOF WINDOW ROOF 1 3 5 9 2 4 6 10 11 12 13 14 Explorasion of Auditorum 1 3 7 5 9 2 4 8 6 10 11 12 13 14 STEEL Truss: IPE 220 200 and 120 columns: HEB 320 primary beams: HEB 300 secondary beams: HEB 140 REINFORCED CONCRETE Used as structure meanwhile for building service ALUMINUM Aluminum alloy 6063-T5 FLOOR Texture: wave Thickness: 7mm Thickness: 10mm Resistant to acid/alkali Acoustic panel TERRAZZO Ceramic Tile CHERRY WOOD Color resistant to solar exposure CEILING 7 8 Size: 3. INTERIOR COMPONENTS Louver unit dimension 1:5 Facade details: Self-supported louver system Louver 5 units dimension 1:25 300 300 178.8 6 12 6 40 61.7 18.8 61.7 18.8 60 800 1250 1250 1250 1250 5000 218.4 800 TRAIL Optimal angle of louver in 4 sides 90° 60° 45° GLASS BAMBOO ACOUSTIC PANEL PLYWOOD ACOUSTIC PANEL Properties Double glazed solar control Low-E glass Noise Reduction Sound Transmission Movable pieces Back vacacant space Backshore downward seal up the bottom space Backshore adhesive Backshore 15mm Bamboo acoustic panel Acoustic insulation cotton Shore adhesive Top shore Pulley Ceiling Screw Rail Channel iron EN-83 Type Rail 1:5 116 89 83 Movable Acoustic Partition detail Partition section detail 1:40 Partition plan detail 1:40 Auditorum plan
BIM - Acoustic Analysis in Auditorum

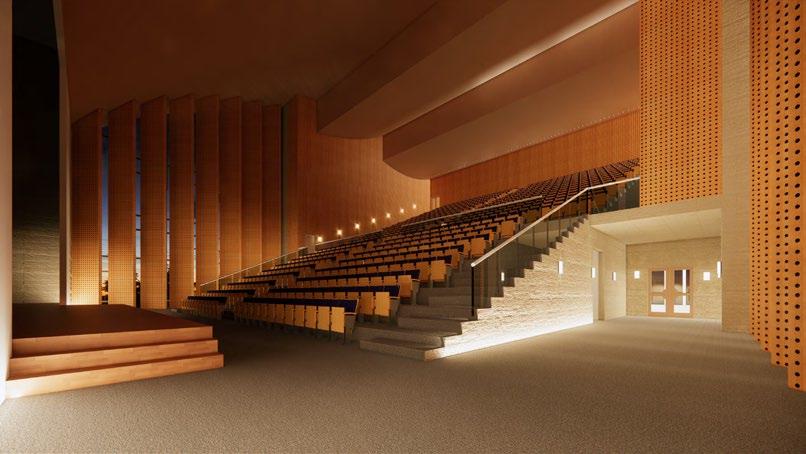
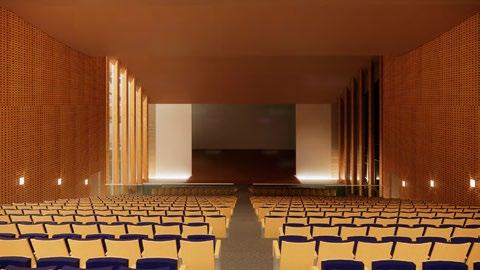
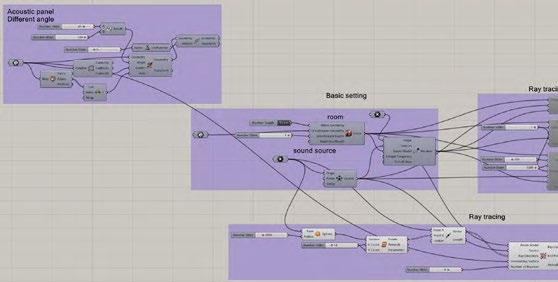
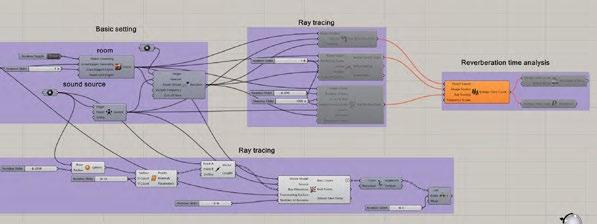
























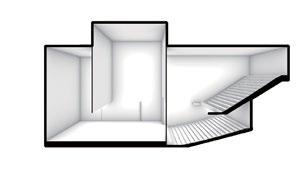






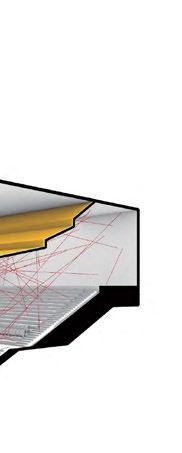

PANEL MODIFICATION AUDITORUM - RENDERING ACOUSTIC ANALYSIS INSIDE AUDITORUM GRASSHOPPER CODES 10° 0° 20°30° 10° 20° 30° 45°
LOD 100 Conceptual The model element may be graphically represented in the model with a symbol or other genereic representation. LOD 200 Approximate geometry The model element represented in the model as a genereic system. With approximate quantities, size, shape, location and orientation. LOD 300 Precise geometry The model element graphically represented as a specific system. With accurate quantities, size, shape, location and orientation. LOD 400 Fabrication The model element graphically represented as a specific system. With accurate definition and detailing in dimension and installation. LADY BUG SYNCHRO Site Analysis Diagrams & Sketches Analysis Precise Modelling General design Building Performance Concepual Design 3D Modelling Detailed design Simulation & improvements Analysis & Improvements Sun radiance analysis Daylight analysis Acoustic analysis Parametric design Structure check Material chooseConstruction process monitoring Sketch Mapping Geography data BIM Workflow 1 2 2 4 3 ACOUSTIC PANEL AT DIFFERENT ANGLE AUDITORUM & STAGE BASIC INFO SOUND RAY FOR REVERBRATION REVERBERATION TIME ANALYSIS RAY TRACING SIMULATION We try the panel at the angle 10, 20, 30, 45 degrees We import model from Revit and simplify to satisfy the requirements of simulation Get the reverberation condition inside auditorum and consequently adjust the panel location & angle Considering adverse situation, sound source are assumed on the height of 1.8m at the end of the stage. Within given certain bounce number, the more sound rays are able to reach each area of auditorum, the better sound effect the audience would get in the real case. BIM - Acoustic Analysis in Auditorum PANEL MODIFICATION AUDITORUM - RENDERING ACOUSTIC ANALYSIS INSIDE AUDITORUM - GRASSHOPPER CODES 10° 0° 20°30° 10° 20° 30° 45° Acoustic panel angle Ray tracing
LOD 100 Conceptual The model element may be graphically represented in the model with a symbol or other genereic representation. LOD 200 Approximate geometry The model element is represented in the model as a genereic system. With approximate quantities, size, shape, location and orientation.
geometry The model element is graphically represented as a specific system. With accurate quantities, size, shape, location and orientation. LOD 400 Fabrication The model element is graphically represented as a specific system. With accurate definition and detailing in dimension and installation. LADY BUG SYNCHRO Site Analysis Diagrams & Sketches Analysis Precise Modelling General design Building Performance Concepual Design 3D Modelling Detailed design Simulation & improvements Analysis & Improvements Sun radiance analysis Daylight analysis Acoustic analysis Parametric design Structure check Material chooseConstruction process monitoring Sketch Mapping Geography data BIM Workflow 1 2 2 4 3 ACOUSTIC PANEL AT DIFFERENT ANGLE AUDITORUM & STAGE BASIC INFO SOUND RAY FOR REVERBRATION REVERBERATION TIME ANALYSIS RAY TRACING SIMULATION We try the panel at the angle 10, 20, 30, 45 degrees We import model from Revit and simplify it to satisfy the requirements of simulation Simple running of ray tracing to get the parameters Get the reverberation condition inside auditorum and consequently adjust the panel location & angle Considering adverse situation, sound source are assumed on the height of 1.8m at the end of the stage. Within a given certain bounce number, the more sound rays are able to reach each area of auditorum, the better sound effect the audience would get in the real case. BIM
Analysis
PANEL MODIFICATION AUDITORUM - RENDERING ACOUSTIC ANALYSIS INSIDE AUDITORUM - GRASSHOPPER CODES 10° 0° 20°30° 10° 20° 30° 45° Acoustic panel angle Ray tracing simulation LOD 100 Conceptual The model element may be graphically represented in the model with a symbol or other genereic representation. LOD 200 Approximate geometry The model element is represented in the model as a genereic system. With approximate quantities, size, shape, location and orientation. LOD 300 Precise geometry The model element is graphically represented as a specific system. With accurate quantities, size, shape, location and orientation. LOD 400 Fabrication The model element is graphically represented as a specific system. With accurate definition and detailing in dimension and installation. LADY BUG SYNCHRO Site Analysis Diagrams & Sketches Analysis Precise Modelling General design Building Performance Concepual Design 3D Modelling Detailed design Simulation & improvements Analysis & Improvements Sun radiance analysis Daylight analysis Acoustic analysis Parametric design Structure check Material chooseConstruction process monitoring Sketch Mapping Geography data BIM Workflow 1 2 2 4 ACOUSTIC PANEL AT DIFFERENT ANGLE AUDITORUM & STAGE BASIC INFO SOUND RAY FOR REVERBRATION REVERBERATION TIME ANALYSIS We try the panel at the angle 10, 20, 30, 45 degrees We import model from Revit and simplify it to satisfy the requirements of simulation Simple running of ray tracing to get the parameters Get the reverberation condition inside auditorum and consequently adjust the panel location & angle Considering adverse situation, sound source are assumed on the height of 1.8m at the more sound rays the audience would get in the real case. BIM
Acoustic Analysis
PANEL MODIFICATION AUDITORUM - RENDERING ACOUSTIC ANALYSIS INSIDE AUDITORUM - GRASSHOPPER CODES 10° 0° 20°30° 10° 20° 30° 45° Acoustic
Ray
LOD 100 Conceptual The model element may be graphically represented in the model with a symbol or other genereic representation. LOD 200 Approximate geometry The model element is represented in the model as a genereic system. With approximate quantities, size, shape, location and orientation. LOD 300 Precise geometry The model element is graphically represented as a specific system. With accurate quantities, size, shape, location and orientation. LOD 400 Fabrication The model element is graphically represented as a specific system. With accurate definition and detailing in dimension and installation. LADY BUG SYNCHRO Site Analysis Diagrams & Sketches Analysis Precise Modelling General design Building Performance Concepual Design 3D Modelling Detailed design Simulation & improvements Analysis & Improvements Sun radiance analysis Daylight analysis Acoustic analysis Parametric design Structure check Material chooseConstruction process monitoring Sketch Mapping Geography data BIM Workflow 1 2 2 4 ACOUSTIC PANEL AT DIFFERENT ANGLE AUDITORUM & STAGE BASIC INFO SOUND RAY FOR REVERBRATION REVERBERATION TIME ANALYSIS We try the panel at the angle 10, 20, 30, 45 degrees We import model from Revit and simplify it to satisfy the requirements of simulation Simple running of ray tracing to get the parameters Get the reverberation condition inside auditorum and consequently adjust the panel location & angle Considering adverse situation, sound source are assumed on the height of 1.8m at the are able to reach each area the audience would get in the real case. Academic Works 1
Acoustic panel angle Ray tracing simulation
simulation
LOD 300 Precise
- Acoustic
in Auditorum
-
in Auditorum
panel angle
tracing simulation

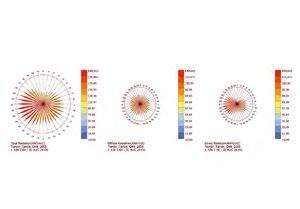
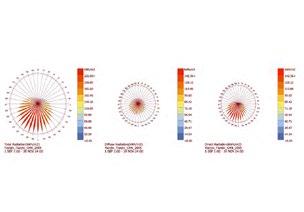
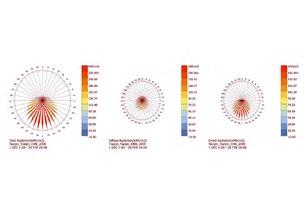
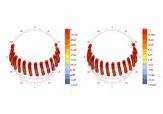

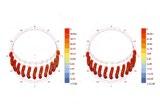



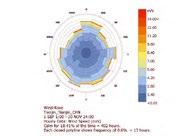






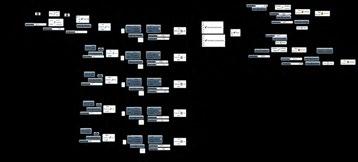
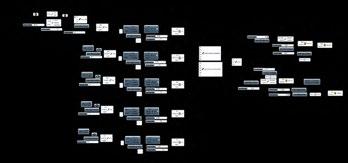
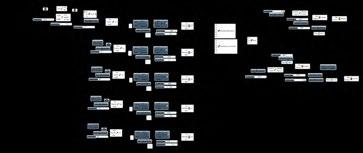
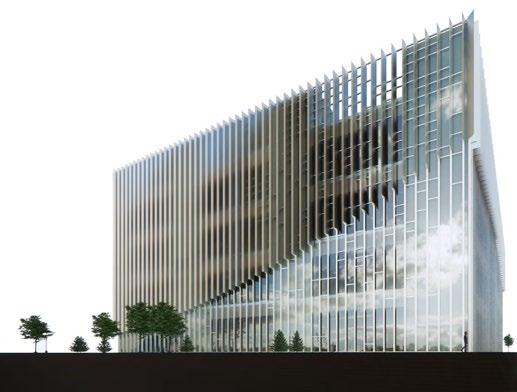

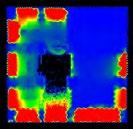
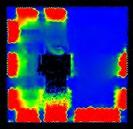
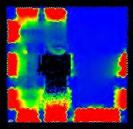

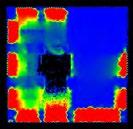
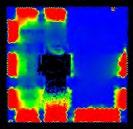
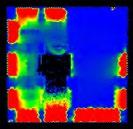
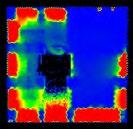

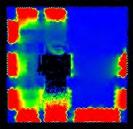

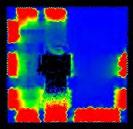
























SPRING SEASON (MARCH-MAY) SUMMER SEASON (JUNE-AUGUST) AUTUMN SEASON (SEPTEMBER-NOVEMBER) WINTER SEASON (DECEMBER-FEBRUARY) The weather in spring (from late March to early May) is pleasant and suitable for sightseeing. In the early spring, try to wear a wool sweater and thick jacket; while in the late spring, longsleeved T-shirt will be enough. You can also take a light jacket just in case. The summer of Tianjin is from middle May to the end of August. The hottest month is July, with an average temperature of around 30°C. T-shirts, short pants, skirts, and sunscreen are recommended. Summer is also the rainy season of Tianjin, so don’t forget the umbrella. In winter, the average temperature is -4 °C. Winter days last long and there will be some snowy days. is highly recommended to bring skid-proof boots, a down coat, thick pants, woolen scarfs and gloves you travel Tianjin in winter Autumn in Tianjin goes from September to early November. During this period, the weather is cool and comfortable and the rain is rare. The average temperature is around 16°C. Longsleeve shirts and light jacket are suitable in early autumn. But when it enters November, it is necessary to wear sweater and thick coat. Daylight_Velux Checking Natural Environment_Ladybug Checking Facade Design Horizontal Division Modeling of the Facade by Grasshopper in Rhino Atrium_Jan(21/1)_Overcast_12:00_Renders and False Colour Atrium_Apr(21/4)_Overcast_12:00_Render and False Colour Atrium_Jul(21/7)_Overcast_12:00_Render and False Colour Atrium_Jan(21/1)_Sunny_12:00_Render and False Colour Atrium_Apr(21/1)_Sunny_12:00_Render and False Colour Atrium_Jul(21/7)_Sunny_12:00_Render and False Colour Auditorium & Stage_Jan(21/1)_Overcast_12:00_Render and False Colour Auditorium & Stage_Jan(21/1)_Sunny_12:00_Render and False Colour According to the Velux(R) checking calculation, the light environment of the interior space (the atrium of the and the auditorium, stage of the courtyard theatre) satisfies the requirements of the performance and exhibition space. Daylight Factor Auditorium & Stage_Apr(21/4)_Overcast_12:00_Render and False Colour Auditorium & Stage_Apr(21/4)_Sunny_12:00_Render and False Colour Auditorium & Stage_Jul(21/7)_Overcast_12:00_Render and False Colour Auditorium & Stage_Jul(21/7)_Sunny_12:00_Render and False Colour Horizontal Division of the Facades Curve Interference Cutting of the Louvers January April July October February May August November March June September December
THE FREE , FRESH WATER DROP FROM THE SKY ONTO THE WORLDS CITIES
a city can work like a sponge for rain water. . .a solution to flood water management / harvest and reuse water / absorb , clean and use waste water / a sustainable drainage system / a suggestion for worlds flood problems. Over the last 30 years, there have been an average of 289 significant natural disasters per year and an average annual death toll of approximately 8,000. One of the fastest-sinking cities in the world.. sinking by an average of 1 -15cm a year and almost half the city now sits below sea level. Several damaging earthquakes in the last decades...... Suffering from heavy rain and flood since January. Sinking up to 17 cm (6.7 inches) per year. Rapid urban growth, ecological breakdown, gridlocked traffic and congestion. Industrial development and the construction of new housing thrive on the outskirts, while commerce and banking remain concentrated in the city centre.
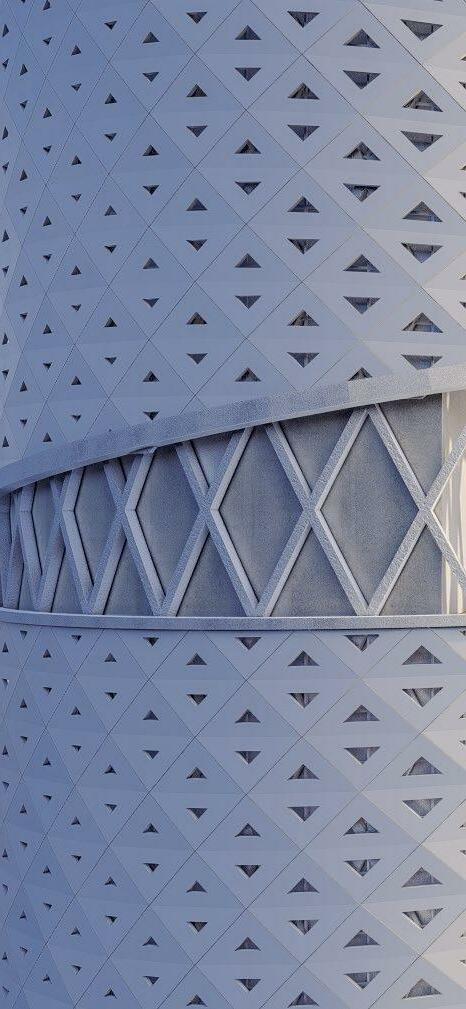
Building Jakarta "Sponge" Jakarta,
Academic Work Architectural Competition Team Work Phases: PD / CD / DD Work Content: Concept & Schematic Design/ Presentation / Illustration / Technical Drawings / Modeling / Post-Production / Rendering Time: Mar - Jul, 2020 Score: 29/30 Supervisor Professors: Prof. Folli Maria Grazia / Prof. Corrado Pecora / Prof. Giovanni Dotelli /Prof. Francesco Romano / Prof. Marco Imperadori
Tall
Indonesia
Academic Works 2

THE FREE , FRESH WATER DROP FROM THE SKY ONTO THE WORLDS CITIES
• Let’s turn it over a HIGH - RISED building!
• Harvest and reuse water
Current Situation
WHY JAKARTA?!
• Let’s turn it over a HIGH - RISED building!
THE FREE , FRESH WATER DROP FROM THE SKY ONTO THE WORLDS
• Absorb , clean and use waste water
• Harvest and reuse water
• A sustainable drainage system
SPONGE SKYSCRAPER
CITIES
• Absorb , clean and use waste water



• Let’s turn it over a HIGH - RISED building!
• Harvest and reuse water
• A sustainable drainage system
• Absorb clean and use waste water








SPONGE SKYSCRAPER
Pumping out the groundwater :
JAKARTA, Indonesia’s massive capital, sited on the northwest coast of the Java sea Population of Jakarta in 2019 as per estimates is 10.8 Million.
JAKARTA, Indonesia’s massive capital, sited on the northwest coast of the Java sea Population of Jakarta in 2019 as per estimates is 10.8 Million.
• Literally lowered the city’s foundations
• A sustainable drainage system



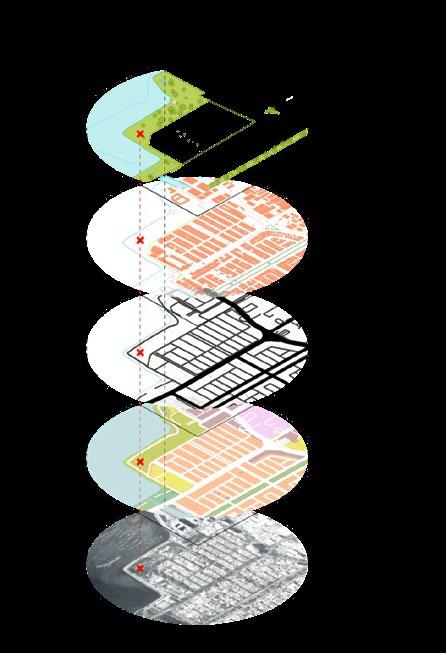




WHY JAKARTA?!
WHY JAKARTA?!
• OVER POPULATED
JAKARTA, Indonesia’s massive capital, sited on the northwest coast of the Java sea Population of Jakarta in 2019 as per estimates is 10.8 Million.
• OVER POPULATED
• SUBJECT TO SEVERE FLOODS
• SUBJECT TO SEVERE FLOODS
WHY JAKARTA?!
•SEVERESINKING CONDITION
•SEVERESINKING CONDITION
• OVER POPULATED
• GLOBAL WARMING EFFECTS
• GLOBAL WARMING EFFECTS
• SUBJECT TO SEVERE FLOODS
• SEISMIC CONDITION
Pumping out the groundwater :
• Literally lowered the city’s foundations
Current & Future Functional Zone
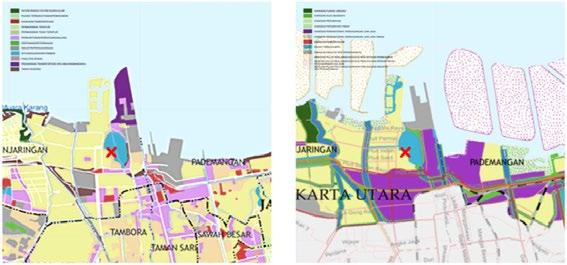
• Causing widespread subsidence.
• Some areas in the north have sunk four meters over the past two decades
•SEVERESINKING CONDITION
• SEISMIC CONDITION
• GLOBAL WARMING EFFECTS



• SEISMIC CONDITION
Location
• Causing widespread subsidence.
Pumping out the groundwater :
Site Stratigraphy
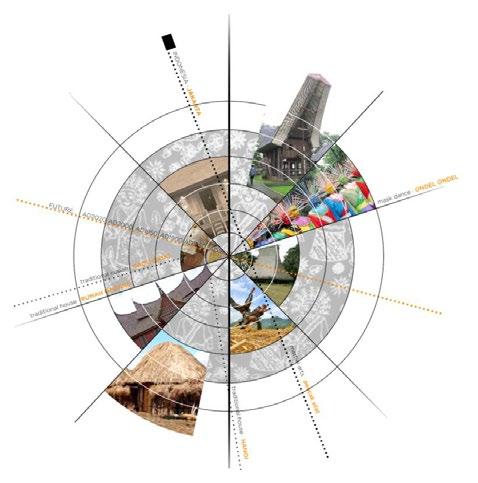
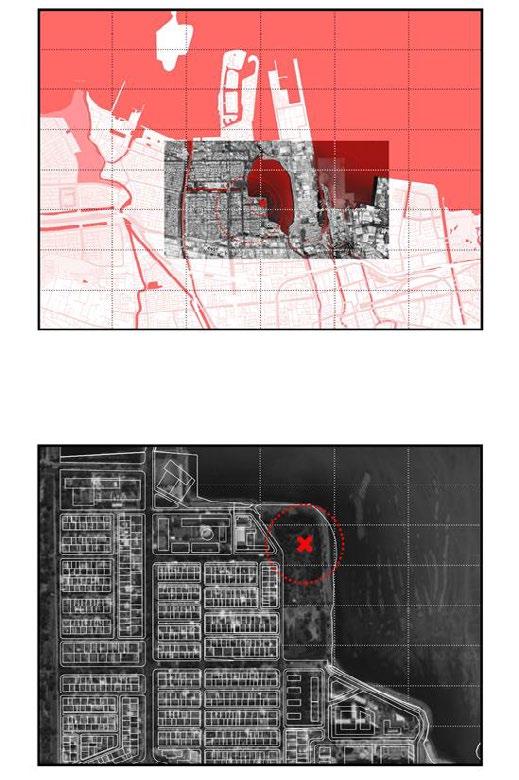

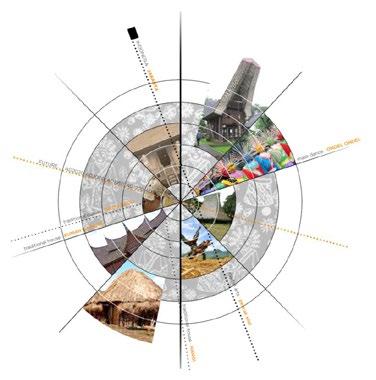



Let’s turn it over a HIGH Harvest and reuse water
Absorb , clean and use waste water sustainable drainage system

• Literally lowered the city’s foundations
• Some areas in the north have sunk four meters over the past two decades
• Causing widespread subsidence.
• Some areas in the north have sunk four meters over the past two decades

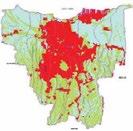
There is a lark and lots of green land around our site.
JAKARTA, Indonesia’s massive capital, sited on the northwest coast of the Java sea Population of Jakarta in 2019 as per estimates is 10.8 Million.
The site is not near the main road, but near to secondary roads
WHY JAKARTA?!
The residents of JAKARTA city is suffering from heavy rain and flood.
Meanwhile, the population of city is increasing rapidly. They need more place to work and live.
pemerintah









The residents of JAKARTA city is suffering from heavy rain and flood. Meanwhile, the population of city is increasing rapidly. They need more place to work and live. Traditional Jakarta buildings have gabled roof and are made of bamboo and leaves. How did we decide the form and typology of the project? We abstract the form from sponge and bamboo which is a common local construction material in Jakarta. The typological definition of our project is cylinder which considers the cultural impression of Jakarta. We dig a hole in the middle of our building to get more access to rain water and also imitate the form of bamboo and sponge. Considering the construction, we split the central core into 2 parts and the cores support the building in 2 sides. We carve some parts off the building to get more access to sunshine and rain. The hole in the bottom could introduce people inside. We design the podium like arms around the central area which could make people go through the building and feel embraced. We designed the double braces to support the whole tower. And we leave space between the tower and the podium to avoid uncomfortable connections between 2 different facades.
There are plenty of settlement of 2-3 storeys round our site.
Traditional Culture Site Location
SPONGE SKYSCRAPER
Lake, green land, settlement, education, commerce,


JAKARTA, Indonesia’s massive capital, sited on the northwest coast of the Java sea Population of Jakarta in 2019 as per estimates is 10.8 Million.

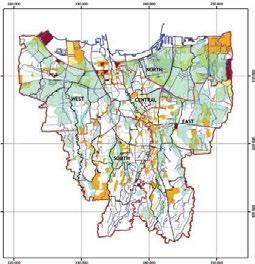
The satellite map can show the conditions of site in real world.

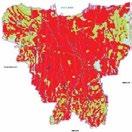

WHY JAKARTA?!
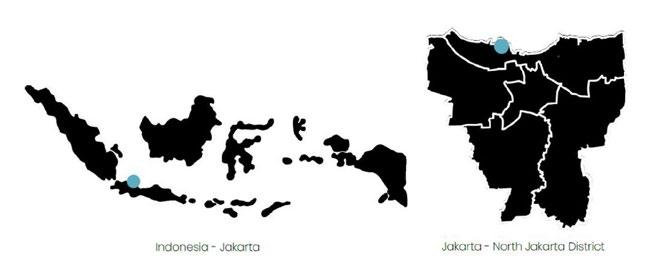
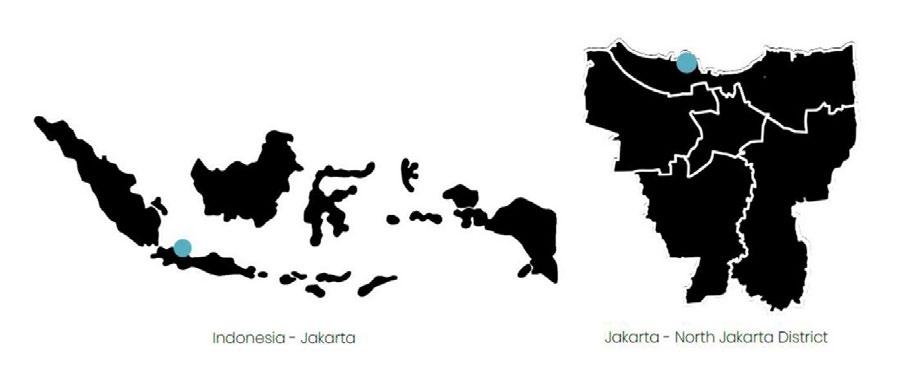


OVER
Pumping out the groundwater : • Literally lowered the city’s foundations
SITE & CONTEXT
GROUP
ARCHITECTURE
4 SPONGE
SITE & CONTEXT
FREE
FRESH WATER DROP FROM THE SKY
WORLDS
THE
,
ONTO THE
CITIES
POPULATED SUBJECT TO SEVERE FLOODS •SEVERESINKING CONDITION GLOBAL WARMING EFFECTS
TRADITIONAL
SITE DETAILS GREEN SYSTEM CITY CONTEXT TRANSPORTATION FUNCTION ZONE SATELLITE MAP 2 1 Lake, green land, settlement, education,
The
GROUP
SPONGE ARCHITECTURE SINKING RATE & PRECIPITATION CURRENT SITUATION CURRENT & FUTURE FUNCTIONAL ZONE
SPONGE ARCHITECTURE
CULTURE
commerce,
satellite map can show the
4
LANDUSE CHANGE ref:
FUTURE CURRENT 1970 1980 1990 2000 slum area area with flood SITE & CONTEXT Current & Future Function GROUP 4 SITE & CONTEXT THE FREE , FRESH WATER DROP FROM THE SKY
Let’s turn it over a HIGH - RISED building! Harvest and reuse water Absorb , clean and use waste water A sustainable drainage system SPONGE
ONTO THE WORLDS CITIES
SKYSCRAPER
• SUBJECT TO
•SEVERESINKING
• GLOBAL WARMING
• SEISMIC CONDITION
N SITE & CONTEXT Details of Site roof and are SITE DETAILS GREEN SYSTEM CITY CONTEXT TRANSPORTATION FUNCTION ZONE SATELLITE MAP 2 1 3 4 5
SEVERE FLOODS
CONDITION
EFFECTS
Pumping out the groundwater : • Literally lowered the city’s foundations • Causing widespread subsidence. • Some areas in the north have sunk four meters over the past two decades
GROUP 4 SPONGE ARCHITECTURE
JAKARTA, Indonesia’s massive capital, sited on the northwest coast of the Java sea Population of Jakarta in 2019 as per estimates is 10.8 Million.
• OVER POPULATED • SUBJECT TO SEVERE FLOODS •SEVERESINKING CONDITION • GLOBAL WARMING EFFECTS • SEISMIC CONDITION
Academic Works 2
Concept Progress
ORGANIZATION
SCHEMATIC DESIGN & CONCEPT DEVELOPMENT
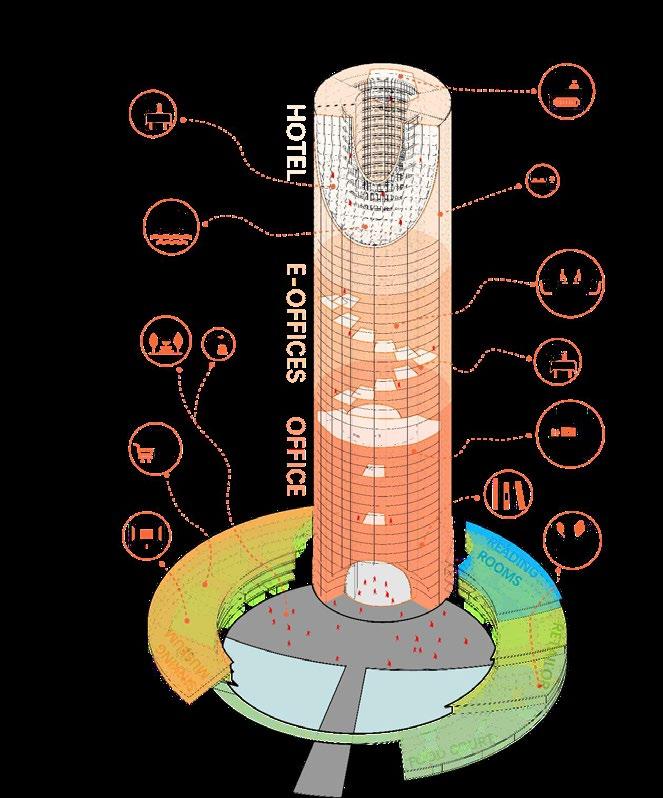

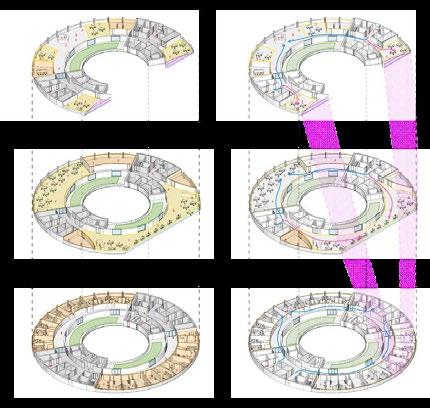
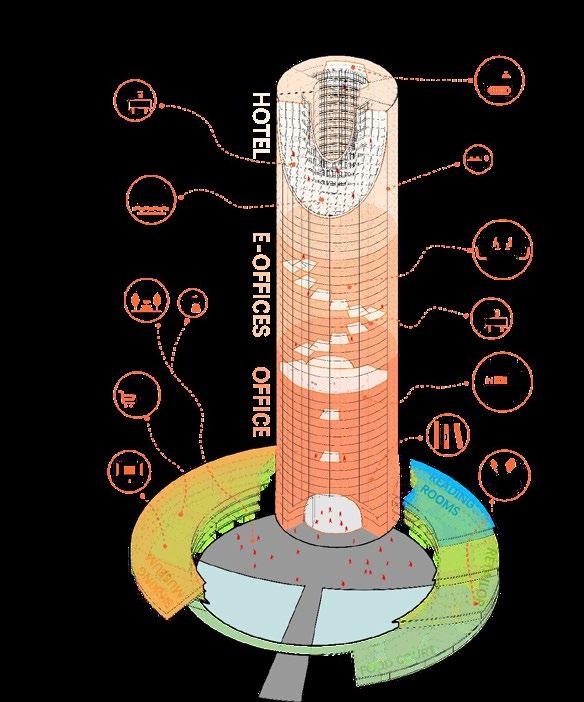
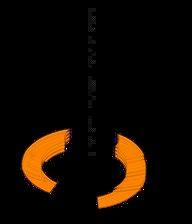



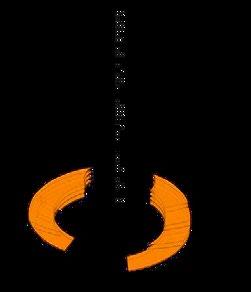
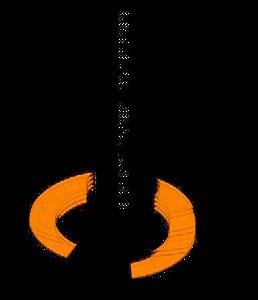
Floors

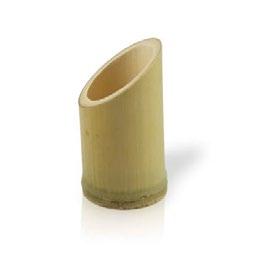

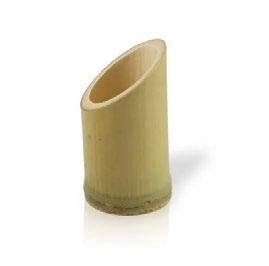
CONCEPT PROGRESS
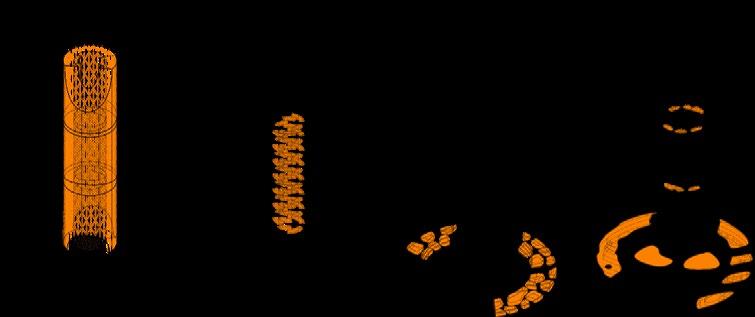
EXPLODED AXONOMETRIC AND FUNCTIONS

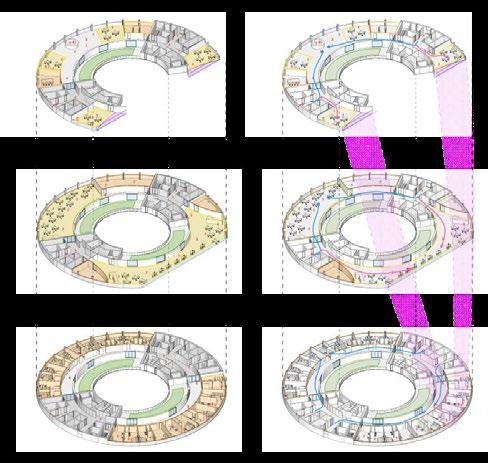
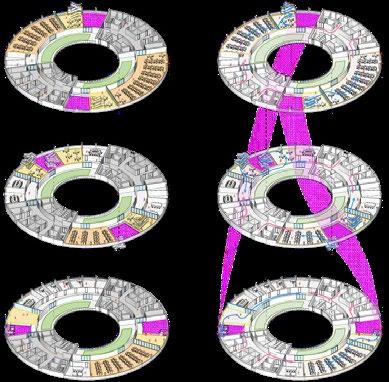

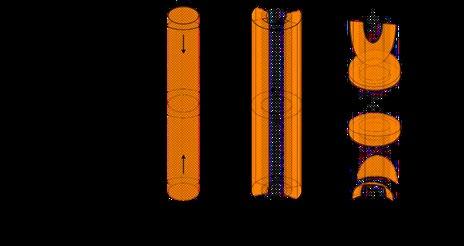
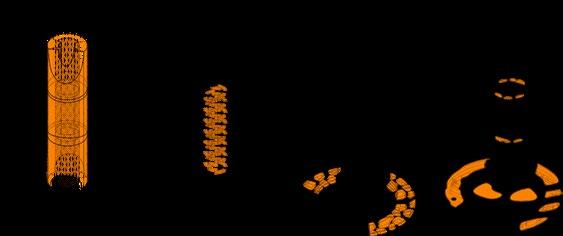
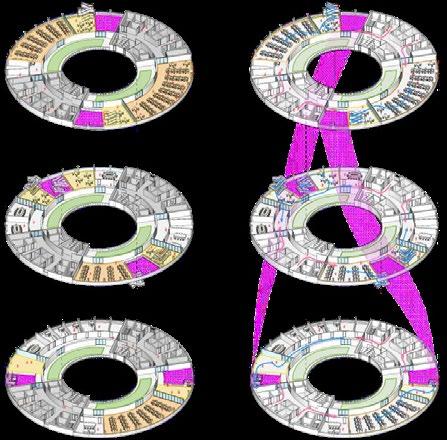
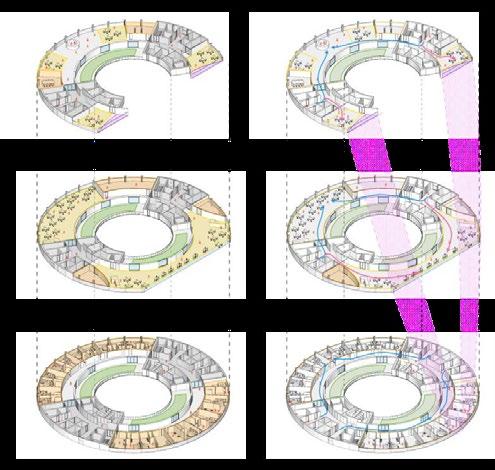
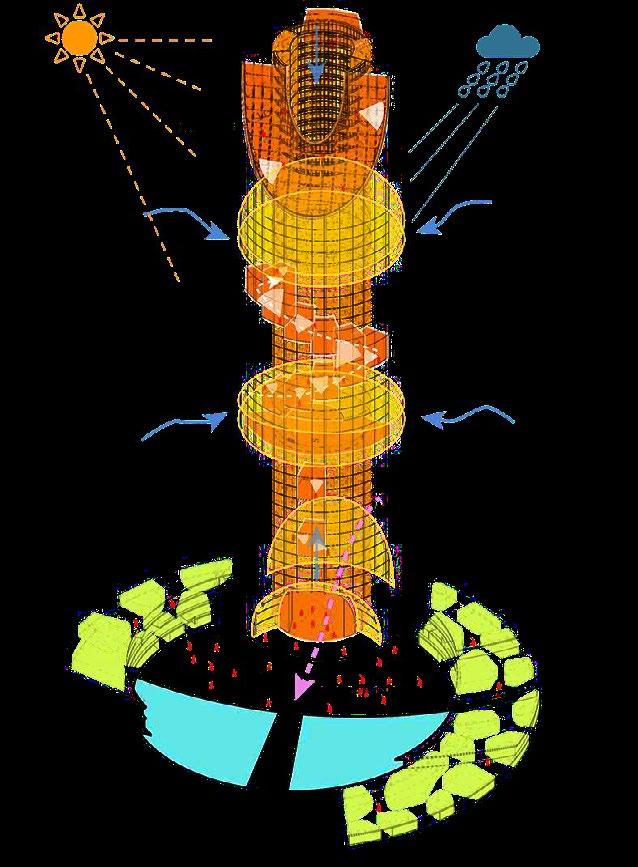

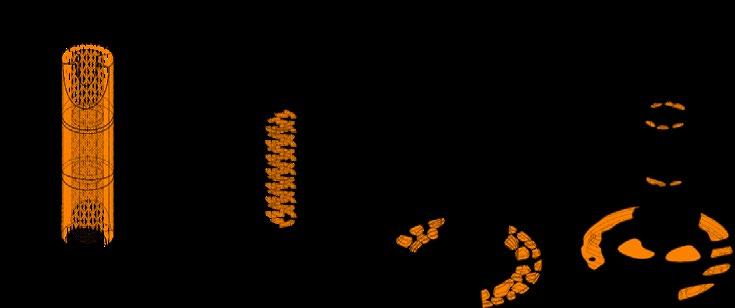
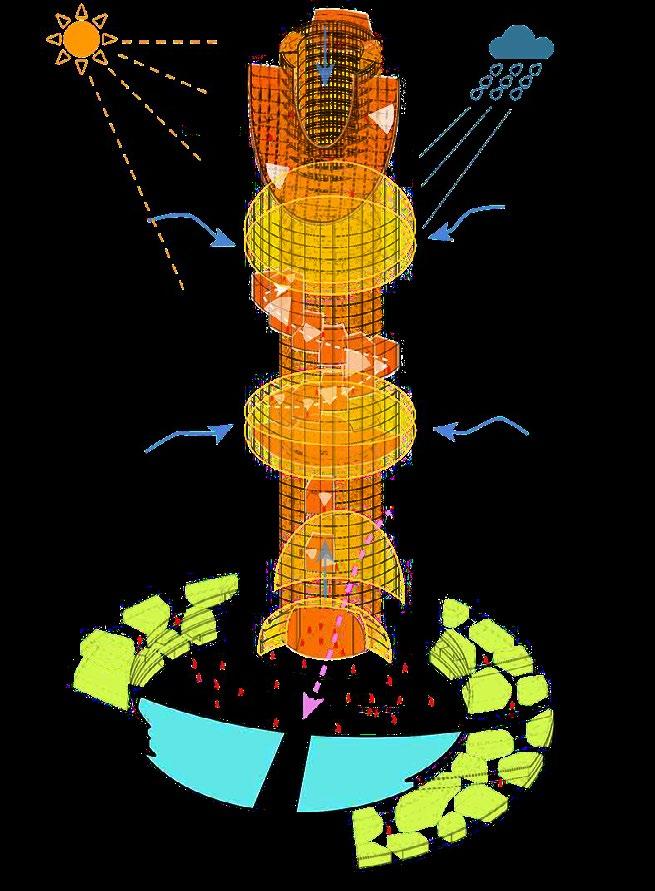
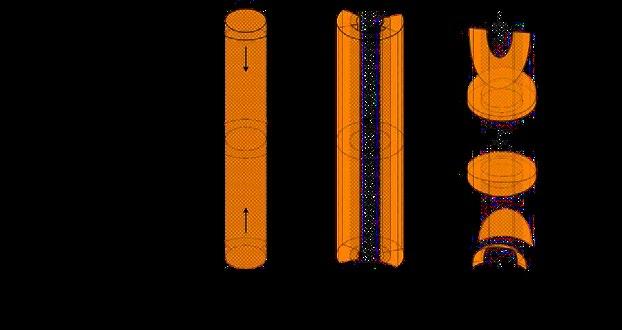
In terms of function, we divide the building into two parts which are the podium and tower. The functions of the tower are divided into hotel, administrative office and general office. We put the hotel on the top of the building, and the lobby of the hotel is also on the top of the building, because we hope that the guests can see the lake and the mountains as soon as they arrive. That's why we cut off part of the roof. We designed this spiral double-height space. These double-height space are different in each layer, but they are closely related. We hope that this kind of design can strengthen the connection between spaces and make them more related. As for the podium part, the main functions we set are commerce, food outlet , exhibition and reading. As there is a middle school near the base, we set up a reading room for middle school students. On the side of the building facing the lake, we designed a market square. The square is surrounded by lakes and podiums.
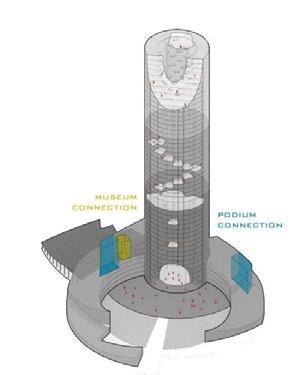





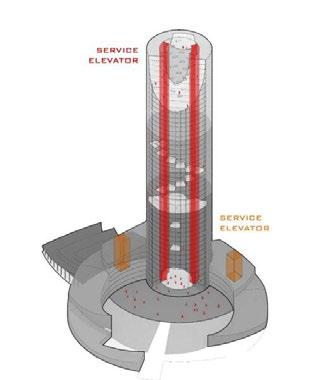
SPONGE ARCHITECTURE
Sponge Shape as bamboo & sponge Carve to increase area Cores to support Split for better sun and rain contact Organic
to survive from land Green
locals GROUP 4 SPONGE ARCHITECTURE
Bamboo
podium
land to benefit
Bamboo Sponge
Shape as bamboo & sponge Carve to increase area Cores to support Split for better sun and rain contact SPACE
GROUP 4 SPONGE ARCHITECTURE
EXPLODED AND GROUP 4 SPONGE ARCHITECTURE
CONCEPT PROGRESS
Sponge Shape Carve Support Cores Surpport Cores Podium Diagonal Bracinge Terraces Collecting Water Organic podium to survive from land Green Land
Function
Street
Avenue
Northeast
Configuration Vertical Connection Bamboo
Space Organization
Diagram
Perspective along the City
from
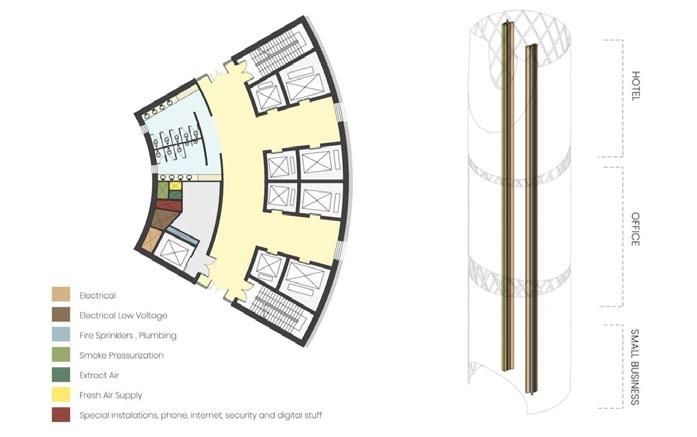
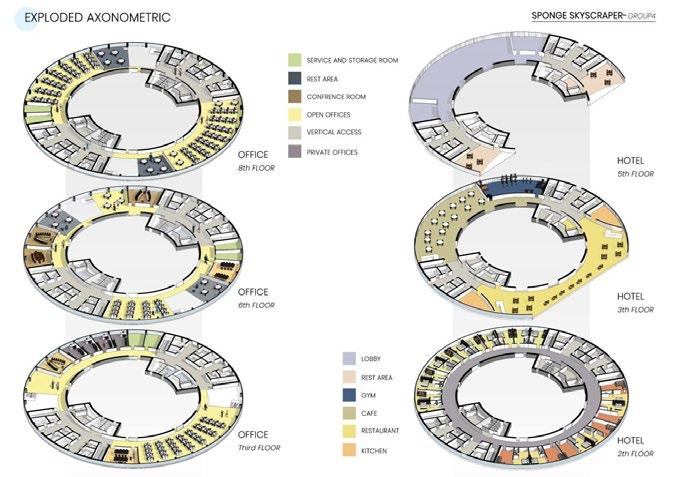



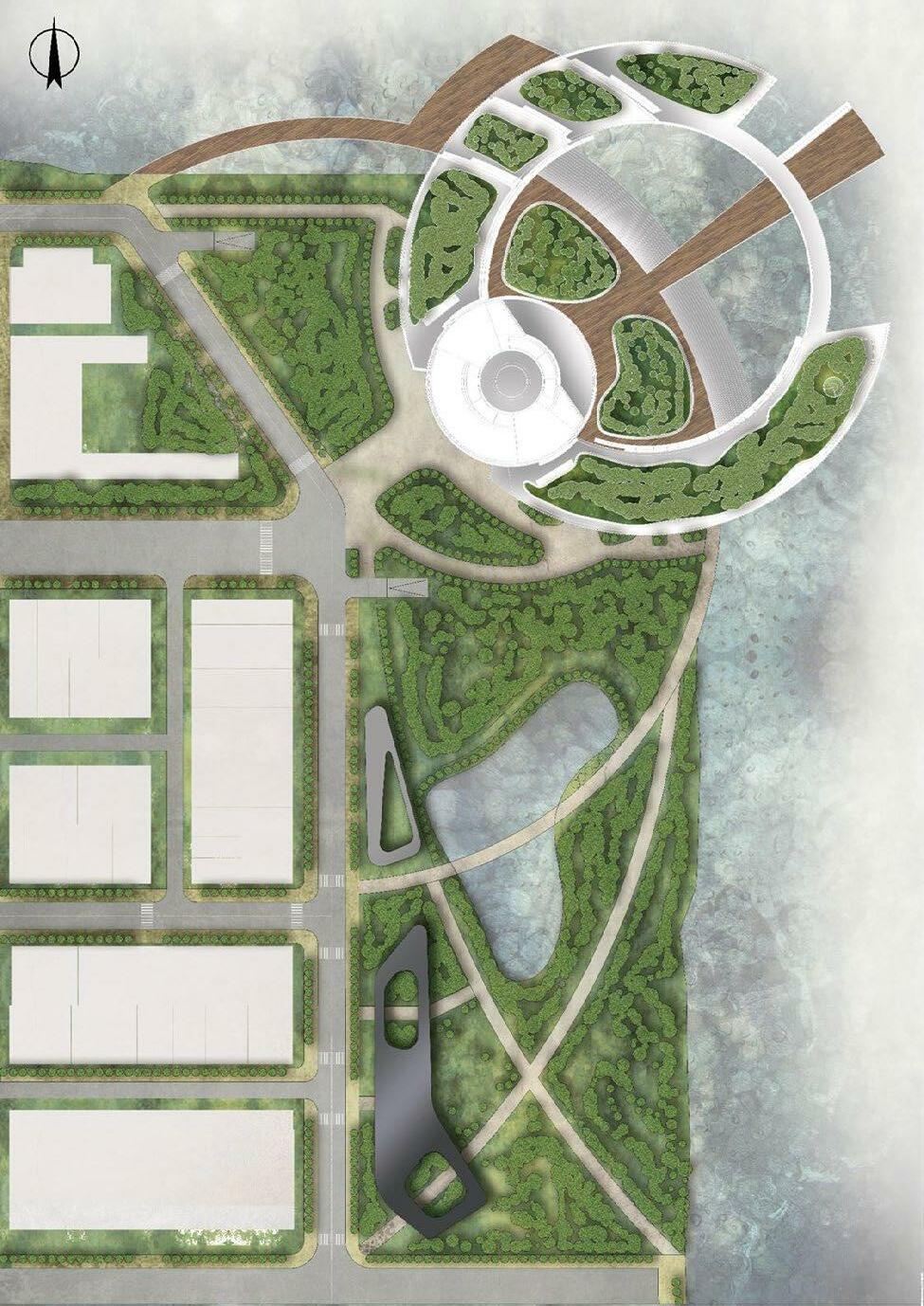
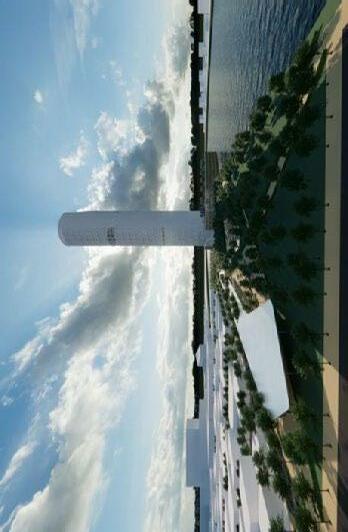



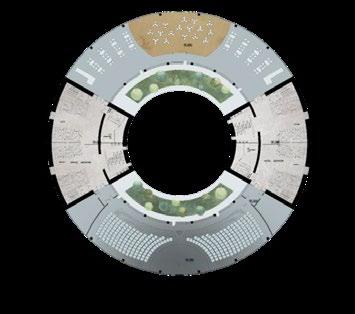
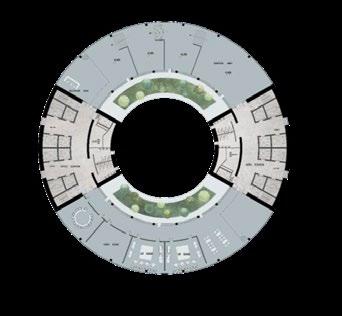
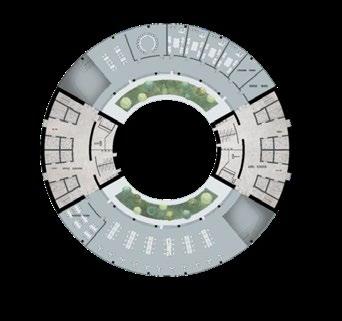
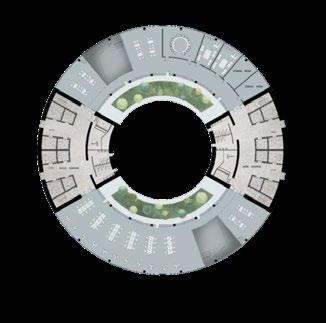

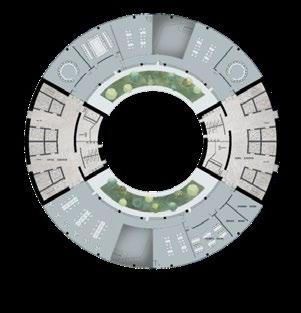


GROUP 4 AXONIMETRIC PLAN & MEP PLAN GROUP 4 SPONGE ARCHITECTURE GROUP 4 SPONGE ARCHITECTURE GROUP 4 SPONGE ARCHITECTURE OFFICE PLANS Level 1 Level 2 Level 3 Level 4 Level 5 Level 6 Level 7 Level 8 Standard Plans Vertical Servant Core Functional Configuration Masterplan Academic Works 2
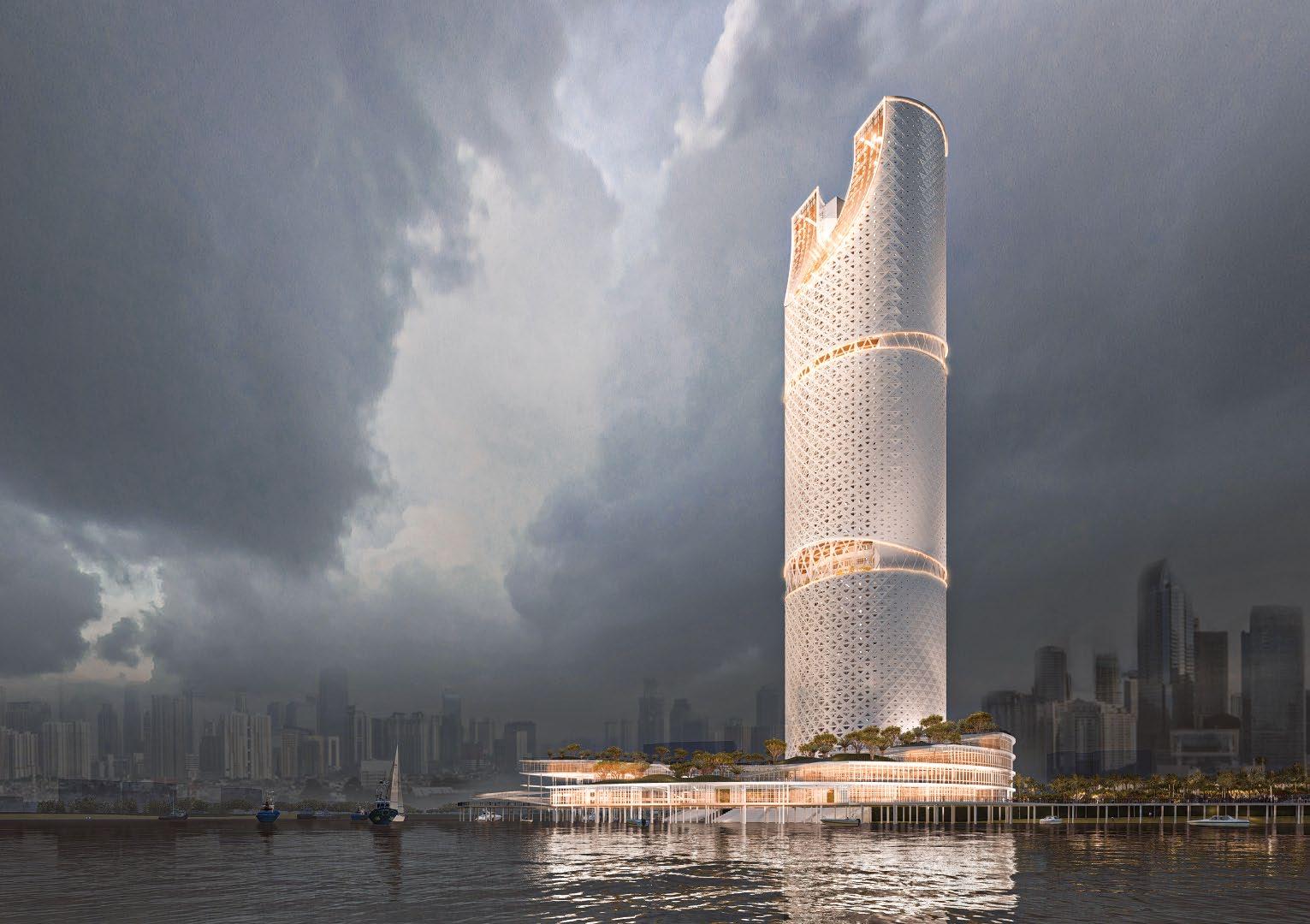
We hope that this space is active and can guide people from the other side of the building to come here. There are slopes andwalkways between different floors of the podium.

We combined the surrounding environment of the site with the road relationship to determine the layout of the master plan. The main design principle is to design green space system for local residents and protect the local ecological environment. We have designed a lot of small thin column supported plates for the tropical climate of Jakarta, so that the plates can provide shading for local residents. We have also designed many other facilities.
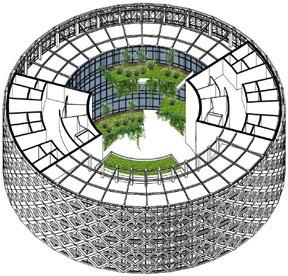
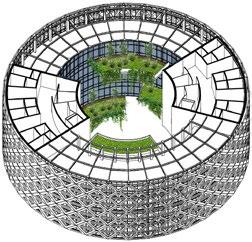


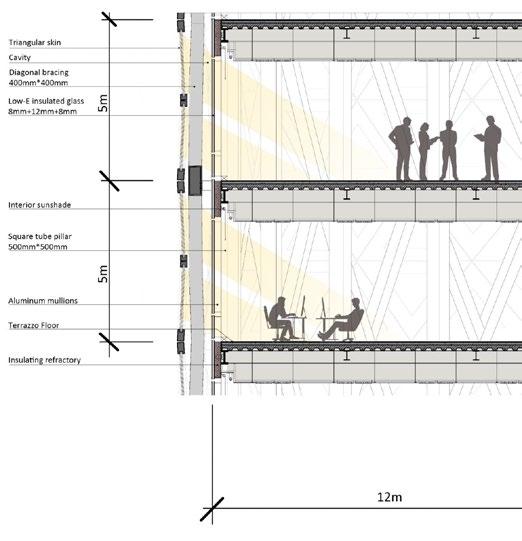

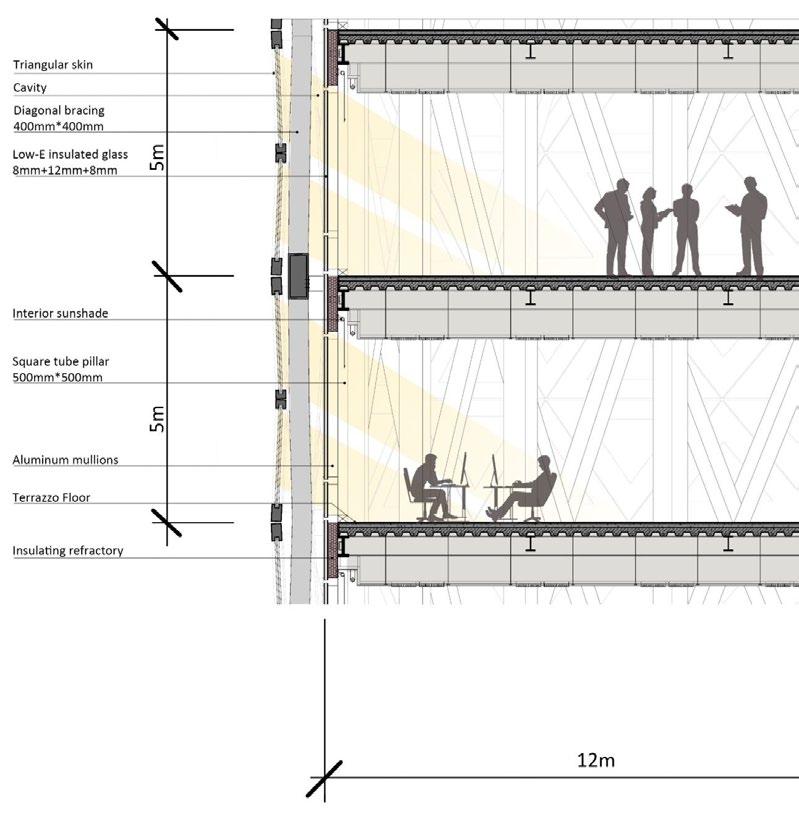
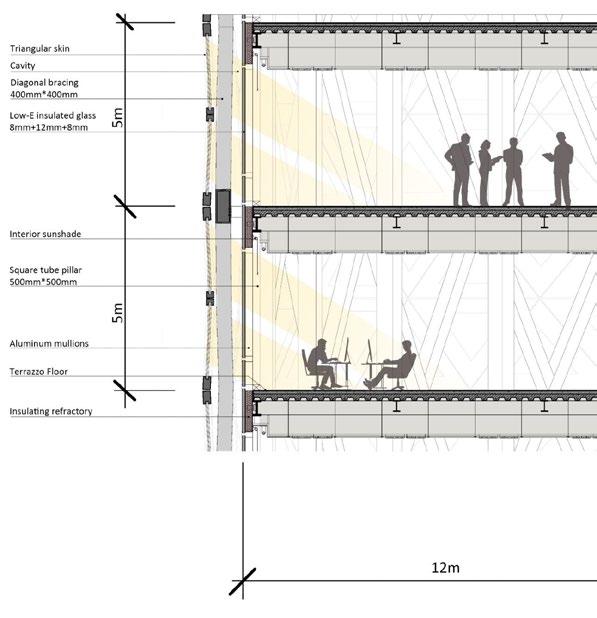
In the plan design of the tower, we have designed meeting room, auditorium, reading room, open office and rest space. As for the planning of the hotel, we designed 2 different rooms for different people. In addition, we have also designed leisure spaces such as swimming pools and cafes. The lobby of the hotel is at the top. When the guests arrive, they can take the elevator to their room. Because the load on the roof is smaller than the load on the bottom, we reduce the area of the core to increase the area of the room. See axonometric for details.
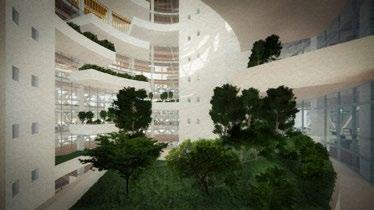

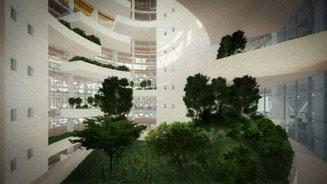
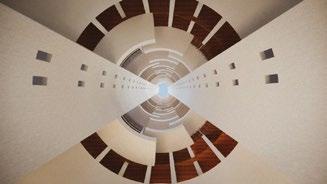



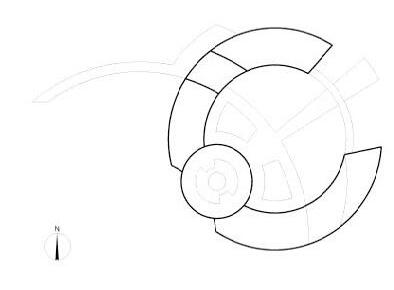

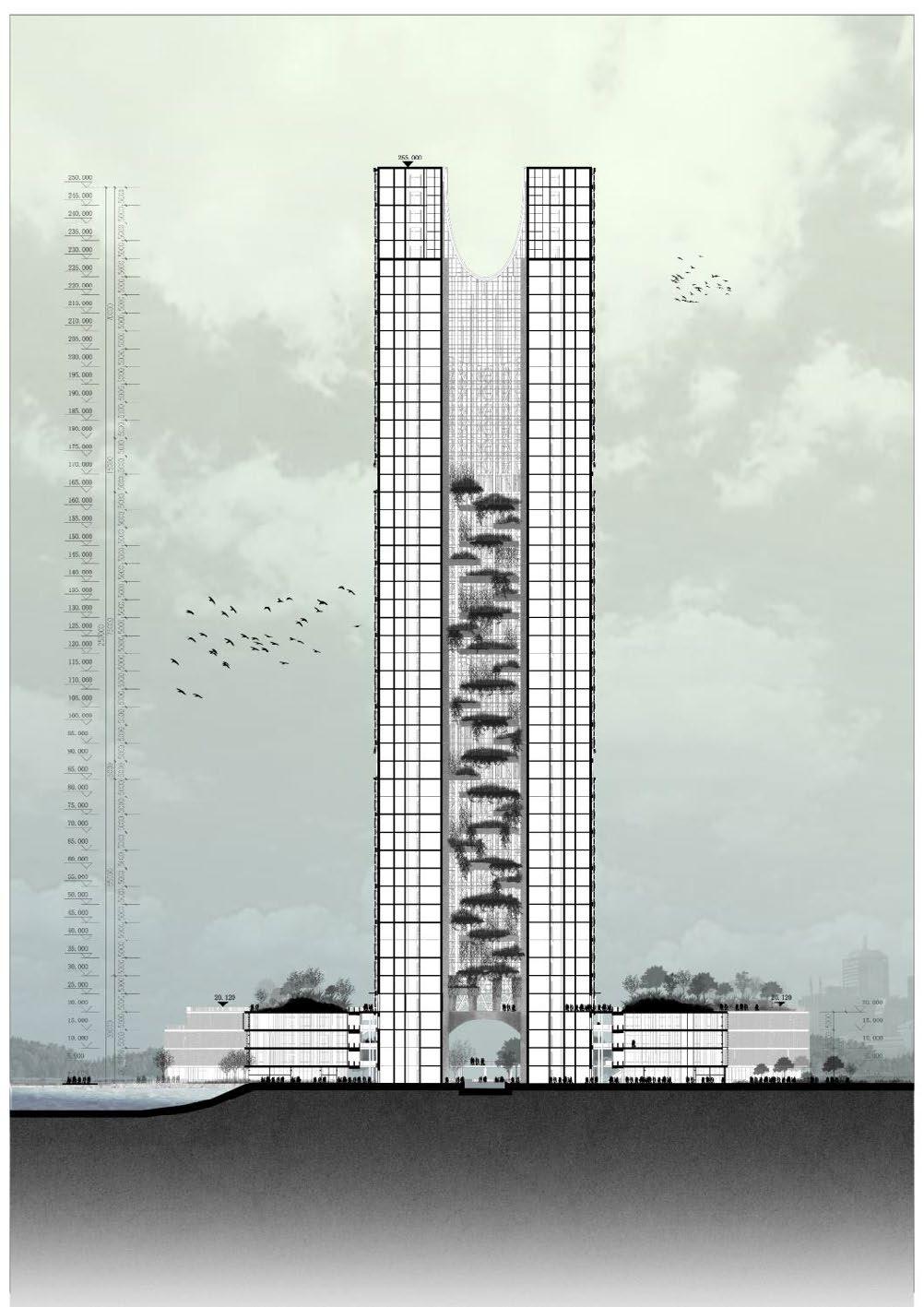
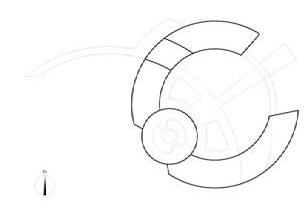

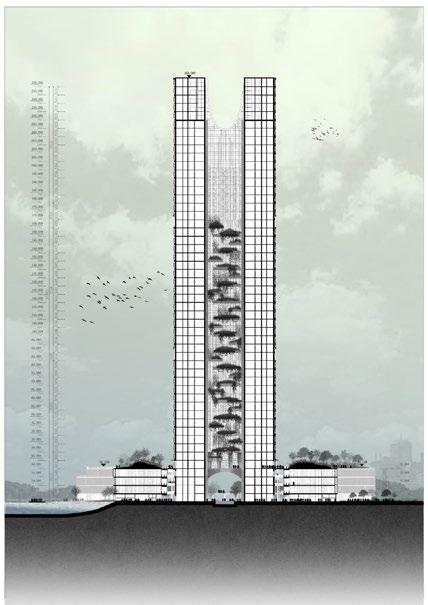




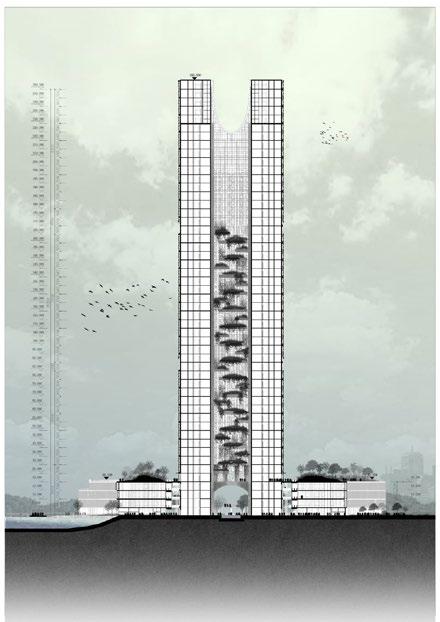
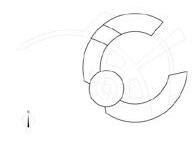
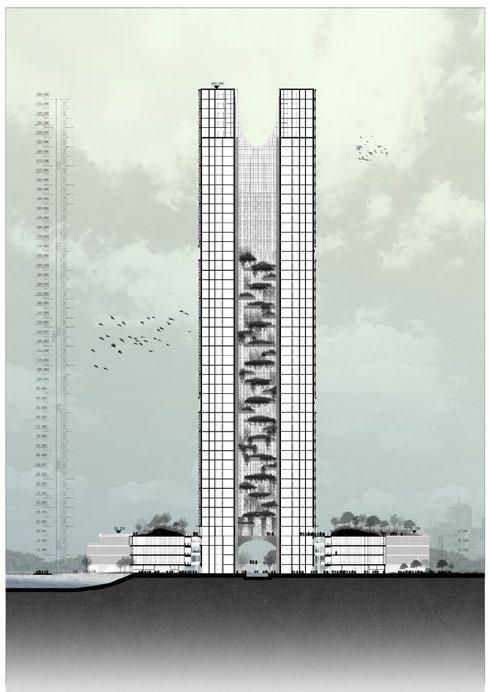

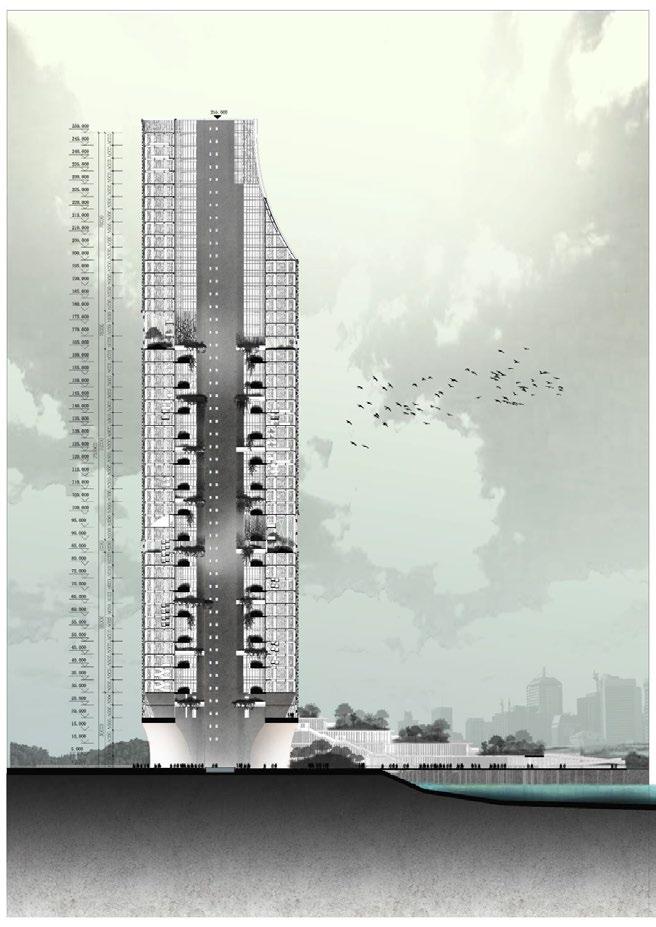
GROUP 4 SPONGE ARCHITECTURE GROUP 4 SPONGE ARCHITECTURE SECTION GROUP 4 SPONGE ARCHITECTURE SECTION Perspective of the Interior Space SPONGE ARCHITECTURE SECTION ARCHITECTURE SPONGE ARCHITECTURE SECTION 2 2
GROUP 4 SPONGE ARCHITECTURE DESIGN OF TERRACES Perspective from the bottom Inner tube terrace perspective GROUP 4 SPONGE ARCHITECTURE DESIGN OF TERRACES Perspective from the bottom Inner tube terrace perspective Terrace Diagram SPONGE ARCHITECTURE DESIGN OF TERRACES Perspective from the bottom
Standard Floor Section
Section Detail
Inner tube
Terrace Diagram
terrace perspective Perspective of the Interior Space
Academic Works 2
Standard Floor Section





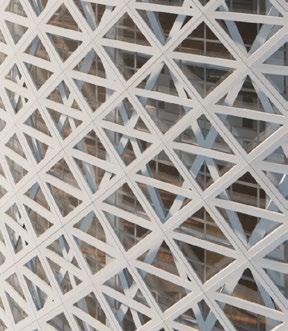
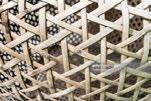
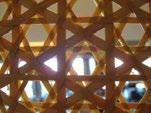


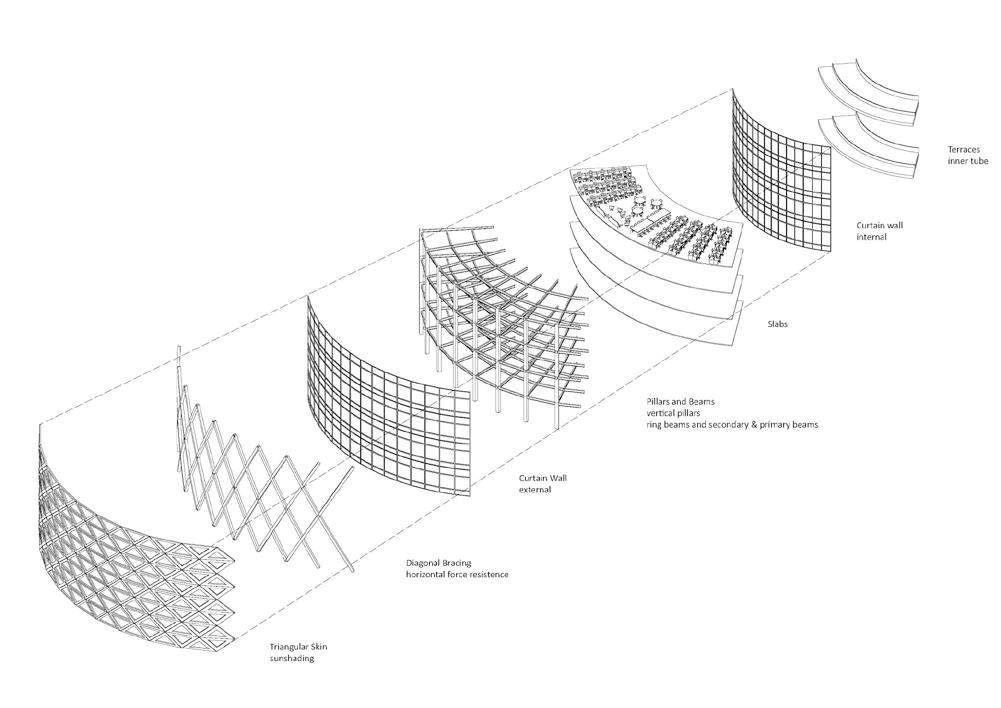

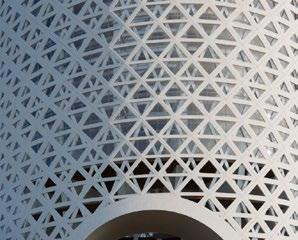
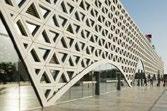
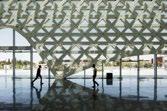
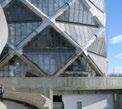



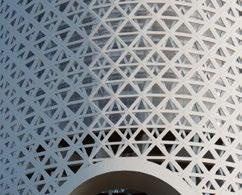






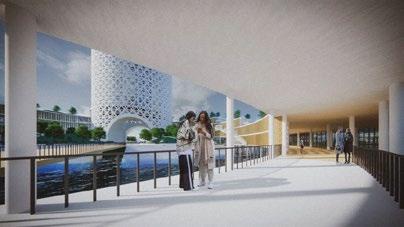


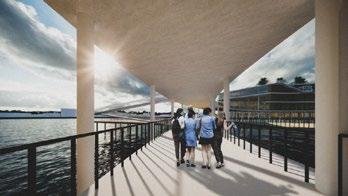
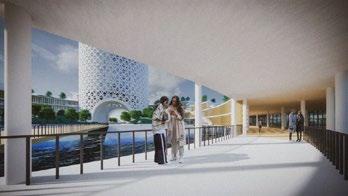




GROUP 4 SPONGE ARCHITECTURE Façade Design Local Materials Bamboo Woven Products DESIGN OF FACADE & STRUCTURE DESIGN OF FACADE Case Reference Façade Design GROUP 4 SPONGE ARCHITECTURE DESIGN OF FACADE Case Reference Façade Design SPONGE ARCHITECTURE PODIUM PODIUM PODIUM Facade Design Facade Detail Academic Works 2



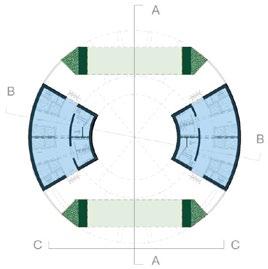
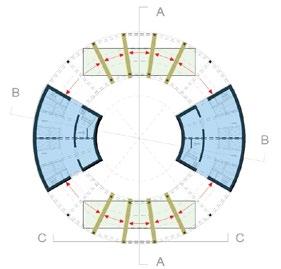


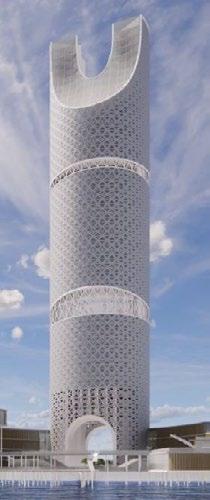

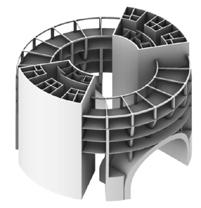
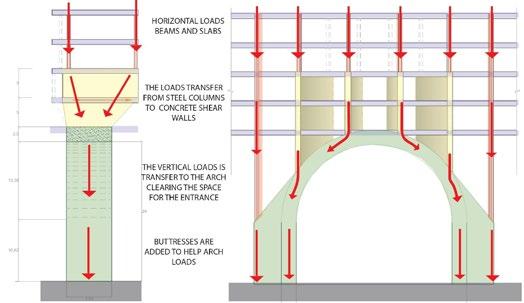


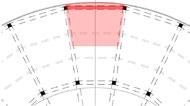

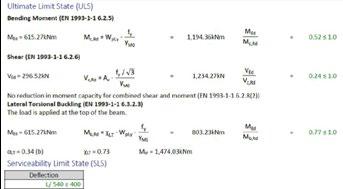
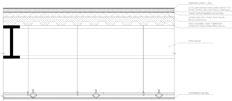
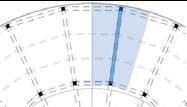
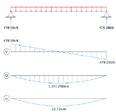
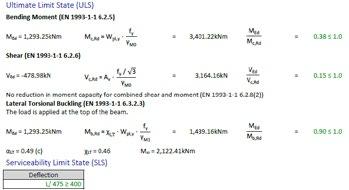
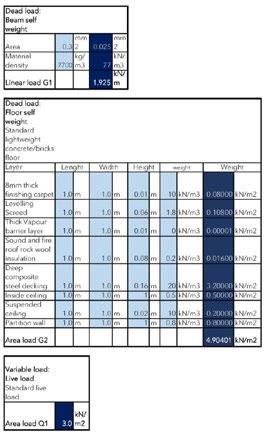










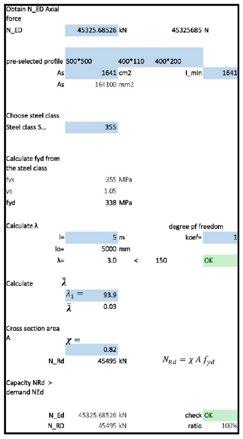
GROUP 4 SPONGE ARCHITECTURE STRUCTURE DETAILS MAIN STRUCTURE ANALYISIS - CORES CORE DOWNLOAD TYPICAL OFFICE FLOOR TYPICAL FLOOR GENERAL SCHEME TRANSFER SHEAR WALL ARCH GROUP 4 SPONGE ARCHITECTURE STRUCTURE DETAILS MAIN STRUCTURE ANALYISIS – TRANSFER LOADS / ARCH PILLAR DOWNLOAD GROUP 4 SPONGE ARCHITECTURE STRUCTURE DETAILS PRIMARY BEAMS CALCULATIONS GROUP 4 SPONGE ARCHITECTURE STRUCTURE DETAILS PILLAR CALCULATIONS Load Beam 1 Qu s1 71 5 kN m Load Beam 1 ROOF Qu s1 80 7 kN m Lengh Beam 1 8 3 m Lengh Beam 1 8 3 m Load Supp o Beam 1 Ru s1 296 5 kN Load Supp o Beam 1 Ru s1 334 8 kN Load Beam 1 1 Qu s1 71 5 kN m Load Beam 1 1 ROOF Qu s1 80 7 kN m Lengh Beam 1 8 3 m Lengh Beam 1 8 3 m Load Supp o Beam 1 Ru s1 296 5 kN Load Supp o Beam 1 Ru s1 334 8 kN Load Beam 2 Qu s2 88 7 kN m Load Beam 2 ROOF Qu s2 96 5 kN m Lengh Beam 2 10 8 m Lengh Beam 2 10 8 m Load Supp o Beam 2 Ru s2 479 1 kN Load Supp o Beam 2 Ru s2 520 9 kN P LLAR LOAD FROM BEAMS Pu s beams 1072 1 kN P LLAR LOAD FROM BEAMS Pu beams 1190 6 kN Dens y Pilla Base d mens on a 0 5 m Pilla Base d mens on b 0 5 m Pilla He gh H 5 0 m PLLARSELF-WEIGHTPu s se 313 N Number of pilla s 40 To a oad e we g h pilla s 12500 N Inference Area TOTAL FLOORS 48 CALCULATED P LLAR S N FLOOR 8 Structure Design, Calculation & Checkning

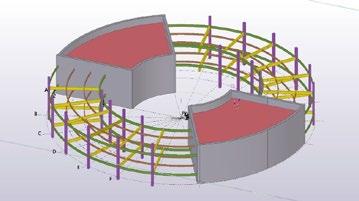

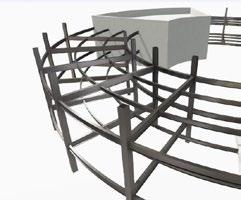
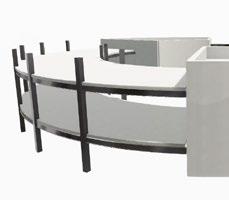

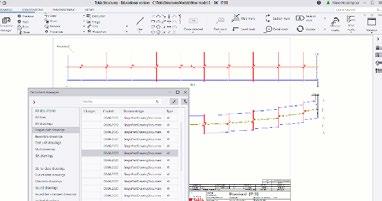
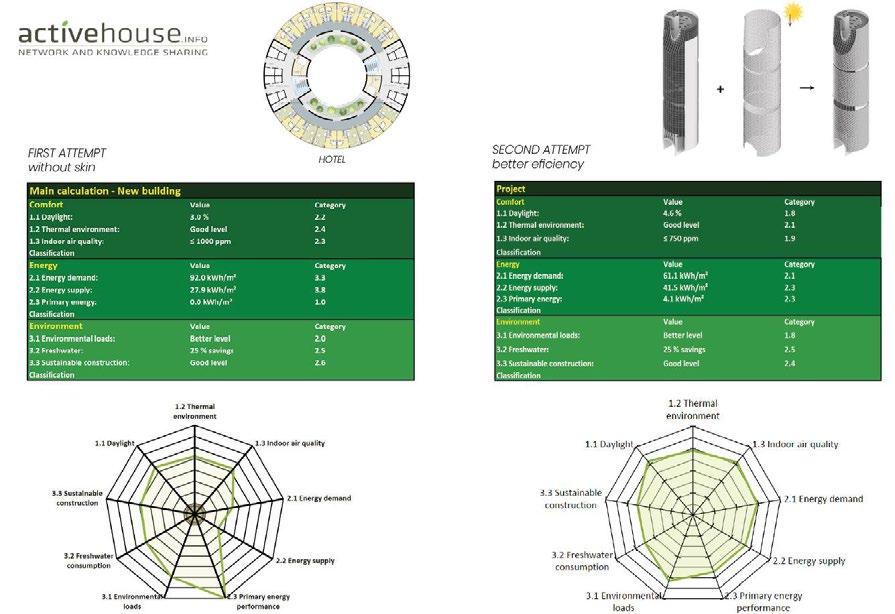


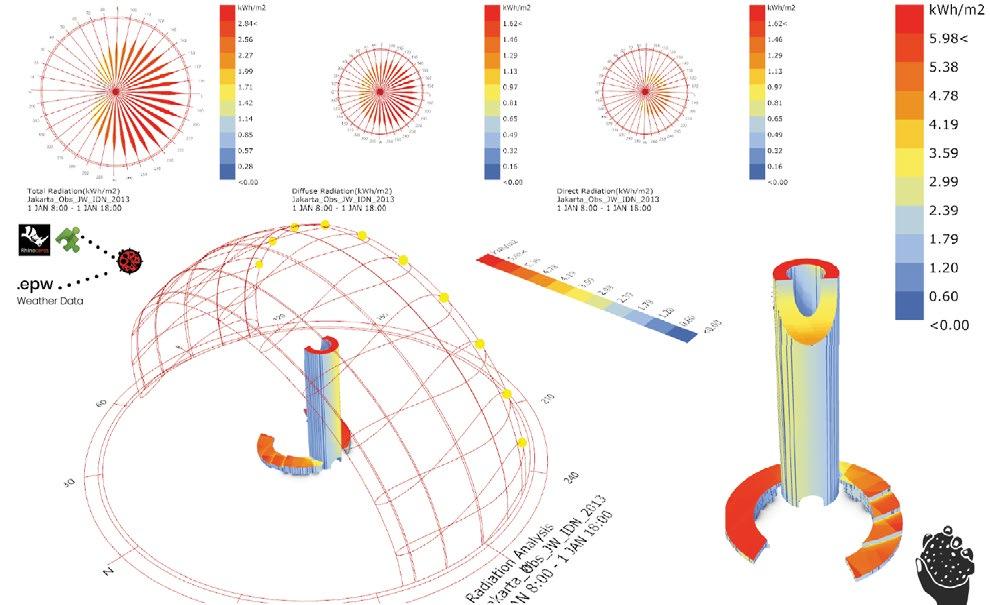
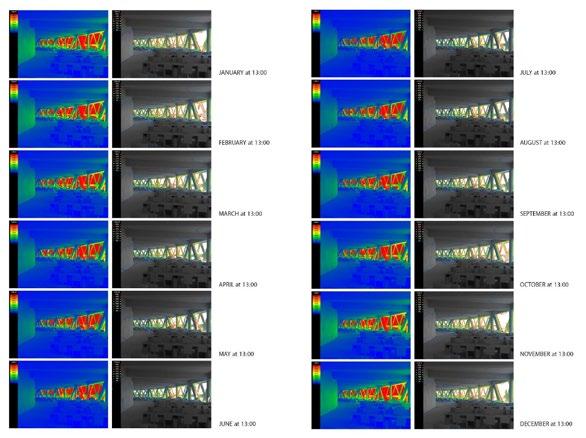
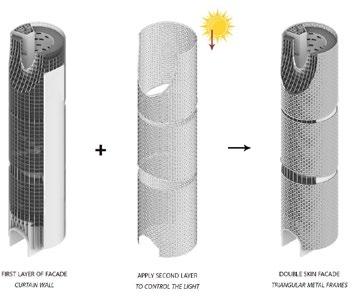

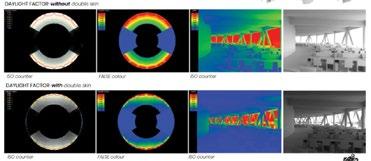
GROUP 4 SPONGE ARCHITECTURE STRUCTURE DETAILS TEKLA GROUP 4 COMFORT GROUP 4 SPONGE ARCHITECTURE SUN
LADYBUG GROUP 4 SPONGE ARCHITECTURE DAYLIGHT ANALYSIS V Z
RADIATION ANALYSIS
Performance Evaluation by Active House
Light Environment Checking by VELUX
Structure Design, Calculation & Checkning
Academic Works 2
Sunshine Checking by Ladybug
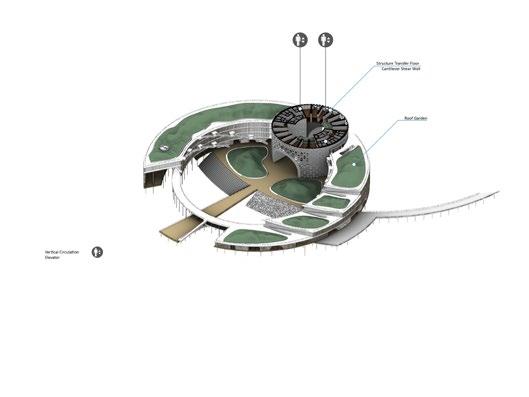
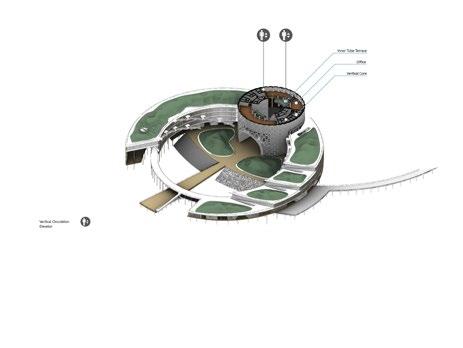

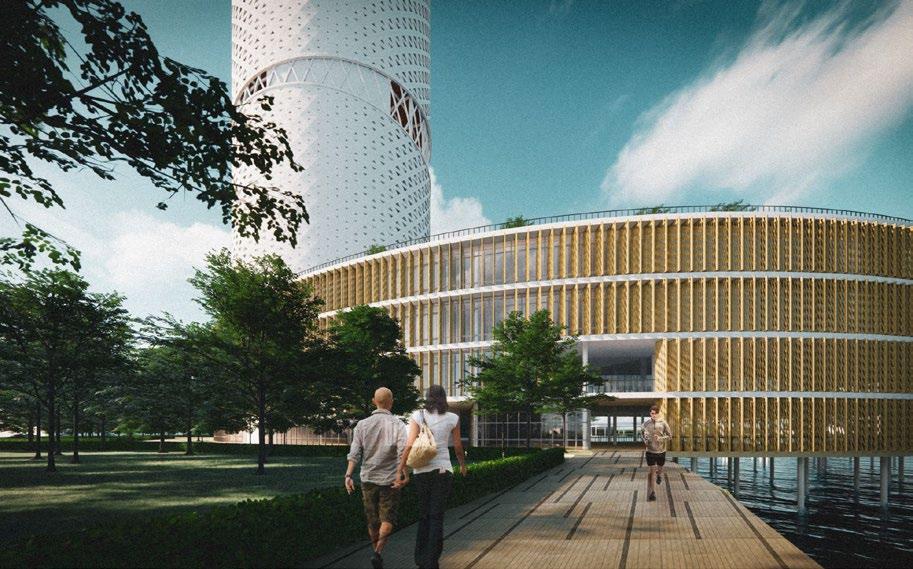
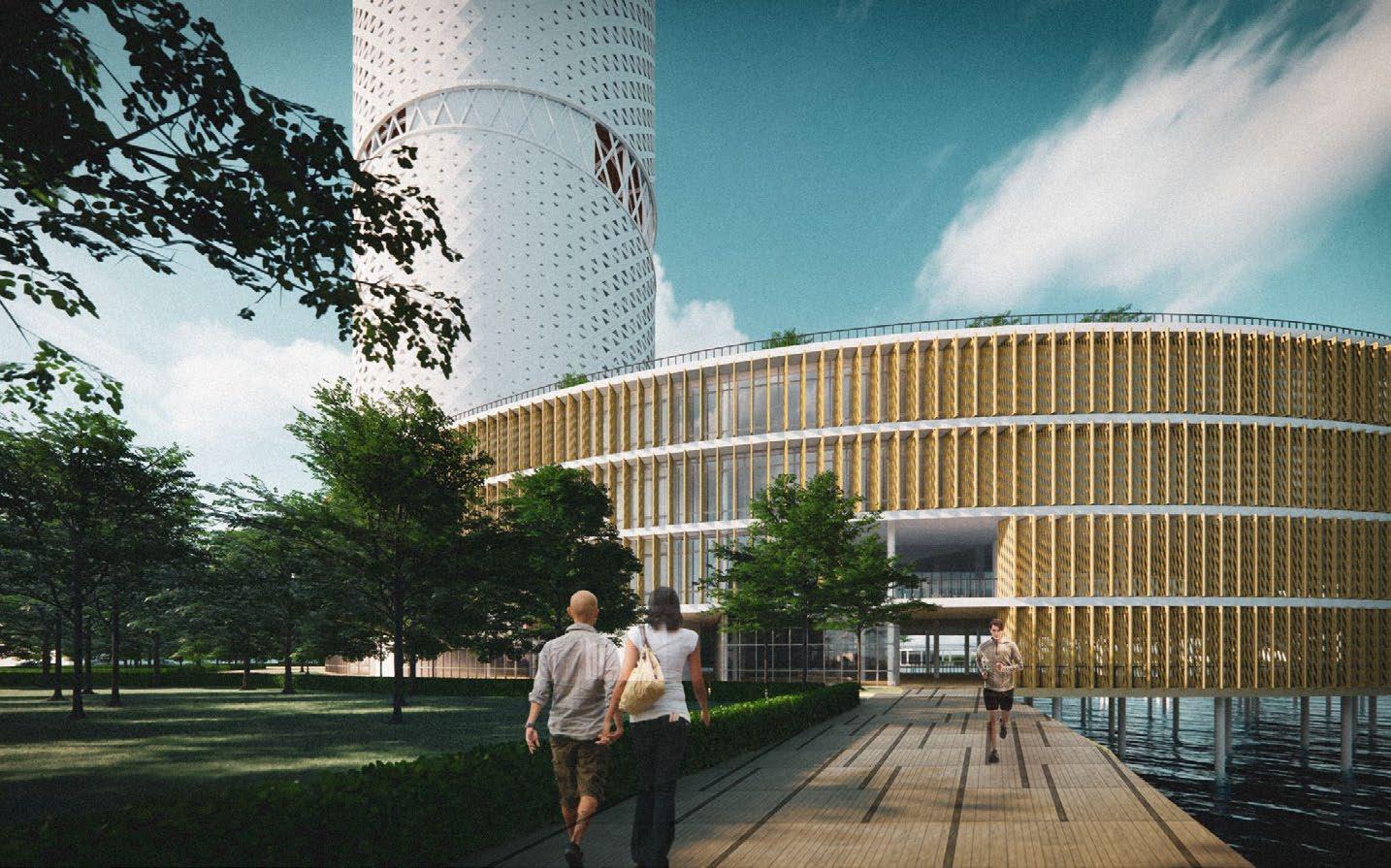



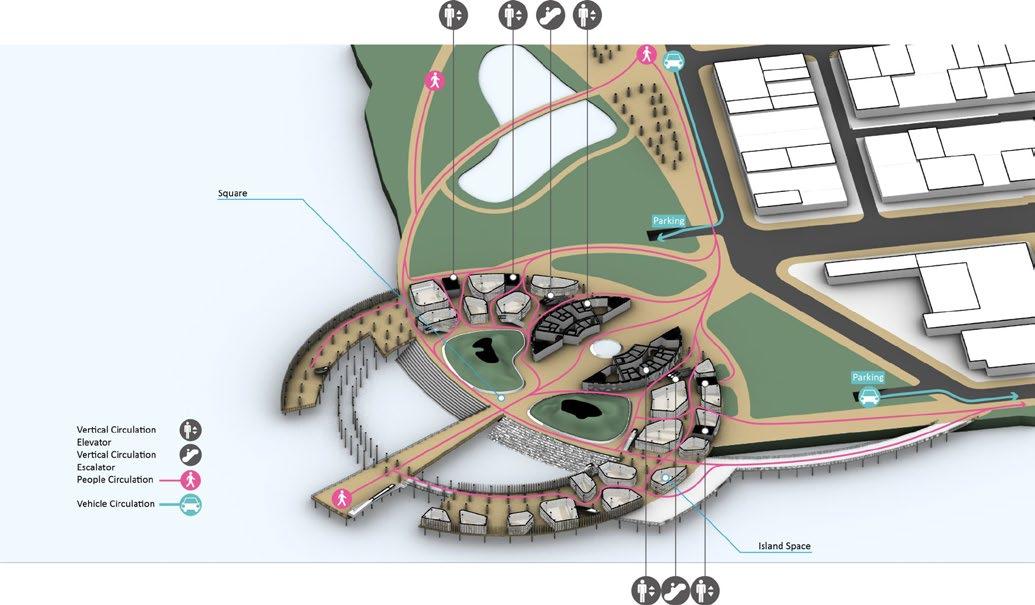
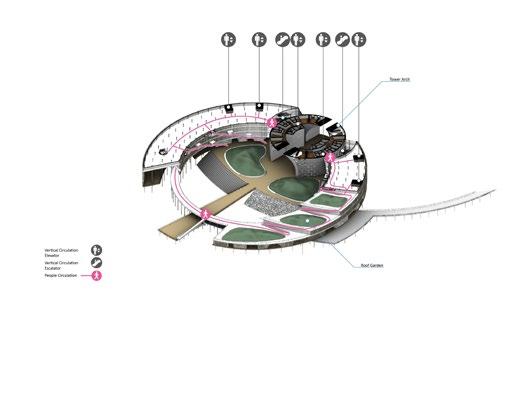

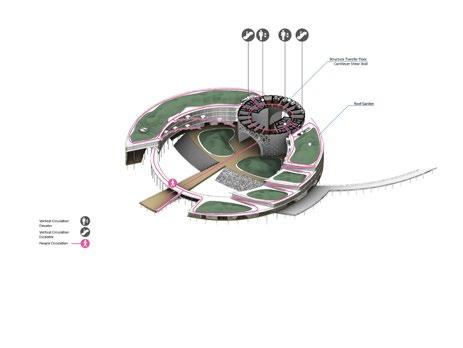

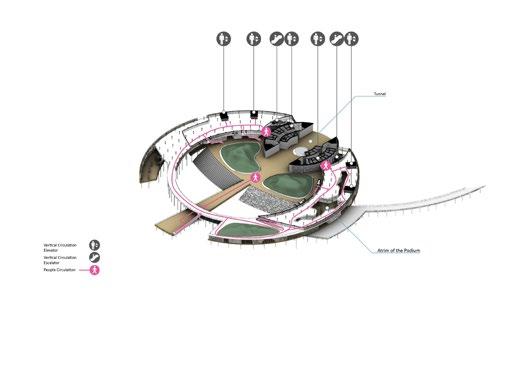

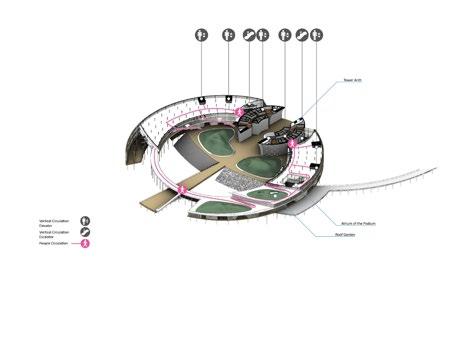

GROUP 4 SPONGE ARCHITECTURE PODIUM GROUP 4 SPONGE ARCHITECTURE PODIUM CIRCULATION LEVEL 0 PODIUM PODIUM PODIUM GROUP 4 SPONGE ARCHITECTURE PODIUM
of Podium & Tower Street Perspective along the City Avenue from Northeast
Space
Street Perspective along the City Avenue from Northeast

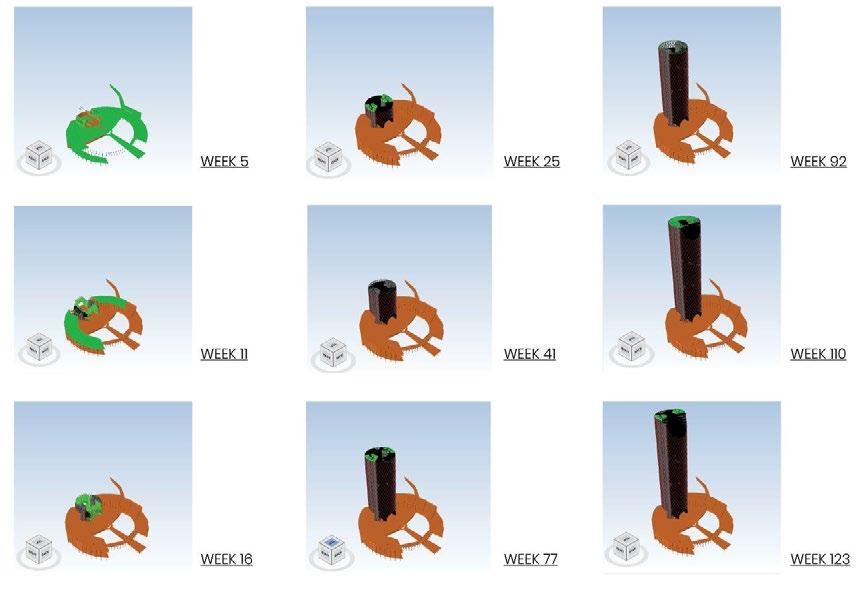

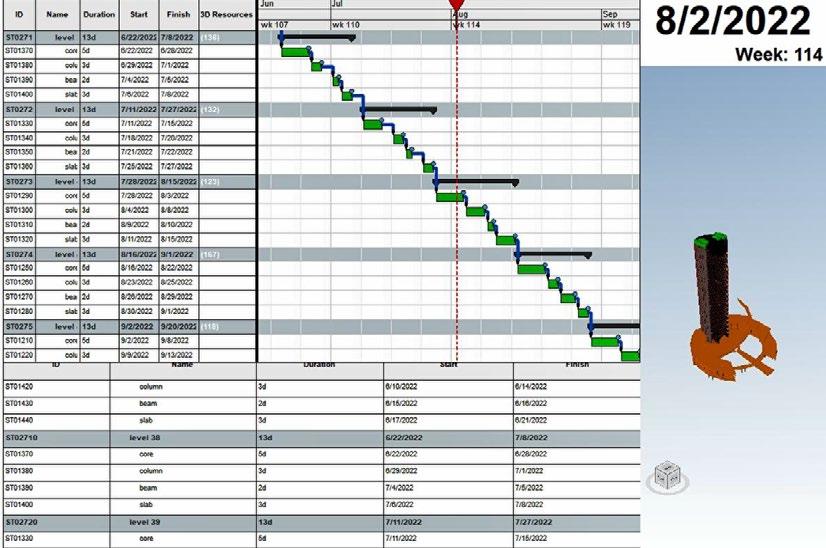

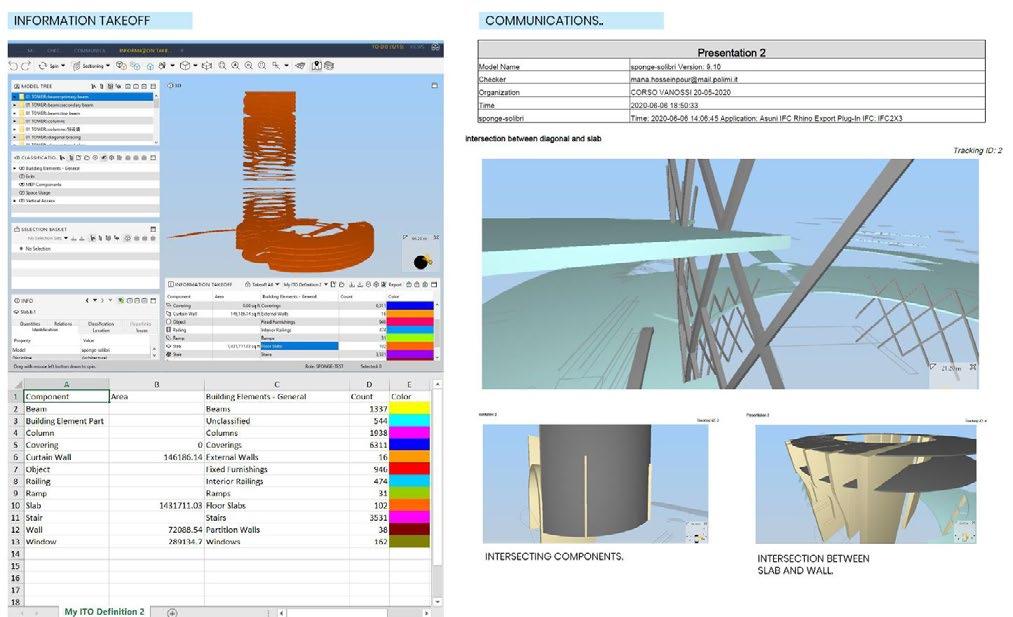
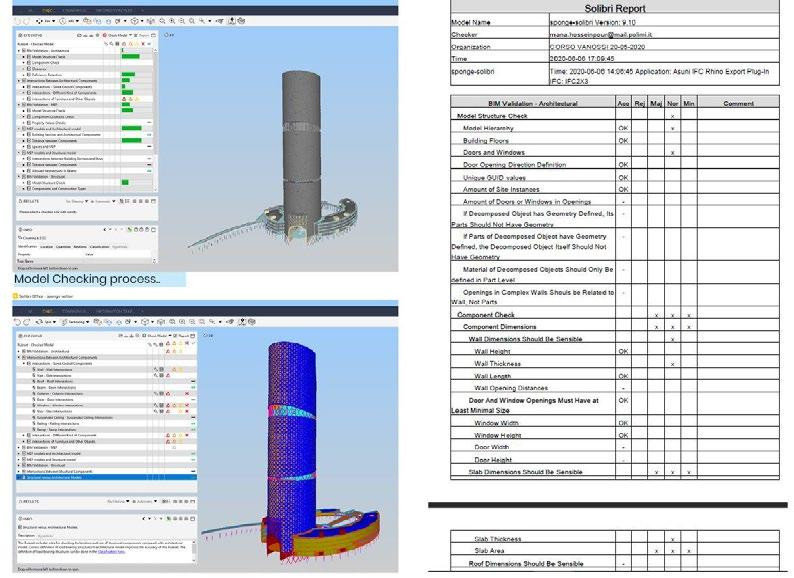

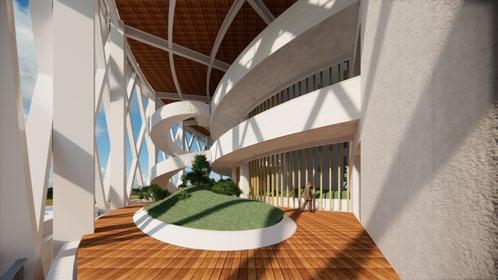
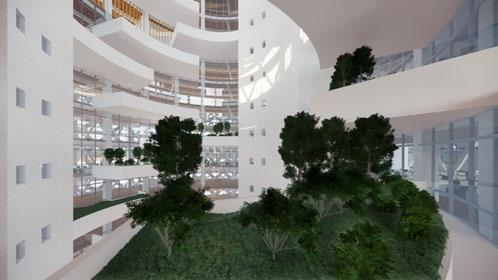
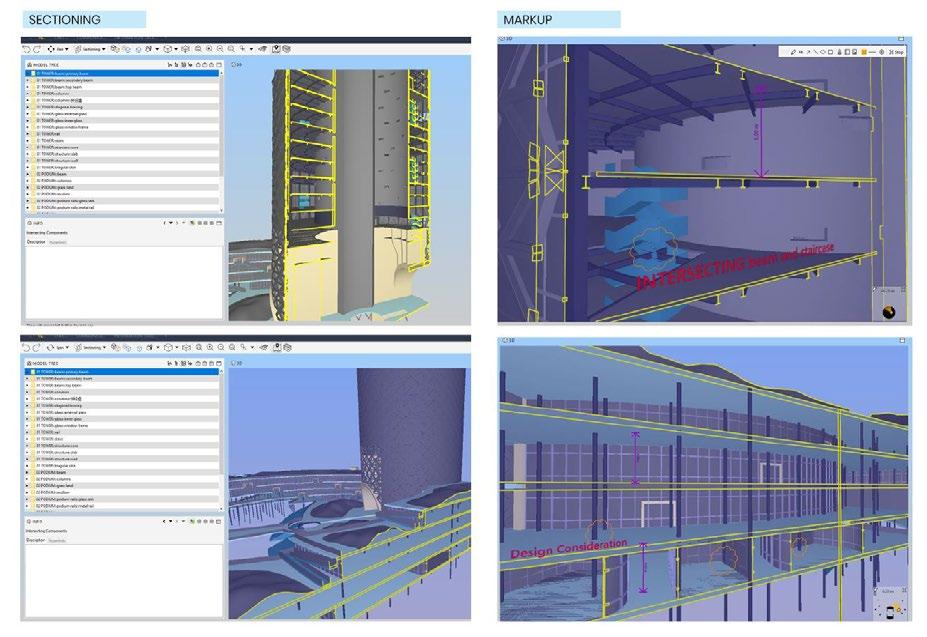
GROUP 4 SPONGE ARCHITECTURE CONSTRUCTION GROUP 4 SPONGE ARCHITECTURE GROUP 4 SPONGE ARCHITECTURE CLASH DETECTING SOLIBRI GROUP 4 SPONGE ARCHITECTURE GROUP 4 SPONGE ARCHITECTURE GROUP 4 SPONGE ARCHITECTURE
City
Street Perspective along the
Clash Detecting by SOLIBRI
Academic Works 2
Construction Process Simulation by SYNCRO




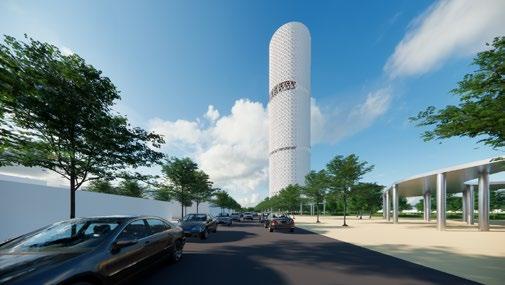
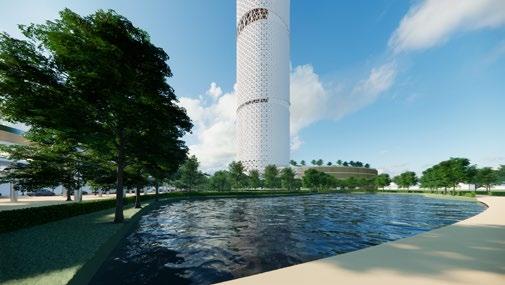
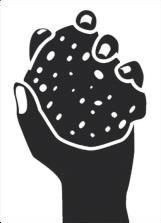
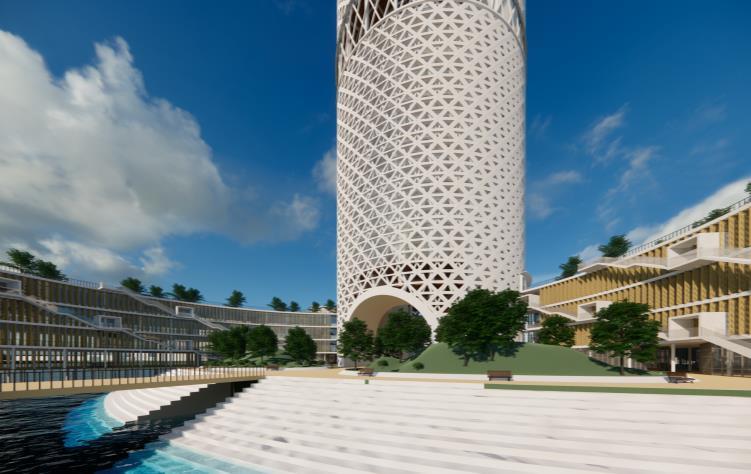
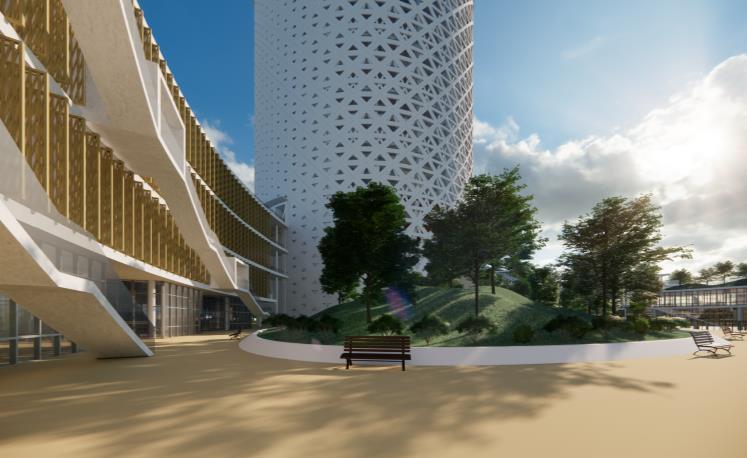
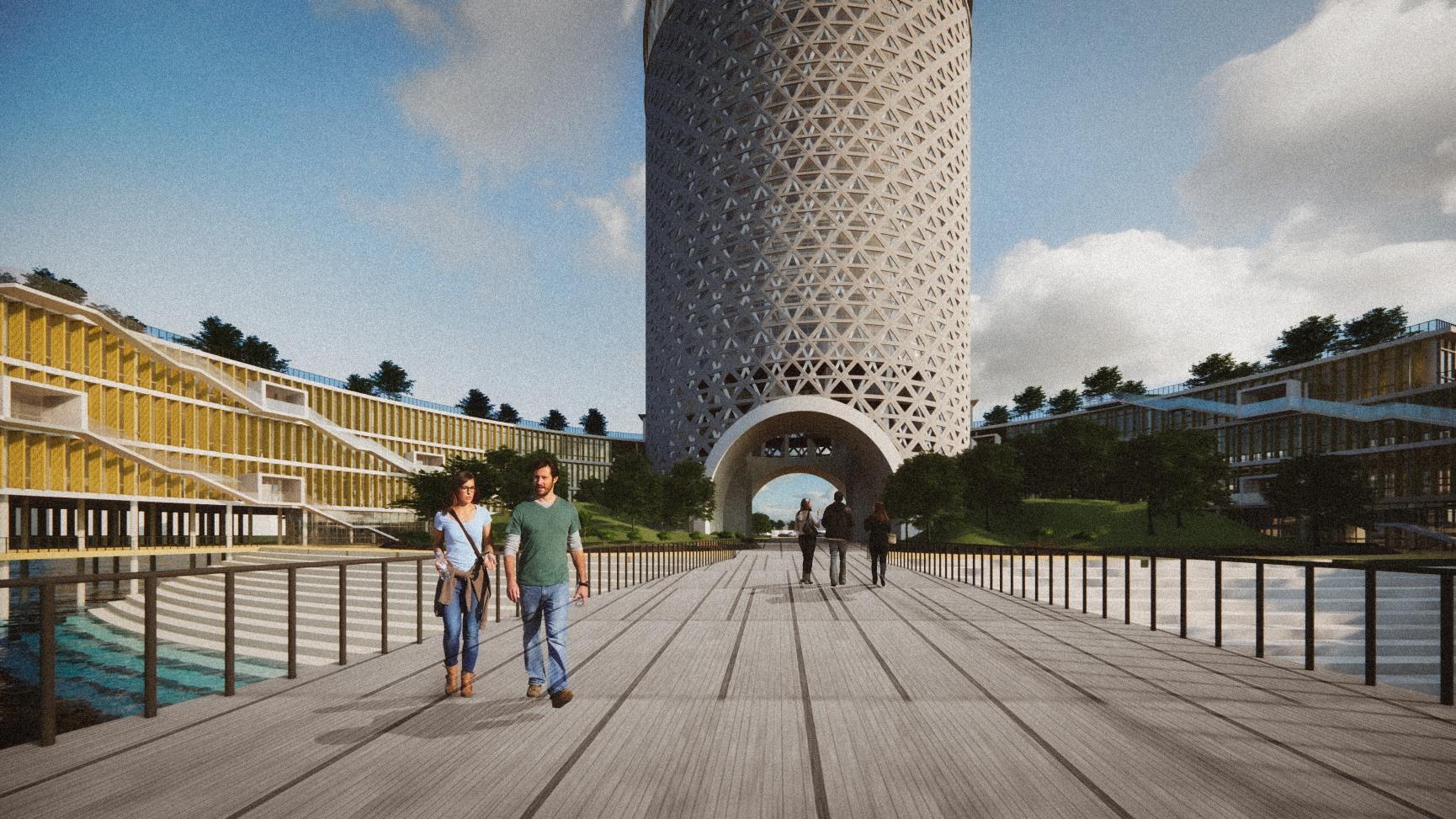
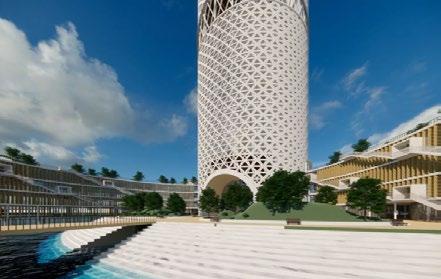
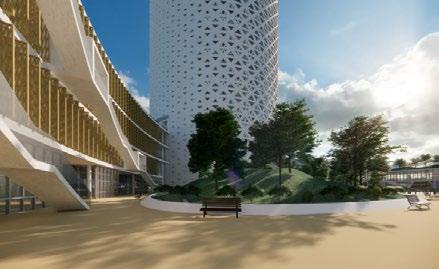







& CITY SUARE PODIUM & CITY SUARE CLASH DETECTING SOLIBRI
PODIUM
Avenue from Northeast
Shenzhen, Guangdong Province, China
The project is located between the rapidly growing industrial zone in the west of Shenzhen and the newly developed commercial residential community. It belongs to the airport economic development zone and has good development opportunities and prospects. The surrounding areas of the land use have a single function, the population is highly mobile, and the potential work and life needs are strong. The land is divided into two parts, A and B. The middle is crossed by the municipal road and the shape is changeable. How to adapt to the application form, meet the office space needs of different scales, cater to the needs of different groups of people, and create an office space with rich and innovative industrial parks is the core of the design. At the same time, the design actively creates an open and shared environment, which is intended to sew the urban functional sections that are separated from each other, breaking the blunt regional separation of artificial divisions, allowing people who work here and those who live around to share urban development results.
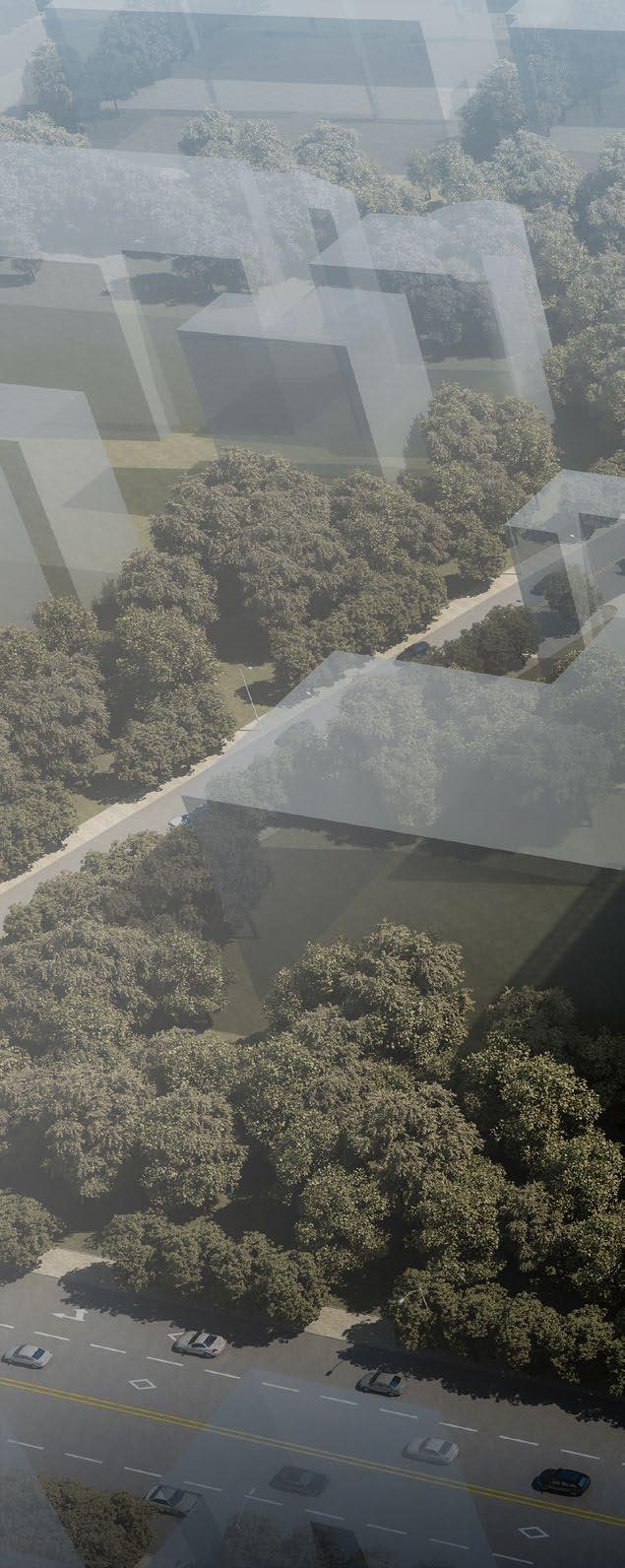
Bao`an Investment Company,
Office Building of
Sino-German Demonstration Industrial Park
Professional Work Architectural Competition / Bidding Completed & In Use Position: Architect Phases: PD / SD / DD / CD / CA Work Content: Presentation / Illustration / Technical Drawings / Modeling / Post-Production / Rendering Time: PD / SD / DD: May - Dec 2015 CD / CA: 2016-2020
Professional Works 1
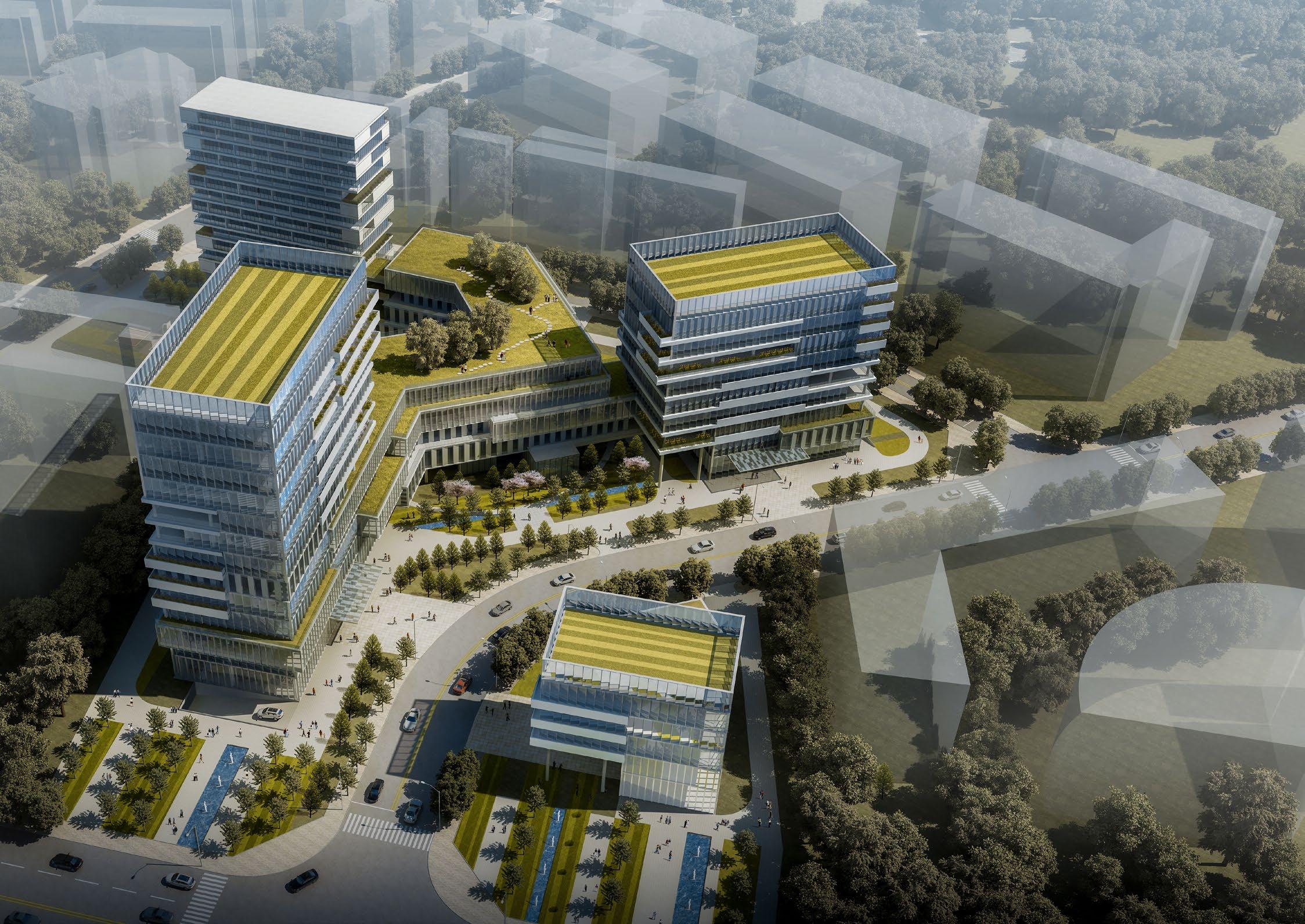
Current Situation with Its Problems Location
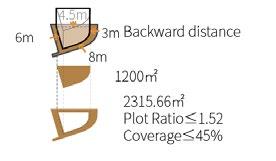

The design is located in the west of Shenzhen, Bao'an District, the east bank of the Pearl River Estuary, the core of the Pearl River Delta Economic Zone, close to Shenzhen International Airport, and belongs to the airport economic zone. The surrounding roads are convenient for transportation and the site lacks landscape resources.
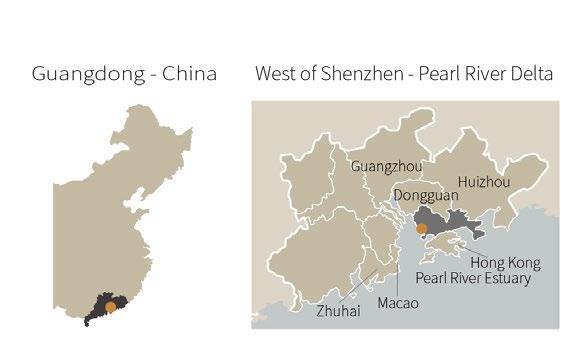
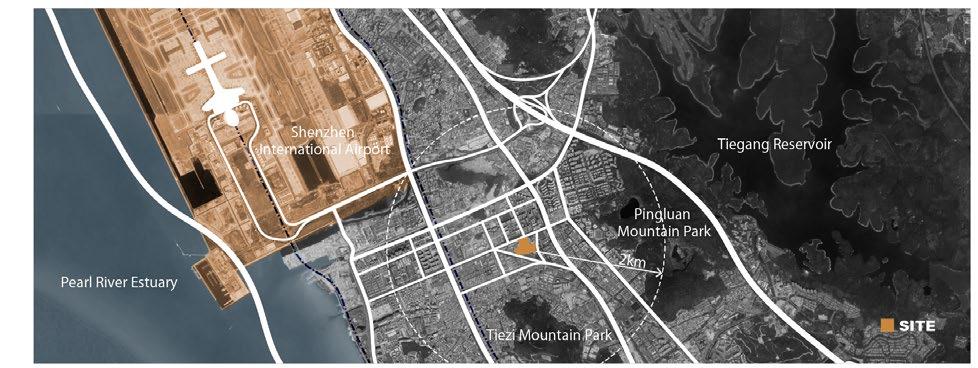
The project land is in the suburbs of the rapidly developing city. Real estate capital has been involved in the establishment of large-scale high-rise elevator apartments, and the manufacturing workshops developed during the reform and opening up 20 years ago have continued to grow in the process of continuous upgrading. Two distinct urban functional areas are juxtaposed together and become a common case in the separation of urban spaces. Whether it is production or life, people in the middle of it have a variety of strong demand, which is the challenge of design and the entry point of concept.
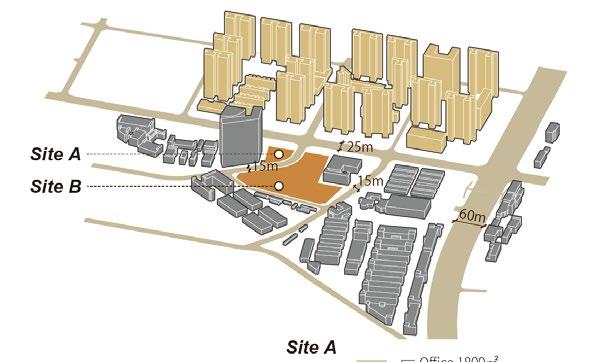

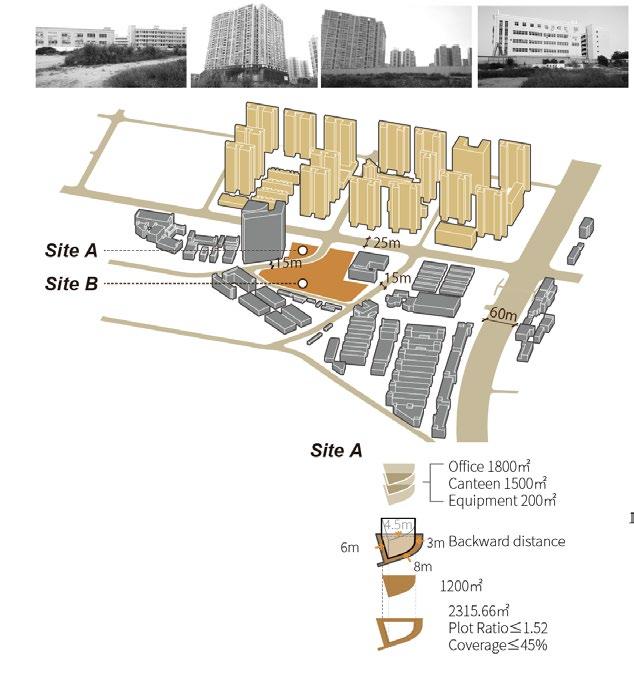
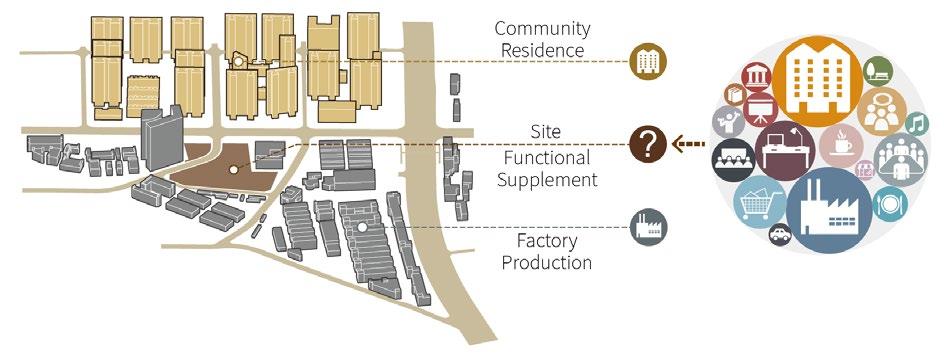
Design Strategy
Current Situation
We use this design as an opportunity to incite the entire functional part of the split, injecting related functions and services for specific use objects, sewing the space separated by each other, and attracting the use of surrounding occupants, workers and bases. To maximize the satisfaction of people's different needs, activate community culture, and let people enjoy it.

Professional Works 1
Rethinking the general idea of the design of the conventional industrial park, combined with the specific land use situation, we put the middle tower to extend and raise horizontally, creating a shared overhead space for giving back to the society, while a large-scale roof garden connects the office tower and the staff apartment. Become a good outdoor activity place, this second ground greatly increases the activity area of people and meets people's diverse needs of life.
The site is divided into two sections, which are approximately triangular, and the current entrance and exit is only on the north side. The solution conforms to the shape of the application, combined with the user's requirement for flexibility in space division, creatively responds to functions and venues in the form of a windmilllike plane.
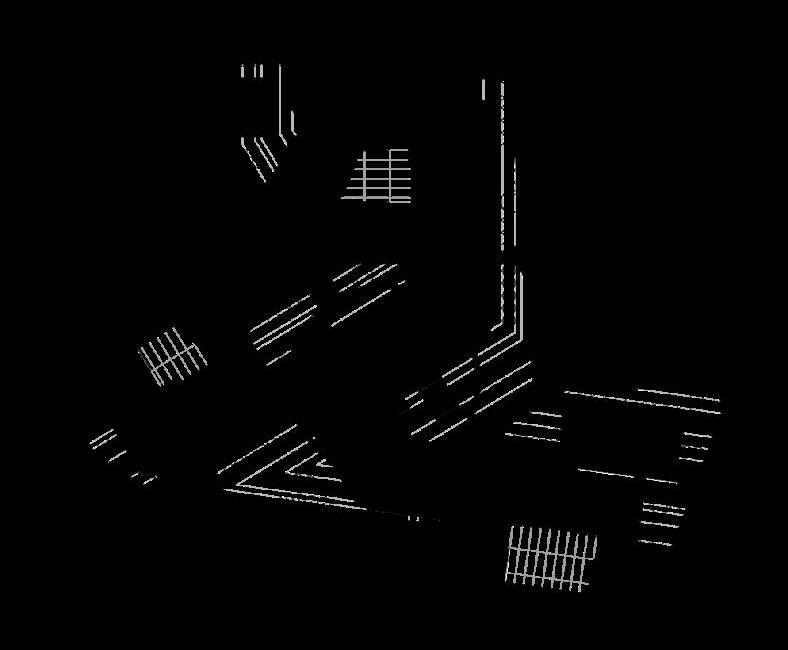
SPACE OPERATIOS
Space Operation
SPACE OPERATIOS
Traditional Plan
Lift / Depress / Stretch
SPACE OPERATIOS
Traditional Plan
Lift / Depress / Stretch
The former Chengdu University of Science and Technology was established as the Engineering Institute of Chengdu in 1954 as the result of the nationwide co ment, which was a part of ormal National Sichuan University. It ecialized in chemical engineering, hydroelectricity, mechanics, textiles, and light industry.The former Chengdu University of
Overturn
CONCEPTUAL VISION
Conceptual Vision
Roof Garden / Ground Floor Services
The former Chengdu University of Science and Technology was established as the Engineering Institute of Chengdu in 1954 as the result of the nationwide college and epartment adjustment, which was a part of ormal National Sichuan University. It ecialized in chemical engineering, hydroelectricity, mechanics, textiles, and light industry.The former Chengdu University of
CONCEPTUAL VISION
The former Chengdu University of Science and Technology was established as the Engineering Institute of Chengdu in 1954 as the result of the nationwide college and epartment adjust-
Traditional Plan Overturn Lift / Depress / Stretch Roof Garden / Ground Floor Services
Catering Entrance Supermarket Lobby Hall Coffee GYM Boutique Mini Park Meeting Bank Training 1 1 1 3 4 2 阳光、风易于进入到建筑内部, 工作空间舒适性得到大大提升。 两栋研发塔楼与一栋宿舍在不规则地块中各占一角 ,“水平塔楼”形体顺应走势将几栋塔楼紧密联系 到一起,形成独特“人字型“建筑布局建筑群体一 统一整体的建筑形象示人,更具标志性。 建筑功能空间彼此紧密相连,人们不仅可以便 捷高效地通达办公室、会议室等,还能悠游于优
店、书店和花店,不 同属性的空间彼此碰 撞联系,形成尺度宜 人、自然生态的优质 研发基地。 水平悬浮 等距均与排列 开放的中央花园 空间操作 传统产业园的空间特征 建筑布局——网格状点式 分布,缺少核心 景观——依附在建筑周围 ,用地局促 工业园区——被围墙栅栏 从连续的城市空间中割裂 出去,与周边环境缺少联 系,且阻碍交流 建筑体量——巨大而缺少 生气 放倒中间塔楼 植入多样功能与生态绿色 我们创造性的将中间 研发塔楼“水平悬浮 ”由此将场地中央空 间密度大大降低,带 来地面层更多的活动 :办公门厅、中央花 园、小型商业、餐饮 店、书店和花店,不 同属性的空间彼此碰 撞联系,形成尺度宜 人、自然生态的优质 水平悬浮 等距均与排列 开放的中央花园 空间操作 传统产业园的空间特征 建筑布局——网格状点式 分布,缺少核心 景观——依附在建筑周围 ,用地局促 放倒中间塔楼 植入多样功能与生态绿色 我们创造性的将中间 研发塔楼“水平悬浮 ”由此将场地中央空 间密度大大降低,带 来地面层更多的活动 :办公门厅、中央花 园、小型商业、餐饮 水平悬浮 等距均与排列 开放的中央花园 空间操作
建筑布局——网格状点式 分布,缺少核心 景观——依附在建筑周围 ,用地局促 开放的中央花园 Open Central Garden 传统产业园的空间特征 空间操作 1 3
美的自然环境中——环形曲线路径让人们漫步其 中悠然自得。 放倒中间塔楼 植入多样功能与生态绿色 我们创造性的将中间 研发塔楼“水平悬浮 ”由此将场地中央空 间密度大大降低,带 来地面层更多的活动 :办公门厅、中央花 园、小型商业、餐饮
传统产业园的空间特征
1. Research & Development Office 3. Administration Office 2. Staff Apartment 4. Canteen Site Plan
Site Plan Diagram
Diagram
Traditional Plan Lift / Depress / Stretch Overturn Roof Garden / Open Ground Floor with Services
Regular Spatial Plan
Ground Floor 1:1000
1.Central Garden
2.Small Business
3.Office Lobby Hall
4.ApartmentLobby Hall
5.Staff Canteen
6.Bnak 7.Catering 8.Community Suppermarket 9.Sports Ground 10.Underground Parking 11.Circle Walk
The flexible space combination meets the space needs of enterprises of different sizes. The basement as whole links the three towers together with a horizontally stretched office building. There is a shared overhead floor under each building, and the circular walkway and central garden provide a quality resting place for people.
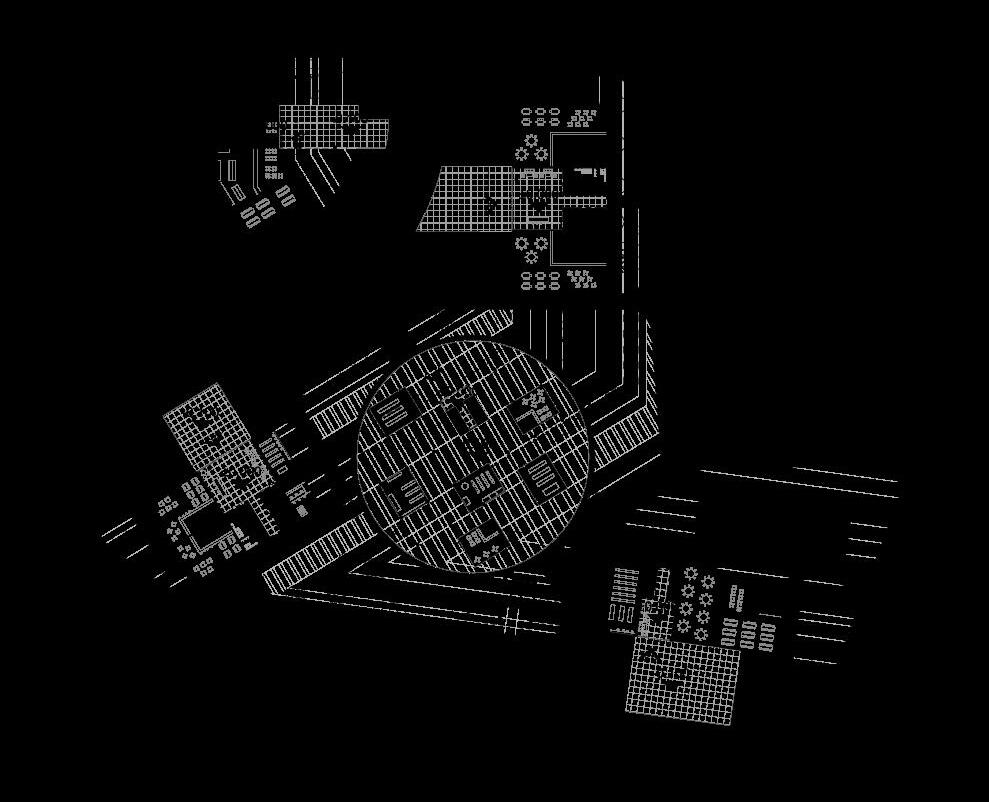
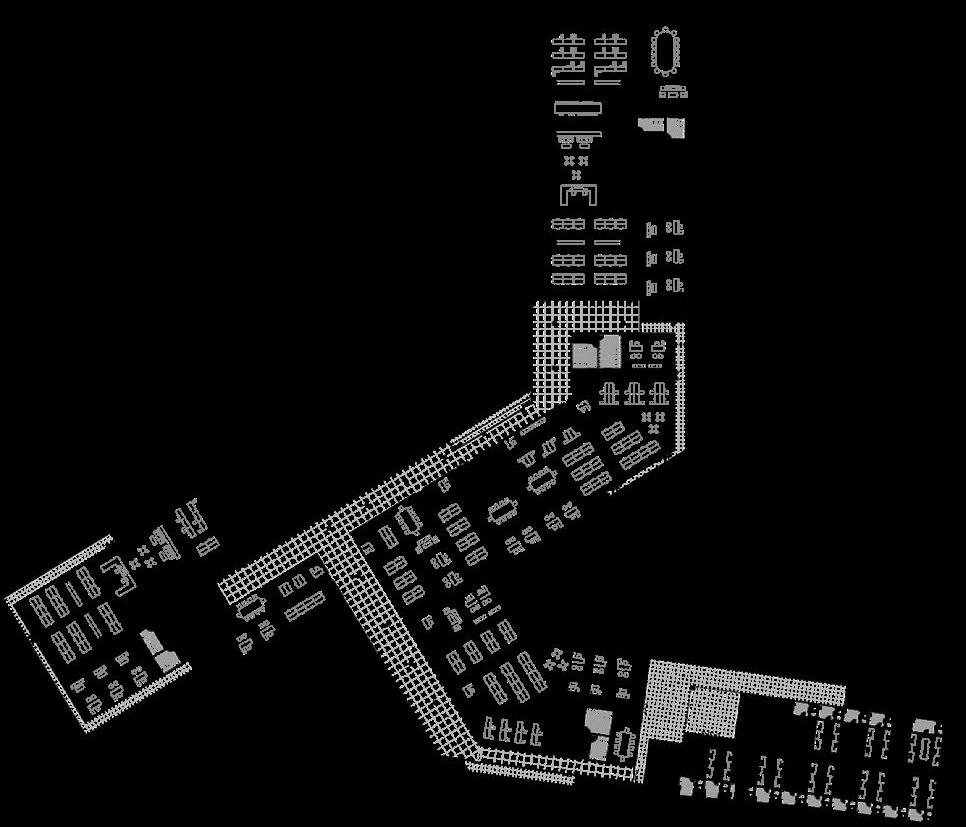
Standard Floor 1:1000
1.Large-sized R&D Office
2.Medium-sized R&D Office
3.Small-sized R&D Office
4.Outdoor Rest Platform
5.Corridor
6.Staff Apartment
4 4 4 4 5 1 1 2 2 3 6 1 2 11 2 6 7 7 7 3 3 3 5 5 9 10 10 10 4 8 阳光、风易于进入到建筑内部, 工作空间舒适性得到大大提升。 两栋研发塔楼与一栋宿舍在不规则地块中各占一角 ,“水平塔楼”形体顺应走势将几栋塔楼紧密联系 到一起,形成独特“人字型“建筑布局建筑群体一 统一整体的建筑形象示人,更具标志性。 建筑功能空间彼此紧密相连,人们不仅可以便 捷高效地通达办公室、会议室等,还能悠游于优 美的自然环境中——环形曲线路径让人们漫步其 中悠然自得。 整体布局 动线衔接 采光通风 传统产业用房单元空间乏味、缺少游憩交流场所 同时,不仅仅是满足园区内的办公人员需求,更为场地周边住宅提 供了与众不同的景观资源,成为大区域心脏花园绿地 城市绿地 传统产业园建筑设计不足 阳光、风易于进入到建筑内部, 工作空间舒适性得到大大提升。 两栋研发塔楼与一栋宿舍在不规则地块中各占一角 ,“水平塔楼”形体顺应走势将几栋塔楼紧密联系 到一起,形成独特“人字型“建筑布局建筑群体一 统一整体的建筑形象示人,更具标志性。 建筑功能空间彼此紧密相连,人们不仅可以便 捷高效地通达办公室、会议室等,还能悠游于优 美的自然环境中——环形曲线路径让人们漫步其 中悠然自得。 整体布局 动线衔接 采光通风 阳光、风易于进入到建筑内部, 工作空间舒适性得到大大提升。 两栋研发塔楼与一栋宿舍在不规则地块中各占一角 ,“水平塔楼”形体顺应走势将几栋塔楼紧密联系 到一起,形成独特“人字型“建筑布局建筑群体一 统一整体的建筑形象示人,更具标志性。 建筑功能空间彼此紧密相连,人们不仅可以便 捷高效地通达办公室、会议室等,还能悠游于优 美的自然环境中——环形曲线路径让人们漫步其 中悠然自得。 整体布局 动线衔接 采光通风
Central Garden & Vertical Transport Entrance & Horizontal Transport Natural Ventilation & Sunshine Ecological Greening & Surrounding Lanscape
Professional Works 1

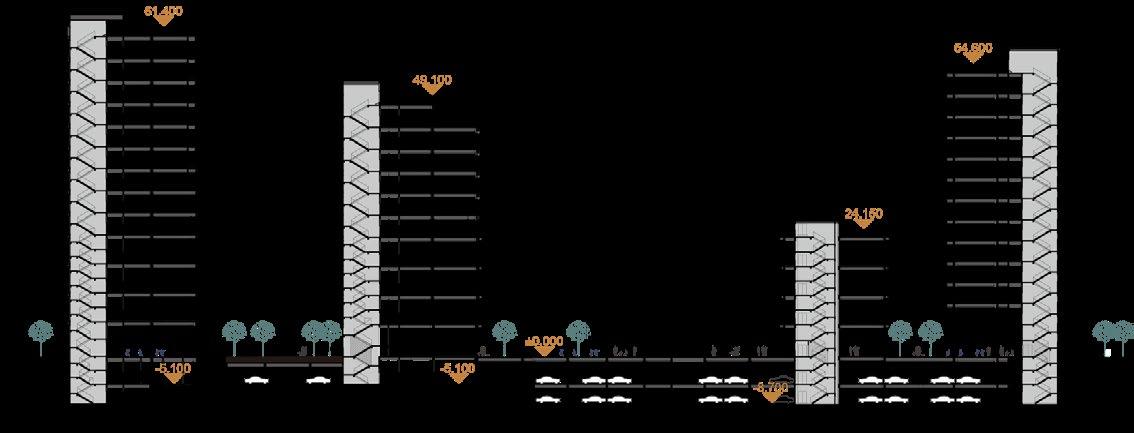
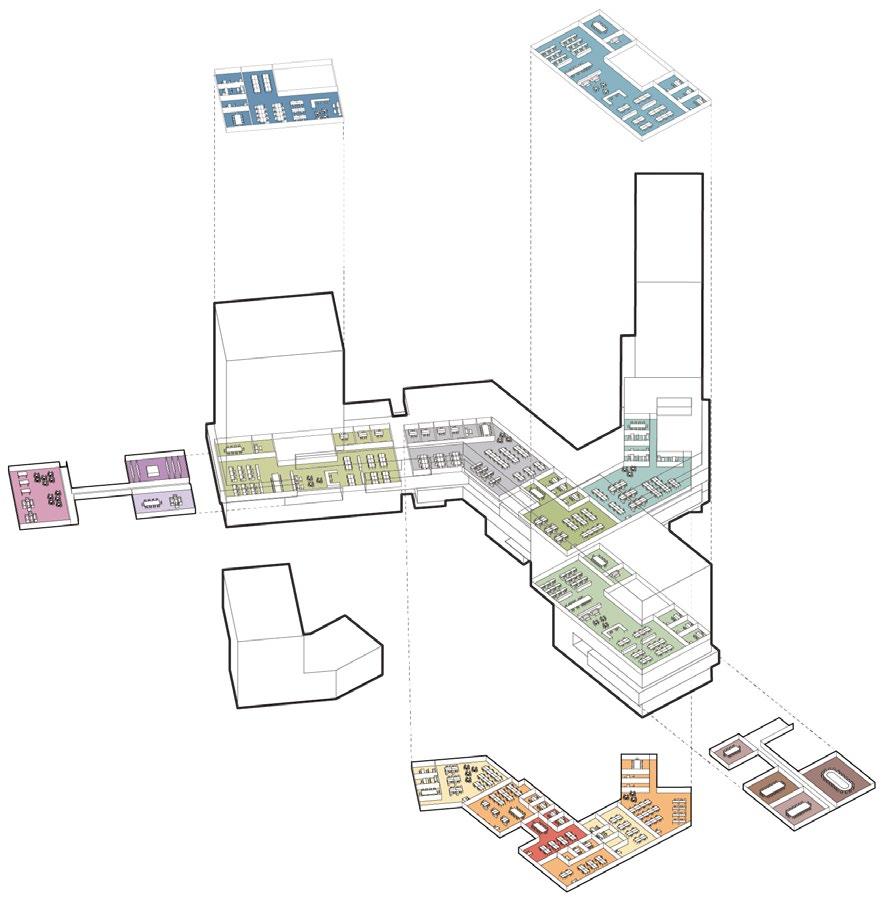
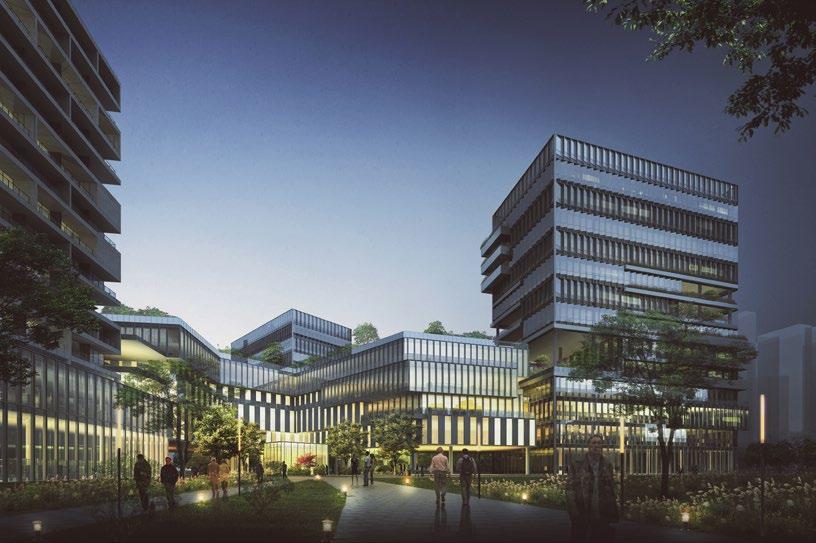
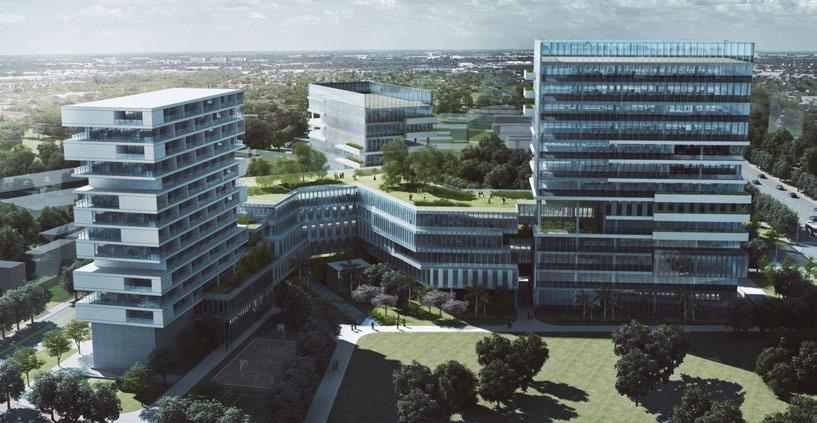
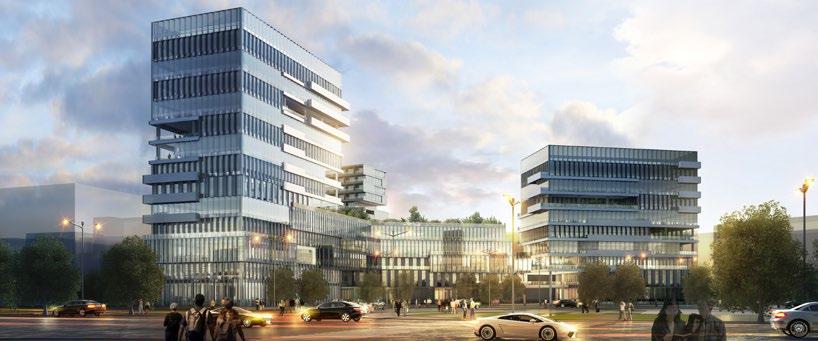
Section 1-1 1:1000 Multiple Functional Space Different Scale Office Space Combination Corporate Club Exhibition Reception Medium-sized R&D Office Space Combination Large R&D Office Space Combination Meeting Room Standard Floor Large Open R&D Office Space




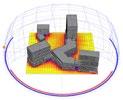
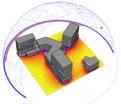







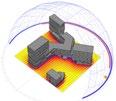
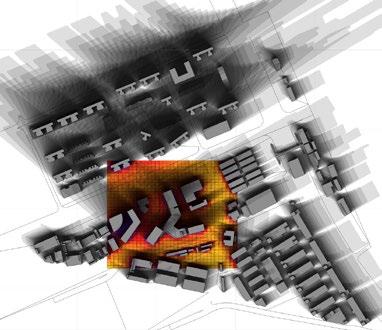





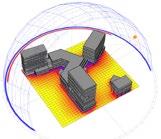

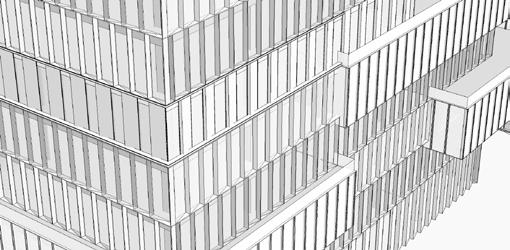
根据深圳高温湿热的南亚热带季风气候,我们采用合理 的立面表皮系统,通过Low-e玻璃、遮阳导光板、玻璃 窗朝向和可开启等手段保证室内办公舒适度,同时也降 低照明、空调、换气等的能耗。体现了现代研发办公建 筑以人为本,技术服务,注重生态,倡导健康的理念。 常年主导风向 深圳气候分析 各项参数月度图解 最低气温 绿色节能分析 Green Energy-saving Analysis 全年入射辐射分析 南向 西北向 东北向 西北视角 通过节能软件验算,实际模拟 场地周边范围日照情况,表明 场地日照采光条件良好,同时 本项目对周边建筑日照亦无不 全年入射辐射分析 南向 西北向 东北向 东南视角 西南视角 东北视角 西北视角 通过节能软件验算,实际模拟 场地周边范围日照情况,表明 场地日照采光条件良好,同时 本项目对周边建筑日照亦无不 绿色节能分析 Green Energy-saving Analysis 顶视图 全年入射辐射分析 日均入射太阳辐射分析 东北向 东南视角 西南视角 东北视角 西北视角 通过节能软件验算,实际模拟 场地周边范围日照情况,表明 场地日照采光条件良好,同时 本项目对周边建筑日照亦无不 良影响。 绿色节能分析 Green Energy-saving Analysis W F Shen Zhen China J - 1 b m 0 0 - 0根据深圳高温湿热的南亚热带季风气候,我们采用合理 的立面表皮系统,通过Low-e玻璃、遮阳导光板、玻璃 窗朝向和可开启等手段保证室内办公舒适度,同时也降 低照明、空调、换气等的能耗。体现了现代研发办公建 筑以人为本,技术服务,注重生态,倡导健康的理念。 双向斜窗 镁铝遮阳导光板 中空Low-e玻璃 常年主导风向 深圳气候分析 各项参数月度图解 平均气温 最高气温 相对湿度 太阳直射辐射 平均风速 最低气温 太阳漫射辐射 平均云层覆盖量 绿色节能分析 Green Energy-saving Analysis Roof Garden Vertical Transport Central Garden Basement Parking Staff Canteen Apartment Lobby Hall & Community Supermarket Openfloor Retail & Small Shops Lower Layers Large-sized R&D Office Staff Apartment 1# Office Tower 2# Office Tower 3# Office Building Management Office Staff Canteen Lobby Hall & Catering Circle Walk Outdoor Rest Platform Functional Analysis Wall Detail 1:100 Sunshine Checking Curtain Wall Node 1:10 Curtain Wall Energy Saving Checking Professional Works 1
P W W Shen Zhen China D a 1 - 3 D m T 0 0 - 4
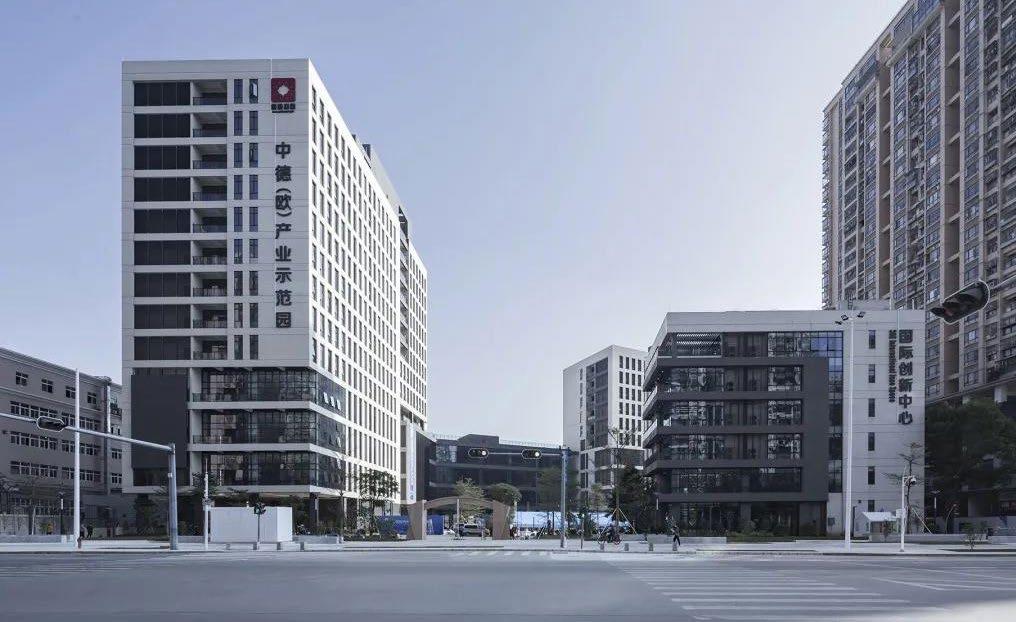
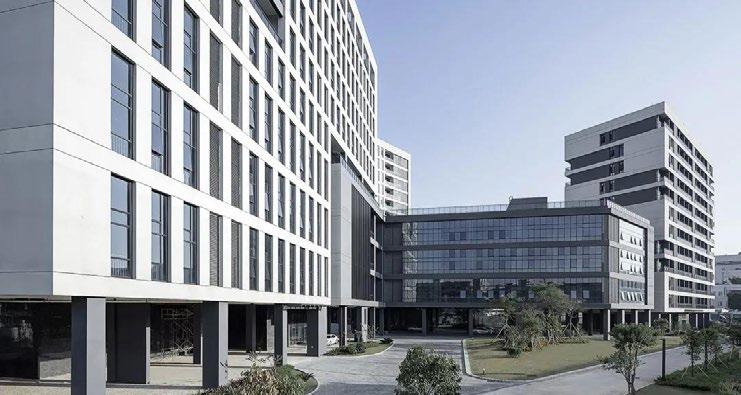
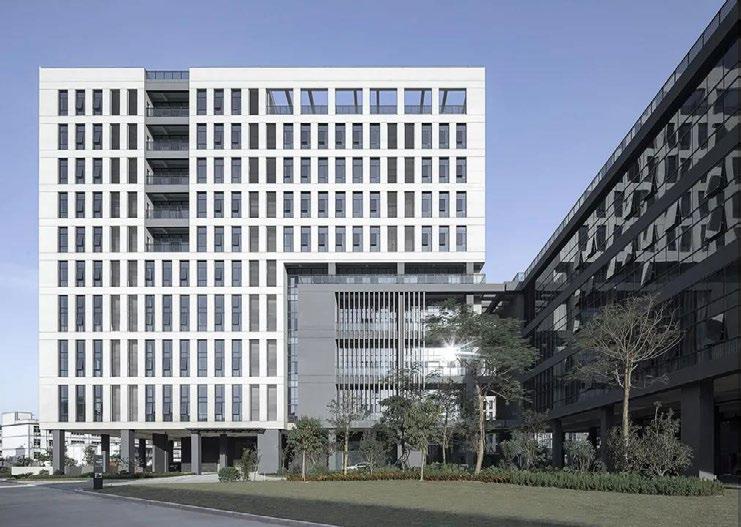

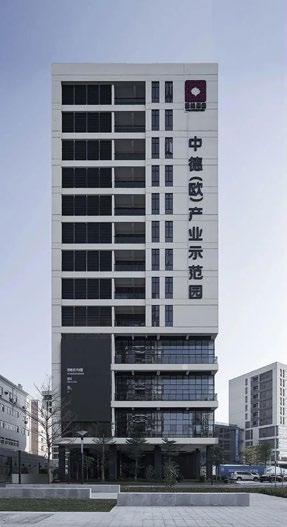
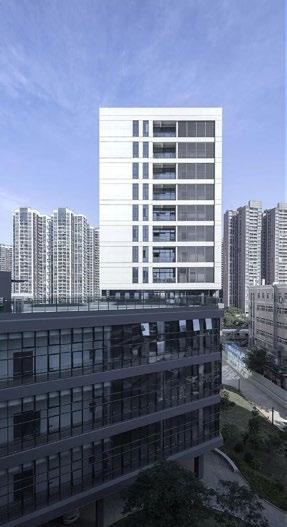
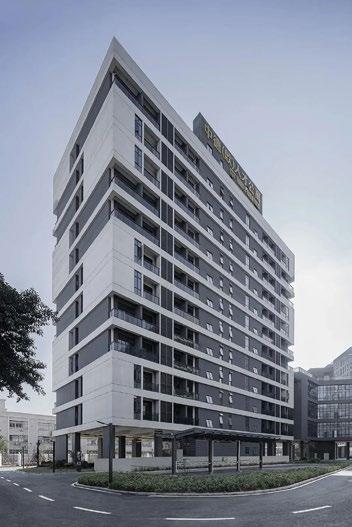
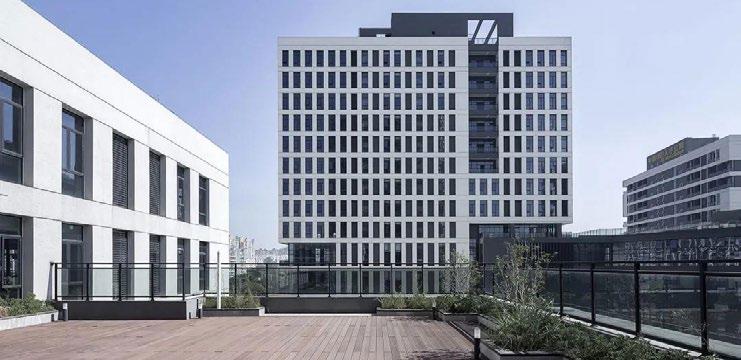 Photography the Completed Project
Entrance of the Building Complex
Office Building Office Building
Podium in the Middle Staff Apartment
Central Garden
Podium, Empty Ground Floor & Office
Resting Terrace
Photography the Completed Project
Entrance of the Building Complex
Office Building Office Building
Podium in the Middle Staff Apartment
Central Garden
Podium, Empty Ground Floor & Office
Resting Terrace
The project faces an extremely limited land area and a large amount of space requirement. Gymnasiums, theatres, and libraries all have special space requirements, which also pose challenges to space design and structure. How to solve these three independent and closely related functional requirements in a building is a difficult point in this design and a breakthrough point in creating interesting designs. At the same time, the project also shoulders the mission of activating the community. The original backwardness and insufficient use area cannot satisfy the people's increasingly active sports, culture and leisure activities. The new facilities are responsible for the development of regional culture, sports, art economy and overall level. In addition, we hope to create urban shared space through some design methods, which is what the fast-growing community needs.
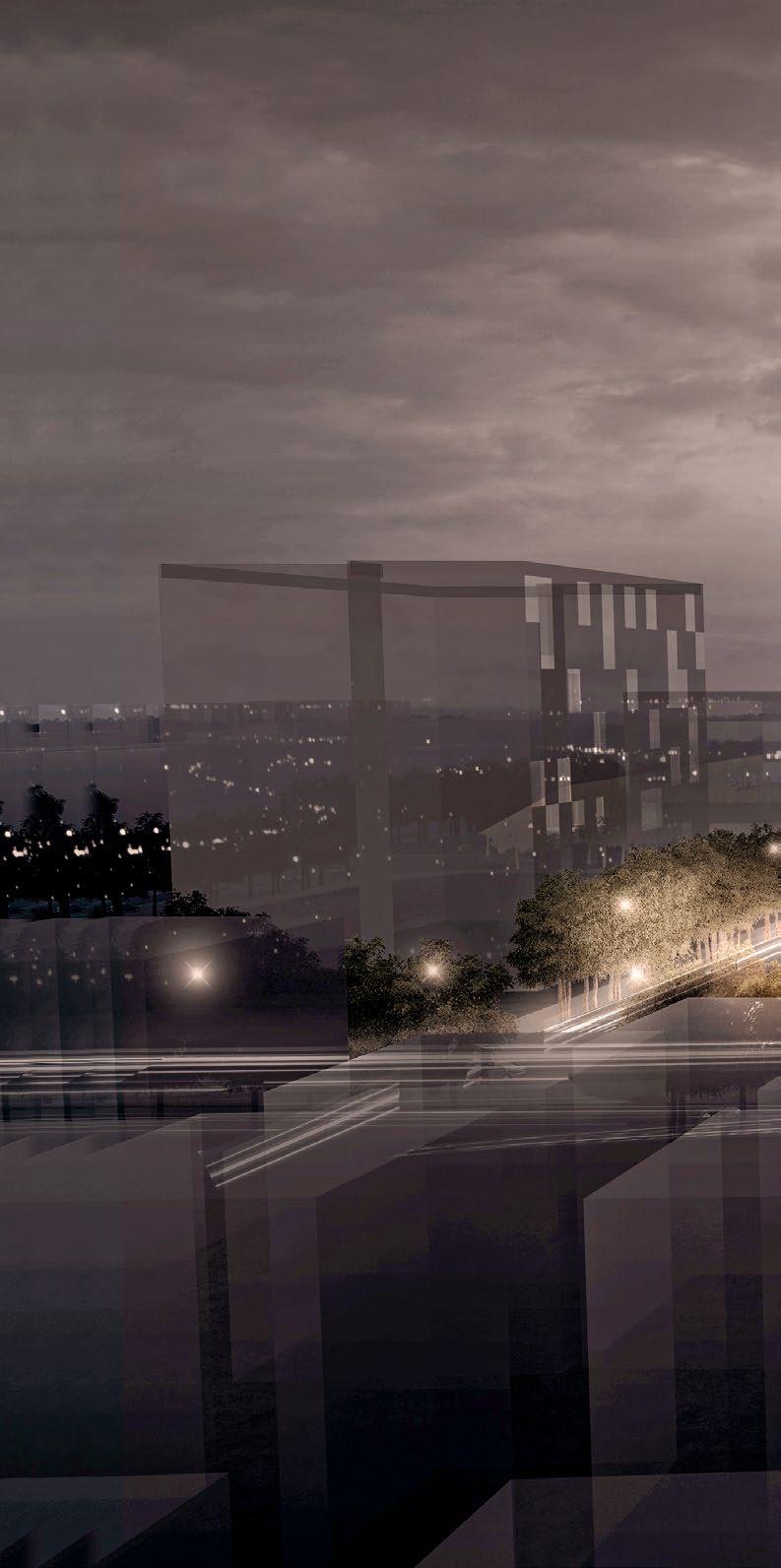
Guanhu Culture, Arts & Sports Center
Professional Work Architectural Competition / Bidding Team Work Position: Architect Phases: PD / CD / SD Work Content: Presentation / Illustration / Technical Drawings / Modeling / PostProduction / Rendering Time: Oct - Dec 2017 Professional Works 2
Shenzhen, Guangdong Province, China
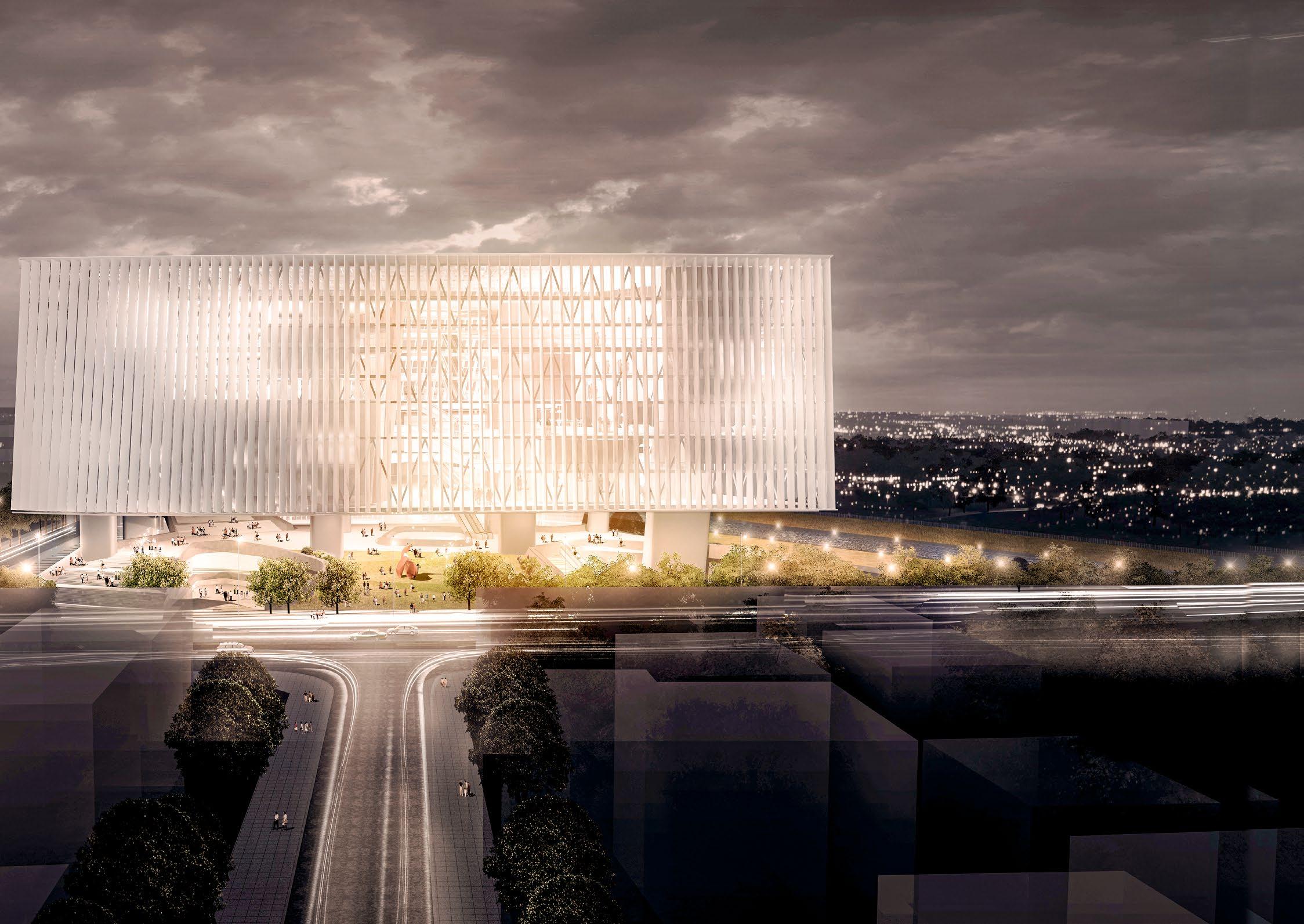
The project site is located in the urban center of Longhua District in the north of Shenzhen. The surrounding facilities are wellequipped and the traffic is convenient. The project positioning is the focus of many cultural and sports facilities in Shenzhen. The land is tense, the scale is large, the function is complex, the task is limited, and it belongs to the reconstruction of backward facilities.





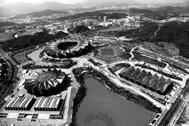
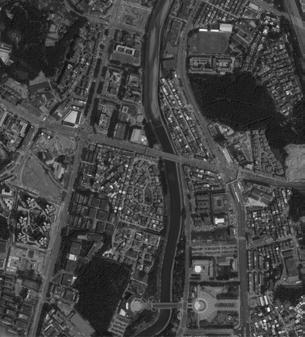
The design specifically analyzes the distribution of regional supporting facilities and resources, and at the same time combines the urban development planning, and the scale and functional configuration requirements of the project itself to find a design breakthrough. The task involves sports competitions and cultural activities at the municipal and national levels, and it also meets the daily needs of the local community residents. We take the plan into a larger scope to look for an efficient connection with the city as a whole. Reserve future development space.












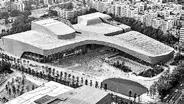

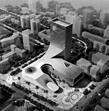
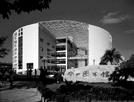


HuiZhou DongGuan DongGuan Zhujiang River DapengBay HongKong SITE 观澜人民路 二小路 建管路 观澜大道 观澜河 观澜大道 澜景路 电信路 大和路 大和路 24m 6m 30m 8m 8m 8m 用地面积20184m² 观 澜 人 民 路 建 管 路 观 澜 大 道 4 电 信 路 百 花 路 澜 景 路 观 澜 河 1980 1985 1990 1995 2000 2005 2010 2015 2020 SITE
Road Traffic Bao`an New Library Futian Sports Park Nanshan Library Shenzhen Gymnasium Shenzhen Gymnasium Futian Library Shenzhen Sports Center Futian Culture Club Luohu Culture Club Luohu Sports Club Shenzhen Library Buji Sports Center Nanshan Cultural Sports Center Shenzhen Library DaPeng Center Meilin Sports Center Shiyan Cultural Center Longhua Arts Center Yantian Sports Center Shekou Community Sports Center Longhua Sports Center City Renewal Area Rail Traffic Reginal Facilities Riginal Landscape Urban Development Focus Road / Light Rails / Metro Location Landscape Resources Surrounding Residence Cultural Facilities Distribution
Relevent Facilities
Sports, Arts & Culture Centers SITE DIAGRAM OF BASEMENT / SECOND FLOOR / THIRD FLOOR Timeline of the Development of the Sports, Arts & Culture Center Professional Works 2
of
in Shenzhen
Separate different use functions by implanting through space, meet the different acoustic environment requirements of libraries, theatres, and gymnasiums, and make dynamic and static partitions, so as to create mutual interference without interference, independent but close contact, easy to use. functional module. Through the uplift of the building capacity on the south side, the huge building volume is relieved of the oppression of the street space. At the same time, the open space is released and the riverside landscape belt on the east side is actively responded, thus forming a coherent, vast, and able to accommodate Community plaza with multiple activities
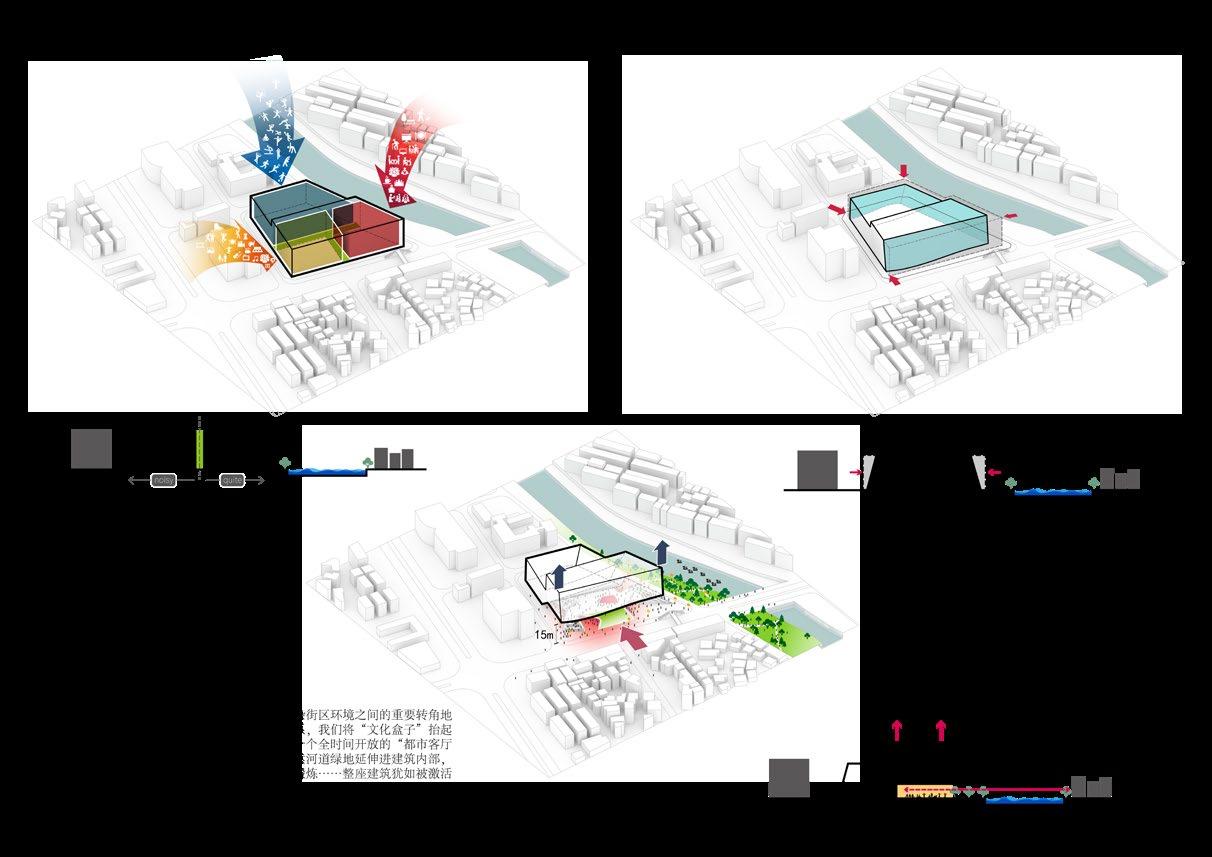
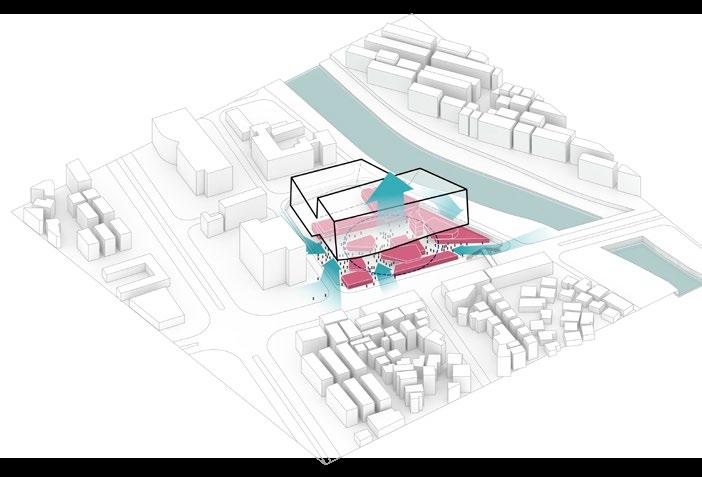
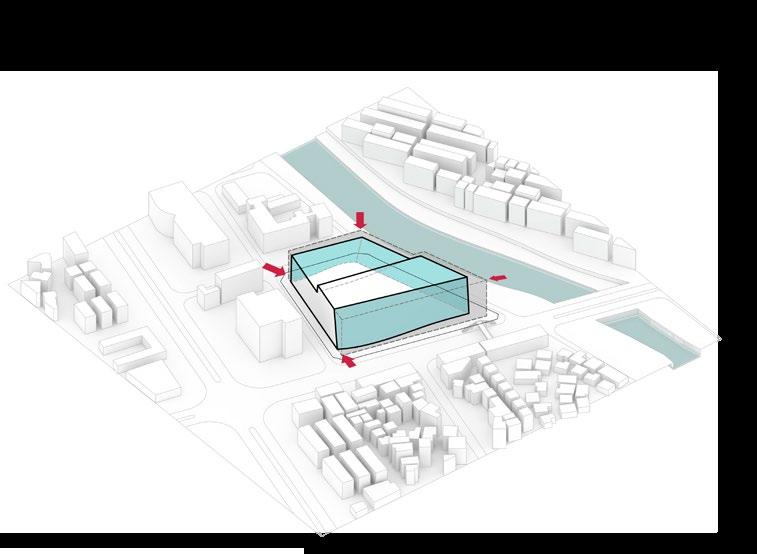
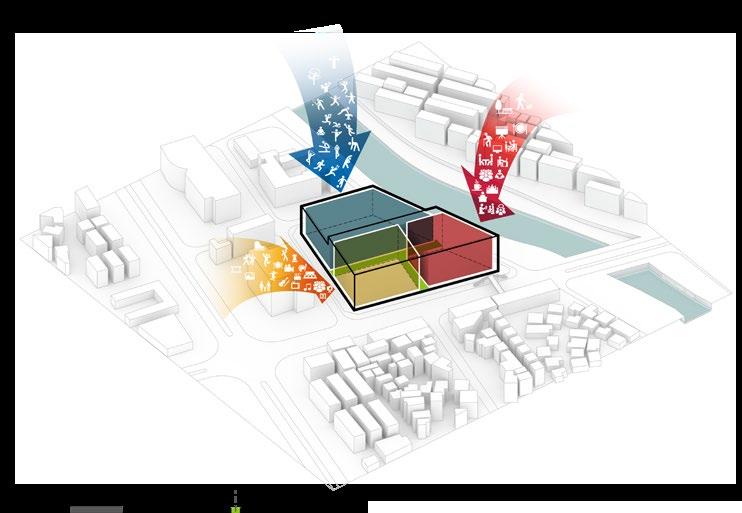

Concept Diagram




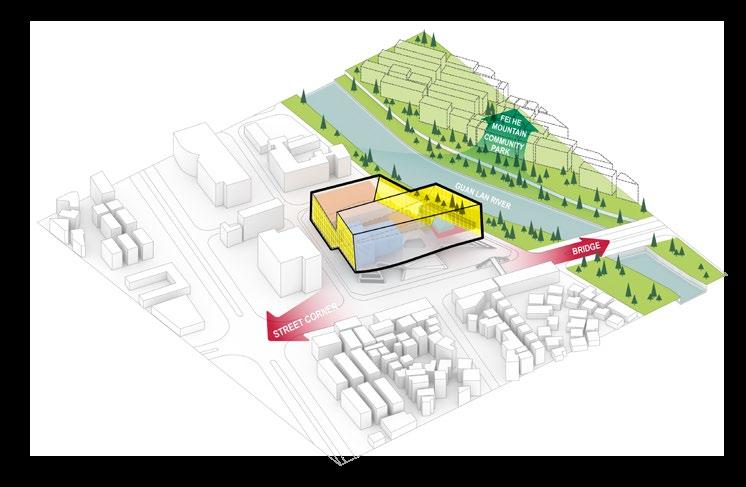

Multiple Dialogue
Subtraction Expanded Commercial Space













Urban Living Room
Blend the Inside and Outside
As the space support for the development of the cultural and sports industry, the commercial shops are set up in the basement, ground floor and second ground floor, and the one-stop cultural and sports activities are also brought to the extreme to guide the citizens into the interior of the building. The purely hidden frame glass curtain wall on both sides of the east and west creates a connection between the inner and outer lines. People in the room can enjoy the view of the river and the opposite bank. At the same time, they also become part of the urban landscape. The reading space that penetrates several layers enriches people's cultural activities
街道驱动力 城市公共空间 艺术巡展培训学习 公共娱乐健身 公共信息交流 社区绿色公园 文艺演绎 水上运动 竞技体育 都市灰空间 集会庆祝 动 静 动 静
Ground Floor 1:500

Aerial Perspective View
Through multiple design techniques, we design forms and spaces that are highly compatible with the urban environment. The open space has become a solid foundation for the joint construction and sharing of urban cities. The huge structure supports the complex functional space on the upper part, providing an easy-to-access overhead platform where citizens meet, communicate, share and share the good life of the city.
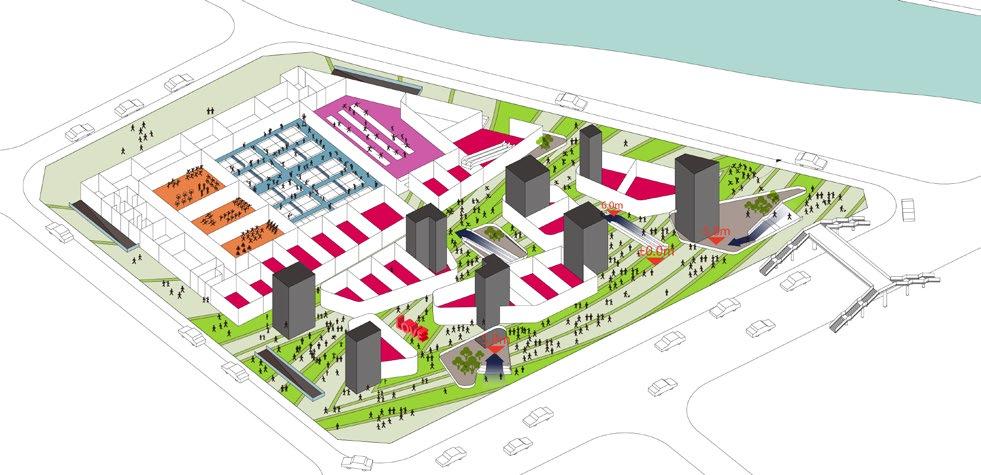
Diagram of Ground Floor Diagram of Basement

1.Shop 2.Underground Commercial Street 4.Lobby 5.Badminton Gym 6.Fencing Hall 7.Rehearsal Hall 8.Gymnastics Training Hall 9.Reception Room 10.Journalist Rest Room 11.Media Entrance 12.VIP Entrance 13.Athletes Entrance 14.Committee Entrance 15.Training Gym Entrance 16.Underground Parking
3.Culture Center & Library Entrance
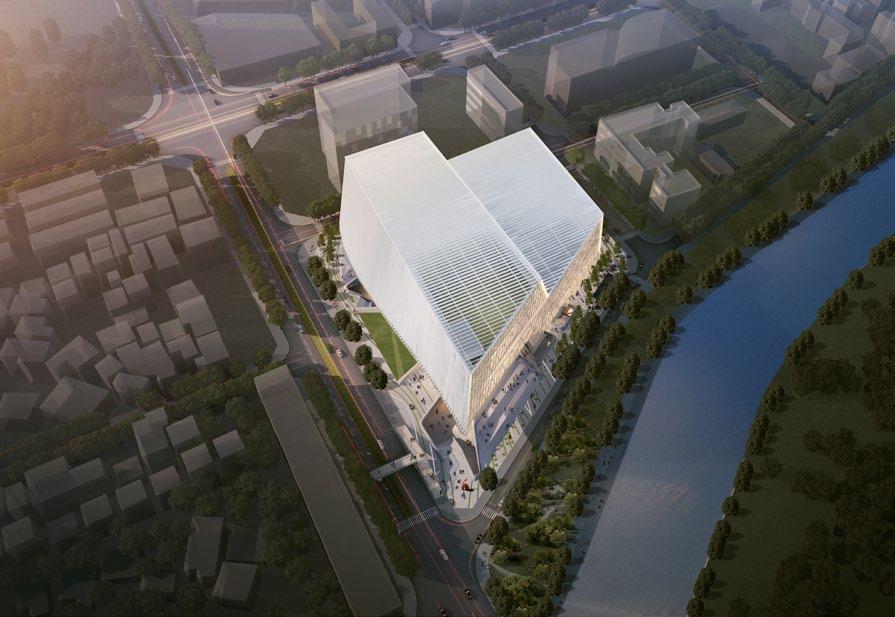
5 6 8 7 7 4 4 4 4 4 9 10 11 12 13 16 16 16 14 15 9 4 4 1 1 1 1 1 1 1 1 3 2 2 2 1 1 2 2
Professional Works 2
1.Office
2.Urban Shared Square
4.Rhythmic Gymnastics 3.Entrance Hall 5.Coffee 6.Athlete Lounge
7.VIP Lounge 11.Press Room 12.Equipment Store 13.Technology Room 14.Outdoor Rest Platform
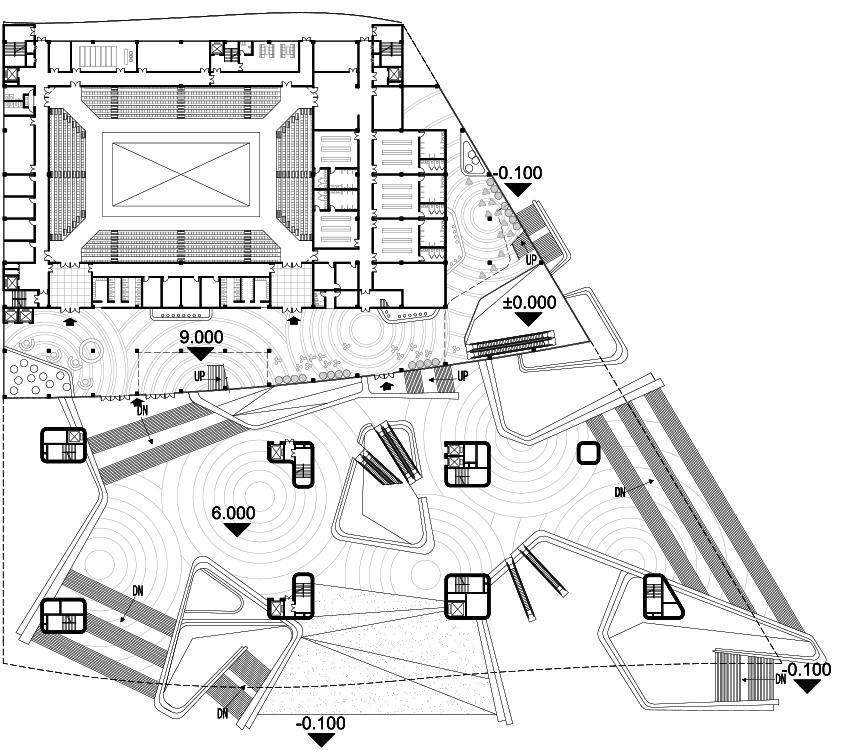
8.Hallway 9.Register Room 10.Journalists Area
1.Main Stage 2.Side Stage 3.Auditorium 4.Theater Hall 5.Exhibition Hall 6.Theater Lounge 7.Dreesing Room 8.Garment Chamber 9.Waiting Room 10.Shared Rest Platform 11.Cultural Exhibition Hall 12.24 Hour Book Bar
13.The Disabled`s Reading Room 14.Children`s Reading Room 15.Book Exhibition
16.Main Stadium (3000 seates)
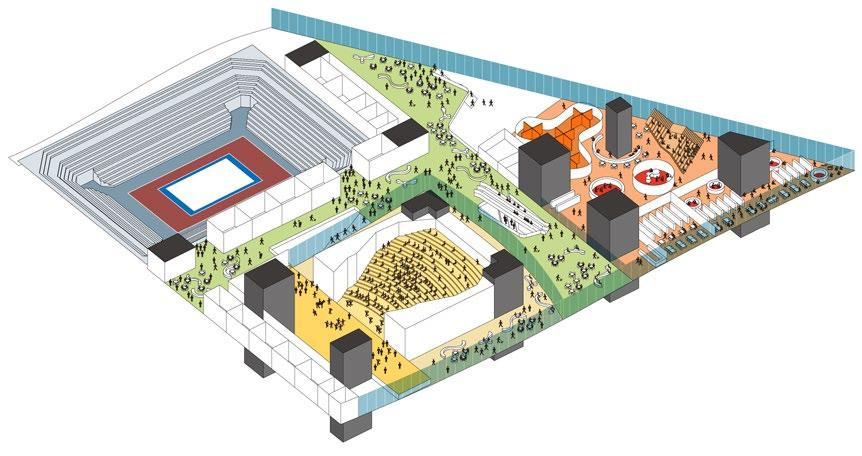
17.Control Room 18.Coffee
Diagram of Third Floor

We are eager for our design to create an open, inclusive, diverse and vibrant space where people can find a different corner that suits them. While taking into account both scale and capacity, we also pay attention to the design of private spaces and strive to create a safe and comfortable space environment. The solution resolves the contradiction in the use of different areas.
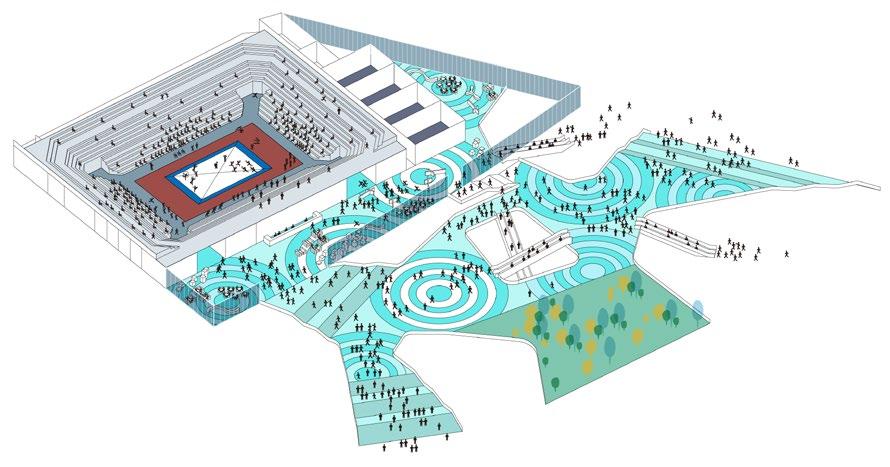
1 2 8 9 9 7 5 6 2 3 4 10 18 18 11 12 13 14 15 16 17 2 3 8 8 6 7 6 9 1 1 13 12 11 10 14 1 4 5 5
Diagram of Second Floor
1:1500
THIRD FLOOR 1:1500 SECOND FLOOR
Intensive and complex functions are placed on the shared platform. In order to maximize the space for citizens to participate in activities, we not only set up the second ground floor, but also added the third ground layer as a convergence point for three independent functions. Here, people can not only travel to and from libraries, stadiums, and theaters, but also enjoy the natural scenery and streetscapes on the opposite side. As the living room of the city, we present the city in front of the public through space design.
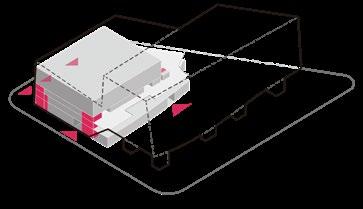
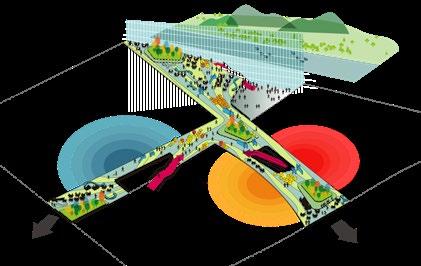
Due to the complex functions and huge use of people, we have designed an efficient and simple underground transportation system. At the same time, as the venue for urban events, the venue will gather a large number of audiences in a short time. We fully considered the intensity of use during peak hours and set up three two-way access to the underground garage exit.

Atrium Diagram
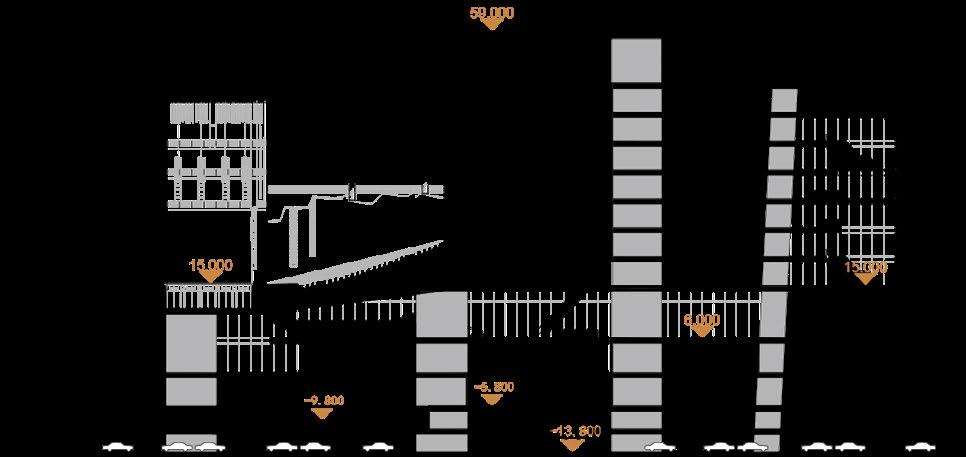
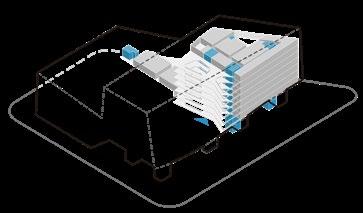
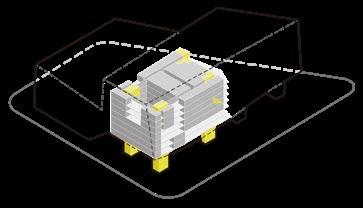
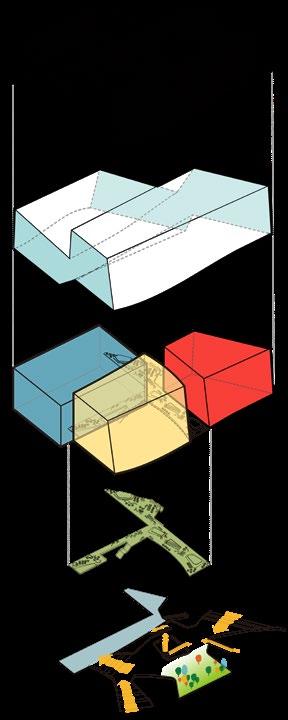
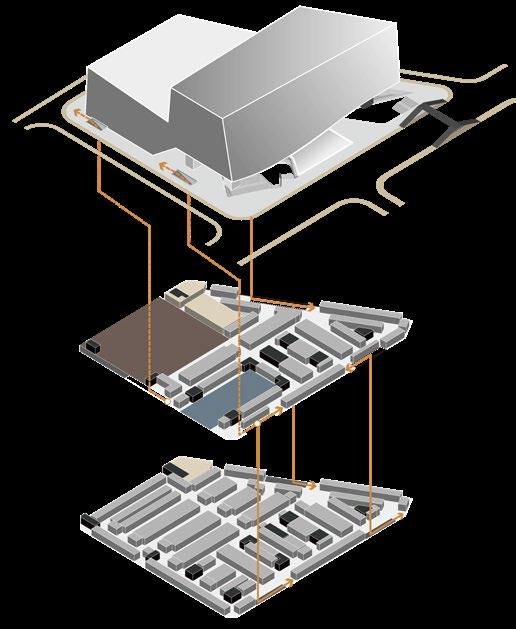
Entrance of Basement Parking -2F -3F Basketball Gym Swimming Pool Equipment Room Car Flow Parking Space Vertical Transport Skin Grilling Glass Curtain Wall Hidden Fram Gymnasium Theater Corridor - 3F 4-8F City Public Square Main Entrance of Gym Library 1.Main Stage 1.Main Stage 2.Auditorium 2.Side Stage 3.Understage 3.Openfloor 4.Openfloor 4.Openfloor 5.Natatorium 5.Play Pool 6.Shop 6.Natatorium 11.Open-shelf Reading 11.Artistic Gymnasium 16.Class 16.Sinking Courtyard 7.Rehearsal Room 7.Table Tennis 12.Office 12.Sports Dance Rehearsal Hall 17.Multi-Function Room 17.Corridor 8.Thearter Lobby 8.Basketball Hall 13.Atrium 13.Gymnastics training Hall 13.Atrium 18.Rest Room 9.Basement Parking 9.Basement Parking 14.Roof Tennis Court 14.Journalists Rest Room 14.Roof Tennis Court 10.24 Hour Book Bar 10.Gym Lounge 15.Roof Football Field 15.Press room 15.Roof Football Field 2 8 7 4 4 10 11 12 13 14 15 16 17 4 4 5 6 6 6 6 6 9 9 9 1 1 3 4 4 10 18 11 12 13 14 5 6 7 8 16 15 17 2 2 3 Section 2-2 1:1200 Section 1-1 1:1200 Function & Entrance Explosion Diagram
Basement & Traffic System
Mountain / Park / River View Street View Street View
Professional Works 2
Sightseeing Platform


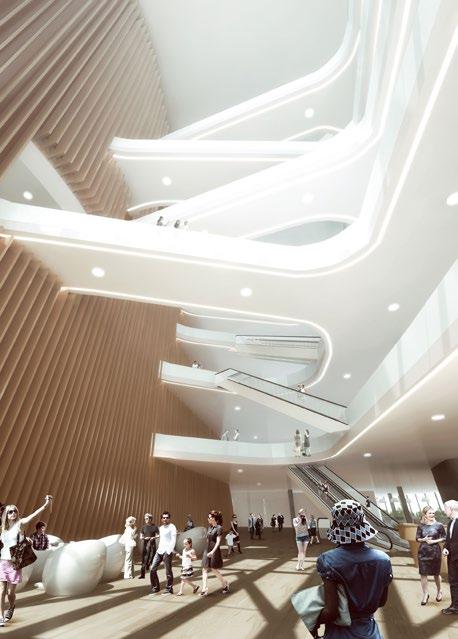
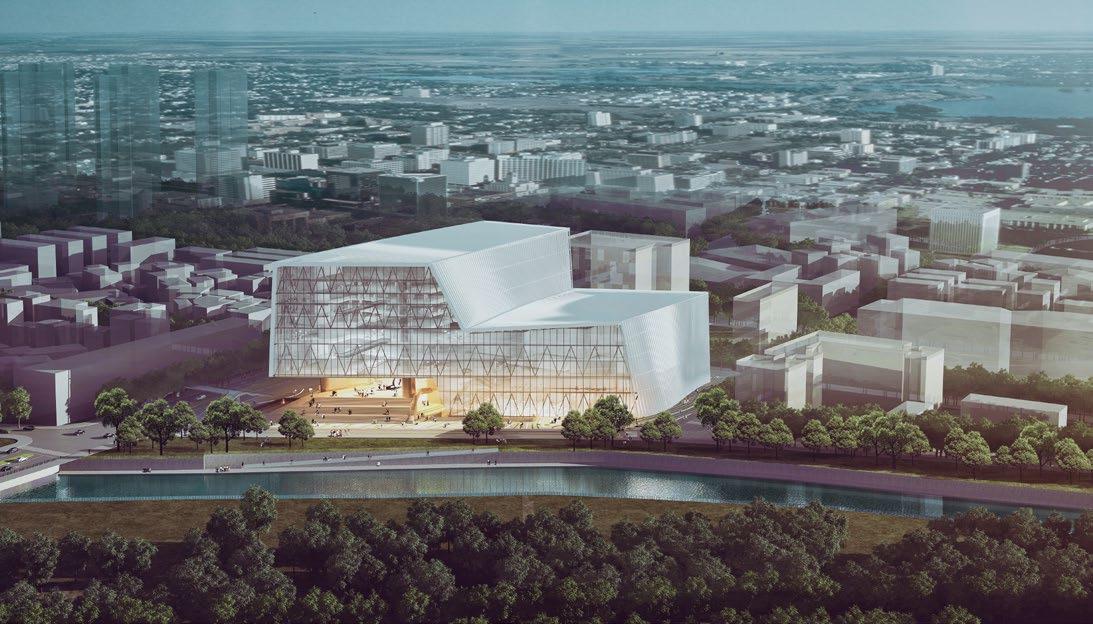
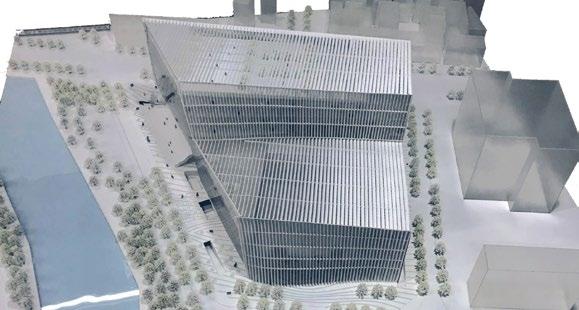
 Physical Model Interior Perspective View of the Atrium
Aerial Perspective View along the River Perspective View along the River Perspective View along the City Avenue
Physical Model Interior Perspective View of the Atrium
Aerial Perspective View along the River Perspective View along the River Perspective View along the City Avenue
Shenzhen, Guangdong Province, China
Shenzhen Antuo Hill Museums (SAHM) is positioned as a non-profit public cultural facility and an ecological community of museums. It's a multi-functional platform integrating cultural relics exhibiting, art exchange and display, art trading and other supporting services.
The design of Antuo Nature Art Hill (ANAH) is currently under way. Taking the opportunity of ecological restoration of Antuo Hill, the Park and the Museums shall be planned as a whole, jointly building a cultural cluster that integrates human, art and nature, improving the quality of urban environment and vitality of urban life, and becoming a unique, pioneering and enlightening cultural place shared by all citizens.
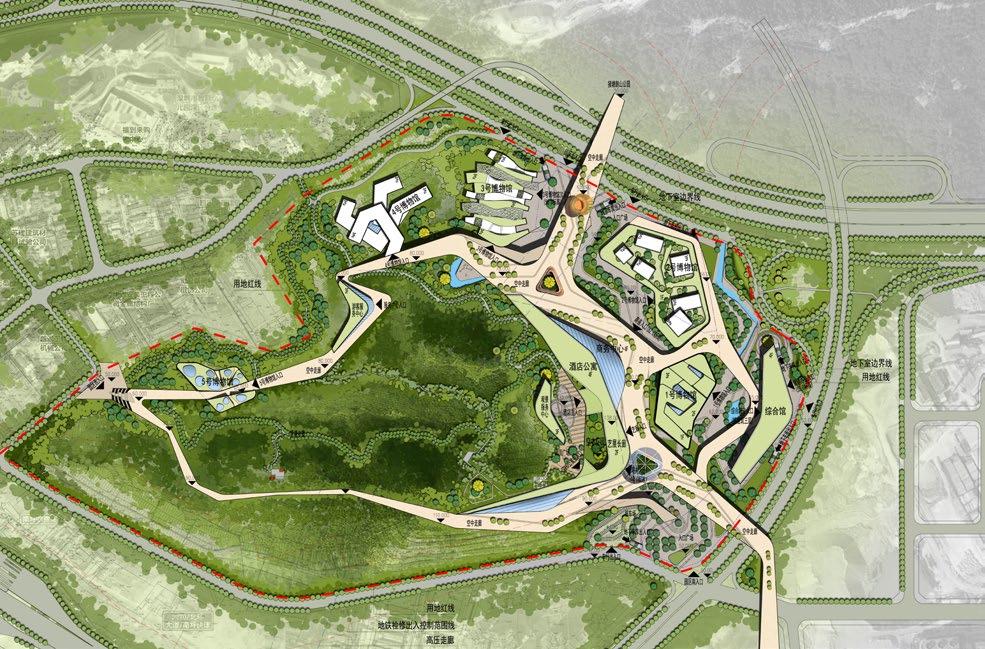
The design focus of this project is to translate the importance of location into its cultural attraction and revitalize this area through positioning, functional layout and operational strategies.
SAHM is located in the Antuo Hill Area, at the junction of Futian District and Nanshan District in Shenzhen, right next to ANAH. The project is situated between the two city centers of Shenzhen (Qianhai Center and Futian-Luohu Center), backing to Tanglangshan Country Park on the north and looking out to Shenzhen Bay to the south. The area is not only the transitional node of the "Zhuzilin Mountain-Sea Corridor" and the "intersection" of city axis, but also the interface between natural and urban spaces.
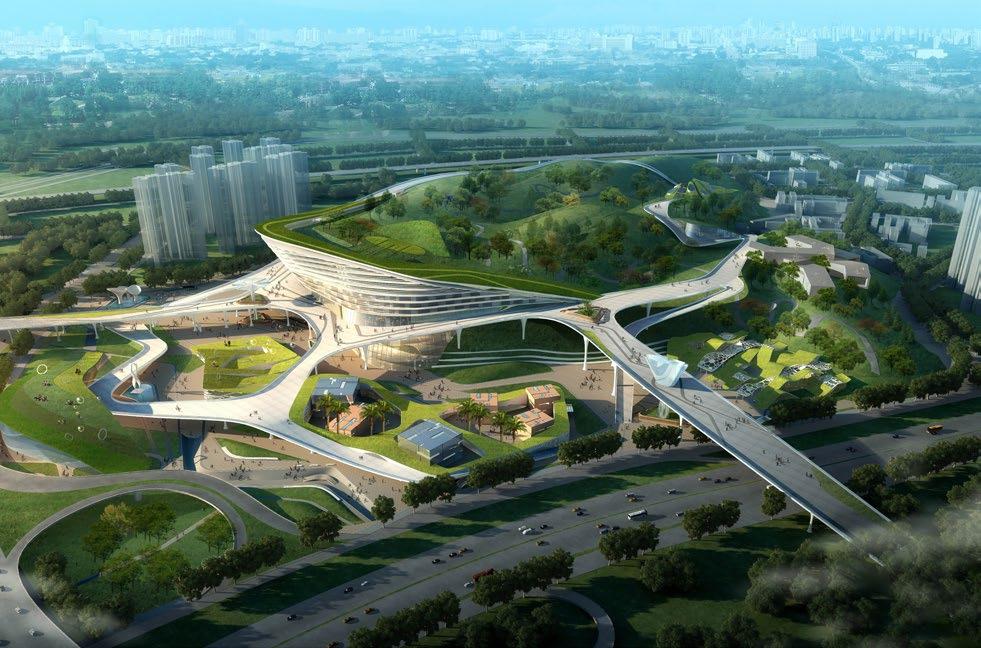
Antuo Hill Museums Park
Shenzhen
Professional Work Type: Museum / Park / Cultural Facilities / Urban Design / Landscape Design International Architectural Competition Team Work Position: Junior Architect Phases: PD / CD Work Content: Illustration / Technical Drawings Deepening / Post-Production Time: Oct - Nov 2013
Function analysis and diagram Function analysis and diagram Other Professional Works

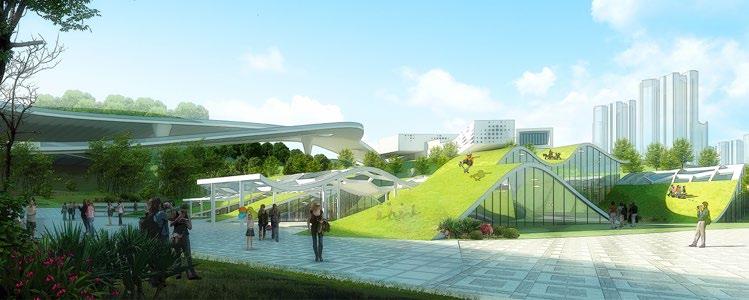

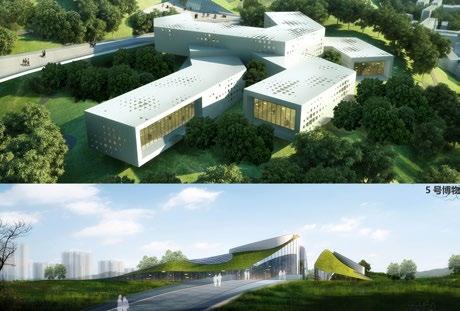





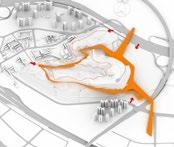

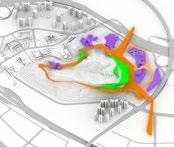



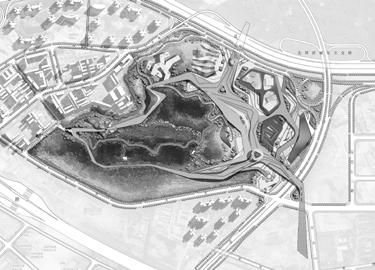
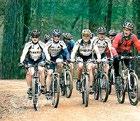























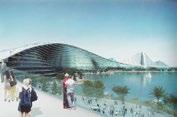

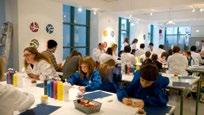


屋顶平台 空中走廊 空中走廊 设计中充分利用山体现状,各单体建依山而建,通过空中走廊,串联各建筑单体,形成上山游览 路线,依附空中走廊设置多样的游玩设施,结合景观设置滑草平台、露天读书平台、露餐草坪、 风筝广场、运动广场、慢跑系统。。。。 设计推演 DESIGN OF DEDUCTION 1 设计需要考虑与塘朗山郊野公园、园博园、滨海生态公园连接关系,设计高架景观步行桥横 跨北环大道和侨城东路以便连接塘朗山郊野公园和园博园,形成连续的城市慢行系统,深圳 的山海通廊。 结合高架景观步行桥,设计环山景观步行通道。环山景观步行通道部分架空,力求降低对山 体植被的破坏。 在园区的边缘处设置4个人行出入口,通过登山小径连接到环山景观步行通道。 深圳安托山博物公园方案设计国际招标文件 设计推演 DESIGN OF DEDUCTION 1 将6组博物馆组团沿着环山景观步行通道布置,面积较大的组团布置在植被较少,相对平坦 的东北侧和东侧,面积较小的组团依山而布,尽量减少对山体的破坏。 在可建设范围内的人工护坡上设计山体修复建筑,山体修复建筑的功能由商业、酒店、创意 SOHO等功能构成,其将会成为整个园区的核心服务枢纽。 深圳安托山博物公园方案设计国际招标文件 功能重构 FUNCTIONAL RECONSTRUCTION 1 古 代 服 饰 馆 电 影 馆 瓷 器 馆 书 画 馆 苏 富 比 馆 赏 石 馆 书 画 馆 海 外 回 流 文 金 铜 宗 教 造 嘉士德馆 赏石馆 古陶馆 瓷器馆 嘉士德馆 科技馆 电影馆 非遗馆 客家民俗馆 民族乐器馆 钱币馆 古代服饰馆 金铜宗教造像馆 明清家具馆 名人馆 社会捐赠馆 港澳藏家馆 台湾藏家馆 雕刻艺术馆 古籍馆 行业馆 青铜器馆 云锦馆 书画馆 综合馆一 综合馆二 民间博物馆群是项目的主要功能,博物馆群建筑面积50000 拟规划30个博物馆,博物馆数量较 多。安托山公园设计要与山体修复和景观生态建设为主。为了降低建筑物对生态环境的破坏,将30 个博物馆按其功能和特性将其分为6个组团,采用分散组团式布局。 深圳安托山博物公园方案设计国际招标文件 建筑单体 Title 3 深圳安托山博物公园方案设计国际招标文件 电瓶车起点站 商业、2号馆站 综合馆、1号馆站 4号馆、游客中心站 北门站 3号馆站 艺廊站 山顶站 5号馆站 西门站 山顶站 电瓶车终点站 电瓶车站点 转垂直交通站点 转垂直交通站点 地面流线 空中走廊流线 观景台站 山顶站 艺廊站 观光电瓶车 电瓶车游览 设计概念 Title2 深圳安托山博物公园方案设计国际招标文件 Shenzhen Antuoshan Museum Park International Design Competition 设计中充分考虑到园区内山体落差较大,设计中引入景观电瓶车游览。水平上方向上,设计为单向循环流线, 起点站与终点站,设于人流主入口;垂直方向上,设计两个直通山顶的转垂直交通站点。 塘朗山 公园 园博园 博物馆群落组团分布 建筑单体以相关性被整合,凸显整合集中互补优势 尽可能保持山林原有风貌,在独立区分中有与建筑人工的联系 地铁检修占据的空间成 为活动广场产生的动因 道路级配与山体地形决定了场地出入口的 位置,广场在此成形,吐纳人流车辆东南 角道路相交,成为具有标志性的主入口 基地与周边相关联系 塘朗山—安托山—园博园 通过蜿蜒流线型的大步,联系南北,融合成整体 博物馆群落集中布置 空间呆板,多元因素混杂而缺乏可识别性 区域内缺少变化带来的乐趣人工建筑与自然山林孑然而立,缺少联系 博物馆群落分散布置 建筑体分散缺少联系,相关性难以发挥整体优势 大规模开发破坏山林原貌,人流动线过长 场地分析 自然 山体 人工 山体 平缓 坡地 保护 区域 开发 区域 山林 养护 山体 修复 平整 场地 山体现状分析及对策 设计演变过程 爱此一拳石,玲珑出自然 公园前身是深圳最大的采石场,本次设计的任务,是通过规划调整 和用地整合,注入文化内涵,形成独特的文化传播载体。与之同时,我 们希望人们不要忘记,为了城市的建设而对自然所做的破坏,因此,在 设计中引入“璞”的概念,爱此一拳石,玲珑出自然,时刻怀着一颗对 自然敬畏与感恩之心。 形式因提取 形式因 设计源 建筑化 形式再设计 深圳安托山博物公园方案设计国际招标文件 Shenzhen Antuoshan Museum Park International Design Competition 设计概念 Title2 深圳安托山博物公园方案设计国际招标文件 Shenzhen Antuoshan Museum Park International Design Competition 5号馆 赏石馆 雕刻艺术馆 古陶馆 瓷器馆 紫砂艺术馆 玉器馆 非遗馆 4号馆 苏富比馆 嘉士德馆 科技馆 电影馆 3号馆 明清家居馆 古代服饰馆 古籍馆 云锦馆 书画馆一 书画馆二 2号馆 名人馆 社会捐赠馆 海外 回流文物馆 港澳藏家馆 台湾藏家馆 客家民俗馆 民族乐器馆 钱币馆 金铜宗教造像馆 行业馆 青铜器馆 4 3 5 6 7 8 酒店公寓 观景平台 艺术展廊 商务中心 亲子教育 工艺作坊 艺术学校 基地现状 东南角鸟瞰-建筑单体分布 5 号 馆 4 号 馆 3 号 馆 2 号 馆 服 务 中 心 服 务 中 心 综 合 体 综 合 馆 1 号 馆 4 3 1 6 7 8 土 火 木 水 金 深圳安托山博物公园方案设计国际招标文件 Shenzhen Antuoshan Museum Park International Design Competition 设计概念 Title 2 深圳安托山博物公园方案设计国际招标文件 Shenzhen Antuoshan Museum Park International Design Competition Circulation Sections Function analysis and diagram Function analysis and diagram Function analysis and diagram Function analysis and diagram Function analysis and diagram Function analysis and diagram Function analysis and diagram
Shenzhen, Guangdong Province, China
Following the development policy of "based in Dongguan, radiating to Guangdong, serving the whole country, and facing the world", the Cloud Computing Industry Technology Innovation and Cultivation Center of the Chinese Academy of Sciences will be built into my country's cloud computing industry technology source innovation base, new industry cultivation base and high-level innovative and entrepreneurial talents Training base. The project is located in Songshan Lake Innovation and Technology Park, Dongguan, at the intersection of R&D Middle 1st Road and West District No. 1 Road, only 1 km away from the entrance of Dongguan-Shenzhen Expressway, and is an important gateway to the planned park along Xingyuan Road. The total land area of the project is 100 mu, the land for the first phase is 37,500 square meters, the total construction area of the first phase is 76,000 square meters, including 60,000 square meters of main functions such as office tower, IDC center and international conference center, and the underground construction area is 16,000 square meters.
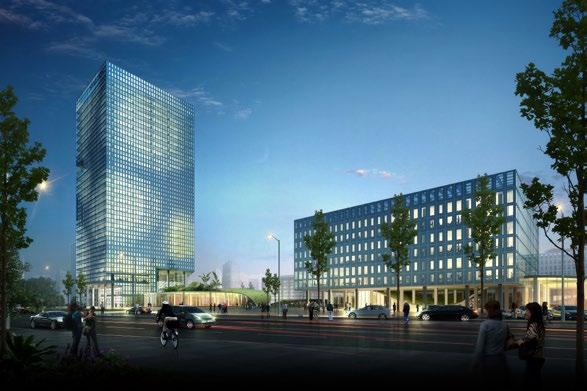
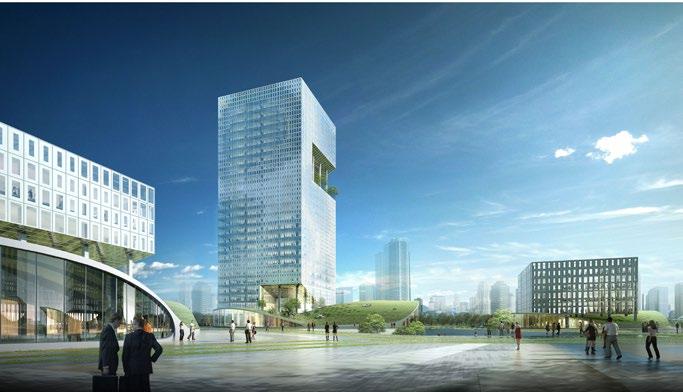


Cloud Computing Center
Professional Work Type: Office / Computing Center / Staff Activity Center / Conference Center / Landscape Architectural Competition / Bidding Team Work Position: Junior Architect Phases: PD / CD Work Content: Presentation Documents / Illustration / Technical Drawings Deepening / Modeling / Post-Production / Rendering Time: Jan - Mar 2014
Dongguan
Other Professional Works
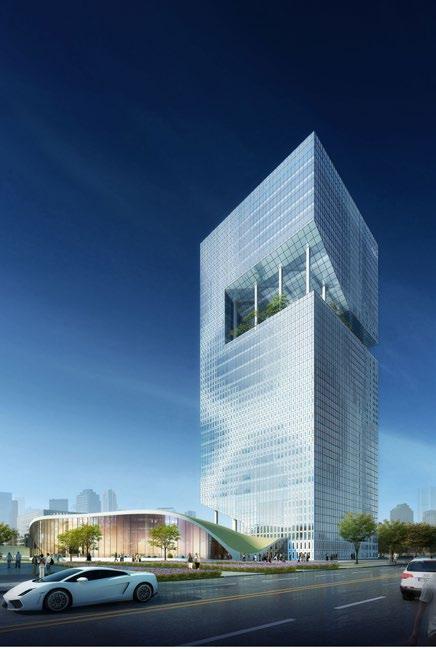
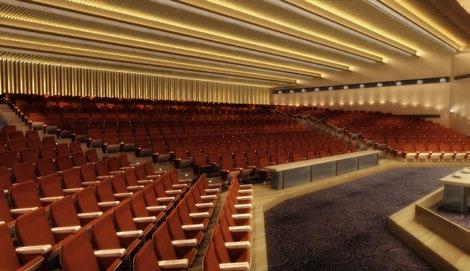

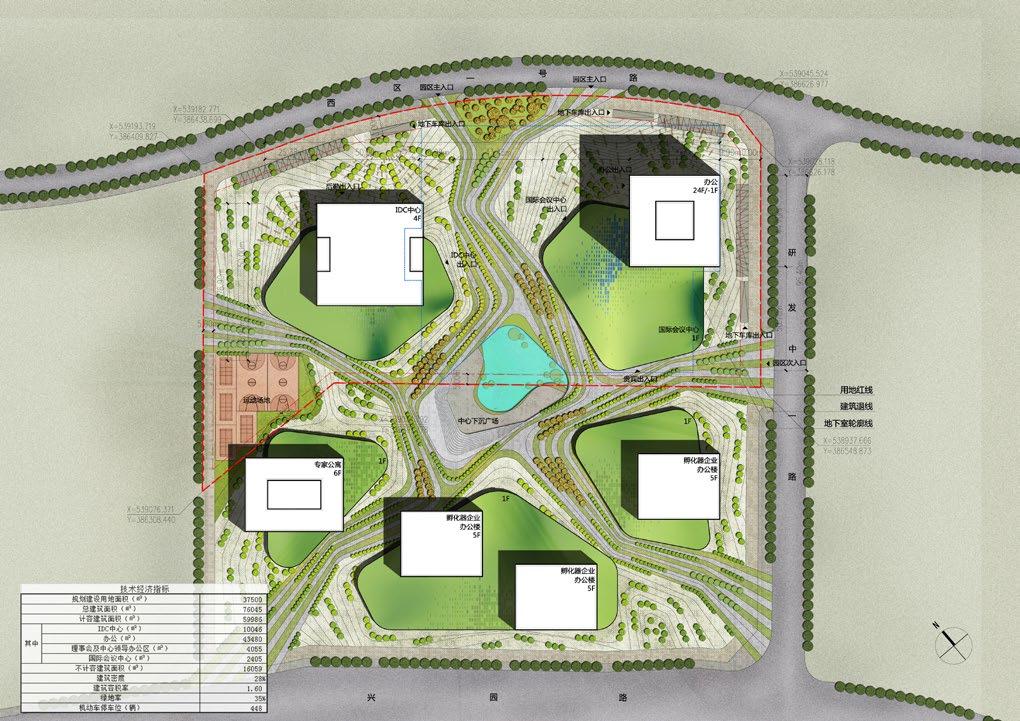
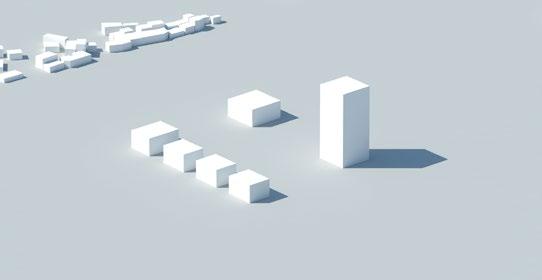


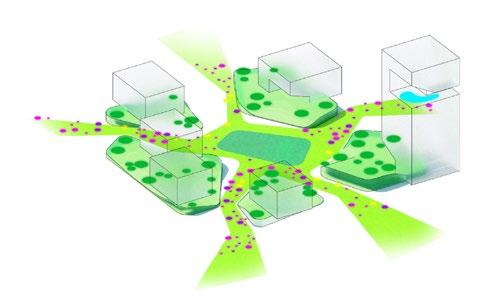



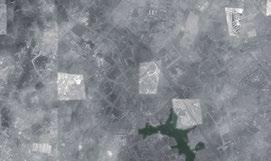
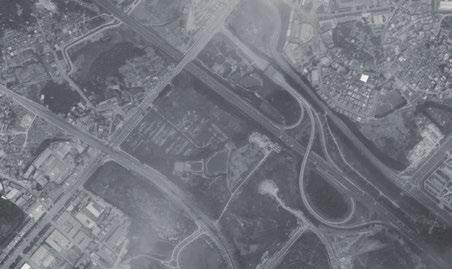

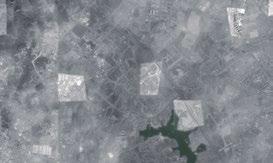
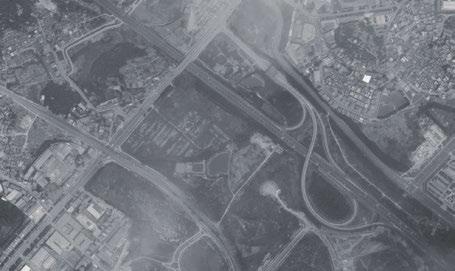

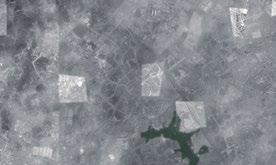
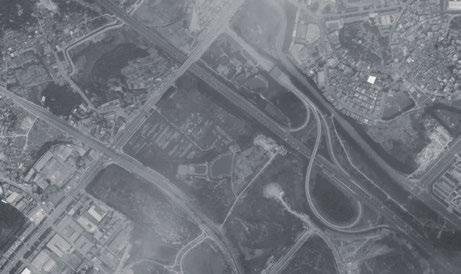

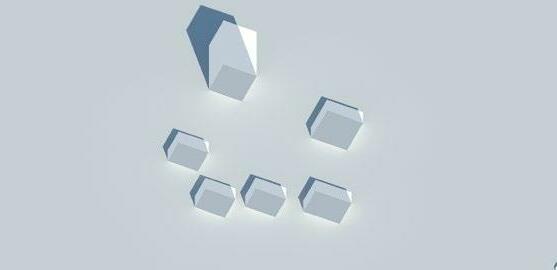



彩色总平面图 1:1200 犹如云技术应用中广泛从网络接入的使用模式一般, 自然延伸,与低密度建筑之间发生激烈的碰撞;建筑布局 生态策略1 我们在不同功能区域有策略的植入一系列绿色开放空间:塔楼切口处 的口袋水花园、裙房二层屋面的山形坡地景观与地面带状生态纽带及 中心修复湿地。绿地嵌入建筑,自然生动的形式与人工化建筑的硬质 边界形成强烈对比,视觉上旗帜鲜明的表达了我们对建筑的生态城市 主义主张。 建筑策略3 建筑功能分析图1 理事会及中心领导办公区 计算所中心 遥感飞机停机坪/卫星接收站 遥感中心 员工休闲中心 软件所中心 电子所中心 信媒体中心 自动化中心 大堂门厅 职工活动中心与地下室 中心湿地 职工活动中心 职工活动中心 国际会议中心 员工休闲平台 办公塔楼门厅大堂 地下室 办公主塔楼各楼层包括遥感、自动化、信媒体、电子所、软件所、计算所等办公功能,塔 楼顶部三层为理事会及中心领导办公区,其中包括两层办公空间与一层高级会所。地下空 间设置地下车库外,还结合半地下空间,将职工活动中心、职工食堂与下沉的中心湿地相 结合,打破枯燥的地下空间环境。 洽谈室 参观流线 洽谈室 会议室 机房 VIP接待室 1500坐席 类型1 类型2 类型2 国际会议中心 塔楼办公区 咖啡区 展览区 休息区 类型3 类型4 类型3 建筑功能分析图2 国际会议中心设于主塔楼一层裙房内,可满足1500人会议需求,大会议厅 亦可进行划分隔断,满足不同需求;会议中心既与办公楼紧密相连,又适 当用休息厅、咖啡厅等公共功能与办公功能相连。 IDC中心机房设置简洁宽敞的高品质机房外,我们还为寻求专业化服务的 客户提供VIP会客室与洽谈室,在舒适宜人的环境中以最直观的方式向客 户展示严谨的工作态度与专业的技术性能。 洽谈室 参观流线 洽谈室 会议室 机房 VIP接待室 1500坐席 类型1 类型2 类型2 国际会议中心 塔楼办公区 咖啡区 展览区 休息区 类型3 类型4 类型3 建筑功能分析图2 国际会议中心设于主塔楼一层裙房内,可满足1500人会议需求,大会议厅 亦可进行划分隔断,满足不同需求;会议中心既与办公楼紧密相连,又适 当用休息厅、咖啡厅等公共功能与办公功能相连。 IDC中心机房设置简洁宽敞的高品质机房外,我们还为寻求专业化服务的 客户提供VIP会客室与洽谈室,在舒适宜人的环境中以最直观的方式向客 户展示严谨的工作态度与专业的技术性能。 核心筒电梯系统分高低两区停靠,并设高层领导直达电梯。 建筑功能分析图3 低区电梯 高区电梯 领导直达电梯 建筑策略2 以此为契机,我们在办公主塔楼高区开设成角度建筑切口 继而以斜面切口为母题,在主塔楼与IDC中心建筑不同高度、 不同朝向投射出一系列成角度体量 从而产生吸引人们前往的公共建筑空间 基地远景拥有东南向开阔松山湖湖景资源,同 时由规划结构所产生的内部大面积生态园景亦 建筑策略2 以此为契机,我们在办公主塔楼高区开设成角度建筑切口 继而以斜面切口为母题,在主塔楼与IDC中心建筑不同高度、 不同朝向投射出一系列成角度体量 从而产生吸引人们前往的公共建筑空间 基地远景拥有东南向开阔松山湖湖景资源,同 时由规划结构所产生的内部大面积生态园景亦 建筑策略2 基地 基地 以此为契机,我们在办公主塔楼高区开设成角度建筑切口 继而以斜面切口为母题,在主塔楼与IDC中心建筑不同高度、 不同朝向投射出一系列成角度体量 从而产生吸引人们前往的公共建筑空间 基地远景拥有东南向开阔松山湖湖景资源,同 时由规划结构所产生的内部大面积生态园景亦 引人注目。 规划策略3 人们或分散于各办公区域,或汇集于中心生态湿地公园,或漫游于优美的带状景观之中, 独特的场所感使我们的设计成为一种可见的规划形式,以此诠释出云计算共享、弥漫的特征。 Function analysis and diagram Function analysis and diagram Function analysis and diagram Function analysis and diagram Function analysis and diagram Function analysis and diagram Function analysis and diagram Function analysis and diagram Function analysis and diagram Function analysis and diagram
The landscape resources of the project land have outstanding advantages, and there are mountain scenery resources in all directions. The Wutong Mountain River flows from north to south on the east side. There are mountains and water. This has become the core basis for the design and operation of this project. Looking at the mountains from the outside, viewing the garden from the inside——In addition to borrowing the landscape from the outside, we also strive to create a large-scale central landscape garden inside the community, so that residents can enjoy the urban forest without leaving home.
From the perspective of the whole, the plots separated by roads are connected in series through the axis that runs through the east and west, and merged to form a central large garden - with a wide and smooth space, path and view. Set up a large area of pools, greenery, landscape trails, and community activities and leisure centers to facilitate residents' leisure and entertainment and enjoy the luxurious configuration of the resort hotel.
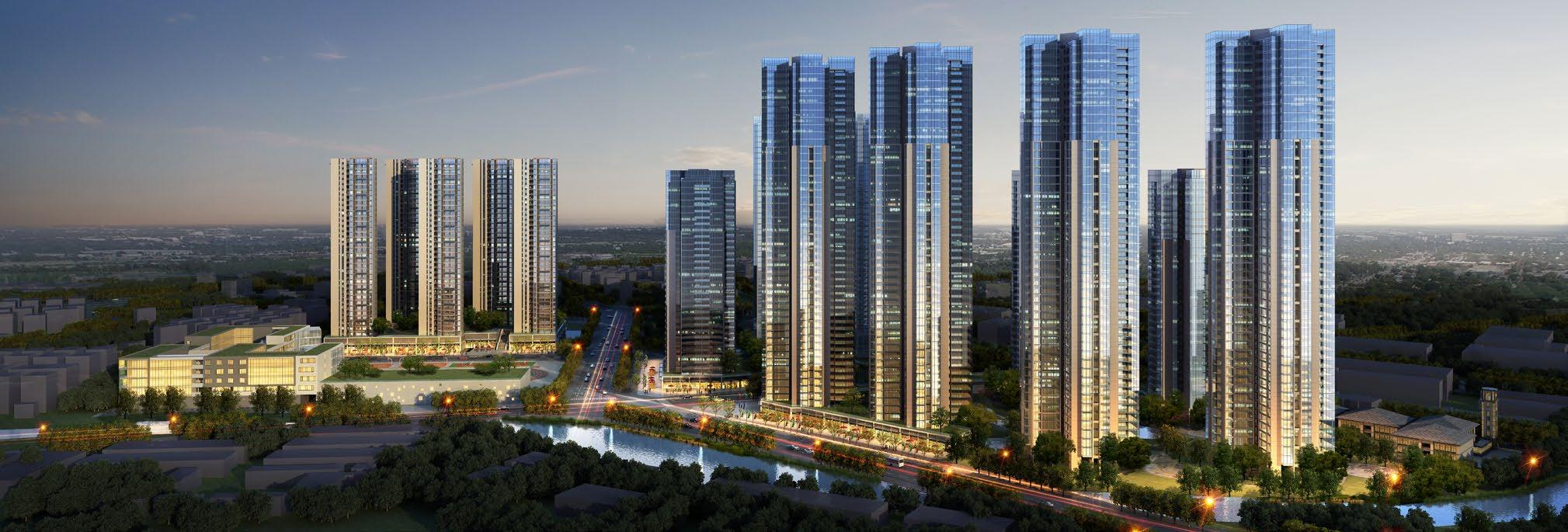

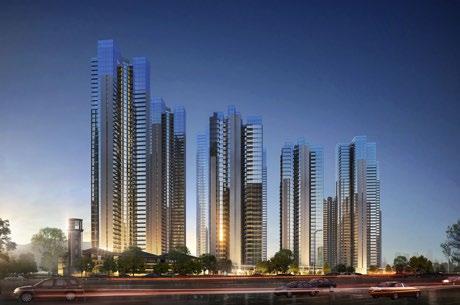
Henggang High-rise Commercial Residential Compound Project Longgang District, Shenzhen, Guangdong Province, China Professional Work Architectural Competition / Bidding Position: Architect Phases: PD / CD Work Content: Presentation / Illustration / Technical Drawings / Modeling / PostProduction / Rendering Time: Oct - Dec 2017 Type: Commercial Housing & School, Commercial Stores, Social Housing
Other Professional Works
Function analysis and diagram
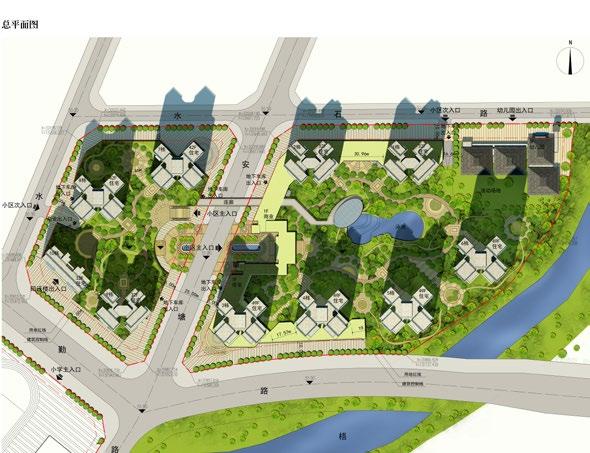


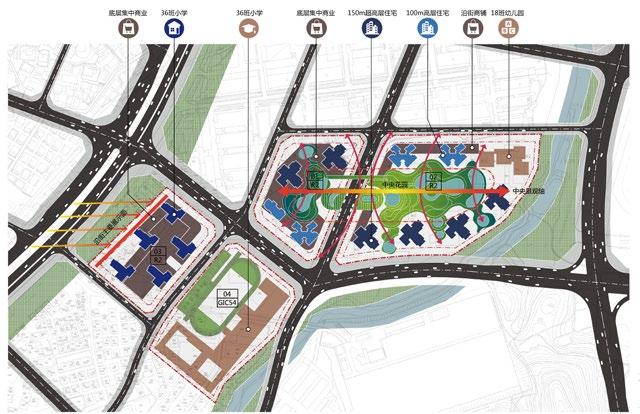
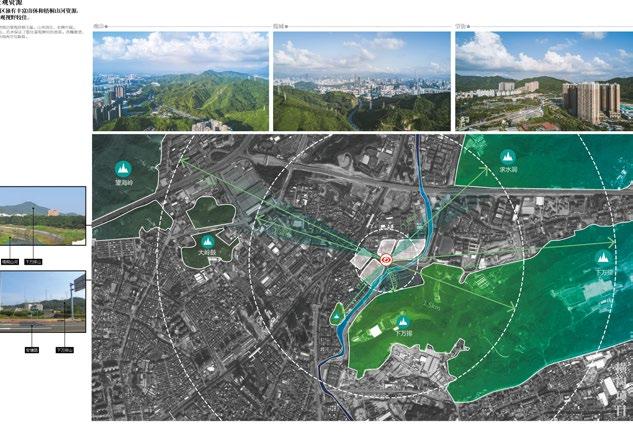
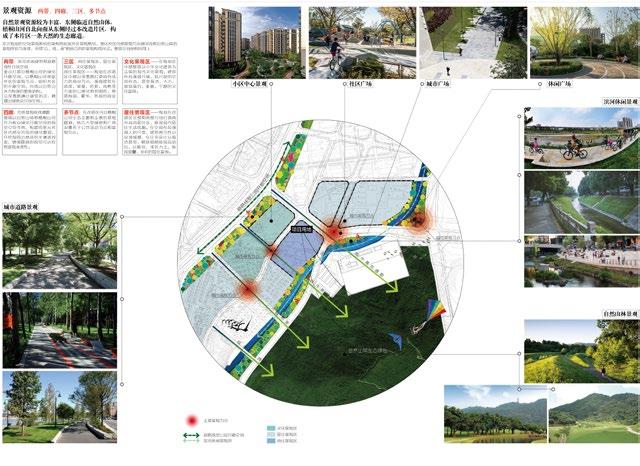
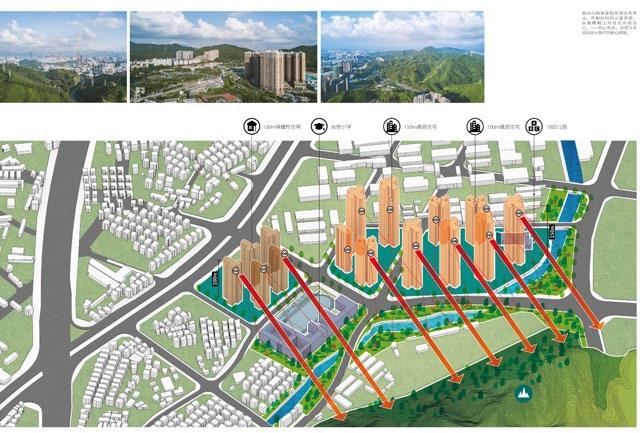
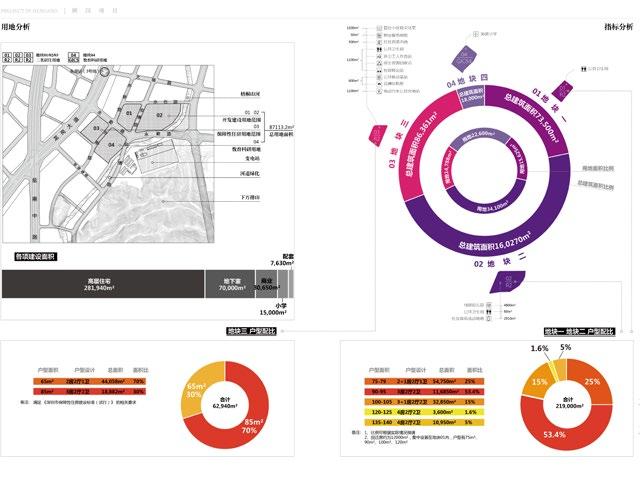
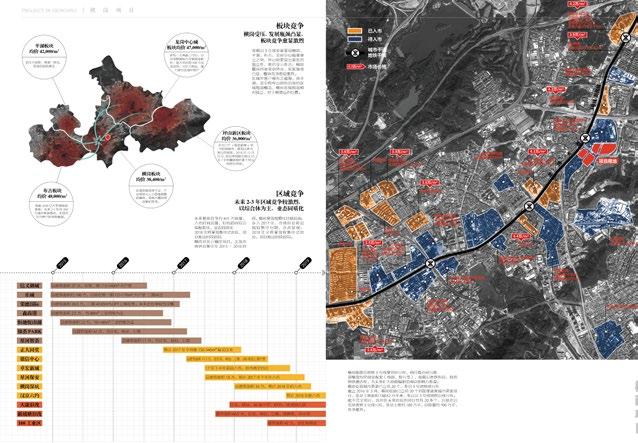
Function analysis and diagram Function analysis and diagram Function analysis and diagram
The overall renovation project of the Overseas Chinese Town Campus of Shenzhen Vocational and Technical College is located in the northwest corner of the Garden Expo Park, Futian District, Shenzhen. It is one of the five campuses of the college. The west of the base is close to Qiaocheng East Road, and the north side is adjacent to Shizheng Branch Road Vocational Education Road on one side, with convenient transportation; The campus is surrounded by landscapes and mountains, and the external environment is beautiful and quiet. Inside the campus, from the northwest corner to the southeast corner, there are multi-layer platforms that rise step by step, with a maximum height difference of nearly 15 meters. The campus is lined with trees and has a pleasant scale. The total land area of the base is 31,535 square meters, and the proposed total construction area is 73,480 square meters, of which the new construction area is 66,116 square meters and the reserved construction area is 7,364 square meters. The new building includes three functional divisions: teaching and supporting resource area, sports area and life service area.
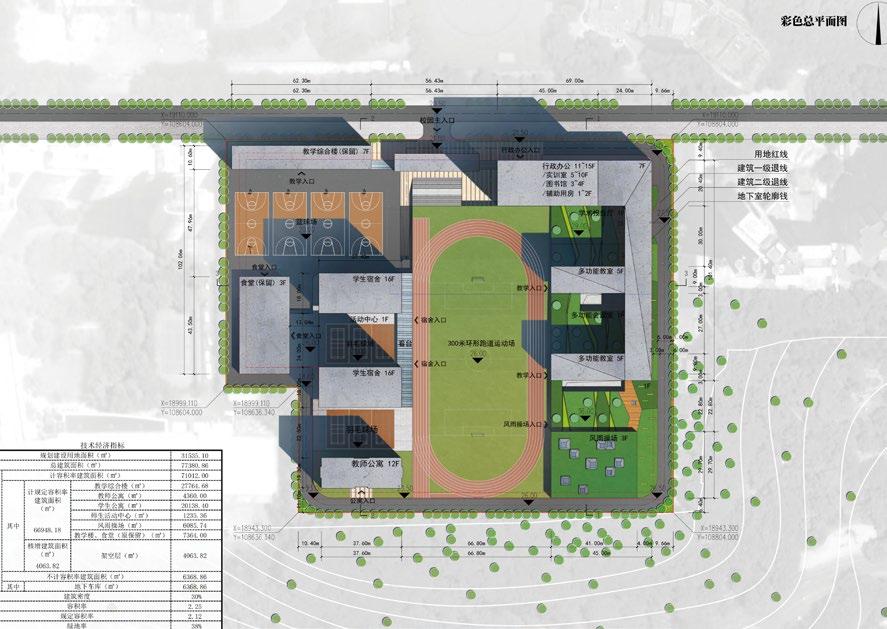
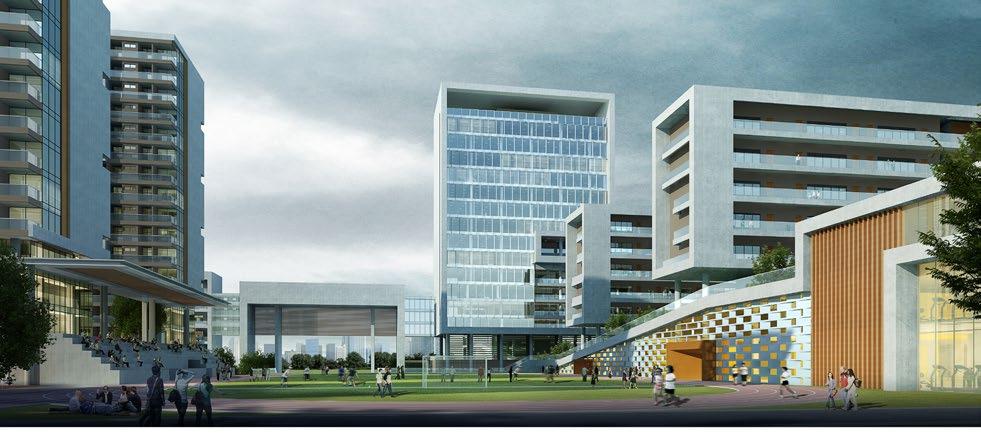
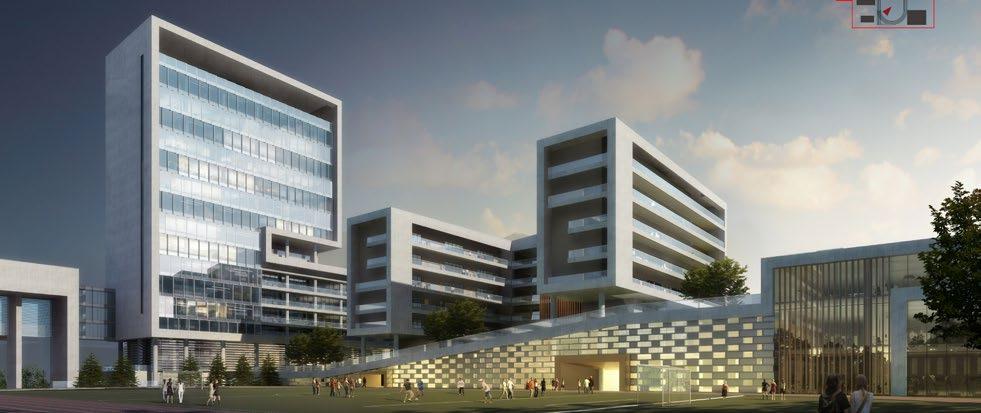
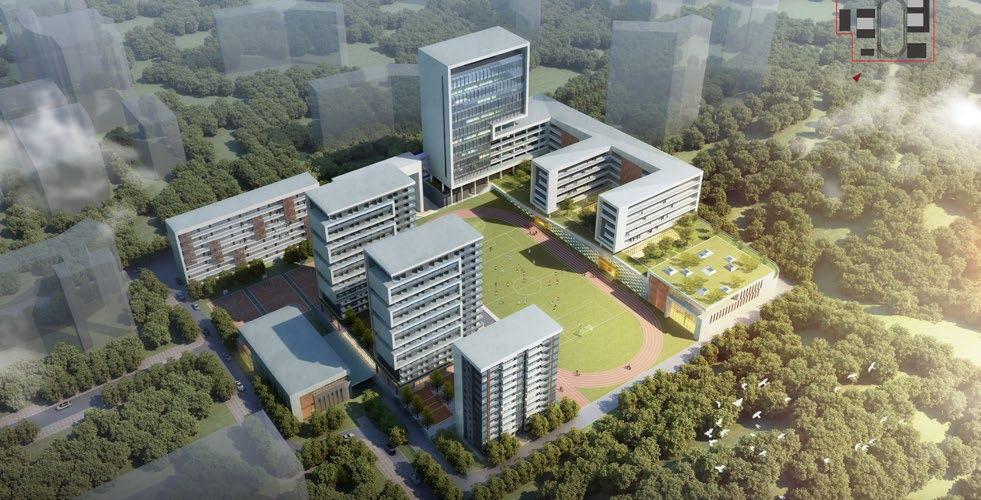
Renovation Project of OCT Campus of Shenzhen Vocational and Technical College Shenzhen,
Professional Work Type: College / Educational Facilities International Architectural Competition Team Work Position: Architect Phases: PD / CD Work Content: Presentation / Illustration / Technical Drawings Deepening/ Modeling / PostProduction / Rendering Time: Oct - Nov 2016 Other Professional Works
Guangdong Province, China
The base is naturally divided into three functional areas by the sports field. The new teaching area and the reserved teaching building together semi-enclose the sports area and the living area. The entrance square and the sports area are in the middle. service area for life. Compared with the centralized layout of teaching and living functions, the super-large building capacity has been weakened, and it is more closely related to the reserved buildings. The cramped campus entrance has been changed, and the dynamic and static divisions are clearer without interfering with each other. atmosphere


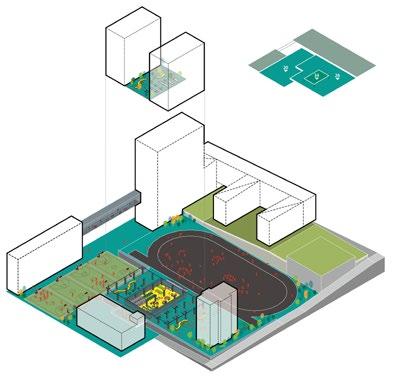
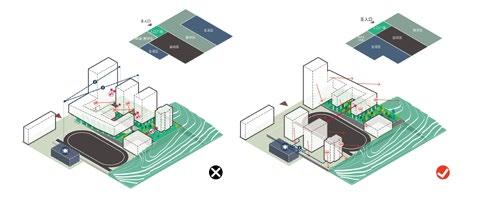
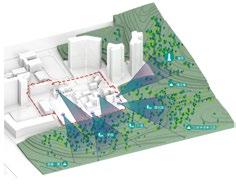
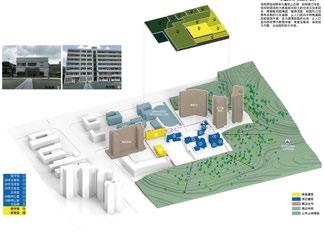
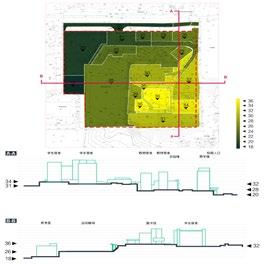


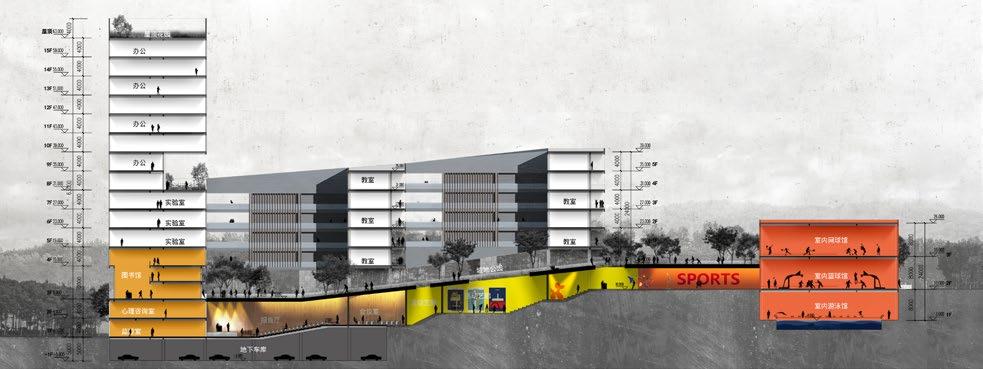
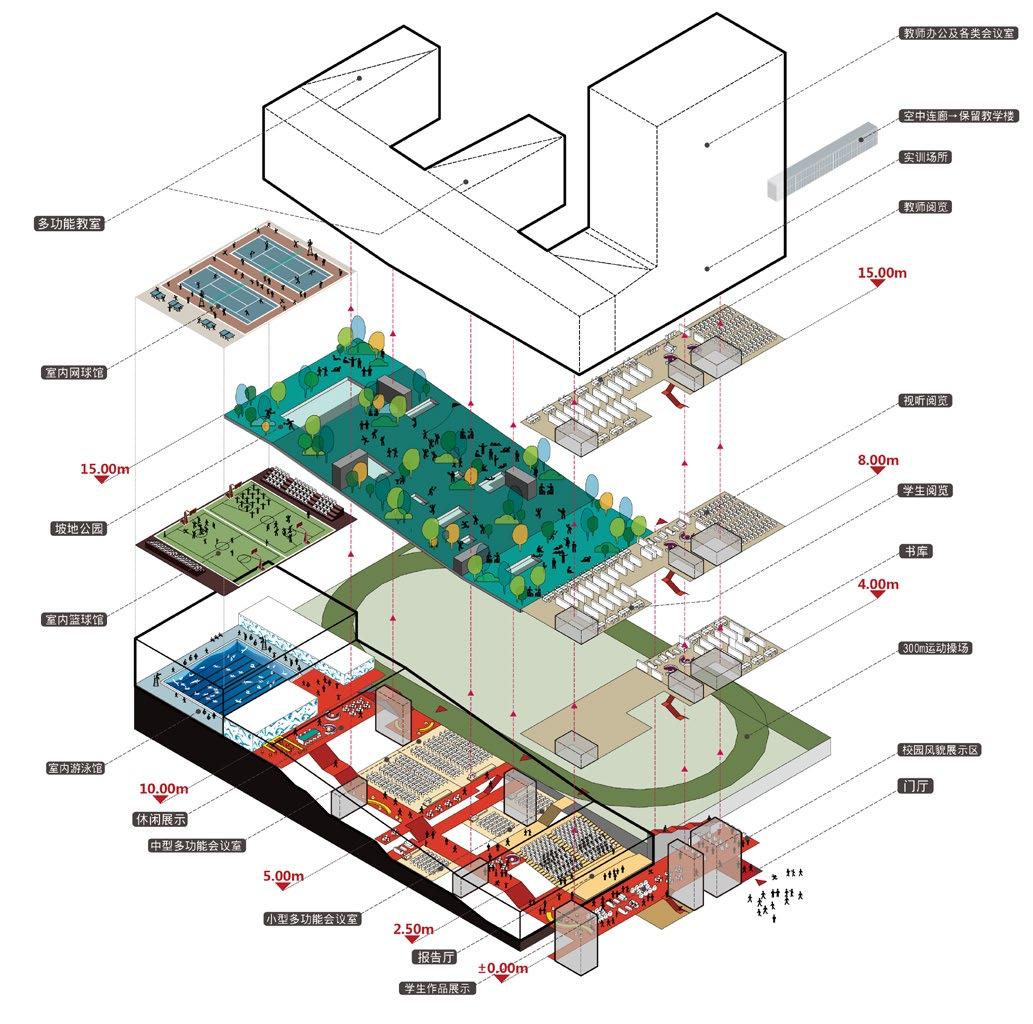
analysis and diagram Function analysis and diagram Function analysis and diagram Function analysis and diagram Function analysis and diagram Function analysis and diagram Function analysis and diagram
Function
This design is a graduation design for the undergraduate study phase. The site of the project is located in the newly built campus, and the surrounding environment is relatively simple and superior. Therefore, the focus of the design is to explore the diversity, complexity and multi-meaning of the building space itself. As a hall of science and art, how should design respond to the characteristics of the subject, professional features, spatial characteristics, how to meet the functional requirements of student learning, teacher research, technology transformation, how to create a poetic architectural image, as a symbol of the university campus is an essential issue in design. Based on this, the plan made a bolder idea of the structure of the building and creatively broke through the shackles of the traditional general form using overhanging, retreating, twisting, and colliding. Also, the construction and space, materials and details are also considered necessary in the design.

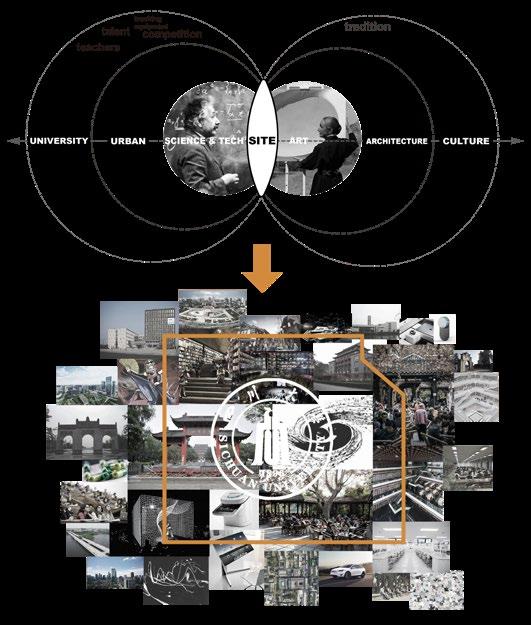
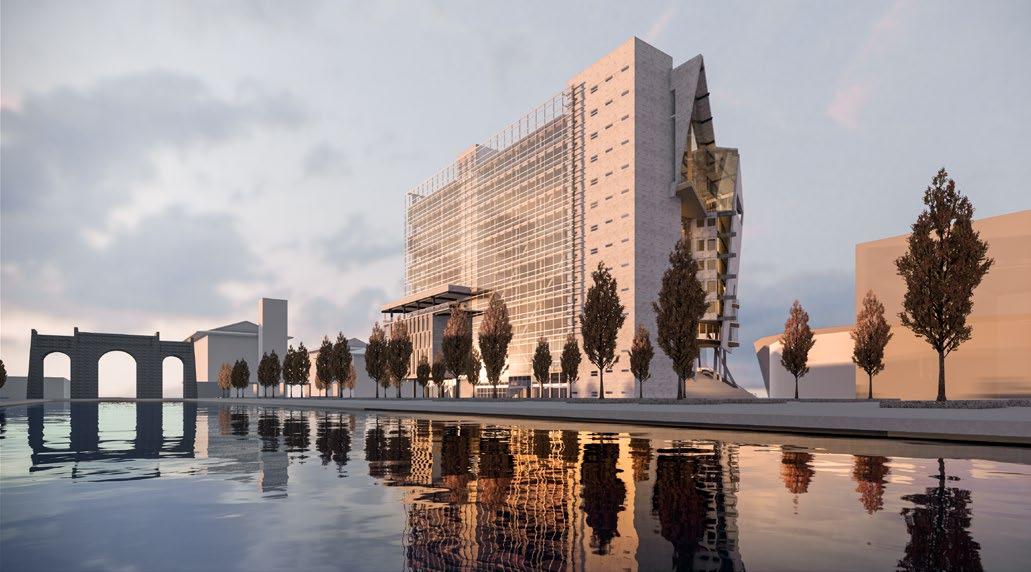
Arts & Science Center of Sichuan University Jiang`an Campus, Chengdu, Sichuan Province, China Academic Work / Graduation Design Type: College / Educational Facilities International Architectural Competition Individual Work Position: Architect Phases: PD / CD Work Content: Presentation / Illustration / Technical Drawings Deepening/ Modeling / Post-Production / Rendering Time: pr. 2013 / 2nd half of the 5th Academic Year,Duration: 3 months Academic Work 3

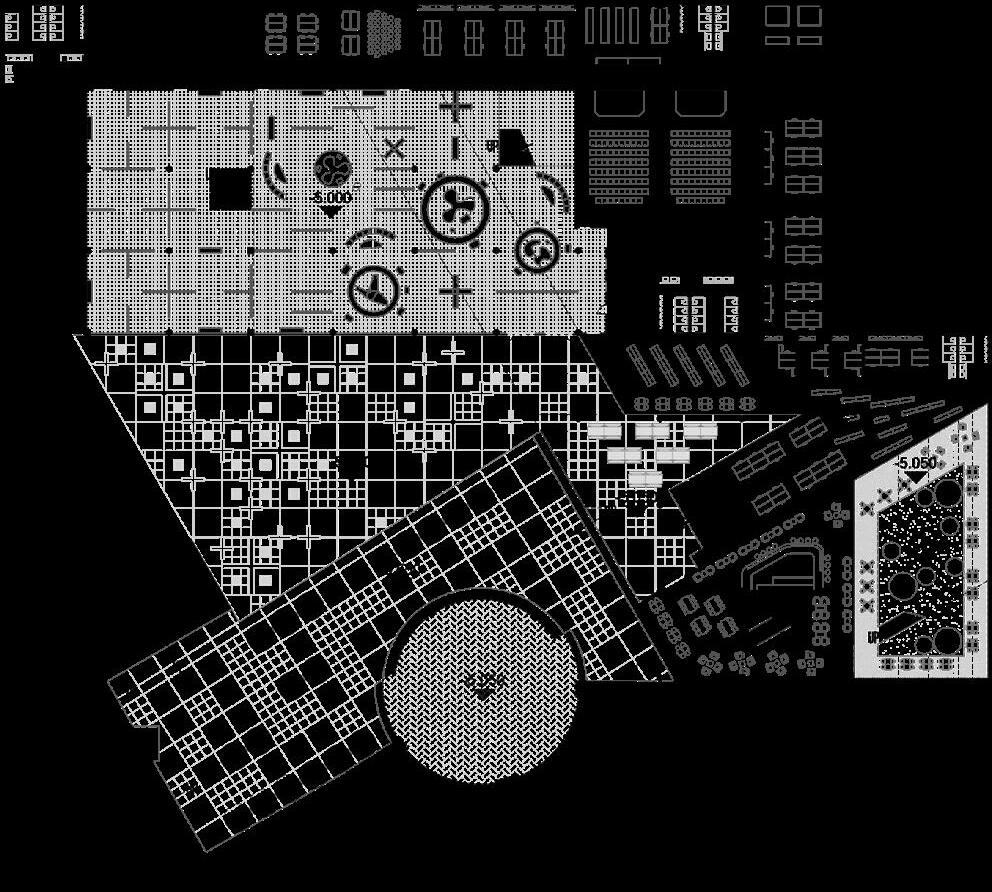
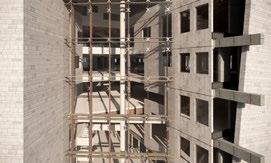



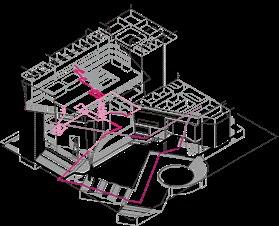
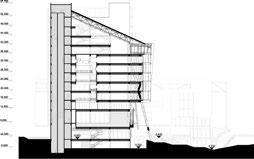
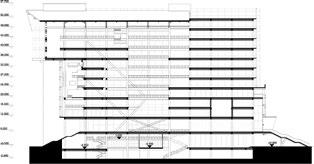
8 12 11 10 Space Operation
2 1 3 4 5 6 7 9
Clover Tower
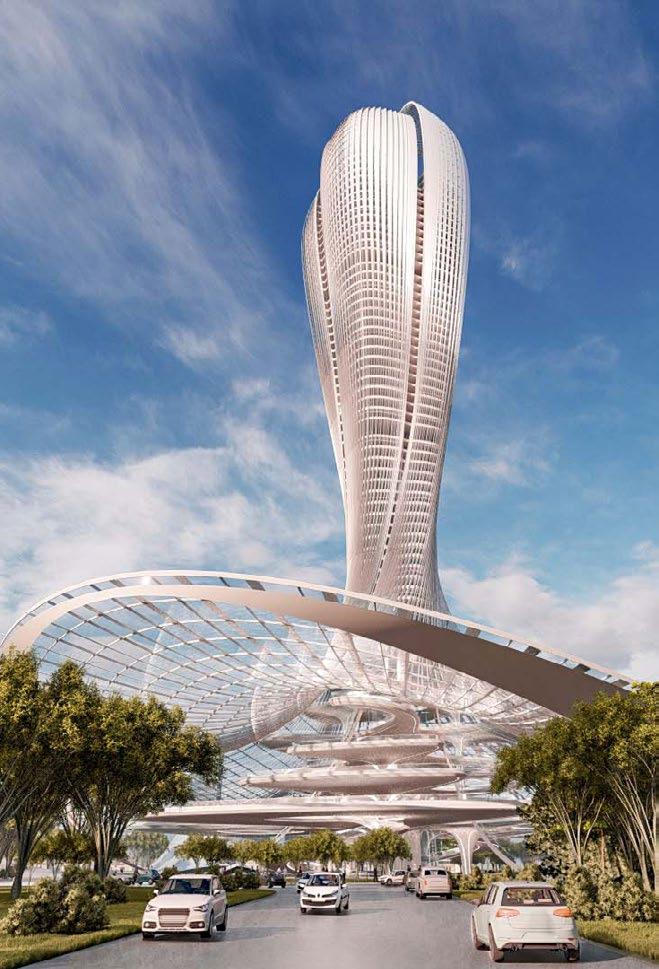
Urban Park / Landscape Facility

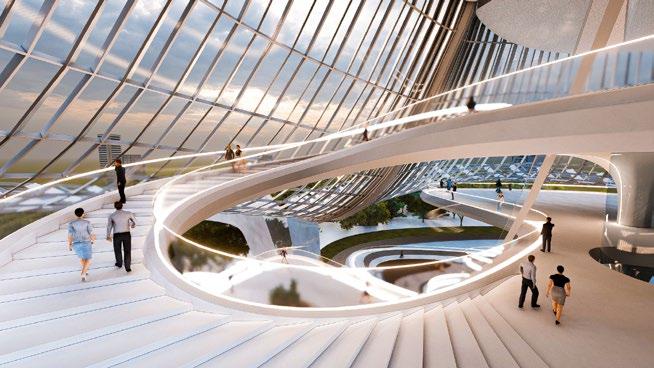

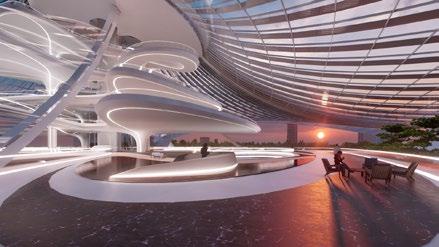
Fluidity Workshop / Sep 2021
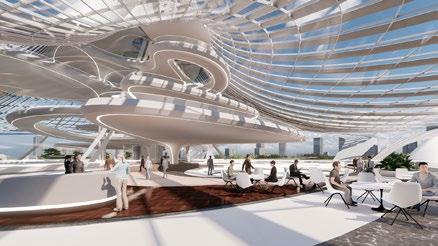
Personal Gallery
Maya Modeling / Rendering / Form Finding / Architecture Visualization
Twin Towers
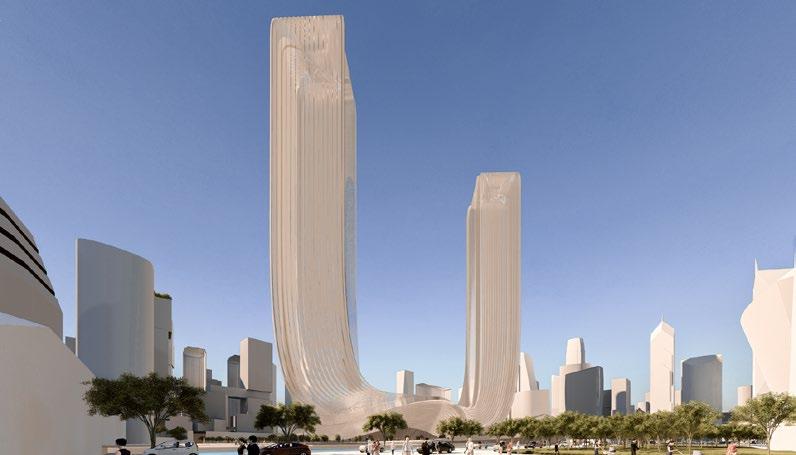
Urban Park / Landscape Facility
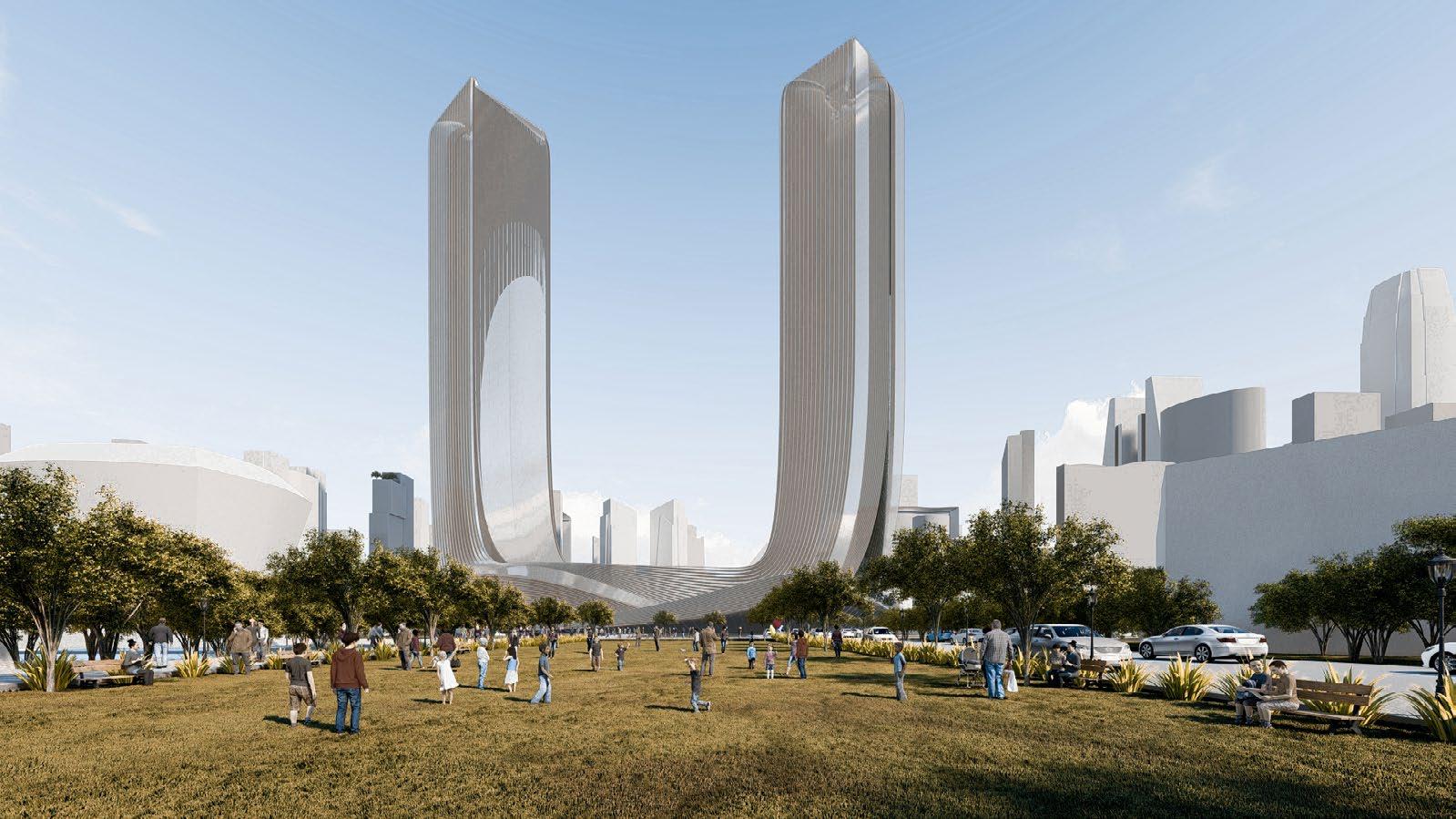
Digital Future / Architectural Geometry & Harmonic Modeling Workshop / Jun 2021

Maya Modeling / Form Finding /
Blender Rendering / Architecture Visualization
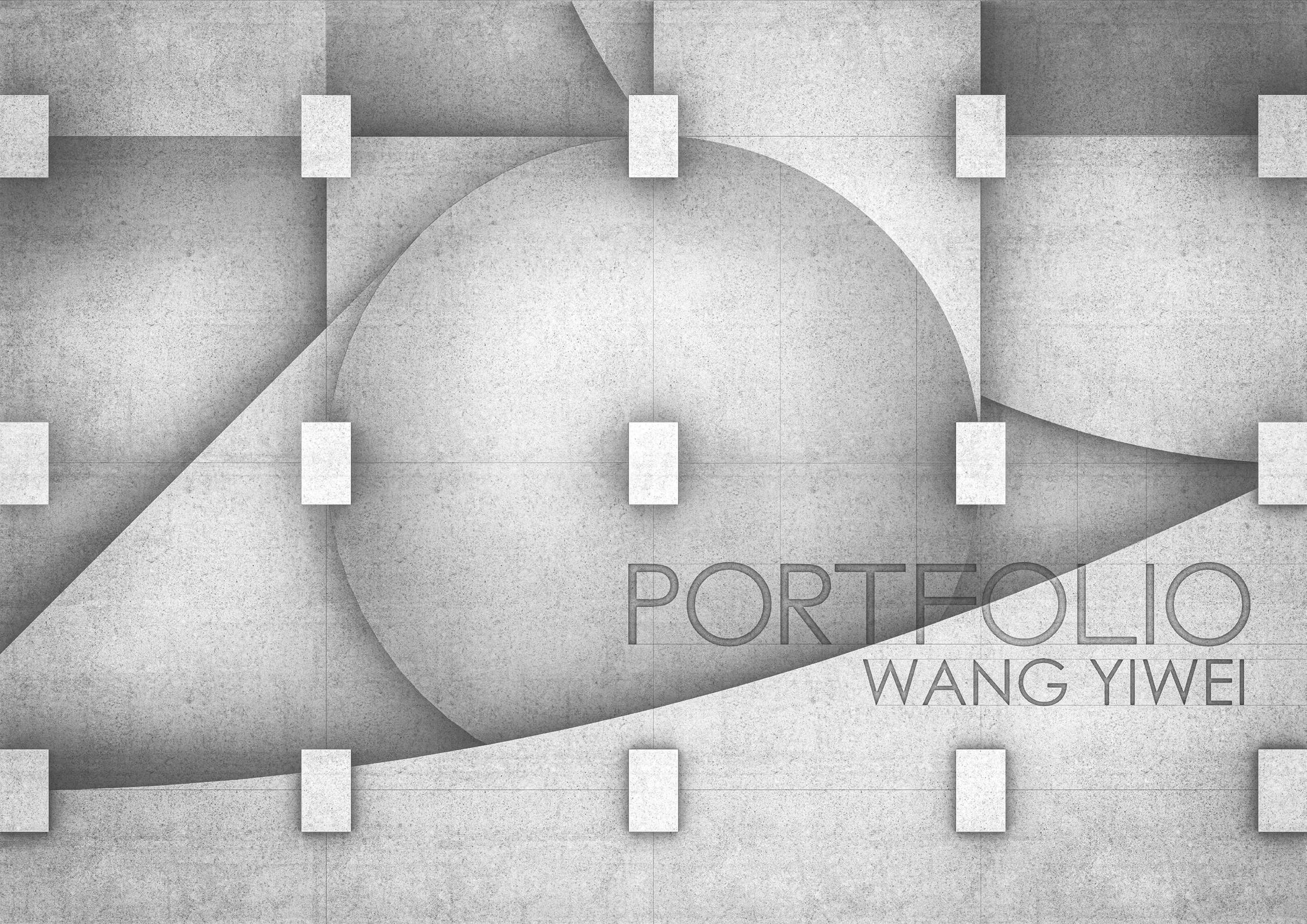


















































 Space+Architecture modern Ancient Greek Theatre
Western Prototype
future
Chinese Theatre
Zhuhai Opera House Wuxi TAIHU Show Theatre
Tianjin Grnad Theatre Teatro Carlo Felice, Genoa
The Ideal City of Baltimore
Ancient Greek Theatron A Prototype of City Public Space
A Prototype of Architecture
City Square - ‘Stage’ - Open Outdoor Space Spatial Publicness
Pingyue ancient stafe, Jing dezhen
Provincial Level
modern Ancient Greek Theatre contemperary
Western Prototype
future
Tradi�onal Chinese Theatre
Space+Architecture modern Ancient Greek Theatre
Western Prototype
future
Chinese Theatre
Zhuhai Opera House Wuxi TAIHU Show Theatre
Tianjin Grnad Theatre Teatro Carlo Felice, Genoa
The Ideal City of Baltimore
Ancient Greek Theatron A Prototype of City Public Space
A Prototype of Architecture
City Square - ‘Stage’ - Open Outdoor Space Spatial Publicness
Pingyue ancient stafe, Jing dezhen
Provincial Level
modern Ancient Greek Theatre contemperary
Western Prototype
future
Tradi�onal Chinese Theatre







































 Interior Perspective View of the Auditorium
Interior Perspective View of the Auditorium














 Half Aerail Perspective View Sunken Planza & Cycleway
Foyer
Suken Plaza
Half Aerail Perspective View Sunken Planza & Cycleway
Foyer
Suken Plaza





 Aerial Perspective View from Southeast
Street Perspective along the City Avenue from Northeast
Street Perspective along the City Avenue from Northwest
Aerial Perspective View from Southeast
Street Perspective along the City Avenue from Northeast
Street Perspective along the City Avenue from Northwest

 Partial Facade
Detail
Wall Section
Partial Facade
Detail
Wall Section




































































































































































































































































































































































































































































































































 Photography the Completed Project
Entrance of the Building Complex
Office Building Office Building
Podium in the Middle Staff Apartment
Central Garden
Podium, Empty Ground Floor & Office
Resting Terrace
Photography the Completed Project
Entrance of the Building Complex
Office Building Office Building
Podium in the Middle Staff Apartment
Central Garden
Podium, Empty Ground Floor & Office
Resting Terrace








































































 Physical Model Interior Perspective View of the Atrium
Aerial Perspective View along the River Perspective View along the River Perspective View along the City Avenue
Physical Model Interior Perspective View of the Atrium
Aerial Perspective View along the River Perspective View along the River Perspective View along the City Avenue














































































































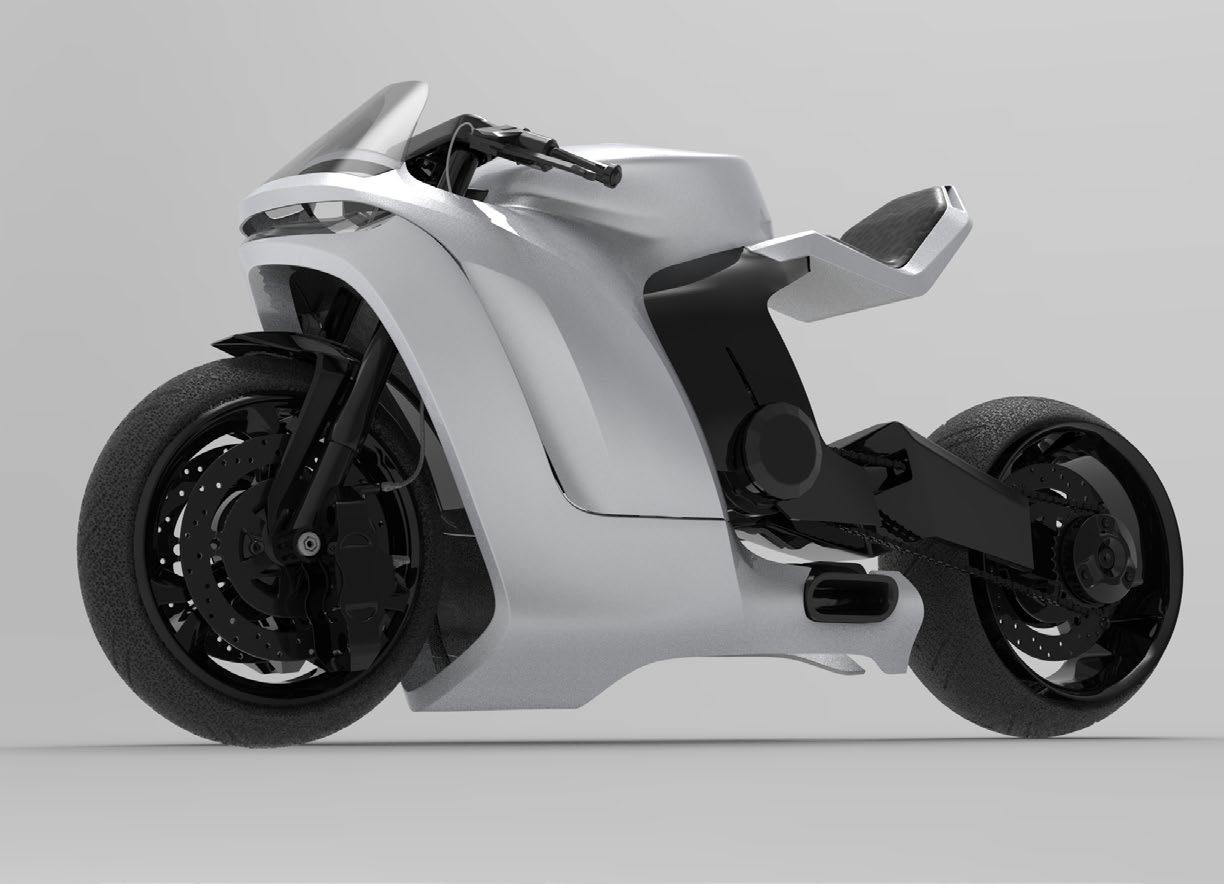
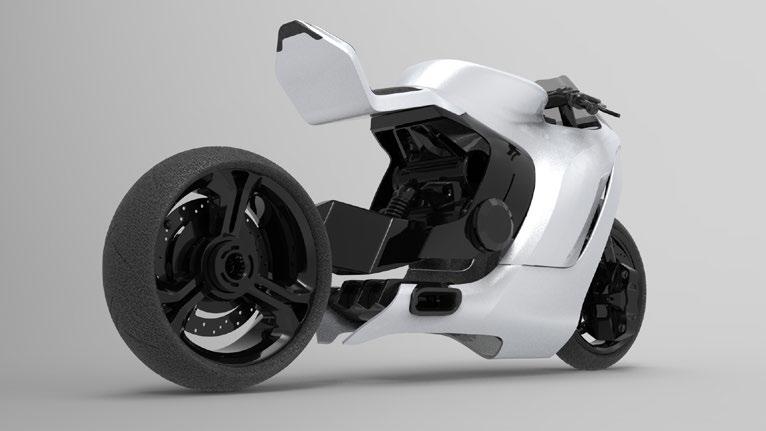
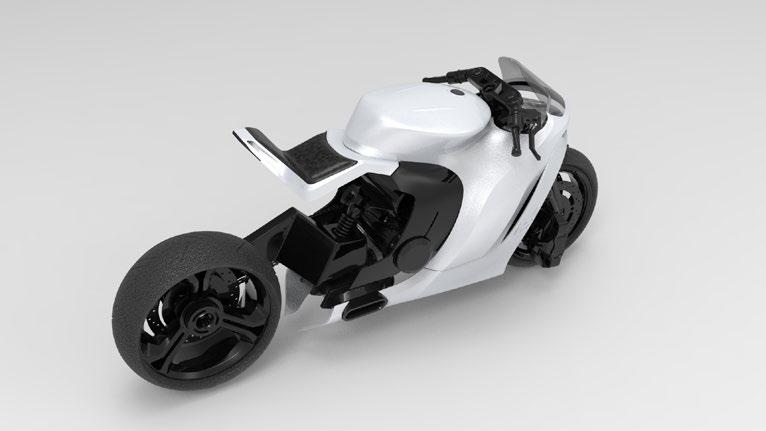
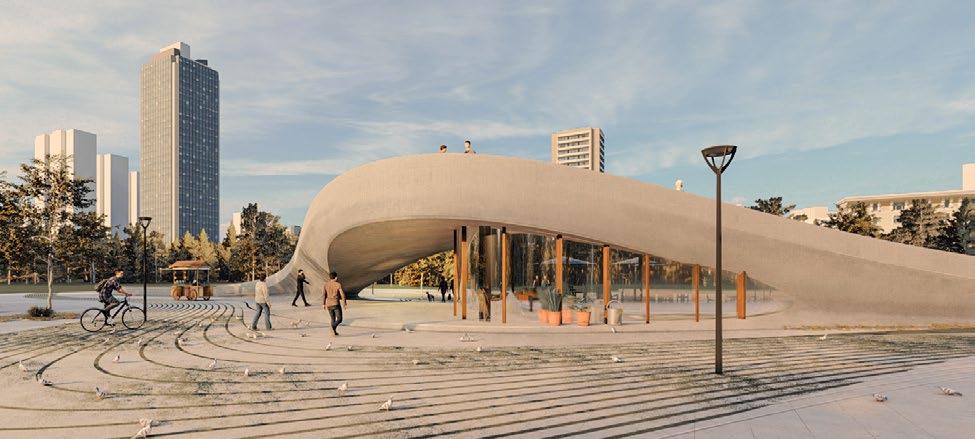
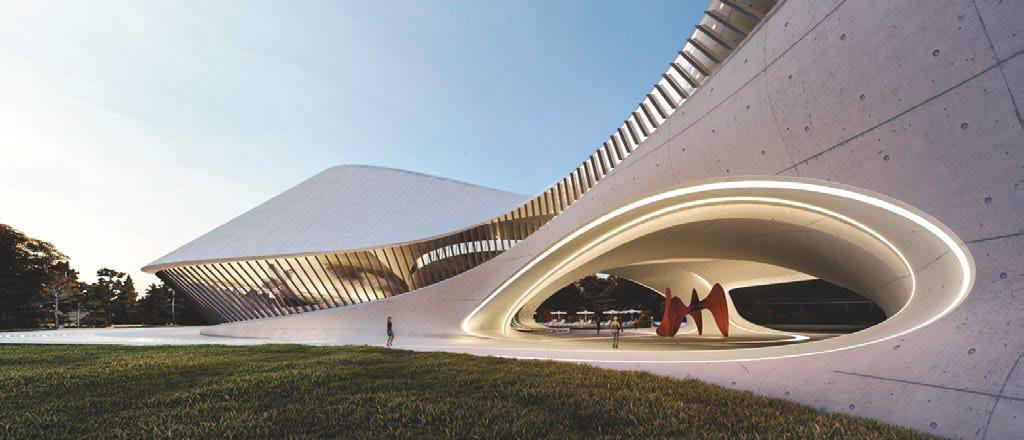




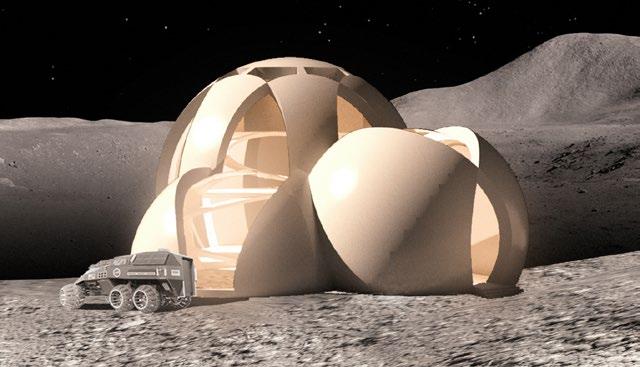
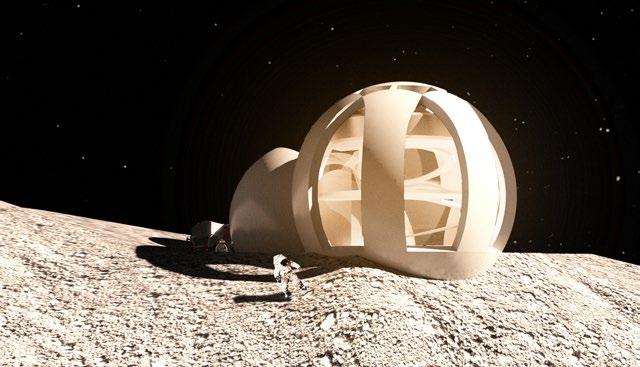
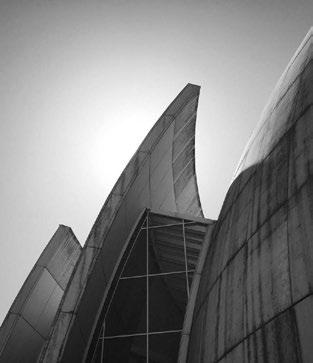
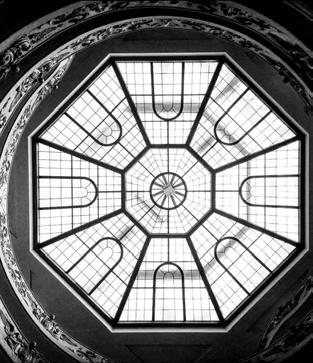
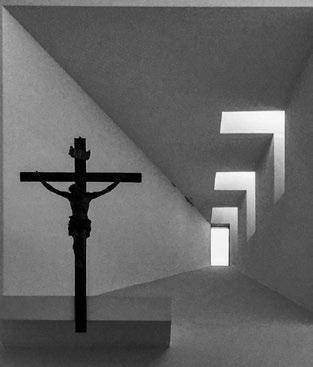 Architecture Visualization by Blender Modeling & Rendering Practice
Architecture Visualization by Blender Modeling & Rendering Practice

