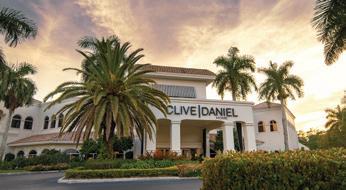








EVERY GREAT DESIGN BEGINS WITH AN EVEN BETTER STORY. YOURS.
Discover how our acclaimed design team creates bespoke luxury interior design solutions driven by the chapters of your life that inspire you. Schedule a complimentary personal Design Profile at our inspiration studio located in Mercato, Naples or at DWest.com.
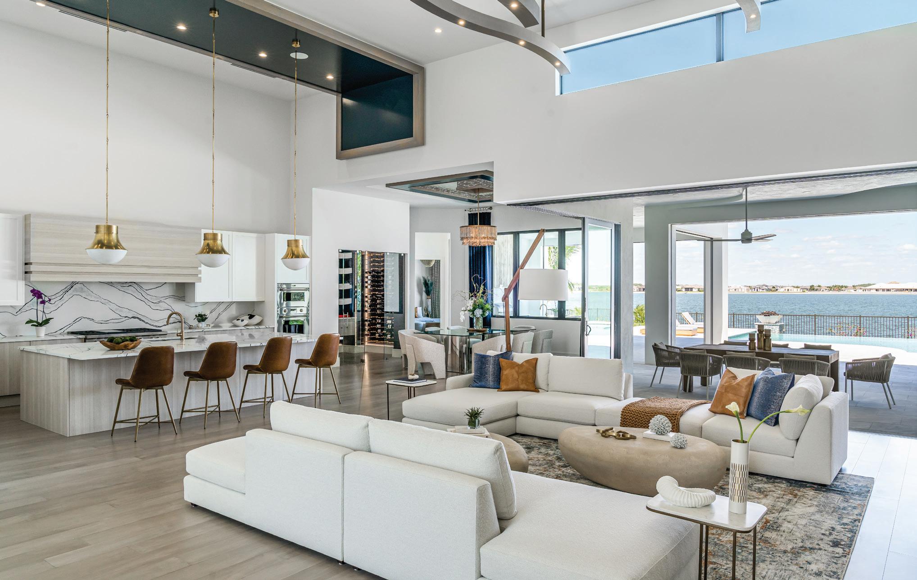



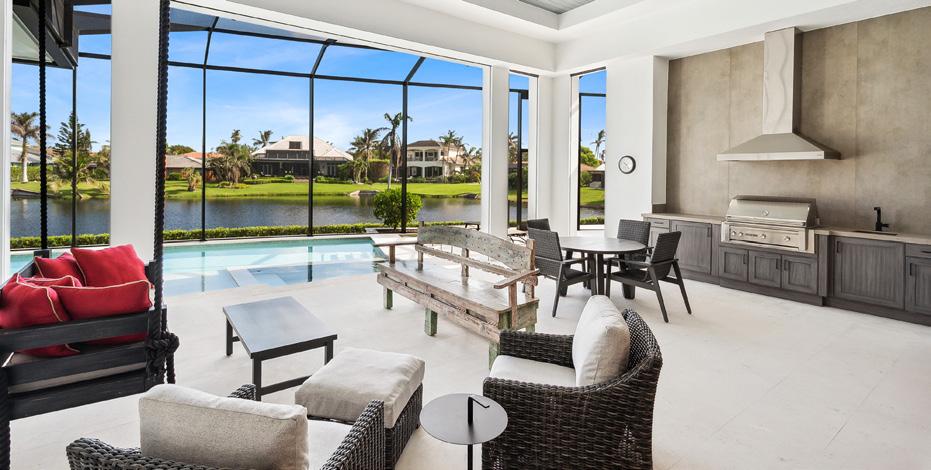


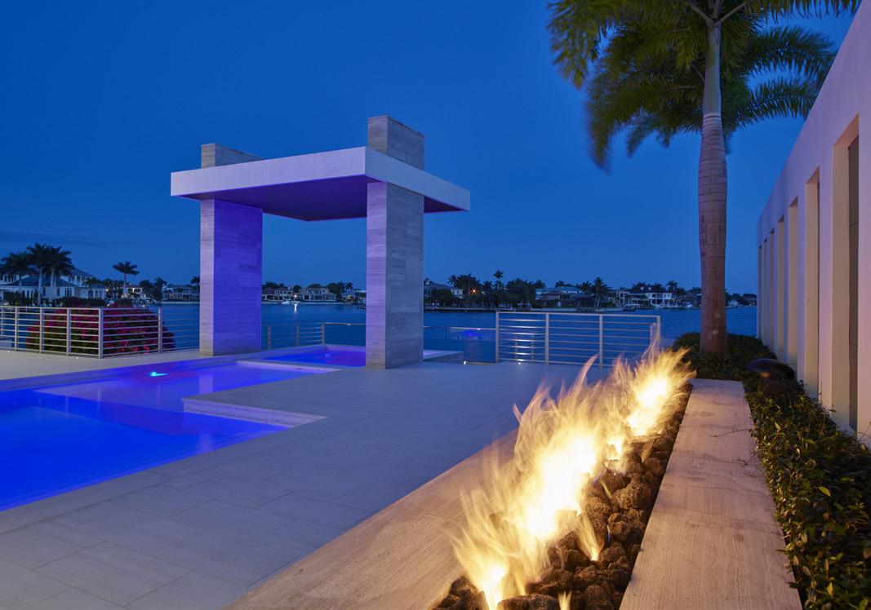

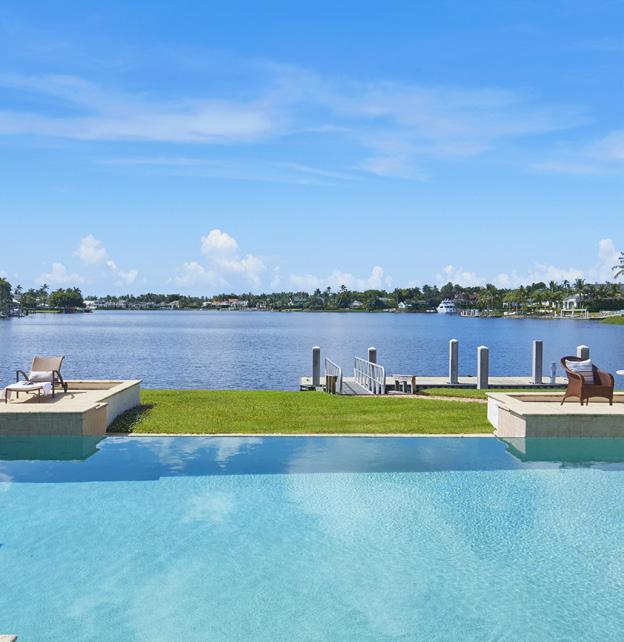
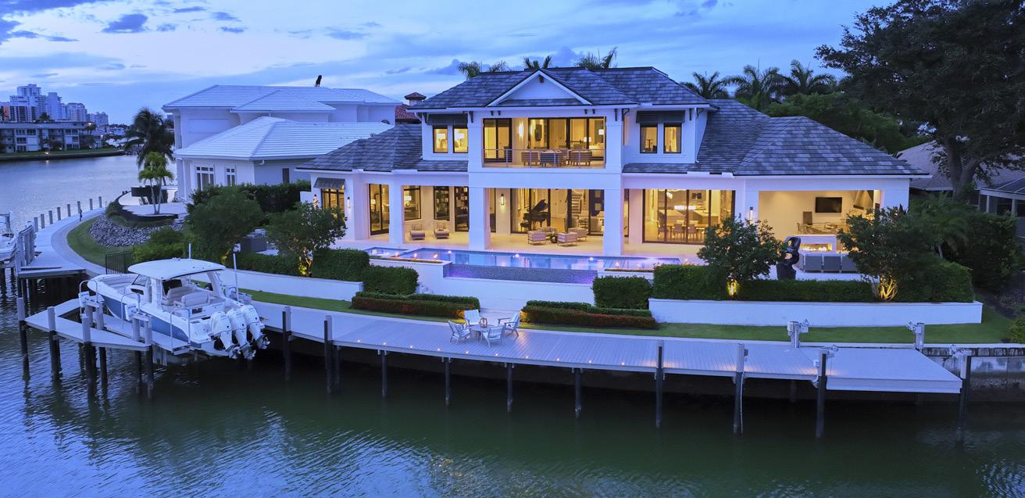



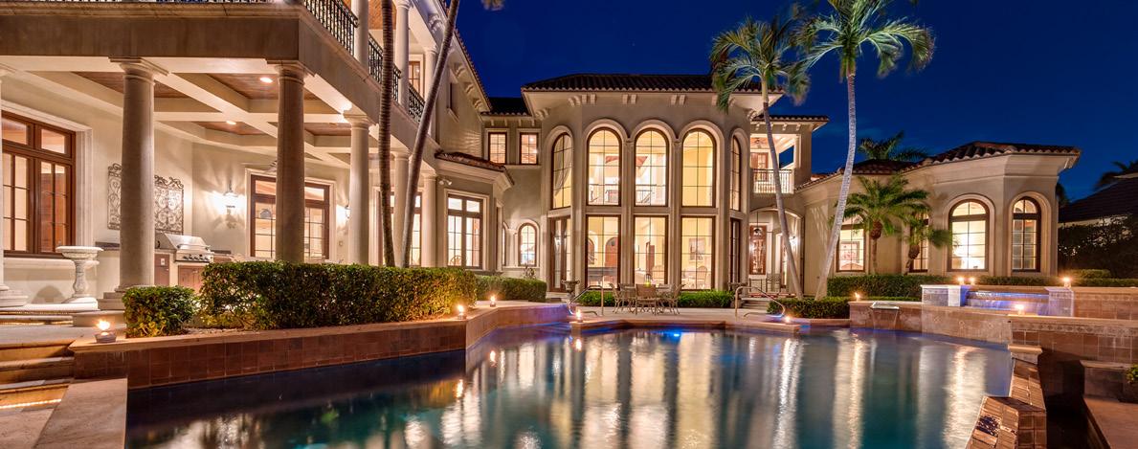


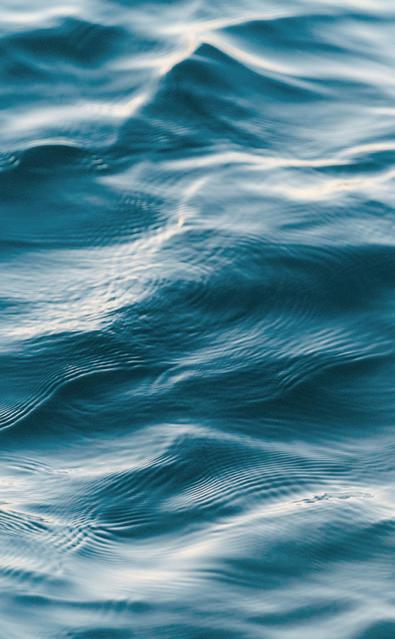


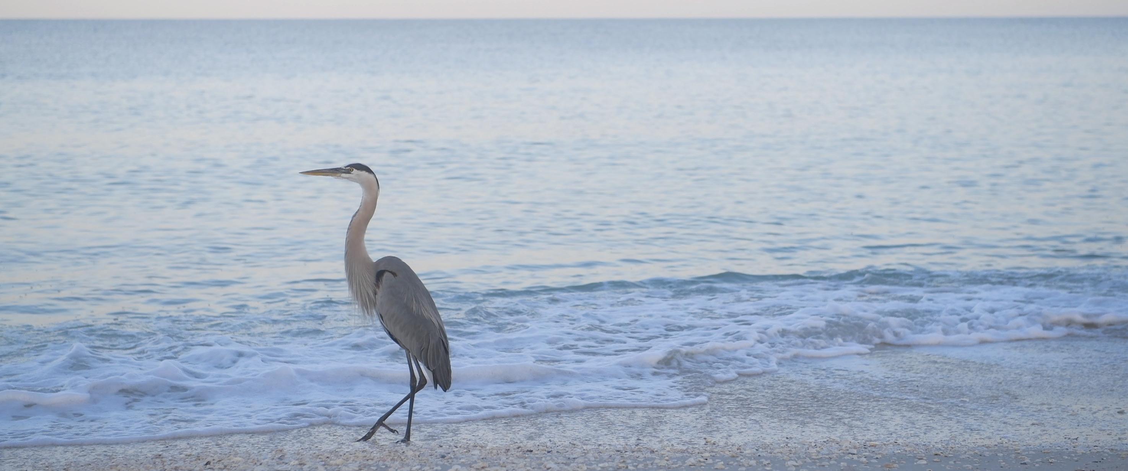
Inspired by the endless beauty and rhythm of the sea, a new address comes to the shores of Naples. Captivating modern design rises alongside a marina-front lagoon, overlooking dazzling sunsets, and the endless sparkling horizon of the Gulf. This is a world where enjoyment lives without limits with curated amenities and unique experiences designed to enrich and elevate all of life’s moments. Around every turn, a gracious smile and attentive service anticipates your every need, all while granting you the exclusive privacy you desire.
The time has come to make The Ritz-Carlton Residences, Naples your own. Residences from $2.5 million.
THE RITZ-CARLTON RESIDENCES, NAPLES ARE NOT OWNED, SOLD OR DEVELOPED BY THE RITZ-CARLTON HOTEL COMPANY, L.L.C. OR ITS AFFILIATES (“THE RITZ-CARLTON”). STOCK RESIDENCES, USES THE RITZ-CARLTON MARKS UNDER A LICENSE FROM THE RITZ-CARLTON, WHICH HAS NOT CONFIRMED THE ACCURACY OF ANY OF THE STATEMENTS OR REPRESENTATIONS MADE HEREIN. ORAL REPRESENTATION CANNOT BE RELIED UPON AS CORRECTLY STATING THE REPRESENTATIONS OF THE DEVELOPER. FOR CORRECT REPRESENTATIONS REFERENCE SHOULD BE MADE TO THE DOCUMENTS REQUIRED BY SECTION 718.503, FLORIDA STATUTES, TO BE FURNISHED BY THE DEVELOPER TO A BUYER OR LESSEE. ALL RENDERINGS AND PLANS ARE PROPOSED CONCEPTS SHOWN ONLY FOR MARKETING PURPOSES AND ARE BASED ON THE DEVELOPER’S CURRENT PRELIMINARY DEVELOPMENT PLAN. DEVELOPER RESERVES THE RIGHT TO MODIFY,


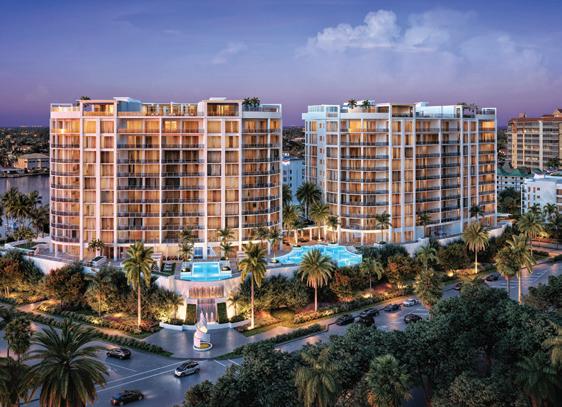
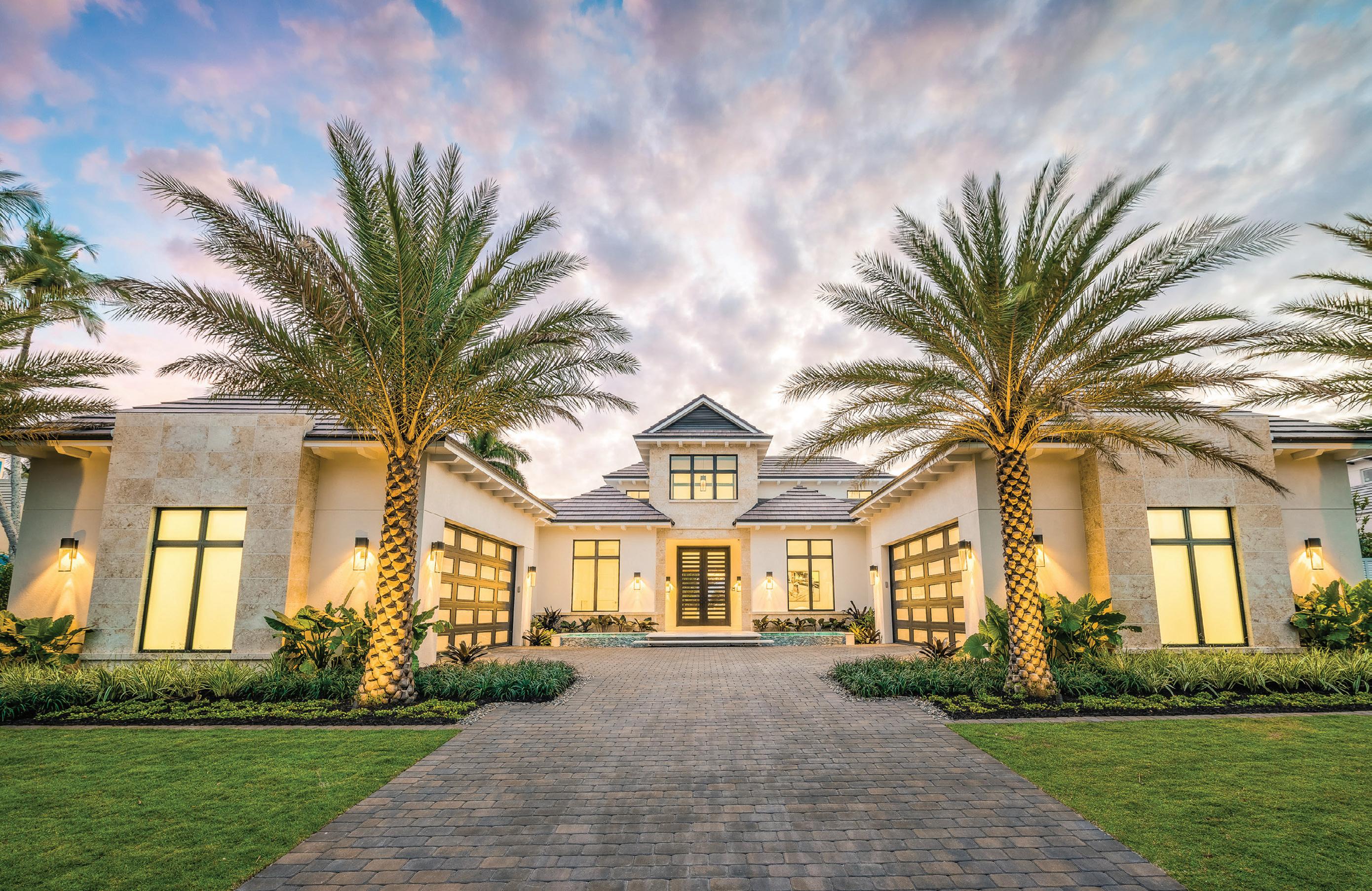



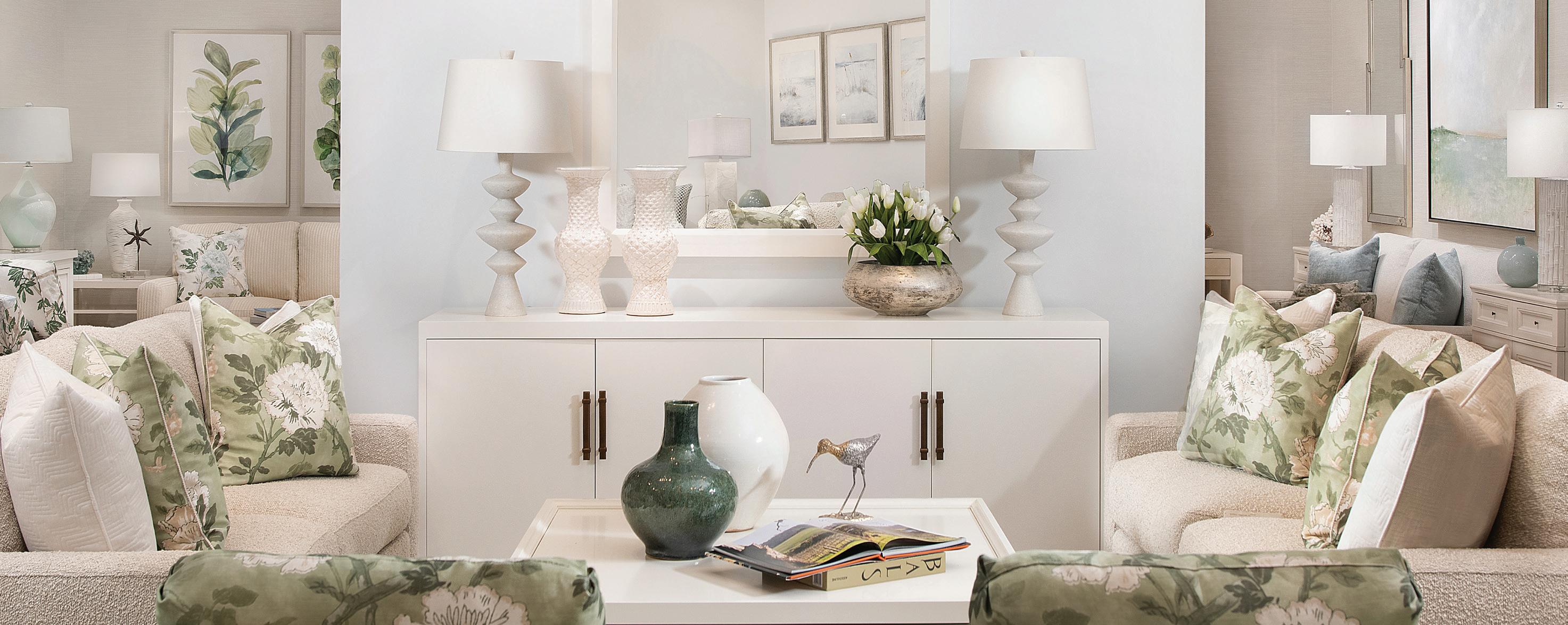



Entrust your custom home building experience to an enduring award-winning builder and let Stock Custom Homes create a residence that is a true expression of how you live. Build your dream home on your own homesite or choose from our limited collection of custom homes now under construction throughout Southwest Florida.
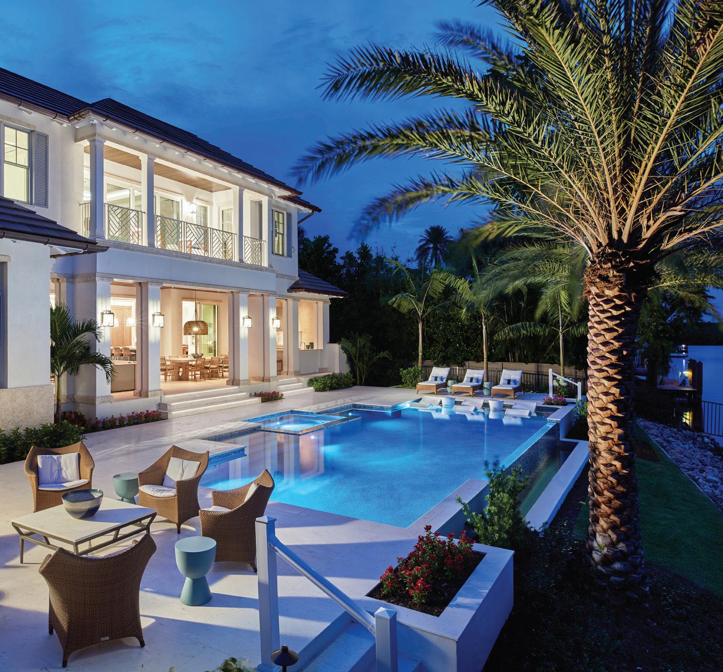
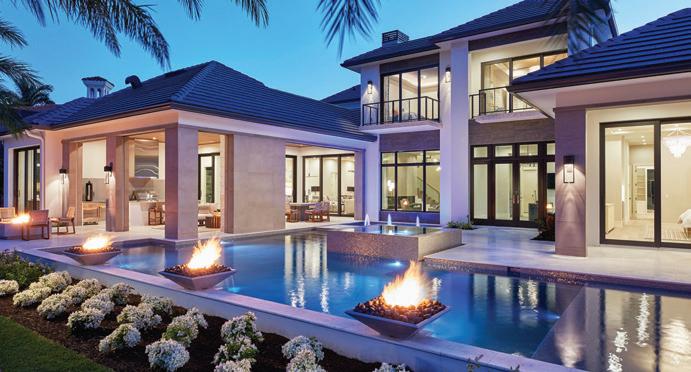
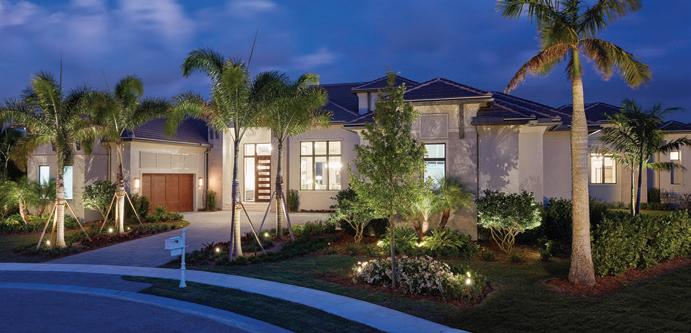
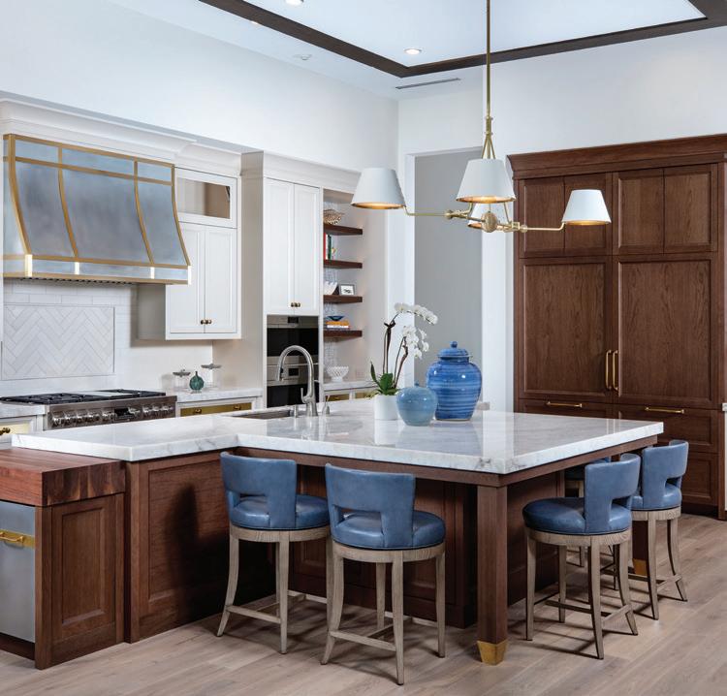
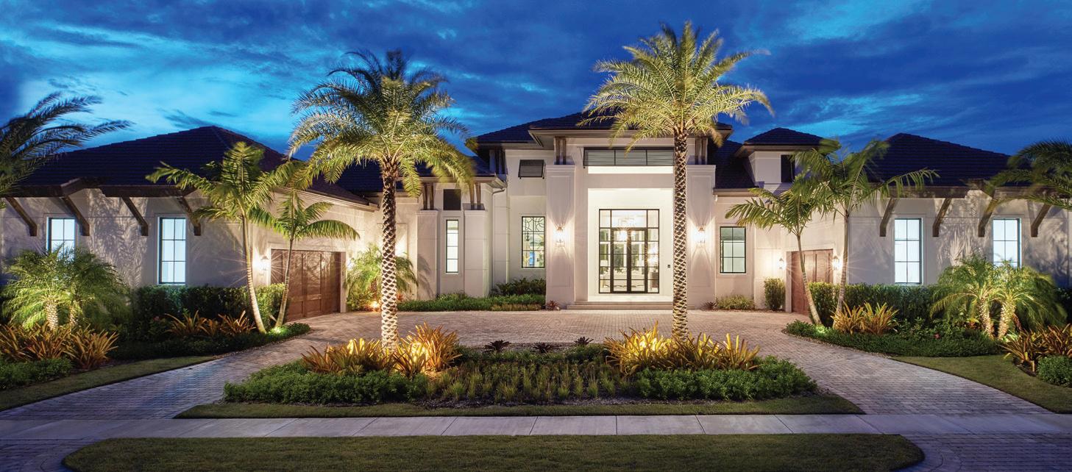

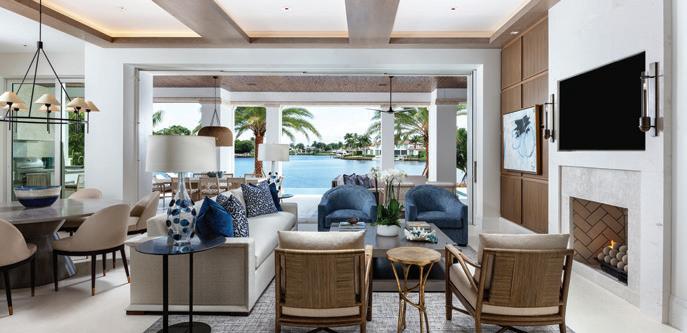
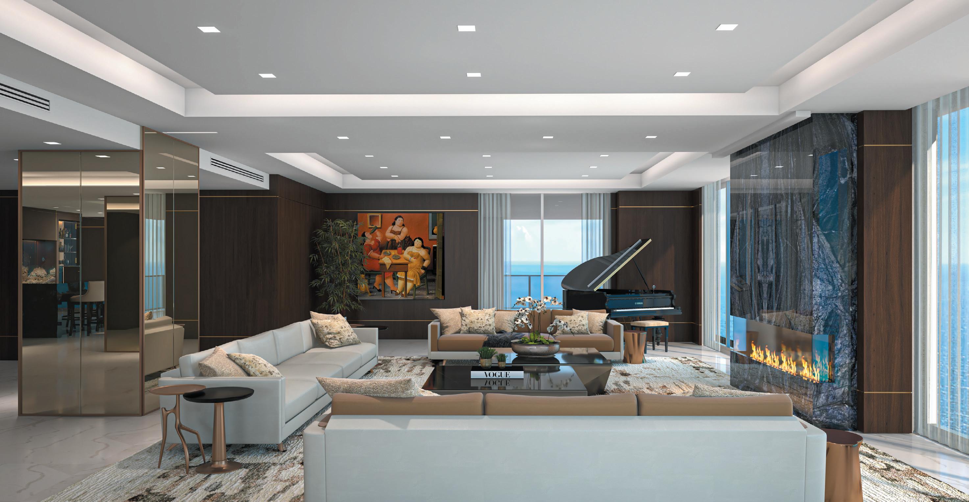
















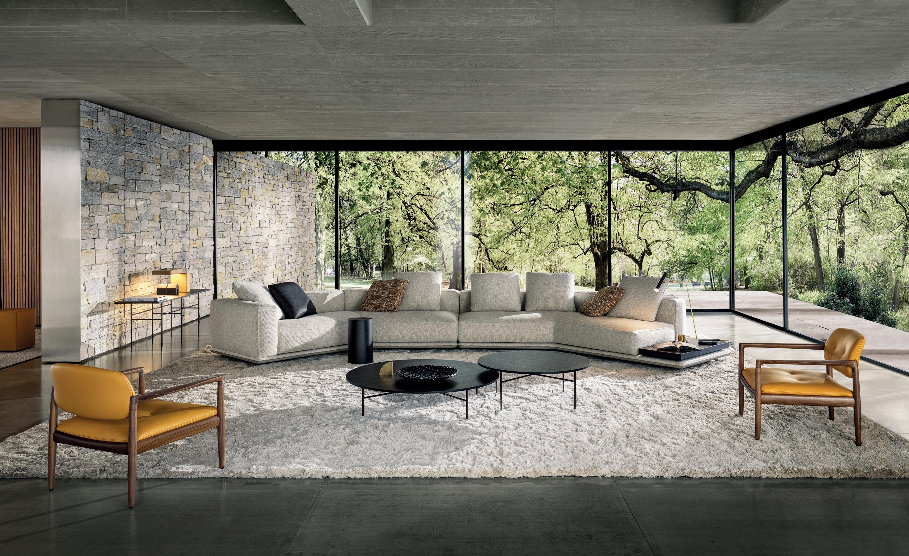

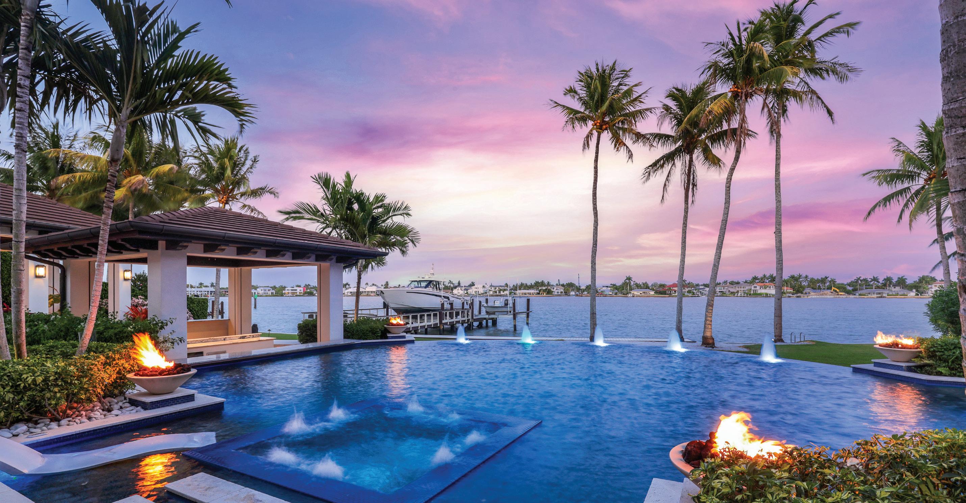
Nothing Compares.
For those who seek an exceptional life



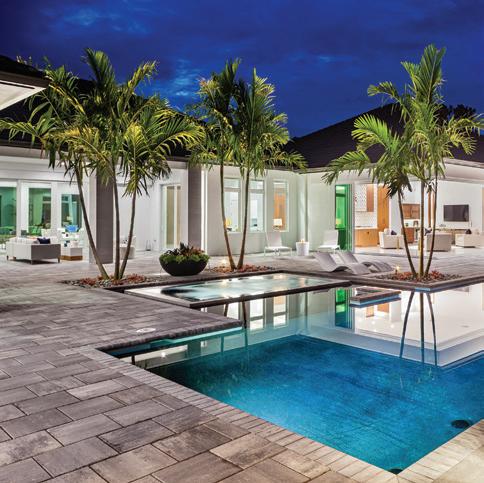

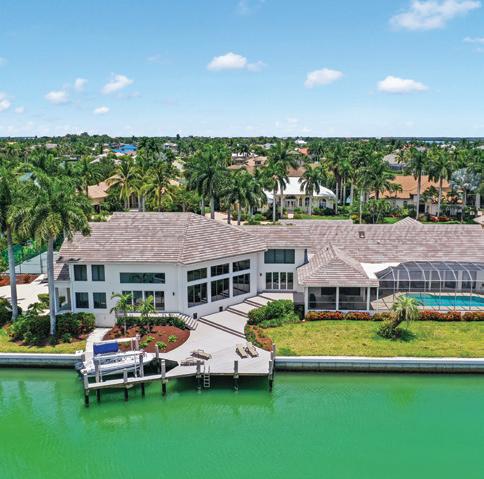
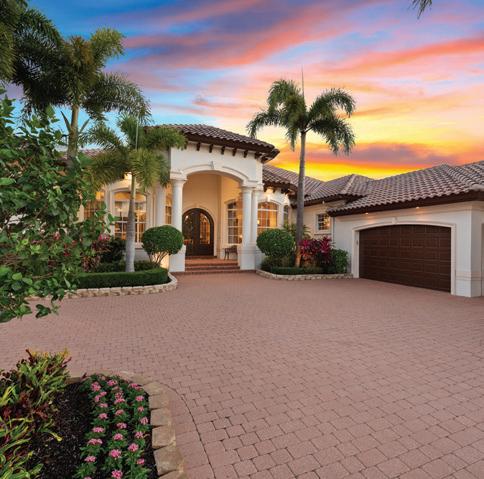
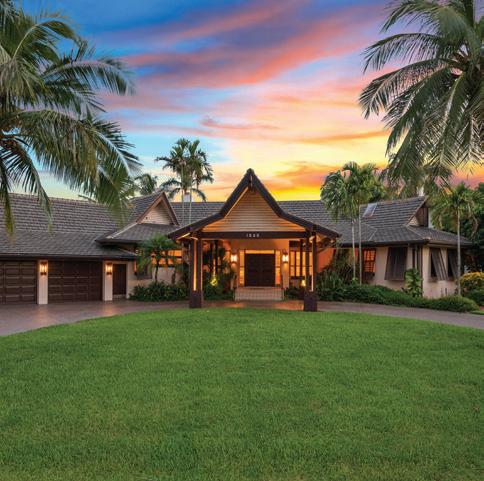


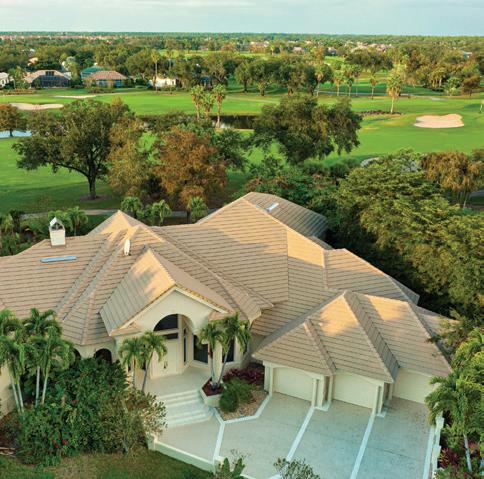
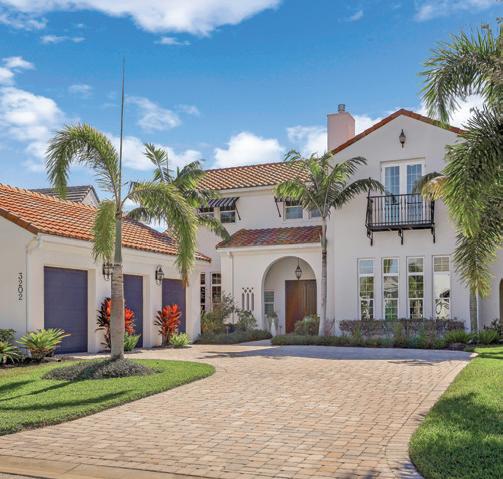
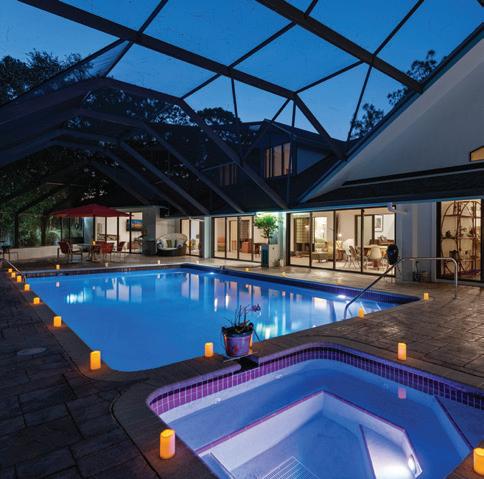
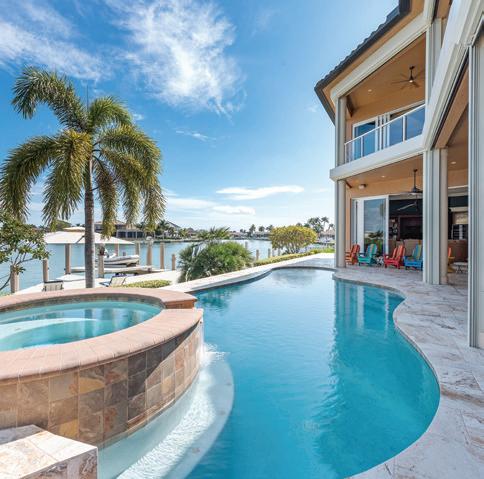


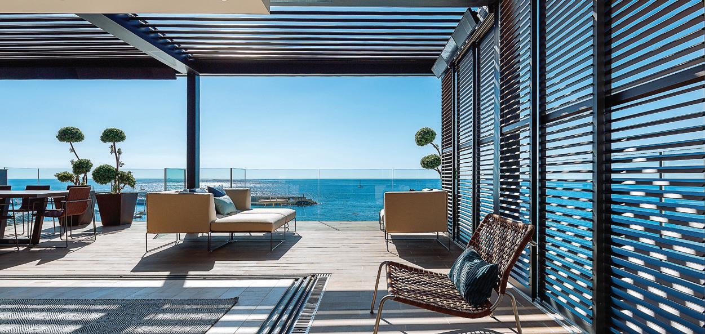
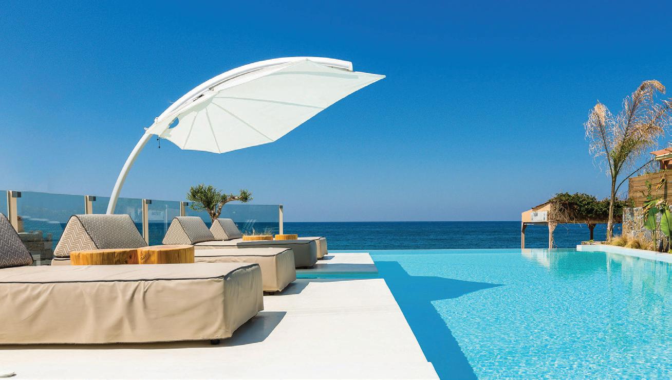
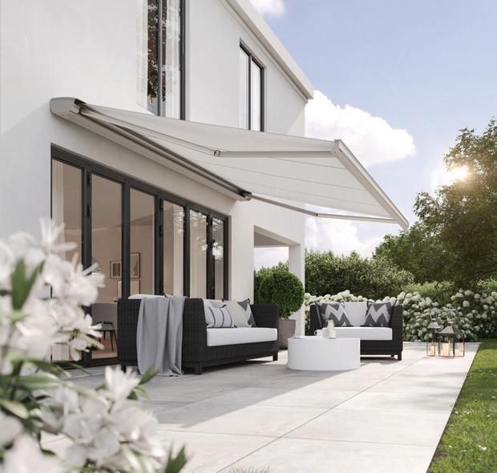





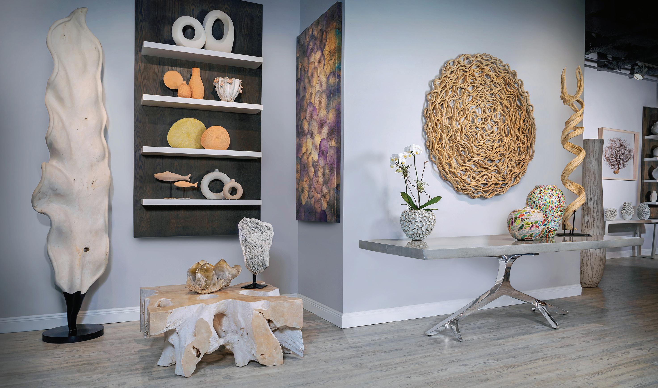


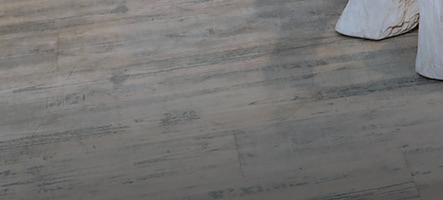


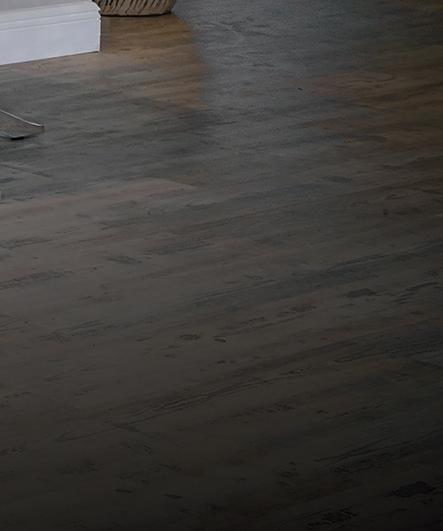

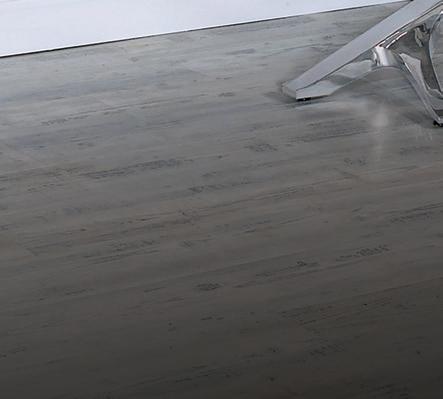

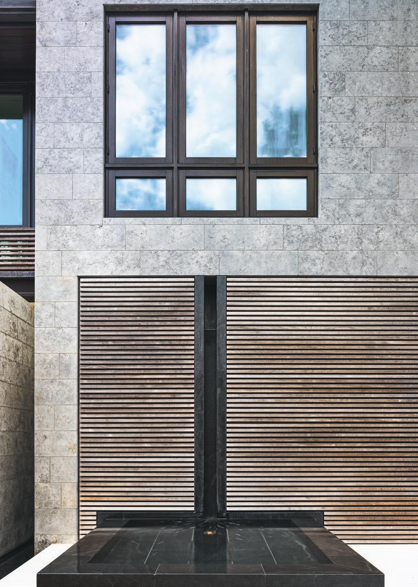


John R. Wood Properties is now an affiliate of Christie’s International Real Estate, the preeminent global brokerage for luxury buyers and sellers. As a customer, you will have seamless access to the world’s foremost brand in homes and estates, fine art and luxury goods.
Welcome to John R. Wood Christie’s International Real Estate.
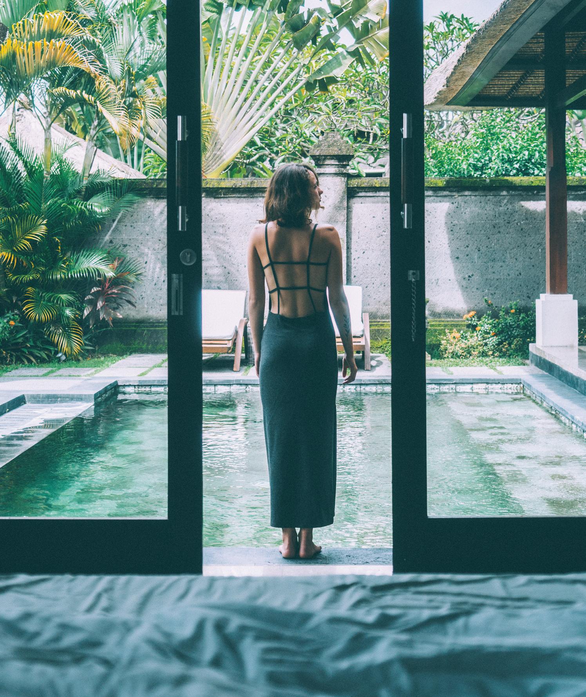
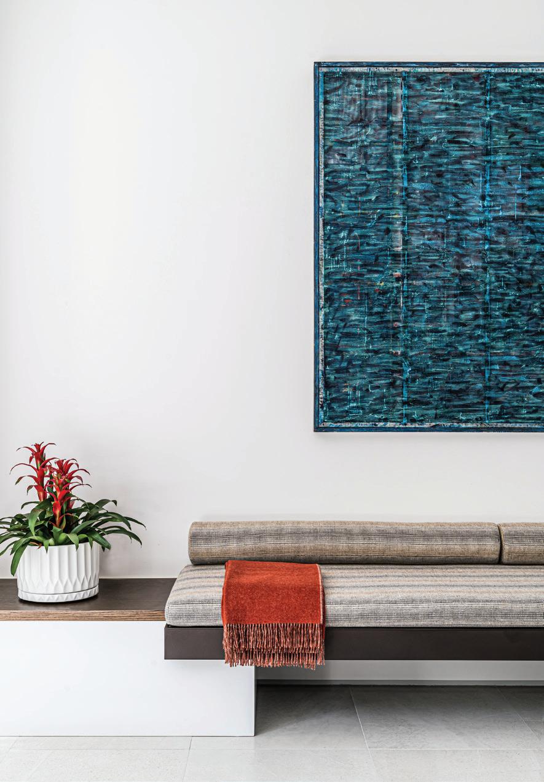
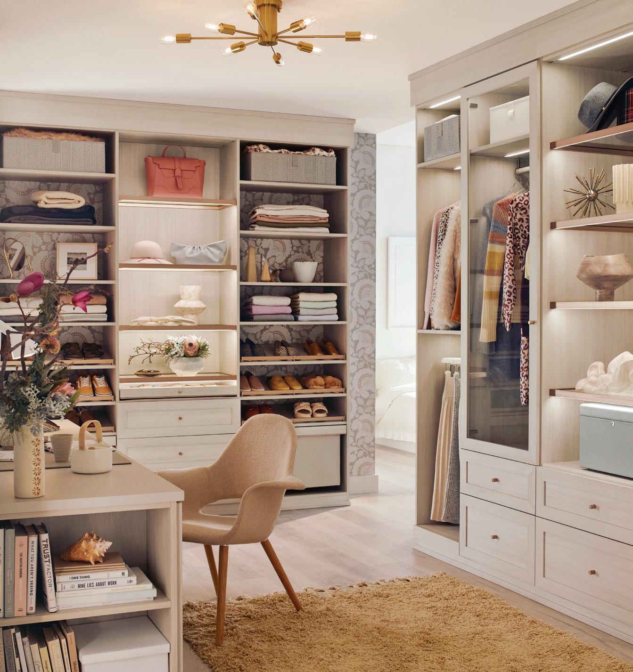






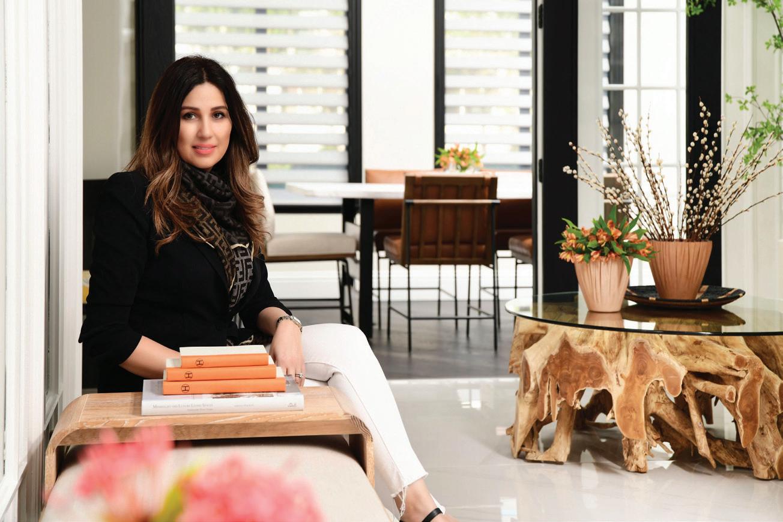

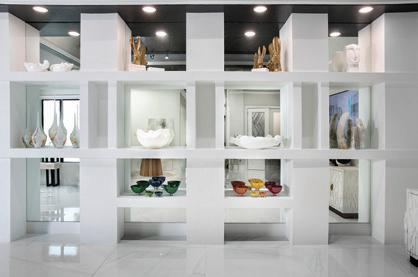
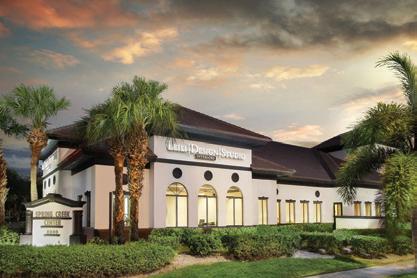
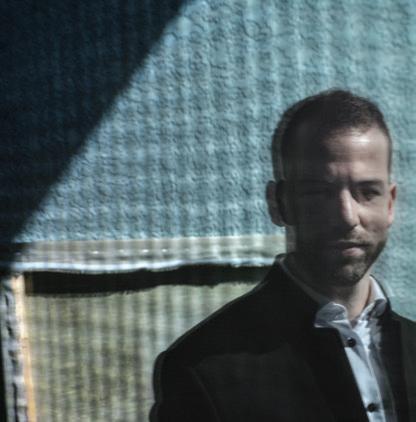

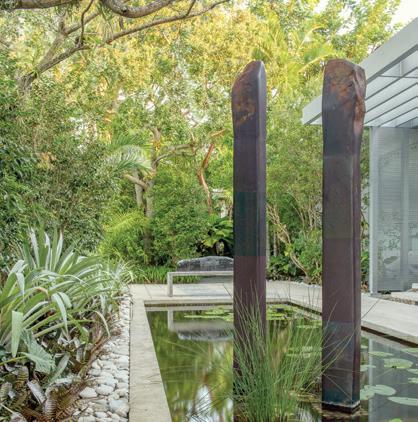
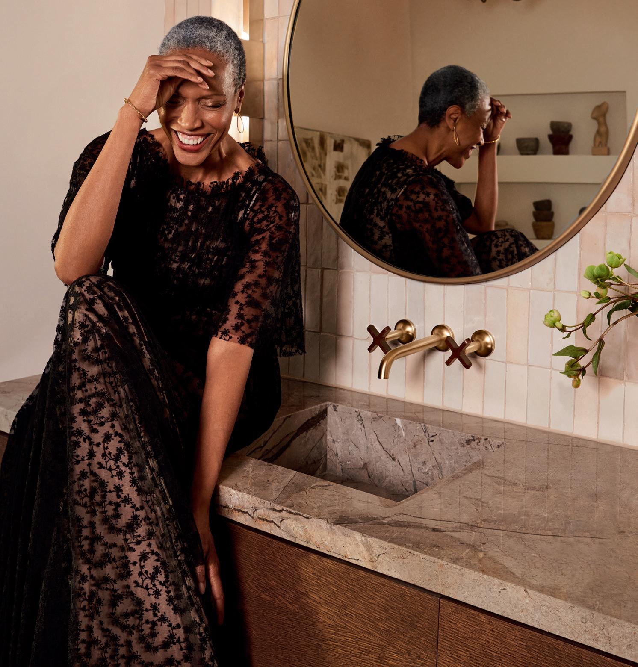

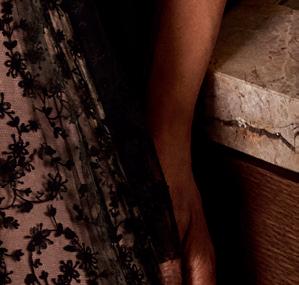
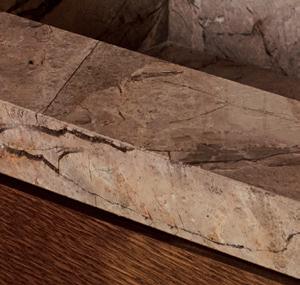

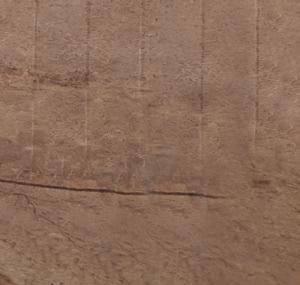
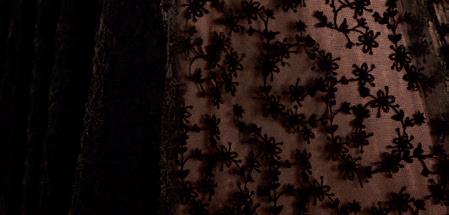

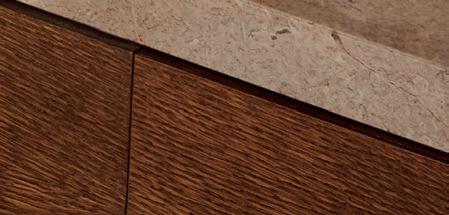



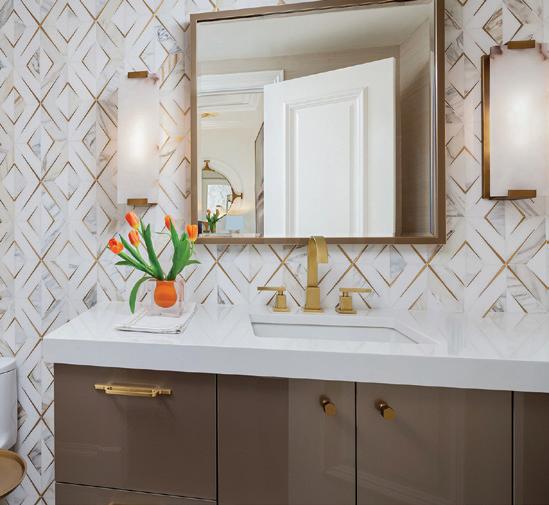
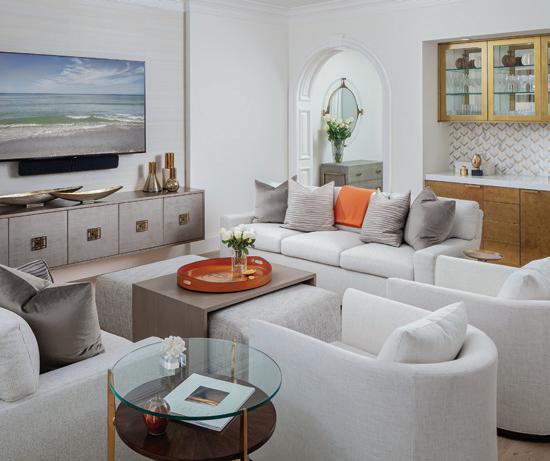


OFFICE ADDRESS
26101 S. Tamiami Trail Bonita Springs, FL 34134
Call or text us at (239) 498-8500 Website: gulfshorelife.com Email: info@gulfshorelife.com
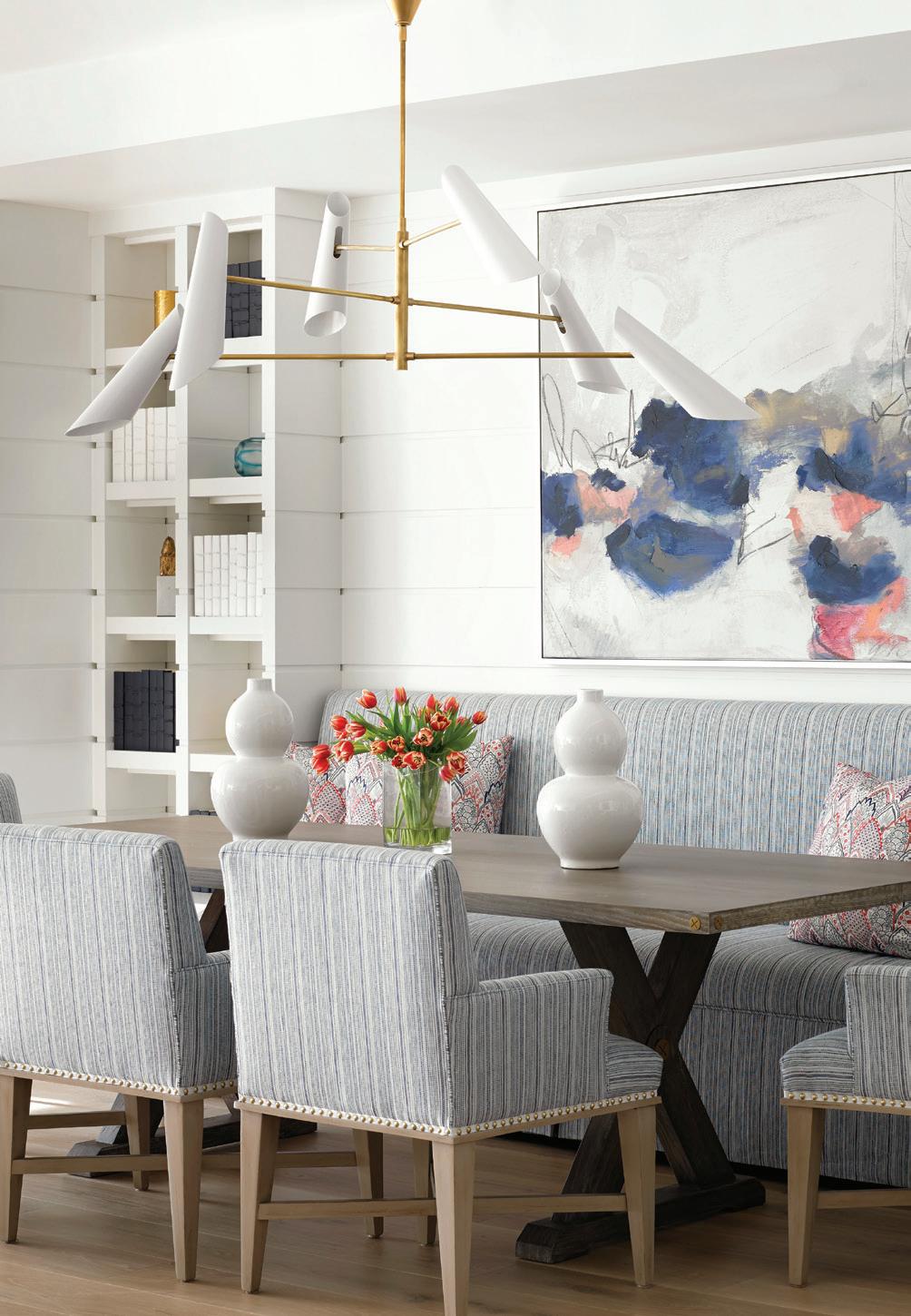
Your subscription includes 12 issues of Gulfshore Life a year. If you have a question about your subscription, call or text us at (239) 498-8500; write to Subscription Services, Gulfshore Life, 26101 S. Tamiami Trail, Bonita Springs, FL 34134; email subscriptions@gulfshorelife.com; or visit gulfshorelife.com
Call or text us at (239) 498-8500 or order from gulfshorelife.com We will send a gift announcement card to the recipient.
Send the old and new addresses and a mailing label, if possible, to Gulfshore Life, 26101 S. Tamiami Trail, Bonita Springs, FL 34134. Visit gulfshorelife.com/subscribe to log in and update your address; call or text us at (239) 498-8500; or send an email to subscriptions@gulfshorelife.com.
BACK ISSUES:
Order online at gulfshorelife.com/backissues, purchase by mail for $9.95 postage paid or at our office for $5.95 each, plus tax. Call or text us at (239) 498-8500.
REPRINTS
Visit gulfshorelife.com/reprints for plaques and reprints.
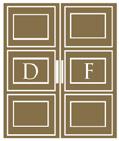
LETTERS
Send letters to Gulfshore Life, 26101 S. Tamiami Trail, Bonita Springs, FL, 34134; or visit gulfshorelife.com

Include full name, address and phone number.
Gulfshore Life adheres to American Society of Magazine Editors guidelines, which require a clear distinction between editorial content and paid advertising or marketing messages.
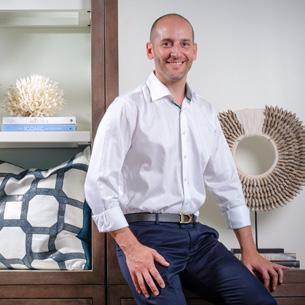
©Gulfshore Life Media, LLC. All rights reserved. 26101 S. Tamiami Trail, Bonita Springs, FL 34134
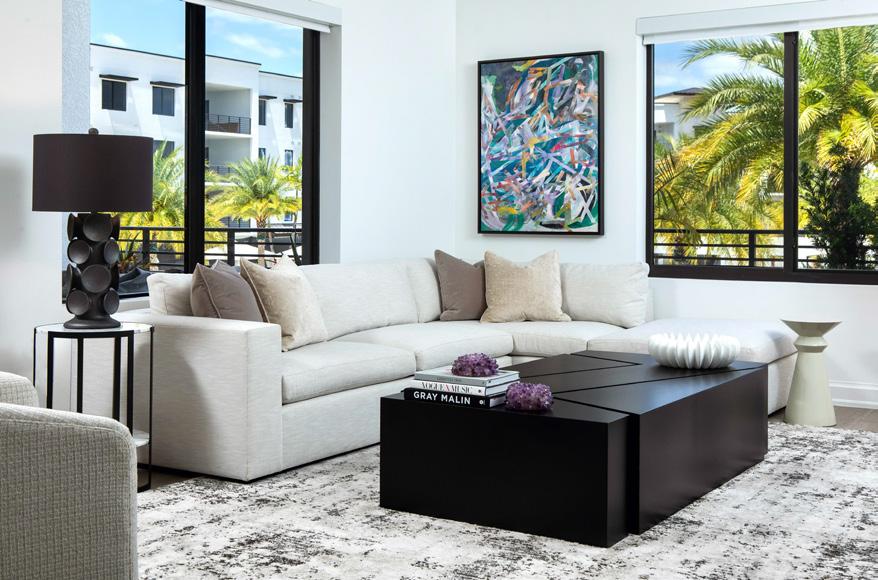
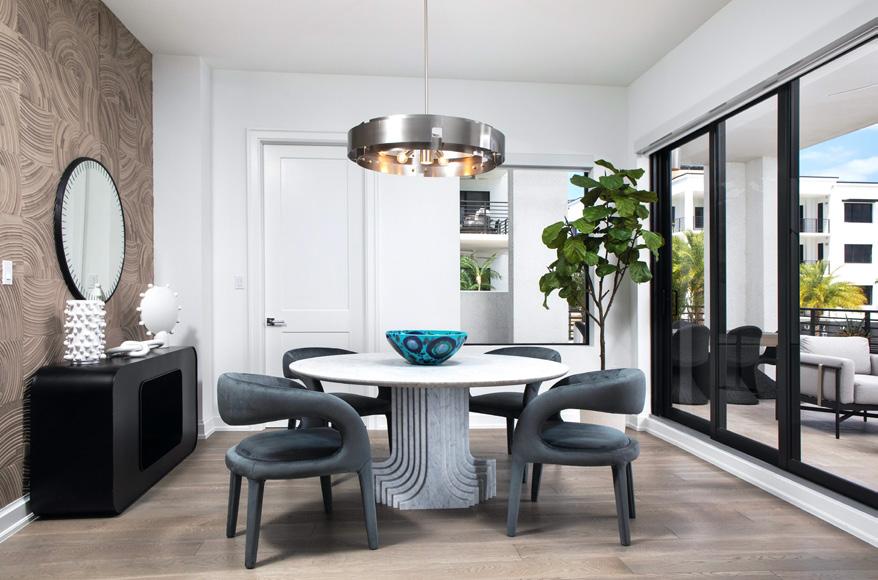
Gulfshore Life and Gulfshore Life Media, LLC retain exclusive rights to all editorial and photographic materials used. Materials cannot be reproduced in any manner without written consent.
© Copyright Gulfshore Life is published by Gulfshore Life Media, LLC. The entire document of Gulfshore Life is © 2023 by Gulfshore Life Media, LLC. No portion may be reproduced in whole or in part by any means, including electronic retrieval systems without the express written permission of the publisher. Best of the Gulfshore, MINI, Healthy Life, Taste of the Gulf, Weekend Insider, Shore Thing, Southwest Florida Guide to the Arts Visitors’ Guide
HOME, Men and Women of the Year and Gordon Drive are copyrighted service marks and are the property of Gulfshore Life Media, LLC., all rights reserved. Editorial content does not necessarily reflect the opinions of the publisher of this magazine. Editorial or advertising does not constitute advice, but it is considered informative. Gulfshore Life is locally operated. Occasionally we make our subscriber list available to carefully screened companies that offer products and services that we believe would interest our readers. If you do not want to receive these offers, please advise us at Gulfshore Life, 26101 S. Tamiami Trail, Bonita Springs, FL 34134. Please include your name and address as it appears on the mailing label of your most recent issue.

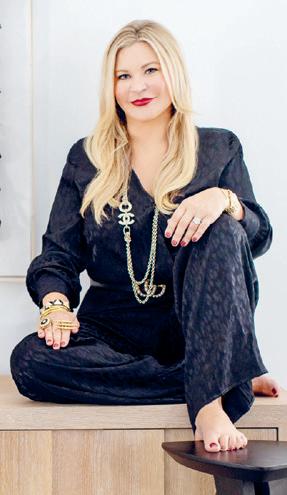
Suleman Anaya —who splits time between New York and his native Mexico—studied at London’s Architectural Association and has written for T: The New York Times Style Magazine and The Architectural Review. In this issue, he shares insights Southwest Florida can adopt from contemporary Mexican architecture (p. 268).
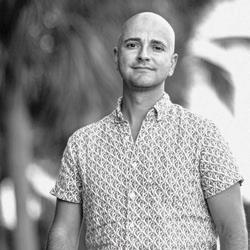
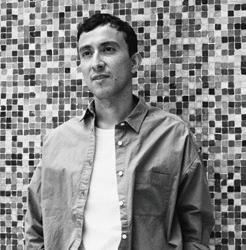

Celebrity photographer Omar Cruz , who’s captured luminaries like President Barack Obama and Ricky Martin, turns his lens on Naples woodworker Cori Craciun and Fort Myers painterphotographer Carlos Gámez de Francisco (p. 338, 346).

Cape Cod- and Miami-based photographer Dan Cutrona captures the inventive flow of Fort Myers’ “Lego House” (p. 124), artisan Greg Kutz’s personal compound in Golden Gate Estates (p. 170) and a contemporary-cool art haven on the water in Naples (p. 190).
Design and lifestyle writer Ayn-Monique Klahre chats with architect Joyce Owens and designer Richard Geary about the reawakening of Florida’s traditional cottages (p. 316). Her work has been published in The New York Times, Real Simple and Better Homes & Gardens

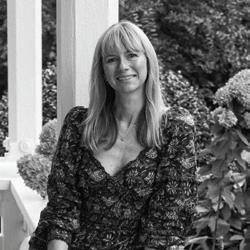
North Carolina-based Blake Miller knows good design after two decades of writing about homes for Elle Décor, House Beautiful and Domino. Here, she profiles three Chicago designers making their mark on Southwest Florida (p. 82).
Columbia University alum Perri Ormont Blumberg , who’s written for Southern Living and New York Post, explores the use of natural textures and sunny pops of color for a fresh way to channel Gulf vibes in “The New Coastal Look” (p. 258).
When she’s not working on her novel about how design affects criminal justice reform, Eva Fedderly writes for publications like Architectural Digest and Vogue. Here, the writer talks with Naples real estate maven Karen Van Arsdale about building her dream home after losing her previous dwelling in a tragic fire (p. 224).


In honor of Collier County’s 2023 ¡Arte Viva! A Celebration of Hispanic Arts & Culture, National Geographic and W Magazine contributor Stacie Stukin curates contemporary furnishings and lighting from Mexico that highlight the country’s artisan-forward approach to design (p. 112).
 Jordi Ribaudí’s sculptural Atribut chair is made of buffalo leather and spruce. Story on p. 288
Courtesy Estudi Ribaudí
Jordi Ribaudí’s sculptural Atribut chair is made of buffalo leather and spruce. Story on p. 288
Courtesy Estudi Ribaudí
Share your interior motives with us.
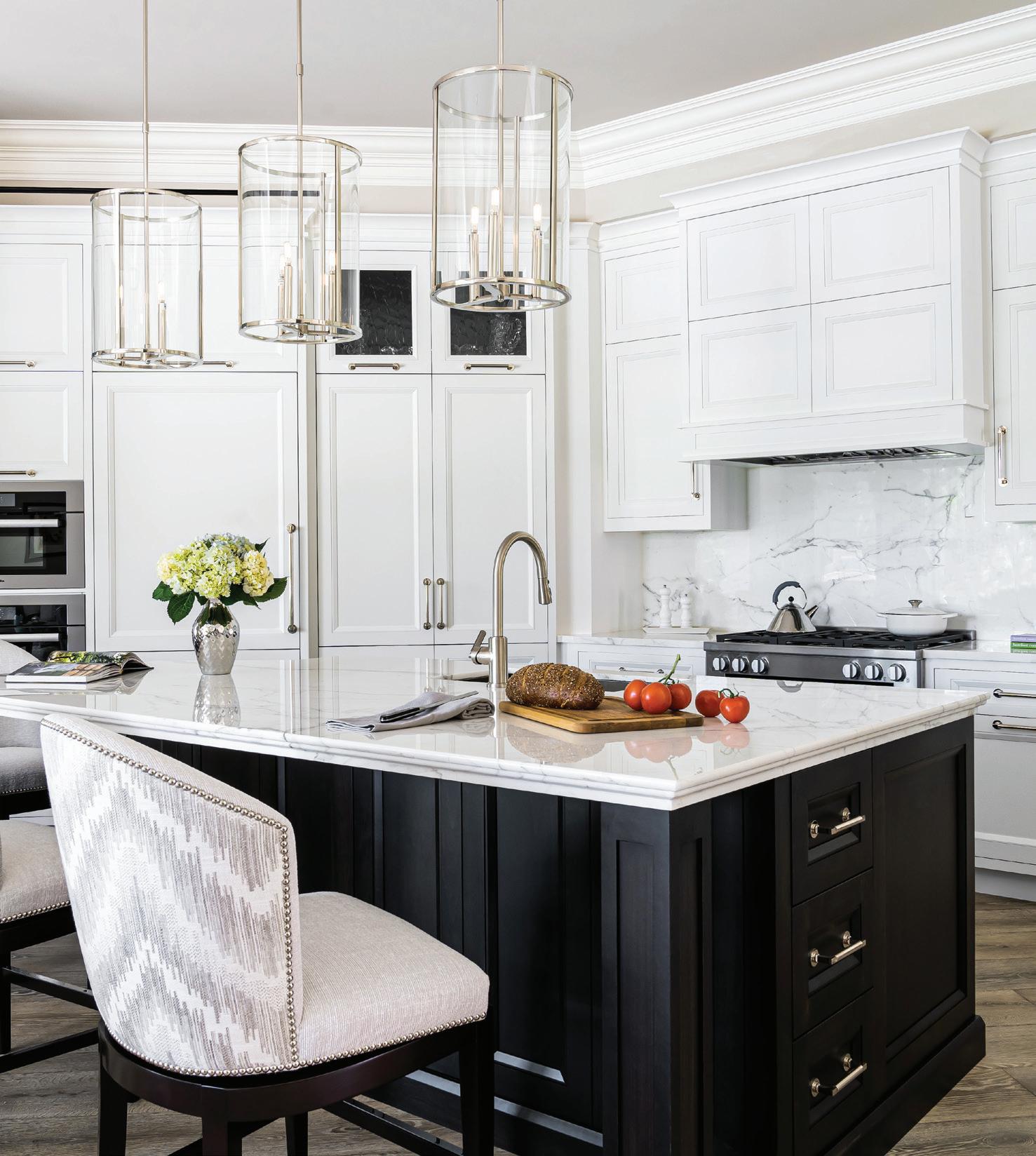
Evolve your living spaces with our experts in interior design, custom cabinetry, closet organization and remodeling. Transform your environment—and the way you live. Start with a visit to our showroom.
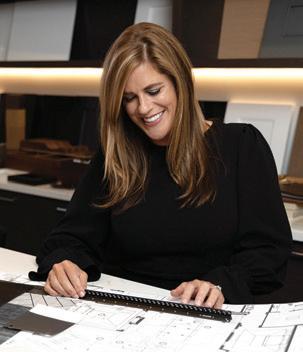
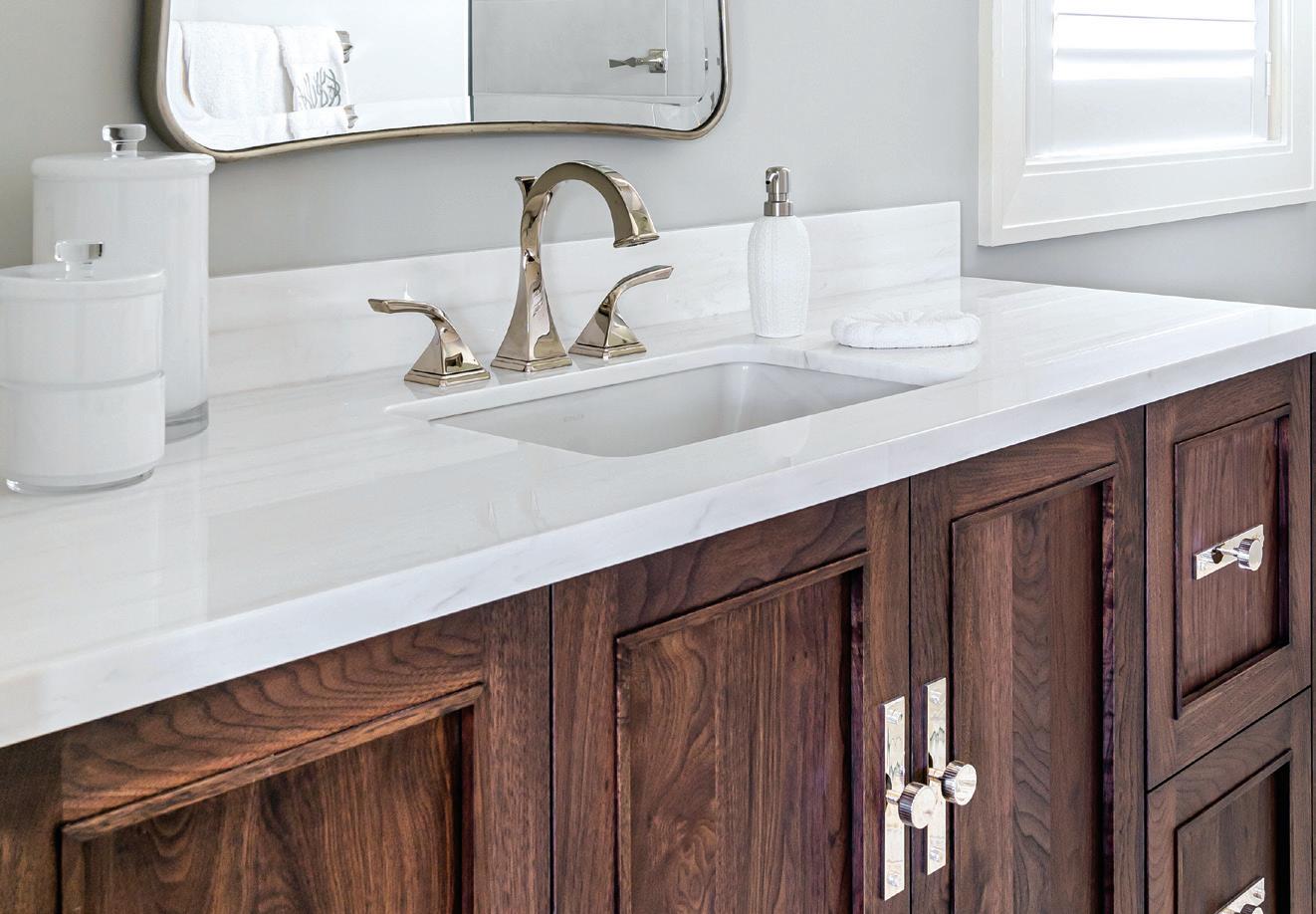

What does it take to design a dream home? Hiring a strong architect, designer and builder is certainly essential. But what makes the difference between a space that is pleasing and one that is exceptional is intentionality.
The purposeful configuration of a layout that allows those inside to easily move between spaces, share in special moments together and commune with the surrounding nature. The meaning behind an art collection, acquired over years of travels across every continent. The sacred space that you spend years perfecting to be your retreat from the world.
You can see such examples in the homes featured in this issue—from the Golden Gate Estates woodworking marvel Naples Custom Furniture’s Greg Kutz built with his family to the Lego-like structure Felipe Papadopoulos created to Karen Van Arsdale’s Caribbean-inspired, Slim Aarons-like pad.
Many of us know and love Van Arsdale. The real estate maven,
who lost her home in a fire four years ago, recently completed her new house with the help of architect John Cooney. Van Arsdale knows better than most what many Southwest Floridians face after Hurricane Ian, and her new space shows that we can create beauty from the ashes.
It’s one of the silver linings of the storm—knowing that we can rebuild with more personal spaces that reflect everything we love but also with more resilient, environmentally sensitive structures. We’re endlessly impressed by the herculean effort of local industry professionals to rebuild our homes and businesses. Several of them allowed us to tag along for a day of planning and site visits to peek at the scope of what lies ahead. There’s a long way to go, but much has already been accomplished. And this issue is filled with inspiration to aid in your journey.
Part of that includes two odes to architecture and design from Mex-
ico—a country whose creative outpour is on overdrive. It may seem out of character for us to write about Mexican design. We’re all about celebrating local places and talent. But these stories are homegrown. The idea came about when we heard about Collier County’s year-long ¡Arte Viva! A Celebration of Hispanic Arts & Culture, with programming at Naples Botanical Garden, Naples Art and Marco Island Center for the Arts. Many of those exhibits and events focus on Mexican artists, and for good reason: Not only does the country carry a vibrant cultural language, but there’s also a lot we can draw from their sun-soaked ingenuity for Southwest Florida. Mainly, these international inspirations show us how to exalt our idyllic setting at every turn.
S tephanie Granada Editor in Chief From the Editor
From the Editor
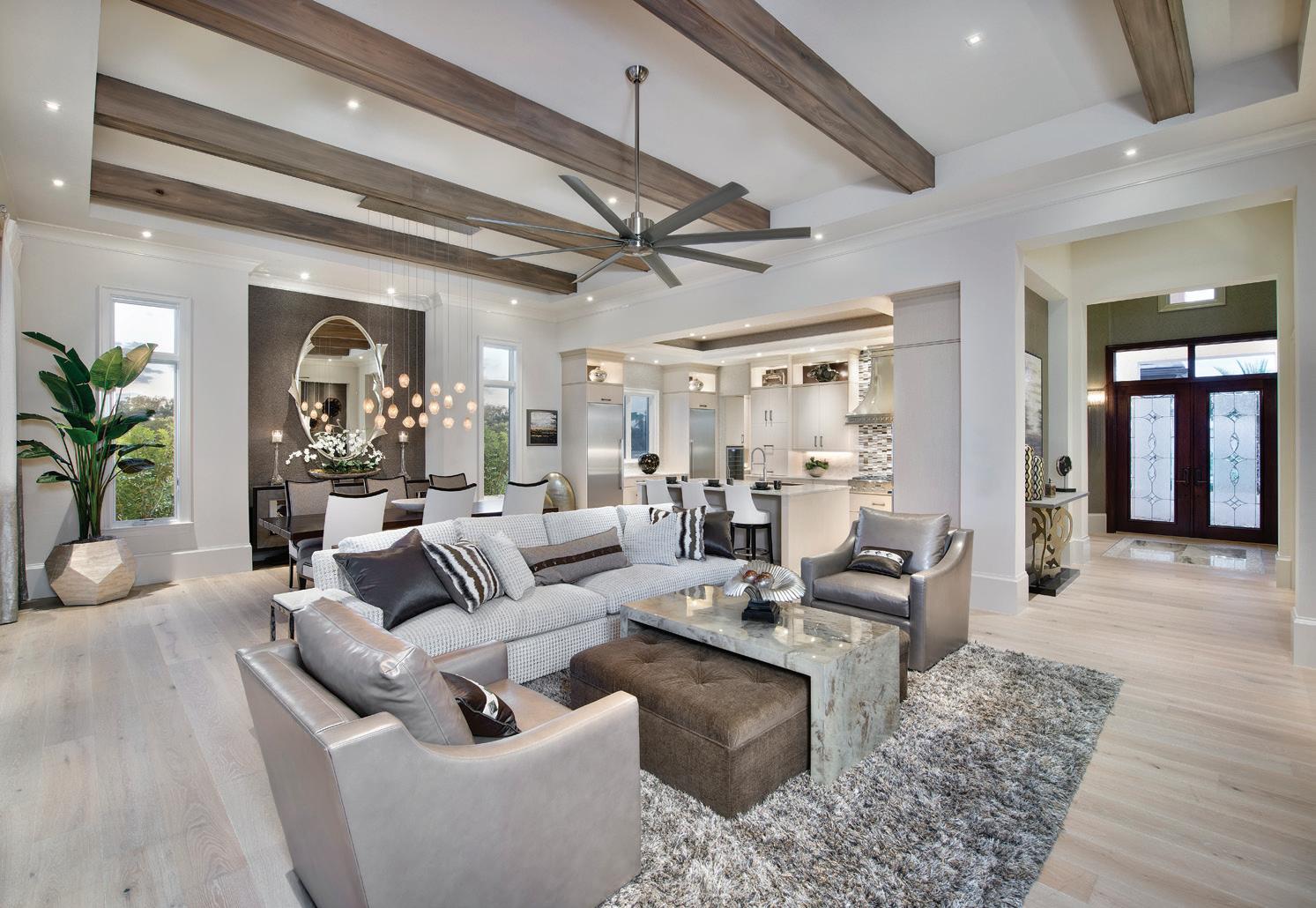
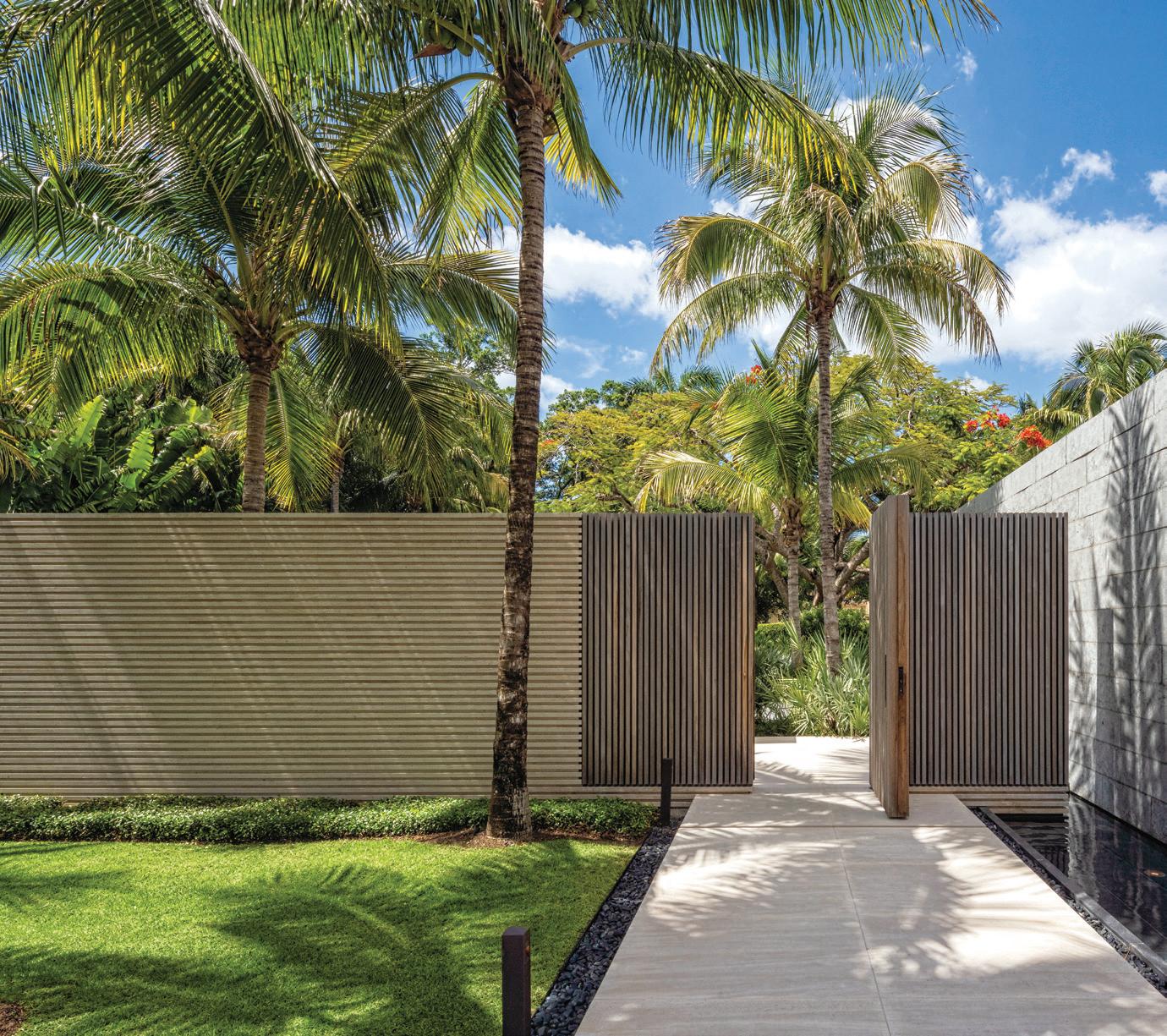
The best design draws from various cultures and eras and considers environmental factors to create spaces that are totally fresh. Naples architect Mark Leonardi calls the Port Royal residence he completed in 2018 his most involved yet—a culmination of about 20 years spent obsessing over details. The residence references Southeast Asian architecture, pays tribute to industry greats like Italian architect Carlos Scarpa and shows superb craftsmanship. Read more about the project on p. 150.
 by Nick Shirghio
by Nick Shirghio
Your home is the setting for a multitude of moments. Together, they become lasting memories. In a place fulfilling your idea of perfection. It is undeniably a Diamond.
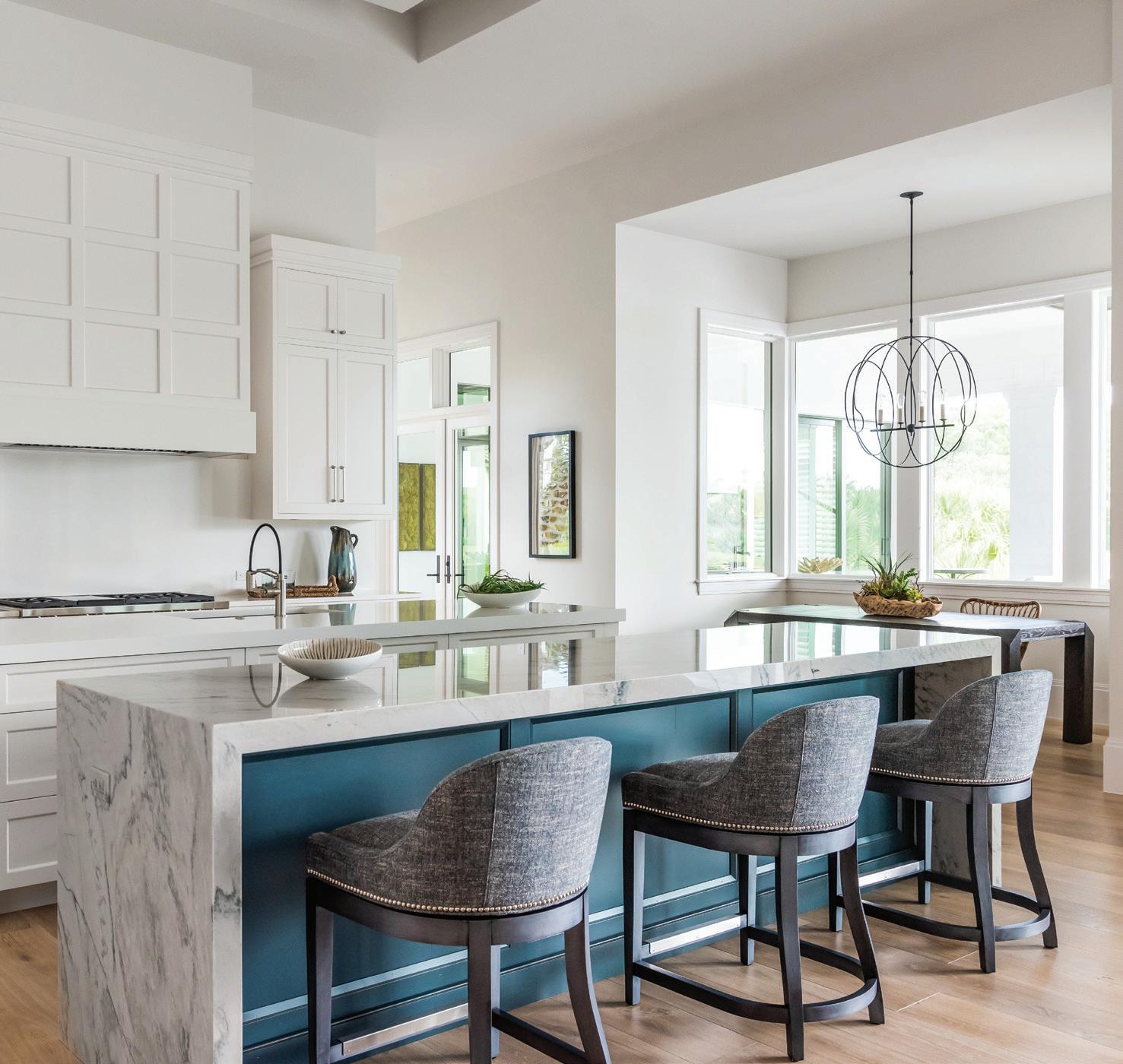

Create a setting perfect for you





1. 2. 3. 4. 5. 6.
Rebuilding
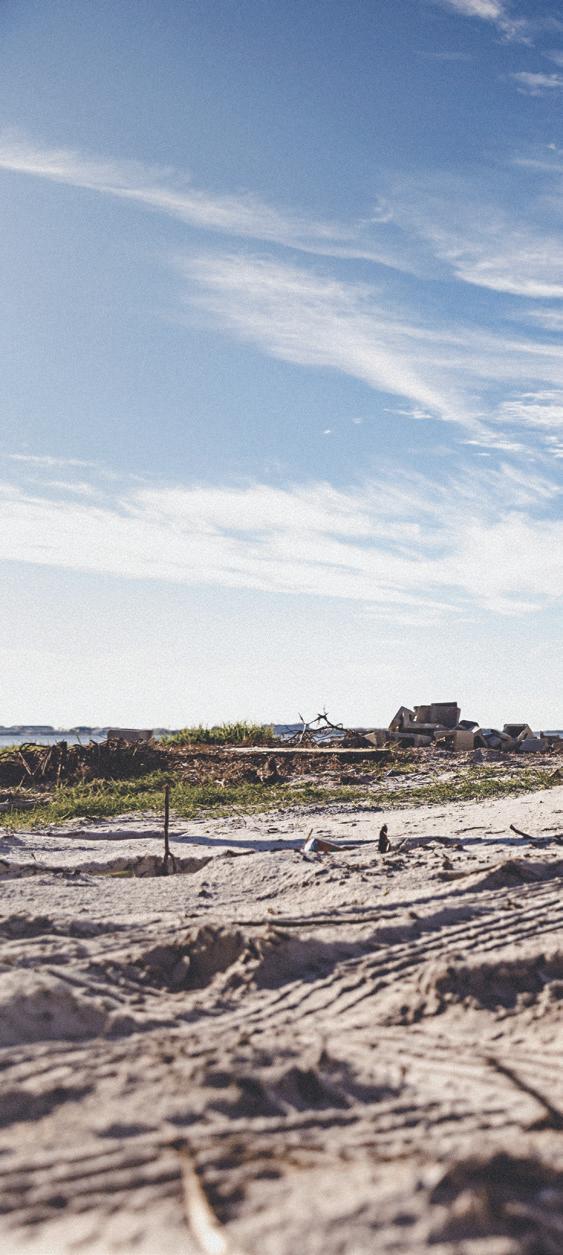 Produced by Jaynie Bartley Photography by Scott McIntyre
Produced by Jaynie Bartley Photography by Scott McIntyre
AFTER HURRICANE IAN, OUR DESIGN COMMUNITY GOT TO WORK, ENSURING OUR HOMES, BUSINESSES AND GATHERING SPACES RETURN BETTER AND STRONGER.
WE SET OUT TO CAPTURE THE PROCESS AND PEOPLE BEHIND THE LOFTIEST REBUILDING EFFORT IN SOUTHWEST FLORIDA HISTORY.
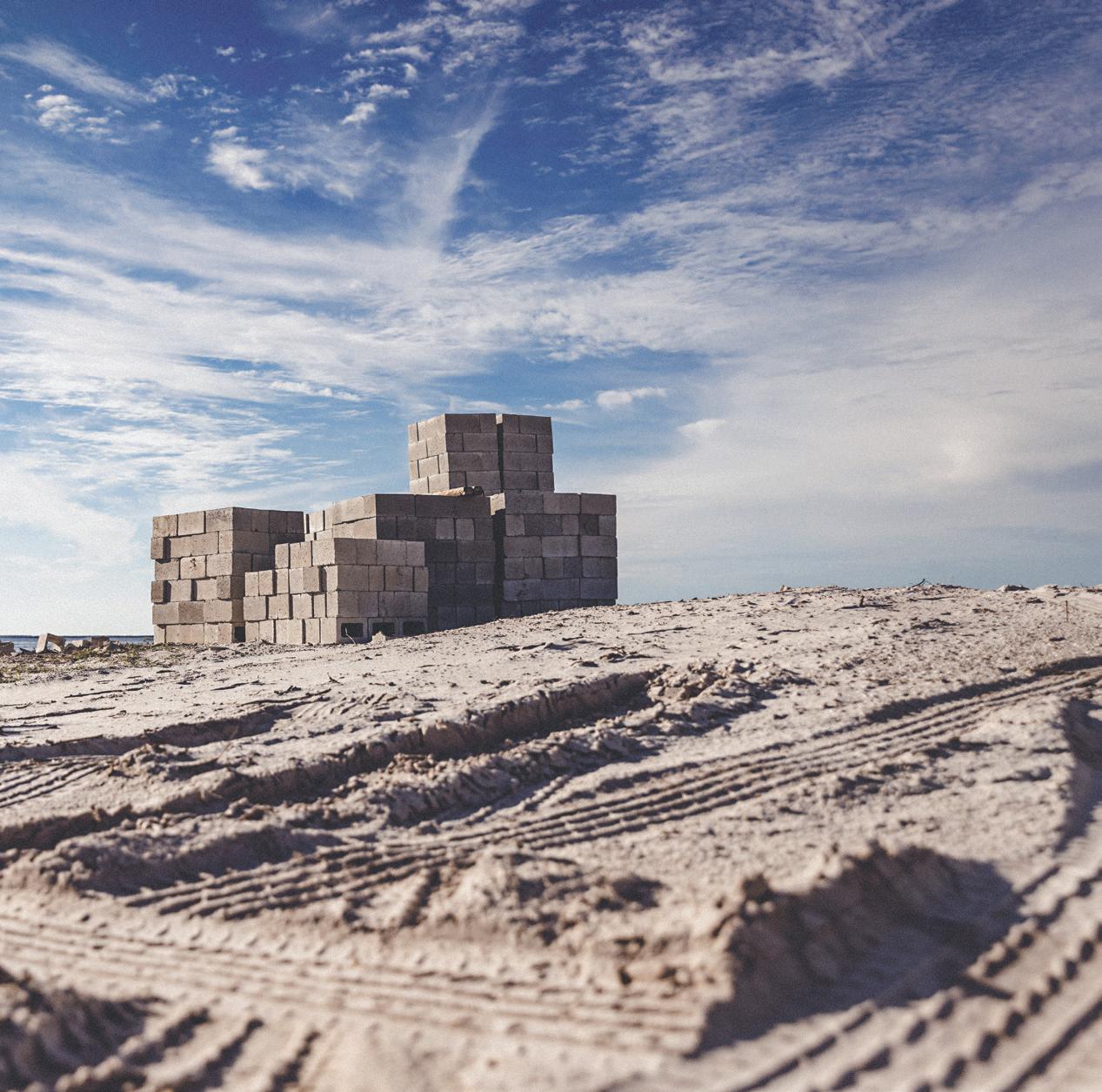
Rebuilding

1. 2. 3. 4. 5. 6.
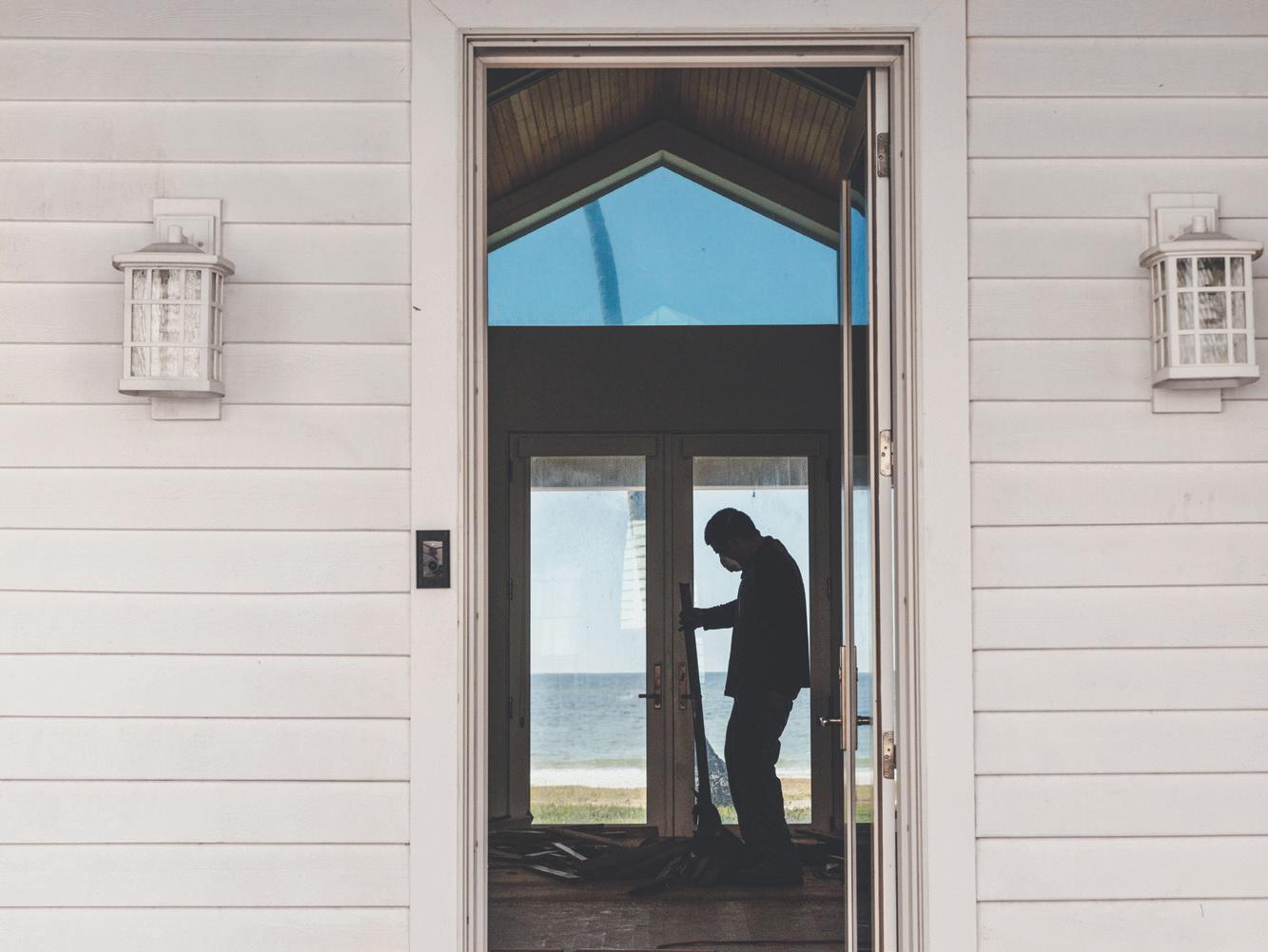
One major question that remains after the storm: Do we rebuild? It’s especially sensitive for owners of historic homes that define our region’s character. For Tom Lykos’ client, the answer was a resounding ‘yes.’ The German transplant always dreamed of living in a charming home by the sea, so when his 1950s, Old Naples cottage was damaged in the storm, he was intent on rebuilding. Built below flood level, the home’s interiors took in nearly 4 feet of water and sand piled up in the backyard, reaching up to Lykos’ knees. But the structure stood strong. Now, Lykos’ team is in the middle of a $1 million renovation on the property, updating the home to meet current codes by reinforcing the foundation, and adding engineered strapping and fasteners to wood frames in windows and walls. A newer, in-progress build on the coast of Marco Island proved these methods effective. “This one suffered no flood or wind damage,” Lykos says. “It’s a true testament to new codes.”
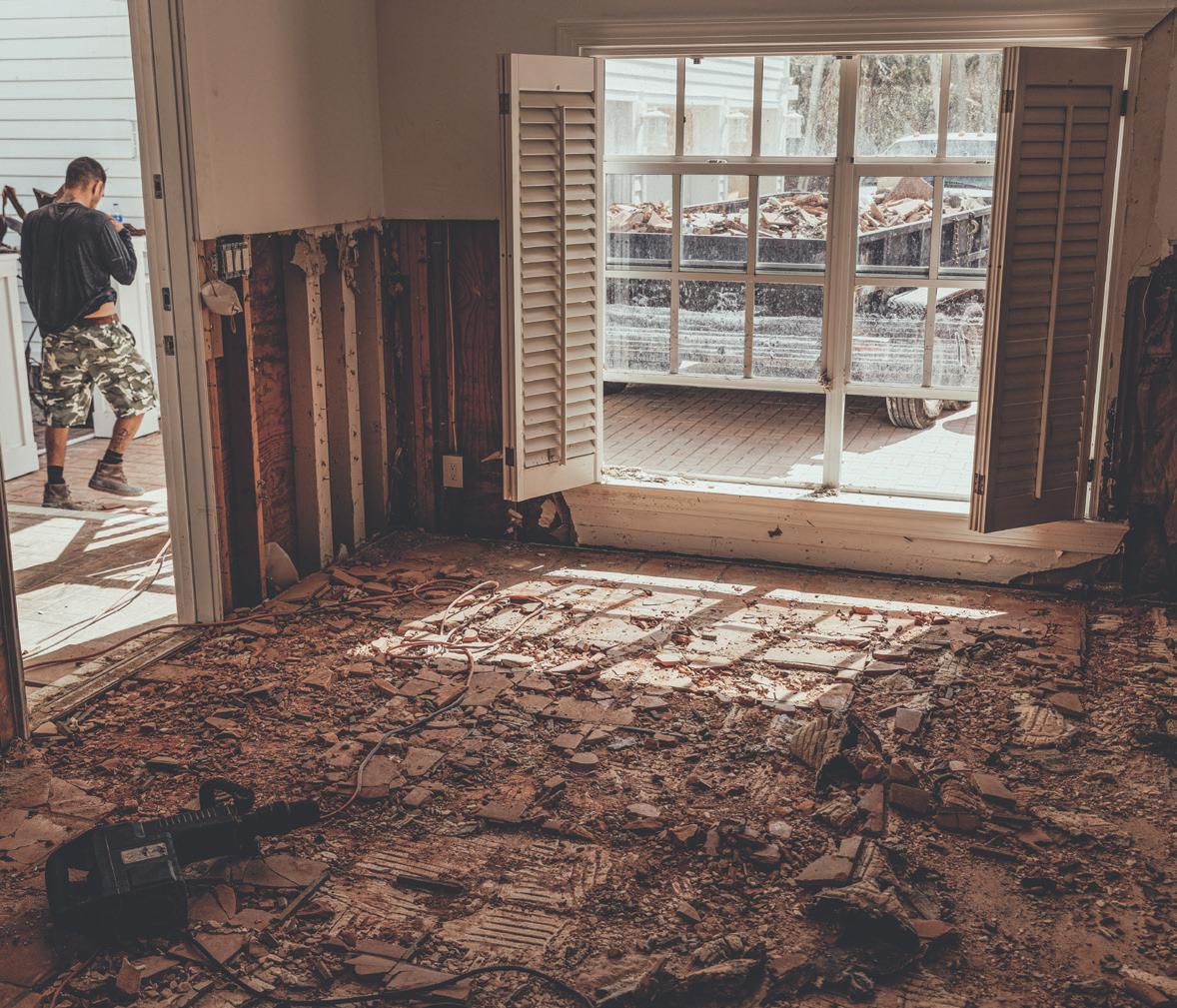
Rebuilding 1. 2. 3. 4. 5. 6.

One of the first to step up and help after the hurricane, designer Dwayne Bergmann teamed up with other industry pros to launch Designers + Builders Unite. The day after the storm, Bergmann was driving back and forth to the east coast, with his young twin sons in tow, to distribute truckloads of supplies. Now, when he’s not working on charitable relief efforts, Bergmann and his team are focused on three clients whose homes were affected. He’s hired extra staff to address the needs, which includes everything from replacing cabinets to coming in with all new furnishings.
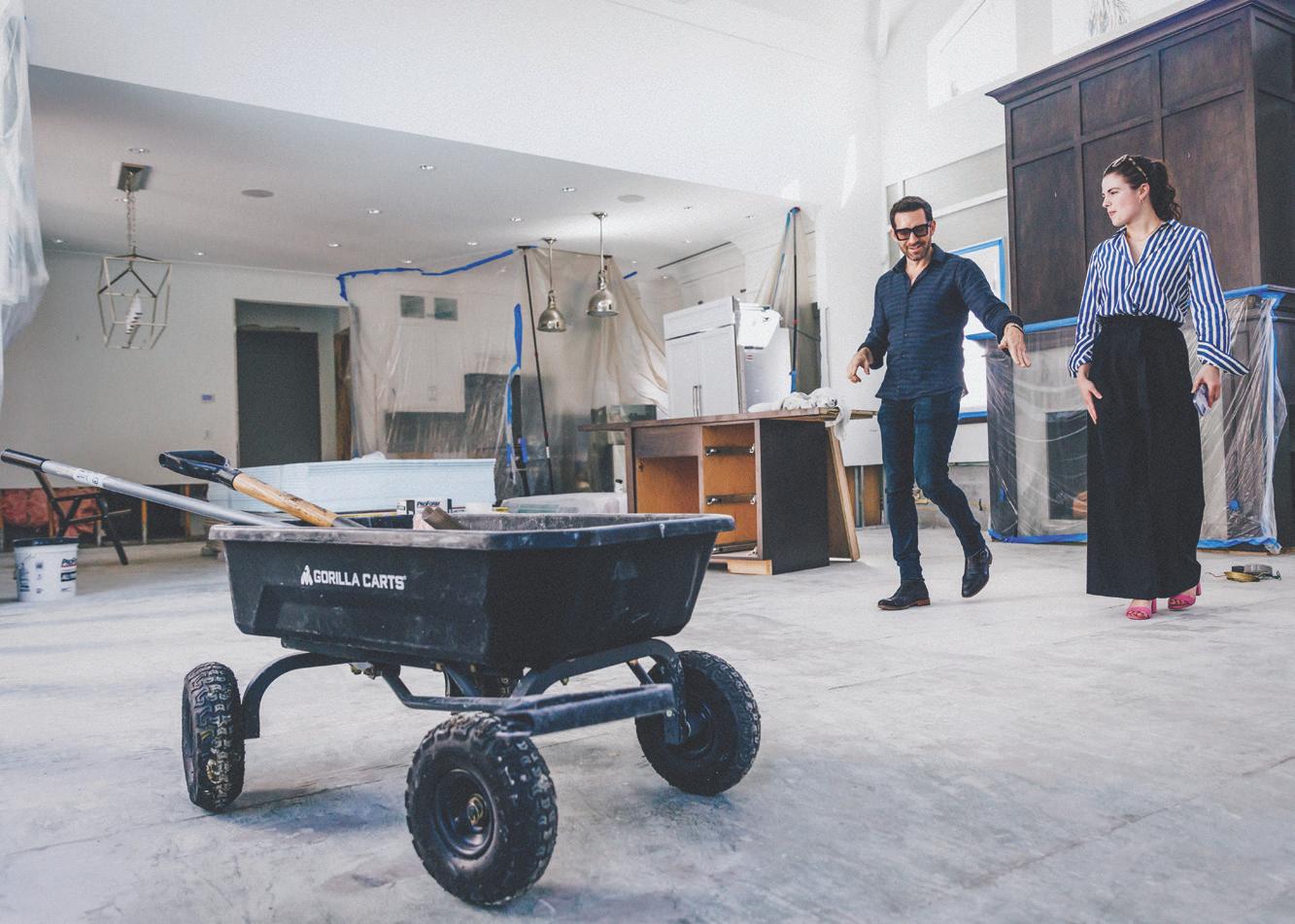



Rebuilding 1. 2. 3. 4. 5. 6.
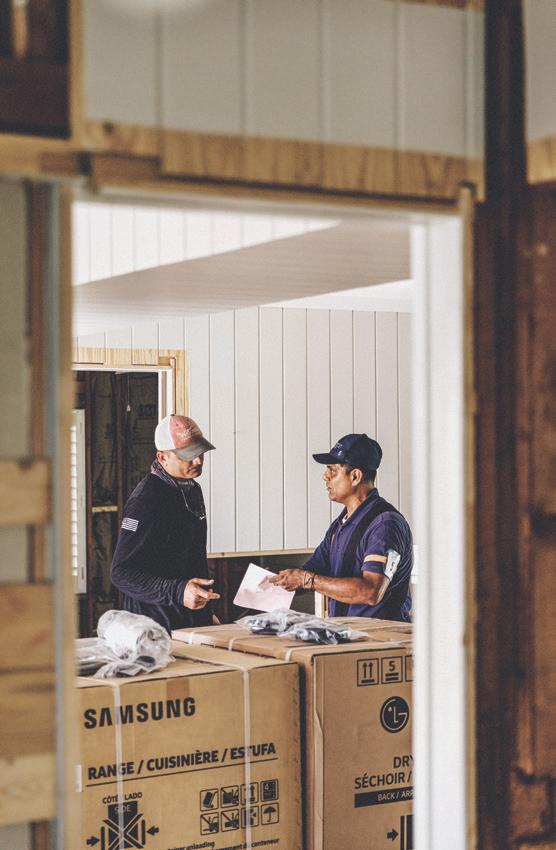
The community’s ability to uplift and support each other in the face of adversity is evident as neighbors step up to remove debris, offer shelter and band together to recuperate what was damaged or lost. Big Island Builders (center) paused new jobs to help restore Naples’ Tree of Life Church, as well as six congregants’ homes nearby. “In the first service after the storm, the pastor asked all who lost their homes in the surge to stand, and almost one-third of the people stood up,” Big Island’s Jay Bowerman says. Meanwhile, Fort Myers’ 50-year-old Marvin Homes (right) is working on a storm-safe concept to restore one of the historic wooden cottages wiped off the north end of Fort Myers Beach. They hope to redo the rest of the neighborhood, too. In Collier County, Calusa Bay Design’s (left) managing director Randi Scott and her husband are flipping their Goodland home, which had to be gutted to the studs. Since the home was originally purchased turnkey, Scott’s making the most of the situation and customizing her space to her tastes.
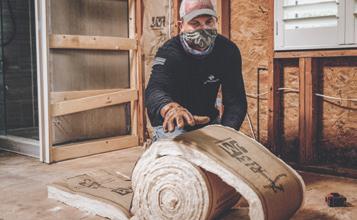
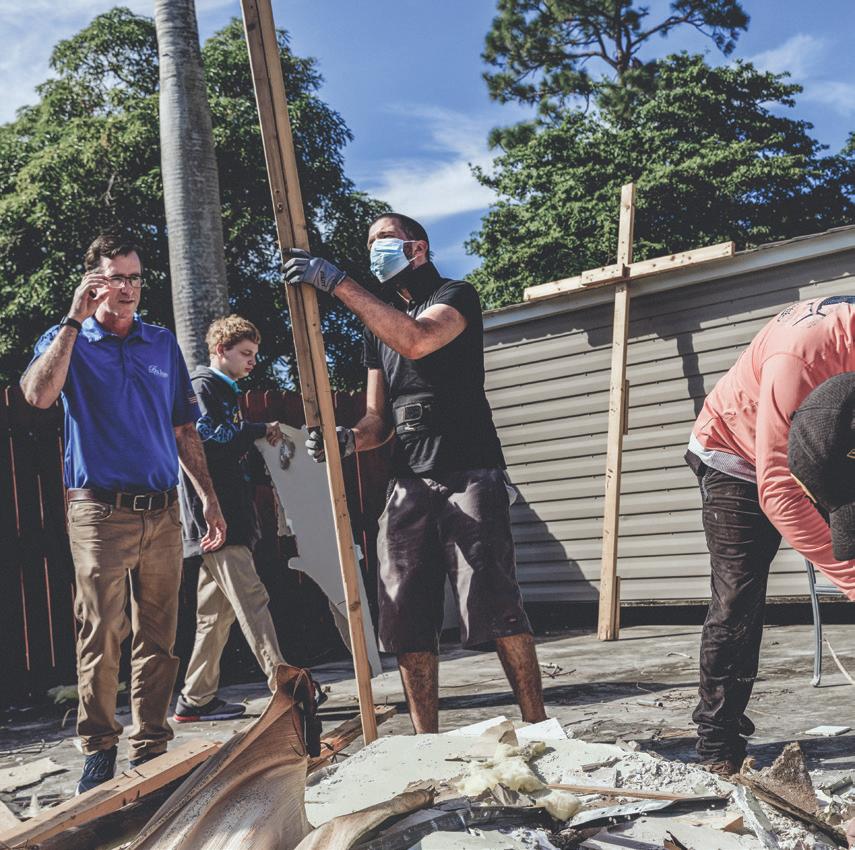


Rebuilding 1. 2. 3. 4. 5. 6.
Leigh Gevelinger’s business, Coastal Vista Design, lives on Sanibel Island. Her office on Palm Ridge Road was decimated by the wind and water. Still, right after the hurricane, the landscape architect was hitching boat rides to the island and biking through the debris-ridden roads to survey her coastal projects and snap photos for clients. “Without a doubt, this storm is like nothing I’ve ever seen,” she says. She’s now working with her team to study plants that held up the best (native sabal palms, sea grape, muhly grass, to name a few) and salt-tolerant soils to rebuild resilient landscapes that can help protect homes in future storms.


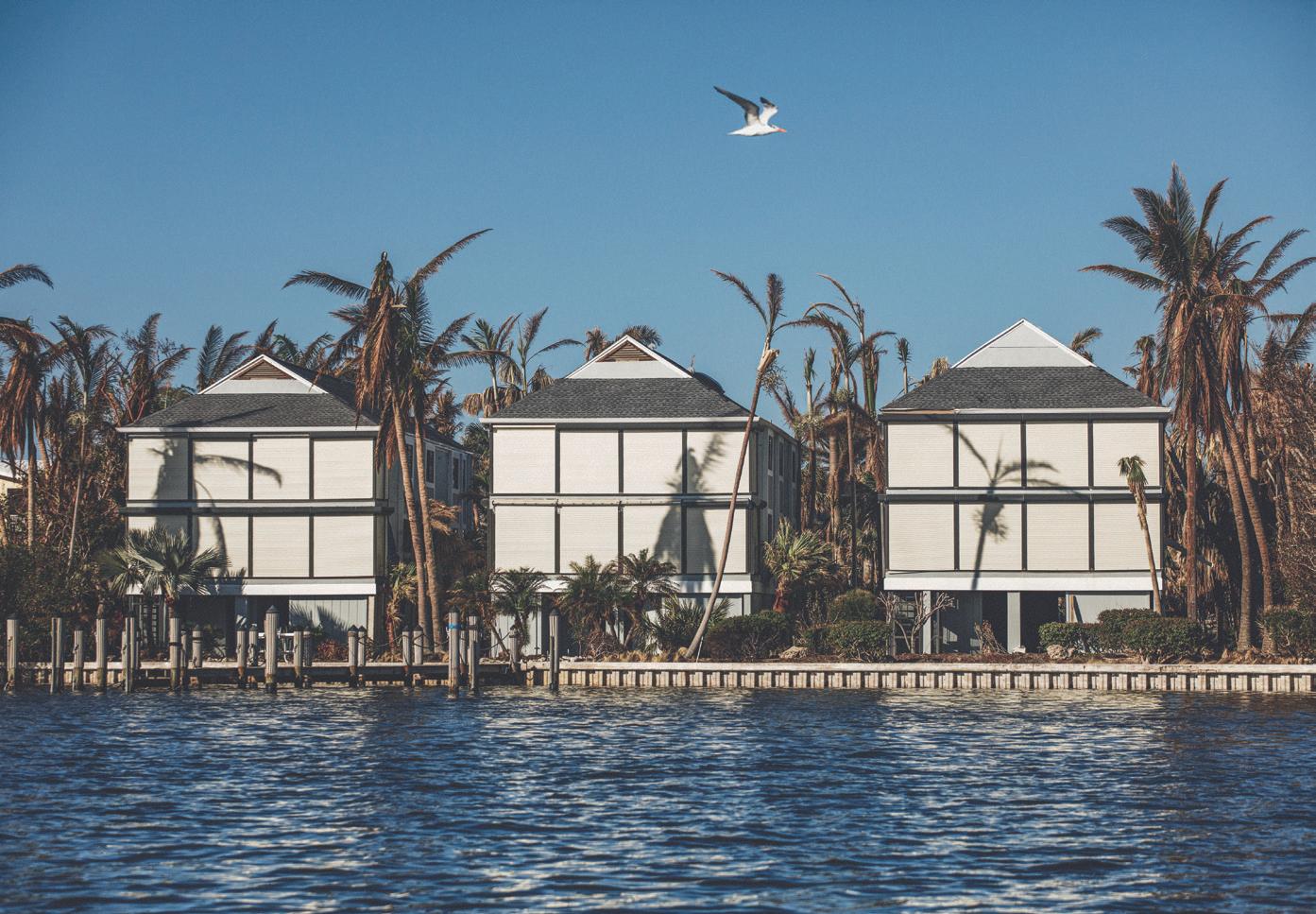
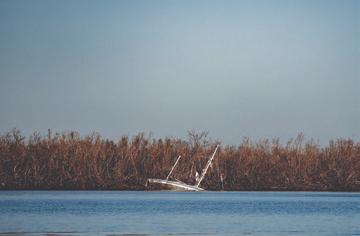
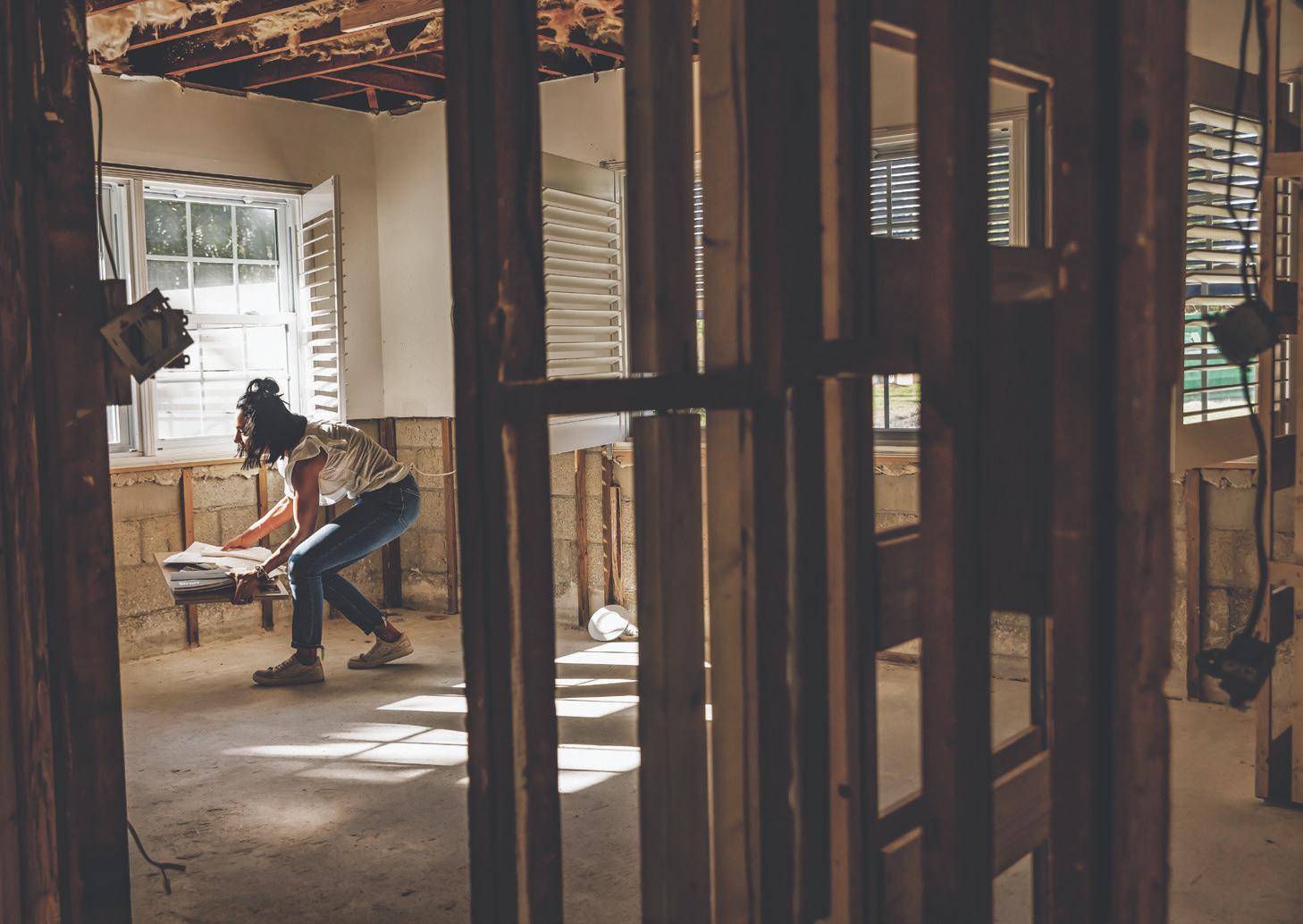

Designers have a heavy charge, tackling interiors that are structurally sound but need a lot of work to make them livable again. One of Alexis Limb’s prized projects was all but destroyed by water that rose from the Caloosahatchee River. All that remained was a Hazelton Brothers piano. “Almost all of their possessions were lost, everything covered in saltwater and tossed around only to land wherever the water receded,” Limb says. The designer quickly drafted plans for the rebuild, including adding a swanky cigar bar to rival the home’s previous creature comforts (wine cave, putting greens, boathouse). The owners are eager to return home. It’s a sentiment that rings true with everyone we spoke to: A hurricane will not keep us away from Southwest Florida’s alluring, albeit temperamental, setting.



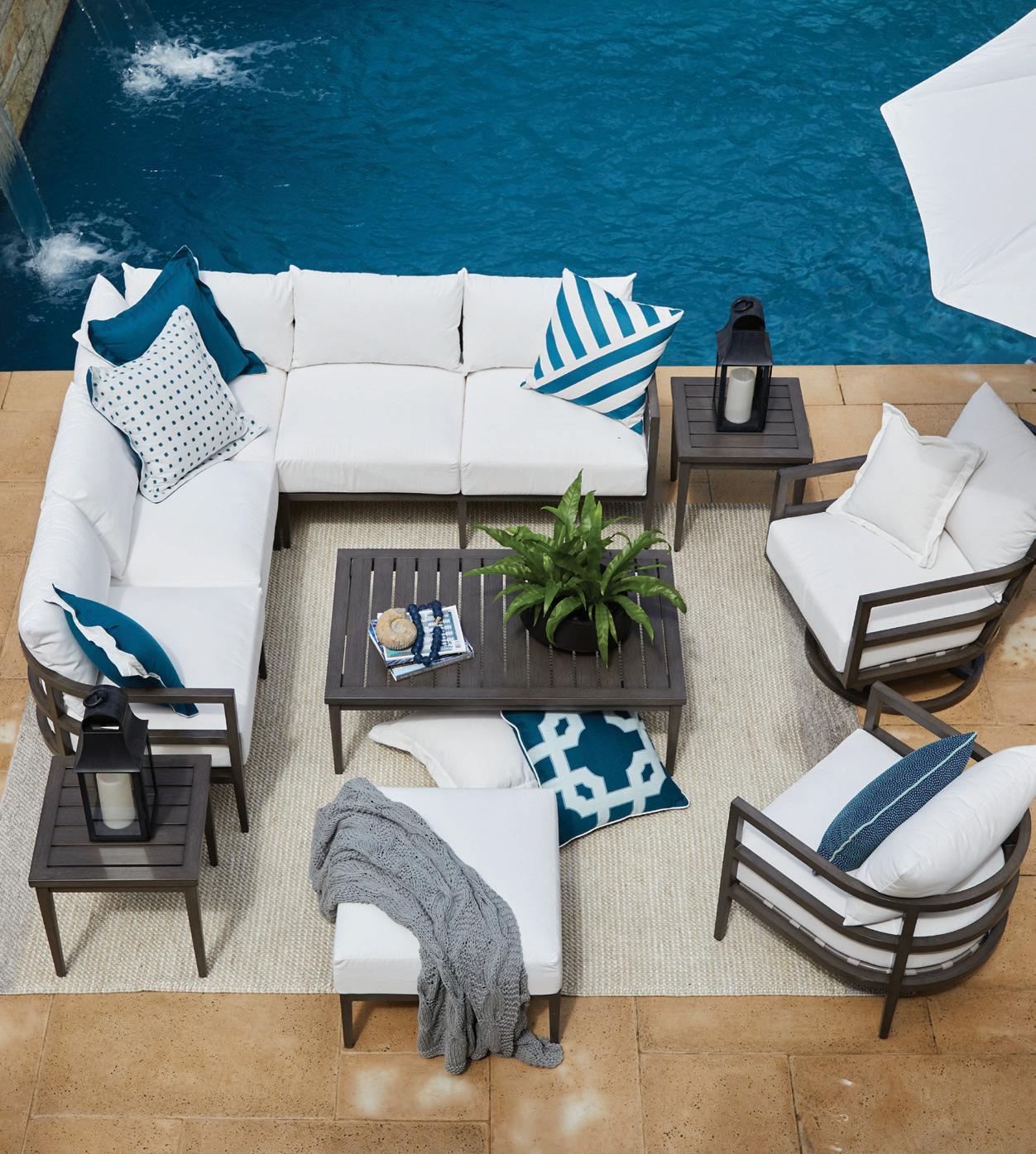
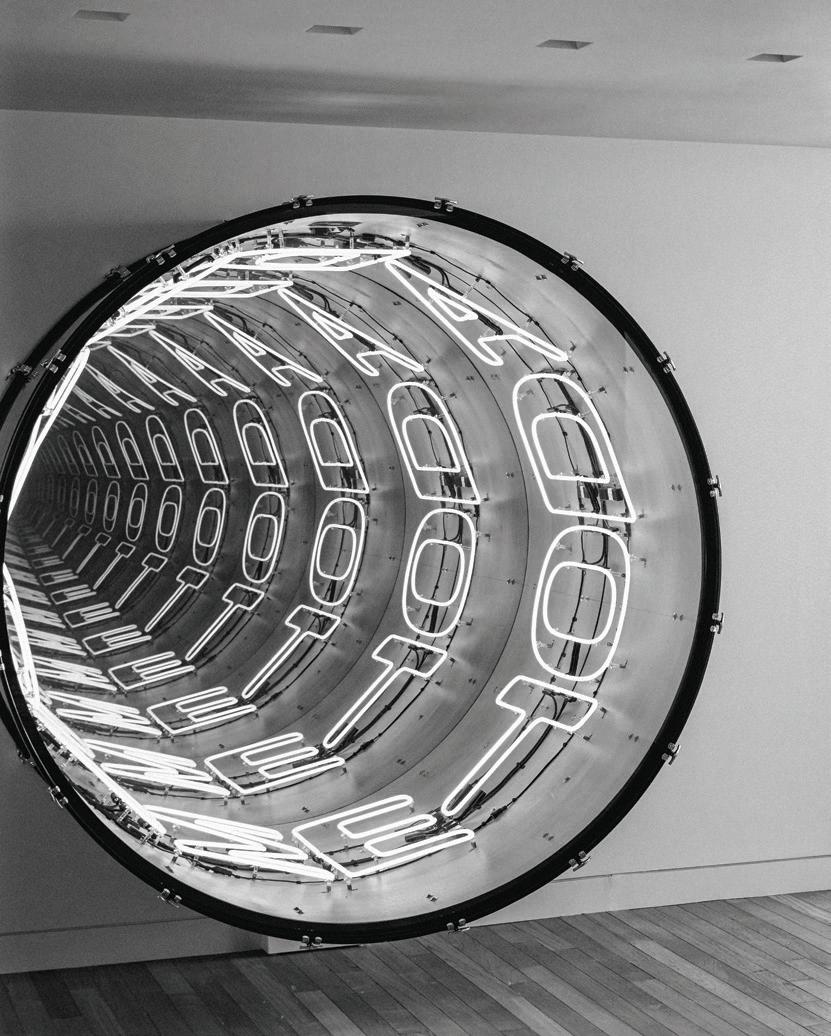
Objects 1. 2. 3. 4. 5. 6.
Mirror,
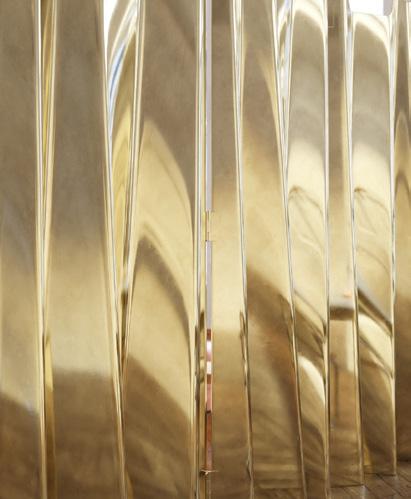 By Michael Korb
By Michael Korb

These reflective accents and furnishings pose the question: ‘Who’s the fairest of them all?’
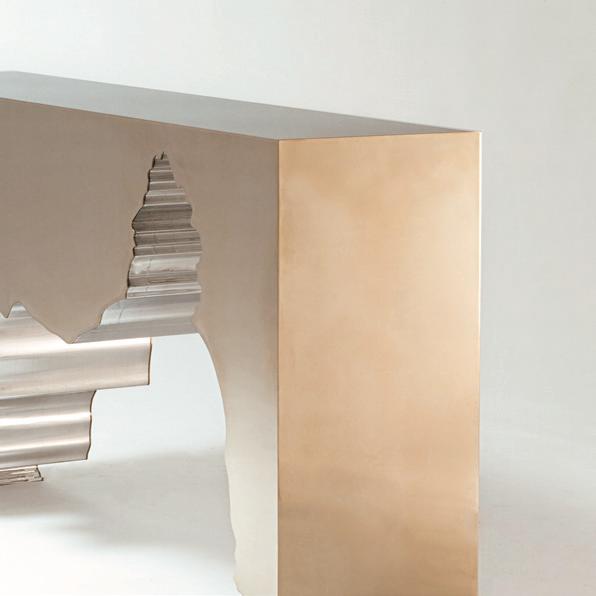
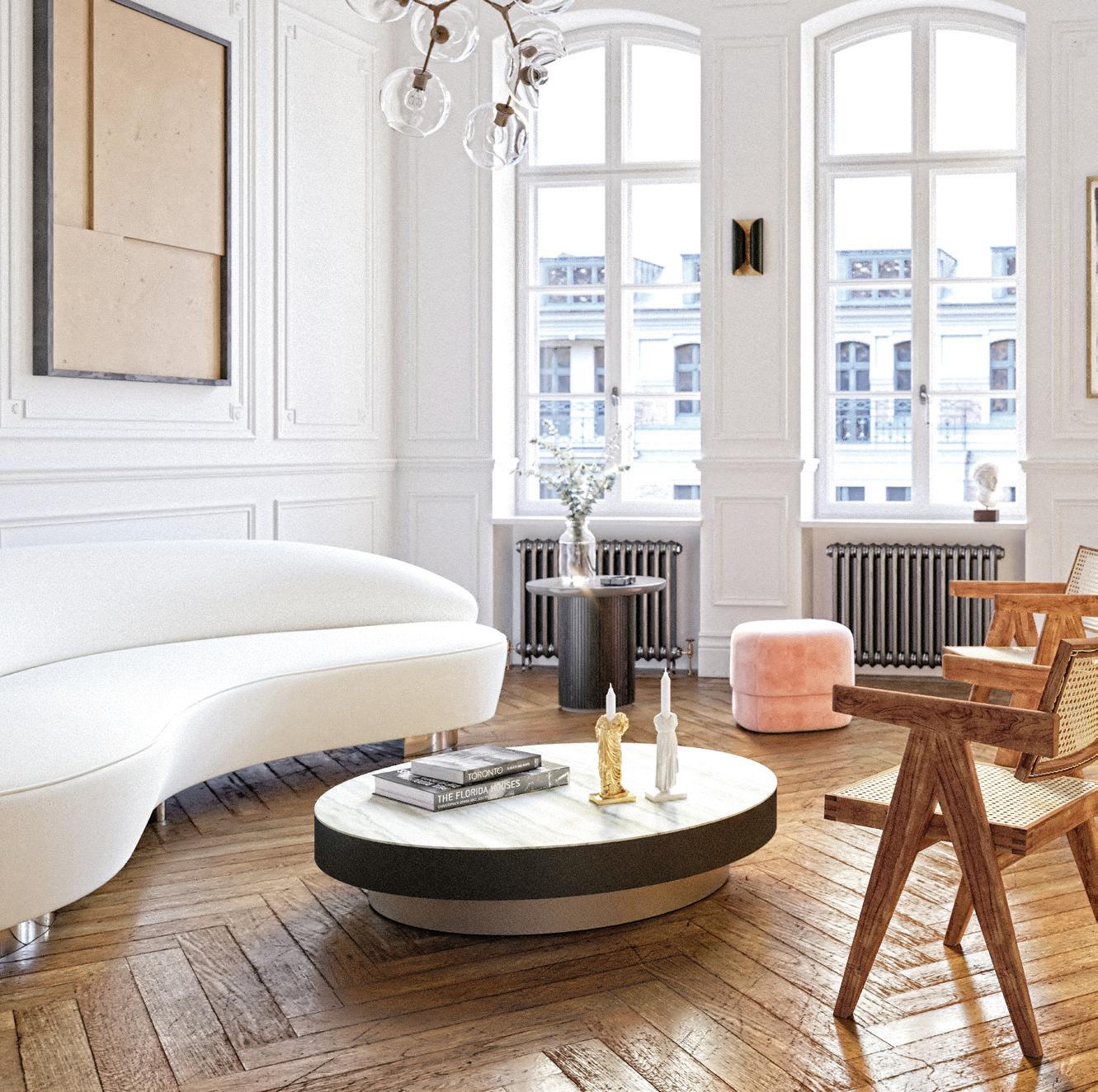
The term ‘divide and conquer’ was probably front and center in the mind of designer Sebastian Errazuriz when he created what might be the world’s coolest room divider for his Reflection collection. The polished bronze piece bounces light while providing privacy from the rest of the room with an ethereal presence. sebastian.studio
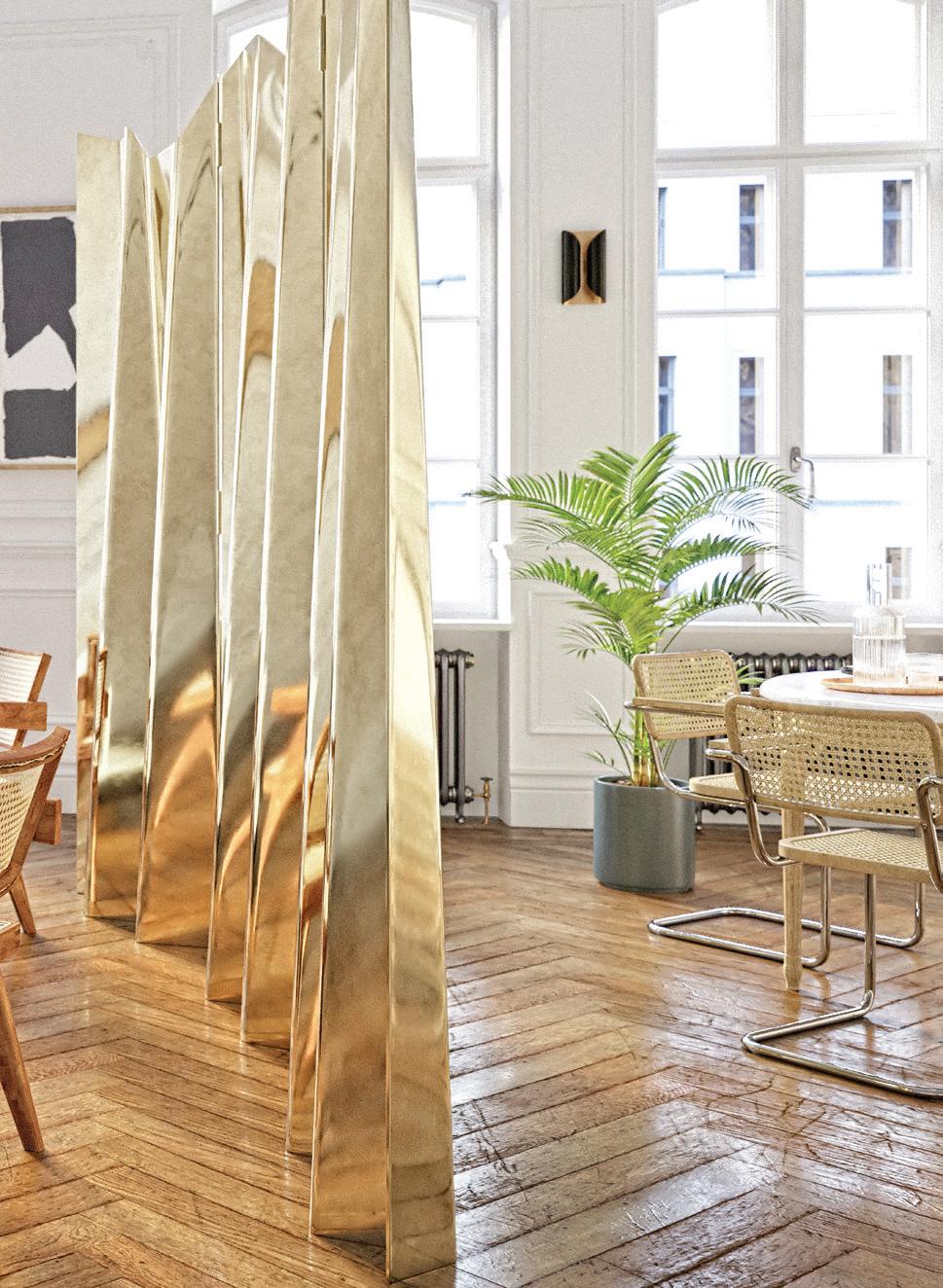
If it takes a team of wild horses to get you to sit down and get to work, we have the perfect desk for you: Hudson Furniture’s limited-edition Palomino Desk, by designer Barlas Baylar, reflects strength and speed. At 114-inches wide, the desk commands attention. If you can see yourself behind this gleaming, galloping beauty, the only stablemate you’ll need is a comfortable chair and a firm grip on the reins. hudsonfurnitureinc.com Objects 1. 2. 3. 4. 5. 6.


Objects 1. 2. 3. 4. 5. 6.
Tom Dixon took one of furniture design’s most basic units and made it ultra-luxe. The MASS collection features polished ‘planks’ made of solid extruded brass with a steel subframe. You’ll know they mean business whenever you attempt to move one of the pieces—the 415-pound dining table requires a small army to lift. The collection features two dining tables, a console, a bookshelf and a coat rack. Though the pieces come waxed, they will develop a nice patina over time. tomdixon.net
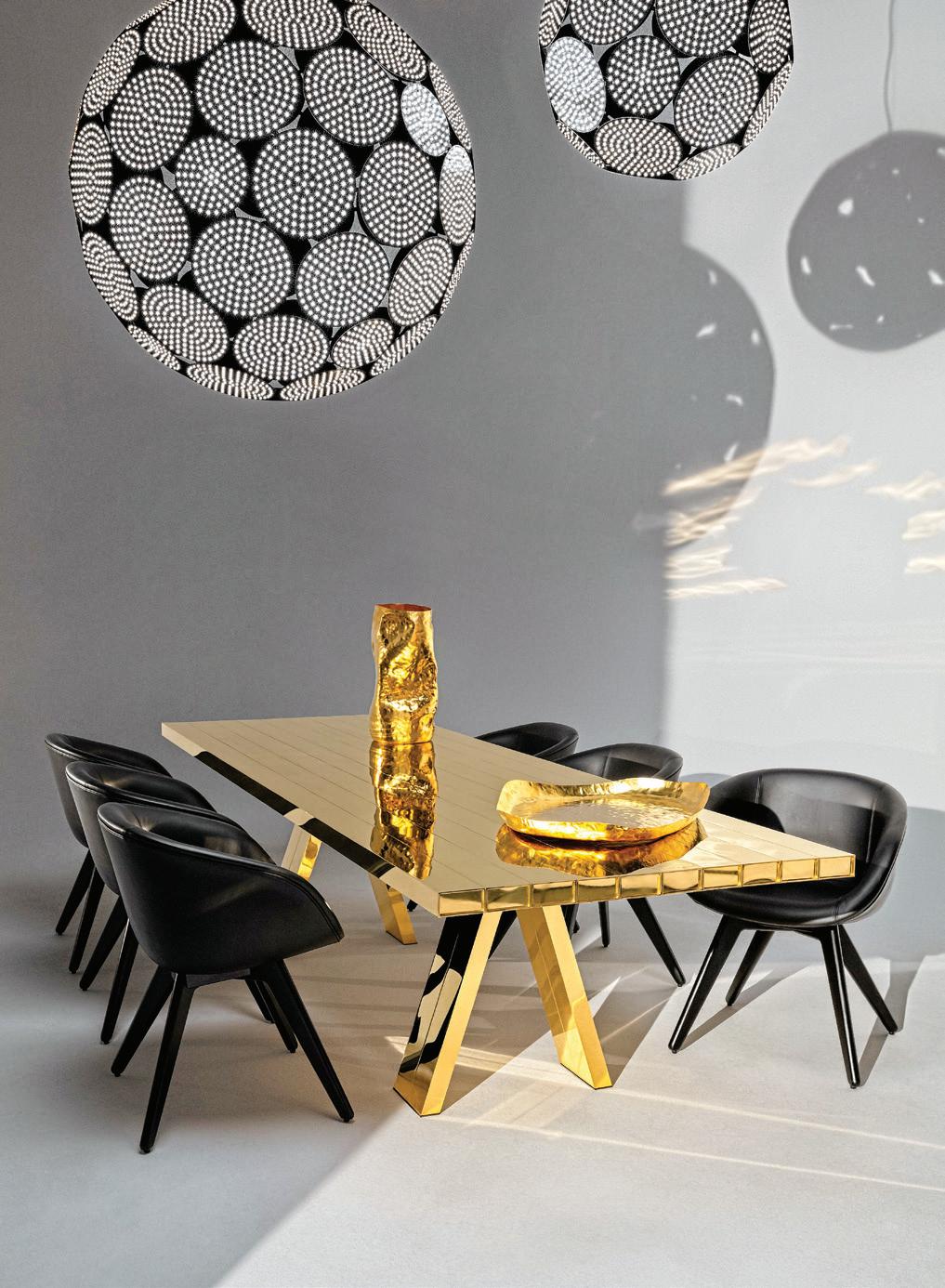


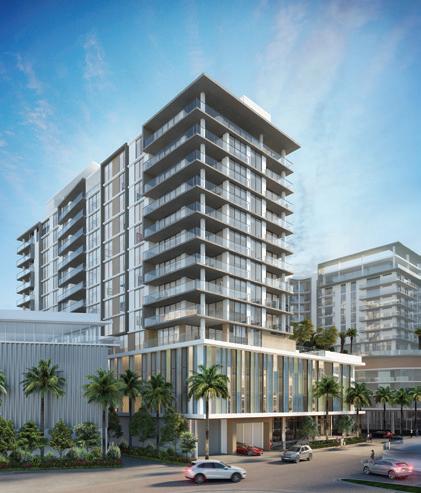

When you want your furniture to be a gleaming silver beacon that reflects more than just your good taste, this Silhouette de la Garonne console table (part of the Versailles Collection by METHOD & CONCEPT’s Chad Jensen) has your name written all over it. Made of gold mirror-polished stainless steel and solid mirror-polished aluminum, it juxtaposes clean, sharp edges with a large organic cutout, creating a dynamic use of solid surfaces and voids. A keen eye will recognize the outline of French sculptor Antoine Coysevox’s 20th-century bronze piece Le Fleuve la Garonne . Shine on. methodandconcept.com
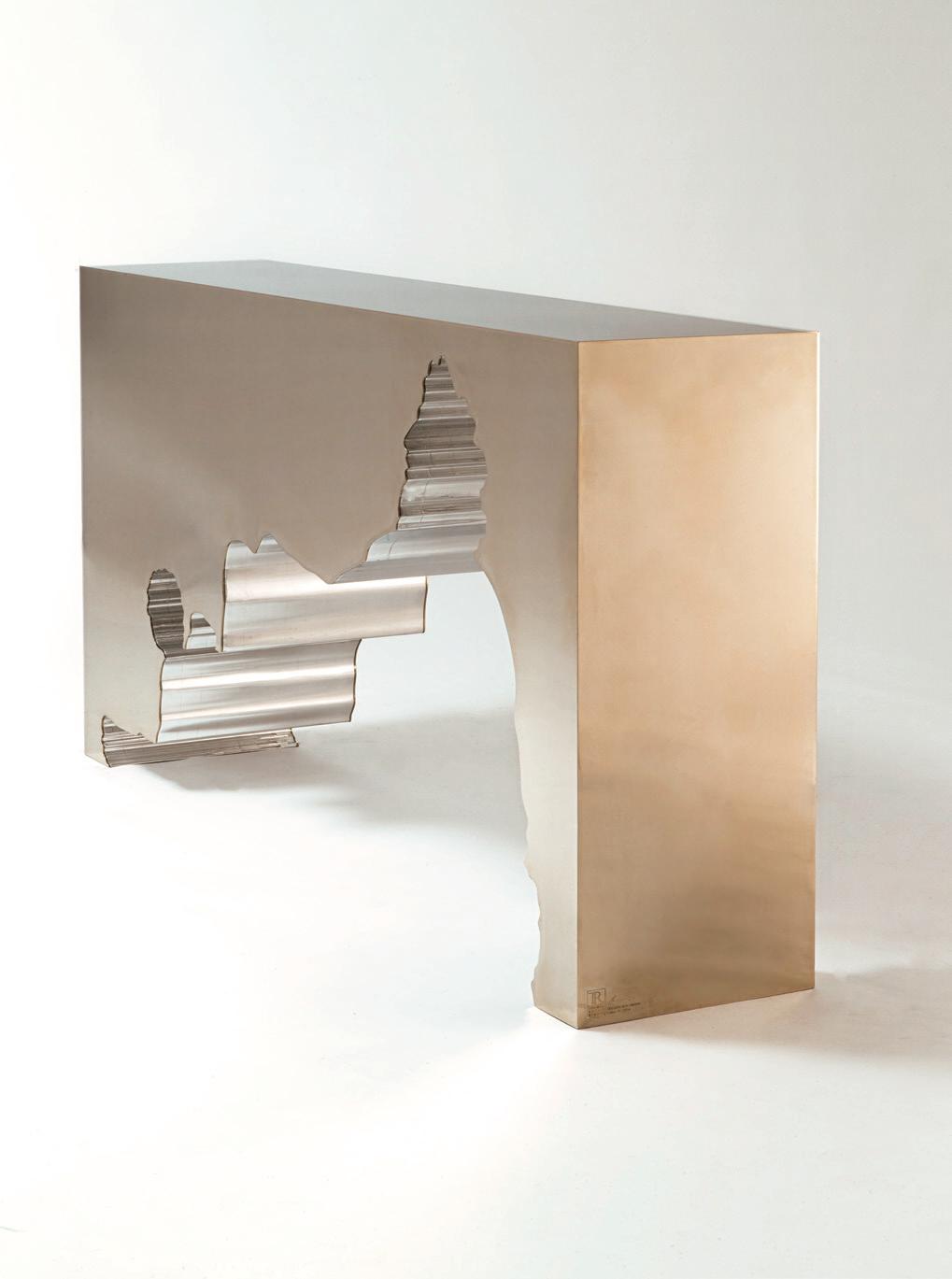


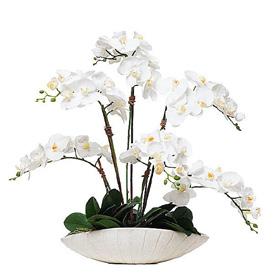
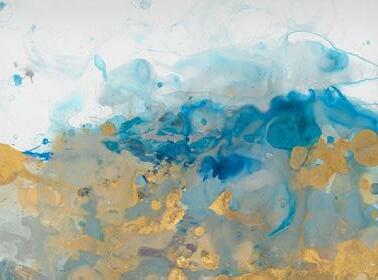
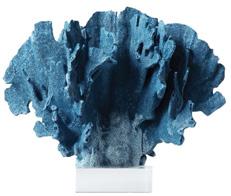
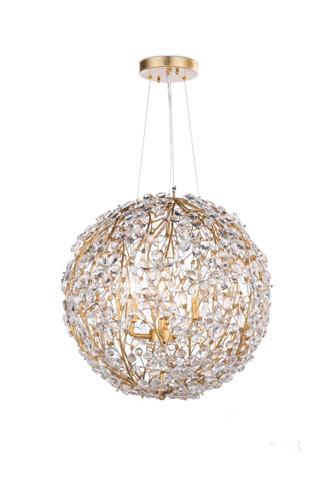
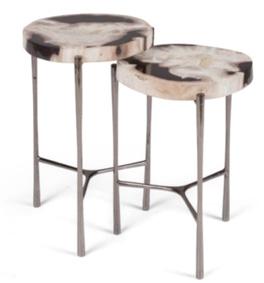
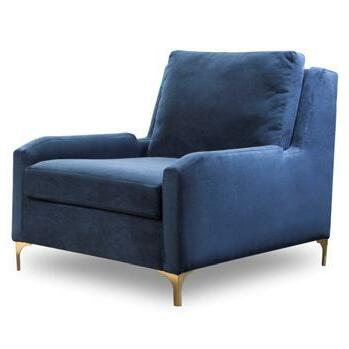


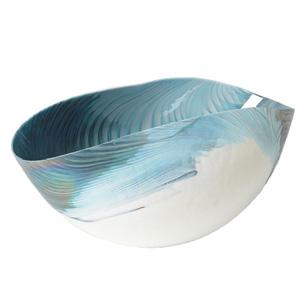
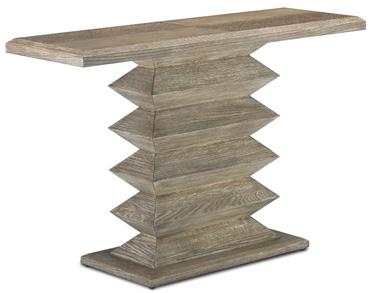
Though it looks like it belongs in a dining room on Mars, the Paramount Sideboard from Cattelan Italia descends from the mind of industrial designer Andrea Lucatello. With its convex mirrored glass doors, you can keep an eye on everything that happens within its view. There are several finishes (from glossy white to matte graphite), but we think the mirrored effect in smoked gray or bronze brings out its best side. casaitaliaonline.com

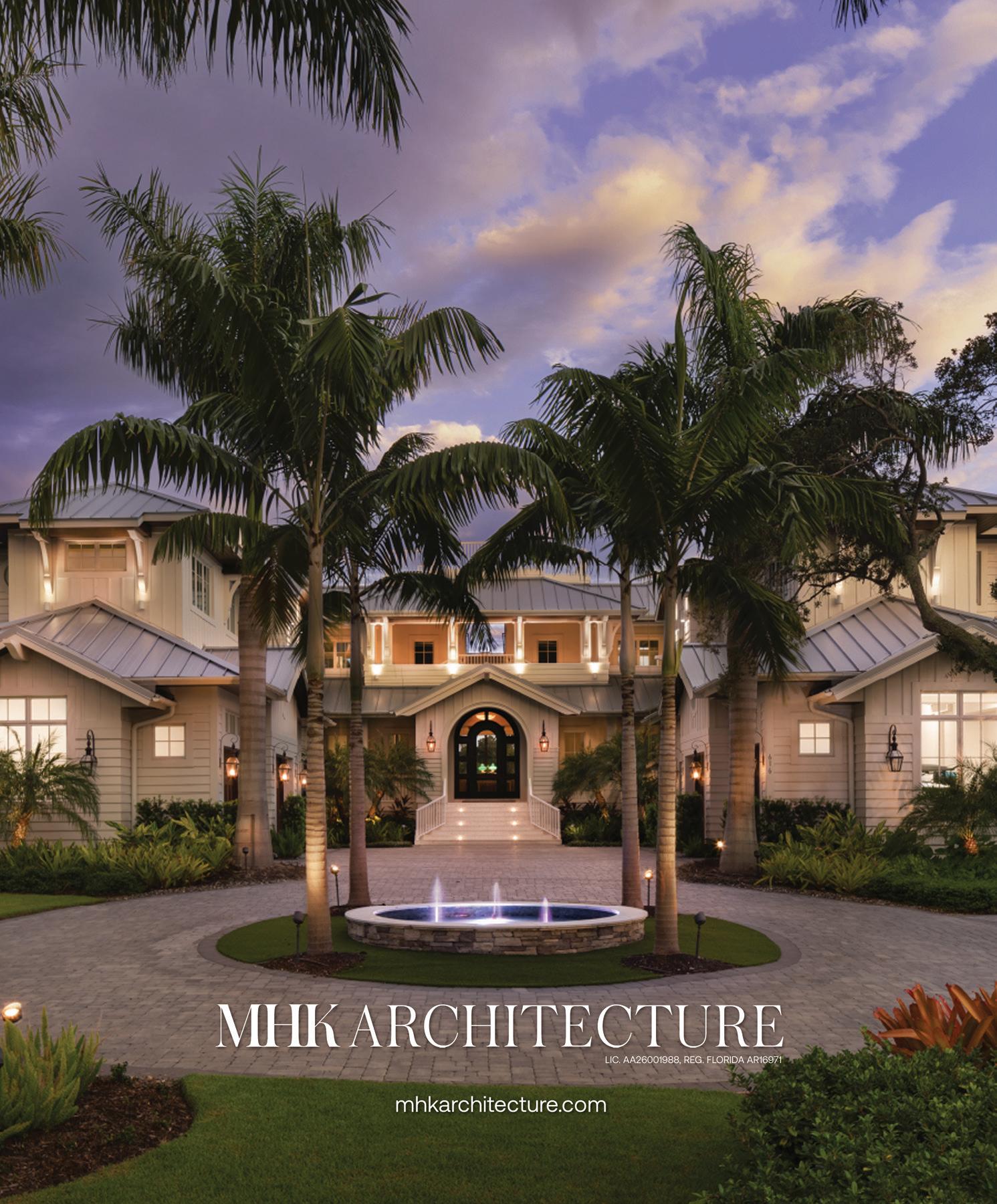 By Blake Miller
By Blake Miller
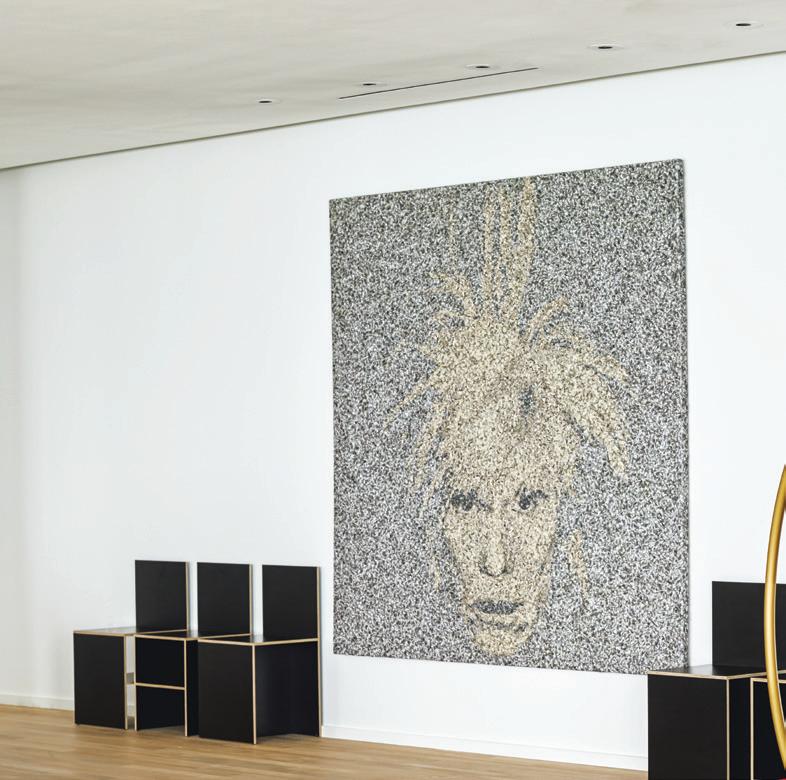
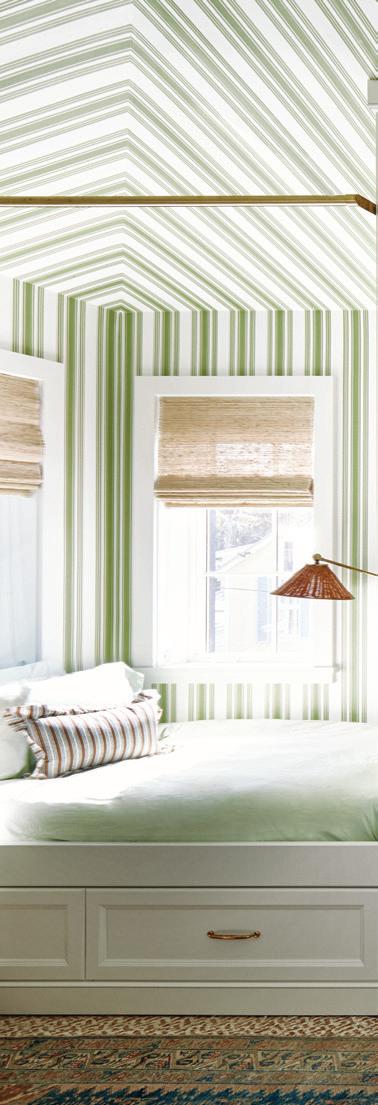
THREE WINDY CITY DESIGNERS MAKE THEIR MARK ON SOUTHWEST FLORIDA.


Summer Thornton’s design philosophy is simple: “Life should be full of joy and delight, so your home should be a place that takes you to your happy place.” The maximalist designer and author of Wonderland: Adventures in Decorating blends bold, contemporary patterns with historic pieces to create transportive, mood-altering spaces. In one home, blue-green hills dotted with white cherry blossoms wrap the walls of a regal family room. The painterly de Gournay wallcovering playfully juxtaposes tasteful vintage pieces, like a marble-topped, Regency-style game table. “You can’t help but smile when you walk into the room,” she says.
Now, she brings that whimsy to the Gulf, where traditional coastal motifs have long defined design. She recently transformed a spec home in Naples, adding character to the existing
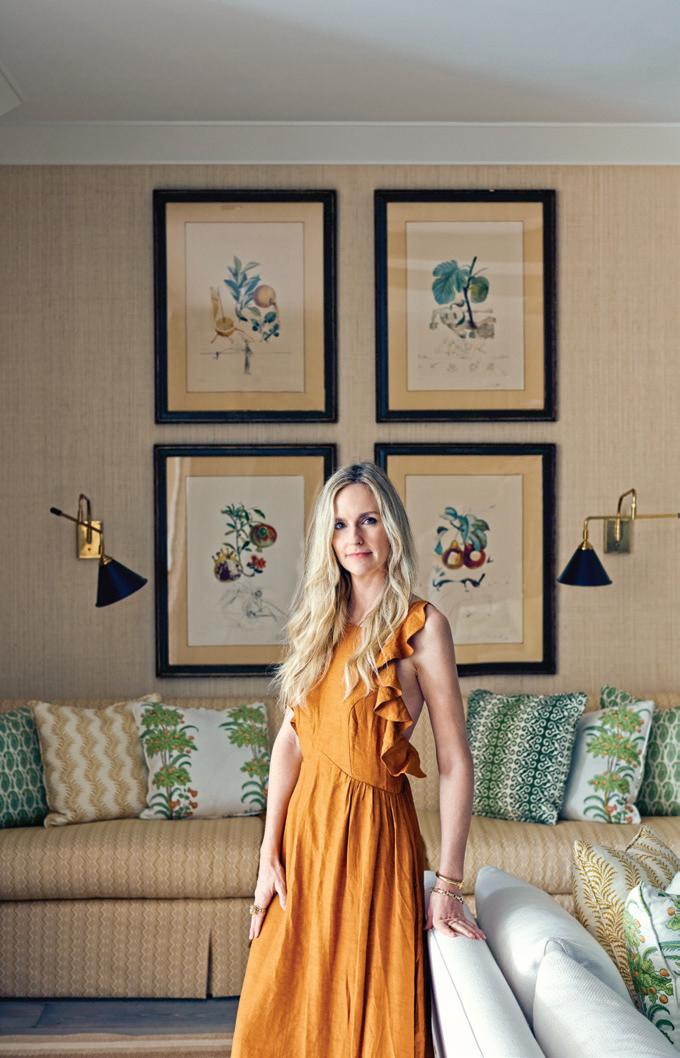
1. 2. 3. 4. 5. 6. 7. 8. 9.
People
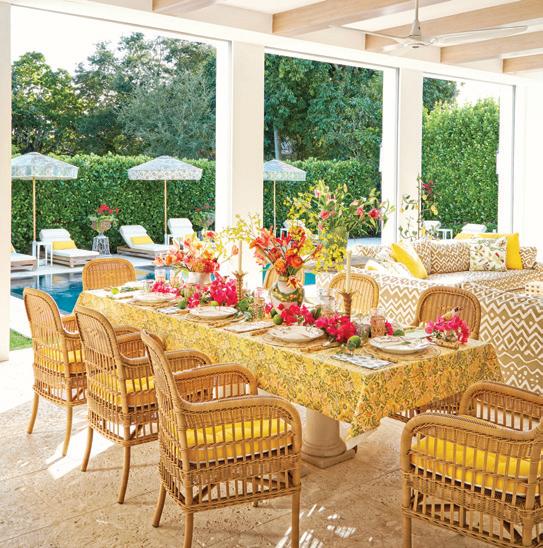

1. 2. 3. 4. 5. 6. 7. 8. 9.
People
In a Naples spec home, Thornton turned an unused storage room into a tranquil guest retreat with three private trundle beds to sleep six. Tented green-and-white striped Farrow & Ball wallpaper stretches from the baseboards onto the ceiling, and privacy curtains in a complementary tropical floral print make each bed feel like a cocoon.
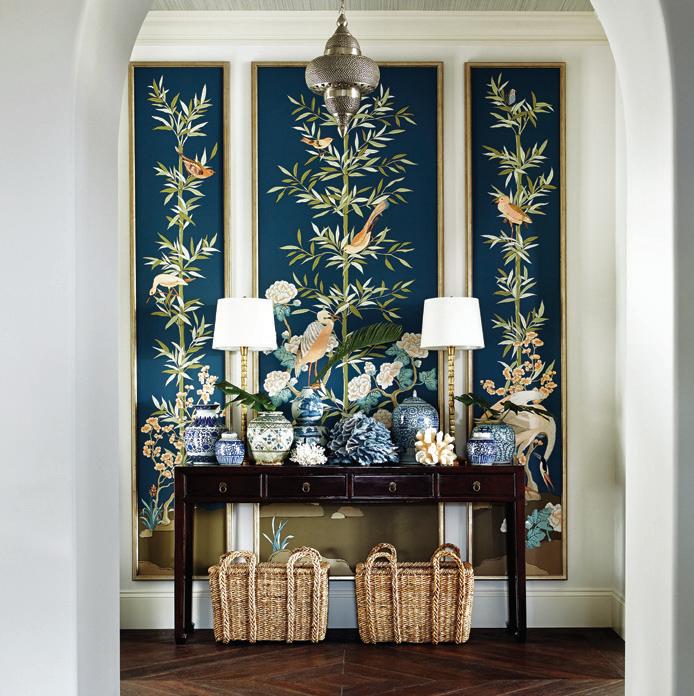

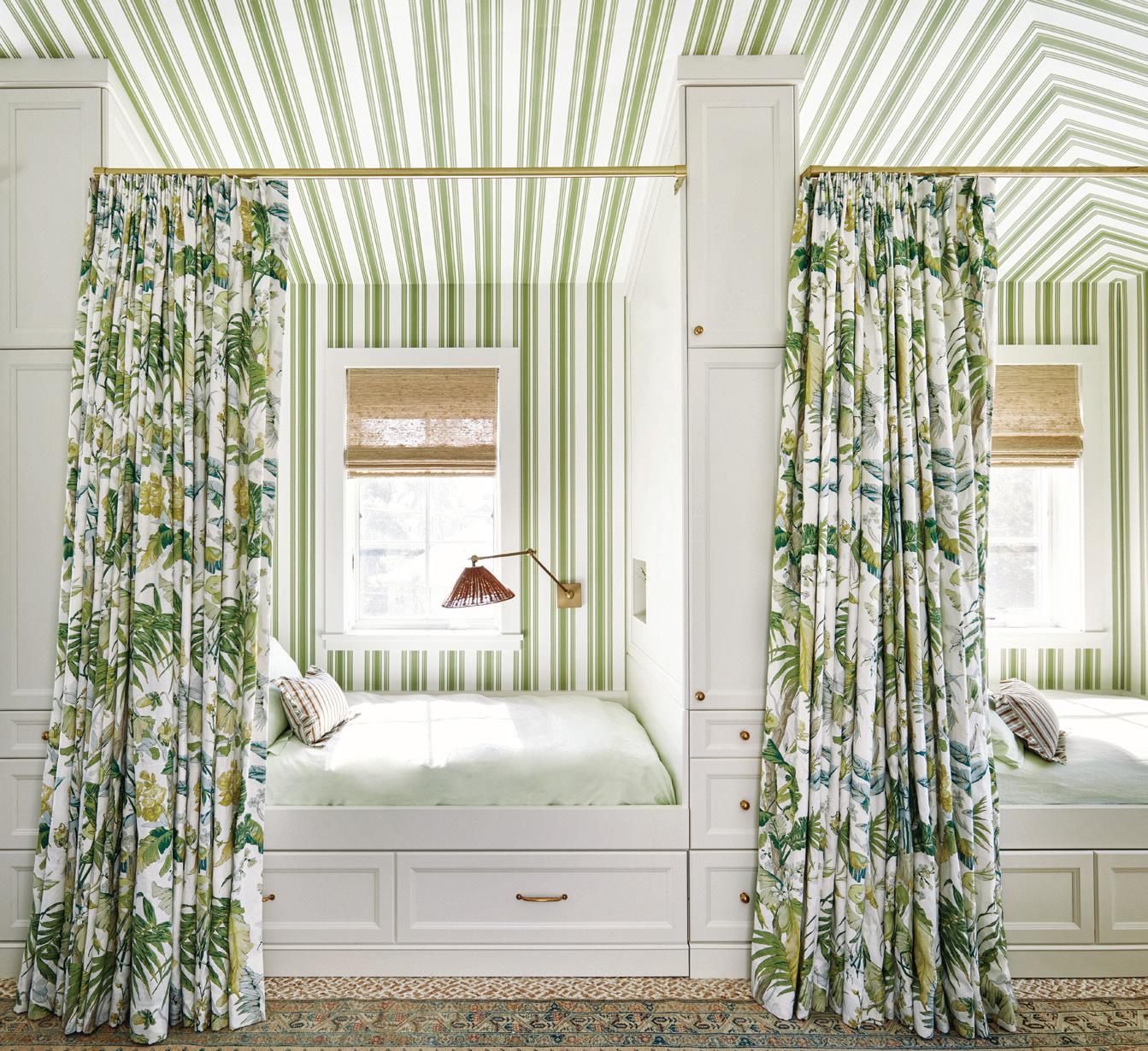
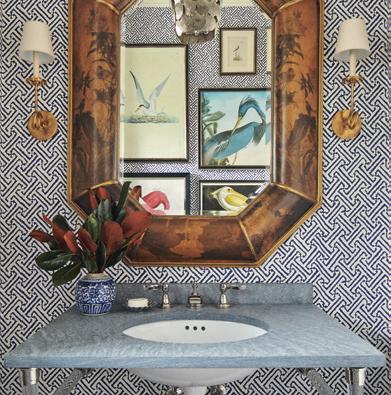
layout. “We transformed it into a tropical oasis, full of color and pattern and amazing wallpapers,” she says. She converted the storage room above the garage into a guest retreat for six, adding three trundle beds and tented green-and-white striped Farrow & Ball wallpaper that stretches from the baseboards onto the ceiling. Privacy curtains in a complementary tropical floral print make each bed feel like a little cocoon. By pulling from fresh spring colors and employing patterns throughout the room, Thornton creates an immersive experience.
For Thornton, the environment is critical in inspiring a home’s interiors. In the Naples home, she employed a pearlescent de Gournay wallcovering featuring schools of fish. “I love that in Florida, there is a blurring of the lines between indoors and outdoors,” she says. “I try to do that in all locales to some extent, but there are limitations in some climates as to how far you can take it. In Florida, I can take that idea to its fullest and help clients use their full property—the indoors, outdoors, pool—and it all flows, making the house feel even larger.”


1. 2. 3. 4. 5. 6. 7. 8. 9.
People

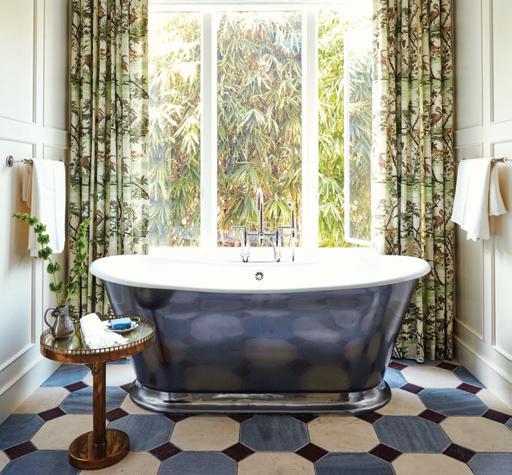
When pressed on his earliest design inspirations, Frank Ponterio returns to his summers as a young child in rural southern Italy—from where his parents hail— and Rome. “I grew up seeing this artisanal, handmade stonework and ironwork, and seeing very refined elements and textiles and fixtures and glass, and realizing how those things can come together,” he says. “My style has been shaped by marrying the rustic and the refined.” By 23, Ponterio launched his firm, which has transformed into a design powerhouse specializing in luxe spaces from Chicago penthouses to Naples homes to private jets.
When starting any project, “first, you have to build the right team,” he says. The team always includes a roster of first-rate artisans, who, guided by Ponterio’s team, create bespoke pieces based upon the project’s design intention and the clients’ aesthetic. Ponterio likes to call on local talent. “We have this great artisan in Naples who is from Germany doing upholstered walls in our family room with window treatments in one of our Clarence House fabrics—it’s just going to be beautiful,” Ponterio says, referring to the circa-1950s
Frank Ponterio recently moved his showroom from Third Street South to The Collective in Naples Design District. The space includes a library with fabrics, furnishings and accessories he’s designed.
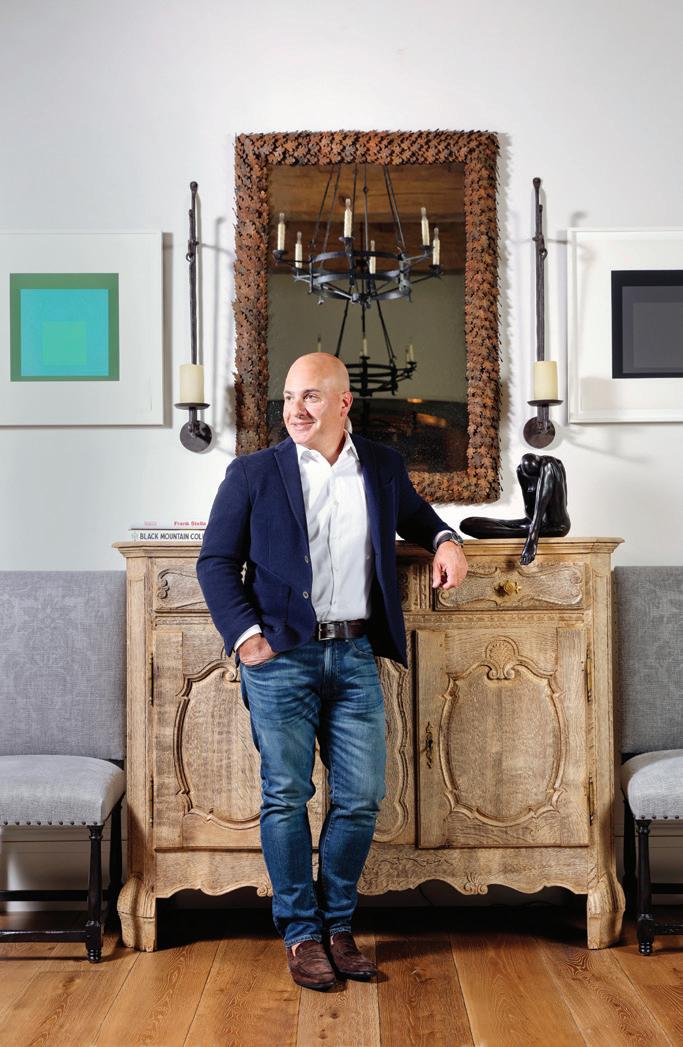
1. 2. 3. 4. 5. 6. 7. 8. 9.
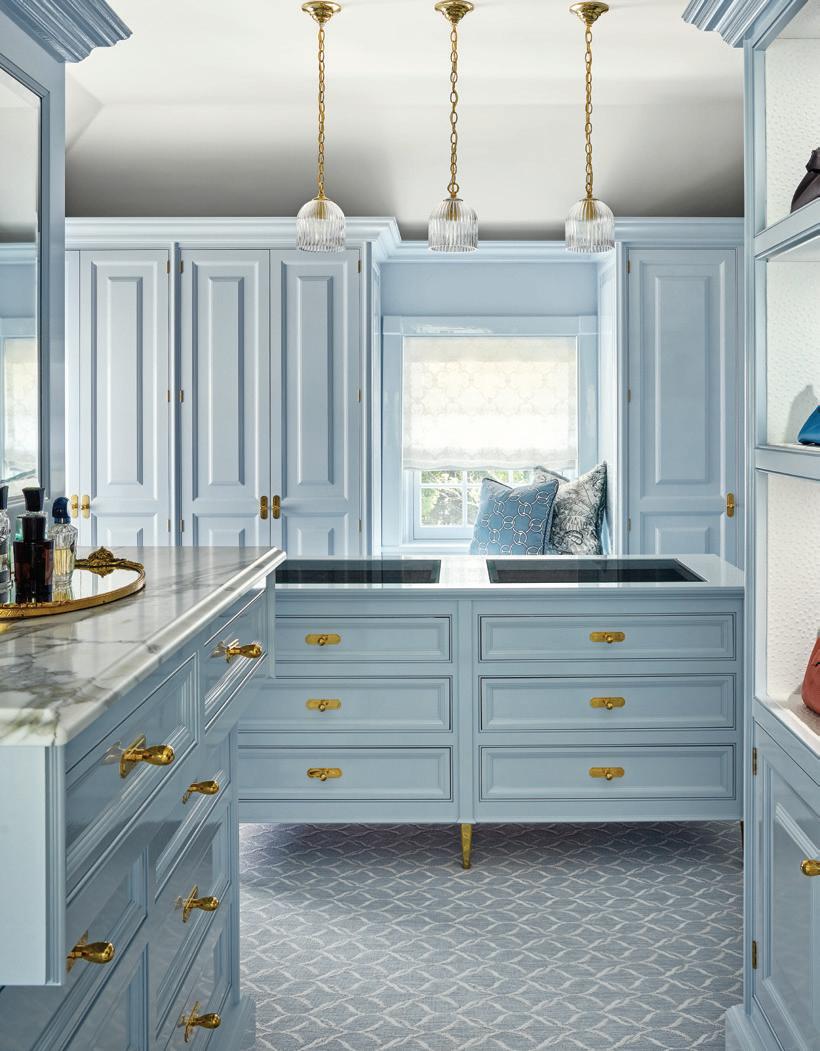
People
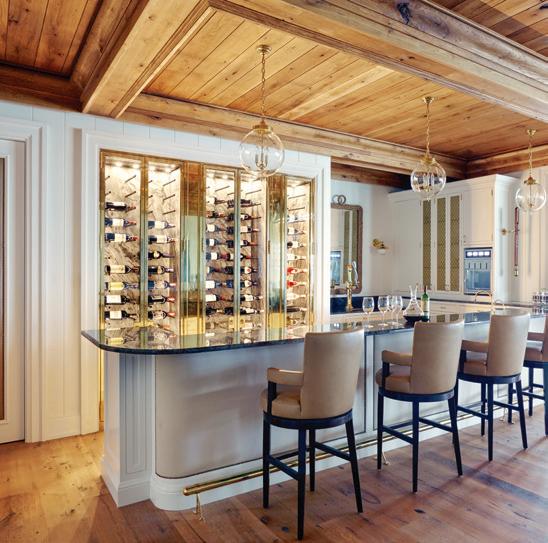
1. 2. 3. 4. 5. 6. 7. 8. 9.
Architectural details often inspire Ponterio’s work. He also draws from his childhood years living in his parents’ native Italy, where he was exposed to artisanal stone and metalwork.
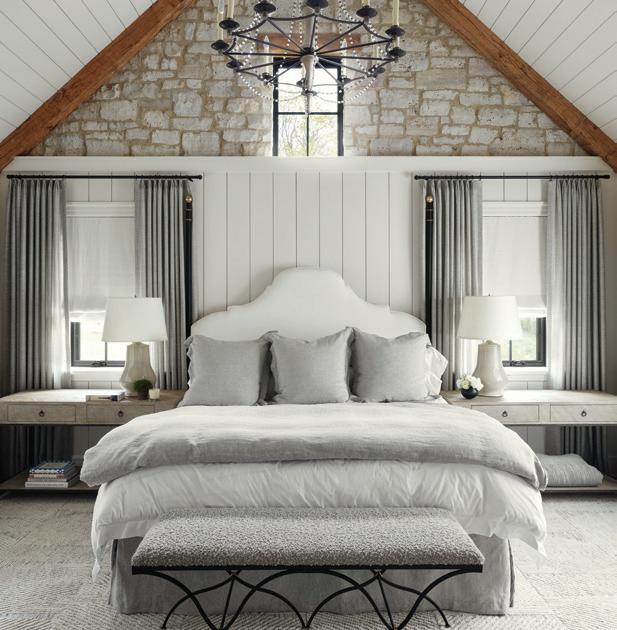
People
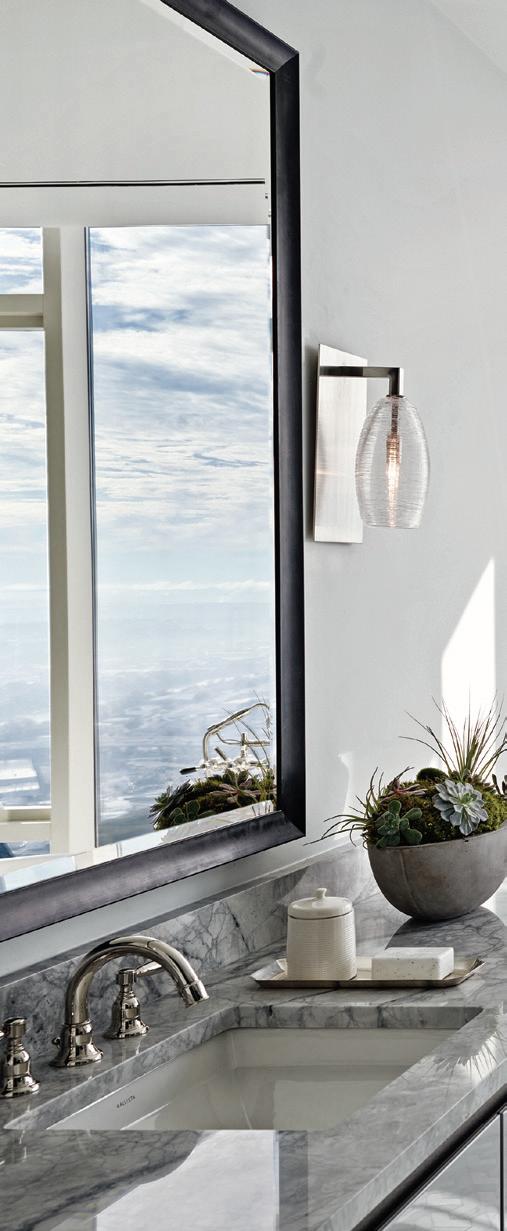
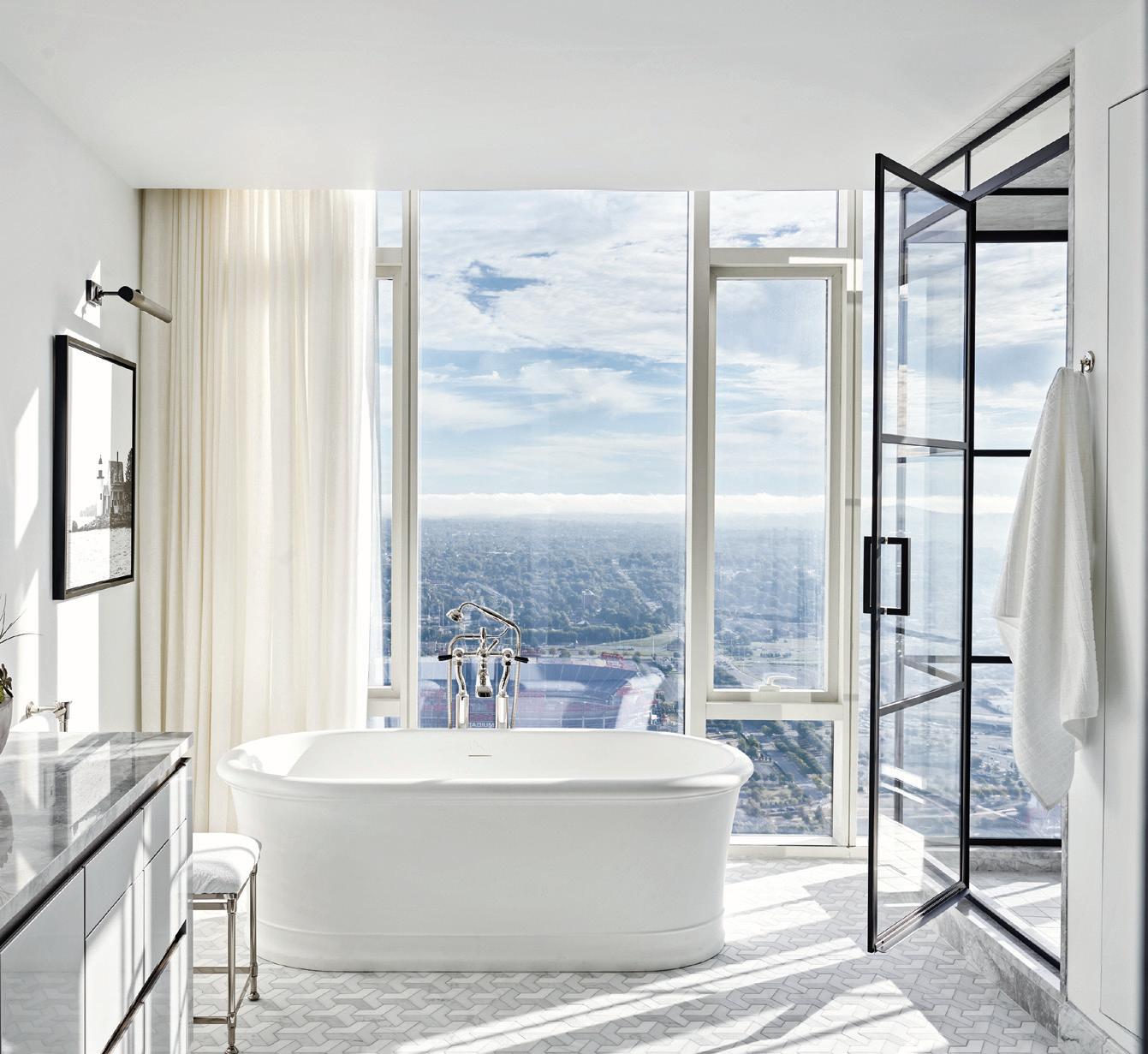
beach cottage on Anna Maria Island, where he lives part-time with his wife.
The designer—who serves on the Leadership Board of the Design Leadership Network—recently moved his namesake design studio to Naples’ The Collective.



Before enrolling in design school, Ponterio dreamed of being an architect—architectural details often inspire his interior work. “The architecture helps guide the design, and that’s where I tend to start,” he says. “I don’t start with a palette of color; I sketch out elevations and furniture designs and layouts and a lot of different floor plans that reflect our clients’ desired lifestyle and everyday living.”
His in-house team includes an interior architect; this allows him the freedom to work with the architects, landscape architects and builders on projects from start to finish, taking a more holistic approach to design. “It’s really exciting because you’re not just responsible for your piece of this project; you’re collaborating across all the professional disciplines,” Ponterio says.
People 1. 2. 3. 4. 5. 6. 7. 8. 9.
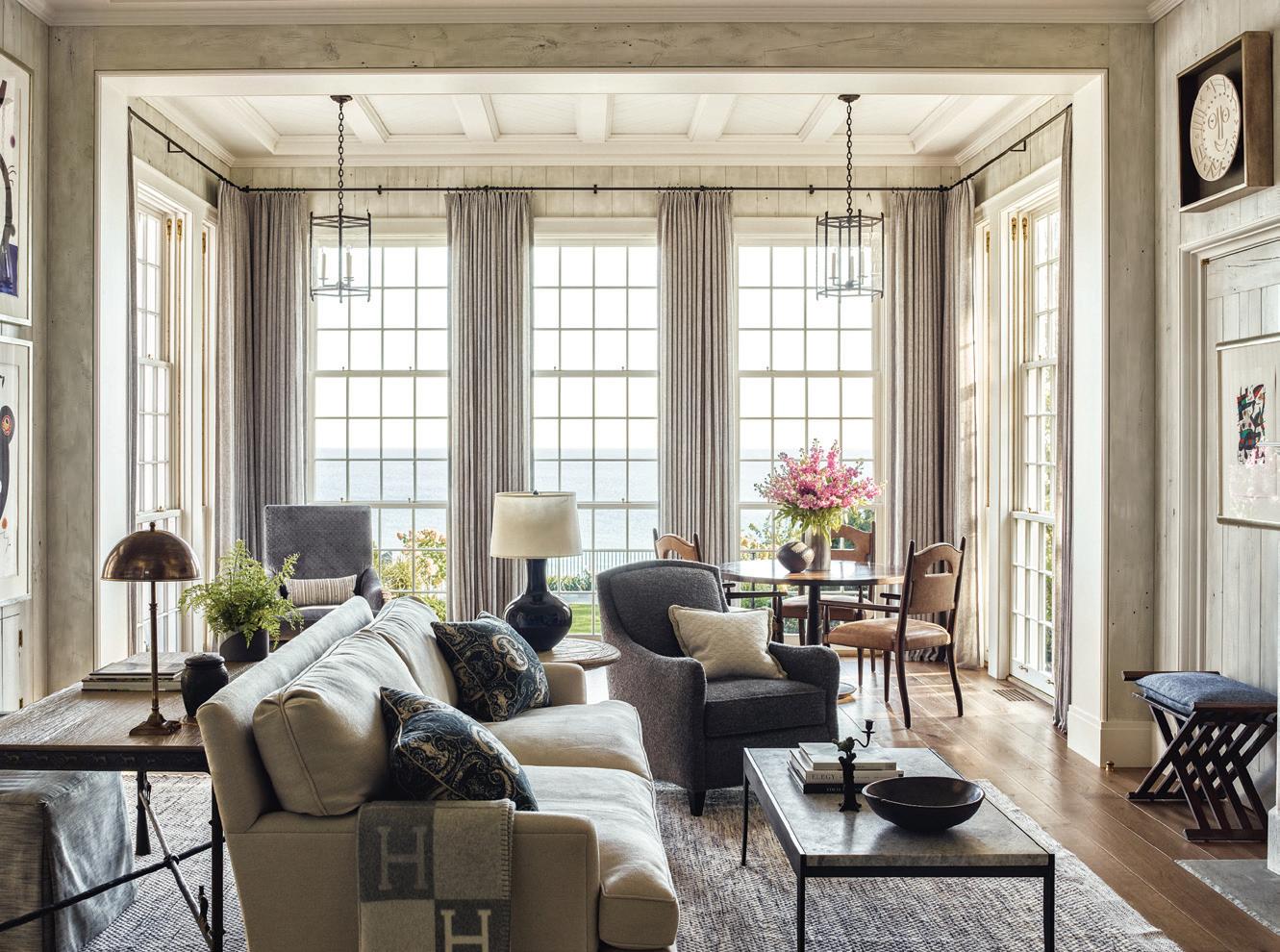 Ponterio’s portfolio speaks for itself. The designer has worked on everything from Chicago penthouses to private jet interiors to his own circa-1950 masonry ranch on Anna Maria Island.
Ponterio’s portfolio speaks for itself. The designer has worked on everything from Chicago penthouses to private jet interiors to his own circa-1950 masonry ranch on Anna Maria Island.
Chicago-based designer and interior architect Suzanne Lovell is a chameleon— her aesthetic morphs with each project. “We always create a home that best reflects the client, which is why our work varies from bright white minimal and modern to opulent luxury,” she explains.
Constants in her projects include an elevated presence of art and artisan detailing, resulting from her collaborations with craftspeople. Walk with her through a home she’s designed, and she can tell you about every detail: the maker who created the dining table (and it may be her own design), the origin of the intricate millwork, the meaning behind a mural.
Because of this, even her laid-back projects read as sumptuous. A South Carolina vacation home may feature shiplap and pine beams coupled with color-washed paintings by Christopher Le Brun to nod to the coast. Meanwhile, in a St. Regis Residence Club Manhattan owner’s suite, high-sheen paint and leafing highlight the Beaux-Arts architecture.
Lovell started her firm in Chicago in 1985, and her eponymous brand has since become synonymous with art-centric interior design. As her portfolio has grown, so has the reach of her work, extending to Southwest Florida, where she’s established relationships with some of the region’s top makers, like Matthew Riley at Thomas Riley Artisans’ Guild. For a waterfront pent-
Suzanne Lovell launched her firm in Chicago in 1985. Her projects are hyperpersonal to the clients and artful at every turn, with myriad craftspeople collaborating.
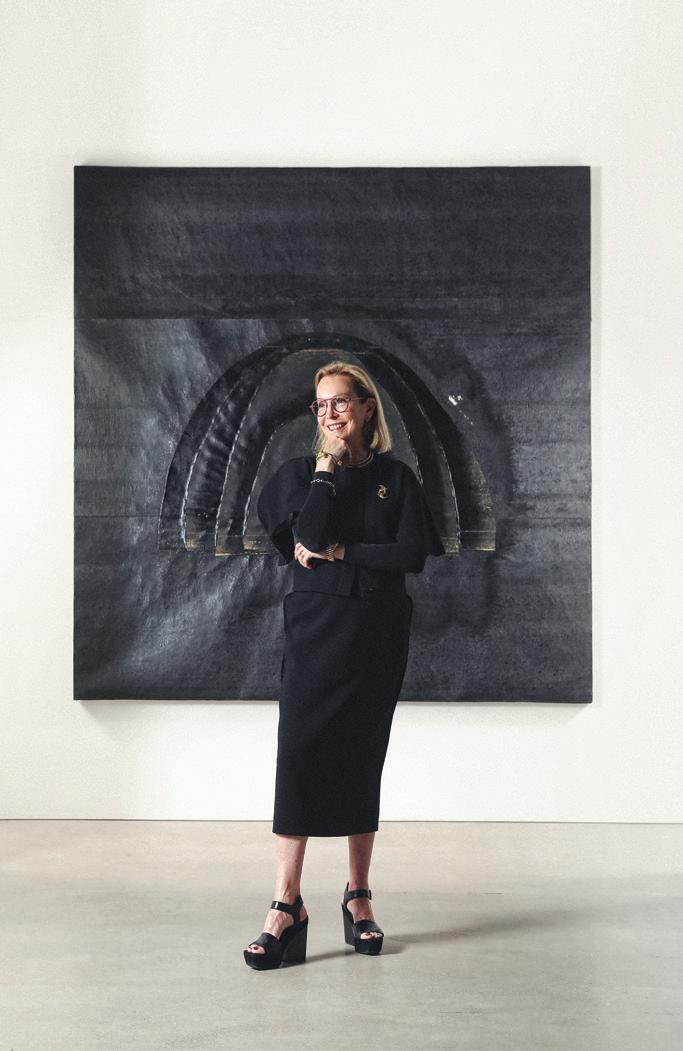
1. 2. 3. 4. 5. 6. 7. 8. 9.
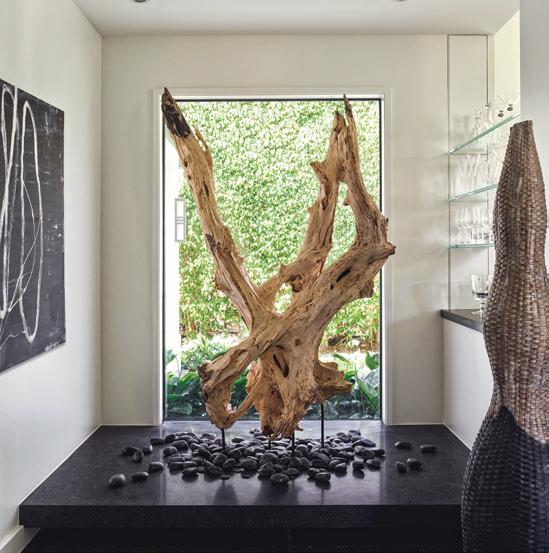
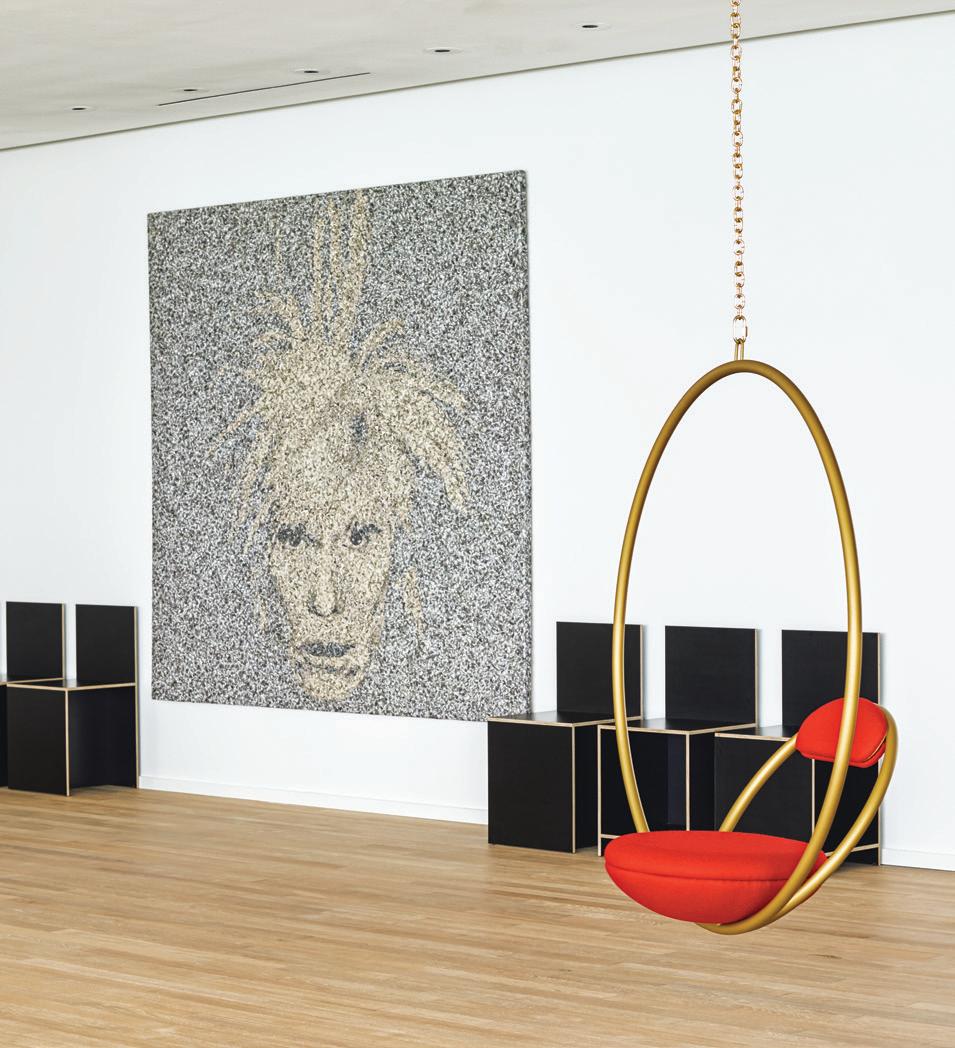
house, the duo created a ‘wooden box’ with slatted cerused-oak to conceal mechanical functions and to frame the kitchen. She also opened the space from the front door to allow a complete ocean view.
Look closely to find thoughtful design cues woven into her projects, like a mirror that reflects Nick Night’s Black Kate painting in the St. Regis condo. Lovell’s had art advisors on staff for decades to curate and build clients’ collections. (For an Irish-American couple’s Lincoln Park home, Lovell traveled to Ireland with the couple to meet artist Joseph Walsh, whose wooden furnishings now fill several of their homes.) Last year, she launched Lovell Art Advisory, a boutique art consulting firm that allows clients to leverage her exclusive access to international art fairs, auctions and private sales.

On a recent Naples project, Lovell channeled the client’s superyacht to transform their penthouse, incorporating nods to the sea with rope-wrapped columns. “What is remarkable is that the residence—with all of the painstaking attention to detail and effort it took to put it all together—feels warm, gracious and inviting,” Lovell says.
She always aims to create spaces that are in tune with the homeowner and the surroundings: “Southwest Florida is a tremendous inspiration as weather and nature here are truly in charge, and we always create with that in mind.”
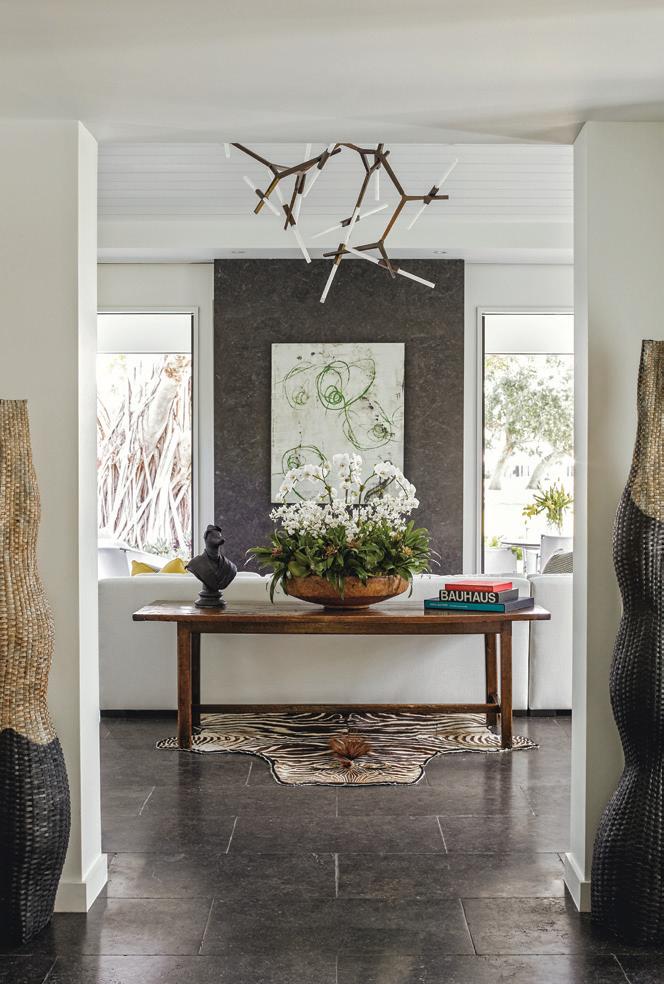
Art plays a primary role in Lovell’s designs. Last year, the designer and interior architect launched Lovell Art Advisory, a boutique art consulting arm for her eponymous design company.

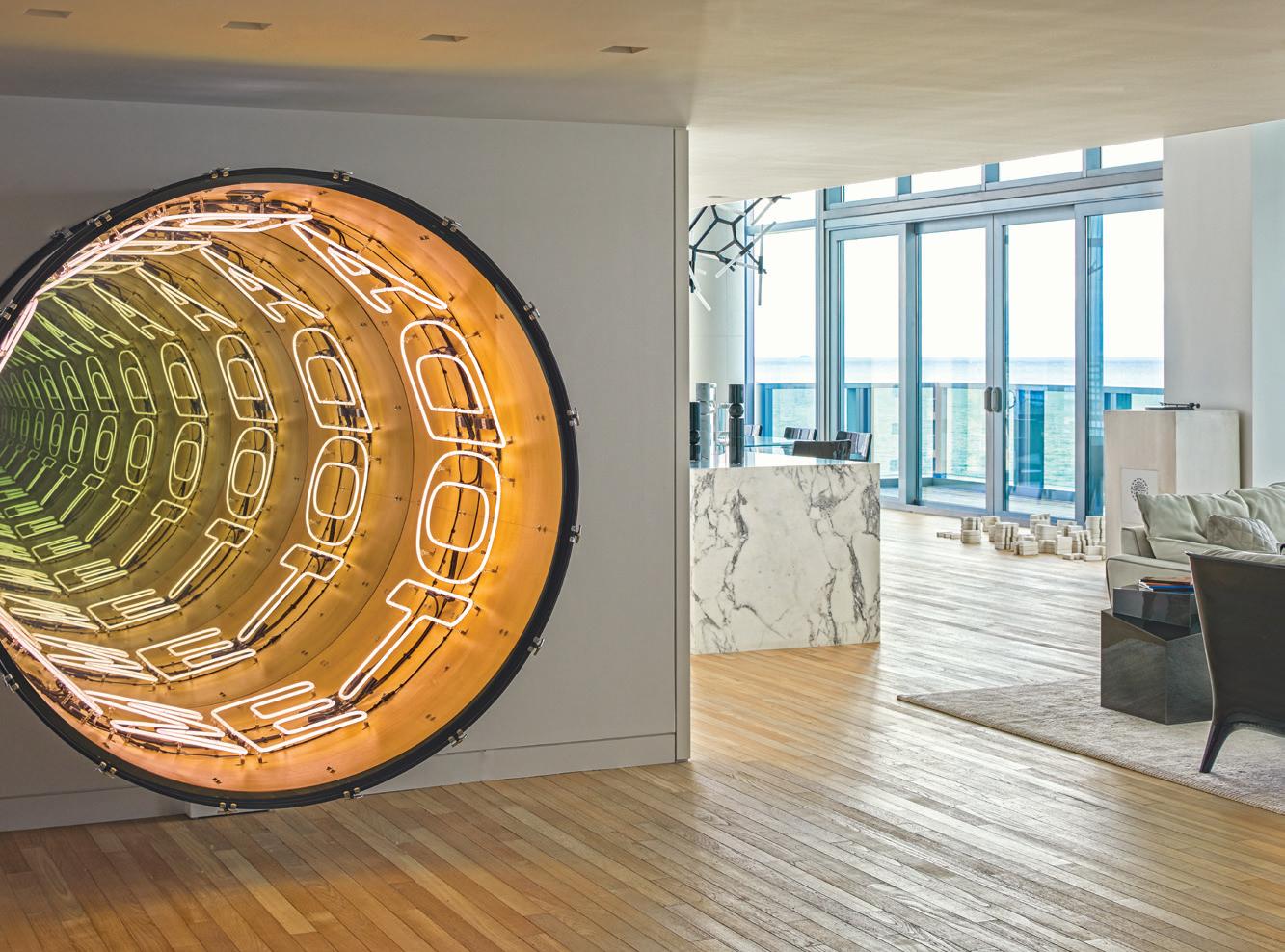
See us in Naples, on Marco Island and nearby communities. Behind gates, in distinguished neighborhoods and on idyllic waterfronts. Our portfolio of homes is exclusive. Our standards are extraordinary. Contact us to see more in person or visit our website.
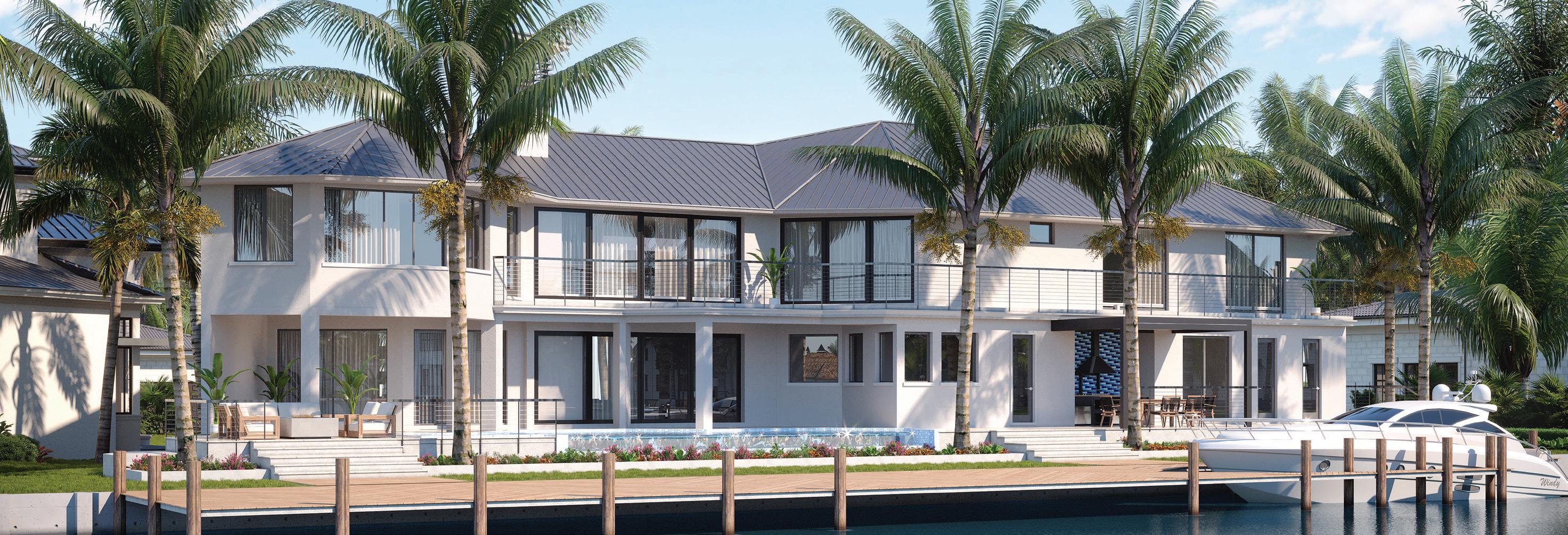
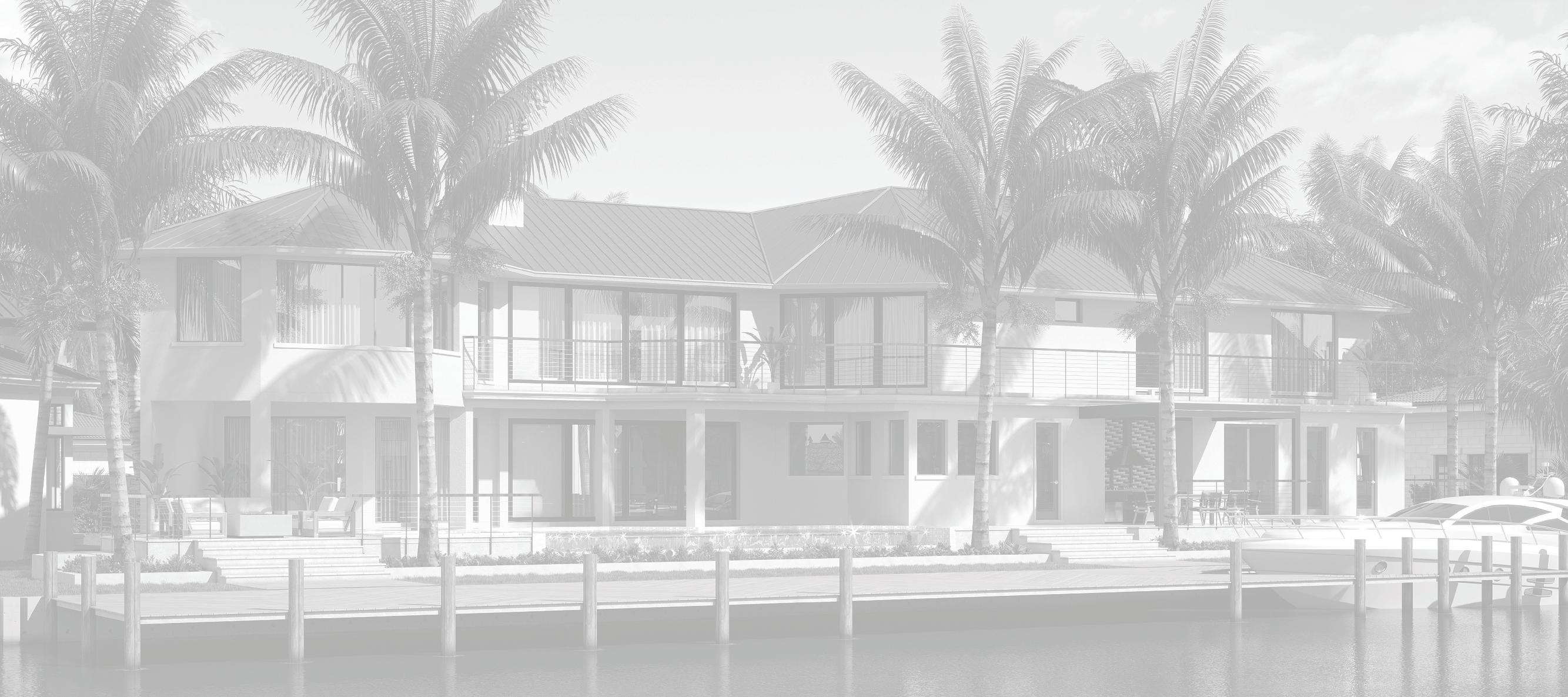


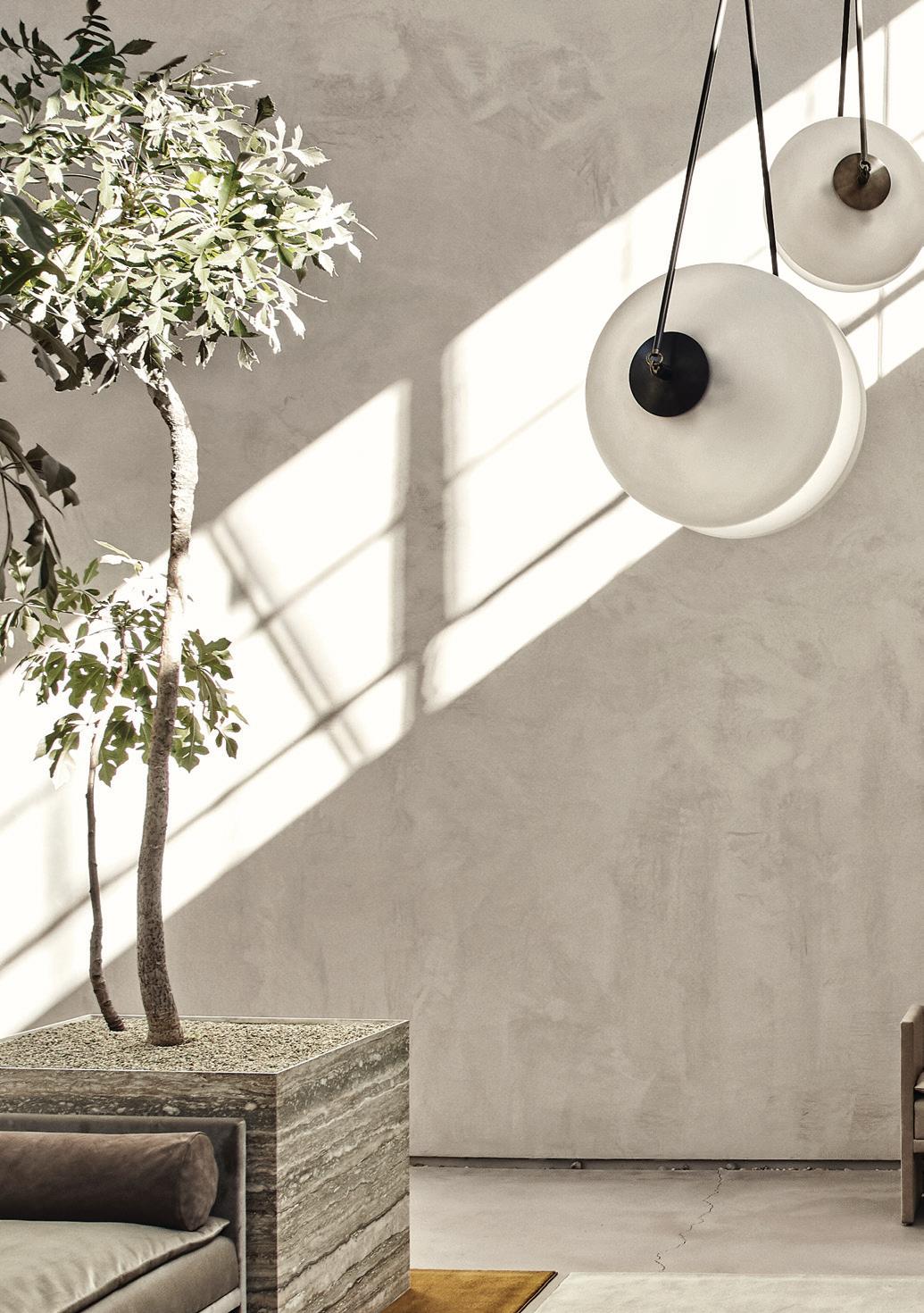
Rich in hue and texture, a Venetian plastered surface makes for a stone-cold stunner in any space.
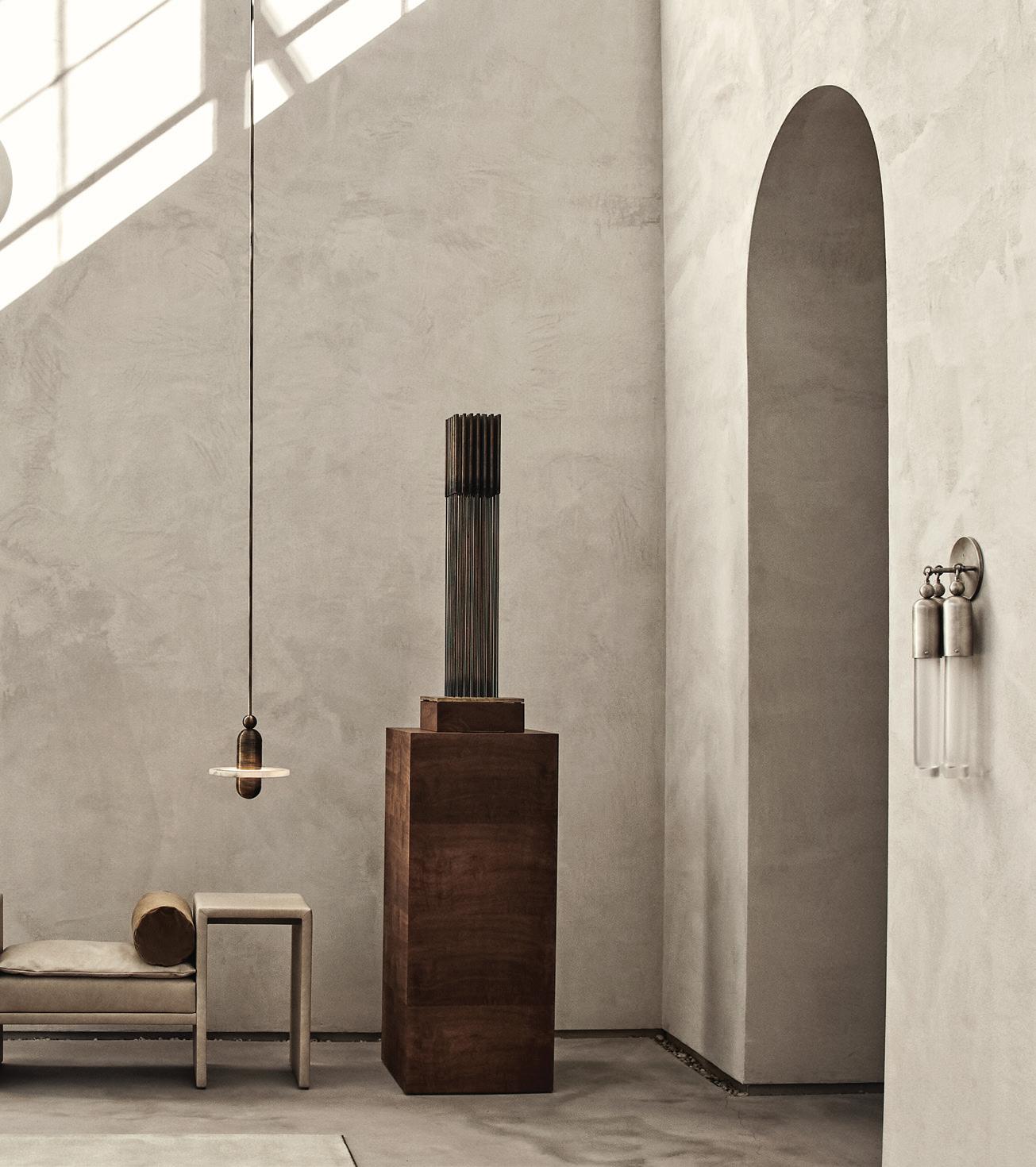
Some may think it’s a little ridiculous to say Venetian plaster is having a moment. Can something that’s been around for thousands of years be considered on-trend? While the material—a mix of limestone and marble—can be seen on structures as ancient as the Pantheon, today’s craftspeople apply it in modern ways to add character. “Because of its origins, there’s certainly an Old World aesthetic tied to Venetian plaster,” interior designer and founding director of METHOD & CONCEPT Chad Jensen says. “The application has stood the test of time due to its longevity and beauty, and if done well, it’s a timeless design element. Though, admittedly, there have been periods in design of gross overuse and distasteful interpretation.”
Rather than focusing on the gold palette and heavy applications found in the Tuscan-inspired homes of the nineties, contemporary applications play with texture, color and placement for a sleek effect. You might see a minimalist kitchen with a standout range hood plastered in bronze or a dining room with contrasting navy and gray matte-like walls. In a Mystique condo, Jensen commissioned Florida-based Venetian plaster master Ron Francis to do a high-sheen white Venetian on the ceilings and the walls surrounding a narrow staircase to make spaces glow.
The term ‘Venetian plaster’ has become a bit of a misnomer—people see plaster on a wall and automatically refer to it as ‘Venetian.’ That would be a mistake, Christopher O’Guin, of Naples-based O’Guin Decorative Finishes,
a refined approach to color and placement, Venetian plaster takes a decidedly current tone. For a penthouse in Naples’ Mystique building (opposite), METHOD & CONCEPT’s Chad Jensen commissioned a glossy white on the ceiling and some walls to make rooms glow. National design studios, like Apparatus (seen on previous spread) and Night Palm (below), play with matte finishes and varying shades.

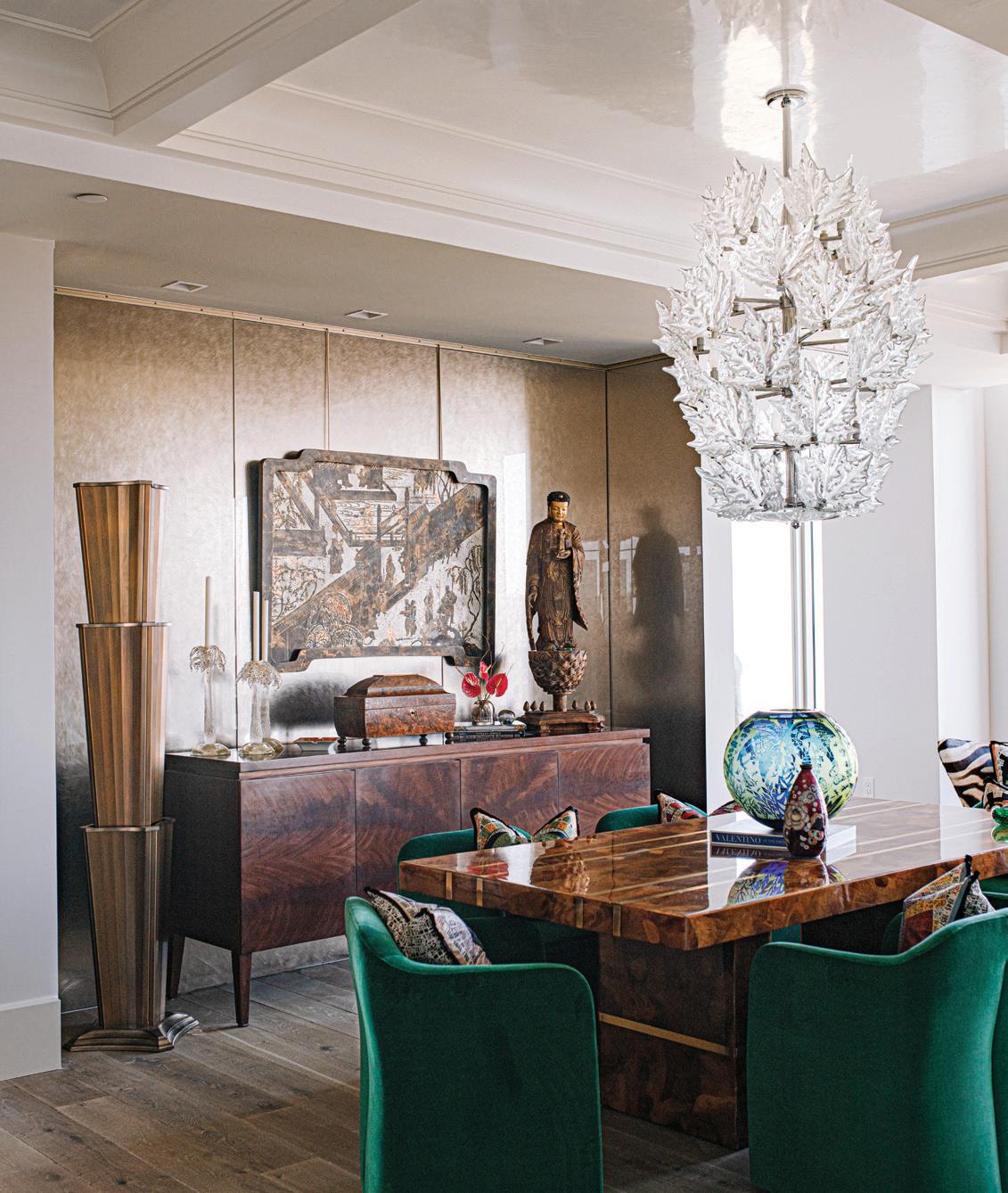
notes. His family has been transforming walls since the 1980s. “There are people who call anything that’s not paint ‘Venetian plaster,’ but true Venetian plaster— stucco Veneziano—is a lime plaster made with fine marble dust,” he explains.

Venetian plaster is a fully natural material that allows you to have the Earth on your walls. As each thin, translucent layer is applied, the plaster is compressed and burnished, revealing an iridescent finish with depth and movement. Francis does the work by hand. “Despite all the new and ‘innovative’ technology, I remain a purist,” he says. He’s been at the forefront of the industry since 2008, showing off the techniques online and teaching classes. “Venetian plaster is translucent,” he notes. “You lay it and lay it and lay it—both consistently and randomly. You’re creating a methodology, and then it’s like having five windowpanes that you can hold up to the sun, and you see can through every layer and get all of the movement. When it’s all done right, you’re pulling out love and movement from underneath, and you’ll see it through every layer.”
The finish can be troweled on until it achieves a high-gloss effect that looks like solid marble. Modern makers have also come up with unique iterations. Kim Collins, co-owner of New York-based Kamp Studios, a leading plaster finishes company, and her team developed a sculptural fluted plaster application, as well as a distressed matte finish that’s made an appearance on recent covers of both Elle Décor and Architectural Digest “It’s such a great backdrop to everything
1. 2. 3. 4.
Materials

often
For those who can’t choose between shiny or toned-down gloss, Jensen says mixing finishes can work, if executed well: “It’s all in the application, color and movement of the finish, combined with the sensibility of the space. Venetian plaster is also nice to use as an accent feature, as opposed to the entire space.” O’Guin, who has also worked with Jensen, comes up with chic combinations: “A shiny ceiling reflects light beautifully, especially in a beachfront property with good western exposure to the water. It also looks good with cove lighting because of the reflective quality. Then we’ll bring in a velvety Marmorino on the walls.”
A little Venetian plaster can go a long way. Although no one could call artist Michael Browne’s abstract works ‘little.’ His massive canvases get at least 20 to more than 60 layers in various colors and textures. Browne takes commissions and sells his work through Judith Liegeois Designs & Gallery (starting in February, he’ll do demos there every Thursday night). He was introduced to the material’s possibilities when he helped plaster a home office years ago. “The homeowner’s office had a gorgeous view, but his back was to the Gulf,” he says. “We did white Venetian, polished it and burnished it, and then you could see the reflection of the water in the walls. That’s when I fell in love with it.”
1. 2. 3. 4.
the material as an accent feature on a wall or range
when paired in compatible hues and finishes across a room.
Apparatus Studio
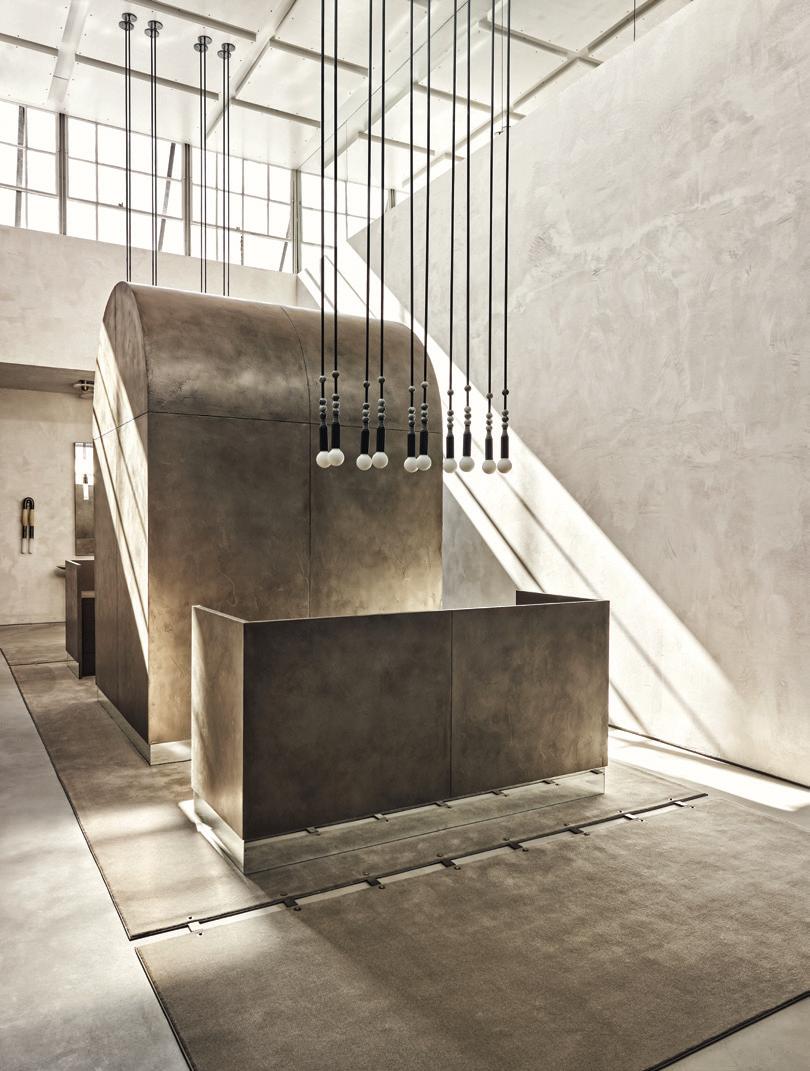
You wouldn’t buy something without knowing how much it cost - right? That is why most things, including typical new homes, are sold for an exact, “Fixed-Price” (FP). With FP homes, the Builder has determined—and has a strong incentive to control—what are their costs.
But Custom Homes and Remodeling Projects are different. Builders can’t know, exactly, what resources will be needed for them, so they can’t offer an Owner a FP. Instead, they will propose to do the work on a “Cost-Plus-Fee” (CPF) basis. With a CPF Contract, the Builder provides the Owner with an Estimate of the job costs and agrees to accept a lower Profit than usual. In exchange, the Owner agrees to pay for all of the Project’s costs—no matter what they end up being or how they come to pass.
CPF deals work in a typical construction market. But SWFL is not a typical market. It is “inverted”: there is more work than there are resources available to do it. Unprecedented Material cost increases, Labor shortages–and that was before Hurricane Ian. With a CPF deal, now the Owner (you), not the Builder, are exposed to all of the delays and cost risk in a market that exploits those exact vulnerabilities. That’s the “injury”. The insult? You’ve left a fox to guard the henhouse: a Builder who isn’t obligated to control your costs and who actually makes MORE money the higher the costs are! Builders must compete for said resources. The Fox doesn’t raid the henhouse with illintent for the Farmer, he does it because

chasing down hens otherwise is difficult. In fairness, most Builders, likewise, aren’t actively trying to take advantage of Owners. Compromising an Owner’s time and money is simply the easiest way for them to navigate the “inverted” market and compensate for their own poor Project Management. How will you know how much of yours is being compromised?
Owners like their Builders. They rely on them to act in “good-faith” to manage costs, but assurance is not insurance. All Foxes Builders must, ultimately, put their best interests ahead of yours. So, who’s really in your corner?
Owner’s Representatives are. They work with the Team, but solely for you, ensuring that your needs for the Project (cost, schedule, quality) are met. With 25 years of first-hand, local experience, Naples Custom Home Cost Consulting offers Owner’s Rep Services that no one else ever has or can. We take every opportunity to create equity by adding value to your home and know how to keep Builders in check without undermining them.

With CPFs, you’re buying something without knowing how much it will cost. Are you really on Budget? Schedule? Is your Project being managed as well as it could be? Hint: it’s not. It’s everything you won’t/can’t know about your Construction Project that, now more than ever, will cause you to incur considerable, but UNNECESSARY, costs.
So, DON’T. Protect your investment. Enjoy peace-of-mind. Let NCHCC do the “knowing” for you. Call today.
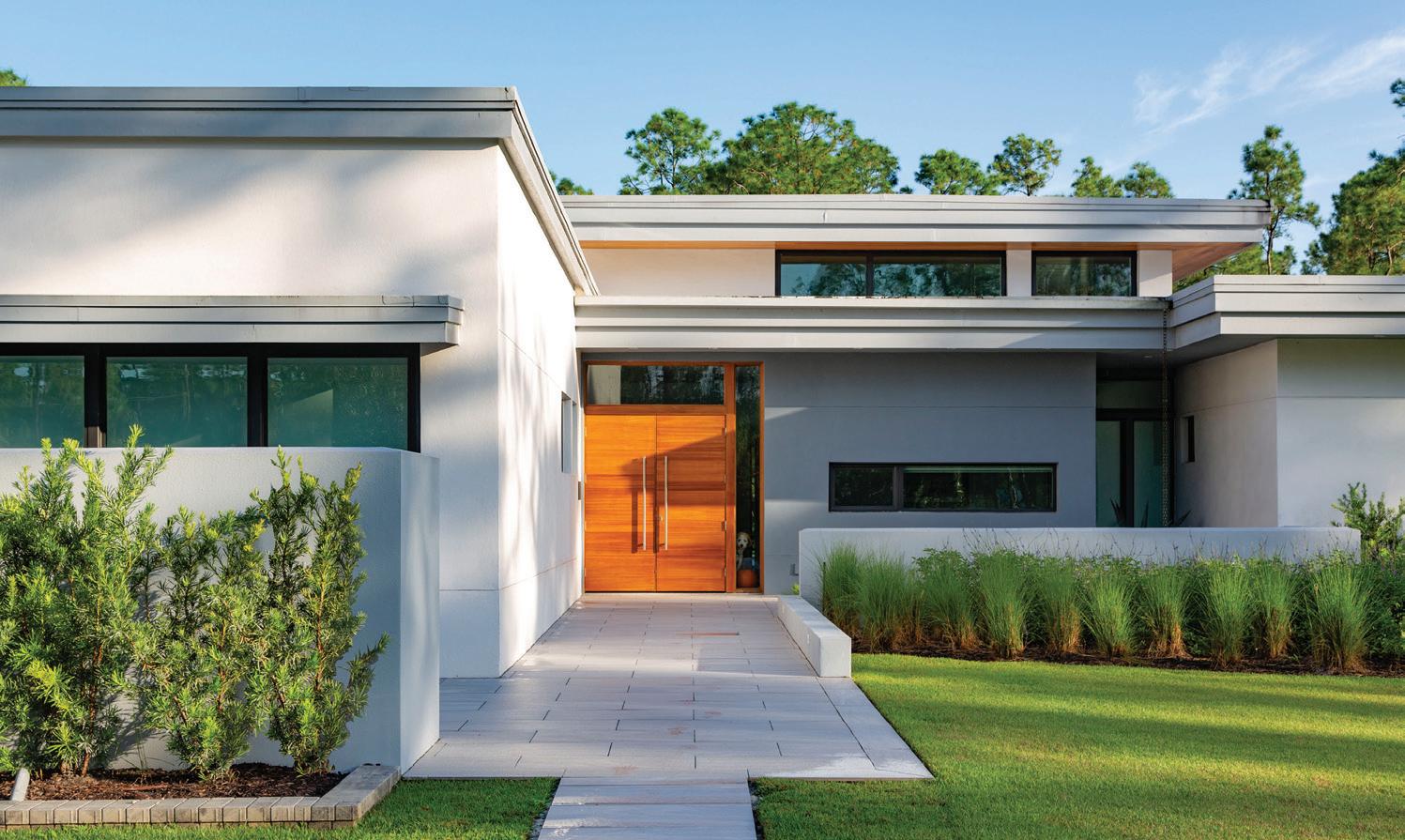

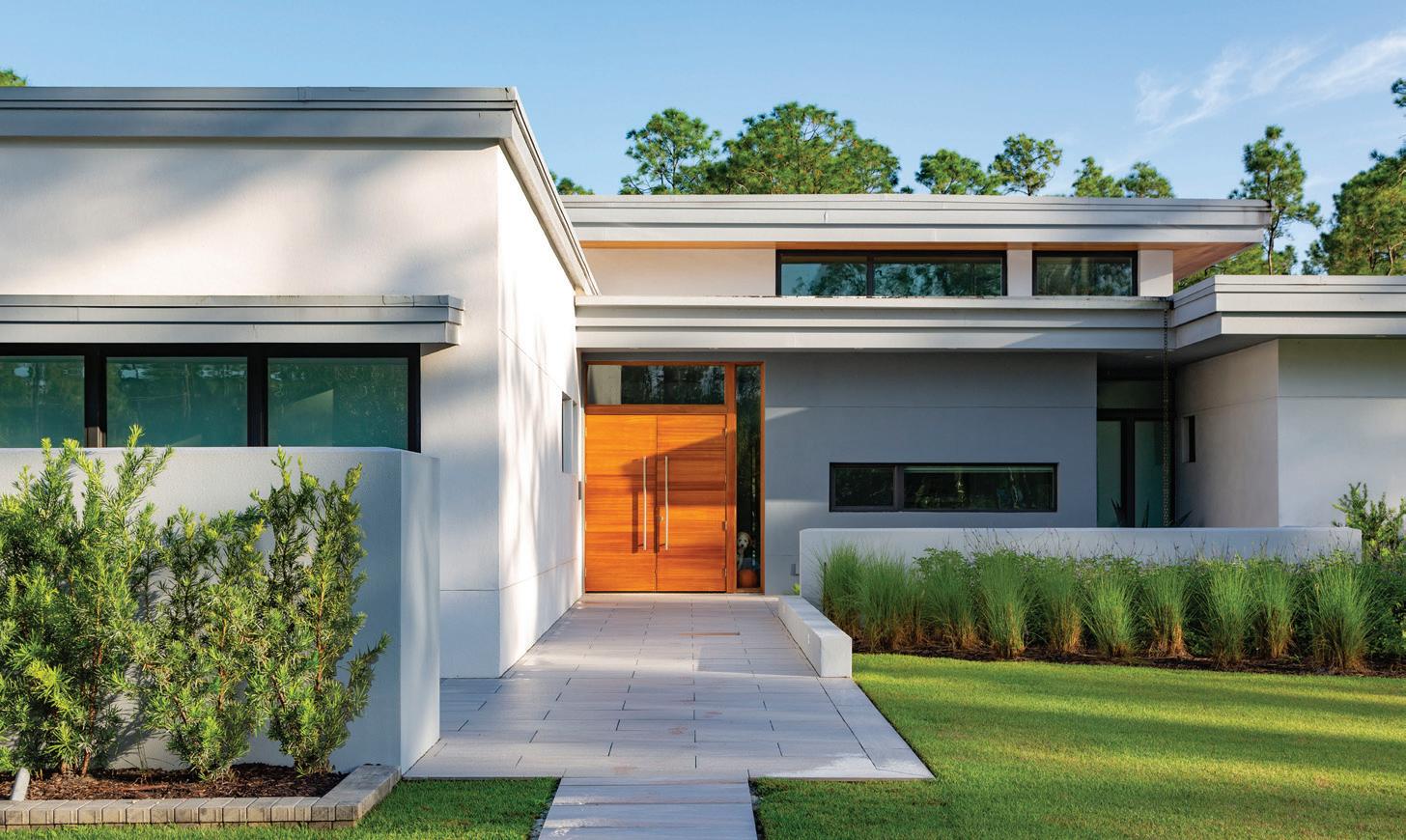



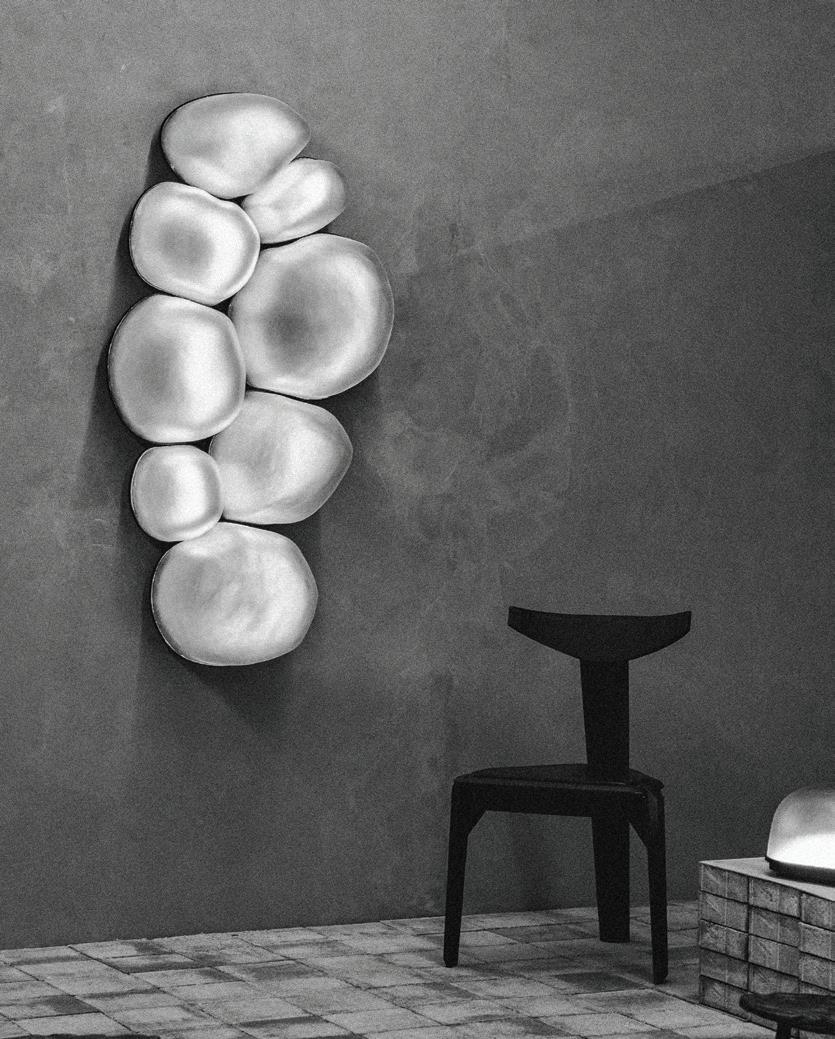
Mexico City-based EWE Studio recontextualizes historical objects into contemporary statements with limited-edition works. For the Magma Light series, masons handcarve molds into volcanic stone, which can handle the heat of blown glass. The hammered brass and acid-finished stone create the illusion of bubbles. Each piece is a one-of-a-kind orb of ethereal illumination. thefutureperfect.com
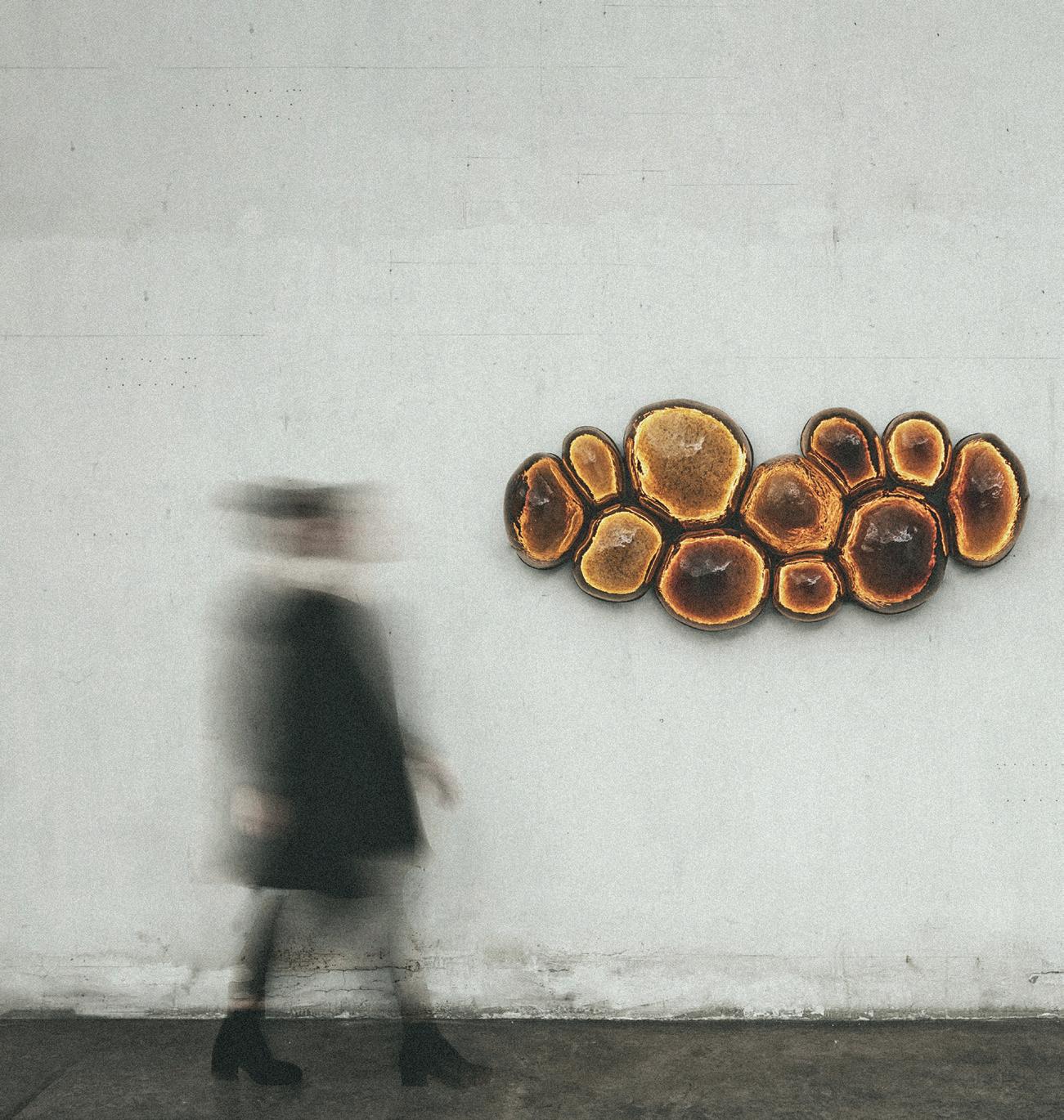
THERE’S MUCH TO GLEAN FROM THE SUN-SOAKED CREATIONS OF THE CONTEMPORARY ARTISAN MOVEMENT IN NEIGHBORING MEXICO, WHOSE CULTURE IS CELEBRATED THROUGHOUT COLLIER COUNTY THIS SEASON VIA ¡ARTE VIVA! A CELEBRATION OF HISPANIC ARTS & CULTURE.
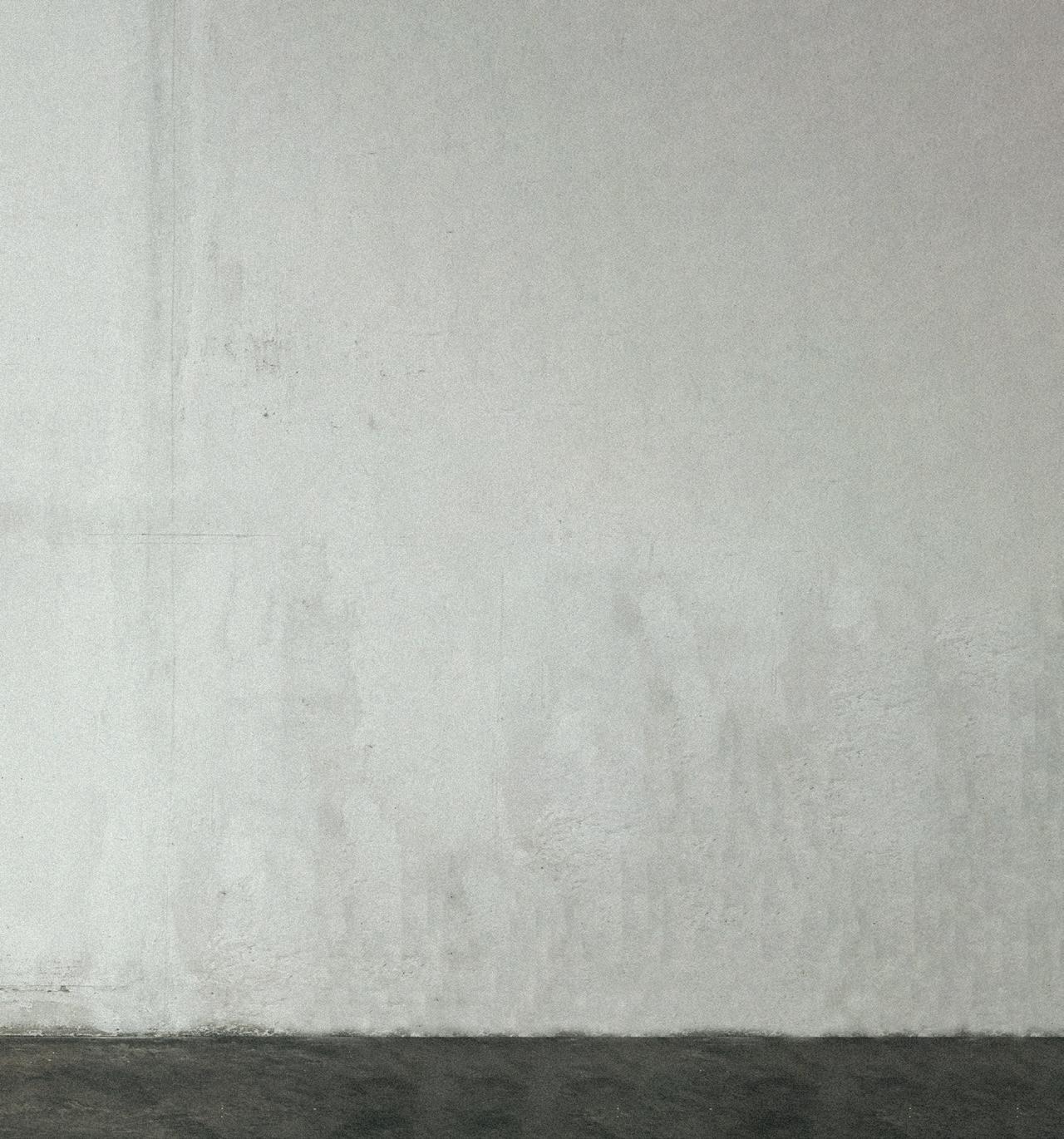 By Stacie Stukin
By Stacie Stukin
Objects 1. 2. 3. 4. 5. 6
PLAY Danish native Trine Ellitsgaard moved to Oaxaca 35 years ago and weaves influences of Zapotec culture into her Agave Collection of rugs, produced exclusively for New York-based Blackman Cruz gallery. Each is handmade from Espadín agave fiber (upcycled from waste produced by the mezcal industry) and hand-dyed with plant pigments. Ellitsgaard’s collection amplifies the impact the booming liquor industry has on the fragile ecosystem. blackmancruz.com

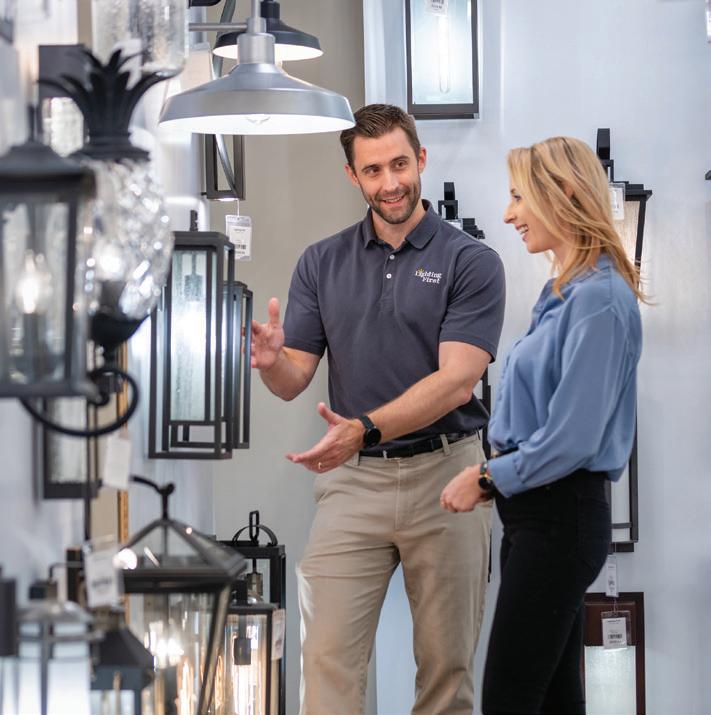

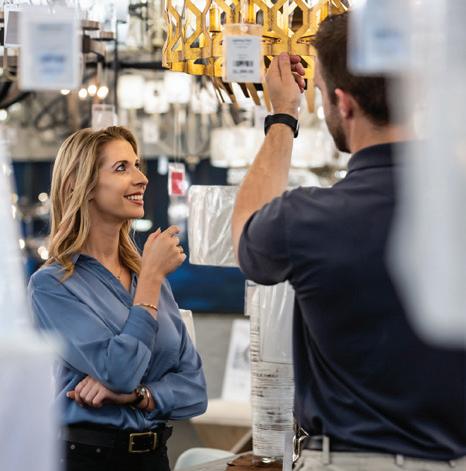
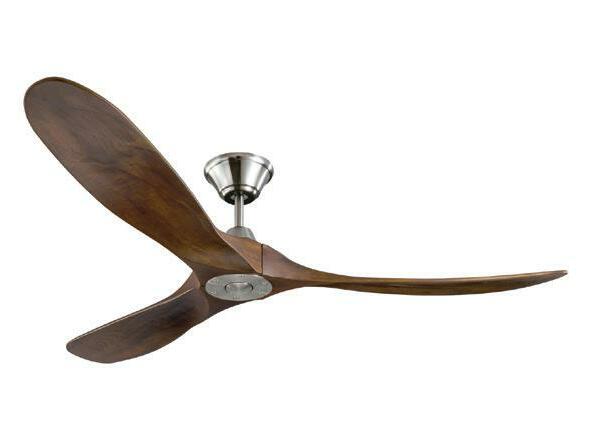
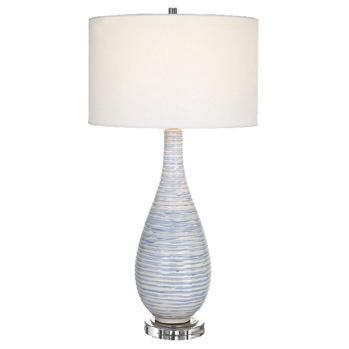


Based in Mexico City, Studio David Pompa specializes in minimalistic lighting with a big impact. The black Meta Parallel collection uses volcanic rock Recinto—used by Mesoamerican cultures for thousands of years. The tension between the smooth, black-coated aluminum and the porous stone creates a sculptural, streamlined statement. davidpompa.com


Objects 1. 2. 3. 4. 5. 6.

STONE AGE Mike Diaz, a furniture maker and polymath, is influenced by Italian and Spanish Baroque, Art Deco, Japanese minimalism and traditional Mexican architecture. The Mexico City artist’s Pedregal Console features weathered, black volcanic rock carved into sculptural legs, nodding to Mesoamerican motifs, and patchwork leather skin to soften the angular design. His imaginative pieces are handcrafted in Michoacán and Guerrero. blackmancruz.com



When Angela Damman moved to Yucatán, she was struck by the textiles produced by local artisans, who use age-old techniques and fibers made from native henequen and snake plants. An entrepreneur with a sustainable sensibility, she experiments with new ways to use the materials while preserving the craft and supporting the maker community. Ascension of 13 shines a light on the beauty of handspun fiber. angeladamman.com
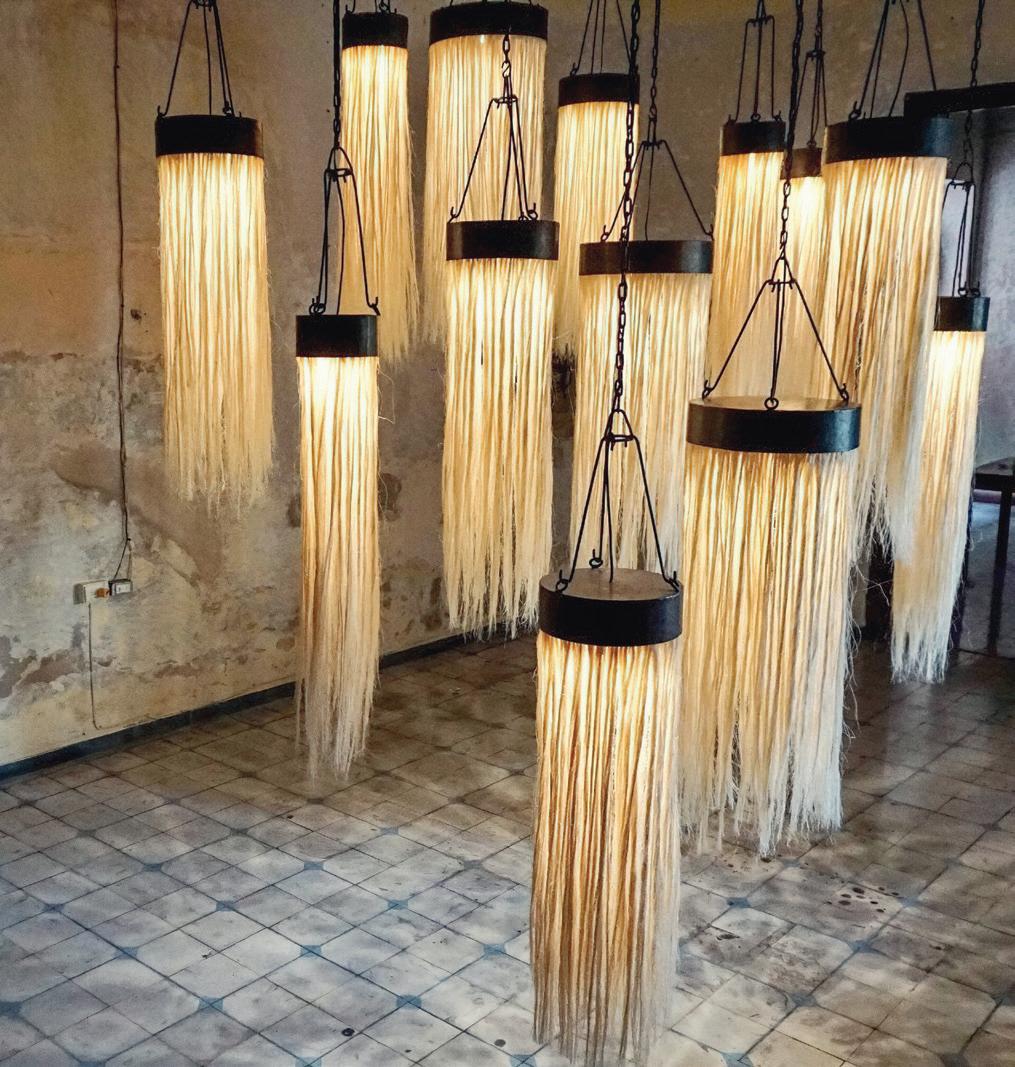
Naples, FL Overland Park, KS

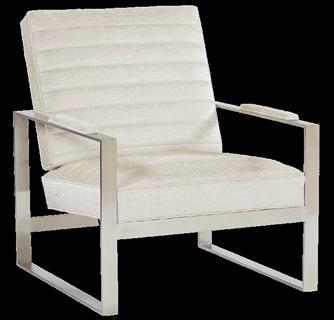



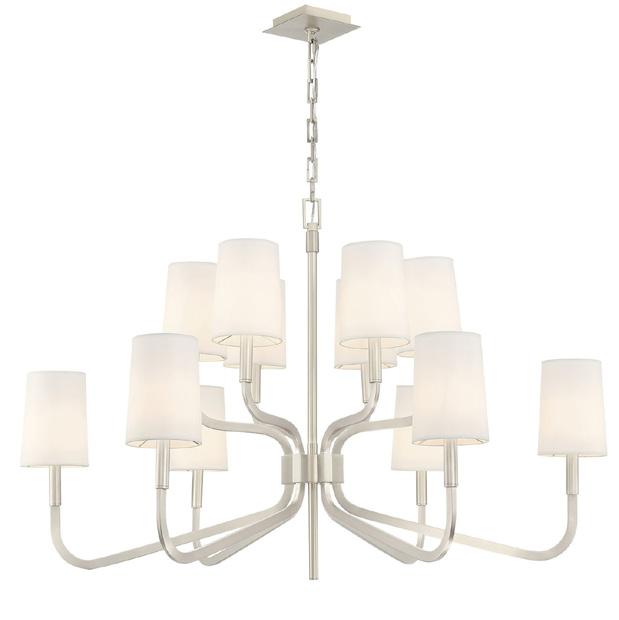
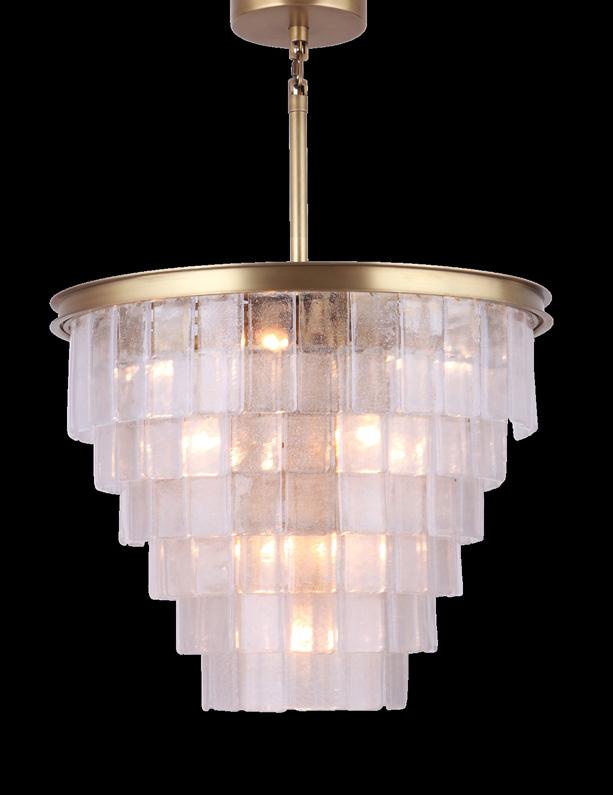
Bonita Springs, FL
Clayton, MO
Objects 1. 2. 3. 4. 5. 6. Andrés Guitiérrez, from Mexico City’s A-G Studio, channels his artistic design talents into his furniture line Los Trece Cielos. Pieces include solid white oak furnishings inspired by pre-Columbian mythology. The design and name of his Tlaloc Wine Cabinet is a nod to the Aztec god of rain and water. With its handcrafted marquetry and 40-inch-depth, it’s a functional piece that adds panache. andresg.mx

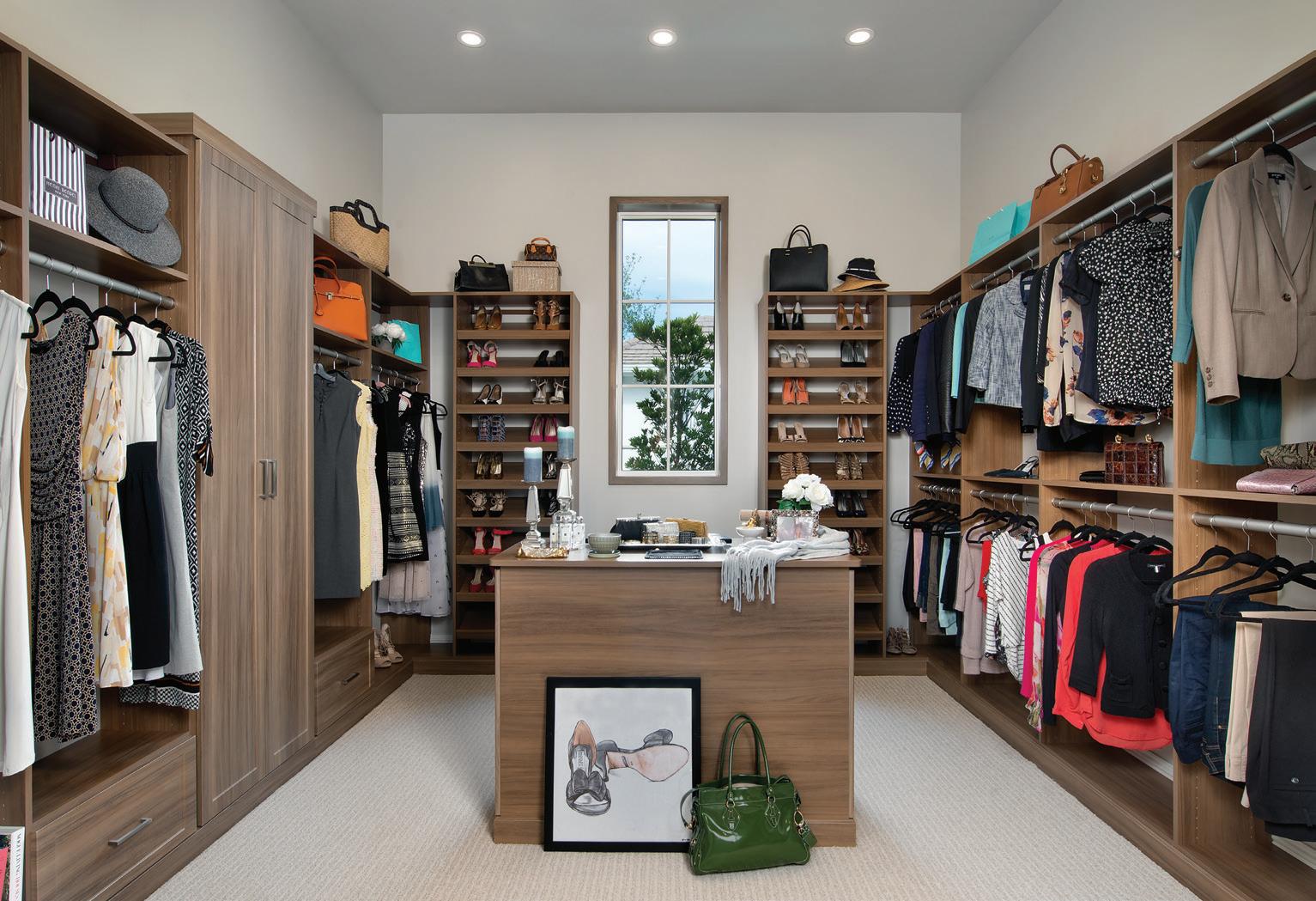

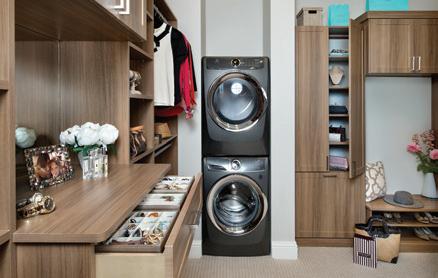
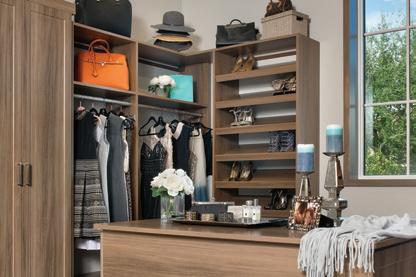

 Photography by Dan Cutrona
By Laura Kostelny
Photography by Dan Cutrona
By Laura Kostelny
Every detail in the home has a story and purpose. In the studio, which the homeowner created for his musical father, 2-by-4 wood boards recreate the look and function of acoustic foam panels. The Brazilian cowhide rug in the center of the room mirrors the walls’ pattern. WhisperSpan fabric (used in airports, malls and music halls) and double-width doors ensure the space is soundproof.

As the director of business at his family’s Fort Myers-based construction company, Made in Rio Inc., Felipe Papadopoulos isn’t new to the building game. When he and his father, Giovani, decided to team up to do a spec home, located on a lot in the woodsy Briarcliff neighborhood, he figured it would be a no-brainer. Then he sat down with a draftsman and began sketching out floorplans, finishes and furnishings, and all bets were off. “I started calling this place the ‘Lego House,’ because I changed and modified everything so many times,” Papadopoulos says with a laugh.

“My dad saw the work I was putting into it, and he started nervously joking around, saying, ‘Don’t get too attached here.’”
But it was too late; the home had already won him over. Four years later, Papadopoulos has taken up residence in the 10,500-square-foot modern home, chock full of personal references, including an affinity for midcentury design. “I love Frank Lloyd Wright—Fallingwater (built in 1935 in Mill Run, Pennsylvania) is iconic. I took some elements from that house; the highs and lows of the columns, all the natural light coming into the house, the introduction of timeless design,” he says. “You visit a home by Frank Lloyd Wright, and even at almost 100 years old, it’s something that doesn’t age.”
Papadopoulos also loves to travel, and his world adventures inspired many of
Spaces 1. 2. 3. 4. 5. 6.
the materials and finishes throughout the home. He looked to the Midwest for the foyer’s lofty ceilings and storefront windows, modeled after the Art Institute of Chicago. Walls of slatted wood recall an Hermès store in his native Brazil. And, a month-long trip to Asia informed the mosaic of illuminated walnut panels in the common area. “I got that from Japanese design—using illumination to define what you’re building, how they protrude from the wall, and all the different textures,” he says. The home’s four guest suites are fit with custom-milled headboards, Tom Dixon lighting and furnishings that bring home the flavor of luxury hotels throughout Asia—as does an exceptional en suite upgrade. Papadopolous configured sensor illumination behind the mirrors. “When you walk up to the sink, a lighting strip comes on automatically on a 15-minute [Lutron] timer,” he says.
The local landscape was equally important to the overall design. “I wanted to play with the concept of indoor and outdoor. It was important to mimic the lighting, color and textures from nature on the interior and vice versa,” Papadopoulos explains. The transition is smooth thanks to a wall of floor-to-ceiling pocket glass doors, a consistent palette, and materials like shellstone floors that carry through the outside, along with an ipe exterior wall and an outdoor bed that mimics the wood details inside. “On the lanai, I created a bistro area with a kitchen that feels like you’re cooking inside. You open the house
He calls the home a “Lego House” for the way it came together, with walls being in constant flux until they nailed the layout. The illuminated walnut panel in the family room was another puzzle, taking two weeks to assemble. It plays nicely with the backlit onyx over the bar.
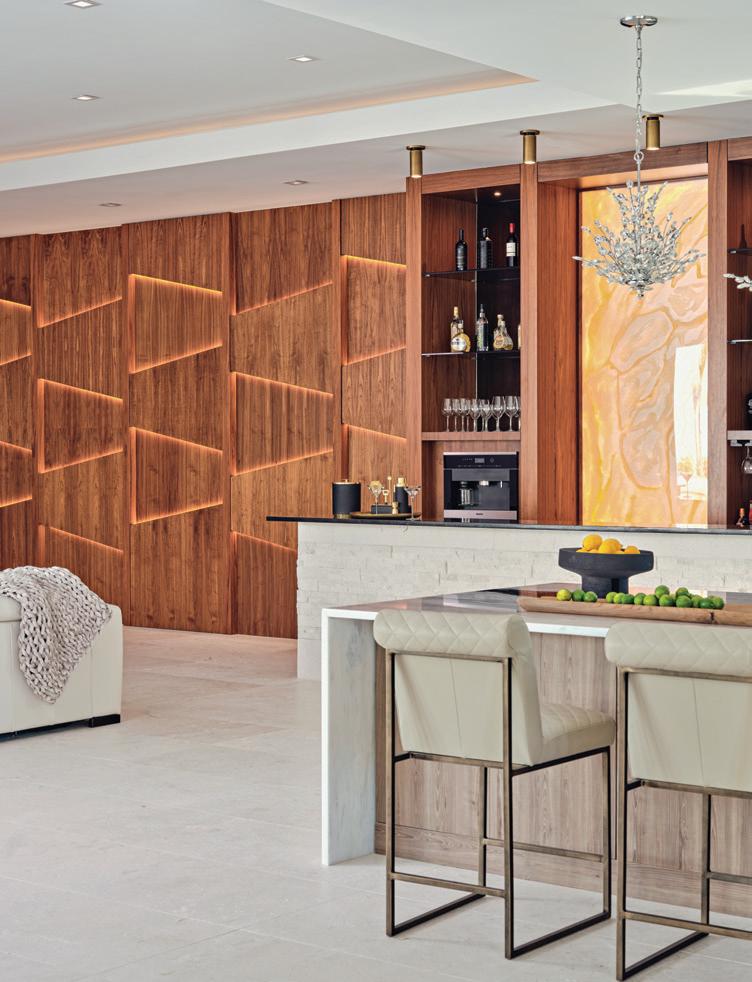
 Tiffany A. Williams President,
Tiffany A. Williams President,
Fort Myers
FineMark National Bank & Trust
Fort Myers • Bonita Springs • Charleston • Estero • Jupiter • Naples • Palm Beach • Scottsdale www.finemarkbank.com • 239-461-5900 • Member FDIC • Equal Housing Lender Trust and investment services are not FDIC insured, are not guaranteed by the bank and may lose value.


Spaces 1. 2. 3. 4. 5. 6.
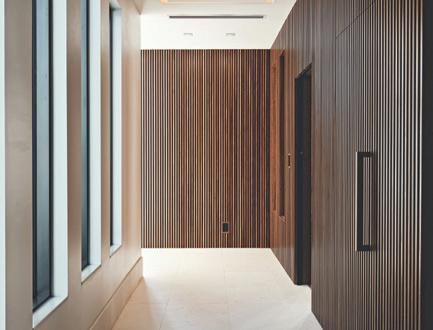

Toto Custom Homes is a SouthWest Florida builder ready to design and build the perfect home for your family to capture the memories and moments that matter. With our professional team of designers and architects, we will design the ideal custom home that will reflect your vision and dream. Enjoy a truly unique home filled with the features and finishes that will elevate your quality of life. The professionals at Toto Custom Homes will listen and capture the essence of what you crave, build it with the highest quality materials and professionalism and turn your dream home into reality. For us, it’s more than just building a home, it’s a passion. We strive to build long lasting relationships. When you’re ready for the finer items in a home, we will deliver. Live the coastal lifestyle where the Gulf of Mexico offers plenty of relaxation and water recreation. Sunny days and a custom home combine to give your family the quality of life they deserve. Let us help you make your dream home a reality.

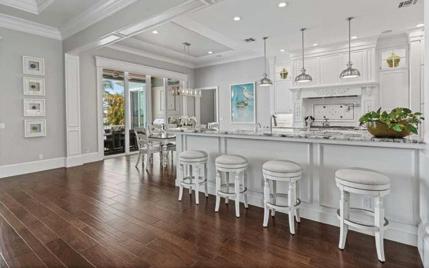


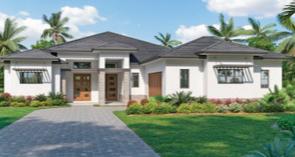
The outdoor kitchen serves as the heart of the home, where Papadopoulos’s large Greek-Lebanese family can gather around a bronze mosaic-tiled, wood-fired oven from Forno Piombo in Napa, an authentic Brazilian barbecue and sophisticated vent systems to keep smoke out. The other side of the home features a home gym, which connects to the onsen-inspired soaking tub from Native Trails.
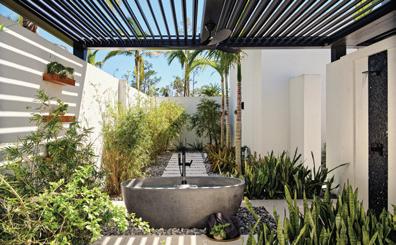
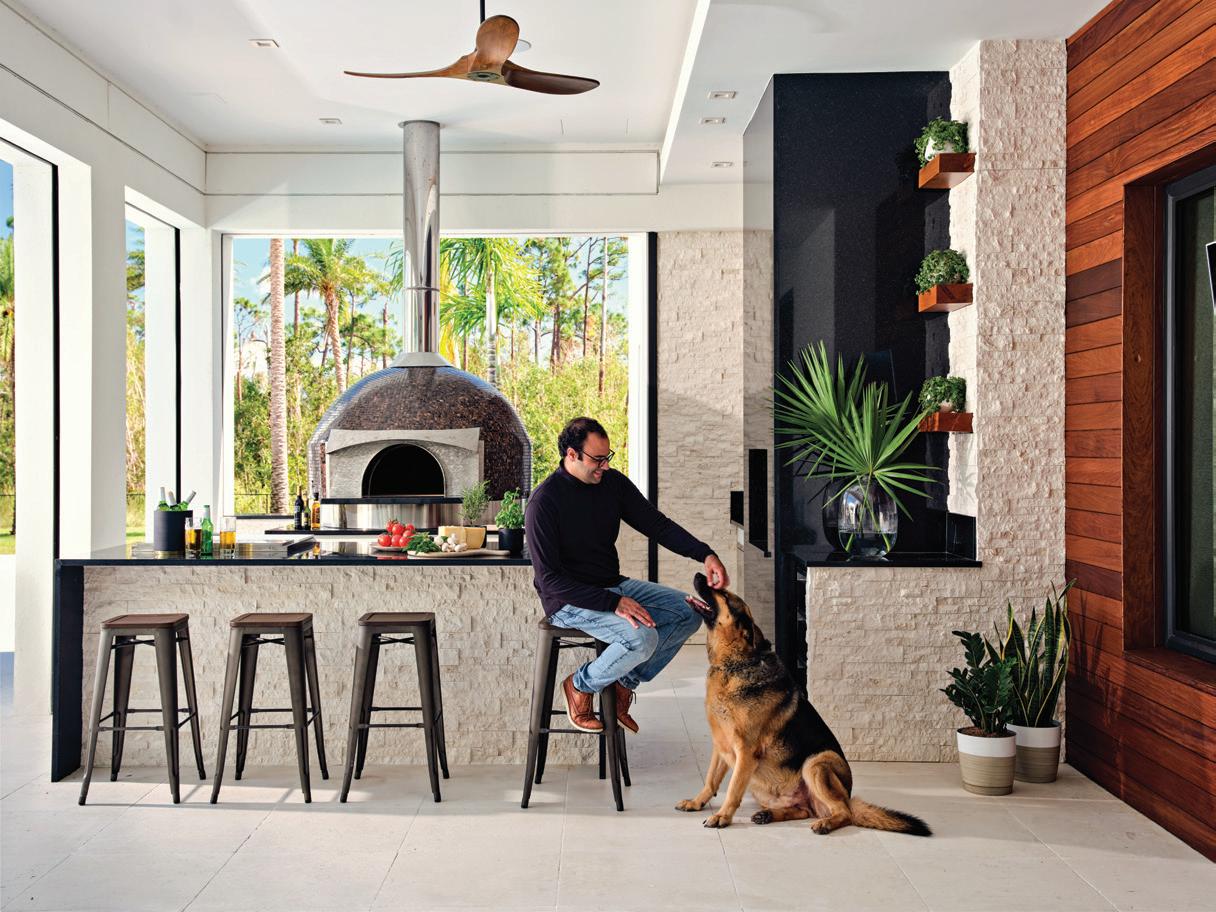

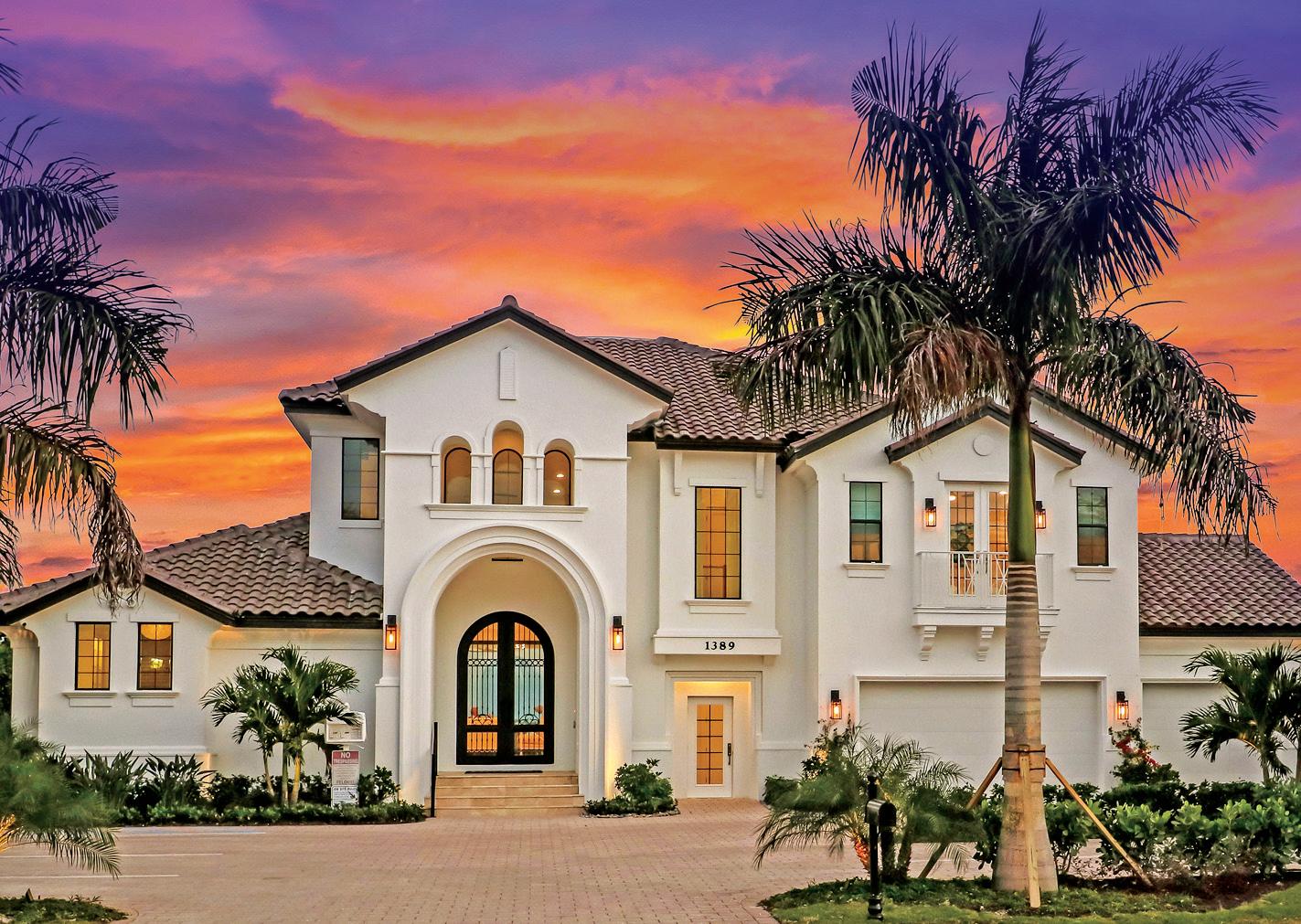
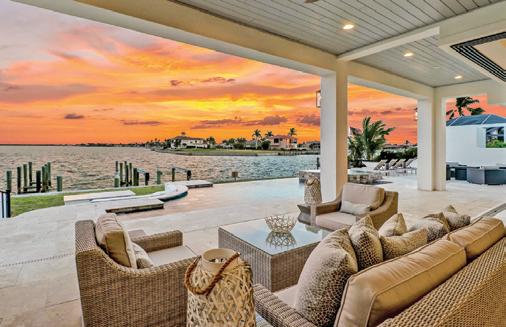
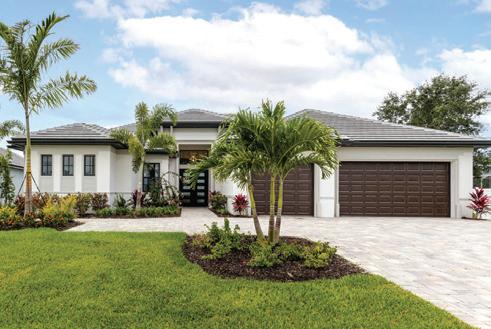
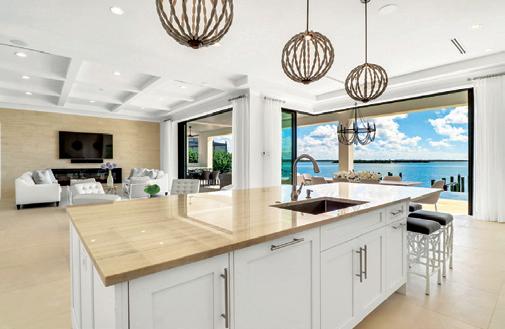
Spaces 1. 2. 3. 4. 5. 6.
and you’ve got dueling kitchens, with pizza in the oven outside, while Greek salads happen inside,” he says.
The gym also offers the best of both worlds. Family and friends work out on a Peloton overlooking the grounds and then slide the doors open to cool down on the Alaskan king daybed by the pool. Post-workout, a Finnish dry sauna and steam shower offer moments of peace. Those looking for a longer meditative experience can head directly to the Zen garden, where an outdoor bathtub is surrounded by bamboo. “Sitting in the tub almost transports you to a different place. I think it’s the calmest place here at the house,” he says.
Despite his father’s warnings, Papadopoulos has no regrets about becoming attached to this house. “My family is Greek and Lebanese, and we spend a lot of time in the kitchen, so they’re always coming over to make pizzas, and we love having parties here,” he says. Even after all the blood, sweat, and tears (“So many tears,” he says.) that come with long-term construction, he’s looking forward to building a life here. “I’m happy to say this house brings me peace,” he says. “And I hope it brings that sense of peace to everyone who comes here.”
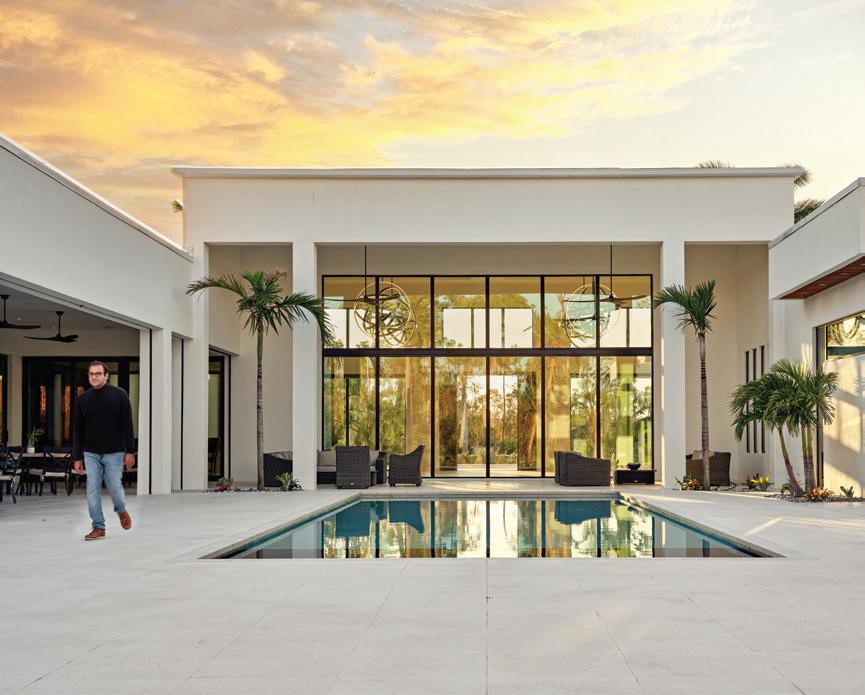

 ONE OF THE BRIGHTEST TALENTS IN SOUTHWEST FLORIDA ARCHITECTURE LEFT US THIS YEAR, LEAVING A LEGACY OF FORWARD-THINKING DESIGN THAT CONTINUES TO INSPIRE THE REGION’S TOP CREATIVES.
Andrea’s
By Jaynie Bartley
ONE OF THE BRIGHTEST TALENTS IN SOUTHWEST FLORIDA ARCHITECTURE LEFT US THIS YEAR, LEAVING A LEGACY OF FORWARD-THINKING DESIGN THAT CONTINUES TO INSPIRE THE REGION’S TOP CREATIVES.
Andrea’s
By Jaynie Bartley
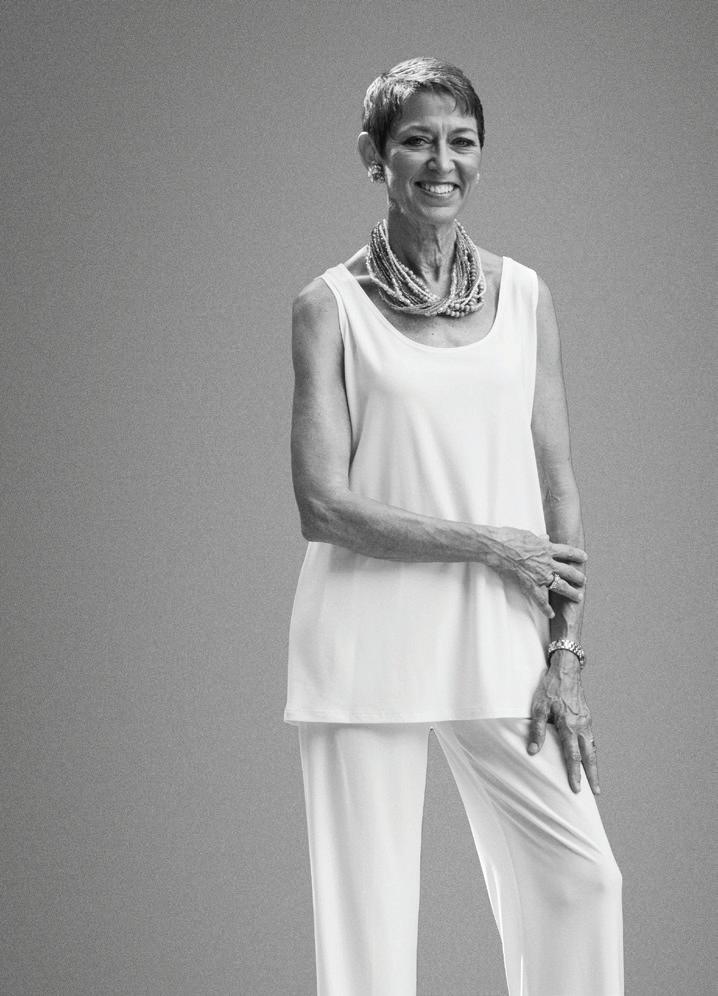

Andrea Clark Brown worked with several respected firms in New York, Virginia and Pennsylvania before establishing her eponymous firm in Naples in the 1986. She completed this Asian-inspired beachfront home in 2008 with Naples architect David Poorman.
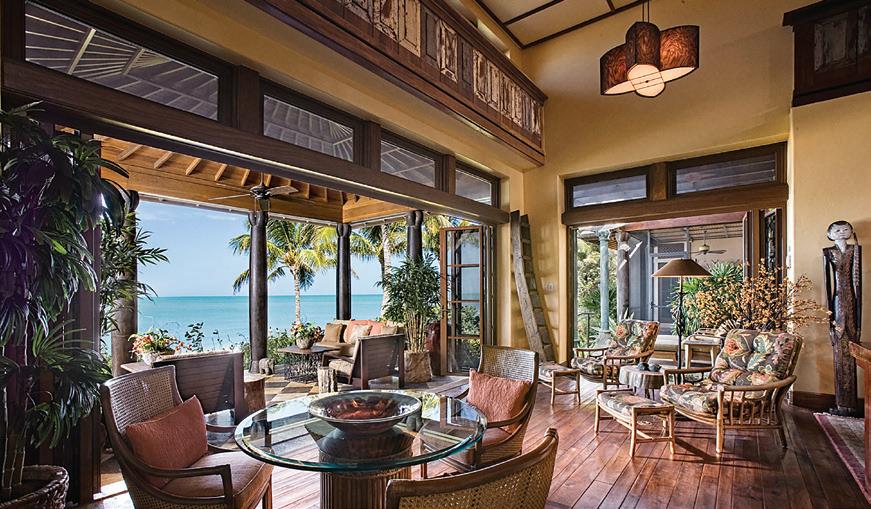
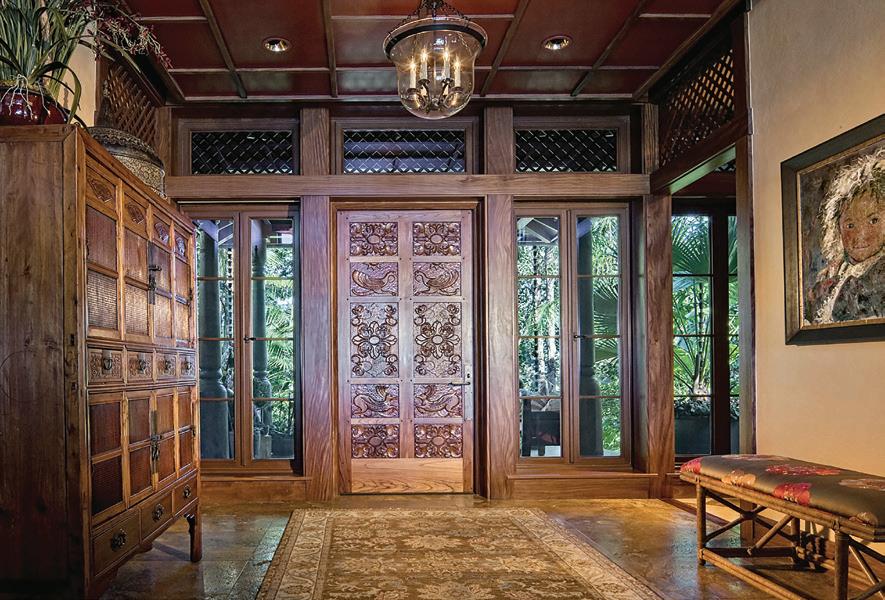
In her 36-year career in Naples, the late architect Andrea Clark Brown touched many lives. METHOD & CONCEPT founder Chad Jensen credits her as one of the first people in town to acknowledge his innovative art and designs. Fort Myers sustainable architect Joyce Owens compares her to the great Frank Lloyd Wright for her ability to gracefully respond to the client, the environment and the function of a space. Naples’ architect David Corban—who is currently renovating the Sugden Community Theatre Clark Brown designed in 1998—applauds her ability to establish pivotal connections in the community and the industry. And her friend, longtime Naples designer Richard Geary,
says she was the most intelligent and empathetic person he’s met in the field. This summer, we lost Clark Brown to a long battle with cancer, but her legacy lives on through her work, her peers and her family, including her husband, artist John Carroll Long, with whom she ran Up Art Contemporary Gallery in Old Naples.
The New York native (who also trained as a concert pianist) initially went to college in the ’70s to pursue acting. After hours spent building sets behind the scenes, she developed a love for architecture and graduated with a bachelor’s in city structures and planning from Bryn Mawr College in Pennsylvania. She earned her master’s in architecture from the Univer-
sity of Virginia School of Architecture in 1978. Just a year out of grad school, Clark Brown won the distinguished Rome Prize from the American Academy in Rome, where she learned the principles of great architecture. “That’s a huge deal,” Geary says. Throughout her early career, she worked for prestigious firms in New York, Pennsylvania and Virginia. And, she kept ties with universities around the country, teaching the next generation.
Clark Brown was a force in the industry, employing several local talents early in their careers and creating a portfolio of buildings throughout Southwest Florida to showcase her brilliant design ethos. She didn’t do cookie-cutter, romantic

Interior designer Richard Geary, who collaborated with Clark Brown on this 1996 Quail West property, considers her the most intelligent and empathetic person he’s known in the field. The architect was revered for her imaginative designs that stand the test of time and are thoughtful, with every detail—down to the furnishings, if needed—conceived to suit the space and client.



or builder-grade architecture. Her designs were intentional and innovative, with artful facades, contemporary landscapes and interiors that are equally artistic and functional.
She fell in love with Naples when designing her parents’ retirement home in the ’80s. In 1986, she launched Andrea Clark Brown Architects, P.A., becoming the first female architect to own a firm in Naples. “She was a very strong talent; she was a woman in a man’s world very early on down here,” architect David Corban says. Clark Brown’s knack for reinterpreting architectural principles and nuances changed the conversation. In the ’90s, when most Naples homes were punctuated by Mediterranean
arches, ornate columns and crown molding, Clark Brown seamlessly blended ceilings to walls to floors, with no dust-trapping baseboards or trim work in sight. She used geometric forms to craft architectural feature walls and room dividers. She also had an artist’s touch with windows, creating picturesque vistas that overlooked private courtyards, gardens and ocean landscapes.
A respected designer and self-proclaimed architecture junkie, Geary recalls pulling Clark Brown in to help with a project for a progressive client living in Quail West. “We talked for hours about things like the floor touching the walls, hardware, how to work with the
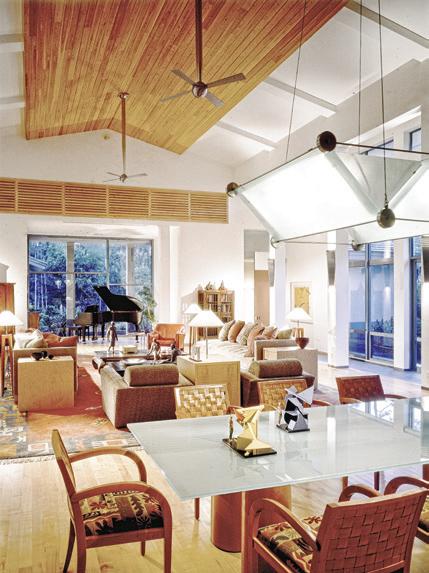
surrounding preserve,” Geary says. The home featured clerestory lights, decorative columns to break up spaces, a loft-like room and a dedicated space to showcase a piano (a heartfelt addition for Clark Brown, who was known to tickle the ivories at dinner parties or on nights at home with her husband). “For a designer to be so involved with an architect so imminently and having a very willing client was ideal. I’ve only had that situation a few times in my career,” Geary says. Thirty years later, listing agent Nita Rapp says the architecture still stands out in the community, with its reflection pools and private courtyards overlooking the preserve.
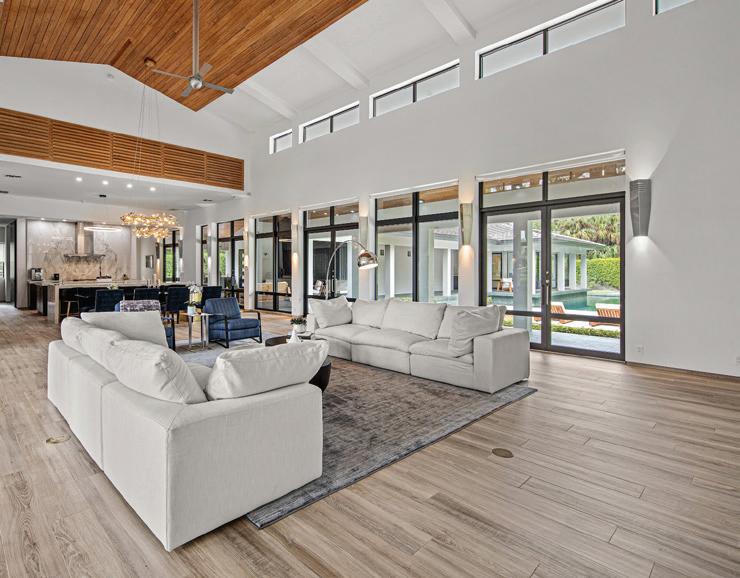
Her presence is all over Naples, from the modern, geometric stained glass windows at St. Agnes Catholic Church to the biophilic, bougainvillea-draped parking garages on Fifth Avenue South to the showpiece Butterfly House she reinvented in Lake Park to the stately Beach House she designed in tandem with architect David Poorman. A few months before she passed, Clark Brown shared a file with Gulfshore Life containing renderings for past, future and dreamt projects, including a fully solar project on Naples Bay that she coined Lookout House for the wall of windows that line the back of the home. Clark Brown used these conceptual creations to help her clients anticipate and participate in how they’d live in the spaces. And while each digital sketch, along with her completed projects, takes on a form of its own, they all convey a high level of design that’s uniquely Clark Brown. Joyce Owens— who became close friends with the architect after working for her in the ’90s—credits this cohesion to Clark Brown’s deep appreciation for architectural principles. Owens says the two bonded over their dedication to creating a sense of place and carrying the architectural design into the interiors, thinking beyond curb appeal and trending styles. “Everything she did was just exquisite,” Owens says. “She designed everything all the way through, and the buildings are holistic.”
Clark Brown’s religious and commercial spaces hold equal weight in the community. “There are all these small pieces that contribute to the whole—the pews, the columns, the way that light comes in—its the way you move through the space,” Owens says. Clark Brown’s knack for modernizing ancient art forms, like stained glass, is exemplified in the seven Na-
1. 2. 3. 4. 5. 6
People
Brown’s 1999 Gray Residence received an Award of Excellence in Architecture. She was an inspiration for local architects. “She designed everything all the way through, and her buildings are holistic,” Fort Myers-based Joyce Owens says.
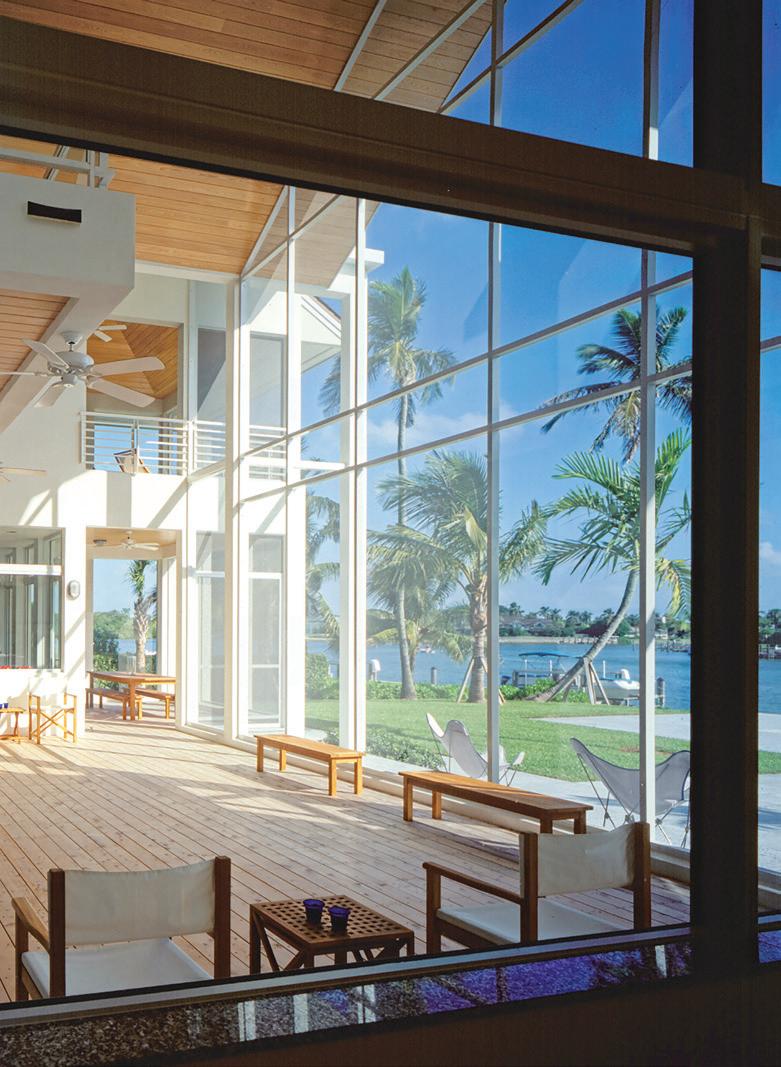
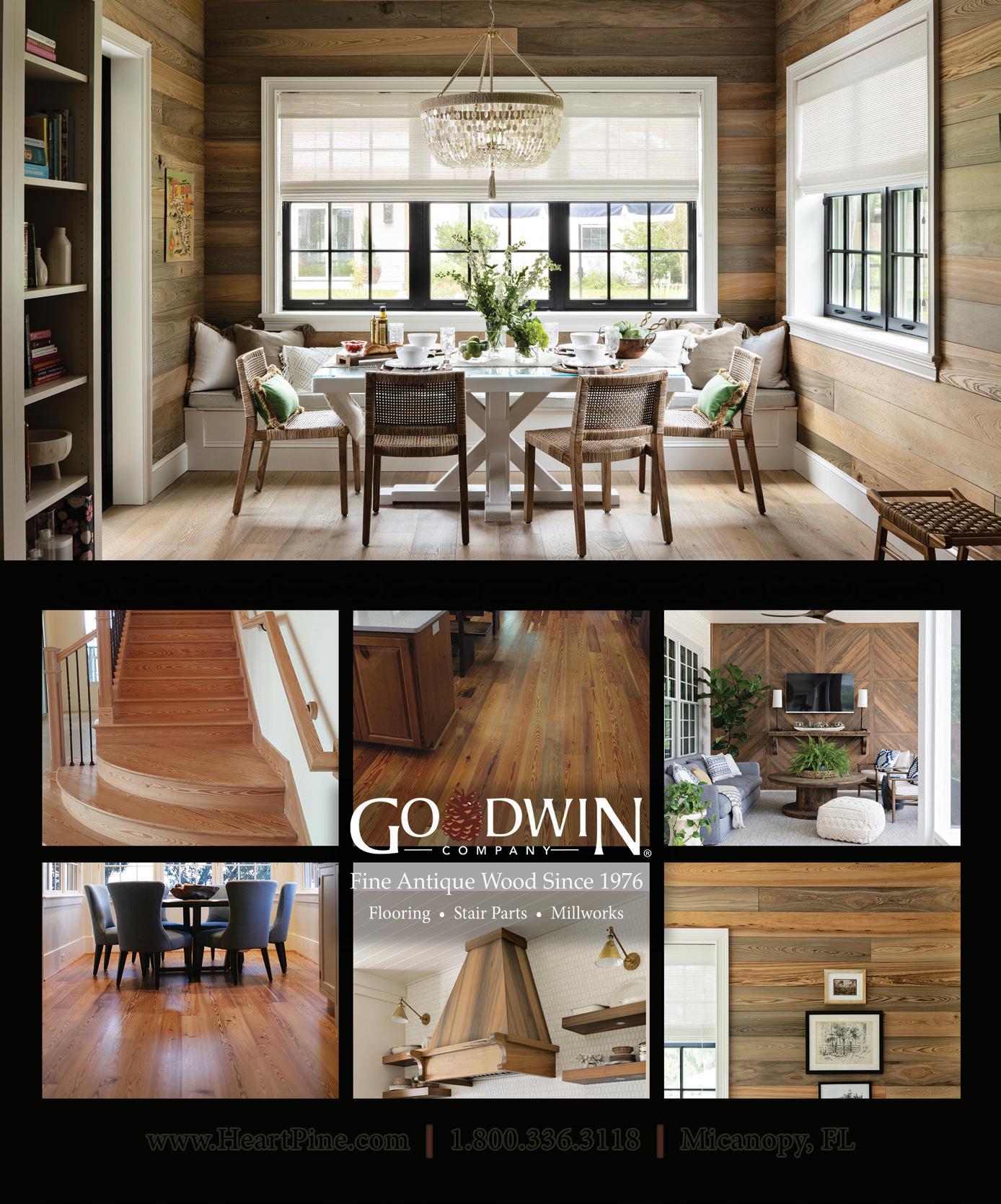


People 1. 2. 3. 4 5. 6
The famed Lake Park Butterfly House—which she renovated in 2018—exhibits many characteristics that defined Clark Brown’s work, including daring design and creative architectural solutions.
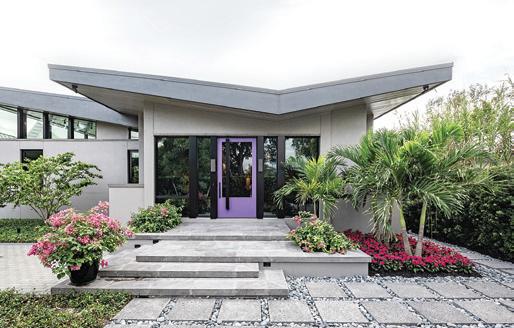
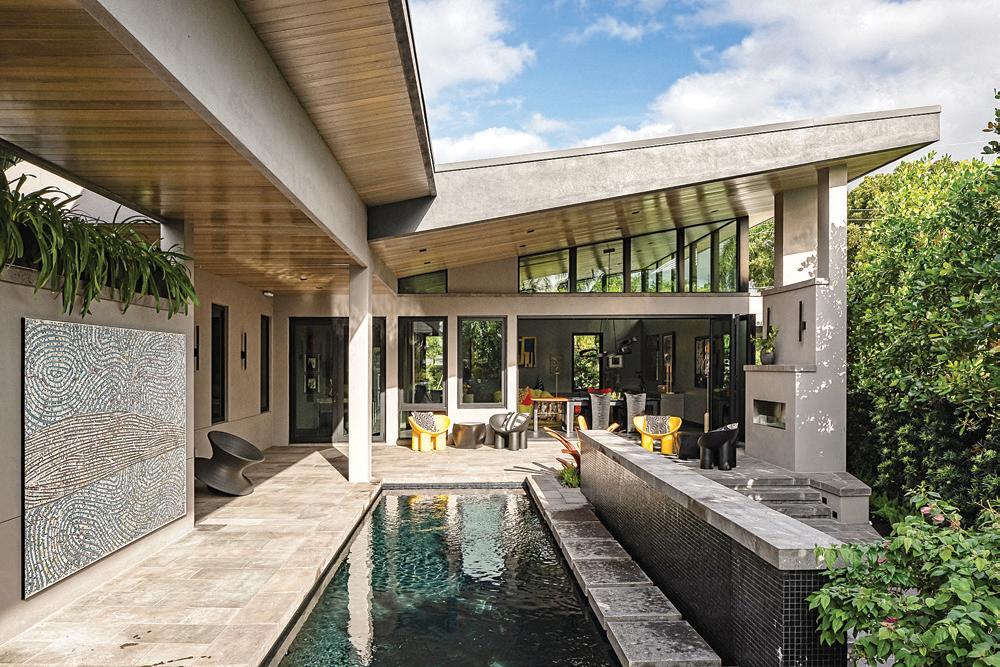
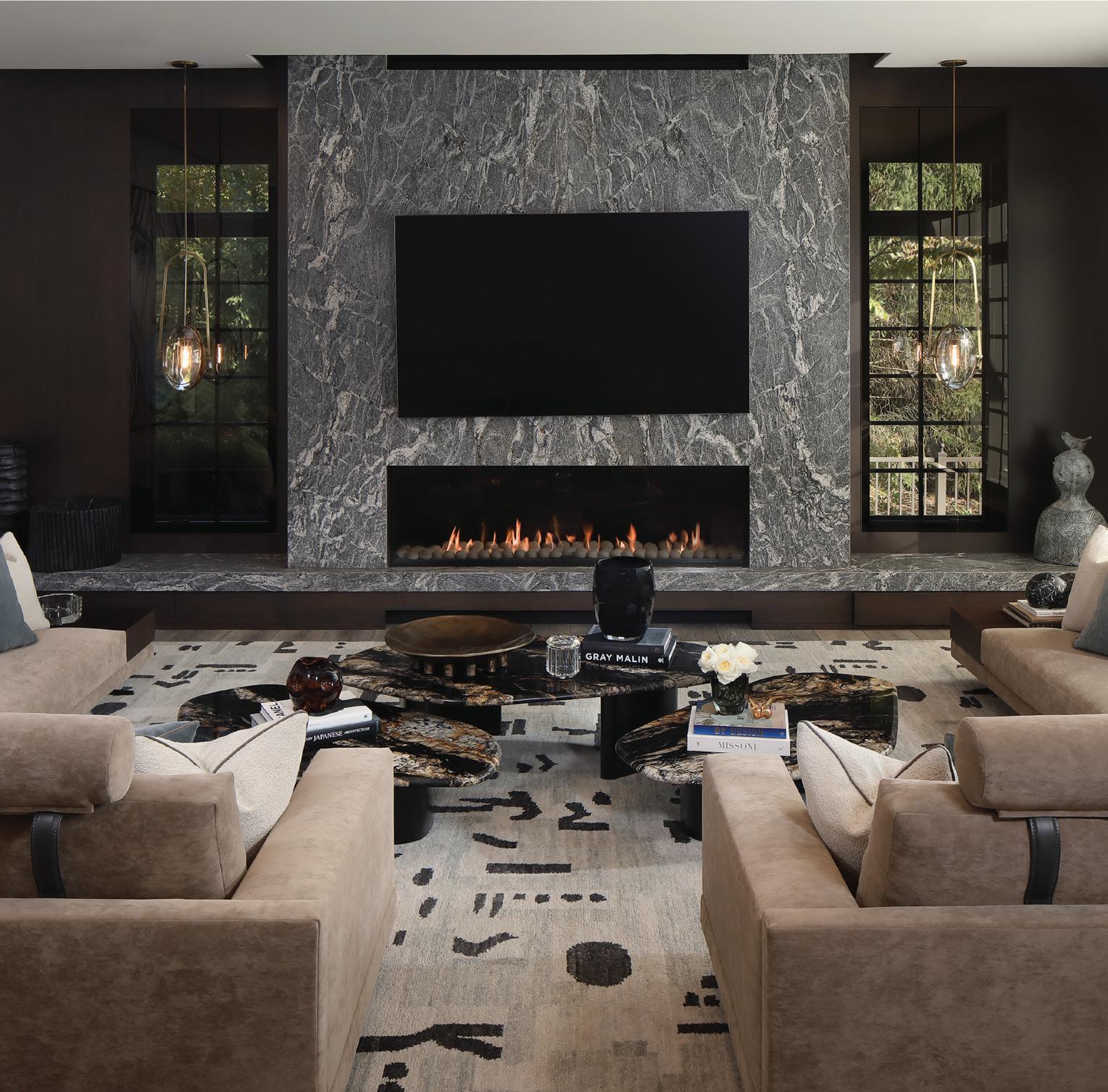
Clark Brown was known for her generous use of glass, water features and integrated greenery. Windows often received an artist’s touch, framing views of outdoor spaces to serve as art for the home.
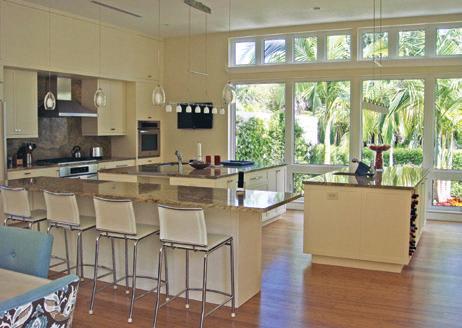
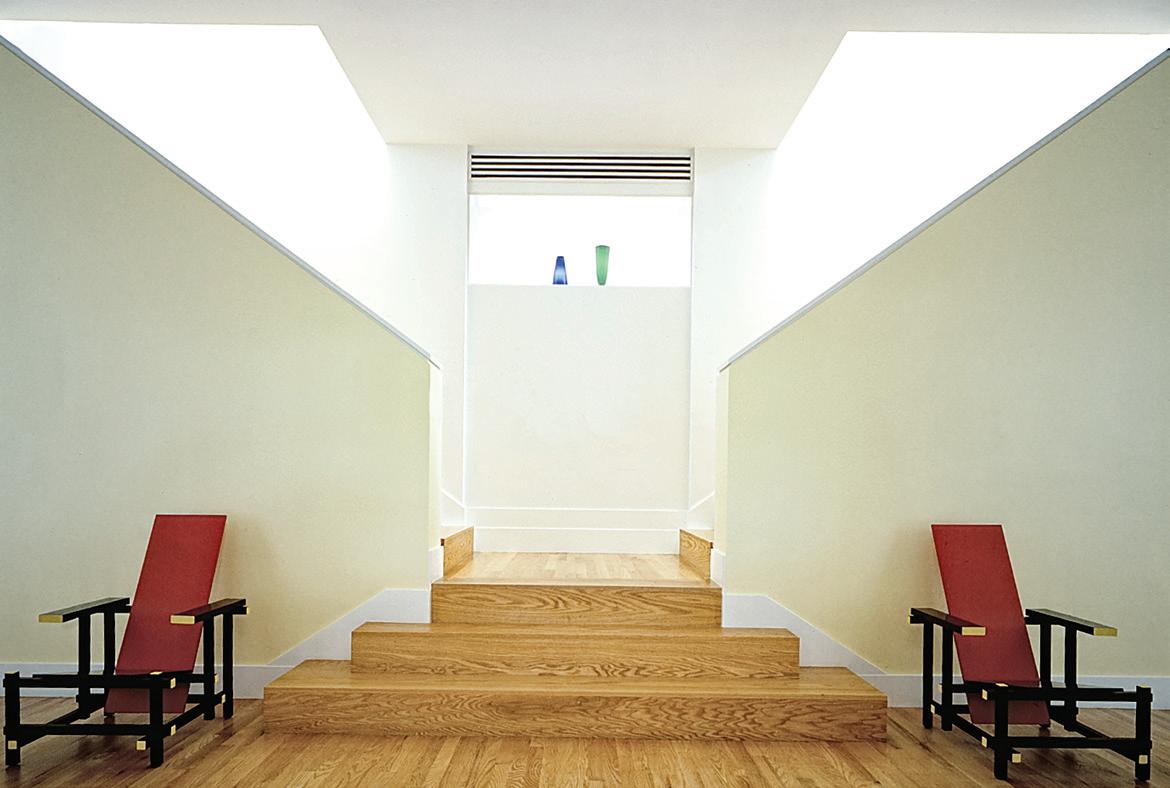
ples churches she designed (look at the tiny geometric pieces that appear to be woven into narrow window panes at St. Agnes Catholic Church). She evoked the region’s heritage with a boat-shaped bar at Swan River Seafood in Park Shore. And angular overhangs at Engel & Völkers Olde Naples real estate office on Fifth Avenue reflect the homes the company lists. Her work is seen prominently downtown, with her Romanesque, columnar design for The Naples Players’ Sugden Community Theatre—an iconic backdrop for marriage proposals (your writer’s included), holiday celebrations (find

the towering Christmas tree lit on its steps each December) and visitors’ photo-ops.
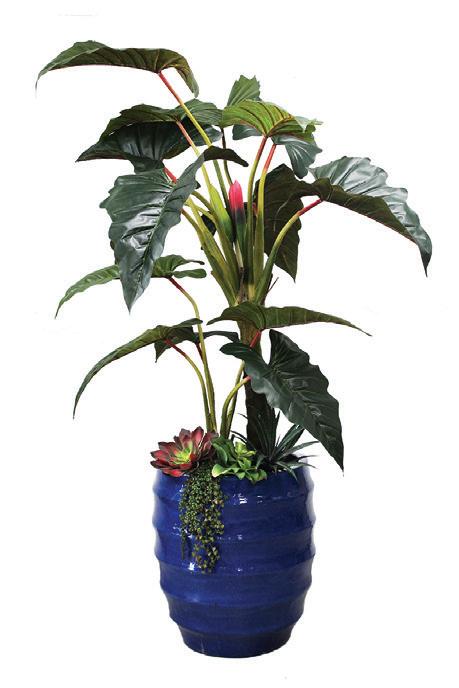
David Corban, who was tapped nearly a decade ago to work on a $12 million renovation and expansion for the theater (currently in the works), points to her ability to reimagine classic architecture. The Baker Stage, he says, nods to Michaelangelo’s Piazza del Campidoglio with its oval format that tricks the eye, making the space feel like a circle when you stand in some spots. “If you look at an aerial map of the Piazza and The Baker Stage, you’ll see the similarities,” Corban says. “It’s like an abstract-
ed version.” Corban worked for Clark Brown for four years early in his career. He made some of his greatest industry friends in her office and at a lecture series she ran with Florida’s chapter of the American Institute of Architects (AIA) in the ’90s to funnel national talent into the region (Clark Brown later passed the baton to Corban). “She changed the climate of design here,” Geary adds. “By bringing all of these people in and initiating the conversation, we moved out of what I call very provincial architecture into something a little bit more international. Her architecture spoke to a bigger audience.”
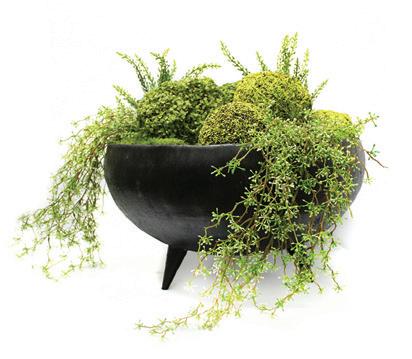

170 208
An Artisan’s Showpiece
Maximalism at its Finest
By Lauren Amalia Redding By Laura Kostelny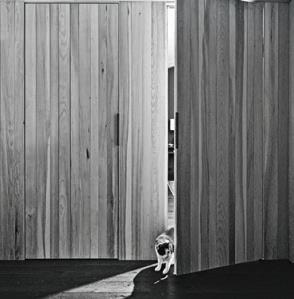
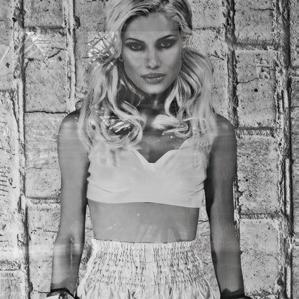
150 190
By Stephen Treffinger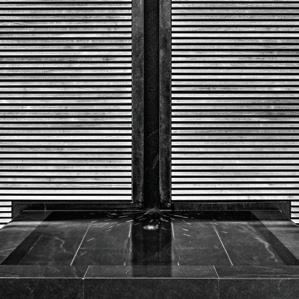 By Annie Stoltie
By Annie Stoltie
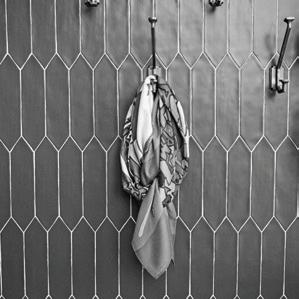 Mark Leonardi’s Monolithic Beauty A Contemporary Paragon in Naples
Mark Leonardi’s Monolithic Beauty A Contemporary Paragon in Naples
224 258
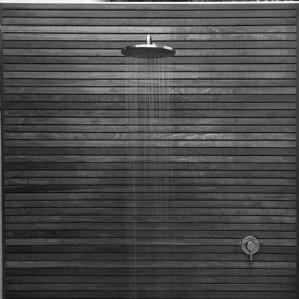 By Eva Fedderly
By Perri Ormont Blumberg
By Eva Fedderly
By Perri Ormont Blumberg
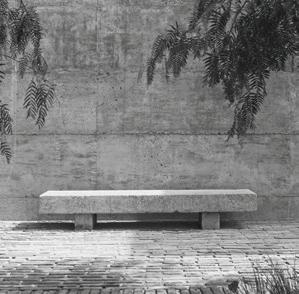 Design Lessons
Design Lessons

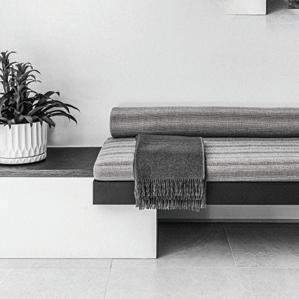 Karen Van Arsdale’s Dream Home The New Coastal Look
268 240 By Suleman Anaya
from Mexico A Naturalist Oasis
Karen Van Arsdale’s Dream Home The New Coastal Look
268 240 By Suleman Anaya
from Mexico A Naturalist Oasis

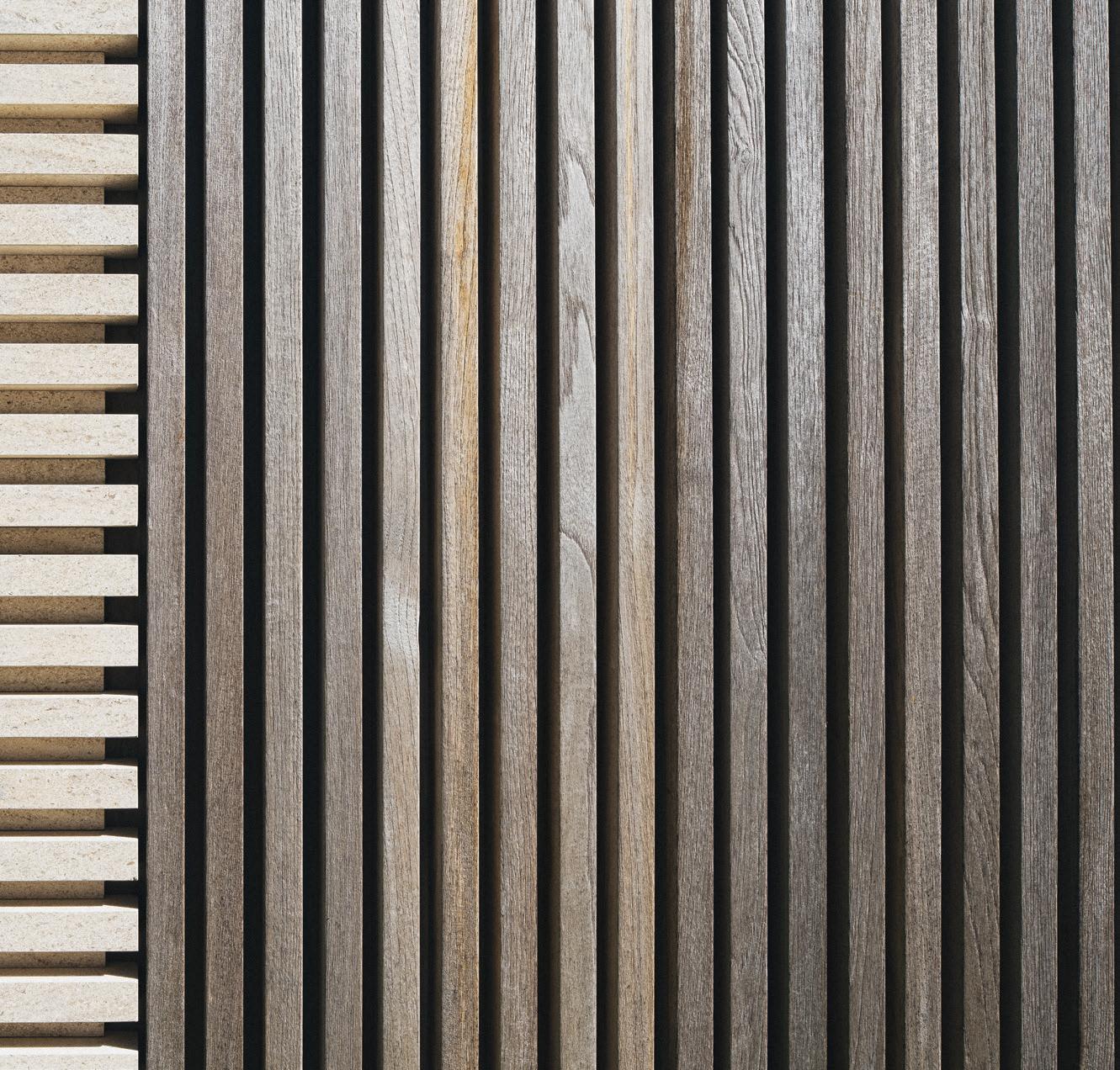 Naples architect Mark Leonardi melds Southeast Asian inspirations with meticulous detail to create this Port Royal home.
Naples architect Mark Leonardi melds Southeast Asian inspirations with meticulous detail to create this Port Royal home.

Waterfront homes in warm climates can easily fall back on a series of design clichés. Naples architect Mark Leonardi, however, seeks to go beyond trends and typical coastal living concepts to create new paradigms for homes that are at one with their surroundings.
On a nearly 1.5-acre lot on Naples Bay, he reexamined ideas of public and private areas, using a series of connected spaces to craft a home that feels intimate and open. There’s meticulous attention to detail in everything Leonardi does. He may consider the joinery and how to make it invisible; create recesses in the ceilings to make walls appear as if they extend ever upward; or finish a roof with a copper cap, intentionally repeating the metal in often-overlooked areas on eaves and under cantilevers.

All these elements and more are present in the Port Royal residence
that Leonardi calls his most involved to date. The layout derives partly from the homeowner and Leonardi’s interest in Southeast Asian architecture—and the way people relate to their surroundings in these places, which have a similar climate to Southwest Florida. Many of the rooms found inside in the U.S. are outside in Asian countries. “In Indonesia, the bedrooms are typically the only parts of the home that are climate controlled,” he explains.
Southeast Asian homes also often have open walkways between rooms. Here, Leonardi implemented the concept with place-appropriate adjustments. The building manifests itself in a series of spaces connected by glass-enclosed areas. To retain the sense of openness, Leonardi largely eschewed doors, instead playing with the layout and distance between rooms to provide privacy and create interest.
At the entrance, a flamed Spanish limestone wall serves as the primary organizing element for the floorplan. The wall extends from the driveway into the forecourt, then breaks off into columns before continuing inside the eastern wing, which contains the kitchen and other service areas downstairs, and the guest bedrooms upstairs. Here, the limestone separates the first and second floors. At the other end of the home, another limestone wall shows up to delineate the living room and primary suite. “There’s an ambiguity about the entrance to the [primary] wing,” the architect says.
“You’re not really looking for a door to the bedroom; it’s more about a sequence of spaces.”
Within the primary suite, which cantilevers over the pool, a pocket door separates the bed and bath. Strategic wall placements and small openings create separation without
The residence is organized around a monumental limestone wall at the entrance that extends from the driveway into the forecourt and inside the home. Inside, the limestone delineates spaces. Teak slats frame areas and add texture. Upstairs, the screen provides privacy for guest bedrooms that face the street.
Drawing from Southeast Asian architecture, Leonardi designed the compound as a series of spaces connected by glass-enclosed areas. Around the property, Gardenbleu’s Edward Westwood created a pared-down topography that pulls everything together.
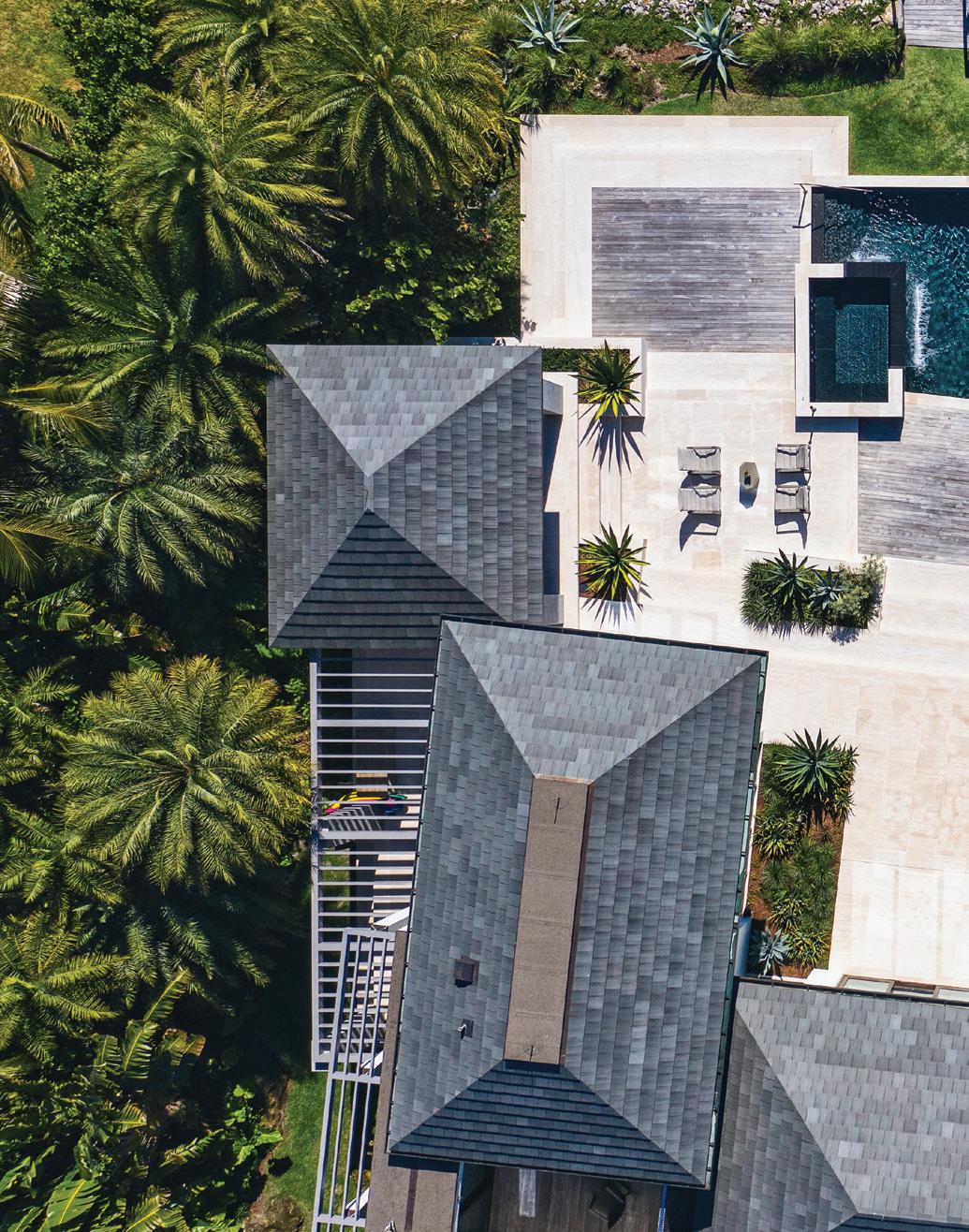

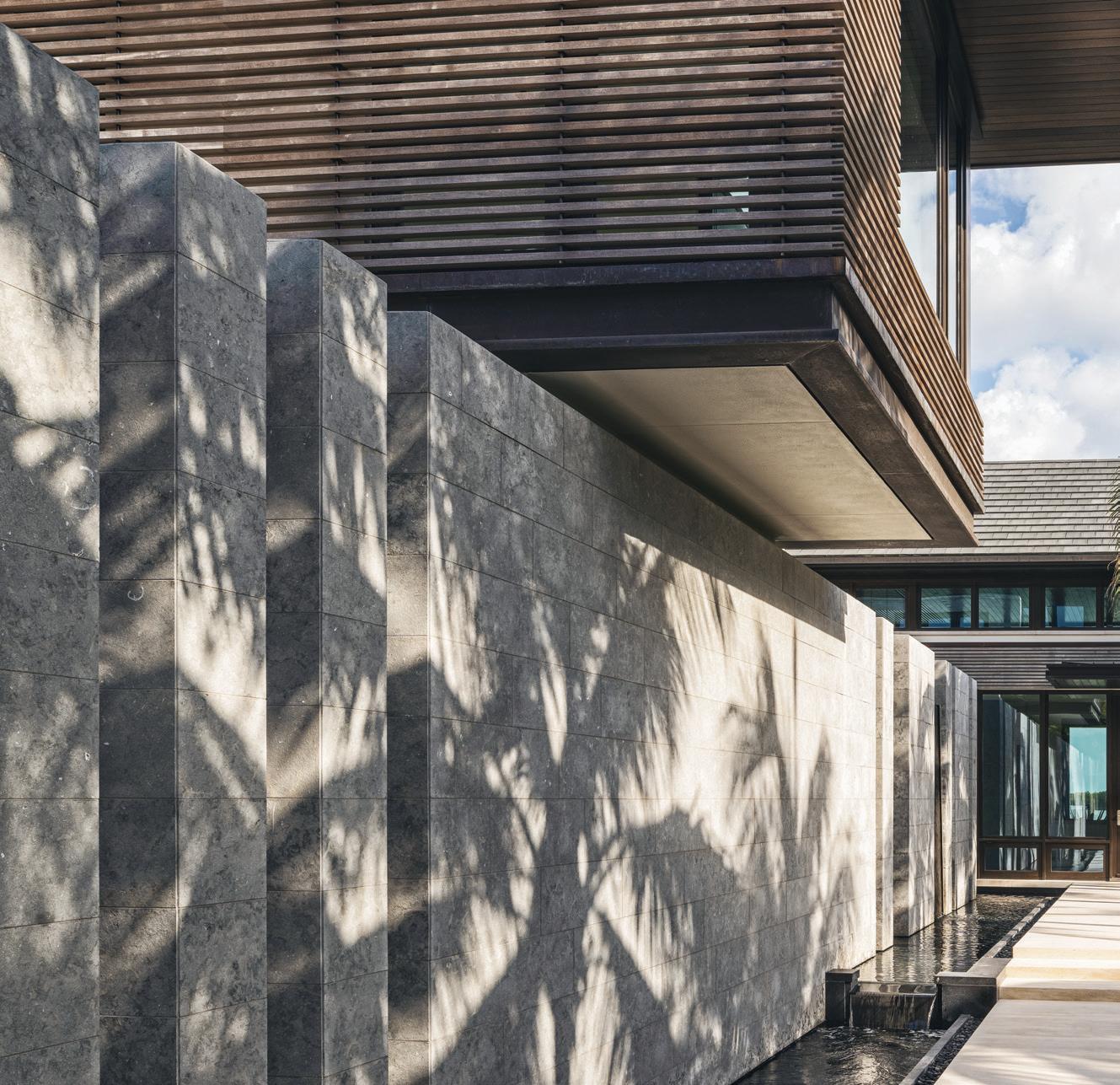
The team opted for a minimalist palette of materials, including teak, oak, mahogany, and Spanish and Portuguese limestone, for the building. Traveler palms, saw palmettos and coconut palms define the landscape.
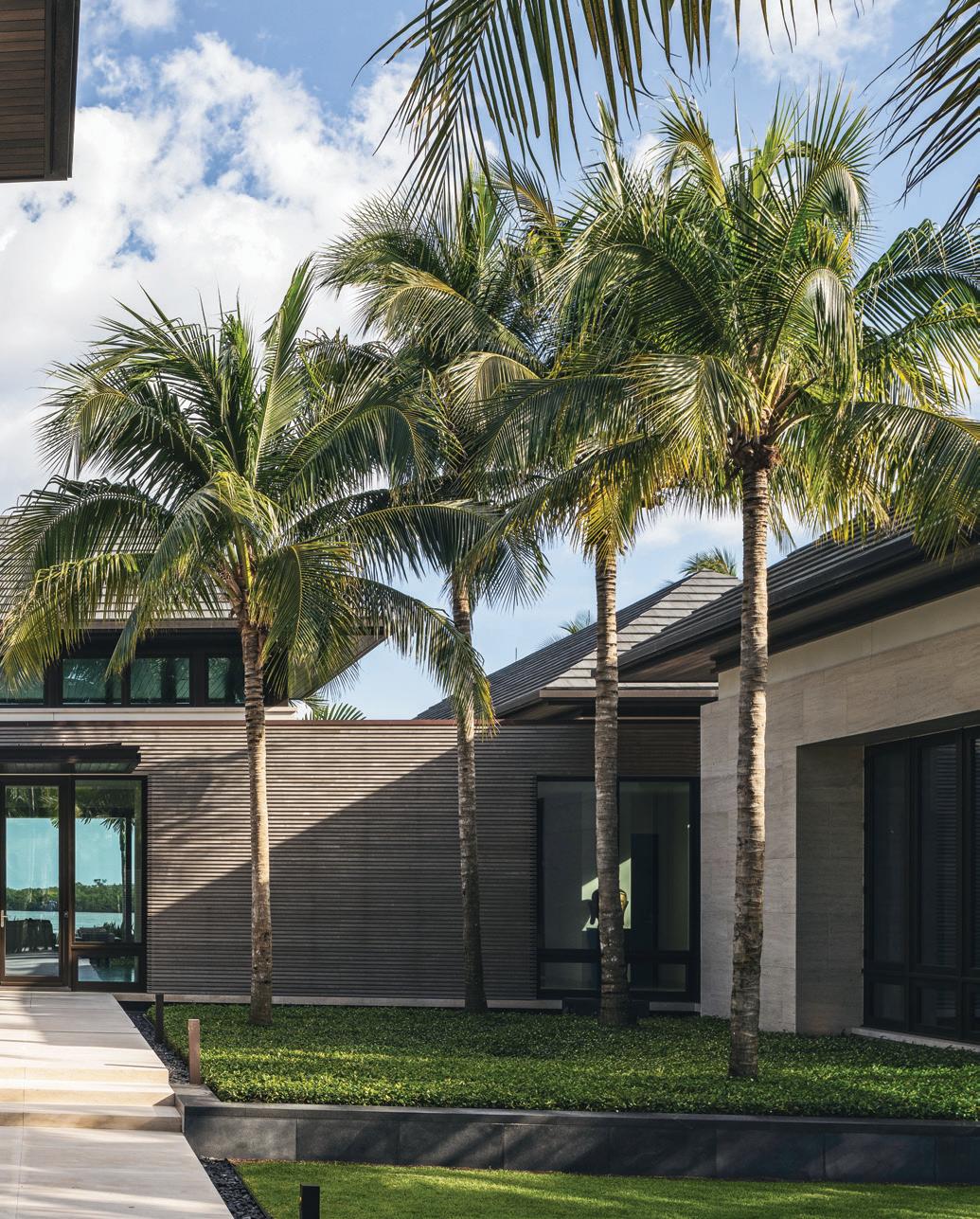
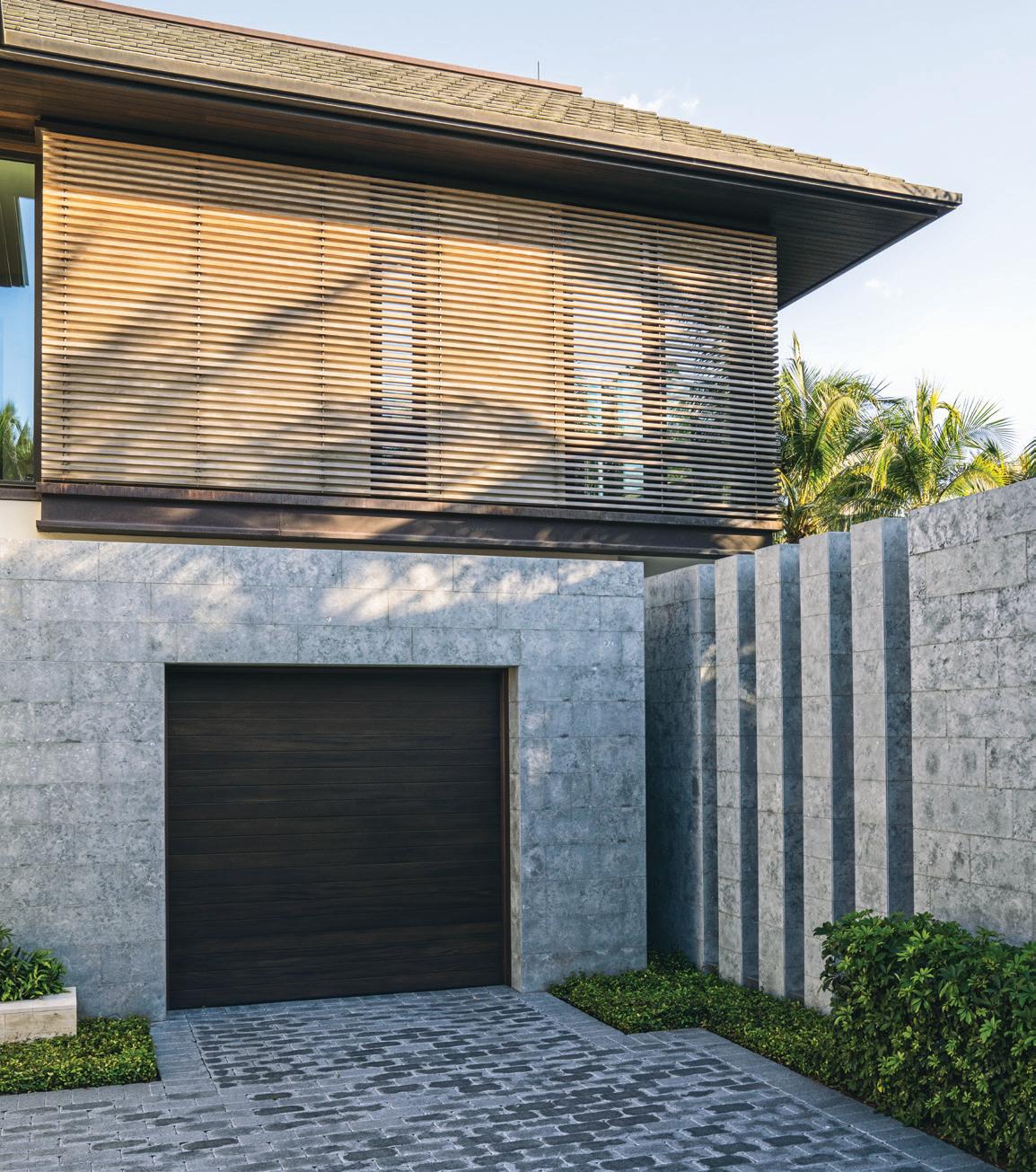
Water is another prominent feature, seen in the forecourt’s fountain and reflection pools and the geometric swimming pool out back. Leonardi likes to integrate water sculptures and fountains into his designs to create a sense of movement and to channel the calming sound of rippling water.

compromising flow. Walls of windows, framed in thick mahogany, bring the landscape in, while clerestories (which continue around the nearby living room) bring in varying light throughout the day.
Teak screens prominently repeat themselves throughout, beginning at the entry gate, where they serve as an introduction. Horizontal versions line the forecourt, defining the space and adding texture; in the case of the second-floor guest rooms, visible from the street, they provide privacy. The slats, which continue from an interior courtyard into the eastern wing, frame the stairway and contrast with its vertical bars. Leonardi’s attention to detail is again evident in the screen’s strong, clean bridle joints. “A lot of thought went into not only the joinery but also the concealment of the joinery. So when you

look at these screens, you can’t see where they’re attached,” he says.
The stairway leading to the guest rooms is a marvel of engineering. It was pre-assembled in Boston, broken down, shipped to Florida and reassembled onsite. One of the vertical, 1- by 3-inch solid steel bars weighed more than 300 pounds.
Leonardi handpicks collaborators and cultivates lasting relationships. One person he often turns to is builder David Rogers, of Naples-based Newbury North Associates, with whom the architect has worked for nearly two decades. “This home epitomizes about 17 years of developing details with Dave,” Leonardi says. “The project would never have happened without him.”
Leonardi’s love of detail is born, in part, from his appreciation for the work of the Italian architect
Carlo Scarpa. “His attention to detail—the smallest detail—is exquisite,” he says. “When we have the chance to do something like this, I always have him in mind.” The architect references Scarpa in the forecourt’s geometric water sculpture, which Leonardi designed as a folly to create a sense of movement and provide a visual anchor inside as you walk from the primary wing to the living room.
Interior views are framed by Gardenbleu’s Edward Westwood’s landscape artistry. Coconut palms, saw palmetto and traveler palms create a topography around the property with a reduced palette that mirrors the intentional minimalism in the use of building materials—mostly mahogany, teak, oak, Spanish limestone and Portuguese limestone. Rather than having a mishmash of vignettes, the palm trees and saw
Rather than having doors and obstructions to the flow, Leonardi likes to work with the layout to create privacy. From the living room, you’d go down several hallways and past an imposing limestone wall to find the primary suite. The art throughout the home is mostly from female abstract expressionist artists from the mid-20th century, like Perle Fine.
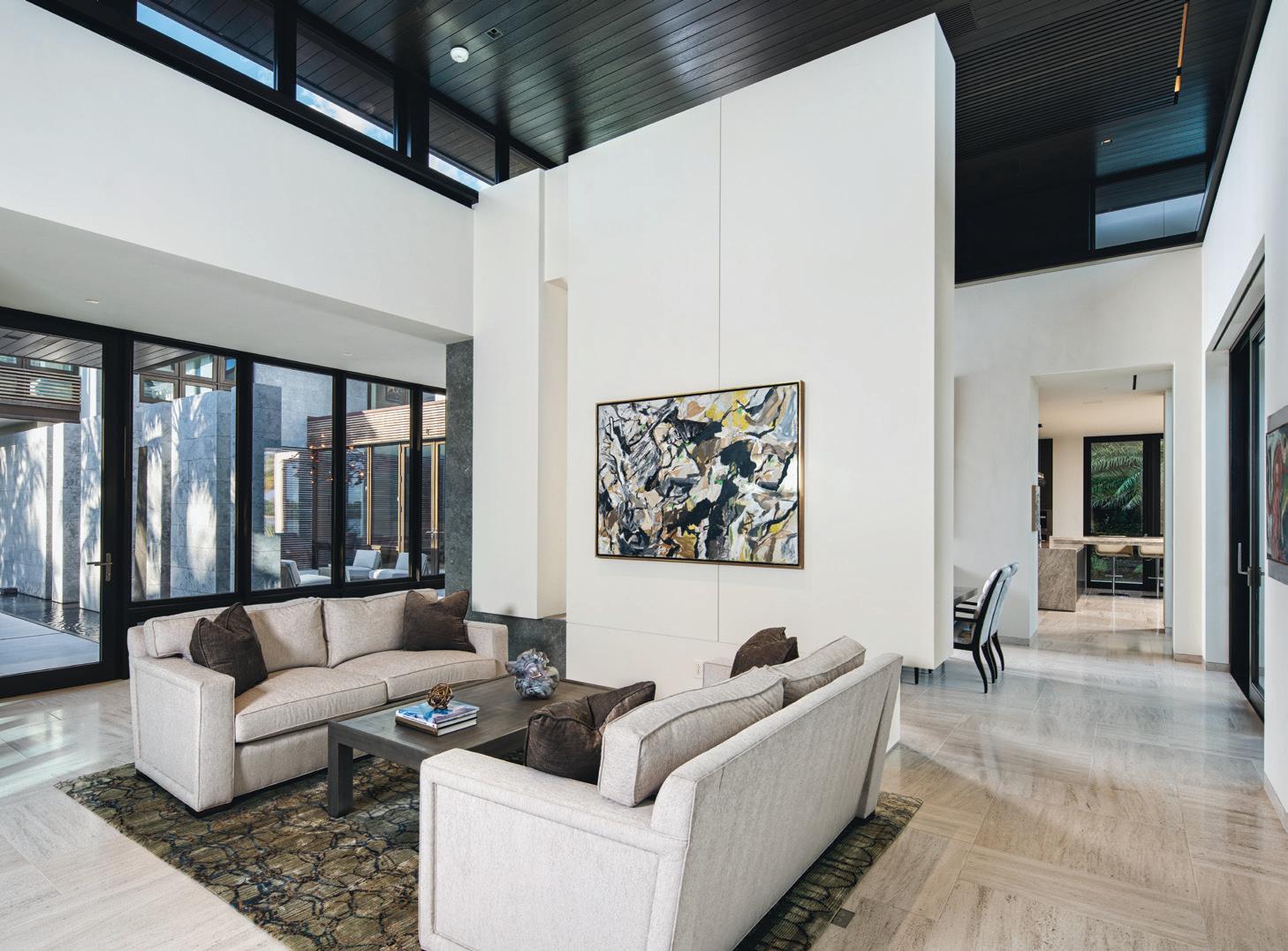
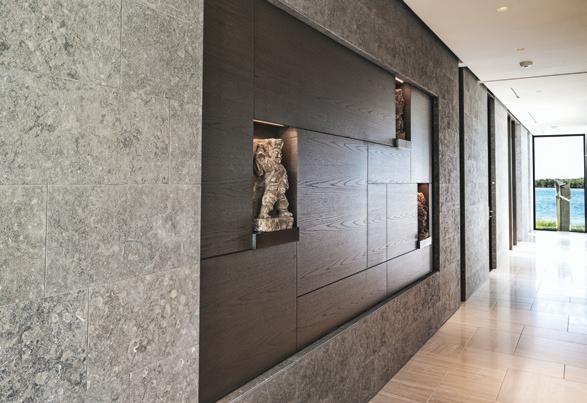
Limestone walls are met by recessed ceilings, so the stone seems to extend past the ceiling, creating separation between the materials. The directional deity sculpture within the stained white oak bar has three partners on a nearby parallel wall (seen in previous spread) with precisely aligned dimensions and positioning.


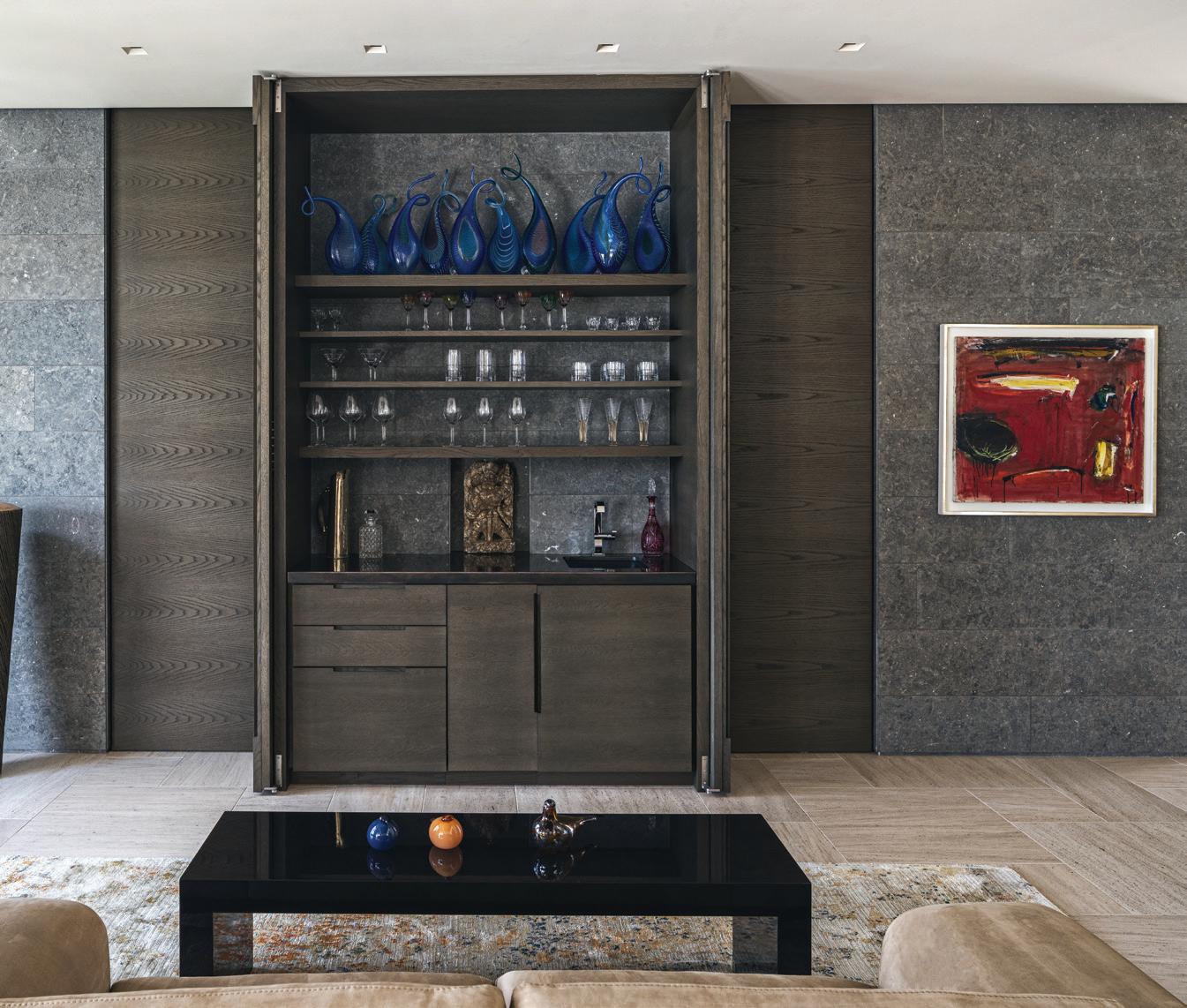
The stairway from the family room to the upstairs guest rooms is an engineering marvel. Held together by 15-foot-long steel bars, the structure was assembled in Boston, disassembled, shipped down to Florida and put back together onsite. One piece weighed 300 pounds.

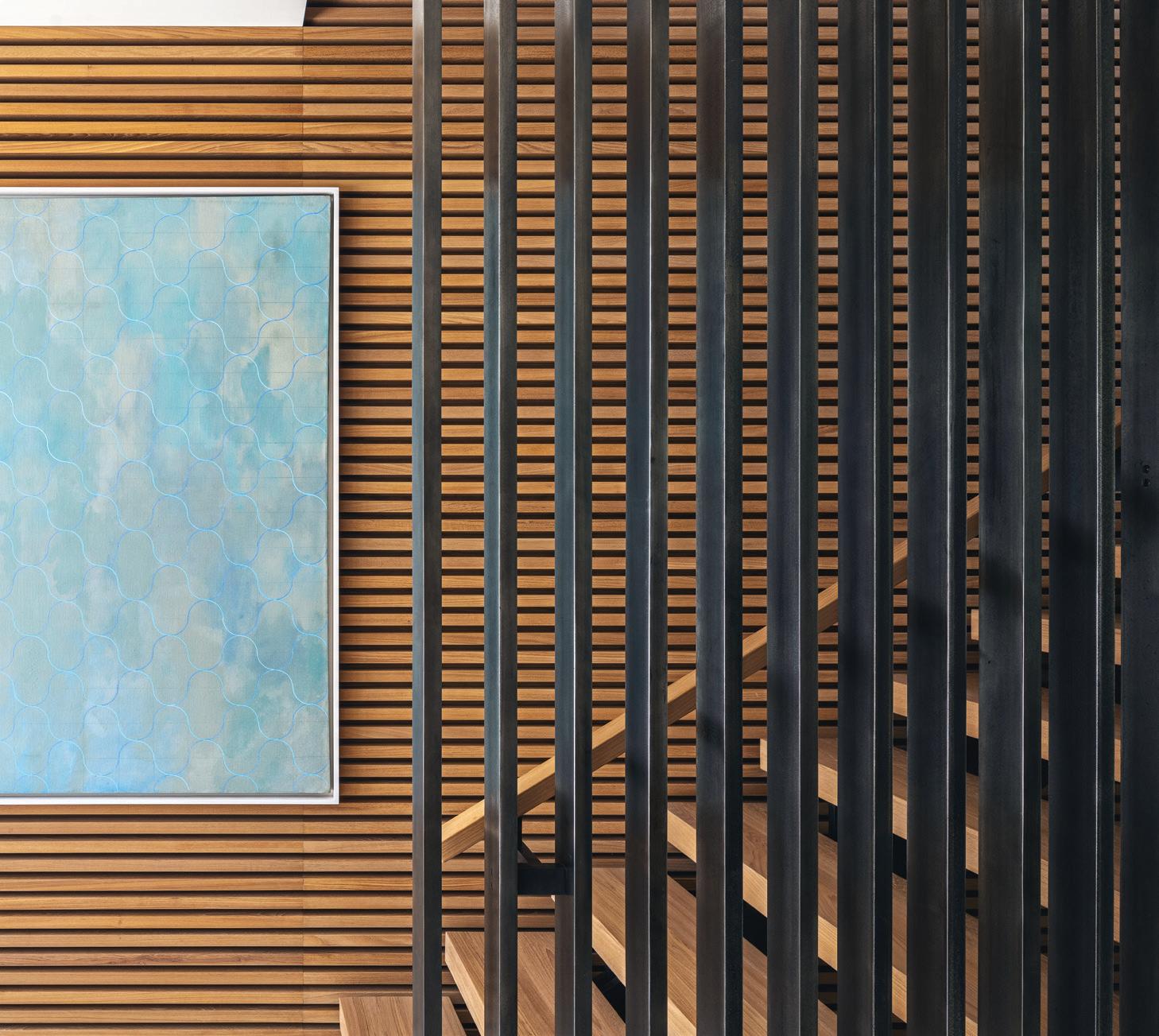

Working with David Rogers, from Newbury North Associates, Leonardi went to great lengths to ensure the home’s joinery was concealed. The teak screen’s bridle joints make corners look like perfect puzzle pieces. At the end of the primary wing’s hallway stands a glass sculpture by Czech artist Stanislav Libenský that reflects light throughout the day like a prism.


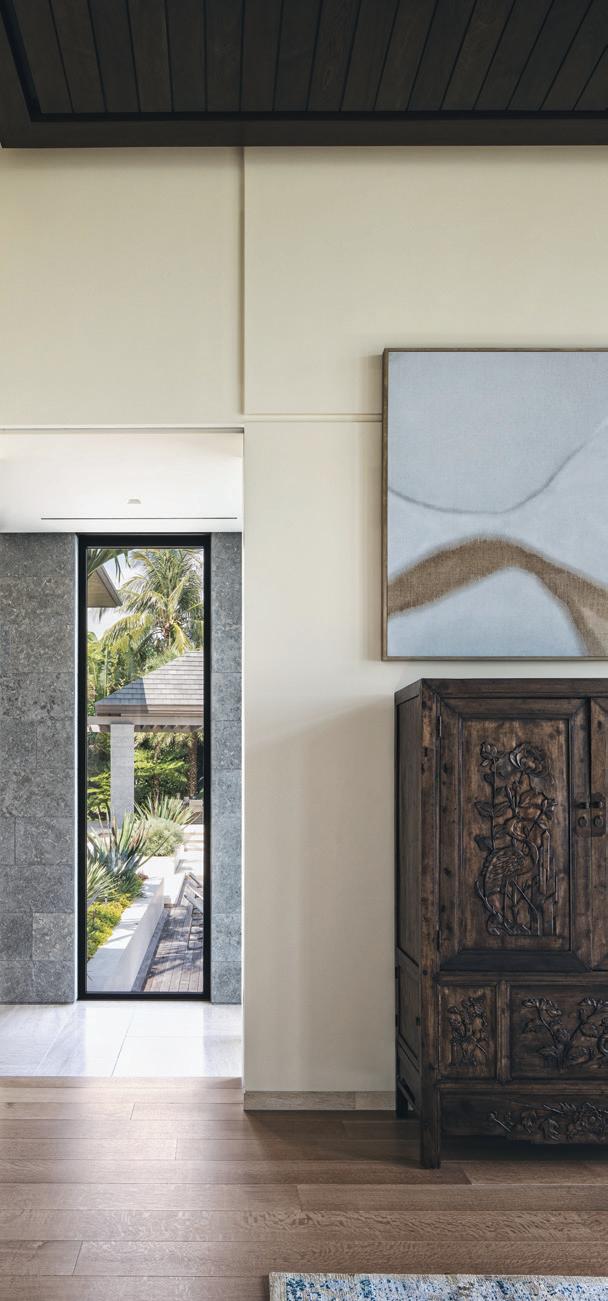

The residence exalts the best of outdoor living in Southwest Florida. The use of Portuguese limestone flooring inside and out, the wood ceilings that extend from within to the eaves, and the repetition of details like wooden screens and flamed Spanish limestone walls create cohesive unity throughout the property.
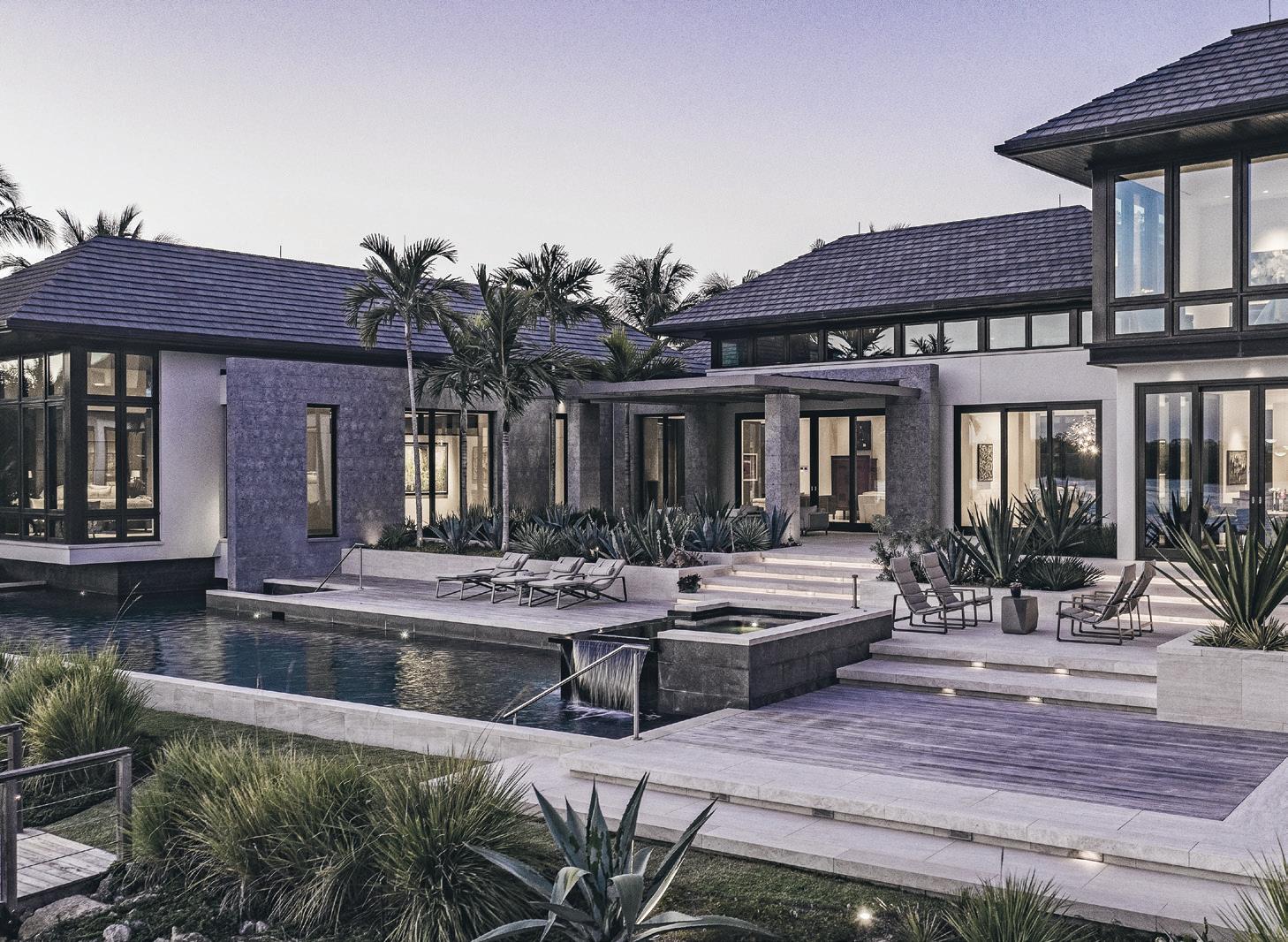
palmettos are carefully planted to bring everything together. “There is a real spatial attitude with the way the palms [establish themselves] throughout the whole site,” Leonardi says.
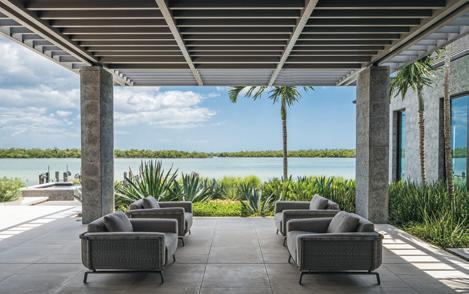

Water is another organizing element. Whether inside or out, you’re often near water, sometimes separated by glass. “This becomes part of the sequence,” Leonardi says. As you walk closer to the building in the front, the limestone wall begins to fragment, and within that fragmentation, it becomes a rippling fountain. “It follows the wall and everything revolves around it on the front entrance,” he says. The scene is breathtaking when illuminated at night. Other small fountains are seen from hallways—one at the end of a long pool that terminates in front of a floor-to-ceiling window.
The entryway water feature ends near the royal poinciana out front—a
remnant from the previous home that the new owners wanted to keep. The tree lines up perfectly with the entrance. “I can’t take credit,” Leonardi says. “I knew the tree would be somewhat of a focal point, but it lined up as if it was intentional.” To mark the end of the built and natural environment, the team placed caprock at the end. “Instead of ending on a straight edge, landscape overtakes the water feature. The water slips underneath and you don’t know where it ends,” he adds.
The intentionality continues with the art inside—mostly midcentury abstract expressionist works by female artists. Some, such as Elaine de Kooning and Lee Krasner, were wives to more famous husbands but received far less recognition.
Along the primary wing’s limestone wall stand three of the homeowner’s prized sculptures of deities that rep-
resent east, west, north and south. “She wanted them to be more part of her space and to be able to see them every day,” Leonardi says. The fourth deity is placed within the living room bar (which can hide behind retractable stained white oak doors) on a parallel wall. When the bar’s open, you see the fourth deity in a niche with the exact 10- by 12-inch dimensions and placement as if it were grouped with its companions.
A cast glass sculpture by Czech artist Stanislav Libenský sits at the end of the hallway in front of the primary suite. At certain times, it becomes a prism, drawing light from outside and reflecting it on the floor and walls. Looking beyond, one can catch a glimpse of the pool and the bay. In many ways, the sculpture— another serendipitously placed element—perfectly symbolizes the entire house.
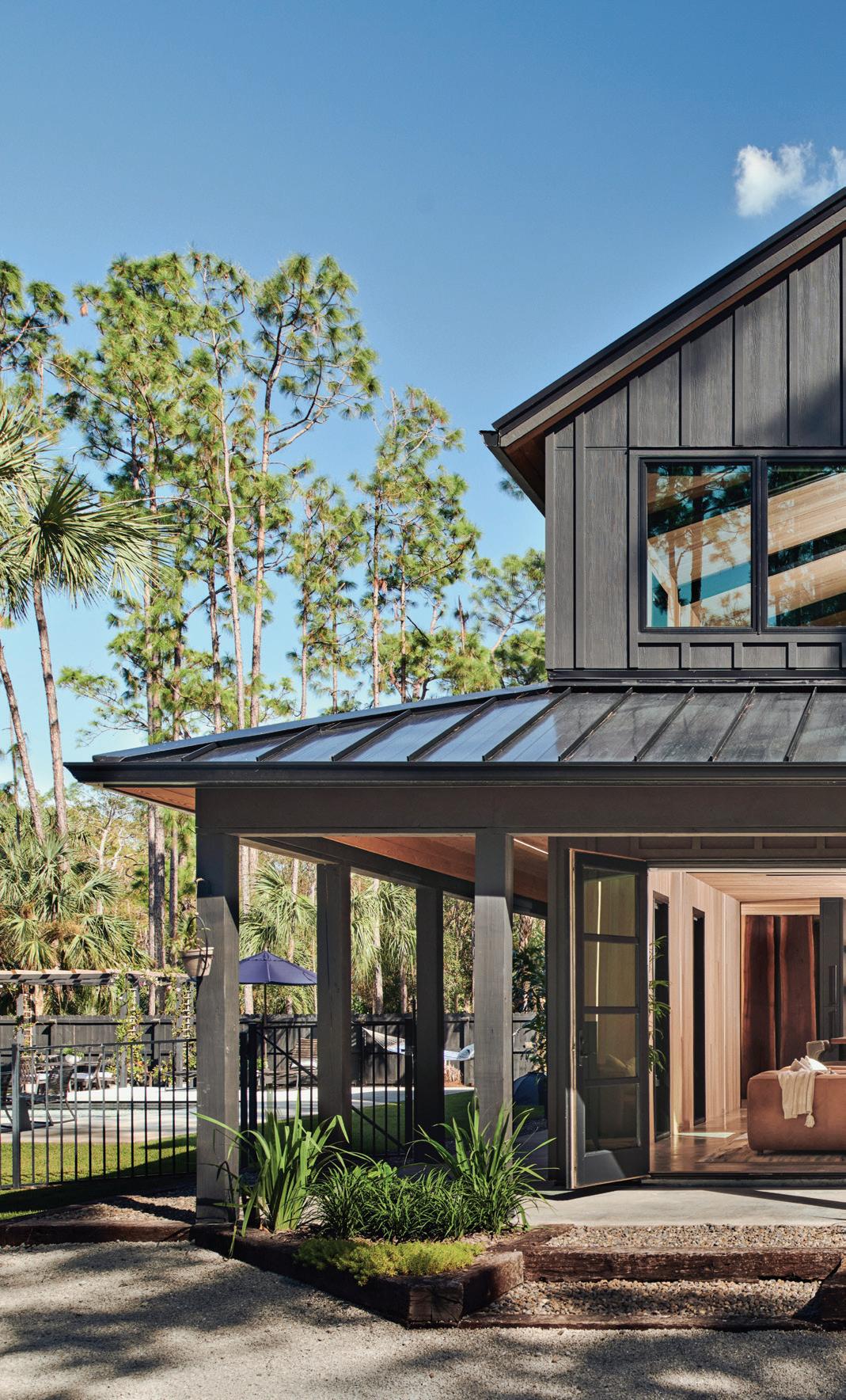 Lauren Amalia Redding
Lauren Amalia Redding
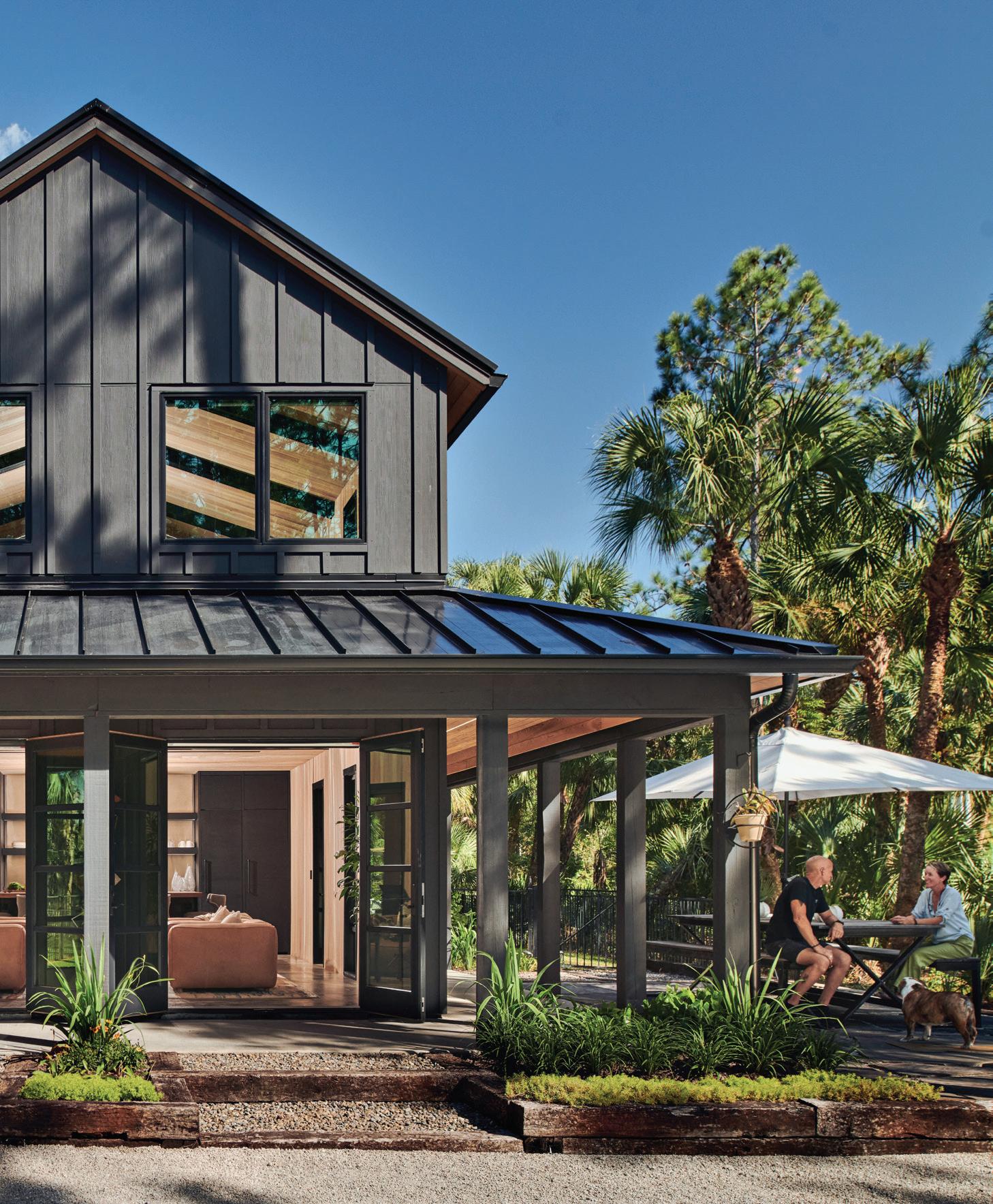
When woodworker Greg Kutz and his wife, Sherry, set out to build their three-acre compound in Golden Gate Estates, they wanted their home to live in harmony with the setting. “That’s what the better architects do—they do not disrupt nature,” Greg says. Most of the buildings are painted in Sherwin-Williams Black Magic to complement the dark ridges of the surrounding trees.
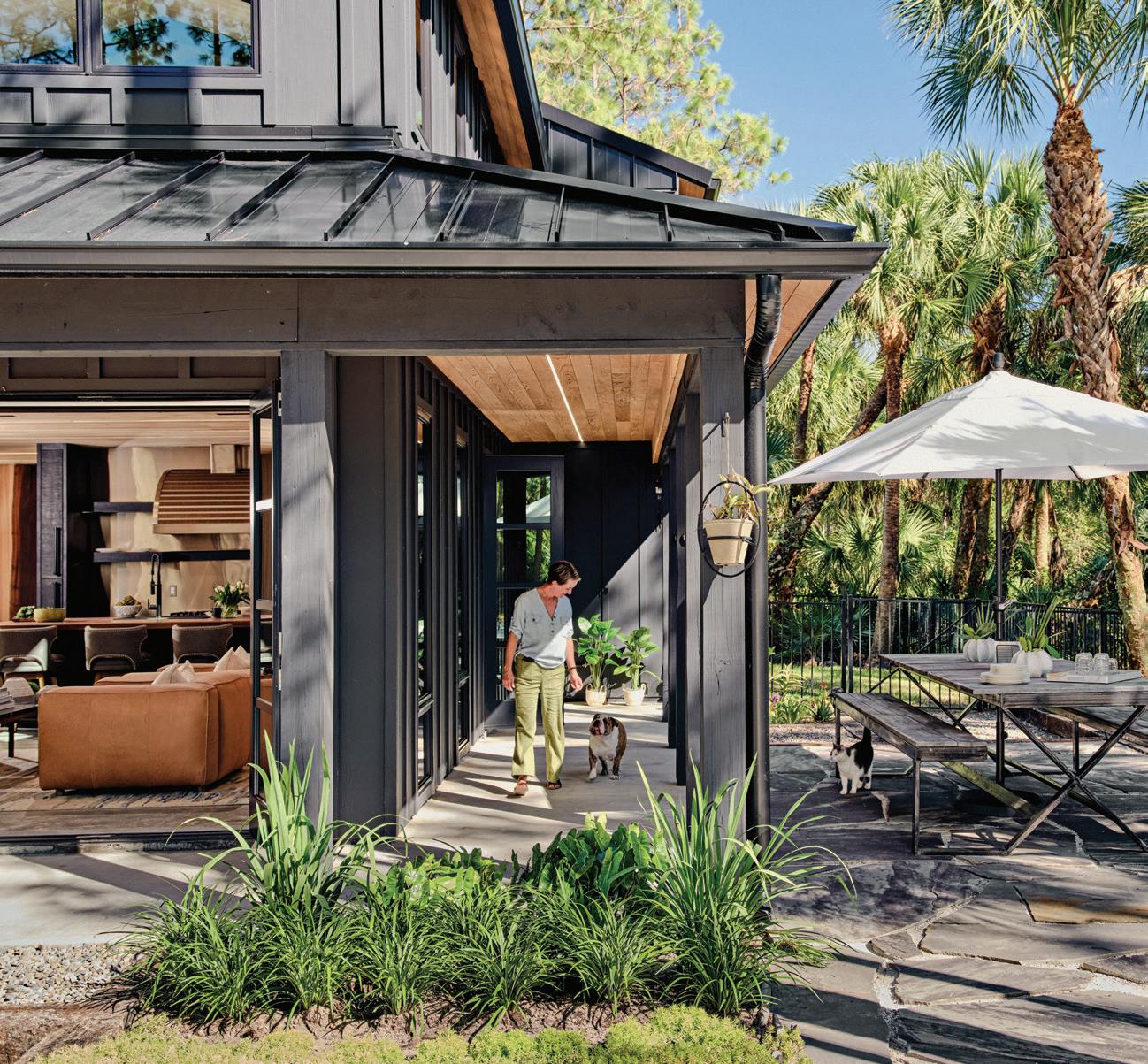
Greg Kutz, the owner of Naples Custom Furniture, holds up a small crucible, a thick-walled, open-ended vessel used to pour molten metals. “There aren’t any foundries anywhere near here,” he says. “I need to cast bronze, so I’m teaching myself how to do it.” He plans to cast the metal into hefty, glistening table legs for one of his clients. And, once he’s hit that deadline, he’ll tackle chandeliers poured from the same metal to hang from the vaulted ceiling in his own home.
As one of Southwest Florida’s top woodworkers and a licensed general contractor (he operates Naples

Custom Furniture Contracting for permitted projects), Greg inevitably carries his creativity and craftsmanship into his dwelling. “We just brought our capabilities from Naples Custom Furniture into our home, not to prove what we can do, but to put our own spin on bringing design and function together,” he says. He and his wife, Sherry, a nurse anesthetist, built their homestead around a year and a half ago in Golden Gate Estates. They designed the structures, drafted blueprints and constructed each building. “I obviously used subcontractors for laying concrete and what we call MEPs, or mechanical, electri-
cal and plumbing,” Greg says. “But I was the general contractor, and we did every square inch of everything else ourselves.”
By “we,” Greg means himself, Sherry and their three teenage daughters, Emma, Sydney and Abbey, as well as Emma’s boyfriend, John Balboni, who helped build everything.. The family previously lived in North Naples’ Palm River neighborhood, with Greg working in the East Naples Industrial Park. When one of his neighbors mentioned that he was selling vacant land in the northeastern corner of Golden Gate Estates, Greg jumped on the opportunity. He
bought three acres in June of 2020, intending to build a new shop and a cabin for weekend getaways. Plans changed when the real estate market exploded later that year, prompting Greg and Sherry to sell their Palm River ranch. They began pouring the new home’s concrete slab in November 2020 and finished the compound within a year—all done around their full-time work and school schedules.
Whereas most Florida real estate evokes images of pastel houses and tropical lawns, the Kutzes drew inspiration from the state’s wild landscape and terrain. Their home, guest house, studio and pool are half-camouflaged, half-embraced by thickets
of native slash pines. “Frank Lloyd Wright, when he built houses, didn’t want to disturb the natural setting,” Greg says. “That’s what the better architects do—they do not disrupt nature.” The surrounding pine canopy filters sunlight throughout the property, creating moody pockets of light and shadow. Rescinding stereotypical Florida aesthetics in favor of authentic landscapes, the couple used a chalky black paint (Sherwin-Williams Black Magic) on the cementboard (a rot-, fire- and termite-proof siding made from a cement composite) exteriors, including on the guest house and the sides of the workshop. It’s an unusually dark palette for the
region, but one that reads holistic and even romantic in the wooded setting. “We went through maybe 50 colors, trying to find something cohesive with the tree bark,” he says. They initially contemplated hues of gray and brown, but the more they examined the trees, they realized that the bark—full of dark ridges—is dominated by streaks of black.
Their home is what Sherry calls a minimalist approach to a modern farmhouse. The two stories and wraparound porch might recall traditional farmhouses in Greg’s native Missouri, but the standing seam metal roof by National Roofing of Collier and its clean, vertical silhou-

Inside, sugar pine covers all the walls, contrasted by metal railings, hardware and window trims—all forged by Greg. Rich, charcoal patinaed steel complements the pine.
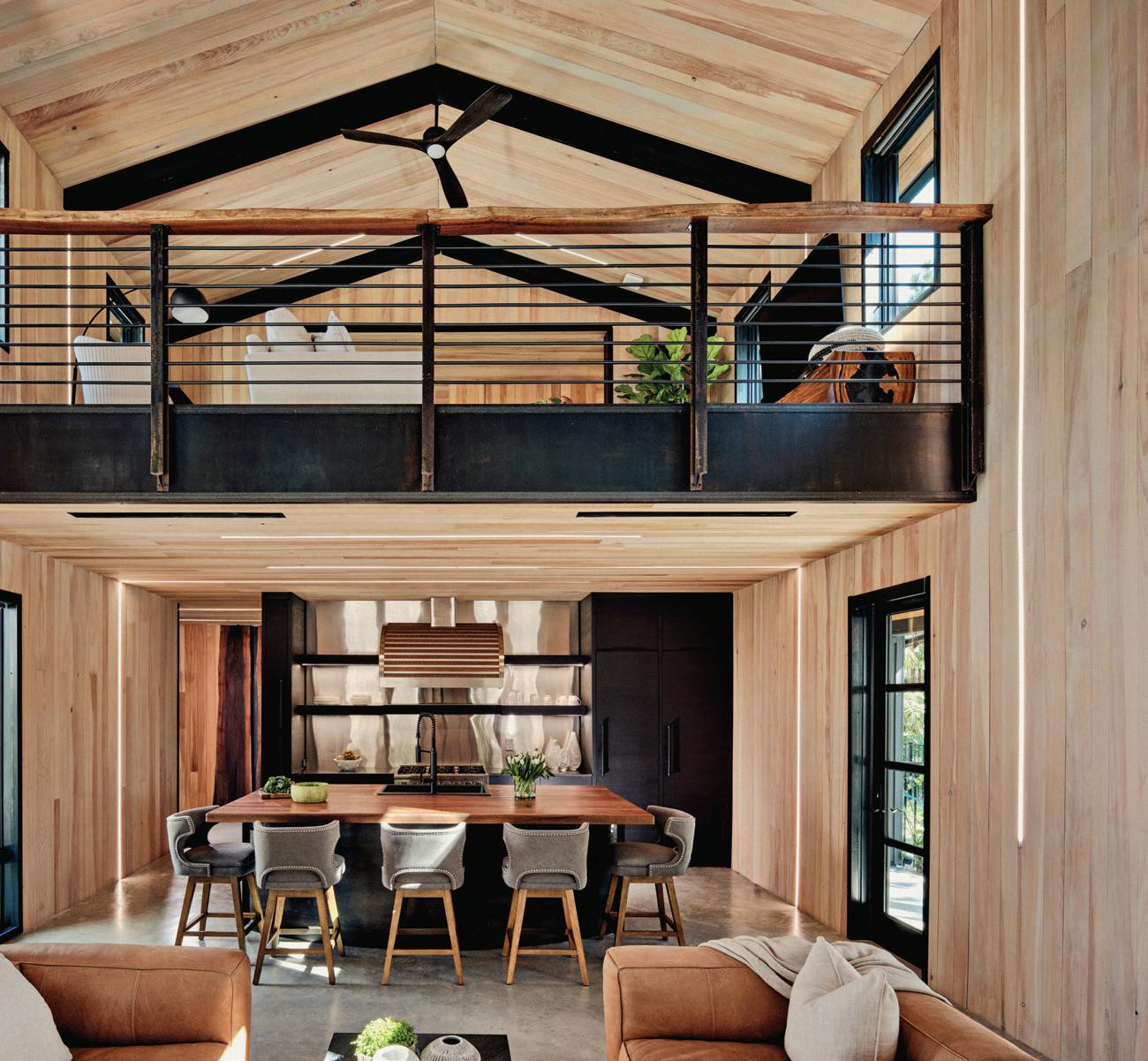


Symmetric elements are prevalent throughout. Note the stacked Andersen picture windows and their alignment with the leather club chairs in the living room. In the loft, overlooking the main living area, a live-edge table by Greg recalls the home’s primary materials.
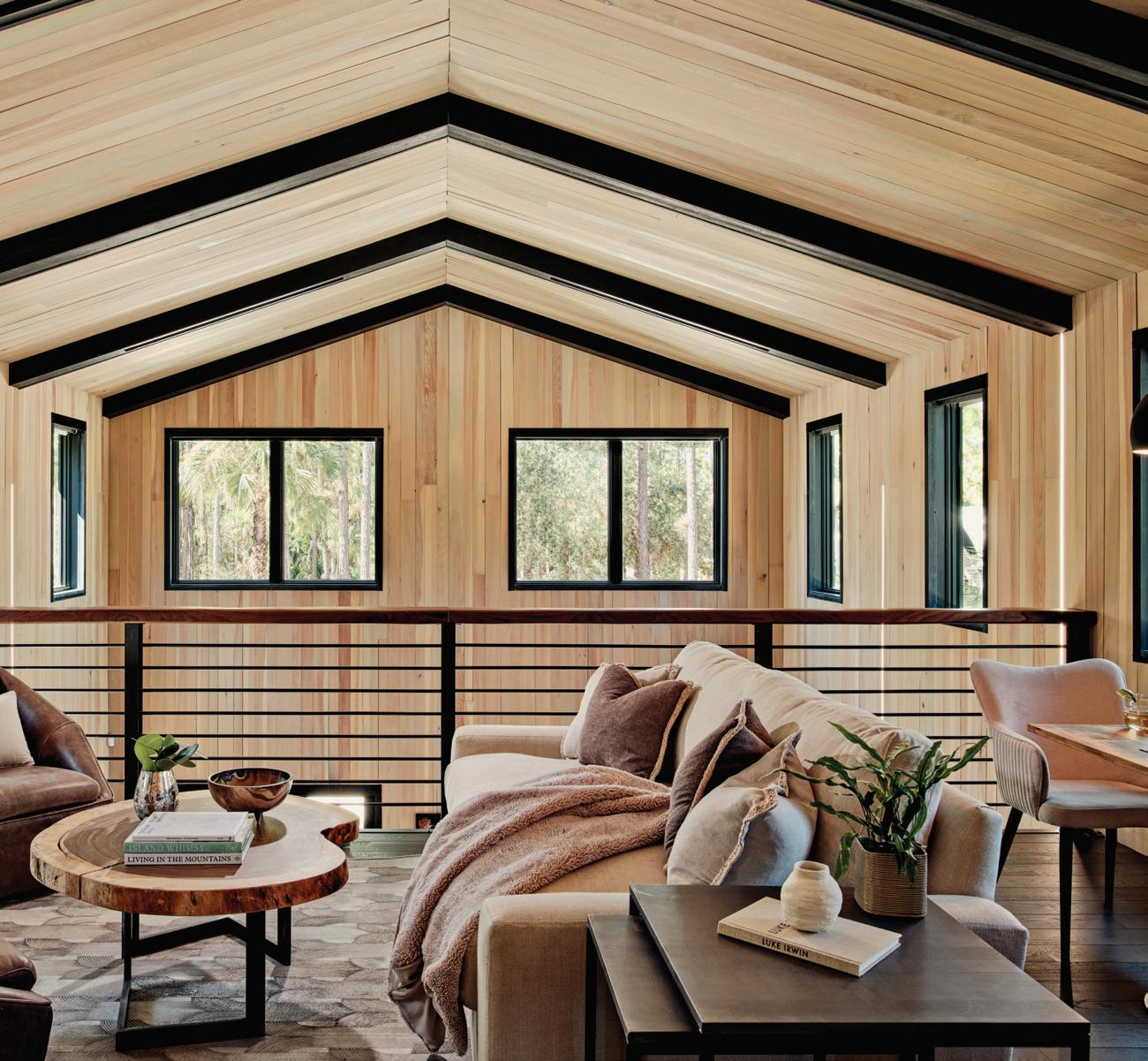

The stainless steel backsplash in the kitchen ties in with rift-sawn white oak cabinets and walnut drawers through the range hood, with its alternating strips of sassafras and steel. Concrete floors and recessed strips of light lend an industrial sensibility.
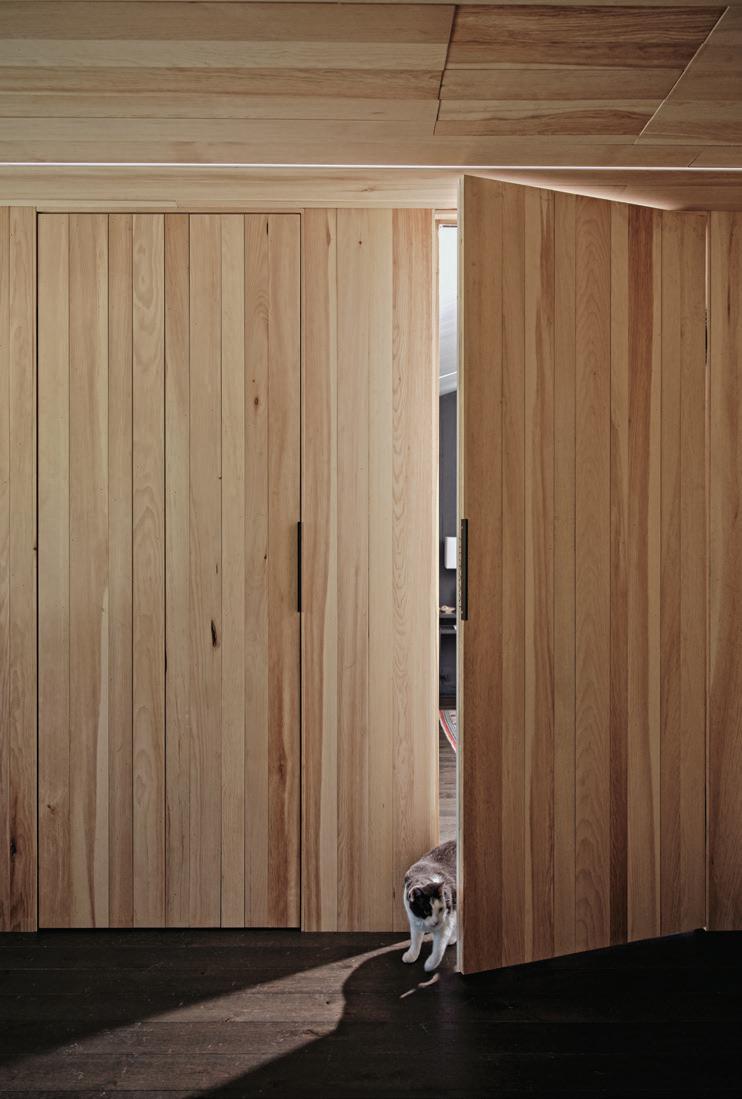
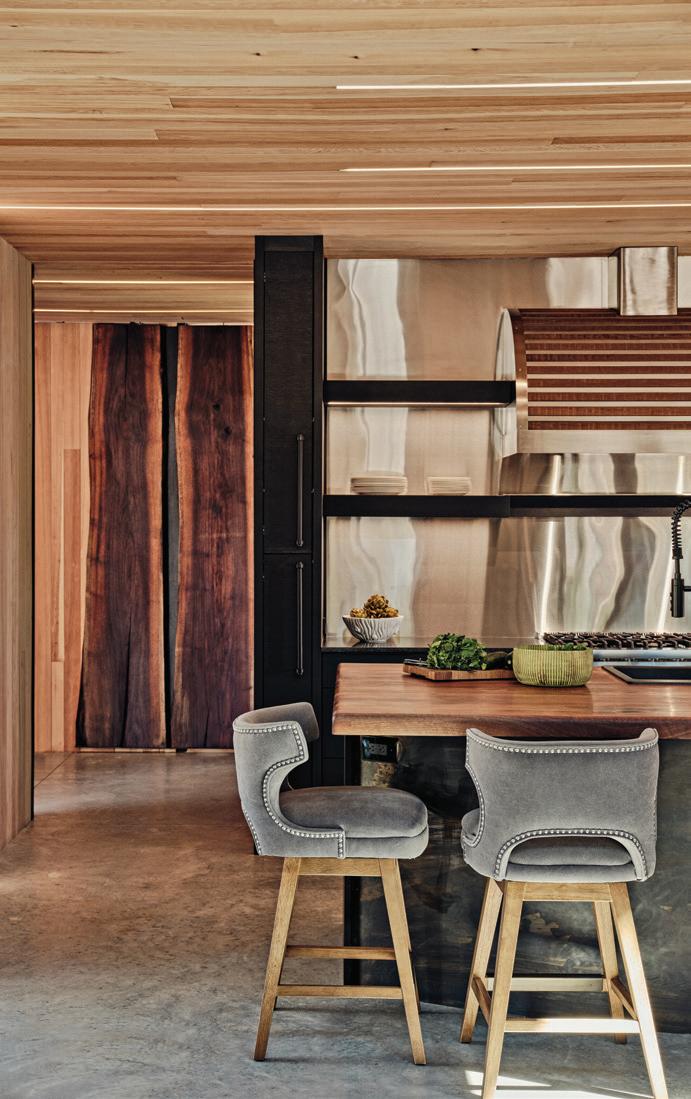
The 400-square-foot guest house is like a miniature version of the main home. The slash pine canopy plays into the property’s aesthetic, creating moody pockets of light and shadow.
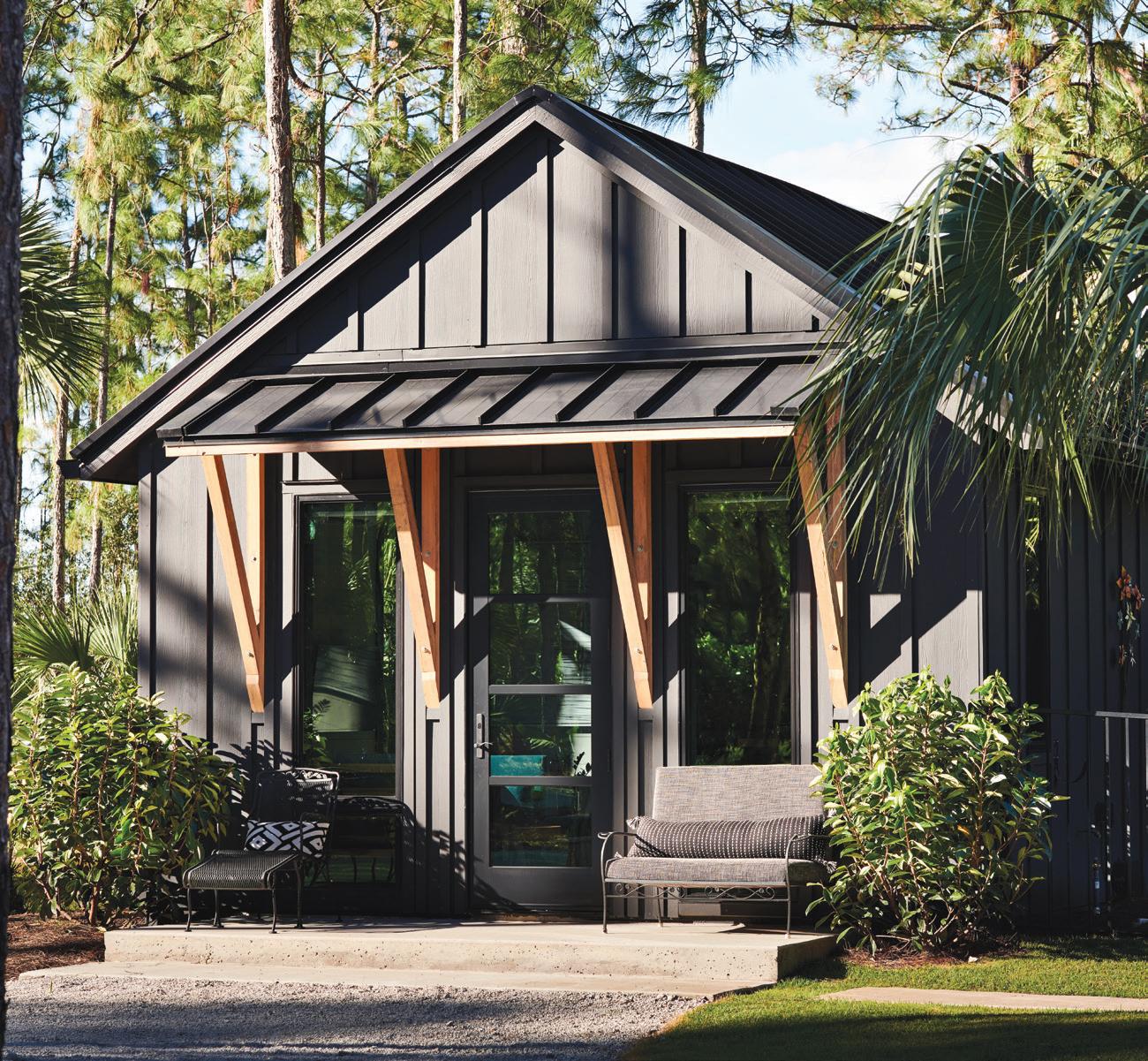
ette reads contemporary. Clocking in around 1,900 square feet, with two bedrooms and two bathrooms, the home isn’t palatial but serves as a masterclass in quality over quantity. Except for the kitchen’s stainless-steel backsplash and full quartz slabs for shower surrounds, every interior wall is paneled in sugar pine, which they stained with a pale blue to neutralize its coral undertones in the vaulted living room. Stacked picture windows line up perfectly with twin leather chairs, striking a balance in flow. Metal finishes, welded by Greg,
abound through the railings, hardware and low-profile, wraparound trim that frames the Andersen windows. He also used patinaed steel in a charcoal hue that contrasts with the pale wood paneling. With polished concrete floors and lighting cleverly recessed between the wall panels, the uncluttered home emanates an almost-industrial ambiance.
Handmade amenities define different rooms, too. In the loft, which overlooks the main living area, Greg’s live-edge coffee table mirrors the home’s overall wood-and-metal
theme. In the kitchen, he alternated horizontal strips of sassafras wood and stainless steel to shape the curving oven hood that anchors the space. It’s balanced by riftsawn white oak cabinets and walnut drawers made by—you guessed it—Greg. Behind the kitchen, bookmatched, live-edge barn doors— made from hefty walnut and raw steel, and suspended from an invisible track—lead to the downstairs bedroom. Original paintings and a large drawing by renowned Naples artist Lynn Davison adorn the interior. And sketches by their daughter

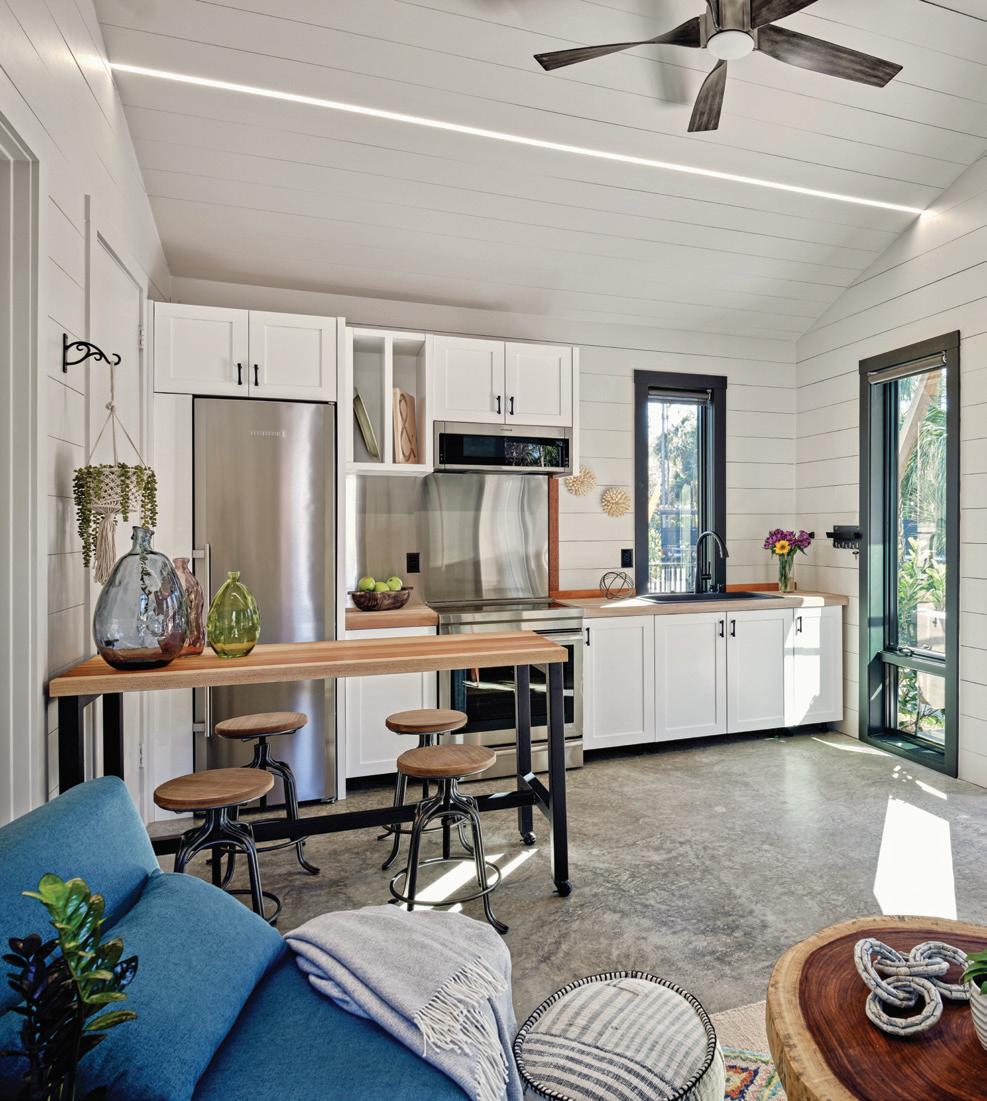
The guest house’s interior is one of the few places on the property where the Kutzes used a predominantly white palette, with clean-lined shiplap running from the floor to the peak of the vaulted ceiling.
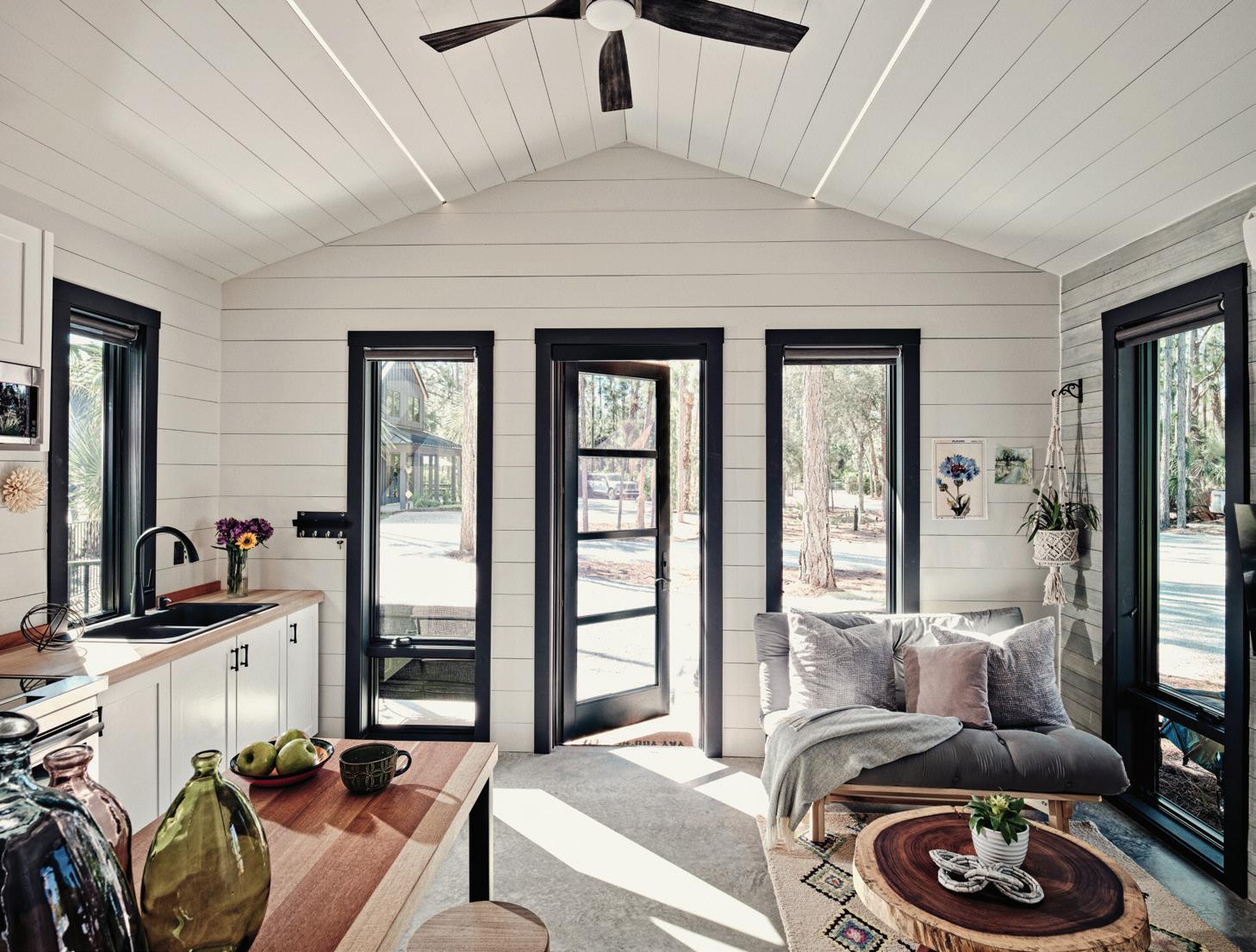
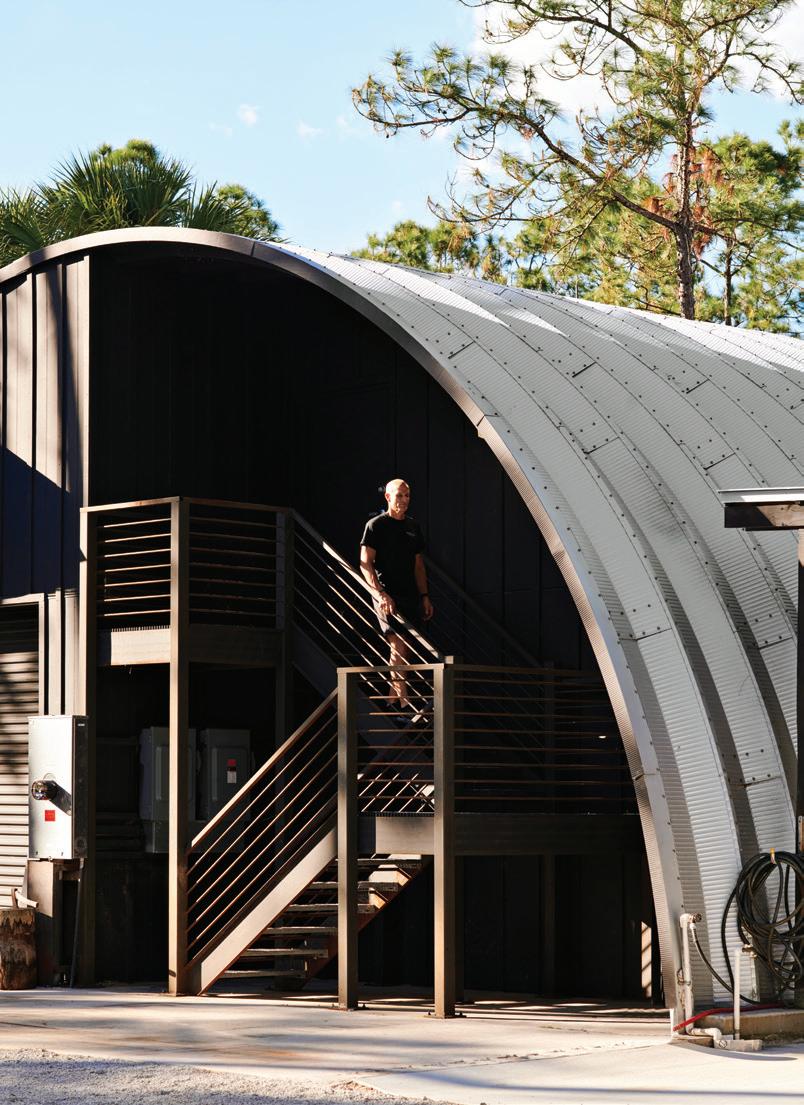
The biggest building on the property—Greg’s studio and the headquarters for Naples Custom Furniture—is a two-story-tall Quonset hut measuring 40 feet wide by 100 feet long. The family assembled it over six weekends.

The panorama remains unbroken with no screen around the 42,000-gallon lap pool, installed by Naples’ Nassau Pools. Greg and Sherry designed the pool to look like one uniform slab of concrete that extends into the patio. Minimalist concrete pavers connect to the hot tub, pergolas and other alfresco areas.


Besides using subcontractors for laying concrete and the mechanical, electrical and plumbing needs, the Kutzes did everything themselves—from drafting the blueprints to building the structures to handcrafting the furniture.

Abby hang in the guest house—which acts as a brighter, miniature version of the main home—perched on the other side of the pool. Here, you’ll find the only white walls in the compound, with shiplap running from the floor to the peak of the vaulted ceiling.
Naples’ Nassau Pools installed the 42,000-gallon lap pool, which Greg and Sherry designed to appear as if shaped from one uniform slab of concrete that extends into a spacious patio. Though most lap pools have a shallow, flat bottom, the Kutzes intentionally sunk theirs 8 feet deep in one end so that the couple—both
triathletes—can dive right in. Smaller rectangles of concrete form giant, minimalist pavers leading to and from the pool, adjacent hot tub and nearby twin pergolas. With no pool screen, the panorama around the property remains unbroken. Simultaneously, a solar-powered, robotic pool skimmer continuously sweeps stray leaves and pine needles on the water’s surface.
Crossing the pool’s concrete pavers to the guest house and down the driveway, you see the largest building on the property: Greg’s shop. The headquarters of Naples Custom Furniture takes the form of a two-story-tall, metal

Quonset hut measuring 40 feet wide by 100 feet long. Over six weekends, the Kutz family assembled the shop’s exterior shell from a kit, with each semicircular section hoisted up to join with nearly 10,000 bolts. “Sherry’s arms got really muscular,” Greg jokes.
Outside, the concrete ground shows handprints from Greg, Sherry, their daughters and four other people who helped. “[Two] are from Guadalupe Mata Aguilar and Gabino Solis Mendoza,” Sherry says.
“They’re the foremen who laid this slab and all the other slabs here. They’re family now, too.”
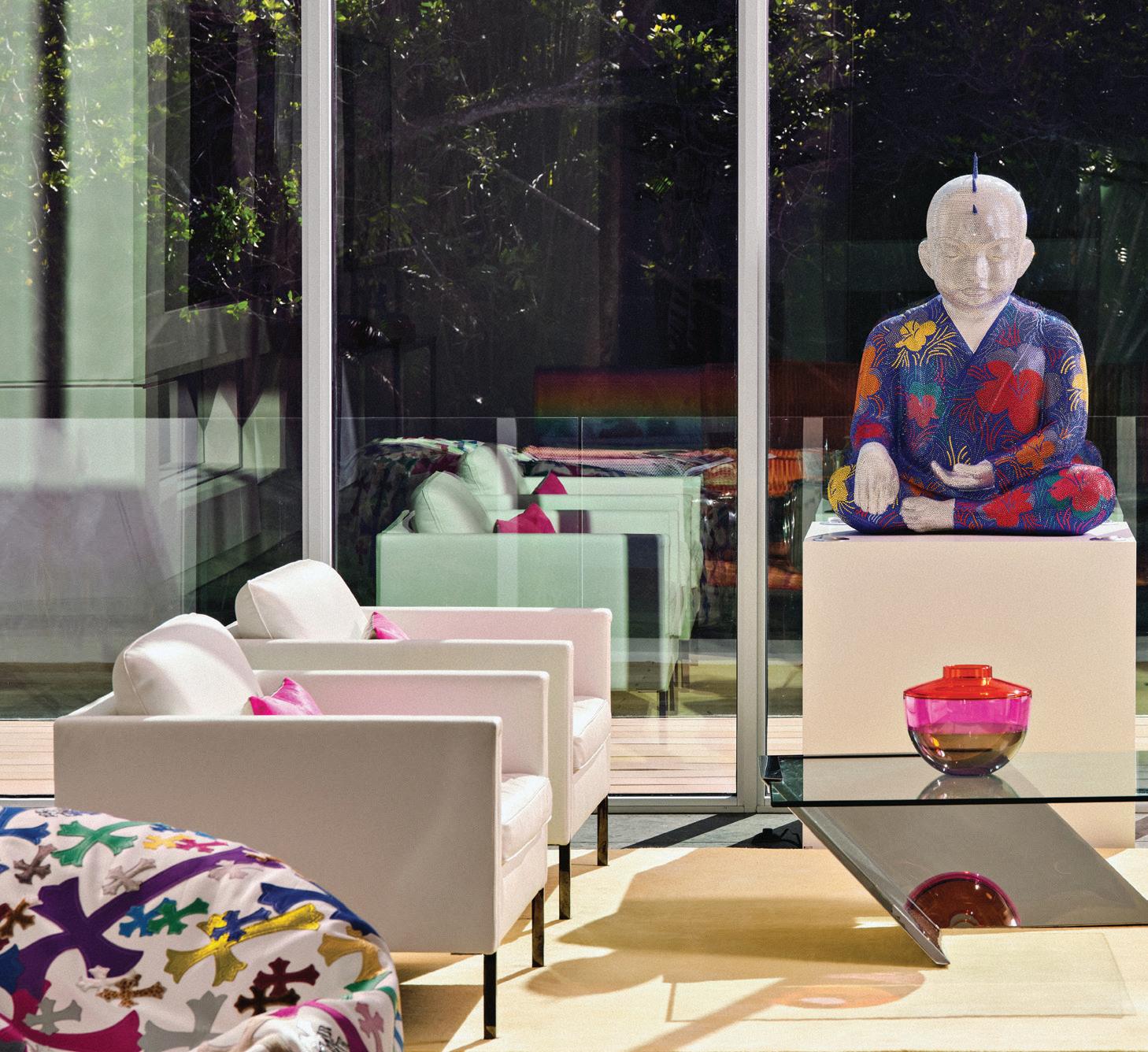 MEREDITHE AND LES RECHAN TURN THEIR GERALD YURK- AND TARA BATES-DESIGNED STUNNER
MEREDITHE AND LES RECHAN TURN THEIR GERALD YURK- AND TARA BATES-DESIGNED STUNNER
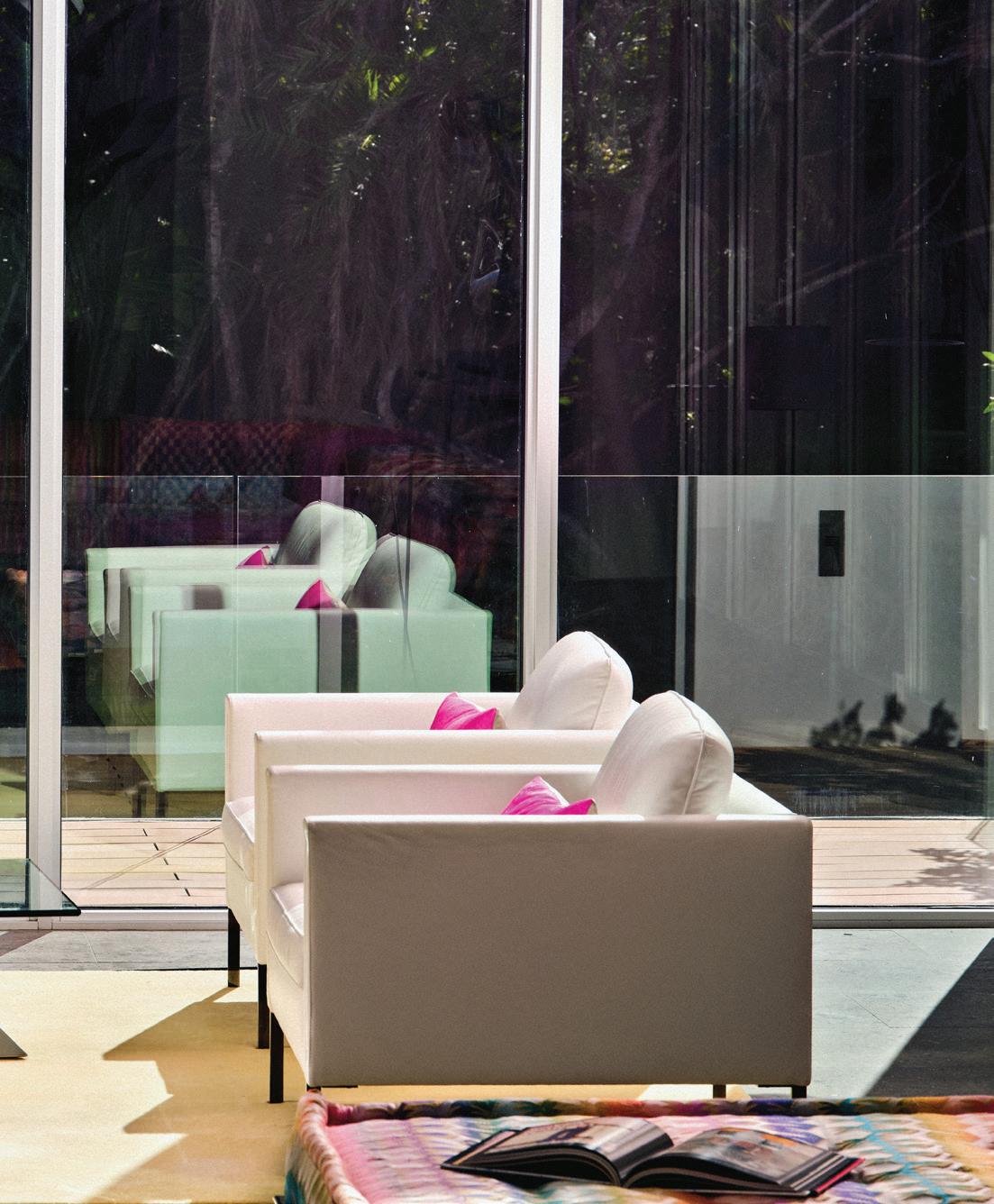 INTO A VITRINE FOR THEIR AUDACIOUS ART.
Photography by Dan Cutrona
By Annie Stoltie
COLOR
INTO A VITRINE FOR THEIR AUDACIOUS ART.
Photography by Dan Cutrona
By Annie Stoltie
COLOR
Ottawa, Canada transplants Meredithe and Les Rechan long had their eyes on this Aqualane Shores home that stands as a series of rectangles, suspended over the property’s lake. Inside, floating walls and volcanic limestone floors set the stage for the Rechans’ vibrant art collection.

“I loved it the minute I walked into it,” Meredithe Rechan says, describing the Gerald Yurk–designed Naples showstopper she and her husband, Les, purchased in 2020. The Rechans already had a home in town, but when they moved permanently from Ottawa, Canada, to the States, Meredithe was pleasantly surprised to find the one-story contemporary home they’d had their eye on was available.
From the outside, the 5,500-squarefoot residence stands suspended above a private, spring-fed lake, as though perched on an oceanside cliff. Inside, volcanic limestone flooring, Porcelanosa tiles, ceilings that soar more than 30 feet and massive glass walls allow the outside to flow through the home says interior designer Tara Bates, of Lime International Décor.
Meredithe was attracted to the architecture, lighting and energy. “No matter what room you’re in, there’s great flow. And you have this beautiful view of the lake surrounded by palm trees and greenery.” The original furnishings followed in a neutral palette,
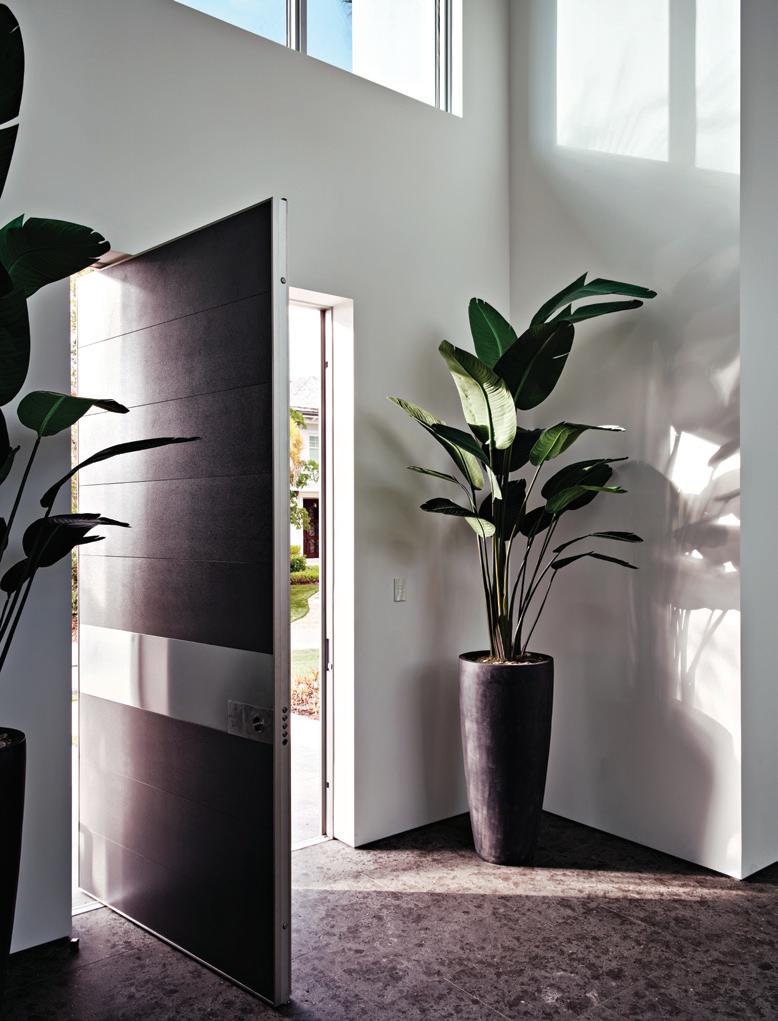
Tara Bates, of Lime International Decór, designed the interiors when the home was first built in 2017. While the previous design was more minimalist than the Rechans liked, they kept many of the artworks and furnishings. “Tara created a complete canvas for anyone to come in and make it their own,” Meredithe says. The Rechans enlivened everything with bold art, like the Luxury Playboy Dinner by Philippe Shangti over the dining table and the iconic Ultrafragola mirror by Ettore Sottsass at the end of an adjacent hallway.
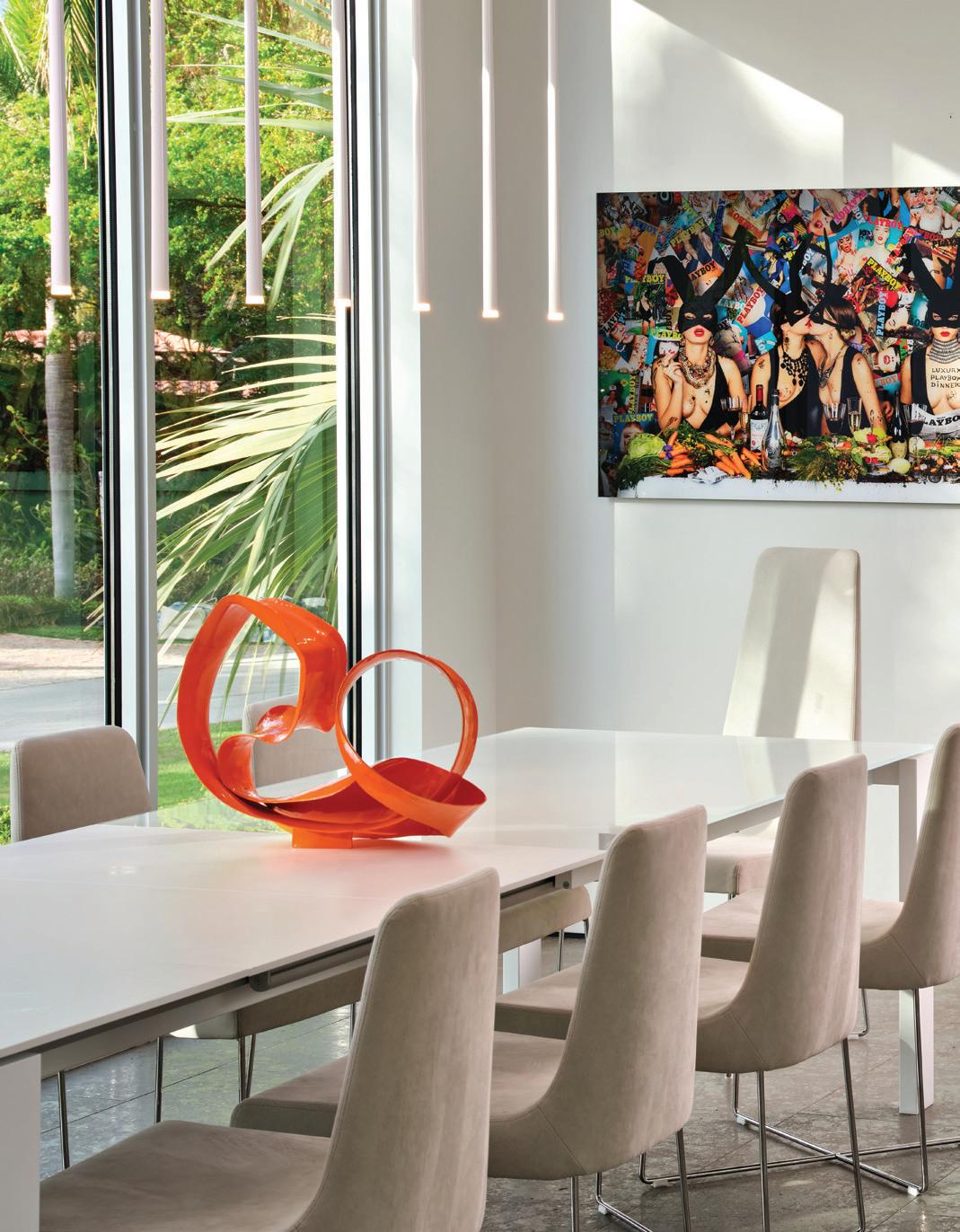

but that wasn’t going to fly for Meredithe: “I’m Australian; I love color.” Fortunately, Bates’ original design created a canvas for anyone to come in and make it their own.
The Rechans kept some of the original artwork acquired by Bates, including a trio of ocean prints that dominate a glassed-in hallway along the back of the home. “They’re cleverly placed,” Meredithe says. You can see them from the swimming pool.
The couple has lived in London, Singapore, Seattle, San Francisco, Chicago and Ottawa, collecting art with every move. “You have to live in a house before you can start placing the art,” Meredithe says. “It needs to reflect the energy and mood we like to surround ourselves with.” At the end of the hallway leading to the primary bedroom, she placed an Ultrafragola mirror, designed by Ettore Sottsass. When lit, this Italian icon, first produced in a series in the 1970s, turns into a wavy, neon pink
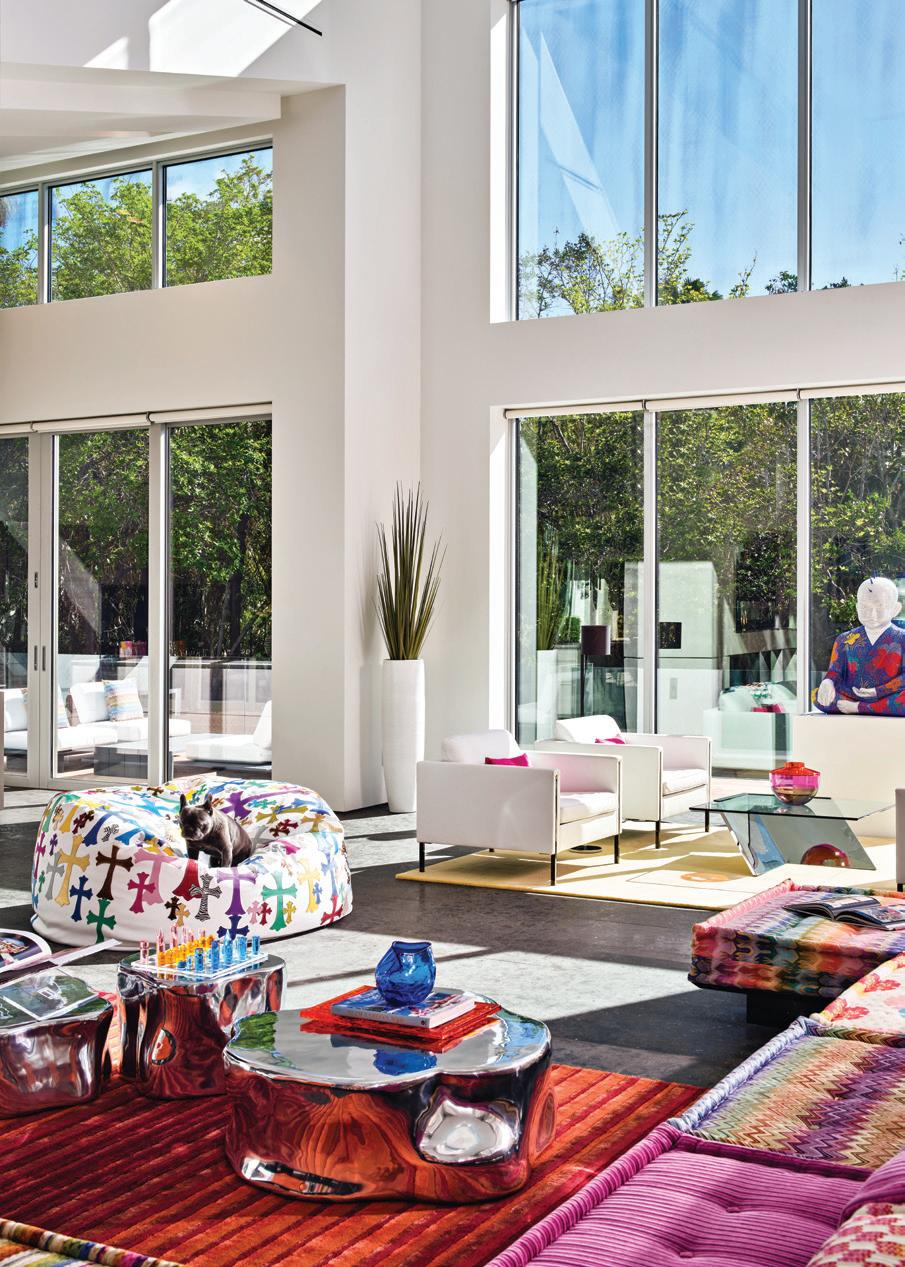
A lover of color, Meredithe filled the home with bright artwork and decor. The great room, with its soaring ceilings, is anchored by Metis Atash’s Swarovski-encrusted Majestic Love Buddha from Aldo Castillo Gallery in Naples. The primary bedroom features CORPUS CALLOSUM by another of Meredithe’s favorite artists Alex Helfgott.
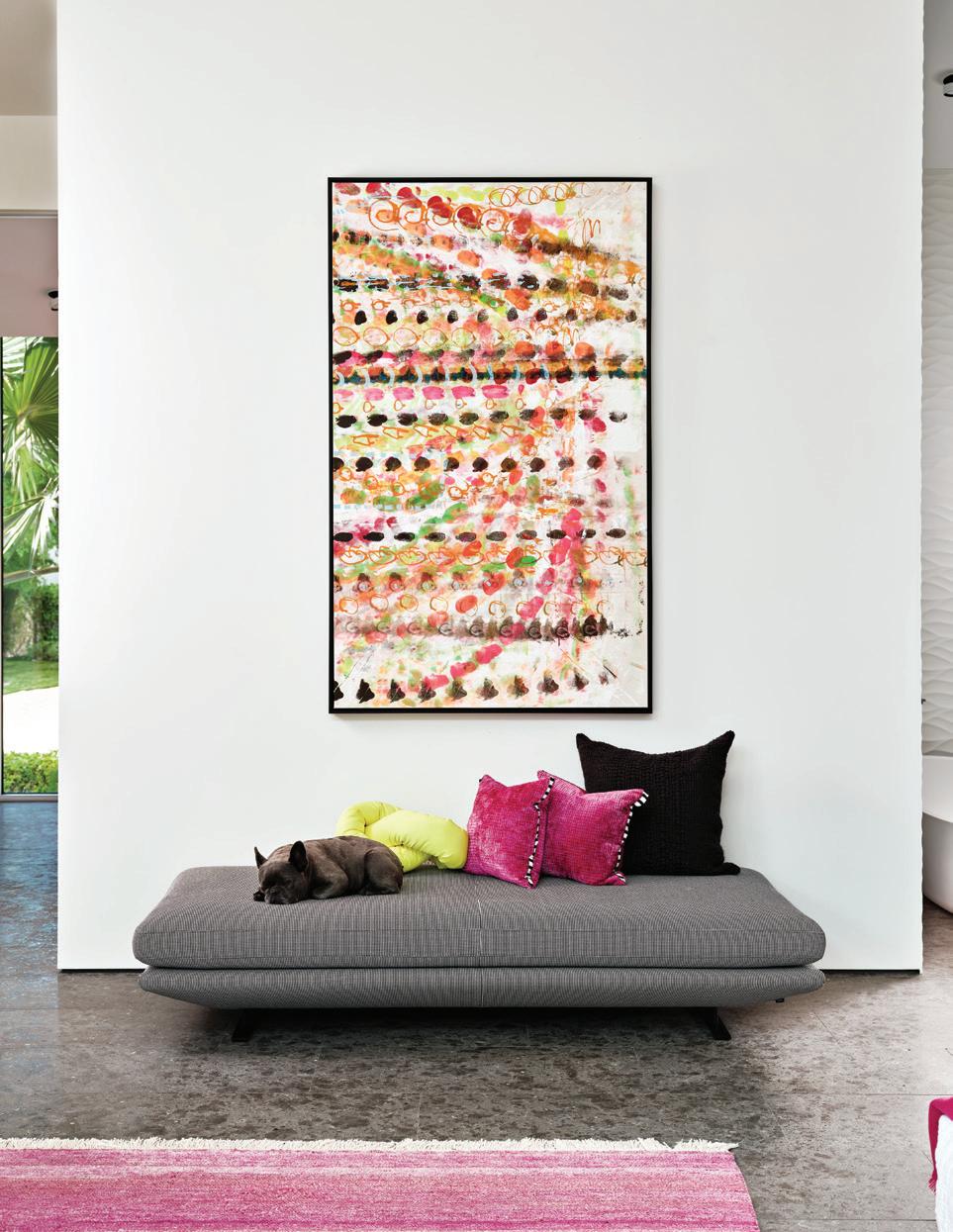
A floating wall with a two-way, linear fireplace separates the great room from the dining area and kitchen—one of the few monochromatic spaces. Along the back of the home, floor-to-ceiling and clerestory windows expose the interior spaces to the lush backyard and allow sunlight to pour in.



Meredithe credits her love of color and irreverent, punchy art to her Australian heritage. The holographic boxer Girl Power lenticular print by Cécile Plaisance, which morphs into a nude photo at certain angles, hangs in a hallway.
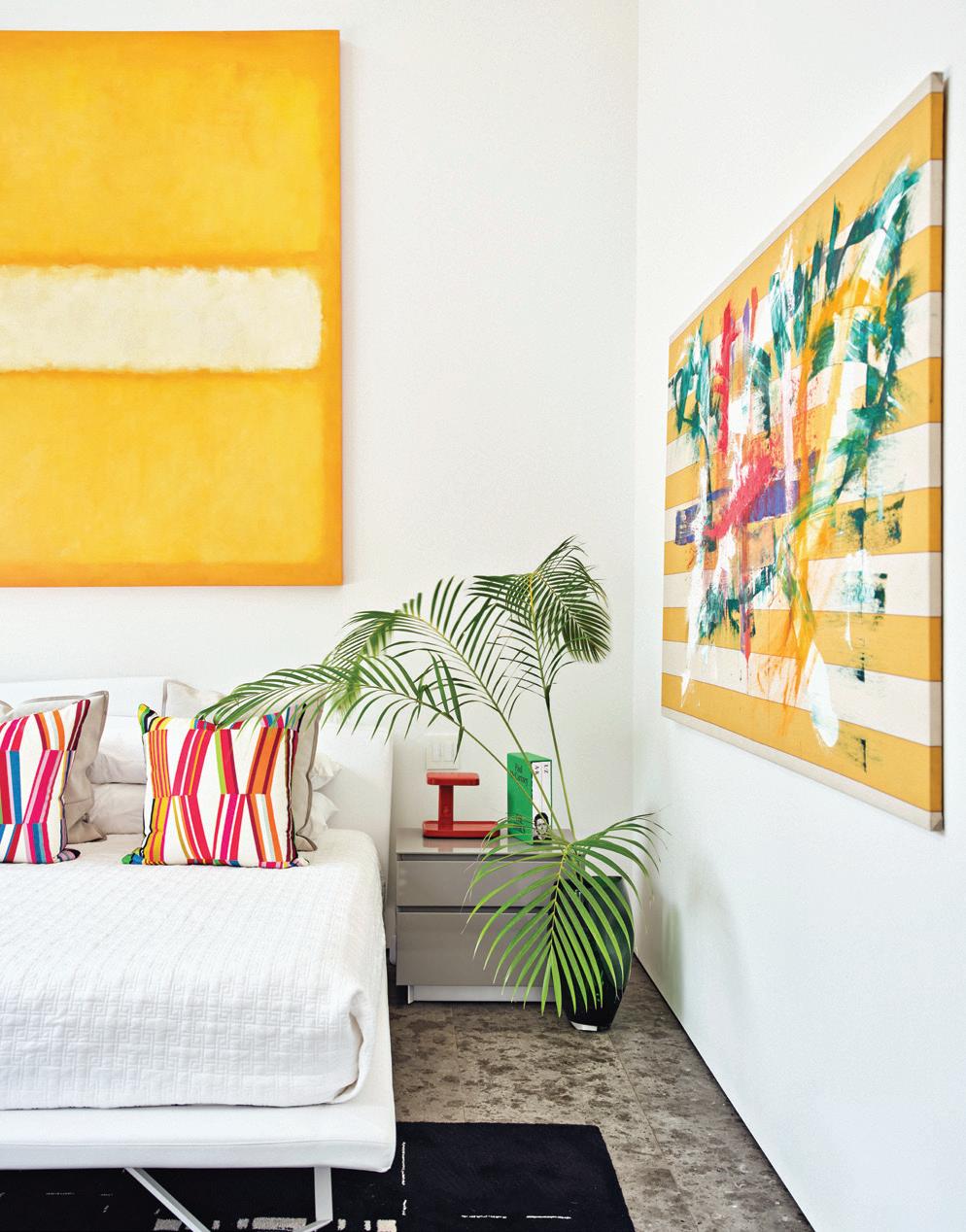

Pink plays a recurring role throughout the home, including in the Rechans’ bedroom. Still, Meredithe kept the palette subdued to maintain the focus on the landscape.

display.
Majestic Love, part of German artist Metis Atash’s Punkbuddha series, is a focal point in the living room. Meredithe and Les spotted the sculpture in the window of Aldo Castillo Gallery along Naples’ Fifth Avenue South. They were instantly drawn to it. The piece, inspired by Atash’s spiritual awakening in Bali, features a handmade bust, painted and adorned with 140,000 Swarovski crystals. When you walk into the room, the Buddha sits between you, the lake and the nature beyond. It’s an anchor. “Every day starts by the Buddha,” Meredithe says.
Skinny Dippers, one of her favorite pieces, hangs in the foyer. The abstract painting by New Zealand contemporary artist Piera McArthur appeals to Meredithe’s Australian sense of humor. In Naples, she says, you’ll never find anyone skinny dipping on the beach, but it’s more common in New Zealand and Australia. She’s long been an admirer of McArthur’s paintings. The 93-year-old artist, cel-

At the start of the pandemic, Meredithe began making jewelry, which she now crafts out of her home studio, overlooking the pool and private lake.

ebrated for her optimistic and energetic style, reminds Meredithe that no matter your age, you can produce amazing works of art.
Another favorite, by emerging English artist Alex Helfgott, hangs in the Rechans’ bedroom. This painting, a series of layered, repetitive patterns, is the first piece Helfgott ever sold. “The shapes, colors and energy make me happy,” Meredithe says. “I love to look at it before I go to bed at night.”
The Rechans’ home—part gallery, part sanctuary—also serves as inspiration. In a studio that overlooks the lake, Meredithe designs and creates fine jewelry, an art she’s embraced since the start of the pandemic. Her pieces are mostly 20- and 22-karat gold with gems that reflect the colorful environment she’s curated. It’s yet another part of her joy.

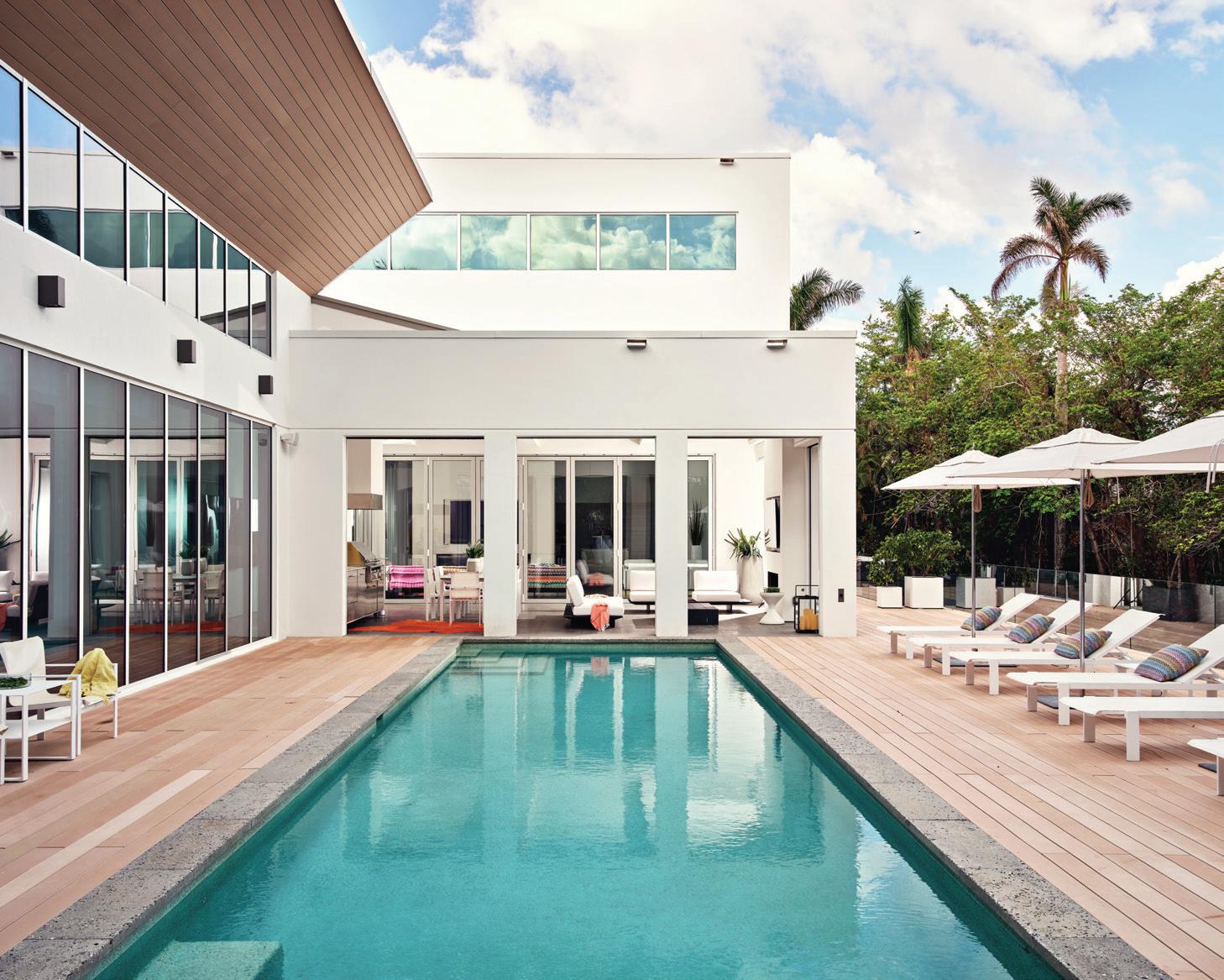

Interior designer Jasmin Reese combines Technicolor palettes, graphic design and vivid details in her carefully curated, more-is-more spaces.
By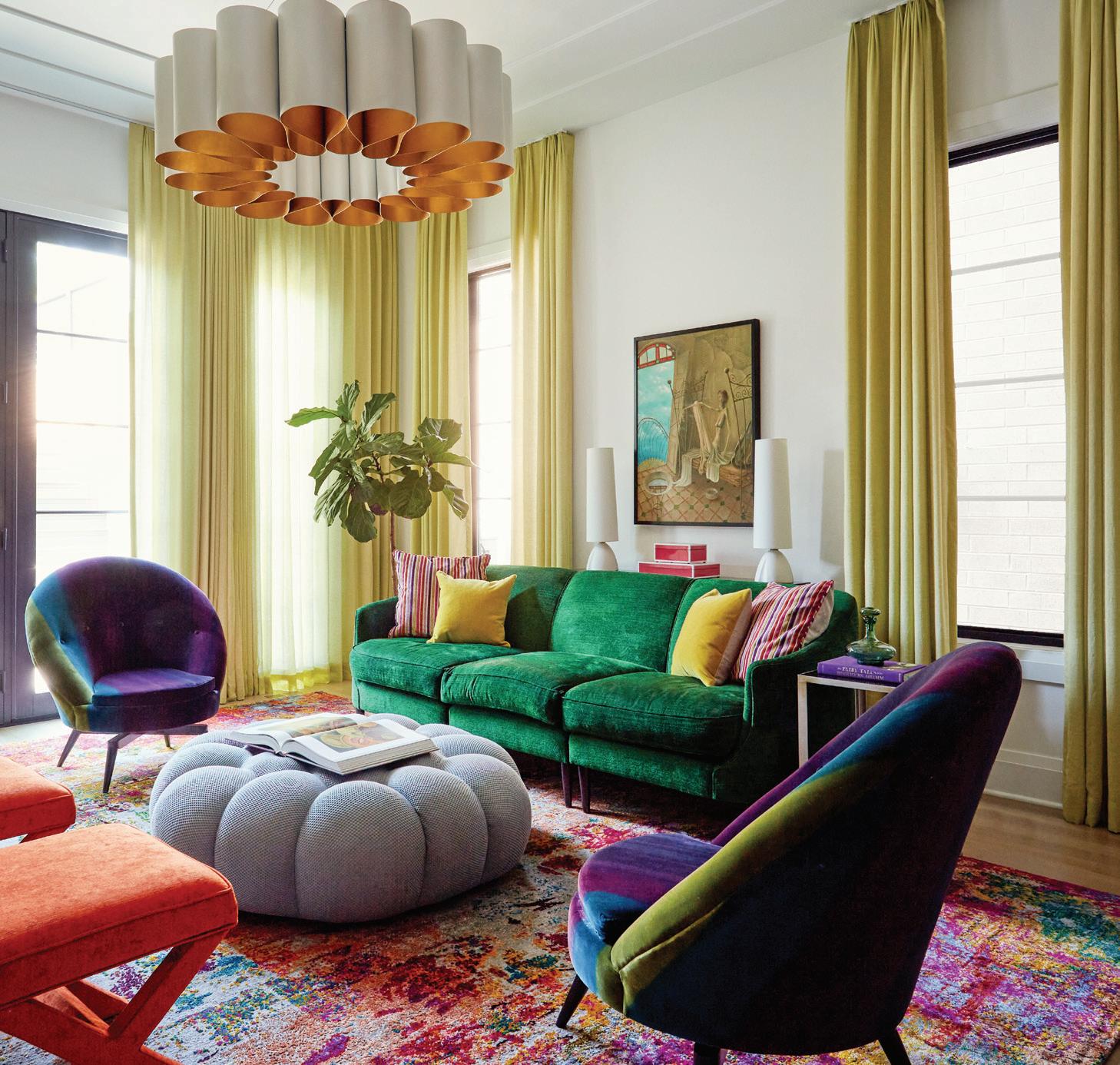 Laura Kostelny
P hotography by Michael Alan Kaskel
Laura Kostelny
P hotography by Michael Alan Kaskel
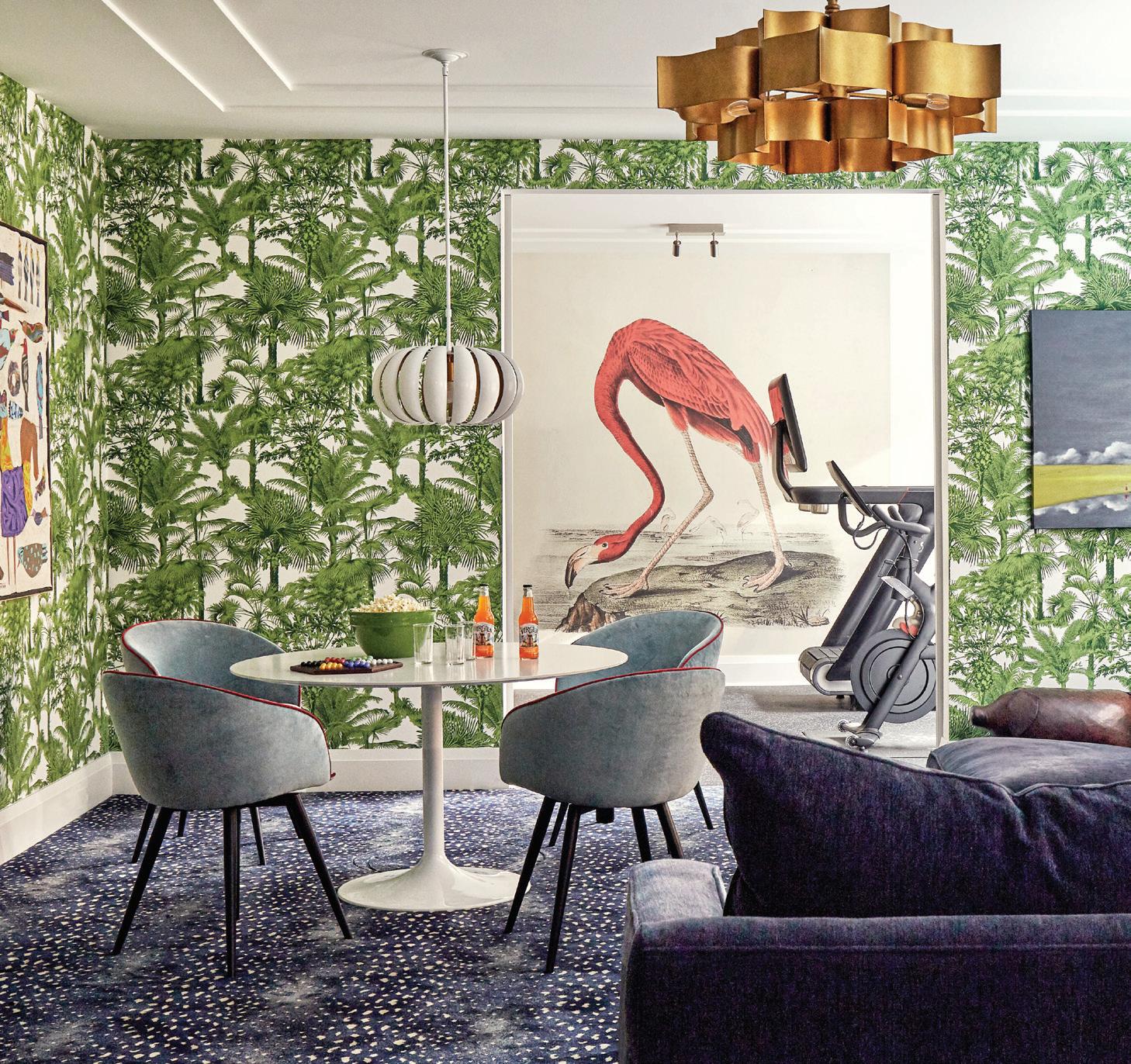
Jasmin Reese doesn’t have a lot of time for white-box minimalism. The Chicago-based interior designer, who has been expanding her footprint in Naples, built a career helping people find their true colors, and it’s a duty she takes seriously. “My personal style is colorful and bold—what I would call ‘understated theatricality,’” she says. Reese delights in bringing clients over to the bright side via collaborative measures that help them better understand who they are and what they want their spaces to be. “In the beginning, I’ll do a bit of sketching and bring some magazine pulls for inspiration—images are often worth a thousand words,” the designer says. “I try to understand what their vibe is.”
Once personality, palette and parameters are established, she gets to work, detonating her signature “color bombs” via a mix of
The designer, who’s expanding her presence in Naples, calls her design “understated theatricality.” Note her artful approach to mixing colors and patterns—the speckled blue rug ties into the navy sofa and gray-blue chairs and art, while the cheery flamingo image feels right at home with the palm-print walls.
wallpapered ceilings, eye-level artwork, bold paint picks, and graphic fabrics in well-balanced rooms that are equal parts convivial and cultivated.

Reese credits her attraction to color to a childhood spent abroad.
“I grew up in Germany—my father is American and my mother is German—until we moved to Rhode Island when I was 14,” she says. “I was influenced by the pastry shops, toy stores, shoe stores and art stores. I loved getting a fresh pack of colored pencils with all of the fun, patterned accessories and always felt that the toys there were well made and beautiful.” After arriving Stateside, she studied art before shifting to interior design. Since
The homeowners allowed Reese to go big with contrasting shades (like a pink lampshade set against high-gloss blue paint on the walls in the living room), vibrant patterns and detailed murals throughout.

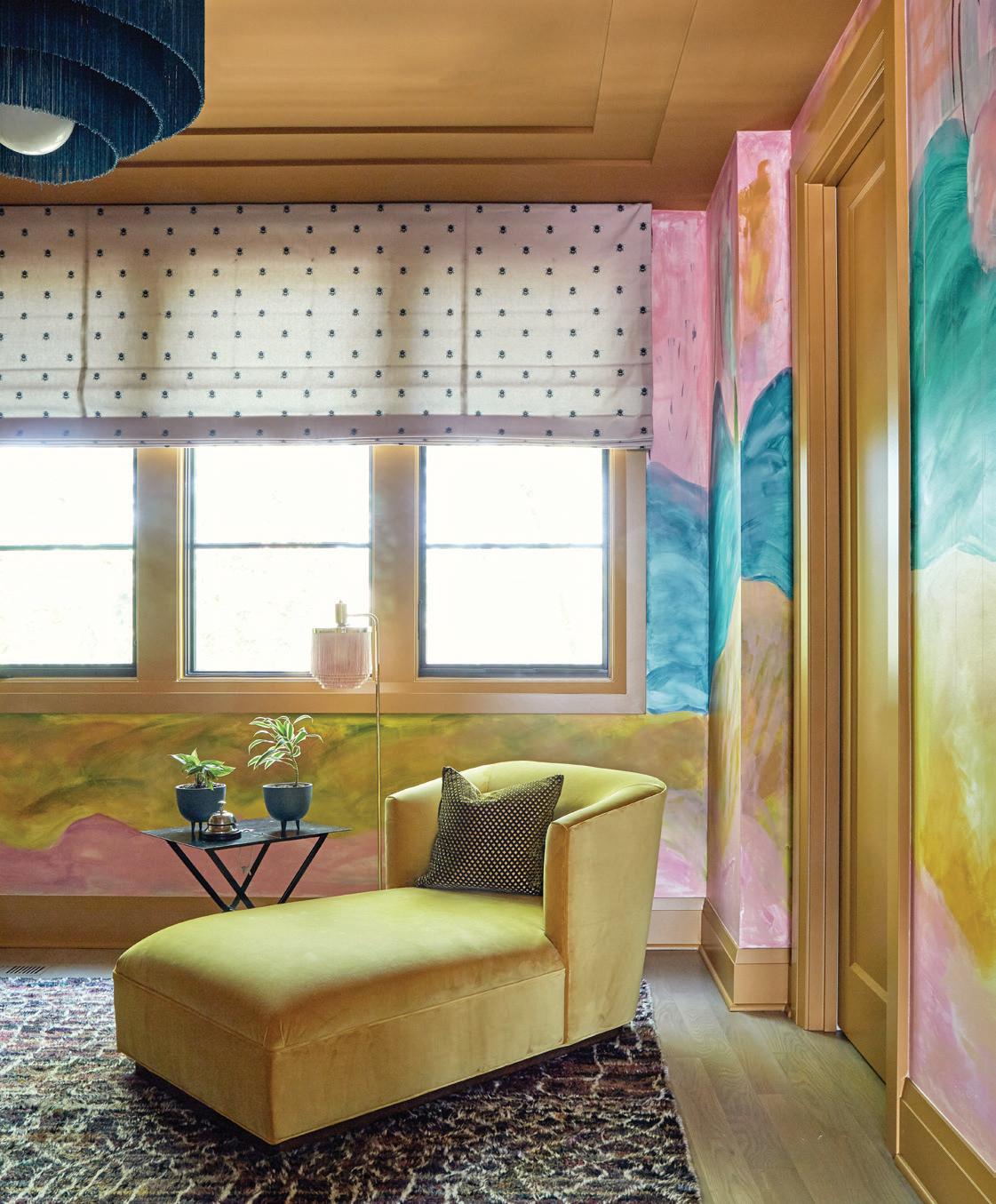
Various azure shades show up in bathroom tiles, rugs, walls and chandeliers to pull the design together. Even the few white walls in the home reflect light with tinges of blue.

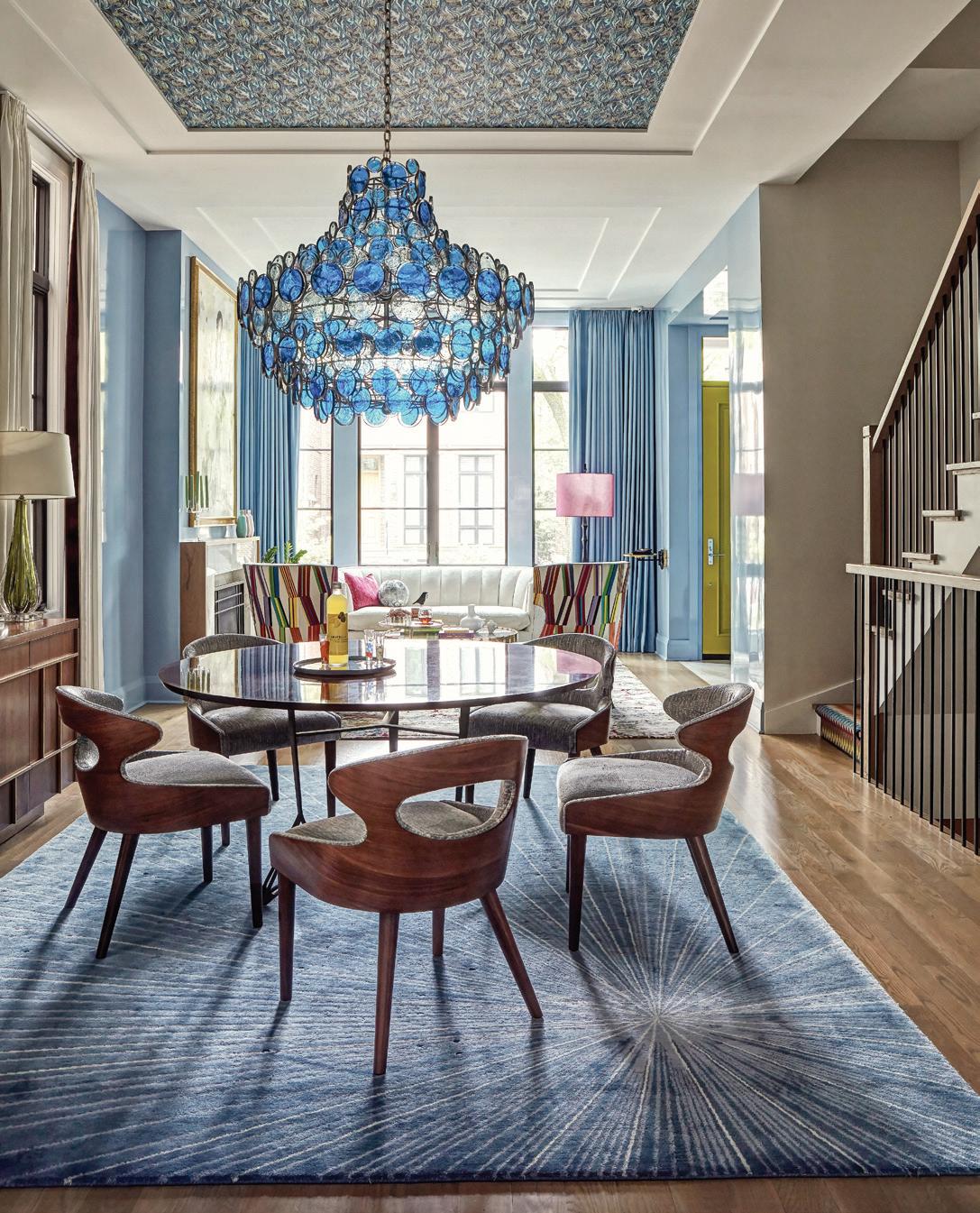
opening her eponymous firm and design shop in Chicago’s Lincoln Park neighborhood in 2014, she’s been making news with hues.
So, it made sense when a couple with a brand-new, very white, 5,100-square-foot, five-bedroom spec townhome came calling in 2021. “The family was relocating from California, and during our initial meeting, they said they wanted anything other than white,” Reese says, with a laugh. “That was kind of the program from the start. They were all about mixing patterns, going bold, and they were already loving wallpaper. They didn’t shy away from anything I threw at them.” While Reese generally creates detailed PowerPoint presentations for clients from out of town, she physically laid everything out for these clients, who flew in for a five-hour presentation. “We had more than 40 rugs to choose from, samples
Though the homeowners are serious art collectors, their works did not dictate the design. Instead, pieces are placed at eye-level throughout the home as a complement to the surrounding maximalist interiors.
of draperies, wallpapers and highgloss paint samples,” she says.
Reese says it was important to set the tone and expectations for the entire home from the jump. Because the living room is visible from the street and is the first room visitors enter, Reese chose a dramatic high-gloss blue for the walls that effortlessly transitions to draperies in the same color. “I personally love that room the most. It’s a true kaleidoscope. I wanted people to experience something soft as they’re coming from the outside,” she says.
The shade works well with changing light throughout the day. “I always let my clients know that they should see paint in multiple lights. Even in rooms that don’t get a lot of natural light, I love to just



fold into a dark room, embracing the darkness if the client is open to it, and then incorporating a lot of moody lighting,” she explains.
After the custom color was on the walls, Reese began furnishing with the clients’ antiques, mixing in more modern upholstered pieces, including a white sofa that contrasts the space. She’s not one to sacrifice function over form.
“We stain-treat everything to a really high level—these people have children,” she says. “I have a white sofa, and I spill coffee and red wine all the time. We don’t want anyone to have to worry about things like that.”
She also added an eclectic pattern to the back of a pair of simple white chairs. “I sent my client a Pierre Frey wallpaper sample, and she had already pulled the same exact one as a fabric. It was
The reading room has a Paris-inspired mural that Reese and her team painted by hand.
a real meeting of the minds,” the designer says.
The color and pattern only get bigger and better from there. Around every corner—whether it’s the bee-themed wallpaper on the elevator ceiling, a bright blue bathroom tile, vintage-inspired lighting from Visual Comfort and Curry or the abundance of patterns on the basement walls (the aforementioned Pierre Frey wallpaper makes an appearance)—surprises abound. An upstairs bar area, known as the “three seasons” room, feels like a conservatory thanks to bountiful plants, floral wallpaper and a verdant Roche Bobois sofa. And, the reading room is bespoke, with its Paris-inspired mural that Reese and her team painted.
There was only one element that Reese was nervous to in -
To plan the design’s many intricacies, Reese pored over samples of wallpapers, fabrics, tiles and high-gloss paints with the homeowners. “They were all about mixing patterns, going bold, and they were already loving wallpaper. They didn’t shy away from anything I threw at them,” Reese says.
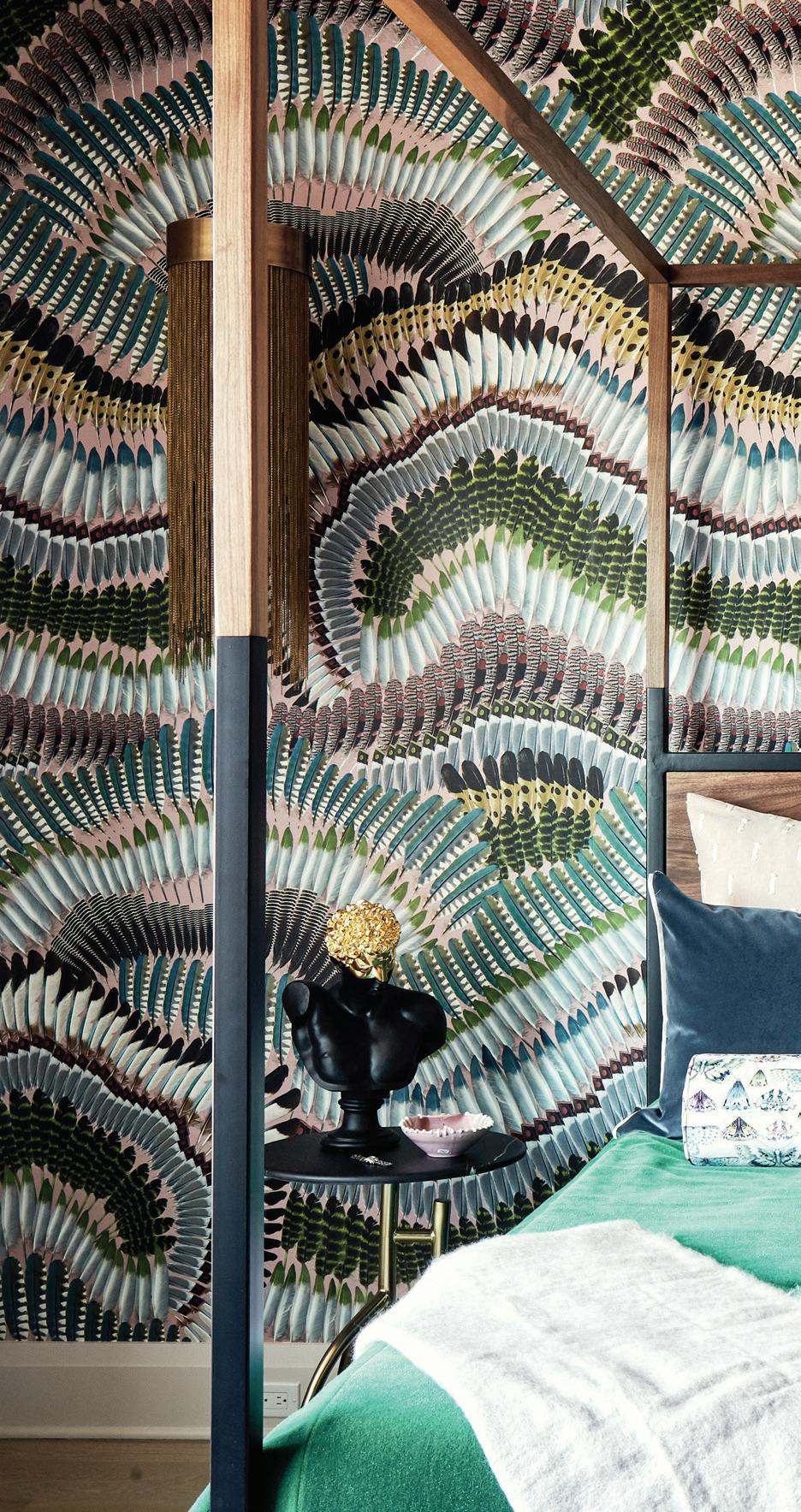


troduce during the nine-month project: the Missoni fabric she chose for the stairs. “It’s a little out there, but luckily, the clients just loved it. It provides nice traction with white walls,” she says. That’s right: There are a few white walls here. Reese chose Benjamin Moore Chantilly Lace to show off some of her client’s art collection. “It’s a crisp, linen-like white that has just a tinge of blue—perfect for bouncing light around.” Still, Reese notes that the artwork didn’t dictate the overall direction of any particular space. “The homeowner definitely wanted the portrait of the girl over the fireplace in the living room, but other than that, we had total freedom,” she says. “She’s a real art collector, so she didn’t need us to curate the rooms around the pieces. The art is its own thing.”
Reese opted for white walls in some spaces to allow the artwork to shine. She chose Benjamin Moore Chantilly White for its slight blue tint.
With the townhome complete, Reese has since moved on to other high-gloss, high-profile projects both in Chicago and beyond. “Our goal is to work more in Naples and throughout Southwest Florida. I’m looking at places down there, and I’m excited to get to work,” she says. While the climate couldn’t be more different than the Midwest, her aesthetic is perfectly suited for the landscape. “When you’re at the beach and working on a first, second or third home, it’s a great opportunity for reinvention. Why wouldn’t you do something different than what you’ve always done?” she asks. “It’s the right time and place to be a little bolder and have some fun.”

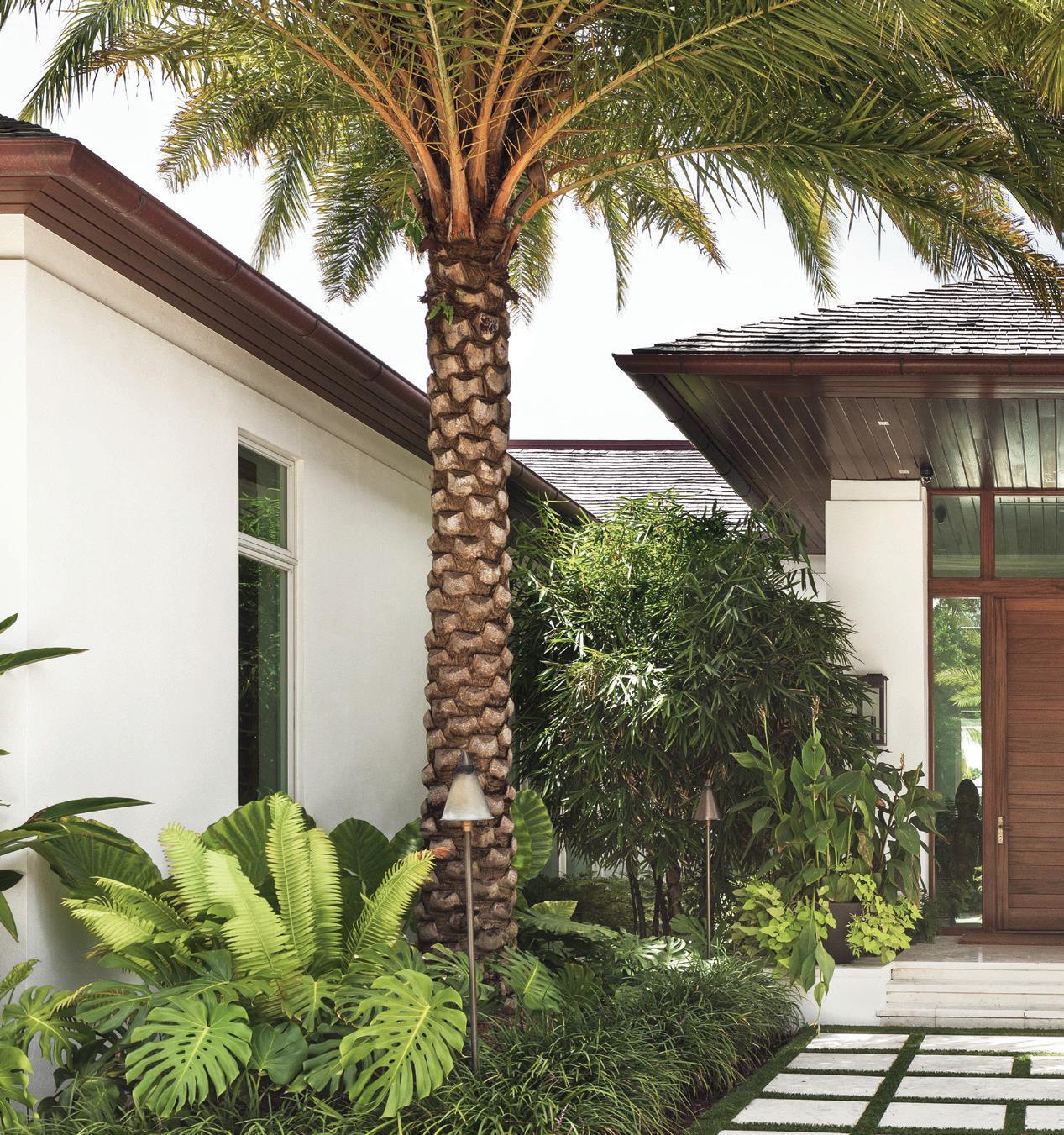 By Eva Fedderly
Lori Hamilton
By Eva Fedderly
Lori Hamilton
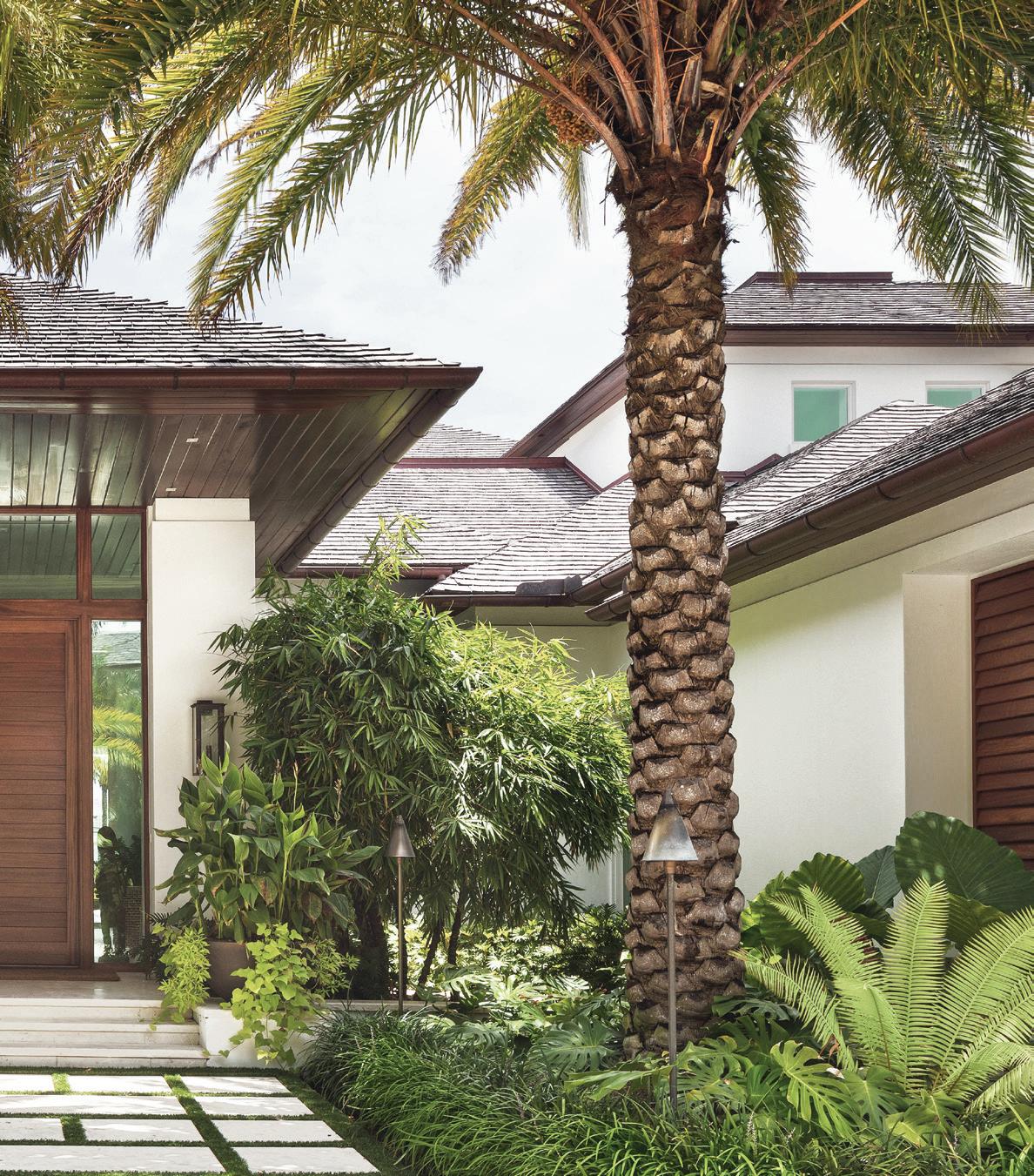 AFTER LOSING HER HOME TO A FIRE NEARLY A DECADE AGO, LONGTIME NAPLES RESIDENT AND REAL ESTATE MAVEN KAREN VAN ARSDALE CREATES HER HAVEN.
AFTER LOSING HER HOME TO A FIRE NEARLY A DECADE AGO, LONGTIME NAPLES RESIDENT AND REAL ESTATE MAVEN KAREN VAN ARSDALE CREATES HER HAVEN.
A leading real estate agent in Naples for decades, Karen Van Arsdale drew from the fabulous homes she’d seen and sold throughout the years when designing her new residence.

After Christmas Eve dinner at her friend’s Aqualane Shores home in 2014, Karen Van Arsdale returned to find her Old Naples house on fire.
She’d lived in the 1977-built stilt house for 28 years and had poured much of herself into the Caribbean-inspired design, replacing the doors with impact glass and filling the interiors with her vintage finds and art. She did not think to replace the old aluminum wiring, though. “It self-ignited when we turned the heat on … I lost everything,” she
recalls. “It was such a journey, first of feeling violated, then of not being sure what to do. There’s also this period of denial.”
For two weeks during the holidays, Van Arsdale lived in the charred remains with her two dogs because she couldn’t find a rental. She attempted to save the home, airing out a few of her treasures and mopping the floors while battling it out on long calls with her insurance company. “The integrity was damaged to the point that it wasn’t worth [salvaging]. I had to get out of the
environment to realize I needed to rebuild,” she says.

After a few months of toil and much support from close friends, she started to dream of designing her dream home from the ashes.
Van Arsdale is a force in the Naples real estate market and has worked in the industry for 40 years. Over the decades, she’s seen every style of fabulous property on the market. Knowing she wanted her new home to be timeless, she pulled design inspiration from her clients. “I had one house in Fort Charles in Port
Since many of the possessions the art lover had collected over the years were charred in a house fire, Van Arsdale had to start over when designing her new home. She sought local art to fill her new space, including works by Reisha Perlmutter, Ran Adler, Arturo Correa, Paul Arsenault and the late Richard Segalman.
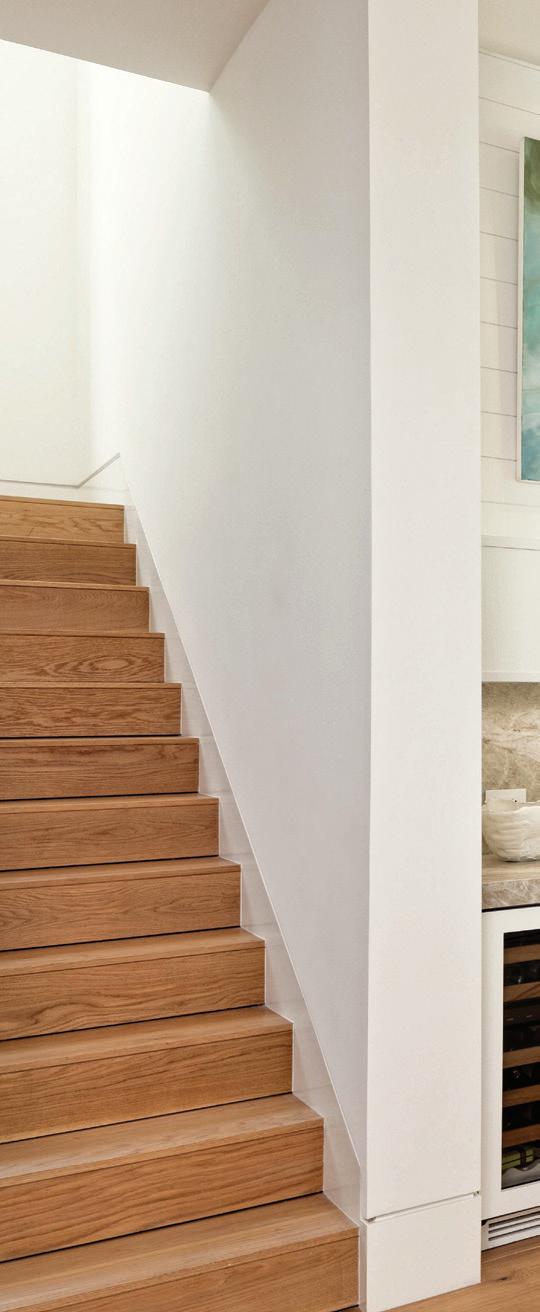

Royal that I absolutely loved. I’d sit there for an open house and feel so inspired by the architecture: the natural wood, the floorto-ceiling windows, the mahogany. And it still felt contemporary, with clean lines and an organic feel,” she recalls. This vision became a driving force for her.
She also loved the architecture she experienced while on her travels to islands—particularly St. Barts and Turks and Caicos. She knew she wanted to use exposed beamed ceilings, which are prominent in St. Barts. She also

drew inspiration from the fivestar Amanyara Resort, in Turks and Caicos, for the home’s floorto-ceiling glass windows with louvered shutters and the backyard pavilion, visible as the primary focal point across the pool when guests enter the house.
Van Arsdale hired local architect John Cooney, of Stofft Cooney Architecture, to help build on the same land where her 1977 home once stood. “[Cooney] had an eraser on his pencil and sketched lots of different designs. He listened to what I wanted and
created the basis for what my home is today,” she says.
It took four years to build— one year for planning and dealing with the insurance company and three for the build-out. Her dream home was completed in 2019. Today, the four-bedroom, four-and-half bath is an oasis. The St. Barts ceilings, Wallaba shingle roofs, lush greenery and crystal blue pool evoke the spirit of an island retreat. For the floors, she chose white oak from Belgium with irregular widths—from 11 to 19 inches—to complement the
The pitched, exposed-beam ceilings are inspired by St. Barts, where the style is prevalent. The floors—white oak from Belgium—were chosen for their irregular widths to complement the space with an unfussy attitude. With its vintagebeach color palette and barefoot elegance, the home also evokes a sunny Slim Aarons vibe.
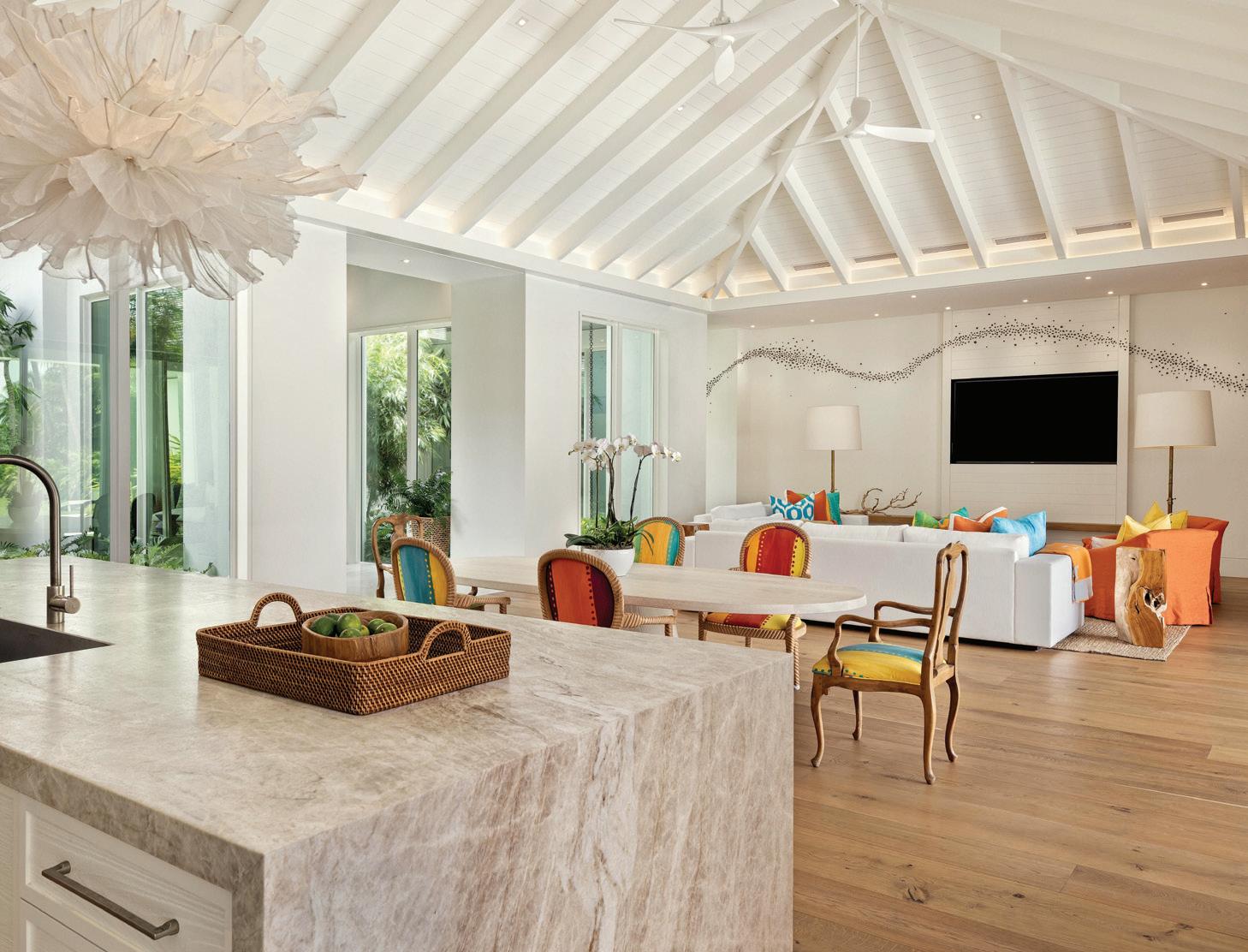
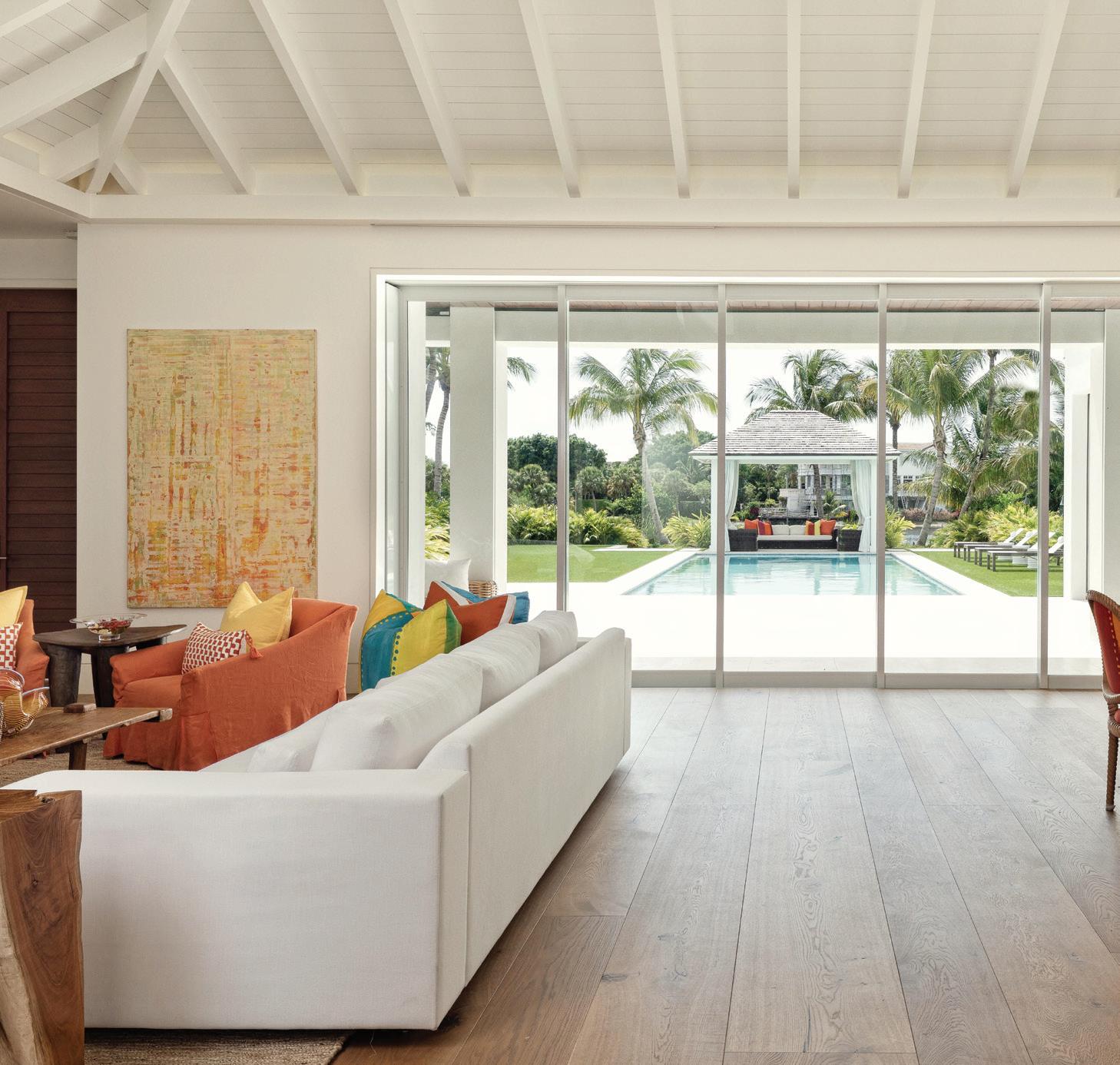
Van Arsdale drew inspiration from Amanyara Resort, in Turks and Caicos, for the floor-to-ceiling windows with louvered shutters and the backyard pavilion, placed so there’s a straight view of it from the front door as the first thing guests see when they walk in.
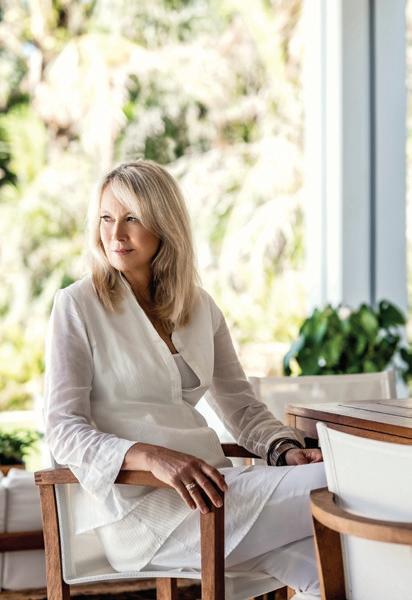
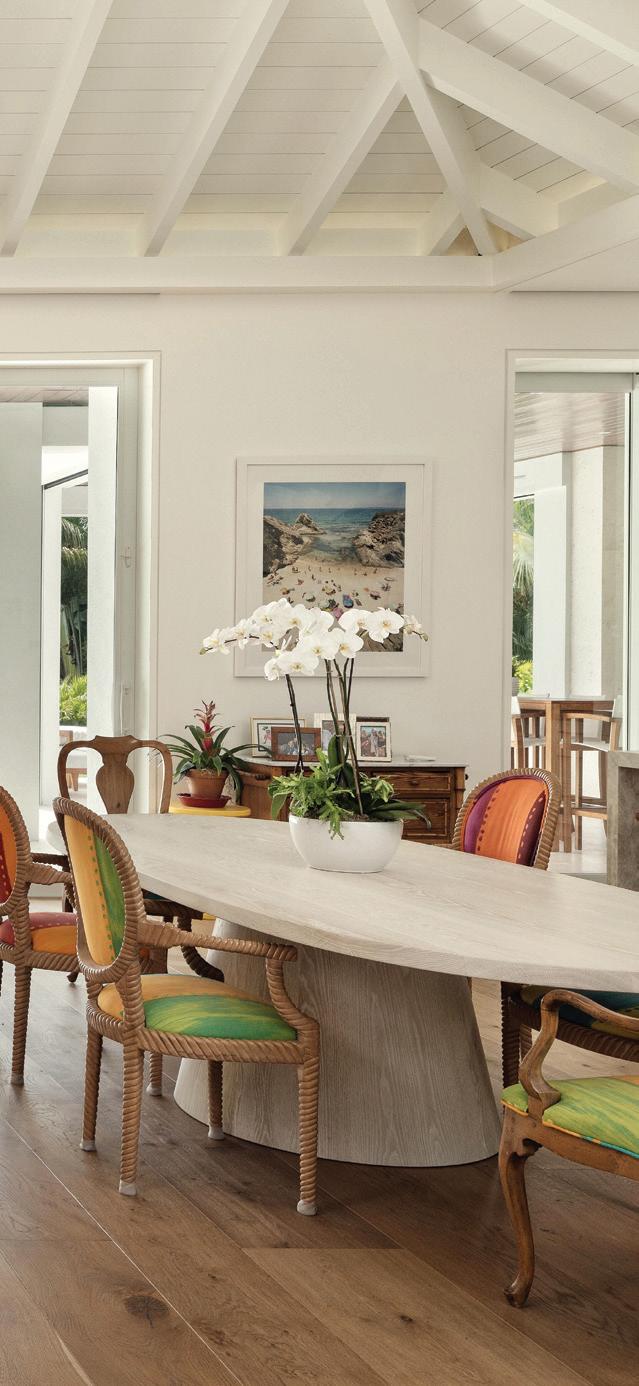
Everything in the space is meant to evoke the feeling of being at an island retreat—from the organic woods in the bathroom to the deep soaking tub to the outdoor shower that extends from the primary bath.

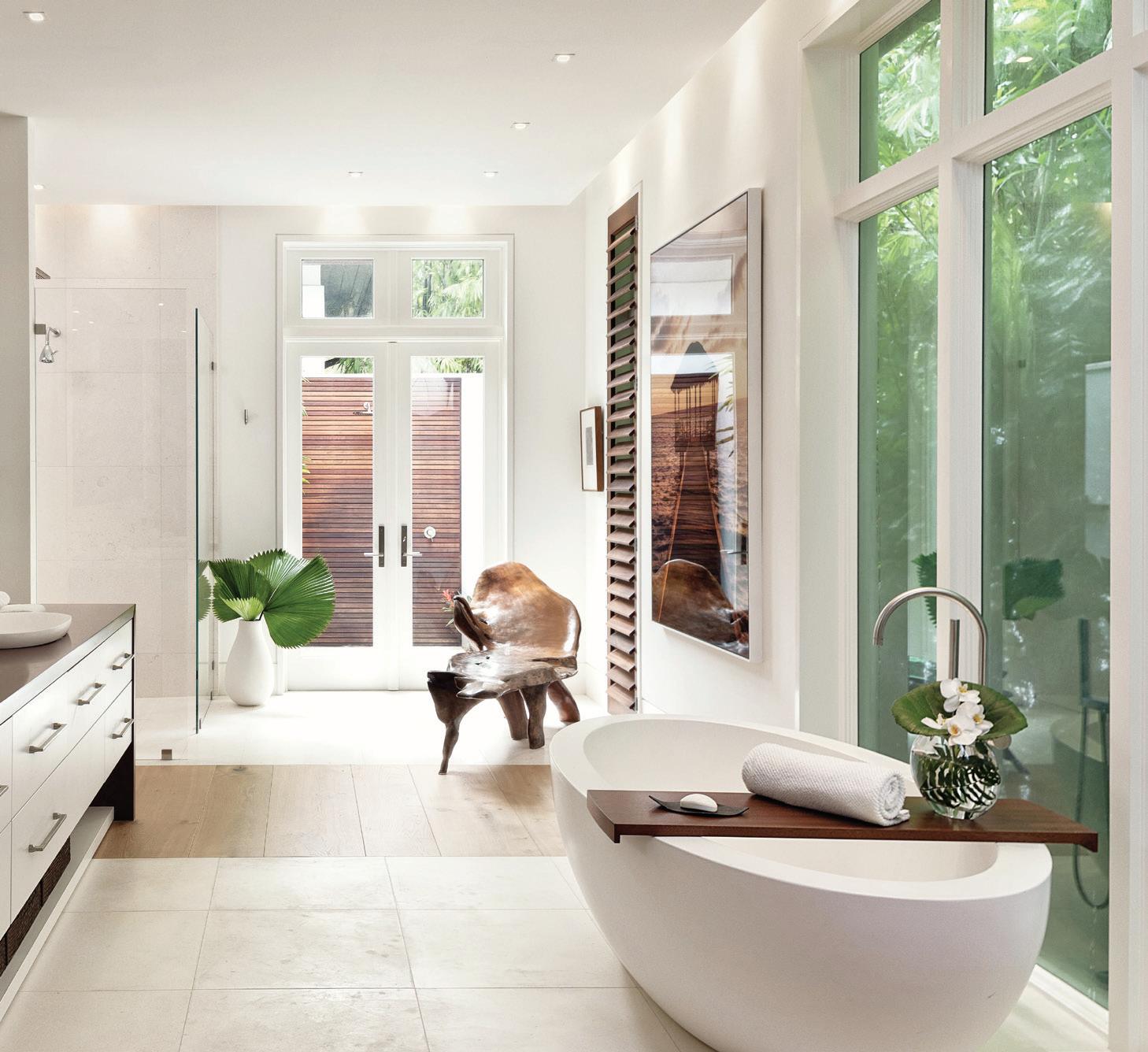
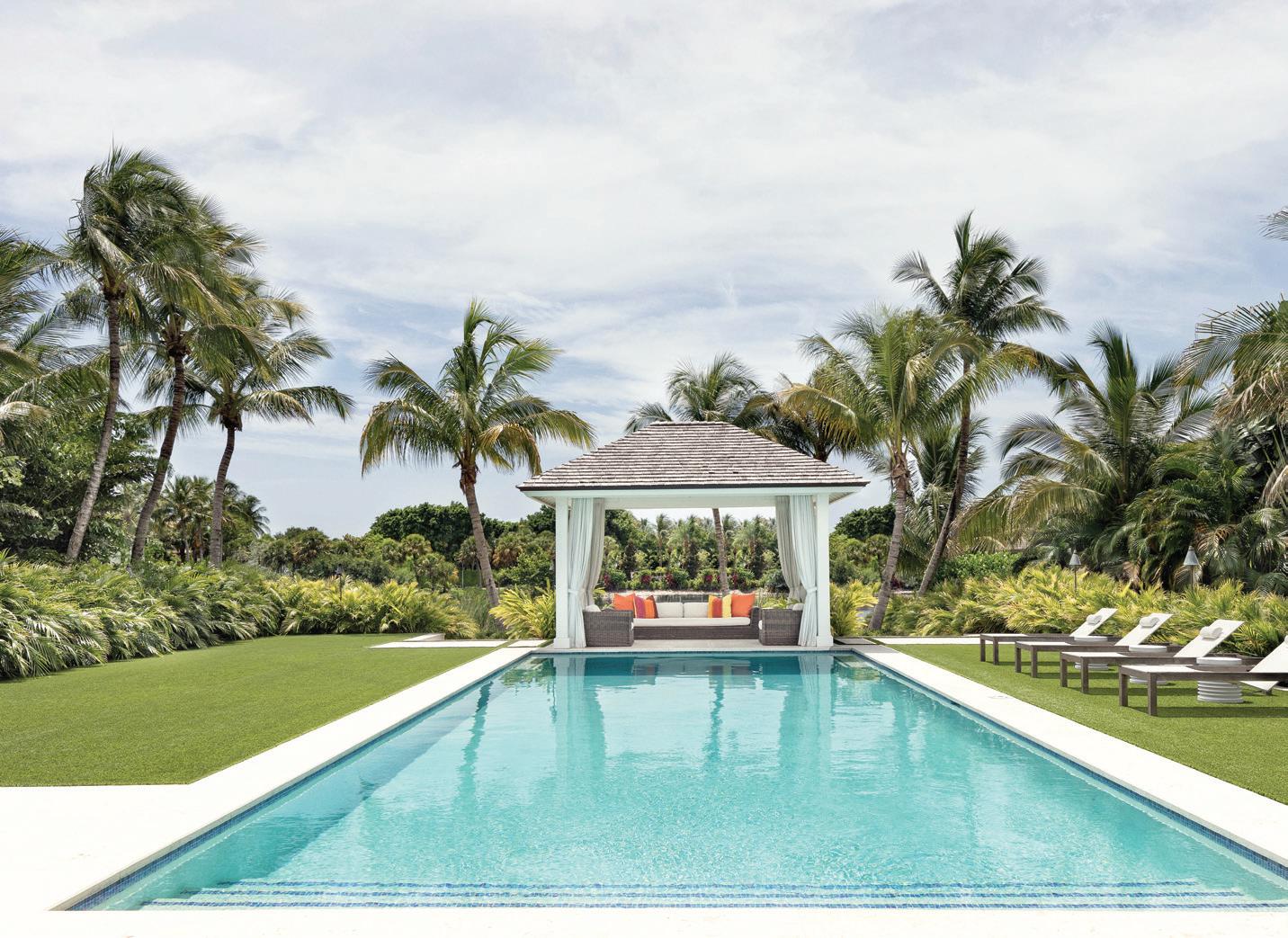
She pulled in John Cooney, of Stofft Cooney Architecture, to help with the design of her dream home, built on the plot of land where her 1977 property previously stood.

scale of the space. The randomness is part of the charm.
The home is mainly built on one level, save for a guest room with a balcony resting on the second floor. “Having been in a home that was stilted with a reverse floor plan, I was ready to be on one level,” she says. To highlight her art, Van Arsdale opted for clean-lined furniture with simple shapes and shades. “I wanted to bring in color through the artwork,” she says.
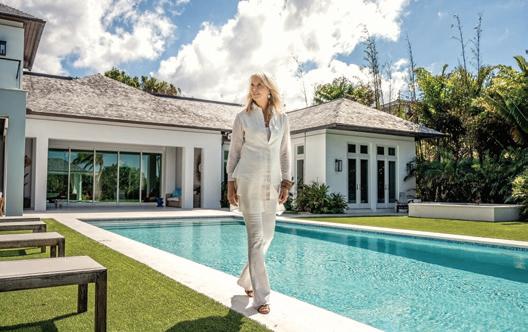

Many of Van Arsdale’s treasured belongings were charred in the fire. “I had to let go of a lot of things I’d collected over the years, but doing so opened up new beginnings,” she says. The art lover acquired new works from local artists Ran Adler, Paul Arsenault, Reisha Perlmutter, Arturo Correa and the late Richard Segalman. Throughout, plenty of elements nod to her tropical inspirations. In the powder room hangs an image of
a plane landing in St. Barts. “Flying there is half the adventure. I wanted my guests to feel like they were being welcomed to the island,” she says. She also loves her outdoor shower, which extends from the primary bath and has a wood bench in the bathroom from Bali. “Coming home is my sanctuary. It makes me feel like I’m on vacation,” she says. “That was my goal—to feel like I am transported to another place.”
“I had to let go of a lot of things I’d collected over the years, but doing so opened up new beginnings for me,” Van Arsdale says of mourning the loss of the home she loved and building her new oasis.
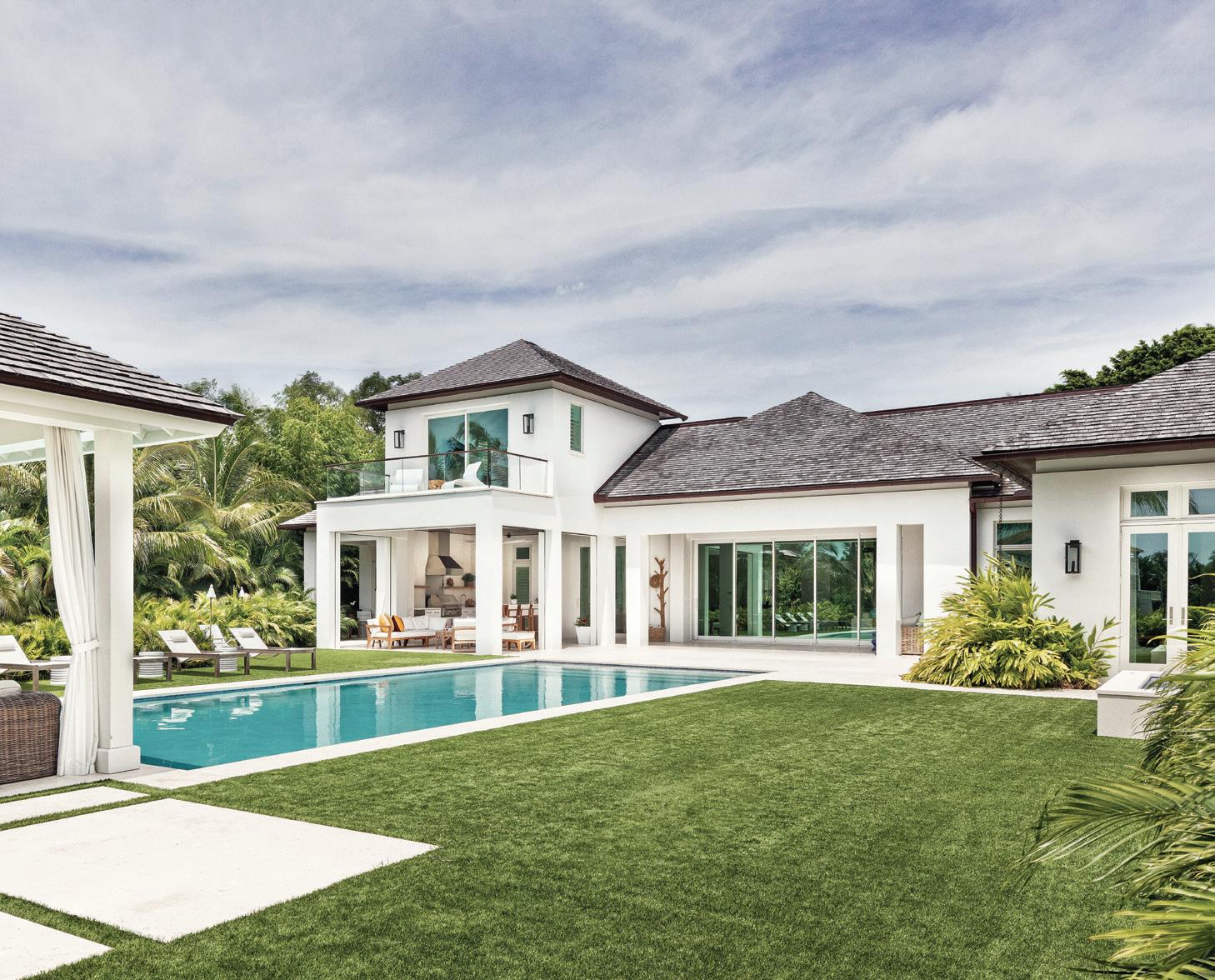
 By Stephen Treffinger
By Stephen Treffinger
With a little help from friends at Naples-based EBL Partners, Max Strang creates a Miami oasis, filled with design cues for the Southwest Florida homeowner looking for privacy, style and substance.

“I wanted something very transparent,” says architect Max Strang of the glassclad home he designed on tony Sunset Island in Miami’s Biscayne Bay. His firm, Strang Design, is celebrated for its waterfront properties, in which such openness would seem almost a given. Here—on a roughly one-third-acre, landlocked lot— it is a particularly daring choice. With no solid wall between the house and the
street, you can see through the structure into the backyard. “Even though it’s on the ground, it feels like a tree house,” he adds.
And while such a structure could leave its inhabitants feeling exposed, Strang’s clever design—along with some thoughtful landscaping—lends a sense of privacy.
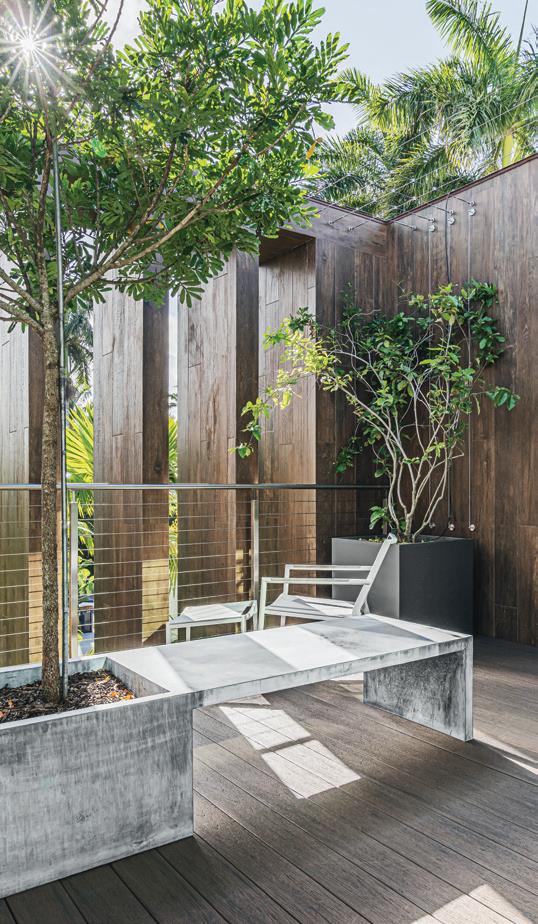

To achieve this balance architecturally, a series of deep ‘fins’ run from the ground up to the roof and around the building.
Unless you’re looking at the home straight on, it reads as fairly solid. “The design’s intentional asymmetry and consistent vertical lines naturally draw the eye upward, lending intrigue,” he says. The fins also soften the direct sunlight coming in, while the double-height windows allow a lot of indirect light from both sides to enter the somewhat narrow structure. This minimizes solar gain and the need for artificial
Max Strang aimed to create a transparent structure that feels like a treehouse. To ensure privacy and protection, he wrapped the home in deep ‘fins’ that draw the eye upward. The fins read as solid walls when viewed from an angle. Though the exterior seems to be wood, it’s actually a more durable porcelain tile, imported from Italy by Naples-based EBL Partners.


The exterior fins soften direct sunlight coming into the home, while double-height windows allow for plenty of indirect rays between the narrow openings.

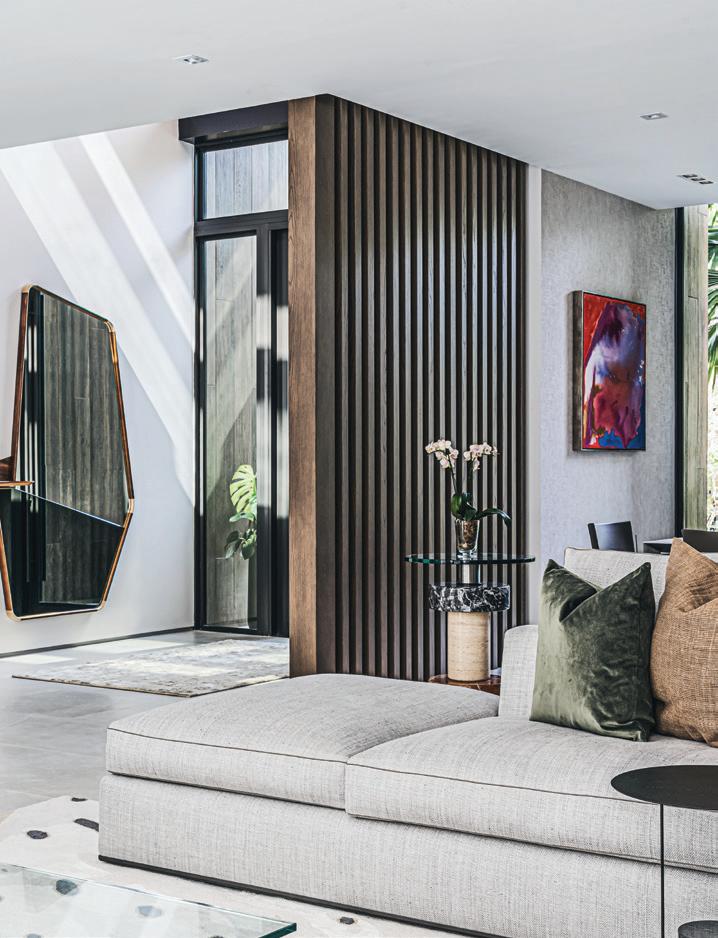
lighting during the day, factors that are key to Strang’s approach. “Environmental modernism is in our firm’s DNA.” The passive design also allows for excellent cross ventilation, maintaining a delightful temperature for several months during the year, that is, when it’s not stiflingly hot in Florida.
Although the house appears to be built out of wood, the exterior is clad in thin slabs of
porcelain tile imported from Italy, supplied and installed by Naples-based EBL Partners. The product has several advantages over wood, EBL’s Audrey Healey says, including durability, which is important in this hurricane-prone region. It can, she says, also be printed to look like a variety of hardwoods as well as stone and concrete. “The technology is just so much better as far as the graphics on
the tile that make it appear like whatever it is you’re going for. It used to be so obvious, but now a lot of people can’t tell the difference.” In other places, such as the pool area, it is easier to install than the concrete it resembles.
For Strang, the choice between wood and tile is a constantly recurring conversation with his clients in the subtropics. “The question is whether they want to constantly main-
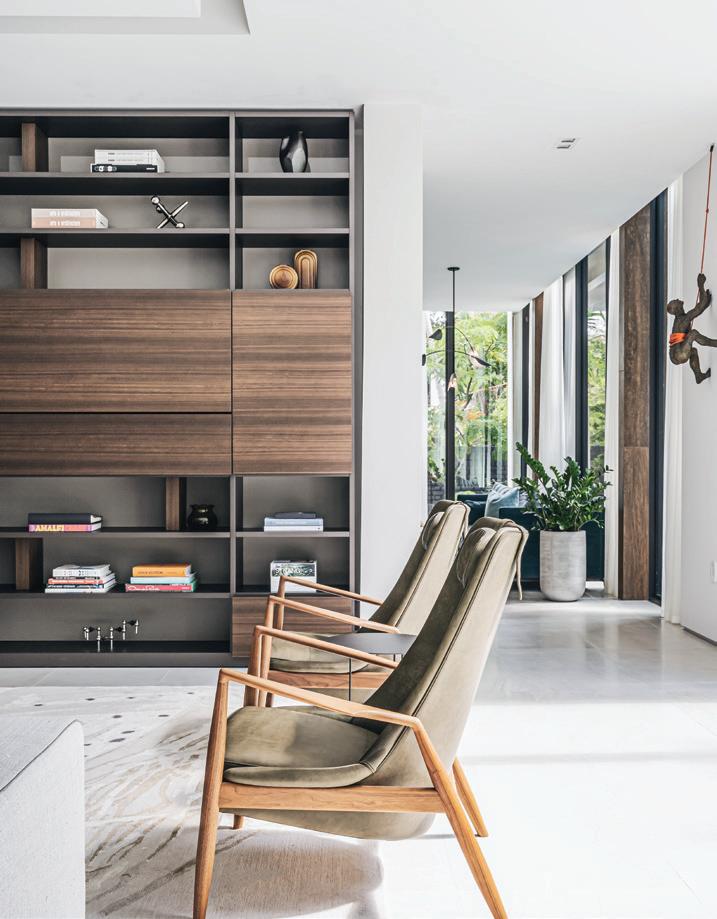

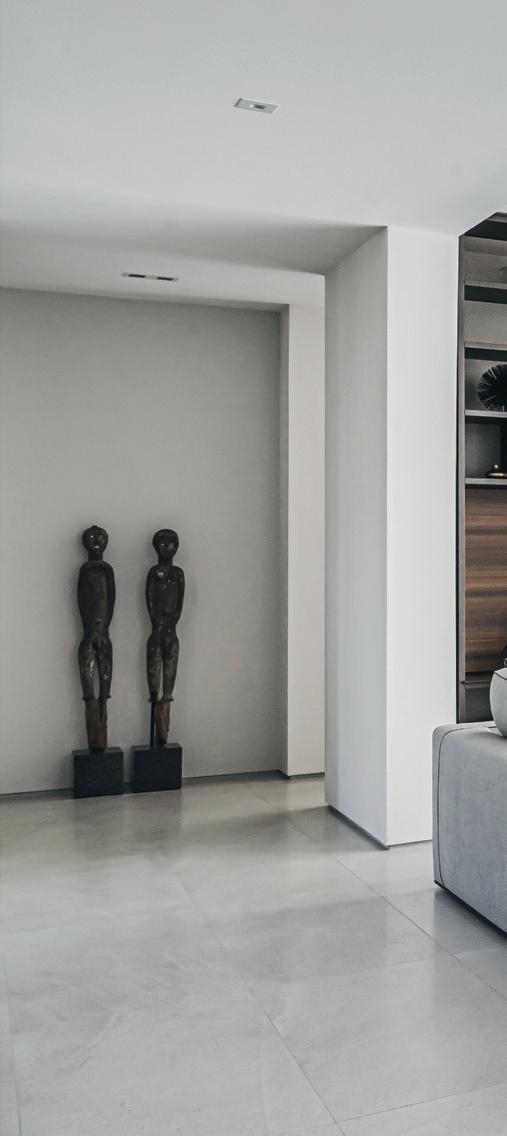
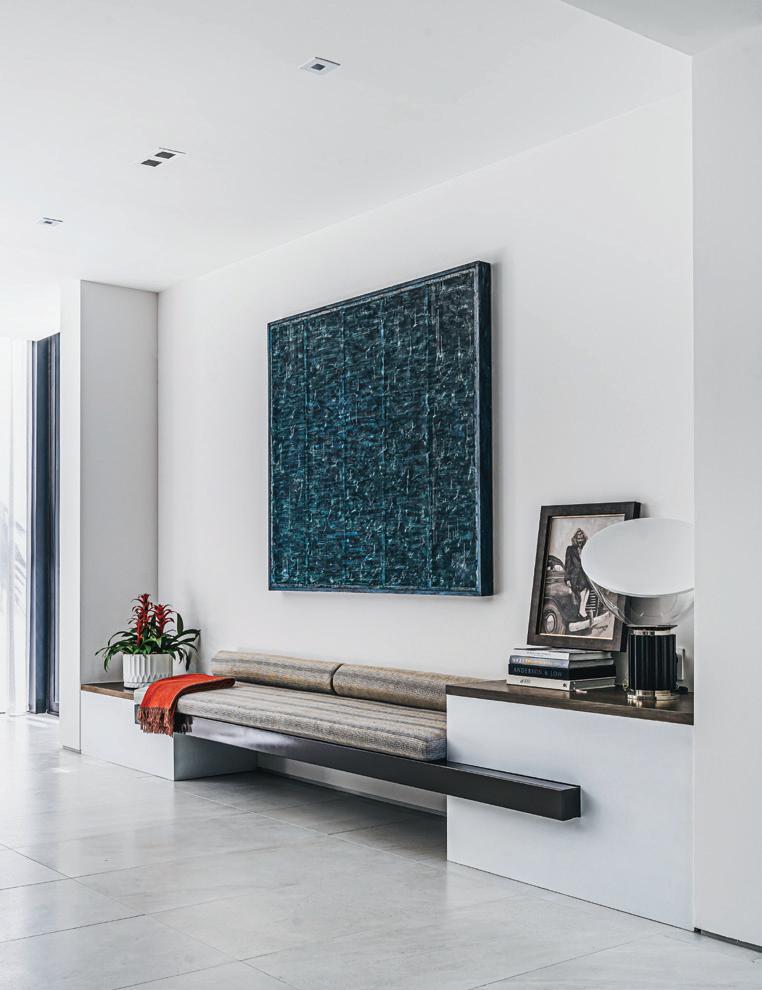
The palette within is subdued, with grays and browns and occasional pops of color (pale greens, blues) that echo the world outside. Furnishings are kept low to the ground to keep sightlines clean and clear.
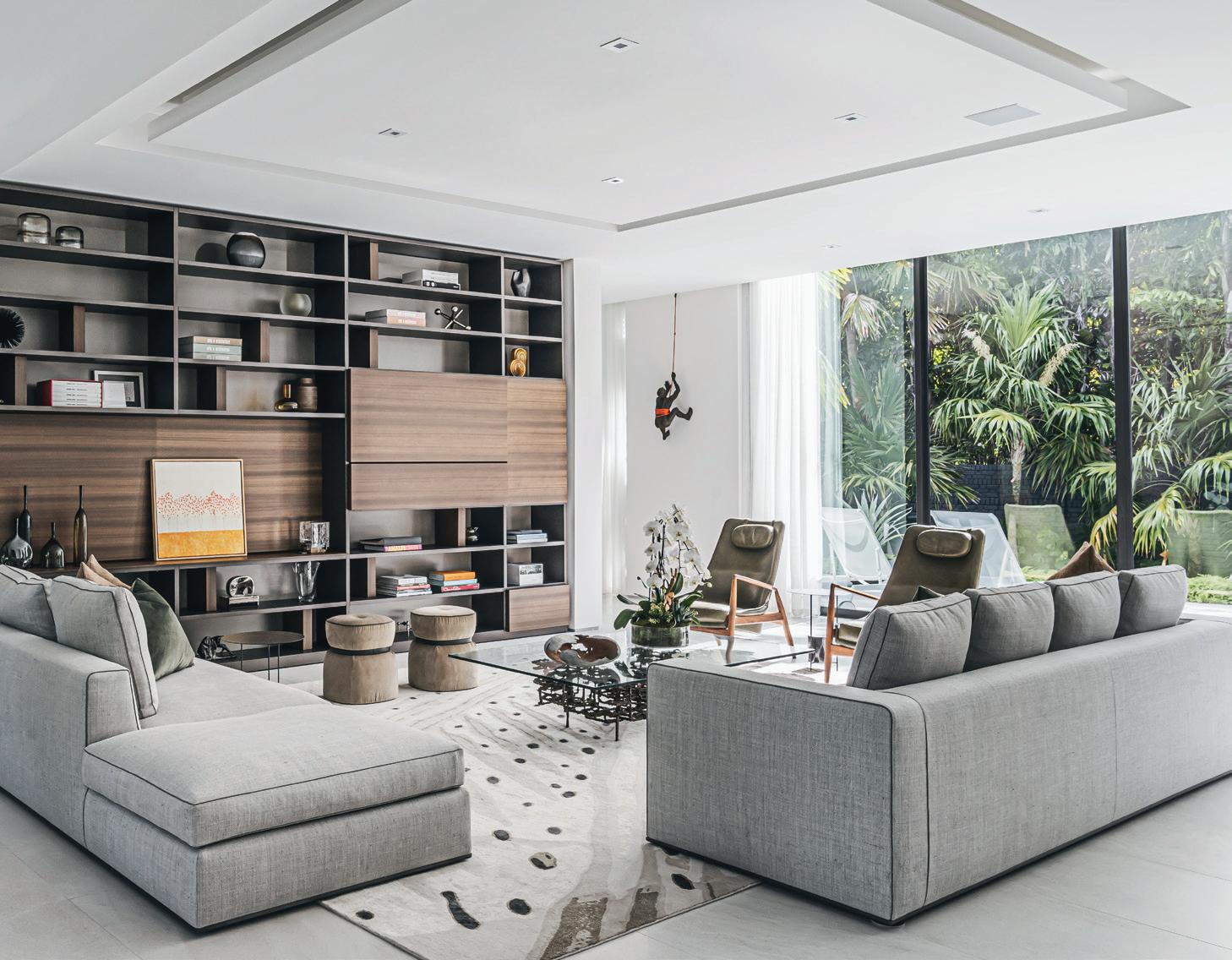
The flow is seamless from one room to the next, without many big walls or dividers. Instead, spaces are separated by slatted panels, inspired by the vertical louvers outside.

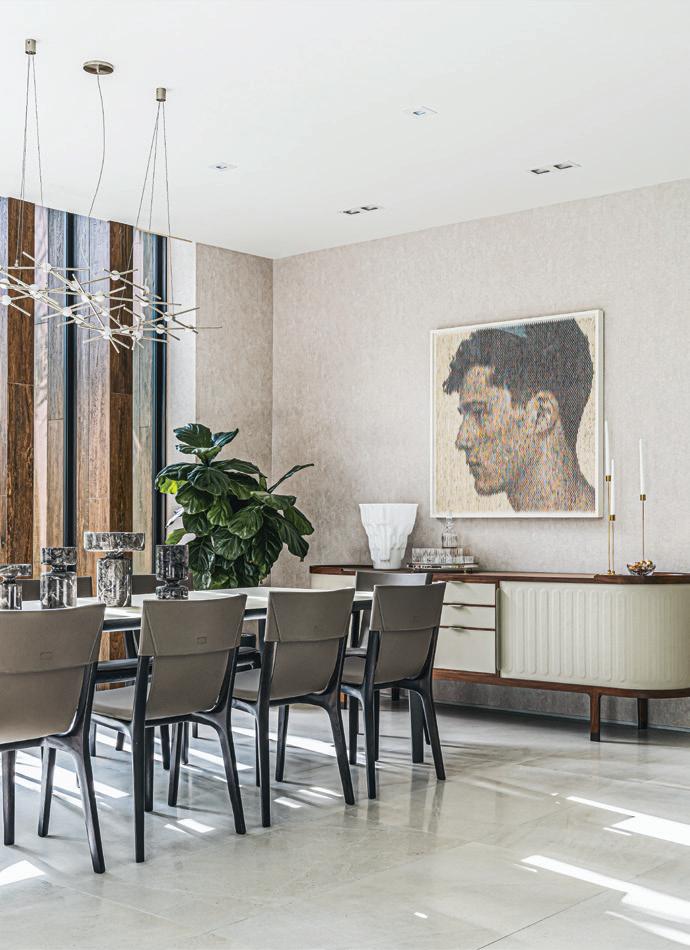
tain real wood to keep that rich, deep color,” he explains. (Without maintenance, wood in this climate will eventually turn heather gray, with a more beachy look.)
Porcelain means a lasting and dependable, warm appearance without all the bother.
The home was originally built on spec for the Cadus Corporation, whose brief to Strang was minimal: maximize the
square footage allowed by local zoning. Otherwise, Strang and his collaborators were given free rein. After the house was purchased, the homeowners hired Bartroli Architecture to take on the landscaping and furnishings, as well as some additions to the interior, including built-in cabinetry and wall units, plus new appliances and other modifications to the kitchen.
Outside, Bartroli—in collaboration with landscape architect Mauricio Del Valle Design—created a graceful entry and provided privacy from the street view, around the pool and side yards—plus fencing, decking and exterior lighting.
The 5,500-square-foot, five-bed, six-bath home has two floors. Among the second-floor rooms, Strang placed

“stealth balconies” (named for their secluded presence under the overhangs) between the hollows of the soaring fins.
Furnishings are generally low to the floor, allowing views to remain unobstructed from almost anywhere in the house, while floor-length window sheers allow light to be filtered but never blocked. The palette is largely made up of grays and
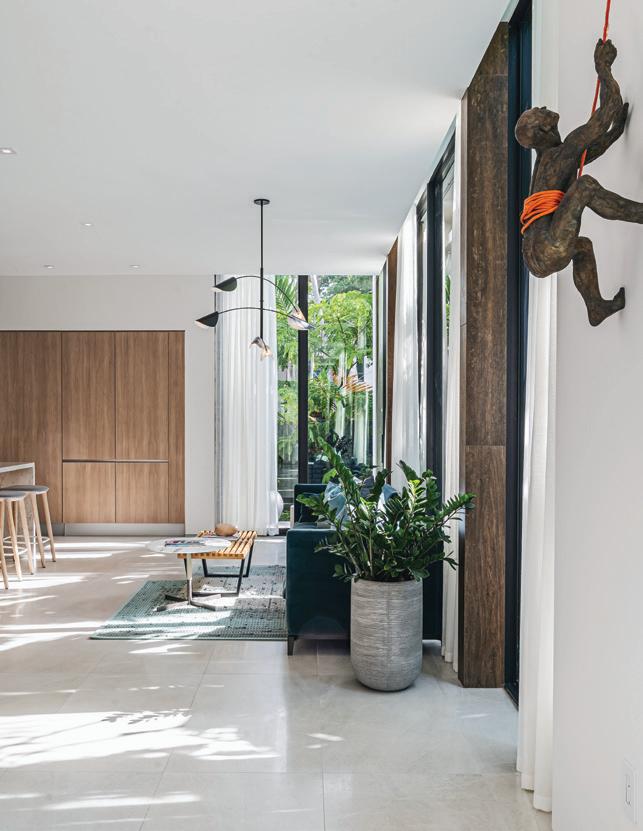
browns. When other colors pop in, they are frequently inspired by the world outside the windows—pale greens amplifying the connection with the foliage or tropical blues echoing the pools and bay.
Divisions of space are minimal, with slatted panels providing separation while remaining open. “The vertical louvers on the inside take their inspiration from the
exterior architecture and scale it down for the interiors,” Strang says.
In the immense kitchen, a long counter provides ample space for prepping and serving casual meals. The consistent wood used for cabinetry, storage, appliances and under the island is another unifying and calming element, as is the stone in the matching backsplash and island. There

In the kitchen, the consistent use of wood for the cabinetry, storage and under the island creates a unifying and calming effect. Ornamentation is kept to a minimum, even with the lighting, which is mostly recessed.
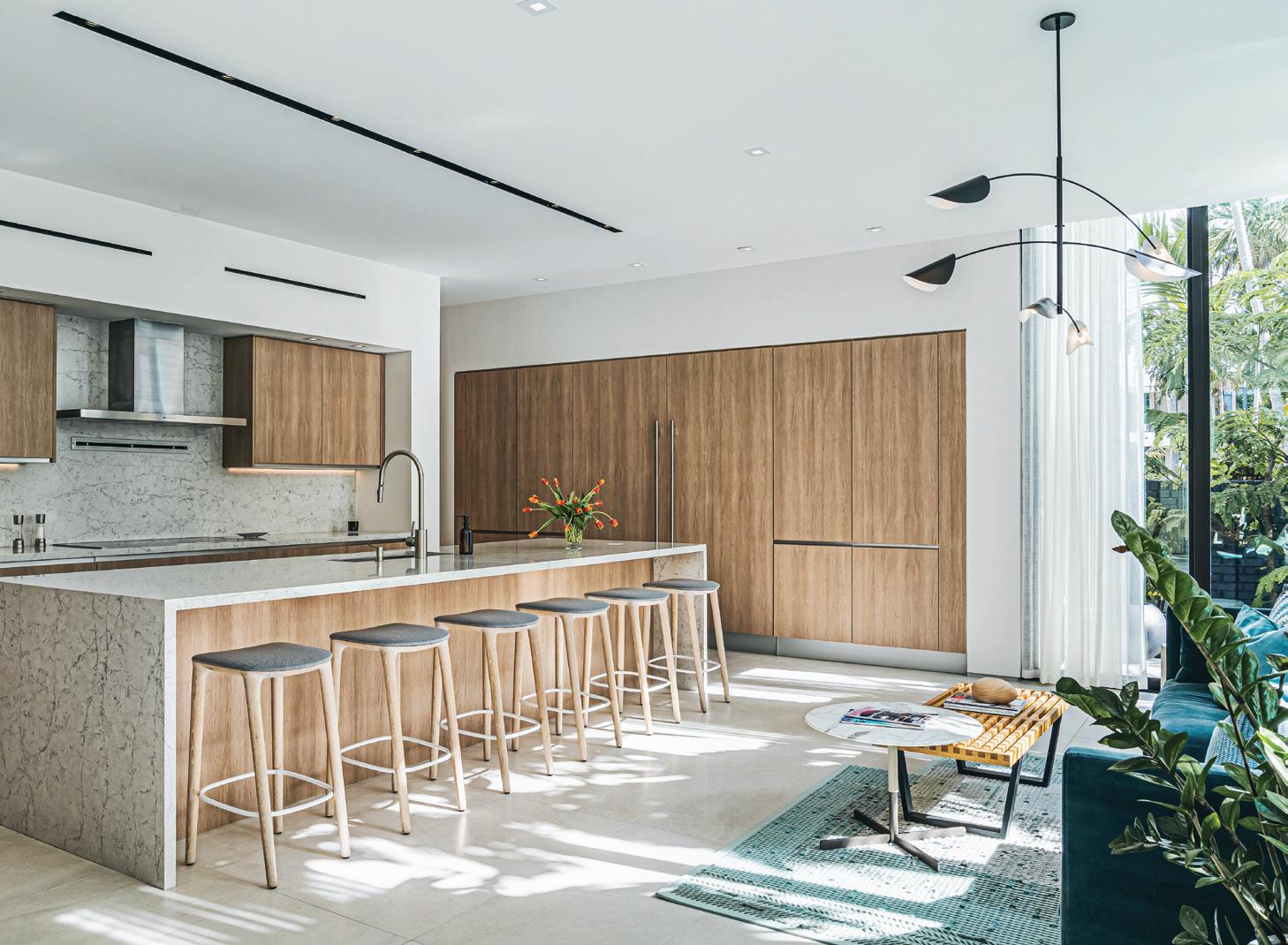
The glass-wrapped bedrooms have ‘stealth balconies’ named for their secluded presence beneath the deep overhangs.
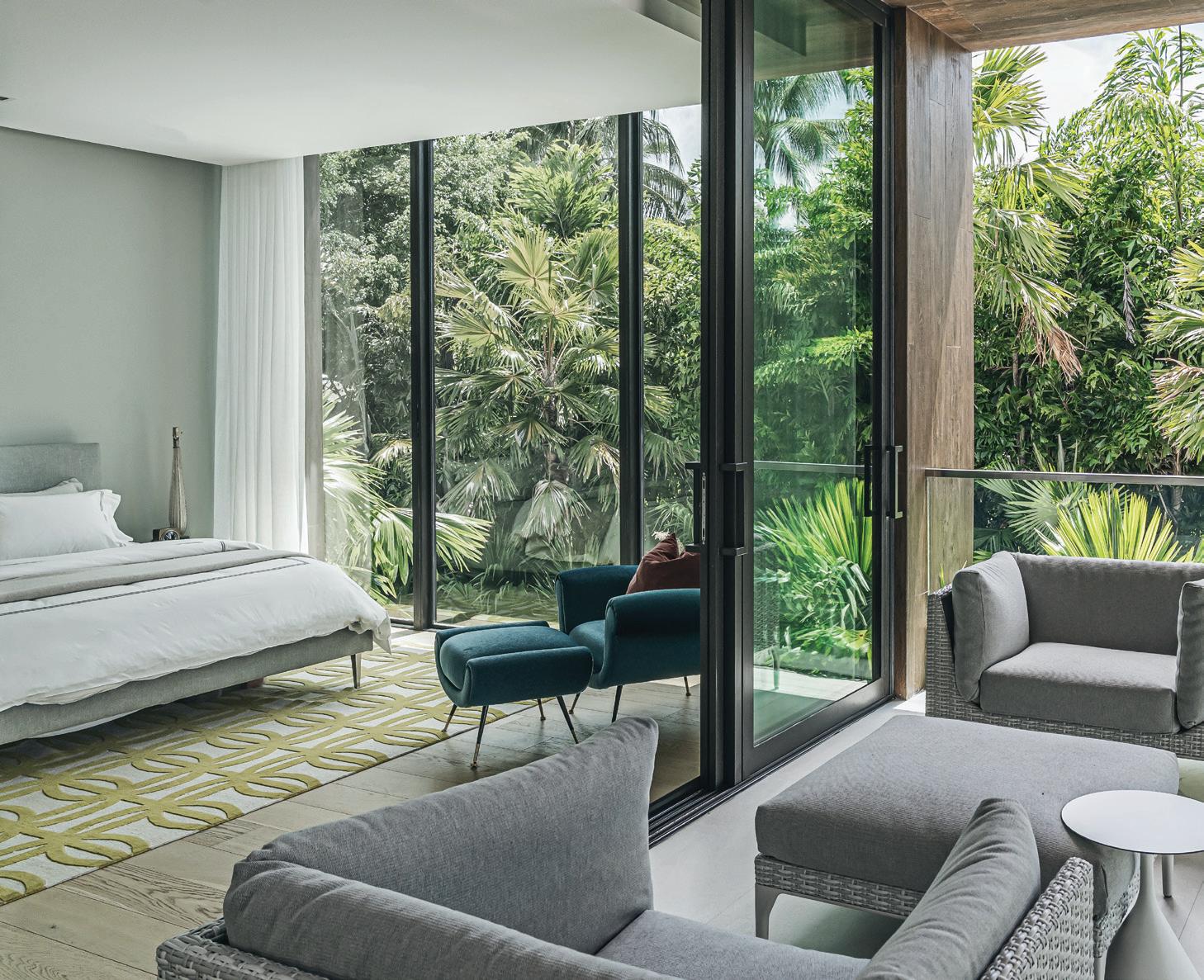
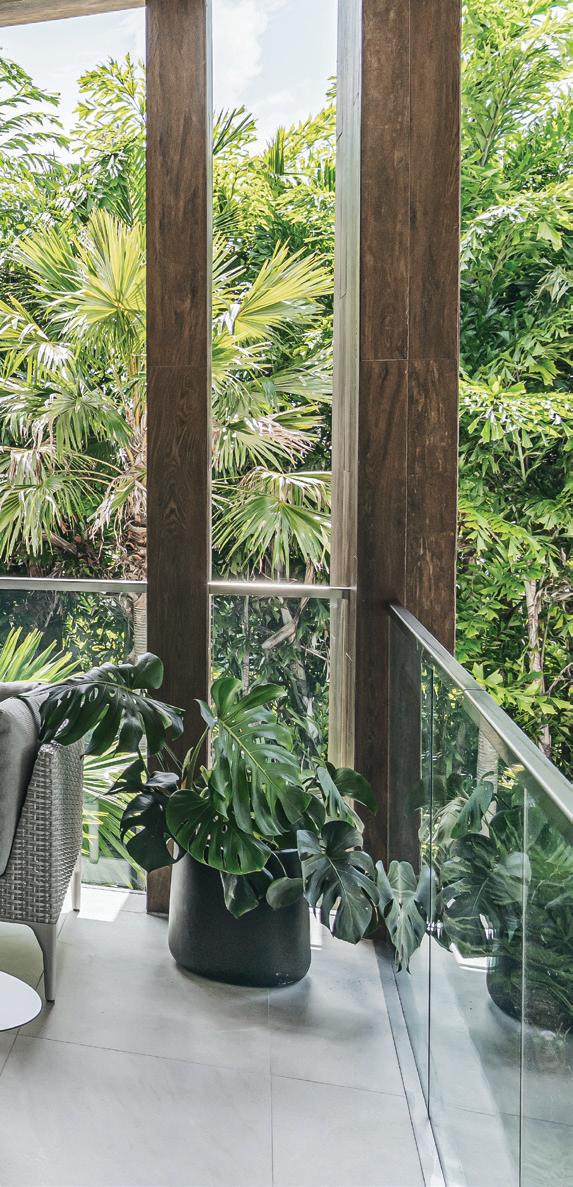
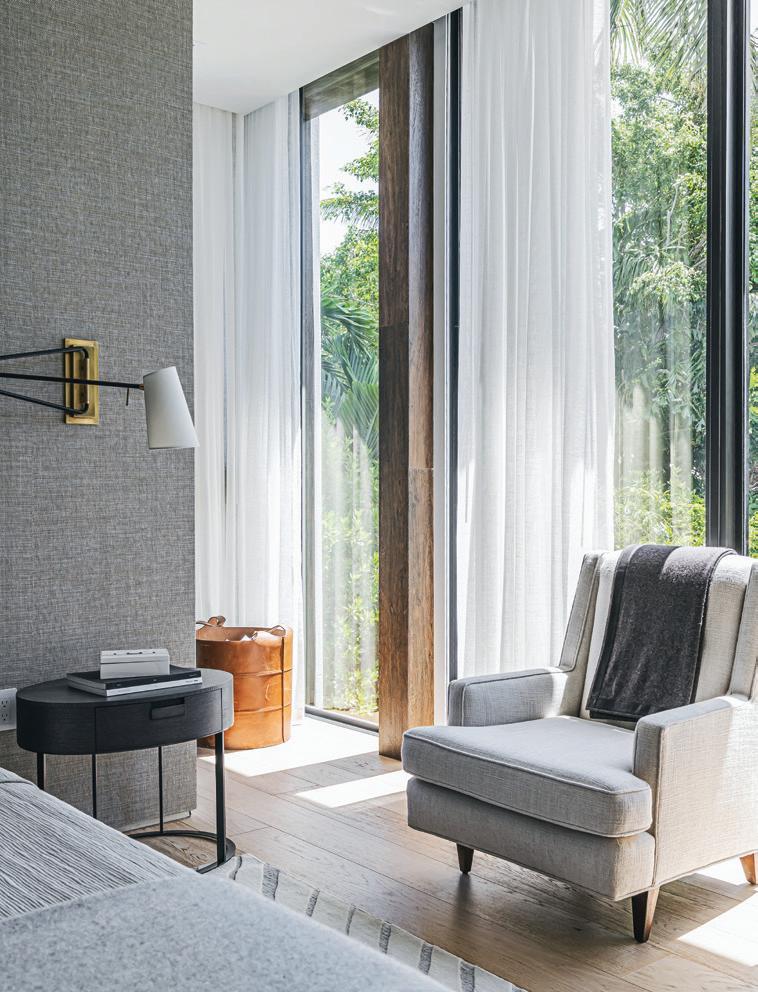

Several rooms, including the home office, appear as though they’re unobstructed from the landscape, thanks to the heavy and clever use of windows.
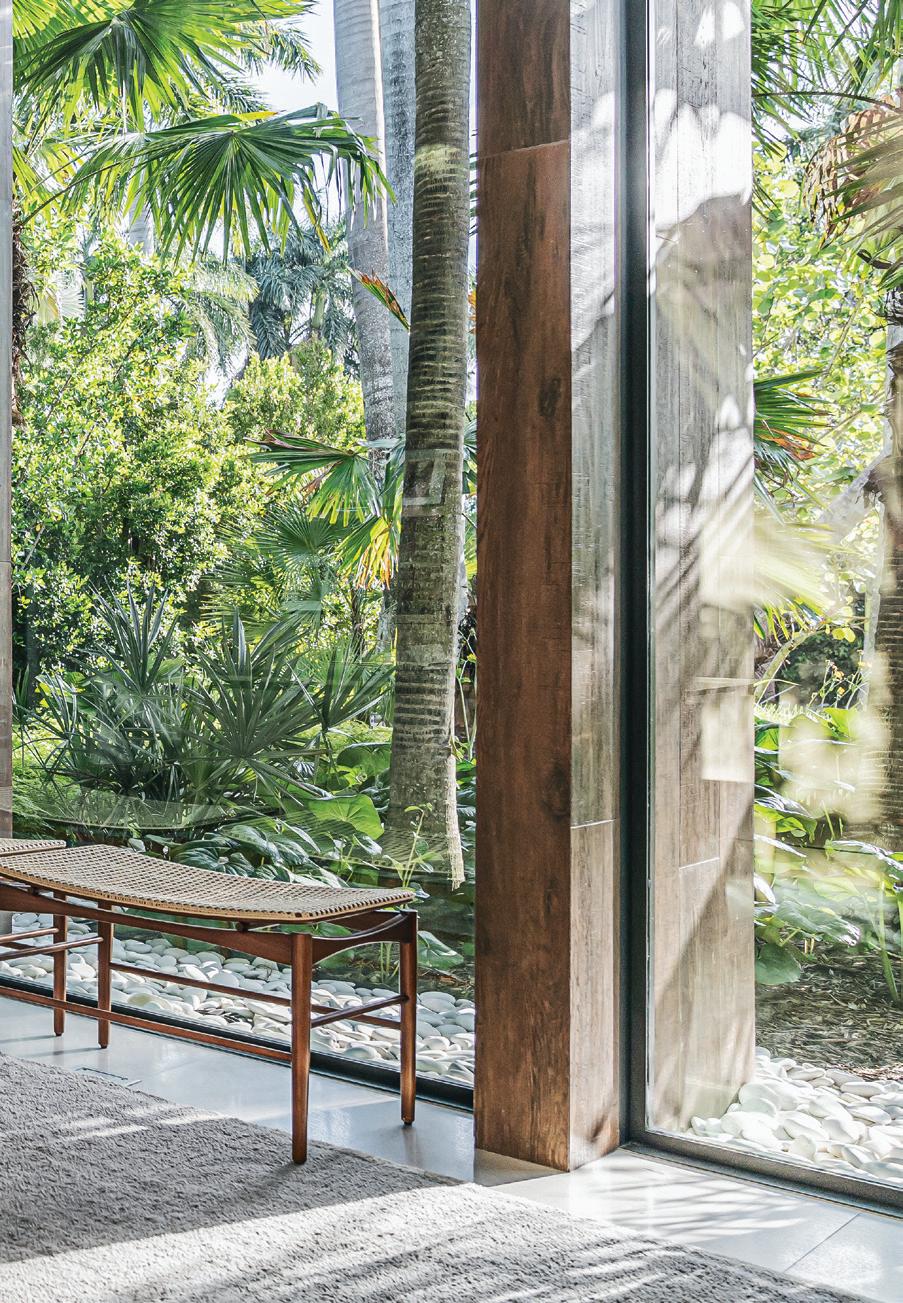
are no bulky pendant lights or weighty chandeliers here—only recessed lighting and a mobile-like fixture.
The primary suite continues the downstairs vibe, with a muted array of grays, charcoals and beige, and floor-to-ceiling windows that make you feel like you’re sleeping in a treehouse. Clothing retailers
could learn a thing or two from the wall of meticulously laid out and well-lit closets behind glass doors that turn the owners’ wardrobes into something of an art installation.
Outside, a series of pathways made from slabs of porcelain tile meander through the dense plantings. A different scale of louvers creates a secluded backyard with stone
benches, planters and minimal furniture. Nearby, the elongated pool deck has some areas directly accessed through sliding doors and others reached by wide steps—the whole space takes advantage of the shelter provided by numerous trees. “We definitely wanted to create the feeling of an oasis,” Strang says.
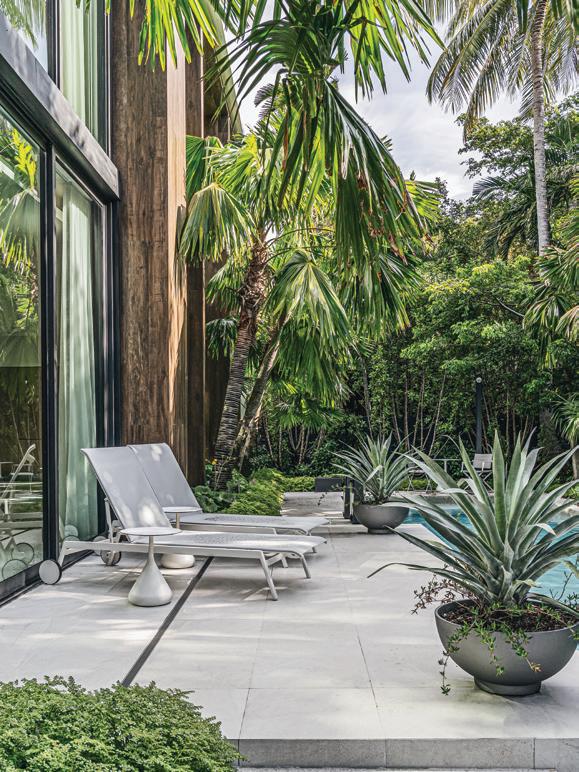

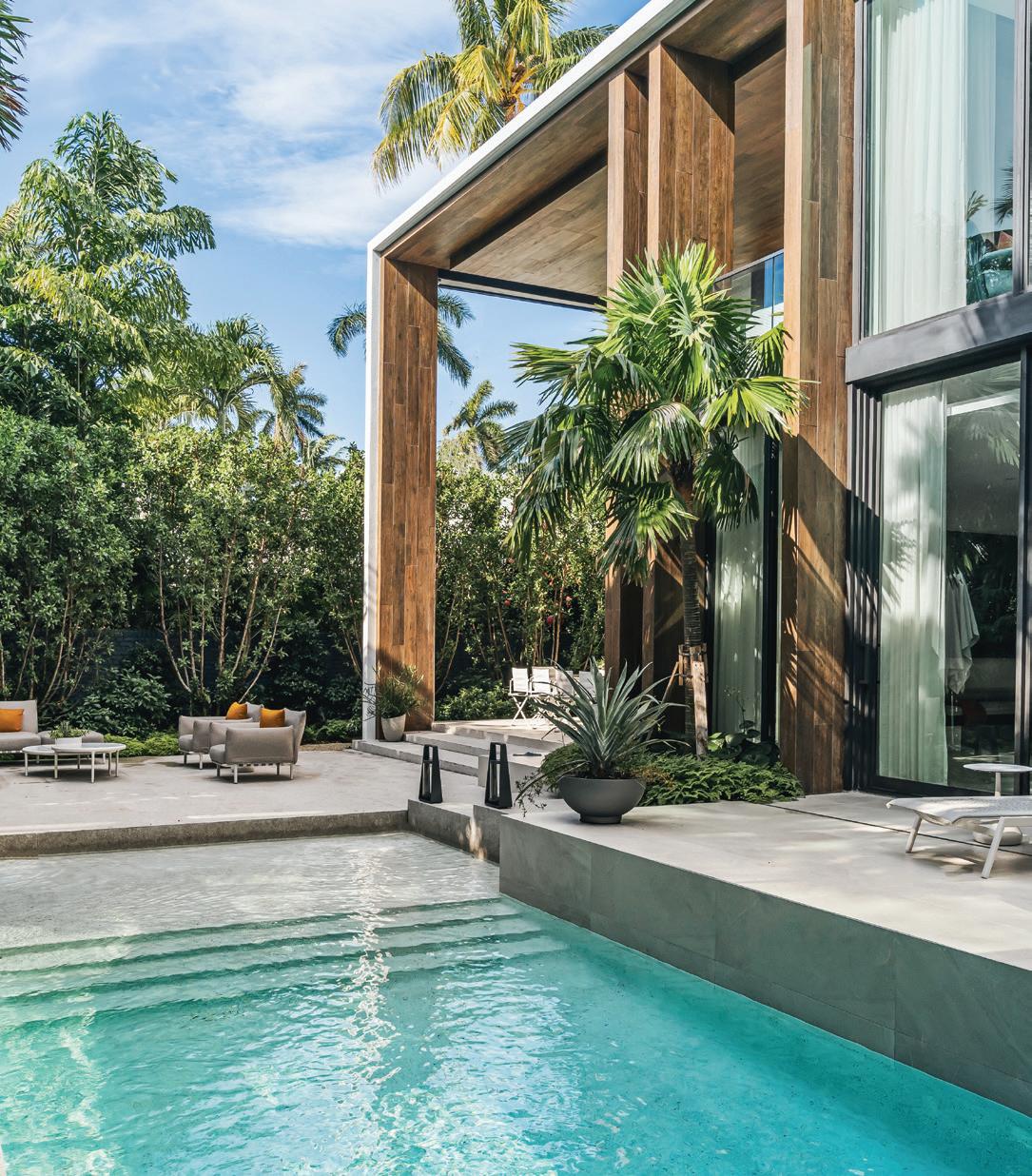
 B y Perri Ormont Blumberg
Michael Alan Kaskel
B y Perri Ormont Blumberg
Michael Alan Kaskel
 Industrial finishes and vivid objets d’art meet minimalist hues and organic furnishings for a fresh take on beachside design.
Industrial finishes and vivid objets d’art meet minimalist hues and organic furnishings for a fresh take on beachside design.
When Bill and Susan Carroll first saw their now-residence on Fifth Street South in Naples, some two years ago, the house was in disrepair. They saw the potential and purchased, intending to renovate with a contemporary aesthetic. The two enlisted Naples-based L Design Studio and Bonita Springsbased Direct Contracting Group to execute the eight-month redesign. “We wanted to combine a modern feel with a Bohemian vibe, while
maintaining a design that was timeless. We aimed to incorporate crisp forms with organic colors, materials and textures,” Susan says.
A staff of 50 transformed the dark Tuscan villa into a modern beach abode, where overscaled art and accessories stand out, L Design’s Lyndsey Davis Nicklas says.
Sherwin-Williams Extra White provides a blank canvas. Concrete countertops and sleek tile in the open kitchen create a modern an-

chor for the home, warmed with creams, light woods and sunny pops of color.
The team started by reconfiguring the layout of the home, which sat on a long narrow lot with the pool along the side. The kitchen was originally adjacent to the living area and the dining room was a separate room, so they swapped the spaces to create a seamless dining experience. They knocked down non-loadbearing walls and moved
It took eight months and 50 people for Naples-based L Design Studio and Bonita Springs’ Direct Contracting Group to remodel Bill and Susan Carroll’s 2,539-square-foot home—previously a dark, Tuscan villa—on Fifth Street South in Naples.

Nature-inspired elements, like the Phillips Collection wall panel in the living room, create an inviting, cohesive thread in the home, which is largely painted in Sherwin-Williams Extra White.

windows in the kitchen and dining room for clear sightlines to the pool and to increase the flow of natural light throughout. “It makes the spaces feel much wider than the area,” Davis Nicklas says.
In the kitchen, the ombré Arteriors pendants over the island recall modern Caribbean design found in St. Barts and BVI. Susan fell in love with a Clé Moroccan zellige tile when she saw it in a magazine, so it was in-
stalled as backsplash, without any grout, to let its natural beauty shine.
“It’s just imperfect enough, which offsets from most everything else in the home. It has an amazing texture and a bit of a sheen which changes at different times of the day,” she says.

A custom, white stucco range hood contrasts the backsplash. Angular, black legs on the blonde-wood island and concrete countertops lend a casual edge with their industrial influ-
ences, while hidden electrical outlets ensure the space is polished. Chuck Bischoff, of Bischoff Cabinetmaking, crafted the rift-cut white oak cabinetry (painted white) and surrounding frame, which was stained to match the island and other wood elements. The brushed brass pulls on the twotone cabinetry are sophisticated, while white bar stools are cohesive with the dining room’s white chairs, tying the two spaces together. “Risks
like this create an exciting and fun space to live and entertain in,” Davis Nicklas says, commenting on the unabashed blend of contemporary and industrial nods.
Natural elements are consistent: on the hallway wall leading out of the kitchen, Palecek wood beads provide a clear focus. On an nearby wall,
a beaded mirror hangs over a rustic, twisted wood console from Alison Craig. Just beyond, the family room’s Phillips Collection chamcha wall panel creates synergy with the foyer’s cypress table and the hues of the ombré raffia pendants over the island.
Overhead, the team refinished and retained the exposed beams. “Re-
peating that warm, white oak finish in the beams, cabinetry and flooring, pulls your eye through the space,” Davis Nicklas says. “The repetition of color and tone creates a modern, simplistic palette, which allows the bold elements to stand out.”
Several key structures had to be modernized. Originally finished in
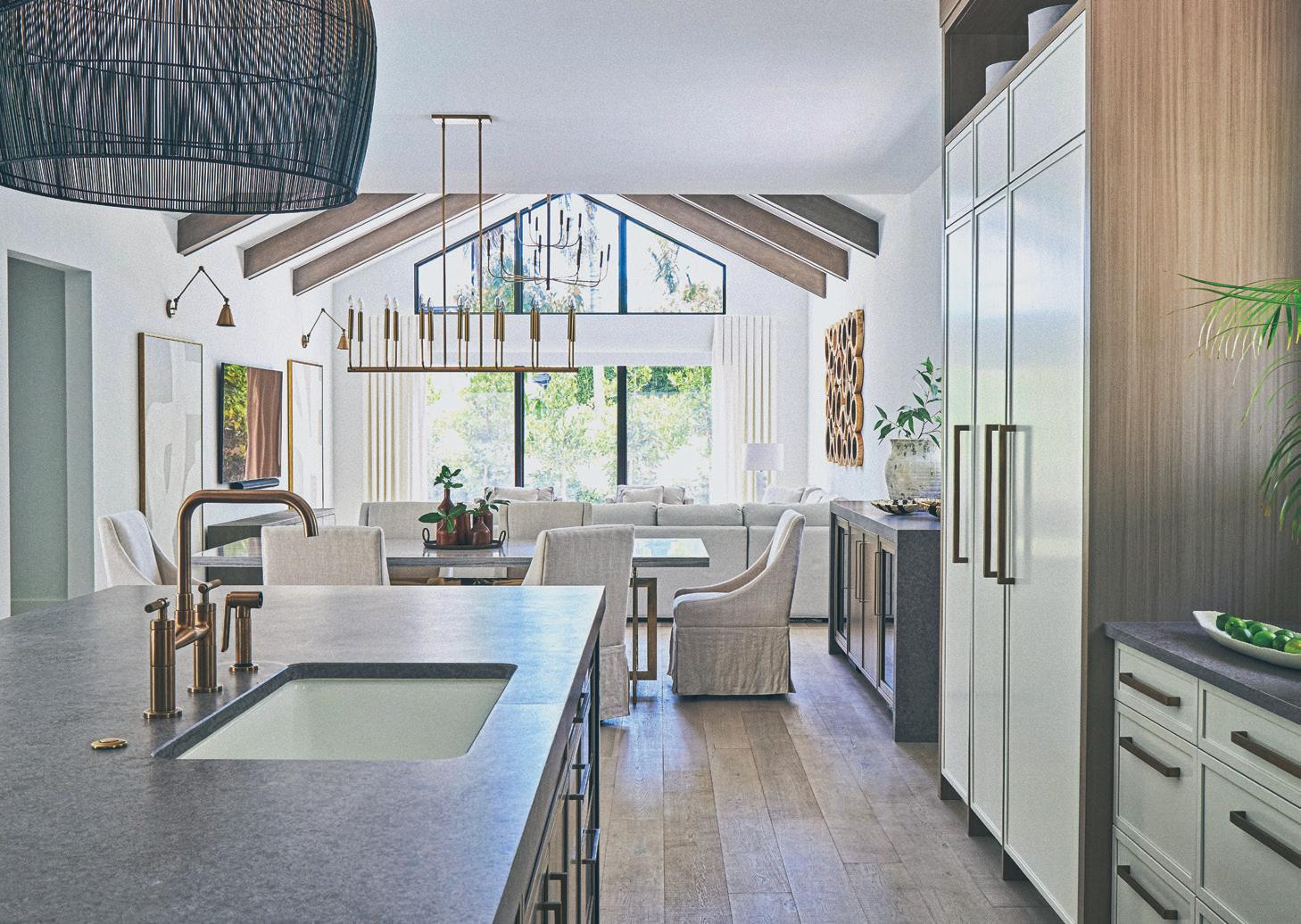
Using concrete for the counters, along with black trim and metallic accents makes the kitchen feel decidedly current, with an approachable industrial edge. Meanwhile, the warm, white oak in the floors, cabinetry and overhead beams soften the look and pull the eye through the home. Arteriors pendants in the kitchen recall modern Caribbean design, which plays beautifully with the full-wall Moroccan zellige backsplash, chosen by the homeowner.
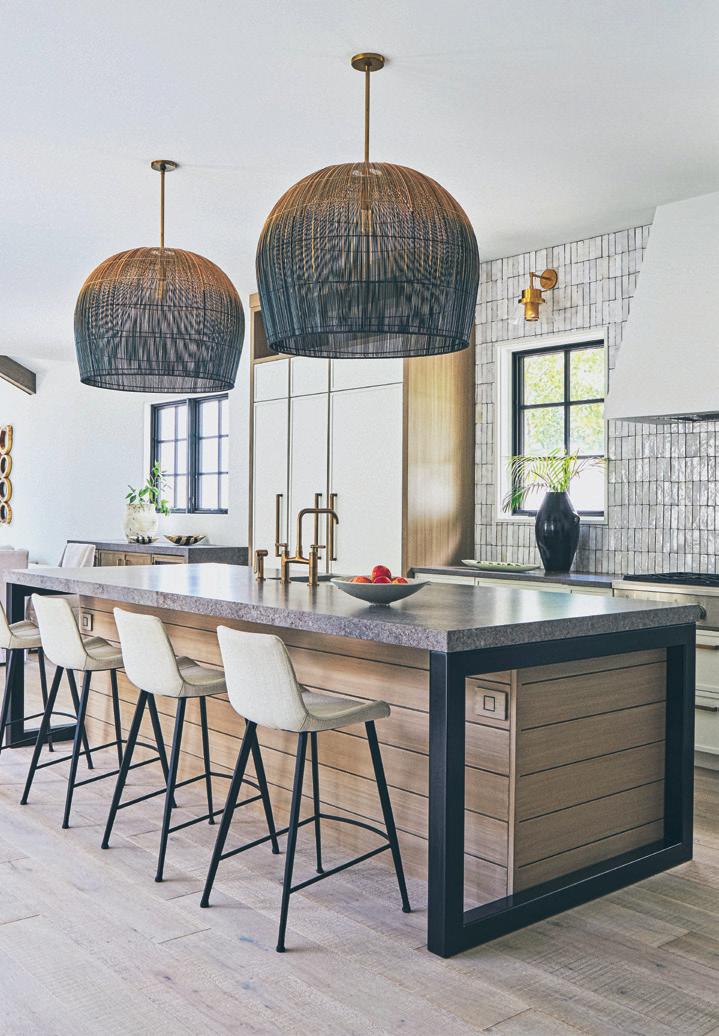
The guest bath reflects the design team’s penchant for blending retro, coastal and contemporary design, with its sunny tile, minimalist fixtures and monolithic marble sink.

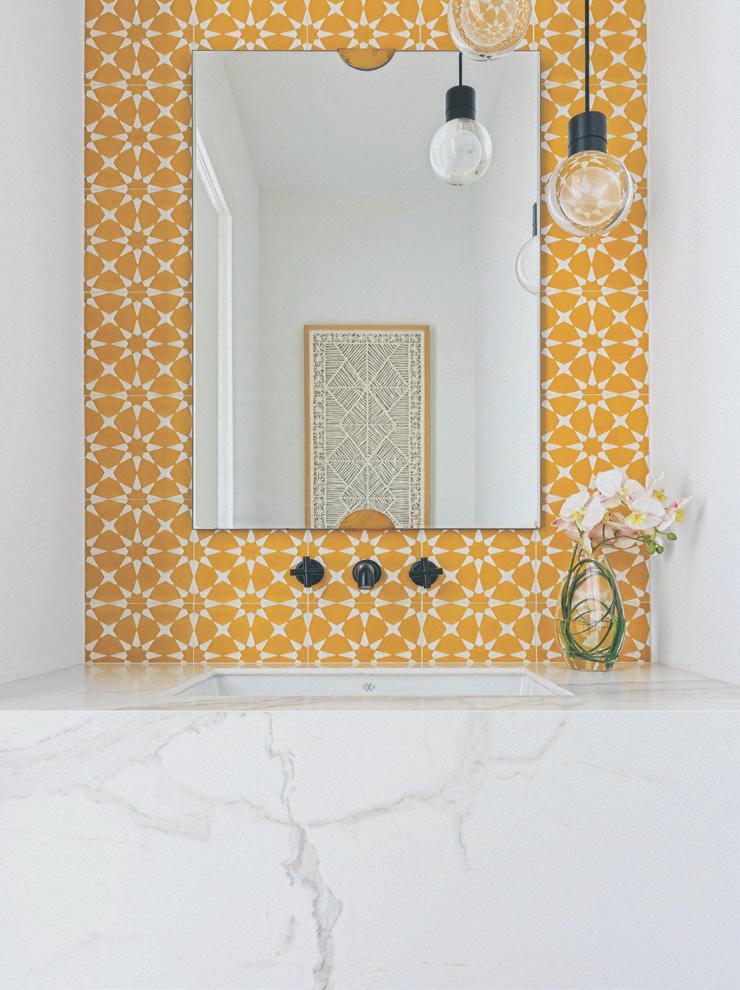
golden oak, the staircase looked like it belonged in a house from the early 1900s, Bob Hayes, of Direct Contracting Group, says. His team added a riser cap and swapped in cable railing and treads. “Now, it gives off a fresh appearance,” he says.
Upstairs, art and modern fixtures set the tone. In the primary bedroom, black-and-
white geometric prints flank the canopy bed, as do wooden side tables, honeycomb pendants and cream-colored shades. The primary bath features a sea anemone-like chandelier and deep soaking tub atop a stone mosaic inlay that matches the tiles in the shower.
Copper hardware is elegant and pulls in the brown hues in the mosaic stone. The powder
bath has a floating, mitered-edge porcelain vanity with a wall-mount faucet against an accent wall of mustard-colored concrete tiles in a star-shaped pattern.
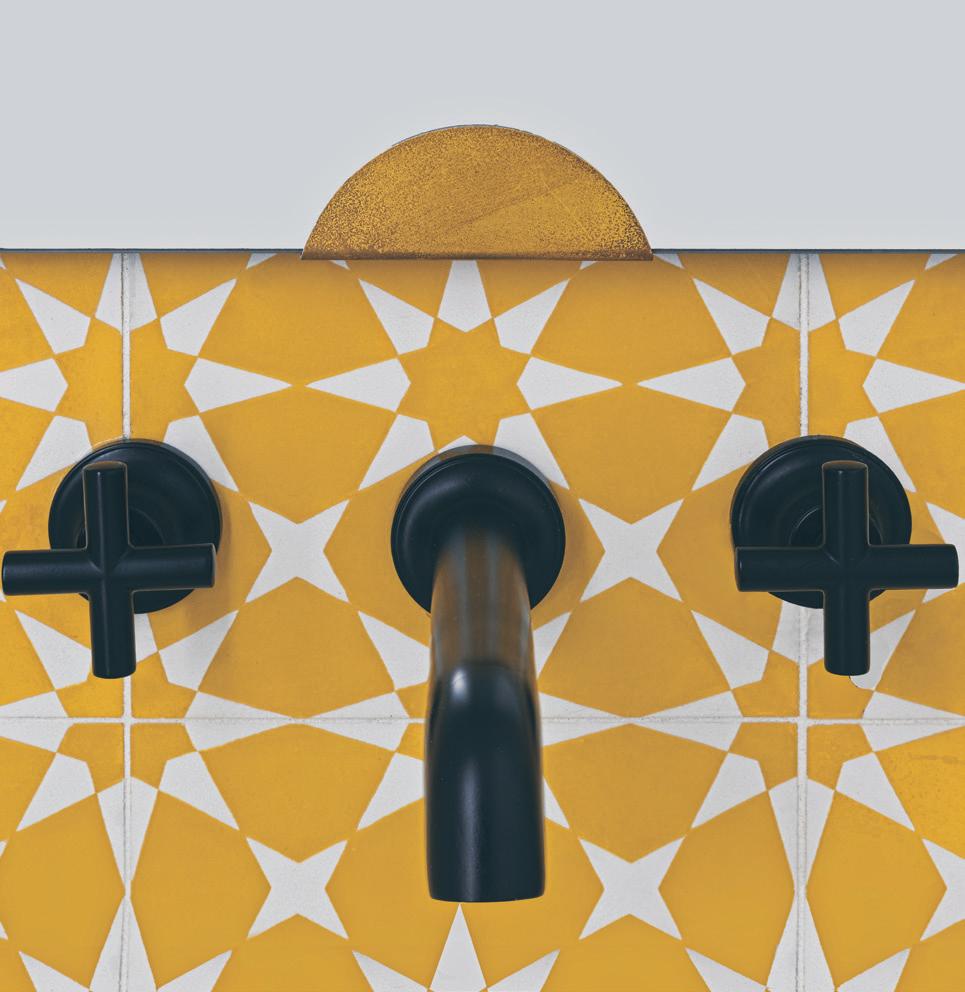
When Susan walks into any room, she feels at home. “With the help of so many, we were able to turn this into our true happy place,” she says.
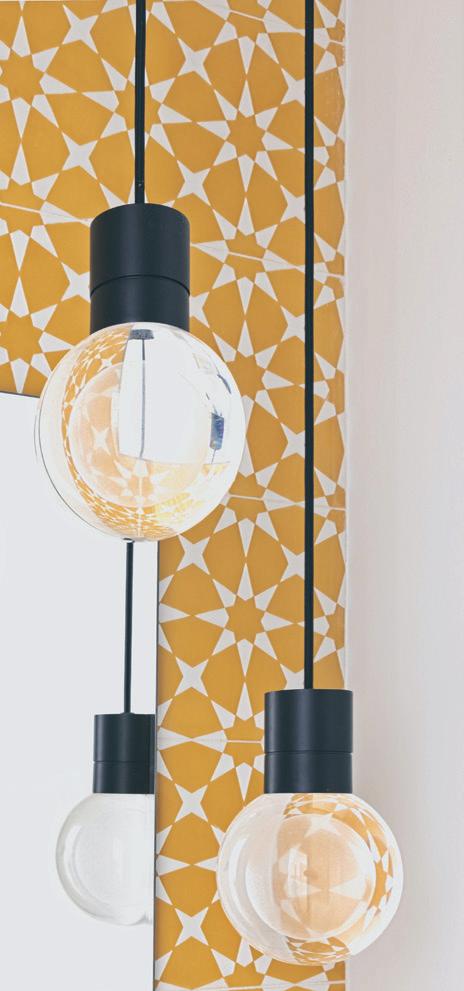
 By Suleman Anaya
By Suleman Anaya
AS COLLIER COUNTY CELEBRATES MEXICAN ART THROUGH ITS ¡ARTE VIVA! PROGRAMMING, WE EXAMINE ANOTHER OF THE COUNTRY’S GREATEST ASSETS—ITS ARCHITECTURE, WHICH EXALTS ALFRESCO LIVING.Courtesy Gonzalez Muchow Arquitectura/Ariadna Polo
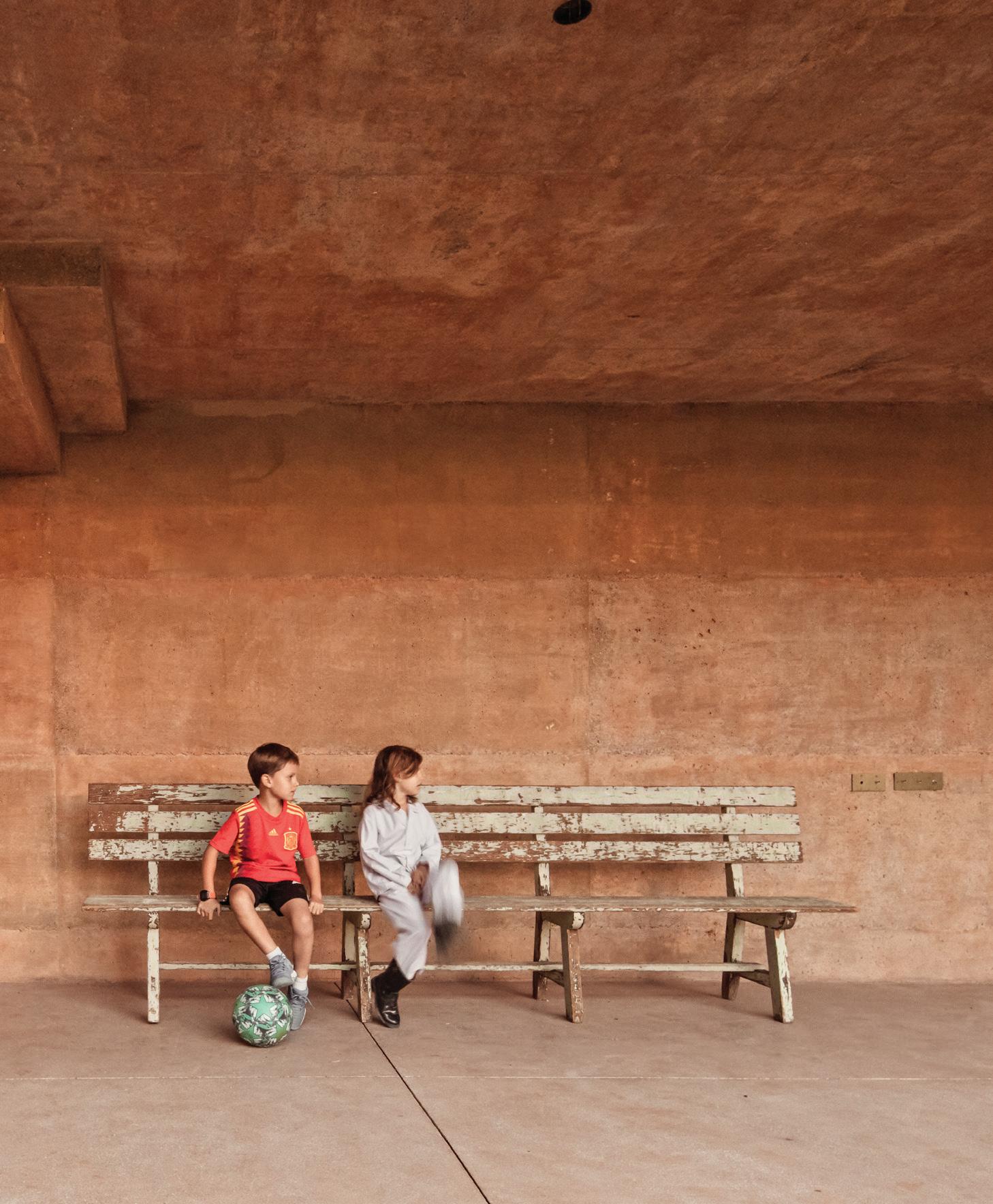 OF CONTEMPORARY MEXICAN ARCHITECTURE
AFUERA
OF CONTEMPORARY MEXICAN ARCHITECTURE
AFUERA
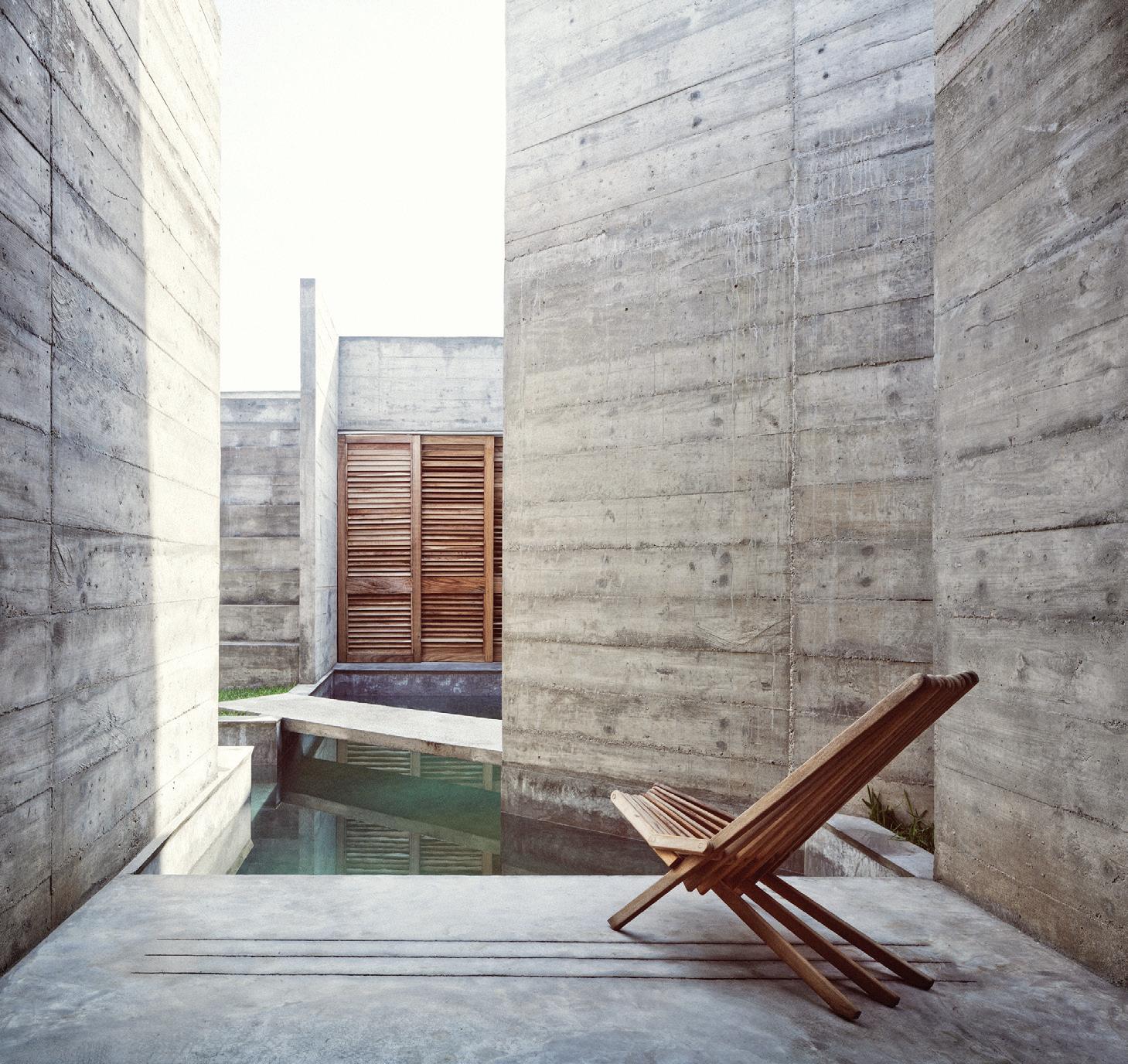
By and large, Southwest Florida’s calling cards are the climate and landscape, making indoor-outdoor living omnipresent. The best of local homes integrate natural elements inside and allow people to move seamlessly between sheltered and open-air spaces. When it comes to making the most of a privileged setting, few do it better than Mexican architects. We’re not just talking about floor-to-ceiling windows or living rooms that segue into lanais. Instead, think of the palaces of Teotihuacan, with rooms that flow barrier-free into terraces, and the colonial apartments of Mexico City’s historic center that are invariably designed around loggias. For centuries, new generations of designers have deftly built on and advanced the unique formal language created by their forefathers.
The country’s current indoor-outdoor typology was developed by Mexico’s modernist masters of the mid-20th century, who sought to integrate the new International style (the European-born aesthetic defined by cubist forms, open plans and large swaths of glass) with spatial qualities suited to local weather, lifestyle and cultural traditions. In famed modernist Luis Barragán’s homes, gardens are considered rooms, integrated into the house. Barragán’s peer and neighbor Enrique del Moral knew particularly well how to distill essential traits of his country’s character—a degree of introversion paired with a love of nature and gathering outdoors—and translate them into a blueprint that endures to this day. In his 1940s-designed Tacubaya home, the structure appeared cloistered when viewed from the street, but past that exterior, it was entirely oriented around outdoor spaces, with living areas that extended into the main garden through an open terrace and bedrooms that faced enclosed courtyards.
From the 1990s onward, the likes of Alberto Kalach and Mauricio Rocha came up with new solutions to create a dialogue between inside and outside, always mindful of Mexico’s rich legacy. More recently, contemporary firms have interpreted the influences to propose more original ways to create living spaces that maximize the landscape, ranging from large openings and strategic framing of vistas to areas that open fully and a carefully chosen materiality. Here are five examples that show the astonishing spectrum of how Mexico’s contemporary residential architecture blends the lines between interior and exterior.
For his own home, architect Manuel Cervantes designed around the lot, allowing the environment to flow in and out of the house through glass-enclosed interior plantings, floor-to-ceiling windows that pivot to remove any separation between interior and exterior spaces, and a fragrant garden as the entryway.


A thought-out fluidity between in- and outside is a recurring feature in the striking homes Manuel Cervantes has designed in and around Mexico City. While some of his residential designs skew rustic, his own home and studio in the hills of Amatepec employ a contemporary minimalist vocabulary.

Distributed across several levels, the house responds to the topography of its narrow site
on the edge of a steep pendant. He uses the site to enforce an unusual measure of permeability with the environment, which seems to flow fluently and gracefully in and out of the house. An existing jacaranda tree was the parting point for an aromatic garden that serves as an entrance path; a dramatic, spacious living room opens to the vegetation via floor-to-ceiling windows that pivot to erase
any clear separation; and planted inner spaces encased in glass afford users a more private experience of nature.
As a result of these subtle gestures, you sense the climate even inside the house. Evincing Cervantes’ rare sensibility, the white brick exterior is covered with a ceramic layer, lending it an organic tactility that blends harmoniously with its green environment.
History informed the design of the 2020-built Casa Mague, designed by the MCxA architecture firm led by Mauricio Ceballos in Malinalco, about 65 miles southwest of Mexico City. Given Malinalco’s pre-Hispanic significance as the location of an Aztec sanctuary carved into the moun-
tainside, the architects sought to ‘excavate’ a contemporary refuge.
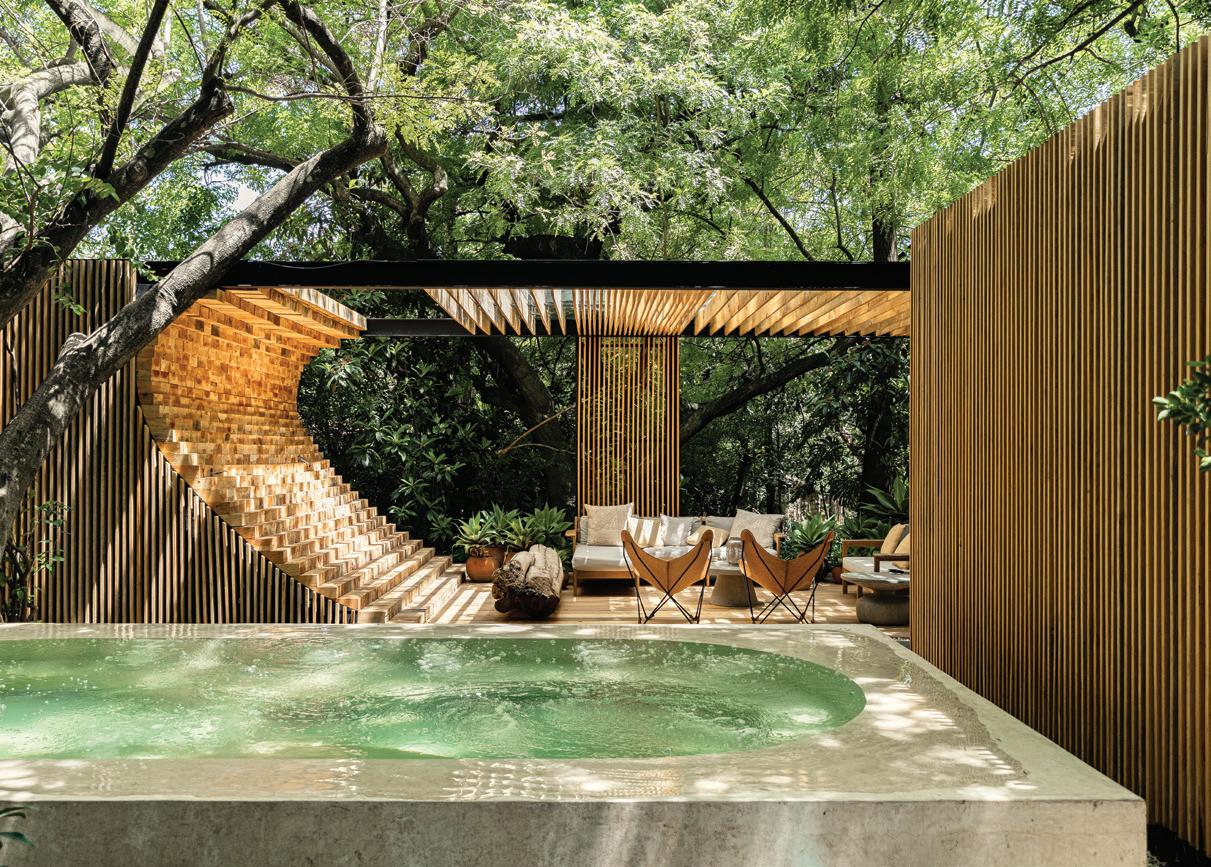
To respect the existing landscape of the plot—chosen for its natural exuberance and tall trees—a loose series of flexible, closed and open spaces wind around the vegetation. At times, branches protrude into the structure.
The concepts of indoor and outdoor are in constant flux, while contact between the occupants and the forest around them is maximized throughout. A range of design elements, from latticed screen walls to glazed enclosures, accentuate the seamlessness of indoor and alfresco areas.
Mauricio Ceballo’s Casa Mague meanders around the existing landscape, creating a labyrinthine layout. In some areas, twisted trees protrude through the walls. Elements like the curved wall of a lounge area allude to site’s heritage as an Aztec sanctuary.


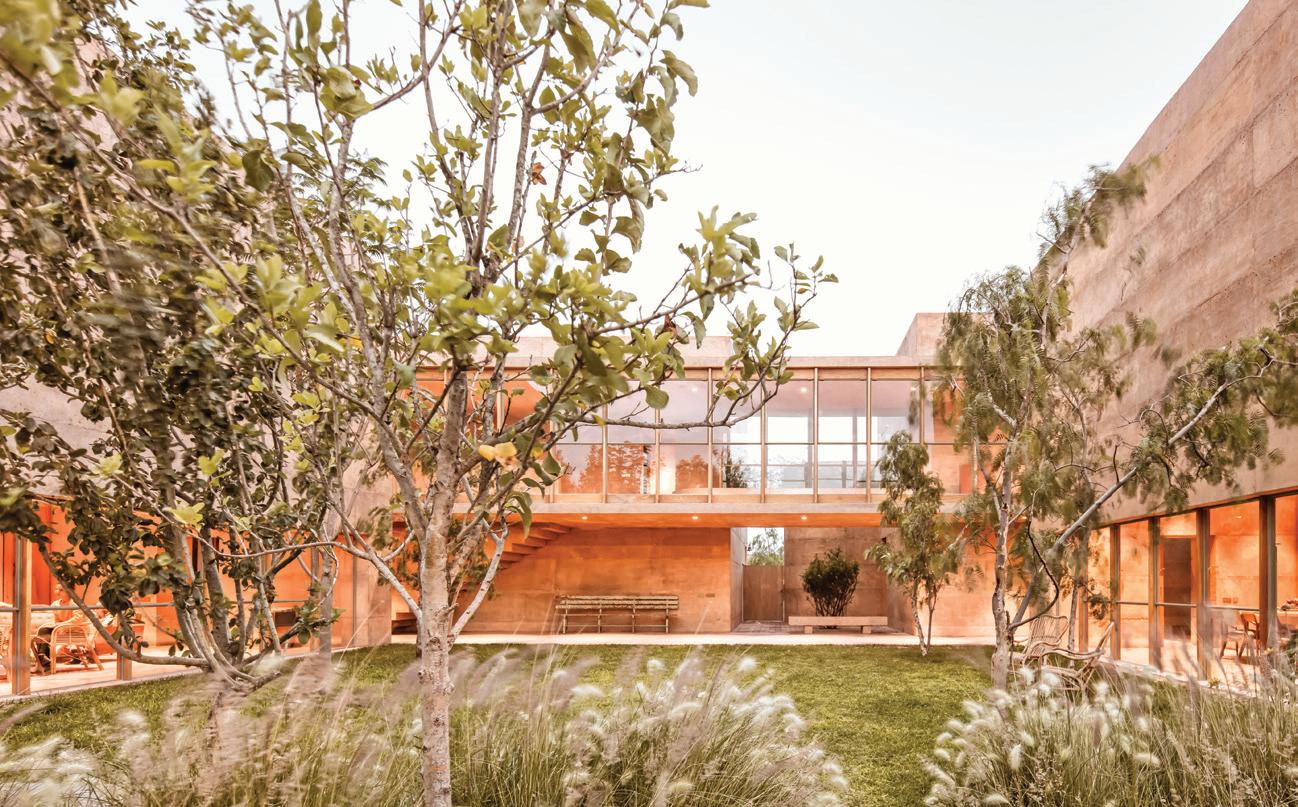

Often, Mexico’s contemporary architects resort to considered material choices to reinforce a sense of continuity between indoors and outdoors—earthy materials in neutral tones, such as stone and cement tiles, are often favored to make indoor spaces resonate with the surrounding territory.

The city of Querétaro is known for its rich colonial heritage, with a charming ensemble of churches and other historic buildings in tones of ocher and pale pink. With its high walls in pigmented rose-colored concrete, the striking
Casa Tejocote, designed by González Muchow Architects, responds to Querétaro’s built vernacular, which itself mirrors the region’s arid landscape. Affording the resident family maximum privacy was a paramount factor in the design, accounting for an exterior of high walls that conceal four modules arranged around a central garden and connected by bridges. Precise incisions into the stone walls create openings that frame slices of the landscape and create a strong link to the outside world from within the house’s shelter.
The natural material palette actively engages the environment, allowing sun rays and glimpses of the verdant exterior to set the home’s mood at any given time. Every space at Casa Tejocote is partially open, connecting to a courtyard or garden. In an evolved way, the modular, patio-centric design of the house is a distant descendant of del Moral’s Tacubaya prototype, respecting its users’ need for moments of solitude while incorporating ample opportunities to experience nature and spend time with family and friends.
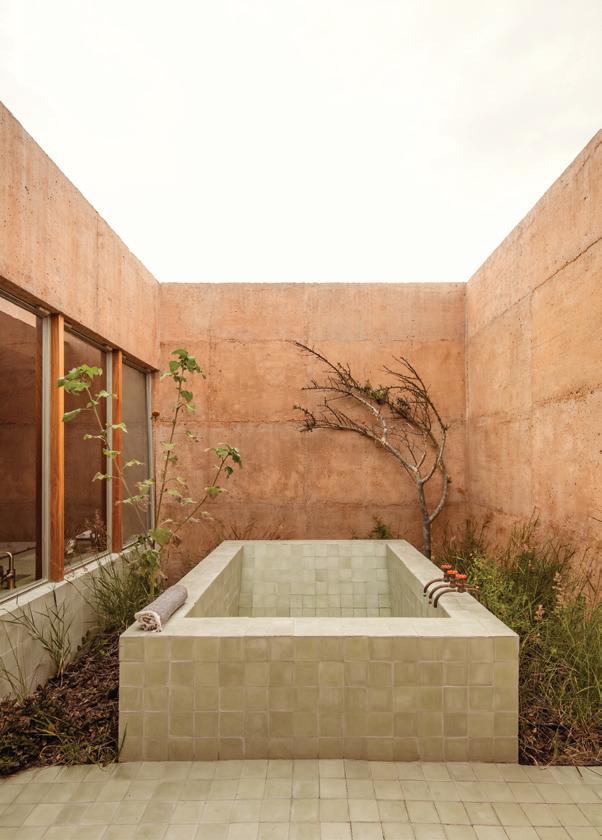
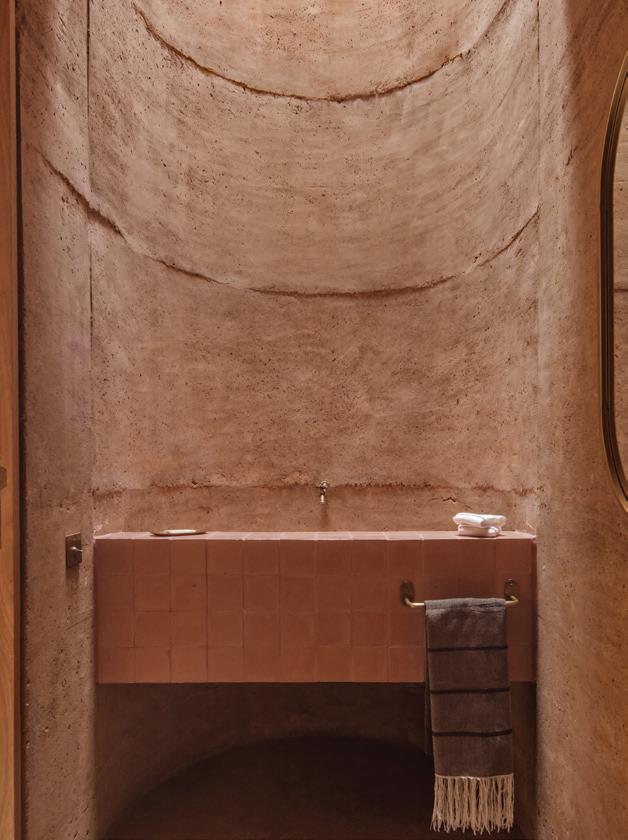
Every room in the home opens to a courtyard or garden, while precisely cut openings in the stone allow views of the vegetation and filtering sun rays to set the mood at any given time.
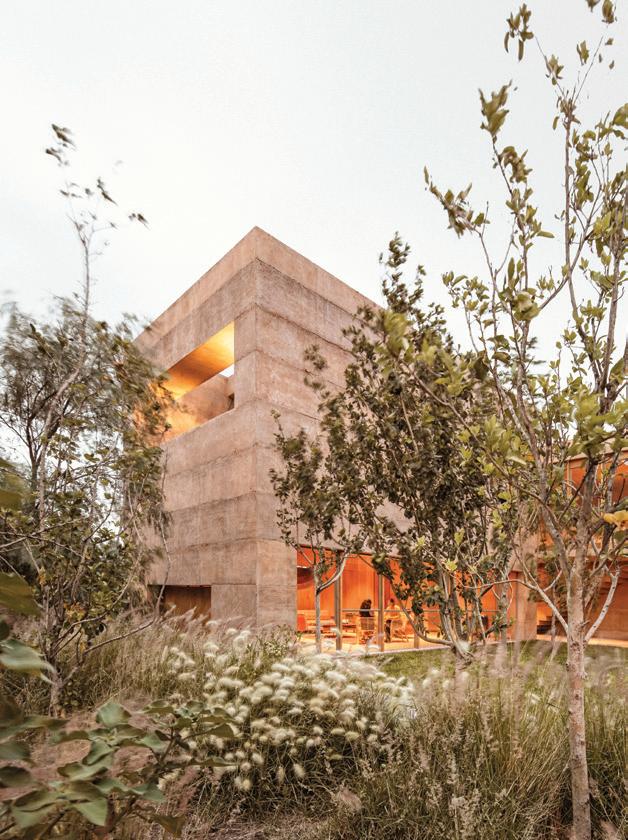
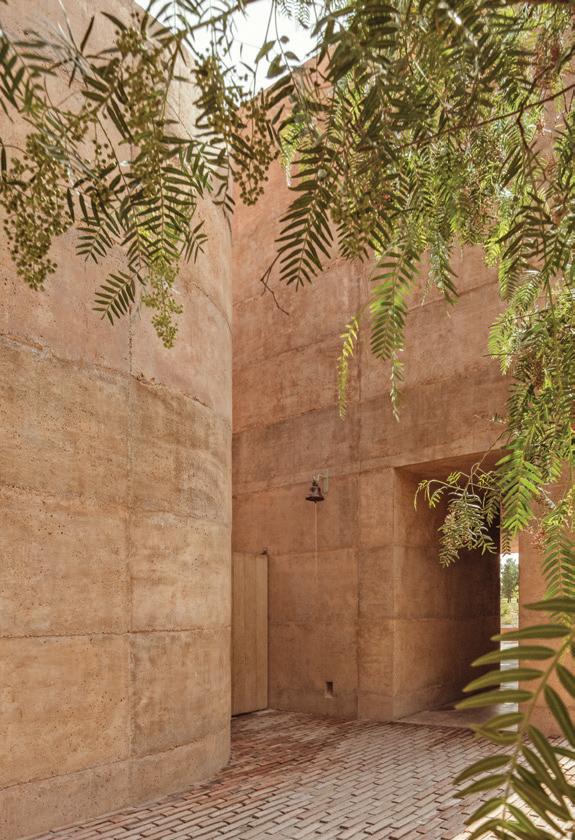
In
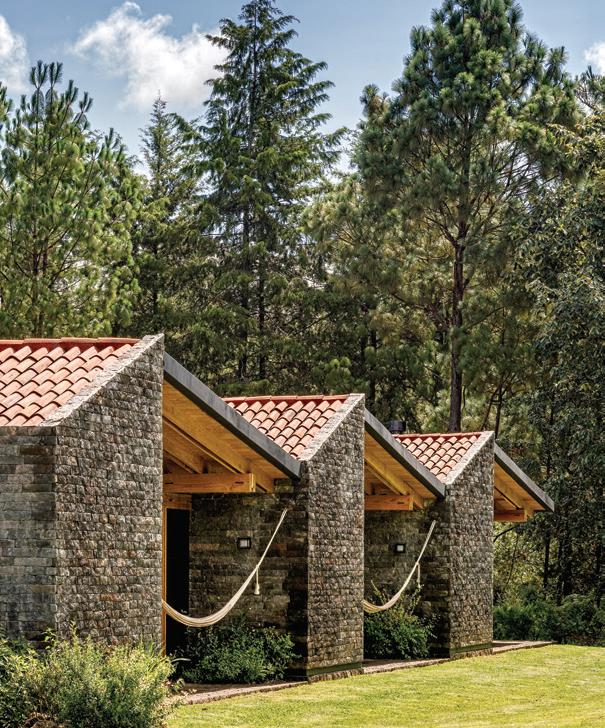

Among Mexico’s numerous excellent female architects, Fernanda Canales has made interpreting the patio a hallmark of her practice. Variations of the courtyard appear in a diverse range of her projects, often woven in as effortless extensions of indoor spaces.

Canales designed Recreo House in 2017 from local materials—gray stone, clay tiles and timber—in Valle de Bravo, a mountainous town known for its microclimates and lush landscape, the product of steady rain-
fall for several months of the year. For the project, Canales set out to rethink the potential of a central open space to make the weekend retreat for a family more attuned to its environment, while enlisting the dramatic sensory qualities of the setting as integral elements of the house’s spatial experience.
The main patio acts as the focal point, connecting access, service and private areas to the generous social spaces for entertaining and family gatherings. Forging an ex-
treme openness, the dining and living areas are situated between the primary courtyard and a large terrace with a pool and majestic views of the landscape.
Meanwhile, resting areas are arranged in an L-shape wing near a more intimate patio that fuses the wild surroundings with the home and supplies each family member with a generous degree of privacy. Breezeways connect the bedrooms, generating interstitial spaces that are technically outside yet covered.
Casa Zicatela, in Oaxaca, represents a radical paradigm that would be difficult to replicate anywhere else. Yet, it offers a valuable lesson about the extent of architectural openness that can be achieved with ingenuity.

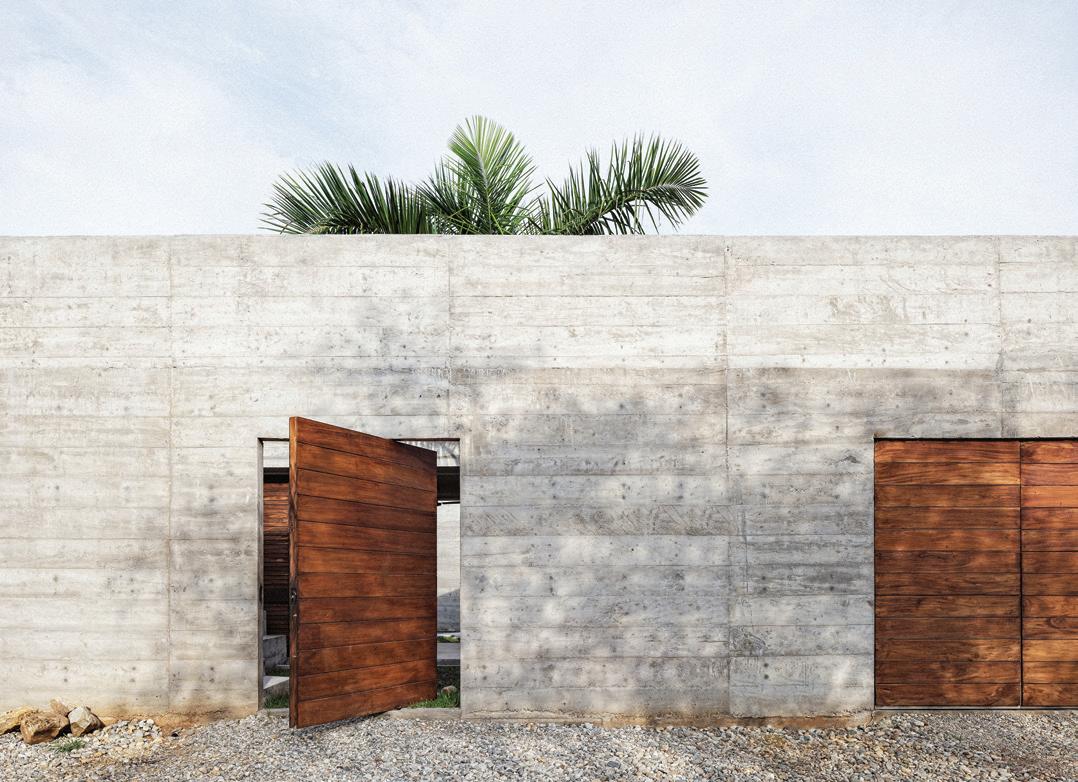
Designed in 2015 by the French-born architect Ludwig Godefroy on a hill overlook-
ing the Pacific Ocean, the compact weekend house, near Puerto Escondido, is built almost entirely out of silvery concrete. Conceived as a ‘country house by the sea’ rather than as a beach house, the project’s defined by its artful rawness and striking duality. Like Casa Tejocote, its fortified exterior enables a high level
of protection and privacy in the exposed landscape while echoing nearby mountains.
Once within its walls, open space abounds, giving the user the sense of a mysterious concrete playground devoid of conventional boundaries between inside and out. In Casa Zicatela, an arrangement of staggered and
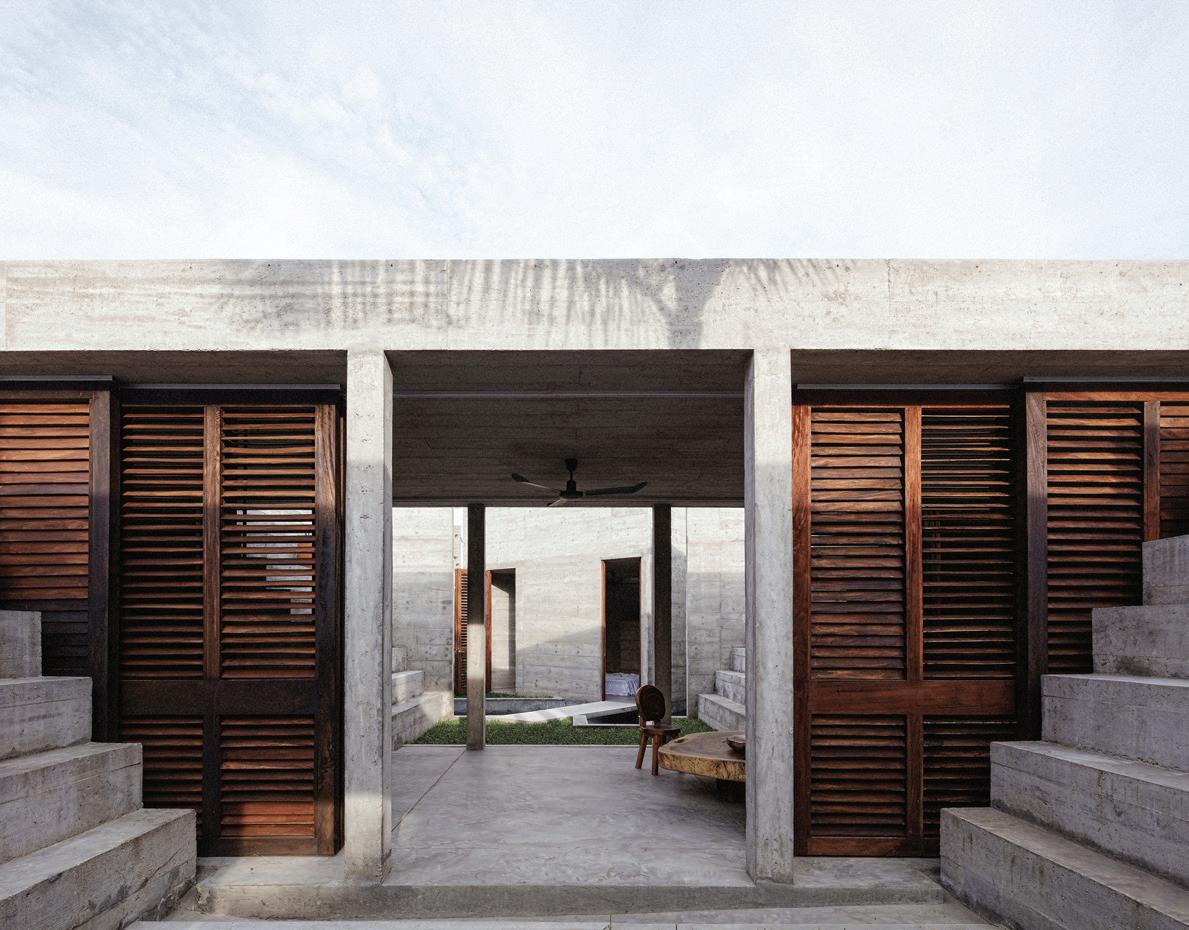

rotated elemental spaces evoke Mesoamerica. Rooms are organized around a garden, with an open-air corridor and loggia-like areas erasing usual notions of interior space. A central structure contains a living and dining room and the kitchen, which
spill out to the courtyard uninterrupted (a union underscored by flush floors). Steps on both sides of the garden—reminiscent of a Mayan pyramid—lead to a second level, which serves as an observatory to admire the surrounding landscape.
The result of the labyrinthine layout is an exquisite bunker designed to soak in the vibrant blue of the sun-drenched sky, an element as essential to the house’s experience as its concrete walls and contrasting wood details.

Water features inside recall the beachfront scenery beyond the home’s walls. There’s also a second-story observatory to take in the surrounding beauty.
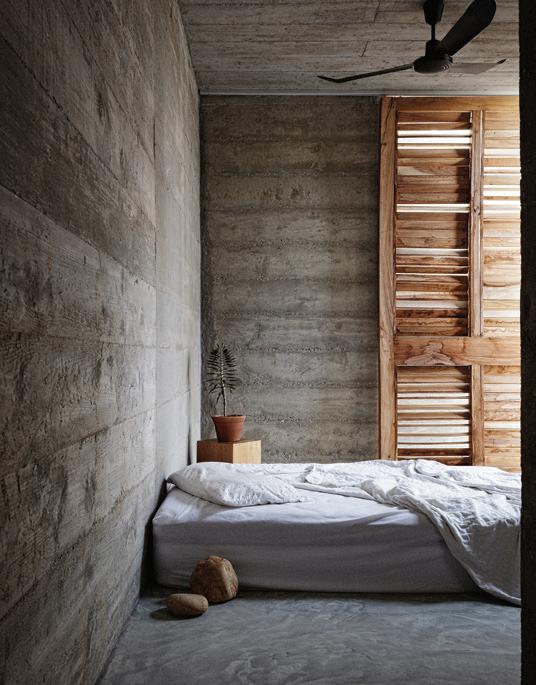
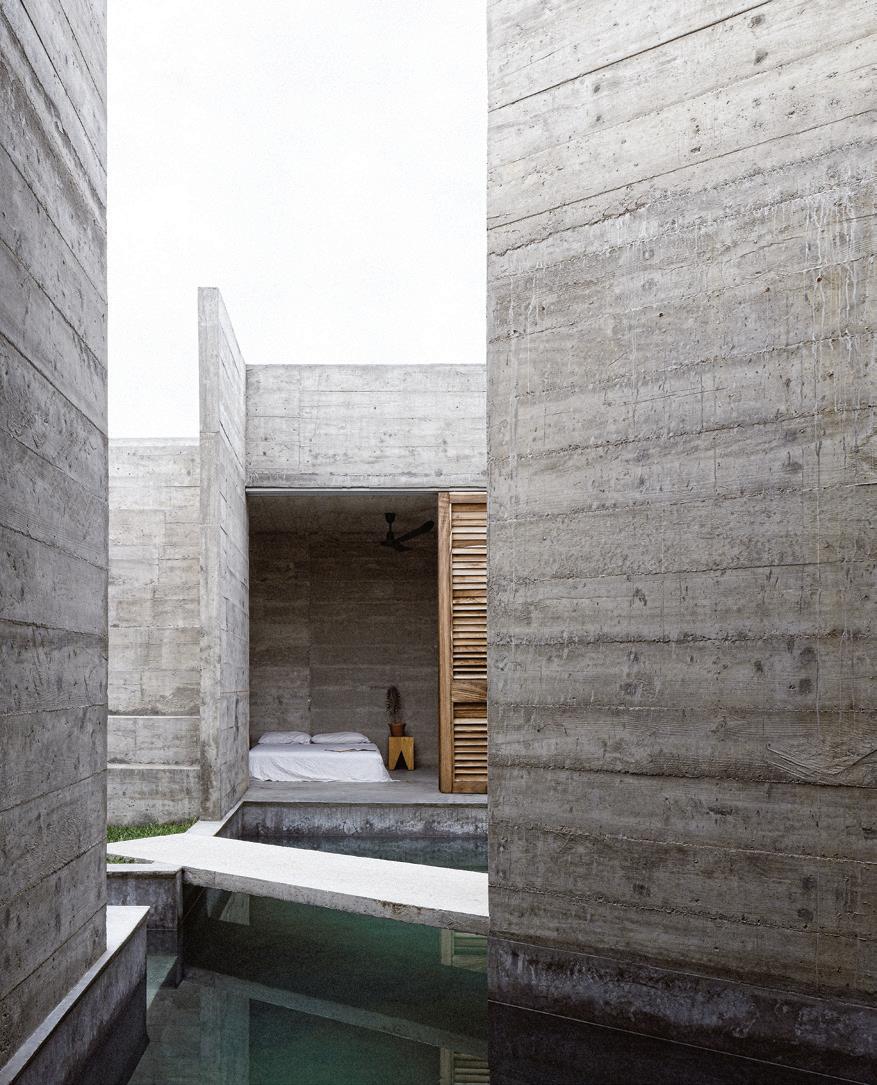



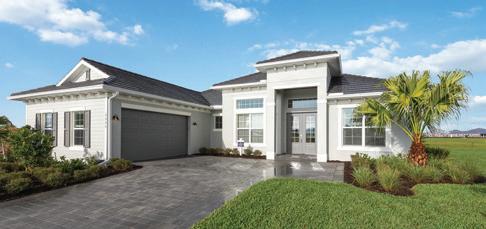
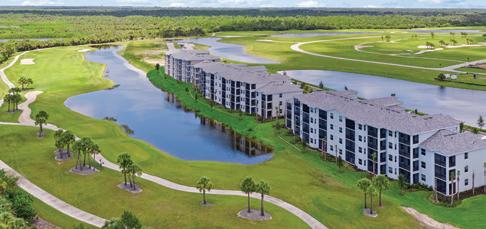

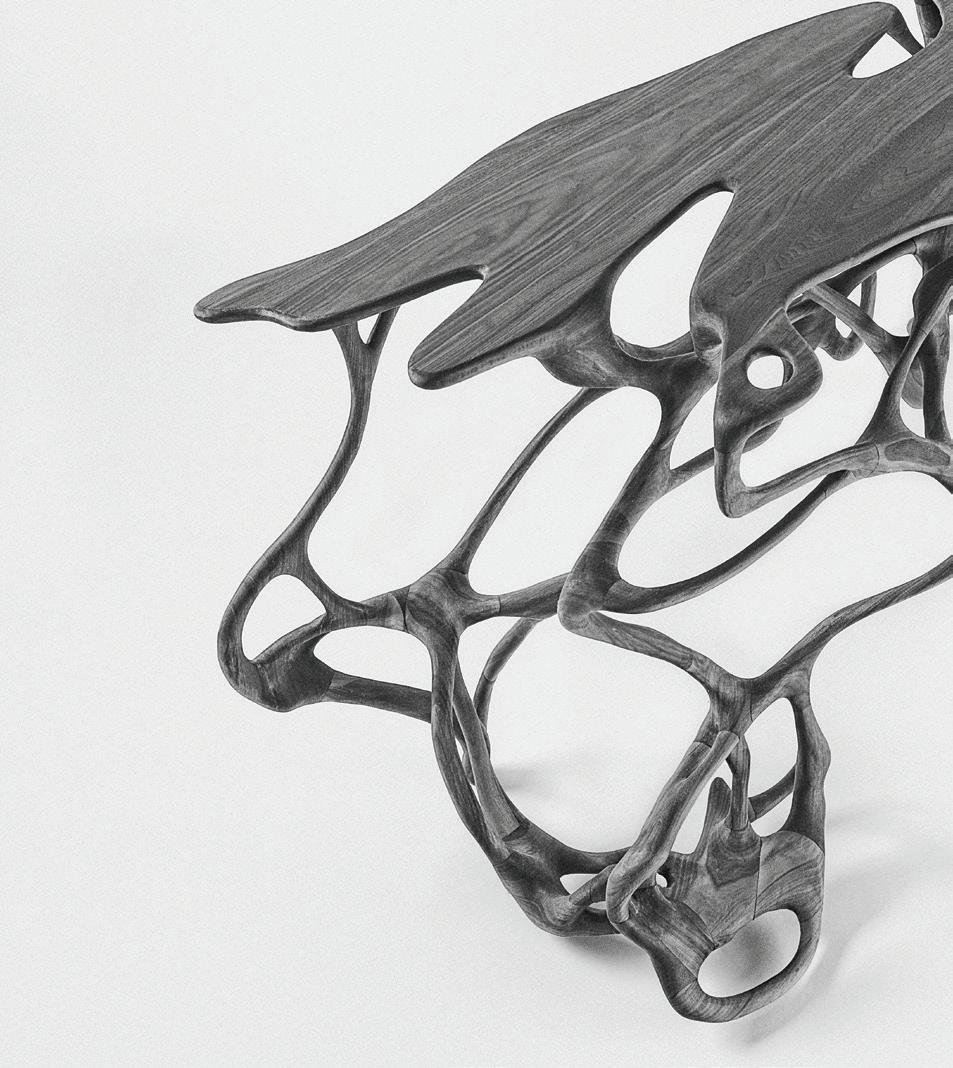
FROM THE
Collectible design darling and Copenhagen native Mathias Bengtsson melds technology and biology to push the boundaries of design, with his 3D printed, free-flowing tables and chairs. His biomorphic Growth table, made of American walnut, mimics a tree’s root system. After he hand-sketches and creates a clay model of the design, the London-based designer uses software his team developed to simulate the process of a plant seed whose DNA is coded to grow in the shape of a table. Also available in bronze. mathiasbengtsson.com
 Courtesy Mathias Bengtsson/Oak Taylor-Smith
Courtesy Mathias Bengtsson/Oak Taylor-Smith

1. 2. 3. 4. 5. 6.
OBJECTS
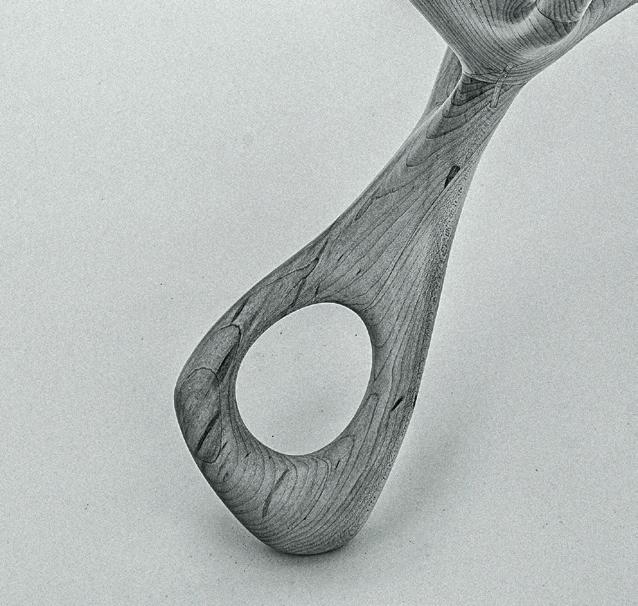 By Gina Valentino
By Gina Valentino
Oftentimes, the finest furnishings are those inspired by the world around us.

Soak it up, buttercup—cheery energy radiates from the pineapple-colored Bloom Easy Armchair . Made to resemble a flower, the seat is plush with its Italian microfiber fabric and hundreds of hand-stitched folds radiating from the center. clivedaniel.com

At nearly 8-feet tall, the stately Black Sculpture #1, from Cocoon Gallery in Naples, is part of an underground root system from Java, Indonesia. After the wood was excavated, Cocoon’s Mitchell Siegel worked with local craftsmen to mark and carve a portion of the roots, which was then transported to Southwest Florida and kiln-dried, sanded and char-burned at Siegel’s Naples Design District woodworking shop. Set on a steel base, the piece physically brings the outdoors in. cocoongallery.com
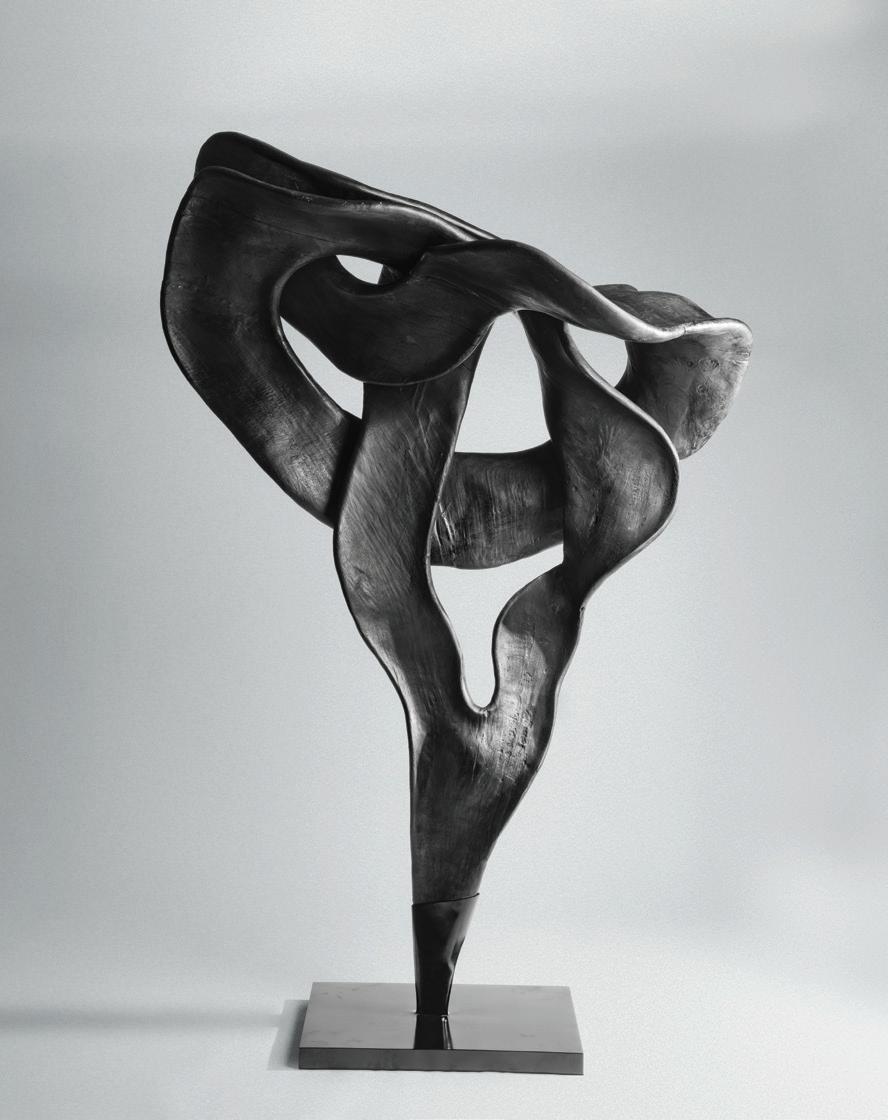
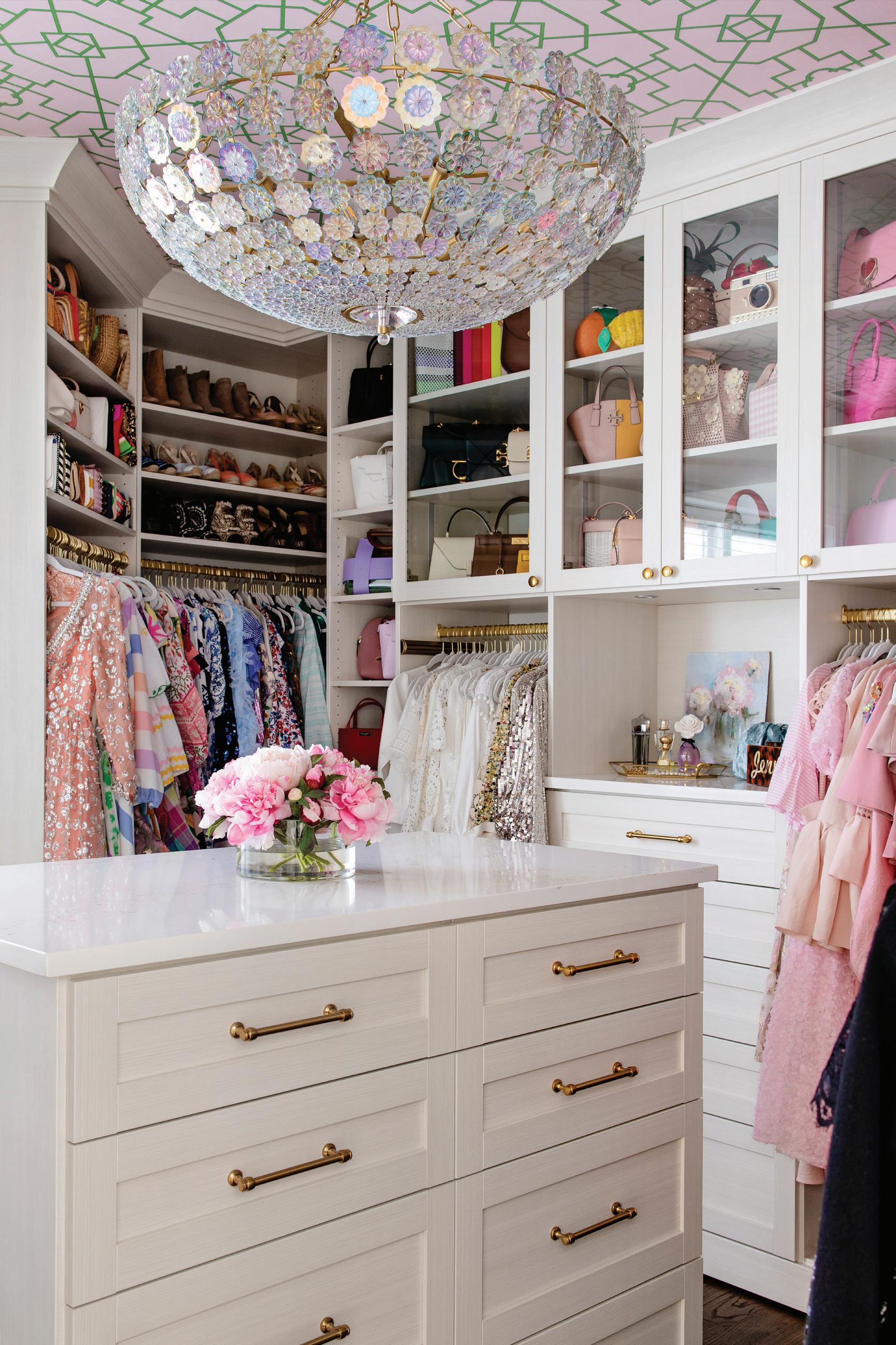
Naples-based, self-taught assemblage artist Ran Adler takes a meditative and organic approach to his craft. For some of his installations, Adler gathers fallen mahogany pods, which he drills holes into and connects with hemp to create woven marvels. His Mahogany Pod pieces can hang on toe ties to resemble tapestries, though they also look lovely draped over chairs. ranadler.com
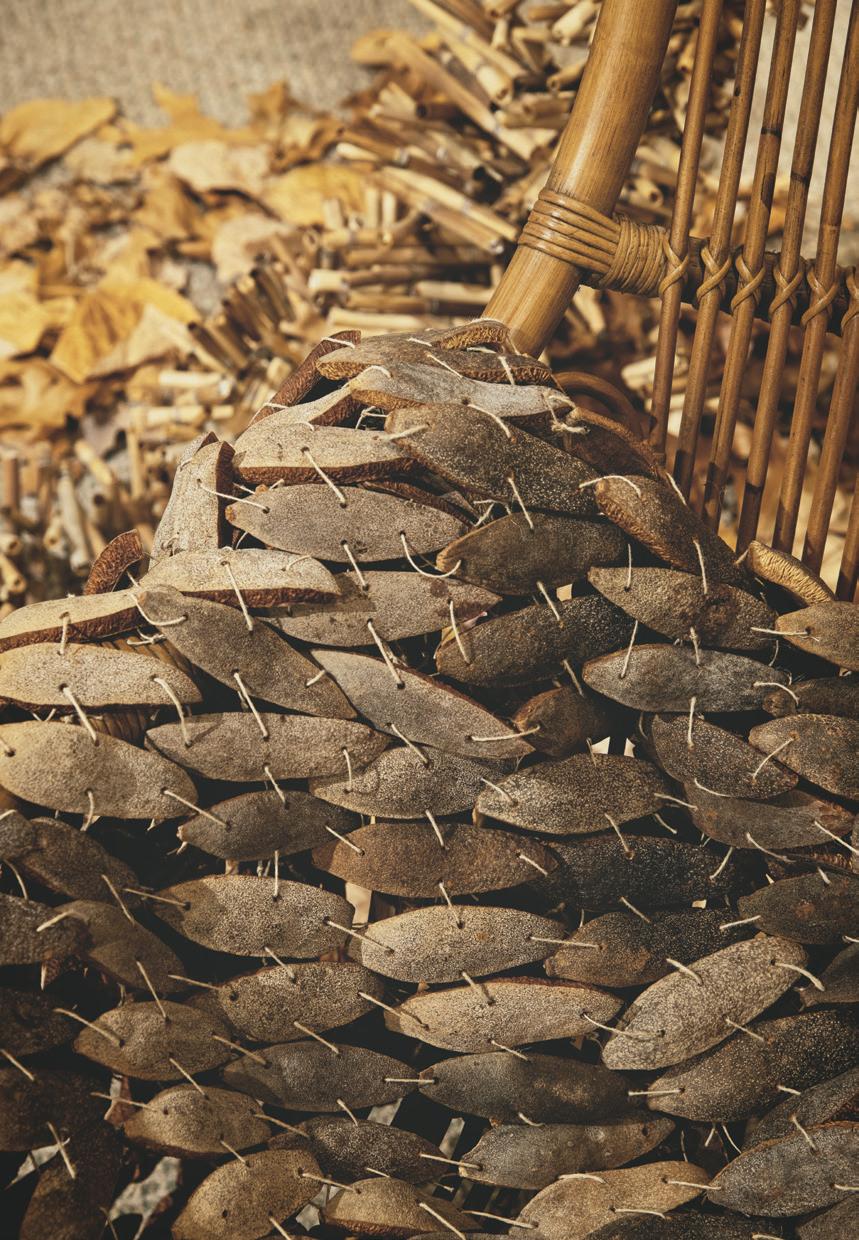
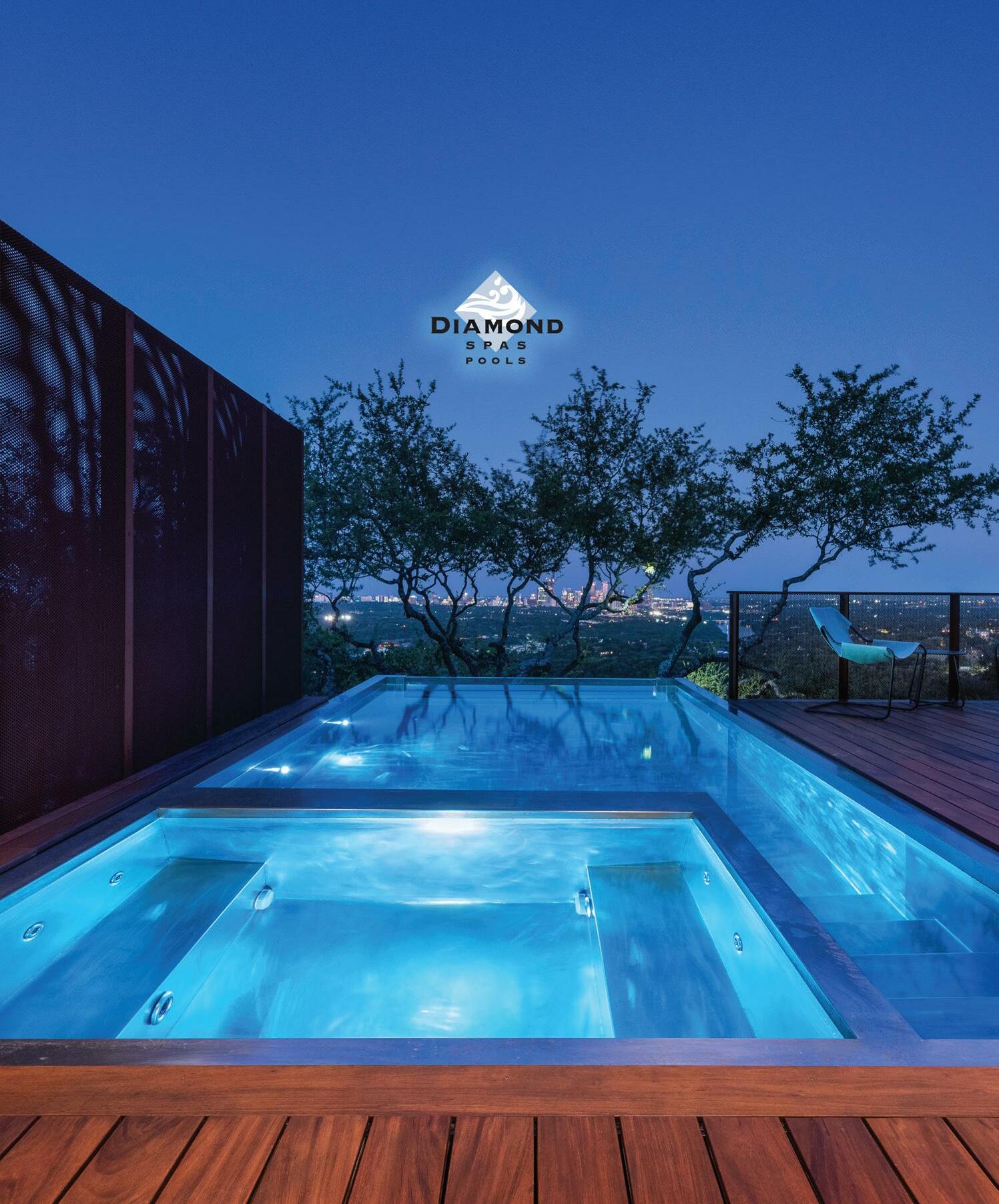
Naples-based craftsman Mariusz Dejcz, of Naples’ Luxe Surface Design Studio, evokes an oceanic abyss and faraway islands in his The Bahamas table. The liquid metal and resin surface’s gradient ranges from cobalt to midnight, while the sturdy, liquid metal base is reminiscent of a striated tree trunk. At 200 pounds, the hefty piece makes a steadfast fixture. luxesurfacedesignstudio.com

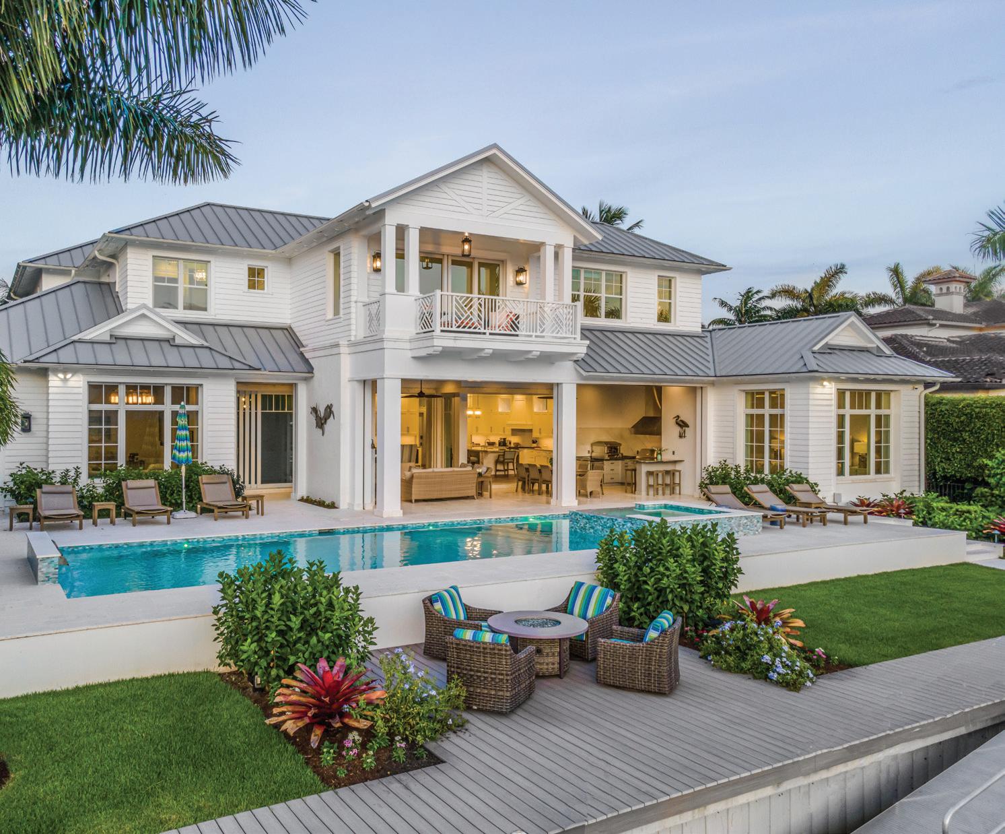
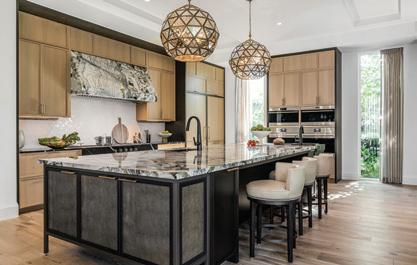



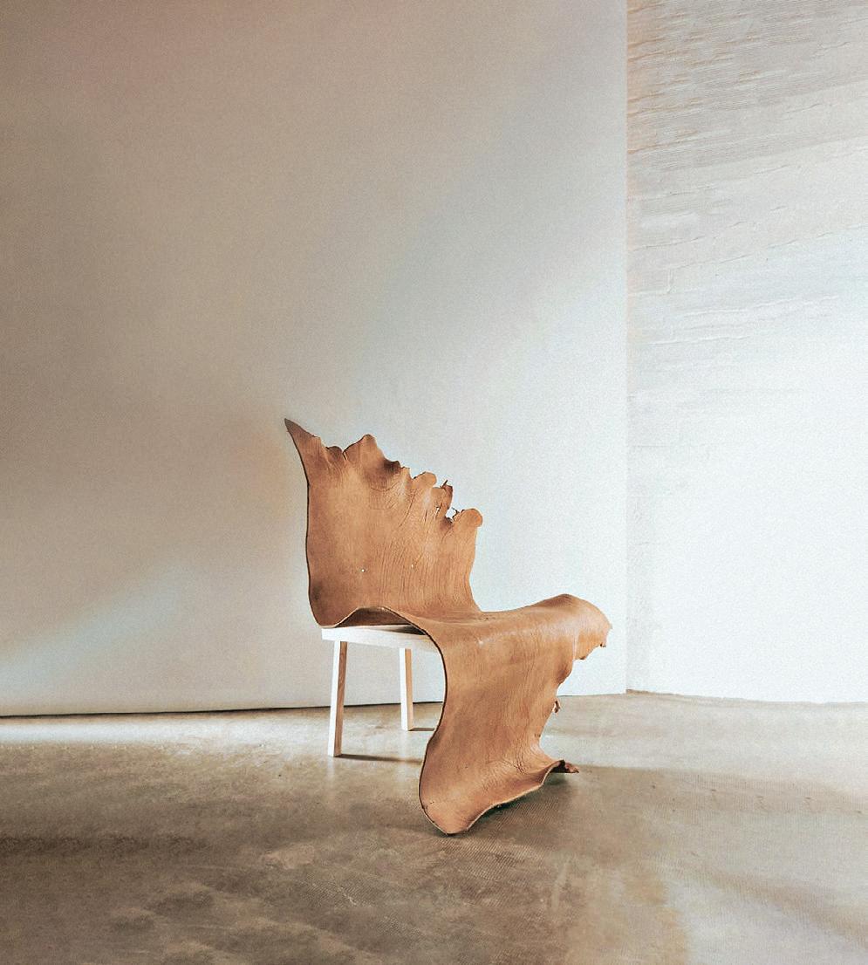
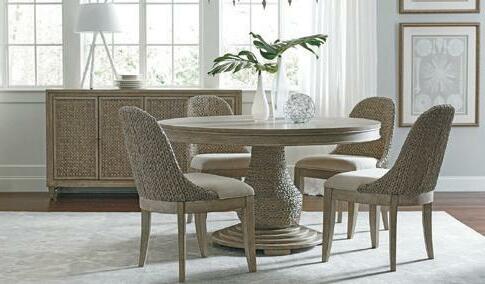
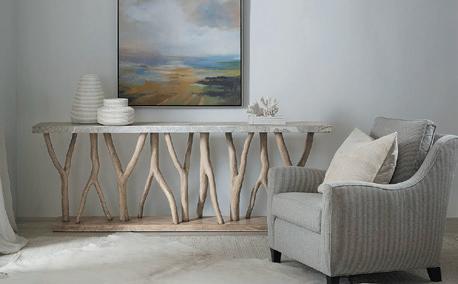

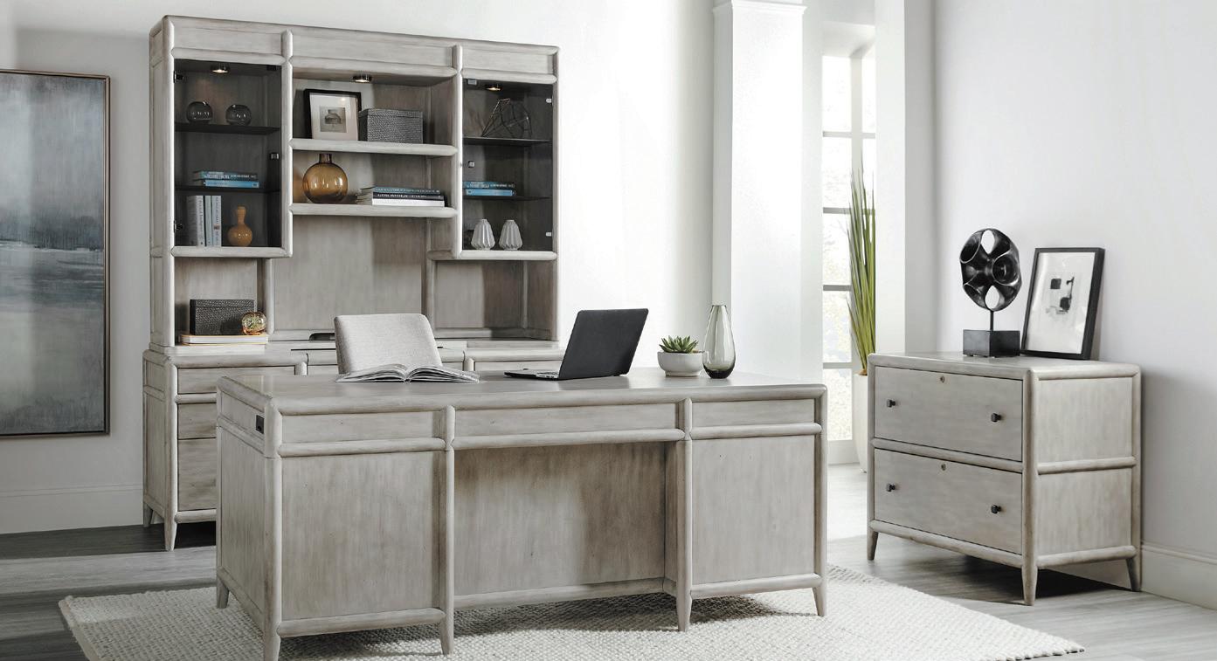
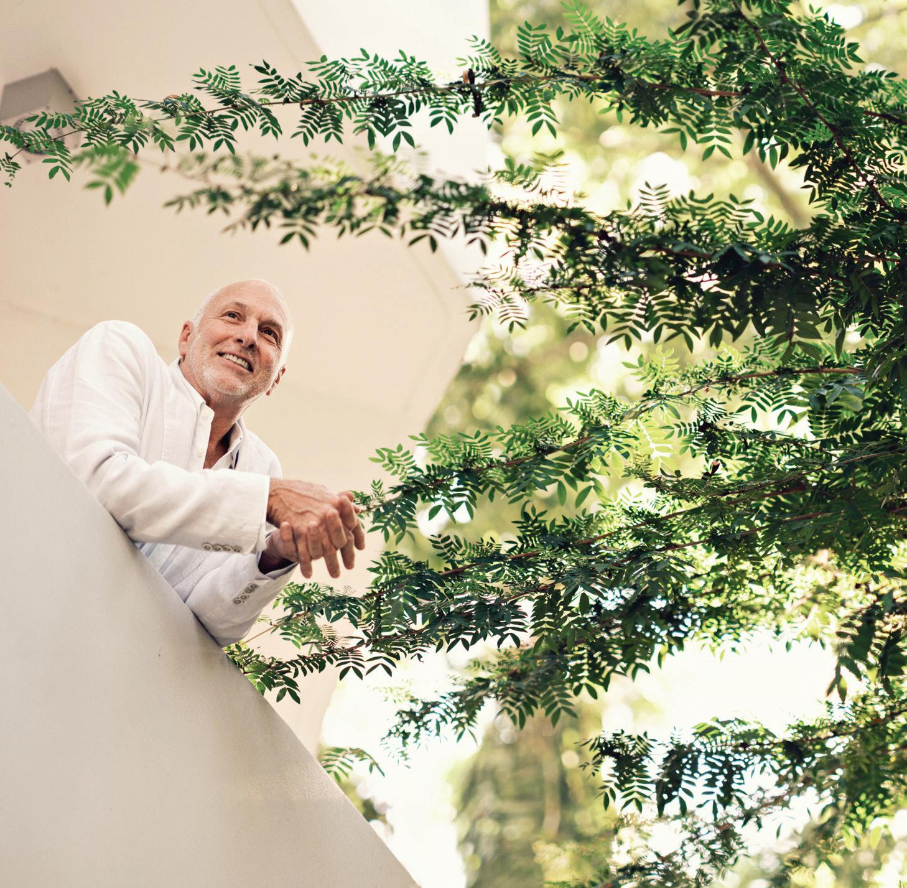
Raymond Jungles is on a mission to rewild urban spaces—and he’s winning.

 By
By
A protegé of tropical modern master Roberto Burle Marx, Raymond Jungles got his start in landscaping in Naples. His Miami Beach Modern project (shown) epitomizes his design principles, centered on sustainability, place-appropriate plants, mindful use of technology and artful integrations.

Raymond Jungles is not the person you call if you want clipped topiaries and manicured lawns. “We’re not very malleable,” says the landscape architect, known locally for his design of Naples Botanical Garden’s Kathleen and Scott Kapnick Brazilian, Chabraja Visitor Center and Karen and Robert Scott Florida Gardens. “Go to the Brazilian Garden, and you’ll find all the plants I love,” he says.
Naples was formative in Jungles’ design evolution. After graduating from the University of Florida in the mid-‘80s, he worked here for Jo Ann Smallwood, of Smallwood Design Group. “I had to design, design, design, because she was burning the market up—she was on fire,” he says. He kept returning to Southwest Florida over the years, forming part of the dream team that conceived the master plan for Naples Botanical Garden and designing private gardens for big family names, like the Shotwells.
Much has been written about Jungles’ mentoring with Roberto Burle Marx. The Brazilian tropical modern master’s influences are evident in Jungles’ designs at Naples Botanical and in the Miami Beach Modern landscape he completed in 2012— still one of his top projects. Though done more than a decade ago, the home epitomizes Jungles’ plant philosophies, guiding
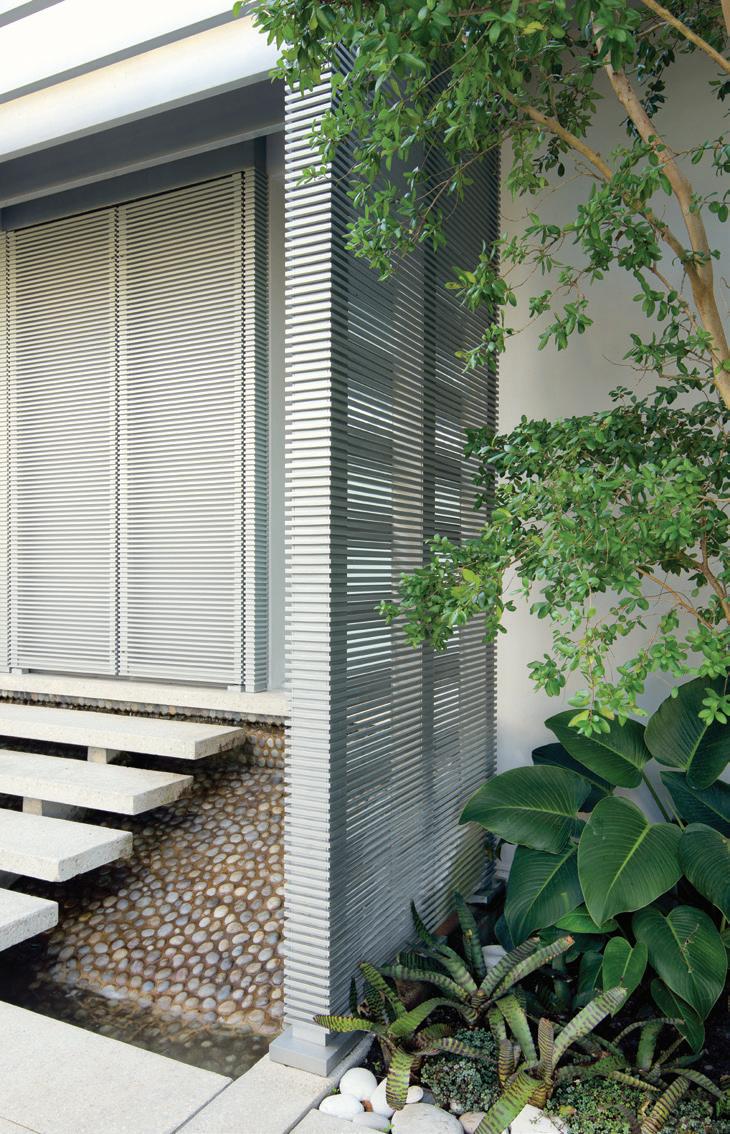

principles developed since his first nursery job in high school.
Principle one: preserve the natural ecosystem. “We don’t believe a blank slate is the best slate,” Jungles says. When starting a project, his team identifies anything of value that can be kept or salvaged. He likes to work with native plants, natural grasses, wildflowers and pollinators that provide habitat for wildlife. He looks to innovators in adjacent fields, like irrigation experts, to ensure gardens require minimal maintenance and have a small ecological footprint. He believes in vernacular design—spaces built for the place and time they’re in—and focuses on using local materials and talent, along with the latest technologies. It’s not about being cutting-edge; rather, his firm focuses on relevance.
When the homeowners of Miami Beach Modern approached Jungles, their home was a nondescript corner lot that looked “as suburban as it could be.” He turned the project down at first but was convinced by the client’s persistence and deep collection of Brazilian midcentury-modern art and design. He got to work doing what he does best: restoring the landscape— essentially, putting things back the way they were before human meddling.

First, he needed to take care of the foundation. Jungles is accustomed
1. 2. 3. 4. 5. 6. 7. 8.
People
To create privacy and integrate the landscaping with the architecture, Jungles employs solutions like adding entry water gardens to create transitions from street to home, planting greenery that canopies with time (gumbo limbo, saw palmetto, marlberry), and using unifying materials throughout.

He likes to create myriad experiences in his gardens. In this home, he reduced the pool’s footprint, which previously took up most of the backyard, and added a wet deck, an outdoor dining area near the kitchen, periphery gardens, and a cabana bath and massage pavilion, where landscape and pool equipment is also concealed.

1. 2. 3. 4. 5. 6. 7. 8.
People
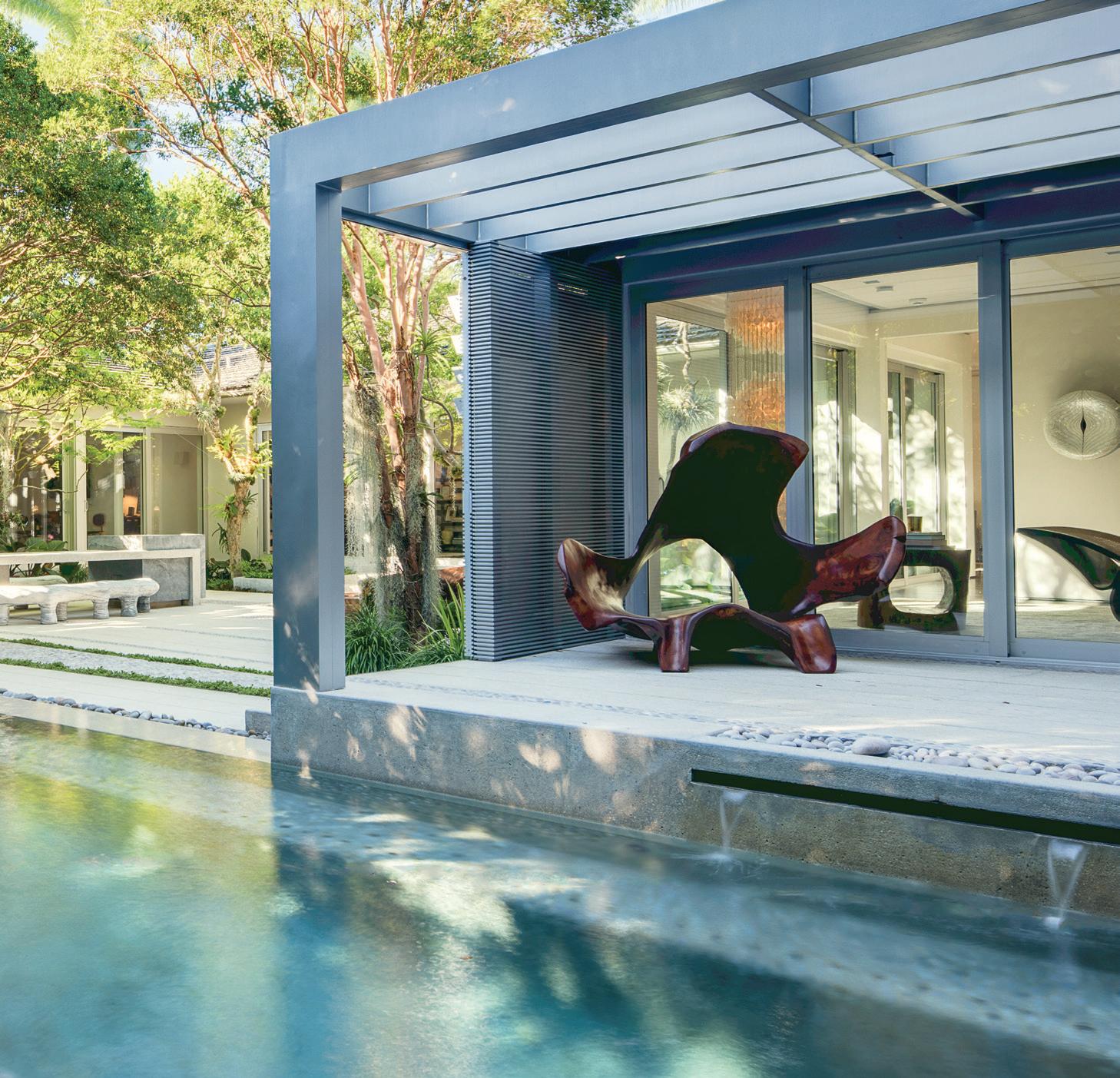
to collaborating with architects and believes the landscape and architecture should be planned as one, each having equal weight. In this case, he took on most of the architectural duties, too, starting by replacing the circular driveway out front with a water garden (“That’s like bringing life right to the front entrance,” he says). He turned the entryway into a cantilevered pergola with floating concrete steps and aluminum slats. In the back, he shrunk the pool to make space for more vegetation and communal areas, including a wet deck. He added a cabana bath and massage pavilion, where they now hide equipment behind partially frosted glass. In the primary bedroom, a private garden is also protected with frosted glass that turns opaque with the touch of a button. Inside and out, swaths of glass, corner windows, poured concrete and aluminum slatting create continuity. “We do a lot of big moves like this that have nothing to do with planting,” Jungles says. “Planting is what we do; we love planting, but we have to solve the problems first.”
His philosophy for the greenery is simple: Let the plants talk. “We don’t
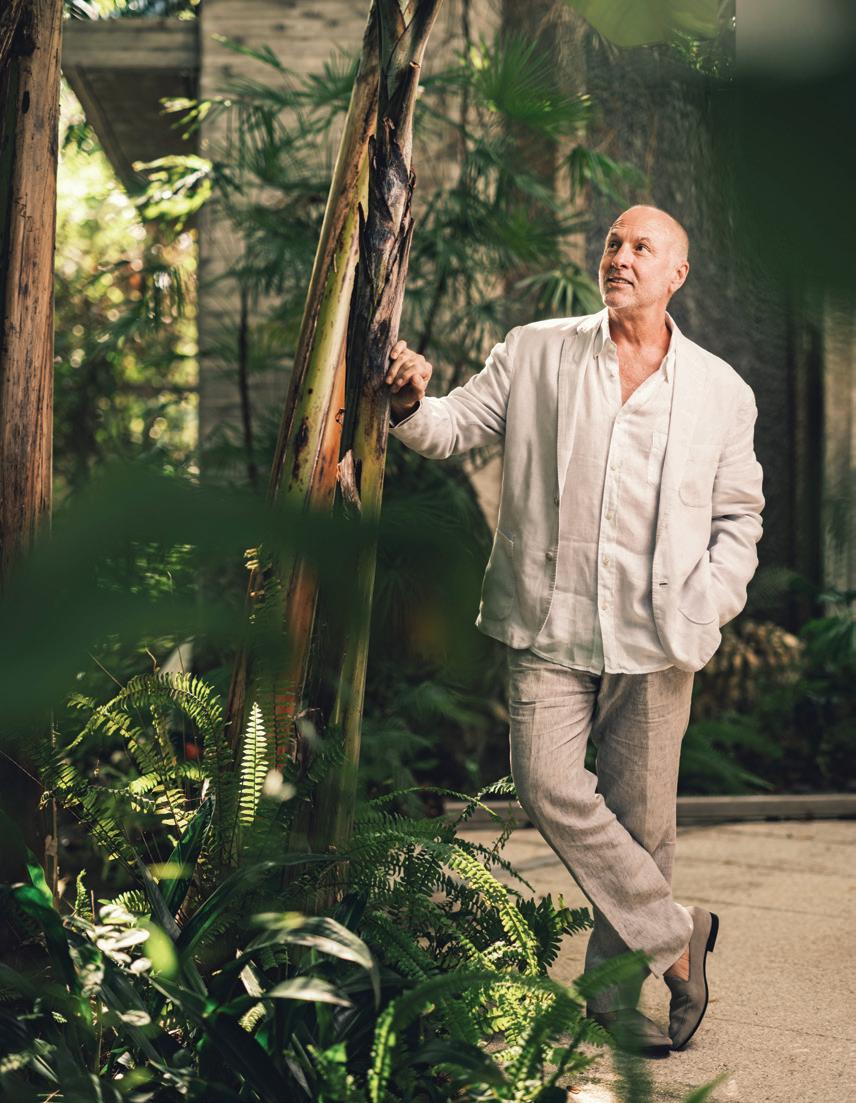
1. 2. 3. 4. 5. 6. 7. 8.
People
is unmistakable. It’s what you expect from a lifetime of hard work and great success. So now is not the time to start compromising. One community offers the level of excellence you’re accustomed to, from your morning yoga session, to lunch at the poolside Bistro to a lavish cocktail party at the Clubhouse. And of course, where concierge

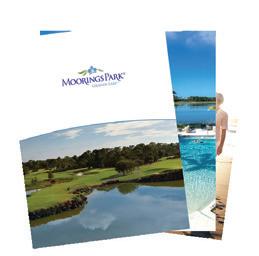

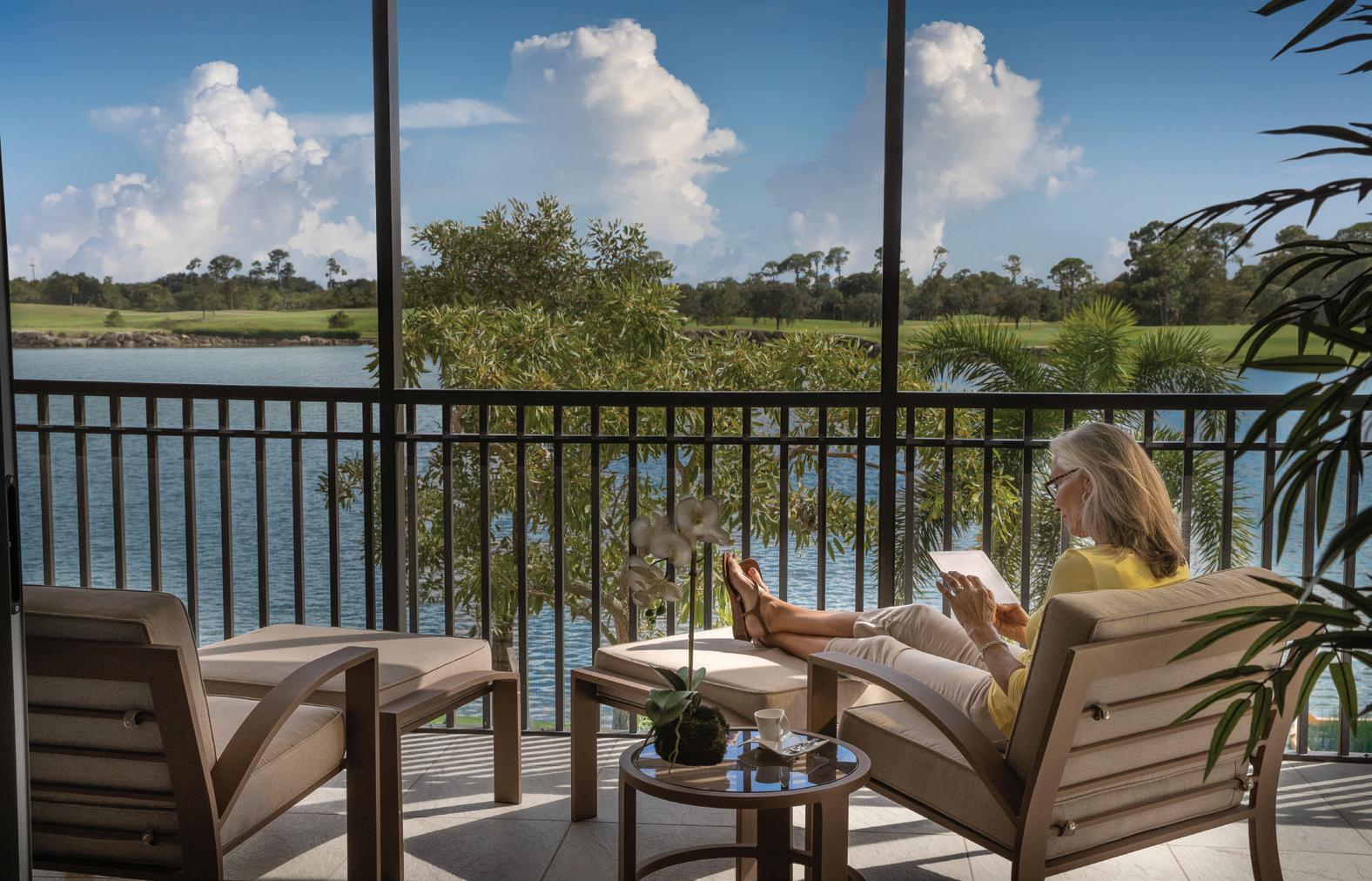
Jungles favors wild-looking gardens that brim with life. He relies on evergreen palms and shrubs with varying textures and shades of green to create dimension. Art is central, too. The Miami Beach Modern garden incorporates works from Colombian sculptor Hugo Zapata, Brazilian furniture designer Hugo França and the collectible duo Haas Brothers.


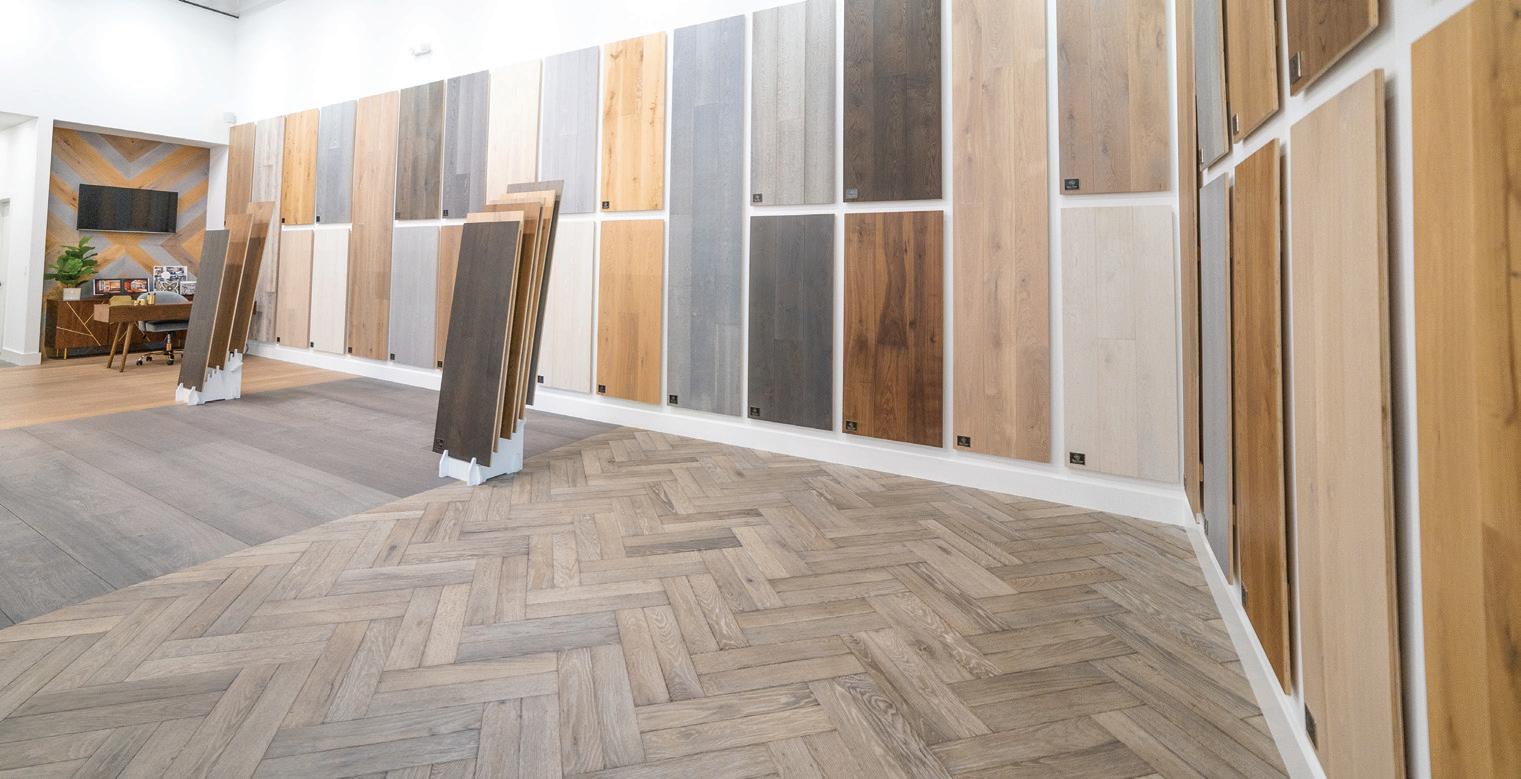

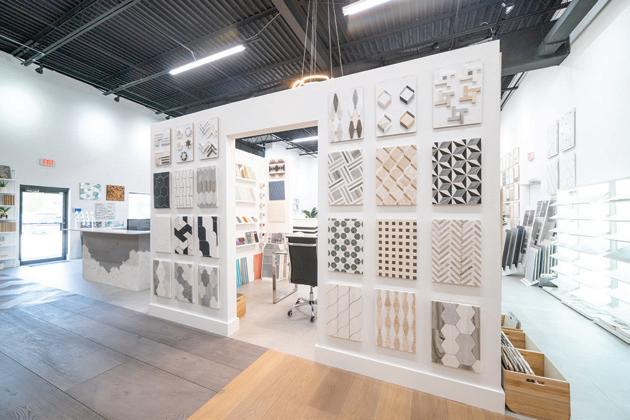
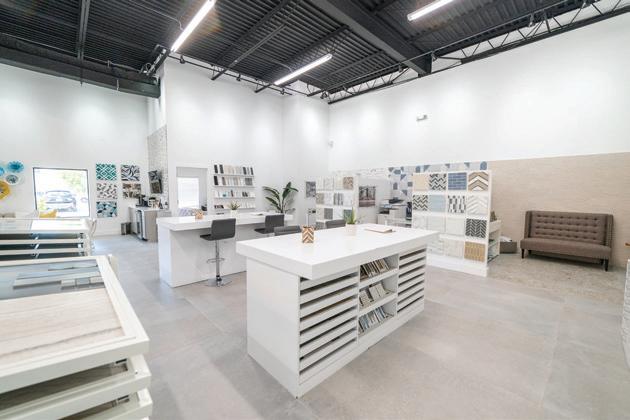

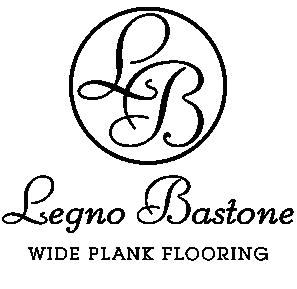
like to manipulate plants into shapes or forms that are not their natural characteristic,” he says. He allows the site to dictate the plans, opting for vegetation that thrives in its setting with minimal irrigation or maintenance. “There’s nothing like salt and wind to help color your plant palette,” he says, noting that plants that can survive varying tides and storm surges, heavy winds, and salty soil are essential. For aesthetics—and to create privacy barriers—he layers evergreen palms, playing off the varying textures and shades of green. When a site calls for color, he looks to plants that are vibrant by nature, like silver buttonwoods and certain bromeliads. “Silverwoods are used in mass,” he says. “That’s one of the toughest plants there is for this area. They grow right on the beach.”
Around the Miami Beach Modern home, he planted gumbo limbos, Jamaican capers, marlberry shrubs, silver saw palmettos, golden creepers and coontie cycads—plants that canopy with time. (In Southwest Florida gardens, Jungles likes to layer in juncus. “I just love that natural edge,” he says.) The landscape is lush and layered with private gardens, verdant nooks and paths for exploration. “We like living, not sterile gardens,” he adds. Water always plays a central element, whether as a swimming pool,
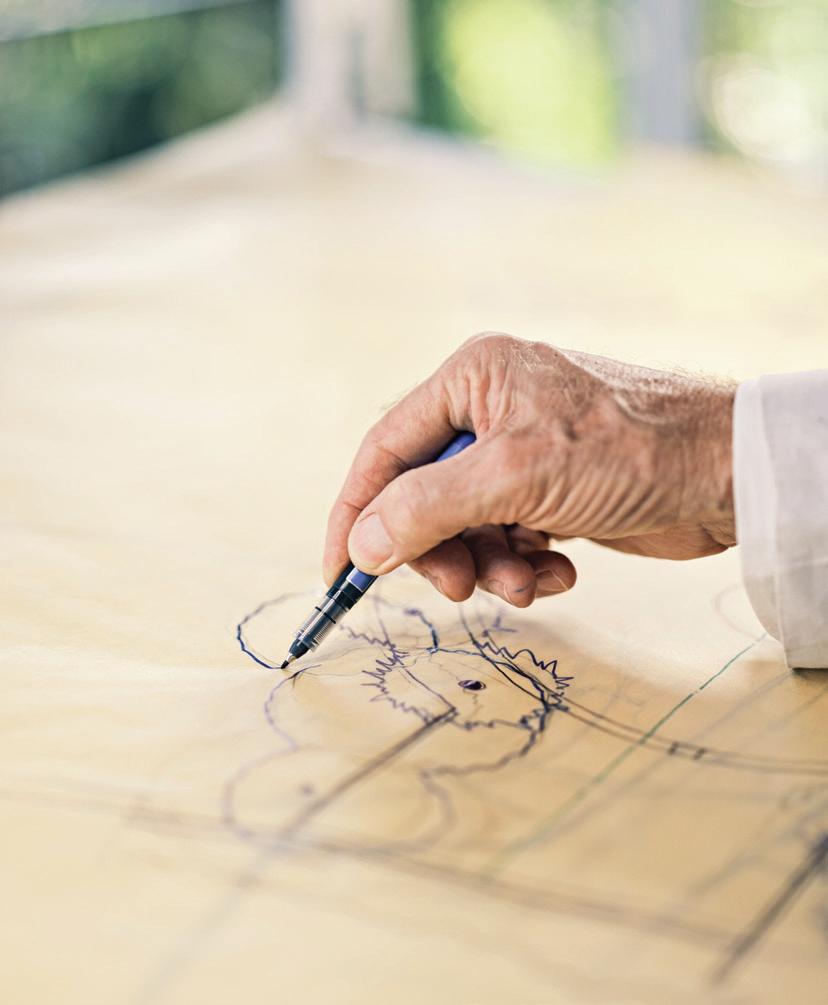
1. 2. 3. 4. 5. 6. 7. 8.
People

reflection pool, lake (which he adds whenever possible to increase botanical diversity) or all of the above. “Water animates the garden and reflects the surroundings,” he says. “You can buy a piece of art and see it twice in the reflection. It brings in the sky; you see the clouds moving through the space. It just gives so many dimensions of experience in a garden.”
Art, another focal element for Jungles, defines key areas in the backyard and melds with its setting. A pair of shale rock Testigo totems by Colombian sculptor Hugo Zapata float in the entry water garden. In the back, gnarled wooden seating by Brazilian artist Hugo França provides artful places to lounge, as do the Haas Brothers’ concrete benches that seem carved out of the landscape.
Like many of Jungles’ designs, Miami Beach Modern evokes the feeling of being in a treehouse. Every view shows branches that wrap the home and exterior spaces are shaded by big, leafy shrubs and trees. Jungles (and yes, that’s his given name) is the first to admit his work isn’t for everyone. These are gardens for people who love plants and want their world to be a little wild.

1. 2. 3. 4. 5. 6. 7. 8.
People
The
“Our landscapes are almost restorative of the landscapes that should be there,” he says.

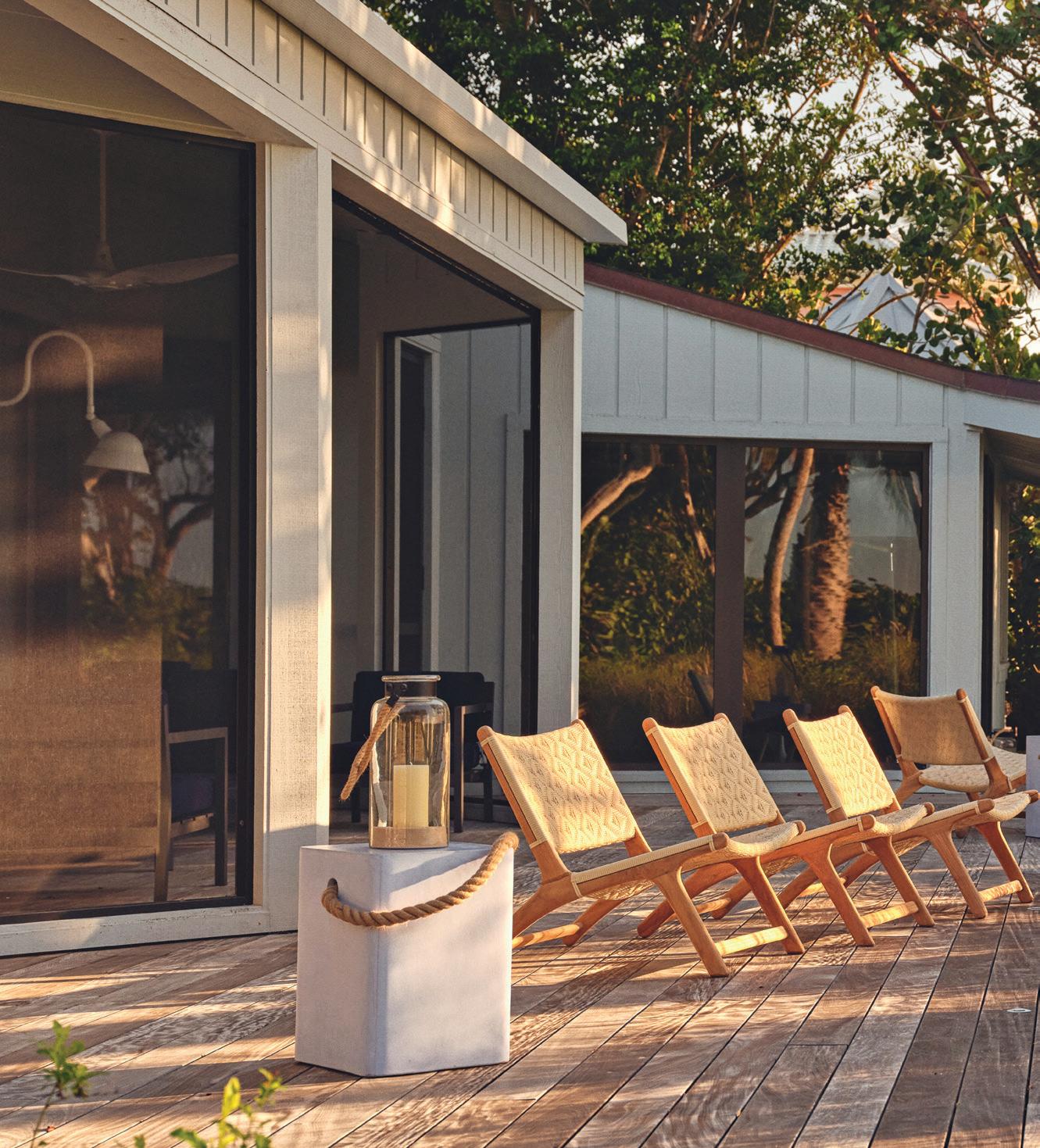
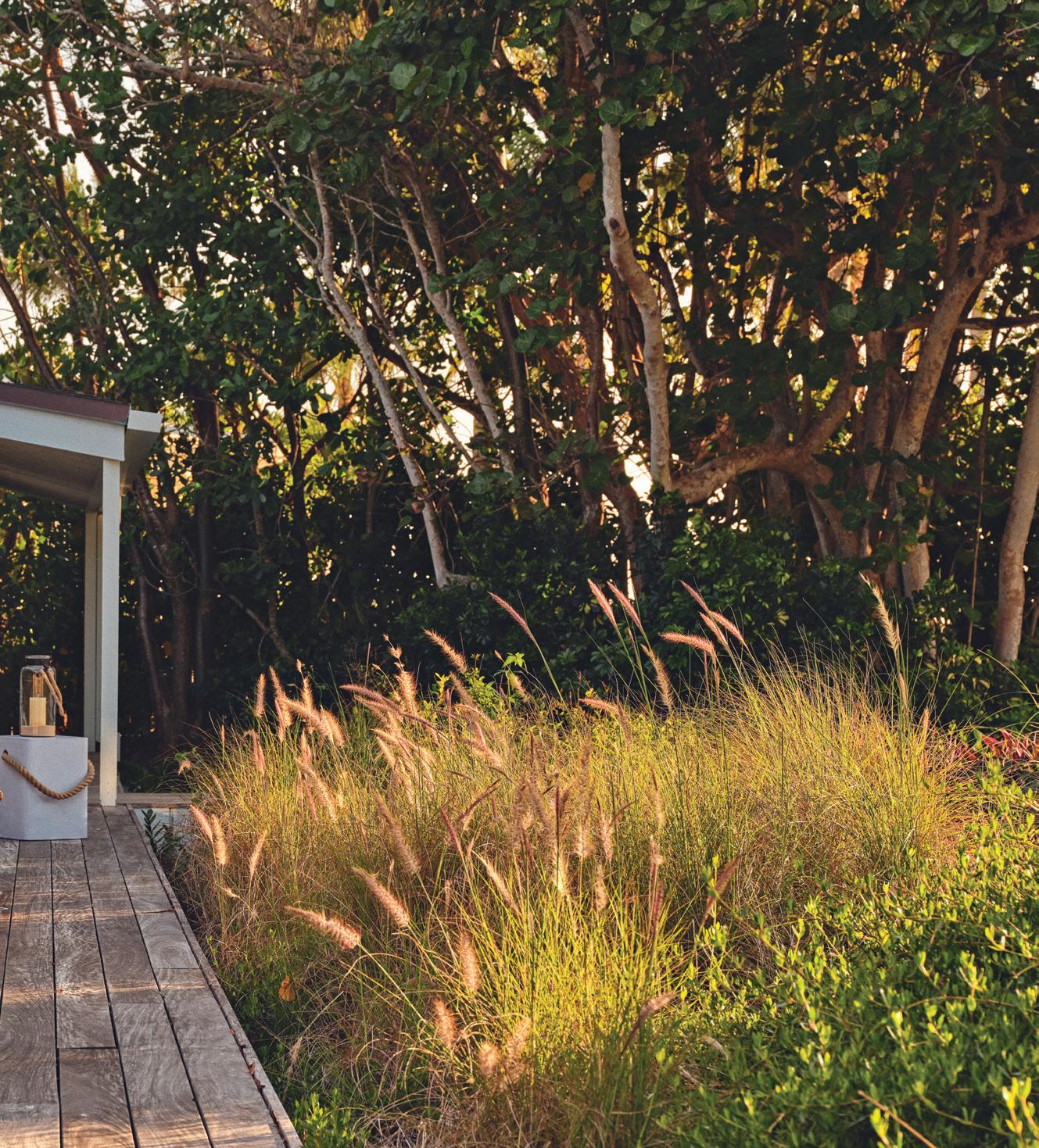 HOME ALONG THE GULF—ESPECIALLY WHEN CAREFULLY MODERNIZED.
HOME ALONG THE GULF—ESPECIALLY WHEN CAREFULLY MODERNIZED.

Dan Cutrona
1. 2. 3. 4. 5. 6. 7. 8. 9.
“Every generation aspires to something grander than what they grew up with; they want to emulate the things they admire,” Naples interior designer Richard Geary says. “When we’re kids, we all want to live in a castle, and when we’re adults, we want to feel like we’ve arrived.” That’s his theory behind the decades-long trend of building large homes along the beach: owners, especially in retirement, crave a grand dwelling as a reward for their hard work.
But there’s a countervailing idea, driven by an appreciation for history and a desire for simplicity: to seek out smaller homes, more reminiscent of the Florida beach cottages of the early 1900s. “Naples was originally a fishing community, and the modest homes the fishermen lived in are what give western Florida its charm; I love that it’s not a bunch of concrete boxes like Miami,” Geary says.
The classic Florida cottage is often a small one- or two-bedroom home with an angled tin roof and wide porches, and it’s uniquely suited to the climate, architect

1. 2. 3. 4. 5. 6. 7. 8. 9.
Spaces
“Naples was originally a fishing community, and the modest homes the fishermen lived in are what give western Florida its charm,” says interior designer Dick Geary, who redesigned this Old Naples, one-bedroom home.
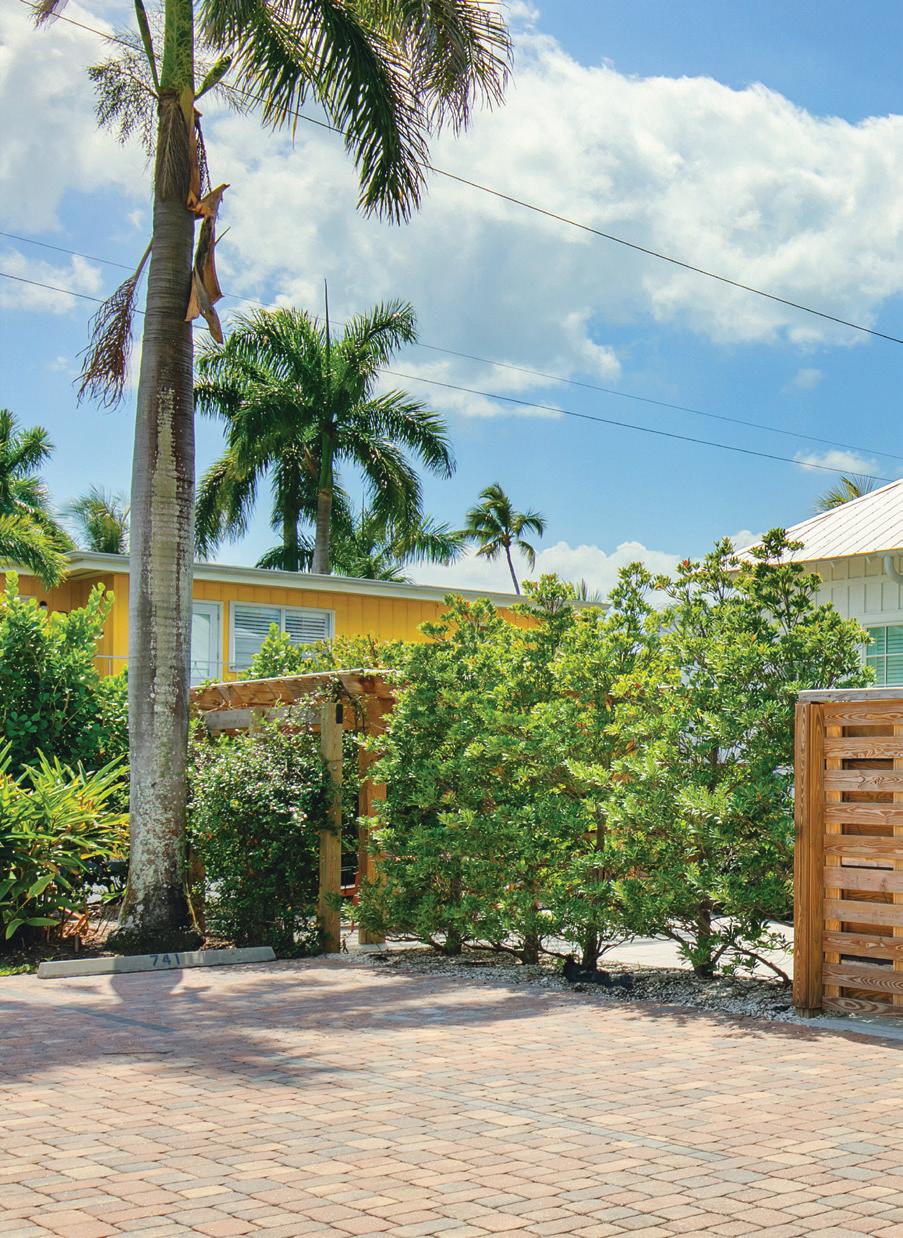
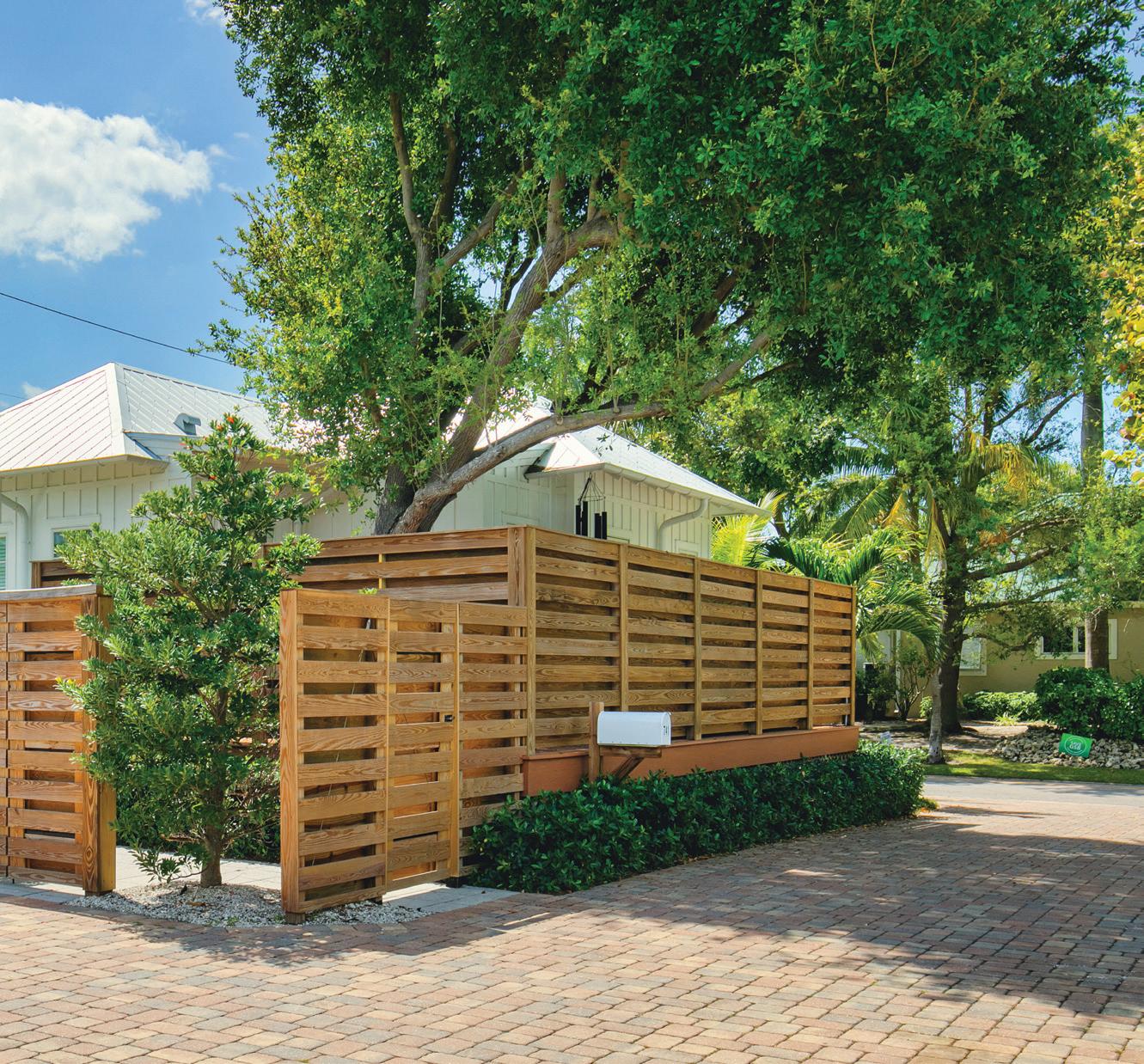
Geary gutted the less-than-1,000-square-foot cottage in downtown Naples, creating an open layout to showcase the homeowner’s prized furnishings, including 1920 Ludwig Mies van der Rohe dining chairs and Dakota Jackson coffee table.
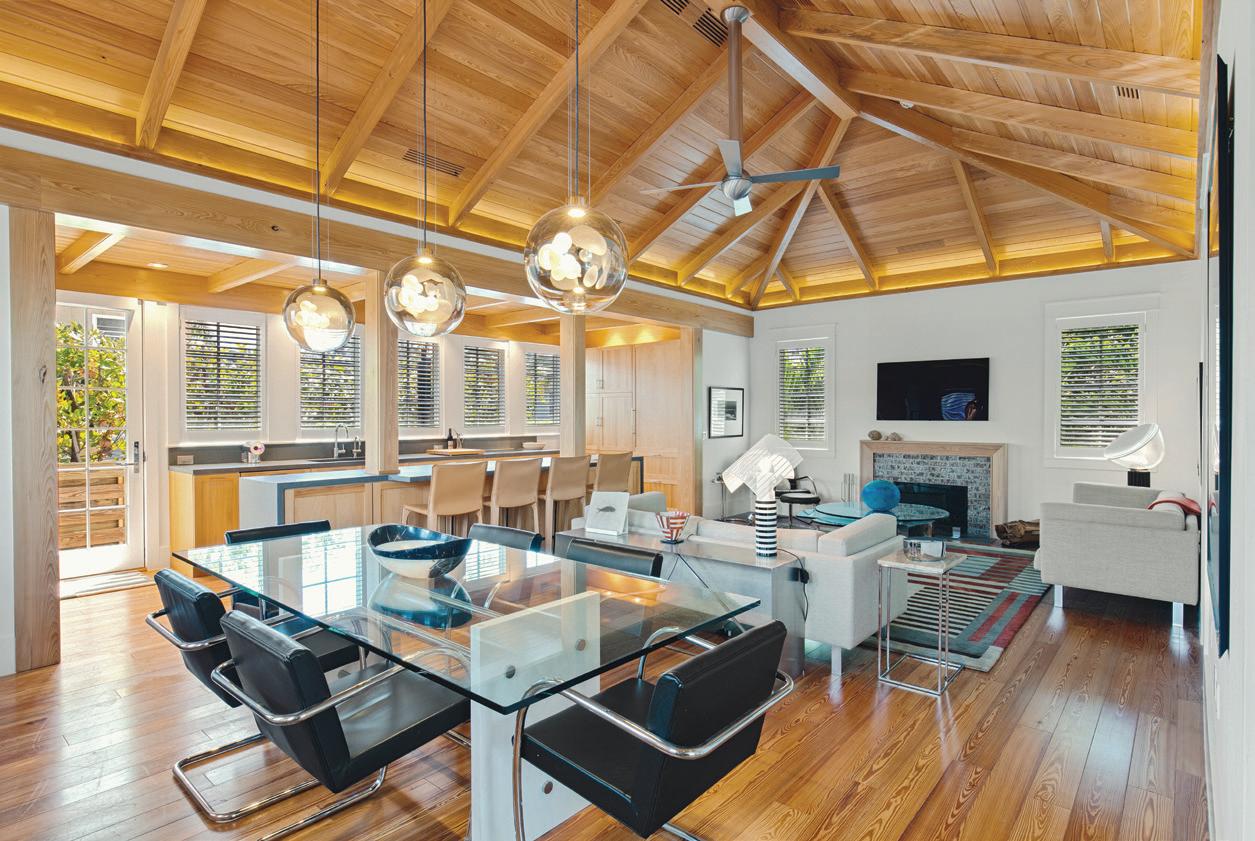

Joyce Owens explains: “The high-pitched roof allows heat to rise, while the cooler air moves below. The porches and overhangs protect windows and doors from direct sun.”
That’s not to say a beach cottage can’t be luxurious—Geary and Owens each have projects that prove this.
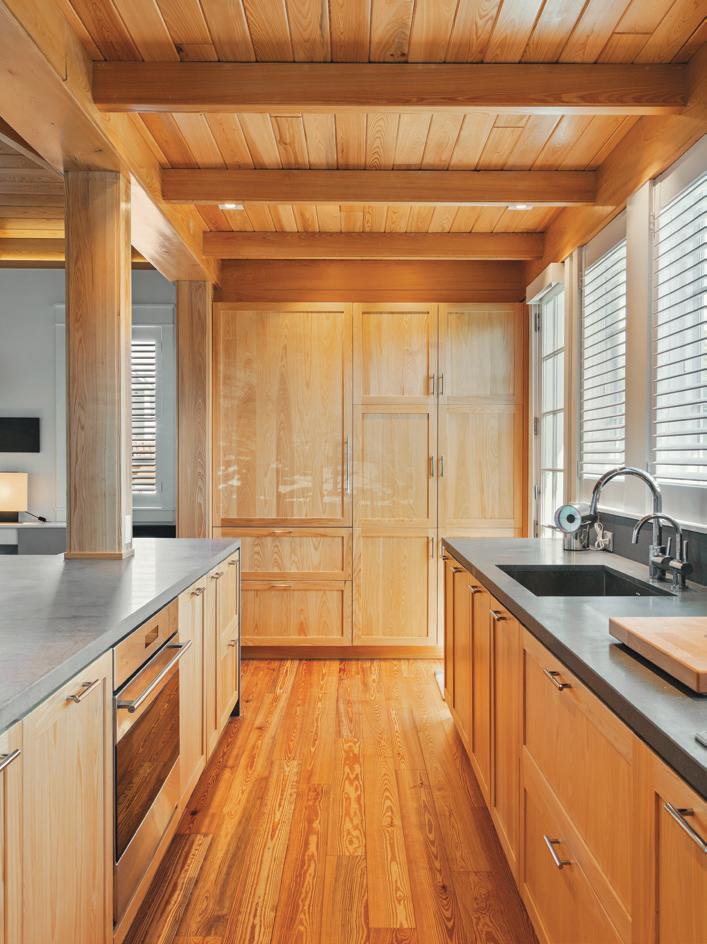
Geary recently completed a gut renovation of a 1920s Bermuda-style house in downtown Naples. “My client saw the house before anybody touched it and wanted to preserve as much as possible,” he says. “Her children are gone, and she does a lot of traveling; she wanted something very small that wouldn’t take much to take care of.” With less than 1,000 square feet, the one-bedroom feels spacious due to its open layout. The house had to be more or less rebuilt from the foundation up to abide by current codes and FEMA standards.
Beyond raising the structure and installing a new metal roof, Geary updated every surface: the floors are made from
1. 2. 3. 4. 5. 6. 7. 8. 9.
Spaces
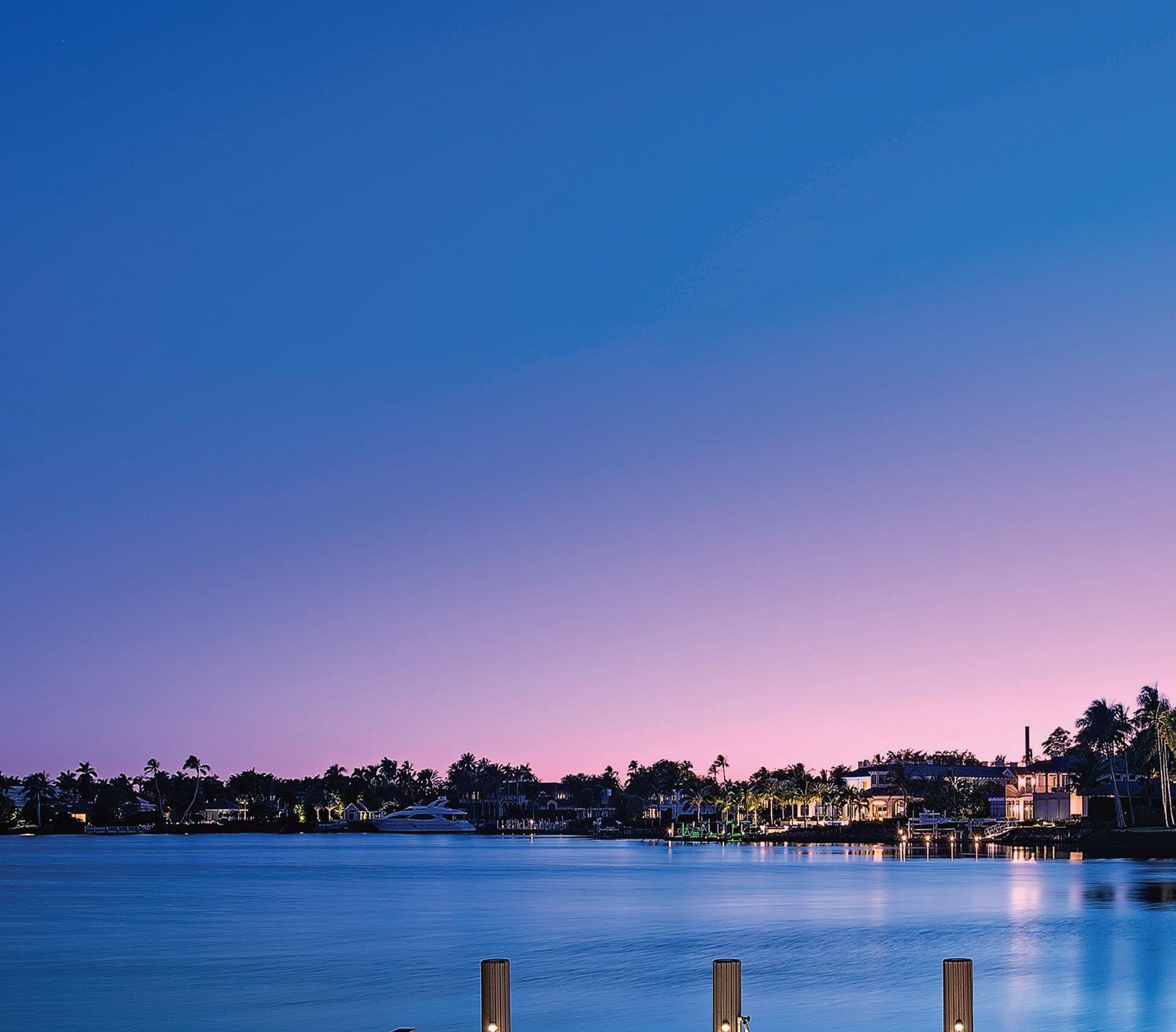
To maximize the modestly sized cottage, Geary kept ornamentation and clutter to a minimum, using recessed lighting and a monochromatic palette that makes the space look bigger.
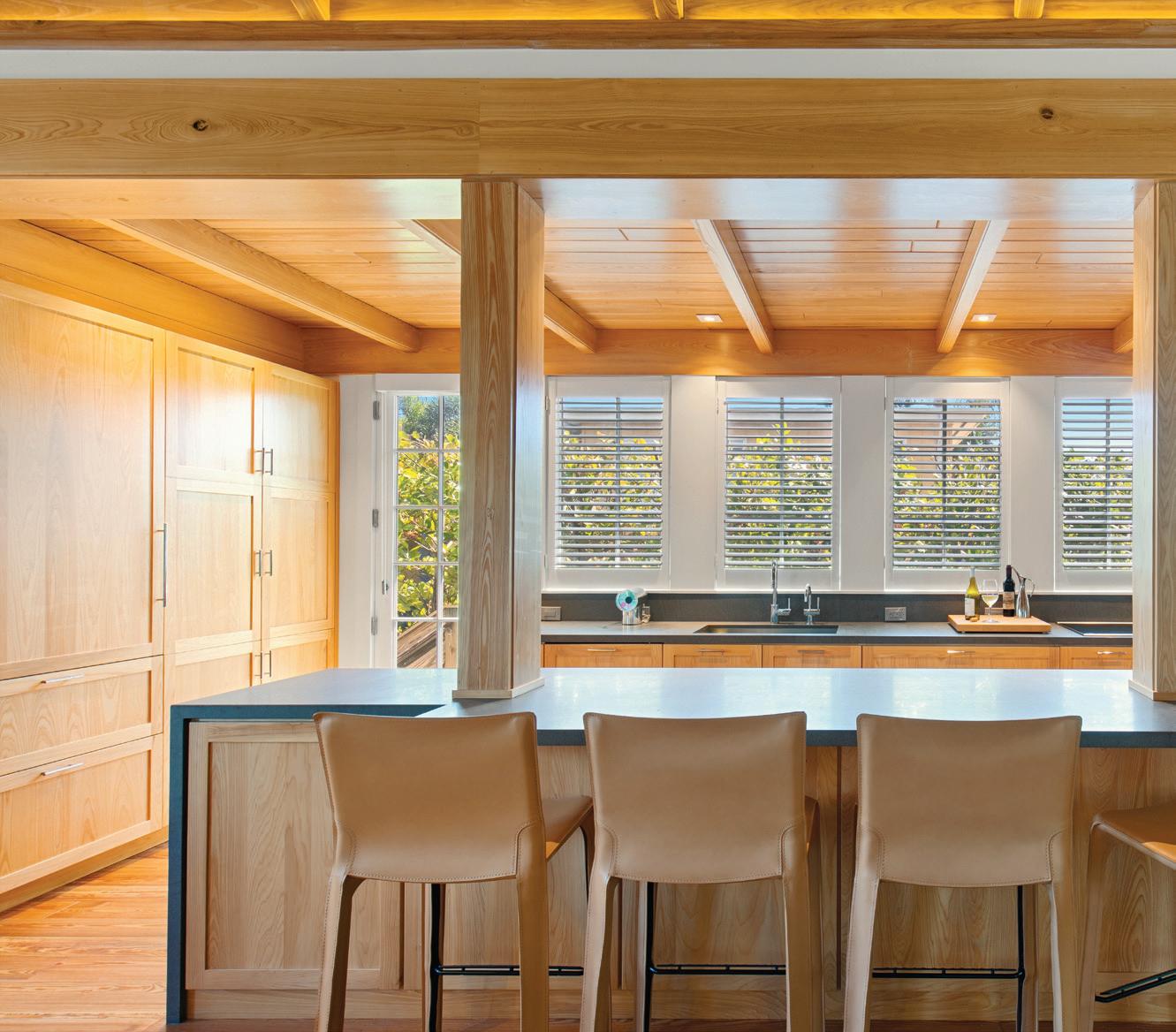
Courtesy Richard Geary
1. 2. 3. 4. 5. 6. 7. 8. 9.
reclaimed river pine—a period nod—and the ceilings are finished in milled cypress; the air conditioning flows through vents cut into the wooden planks. “We didn’t want to put in a bunch of metal grills because they would have looked like postage stamps up there,” Geary says, noting that hidden LED lights showcase the wood. He fashioned a sleek kitchen, in similar wood tones, with ample discreet storage. Outside, he added a pergola to an existing deck to create a shady space for dining and entertaining and built an enclosed lounging deck for relaxation.
This client downsized, allowing her to edit down to a selection of prized furnishings. Among them are 1920 Ludwig Mies van der Rohe dining chairs and a Dakota Jackson coffee table from the same era (the glass surfaces swing around on the pedestal), a Mies van der Rohe accent chair from the early 1930s, an Achille Castiglioni lamp from the 1950s, a Bauhaus rug from Anni Albers and Donald Judd pieces on the walls. “They were all carefully curated

When redesigning a 1912 Captiva Island cottage, Owens was intent on maintaining the historic character. She replaced the roof, windows and shutters with new versions in the same style.
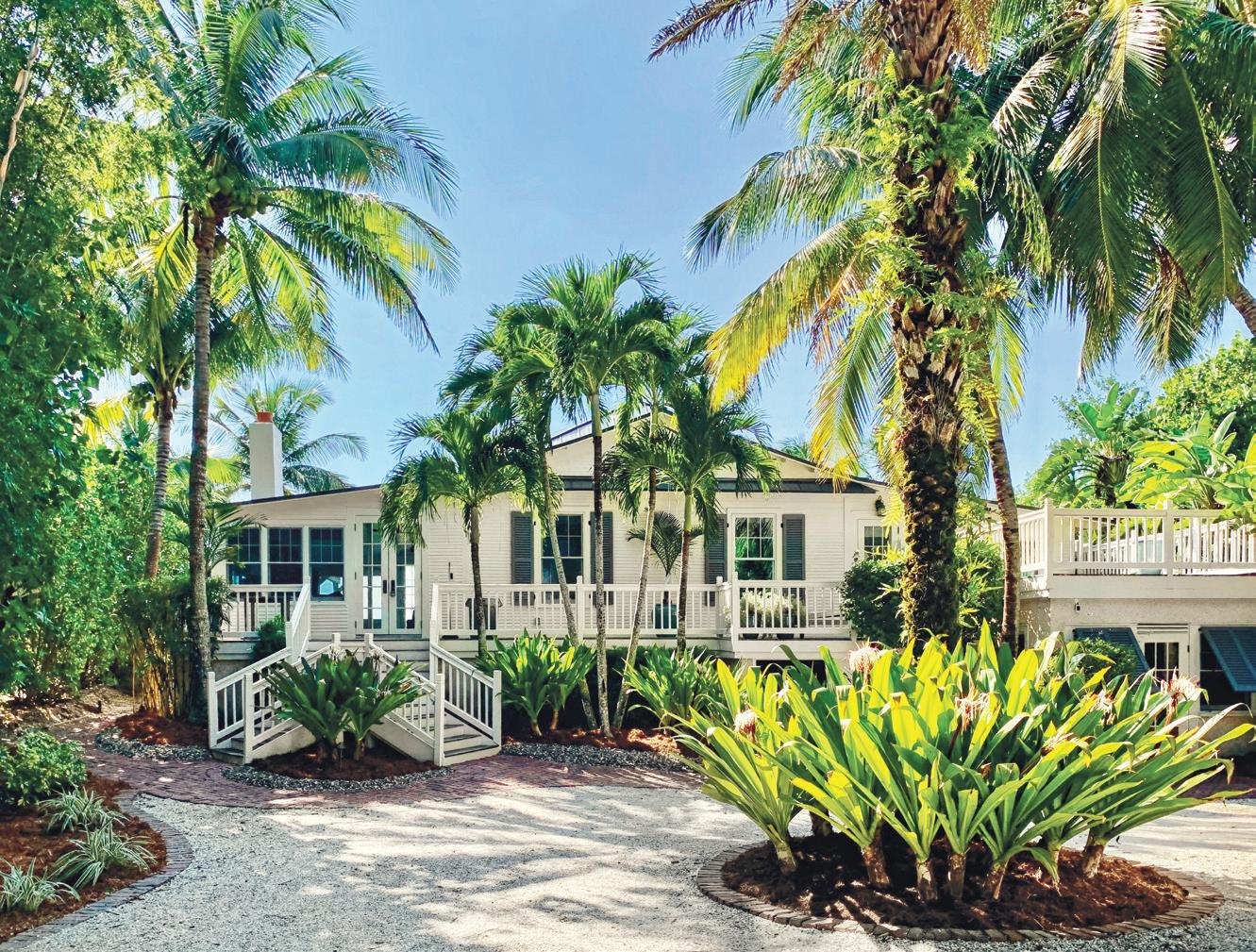
1. 2. 3. 4. 5. 6. 7. 8. 9.
Spaces
from her other house; she whittled it down to just 10 percent of the best,” Geary says.
“We wanted to prove that you could have a modern lifestyle in an earlier style of architecture.”
Owens was enlisted to renovate two beach cottages on Captiva Island over the last few years: a 1912 two-bedroom and a 1970s Charles Moore-designed abode. Each offered an opportunity to marry period details with modern conveniences.
For the first home, much of what Owens did was undo the work completed over the past decades; she replaced uneven floors and moved walls to improve the flow between choppy spaces that had been added. She replaced the roof, windows and shutters with new versions in the same style, improving functionality while maintaining charm. The interiors were updated in a modern palette of whites and grays—which doesn’t distract from vistas of the dunes and Gulf of Mexico. “It’s really all about the beach and opening up the views,” Owens says.

1. 2. 3. 4. 5. 6. 7. 8. 9.
In the 1970s Charles Moore home, the interplay between home and landscape was already a priority, with different interior areas connected by outdoor walkways surrounding a courtyard. Here, Owens’ task was similar—to bring the home up to date visually and structurally, and focus on letting light in and improving the flow, while preserving the modernist’s unique architectural style.
Creating usable, shaded outdoor areas and natural breezeways was paramount for both spaces. “These homes are built to suit the climate, to face everyday heat and searing sun, to withstand torrential rain in the summer,” she says. A smaller, wellbuilt home that makes use of a good cross breeze requires less air conditioning, she says, and the more shaded, comfortable outdoor spaces you have outside, the less need there is for interior square footage. Of course, there are non-architectural reasons to keep an older structure—the first Captiva cottage, for example, was grandfathered into a location closer to the
Spaces
Owens had to start by undoing decades of work, replacing uneven floors and moving walls to improve the flow between choppy additions. A modern palette of whites and grays allows vistas of the dunes and Gulf of Mexico to shine.
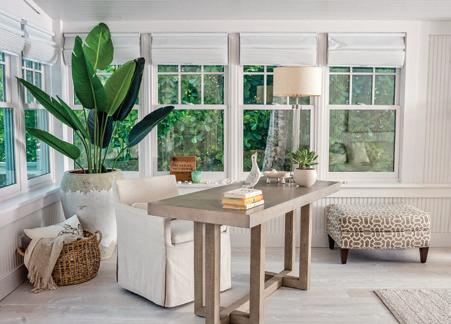












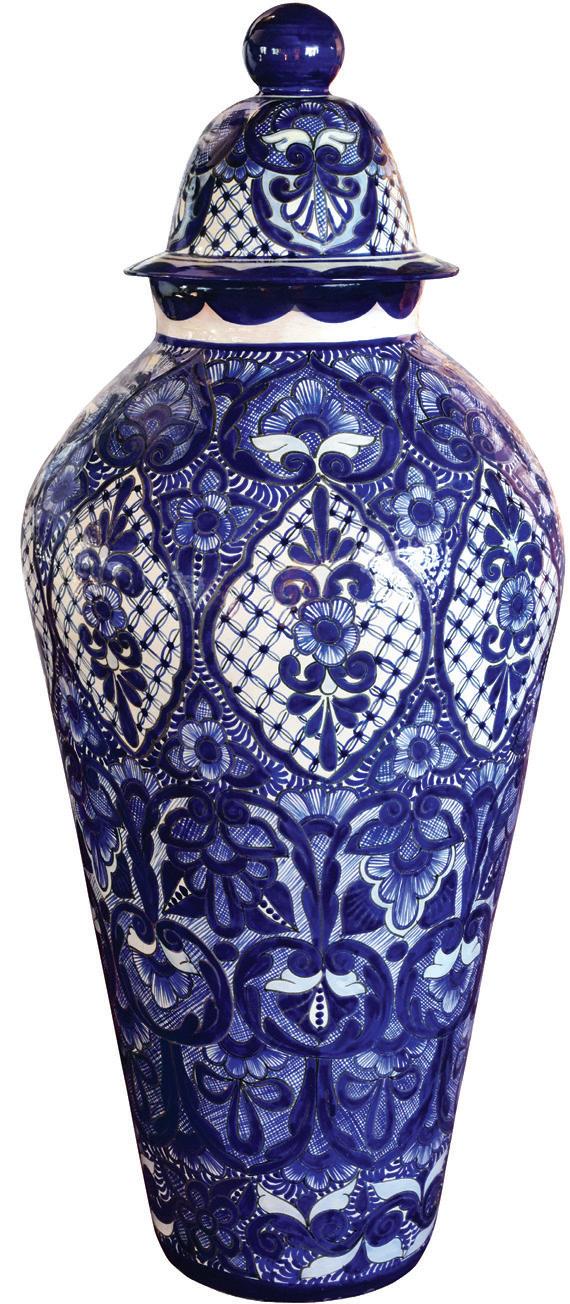


Old 41 Road Historic Bonita Springs

1. 2. 3. 4. 5. 6. 7. 8. 9.
dunes than what new codes allow. Conversely, not all older homes are in a condition for renovation. “There are very few original Florida beach cottages left—some are barely standing and the tin roofs are rusted; not all of them would make sense to renovate,” Owens says. “If the foundation is not sound, it’s not salvageable.”
Geary and Owens express gratitude and pride that three Florida cottages they recently renovated—with their classic architecture, and up-to-date foundations, roofs and windows—weathered Hurricane Ian. It’s a credit to both smart construction and luck, but also the original designs of the homes themselves. In style and scale, they’re made to withstand the harshest Florida elements.
As our region rebuilds and reinvests, we can reflect on how homes capture the essence of living in Southwest Florida. Even within a smaller footprint, there’s a chance to appreciate the picturesque landscapes and beautiful climate. More and more, Geary says, “We’re recognizing the value of previous generations.”
Spaces
In the bathrooms, sleek metal framing, graphic tiles and an elegant chandelier add contemporary panache while respecting the home’s heritage.
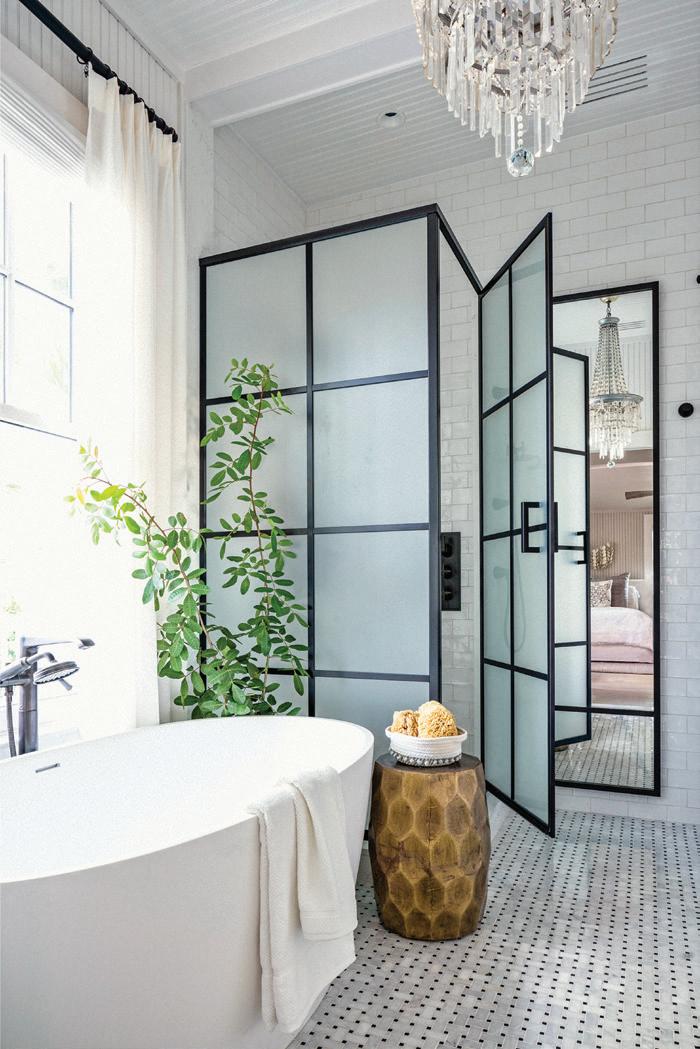
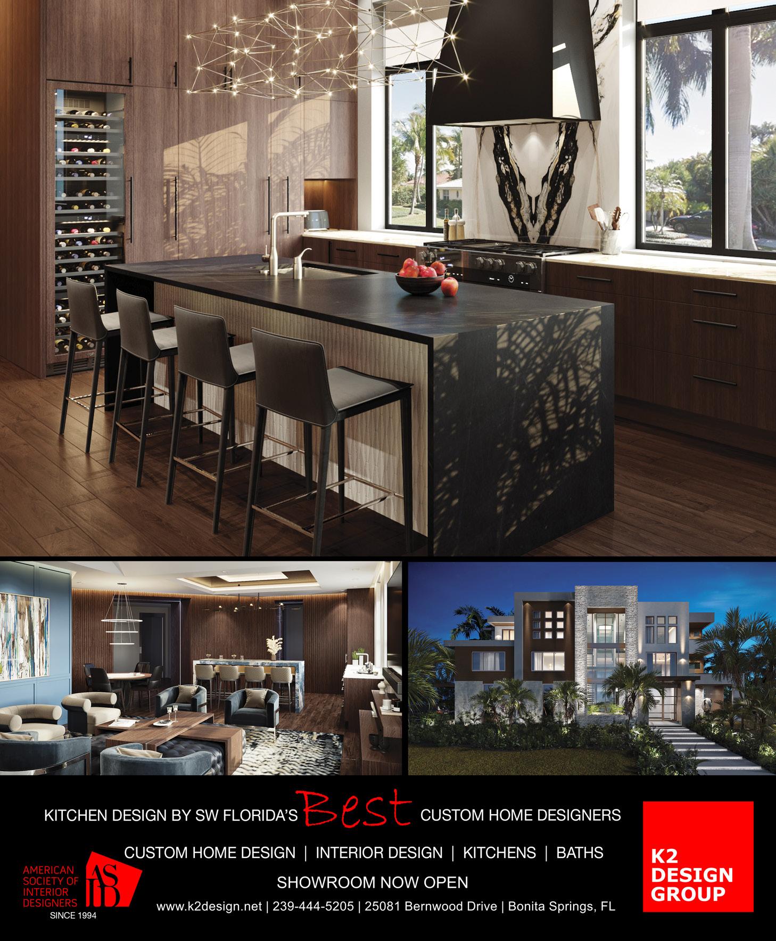
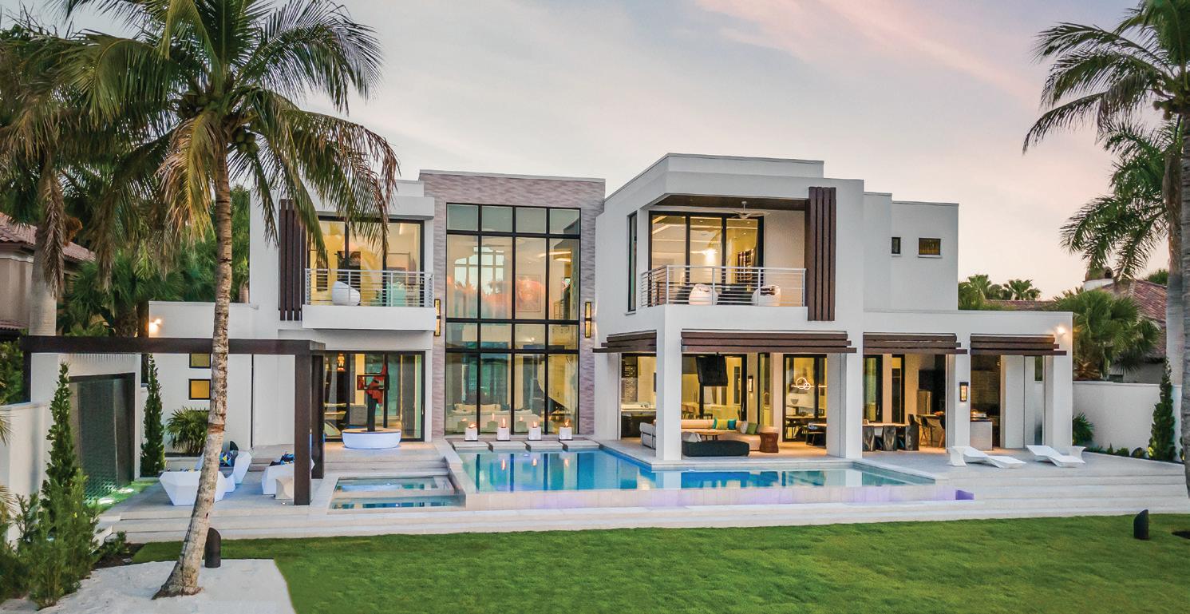
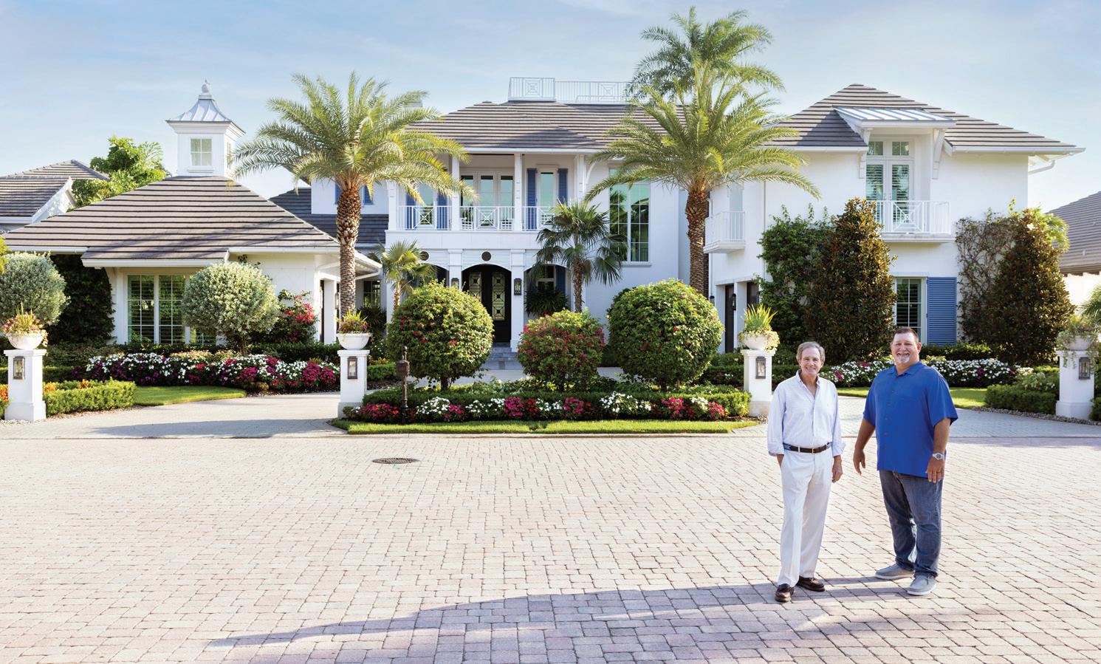
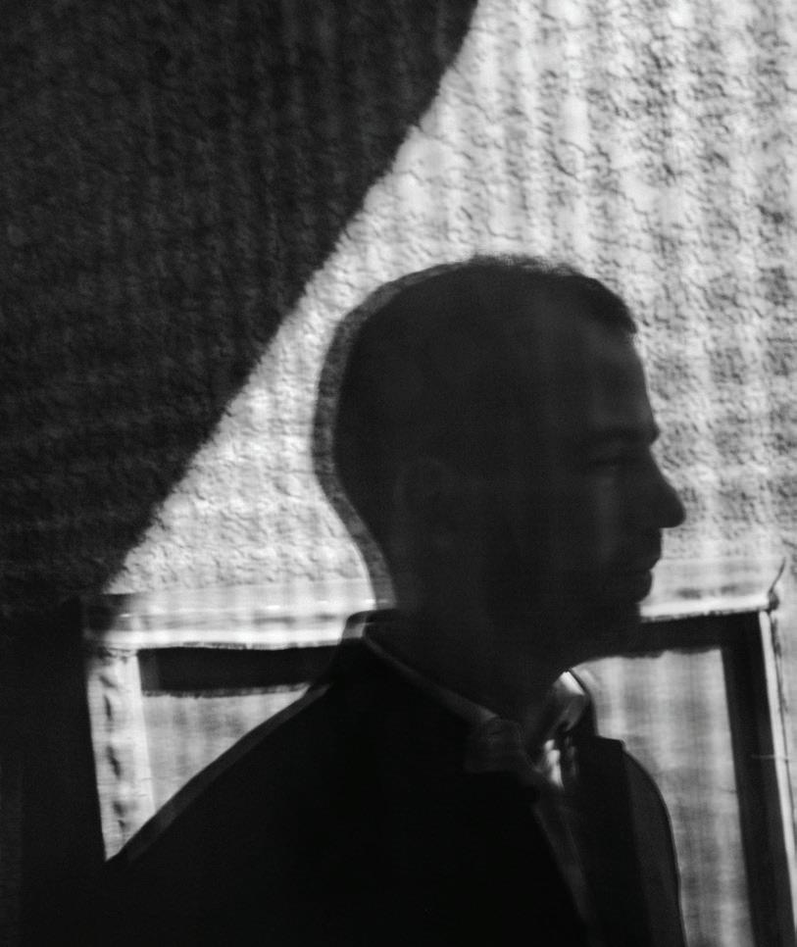
Studio Practice
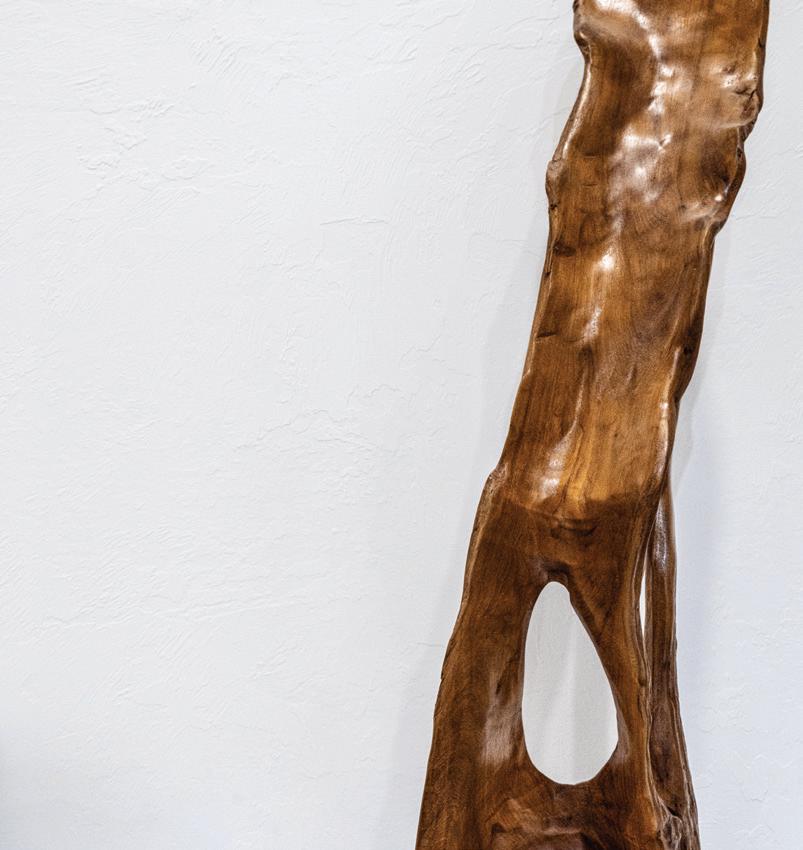
1. 2. 3. 4. 5.
In the Studio With ...
From the rustic forms of Cori Craciun’s furnishings to Carlos Gámez de Francisco’s Renaissance-

inspired portraits to the dynamic aluminum panels Alex Turco creates, Southwest Florida is rich with creative talent that adds character to our homes. Here, we step inside the studios of these three prolific artists to discover their processes.
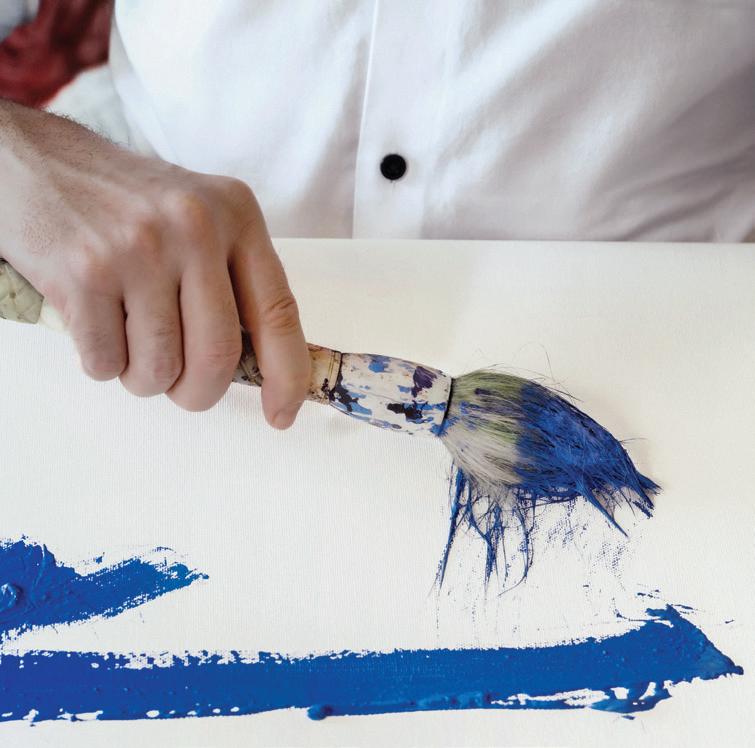
2. 3. 4. 5.
By Lauren Amalia Redding Naples woodworker Cori Craciun shares her love for Mother Nature through organic home decor and furnishings.
Natural Beauty
Studio Practice
1
Photography by Omar Cruz
Naples woodworker Cori Craciun shares her love for Mother Nature through organic home decor and furnishings.
Natural Beauty
Studio Practice
1
Photography by Omar Cruz

Cori Craciun opens a cardboard box as if it were an antique treasure chest, carefully removing raw-cut, glistening quartz from its foam-lined interiors. The Transylvania, Romania, native is obsessed with the organic forms Mother Earth produces. Things as simple as rocks and branches remind Craciun of her hometown in the mountains, her travels and her new home by the sea. “Pay attention, take it in, take a second to look around you,” she says. In 2018, Craciun channeled her enthusiasm for Earth’s simplest materials to create Sticks and Stones Collection.
In her Naples Art District showroom and adjacent workshop, Craciun carries an ample inventory: handcrafted coffee tables topped with live-edge wooden slabs, end tables crafted from tree stumps, bowls shaped from individual pieces of translucent onyx, molten glass terrariums tenderly balanced upon curving branches.
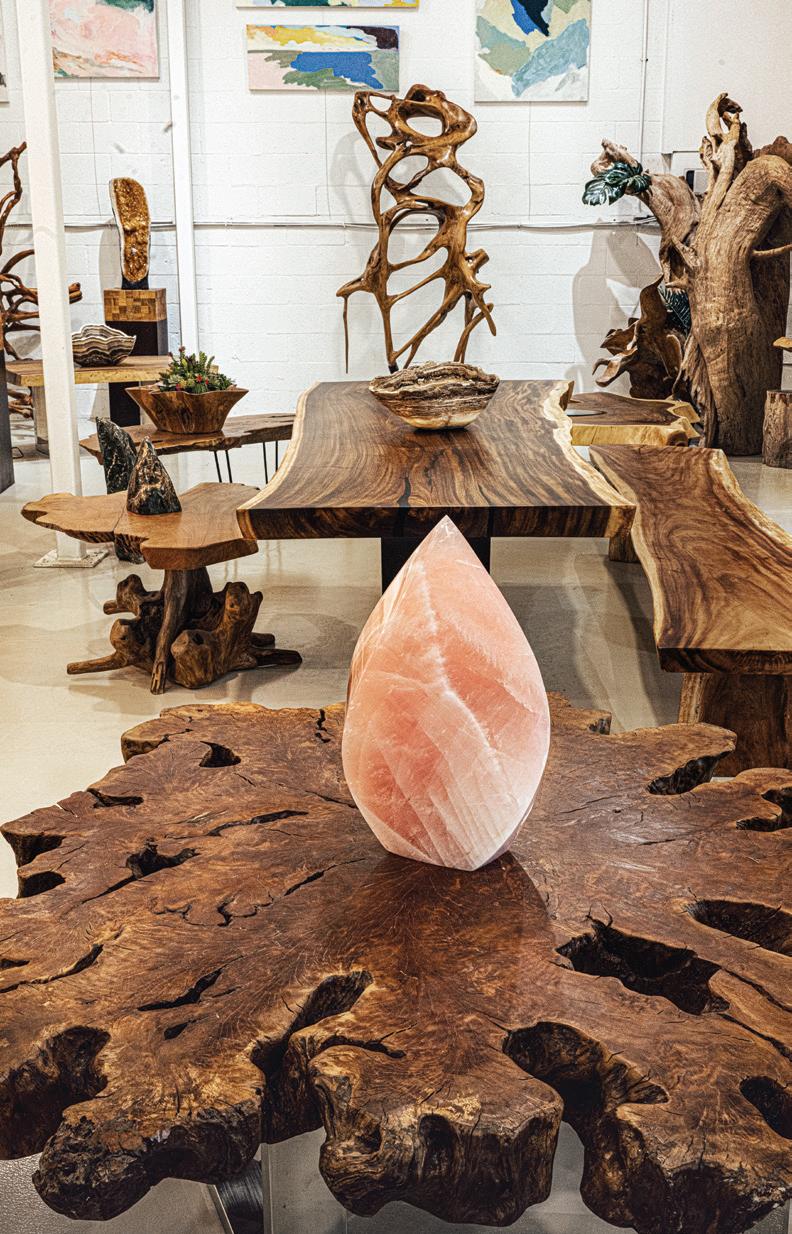
Soft-spoken and conscientious, Craciun’s energy crackles as she moves around her workshop, discussing her craft. All the unpolished rock specimens and unfinished teak and rain tree wood she uses to craft her furnishings come from
1. 2. 3. 4. 5.
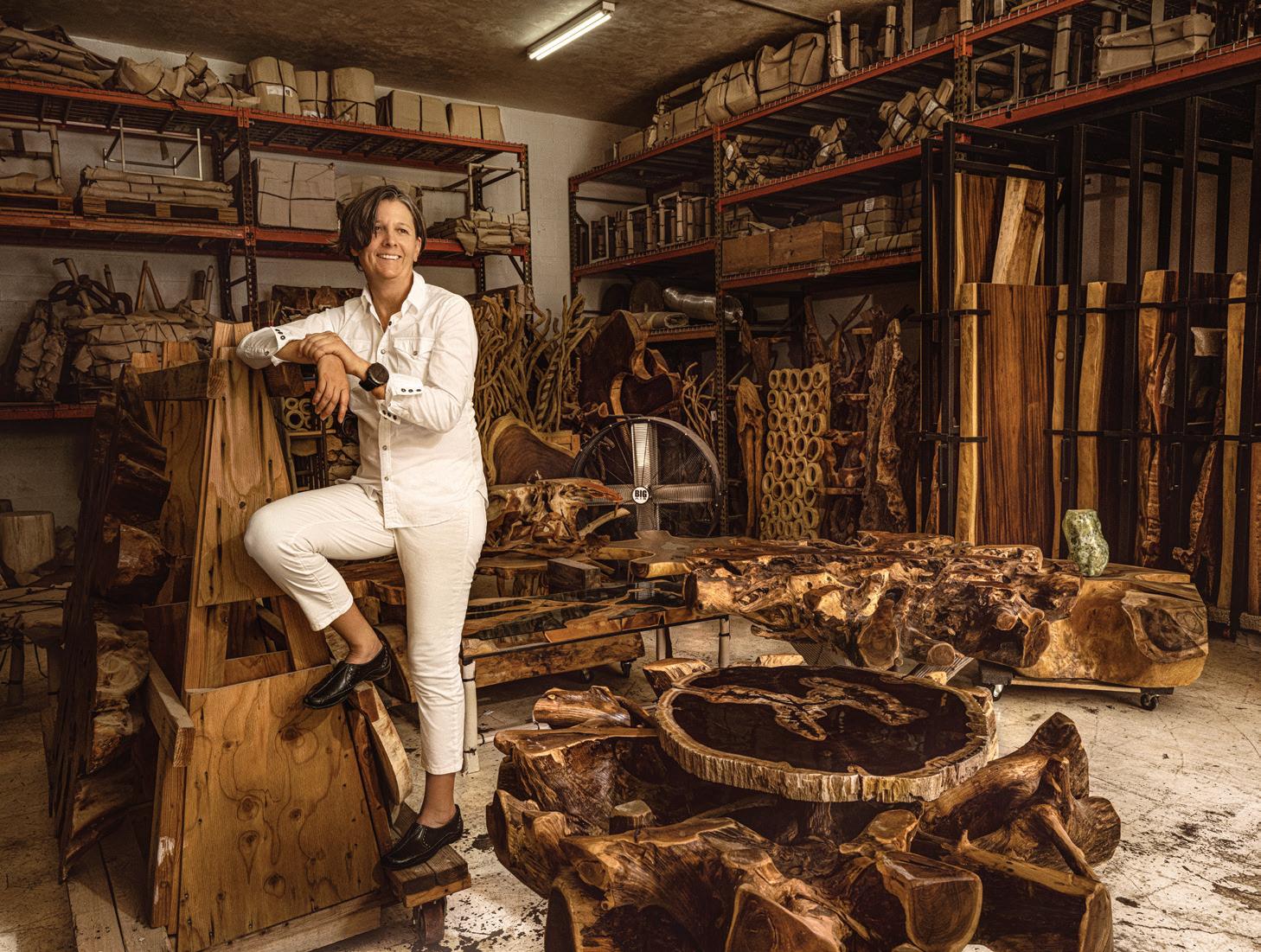
Craciun was originally drawn to the stones she gathered on trips around the country. She got the idea to start making wooden furnishings when she was looking for a display table for her rock collection.

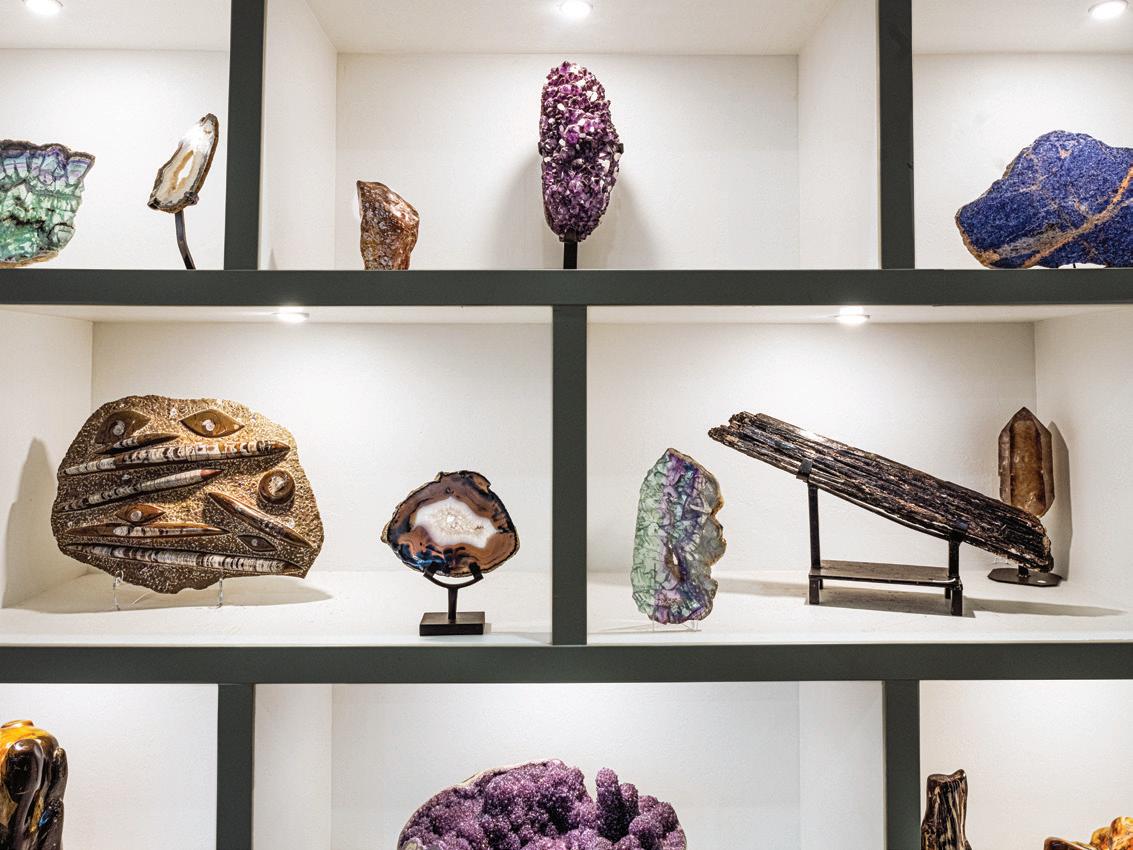
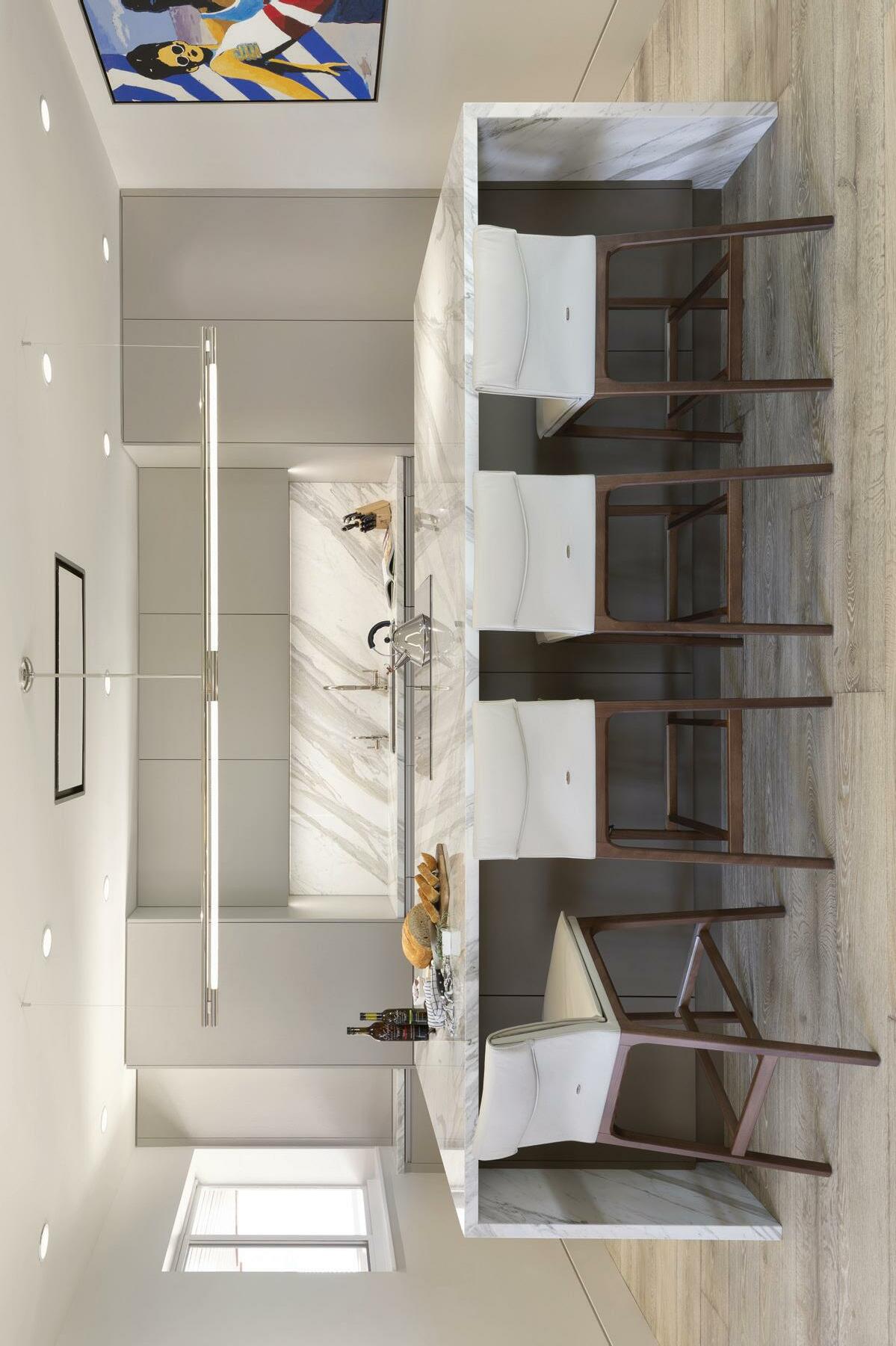
Southeast Asia and Central America. She waits until the materials arrive and she has time to study them in person to determine their fate—what knots she’ll work around or saw off, which holes she’ll fill and polish or leave untouched, how she’ll cut the wood according to the weave and pattern of the grain. Working with power tools, she coaxes rough surfaces with fastidious sawing, sanding, drilling and assembling to reveal a perfectly imperfect end product that nods to the Earth. “I wanted to be a mechanic growing up,” she says, as she recalls watching her father work on old tractors in Romania. “Whatever had to do with tools, I did it.”
Craciun moved to New York City in her early adult life; by 2000, when she was living in Naples and on a trip to New England, she realized how much she missed the rocky terrain of the Carpathian Mountains where she grew up: “I picked one granite rock up, laid it down by the hiking trail, and told it, ‘Wait for me; I’ll come back and get you on my way back.’ And I did.” Craciun had recently started collecting rocks around her Southwest Florida home, but these mountain stones seemed more talis-

manic, like the ones she remembered from her childhood.
She returned to Naples with around 50 pounds of rocks in a single backpack. More rock-collecting trips, from Niagara Falls to North Carolina, ensued over the next few years. Sixteen years later, when shopping for a display for her collection, Craciun had a lightbulb moment. “I saw this teak console table online, and I fell in love with it,” she
says. That table, and its refined wood, juxtaposed with her rigid collection of stones, inspired her to create pieces that riff on the elements. Craciun opened Sticks and Stones Collection in 2018.
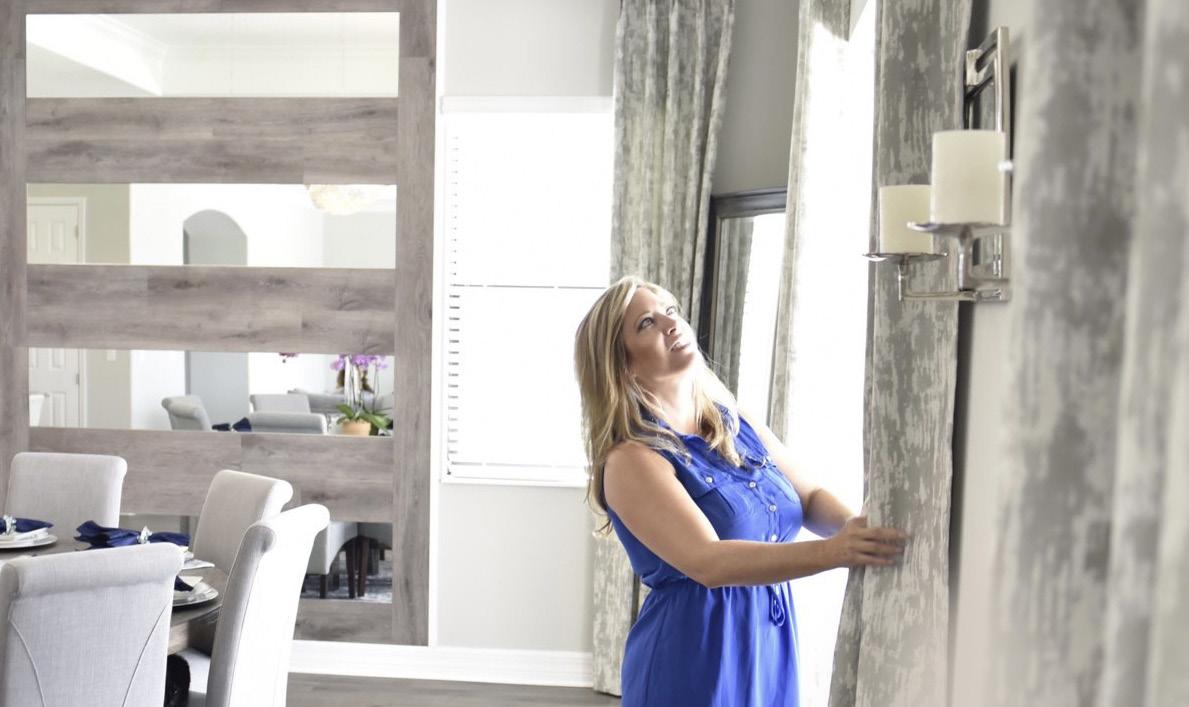
Stop by her workshop and you may find her unloading hundreds of pounds of wood through a hefty overhead door, sanding for hours to get the perfect smooth finish for a gnarly root sculpture, adding the final layer of

clear coat to a porous tabletop, or rearranging a shelf of gleaming crystals or agate slices.
Her coated, live-edge tables—which take up to six weeks to craft—have become a signature. “I really didn’t know that live-edge was gonna become such a thing,” she says, with a laugh. “When I first saw mountains of teak roots at suppliers and these beautiful slabs, I was like, ‘Oh. My. God.’” She’d finally found her calling.
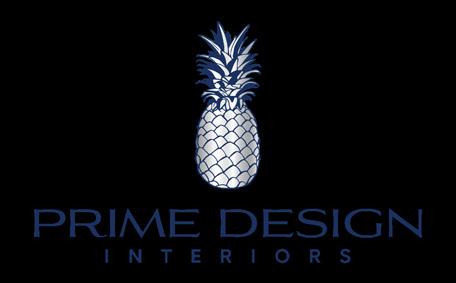


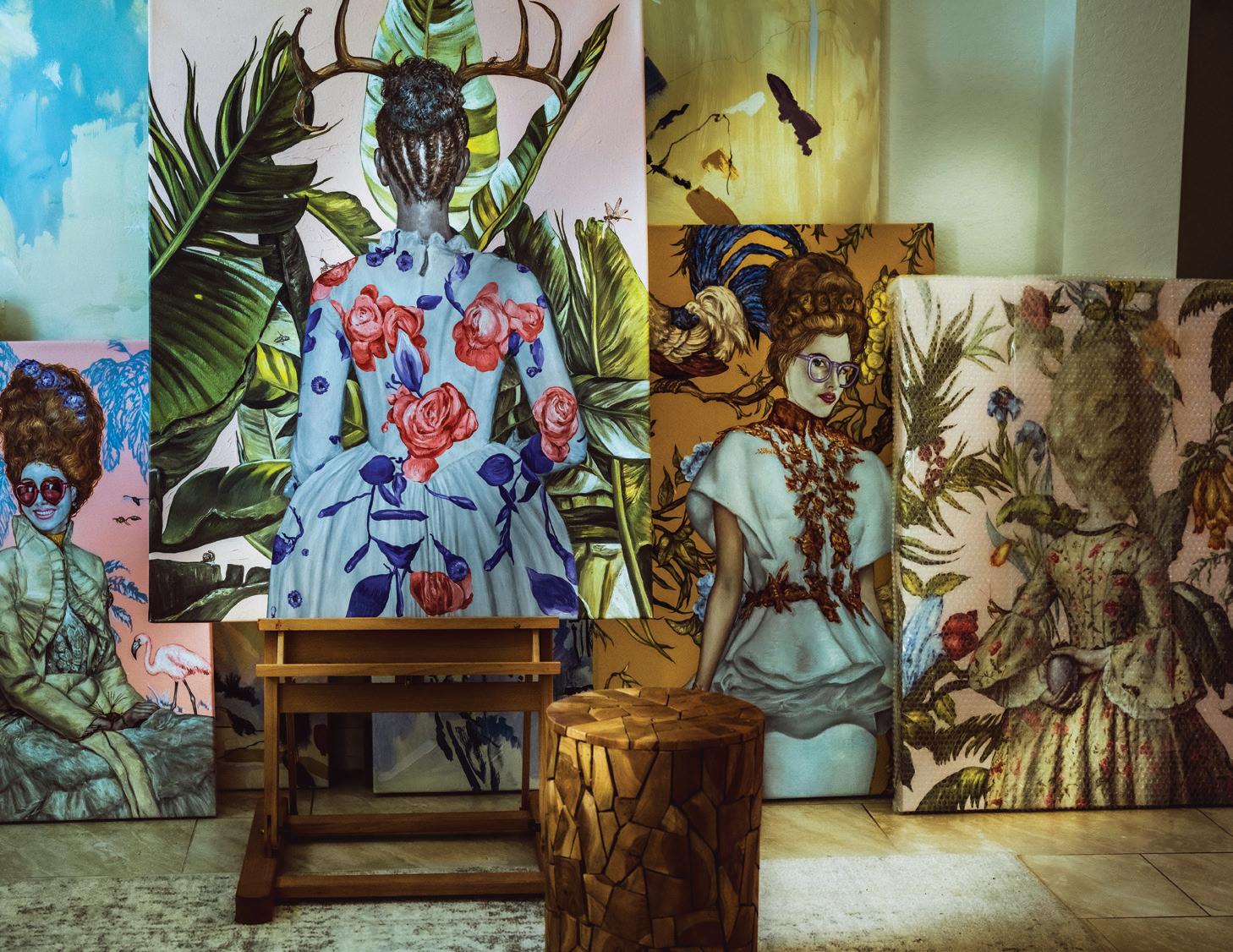
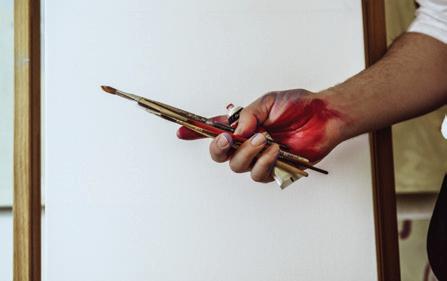 Fort Myers artist Carlos Gámez de Francisco’s work melds contemporary and rococo styles.
Fort Myers artist Carlos Gámez de Francisco’s work melds contemporary and rococo styles.
1. 2 3. 4. 5. 6.

Carlos Gámez de Francisco remembers his mother buying a new sofa in his hometown, Holguín, Cuba, when he was 15. “My mom saved her money for almost two years. She finally bought the sofa but then covered it in plastic. When we’d have guests, she’d uncover the plastic but would ask the guests to sit on other furniture. I always saw it as a museum piece,” the Fort Myers-based artist says.
Fast-forward a few years later, when the painter and photographer was living in Kentucky. “Some of my collectors had big farms with big, beautiful, hundredyear-old sofas in the same places as their horses,” he recalls. He created a series of paintings with horses traipsing on settees, witfully named Keep Your Pets Off the Furniture. Collectors in the Bluegrass State clamored for the pieces.
Gámez de Francisco’s exuberant work is laden with symbolism. Consider the unassuming insects that flit around most canvases: “If they’re flying, it means freedom; if they’re falling, it’s chaos; and if they’re lying down, it’s balance,” he says. He began integrating flowers over the last
Studio Practice

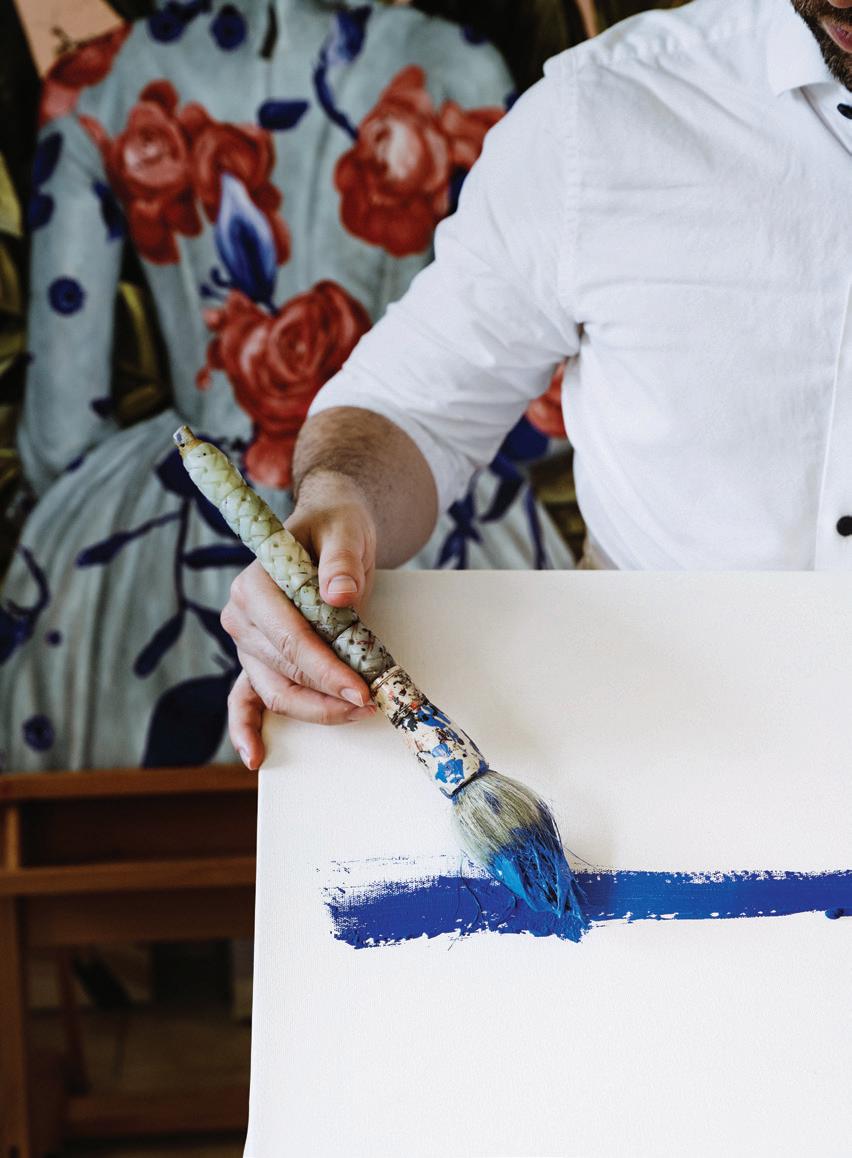

few years, representing the current stage of his life. “When I came to the States, I called it my dark period because everything was so overwhelming,” he says. “And now, there’s so much color and beauty.”
Gámez de Francisco’s father emigrated to Louisville, Kentucky, in 2001, and he longed to follow. His mother insisted he stay in Cuba and finish his education—a difficult call for an aspiring artist. “Art supplies were very expensive,” he recalls. “A tube of oil paint cost $4, and my mom only made $20 a month.” He used whatever he could find, painting on cardboard and blankets instead of canvases. He scrounged for old oil paints left behind by Russian art professors who lived and worked in Cuba when the Soviet Union supported the Cuban government. He often had to boil the paints in water and mix them with diesel to resuscitate the derelict materials. His teachers had also adopted the Russians’ highly disciplined techniques for traditional drawing and painting, which the budding artist embraced.
After Gámez de Francisco finished his studies in 2019, he arrived in the U.S. with
His works have evolved over the years. More recent paintings from the Bloom Series feature an explosion of florals. “When I came to the States, I called it my dark period because everything was so overwhelming,” he says. “And now, there’s so much color and beauty.”



1. 2. 3. 4. 5. 6.
little cash—or English. He worked a shipping and receiving job during the day, took English classes in the evening and painted at night. “I slept for only five hours a day,” he says. An English teacher began introducing him to galleries, and his career took off meteorically. Within four months, he was painting full-time.
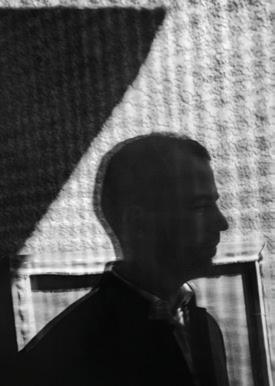
Keep Your Pets Off the Furniture includes many elements that run throughout Gámez de Francisco’s oeuvre: ornate furnishings, toile wallpaper, Pantone color palettes and theatrically posed subjects— most are painted in acrylic and watercolor or photographed. The Regency-inspired creations often showcase lithe, mysterious women dressed in elaborate period costumes, sitting inside illustrative interiors. “I try to combine things from the past with contemporary things because I believe that we need to learn from the past to build the future,” he says. Given the scarcity present in his upbringing, it’s easy to understand Gámez de Francisco’s unabashed, 21st-century take on rococo. He doesn’t just depict the sort of antiquated luxury that defined the era but uses it
Studio Practice


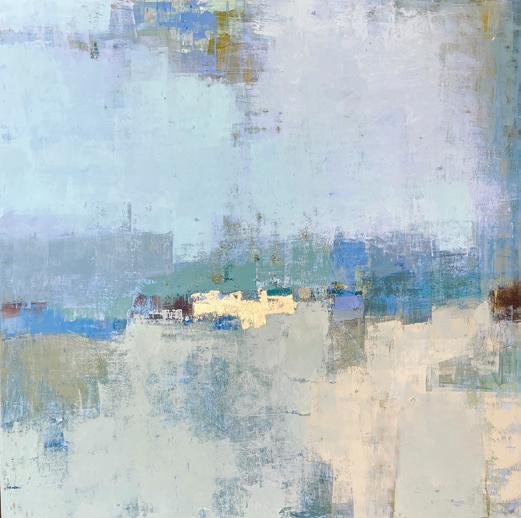
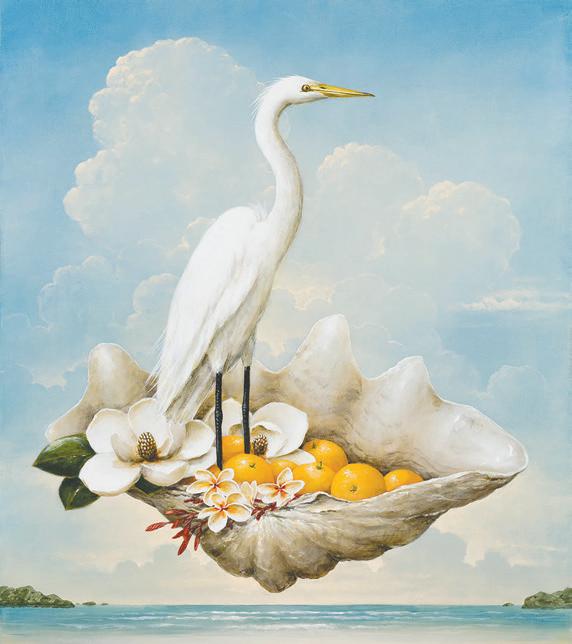


1. 2. 3. 4. 5. 6.
to enthrone contemporary models who wouldn’t have fit traditional class roles.
While studying at the School of the Art Institute of Chicago, he delved deeper into Renaissance techniques. “I started there by copying Renaissance paintings,” he says. The more he studied, the more he pondered over the subjects’ settings— and their attire. Soon, he was taking more fashion design than fine arts classes. “We had to be able to draw models in one or five minutes,” he explains. “You learn to express yourself in just a few seconds and how to show movement.”
The artist moved from Kentucky to Fort Myers two years ago. “I wanted a house close to the ocean,” the native islander says. He now works out of his Lehigh Acres home—an uncluttered, neutral space that allows him to focus on the intricacies of his work. There’s a drafting table in one area; in another, a midcentury-modern table is precisely lined with rows of paint tubes; and a couple antique chairs interspersing sparse, contemporary furnishings in the nearby living room. “I don’t even have art for my own walls,” he says. With 25

Studio Practice
Gámez de Francisco loads his canvases with symbolism. Many of his paintings show insects flitting around. “If they’re flying, it means freedom; if they’re falling, it’s chaos; and if they’re lying down, it’s balance,” he says.
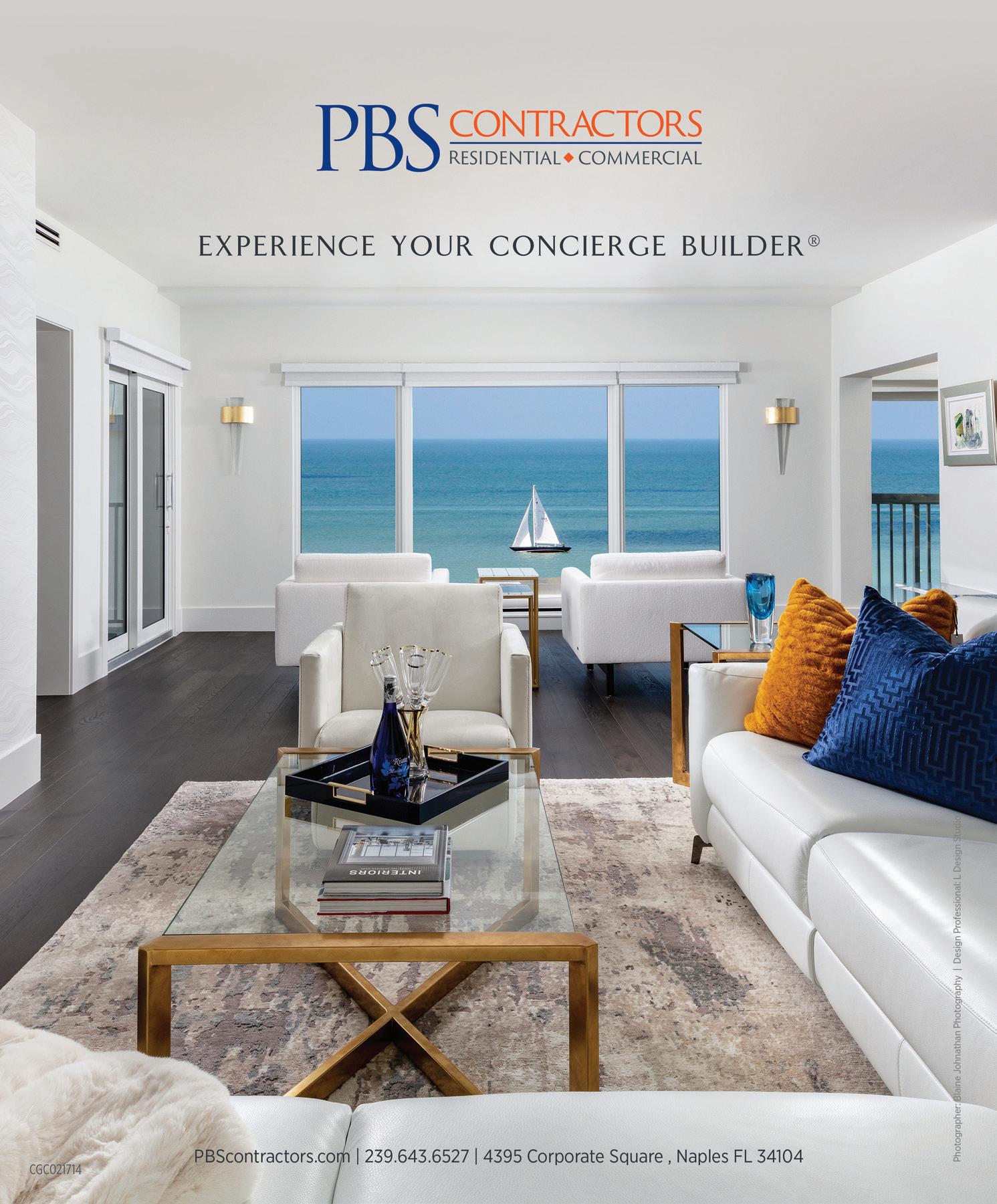
galleries now representing him, his work gets shipped out as soon as it’s finished. “People ask me, how can you have so many paintings done? I paint every day, for 10 to 14 hours a day. But it’s not work, because it’s my passion.”
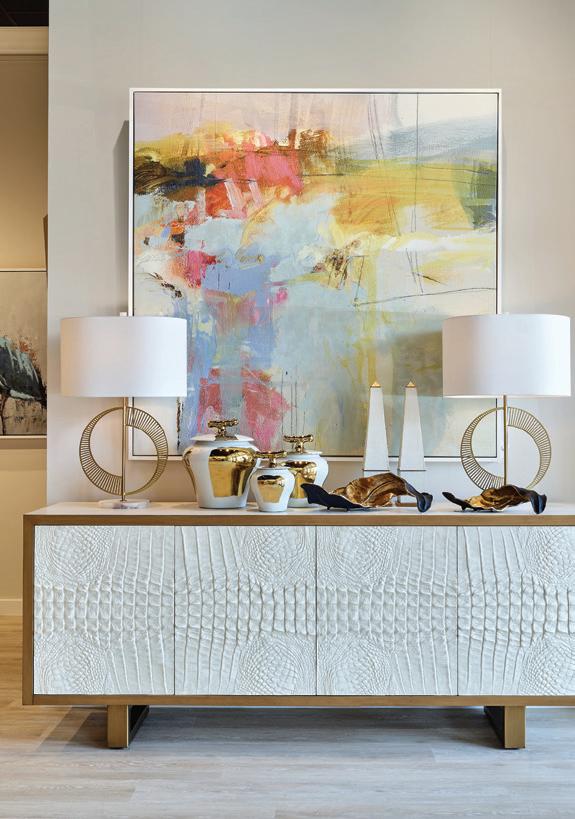
He also exhibits his prolific photography of Cuba’s youth, which he captured when he returned five years ago, camera in tow. “When I lived there, I didn’t have access to internet or a cell phone,” he recalls (the government blocked citizens’ access to both up until only a few years
ago and still shuts it down during times of protest). “I wanted to see what the youngest generation is like, with access to these things.” What he found was a newfound confidence and mien akin to the nobility captured in Renaissance portraits. He scrounged in the trash for materials to create similar lavish costumes and rich scenery to photograph his young subjects. “If you look closely, you can see that the sets and clothes are made from things like old chair seats and Brillo pads,” Gámez de Francisco says.
Many of the subjects in his photography and paintings wear masks: maybe to disguise—or, in the face of political oppression, shield—their identities behind ornamental facades. It’s a telling technique for the artist who revels in capturing expressions and whose work, at first glance, could be mistaken for a glib celebration of all that’s superficial. In the droller portraits, the subjects’ enigmatic, aloof demeanor speaks volumes. They remind us that all that glitters isn’t gold.

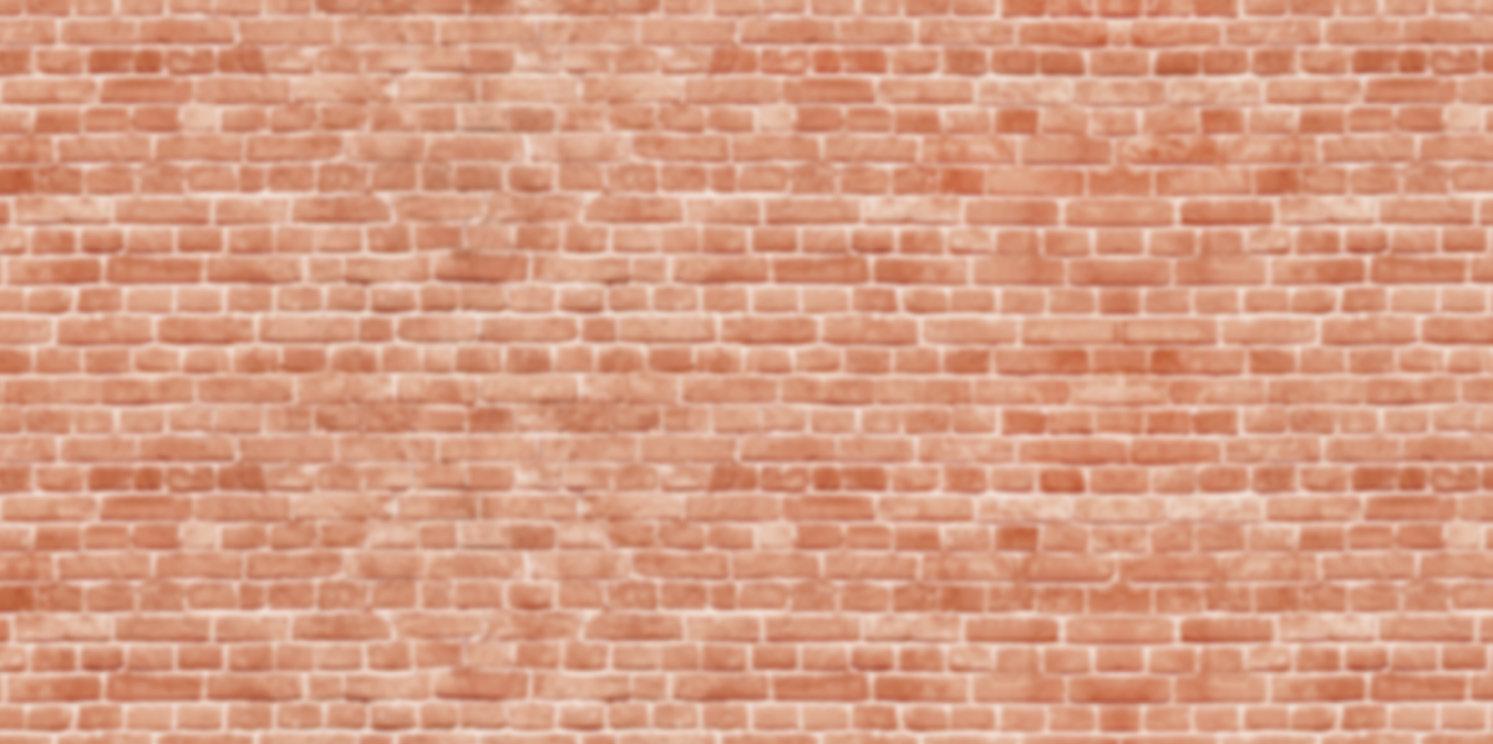

 Practical Magic
Courtesy Alex Turco (2)
Practical Magic
Courtesy Alex Turco (2)
1 2. 3. 4. 5.

Studio Practice
Art designer Alex Turco creates dynamic wall art that’s meant to be engaged with in everyday spaces.

1. 2. 3. 4. 5.
Soon after Alex Turco founded Artistic Surfaces in 2009, he started getting calls from Naples design pros at Collins DuPont and EBL Partners. The designers recognized Turco’s waterproof panels— with their sinuous, glossy surfaces—were ideal for Gulf-side homes in need of heavy-duty, highly customizable design that stands up to the elements while satisfying discerning clients seeking something no one else has.
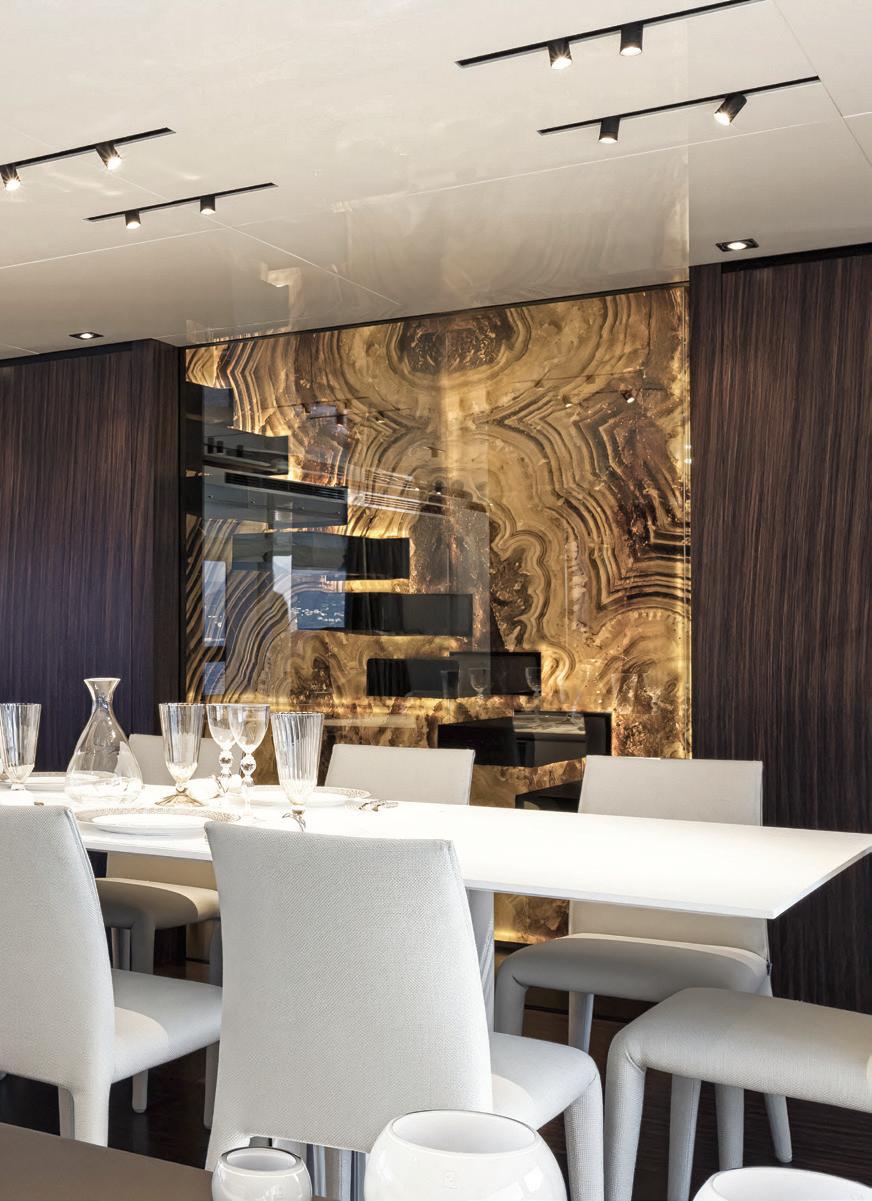
Turco aims to remove barriers to art, allowing it to exist and be interacted with everywhere. It all started in 2006 with a stay at Milan’s Nhow hotel. “I realized the lack of art in these beautiful bathrooms,” the Italian-born craftsman recalls. “I immediately had the idea to create waterproof paintings. Then, a moment later, I said to myself, ‘Why do they have to be paintings? They can be whole walls.’”
Of course, damp conditions inherent to a bathroom are far more hostile to art than the pristine conditions found in a museum. After much research, Turco started using composite aluminum boards, which he now molds into panels, columns and backsplashes fit for any indoor or outdoor space.
The panels provide an ideal canvas for the artist, who grew up in Northeast Italy’s Friuli region with a photographer father. “My toys were acrylic colors, markers, pencils and the camera,” he
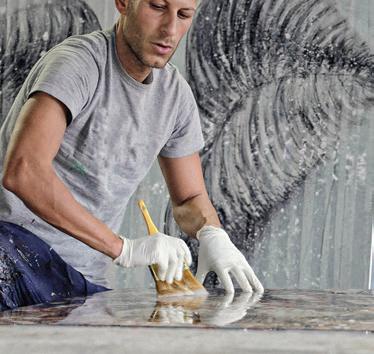
The trippy, sinuous effects and durability of Alex Turco’s waterproof art panels are perfectly suited to Southwest Florida, lending organic elegance to a space and the level of customization design-savvy locals seek.
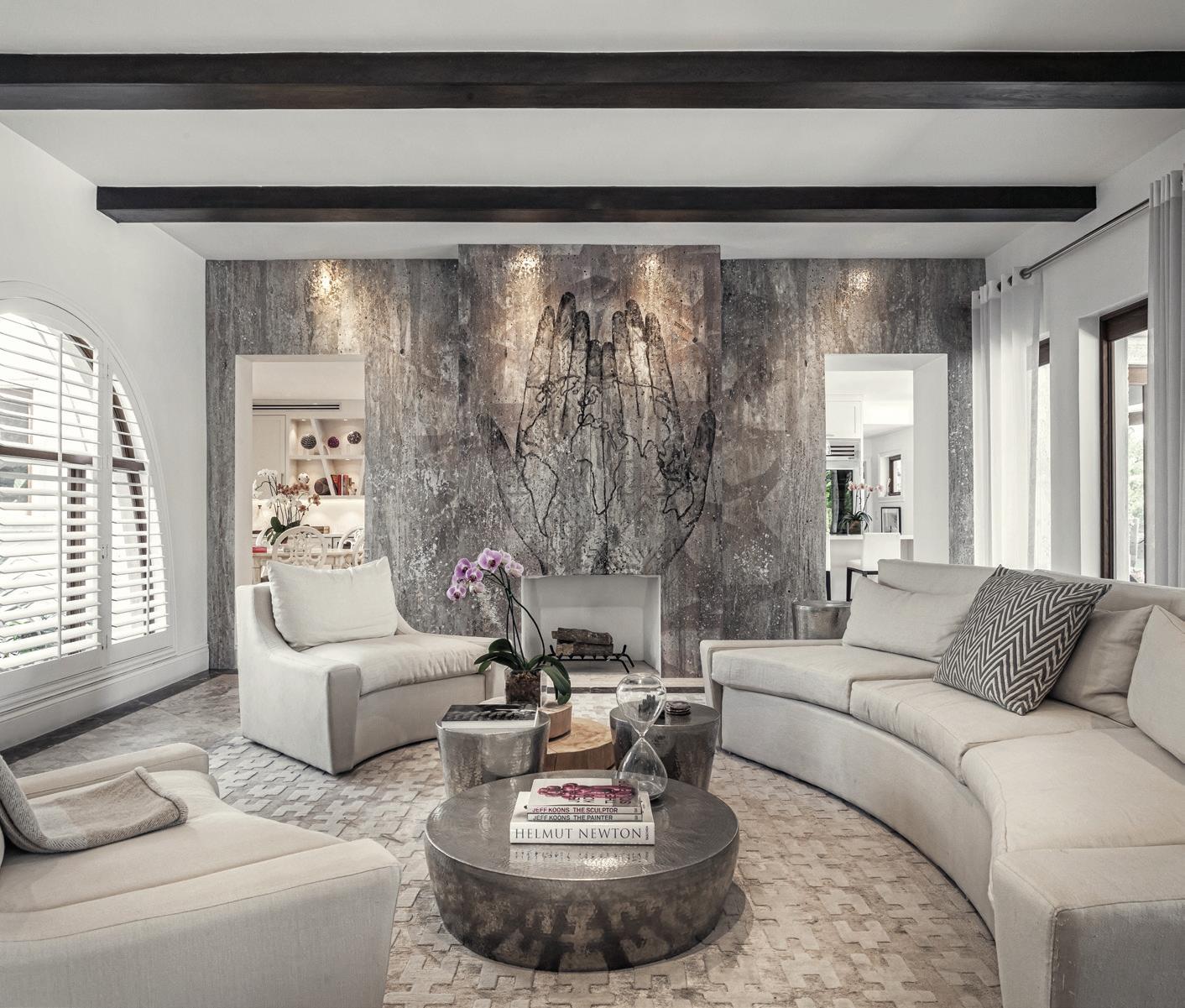
Studio Practice 1. 2. 3. 4. 5.
Turco’s acrylic panels cover entire walls and other surfaces. The graphics are often based on personal photographs and inspired by nature, his travels and observations as he goes about his day. “The mood board is my mind,” he says.
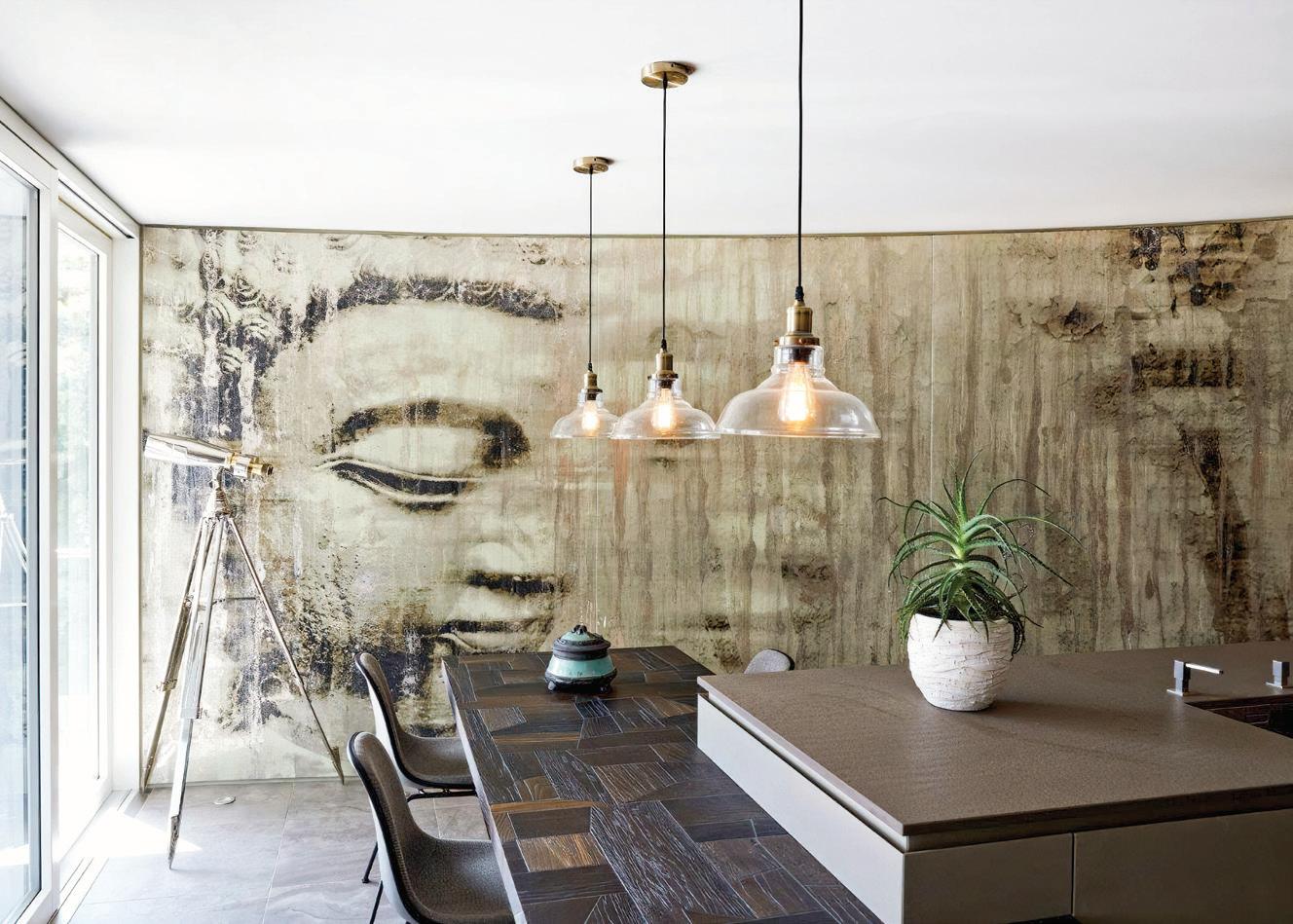



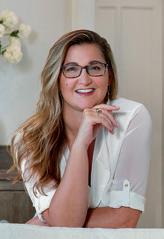
1. 2. 3. 4. 5.
says. “My dad and I spent a lot of time in his studio and outside in contact with nature, from the sea to the mountains.”
Many of Turco’s panels start with photographs that either he or his father have taken over the years. “The jellyfish and Buddhas are mine,” he says. “The geodes are photos my father took with his Minolta about 30 years ago.” Working by hand, Turco layers on acrylic paint and epoxy resin, infused with metallic pigments, powders, semi-precious minerals, glitter, sand and other substances. “That is the beauty; we can incorporate any material,” he says. Most of the graphics reference nature or natural systems.
Since launching Artistic Surfaces, which is based in Miami and Milan, Turco has centered his craft around collaborating with interior designers. “I have always been passionate about design and architecture, and when I started to take my artistic project seriously, I wanted to turn to interior designers and not to galleries,” he explains. Every panel is madeto-measure, with designers sending renderings, dimensions, tile samples and paint swatches to serve as jumping-off points for the art. “They integrate my work in the same way they select or design a sofa or a kitchen,” he explains.
While the pieces feel finite and substantial enough for yachts and estates, the material is much lighter than marble or glass, which makes it easier to ship
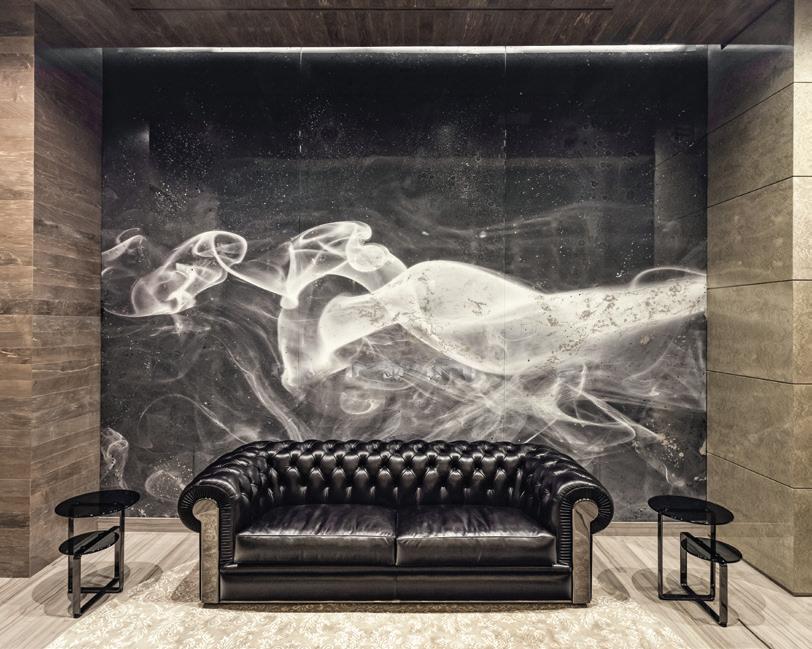
Studio Practice
Made of composite aluminum and hand-layered with acrylic paint, epoxy resin and various materials, like metallic dust, sand and semi-precious minerals, the lightweight and sturdy panels work in any indoor or outdoor setting.
and install. “They weigh a pound per square foot, more or less,” Turco says. “They are flexible and very easy to install … and the resin we use is very elastic and does not crack.”
And unlike Rothkos and Pollocks, these works are made to withstand the perils that come with active households—including curious children and touchy party guests. “Similar products don’t have the same broad applicability that Alex Turco does,” says Audrey
Healey of EBL, which has been working with Turco for more than a decade.
Local clients—which also include Collins Dupont, Romanza Interior Design, Renée Gaddis Interiors and Luxe Surface Design— appreciate how personal they can get with the panels. Homeowners can provide photographs or graphics for Turco to work off, though he always adds his creative touch. “We don’t just like to do a normal picture
with resin on top,” he says. Instead, he edits the images in Photoshop and then layers on color, dimension and movement by hand.
While much of the work in Southwest Florida has centered on residential projects, Turco’s panels are also sought out for commercial spaces. His art greets vacationers at getaways like the AKA hotel in New York and Amari Hotel in Thailand. Shoppers at chic destinations—such as Fendi in New York,


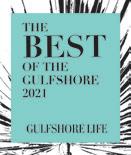

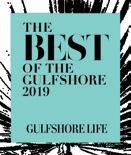
Louis Vuitton in Hangzhou and the Peter Marino-designed Christian Dior boutique in Vienna—brush up against his agate-inspired panels, examine handbags beneath his otherworldly ceilings and slide their AMEXes over his nature-inspired countertops.
Though he’s always had a curiosity for merging art and architecture, it wasn’t until 2009, during an interview with a journalist, that he christened himself an “art designer.”
Naturally, being self-proclaimed isn’t going to limit his vision for living with art to architectural elements. At last year’s Art Basel, Turco launched OnlyOne, a line of functional art objects, including tables, bookcases and sculptural surfboards, inspired by nature. “OnlyOne is my baby; it is the consecration of my artistic and personal life,” he says.
Between collaborating on panels, designing furniture and crisscrossing the globe,



Turco doesn’t have a lot of free time. But in those few silent moments that come right before the plane lands or the 10 minutes between phone calls, he likes to think of new ways to break down barriers between his art and the audience. “The mood board is my mind. I design and create everything, first thinking about it ... I collect inspirations and ideas, and then I start creating the work from life,” he says.
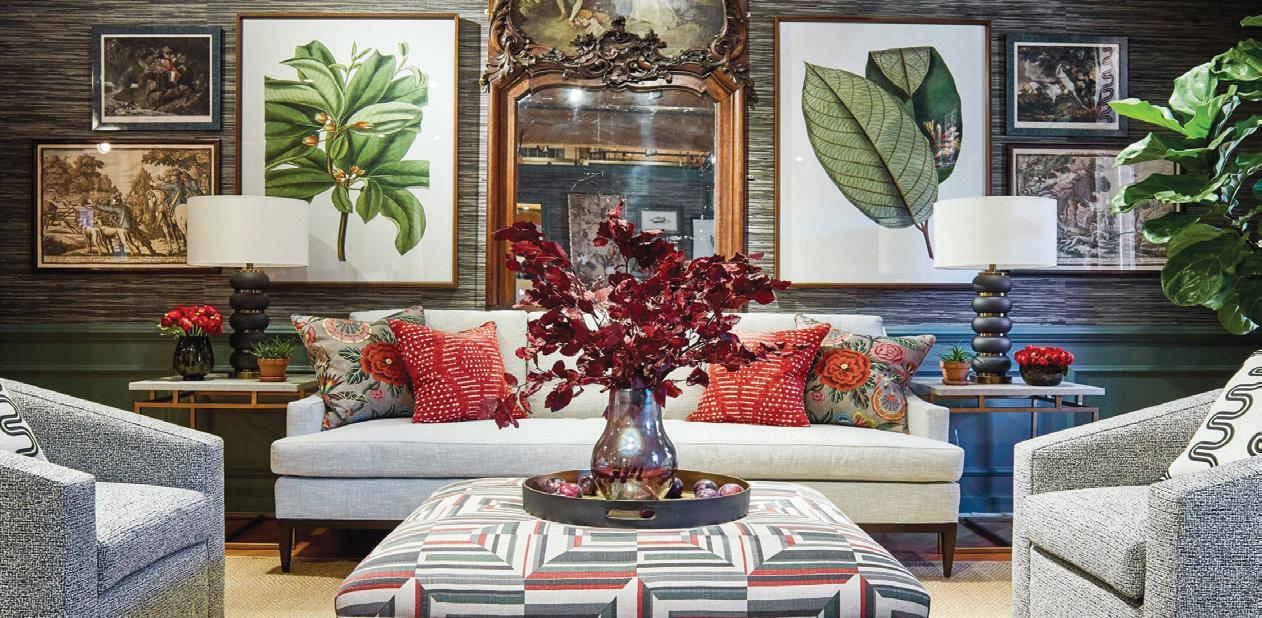
For



At Kalea Bay, we have a different perspective on what constitutes “a balanced diet.” To us, it’s a healthy dose of friends and family. One that’s spent relaxing in chic, sophisticated residences. With outdoor living showcasing glorious views of the Gulf of Mexico. In and around the rooftop pool or our resort Clubhouse. Find your version of a balanced diet. Only at Kalea Bay.




