NEW ARENA AT SEATTLE CENTER PUBLIC ART PLAN
 OCTOBER 16, 2019
OCTOBER 16, 2019
 This page: 2019 view of envisioned 2021 Arena plaza, looking northeast (by Populous)
Front cover: Fireworks over the Washington State Pavilion in construction on April 21, 1961, marking beginning of one-year countdown to the Century 21 Exposition (photograph by Frank Shaw, courtesy Paul Dorpat )
This page: 2019 view of envisioned 2021 Arena plaza, looking northeast (by Populous)
Front cover: Fireworks over the Washington State Pavilion in construction on April 21, 1961, marking beginning of one-year countdown to the Century 21 Exposition (photograph by Frank Shaw, courtesy Paul Dorpat )
NEW ARENA AT SEATTLE CENTER PUBLIC ART PLAN
OCTOBER 16, 2019
Prepared by:
HADDAD | DRUGAN
Artists
Prepared for: Seattle Arena Company, LLC
 This page: Visualization of New Arena at Seattle Center interior bowl (by Populous)
Opposite page: Shawn Mendes concert at KeyArena (photograph by Sunny Martini)
This page: Visualization of New Arena at Seattle Center interior bowl (by Populous)
Opposite page: Shawn Mendes concert at KeyArena (photograph by Sunny Martini)

EXECUTIVE SUMMARY....................... 2 Art Plan Overview and Vision for Art.............. 3 Framework of Integrated Art........................... 4 Art Implementation.......................................... 5 Art Opportunity Summary................................5 INTRODUCTION ................................. 6 Art Plan Overview............................................ 7 Role of Art at New Arena................................ 7 ART VISION......................................... 8 Philosophical and Conceptual Framework......... 9 Spatial Framework.............................................10 Temporal Framework.........................................11 Seattle Center Art Guidelines............................12 Arena Art Guidelines......................................... 13 Arena Views...................................................... 14 Arena Zones...................................................... 15 ART OPPORTUNITIES..........................16 Art Opportunity Summary................................. 17 BACKGROUND INFORMATION.......... 32 Seattle.............................................................. 33 Uptown............................................................ 34 Music History.................................................... 34 Sports History...................................................35 Site History ..................................................... 35 Seattle World’s Fair.......................................... 36 Arena Architecture History............................... 38 Arena Programming History............................. 39 Seattle Center.................................................. 40 Public Art at Seattle Center............................. 41 Seattle Center Cyclical Time Line & Events...... 42 Seattle Center Linear Time Line....................... 44 SELECT BIBLIOGRAPHY...................... 46 NORTH LIGHT...................................... 18 GREETERS........................................... 20 UPTOWN PORTAL............................... 22 AXIS LOUNGE..................................... 24 GREEN ROOM.................................... 26 MEMORY RAILS.................................. 28 TUNNELS............................................ 30 New Arena at Seattle Center PUBLIC ART PLAN October 2019, page 1 CONTENTS
EXECUTIVE SUMMARY
Public art for the New Arena at Seattle Center aims to reflect Seattle and Seattle Center’s character and sense of place, the identity and values of the Arena redevelopment project, and the venue’s unique history and future of sports, music, and entertainment.
Seattle’s arena is a building with a soul. It is the soul of a heroic Pacific Northwest tomorrowland, where there used to be a fair and a circus, and supersonics, and the sound of Kurt Cobain playing guitar to his hometown on the edge of a fun forest of light. The New Arena at Seattle Center art plan aspires to contain the aura of a million Arena memories reflected through the crystal ball promise of the future.
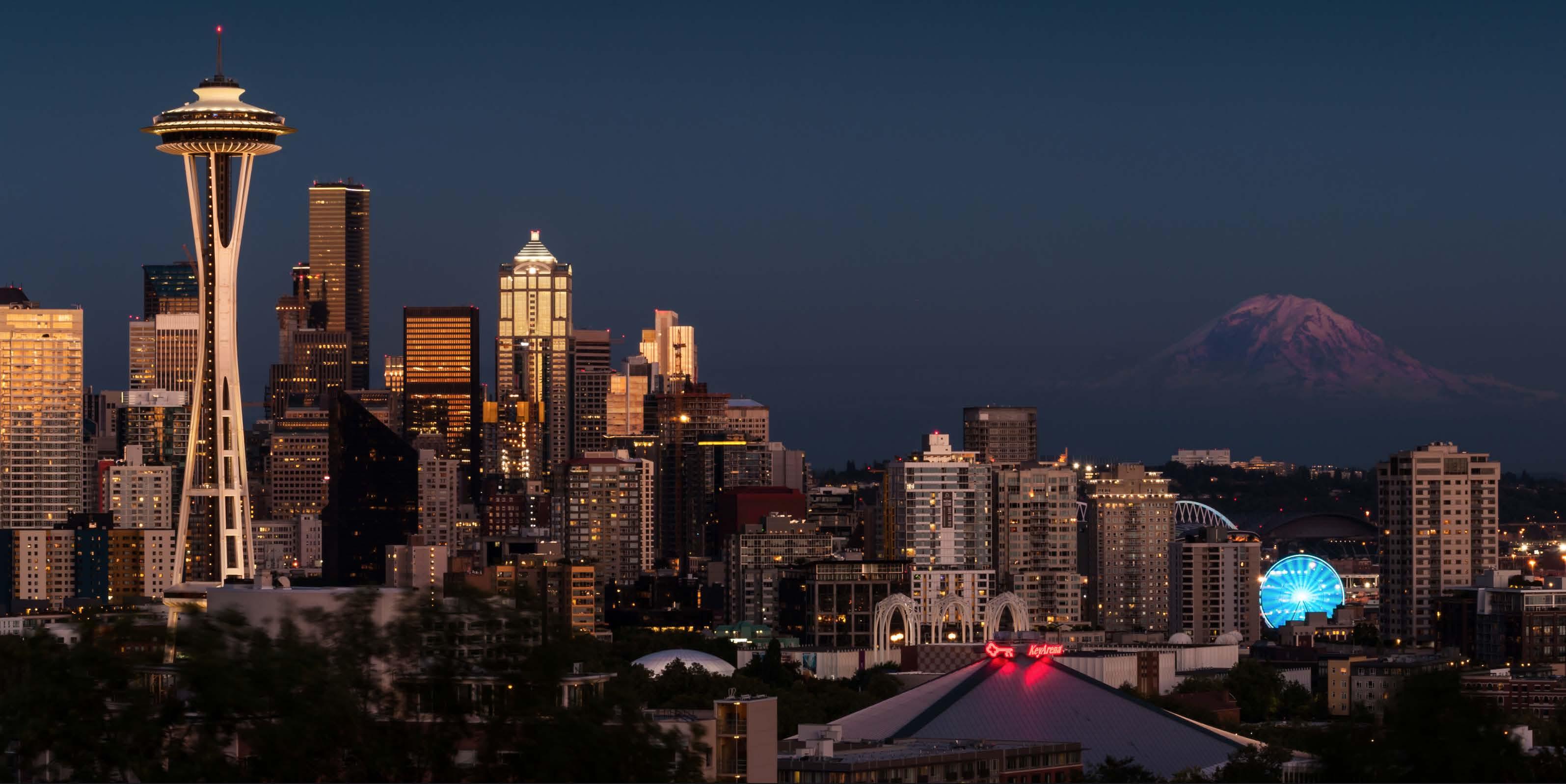
New Arena at Seattle Center PUBLIC ART PLAN October 2019, page 2
Arena roof line with Seattle skyline and Mount Rainier (photograph by Andres Caldera)
ART PLAN OVERVIEW VISION FOR ART AT THE ARENA
Art as the collective experience of remembering tomorrow
Role of Art at New Arena
Seattle Arena Company (ArenaCo) holds a longterm leasehold interest in the City of Seattle owned property formerly known as KeyArena. Pursuant to its lease, ArenaCo is rebuilding the Arena and will reactivate the site as a world-class venue for music, entertainment and sports, including professional hockey and basketball.
Site-specific public art will play a large role in how the transformation and ongoing operation of the Arena is perceived, experienced and remembered. Artists can convey the values and identity of the Arena and the city through aesthetic experiences that capture the public’s imagination and arouse memorable and emotional connections with place.
Funding Art at the Arena
As part of its commitment to the City, ArenaCo is investing $3.5 million into the cultural ecology of Seattle Center and the Uptown Arts and Cultural District. One half of these funds will be used to create permanent works of site-specific art for the Arena, including its surrounding plazas, during the New Arena construction project. A vision and framework of art opportunities to be implemented as part of the redevelopment project is the focus of this art plan.
Collective Experience
Art for the New Arena at Seattle Center shall reflect the diverse Pacific Northwest region and cater to people of all ages, genders and nationalities. The vision for art is engaging, imaginative and memorable work that elicits collective experiences with transformative power. Art may tap into existing memories tied to the historic venue as well as events and programming still to come, blurring the past, present, and future.
A popular work of art, like a song or a movie, can change the way a group of people view the world. This can also happen with a shared experience such as memorializing an idol or hero or significant time, seeing a monumental game, hearing a favorite band, or participating in a protest or other special event. These transformative collective experiences, if they happen in Seattle, often happen at Seattle Center. They become part of us as individuals and part of our collective memory and shared history. We love to say, “I was there...”
Arenas, in particular, are places designed to bring us together for shared experiences that show us we have more in common than at odds. As we bond through a communal experience like cheering on a winning home team or singing along with the crowd to a rock anthem, emotions like good will and common purpose enter our consciousness. Experiences that have the potential of affecting a community can change people’s attitudes and inspire them to look at the world in a different way. Our sense of self diminishes and our worldview expands. We overlook the social, cultural, racial or economic differences that can create division at other times. In a shared, immersive moment, we may feel happiness, generosity, creativity, benevolence and connection to something larger than ourselves. In the context of a city arena, these transformative feelings and experiences can help shape a civic identity.
Inside and Outside
Art at the Arena will conceptually mediate between interior and exterior environments by referencing and revealing both the events and sense of collectivity that happen inside the building on its outside, and vice versa, through thematic content, real-time activation of lighting and data, and creative interactive experiences. Echoing and reverberating the energy of the interior event in the exterior spaces will extend the collective experience beyond the Arena’s interior bowl to encompass a larger setting and community.
Remembering Tomorrow
Seattle Center was built on the grounds of the 1962 World’s Fair. The “Century 21” World’s Fair offered a “ticket to tomorrow.” Born of the city’s drive to imagine and innovate, Seattle Center strives to be of and for the future. Public art for the Arena will continue the tradition of sparking ingenuity and envisioning tomorrow, creating a place where Seattle’s history meets its future.
Just as narrated stories can jump between historic, contemporary, and futuristic periods, stories told through art can thread together or juxtapose different time frames. Art can trace tales of the Arena’s, Seattle Center’s, and the City’s past, while envisioning and stimulating its shared future. Art can reveal, express, and continue becoming the soul of the New Arena at Seattle Center.
ART CONCEPTS
Collective Experience:
• Tap into inspiring experiences of largerthan-life events, places, and personalities happening at the Arena and Seattle Center
• Position the individual as part of a communal experience, or collective whole
• Incite wonder and awe triggered by stimuli associated with collective values
• Explore emotion as place marker
Blurring Inside and Outside
• Link the inside and outside with art experiences spanning both realms
• Cross-reference and commingle the exterior “civic” environment and the interior “event” environment
Remembering Tomorrow:
• Synthesize the historic past, dynamic present, and unknown future
• Explore the notion of envisioning the future
• Respond to Seattle Center’s linear and cyclical time frames
• Appeal to personally historic associations with the Arena as well as collective memories
New Arena at Seattle Center PUBLIC ART PLAN October 2019, page 3
FRAMEWORK OF INTEGRATED ART
Art as Placemaking
The integration of site-specific, permanent public art at the New Arena will help to shape and define the character of its community gathering places. Public art will be overlaid onto the design framework of the Arena’s spaces, surfaces, furnishings, wayfinding and lighting, contributing to the Arena’s identity and sense of place.
Incorporating art into the architectural make-up of the Arena’s public and private spaces allows it to be embedded in the ethos and functions of the site. Pragmatically, this approach keeps the spaces open so they can accommodate large crowds of people at event times and remain flexible for temporary programming during festivals and civic gatherings. This is art that will live through decades as a backdrop for events and memories, slowly taking on the patina of those gatherings as Paul Horiuchi’s Seattle Mural, installed as part of the 1962 World’s Fair, has done. Art that is integrated with its environment can be a setting for human experiences, interactions, and conversations on both event and non-event days. Creative placemaking inspires people to re-imagine and reinforce connections between people and the places they share.
Seven opportunities for permanent artwork on the Arena premises have been identified to be funded, commissioned, and implemented by Seattle Arena Company in conjunction with the redevelopment project. These artworks are intended to be complete when the Arena opens in 2021.
Artwork types include:
• Immersive outdoor spaces
• Landmark sculptures
• Wall-mounted artwork
• Interior Murals
• Light art
ART IMPLEMENTATION
Artist Qualifications for Integrated Art
For most opportunities identified in the public art plan, Seattle Arena Company desires to commission artists who live in or have strong ties to the Pacific Northwest.
Spatially-integrated permanent art requires commissioning artists with previous public art experience or who are teamed with other artists, designers, fabricators and installers who can provide the artist wth the necessary technical consultation.
Stand-alone or surface-integrated art can be successfully implemented by artists with less public art experience.
Design Team Collaboration
For most effective integration and placemaking, the earlier an artist can join the New Arena design team to coordinate their work with that of other disciplines, the better. This will ensure that the best ideas can be integrated in the most cost-effective way.
Because Arena construction is moving quickly, it is recommended that upon being commissioned to create a particular integrated artwork, artists will receive a comprehensive project orientation by the Art Planner, Design Team, and Owner Representatives to learn about:
• Identity the Arena wishes to portray
• Art Plan Vision and Framework
• Artwork Program and Possibilities
• Design Framework at Artwork location
• Site Opportunities and Constraints
• Other Background Information
Criteria for Reviewing Art Proposals Artists Co-Lab
Because some plaza artworks are in close proximity to others, it is important that concepts are well coordinated to ensure both continuity and contrast. Several artists will begin work simultaneously and will be working under the same compressed timeline. This presents the possibility that their pieces can be conceived in dialogue with one another.
To achieve a collaborative atmosphere, possibly leading to a cross-pollination of ideas, it is recommended that, when schedules allow, the commissioned artists convene and/or converse to share ideas. The art planner and New Arena Art Committee members can also act as a conduit of information and ideas amongst the art team.
Artists’ proposals for artwork will be reviewed by the New Arena Art Committee using the Art Guidelines outlined in this plan, with emphasis on the following criteria:
• Potential to result in original, innovative, memorable concepts having high artistic merit and which capture the imagination
• Reflection of the Arena identity and the Public Art Plan’s vision of “collective experience” and ”remembering tomorrow”
• Relationship to the site and its context physically, functionally, historically, and culturally
• Enhancement of the public’s awareness of unique aspects of the site
• Quality of experience during daytime and nighttime, event and non-event times
• Ability to act as interactive passive programming
• Technical feasibility, including structural, safety, ADA, cost, and code considerations
• Quality of proposed craftsmanship, durability, and ability to withstand a high-traffic public environment, with minimal maintenance required
New Arena at Seattle Center PUBLIC ART PLAN October 2019, page 4
ART OPPORTUNITY SUMMARY
ART OPPORTUNITIES
NORTH LIGHT:
• LED lighting to accentuate sculptural quality of the Arena’s north truss
• Light colors, projected images and dynamic programming express Arena happenings
• Visibility from diverse vantages
GREETERS:
• Two iconic, human-scaled landmark sculptures
• Gateways at NE and SW plaza corners link Arena to adjacent streets and Seattle Center
• Emblem of New Arena identity
• Lighting
UPTOWN PORTAL:
• Iconic artwork on a south-facing wall adjacent to 1st Avenue N.
• Civic landmark
• Link Arena to adjacent streets and Uptown
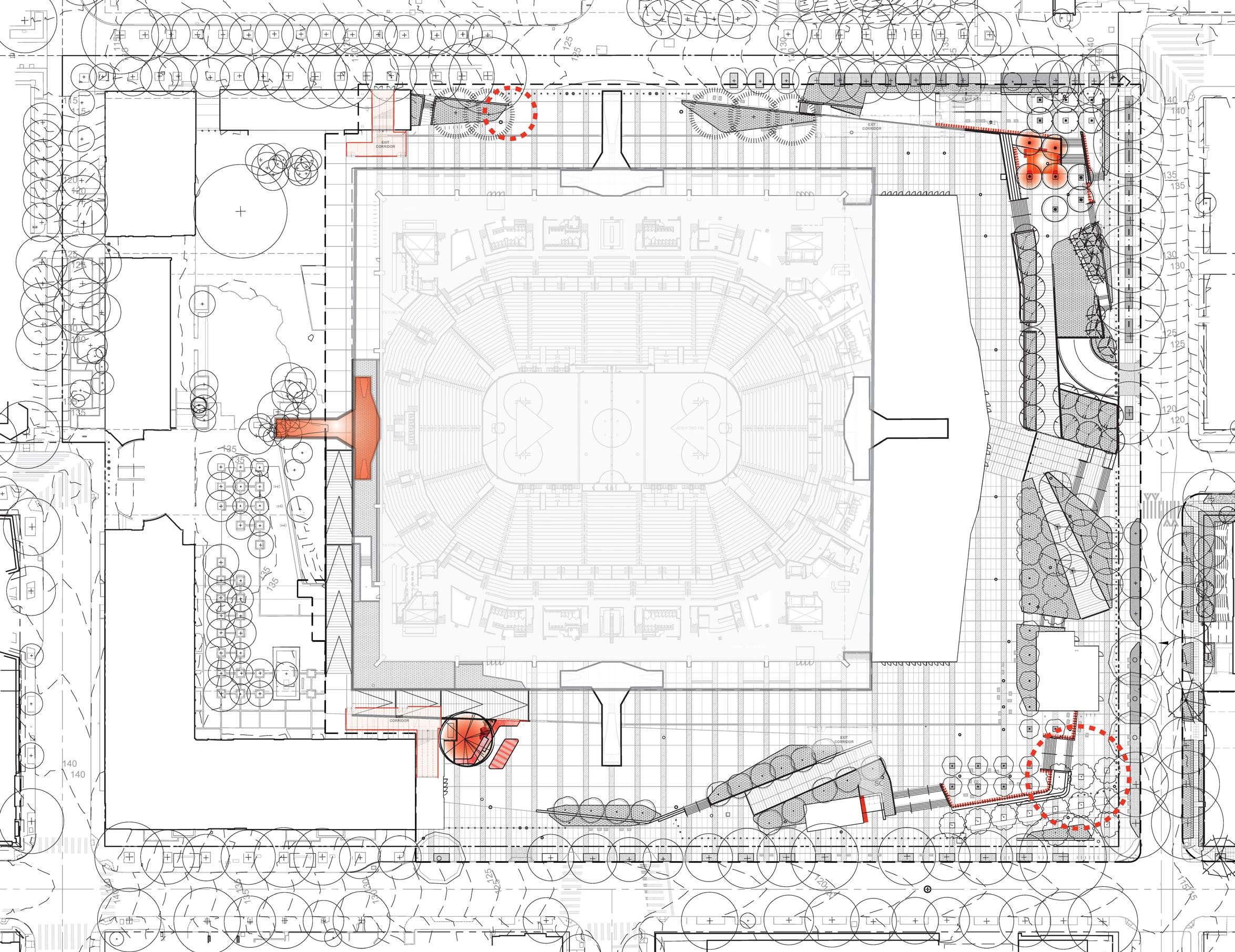
• Visibility from diverse vantages
AXIS LOUNGE:
• Active, vibrant space in NW plaza
• Large and small gatherings; performance space
• Link Arena to Uptown neighborhood and KEXP
• Art overlays onto seating, lighting, walls, plants
• Possible speakers for public broadcasts
GREEN ROOM:
• Relaxing, passive space in SE plaza
• Small gatherings; buskers
• Hybridize hyperreal nature with a theatrical “green room” pre- and post-show atmosphere
• Art paving, seating and lighting create an exterior lounge or stage environment
MEMORY RAILS:
• Plaques for plaza railing tops
• Convey Arena’s legacy and future of sports, music, entertainment, community and history through graphics, timeline or story
• Community engagement with Arena fans
TUNNELS:
• Mural treatments for exit corridors and stairwells at two corners of Arena
• Convey transition from interior/event to exterior/ everyday environment
New Arena at Seattle Center PUBLIC ART PLAN October 2019, page 5
1ST AVENUE N. 2ND AVENUE N. SW GREETER NE
UPTOWN PORTAL AXIS LOUNGE MEMORY RAILS
NE TUNNEL NW TUNNEL
THOMAS STREET
GREETER
MEMORY RAILS GREEN ROOM
NORTH LIGHT
INTRODUCTION

New Arena at Seattle Center PUBLIC ART PLAN October 2019, page 6
Visualization of south entry and glass atrium of New Arena (rendering by Populous)
ROLE OF ART AT NEW ARENA ART PLAN OVERVIEW
New Arena Public Art Plan Overview
The purpose of the New Arena at Seattle Center Public Art Plan is to present a vision and framework that guides the investment of funds for public art as part of the Arena redevelopment project and its ongoing operations. A section describing the art vision is followed by details about specific art opportunities identified to achieve the vision. An end section summarizes the background information about the site and its context that inspired the Public Art Plan and which should continue to inform the development of resulting individual artworks.
The art planners conducted research, reviewed documents, visited the site, attended Arena events, and met with the project team, stakeholders and the public to better understand the site’s conditions, community, and stories. Through this immersion, they developed guiding principles for art’s role at the Arena and have outlined a vision and framework of projects that can honor and cultivate core values of both Seattle Center and the Arena redevelopment project.
Project Background
The New Arena at Seattle Center redevelopment project couples change with preservation, bringing new things to appear amidst the old. The project will preserve the roof, columns, and glazing of the landmark structure, designed by Paul Thiry as part of the 1962 World’s Fair, but will increase the capacity. The building interior will be completely reconstructed, going 19’ deeper, and wider, underground; and a glass atrium will be added to the south side.
Seattle Arena Company (ArenaCo) has committed to working closely with the City of Seattle Center, and the community to design and operate a project that enhances connections to adjoining neighborhoods, contributes vibrancy to Seattle Center and aligns with the Seattle Center Century 21 Master Plan. The Arena’s re-opening in the year 2021 creates a strong potential for a synergy with the “Century 21” history of the Arena.
Commitment to Art at the Arena
As part of its commitment to the City, ArenaCo is investing $3.5 million into the cultural ecology of Seattle Center and the Uptown Arts and Cultural District. One half of these funds will be used to create works of site-specific, permanent public art for the Arena and its surrounding plazas. The art program is being developed in coordination with the project’s construction requirements, signage, architecture, signage, technology, and lighting programs.
Art opportunities have been conceived to integrate with the design framework of the Arena’s spaces, surfaces, wayfinding and programming to form strong conceptual ties to the functionality and character of the facility.
Art in the Public Realm
Art is the expression and experience of human perception, ideas, and inquiry. It stimulates thinking, reveals meaning, and can uniquely resonate with our personal associations as well as our collective consciousness of the world. Site-specific art responds to conditions of the place where it is located. Art that taps into cultural, social, physical, and natural systems, stories and qualities of its environment can spark curiosity about a place. Art in the public realm has the potential to capture the imagination and engage with civic memories in a collective manner, not unlike the experiences we have at arena events. Collective art experiences can be pivotal in the formation of bonds between people, community, and place.
Role of Art at the New Arena
As the cultural heart of Seattle and home of the majority of the city’s performance venues, Seattle Center is a place where public art should play both a civic role, representing the city’s values and the increasing diversity of its evolving population, as well as a theatrical role, offering unexpected and magical experiences.
Public art for the New Arena at Seattle Center will reflect the identity and values of the Arena project, Seattle Center, Seattle’s character and sense of place, and the Arena venue’s unique history and future of sports, music and performance.
The Arena art collection is envisioned as a series of overlapping stories about the place, expressed by different storytellers. The varied perspectives of a diverse set of artworks will convey a multi-faceted interpretation and experience of the New Arena at Seattle Center’s identity. This identity will gain deeper nuance with the unique perceptive fields brought by each person experiencing the art.
New Arena at Seattle Center PUBLIC ART PLAN October 2019, page 7
ART VISION
ART as collective experience
• Tap into experiences of larger-than-life events, places and personalities happening at the Arena
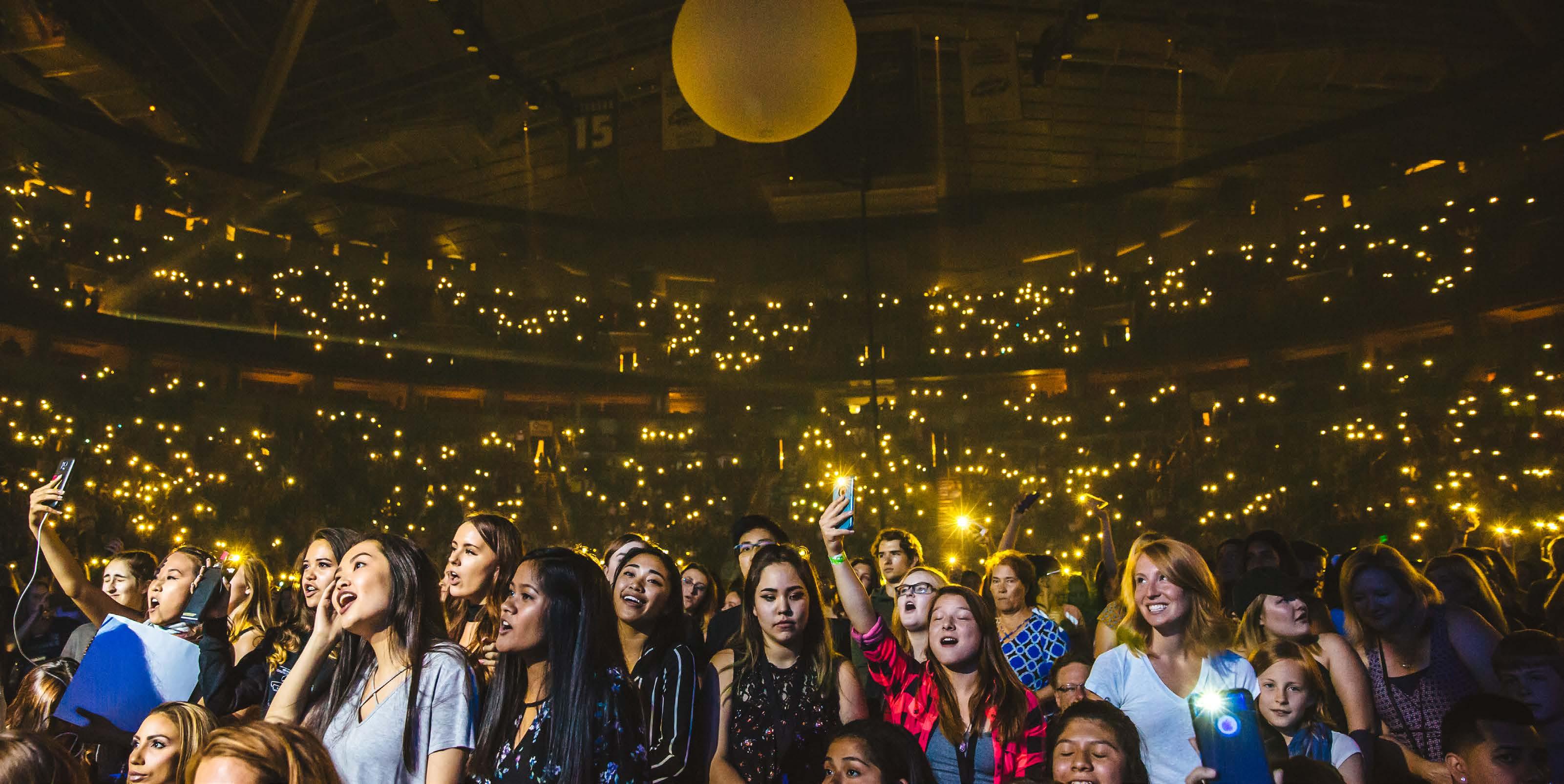
• Position the individual as part of a communal experience, or collective whole
• Incite wonder and awe triggered by stimuli associated with collective values
ART as blurring inside and outside
• Commingle exterior “civic” and interior “event” environments
• Link interior and exterior with art experiences spanning both realms
• Express interior Arena happenings in exterior artworks
ART as remembering tomorrow
• Synthesize the historic past, dynamic present, and unknown future
• Explore the notion of envisioning the future
New Arena at Seattle Center PUBLIC ART PLAN October 2019, page 8
Shawn Mendes concert at KeyArena (photograph by Sunny Martini)
PHILOSOPHICAL FRAMEWORK
Art as Emotional Touchstone Introduction
The New Arena redevelopment project will create a powerful place delivering vibrant experiences that resonate with their audience and become a meaningful part of the city. As a key component forming the first and last impressions of an Arena visit, art will play a strong role in enacting and enhancing these experiences. Artists can convey the values and identity of the Arena, Seattle Center, and the Seattle community through aesthetic experiences that capture the public’s imagination and arouse memorable and emotional connections with place.
Awe-inspiring Experience
A feeling of awe can be evoked by an encounter with something unexpected and extraordinary that upends our expectations. Awe is associated with sublime experiences, incomprehensible natural vistas, massive structures, unprecedented or magical art or ideas, and being part of a historical moment. Awe can occur in the presence of a large group focused on the same event, a charismatic visionary, a gifted athlete or a famous performer. Largerthan-life personalities and experiences often leave us “awestruck” and can be etched deeply into our memories. Arena experiences can have this kind of emotional, lasting impact. Art at the Arena is envisioned to both draw on and add to associations of awe people experience at Arena events.
Collective Experience
A popular work of art like a song or a movie can change the way many people see the world. The same can be said of a group experience such as celebrating a significant time, memorializing a hero, being at a legendary game, seeing a favorite band, or participating in a protest or other special event. These transformative collective social experiences, if they happen in Seattle, often happen at Seattle Center. They become part of us as individuals as well as part of our collective memory, shared history, and future thinking. Arenas are places designed to gather people. These moments bring the broader community together, often showing us that we have more in common than at odds.
As we bond through a communal experience like cheering on a winning home team and singing along with the crowd to a rock anthem, emotions like good will and common purpose often enter our consciousness.
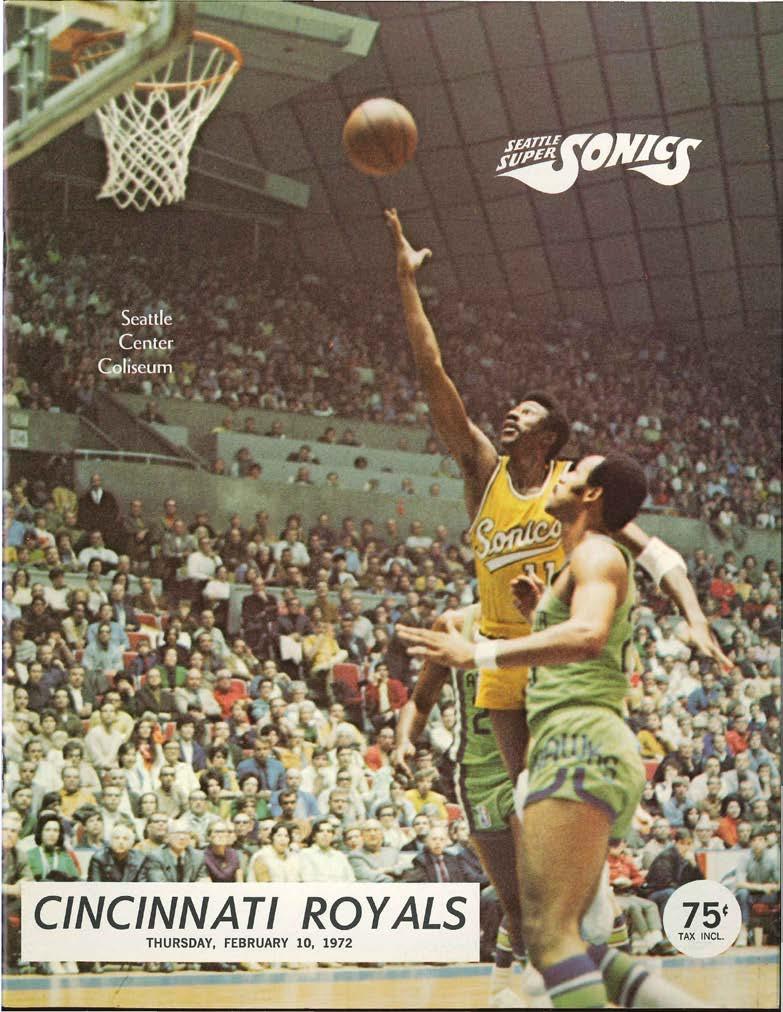
Transformative Emotion and Civic Identity
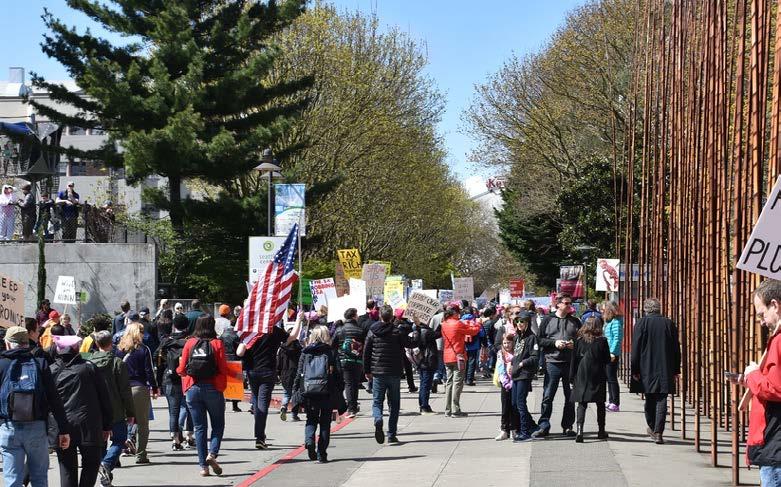
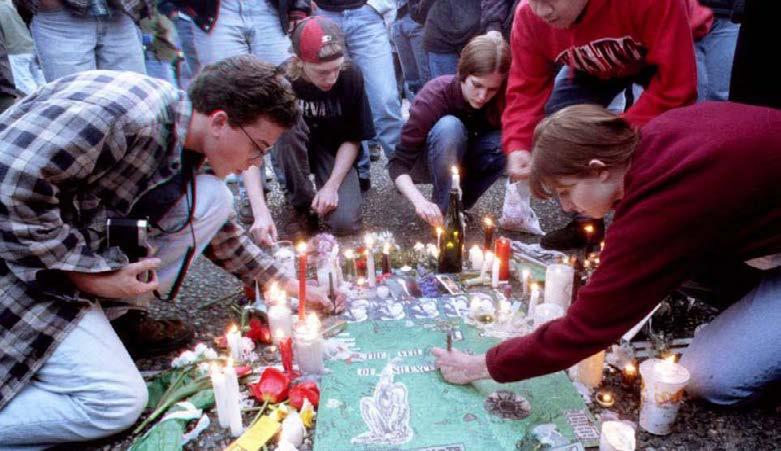
Experiences that have the potential of affecting an entire group can change people’s attitudes and inspire them to look at the world in a different way. As in the presence of awe, our sense of self diminishes and our world view expands. We overlook the social, cultural, racial, or economic differences that can create division at other times. In a shared, immersive moment, we may feel generosity, happiness, creativity, benevolence and connection to something larger than ourselves. In the context of a city arena, these transformative feelings and experiences can help shape a civic identity.
ART VISION
Art for the New Arena at Seattle Center shall reflect the diverse Pacific Northwest region and cater to people of all ages, genders and nationalities. The vision for art is engaging, imaginative and memorable work that elicits collective experiences with transformative power. Art may tap into existing memories tied to the historic venue as well as events and programming still to come, blurring the past, present, and future.
Art at the Arena is outlined to occur in places that can foster collective experience, like plaza rooms, architectural portals, and landmark sculptures. Each artwork is envisioned as a microcosm or marker of a type of collective experience that happens inside the Arena.
CONCEPTUAL FRAMEWORK
Collective Experience at Seattle Center
Vision for Art as Collective Experience:
• Tap into inspiring experiences of larger-thanlife events, places and personalities happening at the Arena and Seattle Center
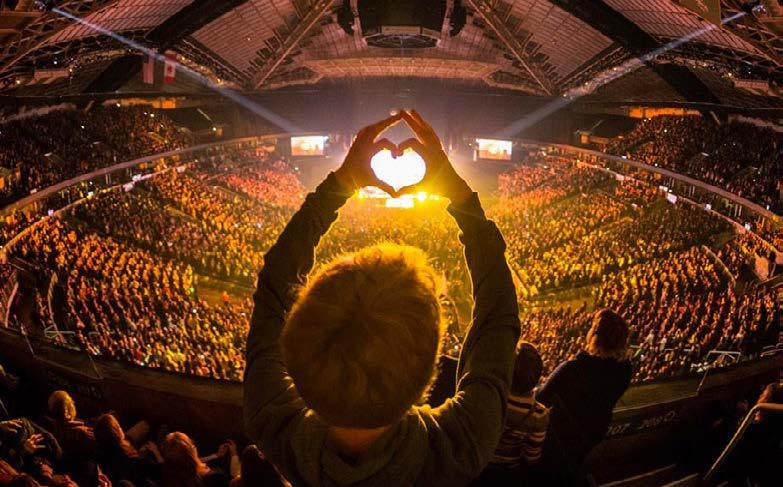
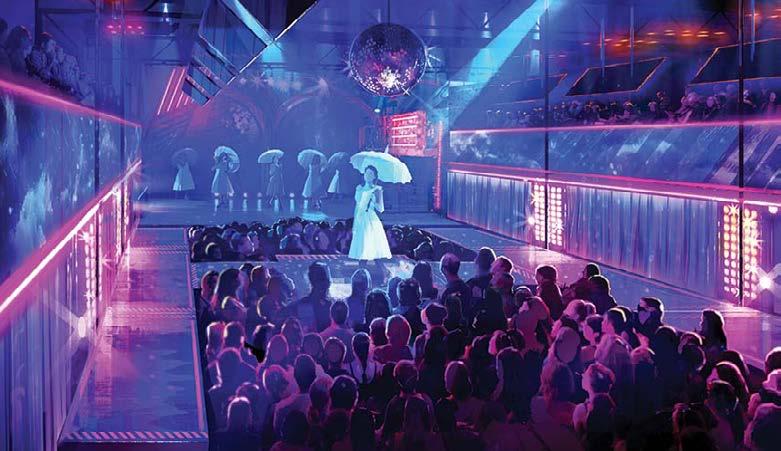
• Position the individual as part of a communal experience, or collective whole
• Incite wonder and awe triggered by stimuli associated with collective values
• Explore emotional experience as placemaker
New Arena at Seattle Center PUBLIC ART PLAN October 2019, page 9
MUSIC DEMONSTRATION SPORTS CULTURE REMEMBRANCE
Macklemore concert at Key Arena, 2017 (photograph by David Conger)
Tax March at Seattle Center’s Thomas Street, 2017 (photograph from patch.com)
NBA Sonics game at KeyArena, 1972 (photograph courtesy Seattle Municipal Archives – 1331_001)
Here Lies Love at Seattle Repertory Theater, 2017 (photographer unknown)
Kurt Cobain memorial at International Fountain, 1994 (photograph by Grant M. Haller)
SPATIAL FRAMEWORK
Blurring Inside and Outside
Architectural Transparency
The Arena renovation includes features on all four sides of the building that will make it more transparent, allowing for visual connections between the inside and outside.
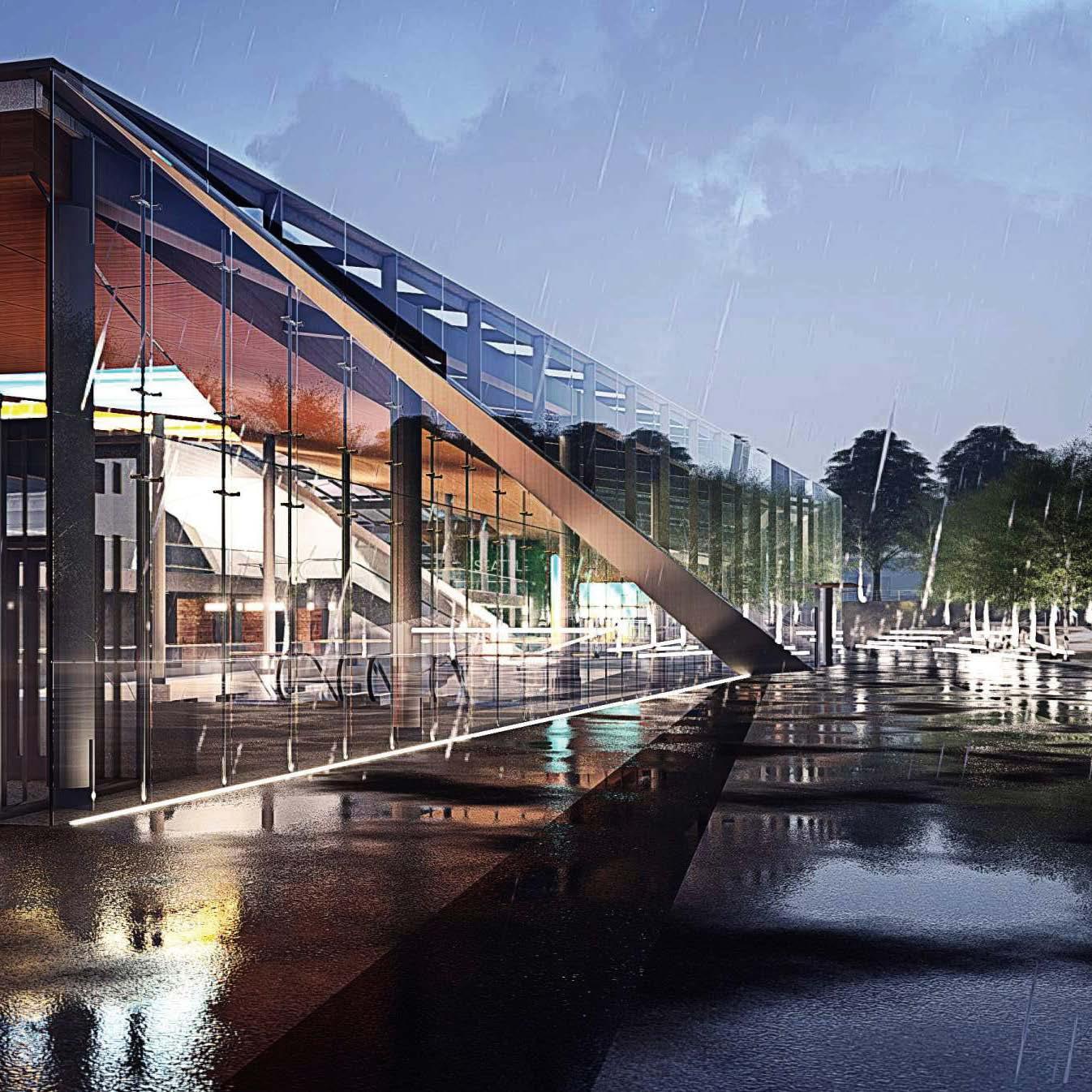
• On the east and west sides, the plaza level will be raised to its original level, allowing people to get up to the edge of the building and look in.
• On the north side, a large window will allow views from places in the north plaza into upper portions of the Arena bowl during games, as well as from inside the Arena to the north plaza outside.
• On the south side, a new glass atrium will enclose one of the four existing concrete abutments, bringing what was previously on the outside of the building into the inside. The formal link between the one interior and three exterior abutments will draw connections between and help to merge the inside and outside.
Blurring inside and outside
Art can conceptually mediate between the interior and exterior environments of the Arena by referencing and revealing what happens inside the building on the outside through thematic content, reciprocating elements, real-time activation of lighting and data, and setting the stage for performances and spontaneous interactions. Echoing and reverberating the energy of the interior event in the exterior spaces, and vice versa, will extend the collective Arena experience to encompass a larger setting and community.
• Commingle exterior “civic” and interior “event” environments
• Link interior and exterior with art experiences spanning both realms
• Express interior Arena happenings in exterior artworks
New Arena at Seattle Center PUBLIC ART PLAN October 2019, page 10
Architectural rendering envisioning the 2021 addition of a new transparent glass atrium that will enclose the existing exterior south abutment (rendering by Populous)
TEMPORAL FRAMEWORK Remembering Tomorrow
Storytelling
Site-specific artists are often storytellers who relay the poetics of place. Storytellers weave narratives designed to interest, amuse, remind, provoke, commemorate or educate. While the most enthralling stories are often rooted in real events and emotions, a merging of illusion with memory can produce a captivating narrative through which to communicate the past and future.
Just as narrated stories can jump between historic, contemporary, and futuristic periods, stories told through art can thread together or juxtapose different time frames. Art can trace tales of the Arena’s, Seattle Center’s, and the City’s past, while envisioning and stimulating its shared future. Art experiences offer paths that physically link the present moment to the stories being told.
Envisioning
Art possesses a subjectivity; and while art that tries to project the future often says more about the people in the present doing the envisioning than the people and places they imagine, it has a role in shaping the future. This pertains to the Seattle creatives who put forward a vision of “Century 21” at the 1962 World’s Fair.
Envisioning and remembering our world and society are collective civic efforts. Art for the Arena, while it should have a timelessness about it that continues to inspire people of future generations, should also say something unique about the time and place in which it was created.
Innovating
The 1962 Century 21 World Fair offered a “ticket to tomorrow.” Born of the city’s drive to imagine and innovate, Seattle Center has always been of and for the future. Public art for the Arena will continue the tradition of sparking ingenuity and envisioning tomorrow, creating a place where Seattle’s history meets its future.
• Synthesize the historic past, dynamic present, and unknown future
• Explore the notion of envisioning the future
• Consider Seattle Center’s linear and cyclical time frames
Promotional image envisioning the “World of Tomorrow” exhibit, in which images envisioning the future were projected onto cubes, housed in the Washington State Pavilion (current Arena building) as part of the 1962 World Fair (image from postcard for Seattle World Fair originally published by C.P. Johnson Company)
• Appeal to personally historic associations with the Arena as well as collective memories
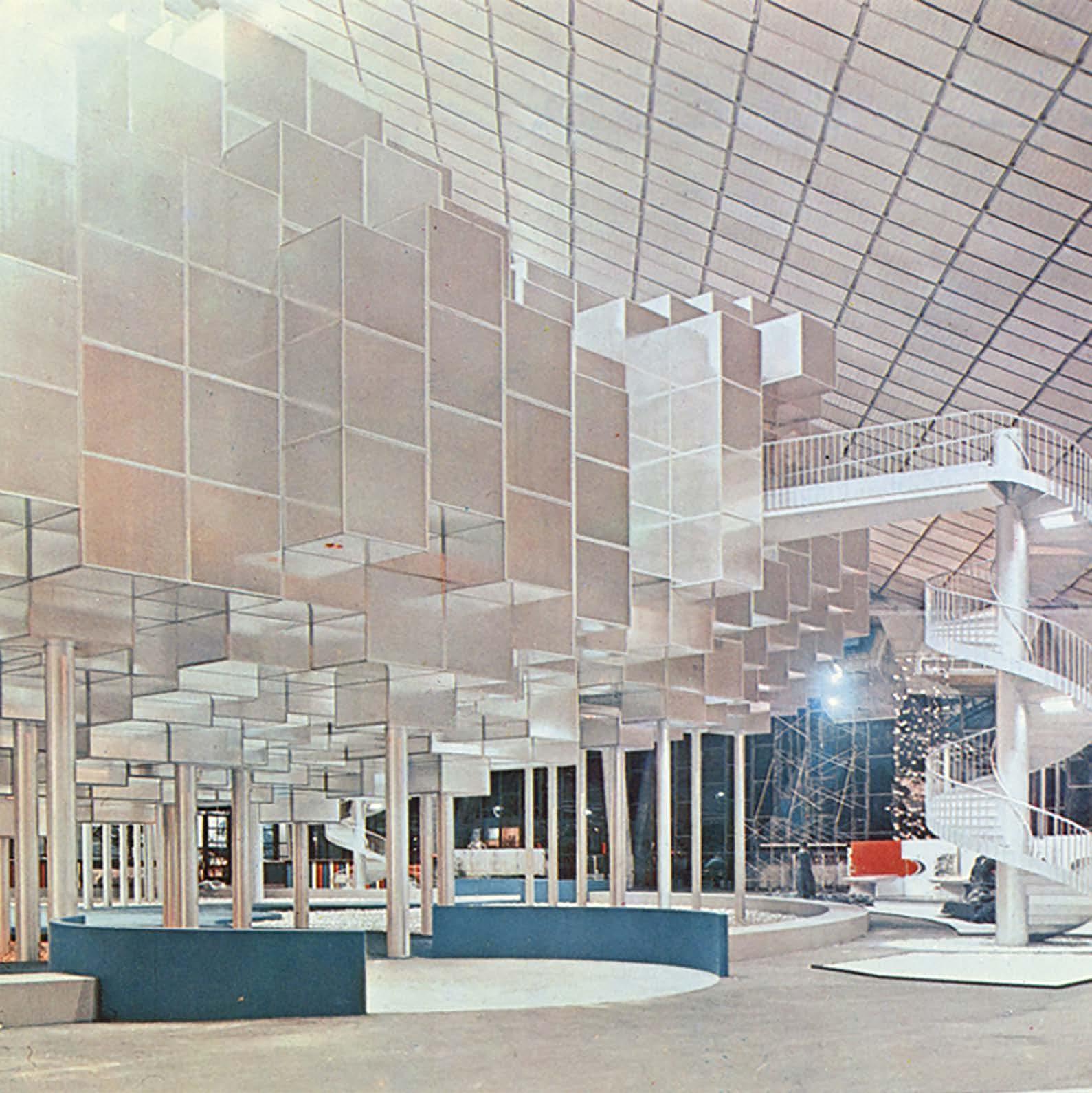
New Arena at Seattle Center PUBLIC ART PLAN October 2019, page 11
SEATTLE CENTER ART GUIDELINES
CENTURY 21 MASTER PLAN GOALS:
• Involve artists and artworks in as many contexts as possible and include artists consistently and actively in project planning and design.
• Provide opportunities for artists and design professionals to collaborate on the design of Seattle Center through its major capital projects, and to integrate artworks into the construction of these projects.
• Emphasize context-driven, site-responsive and temporary artworks aligned with the goals of the Century 21 Master Plan.

ARTISTS SHOULD CONSIDER:
• Site in relationship to Seattle, its history and people
• Center’s relationship to the community
• Center’s relationship to the international sphere
• The “Green Canvas” of free public space that forms the connective tissue of Seattle Center
• Environment and ecology
• A look into the future as well as the past
• The diversity of people who attend Seattle Center
• Involvement of the senses
- From Seattle Center Century 21 Public Art Plan and Guidelines
New Arena at Seattle Center PUBLIC ART PLAN October 2019, page 12
Leni Schwendinger, Dreaming in Color at Seattle Center’s Kreielsheimer Promenade designed by GGN (photograph courtesy of GGN)
ARTWORK:
• Conceive legacy artwork that inspires generations of people into the future
• Create memorable, iconic places that are layered with meaning that reveals itself over time
• Capture the imagination
• Arouse emotional connection with place
• Create opportunities for both individual reflection and communal experience
• Create art that is engaging and provides passive programming on both event and non-event days
• Reflect experiences of the Arena in the artwork
• Reflect and engage the diversity of the region
• Make art accessible and engaging to a wide audience
• Enhance both day and night experiences
• Use durable materials and sustainable approaches
• Incorporate flexibility for adaptability over time
• Tie to the Century 21 program of innovation
• Expand the collective consciousness of Seattle
ARENA ART GUIDELINES
INTEGRATION:
• Conceive art as integral with the design framework of the Arena’s surfaces, spaces, and wayfinding

• Develop art experience in coordination with technology, lighting, and signage programs
• Embed art in the fabric of the place to keep spaces open to accommodate crowds and programming
• Let the landmark building be the dominant sculptural icon
• Consider views of the artwork from different distances and vantages
• Consider contextual differences on four sides of the building
Visualization of 2021 Arena Atrium and South Plaza (rendering by Populous)
New Arena at Seattle Center PUBLIC ART PLAN October 2019, page 13
ARENA VIEWS
LEGEND VIEW TYPE: ARRIVAL LONG SHORT INTERIOR COLLECTING PLACE:
Visibility and Wayfinding:
Key arrival views from outside the site, long and short views through plazas, and important interior views help indicate places where placemaking artworks might occur. Artworks in these locations will have high visibility and can assist with wayfinding. They can become places for people to gather and collect before and after Arena events, and on non-event days.
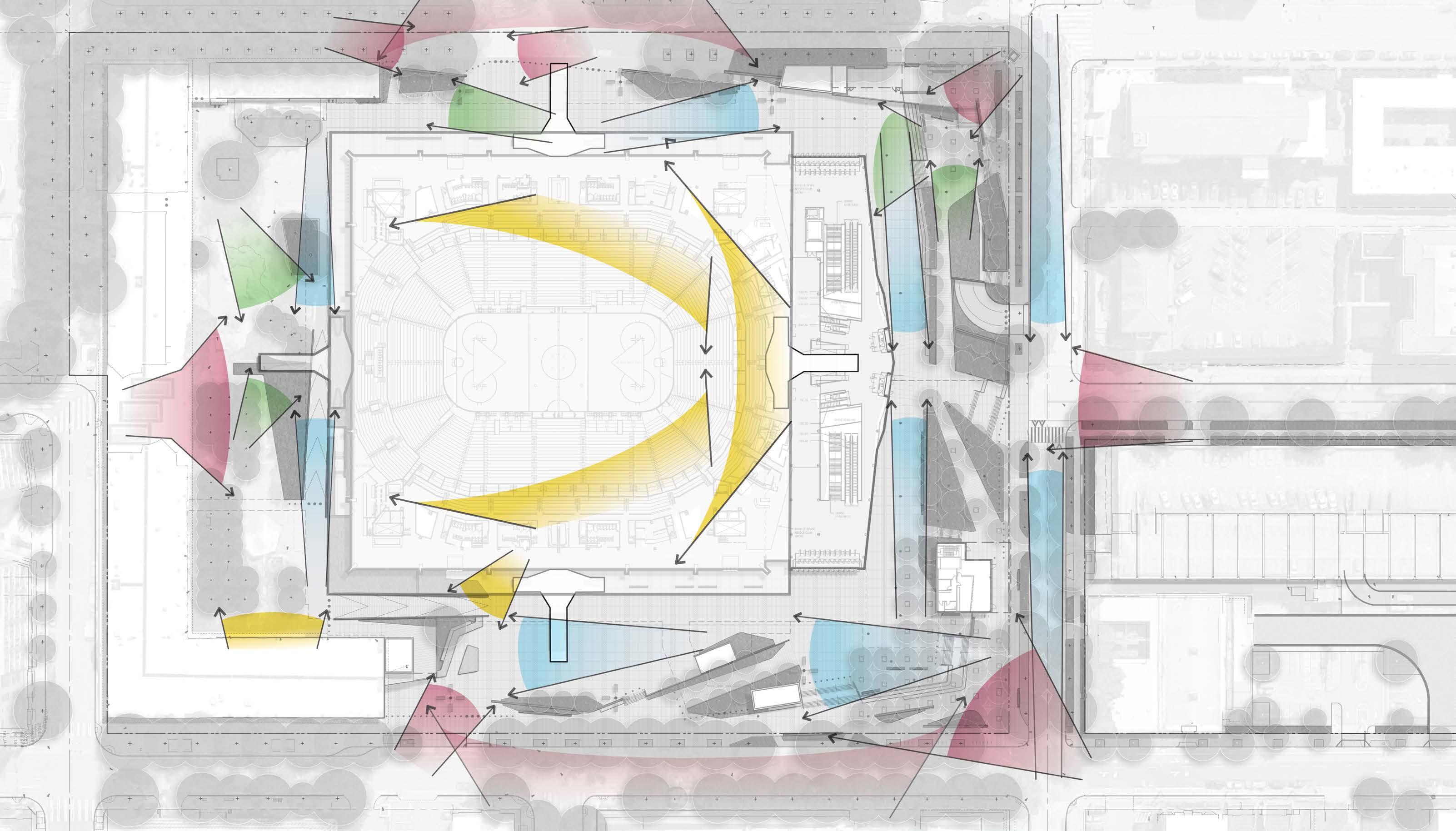
New Arena at Seattle Center PUBLIC ART PLAN October 2019, page 14
ARENA ZONES
Four Sides of the Building:
While the four existing facades of the Arena building are symmetrical and repeating, the four contextual edges abutting the building are unique and offer varied environments for art. Collecting places often occur in places of transition between different zones.
COLLECTING PLACE:
Plaza Conditions:
• North of the Arena is an enclosed plaza with plantings and structures built for the World’s Fair
• The Arena’s south facade will be transformed with the addition of a new glass entry atrium
• A new south plaza will be a place to convene before and after Arena events. It is bordered by the Thomas “green” Street, a low-volume roadway that primarily serves vehicles coming to Seattle Center and which continues all the way through the campus as a pedestrian spine.
• West of the Arena will be a new plaza fronting 1st Avenue N., an arterial street that connects the Arena to the heart of Uptown
• North of the west plaza is the KEXP radio station and its public Gathering Space, which hosts active and popular programming
• East of the Arena is Seattle Center’s central lawn and International Fountain, the “Green Heart” of the Center
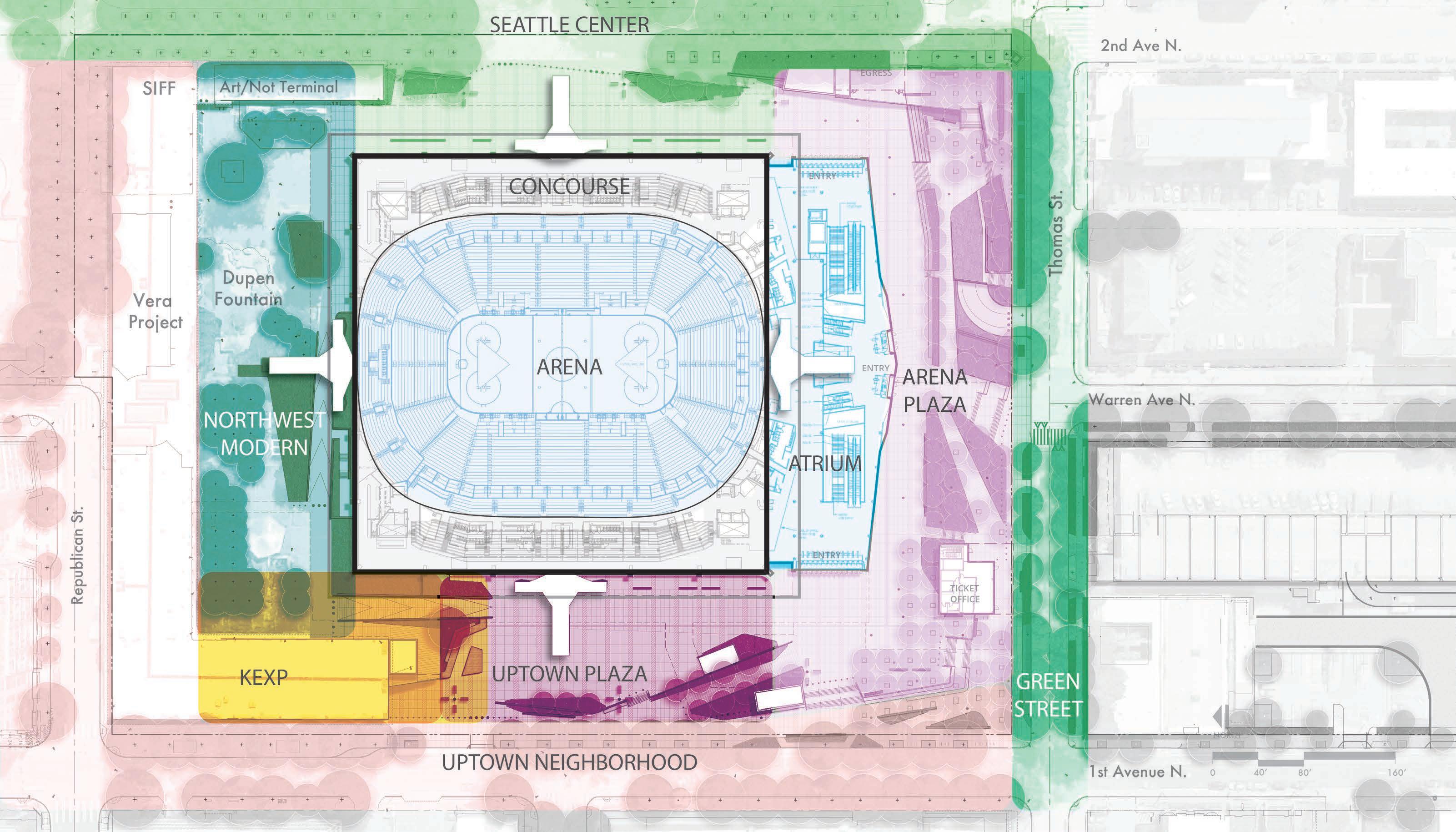
New Arena at Seattle Center PUBLIC ART PLAN October 2019, page 15
ART OPPORTUNITIES
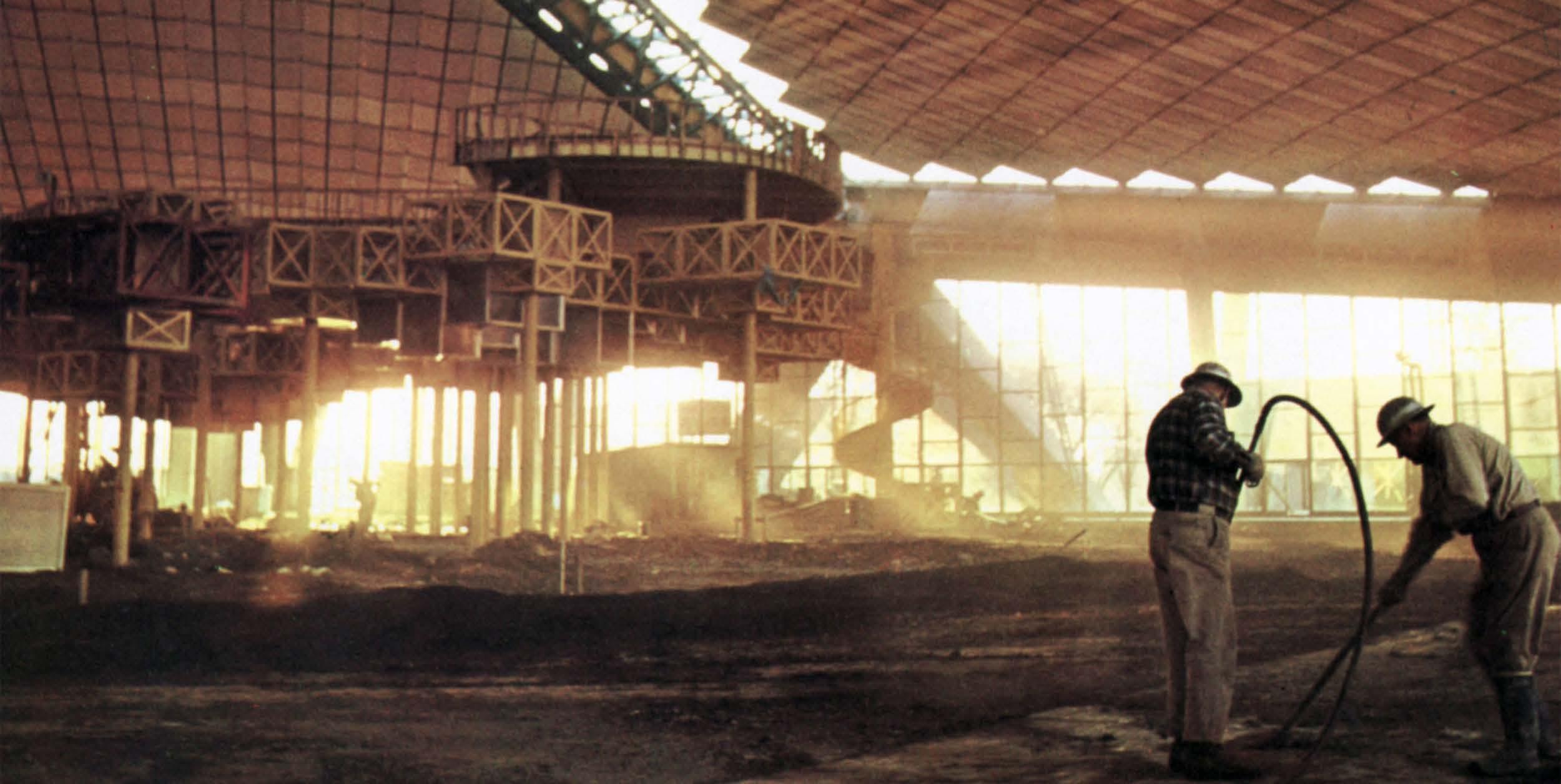
New Arena at Seattle Center PUBLIC ART PLAN October 2019, page 16
Washington State Pavilion and “World of Tomorrow” in construction, 1962
(photograph by Frank Shaw, courtesy Paul Dorpat)
ART OPPORTUNITIES
NORTH LIGHT:
• LED lighting to accentuate sculptural quality of the Arena’s north truss
• Light colors, projected images and dynamic programming express Arena happenings
• Visibility from diverse vantages
GREETERS:
• Two iconic, human-scaled landmark sculptures
• Gateways at NE and SW plaza corners link Arena to adjacent streets and Seattle Center
• Emblem of New Arena identity
• Lighting
UPTOWN PORTAL:
• Iconic artwork on a south-facing wall adjacent to 1st Avenue N.
• Civic landmark
• Link Arena to adjacent streets and Uptown

• Visibility from diverse vantages
AXIS LOUNGE:
• Active, vibrant space in NW plaza
• Large and small gatherings; performance space
• Link Arena to Uptown neighborhood and KEXP
• Art overlays onto seating, lighting, walls, plants
• Possible speakers for public broadcasts
GREEN ROOM:
• Relaxing, passive space in SE plaza
• Small gatherings; buskers
• Hybridize hyperreal nature with a theatrical “green room” pre- and post-show atmosphere
• Art paving, seating and lighting create an exterior lounge or stage environment
MEMORY RAILS:
• Plaques for plaza railing tops
• Convey Arena’s legacy and future of sports, music, entertainment, community and history through graphics, timeline or story
• Community engagement with Arena fans
TUNNELS:
• Mural treatments for exit corridors and stairwells at two corners of Arena
• Convey transition from interior/event to exterior/ everyday environment
New Arena at Seattle Center PUBLIC ART PLAN October 2019, page 17
1ST AVENUE N. 2ND AVENUE N. SW GREETER NE
UPTOWN PORTAL AXIS LOUNGE MEMORY RAILS
GREEN
NE TUNNEL NW TUNNEL NORTH LIGHT THOMAS STREET
ART OPPORTUNITY SUMMARY
GREETER
MEMORY RAILS
ROOM
NORTH LIGHT
LOCATION
• North Plaza, architectural abutment
PROGRAM
• Use colored light to accentuate the sculptural quality of large-scale architectural icons
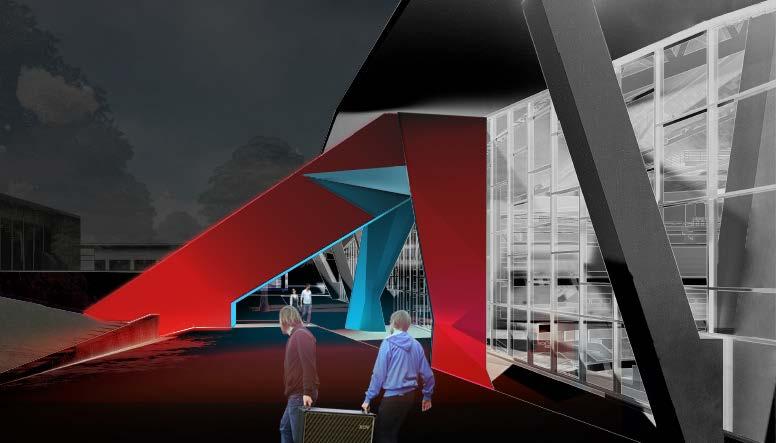
• Project still images onto the column underside and/or pathway below
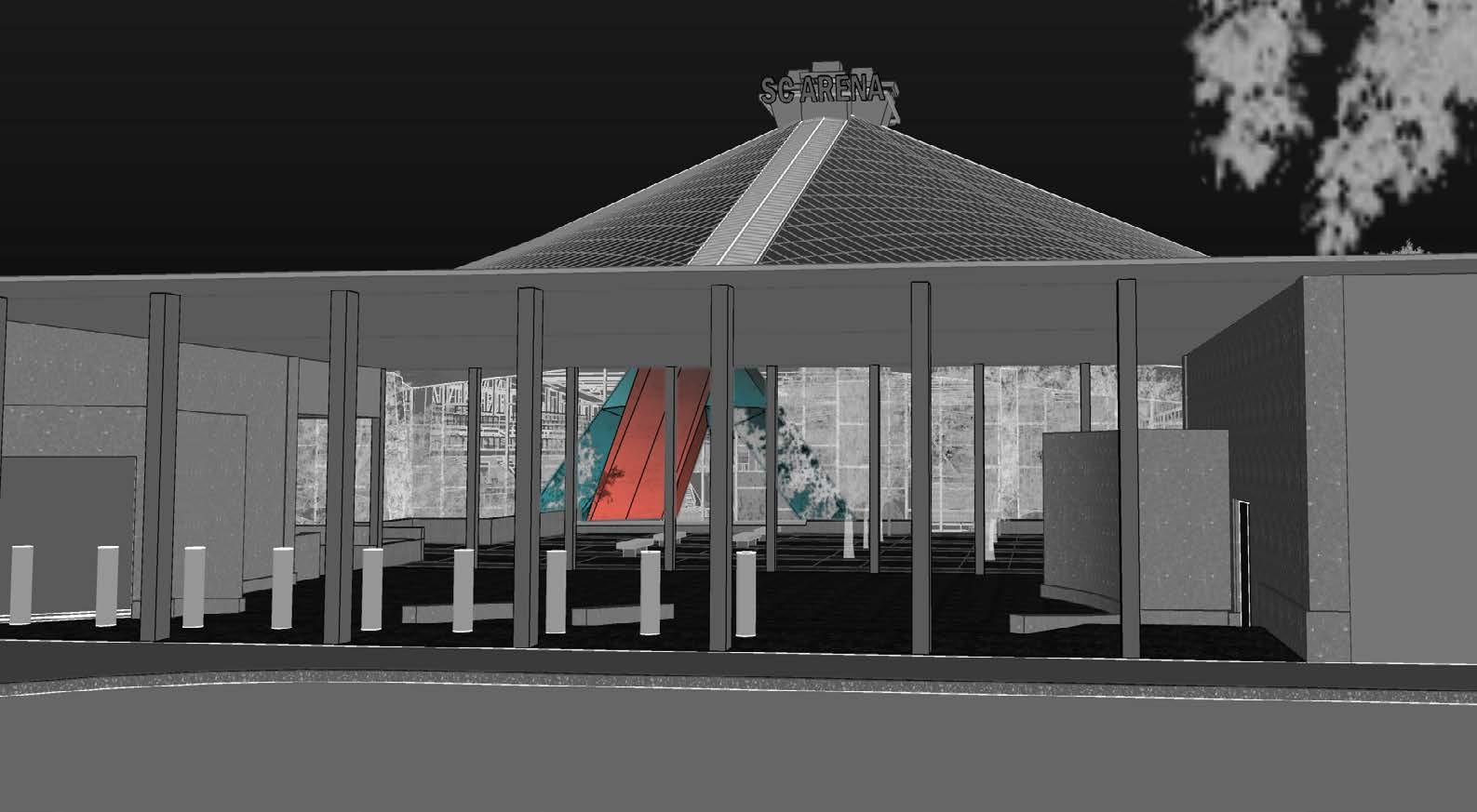
• Use light colors, images, and dynamic programming to express what is happening inside the Arena as well as to commemorate civic occasions

• Tie light programming to:
» Games
» Concerts
» Festivals
» Holidays
» Non-event nights
• Consider visibility from diverse vantages: Republican Street, North Breezeway, North Plaza, KEXP, pathway under truss, and Arena bowl during some events
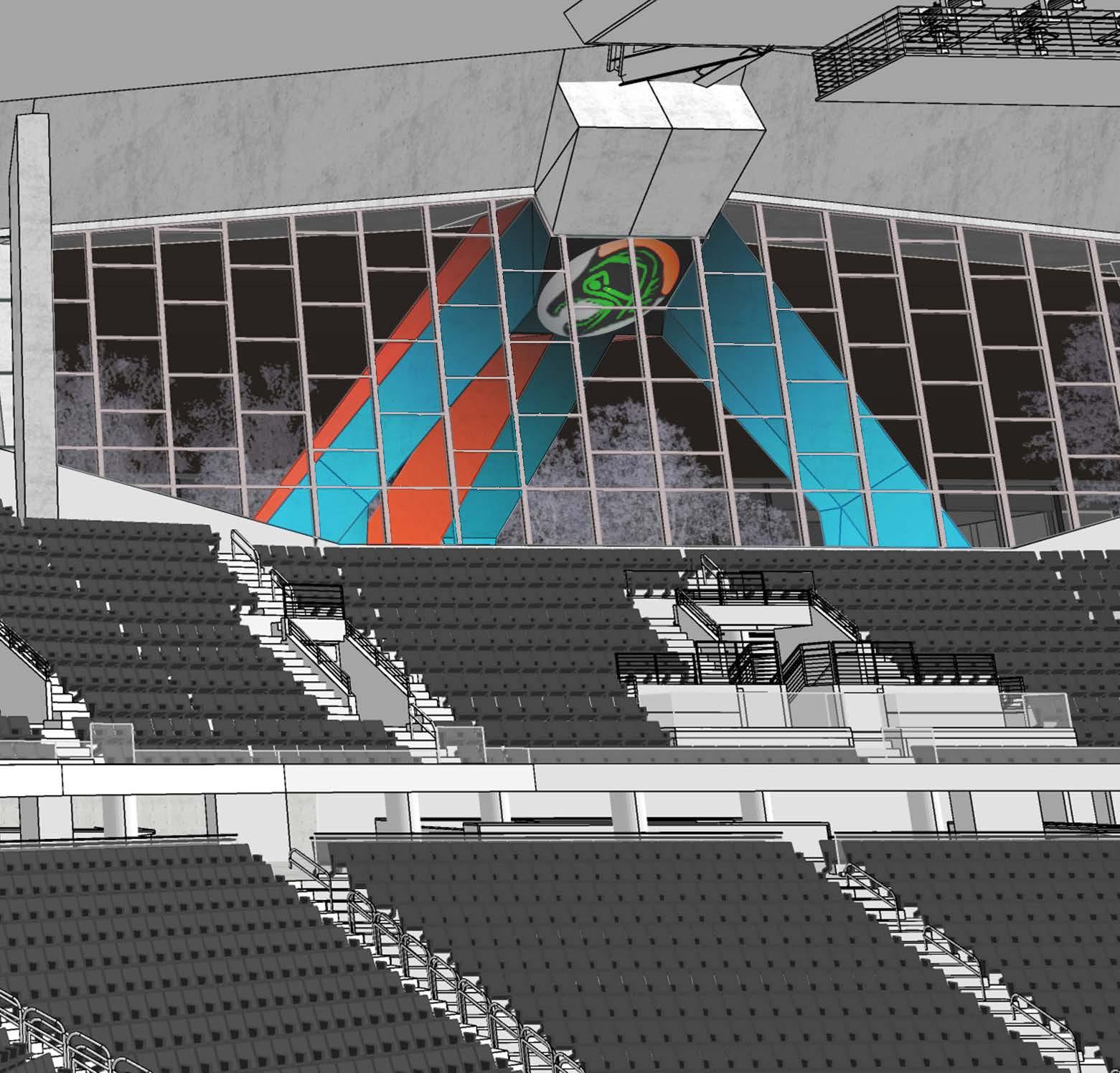
• Create visual and conceptual links between the interior and exterior environments
• Bring magic to the experience of passing under the North abutment
High visibility of abutment from intersection of Republican St. and Warren Avenue
New Arena at Seattle Center PUBLIC ART PLAN October 2019, page 18
COLLECTIVE EXPERIENCES
• Events occurring inside the Arena can be echoed or signified with light on the exterior, allowing the city at large to be a part of Arena happenings
• Arena architecture as a city-wide scoreboard
POTENTIAL TREATMENTS
• Color blocks of light
• Projections of still imagery, possibly on underside of abutment, which is visible from inside the Arena and when walking underneath the abutment
• Dynamic effects like fades and strobes
• Seasonal or nightly rotations of projected imagery and color sequences, incorporating work by various artists
Potential media and materials:
• RGB LED Fixtures: wash, graze, spot
• Gobo projectors

• Ultraviolet light
• Controls: DMX or Ethernet
SITE INTEGRATION
• Upgrade and supplement fixtures in existing lighting design with additional LED fixtures
• Locate fixtures inconspicuously and securely in adjacent landscape and paving
• Avoid attaching fixtures to visible architectural elements
• Conduct mock-ups to study effects, colors, fixture placement, and visibility of light fixtures and diodes
• Coordinate with Arena project’s lighting design, digital media, electrical engineering, and electrical contractor’s scope of work
• Coordinate light programming with Axis Lounge artwork (possibly share DMX controller)
• Coordinate and integrate artist-designed light programs for north abutment with Arena data systems and event schedules
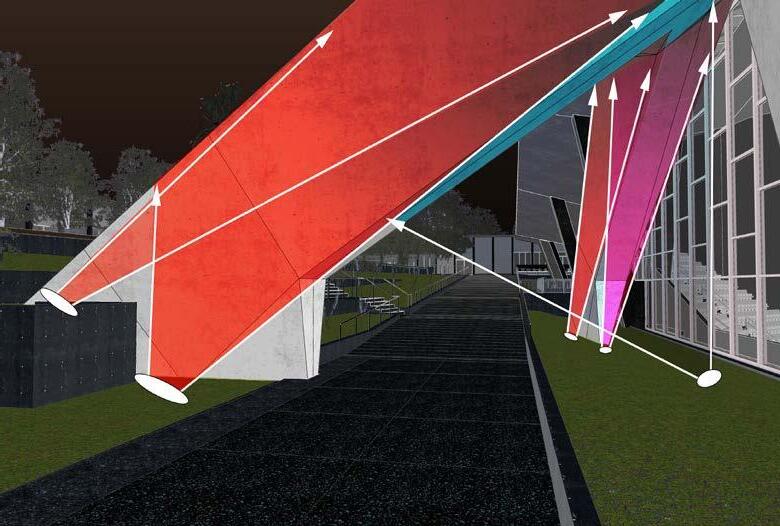
SITE STORIES
• Arena identity
• Sports, music, and entertainment events occurring inside the Arena
• Native American heritage
• Century 21 lighting installations and color schemes, such as those used at the World of Tomorrow exhibit, United States Pavilion, Space Needle, Gayway, and International Fountain
• Team songs
• Song lyrics
• The future (circa 2035) context, in which the north plaza will greet large numbers of people entering Seattle Center from a light rail station in Uptown
• Remembering tomorrow
• Soul of the Arena
SITE CONDITIONS
• Project lighting design for concrete abutment outer faces already incorporates LED fixtures that may be modified to become a part of the art lighting program
• Project lighting design includes roof and Y-column lighting, programming of which should coordinate with north abutment art lighting
• Breezeway in the north plaza frames view of the north abutment as viewed from the street
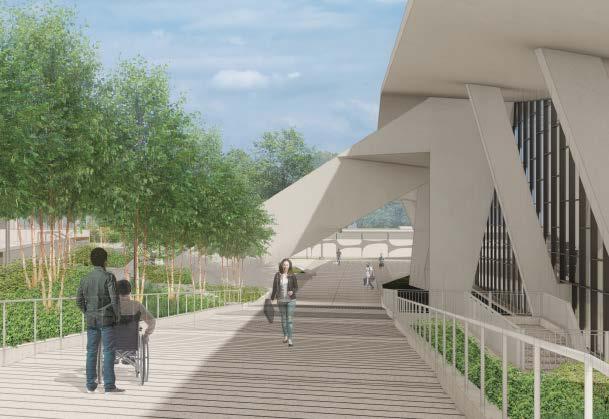
• Arena light can act as a backdrop for performances occurring in the north plaza
• North abutment underside will be visible from inside the Arena bowl when the blackout curtain in the north window is open
• Blackout and acoustic curtain will be used for some events to block light and views from entering into the bowl from the north plaza, and sound from exiting the bowl
• North curtain will typically be closed during musical performances and open during sports games
• Iconic views of the Space Needle exist from the north plaza
• Arena is a historic landmark; lighting concepts require review by Landmarks Preservation Board
• Potential for a two-part commission:
» Part 1. Lead artist develops framework for light fixture selection and placement that will accommodate multiple effects
» Part 2. Several artists invited to produce drawings, images and scripts describing lighting effects, which can be translated to light program by lead artist and light programmer
• Programming and content of fixtures may be refresehed in the future, in coordination with Arena operations
ARTIST QUALIFICATIONS
• Part 1, Lead Lighting Artist:
» Experience with diverse light media
» Experience collaborating on design teams
» Interest in color, light, architectural form
• Part 2, Lighting Effect Artists:
» Interest in abstract expression through color, light, architectural form
ARTIST SELECTION
• Lead Lighting Artist: Direct Selection of Haddad|Drugan
• Lighting Effect Artists: Invitational RFP, possibly from pool of artists who will be working on other art commissions at the New Arena
COLLABORATORS
• Lighting Designer
• Electrical Engineer
• Systems Designer and Programmer
• Landscape Architects
• Architects
• SIFF, KEXP, Vera Project
LED fixtures can be located primarily in landscape areas Projected images by rotating artists can create variety
NORTH LIGHT
New Arena at Seattle Center PUBLIC ART PLAN October 2019, page 19
GREETERS
LOCATIONS
• Northeast Plaza (plaza or planting bed, particularly mounted to east wall of planting bed; exact location to be determined by artist)
• Southwest Plaza (seat steps at corner or lower plaza between street corner and ticket office area; exact location to be determined by artist)

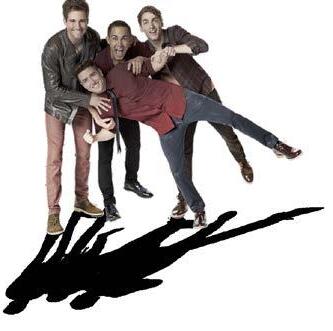
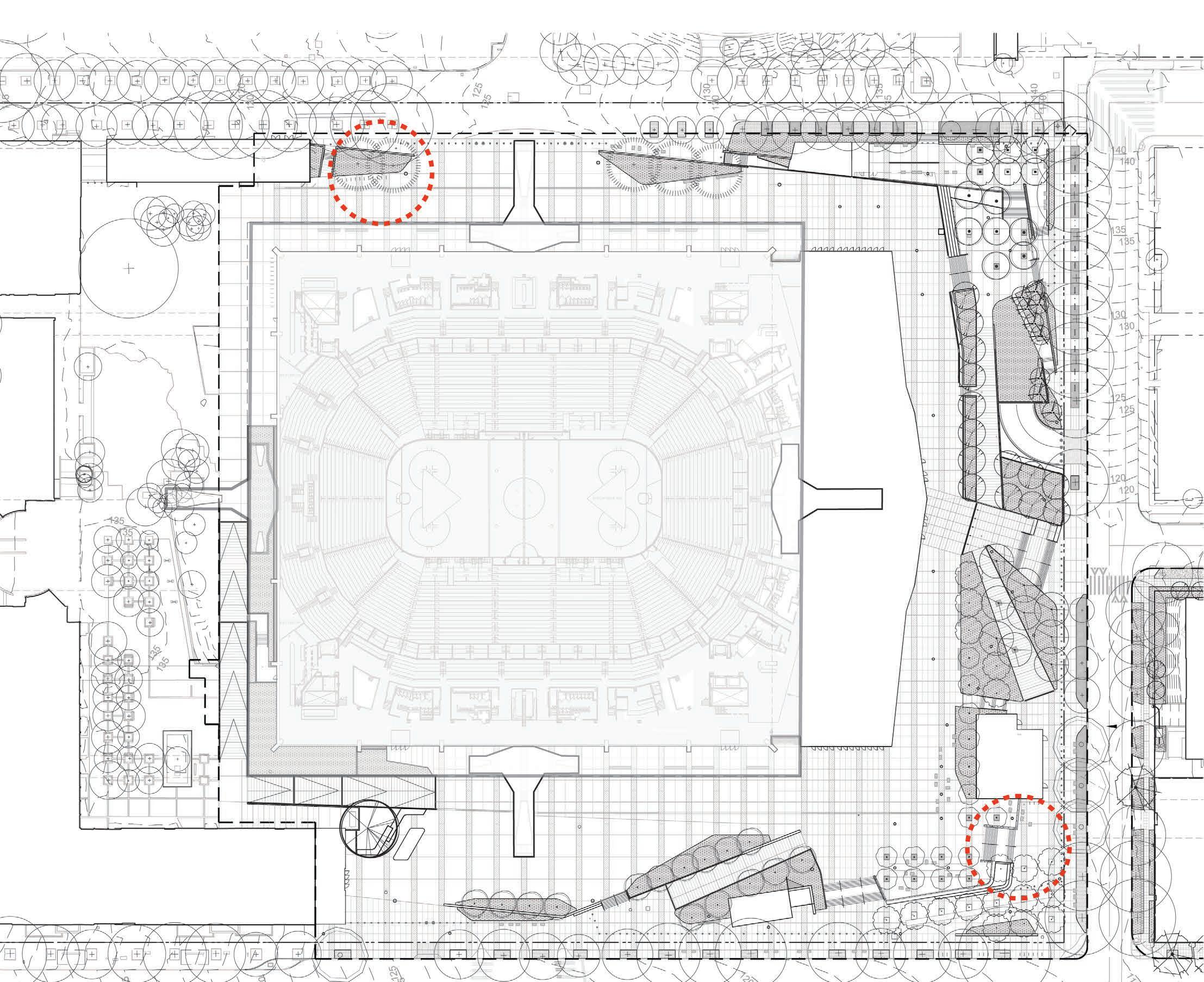
PROGRAM
• Create iconic, human-scaled landmark sculptures
• Evoke a timeless quality
• Draw on Northwest identity
• Mark arrival and exit at opposite corners of the Arena
• Assist with wayfinding
• Create a landmark for people to meet at before and after Arena events
• Link Arena and Seattle Center to adjacent streets
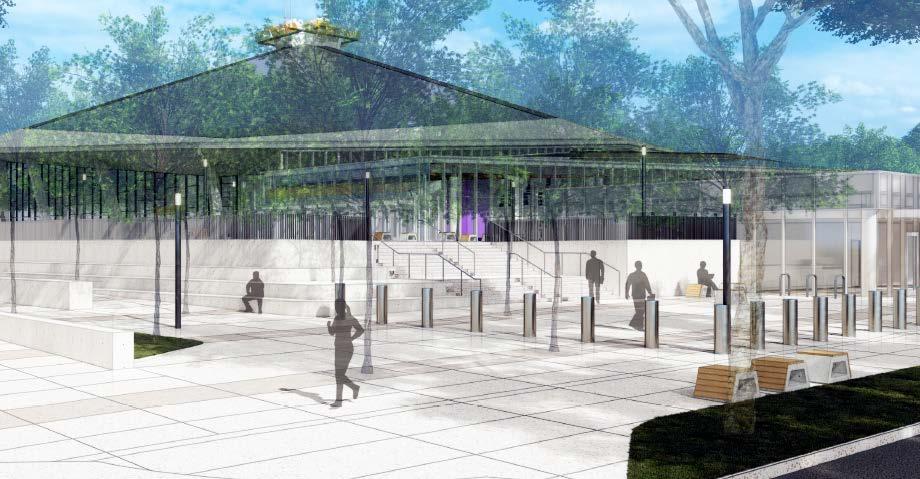
• Illuminate at night
• Existing sculpture (when appropriate to the goals of this commission) and sculpture created specifically for this site may both be considered

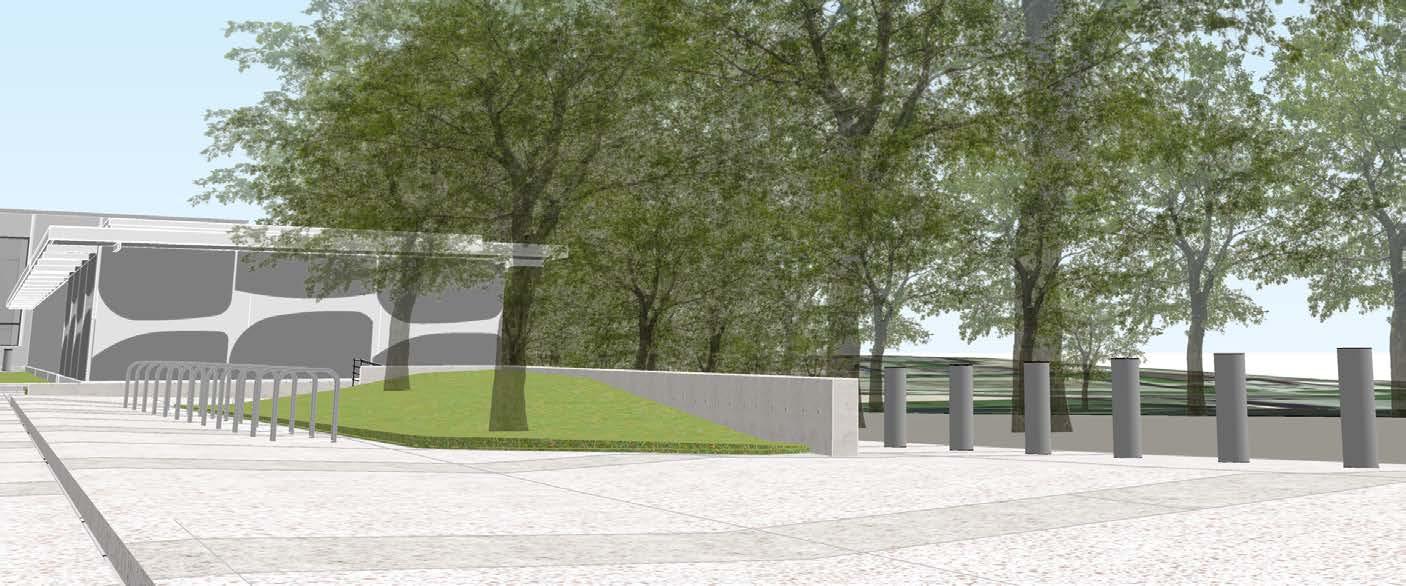
• Tie to Century 21 legacy of sculpture and souvenirs
• Possibly accompany larger sculpture with a run of related miniature memento objects (in the future)

New Arena at Seattle Center PUBLIC ART PLAN October 2019, page 20
Neototems, existing bronze sculpture by Gloria Bornstein
Southwest Greeter, possible locations include corner seat step and lower plaza next to ticket office; relate to street experience; coordinate placement with bollards, other plaza furnishings and Arena identity signage including large illuminated dimensional letters spelling arena name that will be located on low wall facing 1st Avenue N. (not shown)
Northeast Greeter, possible location in planting bed or in adjacent paving; coordinate placement with adjacent plantings and nearby bollards, bike racks, light pole, digital readerboard, directional signs, event-day pedestrian flow and vendor kiosks and maintenance vehicle access
NE GREETER
SW GREETER
TICKET OFFICE
free-standing Arena name sign
Northeast Greeter, possible location mounted to planter wall
COLLECTIVE EXPERIENCES
• Community landmarks
• Meeting place, wayfinding
• Art as conversation piece
• Art as photo op
• Building a collection
• Legacy for the future
POTENTIAL TREATMENTS
• Three-dimensional sculpture
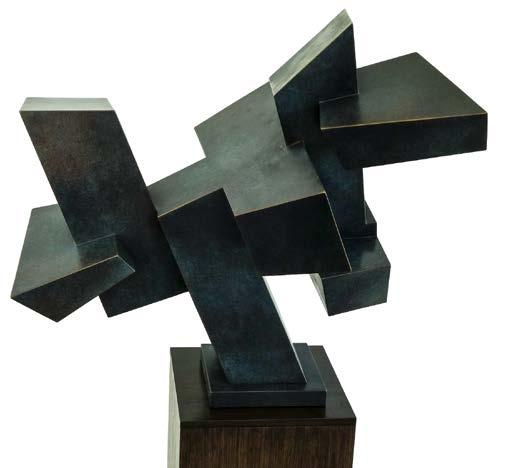
• Lighting
Potential media and materials:
• Bronze
• Stainless steel
• Glass
• Wood
• Stone
• Other materials are possible
• NOTE: multi-media sculptures incorporating many colors, textures and forms are not recommended, in order to keep the form simple and iconic
• Light fixtures
SITE STORIES
• Cultural heritage
• Arena identity
• Seattle icons
• Sports and music heroes
• Century 21 sculpture and souvenirs

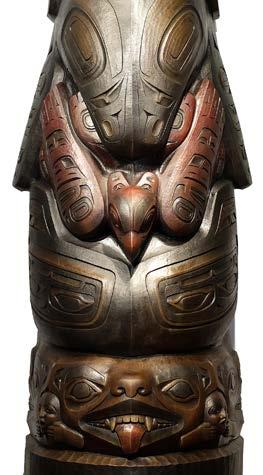
• Remembering tomorrow
SITE INTEGRATION
• Early coordination between artist and project engineers is required to design sculpture foundation systems; some locations may be more challenging than others due to underground structures and tree requirements
• Collaborate with lighting designer and landscape architect to incorporate illumination for the sculptures
• Coordinate with landscape architect to shift plants in conflict with sculpture locations
• At NE location, coordinate sculpture placement with plaza furnishings, event-day pedestrian flow and kiosks, and maintenance vehicle access; trees in planting bed require ample soil, therefore placing sculpture along east wall is suggested
• At SW location, coordinate sculpture placement with Arena identity signage (large free-standing letters) on low wall running facing 1st Avenue N.
SITE CONDITIONS
• Sculpture locations are over underground building spaces
• Greeters create gateways into Arena
• SW Greeter may have larger presence than NE Greeter, due to site constraints and project goals
• NE Greeter links Arena to green heart of Seattle Center
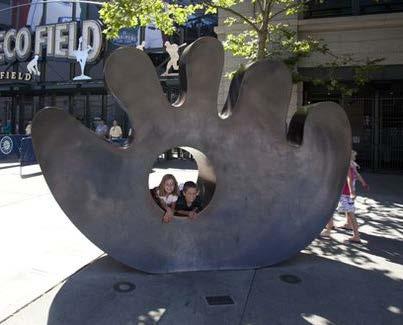
• NE Greeter is near existing iconic elements including: Neototems bronze sculpture by Gloria Bornstein, Fountain of Creation bronze sculpture by Everett Dupen, Fountain of Seseragi bronze sculpture by Gerard Tsutakawa, and the International Fountain
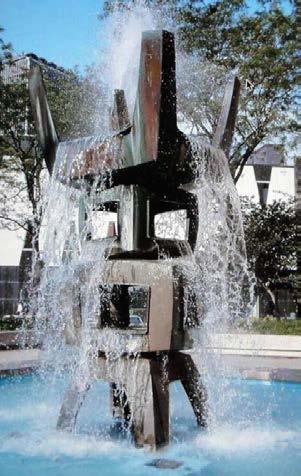
• Seattle Center maintenance vehicles require clearance near the NE Greeter; other items such as bike racks, bollards and signage will be located in that area
• Prominent views of SW Greeter exist from adjacent streets
• SW Greeter may be close to Arena identity signage; coordinate with sign designers
• SW Greeter may be close to Uptown Portal and Memory Rails artworks
• Iconic views of the Space Needle exist from some angles at both Greeter locations
• Arena is a historic landmark; art concepts require review by Landmarks Preservation Board
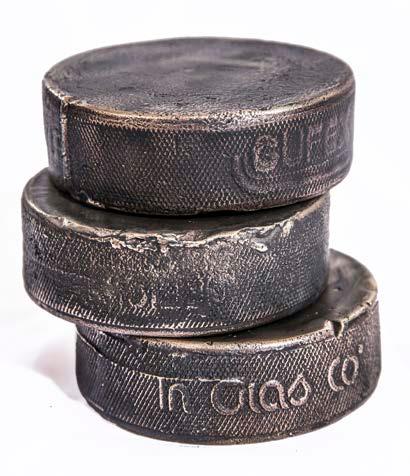
GREETERS
ARTIST QUALIFICATIONS
• Experience working in durable exterior media
• Successful completion of iconic artwork
• Artist whose work expresses cultural heritage
• Reflect diversity of Pacific Northwest
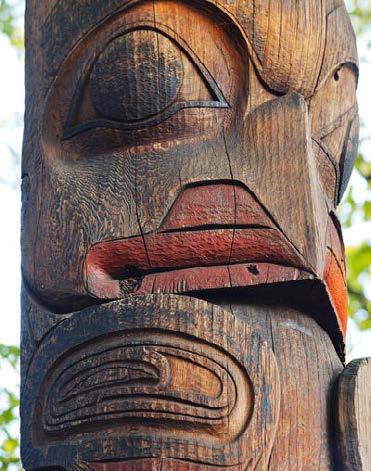
• Interest in sports and/or music is a plus but not necessary
• Ability to collaborate with team members
ARTIST SELECTION
• Invitational request-for-proposals (RFP)
• Pacific Northwest Artists
• Two artists may create two separate sculptures; or one artist may create both
COLLABORATORS
• Landscape Architects
• Architects
• Lighting Designer
• Engineers
• Signage Designer
• Memory Rails Artist
• Uptown Portal Artist
• Fan experience programmers
New Arena at Seattle Center PUBLIC ART PLAN October 2019, page 21
Possible approaches, left to right: HISTORIC (Obos by George Tsutakawa); ABSTRACT (Croton by Joe McDonnell); CULTURAL (Killer Whale Totem by Preston Singletary, Seattle Center Totem by Duane Pasco, Victor Mowatt, Earl Muldon); ICONIC (Rachel the Piggy Bank by Georgia Gerber, MITT by Gerard Tsutakawa, Pucks by Michael Conti)
UPTOWN PORTAL
LOCATION
• Southwest Mechanical/Egress Structure, south wall

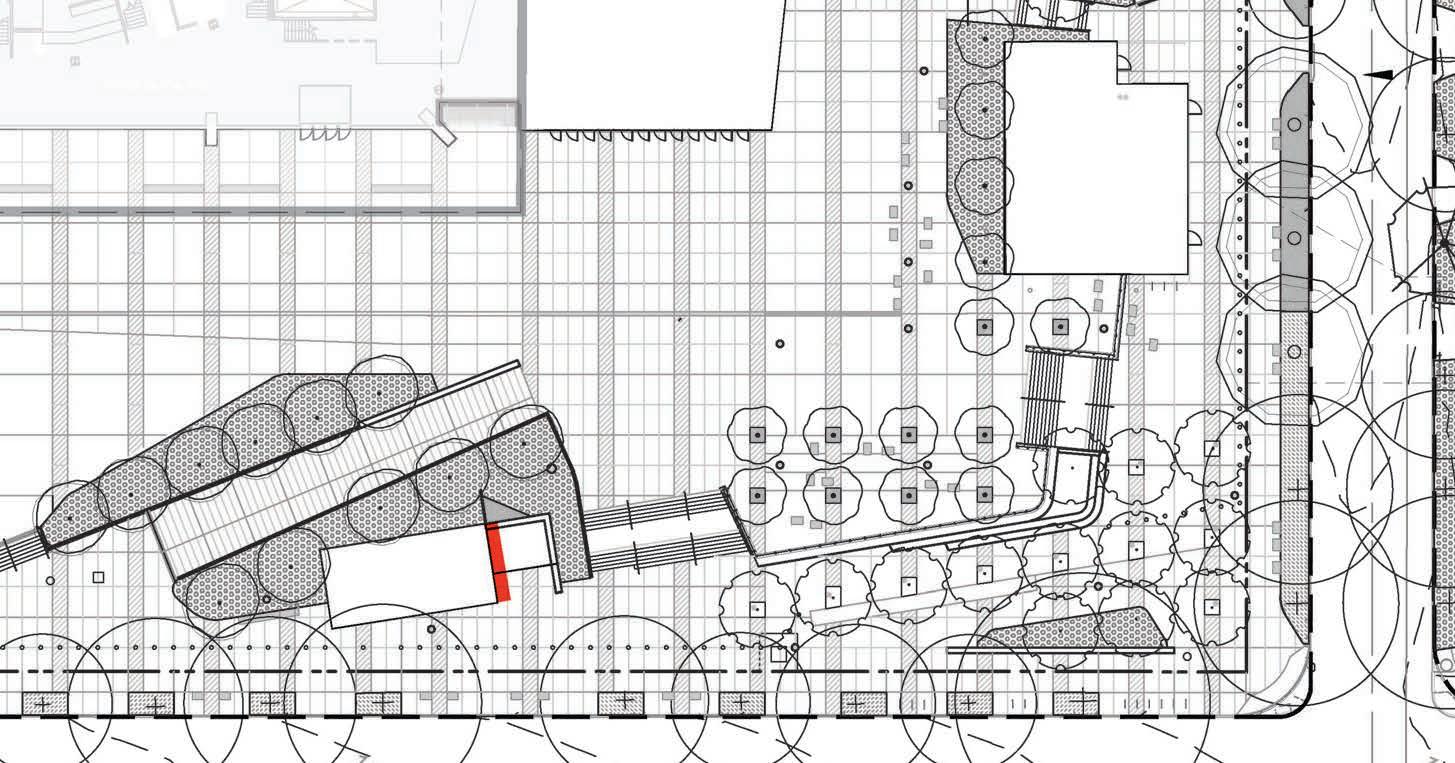
PROGRAM
• Create a wall-mounted artwork using graphic, textural, sculptural, and/or illuminated surface treatments
• Envision a civic landmark

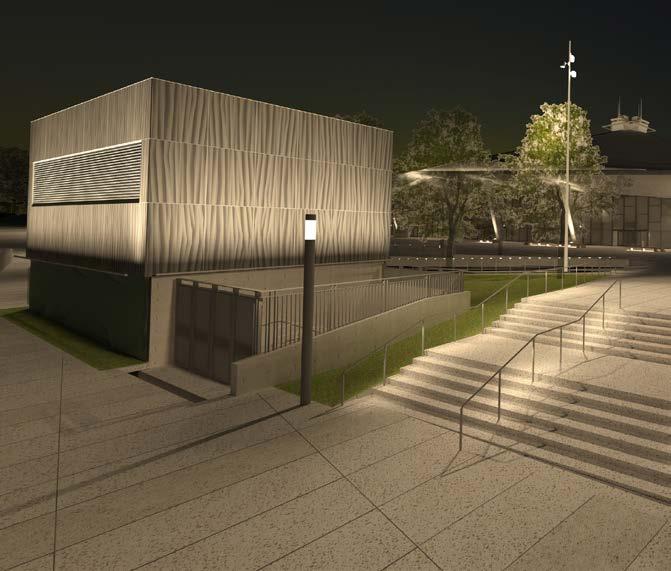


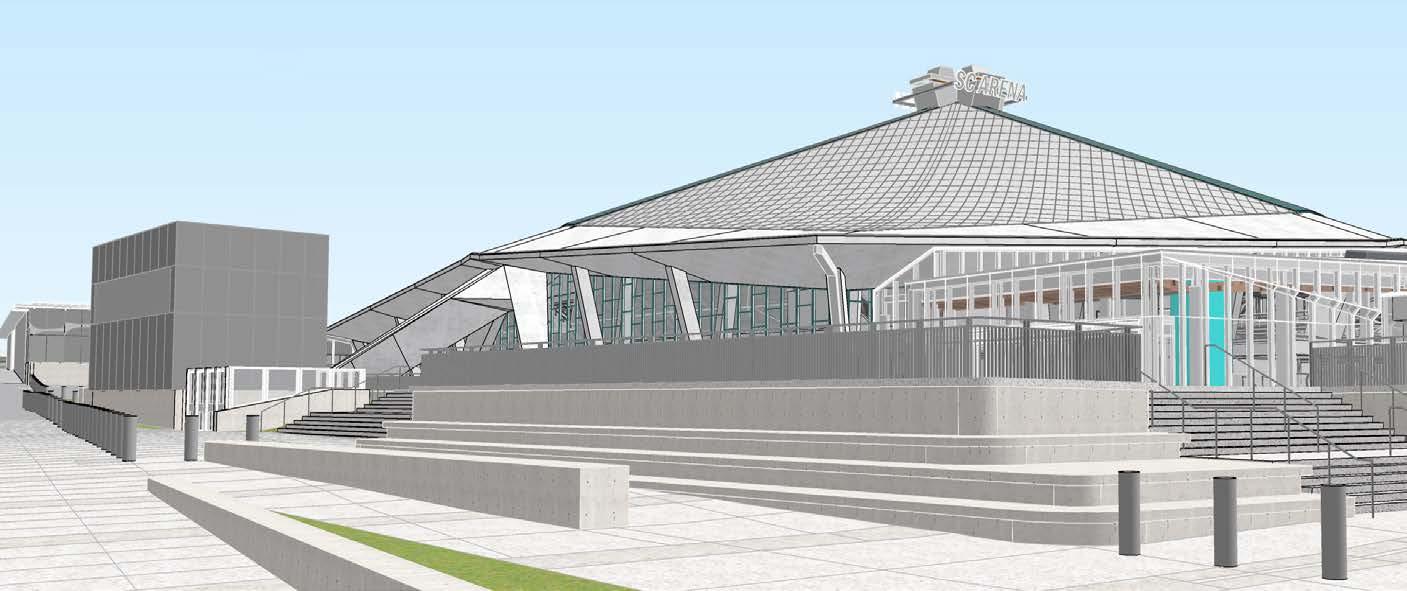

• Mark entry into and exit out of the Arena
• Explore the notion of a 21st-century version of Paul Horiuchi’s Mural for Seattle at Seattle Center
• Take advantage of south exposure
• Enact change from day to night
light pole
digital sign digital sign free-standing Arena name sign
View D, from south plaza
View E, exiting SW tunnel; existing architectural lighting design includes fixtures mounted to concrete below art area
View A, showing existing architectural lighting View C, trees and proposed signage not shown
View B, trees and proposed signage not shown
B A D C
View A
ART WALL gate steps E New Arena at Seattle Center PUBLIC ART PLAN October 2019, page 22
COLLECTIVE EXPERIENCES
• Civic landmark
SITE STORIES
• Sense of place
• Culture and entertainment
• Remembering tomorrow
• Century 21
POTENTIAL TREATMENTS
• Large-scale imagery legible from a distance
• Refraction, reflection, luminosity, shadow play
• Two-dimensional art panels
• Lightweight, low-relief texture or sculpture
• Color and light
Potential media and materials:
• Porcelain enamel on metal panels
• Printed or etched metal panels
• Glass or tile mosaic

• Glass
• Metal
• Lighting
• Paint may fade in south sunlight and should not be primary component of artwork
UPTOWN PORTAL
SITE INTEGRATION
• Collaborate with project architect and engineer to coordinate artwork attachments and structural reinforcements with architectural wall composition
• Architectural wall cladding is fiber-cement board, which may be replaced or modified by artwork; it is desired to occupy entire cement board wall area with art treatment; depending on art treatment, some sections of artwork may be more detailed than others
• Coordinate with project architect to ensure that finish and color of wall cladding and louvers on adjacent walls compliment artwork
• Coordinate with project lighting designer and general contractor to modify existing architectural lighting, which includes allwhite linear LED fixtures wall-mounted below the artwork; these may be upgraded, supplemented, or replaced with other types of fixtures incorporated on art wall or attached to adjacent 35’-tall light pole (in coordination with other pole-mounted electrical equipment)
• As possible, coordinate artwork with content and color palette of large digital screens mounted to mechanical structure’s west and east walls
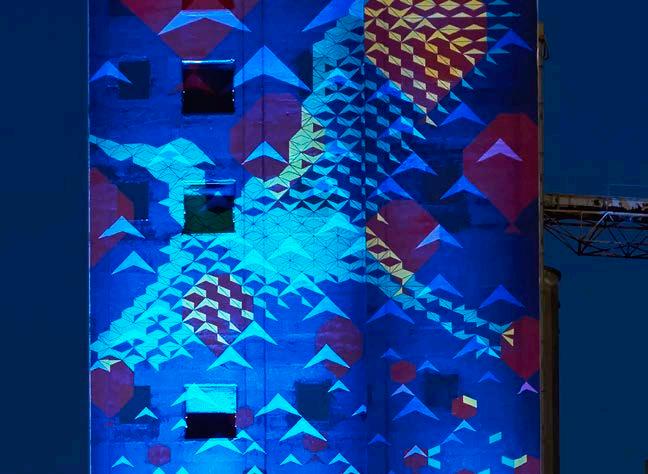
• If part of art concept, coordinate with project design team to integrate art with vines (sp., Silvervein Creeper) planned to grow on east and north sides of mechanical structure
SITE CONDITIONS
• Wall has high visibility from diverse vantages: 1st Avenue N., plaza entry stairways, south plaza, and SW Arena egress steps
• Mechanical structure onto which artwork will mount is a shaft that circulates air into and out of the underground Arena
• Interior of mechanical structure is not accessible to the public
• Large digital screens with signage and advertising will be mounted to east and west walls of mechanical structure
• Art wall is directly above a concrete staircase that provides westward egress out of the Arena; stairway is gated at non-event times
• Objects placed on top of intake structure must not impede air flow
• Consider maintenance and cleaning of artwork, given its difficult access over stairs
• Artwork will be close to several other artworks: SW Tunnel, SW Greeter, and Axis Lounge; coordinate with other artists
• SW Tunnel mural artwork will be in exit corridor leading to stairs below Uptown Portal
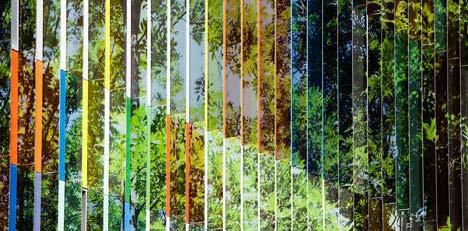
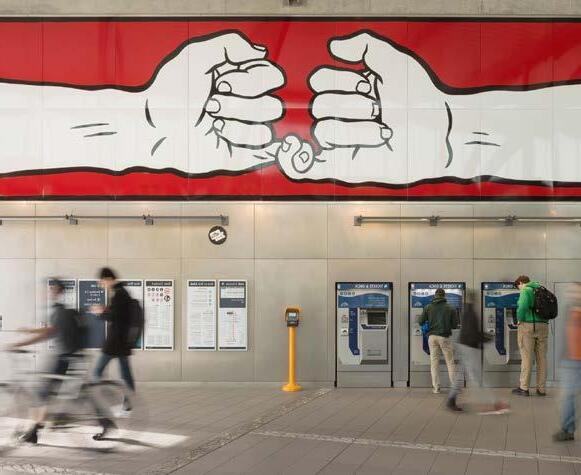
• Iconic views of the Space Needle exist from the site
• Arena is a historic landmark; art concept requires review by Landmarks Preservation Board
ARTIST QUALIFICATIONS
• Bold aesthetic; strong graphic sensibility
• Reflect diversity of Pacific Northwest
• Artists working primarily (or considerably) in two-dimensional media or low sculptural relief
• Successful completion of large-scale iconic artworks
• Experience working in durable, high quality exterior media; or, artist may propose to work with a fabricator who has that experience
• Art planner can provide support for less experienced public artists

ARTIST SELECTION
• Invitational request-for-proposals (RFP)
• Pacific Northwest Artists
COLLABORATORS
• Architects
• Structural and Mechanical Engineers
• Lighting Designer
• Landscape Architect
• Signage Designer
• SW Tunnel Artist; SW Greeter Artist; Axis Lounge Artist
New Arena at Seattle Center PUBLIC ART PLAN October 2019, page 23
Material possibilities, left to right: porcelain enamel (Crossed Pinkies by Ellen Forney); tile mosaic; glass mosaic (by Nick Cave/Franz Mayer); colored light on mural (Bayview Rise by Haddad Drugan); printed/folded metal (Academy of Music by Carlos Arroyo)
AXIS LOUNGE
LOCATION
• Northwest Plaza, seating area (walls, seat steps, stage, planting bed)
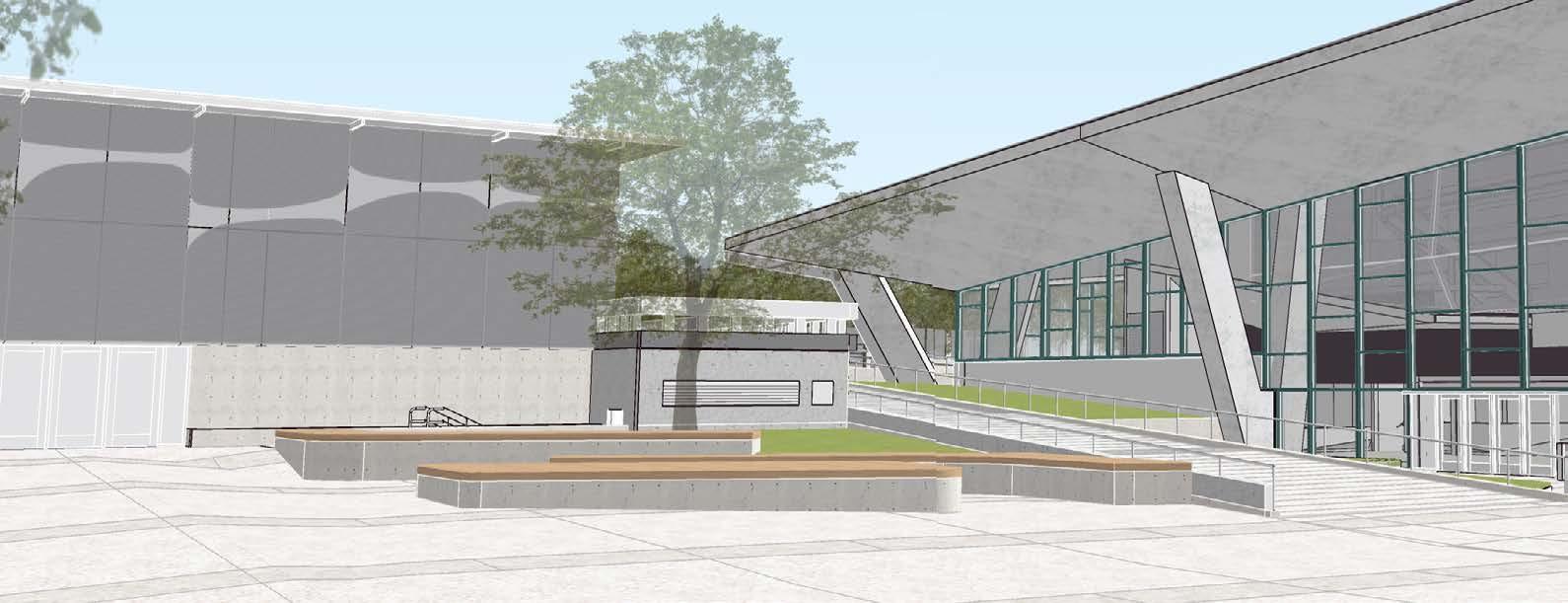

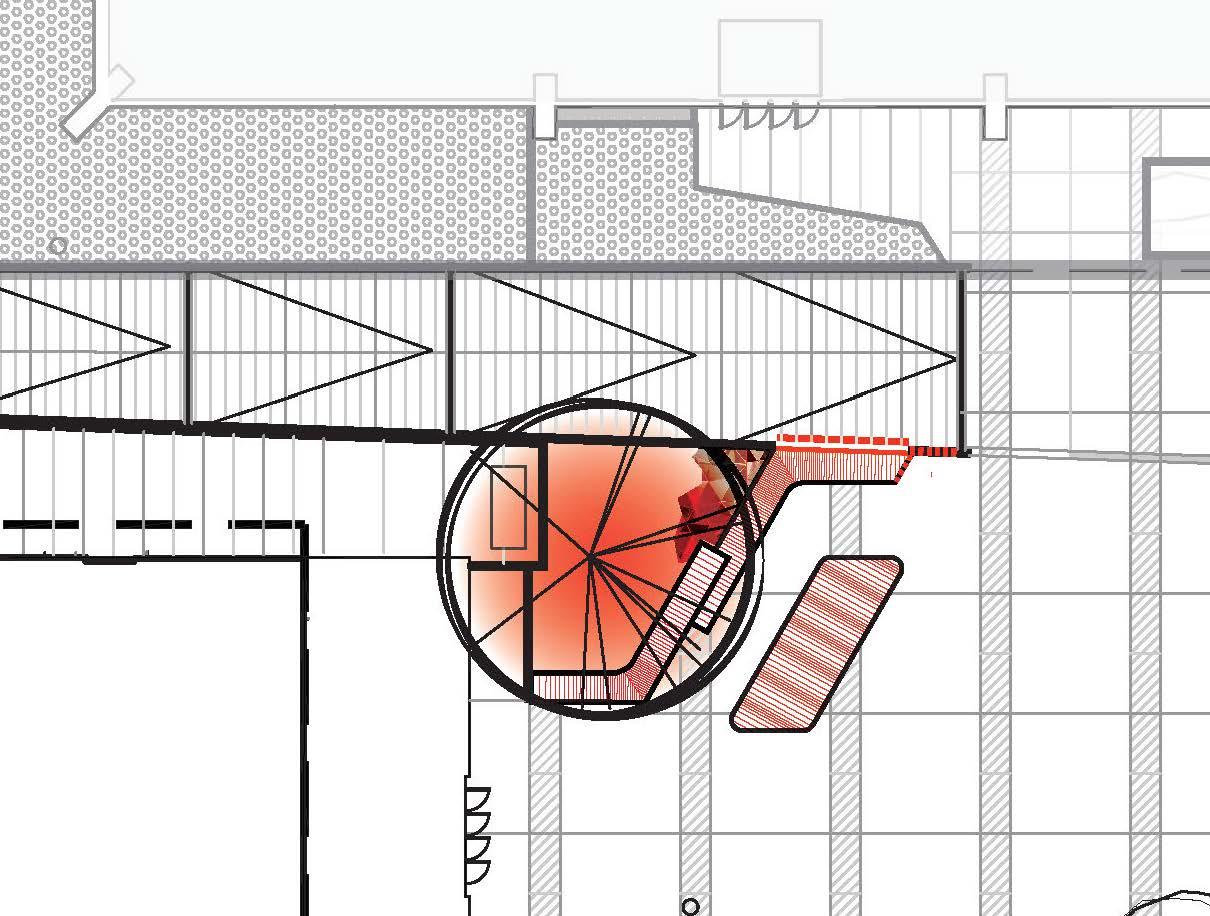
PROGRAM
• Envision a multi-media color and light place-based installation combining vibrant and varied colors, textures and forms and offering visual and embodied experiences

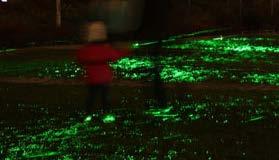
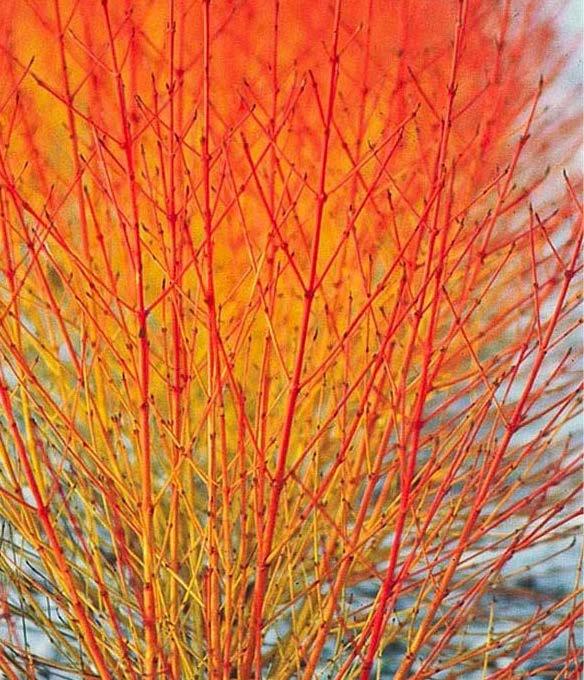
• Evoke an inviting, active and energetic atmosphere that encourages people to explore, gather, interact, relax, and perform
• Create an artistic expression that is a microcosm of the Arena environment
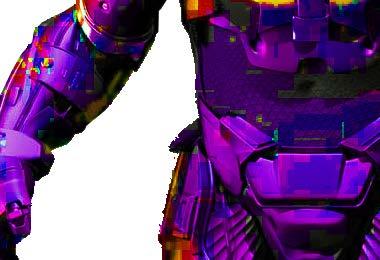
• Express intersections of sports and music through metaphor, materials and juxtapostions
• Overlay art onto walls, seats, lighting, paving and planting
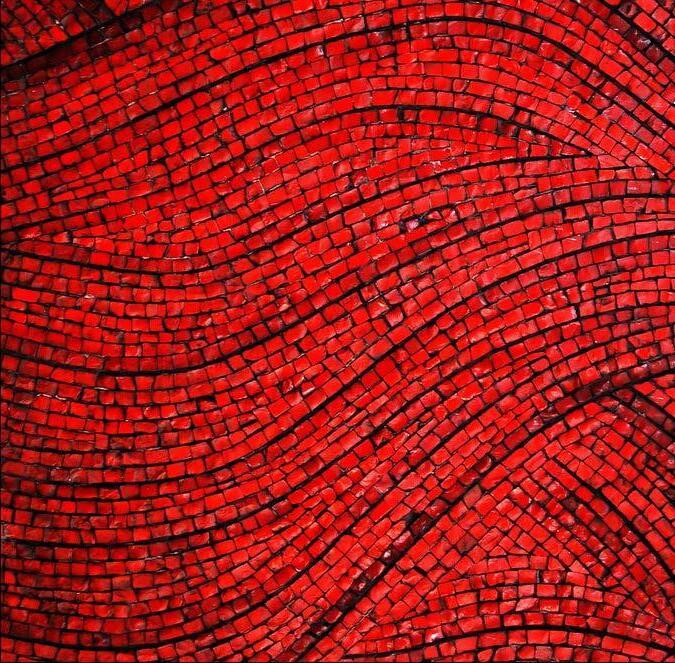
• Support large and small gatherings; and programmed and unprogrammed performances
• Create a place for people to see and be seen; commingle stage and audience

• Create a landmark place for people to meet at before and after Arena events
• Incorporate change from day to night
• Take advantage of sunlight, given south and west exposure
New Arena at Seattle Center PUBLIC ART PLAN October 2019, page 24
Axis Lounge site, looking north
Colored light in landscape (Greener by Iole Alessandrini)
Performance space (Seattle Mural by Paul Horiuchi)
AXIS LOUNGE
COLLECTIVE EXPERIENCES
• Art as gathering space
• Art as conversation piece
• Art as photo op
• Shared experience at outdoor performances
• Busking and other pre- and post-event
“sideshow” uses
• Backdrop for community interactions
POTENTIAL TREATMENTS
• Seating and stage
• Color and light
• Surface textures
• Sculpture
Potential media and materials:
• Metal
• Wood
• Paint
• Glass
• Mosaic
• Concrete
• LED lighting
• Laser lighting
• Audio speakers
SITE STORIES
• Music and sports heroes
• Psychedelia
• Song lyrics
• Real-time Arena happenings
• Remembering tomorrow
SITE INTEGRATION
• Collaborate with Arena project’s design team to ensure that artwork modifications to existing design elements support the design intent of creating a gathering place
• Collaborate with landscape architect to modify existing seat and stage structures
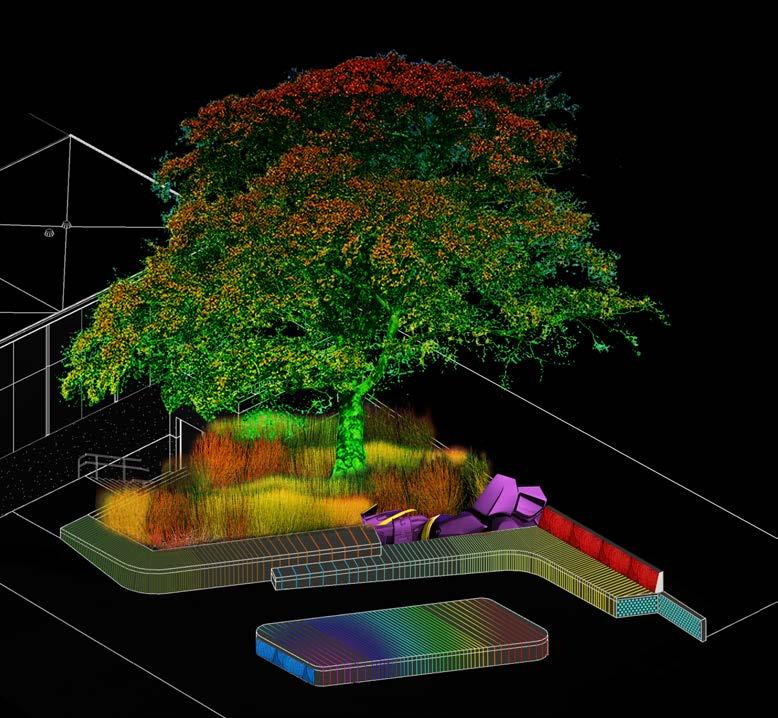
• Collaborate with lighting designer and landscape architect to supplement or modify existing LED fixtures to best support the artwork
• Coordinate light programming with North Light artwork (share DMX controller)
• Coordinate light programming with other Arena data systems
SITE CONDITIONS
• Gateway into Arena
• Gateway into Uptown neighborhood
• Open south and west exposures
• Prominent views to and from the artwork from the street, west plaza, and Arena interior concourse
• Create art that is visible from a distance
• Incorporate smaller scale, multi-sensory, tactile experiences experienced up close
• Retain ample soil in planting bed to support growth of large beech tree
• Coordinate artwork with free-standing signage in surrounding plaza areas
• Extend the vibe of KEXP’s indoor Gathering Space into the Uptown Lounge
• KEXP Donor plaques will be mounted at southwest corner of KEXP building
• Exit doors from the Arena are located at the north end of plaza
• Both the Arena and the building at the north end of the plaza are historic landmarks; art concepts require review by Landmarks Preservation Board
ARTIST QUALIFICATIONS
• Experience working in durable exterior media and lighting
• Successful completion of large-scale, iconic integrated artwork
• Experience collaborating on design teams
• Interest in social activity
• Interest in music and entertainment
ARTIST SELECTION
• Direct Selection of Haddad|Drugan
COLLABORATORS
• Landscape Architects
• Architects
• Engineers
• Uptown Portal Artist
• KEXP, Vera Project
New Arena at Seattle Center PUBLIC ART PLAN October 2019, page 25
GREEN ROOM

LOCATION
• Southeast Plaza, seating area (paving, seating, lighting, planting beds)
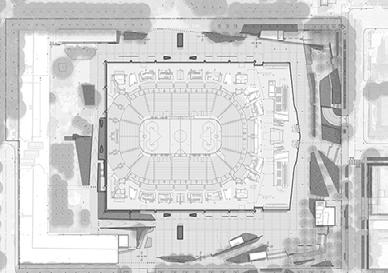
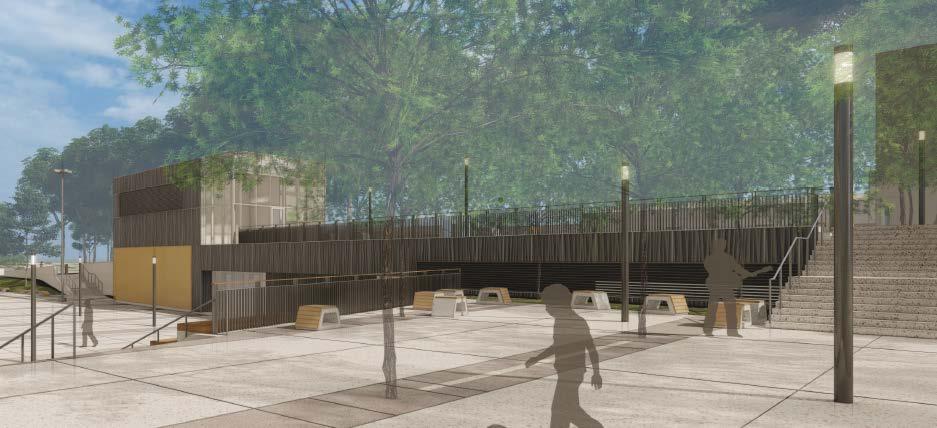
PROGRAM
• Create an exterior “room” with paving as floor, trees as ceiling, benches as furniture
• Overlay art onto paving, walls, seating, planting, and lighting

• Use lighting to elicit a stage and/or lounge environment at night
• Hybridize hyperreal nature and a theatrical “green room”
• Play aesthetically and conceptually with the color and concept of green

• Consider adjacency with Thomas “green street” and Seattle Center’s “green heart;” envision a “green” future
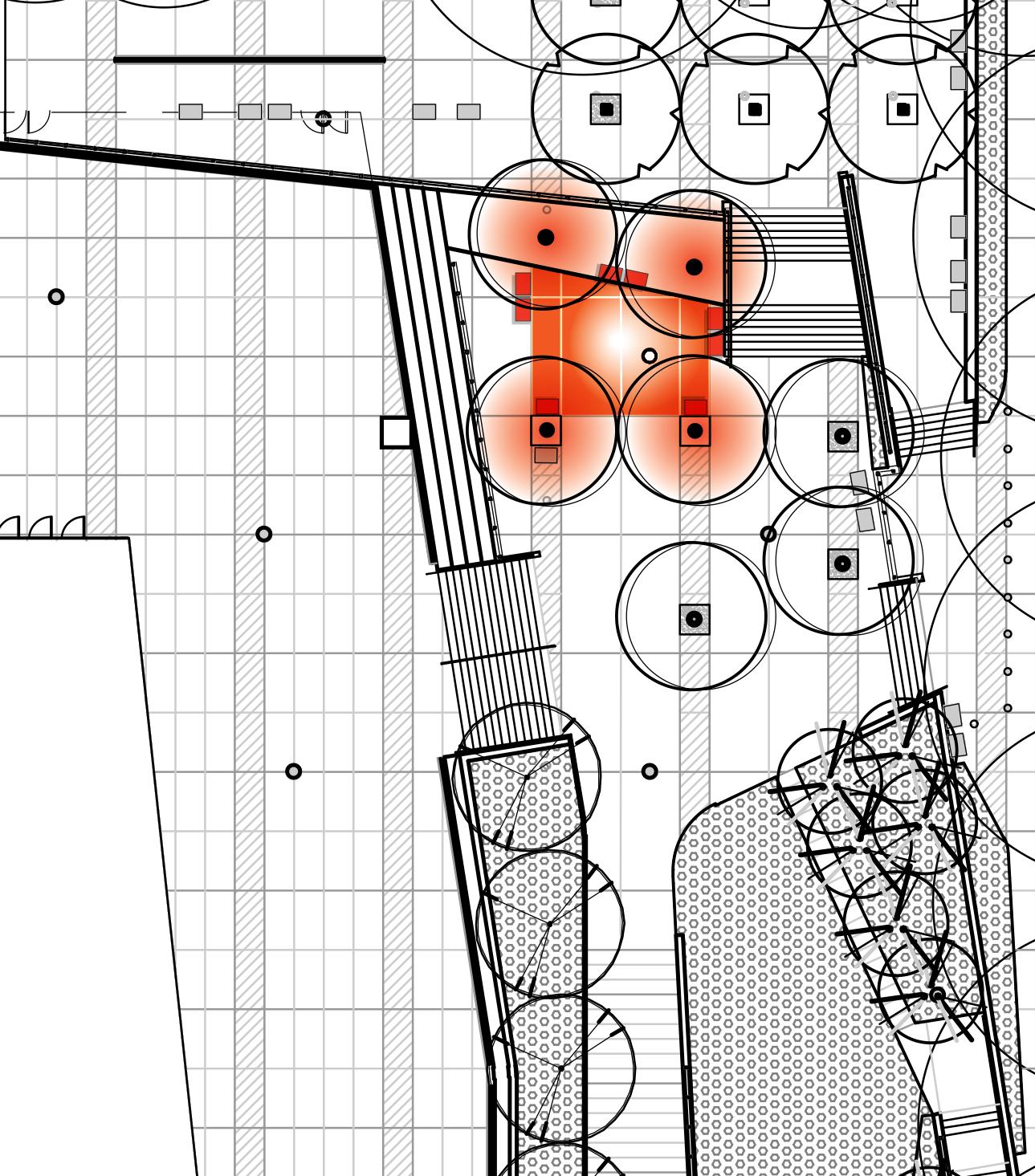
• Create an artistic expression of the Arena’s interior green room used by performers before a show
• Draw connections between audience experience and performer experience
• Evoke a calm, passive atmosphere that encourages people to unwind and relax
• Support small gatherings and unprogrammed performances
• Create an intimate place for people to meet at before and after Arena events
• Create a place that is engaging at event times and everyday times
• Consider multi-sensory experiences such as tactility and fragrance
• Explore conceptual interplay with adjacent “Memory Rails” artwork
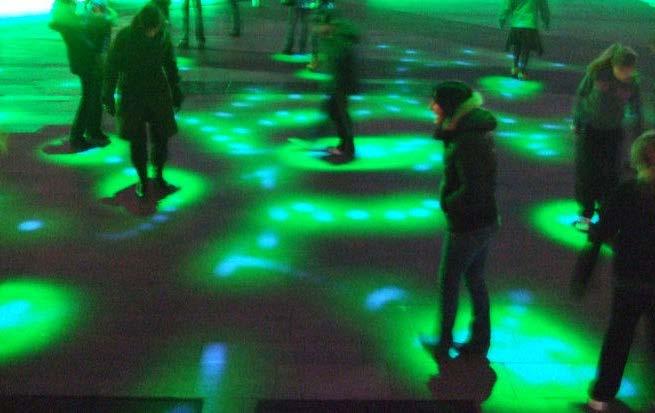
New Arena at Seattle Center PUBLIC ART PLAN October 2019, page 26
Green Room site, looking east, showing existing design of paving, seating, textured wall surface, and pencil pole lights
Light projections on paving (by Martha Schwartz)
International Day of the Forest (www.wallpaperscraft.com) Colored light on trees (Conjunctions by Dan Corson)
Beatles’ Christmas Show, 1963 (photograph by Shahrokh Hatami)
COLLECTIVE EXPERIENCES
• Outdoor, community “living room”
• Connections between audience and performers
• Shared experience at outdoor performances, including busking and other pre- and postevent “sideshow” uses
POTENTIAL TREATMENTS
• Paving
• Seating
• Wall cladding
• Tree lighting
• Pavement-integrated lighting
• Limelight, spotlight
• Lush plantings
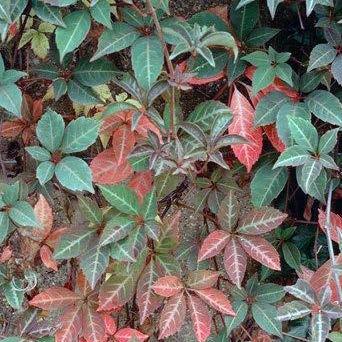
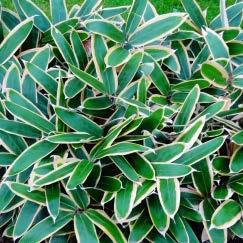
• Sustainable design techniques
Potential media and materials:
• Plants
• Pavers
• Concrete
• Stone
• Metal
• Paint
SITE STORIES
• Music and entertainment
• Vicarious experience as a star
• Pacific Northwest environment
• Seattle as “Emerald City”
• Green as a soothing color
• “In show business, the green room is the space in a theatre or similar venue that functions as a waiting room and lounge for performers before and after a performance, and during the show when they are not engaged on stage. Green rooms typically have seating for the performers, such as upholstered chairs and sofas. The origin of the term is often ascribed to such rooms historically being painted green. . . The specific origin of the term is lost to history, which has led to many imaginative theories and claims.” - Wikipedia
» The term “Green Room” may have originated at a time when theater happened outdoors
SITE CONDITIONS
• Site is perched at a “mezzanine level” below street to the south and above Arena entry to the north
GREEN ROOM
ARTIST QUALIFICATIONS
• Strong conceptual thinker
• Experience collaborating on design teams
• Wood
• Mosaic
• Glass
• LED lighting
• Photovoltaics
SITE INTEGRATION
• Collaborate with Arena project’s design team to ensure that modifications to existing design elements support the design intent of creating a gathering place
• Collaborate with landscape architect to modify or replace existing design for paving, seating, trees and planting; changes to paving should terminate at existing joints
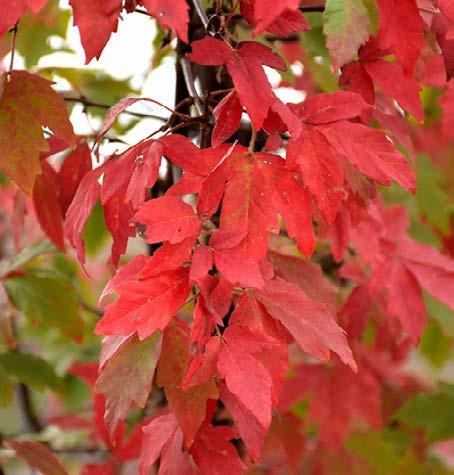
• Collaborate with lighting designer and landscape architect to supplement or replace existing design of one 12’-high LED “pencil” light pole
• Collaborate with architect to apply art treatment to retaining wall at east end of art site (above louvers), if part of art concept
» Greek theatres had an area behind the stage covered by vines where the actors could rest in the shade after performing in bright sunlight
» In the Medieval period the stage was called “The Green;” this central grassy space was used by the actors, while the surrounding space and banks were occupied by the spectators
• Staircase in the southwest corner of the Green Room will be a major route for people coming to the Arena from the east; but site is in a corner off the primary circulation path
• Site is enclosed on three sides by walls or railings, and overhead by a grove of trees
• Formal vocabulary of walls and stairs surrounding the art area will create the feeling of an outdoor room
• Plaza grade is fairly level
• Trees and furniture planned for the site may be shifted, modified, or replaced to support art concept; but taking into consideration issues such adequate clearance for ADA accessibility
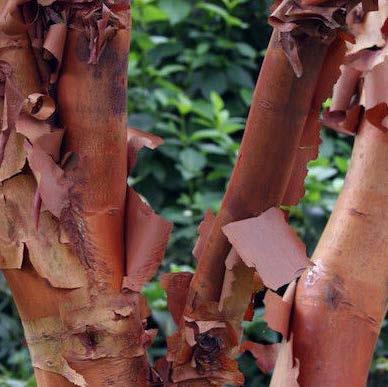
• Wall on east edge of Green Room includes a metal louver with a textured panel on top of it; artist may specify finish substitutes
• Vehicular access to an underground garage exists directly below the art area and precludes the addition of deep footings
• Memory Rails artwork may be in close proximity to Green Room
• Iconic views of the Space Needle exist from the art area
• Arena is a historic landmark; concepts require review by Landmarks Preservation Board
• Experience working in durable exterior media and lighting
• Interest in music and entertainment
• Interest in the environment
• Reflect diversity of Pacific Northwest
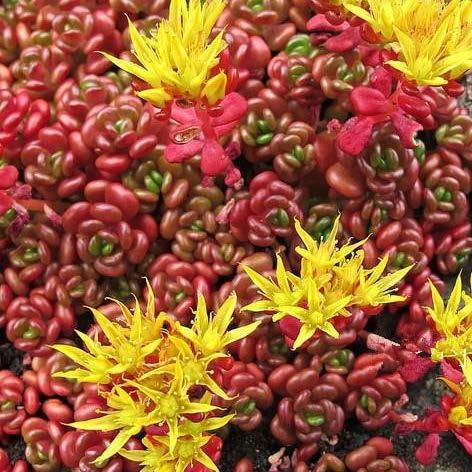
ARTIST SELECTION
• Invitational request-for-qualifications (RFQ)
• Pacific Northwest artists
COLLABORATORS
• Landscape Architects
• Architects
• Lighting Designers
• Memory Rail Artist
New Arena at Seattle Center PUBLIC ART PLAN October 2019, page 27
Green Room plant palette, left to right: Acer griseum, Paperbark Maple (bark and fall foliage); Sasa veitchii ‘Nana,’ Kuma Bamboo; Parthenocissus henryana, Silvervein Creeper; Sedum oreganum, Oregon Sedum
MEMORY RAILS
LOCATIONS
• Southeast Plaza (guard rail tops)

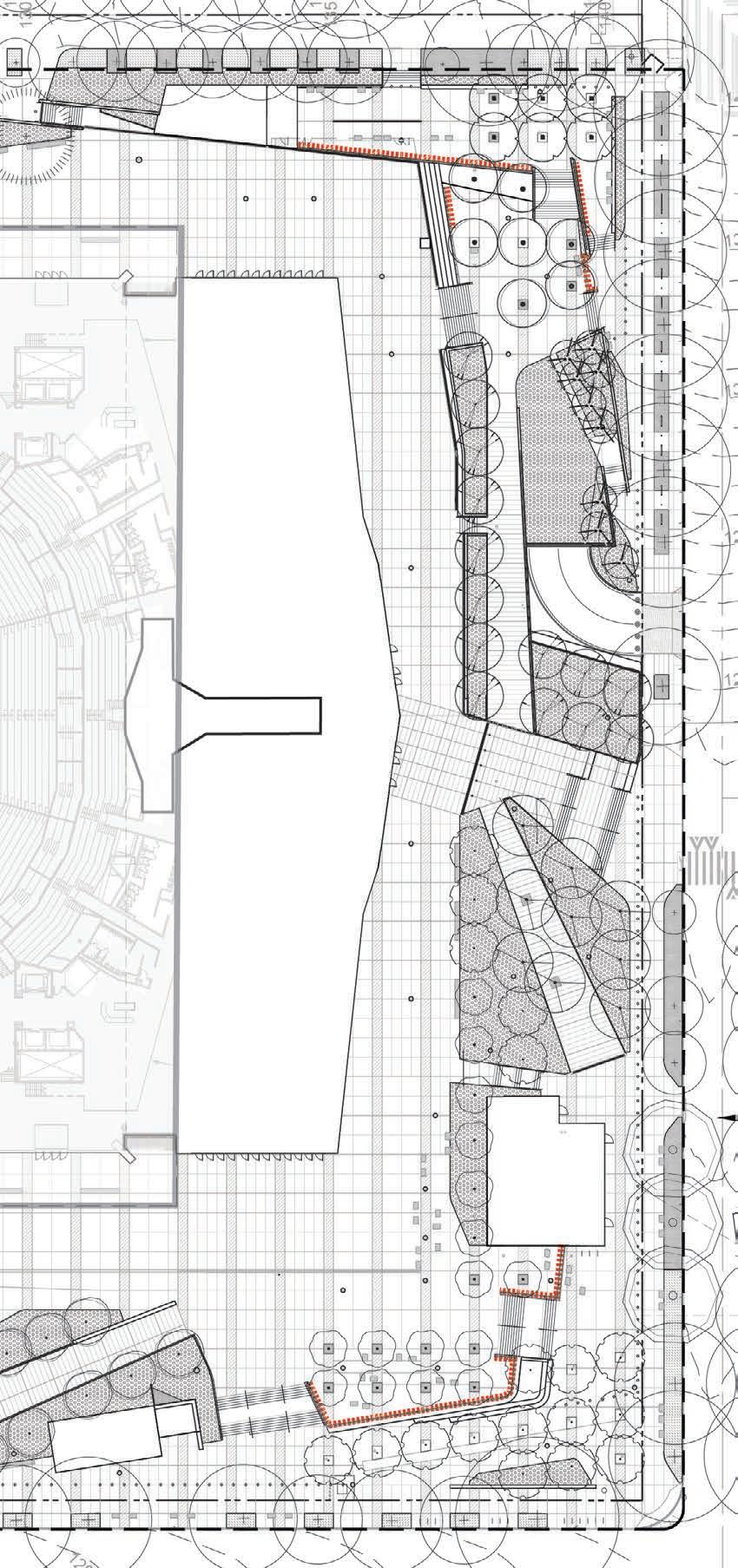
• Southwest Plaza (guard rail tops)
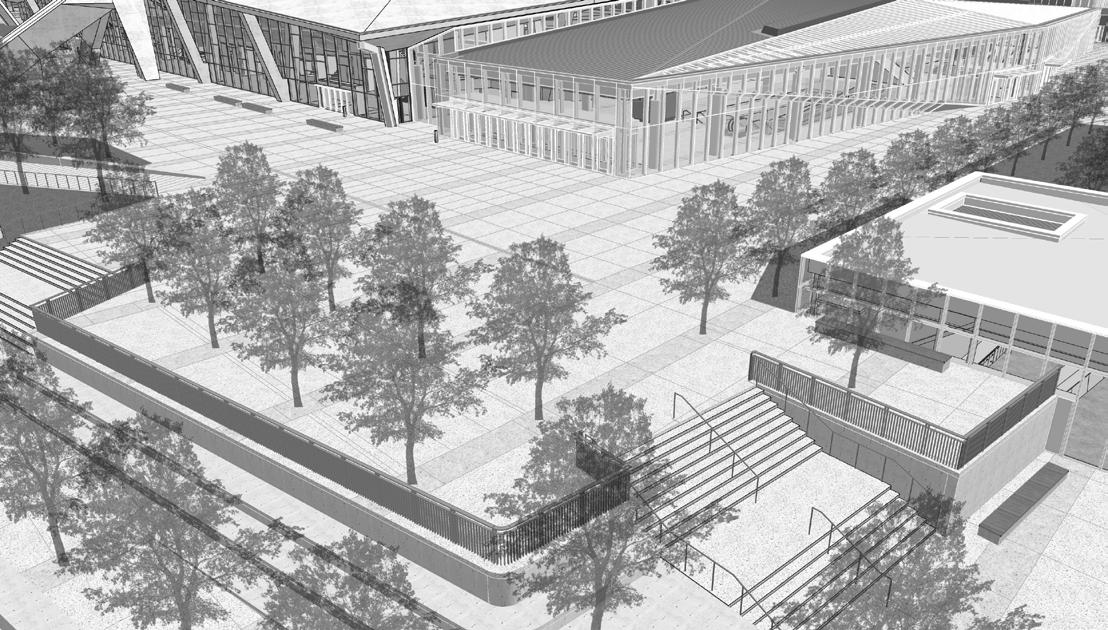
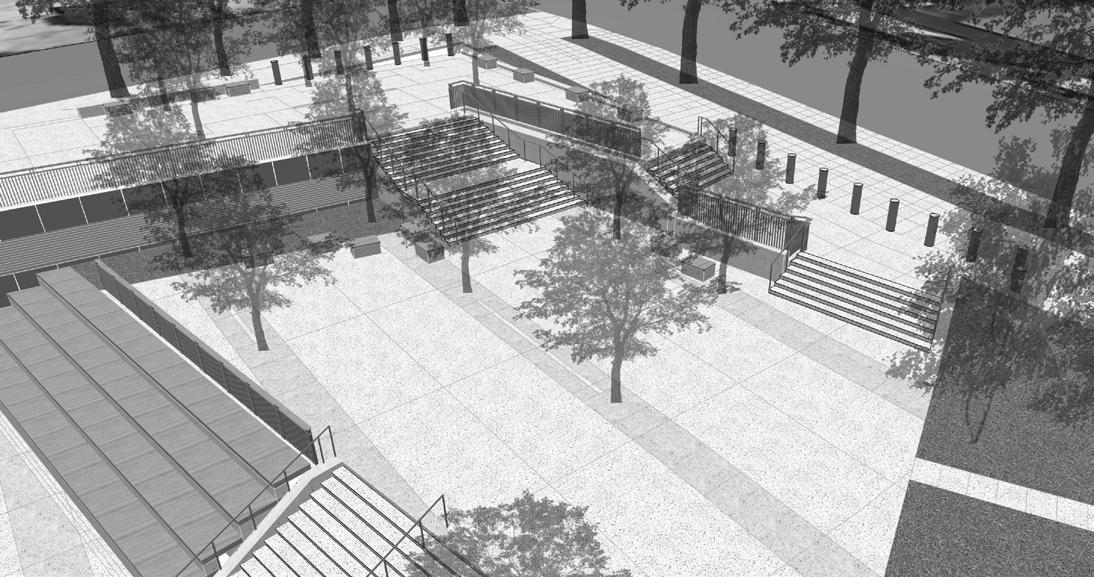
PROGRAM

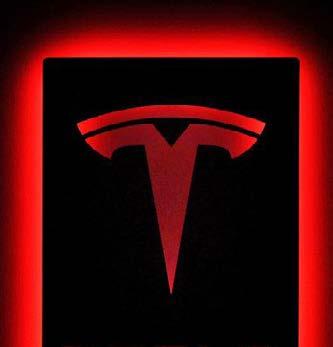
• Create two-dimensional art plaques for plaza guard rail tops


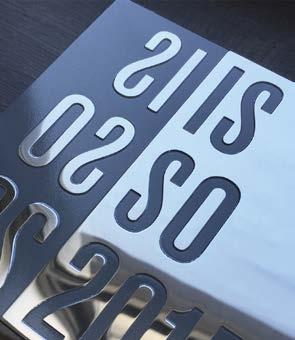
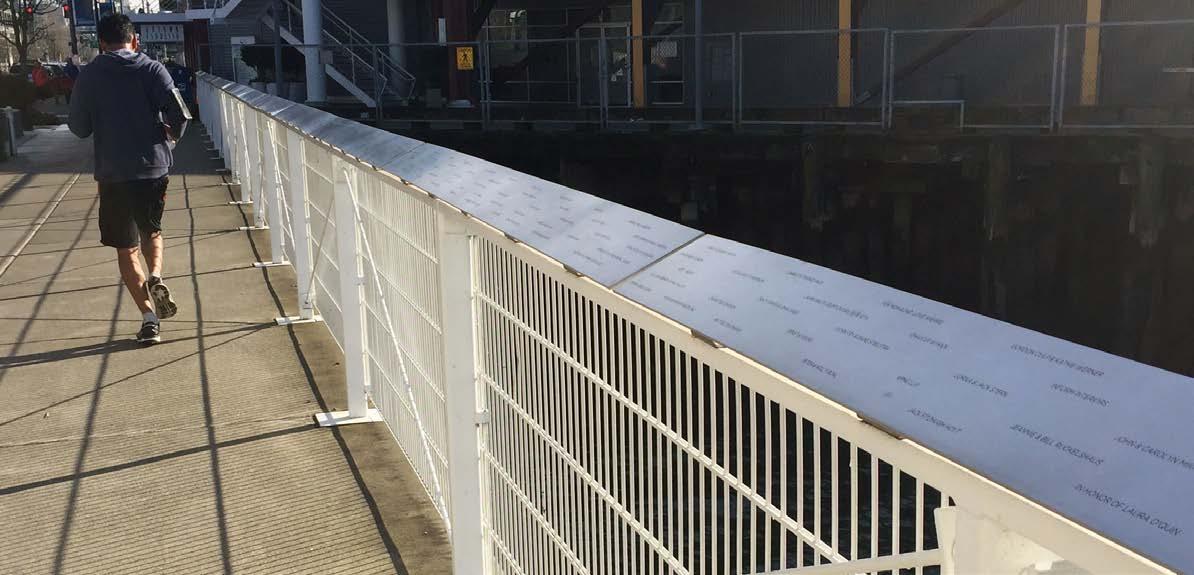
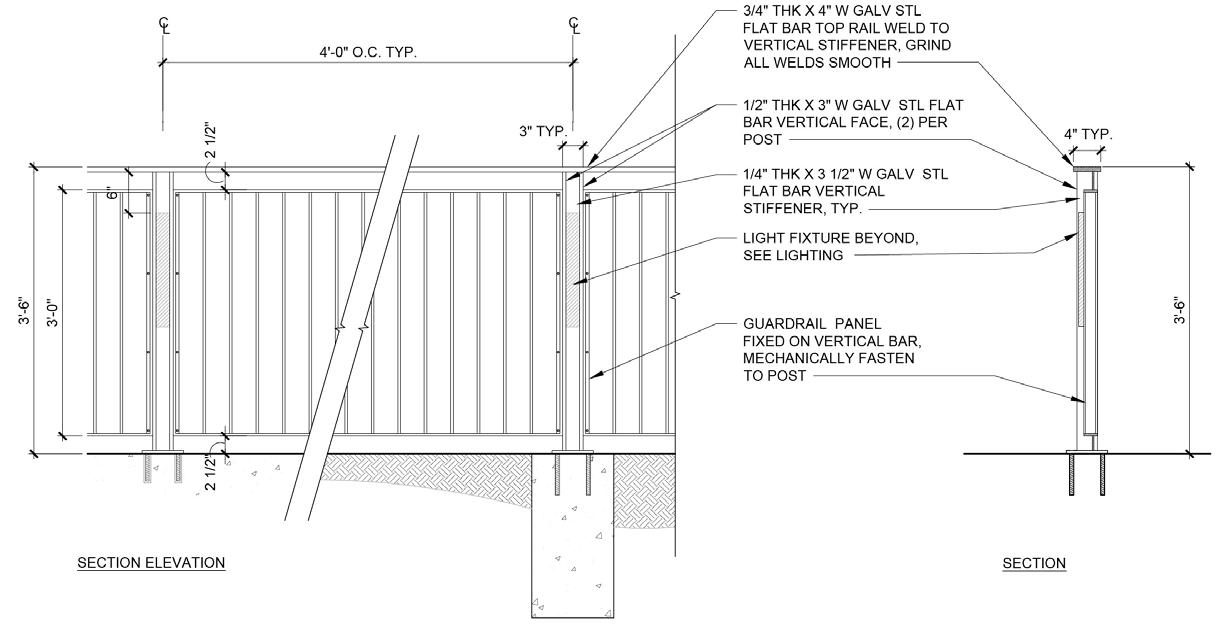
• Convey Arena’s legacy and future of sports, music and entertainment through illustrations, graphics, timeline and/or text
• Explore fandom
• Explore storytelling through sequential, episodic, segmented, disjointed or continuous narratives
• Explore emotional touchstone as placemaking
• Incorporate an interactive experience through surface treatments (reflectivity, cut-outs, tactility)
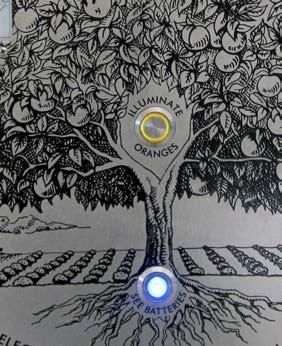
• Conduct community engagement in the concept development process to identify community memories and stories
• Possibly accompany with ephemeral souvenirs such as stickers, patches, emoji, etc. relating to Memory Rail imagery (in the future)
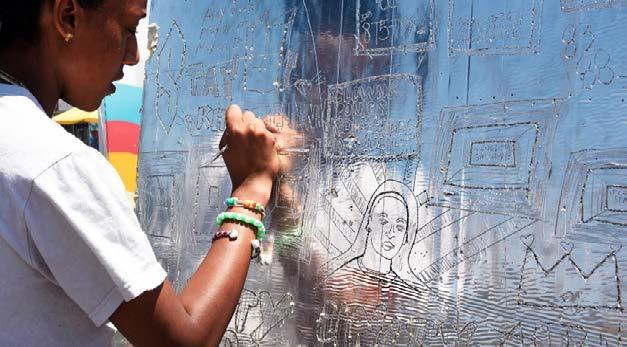
New Arena at Seattle Center PUBLIC ART PLAN October 2019, page 28
SE plaza rails: inward-facing, adjacent to “Green Room” artwork; potential area for music and entertainment themed Fan Rails; artist to choose exact artwork locations
Etched stainless steel donor plaques on railing at Seattle’s Olympic Sculpture Park
SW plaza rails: outward-facing, overlooking “Greeter” sculpture; potential area for sports themed Memory Rails; artist to choose exact artwork locations
Guard Rail: Arena construction detail of typical guard rail, with “memory rail” location in red
Material possibilities, left to right: etched and painted stainless steel with participatory push buttons, etched and painted bronze, etched and painted reflective stainless steel, metal with cut-outs, backlit metal with cut-outs, illuminated glass with printed imagery, hand-drawn graphics (Coney Art Walls by Lauren Halsey)
COLLECTIVE EXPERIENCES
• Collective memory
• Envisioning the future
• Communal poem; sing-along
• Writing on the bathroom walls
• Follow the bouncing ball
• Community engagement process: Early engagement with Arena fans through survey, workshop or other means
POTENTIAL TREATMENTS
• Tactile surfaces
• Illumination
• Storytelling
• Historic graphic novel
• Science fiction
• Documentary
• Cartography
• Comic strip
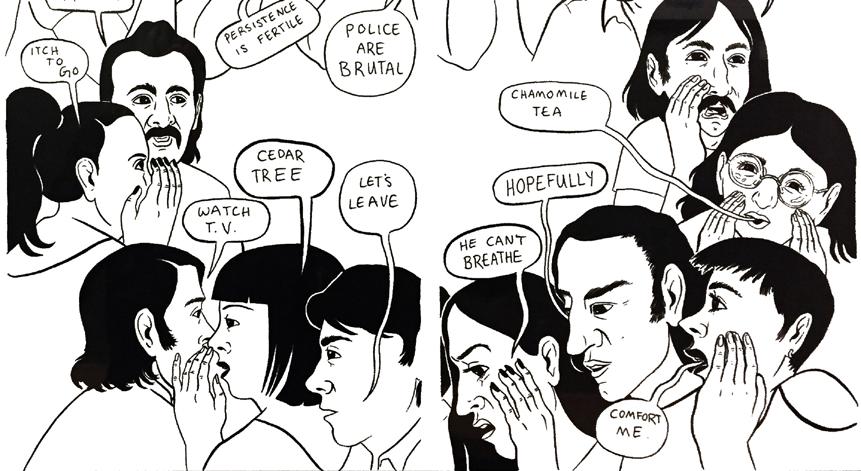
• Poetry and songwriting
Potential media and materials:
• Etched, printed, painted and/or laser-cut metal
• Painted and/or printed laminated glass
• Reflective surfaces
• Lighting
MEMORY RAILS
SITE STORIES
• Soul of the Arena; past Arena events
• Fandom: sports teams, musicians and bands
• Century 21 World’s Fair and Seattle Center
• Remembering tomorrow; World of Tomorrow
• Time travel; Bubbleator
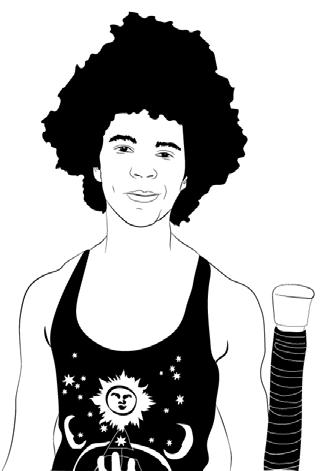
• Overlaying the past, present and future
SITE INTEGRATION
• Guardrails exist in many locations on the south plaza; artist shall work with design team to select locations for artwork
• Extent of artwork will depend on specific artwork treatments and materials
• Existing guardrail top is a 3/4”x 4” metal flatbar; artwork may be attached to this (easiest method) or if flatbar top as designed does not support art concept, artist shall coordinate changes with landscape architect
• Consider tipping the Memory Rail plaques to facilitate best viewing of artwork for children and people in wheelchairs
• Review plaque design (height, overhang, angle) with design team to confirm guard rail code compliance
• LED light fixtures exist in railing posts; collaborate with lighting designer and landscape architect to incorporate additional lighting for the artwork, if desired
SITE CONDITIONS
• Unlike other artworks in the plaza that are meant to be seen from a distance, for Memory Rails up-close viewing is the primary vantage
• Use a bold aesthetic that stands out against the often busy context; art should be easily legible from viewing height a few feet away
• Artwork must be designed to work with long horizontal format of railing tops
• Traditional stacked comic panels may not work in this application
• Artwork may include repeating elements, motifs, or characters to draw people into following a storyline or storylines that weave through the rails and plaza
• Consider including text in multiple languages
• Memory Rails may be most successful in locations off the main circulation paths, where people can stop and read the artwork more easily on an event day
• Memory Rails will be in close proximity to Green Room in SE corner and Greeter in SW corner; crossover in thematic content is possible; coordination between artists is essential
• Concepts may not require review by Landmarks Preservation Board because of small scale of artwork
ARTIST QUALIFICATIONS
• Two-dimensional graphic artists/illustrators
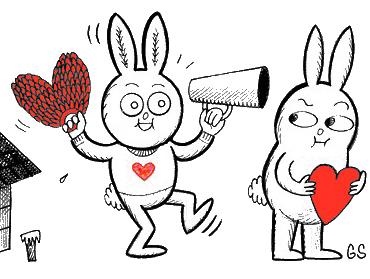
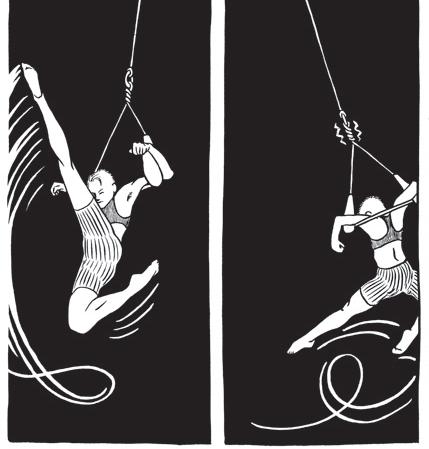
• Artistic practice includes storytelling
• Interest in sports, music and entertainment
• Interest in community engagement and fan experience
• Reflect diversity of Pacific Northwest
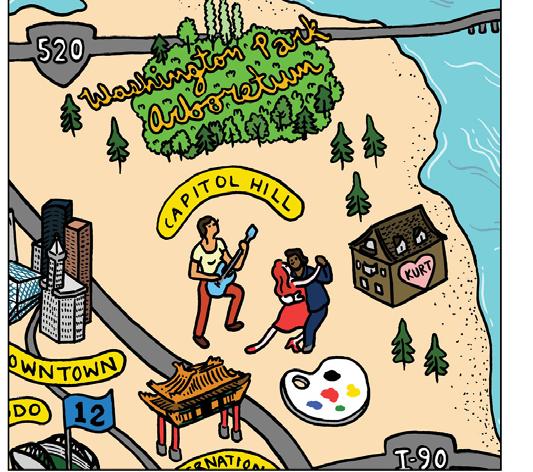
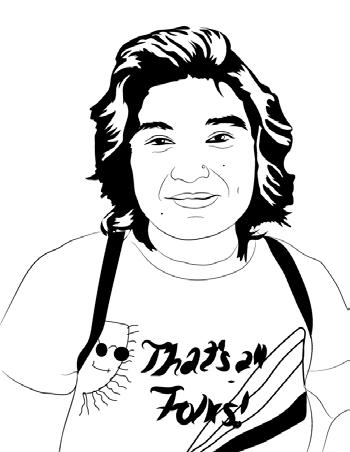
• Experience with public art is not required
• Art planner can provide support for less experienced public artists
ARTIST SELECTION
• Invitational request-for-qualifications (RFQ)
• Pacific Northwest Artists
COLLABORATORS
• Landscape Architects
• Lighting Designer
• Green Room & Greeter Artists
• NHL team and fan experience curators
• Sports and Music Fans
• Fan experience programmers
New Arena at Seattle Center PUBLIC ART PLAN October 2019, page 29
Possible comic approaches: simple bold graphics and sequential actions; repeating characters; mapping; fact and fiction; place-based storytelling; black-and-white; color highlights; full-color Art examples, left to right: Telephone by Marie Bouassi; Trapeze by Ellen Forney; UW Map detail by Eroyn Franklin; Stranger cover art detail by Greg Stump; White Out stencils by RYAN! Feddersen
TUNNELS
LOCATIONS
• Northeast Exit Corridor, Stairwell, and Vestibule
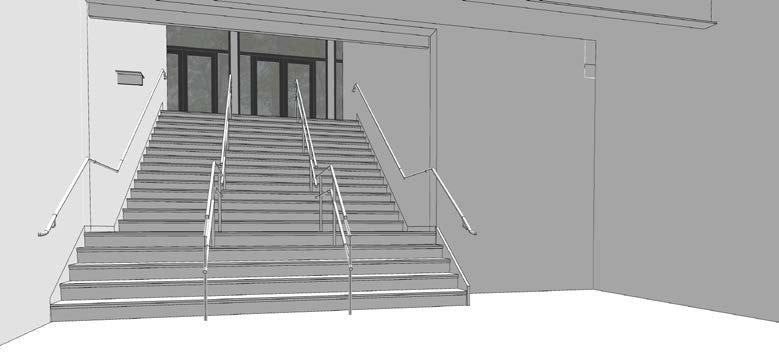
• Northwest Exit Corridor, Stairwell, and Vestibule
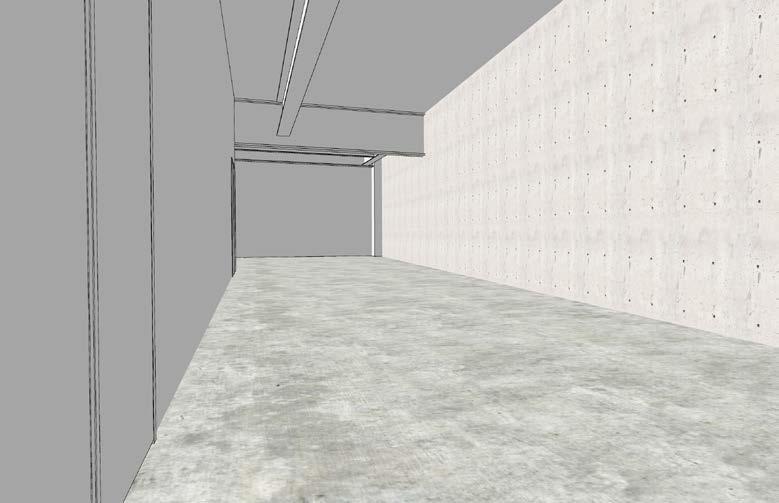
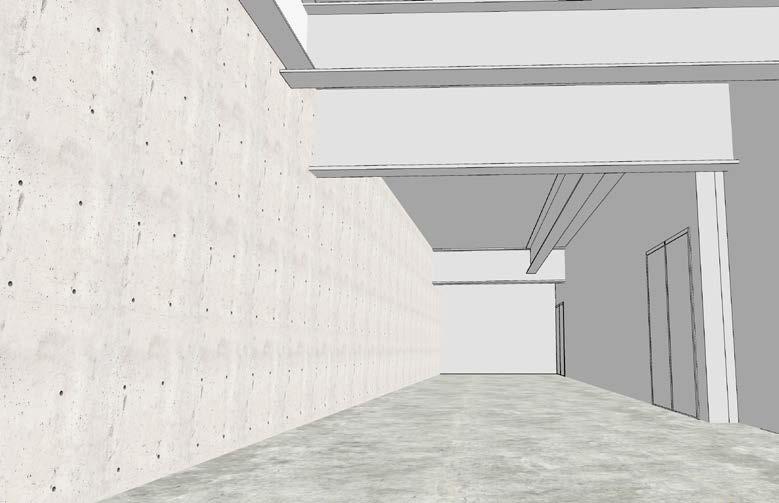
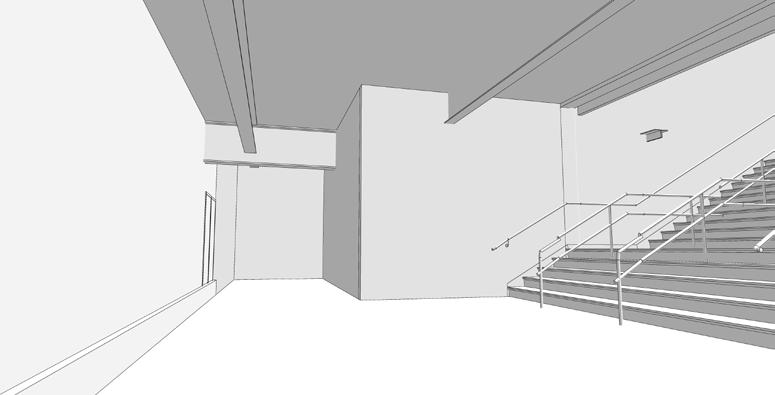
• Southeast Exit Corridor and Stairwell
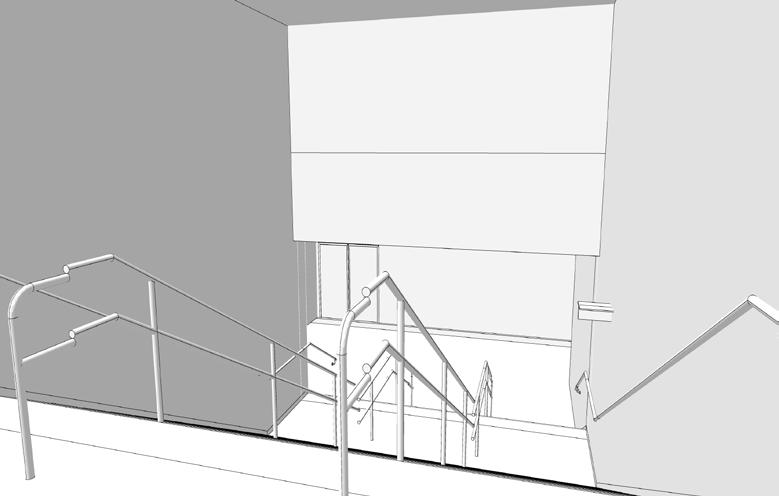
• Southwest Exit Corridor and Stairwell
PROGRAM
• Paint mural artworks on the walls, ceilings and floors of two underground exit corridors and stairwells in the north corners of the building
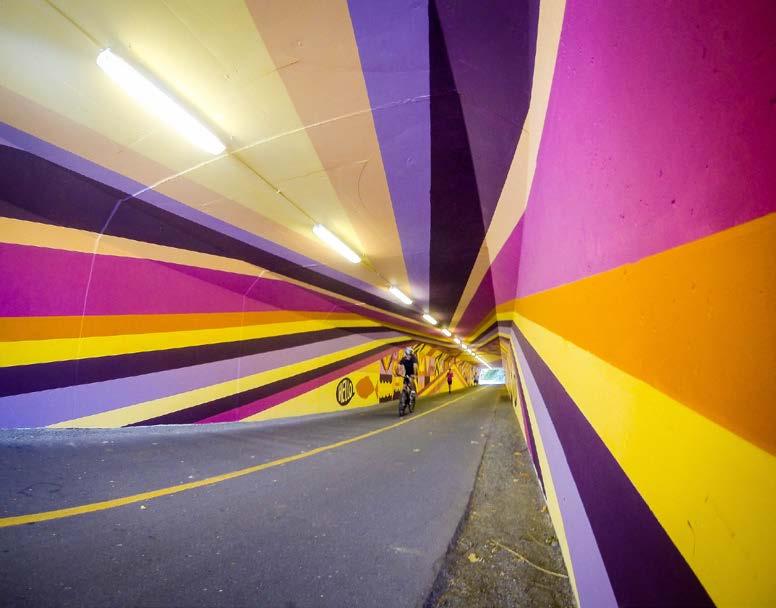
• Draw on and feed into post-event euphoria of those exiting the Arena
• Create an immersive environment
• Create art that people will experience primarily while in motion, amongst a moving group of other fans
• Use art to facilitate motion through the space
• Consider a two-way viewing experience, with the possibility that NE and NW Tunnels may be used for egress as well as VIP Entry
• Convey transition from interior/event to exterior/everyday environment
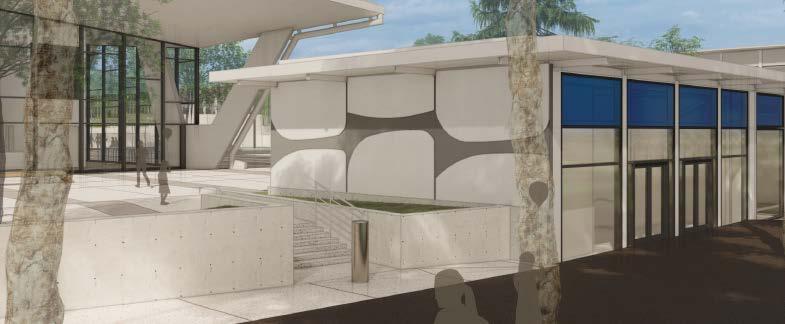
• Create a memorable final impression of the Arena experience
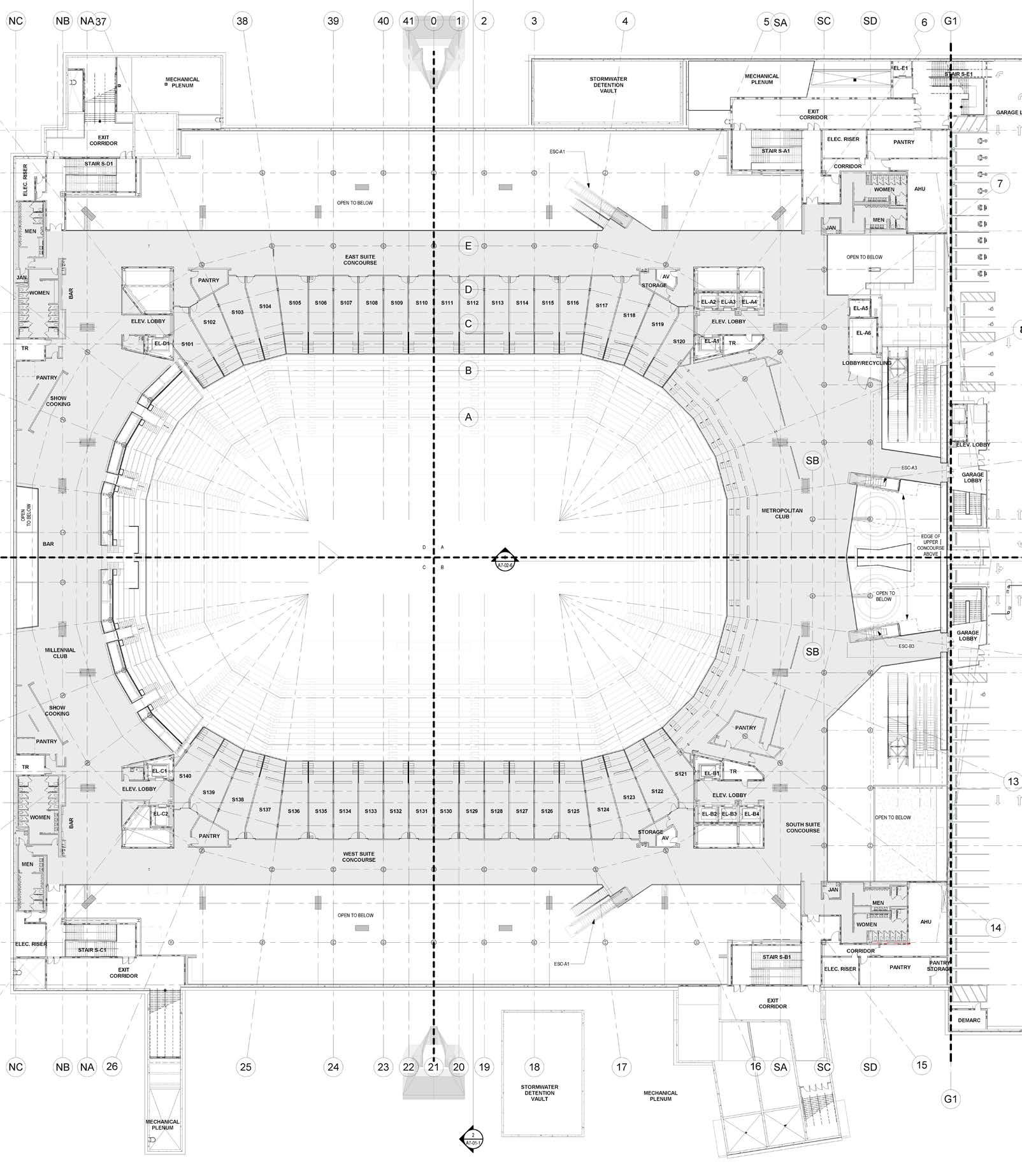

• Take inspiration from Arena’s legacy of sports, music and entertainment
• Evoke the past, present and future
View E NW Tunnel View D NW Tunnel View B NE
View C NE
Tunnel
Tunnel
View A NE Tunnel, including overhead wall and sidewalls visible from 2nd Avenue
NW TUNNEL NE TUNNEL B A C D E
NE Tunnel exit, 2nd Avenue View; artwork may extend to wall visible through east glass wall and doors
New Arena at Seattle Center PUBLIC ART PLAN October 2019, page 30
example of immersive tunnel mural environment (Kristen Ramirez, Ebb and Flow)
COLLECTIVE EXPERIENCES
• Motion
• Communal experience of a game or show
• Crowd mentality
• Emotional release
POTENTIAL TREATMENTS
• Mural Potential media and materials:
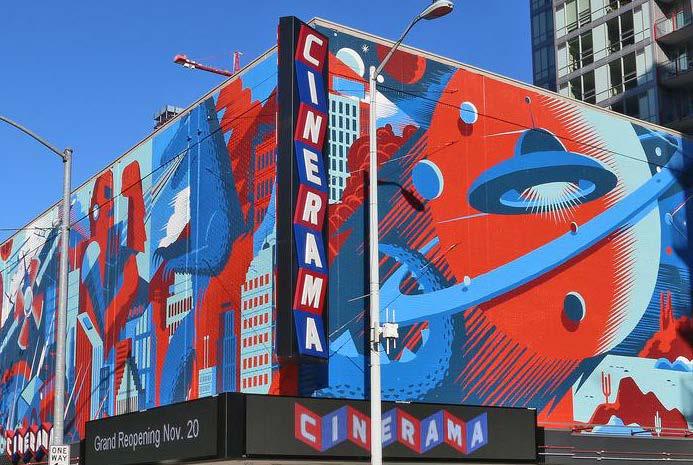
• Paint
SITE STORIES
• Soul of the Arena
• Cultural heritage
• Motion and speed
• Sports
• Music
• Entertainment
• Arena heroes
• Overlaying the past, present and future
• Remembering tomorrow
SITE INTEGRATION
• Consider a two-way viewing experience on the NE and NW Tunnels, which will be used for both public egress and VIP entry
• Architectural surface of Tunnel walls will be unfinished concrete, 12’ high; artists must prep surfaces as part of their scope of work
• Coat all finished murals with the same universally appropriate sealant that is not easily scuffed or stained and allows for effective and frequent cleaning; artists must seal surfaces as part of their scope of work

• Collaborate with lighting designer to supplement, move, or modify existing suspended white linear LED light fixtures to best support the artwork
TUNNELS
SITE CONDITIONS
• Artists will be responsible for identifying exact artwork locations within the Tunnel sites
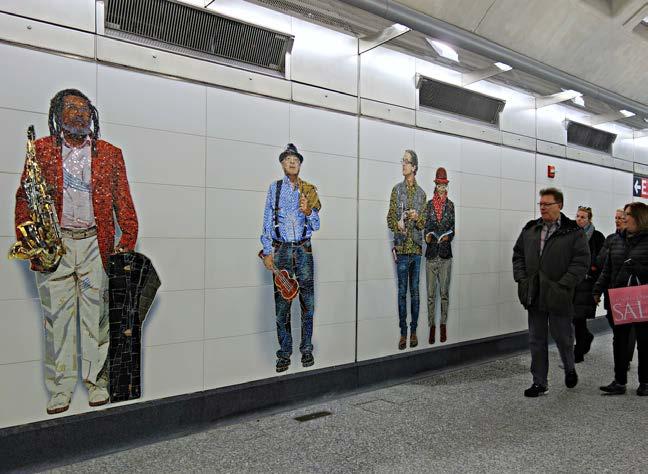
• Addition of art media to wall surfaces must be two-dimensional; tunnels are designed to meet the minimum required exit width, therefore any element protruding from walls into corridors will result in a code violation
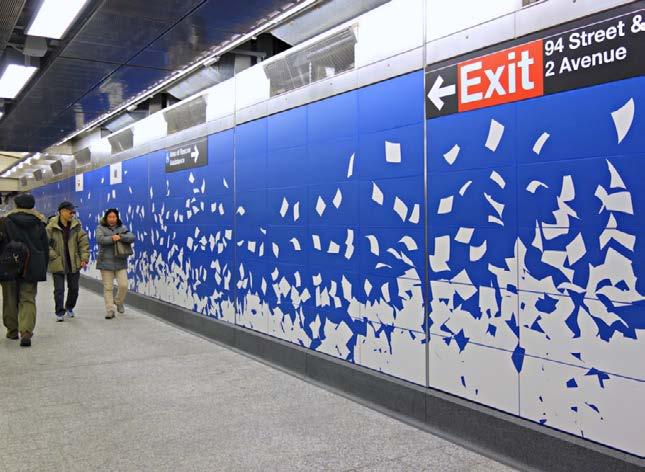
• Mechanical/electrical equipment will be housed in the ceiling areas and visible to public; perforated ceiling panels may be added to conceal equipment and create a painting surface but cost will come out of artist budget
• Artworks will be viewed primarily by those in motion; artwork designed to be viewed pictorially from a front-on perspective may not be as successful as artwork that carries the eye forward
• Most Tunnel areas will only be accessible through stairways and may be inaccessible for those with impaired mobility
• Concepts for interior walls do not require review by Landmarks Preservation Board Artwork; artwork in exit vestibules at NE Tunnel that is visible from building exteriors will require review by Landmark preservation Board
ARTIST QUALIFICATIONS
• Artists working in two-dimensional format
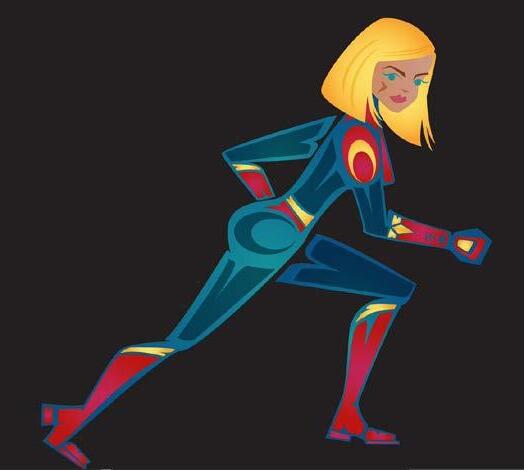
• Ability to work at a large-scale
• Interest in sports, music and entertainment
• Artistic practice may include storytelling
• Interest in fan experience
• Reflect diversity of Pacific Northwest
ARTIST SELECTION
• Invitational or open request-for-qualifications (RFQ)
• Pacific Northwest artists
• Two separate artists working on two separate corridors
COLLABORATORS
• Architects
• Lighting Designer
• Uptown Portal Artist (at SW Tunnel)
• NHL team and fan experience curators
• Sports and Music Fans
New Arena at Seattle Center PUBLIC ART PLAN October 2019, page 31
Possible approaches: FIGURATIVE (High Jump by Chris Jordan; Perfect Strangers by Vik Muniz); MOTION (Blueprint for a Landscape by Sarah Sze; Marvel Art by Jeffrey Veregge) GRAPHIC (Cinerama by Invisible Creature)
BACKGROUND INFORMATION
“The auditorium building will be a place where the citizenry of Seattle can foregather to discuss civic problems, share ideas and ideals and learn both to think together and to speak a common language.”
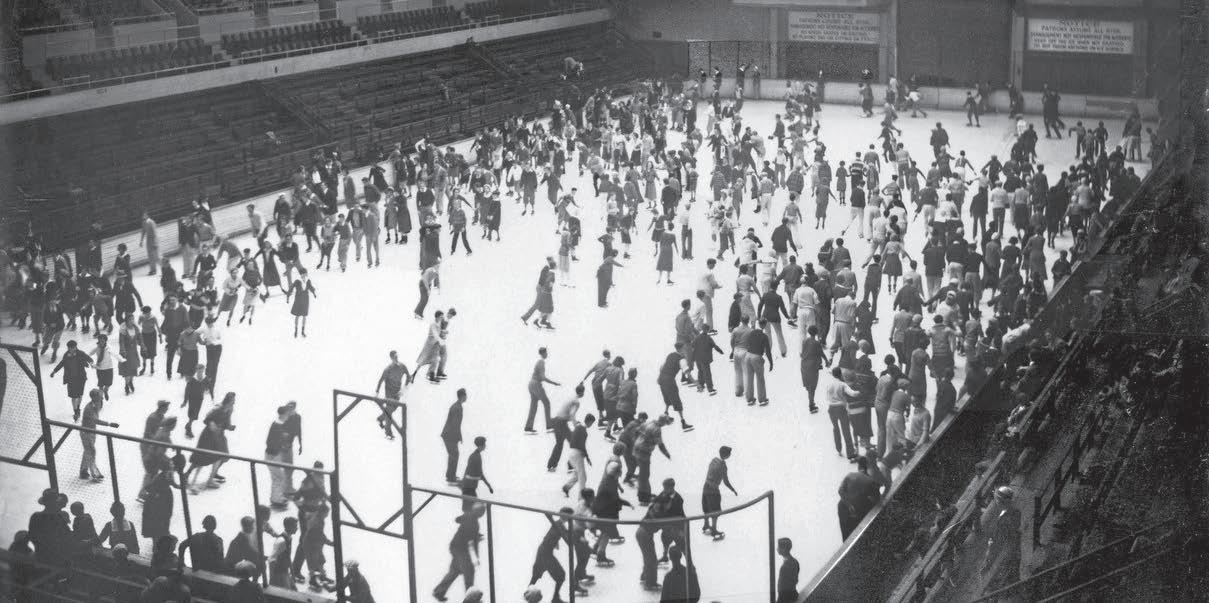 - Mayor Bertha Landes Knight, May 18, 1928, at the dedication of Seattle’s original Civic Center
- Mayor Bertha Landes Knight, May 18, 1928, at the dedication of Seattle’s original Civic Center
New Arena at Seattle Center PUBLIC ART PLAN October 2019, page 32
Public skating at Civic Ice Arena, 1931 (Museum of History & Industry, Seattle)
SEATTLE
Natural and Cultural Origins
Located on the shore of Puget Sound in the Pacific Northwest, Seattle is a city named after a Suquamish and Duwamish Chief. Now and for thousands of years, before the first European settlers arrived in 1851, the region has been inhabited by Coast Salish peoples, a group of Indigenous tribes living here in Seattle and across present-day southwestern British Columbia and Western Washington and centered around the Salish Sea, or the Puget Sound. Coast Salish tribes are related through shared life-ways centered around land, water, and salmon protection, as well as leaders in economic development and gatherings like the annual Canoe Journey.
Today Seattle contains thousands of acres of parkland and the city is surrounded by water, mountains and evergreen forests on all sides. It is a city in nature in the midst of its largest growth period to date. People come to Seattle from places all over the world and the city is becoming an increasingly international urban metropolis. Current and future demographic waves and shifts will continue to shape and transform Seattle’s identity in the years to come.
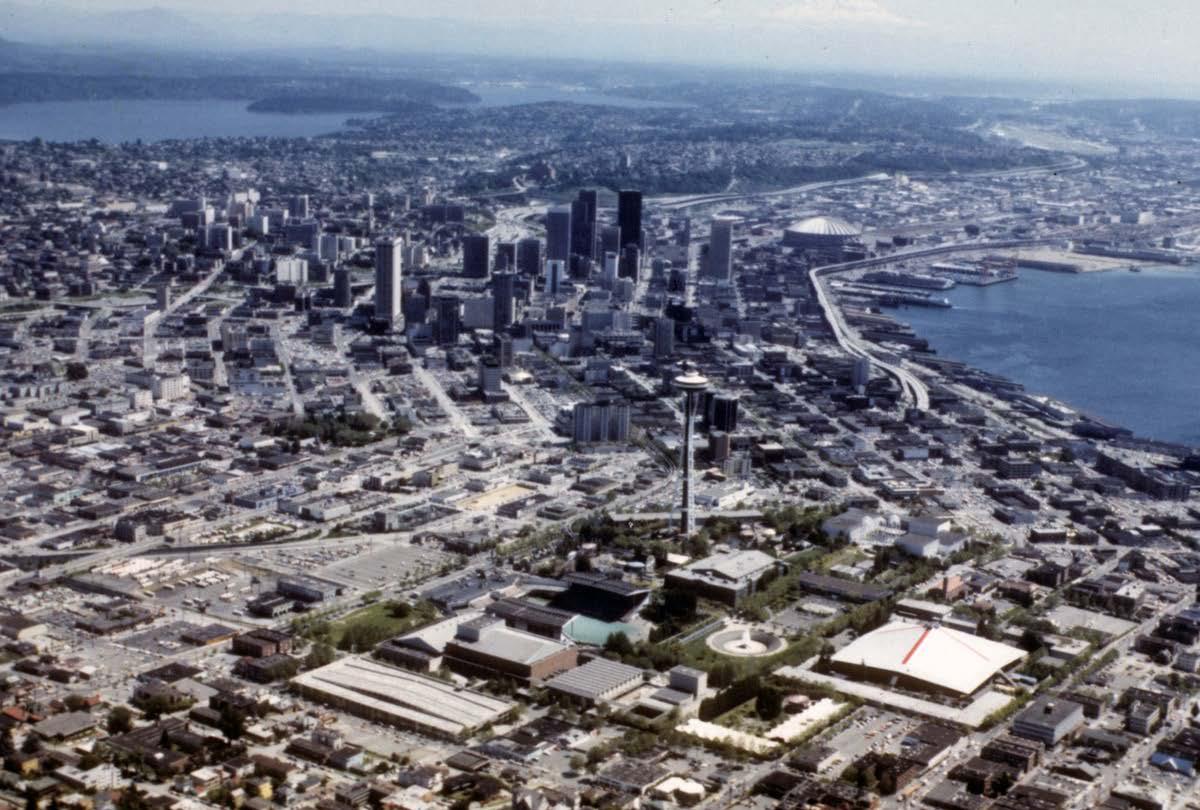
Innovations in Industry
Seattle possesses an independence that influences its unique culture and which has resulted in groundbreaking movements in technology and music. Seattle is Washington’s largest city and has long been an innovator and incubator of developments in commerce and industry, beginning with the sustainable land management practices of Coast Salish tribes who inhabited the area for centuries prior to European contact. Timber production and outfitting of gold explorations to Alaska characterized the modern city’s early mid-late nineteenth-century economy. Seattle’s position as an international shipping port, major fishing terminal, and headquarters for Boeing’s aircraft manufacturing began in the early twentieth century. In recent years, developments in technology have characterized Seattle’s business environment. Companies headquartered in the urban region, such as Amazon, Microsoft, Starbucks and Weyerhauser, have helped to build Seattle’s reputation as one of the most innovative cities in the world.
New Arena at Seattle Center PUBLIC ART PLAN October 2019, page 33
Seattle, with iconic structures and greenery of Seattle Center in the foreground right; Denny regrade area with low development in the foreground left; Elliott Bay, downtown and the Kingdome in the mid-ground; and Lake Washington, Seward Park peninsula, Mercer Island and the base of Mount Rainier in the background, 1977 (Courtesy Seattle Municipal Archives)
Seattle’s sense of place and spirit are derived from an overlay of indigenous and modern culture and industry onto the region’s exquisite natural environment. At the corner of the country, Seattle is an everchanging frontier of possibility that attracts people stimulated by adventure, exploration, experimentation and innovation.
UPTOWN
Present-Day Uptown
Uptown describes itself as an historic place, a center for the performing arts, a destination for local, national, and international visitors, a place for families, and a home for many of Seattle’s urbanite population and workforce. The commercial heart of Uptown is the intersection of 1st Avenue N. and Mercer Avenue, northwest of Seattle Center and two blocks north of the Arena’s west plaza. Seattle Center and the Arena influence the economic health of Uptown, which includes over 100 restaurants and bars. Residential areas are located in the northeast and northwest corners of the neighborhood. The largest demographic living in Uptown are young, single professionals. Housing is characterized by a rich collection of early-mid twentieth-century apartment buildings and a rapidly growing number of mixed-use apartments and condominiums. One of its greatest assets is Seattle Center’s Theater District, which reaches out into the neighborhood to include cultural organizations such as On the Boards.
On the east edge of Uptown is the campus of the Bill and Melinda Gates Foundation, which works locally and internationally to help all people lead healthy, productive lives. The campus includes art installations by Janet Echelman and Marie Watt.
Seattle Center is Uptown’s primary open space. The Uptown Urban Design Framework envisions streets and pedestrian trails to increase the neighborhood’s public open space system and endorses the implementation of “Green Streets” according to the City’s Streetscape Design Guidelines.
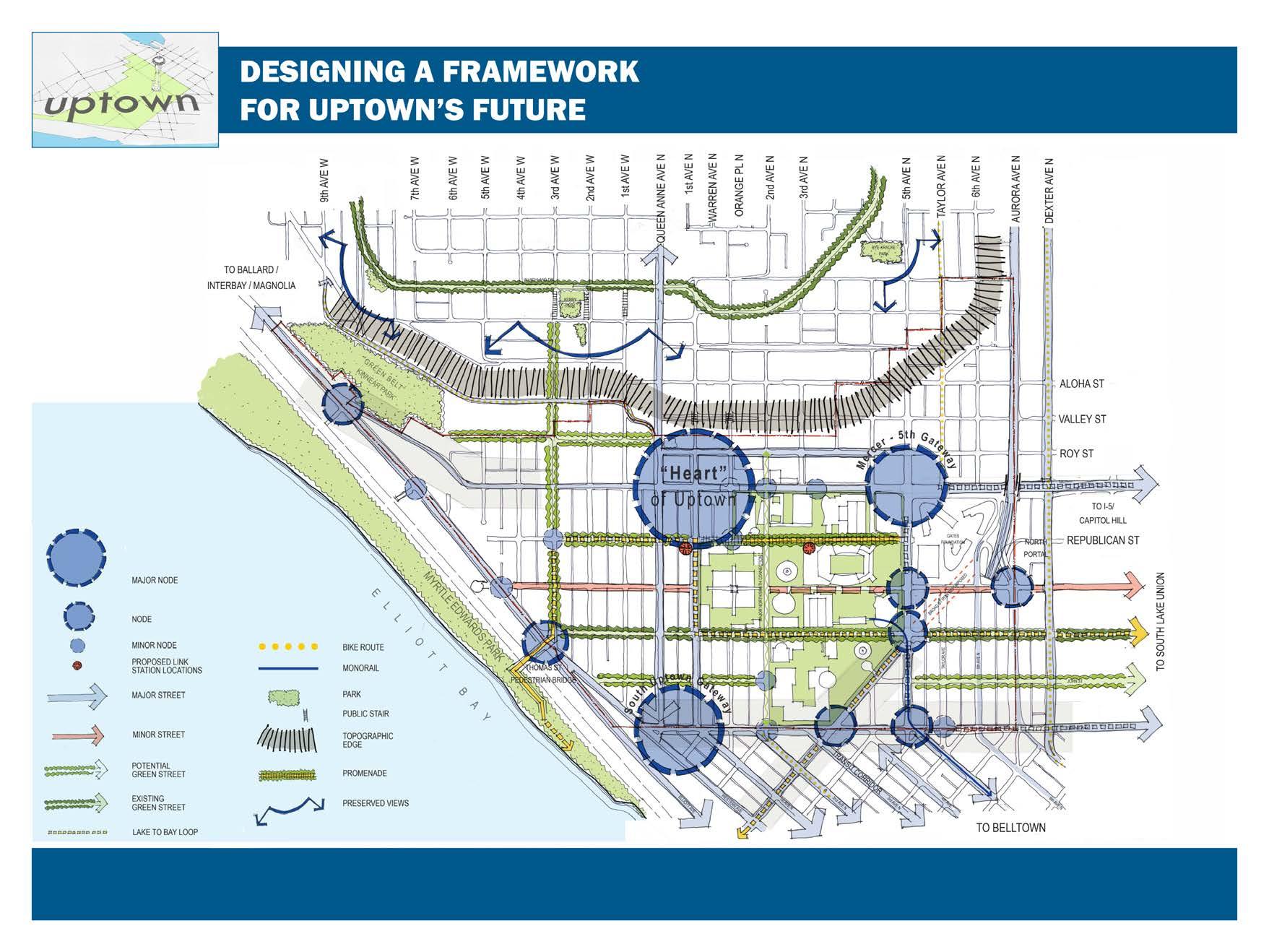
The neighborhood is currently served by Metro bus lines and the Seattle Center Monorail and regional transit agency Sound Transit is engaged in planning a Seattle Center Light Rail Station to open in Uptown in the 2030s.
Uptown Arts and Cultural District
“In 2017, Uptown became Seattle’s third official Arts & Cultural District. Since the 1962 World’s Fair, Uptown has been a hub of Seattle arts and culture, drawing audiences and performers locally, national and internationally. Uptown’s rich concentration of diverse arts and cultural spaces and activities includes independent artists, internationally renowned classical arts, innovative theater and visual arts, ethnic festivals from around the world, and major music concerts. Uptown is a stage to celebrate the international diversity that is represented throughout Puget Sound. People come to the neighborhood to share the richness of music, dance, art and food found around the world.” (from www.seattle.gov/arts/arts-and-cultural-districts)
GENERAL RECOMMENDATIONS
The majority of supporting Uptown coalition arts organizations are located at Seattle Center. The list is long and diverse:
Academy of Interactive
Entertainment
AEG Live
Art Not Terminal
MUSIC HISTORY
“A Framework for Uptown’s Future,” Uptown Urban Design Framework (2016), with Arena site colored red:
Art-In-A-Box
ArtsED Washington
ArtsFund
Bill & Melinda Gates
Foundation Visitor Center
Blaine Center - Compass
Housing Alliance
Book-It Repertory Theatre
Canlis Glass
Chihuly Garden and Glass
Institute for New Connotative Action
G. Gibson Gallery
KCTS 9
KEXP
KING FM 98.1
MarQueen Hotel’s Tin Lizzie
Lounge
McCaw Hall
Museum of Pop Culture (MoPOP)
Music4Life
Northwest Folklife
Northwest Print Center
On the Boards
One Degree Events
One Reel
Pacific Northwest Ballet
Pacific Science Center
Pottery Northwest
Prima Vera Arts Center
Queen Anne Historical Society
Seattle Center
Seattle Children’s Museum
Seattle Children’s Theater
Seattle Opera
Seattle Repertory Theatre
Seattle Shakespeare Company
Seattle Storm
SIFF Film Center
SIFF Cinema Uptown
Space Needle
St. Paul’s Episcopal Church
Teen Tix
Ten Mercer
The Vera Project
Theatre Puget Sound
Uptown Alliance
Music in Seattle
Many types of live music venues exist in Seattle. Highlights of Seattle’s popular music over the years have included periods of vaudeville, jazz, blues and grunge rock.
Music at the Arena
The list of performers who have played rock shows at the Coliseum, later KeyArena, is long and storied. One of the first shows at the Coliseum, in 1964, was by the Beatles who played to 14,300 fans. Other performers have included: the Who, Pink Floyd, The Doors, Jimi Hendrix, Led Zeppelin, The Rolling Stones, James Brown, KISS, Grateful Dead, Elvis Presley, David Bowie, Queen, Linda Ronstadt, Heart, Pearl Jam, Nirvana, Metallica, Macklemore and Ryan Lewis, and many many others. Arena renovations will improve acoustics and overall concert experience at the stadium as well as draw significantly more acts.
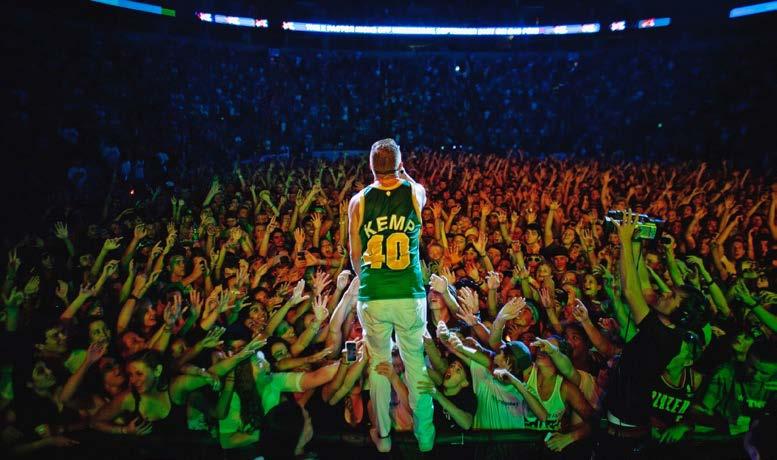
Uptown Urban Design Framework
Page 23
New Arena at Seattle Center PUBLIC ART PLAN October 2019, page 34
Macklemore at KeyArena (photograph by Greg Nissen)
Basketball
In 1967, the National Basketball Association (NBA) expanded to seven new cities, including Seattle. Just a few years on the heels of Seattle’s “Space Age” World’s Fair, and in reference to Boeing’s jet industry, the new team was called the SuperSonics. They played most of their seasons in the Seattle Coliseum, later renamed KeyArena, except during times when the arena was either in need of repairs or being renovated. The SuperSonics won three Western Conference titles in 1978, 1979, and 1996; and the NBA championship in 1979. The uniforms changed over the years, but the main team colors were green and gold.
The Seattle Storm is a professional basketball team founded in 2000 and playing in the Women’s National Basketball Association. They won the WNBA championship in 2004, 2010 and 2018. The Storm’s home games will be played at the New Arena following renovations. Team colors are green, maroon, bronze, and white.

Hockey
The inception of professional ice hockey in Seattle came by way of Lester and Frank Patrick, sons of a wealthy Canadian lumberman. The Patrick brothers owned, managed, coached and even played on their team, the Seattle Metropolitans. The team was part of the Pacific Coast Hockey Association league which the family also started. The Patricks built a state-of-the-art arena in downtown Seattle, at 5th and University, called Seattle Ice Arena. The arena included plush “opera chairs” and the ice was kept cool using eight miles of piping under the floor and a 75-ton refrigeration plant. The Metropolitans played between 1915 and 1924 and were the first American team to win the Stanley Cup, in 1917, against the Montreal Canadiens. The team uniforms were green, red, and white striped woolen jersey and leggings, with white ribbed shorts and a green hat. The team influenced hockey rules by innovating the “blue line” and “crease line” and by legitimizing the forward pass versus the lateral pass used by most other teams. Their last attempt at the Stanley Cup, in 1919, was canceled due to an influenza outbreak.

In 1927, just a few years after the Metropolitans ended their team run, the City completed construction of Civic Ice Arena, later called Mercer Arena, which stood at 4th and Mercer for ninety years. In addition to being a place for the community to ice skate, the Arena was home to many hockey clubs: The Eskimos, Sea Hawks, Olympics, Ironmen, Bombers, Americans, Totems, Breakers, and Thunderbirds. Seattle’s early ice hockey dominance paves the way for the city to, again, embrace ice hockey as a civic passion.
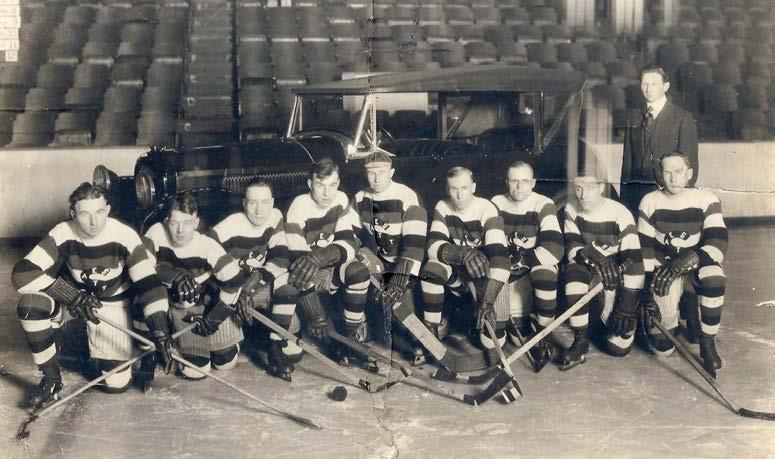
Baseball
From 1903 to 1906, the Denny farmland at 3rd and Republican, the site of today’s Seattle Center, was home to Recreation Park Base Ball Grounds. This was the first stadium of Seattle’s first Pacific Coast Baseball League team, the Seattle Siwashes, a team named for a Chinook word meaning Indians. The team played until 1968, changing names and fields over the years. They became Rainiers when the brewery of that same name acquired the team and were called the Indians in the 1920s-1930s. They played their final season only under the name Angels. The Seattle Mariners, started in 1977, are a current Major League Baseball team that plays at T-Mobile Park in SODO.
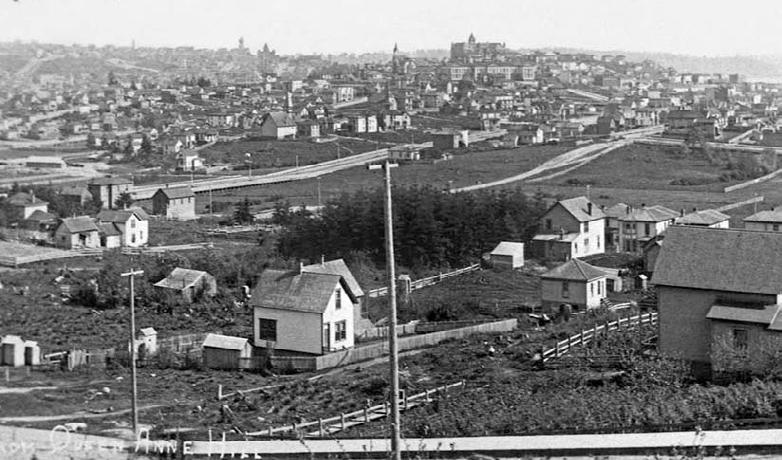
Football
The Seattle Seahawks are a National Football League team started in 1976 that plays at CenturyLink Field in Seattle’s SODO neighborhood. The Seahawkswon the Super Bowl in 2014 and have a huge fan base of “12”s in the Seattle region and beyond.
Soccer
Reign FC, founded in 2012, is a member of the National Women’s Soccer League. The team previously played at Seattle Center’s Memorial Stadium but are now based in Tacoma.
Seattle Sounders FC is part of the Western Conference of Major League Soccer. The Sounders play at CenturyLink Field, and won the MLS Cup in 2016.
Historic Landscape
Seattle Center, where the Arena is located, occupies much of Seattle’s Uptown neighborhood, at the base of Queen Anne Hill. Grasslands similar to the one which previously occupied Seattle Center were maintained by indigenous people as places for innovation, game hunting and foraging. In 1853, founding Seattle family, the Dennys, made a claim on the land and settled there. They called it “the prairie” and farmed the land for decades, primarily as forage for livestock. Later in the 19th century, after the Dennys moved closer to Lake Union, the land was farmed by Chinese immigrants and called “China Gardens.” It was use used briefly as a corral for the U.S. Army at the turn of the century. In 1903, the Dennys donated the property to the City of Seattle, whose citizenry used it for recreational purposes such as baseball games, horse shows, rodeos, circuses and other temporary events. The current site was shaped primarily by the development that occurred with the World’s Fair of 1962, which established Seattle Center.
Denny’s meadow, 1896 (Photo by C. L. Andrews, courtesy Paul Dorpat)
Seattle Siwashes at Yesler Way Park (photograph from Collection of David Eskenazi)
New Arena at Seattle Center PUBLIC ART PLAN October 2019, page 35
Seattle Metropolitans (photograph from Collection of David Eskenazi)
SITE HISTORY
SPORTS HISTORY
Seattle SuperSonics (photograph by Two Gypsy Hearts)
SEATTLE WORLD’S FAIR
Century 21 Vision
In the mid-1950s, the City of Seattle began an undertaking to plan and fund a World’s Fair on the grounds of the former Denny Farm, which the Denny family had earlier donated to the City and on which already stood the Civic Auditorium, Ice Arena, Memorial Stadium, and Armory. Warren Avenue School stood at the site of the current Arena and was torn down to make room for the Fair. This was to be the Seattle’s second World Fair, following the AlaskaYukon-Pacific Exposition of 1909, held on the current University of Washington grounds.
In 1957, the Soviet Union launched Sputnik, the world’s first satellite. This prompted increased international interest in science and engineering and caused the vision for Seattle’s World Fair to take a turn toward science. The Fair was dubbed “Century 21” and was to present an optimistic vision of a future improved through science and technology. The overarching message was one of nations working together toward the peaceful use of science, particularly space technology. The Fair focused on art, education, music, and science to convey its theme of idealism. Fairgrounds were divided into five Worlds:
• World of Science
• World of Commerce and Industry
• World of Art
• World of Entertainment
• World of Tomorrow
A Show Street, Gayway, Food Circus, and other boulevards and exhibits activated the grounds.
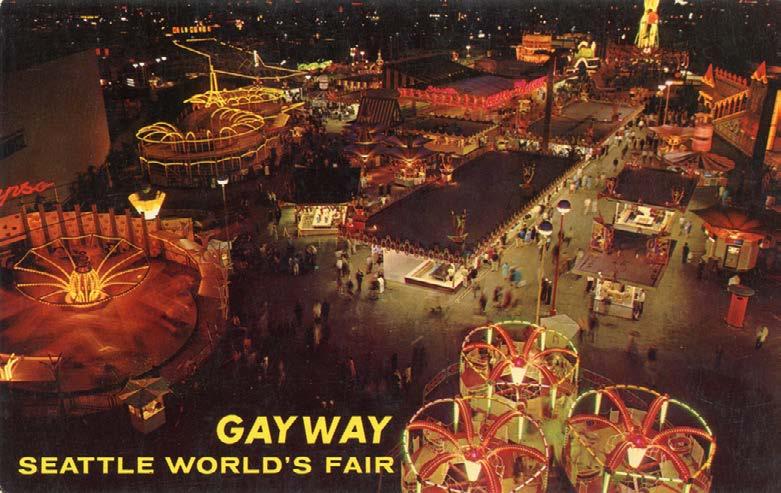
Publicity for the Fair was creative, including a commemorative coin, postage stamps, “World of Tomorrow” cards,” postcards, a pop-out trailer that traveled around the state, and tickets printed with the promise of “A Ticket to Tomorrow.”
Design
In 1958, Paul Thiry was named the primary architect of the Seattle World’s Fair. Clayton Young was the site planner. Together, they coordinated compatibility of Fair and post-Fair uses of the site and its structures. Concepts for the futuristic Space Needle, Coliseum, and Monorail ensured an iconic Modernist design presence at the Fair.
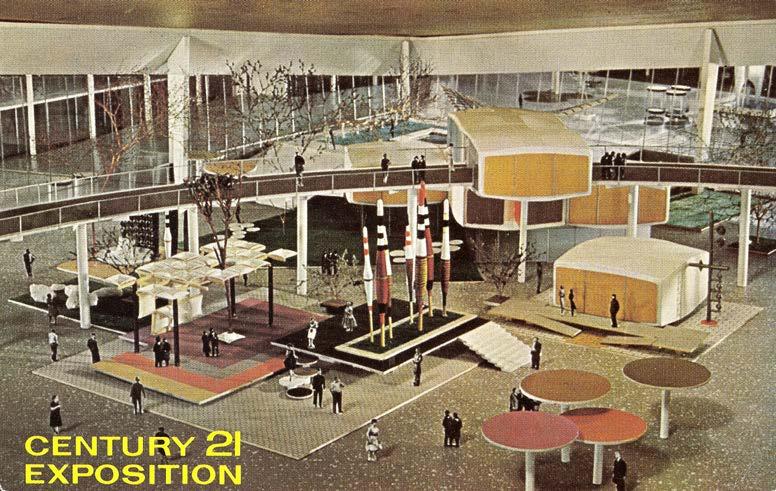
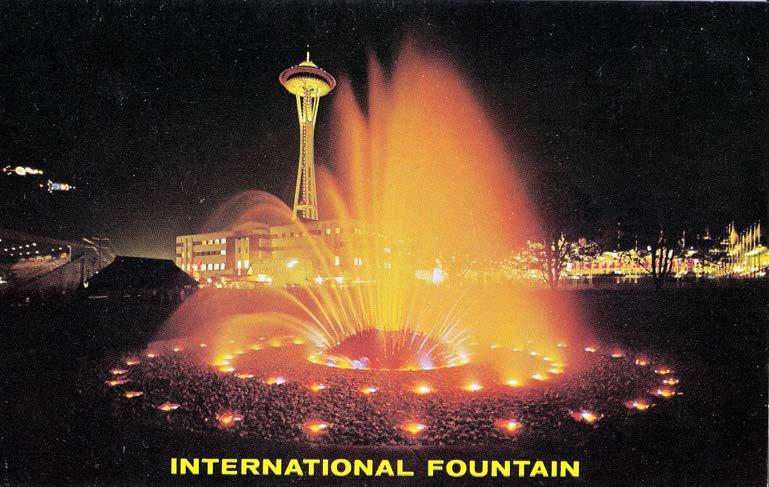
above: Seattle World’s Fair postcards (originally published by C.P. Johnson Co.)
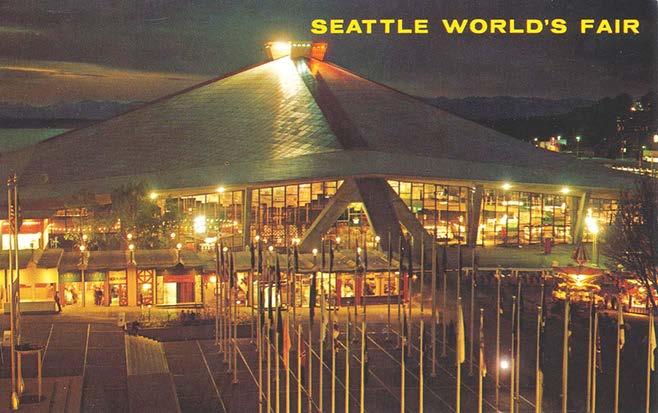


Groundbreakings
The Washington State Pavilion (current Arena) was the first World’s Fair structure to begin construction on the site. Its groundbreaking was a major celebratory event in Seattle, creating a new paradigm as “space breaking.” It was accompanied by reenactment of the Alaska-Yukon-Pacific Expo’s Atlantic-to-Pacific road race, putting a Model T, a 1959 Ford, and an experimental Levicar that was said to operate by “magnetic levitation” into competition. When the cars crossed the finish line in downtown Seattle, a rocket carrying dirt from the Pavilion site was launched.
The 1961 groundbreaking for the Space Needle’s foundation had its own fanfare, with an accompanying display of objects that might be obsolete by the year 2000, including: a typewriter, a telephone, cigarettes, false teeth, a mouse trap, Seattle city map, a ukulele, a diet formula, and a federal income tax form. It is curious to reflect on which of these items have remained, which have changed, and which (if any) have become obsolete.
Opening Ceremony
On April 21, 1962, President Kennedy announced the use of a 10,000 year old sound from space to open the Fair. From a desk in Florida, where he was spending Easter weekend, Kennedy pushed a telegraph key that previous presidents had used to open fairs, and with that, it is said that a telegraph closed a circuit that sent an impulse to the Andover Earth Station in Maryland, which directed it toward the supernova Cassiopeia 10,000 light years away. At the same time, the Station captured a signal that had left the star 10,000 years earlier at a speed of 186,000 miles per second. Once it was captured, AT&T relayed that impulse to Seattle. And so, the Fair began with the sound of ancient space activity. Nearly 10 million people attended the Fair over the course of its six-month span.
Closing Ceremony
Joe Gandy, Fair director and the face of Century 21, dedicated the Fair’s closing ceremony to the “world of tomorrow.” With his final words, “I now officially commit the Seattle World’s Fair to history,” the Fair’s visions of the future instantly became a part of the past. People returned to the twentieth century and time marched slowly onward toward the twenty-first century.
New Arena at Seattle Center PUBLIC ART PLAN October 2019, page 36
Exhibits
The Exposition included pavilions representing countries from all over the world and exhibits showcasing the latest developments in technology and engineering. Extensive documentation exists about Seattle World’s Fair displays, with the following anecdotes only a very small sampling.
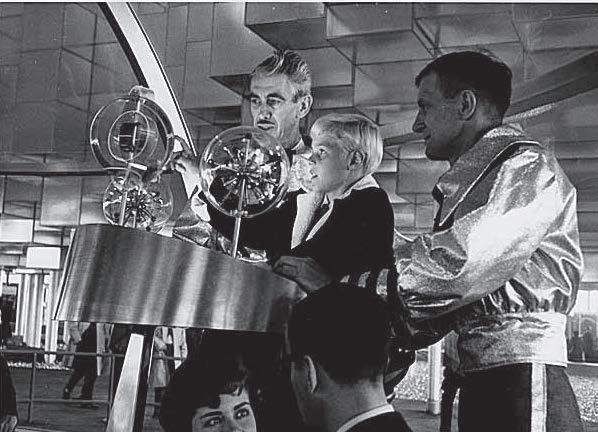
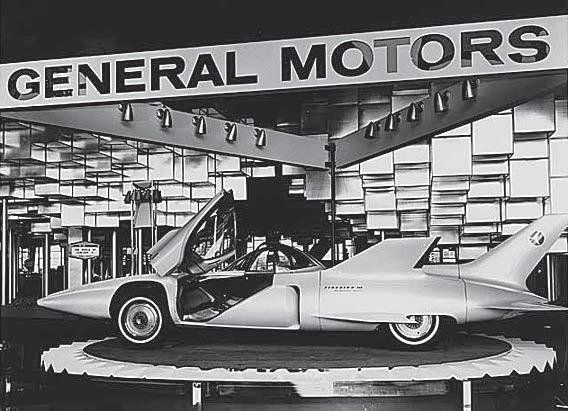
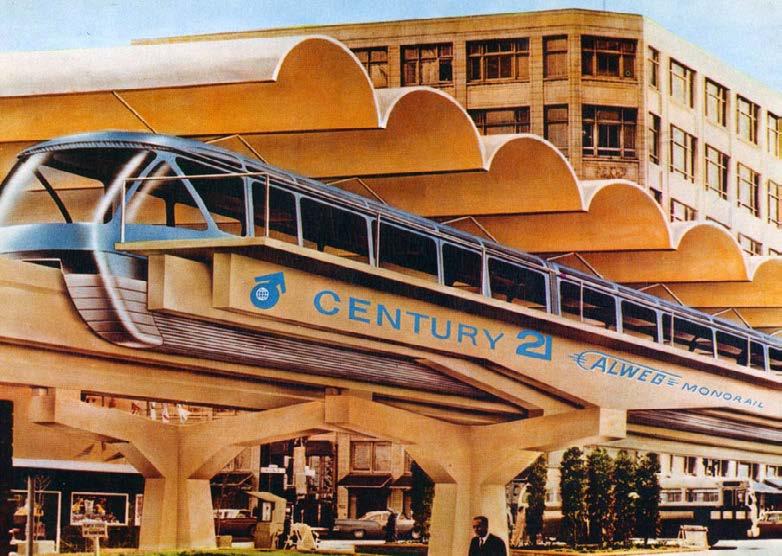
• A miniature replica of Washington’s state-ofthe-art waterworks, used for damming rivers, demonstrated the production of hydroelectric power.
• The Fine Art Pavilion featured five galleries, with the art displayed inside reported as “shattering” to people who had never seen modern art like paintings by Jackson Pollock or Robert Rauschenberg. This exhibit is said to have made a difference in fostering art appreciation in Seattle.
• The television show “Candid Camera” hid cameras all over the fairgrounds and did a stunt where they created an “upside-down room” with chairs, tables, lamps, and trash baskets fastened to the ceiling. Show creator Allan Funt’s teenage son was strapped into the upside-down chair. A sign saying “Information” was place on the outside of the door and the television show filmed the reactions of people who came into the room.
• The fair introduced Seattle to new foods, including the popular Belgian waffle. Even today, Seattleites who attended the fair recall eating the waffles.
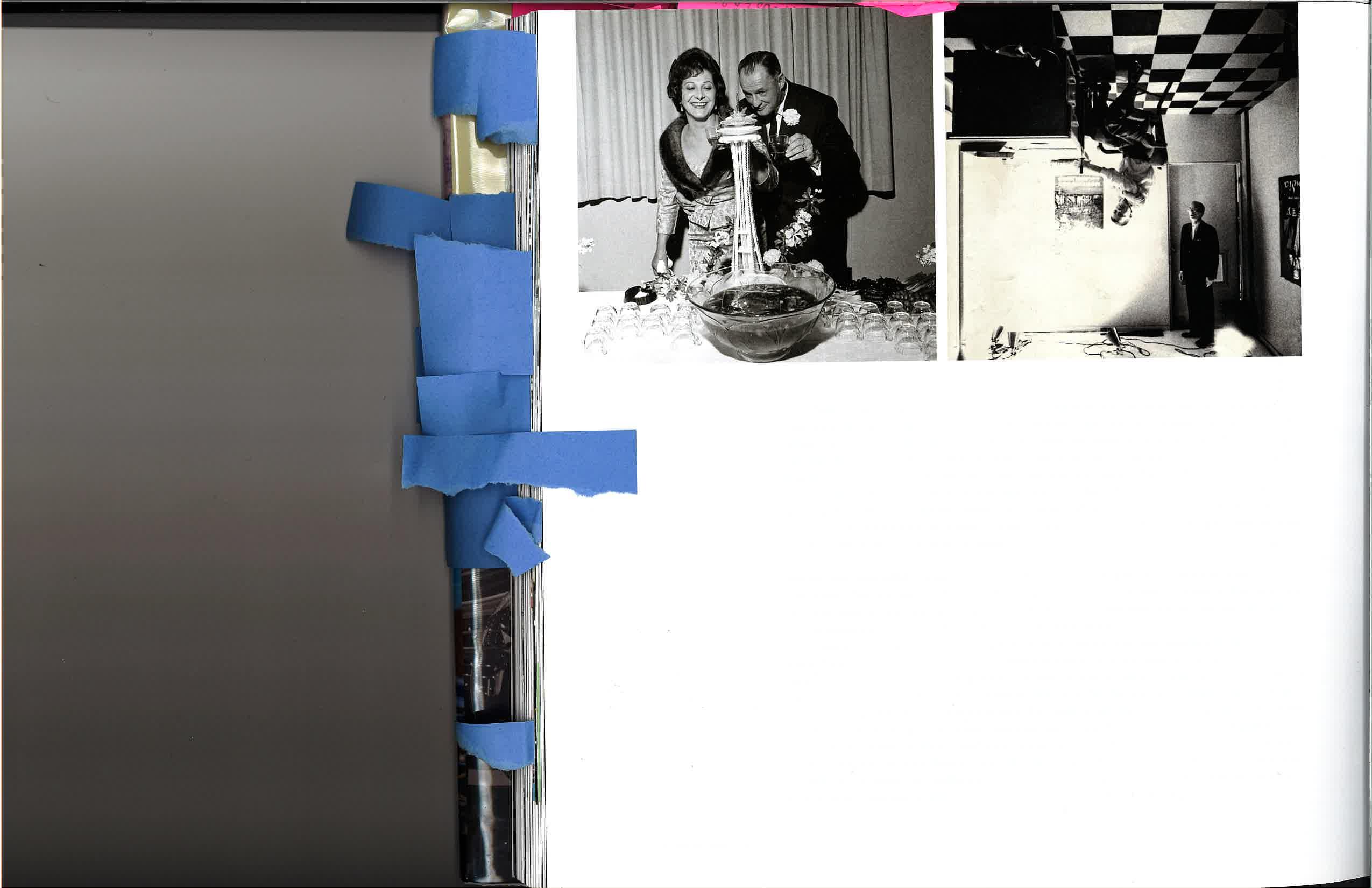
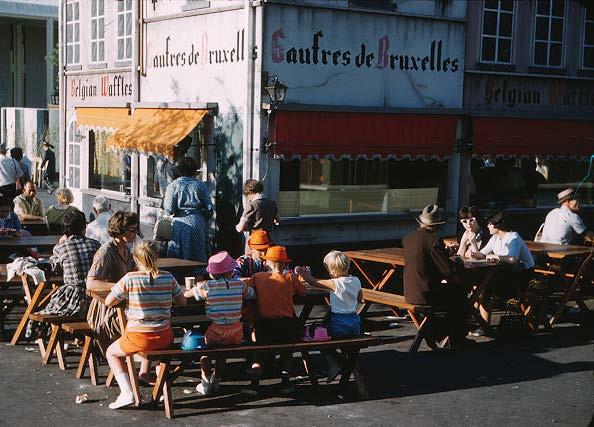
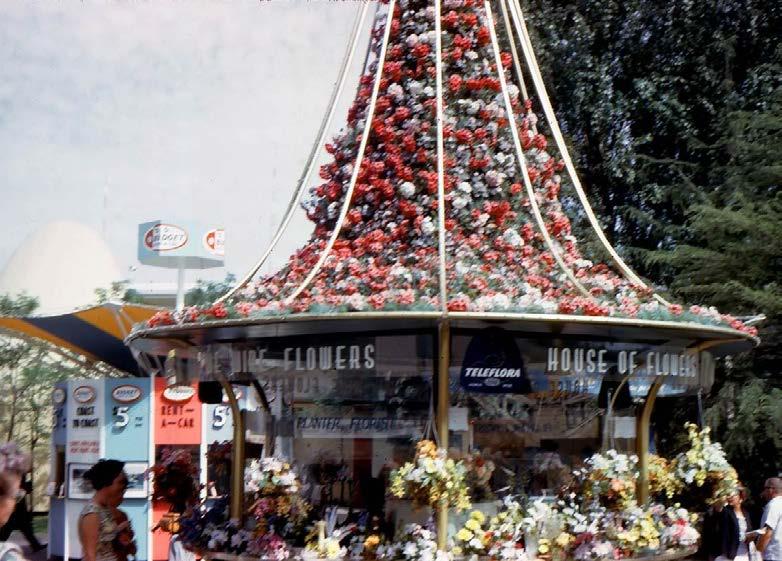
• Golden keys were sold that operated talking storybook machines placed throughout the grounds, to provide exhibit narratives.
• The fair’s popular Gayway, with its “galaxy rides” and carnival midway with sideshows and oddities, provided a similar diversion for children and adults alike.
• Colors of the Fair were described as “gay” and “kaleidoscopic.”
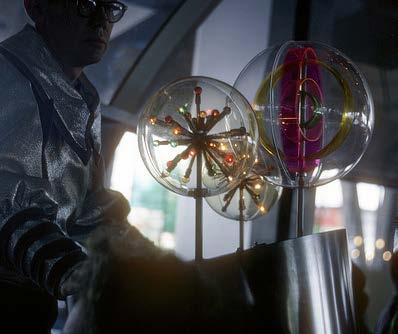
ARENA ARCHITECTURE HISTORY
Architectural Inspiration
In 1959, Paul Thiry, widely recognized as one of the “fathers” of Modernism in Seattle architecture and the primary architect of the Seattle World’s Fair, unveiled his design for the building that would become the Arena. His inspirations for its iconic, parabolic roof line are said to have included Mount Rainier, woven hats of Haida people of the Pacific Northwest, and the circus tents which in years past had been set up at the site. The parabolic roof shape also bears some resemblances to the tilted plane of landscape on which it was built and which can still be felt in the public spaces around the Arena building.
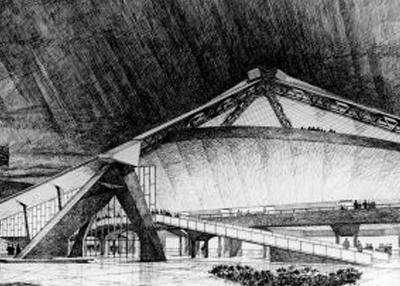
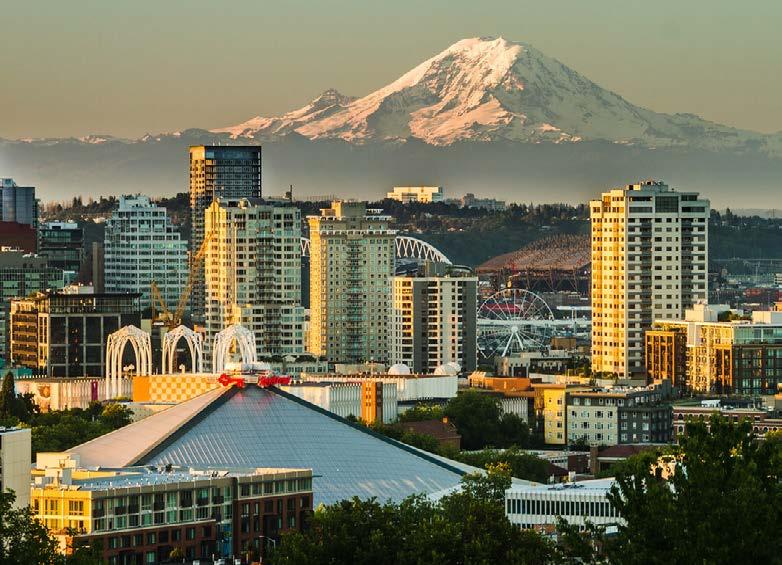
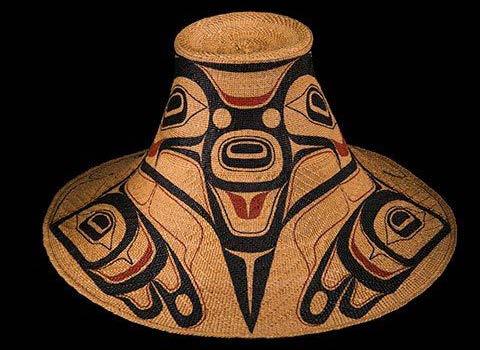
Iconic Roof Structure

Thiry’s design was also looking to the future and trying to achieve something significantly modern and engineering driven. From the beginning, the design was conceived with flexibility of program in mind, with the intent that following the Fair, the State of Washington would convert the building into a sports and entertainment arena.
Thiry’s iconic hyperbolic-paraboloid roof structure swoops 110 feet into the air at its apex and covers 130,000 square feet of clear span space, using no internal columns or beams. It is supported by four steel compression trusses rising from sculptural concrete abutments. More than 5 ½ miles of steel cable were laced from the trusses on 8’ centers to support the original aluminum roof panels.
History of Renovations and Landmark Status
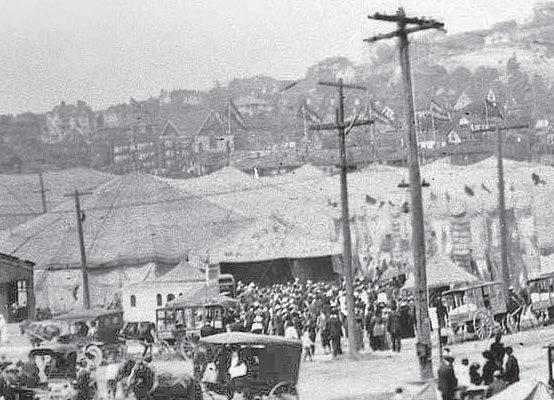
The structure has undergone several renovations that have affected its interior and roof surfacing, but its roof line, abutments, columns, exterior structure, and glazing have not and will not be changed.
• 1962: opens for the World’s Fair Century 21 Exposition; called the Washington State Pavilion
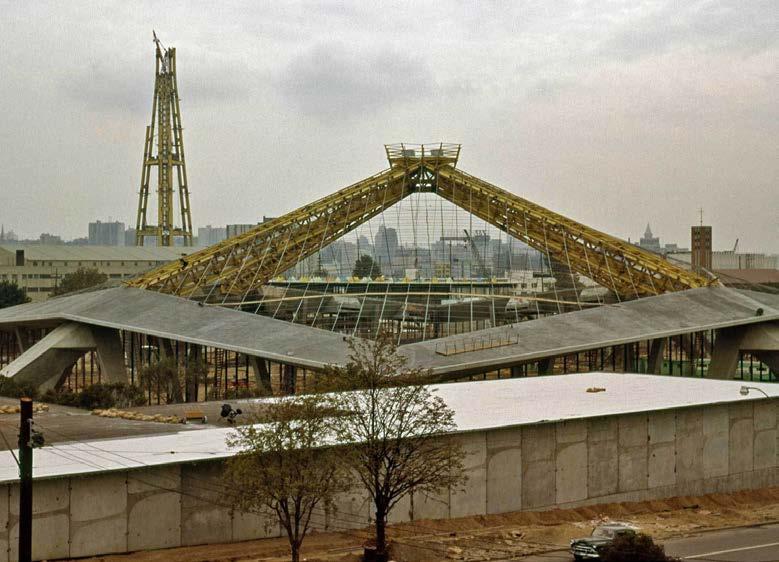
• 1962: after the World’s Fair closes, remodeled as a sports and event venue with its floor elevation at ground level; renamed the Washington State Coliseum
• 1967: renovation for professional basketball; renamed the Seattle Center Coliseum
• 1995: floor lowered to 38’ below ground, ceiling panels refurbished; renamed KeyArena
• 2017: building granted landmark status by Seattle’s Landmarks Preservation Board
• 2021: floor to be lowered to 53’ below ground and widened out, south atrium to be added; new name to be determined
top: KeyArena and Mount Rainier (Peter West Carey) middle: Haida hat, c. 1900 (Kwii.aang and Da.axiigang) bottom: Coliseum trusses in construction, 1961 (Courtesy Seattle Municipal Archives - 77337)
New Arena at Seattle Center PUBLIC ART PLAN October 2019, page 38
top: Circus tents at site, 1912 (Lawton Gowey) middle: Coliseum roof with cables, 1962 (Frank Shaw, courtesy Paul Dorpat) bottom: Rendering of proposed structure, 1961 (Paul Thiry)
ARENA PROGRAMMING HISTORY
World of Tomorrow and Bubbleator
At the Century 21 World’s Fair, the Washington State Pavilion was the location of the impressive and futuristic, “World of Tomorrow” exhibit. 3,500 interlocking 4’-square aluminum cubes were stacked so they extended into the upper spaces of the building, appearing to float like a cloud. Visitors rode a spherical glass elevator, called “The Bubbleator,” into the cloud and during the ride experienced a 21-minute multimedia spectacle called “The Threshold and the Threat.” Sounds and sites surrounded the Bubbleator on all sides, with images both envisioning and warning about the future projected onto the cubes and over 100 speakers incorporated into the installation in different locations. A bombastic prologue compressed the next 38 years of the twentieth century into 40 seconds and the projections included images of nuclear war, automated factories, and office machinery; as well as images featuring the industry and technology of Washington state, such as jetports, monorails, and interlacing highways. The exhibit was something like a crystal ball for society. The Bubbleator operator, dressed magically in a futuristic silver lame uniform, would beckon to people, “Step off into the future! We all have to do that some time.”
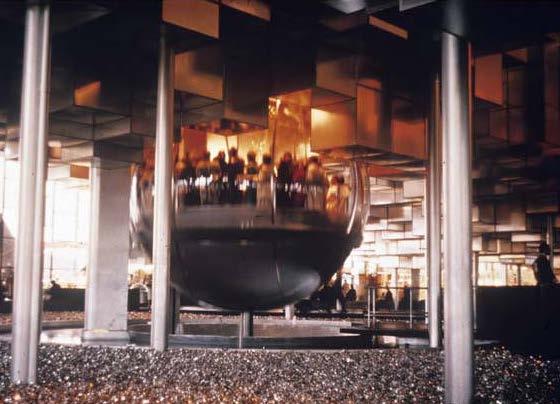
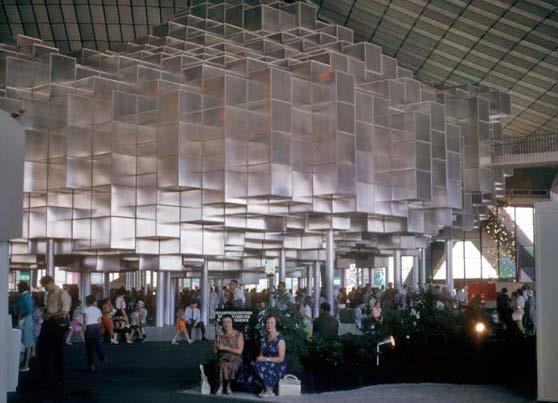
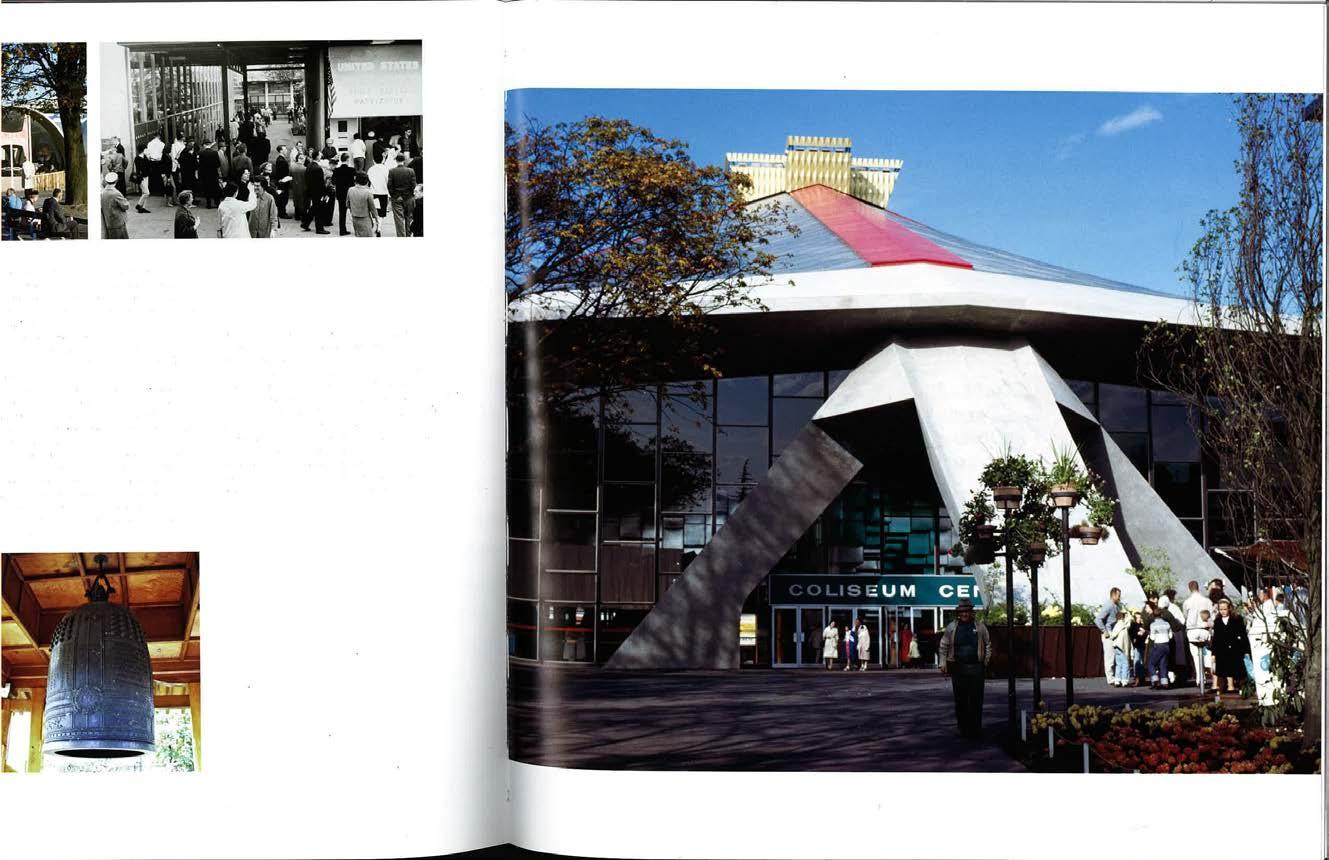
Several other exhibits were housed in the Washington State Pavilion, including: the Library of the Future’s computer and microfilm systems, General Motors’ driverless car, Pan Am’s globe and flight sculpture, and the French exhibit which took a different stance on technology, warning about its potentially damaging effects and offering art and nature as an antidote, concluding, “intelligence without love is nothing.” (Gaston
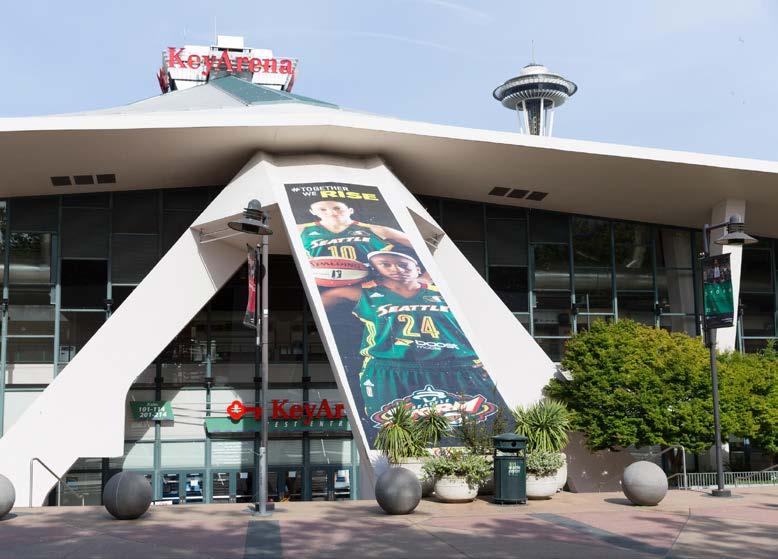 Bergers)
Bergers)
Post World Fair Programming
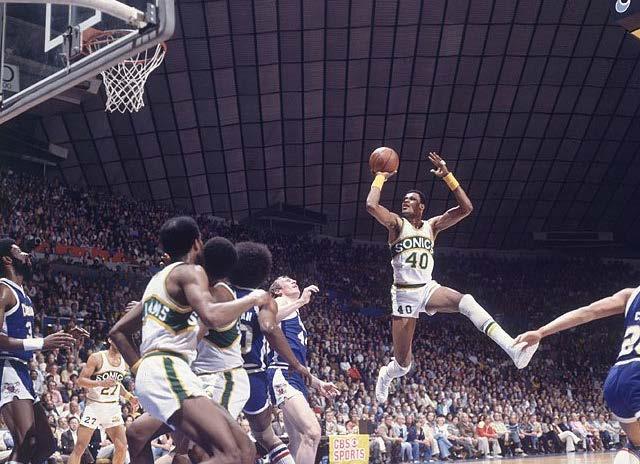
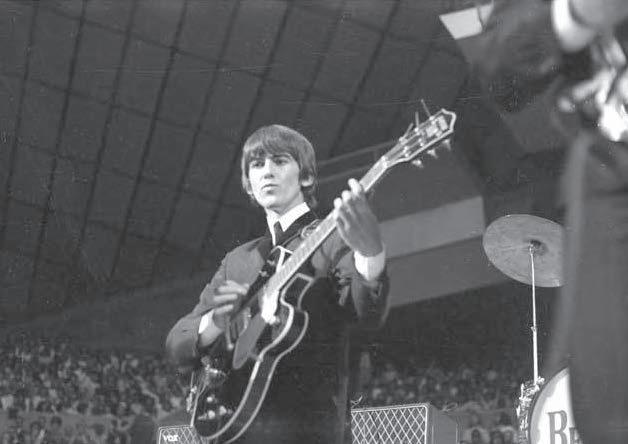
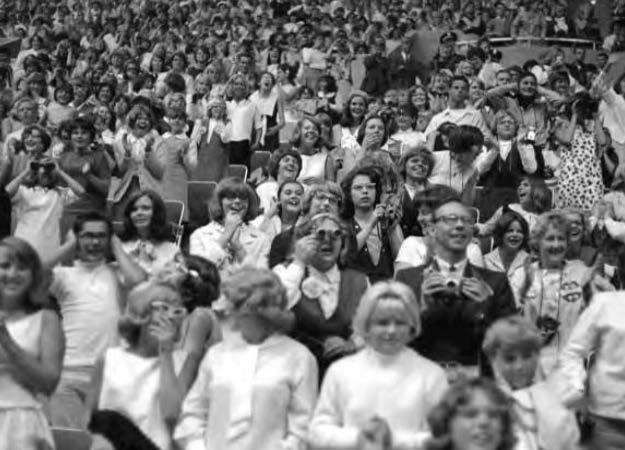
The roof and walls of the Arena building and the memories of the people who have gathered there hold an epic history. The iconic buttresses of the Coliseum structure have been a backdrop for various unique civic events over the years, including a ski jump off the Coliseum roof that drew nearly 50,000 spectators. Since the World Fair, the Coliseum, later KeyArena, has hosted thousands of events, including basketball and hockey games, rock concerts, political speeches, memorials, gaming conventions, circuses, ice capades, and many other family events.

 top: Coliseum entry, 1960s (photographer unknown) middle: Ski jump, 1966 (Frank Shaw, courtesy Paul Dorpat) bottom: Seattle Storm banner, 2010s (seattlestormbasketball.com)
top: “World of Tomorrow” exhibit, 1962 (MOHAI ) middle: Century 21 “Bubbleator,” 1962 (MOHAI) bottom: Teens climbing buttress, 1962 (Photo by Werner Lenggenhager, Seattle Public Library Special Collections)
top: George Harrison, Beatles concert, 1964 (MOHAI) middle: Fans at Beatles concert, 1964 (MOHAI)
top: Coliseum entry, 1960s (photographer unknown) middle: Ski jump, 1966 (Frank Shaw, courtesy Paul Dorpat) bottom: Seattle Storm banner, 2010s (seattlestormbasketball.com)
top: “World of Tomorrow” exhibit, 1962 (MOHAI ) middle: Century 21 “Bubbleator,” 1962 (MOHAI) bottom: Teens climbing buttress, 1962 (Photo by Werner Lenggenhager, Seattle Public Library Special Collections)
top: George Harrison, Beatles concert, 1964 (MOHAI) middle: Fans at Beatles concert, 1964 (MOHAI)
New Arena at Seattle Center PUBLIC ART PLAN October 2019, page 39
bottom: SuperSonics game, 1978 (Sports Illustrated)
SEATTLE CENTER
Seattle’s Civic Soul
Seattle Center is a 74-acre public parkland that was built upon the grounds of the 1962 World’s Fair. In times of both joy and grief, Seattle Center is the city’s community gathering place. Seattle Center is permeable and accessible on all its edges. It welcomes all residents and visitors. A showcase of diversity through culture and the arts is its hallmark strength.
While being the place where Seattleites gather to mourn loss, celebrate victory, or enact protest, Seattle Center is also the city’s “rec room.” In addition to large public open spaces with fountains and gardens, Seattle Center houses performing arts organizations, museums, schools, lecture halls, playhouses, playgrounds, restaurants, public broadcasting stations, auditoriums, amphitheaters, stadiums, and performance venues – with the Arena by far its largest.
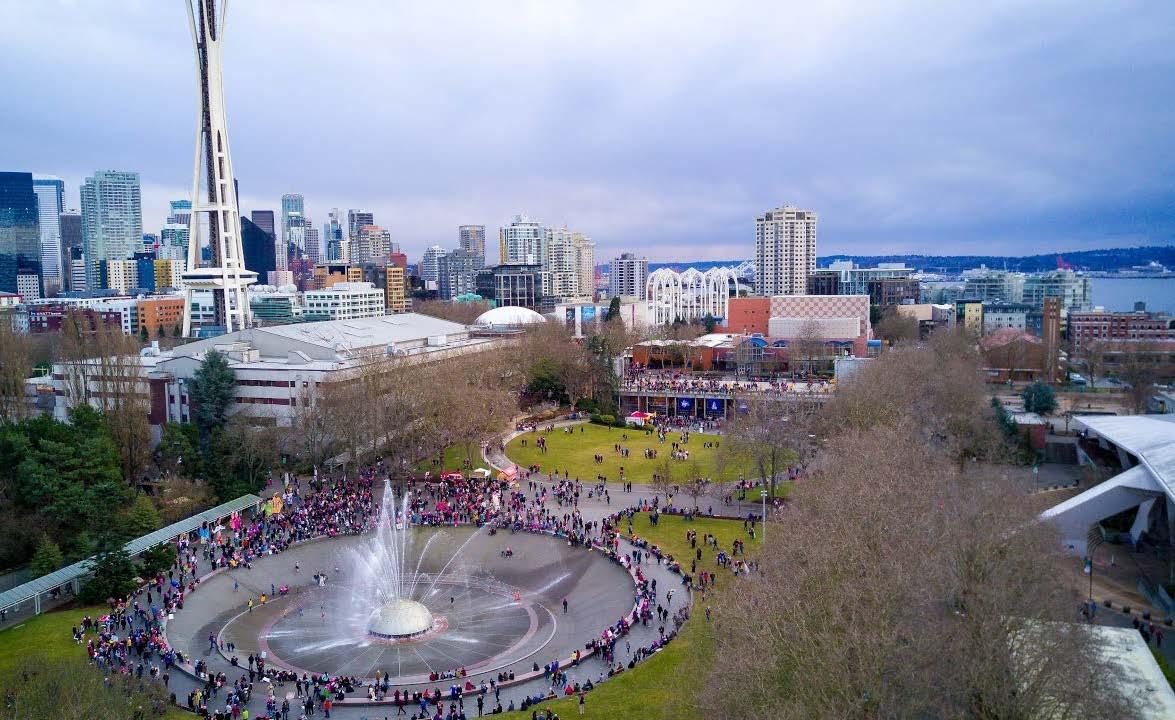
Home of the city’s trademark structure, the iconic, futuristic Space Needle, Seattle Center represents the civic soul of Seattle.
In our age of digital information and experience, Seattle Center remains a place of physical, interactive experience. Here, people have tangible, unmediated, often unexpected experiences of performance, people, recreation, art, and place.
The Center’s indoor and outdoor spaces are linked and combined along an internal street grid, with east-west (vacated) Thomas Street being the spine that connects the Space Needle, Monorail, Armory, Mural Amphitheater, Museum of Pop Culture, and many other attractions, including the Arena.
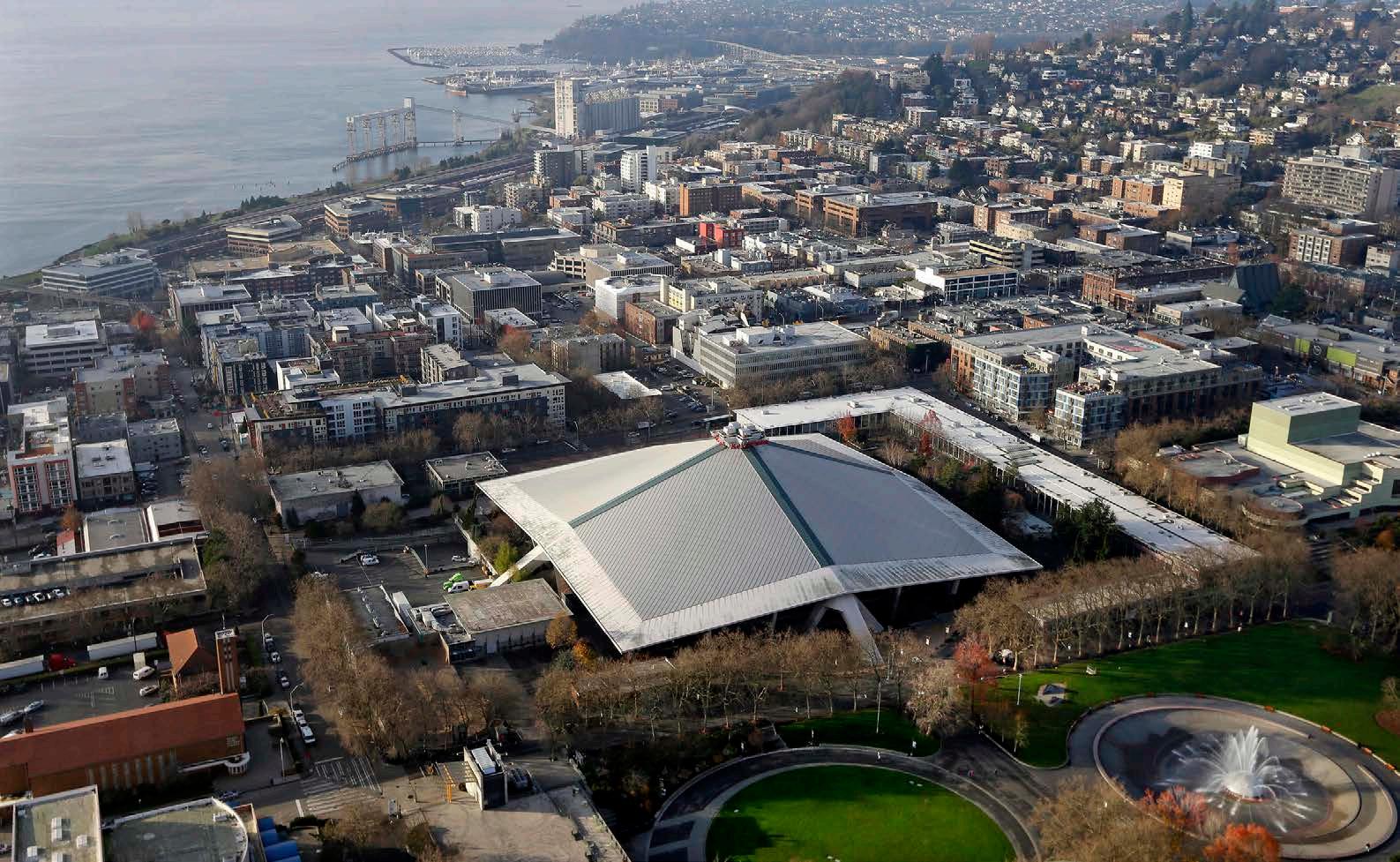
right: 1893 Sanborn map of Uptown and South Lake Union, with Arena site outlined in red; shows original streets named after trees, and two streets called Thomas below left: International Fountain after the 2017 Women’s March, with Armory, Space Needle, and Pacific Science Center in the background and Arena to the right (photograph by John Feher) below right: Arena with Uptown neighborhood and Elliott Bay in the background; view from Space Needle (photograph by Elaine Thompson)
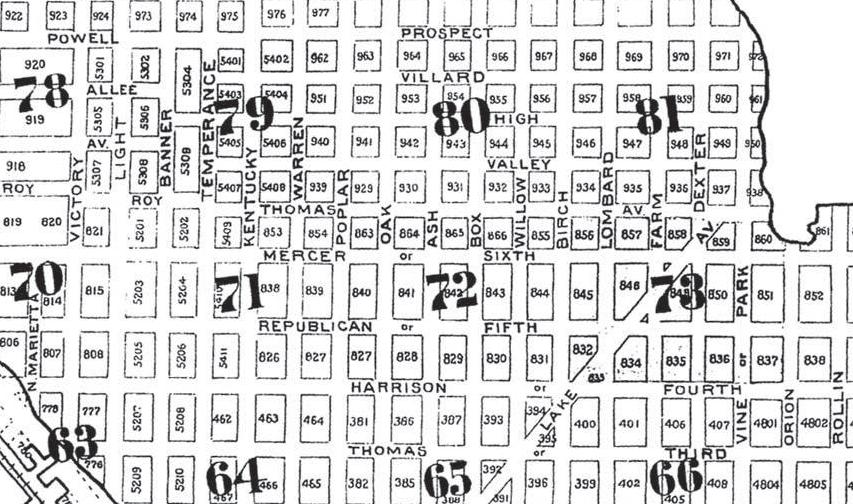
Culture by osmosis was a phrase coined by Minoru Yamasaki, architect of the World’s Fair U.S. Science Pavilion, as a key principle for developing post-fair uses of the site.
Recreation and “ Culture by Osmosis”
Through the public art program, people who come to the Arena for a game or concert may also have an aesthetic encounter that enriches their awareness, experience, and understanding of the place, event, and community. This objective is aligned with Seattle Center’s mission and purpose “to create exceptional events, experiences and environments that delight and inspire the human spirit to build stronger communities.”
Lawrence Halprin, the esteemed landscape architect who helped plan the transition of the fairgrounds into what is now Seattle Center, echoed Minoru Yamasaki’s idea of “culture by osmosis” through the inclusion of an amusement park whose entertainment value would bring revenue and help support non-revenue producing uses, like the fine arts. This sentiment gave rise to the much beloved “Fun Forest,” a carnival and arcade that stood for nearly fifty years on the location of the World Fair’s Gayway carnival midway. The Fun Forest is often mentioned when people are asked about their fondest memories of Seattle Center.
New Arena at Seattle Center PUBLIC ART PLAN October 2019, page 40
Cross-pollination of art, sports, recreation and entertainment can ignite “culture by osmosis.”
Century 21 Master Plan
The Seattle Century 21 Master Plan, adopted in 2008, is a plan for Seattle Center’s future development. Its primary agenda is to form a network of connections, with goals including:
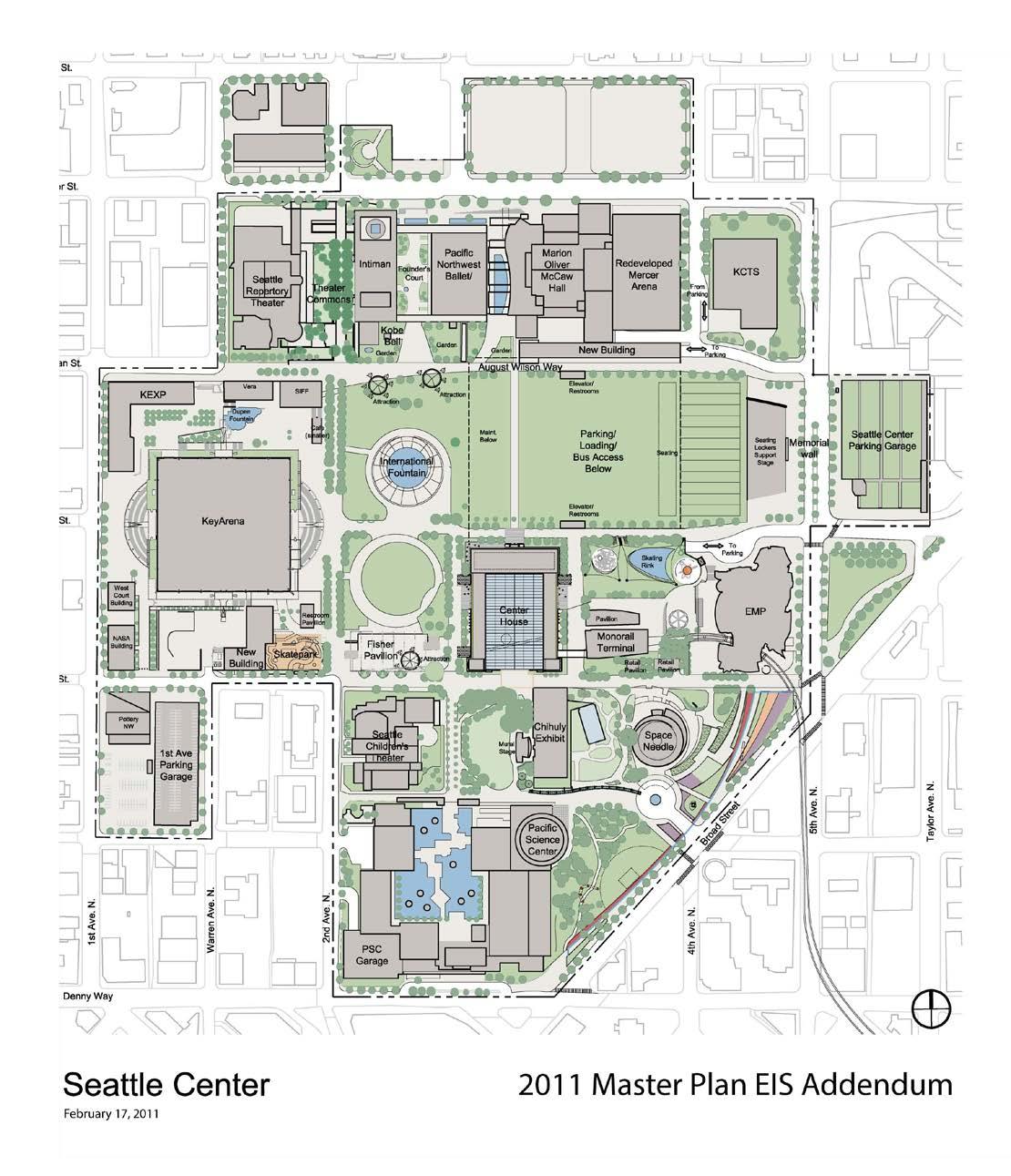
• Unifying open space
• Making connections within the campus and to surrounding neighborhoods
• Connecting the Center’s historic past with its dynamic future
The plan’s strategies are deeply sustainable, elevating ecological systems, energy conservation, green building technology, and public education. Maintaining and expanding free public open space (the city’s “outdoor living room”), increasing transportation options to and from the Center, and incorporating flexibility for change over time are also important to the master plan.
2011 Seattle Center Master Plan
left top: Seattle Center Master Plan with Arena building named Key Arena
PUBLIC ART AT SEATTLE CENTER
Existing Public Art at Seattle Center
Public art has been integral to the Seattle Center campus since the 1962 World’s Fair. The Century 21 Master Plan includes a corollary document,“Century 21 Public Art Plan and Guidelines,” that states the importance of public art in shaping our experience at Seattle Center and the need to make art that is integral and adaptable:
“The Seattle Center art ’collection’ needs to respond to the living, changing nature of the Center. Art, landscape, architecture, signage and lighting all become intertwined to create a unique sense of place at Seattle Center that makes it the region’s best gathering place... The artworks express the excellence and unique quality of this environment and provide a range of emotional and intellectual experiences: joy, enlightenment, illumination, puzzlement, provocation and wonder.”
Nearly 40 permanent works of public art, with an emphasis on sculpture, are incorporated throughout Seattle Center’s campus. This artwork is part of the City of Seattle’s civic art collection.
Significant pieces include:
• Paul Horiuchi’s Seattle Mural (1962) at the Mural Amphitheater
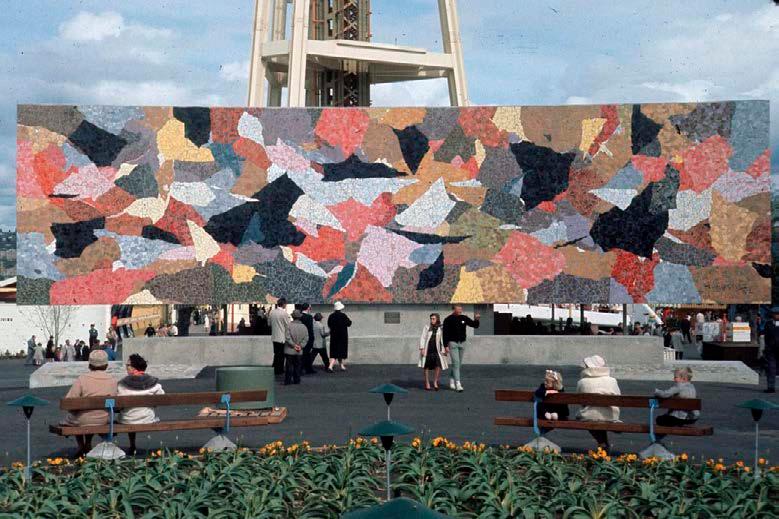
• Everett Dupen’s Fountain of Creation (1962) in the Arena North Court
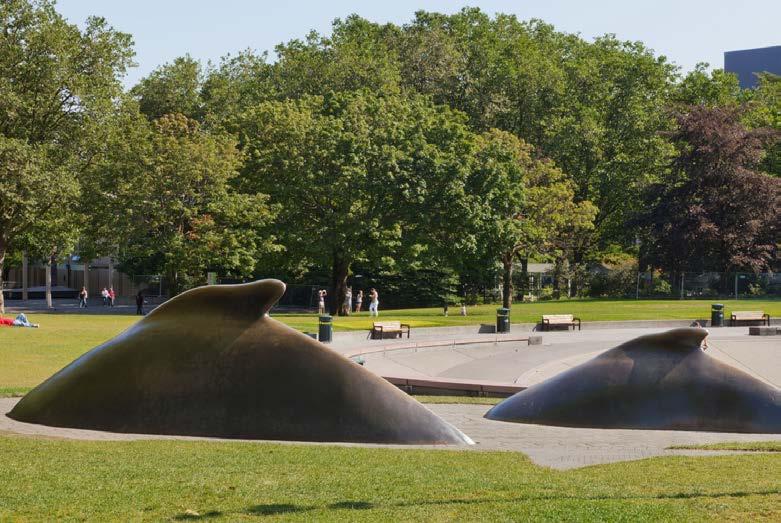
• Duane Pasco, Victor Mowatt and Earl Muldon’s Seattle Center Totem (1970) outside the Center House
• Tony Smith’s Moses (1975) in the Broad Street Green
• Doris Chase, Moongates (1991) at Broad Street Green
• Alexander Liberman’s Olympic Iliad (1984) in the Broad Street Green
• Stephen Antonakos’s Neon for the Bagley Wright Theatre (1983) at Bagley Wright Theater
• Gloria Bornstein’s Neototems Children’s Garden (1995) east of Children’s Theater
• John Fleming and Susan Zoccola’s Grass Blades (2002) at 5th and Harrison east entry into Seattle Center
• Sarah Sze’s An Equal and Opposite Reaction (2005) suspended in McCaw Hall
• Dan Corson’s Sonic Bloom (2013) at Pacific Science Center
• Gerard Tsutakawa’s Fountain for Seseragi (2002) north of the International Fountain
left bottom: Seattle World’s Fair visitor map with Arena building named the Washington State Coliseum, housing the “World of Tomorrow” and other exhibits about commerce and industry
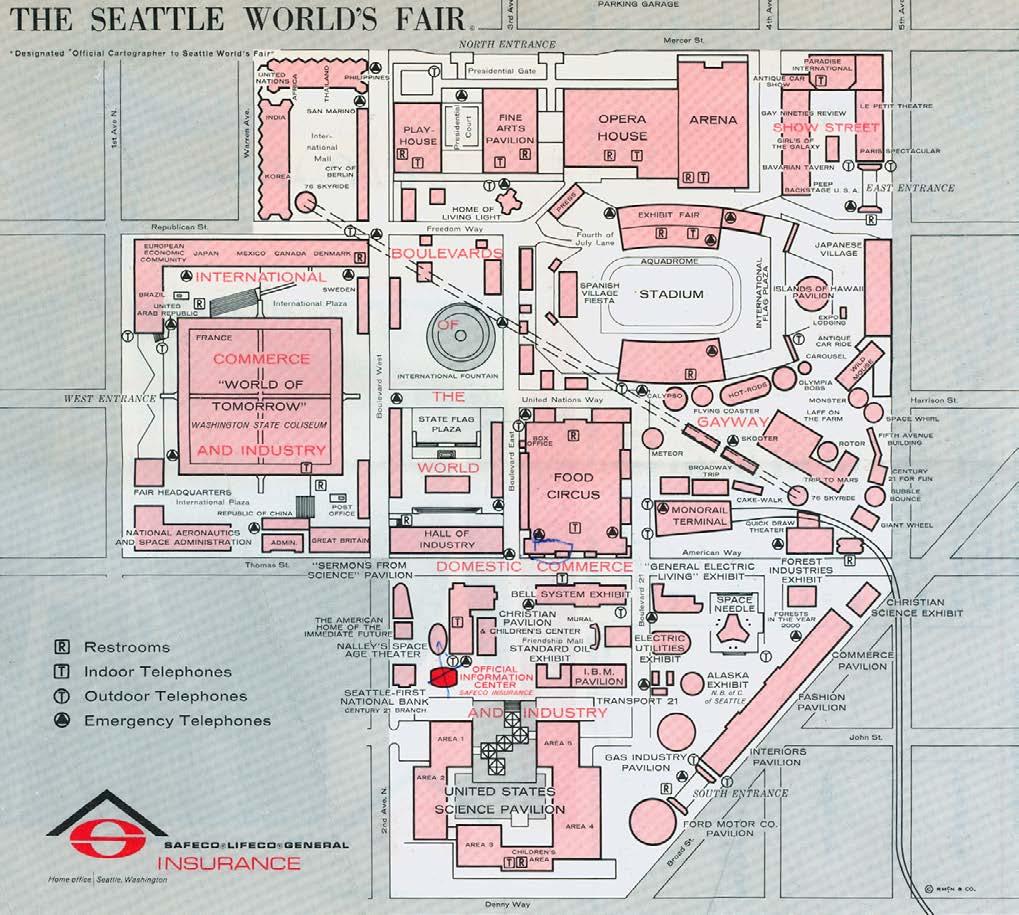
Page 35
• George Tsutukawa, Medallion for World’s Fair, plaque at Founders Court as a replica of 1962 medallion
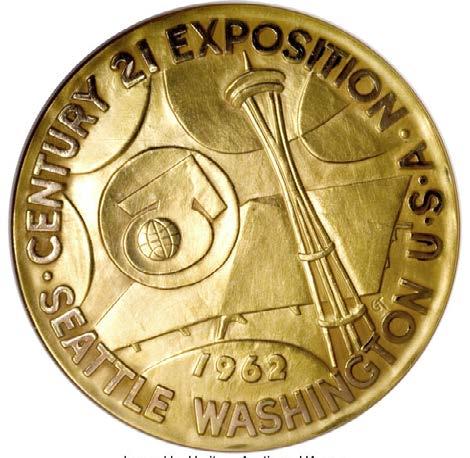
Uptown Urban Design Framework Office of Planning and Community Development SEATTLE CENTER
New Arena at Seattle Center PUBLIC ART PLAN October 2019, page 41
Neototems Children’s Garden, by Gloria Bornstein
Seattle Mural by Paul Horiuchi, shown in 1962 (photograph from Jim Skinner Collection, Courtesy Seattle Municipal Archives - 77813)
Medallion for World’s Fair by George Tsutakawa
SEATTLE CENTER CYCLICAL TIME LINE Annual
EVENTS
Seattle Center attracts 12 million visitors each year to its campus and hosts more than 5,000 arts, sporting, educational, and cultural events. Annual festivals generate the largest individual audience numbers but, until recently, KeyArena events as a whole drew the largest number of people to the Center annually. The renovated Arena will hold more than 18,000 audience members for certain events.
While intermittent and not reflected on the cylical time line, major marches and running races through Seattle often terminate at Seattle Center and can deliver tens of thousands of people to the grounds.
New Arena at Seattle Center PUBLIC ART PLAN October 2019, page 42
JANUARY FEBRUARY MARCH LIRPA YAM ENUJ YLUJ TSUGUA REBMETPES OCTOBER NOVEMBER DECEMBER Bite ofSeattle BrazilFest Seattle Center Festál Festivals B umb ershoot NorthwestFolklifeFestival Women’sNationalBasketballSeason Pridefest Hot Ch ocol a t e Run S t .Patrick s Race for theCure ColorRun Concerts&MoviesattheMural SeaFairTorchlight Fanfest Naturalization Ceremony F r ee Seattle / KC Med ica l Clinic Têt:LunarNewYear Irish Festi val French Festi v a l Cherry Blossom F e s t AsianPacific IslanderCelebrationSpiritofAfricaChineseCulture&ArtsFestival Pagdiriwang BlackArtsFestPhilippine Festival Spirit of Indigenous People Polish Festival IranianFestival FTibet est Seattle International FilmFestival H a wai i an Festival F i estas Patrias I t a l i an Festival C r oat iaFest Tu r kfest Diwal i L ig hts o f India D ia de Muertos HmongNewYear WinterFest Nutcracker Seattle CenterTheater, Ballet, andOpera Perf o r ecnam snosaeS NewYears Eve Fireworks National Hockey League Season National Basketball Association Season NBAFinals NBAConfereceFinals WNBA Finals NHL Stanley Cup Play o f f s B e g i n NHLStanleyCupFinals March 3rd : National H ock e y D a y Ara bFest Korean F esti val
D a y
FestivalSundiata
Visitors
Annual Festivals
Festál Cultural Festivals are held on weekends throughout the entire year. This series presents ethnic communities who share their culture and build community through music, dance, hands-on exploration, exhibits, food and children’s activities.
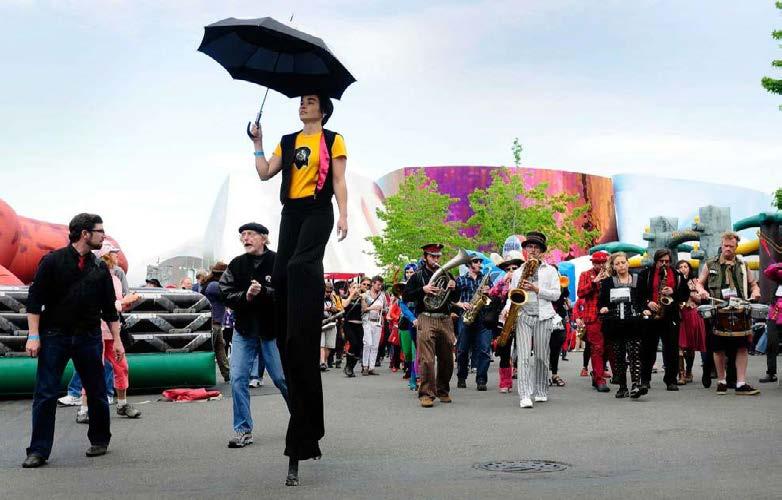
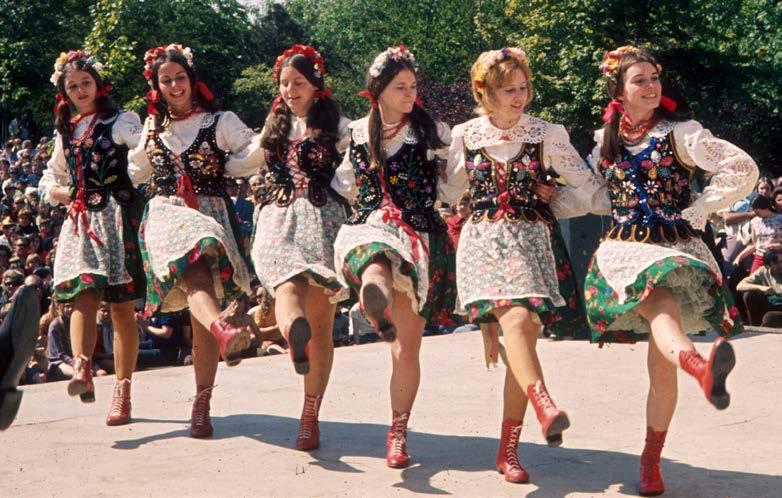
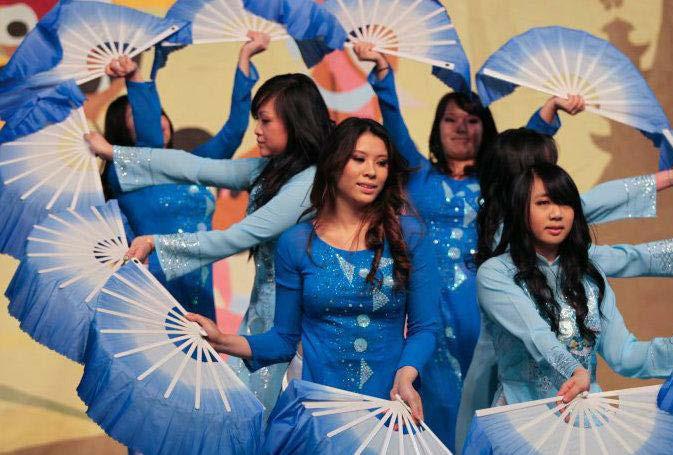
Northwest Folklife Festival, founded a year after Bumbershoot, has a mission to “celebrate and sustain the vitality of folk, ethnic and traditional music and arts into the future.” Folklife is held every Memorial Day weekend and also last three days. It is free with a small suggested donation and draws 50,000-75,000 people per day.
Seattle International Film Festival runs for more than three weeks in May and June and features a diverse assortment of predominantly independent and foreign films. Films are shown at theaters across the city as well as at SIFF’s headquarters at Seattle Center where films are also shown throughout the year.
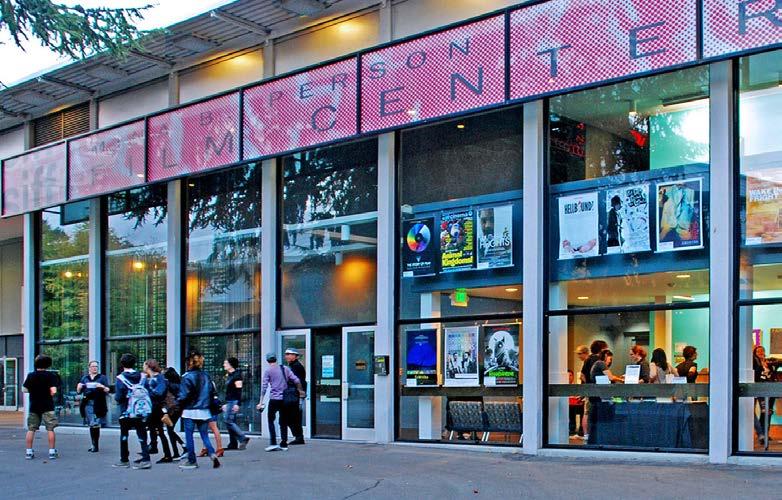
PrideFest, a one-day event in June, attaracts 50,000 people to Seattle Center.
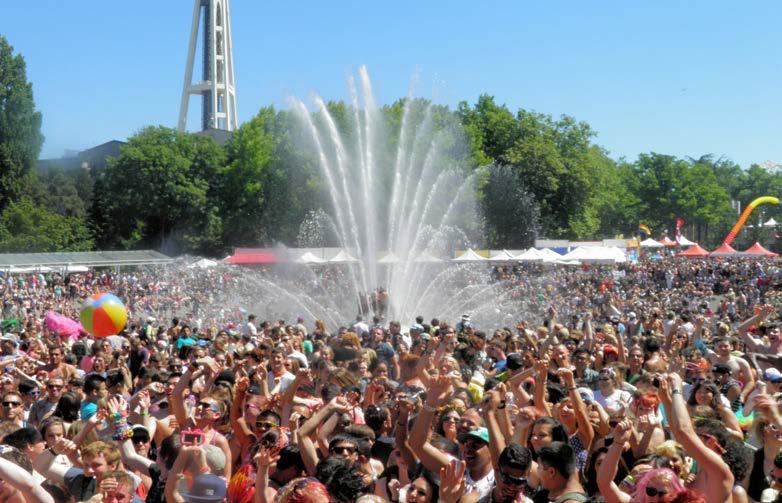
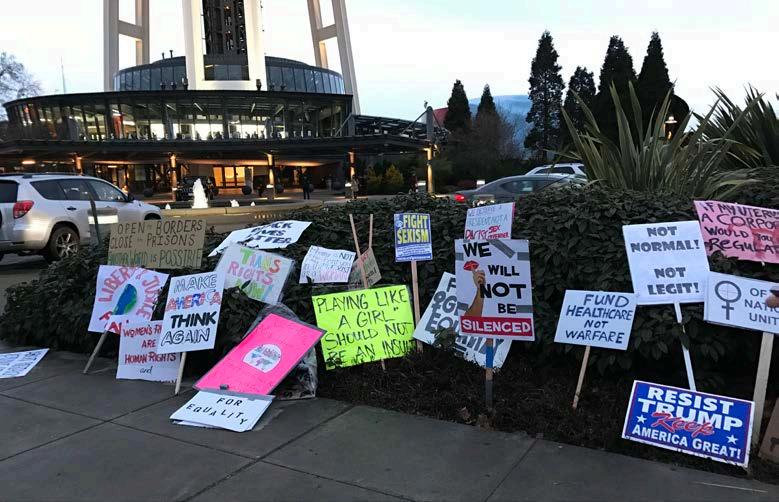
Bite of Seattle, a three-day weekend food festival in July, draws 40,000-50,000 visitors per day.
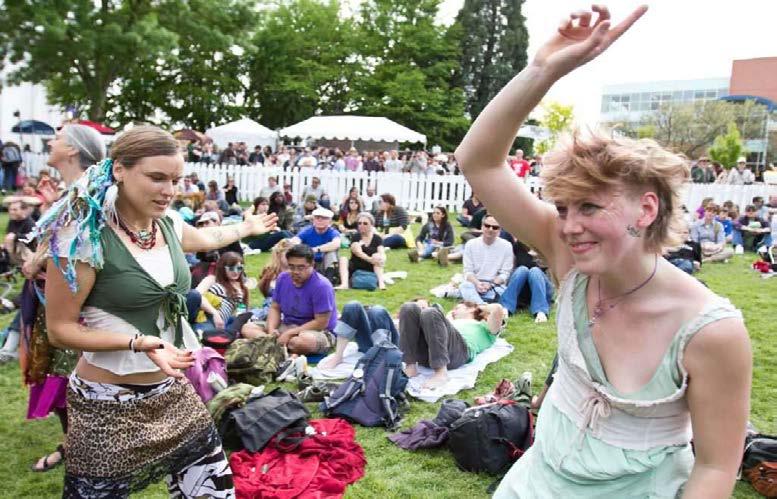
Bumbershoot, founded in 1971, is a pay-to-enter three-day festival held every Labor Day weekend that celebrates music and the arts. Attendance is about 30,000 people per day.
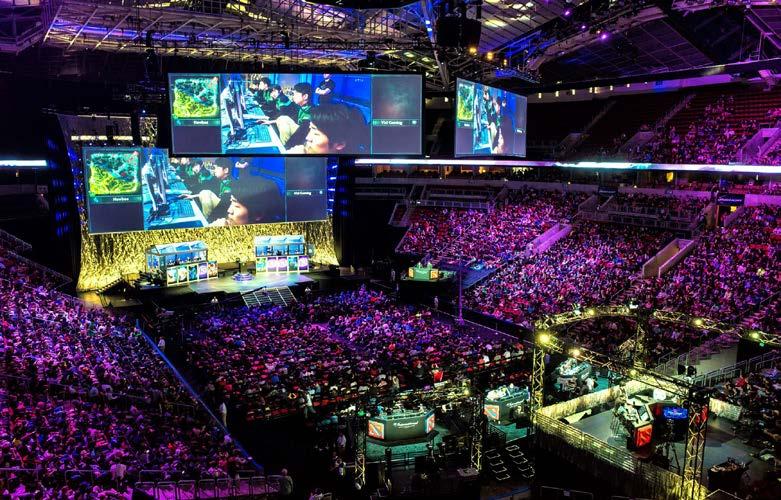
New Year’s Eve Fireworks, shot off the top of the Space Needle ,attract around 60,000 people.
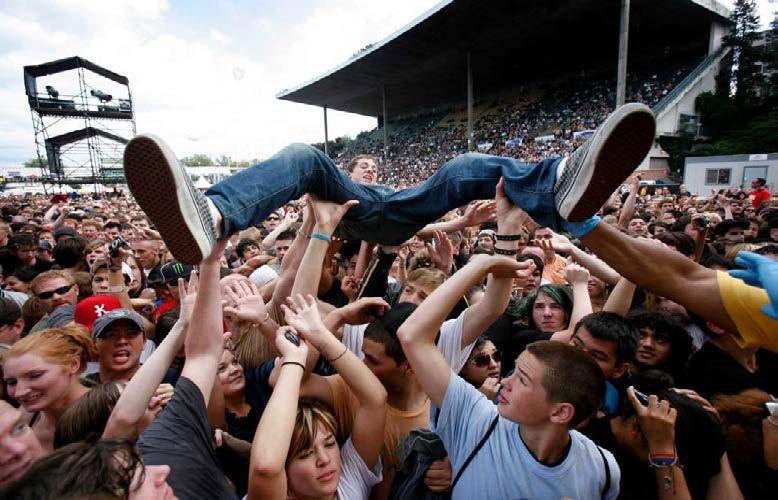 Festál, Vietnamese Lunar New Year (photograph from www. nwfolklife.org)
Northwest Folklife Festival (photograph from www.nwfolklife.org)
Northwest Folklife Festival (photograph by Jim Dyer)
Live Gaming at KeyArena (photographer unknown)
PrideFest (photograph from www.best.cityvoter.com)
HONK Fest! (photograph by Lindsey Wasson)
Women’s March signs (photograph by Laura Haddad)
Bumbershoot at Memorial Stadium (photographer unknown)
Festál, Vietnamese Lunar New Year (photograph from www. nwfolklife.org)
Northwest Folklife Festival (photograph from www.nwfolklife.org)
Northwest Folklife Festival (photograph by Jim Dyer)
Live Gaming at KeyArena (photographer unknown)
PrideFest (photograph from www.best.cityvoter.com)
HONK Fest! (photograph by Lindsey Wasson)
Women’s March signs (photograph by Laura Haddad)
Bumbershoot at Memorial Stadium (photographer unknown)
New Arena at Seattle Center PUBLIC ART PLAN October 2019, page 43
Seattle International Film Festival (photograph from www. siff.net)
SEATTLE CENTER LINEAR TIME LINE
PRE-1900 1900 1910 1920 1930 1940
In the 70-plus years the Civic Ice Arena, later Mercer Arena, stood at Fourth and Mercer it was home to many hockey clubs: The Eskimos, Seahawks, Olympics, Ironmen, Bombers, Americans, Totems, Breakers and

1903 RECREATION PARK
First baseball stadium for the Pacific Coast Baseball League’s Seattle Siwashes, built on old Denny farmland
At least 5 circuses set up on the old Denny Farm site at 4th Ave & Republican Street
1915 METROPOLITANS 1924
The Seattle Metropolitans, a team in the Pacific Coast Hockey Association, played in the downtown Seattle Ice Arena
1917 SEATTLE METROPOLITANS become first American hockey team to win the Stanley Cup

Chinese
1853 DENNY LAND CLAIM David Denny dies 1903
The
“The cleared land between Harrison and Mercer was filled with entertainment. the chances were good that either a circus was performing or carnival sideshow.”
1909 ALASKA -YUKON-PACIFIC EXPOSITION World’s Fair held on the current site of the University of Washington
1911 GOLDEN POTLATCH FESTIVAL 1914
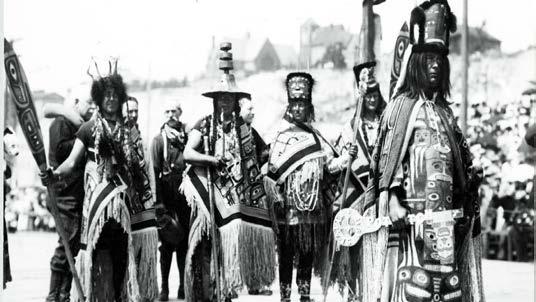
Civic carnival celebrating the arrival of Klondike gold, with parades, concerts, and demonstrations; named for a Chinook word for a gift-giving ceremony and celebration; 300,000 people attend
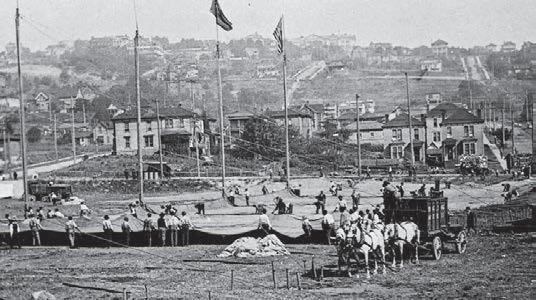
1927
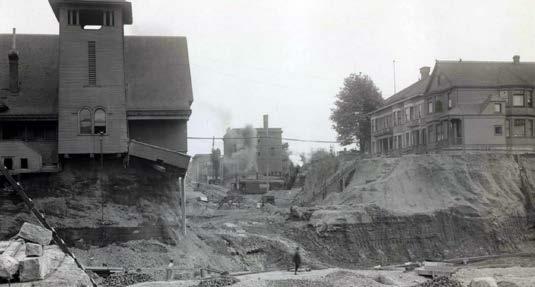
1898-1901
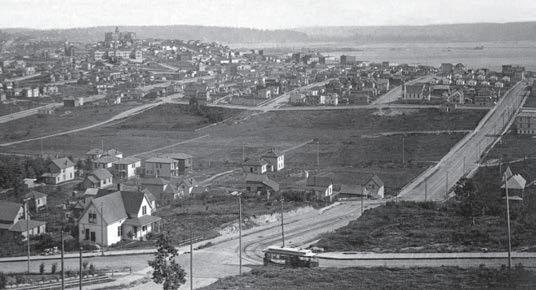
David
1928 CIVIC CENTER COMPLEX including Auditorium, Ice
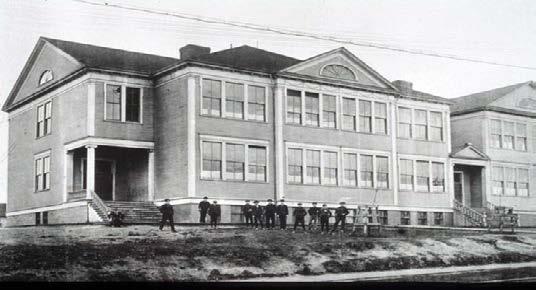
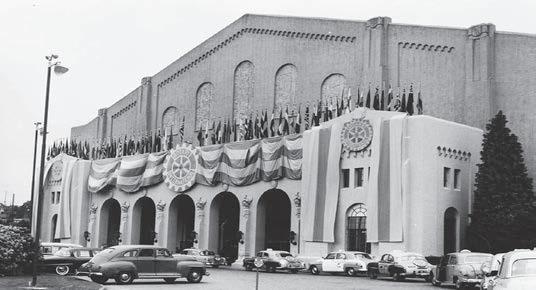
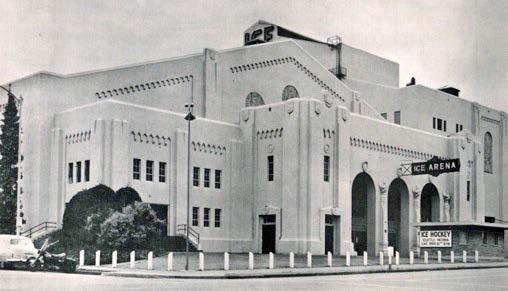
and
dedicated by Mayor Bertha K. Landis
Civic Auditorium with bunting, 1940s (Courtesy Seattle Municipal Archives) Warren Avenue School (from Queen Anne Historical Society https://qahistory.org/)
Seattle Eskimos, 1929-1930 (unknown photographer, http://www.seattlehockey.net)
Circus setting up tents at current Seattle Center, 1912 (photo courtesy Paul Dorpat)
Seattle Golden Potlatch Festival, 1912 (Seattle Public Library Special Collections)
Denny Regrade, c. 1908 (photo by Webster & Stevens, Seattle Public Library Special Collections)
Denny farmland with cable car approaching, 1890s Center of photo is site of current International Fountain (photo by A.J. McDonald, courtesy Paul Dorpat)
Seattle Ice Arena (from Queen Anne Historical Society https://qahistory.org/)
PRE-1850s “POTLATCH MEADOWS” swale with willows, most likely used for duck hunting by Duwamish Indians, later by Settlers for farming, later for civic events
1904 CIRCUS 1910s
1880s CIVIC HALL David and Louisa Denny donate land and James Osborne donates money to the City for construction of a civic hall
Arena,
Field,
Thunderbirds.
1903 WARREN AVENUE SCHOOL located at current Arena site, opened for children with cerebral palsy, hearing impairment, and blindness
1900 DENNY REGRADE urban earthwork project south of Seattle Center
Dennys, whose house was at 3rd and Republican, called their farm “The Prairie”
1880s CHINA GARDENS
1939 ARMORY BUILDING built for National Guard
1903 DENNY FARMLAND donated to the city and cleared for recreational activities
ARMY CORRAL Denny farmland used by U.S. Army to supply horses and mules for wars in foreign lands
immigrants lease and farm “The Prairie” after the Dennys move closer to Lake Union
and Louisa Denny made several donations of land to the City, including parts of Seattle Center as well as, in 1861, a plot east of the Arena on Thomas Street that in 1883 became Seattle’s first park, called Denny Park
ENTERTAINMENT FESTIVAL CIVIC ART PLACE SPORT
CIVIC AUDITORIUM built on land donated by Denny family
1927 CIVIC ICE ARENA built
1902 COUNTERBALANCE cable cars operate on Queen Anne
New Arena at Seattle Center PUBLIC ART PLAN October 2019, page 44
Armory building in 1939 (photo by Werner Lenggenhager, Seattle Public Library Special Collections)
1989 SEATTLE THUNDERBIRDS WHL team, play hockey in KeyArena 2009
2018 NHL SEASON TICKET DRIVE sells out
1995 Civic Ice Arena renamed MERCER ARENA; Arena demolished for OPERA HOUSE EXPANSION 2017
1967 SUPERSONICS NBA basketball team, play in the Seattle Center Coliseum, later KEY ARENA, until team is sold and moves to Oklahoma City 2008
The Seattle SuperSonics, a professional team in the National Basketball Association’s Western Conference, named after a fast and high-flying jet
1979 SEATTLE SUPERSONICS WIN NBA
CHAMPIONSHIP
1964-5 TOTEMS hockey team plays a season in the Coliseum while Ice Arena is being renovated
1947 MEMORIAL STADIUM built for Seattle schools
2021 NHL TEAM inaugural season at Arena
2018 Seattle Storm win WNBA Championship again
2000 SEATTLE STORM WNBA team, play in Key Arena 2018 2022 SEATTLE STORM return to Arena
Sonics beat Bullets in a 4-1 series; one game was played at the Kingdome, one at the Coliseum, and three in Maryland including the final game
1986 SONICS GAME RAINED OUT due to leaky Coliseum roof
1974 NBA ALL-STAR GAME at Coliseum
In addition to presenting shows like ice follies and circuses, the Coliseum, later Key Arena, has hosted hundreds of musical acts, including: The Rolling Stones, James Brown, Led Zeppelin, Pink Floyd, Grateful Dead, David Bowie, Queen, Linda Ronstadt, Heart, Pearl Jam, Macklemore and many many others
1970 ELVIS PRESLEY PLAYS THE COLISEUM
1964 BEATLES PLAY THE COLISEUM to 14,300 fans, and again in 1966
1996-98 SEATTLE REIGN ABL team, play in Mercer Arena
2004 SEATTLE STORM WIN WNBA CHAMPIONSHIP for first time
2010 Seattle Storm win WNBA Championship again and meet President Obama
2009 RAT CITY ROLLERGIRLS
2009 SEATTLE CENTER SKATEPARK
2007 VERA PROJECT moves to Seattle Center
1996 KCTS non-profit television station, moves to Seattle Center
1998 TEATRO ZINZANNI circus cabaret launched by One Reel
1962 GAYWAY World’s Fair midway and sideshows; 1962 becomes FUN FOREST carnival l& arcade area; demolished 2011 and replaced with CHIHULY GARDEN AND GLASS exhibit 2012
1962 SHOW STREET World’s Fair adult entertainment section, with night clubs and burlesque
1962 WORLD OF TOMORROW AND BUBBLEATOR World’s Fair signature exhibit in Washington State Pavilion
SEATTLE WORLD’S FAIR CENTURY 21 EXPOSITION April 21-October 21, 1962
1972 NORTHWEST FOLKLIFE FESTIVAL debuts
2007 PRIDEFEST
1996 FESTÁL cultural celebrations
1992 NEW YEAR’S EVE FIREWORKS at the Space Needle
2015 KEXP
roller derbies held at Key Arena collaboration with skateboard community all-ages music venue non-profit radio station moves to Seattle Center’s former Northwest Rooms
2010 CONCERTS AT THE MURAL KEXP summer series launches
2012 THE NEXT FIFTY 50-year anniversary of Seattle World’s Fair
1971 BUMBERSHOOT debuts as mayor’s arts and music festival 1980-2010 ONE REEL shapes Bumbershoot into a cultural institution and Seattle Center’s largest event
1955 CENTURY 21 EXPOSITION planning begins
1987 INTIMAN THEATER moves to the Playhouse
1966 POTTERY NORTHWEST opens in Armory Building; 1970s moves to current location on 1st Avenue near the Arena
1964 SEATTLE OPERA inaugural season; 1972 PACIFIC NORTHWEST BALLET forms as part of Seattle Opera; both now housed in McCaw Hall
1963 SEATTLE REPERTORY THEATER opens in the Playhouse, part of World’s Fair; 1982 moves to current location at Bagley Wright Theater
Dozens of public artworks, most of which are part of the City of Seattle’s collection, are integrated in and around Seattle Center. The pieces listed here do not comprise the full collection.
1962 Seattle Mural by Paul Horiuchi
1962 Fountain of Creation by Everett Dupen
1962 Medallion by George Tsutakawa
1970 Totem by Pasco, Mowatt, Muldon 1975 Moses by Tony Smith 1983 Neon by Steven Antonakos
1984 Olympic Illiad by Alexander Liberman
1993 SEATTLE CHILDREN’S THEATER moves to Seattle Center
1995 Neototems by Gloria Bornstein
2003 Dreaming in Color by Leni Schwendinger
1995 Hydraulis by Trimpin and Clark Wiegman
1995 Play Ray Plaza by Vicki Scuri
1976 CHERRY TREES are planted at Kobe Bell for Cherry Blossom Festival 1959 80 TREES are moved from future I-5 pathway to World’s Fair site
1960s LAWRENCE HALPRIN oversees transition of fairgrounds to Seattle Center
WARREN AVENUE SCHOOL demolished 1959
2005 An Equal and Opposite Reaction by Sarah Sze
2002 Grass Blades by John Fleming and Susan Zoccola
1999 Moon Gates by Doris Chase
2013 Sonic Bloom by Dan Corson, for the Pacific Science Center
1995 Bronze medallions adapted from George Tsutakawa’s 1962 World’s Fair coin, The Spirit of Century 21, installed in the Founder’s Court
2000 Fountain of Seseragi by Gerard Tsutakawa
2009 Focus by Perri Howard, at Skatepark
1962 SPACE NEEDLE, MONORAIL, INTERNATIONAL FOUNTAIN, U.S. SCIENCE PAVILION completed for World’s Fair Exposition
1962 PACIFIC SCIENCE CENTER opens immediately following World’s Fair in the U.S. Science Pavilion
2000 EXPERIENCE MUSIC PROJECT opens; now MoPOP
1962 WASHINGTON STATE PAVILION opens for World’s Fair and renamed COLISEUM after fair; 1967 renovation; 1995 KEYARENA renaming and remodel, expanded 38 feet below ground; 2018 NEW ARENA renovation project begins
1959 WASHINGTON STATE PAVILION design by Paul Thiry is unveiled
1958 WORLD’S FAIR site preparation and clearing gets underway
1951 MEMORIAL WALL at Memorial Stadium dedicated to honor students killed in WWII
1962 OPERA HOUSE conversion from Civic Auditorium;
1962 CENTURY 21 WORLD’S FAIR is opened by President Kennedy. A golden button with 538 bells, 2000 balloons, and a 10,000 year old sound from Space.
1962 SEATTLE CITY LIGHT presents the Pavilion of Electric Power at World’s Fair
1955 WORLD’S FAIR COMMISSION formed
1957 $7.5 MILLION BOND passed by Seattle voters for World’s Fair development
1957 SPUTNIK satellite launched by Soviet Union, prompting interest in forward-looking science
1961 SEATTLE CENTER arts, education, tourism and entertainment center replaces Civic Center
2001 9/11
MEMORIAL
2008 BARACK OBAMA at KeyArena rally with overflow turnout
2012 BERNIE SANDERS at KeyArena rally with overflow turnout
“The International Fountain became the impromptu heart of our community” -Sally Bagshaw
1994 KURT COBAIN MEMORIAL
2017 UPTOWN named an Arts & Cultural District
2000 CENTURY 21 MASTER PLAN for Seattle Center
2003
Light
2035 SOUND
MCCAW HALL OPERA HOUSE renovation; 2018 OPERA HOUSE expansion underway
Rail comes to Seattle Center
TRANSIT
ENTERTAINMENT FESTIVALS CIVIC ART PLACE SPORTS
1970 1980 1990 2000 2010 2020 1950 New
at Seattle Center PUBLIC ART PLAN October 2019, page 45
1960
Arena

 OCTOBER 16, 2019
OCTOBER 16, 2019
 This page: 2019 view of envisioned 2021 Arena plaza, looking northeast (by Populous)
Front cover: Fireworks over the Washington State Pavilion in construction on April 21, 1961, marking beginning of one-year countdown to the Century 21 Exposition (photograph by Frank Shaw, courtesy Paul Dorpat )
This page: 2019 view of envisioned 2021 Arena plaza, looking northeast (by Populous)
Front cover: Fireworks over the Washington State Pavilion in construction on April 21, 1961, marking beginning of one-year countdown to the Century 21 Exposition (photograph by Frank Shaw, courtesy Paul Dorpat )

 This page: Visualization of New Arena at Seattle Center interior bowl (by Populous)
Opposite page: Shawn Mendes concert at KeyArena (photograph by Sunny Martini)
This page: Visualization of New Arena at Seattle Center interior bowl (by Populous)
Opposite page: Shawn Mendes concert at KeyArena (photograph by Sunny Martini)




































































































 - Mayor Bertha Landes Knight, May 18, 1928, at the dedication of Seattle’s original Civic Center
- Mayor Bertha Landes Knight, May 18, 1928, at the dedication of Seattle’s original Civic Center





























 Bergers)
Bergers)




 top: Coliseum entry, 1960s (photographer unknown) middle: Ski jump, 1966 (Frank Shaw, courtesy Paul Dorpat) bottom: Seattle Storm banner, 2010s (seattlestormbasketball.com)
top: “World of Tomorrow” exhibit, 1962 (MOHAI ) middle: Century 21 “Bubbleator,” 1962 (MOHAI) bottom: Teens climbing buttress, 1962 (Photo by Werner Lenggenhager, Seattle Public Library Special Collections)
top: George Harrison, Beatles concert, 1964 (MOHAI) middle: Fans at Beatles concert, 1964 (MOHAI)
top: Coliseum entry, 1960s (photographer unknown) middle: Ski jump, 1966 (Frank Shaw, courtesy Paul Dorpat) bottom: Seattle Storm banner, 2010s (seattlestormbasketball.com)
top: “World of Tomorrow” exhibit, 1962 (MOHAI ) middle: Century 21 “Bubbleator,” 1962 (MOHAI) bottom: Teens climbing buttress, 1962 (Photo by Werner Lenggenhager, Seattle Public Library Special Collections)
top: George Harrison, Beatles concert, 1964 (MOHAI) middle: Fans at Beatles concert, 1964 (MOHAI)
















 Festál, Vietnamese Lunar New Year (photograph from www. nwfolklife.org)
Northwest Folklife Festival (photograph from www.nwfolklife.org)
Northwest Folklife Festival (photograph by Jim Dyer)
Live Gaming at KeyArena (photographer unknown)
PrideFest (photograph from www.best.cityvoter.com)
HONK Fest! (photograph by Lindsey Wasson)
Women’s March signs (photograph by Laura Haddad)
Bumbershoot at Memorial Stadium (photographer unknown)
Festál, Vietnamese Lunar New Year (photograph from www. nwfolklife.org)
Northwest Folklife Festival (photograph from www.nwfolklife.org)
Northwest Folklife Festival (photograph by Jim Dyer)
Live Gaming at KeyArena (photographer unknown)
PrideFest (photograph from www.best.cityvoter.com)
HONK Fest! (photograph by Lindsey Wasson)
Women’s March signs (photograph by Laura Haddad)
Bumbershoot at Memorial Stadium (photographer unknown)












