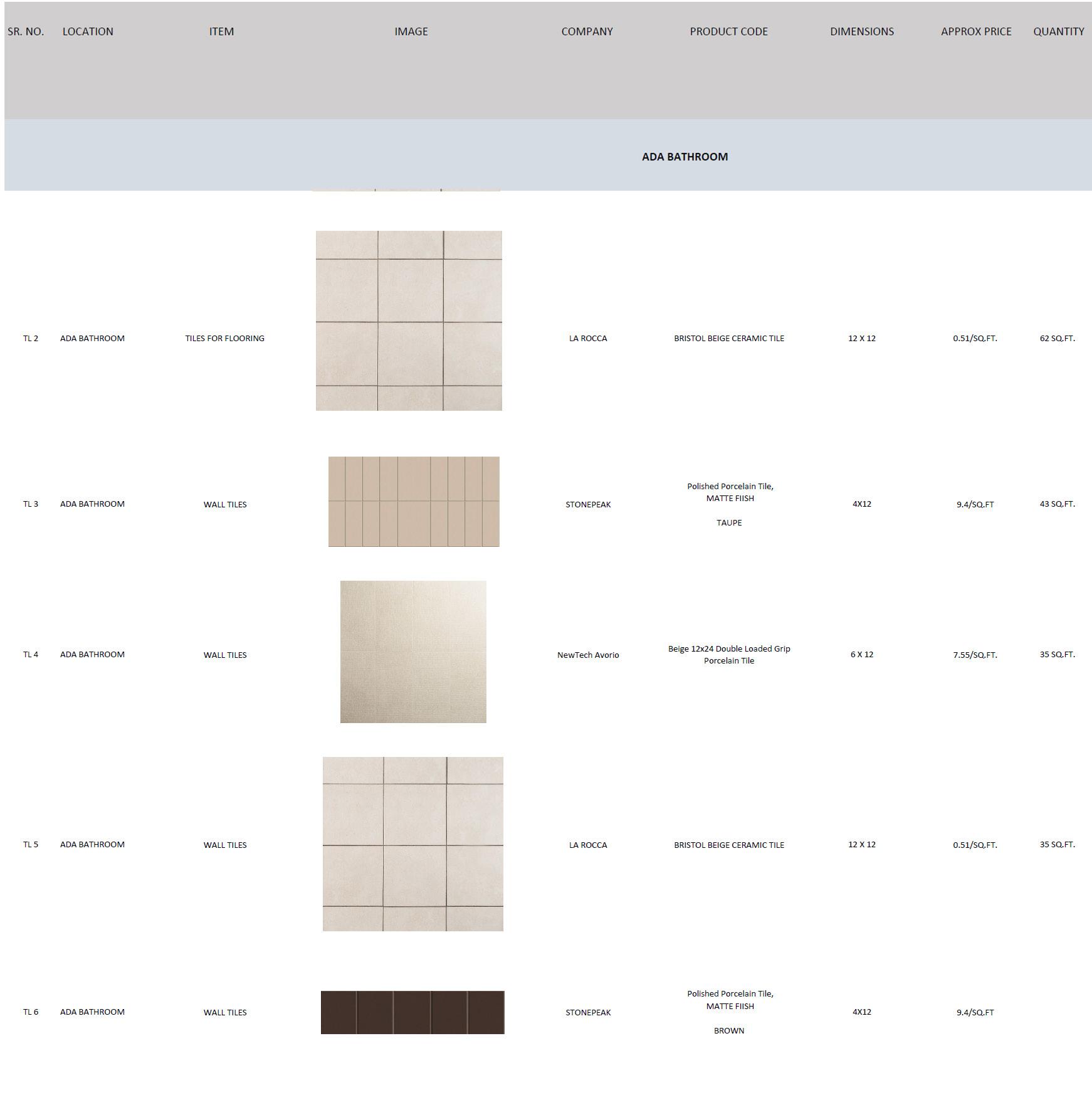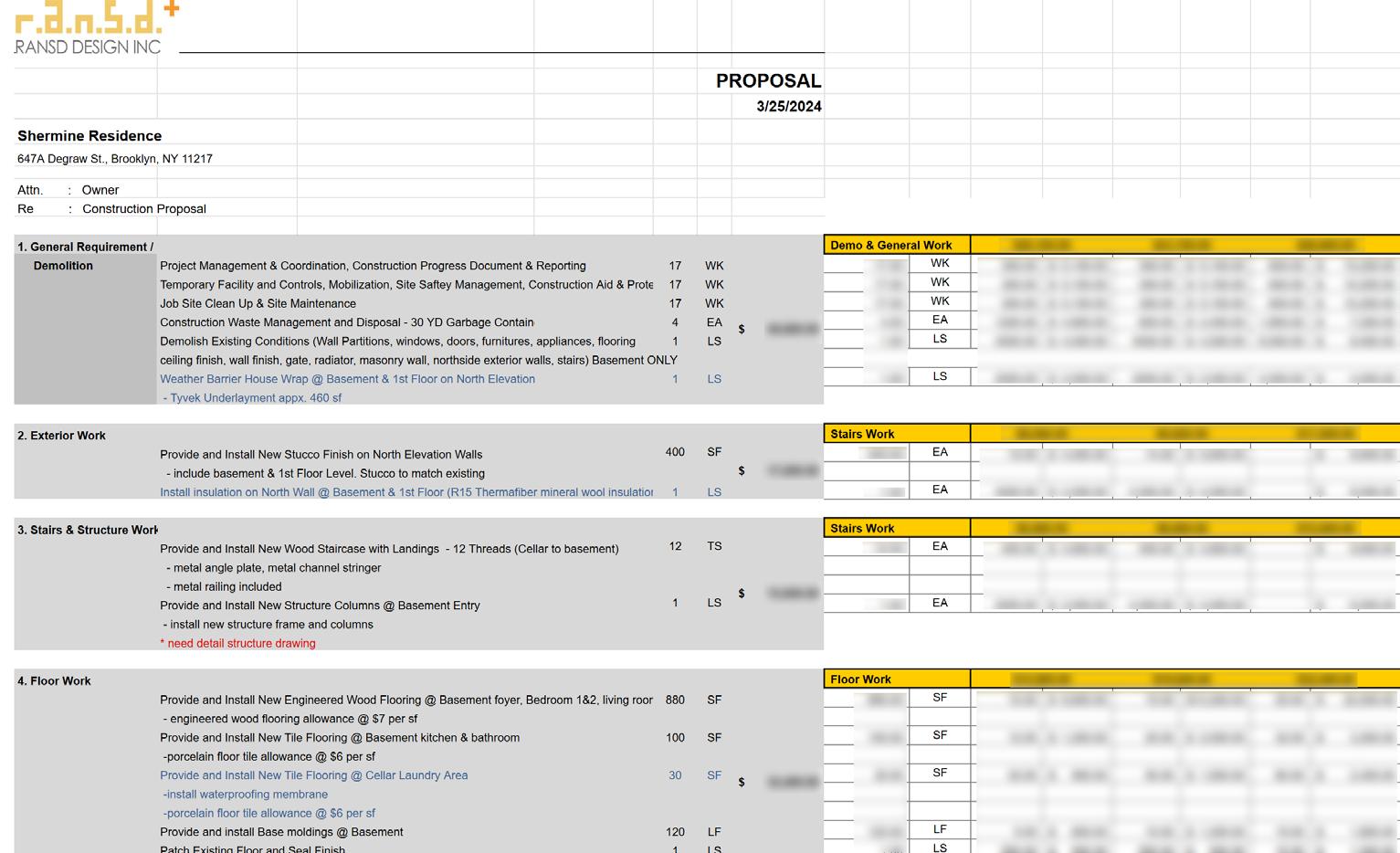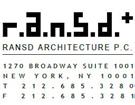
Jung - 2025 Architecture


Jung - 2025 Architecture
Junior Designer . Brooklyn NY
Pratt Institute
Bachelor of Architecture
Bachelor of Fine Arts
Software +5 years experience
-Rhino 6/7
-Autodesk (Revit / AutoCAD)
-Adobe CC (Ps,Ai,Id,Lr, etc.)
2018 - 2023
2017 - 2018
-MS Office (Excel,Powerpoint,Outlook etc.)
-Render (Vray,Enscape,D5)
Fabrication
-Laser cut
-3D Print (PLA/Resin)
-CNC Milling
-FlatStockPrinting
Language
-Korean/English (Bilingual)
ACADEMIC AWARDS
Merit Based Scholarship (2018-2023)
President’s List (20FA/21SU/21FA/22SP/22FA)
Distinguished Project
-Arch 401 ‘Extended Boundary’
-Arch 402 ‘3D Housing Prototype. 01’
Pratt SoA Archive
EXPERIENCE
JAAX - Junior Designer . Part time 12/2024-Present
- Participated comprehensive research for the Dosan-Seoul Project Competition, analyzing urban development requirements and local architectural environment.
- Collaborated with local architects to develop design concepts that addressed community needs while meeting competition parameters.
- Researched applicable building codes to ensure design compliance with life safety, accessibility, and structural standards.
RANSD Design and Build - Assistant to PM . 05/2023-12/2024
- Created detailed construction documents for office, retail, and residential renovation projects, ensuring accuracy while meeting client needs and building codes.
- Supported Project Manager by streamlining scheduling, bidding processes, and permit/inspection coordination, contributing to on-time delivery and budget adherence.
- Built strong communication with contractors and regulators, solving compliance issues early.
- Ensured technical compliance during design-build phases through detailed documentation.
- Delivered schematic designs for two international commercial building projects in Seoul, S.Korea.
Visible Weather - Project Team Member. 02/2025
-Assisted in the “Is Housing Still Housing” exhibition for the project 8 Minutes and 20 Seconds by Eunjeong Seong and Michael Bell, with a focus on fabrication—developed small-scale models exploring new glass techniques and modular manufacturing.
DFFPM - Summer Intern . 05/2021 - 08/2021
- Contributed to research and planning for multiple projects including ‘Green Space in Urban: SEOUL,’ ‘ELand Jeju,’ ‘Louver Factory Daegu,’ and ‘House Jeju’.
- Supported project development from predesign through design development phases.
- Created 3D visualizations using Rhino, SketchUp, Vray, and Enscape software.
- Built detailed physical models to enhance design communication.
Study Work - Pratt Student Assistant . 05/2022 - 08/2022
- Nominated by professors to assist in preparing the ‘IDC-Advanced Fabrication Exhibition’ and supported the curation of ‘Timber in the City: Near City’ project led by Professor Eunjeong Seong.
Teaching Assistant - Pratt Student Assistant . 09/2021 - 05/2023
- Assisted Professor Eunjeong Seong (ARCH.302) and Professor Thomas Hanrahan (ARCH.301) for 3rd year comprehensive design studio supporting students with course material, organizing studio sessions, and providing guidance on design projects.
-Arch 101/Arch102/Arch201/Arch301/Arch302/
Arch 401/Arch 402/ Arch 403 -Arch 403 ‘micro Autonomous School’
Projects Published in ‘InProcess’
-Arch 301/Arch302/Arhc402/Arch403
OTHER
KASA Pratt Architecture Student Associate
President (2021-2023)
KADAM - student journalism Founder
KASA -Buddy Program Founder
Resaerch Assistant - Pratt Student Assistant . 01/2022 - 05/2022
- Supported academic research led by Professor Ajmal Aqtash examining the relationship between advanced technology and architectural form, with specific focus on how 3D printing innovations influence building typology.
- Built custom concrete 3D printer to test architectural prototypes, successfully demonstrating large-scale model prototype for 3D-printed housing.
Eunjeong Seong - Adjunct Associate Professor at Pratt SoA
-Architect and founder of Bell-Seong Architecture : Visible Weather -esoeng@pratt.edu / +1 646 202 3789
Jason Chang - Director at RANSD Design and Build
-jchang@ransd.com / +1 650 269 7495
Y.A.C 2025
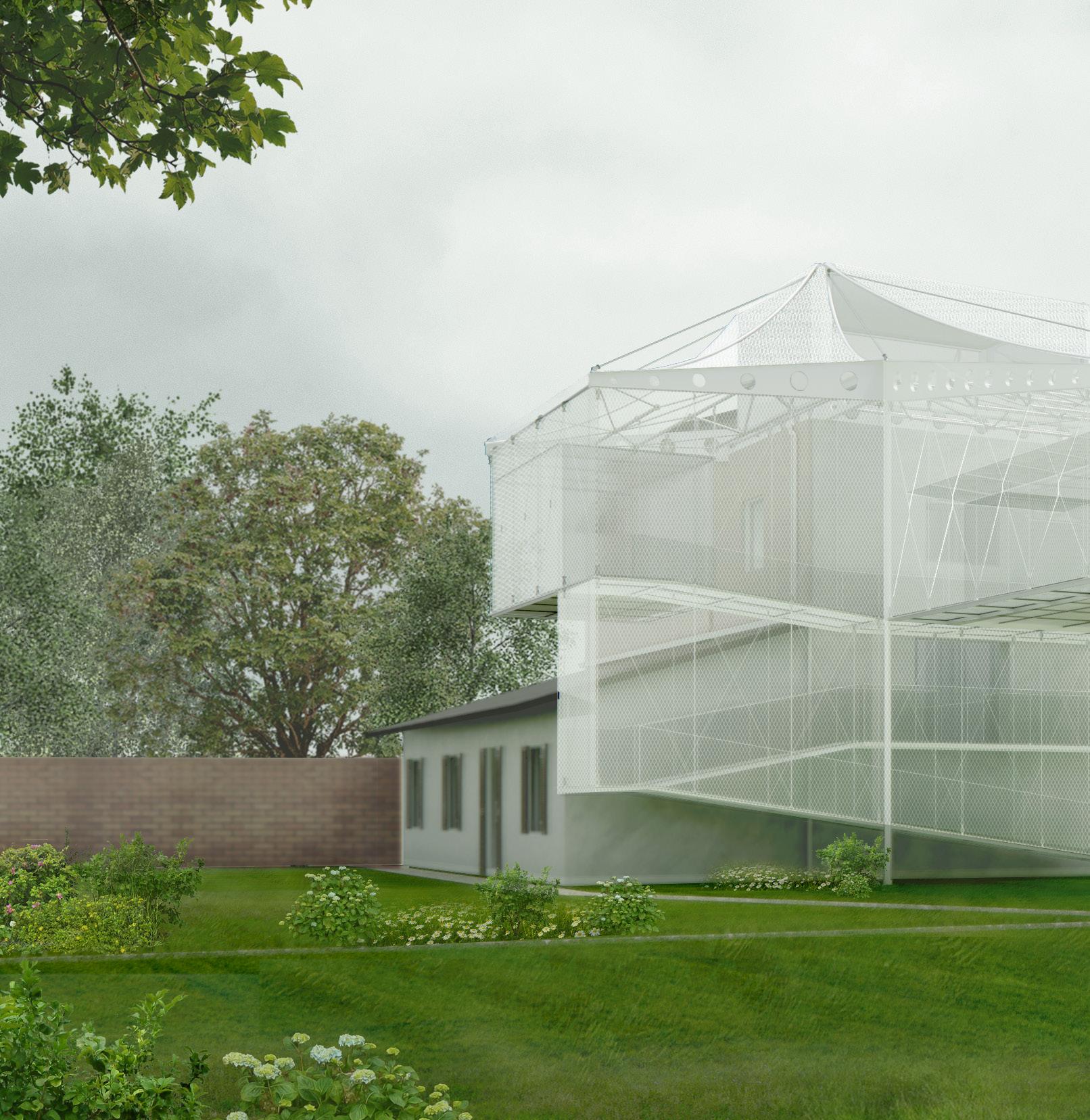
: Extension Rooted in Tradition
. Collaborative work with Kwanghoon
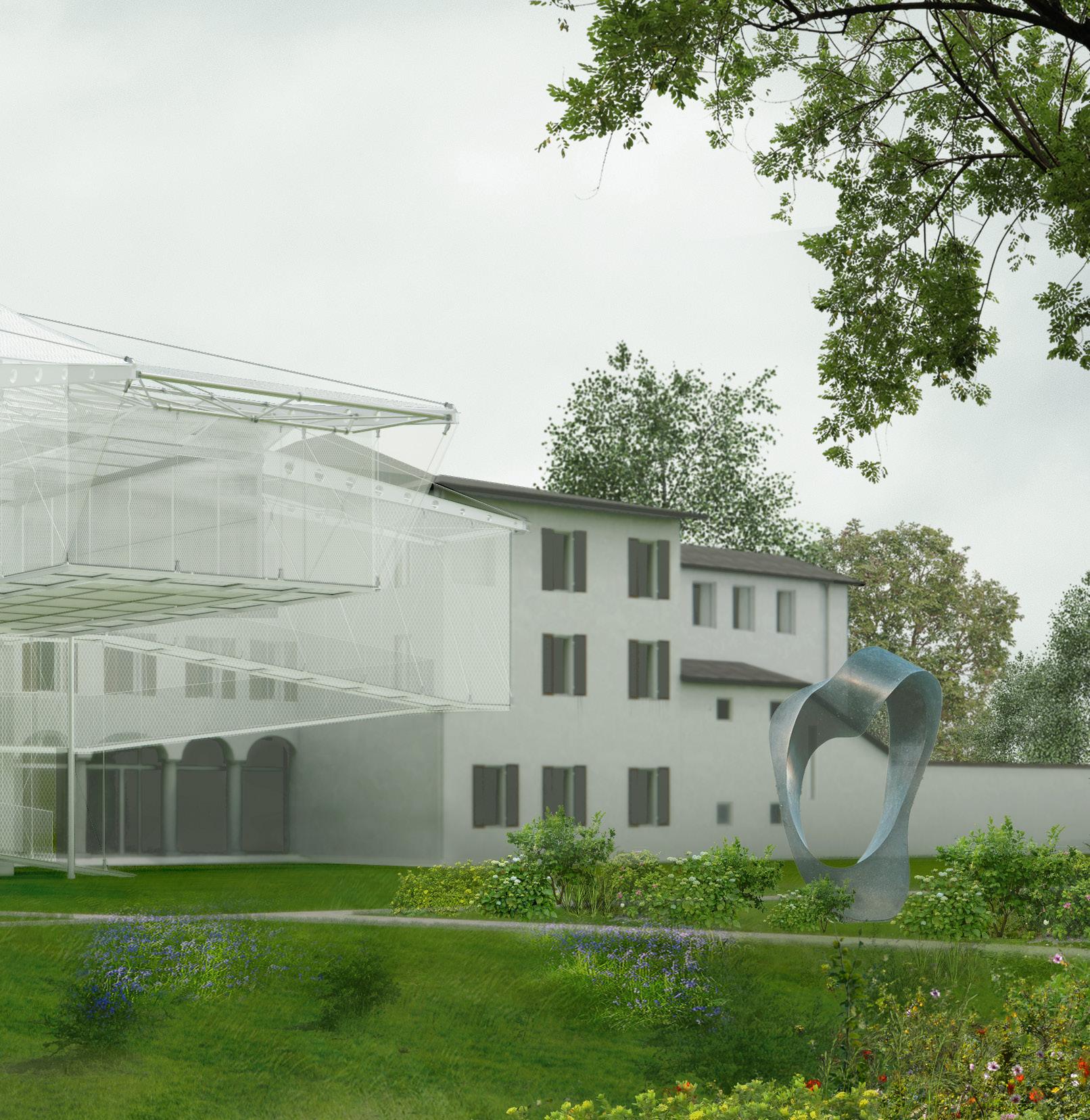

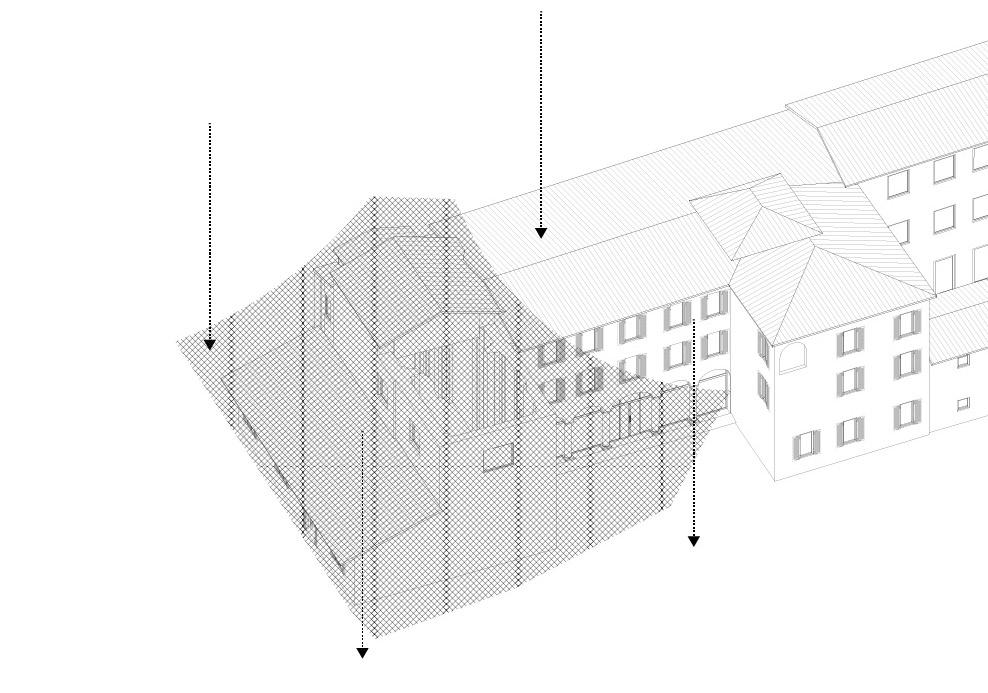
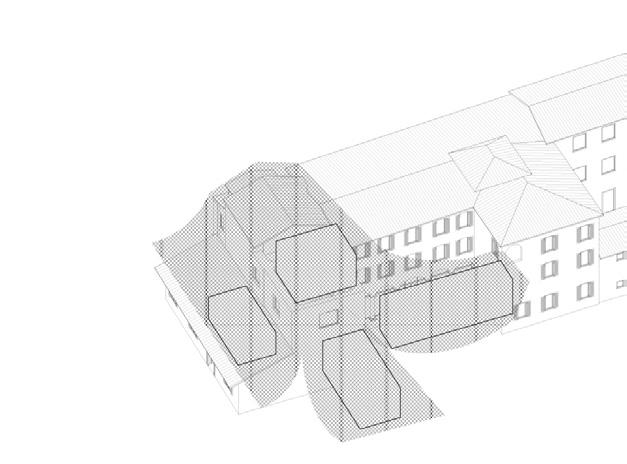
The project is grounded in a respect for the existing context of Horti, integrating new interventions that honor historical and spatial significance. Inspired by the three core principles of the Horti- nature, art, and communitythe design extends these ideas into newly articulated spaces while maintaining a harmonious relationship with the existing architecture
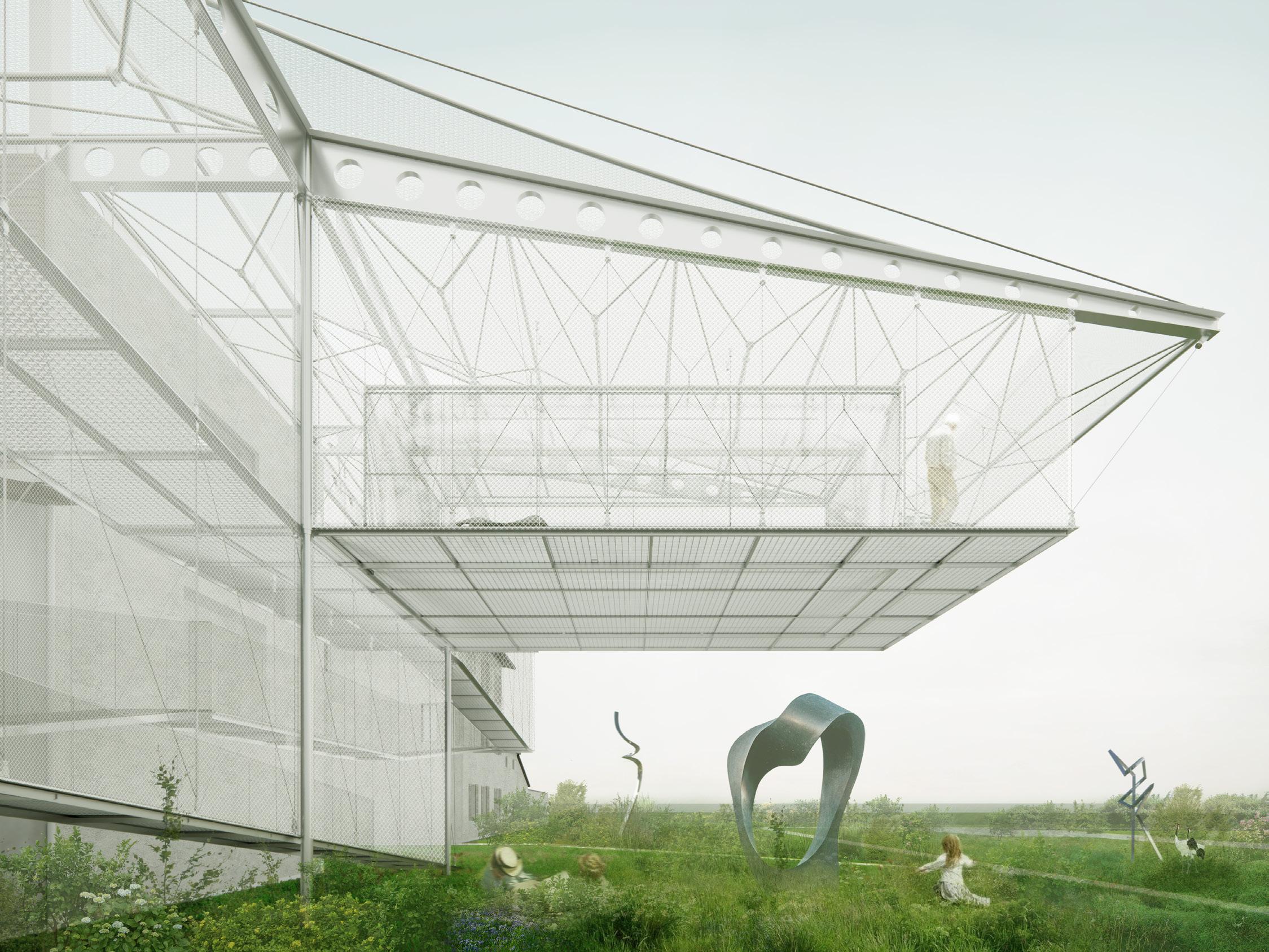
The architectural approach emphasizes a lightweight structural system to support floating glass volumes and cantilevered roof canopies. In deliberate contrast to the monolithic solidity of the historic walls, the new structure prioritizes lightness and transparency, reinforcing its temporal and ephemeral character.
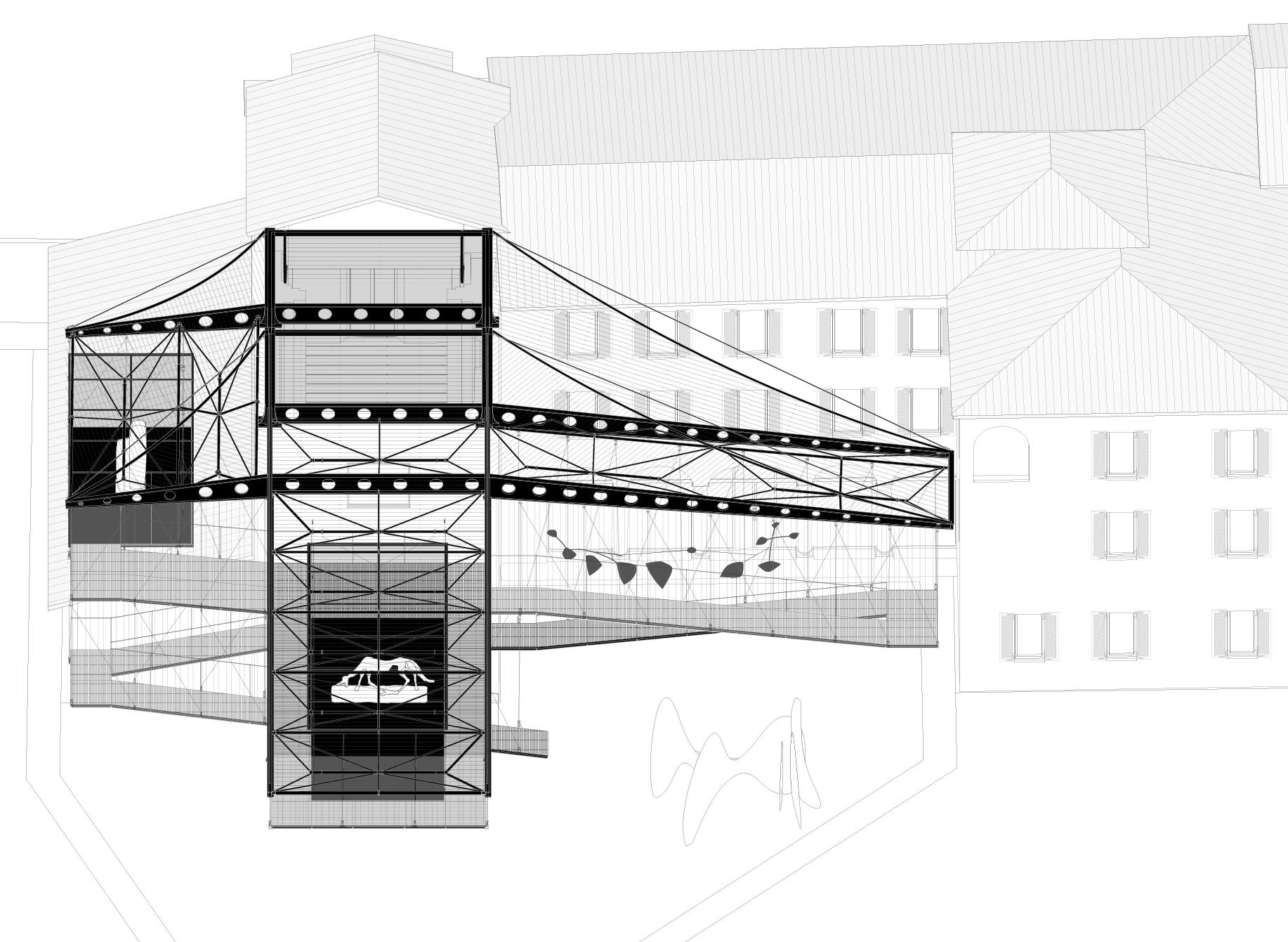
The floating glass volumes serve as elevated exhibition spaces, creating a network of interconnected galleries accessible via a continuous ramp that weaves from the ground plane to the upper levels. These volumes redefine the facade of the historic architecture as an exhibit in itse lf, offering visitors layered visual and spatial experiences at varying heights.
To achieve a minimal footprint, volumes are suspended above ground, hang-supported by branching trusses extending from the structure’s central atrium, creating an open, airy heart of the community.
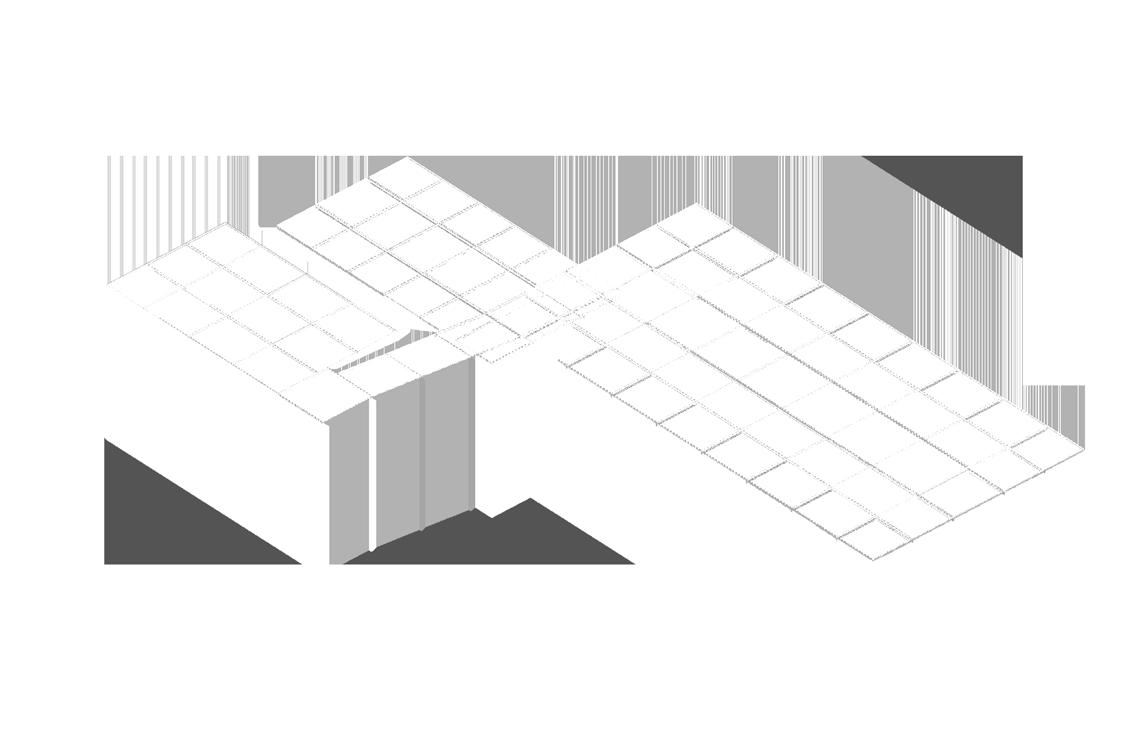
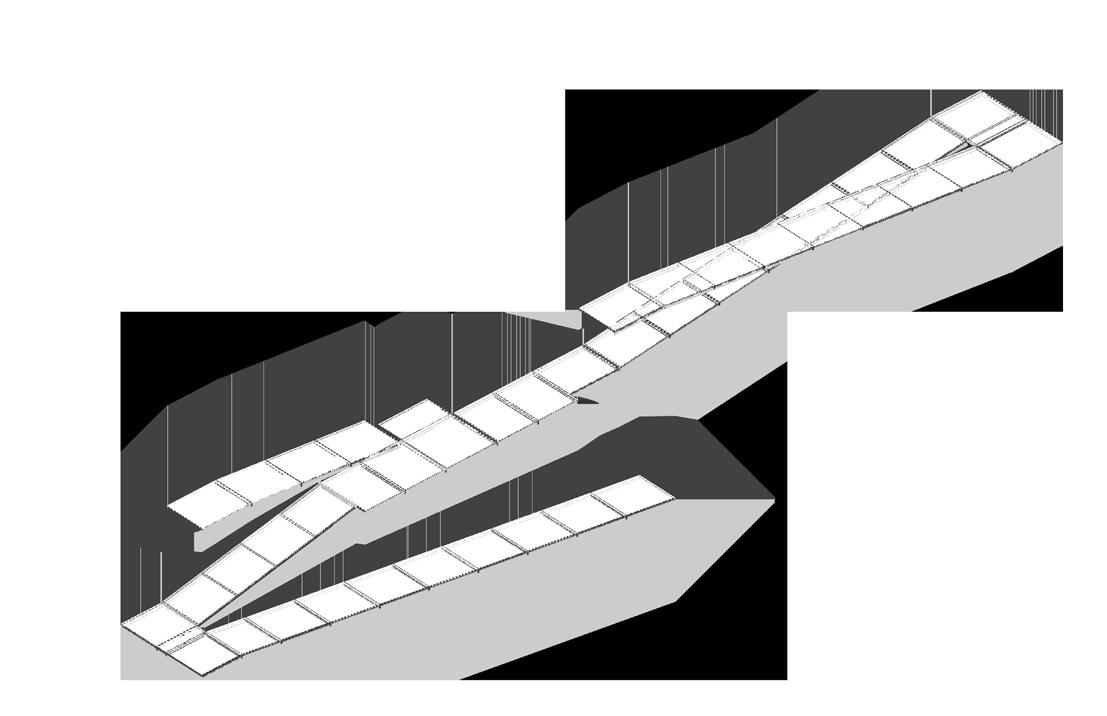

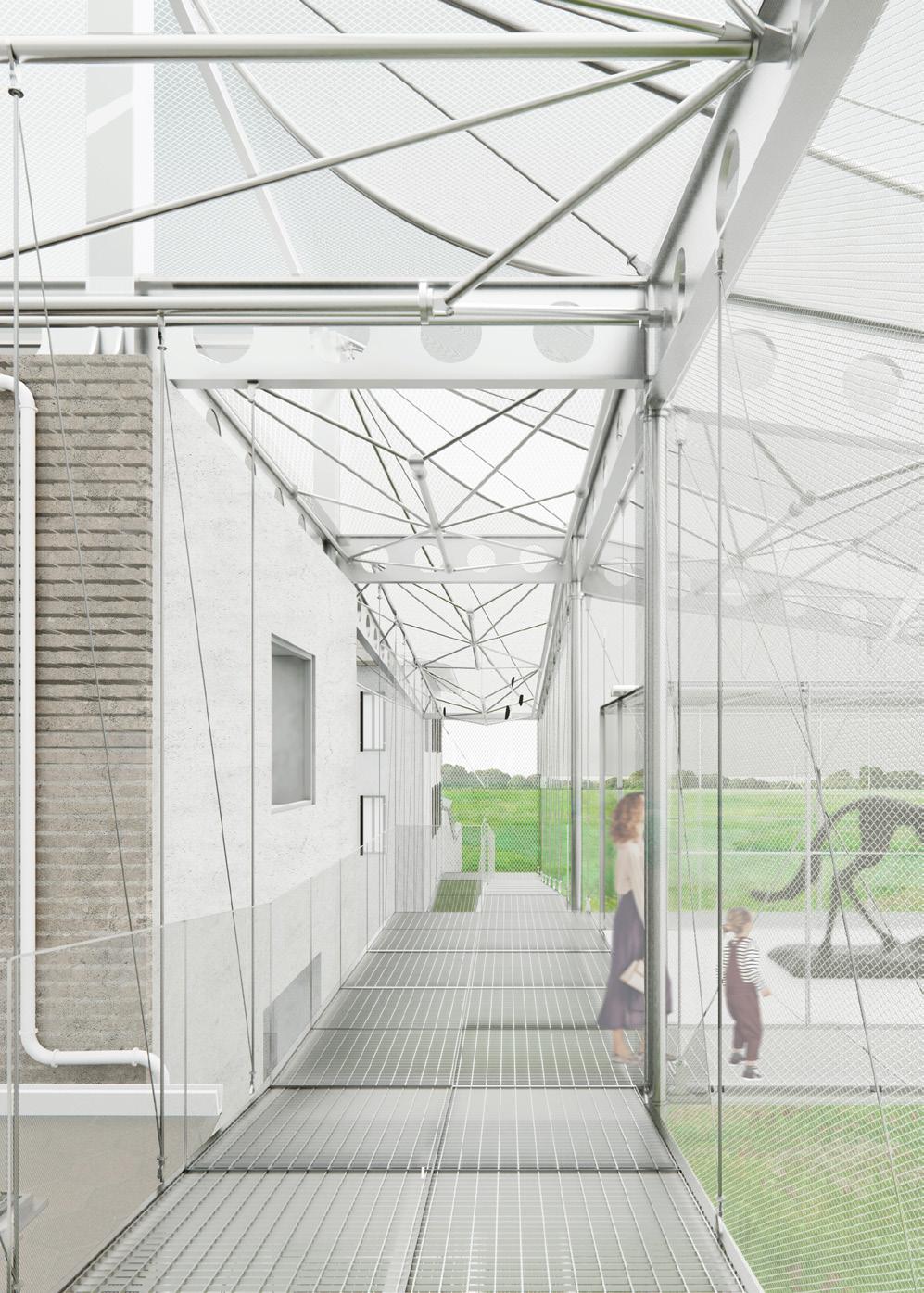

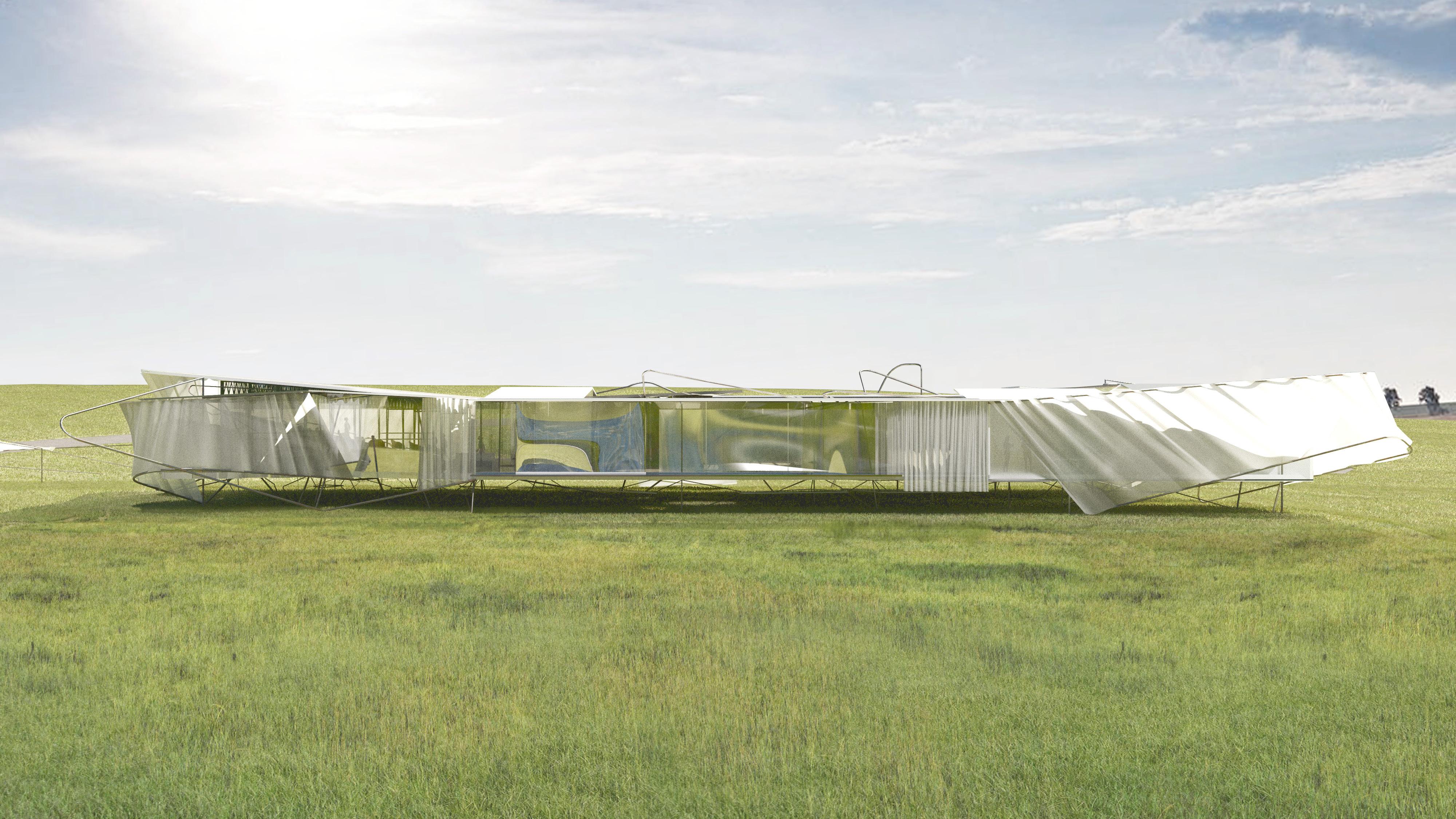
Selected for Distinct Project / Selected for Pratt SoA Archive . Critic: Eunjeong Seong : Exploring Plasticity and Afterimage Effect in Architectural Form.
Academic work (Arch 401) . Pratt Institute SoA (B.arch)

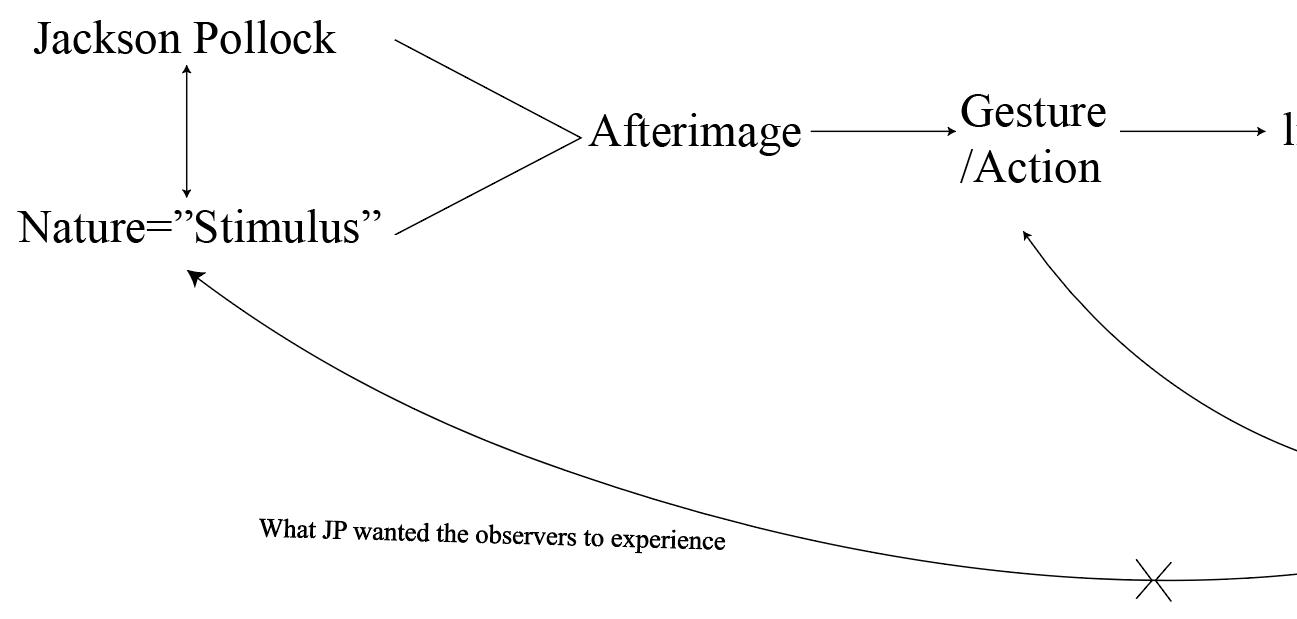
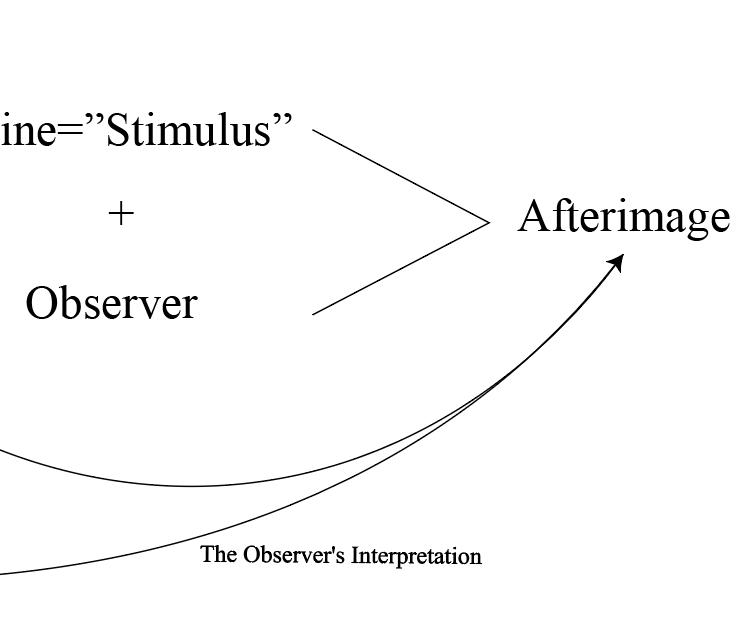
Extended Boundary is a study that explores the concept of plasticity and the effects of afterimage in architecture by analyzing and integrating conceptual ideas from Jackson Pollock’s abstract paintings. In Pollock’s work, lines serve as the trajectory of the artist’s movements. While the audience perceives the physical lines on the canvas, they also experience a virtual image of the painting’s creation process.
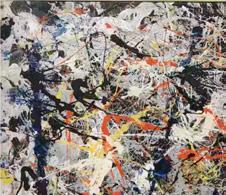
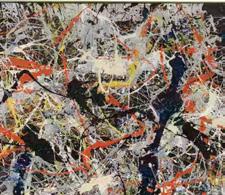
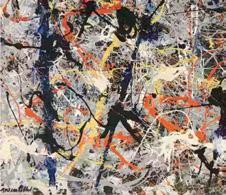
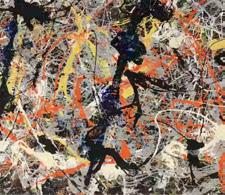
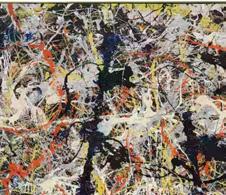
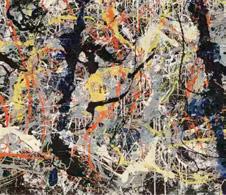
Though Pollock’s physical performance remains unseen, his traces remain—his movements materialize through trajectories of paint captured on canvas. Extended Boundary envisions a space where architecture is not merely seen, but completed through the occupants’ layered perceptions as they experience the space.
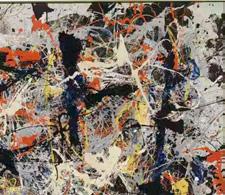

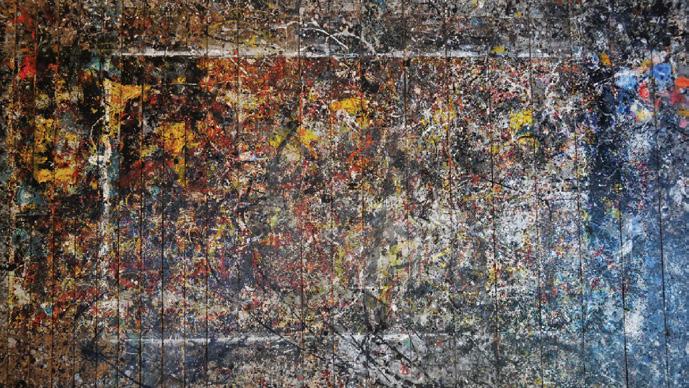


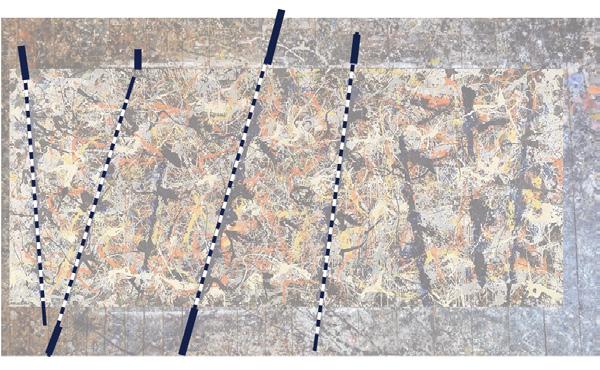

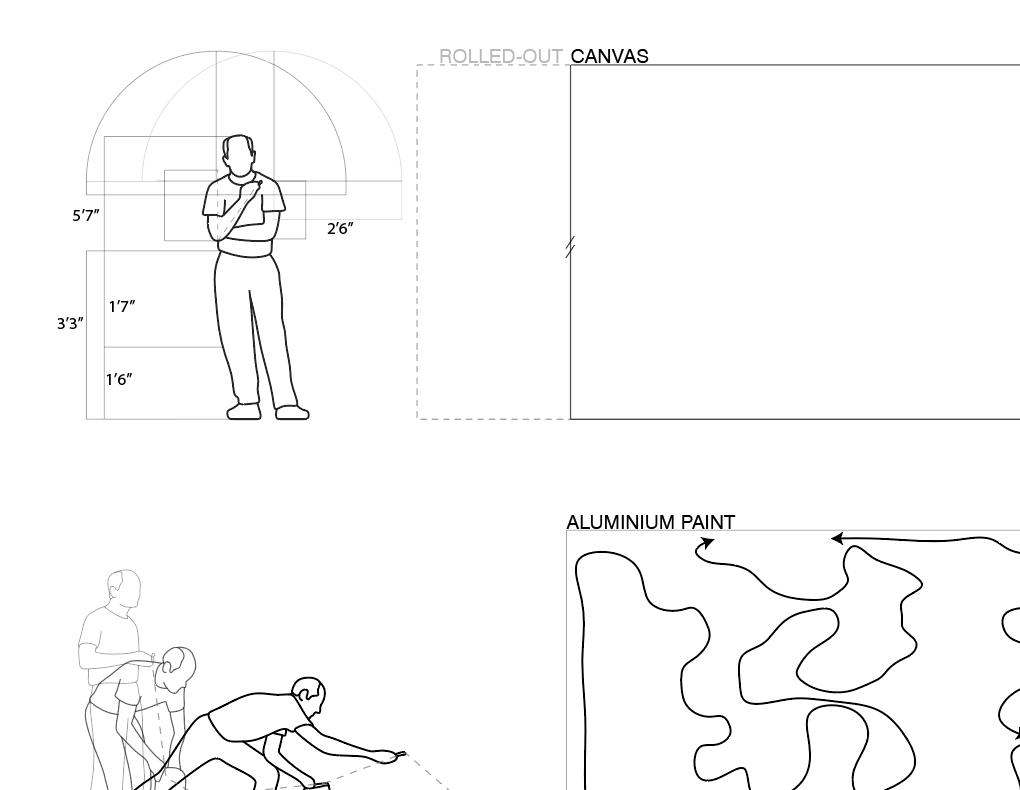
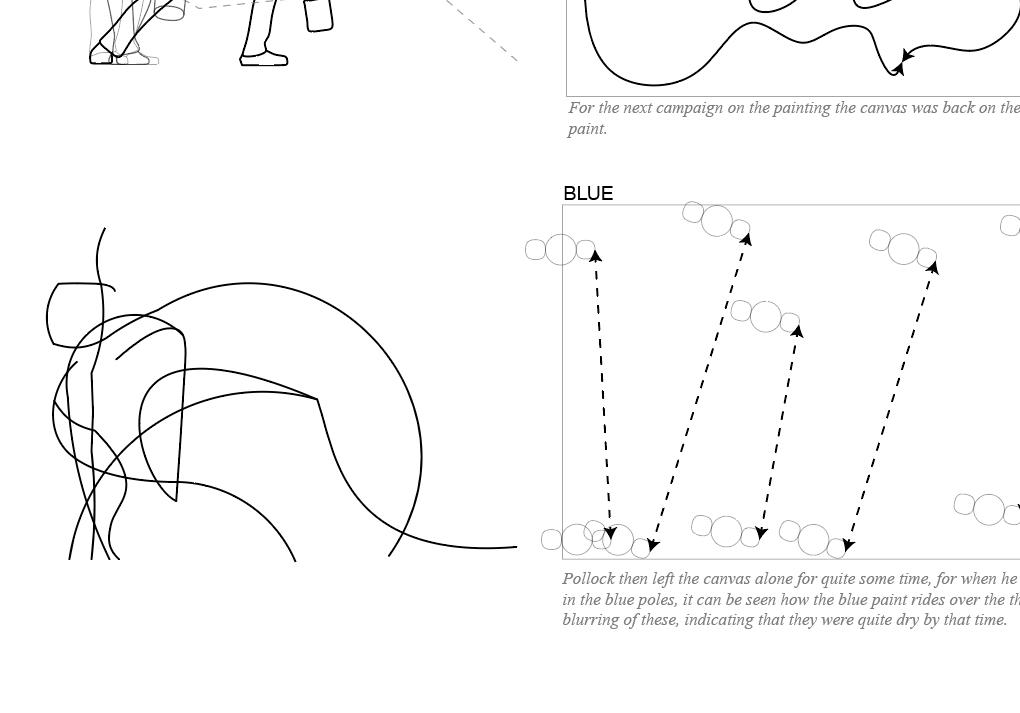
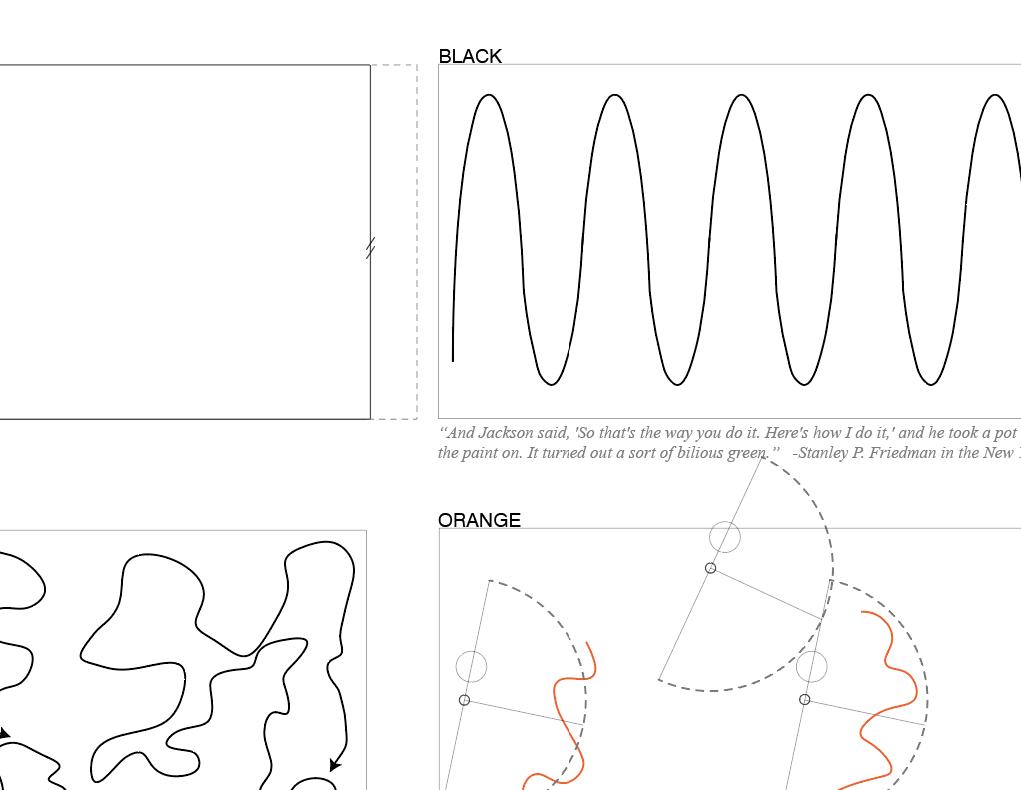
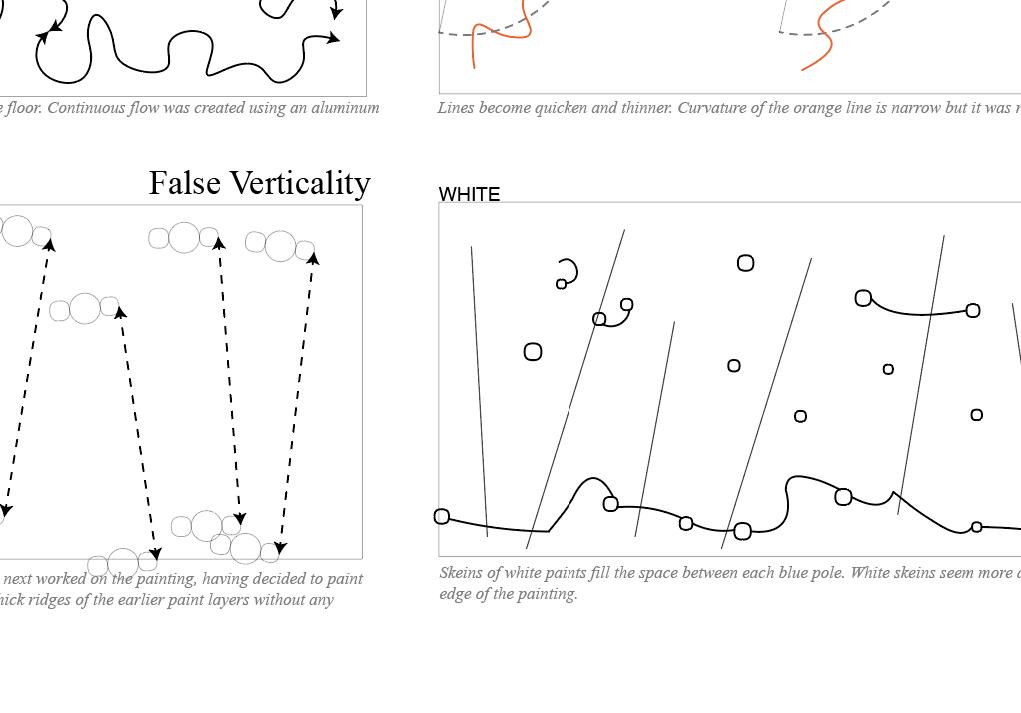
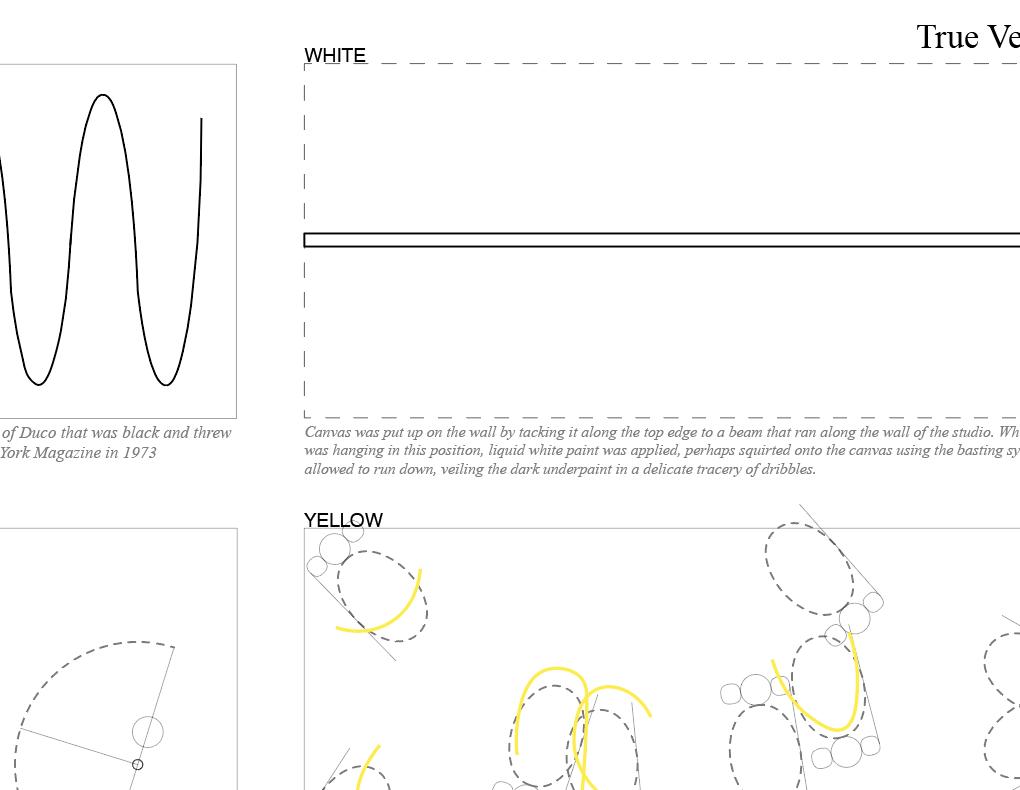
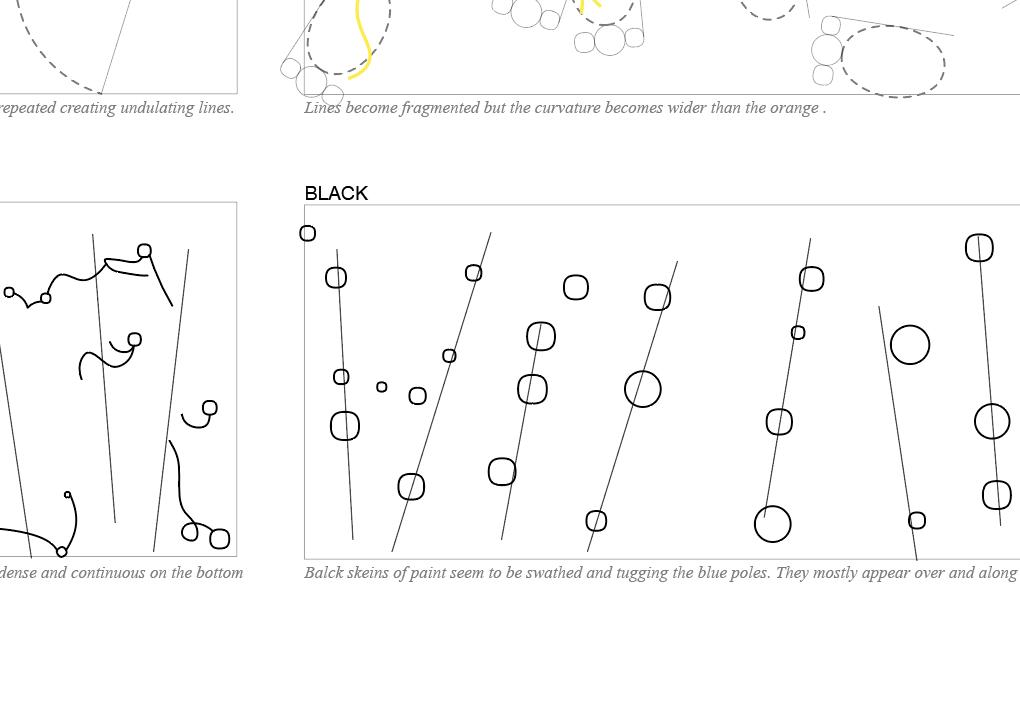
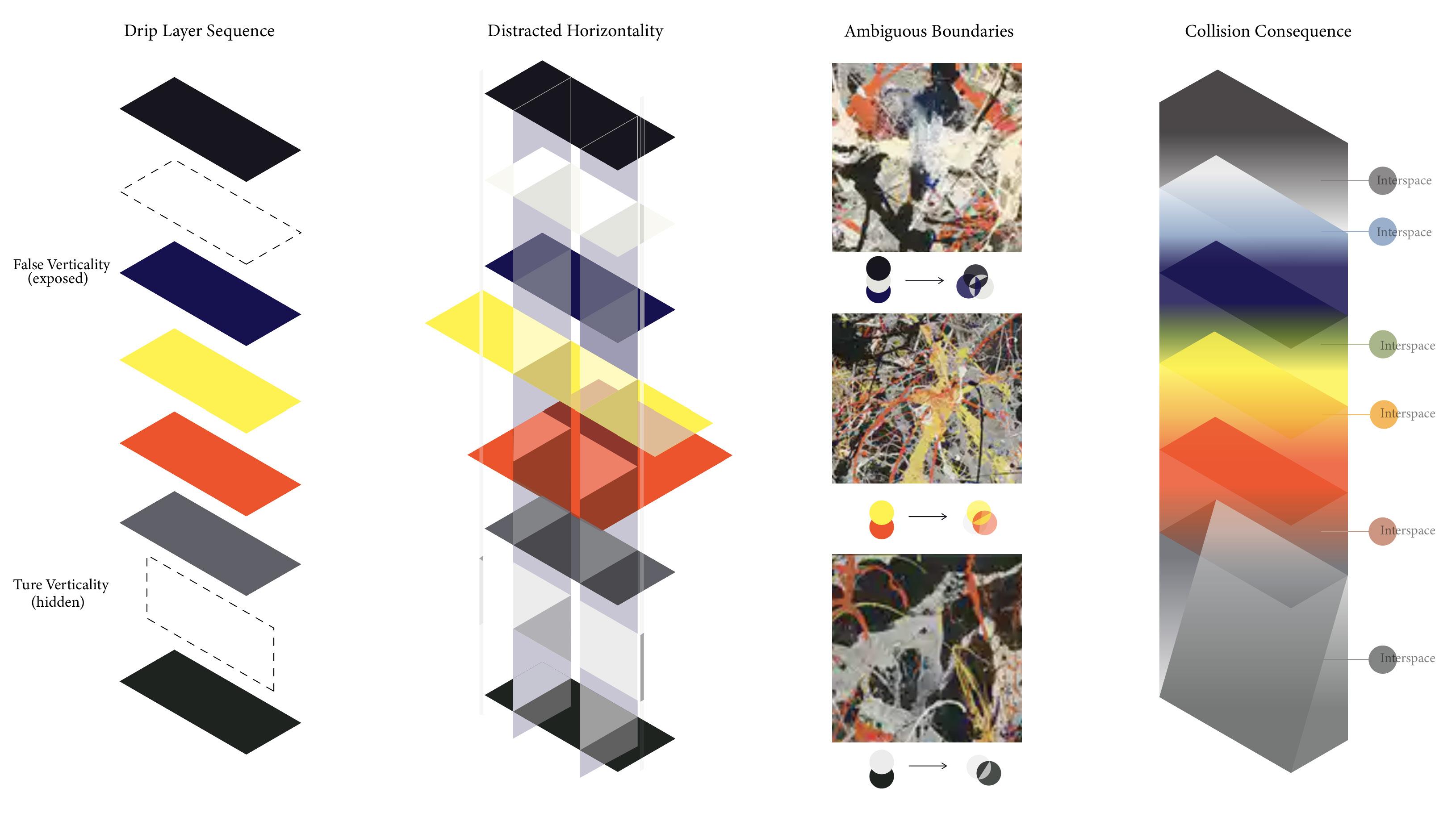


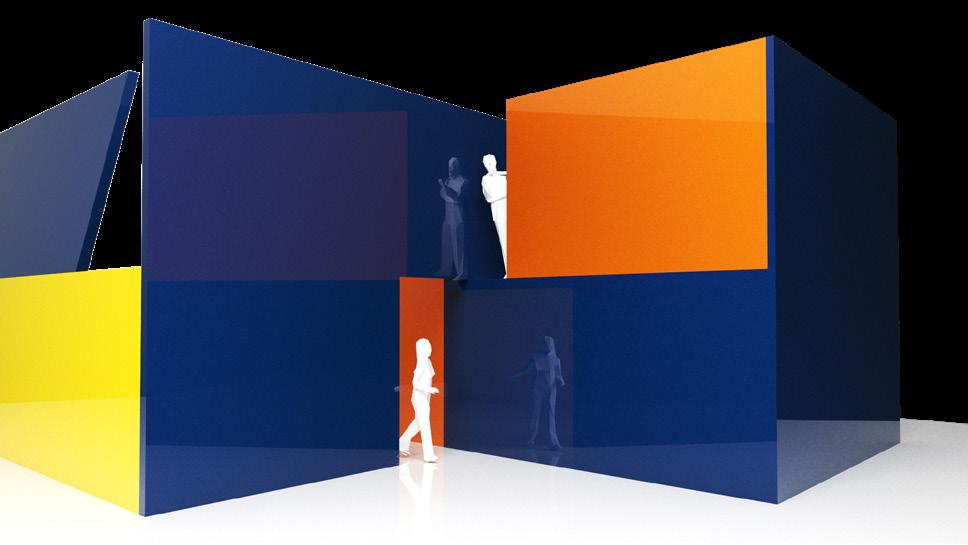

The concept of extension is explored in two forms: physical extension and virtual extension. Physical extension occurs visibly before our eyes, as structural iterations extend the spatial boundaries. In contrast, virtual extension engages with perception beyond sight, inviting occupants to experience space beyond its physical limits and challenging the physics of reality.
By integrating the concept of virtual expansion, architecture can transcend its physical constraints, creating spaces that are not only seen but also experienced through perceptual extension. This project proposes that architecture can engage users beyond mere visual perception, incorporating layers of cognitive and embodied experiences that challenge conventional boundaries between the built environment and virtuality.

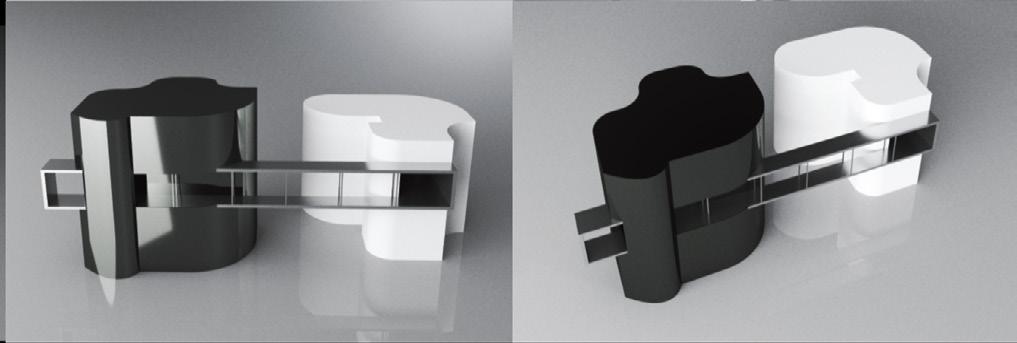
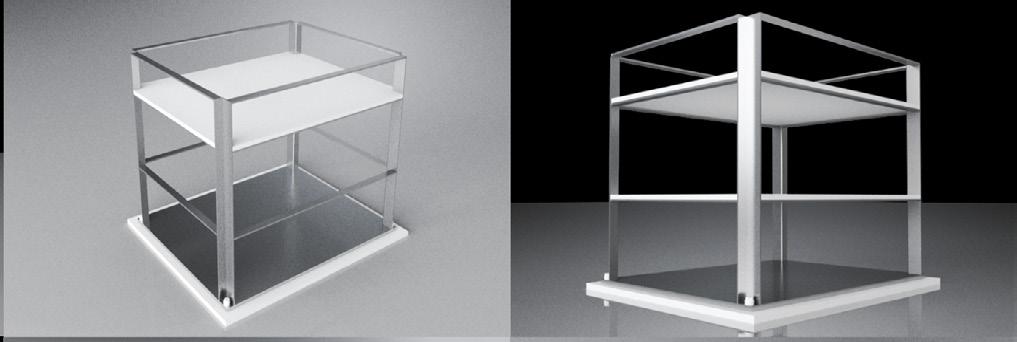
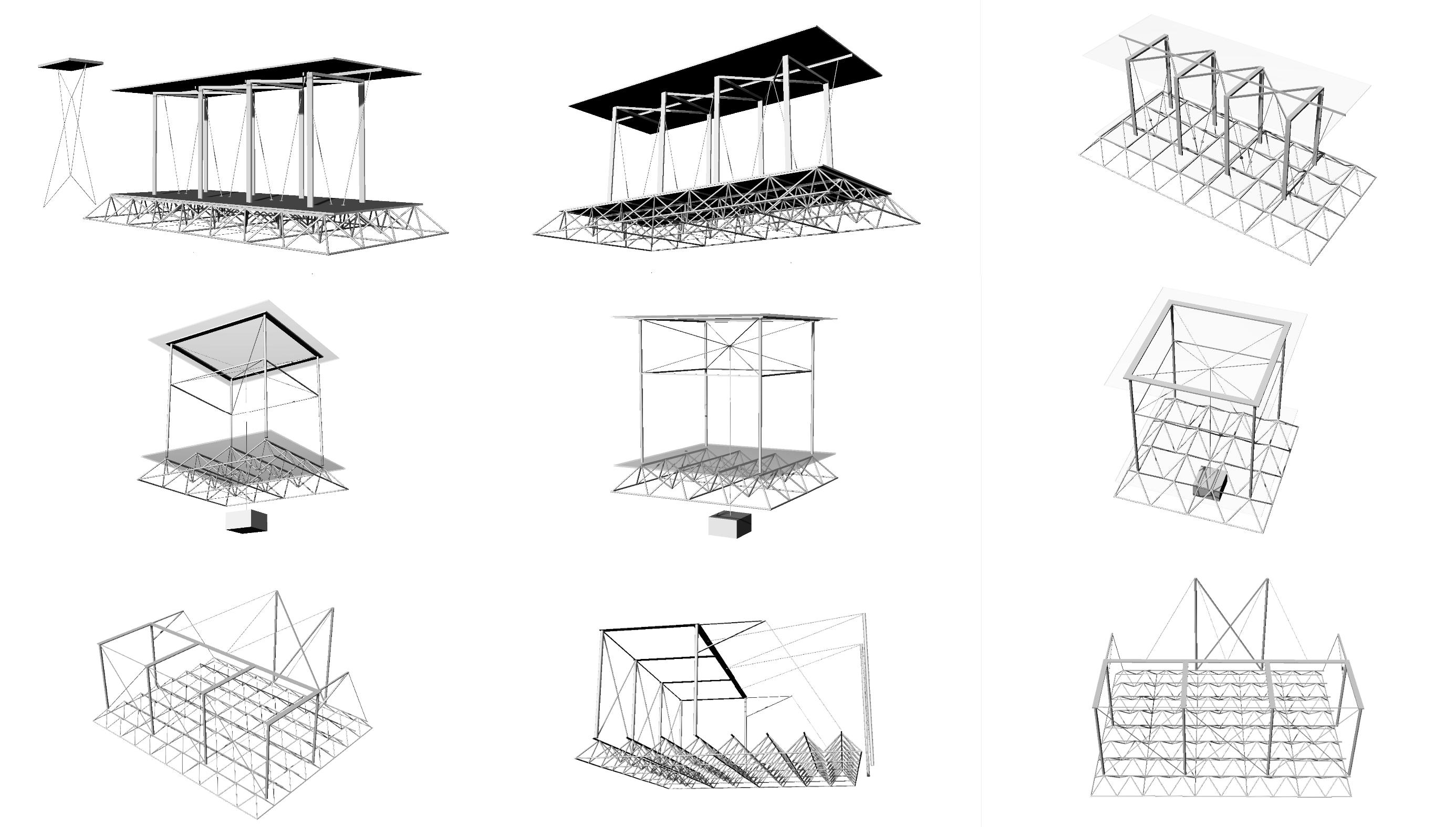
The deformation of reflective surfaces creates a virtual extension by distorting space and redefining boundaries. Obscured edges generate constant spatial fluctuations, resulting in a phenomenological spatial extension condition. Interweaving rods—erratic, dynamic, and seemingly spontaneous in their path—act as trajectories of the planes, echoing the lines in Jackson Pollock’s paintings—tracing the movement of the artist. In this architectural proposition, transparent planes function as afterimages of the solid planes in motion, leaving behind a residual trace of their trajectory.
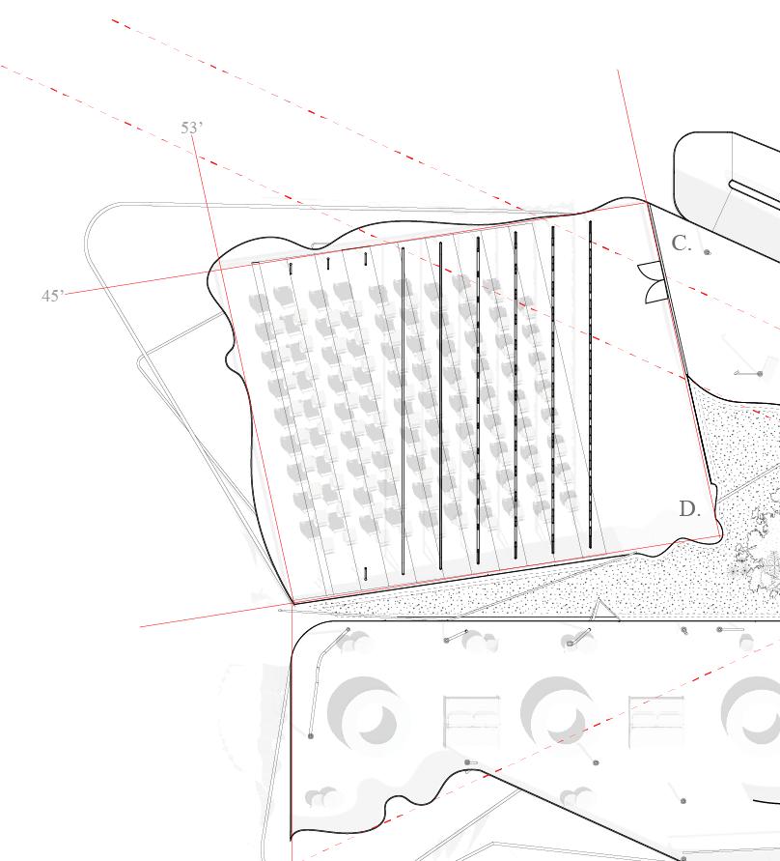
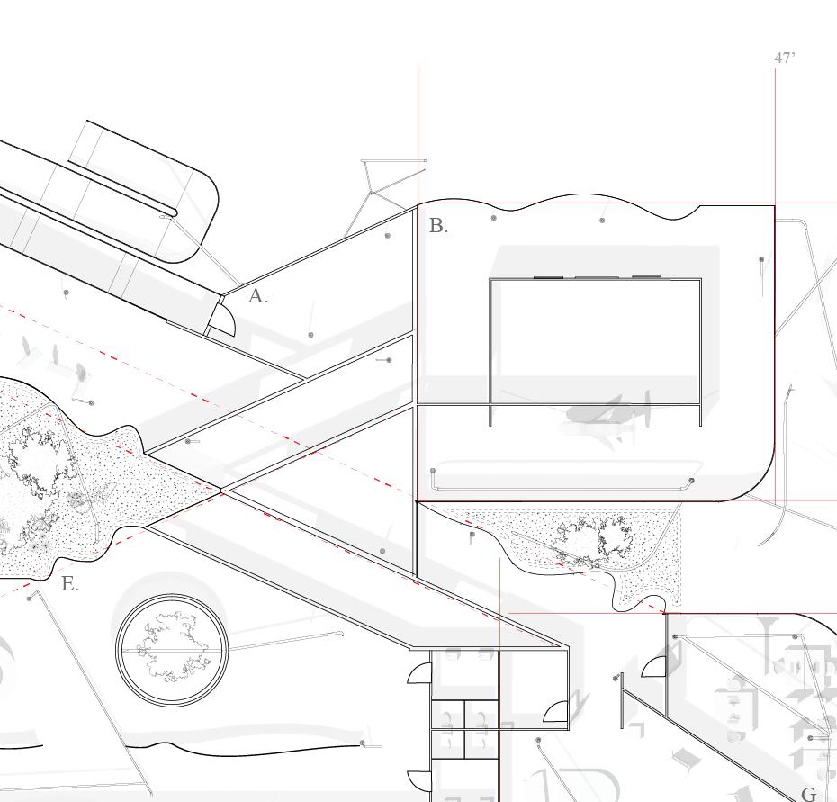


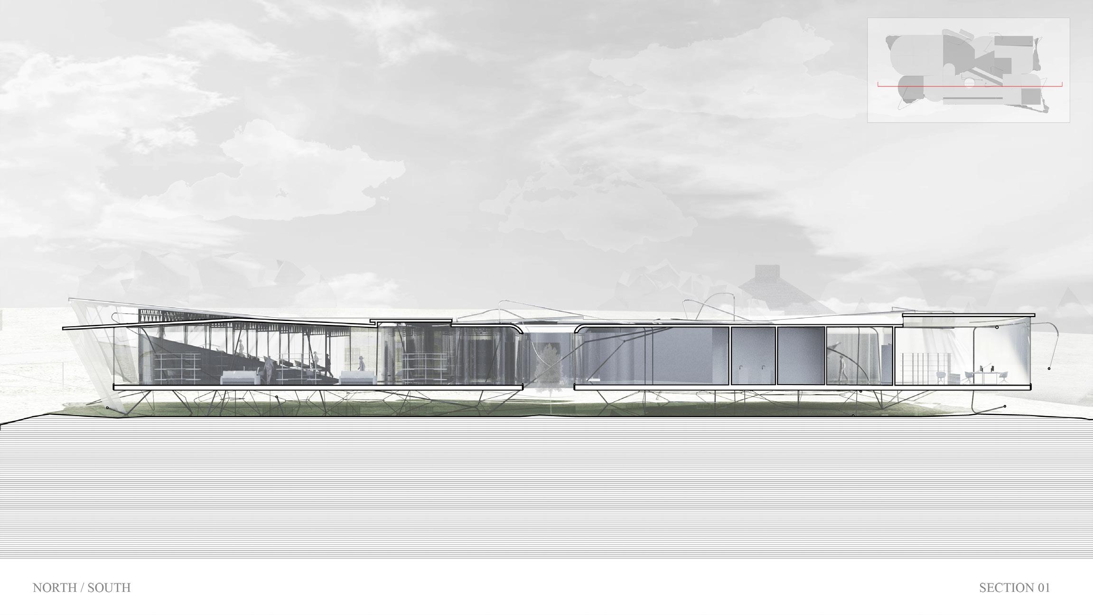
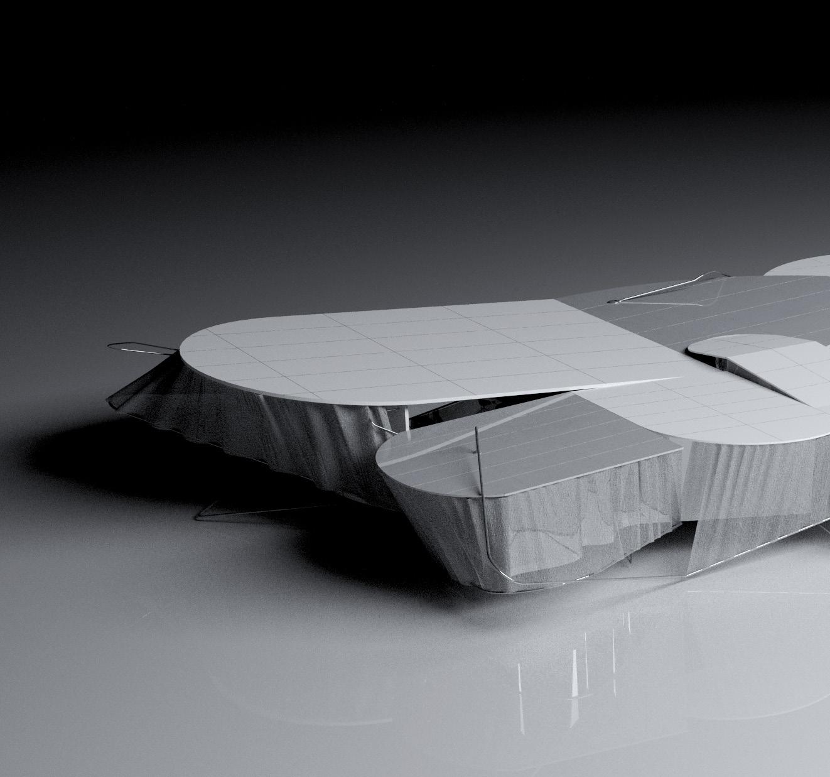
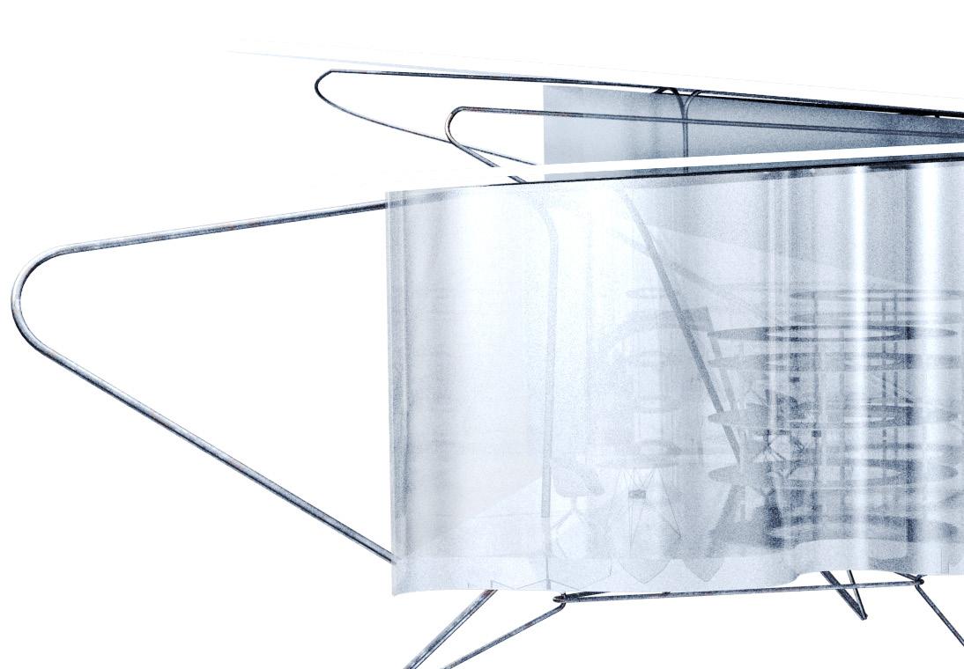
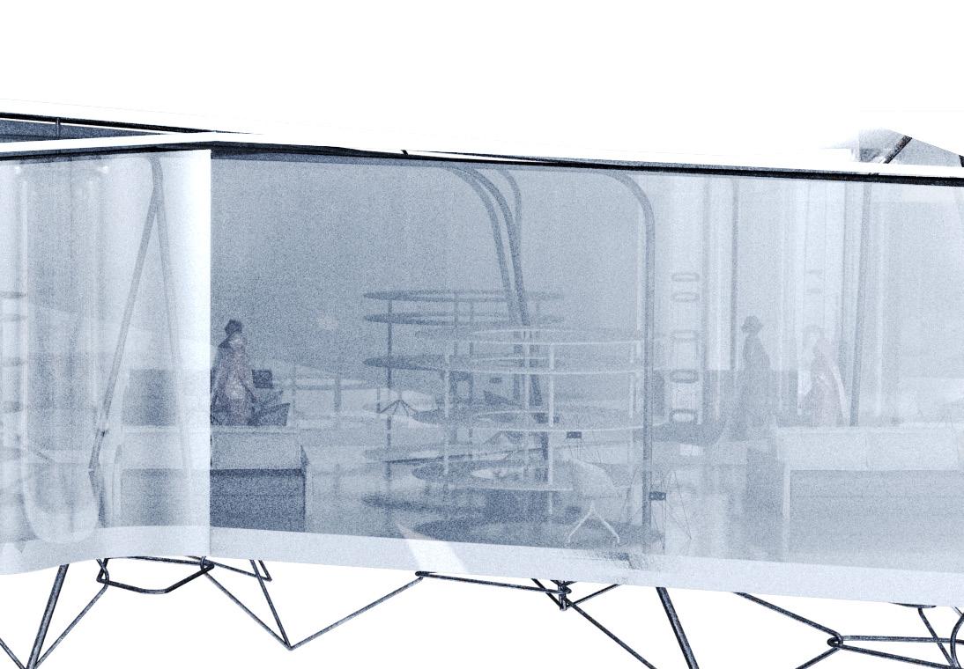
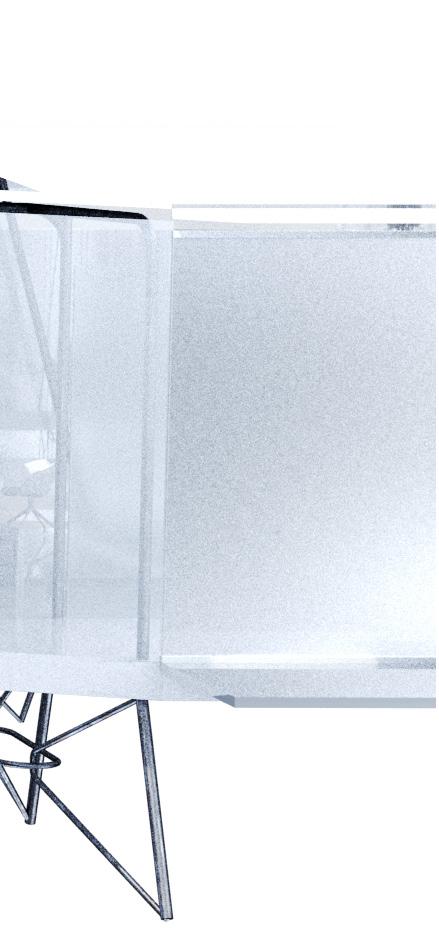
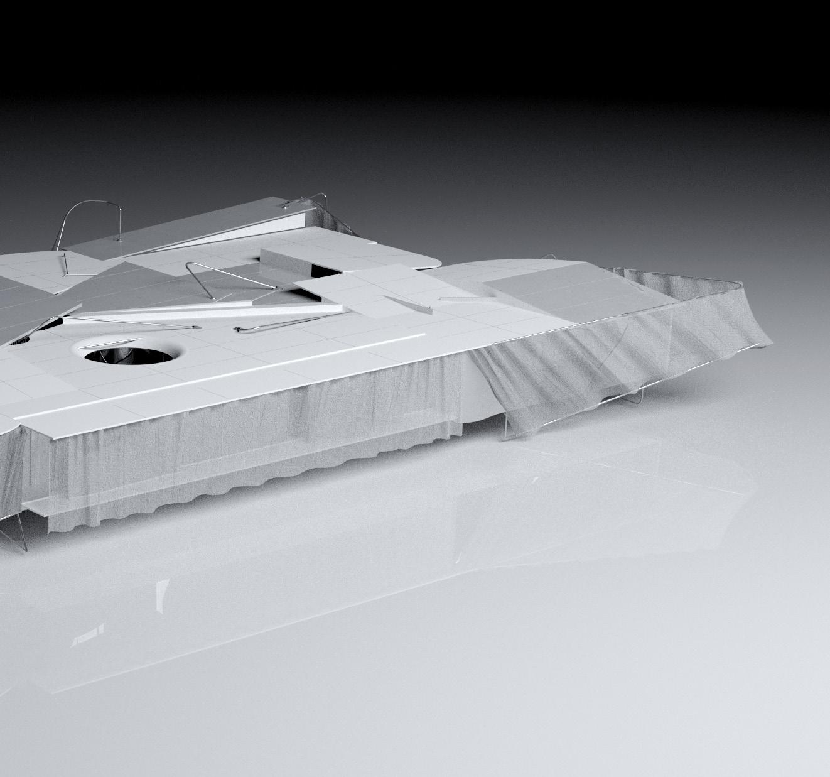
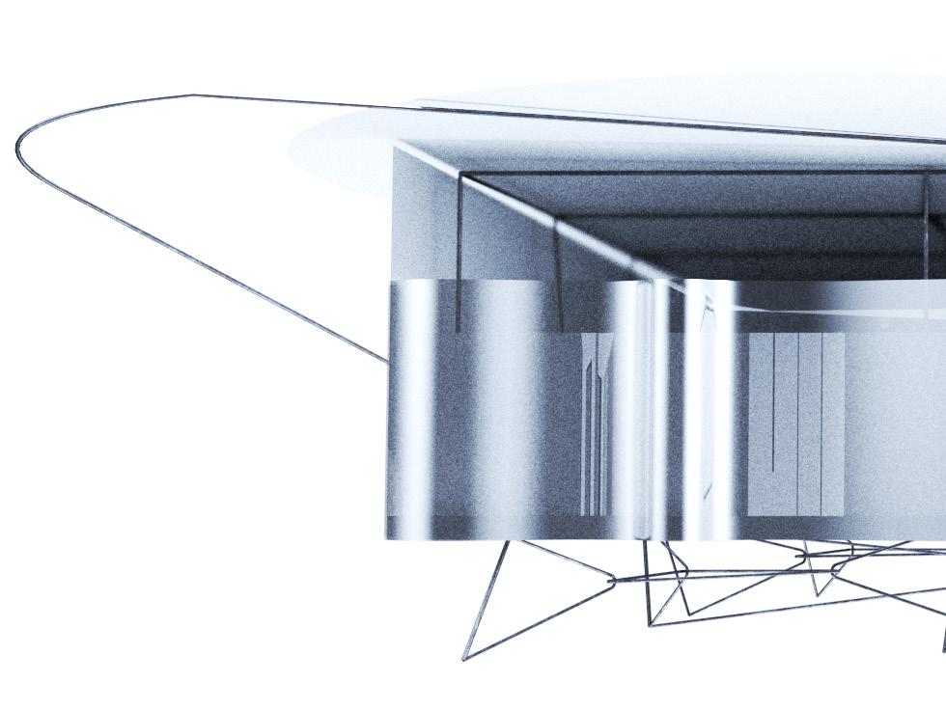
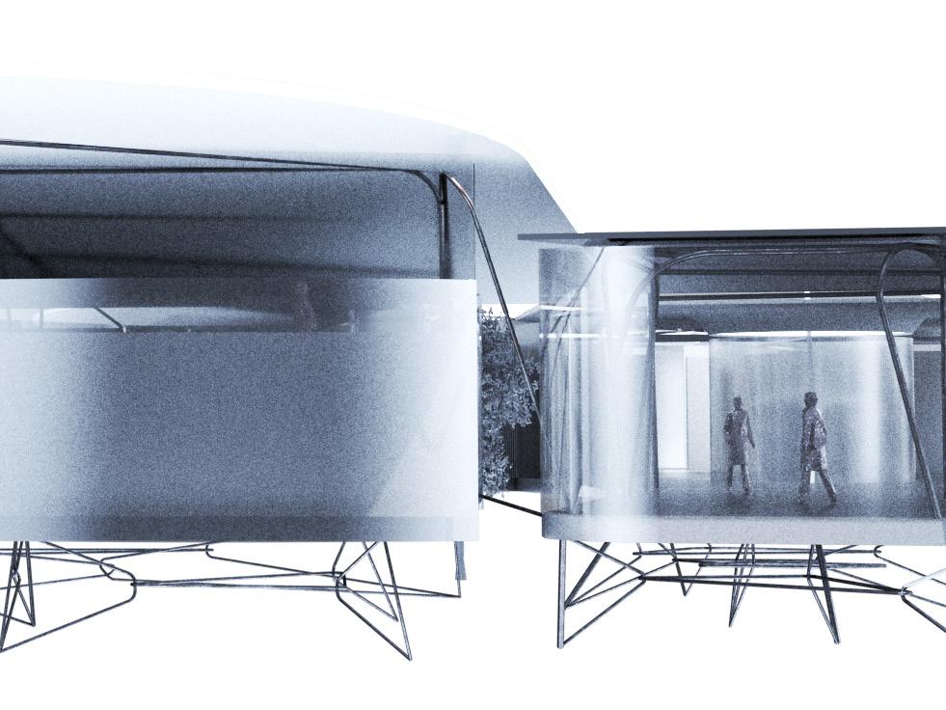
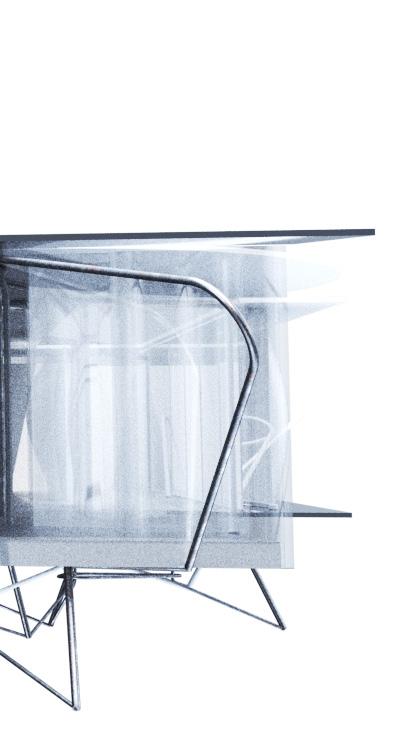

Selected for Pratt SoA Archive / Published in InProcess . Critic: Andrew Lyon : Roof as a Dialogue between Isloation and Gatehring
Academic work (Arch 302) . Pratt Institute SoA (B.arch)
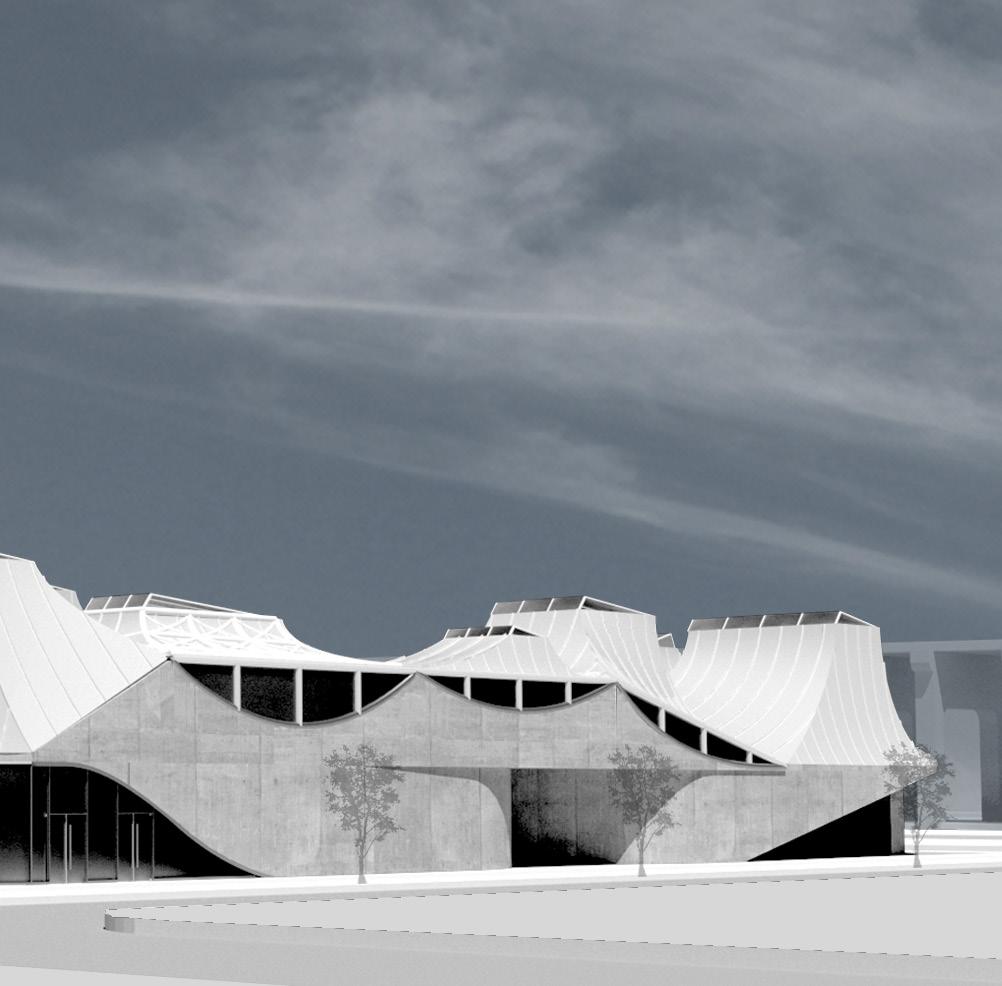
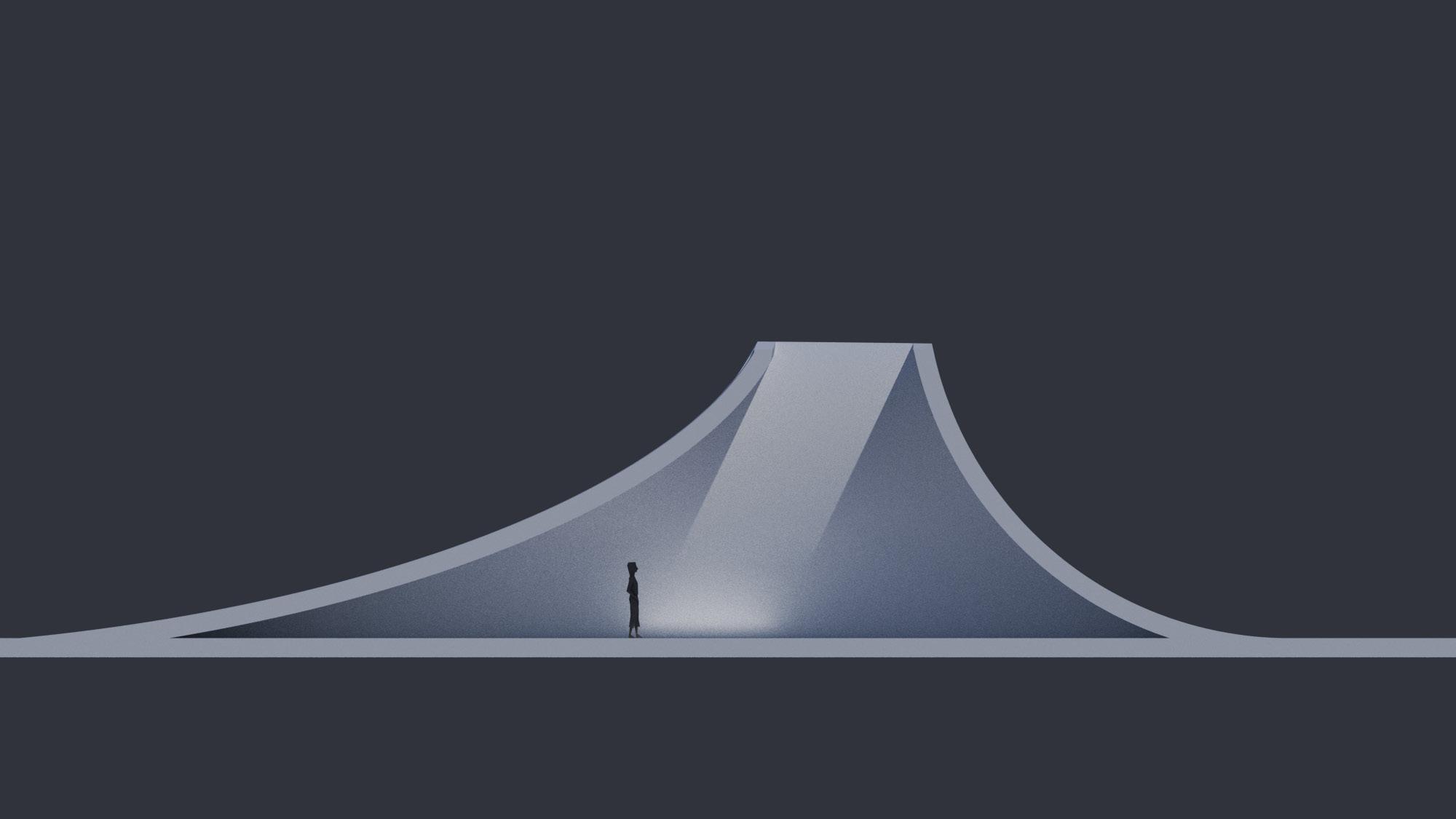
The New York Housing Authority-owned vacant lot at 300 Beach 62nd St. sits adjacent to elevated subway tracks at the Rockaway Peninsula’s highest point (6 feet). With only 49% of residents evacuating during Hurricane Sandy, this project aims to design a community center that doubles as an emergency shelter during extreme weather events. The client, Rockaway Initiative for Sustainability and Equity (RISE), provides civic engagement and youth development programs to advance social equity and physical well-being in their vibrant coastal community.
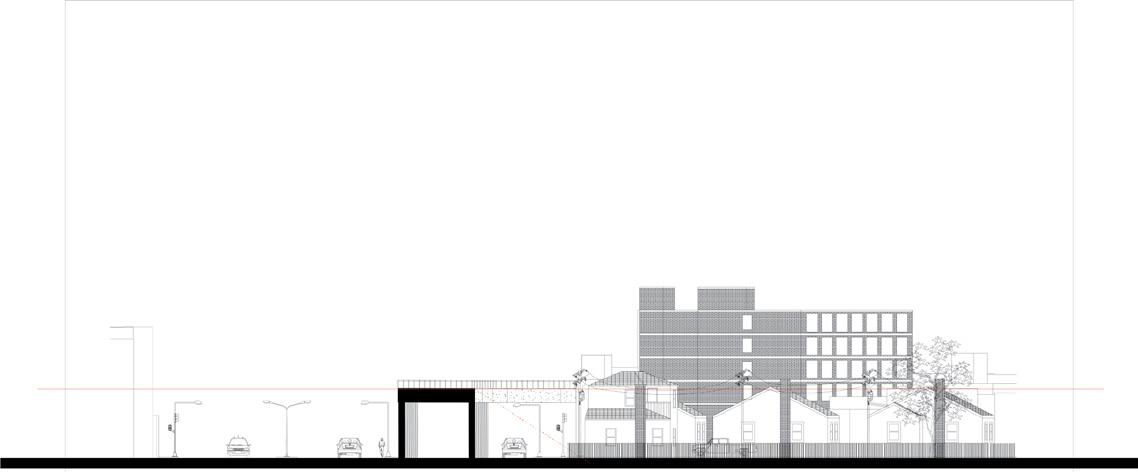
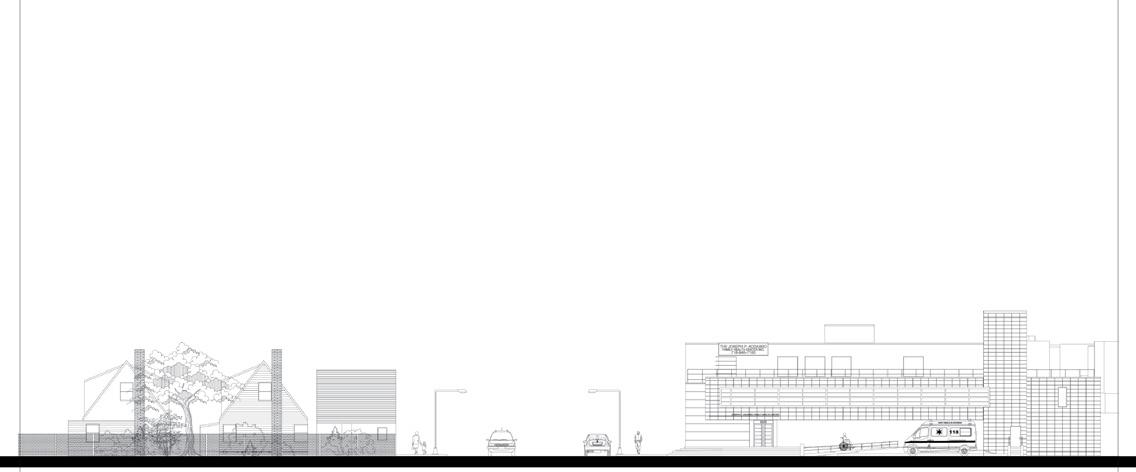
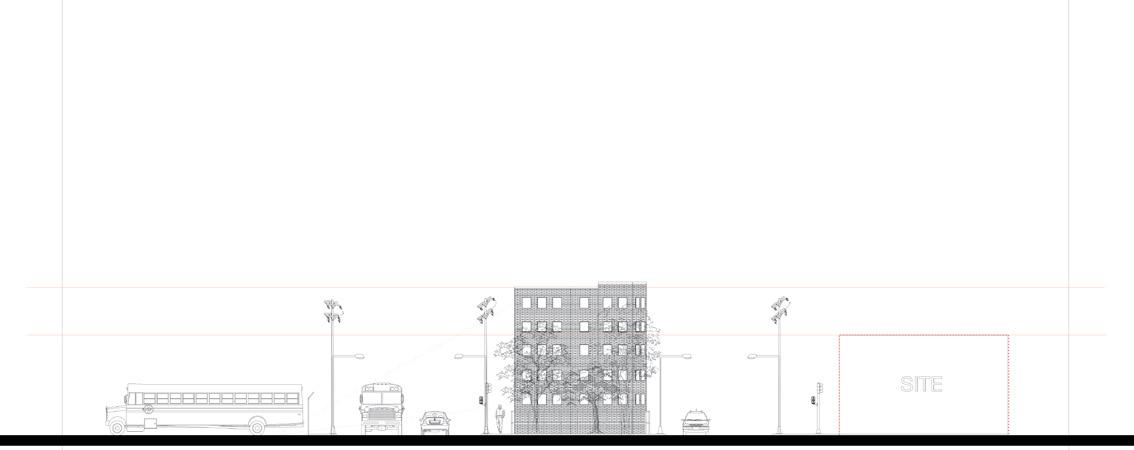
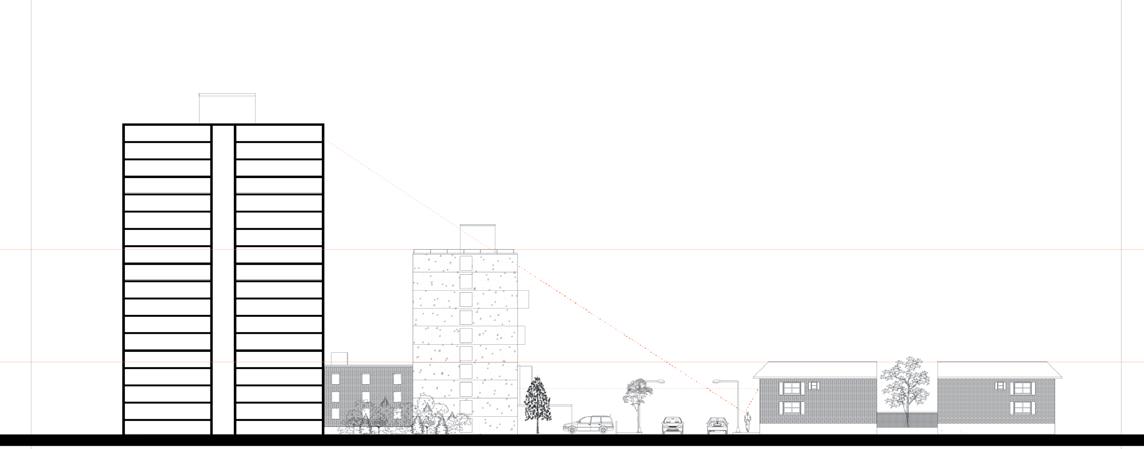
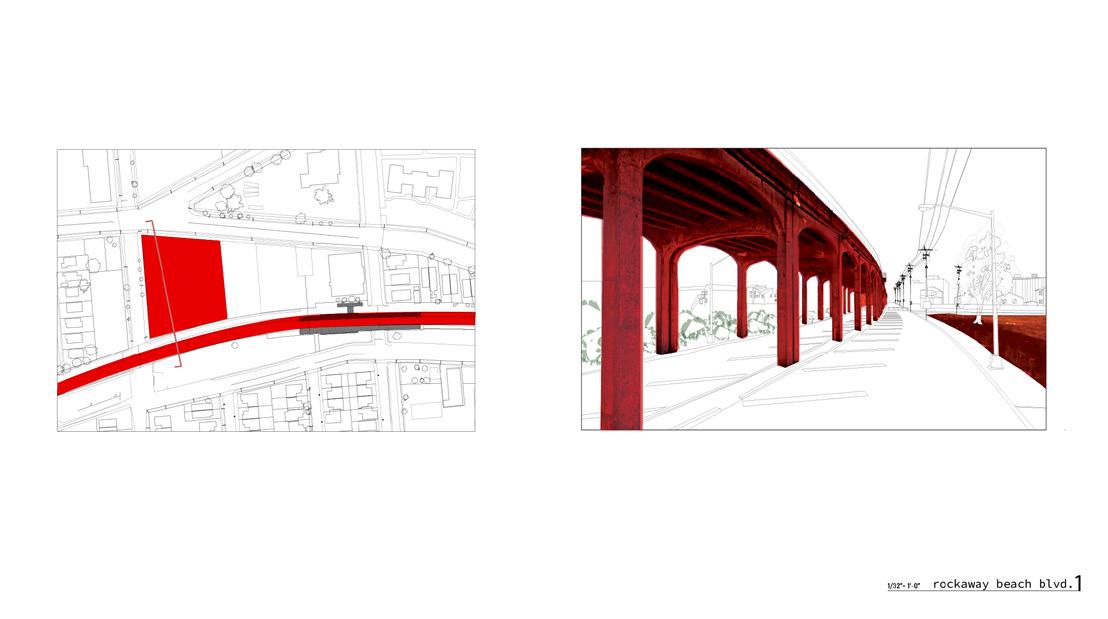
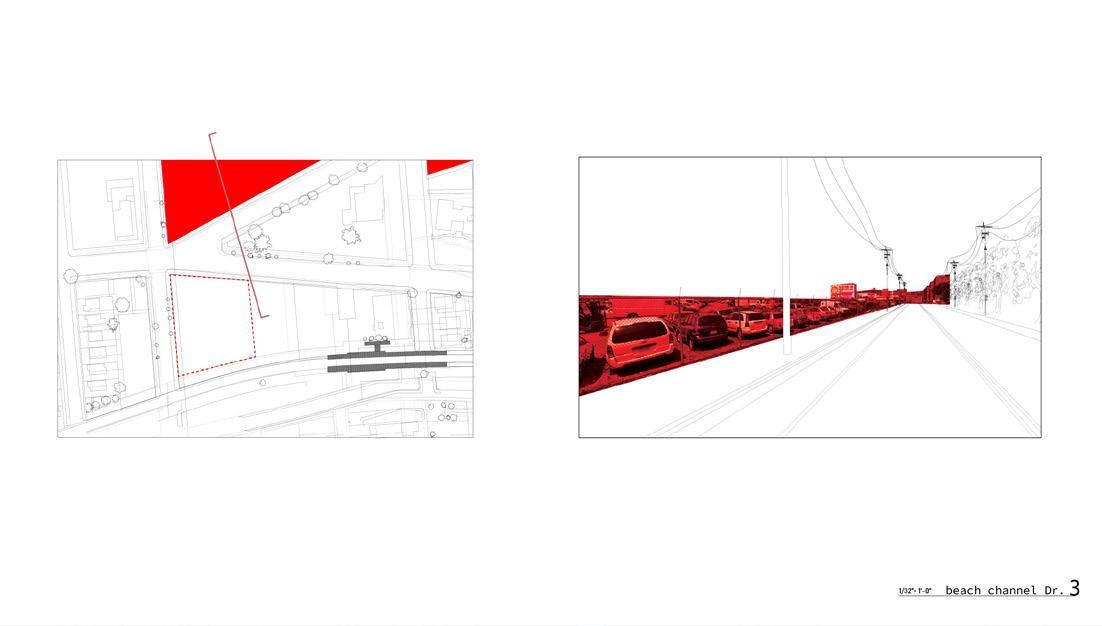
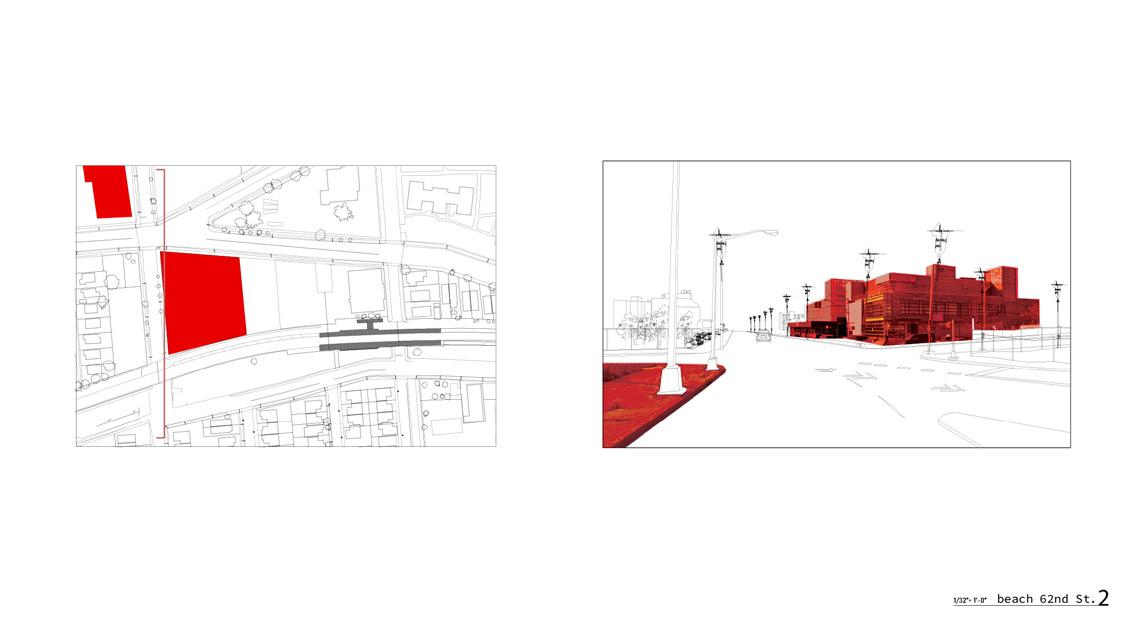
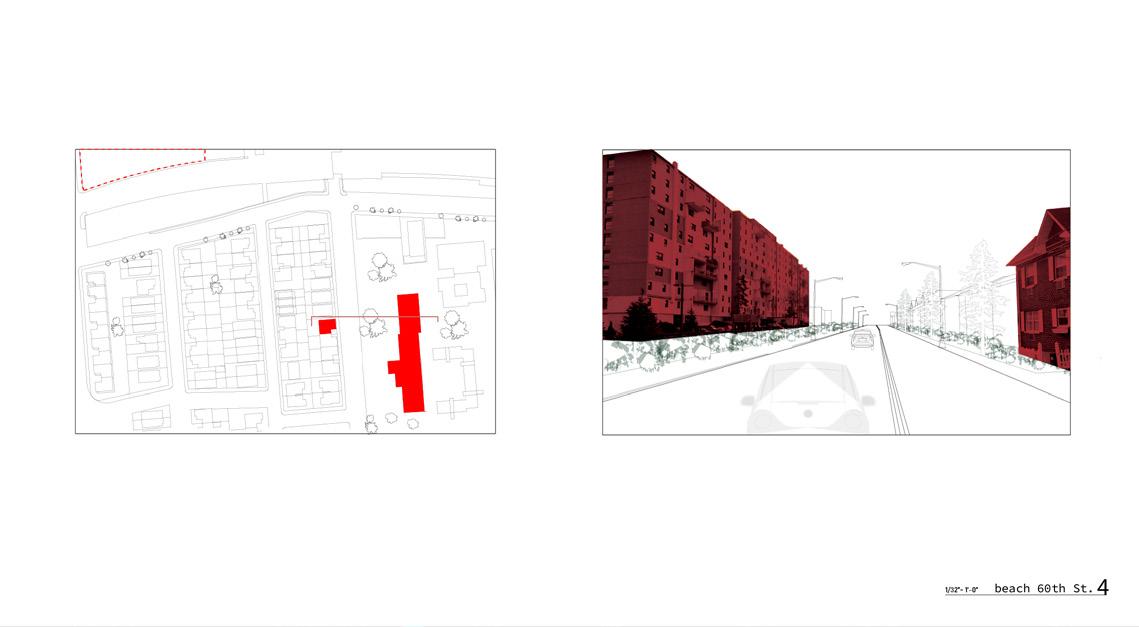
The design explores an approach where the roof, rather than walls, serves as the primary spatial definer. Descending roof planes compress space to create zones of intimacy and shelter, while elevated sections expand to accommodate collective gathering. This play with vertical thresholds creates a spatial dialogue—articulating programmatic flexibility while maintaining rhythmic consistency across the composition.

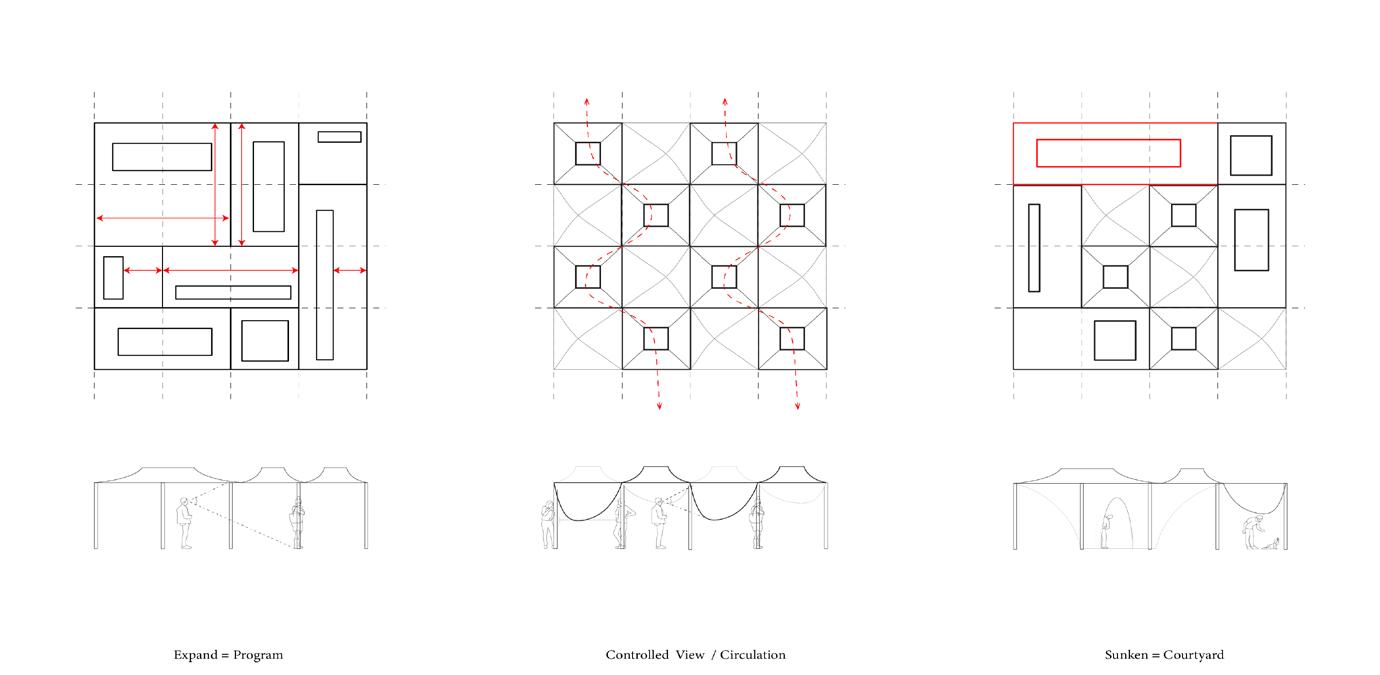
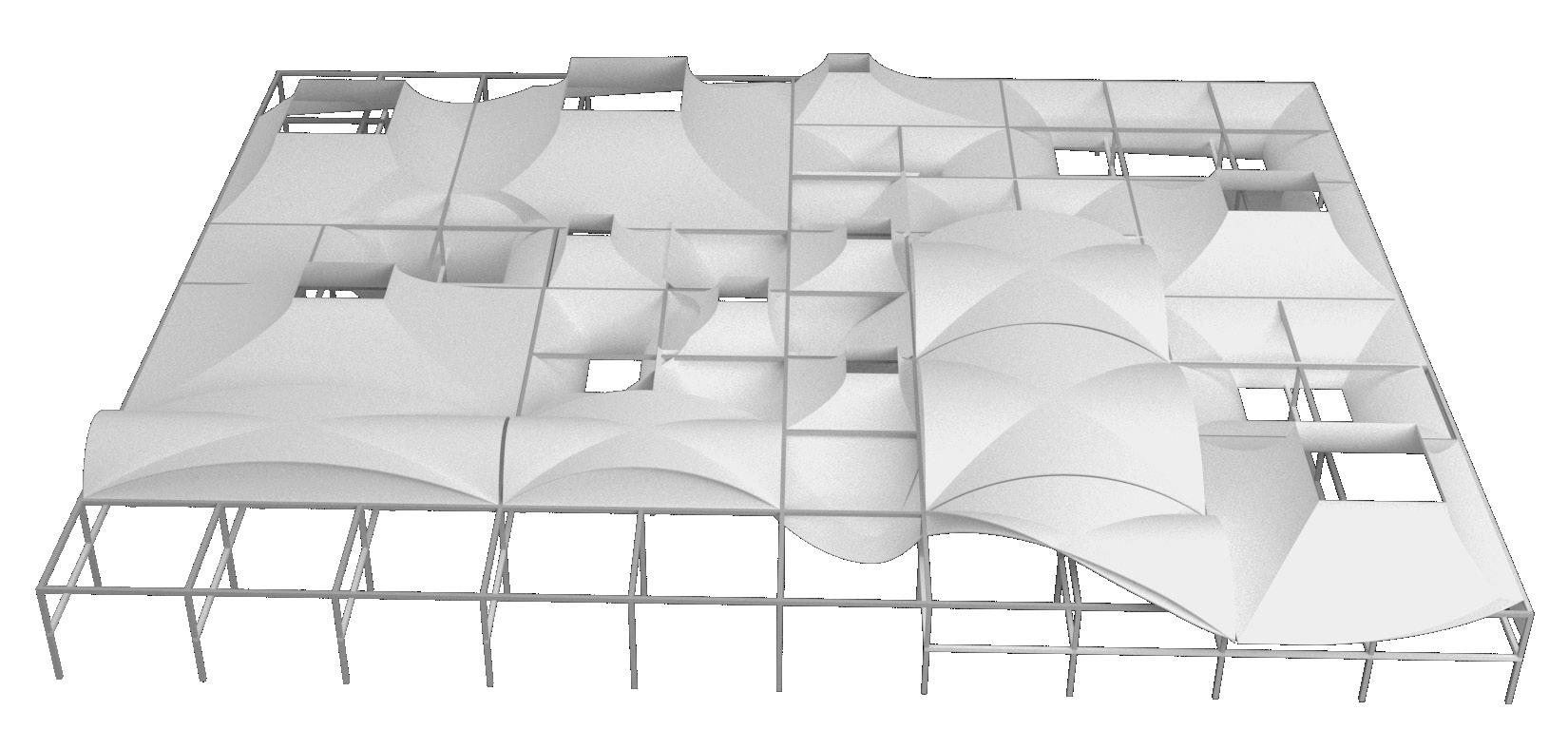
During floods, the “wave of the wall” submerges while the “wave of the roof” appears to float like an island. A bridge connects this island to man-made ground on the east, where a circular cutout serves as gathering space in normal conditions but becomes a lake during floods. The project metaphorically embodies natural elements—earth, water, and island—in its responsive design.
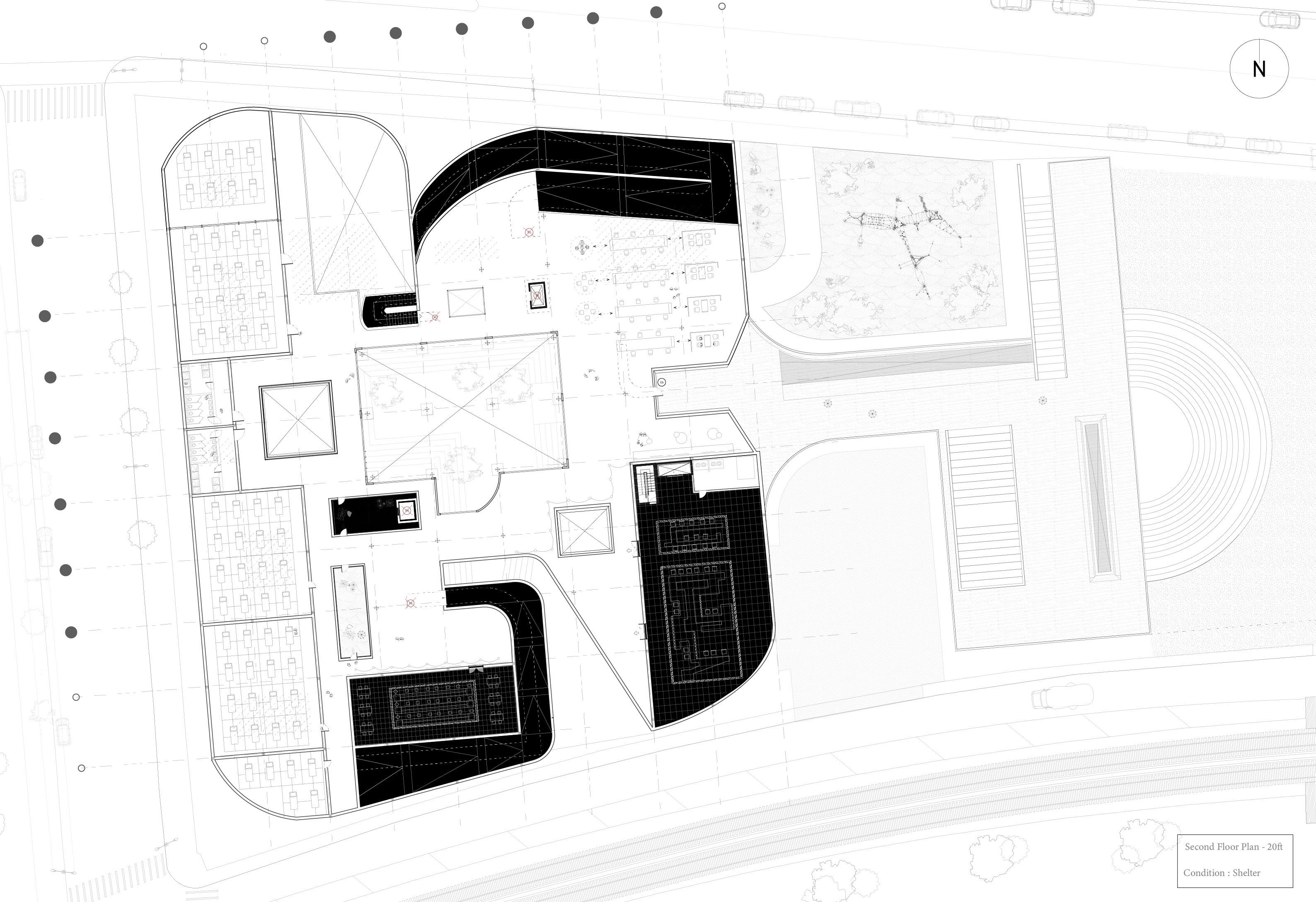

The rigid central grid system gradually dissolves into a fluid “wet grid” as spaces expand outward, allowing the architecture to transform its geometry in response to programmatic needs. This transition from structured order to adaptive fluidity creates a spatial language where rigidity and flexibility coexist, enabling the building to respond organically to changing functional requirements.
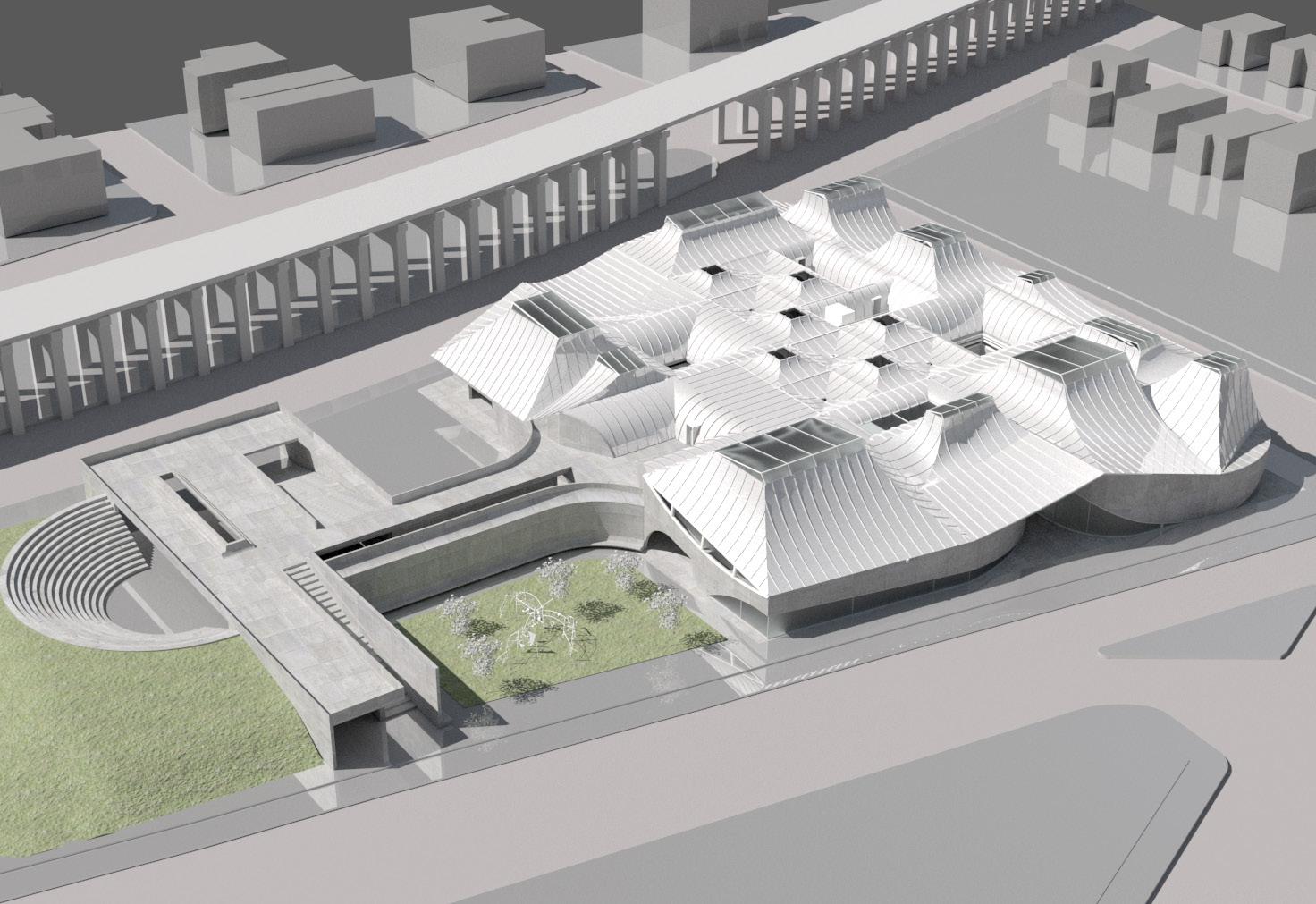

The structure transitions from a central, bold cruciform column on a grid system to a thinner, web-like pipe network at its periphery. This structural evolution physically manifests the building’s conceptual shift from rigid center to fluid edges, with concentrated support gradually giving way to a distributed system that enables greater spatial flexibility while maintaining necessary structural integrity.
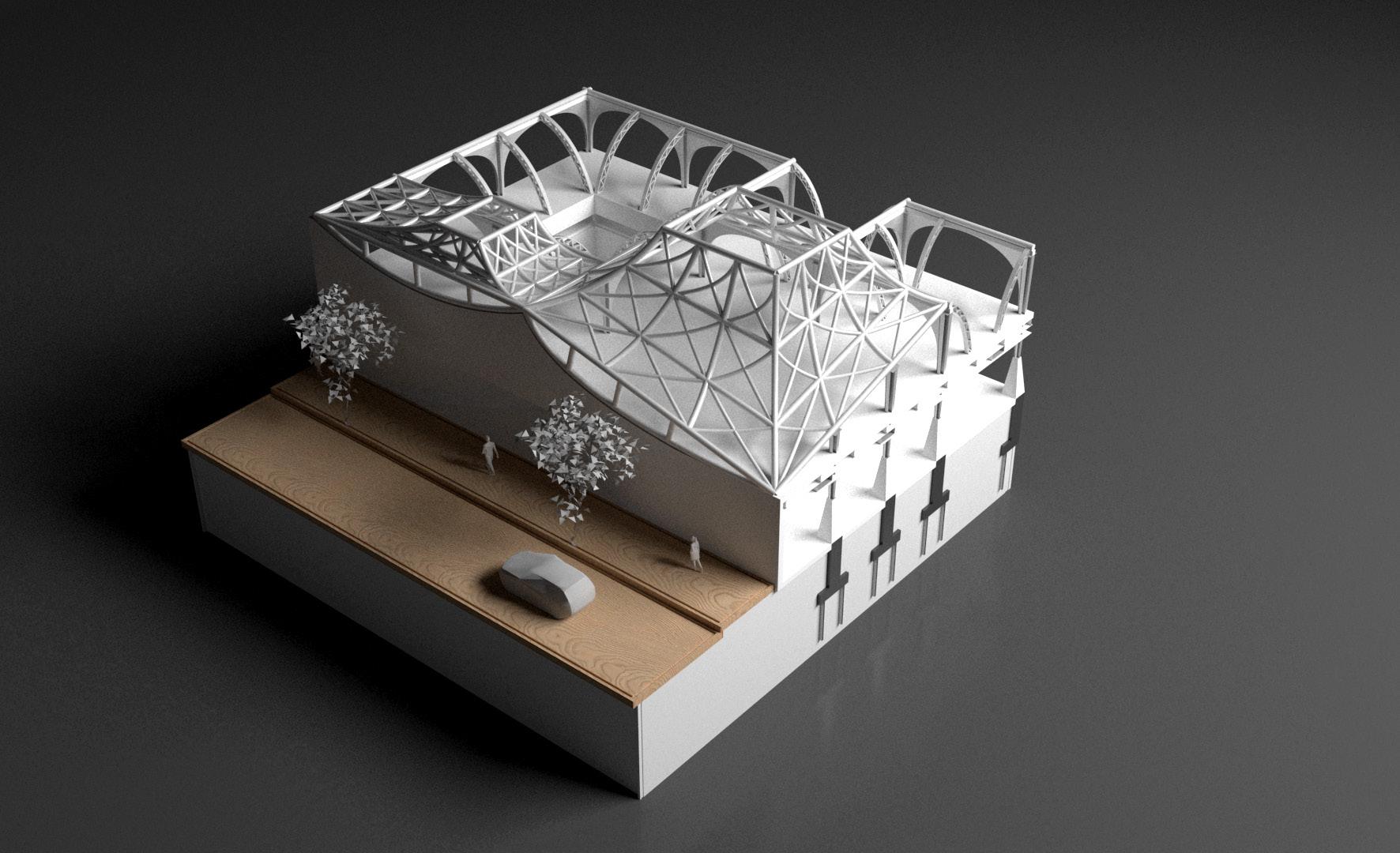
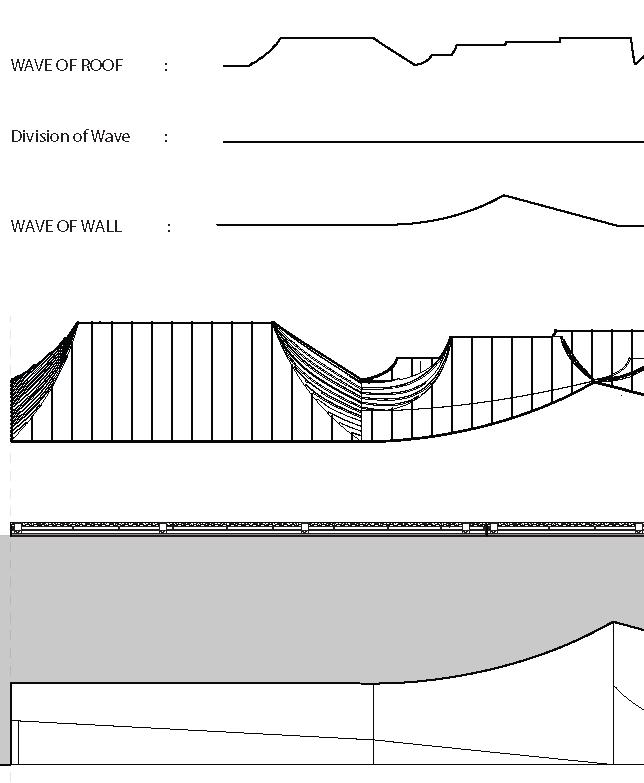


This community center and emergency shelter for RISE transforms architectural constraints into opportunities through its “Grid Metamorphosis” approach. The design transitions from a rigid central grid to a fluid “wet grid” at its edges, reflecting its dual purpose as community hub and flood-responsive refuge. During flooding events, the building’s wave-like forms create a floating island connected to higher ground, incorporating water into its identity rather than merely defending against it. This responsive architecture serves the Rockaway Peninsula community in both everyday functions and critical emergency situations.
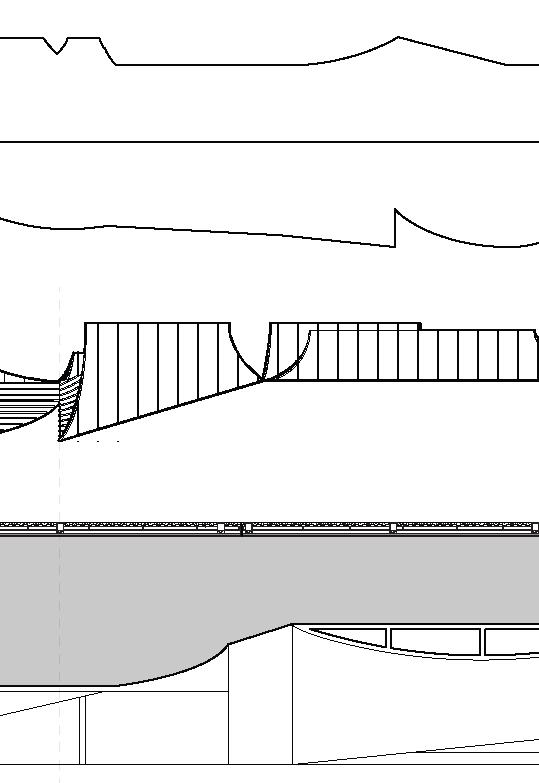
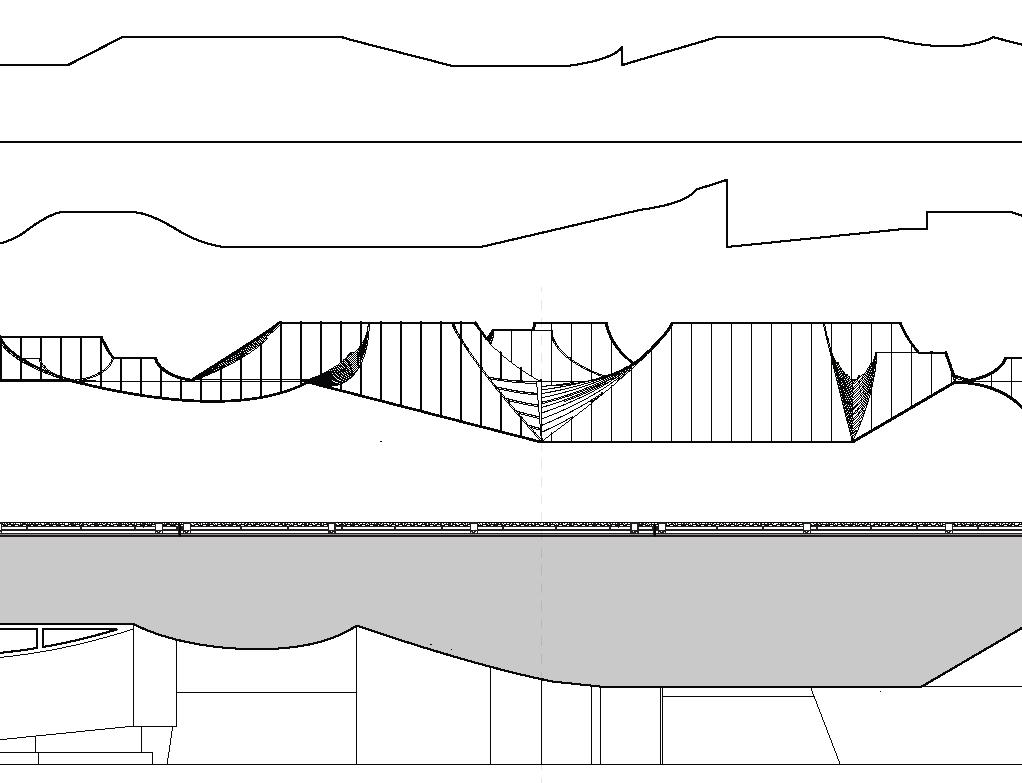
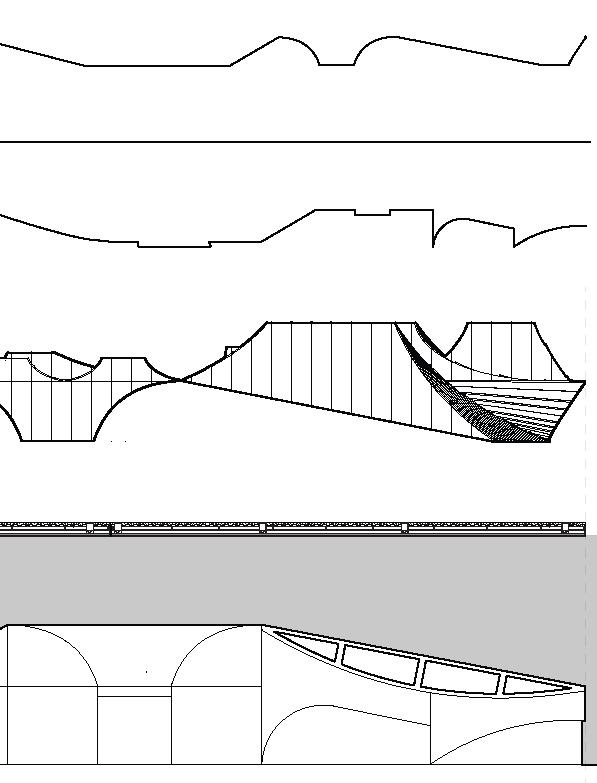
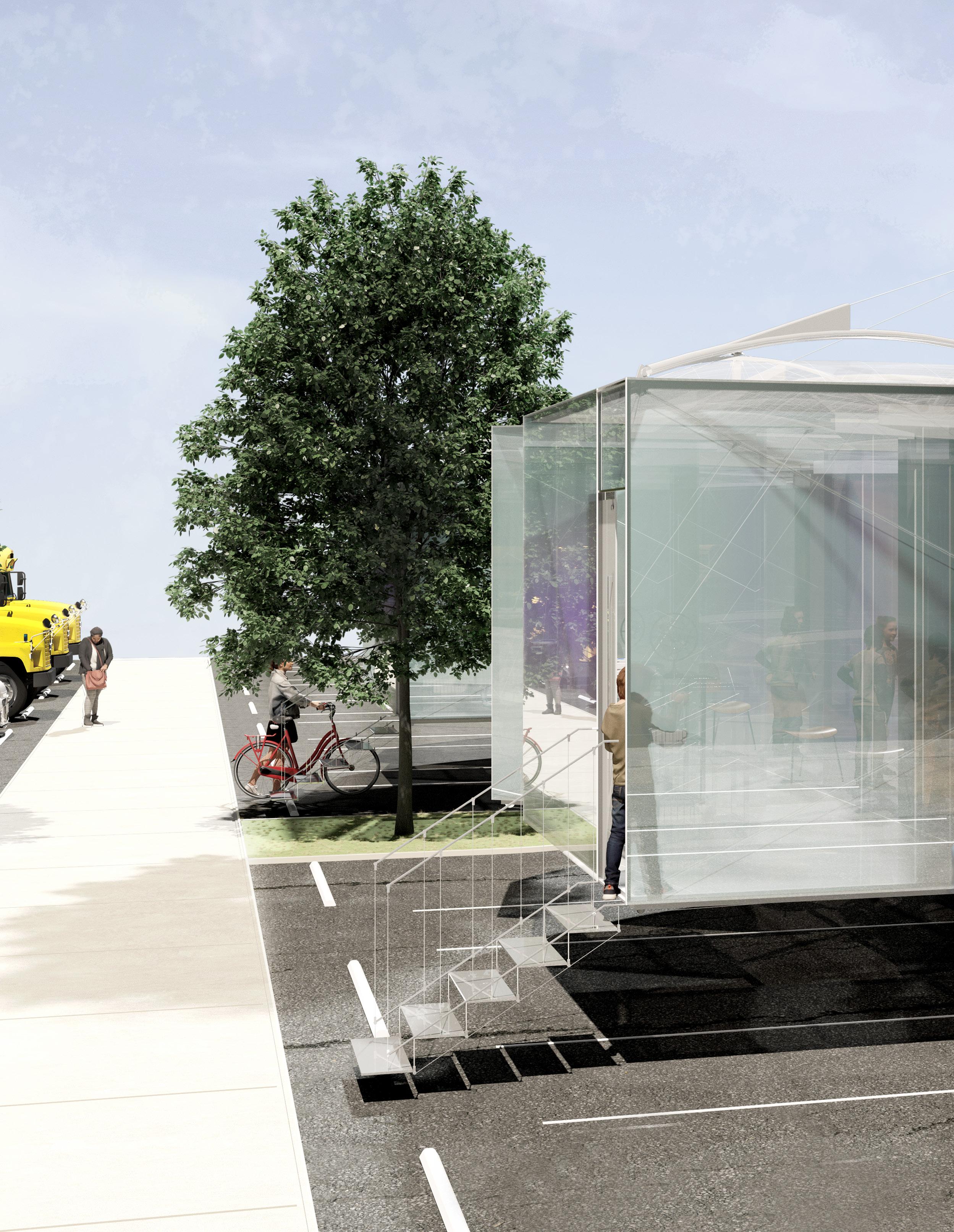
Selected for Distinct Project / Selected for Pratt SoA Archive / Published in InProcess Critic: Eunjeong Seong
Academic work (Arch 403) . Pratt Institute SoA (B.arch) .
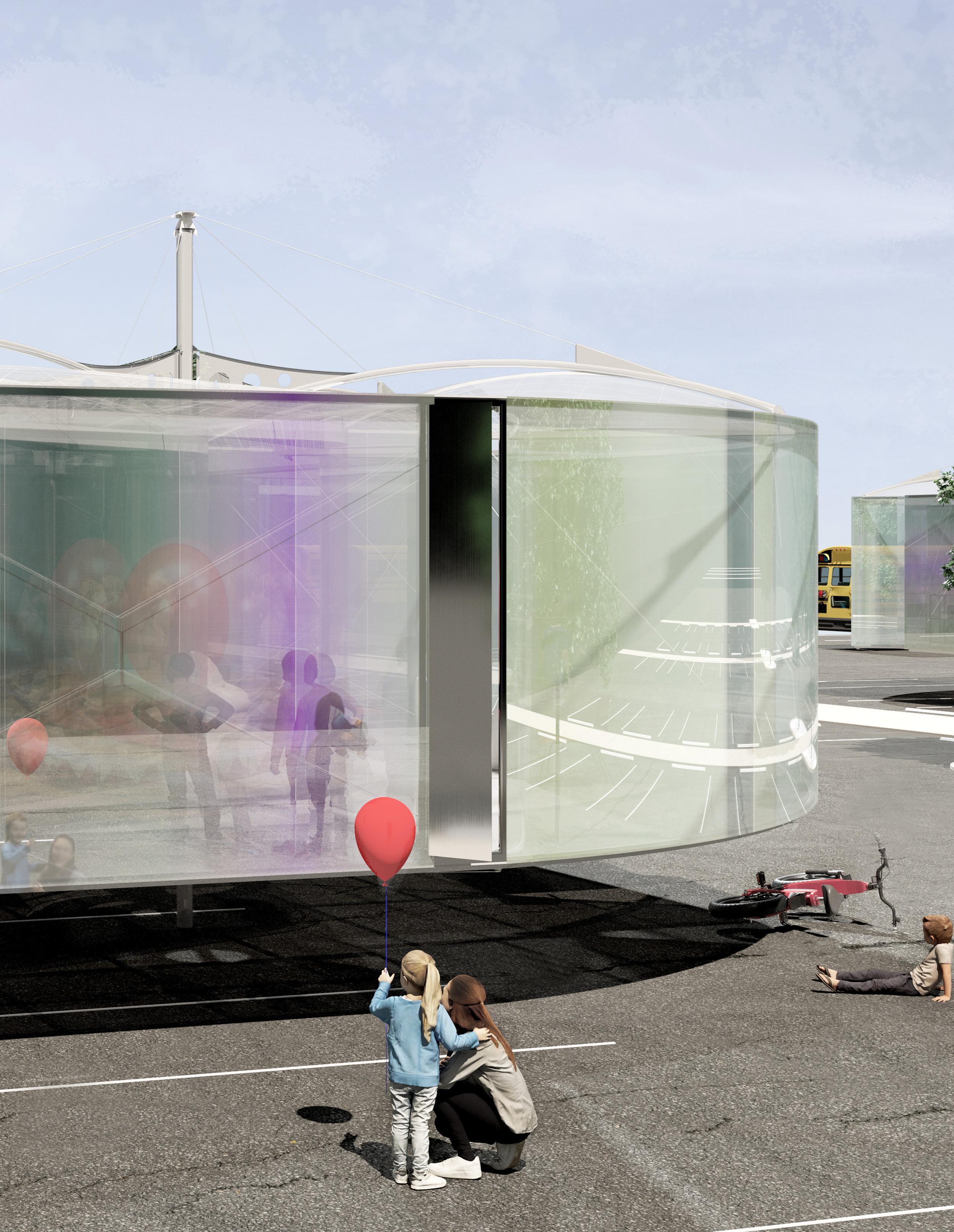
With technological developments increasingly focused on software, education is evolving while architecture remains largely static. Modern education emphasizes automated, self-guided learning through screens, diminishing the relationship between space and learners. “Micro Autonomous School” inverts this equation— creating spaces where students engage with digital content while experiencing the physical environment as an integral part of their education. Across the United States, school districts adopt modular prefabricated structures due to cost efficiency and uncertainty about future educational needs.
‘Micro Autonomous School’ addresses this precise need: a quickly assembled, mass-deployable education model where architecture itself becomes a pedagogical instrument—revealing structural logic, demonstrating adaptation to environmental changes, and materializing the fundamental physics of reality through built form. The built form serves as a direct demonstration of real-world principles, allowing students to witness firsthand how spaces respond to the world around them, turning architecture into an essential component of experiential learning.
Reality...is a perpetual becoming. It makes or remakes itself, but it is never something made. - Henri Bergson
Architecture exists not as static form but as continuous process. In this case study, a calculus of relationships manifested through spline geometries where singular alterations propagate throughout entire systems with measurable impact. The curved steel tube structure, once confined to the periphery, now penetrates the center and projects outward, creating interstitial spaces held in dynamic tension. A singular cable weaves throughout the space, connecting what appears as fragmented elements into an integrated whole—a system where adjusting any single point necessitates recalibration of the entire assembly, demonstrating that nothing exists in static isolation.
Buildings exist in perpetual flux, not as static objects fixed in space. This challenges the conventional thoughts that humans are the only animated entities within architecture. The Micro Autonomous School curves through time rather than merely occupying space, creating environments where occupants participate in ongoing processes of becoming rather than experiencing architecture as a sequence of static images.
Within this built intervention, change represents constant actualization. Classroom spaces manifest this flow through dynamic structural interactions, wall reflections producing perpetual fluctuations, and openings directing movement patterns that generate gradient flows throughout. The building teaches through its very nature that knowledge, like space itself, is never fixed but always in the process of becoming.
Jung.
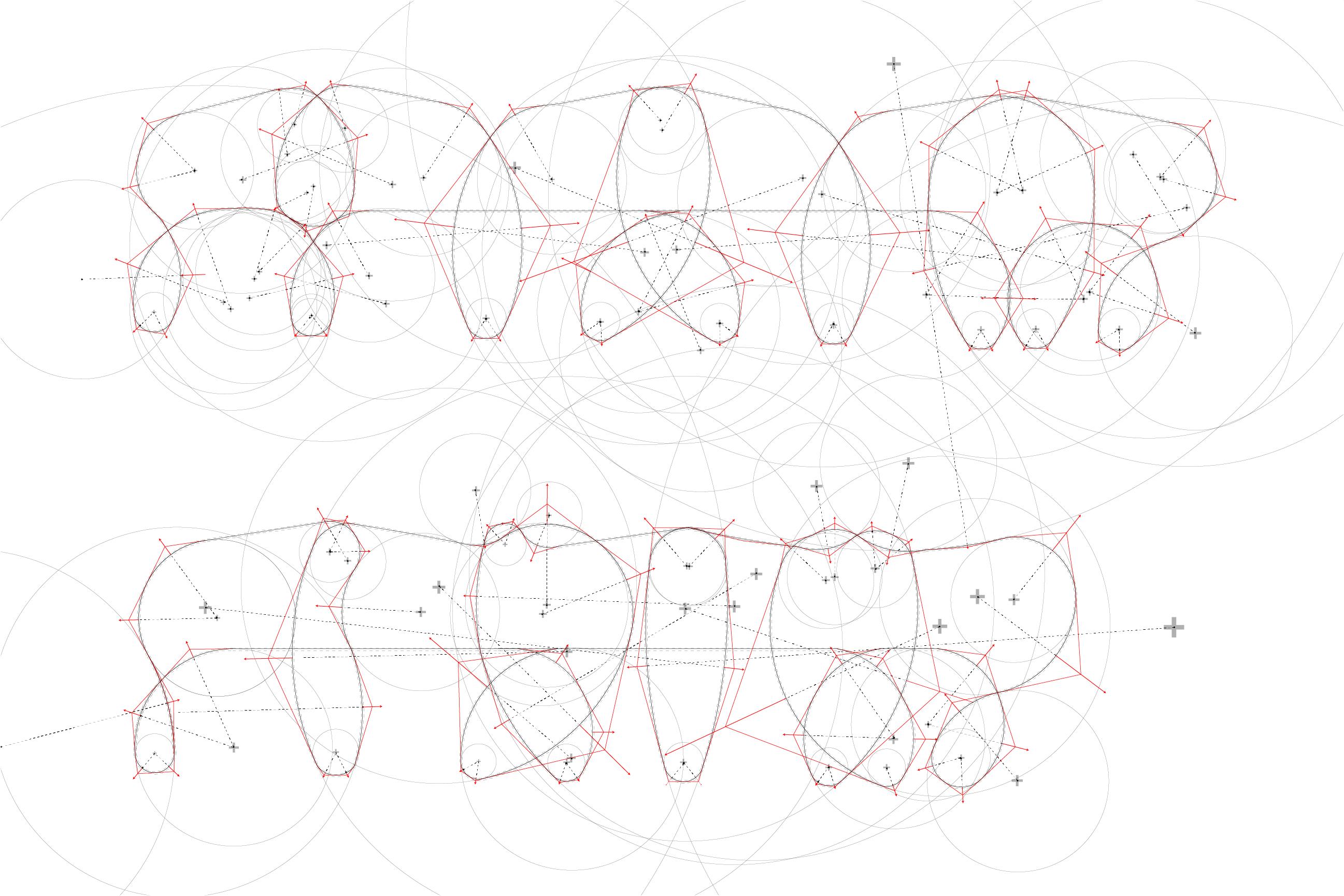
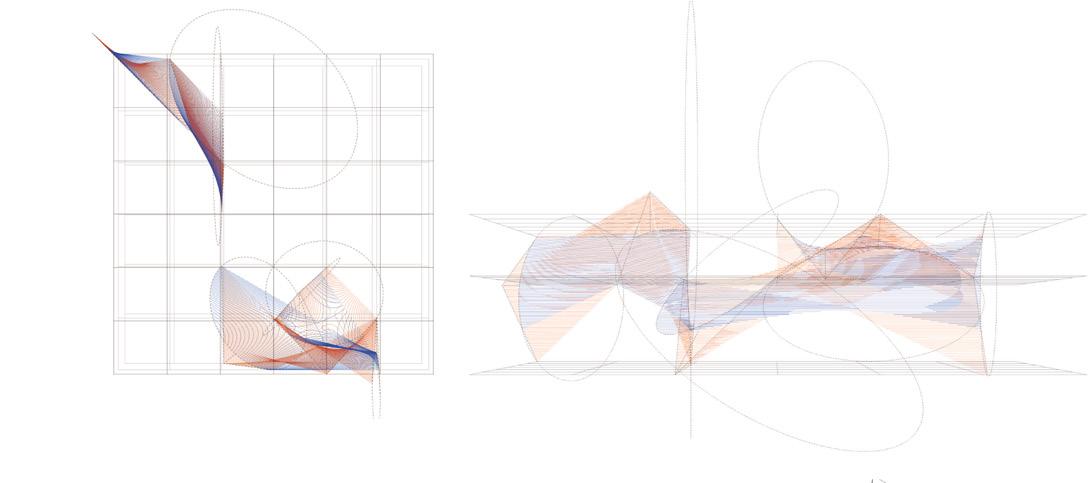
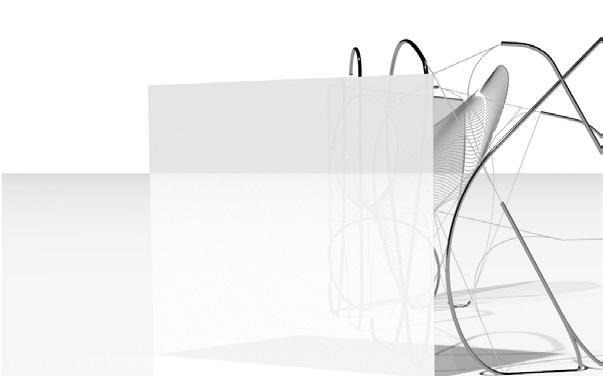

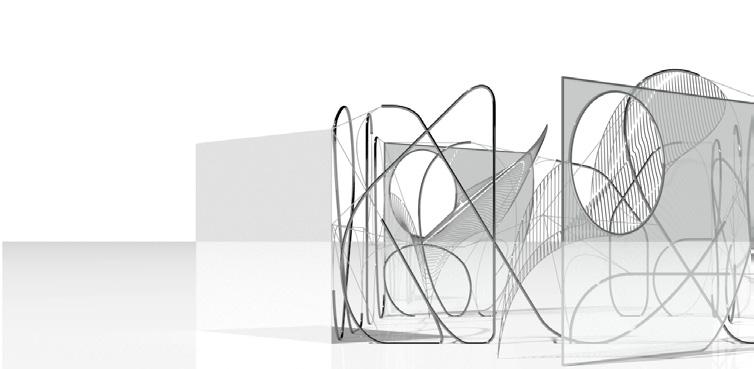
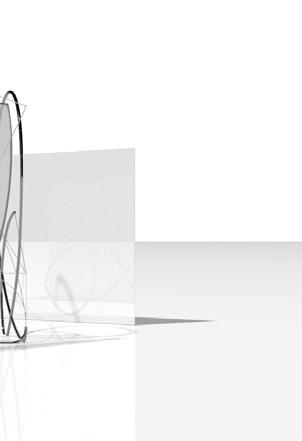

Spatial gradients replace binary divisions. Rather than walls defining absolute separations, space transitions through nuanced shifts. The occupant experiences space as a series of modulating conditions rather than isolated rooms. Perceptual gradients engage multiple senses simultaneously—for example, visual connections may strengthen or weaken through strategic opacity and transparency. These overlapping gradients create environmental complexity without fragmentation.
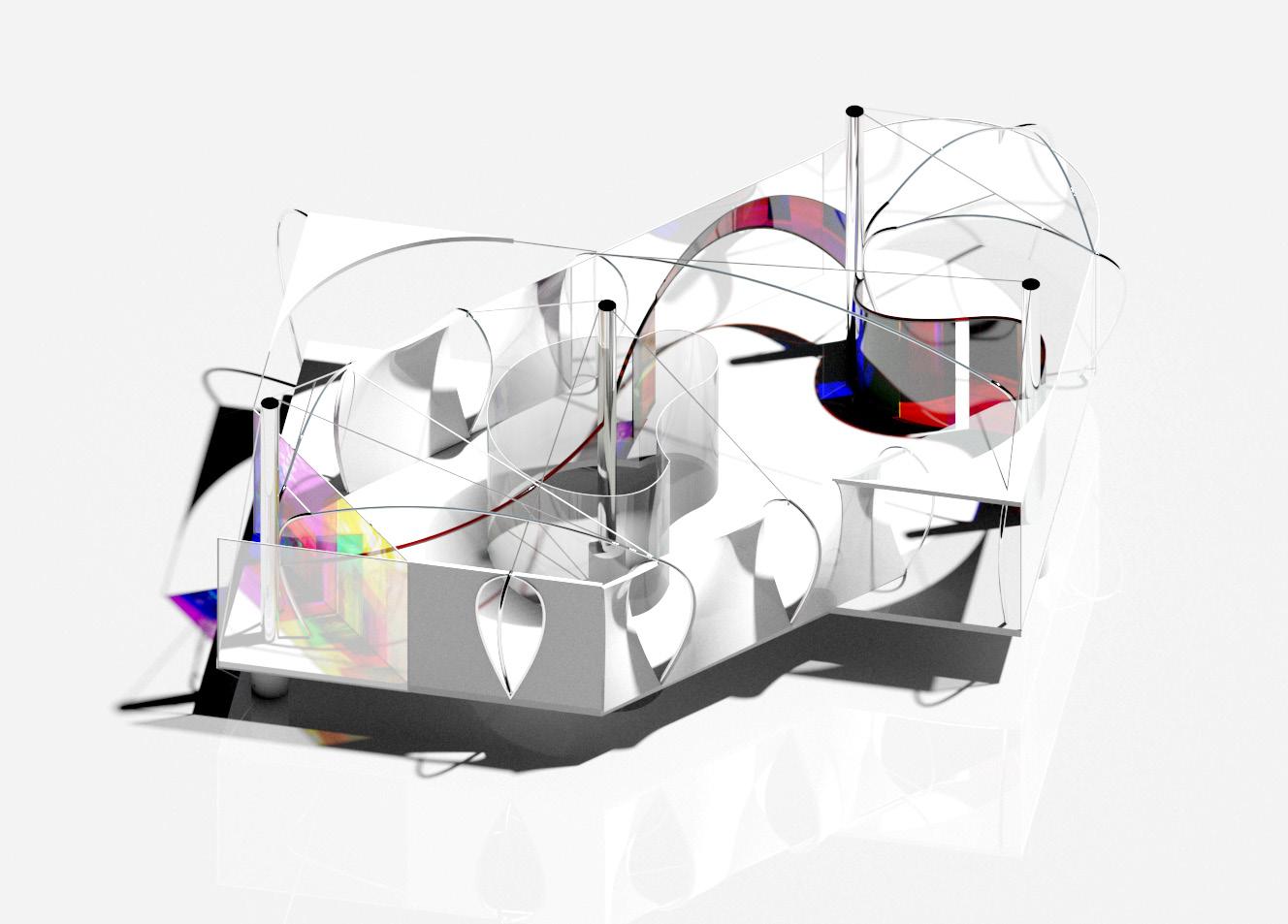
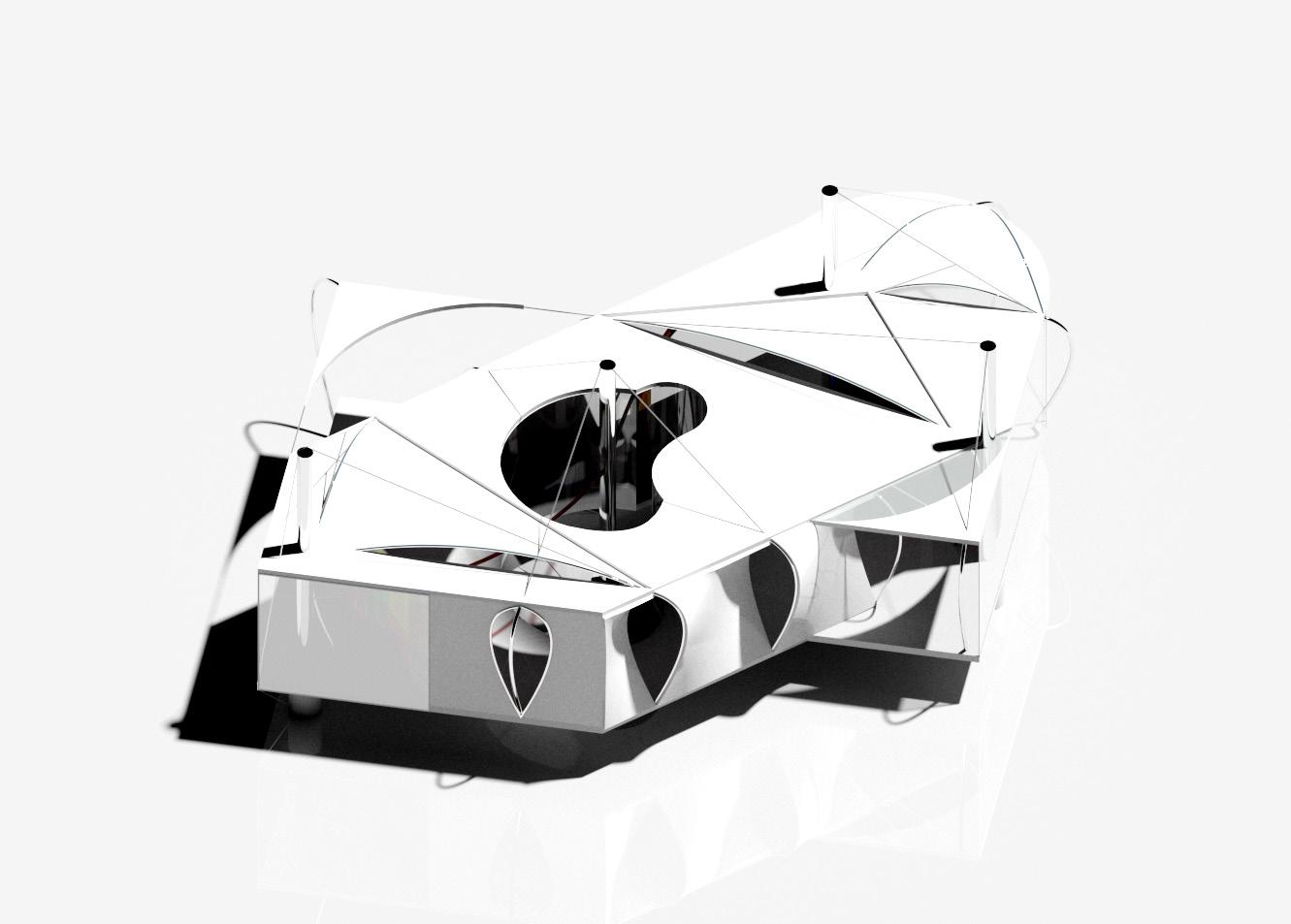
The notion of being in a thin cable-supported structure creates tension inside. Tension is released through the rotated openings, becoming a driving force. The division of the space is not through the solid wall but through the geometry of the flow. The ambiguous division allows continuous flow. This is not a classroom that teaches algebra. It is a space that frames nature—not simply as foliage or terrain, but as the nature of becoming, the logic of change, and the architecture of reality itself. It teaches through presence, through the choreography of structure, through tensions and forces that never settle—structures that resist stillness and invite continual unfolding.

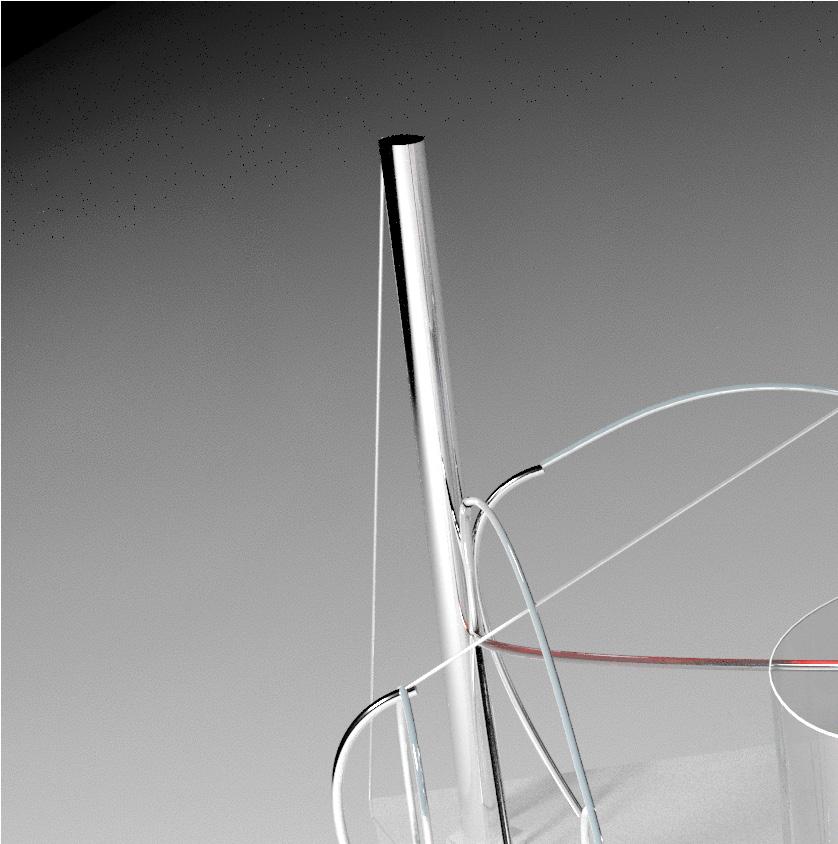

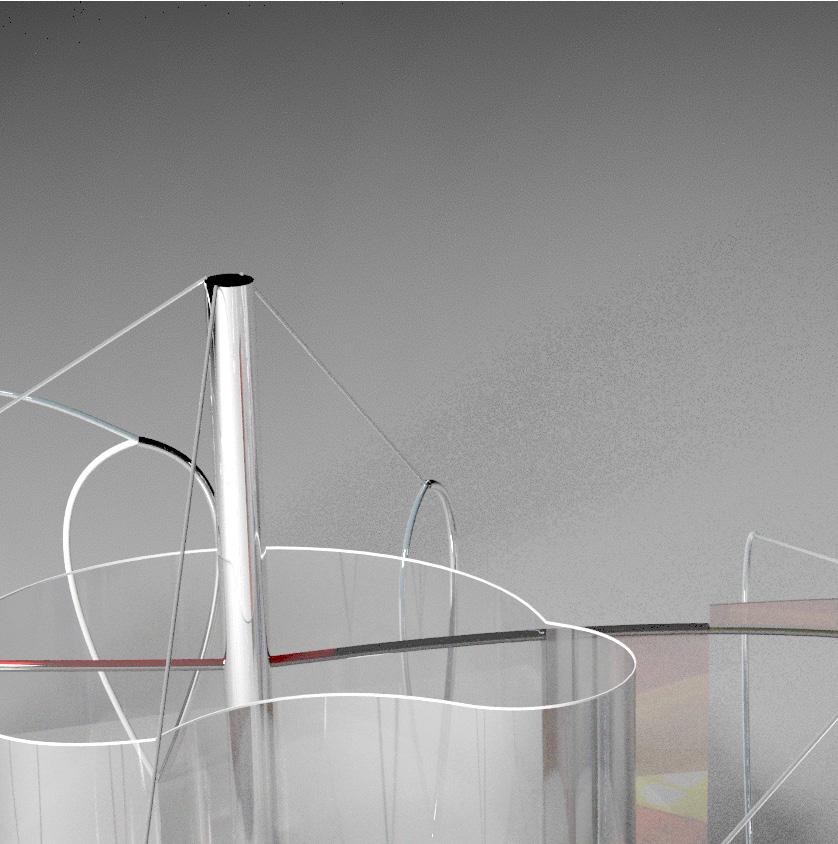
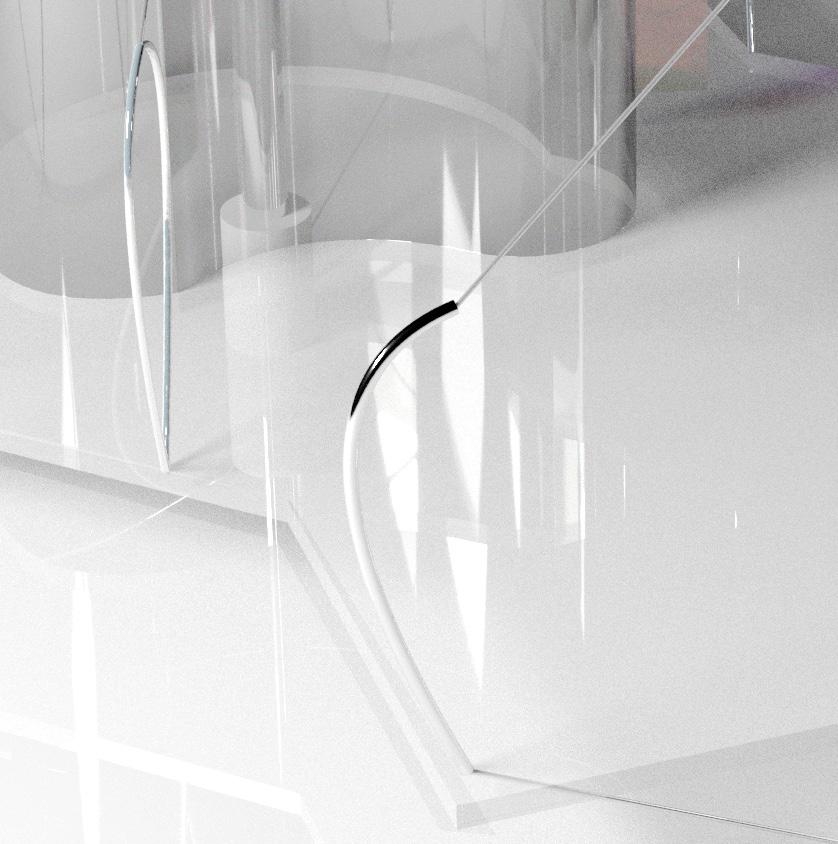


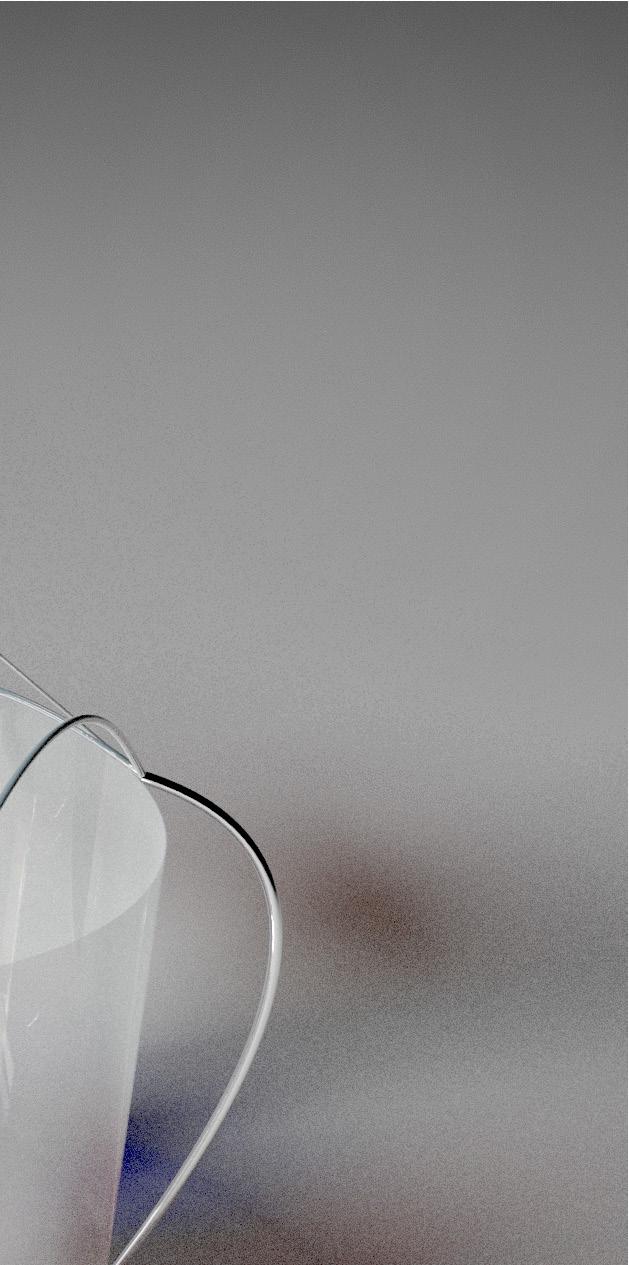
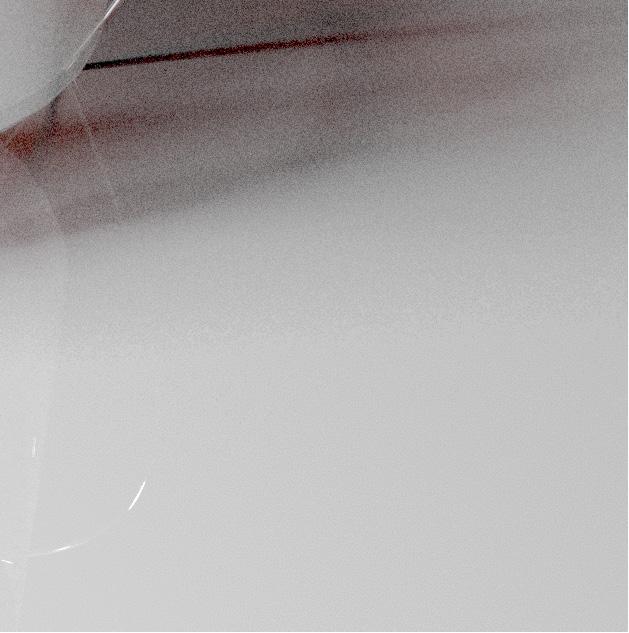
Screens are situated wrapping around the center of the space. When the screens turn on, students look toward the center. As they look at the screen, students will also start to gaze beyond the layer of the screen, where the rustic MEP core and center structure is now covered by time-cultivated moss. From this living center, machines continuously inflate air through pipes that stretch to the periphery, generating dynamic ‘flow’ throughout.




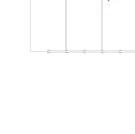



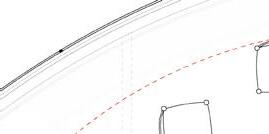
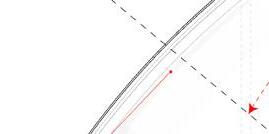
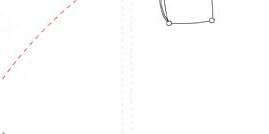
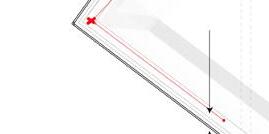
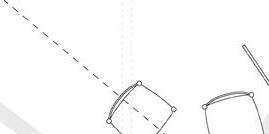
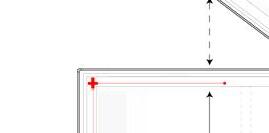
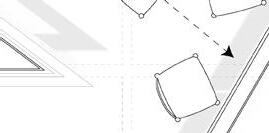


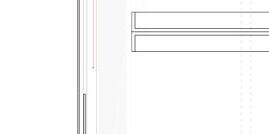

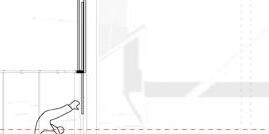



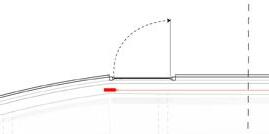
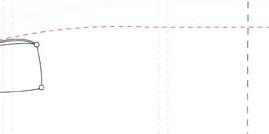

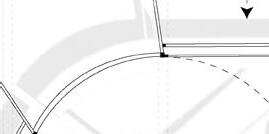
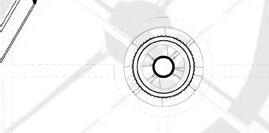
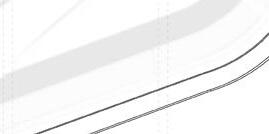


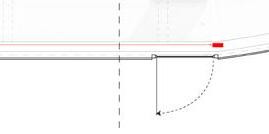
Not only is flowing air a flow, but the tension of woven cable structures that support the space also forms a flow. As students’ eyes follow these flows, they experience the space constantly being actualized, no longer a realm of static states even beyond visual perception.



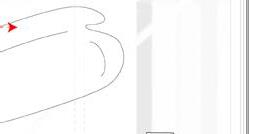
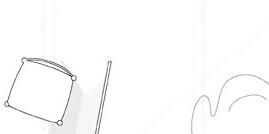
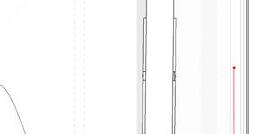

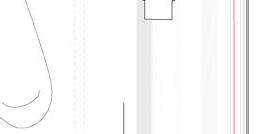
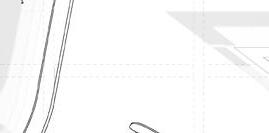
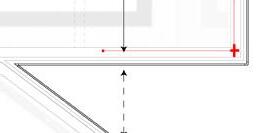
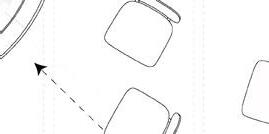
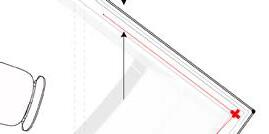
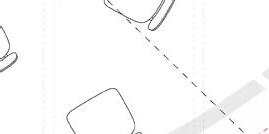
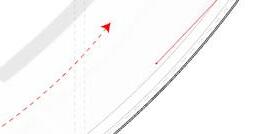
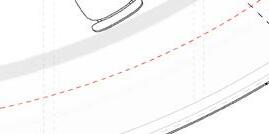

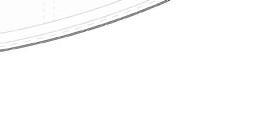

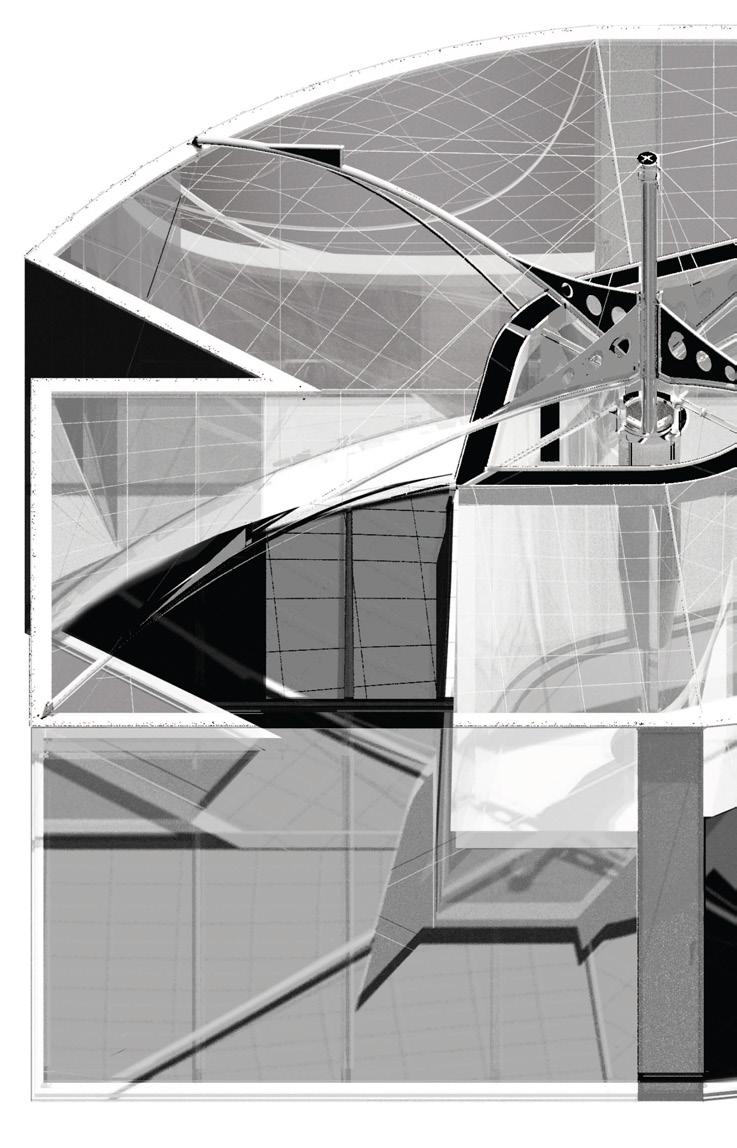
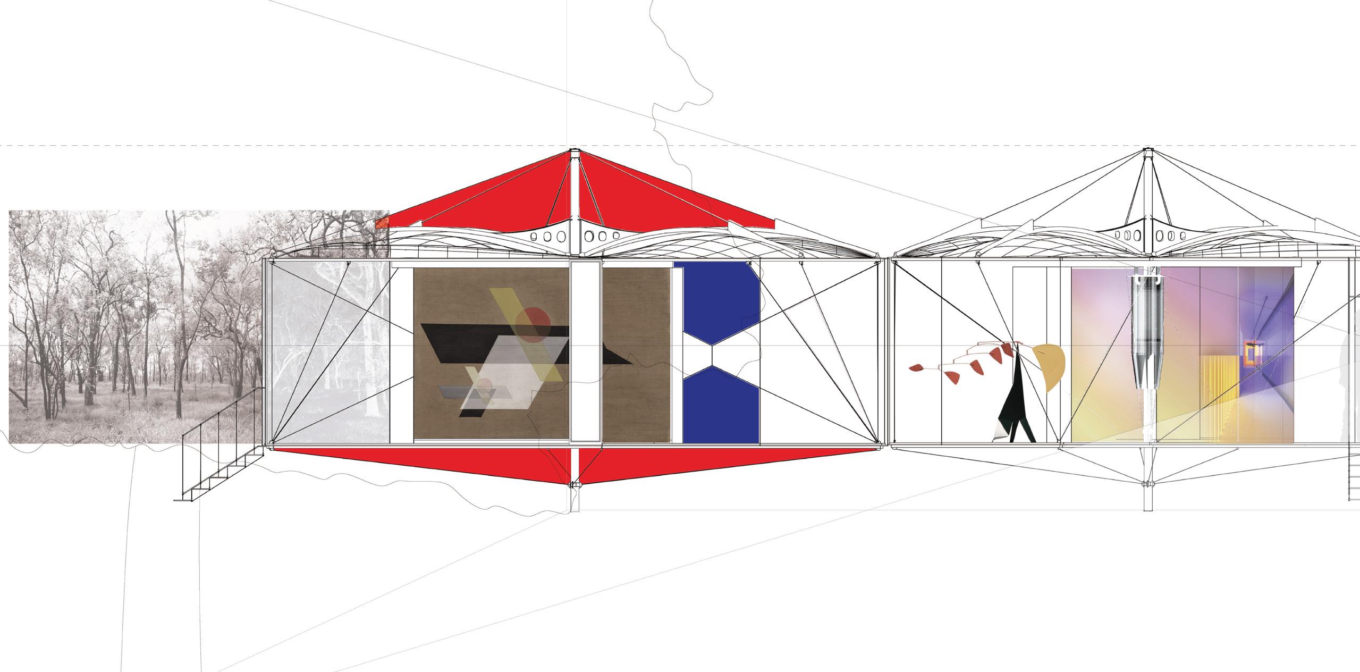

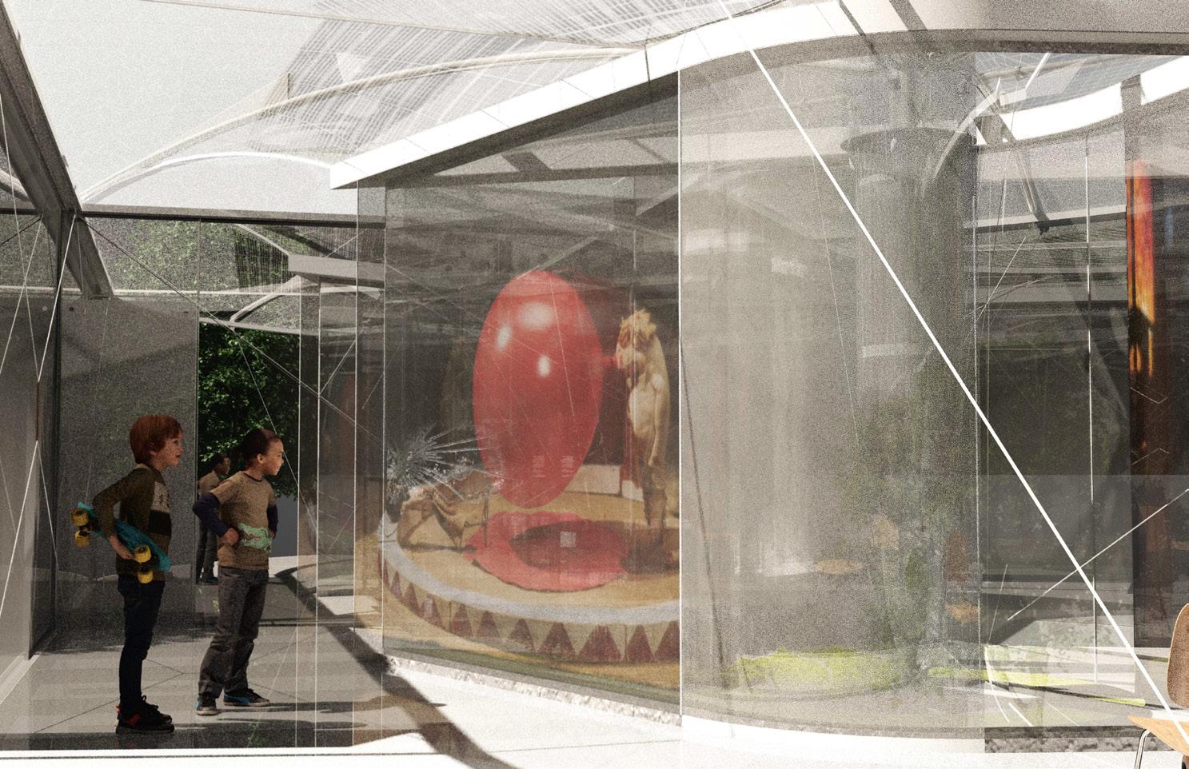
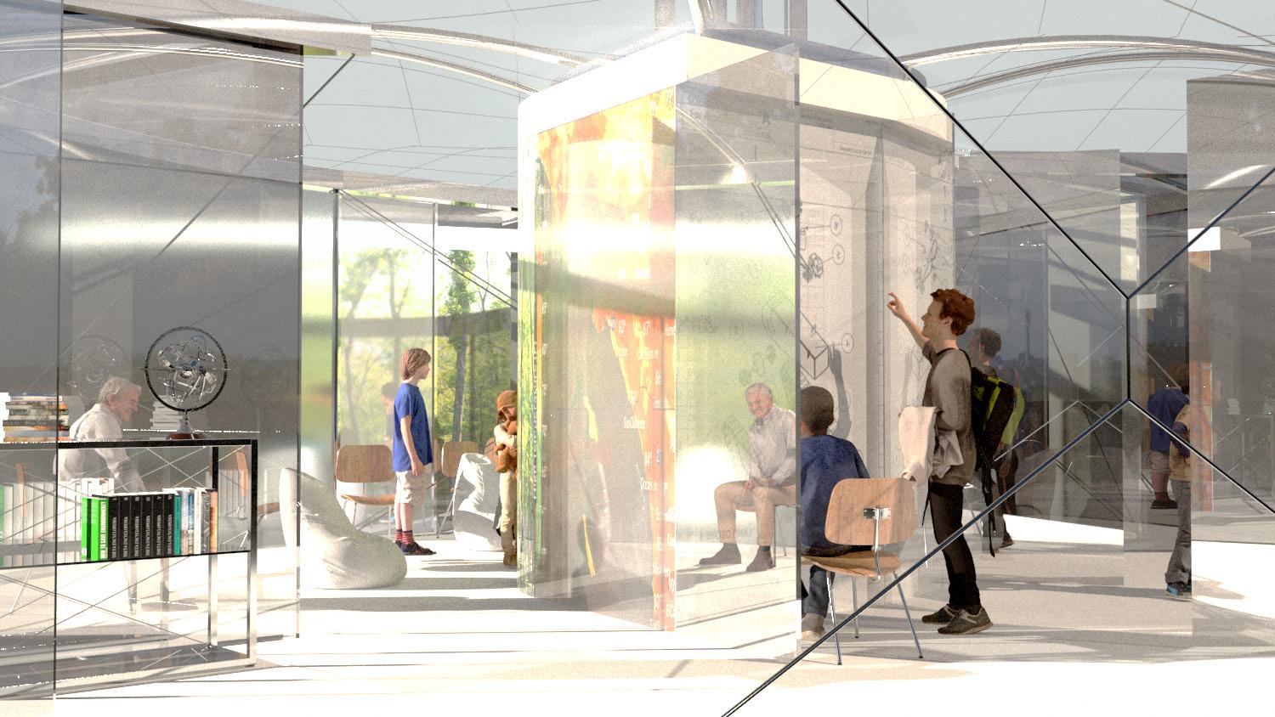
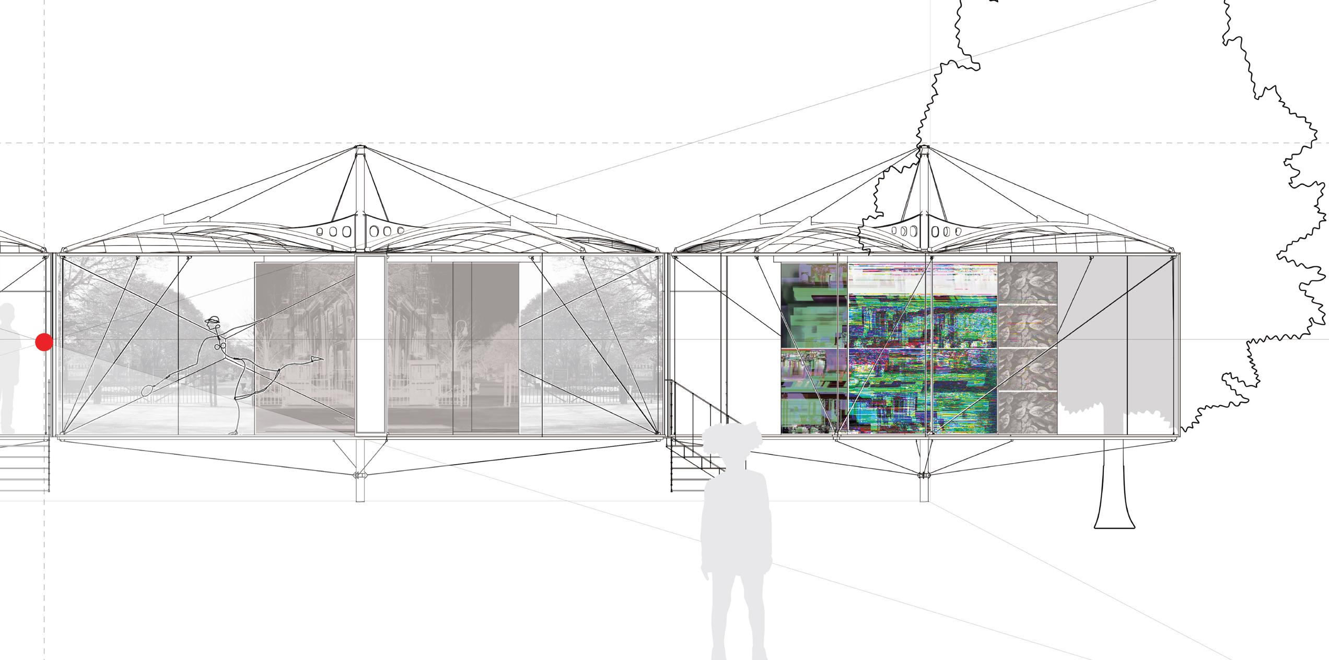
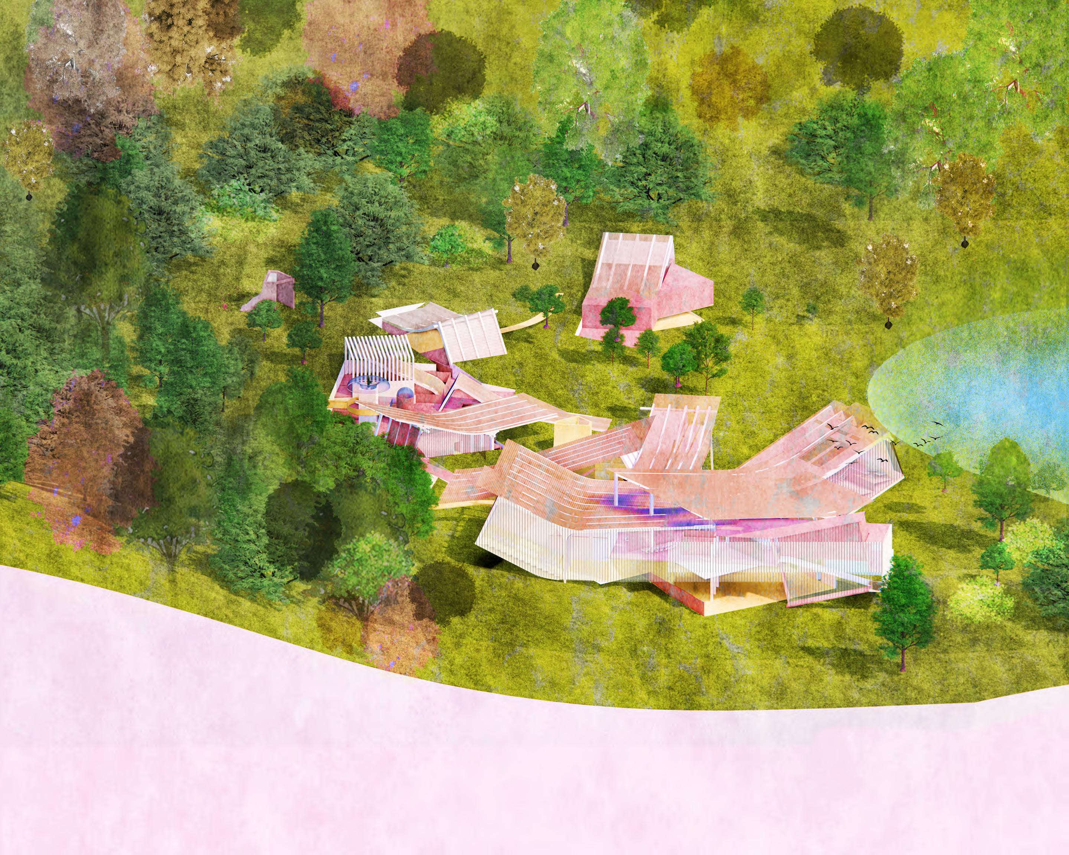

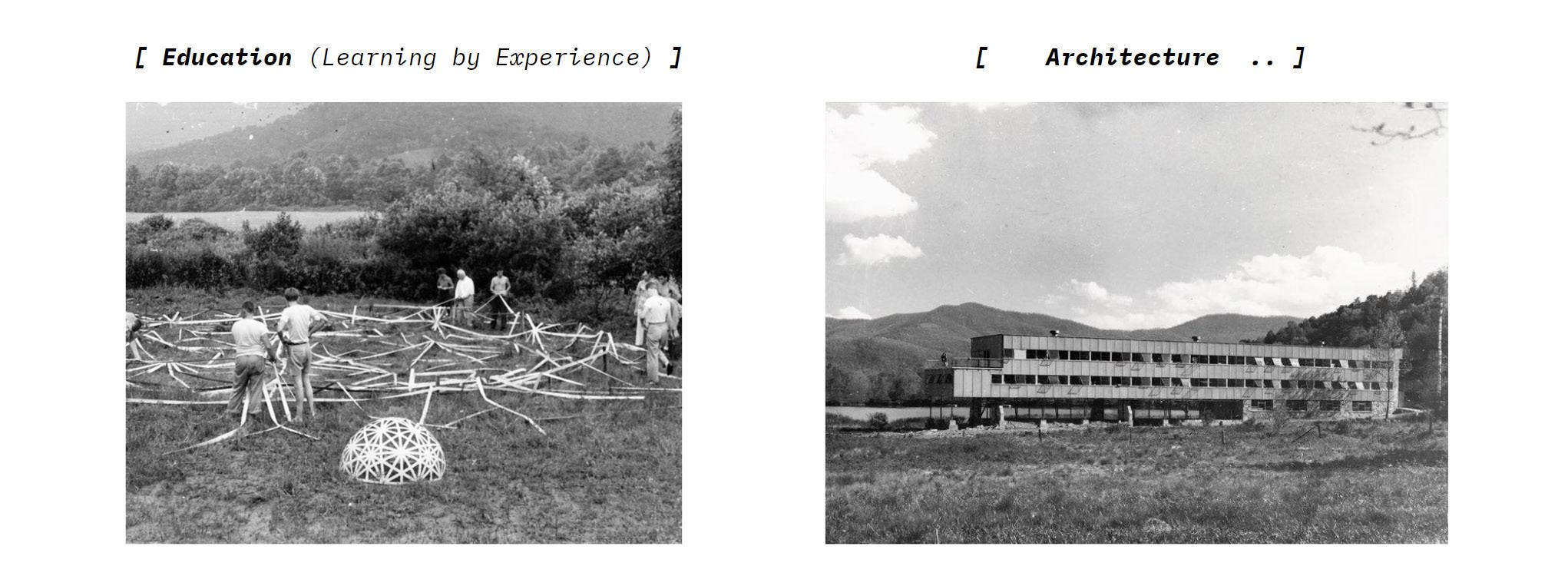
Through transformation, the traditional corridor-based hierarchy is reimagined as a flexible, dynamic learning landscape. We begin by establishing a grid on site, then apply a series of analytical, deconstructive, and synthetic transformations to redistribute and recompose the conventional educational program. The resulting residual spaces are not passive voids, but actively reprogrammed zones of engagement—moments of learning that blur the boundaries between inside and outside.
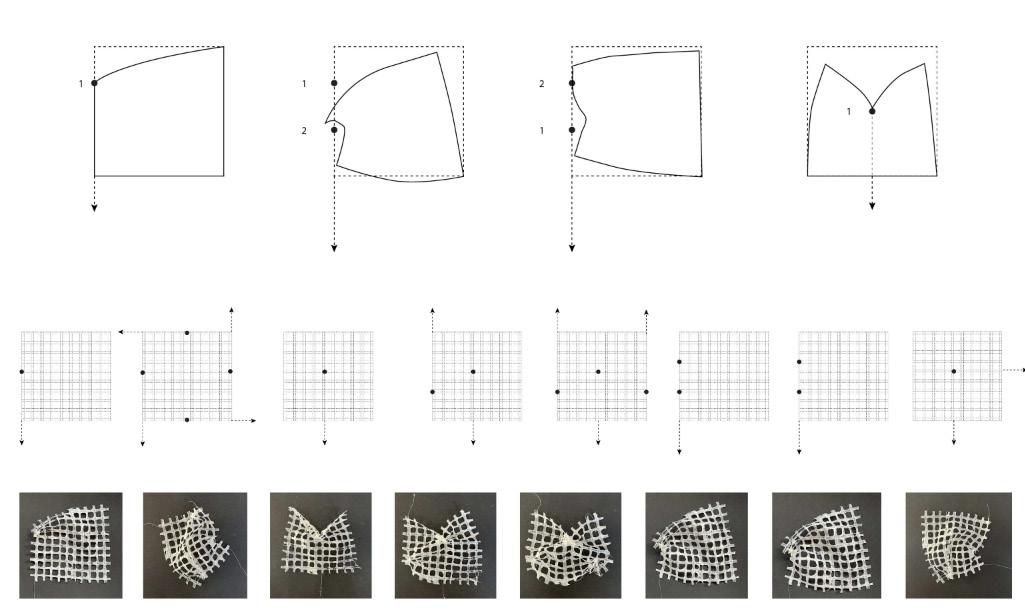

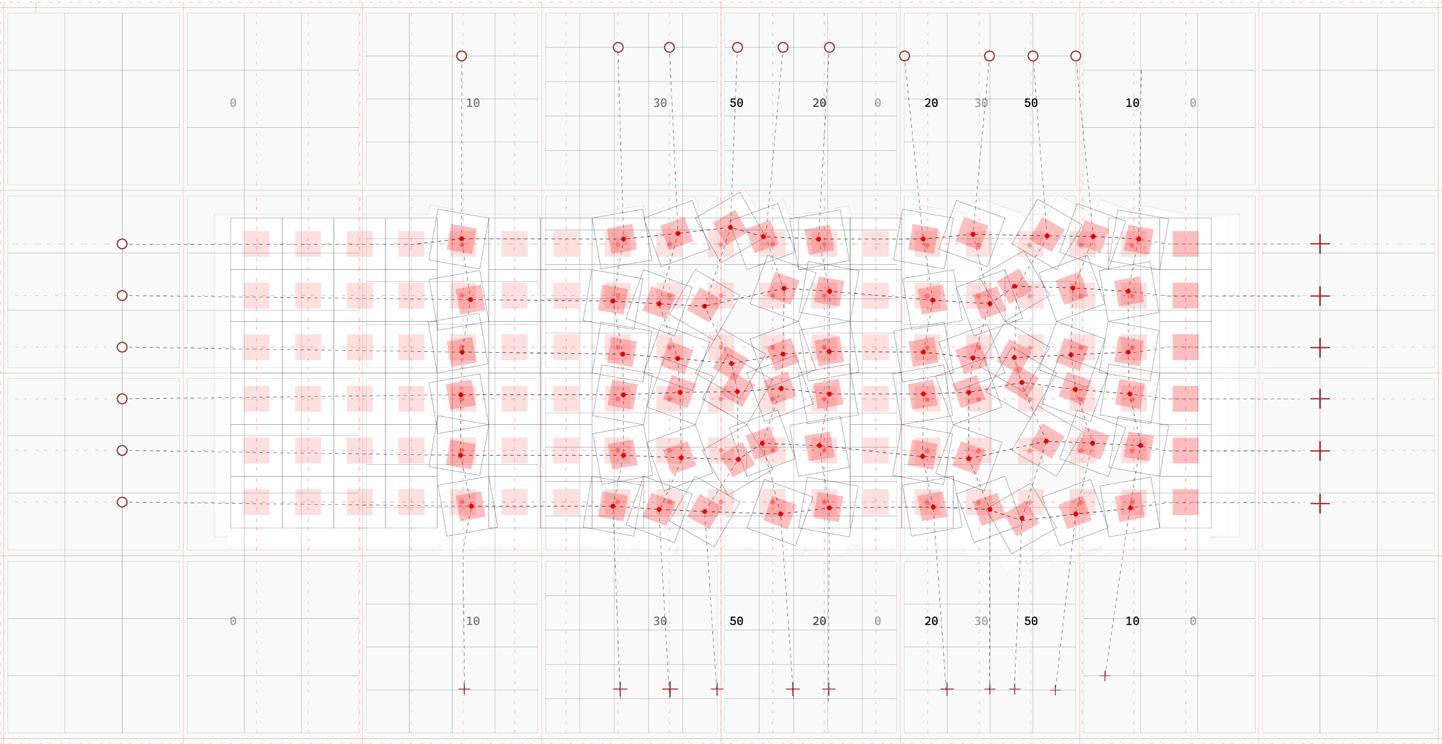
In reimagining Black Mountain College, the aim is not to recreate a fixed past, but to activate a living process—one that acknowledges “both presences and absences,” and “depends on the erasures in order to present itself.”¹ This approach parallels Eisenman’s artificial excavation methodology, where architectural meaning emerges through the deliberate layering, revealing, and concealing of traces. The school becomes a site of layered educational history—a place
where knowledge structures are simultaneously constructed and and deconstructed, and where past and present overlap and inform each other. Like Eisenman’s architecture, it operates through “both the making and the unmaking of the previous hierarchy,” creating a productive tension between what has been, what is, and what might be. In this way, education becomes an archaeological process, where learning emerges through the careful excavation of conceptual foundations and the creation of new spatial narratives.
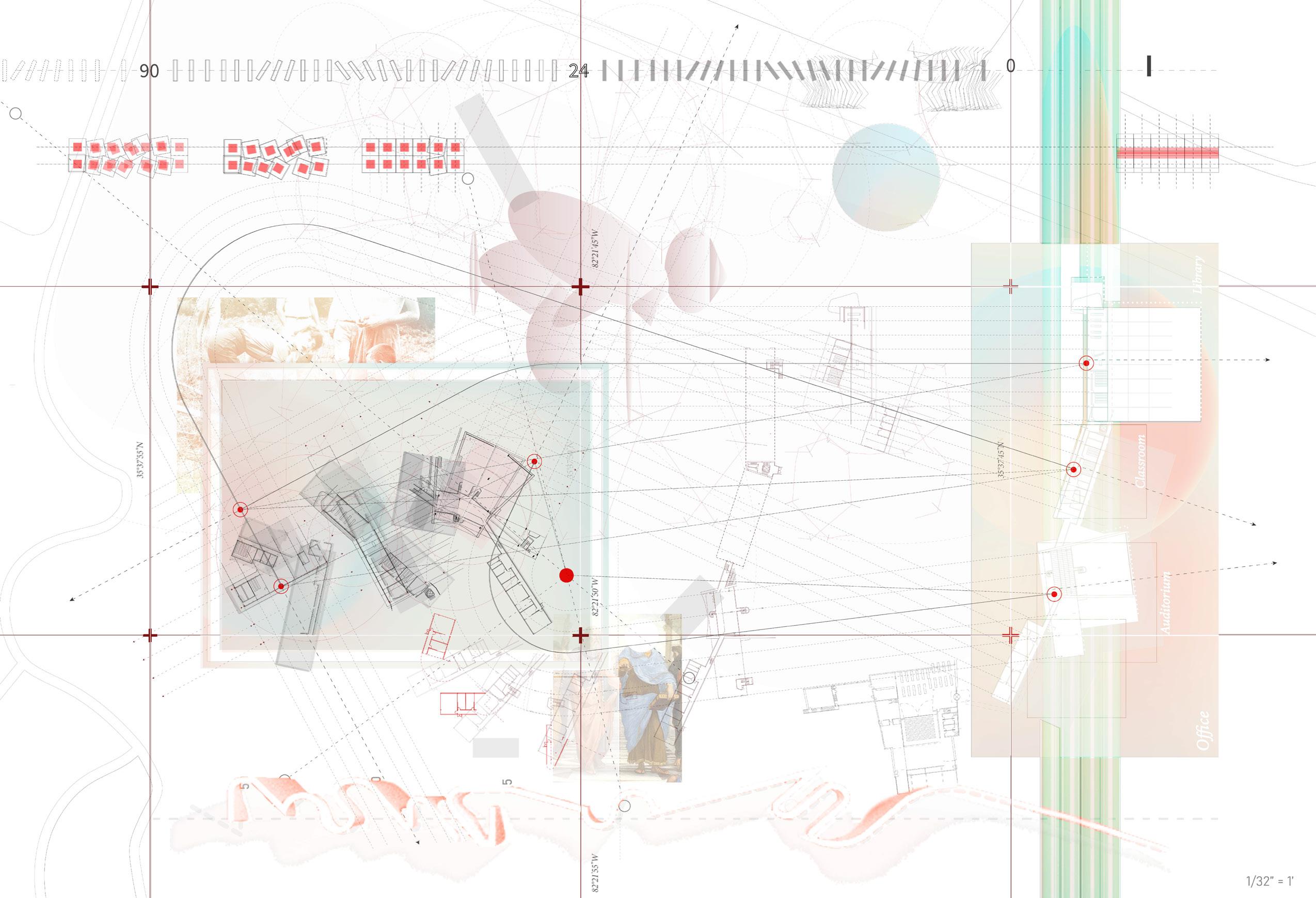
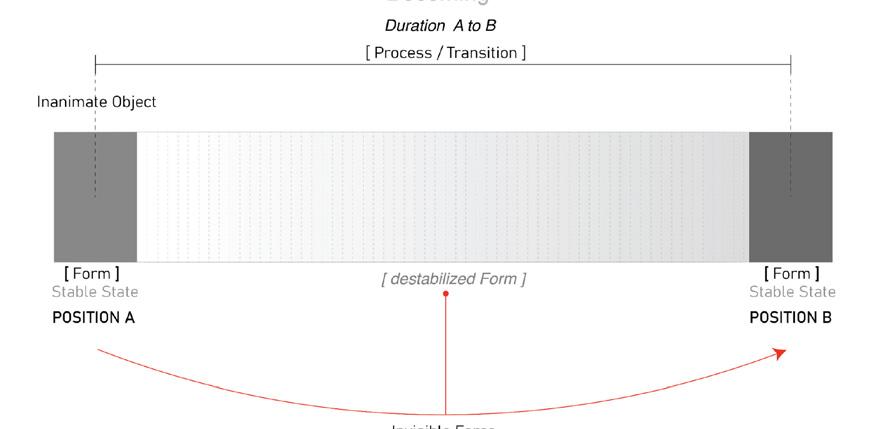
In this project, the architectural building emerges not as a singular object, but as nodes, paths, and landmarks operating within a broader field. It serves the field, rather than standing apart from it. The absence of Black Mountain College becomes an active condition—one that defines the field as a space of potential, memory, and transformation. Within this context, architecture no longer merely occupies the field; it is the field. It extends through connections, circulations, and moments of encounter. Form becomes diffuse, relational, and embedded—less about enclosure, and more about creating conditions where learning, exchange, and becoming can unfold.

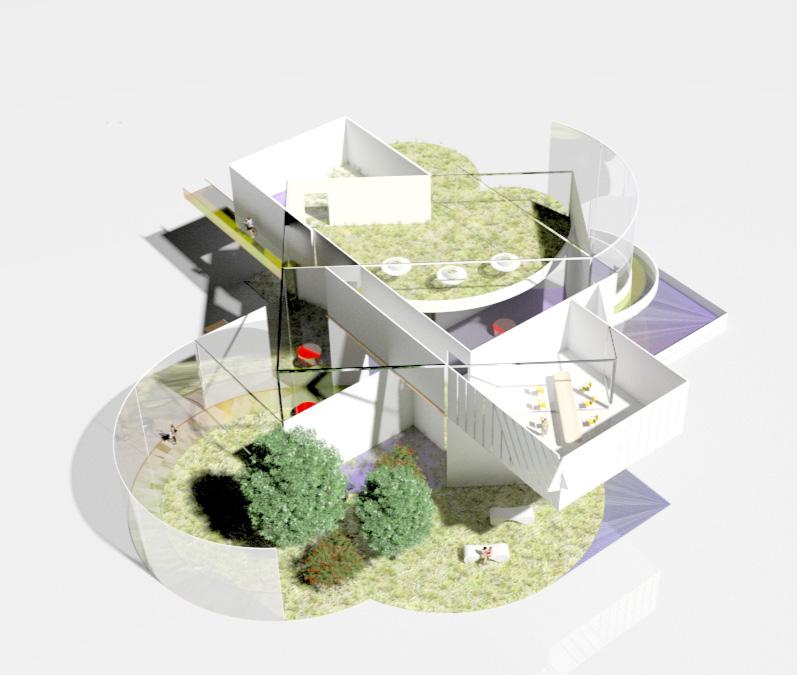
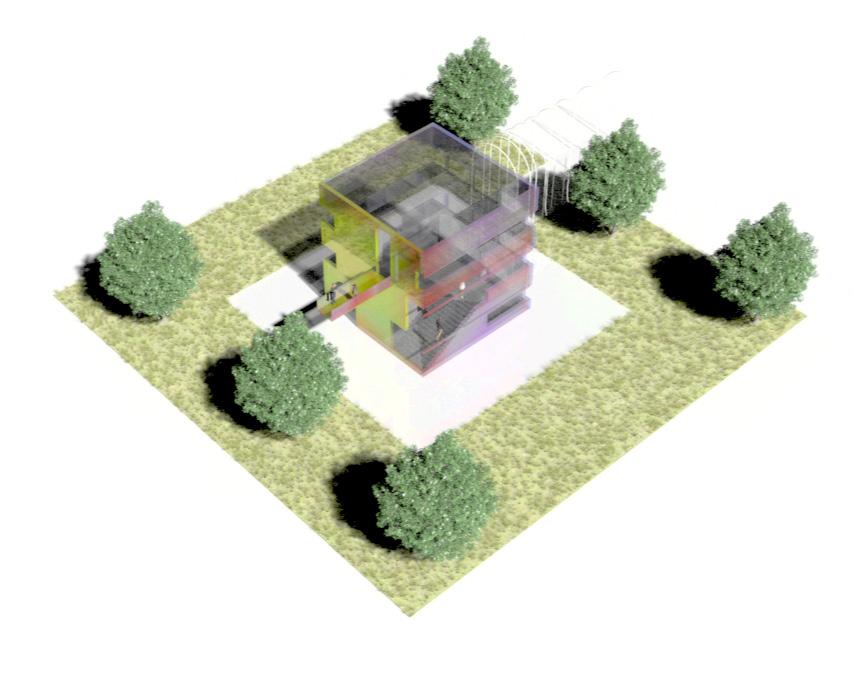


: Reimagining Multigenerational Housing
Academic work (Arch 301) . Pratt Institute SoA (B.arch) / Critic: Thomas Hanrahan
Selected for Pratt SoA Archive / Published in InProcess .
Collaborative work wiith Jemma Liu
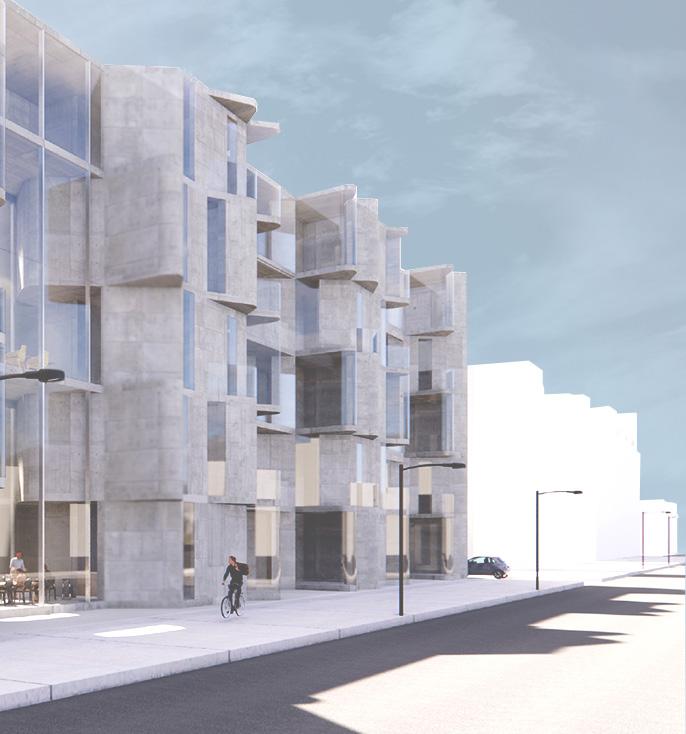
The project reimagines co-housing for multiple generations, providing 96 versatile family units at 784 Myrtle Avenue. This location serves a distinctive Brooklyn demographic with higher concentrations of single parents and elderly residents than borough averages. Positioned strategically near educational institutions ranging from high schools to colleges, the project accommodates diverse housing needs within a single cohesive development.
Unlike nearby multi-housing projects, this design removes obvious barriers between units to foster community connections. Though physical divisions are minimal, privacy is maintained through geometric design and spatial organization. This creates a duality where spaces function as both public domains and private sanctuaries. The layout ensures full accessibility, allowing residents to navigate freely while experiencing varying degrees of community and seclusion as needed.
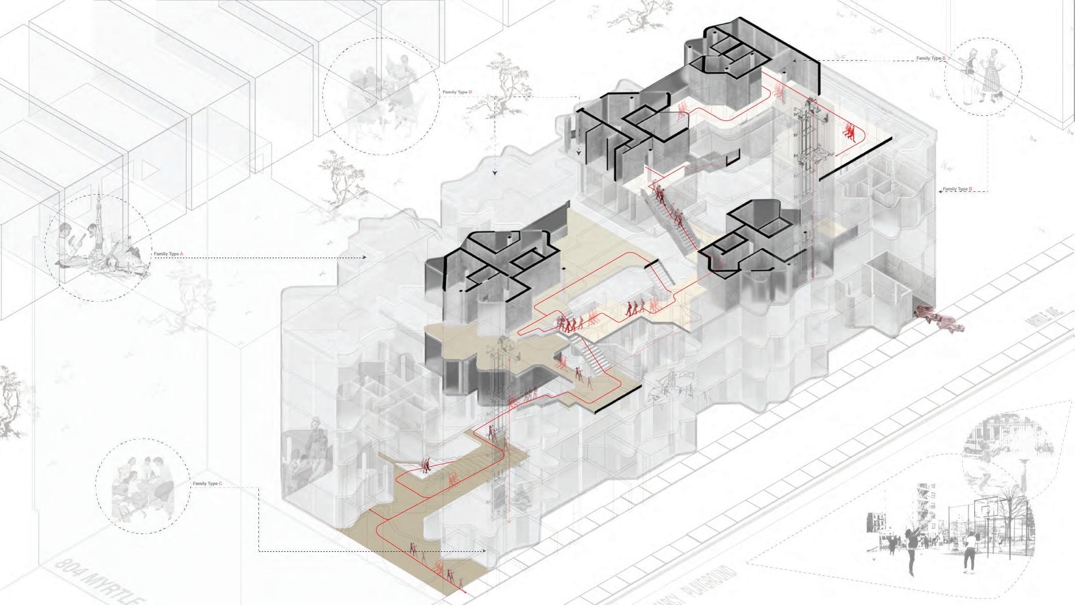
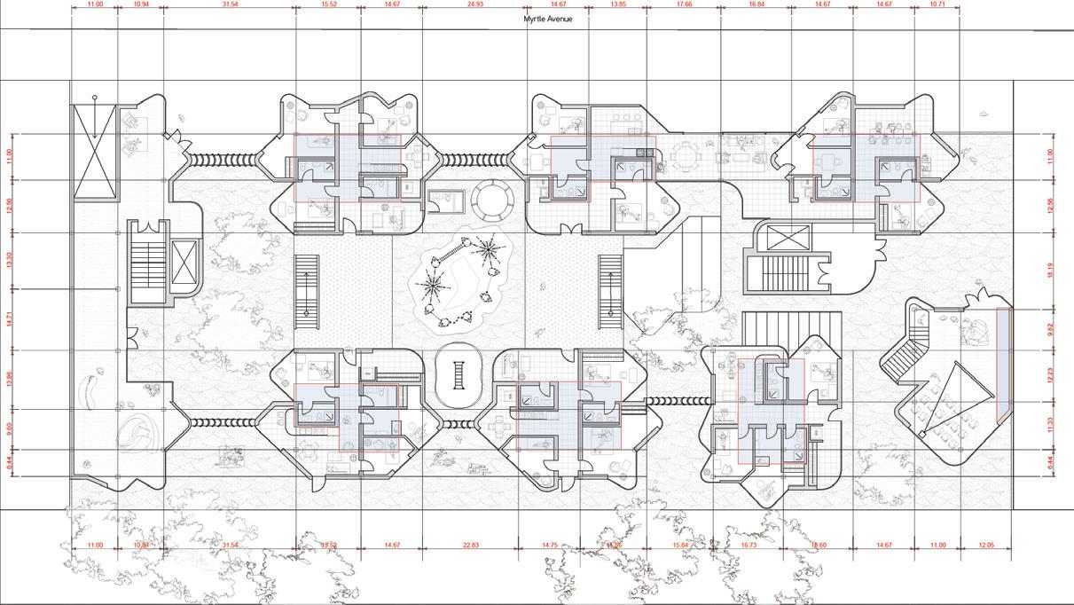


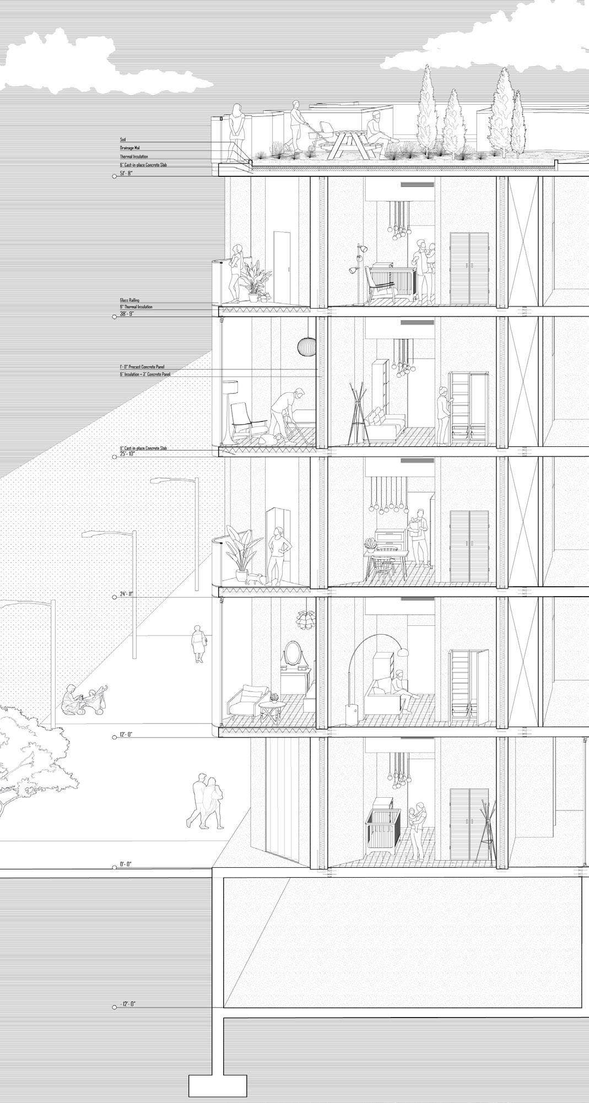
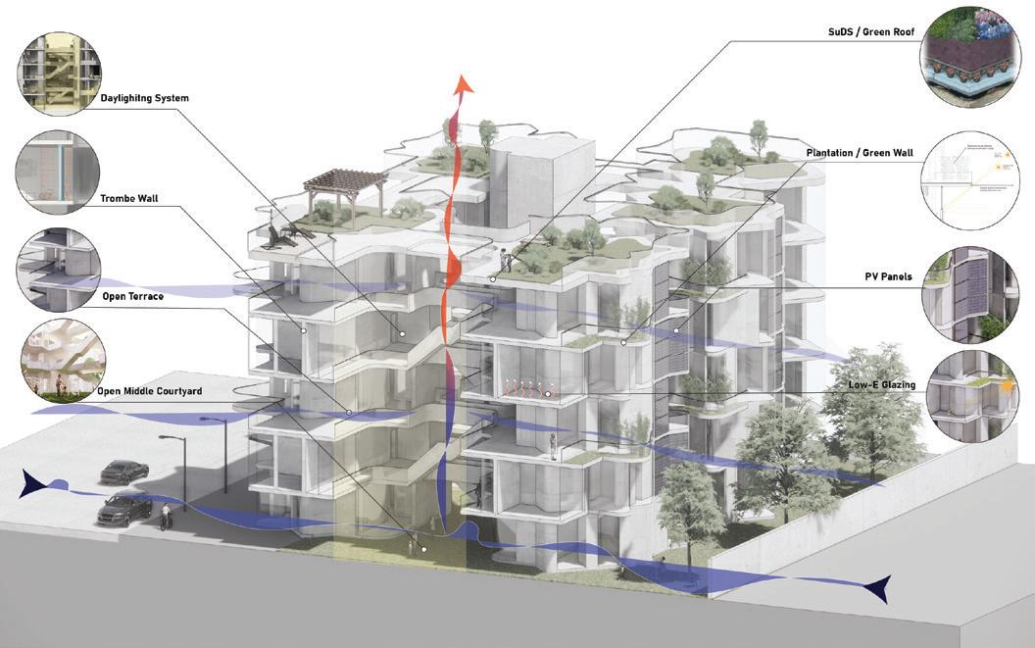

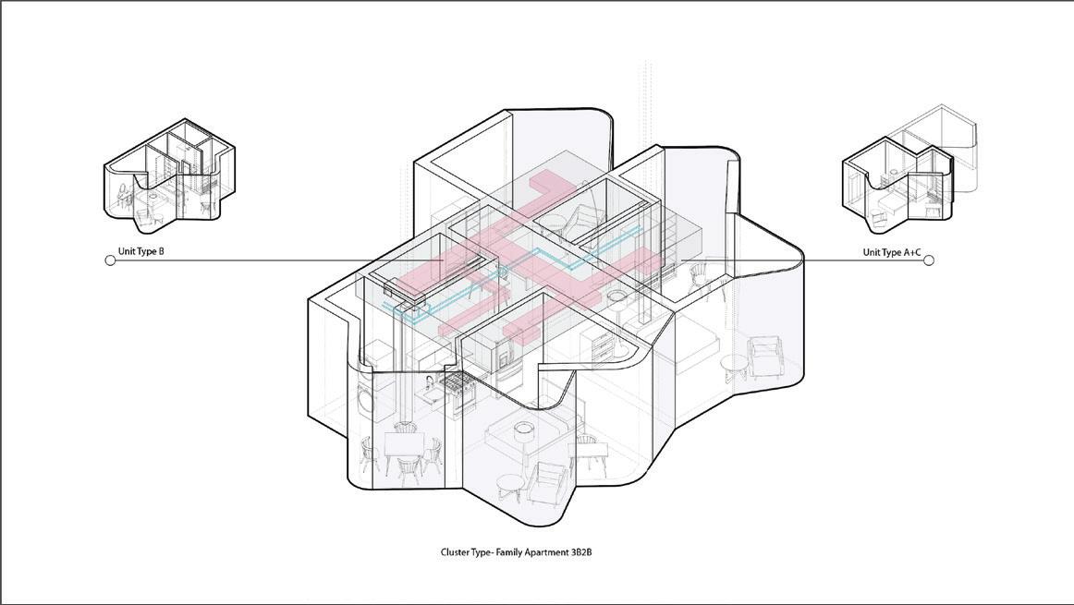
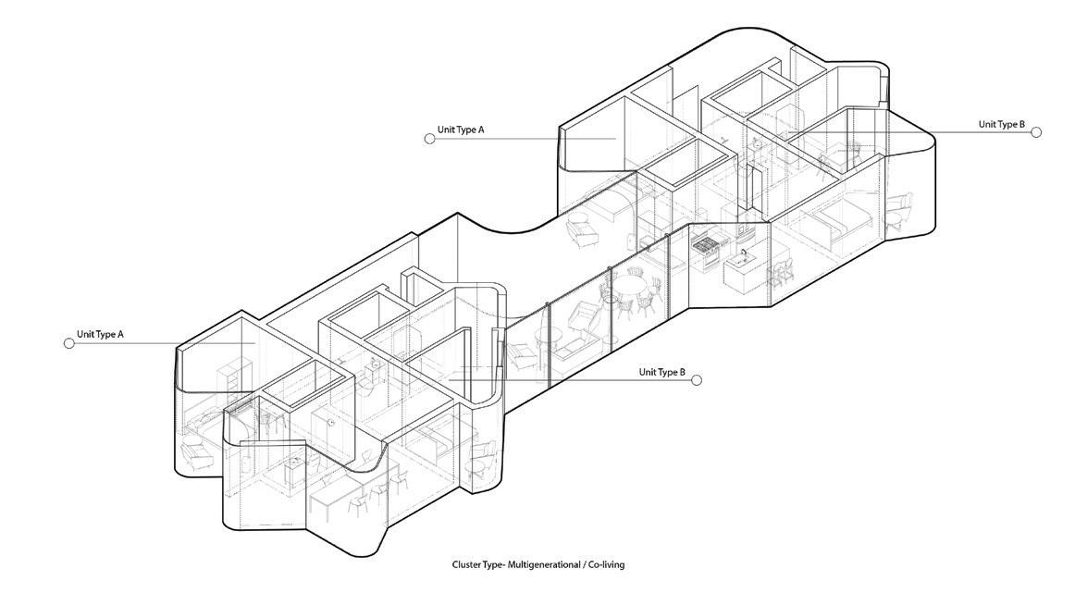
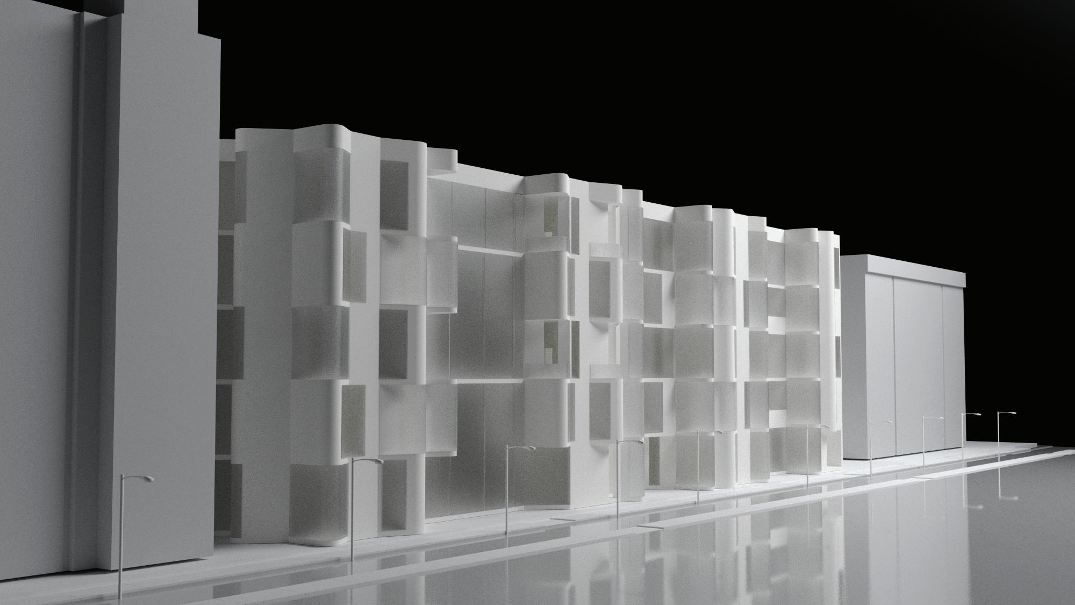
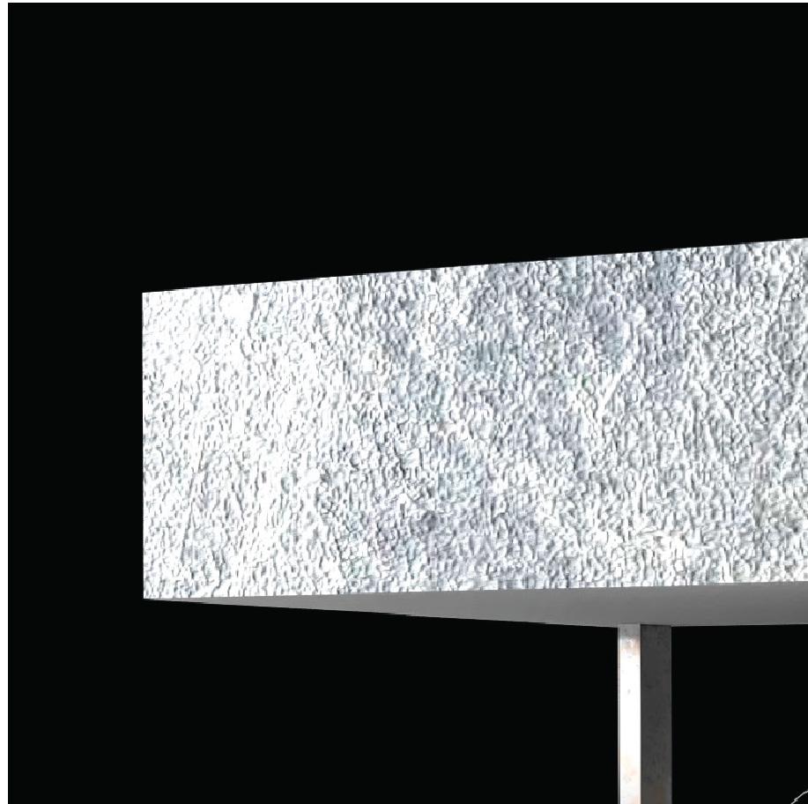
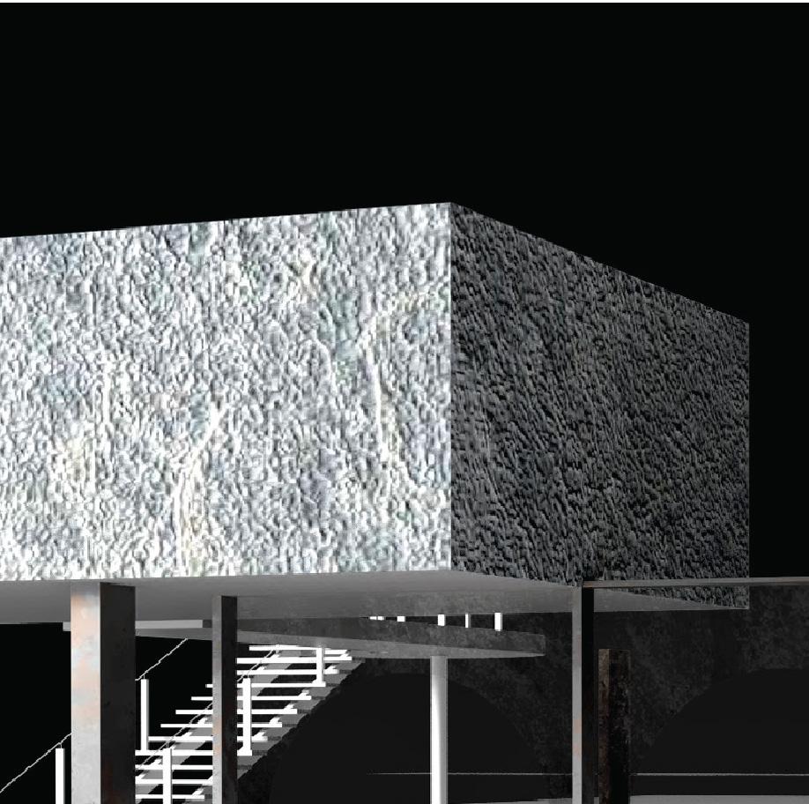
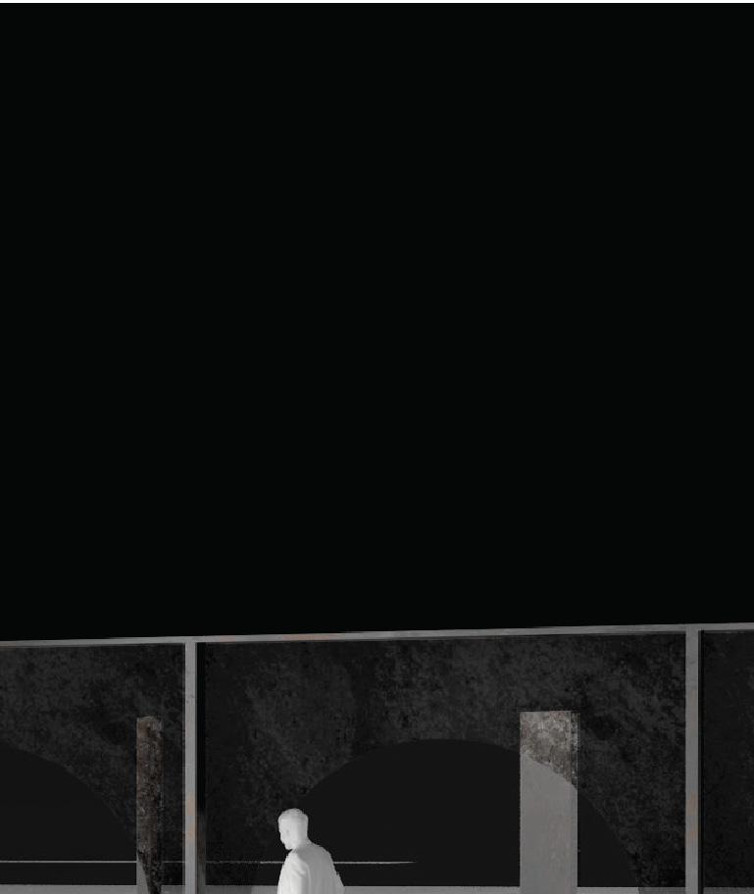


Ando Tadao- Museum SAN Competition (2019)
Collaborative work with Sungjin Kim and Andrew Hyun.
The project creates tension through the “de-gravity” method, where the massive roof of the bus stop appears to float, defying gravitational expectations. This architectural contradiction generates an uneasy tension that transforms an everyday experience into something extraordinary.
As people encounter this seemingly impossible structural relationship, they share a collective moment of disorientation in an otherwise familiar setting. The psychological pressure exerted by this hovering mass subtly influences movement patterns, directing visitors toward the open space and museum mountain with heightened perceptual awareness. Rather than being a negative force, this momentary anxiety becomes a tool for creating new connections and experiences. The deliberate instability aligns perfectly with the temporary nature of the structure, producing a productive uneasiness that positively affects the audience.
The project leverages “de-gravity” to disrupt our innate understanding of physical forces. When people see a seemingly massive structure floating above them, it creates a brief moment of perceptual discomfort. This calculated tension transforms the ordinary bus stop into a subtle wayfinding element that guides visitors toward the museum situated at a distance. Without explicit signage, the unstable relationship between visual weight and structural reality serves as a directional cue, naturally leading people to discover the museum mountain beyond.



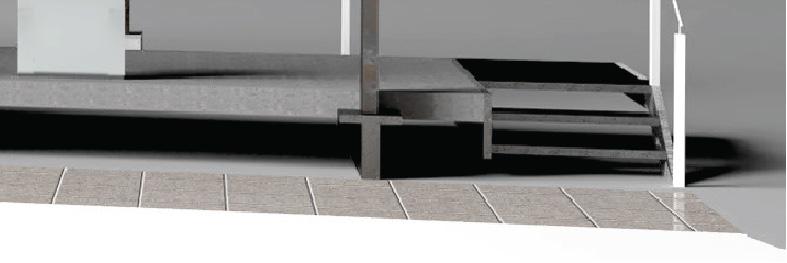
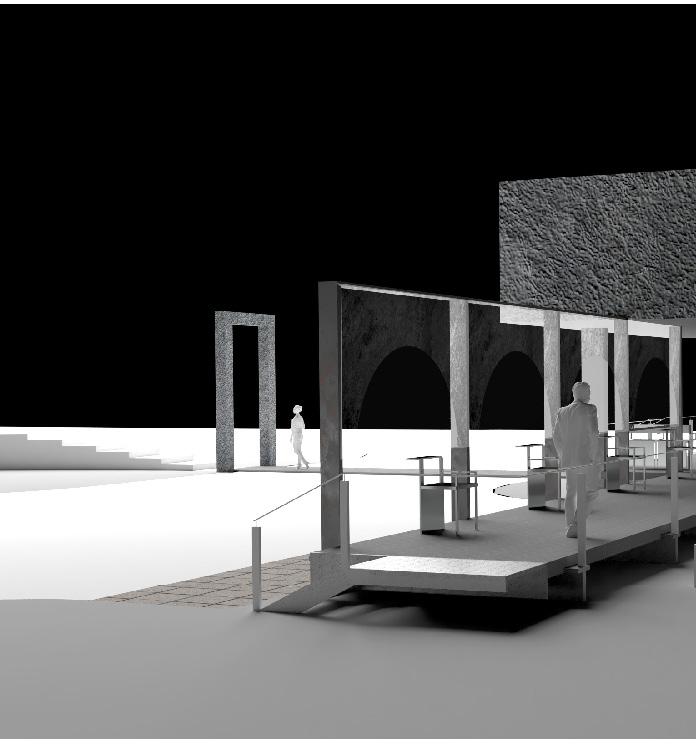
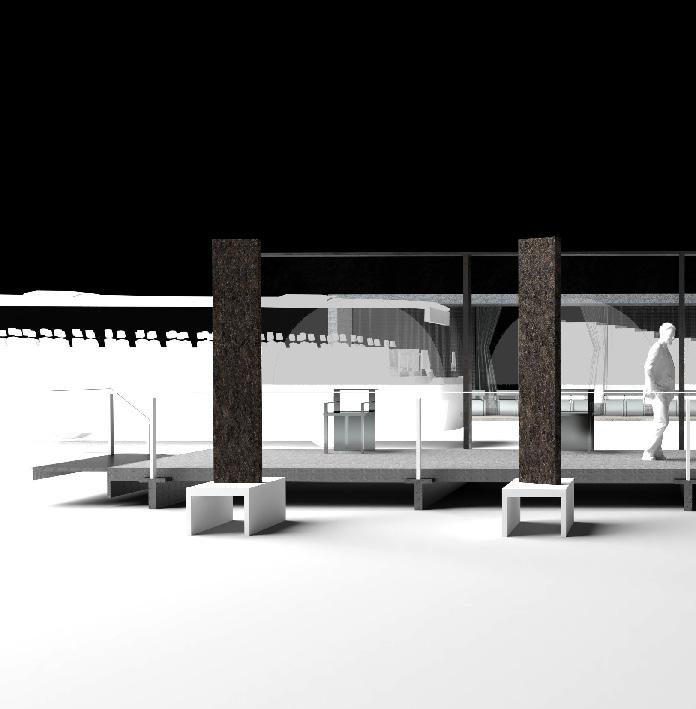
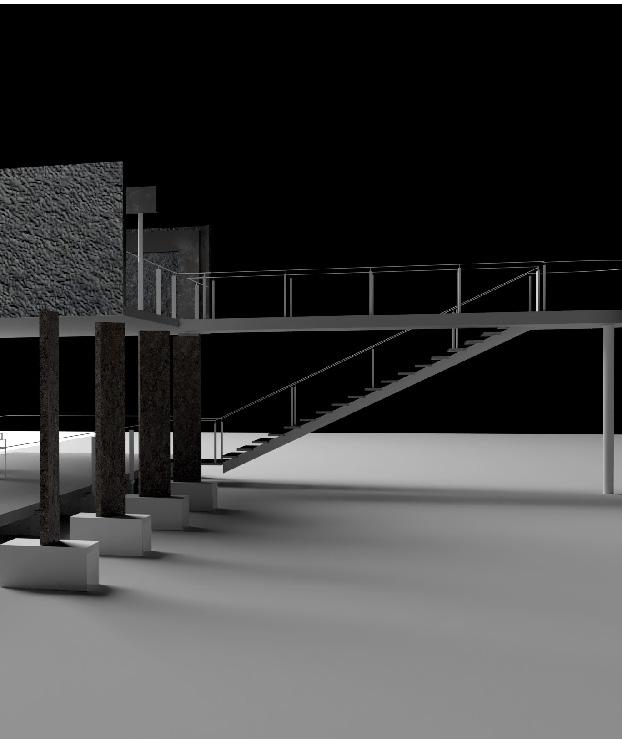
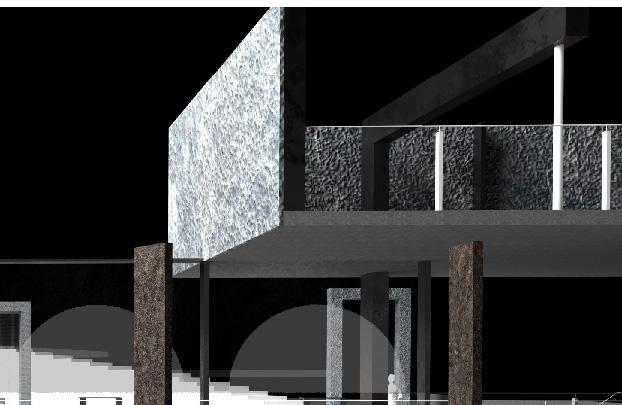
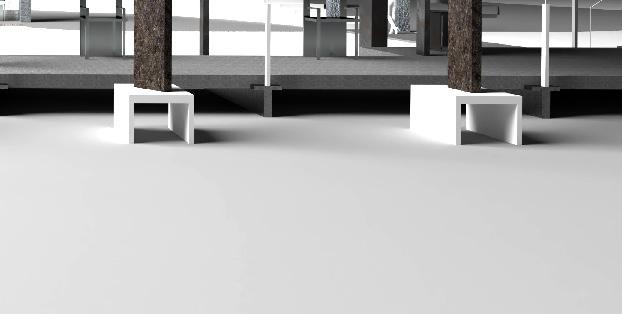
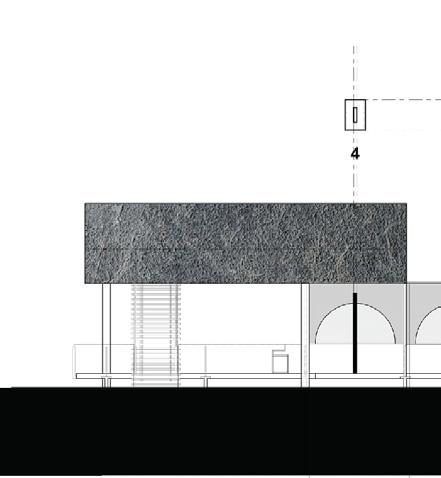
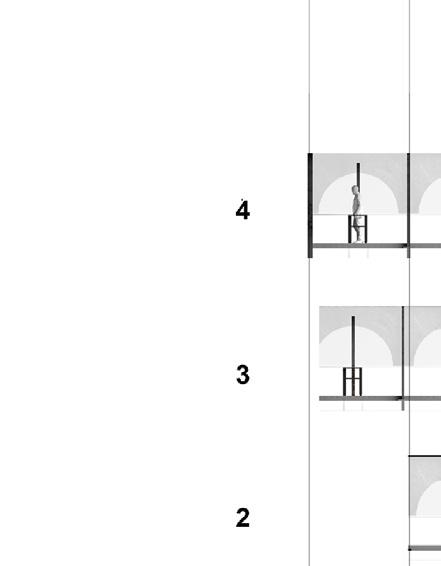


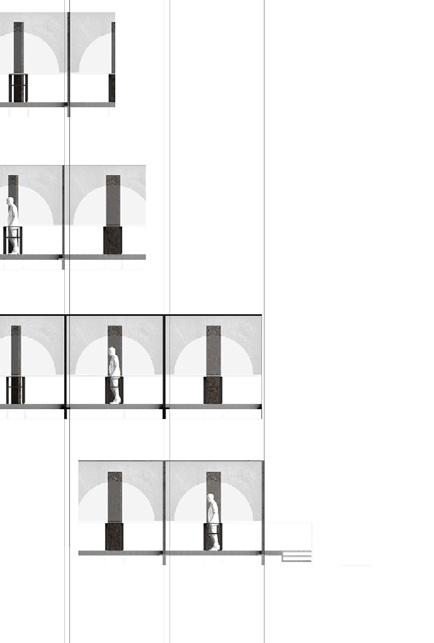
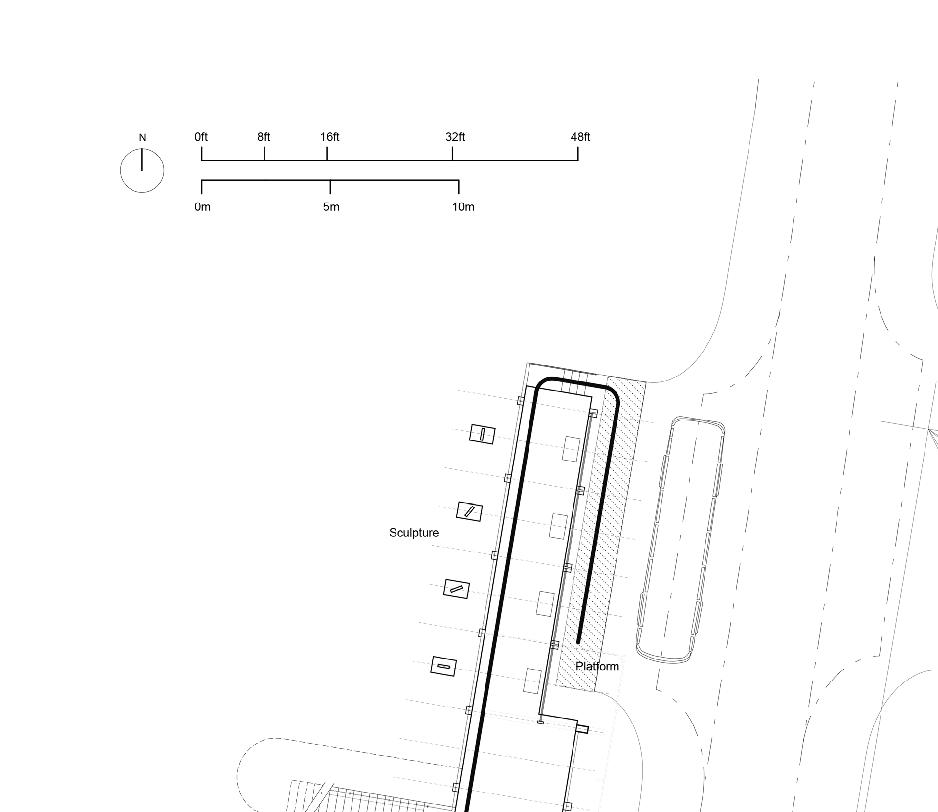
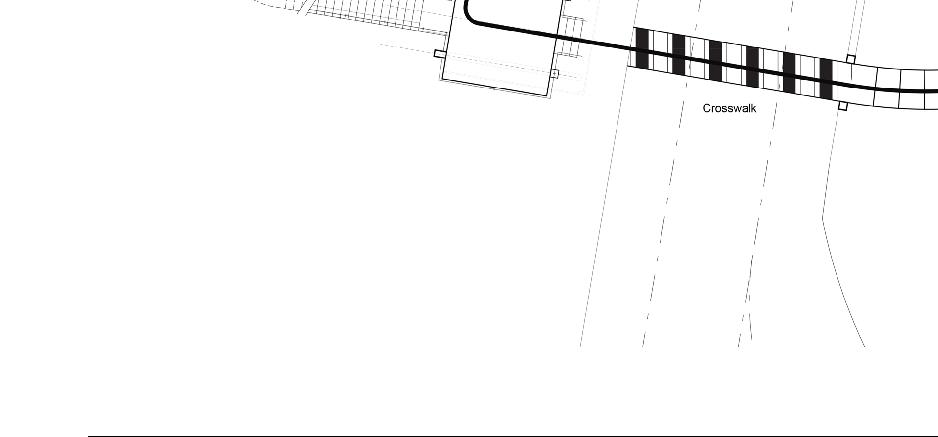
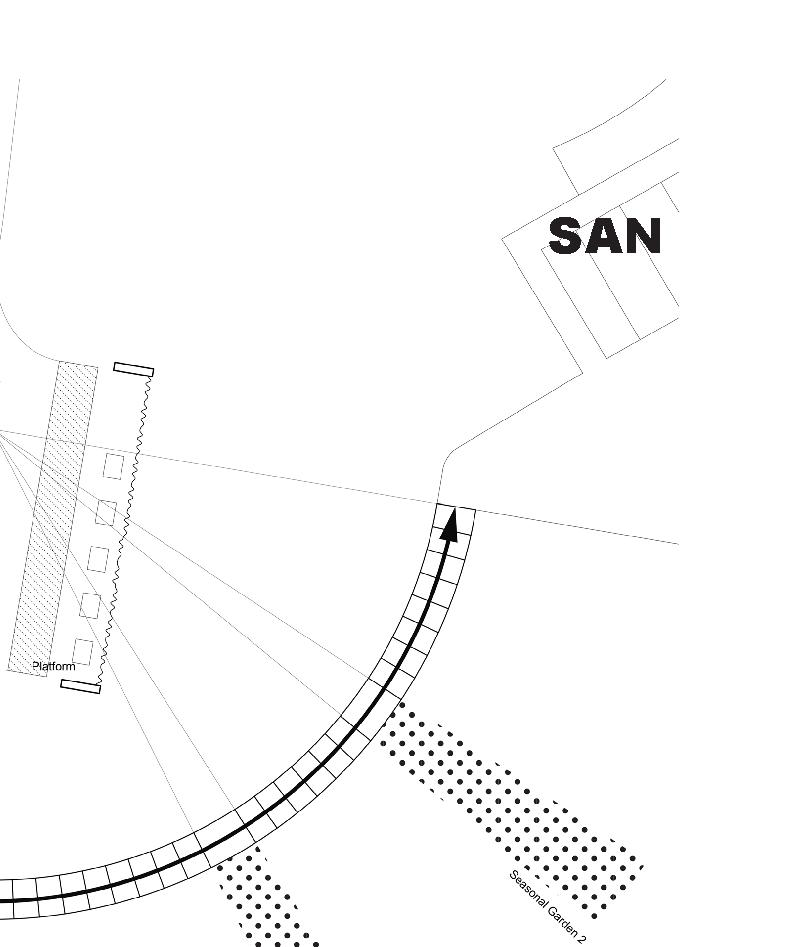

This is a commercial office renovation project in New Jersey, which I participated in every phase of the project. During the pre-contract phase, I prepared detailed cost proposals with comprehensive project schedules, developed presentation materials for client meetings, and facilitated communication between stakeholders. In the design phase, I created comprehensive architectural drawing sets including demolition plans, floor plans, ceiling plans, and produced detailed technical drawings for door systems and custom millworks. Throughout implementation, I engaged directly in the permit expediting process, coordinated with contractors and building management, and served as the primary technical point of contact among all parties involved in the project.
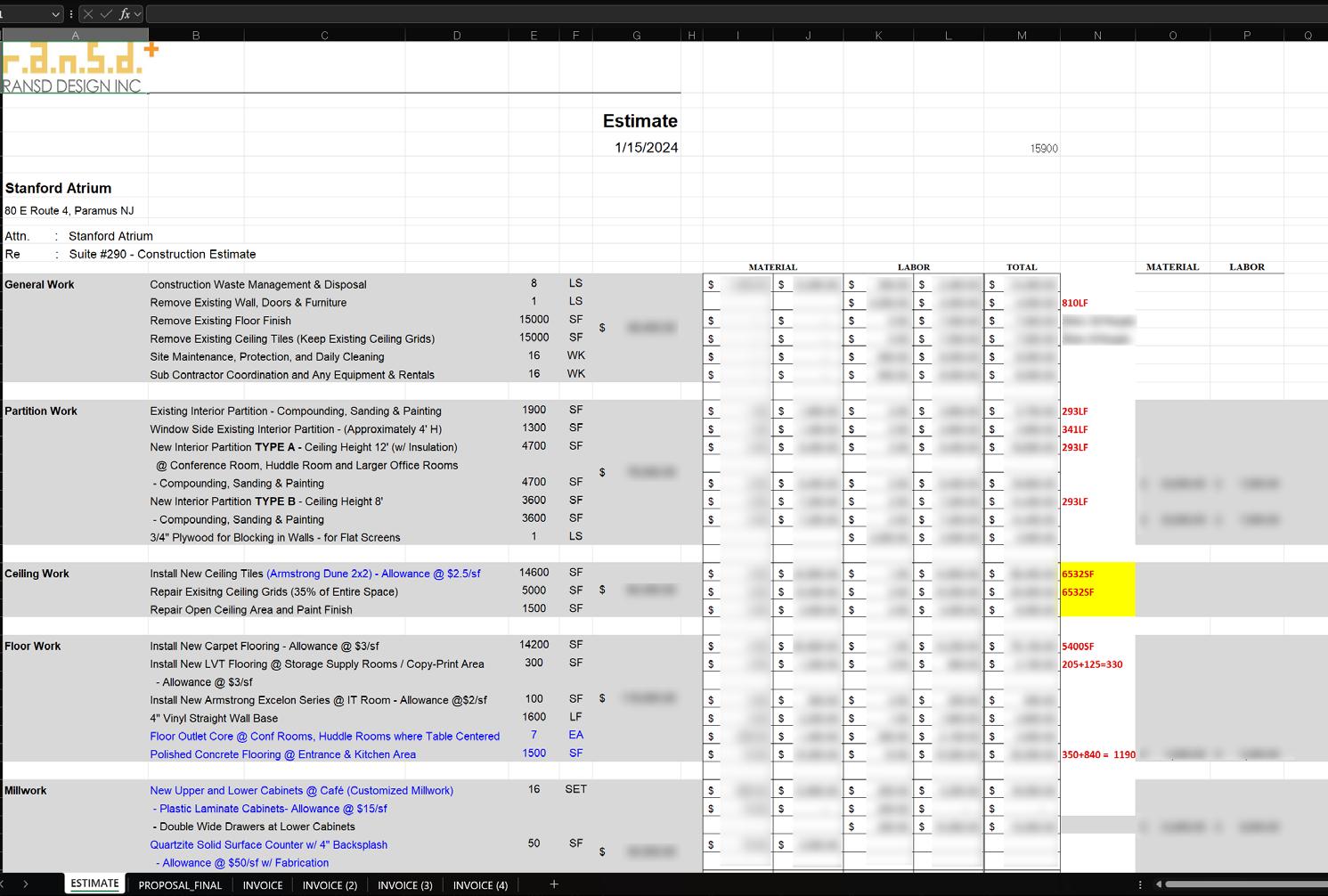

Managed a comprehensive three-story row housing renovation project focused on ADA compliance for a client with mobility needs. Compiled detailed specifications from multiple vendors to create complete specification packages and accurate cost proposals. When significant foundation structural issues were discovered during demolition, I coordinated the technical response by facilitating communication between structural engineers and architects. My responsibilities expanded to include preparation of remedial structural drawings and navigating the permitting process for these critical modifications. Served as the essential bridge between technical professionals, contractors, and the client throughout this complex adaptive renovation project.
