HANIE
MEHello!
I‘m Hanie, an interdisciplinary architect and designer, who has worked in the field of architecture and planning industry as well as game and product design.
I see architecture as an language for communication, a window to the thoughts and cultures which goes beyond the construction level.
What I love about it the most is to write concept narratives for a design. It‘s always very exciting for me to investigate and learn about different actors in a project.
I consider myself a creative person with a passion for designing for both humans and nature, and I believe it is necessary for our world to have such approach nowadays.

Resume
WORK EXPERIENCE
Product Designer at Soba Studios (Oct 2021–Oct 2022) Working student +(Jul 2021–Oct 2021) Internship
Location: Tempelhofer Ufer 32, Unit 6, Berlin (Ger many) Website: https://www.sobaworld.io/ Responsibilities: - UI/UX design - Game, Scene & environment design - Content creation (video, image, text) - Managing Asset library - Managing social media accounts Sector: Arts, entertainment and recreation
Tutor of Eichkamp dormitory at StudierendenWERK Berlin (Feb2022–Oct 2022) Working student
location: Harbigstr. 14, Berlin (Germany) Website: https://www.stw.berlin/wohnen/wohn heime/charlottenburg-wilmersdorf/wh-eichkamp. html Instagram: https://instagram.com/eichkamp. sv?utm_medium=copy_link Responsibilities:
- Managing social media accounts - Content creation and advertising - Community services
- Studnet advice & guidance - Event organization and management Sector: Arts, culture and education
Freelance Architect at Kulturnetzwerk Neukölln (blockpark447) (Jun 2021–Jul 2021) Contract
Location: Mollnerweg 31, Berlin (Germany) Website: https://kulturnetzwerk.de/portfo lio-items/wir-bringen-ringsleben-zum-leben/?port folioCats=16%2C19
Responsibilities: - Design and planning the parkplatz - 3D modeling & visualization - Producing Detail Drawings for the pavilion - Participatory meetings with the youths Sector: Education, Construction and Design
Architectural Designer at Ayeneh Office
(Sep 2017–Nov 2019) Full-time +(Jul 2017–Sep 2017) Internship
Location: Niavaran street, No.206, Unit 6, Tehran (Iran) Website: www.Ayenehoffice.com Instagram: @ayenehoffice
Responsibilities:
- Architectural design and planning - 3D modeling, Rendering and Post-production - Creating drawings and layouts for buildings - Producing Technical Drawings - Research and Study - Surveying Sites and Buildings Sector: Construction and Design
Game Artist & Designer at Indie Group (with Atiyeh Norouzzadeh) (Sep 2017–Nov 2019) Self-employed
Location: Tehran (Iran) Projects: https://atiyehnorouzi.itch.io/ Responsibilities: - 2D & 3D Art - Character Design - Co designing Game play Sector: Arts, entertainment and recreation
Teaching Assistant at Shahid Beheshti University (Sep 2018–Jan 2019) Part-time
Location: SBU, Tehran (Iran) Lecturer: Eng. Farzad Falsafi Course: Presentation Methods 2 Sector: Education
Teaching Assistant at Shahid Beheshti University (Sep 2015–Jan 2016) Part-time
Location: SBU, Tehran (Iran)
Professor: Dr. Azadeh Khaki ghasr Course: Introduction to Architectural Design Sector: Education
M.Sc. Architecture Typology
at Technische Universität Berlin (TUB) (Oct 2019–Oct 2022) EQF level 7
Location: Straße des 17. Juni 135, 10623 Berlin (Germany) Website: www.tu-berlin.de Grade: 1.5 (very good)
Spring Workshop at aac (Academy for Architectural Culture) (Mar 2021) 1 month
Location: Rainvilleterrasse 4, 22765 Hamburg (Germany) Website: https://www.aac-hamburg.com
Bachelor of Architectural Engineering
at Shahid Beheshti University (SBU) (Sep 2013–Jan 2018) EQF level 6
Location: SBU, Tehran (Iran) Website: www.sbu.ac.ir Grade: 1.5 (very good)
Pre-university & High school Diploma at Roshangar 1 (Sep 2009–Jun 2013) EQF level 4
Location: Darakeh, Tehran (Iran) Field: Mathematics & Physics Grade: 1.3 (very good)
VOLUNTEERING
Creative Director & Designer at Eichkamp SSV (student self-administartion) (Nov 2020–Present)
location: Harbigstr. 14, Berlin (Germany) Website: https://faq.eichkamp.rocks/ Instagram: https://instagram.com/eichkamp. sv?utm_medium=copy_link
Responsibilities: - Event organization and management - Managing the Instagram account - Content creation - Graphic design Sector: Arts, entertainment and recreation
Game Artist & Designer at SBU Game Lab
Location: SBU, Tehran (Iran)
Responsibilities: - 2D & 3D Art
(Aug 2016–Dec 2017)

- Character Design - Co designing Game play Sector: Arts, entertainment and recreation
Highly Skilled:
Autocad - Sketchup - Lumion - Photoshop - Revit - Indesign - Camtasia
Skilled:
Rhino - Illustrator - Figma - Microsoft Office (Word, PowerPoint, Excel)
Partially Skilled:
EDUCATION DIGITAL SKILLS LANGUAGES
Archicad - Grasshopper - Premiere - Aftereffects - Unity - Persian (Farsi) - English - Deutsch - Arabic
Native proficiency Full professional proficiency
Professional working proficiency Elementary proficiency Winning project (Eco Techno Squatting) at wa award 2022 – Architektur in planetaren Grenzen (Mar 2022)
HONORS & AWARDS
Website: https://www.wettbewerbe-aktuell.de/ ergebnis/wa-award-2022-architektur-in-planetarenGrenzen-164103
Shortlisted project (Social Highgarden) at Berlin affordable housing challenge competition (2021)
Website: https://architecturecompetitions.com/ berlinhousingchallenge/
Top student
at
Shahid Beheshti
University (SBU) (Jan 2018)
Was ranked 2nd student of the class of 2018 and was given admition without examination to the Architecture & Technology Masters program at SBU.
University projects
Table of contents
Workshop projects
Competition
projects Work projects
Quarter - 2032
TU Berlin SoSe 2022 Master Thesis
Read the full Thesis here
“A prototype for a future-oriented cohabitation typology in Lichtenberg”

Location: Josef Orlopp Straße 97, 10365 Berlin, Germany
Associates: Maria Dimitroudi | Theodoros Tsepelidis
Advisors:
Prof. Rainer Hehl Prof. Eike Roswag Klinge
“QUARTER 2032” is a prototype for a future-oriented living typology for a circular mixed-use cooperative; where inhabitants think, act and suggest alternative practices about ownership, resources, and collectivity. Its story starts in 2022 when the vision is born from a wish to emerge alternative working and living spaces in Lichtenberg, Berlin, by a group of initiatives who wanted to investigate:

“What ifpeople take action and promote a circular, collective, and non-profit ownership and development model?“
To test this idea, an experimental prototype for a mixed-use cooperative was introduced, which offered an alternative ownership model based on sharing and collectivity, as well as localizing the material resources and sustainable production.

The housing crisis was deteriorating, given the inflation and rising energy prices in berlin. Lichtenberg was a postindustrial zone and was no longer on the city’s periphery. It had some promising infrastructure and enough unmapped empty land to be a testing ground for this collective living and working concept. There were already some evolving cultural centers within these post-industrial yards, which were run by autonomous initiatives. Quarter 2032’s vision was to also introduce habitation, by developing a collective cooperative model, with the support of Mietshäuser Syndikat, and berlin‘s senate to avoid future gentrification in the area.
The remains of an abandoned factory in Joseph Orlopp str. 97 were chosen to implement this alternative lifestyle by using a digital interface, the CO-HAB Configurator.



Material disposition process
Reusing the material found in the site. (the middle building here)
Showing different stages of the project, from negotiations untill the design and later construction.
UARTER - 2032



Ten years ago, in 2022, a vision was born from a wish to emerge working and living spaces for circular communities in Berlin. An initiative group in Lichtenberg started embracing the shifts happening in the social, economic, and cultural realms by envisioning an alternative future for Berlin. They wanted to investigate the idea that; “Whatifpeopletakeactionand promoteacircular,collective, andnon-profitownershipand developmentmodel?“
To test this idea, they introduced an experimental prototype for a mixed-use cooperative with an alternative ownership model based on collectivity and participation, and localizing the material resources. After a prototyping and research phase which lasted until 2025, the group developed this vision further by utilizing a digital platform to spread their goals and strategies to grow their community.

The first prototypical project started its construction in 2027 at Josef Orlopp str. 97 by using a digital interface, the Cohab Configurator, as a game-like tool for communication and participatory design between the residents and architects.



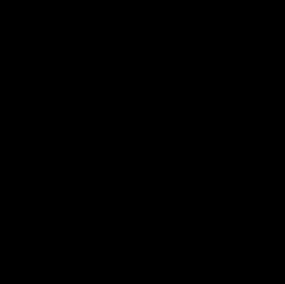





It was meant to provide them with a set of building component toolkits and a catalog of existing materials, to emerge a resilient, user-oriented block, where people’s lives and jobs positively affect their neighborhood and community.
The digital platform of the cooperative.
CO-Hab Configurator












Norouzzadeh components components to create the

13. Pick from the living satellites personal rooms section components

If it is necessary also pick from the working satellites
Click here to try the prototype.

Check how your house is located in the infrastructure 18. Submit the final outcome and wait for the evaluation
Portfolio 2019-2022





15. Hybridization of all the components together to create the final outcome 16. Save the final outcome that you have created with your group

CO-Hab configurator” is an intermediate digital tool that enables architecture to fit within a complex web of interconnected actors and communicate with the residents. The residents are provided the infrastructure, including the commons, and marked the three different housing territories by the architects to pick, explore possibilities, and begin their design journey.
After signing in with their housemate’s team and deciding on a territory, they are given a list of components to use as a toolkit to create their private rooms and shared areas.
The AI would then hybridize their given input to develop different options based on various criteria that are considered based on the cooperative strategies.
It is meant to be a fun multiplayer game to facilitate the participatory design processes but still includes the residents’ ideas and desires.

Components
Catalogue of basic components provided by the architects in the CO-Hab configurator
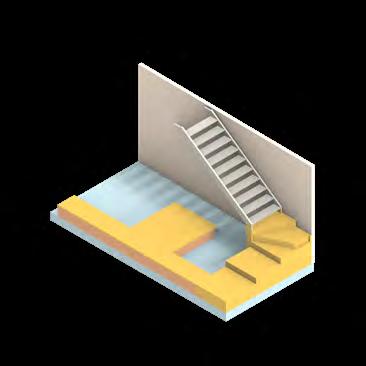













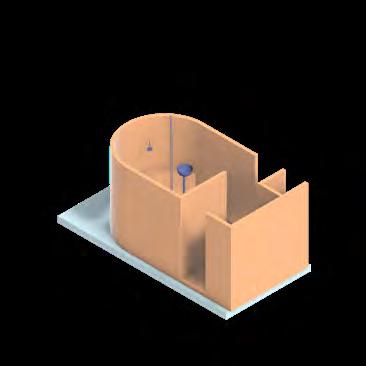

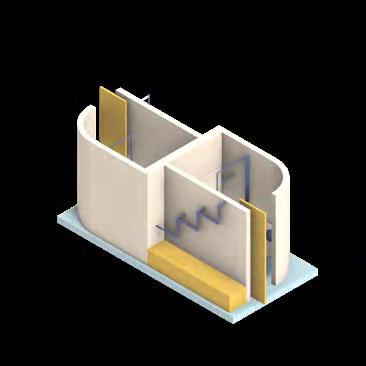







Catalogue of the user generated Hybrids some variations of shared cores created after the hybridization by the users





















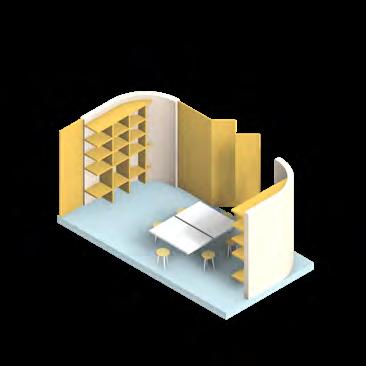




Ground floor plan

Public programs such as restaurant, market, studios, workshops, greenhouse and office area.

First floor plan

Housing territories and commons inbetween.
Common kitchen of the “Co” housing territory.
Hanie Norouzzadeh
Architecture Portfolio 2019-2022

Section A


Hanie Norouzzadeh
Architecture Portfolio 2019-2022


Section B
From the Work housing territory with the studios in the GF and living areas on the upper levels.
Agriculture & energy production cycle


Eco-Techno Squatting
„A new cohabitation between human, nature & technological interventions, using an alternative ownership model of squatting“
VIDEO
TU Berlin WiSe 2021 22
Design studio 2 Ecohaus
Winning Project wa award 2022 –Architektur in planetaren Grenzen
Location: Köpenicker Straße 140, 10179 Berlin, Germany
Associates: Maria Dimitroudi | Theodoros Tsepelidis
Supervisor: Prof. Rainer Hehl
In 2021, an ecological movement, called Eco-Techno Squatting, arises to redeem the place of non-human entities in the heart of huge cities like Berlin. The Eco-Techno Activists are trying to manifest an ecological viewpoint to the coexistence between natural, technological, and human actors to look for an active balance in our environment. They claim abandoned structures in the urban fabric and introduce a new model and culture of living, a co-inhabitation with technology and nature in order to transform it eventually into a lively microneighborhood.
They are opposing the privileging of human existence as one and only dominant actor over the existence of natural actors, and technological elements, and create spaces of encounter and interaction among Zoe-Geo-Techno entities, which are all constantly codependent and cooperate to build up an open system.
The Eco-Techno-Squatters challenge the consolidated concept of ownership within the urban fabric by squatting the ruins and changing the property status. At the same time, they bring to the fore processoriented and construction participatory strategies by actively involving the resident in all the stages of reconstitution of the ruin.



















































Project timeline

Showing the there stages of the projects creation.

Program
Showing the programatic changes over the time in every stage of the project.




Program axo
How the program grows in different parts of the abandoned building from the front part to the back part.
Hanie Norouzzadeh
Architecture Portfolio 2019-2022
Ground floor plan Initiation stage








Ground floor plan Growth stage
First floor plan Initiation stage
First floor plan Growth stage
Hanie Norouzzadeh
Architecture Portfolio 2019-2022








Ground floor plan Consolidation stage

First floor plan Consolidation stage

Human actors (pioneers)
HUMAN ACTORS









- knows how-gui dence in the con struction.
- assemble and help with building.
- organisation with the rest of the team.
- take care of the plants.
- 1 sleeping unit - studio working-ma chines - storage region - plant nursery
- constructs the building‘s water collection and algea infrastructure.
- installs infr for kitchen and bathroom areas.
- 1 sleep unit - 1 toolkit storage - 1 working station
- design the program and stages of the intervention.
- assemble and help with building. - take care of her own garden.
- Wall painting and graffitii.
- 1 big unit for sleep ing and flexibe uses. - studio for working/ study. - tiny garden box for her plants

AGRICULTURIST
- research on cultiva tion methodes find ideas for using simple reneauable energy. - teach to the oth er members of the group. - take care of the main plantation floor
- 1 sleeping unit and - 1 extra space for visitors or flexible use - study/research space - Lab to experiment
- help in the interve tion-accustics.
- assemble and help with building. - take care of the event room.
- 1 sleeping unit and 1 extra space for visi tors or flexible use. - studio record space - storage
- design the program and stages of the intervention.









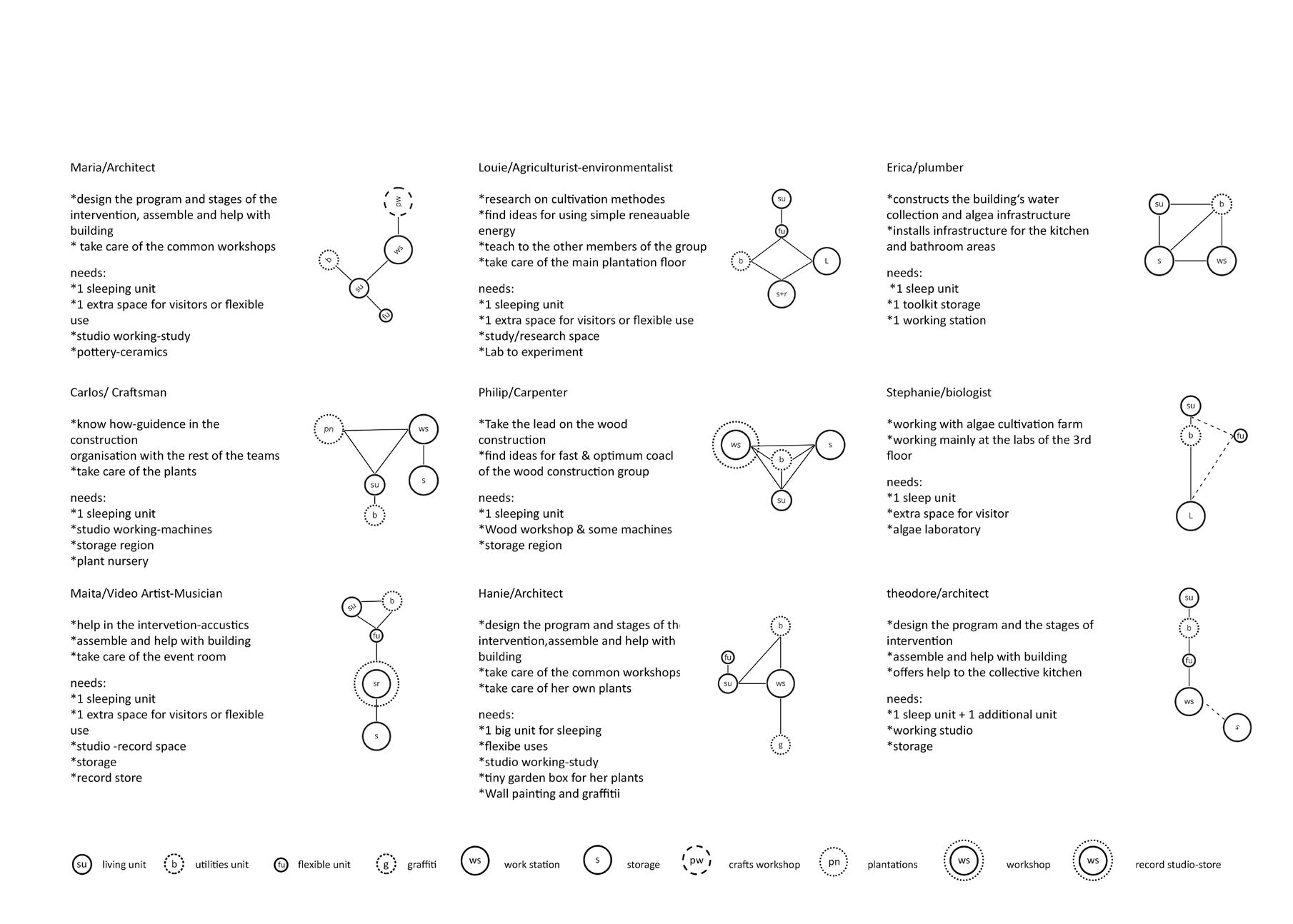
- assemble and help with building. - take care of the common workshops
- 1 sleeping unit and 1 extra space for visi tors or flexible use - studio work ing-study-pottery ceramics
- take the lead on the wood construction.
- find ideas for fast & optimum ways.
- assemble and help with building.
- supervise the rest of the group in wood construction.
- 1 sleeping unit - Wood workshop - storage region
- works with algae cultivation farm. - take care of the labs and greenhous es. - checks and does experiment on plants.
- 1 sleep unit and one extra space for visitors - algae laboratory - greenhouse
- design the program and the stages of intervention.
- assemble and help with building.
- offers help to the collective kitchen.
- 1 sleep unit - 1 additional unit - working studio - storage



















Typology Design StudioWiSe 2020-21
Mediating Entities
TU Berlin WiSe 2021 22
Typology Design studio Architecture of Labor Education economy
„ A typological research & investigation for future types in the Architecture of Labor and our working environments, focusing on the education economy“

Location: Tegel Airport, 13405 Berlin, Germany
Associates: Amirhossein Rezaei | Maria Dimitroudi | Theodoros Tsepelidis
Supervisor: Prof. Rainer Hehl
We approached the influence of education in the working environment through its potentiality to creat a hybrid condition that is revealed in between working and educating processes. How the role of play, try and error, free and classles interactions, and knowledge transfer can form future working enviroments?

Taking this into consideration the main goal of our proposal is to develop diverse and organic connections and mediations among technical production processes, social processes, and knowledge production processes. Forming this mediator space is our main focal point, and we attempt to experiment on how sequences of collective and secluded qualities can be spatially translated.
We tried to pass these principles in an upcycling research hub that collects plastic waste and produces innovative materials, as well as, through research and collective modes, develop knowledge. We choose to experiment on this program because it lets us seek synergy between praxis and theory, as well as to trigger awareness about the working processes. We attempt to create an open platform where material and immaterial work can interlink organically, where at the same time diverse users by working and interacting, can form social bonds without the need to shred their differences into one homogeneous body.
Key Terms: Mediators, Material and Immaterial work, Defined / Liquid, Diverse social connections
Human relations
Showing the rhizomatic human relations across the building.
Connectors






Additions to the old structure
Putting the fixed functional programs in more closed spaces attached to the old structure. w
Program
Showing how the programs are overlaying at some parts according to the different function accessibilities in the building.
Hanie Norouzzadeh
Architecture Portfolio 2019-2022
Ground floor plan
left to right: more private zones to more public and open spaces.
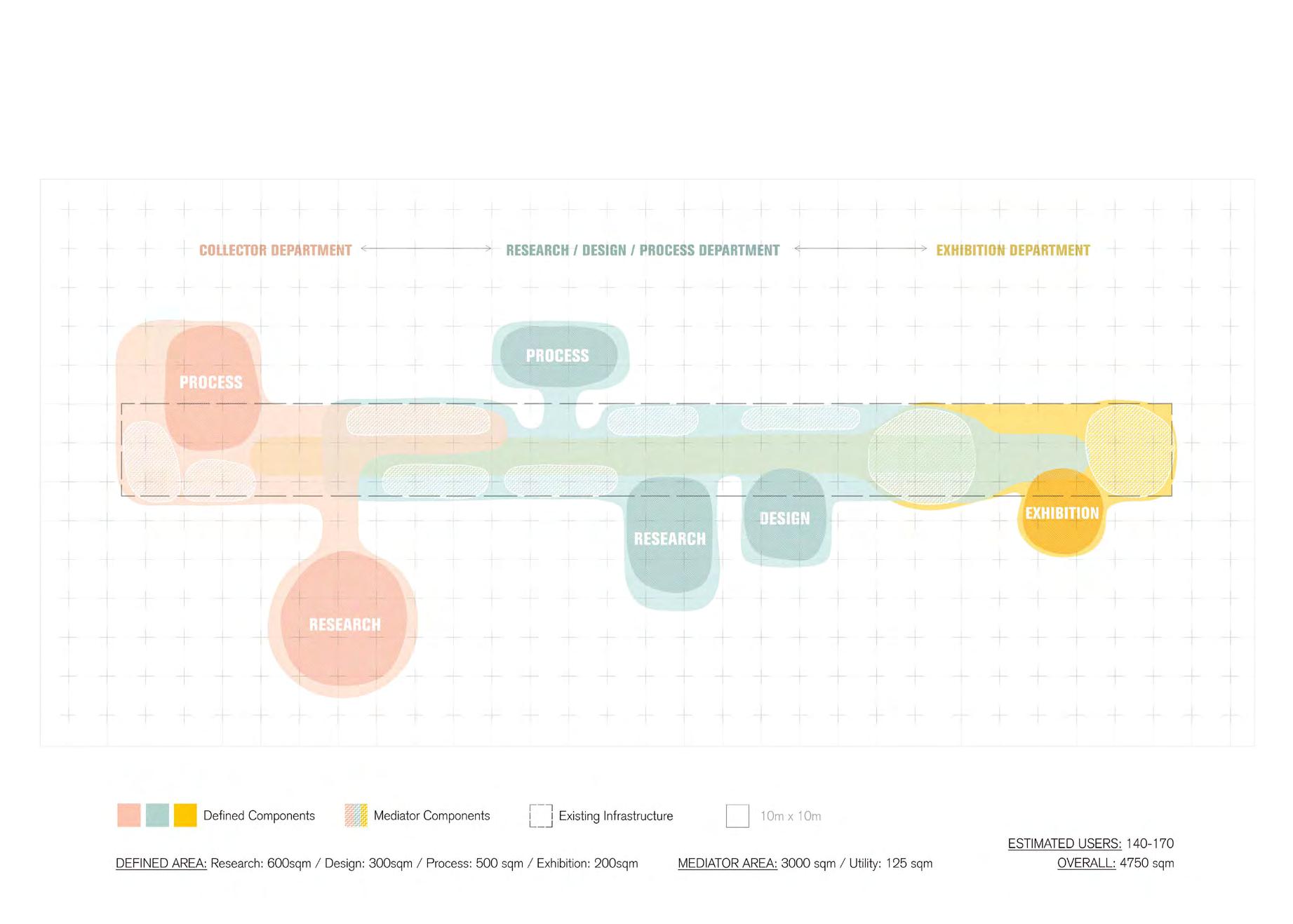




Components










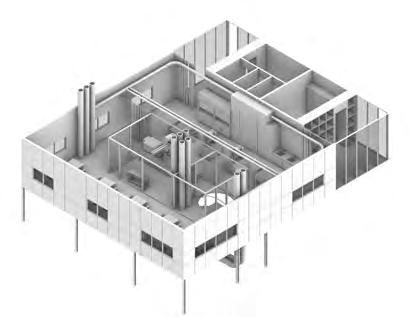







Defined 32
Infrastructure
Section A

View to the material library and the airport buildings on the left.

Section B
Lab on the first floor and boubles as flexible area to provide open/close spaces according to the program.

View to the bubble flexible are afor work, study and events.
Hanie Norouzzadeh
Architecture Portfolio 2019-2022



1SoSe 2021
Urban Farm Design Studio

Urban Farm
TU Berlin SoSe 2021 Design studio 1 LIA Deep Plan
Location: Grenzallee 4, 12057 Berlin,Germany
Associates: Weronika Kessler | Galina Greenberg | Mohsen Khanmohammadi
Supervisors: Prof. Finn Geipel, Ali Saad, Germain Chan
View from the highway beach and west entrance.
The unremitting trends of increasing population, urbanization, diminishing water supply, continuing climate change and declining stocks of arable land per person forse us to rethink the way we grow and produce food, and seek new solutions for ensuring future food security.
The project is situated on the edge of an industrial district. The existing typology in the area is land consuming, monofunctional, non-permeable and non-sustainable. Urban Farm proposes a diverse program that integrated a clean industry with various services for the neighborhood, providing new jobs, education opportunities, recreation and commerce facilities.

Three farm towers are places within the programatic cluster and serve as light wells for the rest of the site. They are operationg on the underground level and thus releasing the ground floor for the public. The project exposes the public to the different facettes and stages of food production, and brings back this basic human practice into the city.
Form creation











Ground floor plan

Entrance, lobby, farms, service & restrooms, cafe/restaurant, market, playground
View to the ground floor’s lobby.

Hanie Norouzzadeh
Architecture Portfolio 2019-2022

First floor plan Food lab, office area, culinary school

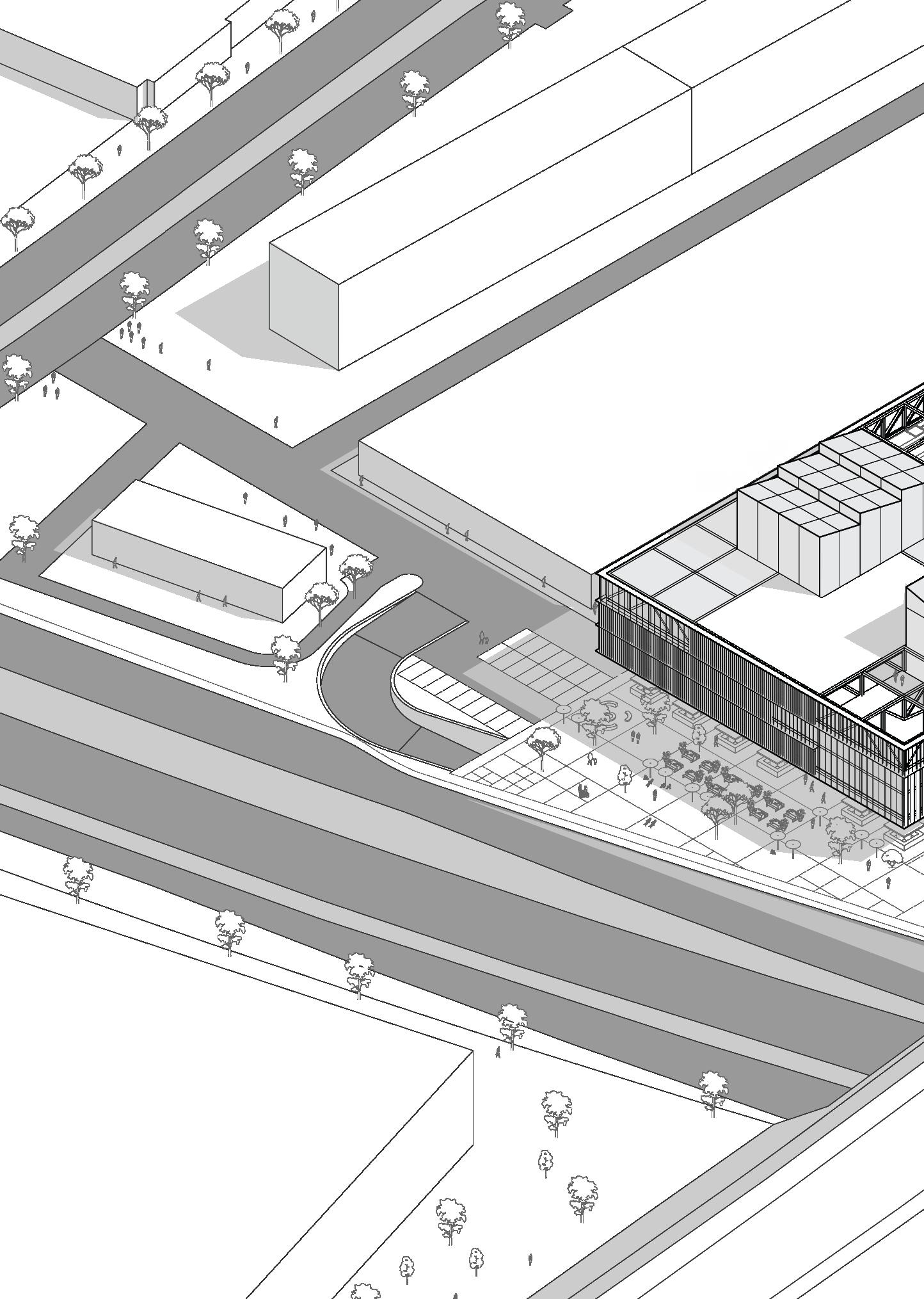
Hanie Norouzzadeh

Section A

Section B
Lobby & its staircase, production area, vertical garden

Museumsgarten aac spring workshop2021
Museumsgarten
„A green concept as a central entrance building and garden to connect and access all the museums at the Kulturforum in Berlin.“
aac Spring Workshop 2021
Concepts for a Central Entrance Building at the Kulturforum Berlin
Location: Matthäikirchplatz (Kulturforum), 10785 Berlin, Germany
Associates: Karin Chau | Felix Müller | Lür Schäfer
Supervisor: Walter Gebhardt

The concept of the Museumsgarten is derived from our understanding of the urban situation as a campus of freestanding architectural icons with immense cultural value. Positioned between Tiergarten and Museumsinsel, we named our proposal Museumsgarten, through which we refer to the historical Tiergarten district which was characterised by the freestanding St. Matthaeus Church mostly surrounded by green free space. By integrating natural design respects the existing architectures while increasing the quality of urban public space. The architectural concept of our entrance hall is represented by the ensemble of the vertical and horizontal.

Museumsgarten aac spring workshop2021

The vertical, a landmark tower building, serves as a strong sign, making the Museumsgarten present and visible in the whole city of Berlin, especially towards the Potsdamer Platz. Being open for the public permanently, it attracts people to the site, by introducing not only the Kunstgewerbemuseum, Kunstbibliothek, Kupferstichkabinett and Gemäldegalerie, but also the neighbouring architectural icons. A viewing platform on top of the tower offers a view over the urban situation. The horizontal element, our main entrance building, is a highly efficient orientation machine that offers a clear entrance situation for the adjacent institutions.
Flowing space and transparency are achieved through material and functional organisation creating permeability from various directions and new urban connections. The interior space is defined by a transparent public area in the ground floor that opens up to the landscape architecture, while the upper floor serves as museum area. Skylights are sculpting light and shadow which is generating a suspenseful spatial atmosphere and offering a unique experience to the visitors.
Urban context with access roads from potzdamerstr. & Tiergarten.

Section A
 Three main elements of the square
Circulation
Three main elements of the square
Circulation
Section B



Bellevueallee Sigismundstraße

Hanie Norouzzadeh

Ground floor plan
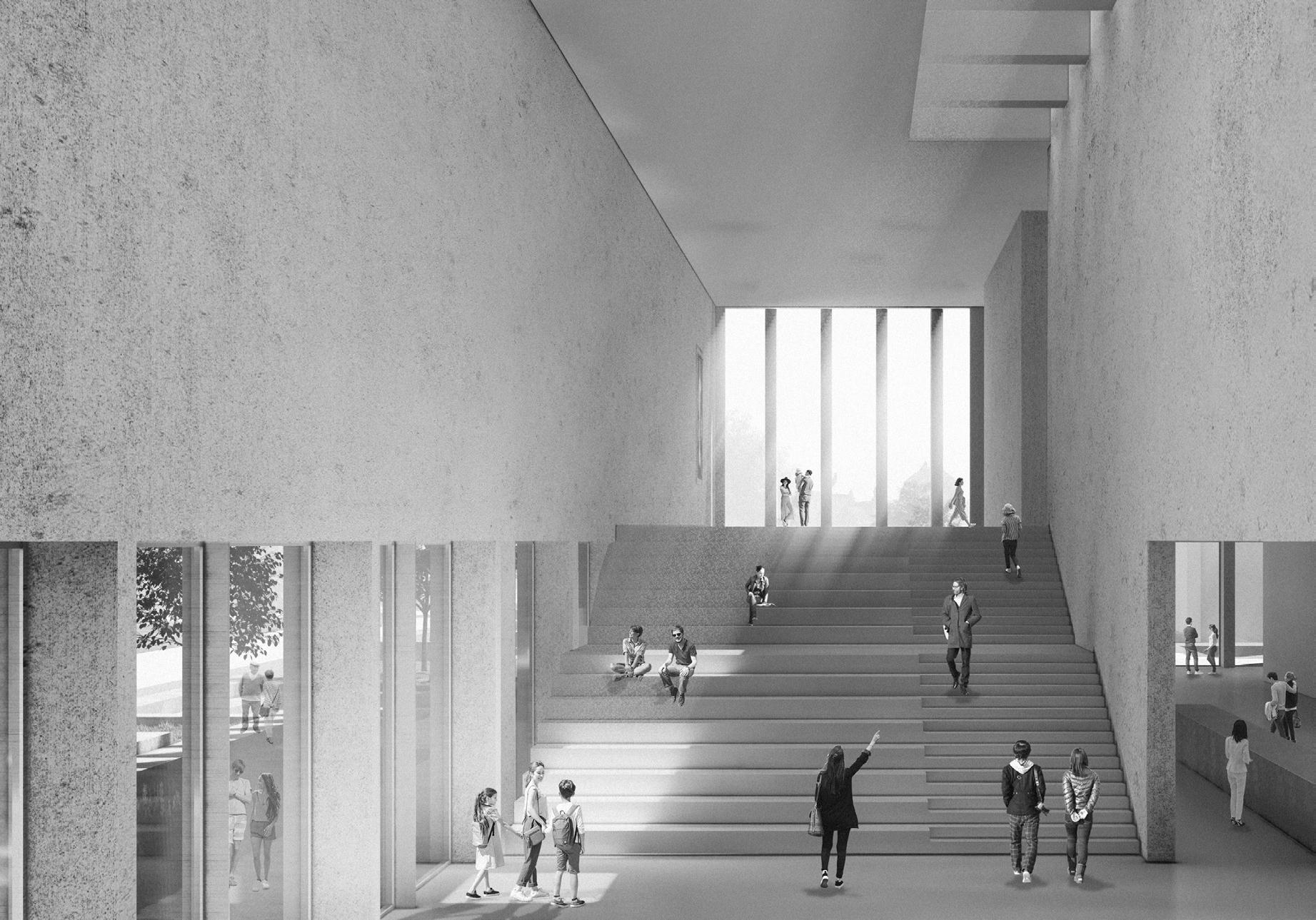
First floor plan
Entrance to the museums, Exhibition area

Social Highgarden Berlin affordable housing competition2021
Social Highgarden
„A hybrid typology, using the Allotment gradens concept near railroads in higher levels, as a solution to the housing crisis in Berlin “
International competition 2021
Shortlisted project Berlin affordable housing challenge

Location: Holzmarktstraße 2 6, 10179 Berlin, Germany
Associates: Mehrave Mokhtarian
From Berlin Blocks and plattenbau residential buildings to the Kleingartens, which were initially formed as holiday houses with gardens for the poor to grow food; berlin has emerged and gone through various living typology transformations according to its social, political, and economical situations over time. As a city with a rising number of new inhabitants every year, berlin has been facing severe issues to provide affordable housing for every class in the urbanity with


The SOCIAL HIGHGARDEN project is addressing this issue by bringing affordable social housings to the most gentrified neighborhoods of berlin, such as; Kreuzberg, Prenzlauerberg, Mitte, Neukölln, and Wedding, instead of expanding the city more to the outside and sending the low-income groups anddw minorities to the edges of Berlin.

Inspired by the concept of the kleingartens using the leftover lands near the railways as cheap areas, It also takes the vacant lands near the railways passing through the hype districts of berlin to occupy and fill these empty plots with affordable modular housing typologies, integrated with gardens to grow plants, as well as hybrid areas for more social and public activities, such as; daily markets for the inhabitants garden products, Kita, studios for initiatives and locals and so on.
The form is generated with a multiplication of premade modules with a wooden construction system, an ecological material with its attribute of absorbing carbon dioxide, using the Cellular Automata logic to form and organize the modules around each other in optimum order creating privacy but also social encounters.
Diagrams Housing types










Blockpark 447
Freelance projectSummer 2021
Blockpark 447
Freelance project Summer 2021 kulturnetzwerk Neukölln
Awarded 2nd place by Berliner Präventionspreis 2022
Location: Mollnerweg 31, 12353, Berlin, Germany
Associates: Künstlerkollektiv On/Off Philip Hergenroether Kulturnetzwerk team

I had a chance to be a small part of this project by Kulturnetzwerk Neukölln. They had a loan contract for a wasteland in the middle of the Ringslebenstraße housing area. A cultural center was supposed to be built for the youths and by them to make this empty abandoned area be alive for a good cause. The project was designed and started its construction in summer 2021 together with the initiative team, The artist collective On/Off and the carpenter Phillip Hergernroether.


From September, former Tempo Homes were recycled with the Natural Building Lab of the TU Berlin and became a contact point for the cultural work of young people on site.
Some other projects have been implemented there afterwards.
Parking axo
The concept of the project was to create a cultural space in the neighborhood with the help of the youths living in the buildings around the area. We had discussion meetings with them to have a partisipatory design approach and ask for their wishes. I used a miro board as an interactive tool to present and gather ideas.


A wooden structure was one of the first wishes of the youths and the project initiators. Simplicity in build and implementation, as well as cosidering the youth‘s desires & ideas, were the key factors in this project. The project was supposed to be made by them, and therefore a low-end construction methods was important.

For this, I suggested flexible modules so that the arrangement of the space could be changed during the time, when the project extends and gets bigger. The modules included the stage, The stepping sitting area with a pool and two movablew pavillons, that I got the chance to create more details during my collaboration with the team.




Building process
Pic: View from a suggestion arrangement for the two pavillons.



Suggested joints








