QUARTER 2032
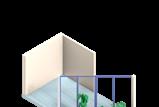

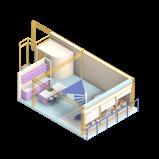
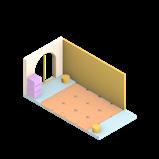
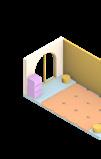

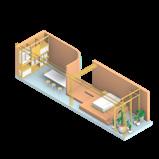
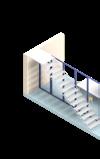
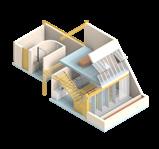

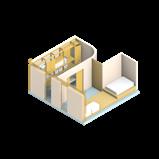
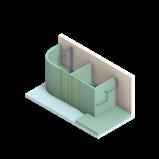
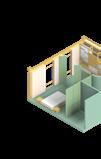
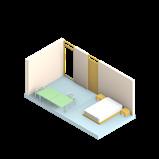
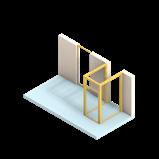
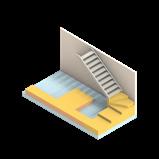


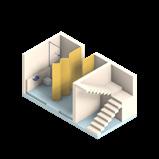
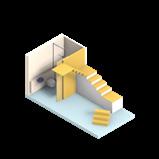

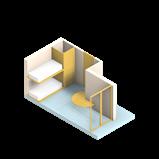
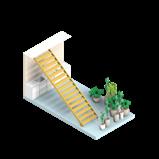
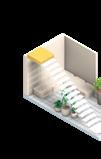
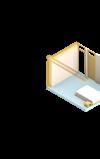

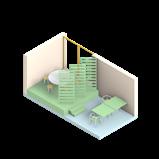
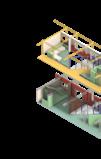

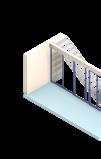

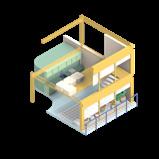

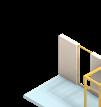

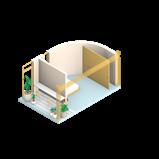
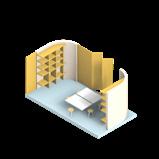

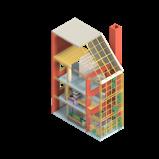
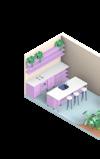
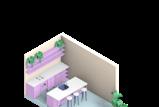

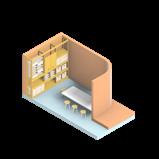


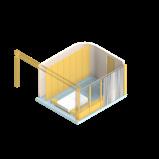
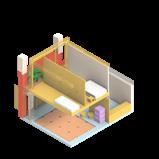

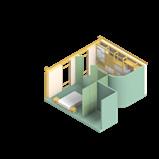
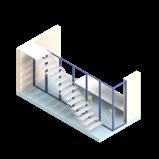

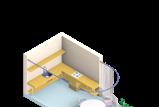
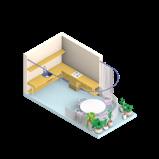
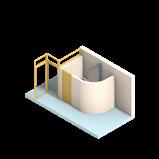



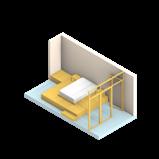
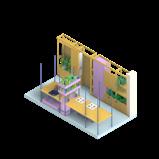
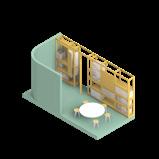


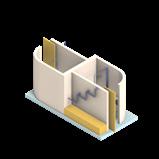
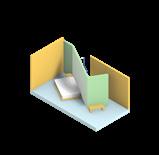
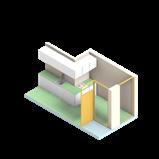
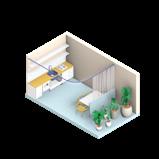
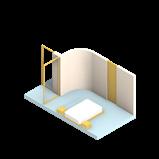

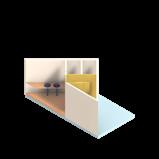
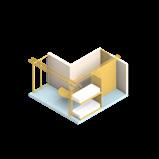
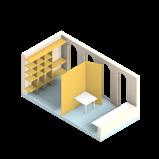
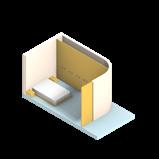
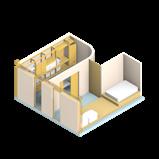
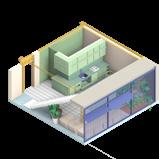
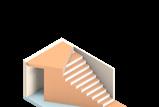
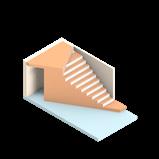
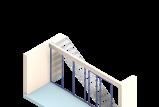

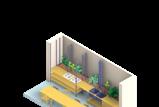
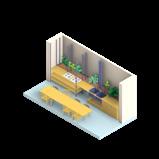
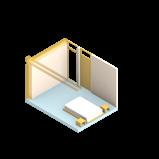


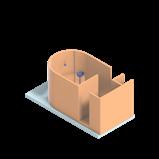

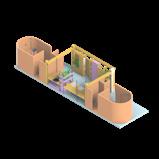
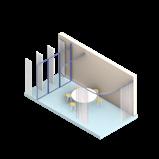

I hereby declare that the thesis submitted is my own, unaided work, completed without any unpermitted external help.
Only the sources and resources listed were used.
Place, Date Berlin, 28/09/2022
Maria Dimitroudi, signature:
Hanie Norouzzadeh, signature:
Theodoros Tselepidis signature:



QUARTER 2032
“A prototype for a futureoriented cohabitation typology in Lichtenberg”
Maria Dimitroudi (459212) Hanie (Fatemeh) NorouzzadehMahboob (415836)
Theodoros Tselepidis (459219)
Supervisors_ Prof. Dr. Rainer Hehl Prof. Dr. Eike Roswag-Klinge
acknowledgments to Konstantina, Vicky, Lia, Santiago, Eirini, Nikos, Chara, Nahid, Mikaela and Tim.
Content:
Chapter I Chapter II
Abstract
What is QUARTER
Why Lichtenberg
Chapter III
CO-HAB Configurator
What is the Cohab Configurator
Cohan
Master thesis project: QUARTER 2032 SoSe 2022 6
2032? Narrative Manifesto Location Ownership model Members Objectives Strategies
Site analysis History timeline Maps Typologies Material Disposition processes Disposition network
Flow of the
configurator Cataloges basic components shared spaces satellites
6-7 8-20 21-48 49-68
Chapter IV Chapter V
Project outcome
Diagrams Program
The existing ruin Structure Circulation Green spaces Commons
Atlas of commons Housing territories Atlas of housing typologies Circular performance Plans Sections Renders Model
Epilogue Conclusion Bibliography Referencies
69-120 121-127
Maria Dimitroudi, Hanie Norouzzadeh, Theodoros Tselepidis
7
Abstract|Abstrakt
Master thesis project: QUARTER 2032 SoSe 2022 8
QUARTER 2032:
“A prototype for a futureoriented cohabitation typology in Lichtenberg”
“QUARTER 2032” is a testing ground for a circular mixed-use cooperative, where inhabitants think, act and suggest alternative practices about ownership, resources, and collectivity.
The objective of this project was to emerge a component building system, providing a new image and flexible spatial framework, where this heterogeneous milieu converges to promote a circular living and working mode.
The remains of an abandoned factory in the industrial zone of Lichtenberg, Berlin, have been chosen to implement this alternative lifestyle.
“QUARTER 2032” ist ein Testfeld für eine zirkuläre Kooperativ mit gemischter Nutzung, in dem die Bewohner denken, handeln und alternative Praktiken in Bezug auf Eigentum, Ressourcen und Kollektivität vorschlagen.
Das Ziel dieses Projekts war es, ein Baukastensystem zu entwickeln, das ein neues Image und einen flexiblen räumlichen Rahmen bietet, in dem dieses heterogene Milieu zusammenkommt, um eine zirkuläre Lebens- und Arbeitsweise zu fördern.
Die Überreste einer stillgelegten Fabrik im Berliner Industriegebiet Lichtenberg wurden für die Umsetzung dieses alternativen Lebensstils ausgewählt.
Maria Dimitroudi, Hanie Norouzzadeh, Theodoros Tselepidis
9
Master thesis project: QUARTER 2032 10
I.
Maria Dimitroudi, Hanie Norouzzadeh, Theodoros Tselepidis
What is QUARTER 2032? Chapter
Narrative
Ten years ago, in 2022, a vision was born from a wish to emerge working and living spaces and to create new housing typologies in Berlin. An initiative group in Lichtenberg started embracing the shifts happening in the social, economic, and cultural realms by envisioning an alternative future for Berlin. They wanted to investigate the idea that;
“What if people take action and promote a circular, collective, and non-profit ownership and development model?“
QUARTER 2032:
To test this idea, they introduced an experimental prototype for a mixeduse cooperative with an alternative ownership model based on collectivity and participation, and localizing the material resources. After a prototyping and research phase which lasted until 2025, the group developed this vision further by utilizing a digital platform to spread their goals and strategies to grow their community. They formed a building cooperative among the members to be in charge of the project construction in the premises.
The first prototypical project started its construction in 2027 at Josef Orlopp str. 97 by using a digital interface, the Cohab Configurator, as a game-like tool for communication and participatory design between the residents and architects. It meant to provide them with a set of building component toolkits and a catalog of existing materials, to emerge a resilient, user-oriented block, where people’s lives and jobs positively affect their neighborhood and community.
Master thesis project: QUARTER 2032 12
“A prototype for a futureoriented cohabitation typology in Lichtenberg”
UARTER -
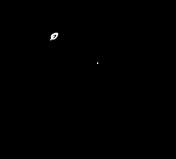

In 2022, a project starts in the heart of the post-industrial yards of Lichtenberg, Berlin, to explore an alternative cooperative cohabitation model, which aims to propose an alternative ownership and management model for the housing sector.
Artists and cultural initiatives had already discovered these empty lots and claimed them as their working grounds, although they have been in dispute with the urban development office of the Lichtenberg district office, which does not want to tolerate the use of the industrial site for exhibitions.
The argument of this conservative strategy and the rigidity of the building planning law is to avoid gentrification. An answer came from a group of local artists and architects who brought the idea of introducing a new sustainable cooperative model of living and working as a non-profit-driven building market and development strategy. This mix-use cooperative introduces a sustainable microneighborhood by including residential use alongside the cultural uses of these yards, while focusing on collective land ownership and management, proposes a way out of the increasing housing crisis. With the help of Mietshäuser Sindikat, the cooperators managed to get the public land and started to develop this new typology, where nature and humans coexist as equal actors.
In order to approach and converge people interested in this project, an open call was published, followed by workshops and events. Their goal was to create this new model through participation, nature involvement, and development of an open building system.
“Youneverchangethingsbyfightingthe existingreality.Tochangesomething,build anewmodelthatmakestheexistingmodel obsolete.” -Buckminster Fuller
Since then, the project at Josef-Orlopp 97 has turned out as an inventive solution to housing and environmental crisis in Berlin and has been spreading its principles through other post-industrial lots to provide this form of cohabitation.
About Materials


call


we live together...
Publication: *Co-op
Bakery
Urban Gardening
the Cooperators!
Waste material matters
Building together
ownership model






Meet-up:

Maria
Dimitroudi, Hanie
Norouzzadeh,
Theodoros
Tselepidis 13 How
Our shops & studios Open
We
Canteen opens!
Sustainable kit download
Our
planning
2032
CoHab Configurator
En | De
VIDEO QR CODE
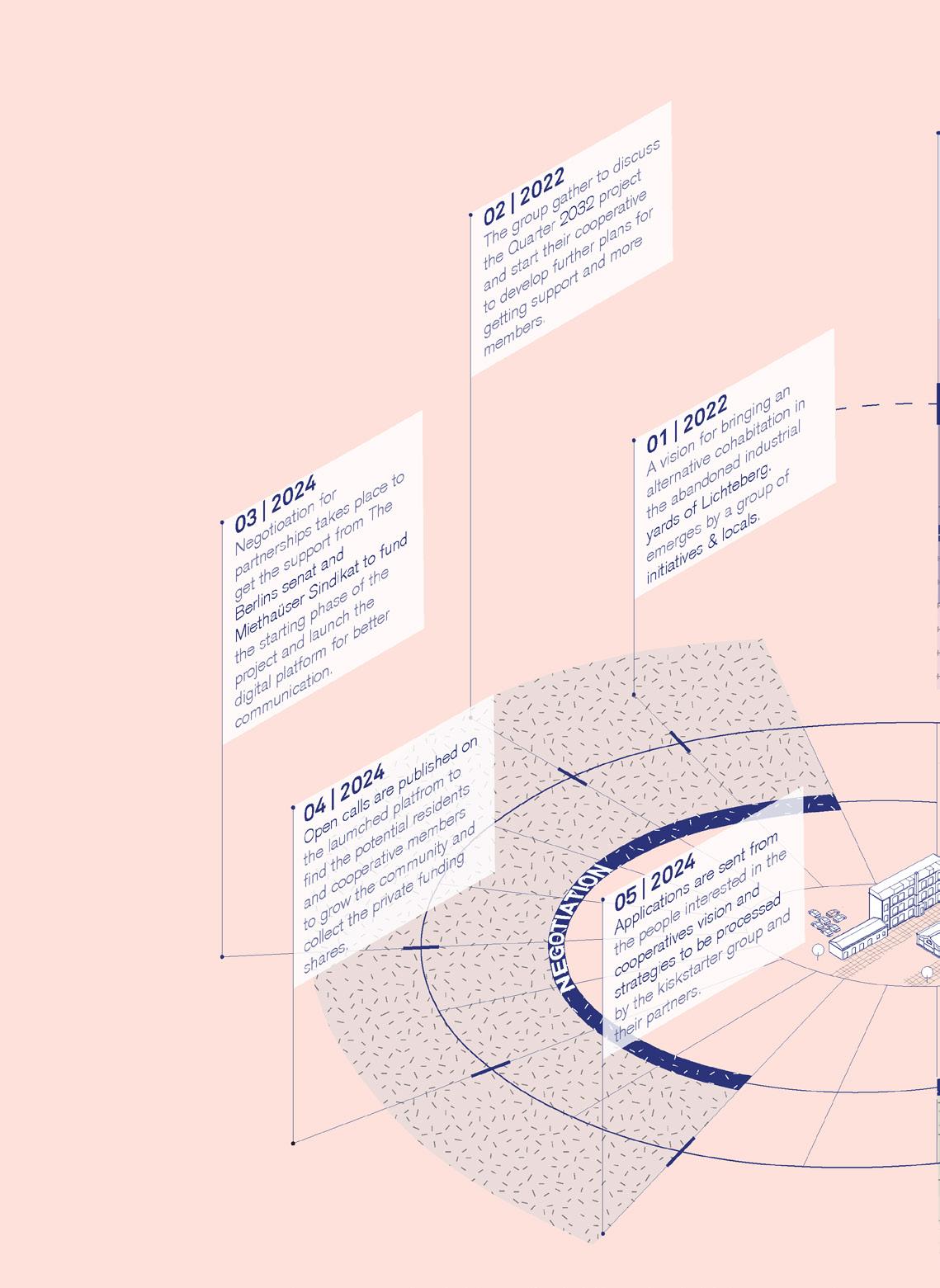
Master thesis project: QUARTER 2032 14 Timeline
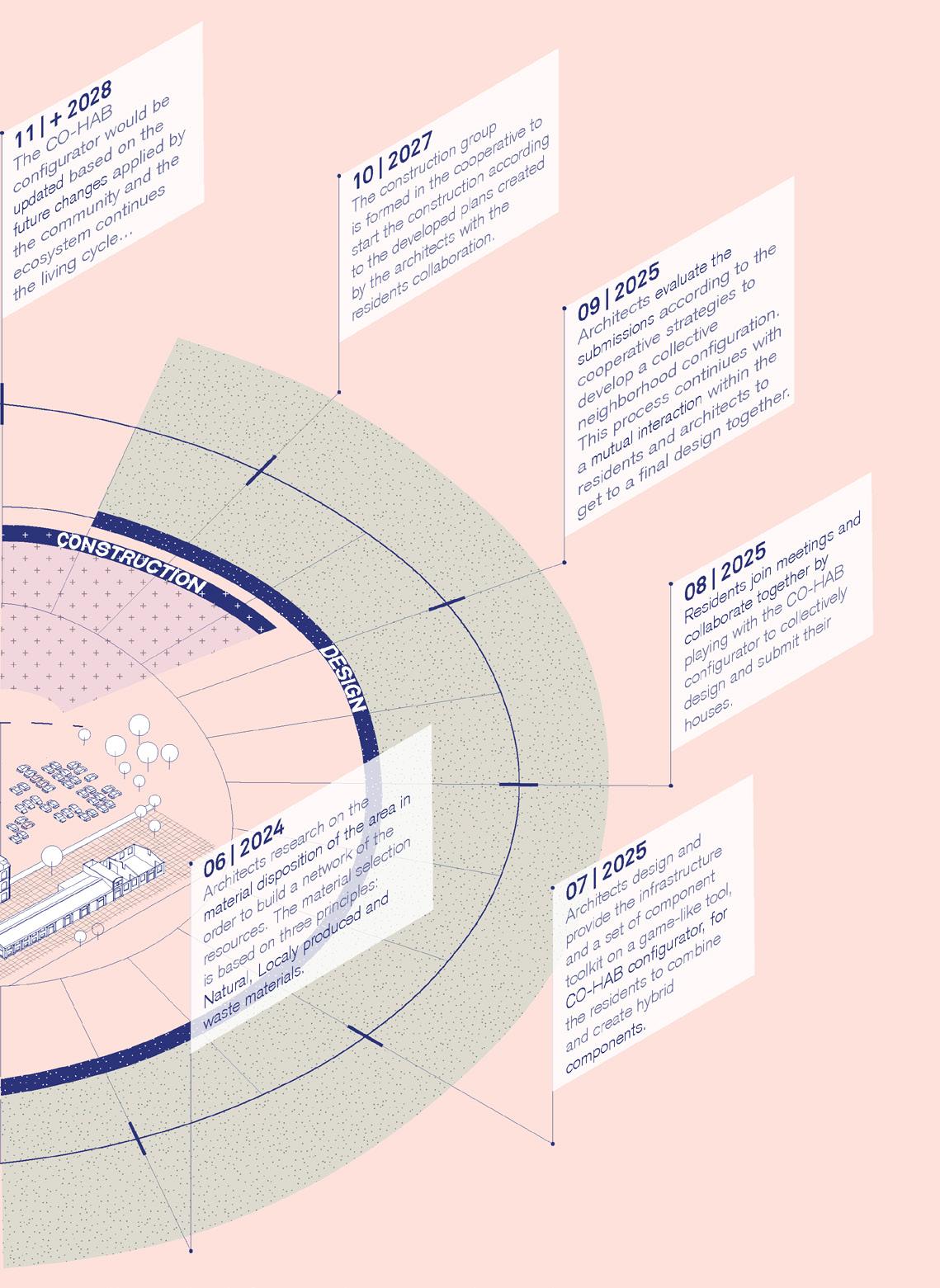 Maria Dimitroudi, Hanie Norouzzadeh, Theodoros Tselepidis
Maria Dimitroudi, Hanie Norouzzadeh, Theodoros Tselepidis
15
Location
Lichtenberg was starting to grow and show some potential back in 2022. The housing crisis was deteriorating, given the inflation and rising energy prices in berlin.
Lichtenberg was a postindustrial zone and was no longer on the city’s periphery. It had some promising infrastructure and enough unmapped, state-owned, empty land to be a testing ground for this collective living and working concept. The non-planned part of Lichtenberg offered big plots where nature and agriculture could introduced, providing solutions for the emerging demands.
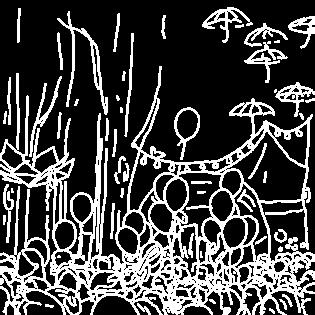
There were already some evolving cultural centers within these post-industrial yards, which were runned by autonomous initiatives. Quarter 2032’s vision was to introduce habitation to the area but to avoid future gentrification, by developing a collective cooperative mixed-use housing project, valuing the community, and caring about nature and waste material uses.
The remains of an abandoned factory in Joseph Orlopp str. 97 were chosen after thorough research to implement this alternative project.
Master thesis project: QUARTER 2032 16 Manifesto
Ownership model
Quarter 2032 is a cohabitation cooperative, which means that the cooperative owns the property, and the members are to decide how it operates in legal and financial terms, as well as the infrastructure and commons. The fact that there is no private owner protects from speculative development in the area.
If a member decides to leave, their room would go back to the cooperative, and then is offered to the new members.
Official agreements were reached after a series of negotiations with Berlin’s senate and Miethäuser Syndikat* to buy the land and begin the interventions.
The group had 15 members in the beginning and later grew to around 90 after publishing the open calls and taking in the new members, who also brought new private funds by contributing their membership shares.
Sidenote
* Miethäuser Syndikat is a self-governed organisation in Germany, that supports and guards housing projects against speculation by promoting a shared-collective model of divided ownership.
link: https://www.syndikat. org/
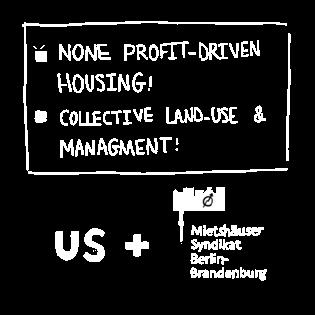 Maria Dimitroudi, Hanie Norouzzadeh, Theodoros Tselepidis
Maria Dimitroudi, Hanie Norouzzadeh, Theodoros Tselepidis
17
Members
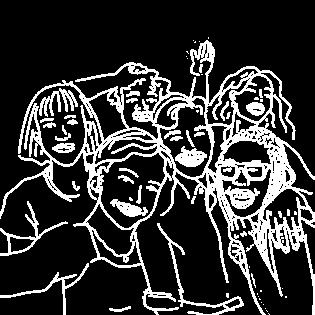
The story started in June 2022, when a group of people , already being invloved with the region, came together to bring their visions into test and realization, having as main focus circular-collective cohabitation. During the fall of 2022, the group organized the first open call to gain support and find more like-minded members to base their cooperative.
More events followed up until the members reached 90, and an active network of more than 100 Berlinbased initiatives involved in this alternative cohabitation model was created.
To secure the principles that govern the community, all the members had to agree with the cooperative’s social contract and have an interest in being a proactive part of this living and working ecosystem. The community was focused on people; who wanted to live and work collectively; to create a safe place for people and offer them the possibility to have a living and working space in the center of Berlin.
Had low income and no other property ownership in Germany; to create an alternative living and working system, protected by the cooperative’s non profit principles and free of the rules that govern the housing marketplace.
Master thesis project: QUARTER 2032 18 Manifesto
Objectives
Quarter 2032’s aim was to experiment on reducing and reusing waste within the community. Members were committed to sustainable development and living habits, from energy systems, construction methods to respecting nature and practicing ecological production.
The vision was built on two core principles:
1. Sharing and collectivity
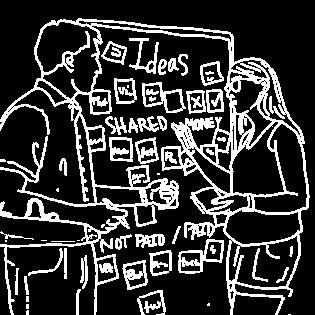
The cooperative ownership model allows residents to share everything with each other and have the ability to (re-)use materials, infrastructure and spaces provided. Members are each allocated into two different groups of housemates and workmates to spread the living areas and working tasks between themselves. There is no private house for a single user. Every housing typology includes some shared areas for all the housemates inhabiting it.
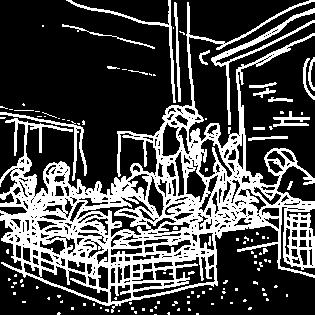
The commons are another type of these shared spaces, which are accessible for all the members to work collectively and maintain the ecosystem in the house.
2. Sustainable production
Food production is one of the main working groups of the project’s living cycle. Working groups such as Gardening and market/ restaurant work within a local network of similar cooperatives to collaborate on a sustainable production. Their aim is to develop strategies for sustainable urban agriculture and allow nature to be a part of the living cycles of the building.
It is considered as a solution to minimize the footprint by promoting local-based processes to bring an autonomous agriculture mode in the cities.
Maria Dimitroudi, Hanie Norouzzadeh, Theodoros Tselepidis
19
Strategies
0 1 — REFUSE
Do not build spaces that are not usable, Do not use new materials; if second-hand options are available. Do not waste resources and expand human spatial activities; this way, there is more space for nature and open interactions.
0 2 — REDUCE
QUARTER 2032 uses as little raw material as possible and shares as many products as possible. Less is more, and collectivity is the solution. We stand for lowering our footprint and avoiding unnecessary waste.
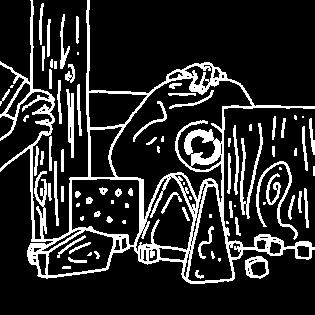

0 3 — REGENERATE Technology can help towards autonomy and selfsufficiency. Focusing on food production, water and waste management, as well as integrating renewable energy systems is necessary for this house.
0 4 — REUSE
Building materials are designed to live another life with us; beams, CLT, frames, trusses, and floors are aimed to be reused again. The junkyards and the old structures are among our resource providers. Almost all of the used materials are documented to facilitate future processes and transfer knowledge and experience.
0 5 — REASSEMBLE
Increase convertibility and disassembly. Develop and apply the component building system, to host and be compatible with all possible future uses. The connections between the structure and infills are reversible to help this adaptability in construction. A Component Manual Catalog is issued to guide the building processes.
Master thesis project: QUARTER 2032 20 Manifesto
0 6 — RESET
Develop collective spaces and re-evaluate the unnecessary personal spaces. Users’ lifecycles and changes in everyday life are also part of the project. The Component Manual Catalog should always change and get updated to share solutions and facilitate the future changes.
0 7 — REPROGRAM
A diverse program based on residential and heterogeneous mix of uses need to be considered to secure our alternative economic model, sustainable livelihood and self-organization. The ground floor hosts working, production and common activities. The shops, studios, workshops and events-open spaces can be rented and appropriated by individuals and other cooperatives or institutions, who follow, support and promote the circular principles of our community.
08 — REFORMULATE
Inclusive and democratic decision-making processes are pillars of this community. A general assembly takes place every week. In addition, each community member has to actively participate in a working group to collectively produce, manage and maintain the house.
09 — RE - DWELL
A circular co-operative applies collective land use and ownership, empowers affordability, accessibility, and more democratic housing development, as well as making it resilient to gentrification. There were negotiations and a land trust agreement among the funding parties, namely Mietshäuser Sindikat, and The Co-operators. The land belongs to the foundation, and the building belongs to the co-operative. Selling is not allowed without the agreement of the two parties.
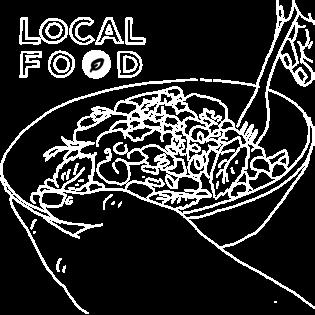 Maria Dimitroudi, Hanie Norouzzadeh, Theodoros Tselepidis
Maria Dimitroudi, Hanie Norouzzadeh, Theodoros Tselepidis
21
Master thesis project: QUARTER 2032 SoSe 2022 22
Chapter II.
Why Lichtenberg?
Maria Dimitroudi, Hanie Norouzzadeh, Theodoros Tselepidis
23
Site analysis -
13th-18th century
Alt-Lichtenberg
Lichtenberg district
Alt-Lichtenberg was founded about 1230. It remained as an agricultur al settlement with a few hundred inhabitants and was mainly owned by the von Rüthenick family until 1391 that it was bought by the city of berlin and became a combing vil lage. It was ruined due to wars and reconstructed in 1688.
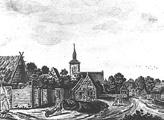
Herzberge mental asylum
Herzbergstraße 79
In 1887, the Berlin city council purchased a plot of land from the Roeder manor in Lichtenberg in order to set up the “Herzberge mental asylum” (Herzberge Munici pal Sanatorium and Nursing Home after 1925), which quickly devel oped into a well-known institution after its opening in 1893.

The history of the company VDE Elektrokohle begins, when “Sie mens & Halske” set up a produc tion facility for the manufacture of alcohol measuring equipment and ran it under the name “Gebr. Siemens & Co” in Herzbergstraße 128-139.
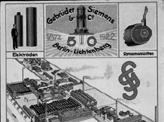
Siemens & Halske Herzbergstraße 128-139 1872 - 1880
Was a drinking water supply facility on Landsberger Allee. The water obtained from the Friedrichshagen waterworks for the eastern districts of Berlin was temporarily stored in underground brick-built pure water tanks in the plant
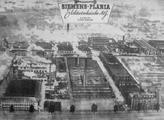
Berolina moved into the new building at Herzbergstraße 55 in 1909 and flourished in the early 1920s and 1938 and acquired the neighboring properties. In 1939 it was merged with Van den Bergh’s Margarine and gave up its company name.
Margarinewerke Berolina Herzbergstraße 55 Zwischenpumpwerk Landsberger Allee 230 1909-19391889-1893
Pic: Zwischenpumpwerk Lichtenberg,1999
Source: https://www.stadtentwicklung.berlin.de/archiv_sensut/ geschichte/denkmal99/bezirke/lichtenberg/zwischen pumpwerk.shtml
Pic: Margarinewerke Berolina’s Rechnung 1918 Source:https://docplayer.org/114455779-Los-202- ausruf-305-weinbau-lot-30-rechnungen-ueberwiegend- deutschsprachiger-raum-meist-mit-herrlichen-abbil dungen-e018.html
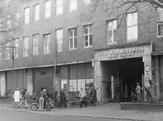
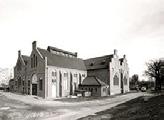
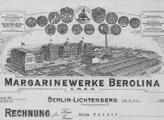
1930 - 1992
VEB Wälzlagerfabrik Josef-Orlopp-Straße 92-96
Wälzlagerfabrik “Josef Orlopp” started its production in 1937. Af ter the WWII, the production initially served as a reparation payment for the Soviet Union. Around 1947 the facilities were returned to German ownership and until the end of the GDR, production and premesis was continuously expanded.
Gebr. Siemens & Co. merged with the Plania works of Rütgerswerke AG, a leading coal chemistry company. The holding company was renamed Siemens-Planiaw erke AG. The new company was the largest European producer of carbon electrodes and other large amorphous coals.
Siemens-Planiawerke Herzbergstraße 128-139 1925-1928
Pic: VEB Elektroköhle in1984 Source: https:// de.m.wikipedia.org/wiki/Datei:Bundevsarchiv_Bild_183- 1984-0402-022,_Berlin,_VEB_Elektrokohle_Lichten berg,_junge_Elektrok%C3%B6hler.jpgenberg
Master thesis project: QUARTER 2032 SoSe 2022 24
History timeline FG HEHL 2024 Lichtenberg SoSe2022 Maria Dimitroudi / Hanie Norouzzadeh / Theodoros Tselepidis World War I IndustrymovedintoLichtenbergandshapedthedistrictforalmost100years.After1890moreandmorefactorieswerebuiltbetween Herzberg-Straßeandtoday’sJosef-Orlopp-Straße. DuringtheMarchbattlesin1919,Lichtenbergwasheavilyfoughtover.Atotalof 1,200peoplelosttheirlives,includingthecommunistpartyleaderLeoJogiches. 1914-1918 1870-1925 TIMELINE
Pic: Alt Lichtenberg cr.1800 Source: https://www. wikiwand.com/de/Berlin-Lichtenberg
1887 Pic: Entrance area Herzberge around 1901 Source: https://www.keh-berlin.de/de/herzberge#prettyPhoto
Pic: Wälzlagerfabrik Source: https://www.audiolibrix.de
Pic: VEB Elektroköhle in1984 Source: https:// de.m.wikipedia.org/wiki/Datei:Bundevsarchiv_Bild_183- 1984-0402-022,_Berlin,_VEB_Elektrokohle_Lichten berg,_junge_Elektrok%C3%B6hler.jpgenberg
Herzberge Hospital
In 1942 the psychiatric institution
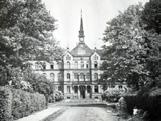
renamed
Psychiatry
After the war, the company initially became a Soviet joint- stock com pany (SAG) and was administered in trust. It was handed over to the GDR in 1954, and Siemens - Plania became a state-owned company with the new name VEB Elektrokohle Lichtenberg.
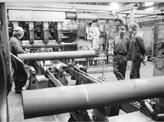
VEB Elektrokohle Herzbergstraße 128-139 1945, 1954, 1990
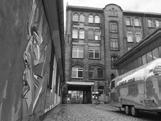
Former Wälzlagerfabrik
The factory was dissolved due to
German
cation and small industries and workshops started
work
Fahrbereitschaft\ Haubrok foundation Herzbergstraße
Former industrial yard with build
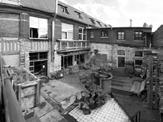
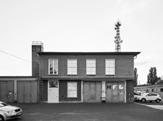
from the 1950s, an authentic gdr bar and a historic bowling alley.
was a passenger transport in and out of the former gdr before the reunification. Today its housing stu dios, workshops and the haubrok foundation, showing works from its collection and from artists on site.
demolishing
Dong Xuan Center Herzbergstraße 128-139
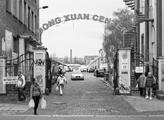
2010
Alte Gießerei Herzbergstraße 123
The Alte Gießerei is a non-profit association - a shared, indepen dent and self-governing workshop cooperative, a crazy idea of two brothers who were really just looking for a place to build boats. It is an experiment, an idea and a refuge: over forty people from the fields of music, art, design, science
art factory HB55 has been de
historic
Herzbergstraße
currently being used
design,
Kunstfabrik (HB55) Herzbergstraße 55
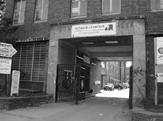
Maria Dimitroudi, Hanie Norouzzadeh, Theodoros Tselepidis 25 FG HEHL 2024 Lichtenberg SoSe2022 Maria Dimitroudi / Hanie Norouzzadeh / Theodoros Tselepidis World War II Fall of the Berlin Wall After1990,mostoftheproductionindustrialfacilitieswerealsoshut downordissolvedintosmallerproductioncompanies. 1939-1945 1989 - 1990
Herzbergstraße 79
was closed and it renamed to “Municipal Hospital Herzberge”, care for war victims and infectious diseases. After the war it continued as a general hospital and in the fol lowing years opened new parts and
to Hospital for Neurology and
lichtenberg in 1971. 1942, 1945, 1971 Pic: Entrance area Herzberge around 1901 Source: https://www.keh-berlin.de/de/herzberge#prettyPhoto
40-43
ings
It
2008 Pic: Haubrok Foundation Source: https://valer ieschmidt.de/Axel-Haubrok-at-Haubrok-Founda tion-for-Diskurs-magazine
Pic: Alte Gießerei Source: https://m.facebook.com/ AlteGiessereiBerlineV/
Josef-Orlopp-Straße 92-96
liquidation after
reunifi
to
1992 Pic: Wälzlagerfabrik 2008 Source: https://de.wikipedia. org/wiki/VEB_W%C3%A4lzlagerfabrik_%E2%80%9E Josef_Orlopp%E2%80%9C
Pic: VEB Elektroköhle in1984 Source: https:// de.m.wikipedia.org/wiki/Datei:Bundevsarchiv_Bild_183- 1984-0402-022,_Berlin,_VEB_Elektrokohle_Lichten berg,_junge_Elektrok%C3%B6hler.jpgenberg The
veloping in these
buildings at
55 for several years. Rooms are
by artists from a wide range of disciplines such as sculpture,
painting, photography, fashion, music and many more.
~2010 Pic: hb55 2020 Source: https://twitter.com/RegBerlin/ status/1227218294874222592/photo/1 After
the produc tion buildings of the former VEB Elektrokohle between 1990-1997 and cleaning up the contaminated areas, the Asia Center “Dong Xuan center” was created in the former industrial area.
2005 Pic: Dong Xuan Center Source:https://www.dong-xu an-berlin.de/ueber.html
plan
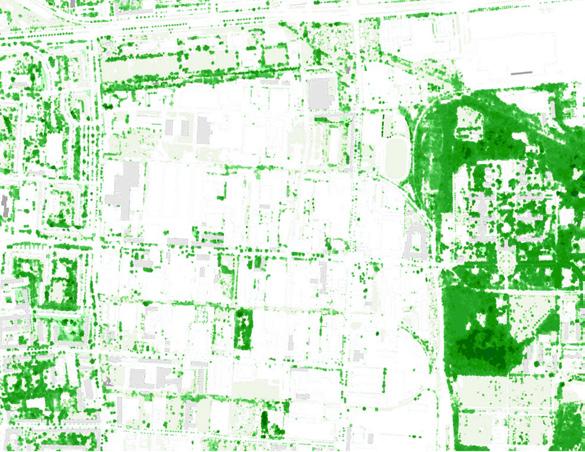
Master thesis project: QUARTER 2032 SoSe 2022 26 Site analysis - Maps 1 Floor 2 Floors 3 Floors 4 Floors 5 Floors 5-8 Floors 8-21 Floors old tram routes bus routestram routes night bus routes road system informal passagesartirial street collector street residential street local and service street water circulation <=0.2 <1 <3 <5 <10 <15 <20m Black
Public transportationCirculation Nature heights Building heights
Building uses Group uses
building uses
Listed/unused building stock
Maria
Dimitroudi, Hanie Norouzzadeh, Theodoros Tselepidis
27 supply and disposal area with commercial character green area supply and disposal area with a high proportion of greenery artirial road areacommercial area residential area W2 (GFZ 1.5) public utility area (with high proportion of greenery) mixed use area, M2 commercialindustrialhousing warehouses cultural listed garden area listed area ensemble listed building abandoned buiding stock former abandoned building stock commercial building vocational school indutrialcommercial building factory building general education school workshop building warehouse storage businessbuilding office building public service building day care building retirement house buildings for social purposes hospital residential building mixed use buildings supply buildings(water-electricity plant) waste treatment waste disposal sport leisure building hotel-motel building dong xuan center Lichtenberger Meat Produc�on GmbH Wälzlagerfabrik & Raumquadrat Alte Gießerei Berlin e.V. Brandlhuber+ Team Architektengesellscha� Workshops Abandoned susage factory Zwischenpumpenwerk Lichtenberg Sonic Boom Studios Zen Studios Haubrok founda�on & Blackflamingo Kuns�abrik HB 55 <4 <30 <70 <150 <250 <350 <450 Inhabitants/ha
Important
Population density 2018 FNP development plan
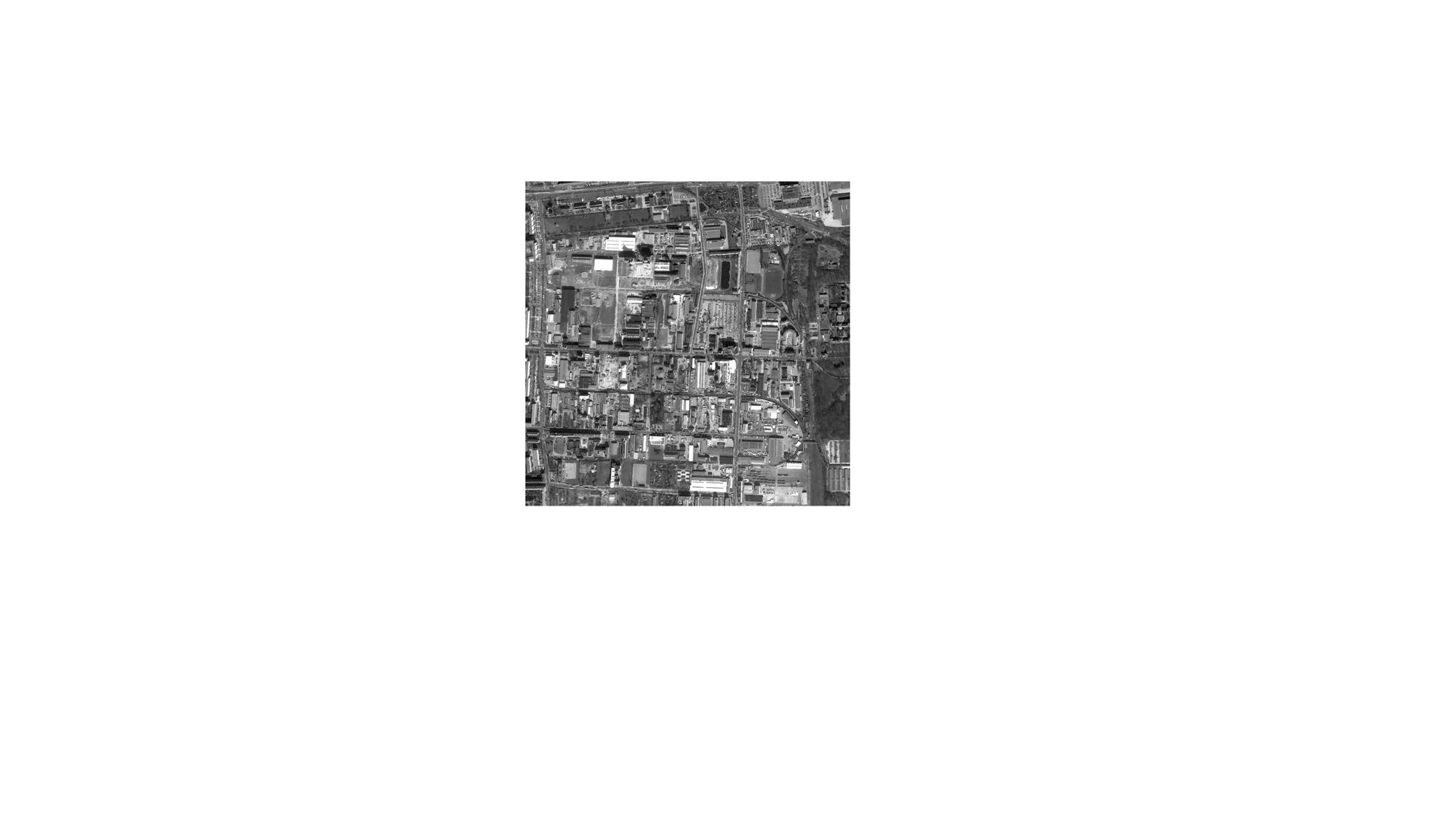
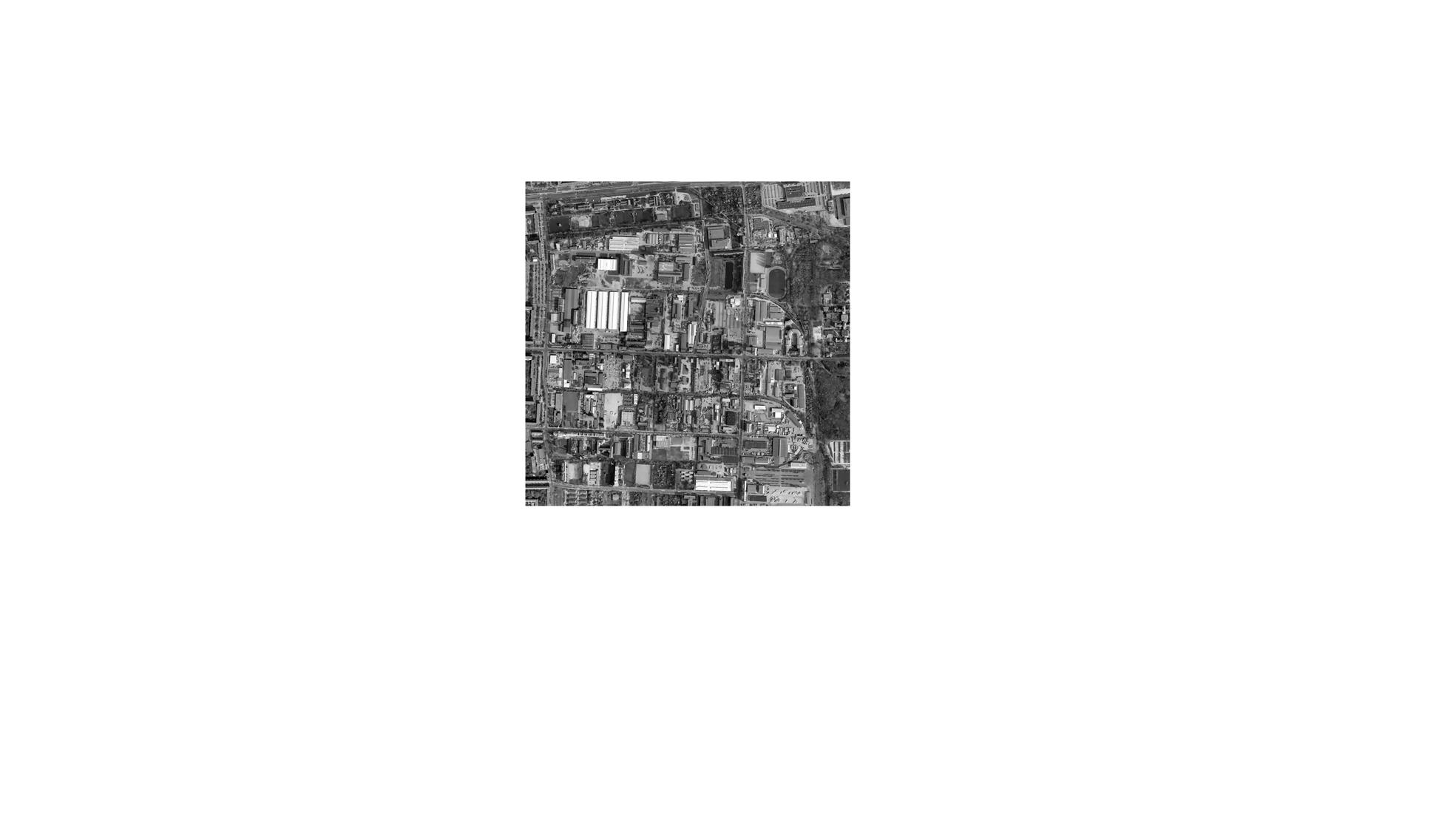
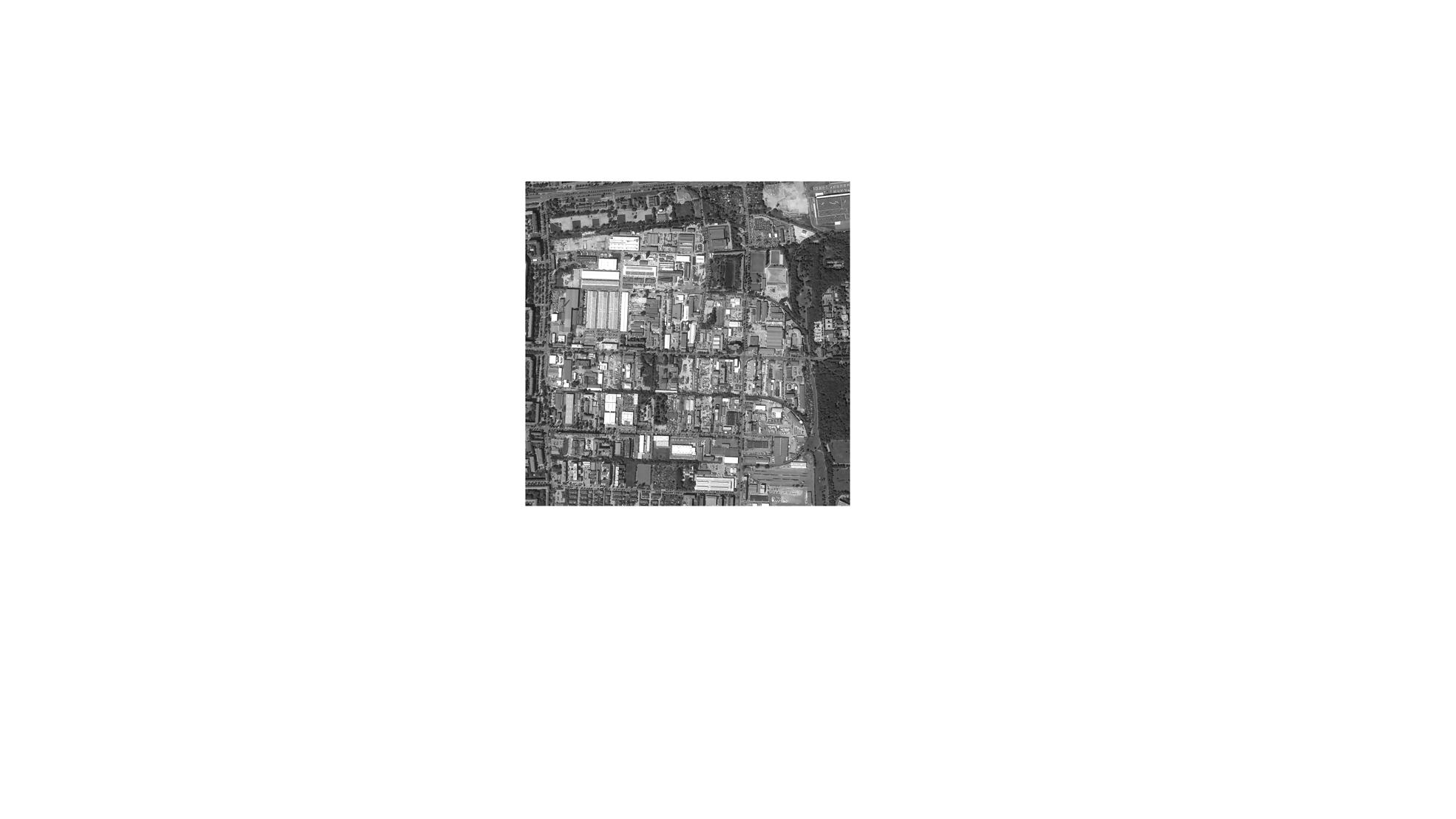
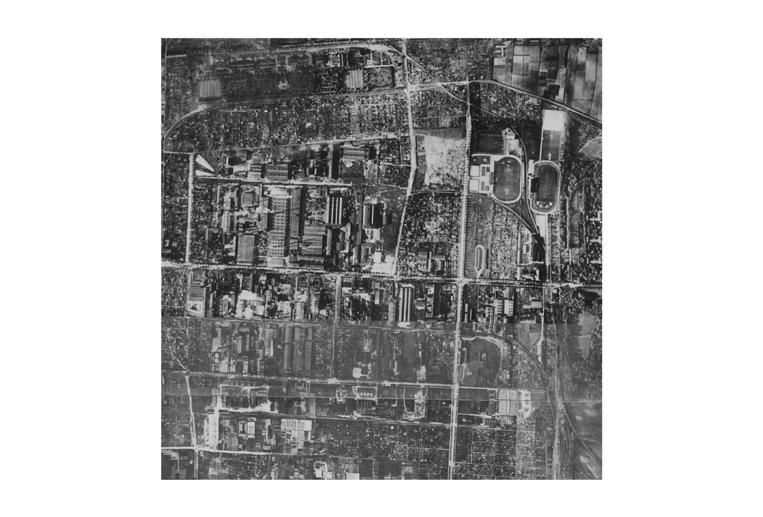
Master thesis project: QUARTER 2032 SoSe 2022 Site analysis - Maps 1928 20021953 2009 2021
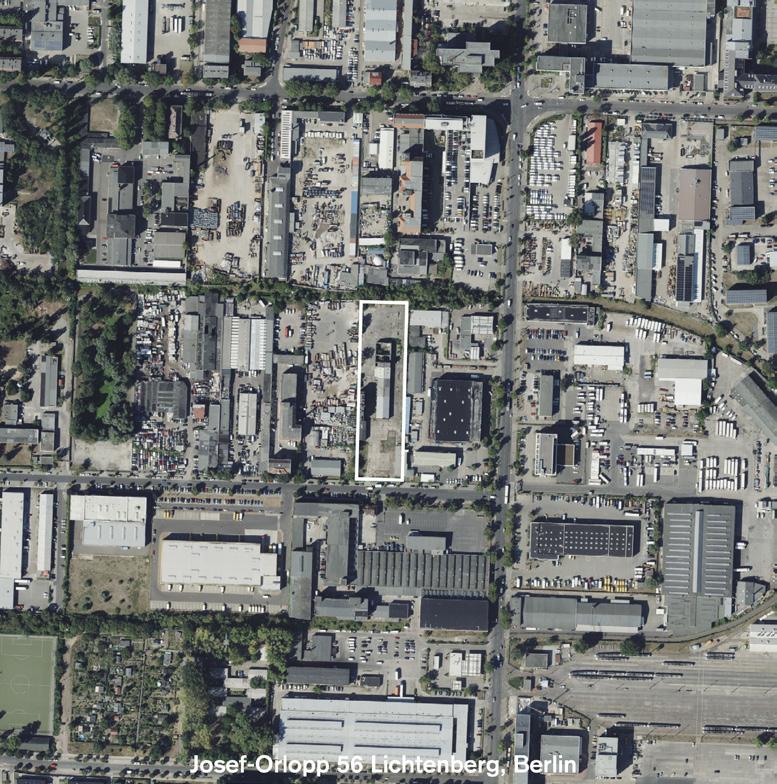 Maria Dimitroudi, Hanie Norouzzadeh, Theodoros Tselepidis
Maria Dimitroudi, Hanie Norouzzadeh, Theodoros Tselepidis
29
01 Cultural motor pool
Program: artists and craftmans studios, fabrication, exhbition, retail, Artist residency, officies (Haubrok Foundation) Area:15.500 spm Location: Herzbergstraße 40-43, 10365 Berlin
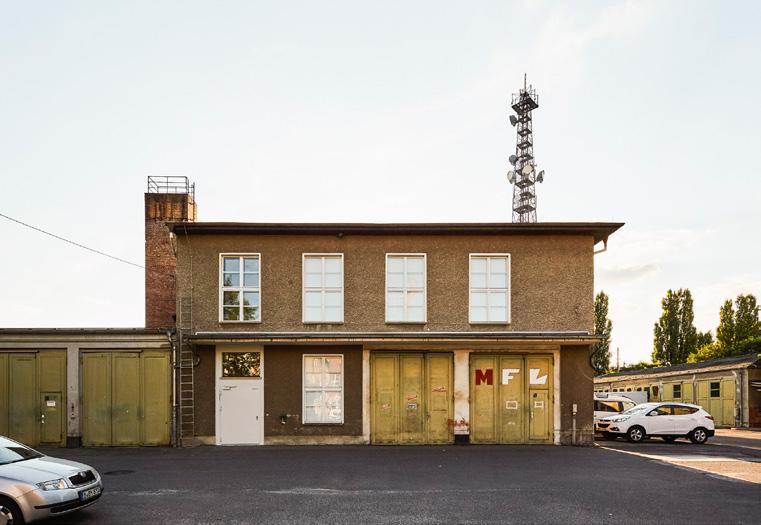
Master thesis project: QUARTER 2032 SoSe 2022 30 Site analysis - Typologies
Pic: Haubrok foundation at Herzbergstr. 40-43, Source: © Valerie Schmidt
common yard
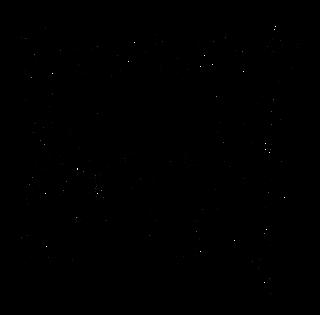

-a site that used to house the Stasi‘s motor pool is transformed to an exhibition space and offers to artists and creative people , which are urgently needed studio, a space on the site at very moderate rents.
-this project has been at odds with the urban development office of the Lichtenberg district office, which does not want to tolerate the use of the industrial site for exhibitions, claiming gentrification reasons.
-Berlin‘s Senator for Culture, Klaus Lederer, sharply criticized the actions of the Lichtenberg district office-20-22/8/2021_BERLIN is not AM RING festival.“It is a small, inclusive and anti-capitalist music and theater festival.It is staunchly anti-elite complete with its pay-what-you-can ticket system and a hierarchy free meeting of new, serious music, composers, artists and audience“
Maria Dimitroudi, Hanie Norouzzadeh, Theodoros Tselepidis
31
new construction artist residencies
studios adaptive openings exhibition hall
02 Car cemetery
Program: car recycling, retail, junk disposal, storage Area:15.200 spm Location: Josef-Orlopp-Straße 81, 10365 Berlin
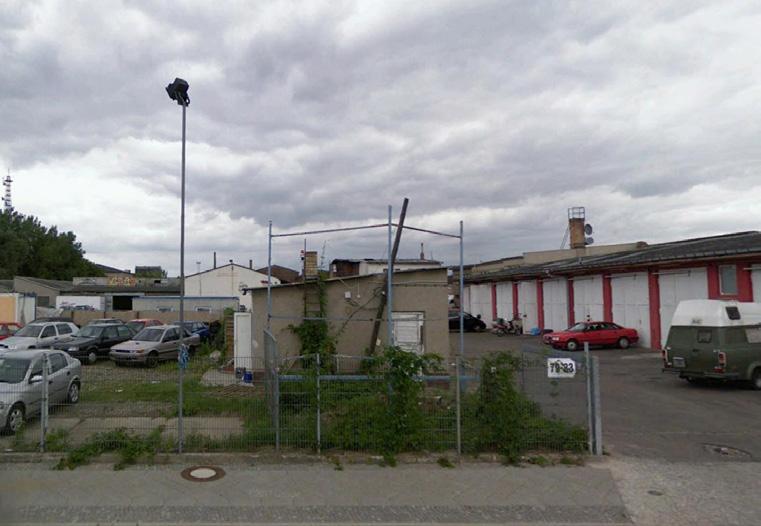
Master thesis project: QUARTER 2032 SoSe 2022 32 Site analysisPic: Josef-Orlopp-Straße 81, Source: Google earth Typologies
open-air dismantle area solid assemblages
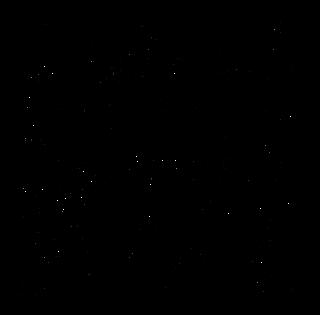
office district

roof patchwork
sitting room
-The disassemble and recycling process is expanded in different sections of open and close spaces -It is next to a green plot, a rare landscape for this region of Lictenberg, creating a clashing contrast between natural and manmade wild habitat.
Maria Dimitroudi, Hanie Norouzzadeh, Theodoros Tselepidis
33
03 Car repairshops
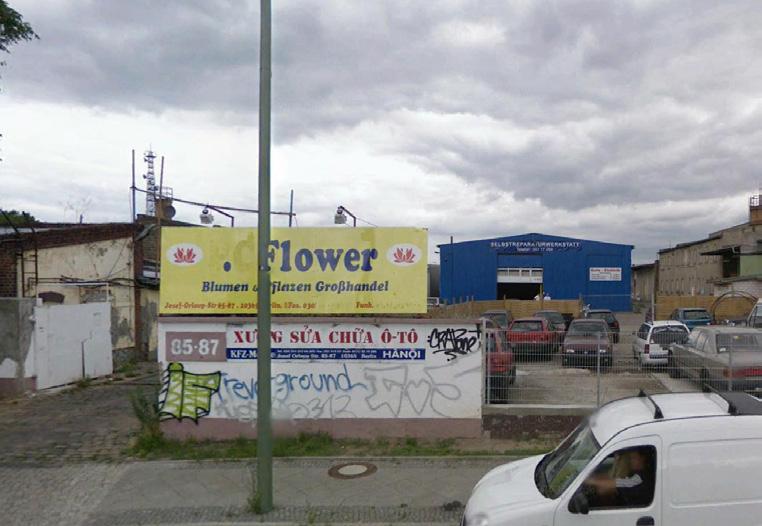
Master thesis project: QUARTER 2032 SoSe 2022 34 Site analysis - Typologies
Program: workshops, retail, commerce Area: 8.800 spm Location: Josef-Orlopp-Straße 85-87, 10365 Berlin Pic: Josef-Orlopp-Straße 85-87, Source: Google earth
Car repairshop
Workshops
Parking

-The disassemble and recycling process is expanded in different sections of open and close spaces -It is next to a green plot, a rare landscape for this region of Lictenberg, creating a clashing contrast between natural and manmade wild habitat.
 Maria Dimitroudi, Hanie Norouzzadeh, Theodoros Tselepidis
Maria Dimitroudi, Hanie Norouzzadeh, Theodoros Tselepidis
35
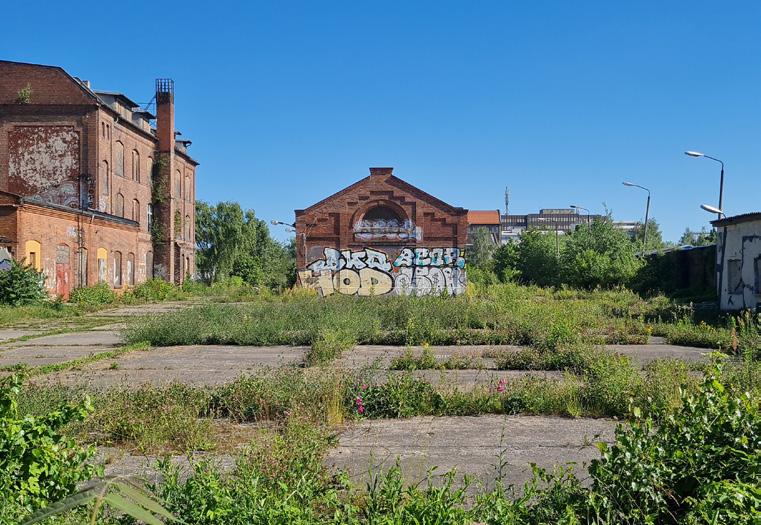
Master thesis project: QUARTER 2032 SoSe 2022 36 Site analysis - Typologies 04 Post-industrial leftover Program: abandoned Area:8.150 spm Location: Josef-Orlopp-Straße 97-99, 10365 Berlin Pic: Josef-Orlopp-Straße 97, Source: Authors
-probably was a part of the former Margarinewerk Berolina factory. - Its been left empty but the territory is protected with fences and surveilance cameras.

 Maria Dimitroudi, Hanie Norouzzadeh, Theodoros Tselepidis
Maria Dimitroudi, Hanie Norouzzadeh, Theodoros Tselepidis
37
05 Workshop block
Program:
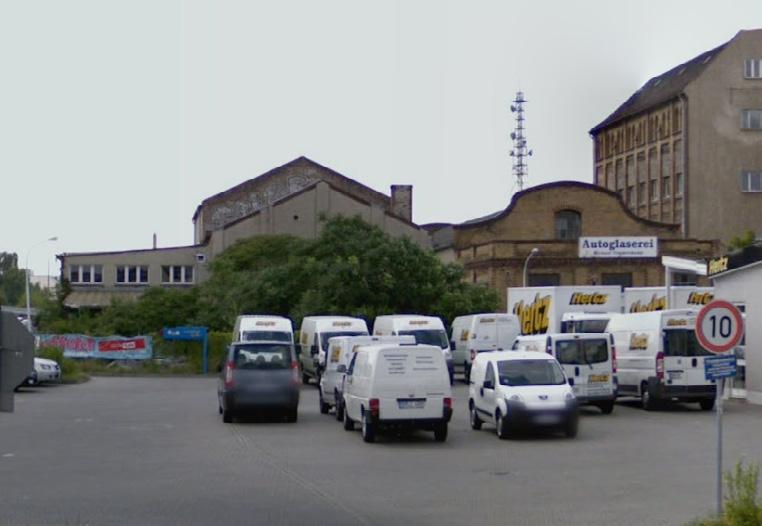
Master thesis project: QUARTER 2032 SoSe 2022 38 Site analysis - Typologies
car repair workshop, bicycle shop, partly abandoned Area: 2,000 sqm Location: Herzbergstraße 55, 10365 Berlin Pic: Herzbergstr. 55, Source: Google earth
Old remains: car workshop, Auto repair shop
remains of the old Margarinewerke Berolina

new extentions: bicycle store and workshop
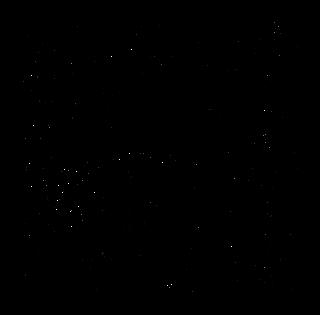
new extentions: storage
-parts of the remains of the former Margarinewerke Berolina is transformed into a smaller scale industry space consisting of an auto repair shop and its storage spaces. -other part of the block includes some more recent extentions, including some closed and semiopen spaces for a bicycle shop /workshop, providing creative custom-made bikes or bike pieces.
Maria Dimitroudi, Hanie Norouzzadeh, Theodoros Tselepidis
39
06 Art factory hub
Program: Kunstfabrik HB55 (cultural), canteen and shops (commercial), instrument repair shop (low industrial), Car repair and maintenance (low industrial)
Area: 5,200 sqm
Location: Herzbergstraße 54 and 55, 10365 Berlin
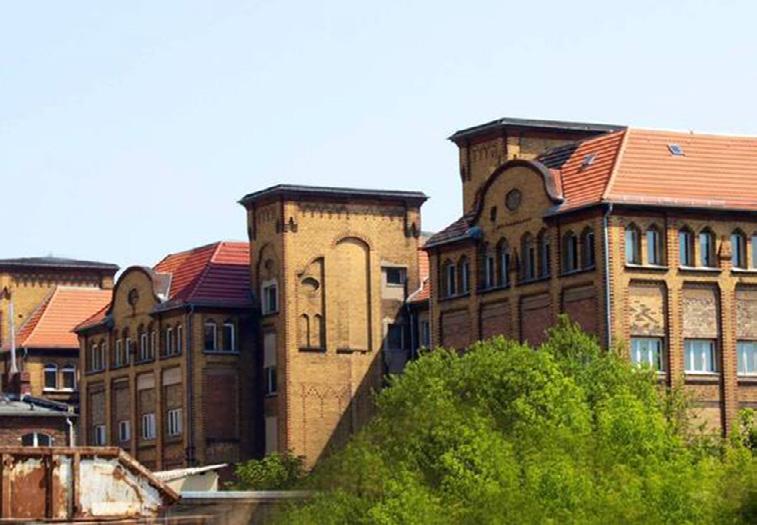
Master thesis project: QUARTER 2032 SoSe 2022 40 Site analysis - Typologies
Pic: Kunstfabrik HB55, Source: © HB55 Kunstfabrik, Jörn Rädisch
Kunstfabrik HB55

Hybtid: Artists ateliers canteen shops
open and closed: car repair and maintenance
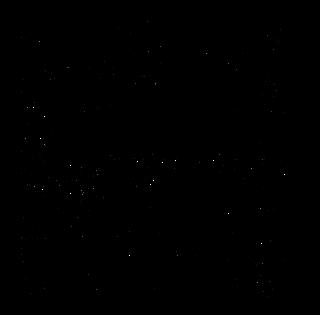
abandoned building/ musical instrument shop
Hybtid: Artists ateliers canteen shops
-part of it was a former State-owned collection and purchase operation for animal raw materials. -55: big parts of the former Margarinewerke Berolina is transformed into an art and culture factory to provide various affordable rentals for artists as their studios, workshops or shops related to creative industries. In addition to that, there is also a canteen for catering and foodtruck rentals. -54: next to the big old part, there is a car repair workshop using the production hall and the open space on its surrounding as a parking area.
Maria Dimitroudi, Hanie Norouzzadeh, Theodoros Tselepidis
41
processes
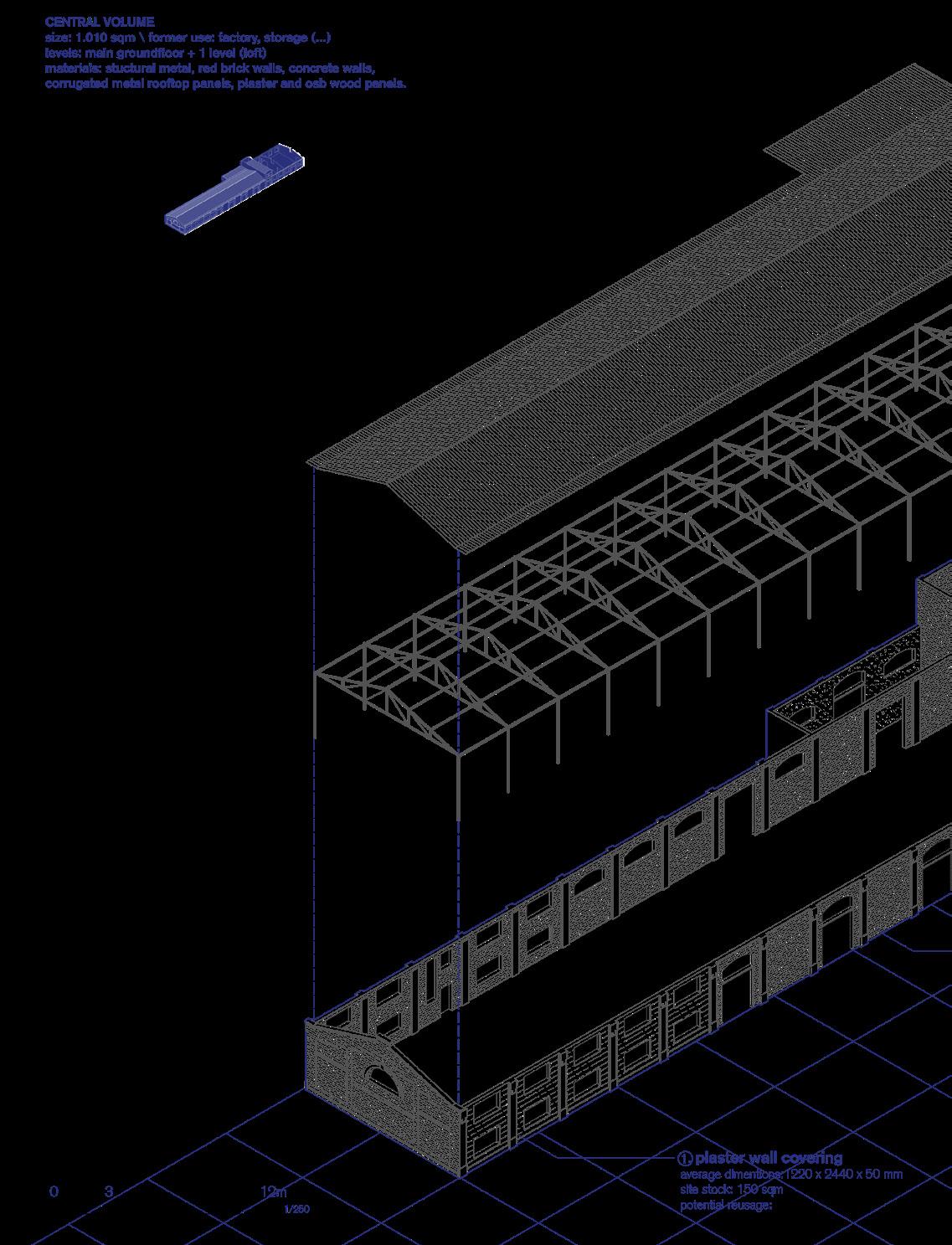
Master thesis project: QUARTER 2032 SoSe 2022 42 Material - Disposition
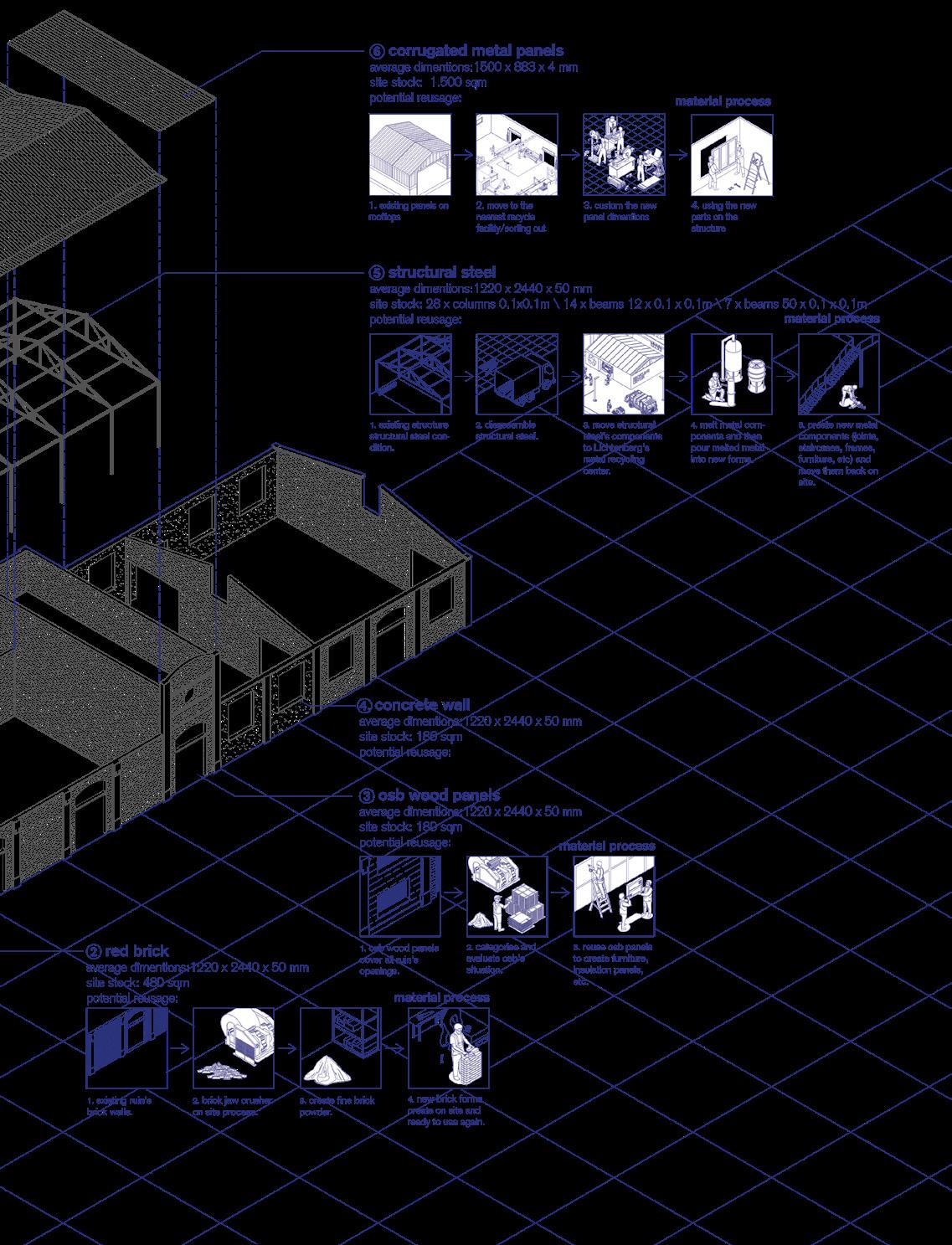 Maria Dimitroudi, Hanie Norouzzadeh, Theodoros Tselepidis
Maria Dimitroudi, Hanie Norouzzadeh, Theodoros Tselepidis
43

Master thesis project: QUARTER 2032 SoSe 2022 44 Material - Disposition processes
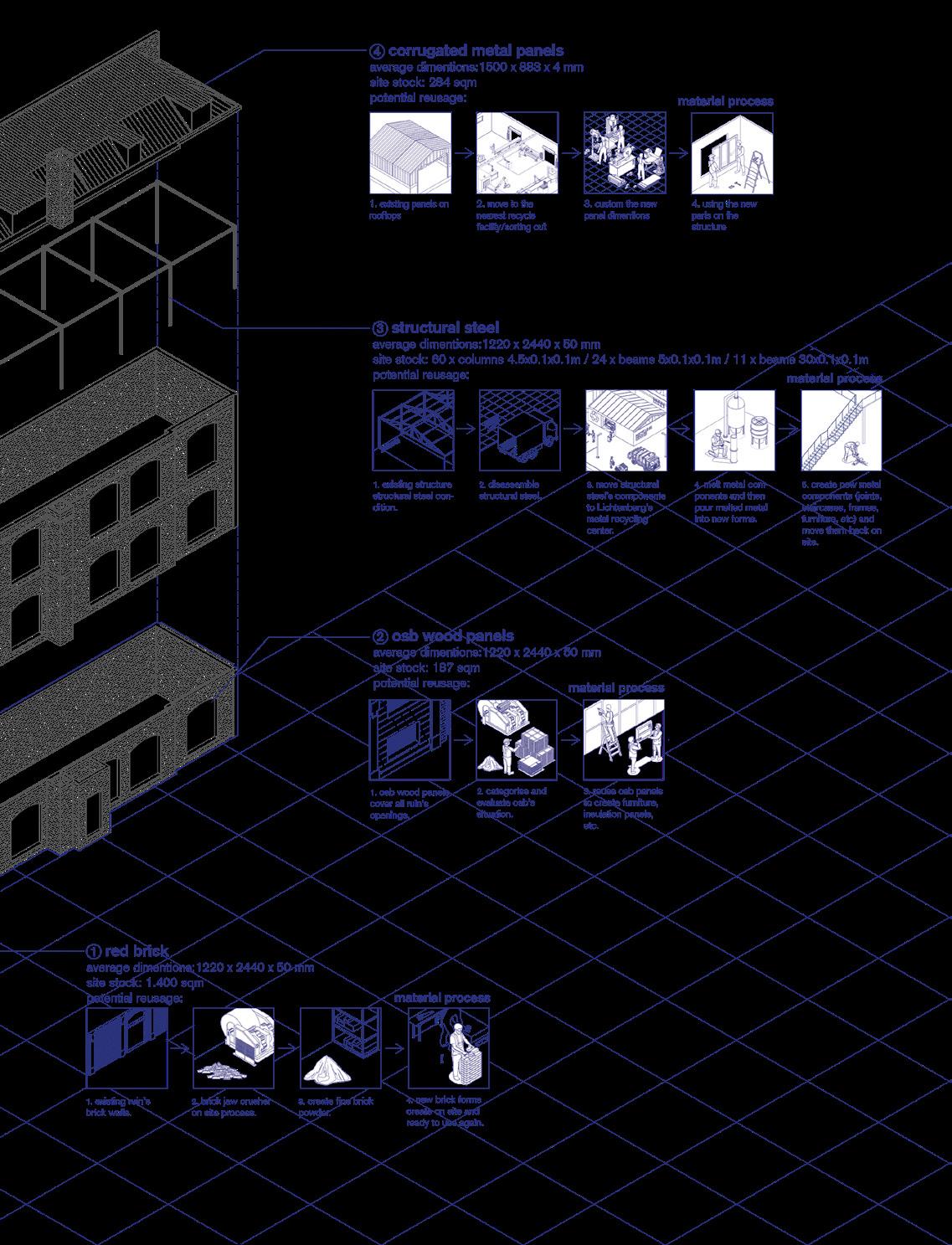 Maria Dimitroudi, Hanie Norouzzadeh, Theodoros Tselepidis
Maria Dimitroudi, Hanie Norouzzadeh, Theodoros Tselepidis
45
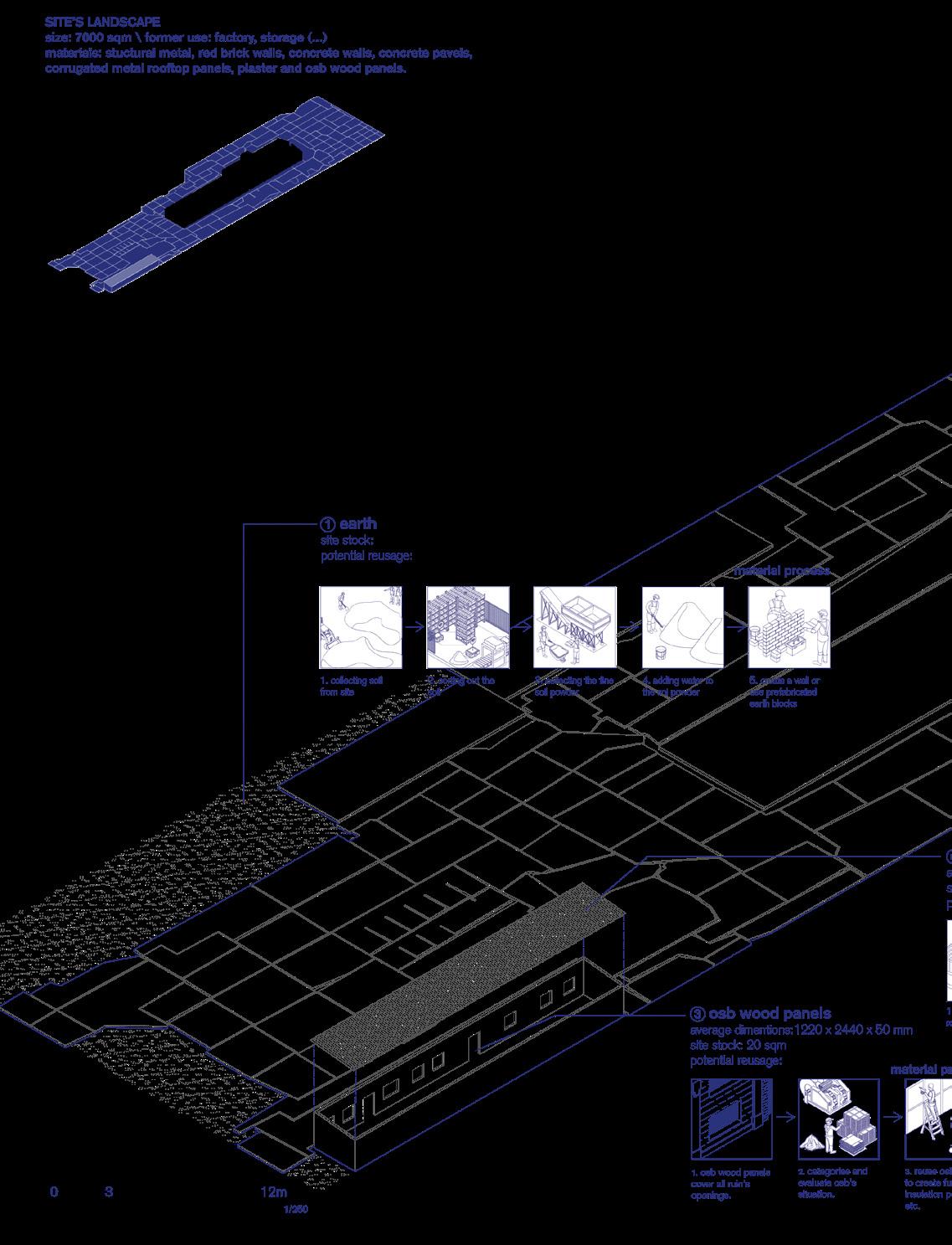
Master thesis project: QUARTER 2032 SoSe 2022 46 Material - Disposition processes
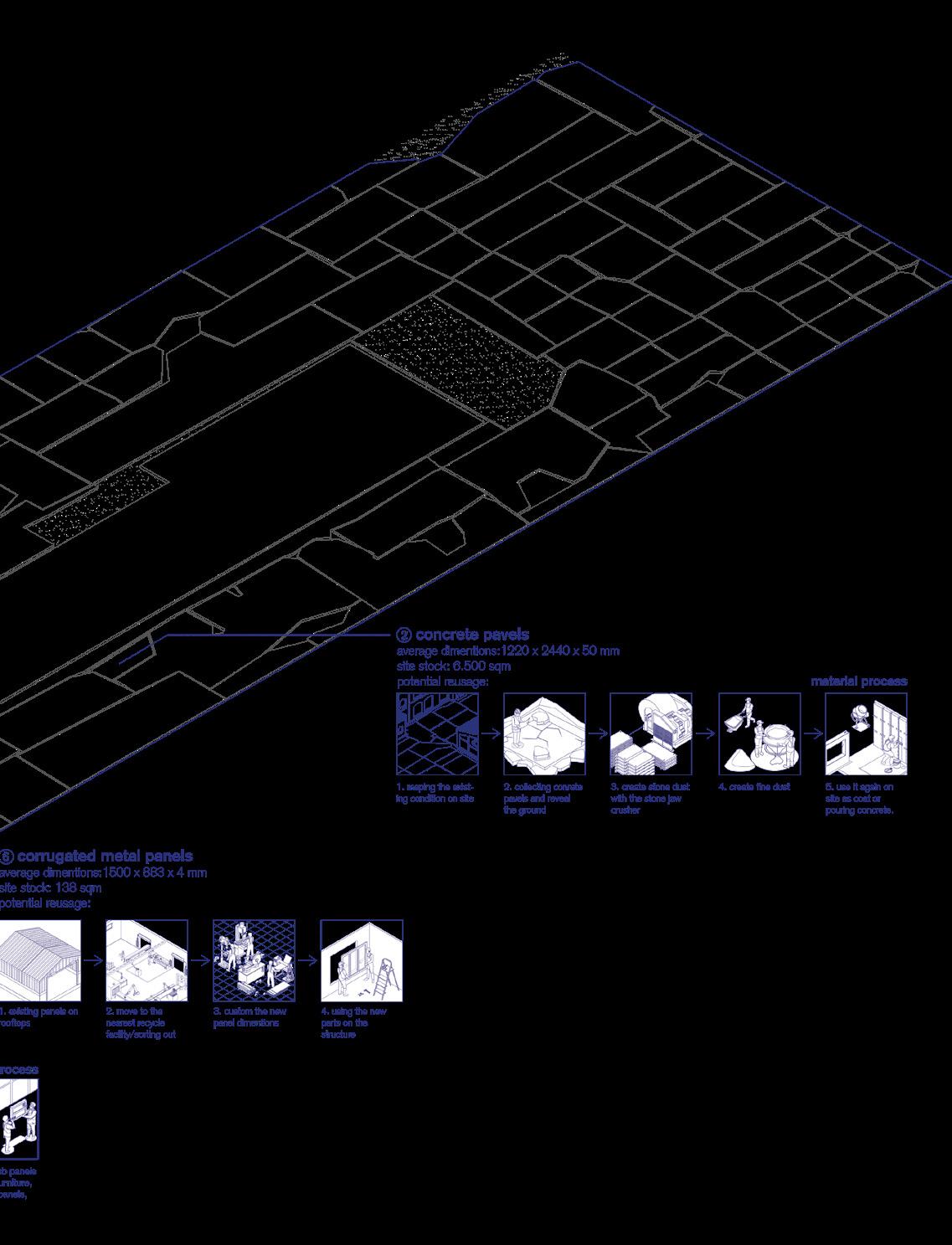 Maria Dimitroudi, Hanie Norouzzadeh, Theodoros Tselepidis
Maria Dimitroudi, Hanie Norouzzadeh, Theodoros Tselepidis
47
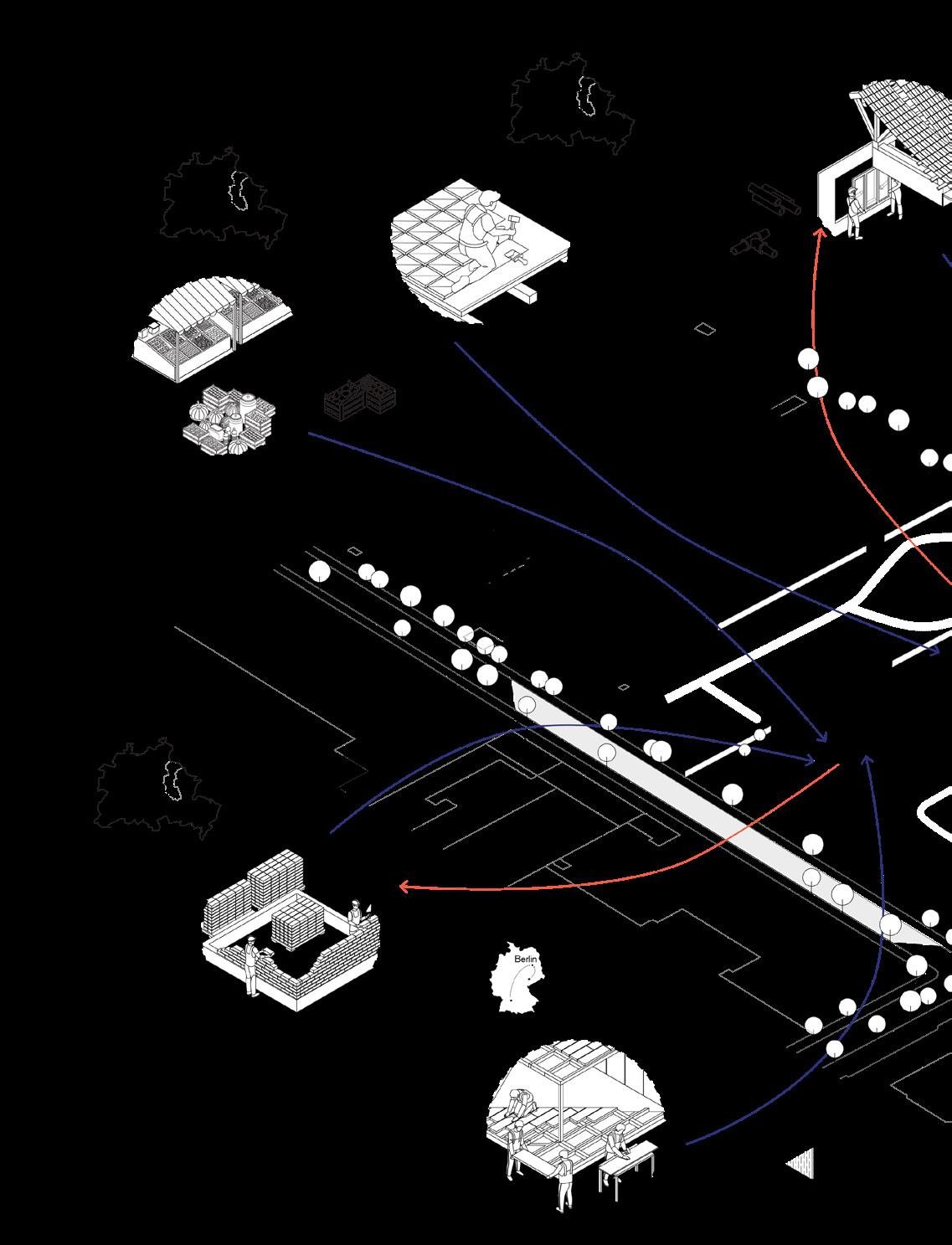
Master thesis project: QUARTER 2032 SoSe 2022 48 Material - Local material network and flows
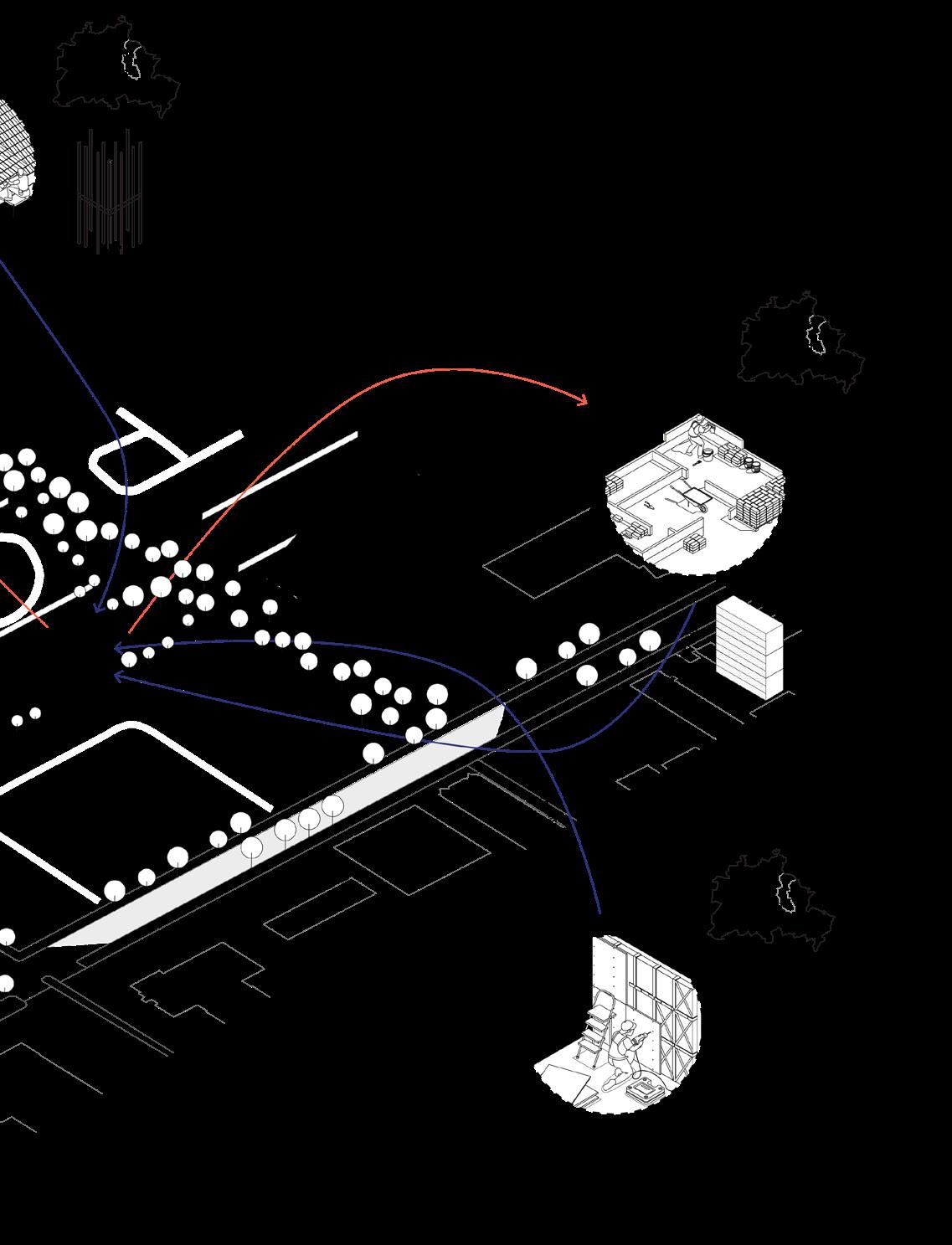 Maria Dimitroudi, Hanie Norouzzadeh, Theodoros Tselepidis
Maria Dimitroudi, Hanie Norouzzadeh, Theodoros Tselepidis
49
Master thesis project: QUARTER 2032 SoSe 2022 50
Maria
Dimitroudi, Hanie Norouzzadeh, Theodoros Tselepidis
What is the CO-HAB Configurator?
Chapter III.
is CO-HAB Configurator?
Master thesis project: QUARTER 2032 SoSe 2022 52 What
CO-HAB configurator” is an intermediate digital tool that enables architecture to fit within a complex web of interconnected actors and communicate with the residents. The residents are provided the infrastructure, including the commons, and marked the three different housing territories by the architects to pick, explore possibilities, and begin their design journey. After signing in with their housemate’s team and deciding on a territory, they are given a list of components to use as a toolkit to create their private rooms and shared areas.
CO-HAB Configurator:
The AI would then hybridize their given input to develop different options based on various criteria that are considered based on the cooperative strategies. It is meant to be a fun multiplayer game to facilitate the participatory design processes but still includes the residents’ ideas and desires in a more orchestrated way.
The Cohab-configurator guidelines:

*the shared core are spaces of the collective program.
*the satellite rooms are flexible personal spaces that complete the housing typologies.
*satellite rooms can be attached to more than one shared core.
*all the shared cores must have 2 access points.
*the mediator area should cover minimum 30% of each floor
*the structure system should use adaptive, affordable and ecological materials and design principles.
* maintain the existing structure as much as possible and upcycle the demolition debris
Maria Dimitroudi, Hanie Norouzzadeh, Theodoros Tselepidis
53
FIGMA QR CODE
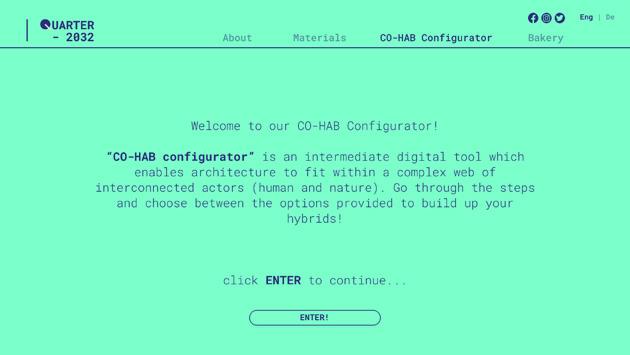
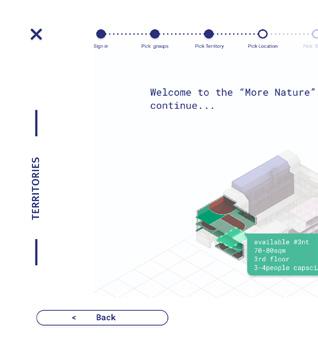
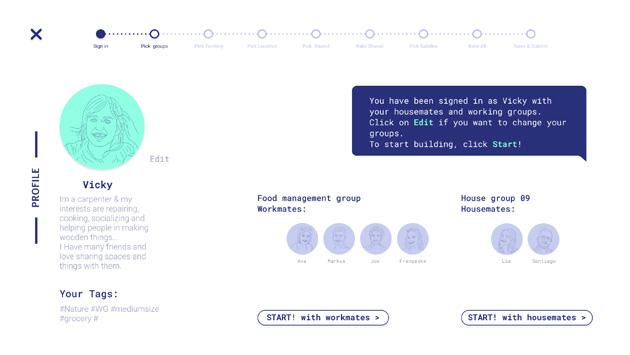
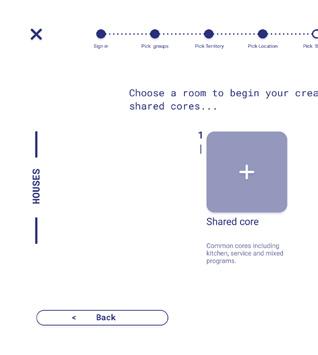
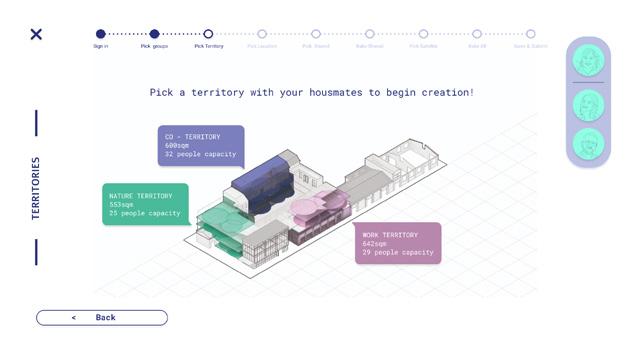
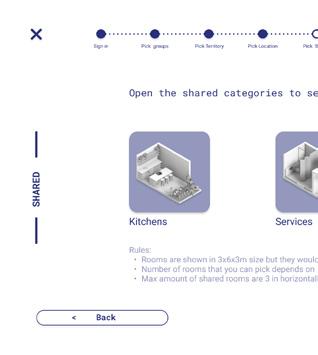
Master thesis project: QUARTER 2032 SoSe 2022 54 Flow 1. Welcome to the CO-HAB Configurator 4. Pick the most suitable housing location 2. Sign in and pick your group 3. Discover the housing territories and pick yours 6. Explore the given components 5. Start by creating the shared core
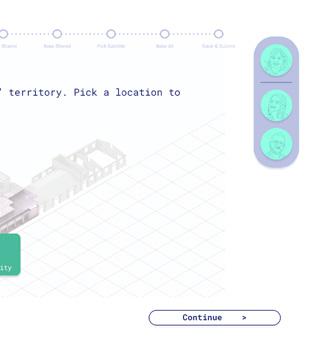
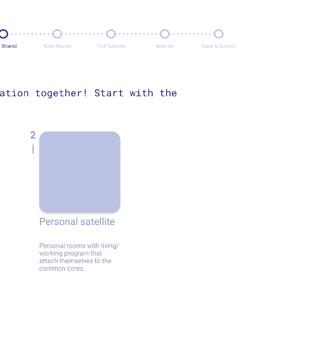
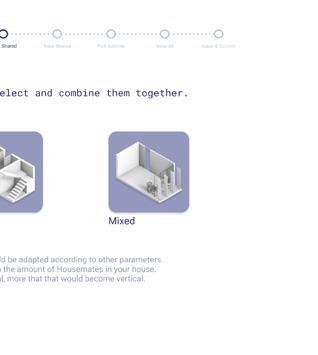
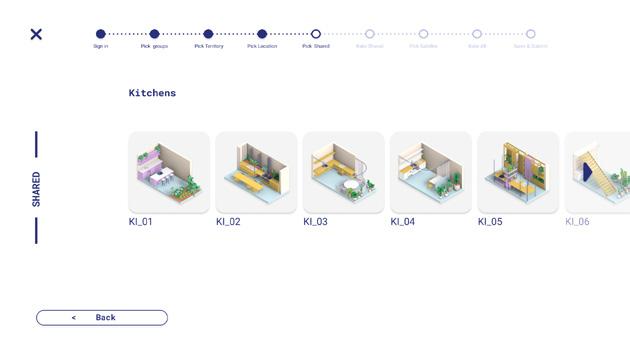
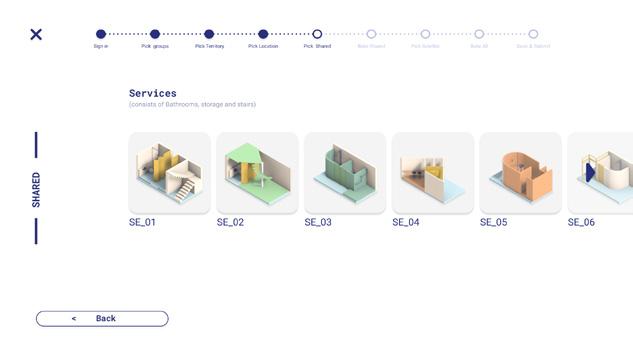
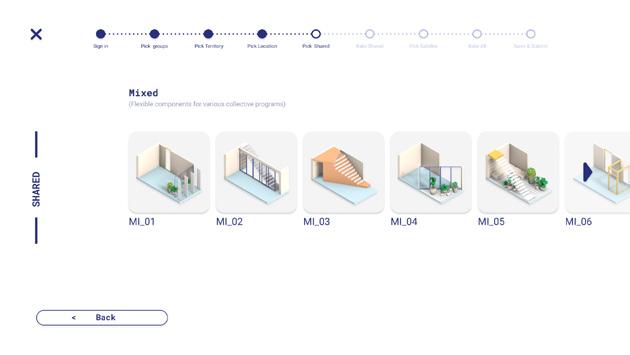
Maria
Dimitroudi, Hanie Norouzzadeh, Theodoros Tselepidis
55 location to continue 7. Pick from the Kitchen components 8. Pick from the Service components 9. Pick from the Mixed components
If it is
from the
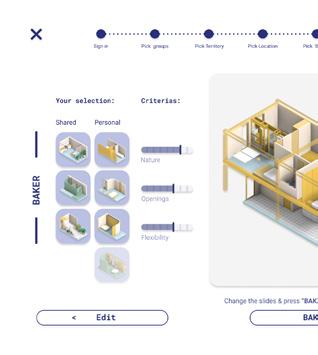
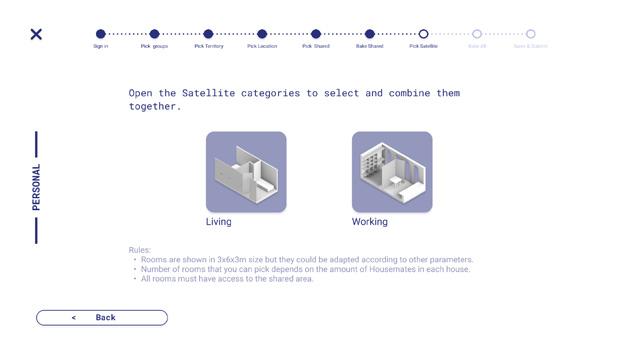
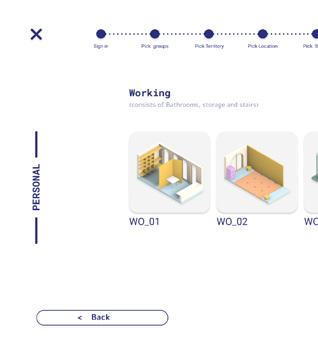
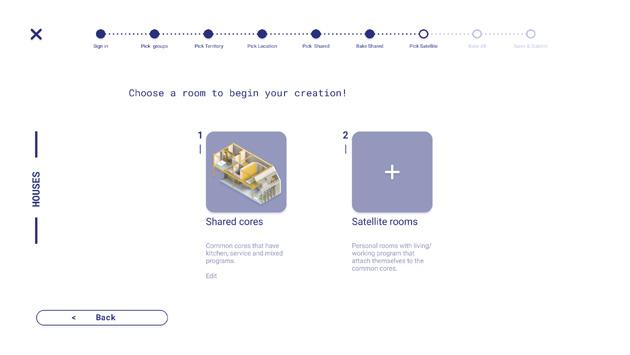
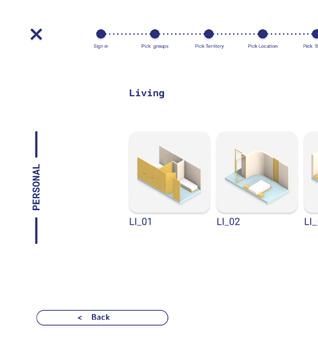
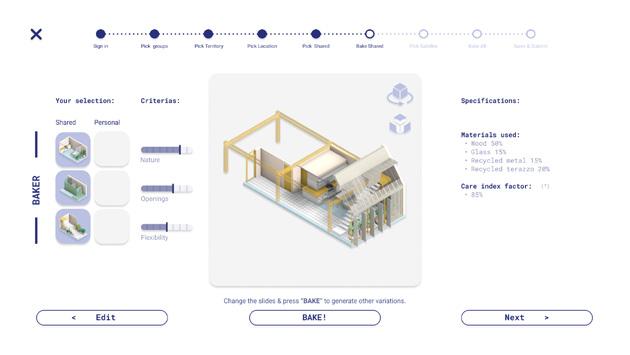
Master thesis project: QUARTER 2032 SoSe 2022 56 Flow 10. Hybridization of the components to create the final shared core 13. Pick from the living satellites 11. To continue go to the personal rooms section 12. Explore the satellite components 1. Hybridization of all the components together 14.
necessary also pick
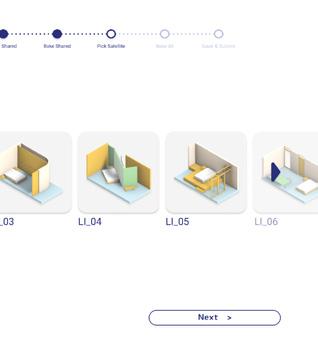
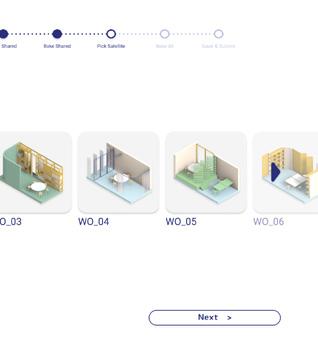
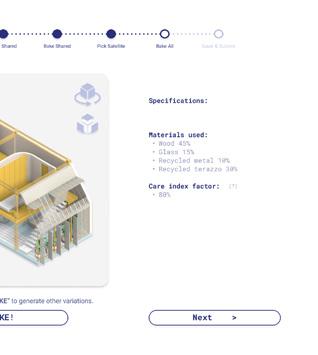
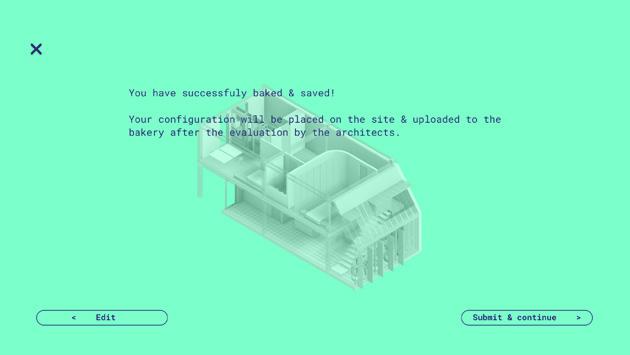
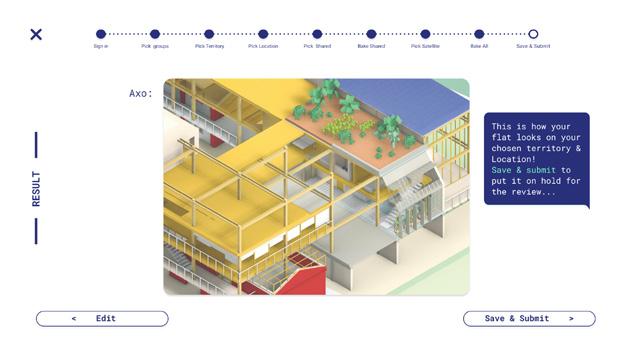
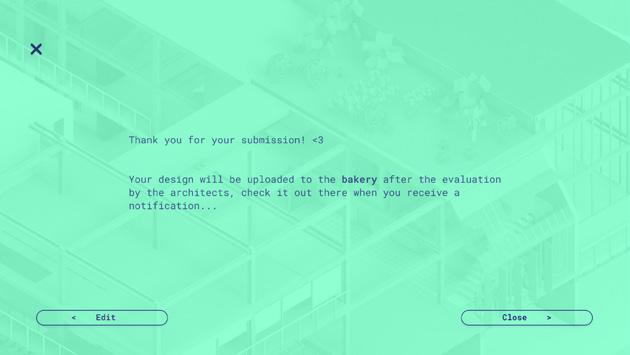 Maria Dimitroudi, Hanie Norouzzadeh, Theodoros Tselepidis
Maria Dimitroudi, Hanie Norouzzadeh, Theodoros Tselepidis
57 together to create the final outcome 16. Save the final outcome that you have created with your group working satellites 17. Check how your house is located in the infrastructure 18. Submit the final outcome and wait for the evaluation
Catalogues
Basic components
Shared cores:
Shared cores are the spaces which are used for all the housemates. They are derived by the hybridization of the 3 categories of the basic components namely: Kitchen, Service and Mixed. These series of components provide all the necessary infrastructure for each house.
Master thesis project: QUARTER 2032 SoSe 2022 58
inculde
spaces and
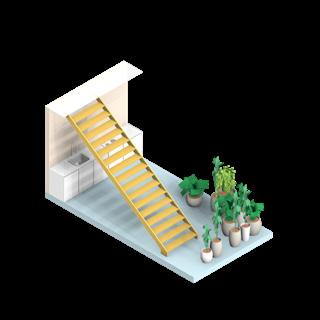
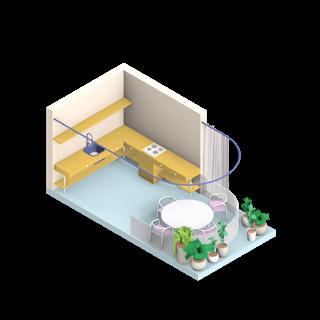
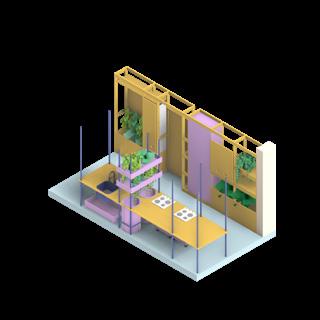
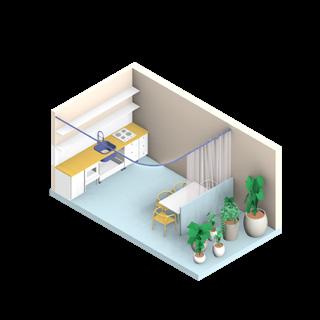
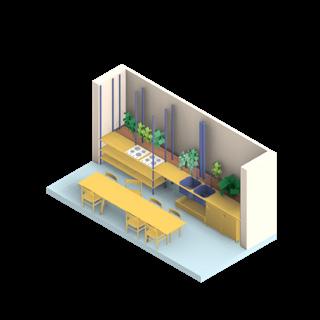
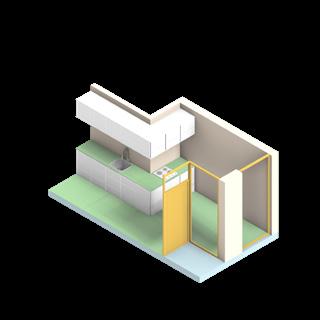

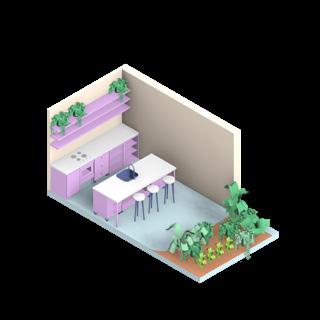
design
to include those
function
living
Maria Dimitroudi, Hanie Norouzzadeh, Theodoros Tselepidis 59 Kitchen components
dining/cooking
equipement. The
objective is
processes in the
cycles of the project and provide comfortable
enviroment Kitchen: K1 K3 K5 K7 K2 K4 K6 K8
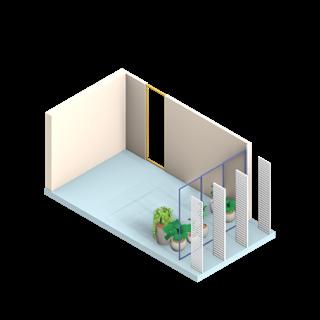
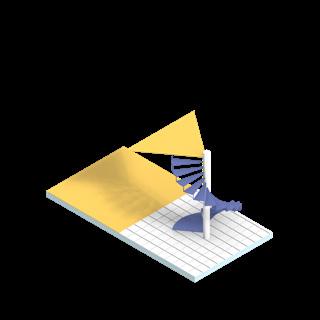
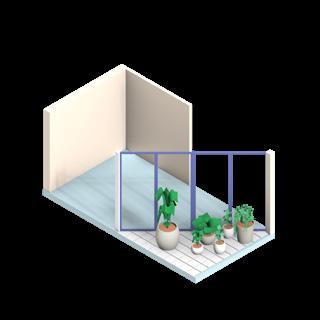
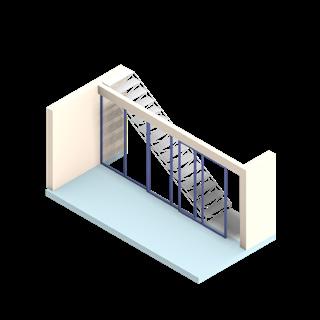
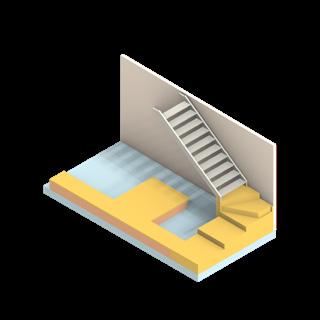
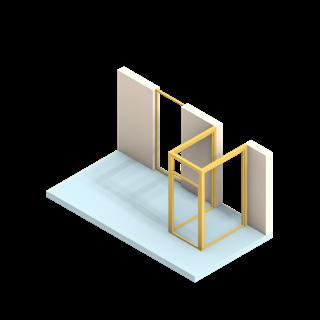
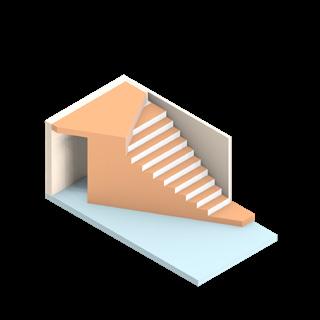
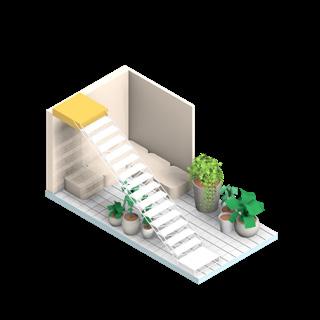
Master thesis project: QUARTER 2032 SoSe 2022 60 Mixed components are flexible shared spaces for diffecerent purposes in the houses. They include thresholds, gardens and free-use rooms and provide adaptable open spaces Mixed: OT1 OT3 OT5 OT7 OT2 OT4 OT6 OT8
components inculde bathrooms, storage rooms
stairs. They are the components which complete the shared spaces of each house
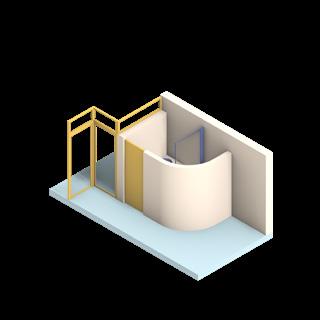
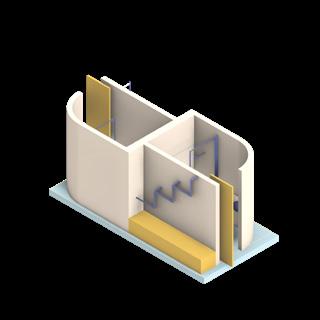
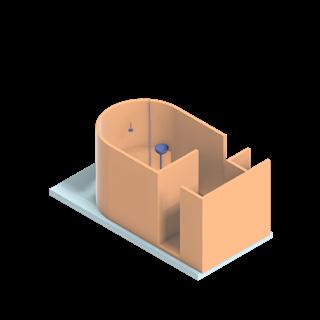
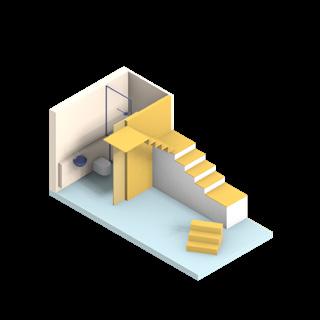
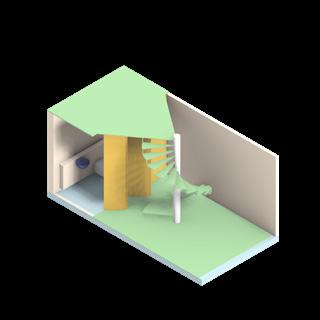
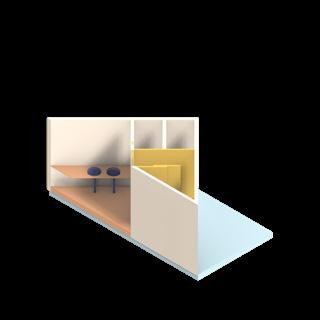
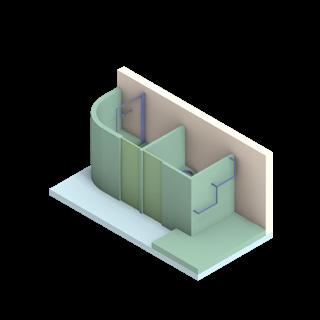
the necessary
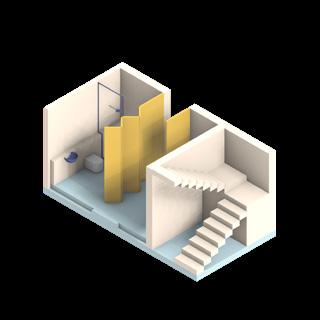
Maria Dimitroudi, Hanie Norouzzadeh, Theodoros Tselepidis 61 Service
and
with all
utilities . Service: SB1 SB3 SB5 SB7 SB2 SB4 SB6 SB8
Catalogues
Basic components
Satellite rooms:
Satellite rooms are the more personal rooms which provides residents with living, and working programs. These set of components would attach themselves to the shared cores to use the shared infrastructure and form a housing typology. The residents have the possibility to have access to a satelite room also in other houses in cases of working shared spaces.
Master thesis project: QUARTER 2032 SoSe 2022 62
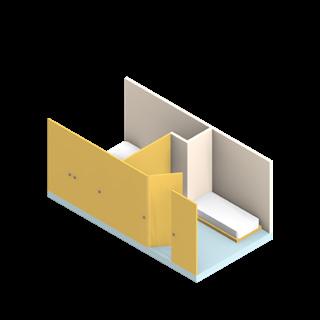
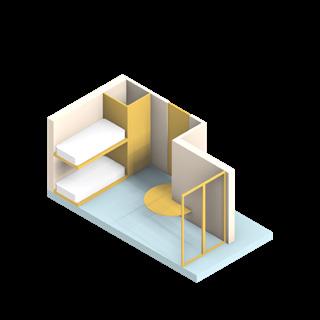
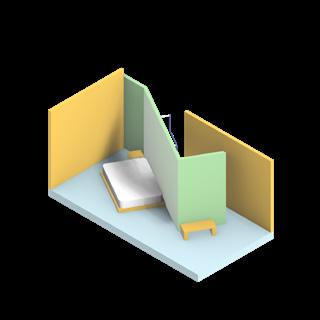
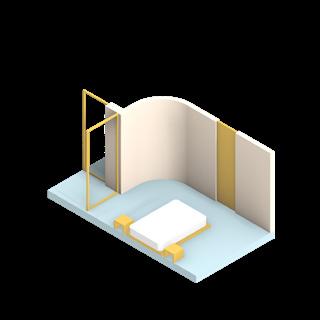
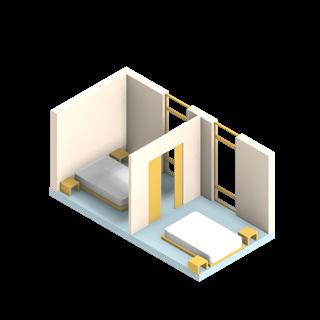
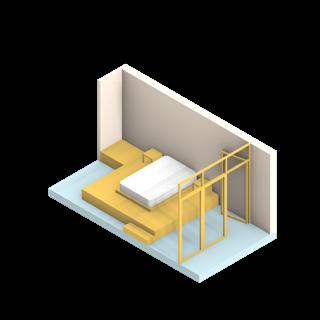
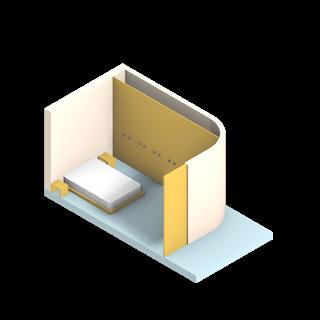
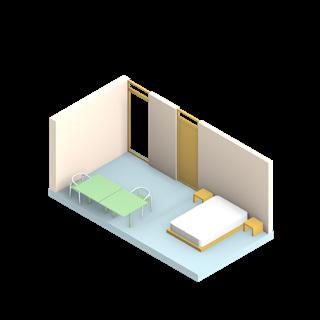
Maria Dimitroudi, Hanie Norouzzadeh, Theodoros Tselepidis 63 Living satellite components are personal rooms which would be combined with a shared core of a house. Living: LS1 LS3 LS5 LS7 LS2 LS4 LS6 LS8
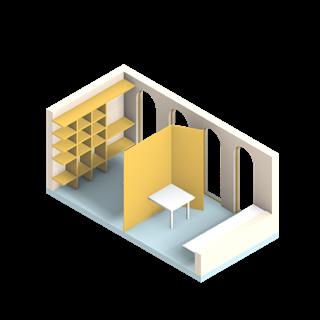
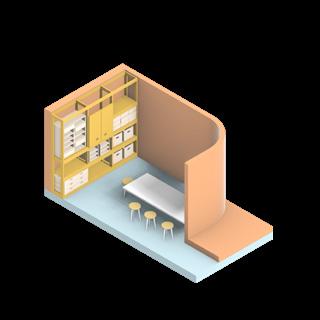
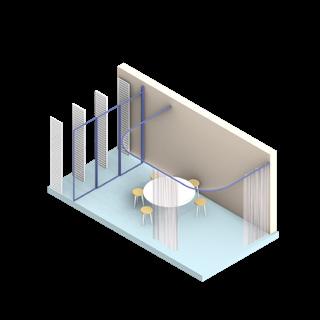
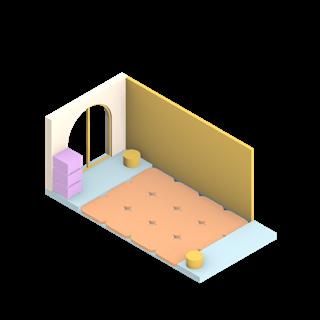
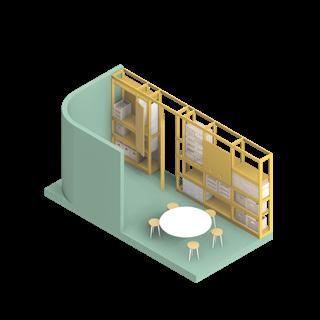
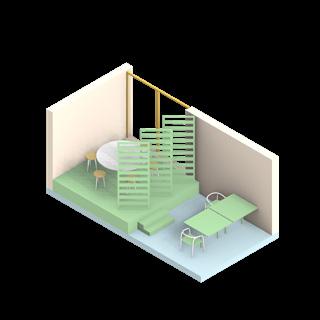
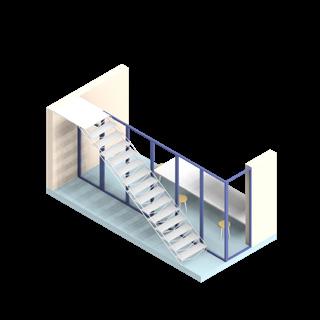
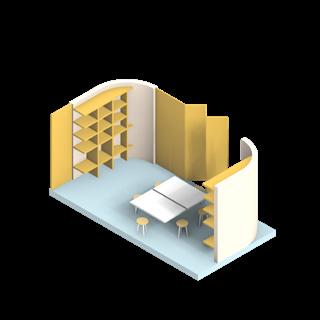
Master thesis project: QUARTER 2032 SoSe 2022 64 Working components are provided for the work related programs. Together with a living component, they can create a new living/working component. Working: WS1 WS3 WS5 WS7 WS2 WS4 WS6 WS8
Maria Dimitroudi, Hanie Norouzzadeh, Theodoros Tselepidis
65
Variations of shared cores after hybridization
Hybrids
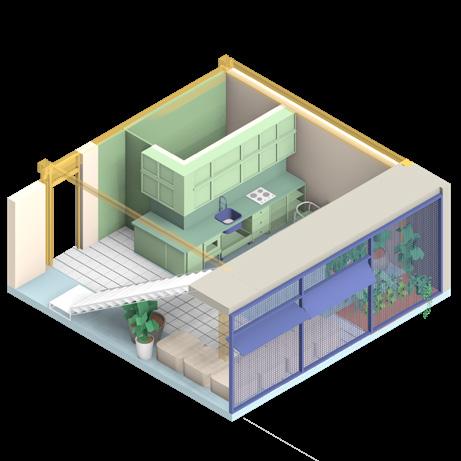
Hybrids are emerged as a result of selecting a set of base components and then “baking” them according to the specific criteria.
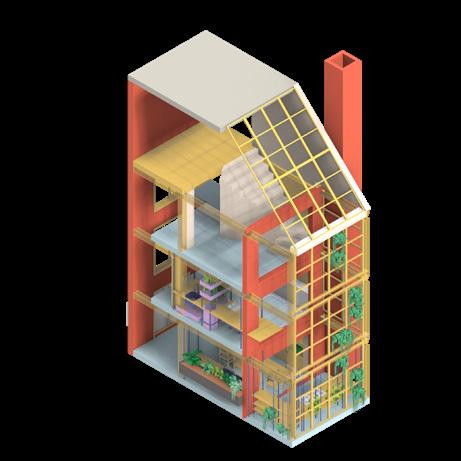
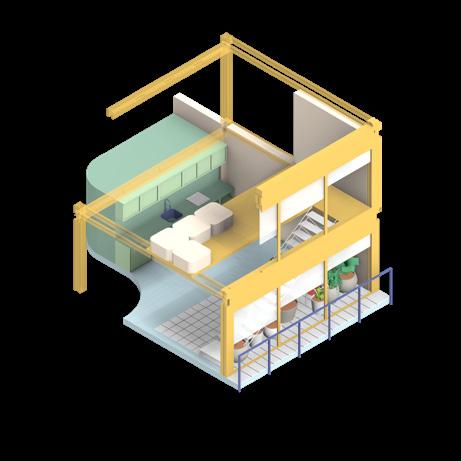
Master thesis project: QUARTER 2032 SoSe 2022 66 Catalogues
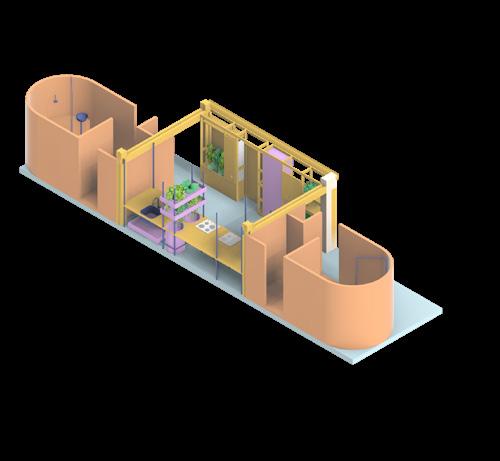
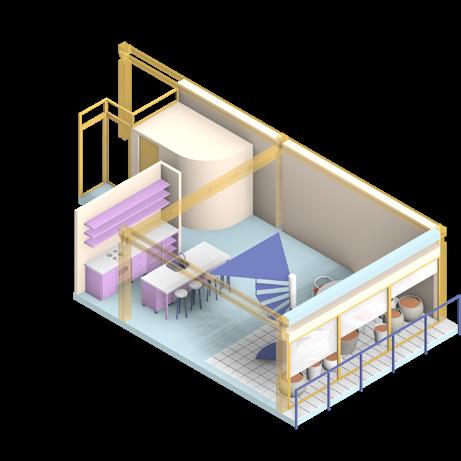
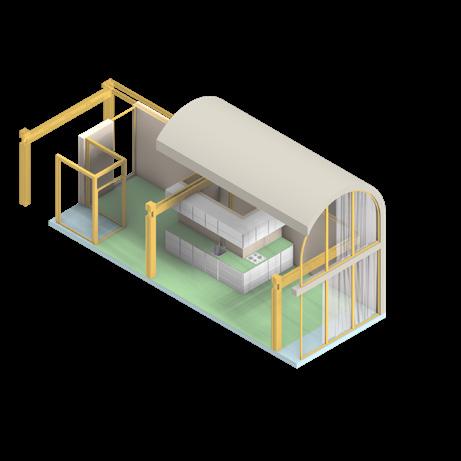
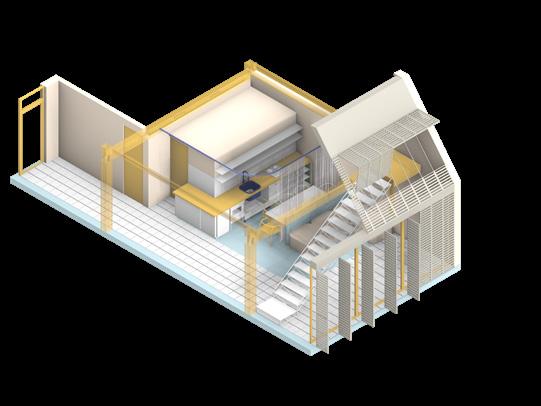
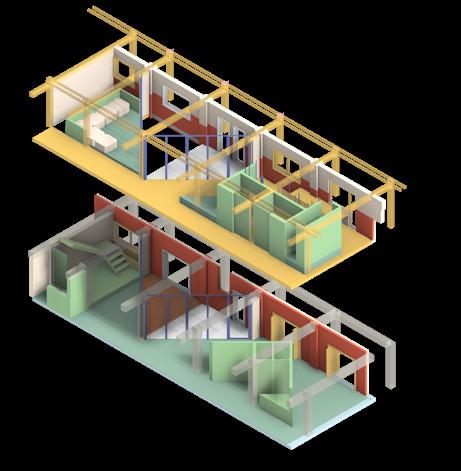
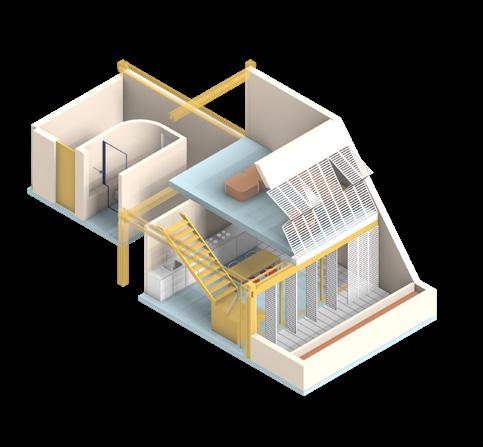 Maria Dimitroudi, Hanie Norouzzadeh, Theodoros Tselepidis
Maria Dimitroudi, Hanie Norouzzadeh, Theodoros Tselepidis
67
Variations of satellites after hybridization
Hybrids
Hybrids of satellites create variations of the selected personal living and working componenets according to the number of the housemates, their working profile and given input.
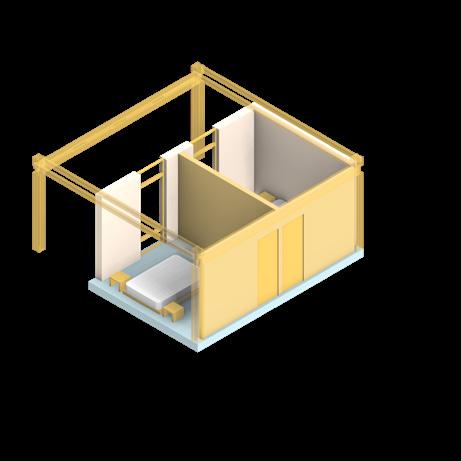
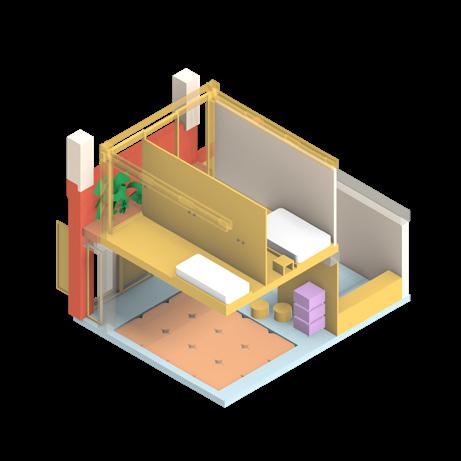
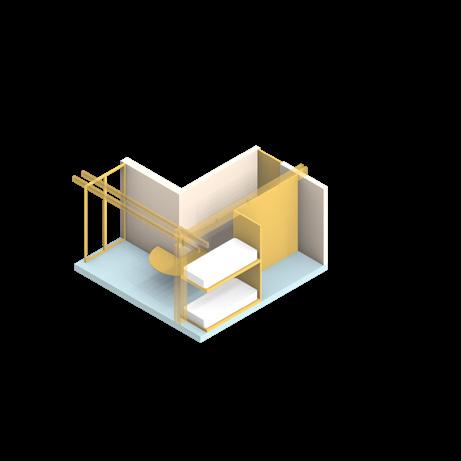
Master thesis project: QUARTER 2032 SoSe 2022 68 Catalogues
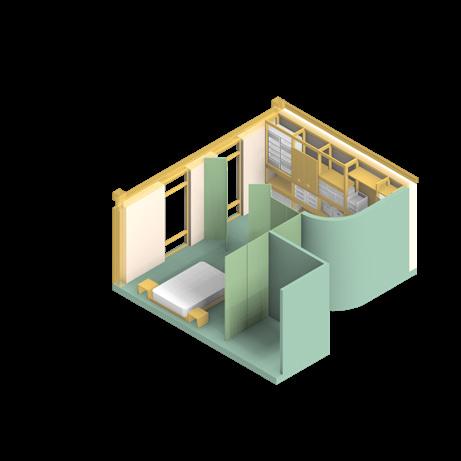
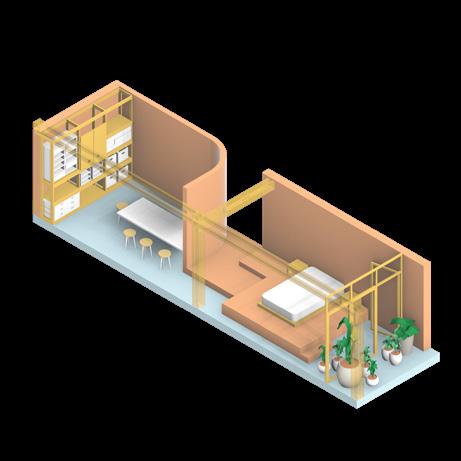
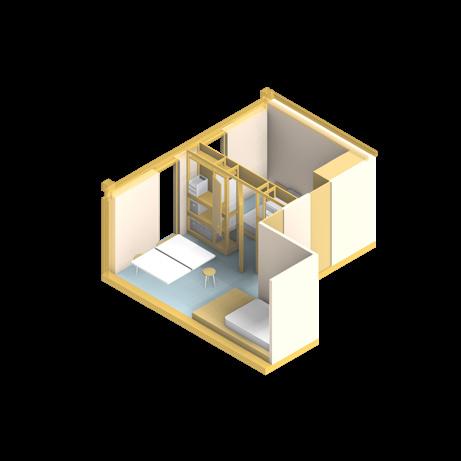
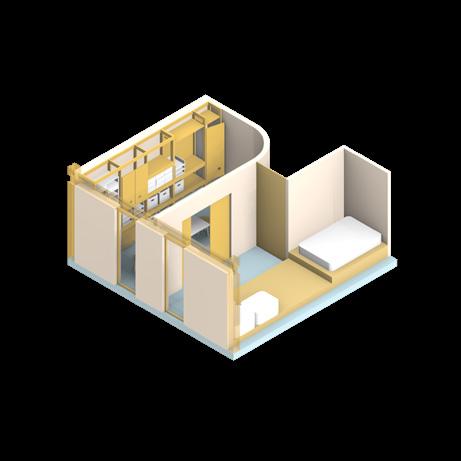
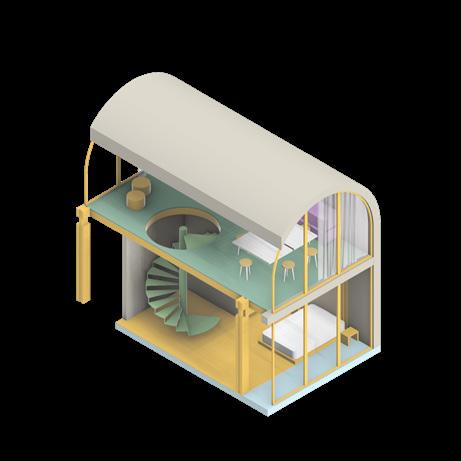
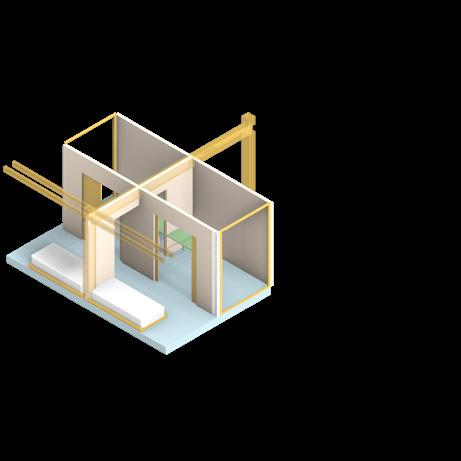 Maria Dimitroudi, Hanie Norouzzadeh, Theodoros Tselepidis
Maria Dimitroudi, Hanie Norouzzadeh, Theodoros Tselepidis
69
Master thesis project: QUARTER 2032 SoSe 2022 70
Chapter IV.
Project outcome
Maria Dimitroudi, Hanie Norouzzadeh, Theodoros Tselepidis
71
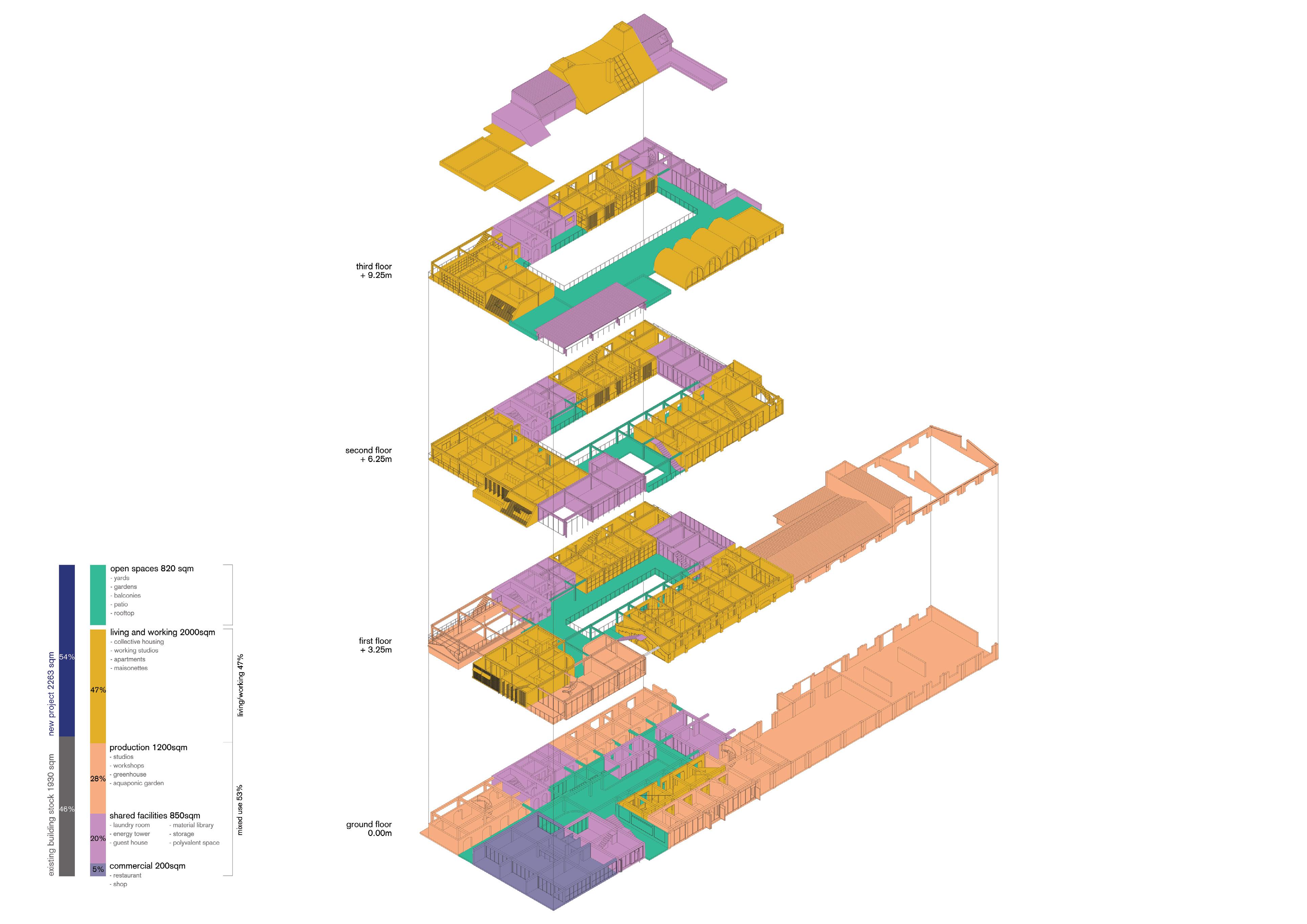
Master thesis project: QUARTER 2032 SoSe 2022 72 Diagrams -
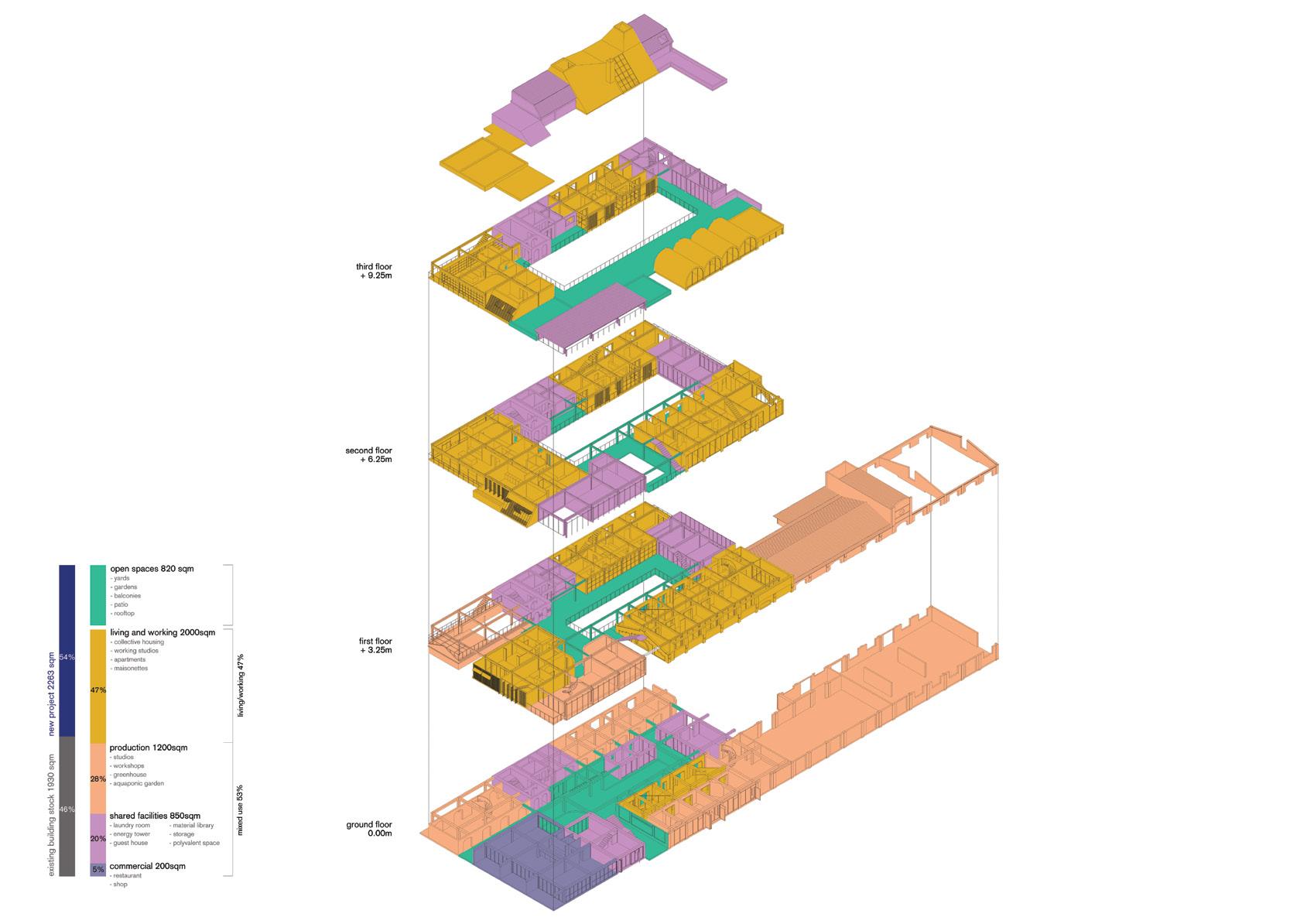 Maria Dimitroudi, Hanie Norouzzadeh, Theodoros Tselepidis
Maria Dimitroudi, Hanie Norouzzadeh, Theodoros Tselepidis
73
-
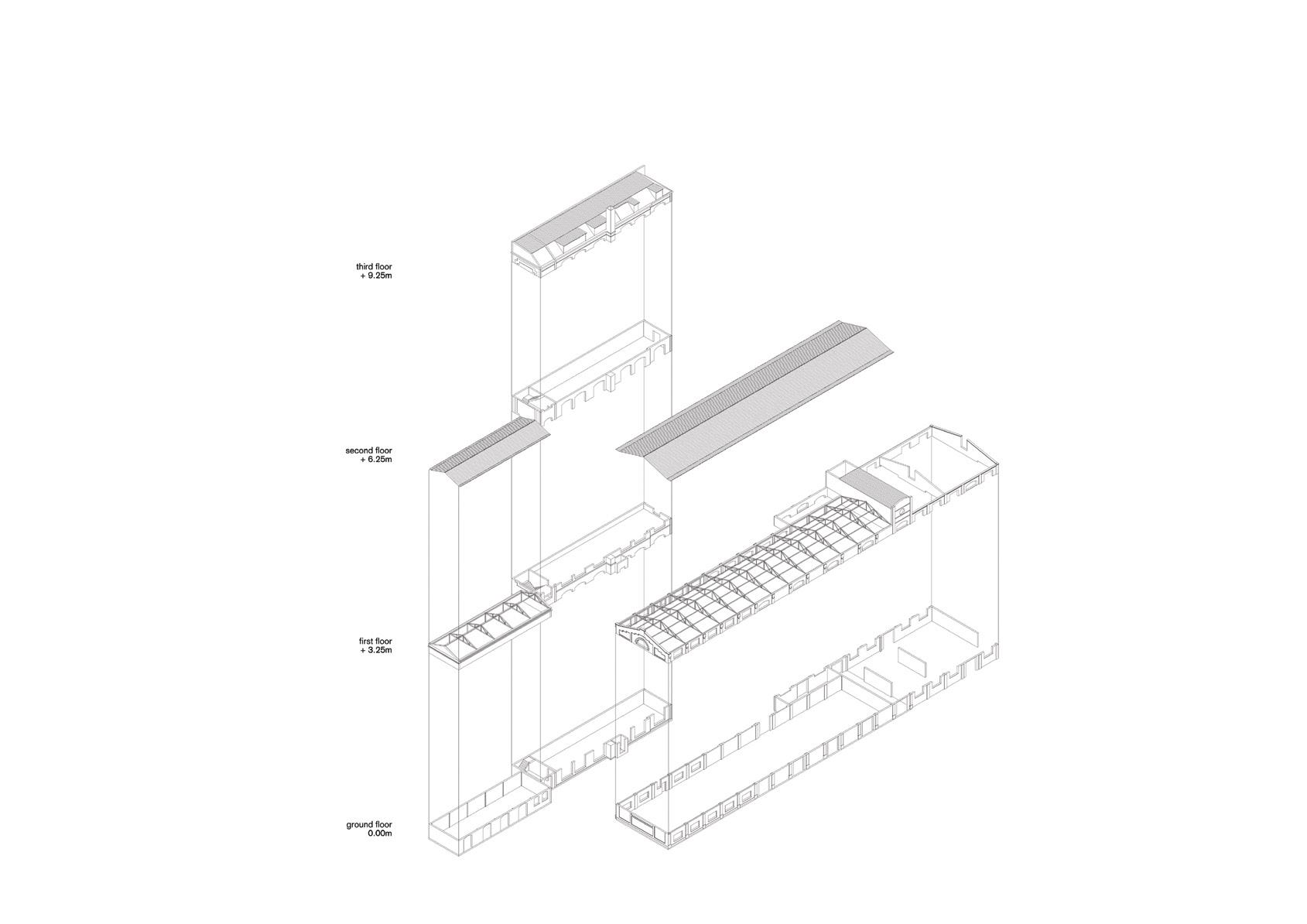
ruin
Master thesis project: QUARTER 2032 SoSe 2022 74 Diagrams
Existing
Structure
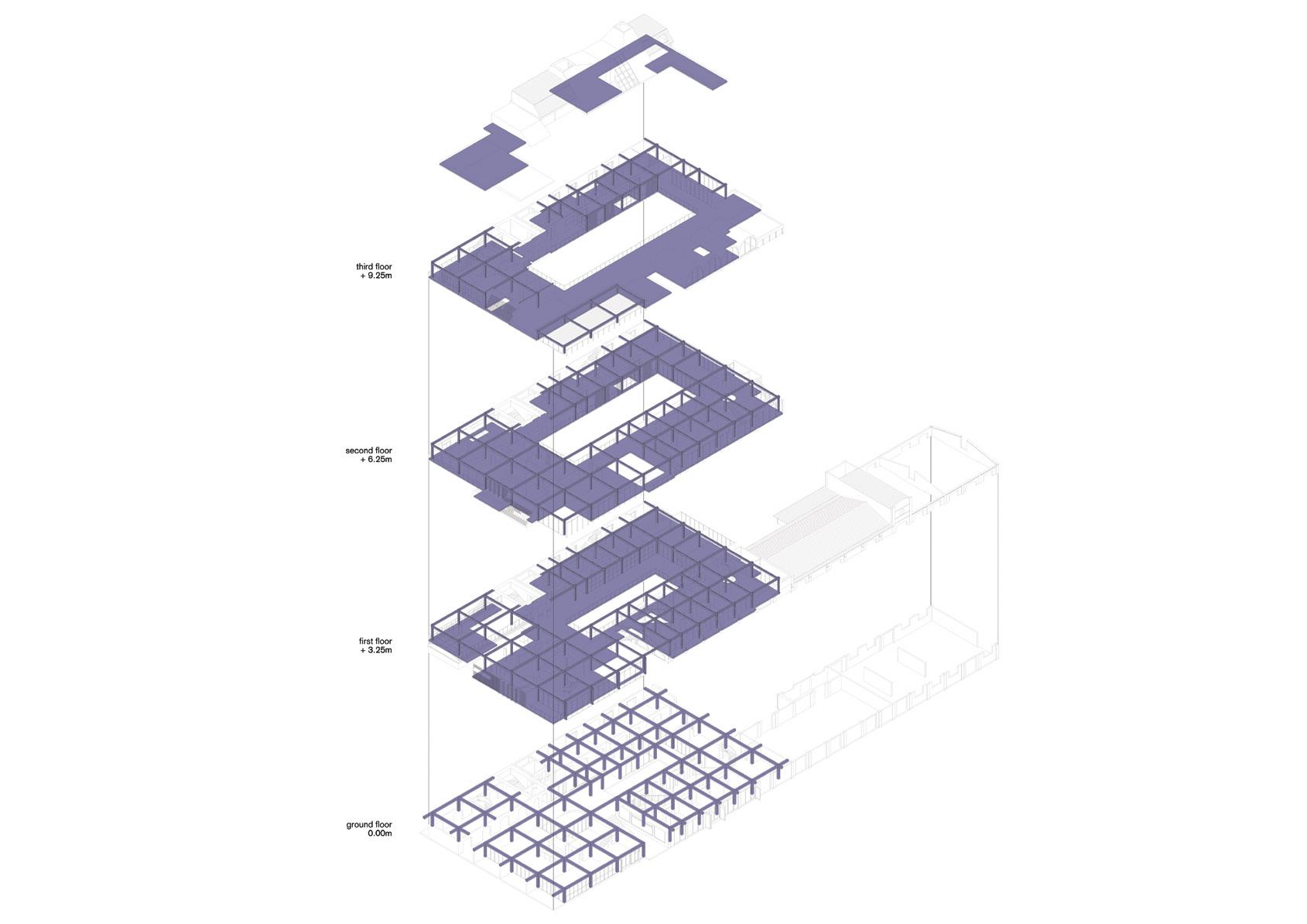 Maria Dimitroudi, Hanie Norouzzadeh, Theodoros Tselepidis
Maria Dimitroudi, Hanie Norouzzadeh, Theodoros Tselepidis
75
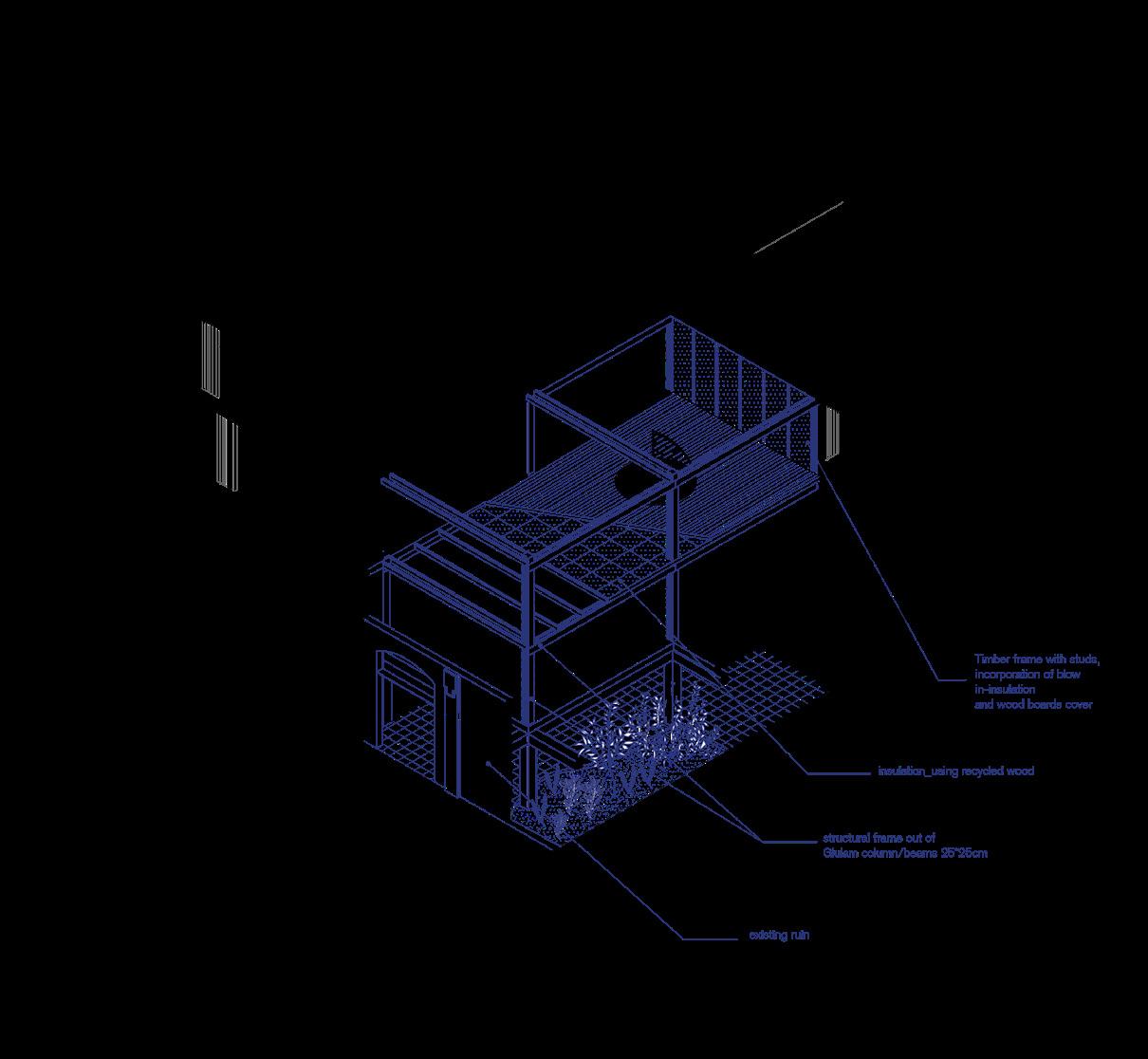
Master thesis project: QUARTER 2032 SoSe 2022 76 Structure details 0 1 2 5m
Structure parts
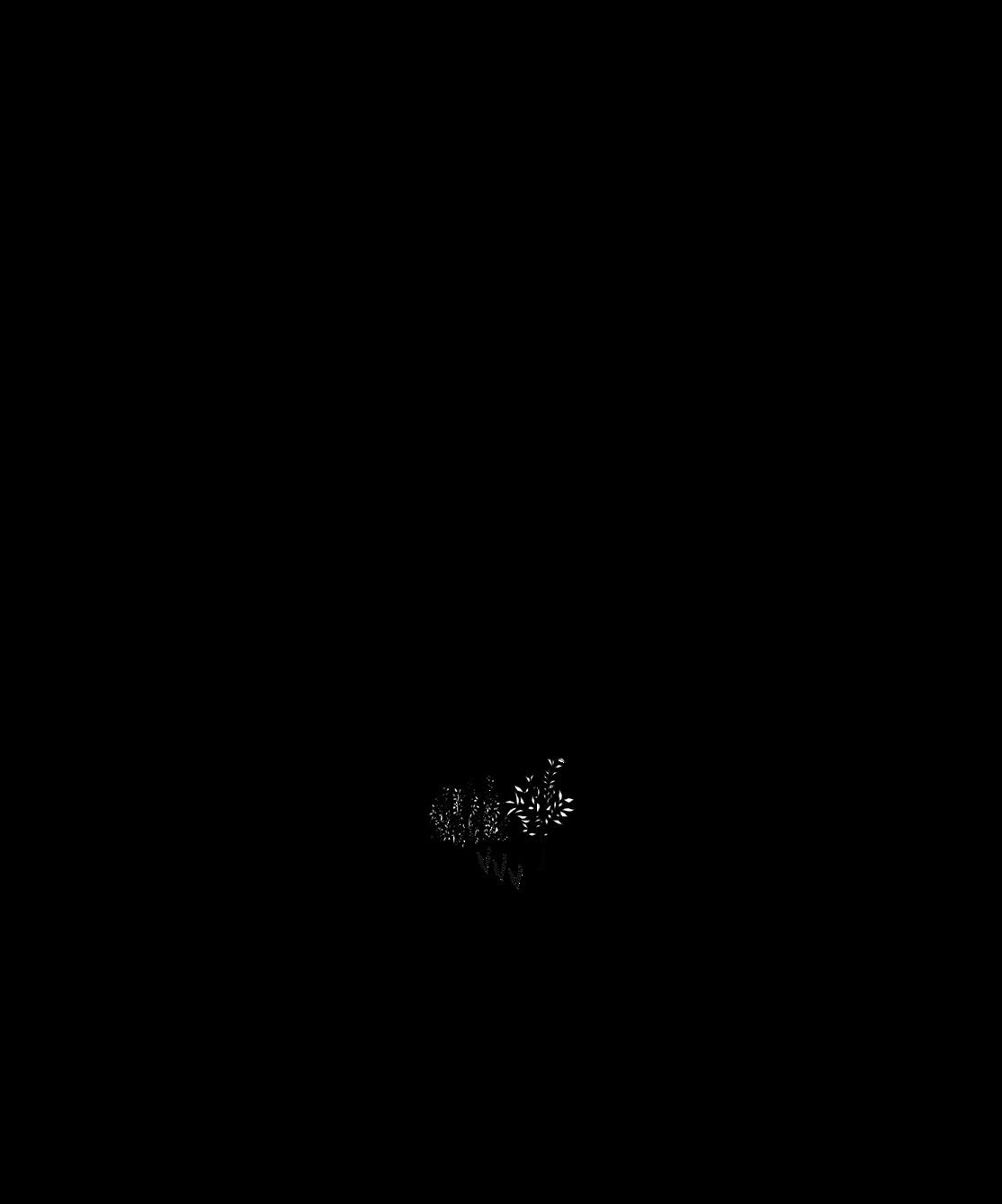 Maria Dimitroudi, Hanie Norouzzadeh, Theodoros Tselepidis
Maria Dimitroudi, Hanie Norouzzadeh, Theodoros Tselepidis
77
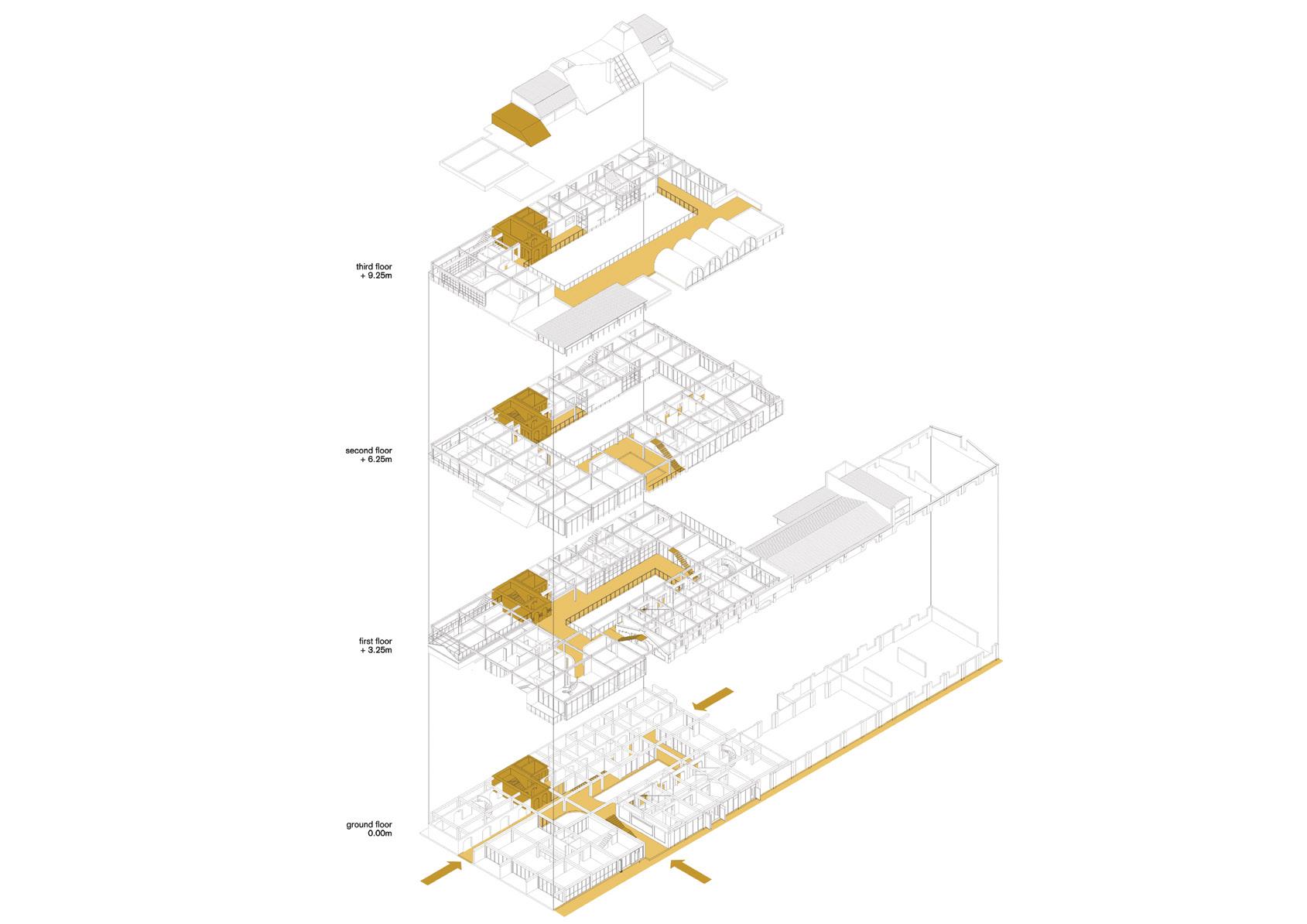
Master thesis project: QUARTER 2032 SoSe 2022 78 Diagrams - Circulation
Green areas
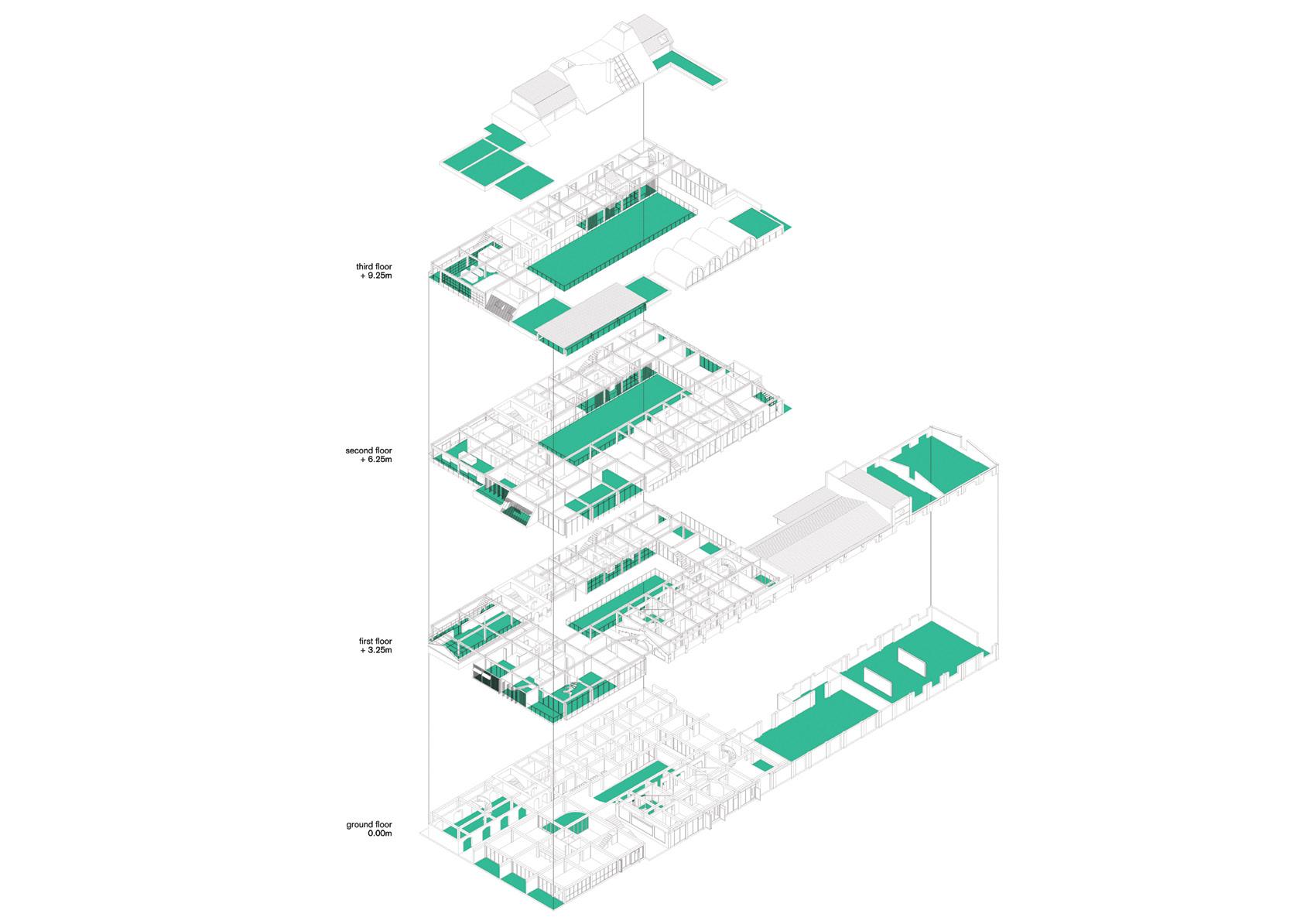 Maria Dimitroudi, Hanie Norouzzadeh, Theodoros Tselepidis
Maria Dimitroudi, Hanie Norouzzadeh, Theodoros Tselepidis
79
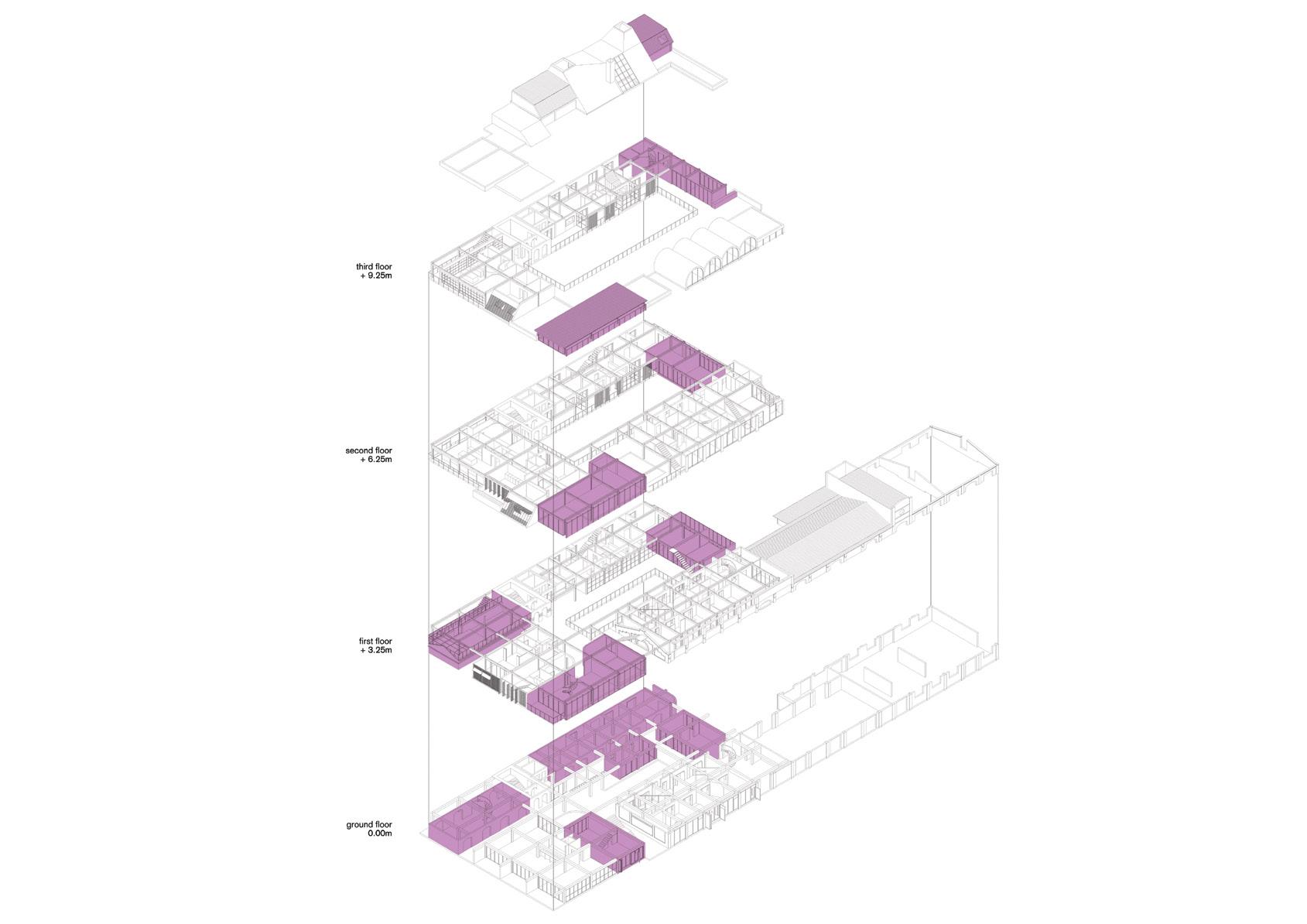
Master thesis project: QUARTER 2032 SoSe 2022 80 Diagrams - Commons
Is responsible for the property organization in the cooperative. Apart from taking care of the com mons, such as guest room and polyvalent spaces, they are responsible for the residnets social contracts.
Atlas of commons
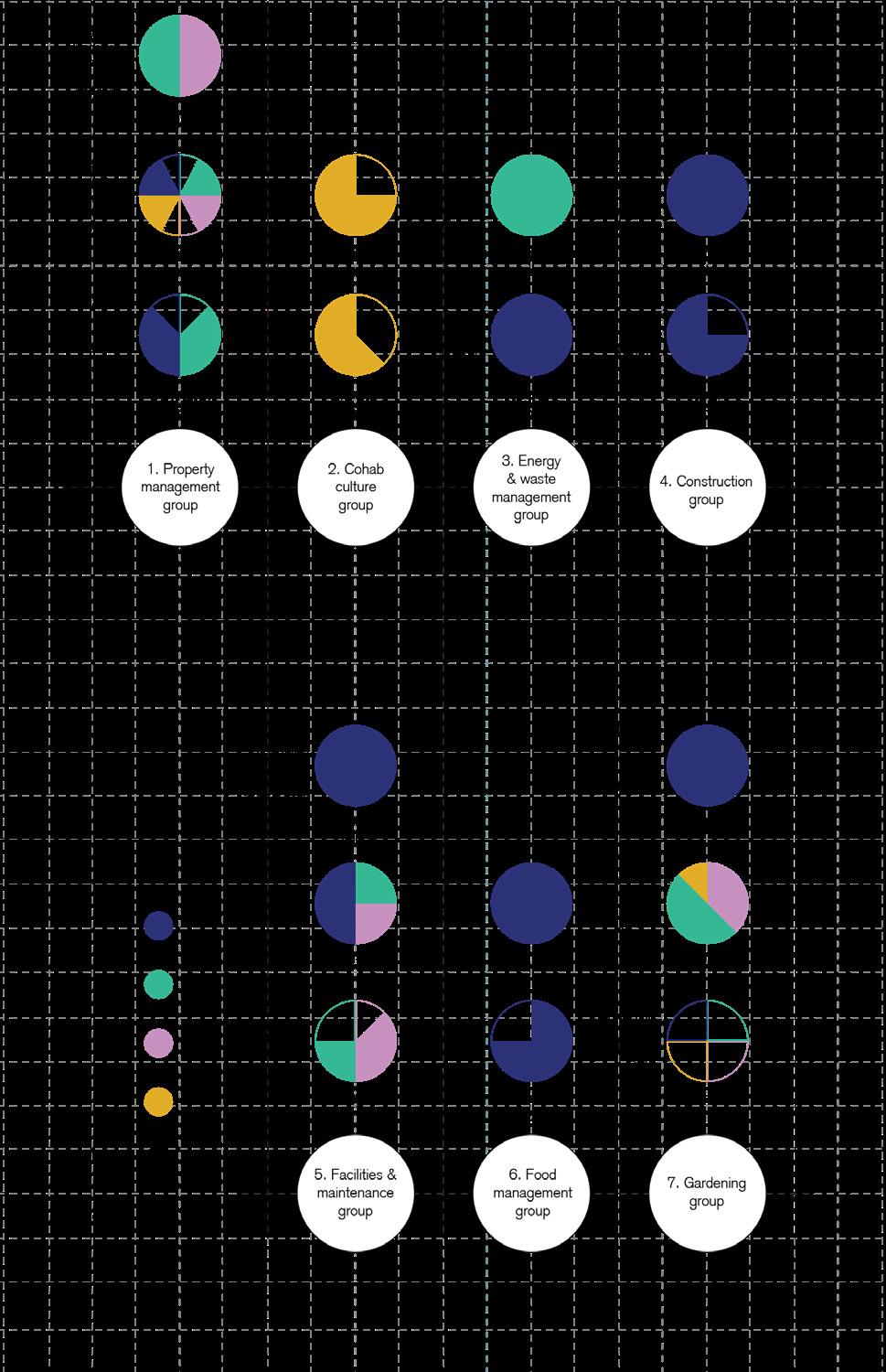
Is responsible for all the public events hosted by the cooperative. Taking care of the events, exhibitions & being active on social media about cooperative’s work are the key tasks of this group.
Is responsible for the proper function & usage of all energy & waste infra structures in the building. Their main task is to keep these infrastructure run ning in the most efficiant & optimized way.
Is responsible for all the workshop/repaishop areas in the building. Specific skillset on machinery & constructional equipment is required for the mem bers of this group.
Is responsible for overseeing the common areas of the building. In consultation with the other residents, they take decisions on new common spaces that serves the cooperative.
Is responsible for the food managerial tasks in the cooperative. They also manage collaboration with other cooperatives in the neighborhood.
Is responsible for manag ing all the nature common spaces in the building from research to cultivation and harvesting. Members are required to have passion & knowledge in these topics.
Maria
Dimitroudi, Hanie Norouzzadeh, Theodoros Tselepidis
81
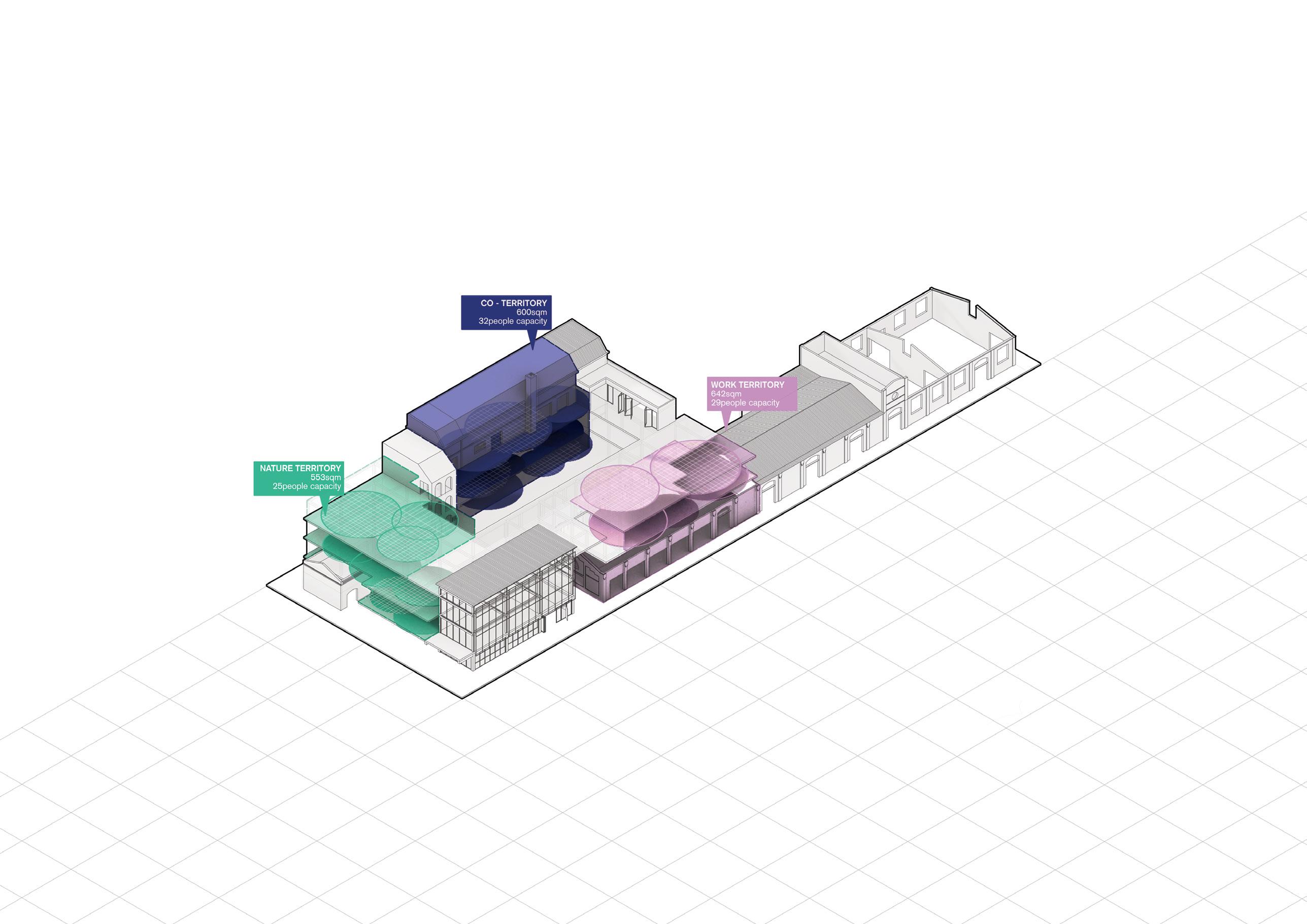
Atlas of housing typologies
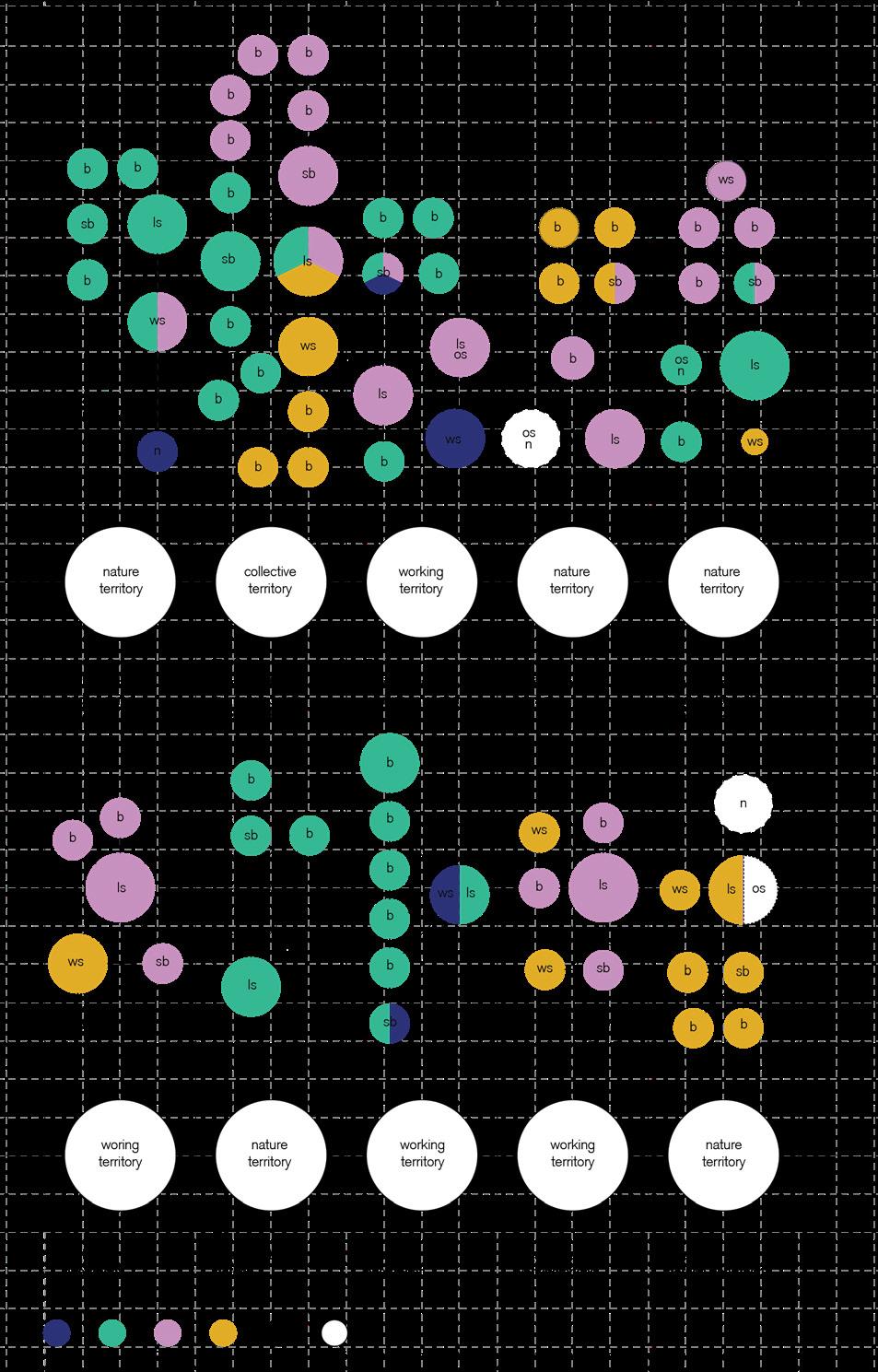 Maria Dimitroudi, Hanie Norouzzadeh, Theodoros Tselepidis
Maria Dimitroudi, Hanie Norouzzadeh, Theodoros Tselepidis
83
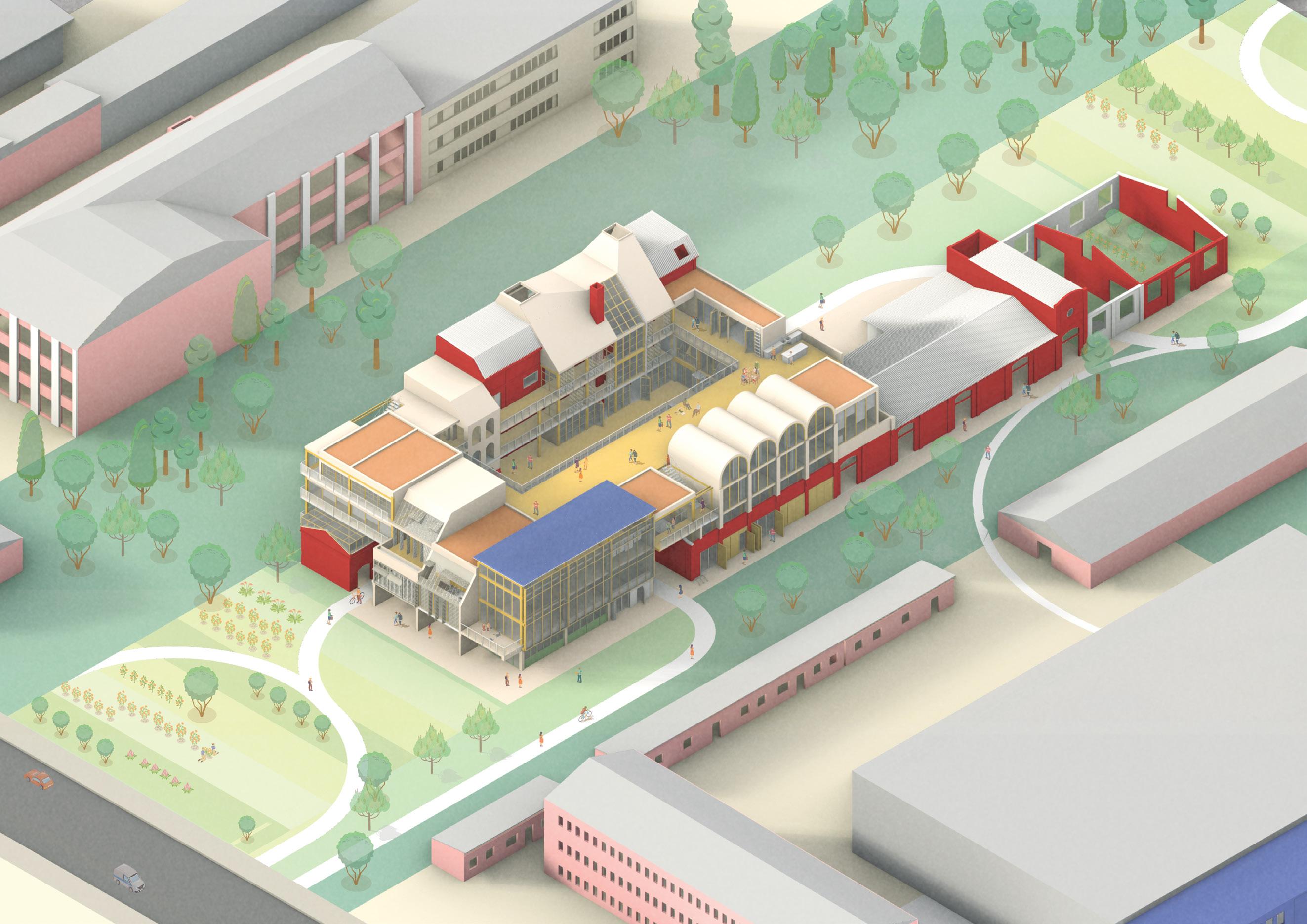
Axo 1. SoSe 2022 Axonometric view

1.
- Energy production cycles
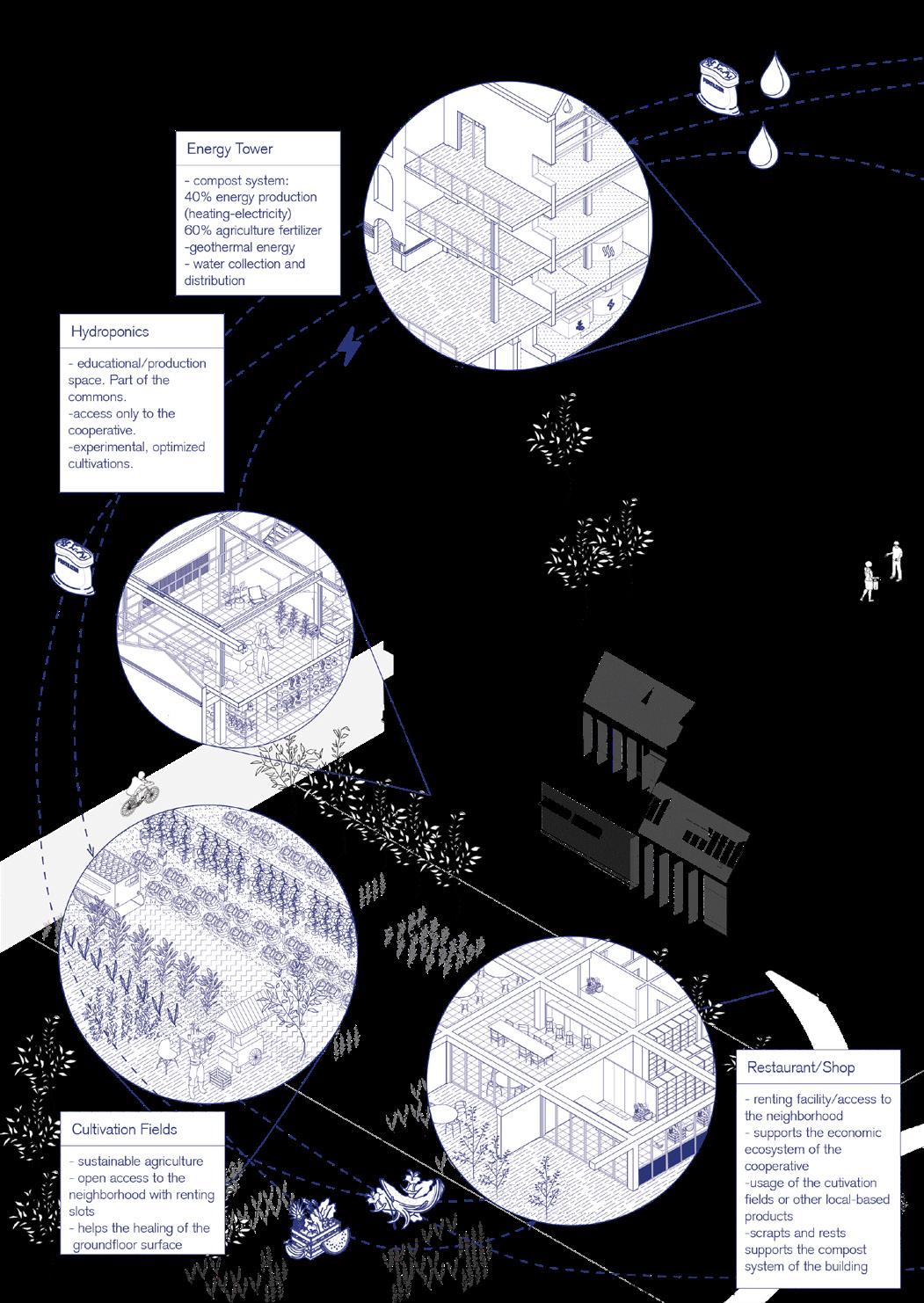
Master thesis project: QUARTER 2032 SoSe 2022 86 Diagrams
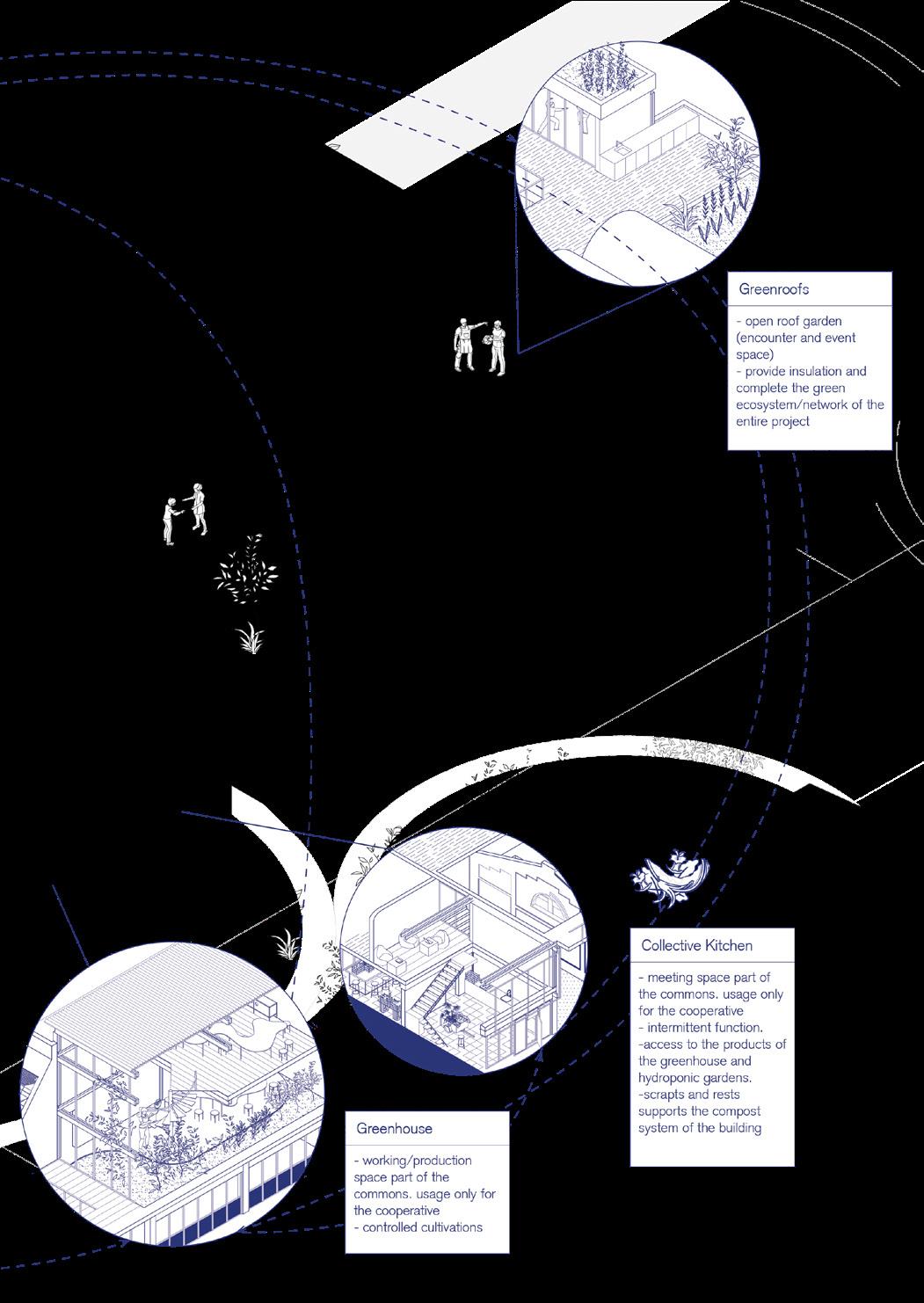 Maria Dimitroudi, Hanie Norouzzadeh, Theodoros Tselepidis
Maria Dimitroudi, Hanie Norouzzadeh, Theodoros Tselepidis
87
- Sharing and collectivity
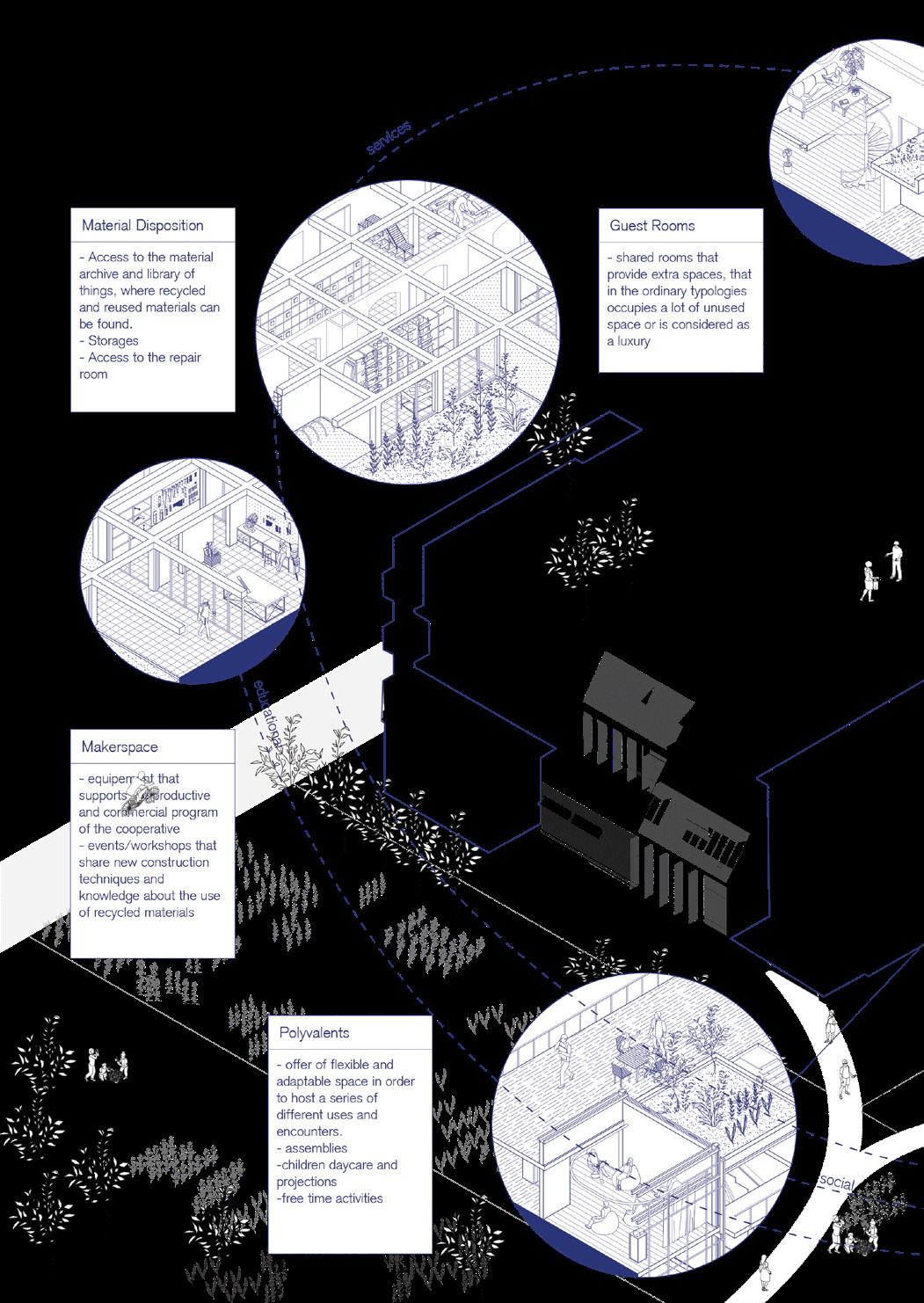
Master thesis project: QUARTER 2032 SoSe 2022 88 Diagrams
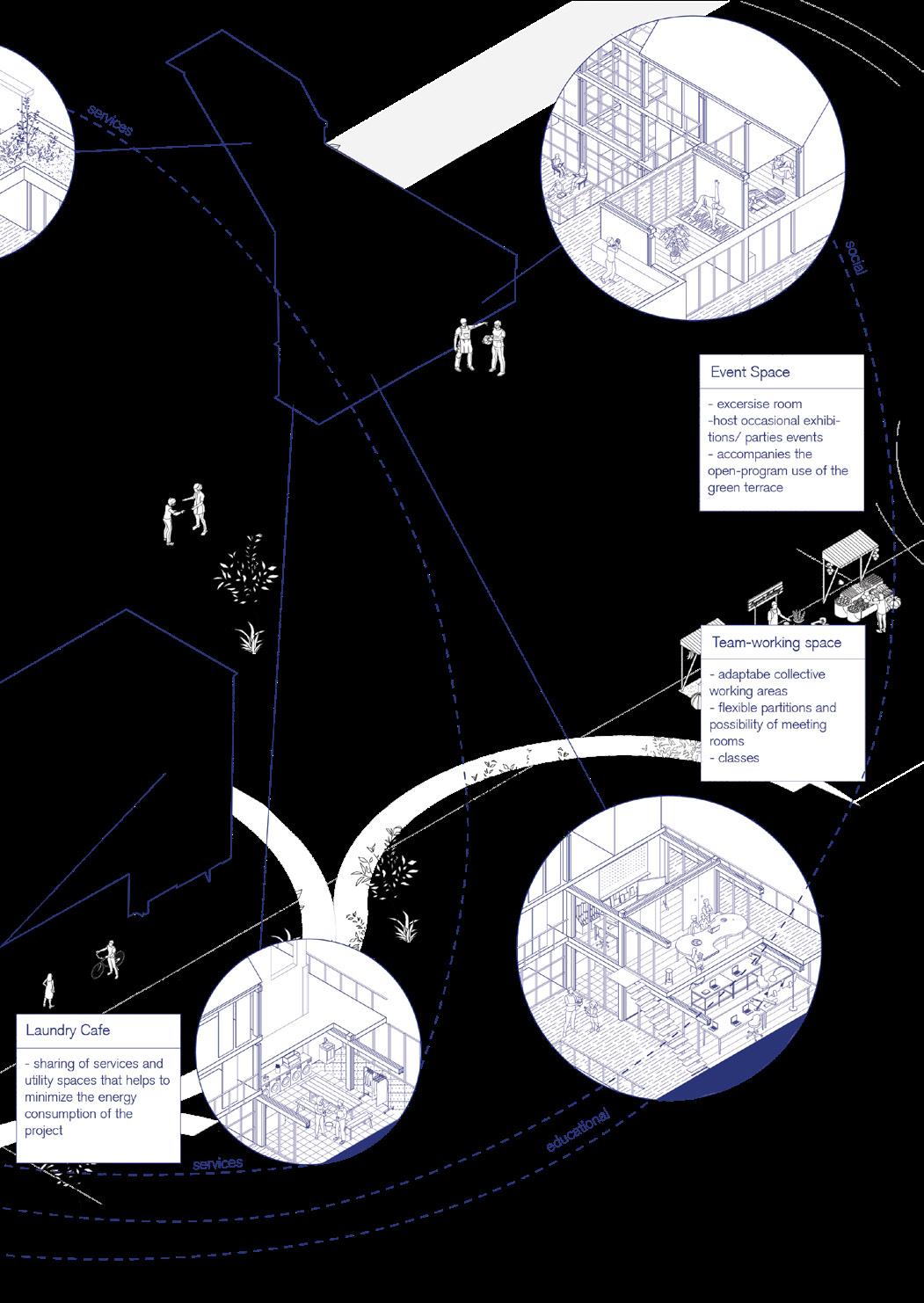 Maria Dimitroudi, Hanie Norouzzadeh, Theodoros Tselepidis
Maria Dimitroudi, Hanie Norouzzadeh, Theodoros Tselepidis
89
Plans - Site plan

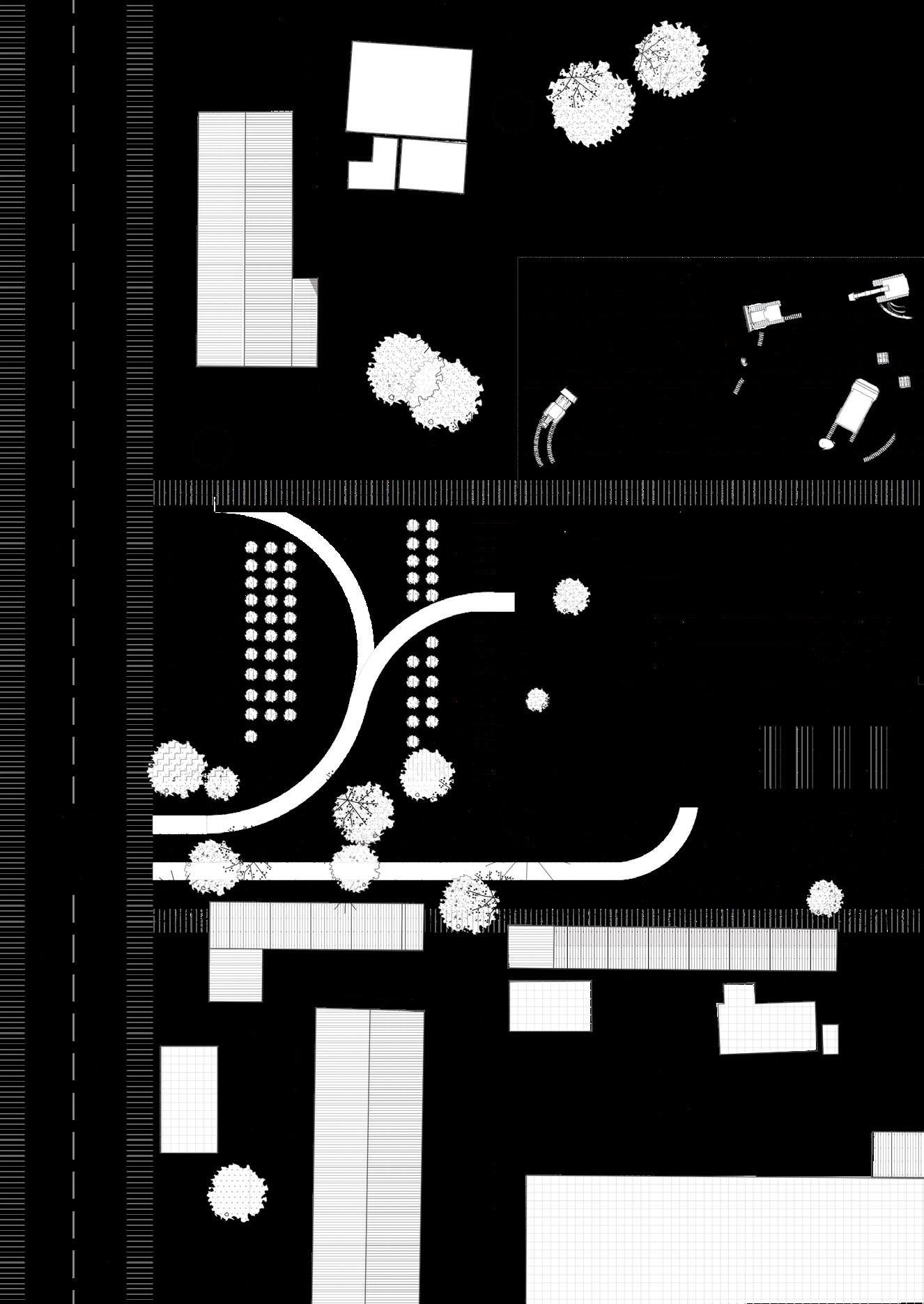
SoSe 2022
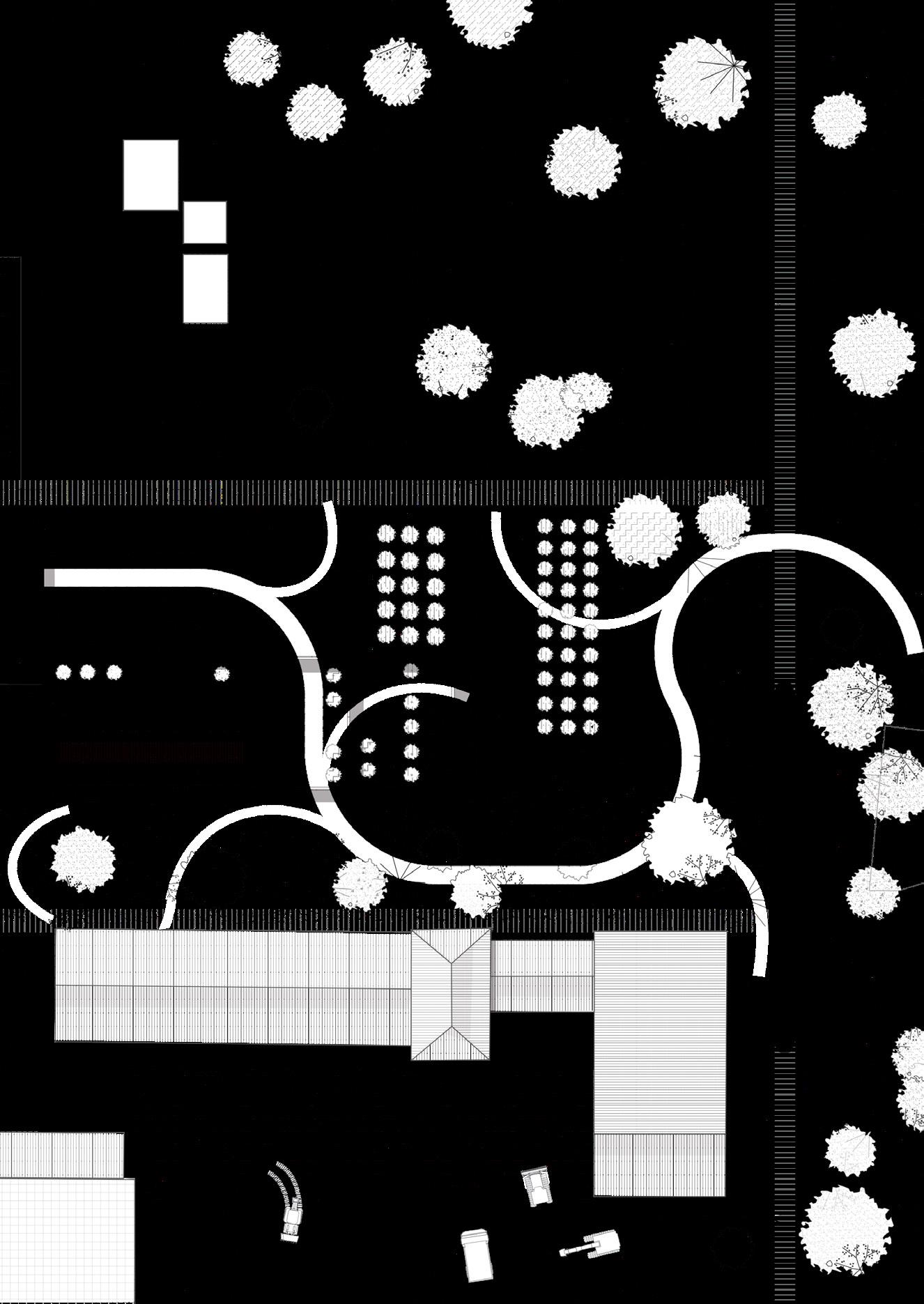
1.
Plans - Ground floor

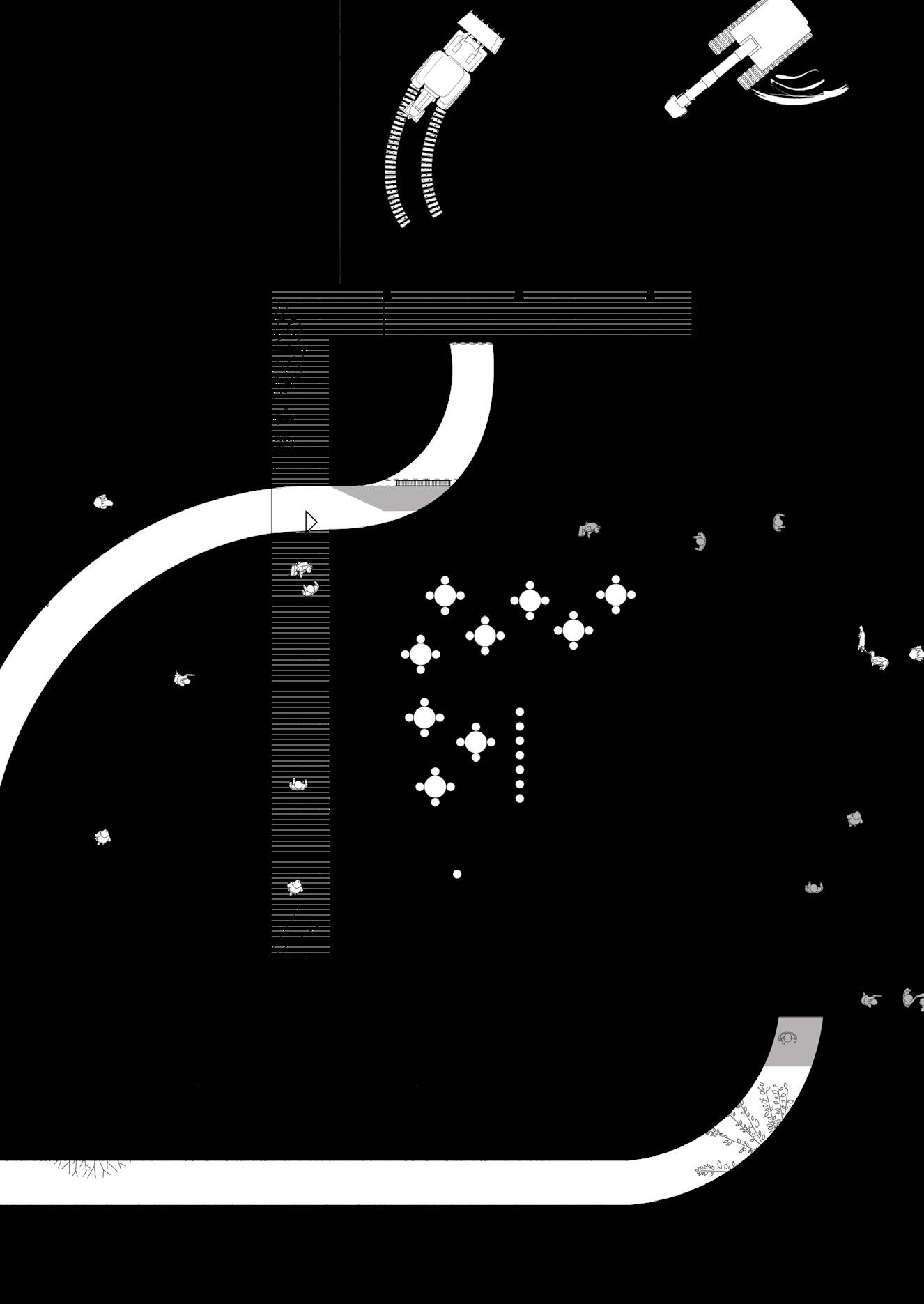
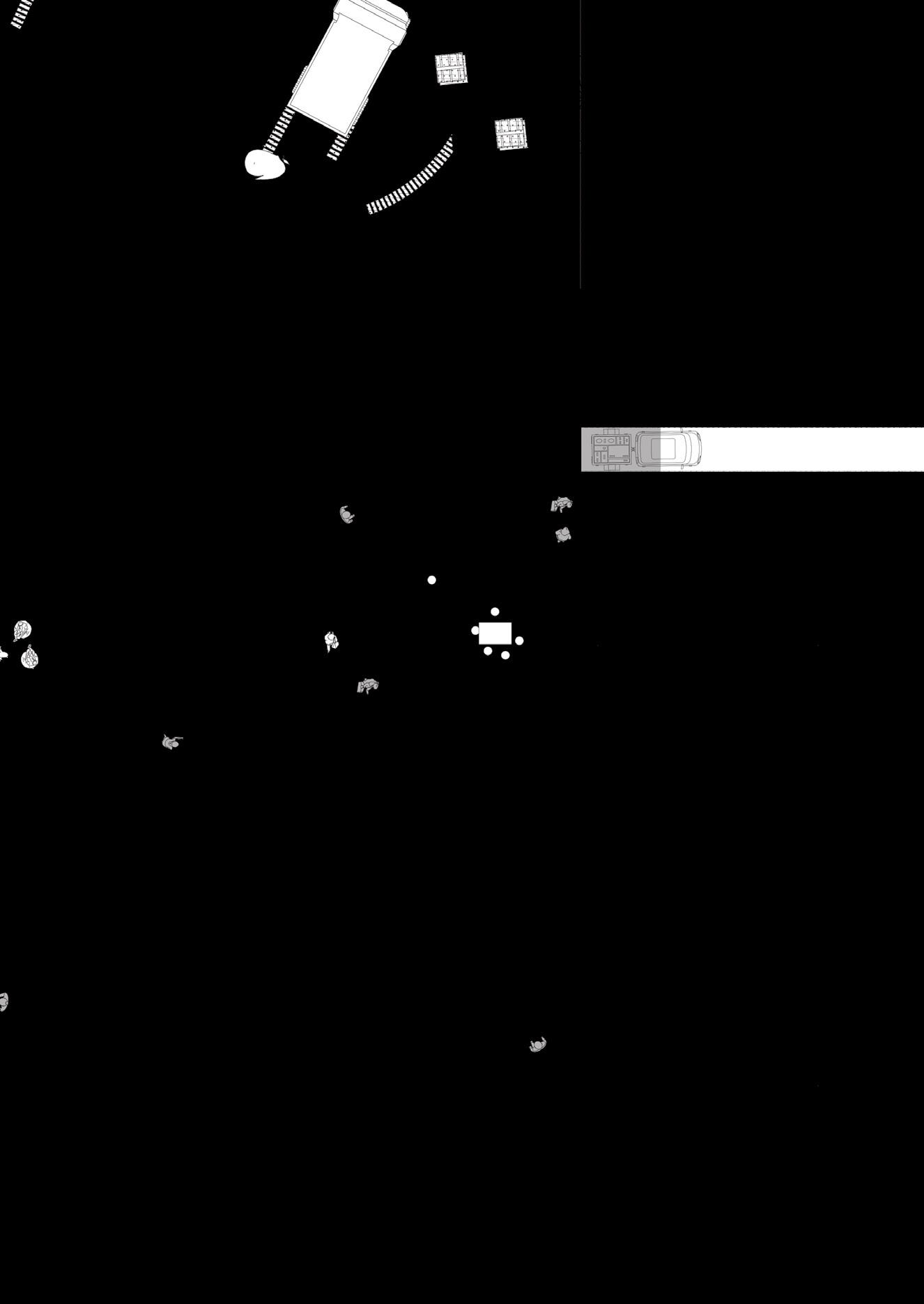
Plans - First floor


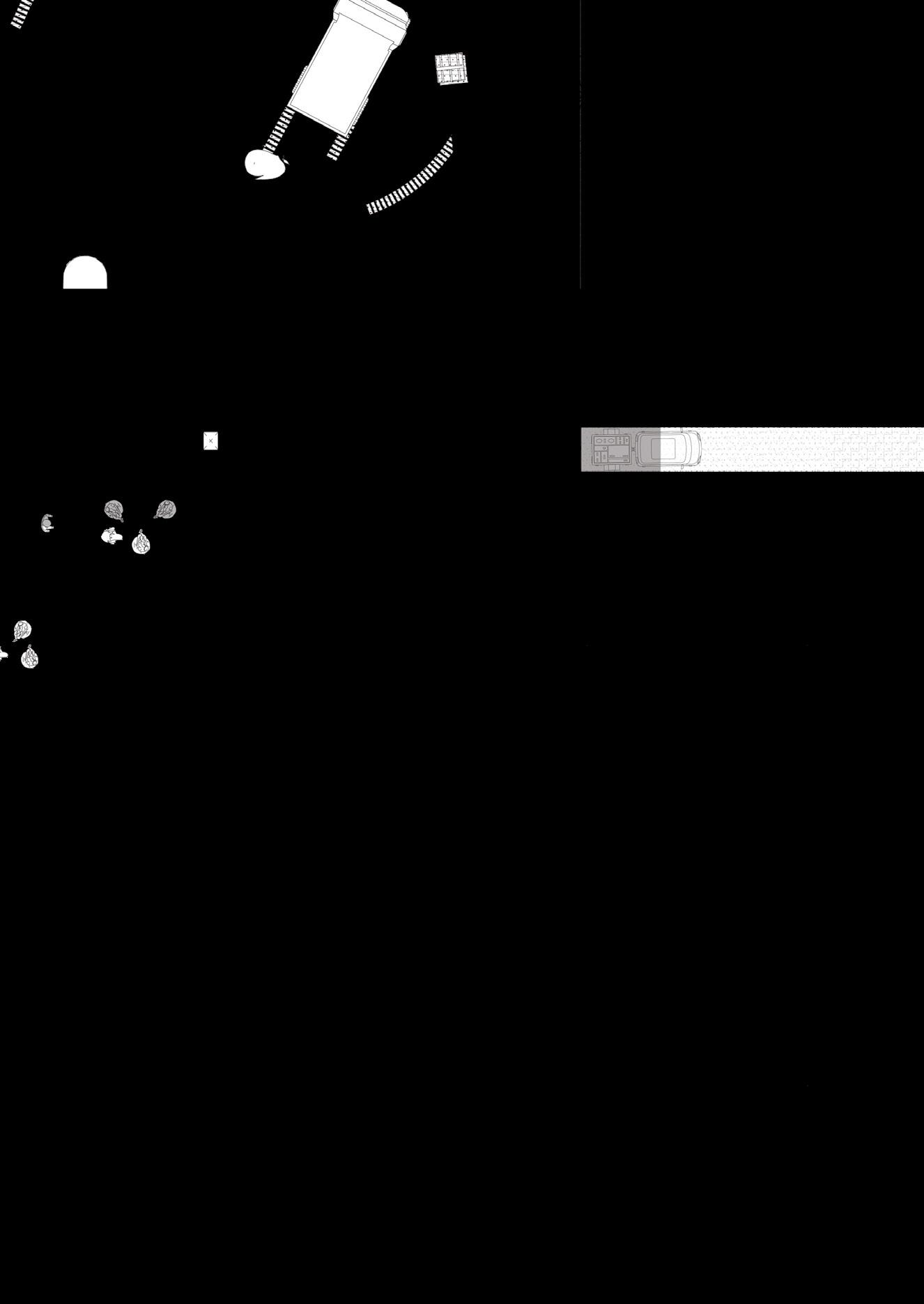
Plans - Second floor

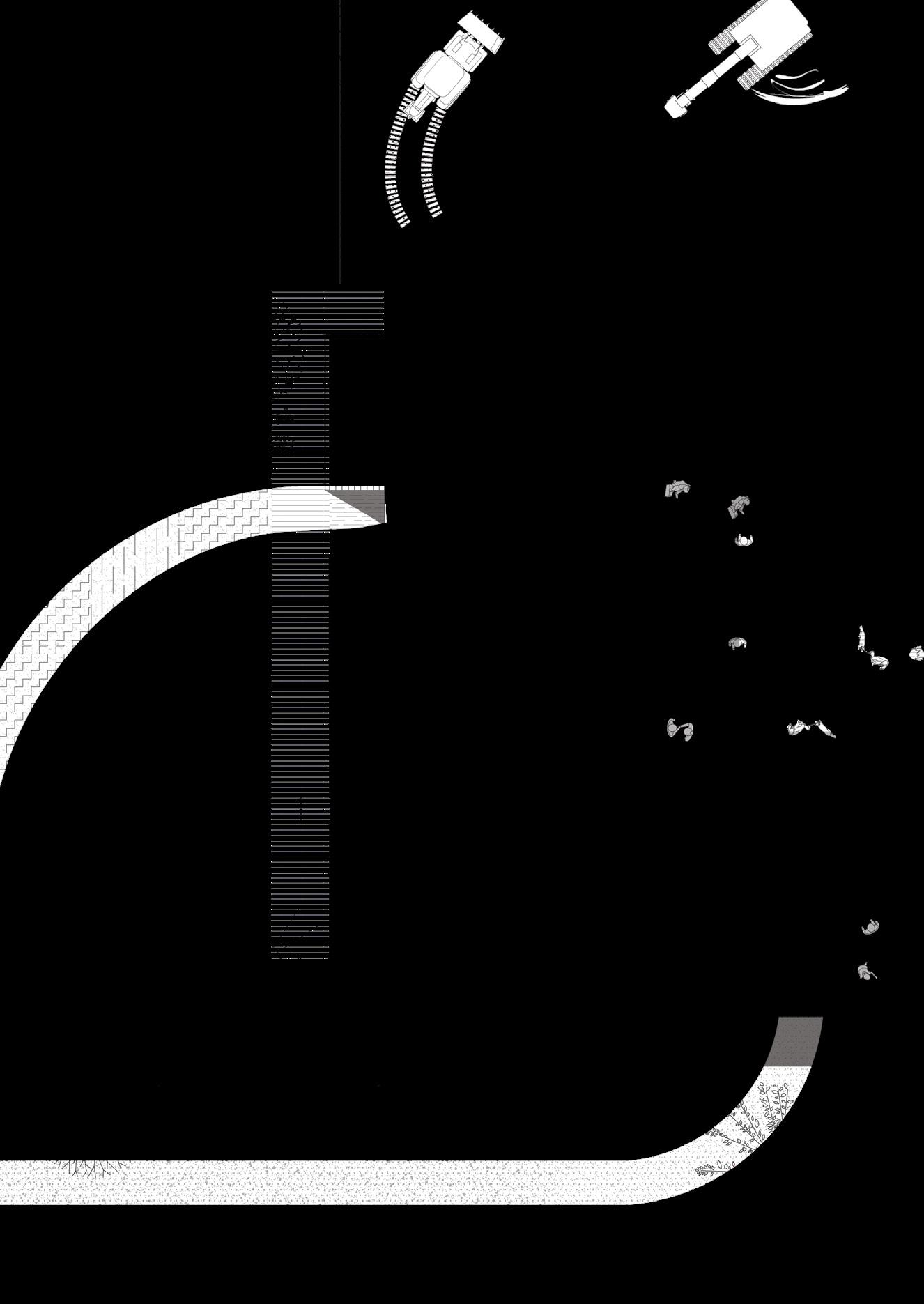
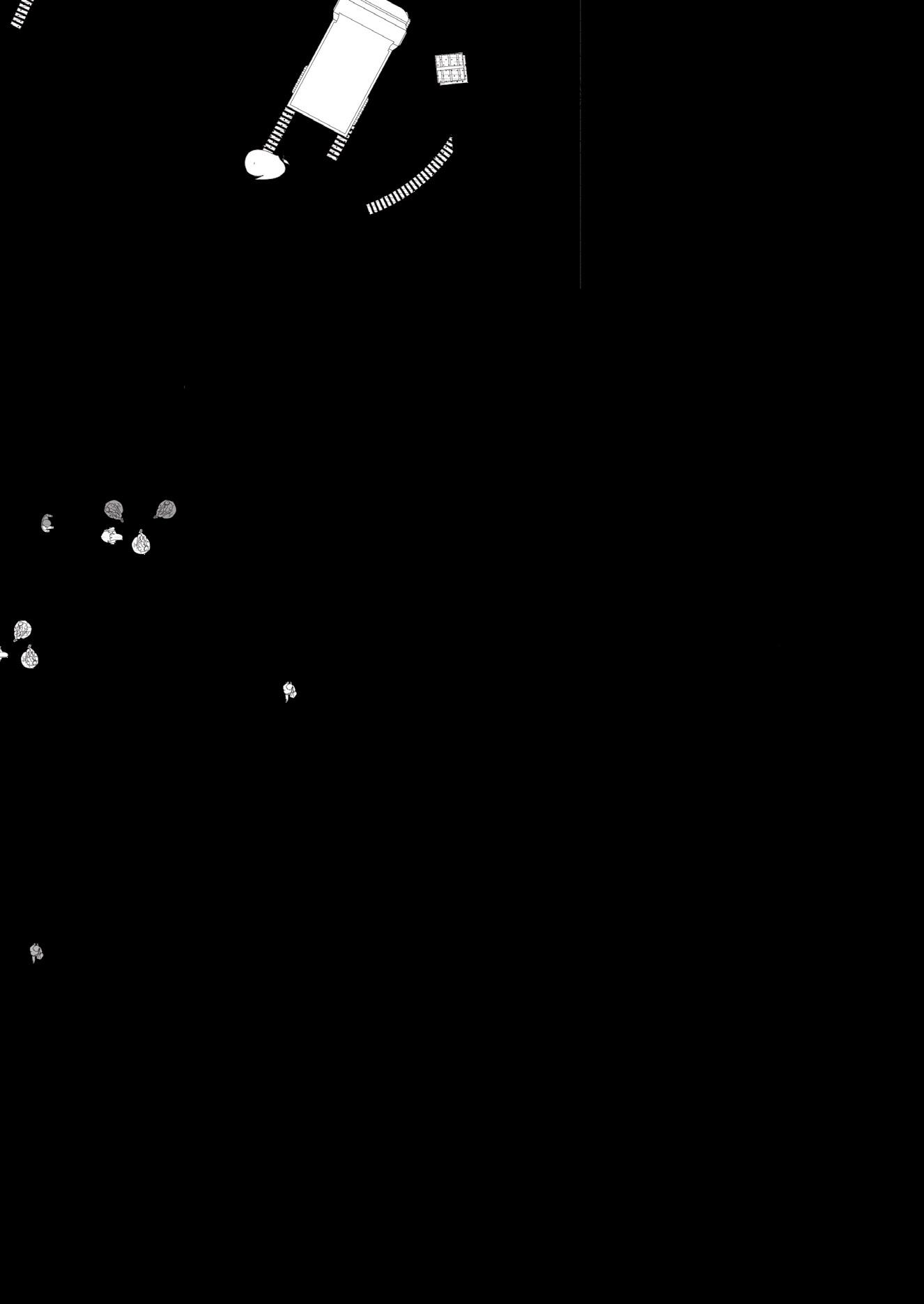
Plans - Third floor/Terrace

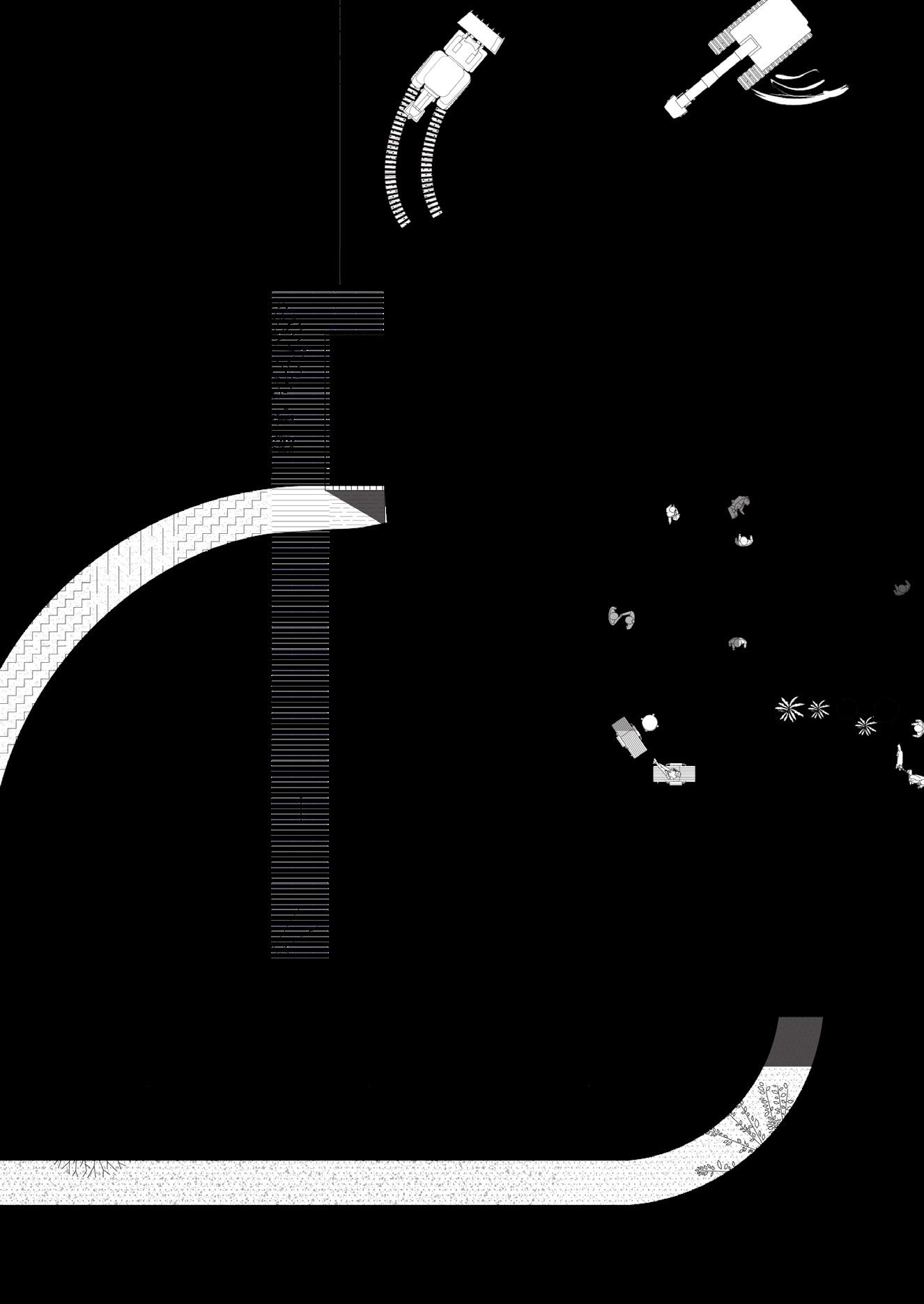
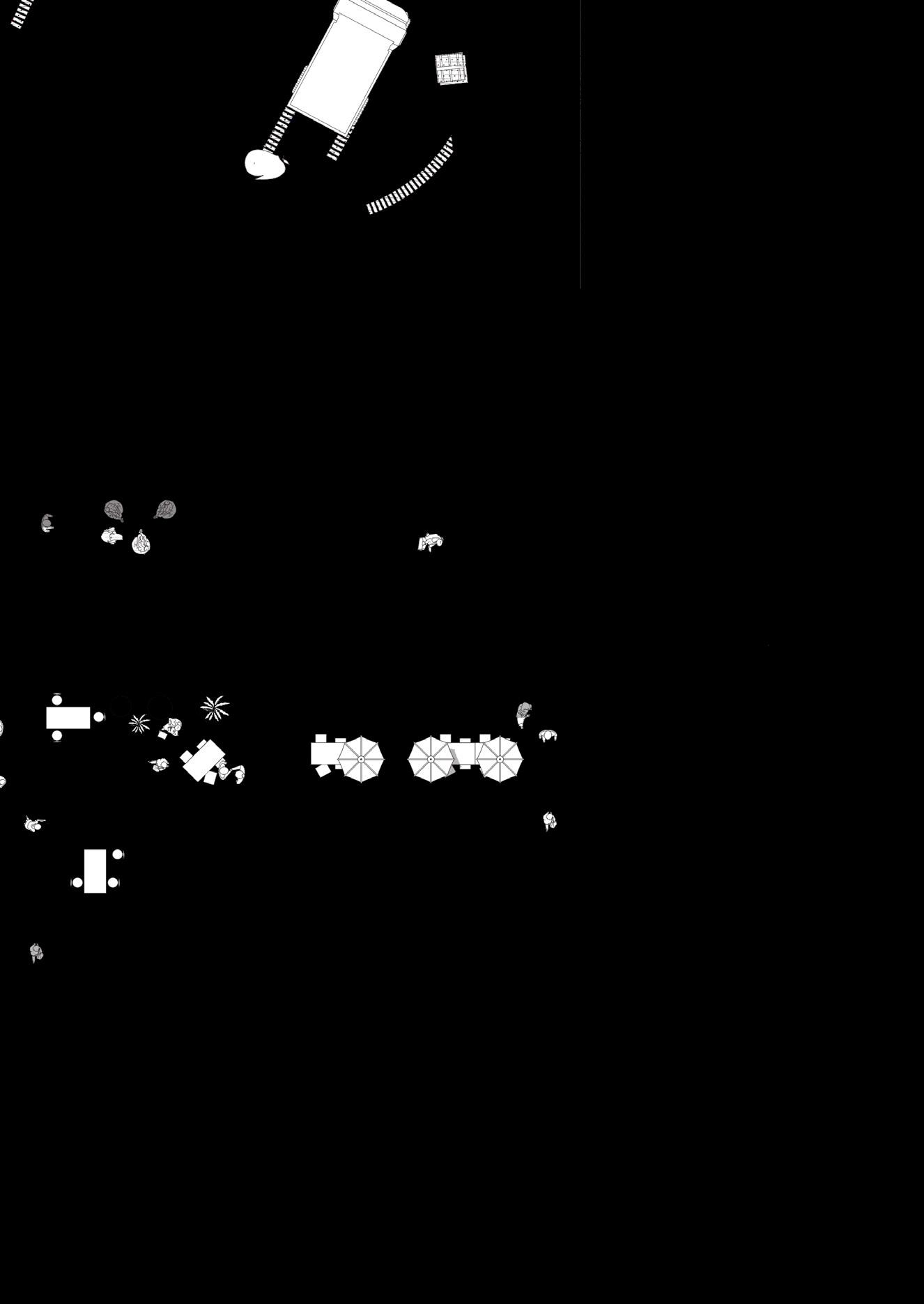
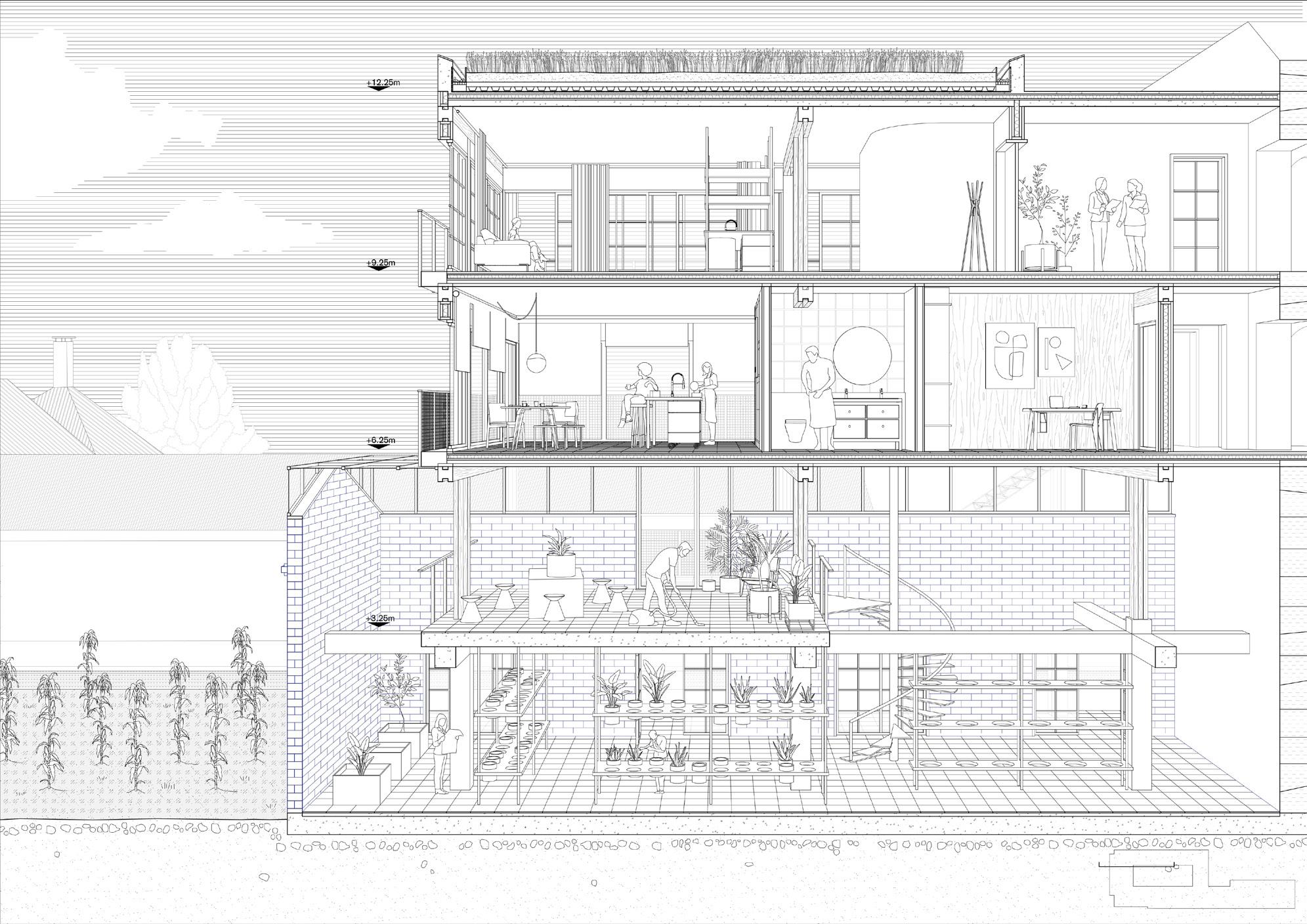
Master thesis project: QUARTER 2032 SoSe 2022 100 ASectionsScale: 1/75
 Maria Dimitroudi, Hanie Norouzzadeh, Theodoros Tselepidis
Maria Dimitroudi, Hanie Norouzzadeh, Theodoros Tselepidis
101
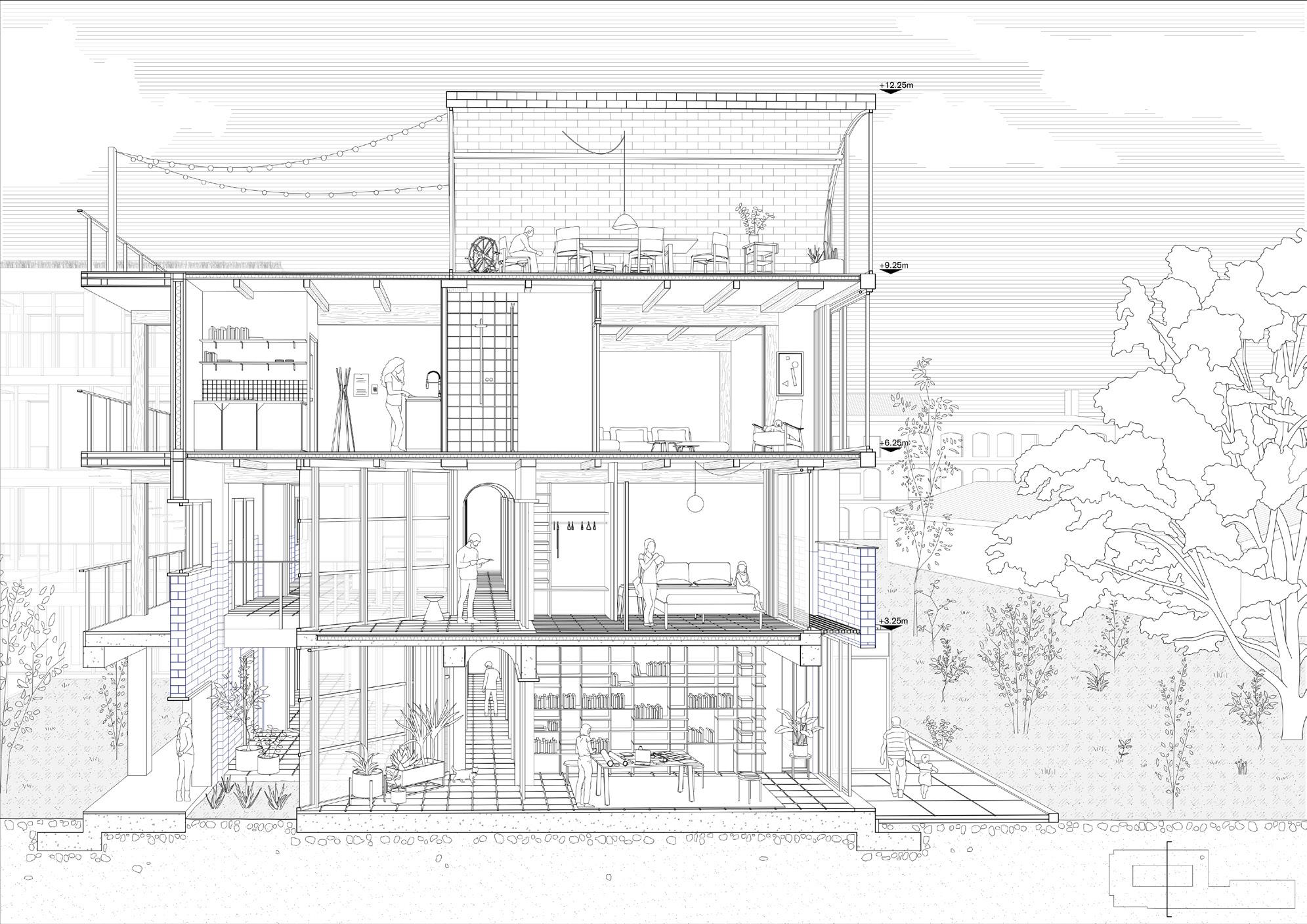
Master thesis project: QUARTER 2032 SoSe 2022 102 Sections - B Scale: 1/75
 Maria Dimitroudi, Hanie Norouzzadeh, Theodoros Tselepidis
Maria Dimitroudi, Hanie Norouzzadeh, Theodoros Tselepidis
103
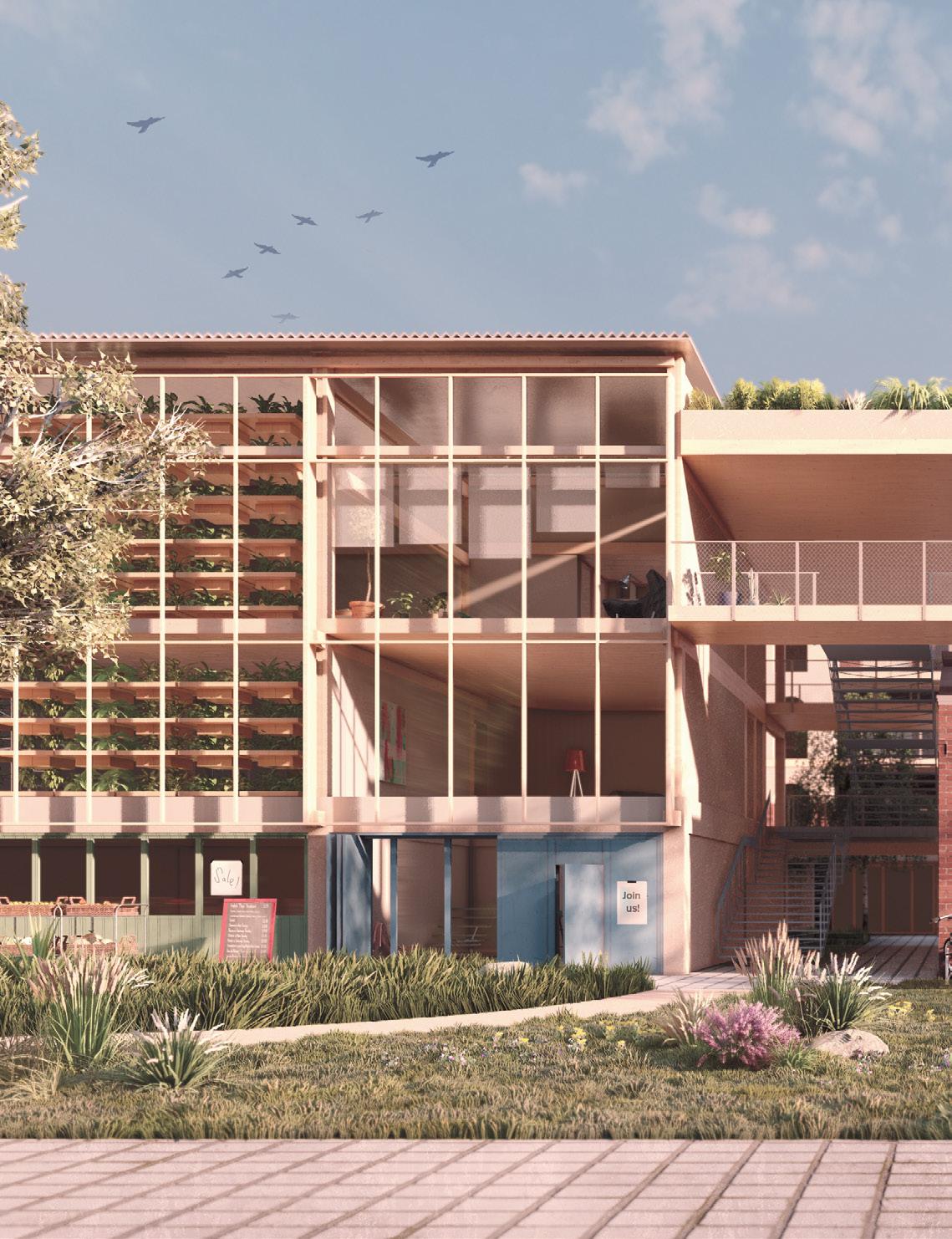
Master thesis project: QUARTER 2032 SoSe 2022 104 Exterior view
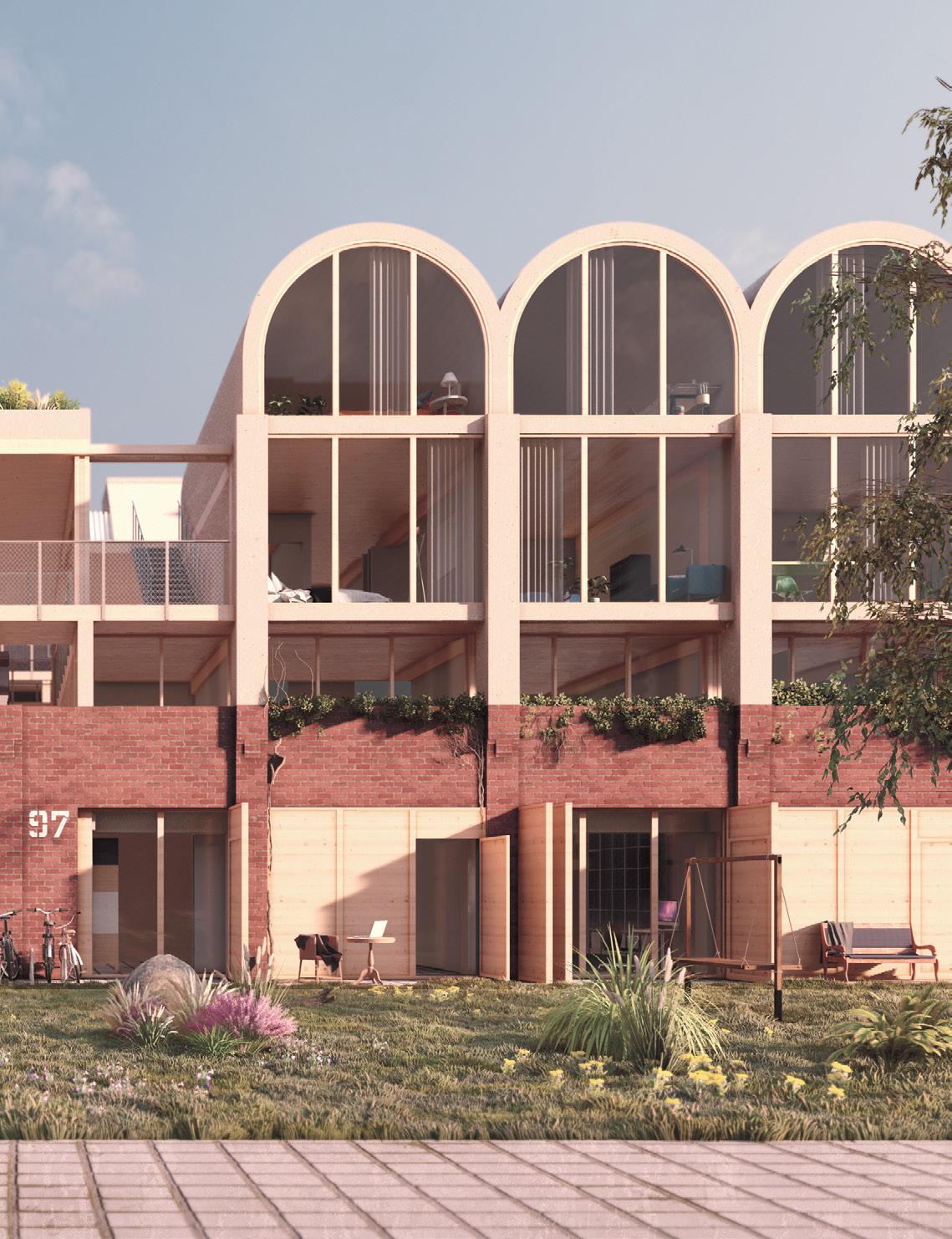 Maria Dimitroudi, Hanie Norouzzadeh, Theodoros Tselepidis
Maria Dimitroudi, Hanie Norouzzadeh, Theodoros Tselepidis
105
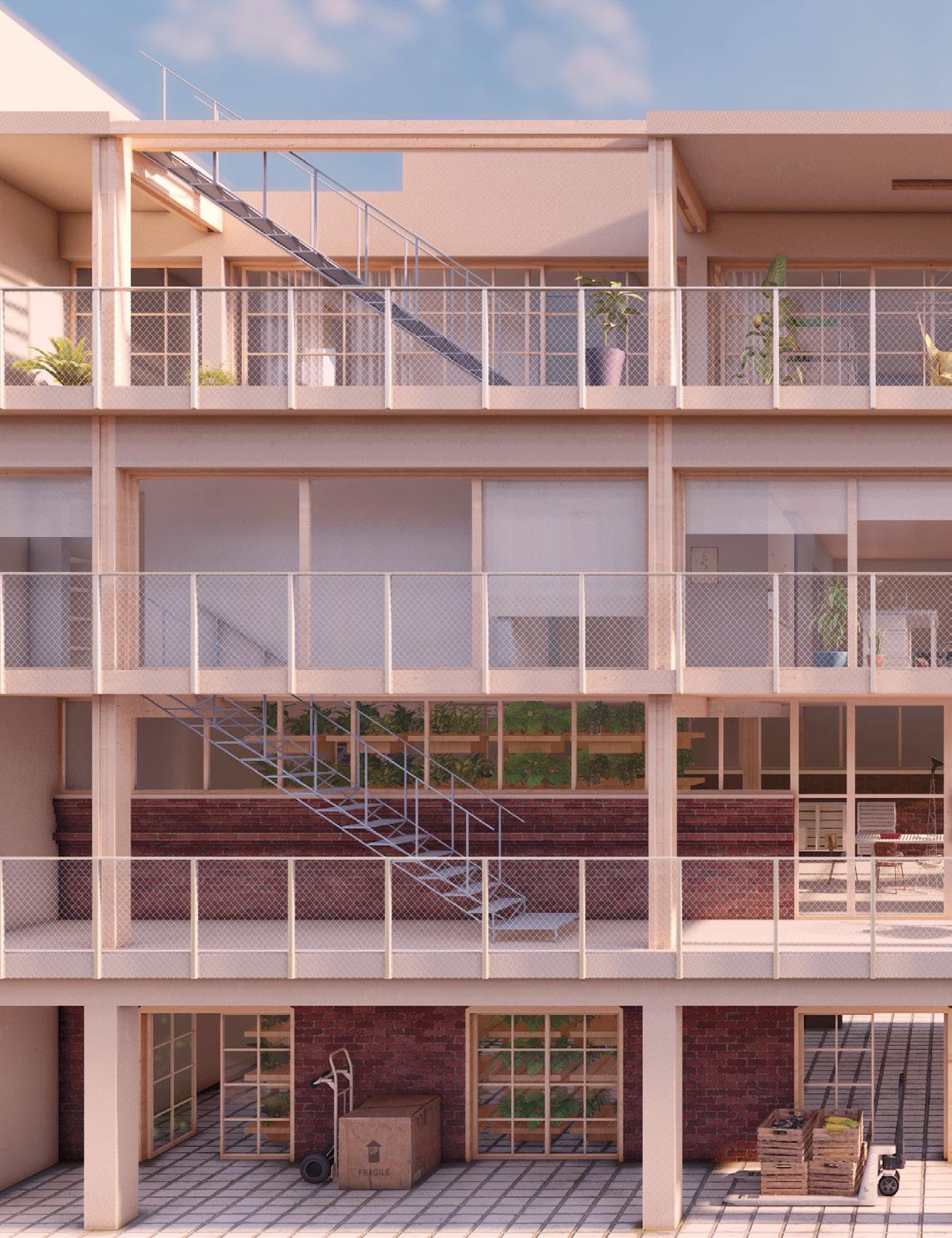
Master thesis project: QUARTER 2032 SoSe 2022 106 Exterior view
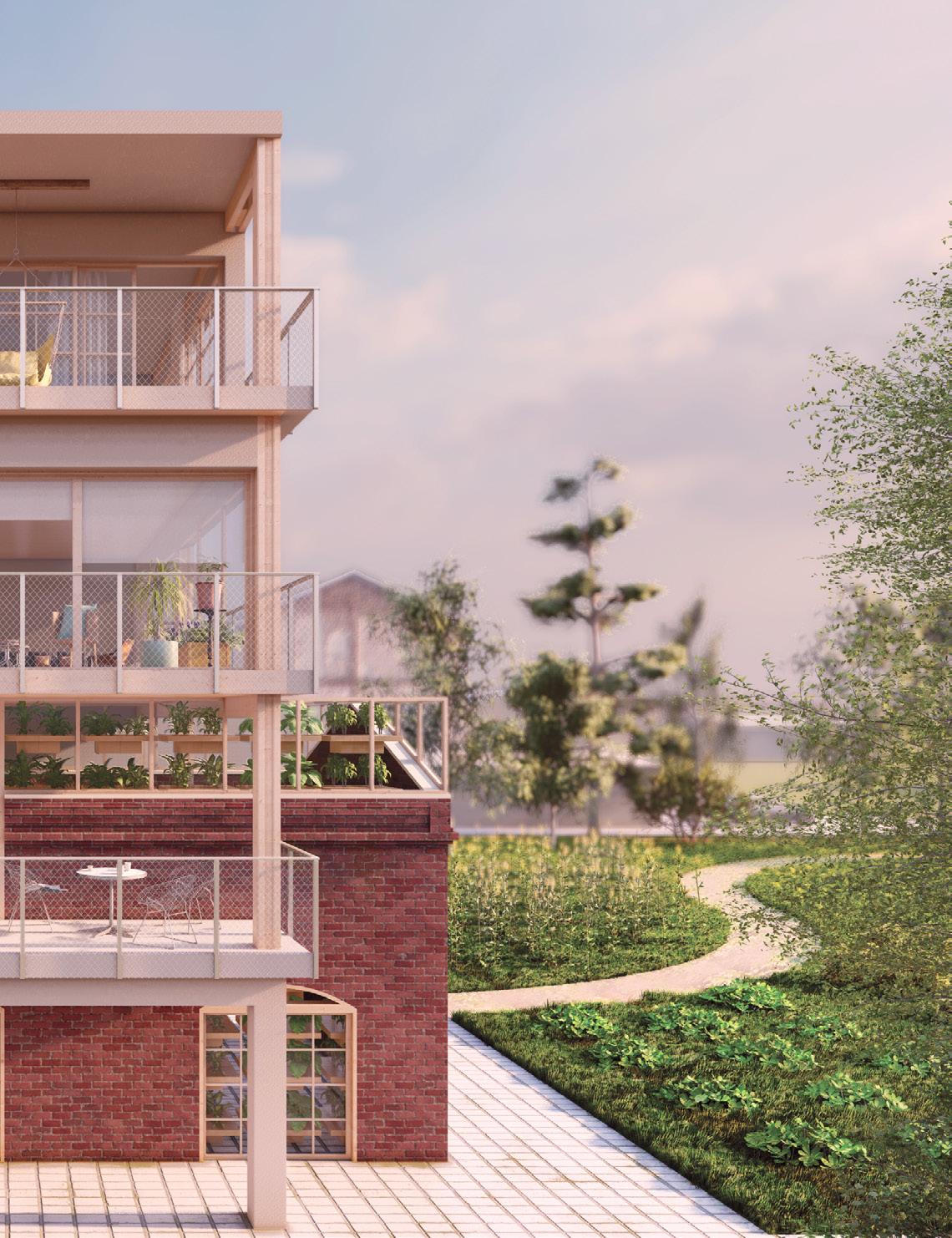 Maria Dimitroudi, Hanie Norouzzadeh, Theodoros Tselepidis
Maria Dimitroudi, Hanie Norouzzadeh, Theodoros Tselepidis
107
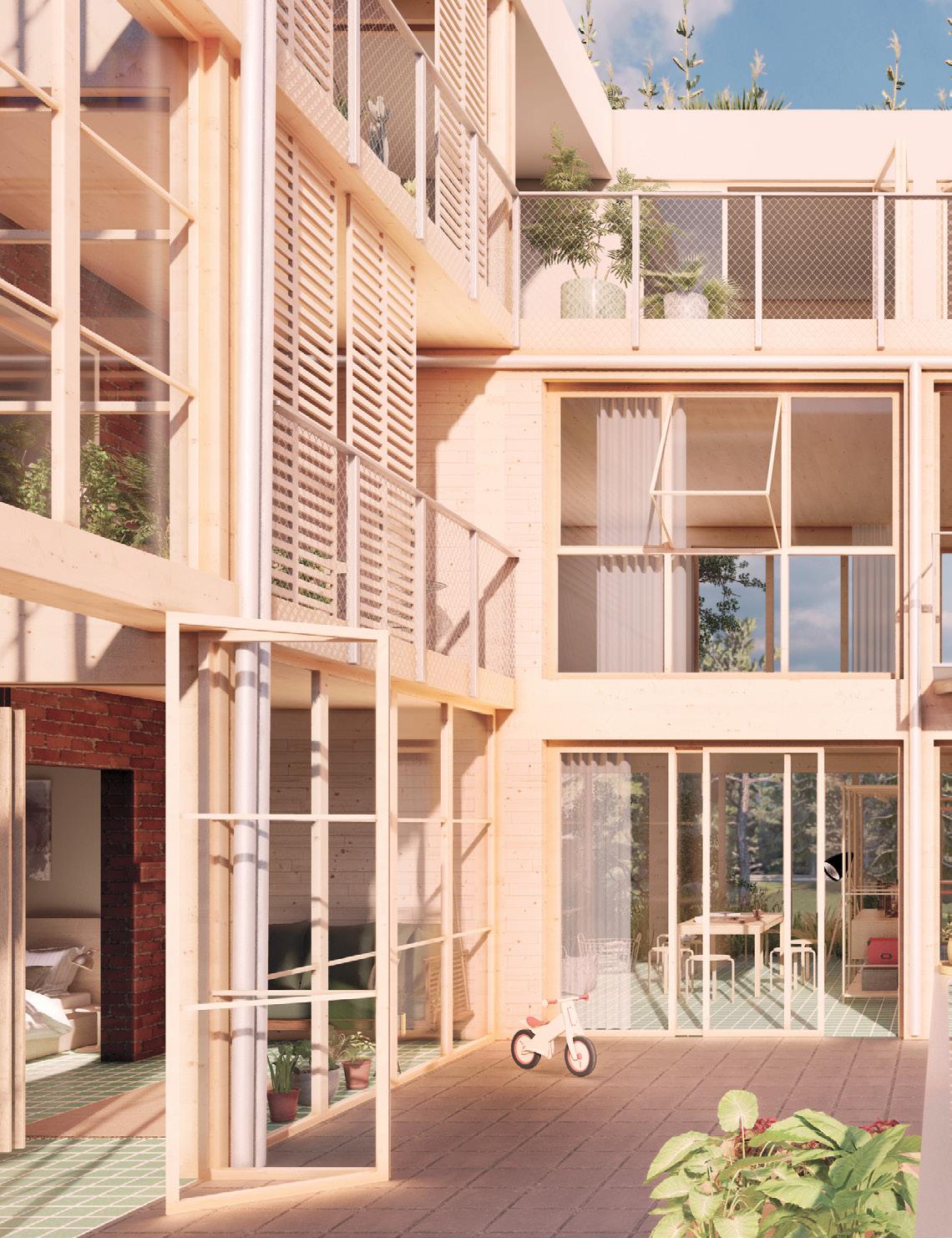
Master thesis project: QUARTER 2032 SoSe 2022 108 Patio
 Maria Dimitroudi, Hanie Norouzzadeh, Theodoros Tselepidis
Maria Dimitroudi, Hanie Norouzzadeh, Theodoros Tselepidis
109
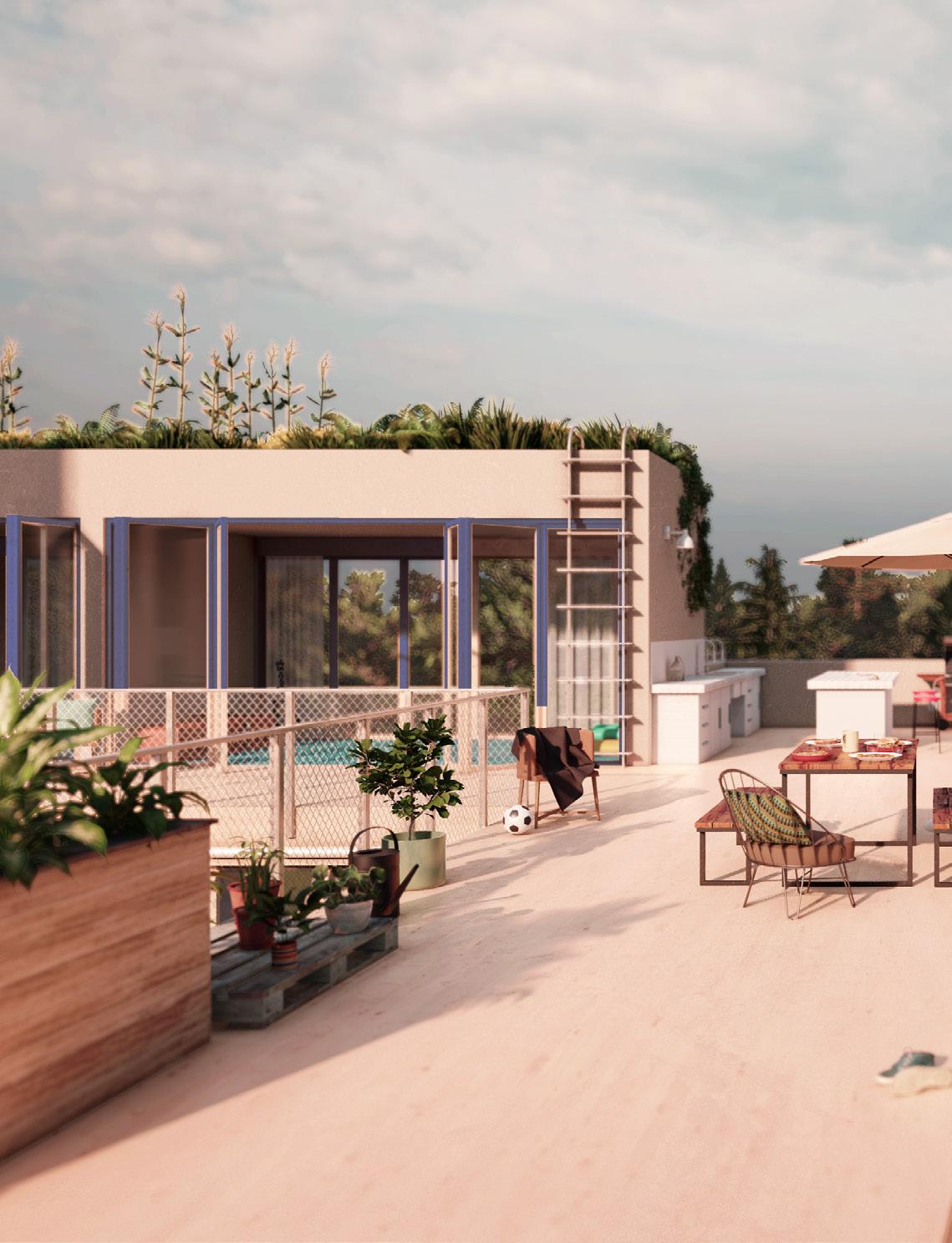
Master thesis project: QUARTER 2032 SoSe 2022 110 Terrace
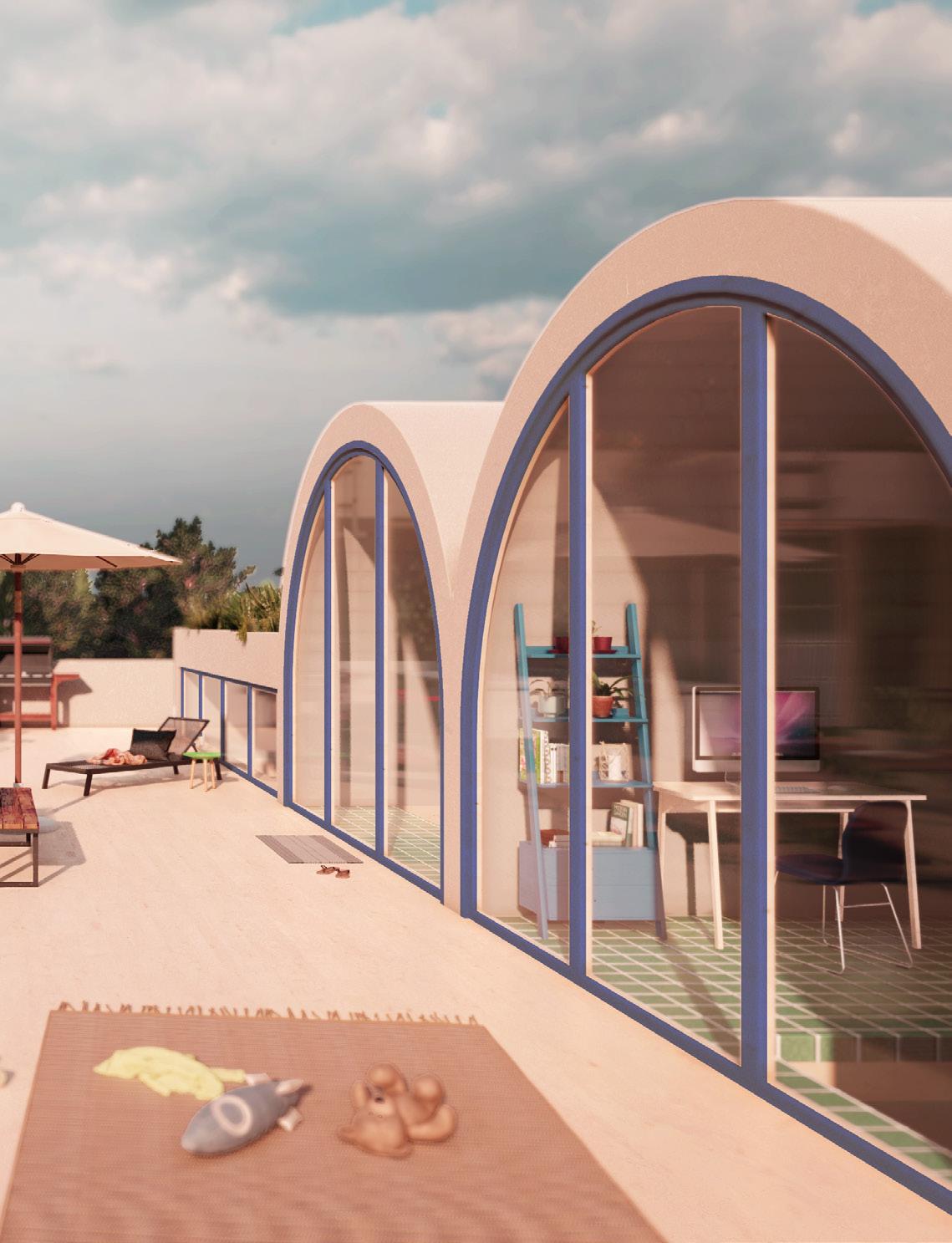 Maria Dimitroudi, Hanie Norouzzadeh, Theodoros Tselepidis
Maria Dimitroudi, Hanie Norouzzadeh, Theodoros Tselepidis
111
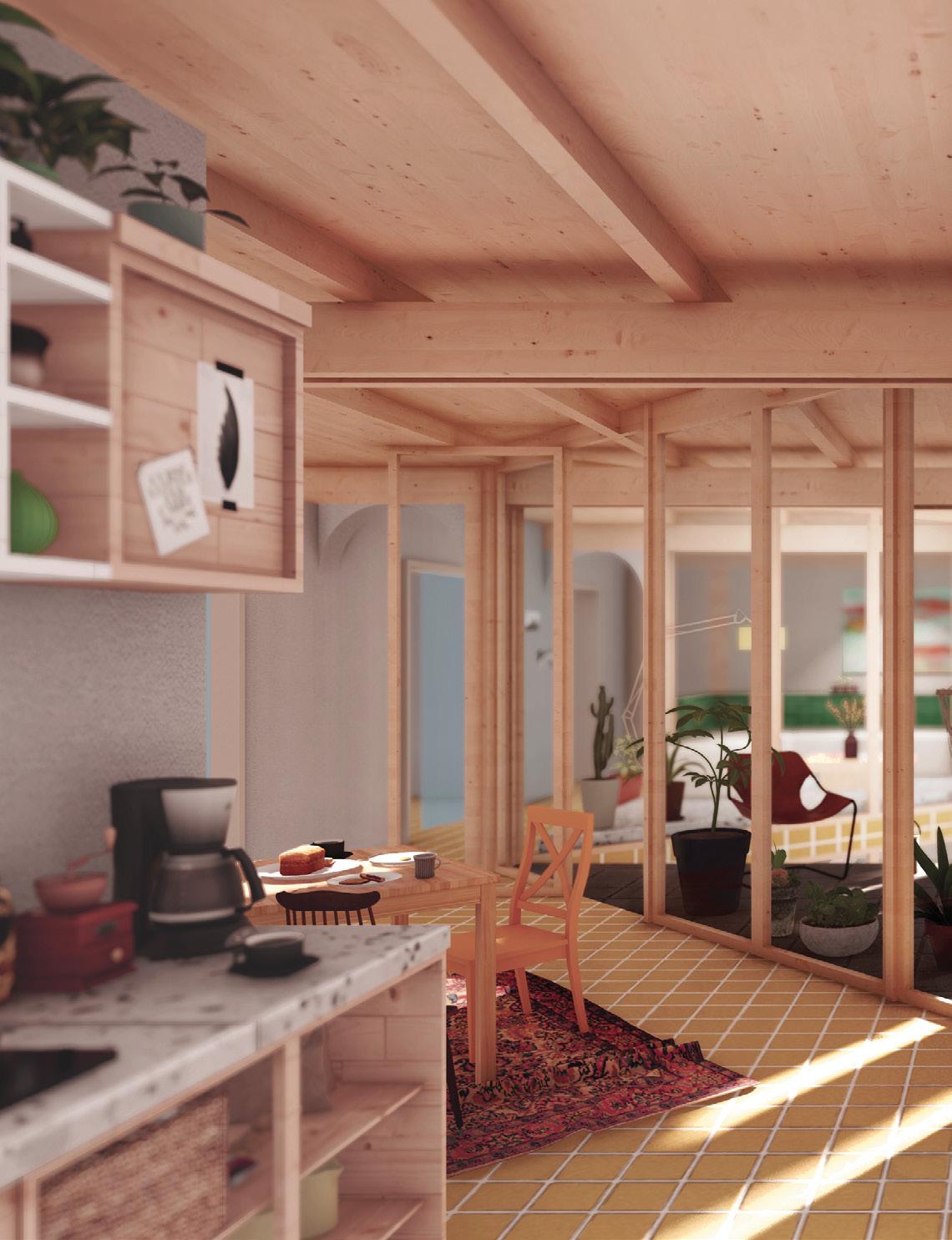
Master thesis project: QUARTER 2032 SoSe 2022 112 Living Wall apartment|working territory
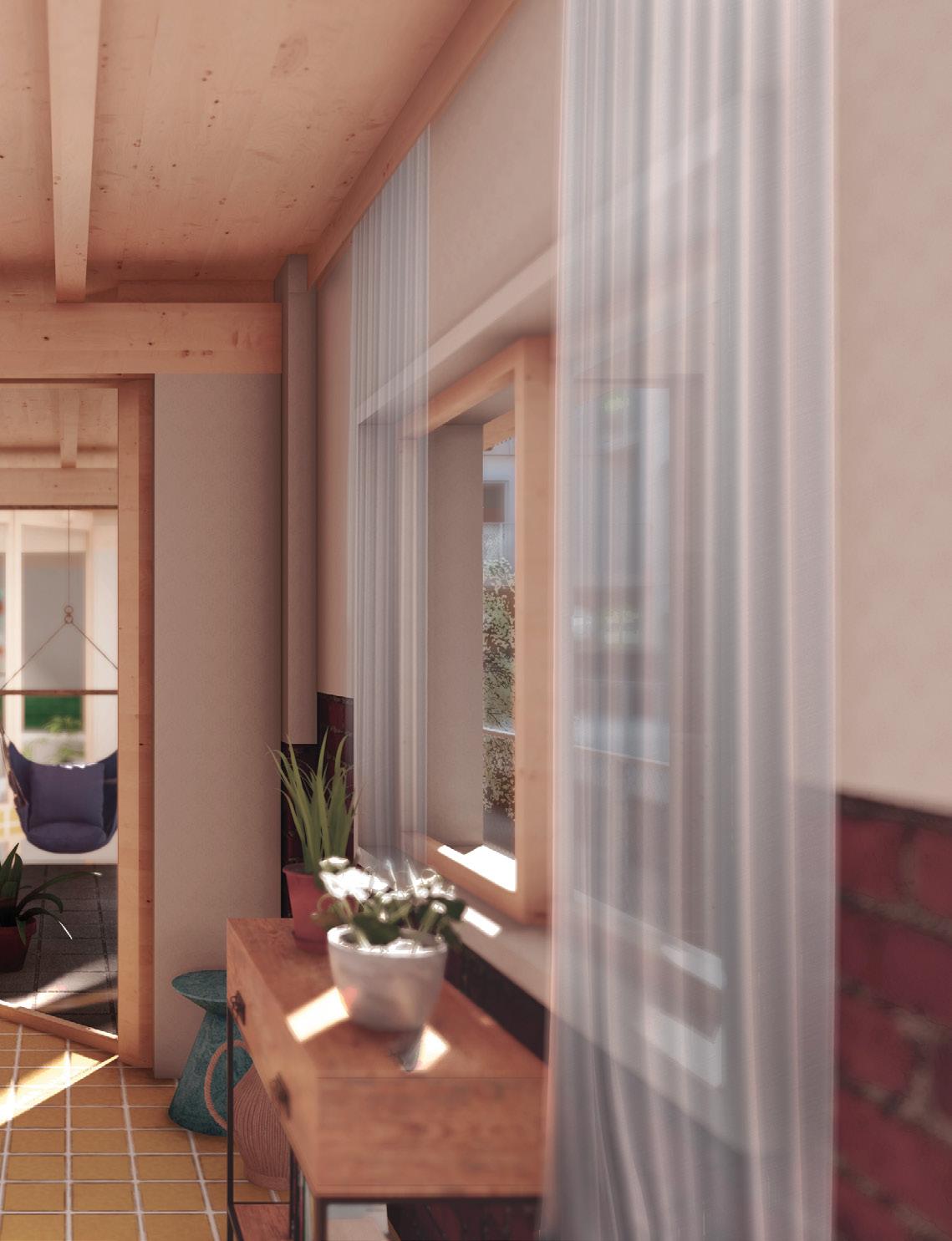 Maria Dimitroudi, Hanie Norouzzadeh, Theodoros Tselepidis
Maria Dimitroudi, Hanie Norouzzadeh, Theodoros Tselepidis
113
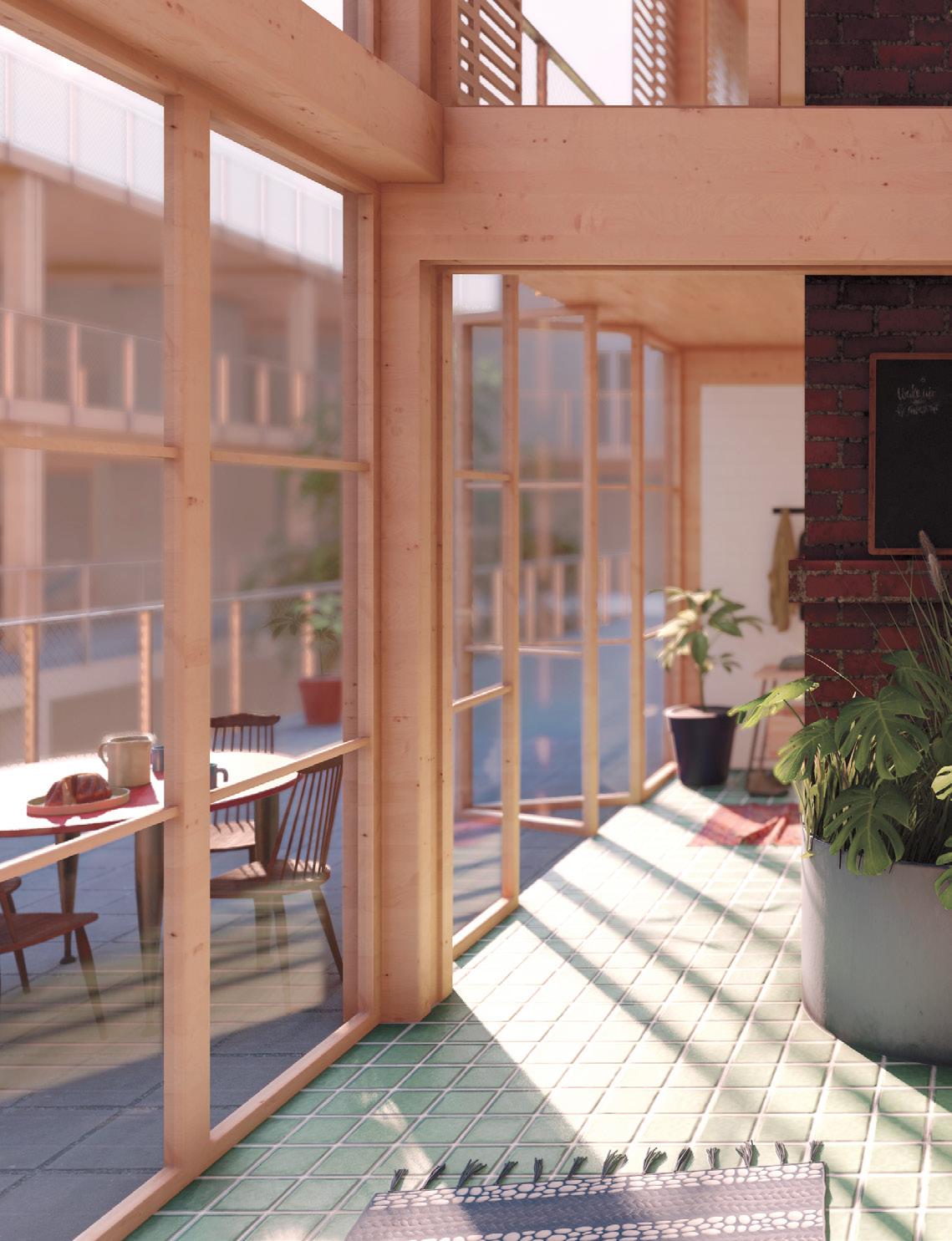
Master thesis project: QUARTER 2032 SoSe 2022 114 Co-maisonette|co-territory
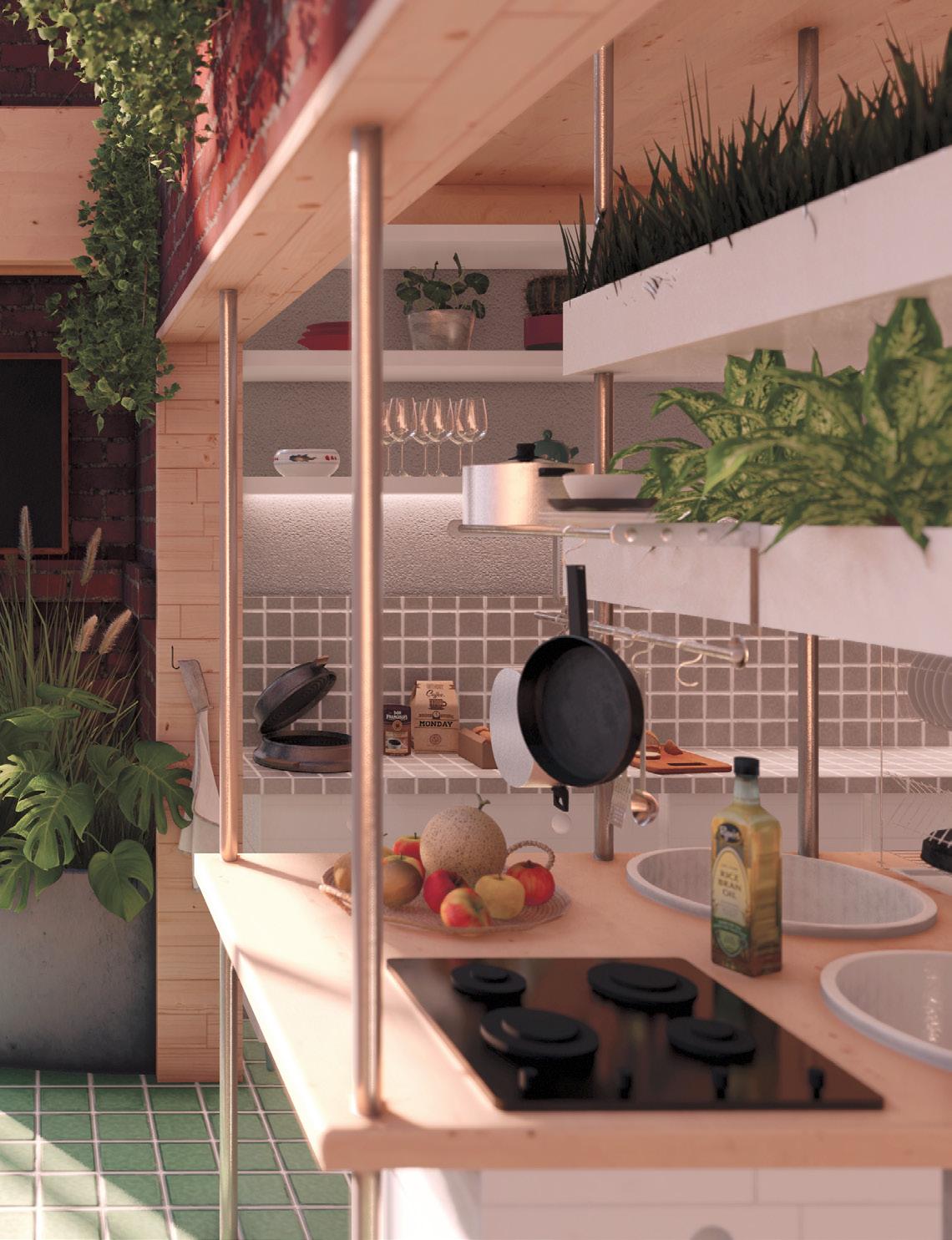 Maria Dimitroudi, Hanie Norouzzadeh, Theodoros Tselepidis
Maria Dimitroudi, Hanie Norouzzadeh, Theodoros Tselepidis
115
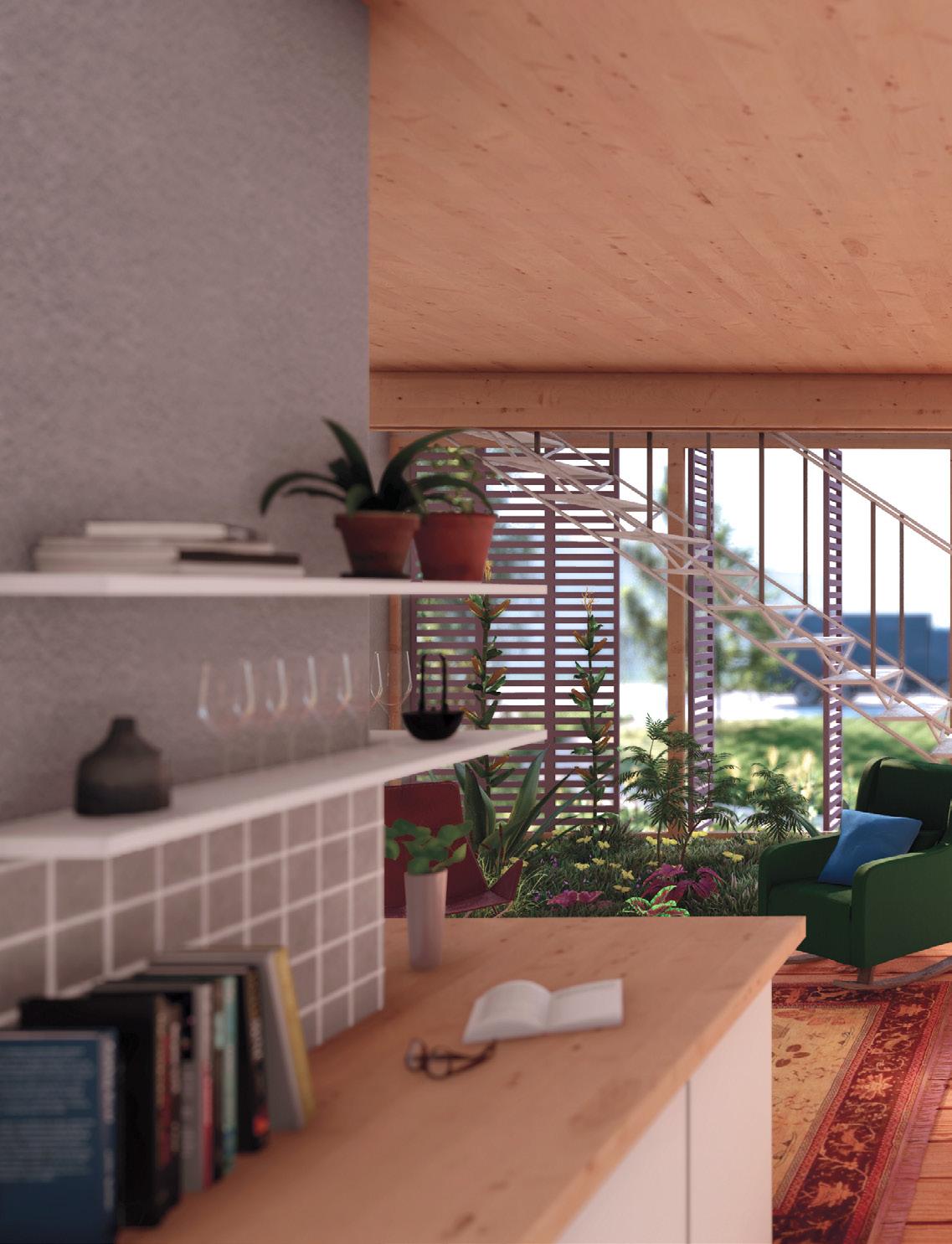
Master thesis project: QUARTER 2032 SoSe 2022 116 Greenhouse maisonette|greenhouse territory
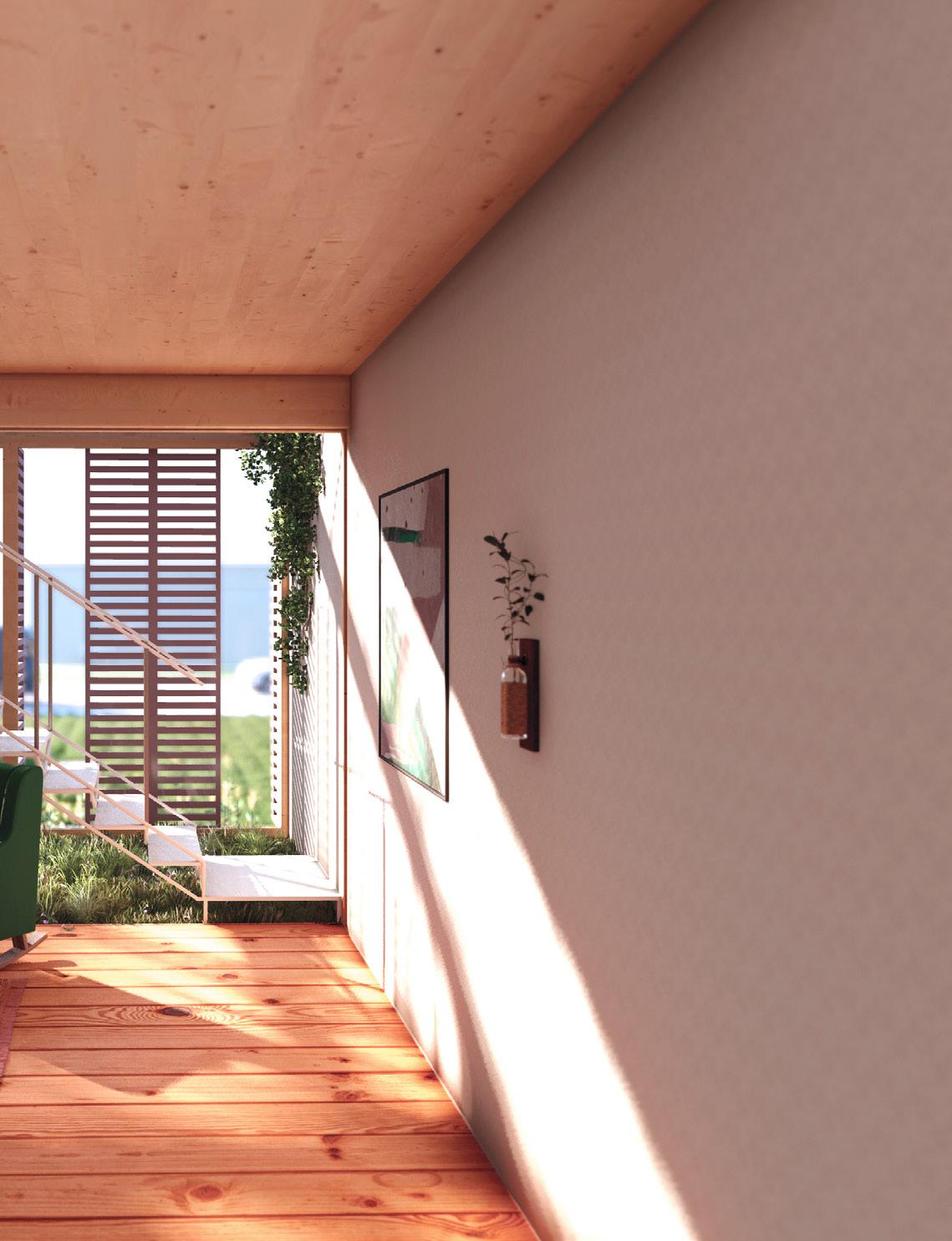 Maria Dimitroudi, Hanie Norouzzadeh, Theodoros Tselepidis
Maria Dimitroudi, Hanie Norouzzadeh, Theodoros Tselepidis
117
Master thesis project: QUARTER 2032 SoSe 2022 118 Connection Corridors
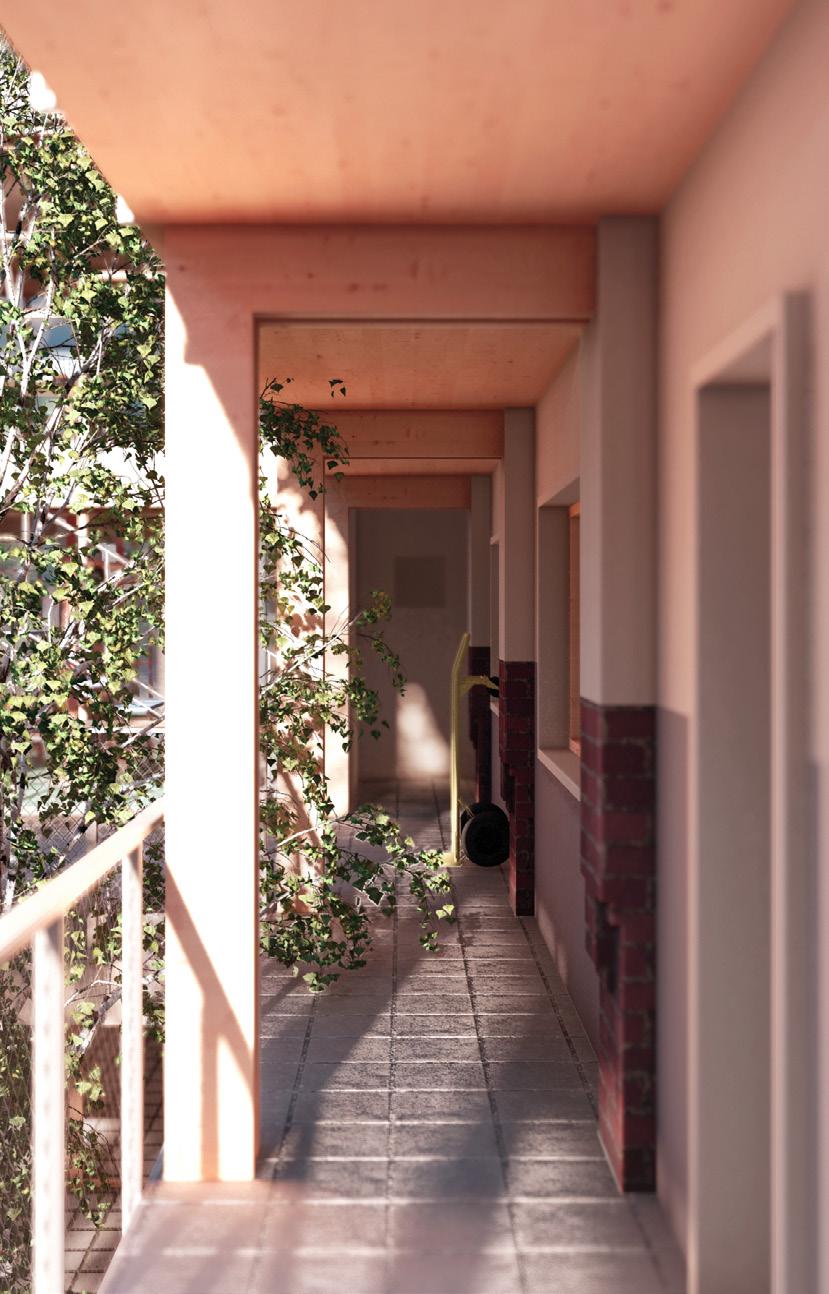 Maria Dimitroudi, Hanie Norouzzadeh, Theodoros Tselepidis
Maria Dimitroudi, Hanie Norouzzadeh, Theodoros Tselepidis
119
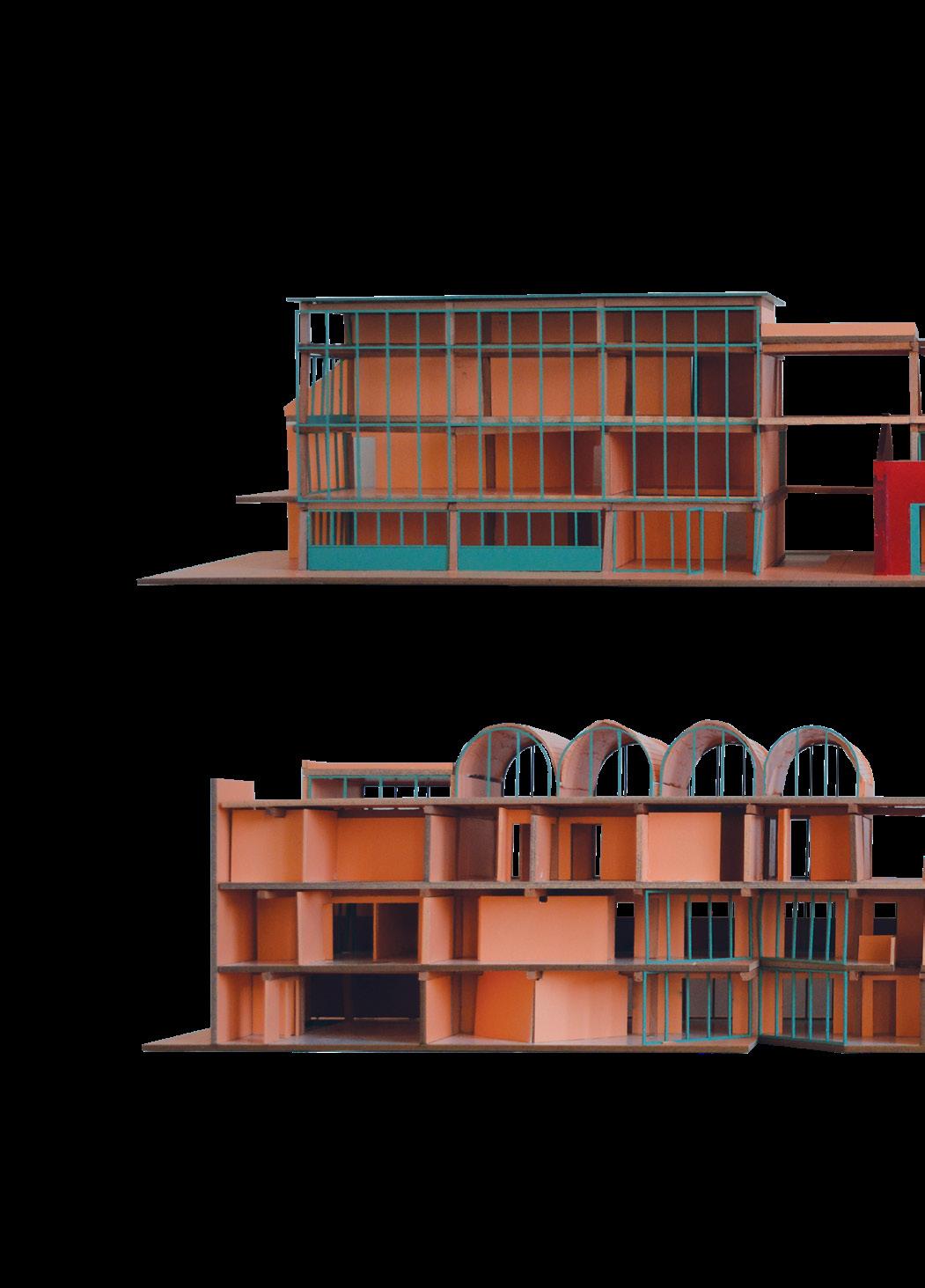
Master thesis project: QUARTER 2032 SoSe 2022 120 Model
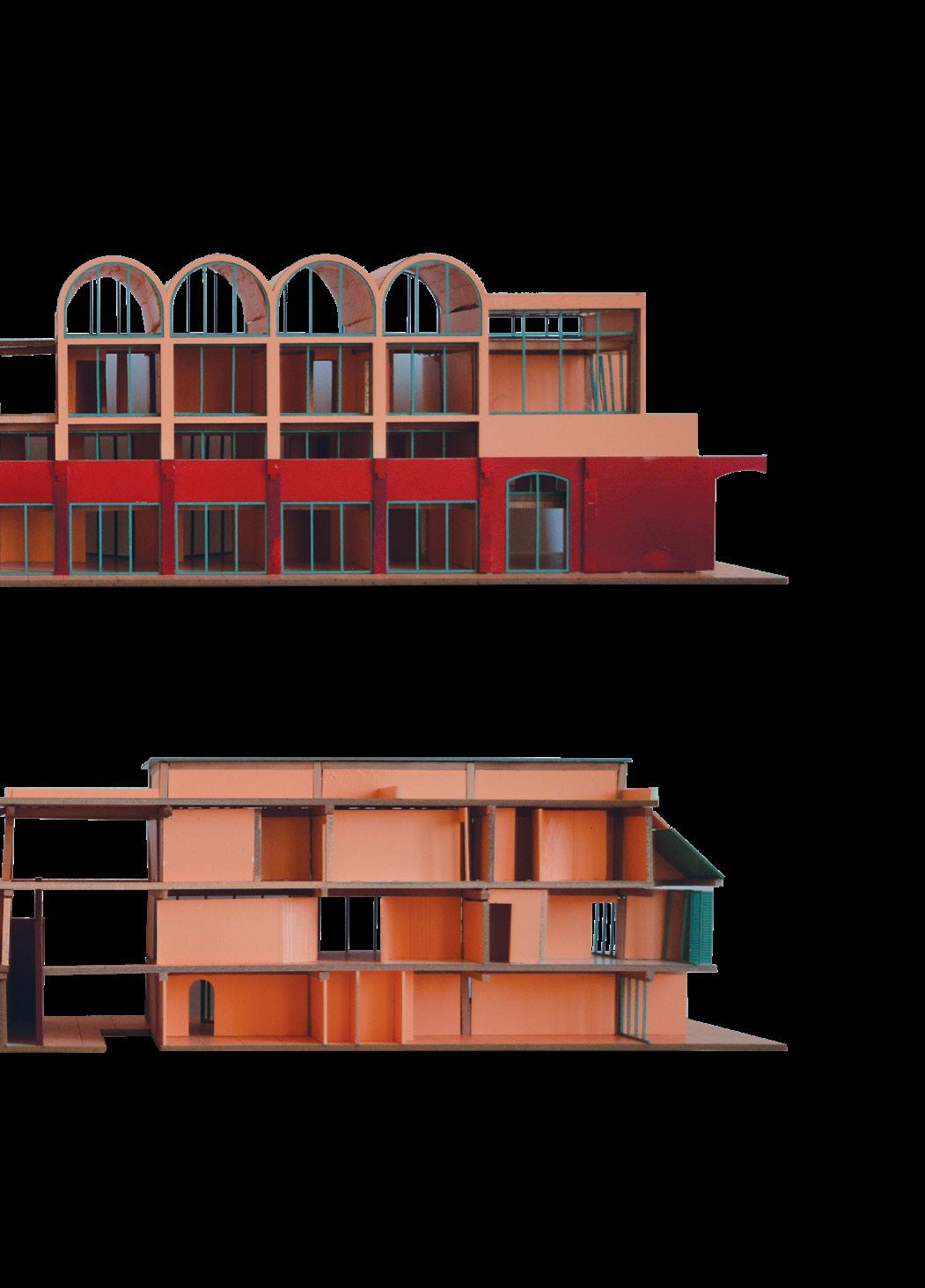 Maria Dimitroudi, Hanie Norouzzadeh, Theodoros Tselepidis
Maria Dimitroudi, Hanie Norouzzadeh, Theodoros Tselepidis
121
Master thesis project: QUARTER 2032 SoSe 2022 122
Chapter V.
Epilogue
Maria Dimitroudi, Hanie Norouzzadeh, Theodoros Tselepidis
123
Master thesis project: QUARTER 2032 SoSe 2022 124 Conclusion
Future of the model:
We wish this alternative model to suport a growing network of similar cooperative projects in the post-industrial yards of Berlin. It could emerge as en alternative typology to change neighborhoods with similar characteristics and critical conditions. It is needed to imagine new forms of dwelling that could answer the question “ How can we live together? “,as well as, introduce new forms of ownership and sustainable construction models, in order to approach a solution to the housing crisis, escaping the speculative real estate market and future gentrification in the area. By empowering the local scale, oppotunities can arise for autonomy,
transformations and selfdefinition in the everyday life.
It is not only about building a house and filling in it with people who pay the rent. It has to do about creating a community and express the city’s real picture: heterogeneity. The model of individual living doesn’t seem to be relevant any more. More hybrid models of co-existing need to take the place of the old isolated housing units. We tried to create a typology ,in which, this hetergoneous identity can be inscribed, and introduce an alternative model of ownership and living, based on collectivity and participation that is built up on a digital platform.
Maria Dimitroudi, Hanie Norouzzadeh, Theodoros Tselepidis
125
Master thesis project: QUARTER 2032 SoSe 2022 126 Bibliography
+ Brandlhuber, A., Hertweck, F., & Mayfried, T.. The Dialogic City. Berlin wird Berlin. König, Walther. 2015
+ Robert Alexander Gorny. „Shift Happens: A Prologue to Gestaltungsgesellschaften“. pp. 151–55, in: San Rocco 10. 2014
+ Francis D. K. Ching. Building Construction Illustrated. John Wiley & Sons; 5th edition. 2014.
+ Hideo Sato, Yasua Nakahara. The Complete Japanese Joinery. Hartley and Marks Publisher. 1995.
+ Hofmeister Sandra. At home,Architecture for Rural Living. 1st edition. 2021.
+ Peter Marcuse. From critical urban theory to the right to the city, City13:2-3, 185-197, DOI: 10.1080/13604810902982177. 2009
+ Kaijima, M., Kuroda, J. and Tsukamoto, Y. Made in Tokyo, Kajima Institute Publishing. 2001.
+ Nagler, F. and Peat, R. Building simply. Birkhäuser; 1st edition, 2021.
+ Ruby, Ilka, and Andreas Ruby. The Materials Book. Ruby Press, 2021.
+ Ruby, A. & Ilka. Min to Max. Domus 962. 2012
+ Space Caviar. Non Extractive Architecture Vol. 1.On Designing Without Depletion. Sternberg Press. 2021.
+ Macfarlane Robert. Underland.Metaixmio,1st edition, 2020
+ Kroll, Lucien ; Blundell-Jones, Peter. The Architecture of complexity. B.T. Batsford Ltd,1986
+ Delz Sascha, Hehl Rainer, Ventura Patricia. Housing the Co-op. A Micropolitical Manifesto. Ruby Press,2020
+ Hehl Rainer, Engel Ludwig. Berlin Transfer Open Living Structures. Ruby Press,2016
+ Pier Vittorio Aureli, Robert Burghardt, Florian Schmidt, Jessica Sehrt, Martin Stiehl, Martino Tattara, Jeronimo Voss. Communal Villa: Production and Reproduction in Artists’ Housing. Spector Books. 2015
+ Paul Devis. Lucien Kroll (1927-). The Architectural Review. 28 August 2018
+ Raffaella Poletti. Lucien Kroll: utopia interrupted. Domus. 30 June 20
+ Kroll Lucien. Friendly Architecture. What is Good Architecture?, OASE, (90), 28–31. Retrieved from https://oasejournal.nl/en/Issues/90/ FriendlyArchitecture 10. 2013
+ Graça Vasconcelos,Elisa Poletti,Eunice Salavessa,Abílio M.P. Jesus,Paulo B. Lourenço,Preecha Pilaon. In-plane shear behaviour of traditional timber walls. Engineering Structures. Elsevier. 2013
+ A Klinge et al 2019 IOP Conf. Ser.: Earth Environ. Sci. 225 012052
+ A Klinge et al 2019 IOP Conf. Ser.: Earth Environ. Sci. 323 012022
Maria Dimitroudi, Hanie Norouzzadeh, Theodoros Tselepidis
127
Master thesis project: QUARTER 2032 SoSe 2022 128 Referencies
During the design and research phase, we focused on and studied, among other projects, mainly the following:
+ „LaBorda“ Cooperative Housing. Architects: LACOL. Construction: 2014-18. Barcelona
+ „Wohnregal“ Self-built Cooperative Housing. Architects: Kjell Nylund, Christof Puttfarken, Peter Stürzebecher. Construction: 1984–86. Berlin
+ „Terrassenhaus Berlin / Lobe Block“. Architects: Brandlhuber+ Emde, Burlon / Muck Petzet Architekten. Construction: 2014-18. Berlin
+ „Edison“. Architects: Studio Muoto. Construction: 2015. Paris
+ „La MéMé“.Architects: Lucien Kroll. Construction: 1970-72. Brussels
+ „Next21“.Architects: Yositika UTIDA, Shu-Koh-Sha Architectural and Urban Design Studio. Construction: 1993. Osaka
+ „Manifesto City, Mulhouse“.Architects: Lacaton & Vassal. Construction: 2001-2005. Mulhouse
Maria Dimitroudi, Hanie Norouzzadeh, Theodoros Tselepidis
129
Note:
We would like to state that it is hard and a paradox to seperate our work, as we have an horizontal working mode and all of us are present and affect equally the project stages, decisions and design directions. Although, for regulation reasons, we will include below the postproduction parts, that each of us had the main responsibility in excecution.
Master thesis project: QUARTER 2032 SoSe 2022 130 Contributions
Post-production material:
Maria Dimitroudi:
Analysis maps/ Site analysis Typologies 01-02/ Materiality diagrams / Research on co-ops,materials and materials cycles / Axonometric diagrams,details and view/ Cohab configurator components-variations/ Plans/ Text/ Book editing-production
Hanie (Fatemeh) NorouzzadehMahboob:
Timelines/ Texts/ History Maps/ Research on co-ops,materials and materials cycles / Site Analysis- Typologies 03-04/ Video Editing/ Web-page layout/ Cohab Configurator flow/ Renders/ Book editing
Theodoros Tselepidis:
History Maps/ Texts/ Site Analysis- Typologies 05-06 / Research on co-ops,materials and materials cycles/Material disposition diagrams/Exploded Diagrams/ 3d modelling/ physical model/ Sections
Maria Dimitroudi, Hanie Norouzzadeh, Theodoros Tselepidis
131









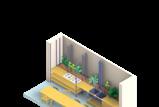

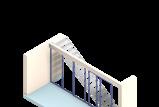

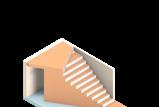

































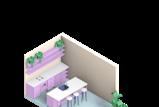






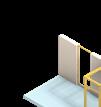
































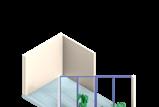





































































































 Maria Dimitroudi, Hanie Norouzzadeh, Theodoros Tselepidis
Maria Dimitroudi, Hanie Norouzzadeh, Theodoros Tselepidis

 Maria Dimitroudi, Hanie Norouzzadeh, Theodoros Tselepidis
Maria Dimitroudi, Hanie Norouzzadeh, Theodoros Tselepidis




 Maria Dimitroudi, Hanie Norouzzadeh, Theodoros Tselepidis
Maria Dimitroudi, Hanie Norouzzadeh, Theodoros Tselepidis



















 Maria Dimitroudi, Hanie Norouzzadeh, Theodoros Tselepidis
Maria Dimitroudi, Hanie Norouzzadeh, Theodoros Tselepidis








 Maria Dimitroudi, Hanie Norouzzadeh, Theodoros Tselepidis
Maria Dimitroudi, Hanie Norouzzadeh, Theodoros Tselepidis









 Maria Dimitroudi, Hanie Norouzzadeh, Theodoros Tselepidis
Maria Dimitroudi, Hanie Norouzzadeh, Theodoros Tselepidis

 Maria Dimitroudi, Hanie Norouzzadeh, Theodoros Tselepidis
Maria Dimitroudi, Hanie Norouzzadeh, Theodoros Tselepidis

 Maria Dimitroudi, Hanie Norouzzadeh, Theodoros Tselepidis
Maria Dimitroudi, Hanie Norouzzadeh, Theodoros Tselepidis

 Maria Dimitroudi, Hanie Norouzzadeh, Theodoros Tselepidis
Maria Dimitroudi, Hanie Norouzzadeh, Theodoros Tselepidis























 Maria Dimitroudi, Hanie Norouzzadeh, Theodoros Tselepidis
Maria Dimitroudi, Hanie Norouzzadeh, Theodoros Tselepidis
















































 Maria Dimitroudi, Hanie Norouzzadeh, Theodoros Tselepidis
Maria Dimitroudi, Hanie Norouzzadeh, Theodoros Tselepidis








 Maria Dimitroudi, Hanie Norouzzadeh, Theodoros Tselepidis
Maria Dimitroudi, Hanie Norouzzadeh, Theodoros Tselepidis

 Maria Dimitroudi, Hanie Norouzzadeh, Theodoros Tselepidis
Maria Dimitroudi, Hanie Norouzzadeh, Theodoros Tselepidis

 Maria Dimitroudi, Hanie Norouzzadeh, Theodoros Tselepidis
Maria Dimitroudi, Hanie Norouzzadeh, Theodoros Tselepidis

 Maria Dimitroudi, Hanie Norouzzadeh, Theodoros Tselepidis
Maria Dimitroudi, Hanie Norouzzadeh, Theodoros Tselepidis

 Maria Dimitroudi, Hanie Norouzzadeh, Theodoros Tselepidis
Maria Dimitroudi, Hanie Norouzzadeh, Theodoros Tselepidis



 Maria Dimitroudi, Hanie Norouzzadeh, Theodoros Tselepidis
Maria Dimitroudi, Hanie Norouzzadeh, Theodoros Tselepidis


 Maria Dimitroudi, Hanie Norouzzadeh, Theodoros Tselepidis
Maria Dimitroudi, Hanie Norouzzadeh, Theodoros Tselepidis

 Maria Dimitroudi, Hanie Norouzzadeh, Theodoros Tselepidis
Maria Dimitroudi, Hanie Norouzzadeh, Theodoros Tselepidis














 Maria Dimitroudi, Hanie Norouzzadeh, Theodoros Tselepidis
Maria Dimitroudi, Hanie Norouzzadeh, Theodoros Tselepidis

 Maria Dimitroudi, Hanie Norouzzadeh, Theodoros Tselepidis
Maria Dimitroudi, Hanie Norouzzadeh, Theodoros Tselepidis

 Maria Dimitroudi, Hanie Norouzzadeh, Theodoros Tselepidis
Maria Dimitroudi, Hanie Norouzzadeh, Theodoros Tselepidis

 Maria Dimitroudi, Hanie Norouzzadeh, Theodoros Tselepidis
Maria Dimitroudi, Hanie Norouzzadeh, Theodoros Tselepidis

 Maria Dimitroudi, Hanie Norouzzadeh, Theodoros Tselepidis
Maria Dimitroudi, Hanie Norouzzadeh, Theodoros Tselepidis

 Maria Dimitroudi, Hanie Norouzzadeh, Theodoros Tselepidis
Maria Dimitroudi, Hanie Norouzzadeh, Theodoros Tselepidis

 Maria Dimitroudi, Hanie Norouzzadeh, Theodoros Tselepidis
Maria Dimitroudi, Hanie Norouzzadeh, Theodoros Tselepidis
 Maria Dimitroudi, Hanie Norouzzadeh, Theodoros Tselepidis
Maria Dimitroudi, Hanie Norouzzadeh, Theodoros Tselepidis

 Maria Dimitroudi, Hanie Norouzzadeh, Theodoros Tselepidis
Maria Dimitroudi, Hanie Norouzzadeh, Theodoros Tselepidis















