
Architectural portfolio
Selected Works :Shanghai Jiaotong University


Architectural portfolio
Selected Works :Shanghai Jiaotong University
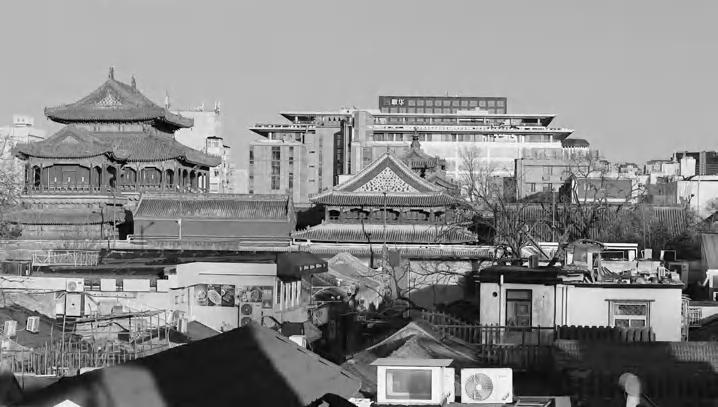

Design and Reflection on the Transformation of Religious Cultural Heritage into Neo-Spiritual Spaces from a Post-Secular Perspective
Box Galaxy
“Architecture is not about form and function. It is about the spirit of the space and its ability to make people feel.”

Designed for digital nomads, tourists, local residents, and cultural
Tadao Ando
Architecture as a Vessel for Time and Memory
Although I study in Shanghai, I lived in Beijing for two years when I was 16 and visited the Forbidden City six times. Once, I forgot to bring an audio guide, and something felt off—it wasn’t the same experience as before. The next time I went, I used an audio guide again and realized that architecture is more than just space; it carries traces of time and people.
I used to fear death, believing that human existence is fleeting. But architecture showed me a different perception of time. Buildings endure through the passing years, witnessing the comings and goings of people, yet they remain, preserving memories and carrying stories forward. Architects are not just creators of space; they shape experiences and emotions in invisible ways. I hope to design architecture that feels warm and human, where people can find a sense of belonging, and where space becomes a vessel for time and memory.

Shanshui Resonance Garden ( 山水园 )
The Modern Reproduction of Traditional Garden Spirit: Harmonious Coexistence of Heaven and Man


Timber-Mic Construction and Service Design System for Emergency Housing
Cultural Wall
The campus landscape and the elegance of the students of Shanghai Jiaotong University are depicted in the form of a mural scroll.

Design and Reflection on the Transformation of Religious Cultural Heritage into Neo-Spiritual Spaces from a PostSecular Perspective
Individual work
Site:Sabina,Central Italy
Date:2024.6.30
n the post-secular era, religion has shifted from a central authority to an individualized and diverse spiritual experience. Faith is no longer a passive inheritance of doctrine but an active, personal exploration, requiring religious spaces to evolve beyond singular ritual functions into open, inclusive environments. Modern spirituality seeks meaning in daily life, emphasizing deeper connections with nature, community, and the self, necessitating a transformation in religious architecture.
This renovation respects the historical cruciform church while expanding and reconfiguring its spatial structure. A new, larger cross-shaped volume integrates the original architecture, symbolizing the continuity and reinvention of tradition. The decentralized layout dissolves hierarchical authority, fostering a more open and diverse relationship with faith. In addition to the core ritual area, the design introduces a theater, meditation and yoga spaces, a restaurant, and exhibition areas, transforming the church into a multifunctional hub that blends spirituality, culture, and social engagement. The integration of light, shadow, and natural elements enhances immersion, making faith an accessible, participatory experience in everyday life.
By redefining the church as a dynamic space that balances tradition with contemporary needs, this project explores new possibilities for religious architecture in the post-secular era— one that embraces diversity, fosters personal spiritual growth, and reconnects faith with the rhythms of daily living.
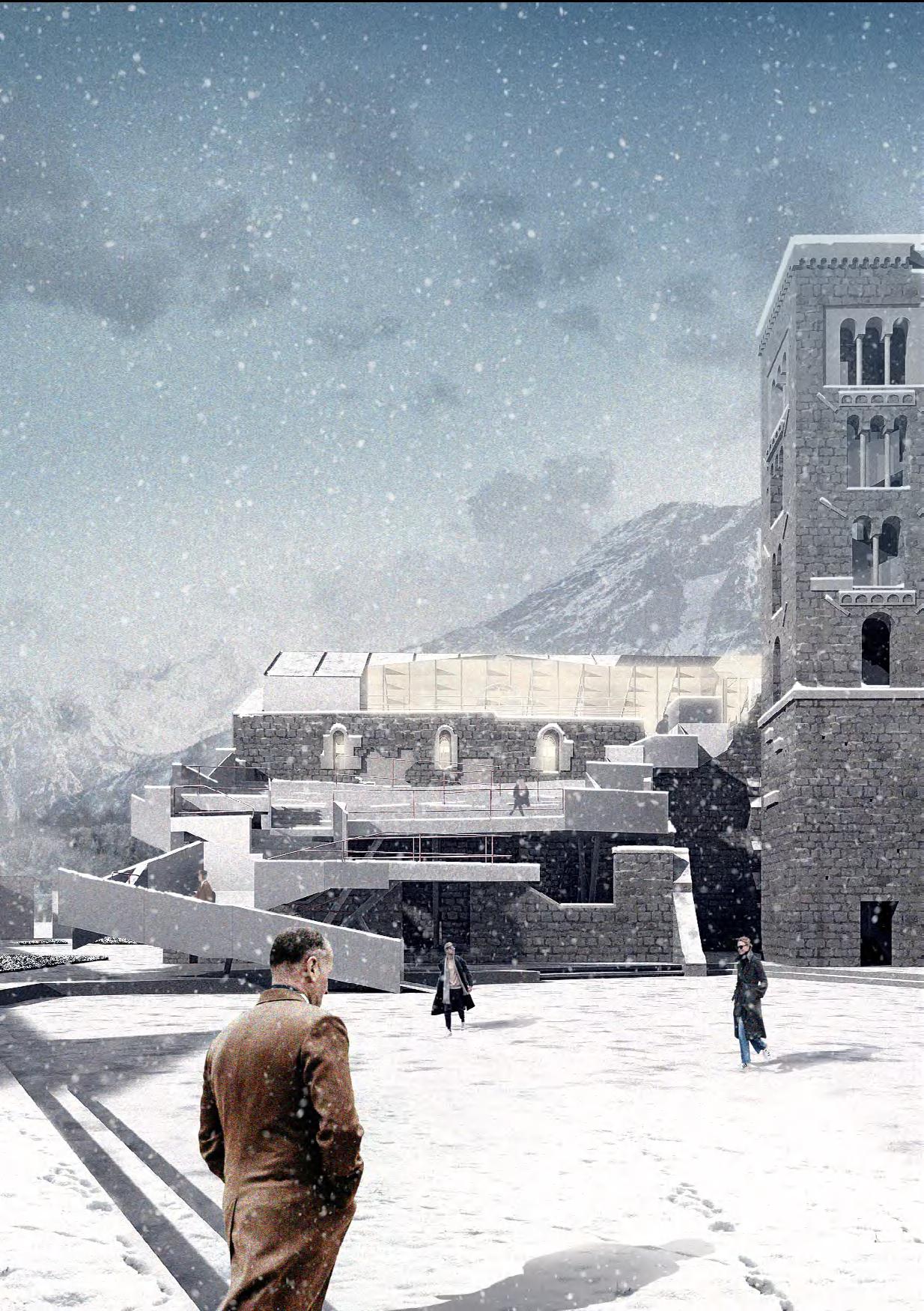
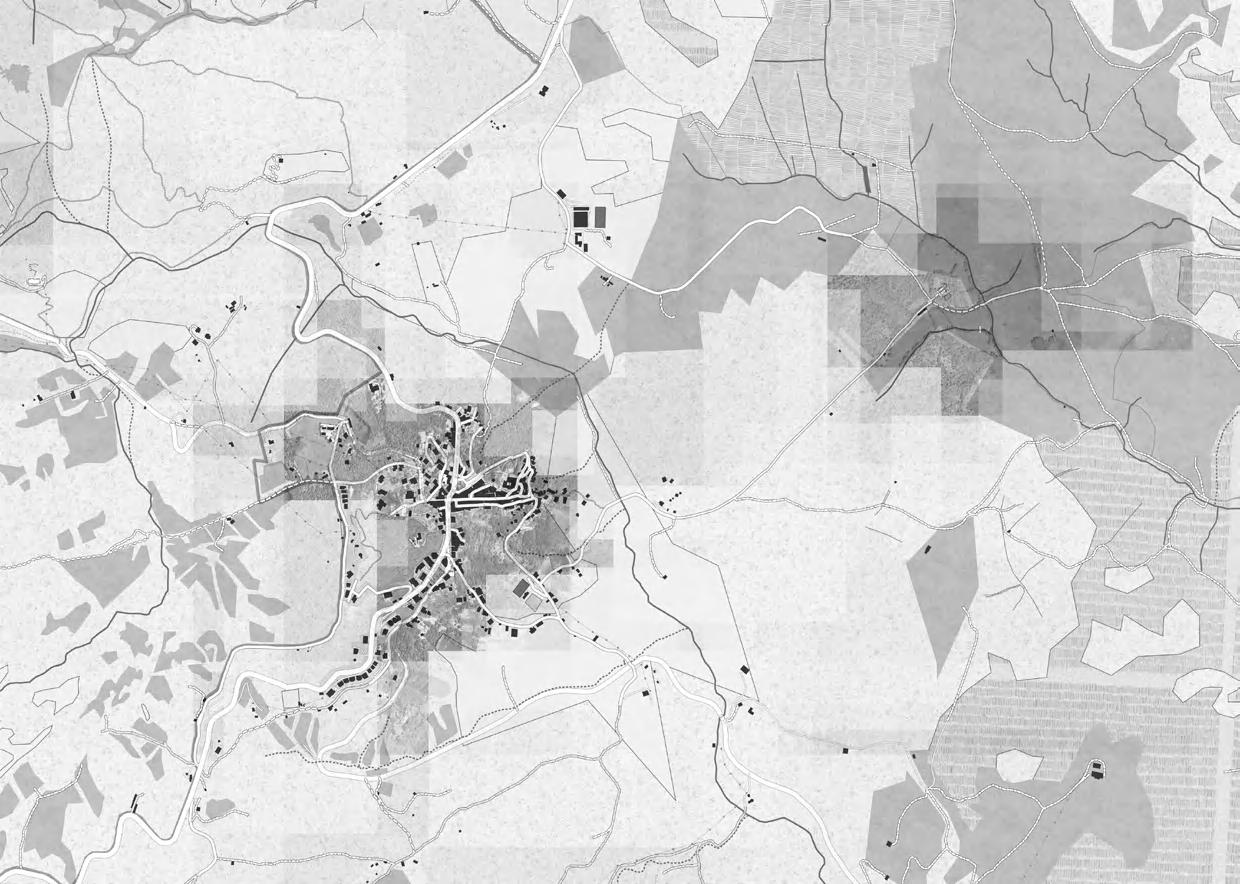

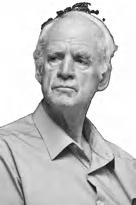


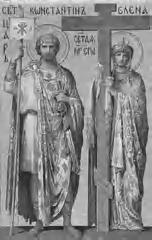



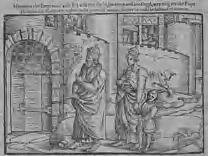
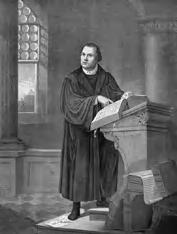



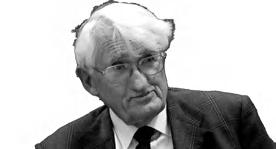






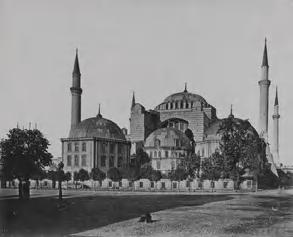
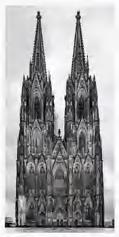


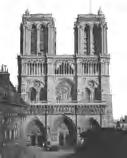


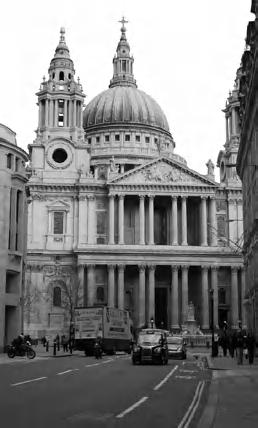
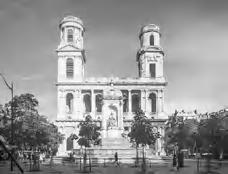
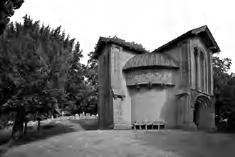

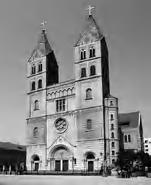
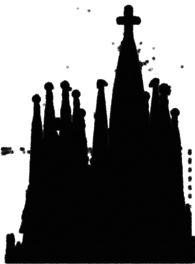
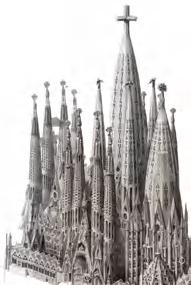
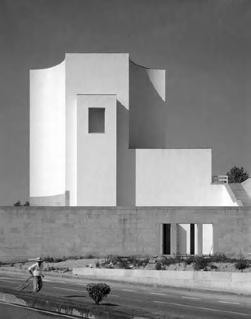
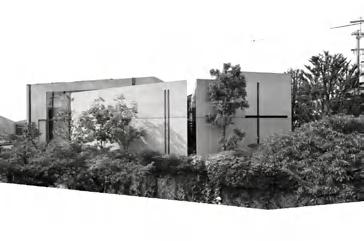
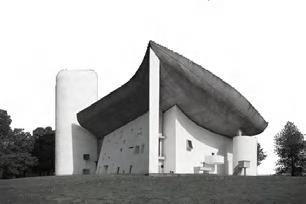


















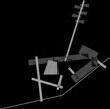


















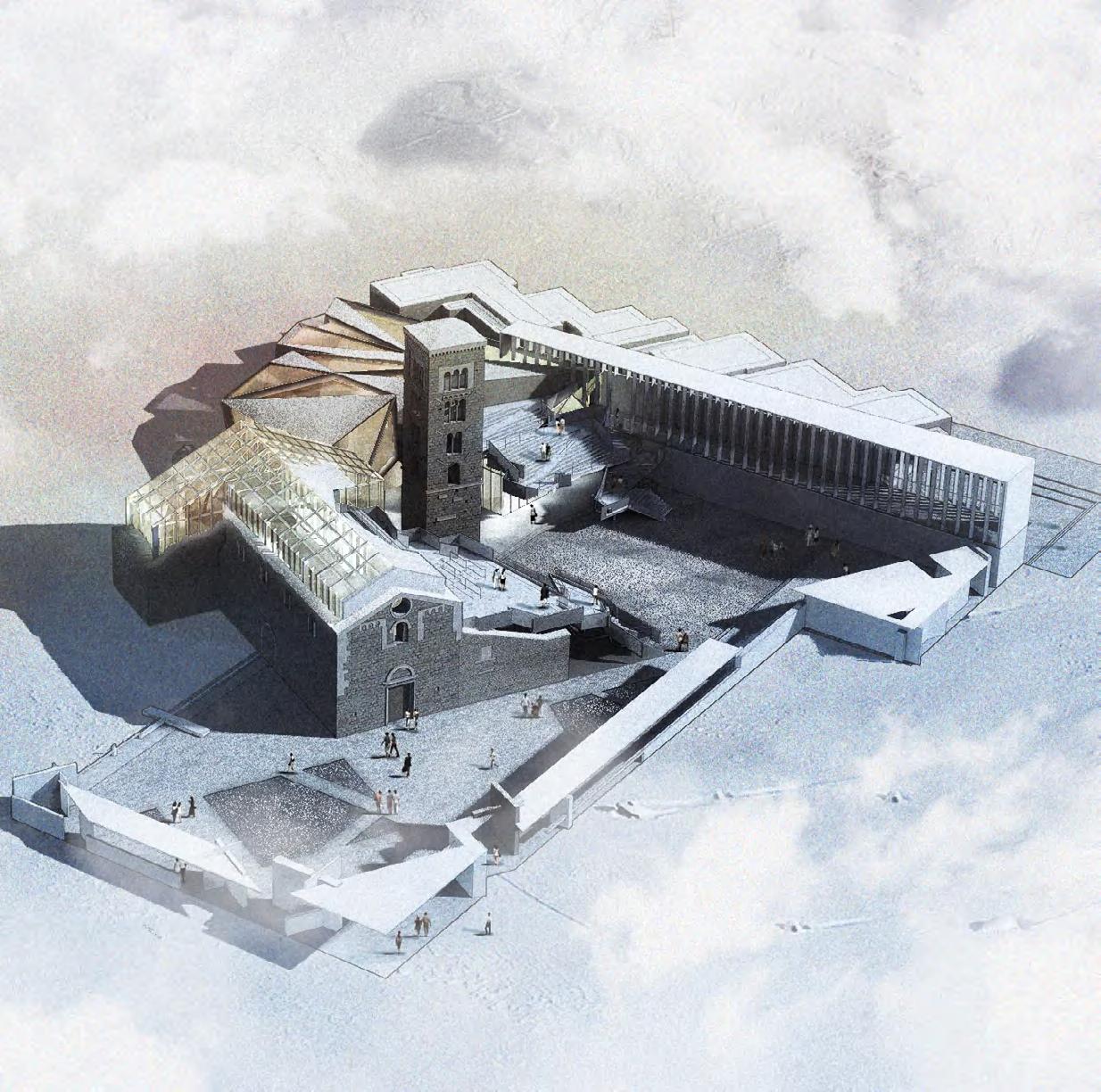
The mission of religion in the post-secular era is to help individuals discover their own spiritual path rather than adhere to rigid traditional doctrines. A key design strategy in this renovation is the introduction of a new cruciform volume, rotated and integrated with the existing church. This interplay of old and new structures creates a larger spatial system, symbolizing both the continuity of religion and the transformation of faith throughout history. The new space adopts a minimalist aesthetic in response to the trend of deornamentation, while its fluid spatial arrangement and open layout enhance inclusivity and interaction within the architecture
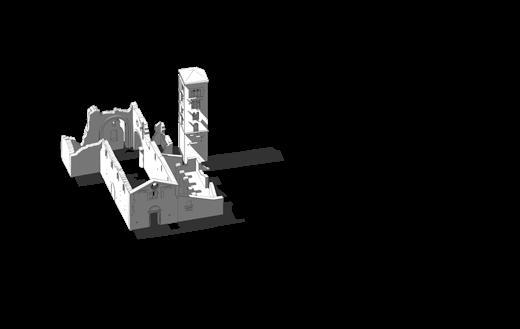
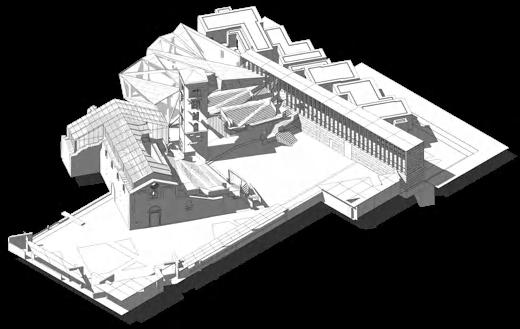
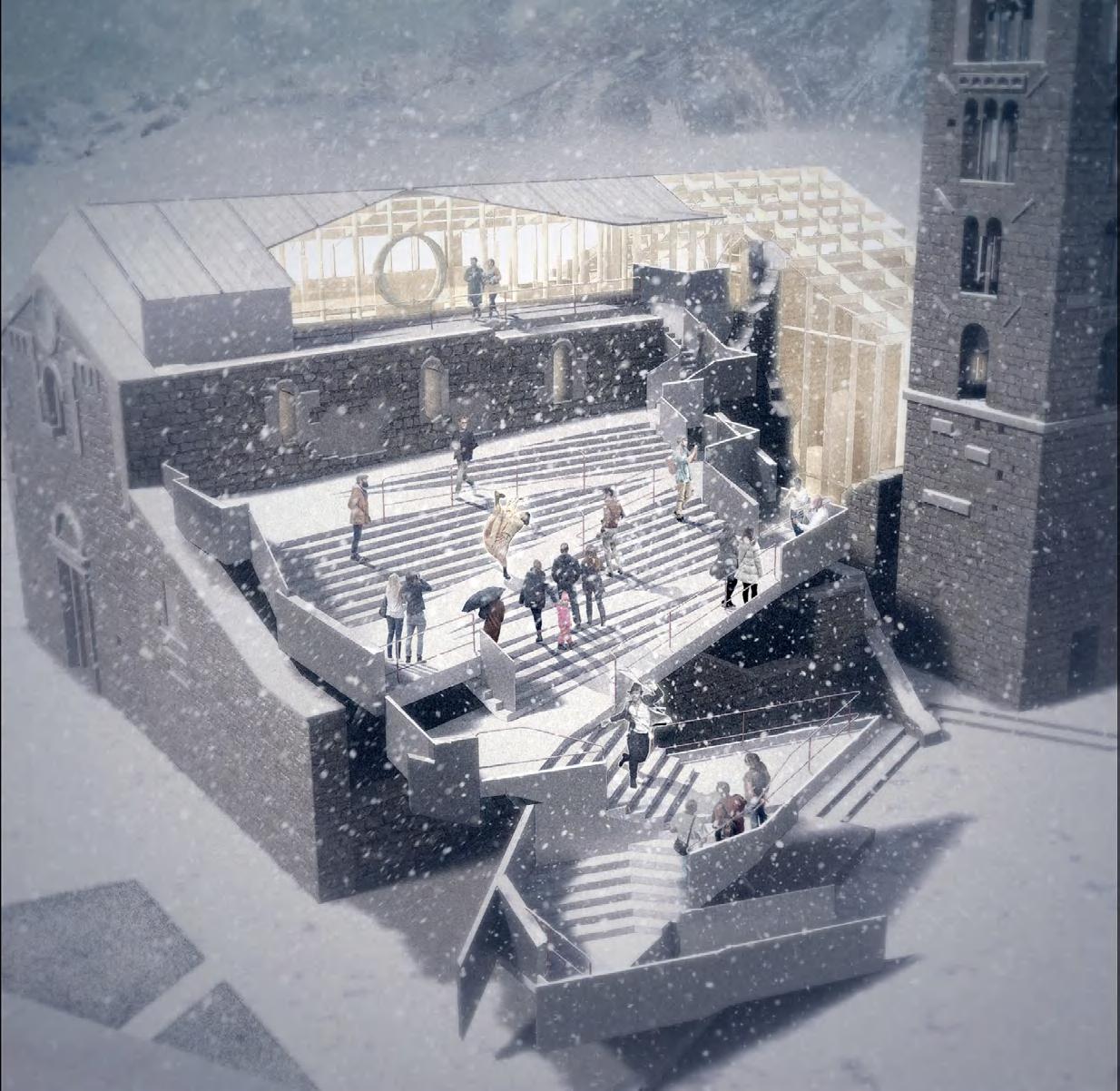
In the post-secular context, the spiritual value of religious spaces has shifted from traditional ritualistic and authoritative roles to individualized, liberalized spiritual exploration. The new church design breaks away from traditional hierarchical structures, creating an open and inclusive space that caters to the spiritual needs of diverse individuals. The design not only provides a venue for religious rituals but also offers opportunities for performances, meditation, social interaction, and cultural exchange, transforming the building into a place for spiritual dialogue and inner reflection. Through an open layout, ramps, and a theater, the architecture blends the space of faith with daily life, becoming a spiritual haven where people can seek meaning and peace, It will become a place that encourages reflection, free expression, and spiritual growth. The architecture aligns with the transformation of both the era and religion, ultimately responding to the diverse spiritual needs of modern society.
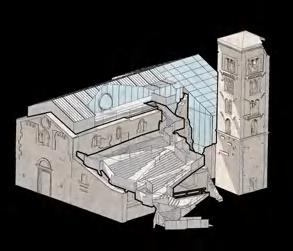
1.Abbey
2.Cross Corridor
3.Entrance plaza
4.Central theater
5.Exihibition/Backstage
6.Observation tower
7.Hotel lobby
8.Field living room
9.Office
10.Yoga/Meditation room
11.Dressing room
12.Gym
13.Laundry/Ware house
14.Warehouse
15.Garage unloding area
16.Kitchen
17.restaurant/Bar
18.Lavatory
19.Backsatge
20.Dressing room
21.Warehouse
22.Lify
23.Plaza
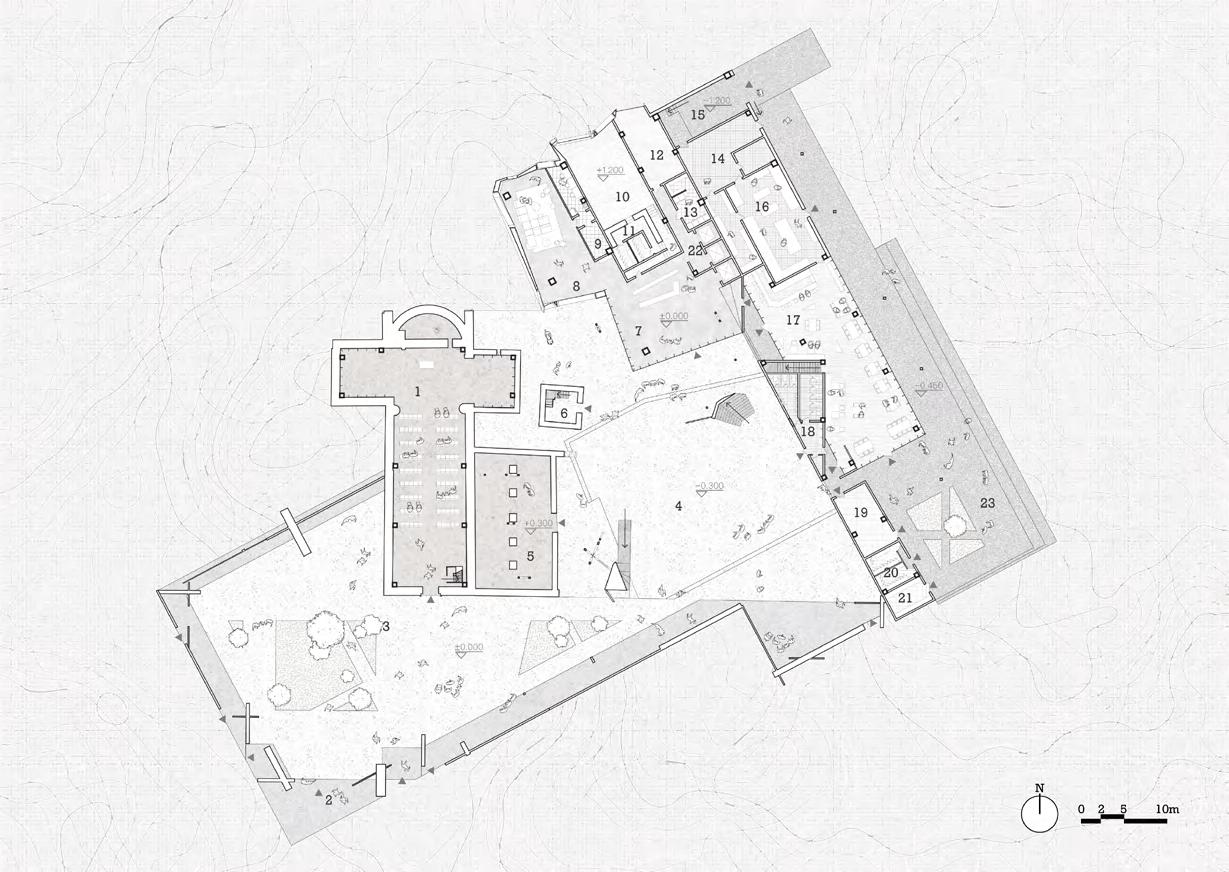
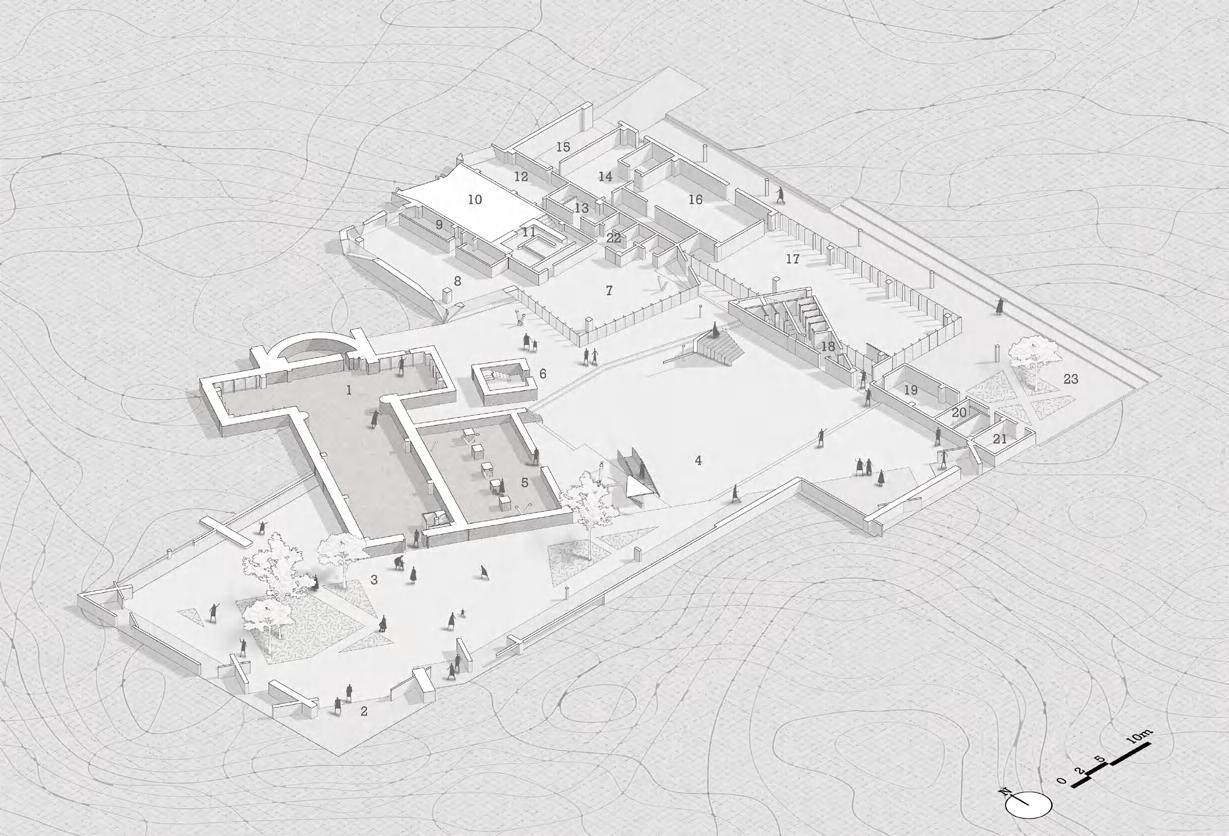
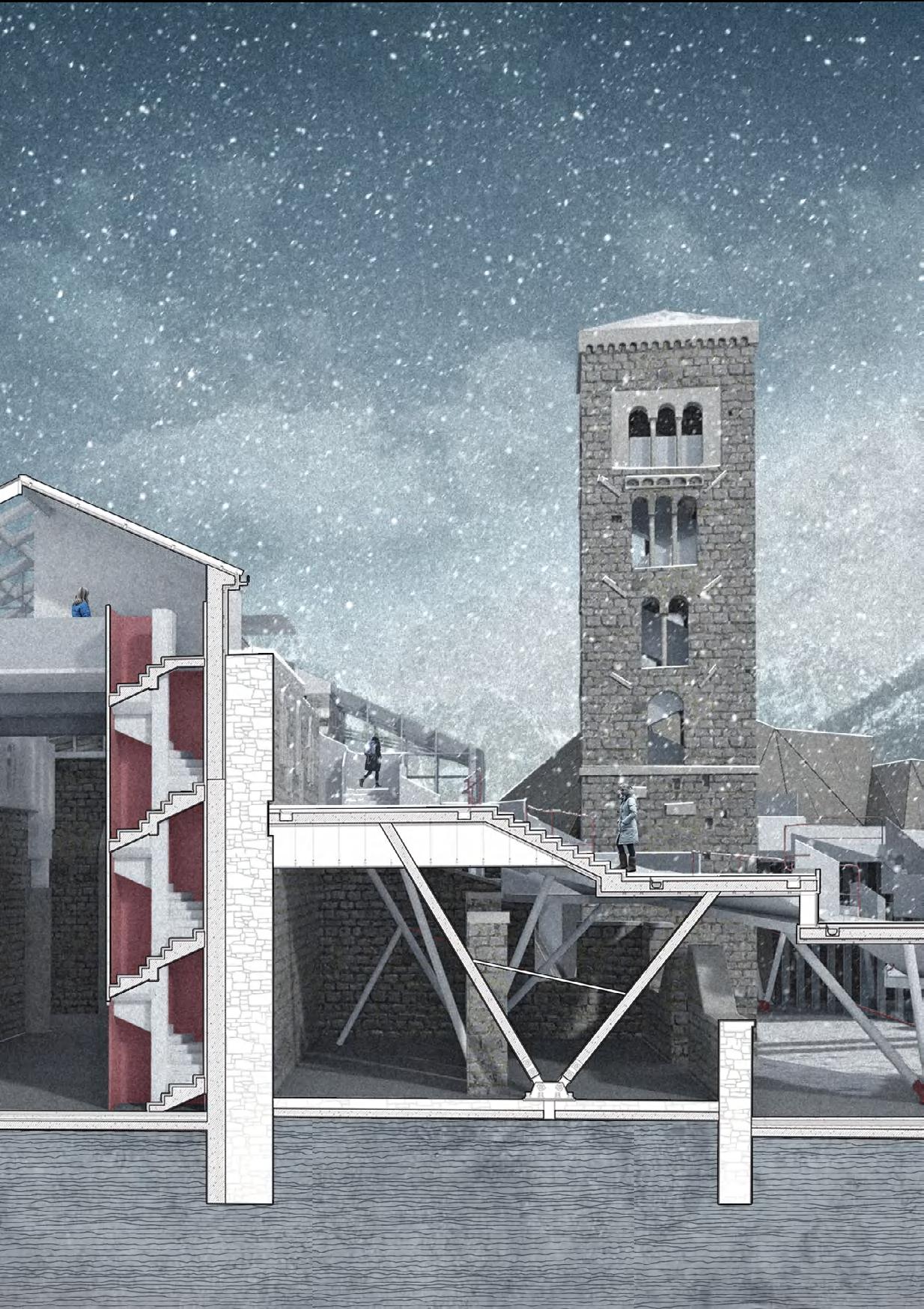
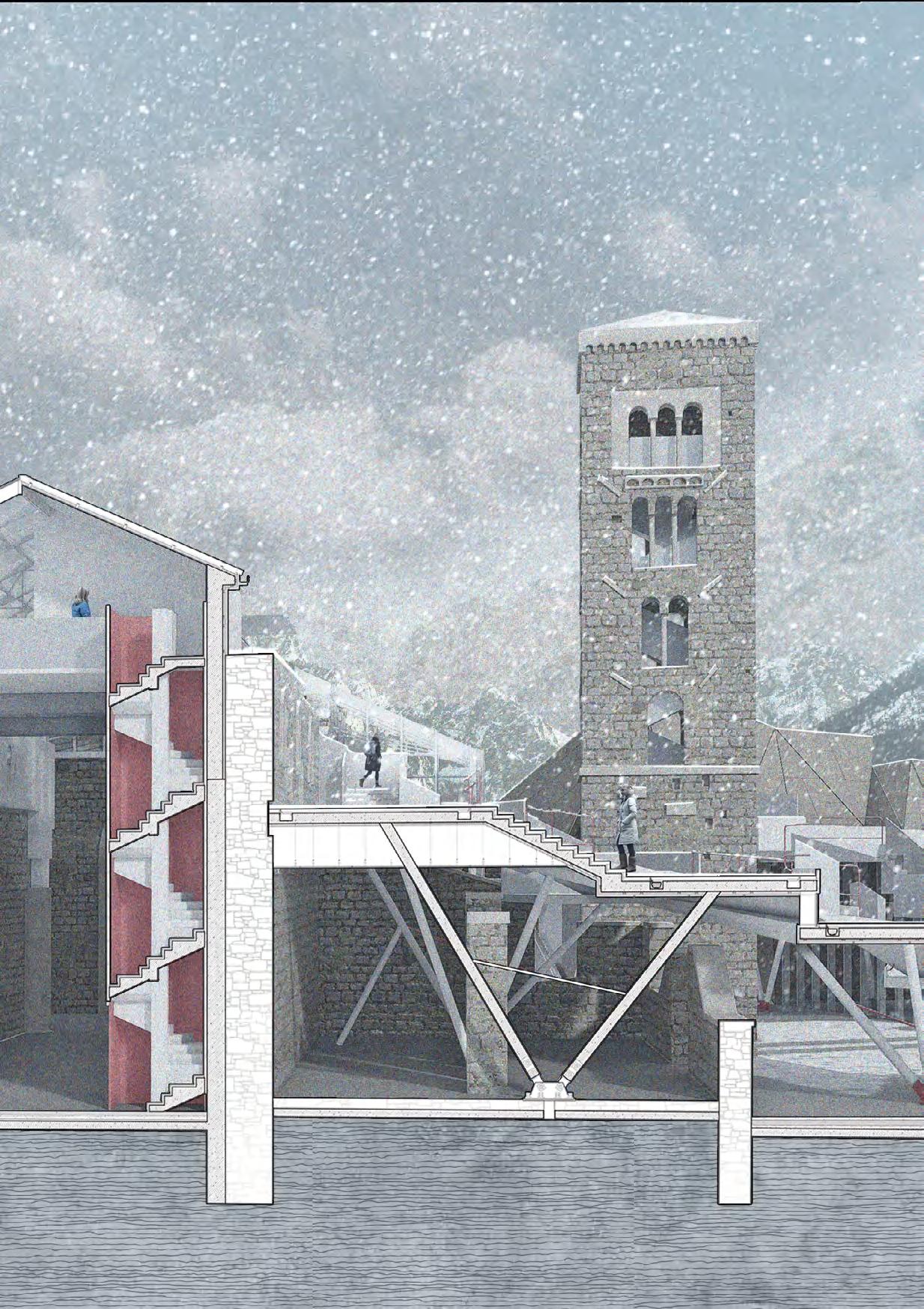
24.Auditorium(RIght)
25.Auditorium(Left)
26.Observation Corridor
27.Hotel rooms 1
28.Hotel rooms 2
29.Hotel rooms 3
30.Hotel rooms 4
31.Hotel rooms 5
32.Hotel rooms 6
33.Balcony

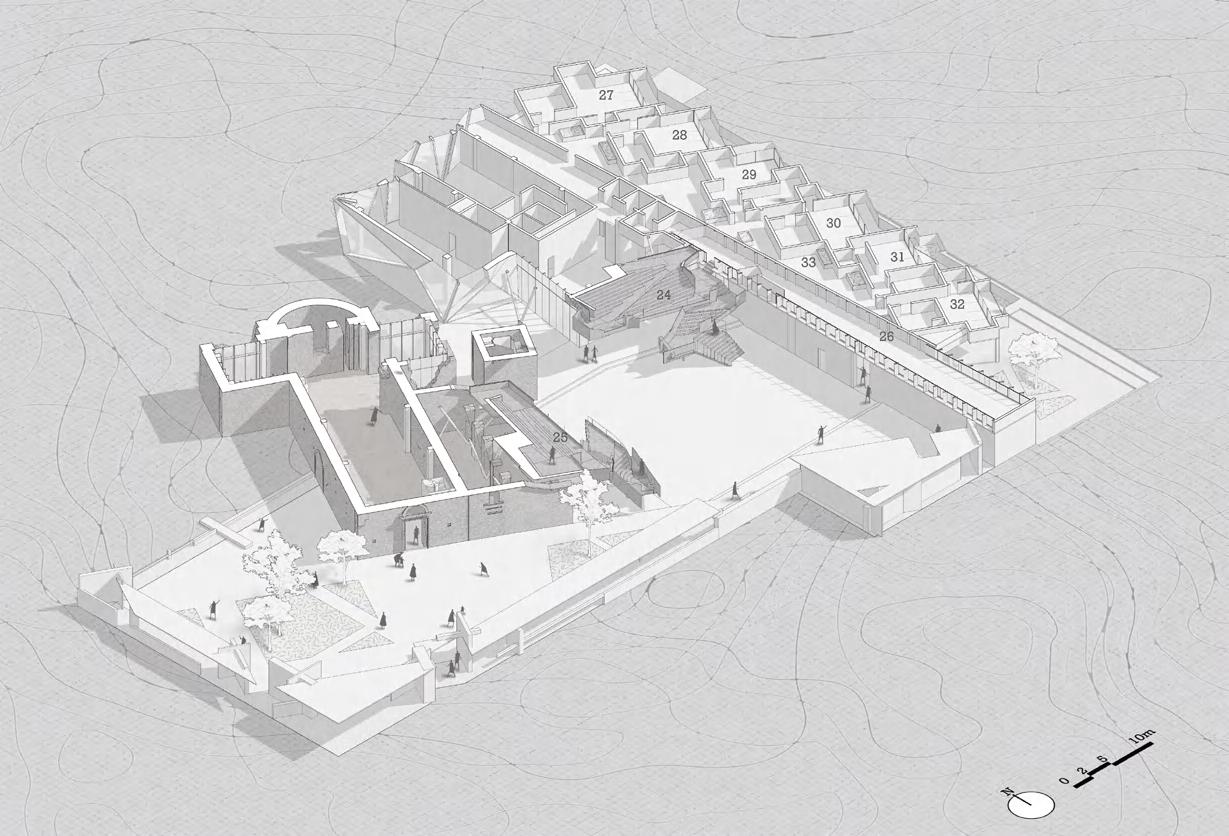
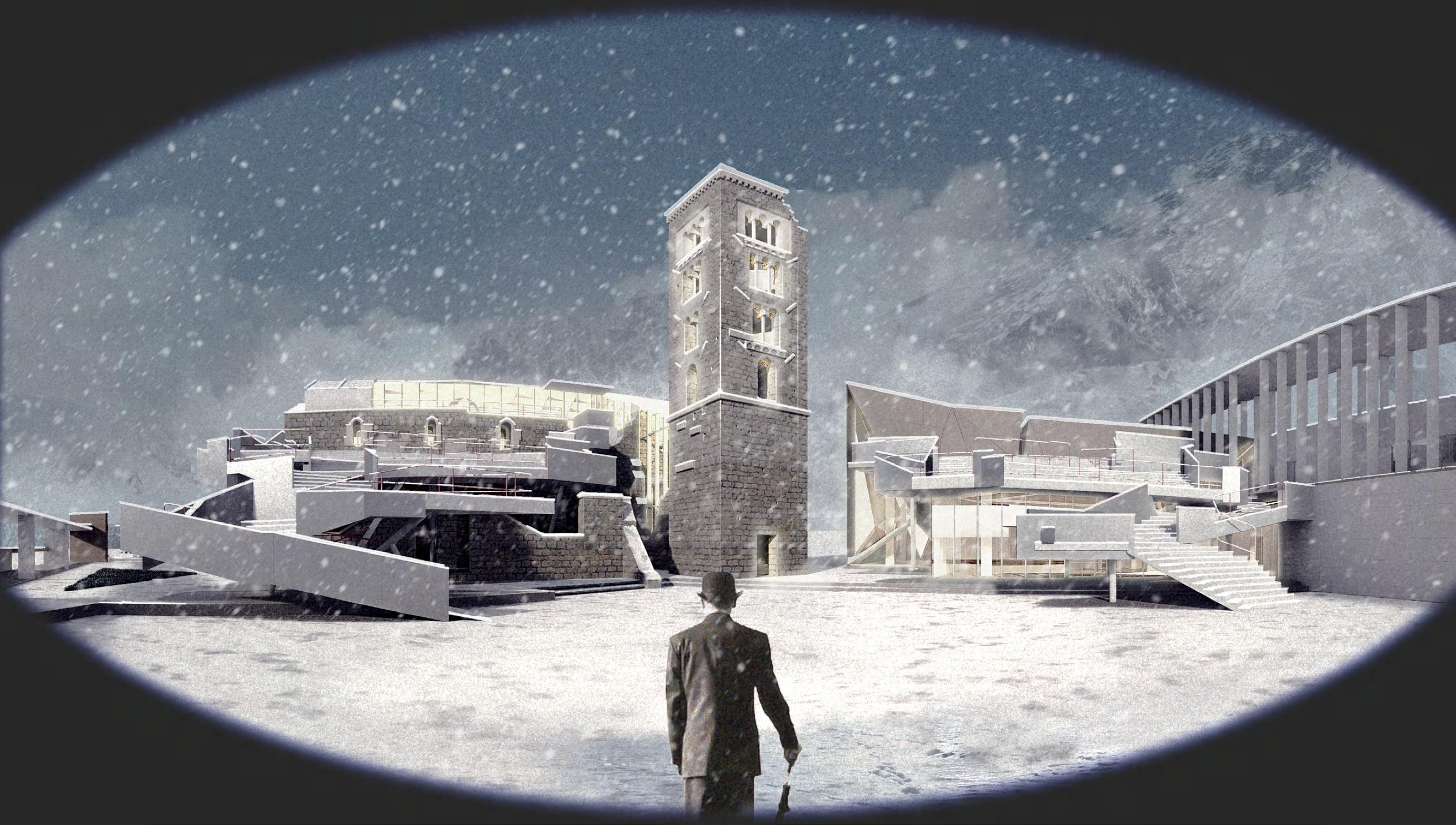
This renovation integrates diverse functions and spaces for spiritual exploration into traditional religious architecture, responding to the needs of the post-secular era. The new design not only preserves the core spiritual values of religion but also transforms the building into a free and inclusive space that meets individuals’ pursuit of meaning, peace, and self-connection. Through a decentralized spatial layout and the incorporation of natural elements, the church becomes more than just a religious site; it evolves into a spiritual haven for modern spirituality and community interaction.


Individual work
Site:Dawei Town,Hefei,Anhui,China
Date:2024.9.18
The project is located in Daxu Town, Hefei City, at the junction of rural and urban areas. The building aims to redefine the relationships between people, the city, nature, and culture. It moves away from efficiency-driven spatial models, instead addressing the needs of different groups by separating functional and natural components, offering multifunctional spaces and flexible layouts. Additionally, it provides spaces for cultural exchange and integration, promoting interaction between digital nomads, tourists, and locals, and revitalizing cultural vitality. By rethinking the spirit of place, the design enhances spatial experiences and encourages interaction between people and their surroundings.
Accompanying China's rapid economic growth, the country underwent a swift urbanization process, during which the development imbalance between urban and rural areas became increasingly apparent. Until the post-pandemic era, the speed of urbanization gradually slowed down, and the development of cities and rural areas seemed to reach a critical point. On one hand, urban residents, bearing intense living pressures, began to question excessive urbanization. On the other hand, society started reflecting on the overexploitation of rural resources and the loss of traditional culture, prompting a reevaluation of rural values. During this process, the countryside began to regain vitality, attracting more attention and resources.
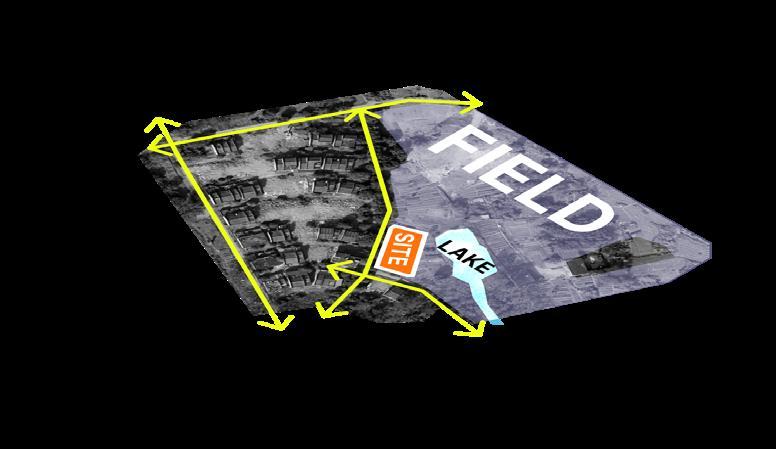
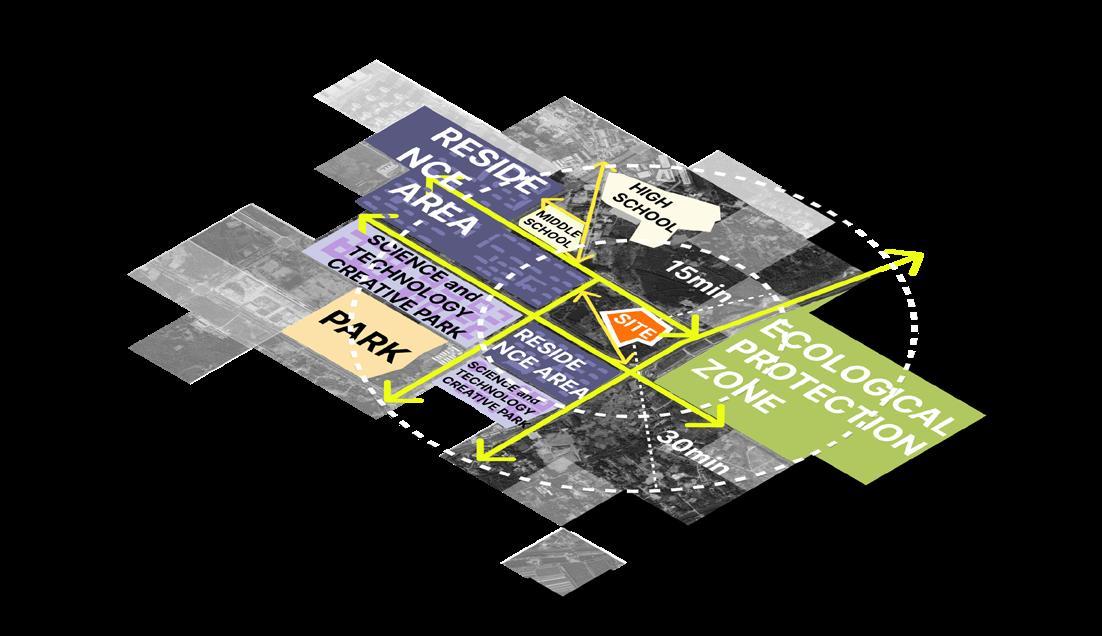
Dawei Town, under the jurisdiction of Baohe District, Hefei City, Anhui Province, is located in the southeastern part of Baohe District. It is bordered by the Nanya River to the east, Chaohu Lake—one of China's five largest freshwater lakes—to the south, Luogang Subdistrict to the west, and Nihe Town to the north. Situated in the Jianghuai Hill Region, the terrain slopes from west to southeast. The western part features gentle hills with interwoven ridges and valleys, while the eastern part consists of lake basin areas. The town covers an administrative area of 37.92 square kilometers. As of the end of 2019, Dawei Town had a registered population of 25,713.

The development of Dawei Town has hit a bottleneck following the slowdown in urbanization. As a transitional zone between urban and rural areas, its development approach has gradually become disconnected from urban trends, remaining stuck in outdated models. This has led to the creation of large, yet underutilized spaces. The town now faces significant challenges, particularly a lack of vitality. It has failed to capitalize on its inherent strengths, resulting in the erosion of its folk culture. Additionally, there has been little consideration of long-term sustainability, causing many spaces to become outdated shortly after completion.

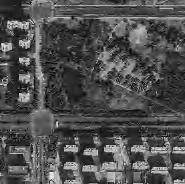
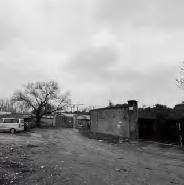


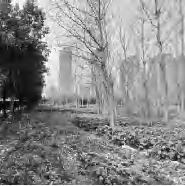

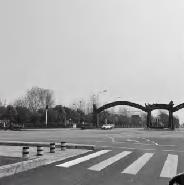
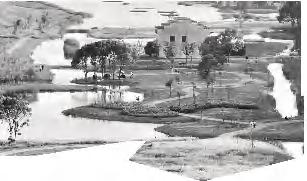




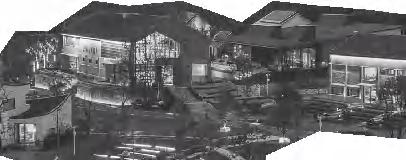

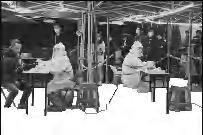

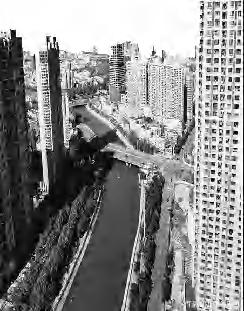




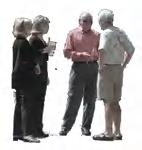

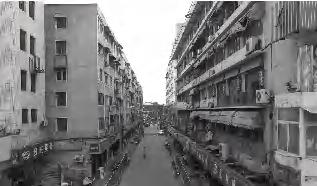



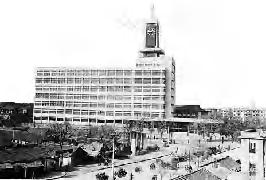

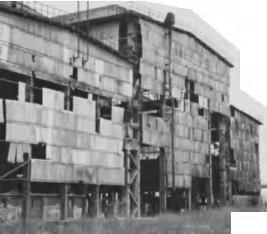



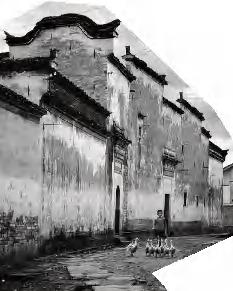
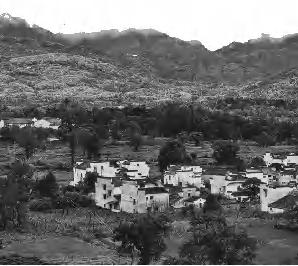








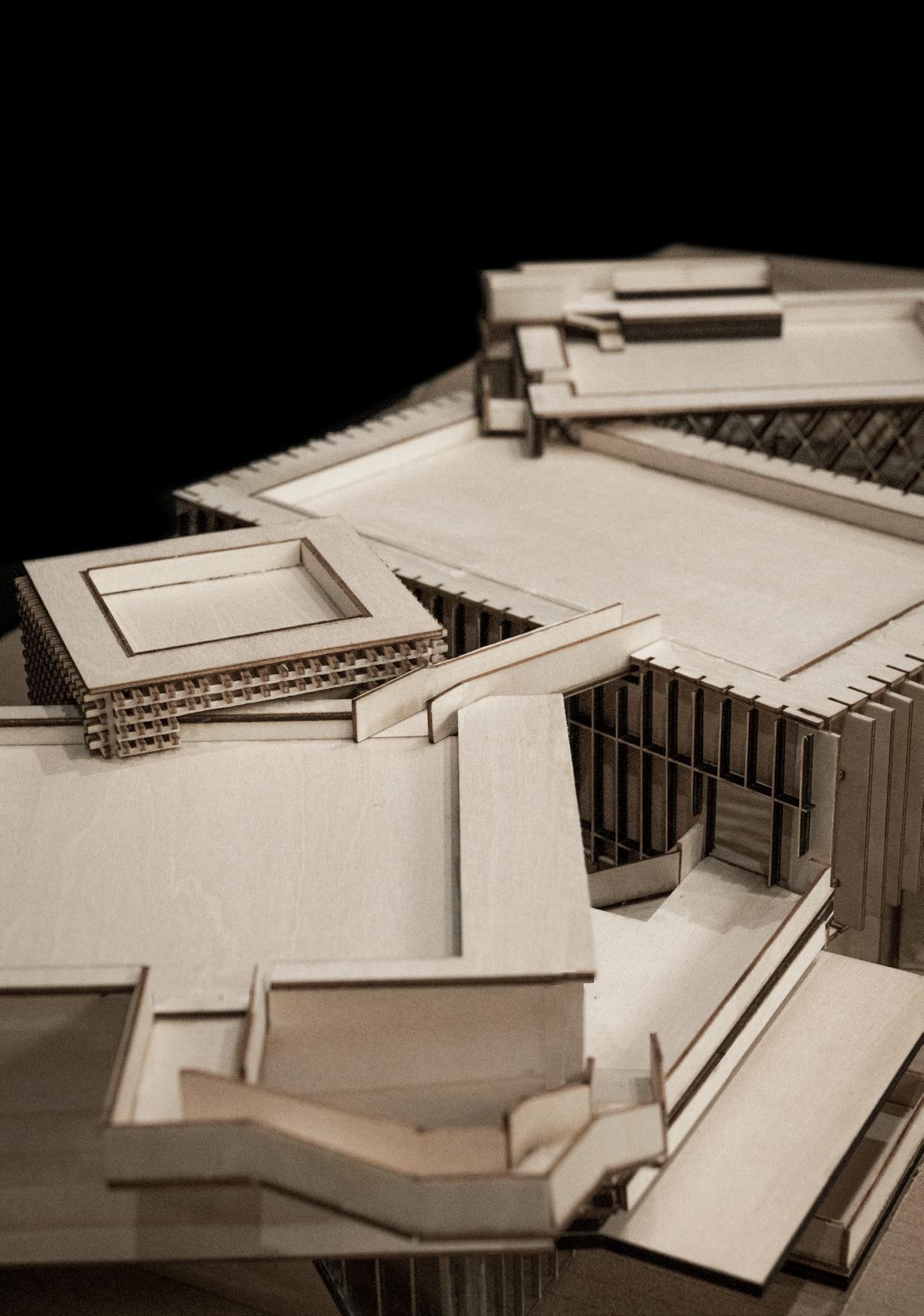
1.Exihibition Area
2.Hall
3.Lavatory
4.Property Office
5.Conference Room
6.Shop
7.Coffee&Resterant
8.Kitch
9.Storeroom
10.Observation Trail
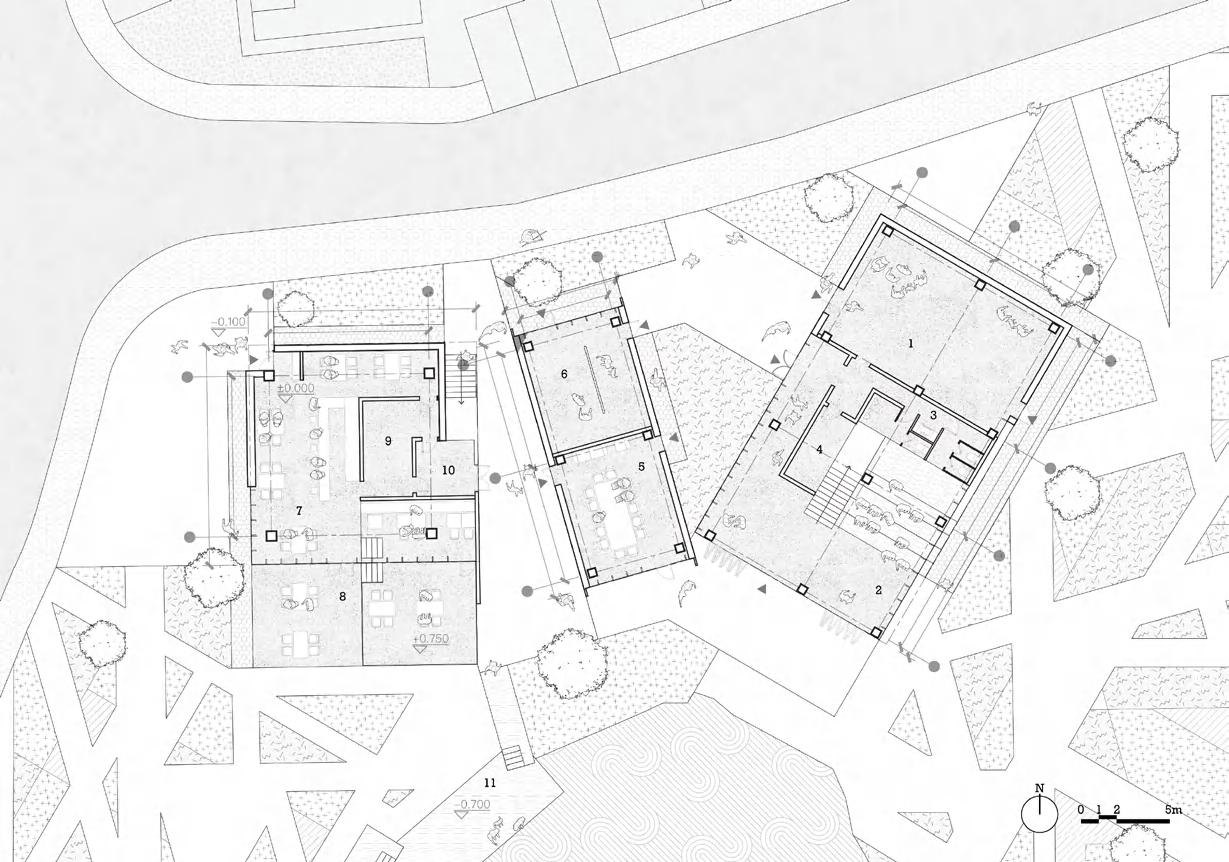
12.Reception Room
13.Roof Garden
14.Work Place
15.Conference Room
16.Lavatory
17.Private Room
18.Meditation Room
19.Observation Deck
20.Work Place
21.Private Office
22.Pantry
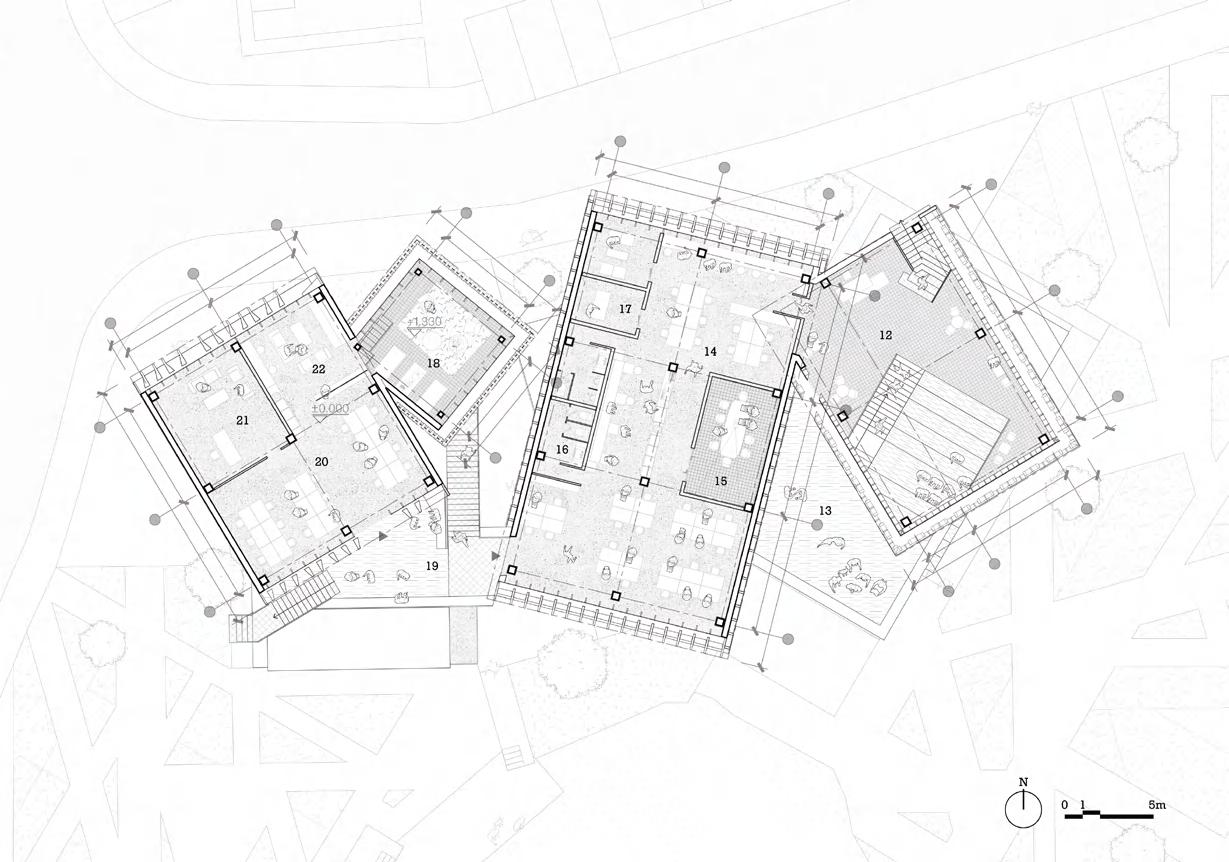
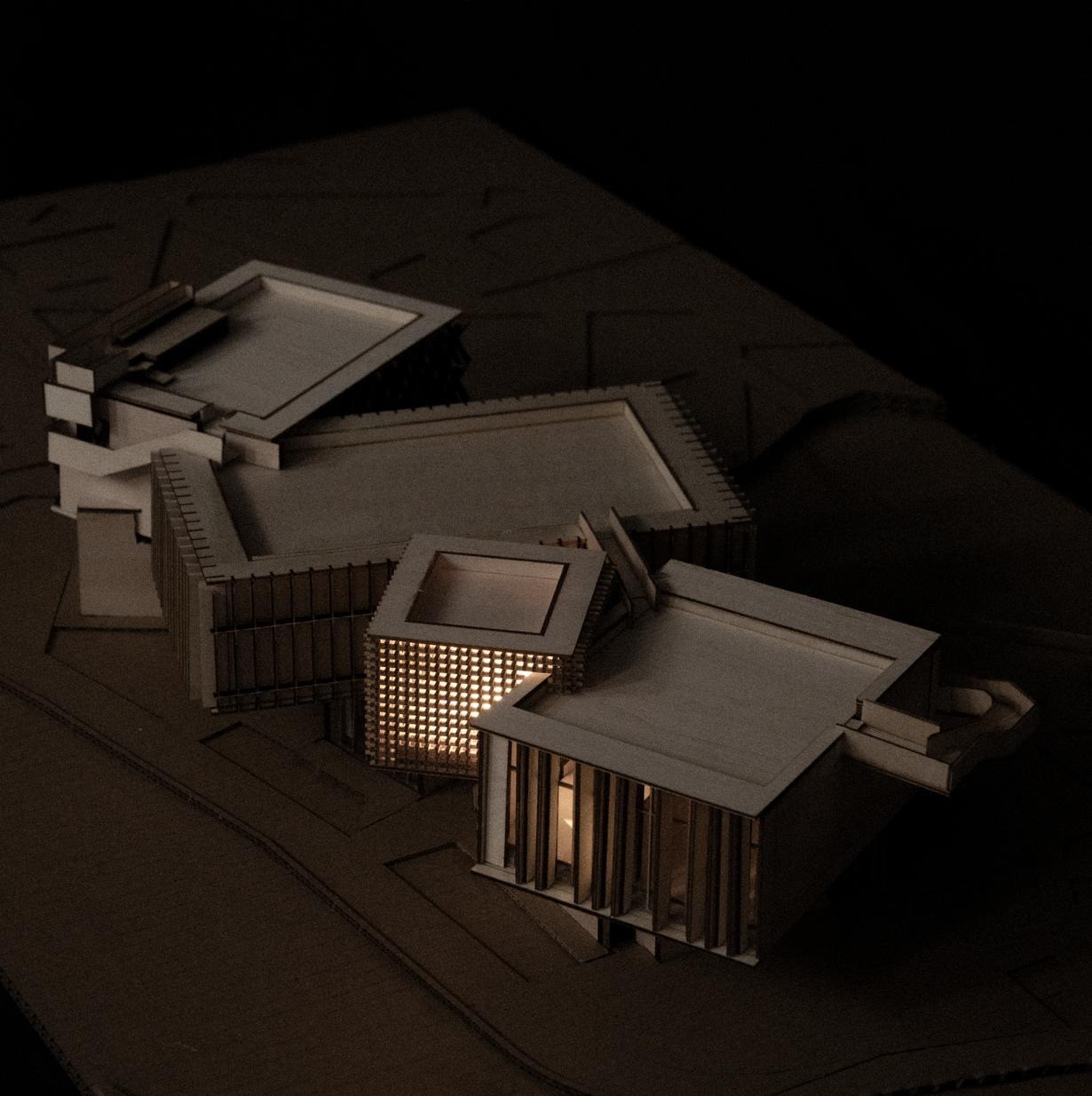
After dividing the space based on different functions and user needs, each spatial block is assigned a systematic structure, while various facade forms enrich the architectural expression. In this way, different observation angles from the street bring vitality and interest to both the building and the surrounding area, offering a more diverse aesthetic experience. For those using the space, the changing facades also provide a richer visual experience.
By utilizing a vertical transportation system, different external spaces created by the building, such as viewing platforms at various heights, are effectively connected. These spaces are designed for public activities and strengthen the connection between people and nature. From a vertical perspective, this not only adds layers to the visual experience but also enhances the formal beauty of the vertical space, creating a deeper and more multidimensional experience throughout the entire building.
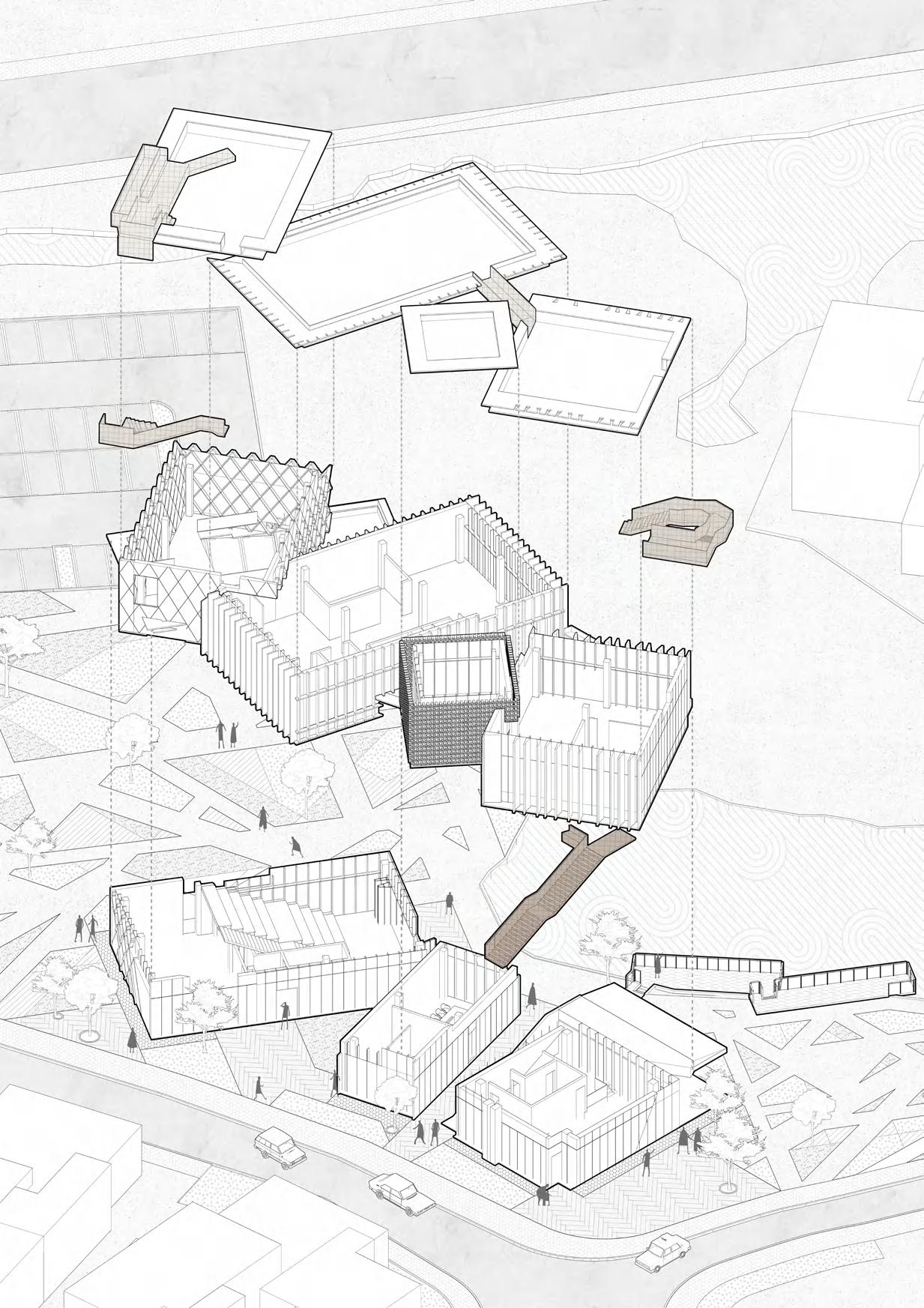
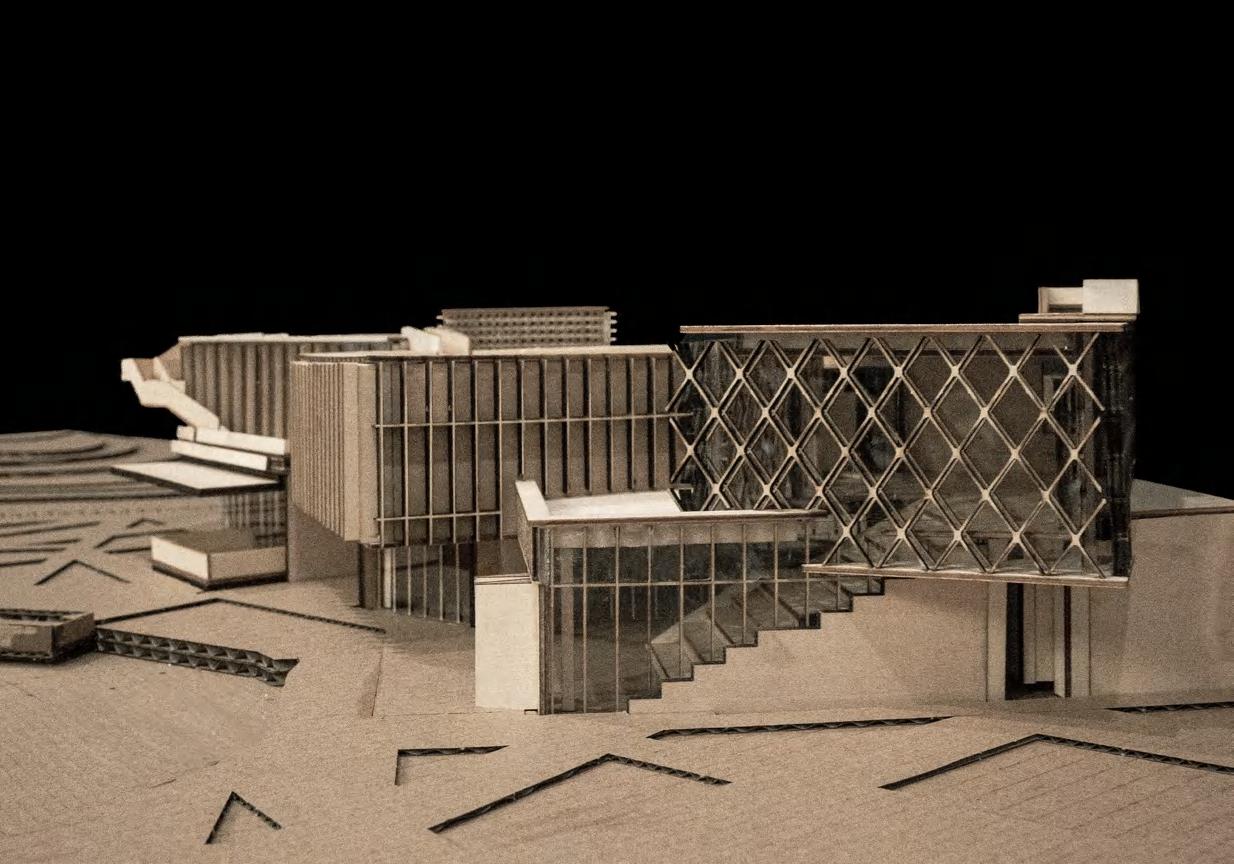
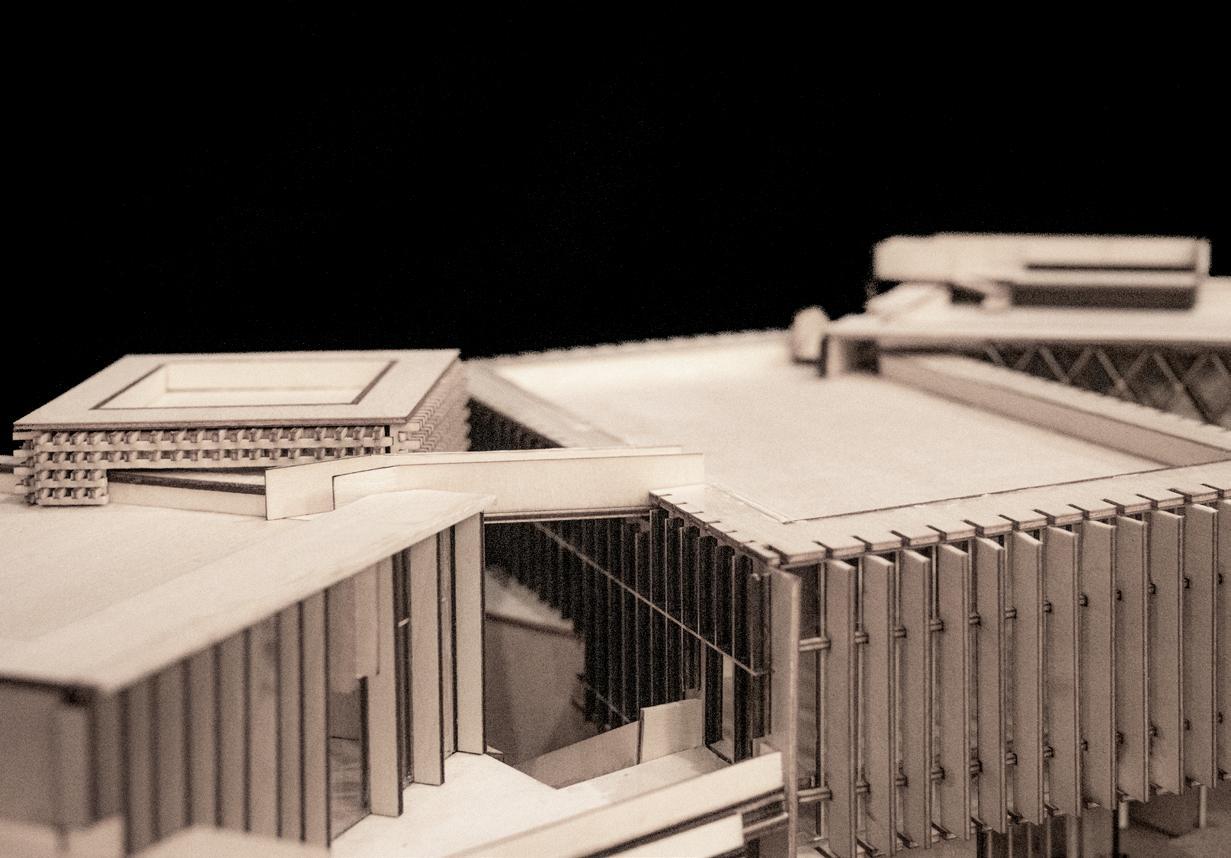
1.2.5mm Aluminum panel
2.Galvanized steel keel
3.Aluminum alloy beam
4.Privacy glass
5.Insulation layer
6.Reinforced concrete
7.Cement flooring
8.Insulation layer
9.Waterproof layer
10.Mortar leveling
11.Connectors
12.Galvanized steel keel
13 Aluminum panel capping
14.Double-layer laminated glass
15.2.5mm Aluminum panel
16.Wooden floor
17.Waterproof layer
18.Galvanized steel keel
19.Aluminum decorative panel
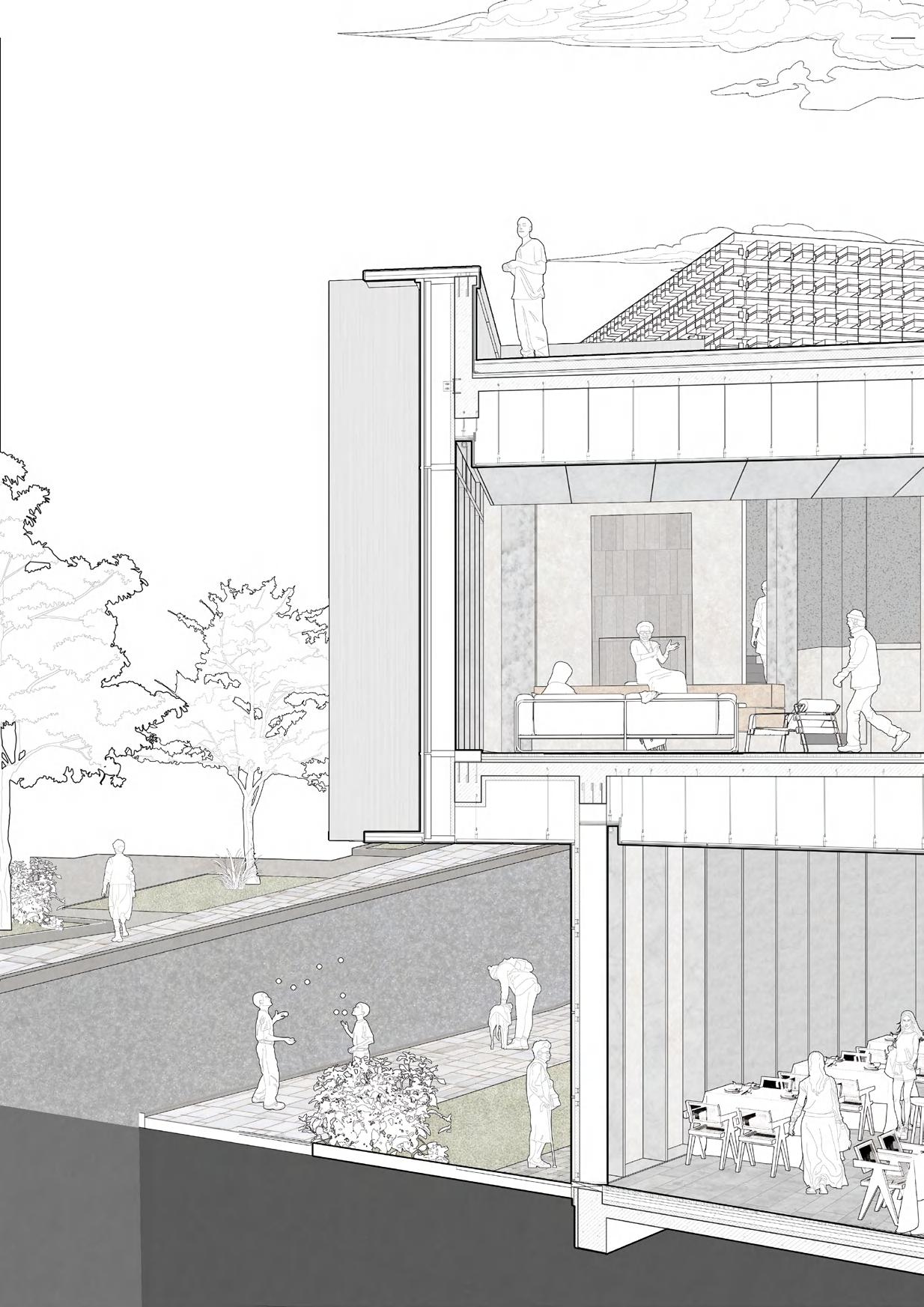

Individual work
Site:Xitang Town,Jiaxing,Zhejiang,China
Date:2025.1.8
This project aims to blend traditional culture with modern needs, creating a space that is both rich in historical charm and meets contemporary functional demands. The design inspiration is drawn from the Chinese philosophical concept of “unity of heaven and man,” as well as the meanings of the “Kan” and “Gen” hexagrams in the I Ching.
In terms of layout, the project follows the principle of harmonious coexistence between the natural environment and human activities. By thoughtfully integrating water systems and landscape elements, the flowing water and solid architecture create a dynamic and static spatial effect. The flowing water symbolizes the continuity of life and wisdom, bringing vitality and energy to the space, while the stability of the architecture reflects the firm and inward nature of the “Gen” hexagram, imparting a sense of calm and tranquility. Through this space, we aim not only to meet the needs of modern life but also to carry cultural memory and philosophical reflection, ultimately realizing the ideal of “unity of heaven and man.”
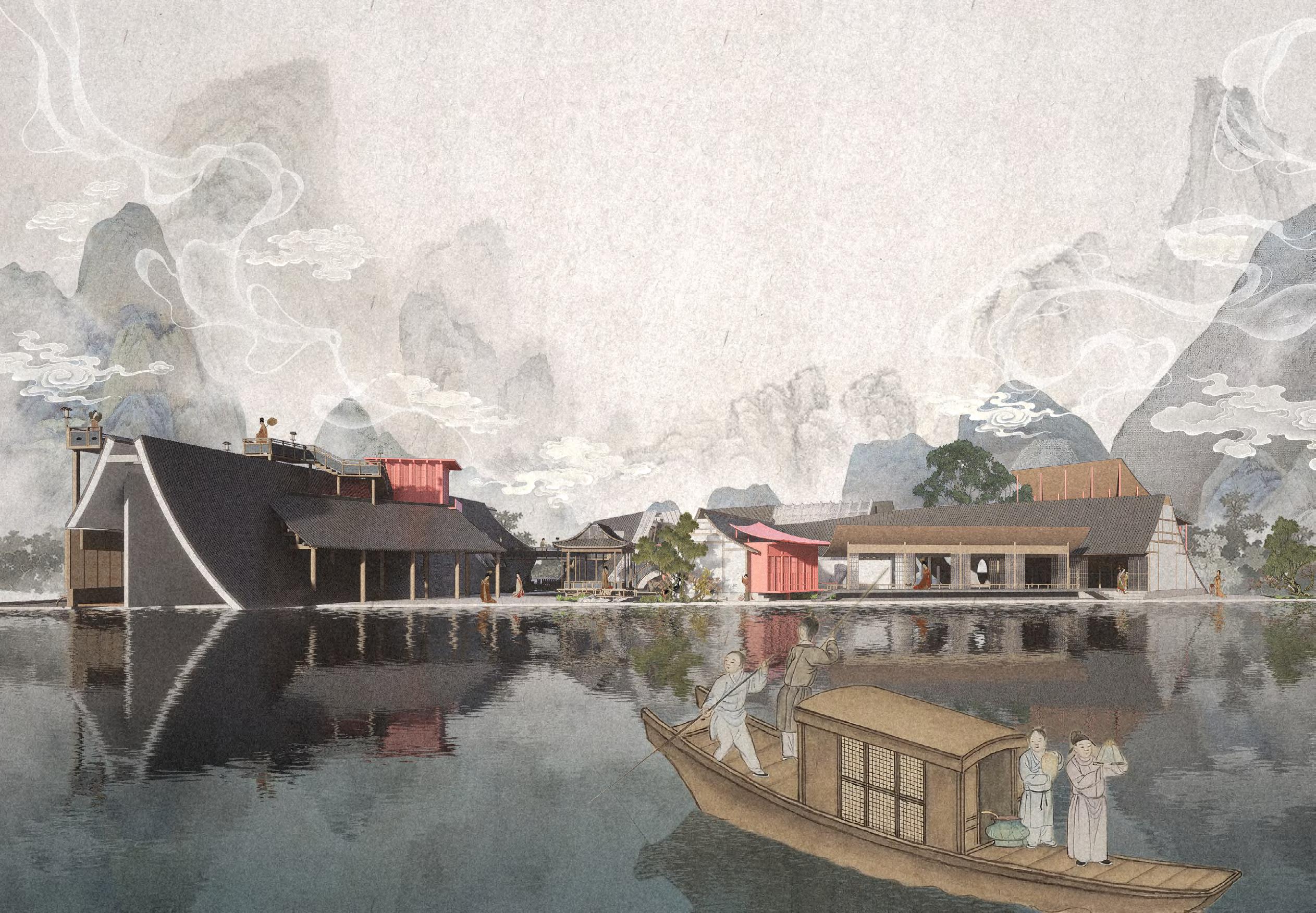

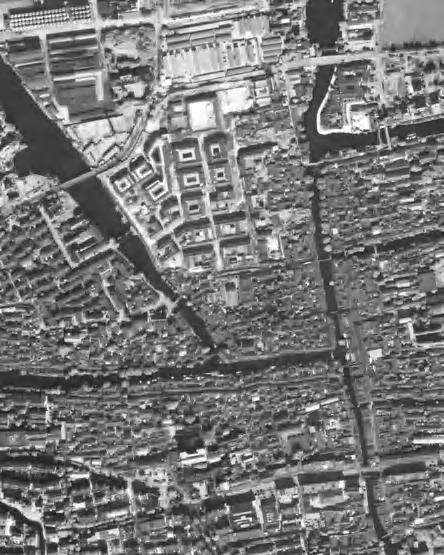
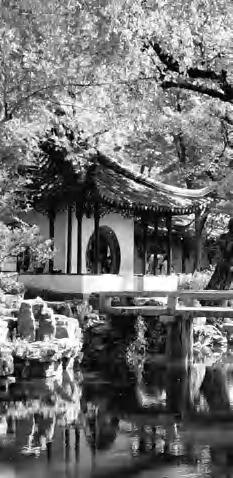


Unity of Heaven and Humanity: A Balanced Rhythm of Motion and Stillness
Traditional Philosophy and Spatial Logic
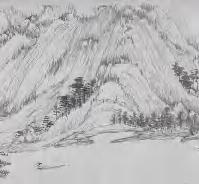


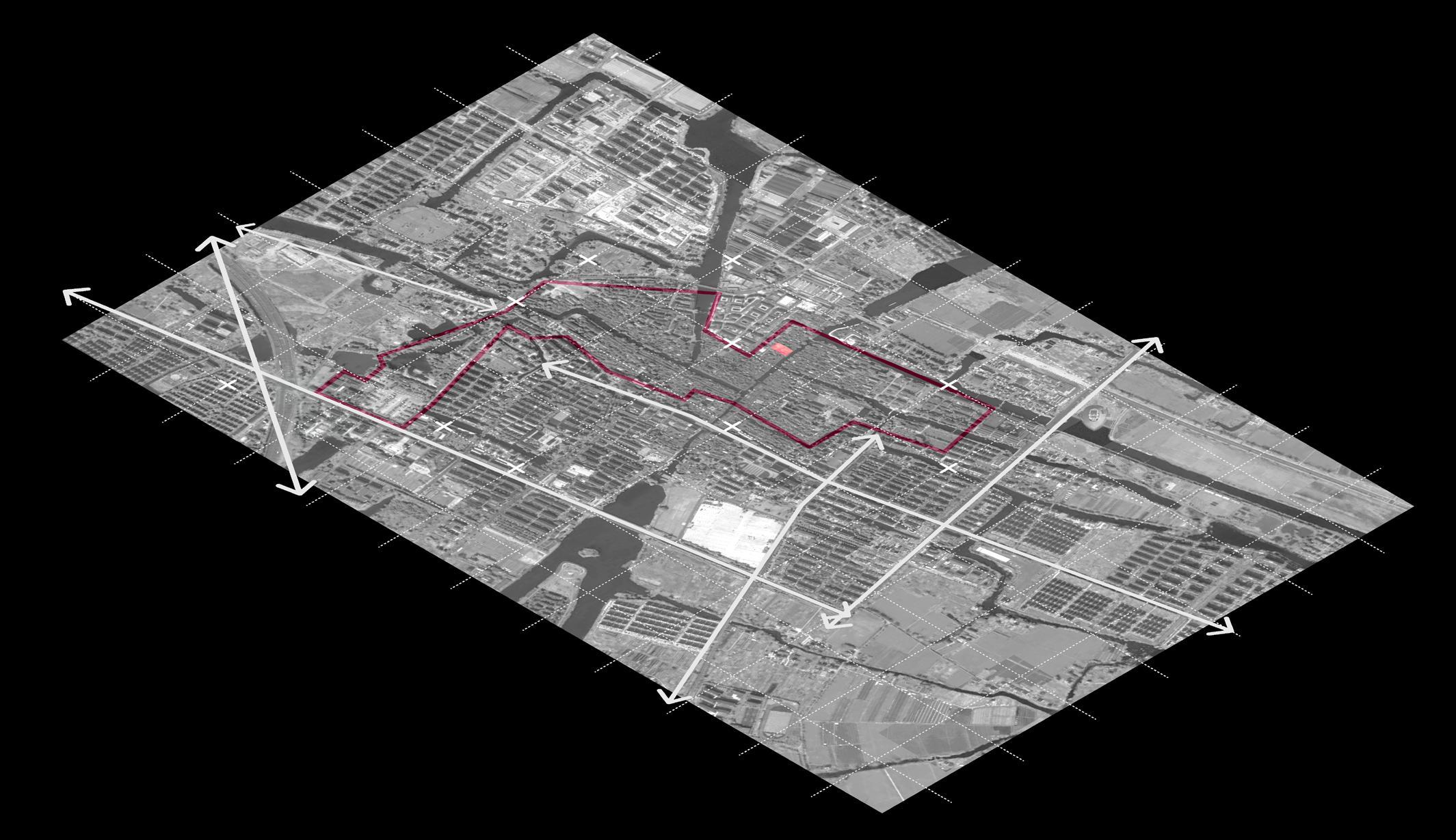
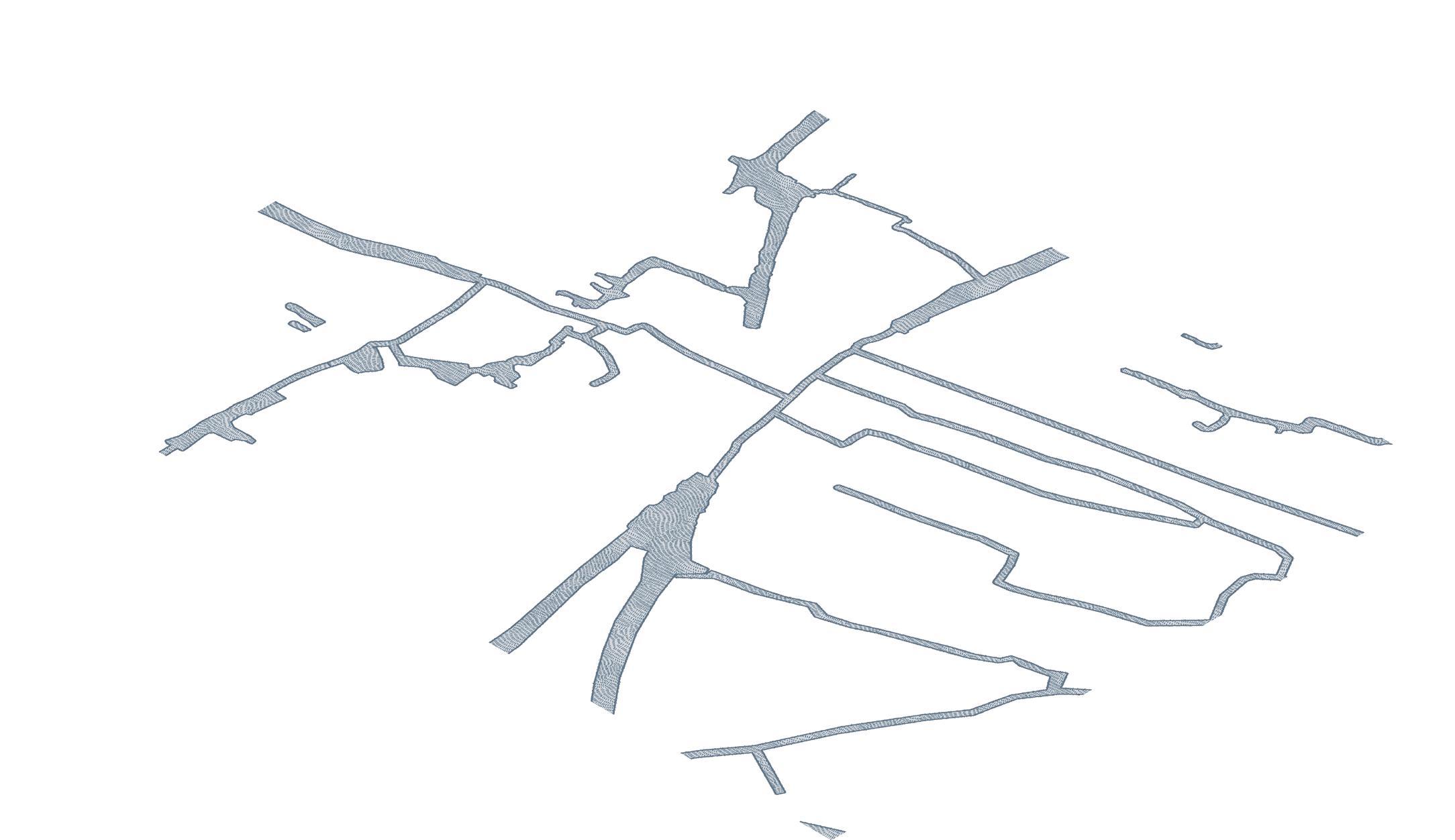
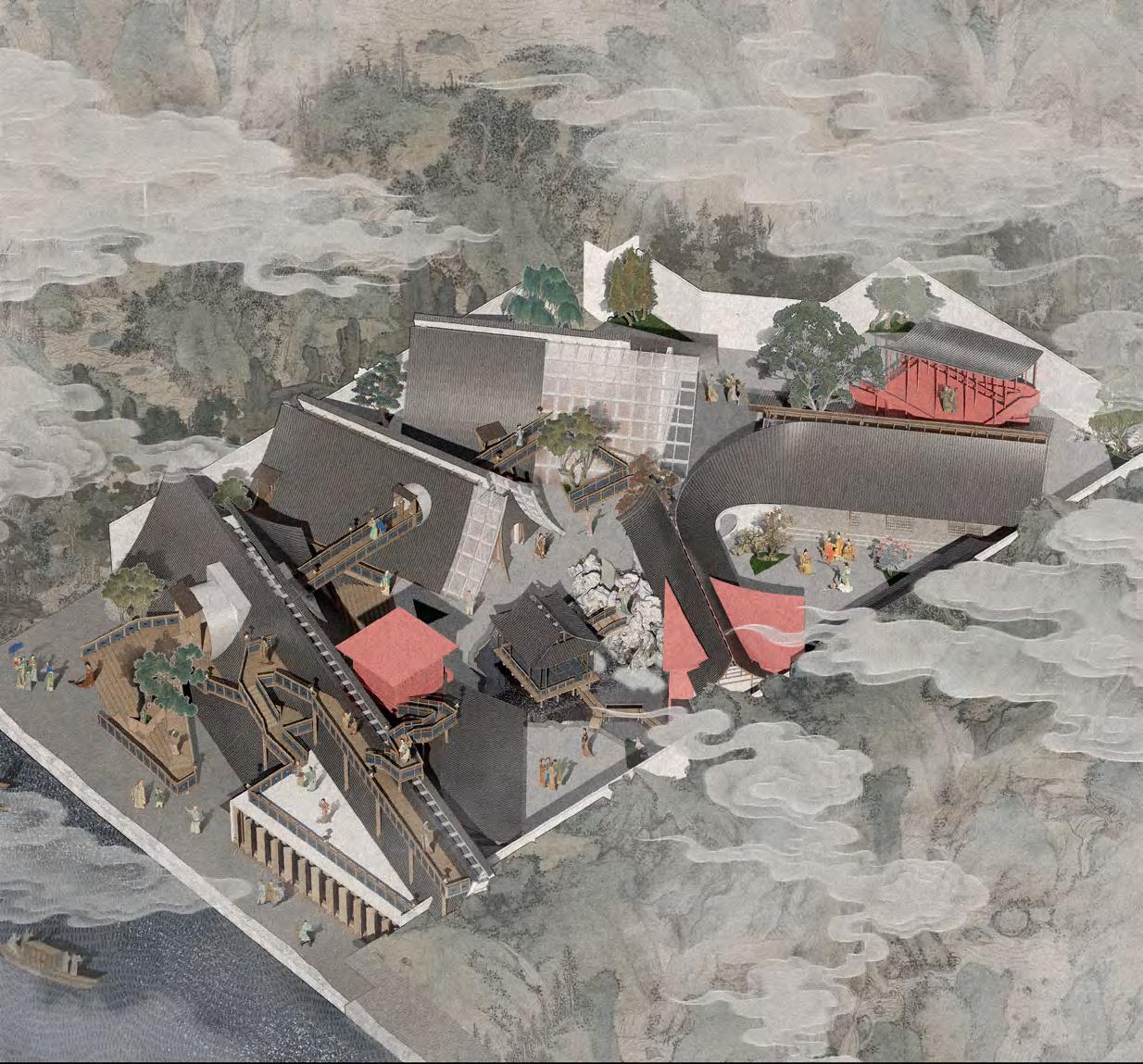
The river in front of the building represents “Kan” ( 坎 ), symbolizing the flowing and ever-renewing path of wisdom, while the transformation of “Gen” ( 艮 ) shapes the architectural form, creating a stable and introverted spatial structure. The massing inherits the solidity of mountains and stands by the water, allowing stillness and motion to merge, echoing the balance of strength and softness found in traditional landscape paintings. The eight trigrams are integrated into the spatial arrangement based on their directional attributes, aligning the layout with natural patterns. This harmony between spatial order and the rhythms of heaven and earth ultimately embodies the philosophical pursuit of unity between humanity and nature, transforming architecture into a resonance between people, nature, time, and space.









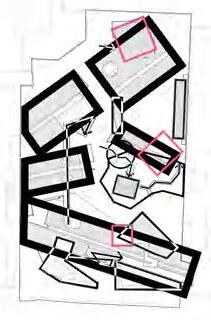




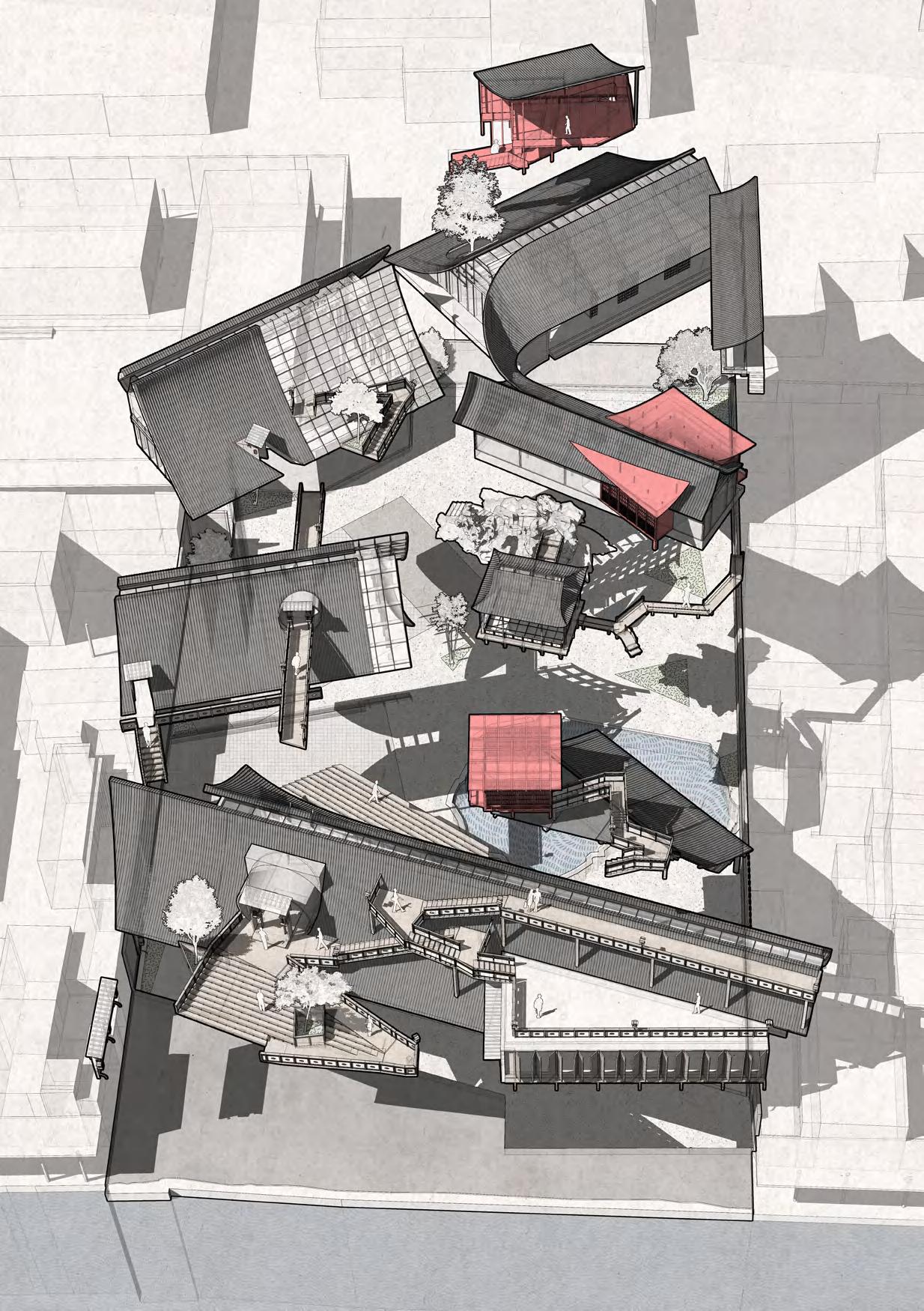

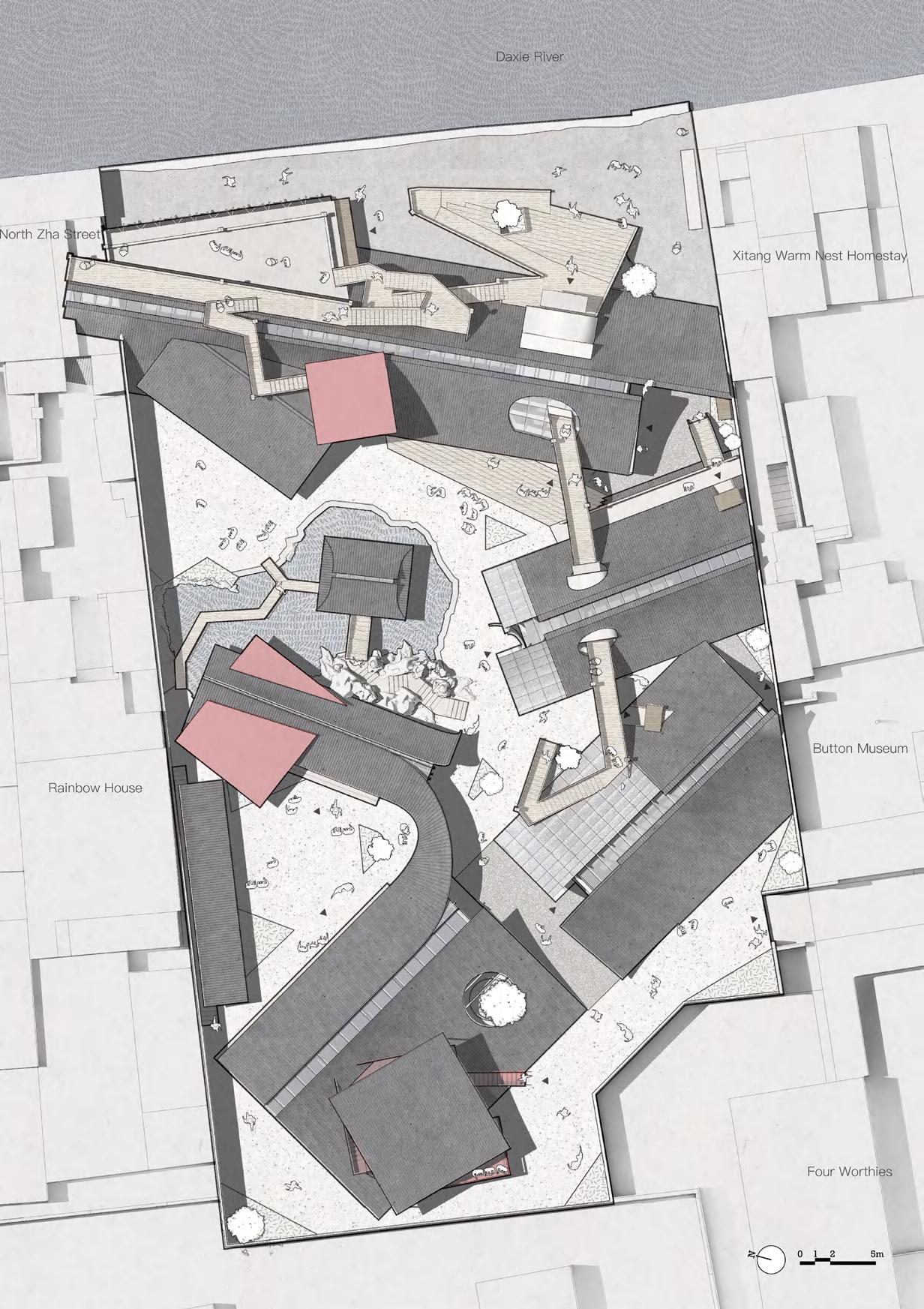
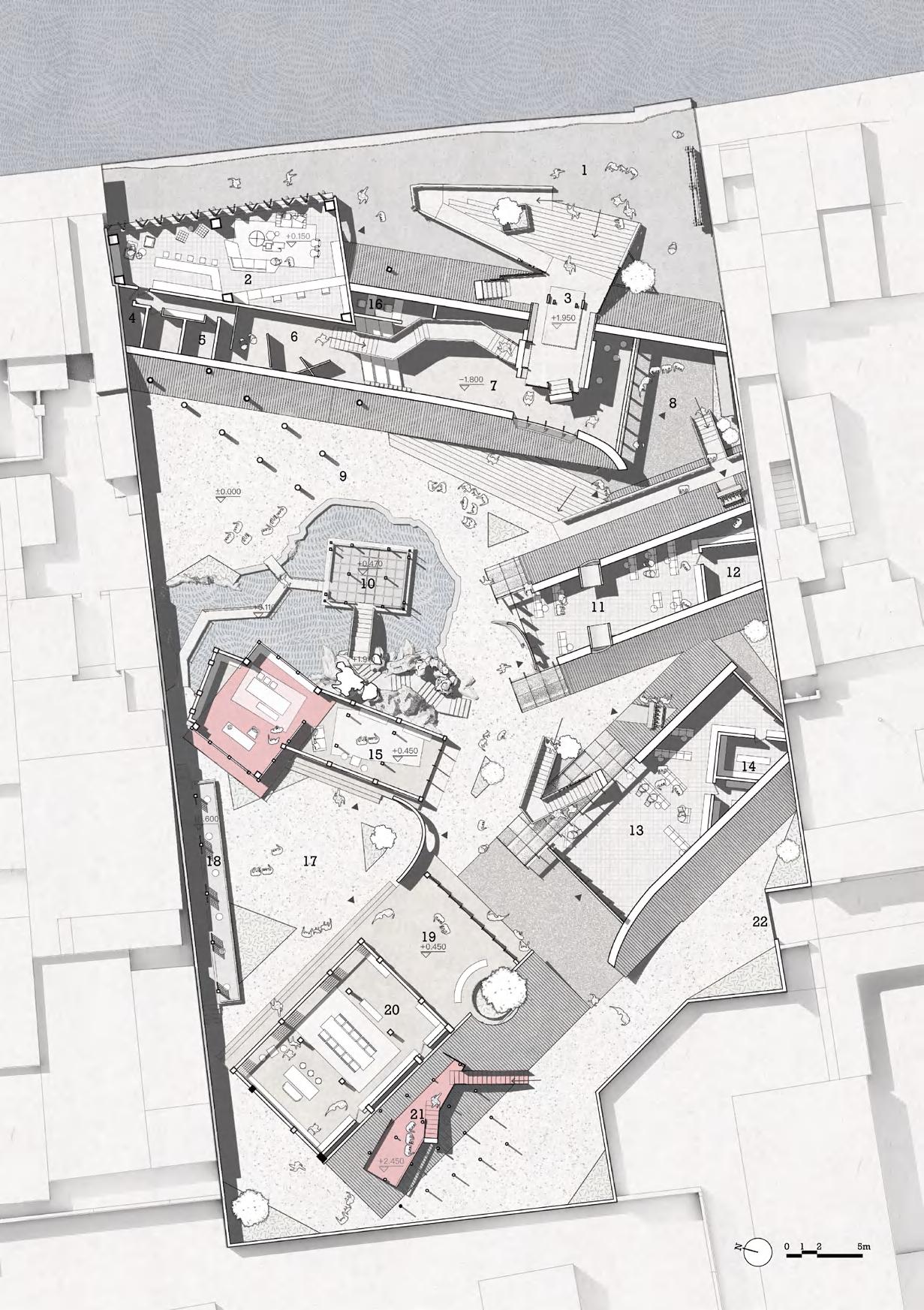
1.Entrance Plaza
2.Reception Center
3.Entrance
4.Warehouse
5.Lavatory
6.Exhibition Hall
7.Stage No. 1/Exhibition Hall
8.Sunken Garden
9.Front Yard
10.Water Theater
11.Stage No. 2/Book Bar
12.Backstage
13.Stage No. 3/Book Bar
14.Backstage
15.Study
16.Offfice
17.Stage No.4/Center Garden
18.Corridor
19.Foyer
20.Lobby
21.Little Red Mansion
22.Back Door
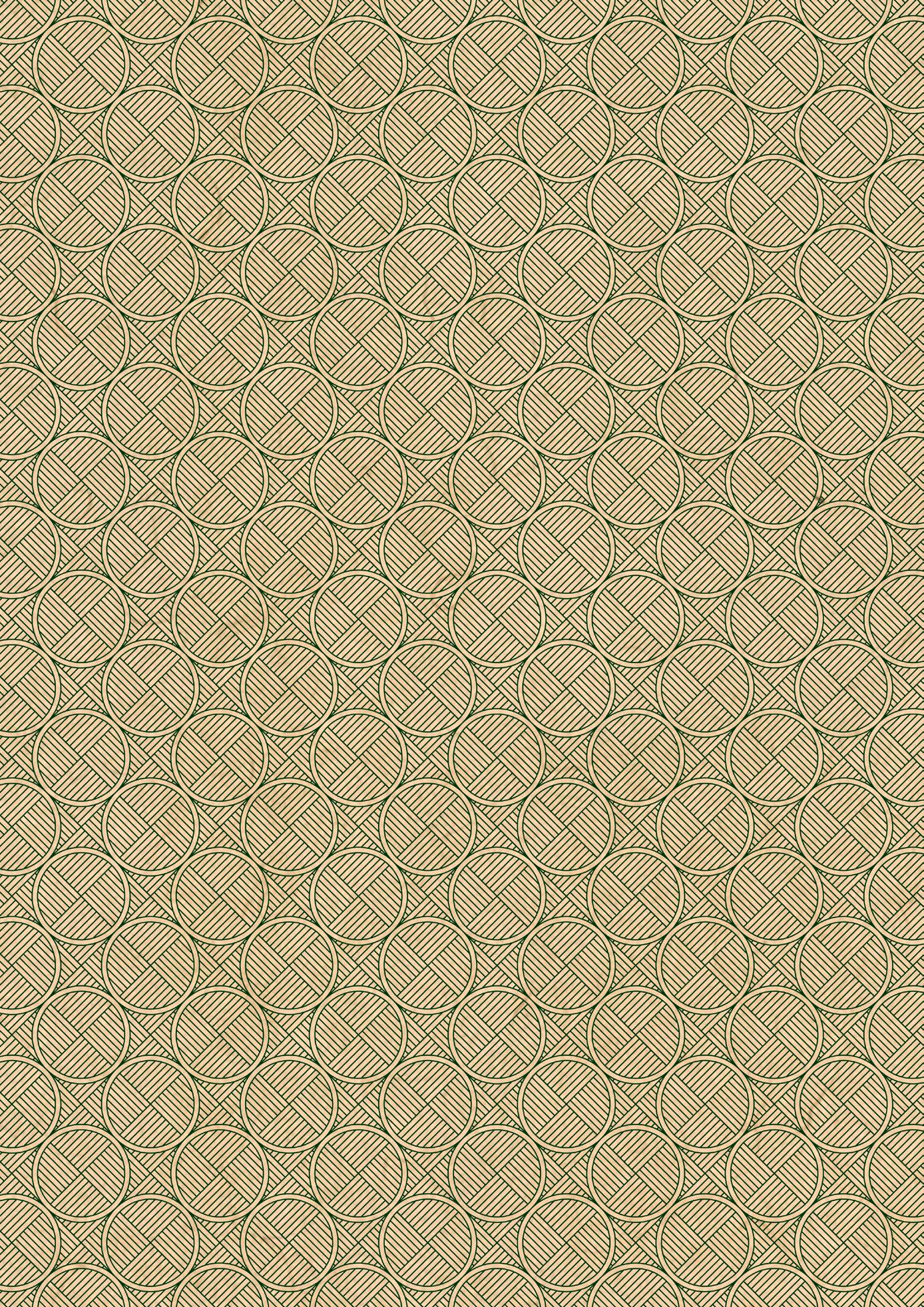


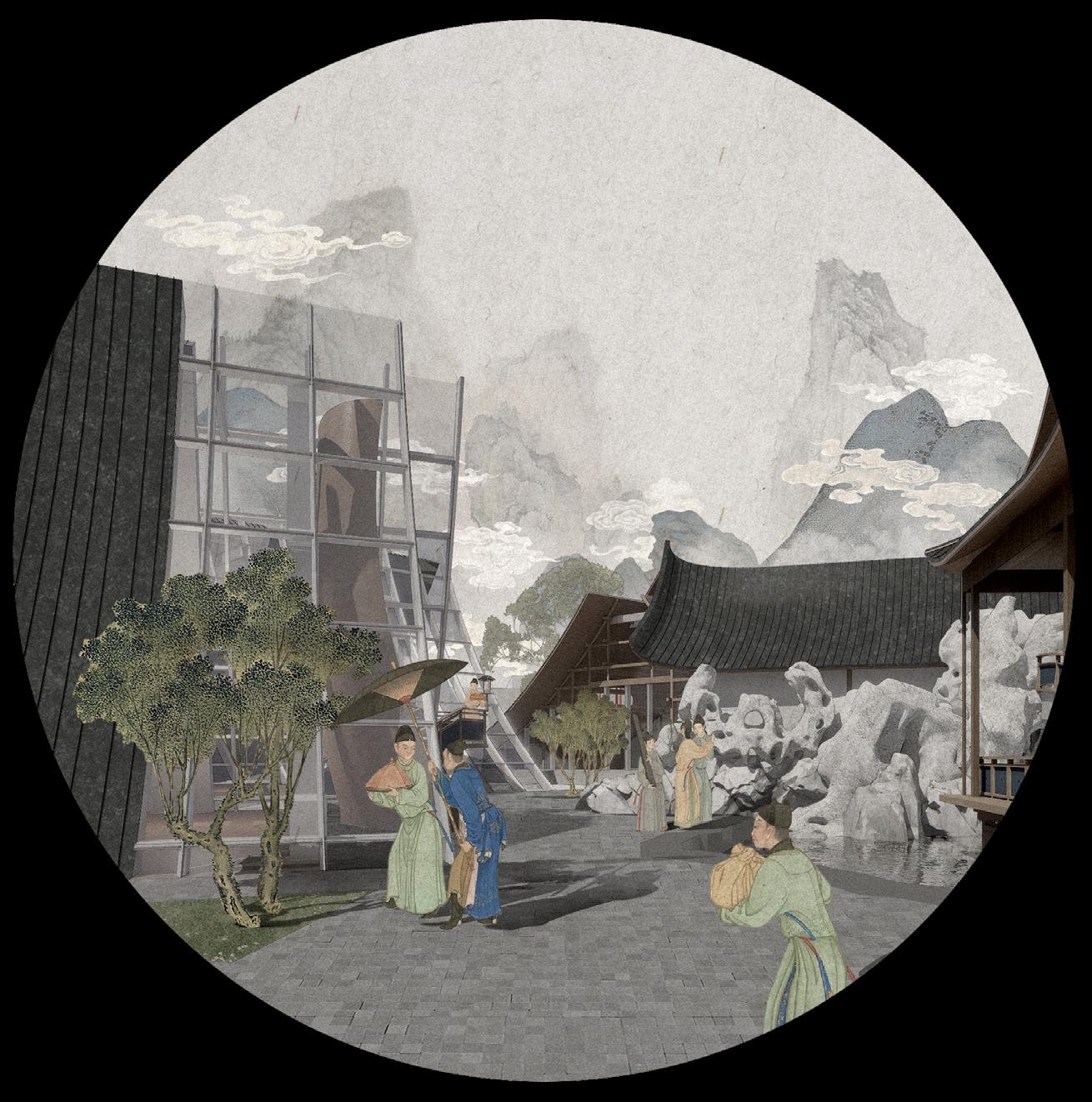


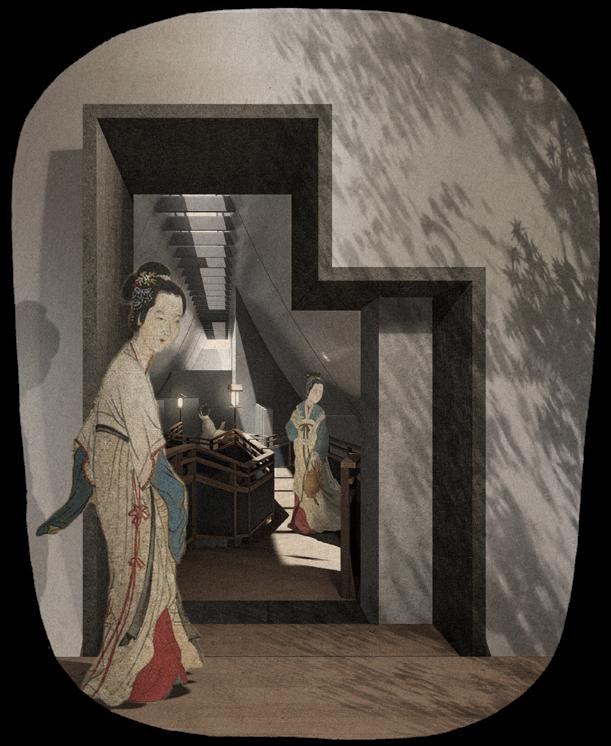
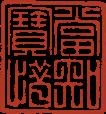






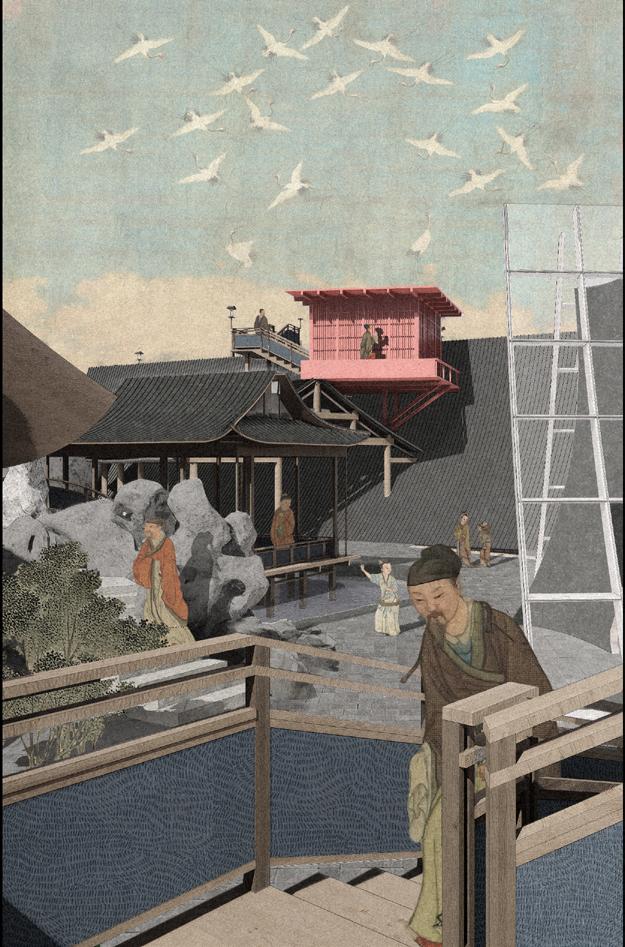
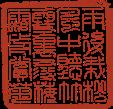

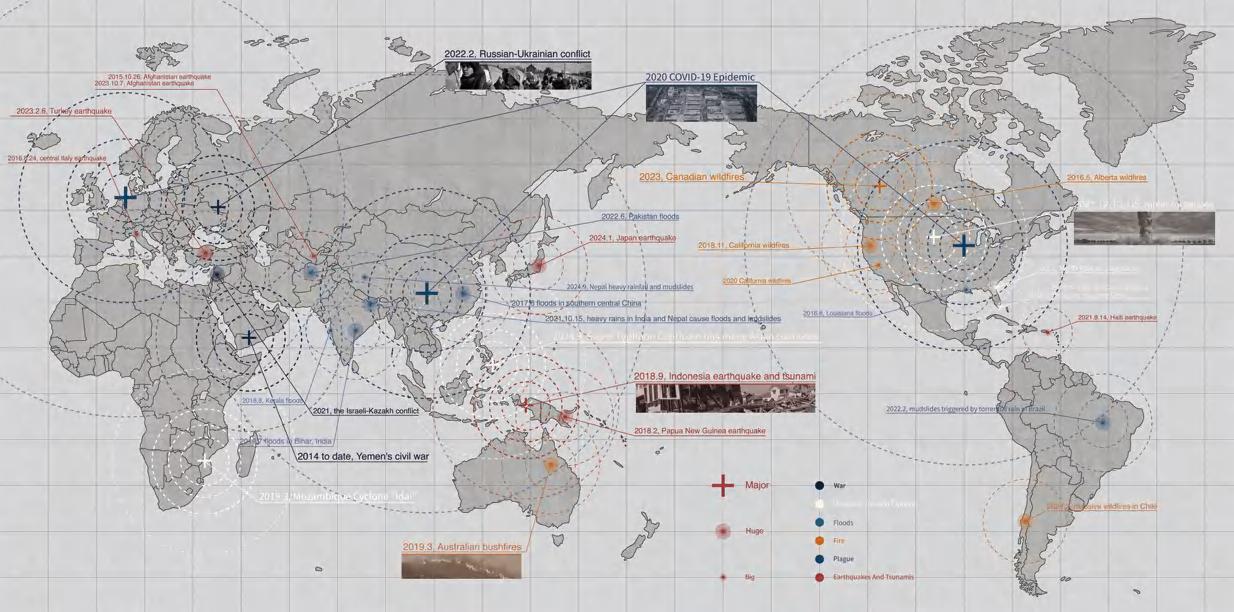
In recent years, both natural and man-made disasters have been occurring more frequently around the world. Climate change, extreme weather events, war conflicts, and economic instability have led to a continuous rise in displaced populations. This makes the need for refugee housing even more urgent. Natural disasters like floods and droughts destroy homes, forcing people to seek immediate shelter, while man-made disasters such as regional conflicts lead to sudden population movements, requiring rapid housing solutions. Temporary housing is essential not only for survival but also for ensuring humanitarian aid and rebuilding social order. While technologies like modular construction and recyclable materials have improved the efficiency of temporary housing deployment, solutions such as architect Shigeru Ban’s use of local materials for simple, efficient shelters offer effective, rapid responses. Beijing Jiaotong University is also rethinking public building roles, incorporating advanced communication technologies to develop comprehensive disaster preparedness and response strategies, allowing for flexible, efficient rebuilding
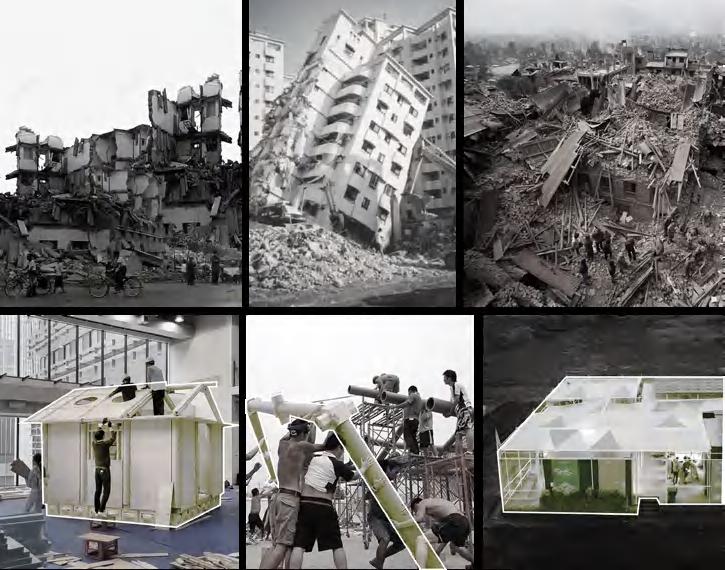




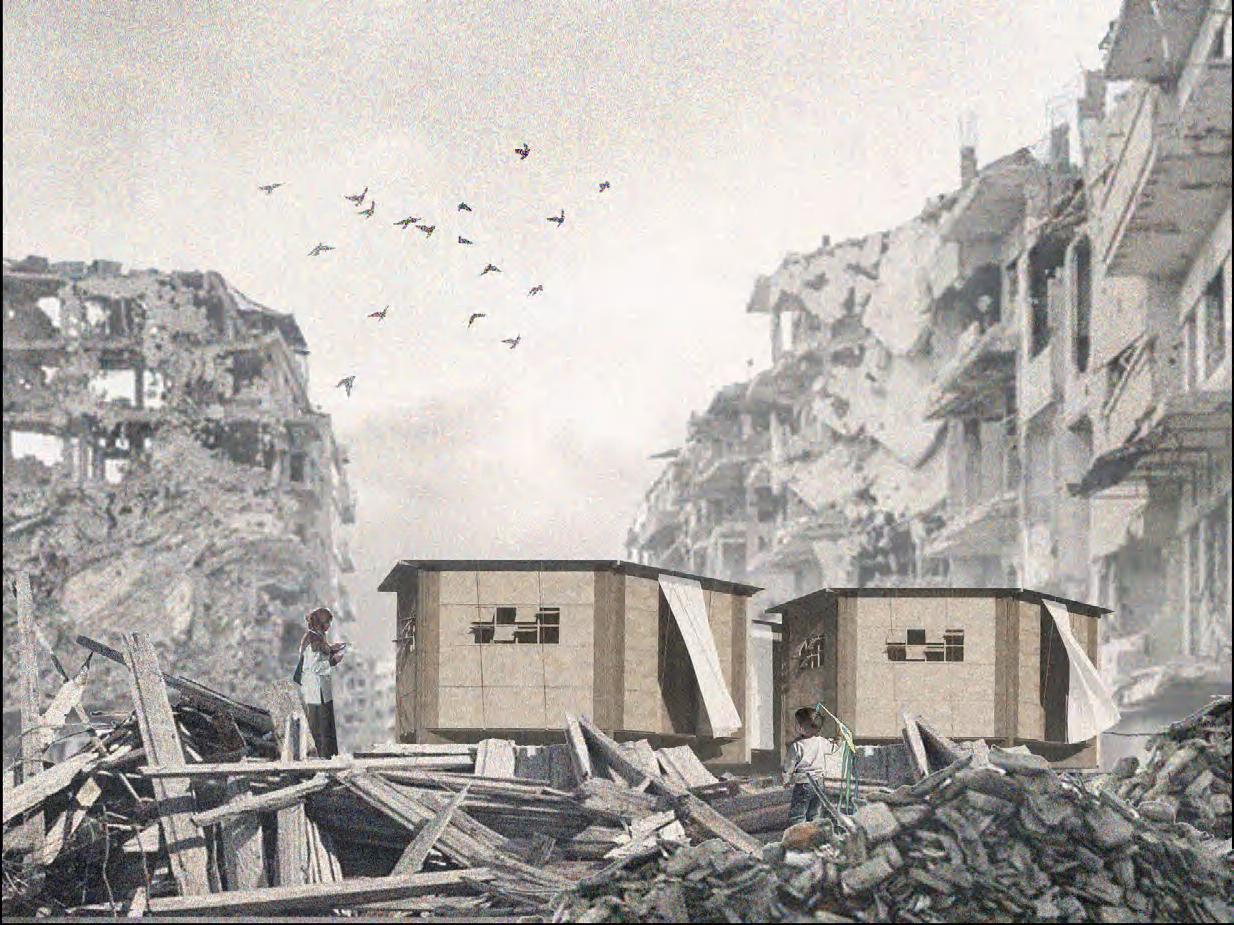
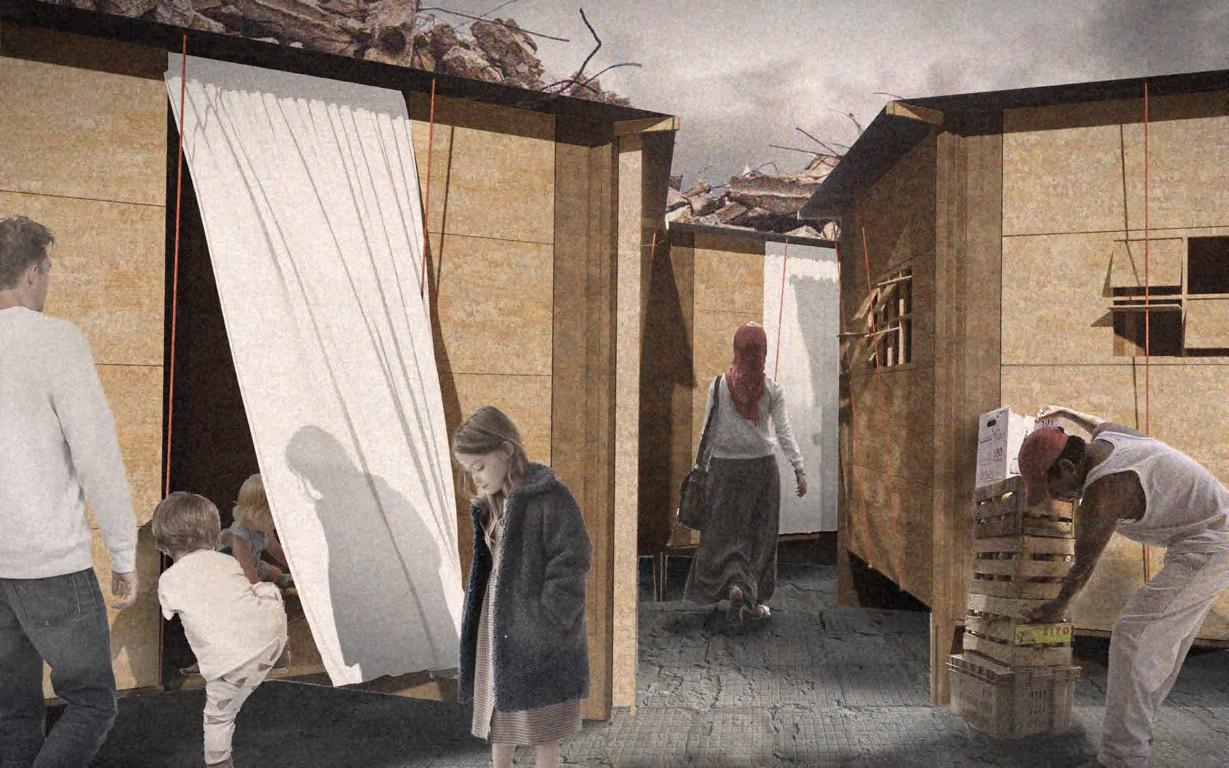


The hexagon is not only a geometric motif but also a spatial poetics of life’s symbiosis. Each 23.38m² living unit, like the primal cell of a honeycomb, achieves organic expansion in both plane and volume through the hexagonal topology. In addition to meeting basic living requirements, it can support the derivation of diverse community function modules, such as medical stations and public kitchens, forming a larger-scale, complete community system. The spacing between units has been optimized through fluid dynamics simulations to ensure the structural stability of the building.
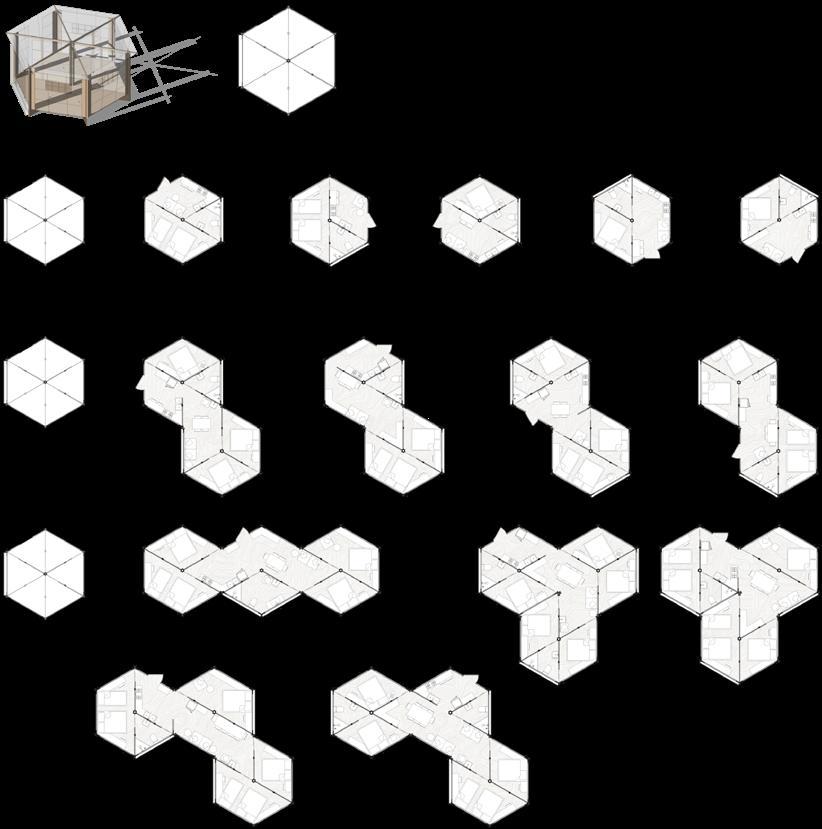
We follow the design principles of rapid deployment, economic comfort, and sustainability. Modular technology is used for the quick construction of temporary buildings, and the design and construction processes are optimized through digital tools. The goal of rapid assembly is achieved by considering the environmental, social, and economic dimensions. We focus on the role of temporary housing in post-disaster community reconstruction, emphasizing that housing should help residents restore normal life.
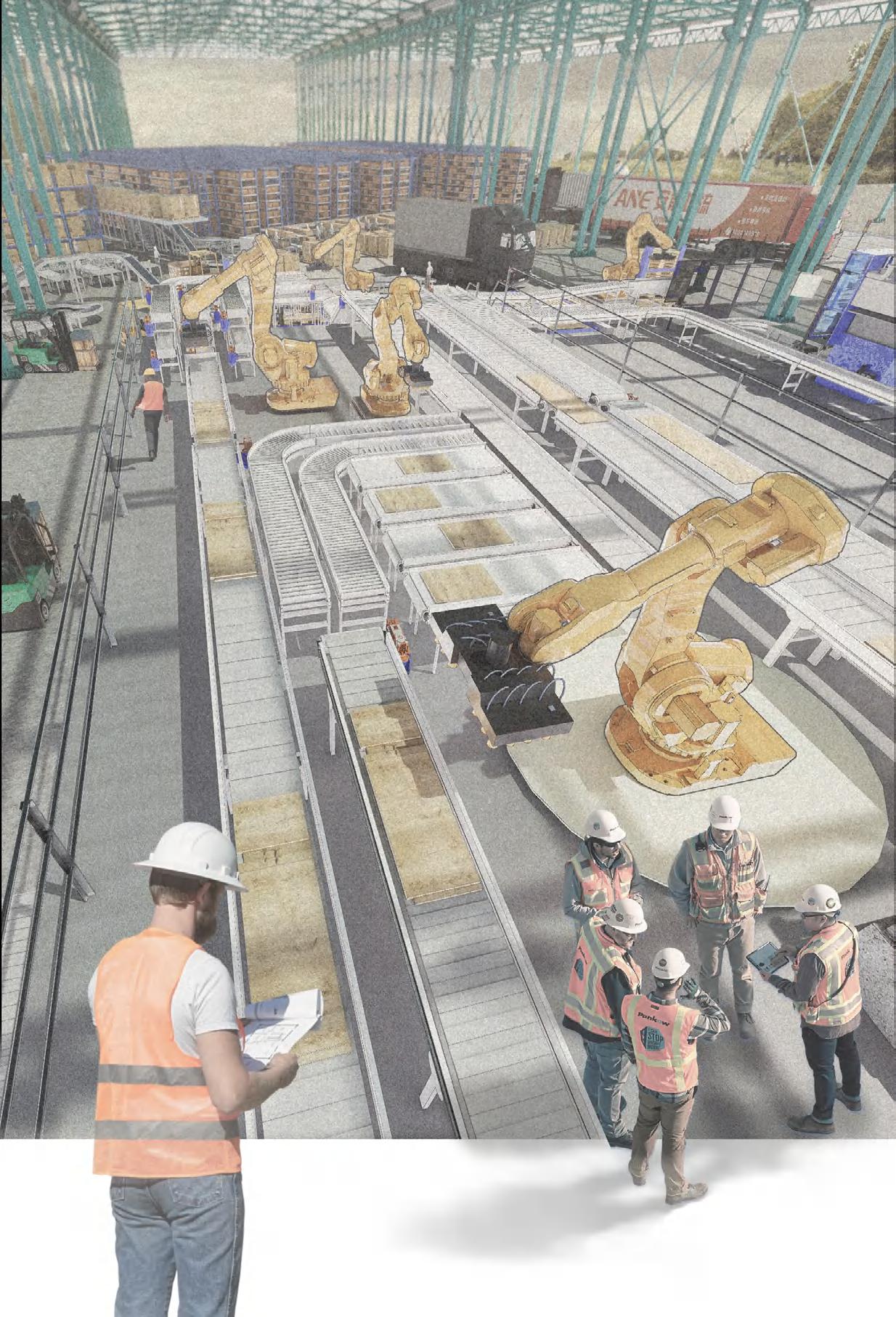


During the Wenchuan earthquake relief, temporary shelters were set up in accessible areas along the earthquake zone, ensuring fast delivery of rescue teams and supplies. The site selection considered geographic factors and nearby cities’ transportation networks, maximizing material transport efficiency and reducing reconstruction time.
We utilized nearby cities with strong manufacturing and transport networks to rapidly produce shelter components. The modular approach allowed parts to be prefabricated, packaged, and transported for on-site assembly, improving efficiency and safety while providing timely shelter for affected communities.

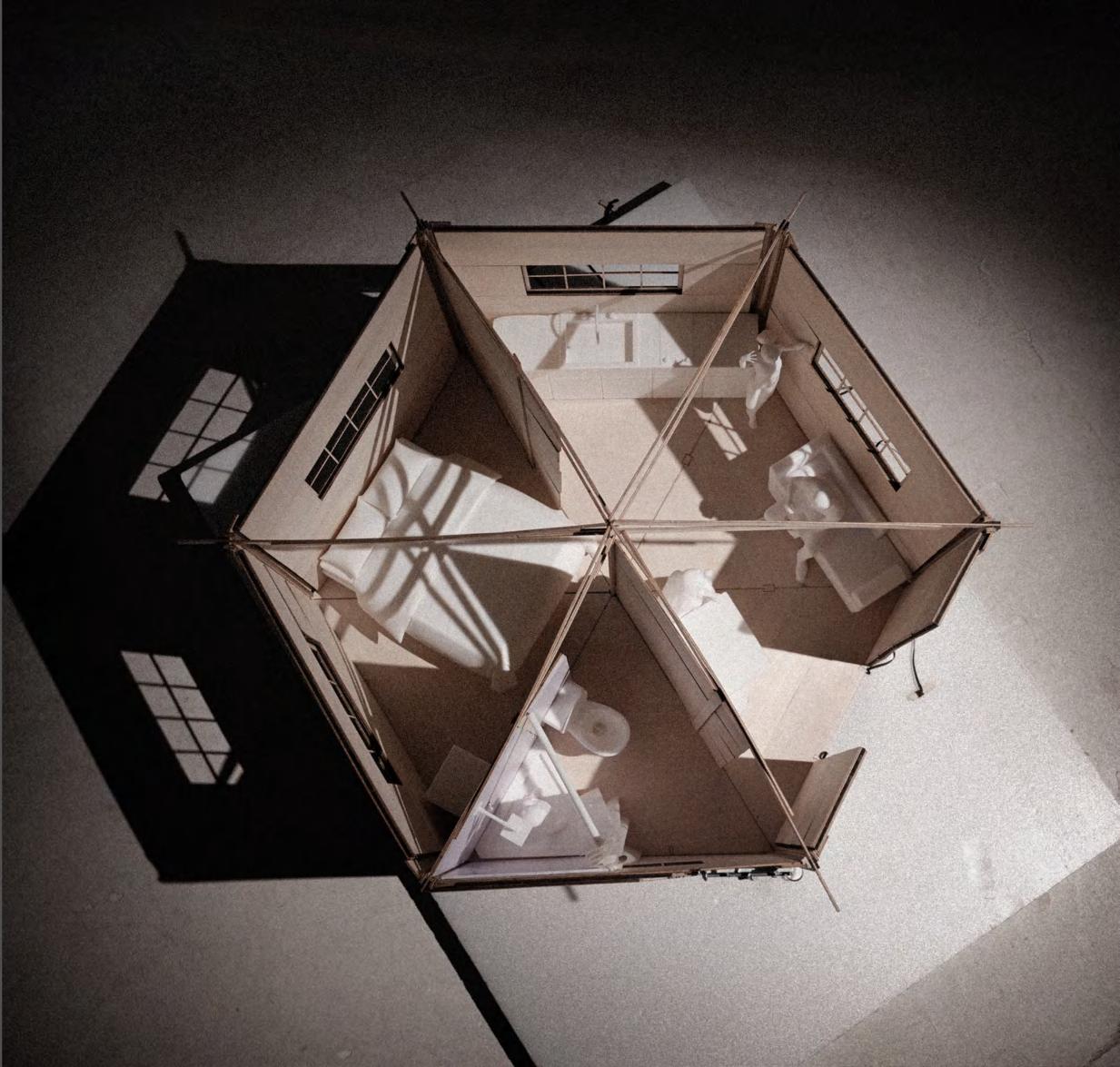
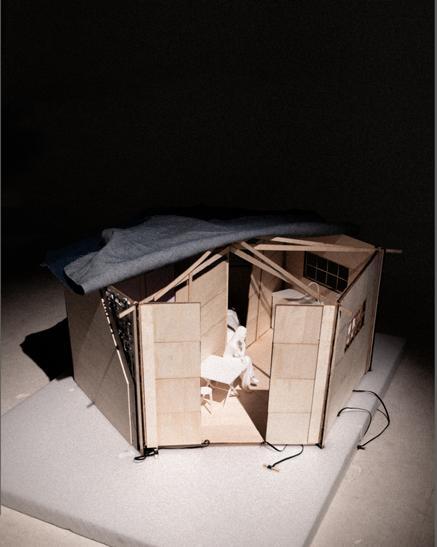
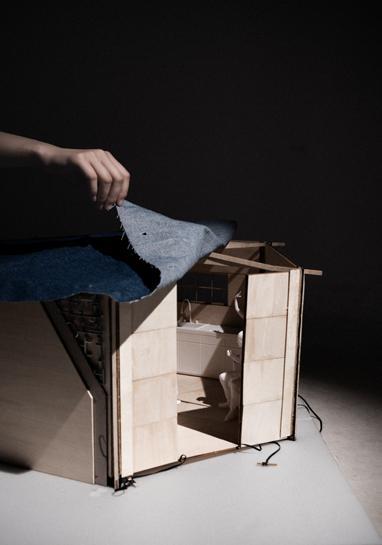
This project adopts a hexagonal modular structural system, using engineered wood (glulam, CLT) to construct a honeycomb-shaped base framework. Standardized interfaces allow flexible integration of living units, public spaces, and service modules. The hexagonal topology combines mechanical efficiency with spatial adaptability, enabling the creation of compact apartments or mixed communities. Adjacent modules can share walls to form continuous interfaces.
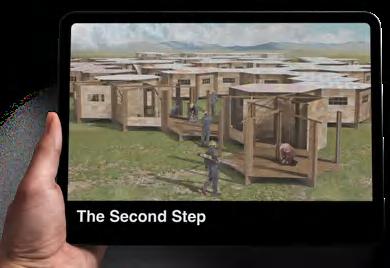

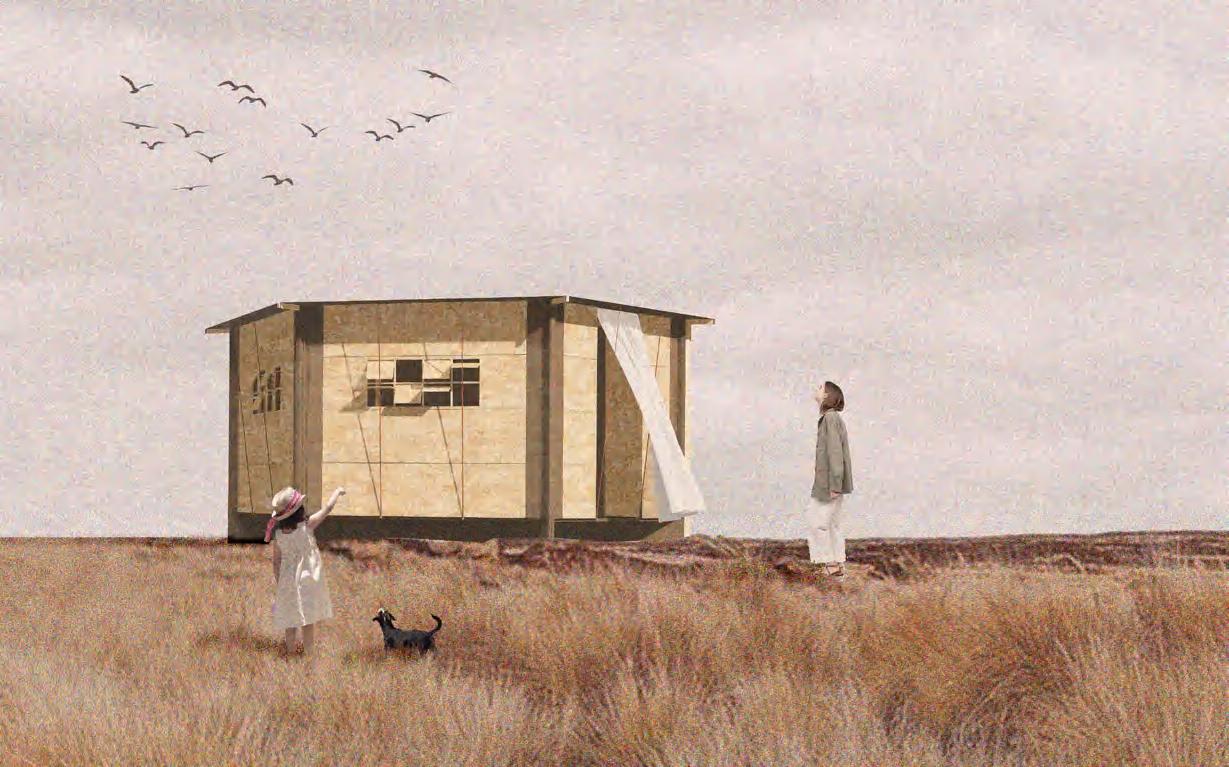







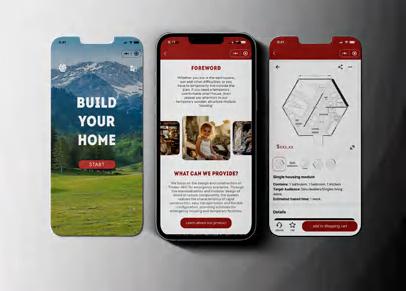
This project leverages digital tools for full lifecycle management, from production to recycling. Our mini-program connects production bases, users, and services, improving communication and efficiency. Key features include personalized customization, standardized installation and self-assembly support, user engagement, sustainable community design, and a recycling module. We aim to provide efficient, eco-friendly housing solutions and drive innovation in the modular construction industry.
Assembly Manual
We provide users with a simple, Legostyle assembly manual to enhance the installation experience. The manual breaks down the process into clear, easy-to-follow steps with visual and text instructions, ensuring a quick and enjoyable assembly process.
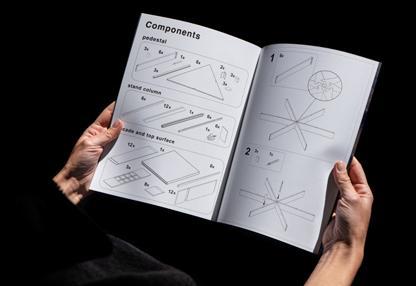
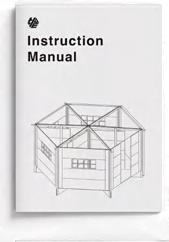
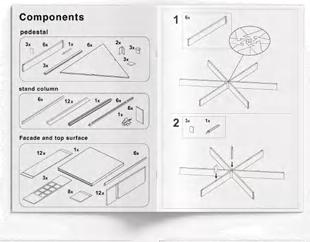
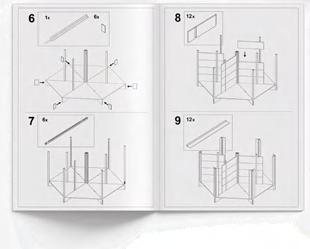

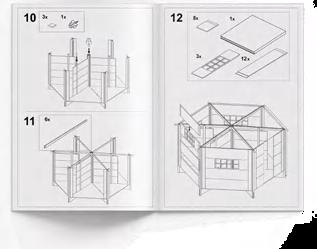
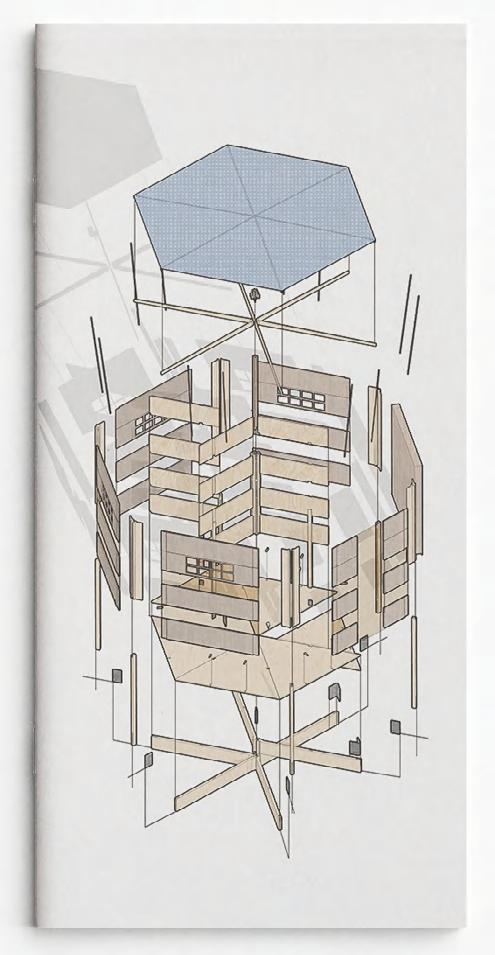
Interior Page Display
The manual features colorful display images and living effect visuals to present the design and actual results of the Timber-MiC modular housing. It showcases the interior design, functional zoning, and overall environment, allowing users to experience the comfort and convenience of
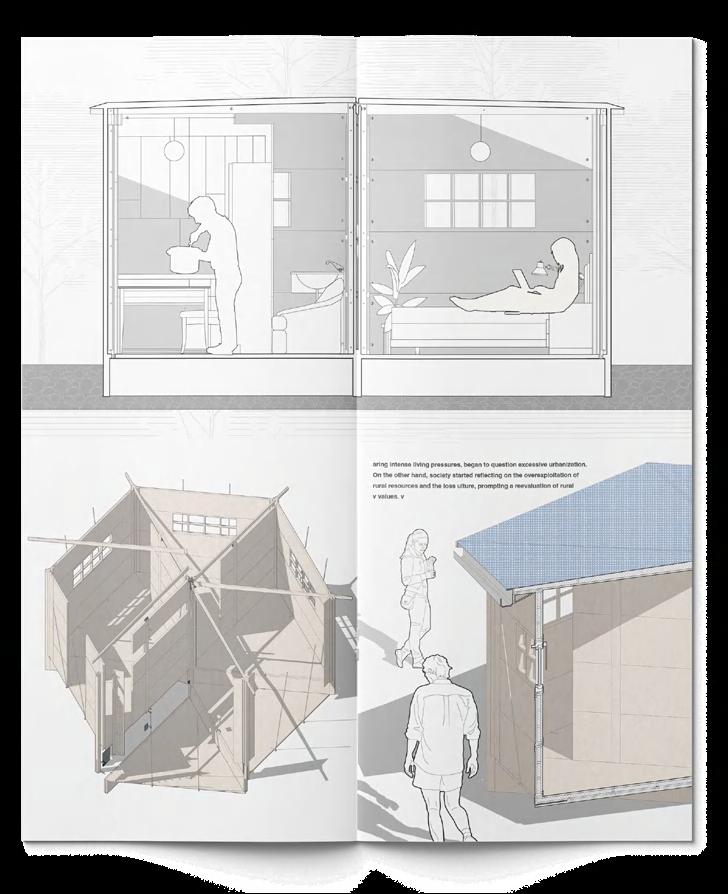

Post-disaster reconstruction is not just about rebuilding houses, but about rebuilding lives. Temporary buildings can also be full of dignity Shigeru Ban

Team work(One of the responsible persons) Site:Minhang,Shanghai,China Date:2024.4.1
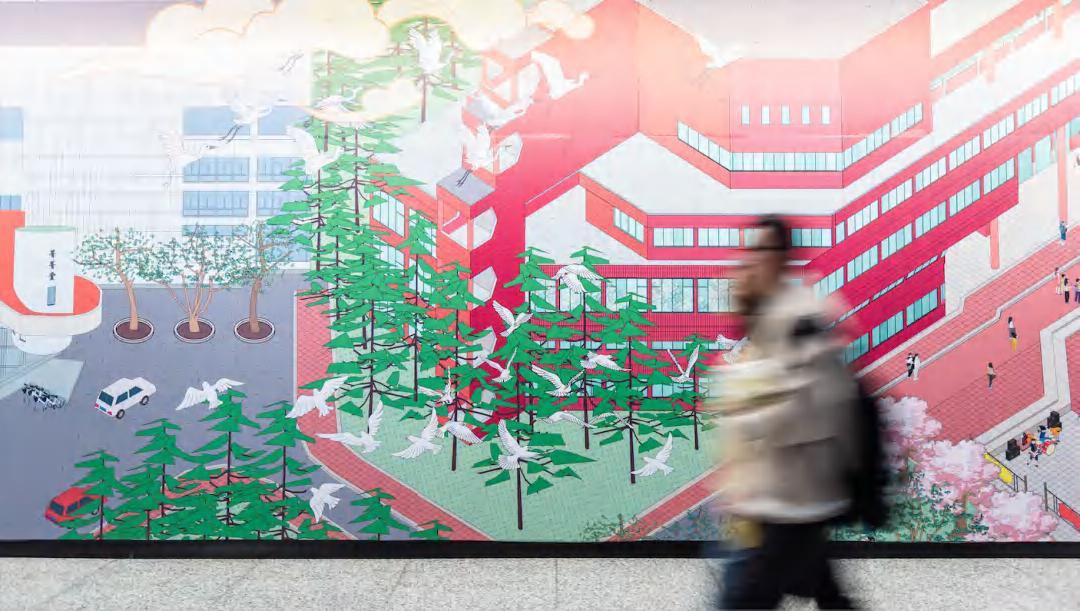
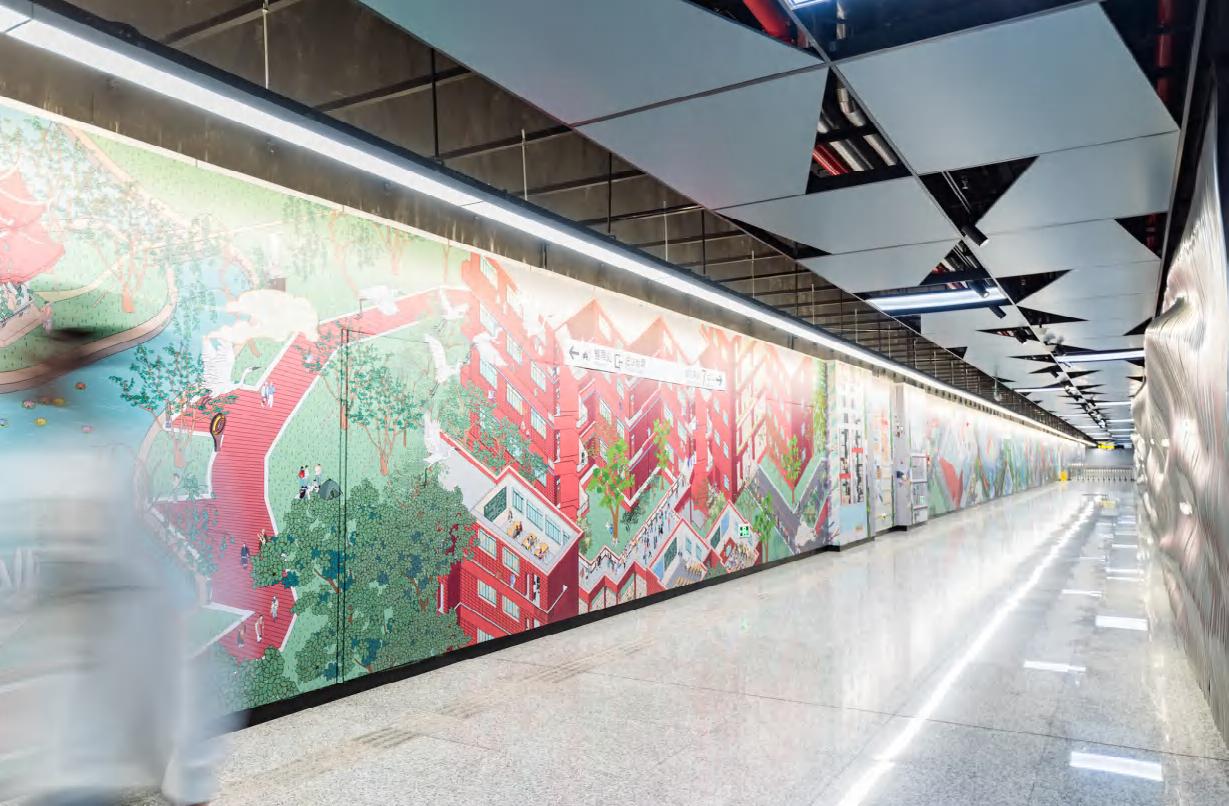
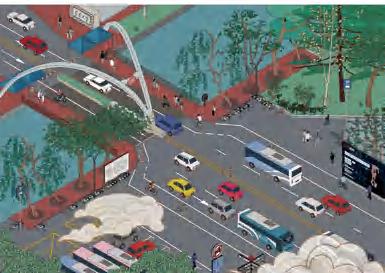
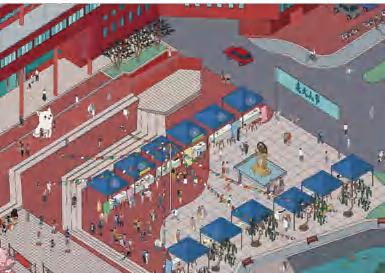
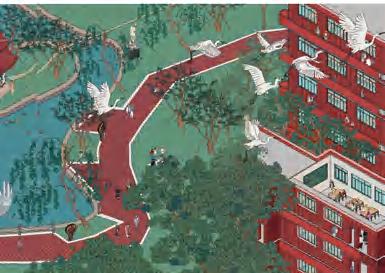
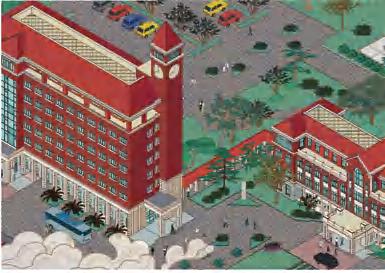
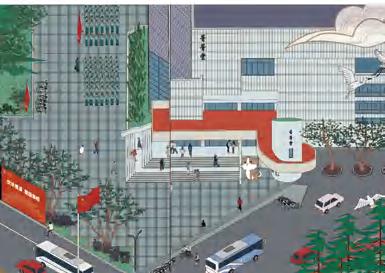
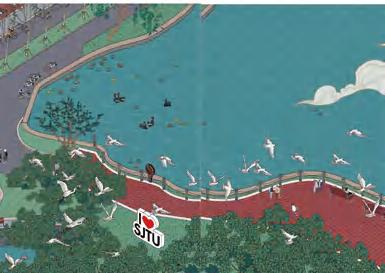
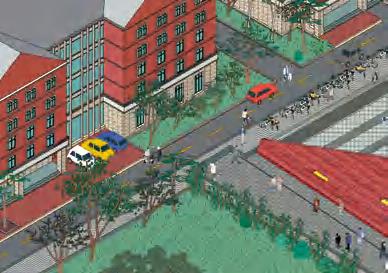
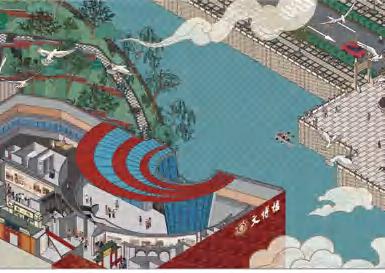
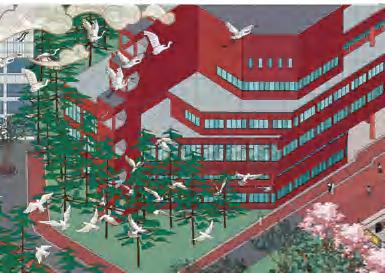
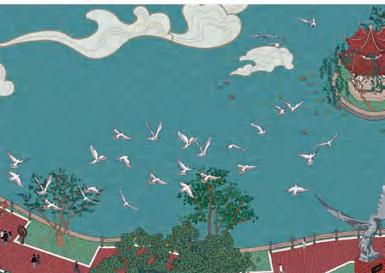
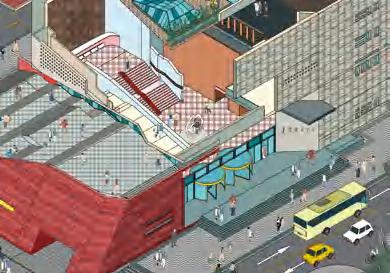
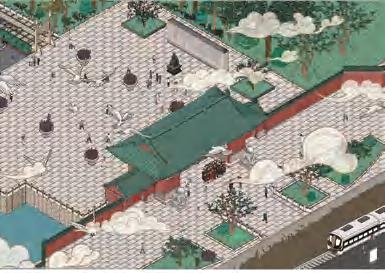
After the pandemic, in preparation for its anniversary celebration, Shanghai Jiao Tong University launched the Cultural Wall Project. Completed in 2024, the cultural wall stands approximately 3 meters high and stretches 143 meters in length. Through the depiction of SJTU’s iconic architecture, we successfully conveyed the university’s history, traditions, and spirit. These buildings not only illustrate the university’s physical evolution but also, through the refinement and reinforcement of cultural symbols, embody its academic ethos, spirit of innovation, and heritage. By meticulously capturing architectural details and employing a symbolic visual language, each building becomes a representation of SJTU’s rich cultural identity.