

Architecture 2018-2023 PORTFOLIO Selected Works Keming Zhao TEL:(+46) 079-3507-283 Email: zhaokm23@outlook.com
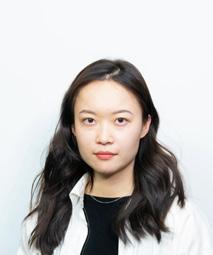
Name: Keming Zhao
TEL:(+46) 079-3507-283
Email: zhaokm23@outlook.com
Linkin: linkedin.com/in/keming-zhao-030b3428a
Address: 41258 Gothenburg
Education
Chalmers University of Technology [08. 2023-06. 2025]
Master of Architecture and Urban Design
Dalian University of Technology [09. 2018-06. 2023]
Bachelor of Architecture
Architecture (five-year program)
GPA: 85.6/100, 3.56/4.00 Advanced GPA: 3.73/4.0
AA Summer School 2022: About A New Togetherness [07. 2022]
Expertise
Revit
Rhino
V-ray
Adobe Suite
Auto CAD
SketchUp
Internship
Hobby
Hot air balloon Rowing Hiking Photography
Language
English (Fluent) Mandarin (Native) Swedish (Basic)






Intern, Tianjin Architecture Design Institute Co., Ltd. [08. 2022-10. 2022]
Responsible for background research, site analysis, analysis drawings, construction drawings, and renderings.
CONTENTS 01 - Fireworks on the Ground Culture Installations to Wake the Local Culture 02 - Books of our Lives Four Seasons Reincarnation Library 03 - Mirage Hydrographic Museum of the Wadden Sea 04 - Flow House House for Shift Worker's Family 05 - Alma Primary Care Clinic House Primary Care Centre in Staffanstorp 06 - Supplement Projects AA Summer School Work & Construction Work 3 7 11 16 20 24 CV
Piano 2
Firework on the Ground
01 Culture Facilities to Wake the Local Culture
Location: Macau,China
Academic work: January,2021(Research- 8 weeks) - December, 2022 (Design- 4 weeks)
6th Semester
Tutor: Xiaoyue Hu, Ming Li
Email: sharon-hu@fox.mail, ml@dlut.edu.cn
Individual Work
Steel Structure
Software: Rhino, Vary, Adobe Suite
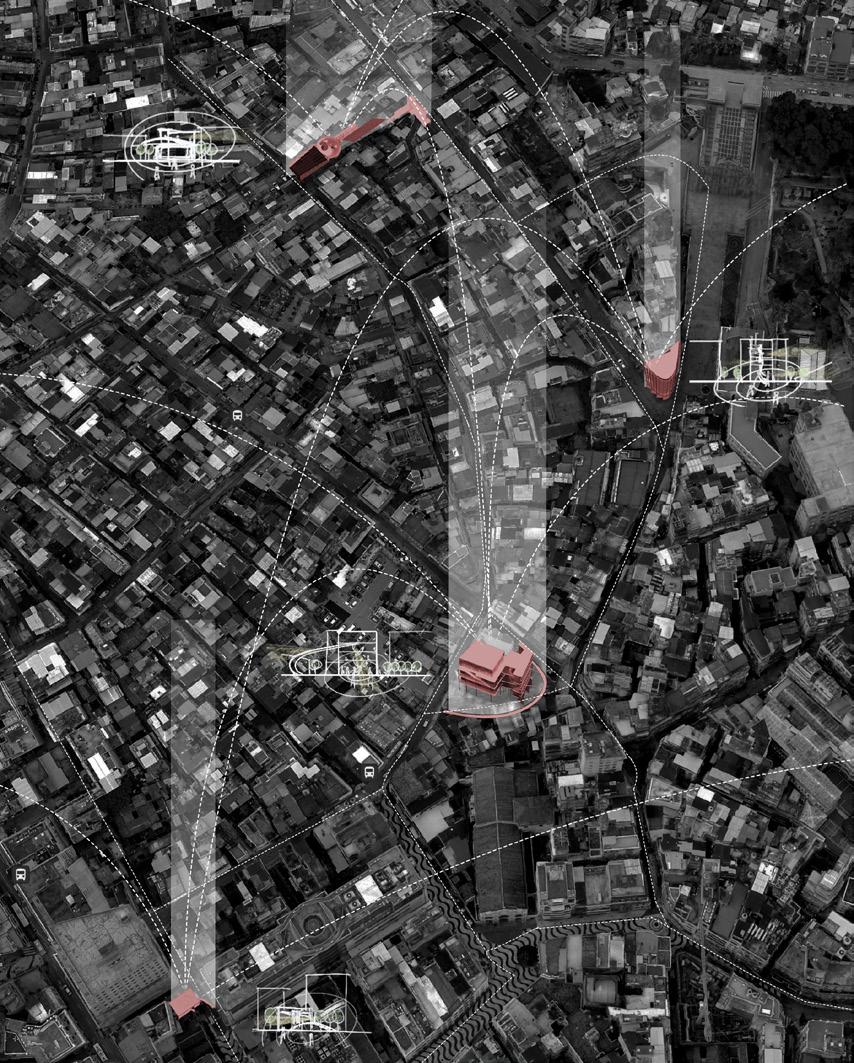


Academic work: January-December, 2022
Location: Macau,China
"The sense of self, strengthened by art and architecture in a new life of old city."
Macao, as the most blend city with both Eastern and Western cultures, has unique characteristics in terms of ethnic groups, cultures, beliefs and other aspects. From the Mazu culture in Fujian to the Catholicism brought by the Portuguese invasion, the cultural symbols of Macau have gradually evolved and become unique; the beliefs and identity of Macau people have undergone tremendous changes. The original intention of this project is how to use architecture as an intervention and inspire local residents of their cultural recognation via the renewal of the heritage.
The strategy of this project is similar to light up the sky by radioactively emitting ‘Fireworks’ like the flames.
According to the pre-research of routes used by residents, I picked up four sites to develop and hoped these four interventions are not the end, and local residents can spontaneously update other buildings in the future.The main architectural language is the spiral path for walking. Thus, the city view will along the way for tourists to move around. With the different sceneries, similar but different, their original cultural impression will be rewoken.
Culture Facilities to Wake the Local Culture Firework
on the Ground
D-The Milky Way
C-Vertical Cultural Elevator
B-Hybird Spiral
N
A-Magic Box
0 10 50 100m D-The Milky Way Pulled Linear Space Connect the Neighbourhood Retractable Spaces C-Vertical Cultural Elevator Multi-Story Having Pause Fill the Incomplete B-Hybird Spiral Seemless Transition Enrich Pedestrian Ways Spiral Up A-Magic Box Translucent Space Respect Two Cultures Penetrating Volumns
Form Generation



Largodo Senado Old Streets' Scenes

Site D: Long and Narrow Ravine
Curve: A Way out for Everybody
Details: Cloud before the Silver Lining
1637-1640
Construction of St. Paul's Cathedral

Since then, Macau has gradually become a city where the East and the West are fully integrated, which is expressed in various levels such as ethnic groups and beliefs, and in the figurative forms of eating styles and architectural styles...

Although Macau is a tourist city, it is in the vicinity of scenic spots, and the living conditions of some civilians deserve to be improved. The task of designer is not only the problem of life, but also the problem of lack of cultural beliefs.

ResidentialArea

Site C: Y’ Shape Intersaction
Curve: Look-Relook
Details: Reorient the Route

Site B: The Delta Region
Curve: The Way to the Highland
Details: Add the Barries

Site A: At the End of Mosaic Tiles
Curve: Shift of Attention
Details: Rethink the Old Frame
RuínasdeSãoPaulo
MEMORY
PORTUGUESE
MIXTURE
LOCAL MEMORY
ARCHITECTURE
Tourist
Local Local
Life
Panorama of the Site Context 4
Background
History
Tourist
Mosaic Floor A B C D
Attitude European Town MacanesePortuguese
A-Magic Box
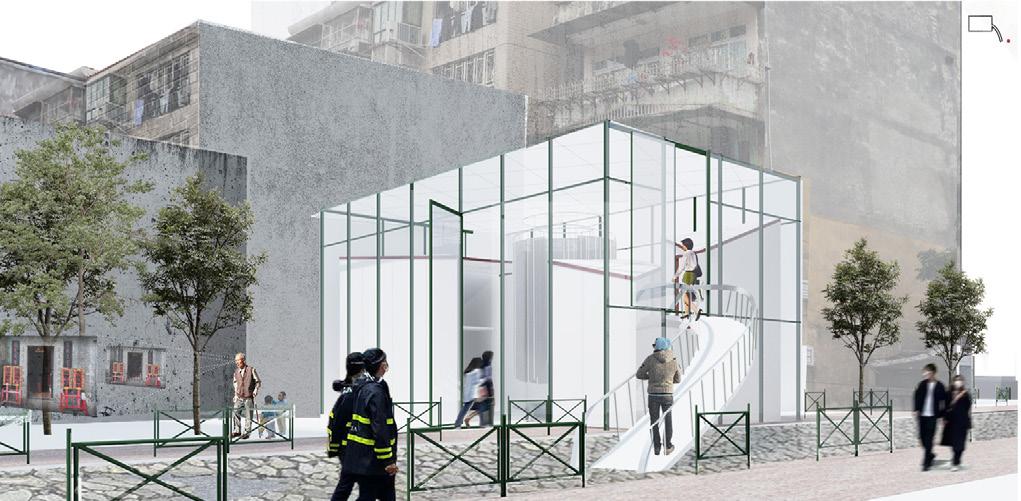
Is the end of the mosaic floor tiles the end of the street's vitality?
In this project, the designer attempted to use “magic” to attract people through the arc ramp and form a variety of views, so as to revoke people's reconsideration and respect for the domestic.


B-Hybird Spiral
East Section

People who go to church for pray and sightseeing meet here. The project site is like a river valley delta, where forces converge in multiple directions. The designer attempted to maximize the advantage of the location, using curved ramps and spiral staircases to extend the route, so that people can see and think about different buildings around them during their way up.
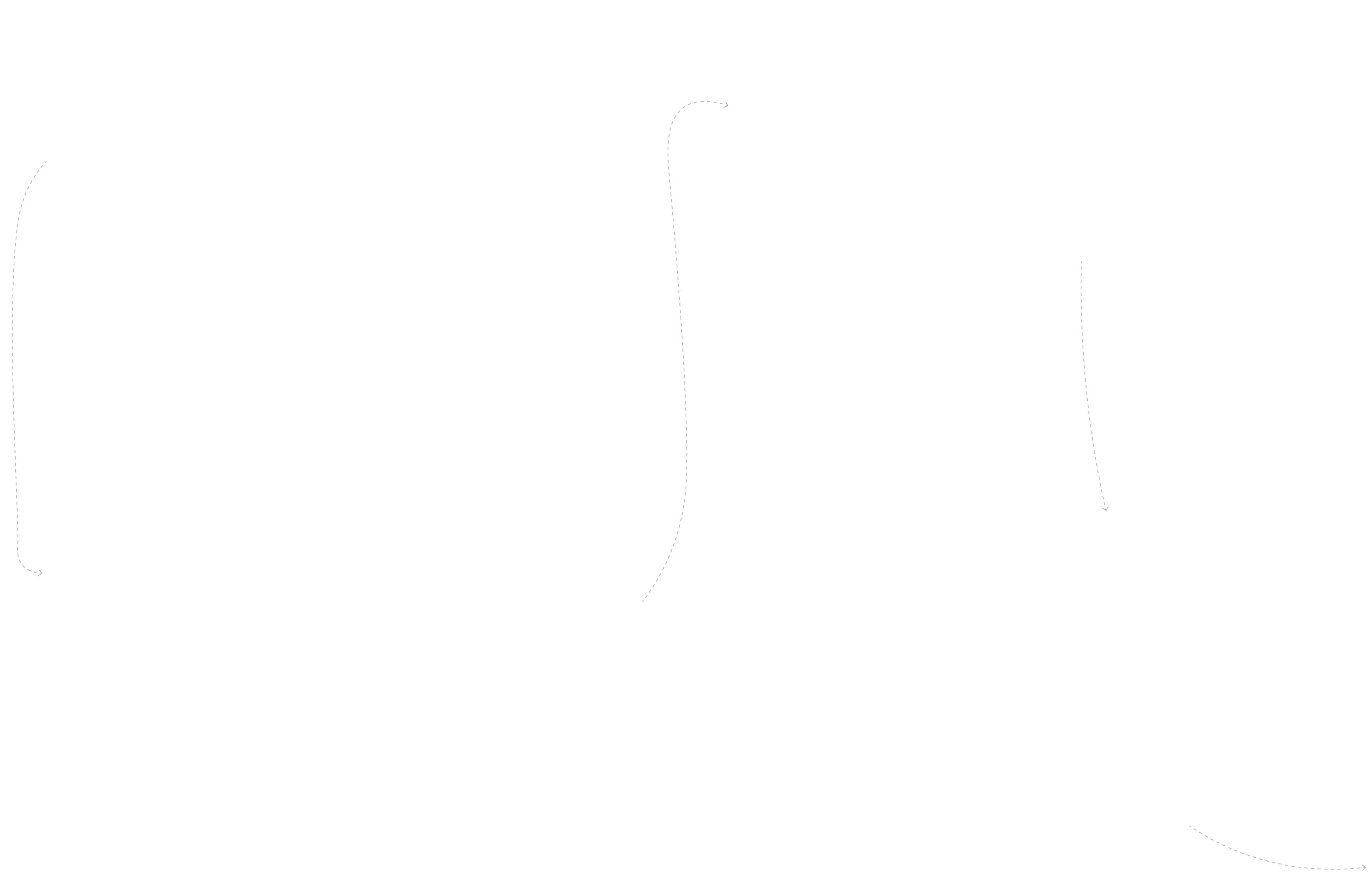
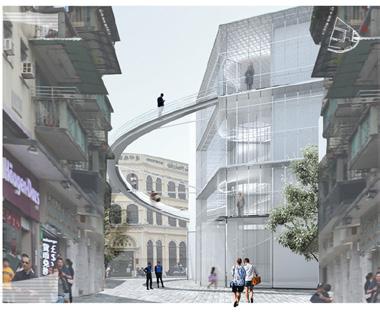


South Elevation
0 2 4m 0 4 8m 18.74 13.74 8.62 4.87 ±0.00 ±0.00 0.58 2.55 3.33 5.33 7.33 7.84 9.00 5

Within the radiation range of the Grand Sanba Arch and Nezha Temple, the area where the building is located is not only a strong spatial comprehensiveness, but also a mixture of cultures. The space is extended vertically, the works of artists from different cultural backgrounds are displayed, which deepens the visitors' understanding of the mixed culture of this site.


Cross Section

D-The Milky Way

Longitudinal Section

The project base is located on the side of the way to travel through Macau's cultural journey. The height difference between north and south, and the gap between east and west, reminds the designer of some cultural barriers. The purpose of this project is to turn a special negative space into a dynamic space, connecting activities on both sides of the height difference like the Milky Way connects different stars, thereby expanding the possibility of travel routes, introducing the real life of Macau’s citizens to the world, and fully showing its urban charm.



C-Vertica Cultural Elevator
0 3 6m 0 1.5 3m 1.00 1.88 3.66 4.64 ±0.00 ±0.00 6.00 11.00 14.00 16.06 21.00 6
Books of our Lives
02 Four Seasons Reincarnation Library
Location: Flint,USA
Academic work: May,2022 (9 weeks)
8th Semester
Tutor: Jiani Huang
Email: jianihuang1977@outlook.com
Individual Work
Reinforced Concrete Structure
Software: Rhino, Vary, Adobe Suite, Enscape



0
"In the process of urban fabric evolution, the library's public spaces become witnesses."
Using a public library as a carrier, I was looking for a city story that reincarnates in four seasons. The library will serve the people of all walks of life in the city. While meeting the functions of book collection, reading, self-study, media, and entertainment, it will also create a public space for city residents to "read the four seasons", capturing the images in the reinforced concrete urban forest. The changes of the four seasons record those fleeting or touchable textures in life. Library is not only a place where people can read or study, but can also invite visitors to enjoy beauty of life.
Located at the center of Flint bordered by complex elevated bridge system to the northwest, the library connects residents from various areas.The library design dissolves the typical typology of the architecture into a more fluid composition. The library creates four different spaces designed for each season, according to the weather features and residents preferring activities. Interior and exterior courtyards create informal spaces a good place for meeting and interacting. They enrich the diversity of urban life and expresses encourage residents to hold activities appreciating the beauty of nature.
N 1-Main Entrance 2-2nd Entrance 3- 3rd Entrance 4-Rink 5-Theater 6-Artificial Creek 7-Maple Grove A A
Location:Flint,USA Academic work:May,2022
Four Seasons Reincarnation Library Books of our Lives
10 50m
Site Location & Background
Located in the downtown area of Flint, behind the woods on the southeast side is the shocking city viaduct. The texture of the road has a great influence on the generation of the building. As an extension of the urban road, the building continues the curvilinear form of the viaduct








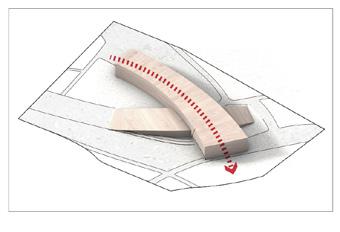

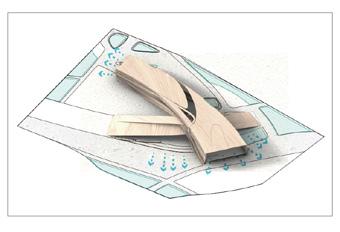


Highway Major Road Residence Museum & Gallery School Grassland Green Space Park Grove River & Lake Other Spaces Grassland Park Residence Other Spaces Side Road Highway
Architecture Generation Major Axis 1 4 7 2 5 8 3 6 9 Volumn Cross Materials Stainless Steel Window Frame Anodized Aluminum Panels Tempered Glass Glass Facade Anodized Aluminum Communicating Volumn Connecting Programs Plaza Activities Reading Volumn Views Pavement 0 25 50m N 8
Connections and Views City Road Extention







Axonometric Digram
Plaza Events Spring Summer Autumn Winter Library Study Room Multipurpose Space Reading Area Connecting Corridor Library Office Reading Area Multipurpose Space Study Room Main Entrance Children's Reading Area Activity Area Electronic Reading Room Multipurpose Space Main Lobby Multimedia Room Activity Area Electronic Reading Room Second Entrance 9
Exploded
Seasonal
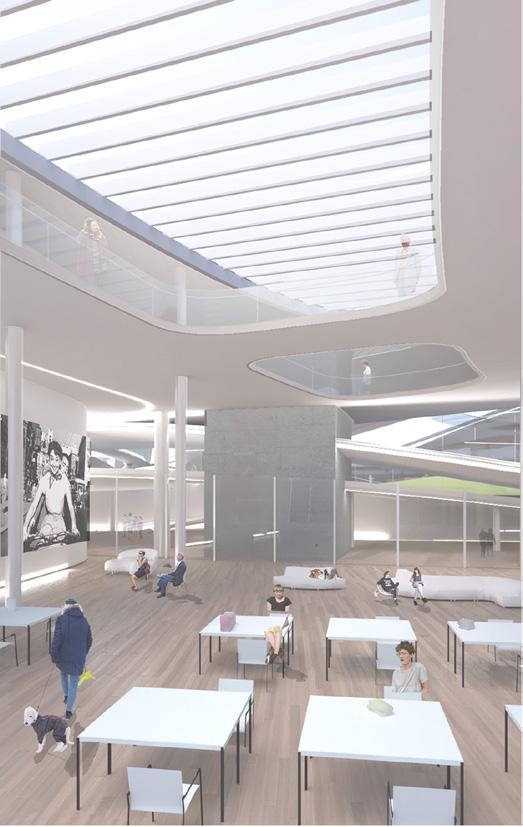
Discuss Area
Perspective Section A-A
The idea of designing the lobby is creating a simple, big space where people can meet and interact. People will get more fresh ideas by talking to others from all walks of life.

Reading Area
The overhead space here is more open, and people can carry out more diverse activities. People can skate, run, and have other activities here.


At the junction of the squares, the ground floor of the building is elevated to make various event venues connected. They can look at the forest in the distance.
1:40 Detail Model B-B
Reading and Meeting Areas
±0.00 ±0.00 8.40 8.40 4.40 12.40 12.40 16.40 16.40
B B
0 5 10m 10
Lobby
Hydrographic Museum of the Wadden Sea Mirage
Location: Vlieland, Netherlands
Academic work: July 2022 (8 weeks)
8th Semester
Tutor: Junrui Liu
Email: 1573207170@qq.com
Individual Work
Reinforced Concrete Structure
Software: Rhino, Vary, Adobe Suite



"Facing the changes of nature, try to use organic curves to create a place of unforgettable memories."
As the country with the lowest terrain in the world, the Netherlands is greatly influenced by sea level rise. In the gaps between the wadden sea flowing from the outer sea to the inner sea, at the south of West Friese Eilanden, the accumulated waves turned Texel and Vlieland into two separate islands.
In the northeast corner of the gap, on the dunes of Vlieland, the designer wanted to design a museum here as a reminder to ecourage people to pay attention to the ecological changes of the Earth. The tide ebbs and flows, and the building seems to be submerged under the beat of the waves. With the four senses and five parts of the design, visitors gradually change their views on the indestructible image of the building in the different interactions with the water, thereby increasing environmental awareness.100 years later, the sea level is predicted to rise by 2m, and the way people visit this museum has changed to a certain extent, but the role as a reminder remains the same.
Based on the basic functions of the museum, the designer intended to combine the changes of the ebb and flow of the sea, through changing the interaction between people and water, to figure out what is hidden behind what is seen in the natural thinking attitude.
Pitched Roof Pitched Roof Column Grid Temporary Exhibition Corridor Permanent Exhibition Offices Temporary Exhibition Lobby Pier
03
Location: Vlieland, Netherlands Academic
work: July, 2022
Hydrographic Museum of the Wadden Sea Mirage


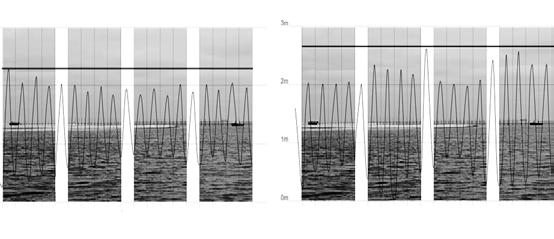


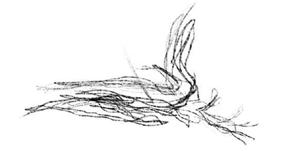


The
is full of salty breath, walking on the pontoon bridge, blowing the sea breeze, as if swimming in the sea.
③
The never-ending high tide and low tide make the sea water repeatedly hit the stone wall which is higher than the sight, and people seem to see the waves from the sound of the blow.
① Entering
② Smelling
Hearing
Touching ⑤ Looking ⑥ Leaving Natural Resources
④
Location
Plan Generation Senses and Interaction Enter from the sand flat.
Touch the dewdrops that condense on the glass curtain wall due to temperature changes. The sea is endless, and the horizon in the distance seems to be land, and it seems like a mirage. Back to shore Brownfield Ttrail Forest Bicycle Lane Silt Sand Flat Farm Wadden Sea Nature Reserve
Tides Charts
Master
seaside
EPIPELAGIC SPACE INTERACTIVE SPACE SUPER SPACE 1000M AIRPLANES
BIRDS ±0M SITE -3M HIGHTIDE TOWN 3m 3m 2m 2m 1m 1m 0m 0m LAND SILT BOTTOM -3.1M LOWTIDE Extraction of the Current Coastline Master Plan Sketch Extraction of Coastline Evolution Coastal Evolution 12
500M


Spacial Evolution Sensation A:Smell Open Space Depressed Space Tunnel Space Frame Space Long & Narrow Space Flow between Volumes Lift the Roof Stretch Extend into Sand Push & Pull Walk on Water Listen Waves Touch Drops of Water Look at the Horizon See Water Pattern Shadow Ups and Downs Extend Route Implant Volumes Limit Visual Field Vertical Layering B: Hear C: Touch D': See Ⅱ D: See Ⅰ Space Prototype Space Optimazation Ways of Interaction Stepped Form Ground Floor Plan
- Entrance 2 - Reception 3 - Shop
- Lobby
- Permanent Exhibition
- Sculpture 7 - Temporary Exhibition 8 - Floating Bridge 9 - Staff Lobby 10 - Storage
- Offices 12 - Auditorium 13
1
4
5
6
11
Experiences

 Section A-A
Sense A
Smell Water
Sense C
Touch Water
Sense D
See Water
Sense B
Section A-A
Sense A
Smell Water
Sense C
Touch Water
Sense D
See Water
Sense B
0 2 4m
Hear Water
Sense D'
14
See ‘Water’ Shadow












Time-varying Experiences Sea Level Rise Sea Level Rise Sense C Sense C Sense C Sense C Sense C Sense D Sense D Sense D Sense D Sense D Sense D Sense D' Sense D' Sense D' Sense D' Sense D' Sense B Sense B Sense B Sense B Sense B Sense A Sense A Sense A
2122 Come From Sea
2022 Come From
Land
Low Tide
Low Tide
MSL
MSL
High Tide
15
High Tide
Flow House
House for Shift Worker's Family
Location: Tokyo, Japan
Academic work: September, 2022 (12 weeks)
9th Semester
Tutor: Jiahui Yuan
Email: suri931007@gmail.com
Individual Work
Wood Structure
Software: Rhino, Vary, Adobe Suite, Auto CAD
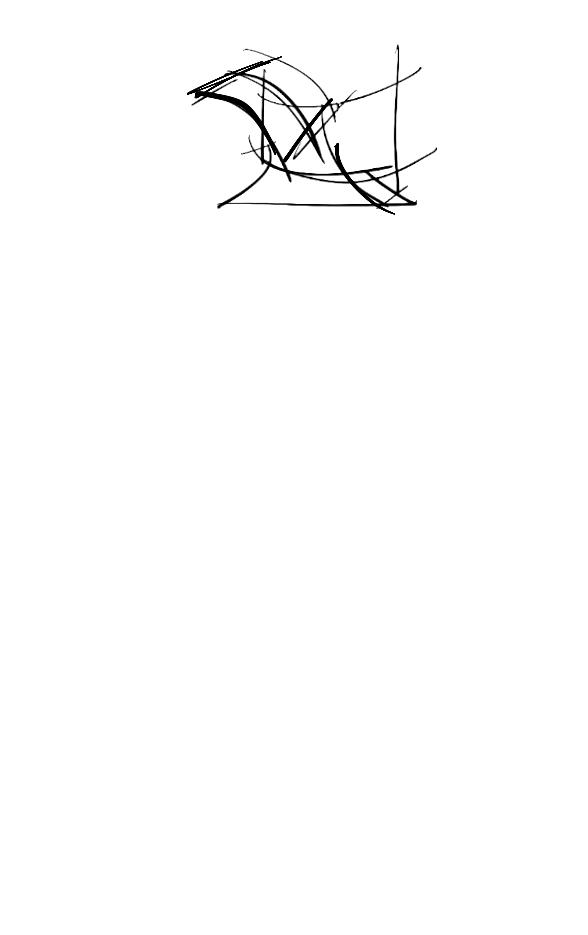


Academic work:
Location: Tokyo, Japan
"Finding the balance of the pleasure in life by creating interesting space in shift worker's home"
For the ordinary operation of the world, there should be someone to maintain the order of the world 24 hours a day, and shift work came into being. Shift workers' biological clocks are always reversed, causing many problems both physical and mental, as well as affecting the lives of their family members to a certain extent. I have 5 relatives who are shift workers, so I have a deep understanding of the pain in the life of shift workers.
In this residential design, I chose a location in Tokyo, where life is very stressful. To investigate the life pressure and problems of shift workers in Tokyo, and to improve the quality of life of shift workers, I created unique spatial forms and organized spaces differently. I also compared the activity time of shift workers and their families. According to the analysis, used various perception methods to connect different spaces, which not only gave them an intimate connection, but also their own personal space. In this way, they can healing each other by their company.
04
Semptember, 2022
for Shift Worker's Family
House
Flow House Dining Venues Lakes Hospitals Busstops Planting Paths Residential Areas Abodes Police Office 0 10 20 50m
The recession was a decline in economic activity which mainly occurred in developed countries.
The
COVID-19 pandemic has caused an unprecedented human and health crisis.

Price of living threatened the quality of living greatly. Unemployment rate rose,while prevalence rate of shift work went up It
very hard to predict ...
Shift Workers' Physical Problem
Sleep Disorder
Overtired Unemployment Rate Price of Apartment

Work and Rest Time Analysis Comparison

Shift Workers' Mental Problem
Loneliness Prevalence Rate of Shift Work
Alone Lonely No-communication Tired

Family Members' Physical Problem
Because of the difference in working hours and breaks, plus the opening hours of most public places, such as most supermarkets, during the day, non-shift workers are forced to take on most of the chores that are essential to life.
Work Catagories Average Monthly Salaries Work Hours Per Shift Worker Interactive Space Together' (see and seen) Together Together Smell Hear See 10 11 12 13 14 15 16 17 18 19 20 21 22 23 24 Bedroom 0 1 2 7 8 9 Roof Garden Bedroom Bathroom Tea Room Dining Room Kitchen Living Room Outdoor Use Time 8/8 1/8 7/8 3/8 4/8 6/8 5/8 2/8 Host Host Hostess Host Hostess Hostess Tea Room Roof Garden Living Room Dining Room Outdoor Kitchen Bathroom
Employment
Economic
Background Analysis of Shift Work Shift
Japanese
and
Analysis Shift Work's Disadvantages Depression
Family Members' Mental Problem Early 2000s Recession Covid-19 Global Financial Crisis Future
According to a physiological psychologist, working at night will confuse the body’s natural circadian rhythm. The circadian clock is essentially a timer that lets various glands know when to release hormones and also controls mood, alertness, body temperature and other aspects of the body’s daily cycle.
Usually, there are not many workers who are working night shift. If you are working at night you are very likely to work alone, and do not need to communicate with anyone.As a result, most of shift workers feel a sense of loneness.
17
Shift work has been found to have modest, but significant, negative effects on familial relationships. These include reduced marital quality and satisfaction, less or reduced quality time with children, increased risk of teenage deliquency, and an increased risk of divorce.
is
Headache


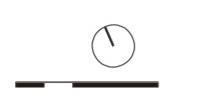
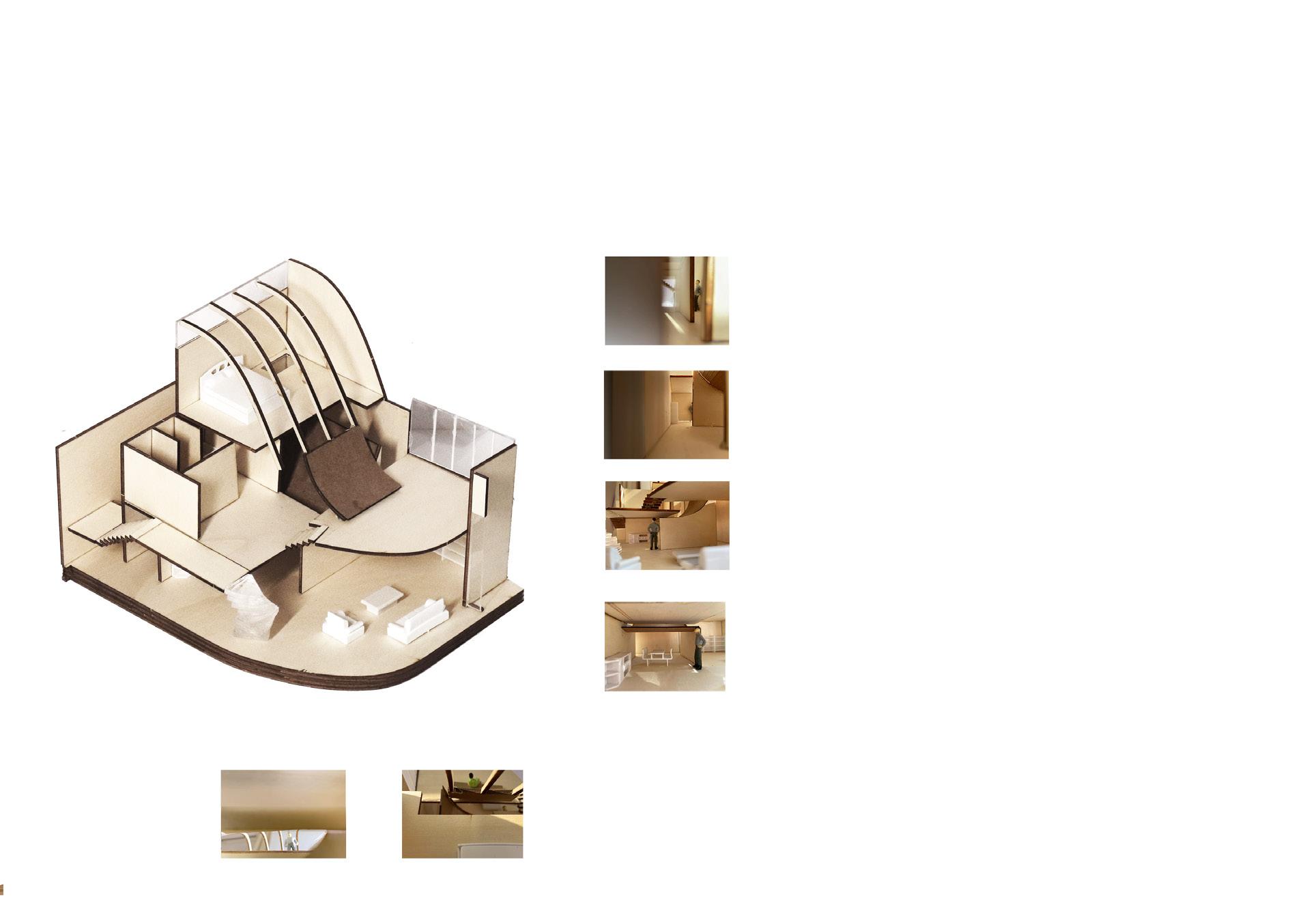
Interactive Points
When the wife and the husband are in different states, they perceive each other differently:
When the husband is resting, the wife mainly perceives the husband by sight; when the two are doing something together, both vision,sight and hearing are used; and when the two enjoy their personal time, only the hearing can be used.
According to the above rules, different spaces are created.
N 0 1 2.5m 1 A A +2.00m Plan 4 3 6 5 7 8 2 9 1- Entrance 2- Neighboring House 3- Lobby 4- Storage Room 5- Dining Room 6- Kitchen 7- Living Room 8- Garden 9- Road Hear Smell See
Exploded Axonometric Digram Plan
18
7mm Resin Mortar
Pigment Added White
10mm Lath Lainated Plywood
24mm Furring Stripes
Vapor Perneable Waterproof Membrane
12mm Structural Plywood
75mm Glasswool
Damp-proof Membrane

15mm Plasterboard
15mm Furring Strips
15mm Plasterboard Puttied Cheeselath Acrylic Emulsion Paint
15mm Plasterboard
Cheesecloth & Plaster Putty Paint Finish
9mm Structural Plywood
4mm Fiberglass-reinforced Plastic Waterproofing,
Topcoat Slate Board
12mm Plywood
90mm Rafter
30mm Rigid Insulation Foam
5.5mm Lauan Plywood
12mm Plaster Board Underlay
12mm Plywood Underlayment
90mm Floorjoist
3mm Cork Tiles
50mm Mortar Floating Floor 12mm*2 Glass Wool
0 1 2m
19
Perspective Section A-A
Alma Primary Care Clinic
Alma Primary Care Clinic
Primary Care Center in Staffanstorp
Location: Region Skane,Sweden
Academic work: November, 2023 (8 weeks)
Tutor: Lin Tan, Marie Larsson
Email: lin.tan@chalmers.se, larmarie@chalmers.se
Groupl Work
Wood Structure
Software: Revit, SketchUp, Vary, Adobe Suite

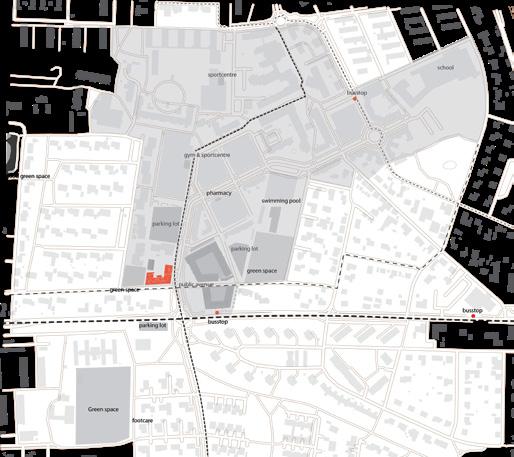
Contribution: 25%

Contribution: 100%
"Creating a multifunctional urban block with attractive healthcare facilities inspired by Staffanstorps natural surroundings"
The primary care unit is strategically placed in a central location in Staffanstorp, enabling easy access for both staff and patients.Staffanstorp is famous for its nature and green spaces, which gives a health promoting atmosphere to the general public as well as enables an excellent opportunity to encompass this into promoting a healthy environment in the primary care center as well. Therefore, the greenery has inspired the design, in efforts to create a harmonic environment between the inside and outside, inviting the greenery into the building
05 Location: Region Skane, Sweden Academic work: November, 2023
Alma Primary care center is located in the heart of Staffanstorp. The Primary care center is inspired by the surrounding greenery bringing nature into the design, promoting wellbeing thorugh evidence based design and combining this with a careful consideration to futurproofing and flexibility
centre in
Primary care
Staffanstorp
Concept Digram

Contribution: 10%
Theory Analysis
By

The


Structure
Floor 1 Plan

Contribution: 50%
Brief and Logistics
Challenge the Brief
a healthcare center - function and inviting health-promoting architecture we have narrowed down our design into these two key elements.
Structure
architecture we have narrowed down our design into these two key elements.


Evidence Based Design
Evidence Based Design


Easy Navigation
evident in protecting patient confidentiality by sepatating the public spaces from the private ones.
Easy navigation is vital for the wellbeing of both staff and visitors of the primary care clinic. Creating an environment that has clear sightlines increases the sense of direction and navigation creating a more welcoming and intuitive space for all.
Curved Spaces Research shows that people prefer curves to sharper edges or square shapes. This also applies to spaces. Our curved elements are placed in the public areas delicatly applied to spaces in order to gently guide without compromising visability or navigation.
Curved Spaces
Welcoming Materials
Research shows that people prefer curves to sharper edges or square shapes. This also applies to spaces. Our curved elements are placed in the public areas delicatly applied to spaces in order to gently guide without compromising visability or navigation.


Welcoming Materials
Connection to Greenery
Connection to Greenery

Contribution: 30%
Choosing Wood not only as exterior but also for interior spaces creates a warm atmosphere. Research has shown multiple benefits using wood in interior design, such as lowering stress levels and blood pressure as giving a sense of familarity.
Choosing Wood not only as exterior but also for interior spaces creates warm atmosphere. Research has shown multiple benefits using wood in interior design, such as lowering stress levels and blood pressure as giving a sense of familarity.
The ability to look out over greenery and connect to nature has been proven to have positive health benefits, not least in health care environments. Alma primary care clinic does not only give outlooks over nature but also invites nature into the health care space. Structure
and the life of the building and the people us-
Structure and grid creates a building focusing on function and the life of the building and the people using it everyday. Thus promoting easy access and navigation both for staff and patients - Our grid is based of a two hallway system throughout the first floor.
both for staff and patients - Our grid is based
1- Entrance
2- Infection Room
3- Emergency Room
4- Examination Room
5- Waiting Area
6- Office Room
7- Staff Room
8- Specimen Collection
9- Analysis Room
The ability to look out over greenery and connect to nature has been proven to have positive health benefits, not least in health care environments. Alma primary care clinic does not only give outlooks over nature but also invites nature into the health care space.
In the brief from Staffanstorp, we could clearly see a focus on creating a staff and patient-centric approach. We wanted to elevate the essence of this mantra. In order to achieve this our design has expanded the original brief in these three areas:
For the public spaces the building seeks to innovate our opinion of how a traditional Primary care center looks like. By making the shapes flowing and rounded we effectively create an inviting atmosphere that gently guides curves and light, slowing down the tempo and supporting our natural walking flows.
For the public spaces the building seeks to innovate our opinion of how a traditional Primary care center looks like. By making the shapes flowing and rounded we effectively create an inviting atmosphere that gently guides with curves and light, slowing down the tempo and supporting our natural walking flows.
Public space: The waiting areas have been expanded in order to accommodate for a larger flow of patients, but more importantly to create an atmosphere that is not only inviting for the visitors, but also for the staff who spend full days in the primary care center. This is further enabled through furniture with curved design which improve the flow of movement, and also inviting greenery which creates a homelike atmosphere for both staff and patients.
Staff zone: The office spaces have been redistribut ed in an effort to highlight teamwork and encourage staff to sit together as opposed to having individual offices. The reasoning behind this is to facilitate open spaces for discussion and also opening up for knowledge exchanges to be made across various organizational units and teams, thus having an open and collaborative space like the one proposed. This will create a more inviting atmosphere that encourages cross-functional learning.
Mixed zone: The initial brief outlined various examination rooms, varying in size from 12 to 15 m2, whereas the biggest rooms were dedicated to being emergency rooms or occupational therapist rooms. The revised brief consists of making all examination rooms 16 m2, thus enabling them to be used as any of the specialized rooms depending on need and circumstances. Furthermore, the larger rooms also gives the staff and patients more space, making the area feel less crowded, allows for more medical equipment, but also caters to different constellations of visitors, such as family members, translators or friends accompanying a patient.
Floor 2 Plan
Contribution: 30%

1- Atrium
2- Office Room
3- Staff Group Room
4- Examination Room
5- Gym
6- Examination Room Rehab
Contribution: 90%
Context and local materials Annero gård, Ponnyvägen 2, Stanstorp from the 1800 with remodeling of windows and doors dating to the mid 1900s. Historic architecture shows the use of plaster in architecture is evident both in housing and public buildings Ingvarshem 1, Brågarp Housing from the 1829, the building is in a warmer plaster also highlighting the rooftop shading the buidling and creating a frame for the building profile. Järnvägsgatan 39 From the 1800. The housing in this area are all in the same kind of style using an combination of bricks with plaster cladding with the addition of painted wooden windows The plaster facade mixed with the wooden frames in historic buildings throughout Staffanstorp has led to the final material choice of using a warmer shade of plaster as our base. Combining this with Wooden windows with a modern touch of leaving the windows in their natural color instead of painting them as shown in the original Staffanstorp architecture. Åstradsgården, Brågarpsvägen 15, Brågarp From the early 1900. The choice of wood is an important element in our design. We want to highlight the theme of bringing in inspiration from greenery and nature in our project. The buildings facade is a combination from the plaster inspired by some historical local buildings and the qualities and oportunities provided by the natural materiality of wood. Inspiration from the alley of trees located along Blekingevägen framing the site. The irregular pattern of the tree alley creates a varying pattern used when designing the facade of the building The trees create spaces with denser and sparser areas which not only gives a more lively expression but it can also be used strategically on the facade in order to increase privacy in certain areas. 4 Context and local materials Annero gård, Ponnyvägen 2, Stanstorp from the 1800 with remodeling of windows and doors dating to the mid 1900s. Historic architecture shows the use of plaster in architecture is evident both in housing and public buildings Ingvarshem 1, Brågarp Housing from the 1829, the building is in warmer plaster also highlighting the rooftop shading the buidling and creating frame for the building profile. Järnvägsgatan 39 From the 1800. The housing in this area are all in the same kind of style using an combination of bricks with plaster cladding with the addition of painted wooden windows The plaster facade mixed with the wooden frames in historic buildings throughout Staffanstorp has led to the final material choice of using warmer shade of plaster as our base. Combining this with Wooden windows with modern touch of leaving the windows in their natural color instead of painting them as shown in the original Staffanstorp architecture. Åstradsgården, Brågarpsvägen 15, Brågarp From the early 1900. The choice of wood is an important element in our design. We want to highlight the theme of bringing in inspiration from greenery and nature in our project. The buildings facade is a combination from the plaster inspired by some historical local buildings and the qualities and oportunities provided by the natural materiality of wood. Inspiration from the alley of trees located along Blekingevägen framing the site. The irregular pattern of the tree alley creates a varying pattern used when designing the facade of the building
trees create spaces with denser and sparser areas which not only gives a more lively expression but it can also be used strategically on the facade in order to increase privacy in certain areas. 4
Strategies
Design
Flexibility ER ER OF OF The standard rooms for both examination rooms and offices are 16 m2 making the building flexible in how to convert the rooms in the future both for elasticity within healthcare aswell as for other purposes. Clear Zoning A clear zoning both horizontally and vertically ensures shorter walking distances and flows for both staff and visitors of the helthcare center. The importance of zoning is also
important aspects
5
combining two equally
of
Com&tech unchaged 80m2 43m2 92m2 295m2 162m2 105m2 15m2 16m2 20m2 120m2 115m2 Staff areas changing room storage unchanged Healthcare room examination room unchanged Supporting room offices unchanged Public area RWC health square unchanged bike parking unchaged 51m2 80m2 28m2 36m2 92m2 382m2 74m2 30m2 105m2 16m2 4m2 9m2 30m2 146m2 115m2 Com&tech combined changing room added storage unchanged Staff areas 16m2 examination room unchanged Healthcare room combined offices larger offices small medicine room unchanged Supporting room bigger waiting area unchanged bigger RWC GYM changing room Public area CLIENTS’ BREIF NTA: 1065m2 BTA: 1810.5M2 NEW BREIF NTA :1206m2 BTA: 2050M2 74m2 30m2 162m2 offices combined offices 36m2 15m2 16m2 30m2 20m2 12m2 storage added storage offices modular offices RWC bigger RWC COMBINED SPACES ADDITIONAL SPACES bike parking 51m2 4m2 9m2 small medicine room GYM changing room ? INCREASED SPACES
6
Design Strategies
Flexibility ER ER OF OF The standard rooms for both examination rooms and offices are 16 m2 making the building flexible in how to convert the rooms in the future both for elasticity within healthcare aswell as for other purposes. Clear Zoning
clear zoning both horizontally and vertically ensures shorter walking distances and flows for both staff and visitors of the helthcare center. The importance of zoning is also evident in protecting patient confidentiality by sepatating the public spaces from the private ones. Easy Navigation
navigation
wellbeing of both staff and visitors of the primary care clinic. Creating an environment that has
sightlines
sense of direction and navigation creating
welcoming
A
Easy
is vital for the
clear
increases the
a more
and intuitive space for all.
and grid creates
building focusing on function
ing it everyday. Thus promoting easy access
navigation
of a two hallway system throughout the first floor.
a
and
By combining two equally important aspects of a healthcare center
function
inviting
5
-
and
health-promoting
1 1 3 4 5 6 2 5 8 4 2 3 9 6 7 21
Exploded Axonometric Digram
Material Pallette


The primary care center is developed with a consideration for the people using the facility every day. The structure of the hallway system is created based on collecting information and stories from healthcare workers and embracing this flow in our design in order to reduce long walking distances for staff.
The Staff zone is located in the northern part of the building agregating both offices and staff rooms as well as changing rooms. This seperates the staff’s private space from the public areas. By doing a clear zonation and division we effectively reduce the noise levels and create working stations without disruptions in order to increase focus and productivity.
The public area divides the building separating the zones. The space is designed to effectively lead the visitor into the building via the reception area creating a passage between the main entrance all the way to the waiting area.This encourages a fluent motion guided by views to greenery and daylight further incentivizes movement though the building and out into the backyard. On the second floor you reach another waiting area just above the staircase clearly visible from the main entrance upon entering the building.
The Examination rooms are mainly located in the southern part of the building creating a zone for patients when accompanied by staff. The placement of these rooms are in close proximity to the waiting areas, reducing walking distances both for patients but also for staff when collecting a patient and showing them to the examination room.
Public zone
Staff Zone
Mixed Zone
Views out
Staff flow
Public flow
Mixed flow
Contribution: 100%

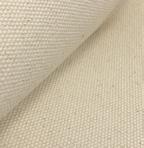
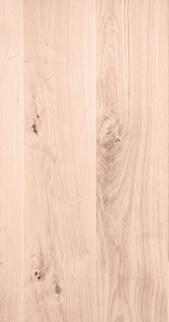
The primary care center is developed with a consideration for the people using the facility every day. The structure of the hallway system is created based on collecting information and stories from healthcare workers and embracing this flow in our design in order to reduce long walking distances for staff.



The Staff zone is located in the northern part of the building agregating both offices and staff rooms as well as changing rooms. This seper ates the staff’s private space from the public areas. By doing a clear zonation and division we effectively reduce the noise levels and create working stations without disruptions in order to increase focus and productivity.


Hallway & Examination room
Contribution: 10%
The public area divides the building separating the zones. The space is designed to effectively lead the visitor into the building via the recep tion area creating a passage between the main entrance all the way to the waiting area.This encourages a fluent motion guided by views to greenery and daylight further incentivizes movement though the building and out into the backyard. On the second floor you reach another waiting area just above the staircase clearly visible from the main entrance upon
Corridor Render
Contribution: 10%





Interior Flow
11
pallette Banana leaf Accessability navigation Herrljunga terrazzo HT-BIANCA 025 Pine white glased Raster decorations Succulents green accent color Textiles warm beige Water repellant Monstera White wall texture Green tiles Accent color Frosted glass 15
Material
22



20 Residential building Wooden raster Plaster Glass door and airlock Windows Glue beam Wooden frames Cross laminatied Timber 0 1 2 20
Contribution: 100%
Detail
23
Contribution: 90%
Facade
Backyard Render
Supplement Projects
We started by collectively researching different typologies of architecture which revolve around leisure related to water and formatted this research into a collective collage.



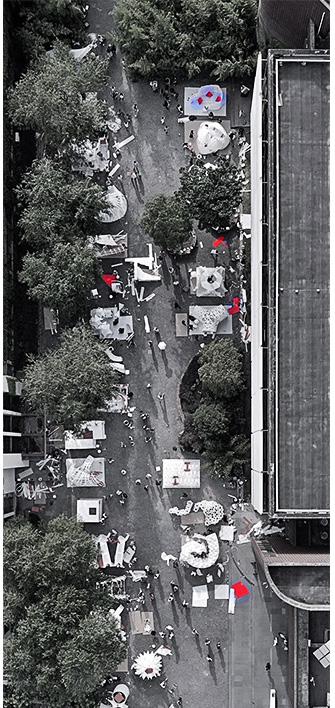
Use funitures as elements, then repeat the models in special sequences to create interesting models which can represent in different scales. I created a marine creature and an artwork.



Rediscover the meaning of water in citiesA 'water park' that allows people in cities to get closer to nature.
I believe that the system can encourage citizens to spend more time in the outdoor space. And more public activities can be held there ,so as to bring people closer together.


Only used white hollow boards and nylon ropes to create a unique atmosphere of “how deep, deep the courtyard is.”






24
Theater Handmade Model Cafe Handmade Model January,2019
2019 Tongji International Construction Festival June,2019
Kitbashing
AA Summer School 2022: About A New Togetherness July,2022
Collage of Public Pools
Theater Handmade Model January,2022
06
Construction of Wooden Gazebo June,2020
Individual Work Individual Work Group Work Contribution: 60% Group Work Contribution: 30% Group Work Contribution: 50% Group Work Contribution: 25% Group Work Contribution: 20%
Dougong Handmade Model June,2021
















































































 Section A-A
Sense A
Smell Water
Sense C
Touch Water
Sense D
See Water
Sense B
Section A-A
Sense A
Smell Water
Sense C
Touch Water
Sense D
See Water
Sense B


































































