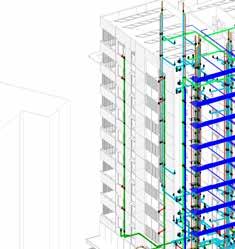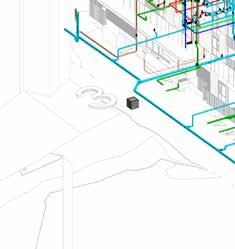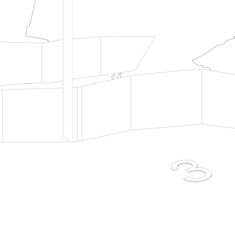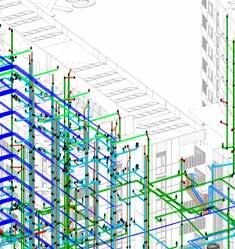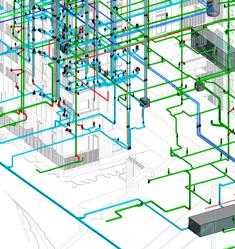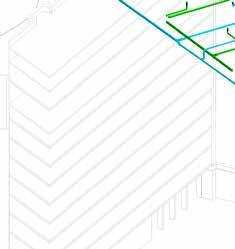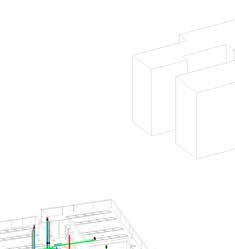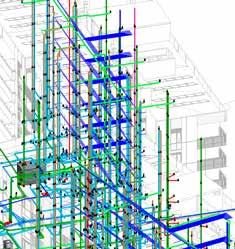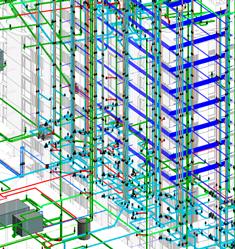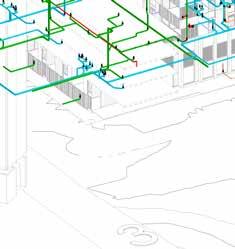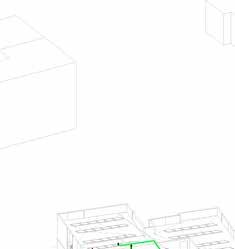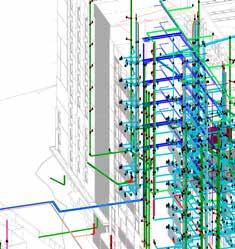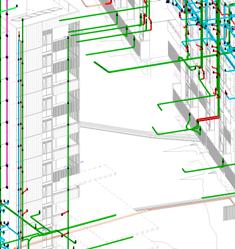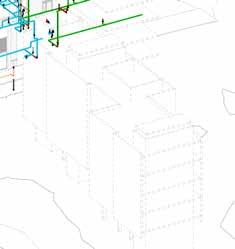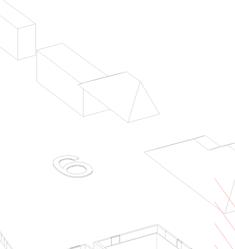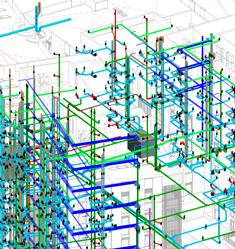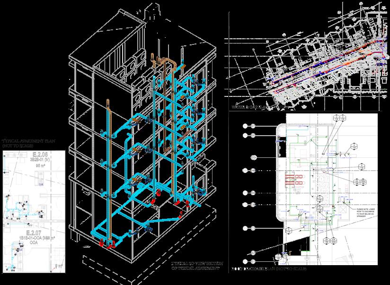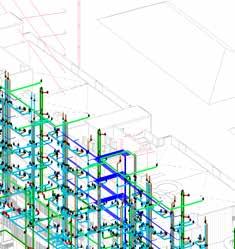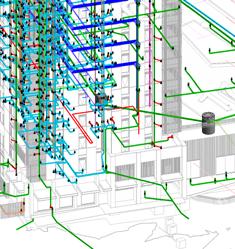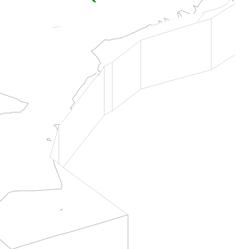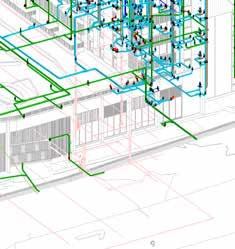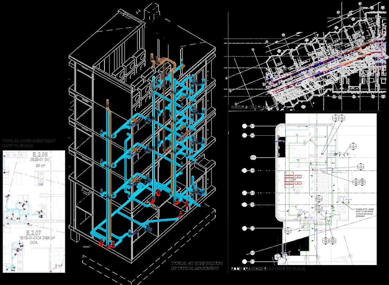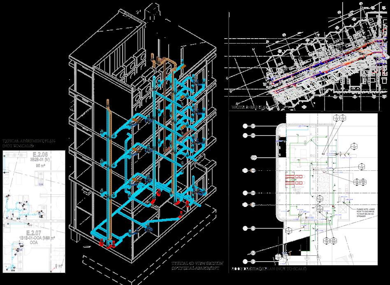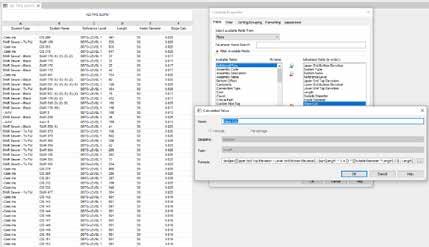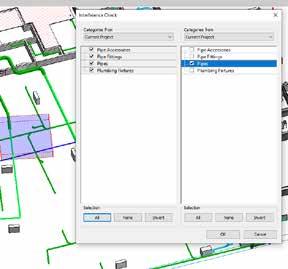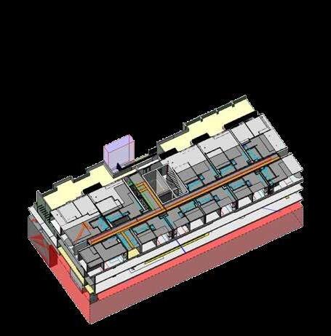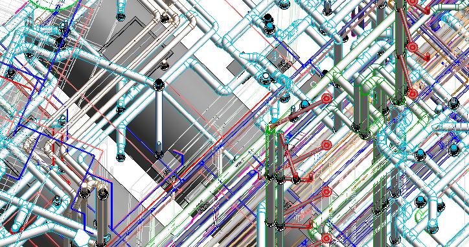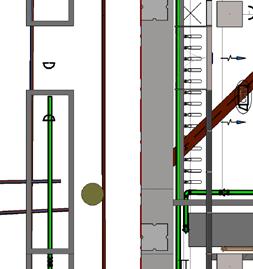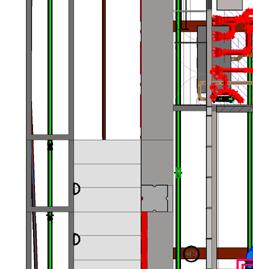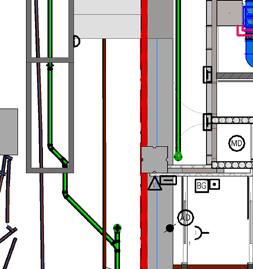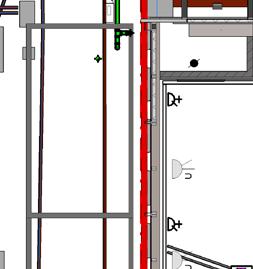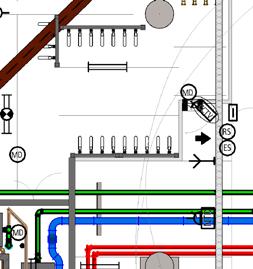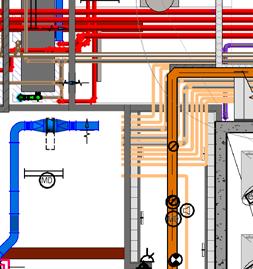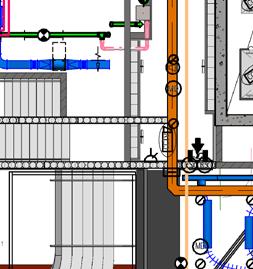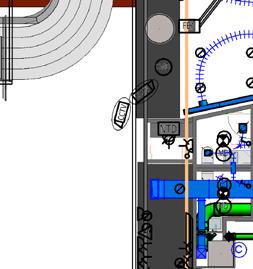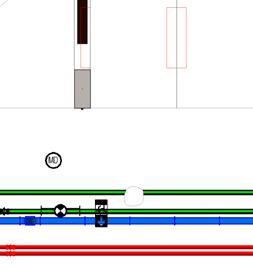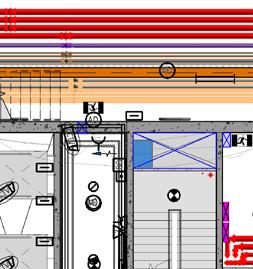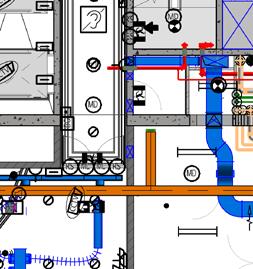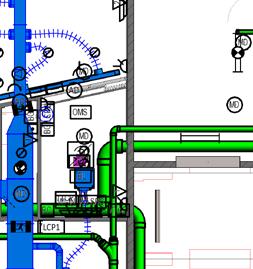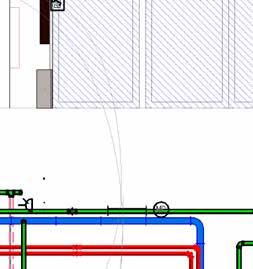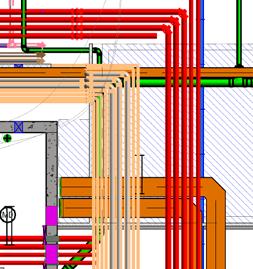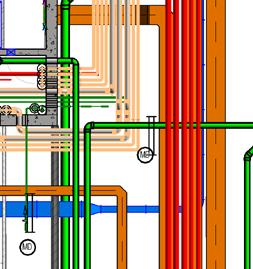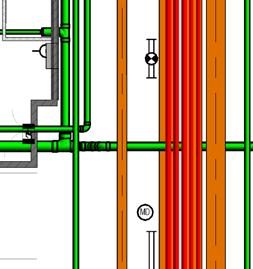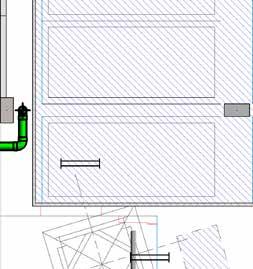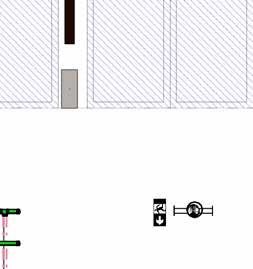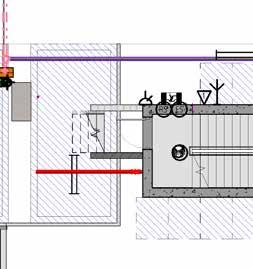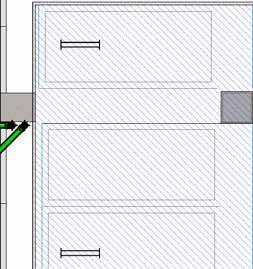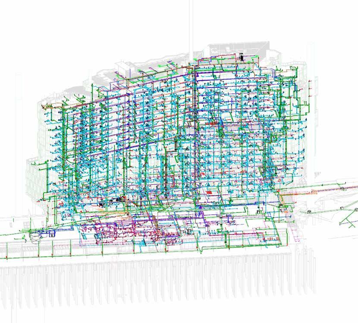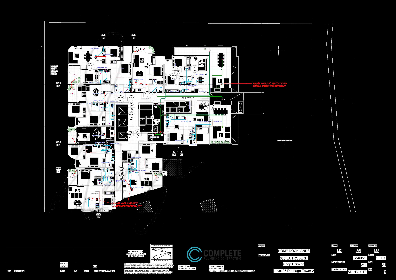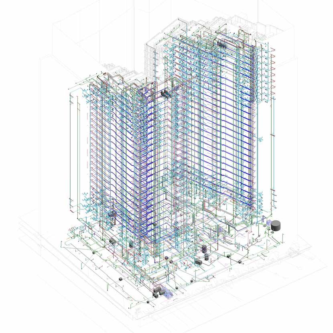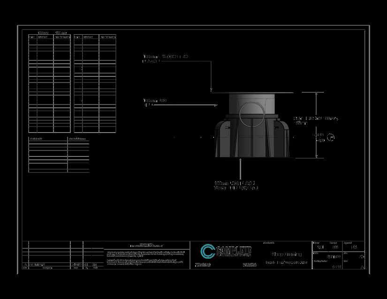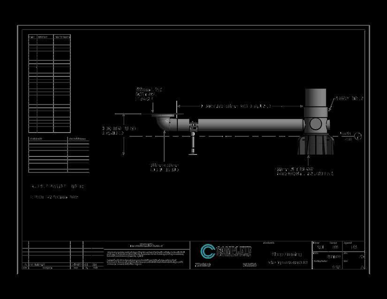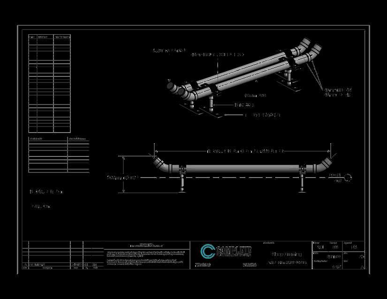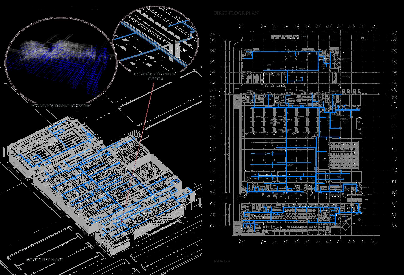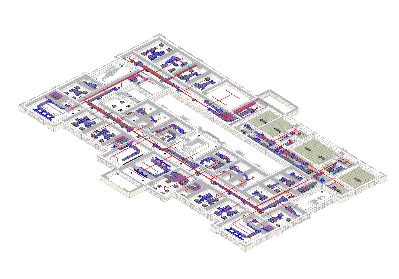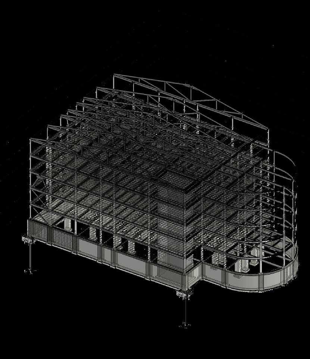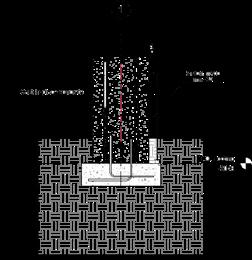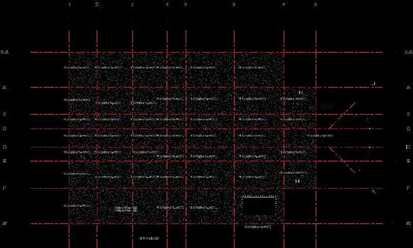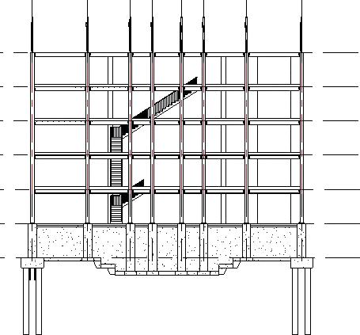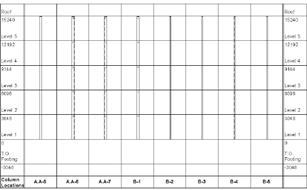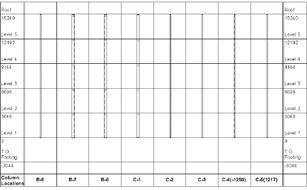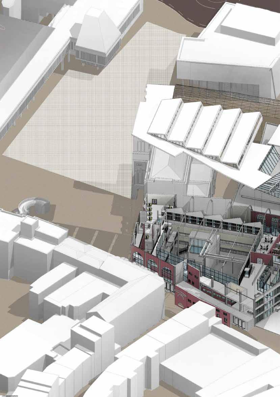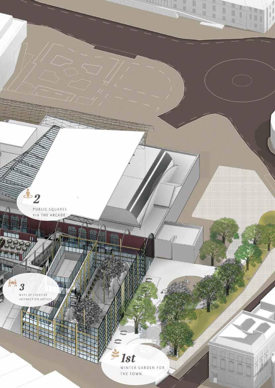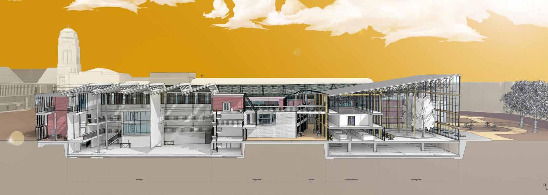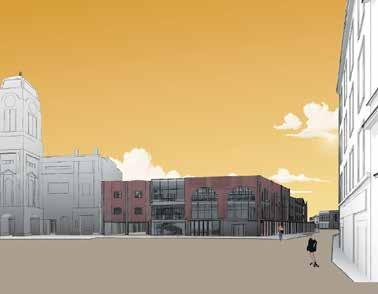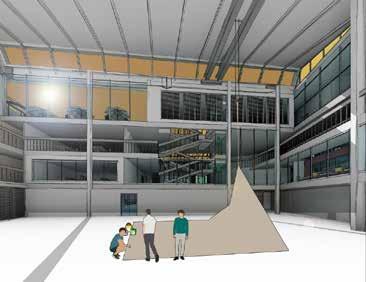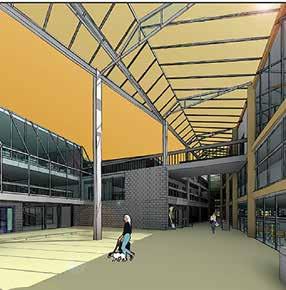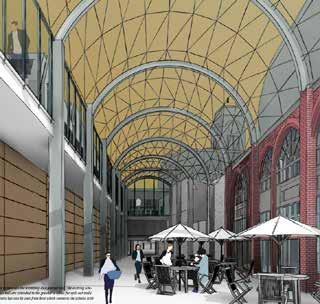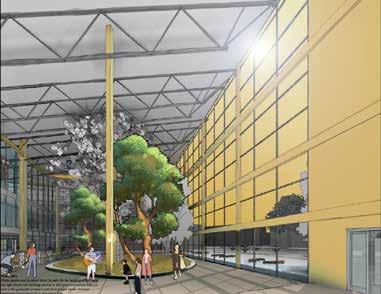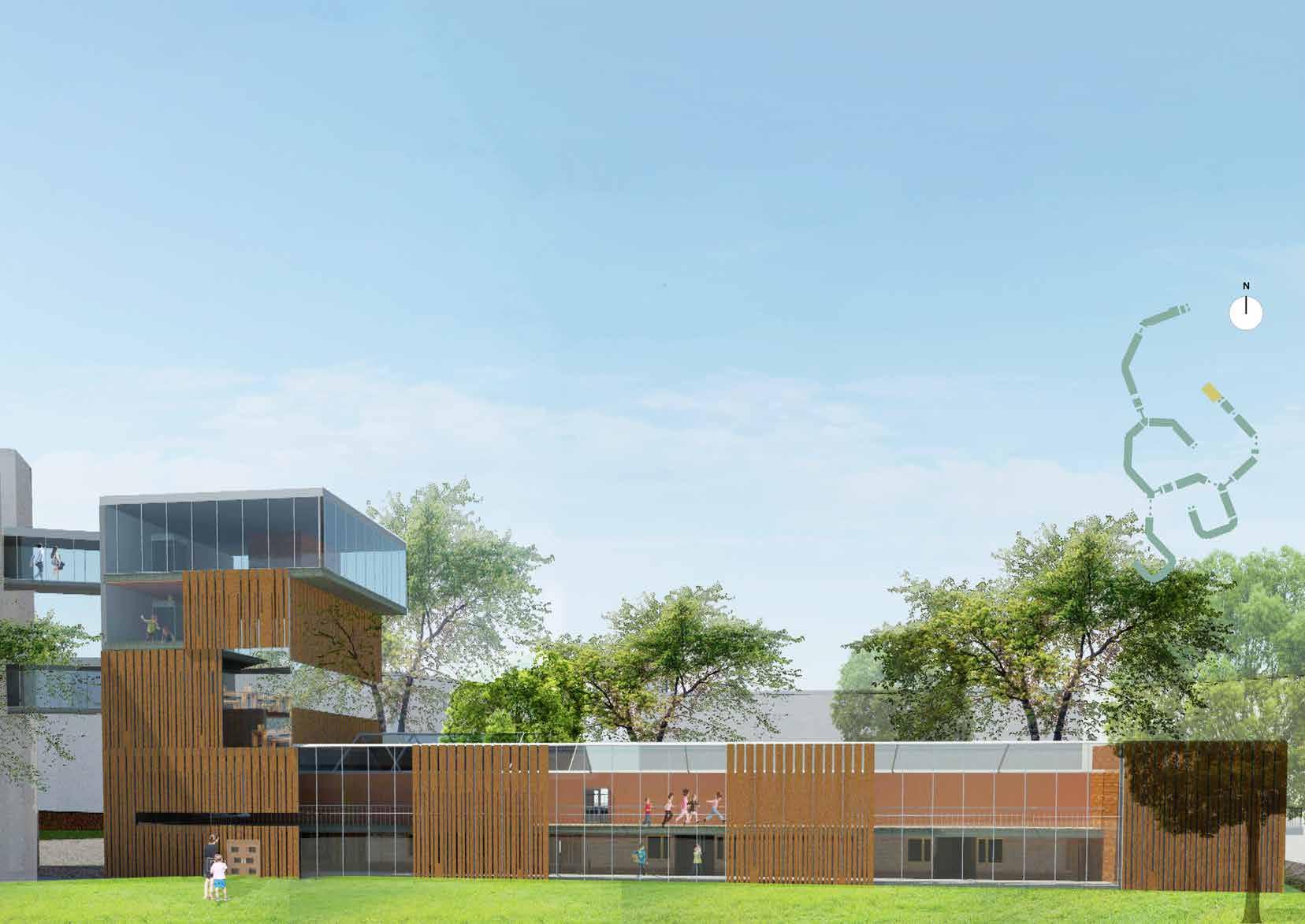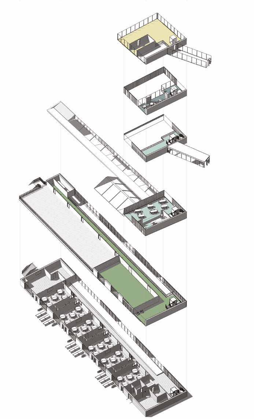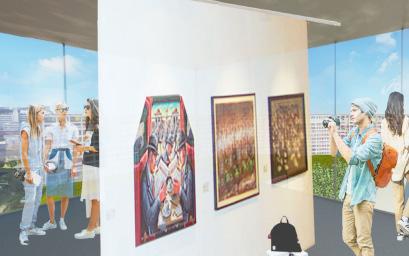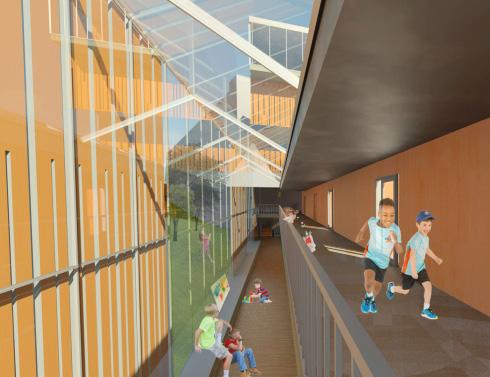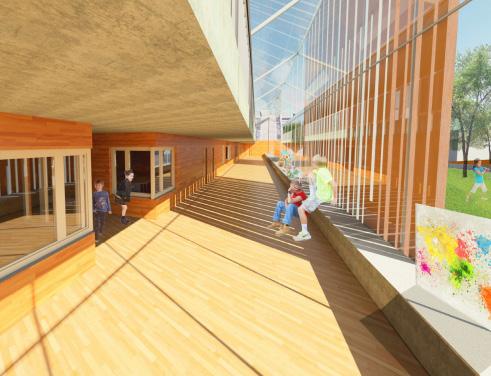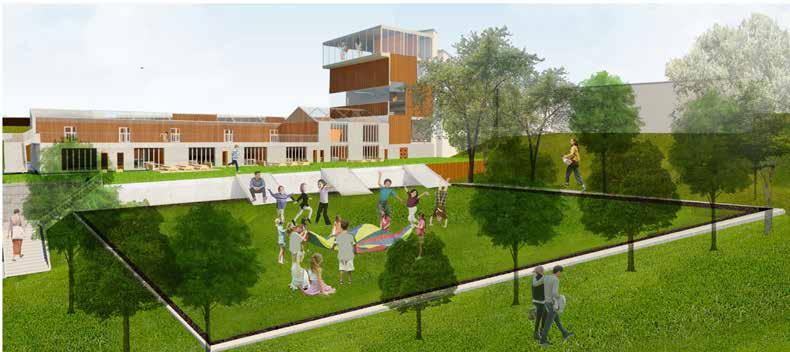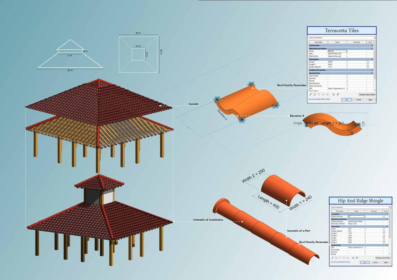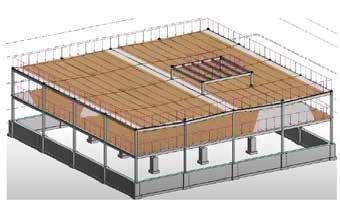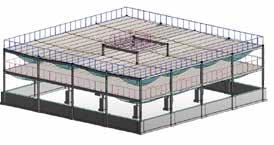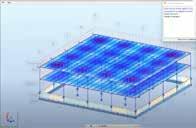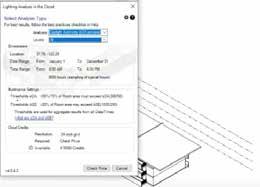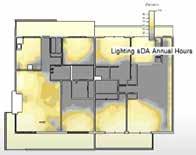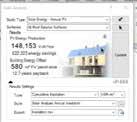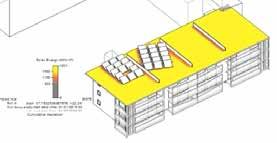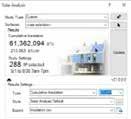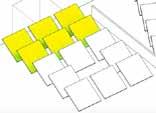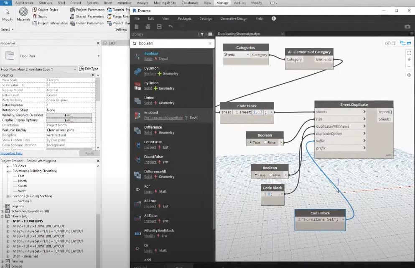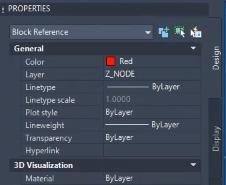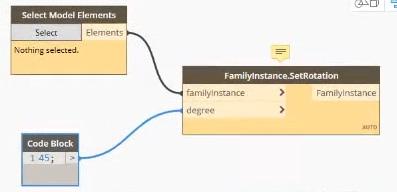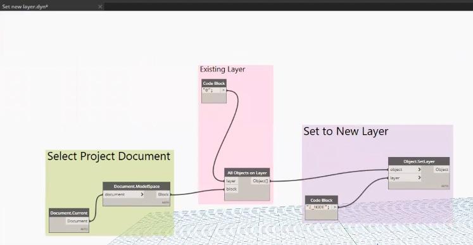


SUMMARY





+6019-9695600
hajaralazmi23@gmail.com hajaralazmi.com Wan Siti Hajar Wan Nashruddin
the University of Nottingham, UK. Portfolio: https://issuu.com/hajaralazmi/docs/portfolio_wan_siti_hajar_2022
EDUCATION
Master of Built Environment , University of Malaya -Kuala Lumpur, Malaysia
• Conduct a research on BIM at facilities management stage with the support funding from Ministry of Education of Malaysia (KPM) through Fundamental Research Grant Scheme
Bachelor of Architecture , Hons
The University of Nottingham -Nottingham, UK
• Received scholarships from MARA Excellent Ventures Sdn Bhd for excellence in A-level.
EXPERIENCE
Freelance BIM Modeller, Self-employed
Project: 1. Trunking System BIM Model LOD 350 for Micron
• Setup project template for trunking system BIM Model
Oct 2020 - Present Sept 2016 - July 2019
BIM professional with experience in MEP and architecture projects across Malaysia and Australia. Certified in RIBA Part 1, with proficiency in utilizing BIM models and tools for design reviews and project management for the construction industry. Adept in adopting digital twins for construction, architecture and engineering principles, and conducting design reviews and data analysis techniques for project optimisation.
• Produced BIM Model (trunking system) LOD 350 including BIM families
• Provide BEP for electrical consultants
BIM Technical , Full-time
Acad Systems Sdn Bhd -Selangor, Malaysia
PROFESSIONAL EXPERIENCE OVERVIEW
• Lead 2 batches of AEC BIM technical team of 2-3 members each to arrange technical support includes diagnosing and repairing faults, installing, and configuring software and hardware.
• Lead the deployment & adoption plan for AEC & Cloud clients to optimise BIM delivery at multistage (2000+ clients)
1. BIM Modeller | July 2022 – Present BIM Farers (Australia: Remote)
• Publish the first complete project dataset and training syllabi for ACC Cloud Solutions. This dataset has been used for most clients meeting for cloud solutions.
• Collaborate closely with sales team to strategise technology touch plan with new and existing clients.
• Awarded as Autodesk Certified Instructor by Autodesk with training evaluation scored 93.9%
• Deliver more than 30 trainings onsite & online for multidisciplinary clients for AEC & Cloud Solutions.
• Conduct a bi-weekly live webinar with audience range 10-30 per session. Delivered 21 topics on BIM workflows involving a total of 12 BIM software.
• Collaborate closely with document controllers to deploy Docs CDE for users.
• Acted as a remote worker BIM Modeller for a top-tier MEP Australian company.
Research Assistant , Grant Contract
Institute of Research Management & Services (IPPP), University of Malaya -Kuala Lumpur, Malaysia
• Co-lead a research project to identify information requirements and mechanisms to integrate BIM at facilities management stage (LOD 300-500)
• Approach 100+ FM companies in Malaysia for data collection resulted into 98 responses.
• Developed as-built models for mechanical systems for multiple projects to assist with comprehensive handover documentation.
• Document 16 FM data for BIM in compliance with ISO 19650.
• Liaise with JKR, CIDB, and BIM consultancy company in Malaysia to provide support for the development of BIM at FM
• Present paper, Systematic Review: Information for FM-enabled BIM, at International Conference on Sustainable Design, Engineering, Management, and Sciences 2020
• Coordinated and collaborated with multidisciplinary team to identify and resolve model clashes, optimizing costs by approximately 17%.
• Publish Systematic Review: Information for FM-Enabled BIM paper in Lecture Notes in Civil Engineering, vol 161. Springer (https://doi.org/10.1007/978-981-16-2329-5_16 )
Digital Designer , Internship Aurum Pro Resources -Kelantan, Malaysia
• Produced detailed shop drawings for clients and CAD setouts for site surveyors, supporting accurate construction planning and execution on- site
• Design, implement, and monitor e-commerce and personal web pages and sites for continuous improvement with the utilisation of plug-ins.
• Optimise CSS, JS and images web assets for speed and performance by 95%
• Launch several Facebook ad campaigns which resulted into 70% new engagement to the site.
SKILLS
2. Freelance BIM Modeller | Mar 2022 – Nov 2022
Aurum Pro Resources (Malaysia)
Project: 1. Trunking System BIM Model LOD 350 for Micron
for AEC •Space design •PLS SEM •Wordpress web design & development •Qualitative & Quantitative Research
• Developed and implemented a comprehensive project template for the Trunking System BIM Model, ensuring standardized processes and improved project setup efficiency.
• Created detailed BIM models for the trunking system at LOD 350, incorporating parametric BIM families to meet project specifications and coordination requirements.
• Provided hands-on assistance and training to team members, facilitating a smooth onboarding process for Electrical BIM modeling and enhancing overall team proficiency.
3. BIM/CAD Application Engineer | February 2021 – February 2022
Acad Systems (KL, Malaysia)
• Led two batches of a technical support team of 2-3 members each, aiding in installing and configuring software and hardware for BIM deployment.
• Awarded as Autodesk Certified Instructor by Autodesk with training evaluation scored 93.5%.
• Delivered over 30 training sessions (both onsite and online) to multidisciplinary clients, focusing on BIM software and cloud solution workflows.
• Self-motivated in leading the deployment & adoption plan for AEC &Cloud clients to optimize BIM delivery at multistage (2000+ clients).

https://doi.org/10.1007/978-981-16-2329-5_16

4. BIM FM Research Assistant | Jan 2020 – Jan 2021
University of Malaya (KL, Malaysia)
• Co-led a research project to identify information requirements and mechanisms to integrate BIM at facilities management stage (LOD 300-500)
• Liaised with JKR, CIDB, and BIM consultancy company in Malaysia to provide support for the development of BIM at FM
• Prepared and audited FM data collected from research questionnaire according to AIM & EIR ISO 19650
• Presented paper, Systematic Review: Information for FM-enabled BIM, at International Conference on Sustainable Design, Engineering, Management, and Sciences 2020.
EDUCATION
1. Master’s Degree | 2020 – Present University of Malaya (Built Environment)
2. Bachelor of Architecture | 2016 -2019 University of Nottingham, UK
PROJECTS
1. South Yarra GLM 2 | Jun 2024 – Present
Developed and optimized hydraulic system models for the South Yarra GLM 2 project, which comprises 5 buildings with a minimum of 4 floors each, ensuring efficient water distribution and drainage systems across the complex.
2. Seafarers Melbourne | Nov 2022 – Present
Led the BIM modeling and coordination of hydraulic systems for the Seafarers project, a prestigious mixeduse development of 19 floors located along Melbourne’s Yarra River in the Northbank Precinct, connecting the CBD to Docklands.
3. Home Docklands | Jul 2022 – Jul 2024
Worked as BIM Modeller and Coordinator for hydraulic systems and site setout on the Home Docklands project, featuring two residential towers with 676 apartments. The project targets a 5-star Green Star Rating and includes extensive hotel-style amenities for residents.
4. Greystar/Gladstone | Jul 2023 – Oct 2023
Assisted as hydraulic BIM Modeller in the mixed-used development of 700 new residential apartments, contributing to reviewing and upgrading the existing system.
5. 3 McNab Avenue | Aug 2023 – Sept 2023
Assisted as hydraulic BIM Modeller in the development of 702 apartments across three buildings of 19, 16, and 8 stories.
PUBLICATION
1. Systematic Review: Information for FM-Enabled BIM | Aug 2021 Springer
A comprehensive facility maintenance information as required is critical to ensure a smooth integration facilities management data with BIM system. This study conducted analysis based on the existing literature systematically on facilities management requirements to support BIM for FM implementation.










