HOUSEBUILDER
EXTERIORS & LANDSCAPING

l Building performance – why windows matter
l Better barriers for road safety

INSULATION & ENERGY EFFICIENCY
l Part L – providing the proof












l Hot and cold: the case for splits
SPECIAL REPORTS
l Horgan on housebuilding
l Housing targets: what Gove gets wrong
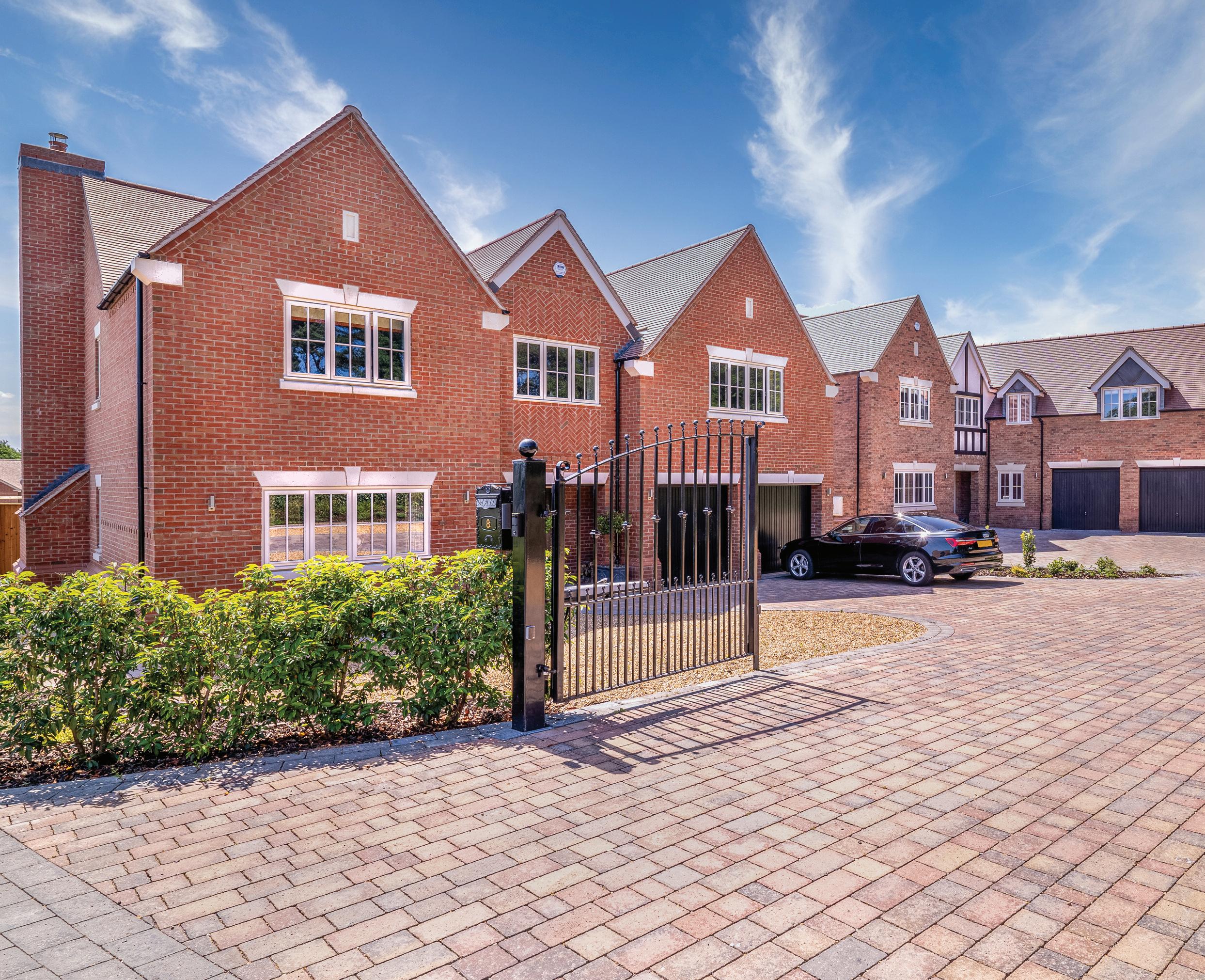
INTERIORS: DESIGNS FOR FLATS


PROFESSIONAL
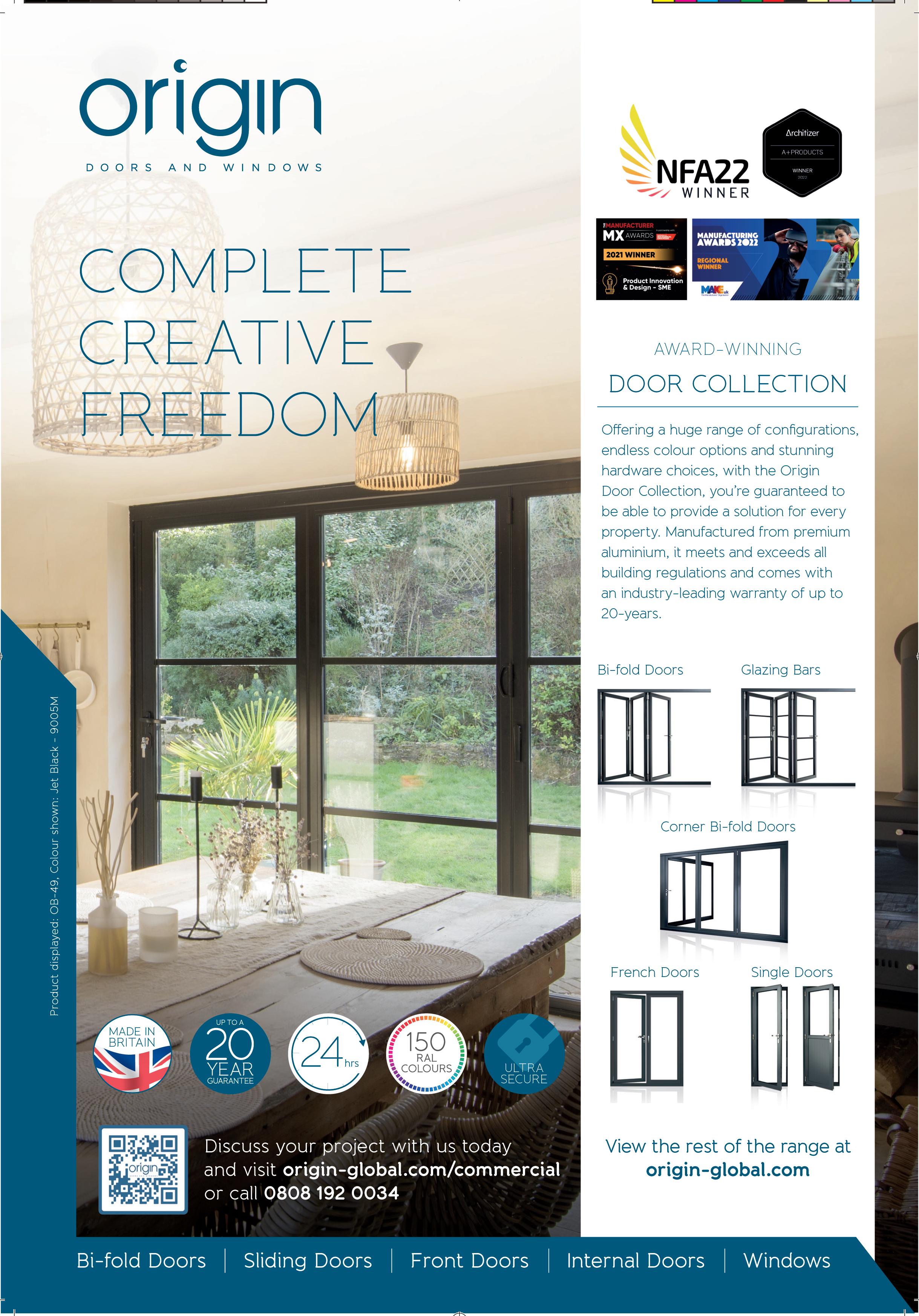
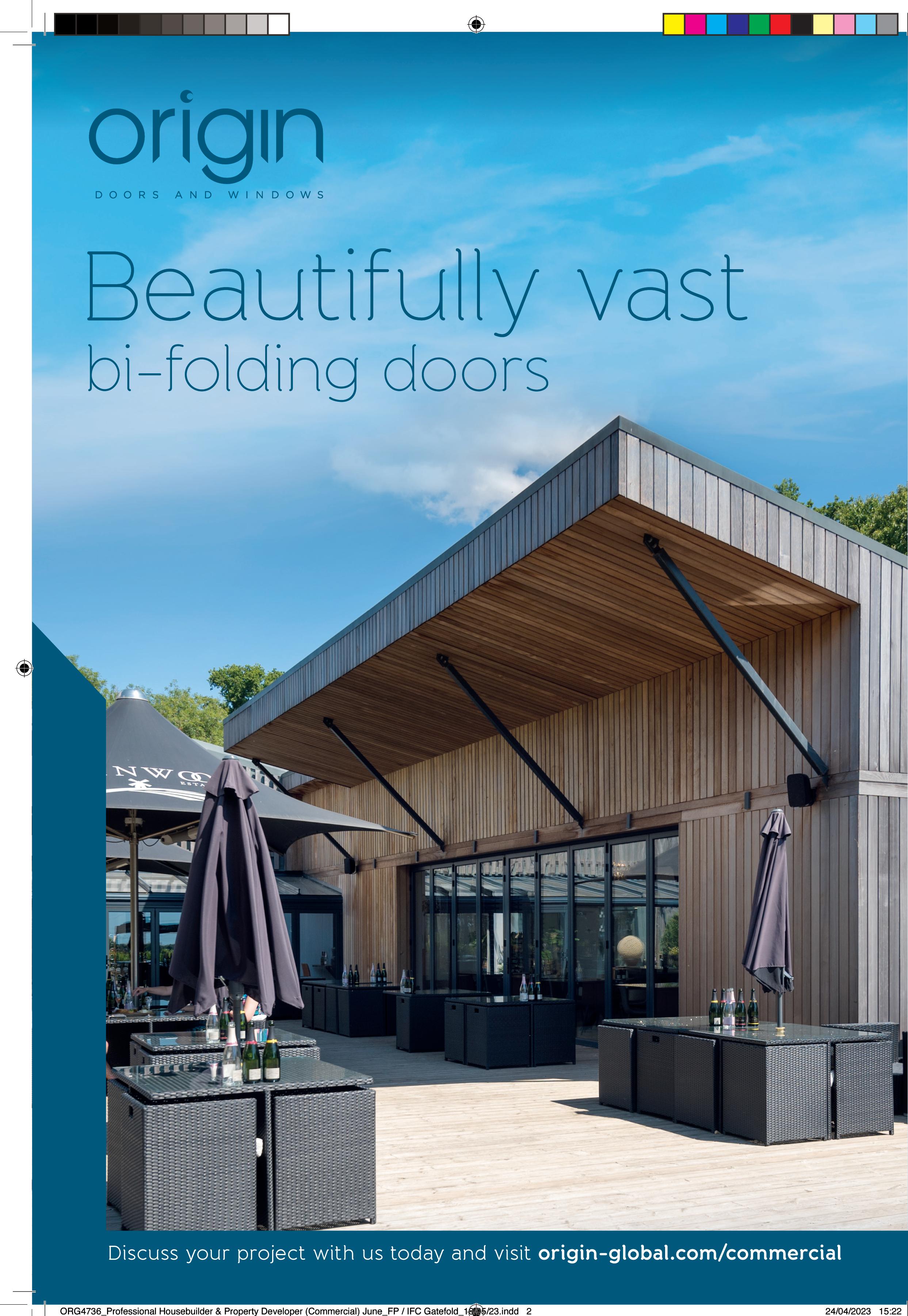
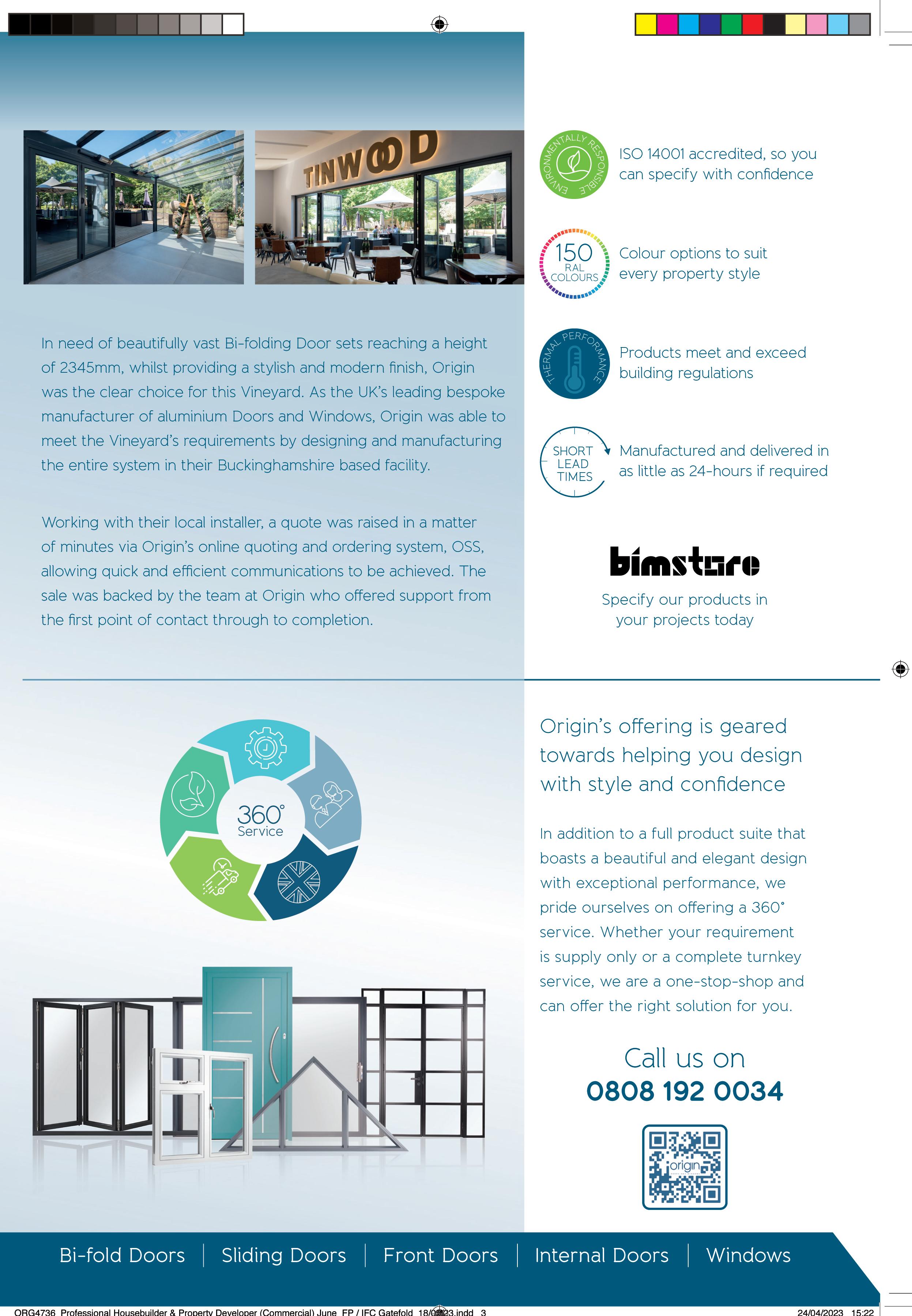
C O N T E N T S
SPECIAL REPORTS
12 Jumping through hoops
Sophie Horgan, director of Horgan Homes, considers the challenges facing companies like hers – and yours
14 Missing the target
Far from delivering the 300,000 homes per year, proposed planning policy changes weaken the link between housing need and targets, with significant downsides.
21 Advertising supplement: Quickslide
30 Sponsored feature: Knauf Insulation
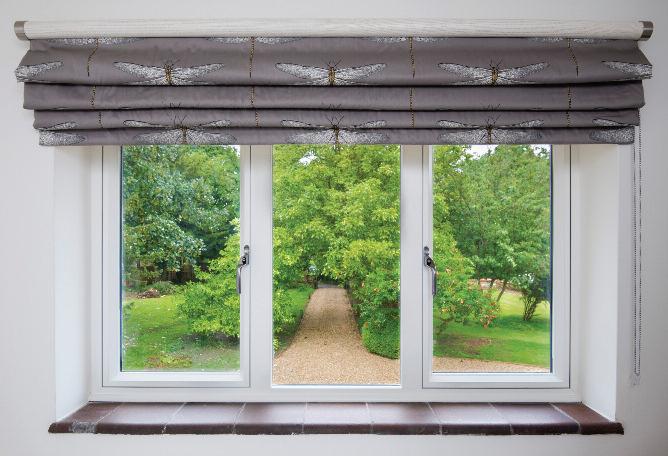

31 Mind the gap Why housebuilders need to think differently about insulation to meet legislative and buyer demands.



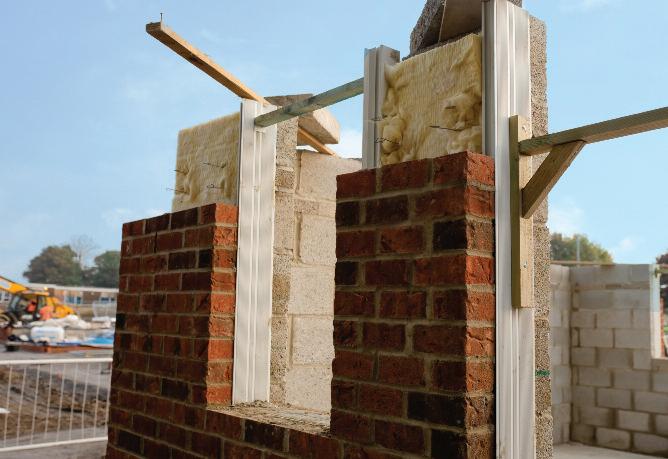
37 Sponsored feature: Cedral
37 Sponsored feature: James Latham
39 Degrees of separation
F e n c i n g c a n a d d m o r e t h a n k e r b a p p e a l a n d s e c u r i t y t o a p r o p e r t y , w r i t e s P e t e r J a c k s o n , M D a t J a c k s o n s
40 3 cheers for SuDS
Here’s what you need to know before Schedule 3 – the legal arm of SuDS – is implemented.
43 Barriers to progress
35 Window on the future Victoria Brocklesby, COO and co-founder at Origin, discusses England’s updated energy efficiency regulations and homebuyers’ increasing emphasis on efficient homes when considering property purchase
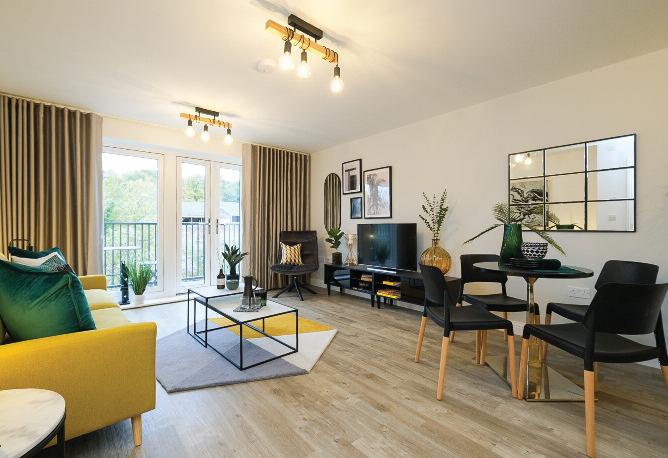
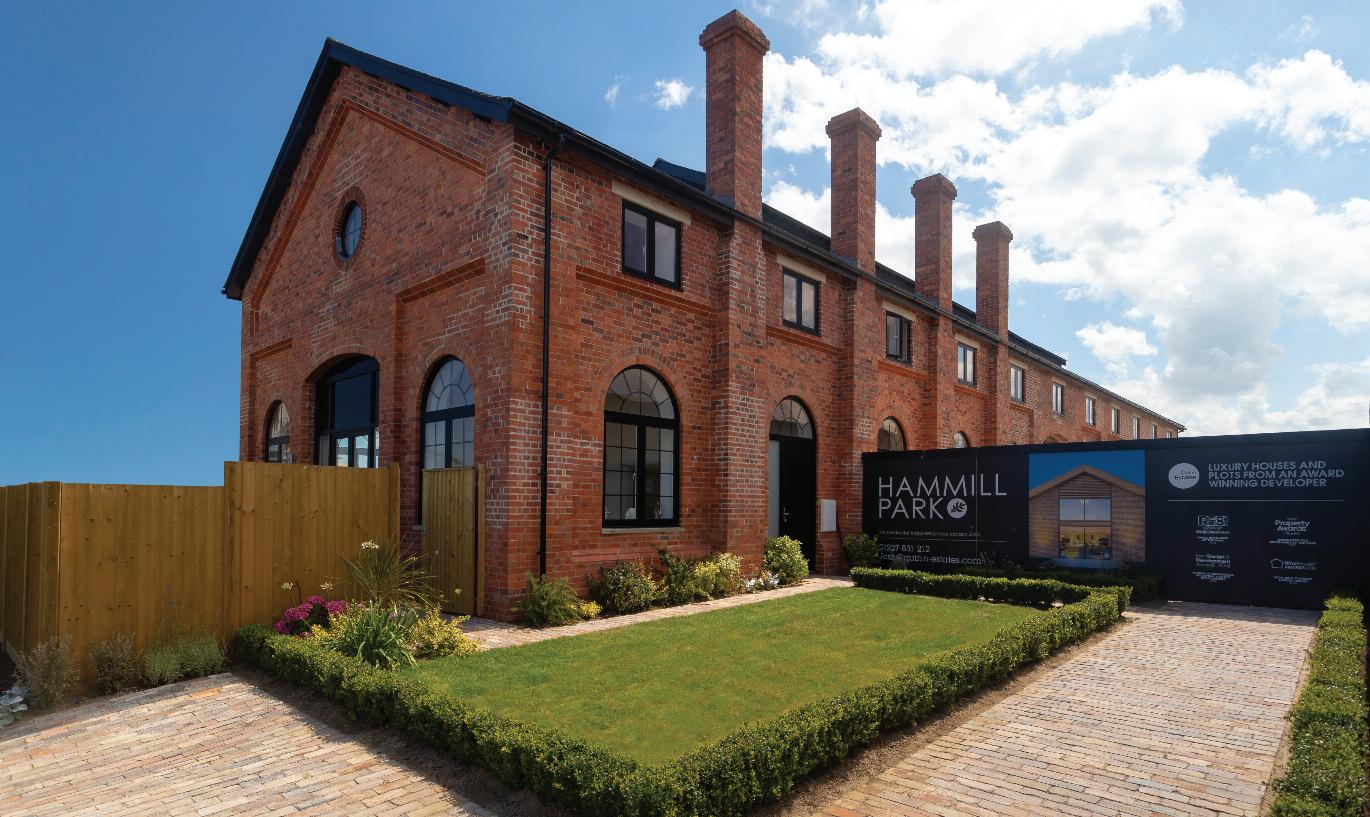
Considerations for developers when integrating road safety and pedestrian protection into landscaping schemes
44 Steel yourself
There is money to be saved by opting for a recyclable site hoarding, writes Phil Chadwick, MD at Rethync
PHPD JUNE 2023 VOLUME 17 NUMBER 4
| Degrees of separation 5 First Word 6 News 8 Developments 10 BMBI Market Report 45 General Building 49 Kitchens & Bathrooms 51 Last Word 17 Blowing hot and cold Efficient cooling for housing should be a consideration as ambient and extreme temperatures increase 18 Evidence needed The latest revisions to Part L of the Building Regulations require housebuilders to prove each dwelling's compliance. Here’s what’s required.
39
REGULARS
INSULATION & ENERGY EFFICIENCY EXTERIORS & LANDSCAPING 18 | Evidence needed 35 | Window on the future 51 | City living 51 | Professional Housebuilder & Property Developer June 3

You’d be forgiven for thinking that the date of the next General Election had been announced given the recent quasi-campaigning from the Labour Party, what with its ‘5 Missions for a Better Britain’ launch and Sir Keir Starmer popping up all over the place telling us to ‘vote for me, I’ll set you free’ (like they all do).
Writ large in all this is Labour asserting that it is now the party of home ownership, and that it will “back the builders, not the blockers”


Generally a lot of the proposals seem, superficially, rather sensible
For example, boosting social housing would help relieve the besieged private rental sector Setting housing targets – the abandonment of which has been much decried – would focus the minds of local planning authorities (LPAs) on what they have to deliver, rather than what they’d prevent And revisiting the Green Belt and reclassifying brownfield and the ‘not green’, like car parks, car washes, and derelict or unused commercial buildings, would make room in areas which are currently treated as sacred spaces

The trouble with all this is that it seems certain that Sir Keir and crew, should they find themselves in a position to form a new government, will end up in the same bind as the current administration
If Sunak and Gove ever had any serious intentions to address the housing market, they have been hobbled by many of their Right Honourable Friends who have gone full NIMBY, following pressure from anti-development constituents, and stymied any attempt to liberalise planning These are among the “blockers” to which Starmer refers.
His problem is that plenty of his own MPs, not least members of the shadow cabinet, also turn out to be blockers, with track records of objecting to development in their constituencies It is difficult to see how he can square the circle of planning reforms being announced by those that resist them and seek to prevent enactment.
The attitude to the Green Belt is confused too, with his saying he “will allow more housing on the Green Belt” while the party Twitter feed asks people “Do you want developers building on your green spaces without your say?”
Furthermore, Labour appears to have also fallen into the Conservatives’ ‘let locals decide’ trap by arguing that local areas should “make sure enough homes are being built”, backed with all manner of ‘it’s up to communities’ rhetoric While we all know that the community voice is often dominated by activist Resident Associations and pliable ward councillors who pretty much object to everything that crosses the LPA’s desk
So once again, as with the current Government, we have a set of housing proposals that are inherently contradictory and, ultimately, lend sway to the blockers, not the builders If Sir Keir does get the big job, along with whoever will be minister responsible for housing, it looks like it’ll be Sunak and Gove all over again
Meet the new boss? For more information from PHPD visit www.phpdonline.co.uk @phpdonline F I R S T W O R D Professional Housebuilder & Property Developer June 5 Editors Johnny Dobbyn John Levick phpd@hamerville co uk Group Advertisement Manager Craig Jowsey 07900 248102 craig@hamerville co uk Northern Area Sales Ian Duff 07810 353 525 probuilder@sky com Design Adeel Qadri Group Production Manager Carol Padgett Production Assistant Kerri Smith Circulation Manager Kirstie Day Printer Walstead Peterborough Published by: Hamerville Media Group Regal House, Regal Way, Watford, Herts, WD24 4YF Tel: 01923 237799 Email: phpd@hamerville co uk Professional Housebuilder & Property Developer is a business magazine for firms and individuals involved in all aspects of the building industry The publishers and editor do not necessarily agree with the views expressed by contributors, nor do they accept responsibility for any errors of translation in the subject matter in this publication © 2023 Subscriptions to Professional Housebuilder & Property Developer are available at the following rates: UK: 1 year £30 post paid Europe and Overseas: 1 year £50 post paid Airmail: 1 year £65 post paid To be removed from this magazine’s circulation please call 01923 237799 or email circulation@hamerville co uk Circulation: average per issue 12,609 (July 2021 – June 2022)
More care needed near pipelines
SME owners suffering over finance and long hours
Construction-related pipeline incidents in 2022 were up by 57%, according to the latest report from Linewatch, the pipeline safety and awareness group
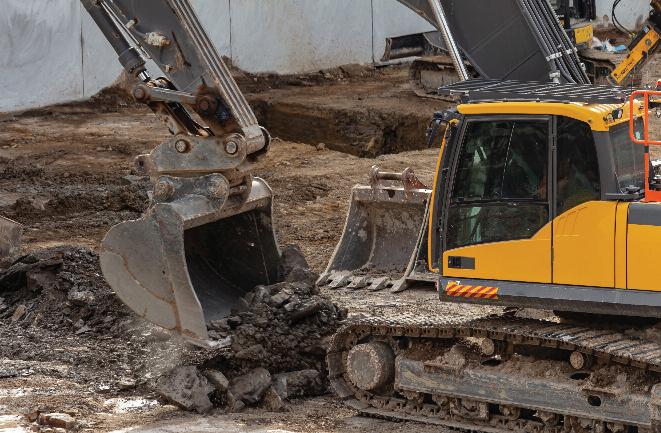
These incidents involved construction workers and developers working in close proximity to high-pressure oil, gas, and chemical pipelines without proper authorization Out of the 316 reported incidents, 40% were attributed to contractors and developers
“Everyone seems to assume that high-pressure pipelines carrying flammable oil, gas, and chemicals are buried too deep underground to hit In fact, they can be buried as little as three feet below the surface,” says Murray Peat, Manager at Linewatch
Among the incidents, eight were classified as 'high' risk, indicating situations with the potential to cause severe harm This number represents a decrease compared to the previous year Conversely, 'low' risk incidents saw a worrisome 44% increase in 2022
JCB marks coronation with parties and presents

Thousands of JCB employees toasted the coronation in style this month thanks to a commemorative gift from company owner the Bamford family More than 8,500 special hampers were presented to staff in the UK, rounding off a week of celebrations when JCB treated employees to company-wide street parties spread over four days.

New research has revealed that SME owners in the construction industry are increasingly prone to suffering mental health issues The study found that 56% of SME owners in construction have experienced poor mental health over the past 12 months, marking a substantial 124% increase compared to the national average. Financial concerns are the single most impactful factor as 50% of these workers attribute their mental health struggles to "financial worries", according to the survey conducted by business insurer Simply Business
Long working hours and inadequate rest are also significant, as approximately 15% of respondents claim that a lack of time off directly affects their mental health and report that they work an average of more than 46 hours per week
The majority – 73% – of construction SME owners take fewer than 20 days of annual leave, falling significantly short of the UK statutory annual leave entitlement of 28 days Sleep is an issue too with a third of respondents surviving on less than five hours of sleep per night
Some 80% of individuals working in construction report having suffered from poor mental health, anxiety being the most prominent issue, affecting 59% of tradespeople, while 38% grapple with depression Feelings of loneliness also afflict 22% of small business owners in the construction industry
Despite this, less than half (48%) of all construction SME owners feel comfortable disclosing poor mental health as a reason for absence or delays in meeting deadlines More than a quarter (27%) admit to not taking time off even when experiencing poor mental health.
When asked about government support, nine in 10 (89%) said that the government is failing to do enough to support the mental health of the sector Construction small business owners, in particular, face challenges as they are usually unable to claim the same rights as employees when it comes to statutory sick pay and holiday entitlement
Simply Business has partnered with Mental Health at Work, a programme curated by leading mental health charity Mind, and has donated £100,000 to support the mental health of the UK’s self-employed. The report is based on a survey of 235 small business owners in the construction sector from across the UK, conducted April 2023
Reclassify 1% of Green Belt for 737,000 new homes
Reclassifying just 1% of the nation’s green belt could deliver almost 738,000 new homes with an estimated market value of £317 5bn, according to Searchland, a development site sourcing company Based on an average plot size of 222m2, the whole of England’s green belt could accommodate 73 79 million homes as it measures approximately 1,638,150 hectares in total
The company suggests that designating just 1% of the green belt for housing development would free land for approximately 737,905 and, taking the current average market price of a new-build property at £430,229, this could be worth
Among the regions analysed, the South East boasts the greatest potential
for green belt property development, accounting for 18.6% of England's total green belt If just 1% of this area were to be reclassified, house builders could construct 137,581 new homes, contributing to a total market value of £72 billion
Moreover, even regions like the West Midlands (119,347), Yorkshire and the Humber (118,144), the North West (115,063), and the East of England (104,306) hold significant development prospects Allocating a mere 1% of green belt land in each of these regions would enable the delivery of over 100,000 new homes
Even in London, where green belt land accounts for a mere 2.1% of the national total, reclassifying and developing just 1% would introduce 15,667 new homes, Searchland says
E-mail your news & views to phpd@hamerville.co.uk or tweet us at @phpdonline
6 June Professional Housebuilder & Property Developer N E W S
IronmongeryDirect and ElectricalDirect have created a 12m-tall giant mural out of 687 high-vis jackets, representing the number of UK tradespeople who die by suicide each year
Mixed news for construction: planning up, starts down
The year has started weakly in terms of construction starts in the second quarter, according to the May 2023 edition of Glenigan's Construction Review. Yet this is offset by a notable increase in detailed planning approvals.
Project starts decreased by 36% compared to the previous year, and main contract awards fell by 10% in the three months leading up to April, representing a 28% decline from the same period last year
The report shows that detailed planning approvals experienced a significant surge, growing by 65% compared to the previous quarter and 27% compared to the previous year
“The dramatic uptick in detailed planning approvals should be welcomed, indicating that work is once more streaming back into the pipeline,” says Glenigan's Economic Director, Allan Willen. “But with a twelfth consecutive hike in interest rates on the cards, the road to recovery is set to be a rocky one, evidenced by poor projectstarts performance and another fall in main contract awards ”
The report highlights the growth in planning approvals, particularly in the housing sector Major projects, such as a £600 million development in Southall, London, and a £500 million development in Leeds, have contributed to a 20% increase in overall detailed planning approvals compared to the previous three months
Residential planning approvals for projects under £100 million declined by 8%, while major residential project approvals exceeded expectations, growing by 79% compared to the previous year
The gift of water
Acommunity in Togo, West Africa has been given access to clean water and sanitation through a charity linked to the sales of new homes in the UK The Edenstone Foundation, backed by Edenstone Homes, gifted almost £30,000 to help families in Kpoguede enjoy a safer and healthier future A share of the proceeds from every home sold by Edenstone Homes is gifted to the foundation
The funding enabled the construction of a 75-metre deep borehole with a 5,000
Other sectors, including offices and hotels & leisure, also witnessed positive planning approval figures. Office approvals increased by 8% compared to the previous three months, driven by major project approvals that grew by 58% Hotels and leisure saw a doubling of detailed planning approvals, with underlying approvals rising by 47% compared to the previous three months and major project approvals surging by 98%
Additionally, underlying project approvals in the industrial and health sectors experienced growth, providing a boost to the development pipeline Major health planning approvals nearly quadrupled compared to the previous quarter and year Civil engineering detailed planning approvals more than quadrupled compared to the previous quarter, primarily driven by major project growth.
However, the report reveals subdued project starts across various sectors. Residential starts-on-site fell by 18% compared to the previous three months and 44% compared to the previous year Non-residential project starts declined in most sectors, with education being the only sector experiencing growth
Regionally, project starts were weak across the UK, with Wales being the only region to show growth compared to the previous year The North East experienced the largest decrease, with project starts falling by 50% The South East, London, and the South West also saw declines in project starts, while Scotland and various other regions experienced decreases compared to both the previous three months and the previous year.
Making houses safe from ground gas
HHazardous ground gas – an essential guide for housebuilders is a new report from the NHBC Foundation which aims to assist housebuilders in recognizing high-risk sites, regardless of project size and type, and taking appropriate action, while also providing guidance on avoiding unnecessary gas protection measures for low or minimal risk sites
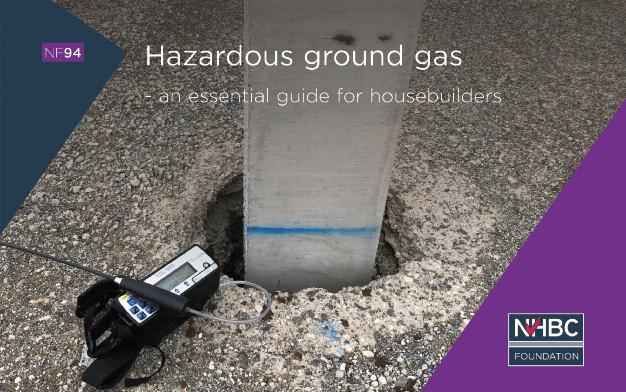
The report emphasizes the importance of appointing competent professionals at the right stage of the development process and highlights the significance of a thorough assessment, design, implementation, and verification process It outlines suitable monitoring strategies tailored to the size, complexity, and gas risk of each site
The report also addresses the gap between the conclusions and recommendations found in ground investigation reports and the absence of gas protection measures in the structural design of buildings This gap poses a potential risk to the safety and well-being of occupants, so it is crucial that housebuilders incorporate comprehensive gas protection measures into their designs
Cala acquires Taylor Lane
Cala Group has announced the 100% acquisition of Taylor Lane Timber Frame Cala’s carbon reduction strategy sets out their transition to timber frame across all the homes they build in England, where possible. The investment in Taylor Lane will help Cala to increase the use of timber frame in England to c 1,500 new homes per annum, over the next five years

In Scotland, Cala has been using timber frame construction for over 40 years, and around 80% of Cala’s Scottish homes are built using this method.
litre water storage tank; the installation of eight taps; a toilet block with six latrines and two toilets It also funded water management, hygiene and sanitation training to local educators, enabling the project to reach over 400 people.

Professional Housebuilder & Property Developer June 7
Castle Green Homes plans to monetis





The St Asaph-based housebuilder has worked with Lifestyle to create aspirational show homes for several years and has now enlisted the help of Rowen Homes to provide furniture and accessories to inspire their customers.


Castle Green marketing manager Hannah Ryle says that it is a win-win for its homebuyers and the housebuilder Hannah explained: “Working with Lifestyle Interiors we ’ re pushing design, with social media at the forefront of the concept of our show homes Our interiorsfirst marketing strategy has garnered a strong following across our channels While many of our followers and visitors were keen to replicate the show home look in their own homes, the heavy price of achieving such aspirational design is financially out of reach for many
Discount and commission
We wanted to change that and so enlisted Rowen Homes, who designed a whole show home with their products front and centre in the design, with the unmistakeable Lifestyle touch pulling it all together This, combined with a sizeable discount for our customers, as well as a commission structure for Castle Green, means we are able to monetise our show homes, adding a tangible income stream to the business, whilst also providing an enhanced service to our customers “
The first show home under the marketing initiative is now open at

Bridgewater View in Daresbury Cheshire
The show home featuring the Rowen Homes furnishings is a three-bedroom ‘Cheltenham’
Rowen Group managing director Andrew Hall said: “The fact customers can't usually buy the products within in a show home was always something I thought could be a huge opportunity, however I understood it wouldn’t be easy to achieve Together, we ’ ve seized the opportunity to collaborate to provide a more cohesive approach to the home buying process The long-term goal is to offer bigger and better collaborations, offering true turnkey living for new home buyers ”
Lifestyle Interiors also recognises the advantage of being able to take






advantage of the show homes as a shop window for its designs and products
“ W e t a k e p r i d e i n d e s i g n i n g a n d d e l i v e r i n g i n t e r i o r s t h a t p e o p l e w a n t i n t h e i r o w n h o m e s , ” s a y s m a n a g i n g d i r e c t o r G e m m a S c h o f i e l d “ O u r p a r t n e r s h i p w i t h C a s t l e G r e e n H o m e s a l l o w s u s t o s h o w c a s e o u r d e s i g n s i n e x c e p t i o n a l p r o p e r t i e s , w h i l s t t e a m i n g u p w i t h R o w e n H o m e s m a k e s t h o s e d e s i g n s a f f o r d a b l e a n d a t t a i n a b l e t o c u s t o m e r s
Along with the Cheltenham, furnished with Rowen products, there are three show homes at Bridgewater View, examples of the four-bedroom detached Wentworth, Alderton, and Heatherington house types
o D E V E L O P M E N T S 8 September Professional Housebuilder & Property Developer
A chaise end sofa, occasional chair and bee ornament are amongst the items from Rowen Homes that Lifestyle Interiors have incorporated into the Cheltenham show home at Castle Green’s Bridgewater View development in Daresbur y
Styled by Lifestyle Interiors, the main bedroom in the Cheltenham show home at Castle Green’s Bridgewater View development in Daresbur y in a divan base and headboard, plus flower arrangement from Rowen Homes
Watson wins PP in Longsight
Watson Homes and Jigsaw Homes Group have secured planning permission to construct 37 energy-efficient homes in Longsight, Manchester The development on Levenshulme Road will provide a mix of social rental and affordable homeownership properties in response to the growing demand for affordable housing in the area
Energy efficient estate in Worcs





Watson Homes
It will feature six two-bedroom houses and a three-storey building comprising 20 one-bedroom and 11 two-bedroom apartments Of the homes, 14 will be designated for social rent and 23 will be available for rent-to-buy The development will also include 29 off-road parking spaces and landscaped green spaces and supports Manchester City Council’s target to deliver 1,000 affordable homes each year
Newland Homes wins unanimous consents in Wilts

With one-third of houses already sold, Spitfire Homes is opening a customer suite for its 45 home development in Ombersley All these are built to a design that Spitfire has branded ‘Faber’, and feature external elements from the village’s existing houses, such as brickwork and white render, combined with energy efficient features such as underfloor heating, air source heat pumps and EV charging points. Each home also includes an individually designed kitchen from a bespoke range designed exclusively for Spitfire.
Spitfire has also committed more than £250,000 to local area and community support, including Westacre Middle School, a home to school transport service, and improving public open spaces and sports pitches.
Newland Homes has won two unanimous planning approvals for zero carbon homes in Wiltshire

In Trowbridge, Wiltshire Council granted approval for 50 zero carbon homes on the edge of the county town at Upper Studley In Semington, Wiltshire Council also unanimously approved Newland Homes’ proposals for 17 zero carbon homes next to its St George’s Mead development Construction work starts at both sites in Autumn 2023

Zero carbon homes are powered using renewable technologies (solar PV and air source heat pumps) Newland Homes has pioneered the creation of this type of home, which emits no net carbon in use, a marked reduction from the 3 7 tonnes of CO2 emitted per annum by the average UK home

Newland Homes
Sigma launches £10m scheme in W. Sussex



Sigma Homes has launched its £10m Spring Bank development, consisting of 20 energy efficient homes on the edge of Haywards Heath, in West Sussex Two of the properties will be sold as First Homes, enabling first time buyers to benefit from a discount of at least 40% off the property value, which is then applied in perpetuity

Sigma Homes
The two-, three-, and four-bedroom houses on the 3.1 acre site range in size from 870 – 1,885ft2 The homes will feature EV charging points, contemporary kitchens with Bosch appliances, fitted wardrobes to all bedrooms, and vinyl and carpeting throughout.
29 new homes for Kilmarnock Muir Homes has lodged an application for 29 detached homes in Kilmarnock, down from 45 affordable homes



The move is in response to local feedback on a previous application by another developer The land already has planning permission for 45 affordable homes and is designated for housing within East Ayrshire Council’s proposed Local Development Plan 2.
Spitfire Homes Muir Homes
Glasgow Road 1 - The site as viewed from Glasgow Road Glasgow Road 2 - The site as viewed from Cumbrae Drive Glasgow Road 3 - The proposed site plan
E-mail your latest developments to phpd@hamerville.co.uk
The latest figures from the Builders Merchant Building Index (BMBI), published in April, reveal that year-onyear value sales to builders and contractors by Britain’s builders’ merchants were up +0.8% in February compared to the same month in 2022. This growth was driven exclusively by price inflation (+14.9%) as volume sales fell -12.2%. There was no difference in trading days.

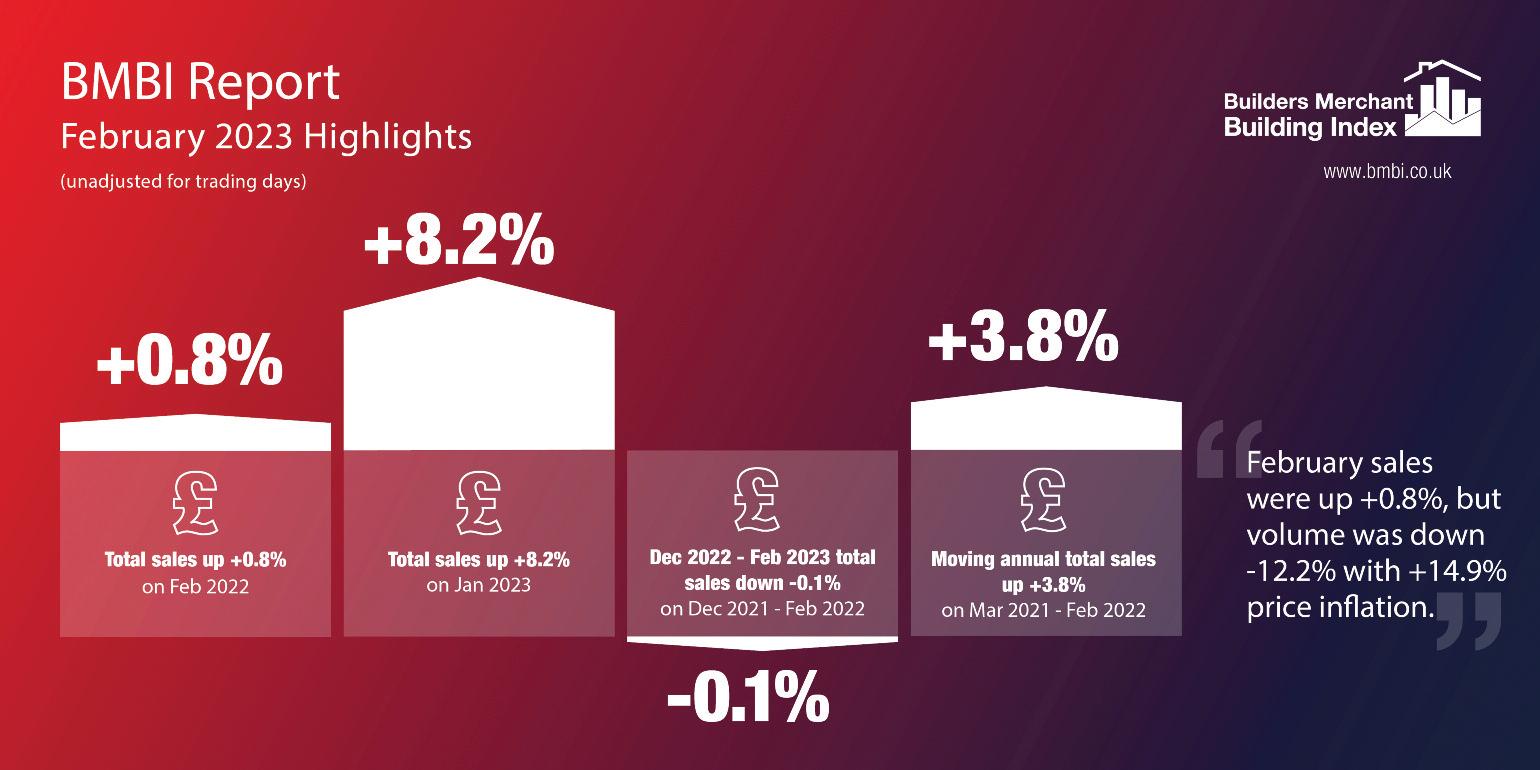
Marginal value growth in year-onyear merchant sales in February
Nine of the twelve categories sold more in February 2023 compared to February 2022 Renewables & Water Saving (+58.9%) was again the strongest performing category, while Decorating (+15 0%), Plumbing, Heating & Electrical (+13.3%), Workwear & Safetywear (+10 1%) and Ironmongery (+8 5%) also increased Heavy Building Materials (+8 0%) grew more slowly, while Timber & Joinery Products (-13 9%), Landscaping (-12 5%) and Services (-2 1%) all sold less
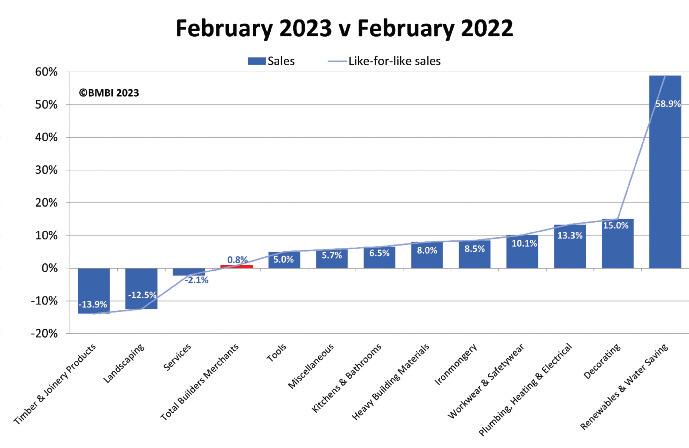
Month on month
Total merchant sales were +8 2% higher in February 2023 than the previous month Volume sales were +13.4% higher than January, while prices were down -4 6% With one less trading day in February, like-for-like sales were up +13.6%. Monthon-month the strongest category was Landscaping (+27 6%), followed by Heavy Building Materials (+10 9%) Workwear and Safetywear (-6 5%) was the weakest performing category
Rolling 12-months
Total merchant sales in the twelve months from March 2022 to February 2023 were +3.8% up on the same period a year ago. Price inflation reached +16 6% while volumes were down -11 0% With two less trading days in the most recent period, like-for-like sales were +4 7% higher Ten of the twelve categories sold more with Renewables & Water Saving (+35 0%) continuing to lead the field Kitchens & Bathrooms (+16 1%), Plumbing, Heating &
Electrical (+14 6%), Workwear & Safetywear (+13 8%), Decorating (+11 5%) and Heavy Building Materials (+9 5%) all did better than merchants overall. Landscaping (-5 1%) and Timber & Joinery Products (-7 6%) both sold less
Derrick
McFarland, managing director Keystone Group UK and BMBI’s expert for steel lintels said: “Red flags are everywhere Lots of companies have already provided cost of living contributions to support their valued staff and more increases will be required to support them during 2023 Unless households have plenty of spare cash, large purchases such as extensions and renovations will be delayed National house builders have all reported new house sales down around 30% in Q4, which for lintels will mean a quiet Q2 2023 It will take time for interest rate increases, house price levels and mortgage competitiveness to settle, and the outlook is subdued
Manufacturers will be seeing material prices stabilise, but over recent years have only recovered material hikes while other inflationary costs continue to pressure that very cost base. Merchants who enjoyed significant pound-note earnings on the back of material increases will no doubt be competing harder for smaller volumes”.
WAN T TO KNOW MORE?
BMBI Experts speak exclusively for their markets, explaining trends, issues and opportunities For the latest reports, Expert comments and Round Table videos, visit www.bmbi.co.uk.
1 0 June Professional Housebuilder & Property Developer M A R K E T R E P O R T
T h e B M B I i s a b r a n d o f t h e B M F T h e B M B I r e p o r t , w h i c h i s p r o d u c e d a n d m a n a g e d b y M R A R e s e a r c h , u s e s G f K ’ s B u i l d e r s M e r c h a n t P o i n t o f S a l e T r a c k i n g D a t a w h i c h a n a l y s e s s a l e s o u t d a t a f r o m o v e r 8 0 % o f g e n e r a l i s t b u i l d e r s ’ m e r c h a n t s ’ s a l e s a c r o s s G r e a t B r i t a i n T h e f u l l r e p o r t i s o n w w w . b m b i . c o . u k . The Builders Merchant Building Index (BMBI)
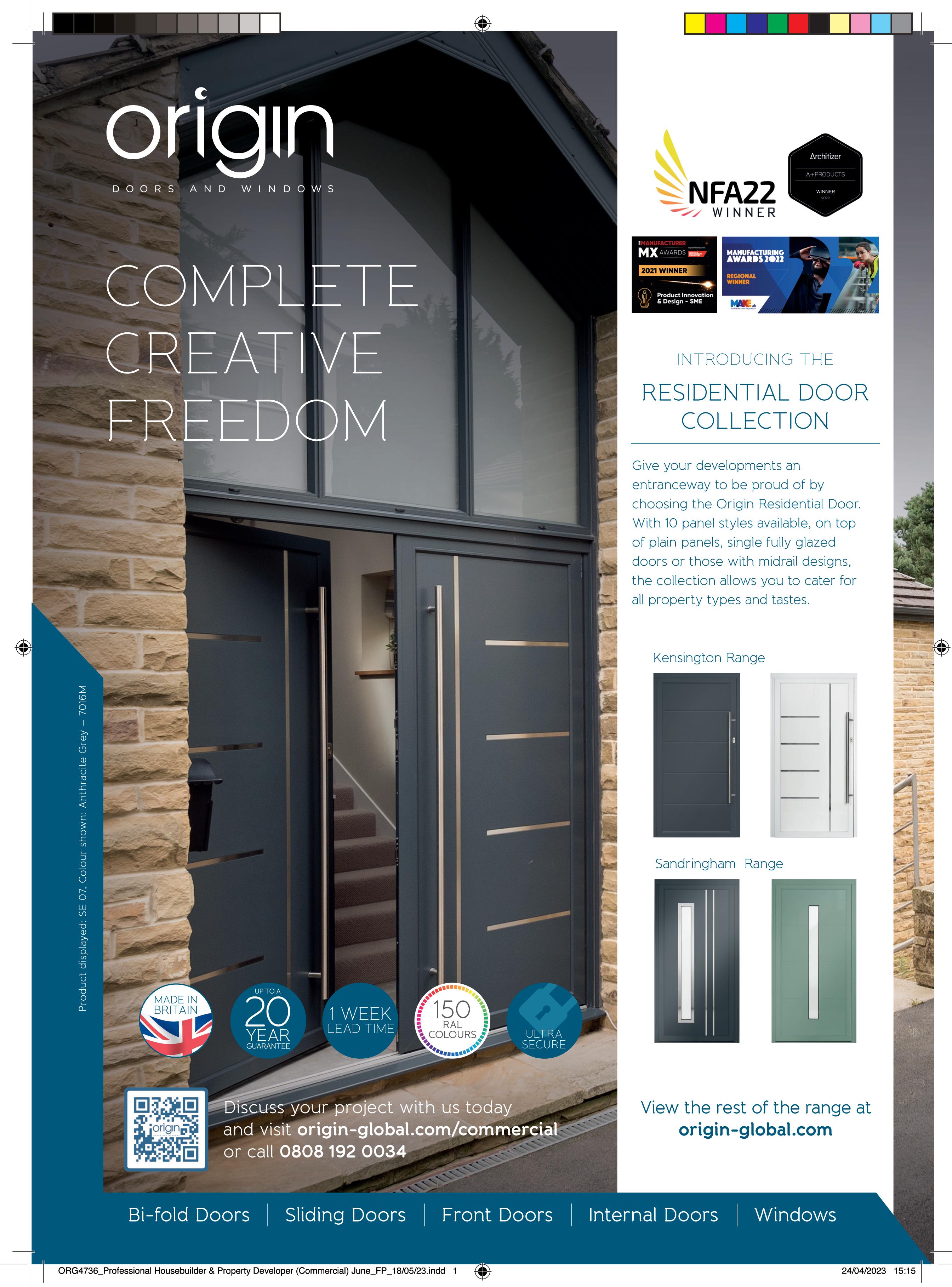
Jumping through hoops
Sophie Horgan, director of Dudleybased Horgan Homes, considers the challenges facing companies like hers.

There’s no doubt that times are extremely tough for housebuilders and property developers currently But if we were hoping for a solution to the biggest thorn in our side – planning – at the recent Budget, we were left seriously wanting.
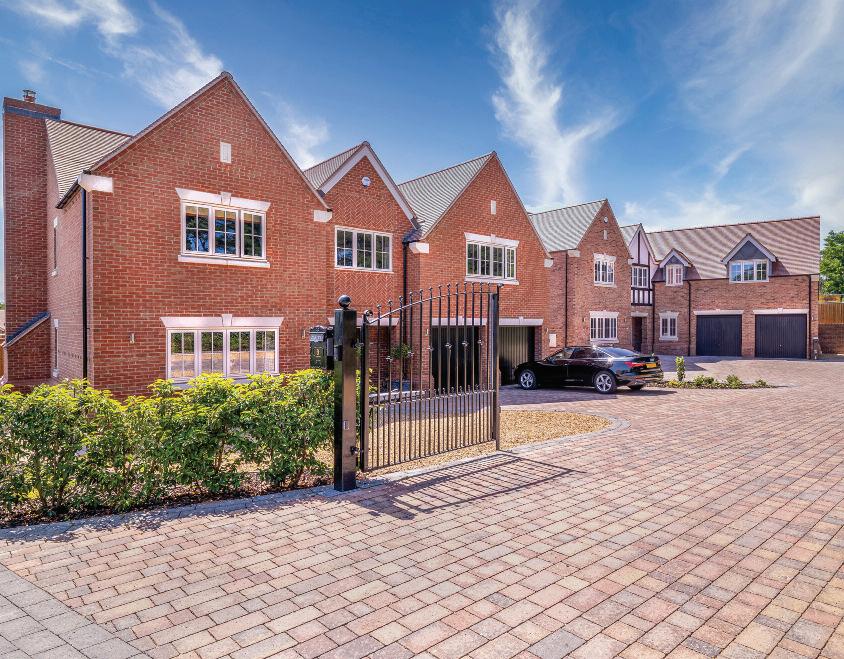
Of course, it’s quite right that due diligence needs to be done so quality housing, which contributes positively to communities, can be built However, the hoops we have to jump through before even putting a spade in the ground are immense – the red tape, the planning delays, the meetings, the reports, the emails It’s gruelling

The Home Builders Federation reported that the number of housing projects granted planning permission in Q4 last year fell below 3,000 for the first time since the data set started in 2006 And the number of projects in 2022 given permission fell well below the 2017 level of 21,000 to under 12,500
We know Michael Gove, Secretary of State for Levelling Up, Housing and Communities, has already back-pedalled on the previous target of building 300,000 new homes a year under pressure from backbenchers. And while that might give him short term political gain, I’m sure it will cause long term economic pain
We have a number of sites in the Midlands and Lincolnshire that have been in development for 16 or 17 months We’ve faced obstacle after obstacle before we can even get to a point where we can
consider starting work on site That’s no good for cash flow, our supply chain or the economy which relies so heavily on a buoyant property market.

Targets or no targets, the planning system is at breaking point Delays are the norm, it’s often impossible to speak to an officer and it’s no longer fit for purpose Those working in planning are often just doing their best in a system that is in desperate need of an overhaul
So what’s the answer? I know the changes I’d like to see
A radical rethink of the whole system and more resources and staff to support beleaguered planning departments But, at the moment, it doesn’t appear to serve the Government’s purpose to speed up planning approvals So we’ll just keep on as we are, battling a broken system to try and get our schemes over the line
I do wonder how long it will be before the Government and local authorities join up the dots about the effect this is having on the economy and action some real and tangible change before the planning system implodes. By the time they do, I’m pretty sure it will be too late for some housebuilders and property developers
WAN T TO KNOW MORE?
For more on Horgan Homes, go to www.rdr.link/dan001
If you’d like to share your thoughts on housebuilding today, contact us at phpd@hamerville.co.uk
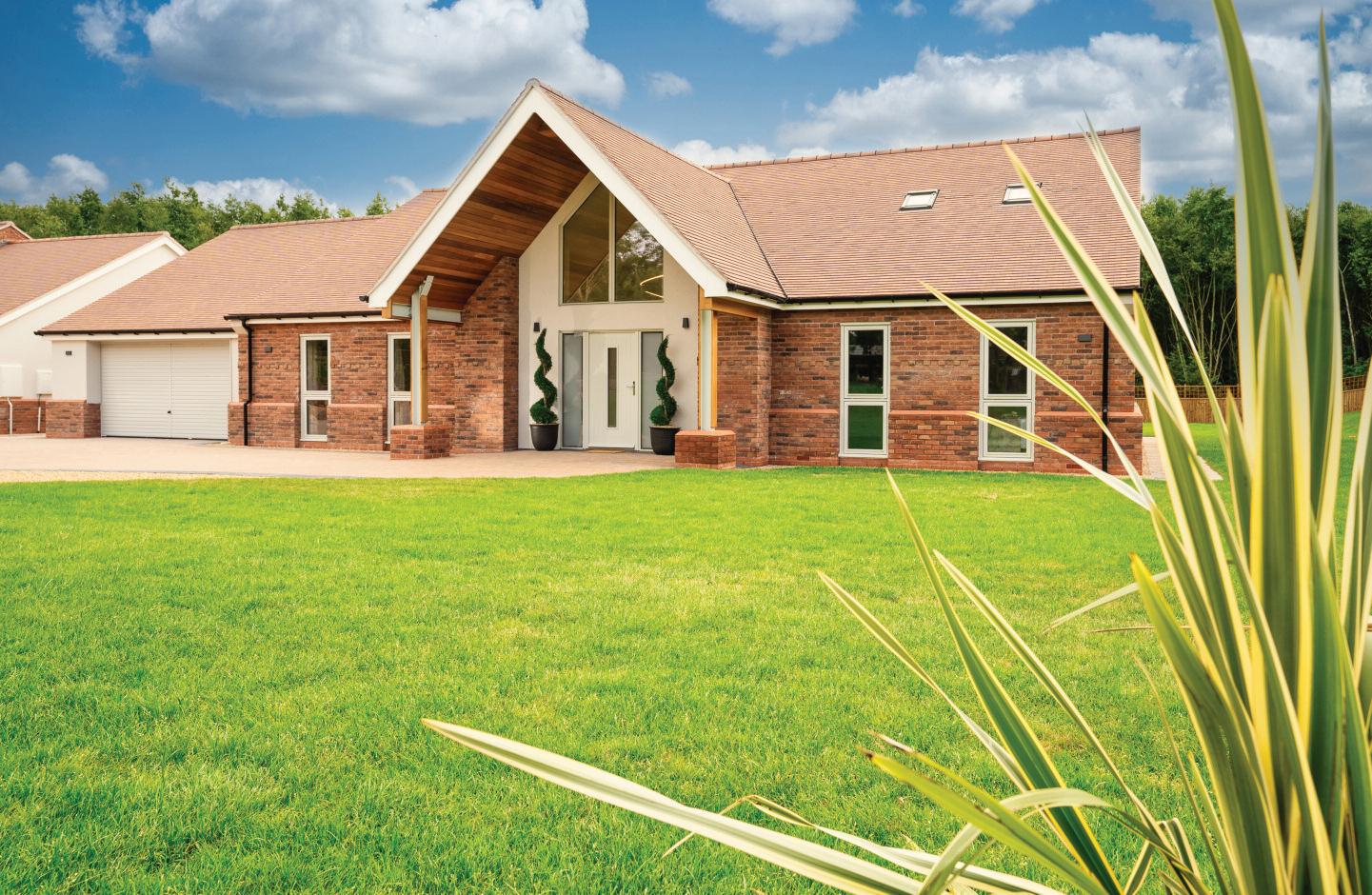
H O U S E B U I L D E R S O N H O U S E B U I L D I N G
12 June Professional Housebuilder & Property Developer

Far from delivering the 300,000 homes per year target, proposed national planning policy changes weaken the link between housing need and housing targets, with significant downsides. Pete Canavan, partner, Carter Jonas (Oxford), reports.


Missing the target
Following the general election in 2019, the Government promised a radical shake-up of the planning system However, three Prime Ministers and three Secretaries of State for Levelling Up, Housing and Communities later – little about the proposed changes to date could be considered ‘radical’
This is exemplified in the long-awaited prospectus for revising the National Planning Policy Framework (NPPF) which was published on 22 December 2022.
The stated purpose of these proposed changes is to provide more certainty to enable local planning authorities (LPAs) to propose a plan with a housing requirement that is below their local housing need figure So, in effect, planning for fewer homes
The Government’s proposals regarding housing targets, as set out in the draft revisions to the NPPF are:
l Proposed additional caveats would allow for lower levels of housing to be planned in situations in which meeting full needs would result in “adverse impacts,” such as building at densities “significantly out of character” with the existing area, or where there is “evidence of past over-delivery ”
l Green Belt boundaries would not be required to be reviewed and altered if
this would be the only means of meeting housing need.
l Where the housing requirement is less than five years old, LPAs would no longer have to demonstrate a five-year housing land supply
l Some LPAs with well advanced Local Plans will only need to demonstrate 4 years’ housing land supply instead of 5 years’
No specific changes are proposed to the standard method for calculating housing need yet, but it will be reviewed to take into account the standard method of new household projections data (based on the 2021 Census), which is due to be published in 2024
Confusing need and housing targets
Far from radical, these proposals are contradictory The Government target of 300,000 houses per year remains, but with no pressure on LPAs to commit to targets, it cannot be met
It appears that housing needs, and the fundamental human right to shelter, are being confused with housing targets The standard method for assessing local housing need – poorly conceived as it is
is a route to identifying a minimum need figure necessary to prevent a rise in
P L A N N I N G U P D A T E
–
14 June Professional Housebui der & Property Developer

homelessness, rather than a growth aspiration. When I see ‘need’ and ‘targets’ used interchangeably in Government I am concerned that strategic planning was not fully understood in the drafting of these important documents
Gove has been quoted as saying that the Government will consult on the standard method for calculating local housing need and that the derived figure will be an advisory starting point Failure to meet need is not a failure to meet an aspirational objective: it is a failure to provide for the underprivileged Providing for need should not be a matter of choice.
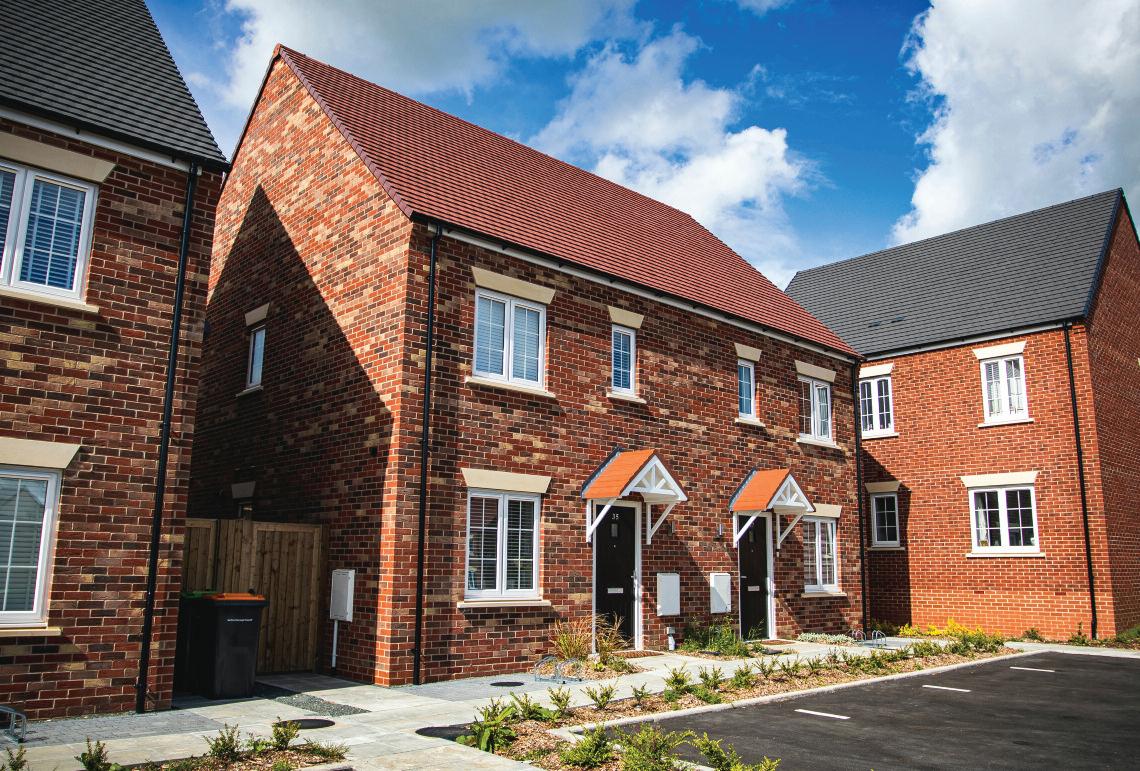
This directly contradicts the current NPPF, which states that Plans are ‘sound’ if they provide a strategy which, as a minimum, seeks to meet the area’s objectively assessed needs
Paralysis in the planning system
The impact of the possible removal of housing need figures has already been felt throughout the country: there are many examples of progress on Local Plans having been stalled

Furthermore, last October the Home Builders Federation wrote to the Office for Budget Responsibility expressing concern that abolishing targets would lead to 100,000 fewer new homes each year, a £17 billion reduction in economic activity and a fall in the funding available for affordable housing of £2 8 billion Its research demonstrates the number of new
homes to be delivered in coming years would be the lowest since the years following the global financial crisis
Lack of encouragement to meet targets
This stalling of strategic planning is inevitable as politically, as well as at a community level, ‘carrot and stick’ comes into play Without the ‘stick’ of penalties if housing targets are not met, only the ‘carrot’ of planning gain remains. This will not be enough to incentivise development in those areas which resist new homes In carrying out public consultations – on Local Plan allocations or planning applications – we always face questions about whether new housing is necessary Currently, mandated targets provided the answer; in the absence of a target, it will be harder to demonstrate housing need
Conclusion
As most planning professionals would agree, strategic planning is crucial to delivery Failure to plan is to plan to fail And the only target that is likely to be met by these reforms is the political target of appeasing local councillors and NIMBYs Unfortunately, the consequence of this change will be a lack of homes for the more vulnerable, those looking to get on the housing ladder, looking to find a reasonably priced rental property, on waiting lists for affordable housing or in need of other forms of specialist accommodation
WAN T TO KNOW MORE?
For more information on Carter Jonas, please visit www.rdr.link/dan002
16 June Professional Housebuilder & Property Developer
P L A N N I N G U P D A T E
Blowing hot and cold
In the summer of 2022, temperatures rocketed to 40°C, making it the hottest year the UK has ever experienced. Worryingly it won’t end there The Met Office expects 2023 to be even hotter, as the record-breaking temperatures felt last year may gradually become the norm
With an astonishing 80% of people in England living in urban areas – a number which continues to grow – extreme heat means we must change the way homes are built, in order to keep the population cool and comfortable. In the worst case, cooler homes will be vital to curb heatrelated deaths, which are set to increase significantly in the coming years.

As well as finding ways to mitigate the urban heat in our cities, energy efficiency and environmental considerations can’t be forgotten In every building project, housebuilders need to keep both cooling and net-zero carbon goals in mind Efficient cooling must be a key priority.
With UK summers expected to reach an average temperature of 27°C by 2050, there is a high chance more homes in the UK will have air conditioning installed While the UK is indeed on the path to decarbonisation, the increased energy use from air conditioning could counter this good work However, it’s worth noting that while many conflate ‘air conditioning’ with cooling, the technology actually has more uses that could boost efficiencies in new properties and retrofitted housing stock.
For example, air conditioning units can also supply heating So, building homes with a system that offers both heating and cooling could be a way to reduce the number of natural gas boilers needed for home heating in cooler months It also creates a single delivery source, which reduces embodied carbon, and air

conditioning is often the most efficient way to deliver heat into a space

This technology could offer more environmentally friendly cooling in the summer, while helping the UK to move away from gas and oil heating for the long term
Future resilience
It is also the case that the most efficient unit of energy is the one we don’t use. The UK is getting hotter, but building homes with air conditioning systems should not be the only solution.
Housebuilders must remember building design has a role to play too, and if done correctly, homes that are built now will be resilient to increasing heat in the future
It is vital that the UK continues to decarbonise, reduces its environmental footprint and combats global warming But at the same time, finding ways to keep cool will be vital as the country continues to face hotter summers in the coming years
Where possible, passive building design can help homes to stay cooler. If additional cooling is needed, incorporating systems that offer both heating and cooling into buildings can help to minimise the environmental impact by removing the need for gas heating

As temperatures are only going to increase in the next few months, many people will be turning to technology to help keep cool as they live and work –and where they do, housebuilders must remind them that efficiency is the goal
WAN T TO KNOW MORE?

For more information on Mitsubishi splits, go to www.rdr.link/dan003

Professional Housebuilder & Property Developer June 17 I N S U L A T I O N & E N E R G Y E F F I C I E N C Y
Efficient cooling for housing must be a consideration as ambient and extreme temperatures increase. Jo Lambert, splits product manager, Mitsubishi Electric, considers the issue.
Ev idence needed

The latest revisions to Part L of the Building Regulations require housebuilders to prove each dwelling's compliance. Chris O'Kane, UK technical director at SIG, explains what the changes mean and what evidence is required.


Prove it The impact of many of the changes to Part L of the Building Regulations are only now starting to hit home with housebuilders in England and Wales - in particular, the need to demonstrate compliance
The latest revision to Part L, which deals with the conservation of fuel and power, came into effect in June last year These changes are an interim step towards the Future Homes Standard and Future Buildings Standard that will arrive in 2025. While the energy efficiency improvements required under the changes were not particularly ambitious, what was radical was the requirement for housebuilders to demonstrate that every new home they complete has been built according to the design, including the provision of photographic evidence
Under the latest revisions, the Standard Assessment Procedure (SAP) test has been retained as proof that a design will meet the
energy efficiency requirements of Part L However, a new version SAP has been introduced. SAP 10 includes new carbon factors to reflect a decarbonising grid where in 2020 low carbon energy generated almost 60% of UK Electricity Consequently, electricity now has a lower carbon factor than gas, which will make it easier for electrically heated homes to comply with the regulation.
S A P 1 0 w i l l a l s o b e u s e d t o c a l c u l a t e a d w e l l i n g ' s T a r g e t P r i m a r y E n e r g y R a t e T h i s i s a n e w m e t r i c t h a t s p e c i f i e s t h e m a x i m u m p r i m a r y e n e r g y u s e f o r a h o m e i n a y e a r P r i m a r y e n e r g y c o n s i d e r s t h e e n e r g y u s e d t o p r o d u c e a f u e l b e f o r e i t i s u s e d i n a d w e l l i n g F o r n a t u r a l g a s , f o r e x a m p l e , t h e P r i m a r y E n e r g y f a c t o r i s 1 1 3 k W h / k W h T h i s m e a n s t h a t 1 . 1 3 k W h o f e n e r g y i s u s e d i n t h e e x t r a c t i o n a n d t r a n s p o r t a t i o n o f n a t u r a l g a s f o r e v e r y 1 k W h s u p p l i e d t o t h e d w e l l i n g .
Another change is that the backstop air permeability rate has decreased from 10m3/per hour/ m2 at an air pressure of 50Pa, to 8m3/h/m2 at 50Pa However, not only do dwellings now have to be more airtight, the new regulation will also require an air pressure test to be carried out on every single dwelling (rather than
I N S U L A T I O N & E N E R G Y E F F I C I E N C Y
18 June Professional Housebuilder & Property Developer

on a sample of dwellings as before) to prove compliance
In addition, there are new backstop Uvalues for fabric elements These set the maximum rate of heat transfer allowed through a particular element, such as the roof or wall, to allow designers flexibility in the fabric elements they chose to focus on to achieve the required Target Emission Rate
It is also worth noting that under the changes renewables cannot be used to offset poor U-values as they were under the previous version of Part L This could result in walls, for example, having to be thicker to accommodate an increased thickness of insulation Experience shows that, currently, some housebuilders are keeping walls of the same thickness, but
are improving their thermal performance by using more efficient insulation
Many are already looking at 2025 compliant solutions and are increasing the wall thickness to save having to upgrade their standard design in two years' time when the next tranche of revisions is due Critically, the revisions require evidence from site to be provided by contractors in the form of a Building Regulations England Part L (BREL) report complete with geotagged photographic evidence of build quality showing, for example, that an insulation detail has been installed properly along with the compliance calculations.
Although it may sound onerous, providing proof of compliance with Part L is relatively straightforward with the right technical expertise as, for instance, SIG360 Technical Centre has demonstrated The team modelled a typical four-bed detached house, with all the features needed to comply with the latest Part L
It is therefore prudent to seek out and work with those offering such a resource to housebuilders, designers and contractors, looking to provide evidence that their housing scheme has been designed and built to current standards
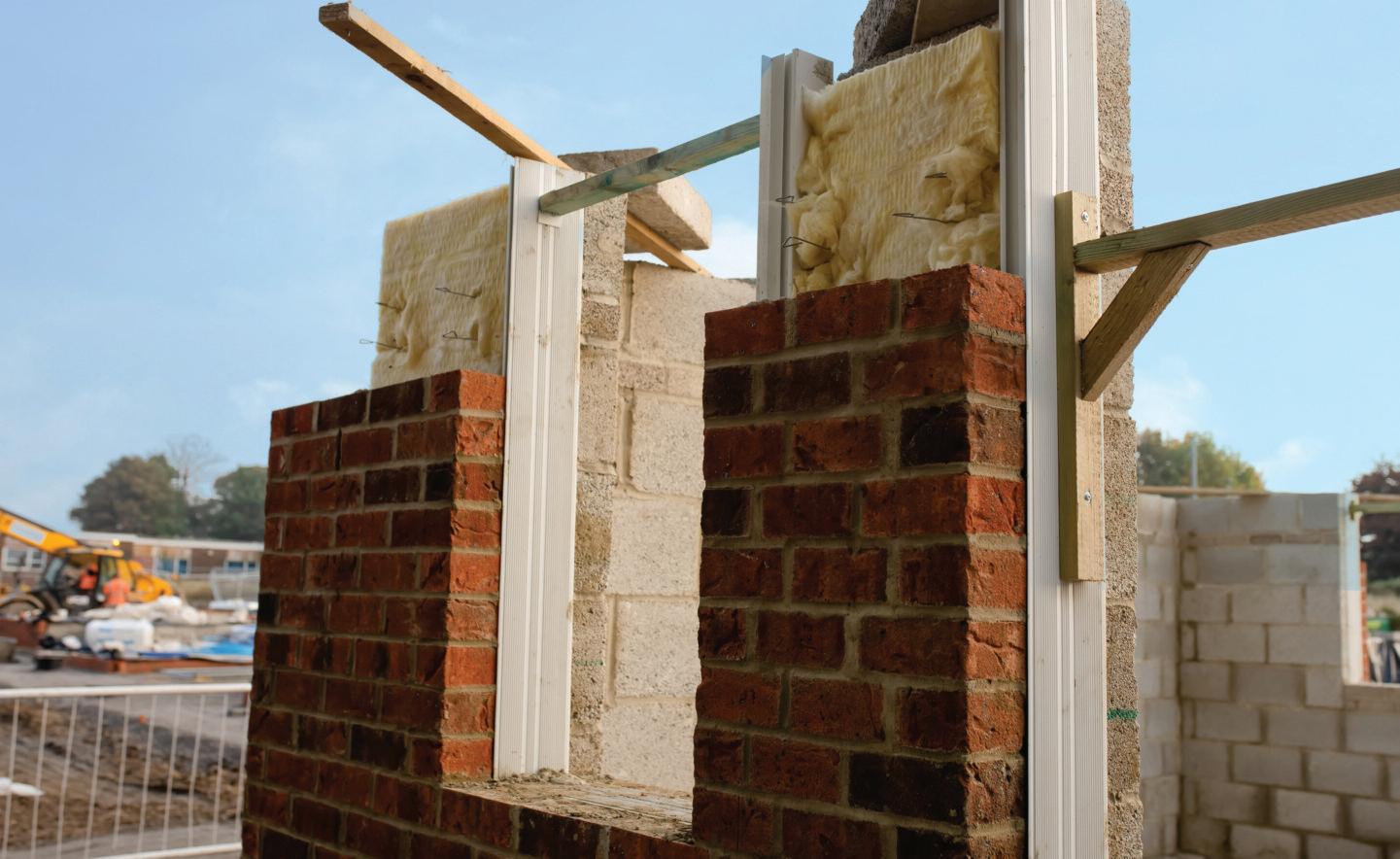
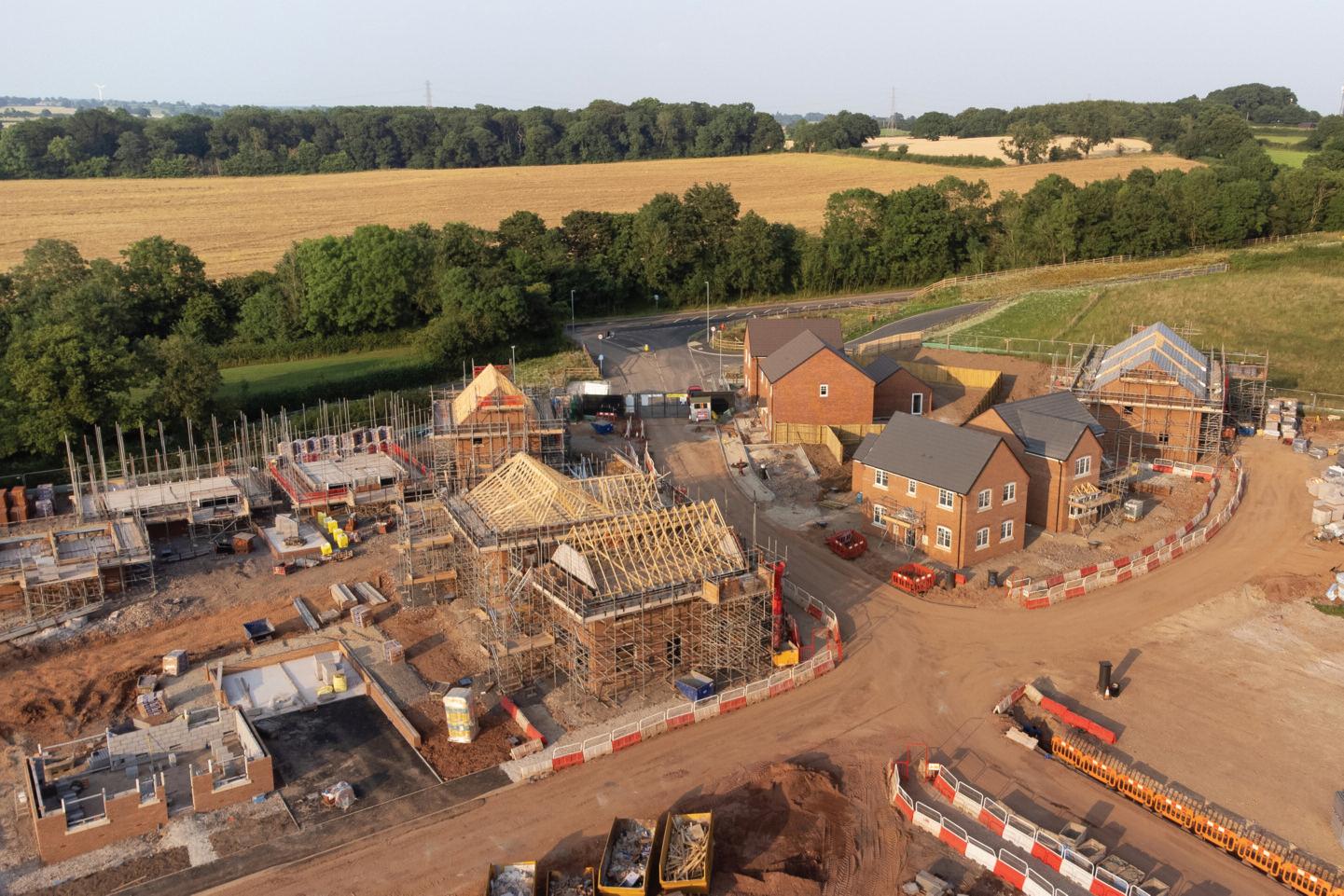
WAN T TO KNOW MORE?
For details of the SIG 360 Technical Centre, visit www.rdr.link/dan004
20 June Professional Housebuilder & Property Developer
I N S U L A T I O N & E N E R G Y E F F I C I E N C Y
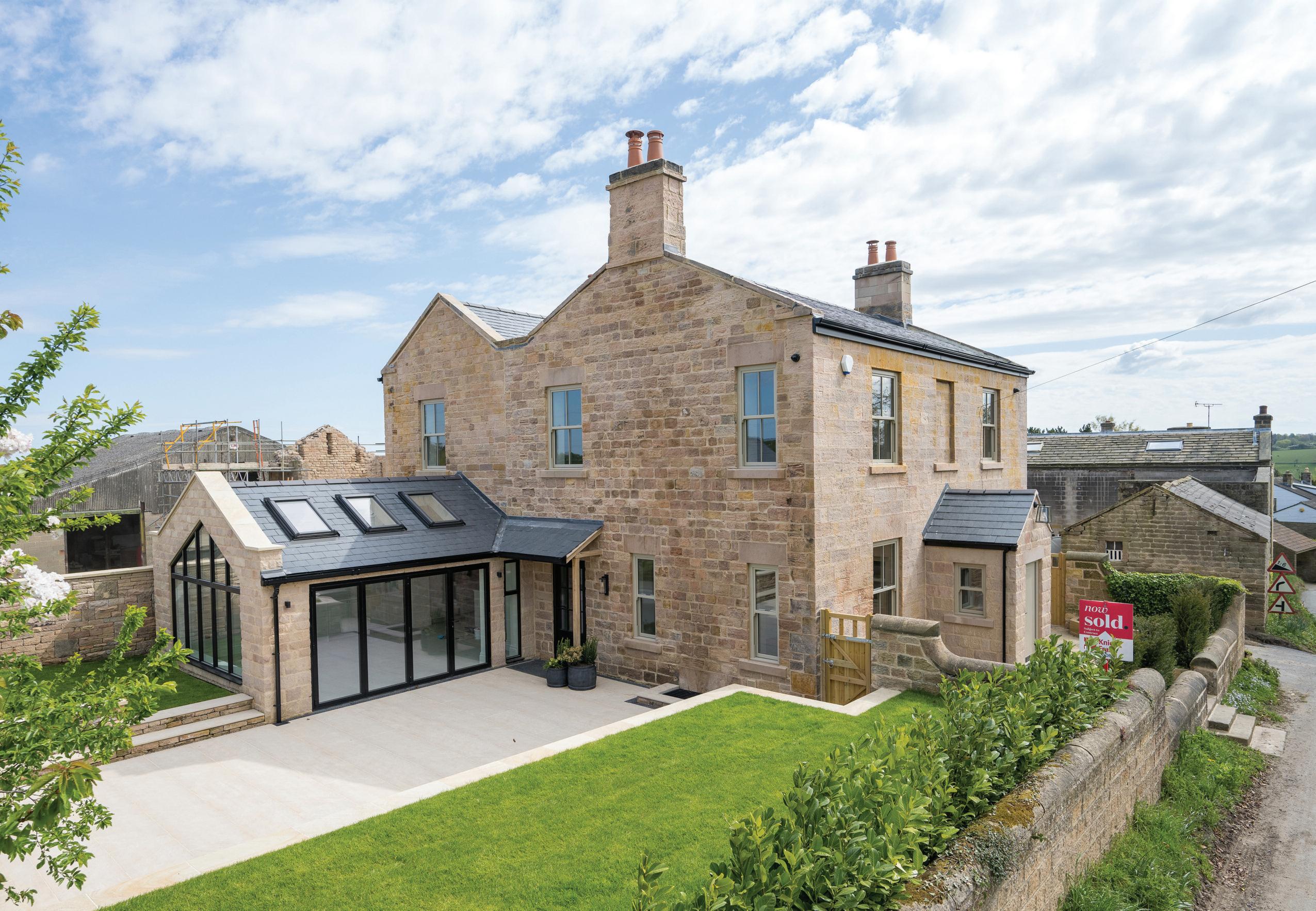

WHAT YOU NEED TO KNOW ABOUT THE LATEST IN DOORS AND WINDOWS Page 22 | Meet Quickslide and the accreditations that count Page 24 | Investment and development Why should you care? Page 26 | How to get kerb appeal that sells for you Page 28 | Partnering Palladian for great looks in the north JUNE 2023 WWW.PHPDONLINE.CO.UK A D V E R T I S E M E N T F E A T U R E & PROPERT Y DEVELOPER HOUSEBUILDER PROFESSIONAL
Who we are: an introduction to Quickslide
Established around 20 years ago to create affordable energy efficient, low maintenance replacement box sash windows for homeowners for whom the only choice previously was budget-blowing timber-framed sash windows or stark, white PVCu casement alternatives, Quickslide now produces a full range of every style of window together with entrance and garden doors, in PVCu and aluminium
Through continuous innovation and detailed improvement, Quickslide now includes an award-winning range of sash and casement windows, along with bifolding and sliding doors, available in both aluminium and a full choice of PVCu colours and foiled finishes
In addition to product design, development, and evolution, Quickslide continuously invests in its manufacturing and administration processes and systems, in the quest to create better products, manufactured to the highest quality and as efficiently as possible, both for the purpose of continuous manufacturing improvement and also to reduce our impact on the environment.
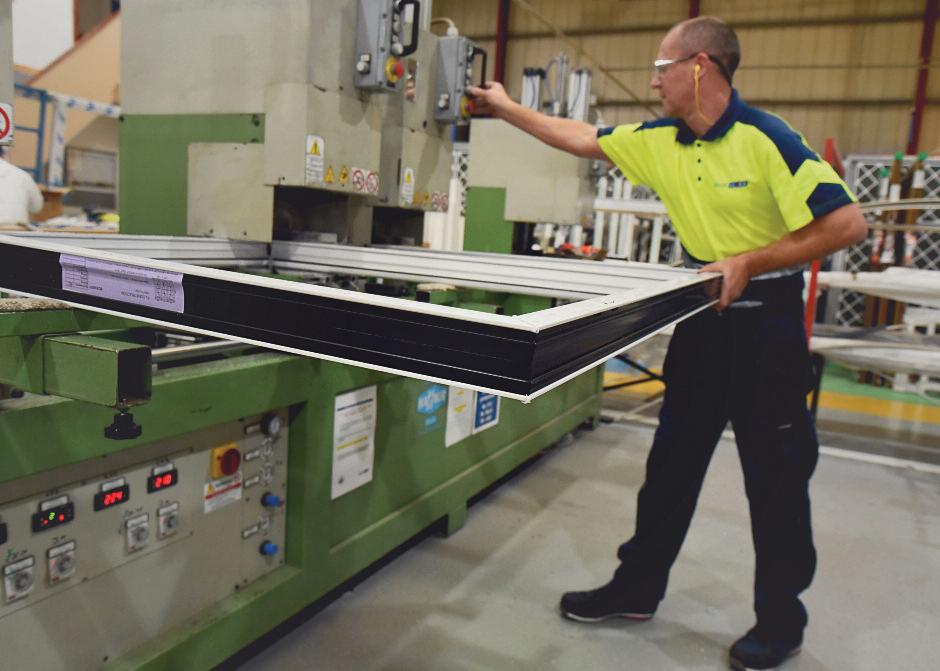
Quickslide has around 20 years’ experience supplying new build projects, from small developments to multi-home sites We understand the importance to developers and house builders of precise, managed logistics, budgets and deadlines and of consistent, dependable product


quality and specification
But we also provide our new-build customers with proactive product development and support, understanding the importance that home buyers attach to windows and doors when they are choosing a new property Style, thermal and security performance, and attention to detail are understood by home buyers and Quickslide offers its experience in responding to style and technology driven trends, to house builders
Windows and doors help to sell new homes: we work with developers and builders to find the right combination of glazed elements for a property, from design and specification to the provision of supporting marketing materials and displays for show homes.
Accreditations: quality and compliance as standard
Quickslide sets the standard when it comes to quality and compliance, as Managing Director Ben Weber explains: “Standards matter. Both those we set ourselves as a business, and of course those that are set in law All of them are important to our customers, and we work to the standards that matter to them ”
“Compliance with all necessary building regulations is not only a legal requirement, it is also vital for reputable developers to work with suppliers who can provide quality products backed by the evidence that these will perform as advertised
One of the UK’s largest and most advanced manufacturers of PVCu and aluminium windows and doors. Quickslide delivers the optimum in quality, service and value.
A D V E R T I S E M E N T F E A T U R E
22 June Professional Housebuilder & Property Developer
“We call for our own auditing by CENSolutions, the UK's leading provider of product certification within the fenestration industry,” says Ben “This not only ensures we’re compliant, but also keeps us one step ahead of the game.”



Compliance
designed in
Ben gives the example of how Quickslide hit the ground running in response to last year’s Document F (ventilation) requirements, working with Glazpart to design an exclusive trickle vent solution for its flagship Legacy sash windows range Quickslide also became what they believe to be the only manufacturer to offer 12,000 EA (airflow) in vertical sliders of more than 1055mm in width using a continuous vent, which when it came to meeting the tougher Scottish ventilation requirements was a turning point (England’s new Document Part F requires 8,000 EA in most cases)
“Our exclusive trickle vent solution gave us full Doc F compliance in one sash window without spoiling the heritage aesthetic we work so hard to maintain,” he says “It comes woodgrain and colour matched as standard because we pride ourselves on offering ‘heritage without compromise’ Which means offering the best in industry-leading standards of performance in an authentically styled traditional window We know our customers won’t compromise, which is why we don’t either.”
Helping you tender for business
Quickslide has recently been awarded its CHAS certificate of accreditation, the construction industry’s leading standard of health and safety accreditation in procurement While not a legal requirement, it is often a prerequisite of tender processes, particularly for commercial house-building and public sector projects “As it’s important for
some of our customers,” says Ben, “it’s therefore important to us
“CHAS has been around a long time and is well regarded in our industry This accreditation recognises our commitment to high standards of health and safety and gives assurance that we meet all the required standards and comply with current legislation And it’s another way house builders know at a glance that they can have full confidence in our business
“In addition, being a CHAS accredited supplier gives our customers a head start when it comes to tendering for work, helping avoid lengthy and timeconsuming paperwork that might otherwise be required during the prequalification process ”
Future Homes ahead
As the Future Homes Standard approaches, building standards will get much more ambitious It’s arrival in 2025 will ensure the average new-build produces at least 75% less carbon than one built to current standards. The aim is to make new homes fit for the future with lower carbon emissions and improved energy efficiency, while also being better able to tackle overheating risks caused by global warming Quickslide, says Ben, intends to make sure it is on top of the requirements, just as they always are: “Our customers know they can trust us to meet these next challenges too
“And, just as importantly, we’ll continue to provide the right compliance support as well We have an online tool our customers can use to make sure their work complies with the latest building regulations, and we have all the paperwork in order
“You can not only rely on Quickslide to supply you with the products you need to comply, you can also rest assured you’ll be able to prove it when it comes to inspection too ”
At a glance: Quickslide’s compliance checklist
✓ BS EN 14351-1:2006 + A2:2016 is the European product standard for the manufacture of windows and external doorsets It includes the following clauses:
Clause 4.6: Dangerous Substances
Clause 4.8: The Load Bearing
Capacity of Safety Devices
Clause 4.12: Thermal Transmittance
Clause 7.3: Factory Production
Control (FPC) Manual
Clause 8: Labelling and Marking
✓ BS 4873: 2009 specifies requirements for the design, construction and performance of aluminium doorsets and windows
✓ BS 6375 is the classification for weather-tightness against water and wind for doors and windows.
✓ PAS 24:2016 is a standard of rigorous testing to ensure the security performance of windows and doorsets for new residential dwellings
✓ BS 8529:2017 is a standard of the design, construction and performance of domestic composite doorsets covering elements including components, glazing, maintenance and energy conservation
✓ Window and Door Regulations are statutory standards set by the Government Rest assured that Quickslide offer product specifications that offer compliance across the board
✓ Audited for BFRC compliance to enable us to provide proof that our products perform as advertised
✓ The UKCA Mark stands for the UK Conformity Assessment mark and is the marking used for products being placed on the market in Great Britain. It applies to most products that previously required the CE marking
WAN T TO KNOW MORE?
For further details on Quickslide, visit www rdr link/dan005
Professiona Housebuilder & Property Developer June 23
Continuous investment and development: why it matters to you…
Quickslide sets its standards not as a manufacturer of windows and doors, but by the very best standards to be found in manufacturing globally.
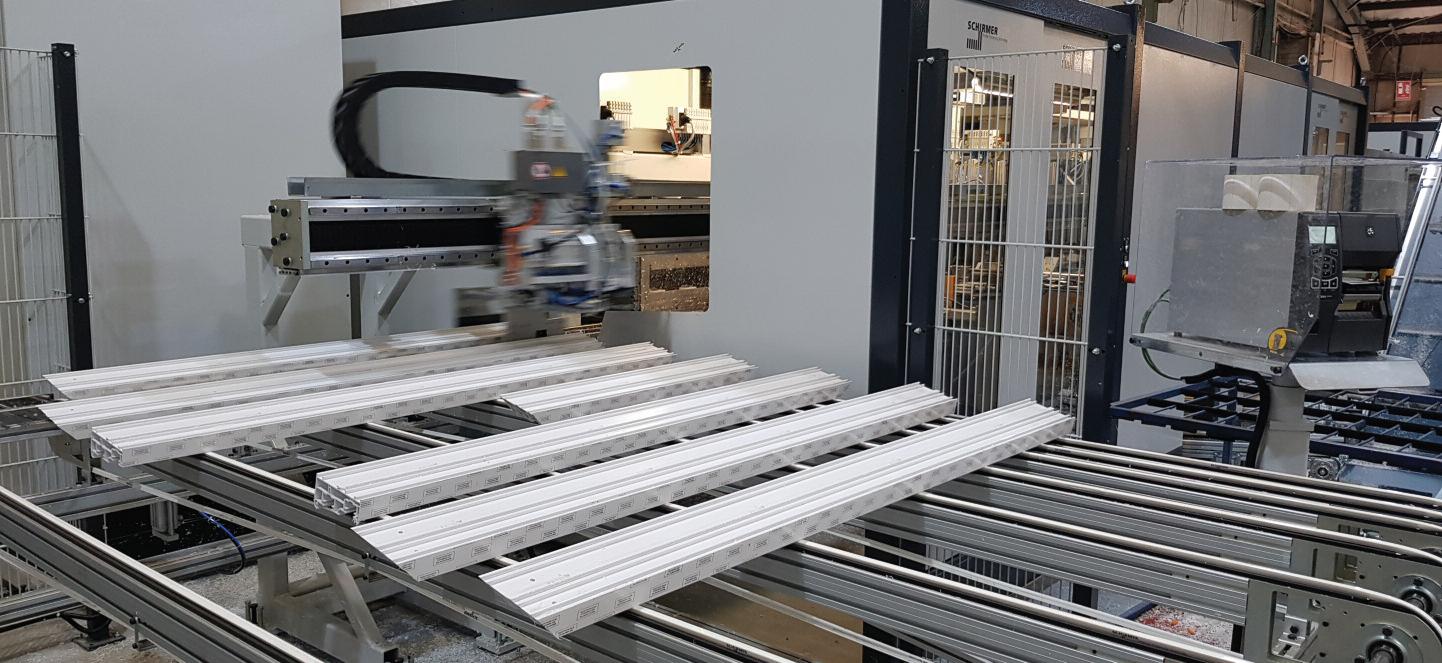
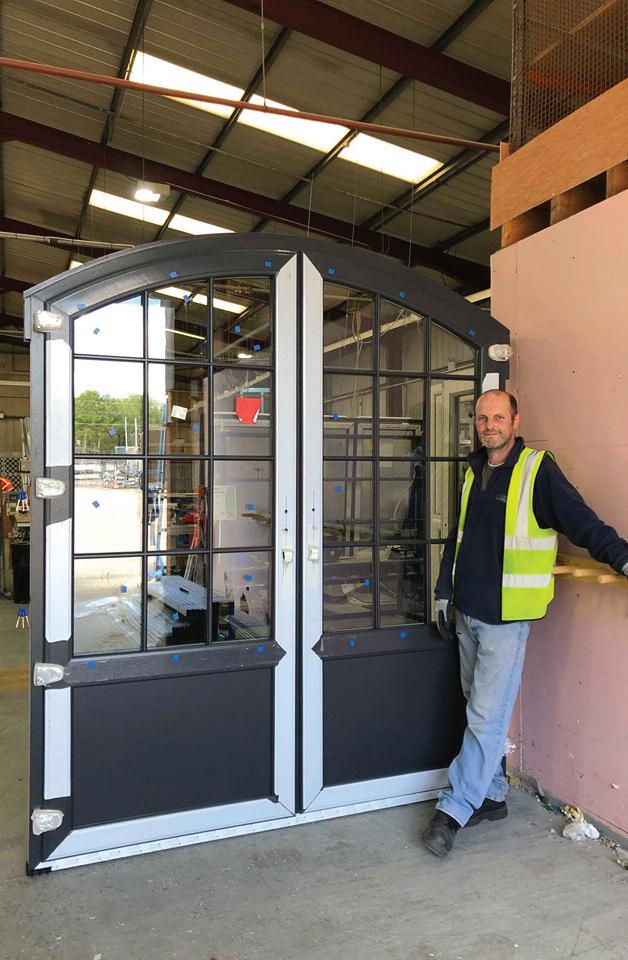
Antiquated industry standards for running a manufacturing and supply business have been ripped up and are now well-versed in the development of bespoke manufacturing and management systems of our own, when the best solutions are not available off the shelf
Our own in-house R&D team designs and develops bespoke technological solutions to maximise efficiencies across our operation, encompassing the manufacturing process, quality control and logistics Our development is continuous as we strive to deliver the best products, in the most efficient way, taking a holistic approach to the manufacturing
process whilst offering exceptional customer service.
A financial commitment of more than £2 7 million since February 2022 includes the installation of state-of-theart frame manufacturing equipment, including bespoke digitally controlled, automated production machinery that has been developed specifically for our unique requirements

In addition to sustained and standardised repeatability of quality, which in turn increases overall efficiency and production capacity, staff may be redeployed where they are needed, helping to improve the smooth flow of operations whilst also being less dependent upon human input This is despite having excellent employee relations: with 210 employees, we have a superb attrition rate of just 0 4% and our current employees have been working at Quickslide for a collective 903 years
Our CRM system
Our CRM system was designed in-house with the ultimate objective of linking customer data with manufacturing and streamlining all processes for the benefit of our customers It reduces the chances for
24 June Professional Housebuilder & Property Developer
A D V E R T I S E M E N T F E A T U R E
error by minimising data input, providing meaningful customer data and analysis, automating systems to introduce greater efficiencies, instigating safety nets and buffers, bringing all key systems in-house
Since its completion in May 2022, the system has successfully tracked, monitored, and resolved issues quickly, while also virtually eliminating errors at all levels
Our scanning stations
Our systems link to barcode scanning stations located throughout Quickslide’s manufacturing and logistics operations, feeding data back to the CRM in real time The stations create a highly effective audit trail Again, this system was developed specifically for Quickslide and as such, is unique
This technology ensures production accuracy from start to finish driving repeatability of quality For example, a standard welded window cannot be processed on the seamless welder; the machine will refuse it if the specification encrypted in the bar code doesn’t match In addition, the scanning stations also provide a warning if, for example, the hardware colour on a lock differs to the travel restrictors
The scanning stations have almost eliminated human error and also serve to identify areas that need attention by providing full traceability and root cause analysis A perfect example of this is when the system alerted our engineers to the
fact that hardware colours were sometimes incorrect, but only during the night shift. The solution was simply to install better lighting
Our dispatch system
The customer designed dispatch system, has digitised dispatch planning and automated a number of labour-intensive processes Integrated with the scanning system, products are ready in time and in order to produce highly efficient delivery schedules This reduces our impact on the environment, driving fewer miles, and reducing fuel costs We also enjoy consistently high On Time and In Full (OTIF) statistics, with direct benefits to our clients and particularly, for complex developments
All of which is important to you because…
The benefits of the systems we have designed and developed collectively allow us to produce windows and entrance and garden doors that are attractive to buyers, and which may be varied even on large developments to provide large degrees of customisation as a potential sales aid.
Despite this degree of product flexibility, the efficiencies of our production and logistics cycle, allows construction to be managed to precise parameters with the confidence that windows and doors will be delivered to tightly controlled schedules, on time and in full and with impeccable quality

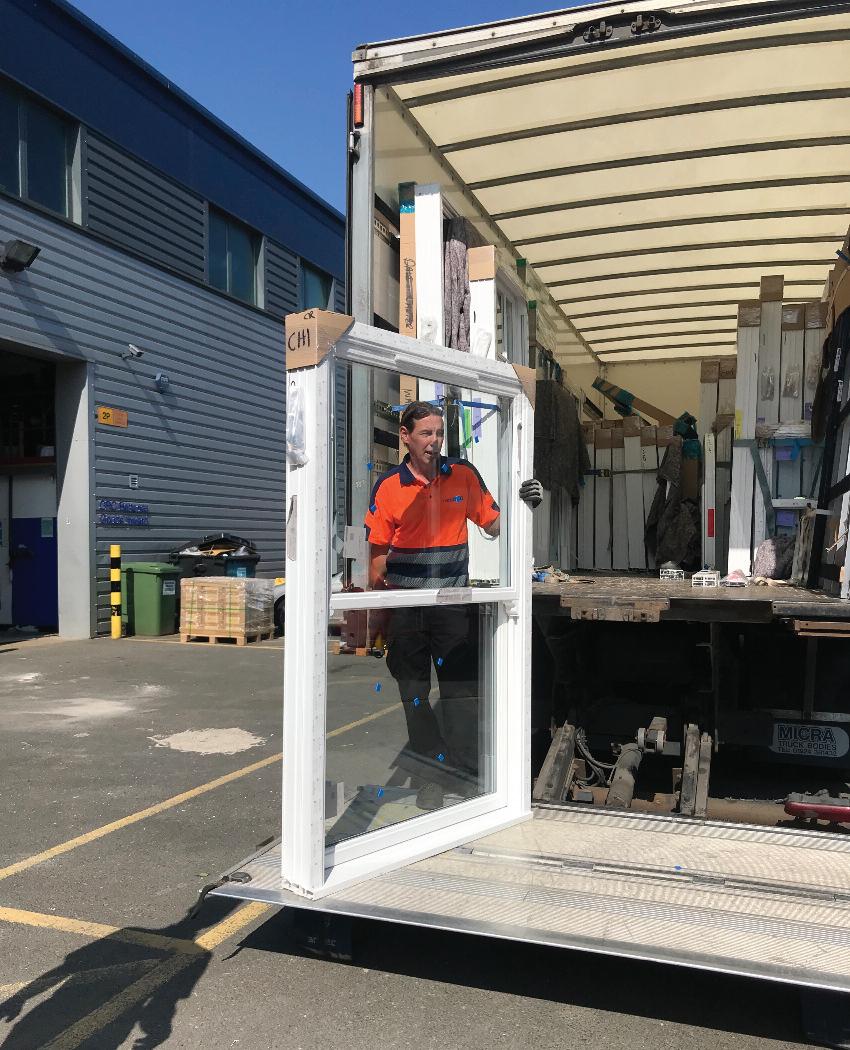

WAN T TO KNOW MORE? For further details on Quickslide, visit www.rdr.link/dan006 Professional Housebuilder & Property Developer June 25
Step up your kerb appeal!
There’s never been a better time for choosing doors and windows: aluminium, PVCu, traditional sash windows or maybe flush casements, bifolding doors, or something completely different And that’s without even addressing the question of colour, which has a huge impact on the finished look of a build
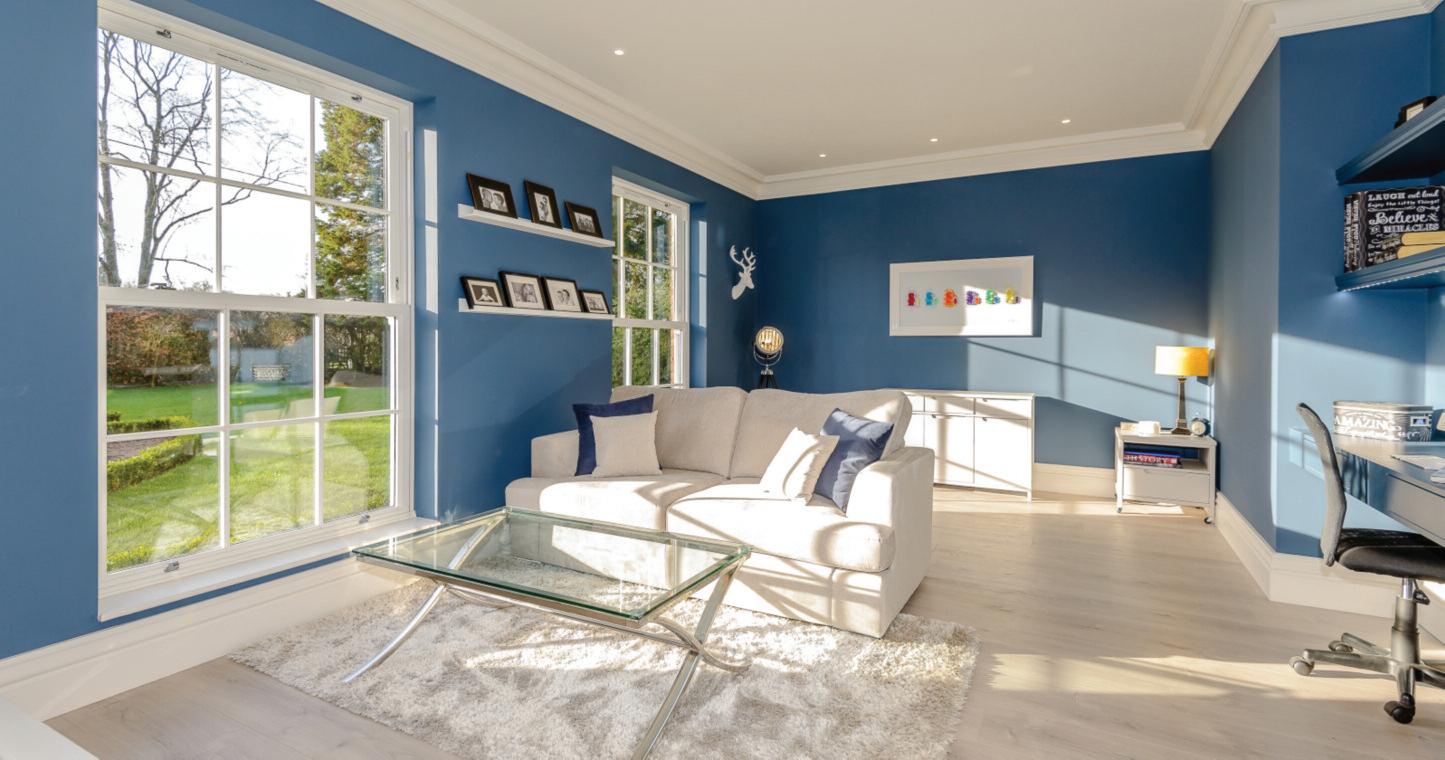
So where to start? When it comes to choosing doors and windows for your next house building project, Quickslide’s experts offer five key considerations that should help inform your decision:
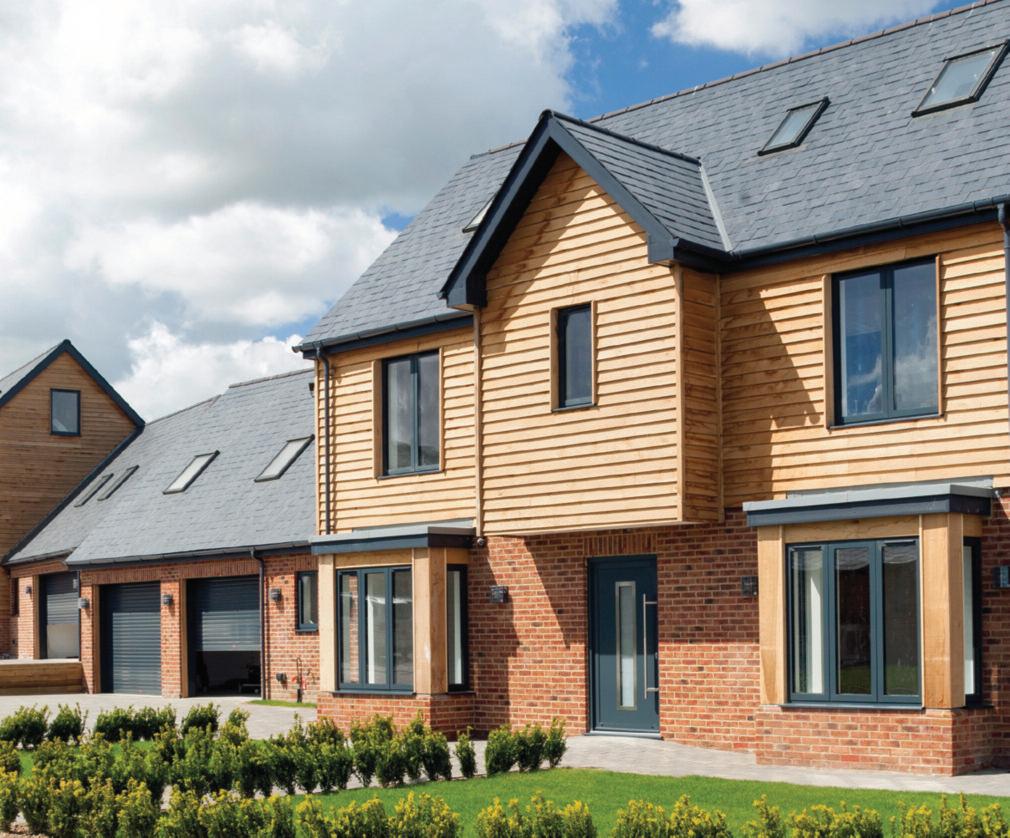
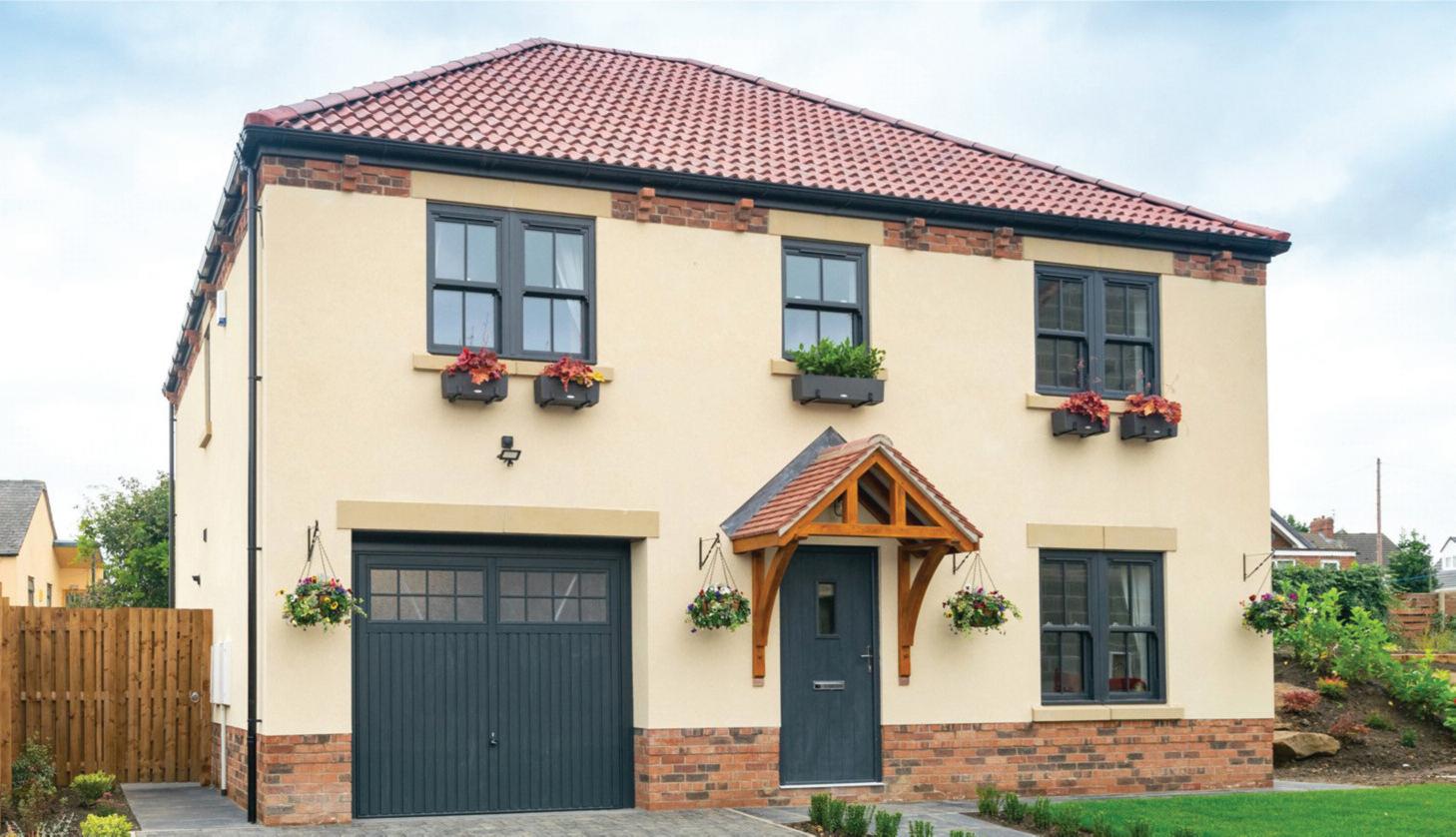
1. Styling and details
As the first thing buyers see, the outside appearance of the house is of utmost importance It's all about kerb appeal, with windows and doors considered as the ‘face’ of any property Of course, most
developers will take care to install great kitchens and bathrooms. But it’s the windows and doors you choose that will first set the tone and style of your build, showcase its quality, and really sell your property at the kerb
Consider: Quickslide’s Legacy sash window, which marries the character of traditional timber sash windows with all the modern performance benefits of PVCu This year Quickslide is upgrading Legacy to include a new, slim-line meeting rail that is even more faithful to the original timber sash window designs on which it is based. Legacy’s timber-look mechanical joints, seamless run-through sash horns, authentic ovolo frame, deep bottom rail – and, next – it’s new super slim-line meeting rail, make it one of the most authentic timber-look sash windows available on the market
2. Colours and choice
Gone are the days of wall-to-wall white windows. In fact, more than 40% of Quickslide’s output for the home improvement market is for woodgrained and coloured frames. And don't forget the inside of your window: the option to have dual foils means you can choose one colour outside that matches the home’s exterior, while opting for something different inside which better suits your interior design So if you want a heritage style window that matches its traditional surrounds outside, but a different style
There’s never been a better time for choosing doors and windows: aluminium, PVCu, traditional sash windows or maybe flush casements, bi-folding doors, or something completely different…
A D V E R T I S E M E N T F E A T U R E
26 June Professional Housebuilder & Property Developer
inside to complement a more contemporary lifestyle, well now you can
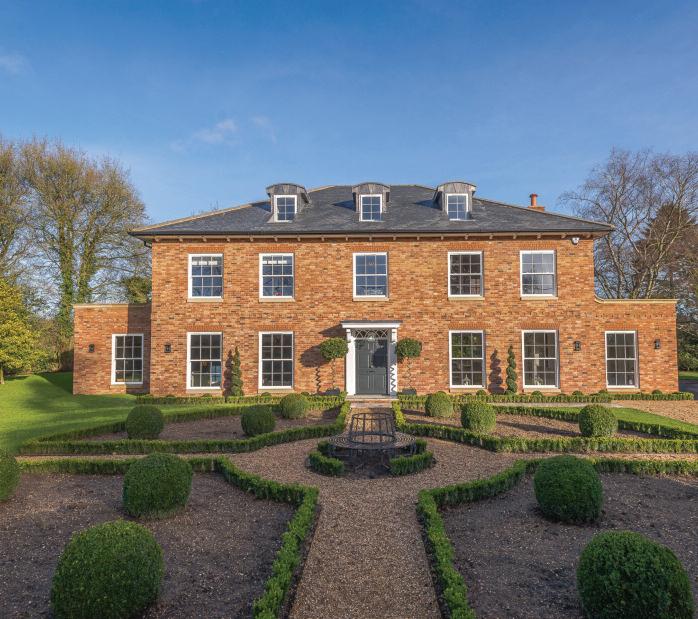
Consider: Quickslide’s new and exclusive dual foils for its Legacy sash windows, for a unique look inside and out Quickslide asked its experienced trade partners which colours would sell best and as a result now offer exterior/interior woodgrain combinations of grey woodgrain/heritage white and agate grey/heritage white There’s also the option to have smooth white internally with your choice of external finish Quickslide has recently increased its in-house foiling capacity by 30%, enabling it to bring out more new colourways quickly and cost effectively as trends change In addition, Quickslide’s partnership with colourcoating specialists Kolorseal means bespoke shades are also available
3. The latest in aluminium
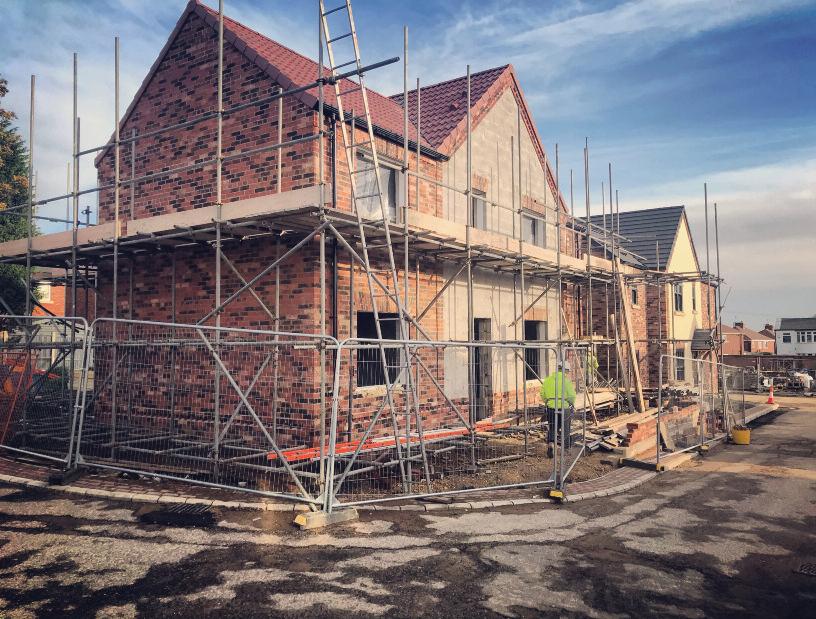
Over recent years aluminium has seen an extraordinary resurgence in popularity, especially for large glazed areas and sliding and bi-folding door installations The clean lines and sleek look and feel of aluminium has extended its popularity to windows to match. Aluminium is durable, low maintenance and more rigid than PVCu, which allows for slimmer frames and narrower sightlines in windows and glass doors All of which is beneficial to improving a modern home’s light and airy ambience
Consider: The new slim Visofold 1000 system of bi-folding doors With slimmer sashes, the sightline on this new system has been reduced from the standard 121mm to 110mm. It also features the pioneering coextruding glazing gasket, which enables the quick-glaze beads to be simply tapped in on site, significantly reducing installation time Also consider AluSpace, a super slim aluminium interior screen and hinged door system This striking contemporary space divider taps into multiple home styling trends right now, with its steel-look, slim frames and Scandi-style bars Both products are available from Quickslide
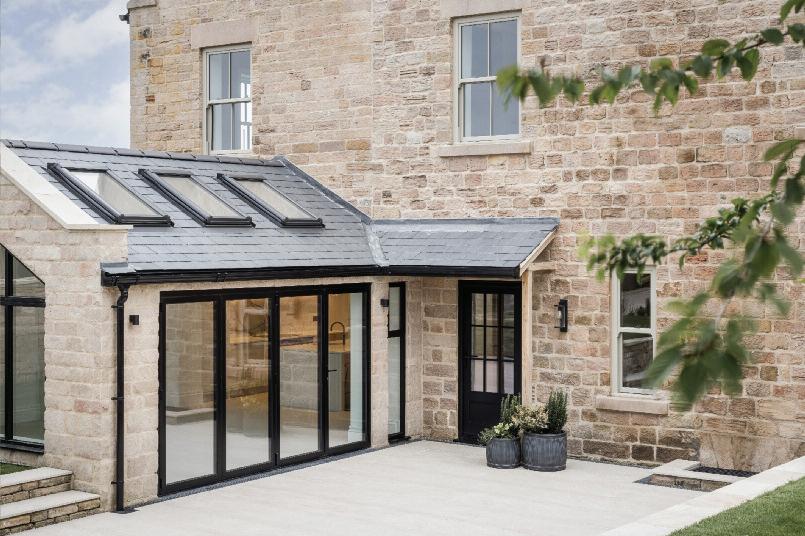
4. Indoors and out
Connecting the indoors with outside is still a huge home trend and makes bi-folds a popular choice for doors, with their ability to open up the space unimpeded However, the maturing market for bi-folds has also seen sales of sliding doors increase, particularly those which offer newer, slimmer sightlines giving unencumbered views even when closed (which, let’s face it, is much of the time in our UK climate).
Consider: Indi-fold, manufactured exclusively by Quickslide Offering the best of both worlds, Indi-fold is a versatile aluminium slide-and-stack door system that can be configured to suit any preference, as the doors can slide independently as well as open outwards
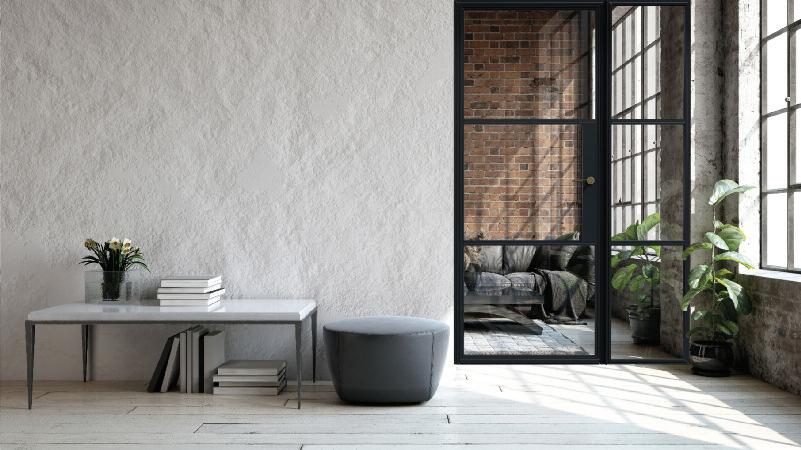
5. Offering options
Quickslide has found that even smaller property developers are realising the enormous potential of windows and doors to enhance a build’s kerb appeal, with developers offering potential buyers options for their window and doors in much the same way that they do with kitchen, bathroom and bedroom fittings It's not just about colour, even a choice of window and door styles can be made available, allowing buyers the chance to truly make their house a home After all, with so much choice on the market now, why limit it for your customers?
Consider: As the industry's leading manufacturer and supplier of sliding sash and casement windows, bi-folding and sliding doors, Quickslide has all your window and door options covered, with a wide range of choice But don't be overwhelmed ¬– Quickslide has a dedicated arm of their sales team set up to work with house builders and their specialist requirements, so they are ready to help and advise you
WAN T TO KNOW MORE? For further details on Quickslide, visit www rdr link/dan007 Professional Housebuilder & Property Developer June 27
Quickslide: a per fect 10
It has been nearly ten years since developer Simon Gibbons, founder and Managing Director of Palladian Homes, first paid a visit to Brighousebased Quickslide’s showroom Impressed by what he saw, Simon began to use Quickslide as the windows and doors supplier for his high spec, luxury living homes in the heart of Yorkshire.
“A decade after I first visited the showroom, Quickslide continue to be Palladian Homes’ first choice for the sliding sash and heritage flush casement windows that we use to add kerb appeal across our various developments, as well as supplying striking patio doors and composite doors,” says Simon Specialising in exclusive residential developments with typical sales values of between £500k and £1m, Palladian Homes create niche housing built on the fundamental principals of striking but sensitive design, first-class quality and enduring style The homes are each designed and built with a strong emphasis on individuality, with Palladian Homes priding themselves in particular on offering beautiful fixtures and fittings that are chosen with care. Location is also vital – these are new homes that are created with a character and traditional nod to reflect the many beautiful Yorkshire towns and villages where they are situated
So, it’s no surprise Quickslide makes the perfect partner, particularly when it comes to the leading windows manufacturer’s traditionally styled yet high performing sash windows
“We chose Quickslide as their replication of the sliding sash is very close to traditional timber but offers much better performance,” explains Simon “It’s maintenance-free and we also particularly like the multi-directional opening of the sashes for ease of window cleaning and general use
“As a business we benefit from their tailored support and a sales team that is especially set up to work directly with house builders and our specialist requirements We have a one-to-one buying process, with our dedicated Sales Manager Adam Wray who’s always very helpful We thoroughly recommend Quickslide, and over the years keeping our business local has also helped each of us support the others’ ongoing expansion too.”
Quickslide’s Sales Director Tom Swallow agrees: “We're very proud to have worked with Palladian Homes for nearly ten years now During this time, we’ve supplied around 1320 windows and doors across 9 home development sites in Yorkshire.
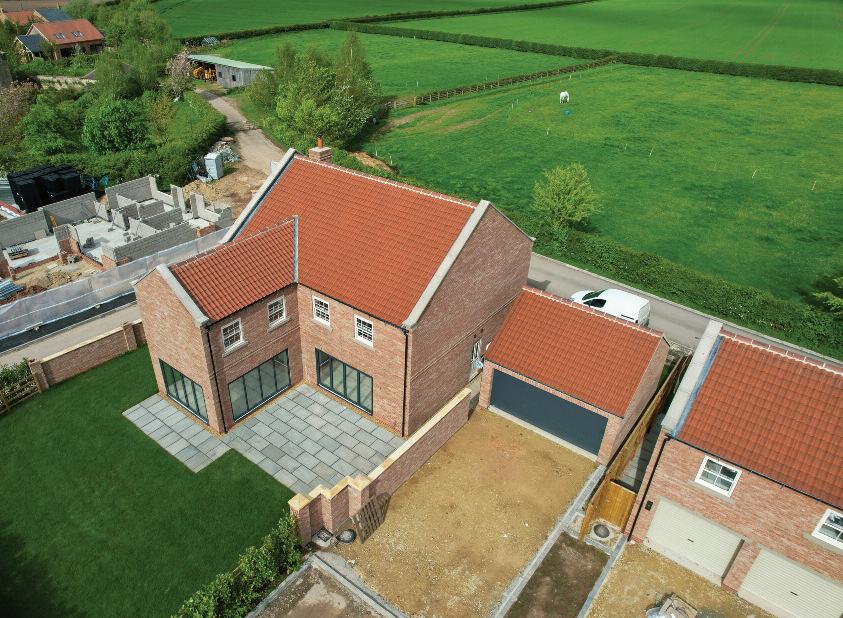
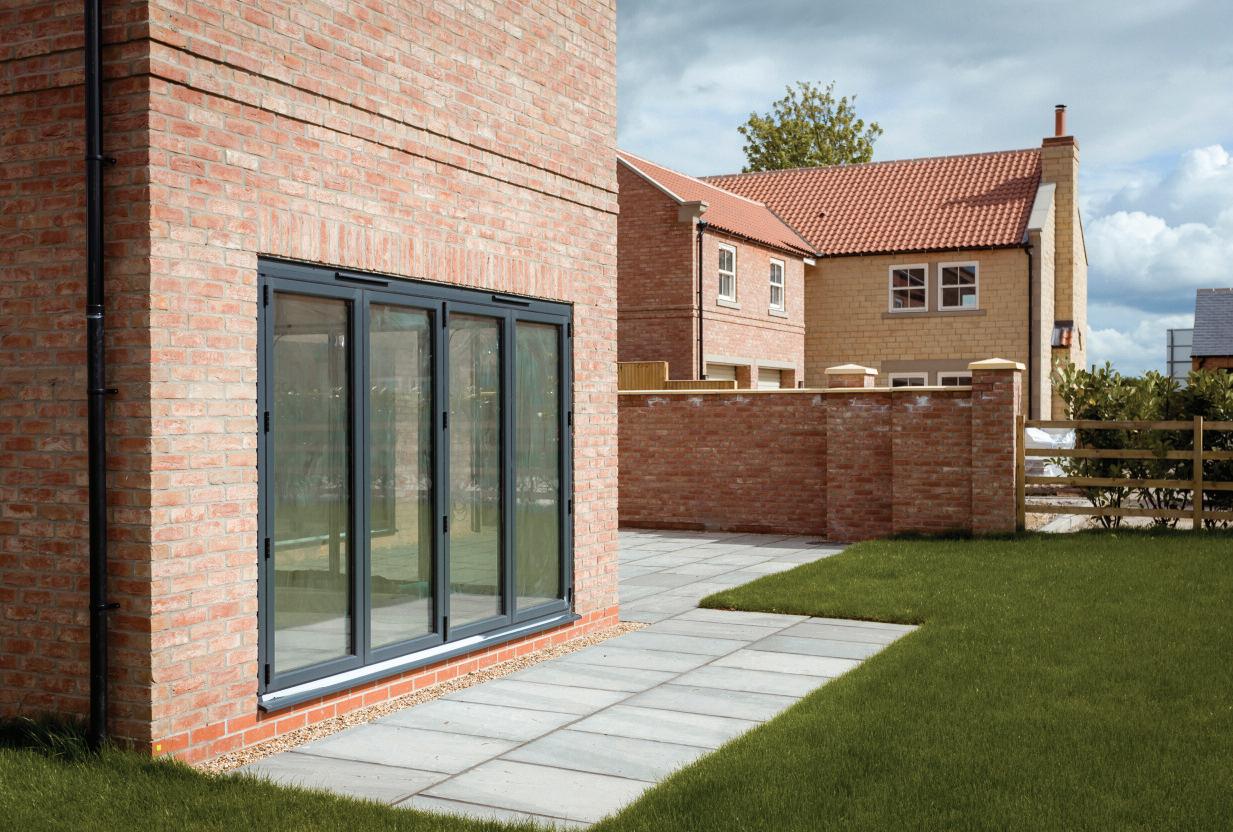
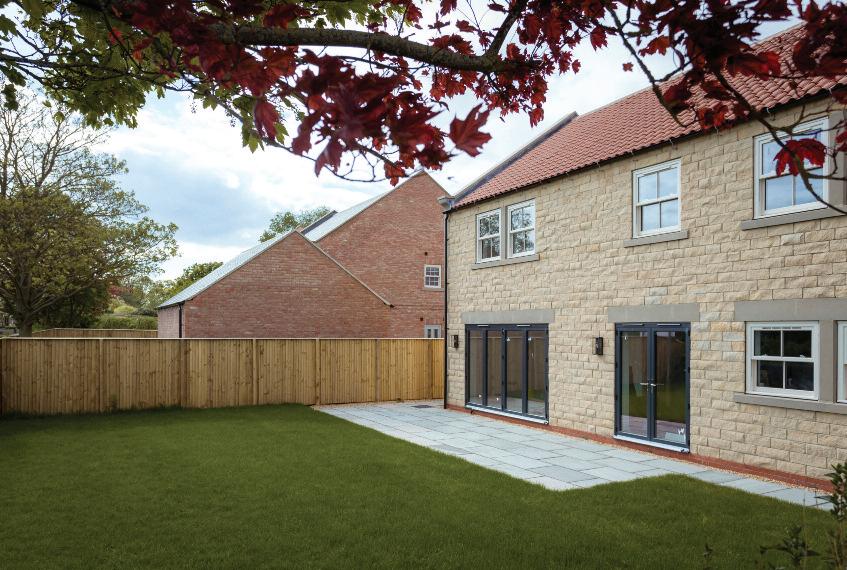

“Palladian Homes are the perfect example of what Quickslide do best –marrying traditional styling with all the comforts of luxury modern living The results are stunning, and we look forward to many more years working with them ”
WAN T TO KNOW MORE?
For further details on Quickslide, visit www.rdr.link/dan008
Quickslide proved to be the perfect partner when it came to traditionally styled, high performing sash windows for high spec homes in Yorkshire.
A D V E R T I S E M E N T F E A T U R E
28 June Professiona Housebuilder & Property Deve oper







R E G I S T E R F O R F R E E AT W W W. T O O L FA I R . I N F O T H E R E G I O N A L S H O W S F O R B U I L D I N G P R O F E S S I O N A L S COVERING ALL ASPECTS FROM BUILDING, HEATING, PLUMBING AND ELECTRICAL SERVICES ● FREE CPD SEMINARS ON LOW CARBON HEATING, BUILDING LEGISLATION AND EV CHARGING ● FREE ENTRY ● FREE PARKING FO RT H C O M I N G S H O W S : ELEX 2023 PROFESSIONAL ELECTRICIAN The Electricians’ Exhibition Sponsored by Professional LIVE! TOOLFAIR CBS ARENA COVENTRY CBS ARENA COVENTRY 14TH & 15TH SEPTEMBER 2023 WESTPOINT EXETER WESTPOINT EXETER 27TH & 28TH SEPTEMBER 2023 SANDOWN PARK SURREY SANDOWN PARK SURREY 2ND & 3RD NOVEMBER 2023
Af ter Par t L:

in specif ication success
This month marks a year since the introduction of uplifts to Part L (Conservation of fuel and power) of England’s Building Regulations and, consequently, the deadline for compliance As of June 15th, all new homes must produce 31% less CO2 emissions and meet higher fabric efficiency standards, to name just two of the changes.1
Whether this is met in the real world depends on how it’s installed Rigid foam board insulation is a good example; unless a cavity is perfectly uniform and flat, rigid boards won’t sit flush against it Joints between boards also need to be taped with precision, leaving ample room for human error This can lead to unintentional air gaps, which reduce thermal performance
Mineral wool on the other hand is flexible and will adapt to minor imperfections in the substrate, minimising gaps and maximising performance. Its ‘buildable’ nature makes mineral wool easier to ‘get right’
The bigger picture
i c f i r s t ’ a p p r o a c h
As regulatory changes gain momentum over the coming years, how can you ensure your specifications keep up?
Cavity width
Some housebuilders have been understandably reluctant to increase their cavity widths up to this point But whilst it’s possible to achieve Part L compliance with a 100mm cavity, it limits your options and could result in costly redesigns as regulations evolve
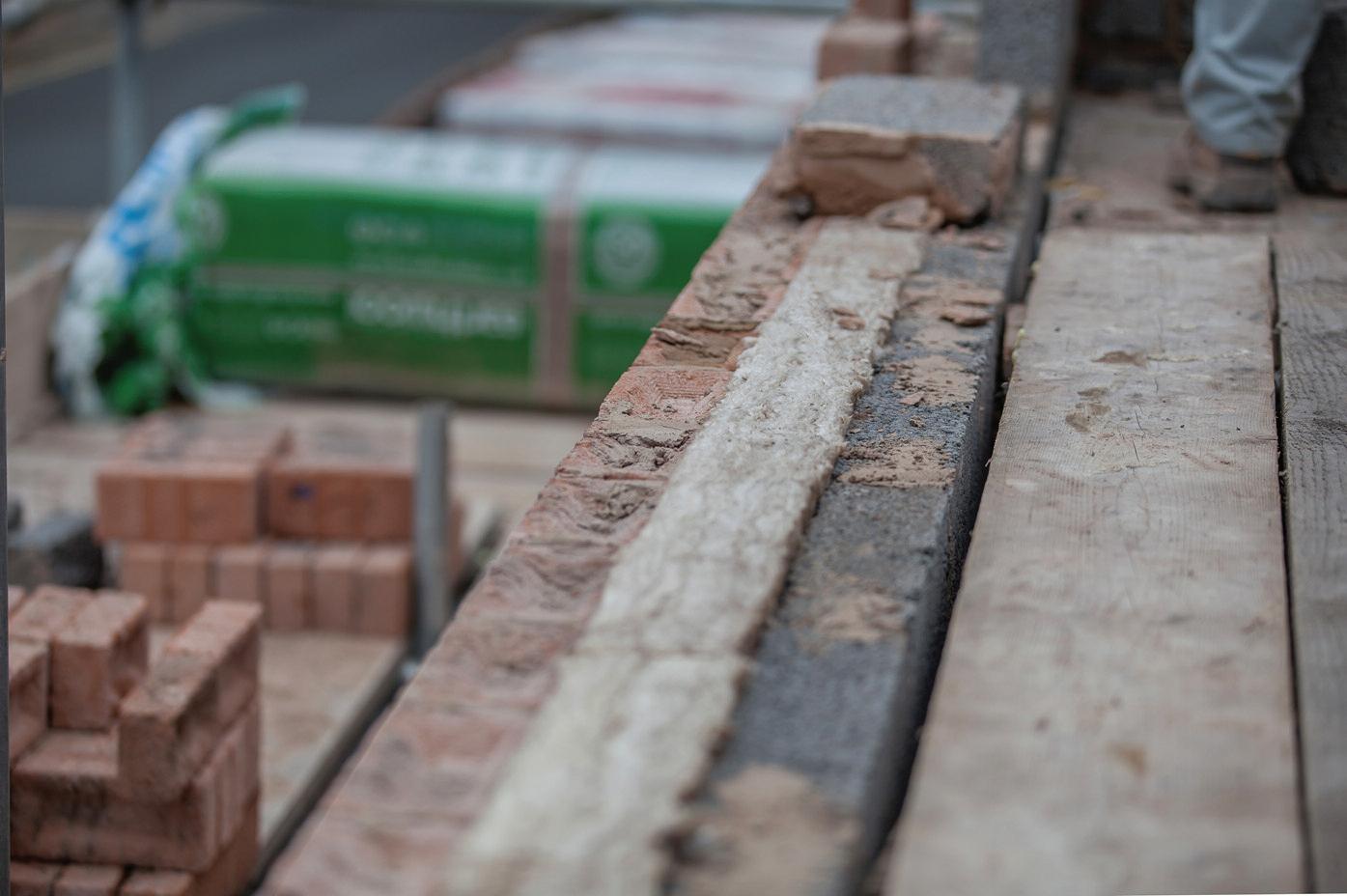
A thickness of 150mm will provide optimal fabric performance and when the Future Homes Standard arrives in 2025, most homes are likely to be built with a wider cavity Adding an extra 50mm now has a minimal impact on floor space and gives you more insulation options to choose from
Buildability
A home’s energy efficiency relies as much on correct installation as it does on the insulation itself Lambda values are important, but they only tell you the potential thermal performance of a product
Energy efficiency isn’t the only item on the agenda for change Part B (Fire safety) for example, now requires all residential buildings between 11m and 18m to use non-combustible materials in certain external wall system build-ups, such as rainscreen façades and timber frames, unless a full-scale fire test to BS 8414-1 or BS 8414-2 has been conducted3
With so many moving parts to consider, it makes sense to choose products that tick multiple boxes and are likely to stand the test of time Mineral wool by its nature is non-combustible, easier to install correctly, and it can be used in both larger and smaller cavities, in any building of any height. That’s why it’s the reliable choice for Part L and beyond
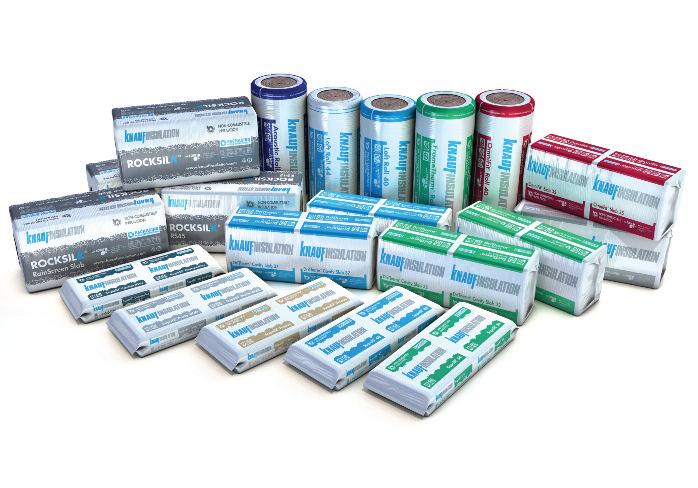
1 Approved Document L

2 Future Homes Standard
3 Approved Document B
S P O N S O R E D F E A T U R E
Matthew Prowse, specification and housing director for Knauf Insulation, discusses the changing Building Regulations and how housebuilders can keep ahead of the curve as the industry evolves.
T h e r e ’ s b e e n a l o t f o r t h e i n d u s t r y t o a d a p t t o , b u t t h i s i s s t i l l o n l y a t r a n s i t i o n a l s t e p t o w a r d s a m o r e a m b i t i o u s g o a l B y 2 0 2 5 t h e CO2 r e d u c t i o n f i g u r e f o r n e w h o m e s w i l l s h i f t t o 7 5 % 2 a n d t h e o n l y w a y t o a c h i e v e t h i s i s w i t h a ‘ f a b r
WAN T TO KNOW MORE? Visit the Knauf Insulation Housebuilders Hub by going to www.rdr.link/dan009 30 June Professiona Housebuilder & Property Deve oper
the
next step
Mind the gap
Historically, choosing insulation has, broadly, been a box-ticking exercise; select the product that meets the required U-value and move on with the development. However, thermal performance requirements are evolving, and so too are buyer demands for insulation with a desire for more than just thermal capabilities
Legislative drivers
One of the drivers for this shift is Government legislation This month (June 2023) sees the transitional arrangements for Approval Document L (ADL) end, meaning all building works in England that start after mid-June must now meet the latest regulations.
As part of ADL 2021, there is greater scrutiny of the gap between designed and as-built performance Now, on completion of work, a Buildings Regulations England Part L (BREL) report and photographic evidence are needed This evidence will be provided to the building control body to demonstrate compliance with energy efficiency requirements Photographs must be taken at various construction stages before elements are concealed to show build quality and that the designed details have been followed
This means developers, and for insulation specifically, will need to show evidence of the thermal continuity of the material at foundations/structures, external walls, roofs and openings, pipes
and ducts to demonstrate it is fitted tightly and without gaps
While already best practice for installation, the need to physically evidence continuity increases the need to achieve a tighter, continuous fit and could require additional cutting on-site and/or taping at board joints with foil tape. For housebuilders acutely aware of build schedules, this requirement could equate to extra time completing a plot and a more significant burden to ensure building control sign-off
The ease of achieving this level of precise fit and, in turn, as-designed performance varies depending on the type of insulation used and selecting a product solely based on a single metric, such as its thermal conductivity, overlooks this critical consideration
For example, pliable stone wool insulation is simple to closely friction fit without impractical levels of precision cutting when on site As well as minimising the margin for error, it also supports reliable and effective thermal


I N S U L A T I O N & E N E R G Y E F F I C I E N C Y
Paul Barrett, head of product management at Rockwool UK, explains why housebuilders need to think differently about insulation to meet legislative and buyer demand.
Professional Housebui der & Property Developer June 31
performance that reduces thermal bridging Further, the flexibility of stone wool allows for easier installation at the abutments between insulation boards, another area prone to thermal leakage Plus, its composition means individual slabs knit together to create a seamless fit, and its workable nature supports the delivery of designed U-values
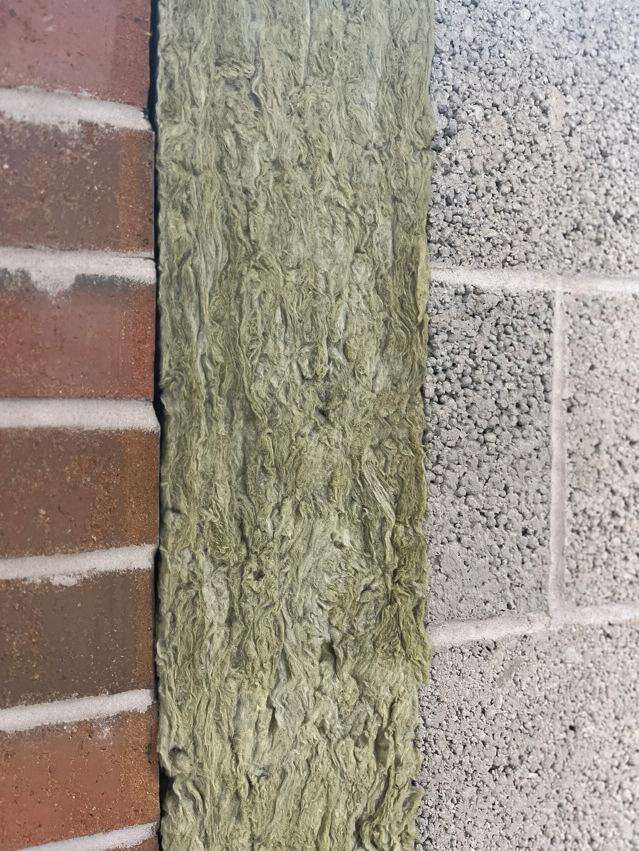
Performance in-use
The shift to consider longer-term, postoccupancy performance brought about by ADL is also a trend that’s likely to continue as legislation such as the Future Homes Standard comes into law Reports such as that from the Committee on Climate Change also reference the role of smart meters and their ability to ‘track progress in, and performance of, energy efficiency and heating measures.’
Whether in the future, housebuilders may have greater accountability for a home’s energy performance once in use remains to be seen Still, there is decidedly a shift in buyers’ considering a home’s energy performance and its impact on their future bills Equally, several major housebuilders are marketing the ongoing energy bill savings that buying a new home can bring
When selecting insulation, it pays to have longevity in mind as the thermal performance of some insulation types can wane over time For insulation to be effective – and remain so – dimensional stability is vital as the air pockets within it help prevent heat transfer Squashed and sagging insulation can affect these energy-saving capabilities
To prevent this, it’s essential to choose a product that’s going to keep its strength and, in turn, its thermal performance Stone wool is ideal for this as it maintains its shape and density over time In tests on materials from real-life construction sites, it has been shown to retain its insulating properties for more than 65 years without a drop in performance Plus, because of its high-density semi-rigid composition, it will not slump in the cavity
Buyer demands
As well as greater awareness of energy performance – our research found that energy efficiency ratings are important to
76% of consumers when buying or moving home – consumers are also more discerning regarding new build quality This greater scrutiny and a competitive housing market for attracting buyers mean that housebuilders need more differentiation than ever; an area where insulation can support them
Following the Grenfell disaster and the subsequent ban on combustible materials in relevant buildings above 18 metres in England and Wales and 11 metres in Scotland, there is growing public recognition of building fire performance. As such, providing surety on fire resistance, even in low-rise housing, could help developers offer an additional marketable benefit Manufactured from naturally occurring volcanic rock, stone wool has a natural, innate noncombustibility, with many stone wool solutions achieving a European Reaction to Fire Classification of A1 – the highest possible rating.
Similarly, stone wool provides acoustic performance due to a non-directional fibre orientation and increased density that traps sound waves and dampens vibrations, significantly reducing noise between rooms and from outside sources
By considering insulation as much more than just a thermal insulant, housebuilders can achieve greater standout and improve the overall quality of their developments for buyers and years to come

WAN T TO KNOW MORE? For more information, go to www.rdr.link/dan010 I N S U L A T I O N & E N E R G Y E F F I C I E N C Y
32 June Professional Housebuilder & Property Developer
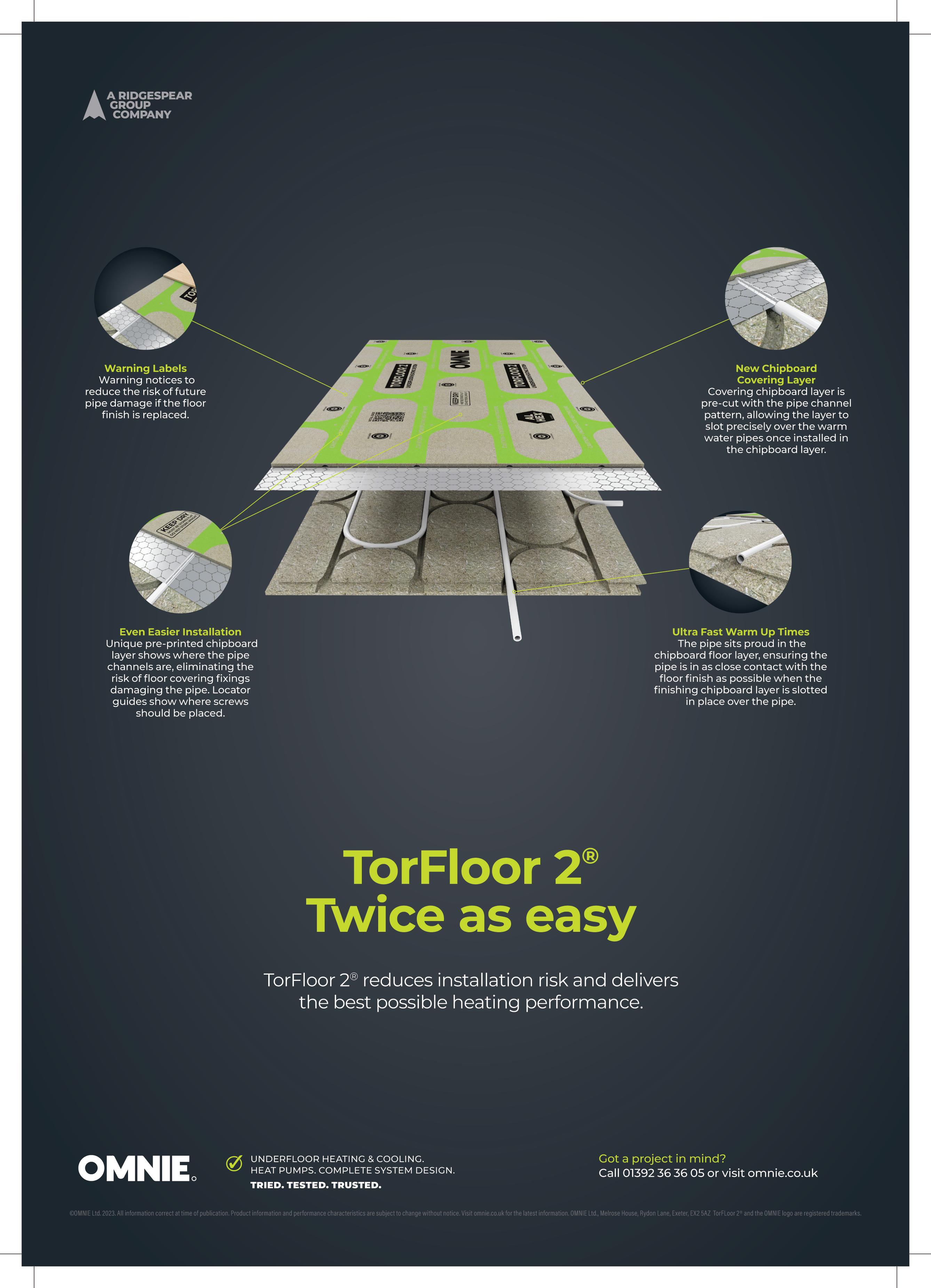

Window on the future
La s t s u m m e r , P a r t L o f t h e U K ’ s b u i l d i n g r e g u l a t i o n s w a s u p d a t e d t o i n t r o d u c e m o r e s t r i n g e n t r e q u i r e m e n t s c o v e r i n g t h e c o n s e r v a t i o n o f f u e l a n d p o w e r w h e n b u i l d i n g n e w h o m e s i n E n g l a n d I t f u r t h e r e s t a b l i s h e d h o w e n e r g y - e f f i c i e n t n e w ( a n d e x i s t i n g ) d o m e s t i c d w e l l i n g s s h o u l d b e T h i s , i n p a r t , f o c u s e s o n a b u i l d i n g ’ s U - V a l u e , w h i c h i s a m e a s u r e o f t h e r m a l t r a n s m i t t a n c e . T h e U - V a l u e i s c a l c u l a t e d b y t h e r a t e o f t r a n s f e r o f h e a t t h r o u g h a s t r u c t u r e ( w h i c h c a n b e a s i n g l e m a t e r i a l o r a c o m p o s i t e ) , d i v i d e d b y t h e d i f f e r e n c e i n t e m p e r a t u r e a c r o s s t h a t s t r u c t u r e
Housebuilders should focus on the Approved Document Part L1A as this covers the requirements for new homes, with those completing the building work responsible for ensuring that new homes comply with the updated requirements
The changes
With the aim of the new Part L regulations to reduce carbon emissions by 31%, some of the changes were significant to fundamentally improve the fabric of homes For example, for windows in new
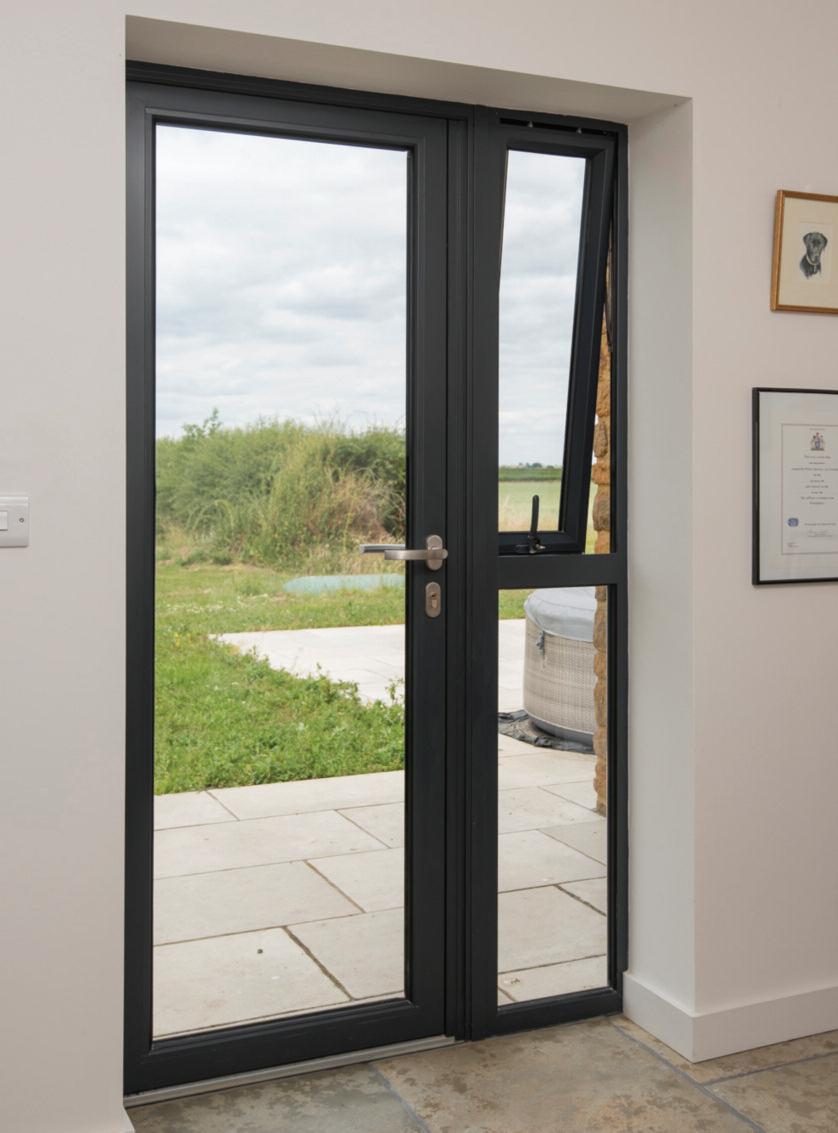

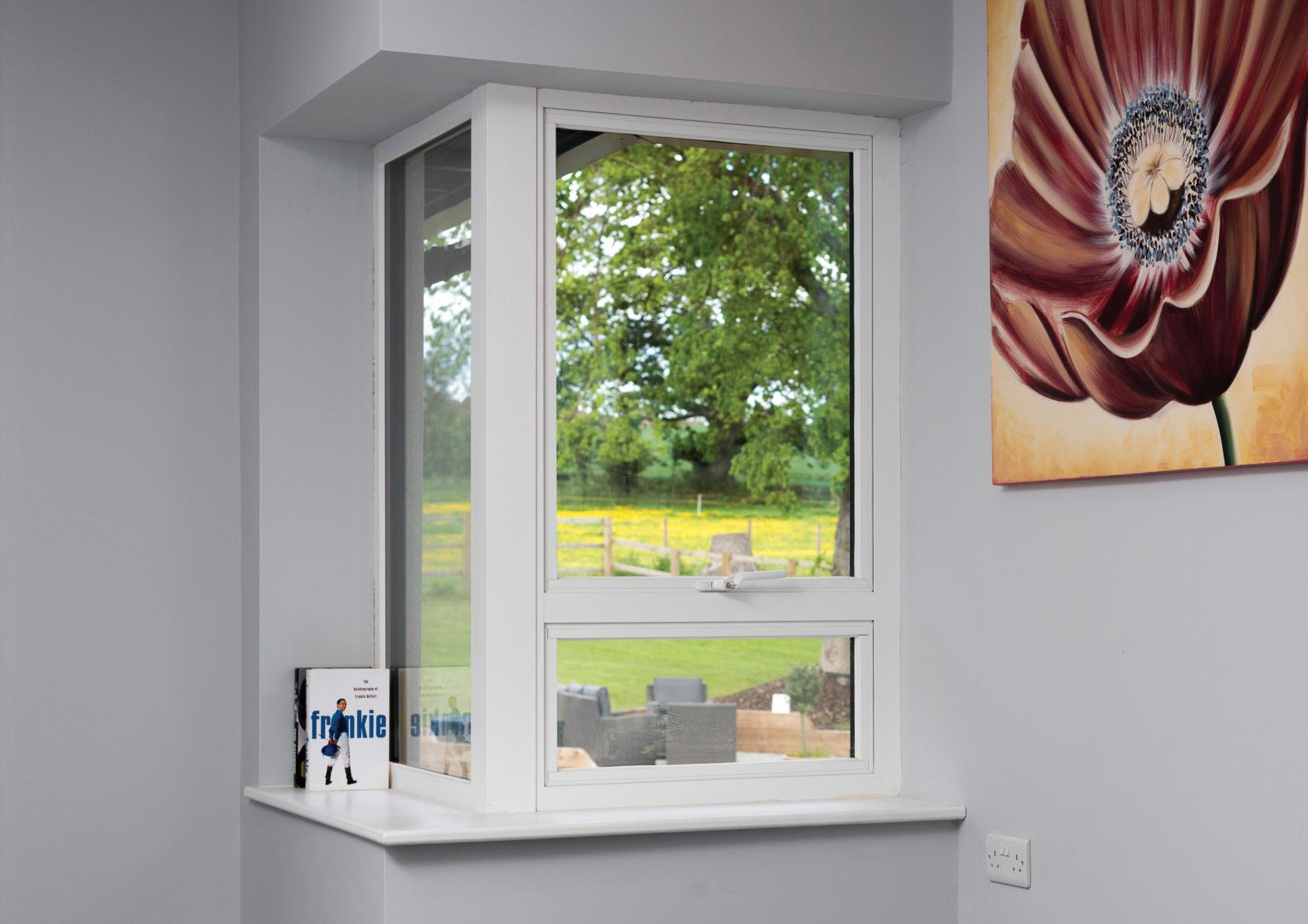
dwellings, the U-Value was reduced by 0 4W/m2K, from 1 6W/m2K to 1 2W/m2K

The reason for this is that new homes are now assessed under a new Standard Assessment Procedure (SAP) calculation called SAP10 Before the changes last year, new homes were assessed using SAP 2012. SAP10 is an update of this methodology which sets greater insulation requirements and a new target for primary energy rate, expressed as kWhPE/(m² per year)
What homeowners think
Whilst potential homebuyers don’t necessarily get bogged down in the technicalities of new building regulations, they do care about how energy efficient their prospective new home is Consumers are now more aware of their impact on the planet than ever before, a growing trend that was exacerbated during the pandemic when people saw how much the environment benefited from humans standing still Because of this, they want to minimise their impact on the environment
They also want to reduce their household energy bills which have been spiralling since the onset of the Russo-
E X T E R I O R S & L A N D S C A P I N G
The nature and type of exterior openings are crucial to building performance. Here, Victoria Brocklesby, COO and co-founder at Origin, discusses England’s updated energy efficiency regulations and homebuyers’ increasing emphasis on efficient homes when considering property purchase.
Professiona Housebuilder & Property Developer June 35
Ukraine war. Not only this but with significantly increased inflation in the UK, all household costs have substantially increased from mortgage rates to food. So, if a family can reduce its energy bills, it affords them more breathing space in other areas of their finances
Whilst homeowners care about energy efficiency, this isn’t their only consideration when viewing properties They still want their home to be functional and look good They prioritise natural light, with 57% stating it is very important to them in a recent Origin survey of 1,500 homeowners Blending functionality, aesthetics and thermal efficiency can however be a challenge
What to consider
Housebuilders need to ensure they are working with the right suppliers to meet both building regulations and homeowners’ demands This means looking for products across the building fabric that can not only meet industry regulations but contribute to the overall functionality and aesthetics of the home too.
When it comes to fenestration, this means seeking out products that use sophisticated weathertight seals to ensure the elements remain outside, innovative thermal breaks to regulate homes’ temperature, sleek silhouettes to contribute to the property’s overall look without interrupting views, and large expanses of glazing to maximise natural light levels within the home.
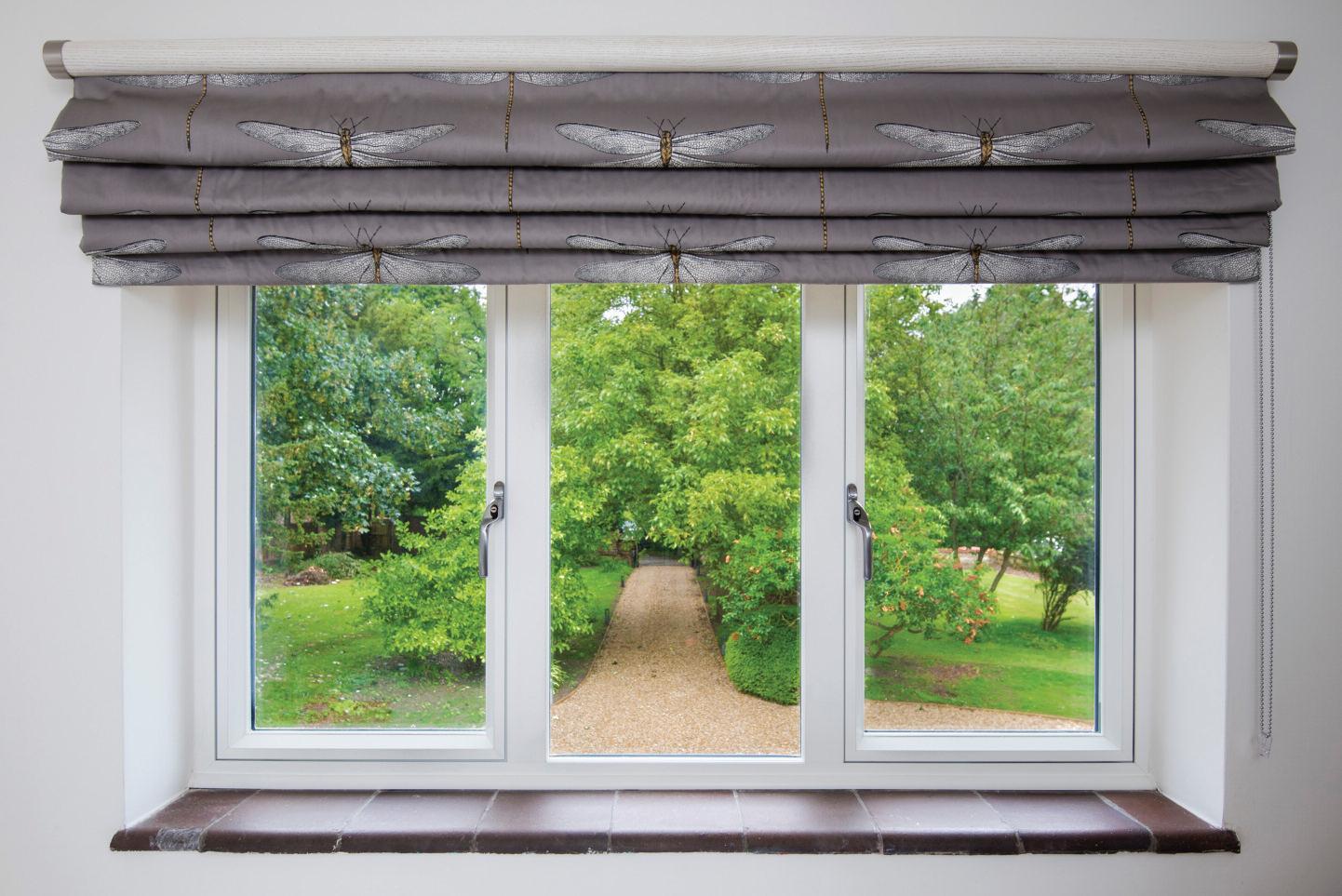
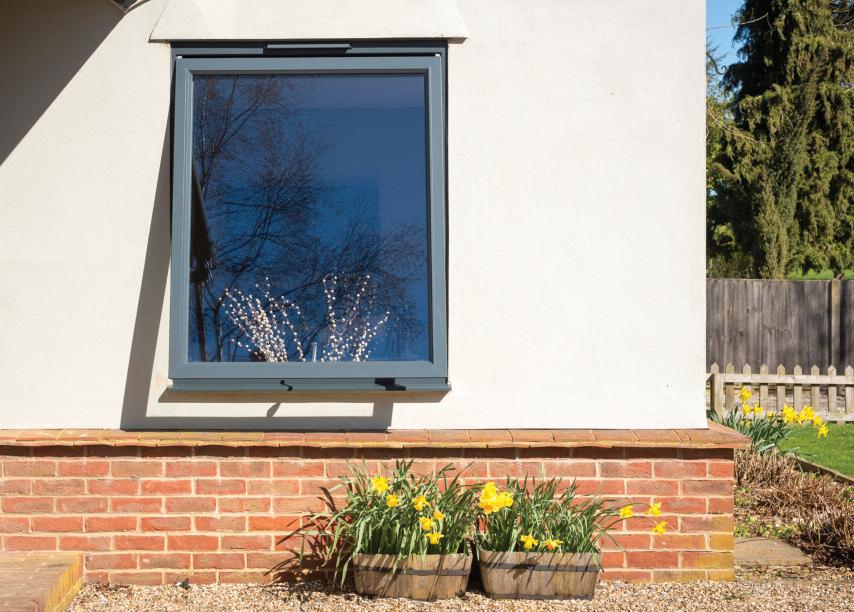
Not only this, but suppliers need to be reliable to prevent delays in the project timeline which cost time and money This isn’t an easy task
There are also further changes to building regulations on the horizon The
Future Homes Standard comes into force in 2025 This set of regulation changes is designed to take Part L even further, reducing carbon emissions by a further 44% minimum Overall, this contributes to 75 to 80% carbon emission savings compared to the old regulations
For a smooth transition, housebuilders should consider working with suppliers that already have plans to meet the Future Homes Standard in hand To meet Part L, some manufacturers have already made a permanent switch to triple glazing This only works in the short term and won’t be enough to meet the Future Homes Standard. Housebuilders should check with their current suppliers to understand what their plans are for the Future Homes Standard, and if they don’t have reassurances that there won’t be a delay in supply, should consider finding new suppliers now
Final thoughts
The topic of energy efficiency isn’t going away anytime soon. The UK Government has set 2050 as the deadline for the nation to meet Net Zero A holistic view must be taken to meet this, from retrofitting current building stock to building new that doesn’t contribute negatively to the environment Housebuilders must make sure they are prepared not only to meet building regulations as they gradually become more stringent but also for the scrutiny of potential homeowners who want to know they are investing for the future
WAN T TO KNOW MORE? For more information on Origin, and its premium door and window products, visit www.rdr.link/dan011 E X T E R I O R S & L A N D S C A P I N G
36 June Professional Housebuilder & Property Developer
Building more sustainably in an eco-conscious world
Cedral’s fibre cement products meet this demand perfectly, with their tough, long-lasting and sustainable qualities, matched with stylish good looks and extensive design and colour choices Fibre cement is a very attractive option as planners, architects, developers and homeowners all think more carefully about the impact of the products they use.
7 reasons why fibre cement is a popular option for the eco-aware:
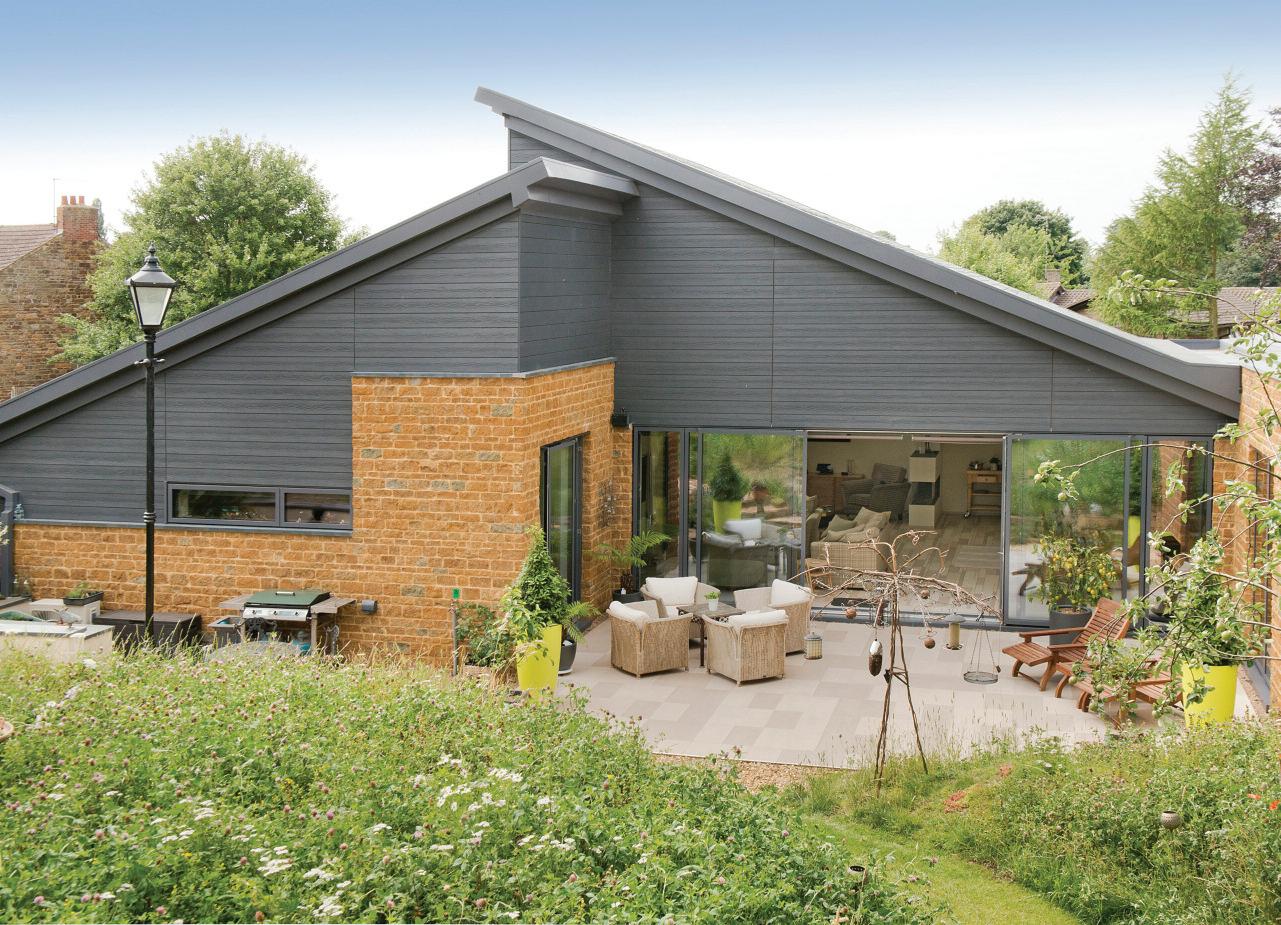
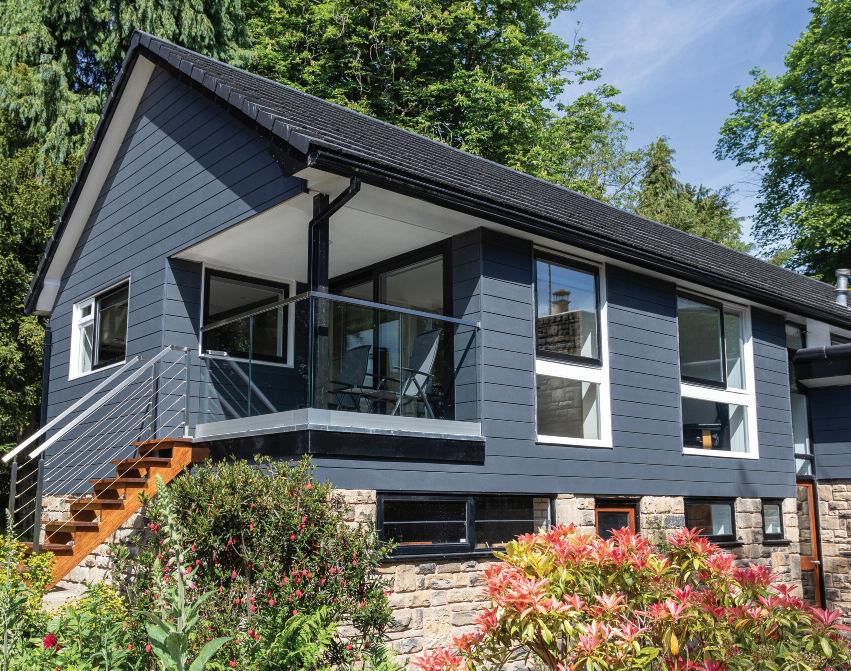
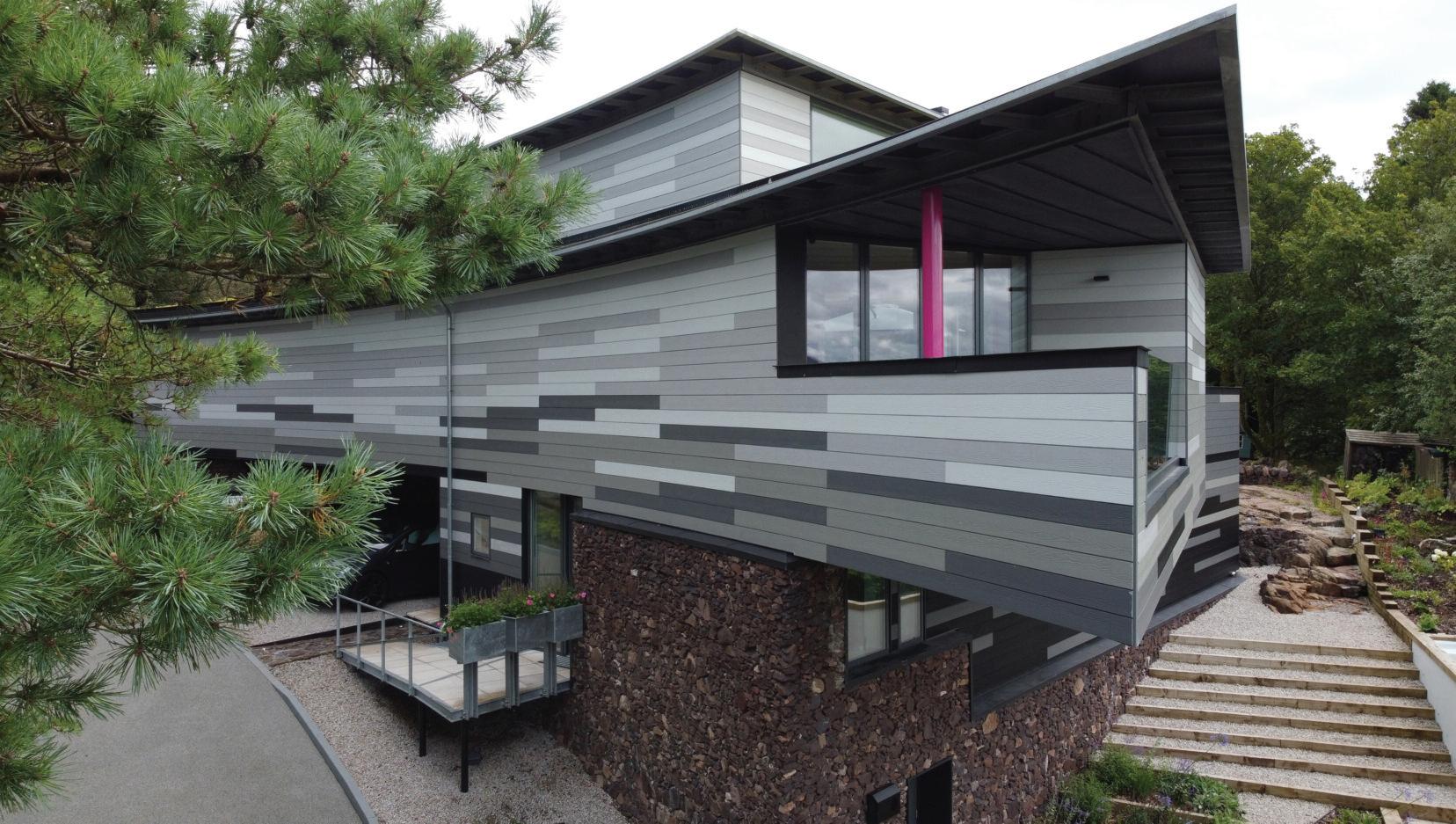
● Fibre cement is a strong, versatile and long-lasting material Cedral products have a minimum life expectancy of 50 years
● Fibre cement offers hard-wearing, long-lasting visual appeal that doesn’t need regular replacing, repainting or maintenance. It won’t rot, rust, warp or crack, is insect, bacteria and algae resistant and has an excellent fire classification of A2-s1, d0.
● Fibre cement cladding acts like a second skin on a building’s exterior and is frost, mould and water resistant to protect against the elements A ventilated facade, where the cladding doesn’t sit directly
against the insulation, improves energy efficiency, enabling the rapid drying of external walls, reducing condensation and humidity.
● Cladding can preserve the life of older buildings by providing a stylish contemporary update for unsightly faded paintwork or render
● Using fibre cement cladding or roofing slates is a way to maintain continuity and to provide an appearance of traditional materials, offering technological advances while also satisfying the planning authorities
● A wide range of finishes and colour choices makes it easy to style an exterior that works with its environment and meets planning requirements
Cedral facades come in a colour palette of 21 factory-applied shades, with a choice of wood effect or smooth finishes Boards can be mounted vertically or horizontally to create a range of looks, from country cottages to contemporary designs
● Fibre cement uses fewer raw materials and less energy in its manufacture, produces less waste than some traditional building materials and is recyclable.
WAN T TO KNOW MORE?
To find out more about Cedral facades, visit rdr.link/dan012
To find out more about Cedral roofing products, visit rdr.link/dan013
S P O N S O R E D F E A T U R E
Professiona Housebuilder & Property Developer June 37
The built environment is becoming ever-more conscious of its social and environmental responsibilities. As the industry becomes more environmentally aware, so too do property owners, demanding sustainable building materials that look good and will last, without the need for expensive maintenance work, upgrades or replacements.
Responding to UK/Ireland specifier calls for high-performance door components, James Latham introduces FERRO, a premium range of highly durable and weather resistant external door blanks from leading brand Moralt.
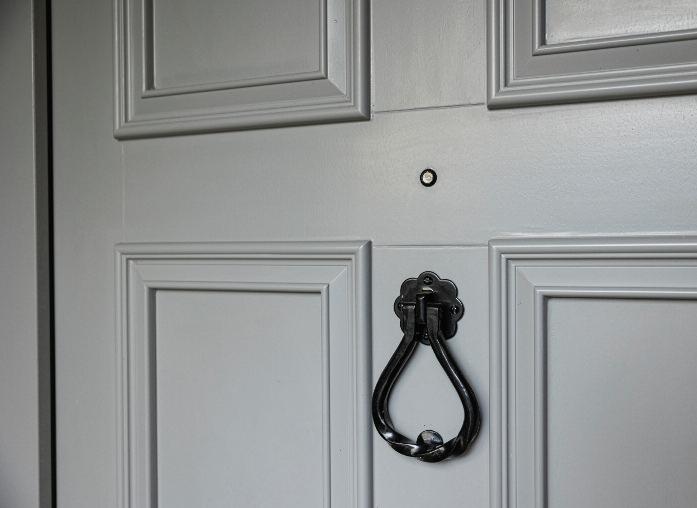
James L atham opens the way to FER RO
Comprising some of the most robust external blanks currently available on the market, FERRO blanks are made from top-quality natural and engineered timbers, with either paintable plywood, exterior MDF or decorative veneered plywood faces
What sets the FERRO blanks apart from others on the market is that each one contains two thermally isolated solid steel stabilising bars in its core, helping to prevent bowing and warping.
Such is the degree of anti-bowing and warping strength achieved through the incorporation of the steel stabilisers every FERRO blank comes with a 10-year antibowing guarantee Going even further, Moralt is committed to replace any FERRO door, free-of-charge, which warps more than 4mm over this period, including fitting costs
Ready for any application
That’s not all The FERRO range is CEcertified and has been developed to meet contemporary specification requirements, particularly in line with evolving UK and Ireland regulations around energy efficiency and fire safety.
Starting with the standard Klassikplus, specifiers can choose from a wider range of enhanced blanks with increased thermal performance, soundproofing and fire resistant properties; or a combination of all these augmentations
An all-round performer
Perfect for any application, whether on or off site, commercial or residential, the FERRO range delivers on every level
Unlike many competing products it can be used to manufacture doors which are strong and robust and deliver maximum interior comfort through optimum airtightness, with a customisable finish for unrivalled visual appeal This guarantees long-term value on every level
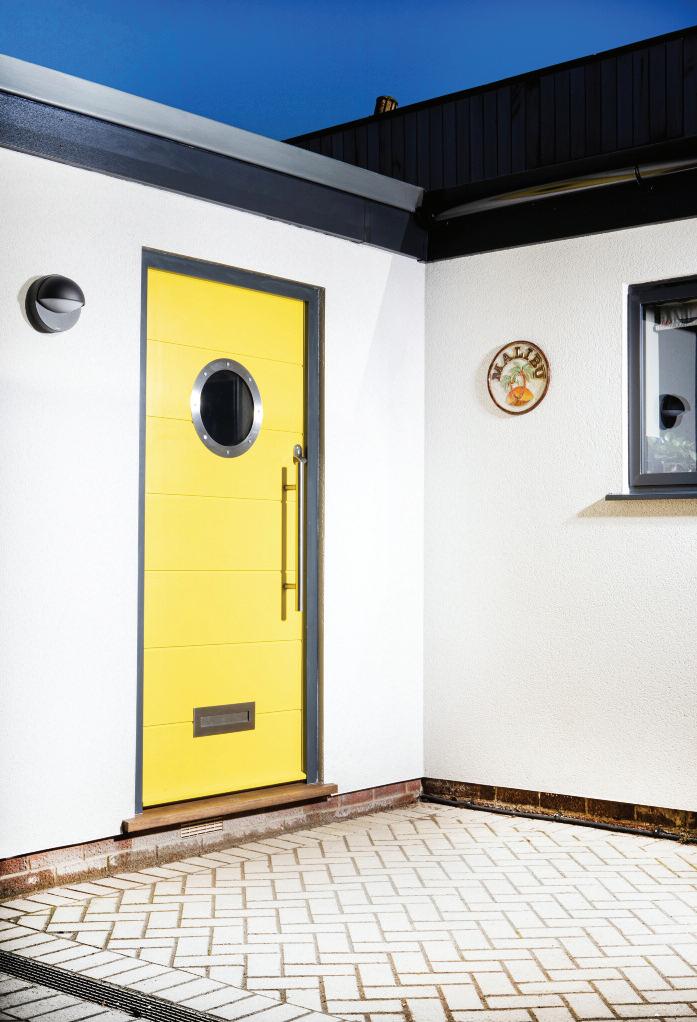
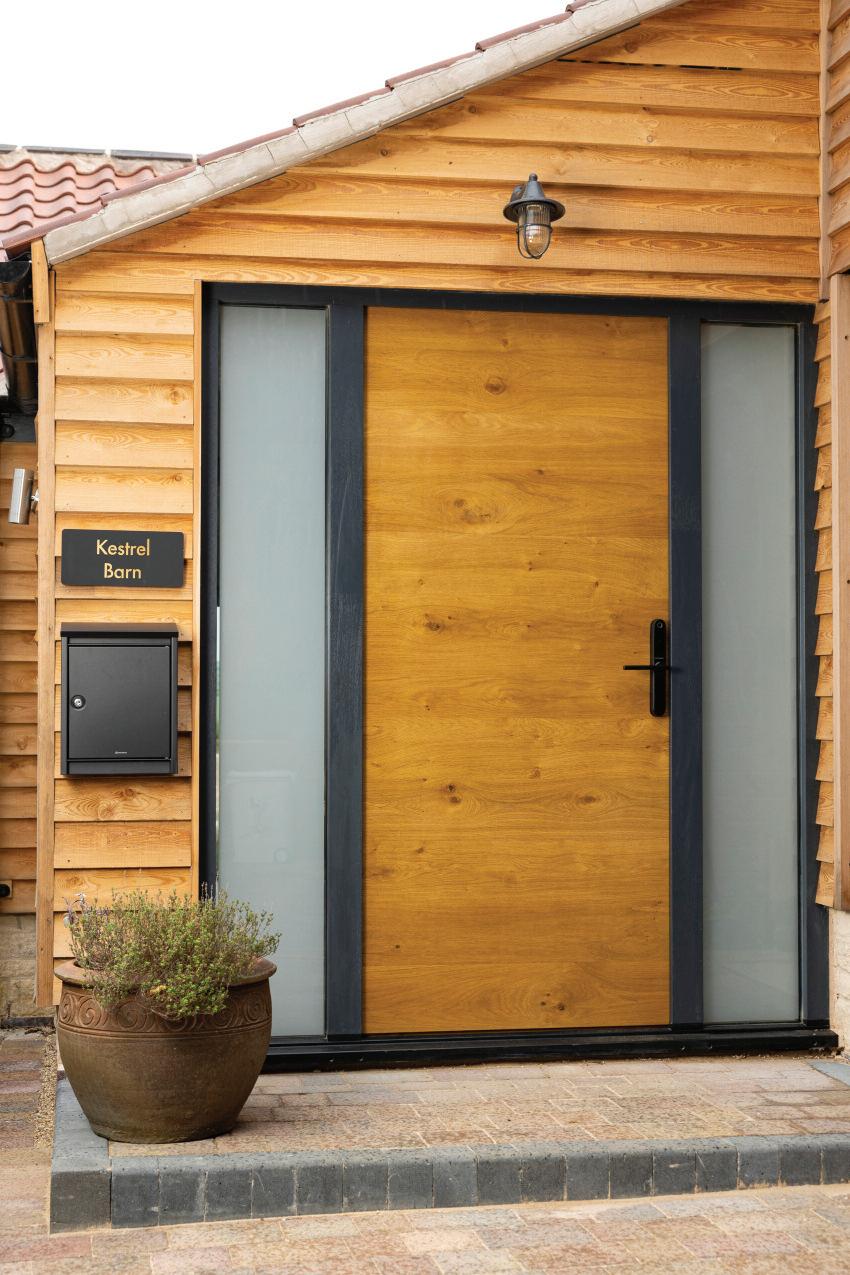
Even better, all blanks in the range meet the UK’s newly introduced sustainability requirements for residential properties, ensuring developers and asset owners remain compliant with regulation
Commenting on the introduction of FERRO in the UK and Ireland, James Latham’s Group Door Manager, Steve Williams, says, “FERRO is one of the most exciting architectural products currently available in the UK and Irish market, the perfect balance of style and substance Its steel stabiliser gives it unrivalled durability, particularly from a structural and security perspective, giving residents and asset owners extra peace-of-mind the external doors on their properties will provide extra protection from the elements and intruders Furthermore, developers will feel reassured that the thermal performance of the FERRO range will help them meet the revised Part L requirements, which become compulsory this month. Once again, Moralt has responded to its audience’s requirements with a product that goes above and beyond to meet almost any specification.”
WAN T TO KNOW MORE?
To discover more about James Lathams’ portfolio of Moralt products and FERRO visit: www lathamtimber co uk/products/ door-blanks/brands/moralt
38 June Professional Housebuilder & Property Developer
S P O N S O R E D F E A T U R E
Degrees of separation
The first thing any buyer sees is the front of what might their new home and fencing is a key part of that first impression Yet fencing can achieve far more than that Many new developments are infill, next to industrial sites, motorways and railways lines, so they are noisy and ugly Erecting the correct type of fencing can deal with that and enhance the whole estate.
First impressions
The look of a new house is crucial to creating buyer interest yet it has to also complement the development as a whole For some upmarket developments a big high fence with imposing gates is precisely the “my home is my castle” look that homebuyers are looking for Provided there is a large drive and spacious garden to go with it, then all will be well Yet Britain has a tradition of chatting over the garden fence when it comes to the front garden so, for a more modest development, where the neighbours are closer, a lower fence is appropriate. You might also consider how long the development will take to build and sell because you do not want fences to visibly deteriorate while you are still building and marketing new properties
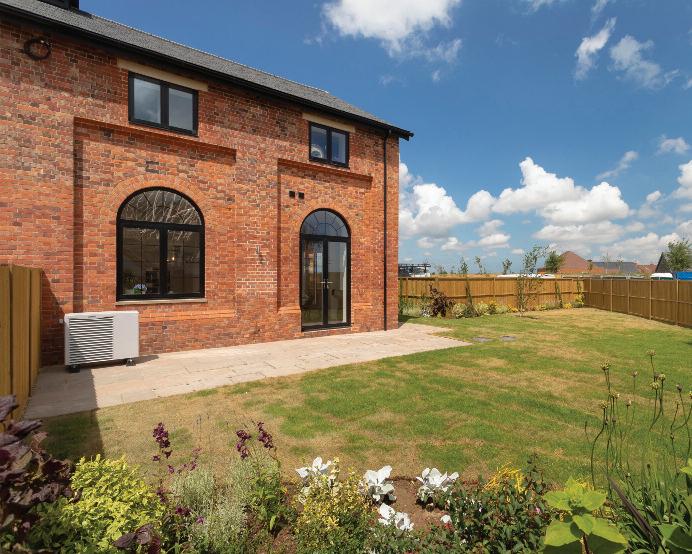
Security and privacy
No matter what the size of the house, everyone wants a high fence at the back of their property for both privacy and security. After a lull thanks to the pandemic, burglary figures are back and everyone wants to see a solid, thiefdeterrent fence at the back of their house Installing fence panels with the rails facing towards the property or using double-sided fence panels with no visible rails can make it harder for intruders to use them as footholds to climb over
Solid fence panels with no line of sight provide high levels of concealment and prevent potential thieves from identifying possessions within the property At the same time they increase privacy and reduce the noise from neighbouring properties.
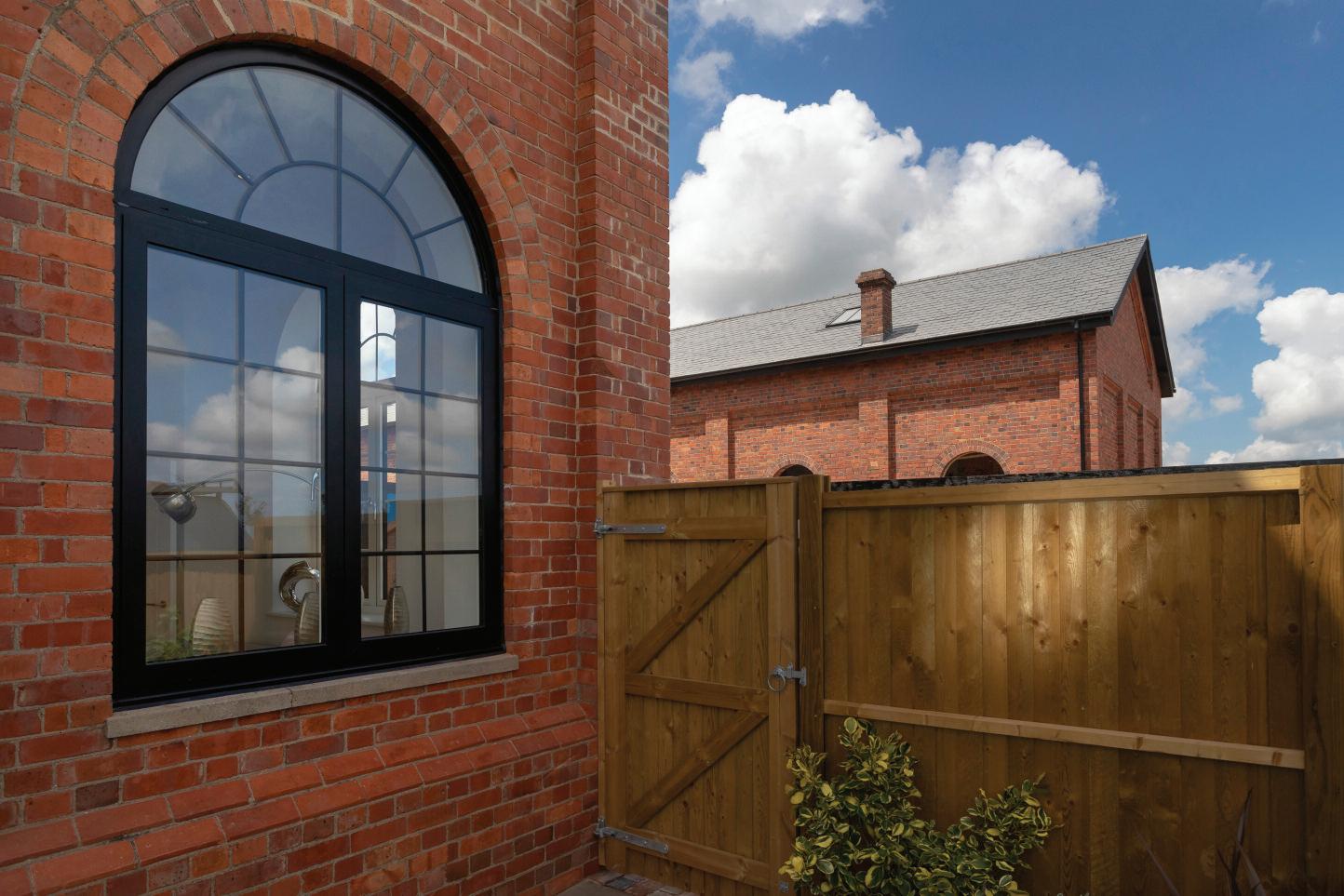
Upgrading sites
With some developments the noise made by neighbours is not the problem – it is the site’s location next to a busy road, railway or industrial estate This can be tackled with an acoustic fence, as these can reduce noise by up to 32 decibels
There are many types of acoustic barriers, but timber acoustic barriers are more popular because they look like garden fencing, though their mass is only 4kg/m2. To qualify as an acoustic barrier, the fence must have a surface mass density of at least 10kg/m2, which is the minimum weight at which the noise will start to reflect back rather than travel straight through

There are two types of timber acoustic barriers: reflective and absorptive Reflective barriers have a surface mass density of 25kg/m2, while absorptive barriers have a surface mass density of 28kg/m2. An absorptive layer is necessary for reducing noise pollution effectively
Then it would be wise to bring in an acoustic expert because the effectiveness of an acoustic barrier depends on five main factors: material density, barrier construction, barrier height, distance between noise source and receiver, and relative height of source and receiver with respect to the barrier
Effective fencing is essential for security, privacy, and noise reduction –and it is one area where ‘value engineering’ can be detrimental because proper installation and maintenance are critical for long-term performance
WAN T TO KNOW MORE?
For more details on Jackson’s fencing for housebuilders, go to www.rdr.link/dan014
Professiona Housebuilder & Property Developer June 39 E X T E R I O R S & L A N D S C A P I N G
Fencing can add more than kerb appeal and security to a property, writes Peter Jackson, managing director at Jacksons Fencing.
3 cheers for SuDS
Few landscaping schemes can be considered in isolation from SuDS these days. Sam Hawkins, national specification manager at ACO Water Management, explains what housebuilders and developers need to know before Schedule 3 – the legal arm of SuDS – is implemented.
Beginning next year, sustainable drainage systems (SuDS) are likely to be mandatory for housebuilders and developers Because of this, changes will need to be made to the way projects are planned and delivered


Soon to be made mandatory in England, provided the parliamentary schedule and timing of the next General Election allows, Schedule 3 means all new residential developments except single dwellings must incorporate SuDS. This also includes any other scheme over 100sqm The goal behind this change is to reduce the risk of flooding and improving the management of water runoff while improving water quality and enhancing biodiversity
It is important that housebuilders and developers are aware of the new regulations and start planning their drainage accordingly They need to ensure compliance in order to avoid delays or penalties in the construction process, as well as to be able to hand over the sites to local authorities once building work is complete
Achieving SuDS
By taking into consideration design elements and consultations with different stakeholders, including planning authorities and manufacturers, it is possible to achieve SuDS that enable
better outcomes for people, the environment and the planet.
New rules, especially those enforced by law, can appear complicated at first, so let’s divide SuDS into three significant phases At each phase, it is important to understand the flow of water:
l The roof – what happens when water hits the roof? In what way is the flow managed and what products are used or required?
l The surface – what happens when water leaves the roof and lands on the next surface? Should the rainwater be treated and stored? How is it directed through the development?
l L e a v i n g – h o w i s w a t e r f i n d i n g i t s w a y t o n a t u r a l w a t e r c o u r s e s ? H o w i s i t b e i n g r e u s e d f o r t h e b e n e f i t o f l o c a l b i o d i v e r s i t y ?
It’s necessary to begin thinking in this way to anticipate potential circumstances where water may depart from expected routes You need to be ready to answer the question: what will happen downstream if the design fails?
Consulting with SuDS specialists early on is an increasingly important part of planning With Schedule 3’s implementation, developers can no longer think only in terms of removing water off
40 June Professiona Housebuilder & Property Deve oper E X T E R I O R S & L A N D S C A P I N G


site as quickly as possible or about maximising building space without leaving room for appropriate catchment, storage and treatment techniques
What now to prepare?
Becoming familiar with available SuDS solutions will help housebuilders and developers prepare for the coming changes As an example, the ACO SuDS Swale Inlet can be an ideal solution for linking drainage systems to features such as swales, ponds and water courses The more information gained about solutions and how to best apply them will place housebuilders and developers in a good position, ready for the implementation of Schedule 3 Another way to prepare is by consulting with drainage engineers and solutions providers now, to help establish the right SuDS choices for their developments.
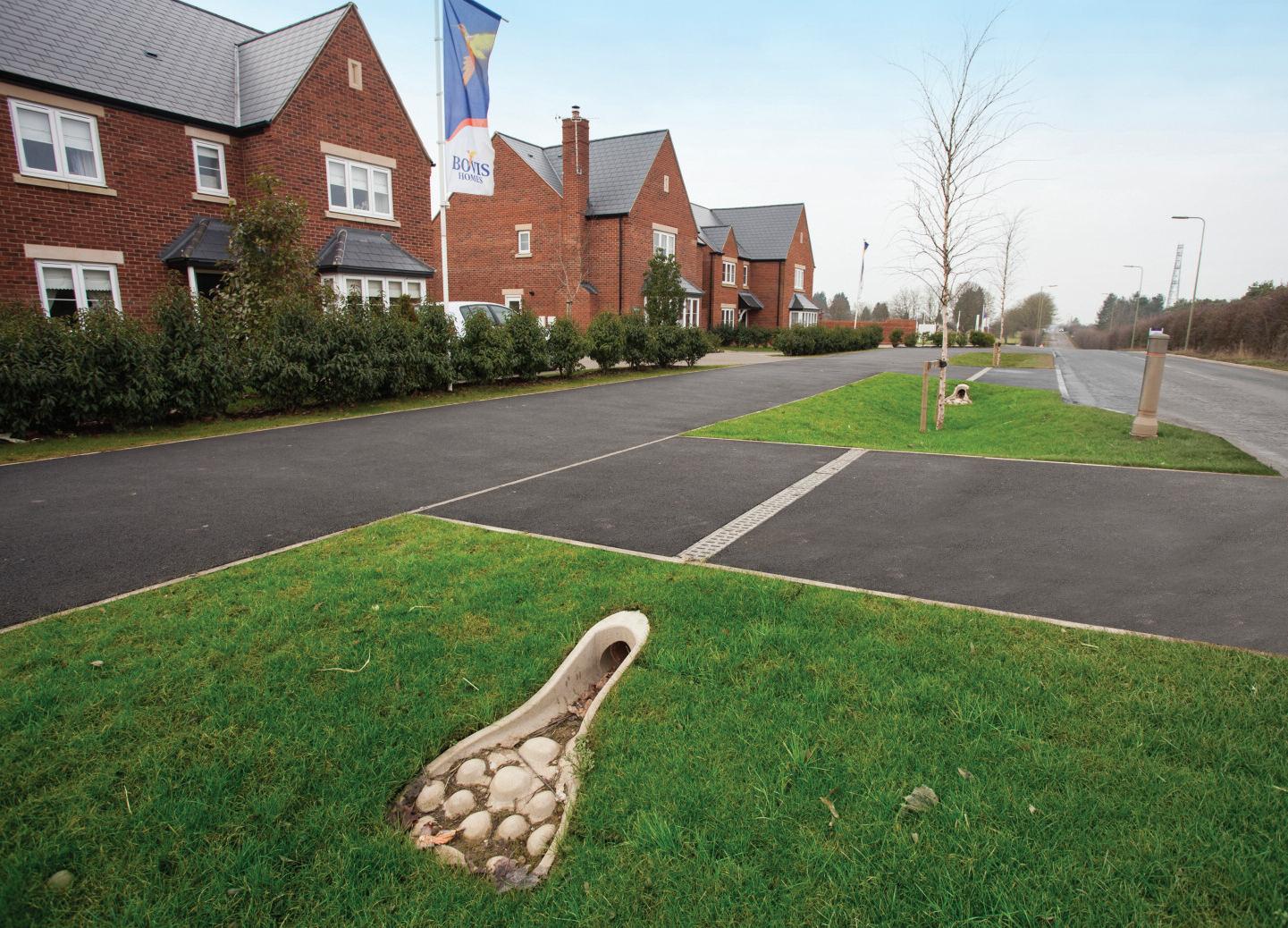
It is a good idea to consider the drainage requirements of the development as part of initial site surveying, and what options would suit the location, as opposed to leaving these decisions later By following this course, it means that SuDS will be given sufficient
attention and made part of the development from the very beginning. Similarly important is the need for teams to be educated on the benefit of SuDS. When everyone on a project understands how and why SuDS should be incorporated, systems are more likely to be implemented properly while meeting Schedule 3 regulations
In the end, making SuDS a part of a development can not only benefit the environment but also enhance the value and appeal of properties to potential buyers or renters Reducing the risk of flooding, improving water quality, enhancing biodiversity and creating more sustainable housing developments are just some of the benefits of well executed SuDS
F o r S u D S t h a t i n c l u d e g r e e n , n a t u r eb a s e d s o l u t i o n s l i k e s w a l e s , t r e e p i t s a n d a t t e n u a t i o n p o n d s , t h e r e i s t h e a d d i t i o n a l g a i n i n r e d u c i n g o n g o i n g m a i n t e n a n c e c o s t s
Prior to work commencing, all SuDS installations must be approved by a SuDS approval body (SAB) who will also define the mechanism to manage and maintain the SuDS on developments once completed
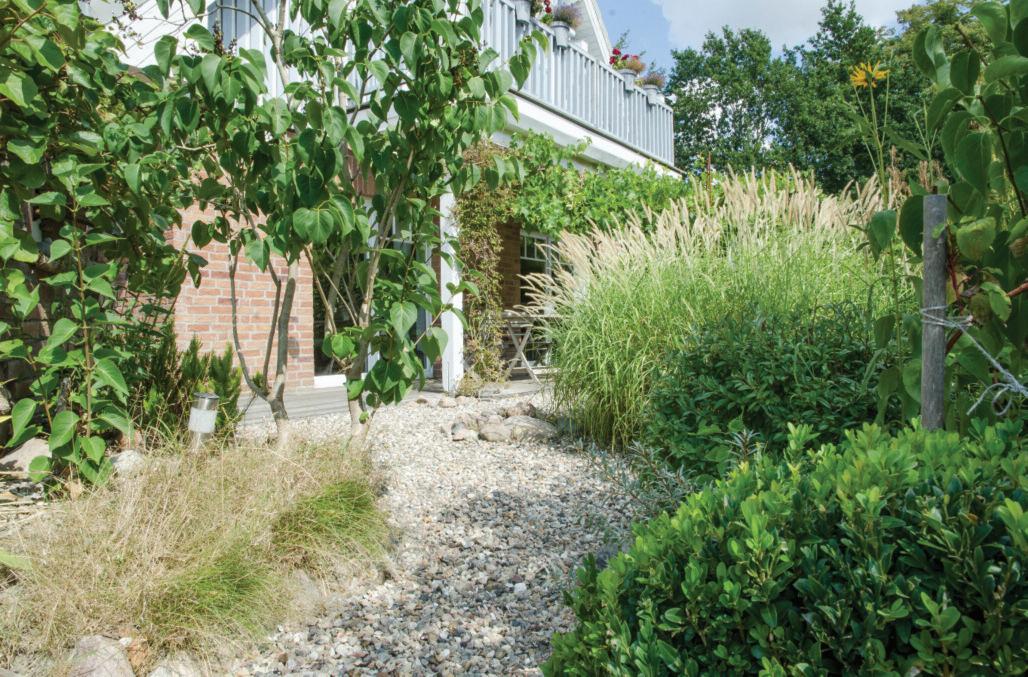
Parting thoughts
There is still time to become familiarised with the changing rules and available solutions. As guidelines continue to be established, it is best to begin now to prepare for the implementation of Schedule 3 and the impact it will have on many projects from 2024 and beyond
WAN T TO KNOW MORE?
For more on ACO’s sustainable SuDS consulting and solutions, visit www.rdr.link/dan015
42 June Professional Housebuilder & Property Developer
E X T E R I O R S & L A N D S C A P I N G
Barriers to progress
Residential schemes that actively foster a sense of community through shared green spaces –where people can gather, play and connect – create a need to protect these spaces and the people using them

Increased car ownership and changes in lifestyle habits, such as the familiar feature of home delivery vans in residential areas, has led to a much greater stream of traffic at all times of the day – not just the ‘rush hour’ of old The sheer number of vehicles on the roads means that safety is a critical factor in keeping people safe while they benefit from the green spaces that make housing developments so attractive.
A road safety audit will usually be required as part of a Section 278 or Section 38 agreement with the local highway authority as part of the housing development process This should incorporate an assessment of any locations where pedestrians may be vulnerable to vehicle incursions onto green spaces or footpaths
It's important to identify any vulnerable locations in the scheme, such as green spaces, footpaths or cycleways next to a busy road, those close to roundabouts and blind corners, or adjacent to roads likely to be used by heavy vehicles - where a housing development is on a main route to a distribution hub, for example.
In these scenarios, there not only needs to be clear segregation between the road and the green space, there also needs to be an effective vehicle restraint system that can prevent vehicles from leaving the road, while protecting both drivers and pedestrians from harm
This is a safety critical element of the landscaping scheme and, as such, should be a tested and certified vehicle restraint barrier that will stop a vehicle on impact,
protecting pedestrians, the driver and damage to property
But aesthetics are important too Often the locations in question are those that have been carefully landscaped to create an appealing environment and community spaces They may also be in a semi-rural location, so a solution is needed that complements the environment and enhances the appearance of paths, play areas and greens.
To deliver on safety, a steel vehicle restraint system with permanent foundations is required to provide the strength and impact resistance required By combining this with a timber outer casing, the safety feature becomes a decorative edging, which weathers and ages naturally over time and integrates with the rest of the landscaping, complementing tree planting, woodchip paths and wooden play equipment
While a vehicle restraint barrier has a job to do in keeping people safe, it is often also the first thing people see when driving onto a development, so an aesthetic that is in-keeping with the look and ethos of the development is vital

Too often, specification considerations for landscaping and road and pedestrian safety are siloed into separate procurement decisions, but the two are inherently connected Increasingly, it’s attention to detail that makes a scheme a success Creating a sense of community is crucial attracting buyers and incorporating attractive space where they can enjoy time outdoors safely is central to that remit
WAN T TO KNOW MORE?
For more information on timber barriers, visit www.rdr.link/dan016
Profess onal Housebui der & Property Developer June 43 E X T E R I O R S & L A N D S C A P I N G
Melanie Powell, business development manager at Highway Care, discusses specification considerations for developers when integrating road safety and pedestrian protection into landscaping schemes.
Steel yourself
There are different types of hoarding, including timber, but steel is a more sustainable choice for construction companies and builders because timber is a single-use product, so it either goes to landfill or is burnt once the project is completed By contrast, multisite steel hoarding can be reused on the next building site or recycled for further multifunctional uses
Steel hoarding is robust, with a life expectancy of ten years, resulting in only one manufacturing process to achieve this full lifespan. Being reusable, steel hoarding can be transported from one site to the next, cutting site set up costs so much that most users are seeing cost savings by the time they are on their second site
Aesthetics
Most steel hoarding is galvanised, meaning that it is powder-coated white on one side that offers a professional finish, while opening the options to be customised if white is not the preferred choice of colour The panels can be painted to match a company’s corporate colours to individual branding, and posts and fittings can be provided in the same galvanized finish
Steel hoarding is typically supplied at 2 4m high as standard and is installed using a robust framework to provide a continuous run of site hoarding. The system infill consists of 1m wide metal hoarding panels that are overlapped within the framework, allowing a continuous run of site hoarding of any length without having posts or fittings to the external view
By contrast, timber boarding needs to be fireproofed to be used on a site and –
when it comes to painting over fireproof panels – it is hard to identify which timber panels have been fireproofed As a result it is unlikely that timber hoarding can be painted in the same corporate colours as steel

Additional benefits

Achieving that professional image can be easily achieved when you work with a site hoarding supplier that offers a specialised fitting service to ensure that every angle and every turn in the hoarding line appears smooth and continuous Whilst it might look easy, there’s a fine art to installing site hoarding, especially where different ground conditions are concerned
There is also the consideration of wind loading calculations, installation, takedown when the site is complete, sorting, and storage between sites, reinstallation, and overall transport logistics – all key benefits of using a recyclable hoarding system

My own company, Rethync, supplies reusable and recyclable Multisite Steel Hoarding to house builders and developers throughout the UK to create professional, safe, and environmentally friendly construction sites. This hoarding can be readily moved from site to site over its 10-year lifespan, providing significant cost and environmental savings for site managers

WAN T TO KNOW MORE?
For more details on steel hoardings, go to www rdr link/dan017
There is money to be saved by opting for a recyclable site hoarding, writes Phil Chadwick, managing director at Rethync.
44 June Professional Housebu lder & Property Developer E X T E R I O R S & L A N D S C A P I N G
MAN pimps van for anniversar y
Designed to attract attention on the road, the TGE Lion S 30th Anniversary Edition will appeal to drivers and companies looking to make a statement with their vehicle. MAN has used its 30th Anniversary of trading in the UK under the name MAN Truck & Bus UK to show off what its vans can look like.
This limited edition model, consisting of only 30 vehicles, comes in an elegant Deep Black Pearlescent paintwork and features a color-coded front bumper and side protection mouldings.

The exterior is eye-catching, as the van rides on 6 5J x 17 alloy wheels adorned with motor racing lead red brake calipers, and it has details such as red weave design carbon bumper covers, carbon design mirror caps with an integrated MAN lion logo, stainless steel trim on the lower front bumper, grille, and top of headlights Completing the look are black aluminium sidebars with synthetic tread boards incorporating the Lion S logo in carbon, pin-striping, and a three-piece roof spoiler that houses high-rise lights and a rear-view camera

Inside, the infotainment maintains the standard as it is equipped with the MAN Media Van Business with Navigation system, which includes an eight-inch anti-glare colour touchscreen, four speakers, DAB+ radio, wired and wireless smartphone integration, voice activation, and an overhead three-button module for information, assistance, and emergency calls

The high specification continues inside the cab with leather seats that feature a hexagon design with white stitching and an embroidered 30th Anniversary logo in the headrests, incorporating the Union Jack flag The lower steering wheel spokes and dash-mounted ventilation
outlets stand out with red highlights, while LED lighting illuminates the footwells and the storage compartments
The central passenger seat-back has two other functions Fold it forward and it becomes a table with document and cup holders but, fold it up and forward, and it reveals extra under-seat storage Above the driver's head, an overhead cupboard spans across the top of the windscreen, providing space for paperwork, magazines, and two DIN slots
MAN designed the van around its TGE 3 180 standard wheelbase panel van and installed a 180hp (130 kW - 410 Nm) 2 0liter twin-turbo EUVI AR engine paired with an eight-speed automatic transmission and front-wheel drive It also shares all the safety and convenience features found in its standard models, from ABS and cruise control to a lane change system
WAN T TO KNOW MORE?

For more details, visit www.rdr.link/dan018

G E N E R A L B U I L D I N G
Professiona Housebuilder & Property Developer June 45
AGGREGATE INDUSTRIES
Low carbon precasting cement
ECOPlanet from Aggregate Industries is a low carbon cement range that offers a minimum of 30% lower carbon emissions compared to standard CEM I cement Aggregate Industries manufactures the cement using a wide range of low emission raw materials, including fly ash, to create a product with a reduced carbon footprint without compromising performance. The production process of ECOPlanet contributes to its low carbon impact by using alternative fuels

Not only is ECOPlanet claimed to possess the lowest CO2 footprint among fly ash cements in the UK, but it is also said to provide resistance against sulphate attack, chloride ingress, and alkali-silica reaction. It supposedly enhances pumpability, placement, and finishing, making it an ideal choice for applications that require high durability
For more information, please go to www.rdr.link/dan019
BOBCAT Portable tele
The latest addition to Bobcat's telehandler range, the TL25 60, offers a super-compact design without compromising on comfort and is the smallest of the 11 models in the range Powered by a 75 HP Bobcat Stage V engine, this telehandler boasts a rated operating capacity of 2500 kg, a maximum lift height of 5 9 m, and a maximum reach of 3.3 m. Equipped with a Bob-Tach carriage, the TL25.60 to use attachments designed for the Bobcat loader range, such as concrete buckets and crane jibs. For more information, please go to www.rdr.link/dan020
MARLEY From the roof to the road
The electric vehicle charger developed by Marley enables householders to charge their cars using electricity from the solar panels on their roof Coming complete with a three-year warranty, the EV charger can be fitted discreetly either inside or outside without installing unsightly earth rods due to its built-in open PEN conductor protection
The 7kW wall mounted socketed charging unit is controlled using a mobile app that provides users with immediate control and a range of functions, including charge scheduling, usage monitoring and solar power matching Marley says the charger will help housebuilders to meet new Part S regulations, with says that all newly constructed homes in England must have electric vehicle (EV) charging points. For more information, please go to www.rdr.link/dan021

BIRKDALE
Heavy metal
Birkdale has developed Commercial DuraPost in response to the increasing use of RSJ metal sections or H section steel fence posts for larger fences and highways It will withstand harsh weather, having undergone durability testing according to EN 1794-1-2018 standards, including wind speeds of up to 90mph Its strength surpasses that of standard concrete or timber posts, thanks to its construction from cold rolled galvanized steel, offering an impressive strength-to-weight ratio when compared to other metal alternatives
Despite this, the product is light, with a 4.0m post weighing only 27.5kg, so it is easy to handle and instal. This translates into less time on-site and fewer deliveries because more posts can be transported on one vehicle

For more information, please go to www.rdr.link/dan022
HP
The robots are coming
HP is introducing the SitePrint, a robotic solution that offers precise mapping of construction site layouts, to the UK after piloting it in more than 100 sites worldwide It says that this technology significantly enhances efficiency and speed by reducing the time required for mapping compared to manual methods
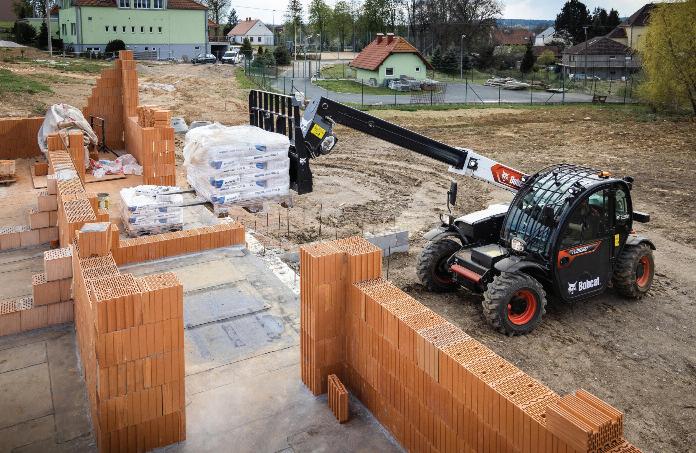

SitePrint is an end-to-end suite of userfriendly technologies designed to automate the site layout process
It includes a rugged and compact autonomous robotic device suitable for site conditions, cloud tools for job submission and preparation, a touch screen tablet for remote control and configuration, and a range of inks for different surfaces and environmental conditions
HP says that the autonomous operation and obstacle avoidance capabilities of HP SitePrint contribute to improved productivity in site layout, enabling accurate and consistent printing of lines, complex objects, and text, facilitating better communication among construction professionals
For more information, please go to www.rdr.link/dan023
G E N E R A L B U I L D I N G
46 June Professional Housebuilder & Property Developer
SNICKERS WORKWEAR
Sun’s out, guns out
Designed for warmer weather, the latest range of lightweight and functional tops Snickers Workwear offers more than 50 styles of T-shirts and Polo shirts All incorporate a body-mapping design to achieve an excellent fit, exceptional functionality, and long-lasting durability. The range includes Khaki and Class 1, 2, and 3 High-Visibility options. The LiteWork tops are constructed using a functional and quick-drying polyester fabric that has been treated with a bio-based antiodour finish to ensure ventilation and provide UPF40+ protection in sunny weather

For more information, please go to www.rdr.link/dan024
JAMES LATHAM
Straight dealing
To stop bowing and warping, the Ferro door blanks now available from James Latham contain two thermally isolated solid steel stabilising bars in its core Manufactured by Moralt, the Ferro door blanks come with a 10 year guarantee so that if one were to warp more than 4mm it would be replaced free of charge, including fitting costs
CE certified, the Ferro door blanks are made from top-quality natural and engineered timbers, with either paintable plywood, exterior MDF or decorative veneered plywood faces. They can also be specified for particular properties such as increased thermal performance, soundproofing and fire resistance
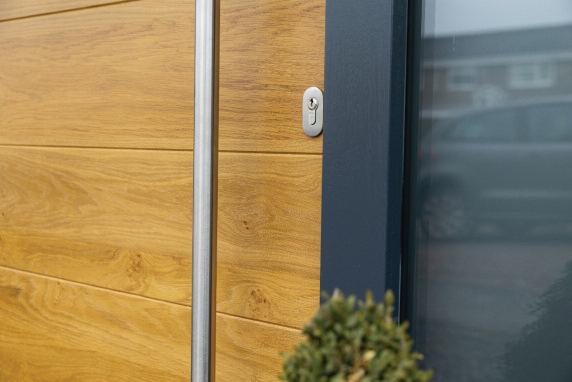
For more information, please go to www.rdr.link/dan025
ORIGIN High performance windows at short notice
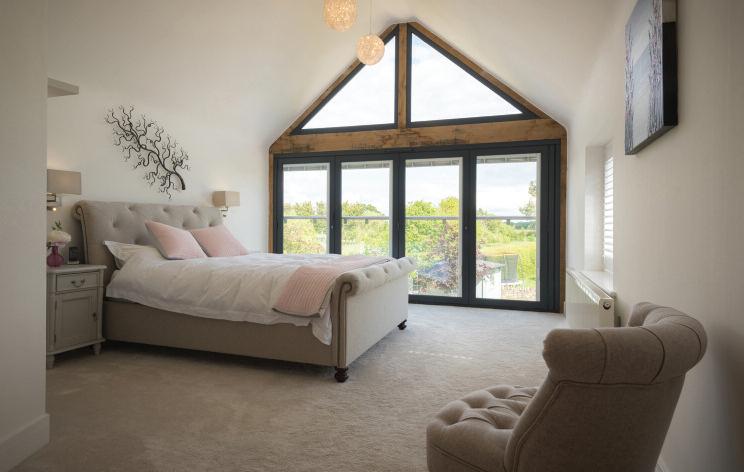
Origin has a comprehensive line-up of windows to achieve ultra-low U-Values that exceed building regulations For example, the Origin Premium Window (OW-80) offers an optional upgrade of Aerogel technology, the world’s best insulator originally used in spacesuits
When used within the thermal break of the OW-80, it can achieve an ultra-low U-Value of 0.8W/m2K and the highest possible A++ rating.
For security, windows that have a multi-lock system and can achieve the policeapproved Secured by Design accreditation are the most sought after, such as Origin’s Premium (OW-80) and Slimline (OW-70) Windows Slimmer sightlines and flush casements are possible with aluminium options, such as Origin’s Slimline Window (OW-70) Every door and window is made entirely bespoke in Origin’s High Wycombe factory, so the exact size, configuration, hardware, and colour can be specified to suit the project Most popular colour options are available on a 24-hour lead
For more information, please go to www.rdr.link/dan026
SAMAC FIXINGS Deck faster
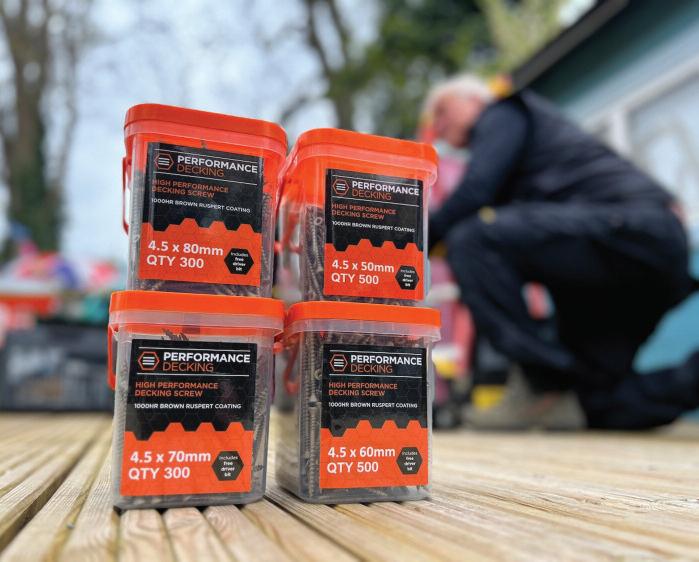
KNIGHTSBRIDGE
Bring chic to light
Knightsbridge has launched a collection of recessed and surface-mounted downlights designed light commercial, hospitality and high-end residential applications The six ranges – namely Odina, Dipa, Ambar, Dee, Oran and Dasan – amount to over 40 units Compatible with Knightsbridge GU10 light sources, the IP20 lights are available in dimmable and non-dimmable variants and boast a wide array of colour temperatures and controllable parameters
The downlights can all be used with Knightsbridge’s range of fire hoods, and –depending on model – integrate seamlessly with company’s SmartKnight app for remote scheduling and operation. Benefits include a fast-fix, tool-free termination system with an intuitive loopin / loop-out functionality ensuring a rapid second fix, while the user benefits from a five year warranty
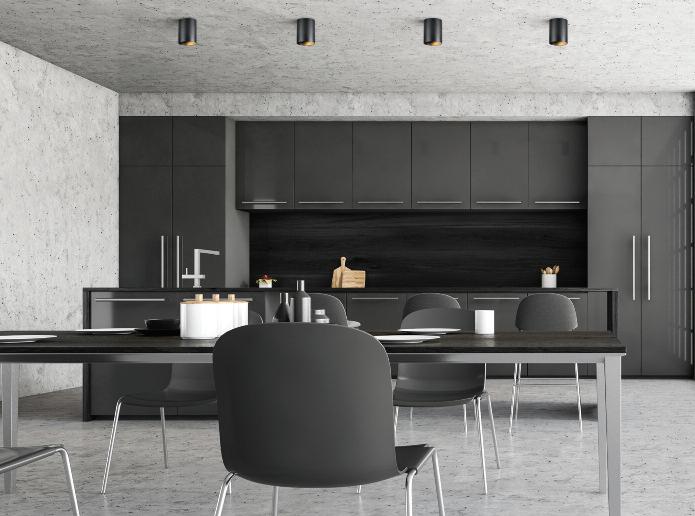
For more information, please go to www.rdr.link/dan027
Ideal for both soft or hardwoods, Performance Decking Screws from Samac Fixings feature self-countersinking ribs, ensuring improved countersinking and a flush finish for a professional look. The Type 17 Cut Point reduces splitting and the need for pre-drilling, while the TX screw heads provide increased torque transfer and reduce the likelihood of cam-out or stripping, resulting in fewer damaged screws and faster, easier assembly
The six-pointed star-shaped head design also distributes force evenly, reducing wear and tear on tools, while a special serrated thread drives quickly into wood, reducing torque For durability the screws have a corrosion-resistant coating that has been salt spray tested to a minimum of 1000 hours
For more information, please go to www.rdr.link/dan028
Professiona Housebuilder & Property Developer June 47

ABODE
Mix and match for bespoke sink

Abode is introducing System Sync, a collection of utility-style sinks manufactured from 0 8mm 304 grade brushed stainless steel that streamline and synchronize the kitchen sink and prep zone. With three bowl sizes available, users can optimize their kitchen space: a 180mm caddy-style sink for a second wash zone, a 340mm single bowl for smaller arrangements, and a 500mm single bowl for ample soaking and dishwashing space. Three accessories are available a prep board, colander, and roll-up FlexRack so users can create their ideal arrangement by selecting the bowl combination, fitting style, and optional accessories All sink models include essential features like an Abode flush plate overflow, orbit waste, and a smart rail to securely hold the accessories. For more information, please go to www.rdr.link/dan029
COMPANY NAME IN BOLD CAPS
Stone that mimics marble
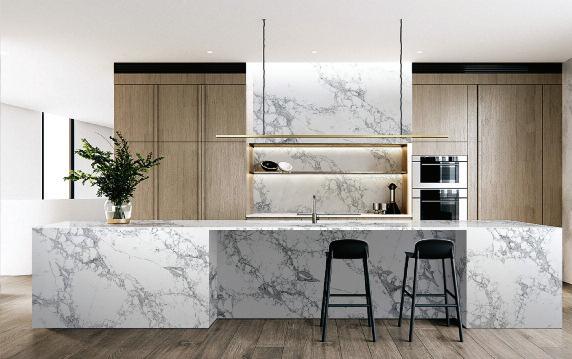
An engineered stone that resembles marble, Milano is the latest addition to CRL Stone's CRL Quartz range and is polished, with delicate veining on a white background. This scratch, heat, and stainresistant material is perfect for kitchens and bathrooms Unlike natural marble, CRL Quartz does not require sealing and is easy to maintain with simple cleaning using soap, water, or mild detergent Milano is available in 20mm and 30mm thicknesses, and its extra-large format slab ensures consistency in design for large areas like kitchen worktops For more information, please go to www.rdr.link/dan030
DALLMER
Shower channel for a seamless finish
Specifically tailored to the requirements of seamless, thin-layer screed systems, CeraFrame Liquid is a sleek and stylish shower channel from Dallmer CeraFrame Liquid is solid, compact, and measures 270 x 47mm Its fully enclosed channel contour and low build height is ideal for achieving a smooth, blended surface and irradicating long drying times of thick layers or tiles This shower channel is compatible with Dallmer’s innovative DallFlex drain body, and the click-fit sealing collar creates a watertight connection, as per DIN 18534 (BS 5385) This reliably prevents any blistering, flaking, or discolouration that would otherwise occur with water penetration For more information, please go to www.rdr.link/dan031
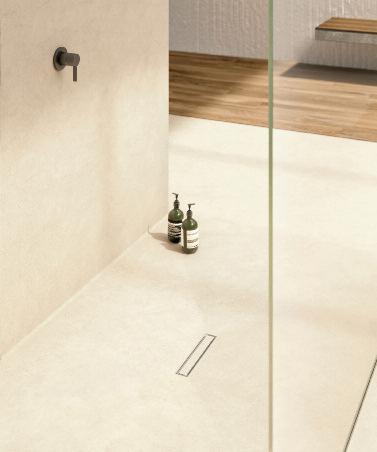
KELLER
Utility room kit
Keller Kitchens has unveiled a range of utility room furniture that is also suitable for storage and laundry rooms The base units are designed with extra depth to accommodate appliances like washing machines and dryers, while also providing standard laundry baskets Steel reinforced units allows the user to elevate the appliances so they are easier to reach With 54 finish options, including melamine, ultra-matt, and acrylic, along with a choice of handles and coloured carcasses, there is ample customization available The range includes a fully equipped tall "broom cabinet" and offers bespoke layouts with hooks, baskets, trays, and hanging rails The wall units are also deep to align with the rest of the furniture and offer ample storage space The utility range is available in several collections, including Mondo, Elba, Bolton, Chania, Bronx, and Evia For more information, please go to www.rdr.link/dan032
FRANKE Grecian sink
Developed for the design conscious, Mythos Masterpiece sinks from Franke feature its own F-Inox Technology to safeguard the metallic finish, so they are also hardwearing and long-lasting – the range is guaranteed for 50-years, while the metallic finish has a two-year warranty The smooth surface stainless steel bowl is scratch and stain-resistant, repels fingerprints and marks, and is hygienic and 100% food safe in line with EU standards
The collection offers three single bowl sink models, which can be installed flushmount, slimtop, or undermount The sinks can be paired with coordinating metallic taps from Franke’s Atlas Neo and Eos Neo ranges and soap dispensers from the Atlas Neo range to achieve a fully coordinated design The sinks are available in three sizes and three different colours: anthracite, gold, and copper Each sink comes with a colour-matched wire grid and a manual waste unit Colourcoordinated waste kits, overflows, and high-quality accessories are also available
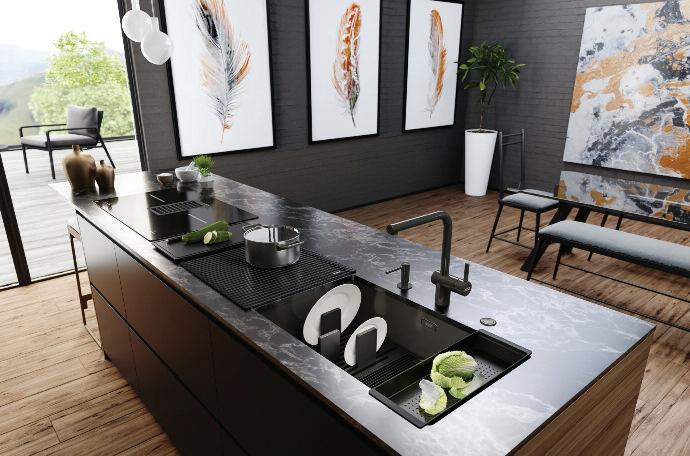
For more information, please go to www.rdr.link/dan033
HOWDENS
More colour in five kitchens
Howdens has introduced five new coloured kitchens, adding its popular Reed Green colourway to three of its kitchen ranges, Greenwich, Chelford and Hockley, with Fir Green and Matt Black now available in the Hockley range
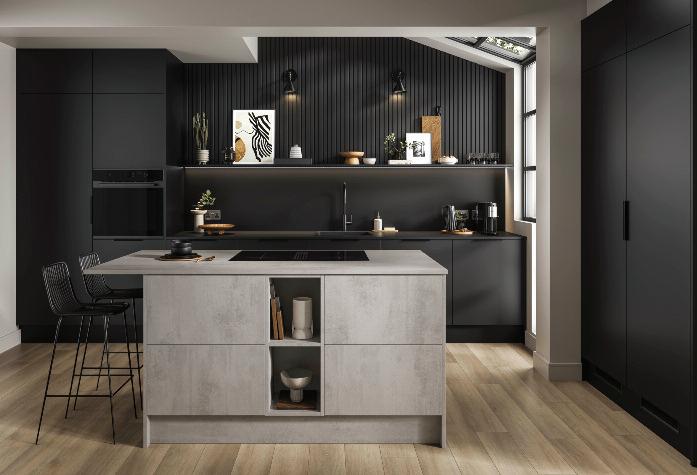
For more information, please go to www.rdr.link/dan034
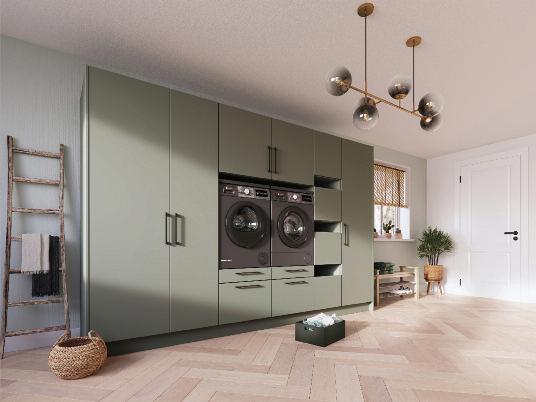
G E N E R A L B U I L D I N G Professional Housebuilder & Property Developer June 49
SHOWERWALL Upgrade for wall panels
Showerwall has upgraded its Laminate wall panels by using Exterior Grade MDF as the core material, offering improved moisture resistance and a more precise cut The Exterior Grade MDF provides enhanced moisture resistance with a reduced swell rate, a higher density for cleaner and more accurate cuts during installation and meets the durability requirements of class D4. These laminate panels are available in Showerwall's signature finishes, including Gloss, Matt, Texture, and Synchro Despite the change in core material Laminate still has the same benefits for users: more than 40 designs, a 100% waterproof system and a standard 30-year guarantee The material is sustainably sourced and FSC-accredited For more information, please go to www.rdr.link/dan035
SANIPEX GROUP Bring colour back to the bathroom
The Koy collection by Sanipex Group is centred around the Koy round countertop washbasin, a stylish way to introduce brightness and boldness into the home with its 10 available colour options From Buttercup Yellow to Matt Green and Thistle Blue, this washbasin stands out as a striking piece of sanitaryware for bathrooms and showrooms alike To complete the coordinated look, the basin can be paired with a wall-mounted WC available in four matching shades and complemented with Koy brassware in finishes like Chrome, Matt Black, and Brushed Nickel. The Koy collection also includes a rectangular countertop washbasin, two freestanding bathtubs, and illuminated mirrors, all featuring soft curves and rounded edges for a cohesive aesthetic

For more information, please go to www.rdr.link/dan036
KUDOS SHOWER PRODUCTS Look both ways
PJH
Bathroom contrasts
PJH's bathroom brand, Bathrooms to Love, is set to launch the "Contrast" range of wallhung modular furniture The range includes two options, both with a handleless design The first option features a matt black-effect fascia with a black glass door and drawer insert, while the second option boasts a matt cotton finish with an oak woodgraineffect door and drawer insert. These designs provide a seamless look and offer the choice between a coordinated coloured resin basin (in either matt black or matt cotton) or a white ceramic inset basin
The Contrast range incorporates Hettich and Hafele soft-close hinges and drawer runners, as well as a linen-effect interior. It can be complemented with a selection of brassware, mirrors, lighting, and accessories available from Bathrooms to Love The range includes a 350mm tall unit, along with basin units featuring two drawers in widths of 600mm and 800mm, catering to both the coloured resin basin and white ceramic basin options
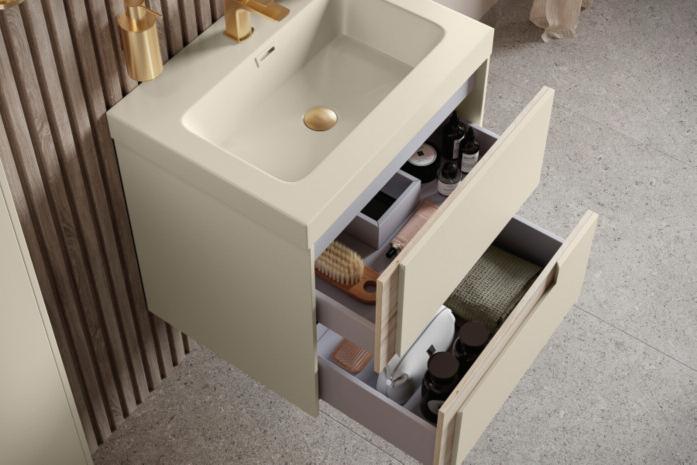
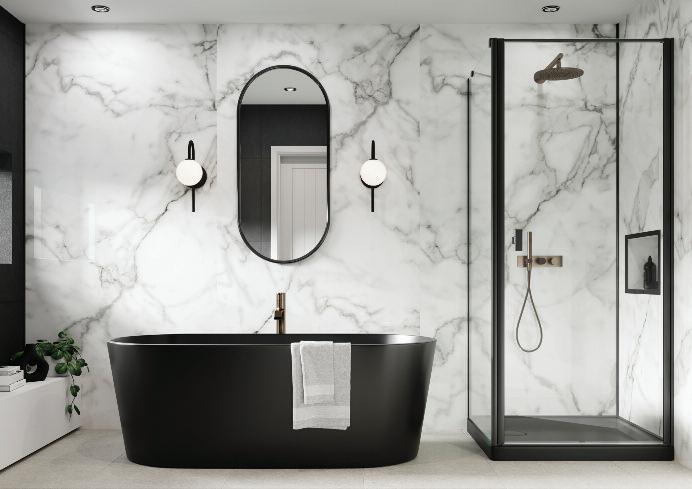
For more information, please go to www.rdr.link/dan037
Ideal for bathrooms with limited space, the Ultimate10 range of shower enclosures from Kudos Shower Products has an award-winning double action hinge that allows the pivot door to open both inwards and outwards while retaining a watertight seal Manufactured using 10mm glass, the range is modular, with profiles available in chrome, matt black, and brushed gold to match or contrast with bathroom brassware. The pivot door can be installed directly from a wall post or from a glass panel and can be fitted on a shower tray or wet room floor Each door and panel is 1985mm high and can be installed in a corner or recessed situation
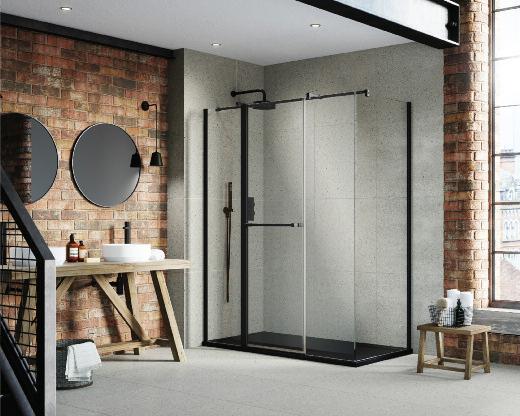
The hinge features quadruple magnets, with one pair always active so that when force is applied, the door will release and then attract the magnet pairs The active magnets in the mechanism, along with overlapping aluminium profiles, prevent any water from passing through The collection is made up of six door models, with off-wall options for recess or corner (standard and large doors) and for offpanel recess and corner The doors are compatible with the existing Ultimate 10mm wet room glass panels
For more information, please go to www.rdr.link/dan038
A D V E R T I S E M E N T I N D E X
Fassa UK Ltd page 34
www rdr link/DAN100
FireAngel Safety Technology Ltd page 15
www rdr link/DAN101
Grass Concrete Ltd page 41
www rdr link/DAN102
Kingspan Insulation page 19
www rdr link/DAN103
Off Plan Lease Plans page 9
www rdr link/DAN104
OMNIE Ltd page 33
www rdr link/DAN105
Origin Frames Ltd gatefold inside front cover
www rdr link/DAN106
Origin Frames Ltd page 11
www rdr link/DAN107
Sevadis page 41
www rdr link/DAN108
Tarmac page 4
www rdr link/DAN109
TOOLFAIR page 29
www rdr link/DAN110
West Fraser page 13
www rdr link/DAN111
Wienerberger Ltd outside back cover
www rdr link/DAN112
www phpdonline co uk page 48
www rdr link/DAN113
G E N E R A L B U I L D I N G 50 June Professional Housebuilder & Property Developer
The Inside View: Cit y liv ing
The beginning of the year was clouded in mortgage uncertainty, and this coupled with the rate of inflation and cost-of-living caused a hit to the housing market. It would seem the knock-on effect has been an increase in demand for smaller, more manageable homes like apartments.
Not only are these cheaper to run but with a smaller footprint, they require less furnishings. They’re also typically located in town or city centres, nearby public transport connections, meaning leading a sustainable lifestyle is far easier

Reflecting this sustainability and cost consciousness in show apartment design has become a common brief Many of our schemes now incorporate recycled and natural materials as well as upcycled furniture, or pieces sourced from high street, affordable retailers. Where we use bespoke items, these are made by British manufacturers, to limit carbon footprint
A second priority for housebuilders is to address the common misconception that apartments require a compromise on living space Most apartments follow an open plan layout with a large kitchen/dining/living space and, if you think about it, this is not dissimilar to many larger new build homes The challenge is in the styling

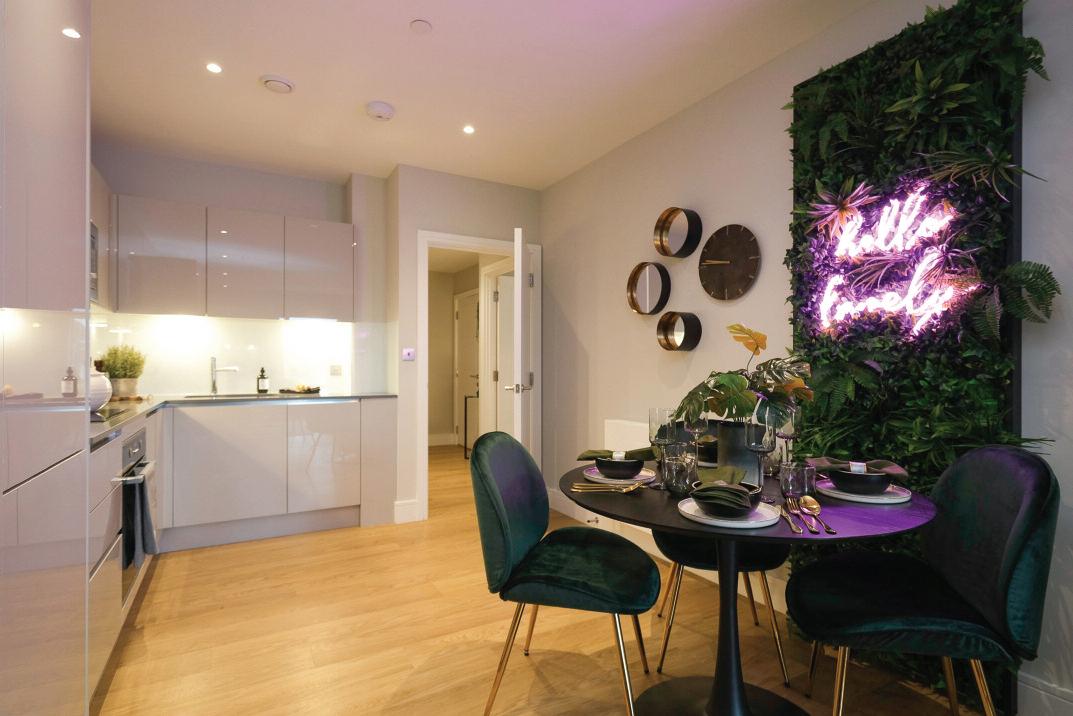
The approach is to follow the logical flow of the property and avoid creating pinch points with bulky objects or furniture Using thoughtful wall treatments such as panelling, block painting or sometimes even a living wall, we subtly subdivide the space for different activities such as dining, home working or relaxing This can be taken a step further with physical partitions such as temporary screens or open display units to section each area
Another important distinction is to challenge conventional room labelling As tempting as it might be to style a twobedroom apartment with a main and a guest bedroom, the point is to highlight flexibility of space. The idea of ‘self-care spaces’ has been rising rapidly, as people focus on their mental and physical wellbeing. So the second bedroom might become a home cinema, library, craft room or peloton room, and that’s before we’ve covered the latest trend for ‘spathrooms’ i e bathrooms with spa-like décor!
One final thought on why apartments remain popular is because they’re not ageist Homeowners from all stages of life can embrace apartment living, from first time buyers, young couples and new families to professionals and the retired
WAN T TO KNOW MORE?
For more information, go www.rdr.limk/dan039
L A S T W O R D
Professional Housebuilder & Property Developer June 51
Since the start of 2023, apartment living has been enjoying a resurgence. Property experts at Zoopla and Rightmove indicate a reversal of the pandemic trend to move to rural and coastal locations, with apartments generating the most sales. Steve Hird, director at interior design specialists, Edward Thomas Interiors discusses why this lifestyle is back in vogue.



























































































































































































