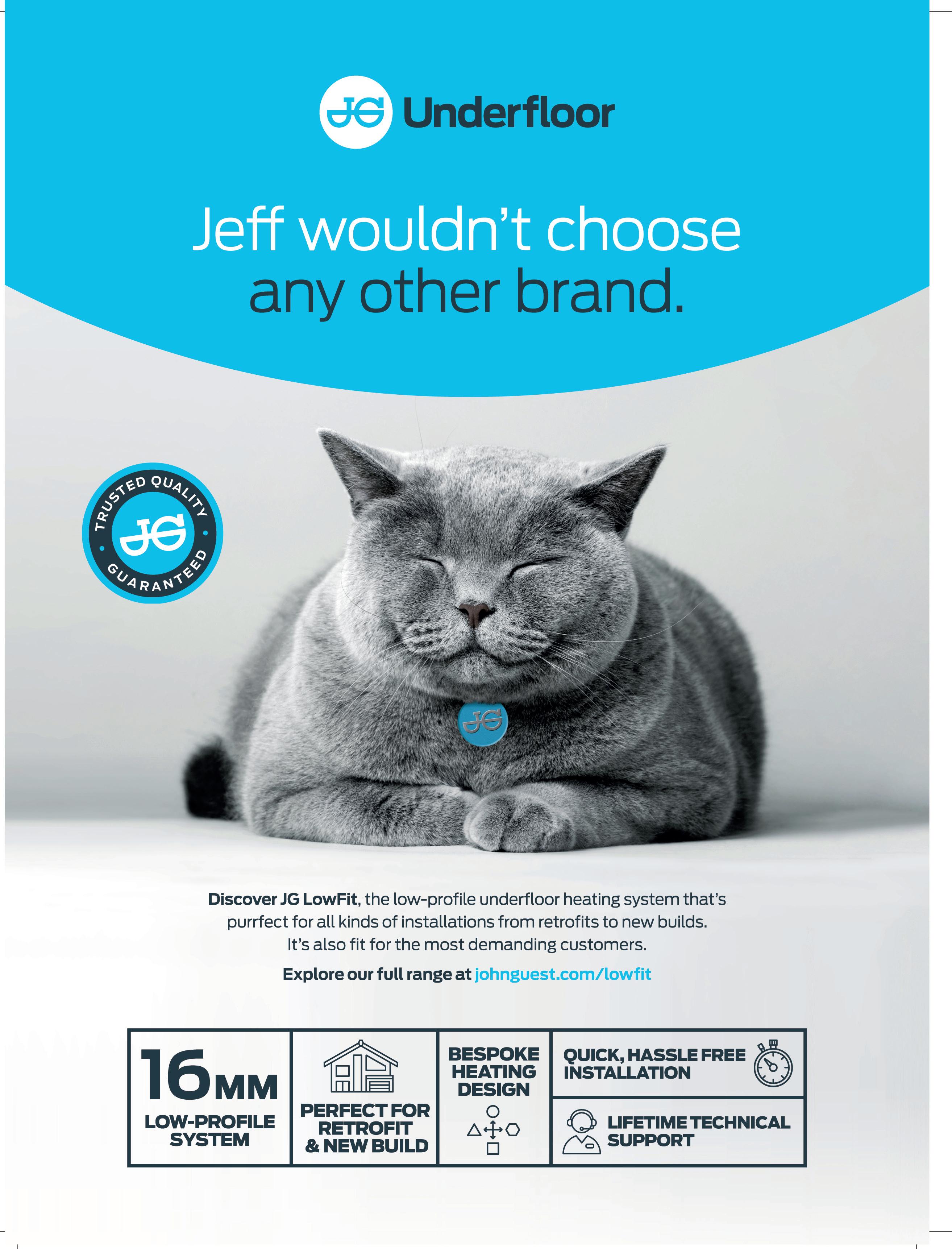





































AND YOU CAN TOO, AS WE CATCH UP WITH SOME OF THE CONSTRUCTION INDUSTRY’S MOST INTERESTING AND KNOWLEDGEABLE CHARACTERS ON THE NEW GROUND BREAKING PROFESSIONAL BUILDER PODCAST WITH SMITH AND JONES.












LEARN A NEW BUSINESS SKILL OR FINE TUNE AN OLD ONE FROM THE GUYS AND GIRLS AT THE SHARP END, WHO HAVE BEEN THERE, DONE IT AND GOT THE PB T SHIRT TO BOOT!



EDITOR
LEE JONES
EMAIL: ljones@hamerville.co.uk
EDITORIAL ASSISTANT
EDWARD KELLY
EMAIL: ekelly@hamerville.co.uk
GROUP ADVERTISEMENT MANAGER
CRAIG JOWSEY
TEL: 07900 248102
EMAIL: craig@hamerville.co.uk
NORTHERN ADVERTISEMENT MANAGER

IAN DUFF
MOBILE: 07810 353525
EMAIL: probuilder@sky.com
GRAPHIC DESIGNER
DONNA BOOTH
GROUP PRODUCTION MANAGER
CAROL PADGETT
DIGITAL MANAGER
JASMINE SMITH
EMAIL: jsmith@hamerville.co.uk
DIGITAL ASSISTANT
LYDIA MCFARLANE
EMAIL: lmcfarlane@hamerville.co.uk
DISTRIBUTION MANAGER
KARL CLARK
PRINTED BY PCP TELFORD
PUBLISHED BY
HAMERVILLE MEDIA GROUP

Regal House, Regal Way, Watford, Herts WD24 4YF
Tel: (01923) 237799
Fax: (01923) 246901
Email: pb@hamerville.co.uk
The barriers to more small building firms delivering new homes have long been identified. Our antiquated planning system is over stretched and under-resourced. Applications take far too long and – for time-poor tradespeople with property development aspirations in particular – the process is difficult to navigate. A lack of certainty over the outcome is hardly likely to encourage firms to embark upon what all too often proves to be an epic planning journey. At the same time, SME builders still struggle to access finance on adequate terms, whilst the smaller parcels of land they need are often difficult to find.
The benefits of unleashing the potential of SMEs onto the new build market are, however, equally accepted. Small builders tend to construct on the basis of quality rather than quantity, providing bespoke homes, or the more compact developments that individual clients and local communities actually want. By contrast, the over reliance on a small group of large housebuilding companies has done little for either standards or consumer choice.
In addition, given that smaller plots are their stock in trade, SMEs are ideally placed to regenerate brownfield sites in our towns and cities – an ambition which has been the avowed policy of every politician who approaches the subject of housing from time immemorial.
sidestep as much of it as possible, and the extension of Permitted Development Rights (PDRs) for shops, and other commercial units, is designed to help them do just that. Similarly, projects that repurpose barns, agricultural buildings and warehouses will see a relaxing of red tape.
The government is committed to building one million homes over this parliament, and if we are to meet that albeit unlikely target then SME builders will be required to contribute to a much greater degree. According to the Federation of Master Builders – a trade association which has done much to campaign on the subject – in the 1980s SMEs were delivering 40% of our new homes. Forty years on, that figure is just 12%. PDRs will only go so far in turning the tide which is why a £24m Planning Skills Delivery Fund has been allocated. It is hoped that the money will help local authority departments speed up applications.
Professional Builder is a business magazine for firms and individuals involved in all aspects of the building industry. It is available nationally –free to the trade through leading builders’ merchant outlets. © 2023
To be removed from this magazine’s circulation, please call 01923 237799 or email circulation@hamerville.co.uk.
Subscriptions to Professional Builder are available at the following rates:
UK: 1 year (11 issues) –£30.00 post paid Europe & Overseas: 1 year (11 issues) –
£50.00 post paid
Airmail: 1 year (11 issues) –
£65.00 post paid
So just how do we help SMEs deliver on much needed new homes? Proposals to unblock the planning system have come along with the frequency of new Prime Ministers over the last few years, with Housing and Levelling Up Secretary, Michael Gove, the latest to throw a hard hat into the mix with what is described as a renewed government focus on the issue.
On the face of it, many of the policy objectives from the corridors of Whitehall are in perfect step with the muddy boots of SME builders on the ground. Contractors have already learnt from bitter experience that the best way to engage with the current planning regime is to
There are a number of other ways that our legislators can loosen the constraints that currently stifle housing delivering. Whilst the green belt needs to be protected, there are areas of this untouched land that are far from pastural idylls. Some of these may well be already close to local amenities, services and transport links and would be ideal for development. Allowing SME builders access to these sites, with the consent of local communities, would deliver properties in the best possible locations. Moreover, making self and custom builds a more accessible and affordable option can boost numbers, and promises housing that conforms to higher environmental standards.
That we are in the grip of an acute housing shortage is well-documented, with the prospect of home ownership receding more and more into the distance for far too many. One of our nation’s most valuable economic resources – the army of local, jobbing builders who are already improving our existing housing stock – have to be part of the solution, but they will need help with the tools to get the job done.
“Small builders tend to construct on the basis of quality rather than quantity”
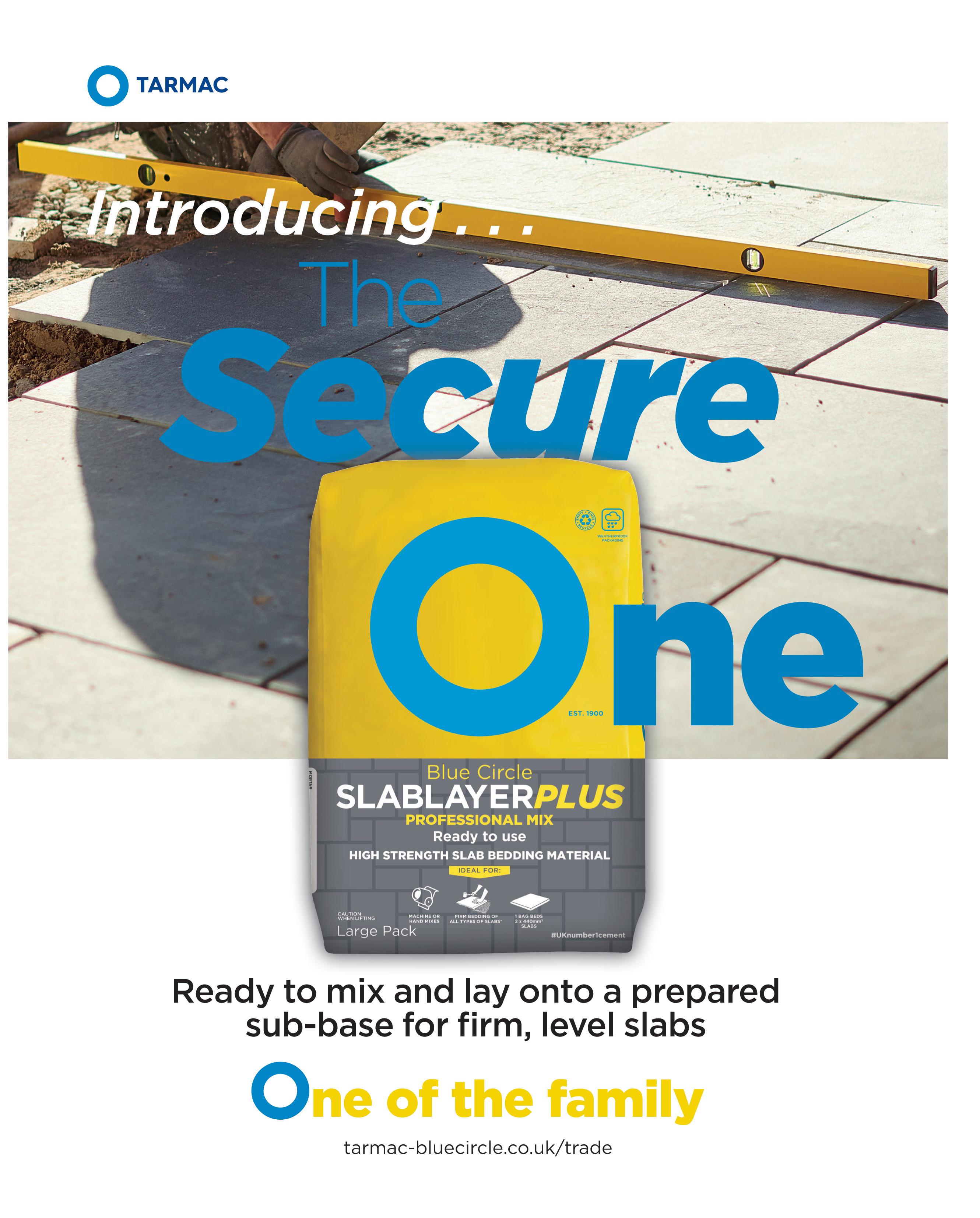
The building industry responds to Michael Gove’s housing speech and ten-point plan

Michael Gove, Secretary of State for DLUHC made a speech on July 24th, outlining the Government’s 10-point plan for housing. Some of the main points of the speech included regenerating important towns and cities by building more densely, supercharging Cambridge and green belt protection.
Reaction from industry organisations have been mixed so far. Brian Berry, Chief Executive of the FMB welcomed a plan for more housing but stressed that “too many SME house builders are stuck in planning purgatory.” He added that “the Government’s focus on urban areas needs to be balanced with the need to address housing shortages in our rural communities.”
Richard Beresford, Chief Executive of the NFB, also welcomed back positive housing
Suffolk man set to go home three years after suffering brain aneurysm thanks to Band of Builders
policy but equally thought the plan “felt like another tweak which didn’t address the core reasons we have a housing crisis.”


The report shows that the Lighthouse Construction Industry Charity delivered an unprecedented £3,322,739 of charitable services last year and created a Social
Value of £9.12 for every £1 of charitable spend.
The charity also helped more people than ever before last year, with 3,421 families
The construction charity has finished a ground-floor bedroom and wet room for the family home of 21-year-old Luke Goold-Hannatt, who was a trainee bricklayer at the time of the aneurysm. More than 70 tradespeople from across the UK answered the call to build the extension which also included a bedroom for a specialist live-in carer.

FOR MORE DETAILS VISIT: WWW.RDR.LINK/BAV003
Derby builder to take on role of Project Manager in iconic TV series, DIY SOS
Ian Hodgkinson, founder and managing director of Hodgkinson Builders (the focus of BBC Three’s Brickies), will be the new Project Manager on DIY SOS: The Big Build.

The first episode of the new series will see a dilapidated building transformed into a performing arts school for 500 children and young adults, many of whom have additional learning needs.
You can read all about Ian Hodgkinson and the Brickies BBC Three series on the Professional Builder website by visiting WWW.RDR.LINK/BAV004
JCB has launched the biggest-ever fundraising drive for the NSPCC in its history – with a target of £2 million.

The appeal will culminate in 2025 when JCB celebrates its 80th anniversary – and 40 years of support for the UK’s leading children’s charity. The fundraising is set to take a number of forms with fun runs, football tournaments and much more.
FOR MORE DETAILS VISIT: WWW.RDR.LINK/BAV006
The shortlist for the annual Brick Development Association (BDA) Brick Awards has been unveiled.

A number of stunning projects have been nominated in a range of highly competitive categories and the winners will be announced at a glittering ceremony at the Royal Lancaster Hotel in Lancaster Gate, London on Wednesday November 8. The ceremony will be hosted by popular TV personality and architect George Clarke.

FOR MORE DETAILS VISIT: WWW.RDR.LINK/BAV007
BSIF launches checklist to take the risk
With an increasing volume of substandard products on the market, the British Safety Industry Federation (BSIF) has issued a handy checklist to help specifiers and users check whether PPE is fit for purpose.

BSIF analysis carried out last year showed that just 15% of 127 non-BSIF member products tested were fully compliant with relevant standards.
FOR MORE DETAILS VISIT: WWW.RDR.LINK/BAV008

The Industry Impact Fund, launched alongside CITB’s Business Plan for 2023-24 earlier this year, invites CITB-registered employers to apply for funding for their training and skills solutions for the biggest skills challenges in the industry. Employer’s ideas must be new and innovative, not previously supported by CITB, as well as scalable.
FOR MORE DETAILS VISIT: WWW.RDR.LINK/BAV009





With rapid and continued growth expected in the UK heat pump market up to 2028 and beyond, Eurovent Certita Certification (ECC), has published a new white paper. Detailing the difficulties and opportunities facing the UK heating market as it moves away from fossil fuel boilers, the white paper highlights the importance of installing highly energy efficient heat pumps.

FOR MORE DETAILS VISIT: WWW.RDR.LINK/BAV010
New data from theecoexperts.co.uk has revealed that 69% of the UK would purchase a home with solar panels
This figure is up from 65% the previous year, signifying the rising popularity of domestic solar panels.
The ongoing energy crisis over the last 12 months has led to a shortened break-even point for solar panels, now on average taking just 12.9 years to pay for themselves, and greater electricity bills savings with an average of £608 a year.
FOR MORE DETAILS VISIT: WWW.RDR.LINK/BAV011
48% of heating installers are not aware of updates to Part L
This figure comes from research from Polypipe Building Products. The survey of 150 heating installers also revealed that 27% don’t understand the Building Regulations at all and 30% of installers feel that while they have tried to gain an understanding of the updates, the regulations are not clear.
FOR MORE DETAILS VISIT: WWW.RDR.LINK/BAV012

The latest workforce census from the Homebuilder Federation revealed just one in four students gained employment after completing a full-time construction course. The trade body said this showed the UK education system was failing to deliver ‘practical and employable’ skills and warned this could lead to a housebuilding slump.
Brokers Hank Zarihs Associates reported on this and said development finance lenders had noticed that challenges in hiring the right staff often contributed to projects finishing behind schedule.
FOR MORE DETAILS VISIT:
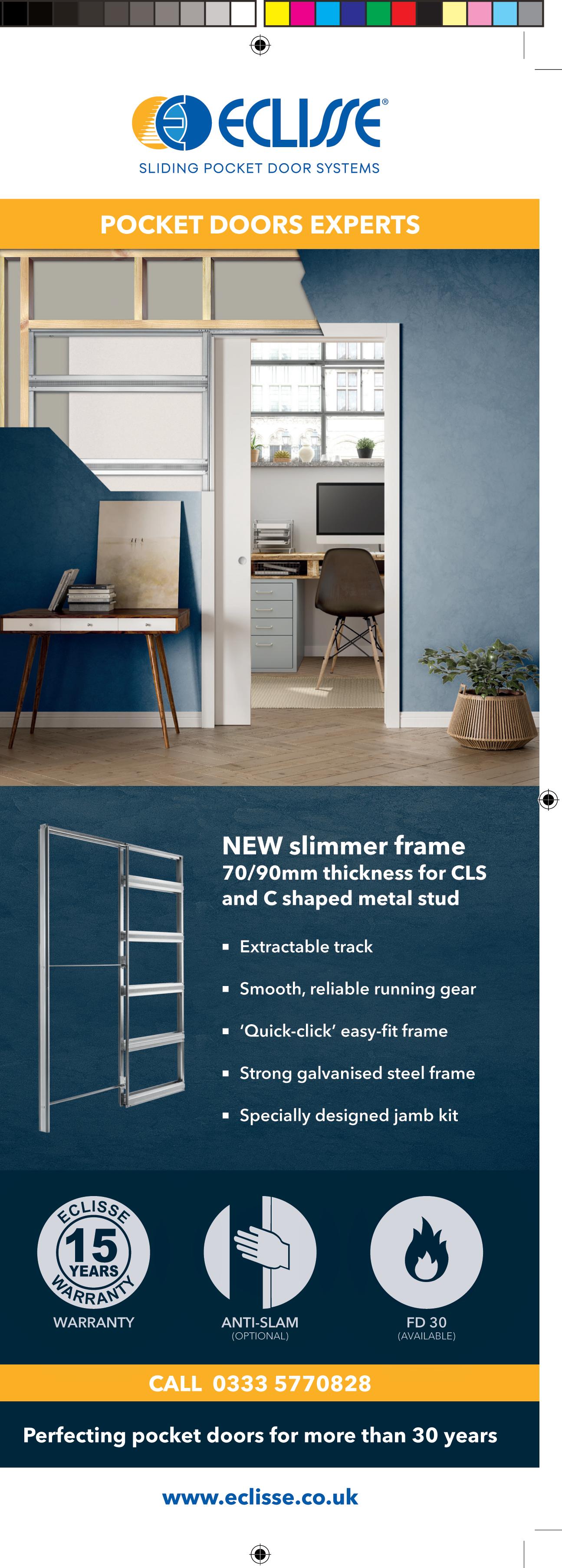



Keystone Group will be the main sponsor of the competition this year. Owen Coyle, Divisional CEO, Keystone Group said: “SkillBuild provides an excellent platform to showcase new construction talent, as well as acting as a catalyst to inspire others to take up tools and join the industry.”
This comes at the same time as the launch of Keyskills, the Keystone Group’s education initiative providing support to skillup a new generation of bricklayers in the UK and Ireland.


FOR MORE DETAILS VISIT: WWW.RDR.LINK/BAV014
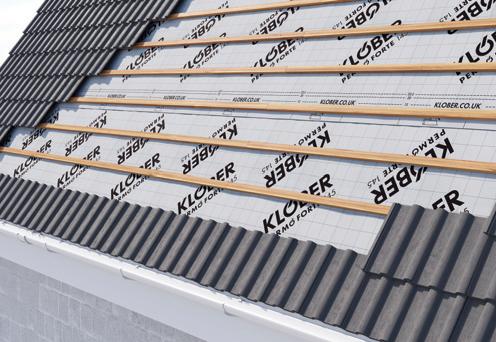
Klober is urging specifiers to consider futureproofing against changing weather. As climate change doesn’t just influence temperature and can cause more intense wind events too, the company is highlighting the growing importance of multi-layer roof membranes that can better withstand movements and shifts during high winds and stop tiles from dislodging.
FOR MORE DETAILS VISIT: WWW.RDR.LINK/BAV015

This month will see the return of the FMB Master Builder Awards and amongst the hopefuls will be Brighton and Hove-based Build My Home. The Sussex firm entered the race for the national prize having triumphed in the House Builder category at the FMB’s Southern Counties Master Builder Awards. Already no stranger to winning industry accolades, Build My Home previously garnered the prestigious Heavenly Builder prize at the trade association’s 2019 event.
Company Director, Michael Ford and Senior Site Manager, Dennis Kroese are equally well versed in completing premium projects and we caught up with the pair at what, on completion, will be a palatial six-bedroom property with commanding views across the South Downs and the sea.
Experienced carpenter and project manager, Michael Ford set up Build My Home back in 2013 with the help of his father, and fellow Director, John. “Our target market is high-end residential and that can be new build or renovation”, explains the 41-year-old. “One-off bespoke properties are a good size for us, and we typically have three or four projects on the go at any one time, most of which is sourced through architects we’ve worked with regularly over many years and who value our attention to detail.”
The plot on which the winning build would ultimately occupy started life as an unprepossessing row of eight garages,

contractor that’s delivering dream homes for its clients.
situated behind a Georgian townhouse in Brighton City Centre. There was planning permission for a single-storey dwelling on the same footprint, but the client bought the property with the intention of excavating underground and adding a second level. What was a major exercise in digging was complicated by two protected elm trees flanking the site, and a wall of historic interest to the rear –which had to be underpinned.

The Build My Home team made use of a self-healing Sika membrane for the exterior of the basement with 300mm of reinforced and waterproof concrete that would then accommodate three bedrooms, three bathrooms and a central
staircase to the floor above. The property’s energy needs are primarily serviced by an air source heat pump.
Above the basement sits a block and beam floor, whilst floor to ceiling windows and glass partitions add a contemporary feel. The maintenance-free longevity of Millboard Composite Cladding provides a timber effect, complemented by a living roof that blends with the surrounding gardens.
“We started in April of 2021 and had to contend with Covid issues throughout the build schedule,” Michael recalls. “Huge fluctuations in materials prices and an unpredictable supply of labour were definitely challenging. We had to wait an

age for the glass, for example, whilst timber and plaster were problematic. The city centre location meant that all of the surrounding homes were occupied by people working from home, so we had to make sure we were respectful and considerate to the local community, whilst at the same time operating a 20-tonne digger for the excavation.”
“Being a carpenter by trade I try to build in timber frame where we can because the speed and sustainability credentials can’t be beaten,” continues Michael. “The award-winning project in Brighton and our current job both make use of that building method.” The latter, South Downs build is also a testament to the skill and experience of the Build My

palm room at the rear. The substantialimprovement works have also had to be undertaken whilst protecting expensive parquet floor finishes and decorative features that the homeowner had installed during the pandemic: “Our clients will invariably command substantial budgets and they demand high-quality. This house
will include features such as a suspended log burner in the main bedroom, for instance, and decorative cork cladding on the exterior, so you can often be dealing with materials that are new to you.”


We asked Michael what FMB membership means for him and his company? “We’ve been members since we started trading as Build My Home and I do value the professionalism that comes with being associated with a leading industry body. My dad [John Ford] is on the board for the southern region and, whether it’s in that context, or at the award ceremonies, meeting other builders does make you feel part of a community, because we’re all faced with the same issues. It feels like someone’s got your back and is representing your interests. We’re fully in favour of the campaigns they run on encouraging more SME housebuilding, for example, as well as on training and mental health.”
“The Master Builder Awards are also a great opportunity to recognise the quality work that’s out there, and it’s a great story for us to tell on social media and through our website.”




Tradespeople rely
their
to be able to do their jobs. Having these tools stolen can have a devastating impact professionally, financially and even mentally.
In the current climate, where the cost of living is soaring and world events such as the conflict in Ukraine have put strain on supply chains, the demand for stolen goods has rocketed. In research conducted by NFU Mutual, almost 9 in 10 tradespeople and contractors have been victims of theft.
If you must leave tools in your vehicle, store them in a robust, lockable toolbox or van vault that is fixed in place
Pay close attention to where you park, ensuring it’s a safe, well-lit area, ideally somewhere busy or with CCTV
Where possible, park with the doors close against a wall, garage or fence to limit access
Install slam locks or deadlocks on all doors
Consider a bulkhead or grille to create a barrier between the cab and load area
Always double check the vehicle is locked before leaving, as some criminals use jamming devices to gain access
Prevention is always better than a claim, but sometimes the worst is unavoidable. Always ensure you’re protected with appropriate insurance, and that you understand what is and isn’t covered with your policy.
NFU Mutual provides cover for a

To combat this, the new Equipment Theft (Prevention) Bill has passed through the House of Commons and is expected to be signed into law later this summer. This bill aims to ensure high value tools and machinery are marked, registered and traceable if stolen, making it harder for thieves to sell stolen tools, and
Mark, register and record your tools
Take photos of all your tools, serial numbers, and proof of purchase so that you have a comprehensive record of your equipment
Register your tools online with a free database service

To make your equipment less desirable to thieves, clearly mark all tools with something unique, such as your name and postcode
details can’t be removed and to assist
helping to re-unite them with their owners.
But it’s still important to implement precautionary measures, and tradespeople are being urged to step up their security to both protect their livelihoods and help deter criminals from stealing goods in the first place.
Whether your equipment is kept inside a van or a building, don’t leave tools on display
Don’t stockpile high value items such as lead and copper, or leave them lying around for longer than necessary
Secure any free-standing equipment to a fixed point, even within a building
Restrict and control vehicular access to the work site
Double check all locks and security measures before leaving any site
When working offsite, ensure you plan ahead, thinking about your destination, route, and any extra security measures you need to take

Always remain vigilant of your surroundings
variety of trade businesses –from builders and plumbers, to carpenters and electricians. It’s also flexible so you can choose optional covers to meet your needs now and in the future.

building, but that should not be contentious – the change of use is the important one, and with PDRs, the council’s hands are effectively tied.
Anyone can develop property by buying a property or some land and then hiring various professionals to get to work. But it can be a risky business, even if you have years of experience in the building sector. So, if you are thinking of turning developer, here are a few thoughts on the five biggest risks.


Our current planning infrastructure originated in the 1950s, and today we are faced with local planning authorities that are under-resourced, over-stretched and demotivated. Planning applications that supposedly should be assessed within eight weeks (thirteen weeks for larger projects), nearly always take much longer.
The smart move is to avoid as much of the planning system as possible, and the
Government has given us a tool for the job called Permitted Development Rights (PDRs). These rights allow us to change a wide variety of commercial buildings into residential use without having to apply for full planning permission. In most cases, we’ll still need council approval. However, with PDR’s there is a short and prescriptive list of things they can object to.

The council must determine the application within eight weeks –otherwise it is automatically approved. You will still need full planning permission if you are changing the elevations of the
There are a lot of variables that determine whether a deal works financially, and you need to make a lot of assumptions, especially at the outset. If you dial every cost assumption to the minimum, your numbers will project a hefty profit. Dial costs to the maximum, and you will show a loss. The trick, then, is to be as pragmatic as possible.

A good tip is when you are putting together your spread sheets, ensure you can’t see your overall profit percentage figure when you input your assumptions. If you can, then as you see your profit percentage figure reduce, there is a high risk that your subconscious will make your assumptions less prudent – it’s human nature. The solution is to input every assumption reasonably and only enter your target sale values (GDVs) afterwards. That way, you’ll only see your profit percentage AFTER inputting your cost assumptions.
An important piece of de-risking advice is

always to target a 20% profit margin based on GDV (gross development value, i.e., your selling prices). So, if your units are expected to sell for a total of £500k, you want to target a £100k profit at the outset. You should also include a contingency budget of 10-15% of the construction costs. You won’t be able to predict the additional costs that will crop up as your project progresses, so you need to build in enough fat to ride out a few storms. And there will be bumps in the road; the trick is to ensure you are still left with a decent profit once you have crossed the finish line.
Also, don’t be tempted to target a fixed profit figure rather than a percentage. For example, you might think that targeting a £200k profit sounds pretty good. But if the GDV were £5million, you’d only make a 4% profit margin. It doesn’t take too many unexpected costs to wipe out 4%, so
Risk can also crop up while your team is on-site. The most common problem occurs when developers fail to specify precisely what they want. A developer may have specified ‘a dozen internal
blamed for installing cheaper doors, and while the doors can be changed, that involves extra expense. The lesson? If you don’t indicate what you want exactly, your contractor will likely install the cheapest available, so be very specific.


Always have more than one exit for your project at the outset. You may want to sell your finished units, but what if the market has tanked when you come to sell? The logical thing to do could be to refinance the project onto a buy-to-let mortgage and then let the units out until the market rebounds. On the other hand, if you were planning to rent out the units but the rental market bombed, then your plan b could be to sell. Either way, ensure you have worked out a plan b at the start and that you know the numbers involved.
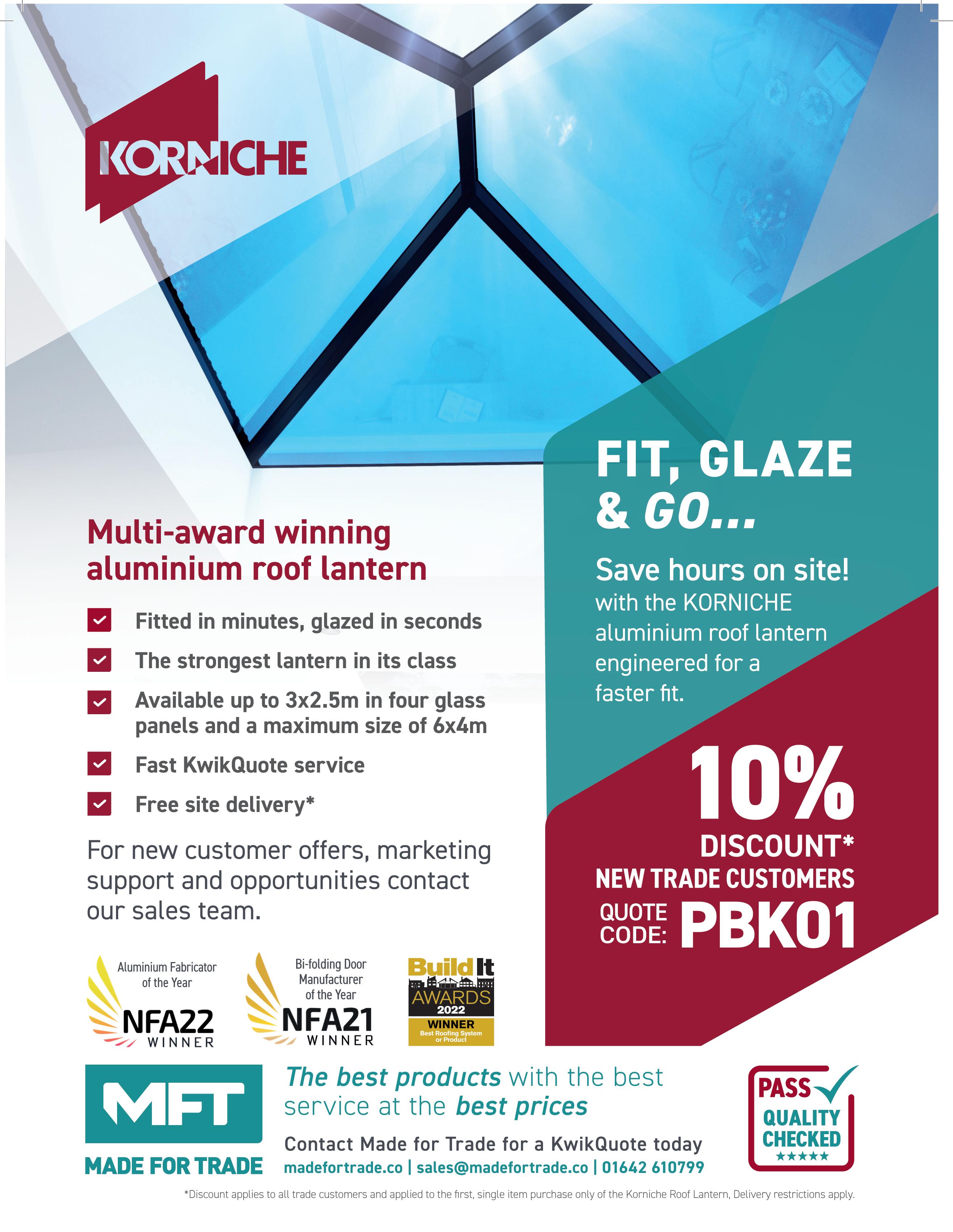
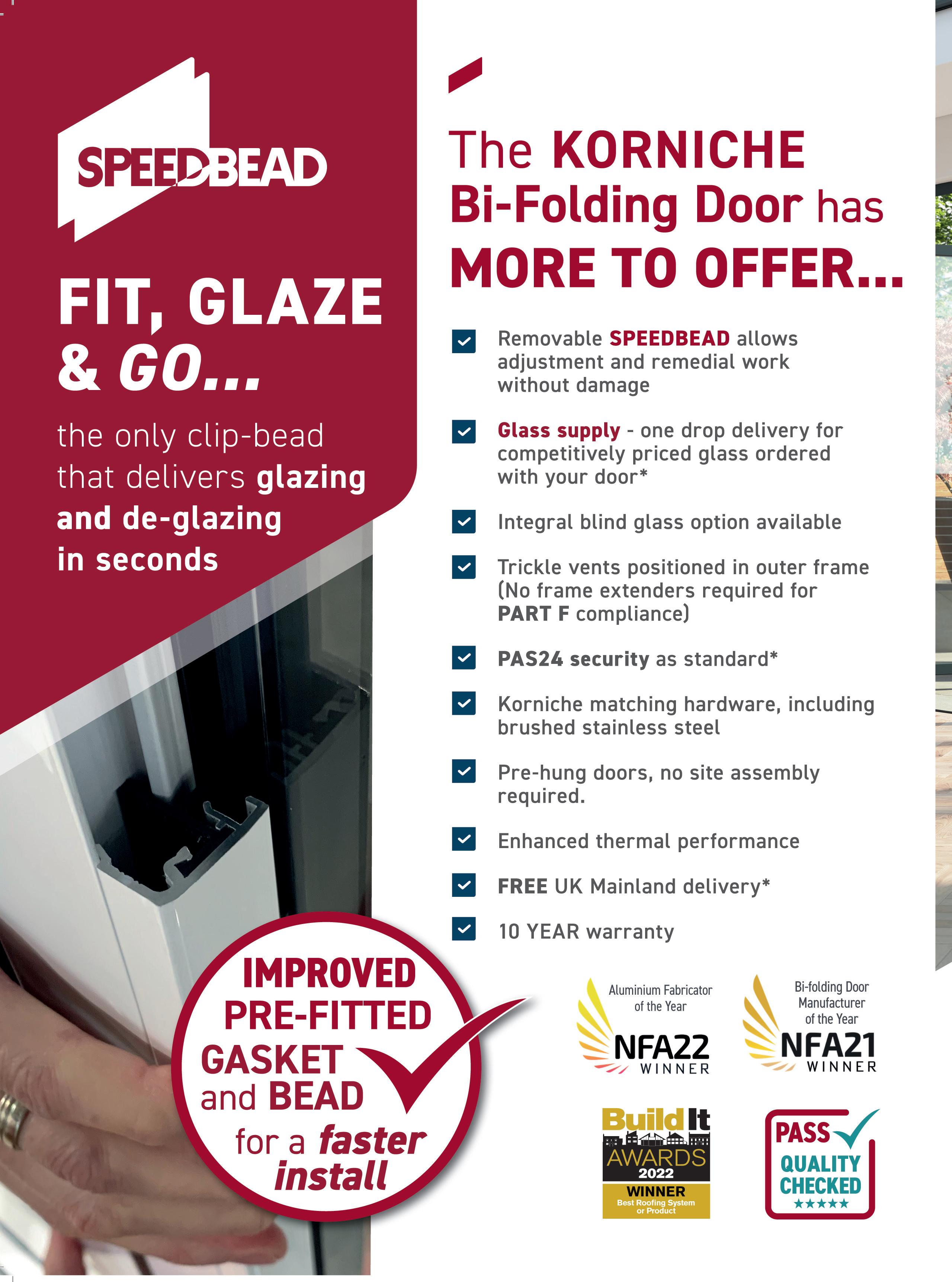
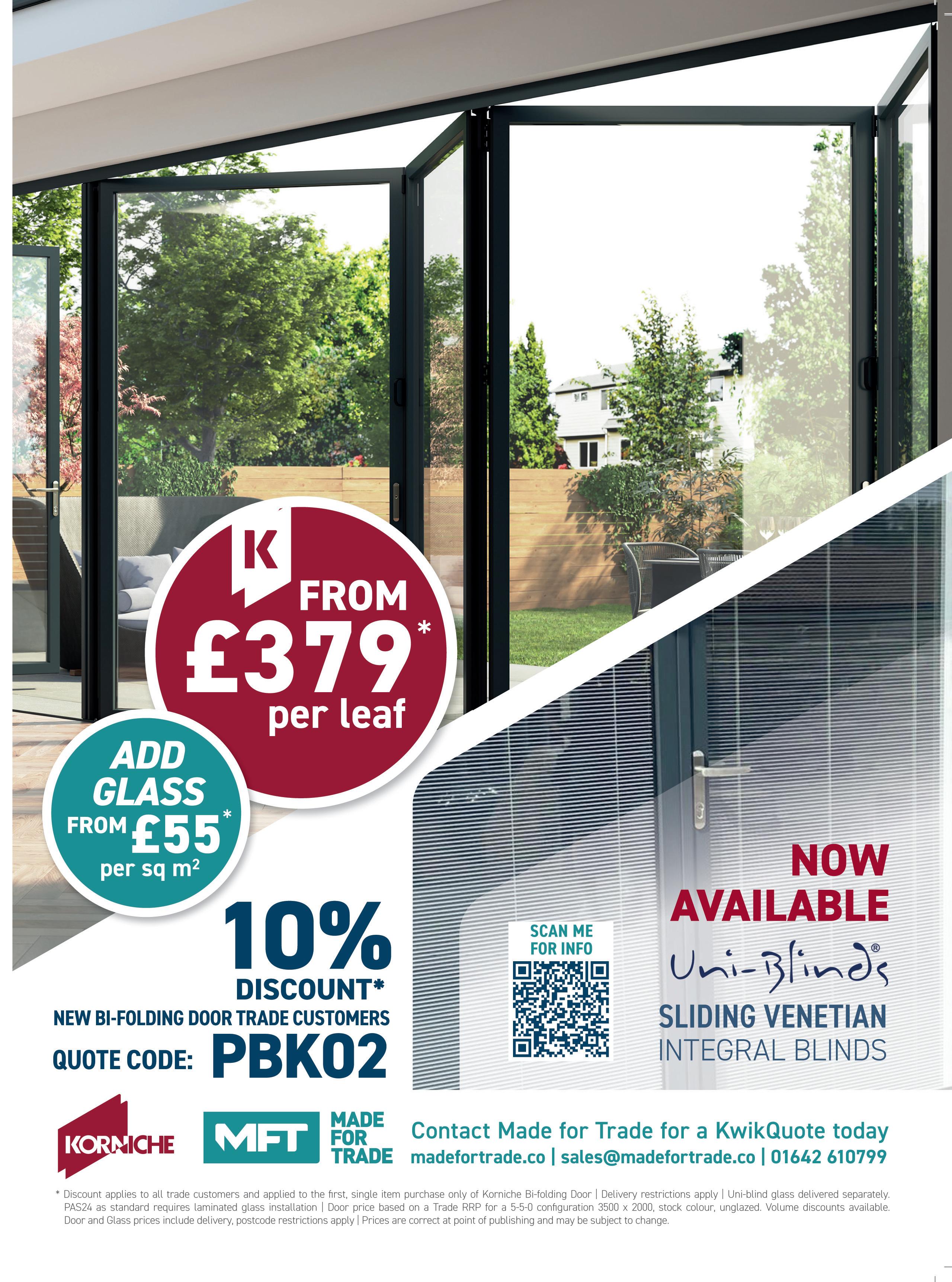
The average time to settle a civil claim through the small claims system stands at 360.5 days, but alternative dispute resolution (ADR) offers potentially huge cost and time-saving benefits as a resolution can often be turned around in days, not weeks.
Alternative dispute resolution (ADR) applies to a range of methods that settle disputes between a builder and a customer which they can’t settle at the complaint stage.
So-called ‘softer’ methods of ADR include mediation and conciliation, where a professional and impartial mediator facilitates a conversation between the builder and customer, with both methods not usually legally binding.
There is also adjudication, which can involve an ombudsman, but the outcome is usually only binding on the business. There is also arbitration, where a dispute is referred to an independent arbitrator to produce a ruling based on evidence from both parties.
ADR also offers a more formal process called expert determination, where a complaint is reviewed by an industry expert to provide a legally-binding ruling. As an industry expert reviews the case, expert determination is often a quicker process than arbitration.
The expert is well-acquainted with the nature of the dispute and won’t have to spend time providing both parties with notes on the reasoning behind their decision. Expert determination helps both parties reach a fair resolution, and such services can pre-emptively be included in service contracts so home improvement professionals and their customers are safe in the knowledge that if a dispute emerges, it can be addressed effectively.
The ADR process is a lot quicker and more efficient than the court process. For
Settling customer disputes in court are a thing of the past with ADR, reveals Tracy Dilworth, senior dispute resolution officer at Dispute Assist
example, trained and impartial dispute resolution officers at Dispute Assist, an ADR provider under the Chartered Trading Standards Institute, boast an average and industry-leading resolution time of just 5.2 days.
The entire process has a maximum resolution period of 90 days – much less than the average of 51.2 weeks for a civil claim to proceed through the UK small claims system in the courts – although extensions can be agreed if required and agreed by both parties.

While the cost of legal advice and court appearances can spiral and add financial pressure on a building business, using ADR avoids this altogether for both parties in dispute.
The use of ADR – and in particular expert determination as a swift and effective way to settle a dispute – can increase trust in builders who promote that they use it, because potential customers know that any future dispute will be handled professionally.

By using ADR, parties can choose to keep all relevant information confidential, unlike details being disclosed in a

courtroom, to allow a business to maintain its brand reputation and minimise any impact on future sales.
And further peace of mind is obtained, as businesses who use an ADR provider are compliant with the Consumer Rights Act of 2015. Under this Act, businesses selling to consumers are legally required to point customers to an ADR provider if a dispute can’t be handled in-house.
While the courts once seemed like the only option available to builders in dispute with customers, an array of ADR methods now await them. There are varying levels of ADR to suit every dispute, so builders can carry on with their work assured that any issue will be handled quickly and smoothly, and for a reasonable fee.

We give our verdict on new products in our unique site tests, but now we want to give you the chance to try them – AND KEEP THEM – for yourself! All you have to do to enter the free draws is simply just type in www.rdr.link followed by the unique code.
10
SAMAC
PERFORMANCE DECKING SCREWS
Samac Fixing’s professional grade
Performance Decking Screws feature self-countersinking ribs, ensuring a flush, professional finish. The screws also benefit from a reduced head size, specifically designed to fit in the narrow space between decking boards. Coupled with a locking thread at the top, they reduce movement of the decking boards, maintaining the overall longevity. It’s all hands on deck with Samac!We have 10 high performance screw tubs to give away.
FOR YOUR CHANCE TO WIN VISIT: WWW.RDR.LINK/BAV021
10
THOMPSON’S ONE COAT WATER SEAL

Thompson’s is giving 10 lucky winners a tin of One Coat Water Seal, as well as some Thompson’s goodies. The product uses a micro silicone emulsion to stop water penetration and freeze-thaw damage. Recommended for use on buildings and other structures, like low garden walls – and especially on surfaces exposed to hard driving rain – it provides long lasting waterproof protection within hours. It’s a performing seal on site and we have 10 to give away. Simply use the rdr.link to go to the entry details.
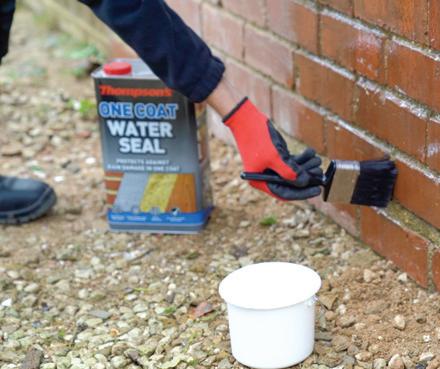
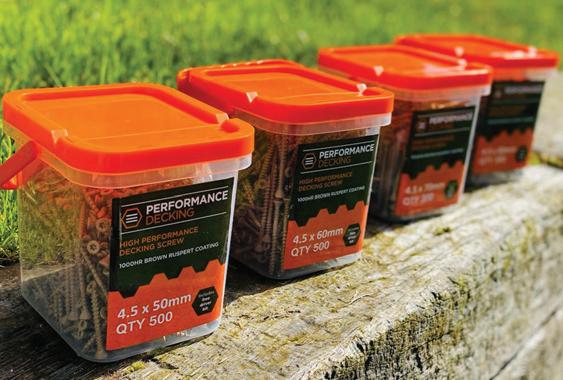
FOR YOUR CHANCE TO WIN VISIT: WWW.RDR.LINK/BAV022
SHOWER TRITON AMORE DUELEC ELECTRIC SHOWER
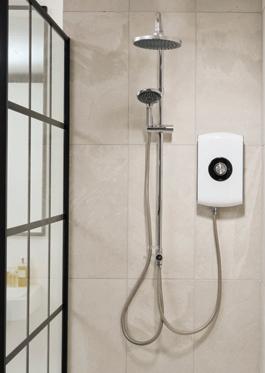
The Amore DuElec
9.5kW electric shower is Triton Showers’ latest answer to consumer demand for spa-style bathrooms. Adding the manufacturer’s DuElec diverter accessory kit offers users the choice to divert water between a fixed overhanging rainfall shower head and a five-spray handheld option. It has an Energy Efficient A Rating and is available in gloss black, white and chrome finishes. The forecast is most definitely for showers! One of these Triton units must be won.
FOR YOUR CHANCE TO WIN VISIT: WWW.RDR.LINK/BAV023






BUILD AVIATOR ESTIMATES
Get a free estimating report from Build Aviator. With product summaries, a bill of quantities, a schedule of works, and pricing sheets, all prepared by an experienced estimator with live material prices, not only does it you give you greater accuracy and profitability, but the weekend and evening off too. Estimate to accumulate with Build Aviator and 10 free estimating reports.
FOR YOUR CHANCE TO WIN VISIT: WWW.RDR.LINK/BAV024
10
STONELUX BRICK FILLER
Discover a solution for flawless brick repairs with Stonelux Brick Repair Filler. Specially formulated for interior and exterior applications, this pre-mixed filler combines convenience with quality for professional results. The textured formulation and brick shades blend seamlessly with existing brickwork ensuring repairs that are virtually invisible. It’s perfect for addressing chips, cracks, drill holes and spalling. Get your fill with this month’s great round of giveaways. One of 20 tubs of Stonelux brick filler could be yours.
FOR YOUR CHANCE TO WIN VISIT: WWW.RDR.LINK/BAV025
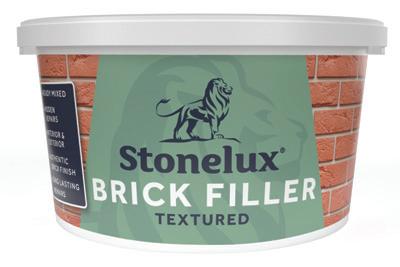
Easy to Enter! It’s now easier than ever before to enter the competitions on our website. We’ve collected all the competitions on one handy page, meaning you only have to enter your details once! www.rdr.link/BAV026
Professional Builder has teamed up with Carhartt to offer one lucky reader the chance to get kitted out for winter, while 10 runners-up get a cool Carhartt Beanie.This is your chance to get kitted out for winter with the ultimate professional workwear package, courtesy of Carhartt. The prize up for grabs includes:
● Ripstop Cargo Work Trousers
● Classic relaxed fit K87 Pocket T-Shirt
● Carhartt Hoodie
Super Dux Active Jacket

Mesh-back Logo Graphic Cap
10 runners up will receive a cool Beanie – perfect for those cooler days on site.

Carhartt is the authentic workwear brand founded in 1889 in Detroit, Michigan, USA. For more than 130 years, the company has been known for its rugged construction, innovative designs, exceptional quality standards, durability and comfort.

Carhartt’s first products were overalls made of duck and denim fabrics. From this overwhelming success, more and more workwear was designed with premium fabrics, comfortable fits and details such as triple-stitched main
working men and women.
For your chance to win, answer the following questions on the Professional Builder website by following the link: www.rdr.link/BAV027
In what year was Carhartt founded?
a) 1889b) 1999c) 2009

In which US city was the company founded?
a) New Yorkb) Detroitc) Los Angeles
Today Carhartt prides itself on helping and protecting hardworking who?
a) Menb) Womenc) Men and women
For more information on the Carhartt range visit www.rdr.link/BAV028


Terms and conditions apply.


As angle grinders and rotating saws are some of the most dangerous tools in construction, having a simple jig to avoid having to hold a brick in place with a foot and running a rotating blade right next to it seems like a nobrainer. We had a chat with Grindermate’s creators, Mark Thompson and Jim Wigan, about the product’s background.



Both have 20 years of industry experience, Mark as a quantity surveyor and director, and Jim from running his own building company. Jim describes
he did, so it was more to do with keeping him safe – he had an accident and nearly severed his toes! So, I wanted to keep my anxiety levels down as a boss. We were doing thousands of cuts, so I made a prototype wooden jig for him to use, just something so I could go to work and not worry about the labourers in the background – Grindermate sort of created itself from there on!”
The initial Grindermate was a simple wooden platform which Jim built himself for his labourers to use, with a single straight slot in the middle – but he soon needed to upgrade the jig: “We ran into a
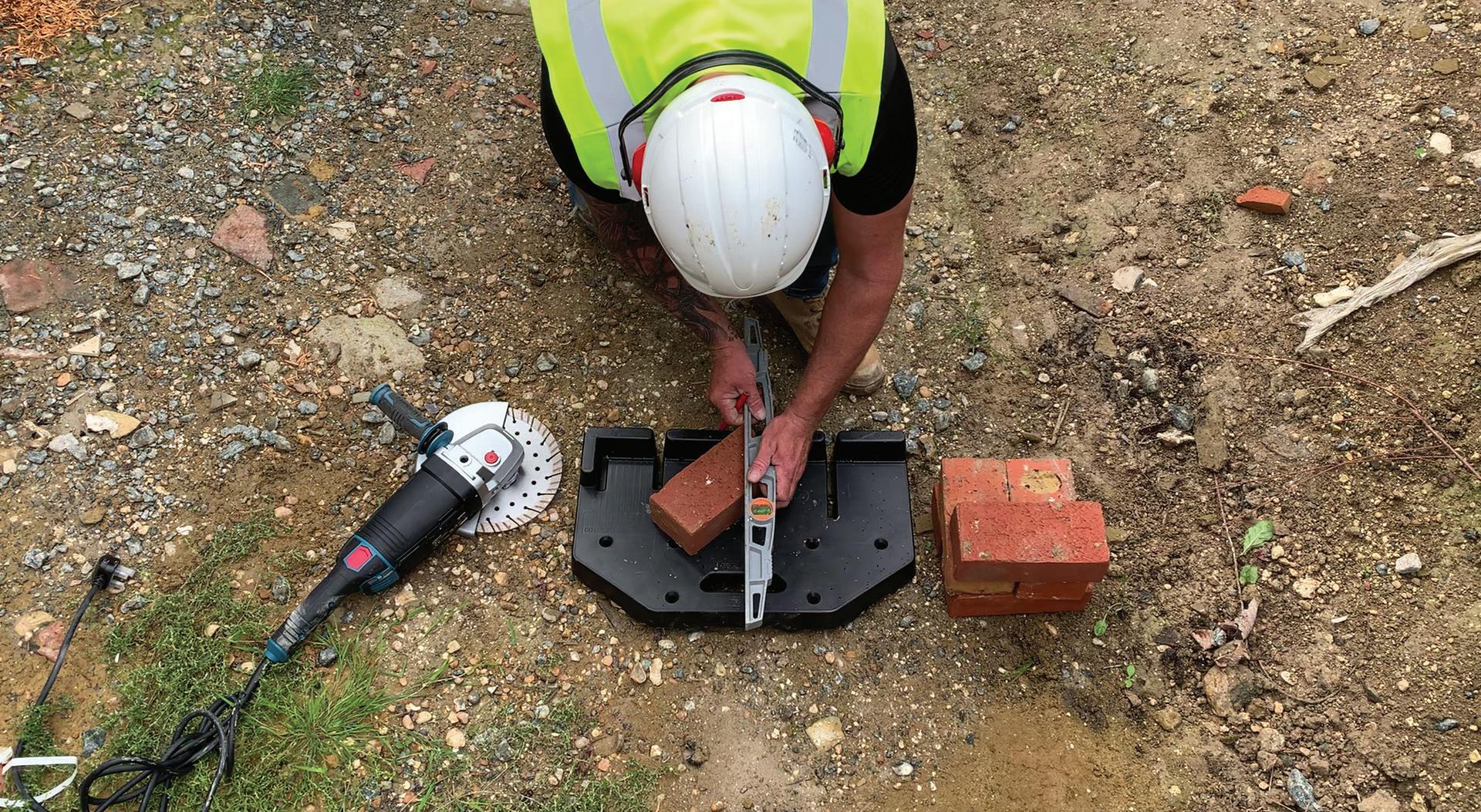
problem doing angled cuts as the brick wouldn’t stop moving around, so I developed it a bit more so we could cut angles on it.”
To make Grindermate into a viable product which could be manufactured cost-effectively as one piece, Mark and Jim decided to see if the concept would work in plastic instead of wood. Mark and Jim had a plastic prototype made which they started rolling out on building sites for Jim’s staff to try out – and tweaked the design according to their feedback. “The concept hasn’t really changed that much from when we started, just little finishing touches. We made the platform wider to make it more stable and

embossed the measuring pieces on the plastic rather than having them inserted separately, as the workers found they could see them better on the plastic that way,” Mark describes.
An issue they encountered during field testing was Grindermate moving around on the ground during cutting. As the goal was to make cutting bricks and blocks safer, workers stepping on the jig to hold it still would have defeated the purpose, so Mark & Jim added the “teeth” to Grindermate’s underside.
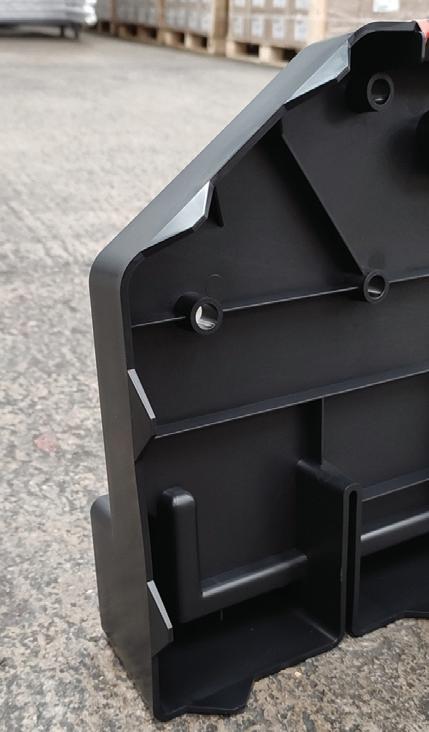

Mark’s connections in the building industry turned out to be helpful in getting Grindermate out in front of big names, but they needed to find a middleman to sell to the large companies – which led them to Metex, as Mark describes: “We got Metex’s name from my accountant. We gave them a call and it was one of those random conversations that actually led into something tangible! We met them (Metex directors Daniel Bamford & Daniel Hopkins), presented the product to them, and they were really keen. The business was small enough for the product to be important to them, but at the same time big enough to make it happen, so that’s why we chose them to come along on this journey with us!”
Jim and Metex then combined their
skillsets to finalise the design. Metex director Daniel Bamford, with a background in product design and engineering, found Jim’s on-site experience important in the process: “In the final development of Grindermate, we benefited from Jim’s extensive site experience. He has led the final detail design of the product, which has been finetuned as a result of feedback from site. The reaction from contractors and builders’ merchants has been very positive and we are pleased to be promoting a product that has genuine site safety benefits.”
The two introduced add-ons such as a trough at the back of the platform to collect brick dust generated during cutting. Meanwhile, Mark pursued patents for the design and registered relevant trademarks.
Seasoned tradespeople are sometimes set in their ways and getting them to adopt new tools can be a challenge, but Jim isn’t daunted: “One thing they can’t avoid is the fact that it’s safer. I’m having work done at my house now and my labourers have been using Grindermate daily – you couldn’t take it off them now! Once you get it into their hands and they try it out, I think they can be won over.”
The safety aspect is the most important reason they believe Grindermate will take
off on construction sites, as Jim can tell from his own experience: “As a boss, you’ve got an obligation to provide PPE to your staff, like steel toecap boots, for example. The legal responsibility comes back to the owner if a staff member has an accident, so a lot of bosses on construction sites will hopefully encourage their staff to use Grindermate.”
Mark adds: “It’s all well and good if people say they don’t want to use it, but as a boss you’ve got a responsibility for people, to make sure that you’ve done everything you can for that person to be safe. And there’s no two ways about the fact that using Grindermate is a safer method of working.”
The two aren’t planning on stopping with Grindermate and there are plenty more ideas Jim would like to work on: “We’ve come up with concepts for additional features. An example is dust suppression, as on site the dust often becomes an issue. Grindermate is for blocks and bricks, so we’d like to have a version for using up on a roof to cut tiles. I’m looking forward to adapting it and going through the design process again!”
FOR FURTHER INFORMATION ON GRINDERMATE FROM METEX VISIT WWW.RDR.LINK/BAV029
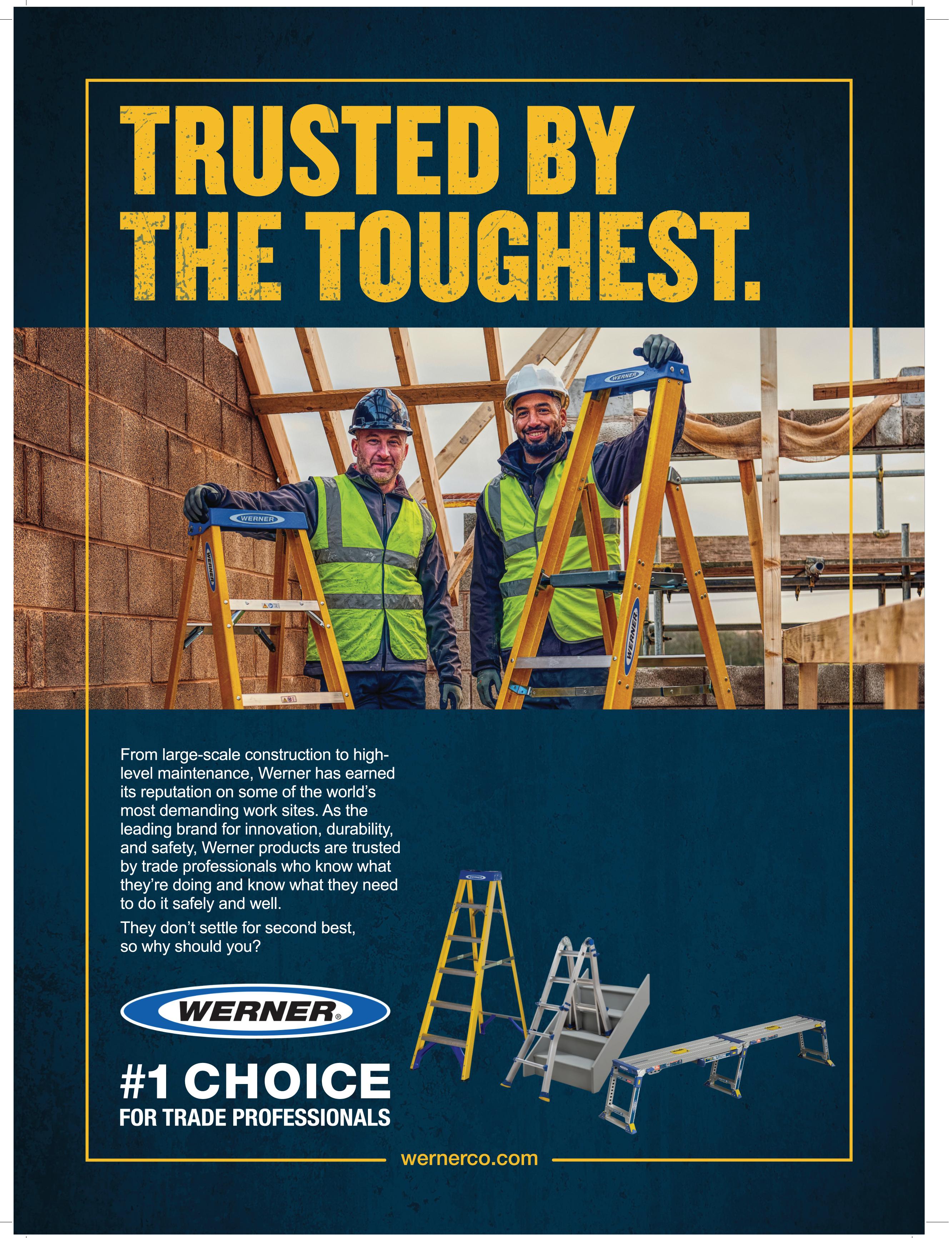

The Cavity Tray Cleaner could well be a brickie’s best friend. Professional Builder’s Lee Jones finds out more
Like so many inventions that have subsequently proven to be invaluable, the Cavity Tray Cleaner is the product of lived experience. Exeter-based bricklayer, Ashley Williams, has been running Smart Brick Services for five years now – and has served 11 years behind a trowel – and it’s that insight that has produced a tailormade solution for the trades.

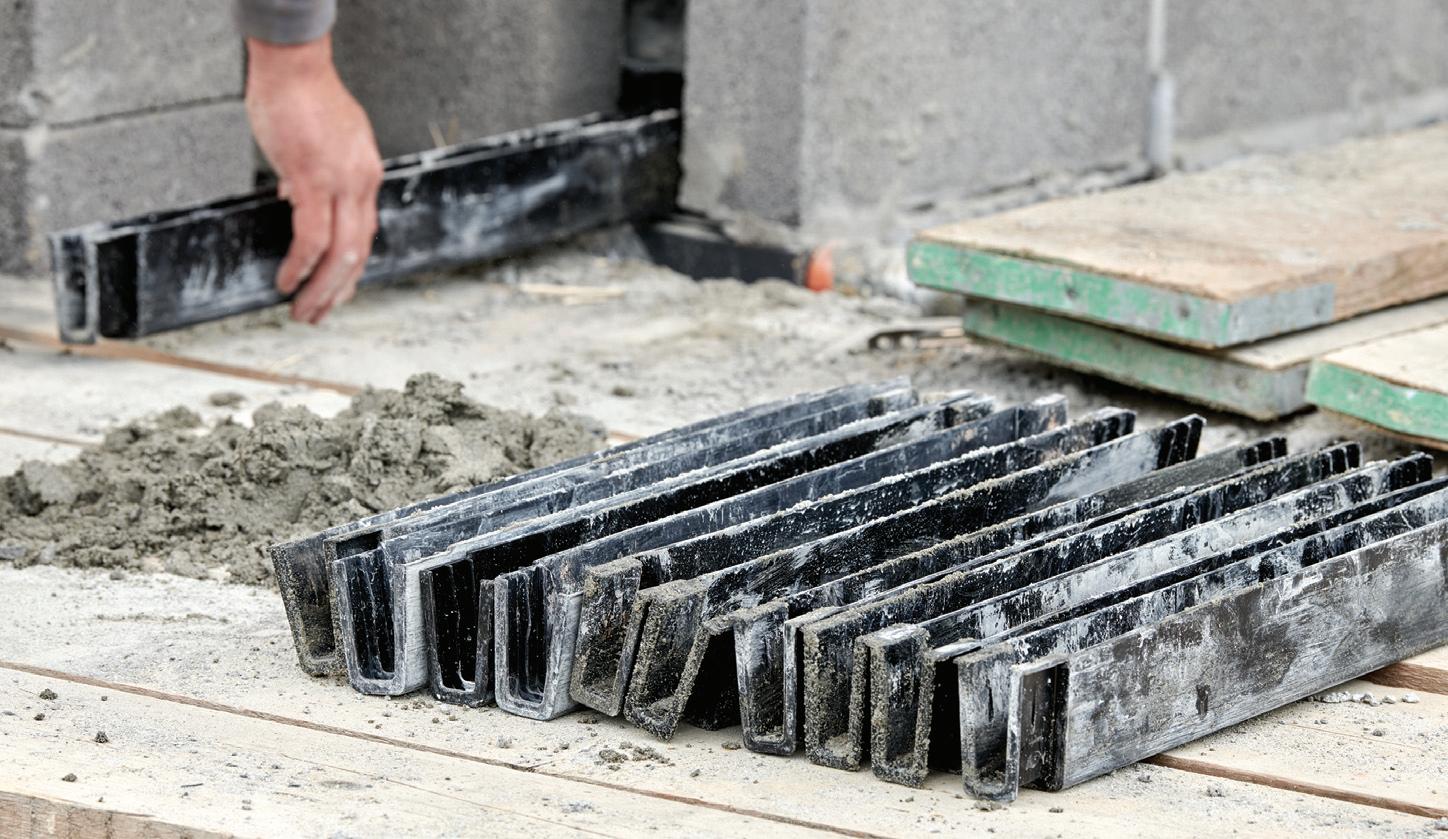

“Building Inspectors want the cavity trays between the two walls to be spotless and clean,” explains the 31-yearold. “The problem is that removing the mortar is a time-consuming and awkward job. The current practice is to take out every fourth brick all the way along the run when you’re working at the cavity tray level in order to scrape out the muck from above and between the wall ties.
“You’d invariably use a piece of roofing batten or any old scrap timber for the purpose. It’s actually a job which is pretty hard on your back. Not only that, when you put the bricks you’ve removed back in they tend to stick out against the rest of the run, which is not ideal if you want to produce a high-quality finish. In addition, the trays – and even the wall ties – can be damaged by the action of scraping the muck out.”
The Cavity Tray Cleaner is, by contrast, a straightforward and time-saving solution. It can be inserted or taken out in seconds and thoroughly cleaned in
minutes, with the added advantage that you only have to remove two bricks or one block.
The product itself connects in series to produce a custom length for each specific job. At the ends of the tray are male and female profiles that snap together via the help of a bump fit to provide a secure
lifting eye bolt on the end allows it to be easily pulled out. Moveover, the Cavity Tray Cleaner is made in Britain from recycled plastic and is a patented design.
In common with many budding inventors, the journey from lightbulb moment to finished product has been a long and winding road for Ashley, and he admits to being surprised at how difficult bringing a solution to market has been. It was, however, a determination that his solution would work that would spur him on. “I had the idea five years ago and it’s fair to say that I over-engineered some of the early versions because the key is simplicity, not just for the end user but also in the manufacturing. From the initial design, however, there’s only been three versions in total. The tooling required to produce the Cavity Tray Cleaner was a significant investment, and I’m very proud that it will be made in this country.”
“Every bricklayer I’ve shown it to has said straight away that they want one,” concludes Ashley. “It’s a simple answer to a job that nobody enjoys, saving time and producing a better job at the end of it.”
FOR FURTHER INFORMATION ON THE CAVITY TRAY CLEANER VISIT
WWW.RDR.LINK/BAV030

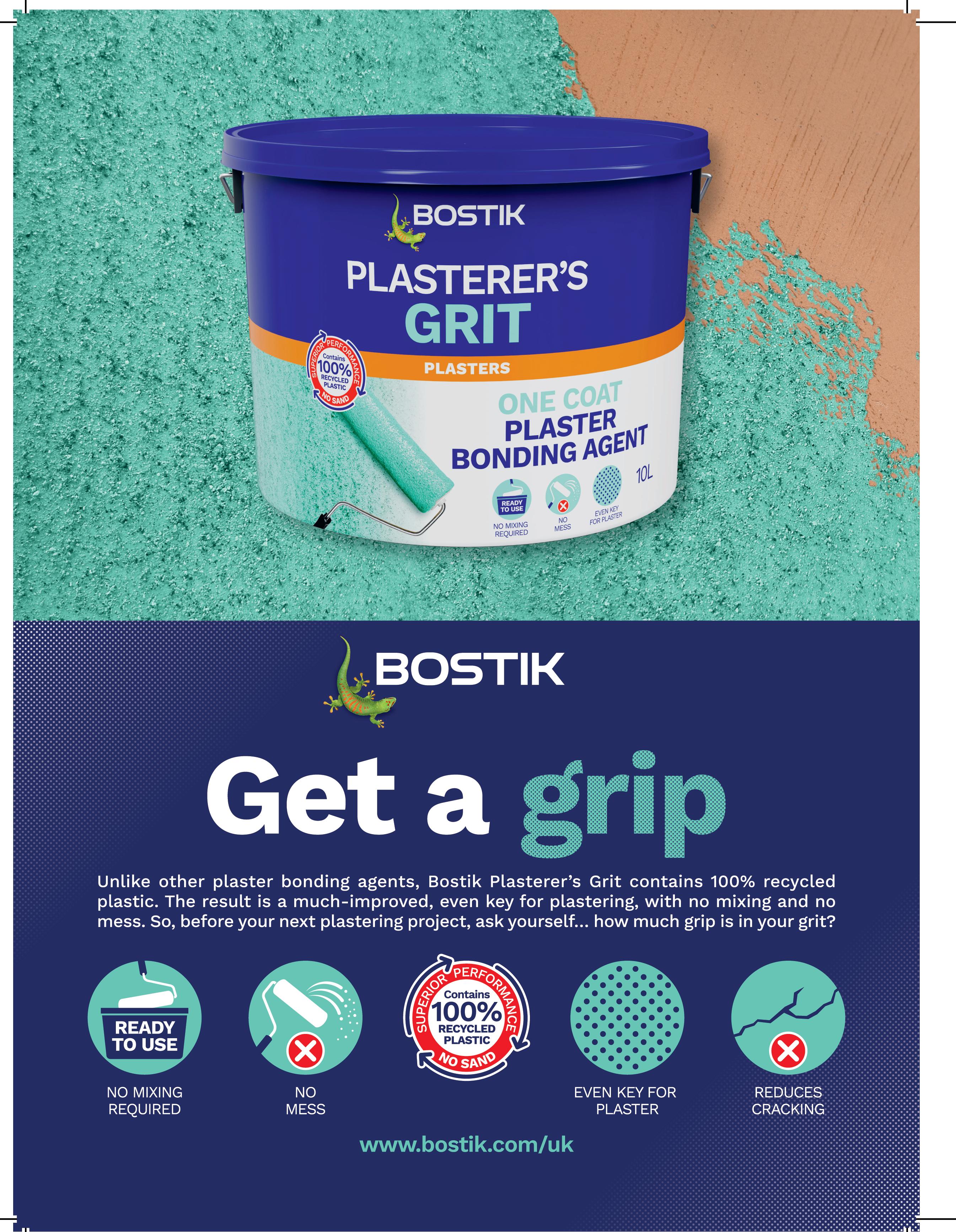
Modern and visually appealing, concrete is increasingly being used in exterior garden design, with its durability, resistance and functionality making it a popular material for many UK builders. In this article Ryan Moss, senior commercial manager at Tarmac, looks at how builders can use concrete to make a bold statement in outdoor spaces.
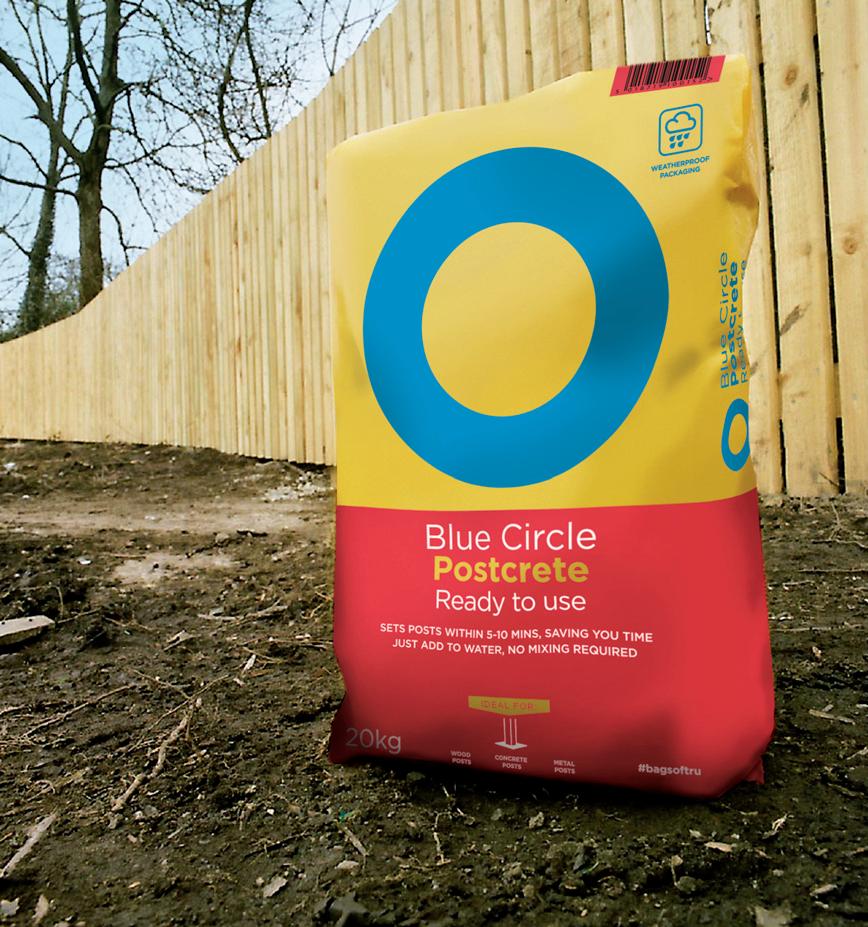
In 2021, Brits spent an astounding £18.6 billion on their garden, making the average money paid by a single adult, £690 (Statista). This is due to the growing trend to use the garden for leisure and outdoor living. Builders have now been presented with the opportunity to be even more creative and add more value to their customers’ outdoor spaces.

Here’s our top four recommendations on how builders can use concrete to make a bold statement in the garden.
An increasingly popular trend, living walls
perhaps more aware of the wellbeing benefits too.
In smaller gardens – where there is not enough space to allocate hard landscaped areas for sitting and entertaining alongside spaces for growing – vertical living walls provide a fantastic opportunity to combine the two.
In its simplest form, a vertical wall can be trailing or climbing plants which are planted in wall-mounted containers or pockets, sometimes with a sheet of polythene behind. Lower maintenance solutions, such as tiered wood shelving planters or vertical frames with hanging plant pots can also be used, providing a cost-effective vertical growing option.
For a real visual impact, however, suggest turning a new or existing wall into
a vertical garden to provide additional space to grow flowers. By using complex moulding forms and pouring concrete, you can create incredibly stylish costeffective designs.
Walls can be much more than just a practical boundary solution. A wall can create a standout feature, define a space or frame a view to add real ‘wow’ factor to the garden. Tall walls can also be used to seclude a space, providing privacy and security.
Of course, tradespeople have a choice of materials for walls including timber, bricks and blockwork, but concrete offers a practical, stylish and easy solution with a host of design opportunities too. By
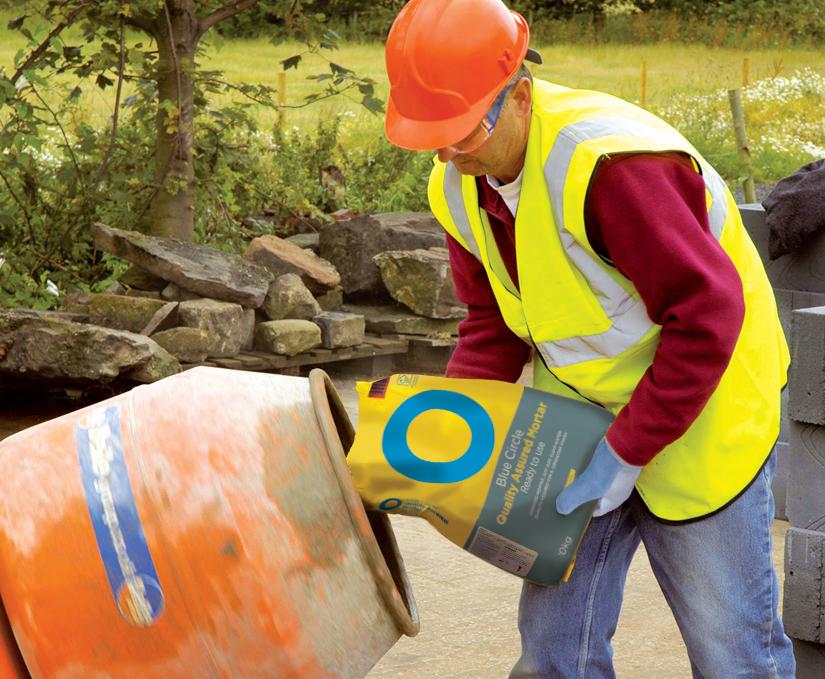
simply building forms and pouring a highstrength product such as Tarmac Blue Circle High Strength Concrete (40N), it is easy to create eye catching dividers as part of a garden project.

When using moulds or forms – and adding alternative materials for texture and contrast – the possibilities are endless. For example, if customers are looking to add height to an existing wall, suggest using a no-mix concrete product, such as Tarmac Blue Circle Postcrete, to secure upright posts to the wall. These can provide a frame for horizontal slats of hardwood, such as cedar, which will add texture and interest to the space.
Another simple but effective way to create zones in the garden is through decorative aggregates. From chippings and cobbles, to slate and bark, there are a wide range of materials available through merchants to help create zones and borders.
solutions that can complement existing planting or landscaping too.
Homeowners are also looking for ideas to improve their kerb appeal and make maintenance an easier task. A practical trend which we expect to see more of in 2023 is hardscaping. This involves large concrete slabs which are a more permanent feature and could even
Concrete castings can be produced in a wide variety of shapes and sizes, enabling homeowners to get creative with designs that are not only functional but also hard-wearing.
Of course, not all landscaping projects are determined by the bigger jobs. Something as simple as checking for unstable fence posts or empty joints between paving slabs can keep a garden in shape during summer.
For unbalanced fence posts, use a quick setting, no mix concrete product, such as Tarmac Blue Circle Postcrete. Bury the post below the ground, then simply fill the hole one third with clean water and pour in the Postcrete evenly around the post until dry powder is visible on the surface. The Postcrete will set in as little as 10 minutes.
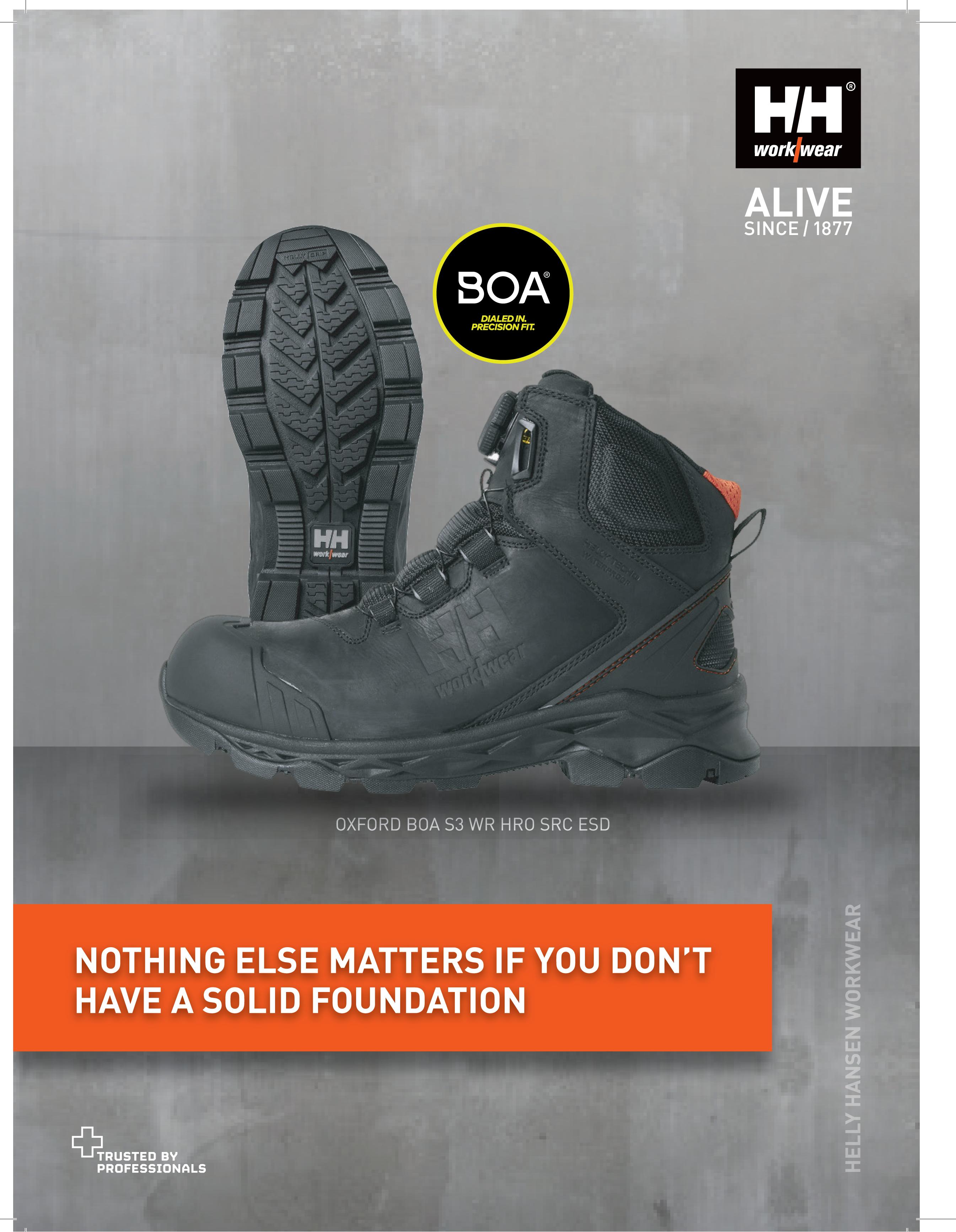




Bond It is no stranger to innovation. Over the last two decades, the company has pioneered numerous advances in sealants, adhesives and building chemicals that have led to a quantum leap forward in terms of capability or performance.
“Our track record includes developing some of the very first hybrid sealants and adhesives,” comments Kirstie Cooper, marketing manager at the business. “These innovative products utilise advanced polymer technology to offer the combined benefits of silicone and polyurethane sealants but with none of either material’s drawbacks.
“The recent addition of Geo-Fix to our range makes absolute sense because it’s of a similar ilk. We may not have
Geo-Fix was developed by paving expert, John Andrews and draws on his twenty plus years of experience spent working in this landscaping area. Available in an Original and All-Weather formulation, the product provides users with a superior means of pointing pavers, cobbles, flags, slabs, and stone setts.
Unlike other products which require the addition of water or the mixing of separate components, such as sand, cement and water, Geo-Fix is supplied pre-mixed and ready to use. This saves time, effort, and mess both in terms of preparation and cleaning up afterwards. Quick and easy to install, it is applied by simply brushing it into the joints and can be finished by compacting with a pointing tool.

Trials conducted with professional contractors highlighted just how effective
Geo-Fix is at saving time and labour. They revealed that paved areas could be pointed twenty times faster than they could with traditional wet mortar.

“Geo-Fix’s speed and ease of installation delivers major commercial advantages” explains Kirstie. “It saves on the labour costs of a project and the bigger the job, the bigger the savings. In addition, by making projects quicker to complete, Geo-Fix allows users to increase the amount of work they take on and the revenue they can make.”
Other impressive benefits include the fact that its technical performance surpasses that of both wet mortars and of other dry mortars that use polymeric sand.
As an example, Geo-Fix cures more quickly and can reach full loadbearing
If you’re looking for a quicker, easier way of pointing paved, flagged and other areas, Bond It has the perfect solution. Professional Builder catches up with the business as the new and exclusive UK and Ireland distributor of Geo-Fix.
capacity in hours rather than days. It also offers greater flexural and compressive strength and is non-staining if any excess is swept off surfaces after use.
Plus, as it is supplied vacuum packed in sealed foils, which are then placed into an outer tub, it offers an increased shelf life. The outer tub is also made using post-consumer recycled (PCR) plastic, diverting waste from landfill.
The range even provides greater flexibility as to when work can be carried out. Geo-Fix Original can be used at temperatures down to - 5°C whilst Geo-Fix All Weather can be used in all conditions – including the wet. The latter is also ideal for porcelain paving, which is becoming increasingly popular due to its durability and ease of maintenance.
As porcelain paving is just 20mm thick, it’s essential that any jointing compound can still perform effectively in a joint with a dramatically reduced depth. Geo-Fix All Weather provides that capability and can be used in joints as shallow as 15mm.
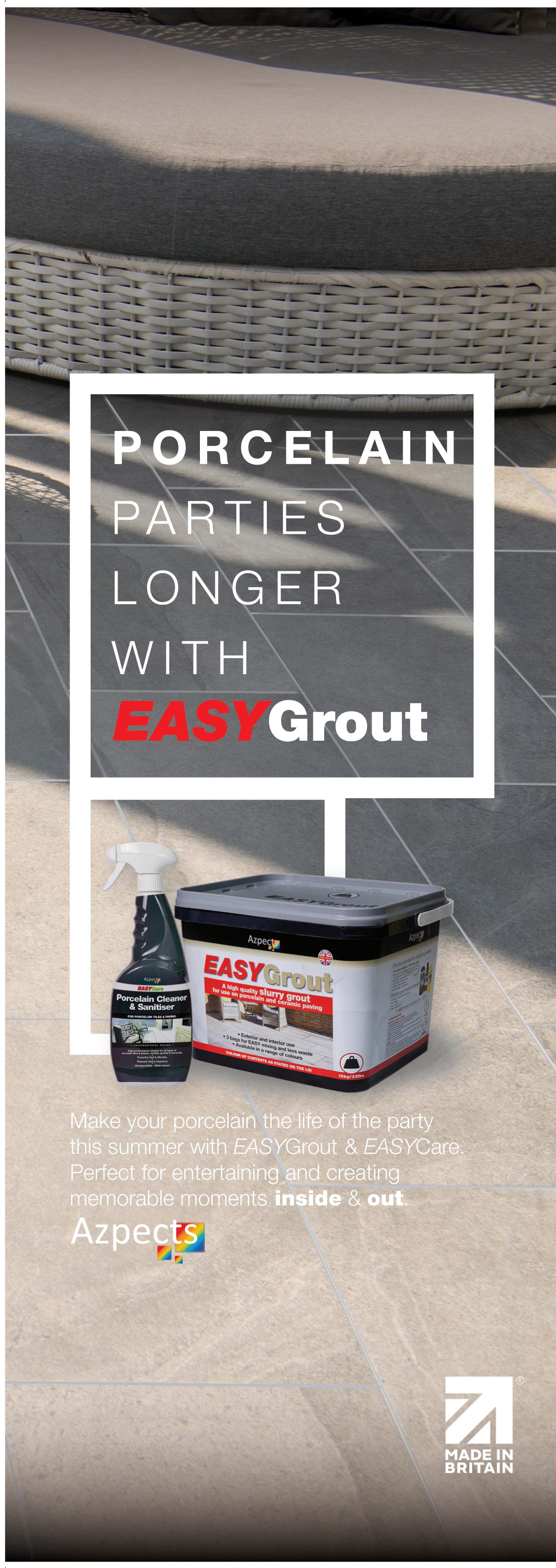
To help the trade maximise the opportunities being created by the growing trend towards porcelain paving, Bond It will be introducing further specialist products over the coming months.
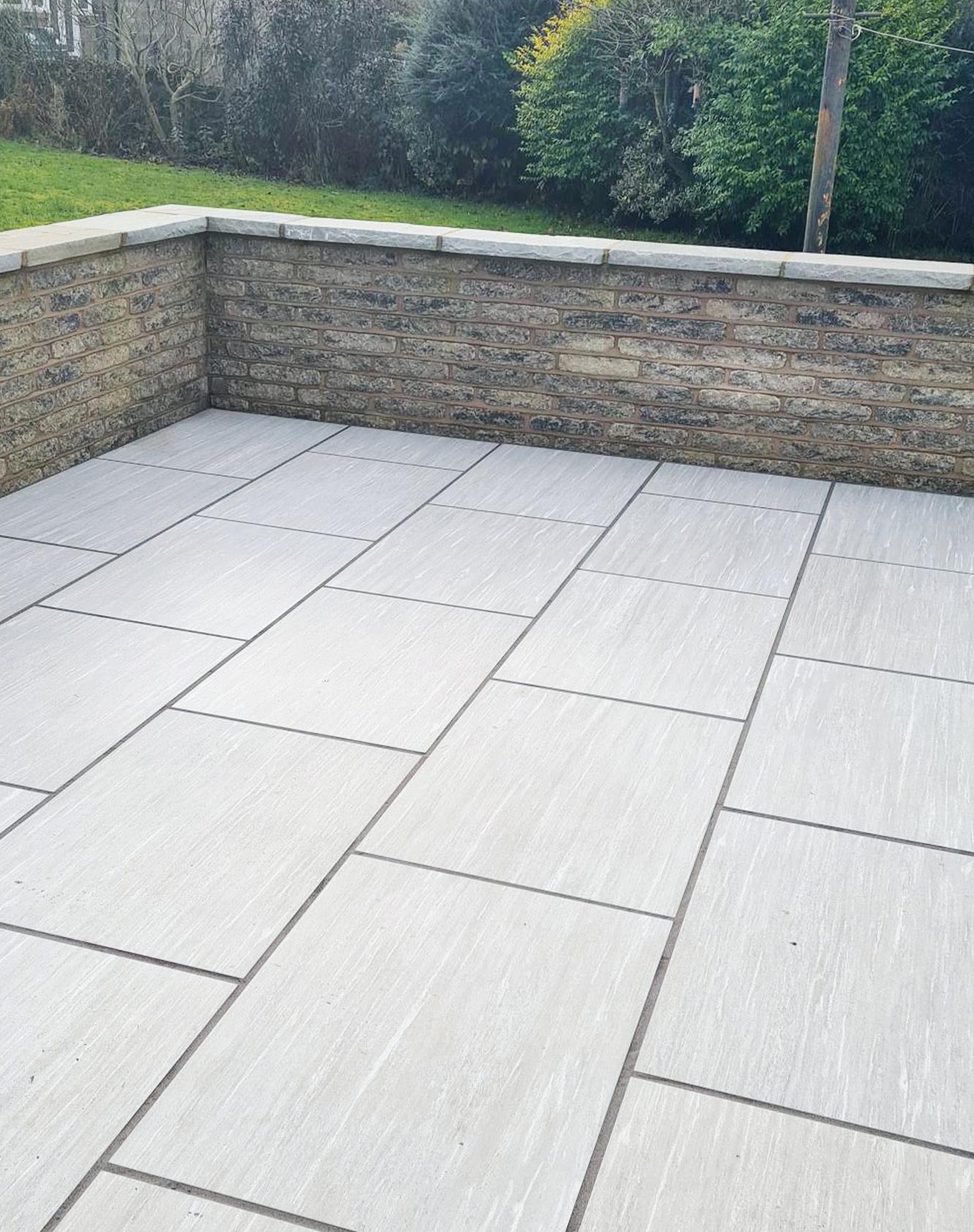
Summing up, Kirstie adds: “Geo-Fix is one of those mouldbreaking developments that redefines expectations. Since adding it to the Bond It range, we’ve found that customers who try it wish they had discovered it sooner and are adamant that they won’t go back to using anything else.”

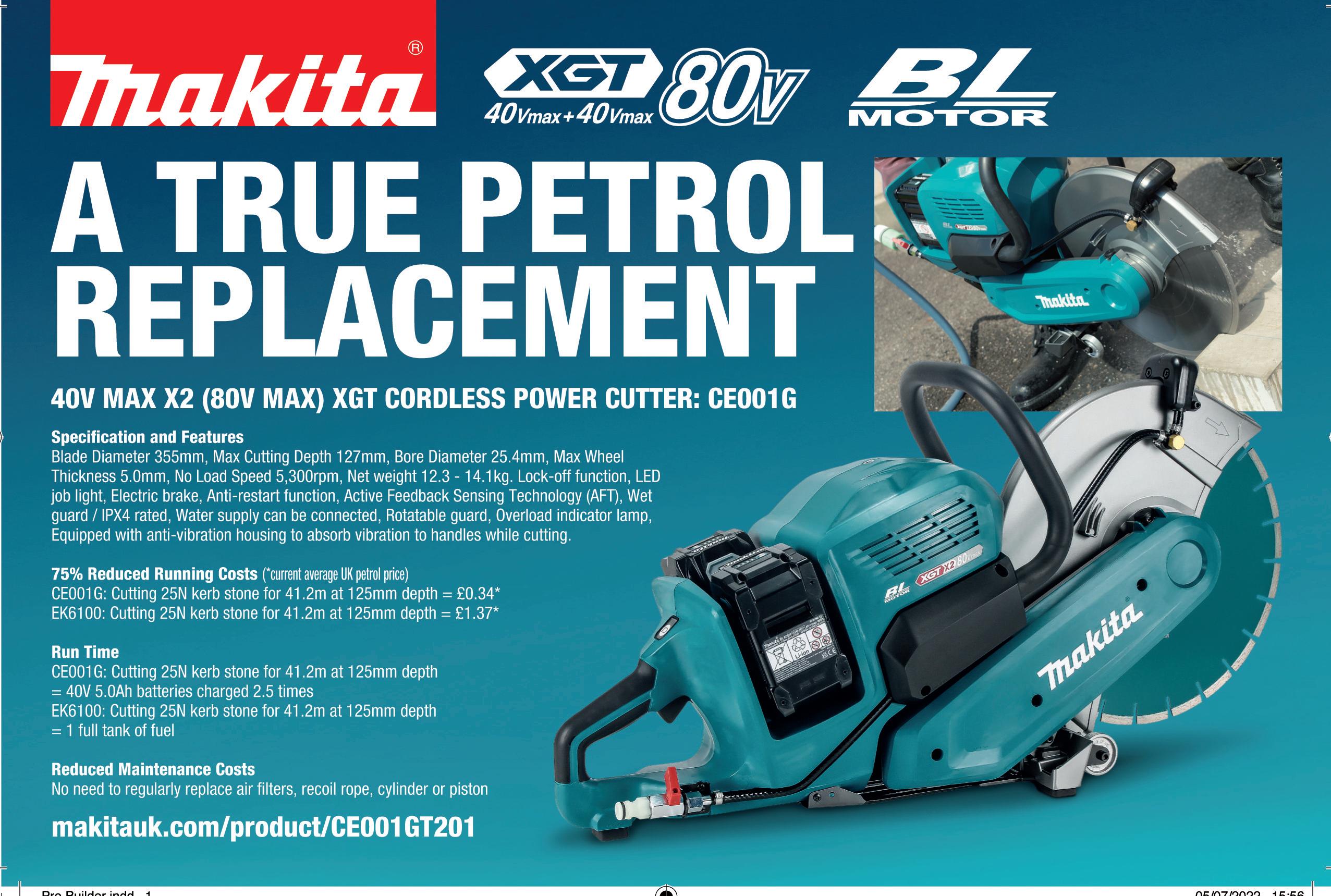


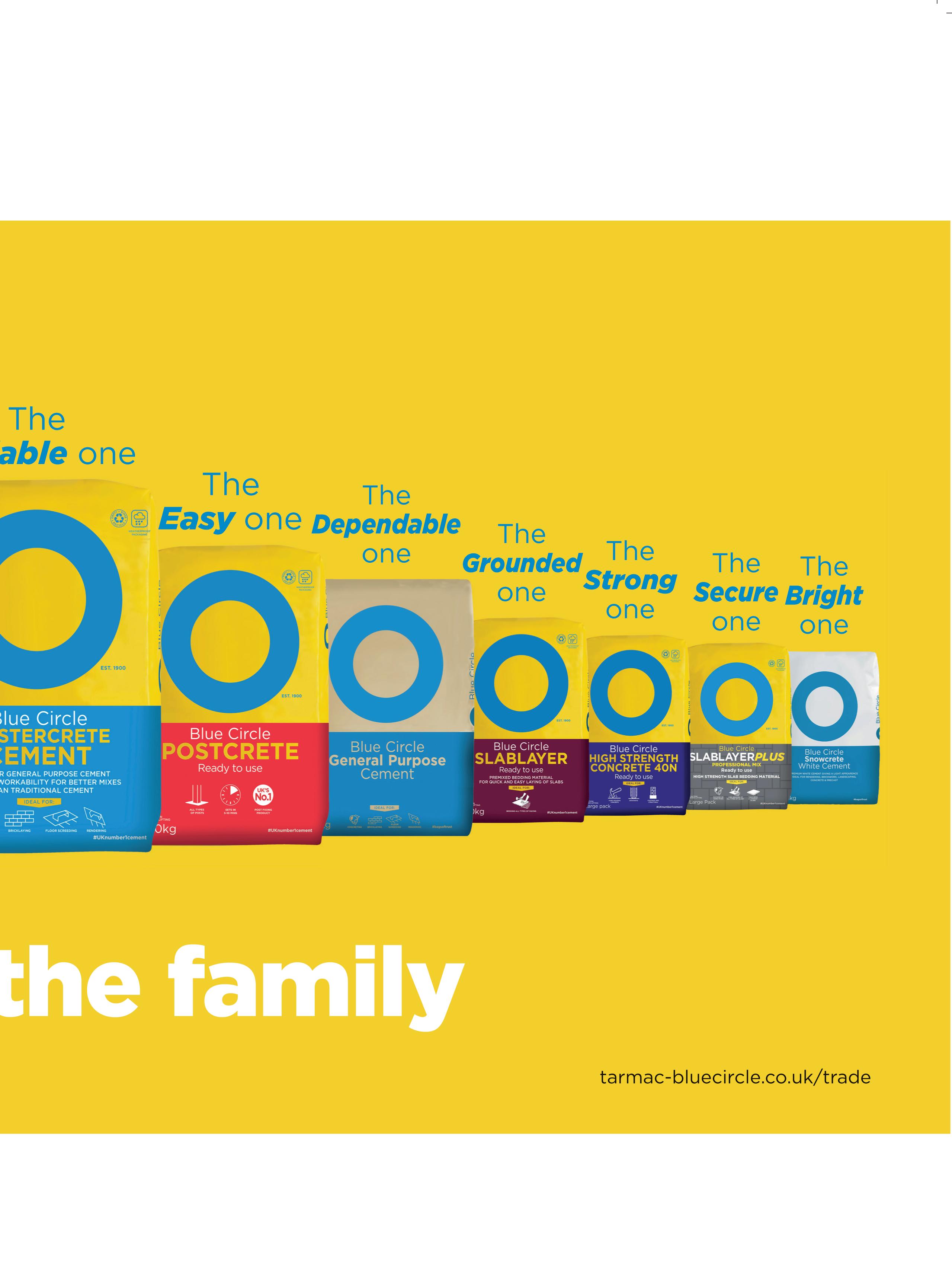
Restore masonry with the Stonelux Brick Repair range. Professional Builder puts the questions to the manufacturer.
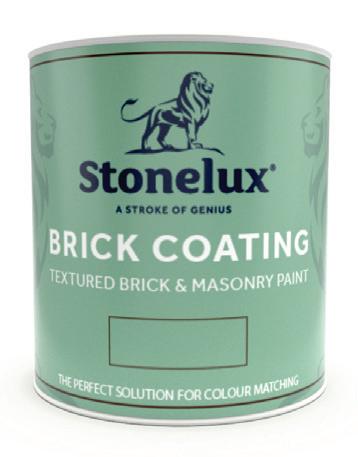
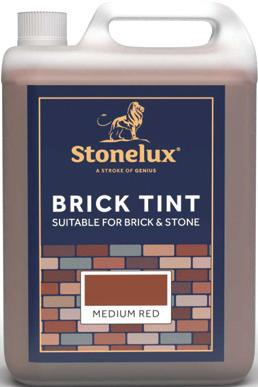
QHow about if I want a different colour?
A That’s no problem either – simply blend colours together or enhance shade precision with compatible Stonelux Pigments.
painted. This brick effect paint transforms the appearance of brickwork and seamlessly conceals imperfections.
QTell us about Stonelux Brick Filler?
A pre-mixed solution that’s specially formulated for both interior and exterior applications, Stonelux Brick Repair Filler features a textured formulation that mimics the appearance of natural brick. It will seamlessly blend with existing brickwork, ensuring a repair that is
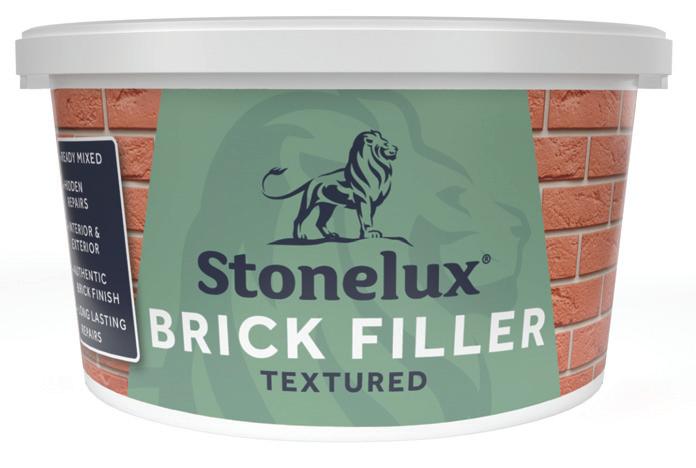
QWhat about Stonelux Brick Tint?
A This premium-grade brick tint is designed to enhance and restore the natural beauty of porous masonry. With it you can say goodbye to unsightly patches and mismatched bricks, and effectively conceal repairs, and colour corrections by blending flawlessly with existing brickwork.
QHow durable is the solution and is there any on-going maintenance?

There’s no more frustration with visible repair work, unsightly stains or mismatched bricks. Instead, you can quickly and easily mask imperfections and tie in mismatched bricks with existing masonry. You can also deal with unsightly graffiti and bothersome stains and spills.



QWhat kind of repairs can it tackle and what colours are available?
A From minor chips and cracks to drill holes and other damage, the filler will tackle a wide range of needs, enabling you to restore the integrity and beauty of brick surfaces effortlessly. In order to blend repairs into the existing brickwork there’s a selection of 11 popular brick shades.
A Not only is it hard wearing but it will equally avoid the need for expensive brick replacements. An advanced formula ensures deep penetration into the pours of the brick or stone surface. As a result, a permanent stain is achieved that does not alter the natural make-up of the substrate. This tough yet breathable solution will not require any touch ups or maintenance.
QCan I use Stonelux Brick Coating on non-porous masonry and brickwork that’s been painted?
A Absolutely. Unlike traditional brick tints, Stonelux Brick Coating can be used on non-porous masonry and will restore brickwork that has been previously


QWhat’s the colour range?
A As with the Brick Repair Filler, there’s 11 popular brick colours, all colours are intermixable, with compatible Stonelux Pigments available for further colour customisation. From traditional warm red tones to contemporary greys, Brick Coating offers endless possibilities for personalisation.

AG has launched three paving flag and block products, Tavira, Tri Stone and Plaza Quattro. All of the products are produced sustainably in the UK and are 100% recyclable. The range boasts a long-life cycle, fast and safe installation and an attractive finish. The new additions have a variety of possible applications too, including patios, pathways, balconies and driveways.

GET MORE DETAILS AT: WWW.RDR.LINK/BAV034
Proven to eliminate black spot, algae, lichen and more on most external hard surfaces such as stone, wood, plastic, concrete and coated metals, Monty Miracle Patio Cleaner is an ideal option for keeping exterior surfaces looking as good as new. The chemical liquid solution can be rinsed off with a garden hose, completely neutralises following the process and is 100% biodegradable.
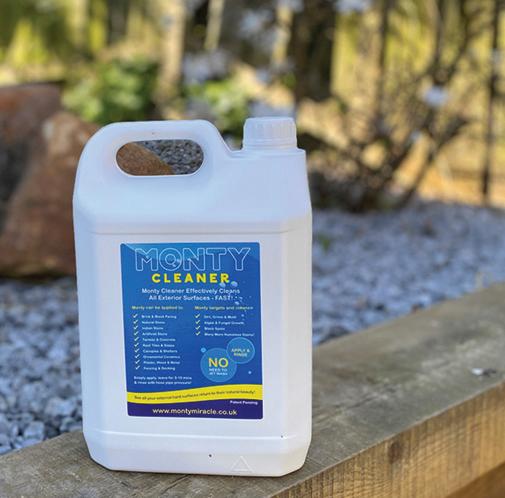
GET MORE DETAILS AT: WWW.RDR.LINK/BAV035
Following extensive customer feedback and internal product development, CCP Building Products, has expanded on its Cement Free Ultra-low Carbon Concrete Building Block. Now utilising its Greenbloc technology across its complete product portfolio, its range of concrete blocks and bricks provide the specifier maximum choice dependent on the desired carbon saving of any given project with Standard, Premium and Ultra variants.

The aircrete range from H+H includes Foundation Blocks Standard Grade which are suitable for low-rise housing. There are already highly thermally efficient, but the manufacturer also offers Celcon Solar Grade blocks that prioritise heat loss even more. With a compressive strength of 2.9 N/mm² the block has a thermal conductivity of just 0.11 W/mK. It is sufficiently loadbearing for two storey dwellings and can be used below DPC.

WWW.RDR.LINK/BAV037





Produced at three of the company’s UK-based factories, using locally sourced clay, Forterra’s Repair, Maintenance, and Improvement (RMI) range of bricks has aesthetics tailored to local areas and a minimised transportation environmental impact. This range is curated from the company’s Butterley bricks, known for their use in landmarks like Kings Cross St. Pancras station.
Made in Britain and not fired like clay, Keyblok Linear from Marshalls PLC offers a sustainable alternative to traditional clay pavers. Quick installation is helped by interlocking grooves and nib detailing too, while impressive tolerances reduced the risks of chipping. This ensures a pristine finish that will withstand heavy pedestrian and vehicle

The first tranche of builders and specifiers to use a new style of insulation created by the manufacturers of the popular Actis Hybrid range have been as delighted with its ease of use and functionality as its creators predicted when they launched it in the spring.


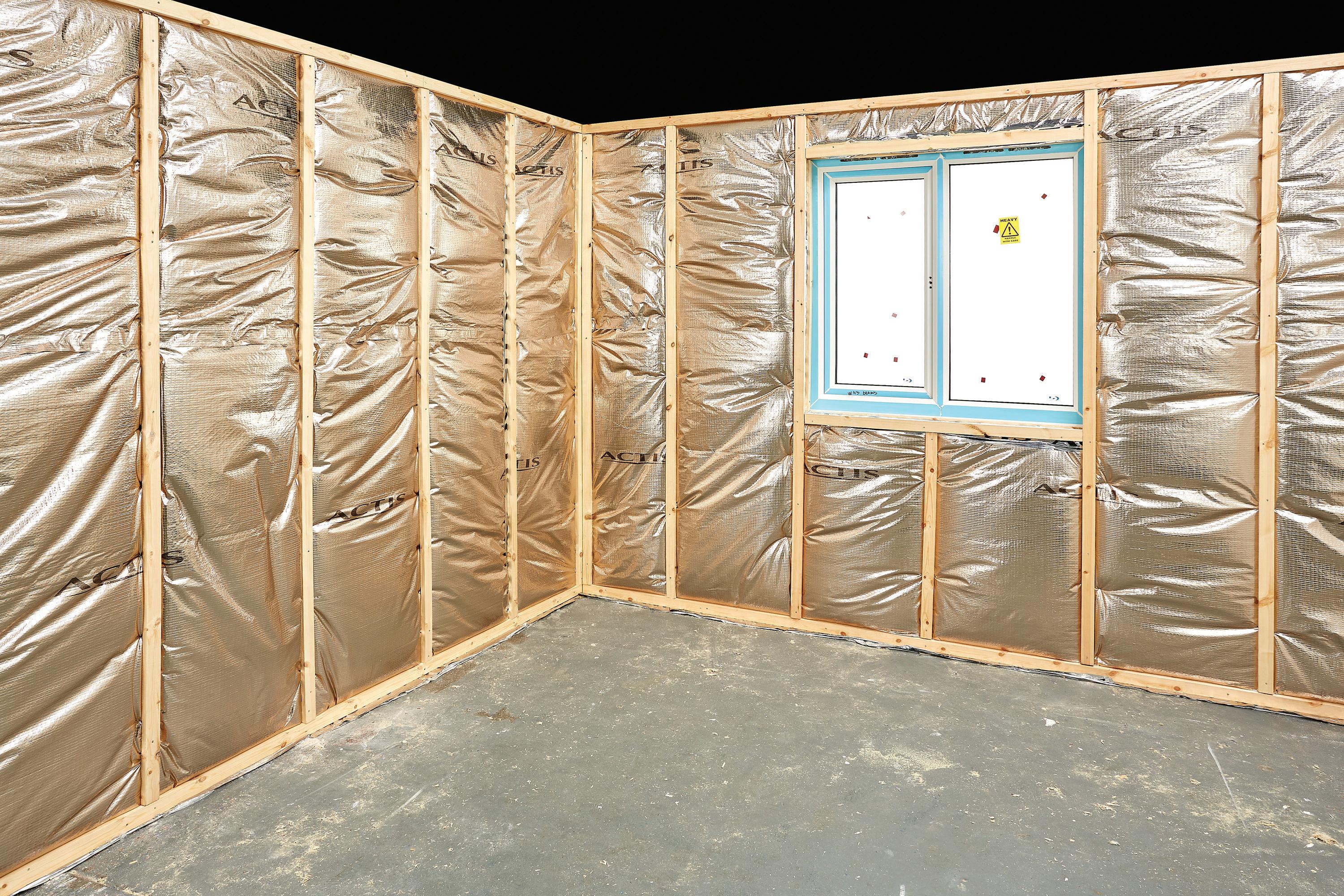
The first major new product to hit the merchants’ shelves from the manufacturer in a decade, Eolis HC ensures installation is not only twice as quick as traditional alternatives but has also been heralded as a way to transform insulating lofts and barn conversions. The two-in-one reflective insulation with an integrated vapour barrier enables builders and roofers to reduce the number of steps required to achieve an impressive U-value as well as airtightness in roofs.
Triplex technology means it is especially useful for those dealing with shallow rafters where headroom is at a premium. Part of the reason for this, in addition to the thinness of the product, the bulk of whose insulating property lies
in its air gaps, is because it doesn’t require the usual 25mm air gap to avoid condensation – at least for most locations throughout the UK.
For the boring but necessary regulatory details about why this is, use the rdr.link below. Otherwise, just take our word for it and read on!
WWW.RDR.LINK/BAV040


and dusty cutting that entails. Instead, installers can just lay the product, like a blanket, across the rafters on the inside (warm side) of the building, sealing each section to the next with an integrated selfadhesive lap.
Time trials show that when insulating a roof, installation time using BBAcertificated Eolis HC is at least twice as quick as insulating between rafters with PIR board for that very reason. And while speed and ease of use is perhaps its headline plus point, it has others – such as not producing irritating dust or fibres, making for a healthier and more pleasant working environment – and meaning no respiratory protection is required. It’s also better for the environment and the health of the occupants of the home it’s used to insulate.
Rated A+ for its environmental impact, Eolis HC has a BREEAM exemplary level of VOC release for indoor air quality and contains no harmful chemicals. It’s made with 100% recyclable components and the unique structure of the Triplex technology
4 Align a timber batten where the product is fixed onto the rafters and cut along with an Actis cutter or a sharp knife, pressing the timber batten firmly onto the product.
1Remove the packaging. OR – if you need to cut it lengthwise do this before removing the wrapping using an
5
Butt-join and overlap Eolis HC with the next layer of the product and seal using the built-in self-adhesive tape. Vertical joints should be butt-jointed and sealed with Actis tape
7Fix horizontal or vertical battens (size in accordance with specification eg 25mm, 38mm, 50mm battens), nailing or screwing through the Eolis HC to the timber structure in preparation for the plasterboard stage. Where joints between plasterboard sheets are unsupported, timber noggins should be installed.
...and in a timber wall, follow the roof instructions above, with one additional, final step:
3
Install the product across the face of the timbers, taking care that the insulation thickness is maintained between fixing points. Staple to the timbers every 250mm, using min 14mm galvanised staples.


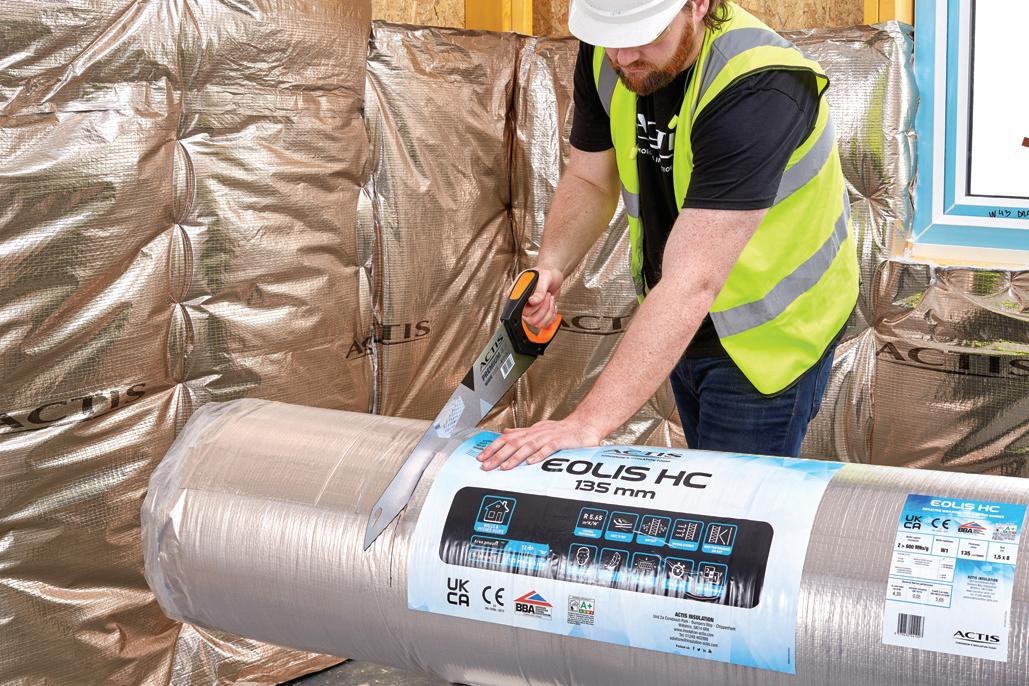
from which it is made allows less material to be used to achieve a U-value which would otherwise require a thicker product.
And with climate change leading to hotter summers and the new Part O (for overheating) of the Building Regulations now in force, it’s handy to know that the reflective films from which it is created reflect 95 per cent of infrared radiation, helping homes stay cooler in hot weather as well as warmer in the winter.
The easiest way to learn how to install new Eolis HC is to watch one of the
8
Around windows and doors, seal Eolis HC with Actis tape and secure with a batten knock-out panel and the foresight to use attic trusses, an integrated garage can easily become a room in the roof.
helpful Actis how to step-by-step videos. As well as an overview showing the start to finish process from unpacking to plasterboard, there are also mini, bitesize
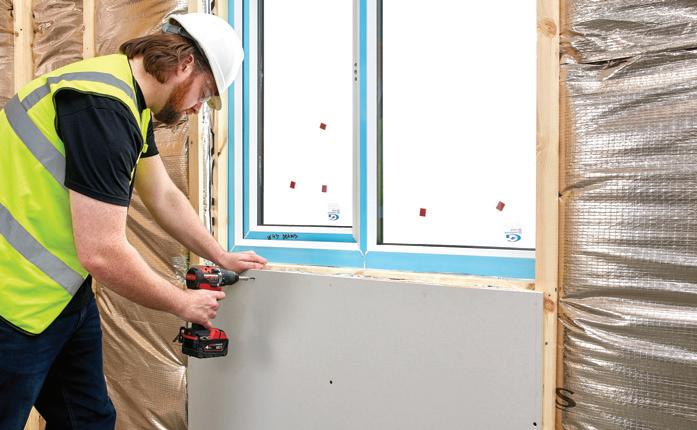

snippets showing how to cut the product, how to insert electrical wires and pipes through the Eolis and how to cut round doors and windows.
YOU CAN ACCESS ALL OF THESE BY USING THE RDR.LINK: WWW.RDR.LINK/BAV041
YOU CAN ALSO WATCH A TIMED INSTALLATION VIDEO DEMONSTRATING HOW QUICK AND EASY IT IS TO INSTALL EOLIS HC HERE: WWW.RDR.LINK/BAV042


will provide a maximum return for the trades
With the pressure on to cut costs and reduce your prices, or go for the cheapest option to protect your profit margin, there’s huge temptation to trade down to lower cost products when visiting your local builders’ merchants. Peter Wilson, brand manager of floor levelling compounds manufacturer Setcrete, shows how going in the opposite direction and opting for premium or specialist products can actually pay dividends in terms of huge time savings on a job or deliver ‘professional shortcuts’ that enable builders to circumvent normally required aspects of the subfloor preparation process.
With the economy the way it is –increasing materials prices on one side and pressure to keep job quotes as low as possible – it’s natural to look at lower cost materials to keep your costs down for customers. OK, you’ll probably have to compromise a bit on quality and the products you use might not be as user friendly as your usual brand, but at least
you’ll cut costs.
However, when it comes to subfloor preparation and levelling compounds, there are some situations where it actually pays to trade up from your ‘go to’ preference and use specialist or premium products that will save you time and money and boost your profitability.


Rapid setting, rapid drying levelling compounds, for example, make it possible to level a subfloor so that it’s ready to receive a floorcovering after only two hours. Furthermore, as these superfast products are ‘walk on hard’ after just 30 minutes, they minimise the time that an area is out of commission.
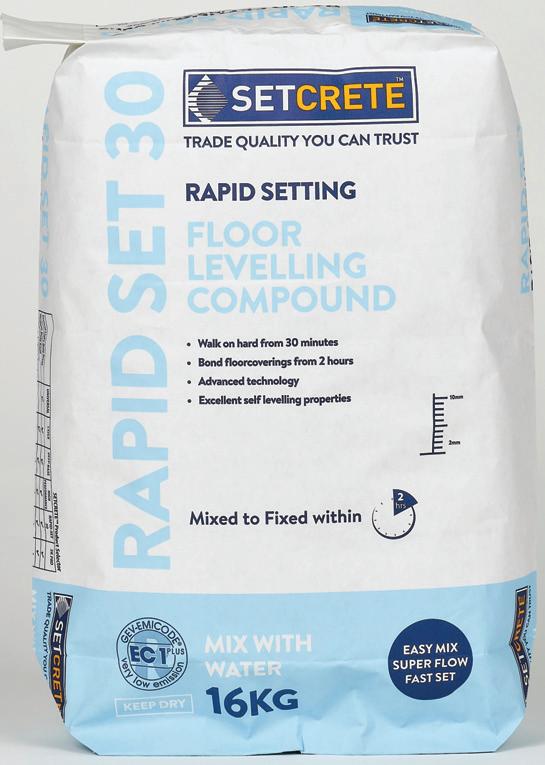
This compares with conventional compounds which need 2-3 hours to become walk on hard and 24 hours before a floor covering can be applied.
The timesaving allows a complete flooring installation to be undertaken in a single day, rather than having to return the following day to finish the work. If
you’ve got a full work diary, the efficiency savings mean you can get through jobs more quickly, as well as using a levelling compound that’s a pleasure to work with.
Also, on the time-saving front are deep base levelling compounds that enable floor areas to be built up by up to 50mm and be ready for the next stage of the floor installation just six hours later. Conventional, general purpose levelling compounds can be applied up to a maximum thickness of around 10mm.
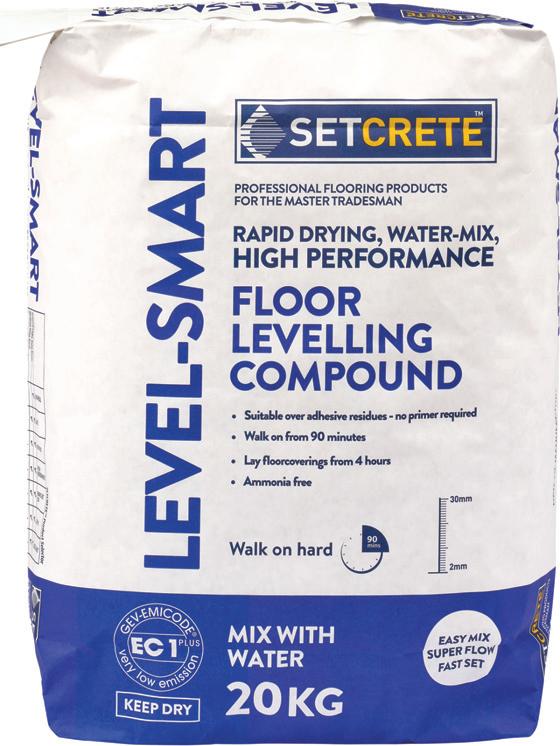
These deep base products can be used to level up adjacent floors, for example, where an extension has been built next to a kitchen/dining area, or to fill in a trench where an internal wall has been removed.
Superfast drying delivers a walk on hard time of 90 minutes and the subfloor is ready to receive a floorcovering after just six hours.
Achieving the same result using a sand/cement screed would require a day
or two before the floor could be walked on and weeks before the subfloor was dry enough to install a floorcovering.
In situations where an old floorcovering has been taken up, as part of a refurbishment, old adhesive resides will often be left behind, firmly bonded to the subfloor. Before applying most levelling compounds to re-level the subfloor for the new floorcovering, it is essential that this old residue is removed, which normally requires hiring a grinding machine or scabbler.
Otherwise, the stresses imposed on the adhesive residues as the levelling compound is curing can detach the adhesive from the subfloor, creating weak spots that will compromise the integrity of the finished flooring.

However, specialist levelling floor failure. In addition, in such
Again, with a walk-on hard time of just 90 minutes and ready to receive floorcoverings from just four hours, these levelling compounds offer huge time savings on a job as well as cutting out two usual preparation steps and their associated costs.
When times are tough and money’s tight, the natural instinct is to look at where you can make cost savings. There might also be a temptation to cut corners and, maybe, compromise on the quality of the job. But that can be a risky venture.
Taking a look at the alternatives on offer and trading up instead of down is often a more cost-effective way to go. You’ll also get to use products that are purpose-designed for the job and have the reassurance of the product delivering a high-quality finish.
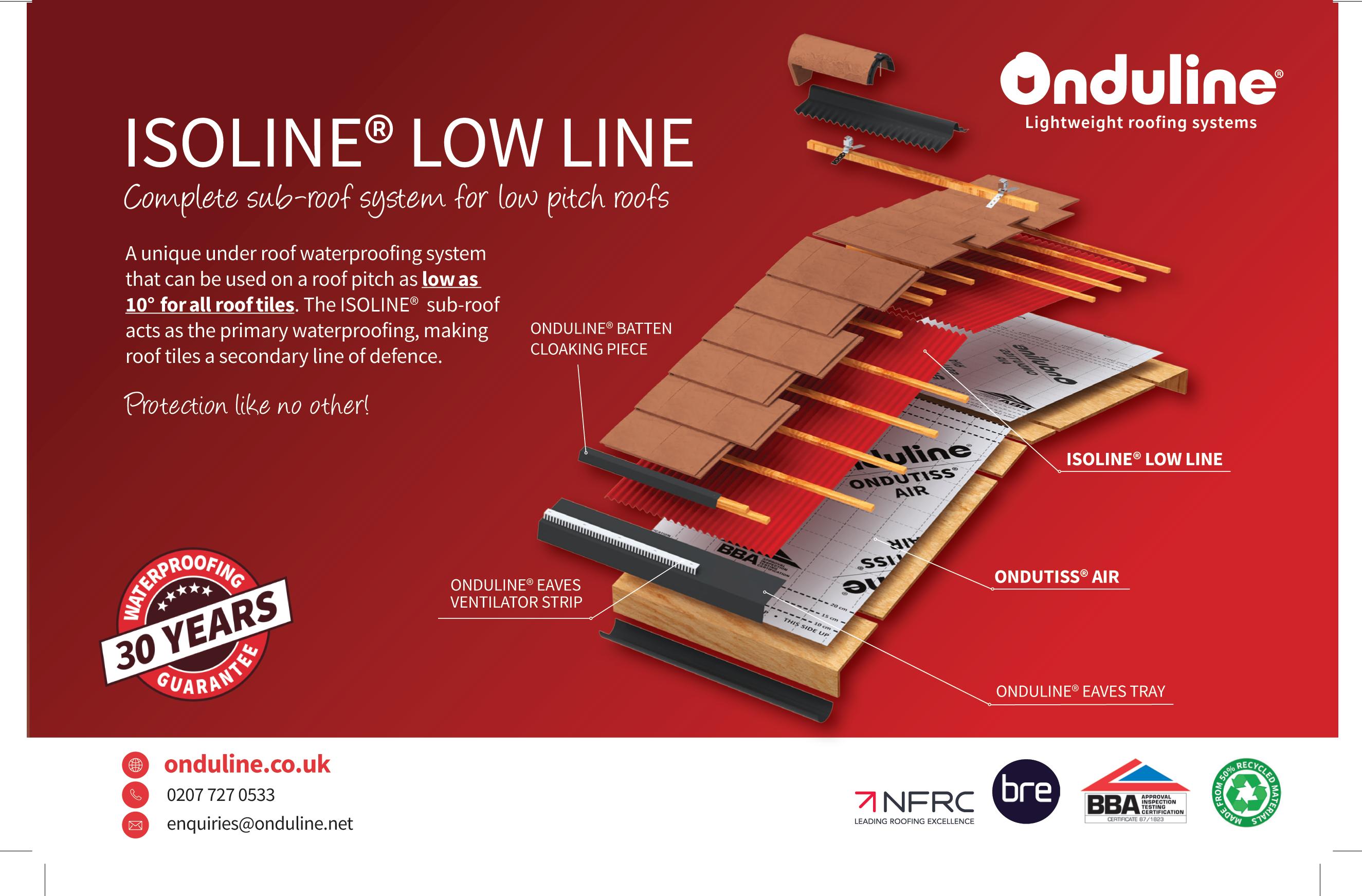

Oak Ridge is a highspecification development of four, energy-efficient family homes located in the heart of Tattenhall village, Cheshire. The substantial, modern 5 and 6-bed detached properties feature large open plan living areas, double bedrooms and home office options, combined with a high-quality specification and distinctive, contemporary design.
Situated in a peaceful, private enclave just a stone’s throw from the bustling village centre of Tattenhall, the luxurious homes offer from 2,211ft2 to 3,487ft2 of internal floorspace, with living and dining areas designed to maximise space and light.
Built by independent property developer, Bligh Developments, all the properties at Oak Ridge have all also been designed to provide A-rated energy performance, to minimise heating and energy costs and provide sustainable, low carbon living, thanks to air source heat pumps, underfloor heating and integrated, modern solar panels.
Premium glazing solutions were also a priority at Oak Ridge, and that included the specification of high-performance, energy efficient Infinity rooflights from TuffX, that were installed on the ground floor kitchen extension.

Maximum light, minimum heat transfer Infinity rooflights from TuffX are manufactured with a clear, toughened safety glass with a high quality, polished edge finish and a distinctive, decorative black border as standard.


The argon gas filled glass units in Infinity rooflights, which also feature Super Spacer warm edge spacer technology, are highly energy efficient, and can be specified with a choice of either double glazing, delivering a U value of 1.2w/m of 0.7w/m

compatible with the forthcoming Future Homes Standard.
Available in a wide range of standard sizes – up to a maximum size of 3,200mm x 1,500mm – Infinity can be optioned with clear or blue tinted glass, as well as unique, high performance solar control coating, which was specified for the Oak Ridge development.
Paul Higgins, TuffX Commercial Director, commented: “Rooflights and lanterns are an increasingly popular way to introduce natural light into a property, but in certain cases there can often be a trade off between light and heat transmission.
“We developed a solution for this with the launch of our Infinity Solar rooflight, which has a unique solar control coating that reflects twice as much heat as standard glass without compromising on the amount of light flooding through.
“It means that building occupants can enjoy all the benefits of a light filled space, with minimal solar gain, to help ensure comfortable indoor temperatures all year round, especially when combined with a glass unit that’s designed to offer exceptionally low U values.
“This is ideal for south facing installations but also helps conform to the new Document O legislation, introduced in June 2022, that’s designed to reduce
excessive thermal heat build-up in dwellings,” he continued.

“Our range includes framed and frameless versions, double and triple glazed options, walk on glass with antislip coatings and more developments currently in the prototype stages to be launched later this year.”
While Infinity rooflights offer a host of benefits to homeowners, they have also been designed to present a number of important advantages to trade customers as well.
All Infinity rooflights come with a 10year guarantee and are manufactured at TuffX’s state of the art, 70,000ft2 factory, with a lead time of four to five days on standard sizes and seven to 10 days on bespoke orders.
TuffX offers an efficient, nationwide delivery with a fleet of 52 vehicles, but one of the main attractions for customers – apart from the inherent quality and performance of the product – is the speed at which an Infinity rooflight can be installed.
Paul explained: “Our rooflights can weigh anywhere between 50kgs and 300kgs depending on the size and specification, and that’s not uncommon for any rooflight product, but a key difference with an Infinity rooflight, is that it can easily be installed in less than 10-minutes. That’s
Bligh Developments has been a customer of TuffX for around 10 years and has specified the company’s rooflights and walk on glass products for numerous prestigious developments in that time.
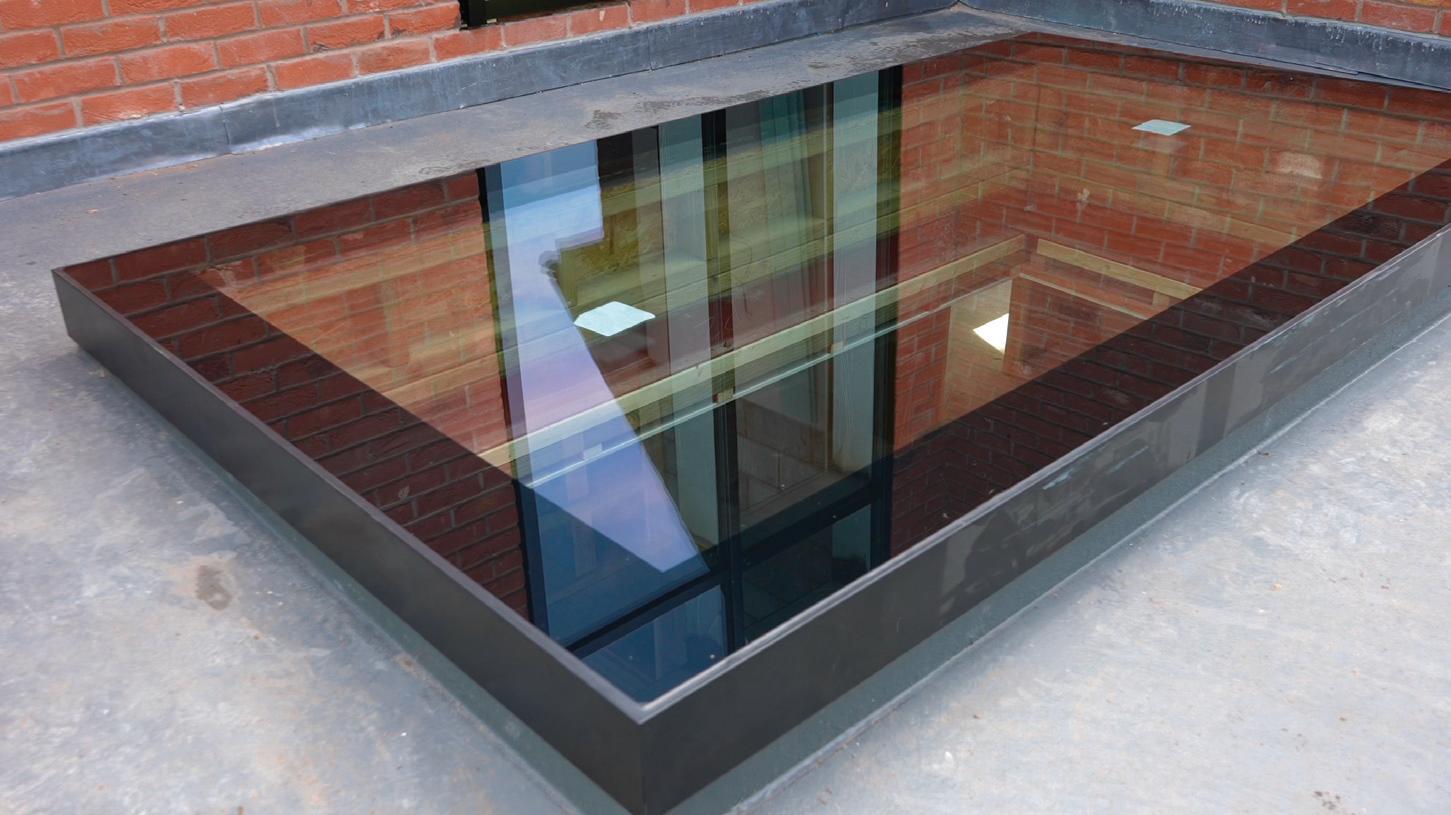
Kevin Bligh, Managing Director of Bligh Developments, commented: “We love the quality and especially the ease of install of Infinity rooflights, but we also love the product has. In the current climate, energy

Paul Higgins said: “Three years ago we realised there was a gap in the market to manufacture a rooflight which was extremely easy to install to help builders maximise their time in a current climate of labour shortages and extremely busy workloads.
“Typically, our rooflights have been manufactured to be installed in around 10mins when some competitors rooflights arrive in separate components which can take two to three hours to erect and can also have issues with leaks if this process isn’t done correctly. As TuffX has always been at the forefront of R&D initiatives, we also wanted to produce a range of rooflights containing different, unique properties within the glass,” he continued.

“Consumers purchase rooflights to have a frameless appearance with only the glass being on show when viewed internally. We felt that again there wasn’t any differential from a glass perspective on the market and, therefore, introduced a range of Infinity rooflights to give consumers a variety of unique properties depending on their individual requirements.
“In the case of the exclusive Oak Ridge development in Cheshire, the homeowners will be able to enjoy these stunning, contemporary properties, that will be filled with natural light from our stylish, energy efficient products.”
“Occupants can enjoy all the benefits of a light filled space, with minimal solar gain to ensure comfortable indoor temperatures.”
–Paul Higgins, TuffX Commercial Director

SIXTH IN THE SERIES: NO.6
With over 40 years’ experience in the roofing industry, Kevin Taylor, Marley’s Technical and Training Manager shares his knowledge


Kevin said: ‘Many people may be surprised to learn that, to comply with BS5534 (Slating and tiling for pitched roofs and vertical cladding – Code of Practice) all roof slates and tiles at the eaves should be supported in substantially the same plane as the main roof.
‘This means setting the fascia board to the correct height so the tiles neither noticeably drop nor kick up. Tiles and slates which are not sufficiently supported

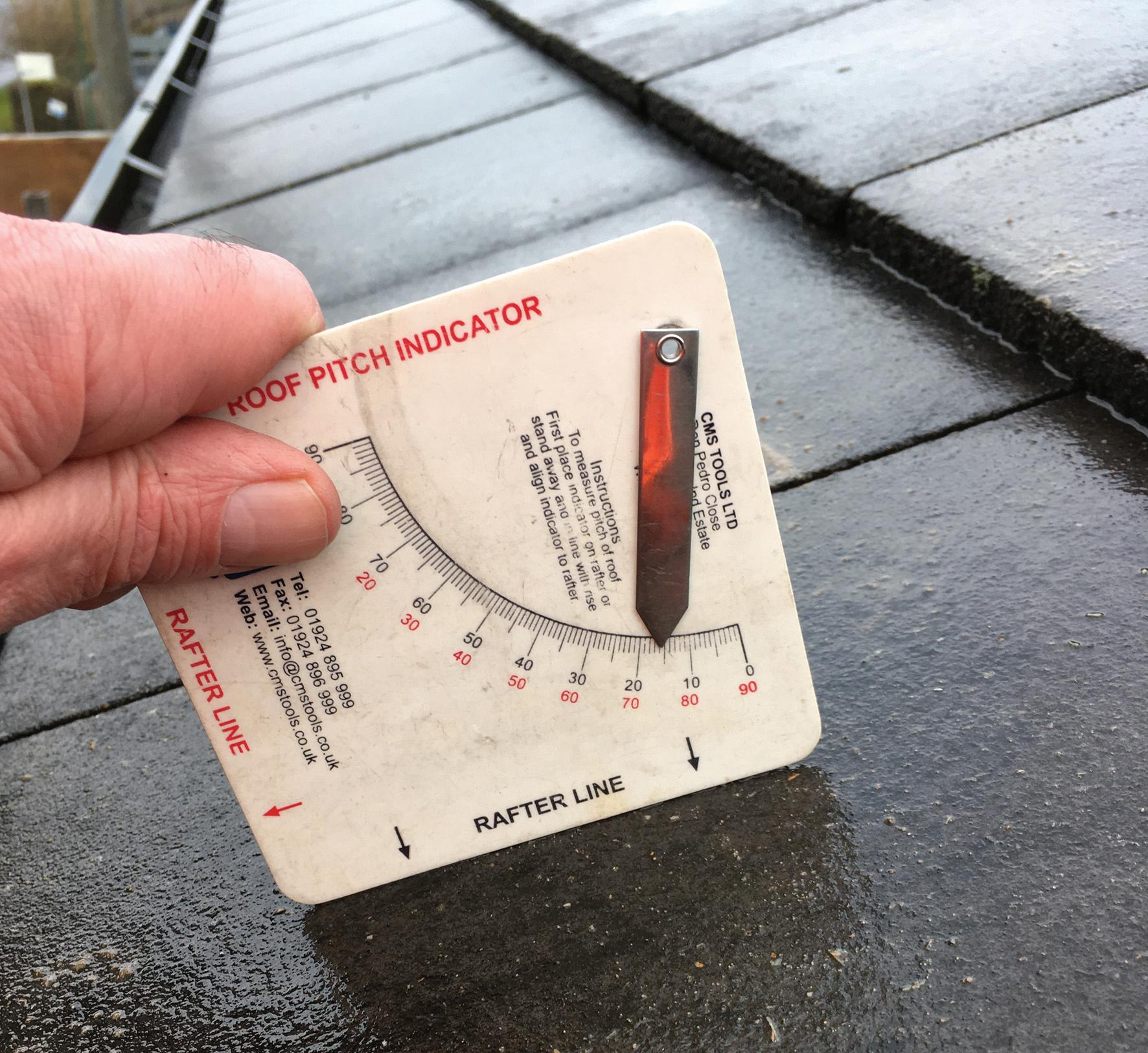
can drop with the result being an unsightly gap below the second course of tiles. This gap, if large enough, can also be vulnerable to driving rain ingress if not addressed before the tiles are laid.
‘If the fascia board is set too high, the bottom row of tiles will kick up and there is a risk that they could be sitting below their recommended pitch. Too much kick at the eaves can also cause flat spots or even negative fall on the underlay/support trays which could lead to ponding and eventually water ingress,
this is especially a problem where the roof pitch is equal to, or close to, the minimum pitch of the roof tile.
‘There are three factors involved in setting the correct upstand of a fascia board – the type of roof tile or slate, whether to include additional over-fascia vents, and finally the roof pitch. Marley provides tables on the minimum fascia board heights, both with and without over-fascia ventilation strips. It is best to follow such guidance before the fascia board is fixed as lowering or raising the fascia board can be very disruptive and time consuming later, especially if the guttering has also been fixed.

‘It is always best to perform a simple check on site using two short pieces of batten and a couple of roof tiles before work commences. The first batten should


be fixed to allow the tail of the tile to finish 50mm over the fascia board on the rake to provide effective drainage into the gutter (although this can be extended for larger gutters or gutters which are off set from the fascia board). The second batten should be fixed at the maximum batten gauge for the roof tile. The two tiles can now be laid loosely to check whether the tiles noticeably drop down or kick up.
‘If the tiles drop down, then the fascia board will need to be raised, or a timber batten of suitable thickness fixed to the top edge, to make up for the shortfall. This should be installed before any of the roofing materials and before any setting out of the battens is carried out.
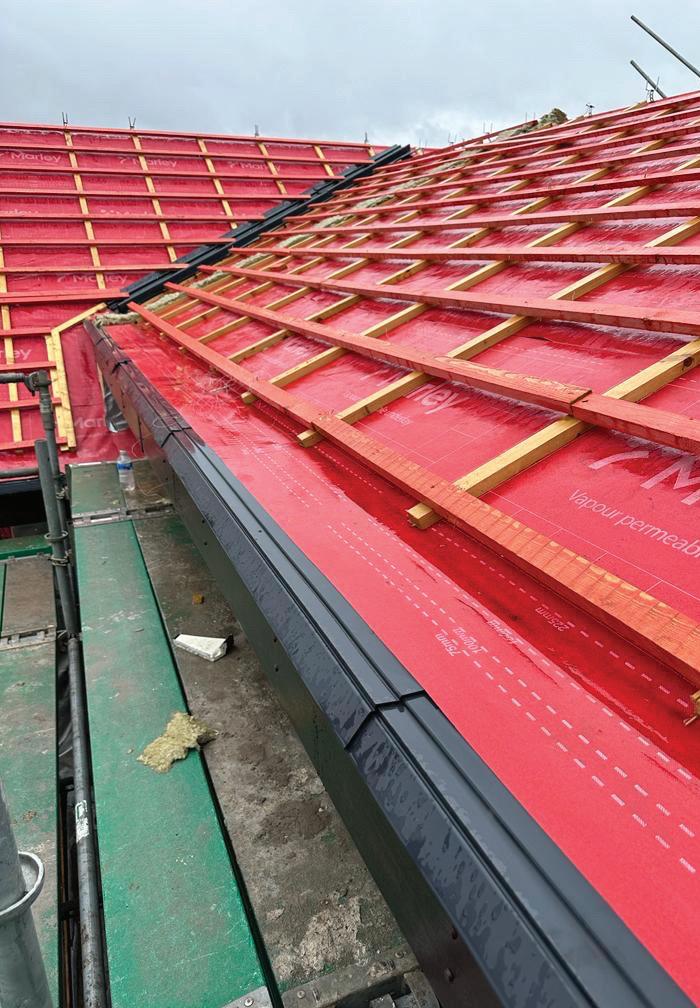
‘If the tiles kick up, then two checks need to be made. Lay the support tray loosely (or 5U felt or other UV stable carrier) at the eaves and check there is still sufficient fall to guide any rainwater into the gutters. Using a pitch finder, check the laying angle of the first roof tile, if it is more than 5 degrees below the minimum recommended roof pitch (known as the laying angle of the tile), then the fascia board may need to be lowered or cut down.
‘For most common roof pitches, I find that upstands totalling between 35mm and 50mm work for most interlocking tiles depending on their thickness, and around 55-65mm for plain tiles. For slates, the upstand should be approximately the batten depth + two thicknesses of slate (e.g., 25mm + 2 x 5mm).
‘Traditionally, steep roofs, often with long rafters (such as church roofs, spires, and turrets) were designed with bell-cast or sprocket eaves. This is where additional short sections of rafter are fitted to the eaves at a significantly shallower angle to slow the flow of water down before it hits the gutter. Such details are not suitable for interlocking tiles and should only be used for smaller format materials such as plain tiles and small slates and cedar shingles.’ FOR
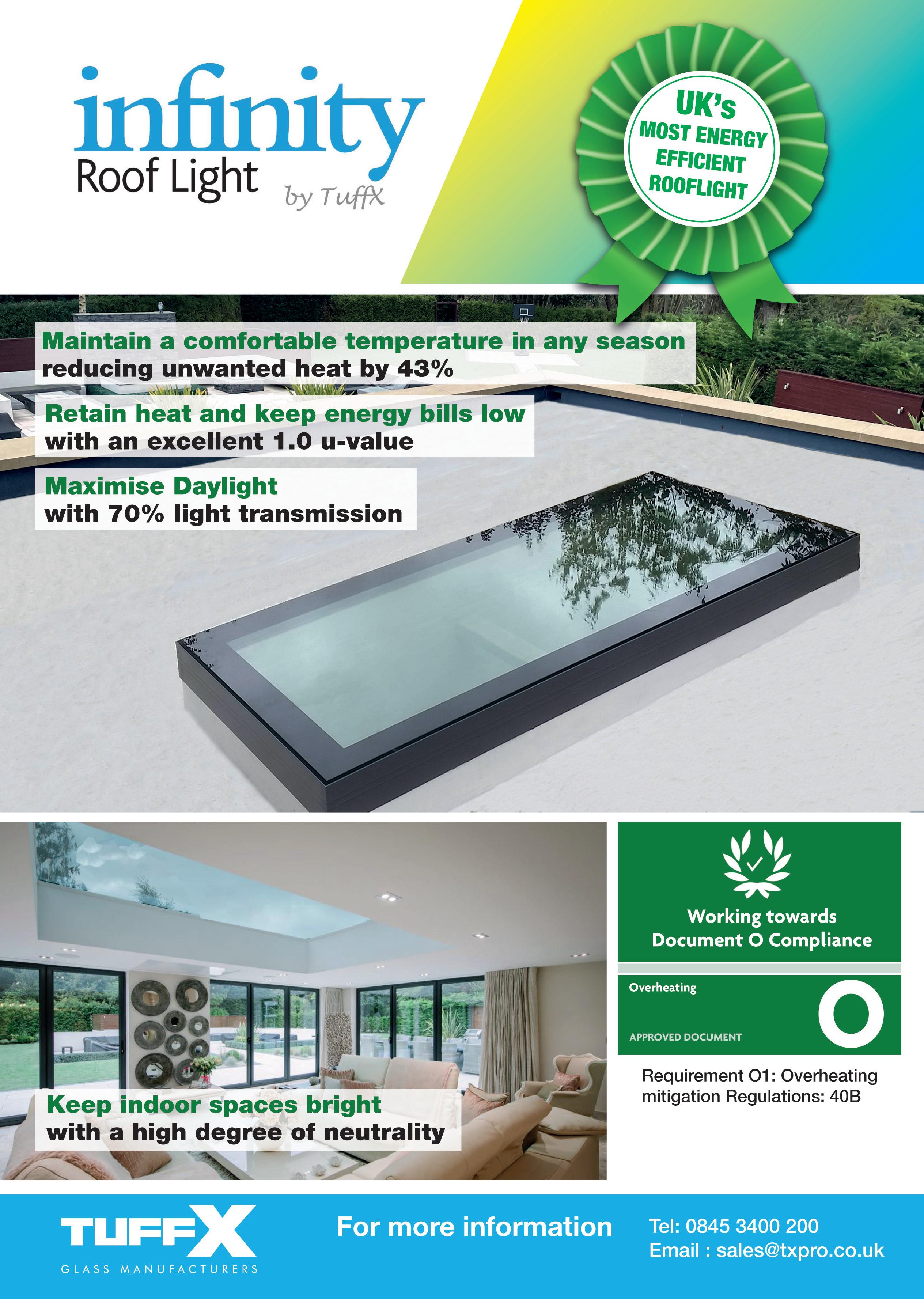
Tthe most popular being a rooflight conversion. This is because it’s the simplest and most affordable option. A rooflight conversion involves installing a raised skylight or roof window to create a light and airy space. This is a great option for a customer if they want to add extra light, and potentially some extra space, without making any major changes to the home.
If a customer is looking to gain more space than a rooflight conversion can offer, a dormer conversion may be the right option. This involves adding a small box shaped structure onto a pitched roof,


Alternatively, a full loft conversion can be undertaken, with several options including hip-to-gable conversions, mansard conversions, and L-shaped, all of which would be dependent on the type of property a customer owns and planning regulations within the area. These full conversions will generally involve the removal, addition, or modification of parts of the roof structure to gain additional living space.
Undertaking a loft conversion project in most cases means creating a new roof structure, and, the lower the roof pitch, the larger the living area there will be available underneath the roof.


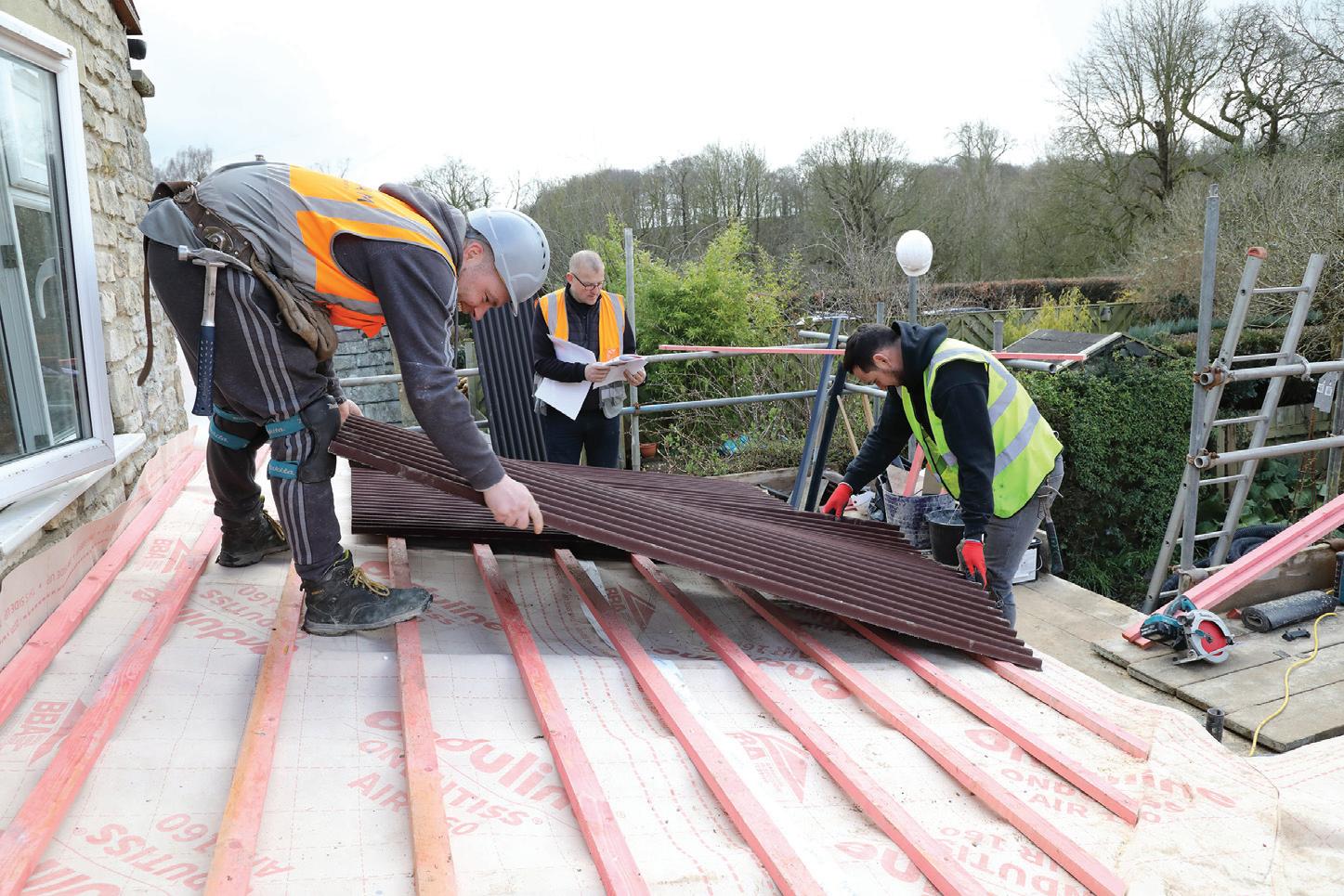
insulation and creating a warm roof, especially with an older property that more than likely has a cold roof loft. However, constructing a new roof structure as part of a loft conversion usually involves creating various roof pitches, some of which may be very low. With low pitched roofs there are fewer tiling options and sometimes, depending on pitch, there might be no tiling options at all. This is where a ‘sub-roof’ can come into play.
Sub-roof systems have seen a rise in

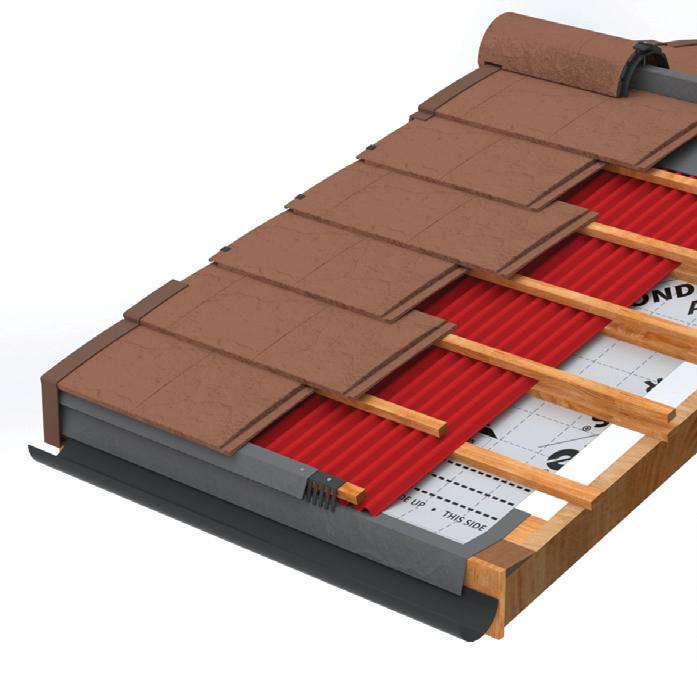
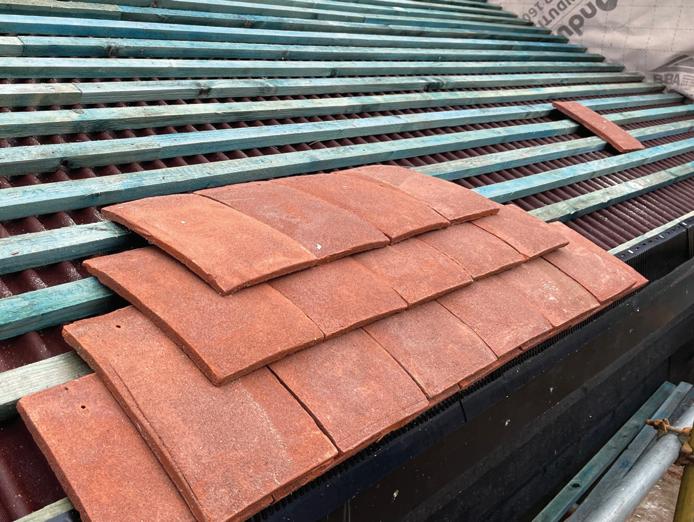
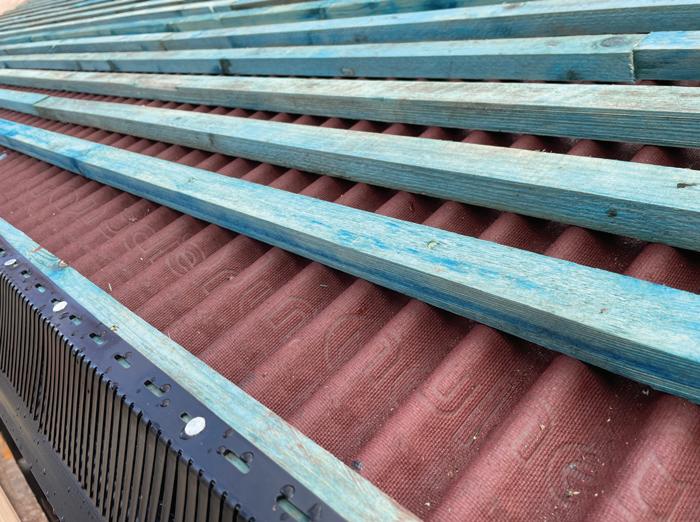

Onduline has recently launched its new and unique sub-roof system, ISOLINE LOW LINE – the only system in the UK to be BRE tested and BBA Accredited to as low as 10º.
Designed to be used with all roof tiles, new or existing; ISOLINE LOW LINE, lightweight bituminous sub-roof is fixed below the primary tile or slate roof covering, acting as the primary waterproofing layer of a roof, making roof tiles a secondary aesthetical line of defence.
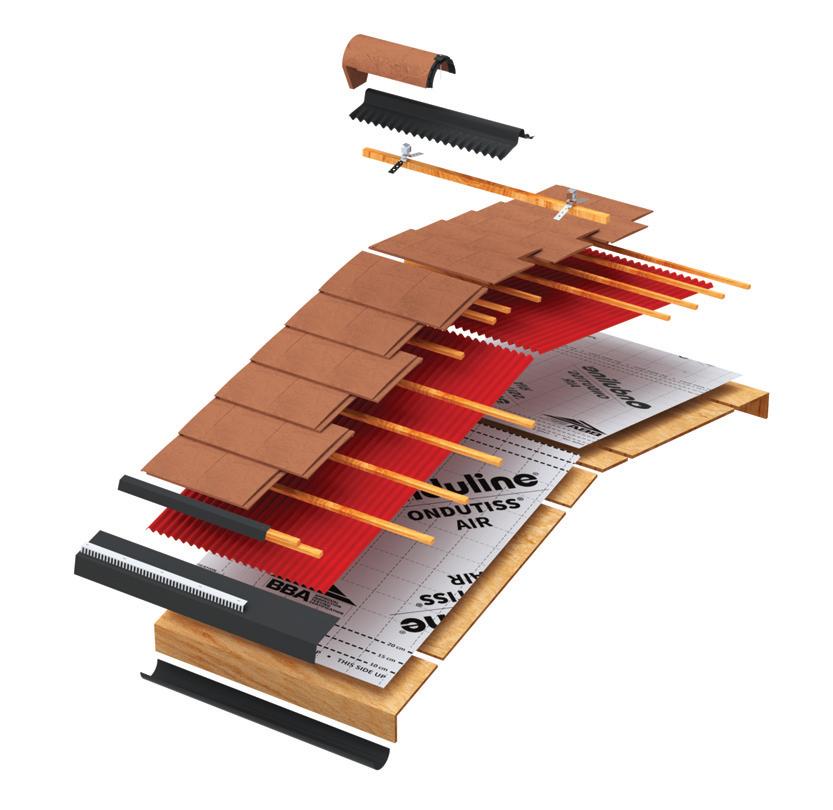
protective layer within the roof structure which acts as the primary waterproofing layer under the tiles when the minimum tile pitch cannot be met.

Tighter restrictions when it comes to roofing came into force with the launch of BS 5534, with amendments in 2015 and 2018 in relation to extreme weather changes and a need to align with European Standards. However, BS 5534 recognises that there are situations where it would be difficult to avoid using a roofing product at less than the recommended roof pitch. It highlights that a roof that is designed below the recommended minimum roof pitches should have a functional weatherproof sub-roof system to remove any rainwater ingress safely to the eaves gutter.
With a suitable sub-roof, all tiles can be used at a low pitch, allowing greater scope when it comes to making modifications to a home. This includes loft conversions, allowing lower pitches and the ability to use either existing tiles, which can save a homeowner money, or new tiles that they would like to fit in due to aesthetics.
All concrete, slate and clay roof tiles can be installed on a roof pitch as low as 10º by integrating a suitable sub-roof, making a huge difference to contractors when it comes to designing and completing roofing projects.
TO FIND OUT MORE ABOUT ISOLINE LOW LINE AND ONDULINE’S OTHER LIGHTWEIGHT, AND DURABLE WATERPROOFING SOLUTIONS, CLICK ON THE RDR LINK WWW.RDR.LINK/BAV046


For any professional taking on roofing, loft and insulation upgrades, an auto-feed screwdriver is a valuable addition to their kit. Utilising collated, beltfed screws, an auto-feed screwdriver is ideal for repetitive fixing and rapid screw driving tasks. This includes fixing down a timber deck for a flat roof or installing the plywood or OSB base for sheet roofing material. It is also a useful tool to have to hand when boarding-out lofts, or for a range of tasks involved in loft conversion projects, including studwork, drywall and flooring installation.
An auto-feed screwdriver has benefits beyond the obvious speed and precision it offers. With the screw held and driven directly from the tool, it leaves one of the user’s hands free to hold the material in place, making for easy work whilst ensuring that every screw can be driven to the exact required depth every time. This ease of operation is increased further by selecting a cordless tool, as this eliminates the restrictions, inconvenience and safety risks of power cables in the work area – especially relevant when working at height.
In addition to choosing a cordless machine, there are also other important factors that must be considered to ensure the right product is selected.

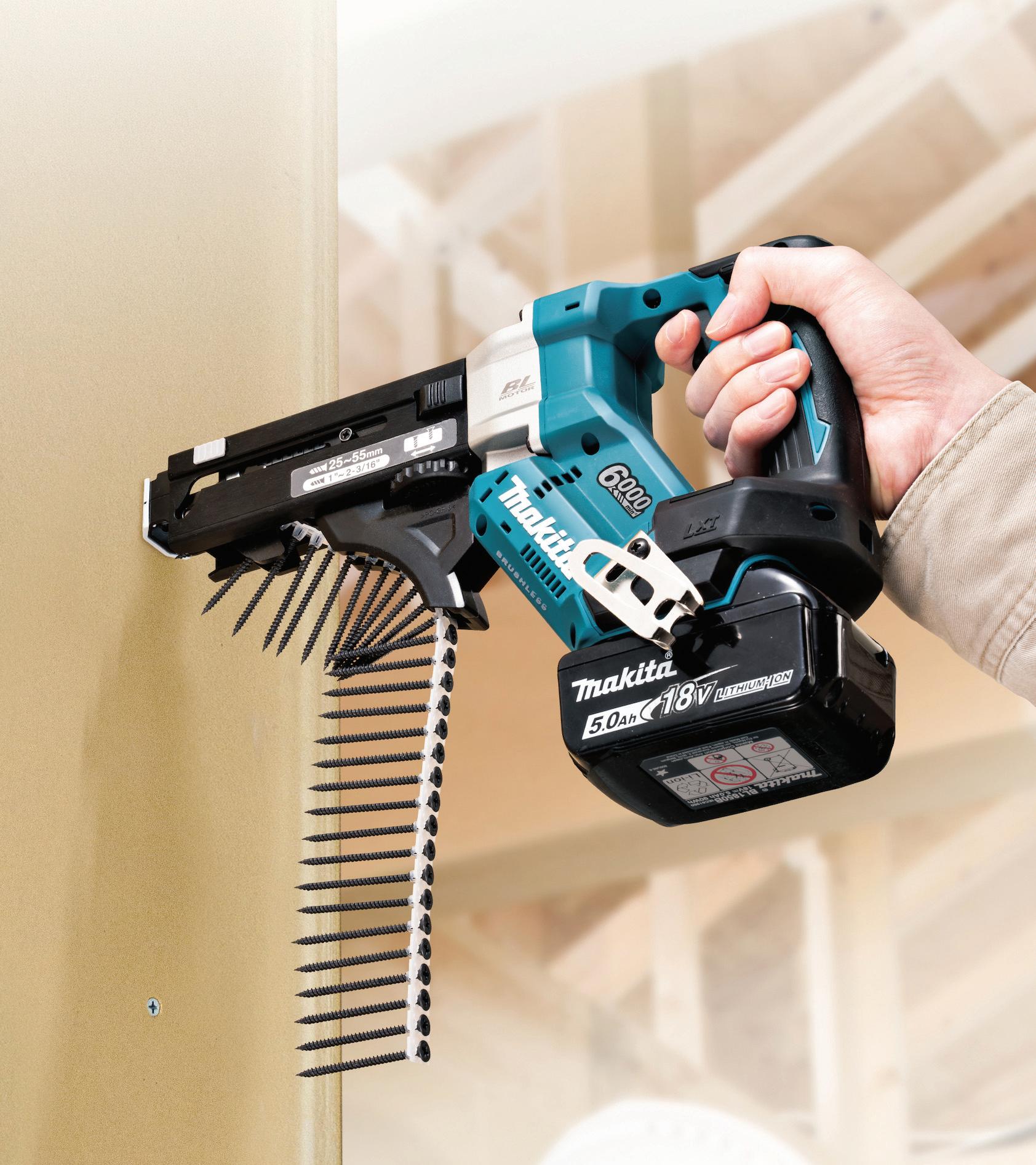

Next up in our series of buyers’ guides for tools, Makita offers some tips on choosing the right auto-feed screwdriver.roofing, flooring & insulation
By its nature, an auto-feed screwdriver will not be used for every task but is a part of the kit that can be called on where there is a need to streamline the fixing of a large number of screws across a large area. Therefore, it is an advantage to invest in an auto-feed screwdriver that shares a battery platform with many other tools to make it easy to switch quickly between machines as required. Choosing one that shares a battery platform with the combi drills, impact drivers, circular saws, reciprocating saws, nailers and angle grinders used every day is a clear advantage. For example, the Makita 18V LXT battery platform includes more than 290 compatible products.
Getting the best performance from any auto-feed screwdriver requires it to be configured correctly for the job at hand. The drive shaft fitted in the tool must of course be the right one for the type of screws used, such as Philips, Pozidrive or Square head screws. A machine with a simple and easy mechanism for replacing the screwdriver bit will help make this process as quick as possible. It is worth looking for one with a tool-less removal of the auto-feed carriage or even one with a quick-release mechanism, such as the Makita DFR551 Auto Feed Screwdriver. Similarly, it is essential that the tool allows easy and clear setting of the carriage based on the length of the screw.
Another important consideration is the level of control the tool provides. For example, when working with certain

materials, a machine with variable speed control can help ensure the screw is driven smoothly and accurately into the material. An easy-to-use reverse function is also a benefit if a screw needs to be removed or repositioned.
It may also be worth looking for an auto-feed screwdriver that can vary the depth of the screw into the material. For example, the Makita DFR551 features a wheel control on the side of the carriage that allows the user to choose whether the screws are driven flush with the work piece or countersunk into the material to the required depth.
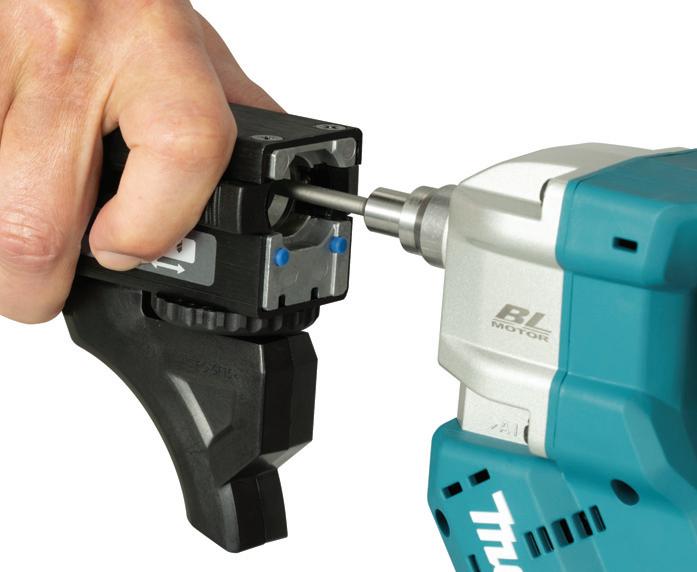

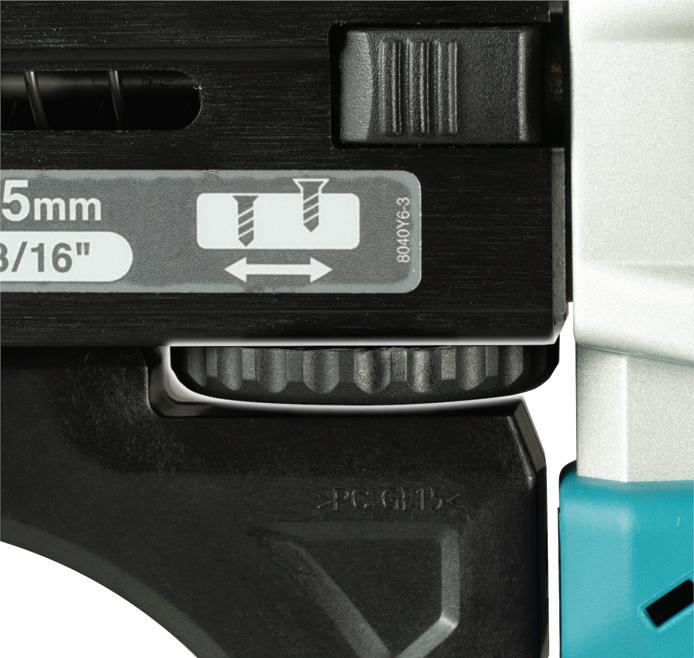
times by up to 50% per battery charge. Motors with brushes rely on contact between carbon brushes and a rotary electrical switch on the rotor to drive the tool. This causes friction that generates heat and wastes energy. Brushless motors eliminate this by using contactfree electromagnetism to drive the tool.
When carrying out the repetitive fixing tasks for which auto-feed screwdrivers excel, it is useful to have a tool with a degree of automatic functionality. Some auto-feed screwdrivers have a lock-on function that allows the carriage to be simply pressed against the material to drive the screw. However, these often require the tool to be running continually and wasting a significant amount of battery power and creating a sustained level of noise as a result. The alternative to this is the Push Drive Technology that is included on the Makita DFR551. When Push Drive is activated, the motor will run automatically but only when the screw is pressed against the workpiece to reduce the risk of stripping the head of the fixings. This also reduces power consumption and extends battery run times, as well as minimising noise.
Features for improved efficiency and ease of use are also valuable. Tools that include brushless motors can help improve productivity by increasing run
An auto-feed screwdriver can be a useful part of the kit of any professional that regularly takes on roofing work and is also valuable for flooring, studwork, drywall and even garden decking installations. Choosing the machine with the right features and functionality will help to maximise the benefit of this investment.
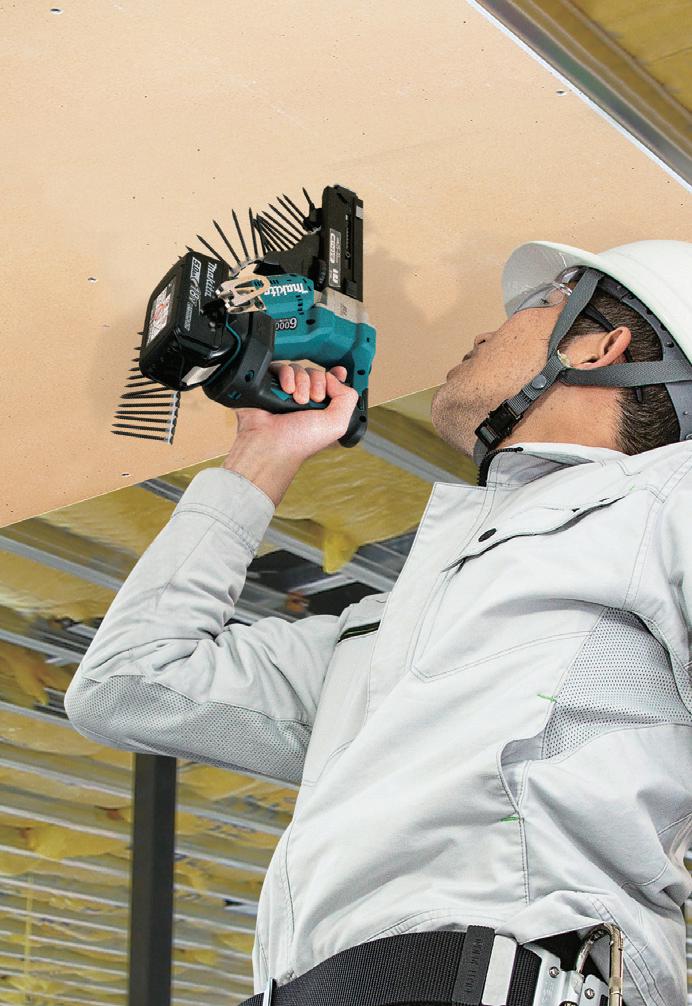



Since inception, the Korniche brand has always had a qualityled focus on clever engineering, always aiming to benefit the installer, re-seller and homeowner. That same focus has now been applied to the third item in its range; the Korniche Flat Rooflight.

Much like the Korniche Bi-folding doors and Roof Lantern, the flat glass system is quick and simple to install, offering superior quality at a competitive price point. The Flat Rooflight’s ease of installation design means the installer just needs to position, fix, seal and clip the fastener-covering fascias into place for the perfect finish, taking just a matter of minutes: truly ‘Fit, Glaze & Go!’
The sleek and ultra-slimline profile design uses high strength aluminium along with thermally-broken polyamide frame components to ensure the highest thermal efficiency. To that end, the new product can also be easily specified with either 28mm double or 44mm triple glazing thanks to its innovative outer subframe, whilst the glass tints on offer included blue, neutral and clear.
Naturally, those tint shades can be complemented by a choice of frame colour options as well as countless standard and bespoke sizes from
degree roof pitches. Security comes as standard and, with PAS24:2016 approval, the Flat Rooflight delivers the correct peace of mind needed for protecting the home. Furthermore, with industry-leading short lead times and a one-drop delivery service, the time taken from order to a secure and complete roof is at its absolute minimum.
Finally, one aspect of the new product – and also featured in the Korniche BiFolding door – is a design step in place to allow glass to be replaced without hassle or compromising the main system. This is achieved on the Flat Rooflight via a new patent pending feature that allows glass to be changed without any disturbance to the interior finish, decoration and plaster line – nor any damage to the outer system should any glass damage occur in years to come.
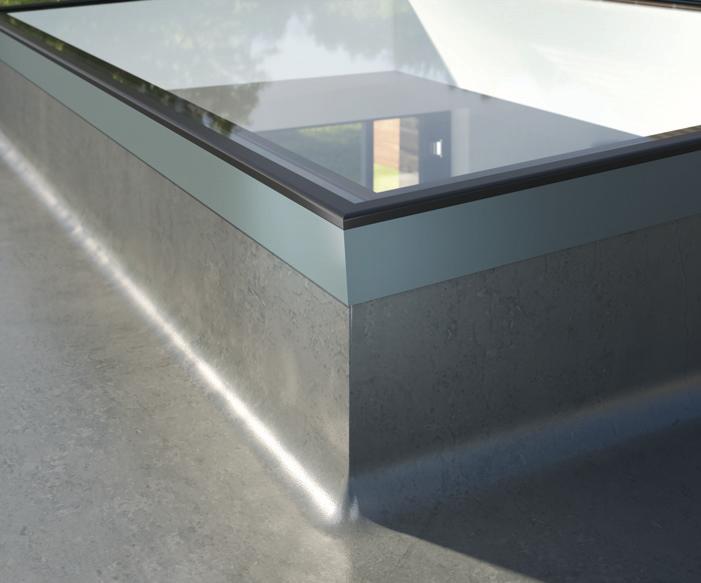

Of course, the Flat Rooflight comes
backed by the same ten-year warranty as all Made for Trade products, as well as industry-leading customer support and service to safeguard purchases for the

Available in both a 4 pane
Contemporary or a 6 pane Classic style, Brett Martin’s new aluminium roof lantern has been designed to maximise light transmission with slim glazing bar profiles. The company is a strong advocate for user safety and so the new lantern’s glazing boasts laminated inner panes.

GET MORE DETAILS AT: WWW.RDR.LINK/BAV049 GET

Manufactured from Expanded Polystyrene and specifically designed to be installed in a cavity wall below the Damp Proof Course level, BEWI’s Below DPC Cavity Insulation provides improved thermal performance and energy efficiency. It also boasts moisture resistance, easy installation and
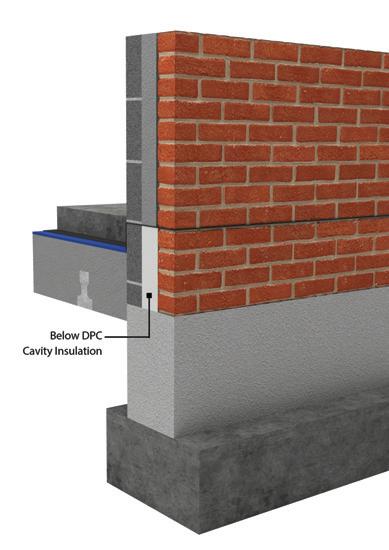
A new family home in north London has benefitted from CUPA PIZARRAS’ CUPA 12 natural slate on its roof. The use of this slate helped satisfy stringent planning restrictions in place due to the historic Grade II listed building on the land. The slate provided a sustainable solution too and is BRE Global Certified.

Isocrete Ultimate K-Screed from Flowcrete delivers a screed that can be trafficked or overlaid quickly due to the reduced water content within the mix. This gives the benefit of

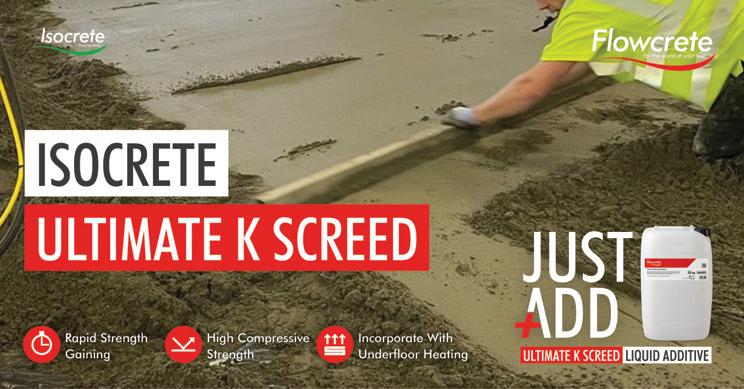
The combination of low temperatures, moisture and freezing conditions brings the likes of cracks, rust, leaks and heat loss into buildings, and even causes standard tools and materials to become less effective. Proactive maintenance and prompt repairs using suitable adhesives and sealants are essential in mitigating these issues, enhancing energy efficiency and ensuring a safe and comfortable environment for occupants.
When it comes to winter repairs, selecting the right products designed for coldweather applications is paramount. Construction sealants are designed for use between 20ºC and 25ºC for optimum application. Below 5ºC, they become thicker and more challenging to apply, potentially leading to poor sealing and performance. Water-based caulks are particularly affected.
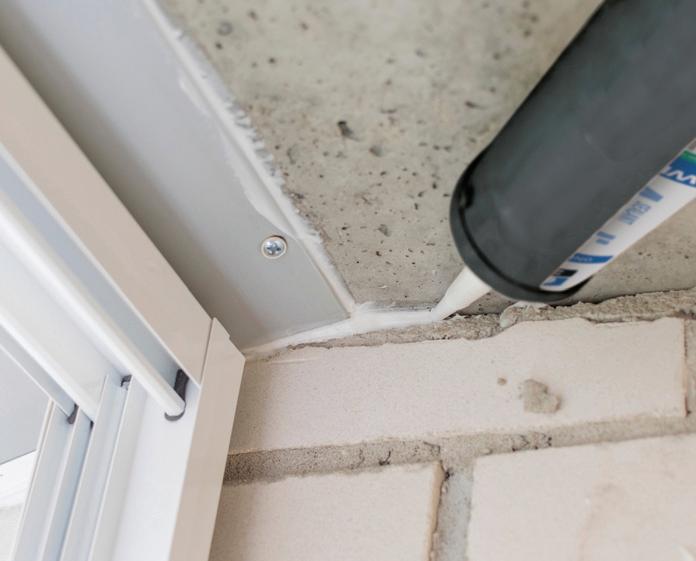
Products with low-temperature ratings and rapid curing capabilities are ideal for maintaining productivity during colder months, with some products withstanding temperatures as low as -30ºC once cured.
It’s essential for contractors to work with trusted and reputable brands like OneBond to source winter-ready products for superior performance even in adverse weather conditions.
Some must-haves we would recommend this winter are: Universal acrylics – assembling joinery and sealing cracks and joints to help eliminate drafts, e.g. on stairs, floorboards, windows and door frames. Not suitable for applications exposed to the elements.

Polyurethane sealants (PU sealants) –filling expansion joints and sealing joints in various applications, e.g. concrete structures, guttering, metal roofs, cladding and brickwork. Laying roof tiles, assembling door/window framing components and sealing the perimeter. Not the best regarding UV resistance, but great when dealing with expansion and contraction, and can even be painted when cured. Best for maintaining elasticity and withstanding weathering and ageing.
Hybrids – Easy to use and offers many benefits like better UV resistance. Fills joints and leaks, seals windows and heating ducts, mounts gutters, and frames joints and panels. For use on stone, concrete, wood, steel, aluminium, tiles and plastics. Can be painted and provide
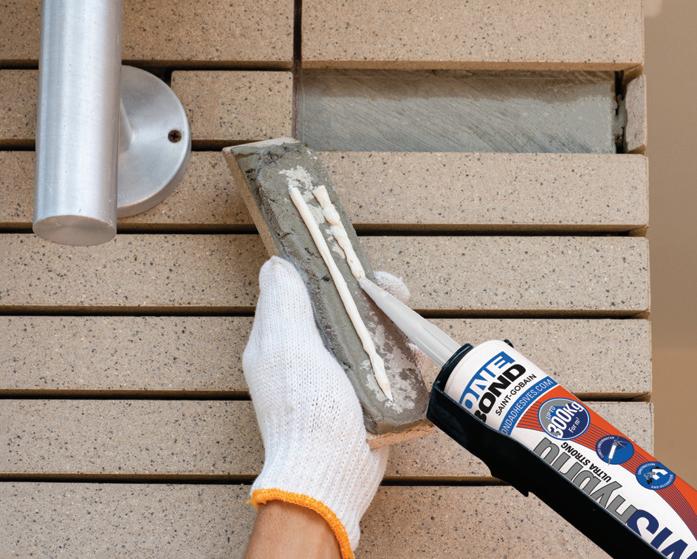
robust bonding capabilities once cured –certain variants capable of withstanding up to 300kg/m2. Can also be applied underwater – great for jobs where water is present.
Silicones – offers excellent UV, temperature and humidity resistance and can be used for sealing window and door frames. Once cured, silicones cannot be painted, so matching the colour of the sealant and application material is vital –white, grey and transparent are the most popular. Some silicones can be specifically for indoor or outdoor use –check packaging for information.
in the toolbox for emergency repairs. These two-part putties are moulded by hand and used to repair tanks, pipes and
castings, welds and non-structural defects. Can be applied underwater and used to fill oversized bolt holes. Offers excellent resistance to weathering and cold temperatures. Suits various materials, including plastics, metals, wood, ceramics, concrete and stone.


Contractors must prioritise appropriate storage and handling practices to ensure any adhesive and sealants remain effective. Cold temperatures can negatively impact a product’s shelf life and consistency, potentially rendering them unusable and incurring extra costs for replacements.
Storing adhesives and sealants in temperature-controlled environments before allowing products to reach the recommended temperature range for use will ensure optimal performance. Refer to the manufacturer’s safety and technical datasheet for storage and application details.
Working with adhesives and sealants requires skill and knowledge. Before embarking on winter repair projects, contractors should ensure their workforce receives comprehensive training on handling, applying and curing products in cold weather environments.
Proper safety measures should also be strictly followed, including using PPE and implementing protocols to avoid accidents and injuries. Manufacturers like OneBond work to ensure that the raw materials in adhesives and sealants are compounded in a safe environment; however, once formulated, it’s the user’s


responsibility to safely handle and dispose of these products. To ensure contractors work with the safest and most user-friendly adhesives, look out for low toxicity, low VOC and low odour formulas on packaging.

Before applying adhesives and sealants, surface preparation is essential –particularly in winter conditions where moisture, frost and other environmental factors can disrupt bonding. Contractors should thoroughly clean and dry surfaces where necessary to remove contaminants that may impact adhesion. Roughening or
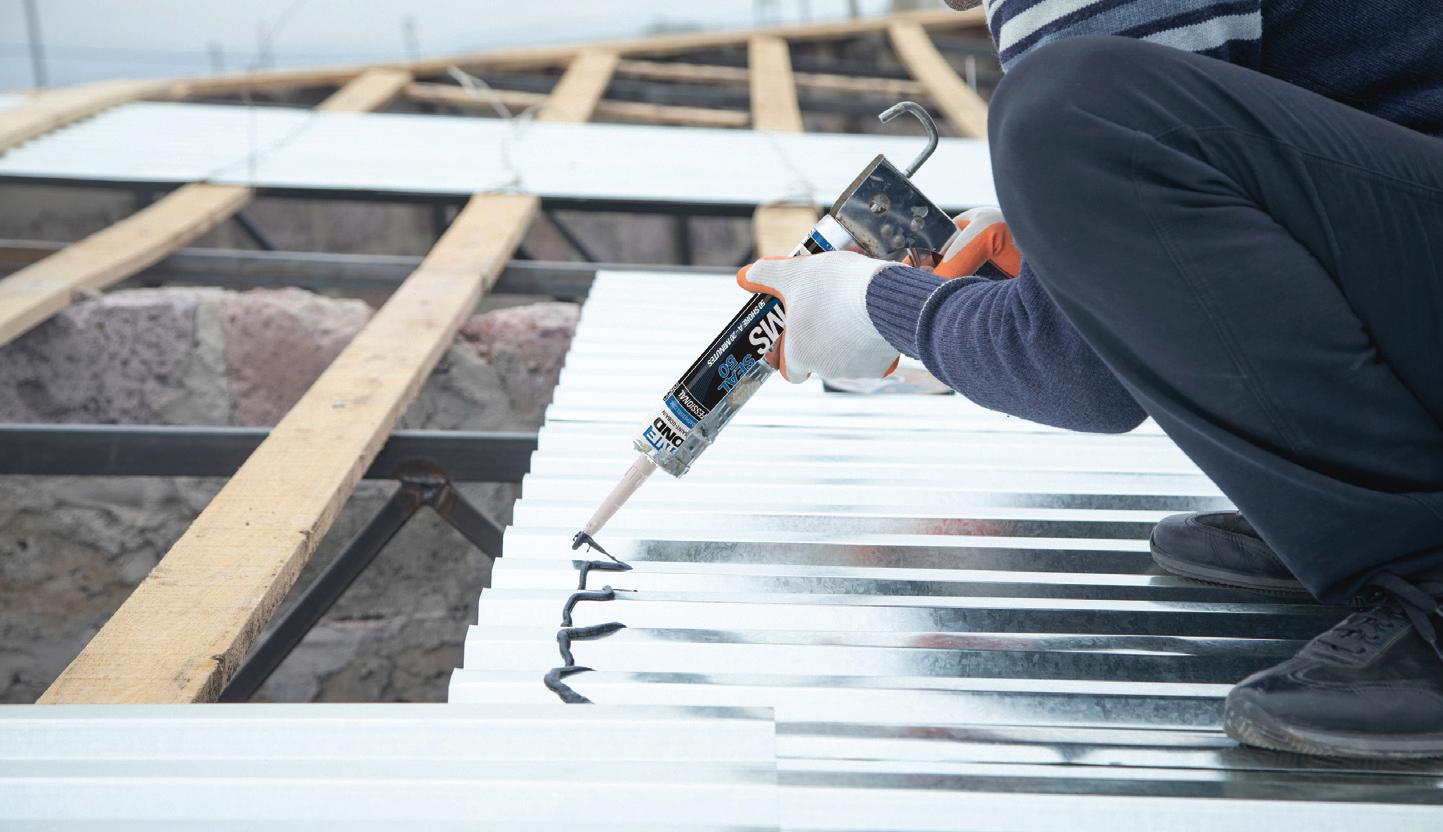
priming surfaces may further enhance the bonding strength of adhesive and sealant products, ensuring long-lasting results for many winters to come.
Contractors can achieve exceptional results with adhesives and sealants from reputable suppliers like OneBond, who offer winter-ready products. By planning for seasonal projects, contractors can successfully navigate the challenges of winter repairs, ensuring project efficiency, customer satisfaction and cost-effectiveness.

“Contractors can achieve exceptional results with adhesives and sealants from reputable suppliers like OneBond, who offer winter ready products....ensuring project efficiency, customer satisfation and costeffectiveness.”
Save time, make money all year with the reliable, easy to use and clean, pneumatically powered, vibration free Pnu-Point pointing tool.
England’s Building Regulations underwent significant revisions last summer, particularly via Part L, to establish stricter requirements for fuel and power conservation in new build property developments and to any renovations of existing dwellings. This, in part, focuses on a building’s U-Value, the measure of thermal transmittance. The U-Value is calculated by the rate of transfer of heat through a structure (which can be a single material or a composite), divided by the difference in temperature across that structure.


As professional builders, it is essential to be well-versed in why these updates are important and what else is instore for the future.
Updated Part L regulations to reduce emissions by 31% came into force last year. Ultimately the Part L Building Regulations are a mandatory requirement, and failure to comply with the requirements may result in penalties or


fines being issued by the local authorities. Looking at the wider picture, Part L also forms part of a bigger, important commitment to helping the planet by reducing energy wastage and carbon
emissions. Whilst Part L has been critical in bringing around significant changes to improve the building fabric of developments – there’s more instore.

Future-proofing your projects is essential in this rapidly changing regulatory environment. The forthcoming Future Homes Standard, scheduled for 2025, will present even more stringent requirements, aiming to achieve a minimum 44% reduction in carbon emissions, resulting in up to 80% carbon emission savings compared to the old 2010 regulations. Being prepared for this transition is vital for the success and sustainability of your business.
Energy efficiency is now a paramount consideration to both prospective commercial and residential property buyers. Clients and investors expect their new developments to meet or exceed the updated standards. The pandemic also accelerated the demand for sustainable and energy-efficient properties, making it a critical factor in securing contracts and
ensuring future profitability.


While the technical aspects of Building Regulations might not be at the forefront of clients’ minds, the implications of energy efficiency are evident to them. Reduced environmental impact and lower utilities bills are compelling selling points that attract clients from commercial, industrial, and residential sectors alike.
To remain ahead of the market, it is crucial to align with the shifting market demands and changing regulatory landscape. Choosing the right suppliers who can provide compliant and innovative products across the building fabric is vital. These products should not only meet the new energy efficiency standards but also enhance the overall functionality and aesthetics of the property.

and energy efficiency, cutting-edge thermal breaks to optimise temperature regulation, sleek designs that complement the building’s appearance without compromising performance, and solutions that maximise natural light.
A great way to determine whether a supplier is committed to minimising its impact on the environment is by checking their accreditations. For example, the ISO 14001 accreditation demonstrates that businesses are committed to doing ‘the right thing’ and are constantly working to
Stay ahead by collaborating with suppliers who are already planning to meet the upcoming Future Homes Standard. Some manufacturers have made temporary shifts, such as adopting triple glazing, to comply with Part L, but it’s essential to evaluate if these solutions will be sufficient for future requirements.
Energy efficiency is an undeniable priority for many, spanning various sectors. It’s no longer a matter of choice but a necessity for staying competitive and meeting expectations. By staying informed, partnering with reliable suppliers, and future-proofing your projects, you can position your construction business for success and contribute to a more sustainable future.
VISIT THE ORIGIN WEBSITE TO
Rocket Pocket Doors has been a huge success in the UK over the last three years, leading the way for 100% steel pocket door systems that meet high quality standards at very competitive prices.


Just recently the company introduced new ranges that match the pocket thickness to the various stud work sizes, so eliminating the time wasting and costly process of adjusting the stud to the pocket size – installation is therefore easier and quicker.
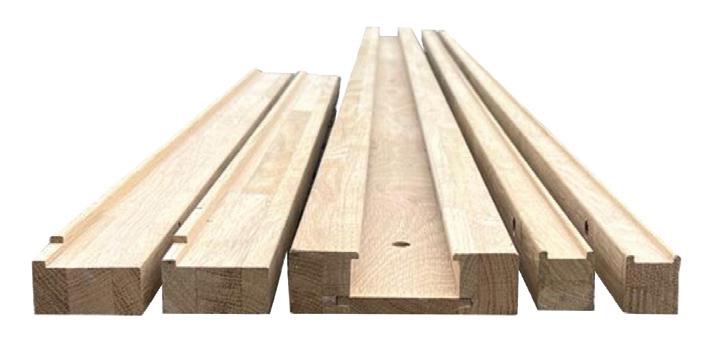
For 2023, Rocket Pocket Doors have been fire tested by Warrington Fire and obtained a full 30-minute rating and can be used with doors supplied by Rocket or use with your own doors. The 30-minute approval does not tell all though, the Rocket system when tested with a flaxboard core door (probably the most onerous of all the fire door cores) actually achieved a full 48 minutes for the test which is 60% more than was needed for full approval. So, you can be sure that when you specify Rocket Pocket Fire Doors you

are getting one of the very highest quality interesting advantage is that the manufacturer’s Jamb system does not have flat architraves integrated into the system, which generally means your design options are severely limited. The quality of the Rocket jamb system means that it easily passed the test without the need for architraves, so you can specify the same architraves as for the rest of the development and are not constrained by the jamb design.
Supply chain problems don’t exist for the Rocket FD30 Pocket Door System either. All the main standard UK sizes are stocked items and can be delivered in a matter of days to anywhere in the UK. Fully technically trained and friendly customer service advice is available by phone or email for any advice before during or after purchase. Site visits a pleasure too!

Adie says that great windows and doors can sell a house even before the potential buyer has stepped into the property
There’s never been a bigger choice in doors and windows: aluminium, PVCu, traditional sash windows or maybe flush casements, bi-folding doors or French or sliders… And that’s without even addressing the question of colour, which has a huge impact on the finished look of a refurb.

So where to start? When it comes to choosing doors and windows for your next renovation, Quickslide’s experts offer some key considerations to help inform your decision:
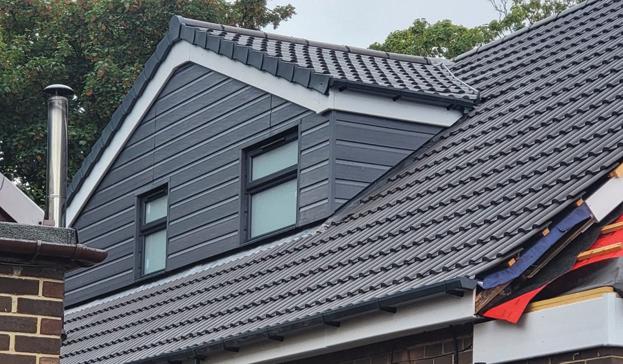

As the first thing buyers see, the outside appearance of the house is of utmost importance. Take a lead from the home improvement market: recent research again confirms that windows and doors remain the homeowner’s favourite improvement. Flush sash frames have gained in popularity and the difference between these stylish frames over conventional casements isn’t as much as you might think. And choosing this style will preclude any need for mock Georgian bar or leaded lights!
A stylish entrance door will put a ‘smile’ on a house – it really is a game changer. And go for a bright, solid colour to make the property ‘pop’! Traditional styling tends to work with traditional homes, but if there is no distinct architectural style to the property, then go for something a little more modern.
Gone are the days of wall-towall white windows. In fact, more than 40% of Quickslide’s output for the home improvement market is for wood grained and coloured frames. Consider creams or pale greens, greys and even blues to simply tone frames down to blend into the property.
And don’t forget the inside of your windows and door frames: the option to have dual foils means you can choose one colour outside that matches the home’s exterior, while opting for something different inside which better suits your interior design. So, if you want a heritage style window that matches its traditional surrounds outside, but a different style inside to complement a more contemporary lifestyle, well now you can.
3. The latest in aluminium

The clean lines and sleek look and feel of aluminium has extended to a huge choice of windows to match the doors. Aluminium is durable, low maintenance and more rigid than PVCu, which allows for slimmer frames and narrower sightlines in windows and glass doors. All of which is beneficial to improving a modern home’s light and airy ambience.
4. Indoors and out
Connecting the indoors with outside is still
a huge home trend and makes bifolds a popular choice for doors, with their ability to open up the space. However, the maturing market for bifolds has also seen sales of sliding doors increase, particularly those which offer newer, slimmer sightlines giving unencumbered views even when closed (which, let’s face it, is much of the time in our UK climate).
Folding sliding doors are also becoming popular. These offer the key benefits of bi-folds to offer a full opening but the door panels, rather than being hinged to each other, each slide independently on the track to provide partial openings as well as stacking on the rail.
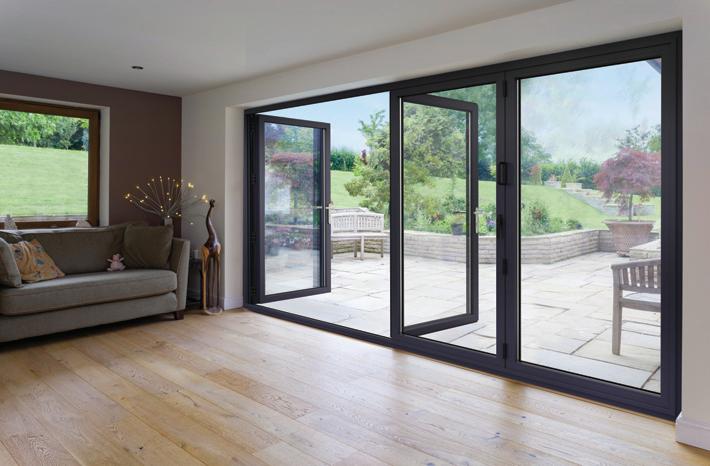
5. The little things also count…
Window and door furniture are also crucial elements: chrome handles and fittings will usually lift a property with plain white tending to look budget. And whilst not immediately obvious, adding upgraded, high security locks look great in the sales brochure specification.
Turn to your regular supplier for advice: at Quickslide we offer a huge range…just ask!
FOR MORE INFORMATION ON QUICKSLIDE’S RANGE OF PRODUCTS VISIT

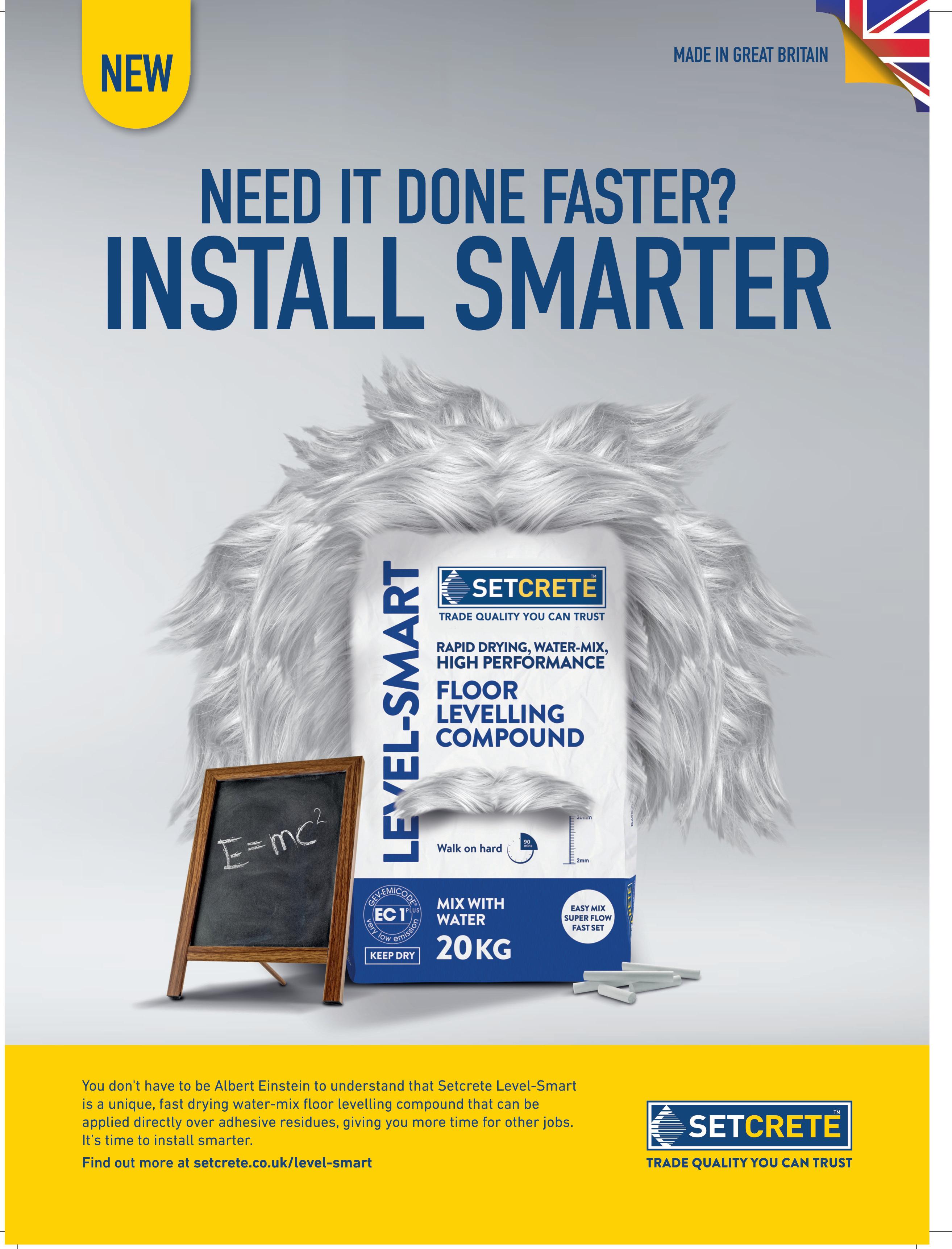
Slips and trips easily remain the top offender when it comes to workplace injuries. In fact, according to HSE, a third of all accidents are a result of slips, trips, or falls in the workplace.
By law, companies are required to “ensure the health and safety of all employees and anyone who may be affected by their work, so far as is reasonably practicable.” This includes taking steps to control slip and trip risks.
Companies across the UK end up spending millions in compensation and lost productivity every year on workplace injuries. Here are some simple tips for assisting your clients in improving their workplace safety.
Keep slips and trips in check
Slips and trips might not be at the forefront of your clients’ minds, so it is important that when assessing the environment, that you are also considering these hazards as part of your
initial assessments.
While it is crucial that builders comply with safety regulations, and legislation to help mitigate accidents, many slip and trip hazards can be mitigated by some simple housekeeping. Ensure that flooring is tidy and clear of obstacles, fix and repair any damaged flooring and use a cable tidy to cover any cables that cross walkways.
Get the right tools: Anti-Slip Step-Over Platforms
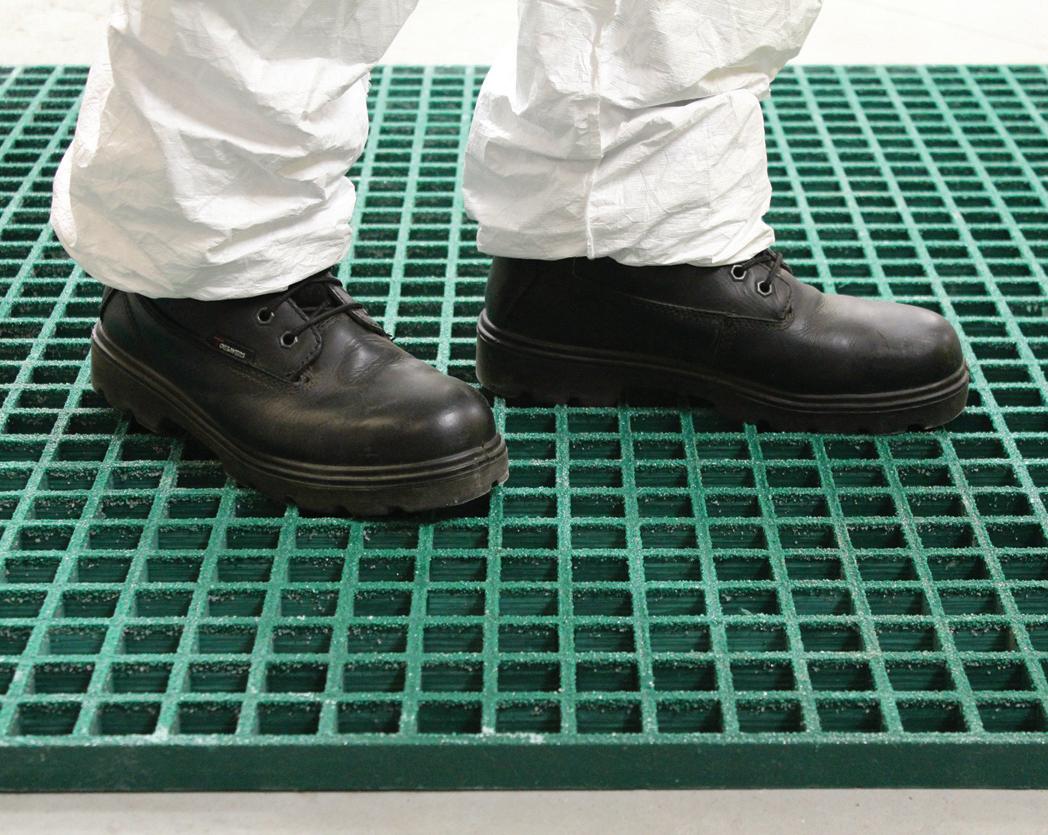
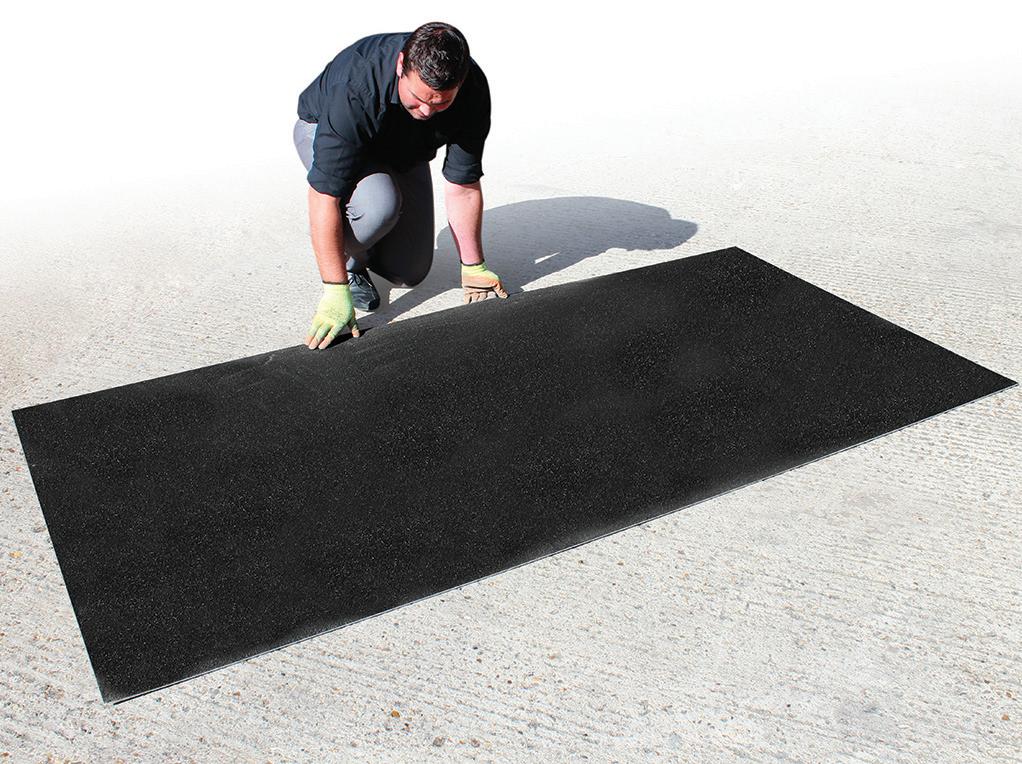
Custom-made GRP grating step access platforms are a versatile solution for various industrial applications. Simple to install, they can be used to ensure safe
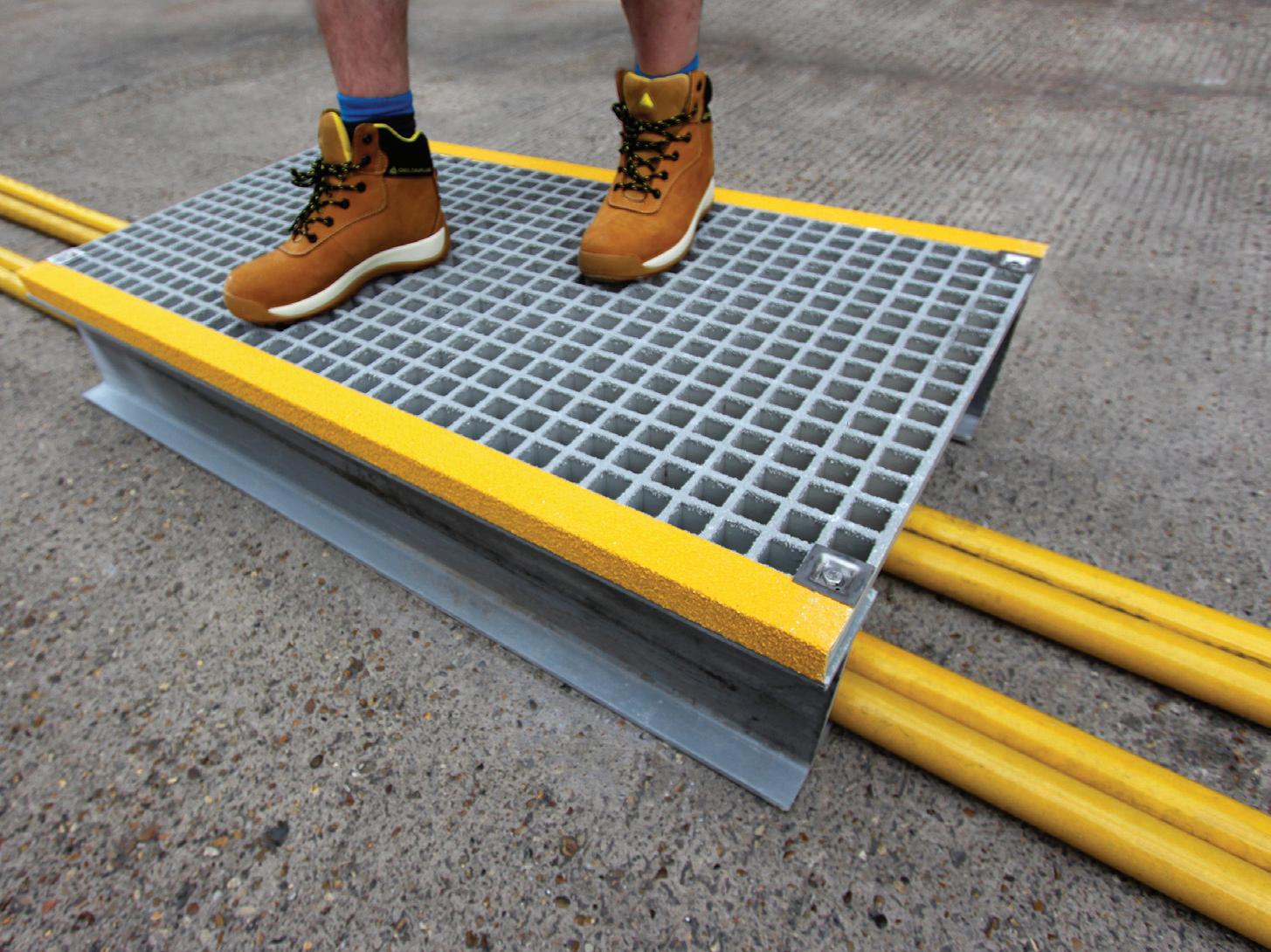
Safe Tread provides some simple steps for ensuring a safe working environment for your customers
A full risk assessment should be undertaken to determine flooring suitability, taking into consideration durability, slip and impact resistance, ergonomic properties, maintenance, and fire safety requirements depending on the environment and industry.
Non-slip or slip-resistant surfaces are particularly important in areas prone to moisture or spills, specifically in cases of food manufacturing or chemical manufacturing.

Perfect for a variety of settings, the anti-slip surface has been rigorously tested for exceptional slip-resistance and is guaranteed for 10 years. They are fireresistant and non-conductive, making it ideal for areas with high-voltage equipment.
GRP open mesh grating is a versatile, highquality flooring and a credible alternative to steel mesh grating. It performs exceptionally well in aggressive and corrosive environments, even in extreme temperature conditions. The lightweight construction makes it easy to install and requires no ongoing maintenance. It also comes in a variety of standard colours and can be customised.

Warning signs and floor markings are a simple, yet effective way to alert employees to potential hazards. Builders should take care to use warning signs to indicate wet floors, uneven surfaces, or
other hazards that could cause slips and trips. Warning signs should be made using high-contrast colours and reflective materials to enhance visibility, especially in dimly lit areas, they should be easy to understand, and placed in areas where they can be seen by all customers and employees.
Additionally, in accordance with The Disability Discrimination Act (DDA) and the Equality Act 2010, all commercial or public stairways accessed by the public should feature contrasting colour nosing on all step edges, especially for the benefit of visually impaired individuals. Stair nosings should have a slip-resistant surface, particularly in wet conditions, for enhanced safety.
Designed to cover the existing stairs, these are a quick and cost-effective solution to improve safety. They’re made from hardwearing GRP and are ideal for stairs with high footfall and heavily worn steps. They are available in a range of colours and finishes are guaranteed for 10 years.
A super quick and easy way to add visibility and slip resistance to improve stair safety. Perfect for commercial, industrial, and domestic environments, they can be used both internally and externally or for wet or high-risk areas. These are a cost-effective, long-term solution and help to comply with the Disability Discrimination Act (yellow and white nosing). Available in medium and fine grit and a wide range of colours.

A great way to add colour and visibility to increased areas of risk within a workplace setting. They can be installed on any flooring surface and come in 12 colour options, 50mm or 90mm and a variety of length options as standard, but can be coloured, cut, or drilled to your exact specifications.
Accidents are an unfortunate reality, but there are straightforward measures that can be implemented to ensure the safety of the public and employees. Taking simple measures, like cleaning up spills, tidying up equipment (especially those pesky trailing cables), improving lighting, and ensuring the right flooring is in place can make a big difference for your clients in preventing slips and trips.
At Safe Tread, we place utmost importance on safety. As the manufacturer, we uphold stringent quality control measures in accordance with our ISO 9001 accredited Quality Management System. Our anti-slip solutions are crafted from durable GRP material and subjected to rigorous testing for slip resistance in accordance with BS 7976-2 standards. They also conform to Euro Class 1 - ISO 11952-2 and Class A2-S1 - ISO 9239-1 fire resistance specifications.
We offer a range of services to ensure installation is as easy as possible, including our nationwide installation service, free samples, as well as custom size cutting, pre-drilling and colour-matching services.

The concept of supplying a routed structural floor panel that will accommodate UFH pipes has been pioneered by OMNIE for many years. The result is a two-in-one product that’s already recognised as the benchmark in terms of performance and installer friendly features and, with the introduction of TorFloor 2, it’s an idea that’s been developed still further.
“Everything OMNIE does in terms of its product design is about transfer of heat,” explains OMNIE’s CEO, Darren Trivett. “An efficient transfer from the pipe into the panel at reasonable water temperatures provides the higher heat outputs that older buildings in particular demand. When you consider that the UK has the oldest housing stock in Europe, a product that can deal with higher levels of heat loss is essential, especially as we transition to heat pumps.”
So just what are some of the issues that the OMNIE system removes? The British Standard for UFH states that the comfortable temperature underfoot is a maximum of 29°C, with wet rooms and perimeter zones allowed to go higher. In terms of heat transfer, however, many UFH installations will suffer from thermal


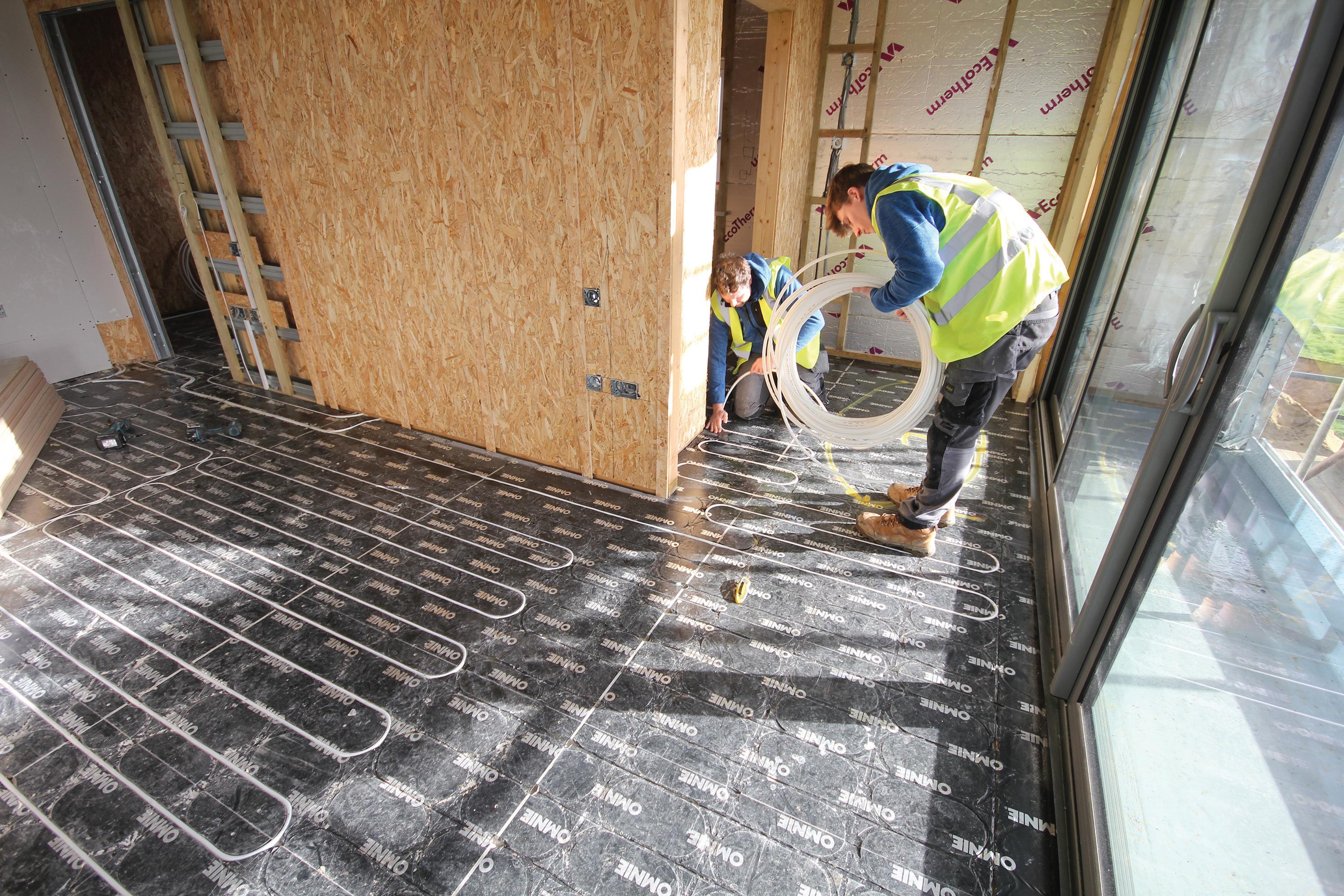
striping, where the heat fails to move laterally, and instead builds up around the pipe, creating peaks and troughs. As a result, some manufacturers will quote the average and not peak temperature in their calculations. Not only will the homeowner experience this as patches of warm and cold around the home there is the more serious issue of compromising the floor covering.
aluminium diffuser technology that is integral to OMNIE’s panel design – where soft temper aluminium is effectively wrapped around the pipes – is far more efficient at defusing the heat laterally, minimising any clustering of higher temperatures around pipework. As a result, the overall installation is able to remain well within the British Standard of 29°C as a maximum. That means you can get more heat out of the flow without increasing the water temperature. Indeed, you can actually lower the temperature of the water, which means you’re well placed to reduce running costs – and get the most from a heat pump installation, for example.
The OMNIE innovations don’t stop there because a multi-directional pipe channel design facilitates an easier installation. It obviates the need for separate straight and loop end panels, or the hand routing of pipe channels. Those channels are spaced at 150mm centres whilst fluted pipe exits ensure an easy transition into the neighbouring panels.
The first incarnation of TorFloor delivered both floor and heating in one product. The 22mm routed chipboard base panel was designed for pipe to pushed through the aluminium foil diffuser strips with a 6mm ply board glued and screwed on top. TorFloor 2 improves upon the original with a fully foiled surface of AL HEX heat diffuser aluminium now on the upper layer, that achieves a more effective heat spread across the floor area.
Designed for suspended and batten floors, TorFloor 2 is also a floor deck and underfloor heating system in one. The 22mm chipboard lower panel complemented by a 6mm wood fibre interlocking upper panel which is also routed, foiled and printed, fully encasing the pipe. Simply listen out for the click when the upper panel in positioned and you know you’re perfectly in place – with no glue required. A printed panel on the floor face indicates the pipe pattern beneath and, with points for screws clearly marked, the installer has the reassurance of knowing the exact location of the pipe when securing to joists, which makes for a much faster installation, and eliminates the costly mistake of putting a fixing through a pipe.
The two panels combine to produce a unique UFH product. With TorFloor 2 Performance, model aluminium is now in place both under and over the pipe, providing twice the amount of the diffusing metal, and increasing heat outputs by 15 per cent over the previous design – all at a lower water temperature. As well as that, because the warm water pipe is designed to sit 3mm proud of the lower panel, it is as close to the floor surface as possible. That means that –not only does the heat transfer laterally far more efficiently – it also passes through the material of the floor above to a greater degree. There’s also a choice of top panel depending on the floor covering with woodfibre cement board and ply available – again, all routed, foiled and printed. The system produces 77 W/m² at 50 degrees celsius (deg C) flow water temperature and is independently tested for structural strength (at 600mm joist centres) to the latest standards.
(tested to BS EN 1195).

TorFloor 2 is equally available as an acoustic panel, with 8mm rubber on the bottom of the cement board lower deck whilst the base board can also be supplied as 22mm ply rather than chipboard. At the same time, all the different options on the base and top board are all completely interchangeable and compatible.
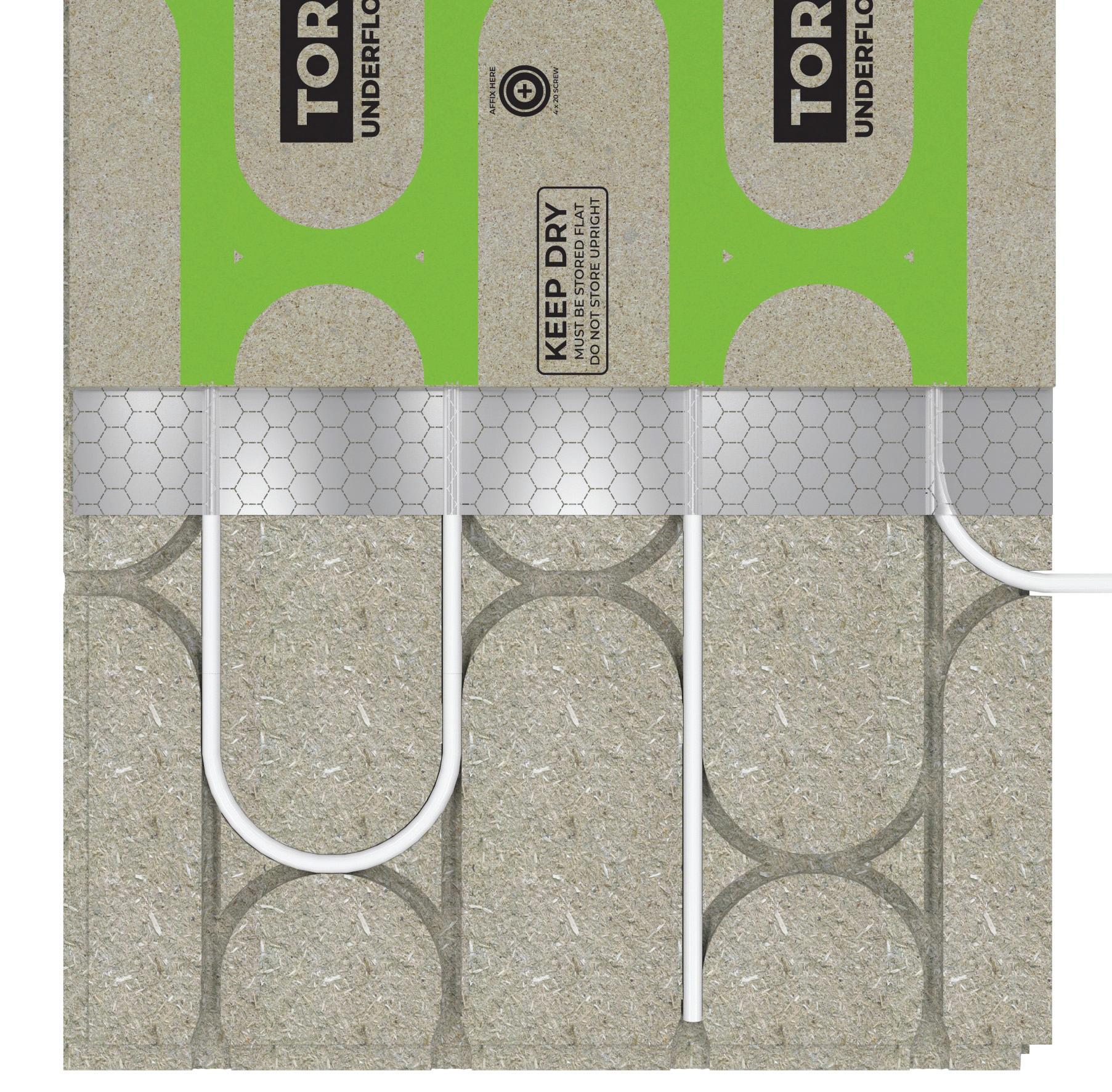
TorFloor 2 is a structural system, whilst Lowboard 2 is intended for installation on an existing insulated floor. The latter does, however, exhibit all the same products enhancements, with an aluminium foiled base layer and top layer panel, and choice of woodfibre cement board and plywood. It’s also an 18mm system, which is the height of a 5pence piece, making it one of the lowest profile underfloor heating products on the market.
Originally called Ultimate, OMNIE has also developed this concept still further with Ultimate 2 an extruded polystyrene insulation panel. If you’re an installer and you’re looking at laying pipe and insulation down on a subfloor, with a selflevelling screed on top, the subfloor will
need to be primed, as well as the underside of the panel and then fixed to the subfloor with tile adhesive. The top of the panel is then primed, the pipework put in place, with the screed on top. That’s a lot of priming – three different surfaces, in fact – not to mention the wet adhesive, with all the drying times that have to be factored in for each element.
Thanks to Ultimate 2 there is only one surface to be primed and that’s your subfloor. The panel itself is self-adhesive –simply peel off the back and position. If that’s not enough then the top of the panel is pre-primed at the factory – which means you don’t have to do it on site. Simply stick the panel down, install your pipework and add your levelling compound – a much quicker job all round.
Next month we’ll be exploring OMNIE’s new heat pump offering, a development that will allow the manufacturer to adopt a whole system approach.
It is certainly true that an electric vehicle will require a certain adjustment in how you use it. It inevitably entails a different mindset to running a diesel but that doesn’t necessarily equate to inferior. Indeed, in a number of respects the end user experience is actually enhanced, and that’s certainly the case when you’re behind the wheel.

There’s no gears, of course, whilst there’s minimal noise, and maximum torque from a standing start will deliver very satisfying levels of acceleration –even in a van. You can merrily move in out of congestion and low emission zones with impunity and maintenance costs should be much reduced. Advertising to existing and prospective clients that you’re doing your bit for the environment and local air quality is hardly like to do your company image any harm either.
Vauxhall is already committed to transforming its entire portfolio to electric by 2028, seven years ahead of the

This is one manufacturer that’s committed to making the transition a much simpler proposition, with what is already an extensive range. That line-up now features the Vivaro Electric GS – what the company proudly describes as the first battery-powered Sport model on the market – and we recently road tested this high spec, zero emissions solution.

When it comes to vans Sport does, of course, mean premium and first impressions are of a vehicle with all the necessary styling to convey that image.
At the same time, it’s also blessed with
a number of connectivity and safety features. Example of the latter include lane departure warning, blind spot detection and driver drowsiness alert, whilst your window into a connected world is through a 7in. colour touchscreen. It is here that you can access a fully integrated European sat nav system, and an AM/FM/DAB digital radio, and more.
Added to that is a road presence that screams quality. There’s a lip spoiler at the front end, side skirts and integrated front mud guards, but the real head turner is the 18in. black alloy wheels. Working
Already one of the best-selling electric vans on the market, the Vauxhall Vivaro Electric GS adds a touch of class to the EV options.
your way around the vehicle, a rear spoiler – and new rear bumper – provides a harmoniously sporty persona from whatever angle you care to look. At the wheel what’s most apparent is the satisfyingly high driving position that sitting in your eco-leather seat affords, whilst gripping your leather covered steering wheel and taking advantage of the steering wheel mounted audio and phone controls. A rear parking camera offers an all-round view, and there’s a dual front passengers’ bench seat with underseat storage.

When it comes to that all-important range, the 75kWh battery in the Vivaro Electric GS provides a WLTP (Worldwide Harmonised Light Vehicle Test Procedure) figure of up to 189 miles. As we reported in last month’s overview of Vauxhall’s EV products, the company is supporting its customers with an online range calculator tool. Here, you can change the conditions under which the van is being used – with a greater payload, for instance, or higher ambient temperature – and obtain a more accurate real-world figure.

The vehicle supports up to 100kW rapid charging, with an 80% charge taking just 45 minutes, as well as boasting a maximum load volume of 5.8m3 and a payload of 1,000kg. The FlexCargo concept includes a load through compartment in the bulkhead that allows for longer items to be carried, and in terms of its characteristics as a tool and materials carrying workhorse, a jobbing builder should notice precious little discernible difference between diesel and electric.
On that note it should be added that – in addition to the electric model – Vauxhall offers GS trim on panel van and doublecab versions of the internal combustion engine Vivaro, powered by a new version of its 2.0-litre Turbo D diesel engine. Unique to the GS, this now produces 180PS – an increase of 35PS – and is paired with an 8-speed automatic gearbox. In panel van guise, the Vivaro GS produces just 145g/km of CO2 and can achieve up to 51.3mpg.

The full Durite range is now available in 1080p Full HD, offering drivers crystal-clear imagery and providing irrefutable digital evidence of all vehicle movements and potential incidents. These camera systems also integrate with Webfleet telematics, giving users the ability to download first notification of loss (FNOL) videos.


With monthly rolling breakdown cover contracts, RAC has made it easier to manage spending on businesscritical essentials. These Direct Debit paid monthly rolling contracts mean businesses and tradespeople can alter their policies and change their cover level at any time. Users of this ‘complete peace of mind’ policy will also have the right to cancel at any time without penalty.





The HookLock 2.0 and ArmourShell 2.0 locking systems from TVL Security benefit from additional sensors to allow users to remotely monitor whether the locks are engaged. Alongside these smart locks, the company offers other forms of van protection like Anti-Cut Shielding Panels. The products are designed to be compatible with all popular van makes and models on the market.
ULTIBar Trade is a van roof bar system from Van Guard that embodies the strength properties of steel, while keeping the same brackets and streamlined minimal noise and drag profile as the original aluminium version. The Trade bar also includes the company’s innovative T-track system, that offers a host of tie down opportunities.







Bringing together information on over 4,000 types of building stones, in a searchable online GIS map explorer, Historic England has launched the first Building Stones Database for England. The database identifies important indigenous building stones, where they were extracted and potential sources for repairs and new construction.

WWW.RDR.LINK/BAV065



A tool advisor and detailed source of information in one, users can now use the Knipex app to find the right tool for a specific application – whether in the workshop or on the road. It is now available free of charge in


To cut through the confusion around roofing battens meeting British Standards BS 5534, SR Timber have released a ‘Guide to Graded Roofing Battens’ booklet. The booklet focuses on the four key areas to look out for to ensure that roofing battens follow guidelines –sizing, knots, markings, and due diligence.
You might have seen the news about crows and magpies making their nests out of – er – anti-bird spikes! It seems that, in urban environments, where twigs might be a bit thin on the ground, our feathered friends have adapted by ripping up strips of metal and plastic anti-perch spikes and weaving them into their homes.
Full marks for resourcefulness there. The magpies were even found to have used the spikes in a vertical position on top of their nests, to deter other birds and mammals from noshing on their eggs and fledglings.
This got me thinking about other ways in which materials can be re-used – sometimes in ways that were not originally intended. (And I write this as someone who is just in the process of adapting an old plastic olive barrel into a garden water butt.)
For example, Mrs Wise Howell is very fond of her new Starlink satellite dish, which gives us excellent wi-fi coverage in our campervan. But she baulked at the price of a special mounting pole for it, and found that an old telescopic pool pole was cheaper, lighter, and altogether more useful.
Victorian houses in London where the inner skins of the solid walls were infilled with small, slim red bricks that were probably Tudor in origin, if not even older.
And timber has always been re-used. There are plenty of examples of houses built with oak beams salvaged from old ships – you can see from the unused mortice holes that they once had a previous life. And the carpenters’ marks on the ends show the positions they might once have taken in a historic Man-of-War.
Lime plasters and mortars, too, were traditionally recycled. When a building was demolished, these materials would have been saved, and ground up in a mortar mill –with some fresh lime added –to be re-used in new work.
Continal Underfloor ’s online small area solutions service allows tradespeople to source a complete UFH system designed to suit the exact space required, with no need to waste pipes or product in order to make a ‘prepackaged’ system fit the space.

And I once surveyed a house where – instead of expensive glass blocks – the owner had constructed a wall using old wine bottles, cut in half and laid flat. When the sun was in the right direction, the effect was as stunning as any cathedral stained-glass window.
And in Australia I visited a house-share where the resident blokes had made fly screens from beer can ringpulls. Human ingenuity knows no bounds!
Of course the building industry has always re-used materials. Bricks are a prime example. I have worked on
Traditional “daub” plaster –the finish for wattle-and-daub infill panels in timber-framed buildings - was also re-mixed and re-used. (Although the idea that this stuff was made from cow manure has been exposed as a bit of a myth. Recent research suggests that while a bit of farmyard dung might have found its way into the re-mix, it was probably only by accident.)
But for sheer cunning, I take my hat off to the birds who are using anti-bird devices to expand their populations!
Jeff Howell
Actis Insulation Ltd..............................................................(page 58)
www.rdr.link/BAV120
Azpects Ltd..........................................................................(page 38)
www.rdr.link/BAV121
Barrettine Group..................................................................(page 24)
www.rdr.link/BAV122
Bostik Ltd..............................................................................(page 30)
www.rdr.link/BAV123
Buckbootz............................................................................(page 32)
www.rdr.link/BAV124
Build Aviator........................................................................(page 70)
www.rdr.link/BAV125
Continal UFH........................................................................(page 16)
www.rdr.link/BAV126
Dakea....................................................................................(page 46)
www.rdr.link/BAV127
DEKS Industries Europe Ltd..............................................(page 52)
www.rdr.link/BAV128
Eclisse UK Ltd........................................................................(page 11)
www.rdr.link/BAV129
F Ball & Co Ltd/Setcrete......................................................(page 73) www.rdr.link/BAV130
Grass Concrete Int Ltd........................................................(page 43)
www.rdr.link/BAV131
Halstone................................................................................(page 36) www.rdr.link/BAV132
Helly Hansen UK Ltd..........................................................(page 33)
www.rdr.link/BAV133
Made for trade......................................................................(page 17)
www.rdr.link/BAV134
Made for Trade..............................................................(pages 18, 19)
www.rdr.link/BAV135
Makita (UK) Ltd....................................................................(page 39)
www.rdr.link/BAV136
Marley Ltd............................................................................(page 49)
www.rdr.link/BAV137
Marshalls PLC......................................................................(page 28)
www.rdr.link/BAV138
Milbank................................................................................(page 36)
www.rdr.link/BAV139
NFU Mutual..........................................................................(page 14)
www.rdr.link/BAV140
Nissan UK Ltd........................................................................(page 21)
www.rdr.link/BAV141
Onduline Building Products Ltd........................................(page 48) www.rdr.link/BAV142
Origin....................................................................(inside front cover) www.rdr.link/BAV143
Podcast....................................................................................(page 4) www.rdr.link/BAV144
Pnu-Point Ltd........................................................................(page 67) www.rdr.link/BAV145
Quickslide..............................................................................(page 5) www.rdr.link/BAV146
Reliance Water Control..................................................(back cover) www.rdr.link/BAV147
Rocket Door Frames............................................................(page 65) www.rdr.link/BAV148
Rockwool UK Ltd..................................................................(page 61) www.rdr.link/BAV149
Saint Gobain Abrasives......................................................(page 23) www.rdr.link/BAV150
SSQ Natural Slate................................................................(page 54) www.rdr.link/BAV151
Stabila UK Ltd......................................................................(page 39) www.rdr.link/BAV152
Tarmac PLC............................................................................(page 8) www.rdr.link/BAV153
Tarmac PLC....................................................................(pages 40,41) www.rdr.link/BAV154
Toolfair..................................................................................(page 80) www.rdr.link/BAV155
Tuffx Processed Glass Ltd..................................................(page 55) www.rdr.link/BAV156
V12 Footwear......................................................................(page 57) www.rdr.link/BAV157
Vauxhall Motors Ltd....................................................(pages 34,35) www.rdr.link/BAV158
Velux Co. Ltd................................................................(pages 62,63) www.rdr.link/BAV159
Volkswagen (UK)....................................................................(page 6) www.rdr.link/BAV160
Vortex....................................................................................(page 69) www.rdr.link/BAV161
Werner UK Sales Ltd............................................................(page 27) www.rdr.link/BAV162
Here is a useful summary of all the adverts that appear in this issue of Professional Builder Each is listed with its page number and a direct URL that will get you straight to the relevant online information
The column this month and next is about occupational lung disease (OLD). The term ‘occupational lung disease’ covers any respiratory (lung) disease that is either caused or worsened by exposures at the workplace. These can be caused by breathing in hazardous substances like dust particles or gases. Several lung conditions may fall into this category such as: asthma, chronic obstructive pulmonary disease (COPD), lung cancer and asbestos related lung disease among others (pneumoconiosis, silicosis, allergic alveolitis and infectious lung diseases).
Long term exposure to hazardous, toxic or irritating particles in the air can have lasting effects on the lungs, even after the exposure ends. In some cases, repeated exposure to these harmful agents causes scarring in the lungs. OLD is serious; if the lungs are damaged and become scarred, there is no treatment. It is estimated that there are 12,000 OLD related deaths each year linked to previous workplace exposures. As OLD can take a long time to develop, deaths related are a reflection of exposures that happened in the workplaces of the past. The same hazardous particles may still be present in the workplaces of today and so it is important they are recognised as an ongoing hazard to protect workers. These conditions are preventable by using appropriate protective equipment.
The symptoms of OLD include coughing, wheezing, chest pain, shortness of breath or coughing up blood. It might take years to develop any symptoms after the exposure has occurred. Some workplaces and jobs are higher risk than others – construction, agriculture or factory work may expose workers to harmful substances. The temperature and general condition of a working environment can also contribute to lung disease. Workers who took part in the 2009 to 2011 Labour Force Surveys identified the following causes for breathing difficulties or lung problems:
workplace. As conditions such as COPD and lung cancer can also be caused by smoking, it may be difficult to identify their cause as a workplace exposure rather than the consumption of tobacco products.
Both employers and employees should be aware of the potential exposures they may face at work. This is very dependent on what your job is and what role you have. The European Lung Foundation occupational health website has an excellent section on this called ‘What risks does your workplace pose?’ It can be accessed be using the rdr.link and the site also includes a quiz you can take if you feel you have symptoms:
WWW.RDR.LINK/BAV069
● Airborne materials from spray painting or manufacturing foam products
● Dust from flour, grain/cereal, animal feed or straw
● Airborne materials while welding, soldering, or cutting/grinding metals
● Dust from stone, cement, brick or concrete
● General work environment e.g. uncomfortable –hot/cold/damp/wet/dry/etc.
It is difficult to know exactly how many people are affected by occupational lung disease. Estimates from the Health & Safety Executive (HSE) show that there are approximately 19,000 new cases each year of people with breathing difficulties or lung problems they feel are either caused by or made worse by their
As these conditions are serious and some are untreatable once they have developed, it is essential to look after your lungs properly. If you are a smoker or a vaper, then stopping will be the best thing you could do to improve your lung health. Adhering to workplace policy around the use of protective face masks is essential. If you are unsure about your exposure risks, then don’t be afraid to ask your line manager.
If you have respiratory symptoms you feel might be related to your workplace, past or present, such as a persistent cough, wheezing, shortness of breath, chest pain or coughing up blood then it is very important to seek a medical review with your GP to allow further investigations including x-rays to help find the cause.

Next month, we will look into two specific areas of OLD – the risks from silica and asbestos.
FOR GUIDANCE ON PREVENTING OCCUPATIONAL LUNG DISEASE (OLD) FROM THE HSE VISIT

WWW.RDR.LINK/BAV070

