

































● eHome2’s house of the future
● Planning enforcement changes



● Posi-Joists and the Future Homes Standard
● Meeting airtightness requirements
● Exterior timber doors


● Heating system electrification
● The Luxury Vinyl Tile (LVT) appeal
● Compact bathroom storage



8 eHome2: Saint-Gobain and Barratt’s home of the future
We interview Tom Cox, Construction Solutions Director at Saint-Gobain about the eHome2 build and its use of weberwall
12 Planning enforcement: Know your limits!
Alec Cropper, partner at Walton & Co, considers recent changes to planning enforcement time limits.
13 Play areas: Come out to play!
Playgrounds are turning into no-go areas for the nation’s children, with half (49%) rarely or never visiting one, new research reveals. Andrew Wood, MD of ESP Play, reports.
14 Housing delivery: Delivery mechanism
Rachel Clements, associate director at Lichfields, reports on the

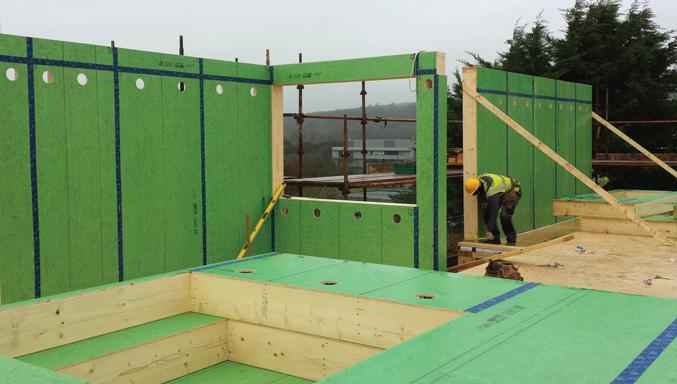
29 Inside homes of the future

22 | In the year 2025

16 Turn up the volume
Jenny Smith-Andrews, head of marketing at H+H UK looks at volumetric construction businesses and suggests that it’s time for a rethink when it comes to funding innovation in housebuilding.
19 Make a posi-tive change
Luke Roberts, managing director of Donaldson Timber Engineering, explains the future of Posi-Joists in the UK market and how they can support the 2025 Future Homes Standard.
22 In the year 2025
Rebecca Goldsmith, product manager at Medite Smartply highlights why OSB panels integrating air and vapour control properties offer a robust sheathing solution for those striving to meet stringent airtightness requirements.
25 Into the woods
NICEIC technical director Paul Collins explains low carbon changes to new-build homes and what they mean for the electrical element of the heating system.
32 Luxury underfoot
Gail Alcock, product director of Malmo Flooring, explains why luxury vinyl tile flooring should increasingly be the choice for builders.
35 Storage bank
With smaller homes, but demand for additional cloakroom or ensuite facilities, it’s time to consider the profitability of bathroom storage for
37 Product round up
32 | Luxury underfoot


13 | Come out to play!


With sliding and bi-folds available in a diverse set of materials, David Knollman, business development manager of Allegion UK, looks at why exterior timber doors can make a lasting impact on projects.
27 Product round up
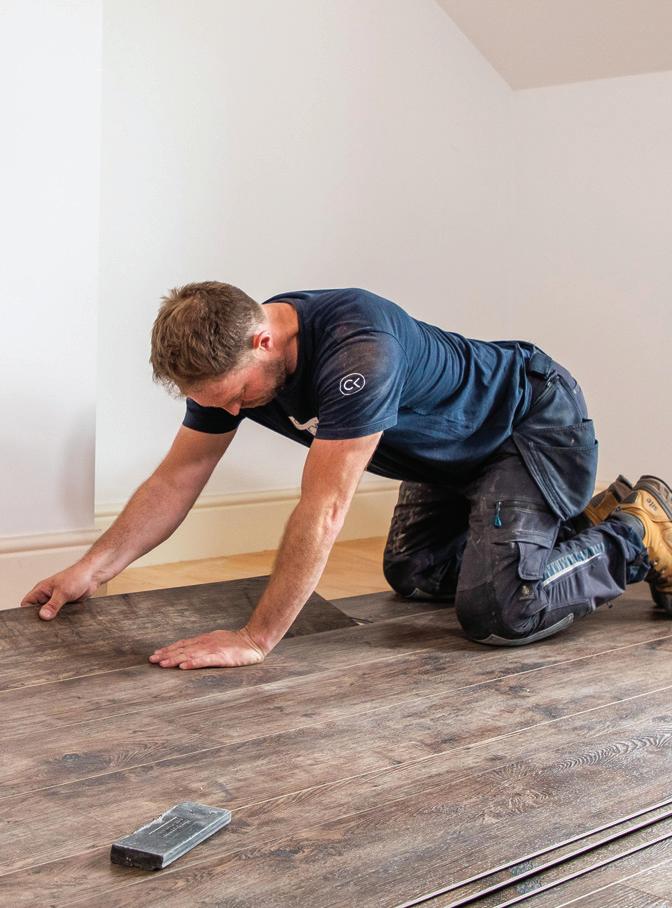



Editor Edward Kelly ekelly@hamerville.co.uk
Editorial Assistant Finley Cannon fcannon@hamerville.co.uk
Advertisement Manager
Marcus Hooper 07711 007286 mhooper@hamerville.co.uk
Northern Area Sales
Ian Duff 07810 353 525 probuilder@sky.com
Design Creative Unblock
Group Production Manager Carol Padgett
Production Assistant Kerri Smith
Circulation Manager Kirstie Day
Printer Stephens & George Ltd
Published by: Hamerville Media Group
Regal House, Regal Way, Watford, Herts, WD24 4YF. Tel: 01923 237799
Email: phpd@hamerville.co.uk
Professional Housebuilder & Property Developer is a business magazine for firms and individuals involved in all aspects of the building industry. The publishers and editor do not necessarily agree with the views expressed by contributors, nor do they accept responsibility for any errors of translation in the subject matter in this publication. © 2024
Subscriptions to Professional Housebuilder & Property Developer are available at the following rates: UK: 1 year — £30 post paid Europe and Overseas: 1 year — £50 post paid
Airmail: 1 year — £80 post paid
To be removed from this magazine’s circulation please call 01923 237799 or email circulation@hamerville.co.uk
The inevitable has arrived. After months of speculation and rumours, the longawaited general election has been called. July 4th is the scheduled date, giving UK voters the first opportunity to vote for a prime minister since the Christmas election of 2019 –over four years and two unelected prime ministers ago.
With this news, the country is naturally looking to the future, who our prime minister will be and what, if anything, will change. While there is still a good chance that our current PM, Rishi Sunak, will be voted in again, most punters are backing Labour Leader, Sir Keir Starmer. Starmer has already promised this will be an election of change. It'll be interesting to see how, or if, this materialises for the construction industry if he is to be elected.
It's no secret, of course, that housebuilding has been long ignored by government, with the few measures made to change this in previous years falling short (to say the least). The prospect of Sir Keir being voted in is filling some in our industry with hope that this will change. Because, while by no means foolproof, his prospective focus on brownfield sites and grey belt land does at least show a semblance of effort to address the housing crisis and bring the industry’s issues further into the eyes of the general public.
More than anything, this general election provides an opportunity for things to change and the crisis we are in to be seriously addressed. In fact, industry leaders have already chimed in, making their voices heard and ensuring construction isn’t forgotten about in the midst of smoking bans and talk about boats. Richard Beresford, for example, the Chief Executive of the National Federation of Builders (NFB) said: “For construction, these next six weeks are a chance to hammer home to all parties how construction has been let down, where decisions have worked and continue to support our sector and where reform is desperately needed.”
Where some, such as Antony Duthie, Regional Director of Lanpro, have highlighted that planning reform is the most pressing issue for housebuilders, others, like Andrew Carpenter, Chief Executive Officer of the Structural Timber Association, have highlighted the need for speedier and more sustainable housing that tackles the effects of the skills crisis.
The specifics may differ, but this election news seems to have united the industry as a whole. Vastly different voices from across construction have already joined the fray, with countless more doubtless to do so too, all hoping for better change and stressing that housing should be at the forefront of party manifestos.
The leader of the opposition has already pledged on live radio to only promise what he can deliver in this campaign. And yes, there will be lots of promises to come in the next month from all sides of the political spectrum. Whether any of the promises will actually see the light of day in the next four years, that's another story. We’ll just have to wait and see. Either way, here's to hoping.

Circulation: average per issue 12,664 (July 2022 – June 2023)


Over 250,000 extra construction workers required by 2028 to meet demand
The Construction Industry Training Board (CITB)
Construction Skills Network (CSN) 2024-28 report reveals that private housing is one of the industry’s major opportunities. CITB is investing £267m in schemes that include a New Entrant Support Team (NEST) which will help employers to access grants. An Impact Fund will make direct funding available for employers, whilst an Employer Network will meet areaspecific skills needs.


A freedom of information request by BDB Pitmans has found that just five local authorities have biodiversity net gain agreement templates in place.
There were 15 local and national park authorities who replied to the FOI with just Buckinghamshire Council, Devon County Council, Dorset Council, Warwickshire County Council and the Broads National Park having landowners S106 agreement templates in place.
All planning applications for development that affect over 25 sq m of habitat are now required to demonstrate a biodiversity net gain of at least 10%. Where that gain cannot be achieved onsite, developers must look elsewhere, either buying expensive BNG credits from the government (to offset one unit costing between £84,000 and £1.3m) or contracting with a third-party landowner
who will provide that gain over the required 30-year period: www.rdr.link/dav001
Climate Tech company, AiDash has revealed that the use of conventional methods for achieving biodiversity net gain (BNG) is currently costing developers over £300,000 a day, totalling a staggering £12 million since the BNG regulations came into effect on February 12th this year. www.rdr.link/dav002
Planning Portal Building Control service launches
TerraQuest, the operator of Planning Portal, has launched its combined portal for Planning and Building Control applications. The new platform offers developers direct access to all their planning and building control applications via a single sign-on. The service will allow applicants to pull information through from existing or approved planning applications to prepopulate elements of building control applications.

Digital guides and resources have been launched by the Future Homes Hub, Planning Advisory Service and One Click LCA, aimed at helping developers tackle regulations and combat nature depletion: www.rdr.link/dav003
Just 4.92% of new builds built between 2019 and 2023 have heat pumps
Research conducted by Confused.com has revealed that only 4.92% of new builds built between 2019 and 2023 have heat pumps. The installation of heat pumps in new homes across England and Wales has, however, increased. Installation of air source heat pumps went from 2.68% in 2018 to 7.58% in 2023. Ground source heat pumps rose from 0.21% to 0.47%.

Veriforce CHAS launches first Mental Health & Wellbeing Question Set to address mental health crisis
The question set is integrated as a voluntary module within the core Veriforce CHAS assessment. Studies revealed alarming rates of mental health issues within the UK construction industry. A survey of 1,400 on-site construction workers by Causeway Technologies found 56% experiencing mental health problems and 12% experiencing suicidal thoughts.
Homes to support homeless charity for second year running
The national homebuilder has announced it will set itself the ambitious target of raising £80,000 for national homelessness organisation Emmaus UK, after donating £100,000 in 2023. The Tilia Homes teams will also allow each employee the opportunity of a paid volunteer day to encourage them to see how Emmaus UK helps communities.


Councils have been given new powers to buy cheaper land
The Department for Levelling Up, Housing and Communities initiative is designed to support the delivery of more social and affordable housing. The change allows councils to buy land through compulsory purchase orders which removes ‘hope value’ costs and should make it cheaper and easier for local authorities to buy land and build much-needed homes more quickly.
Newland Homes reduces operational carbon emissions by 49% in one year

TThe housebuilder’s energy use and greenhouse gas emissions decreased from 475.70 tonnes of CO2 in 2022 to 241.59 tonnes in 2023. The biggest savings were achieved by switching all site machinery to Hydrotreated Vegetable Oil and phasing out the use of diesel. 80% of their car fleet is now fully electric and fossil fuel heating in their zero carbon homes has been replaced with renewable energy.

The Edenstone Group has partnered with Octopus Energy to deliver ‘zero bill’ homes
The partnership aims to deliver homes that will enable people to live energy-bill free for at least five years, guaranteed, as part of its drive to deliver sustainable solutions for modern living. The initial agreement covers 12 homes across three locations, with potential further roll out across future developments.
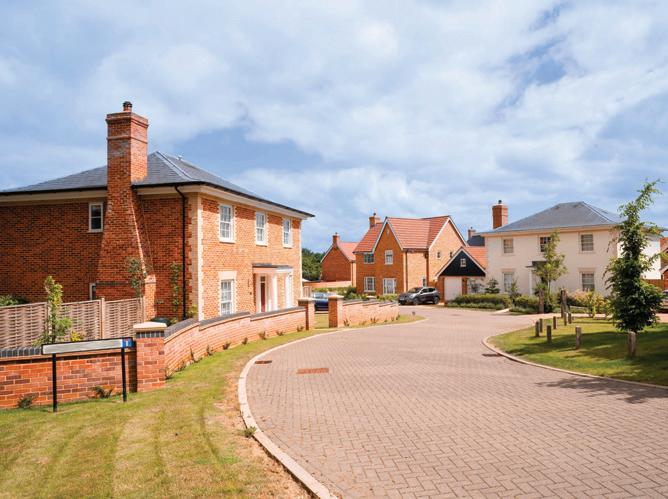
Regional housebuilder joins scheme giving them greater access to Homes England land
East Anglian housebuilder Denbury Homes has been approved by Homes England, as part of its Delivery Partner, Dynamic Purchasing System (DPS). Simon Wasley, Senior Land Manager at Denbury Homes said: “Homes England is one of the country’s largest land vendors so having faster, more streamlined access to sites and parcels they are selling will be a huge advantage to us as we pursue our ambitious growth plans.”
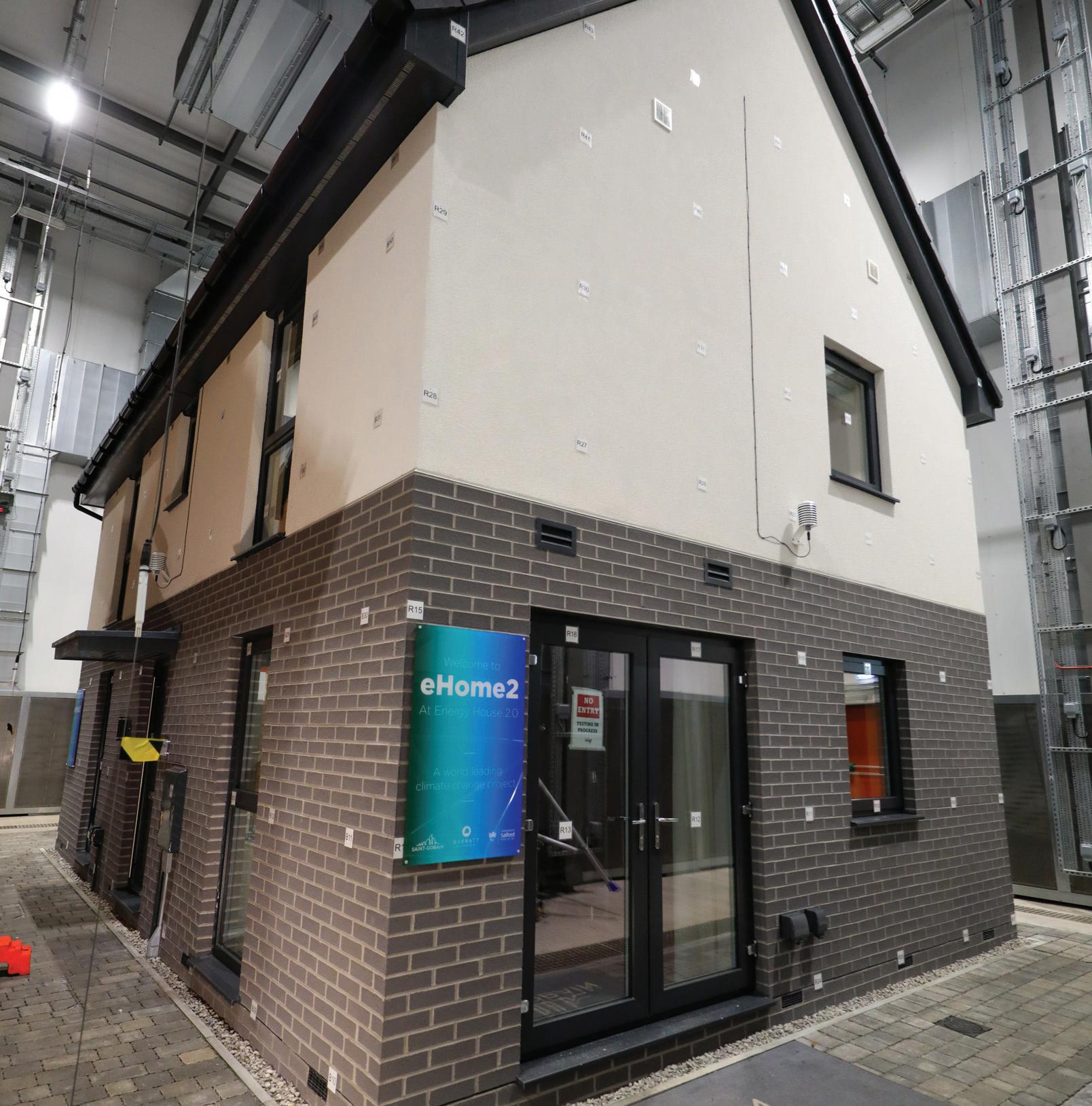
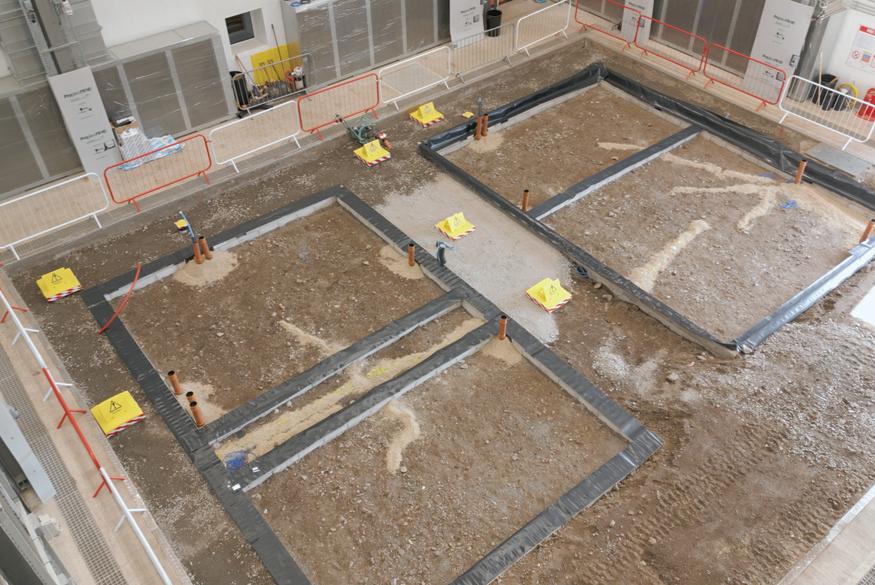
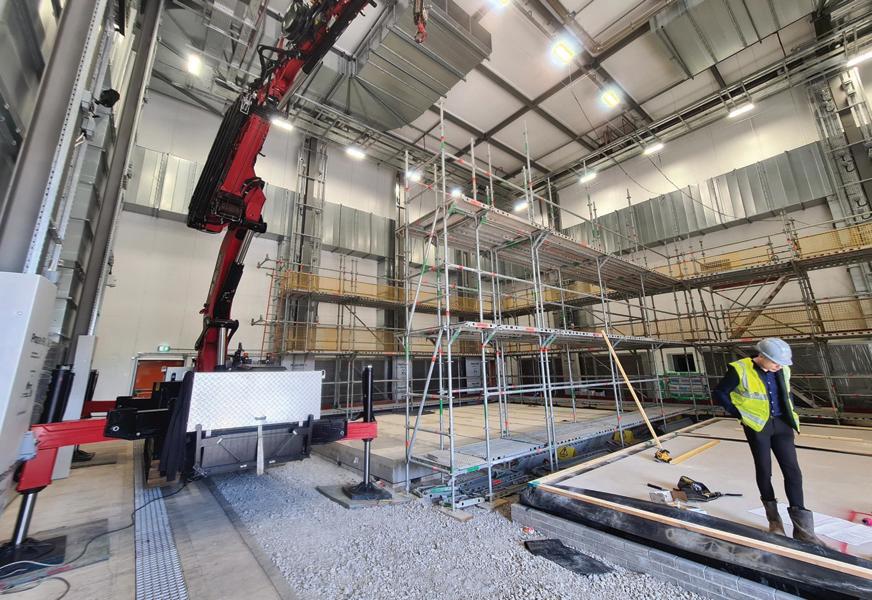


PHPD’s Edward Kelly takes a look at the Energy House 2.0 project and interviews Tom Cox, Construction Solutions Director at Saint-Gobain about the eHome2 build and its use of weberwall
The Future Homes Standard 2025 is one of the hot topics in the construction industry. Increasing the energy efficiency of our housing stock should be a win-win all round, helping our planet and reducing energy bill costs. It is, of course, not as simple as that though and here is where Energy House 2.0 comes in.
The University of Salford’s research facility has two environmental chambers inside, each able to accommodate two detached houses. Conditions can be controlled in these chambers, with the ability to set temperatures between -20˚C to +40˚C and simulate different weather conditions like wind, rain and solar radiation, as a means of measuring the energy efficiency of the homes inside.
We speak to Tom Cox, Construction Solutions Director at Saint-Gobain, who is responsible for one of the houses inside the facility, the eHome2. Saint-Gobain worked with Barrat Developments on the eHome2, which was built to try and meet the upcoming 2025 Future Homes
Standard requirements and has been subjected to rigorous testing for the past year and a half.
eHome2 was based on Barratt’s Moresby House type with a number of inventive additions from Saint-Gobain added along the way. Tom Cox explains the benefits of the Energy House 2.0 project: “It was a lovely, lovely little pilot project for someone who can't always really push the boundaries in an active site, because in an active site you're always looking at warranty supply, and mortgage ability. This is a house we're building in a lab, so we don't have to get a financial drawdown on, and building warranty wasn't really required. Mortgage ties weren't really required either.
“It was just a case of ensuring that the product complied with Building Regulations and making sure that the concept can come together in a way where you really change the mindset of how you’re delivering it. It's more focused on the goal of a product –which is the
house –and designing that house around the performance outcomes you want, the end user –and what they want –and then reverse engineering that back to make it work at a component level.”
The success of this concept is clear in eHome2. As Tom has explained, having the opportunity to push boundaries with the Energy House 2.0 project seems to have enthused everyone involved – almost giving the effect of a builder’s playground!
One of the products Saint-Gobain proudly put into the build was weberwall from the Weber arm of Saint-Gobain. This is a brick cladding alternative that looks just like the traditional building method but made from 95% minerals bound in crosslinked polymers and is just 4-6mm thick.
Tom explained the benefits of the weberwall system in an amusing anecdote: “While the Bellway house next door used a traditional brick skin, we used a brick slip skin (the weberwall system) and when the two deliveries came in to apply the fabrics, we saw the traditional brick skin came in 26 pallets full of bricks. The weberwall system, with the render board and the components, effectively came in in the back of a Transit van. So, you're looking at the difference in terms of sheer quantity.
“We had a palette of backing board, which was British Gypsum and GlassRock and then half a pallet of render for the first floor, half a pallet of brick slip, which was the weberwall system for the ground floor, and the product went up very, very quickly indeed.”
As Tom hints at, having this system is invaluable for productivity and work speed too. Where the Bellway team’s traditional brick skin took two weeks to go up, the eHome2 was wrapped and watertight in three days.
Tom continues: “So you've got these real productivity gains in terms of the labour required and the type of labour. Obviously we all know about labour shortages in the UK, specifically in the bricklaying sector, where the average age of bricklayers is going up and the amount of people going into the trades is going down –and the equation doesn't work.
“So, we were addressing that side of things, but at the same time you're looking

at the reduced embodied carbon that's in there. That includes the reduction in material volume in the fabric of the building, but also the reduction in the loading on the foundations as well. There were shallower footings, with less concrete in them to carry the weight of the house above, reducing the raw material content in a like-for-like finish.”
The University of Salford’s testing results for eHome2 have been very positive on the whole so far, with the house exceeding the Future Homes Standard air tightness requirement and the heat loss coefficient being within 3.8% of the designed value.
One of the more valuable things for the Saint-Gobain team though was seeing what hadn’t gone entirely to plan and where they could improve. Tom explains: “We did find pockets where, in the wall panels, the installation had been compressed in the manufacturing process and the knock-on effect of the point U value in that section meant we saw drop offs of up to 40% underperformance.
“For us it's a massive learning to really look at the quality control point in that part of the factory to ensure that, before that panel is closed, there has to be a visual check and, going forward, a digital record of it being closed and insulation installed as it should be.
“As we drive towards the Future Homes Standard we are going to have to start to understand and accept that houses will be designed and delivered with a very different level of design thinking. It's not just a combination of components to meet Building Regulations and the output is the output you get. It's designed around what the output needs to be and then reverse engineering that back to the individual components”.

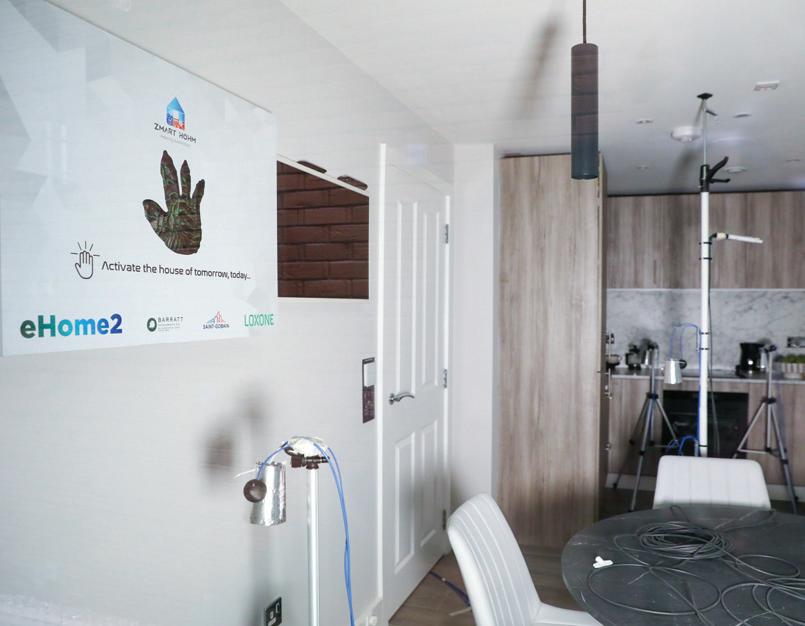
To hear more about Saint-Gobain’s eHome2 and the other innovations used, you can listen to our full interview with Tom Cox on the Professional Builder Podcast sponsored by Bosch. Visit www.rdr.link/dav004
For more information on weberwall visit www.rdr.link/dav005
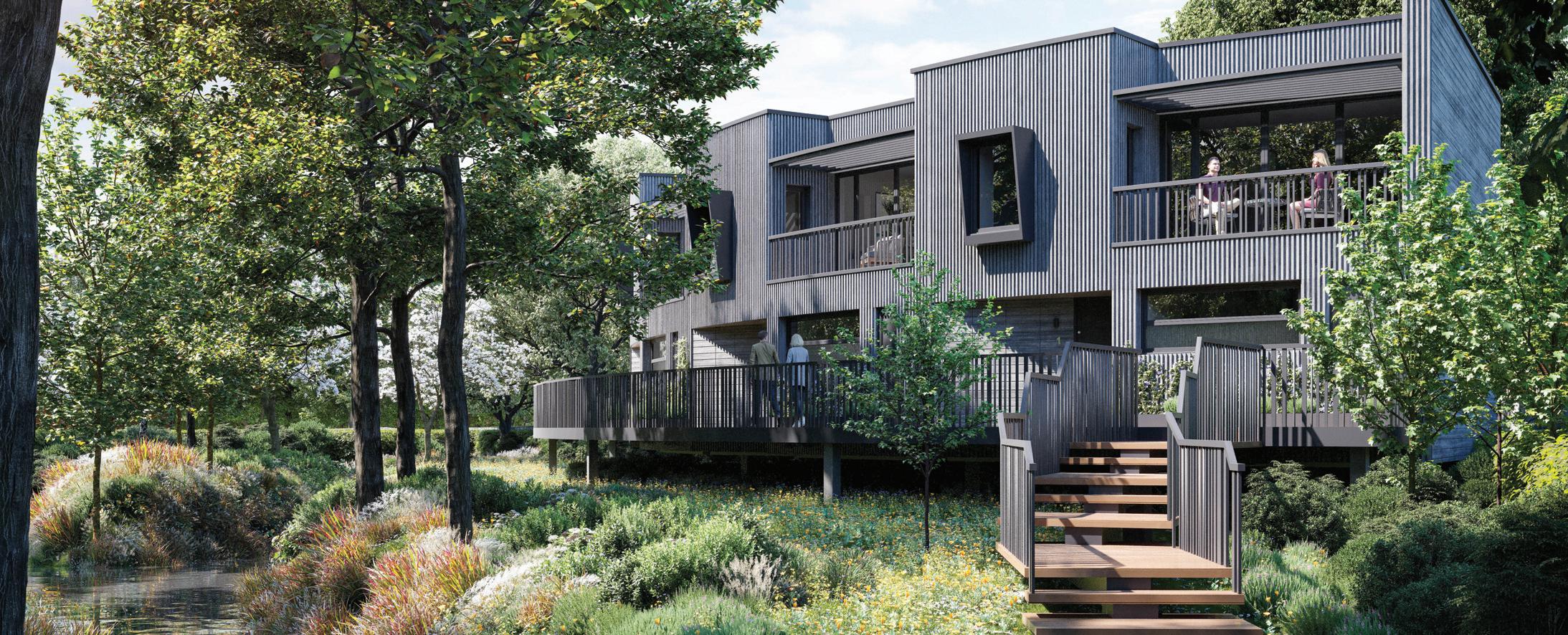
Loughton-based Clear Architects, a sustainable architecture and planning practice, has won planning permission to transform a disused brownfield site into a development of five sustainably designed homes built on ‘stilts’ to
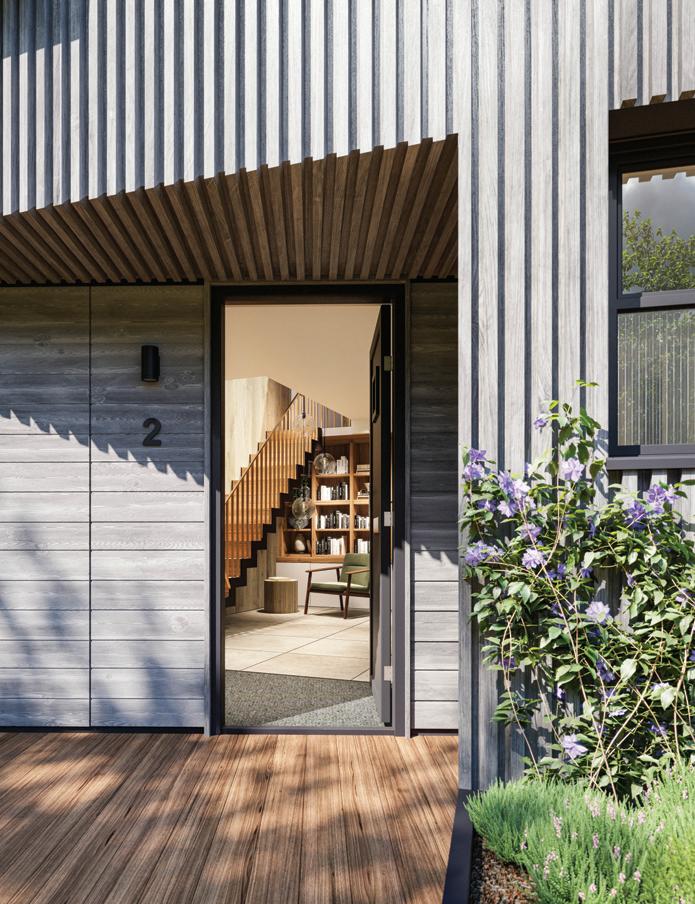
The Highhams Park site, located along the River Ching in the E4 area, was home to 33 abandoned garages but – according to architect Melanie Clear – is set to show how sustainable design can enhance both local ecology and the broader landscape.
The project aims to turn a contaminated site into a beneficial urban space and construct homes that emit 69% less CO2. Specifically designed to work with, rather than against the river, the five 3-bedroom houses have Thermowood timber cladding, giving a ‘treehouse’ aesthetic. They will incorporate renewable energy and sustainable technology throughout are raised and ‘upside down’ to address flood risk issues. This makes the most of the unusual setting while also avoiding properties overlooking one another.
Working in collaboration with the Waltham Forest LBC through a mini–Planning Partnership Agreement, the development will clean up this part of the watercourse, which is being contaminated by the current site, and will improve the management of surface water locally within this Flood Zone 3.
The proposal has been designed with a fabric first approach and Passivhaus principles. Whilst the site dictates limited movement on orientation, the arc form is efficient.
Every aspect of the development has been adapted to be as sustainable as possible. The performance of the buildings’ fabric is enhanced through offsite modular construction, reducing the
demand for energy at source. High performance windows and doors cut heat loss while passive solar shading stops over-heating. Energy is also conserved by intelligent lighting that work with levels of lux sensors and ‘blue roof’ technology. Air source heat pumps hung from the structure produce the heating and hot water, supplemented by solar PV energy.
The landscape surrounding the development is also being tackled as concreted land is re-wilded, contaminated water removed from the River Ching and the existing trees remodelled into a bio-diverse setting.
Access to the proposed homes is via a ‘floating’ curved boardwalk that is designed to a 1 in 1,000 year plus climate change, all with the full support of the Environment Agency. The double height entrance leads to the upper floors with the principal bedrooms and bathrooms to the ground floor. The upside-down nature of the design allows a feature kitchen/dining lounge with a third bedroom or workspace overlooking the oasis from the immediate upper balcony to the 1st floor.
This proposal is the latest project within Clear Architects ‘Small Homes Revolution’, proactively creating welldesigned small developments on irregular sites that have existing infrastructure.
To read more on Clear Architects’ Dwellers Ford development visit www.rdr.link/dav006



Alec Cropper, partner at Walton & Co, considers recent changes to planning enforcement time limits.
The Levelling-Up and Regeneration Act 2023 became law on October 26th last year, with the general aim of speeding up the planning system, holding developers to account, cutting bureaucracy and encouraging the construction of new homes. However, secondary legislation was required to bring various provisions into force. This includes S115 of the Act which amends S171B of the Town and Country Planning Act 1990 and extends enforcement time limits in England for two types of breach of planning control.
Undertaking operational development (such as building and engineering works) or changing the use of a building to a dwelling without planning permission or in breach of condition, has historically been subject to a four-year enforcement time period. If formal action was not taken by a local planning authority (LPA) within that time, then the breach would become immune from enforcement and effectively become lawful. However, with effect from April 25th 2024, a 10 year enforcement period now applies to all breaches of planning control in England.
For operational development, the tenyear clock will start to run from the date
LPAs will therefore have more time in which to pursue enforcement action in respect of such matters. However, it’s important to be aware that a four-year time limit will continue to apply where the operations in breach of planning control were substantially completed before April 25th 2024, or where the unauthorised change of use of a building to a single dwelling occurred before April 25th
It is foreseeable that disputes may arise as to the status of schemes as of April 25th, and which immunity period applies. The point in time that operational development is “substantially completed” or that a change of use takes effect, involves matters of law and consideration of the circumstances.
It is, therefore, advisable for those who think they might be affected to take legal advice and gather evidence of the position of any unauthorised development at the time that the new legislative provisions came into force. Such evidence might include photographs and/or documents demonstrating that new dwellings were being occupied.
These steps may provide contemporaneous evidence to rely upon should an LPA seek to pursue enforcement action in the future.
will commence from the date of the breach.
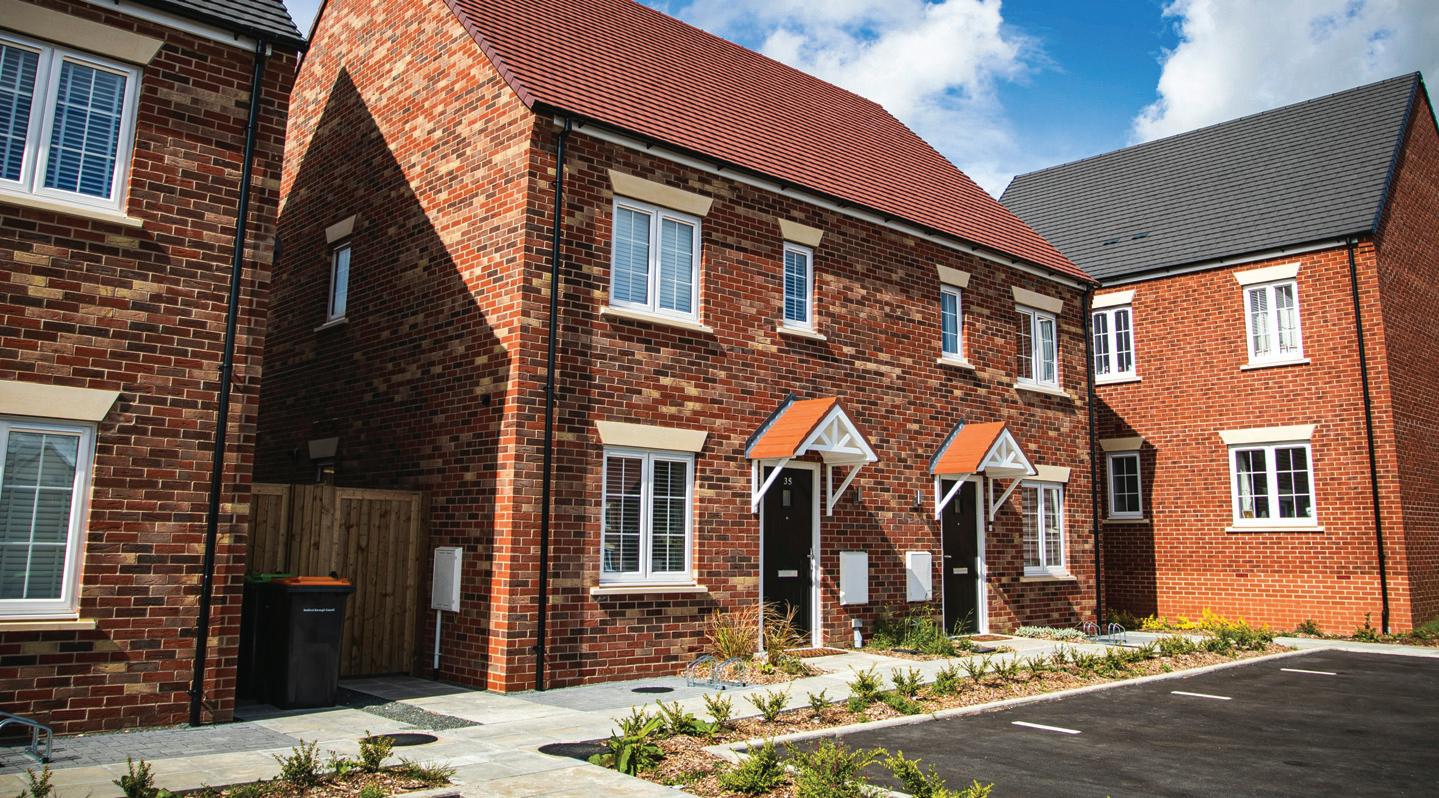
Where housebuilders or developers are confident of being able to demonstrate that development is immune from enforcement action, it may also be advisable for them to consider applying for a lawful development certificate. If this is granted, it will serve as confirmation that enforcement action cannot be pursued against that development.
This certificate should reassure plot purchasers and/or their lenders as to the status of any previously unauthorised development, enabling transactions to proceed as smoothly as possible.
Walton & Co is a boutique Planning law firm specialising in planning. For more details, www.rdr.link/dav007


Two out of five (44%) of parents cite poor condition of equipment as the main reason for keeping their kids away. Safety concerns are the biggest barrier for more than a third (36%), while hygiene issues, including excessive dog faeces, is the top worry for more than a quarter (28%).
Shockingly, one in three children (32%) have suffered an accident or injury that their parents state was due to poor quality or dangerous playground equipment. Other obstacles include lack of suitable facilities like shade or seating (22%), and fear of aggression from other children and parents (16%).

poor maintenance and safety hazards, we not only endanger children's physical safety but also impede their social and emotional development. Childhood is supposed to be fun and, by not giving our children the same opportunities we had, we risk damaging future generations.”
Playgrounds are turning into no-go areas for the nation’s children, with half (49%) rarely or never visiting one, new research reveals. Andrew Wood, MD of ESP Play, reports.

The comprehensive study into the nation’s attitudes and experiences of playgrounds demonstrates how sharply playground use has declined in a generation with three quarters (75%) of parents saying they used a playground at least once a week when they were their children’s age. Forty four percent also revealed that their children play on their phones instead of going out to play, while 39% play video games instead of playing outdoors.

Professor Helen Dodd, child psychiatrist and trustee of Play England, said: “Play is essential for a happy, healthy childhood. Having time and space to play gives children the opportunity to express themselves, to explore, to be physically active, to take risks and to have freedom to choose what they want to do. It is really important that children have access to good quality playgrounds.”
Half (49%) of those surveyed said they had seen drinking, smoking or drugtaking at playgrounds with 23% saying dangerous dogs had been seen at their local play area. Two out of three (67%) called for greater security such as fences and CCTV.
We carried out this research to highlight how, as a nation, we are letting our children down by not giving them access to safe and enjoyable outdoor play spaces. It’s alarming to discover that half of all parents say that their children don’t go to a playground as well as the huge number of injuries from poor quality equipment.
Four out of five people said that poor equipment, maintenance or safety concerns stopped their children from playing. When playgrounds suffer from
The survey of 1,000 parents of young children across the UK gives a snapshot of the condition of play spaces all over the country. Of those surveyed 54% said local authorities should be doing more to ensure more, better and better maintained playgrounds in their local area.
The investigation by ESP Play in February uncovered a postcode lottery for children with playground spending varying wildly from one local authority area to another. The Play Gap report revealed that cuts to budgets have led to children in some regions not getting the same opportunities as others. We are calling for all – councils, housebuilders, and developers – to do better for the young people and the communities they serve.
For a copy of The Play Gap report, and more information of ESP Play visit: www.rdr.link/dav008



Rachel Clements, associate director at Lichfields, reports on the company’s research into the realities of strategic housing delivery and how realistic plan making and decision-taking outcomes can be informed.
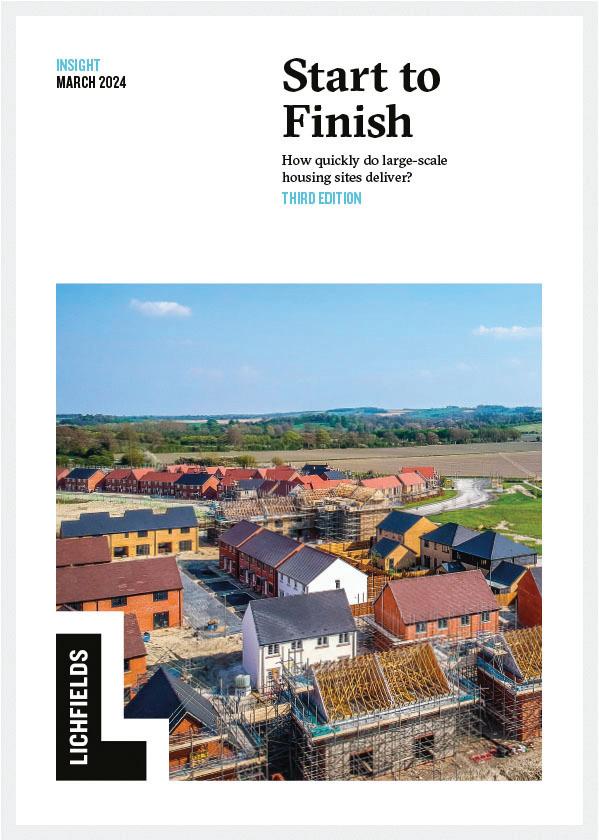
The need for real-world examples to inform forward-looking large site housing delivery evidence has never been stronger. The ability to challenge unrealistic assumptions is being eroded in national planning policy. Getting it right is now crucial to meeting housing targets up and down the country.
A change made to the National Planning Policy Framework in December 2023 means some local authorities will no longer evidence future housing delivery annually, but not for five years following adoption of a local plan. Any failure to deliver the housing forecast will not have any national policy consequences until the Housing Delivery Test, a backwards looking measure of housing delivery, has an impact. But this is unlikely to be until at least four years after local plan adoption.
In terms of speed of the decisionmaking process, our research found that only sites of 99 homes or less would complete any new homes in the five-year period following submission of a planning application. From the date a planning application was validated to the completion of the first home took on average 3.8 years.
Our research found that the largest sites delivered the most homes annually. Sites building 2,000 or more homes delivered on average between 100 and 188 homes per annum. Size was not the only determining factor: high demand housing areas had greater quantities of homes delivered annually, as did
greenfield sites and those delivering 30% or more affordable housing.
As national planning policy is increasing its emphasis on brownfield residential development and higher densities, the research looked at brownfield apartment schemes in urban areas. It found these schemes a less predictable form of supply. There was significant variation in how quickly these sites got planning permission and how long it took to turn permissions into completed homes.
Although the research found significant ‘peak’ years of completions, they were inconsistent annually and susceptible to economic downturns.
In making a case for the realistic delivery of a large housing site, the devil is in the detail (of that site). With the window of opportunity narrowing significantly to challenge these assumptions, it is now more likely that these debates will occur at a local plan examination rather than via a planning application.
Without a forward-looking mechanism to address housing supply deficiencies for at least five years, it would be prudent for more flexibility to be built into housing trajectories to be confident in achieving housing targets.
For a copy of Lichfields’s Start to Finish, go to www.rdr.link/dav009
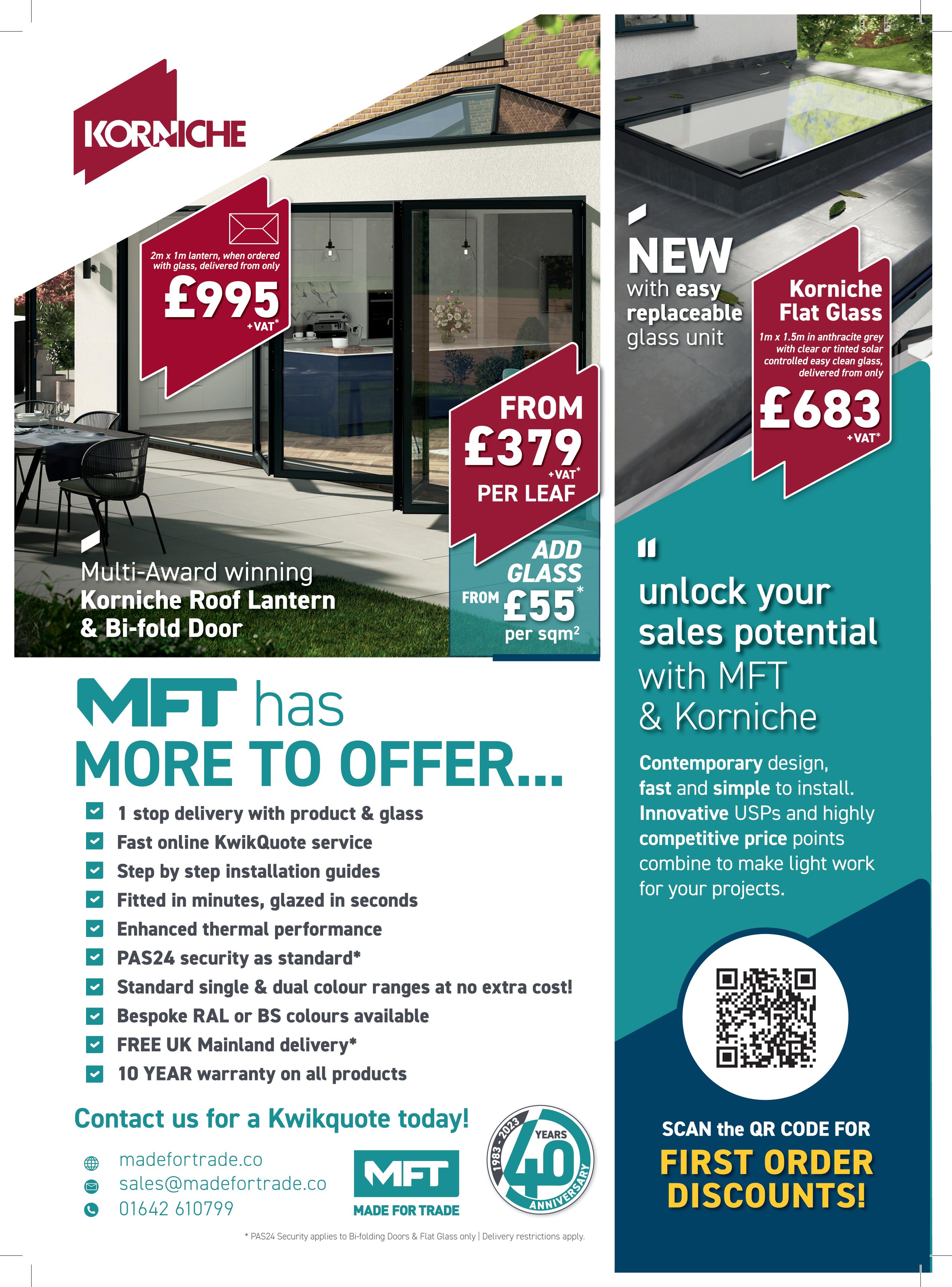
The Government has invested millions in volumetric construction businesses, many of which have failed. Jenny Smith-Andrews, head of marketing at H+H UK suggests that it’s time for a rethink when it comes to funding innovation in housebuilding.
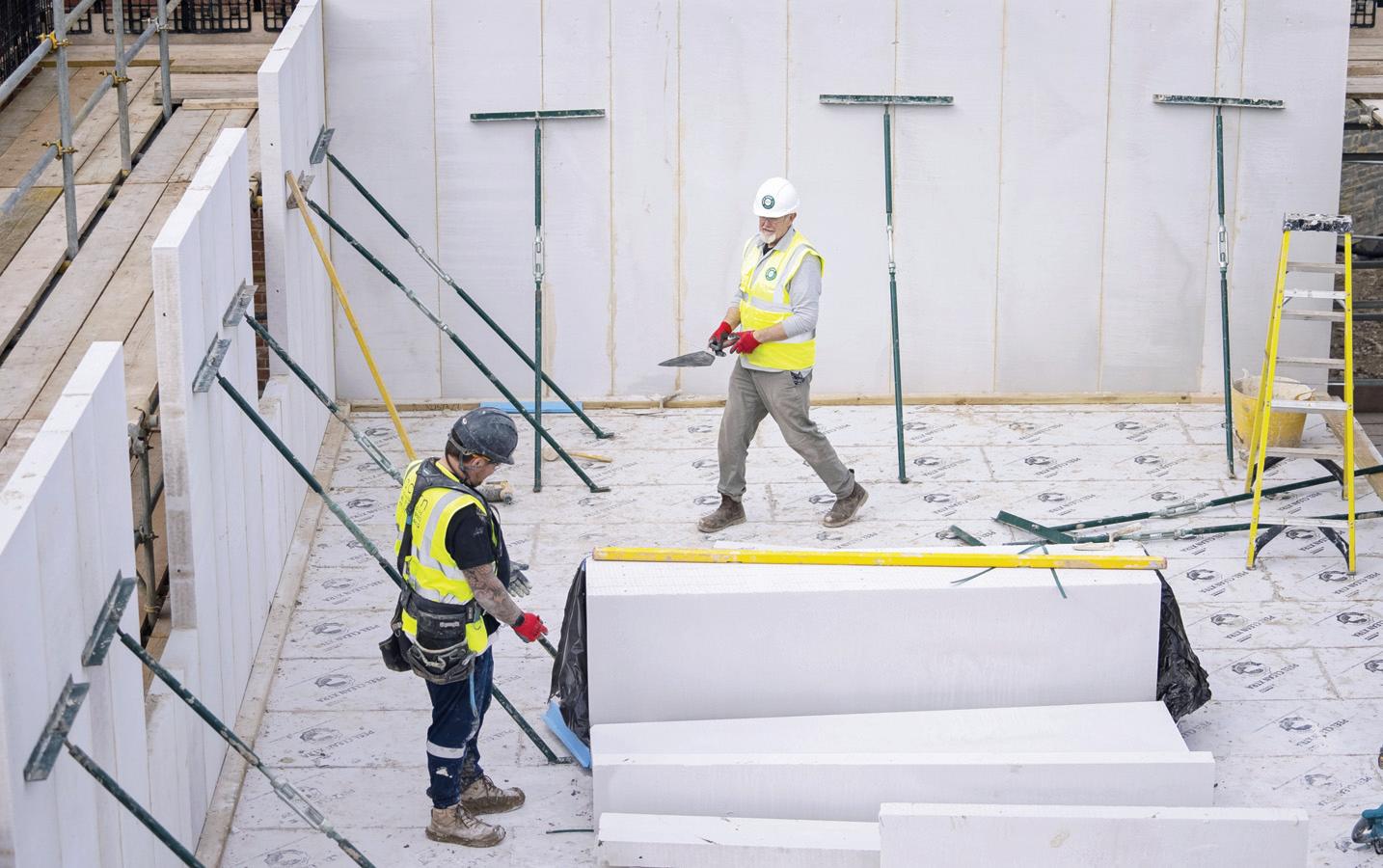
Smith-


Volumetric construction is not the panacea for the housebuilding industry the government had hoped it would be. As the collapse of IIke Homes, House by Urban Splash, L&G's modular arm and, most recently, Modulous all attest, attempts to factory produce homes do not appear to have worked in the UK.
The concept of houses built in factories was seized upon by the Westminster Government as a means of modernising the UK's housebuilding sector to help it meet its housing supply commitments.
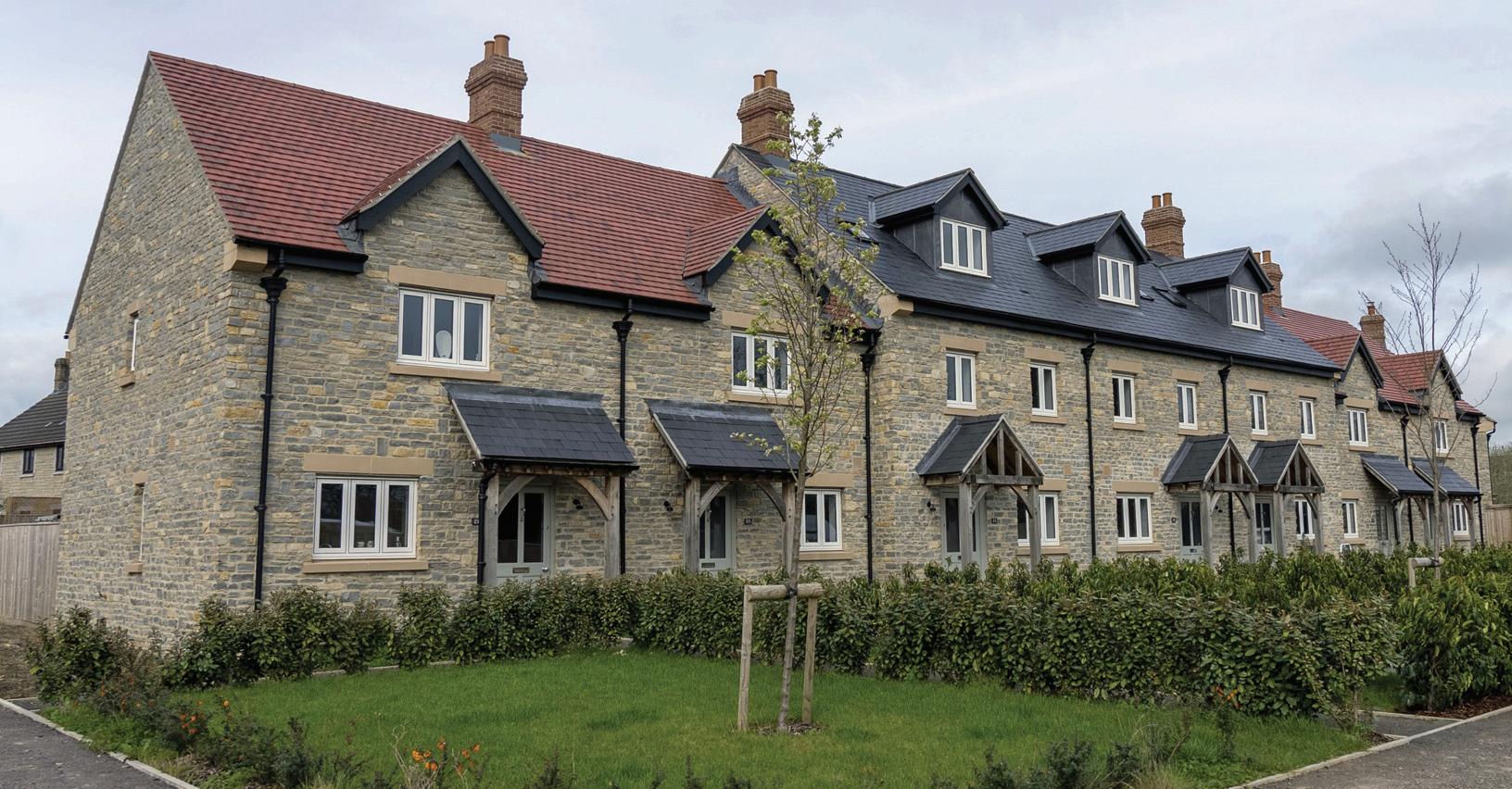
Construction (MMC), which resulted in a significant amount of funding being directed towards volumetric projects in particular.
Volumetric is an alluring vision: muddy, weather-dependent sites using subcontracted labour replaced by clinical factories with tight quality control and a highly trained in-house workforce able to mass-produce homes in a series of three-dimensional components that simply slot together on site.
It is a vision that has been realised, to a limited extent, in some specialist sectors, such as build-to-rent housing and student accommodation, but for most housebuilders the volumetric model does not work.
There are numerous reasons, but the most significant must relate to the business model that underpins the volumetric industry. Like all construction products, volumetric housing needs to be built in factories. These require significant investment, both in the facility and in training and maintaining a permanent workforce; this is entirely different from the model of traditional housebuilders.
Equally importantly, volumetric facilities need constant, predictable order books to deliver the economies of scale needed to make volumetric construction competitive against other, more flexible approaches.
In its recent inquiry into the use of MMC in housing, Modern Methods of Construction – what's gone wrong?, the Built Environment Select Committee spoke to Homes England, the government's housing and regeneration agency which was keen to defend its investment in failed volumetric manufacturers, including its £60m backing for IIke Homes. The

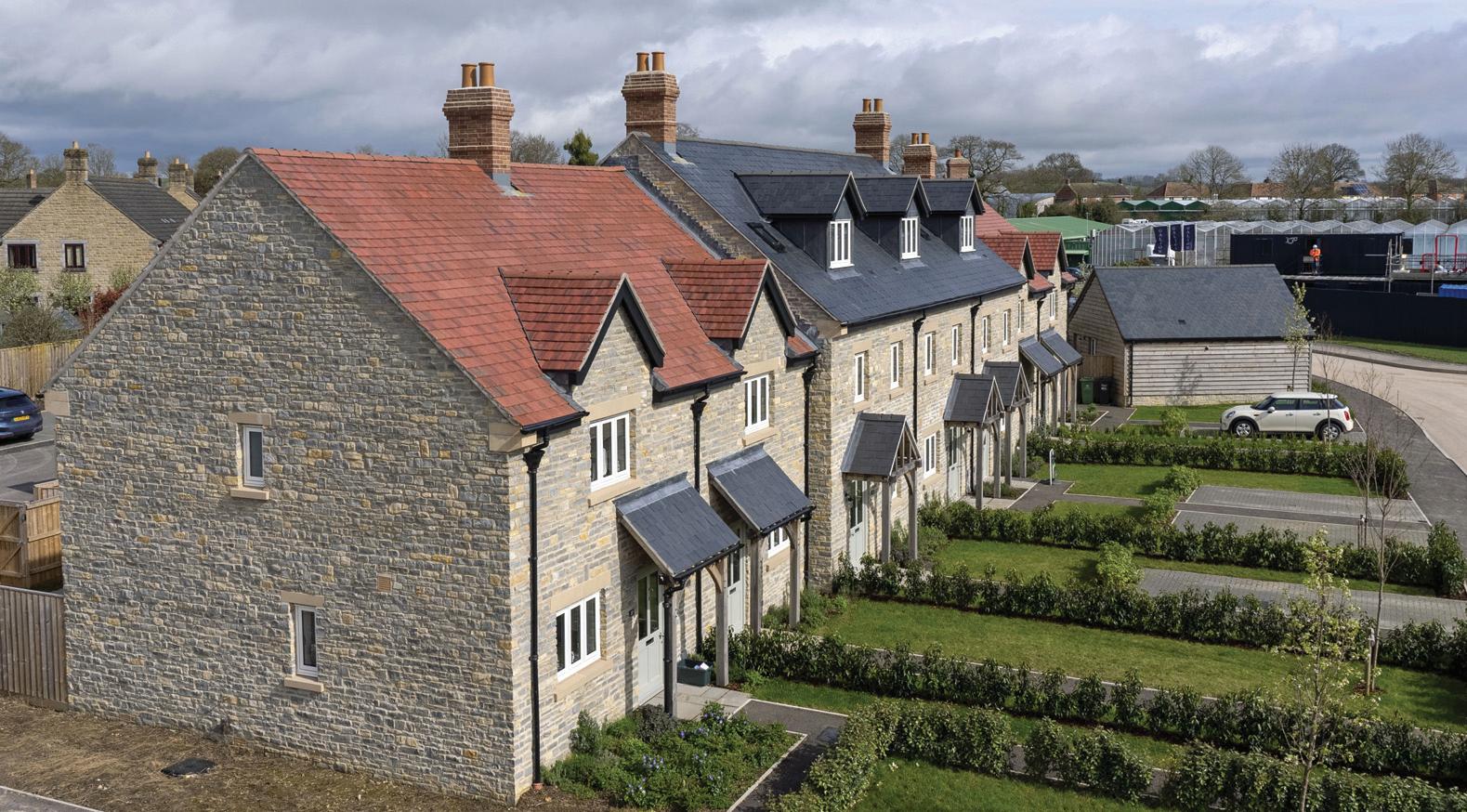
Additive manufacturing all the way down to Category 7, site process led labour reduction and productivity improvements.
H+H has always supported innovative approaches to the construction of homes; its Vertical Wall Panels and i-House System (both Category 2 MMC) represent a strong commitment to new concepts and more efficient ways of building. The difference is that these initiatives are evolutionary, rather than revolutionary; the considered response of manufacturers who understand the needs of their market.
“ H+H has always supported innovative approaches to the construction of homes.”
While there are clearly issues with the volumetric housebuilding sector, that does not mean giving up on all MMC. The UK needs more new homes: it has the most expensive, oldest and least energy efficient housing stock in Europe. In trying to address the housing market challenges, what the Select Committee's inquiry shows is that there has been too much focus directed towards headline-grabbing volumetric modular construction, while there has been very little on the benefits of other modern methods of construction.
It is important to stress that MMC is not an end in itself. It needs to be seen in the context of driving value and in delivering outcomes in the housing sector. Volumetric is only one element of MMC. A joint government and industry working group published the MMC Definition Framework, which allocates the spectrum of construction techniques into seven MMC categories.
Volumetric is under Category 1 (premanufacturing – 3D primary structural systems); other categories include Category 2 (pre-manufacturing – 2D primary structural systems); Category 4
The Built Environment Select Committee noted in its enquiry that considerable success had been achieved with Category Two MMC solutions – recognising that prefabricated components can provide improved speed and quality. Equally importantly, they can provide scaleable offsite solutions that work just as efficiently for the regional housebuilder delivering five units as for the major housebuilders delivering several hundred units.
As Lord Moylan suggests, government funding, whose objective is to deliver a greater volume of high-quality homes, needs better targeting, informed by a much deeper understanding of the UK housebuilding sector.
Intervention must support a longerterm shift to a more sustainable system, with funding and policy support from Government to ramp up social and affordable supply alongside market supply. Government must focus on creating the economic environment in which housebuilding can grow to meet demand and, rather than trying to dictate how these new homes should be delivered, it should leave the mechanics of their construction to the industry itself.
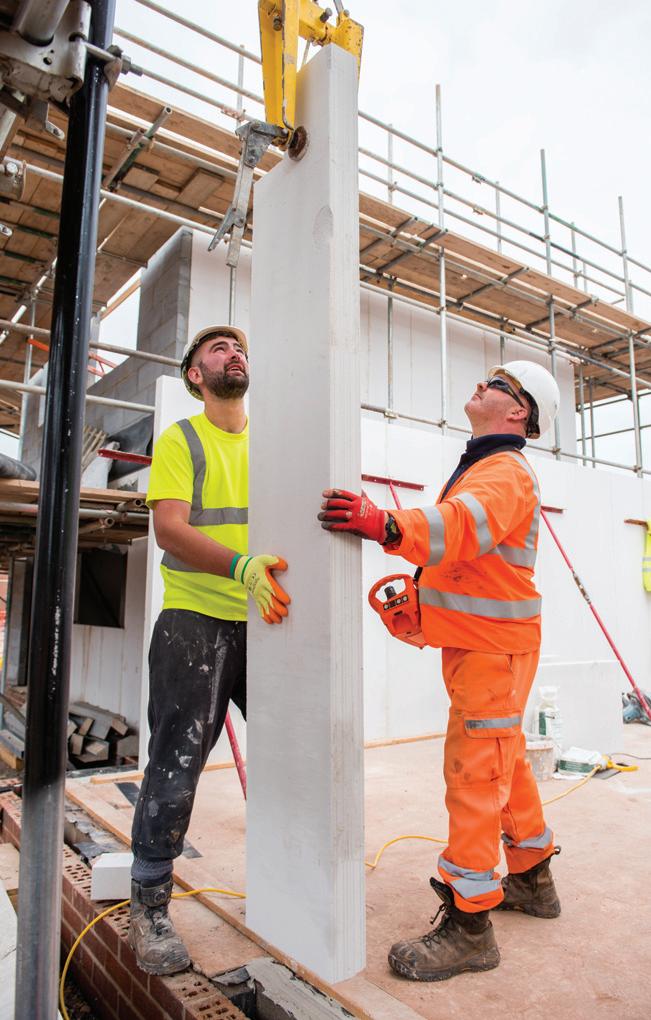
WANT TO KNOW MORE?
For Modern Methods of Construction –what's gone wrong?, go to www.rdr.link/dav010
To read the MMC Definition Framework, go to www.rdr.link/dav011
And for more details of H+H’s MMC systems, go to www.rdr.link/dav012
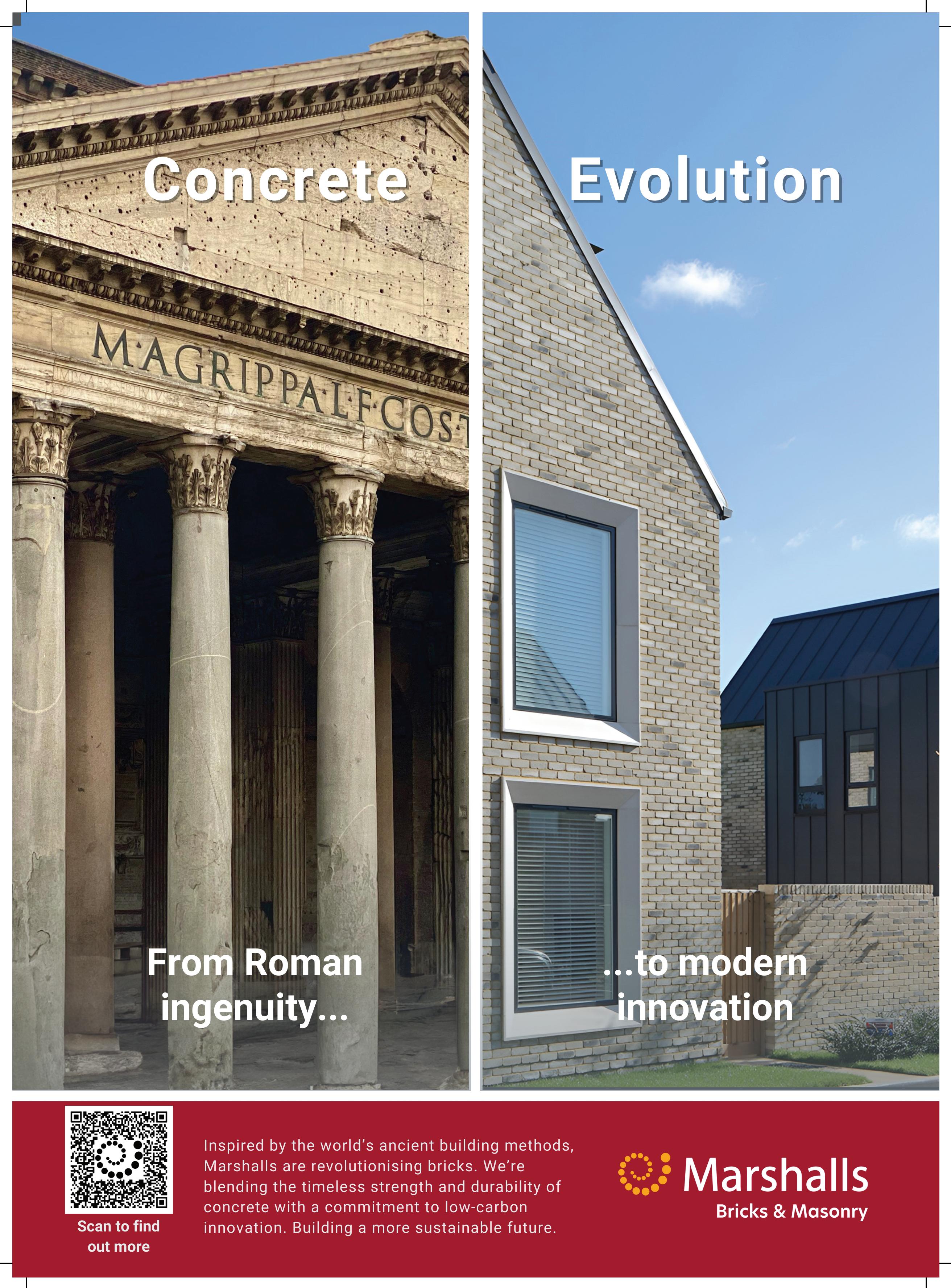
Luke


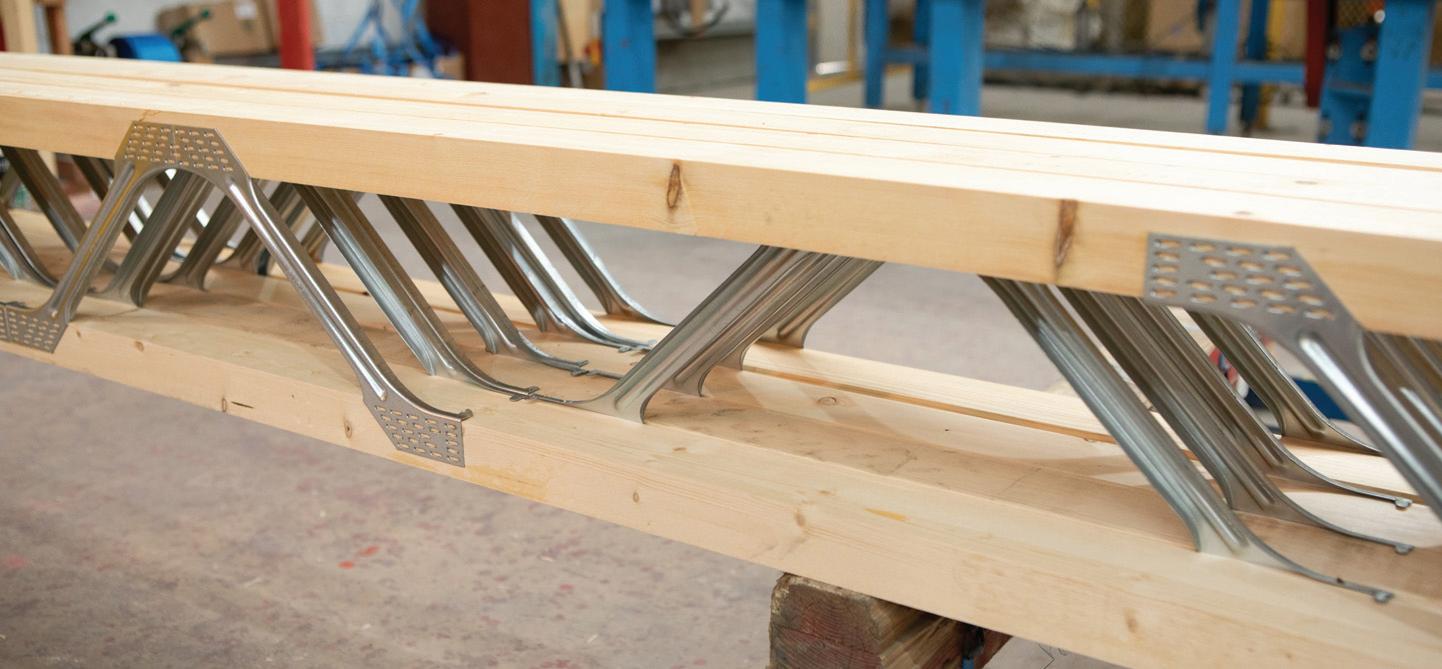
Engineered timber has long been recognised as an ideal option for speedy and sustainable building. Not only is timber an environmentallysound building material, but as engineered timber products are factory-
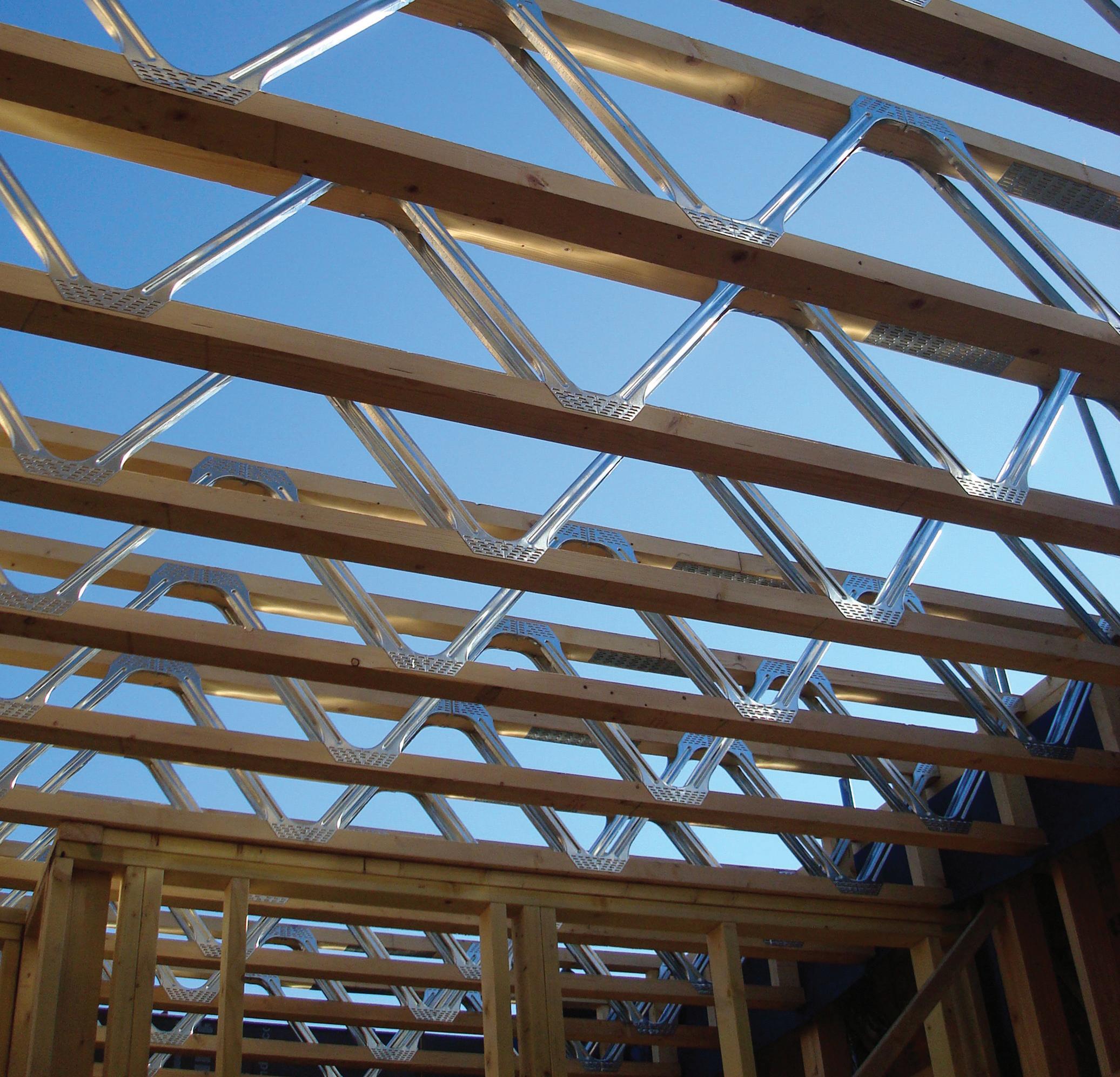
One product that has seen a considerable increase in demand in the past few years is the open web joist. Open web joists, or Posi-Joists, are a common way to structurally frame an upper floor in a residential building. They comprise TR26 structural-graded timber for the flange and steel webs forming an open web design, which provides the lightness of timber with the strength of a steel web.
The primary benefit of Posi-Joists compared to other engineered timber joists, including the more traditional I-Joists, is that they allow for longer clear spans or shallower depths and are ideal for floors or flat and mono-pitched roofs in domestic, industrial, and commercial applications.
Posi-joists are particularly popular when aiming for a sustainable build as they help to cater for thicker insulation and mechanical heat recovery and ventilation (MHVR) systems; both of which assist in the creation of more energy-efficient buildings with low U-values.
The open design also allows for insulation or MHVR systems to be placed wherever they are needed, so builders don’t need to compromise. This combined with the ever-growing demand for additional services running through the joists, such as electrical, gas, and HVAC, puts Posi-Joists in a leading position when it comes to design flexibility and in turn, providing the
customer with a product that meets the demand now and in the future.
In addition to creating energy efficient buildings, a benefit of Posi-Joists is the ease with which they can be handled and installed. Their precision manufacturing means there is a reduced need for site alterations, saving time in the installation process, and they also create minimal vibration and improved acoustic performance. Plus, the open web design means that they eliminate costly cutting and drilling when installing services, and it offers a flexible solution for building contractors during any future internal building layout modifications.
As noted, Posi-Joists are the far superior option when it comes to MVHR systems, and with the FHS, and likely all future homes standards, calling for heat recovery systems in new homes to support energy efficiency, Posi-Joists will be the most cost-effective solution. Posis remove the need for additional drilling, which can create time delays and additional expense; and they also minimise dust caused by drilling and cutting on-site.
Many are taking the FHS seriously and expressing a desire to understand how this will affect the industry, and how to adapt future projects and processes. Many notable projects have already taken place with Posi-Joists used as the product of choice to achieve these standards.
demand for new homes outweighing current outputs, the industry is working
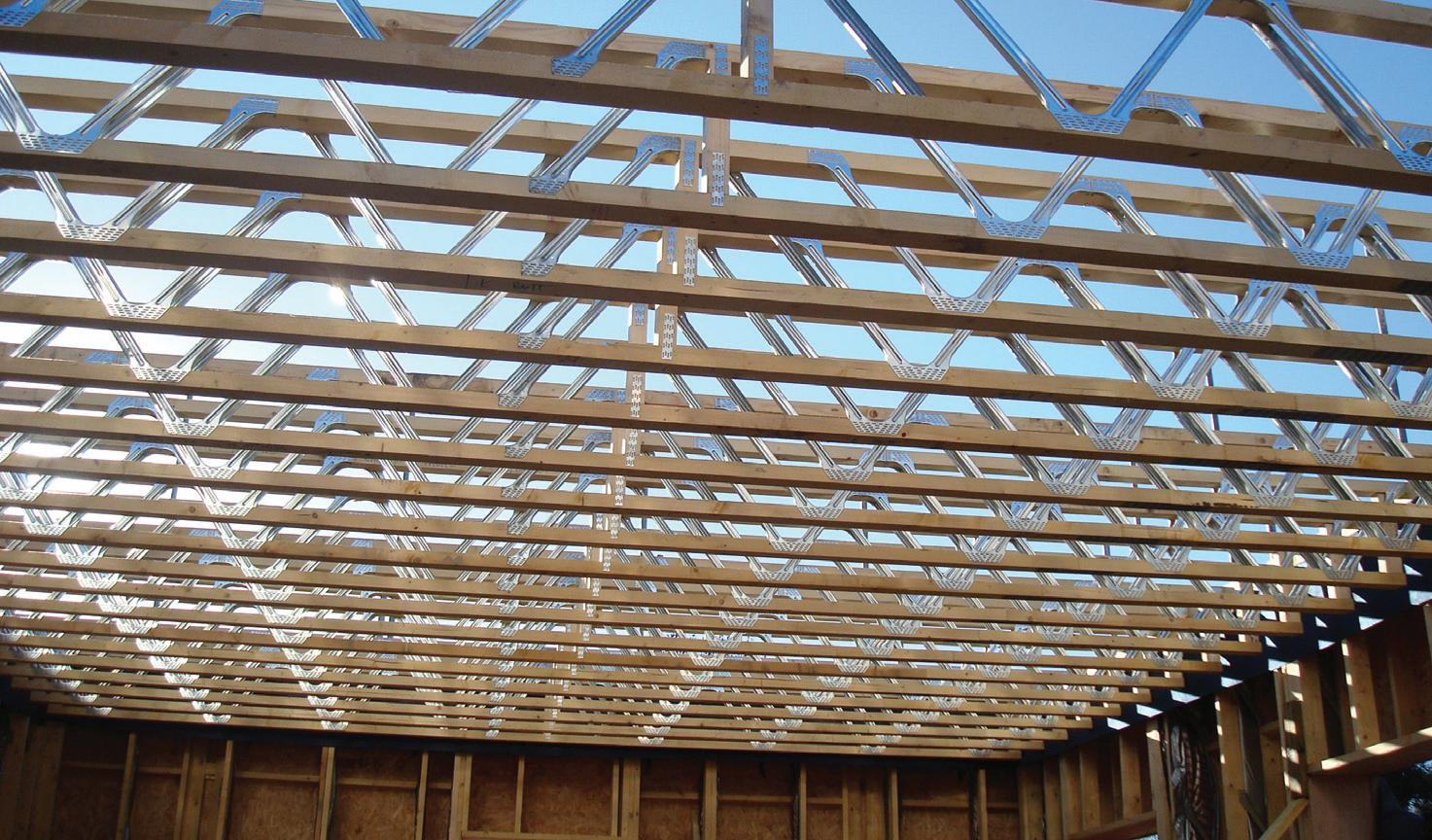
hard to ensure that we are building highquality houses that meet sustainability standards as efficiently as possible. Build methods tend to take the front seat in the debate about how to meet these targets, but joists absolutely have a role to play.
We see Posi-Joists as a key to the future of housebuilding in the UK, and encourage the industry to take note now, and be ready to adopt them into their plans for the next five years and beyond. By doing so, we make our industry and our sector more robust and able to deliver on continuously increasing demand for homes in the UK.
With the long-term goal of achieving Net Zero, and the ever-changing sustainability and energy efficiency specifications we are all pushing to achieve, this will no doubt put increased emphasis on the use of robust and diverse products to accomplish these targets. The combination of further industry adoption, and the technical
“The combination of further industry adoption, and the technical strengths of Posi-Joists, will play a big part in raising the standard, while being able to meet the demand for new UK homes for years to come.”
WANT TO KNOW MORE? For more on Posi-Joists and Donaldson
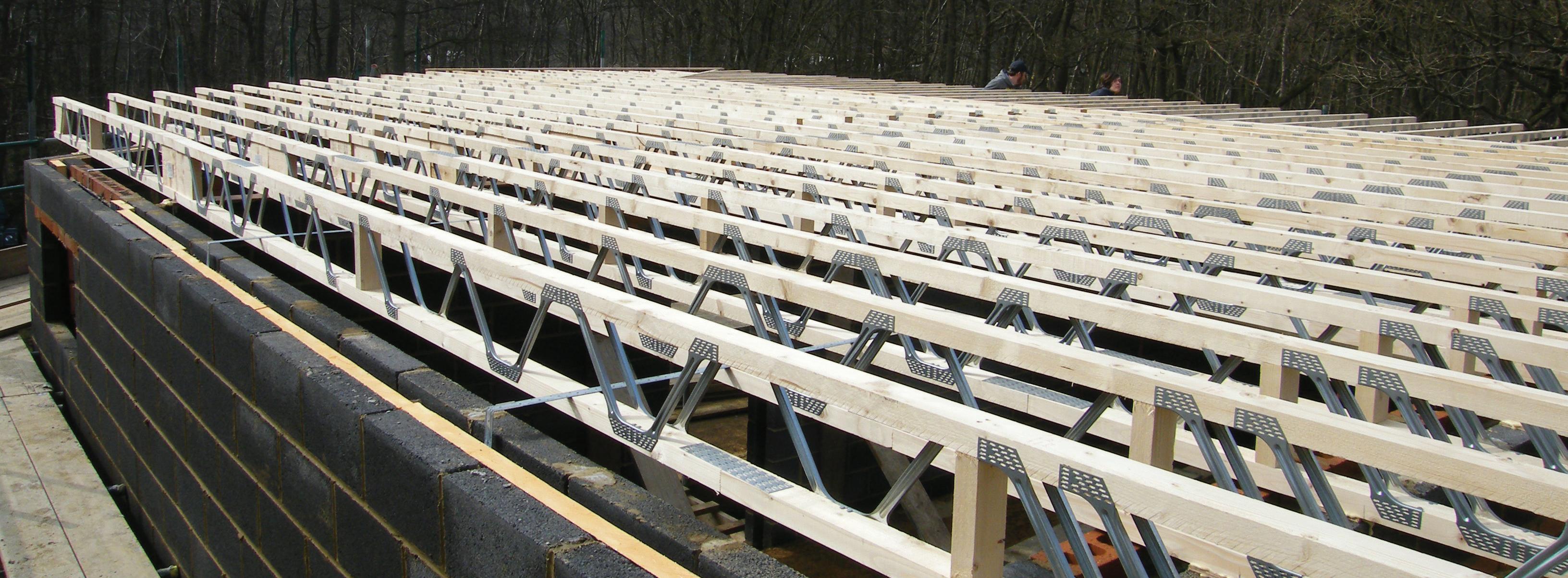

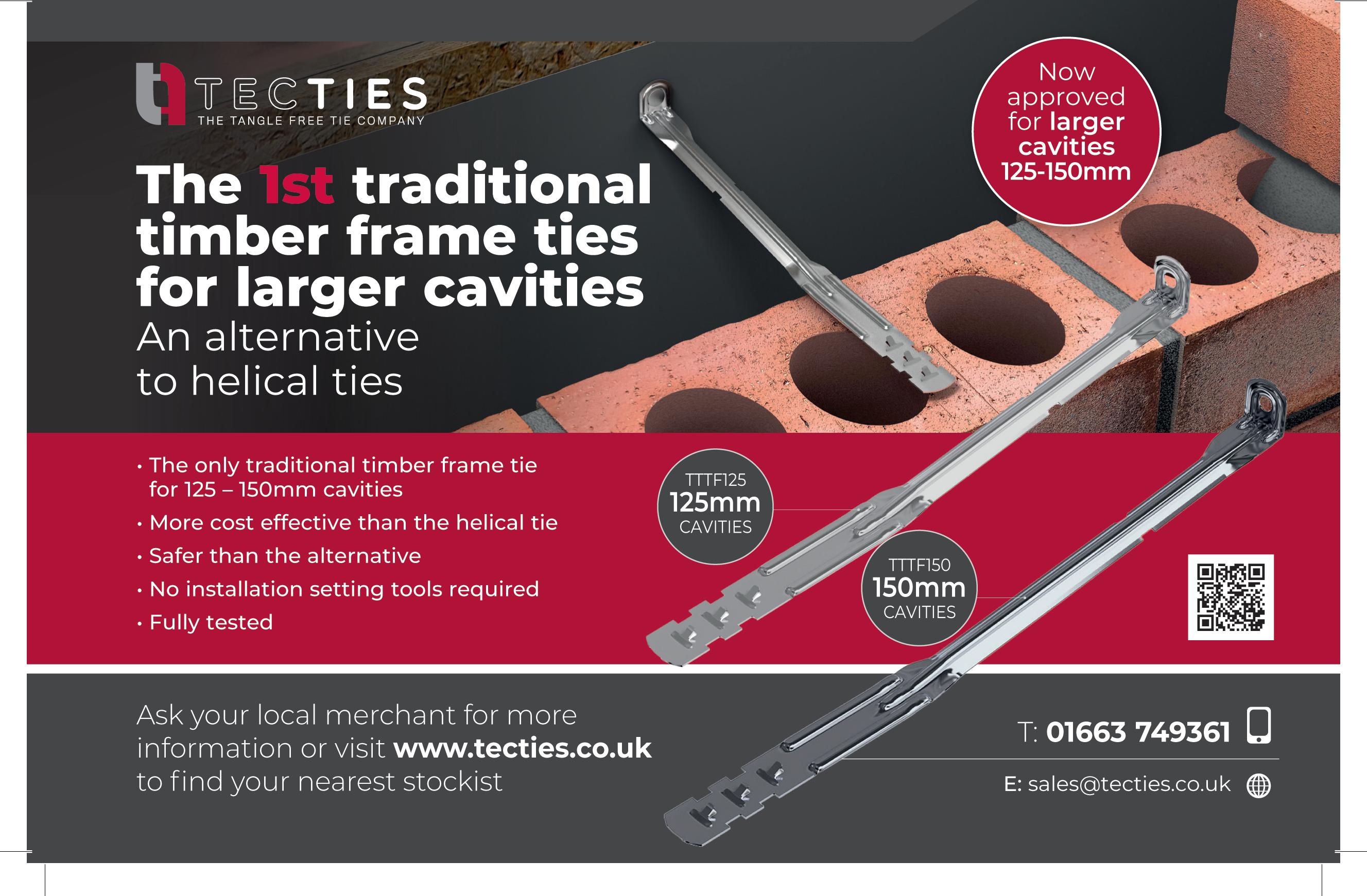

The introduction of the Future Homes Standard in 2025 will mean that builders will be required to build new homes that produce 75-80% fewer carbon emissions. These low-carbon and energy efficient homes will need to be built with enhanced levels of airtightness. Faced with this challenge, structural timber offers an attractive and sustainable solution option for both traditional and modern methods of construction, thanks to its inherent sustainability, versatility and rapid build times.
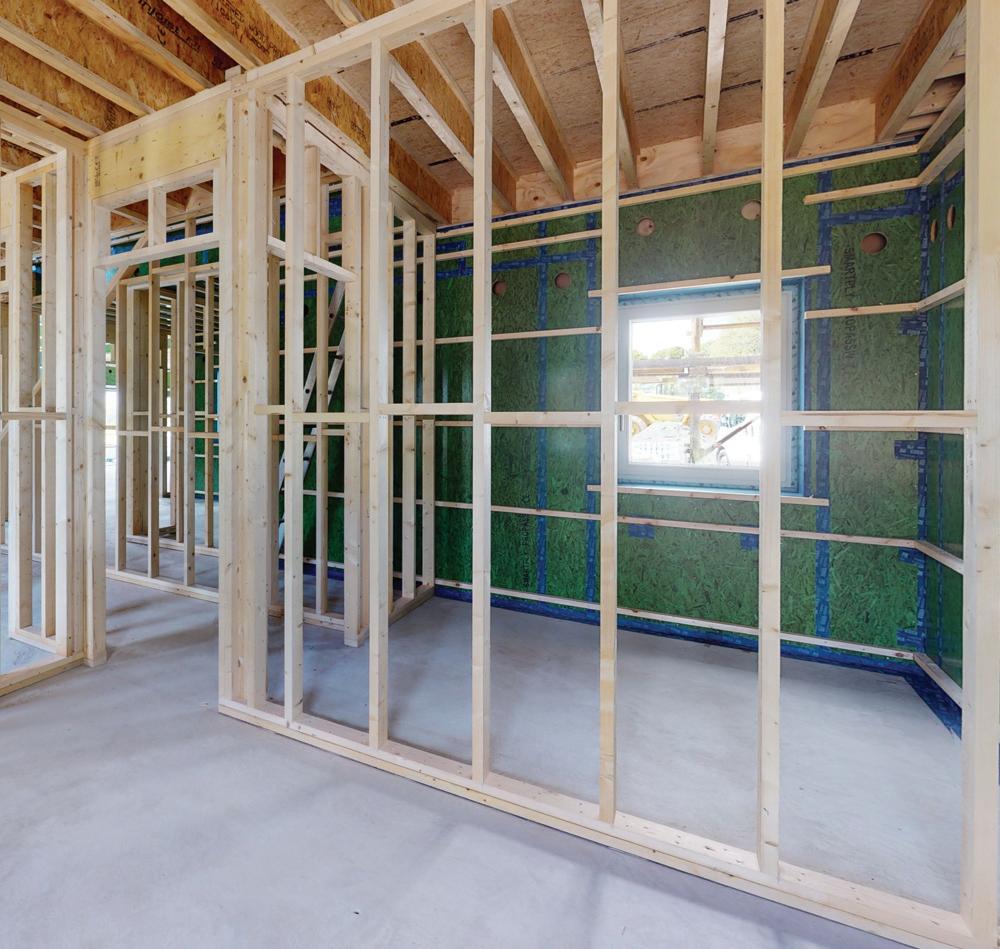
Rebecca Goldsmith, product manager at Medite Smartply, explains why OSB panels integrating air and vapour control properties offer a robust sheathing solution for those striving to meet stringent airtightness requirements.
The government’s updated Part F and Part L requirements of the Building Regulations serve as a critical steppingstone to the Future Homes Standard in 2025. These revised regulations and tightening of standards are essential to creating energy efficient buildings, with all new homes expected to produce 31% fewer carbon emissions through a combination of fabric improvements, low carbon heating technologies and the integration of PV panels. Whilst the 31% reduction is the first step, by 2025, all new housing will be expected to produce a 75-80% reduction in carbon emissions compared to current standards.
This heightened focus on the building fabric presents both challenges and opportunities. As a route to more thermally-efficient building envelopes, it will become critical to ensure buildings are airtight. Timber frame manufacturers that can provide high-performance, airtight envelope solutions will be wellpositioned to meet these changing regulations and capitalise on the move towards low-energy construction.
The need to address both decarbonisation targets and chronic shortages of new housing will not be an easy fix, which is why key stakeholders need to be aware of the important role that structural timber systems can play in the journey to Net Zero.
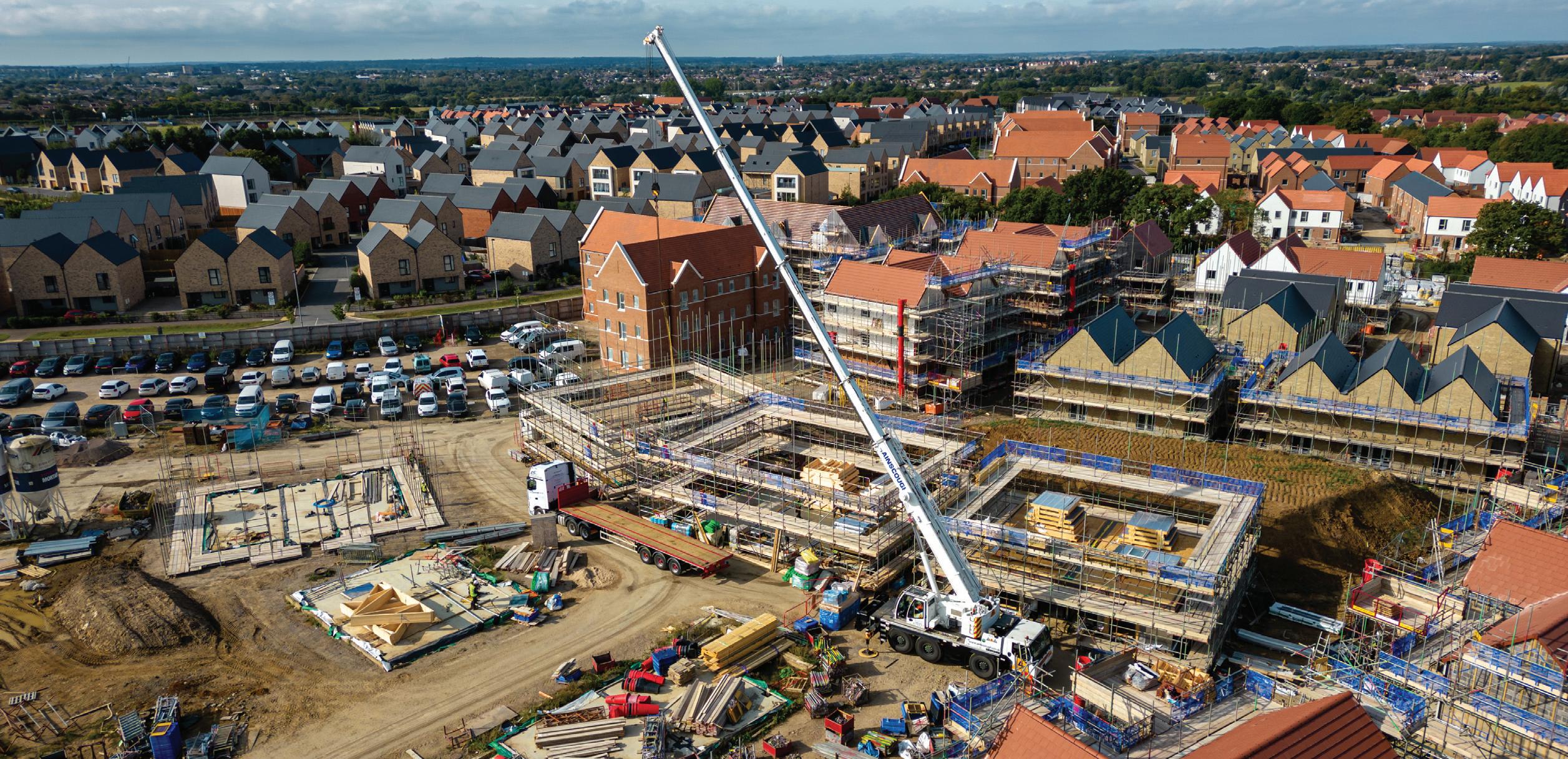

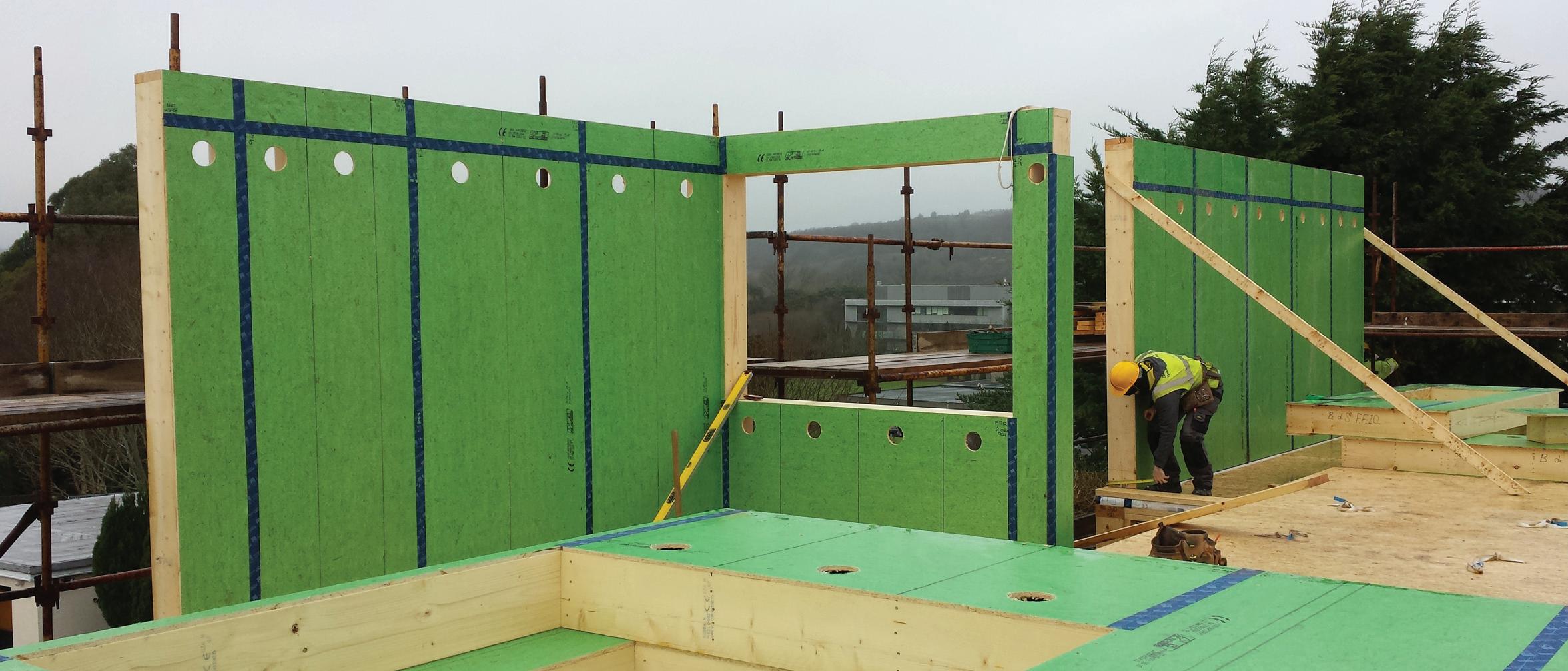
Maximising the use of timber in place of other materials is an effective route to reducing the carbon impact of new homes. Furthermore, structural timber systems can offer a solution to achieving the required levels of airtightness and thermal performance whilst at the same time offering housebuilders the speed and reliability of construction.
Addressing the thermal performance and the design of a building’s envelope will be a key aspect, and this is why ensuring buildings are airtight has become such a critical consideration. Timber frame manufacturers capable of providing high-performance, airtight envelope solutions will be well-positioned to meet these changing regulations and capitalise on the move towards lowenergy construction.
To meet the evolving energy efficiency standards, there is an innovative solution to simplify the path to airtight building envelopes. The increasing demand for double sheathed timber frames in both structural applications and the development of offsite closed panels, led to innovation for producing a certified airtight OSB/3 panel with airtightness engineered into the panel substrate.
As a solution for walls and ceilings, these panels can be used as the airtight layer on the warm side of the insulation in timber frame construction systems, helping to create an airtight building
envelope. Each panel features alternating layers of wood strands coated with a high quality formaldehydefree resin and wax binder system to deliver outstanding levels of airtightness. A specialist coating is then applied to ensure vapour resistance and provide a quality assured OSB solution for superinsulated and passive buildings, and enable the elimination of a traditional additional vapour control membrane from the construction.
The seamless integration of air and vapour barriers into highly-engineered OSB panels combined with the ease of taping between panels and around details streamlines the installation process, minimising the risk of air leakage that often plagues traditional timber frame structures. These cutting-edge solutions not only simplify construction but also ensure a certified, proven approach to creating airtight building envelopes that will pave the way for low-carbon, energyefficient homes of the future.
As the construction sector braces for the transformative impact of the Future Homes Standard, timber frame construction offers housebuilders a clear advantage in meeting the stringent airtightness levels and energy efficiency requirements. By utilising OSB that features integrated air barrier properties, builders can deliver airtight, energyefficient building envelopes needed to comply with these new regulations and put us on a path to Net Zero.
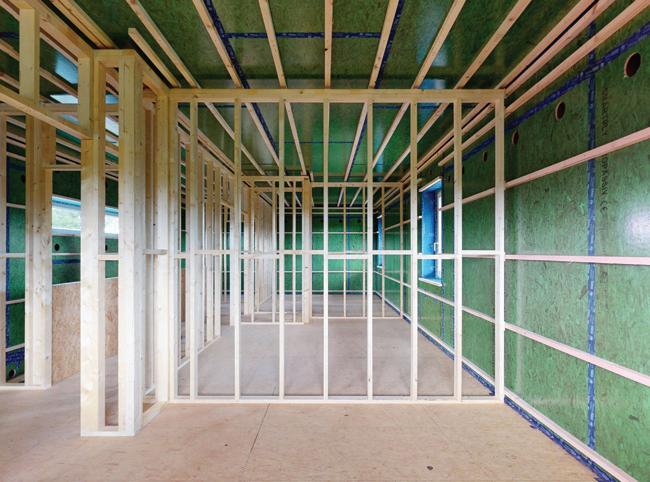
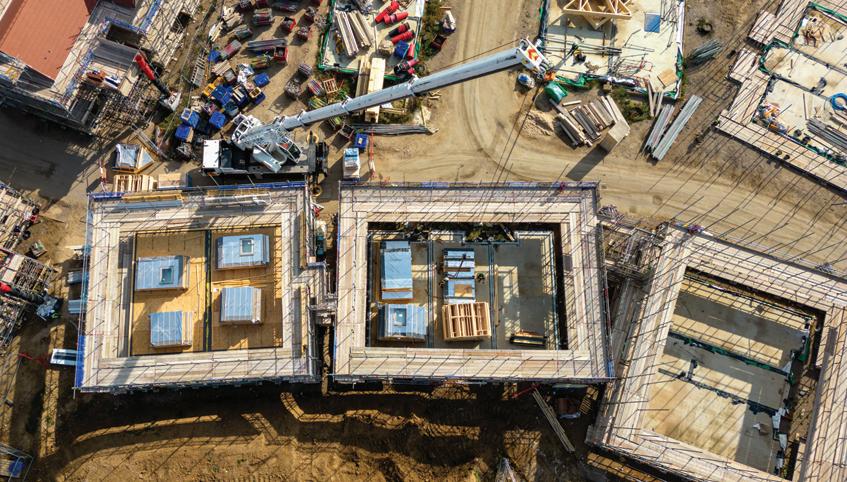



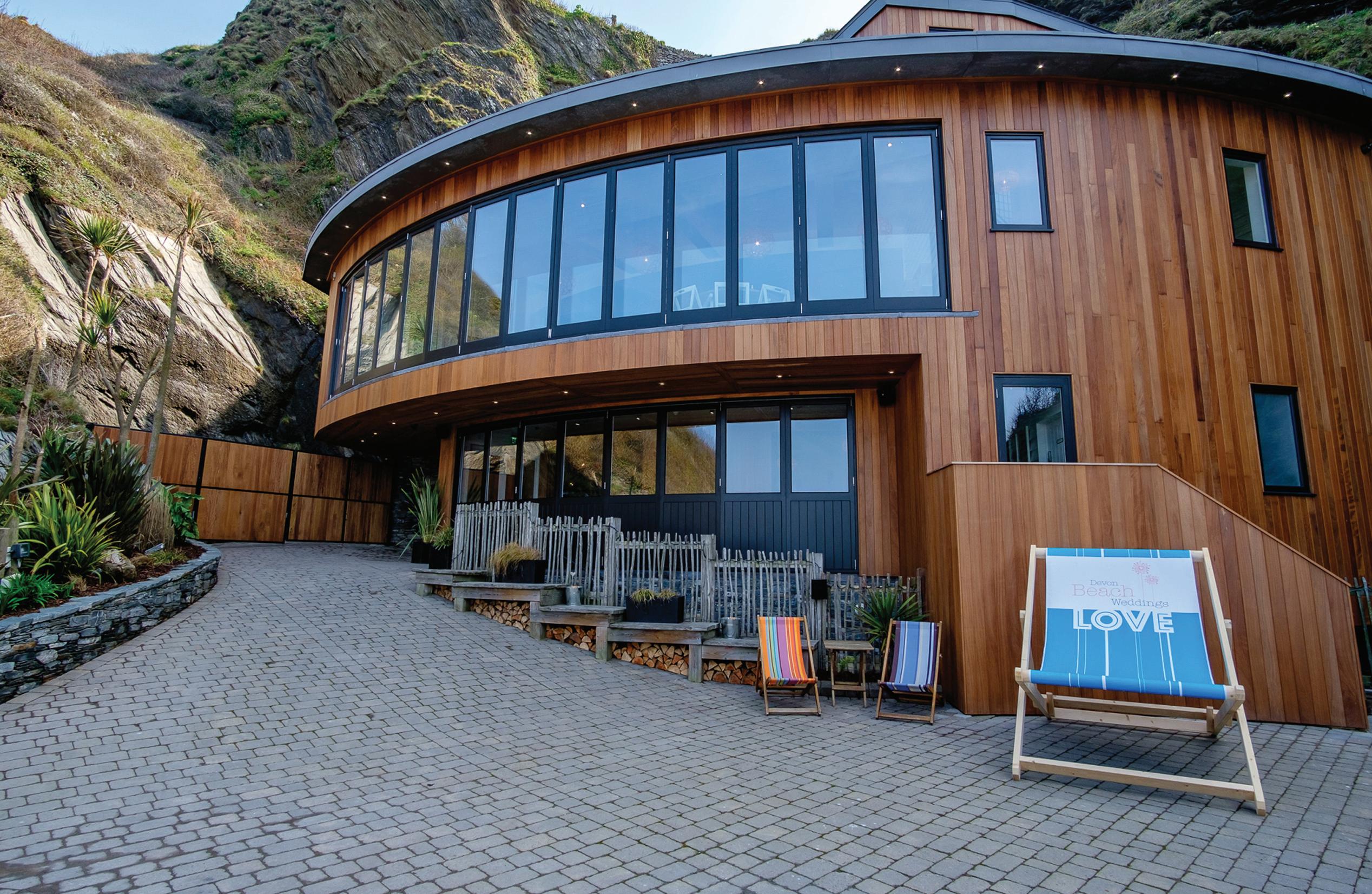


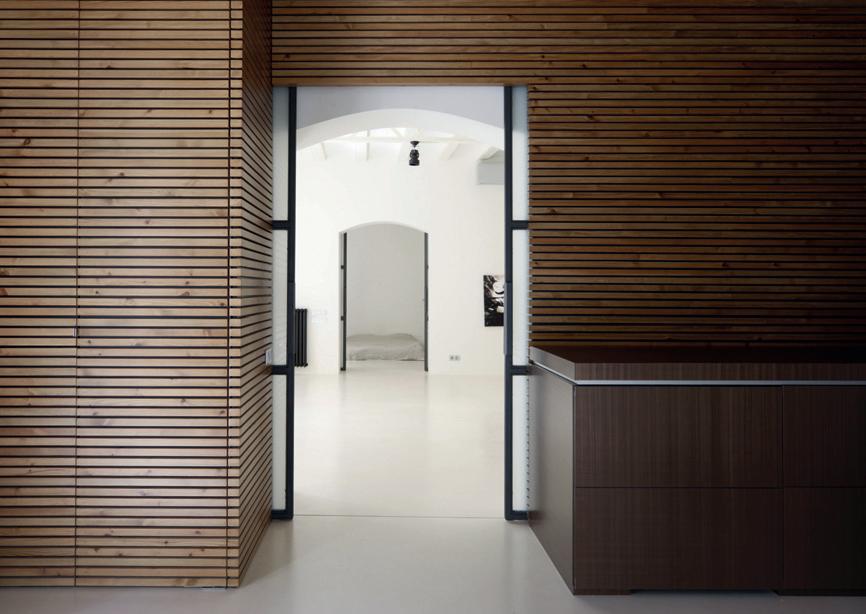
doors can make a lasting impact on projects.
David Knollman -


important consideration. Modern doorsets are supplied in a range of materials, finishes and variants and decision makers must navigate the unique offerings of each door profile and system to ensure their chosen hardware is practical in application. With that in mind, why does timber remain a choice for so many?
Known for its versatility, timber is a finished wood that combines natural aesthetics with inherent durability. Over time, it has remained a popular style for both internal and external doors and is now widely recognised as the classic option for bi-fold and sliding door applications. Aesthetically speaking, timber panels can help add style and sophistication to a project. The natural colouring of wood can soften a space



and its features, or for some projects, act as a statement piece. Commonly constructed from hardwoods such as oak or walnut, or softwoods such as pine or cedar, timber panels and their accompanying hardware systems adhere to a more rustic and traditional preference, whilst simultaneously offering a level of style customisation through staining, varnish or painting.
The benefits of timber run deeper than surface level, however and –against a rise of alternative materials –it’s perhaps the functional advantages that has helped to keep this option relevant . Timber upholds natural insulation, for example, with air pockets in its structure naturally creating a barrier between heat and cold. Whilst sliding and bi-fold doors
allow for improved airflow and ventilation, thermal efficiency is later maintained when doors are closed. Equally, timber doorsets offer strong sound absorption, with internal doors helping to create quieter rooms and external doors shielding spaces from outside noise.
In comparison, aluminium and PVC-U systems, whilst not inherently effective in these areas, do offer advantages in other situations. Aluminium, for example, is structurally resilient and requires less maintenance, where in some cases, timber may require preparation and upkeep to maintain its longevity, style and performance.
In coastal or corrosive environments, an anodised finish may be applied to an aluminium finish for additional durability, but should it be scratched or damaged it can be difficult to repair. On the other hand, timber components can be easier to repair and may be more cost effective to replace, with modern timber treatments now designed to strengthen the durability of doors, ensuring reliable systems stand the test of time for 10 years or more.
With manufacturers offering a range of sliding and bi-fold products that can suit both timber and aluminium door types, specification can often depend on project, property and mechanism position. Whilst style may be preference led, end users and specifiers are reminded of the design considerations that must be followed, such as whether a system needs to be top hung or bottom rolling.
For folding door designs, timber will often be applied when using top hung systems, with hinge pins extended up into the top rollers where required. As the centre of the track must be offset to align with the hinge pins, the frame on timber top hung systems is usually thicker, but with minimal leaf preparation necessary –particularly when non-mortice hinges are used. Comparably, whilst aluminium systems can accommodate a bottom roller housing within its panel profiles, timber variants can also be applied to bottom rolling systems but may require bespoke bottom profiles or panel corner removal to accommodate the roller system.

In these instances, the track systems are usually inline and not visible from either side, allowing for a narrower frame. For sliding door designs, installation is similar and may only require minor alterations to the door, regardless of material, suggesting this choice can often be left to personal preference.
When it comes to security, there is also not much to separate material choice. Both timber and aluminium systems can utilise multipoint locking systems on the swing leaf of an odd leaf system, ensuring Product Assessment Specification (PAS 24) and Secured by Design (SBD) requirements are met. PAS 24 is a testing system applied to complete installations, including the door, frame and hardware system, whereas SBD can be awarded to hardware elements such as locks, hinges and sliding door systems, with both accreditations signifying quality assurance and security performance.
Amidst the many differences and similarities between materials, the number of bi-fold and sliding door possibilities continues to grow and decision makers are tasked with a more difficult choice than ever before. Yet, there’s a reason why timber systems have had a lasting impact on the market. In combining tradition and elegance with contemporary customisation, timber has proven its unique qualities for decades –it’s what makes timber timeless.
“The number of bi-fold and sliding door options continues to grow and decision makers are tasked with a more difficult choice than ever ”
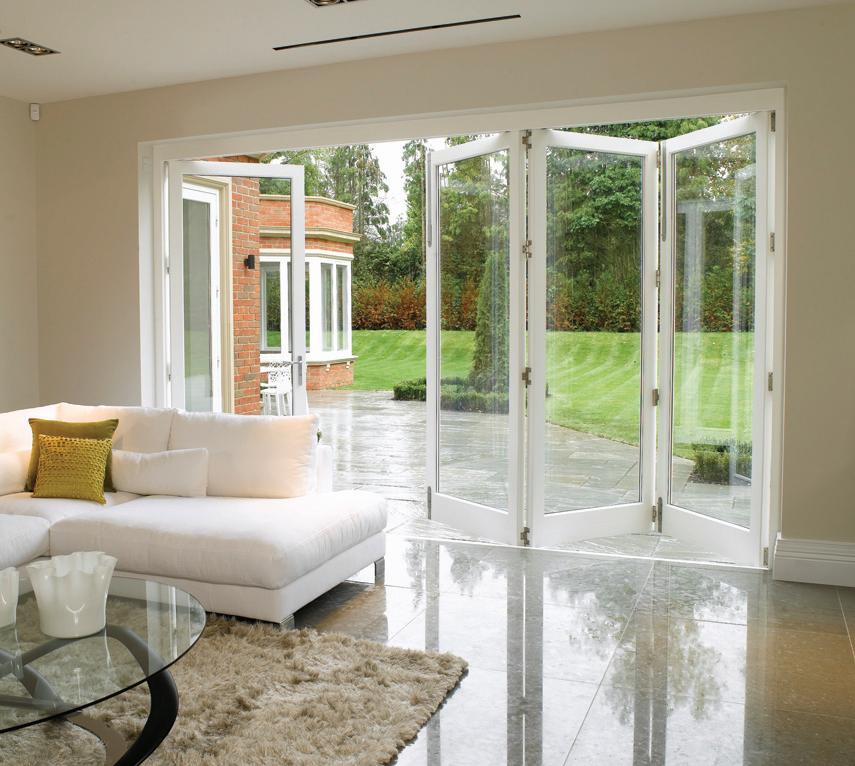
systems, www.rdr.link/dav015

The new Soho External Door from Origin is already meeting the 2025 Future Homes Standard by achieving U-Values as low as 1.0 W/m2K while its weathertight seals ensure the elements stay out. Available in both bi-fold and French door styles, the Soho has a distinctive steel-like design with customisable glazing bars so it can incorporate more bars for a heritage appearance –or fewer for a minimalist or industrial look.
Its ultra-thin 36mm aluminium frame maximizes light while keeping sightlines minimal and can accommodate the large glazing panels required to blend the inside with the outside. For greater security, the Soho has an eight-point multi-lock system and meets PAS:24 standards.

For more information, please go to www.rdr.link/dav016
Marshalls Bricks and Masonry is offering carbon conscious clients its first ever range of concrete facing bricks to incorporate carbon sequestration technology –Glenwall. The range has a dressed texture, adding depth and character to designs while offering sustainability benefits. It comes in four traditional colours: Grosmont Cotswold (a light buff), Pembridge Terracotta (deep red), Stokesay Chestnut (multi-tonal earthy red), and Machen Pewter (blue-grey).
Apart from the aesthetic and environmental benefits, Glenwall bricks are frost-resistant and have Euroclass A1 fire resistance, ensuring construction safety. They also resist weathering effectively, maintaining their structural integrity and visual appeal over time.
The company uses CarbonCure technology that locks waste CO2 into the bricks during production. The CO2 is injected directly into the concrete mix, becoming mineralised and permanently sealed within the bricks without compromising their performance or durability. Even if demolished, these bricks prevent CO2 from escaping into the atmosphere.
For more information, please go to www.rdr.link/dav017

The Zicon system, from Zicon Group, has been developed in association with a panel of partners, including multi-disciplinary design practice, rg+p. It is a lightweight and innovative single block construction system that enables fast installation with the added benefit of minimal environmental impact.
The block is claimed to deliver rapid builds (estimated three to four times faster) by unskilled workers to an accuracy of 1mm, while CO2 is reduced by over 90% thanks to the blocks being made using very high strength, cement-free concrete.
Thermal performance is promised to be Passivhaus standard, with a full wall tested U value of 0.13W/m2k. Strong but lightweight, the blocks are tested to 100 tonnes each in compression. The full wall weight is 90kg/m2, which is three times stronger than traditional systems, but only a third of the weight.
rg+p’s focus has been on the practical application of the technology, specifically, using the design principles for a standard house and applying these to achieve the technical resolution of how the block system will be assembled.
For more information, please go to www.rdr.link/dav018
Future-proof fire protection
Designed to exceed the requirements of Building Regulations Approved Document Part B, Glidevale Protect is a flame retardant external wall breather membrane.
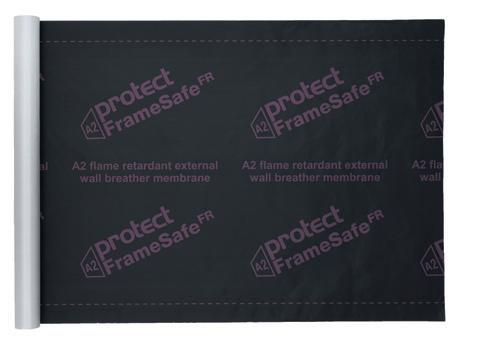
Featuring an intricately woven glass fibre fabric, with a uniquely developed waterproof and fire-resistant coating, it is for use on the external side of the frame to integrate with façade wall structures.
Protect
FrameSafe FR has a Class A2 reaction to fire even though current Building Regulations for fire safety state that external wall membranes must achieve at least a Class B fire rating for structures over 11m.
For more information, please go to www.rdr.link/dav019
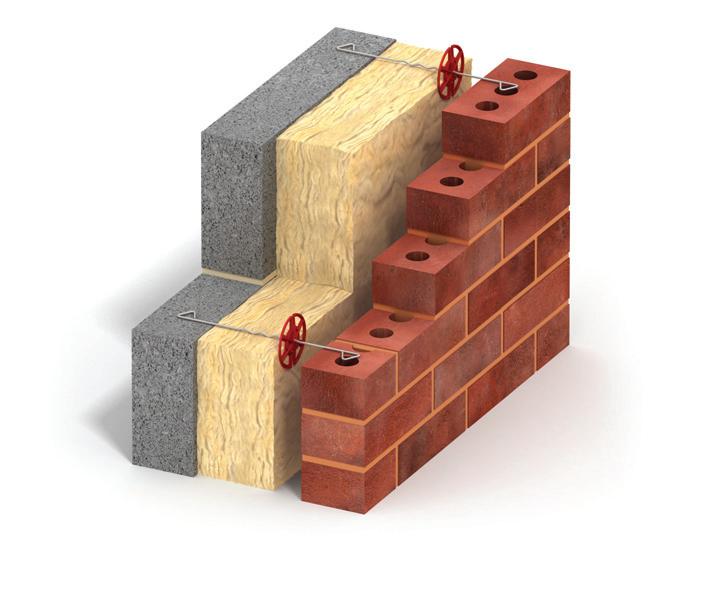
Designed for wider walls with cavities ranging from 151-175mm, the Ancon Staifix HRT4 300mm Wall Tie from Leviat will help specifiers and builders to meet the latest Part L regulations and achieve the more stringent U-values and building fabric requirements in the upcoming Future Homes Standard
Its Type 4 classification to PD 6697:2019 makes it suitable for external walls of domestic buildings up to 10m tall. As a compliant Type A tie – under Part E of the Building Regulations – it can also be used for internal party walls. It has been independently tested, earning both UKCA and CE marks.
For more information, please go to www.rdr.link/dav020






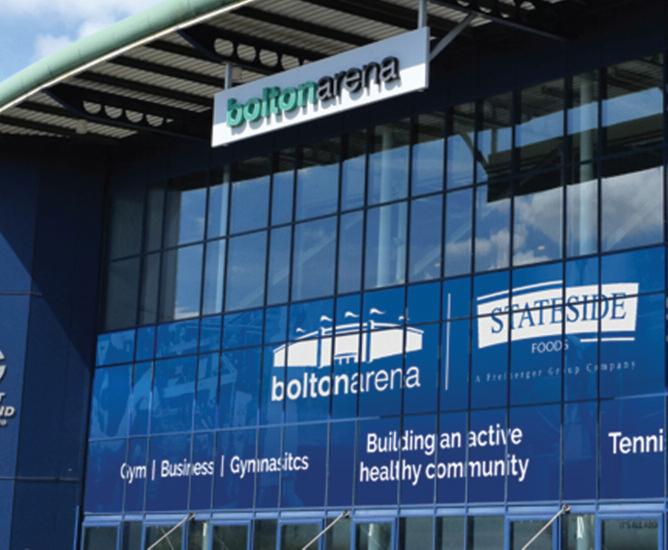

New-build homes are evolving rapidly as the country transitions to a low-carbon economy.
NICEIC technical
director Paul Collins explains the changes and what they mean for the electrical element of the heating system.
 Paul Collins
Paul Collins


While the government’s relaxation of green targets last September slowed the pace of change affecting new-build housing, many are already under way and rapidly gathering momentum. Part L of the Building Regulations, in effect since 2022 and valid across England, reduced permitted carbon emissions for new homes by 31%. And from 2025, the Future Homes Standard (FHS) will mandate reductions of 75% to 80% compared with levels allowed pre-2022.
Those emission cuts will be made by changing construction materials and methods, and by making new homes much more energy efficient. Our sector is at a pivotal moment. The whole nation is depending on us to make the electrification of heat happen.
Numerous electrical and technical changes will be common in 20 years’ time. For starters, under the guidance of Approved Document R, every new dwelling will be equipped with robust broadband infrastructure to support highspeed internet essential for modern living.
Additionally, the integration of solar PV systems, energy storage and electric vehicle charging points – mandated by Approved Document S – will optimise the use of solar-generated energy and even allow the EV battery to power the home when plugged in.
Meanwhile, air source or ground source heat pumps and/or energy efficient electrical heating, ventilation and cooling (HVAC) systems will be integrated with temperature, air quality and occupation sensors. Alongside this, automated home technologies will control functions including lighting, HVAC, security, fire alarms and home entertainment. And finally, homes will be built to take full advantage of natural light and heat, assisting optimum HVAC and energy use, as well as built-in physical alignments to maximise sunlight for solar PV.
With multiple connected devices throughout the home, Wi-Fi signals will have to be secure, strong and stable. This might mean a network of Wi-Fi access points would need to be installed throughout the house to overcome signal disruption linked to construction or insulation materials.
Alternatively, there could be more use of Li-Fi: a wireless system that transmits data via LED or infrared light fittings. We may also see more use of Power over Ethernet, passing data and electricity to connected devices via ethernet cables.
If more of the energy used in the home is generated using solar PV then stored in a battery before being used to power the growing number of DC devices now used in our homes, using DC as well as an AC supply could be a logical option. We could use DC for lighting fed directly from a storage system to save energy in converting from DC to AC.
Alongside all the skills and expertise needed by developers today, housebuilders of the future will need to either upskill or align themselves with contractors who possess the following key traits:
Knowledge and understanding of installing different types of data cabling, including Power over Ethernet (PoE) infrastructure.
The ability to install Wi-Fi technologies and devices.
Systems integration skills, to help householders control multiple home automation technologies.
The ability to work with low-carbon HVAC technologies – or good working relationships with other businesses installing those technologies.
Knowledge and understanding of

As we see it, electrical contractors will essentially need to be the technology integrators for all these technologies to work together effectively. The key step forward in all this will be the FHS which is expected to come into force next year. We are already seeing new-build estates featuring these integrated technologies and we are likely to see an increase in advance of 2030. Beyond that, much of the electrical and technical changes outlined above will become more widespread.
But in an era of labour shortages and small businesses facing unprecedented cost challenges, it is unclear whether the industry will be ready for these changes. In construction as a whole, but even more in specialist trades like electricians, there are simply not enough tradespeople at this current time to meet demand.
Developers must prepare themselves by beginning to think about and secure the people they will need if they want to


“Developers must prepare themselves by beginning to think about and secure the people they will need if they want to keep up with the way the world is changing”
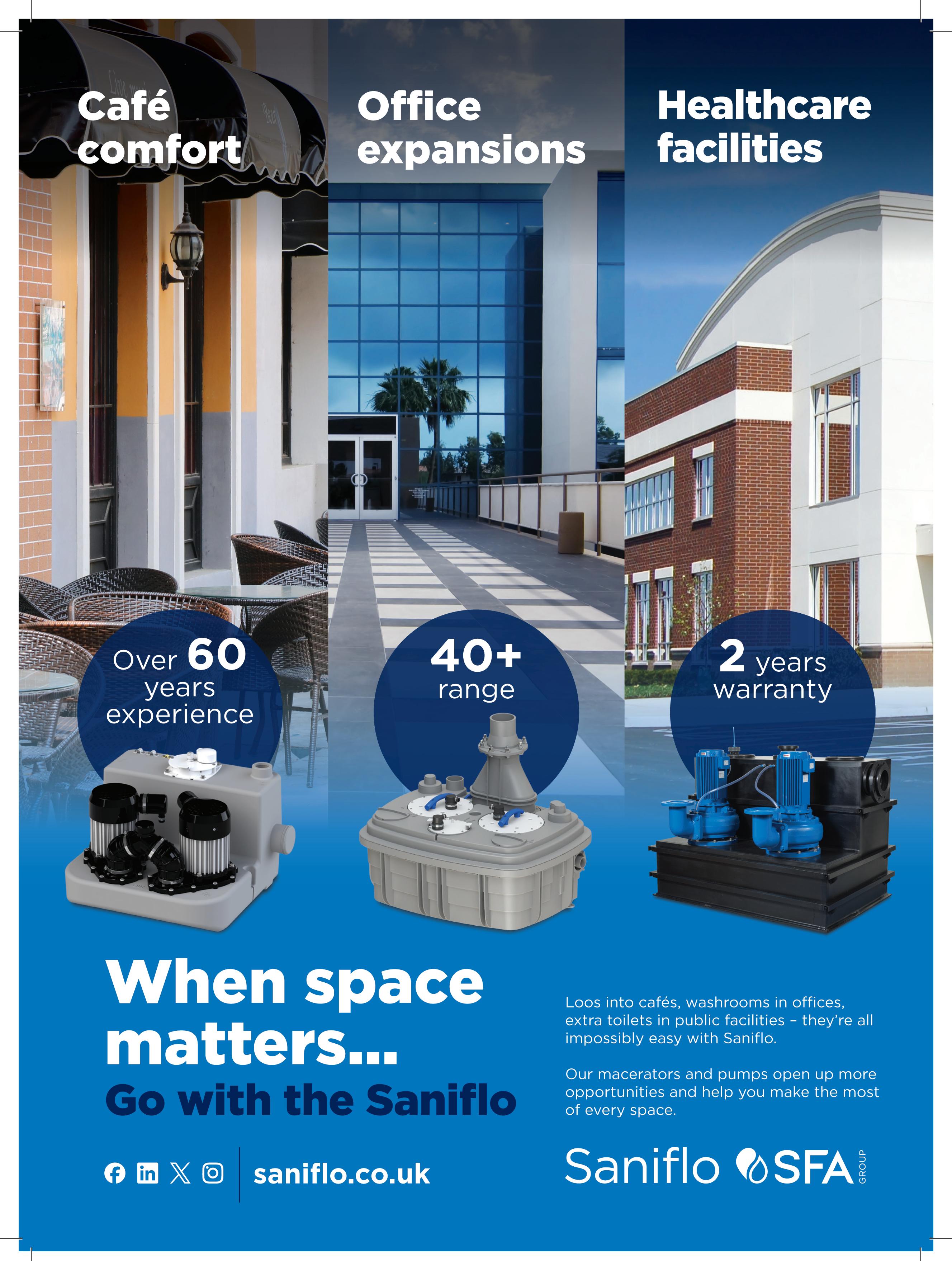

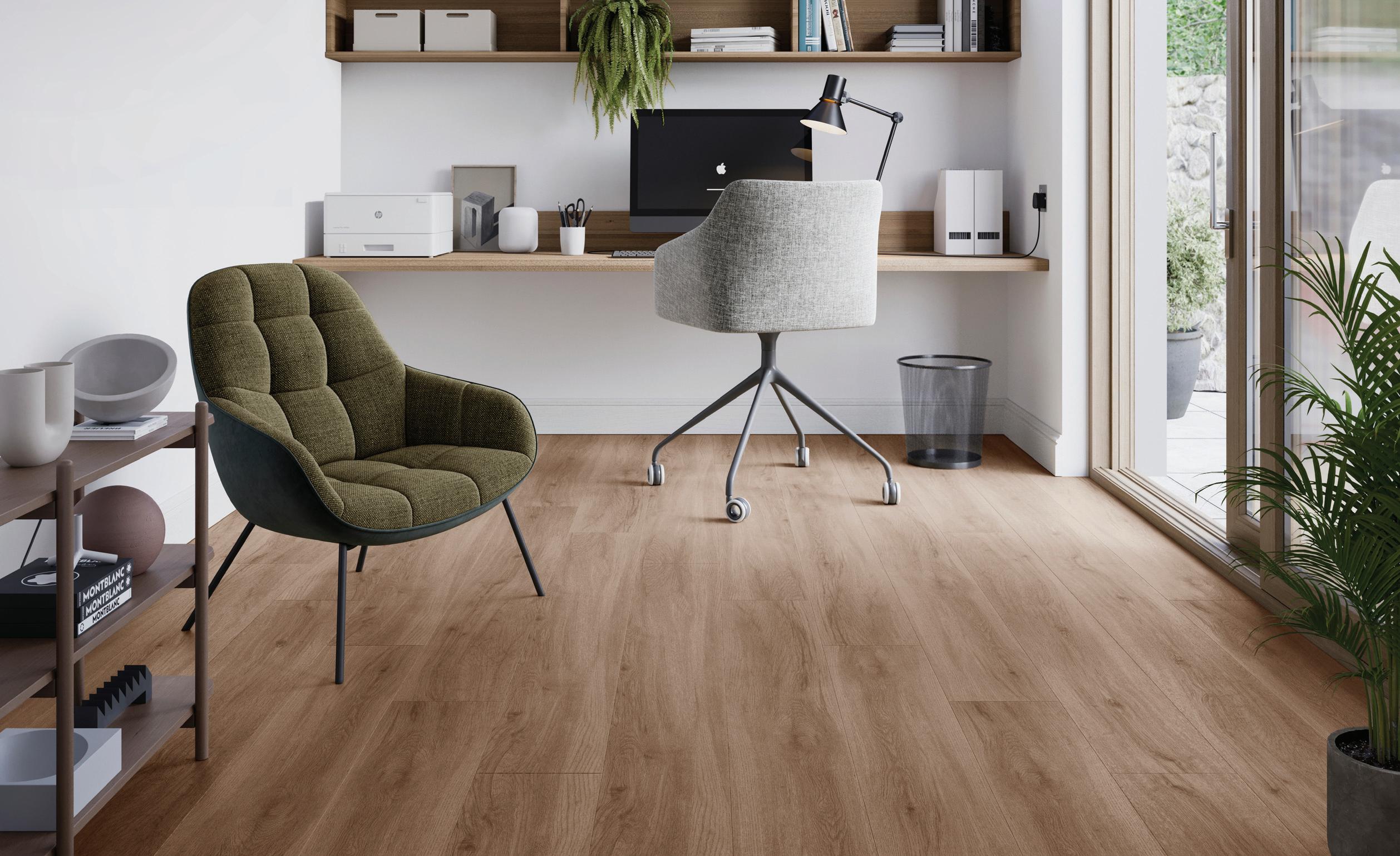
Gail Alcock, product director of
MalmoFlooring, explains why luxury vinyl tile flooring


Luxury Vinyl Tile (LVT) flooring has come on leaps and bounds in recent years. Advances in surface and material technology means LVT can deliver the authentic looks of reclaimed wood planks, herringbone, ceramics and stone with tactile textures, all with the performance advantages of a technical, man-made material. It continues to grow in popularity in the UK, representing 30% market share of smooth floorcoverings.
The flooring gives builders the scope to flex the design choice to suit their development and satisfy a broad church of homebuyers. It’s an excellent floorcovering for delivering on-point design, high performance and easy ongoing maintenance.
With around 212,000 new homes constructed in 2022/23, and government targets set at 300,000 annually, LVT offers builders a raft of benefits including easy installation, simpler project management and long-lasting style.
There are two primary methods of installing LVT flooring and developers should bear these in mind when specifying flooring for different rooms in the home. LVT flooring offers significant installation advantages, aiding project efficiency and saving time when compared to laying stone or real wood flooring in a like-for-like space.
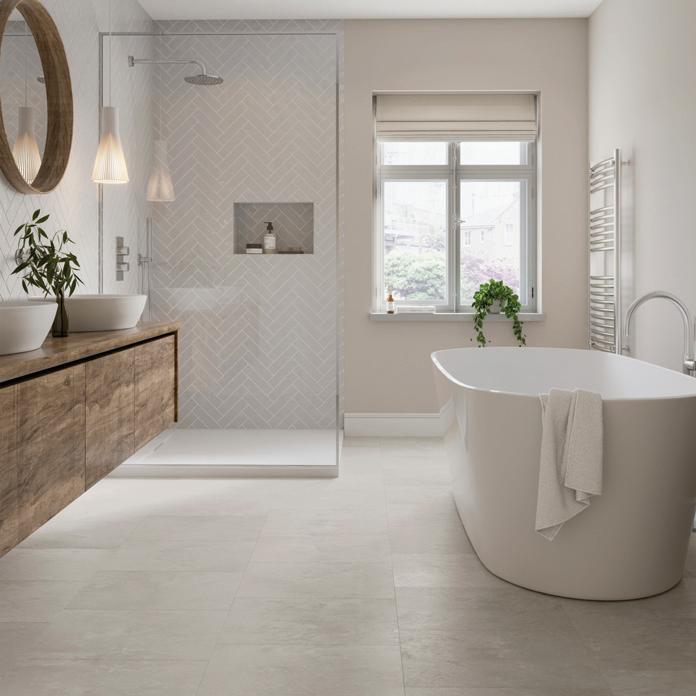
‘Stick down’ LVT involves glueing vinyl planks or tiles directly to a level subfloor. Being fully adhered, this results in a more stable floorcovering that can withstand heavy weights and variations in temperature, giving more versatility.
This makes stick down LVT suitable for large open plan areas without the need for expansion gaps, including in conservatories and where bi-fold doors are in use. It can also be pre-installed over the entire floor area before heavy items such as kitchen islands, appliances or sanitaryware are placed on top which simplifies site management and helps projects flow smoothly.

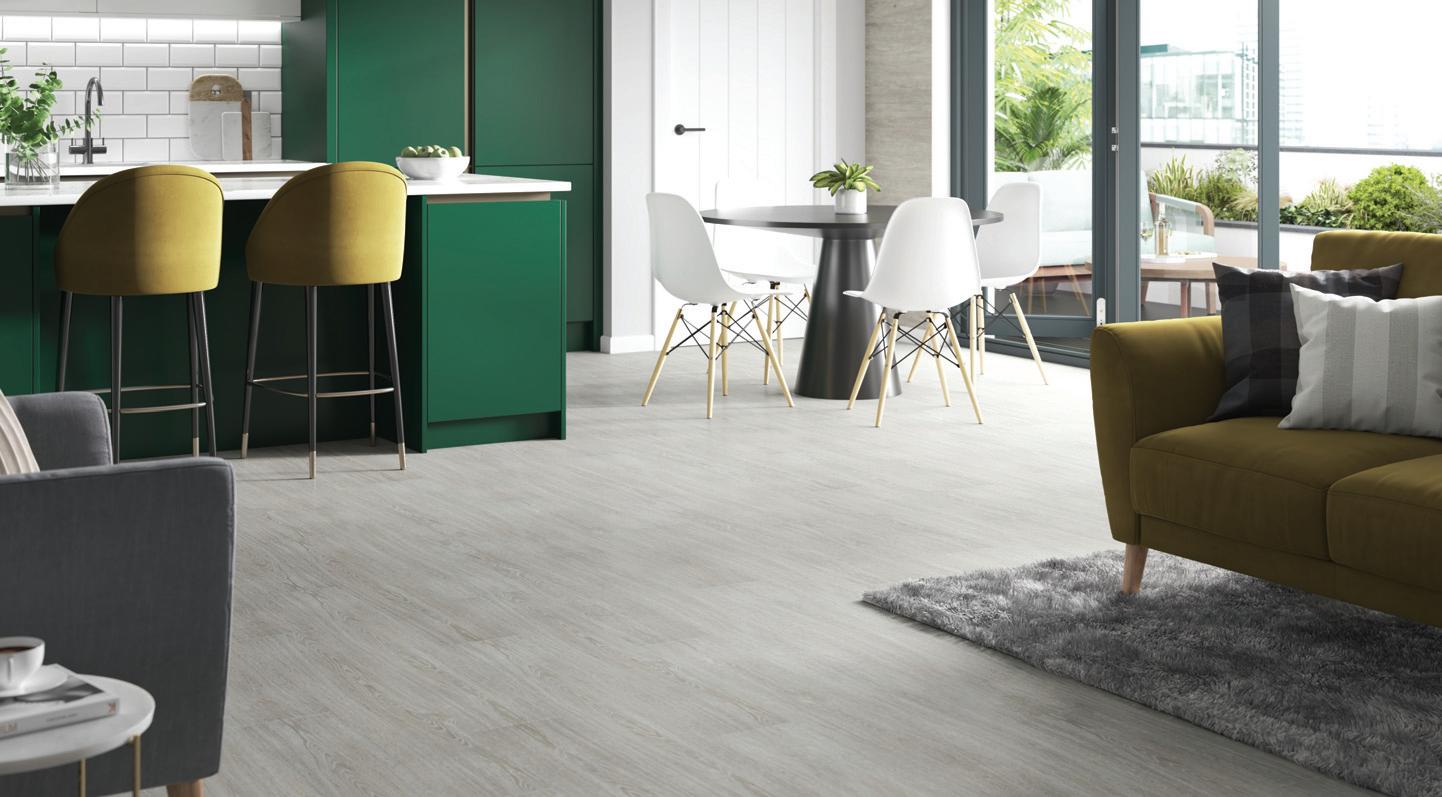
Rigid or ‘click’ LVT as it is widely known, is designed for fast and easy fitting and features a rigid core usually made of stonepolymer composite (SPC) or wood-particle composite (WPC). This core provides extra stability and strength meaning that the material can be laid over existing hard floorcoverings as a floating floor. For best results developers should choose a floor featuring a patented installation system.
Tiling is a popular look for kitchens and bathrooms, and with rigid LVT tile designs, developers really get the benefits of fast and easy installation over conventional tiling. There are no wet trades involved or drying, grouting and washing down and this massively helps with project management on and off site.
Bathrooms have specific requirements and LVT ticks many boxes. As well as being extremely durable, with higher
impact resistance than tiles, the flooring is waterproof, naturally warm underfoot but also compatible with underfloor heating and has a tactile but easy clean surface.
With the trend towards glazing in open plan kitchen-cum-living spaces, stick down LVT is a good choice for developers to consider. Conservatories and other areas prone to prolonged sun exposure, such as rooms with skylights, patios and bi-fold doors, need flooring that can cope with temperature hotspots. The stability offered by stick down LVT means it can deal with areas of high and fluctuating temperatures, whereas other flooring types such as real wood can lift, fade or warp in direct sunlight.
The durability and longevity of LVT flooring make it an ideal choice for builders and developers seeking reliable floor coverings. With many reputable brands offering warranties extending up to 25 years or more for domestic use, investing in LVT ensures that projects stand the test of time.
“ The durability and longevity of LVT flooring make it an ideal choice for builders and developers seeking reliable floor coverings. Many reputable brands are offering warranties
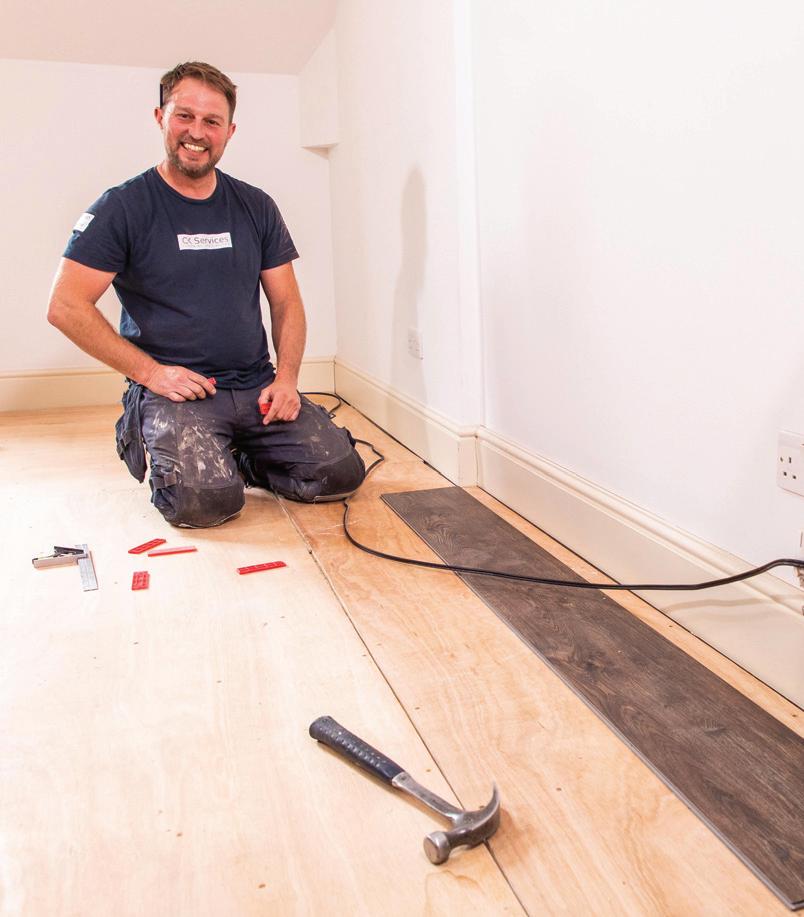


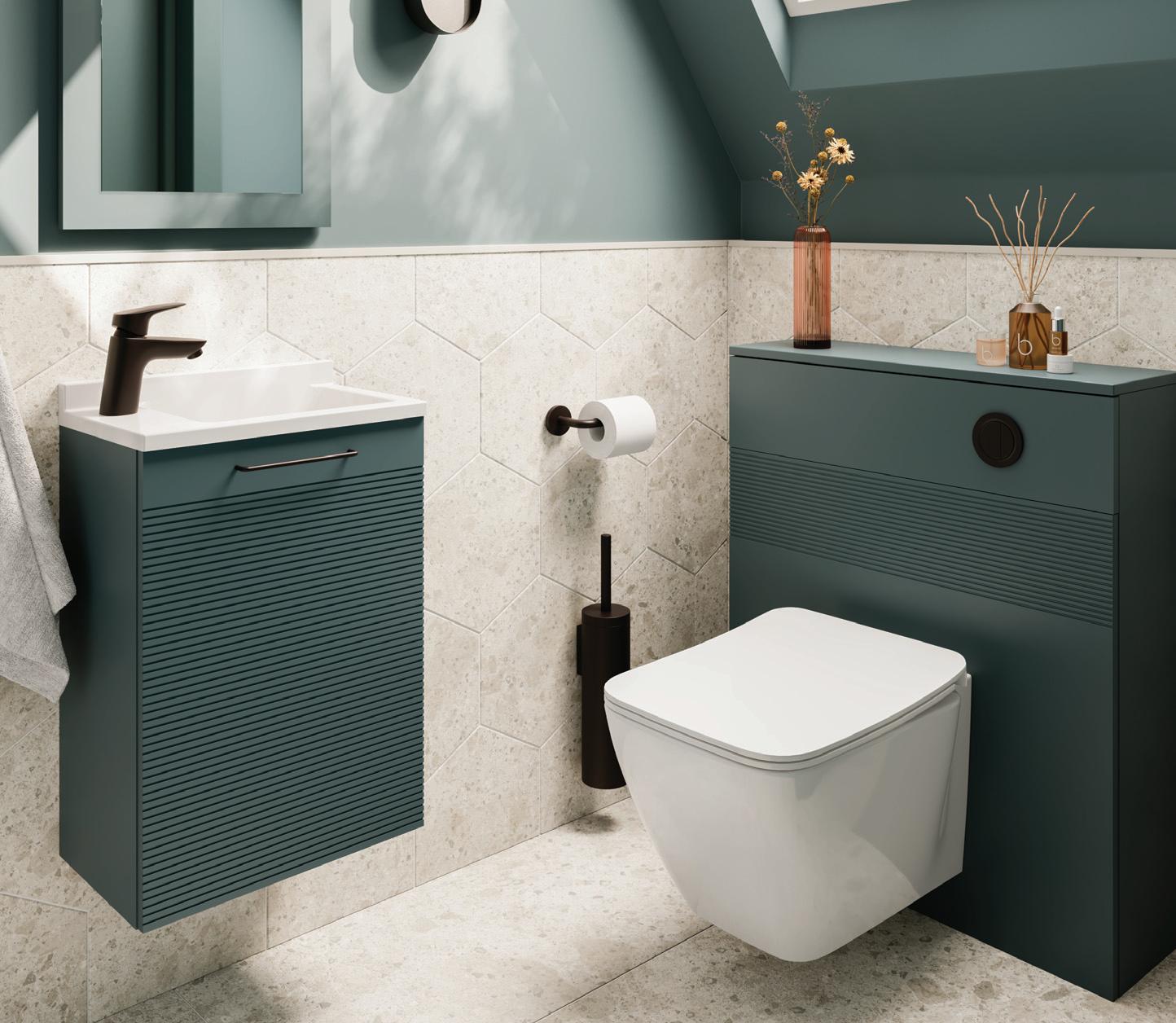
With smaller homes, but demand for additional cloakroom or ensuite facilities, it’s time to consider the profitability of bathroom storage for compact spaces. PHPD considers some options.
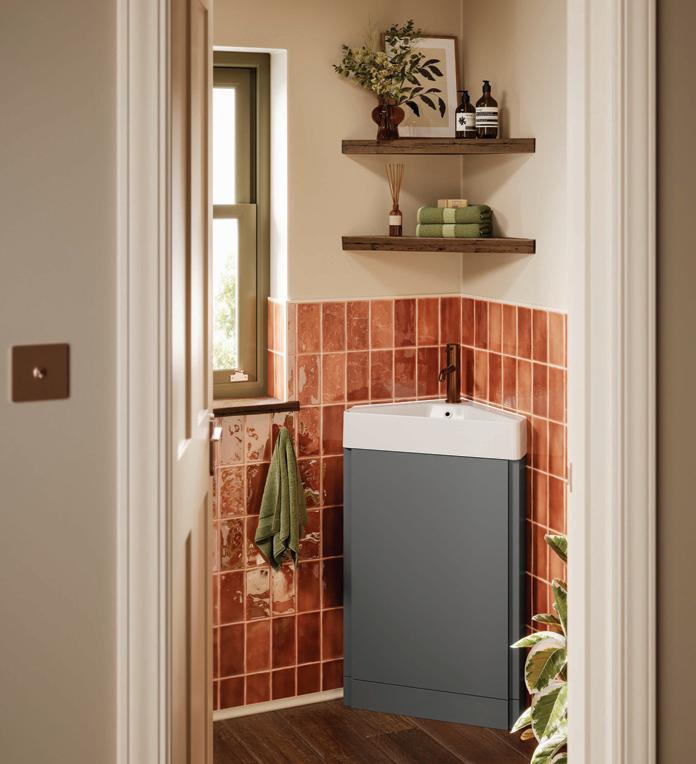
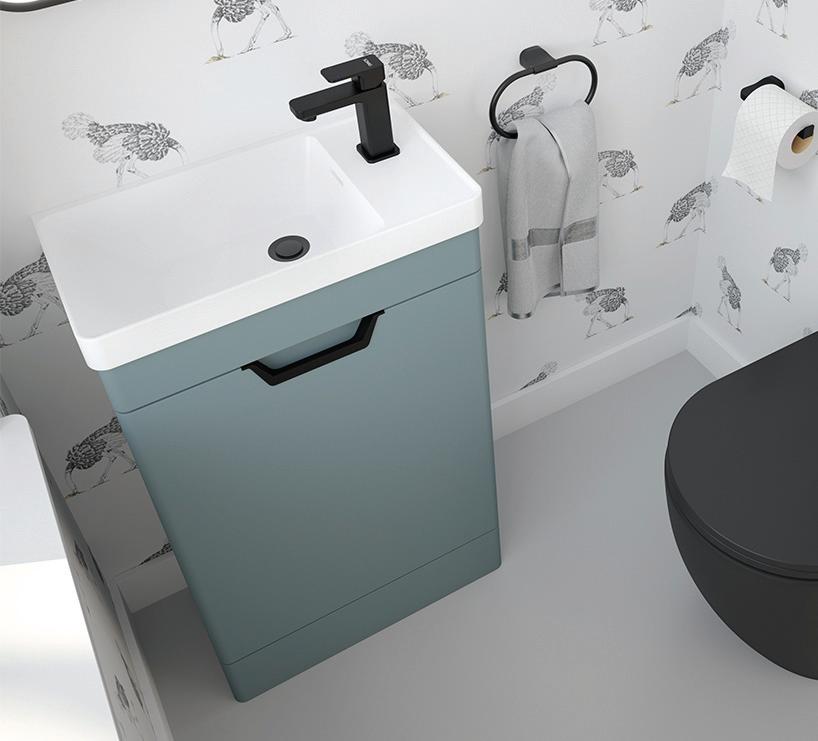
With greater urbanisation seeing small homes built for densely populated areas, and demand for more bathroom facilities within them, what was already ‘the smallest room in the house’ certainly lives up to its name. On first impression, adding furniture – no matter its size – into an already small room may seem counterintuitive, as it takes up valuable space. However, accomplished developers understand optimised storage is invaluable for small spaces. It not only provides the function of stowing goods, but provides the coveted, clutter-free living spaces demanded no matter the size. According to the Sonas Big Bathroom Survey, 55% of customers were dissatisfied with insufficient storage,
AMBIANCE BAIN
Mambo offers a compact unit in a choice of four door styles and is available as wall-hung or as floor mounted. Discover the range at www.rdr.link/dav023
CROSSWATER
The first furniture unit designed specifically for cloakrooms, wall-hung vanity Aio measures 400mm wide and comes with a basin. View the technical specification at www.rdr.link/dav024
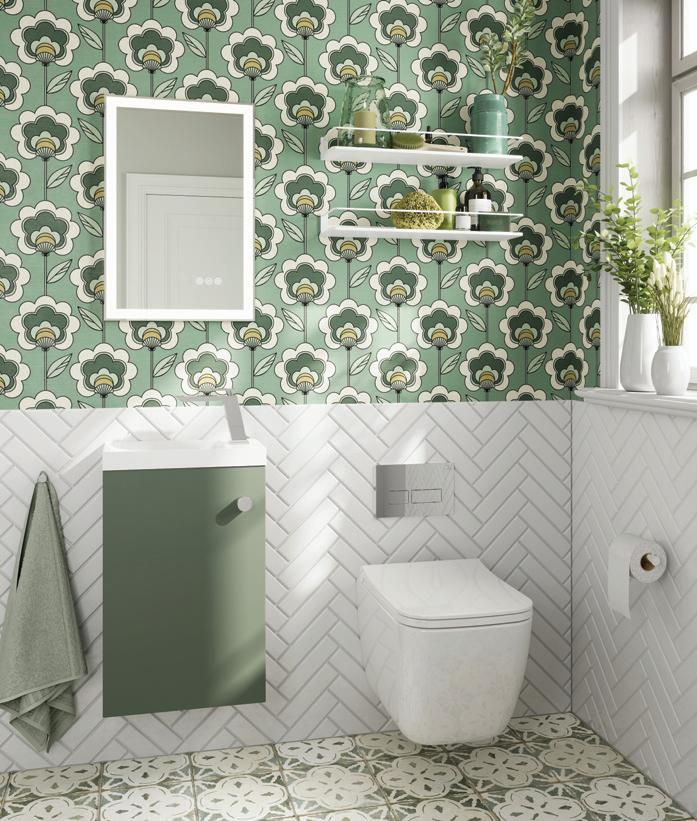
BATHROOMS
Short projection vanity units are available in the Scandinavian Furniture collection, which includes Freya Cloakroom units. View the complete Freya range at www.rdr.link/dav026
and marketing director of Sonas Bathrooms Louise Murphy explains: “Even in the smallest of bathrooms, essential storage is required for toilet cleaning products at least, which most people would prefer to have out of sight.”
Such is the popularity of storage for small bathrooms, furniture is big business. Marketing manager of VitrA UK Ruth Davies states smaller-sized furniture represents a “significant” proportion of her company’s sales. Her view is echoed by product and marketing manager of Ambiance Bain Karen Jervis who states the importance of small-scale storage: “Having compact and smaller size furniture units are critical. The majority of our sales are around 500mm/ 600mm basin units.”
It’s a common industry viewpoint, as product co-ordinator at hiB Paulina Pilipiak who points out: “Across our furniture, we see a clear preference for
bathroom furniture that is at a shorter project. In our ranges that have full and short projection options, the smaller depth is consistently more successful than our deeper sizes.”
Enabling customers to fit storage in awkward areas and diminished spaces, there is a variety of bathroom furniture to suit the most challenging of layouts. Julie Lockwood, furniture product manager of Bathrooms to Love by PJH, states: “With a focus on compact styles, short projection depths, wall-hung options, and generally a smaller footprint than standard-sized units, furniture that is both space-efficient, functional and sophisticated, is a winning formula.”
Ideal Standard was among the first to develop furniture specifically catering for small spaces, with the introduction of its Space range in 1998. It has recently introduced i.life S for small spaces. As senior developer for Ideal Standard Yiota Toumba says, it is “created specifically with soft square shapes and small floor sizes in mind.” She continues: “This includes wall-hung vanity units, washbasin units, worktops and tall column units which can make use of smaller spaces.” PJH has also introduced the Venosa Modular furniture for small rooms, with short projection unit, housing for WC and a one-piece resin basin and worktop in a reduced footprint.
However, manufacturers will also ensure small dimension storage is available as options across its furniture collections. As an example, Ruth Davies of VitrA states its Root range offers storage for bathrooms, regardless of the room size: She adds: “At only 270mm deep, our short projection vanity unit, the VitrA Root Compact Unit, is a wellrecognised choice for developers looking to provide a valuable storage solution in small spaces.”
But are there any overarching rules that developers can consider to optimise space but still achieve visual lightness in a small bathroom? Head of marketing at Utopia Helen Clark comments: “We often say that fitted furniture is the best
solution for awkward bathrooms as it streamlines the space and hides away any unsightly features.” Helen also explores the use of corners and walls, and points to tall units, adding: “As well as reduced depth items, there are corner options and curved units to make clever use of otherwise redundant space.
Extra tall mirror units maximise the potential of all that wasted space above conventional height wall units, while tall sit-on units take advantage of space between the worktop and the wall units.”
And product and marketing manager of Ambiance Bain Karen Jervis agrees: “Space above WC units, wall cupboards and fitted furniture are all items which can provide lots of storage without overpowering a small space.” And, of course, the ability to reflect light through the use of mirrors and mirrored cabinets is also useful when providing storage for small spaces, creating the illusion of more available space.
Keuco UK country manager James Sketch reminds developers: “Lighting and reflection can be used to maximise the feeling of space in a compact bathroom. You no longer need to rely on traditional overhead or side lights, as mirrors, cabinets and standalone units also provide lighting effects.”
Certainly, with such a choice of cabinetry, although customers may be limited for space, they don’t have to be restricted in taste. Head of design at Bathroom Brands Group Jorge Hernandez explains: “You can still go for all-out luxury with furniture in a compact bathroom, from fluted finishes to vibrant tones. If a customer wants colour, a vanity unit is the ideal way to add expression and personality to any bathroom, whether it’s classic or contemporary.”
In fact, Ruth Davies suggests this should be reflected in bathroom showrooms, adding: “Inspiring ‘small scale living’ displays will help customers understand that going compact doesn’t mean a compromise on design and style. These can demonstrate how clever use of storage, compact sanitaryware, fixtures, accessories and lighting can create a sense of space and order.”
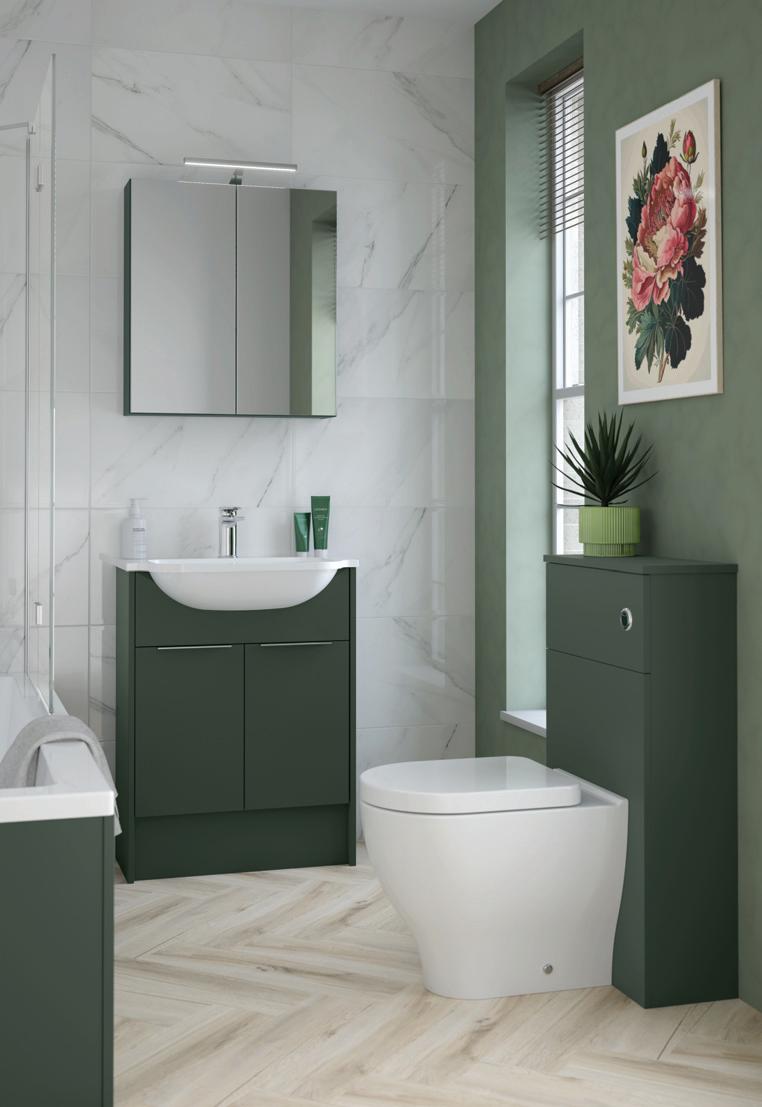
VITRA BATHROOMS
Root furniture comes in three styles – Classic, Groove and Flat – a choice of 17 colours with Gloss, Matt or Wood finishes. For more information, www.rdr.link/dav028
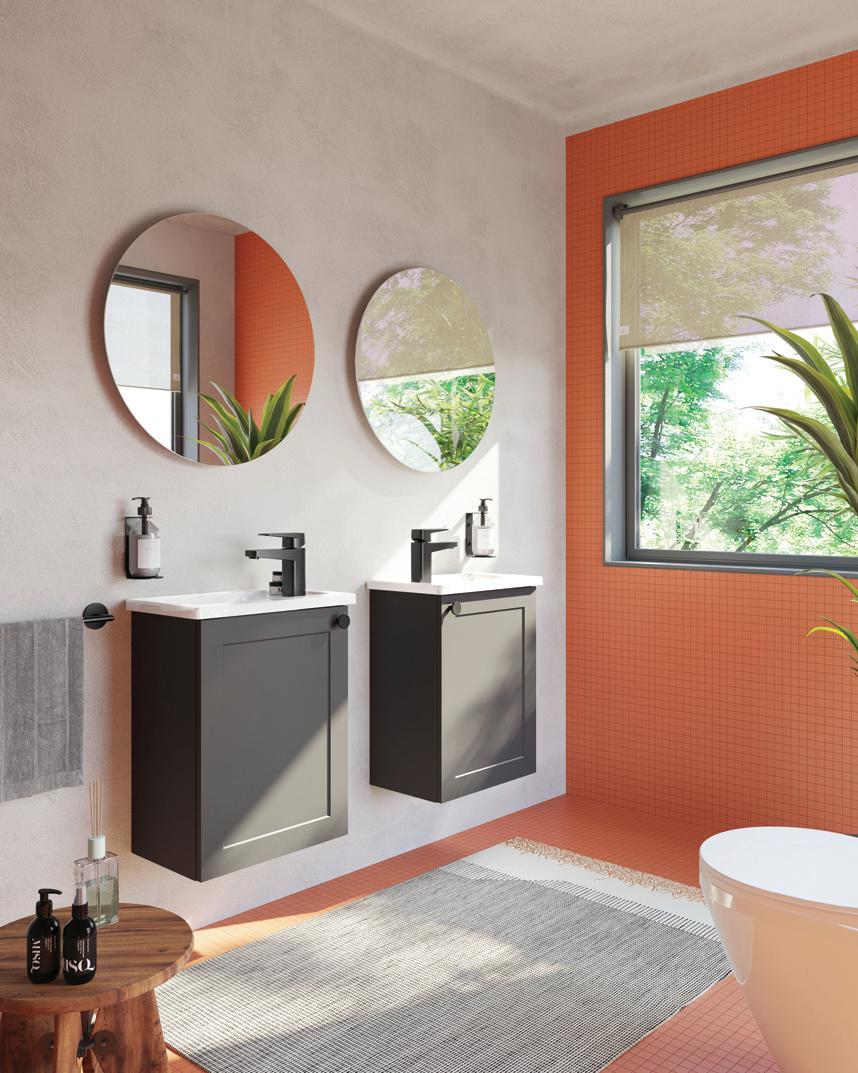
WANT TO KNOW MORE? For more information on design for small spaces got to: www.rdr.link/dav029
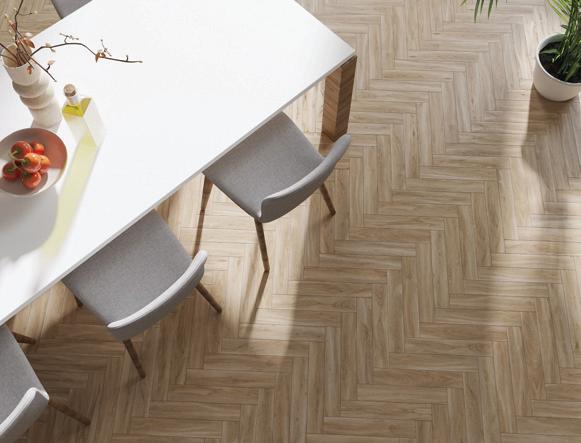
Hardwearing, low maintenance and apparently highly affordable, Ceramique Internationale’s Herringbone Timber tile range mimics traditional parquet flooring – a look that complements almost any design environment, from Victorian country house to boho chic and Scandi modern.
Designed to be laid in the interwoven ‘zigzag’ herringbone pattern, the small 440mm x 80mm rectangular tiles can also be laid in a linear plank formation. Unlike real wood, these tiles can be laid in wet areas such as bathrooms and saunas. Displaying all the subtle variations of natural wood, the Herringbone Timber collection is available in three shades of cream/beige – Straw, Natural and Haya – and the deeper brown Cerezo.
For more information, please go to
Engineered stone specialist, Königstone has added another natural stone-derived design, Icarus, to its Athena Collection. All five designs in this collection use the latest techniques in print technology to copy the intricate details and defined veining found in natural stone without any of the drawbacks –engineered stone is easy to maintain and highly resistant to staining and scratching. All designs in the Athena Collection have a classical soft leather finish to replicate the look and unmistakable feel of natural stone and are available book-matched in a slab size of 3,200 x 1,600 x 20mm.

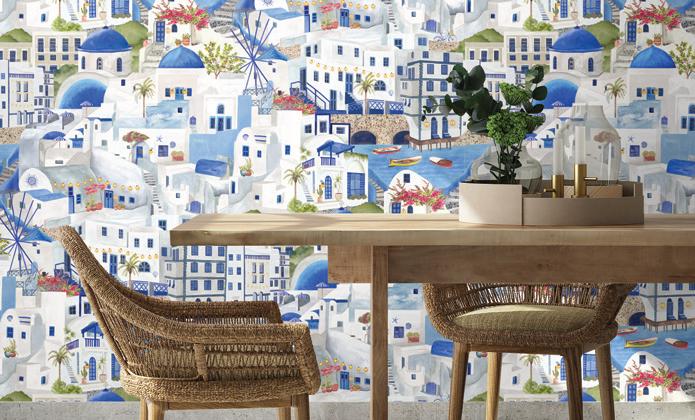
Designed to evoke memories of foreign holidays, Mediterranean is a hand-drawn wallpaper from Brand McKenzie’s Paper Paradise collection, a selection of 10 quirky wallpapers around the same theme of travel. One depicts a hillside view with cobbled streets, sun-soaked villas and bright blue sea, all picked out in vibrant hand-painted colours. The design is available in five colourways: Blue & White, Cherry & Aqua, Lavender Rose, Slate Blue, and Stone.
For more information, please go
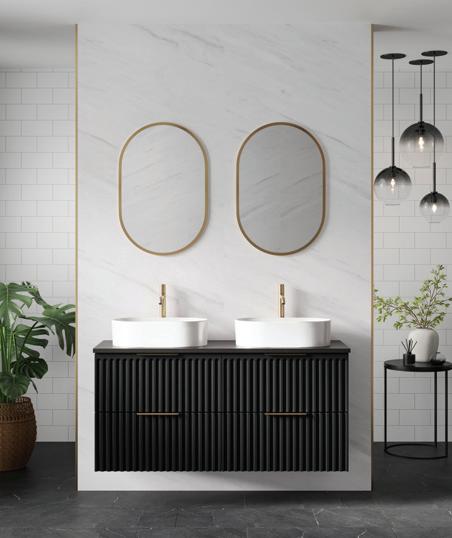
For more information, please go to www.rdr.link/dav031
Responding to the growing popularity of matt black and brushed brass in interiors, Grant Westfield has added these to the profiles available in its Multipanel and Naturepanel ranges. All panels are easy to clean, quick to install and are equipped with a Hydrolock joint which forms a discreet and watertight joint. The panels are made in Britain, FSC certified, and backed by a 30-year warranty. Being 100% waterproof, Naturepanel wall panels are ideal for bathrooms and shower rooms.
For more information, please go to www.rdr.link/dav032
The FType LED downlighters from Luceco combine demand for style and value with easy, quick fitting and ‘no-return’ reliability. With Dim2Warm and four different white colour changes, a choice of four bezel colour finishes and options for flat, adjustable and regressed fitting, the three models in the new range combine to provide 209 style and colour combinations. Fully compliant with Building Regulations, the downlighters are IP, fire, acoustic and air leakage tested and backed by warranties that range from three to seven years warranties depending on the model.
For more information, please
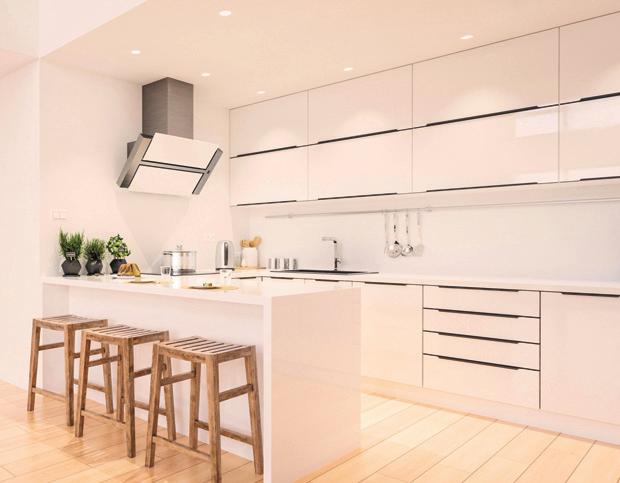
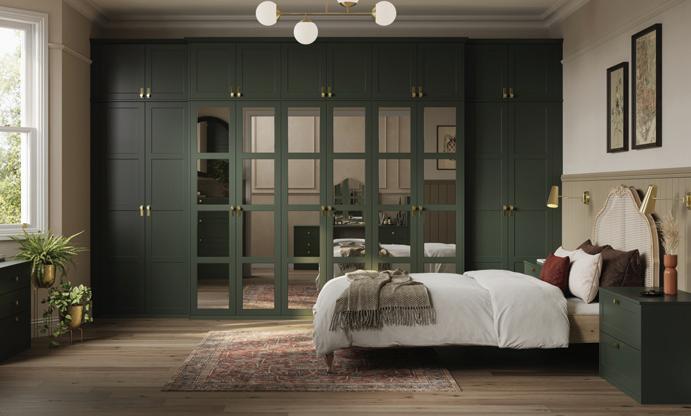
Suitable for both period-style and modern new-builds, Symphony’s Nexus bedroom furniture collection is available in three finishes: Hunter Green, Charcoal, and Pebble.
Part of Symphony’s Urbano Bedroom Furniture range, the Nexus collection features an elegant Shaker style with a super matt foil finish and a narrow frame. The collection comprises fully fitted wardrobes that maximise space, as well as freestanding chests of drawers, dressing tables, and bedside units for a coordinated bedroom scheme. Wardrobes can be customized with various storage solutions, with matching furniture for a home office. Handle options include the Barrington dark brass pull handle or knob with backplate, and the Cambridge matt brass knob or handle, along with other styles and finishes for a bespoke look.
For more information, please go to www.rdr.link/dav035
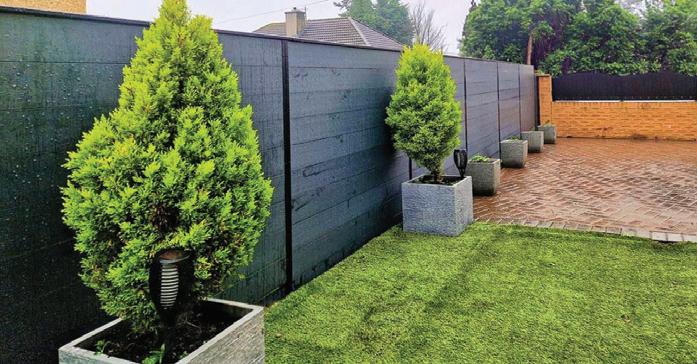
In order to make it more sustainable, Birkdale’s DuraPost Prima Composite Board is now manufactured with a recycled PVC-U core and a virgin PVC-U skin. Available in lengths of 1.83m and 2.44m, it is compatible with any DuraPost or concrete fence post installation and, due to its light weight, is easy to work with and install.
The DuraPost Prima Composite Board can be used as a gravel board to protect the base of a fence or stacked to create a sleek and stylish, splinter-free full fence panel that resists mould and rot and keeps its traditional timber-look finish with a minimum of maintenance.

There’s tongue and groove connection and the gravel board is available in a range of colours.
For more information, please go to www.rdr.link/dav036

Three-in-one geotextile
Performing as both a geogrid and a geotextile, SX Composite 3030 from Wrekin Products consists of a nonwoven geotextile thermally bonded to its existing SX geogrid. Developed in response to customer feedback, it combines the functions of reinforcement, separation and filtration into one single product, rather than having to use two separate solutions. The company believes that this will save time when acquiring materials and achieve quicker installations. The SX Composite 3030 is designed for housing and infrastructure where it can be used for haul roads, compounds, working platforms and permanent roads.
For more information, please go to www.rdr.link/dav037

Tomorrow's insulation CPDs Actis has updated two of its RIBA-approved CPD modules to include extra information on thermal modelling, refurbishment options and key aspects of current consultation on the Future Homes Standard. Tomorrow's Insulation Solutions for Future Homes Standards gives guidance on how to meet energy efficiency targets which see new build homes having to reduce carbon emissions by 31% over previous levels, while addressing the performance gap with reflective insulation looks at how to achieve as-built performance. The updated versions add information on thermal modelling, psi values to calculate heat loss at junctions, the provision of construction details at both design and as built stage, the replacement of SAP methodology with the newly proposed Home Energy Model (HEM) to calculate energy efficiency, and the addition of information on the benefits of new reflective insulation technologies.
For more information, please go to www.rdr.link/dav038
Lightweight and easy to tow, the Elec50 mobile compressor can – according to Compair – save up to 50% in energy costs, and cost 36% less to service compared to diesel equivalents. Intended for noise protected and low emission zones, the Elec50 mobile compressor is suitable for indoor and outdoor use, including tunnelling and excavations.It is simple to use too, because operators simply plug the compressor into the site’s static electrical point and then select from the built-in 63 Amp, 32 Amp or 16 Amp options, without the need to switch cabling or connections. At less than 750 Kg in weight the new portable compressor can be towed easily with a standard braked road vehicle with a straight towbar. Most of the components in the Elec50 such as chassis, air end and cooling system are already proven since it is based on CompAir’s popular C50 portable diesel compressor design. Now, with the addition of an IE3 energy efficient motor, or IE4 as an option, CompAir is offering an electric alternative, for emissions-free air delivery.
For more information, please go to www.rdr.link/dav039
Stelrad has entered the market for electric heating appliances with a collection of 13 steel and aluminium radiators and towel radiators that has a five-year warranty on heating parts and a two-year warranty on electric components.
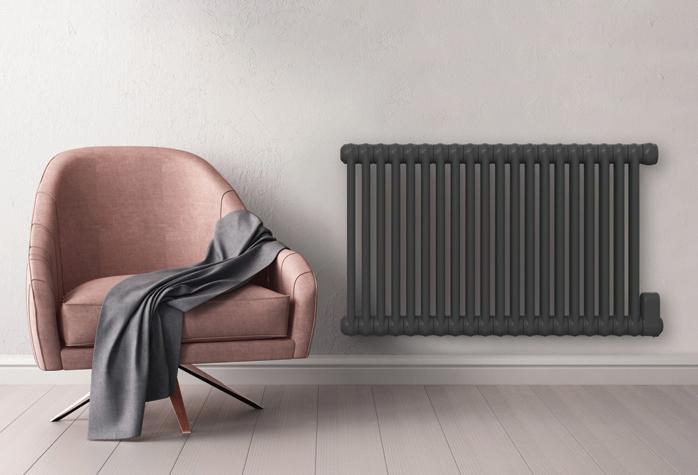
Stelrad Electric Column radiators come in rounded vertical tube designs in three sizes, available in white or anthracite grey. Additionally, the range includes the Electric Agata and Agata E-Flow, straight, flat tube towel rails with five banks of three tubes each, also available in three sizes in both white and anthracite grey. The E-Flow models incorporate a fan heater at the base of the towel rail with manual controls for flexible use. The aluminium options include the Stelrad Electric Alu Simple Dry and Simple Fluid, available in three sizes with a matching colour digital thermostat and remote control.
For more information, please go to www.rdr.link/dav040

Turn up the USB power Laptops and other power-hungry devices can now be USB-charged directly from the socket thanks to Knightsbridge’s new 63W PD (Power Delivery) wall charger. The wall charger supports PD, Programmable Power Supply (PPS) and Quick Charge (QC) through two USB-C and one USB-A ports. With the latest USB-C interface, many Android and Apple (iPhone 8 and above) devices also support fast-charging PD technology.
Devices that support USB-PD can use the USB-C port to achieve a maximum 45W delivery (20V DC 2.25A). Power is shared when more than one port is active at the same time.The sockets are available in a sleek black raised rounded edge model or the premium screwless collection and in the company’s most popular decorative finishes: anthracite, brushed chrome, matt black, and matt white.
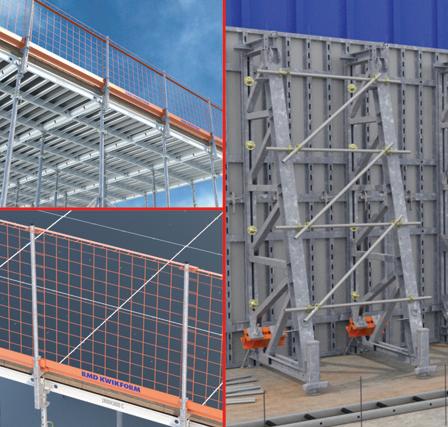
For more information, please go to www.rdr.link/dav041
Designed to speed up the installation of formwork, the XL Airodek Panel and Multiframe will also cut the amount of labour required, says Altrad RMDK, while the 1,950 x 1,800mm Ultraguard Barrier & 1.9m Post will improve security and safety. The XL Airodek Panel is an extension of the company’s Airodek range, a lightweight, highproductivity slab formwork system suitable for slabs up to 700mm thick. The XL Airodek Panel measures 1.8m x 1.8m, is designed for floorsoffit heights up to 3.5m and enables large areas to be assembled swiftly.
For more information, please go to www.rdr.link/dav042
With fewer components, the Peri cladding system for scaffolding is faster to set up and enclose all, or part, of a construction site than similar systems. Called Peri Up, it is compatible with the company’s existing system scaffolding and features lightweight, easy-to-handle components that enable swift and flexible installation. The system's large translucent panels have built-in handrails for easy handling and installation without specialist tools. The system not only makes construction sites quieter and safer by protecting workers from weather and stopping objects from falling from height but also improves security because the panels cannot be removed from the outside.
For more information, please go to www.rdr.link/dav043
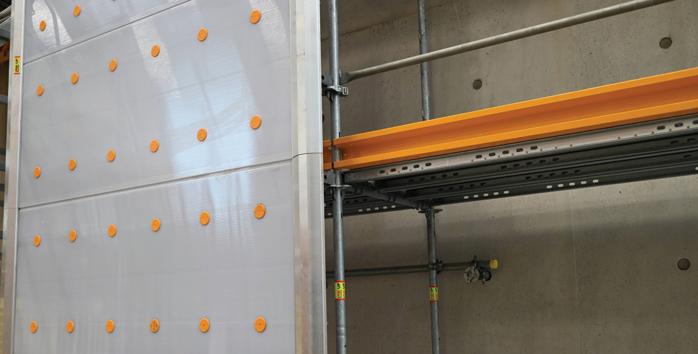


Improving safety without compromising appearances, Invisible Grip is the anti-slip finish that Kaldewei now applies to its shower surfaces and bathtubs.
It prevents slipping on glossy steel enamel surfaces and works effectively with soap, shower gel, shampoo, and water, providing strong grip due to its micro-structured enamel. Certified by LGA Bautechnik, Invisible Grip meets quality class C for wet barefoot areas according to DIN EN 16165, making it suitable for barrier-free bathrooms.
The finish does not alter the shine of the Kaldewei steel enamel surface and is available in Alpine White. The micro-structure is as easy to clean as a normal enamel surface.
Catering to the trend for larger bowls in the kitchen, Franke's Centro Fragranite inset sink range can be installed as inset or flushmount and is reversible so it fits any kitchen layout.
The Centro CNG 611-100 model includes a spacious single bowl, suitable for washing bulky items and aiding food preparation.
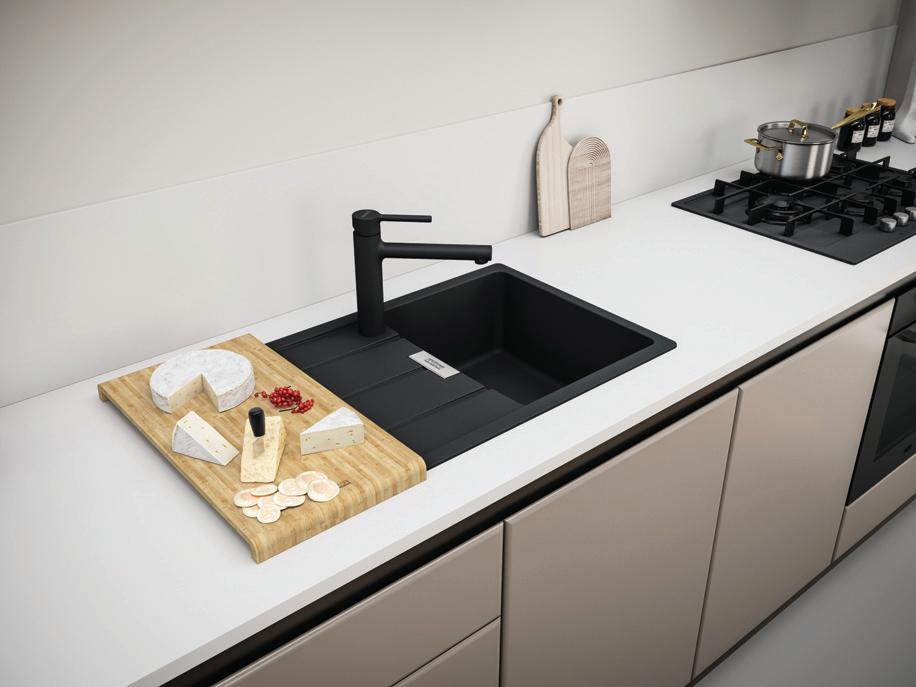
For more information, please go to www.rdr.link/dav045
Four for the beach
Equally suited to interiors and exterior settings, Bagnodesign’s Beach House shower columns are constructed from Grade 316 stainless steel, available in both floor-mounted and wall-mounted options and backed by a five-year guarantee. Four finishes are on offer: titanium, brushed brass, dark brushed copper, and brushed stainless steel.
Measuring 492 x 435 x 200mm, the sink easily fits a 600mm cabinet. The Centro CNG 651-100 model adds a smaller half-sized bowl alongside the large main bowl.
Available in six colours – Polar White, Coffee, Oyster, Stone Grey, Matt Black, and the newer Slate Grey – these sinks bring an elegant touch to any kitchen. Made from 80% quartz and 20% acrylic resin, the Fragranite material is durable and resistant to burns, dents, chips, and stains, while also feeling warm to the touch. Enhanced with Franke's Sanitized technology, these sinks inhibit the growth of bacteria and microbes by 99%, ensuring a cleaner kitchen environment.
Compatible with various accessories such as the bamboo chopping board, Rollamat, and the All-In Accessories set, the range also includes coordinating top lever taps in chrome and matt black finishes.
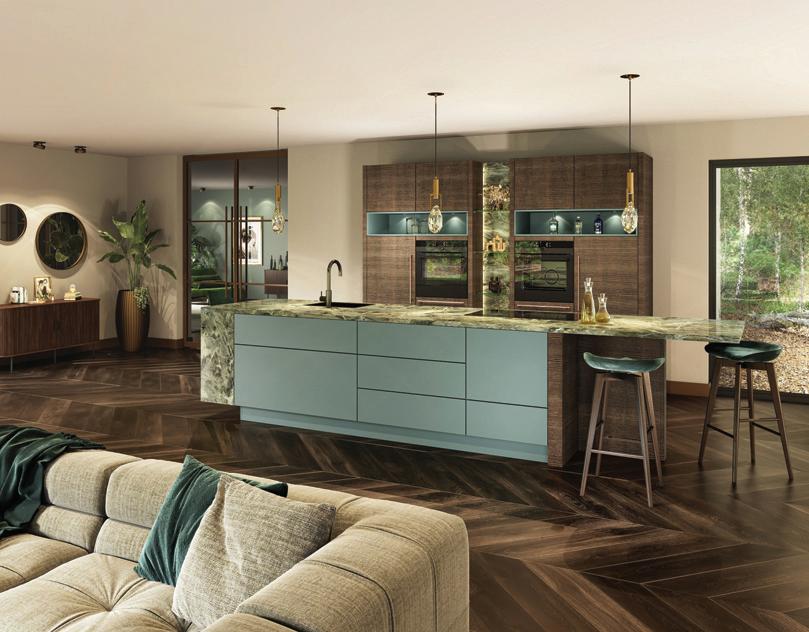
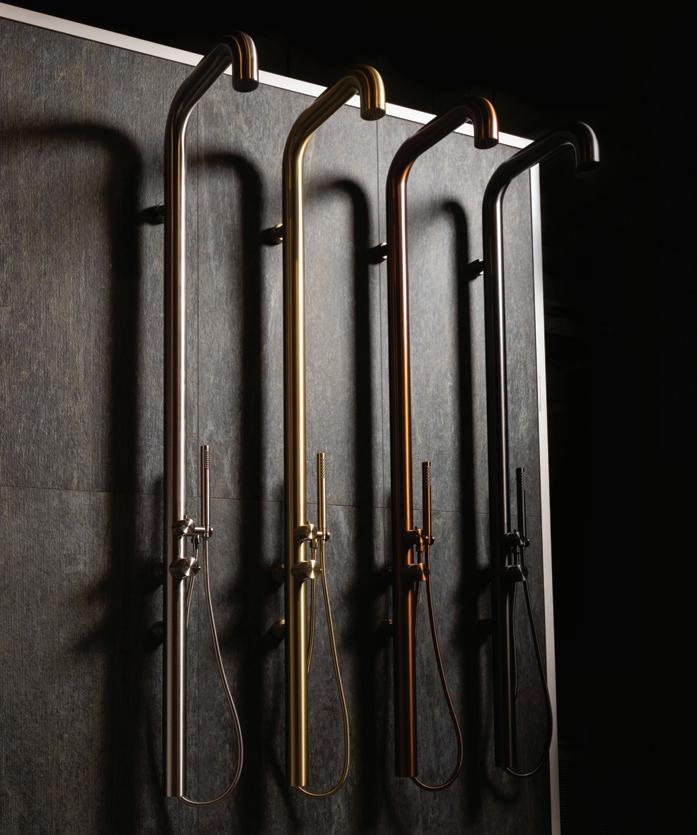
For more information, please go to www.rdr.link/dav046
Keller's Nature's Choice kitchen blends elegance with an industrial aesthetic, featuring natural tones and textures. The kitchen showcases melamine-fronted Bolton doors in Cactus Green and Bronx doors in Okapi wood, creating a striking contrast. This design is enhanced with LED lighting behind the pillars and adjustable lights on the glass shelves, while the tip-on island unit adds a modern touch. This kitchen features a melamine construction but is available in either lacquer or stain, and lacquered fronts in any of 2,050 NCS lacquer colours.
For more information, please go to www.rdr.link/dav048
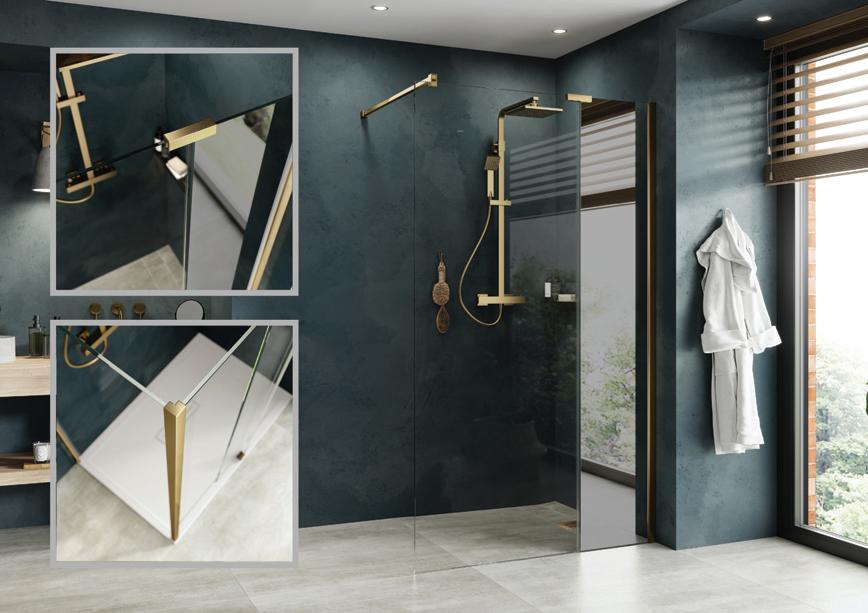
Basin in the round
Measuring 460mm in diameter, the circular Newby countertop basin is part of Thomas Crapper’s fireclay basin collection and is available in Forest Green, Indigo Blue, and White.
For more information, please go to www.rdr.link/dav050
Wetroom customisation
Bespoke wet rooms can be created using the accessories developed by Kudos Showers to complement its Ultimate wet room panels. These include interconnectors, glass-to-glass corner posts, corner profiles, and mirrored décor panels.
The interconnector can link two panels to expand the shower area or integrate colored panels or mirrored décor panels into the design, allowing homeowners to tailor their bathroom's appearance. The interconnector is available in chrome, matt black, brushed nickel, and brushed brass finishes. Similarly, the glass-to-glass corner posts are available in these finishes plus polished gold, gun metal, brushed bronze, polished bronze, and white.
The mirrored décor panels measure 1,950mm in height and 400mm in width and, like all these accessories, will work with the four tinted colored glass panels. The Kudos Showers Ultimate range of wet room panels comprises a portfolio of five sizes to choose from.
For more information, please go to www.rdr.link/dav049
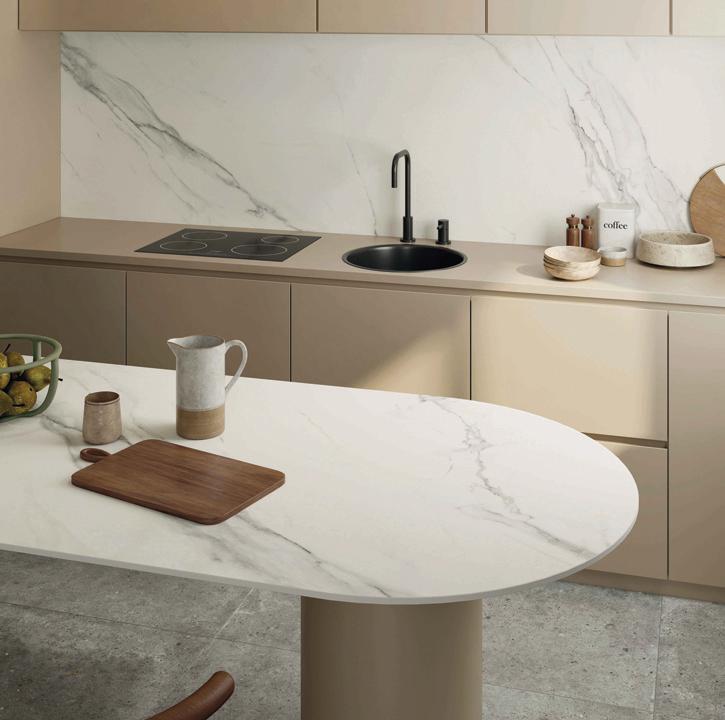
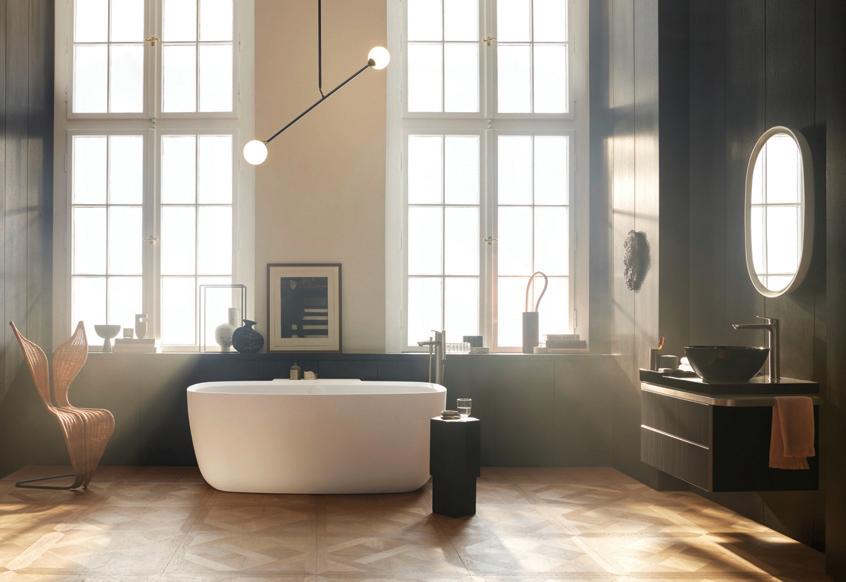
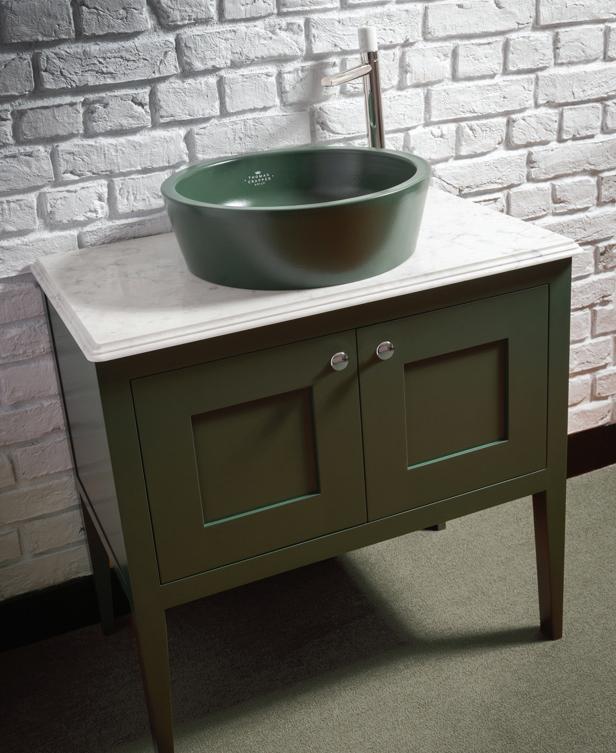
by
Antonio Citterio, Aurena is a comprehensive bathroom range from Duravit that includes bathtubs, toilets, bidets, and mirrors, all featuring the same elements of design and employing innovative materials, such as DuroCast Smooth and DuroCast Plus for bathtubs.
Suitable for a wide array of settings from homes to hotels and medical offices, the collection offers washbasins in different sizes and styles, such as integrated vanity tops and ceramic consoles suitable for above-counter basins. These washbasins are available in dimensions ranging from 600 to 1,000mm. The furniture elements in the range, such as vanity units and consoles, are made from aluminium with a brushed stainless steel finish and are available in various matte and gloss finishes.
Additionally, the range features HygieneFlush toilets and matching bidets, both wall-mounted, with seats that have a rapid-close function. The bathtubs come in several sizes, with options for built-in or freestanding installations, and can include features such as whirl functions or air systems.
The series also incorporates HygieneGlaze Plus, enhancing the hygiene and ease of cleaning of the ceramic components.
For more information, please go to www.rdr.link/dav051
Top work!
Mimicking the appearance of natural stone, the KönigCeramic range of sintered worktops from Königstone have all the beauty of the natural material but with the properties of minerals that have been compacted to high density and fired at temperatures exceeding 1,200°C for durability and finish.
Backed up by a 25-year warranty, the collection includes Blanco Eclipsia, Blanco Luna, Calacatta Antico, Calacatta Classico, Calacatta Colorado, Pietra Grey, Magma Gold, and Montpellier. Each has a soft leather finish and is available in 12 and 20mm thicknesses, except for Magma Gold which has a polished finish and only available in a 12mm thickness. KönigCeramic’s raw materials are 100% natural, resulting in high anti-UV properties which mean the colour will not fade over time like other engineered materials.
For more information, please go to www.rdr.link/dav052
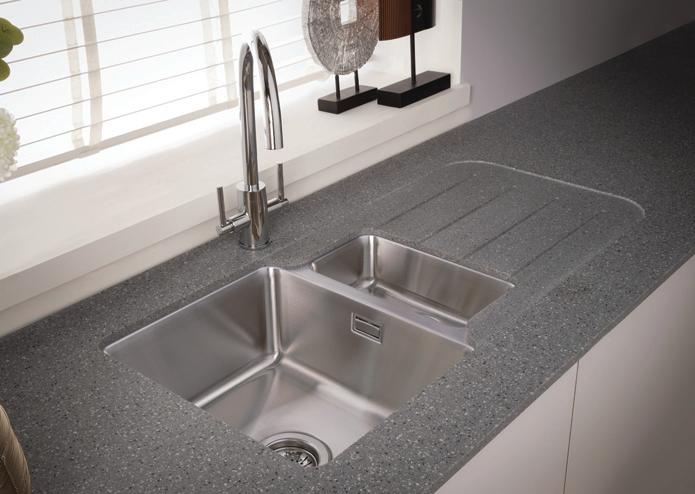
Onto a good ‘thin’
Targeted particularly at the contract market, the Carysil Metis range of ultra-thin 15mm solid surface worktops is durable, hygienic and can be restored with simple sanding. The range offers eight popular decors including whites, neutrals, greys and black in 3,050 x 620 x 15mm worktops, 2,440 x 900 x 15mm breakfast bars and a choice of four integrated stainless steel sink modules. Matching splashbacks and upstands are available to create a cohesive look. Each Metis surface is made to order and includes factory-machined and hand-finished faces and edges. The worktops come prepared with sink cut-outs and drainer grooves, eliminating the need for extensive on-site preparation and enabling faster installation times. Any experienced kitchen fitter can install the worktops easily using standard woodworking tools.
All Metis worktops have seamless joints that are almost invisible and a square 1mm edge profile, creating a continuous, modern look. They come with a 10-year manufacturing guarantee and have earned the FIRA Gold Award for product excellence.
For more information, please go to www.rdr.link/dav053 SYMPHONY
Two’s up
Kitchen furniture manufacturer, Rotpunkt has added two matt colours, Midnight Blue and Olive Green, to its range of handle-free doors and drawer fronts, base units, and panelling.
For more information, please go to www.rdr.link/dav054
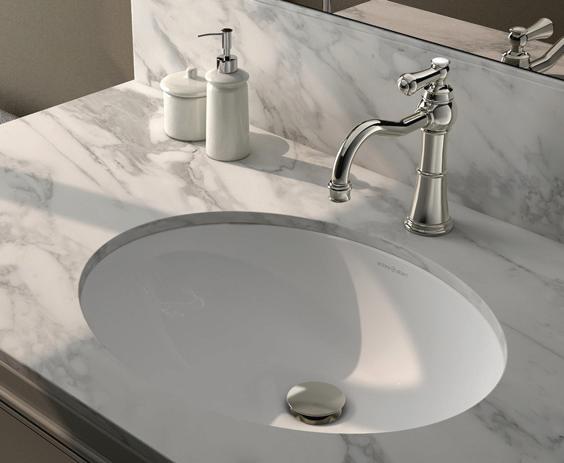
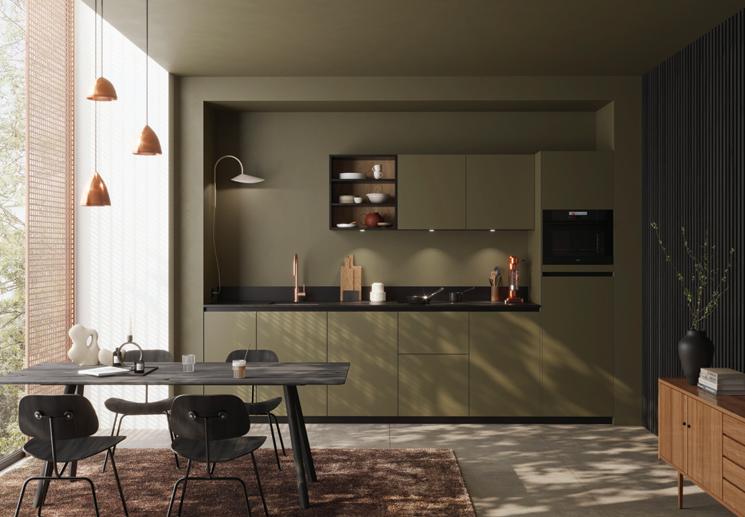
Tap into Georgian style
Perrin & Rowe has added a single lever basin mixer tap to its Georgian collection. The tap is available in chrome nickel, pewter, English bronze and 24-carat plated gold as well as the ‘living finishes’ polished brass and satin brass that take on a unique patina over time. The tap has a country-style spout with a 140mm overhang for easy installation either behind or to the side of an undermounted basin. It can be neatly accessorised with a Georgian wall-mounted soap dispenser.
For more information, please go to www.rdr.link/dav055
Aanco (UK) Ltd t/a Made For Trade......page 15
www.rdr.link/DAV100
ECLISSE UK Ltd ........................................page 4
www.rdr.link/DAV101
Grass Concrete Ltd ..............................page 24
www.rdr.link/DAV102
Marshalls Mono Ltd ................................page 18
www.rdr.link/DAV103
Pulse Fibre Ltd..................... outside back cover
www.rdr.link/DAV104
Rainy Day Trust ......................................page 21
www.rdr.link/DAV105
rdr.link ......................................................page 39
www.rdr.link/DAV106
SFA Saniflo UK Ltd ................................page 31
www.rdr.link/DAV107
Superglass Insulation Ltd ...... inside front cover www.rdr.link/DAV108
Tecties ......................................................page 21
www.rdr.link/DAV109
Blue for two
Symphony is adding the Alby Blue colourway to two of its kitchen ranges –Linear Icon and Turin. As well as the modern super matt finish, this colourway has a robust smooth surface finish for a subtle and sophisticated look, ideal for smaller kitchens as well as large openplan living. This contemporary design is also a sustainable choice, made from 90% recycled board with 70% rPET.
For more information, please go to www.rdr.link/dav056
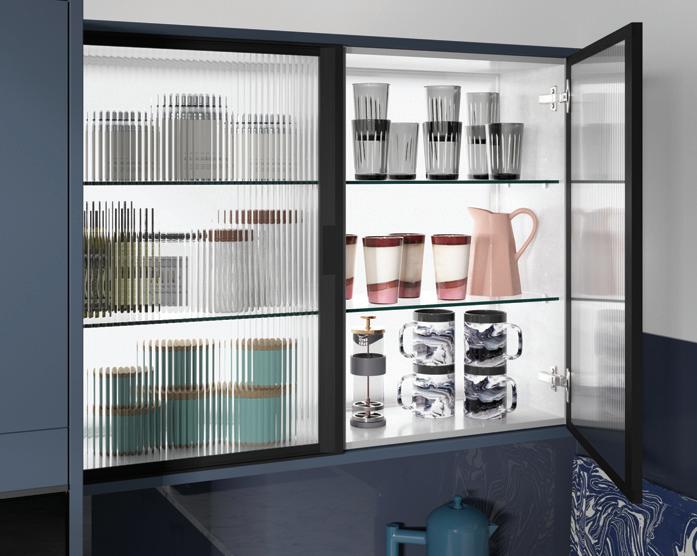
TOOLFAIR ..............................................page 28
www.rdr.link/DAV110
Wavin ..........................................................page 11
www.rdr.link/DAV111
www.phpdonline.co.uk ........................page 34
www.rdr.link/DAV112
It’s a fact that presentation is vital when it comes to property. A designed and furnished home will sell quicker, so show homes are an obvious marketing tool. Yet in a challenging marketplace, how else can professional interior design support sales? Steve Hird, director at Edward Thomas Interiors, discusses some of the most popular options.

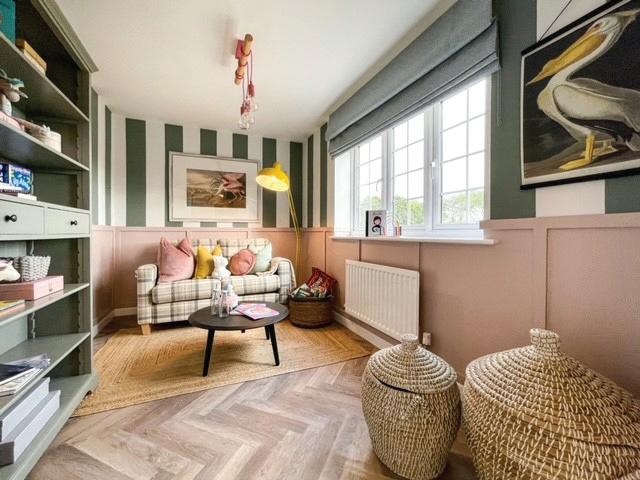
In a previous column, I talked about the rising demand for show home refreshes, where housebuilders commission upgrades or revamps to attract new audiences and extend the lifespan. However, this is just one tool that can be used to support sales; there are many other ways your interior design partner can boost the house buying experience.
In the retirement market especially, an increasingly popular choice is a ‘try before you buy’ suite. Essentially, this is where potential purchasers can stay overnight or for a couple of nights in a furnished apartment, and it functions much like a hotel room or self-catered accommodation.
Not only does this allow house hunters to fully experience what it would be like to live on a development, it also helps them properly visualise layouts and room sizes, how furniture fits, how much daylight there is, etc. All of which ultimately leads to more informed decision-making.
Another option is to run interior design incentives on specific plots, where purchasers can take advantage of a package, up to an agreed value, to work with your interiors team on a room makeover. A series of mood boards depicting different styles is offered, the purchaser chooses their favourite and talks through any personal ideas, then the room is installed before they move in. This can be a fantastic way of alleviating some of the stress of moving. For example, if a home office were installed, minimum disruption to a business owner could be the deciding factor.
Meet the designer events are popular too. These can be incorporated as part of a launch weekend, where purchasers can drop in for advice on current trends, or as standalone days where buyers can book a consultation ahead of choosing any cabinetry, flooring, tiling or soft furnishings.

Not forgetting social media of course. When we design and install show homes, one of our core aims is to make sure it photographs and videos well. But we also partner housebuilders by filming video walkthroughs for their social channels, highlighting our design choices and advising house hunters how to replicate these and where to source furniture, fabrics and accessories. Another social activity is a stories takeover on Instagram, where we pose questions and conduct polls with aspiring homeowners to highlight different looks that can be achieved.
One final word of caution – as budgets tighten the temptation is to opt for a ‘view home’ rather than a show home. While there is a place for view homes, perhaps to demonstrate a house type that’s hard to visualise off-plan, these shouldn’t be relied upon as the only selling tool.
A view home is only likely to contain window dressings, light fittings and minimal accessories, so doesn’t solve the problem of showing the scale of rooms or how they might be lived in, especially on larger properties or townhouses. Unfurnished rooms can appear deceptive, so a full show home is far more cost-efficient.
WANT TO KNOW MORE?
For more information, go to www.rdr.link/dav057
