






5 First Word
6 News
8 Developments
9 BMBI Market Report
39 General Building
43 Last Word
14

Master at work

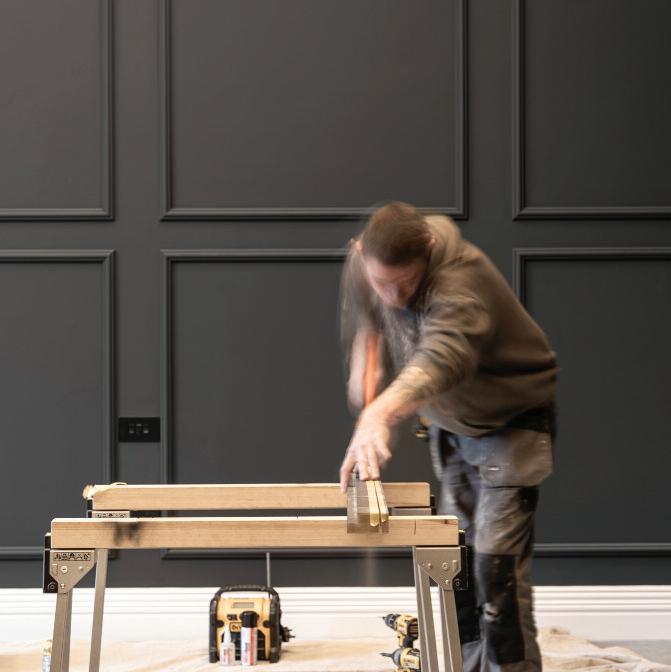
24

A cast iron case?
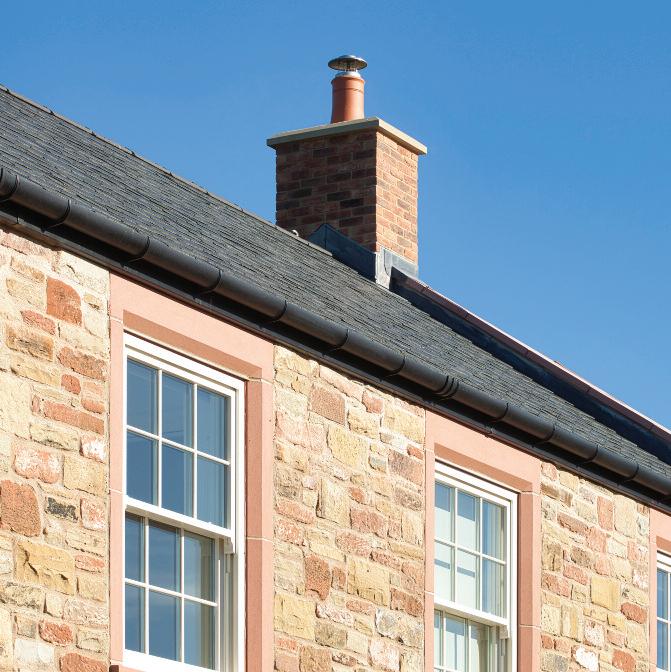


9 Housebuilders on housebuilding: Bargate Homes
MD Mark White says urgent action is needed to reduce the delays to starting on site
12 Net gain best practice
New regulations require evidence of a long-term biodiversity gain plan for each new site. Paul Brown of Fera Science shares best practice advice on where to start.
13 Only connect
Access to reliable internet is a growing need on site. But with scope and timescales often varying so much, is there such thing as a one-size-fits-all for connectivity?
14 Conversion & restoration: Vantage & Co
MD Stephen Rankin reports on the restoration of a landmark house that earnt his company Master Builder of the Year in the annual FMB Awards
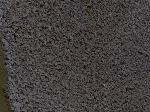
17 Up the junction
Lee Buckley, technical team leader at Recticel, provides a guide to Psivalues and Y-values and why they are integral to achieving greater energy efficiency in buildings
20 Layer cake
Selecting the appropriate insulation system is important for buildings with solid walls Here, Baumit’s Matthew Woodhams explores the benefits offered by breathable external wall insulation.
22 A cast iron case?
The case for cast iron effect rainwater systems for those who want affordability while not compromising on performance and architectural intent.
24 Prefabs sprout
27 Let us spray
Ashley Cooper, marketing director of Triton Showers, reveals the bathroom design trends expected to be in most demand this spring
28 Healthy eating
PHPD takes a look at how demand for healthier ways of cooking is shaping the technology of built-in ovens from stream and air fryers through to AI
30 Counter measures
Scott Wharton, operations director at Roann, considers the benefits of using quartz worktops in residential developments
32 Small is beautiful
Despite the need to maximise available space, bathroom functionality and comfort need not be sacrificed. Jo Edwards, channel director, residential and trade at Ideal Standard, reports
23 Product round up


Sto’s Ken O’ Neill discusses the benefits of marrying offsite construction with EWI and how collaboration is boosting efficiency



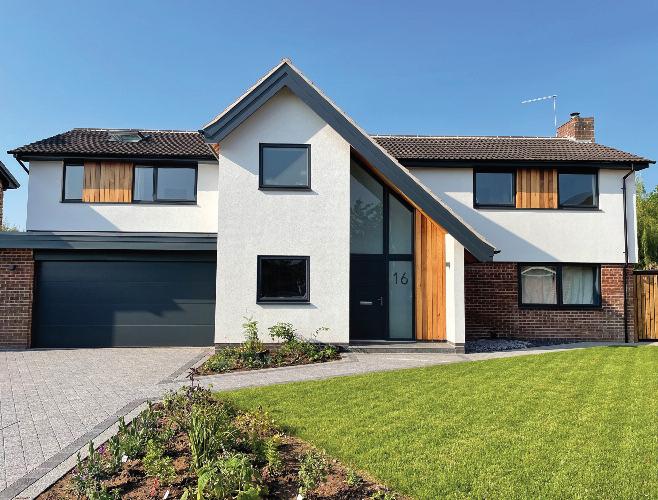
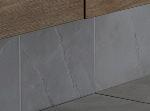



Editors
Johnny Dobbyn
John Levick phpd@hamerville co uk
Advertisement Manager
Marcus Hooper 07711 007286 mhooper@hamerville co uk
Northern Area Sales
Ian Duff 07810 353 525 probuilder@sky com
Design Adeel Qadri
Group Production Manager
Carol Padgett
Production Assistant
Kerri Smith
Circulation Manager Kirstie Day
Printer Stephens & George Ltd
Published by: Hamerville Media Group
Regal House, Regal Way, Watford, Herts, WD24 4YF
Tel: 01923 237799
Email: phpd@hamerville co uk
Professional Housebuilder & Property Developer is a business magazine for firms and individuals involved in all aspects of the building industry The publishers and editor do not necessarily agree with the views expressed by contributors, nor do they accept responsibility for any errors of translation in the subject matter in this publication © 2024
Subscriptions to Professional Housebuilder & Property Developer are available at the following rates:
UK: 1 year £30 post paid Europe and Overseas: 1 year £50 post paid Airmail: 1 year £80 post paid
To be removed from this magazine’s circulation please call 01923 237799 or email circulation@hamerville co uk
u p p r i n t a n d a i r t i m e w i t h l i g h t w e i g h t s t o r i e s t o k e e p u s a m u s e d u n t i l t h e
n e w s c y c l e i m p r o v e s I t ’ s c e r t a i n l y n o t A u g u s t , g o i n g b y t h e r a i n a n d t e m p e r a t u r e a l o n e , y e t t h e G o v e r n m e n t – t o j u d g e b y i t s a p p r o a c h t o h o u s i n g – c e r t a i n l y a p p e a r s t o b e i n i t s d o g d a y s G i v e n t h e g e n e r a l c o n s e n s u s t h a t t h e C o n s e r v a t i v e s w i l l b e w e l l b e a t e n ( t o p u t i t p o l i t e l y ) a t t h e n e x t G e n e r a l E l e c t i o n , y o u ’ d t h i n k t h e y ’ d b e s h o w i n g a b i t m o r e f i g h t . T h e c o u n t d o w n t o t h e G E i s n o w i n m o n t h s a n d a p a r t y a n d / o r G o v e r n m e n t t h a t h a d n ’ t g i v e n u p a l r e a d y m i g h t b e e x p e c t e d t o u s e t h e f e w w i n d o w s o f o p p o r t u n i t y i t h a s l e f t t o t r y t o i m p r o v e i t s f o r t u n e s T a k e t h e s p r i n g b u d g e t f o r i n s t a n c e . A d m i t t e d l y , t h e C h a n c e l l o r h a d l i t t l e r o o m f o r m a n o e u v r e w h e n i t c a m e t o t a x c u t s a n d o t h e r g i v e a w a y s , y e t w h a t w a s s h o c k i n g w a s t h e l a c k o f a n y a t t e m p t t o s t i m u l a t e g r o w t h a n y w h e r e H o u s e b u i l d i n g b e i n g a c a s e i n p o i n t T h e i s s u e s w e f a c e h a v e b e e n w e l lr e h e a r s e d h e r e a n d n e e d n o t b e s o a t l e n g t h a g a i n , b u t i t w a s s u r p r i s i n g h o w l i t t l e e f f o r t t h e r e w a s t o a d d r e s s t h e m , e s p e c i a l l y g i v e n t h e i m p o r t a n c e o f t h e s e c t o r s o c i a l l y , e l e c t o r a l l y a n d t o t h e w i d e r e c o n o m y T h e f e w m e a s u r e s t h a t w e r e p r e s e n t e d r e l a t i n g t o h o u s i n g w e r e d e s c r i b e d b y o n e c o m m e n t a t o r a s “ d i m i n u t i v e ” a n d a n o t h e r a s “ u n d e r w h e l m i n g ” T h e H o m e B u i l d e r s F e d e r a t i o n w e i g h e d i n t h u s : “ T h e O B R h a s s h o w n t h a t a f a l t e r i n g h o u s i n g m a r k e t i s c o s t i n g t h e E x c h e q u e r b i l l i o n s o f p o u n d s i n t a x r e c e i p t s w h i l e a r e t r o g r a d e p l a n n i n g p o l i c y a g e n d a i s h i t t i n g i n v e s t m e n t a n d a l r e a d y r e d u c i n g e m p l o y m e n t A s w e l l a s t h e o b v i o u s s o c i a l p r o b l e m s i t h a s c a u s e d , t h e h o u s i n g c r i s i s n o w h a s d e e p - r o o t e d e c o n o m i c c o n s e q u e n c e s . ” E x a c t l y
A n d w h i l e t h e C h a n c e l l o r w a s d i s a p p o i n t i n g e v e r y o n e , w e s h o u l d b e r e m i n d e d t h a t h i s c o l l e a g u e M i c h a e l G o v e h a d , o n l y j u s t p r e v i o u s l y , a l s o b e e n c a u s i n g p r o b l e m s i n h o u s i n g e l s e w h e r e b y t i n k e r i n g w i t h t h e N a t i o n a l P l a n n i n g P o l i c y F r a m e w o r k , f a f f i n g a r o u n d w i t h n u t r i e n t n e u t r a l i t y , e m p o w e r i n g N I M B Y c o u n c i l s a n d w r e c k i n g t h e m a r k e t f o r p r i v a t e B T L l a n d l o r d s B e t w e e n t h e t w o o f t h e m , w e m u s t t h e r e f o r e a s s u m e t h e G o v e r n m e n t i s e x h a u s t e d a n d i n d e f e a t i s t m o d e : r e s i g n e d t o i t s f a t e , t o s e e o u t i t s d o g d a y s , a n d t o o t h e r w i s e l e a v e u s i n a h o u s i n g a n d p l a n n i n g p o l i c y ‘ s i l l y s e a s o n , ’ w i t h l i t t l e t o r e p o r t , u n t i l t h e e l e c t i o n
F r o n t c o v e r : A d o b e S t o c k / m u b u s



Regional housebuilder Beal Homes has been awarded the HBF five-star customer satisfaction rating for the fourth year running, reflecting its delivery of customer service
Richard Beal, chief executive of the East Yorkshire-based builder, said: “We’re incredibly proud to have secured this prestigious customer service accolade for the fourth successive year It’s especially satisfying because it’s based directly on feedback gathered independently from our buyers – the people who matter most
“We’ve always put Beal buyers at the heart of everything we do and we always will. This latest five-star rating recognises that unwavering commitment and is testament to the contribution of the whole Beal team to delivering exceptional quality and service to our customers ”
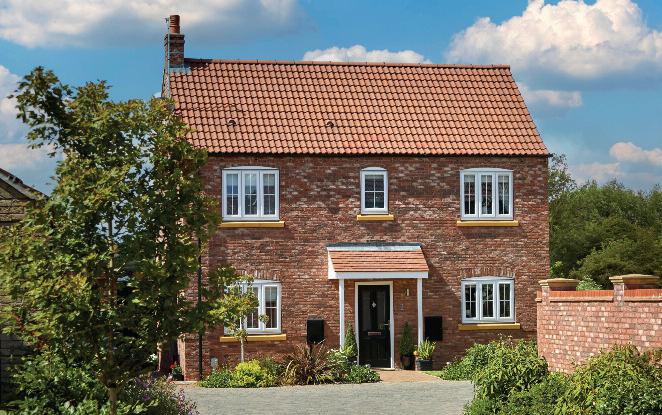
The Ripon branch of builders merchant MKM has donated supplied over £2,500 of timber and building materials towards the creation of a knitted tank as part of events acknowledging the 80th anniversary of D-Day in June 1944.
Organised by the Ripon Community Poppy Project, full-sized, knitted replica of a Churchill AVRE tank will be displayed across various locations in the city starting from the end of April, leading up to the DDay anniversary on June 6th
Preparation for the Ripon D Day tribute began 18 months ago, involving an estimated 70,500 hours of planning, knitting, and assembling
Planners across the public and private sectors have reported report low levels of confidence in their ability to handle new Biodiversity Net Gain requirements in the planning process, according to a survey from the Royal Town Planning Institute (RTPI) The measures, introduced under the Environment Act, came into effect on February 12th and require local planning authorities (LPAs) to assess and seek mitigation of the expected biodiversity net gain impact of planning proposals
However, an ongoing survey of RTPI members found that:
l 81% of planners in the public sector need further ‘guidance, advice and support’
l 68% of all planners need more staff and skills, and 61% require more case studies of best practice.
l 69% of planners in the private sector whose developments and land will now need to demonstrate BNG gain as part of the planning application process, want more case studies of best practice
The updated figures also show that 41% of public sector planners still cannot

confirm whether they’ll have access to the necessary ecological expertise to comply with the new BNG requirements before implementation.
Victoria Hills, chief executive of the RTPI, said: “We made it clear to the Government that, without adequate funding, new BNG requirements could add disruption and delays in already overstretched LPAs.
We’ve recently seen almost a thousand RTPI members sign up for a webinar on BNG in the hope of finding out information on the process and will be holding more events in the future to help planners implement these changes effectively ”
Planners are encouraged to report any issues with the implementation of BNG using the RTPI’s survey platform, with input helping the Institute to provide Government with a detailed picture of the challenges BNG is causing
The main factors impacting on housing delivery were found to be unpredictable planning rules, “speculative private development,” private estate management and quality. Land banking, often used by Government as a stick to beat developers, was not thought to be a significant issue

The CMA found evidence which indicated some housebuilders may be sharing commercially sensitive information with competitors, which could be influencing the build-out of sites and the prices of new homes While the CMA does not consider such sharing of information to be one of the main factors in the persistent under-delivery of homes, it is concerned that it may weaken competition in the market
Around 60% of all houses built were delivered by speculative private development, where builders obtain land, secure planning permission, and construct homes without knowing in advance who will buy them or for how much
While this way of building is said to provide flexibility in responding to market changes, the reliance on this model is claimed to have seen a considerable widening of the gap between what the market will deliver and what communities need
PThe All-Party Parliamentary Group (APPG) for SME Housebuilders has launched a new campaign, designed to increase the number of women in the housebuilding industry, called I am a Housebuilder Of the 2000 SME housebuilders today, less than 2% are owned and led by women Also, there are only 297,000* women working in construction across the UK, compared to 1 8 million men, with just 1% of women working as a skilled trades professional.

The initiative is being driven by the APPG’s new secretariat, Edwin de Silva, an industry veteran and co-chair for the Regional Builders Hub Steering Group in support of The King's Foundation and chair of the APPG, Andrew Lewer MBE, Member of Parliament Northampton South
The campaign is led by seven of the foremost female SME housebuilding founders and managing directors, dubbed the ‘magnificent seven’ These women are all leading highly successful development businesses and are committed to
mentoring and supporting more women to become SME housebuilders
They include Sarah Barraclough, managing director, Skipton Properties, Rosey Cassidy, director, Newman Rose, Charlotte Edwards, managing director, Dennis Edwards Homes, Sophie Horgan, director, Horgan Homes, Georgina Hammond, co-founder and director, Beau Property, Alice Maughan, creative director and designer, Stronghold Homes and Xuan Meng, founder and director, Cosy Hauz.
The campaign will focus on three pledges, which will be rolled out throughout 2024 and will culminate in an industry networking event in Parliament, to bring politicians, partners, allies and female housebuilders together
The pledges are: increase visibility of successful women within the sector to attract more women to apply for roles; create a senior mentoring network to help women into leadership positions; and work in partnership with trade bodies and organisations to positively promote the sector to women of all ages, when recruiting from apprenticeship to the board room
The APPG for SME Housebuilders is a cross-party forum building political consensus to create the best environment for regional SME housebuilders to thrive, and to encourage new entrants to gain a foothold in the sector.
*16 5% of the construction workforce
Of the APPG members, 15% are female, despite 34 6% of MPs being women
The latest Housing Pipeline Report from the Home Builders Federation, containing data supplied by Glenigan, shows that the number of planning permissions granted for new homes fell 20% year on year, with 2023 seeing the fewest number of sites approved since records began in 2006.
The 10,527 sites granted permission in 2023 represented a 16% decrease on 2022; a 23% fall on 2021 levels and only around half of the average annual permissioned between 2015 and 2019 when government policies were focused on improving housing
affordability At under 233,000, the number of units approved in 2023 dropped 20% on 2022, 27% on 2021 and was down 30% compared to prepandemic levels, when housing delivery was increasing year on year
The figures were released just days after the Government published housing completions figures for 2023 which confirmed that the number of new homes built in Southern England were down by 13% year-on-year
They also come just months after Michael Goves’ capitulation to NIMBY backbenchers that saw some fundamental planks of the National
t was a double celebration for staffsbased Walton Homes as two site managers recently received the LABC Warranty’s Bricks Site Recognition Award Site manager Andy Shenton was recognised for his management of Acresford Park in Handsacre, and Carl Brough for his at the Woodwinds development in Tamworth.
Sites are scored by LABC Warranty risk management surveyors during inspection visits, which take place regularly throughout construction
The sites that score consistently highly for health and safety, site tidiness, standard of site management and standard of workmanship are nominated for a Site Recognition Award
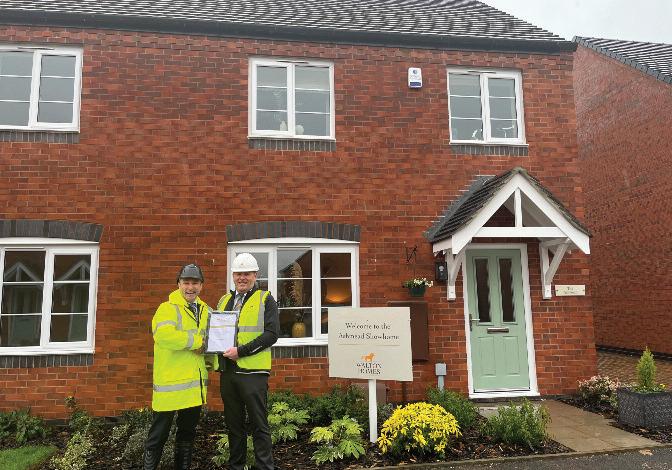
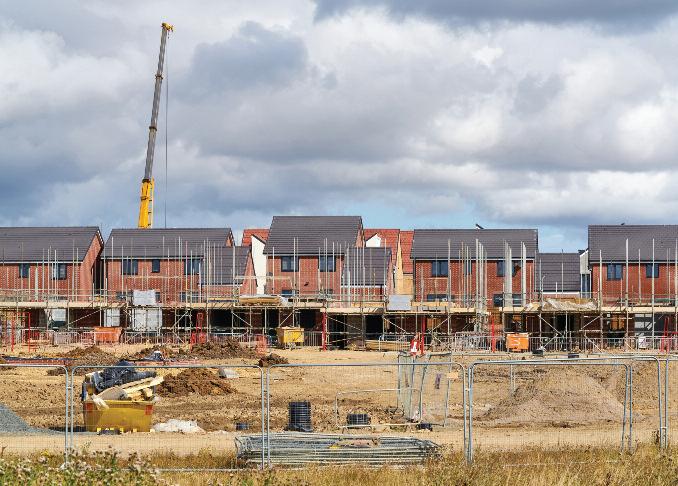
Planning Policy Framework in particular housing targets for local authorities. The two years the Government spent deliberating over the changes saw 64 authorities withdrew or pause their Local Plans, the vast majority of these in Southern England

A haven in Stra’ven
Bancon Homes has opened a show home at its Queens Gate development in Strathaven, South Lanarkshire. Designer Contracts says the show home uses ‘a palette of black and white throughout to create a timeless contemporary look’
The showcased Larch house style is a four-bedroom detached property with an integral single garage It features an open-plan kitchen and dining area with French doors leading to the garden and a separate living room. The kitchen is furnished with German-designed units and Bosch appliances, complemented by a utility room for additional space
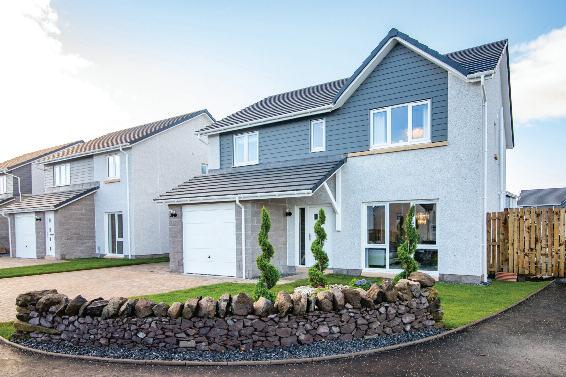
Upstairs includes four bedrooms and a family bathroom with Porcelanosa tiling The master bedroom is equipped with a walk-in wardrobe and an ensuite, while another bedroom features built-in oak-finished wardrobes
Queens Gate features a selection of homes with two- to five-bedrooms, each presenting distinct styles and layouts The homes include German designer kitchens with Bosch appliances, oak-finished wardrobes in some bedrooms, and contemporary bathrooms with Porcelanosa tiling Externally, each property offers a spacious garden and either a parking space or a garage
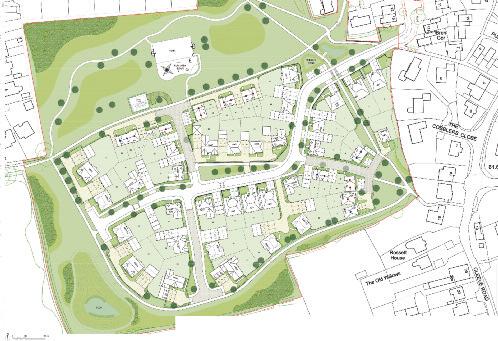
Hayfield goes green in Glos
Hayfield has finalized a £35 million deal to develop 50 eco-estate homes in Gotherington, Gloucestershire, while obtaining reserved matters planning permission for this 6.27-hectare project.
The development will offer a variety of two-, three- and five-bedroom homes and bungalows, all EPC A-rated for energy efficiency Each home will be equipped with solar PV panels, air source heat pumps, energy-efficient underfloor heating, enhanced insulation, water-saving features and an electric vehicle charging point
These homes will be designed to match the area’s existing property mix and laid out to make the most of the southern views from the site
Adopting a tenure-blind strategy, Hayfield will allocate 20 of these homes for affordable housing, while the remainder will be sold on the open market

Sporting challenge
SevenHomes has submitted a detailed planning application for the development of 147 homes on unused land at North Warwickshire and South Leicestershire College in Nuneaton This submission is coupled with a proposal for the college to construct a new 3G Sports Pitch
The housing project, designed to harmonize with the existing college structures and the local environment, is set to be completed in two phases.
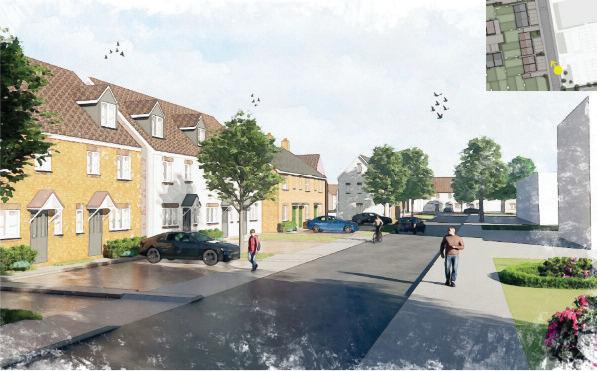
The planned homes will offer a range of options, including one-bedroom apartments and maisonettes, as well as two, three, and four-bedroom houses, catering to a variety of family sizes and budgets More than 25% of the homes, totaling 38 units, will be designated as affordable.
This submission builds on an outline planning permission granted in 2020 and, if full planning permission is granted, construction will begin in early 2025
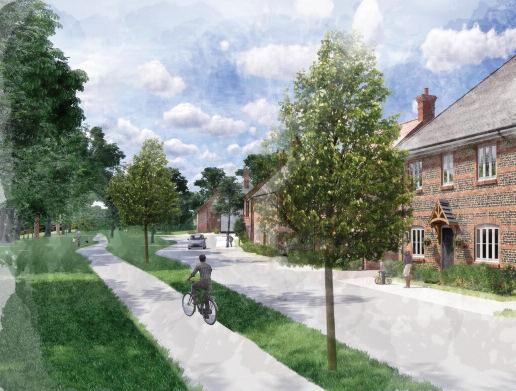

Wyatt wins in Blandford
Dorset Council has approved plans by Wyatt Homes on land northeast of Blandford Forum The plans sought full consent for 150 homes and outline planning permission for a further 340 on a site adjoining the A354 and A350
The project will also provide new pedestrian and cycle connections and 30% of the homes will be affordable Wyatt also plans to plant over 2,000 new trees throughout the site and more than 40 acres of public open space will make up nearly 50% of the development.
The new homes will prioritise energy efficiency and use advanced technologies to minimise CO¬2 emissions. This includes high levels of insulation, top-tier glazing, solar PV panels, wastewater heat recovery and heat pumps
Furthermore, this development will set aside land for a potential future school, allotments, a community hall, shops, and play facilities It will also establish new cycling and pedestrian pathways and improve bus infrastructure, with upgraded stops and the possibility of extending existing routes

Zero carbon in Churchdown
Gloucester-based Newland Homes has received unanimous approval from Tewkesbury Borough Council to build 145 zero carbon homes in Churchdown, not far from its Barnwood head office.
It offers a diverse range of housing, with 51 affordable homes and bungalows included in the plan The development on Cheltenham Road East will feature homes entirely powered by renewable technologies, including air source heat pumps and solar panels
The homes are designed to achieve an A rating in both energy efficiency and environmental impact, positioning them at the forefront of sustainable development and well above current UK building regulations
Almost half of the development site is dedicated to public open space, which will include wildflower meadows, woodland areas, and play spaces. These landscape enhancements are designed to provide extensive ecological and wildlife benefits, with a projected 34% biodiversity net gain, significantly surpassing the expected planning standard of 10%
Additional features of the project include allotments, spaces for self or custom build homes, and significant ecological initiatives These initiatives encompass large public open spaces, hedgehog highways, and bird and bat boxes, catering to local wildlife
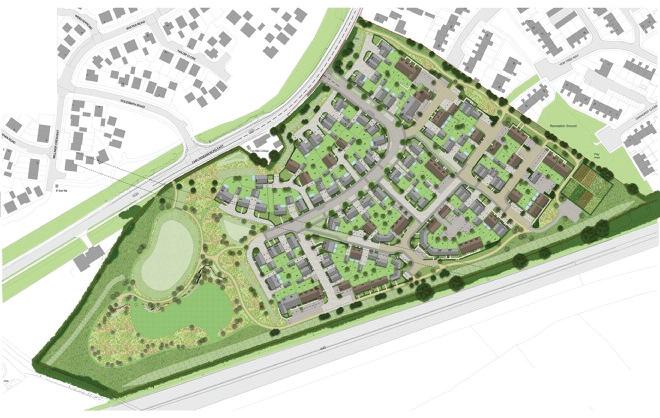
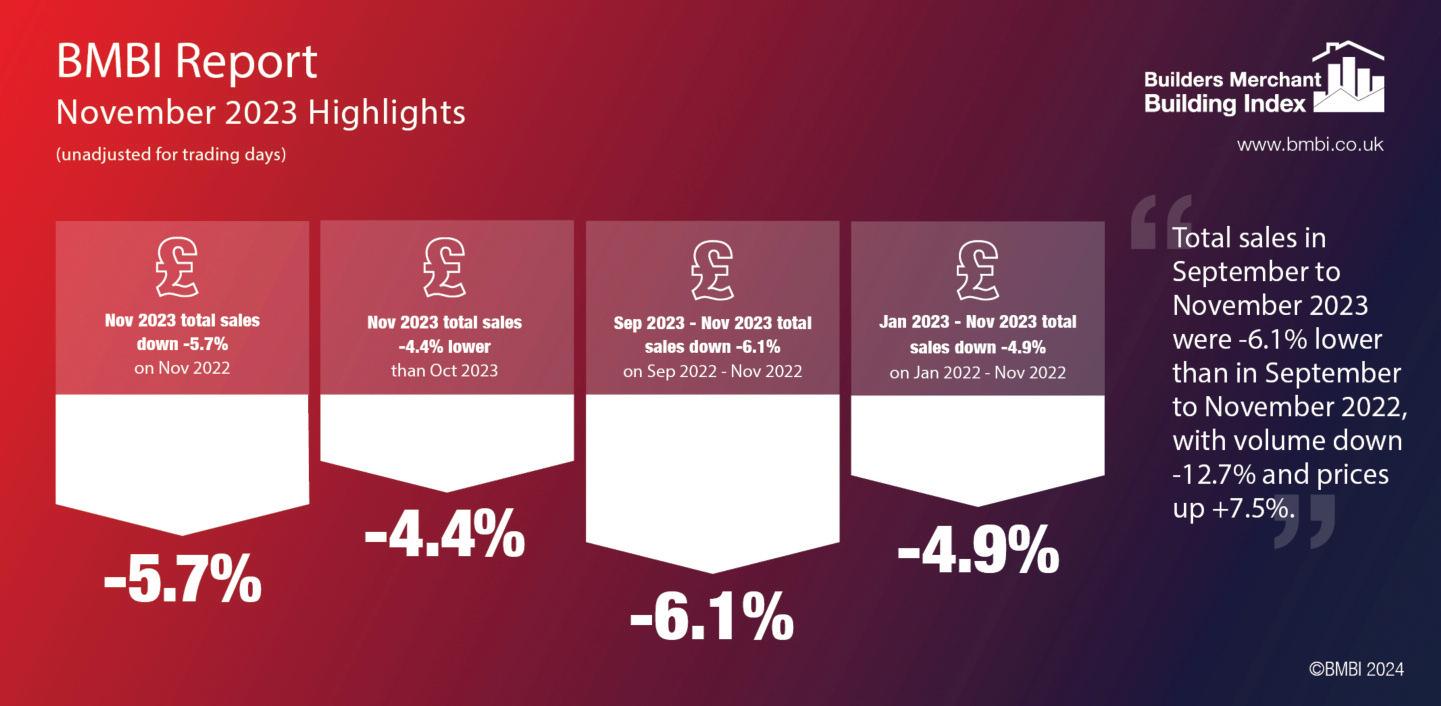

Builders Merchant sales slide -5.7% as volumes drop -12.1% year-on-year
The latest figures from the Builders Merchant Building Index (BMBI), published in January, reveal that builders’ merchants’ value sales were down -5.7% in November 2023 compared to the same month in 2022, with volume sales falling -12.1% and prices increasing +7.2%.
Compared to November 2022, six of the twelve categories sold more in November 2023 compared to the previous year But falling value sales in the three largest categories contributed to an overall decline in volumes, with heavy building materials (-7 0%), landscaping (7 4%) and timber and joinery products (10.9%) all selling less.
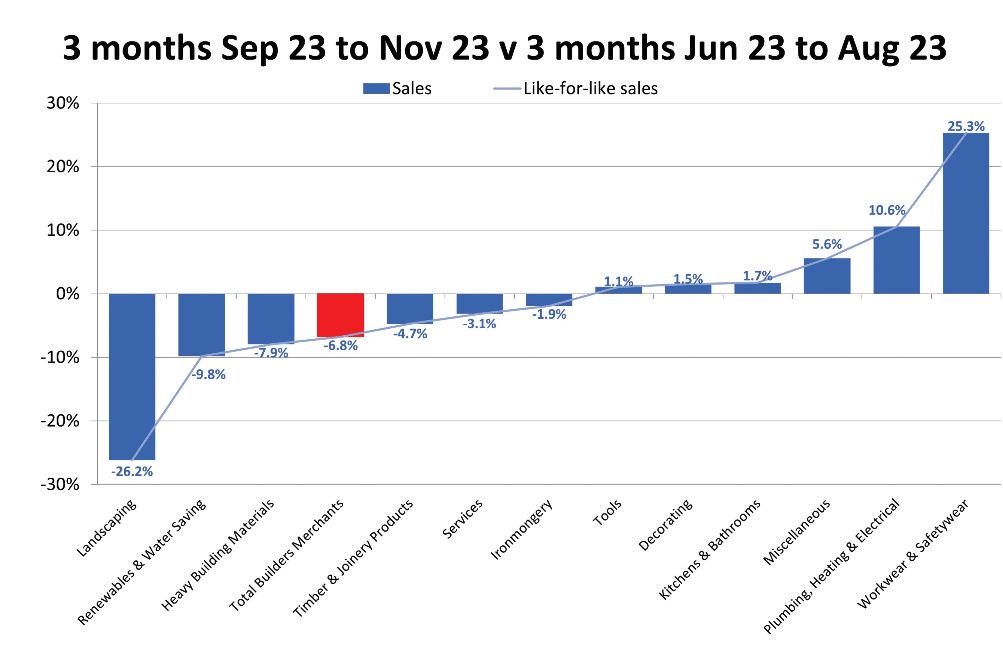
12 2%) and timber and joinery products (14.6%) – each sold less.
Total merchant sales were down -4.4% in November compared to October 2023 Volume sales decreased -7 5% and prices increased +3 4% There was no difference in trading days Seasonal category landscaping was the weakest (-14 2%)
Total merchant sales in the year to date (January to November 2023) were -4 9% down on the same period in 2022. Volume sales were down -13 8% while prices rose +10 3% With two more trading days in the most recent period, like-for-like sales were -5 7% lower Nine of the twelve categories sold more, with renewables and water saving (+31 2%) the only standout Again, the three largest categories – heavy building materials (-2 8%), landscaping (-
Derrick McFarland, managing director at Keystone Group UK and BMBI’s expert for steel lintels said: “The last few months of 2023 offered little optimism from the continued slide in volumes compared to the previous year We can only be hopeful that, with a freeze on interest rates and inflation reducing, new house building will once again stimulate or arrest the current volume slide at some point in the future. However, the next few months will only get more challenging before that improvement starts to ooze through.”
BMBI experts speak exclusively for their markets, explaining trends, issues and opportunities For the latest reports, expert comments and round table videos, visit www.bmbi.co.uk
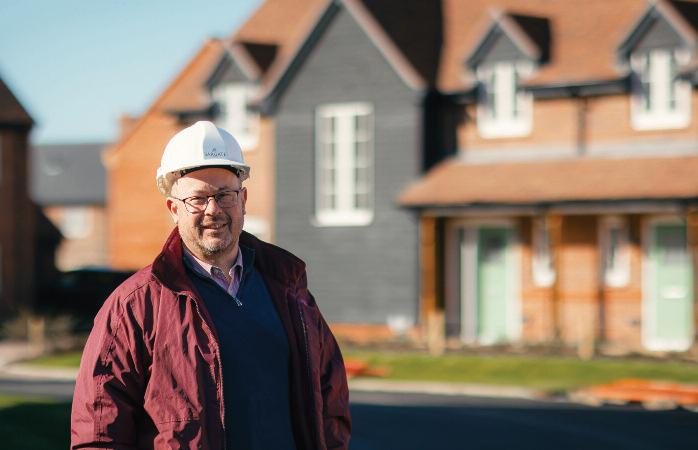
Bargate Homes’ managing director Mark White – who sits on the All-Party Parliamentary Group advisory board for SME housebuilders –says urgent action is needed to reduce the delays to starting on site.
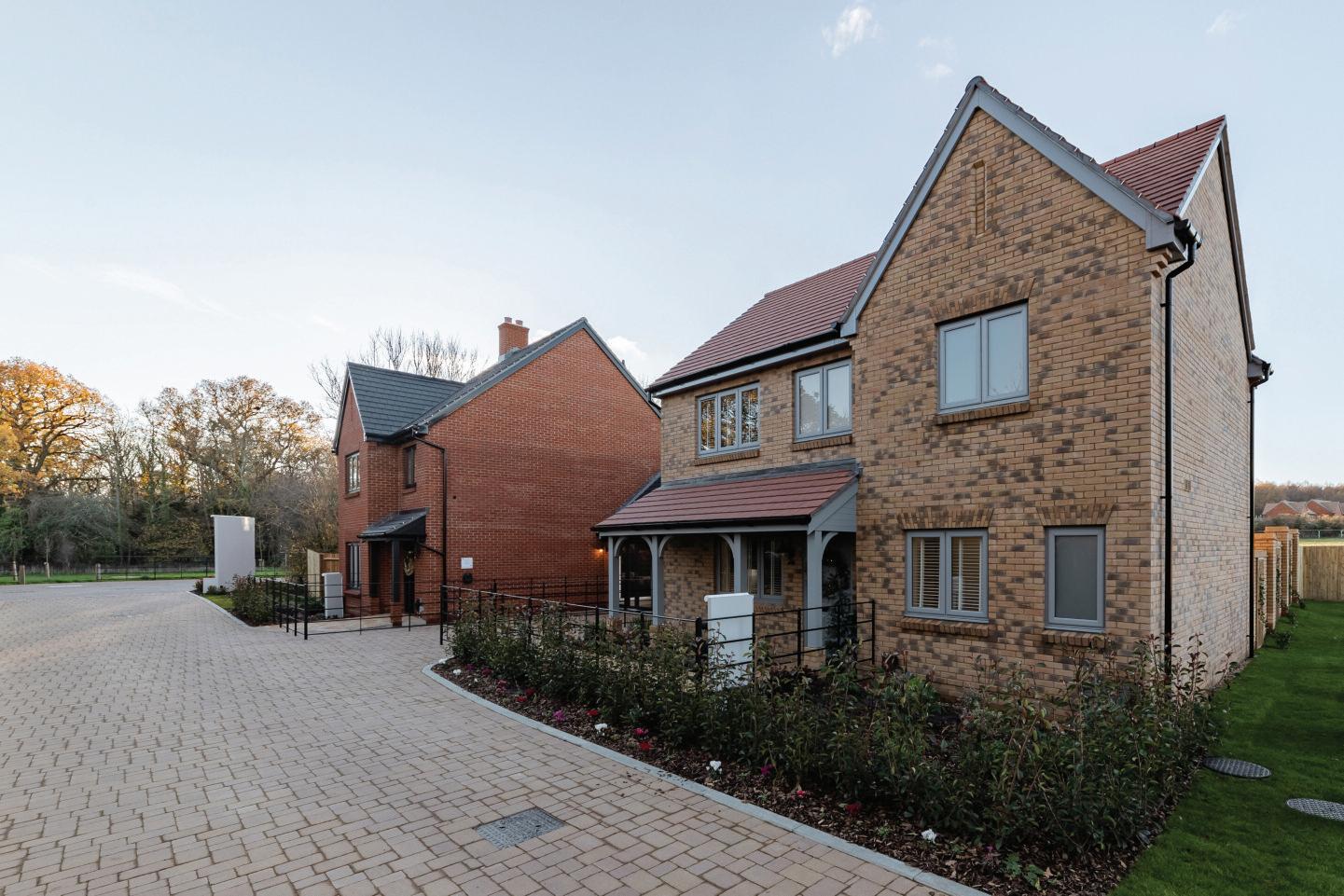


There is widespread awareness of how stretched Local Planning Authorities are. Until they are properly resourced, the 13-week timeframe that the industry used to work within for consideration of major planning applications will continue to be a pipedream Most residential planning applications take 12 months to reach committee. If they are refused at a local level, it’s another 12 months to go through the appeal process
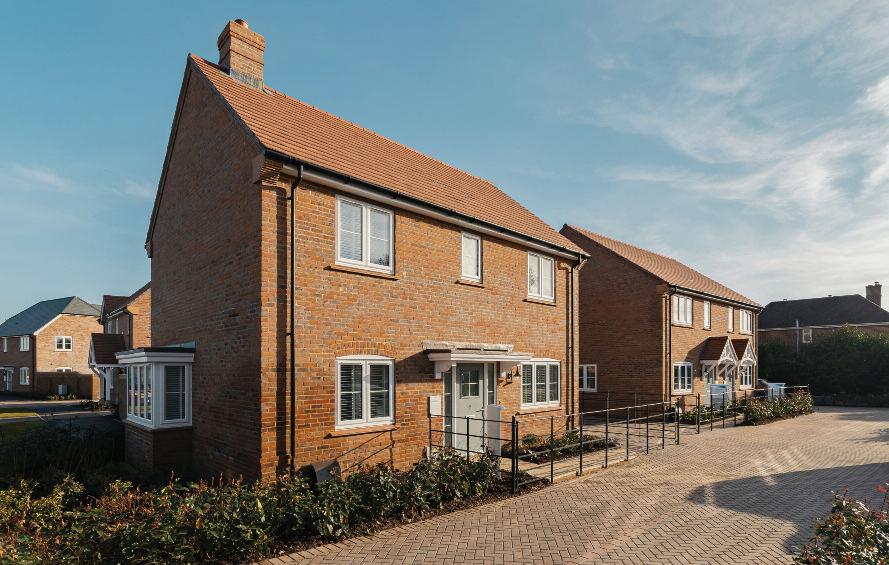
When we receive the green light from a planning committee, local people think we are land banking if we don’t get shovels in the ground within weeks We want nothing more than to get on site, but the time it takes to agree the Section 106 and discharge all the precommencement conditions can now take 18 months! This process used to take a few months – then in recent years it crept up to six months The lag between receiving a resolution to grant planning and
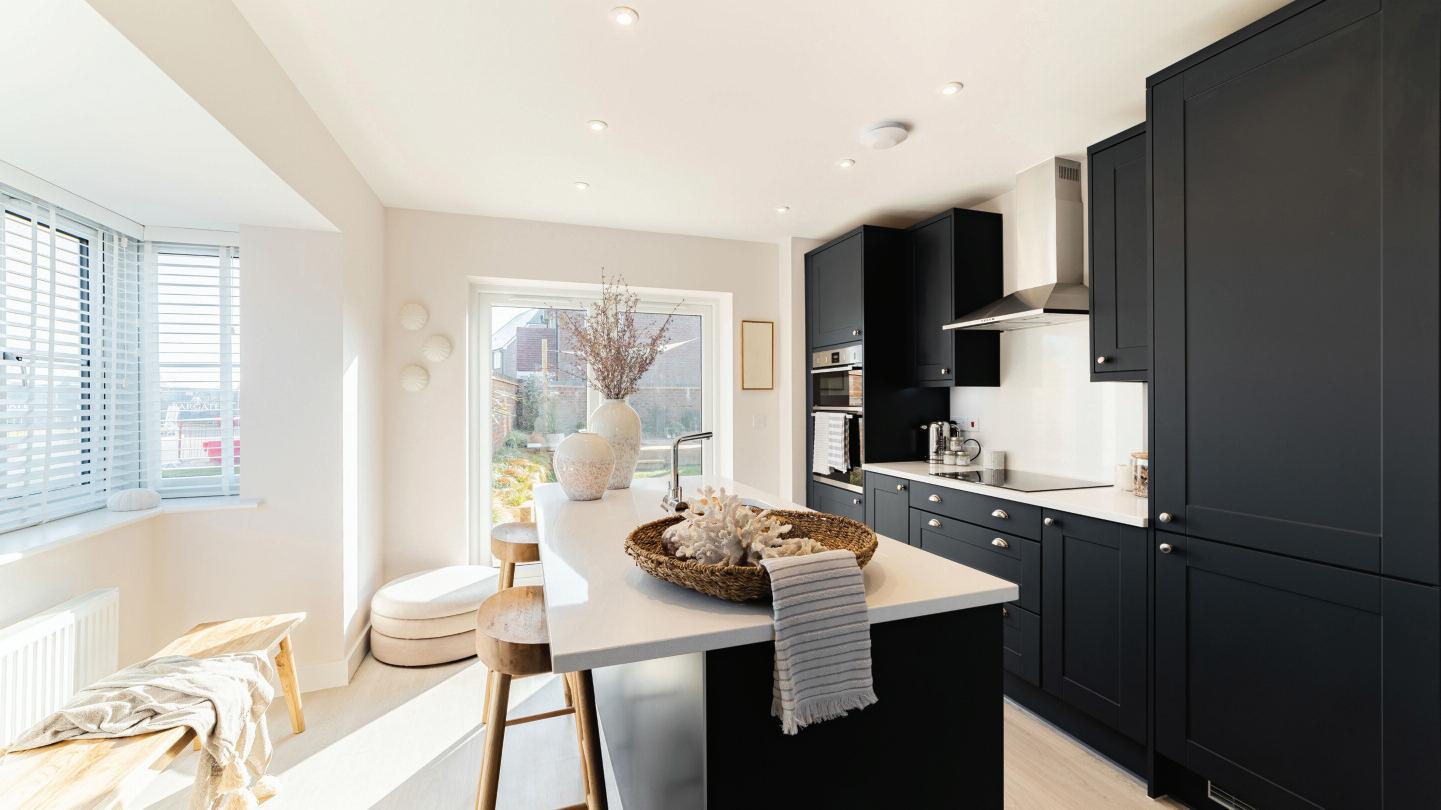
commencing construction has now tripled for the majority of our sites
Due to the requirements of Natural England, Local Highways Authorities, and the water authorities, we are facing unprecedented hurdles during the planning process Alongside the precommencement and pre-occupation conditions being placed on housebuilders, this is seeing the number of new homes being delivered fall to alarmingly low levels The UK’s housing crisis will continue to get worse unless collective action is taken
The impact of these delays is wideranging. The structure of development finance arrangements changes if the precommencement/occupation conditions prevent a home from being handed over within the anticipated time window It must be understood that this whole drawn out process impacts SMEs far more than the PLCs who have extra cards to play to mitigate the issues What will the current government – or indeed the next one –do to see housebuilding volumes return to the required levels?
Established in 2006, Bargate Homes will complete a record 230 homes during the current financial year, due to the pre-construction work of its land, planning, and technical departments over recent years The award-winning housebuilder has launched four major new developments during the past 12 months and its resilient sales performance across all live sites has resulted in solid growth of the business.
For more about Bargate Homes, go to www.rdr.link/dat001
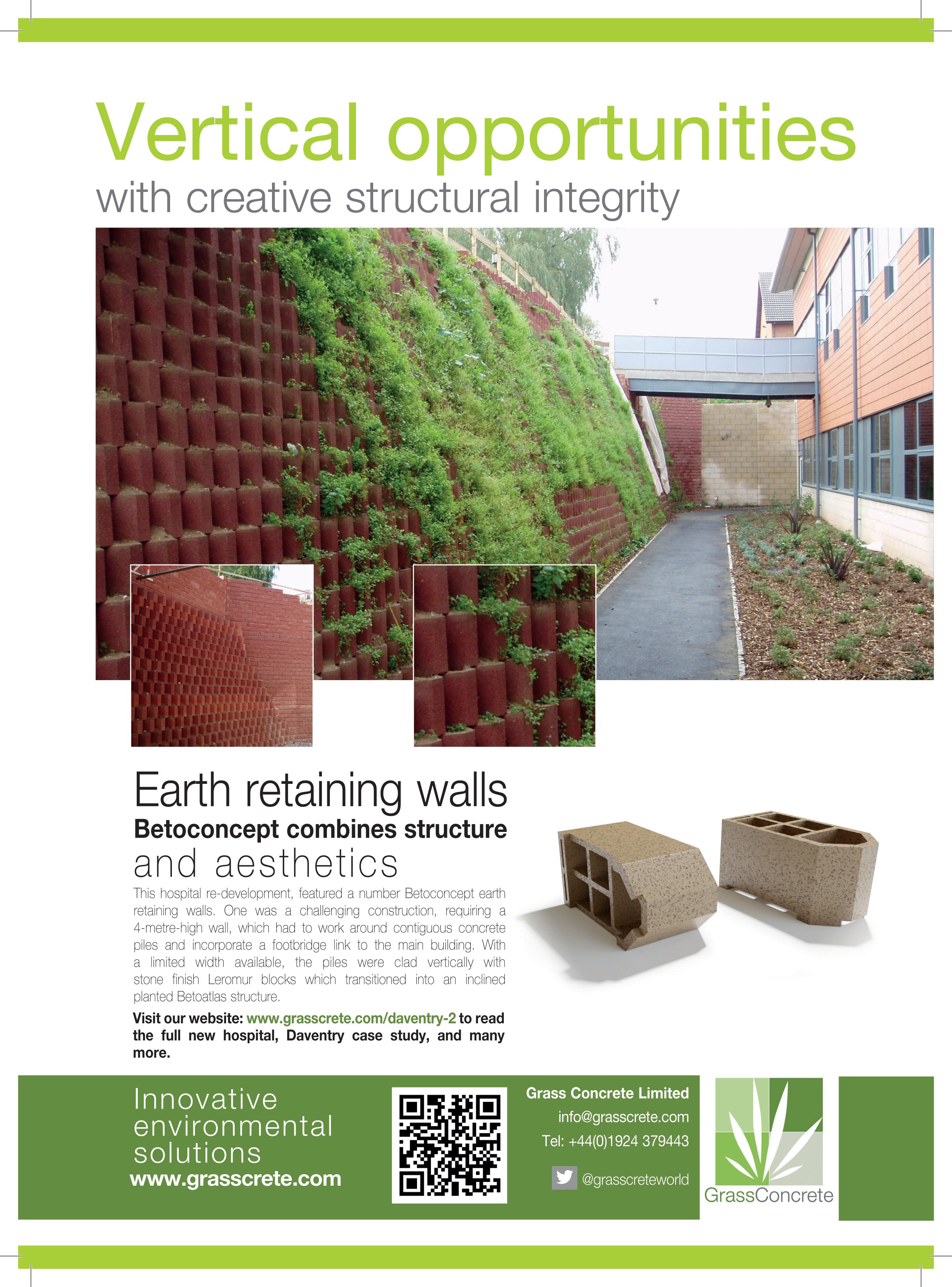
New regulations require evidence of a long-term biodiversity gain plan for each new site. Paul Brown, geospatial environmental data expert at Fera Science, shares best practice advice on where to start.





From last month, those applying for planning permission under the Town & Country Planning Act 1990 must submit a biodiversity gain plan with each application, detailing how 10% (minimum) biodiversity net gain (BNG) will be achieved and maintained for at least 30 years.
As best practice, it is recommended to follow the widely used ‘mitigation hierarchy’ framework to build a site-specific BNG plan
The first stage of the hierarchy is avoidance Developers should assess if a site development can be avoided altogether if it affects sensitive habitats, or whether alternative land can be used
Next is minimisation If no other options are available, actions to minimise biodiversity impacts must be prioritised, then a plan how to support or enhance habitats through the next step, restoration, should be created This stage involves incorporating habitat restoration or creation efforts into a site’s design
With scientific support, an effective biodiversity restoration strategy can help ensure at least 10% net gain is achieved for a minimum of 30 years. A lost section of habitat can be replaced with one which delivers greater benefits to nature For example, replacing grazing grassland with mixed woodland to provide protection for more species of plants and animals to thrive will give a much greater benefit to biodiversity levels
Finally, offsetting is necessary when unavoidable impacts occur, requiring BNG projects on-site or off-site to achieve 10% uplift Offsetting off-site can be complex These gains should support wider conservation strategies, locally and nationally, in addition to each individual site’s BNG aims
Off-site BNG delivery also requires sourcing, financing, and managing by a third party, which can be costly
However, options are out there, including habitat banks that make sourcing off-site units much quicker
If it is not possible cannot source off-site biodiversity units privately, they can be bought from the government’s statutory biodiversity credits scheme as a last resort. These BNG credits are deliberately priced uncompetitively to encourage investment in new habitat creation projects.
To achieve the best outcome from planning applications, decisions will need to justified with science-based evidence that shows the forecasted outcomes of each site’s BNG plan.
Gaining support from expert ecologists can help developers create a site-specific BNG plan more efficiently and effectively. Using science-based technology to capture and analyse environmental data in detail, ecologists can help developers build a current biodiversity baseline, then assess options for impact minimisation, biodiversity restoration and offsetting strategies
Building a BNG plan on robust science and data will help it stand up to scrutiny from planning authorities
Ecologists can help use the biodiversity baseline to forecast outcomes of proposed BNG projects, proving how the 10% threshold will be met and maintained for the required 30 years, minimum
This information helps validate a BNG plan, evidencing how a developer has tailored their impact mitigation and biodiversity gain strategies to local ecological factors, to deliver a positive and traceable result for the environment. Demonstrating careful consideration, with the support of an expert ecologist, will definitely work in developers’ favour when sourcing planning permission
For more information on Fera and BNG, visit www.rdr.link/dat002

Access to reliable, highspeed internet is a growing need on site. But with scope and timescales often varying so much, is there such thing as a one-sizefits-all for connectivity?
Kristian Torode, director of Crystaline, reports.

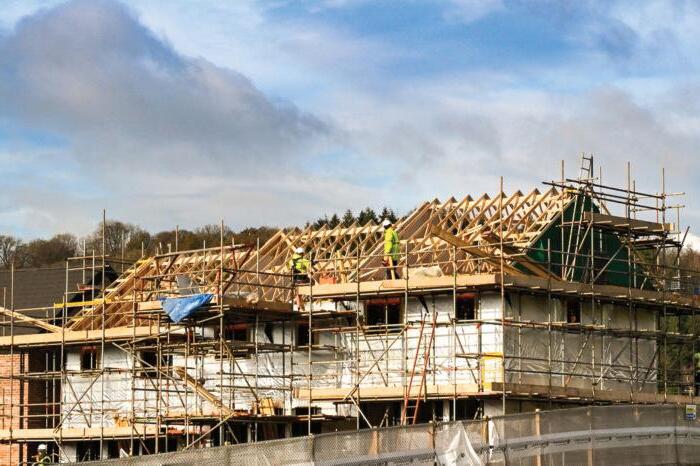
Construction sites increasingly finds themselves in need of faster, more reliable internet connections
Whether it’s accessing architectural plans or 3D CAD diagrams, the ability to share, edit and download large files is becoming more and more essential to daily operations This need is exacerbated further in larger developments, where multiple teams across the site need to be able to communicate with one another Internet access can also facilitate the implementation of IoT technologies, such as Building Information Modelling (BIM)
BIM uses a host of cameras and sensors on-site to create a digital model of the project as construction work goes on, allowing for architects and engineers to validate the structure’s integrity throughout.
As a result, minor errors or faults can be spotted much more quickly, preventing long project delays. Security is another area that can benefit, with remote CCTV monitoring and the ability to set up more sophisticated locking systems at gates and barriers.
But how can construction sites get online?
The first, and perhaps easiest option, is to rely on workers to use their own personal devices to access the internet And for quick access to one or two individual files, such an approach might be sufficient
But problems can quickly arise as soon as there’s a need to do more. Workers may not have sufficient data plans to access everything they need, for example This can be alleviated in part by using devices to ‘tether’ to one another and sharing data that way, but it often results in slow speeds for the user and is unlikely to be able to support more than one or two devices at a time.
And for businesses who are paying for company plans, it might be that the cost of multiple unlimited data plans quickly starts to add up
So, what about installing a broadband line? For long-term projects, in areas already with access to ultrafast broadband, this might be the most appropriate solution
But often, projects must work on a shorter timeframe. With most broadband contracts locking customers in for 12 or 24month periods, it often isn’t financially viable when on-site for half that time, for example And with the time it takes to lay a new fixed line varying from weeks to months, particularly in remote areas or those with more challenging terrain, it could result in a significant and crucial part of the project not having the connectivity required
With the Public Switched Telephone Network ‘stop sell’ in September 2023, setting up new connections on old lines will no longer be possible, presenting an additional challenge to construction companies looking to get their sites online
Rather than relying on personal device usage or long-term broadband plans, a 5G router could provide the ideal solution. 5G routers provide connectivity via mobile network connections rather than on fixed broadband lines, meaning they can be plugged in anywhere to provide connectivity within minutes
With 5G up to ten times faster than 4G, and just a fraction of the latency, a 5G router offers enough speed and bandwidth for multiple workers to access any file they might need or hold video meetings with other colleagues Other benefits include the ease of setting up ‘guest Wi-Fi’, which can help improve cybersecurity by separating visitor connections from employees Many routers will also come with an app for additional functionalities, allowing for any changes and upgrades to be carried out remotely
With the size and scale of construction sites varying so much between projects, finding the right solution to fit can be a challenge But with the flexibility of a router, combined with the UK’s ongoing 5G rollout, it could be the answer to providing businesses with high-speed, reliable internet, wherever the job next takes you
For more on Crystaline and 5G on site, go to www rdr link/dat003

Stephen Rankin, Vantage & Co managing director, reports on the restoration of a derelict landmark house that has earnt his company the title Master Builder of the Year in the annual FMB Awards.

Old Heaton House, built in 1823 for William Cotterill, a wealthy Birmingham merchant of high status, was originally set in its own landscaped park But a century of industrial activity around the site had left the house unlisted and at risk of demolition In 2021, the building and the surrounding land was purchased by city developers Elevate Property Group, and Vantage & Co was tasked to complete a restoration, a seven month long project which became a labour of love for the team working on it
Old Heaton House is one of only two Georgian villas remaining in the city’s historic Jewellery Quarter and it was a complete wreck But we knew it could be something special The team was required to preserve as many original features as possible, while ensuring the finished property incorporated all the luxury and high-end signature features of an Elevate home
The house was an almost total ruin when the team took over – it had taken Elevate several months to make it safe enough to work on But the building revealed some stunning original features, including a large, hipped, slate
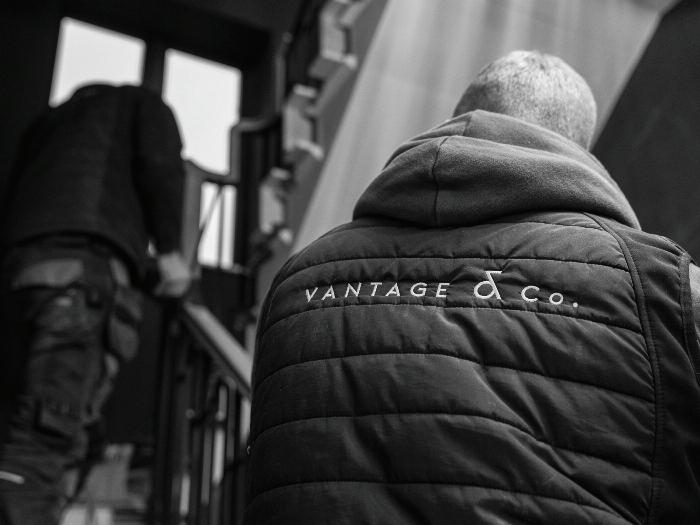
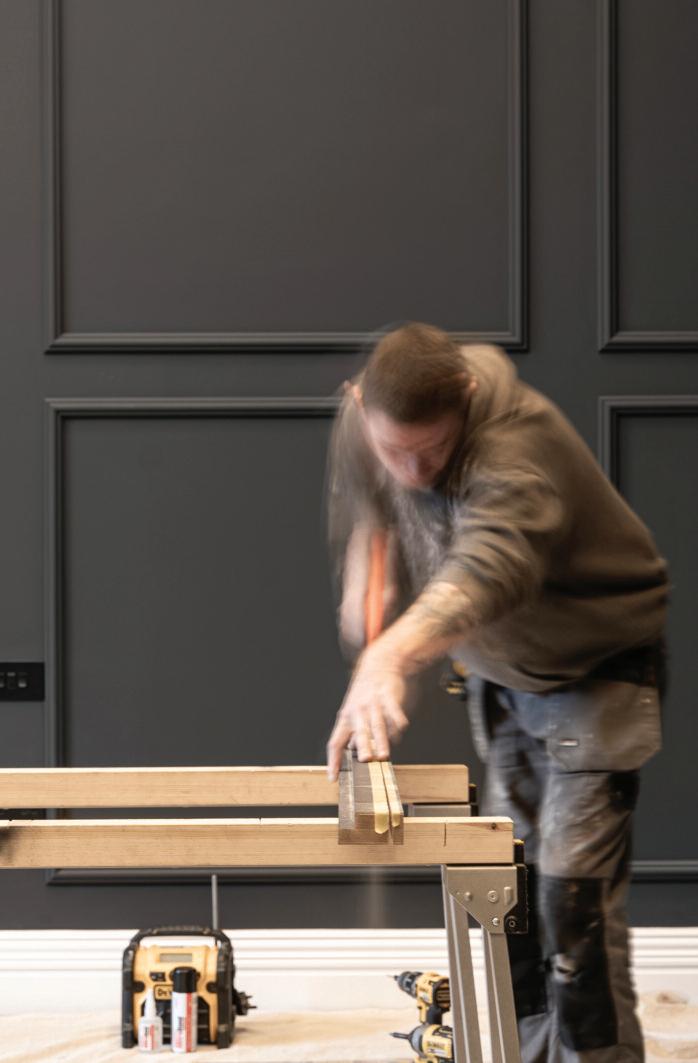
roof with a central well and a three-bay stone façade with an abundance of rendered details such as detailed cornicing at the eaves and moulded architraves to the windows
Working with D5 Architects, the brief was to restore the outside to a magnificent Georgian villa but create modern luxury on the inside that was in keeping with the period features but practical for 21st century living.
Huge numbers of local craftsmen and women were called upon to create the array of bespoke fittings that we needed, as well as the customised kitchen Another Midlands firm was brought in to make the internal doors to fit every arch They were not standard doors – the one into the master bedroom is almost 8ft high and 3ft 6in wide so bespoke was the only way to go
The real talking point in the house is the stunning stone staircase, hand-carved by local stonemasons from Bath stone It is spectacular, and a real showpiece feature.
The core building might be 200 years old but building regulations are bang up to date, and we had to work closely with building control to make sure the house would meet modern standards of fire safety, construction and insulation


Once the structural renovation was completed, the interior design was completed by Blocc Interiors, which created an ambience which seamlessly blends the old with the new The colour scheme and kitchen reflect modern tastes, with plenty of grey and neutral tones, while the furniture, mirrors and rugs are firmly rooted in the house’s Georgian heritage
Jobs like this don’t come along very often and the whole project was brilliant to be a part of Progress meetings were held on a regular weekly basis via Teams, with a site meeting being held every month The site based team were exceptionally supported and coordinated by our highly experienced project manager, Daniel Baylis
We prioritised engaging in careful and considered dialogue at every stage of the project as we believe that clear communication is key to success And winning the master builder title as a result was the icing on the cake
The award judges described the project as a “superb example of urban renaissance in practice” and a “shining beacon of what can be done to the very highest level ”

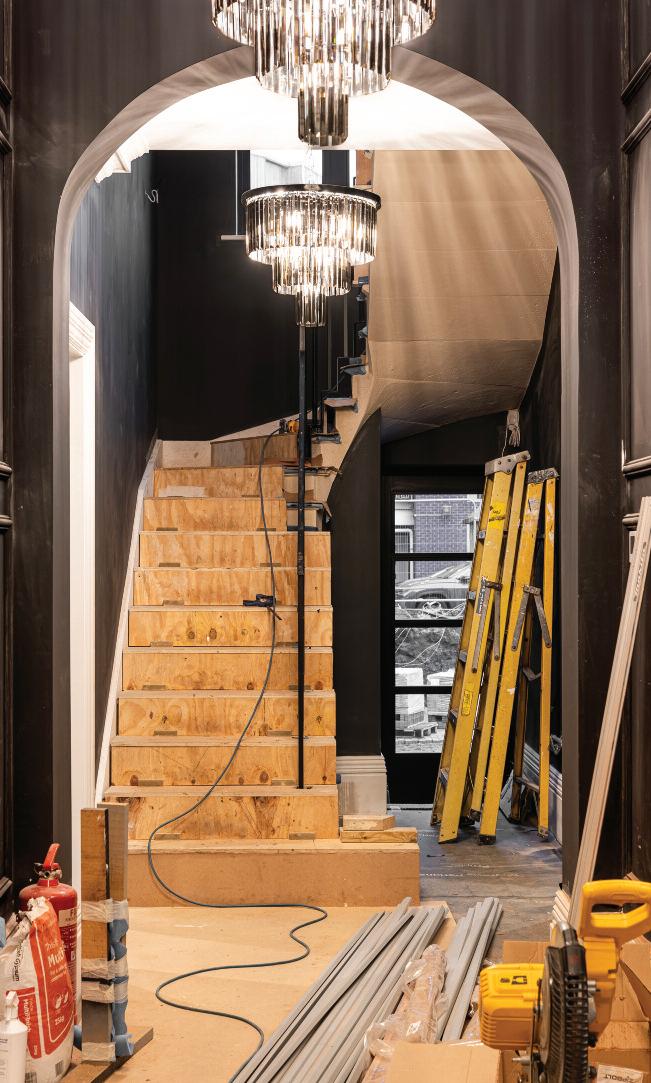
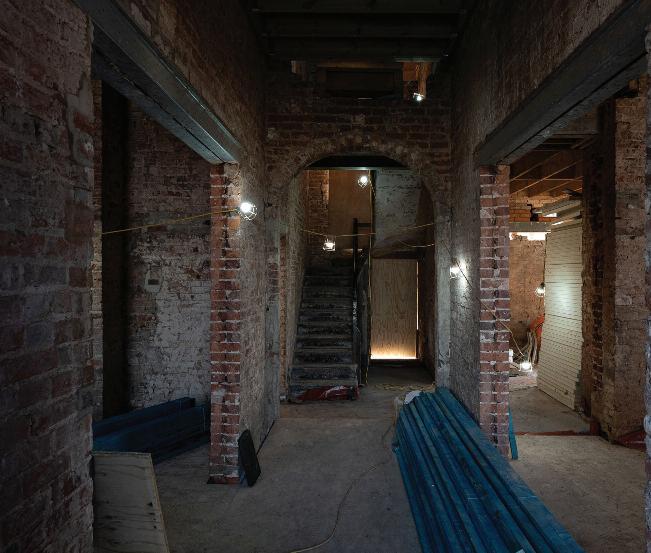


Lee Buckley, technical team leader at Recticel Insulation, provides a guide to Psi- and Y-values and why they are integral to achieving greater energy efficiency in buildings.

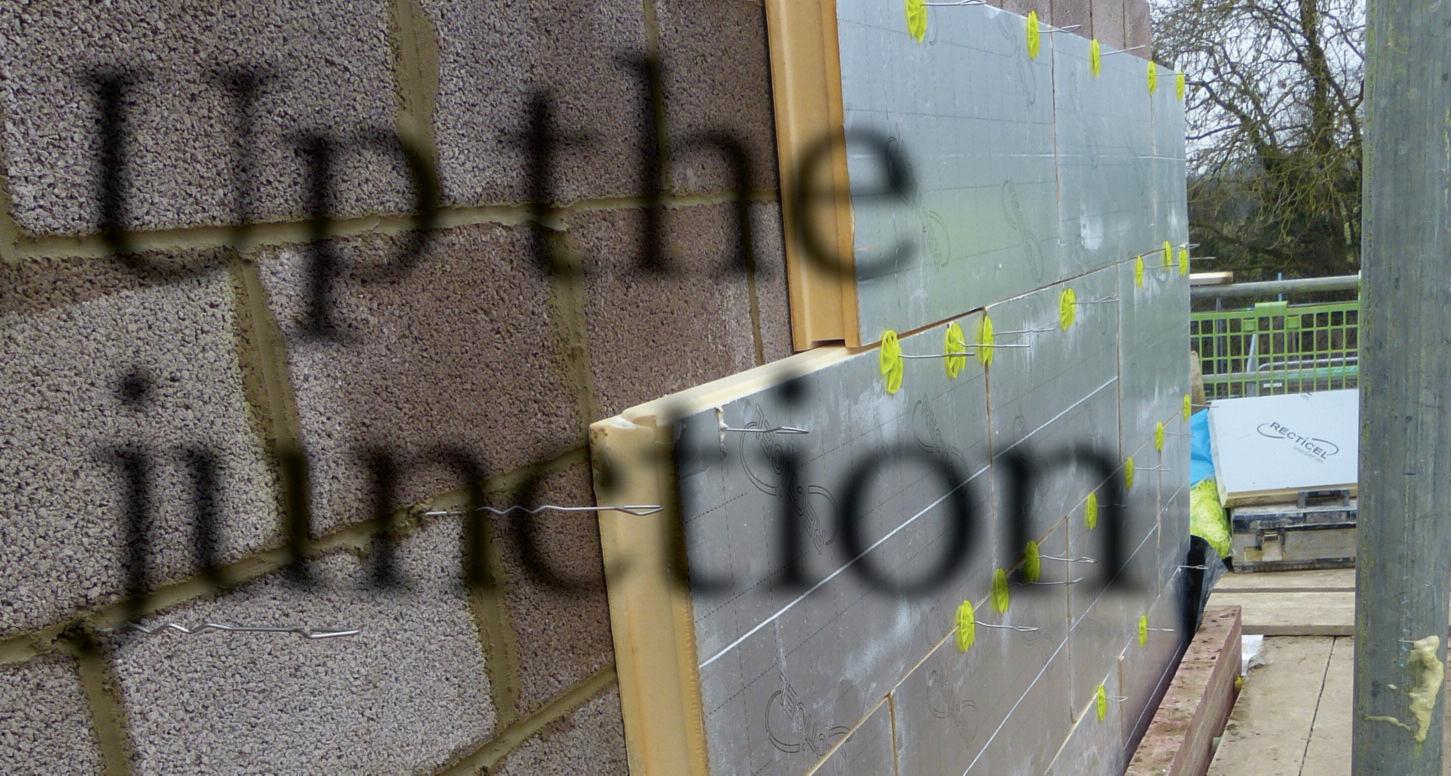
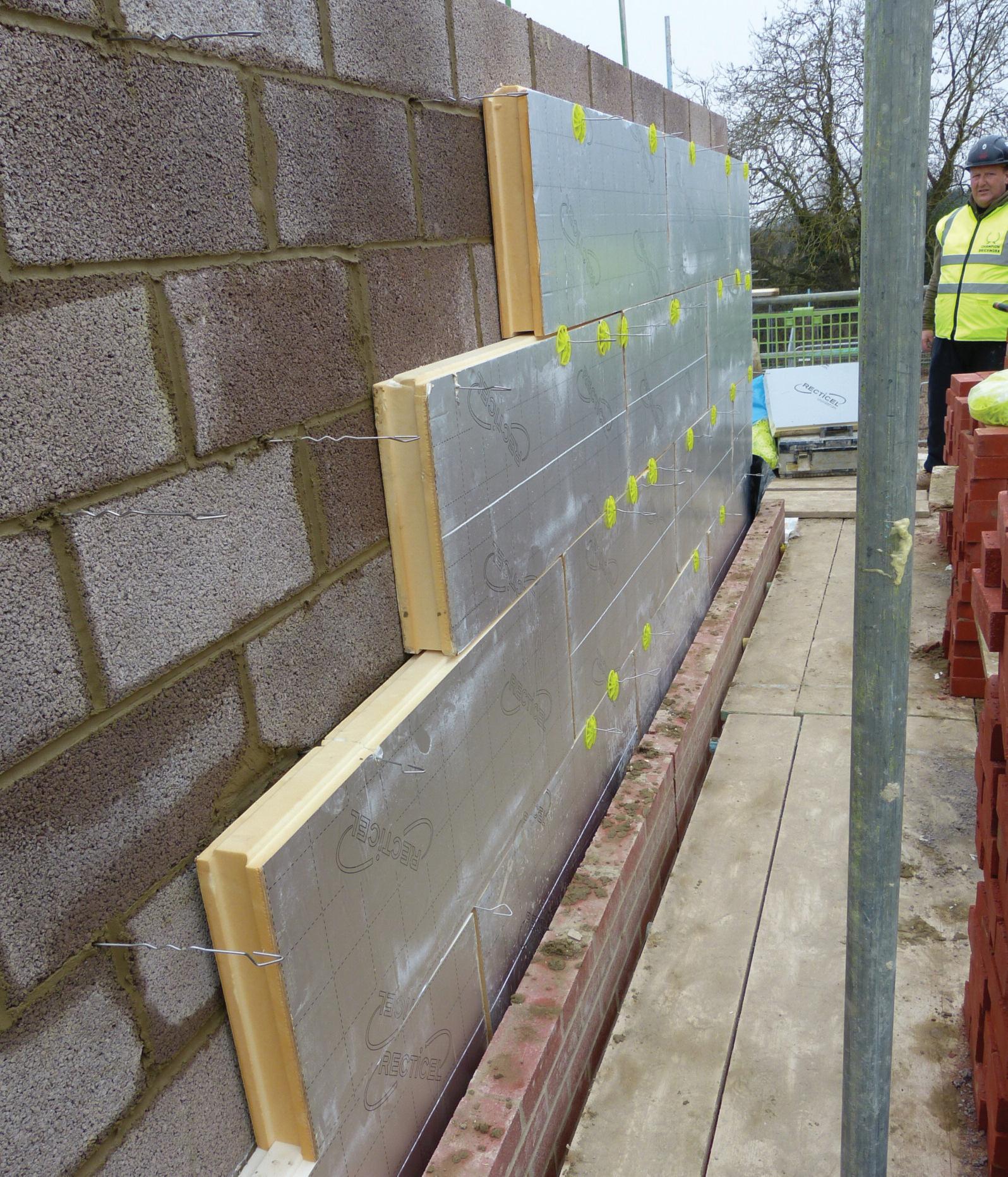
Accurate thermal calculations are paramount to creating buildings that meet regulation energy standards and the highest levels of comfort and wellbeing There is a significant focus on U-value calculations when specifying materials to combat heat loss through building elements such as walls, floors and roofs But what about Psi- and Y-values, which focus on thermal bridging and thermal performance at junctions?
Thermal bridges can account for 20-30% of the heat loss in a typical new build home As homes become better insulated thermal bridges become even more significant Psi-values measure the heat loss properties of junctions where two elements meet, for example, where a floor meets an external wall, or a window interrupts a
wall Psi-values are measured in watts per metre Kelvin (W/mK)
Although there are many junctions within a dwelling, some have extremely low PSI-values and others occur over very short lengths The key junctions to ‘get right’ or improve are those which either have a high PSI-value or occur frequently over significant lengths
Even with correctly specified and installed building fabric materials, a property can fall drastically short of intended performance due to lower Uvalue targets which potentially drive additional heat loss at building junctions In these areas, it is imperative that detailing is not overlooked or too complex to ensure junctions are constructed with the utmost precision Such an outcome is essential to achieving the ideal thermal envelope and year-round interior comfort
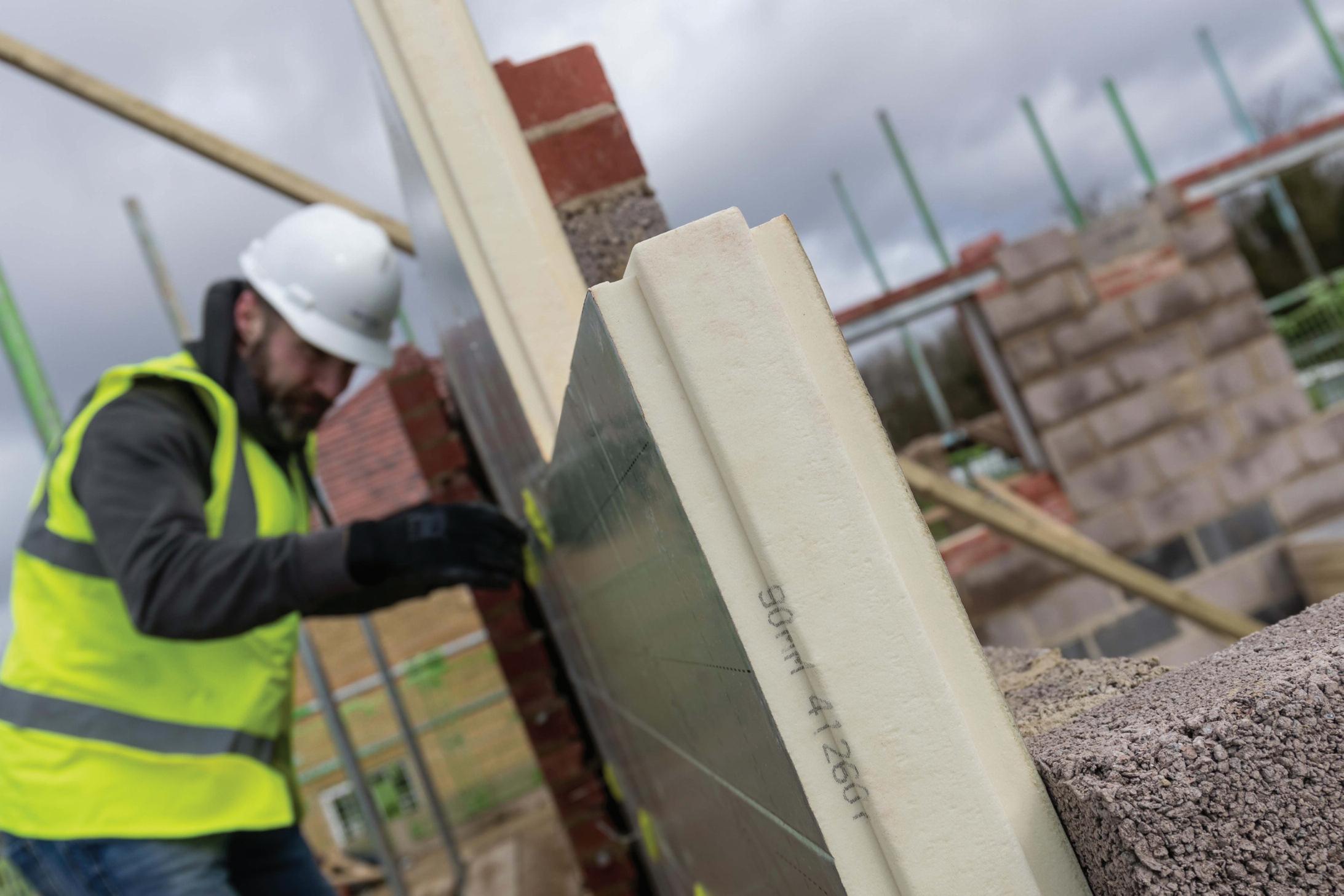
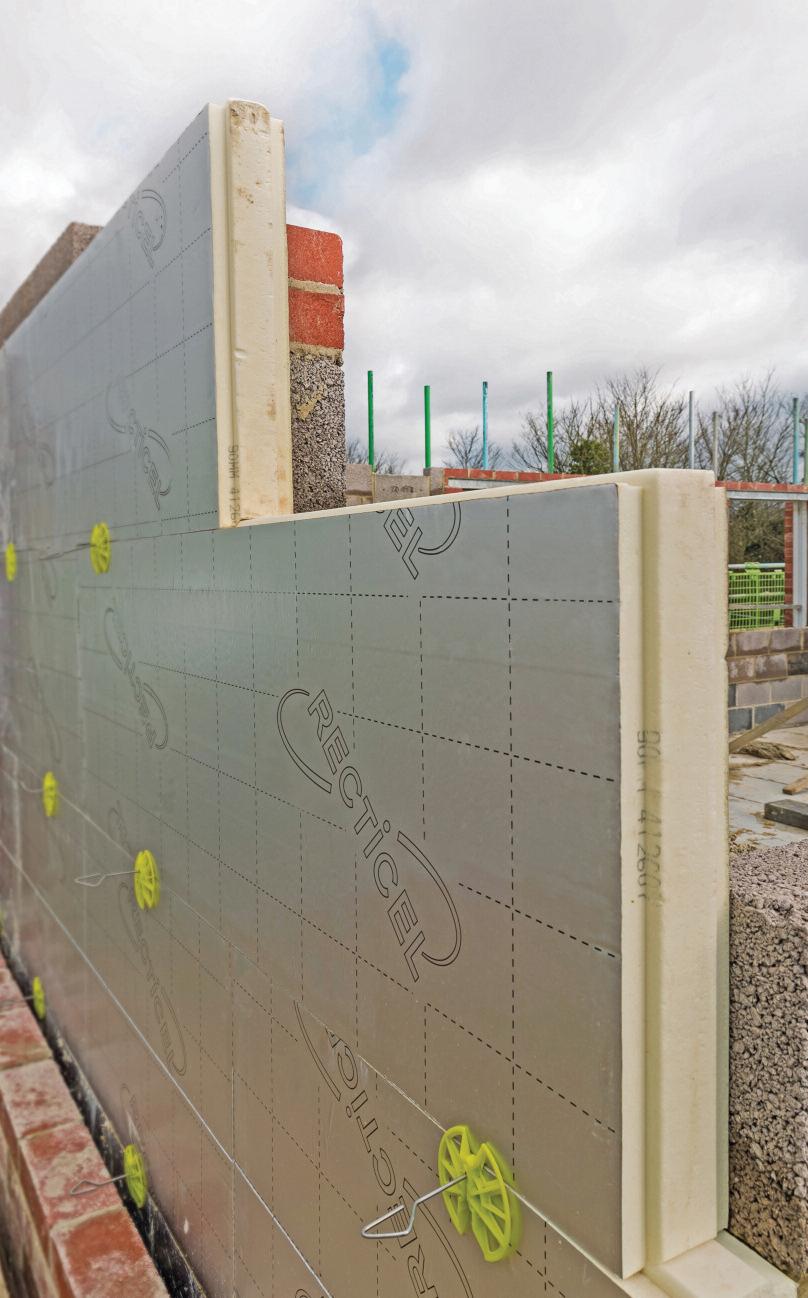
While calculated Psi-values have been beneficial in SAP for a long time, in the past compliance could have been achieved without calculated or specific Psi-values This has become more difficult due to a greater emphasis on junction detailing and the weakening of default values
Hence, it is much more of a challenge – or even impossible –to achieve compliance without considering calculated Psi-values. These compliance issues led to Accredited Construction Details being removed, as they were deemed to be outdated and not reflective of the higher performance standards needed for Part L 2021 and beyond
Psi-values determine the rate of heat loss through linear junctions where elements meet or there is an
interruption Psi-values are calculated alongside U-values that address surface area (W/m2K – metric), they both aim to account for a building fabric’s predicted heat loss
Psi-value calculation is an intricate process. It not only takes into account a junction’s heat flow simulation, the impact of U-values in surrounding or adjoining building elements are also included as part of the assessment To obtain a precise outcome, the output value is multiplied across the total length of a junction to create a total junction Psi-value.
In plain and simple terms, a Y-value accounts for the total heat loss due to thermal bridging; it’s an addition of all the Psi-values once multiplied by their corresponding lengths This total is divided by the total area of external elements to give an overall percentage value of heat loss
Professional guidance is advised to ensure accurate Psi-values and Y-values This is particularly important with the removal of Accredited Construction Details from the design process Therefore, designers and assessors are urged to use reputable building supply chain sources in order to obtain and apply each value correctly
Following Part L regulatory changes, building design and construction processes face unprecedented scrutiny This is to be welcomed, as errant practice in these areas risks a shortfall in standards and costly refurbishment to right initial wrongs Avoiding complex junction details is one way of overcoming thermal bridging issues. Simplifying these elements increases the chances of their accurate onsite application In this respect, less detail will likely mean a more energy efficient building
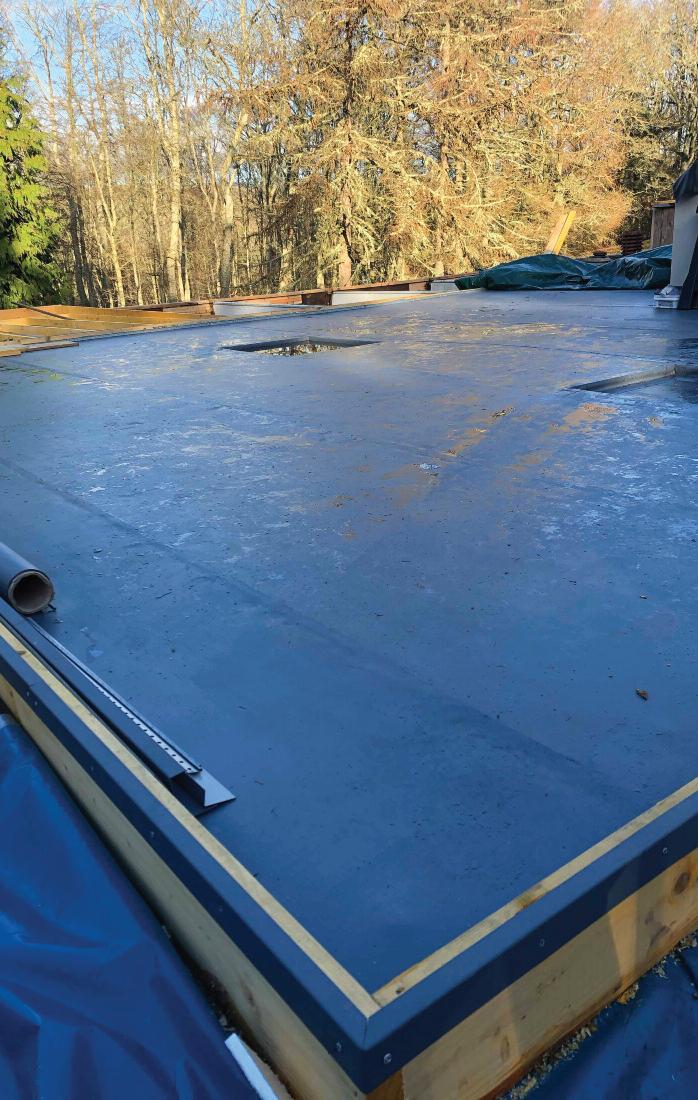
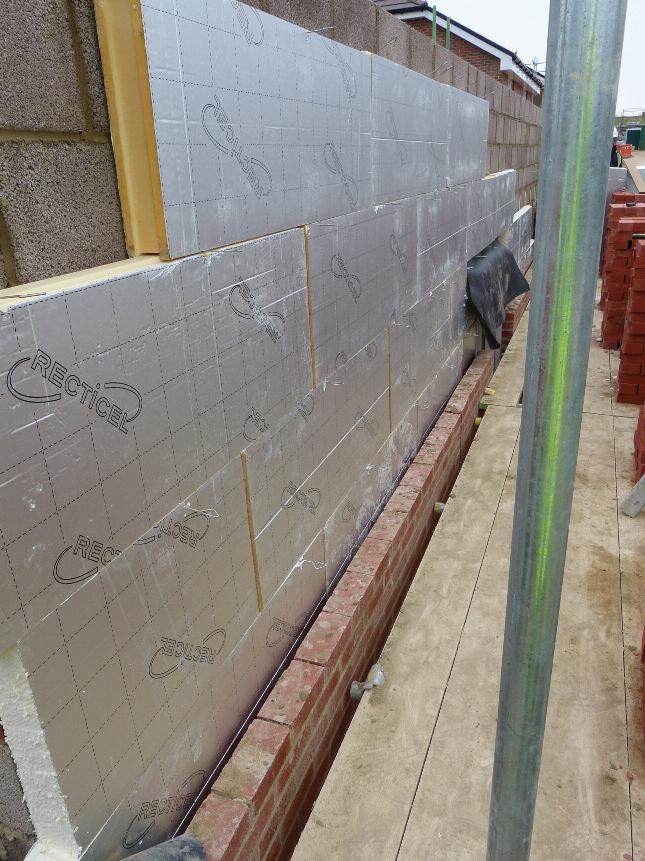
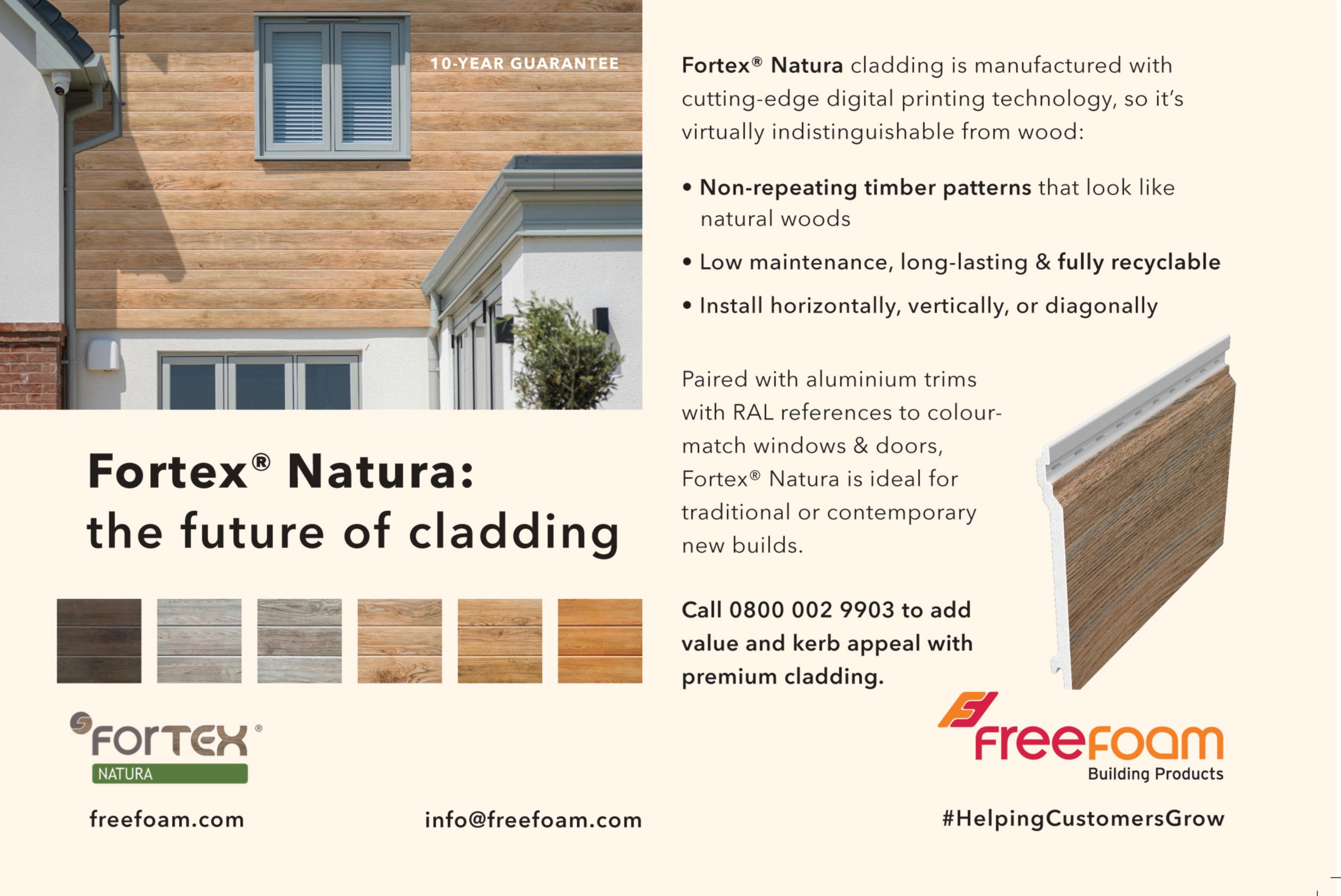
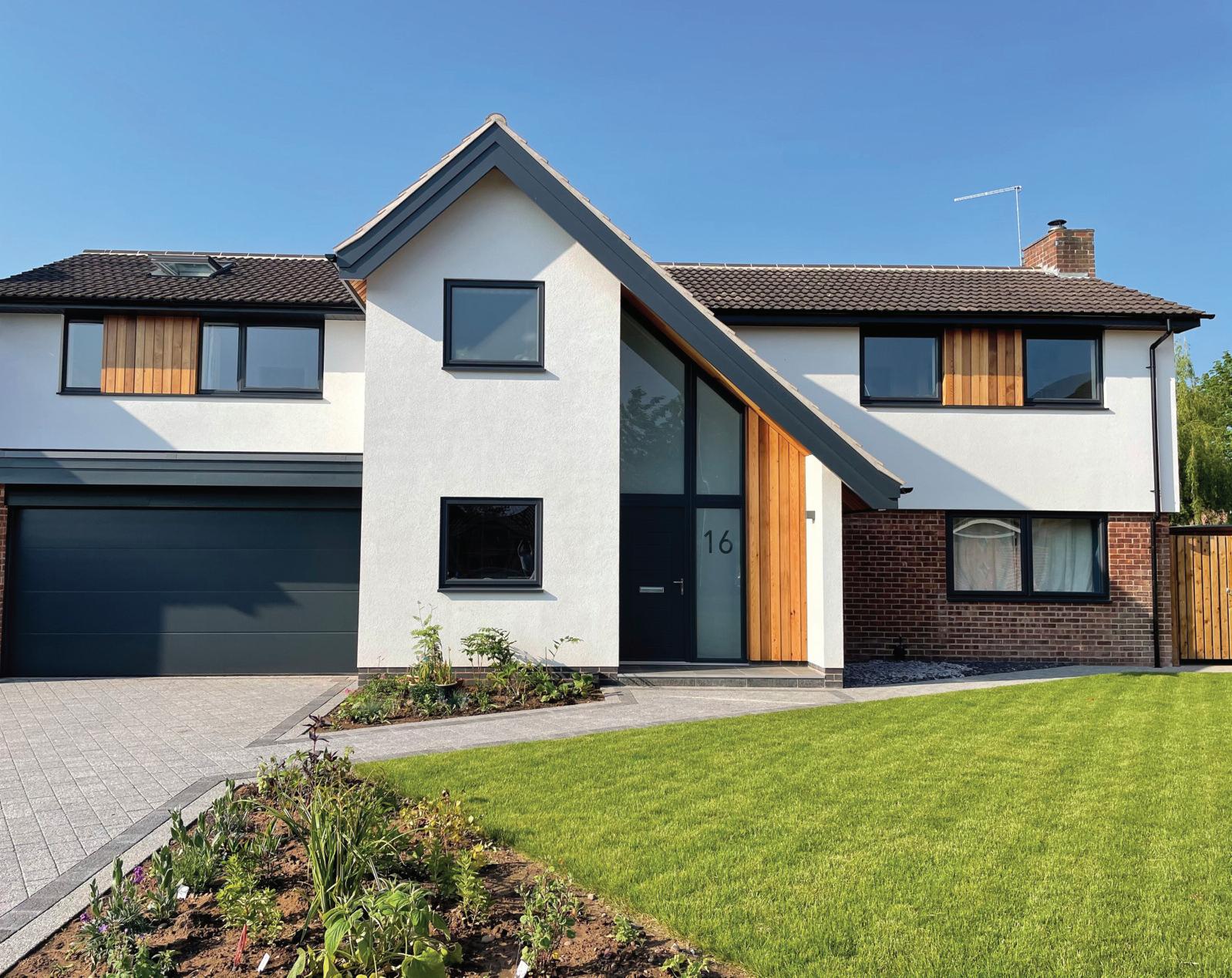
Selecting the appropriate insulation system is important for buildings with solid walls. Here, Matthew Woodhams, technical specification manager at Baumit, explores the benefits offered by breathable external wall insulation.


With a growing awareness of the importance of energy efficiency and a better understanding of the breathability of materials, increasing numbers of property developers are opting for external wall insulation (EWI) However, choosing the most appropriate systems requires certain considerations.
The first of these is gaining an understanding of the breathability factor in external wall insulation When we refer to the breathability of building materials, we are specifically addressing their ability to allow moisture to pass through the walls without being trapped. When moisture becomes trapped inside a building, it can lead to issues like condensation, mould growth, and ultimately, poor indoor air quality
This moisture is generated within the home through everyday activities such as cooking, laundry and bathing It has long been recognised that breathable materials facilitate the free movement of this moisture to the exterior, thereby minimising issues with trapped moisture Breathability is therefore a key factor in selecting all types of insulation, including an EWI system.
Thermal performance is also an obvious consideration when comes to EWI The goal is to maintain a higher temperature across the entire insulation system than the dew point temperature of the water vapour This means keeping the walls warm enough to prevent condensation Vapour control layers can
be installed on the warm side of the insulation to slow the rate of vapour entering the wall. However, it is essential to eliminate thermal bridging to prevent the formation of cold spots where condensation can occur. A well-planned ventilation strategy and regular heating during colder weather are also important for maintaining warmer walls and preventing condensation
One of the main benefits of using EWI is its ability to significantly improve a building's energy efficiency while avoiding loss of internal living space This is especially advantageous for properties with solid walls and limited square footage, allowing developers to maximise living areas without compromising energy efficiency
In addition, when developers renovate existing properties with solid walls, EWI allows the walls to contribute to the building's thermal mass by storing and releasing heat By using breathable insulation materials with high thermal mass properties, such as wood fibre, the system can absorb and release heat, creating a 'thermal store' effect like a battery that helps to balance temperature fluctuations This means that houses with good external insulation using components with high mass are better at storing energy and maintaining optimal temperature levels
It's worth bearing in mind that as well as improving energy efficiency, breathable EWI systems act as a protective barrier against the elements, preventing moisture ingress and
providing sound insulation This is an effective way of extending the overall lifespan of these elements by protecting the underlying structure
When choosing a breathable EWI system, several factors should be considered, including the insulation material, compatibility with the existing wall structure, aesthetic finish, and long-term performance
Natural, breathable materials like wood fibre are excellent choices for achieving breathability and thermal performance in EWI systems Wood fibre insulation can hold a significant amount of water vapour without compromising its thermal properties or structural integrity It gradually releases any stored moisture as external temperatures improve, creating a dry and healthy internal environment
Also available are EPS external wall insulation boards with ‘OpenAir’ technology, ensuring high vapour permeability and allowing for external release This provides a highly breathable insulation system with all the installation advantages of standard EPS boards
It is essential that developers check with their chosen supplier’s technical team to ensure that the EWI system is compatible with the existing wall structure. Different systems may have specific requirements for fixing methods, surface preparation, and compatibility with other building components
The aesthetic finish of the EWI system is another consideration The choice of render or cladding can significantly impact
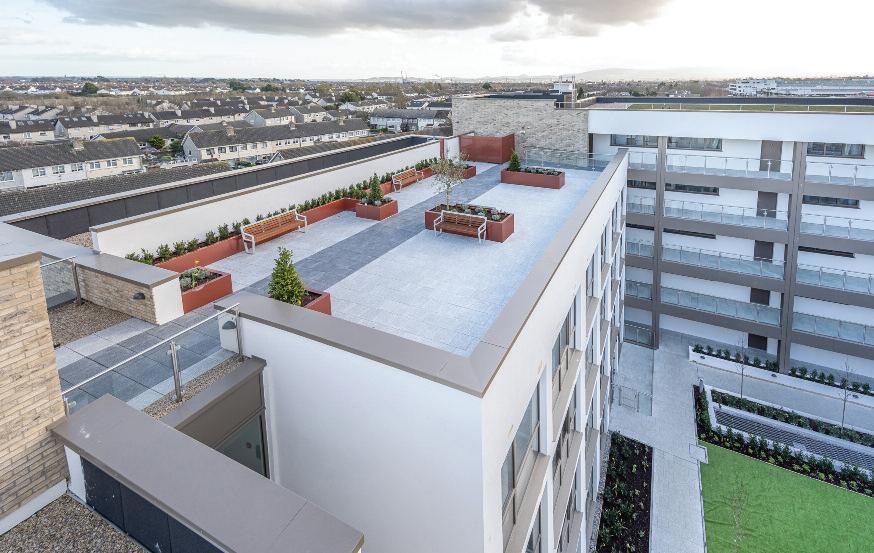
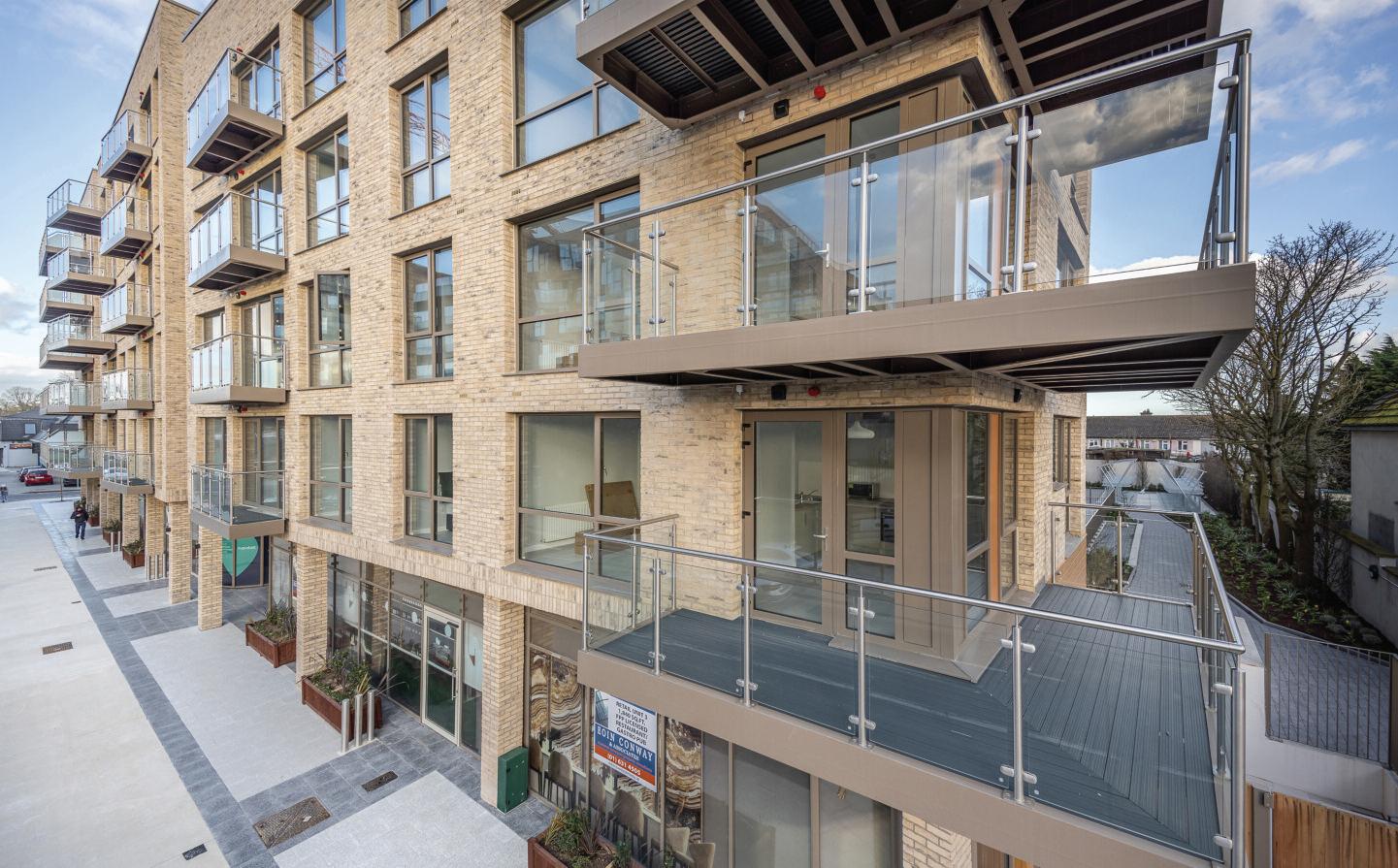
the property's visual appeal with prospective tenants Lime-based renders are often recommended for their natural, eco-friendly, and breathable properties. One of the key benefits of lime is its breathability as it helps to prevent damage caused by trapped moisture.
Lime-based renders also have a natural composition, making it an environmentally friendly option that many property developers prefer It has a lower carbon footprint compared to other types of renders
Natural, breathable EWI and facade render systems can provide long-term cost savings through reduced energy bills for tenants and less maintenance for property developers.
The fact that landlords are now required to obtain an Energy Performance Certificate (EPC) before they can rent out a property is encouraging them to consider the benefits of EWI
By setting a minimum standard for energy performance, the government is trying to incentivise property developers to invest in sustainable and environmentally friendly practices.
With the right EWI insulation system in place, buildings with solid walls can act like a battery, absorbing, storing and releasing energy It creates spaces with a high thermal storage mass, meaning overheating in summer is much slower to occur, and heat is retained internally during the colder months


, specification manager at Brett Martin, makes the case for the versatility of cast iron effect rainwater systems for those who want affordability while not compromising on performance and architectural intent.


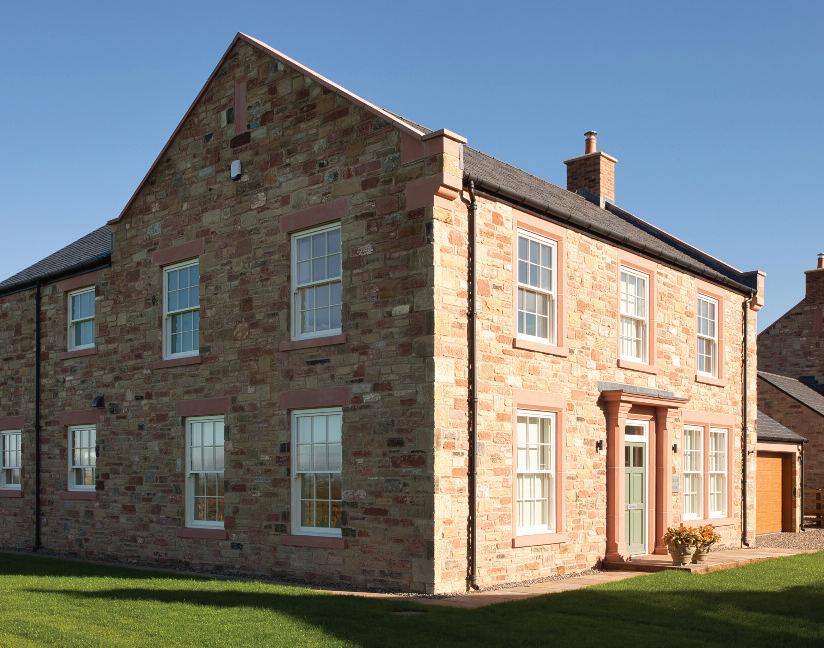


Iheavy rainfall has increased in frequency across the UK To handle these challenges, rainwater systems need to be fit for purpose, offer long term performance whilst delivering aesthetics and style for home buyers Thoughtfully engineered and well-designed rainwater systems are critical to the success of a building, as they will remove rainwater quickly and effectively to ensure the longterm integrity of the building fabric
A critical first step is the correct specification of this vital building component A useful guide to rainfall intensities for the specification of gutter and downpipes can be found within
Approved Document H: Drainage and Waste Disposal The designer or builder should consider local weather conditions, the potential impact on the underground drainage layout, the catchment area of the roof, gutter capacity, expansion allowance and fall calculations in any efficient rainwater system design
Information on calculating the area of a complex roof can be found in BS EN 12056-3: 2000: Roof drainage layout and calculations After calculating the effective area of the roof, this must relate to the draining capabilities of the rainwater systems specified to ensure the right size and number of components are purchased to achieve the optimum performance.
As well as standard rainwater solutions, those wanting a traditional cast iron rainwater aesthetic on new builds or replacing original systems on conversions and restorations, modern plastic materials are a fraction of the price to buy, install and maintain These solutions can replace an aluminium or castiron rainwater specification to create a heritage aesthetic for homeowners without compromising architectural integrity Proprietary ‘authentic’ cast iron effect
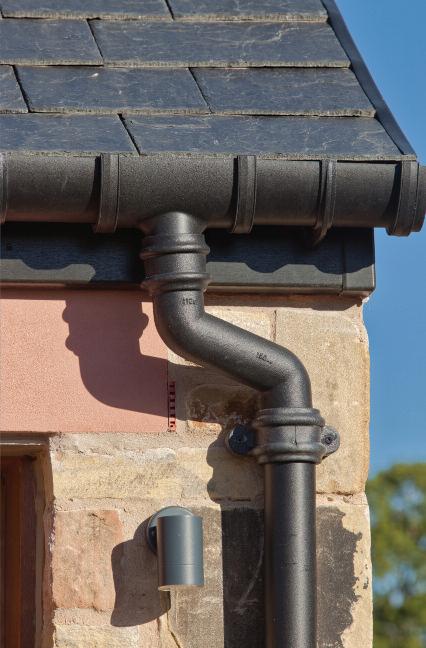

variety of gutter profiles with round, square or rectangular downpipes, depending on the system, and a selection of hoppers that will provide maximum protection from days of heavy and intense rain
The significant additional weight of cast iron drainage systems makes them difficult to install It’s also necessary to be extra vigilant regarding health and safety and will require more time to lift and fix the system – leading to increased costs and potential delays in the installation process
This is where the cast iron effect ranges come into their own, as they are so much lighter than cast iron Installation at height is less hazardous, being effortless to lift, easy to manoeuvre, simple to cut and quick to fit The systems also benefit from external fixing lugs, enabling easy power tool access, which further speeds up installation
Gutter fitting joints have integral moulded seals and flexible retaining clips, allowing the gutter lengths to simply click into place for maximum ‘sealability ’ No extra-cost fixing kits or nuts and bolts are required to make gutter joints, as with most traditional systems These plastic solutions are therefore less likely to under-perform due to poor installation
In addition to the popular classic black, some proprietary cast iron effect systems come in colour ranges from grey and blue through to green and white – all of which cater to the subtle nuances of local vernacular architecture.
For more information on cast iron effect rainwater systems, go to www.rdr.link/dat008




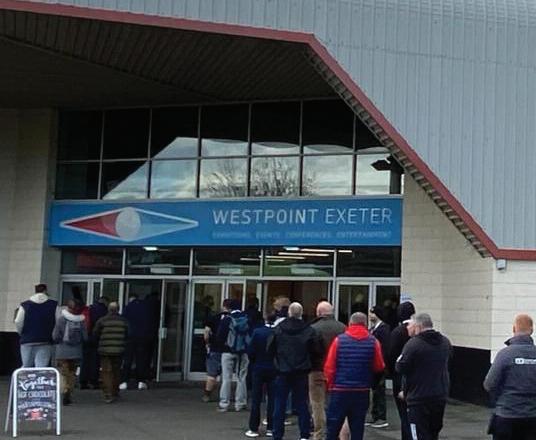


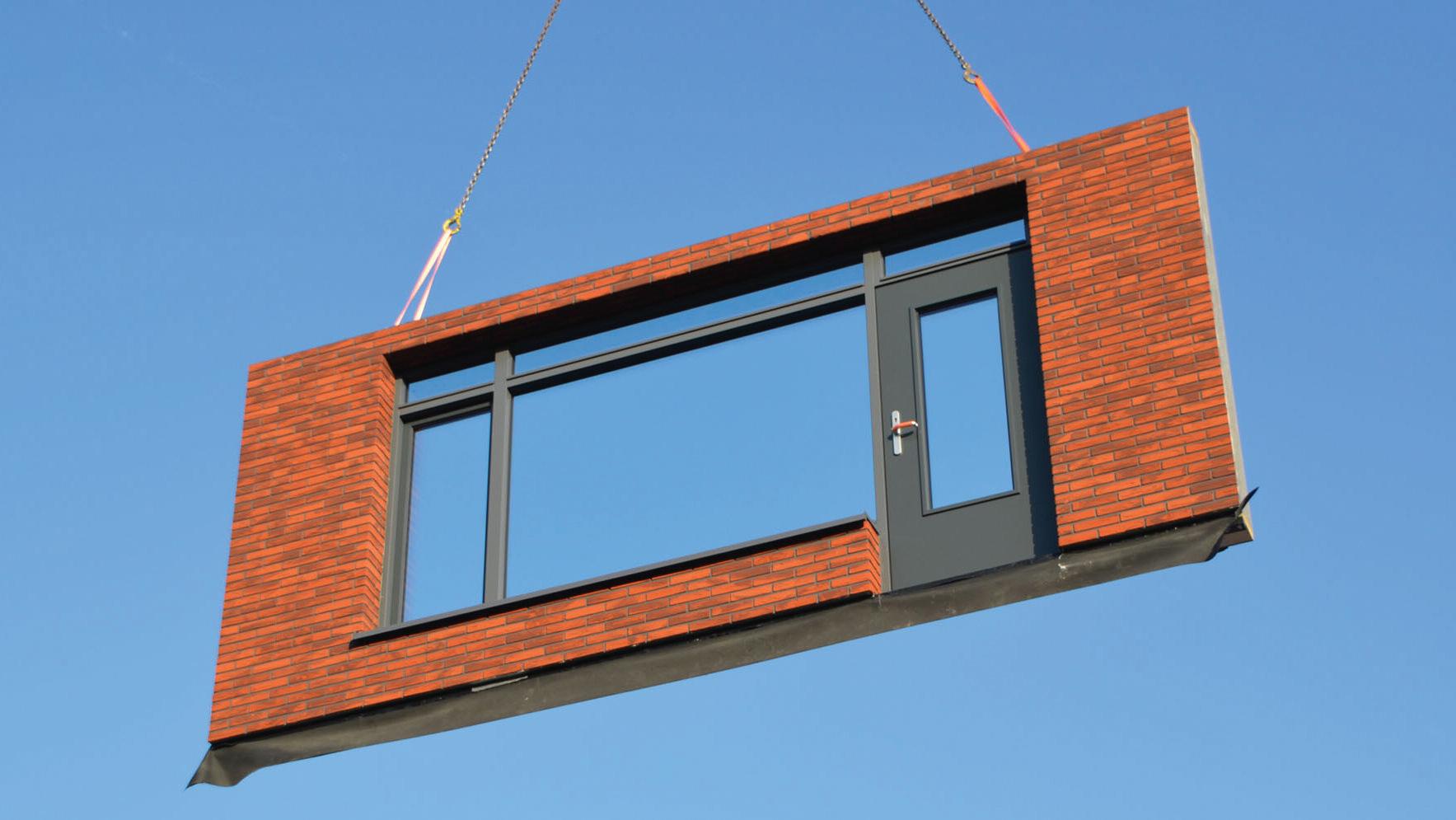
Ken O’ Neill, offsite business development manager for Sto, discusses the benefits of marrying offsite construction with external wall insulation (EWI) and how collaboration is boosting efficiency.

As the urgent need to build more homes increases, offsite construction has a key role to play Prefabricating components and structures in a factory enables homes to be delivered more quickly and with greater control Quality can increase as can efficiency, safety standards and sustainability credentials.
To maximise the benefits of prefabrication, collaboration with
specialist manufacturers will ensure systems used in the process meet developers’ specific needs while keeping production schedules on track
Highly versatile, external wall insulation and rainscreen cladding (RSC) systems are ideal for off-site construction They can be factory applied to a wide range of
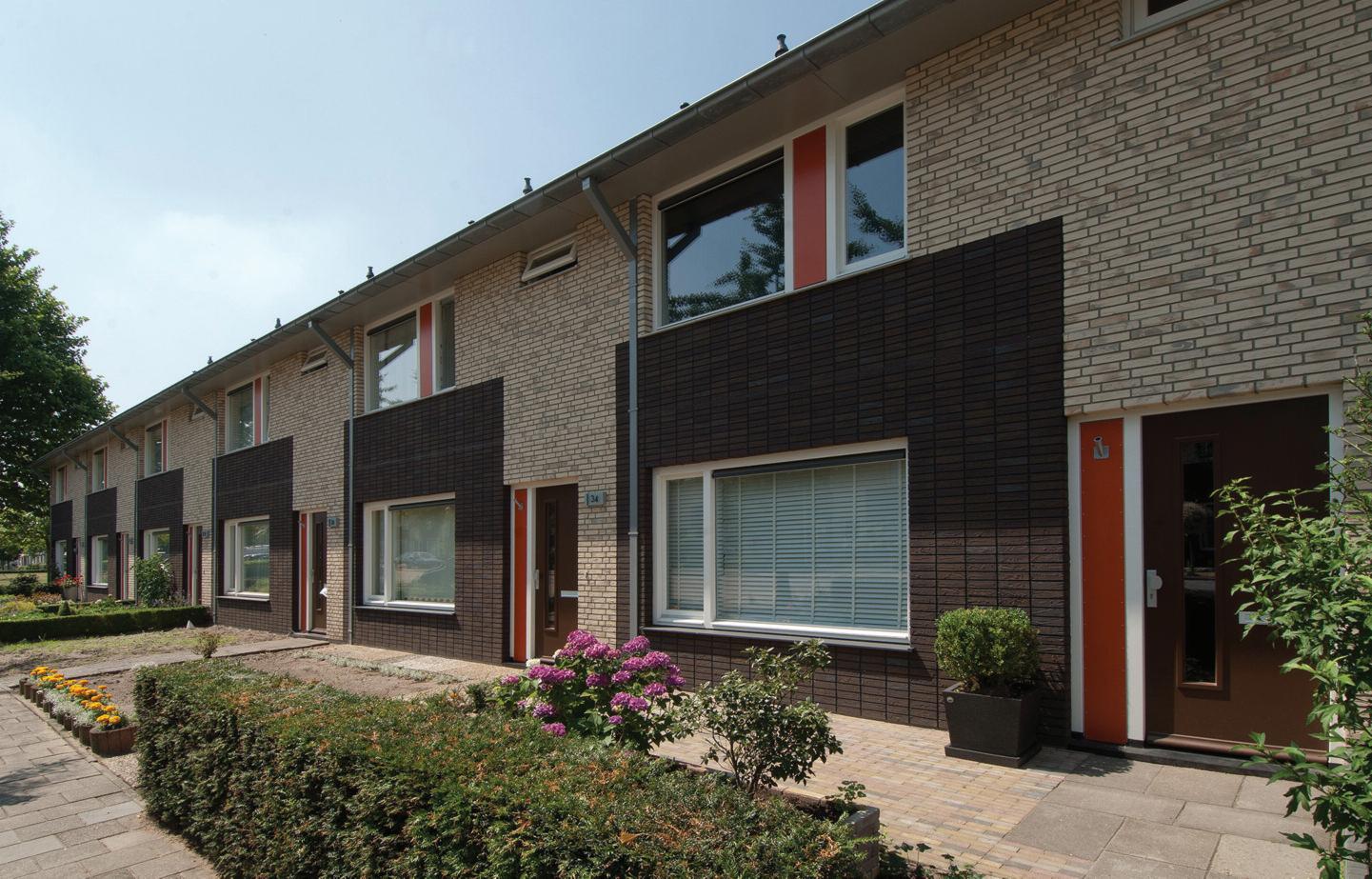
structural panels, including timber and steel framed structures Once the EWI or RSC is installed, a wide range of façade finishes can be achieved using render, colours and textures, and brick slips
Engaging with an EWI manufacturer in the project’s early design stages will ensure the most appropriate system is prototyped and developed The substrate build-up and the components needed to meet the project’s specific performance requirements such as thermal efficiency and aesthetics must all be considered These components must work together as a system otherwise it may not perform as expected once installed or meet Building Regulations. For this reason, it is strongly advised to work with a single supplier and avoid changing the design or substituting products at a later point in the process
In line with this need, manufacturers are developing components offering cost and productivity benefits too
After the design has been established, an experienced EWI manufacturer will be able to provide technical guidance and support in advance of any testing throughout the production process
A manufacturer’s expertise will also help to ensure the installation of the modular wall panels runs smoothly on site Bespoke method statements can be developed providing guidance on the most effective and efficient process for applying the EWI or RSC system
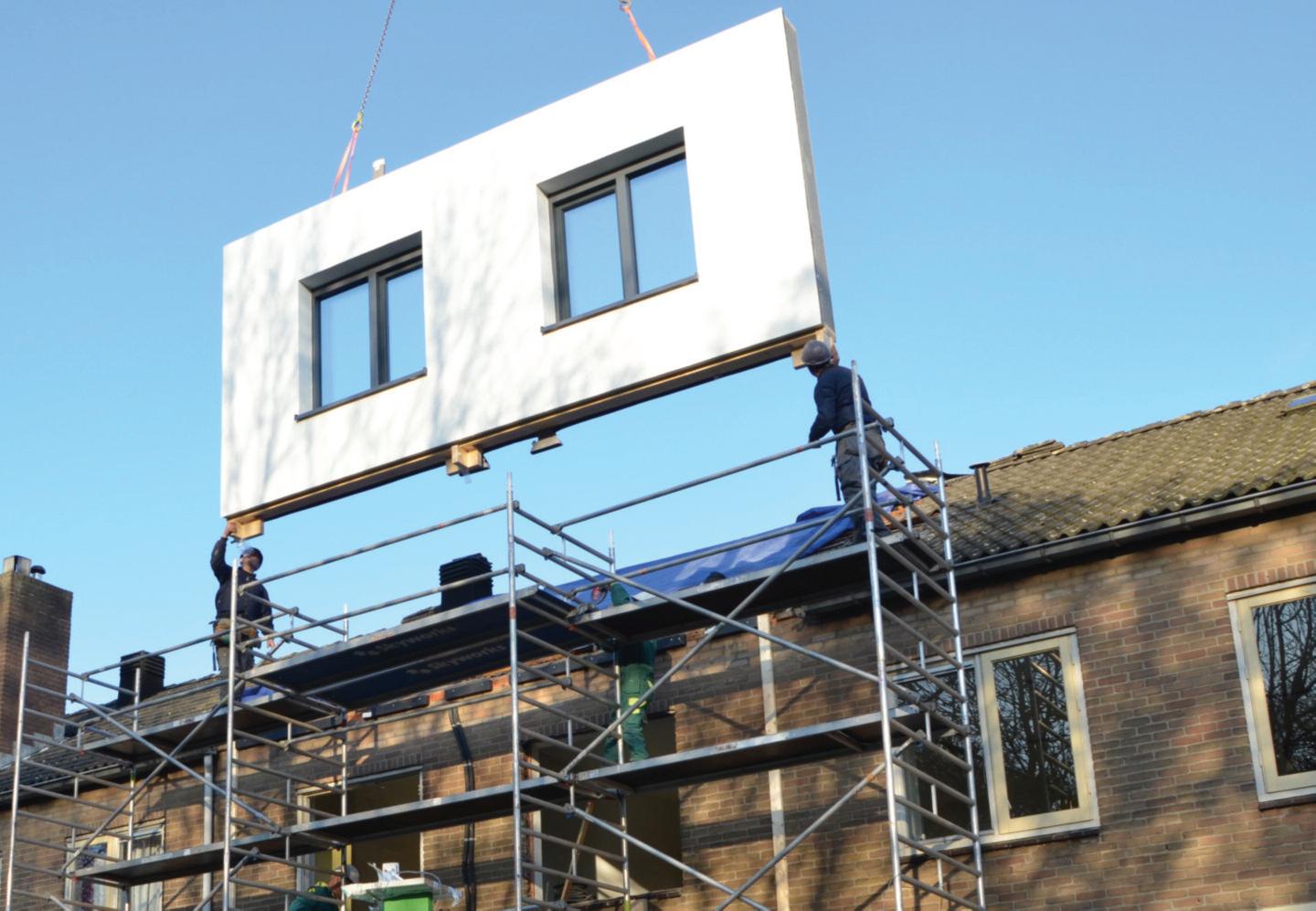
Thanks to ongoing research and development, specialist products have been designed to further increase productivity These include adhesives and base coats which dry much quicker than standard products used on site
A further benefit is that these products can be delivered to factories in bulk quantities using silos with spray machines These enable up to 1,000 kg of the adhesive and base coat to be directly sprayed onto the modular panels enhancing productivity

With the potential to deliver a significant proportion of new homes, off-site manufacturing will continue to grow Specialist manufacturers are ideally placed to respond through innovative products and technical expertise As a result, modular developers can benefit from tried and tested façade solutions and more streamlined production processes
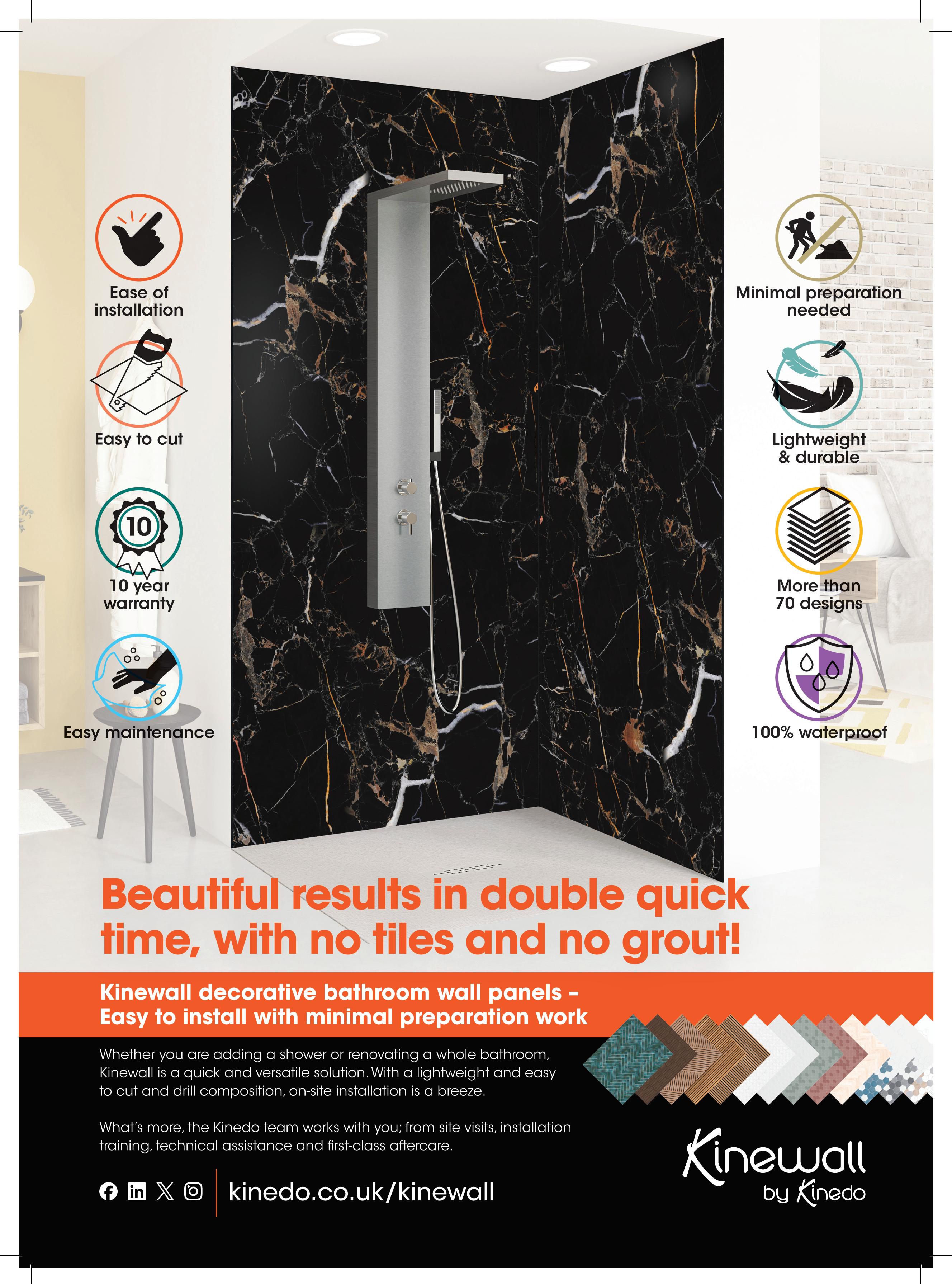
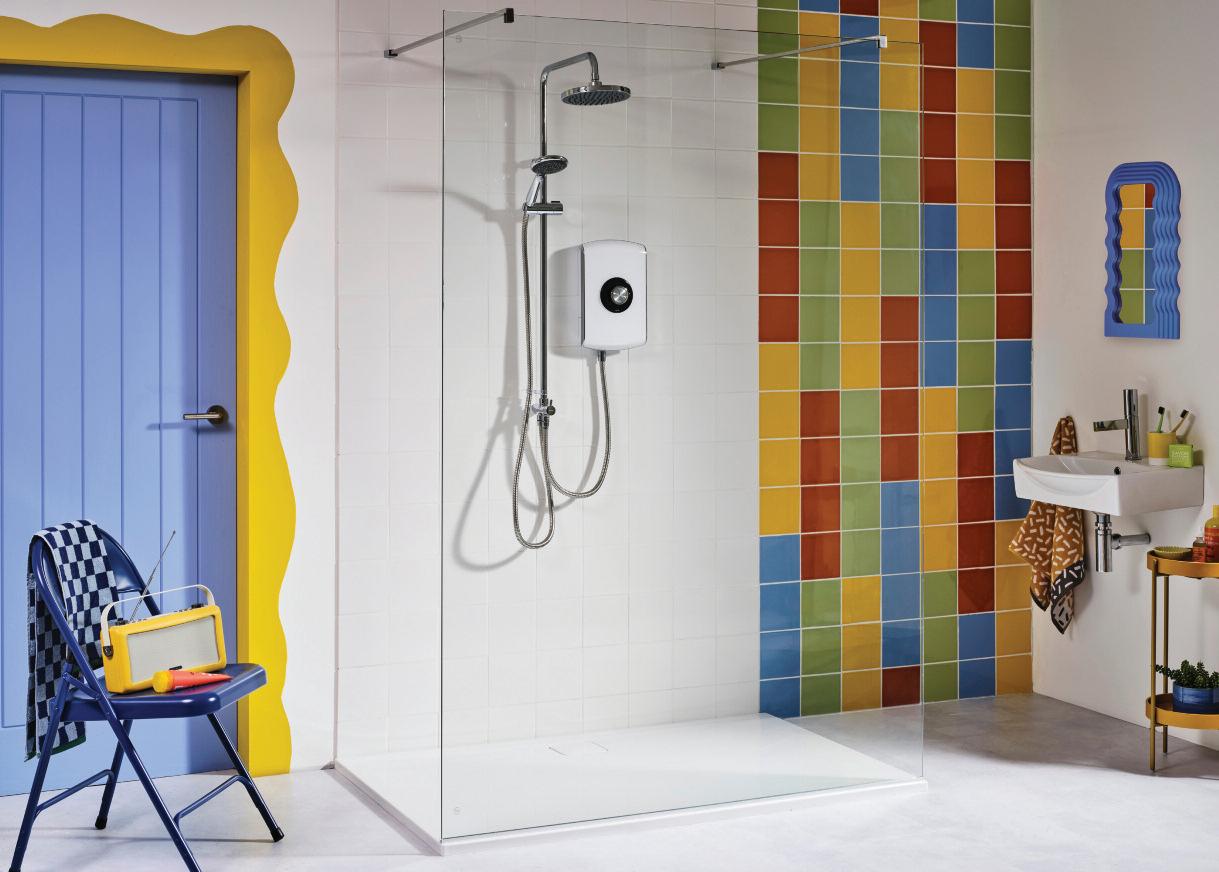
Ashley Cooper, marketing director of Triton Showers, reveals the bathroom design trends expected to be in most demand this spring.
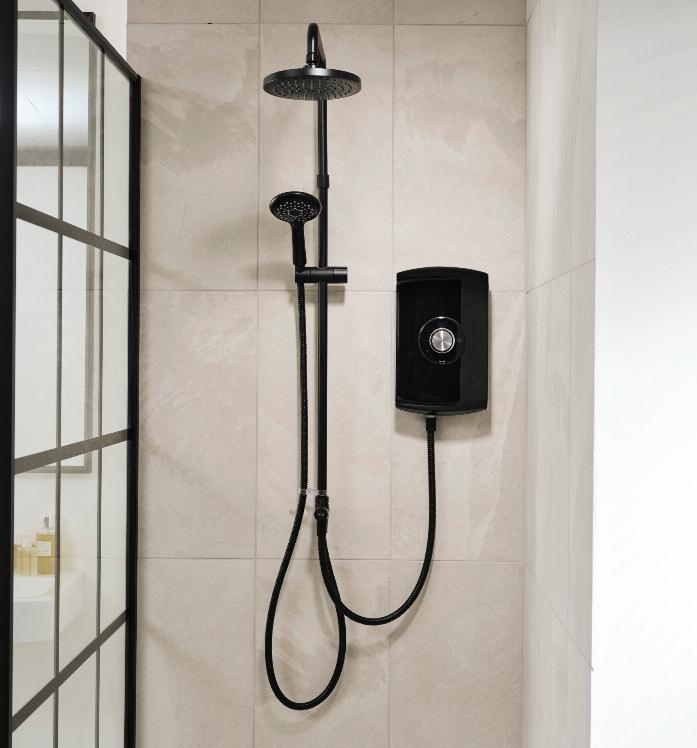
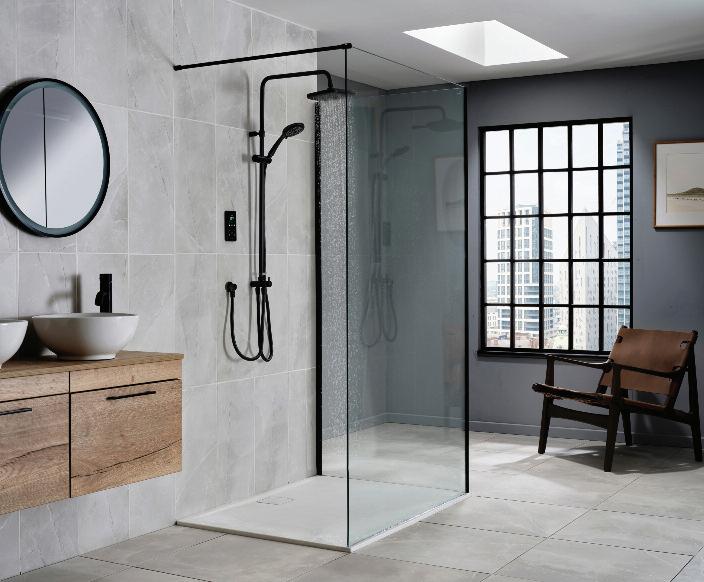
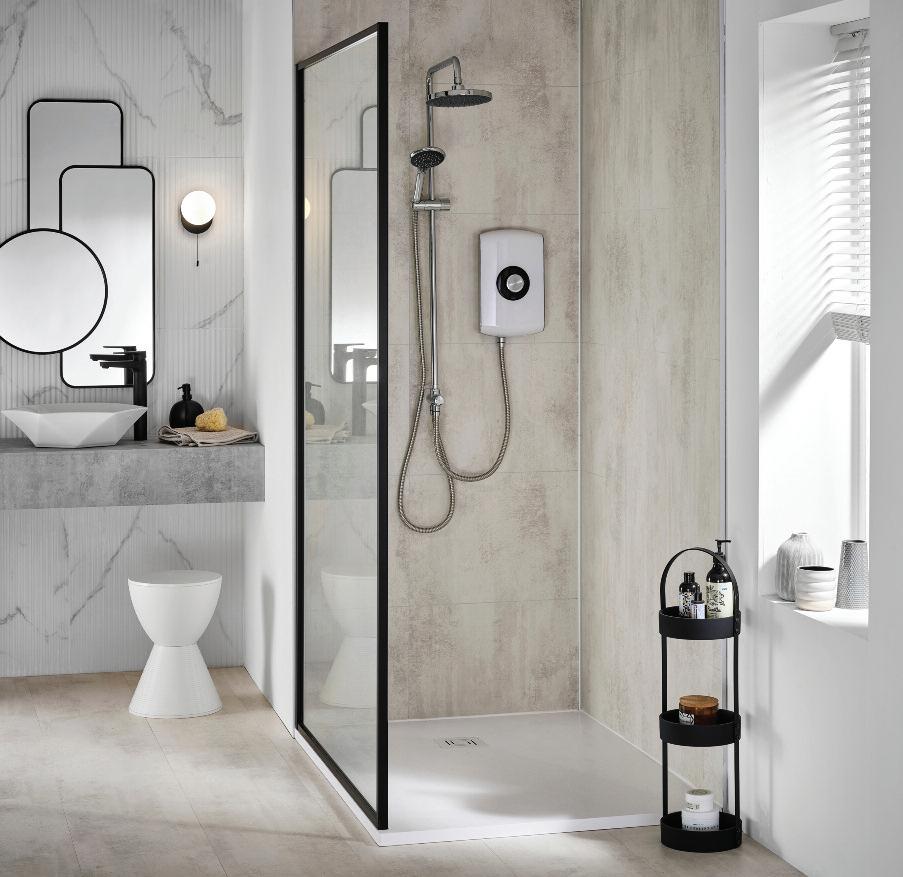
Topping the list is modern, minimalist design, which is favoured due to its versatility, creating calmness and tranquillity while providing that spa-at-home look. Minimalism continues to prove popular, and black fixtures and fittings can tie the look together while adding contrast.
But this style is evolving Homeowners are now opting for off-whites and textured surfaces and finishes that replicate stone materials like marble, concrete and sandstone to avoid the risk of creating a clinical-looking space
There will also be an increase in home buyers opting for earthy tones and biophilic styles in a bid to bring the outside in. This trend incorporates organic wood features complemented by muted, natural hues and greenery to create a space that exudes serenity Colour palettes to create this look include terracotta and hickory to build a warm feel, or muted tones like sage green, cashmere, taupe and stone grey to create a cooler environment
Adding a touch of nature to a bathroom’s design can provide a feeling of calm Designers are encouraged to use earth-inspired hues help to create an inviting and serene atmosphere, while providing a neutral colour base that avoids being one-dimensional
The move from clinical white tiles will also see home buyers opt for designs that boast confidence and include vibrant
tones Primary colours are back. Funky tile layouts, pops of colour, geometric towels and rainbow accessories

create a technicoloured bathroom delight. One way that designers can integrate this is through wall murals, such as a door lip in a bright colour The more cautious can instead add colourful accessories to a monochromatic or neutral scheme
Conscious consumption is also moving up the list of priorities, with buyers seeking money saving aspects in their everyday lives As a result, there will be more focus on bathroom products with built-in water and energy saving elements, allowing consumers to shower with a cleaner conscience
In 2024, people will be looking for ways to reduce their consumption of resources, without compromising on style and design. There’s therefore a key opportunity to install products that fulfil these needs – helping buyers to reduce their water and energy usage, save money on household bills and enjoy a chic aesthetic







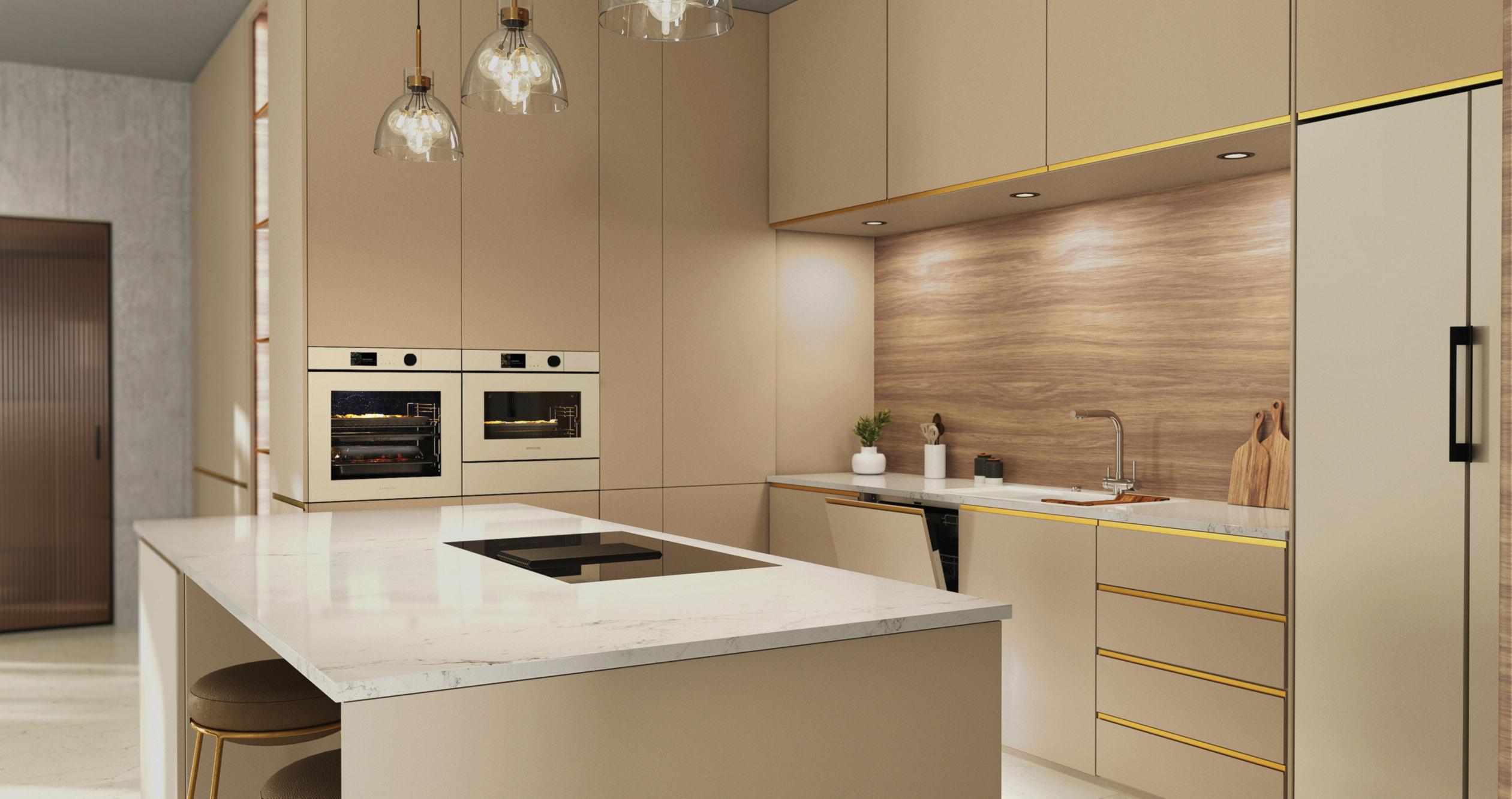
PHPD takes a look at how demand for healthier ways of cooking is shaping the technology of built-in ovens from stream and air fryers through to AI, which can recommend meals based on diet goals

At the beginning of 2023, healthy eating was identified as one of the top five trends to impact kitchen design In fact, a survey commissioned by Rangemaster to determine how eating habits have changed in the last two years, found 43% of people were making healthier eating choices It has impacted not only the cooling market, with the optimisation of food storage, but also cooking appliances
Built-in ovens featuring steam functionality have not only entered the market but are fast-becoming a staple
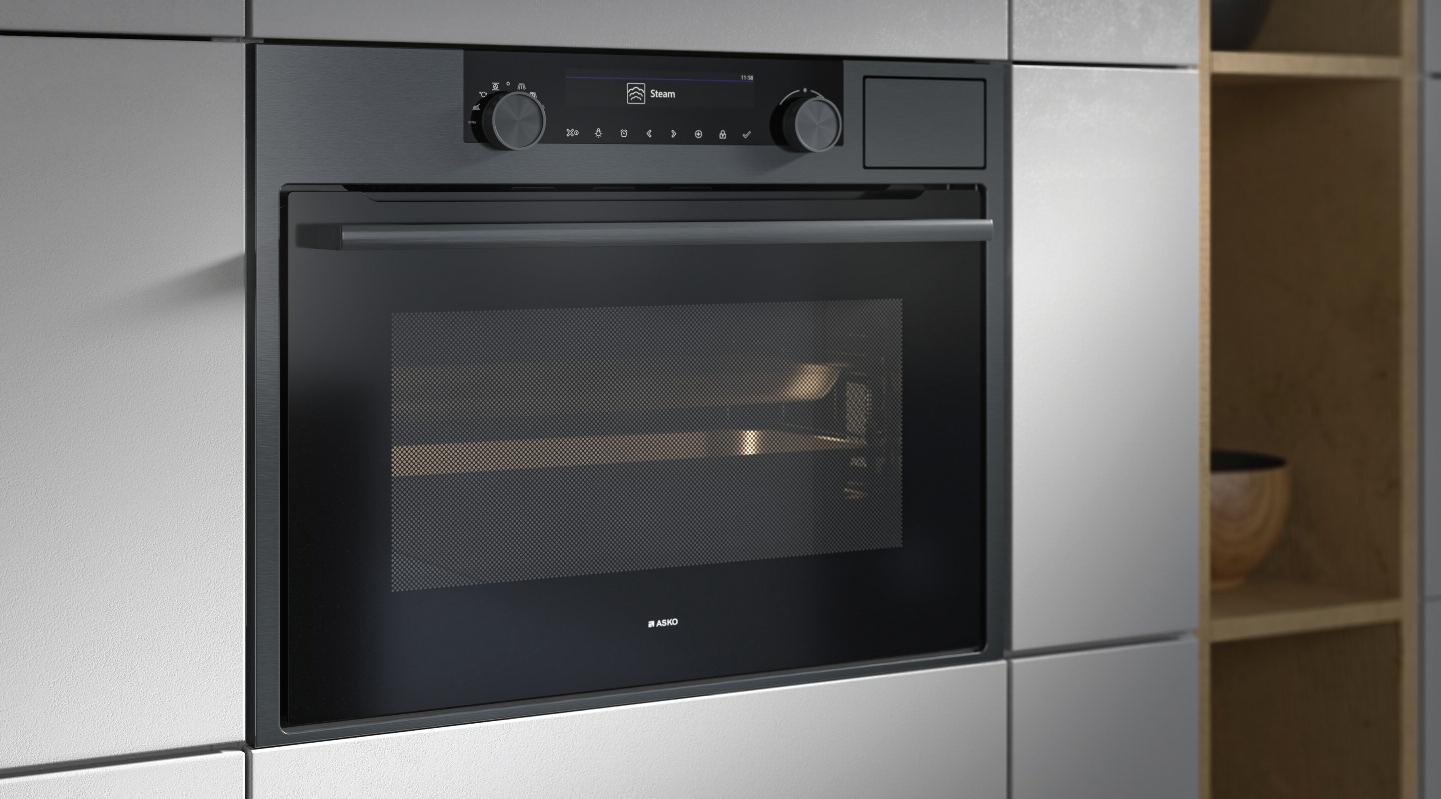




Feedback from retailers highlights that built-in steam ovens remain popular with a noticeable increase in customers ordering complementary products such as vacuum drawers and air fryer accessories
These appliances offering will become the integral choice for busy modern families, and Fisher & Paykel head of product management Jo Jackson agrees, adding: “Healthy cooking methods are in high demand as steam cooking allows for greater nutrient retention, moisture and flavour. We see steam cooking as the next essential technology for built-in ovens as home owners want to enjoy healthy, restaurant quality meals at home ”
To maximise take up of kitchen options, it helps explain the wide-ranging use of a steam oven. Product manager for appliances at Rangemaster Robert Stein comments: “Steam ovens offer a healthy and incredibly versatile way of cooking. However, a common misconception is steam’s only use is for fish and vegetables but it can be used for much more Steam cooking also preserves food’ nutritional value and moisture and prevents the transference of odours so that multiple items can be cooked at once – such as seafood and chicken or desserts
Robert continues: “It is useful, for show home staff for instance, to be able explain the different options to allow buyers to make informed decisions ”
Joining steam as a healthy method of cooking, has been air fryer technology Perhaps familiar to everyone in small domestic appliances, air fryer technology is now included in built-in ovens Zanussi and Bosch both have built-in ovens with air fryer technology Samsung has also introduced an air fryer into its ovens
However, stepping up in healthy eating technology has been the introduction of Artificial Intelligence (AI). Samsung recently launched an AI oven which can not only cater to dietary requirements but could be an essential tool for helping maintain a healthy lifestyle With the integration of the company’s SmartThings Cooking and Samsung Health, the Bespoke AI Oven can look at a user’s workout stats and diet goals to recommend meal options based on the ingredients they have at home
Interestingly, all these technological developments are within a standard built-in oven footprint Smeg’s Galileo oven collection features steam, microwave and traditional cooking functions in one appliance Whereas, as part of its Craft range, Asko offers a steam combination single oven and a 5-in-1 compact appliance The compact oven uses five heating methods including full steam, microwave, hot air, combination hot air/steam and combination hot air/microwave
Moving forward, we know that more and more consumers are looking for products that save space and allow easier and quicker cooking results to support busy lifestyles So when providing appliance options in kitchens, take a look at the wide variety of cooking appliances on offer to help house buyers achieve their lifestyle goals in terms of healthy eating and convenience
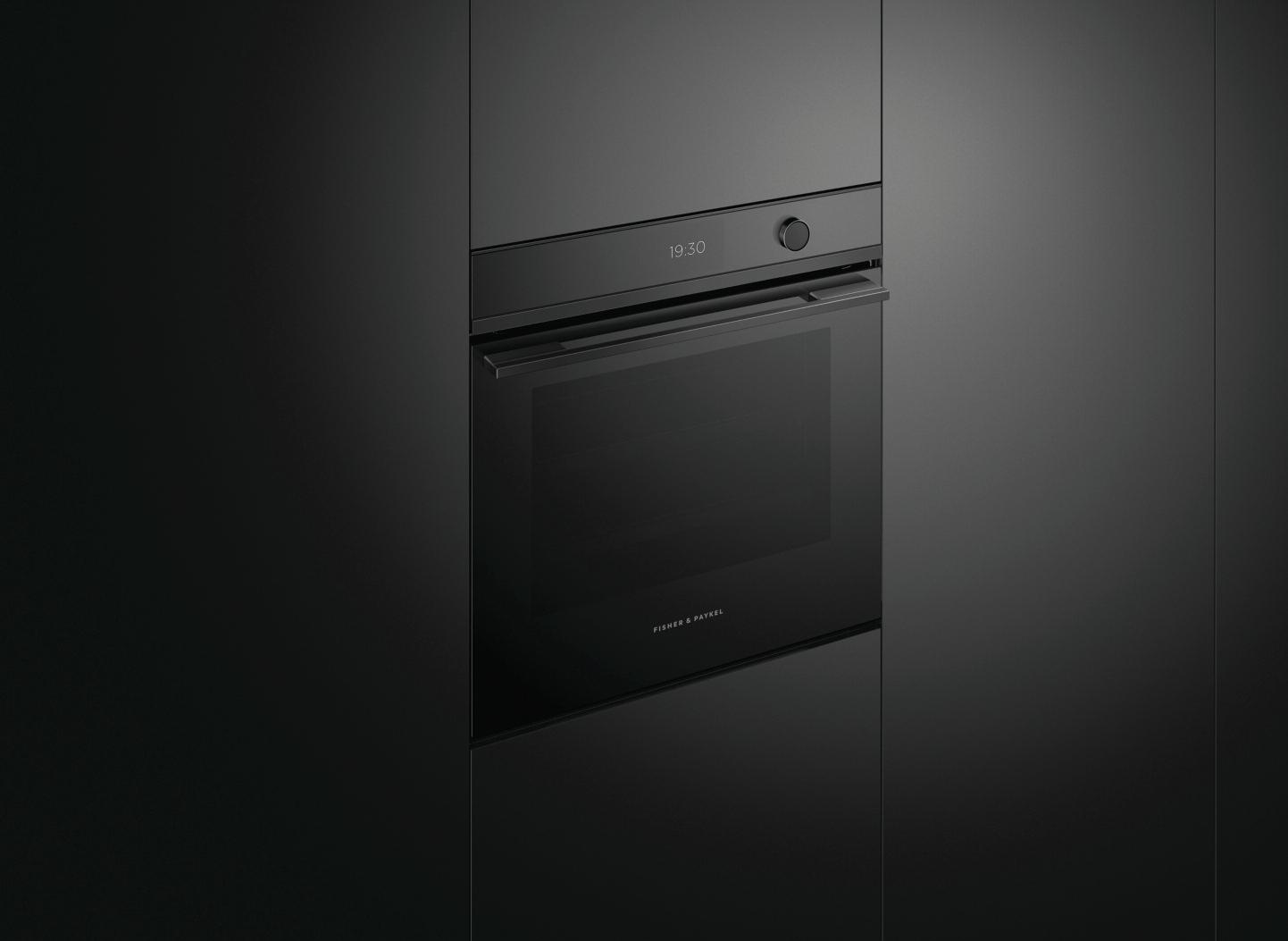


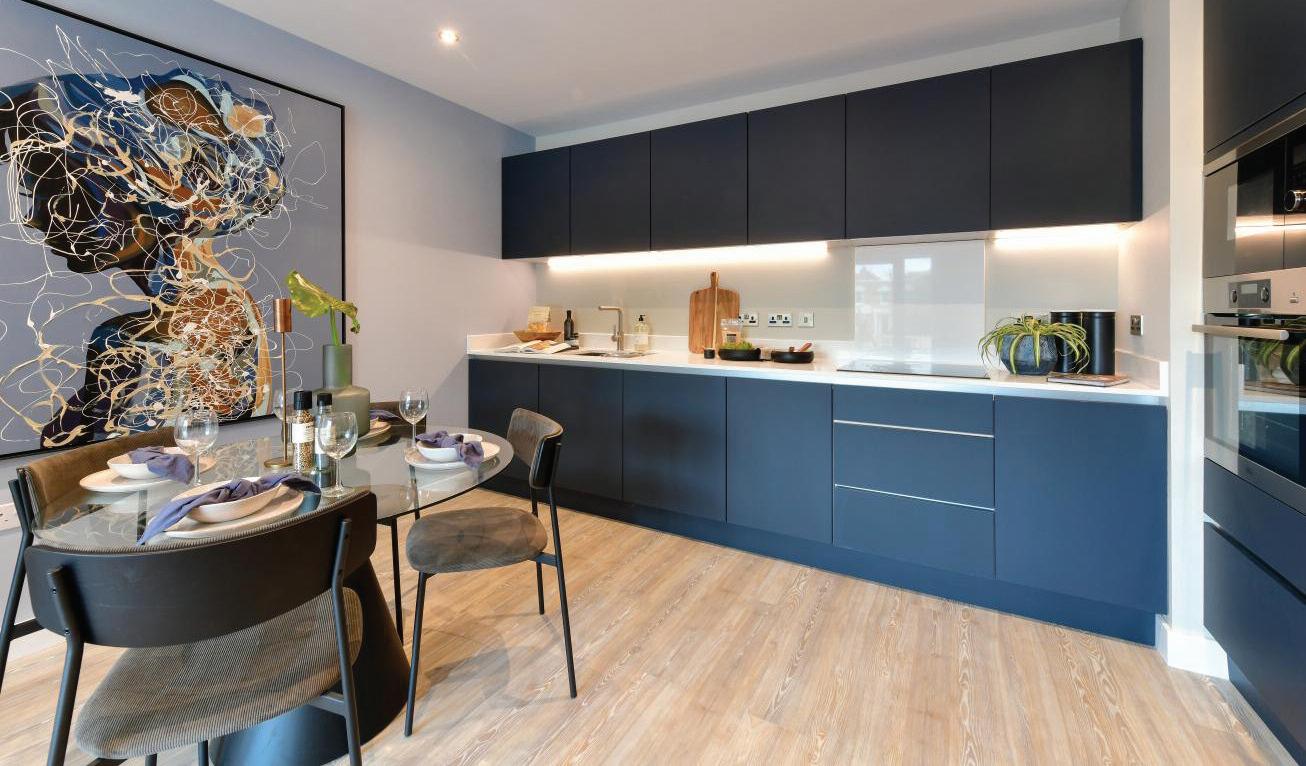
Scott Wharton, operations director at Roann, considers the benefits of using quartz worktops in residential developments.
Known for their durability, versatility and timeless looks, quartz worktops offer a range of benefits that make them a good choice for any development While the initial investment may be higher than some alternative materials, the long-term benefits and the value added to any property make quartz worktops a rewarding choice
T h e y a r e e n g i n e e r e d
o m b i
a t i o
o f n a t u


s i n g a
a l q u a r t z c r y s t a l a n d
e s i n a n d e x h i b i t g r e a t r e s i l i e n c e T h i s q u a l i t y e n s u r e s t h a t t h e y c a n w i t h s t a n d t h e r i g o u r s o f d a i l y u s e , r e s i s t i n g s t a i n s , s c r a t c h e s a n d c h i p s U n l i k e n a t u r a l s t o n e s , q u a r t z w o r k t o p s a r e n o n - p o r o u s T h i s m e a n s t h a t t h e y d o n o t a b s o r b l i q u i d o r s t a i n s a n d a r e r e s i s t a n t t o b a c t e r i a o r o t h e r m i c r o - o r g a n i s m s f r o m s p i l l s T h i s m a k e s q u a r t z t h e o b v i o u s c h o i c e f o r b u s y a n d a c t i v e h o u s e h o l d s G e n e r a l l y s p e a k i n g , s o a p a n d w a t e r o r a m i l d d e t e r g e n t a r e a l l t h a t ’ s n e c e s s a r y t o k e e p t h e w o r k t o p s c l e a n A n o t h e r b o n u s o f i n s t a l l i n g a q u a r t z w o r k t o p i s t h a t t h e r e i s n o n e e d f o r t i m ec o n s u m i n g a n d o f t e n e x p e n s i v e s e a l i n g t h a t s o m e n a t u r a l s t o n e w o r k t o p s r e q u i r e T h i s a l l o w s e f f i c i e n t p r o j e c t c o m p l e t i o n o n t i m e a n d w i t h i n b u d g e t , w h i c h i s a l w a y s a b o n u s Q u a r t z w o r k t o p s a r e a v a i l a b l e i n a n e x t e n s i v e r a n g e o f d e s i g n s , c o l o u r s a n d f i n i s h e s A s t h e m a t e r i a l i s m a n m a d e , t h e d e s i g n c a n b e t a i l o r e d t o s u i t a n y i n t e r i o r T h e c o n s i s t e n c y i n c o l o u r a n d p a t t e r n a c r o s s t h e e n t i r e s u r f a c e w i l l e n s u r e a u n i f o r m a n d c o h e s i v e l o o k

With the appearance and feel of natural quartz, Compac is a technological quartz that has high heat resistance and remarkable quality It’s available in an extensive range of colours, designs, sizes, thickness and ornamentations. It’s ideal for kitchen worktops that are subject to extensive use
B u i l d e r s c o m m i t t e d t o s u s t a i n a b i l i t y m a y c h o o s e t o i n s t a l l a q u a r t z w o r k t o p a s m a n y o f t h e s e s u r f a c e s a r e p r o d u c e d u s i n g r e c y c l e d m a t e r i a l s . T h i s a l i g n s w i t h c o r p o r a t e s o c i a l r e s p o n s i b i l i t y p r a c t i c e s a n d c o n t r i b u t e s t o a r e d u c e d c a r b o n f o o t p r i n t
T h e l o n g - t e r m b e n e f i t s o f q u a r t z w o r k t o p s i n c l u d e a d d i n g v a l u e t o a h o m e , a s t h e y a r e d e s i g n e d t o s t a n d t h e t e s t o f t i m e . U s i n g t h i s s u p e r i o r m a t e r i a l c a n e n h a n c e t h e m a r k e t a b i l i t y a n d r e s a l e v a l u e o f h o m e s , a c r u c i a l s e l l i n g p o i n t f o r p o t e n t i a l b u y e r s .
Many producers also provide warranties of up to 25 years with their worktops, an assurance of quality and longevity can provide peace of mind to house builders and potential house buyers
Whether house builders are renovating an existing property or developing a new one, quartz should be considered as the surface material of choice due to its attractive and superior qualities.
For more information on quartz worktops, go to rdr.link/dat015

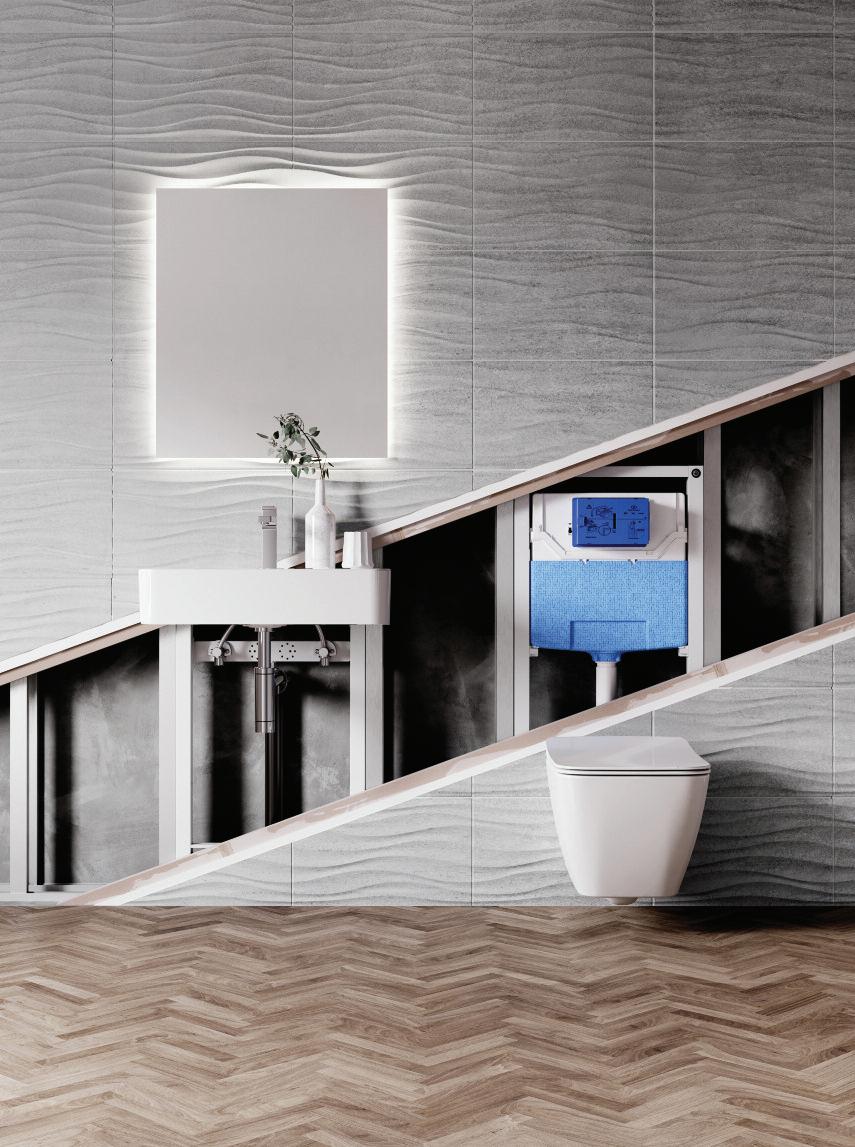
Given the pressure on space for homes, and the need to maximise the space available, bathroom functionality and comfort need not be sacrificed. Jo Edwards, channel director, residential and trade at Ideal Standard, reports.

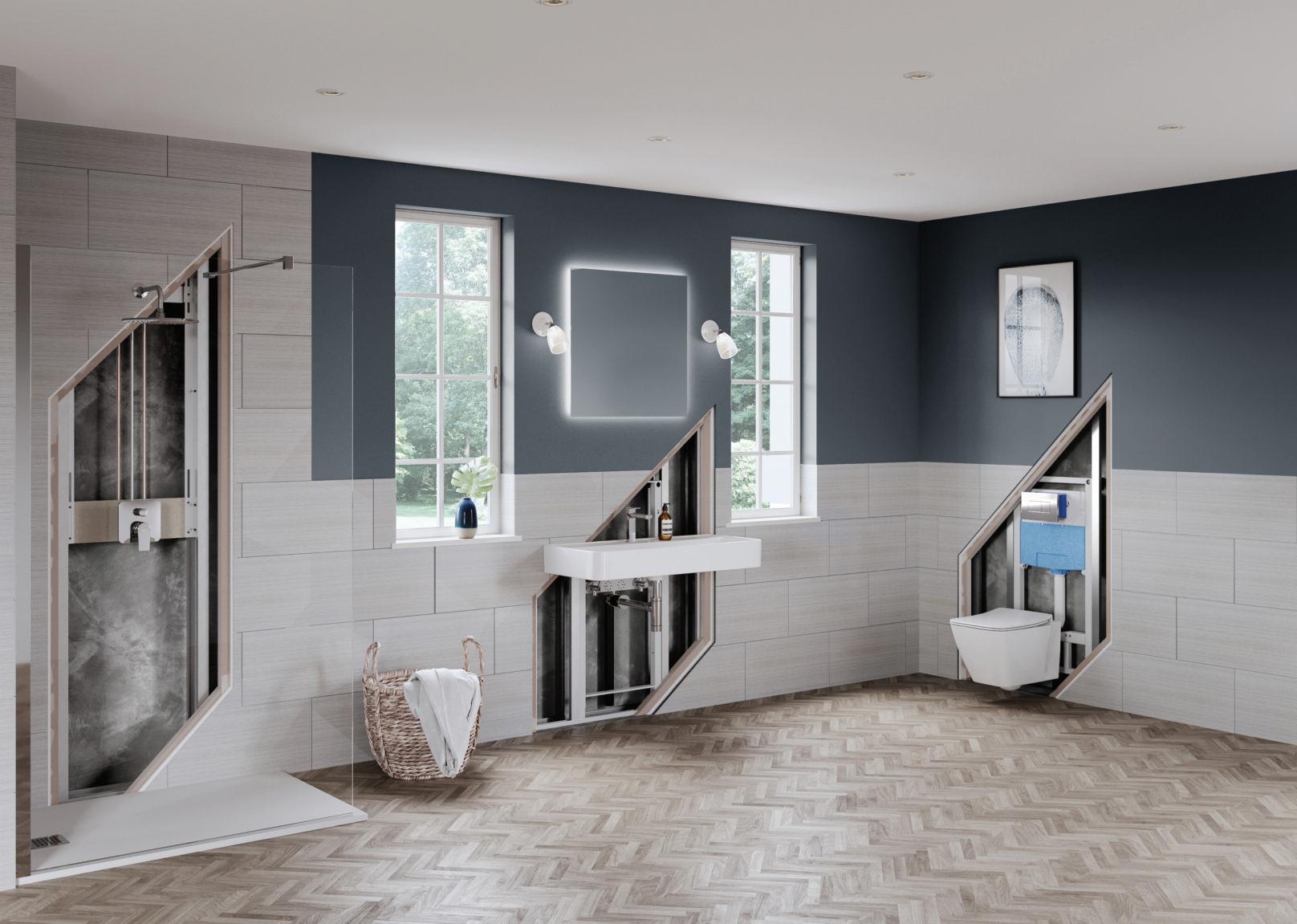
When designing bathrooms, it’s important to maximise any space available without impacting functionality When looking at key high-traffic areas in the home, the bathroom plays a pivotal role in our dayto-day routine, meaning it’s a space that really can’t afford to be overlooked Through smart design and specifying decisions, combined with space-saving products from manufacturers, developers can make the most of smaller spaces and build bathrooms that feel bigger than they are while minimising installation times With more compact products, additional bathrooms (like downstairs loos and en-suites) can also fit easily into a typical floorplan –catering to current buying trends and increasing property value
Unlike in other areas of a home, there’s not much in the bathroom that can be shifted elsewhere to save on space So, the challenge is ensuring all the essentials are covered while retaining enough room that residents don’t feel penned in This is where manufacturers come in, with collections specifically designed for
smaller spaces, featuring smart solutions that find hidden pockets of space.
Wall-hanging units should be a first port of call in a smaller bathroom –whether that means WCs, basins or furniture, the small amount of space underneath these units can have an outsized impact when it comes to making a bathroom seem bigger – it’s also easier to clean too!
From here, it’s possible to combine products – building basins into vanity units and using mirrors that contain hidden storage This not only removes the need for extra furniture that takes up valuable floor space, but also means less product to worry about purchasing and installing
Ultra-thin shower trays are another innovative product to specify, even if they don’t necessarily offer any extra space By limiting the visible transition between the shower and the rest of the bathroom, these showers give the impression of there being more floor space, particularly when compared to plastic or chrome shower trays many consumers are used to
Furthermore, ultra-thin shower trays offer more flexibility, with many now able available in a huge variety of sizes, or able
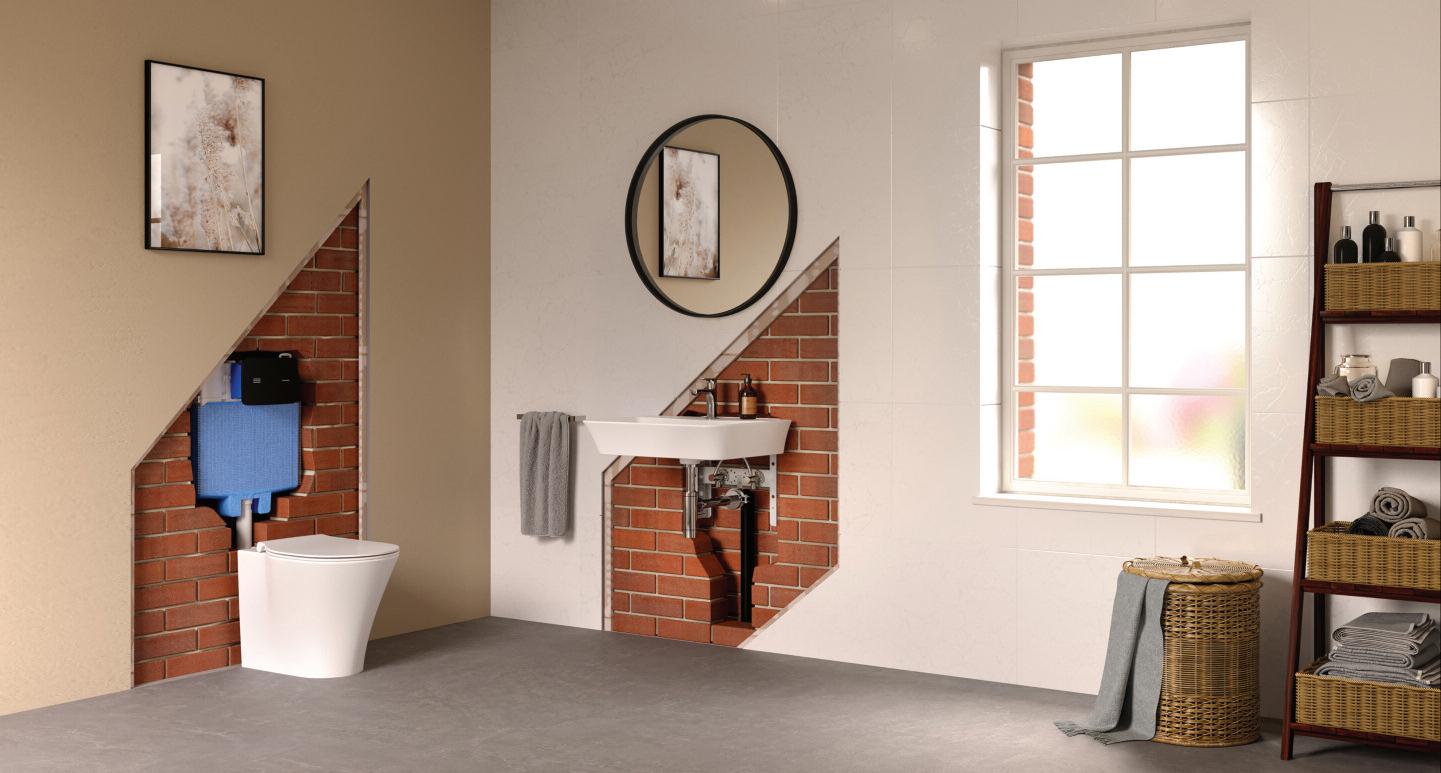
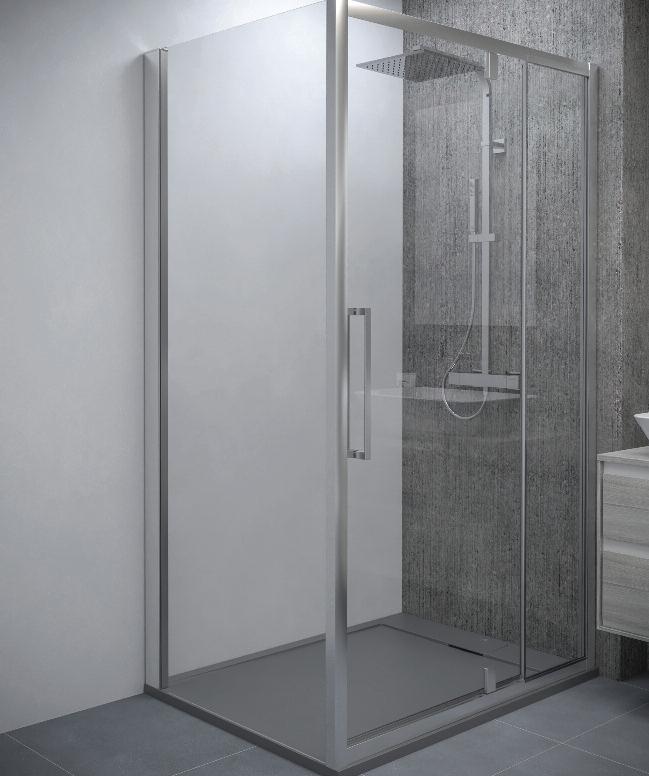
to be cut to fit certain shapes, making for faster installation, even in unusual spaces This means more functionality, more planning options and reduced installation times, resulting in serious time and cost savings across developments both large and small
Collections with short projection WCs are another great way to free up floor space Similarly, soft square shapes like those featured in the range are well suited to smaller spaces, allowing basins to be wider without protruding too deeply into the room. Developers should also be on the lookout for specifying guides that manufacturers release in tandem with collections, this helps to visualise products in situ or just provide design inspiration
By opting for a space-saving range from a single manufacturer, it is also possible to create a consistent look and installation process for all sizes, meaning the installation team can swiftly familiarise themselves with how a product should be installed and the best order in which to do
so – something that can be vital in a compact floorplan The end result for developers is a streamlined installation process, allowing more time to be spent focusing on quality and consistency across the board
Other ways developers can make the most of smaller bathrooms include opting for behind-the-wall technology, which can help to add a sleek, minimalist aesthetic to toilet cisterns and basin frames without encroaching on usable space.
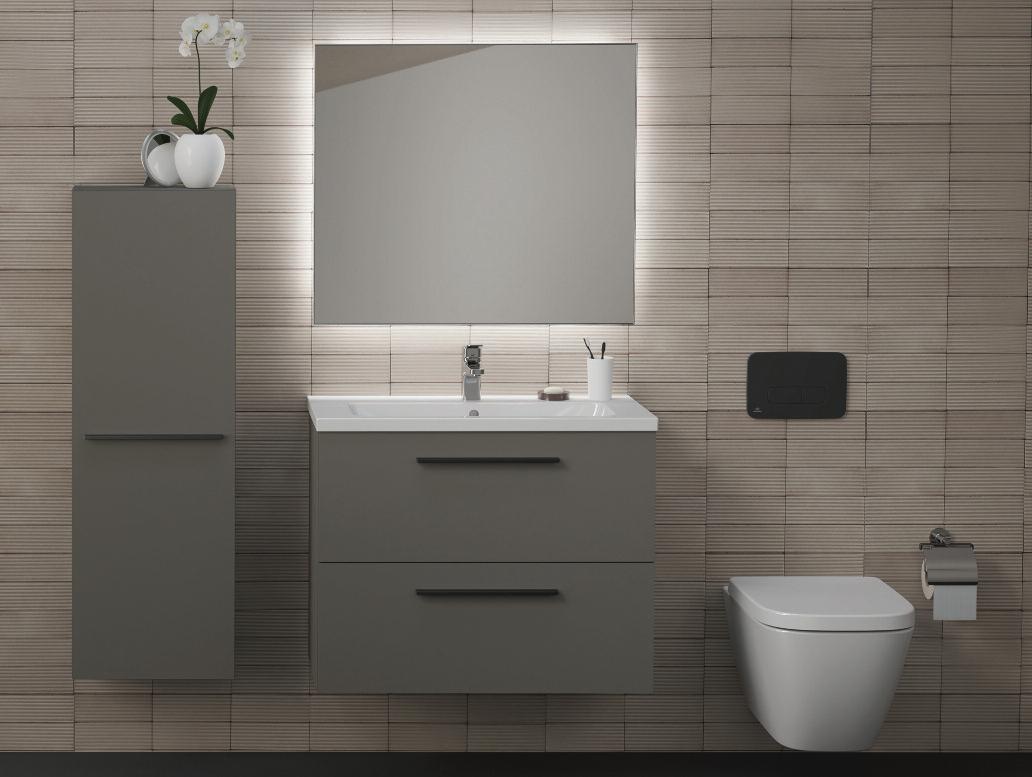
Remembering to always incorporate flexibility into design is an important rule of thumb when it comes to small bathrooms; each project is different, and housebuilders need the ability to choose products that fit the spaces they are working with and meet potential buyers' expectations on functionality and aesthetics.
Savvy design choices, innovative products, and flexible installation make it easier than ever to find hidden space in all bathrooms, and with a considered specification process, housebuilders can save on costs and time
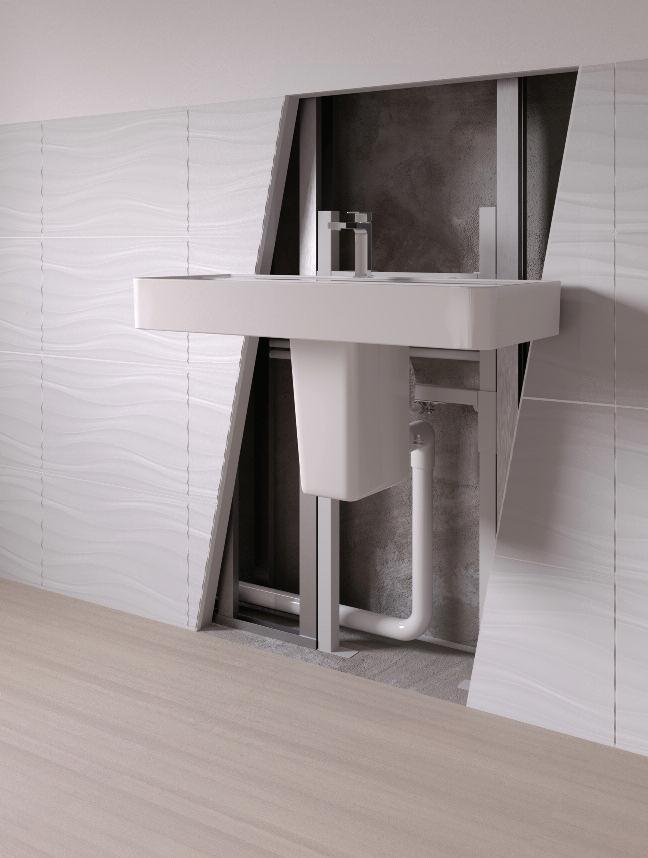
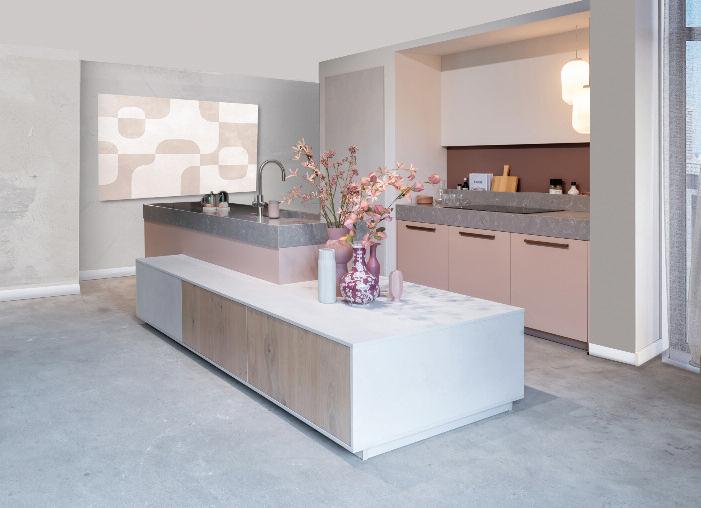
Water all ways
Chill out zones
Keller has launched Vogue Vibes, a kitchen design combining functionality with design The kitchen features neutral tones, aiming to create a serene environment in a typically busy space
The cabinets are finished in a silk gloss lacquer, latte shade, and are paired with bronze handles
The kitchen island, characterized by its clean lines and dual-level design, serves as a central gathering spot for guests The lower level of the island provides space for decorative elements
Additionally, the kitchen includes a designated area for storing cookbooks, chopping boards, and accessories, crafted from the same material as the countertop, and features a backsplash in a silk gloss lacquer, blush shade.
For more information, please go to www.rdr.link/dat017
Quooker has introduced a new design, the Front tap, which – for the first time from Quooker – features a 100o hot and cold-water lever on top of the spout to allow for easier use, ideal for multi-generational living
Available in stainless steel and matt black finishes, Front is compatible with the CUBE accessory for sparkling, filtered and chilled water on demand.
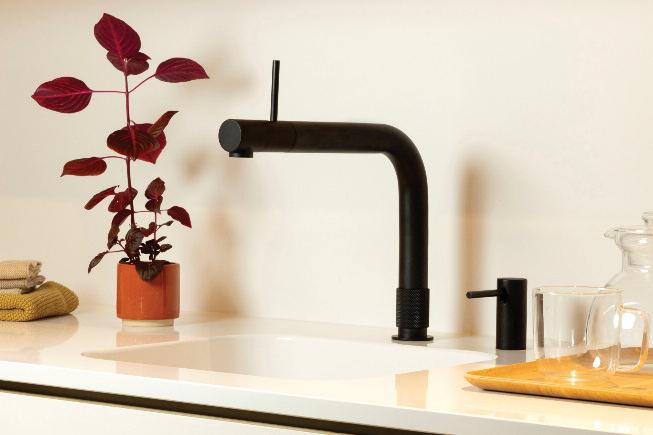
The updated CUBE is easier to install and takes up less under-sink space. With a touch screen digital display panel, it shows how much sparkling water is left and alerts users when cartridges and filters need replacing
For more information, please go to www.rdr.link/dat018
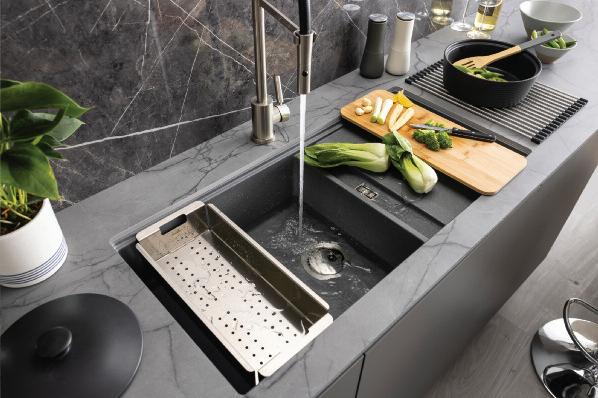
Designed to fit any standard size base unit, Synchronist collection of granite sinks from Abode is supplied in large or compact bowl sizes in matt white, metallic black, and metallic grey finishes
Available with or without a fully recessed drainer, every model within the collection can be installed undermount or inset and features a slimline rinser with flush plate overflow so homeowners can fill Synchronist to the brim and increase the capacity of the main bowl. The slimline rinser gives all the benefits of a traditional 1.5 bowl combination with a much smaller footprint and double the water capacity Each sink is guaranteed for 10 years
Three accessories are available: a roll-up drainer trivet, stainless steel colander, and bamboo chopping board
For more information, please go to www.rdr.link/dat019
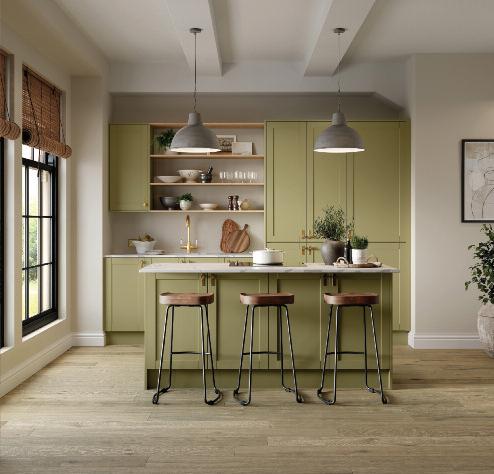
With its “warm, buttery undertones,” the Cambridge kitchen colourways from Moores are claimed to create spaces that are visually stunning, comforting, and in touch with nature The new colourways are said to sit nicely alongside the company’s Kensington collection, which offers alternative green hues including a dark, emerald option
The range is available in 3 trend-led finishes: olive, taupe grey and reed green Its smooth, slim railed shaker profile with internal chamfer and V groove puts a twist on a classic shaker door to modernise the look For more information, please go to www.rdr.link/dat020
According to Abode, the Pronteau Scandi-X is the UK's first Scandinavianstyle instant hot water tap and delivers hot, cold, filtered cold, and 75-98º steaming hot water Blending a minimalist design with functionality, it features a monobloc silhouette, beechwood lever handles, and comes in matt white, matt black, and scandi grey
Made in Italy from high-quality European Brass, the tap includes a twostage safety handle for easy access to steaming or filtered cold water, a PROBOIL 2X boiler for efficient hot water delivery, cool touch technology for safety, and a 180° rotating spout for convenience
The Scandi-X also focuses on saving resources with features such as an optional flow limiter, cold start valve, and a laminar aerator for optimal water flow
Like all Pronteau taps, it is supplied with the company’s water optimisation filter that offers water filtration and scale control
Offering a capacity of 1500L, end users can set the filter to match the hardness of water in their area and ensure peak performance and longevity
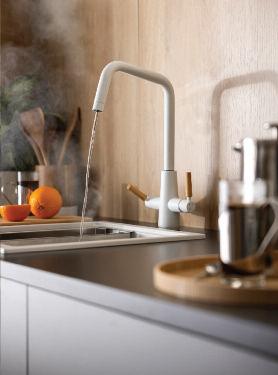
For more information go to www.rdr.link/dat021
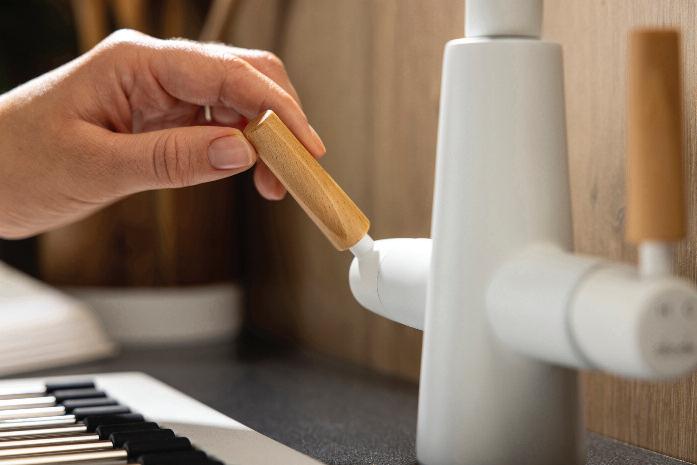

Bristan has expanded its Easyfit range with five new designs: Acorn, Fern, Maple, Spruce, and Spine, along with new finishes for existing models such as Renaissance, Raspberry, Monza, Echo, and Cashew

This update brings the total to 20 styles in the Easyfit Kitchen Tap collection, available in finishes such as chrome, stainless steel, black, brushed brass, gun metal, and brushed nickel Additionally, the Pull Out kitchen tap range now includes five more models – Axia, Jule, Sabre, Silhouette, and Profile
Easyfit taps are designed to simplify kitchen tap replacement, featuring ‘top fix’ and a five-step installation process for quick fitting Selected models now feature Eco Start and Thermaclick technology. Eco Start saves energy by starting with cold water, reducing unnecessary heating It is now offered withj Maple, Spruce, and Pine Easyfit taps as well as Axia, Jule, and Sabre Pull Out taps, Thermaclick, available in Maple, Spruce, and Pine Easyfit taps, offers a safety feature that signals when water reaches a safe temperature for handwashing
All Easyfit taps are WRAS approved and come with a 5year guarantee
For more information, please go to www.rdr.link/dat022
Bathrooms to Love from distributor PJH has extended its Venosa space-saving modular furniture family with an Oak-effect finish Ideal for compact bathrooms, the floor-standing Oak Venosa range has a footprint just 1100mm wide and comes as an Lshaped unit, featuring a one-piece resin basin and worktop coupled with a basin and WC furniture pack.
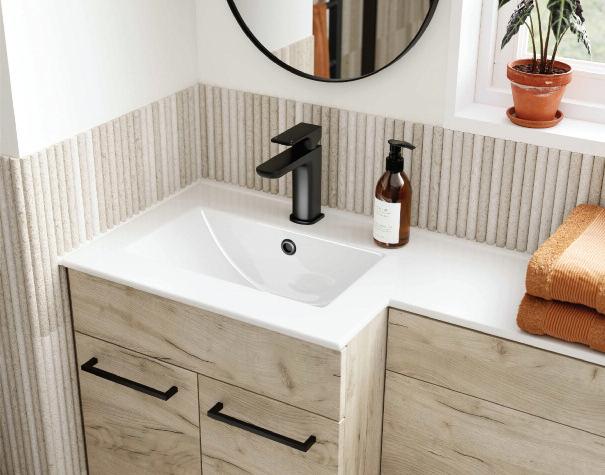
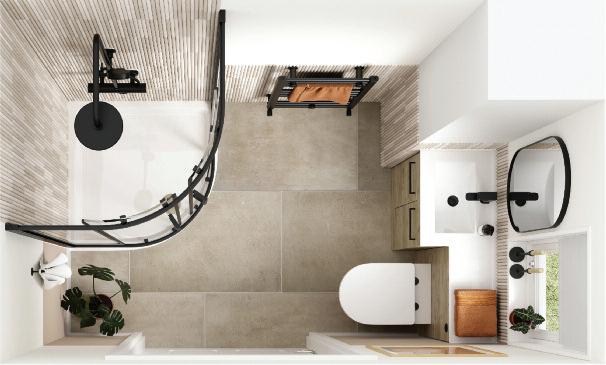
Measuring in at W1100 x H860 x D395/210mm, a two-door cabinet sits beneath the basin, teamed with a connected housing area for a concealed cistern and back-to-wall WC
Left or right-handed options are available, as is a choice of chrome or matt black handles as well as coordinating push button and overflow ring
A matching two-door 350mm tall unit in oak is available that can be combined with contrasting matt black handles, brassware, shower, quadrant enclosure, mirror and ladder radiator
For more information, please go to www.rdr.link/dat023
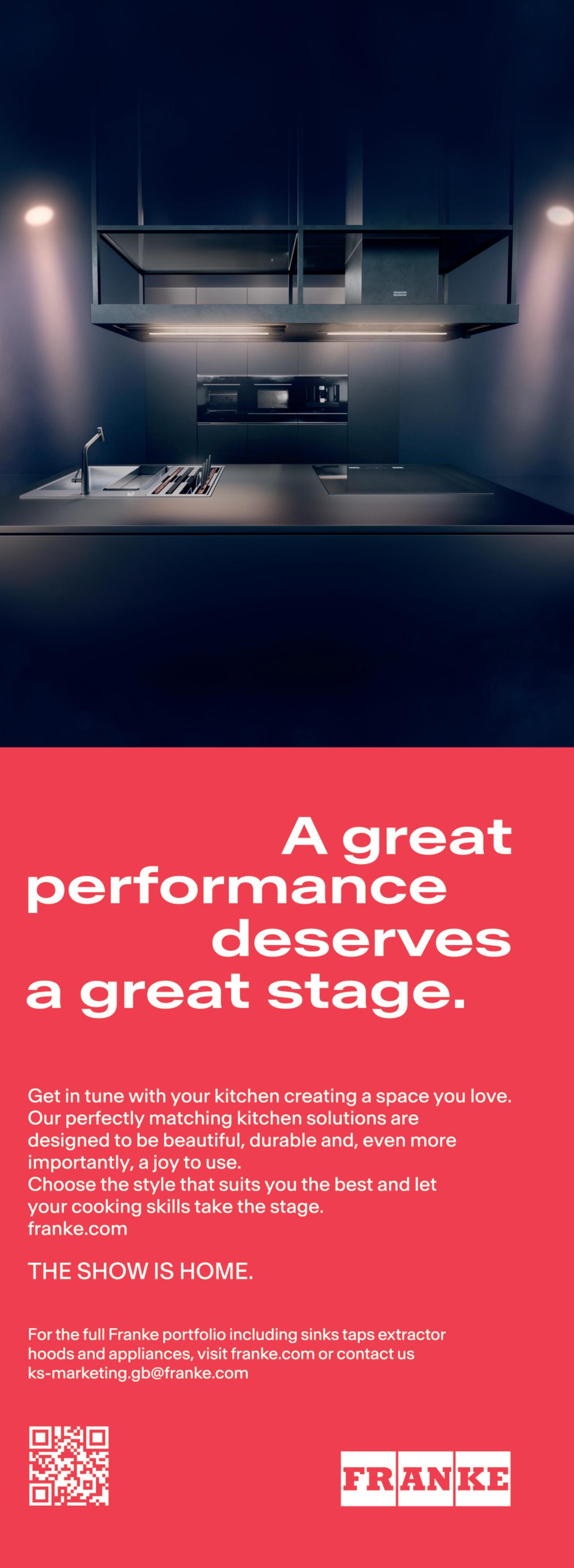
Flair Showers’ new ILI collection of shower doors has been designed with young families in mind, offering durability, simplicity and style The range of 1950mm high doors includes bi-fold, slider and hinge doors in addition to sliding and hinged quadrants Additionally, non-standard door widths are also available The doors can be specified in three finishes, silver, matte black and brushed brass to complement a variety of décor styles
The doors are crafted from 6 mm toughened safety glass, which has a ‘clearvue’ hydrophobic coating that resists the build-up of limescale and grime on the surface to maintain a spotless and sparkling clean finish. The smooth curvature of the handle creates an ergonomic and tactile experience for the user, while providing an additional benefit of an integrated towel or robe hook. The minimalist profiles and neatly curved hinges present simple, clean lines to the door aesthetic and complement the uniquely crafted handle design.
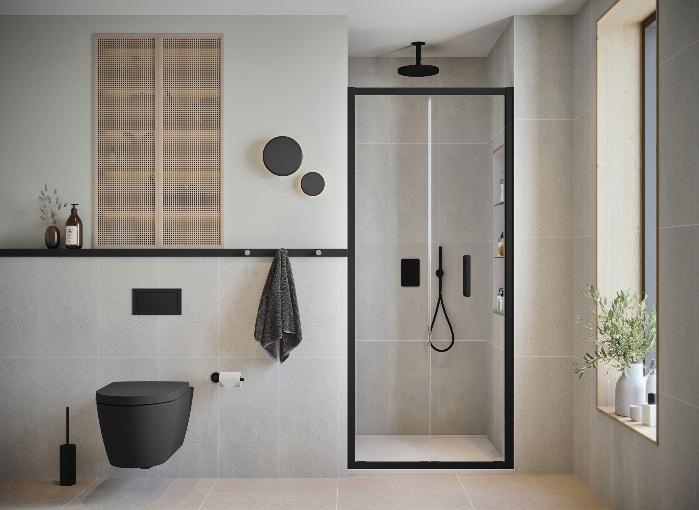
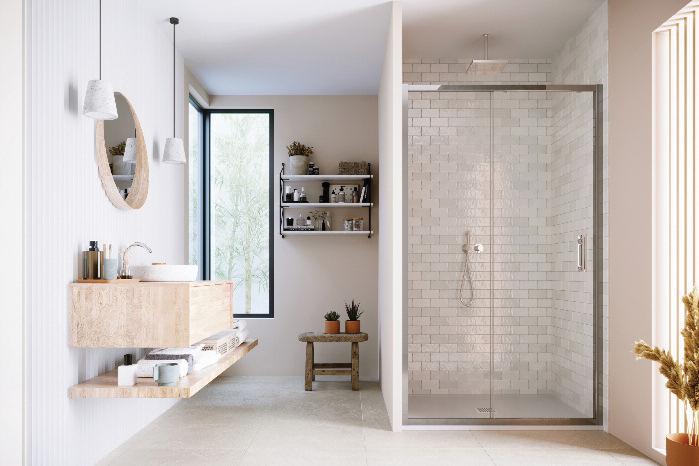
Ensuring that the range is easy to fit too, the it features Flair’s Click Fit screwless assembly system The tapered dovetail joint locks securely into position, giving a seamless connection between the vertical and horizontal profiles Every door style is fully reversible for either a left or right hand configuration and is suitable for both wet room and shower tray installation For more information, please go to www.rdr.link/dat024
Hansgrohe's Bathroom Concepts literature is designed to streamline the specification process for housebuilders and ensuring they meet development and installation goals with solutions from a single source
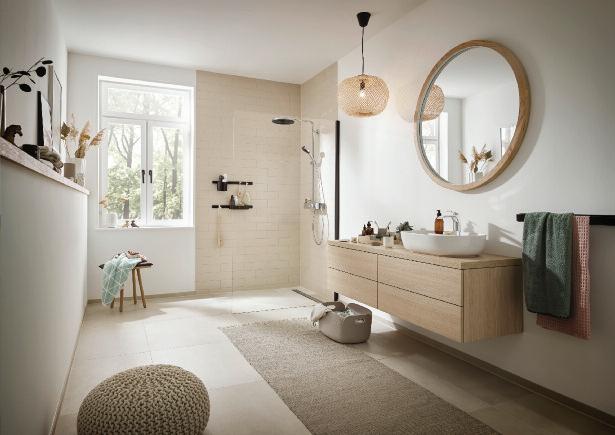
It offers a variety of complete bathroom designs with the company’s range of taps, showers and accessories tailored around developer concepts such as 'modern apartment', 'family bathroom' and 'compact living'.
The guide also introduces Environmental Product Declarations (EPDs), providing critical sustainability information for construction projects. These EPDs cover flow rates, water and energy usage, CO2 balances, and details on material origins and recycling options, supporting projects aiming for international certification systems like BREEAM.
The brochure emphasizes the aesthetic appeal and functionality of Hansgrohe's products while also addressing compliance with water supply regulations and Scottish Bylaws Moreover, it highlights the importance of sustainable technology solutions that Hansgrohe offers, which aim to reduce water and energy consumption, contributing to environmental conservation
For more information, please go to www.rdr.link/dat025
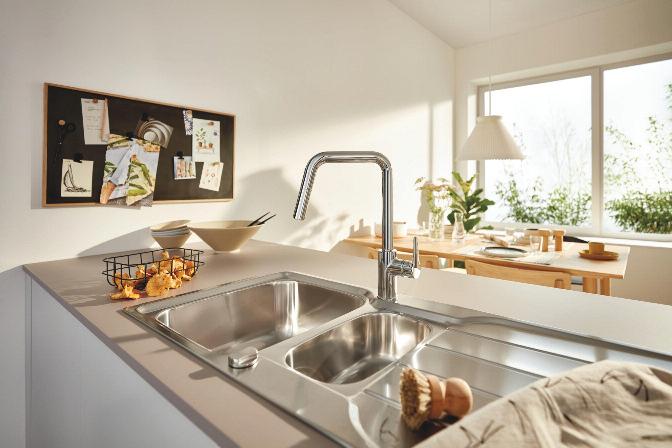
Grohe has added three variants to its Eurosmart range, expanding it to 13 different types of kitchen tap available in different heights and U- or C-shape All products are available in chrome, with a selection also available in ‘supersteel’ and matt black, the latest addition to the Grohe Colours Collection.
The company says that the swivelling spout and dual spray (laminar and shower) variants enable everyday kitchen tasks such as cleaning or filling pots to be completed effortlessly
The Eurosmart range features environmentally friendly options, such as the SilkMove ES, which saves energy by ensuring cold water flows in the central lever position Additionally, the water-saving Grohe EcoJoy technology consists of a flow limiter that does not compromise performance, helping to conserve valuable resources while cleaning dishes
The range is supplied with a metal fixing set and stabilisation plate to ensure that there is a proper mounting in every situation, even if the sink or worktop is uneven For more information, please go to www.rdr.link/dat026
Multipanel has expanded its wall panel range with 44 more decors, featuring marble, mineral, and solid colours. The Tile Collection now includes 16 extra designs, including a herringbone and metro tile effect, and is complemented by the addition of colour options such as Antique Rose, Misty Blue, and Sage Green
A Pure collection has also been introduced, offering the Tile Collection's designs but without grout lines Additionally, the Linda Barker range now has three more marble designs, and the Contemporary Collection has been broadened with five decors, including two new options.
Bathroom panels offer a waterproof solution that eliminates the need for grout, streamlines installation, and ensures durability, all while maintaining a stylish appearance
As a contemporary and eco-friendlier choice compared to tiles, they can reduce installation time by an average of 15 hours per bathroom, cutting home completion timelines and minimising snagging For more information, please go to www.rdr.link/dat027
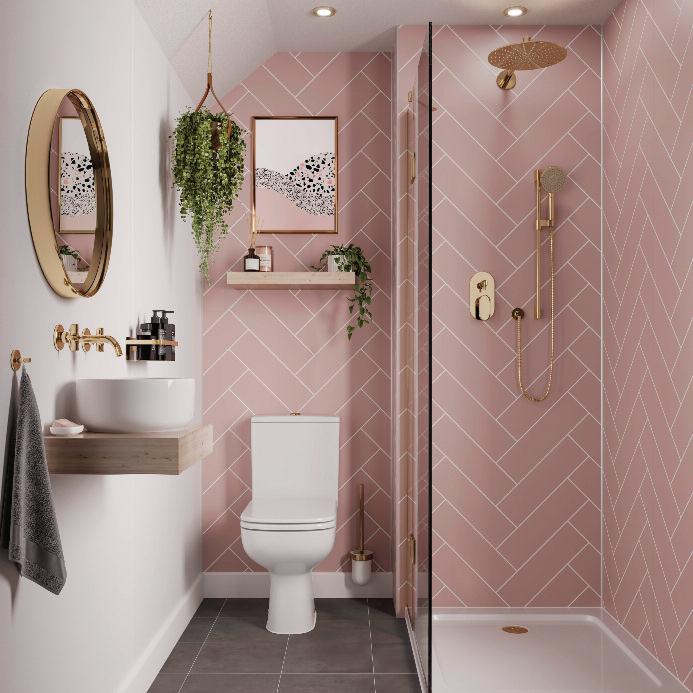
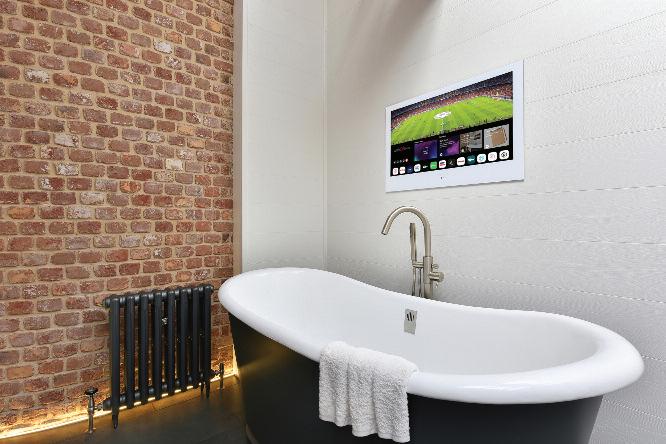
ProofVision has enhanced its premium bathroom television range to include WebOS-powered Smart TV functionality, providing easy access to a wide array of apps. The upgraded televisions feature a 1080p HD display and built-in vibration speakers, delivering crystal-clear images and high-quality sound
Designed to be both waterproof and dustproof, these TVs are ideal for high-moisture environments like bathrooms, resisting humidity, steam, and splashing water
The TVs are designed to be embedded within the bathroom wall and are available in sizes ranging from 19 to 43 inches and in three finishes black, white, and mirrored which functions as a regular mirror when the TV is off
Each television comes with two remote controls: an ultra-slim, splash-proof remote for safe use near water and a magic remote offering voice control for effortless setup and operation. The heated screen minimizes misting and condensation, ensuring uninterrupted viewing
For more information, please go to www.rdr.link/dat028
Black mood
Rak Ceramics has introduced matt black to its topend range of sanitaryware, RAK-Cloud The company says that the Italian designer Giuseppe Maurizio Scutellà used fluid lines inspired by geometric swirls combined with changing shapes like clouds, so that the range creates a soft, enveloping effect
The collection features back to wall, or wall-hung sanitaryware, elegant freestanding bathtubs and washbasins, with softly curved bowls, for every need
For more information, please go to www.rdr.link/dat029
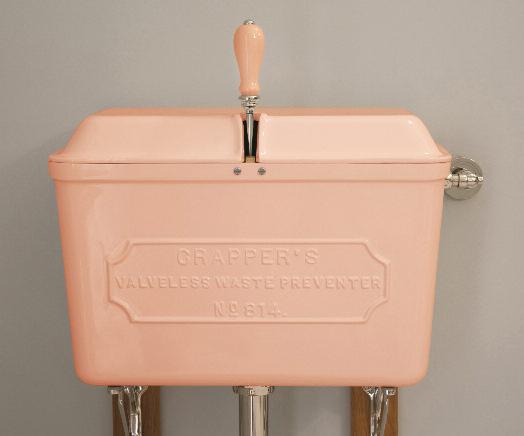
Strip show
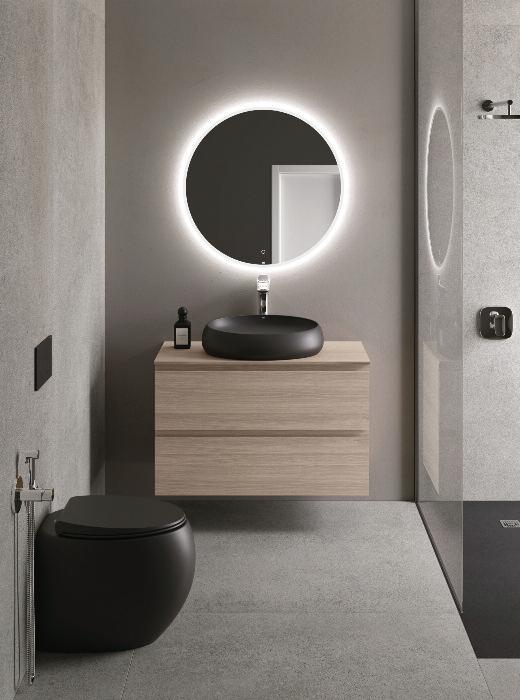
Peach Fuzz is 2024’s Pantone colour of the year and now designers can have source the vintage 814 WC cistern from Thomas Crapper in this colour or any of 200 different RAL colours They can also have their own messages or an inscription cast onto the cistern
For more information, please go to www.rdr.link/dat030
Low profile LED Flex strip lighting from Knightsbridge is ideal for creating ambient lighting in kitchens, bathrooms, bedrooms and other spaces deserving colourful and energy efficient accents
Both single and four colour (red, green, blue and white) versions are available, supported by dedicated drivers, controllers and profiles that offer a quick solution to most installations The colour-changing RGBW LED Flex are available with smart technology so they can be controlled by app
Rated IP20 for indoor use, the 12V single colour range offers colour temperatures from 3000K to 6500K and light outputs from 510lm per metre upwards in white only Its 24V equivalent is also for indoor use, but available in various colour temperatures of white as well as red, blue and green. The colour-changing models are rated at IP20 for indoor use and IP67 options are also available
For more information, please go to www.rdr.link/dat031
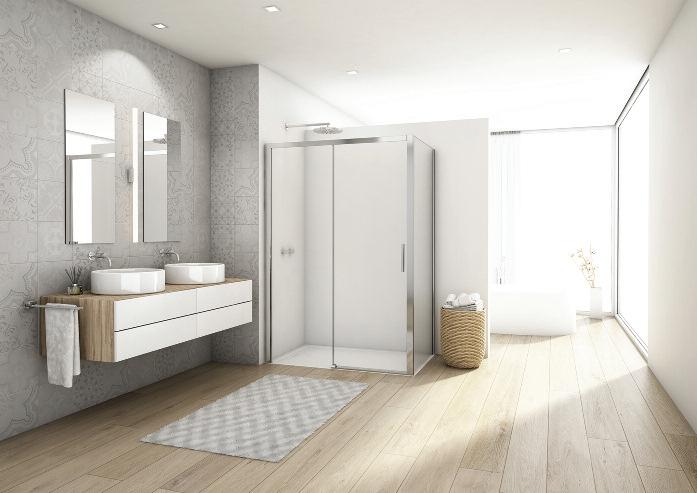
Kudos Showering Solutions has developed an entry-level range, Divera, that includes a variety of door styles such as sliding, bi-fold, hinged, and quadrant, alongside wet room panels, side panels, and accessories. The collection integrates 6mm toughened glass and profiles in both high gloss silver and matt black finishes
Standing at 2000mm in height, each enclosure in the Divera range features a protective coating on the glass for easy cleaning and doors are equipped with slim, ergonomic handles.
Designed with space efficiency in mind, the collection includes pivot doors that can open both inward and outward The sliding door options present flat, quadrant, and corner entry configurations For more flexible layouts, bi-fold and walk-in models include fixed deflector panels and stabilising bars, catering to a range of bathroom sizes
The range is wholly modular, and designed so that all side panels and fixing are compatible with any of the door types in the range
For more information, please go to www.rdr.link/dat032



Suitable for securing sites quickly, SterlingOSB Zero
PrimedPlus West Fraser is a versatile OSB3 board that can also be used as a hoarding for marketing the development it guards or any other communication.
The board is primed in the factory in either a neutral white or grey, so it can be immediately erected without needing painting or coating before use
PrimedPlus has a very smooth surface because it has been coated in a UV and water resistant putty so rain simply runs off rather than pooling The board is also free of knots and voids, so there is nowhere for water to penetrate and the board edges have also been treated for extra protection against weather damage
The ultra-smooth surface does not just shrug off rain but it also accepts high
quality graphics, so the boards can be finished to fulfil any number of functions –camouflaging the site, for instance, or advertising the development behind.
Measuring 1220 mm wide by 2440mm long and, at 18mm thick, the boards are supplied in packs of 50 to cover a total area of approximately 150 m2
With a low carbon footprint owing to its manufacture in the UK using only renewable energy and sustainably sourced timber, SterlingOSB Zero
PrimedPlus is CE marked and complies with the Forestry Stewardship Council (FSC) and BBA Agrement requirements
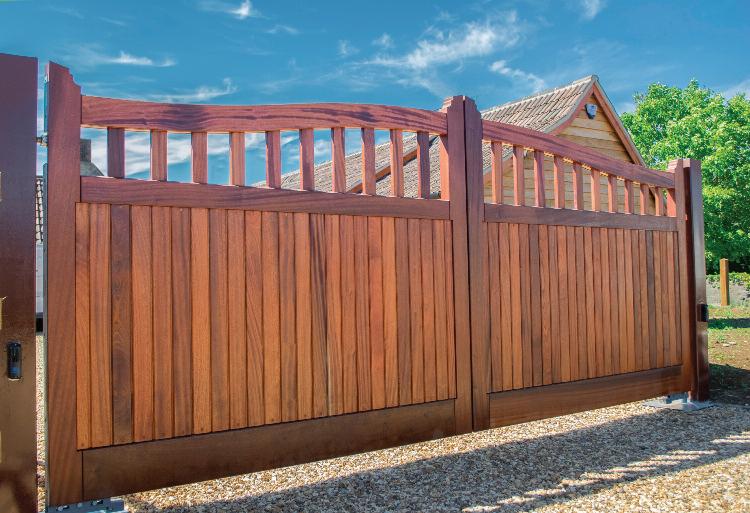
Charltons Gate & Fencing has unveiled a range of high-end, made-to-measure hardwood gates: the Prestige collection
Designed for automation, the gates boast features such as a substantial 66mm x 145mm section size, drip grooves for added functionality, 18mm screwed and plugged tongue & groove construction, 200mm heavy duty bottom rails and a radius on all edges
The Prestige Gates will be available in oak and iroko, offering a choice of premium materials to suit preferences Crafted with precision from top-quality components, the substantial gates are claimed to offer a blend of durability and elegance.
For more information, please go to www.rdr.link/dat033
Developed to enhance air quality in new build properties, the dMEV-NICO from Domus Ventilation is a decentralised mechanical extract ventilation (dMEV) fan that provides continuous background ventilation
It is fitted with a monitoring advice so that it automatically adjusts its extraction rate from a low trickle to a boost speed based on the how many people are in the room, ensuring that waste and moist air is removed from single wet rooms, including bathrooms and kitchens.
This product offers a cost-effective ventilation solution for housebuilders, aligning with the latest Part F and L Building Regulations for ventilation rates It features low life cycle and maintenance costs, operates with minimal noise, and has a contemporary design that blends seamlessly into any home interior
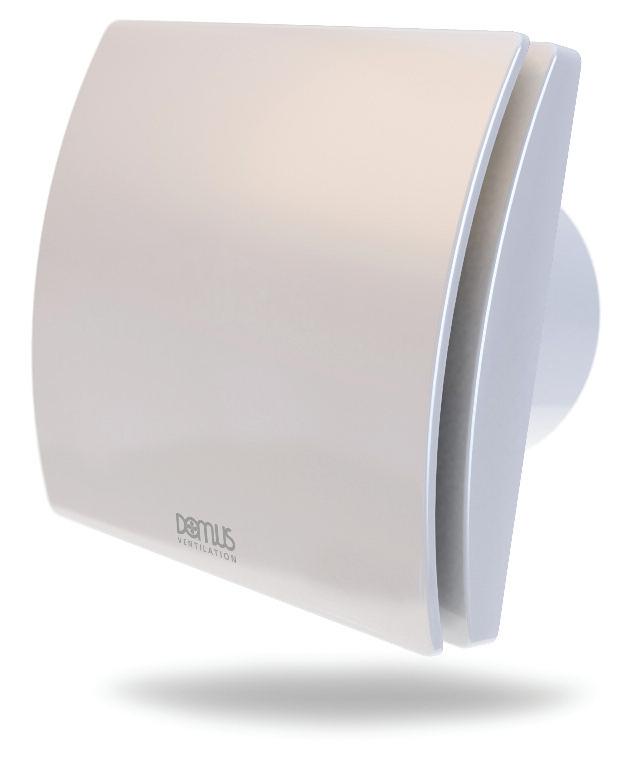
The dMEV-NICO fan is versatile, with options for wall, ceiling, or window installation Installation is facilitated by comprehensive kits that include all necessary components, such as ducting and grilles, ensuring a quick and efficient setup Additionally, the fan features a digital control for straightforward commissioning and precise operation
Included in the SAP PCDB database, the dMEV-NICO comes with a five-year warranty, underscoring Domus Ventilation's commitment to delivering durable and reliable ventilation solutions for residential new build projects.
For more information, please go to www.rdr.link/dat034
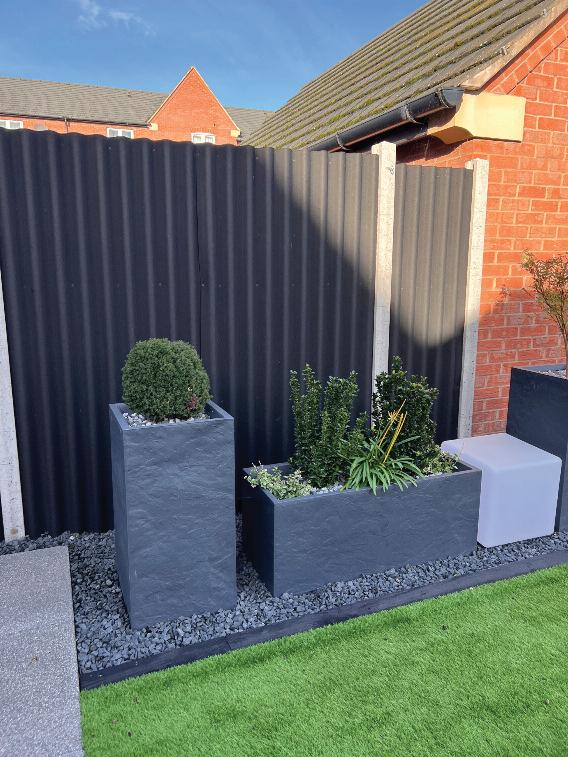
The qualities that have made Onduline Classic bituminous corrugated sheets a choice for roofing are now being applied to enhance garden fences and gates Constructed from around 50% recycled cellulosic fibres, these sheets have been a go-to for creating durable, waterproof coverings for structures like sheds and stables.
With a selection of colours available, their robust nature allows them to withstand harsh weather, offering an attractive and long-lasting solution for fence and gate coverings Onduline Classic sheets come with a 10-year anti-rot guarantee and are straightforward to install on existing fences or gates, requiring Onduline screws for attachment and support battens for structures less than 30mm thick For more information, please go to www.rdr.link/dat035
Dura Products has added a low-profile, low-cost eco-friendly unit to its range of standard recycled and recyclable heavy duty linear surface drainage systems Durachannel 160 has been designed to suit mainstream applications such as roads or any surface or structure requiring efficient linear drainage
A shallow depth injection moulded D400 linear unit manufactured with high recycled plastic content, Durachannel 160’s monolithic design ensures full integration with surrounding structures, eradicating issues to pedestrians and road users caused by missing, loose or dislodged gratings
The system is designed to drain surfaces and structures quickly and safely through dual, heel friendly slots across the whole length of the channel line Access and outfall units enable easy jetting and general maintenance while its size at 500mm x 187mm x 160mm and weight at 4 5kg means it can be lifted without the need for machine
Environmental Prod Declarations (are now available for all Dura systems Durachannel is CE marked (EN1433-D400) and meets the requirements of IAN117/08 Rev 2
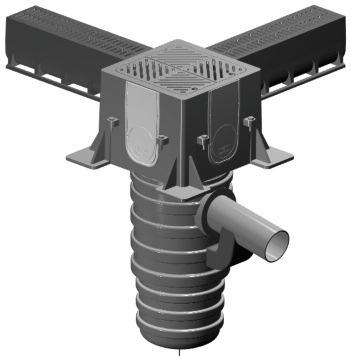
For more information, please go to www.rdr.link/dat036

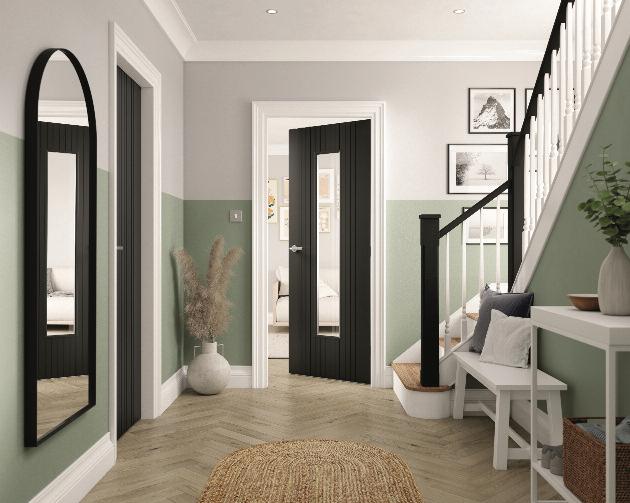
The Aria range of internal doors from JB Kind is based on the trend for fluted wall panels, tiles, and furnishings, featuring a design that incorporates two vertical side rails framing the door, with a pattern of square grooves running from top to bottom
This collection offers three laminate finishes black, grey, and oak alongside a white primed option that allows for personal customization Designed to fit various interior styles, from mid-century modern to industrial, the Aria range includes doors ready for installation, complete with options for glazed and fire doors
Each door in the range is constructed with a 35mm thickness, utilizing a semi-solid core for the laminate versions and a solid core for the primed doors, enhancing the overall quality feel The series also extends to 44mm solid core fire doors for enhanced safety in all non-glazed designs.
The glazed Aria doors are distinguished by a central clear flat safety glass panel with raised beading, facilitating the flow of natural light between rooms while maintaining the option for space compartmentalisation The laminate finishes ensure consistency in tone and colour, ready for immediate installation, whereas the white primed doors offer flexibility for individual customization. The construction quality and inclusion of a fire door option across all solid styles are key highlights of the range
JB Kind also offers a Door Visualiser tool, enabling customers to preview the Aria doors and other models within various room settings online, supporting decision-making with a visualisation of different wall colours and flooring options For more information, please go to www.rdr.link/dat037
Knightsbridge has released its latest catalogue – an A5-sized, full-colour tome of nearly 500 pages, showcasing over 3,000 products, including more than 400 new offerings in wiring accessories and lighting

For quick reference it is organised into three main sections: Wiring Accessories, Lighting, and Smart Home, with further subdivisions into chapters for quick reference, encompassing a variety of products from switches and sockets to a diverse range of lighting solutions
The catalogue introduces enhanced wiring accessories designed for ease of installation and decorative sockets equipped with USB A and USB C ports as standard.
Among the highlights is the SpektroLED EVO downlight, an advanced version of the highly popular SpektroLED, featuring adjustable wattages, colour temperatures, and six interchangeable bezel finishes, available in fixed, tilt, and smart versions controllable via the SmartKnight app
For more information, please go to www.rdr.link/dat038

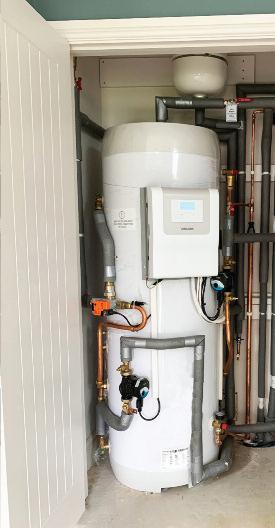
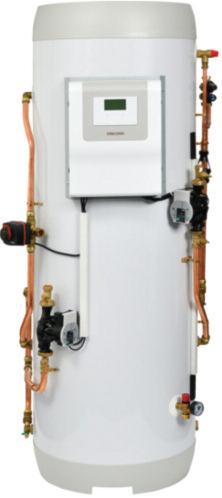
Developed as a ‘plug and play’ answer to fitting heat pumps, the latest line of compact system cylinders from Stiebel Eltron UK combine the indoor components of a heat pump into one spaceefficient unit
The stainless steel cylinders are lightweight, include an indoor hot water tank and control system and come pre-plumbed and pre-wired to be paired with an outdoor air-source heat pump.
The range, varying from 180 to 300 litres in capacity, caters to different building needs Some models include a buffer cylinder to store heat during low demand periods The latest models in the range, the HSBB 180 S Plus and HSBC 225 S 1, integrate the domestic hot water cylinder and hydraulic parts into one appliance, ready to fit seamlessly into a building's heat pump system
Their compact size allows for installation in typically underused areas like airing cupboards, and they operate efficiently with low standby losses A large-area heat exchanger in the cylinders ensures effective operation even under high domestic hot water demand
For more information, please go to www.rdr.link/dat039
Same look, new content
Vaillant has remastered its ecoTEC plus combination and system range while keeping the same footprint, connections, pipe layouts and accessories as previous models It also integrates with myVAILLANT connect, a gateway that integrates with all smart-home platforms, including Apple HomeKit, and Amazon Alex.
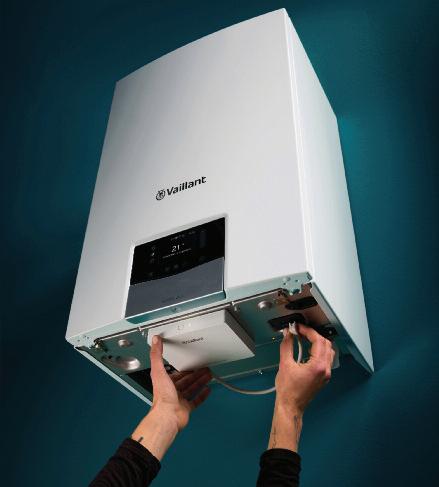
The new boilers work with natural gas today, as well as being hydrogen-ready, while most models are also LPG convertible without the need for a conversion kit Routine maintenance and servicing is simplified because all the components are easily accessible from the front of the boiler Vaillant has kept the same footprint, connections, pipe layouts and accessories as previous models Incorporating new ionisation technology, IoniDetect, the ecoTEC plus models unlock the most efficient combustion and optimised performance, with the technology constantly monitoring the quality of the gas thus maximising the available energy
myVAILLANT connect enables homeowners with the ability to access and activate their heating system remotely and conveniently via smart mobile devices, as well as offering proactive remote diagnostics and energy management solutions thanks to the new myVAILLANT Smart Home Subscriptions Installing the gateway is simple with the ecoTEC plus, with a simple one-cable plug and play solution
For more information, please go to www.rdr.link/dat040
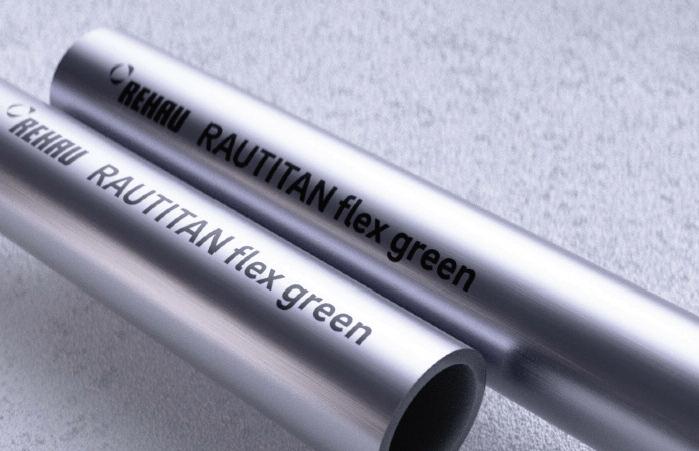
Rautitan flex green is the sustainable version of Rehau's universal polymer pipe system, cutting more than 90% of emissions during manufacturing It delivers the same performance as the widely used Rautitan system for drinking water and heating, offering an eco-friendly alternative.
Rautitan flex green incorporates industry waste, such as vegetable fats or alternative by-products, as renewable feedstock, reducing reliance on fossil fuels This approach is verified by its ISCC certification, demonstrating a commitment to sustainable raw material chains through a mass balance approach The result is a significant decrease in the carbon footprint of the pipe without compromising on quality or reliability
The system ensures a permanent leaktight connection with fittings and compression sleeves, making the pipe itself the sealant without the need for Orings This technology has been used in over 1 billion joints globally, allowing for quick visual inspection and faster installation times. The hygienically optimized inner pipe walls and the impermeability of its jointing technology maintain cleanliness and water quality
Rautitan flex green supports compliance with ecological, social, and economic building requirements, facilitating certification processes like BREEAM Rehau provides necessary environmental product declarations to aid in this compliance
For more information, please go to www.rdr.link/dat041
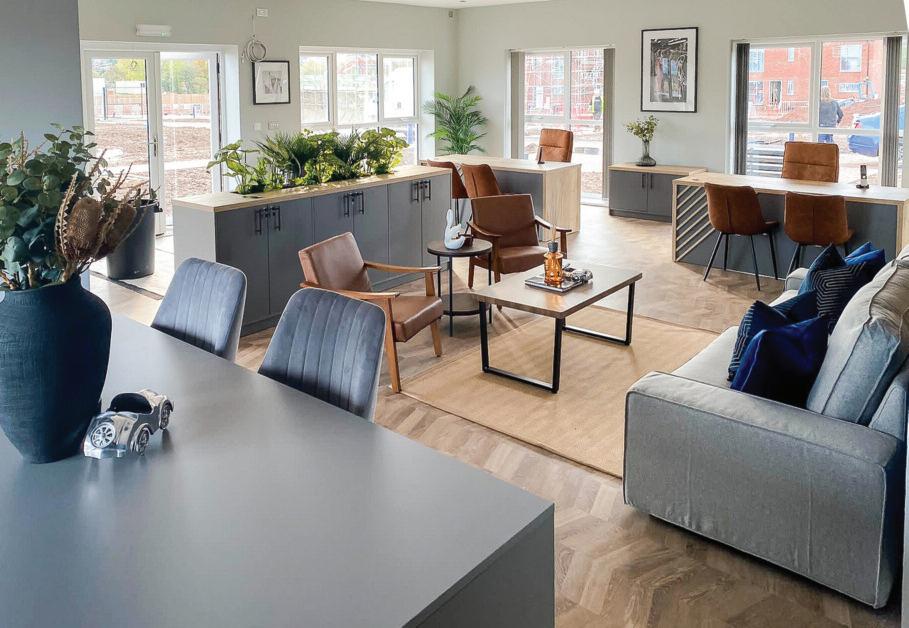

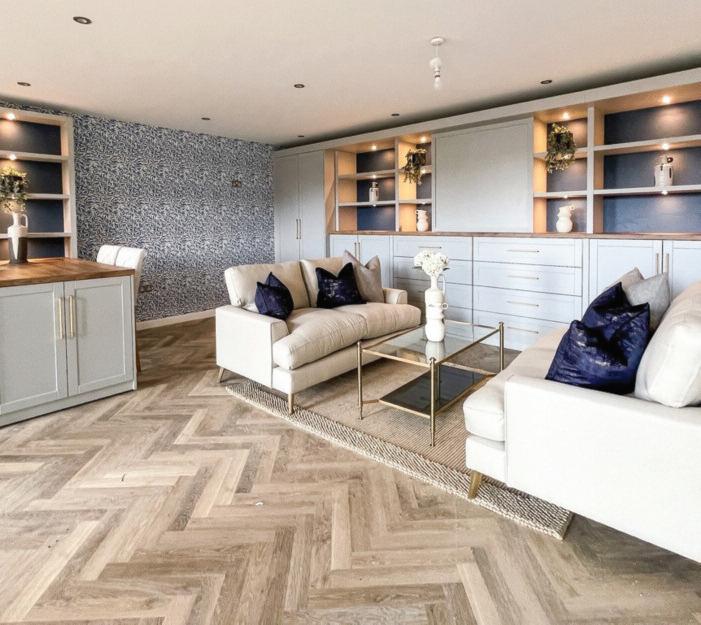
One reason for buying a new home is because it can be entirely personalised. Steve Hird, director at Edward Thomas Interiors, looks at the evolution of options suites and why housebuilders should take cues from retail.
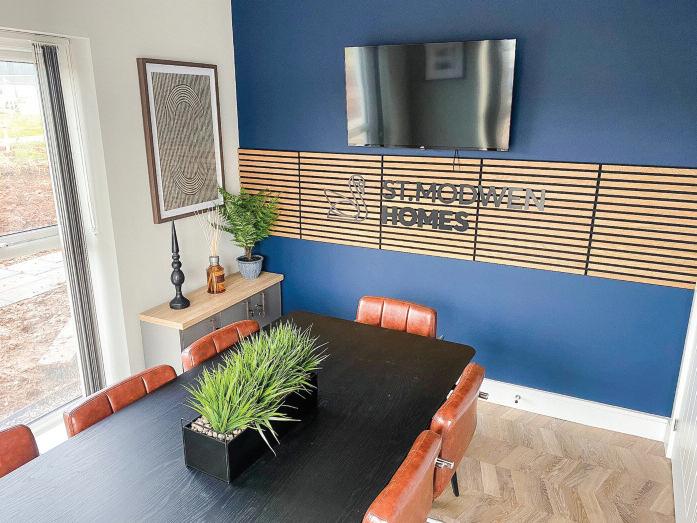
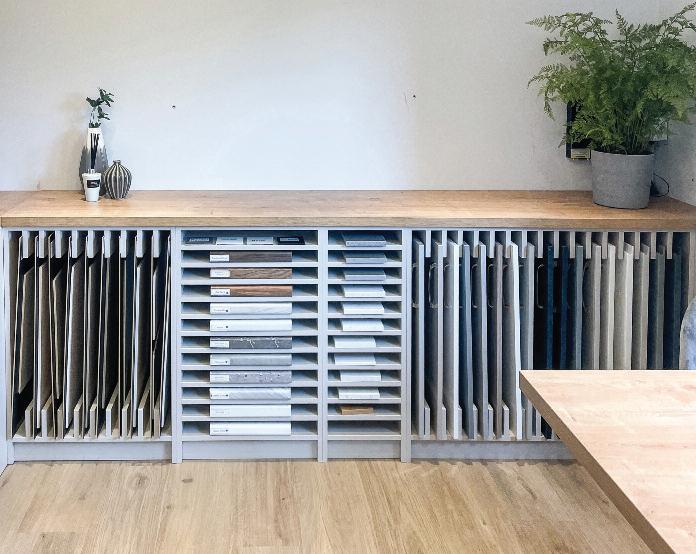
As buyers are exposed to more choices via social media and online platforms, the expectation for an ‘experience’ or ‘journey’ is even more prevalent High street stores and car retailers are creating incredible, Instagrammable spaces for potential purchasers and housebuilders need to follow suit
I n t h e l a s t d e c a d e o r s o , t h e s a l e s
c e n t r e c o n c e p t h a s r e a l l y e v o l v e d a n d a s i g n i f i c a n t p a r t o f t h i s i s t h e p r e s e n t a t i o n o f o p t i o n s a n d u p g r a d e s I t ’ s n o l o n g e r
a c c e p t a b l e t o p o r t i o n a t i n y c o r n e r o f t h e s a l e s c a b i n w i t h a h a n d f u l o f
c h o i c e s T o r e m a i n c o m p e t i t i v e , h o u s e b u i l d e r s n o w n e e d a d e d i c a t e d
a r e a , a w a y f r o m t h e m a i n p o i n t o f e n q u i r y , w h e r e p u r c h a s e r s a r e n ’ t r u s h e d a n d c a n m a k e d e c i s i o n s i n p e a c e
So, what should an options centre look like?
A standalone space is preferable. It’s private, will have plenty of room for display and, unlike using a room within a showhome, it does not disrupt the natural flow of a house A converted double garage has typically been the default choice for many developers but more recently, we’re seeing purpose-designed sales centres that are single level yet subtly subdivided so an options suite is positioned in an annex or side room.
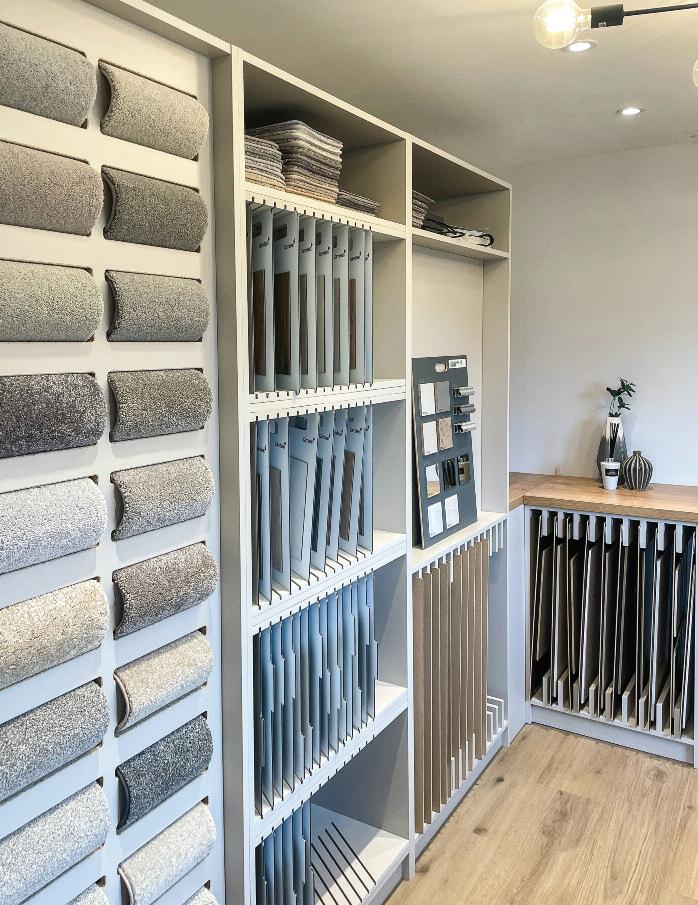
A growing trend to watch is digital technology Some housebuilders have requested in-built touchscreens or VR rooms where purchasers can mix and match their options and see how they will look. So for instance how kitchen cabinetry compares with worktops, how bathrooms look with full or half height tiling, how flooring matches, etc.
The final question is whether an options suite should follow a ‘template’ layout or be designed bespoke to suit the development
Retaining brand identity is important, so colourways & materials should match the wider sales centre This ensures the purchaser’s journey within the sales complex remains intact However, an options suite is all about personalisation, so if there are opportunities to incorporate elements of the local area then this is advisable as it helps reinforce the purchaser’s connection (and commitment) to the development
meaning they are visible, easily comparable, and easy to understand what the standard range is and what is an upgrade This includes essential options such as cabinetry, tiling and flooring but newer displays we’ve incorporated show electrical sockets, taps, sinks, shower heads and splashbacks
All this being said, the space must suit the customer profile too If your development is aimed at first-time buyers, it’s no good having an exclusive, high-end hotel feel options suite that is unattainable Similarly, if your product is executive, high six or seven figure homes, you don’t want a sparsely furnished or overly corporate environment As always with design, the devil’s in the detail
