HOUSEBUILDER
SPECIAL REPORTS


l Viability and delivery





l The land banking blame game
GROUNDWORKS & DRAINAGE
l Designing for water quality
l The best new mini machines
INSULATION & ENERGY EFFICIENCY
l What the Future Homes Standard means for housebuilders


l Insulation: thermal efficiency vs compressive strength








INTERIORS: MAXIMISING SHOW HOME VALUE
PROFESSIONAL
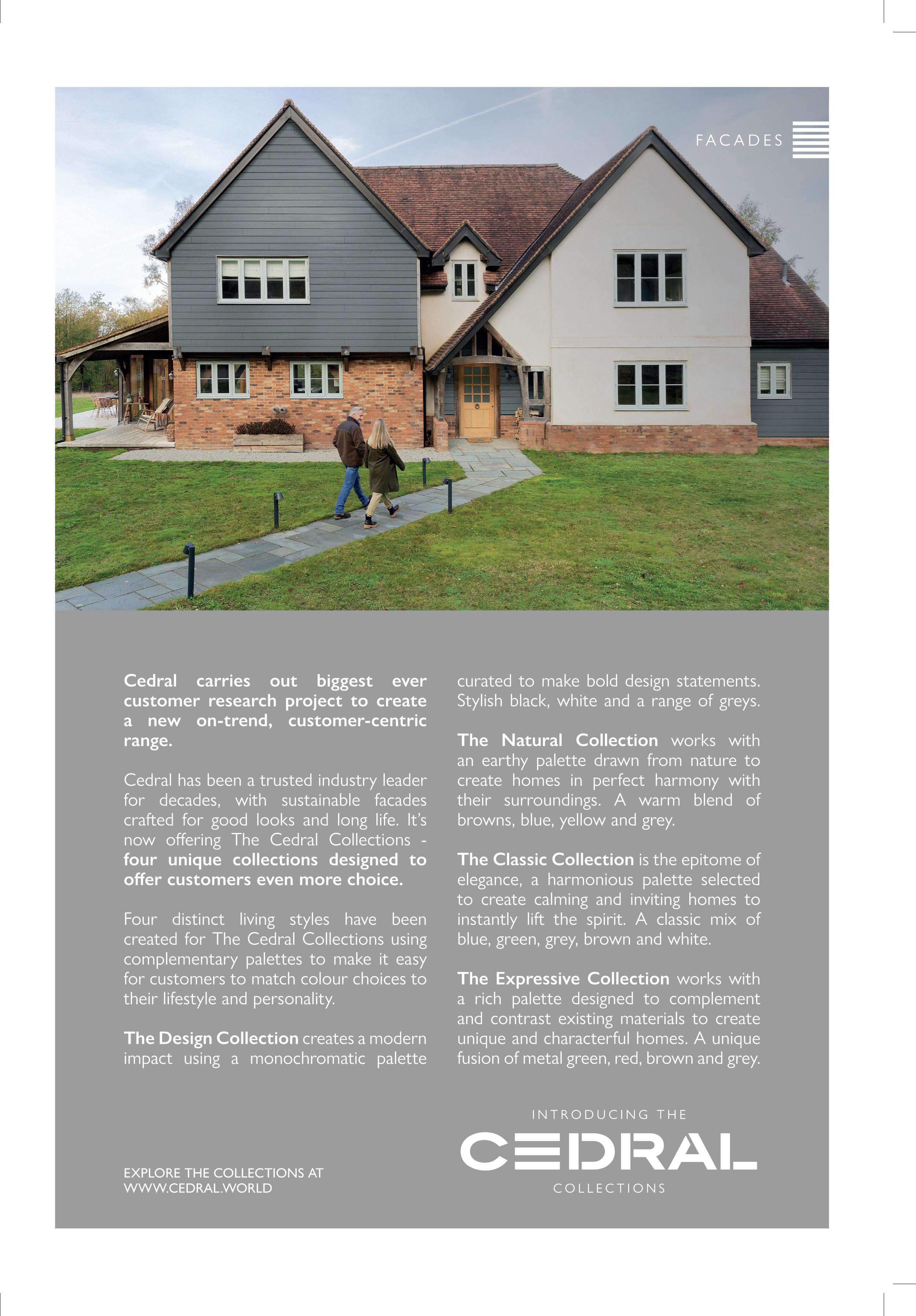
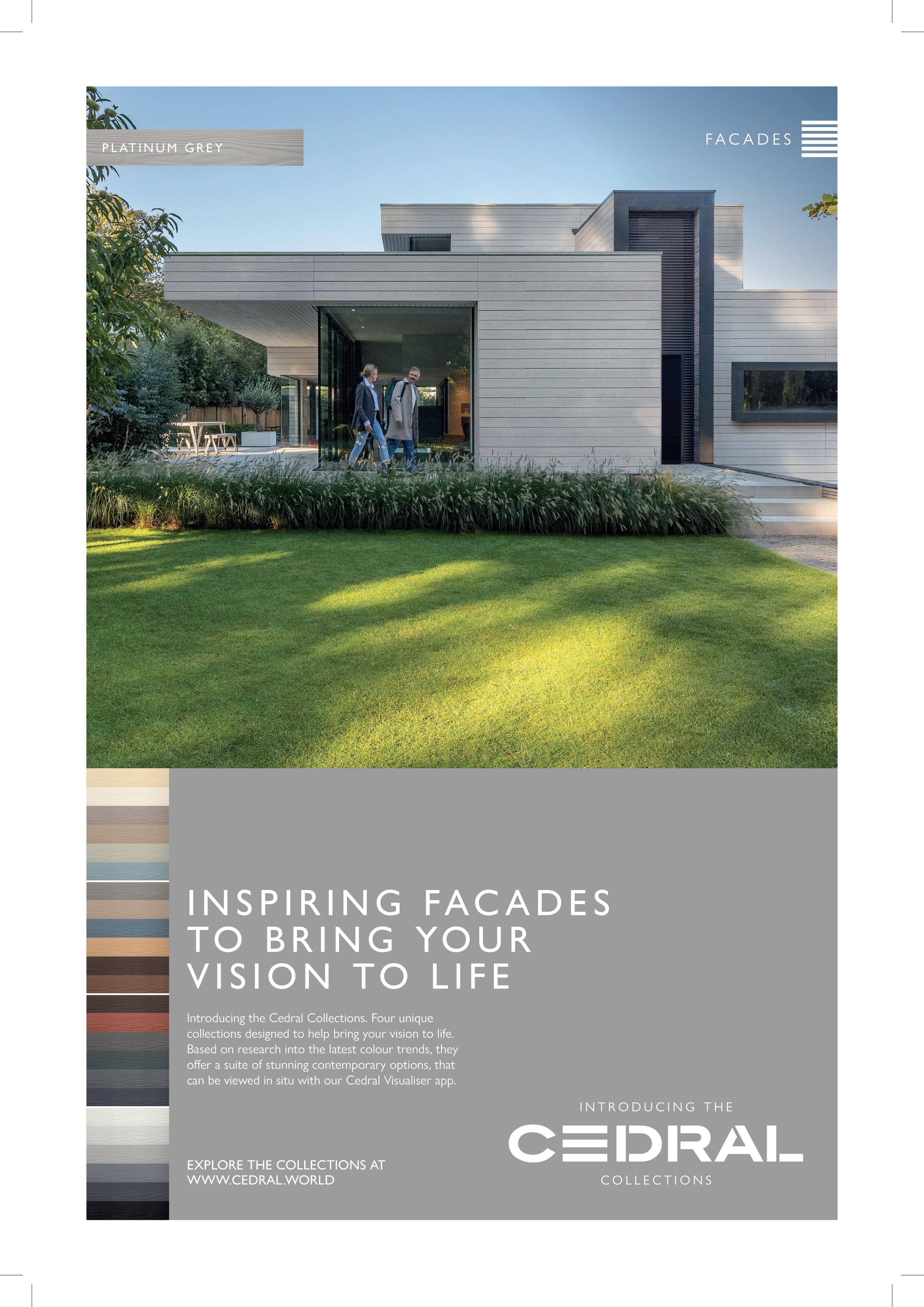
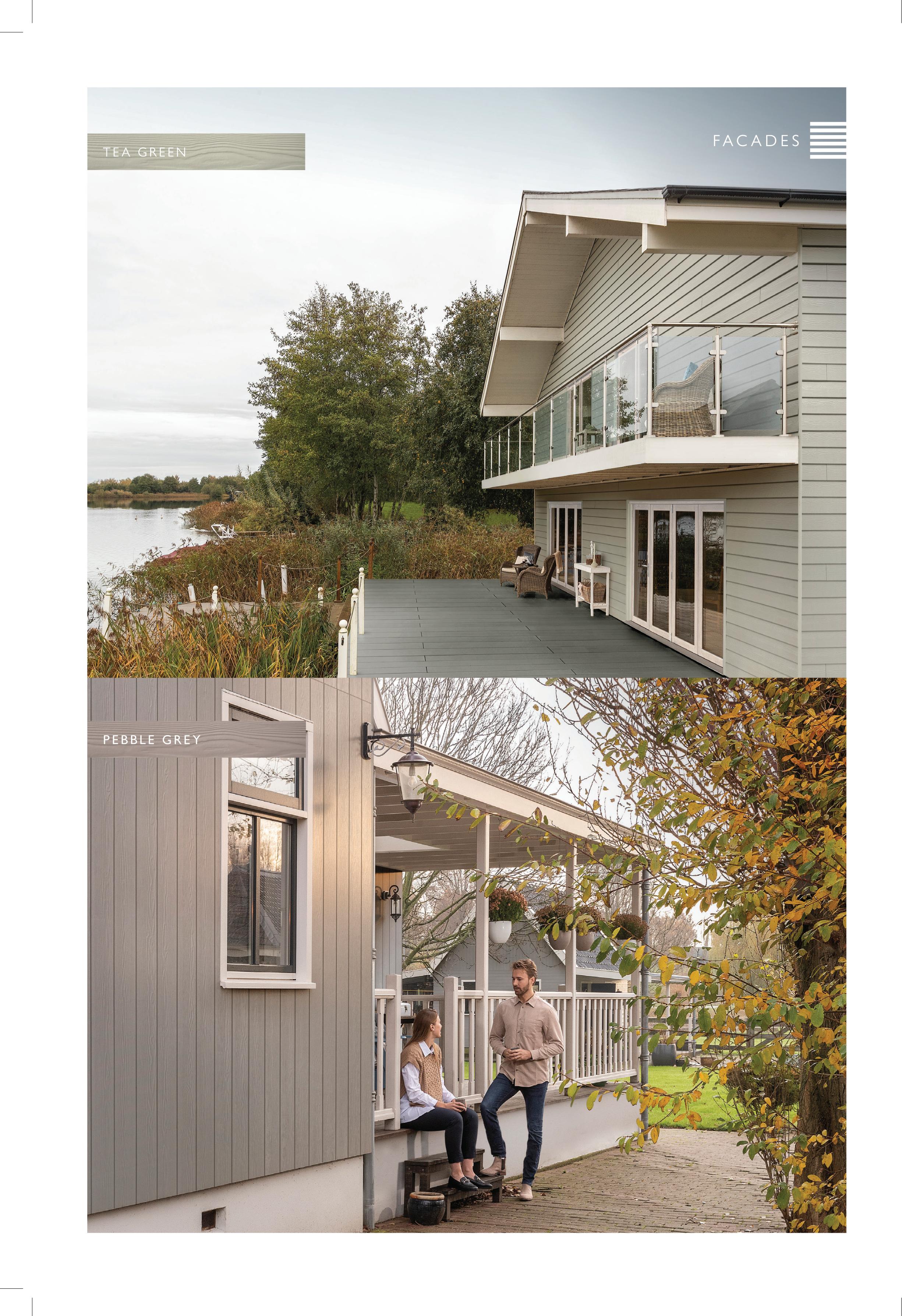
SPECIAL REPORTS INSULATION & ENERGY EFFICIENCY

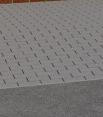
12 Unlocking delivery
Simon Coop, senior director, Lichfields, reports on how viability is the key to ensuring that new housing can be delivered
15 From Gove with LURB
Grant Leggett, executive director, Boyer, considers how the Government’s aim to penalise developers for land banking gives the Levelling Up & Regeneration Bill a bad name
17 Advertisement feature: Velux
26 Housebuilding’s perfect storm
What will the Future Homes Standard mean for housebuilders, asks Tim Foreman, managing director of Land and New Homes, Leaders Romans Group
28 All hands to the pump
The UK Net Zero target needs heat pump installers that are up to the challenge, says Russell Dean, residential product group director, Mitsubishi Electric

32 Health and efficiency
37 Signed and sealed
Andy Swift, sales and operations manager for ISO-Chemie, says building regulations requiring windows to be ever more airtight will drive an uplift in energy efficient homes

40 Straight to L
19 Designing for water quality
Now

22
The DX20ZE-7
Installing good insulation in housing stock is a crucial step towards Net Zero homes Simon Storer, chief executive of the Insulation Manufacturers Association (IMA),
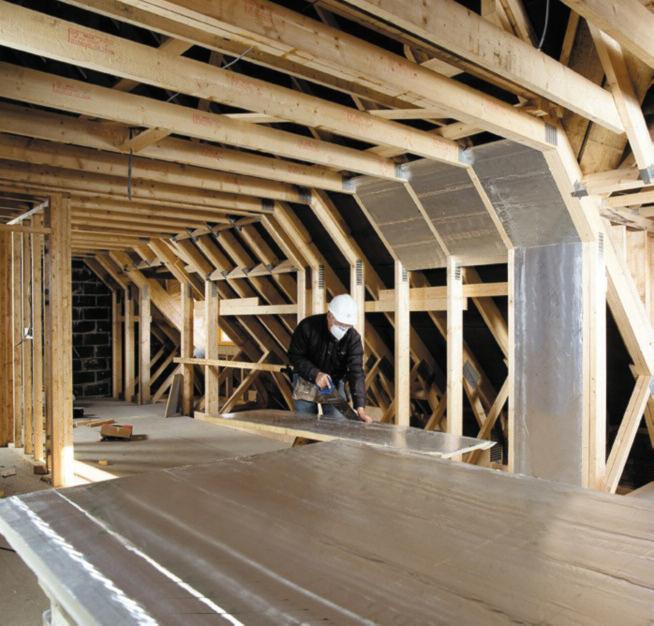
34 Taking the pressure
The function of thermal insulation is to provide thermal performance, so products are often specified for efficiency first and compressive strength second This can result in insulation with good thermal performance but distinctly average compression behaviour


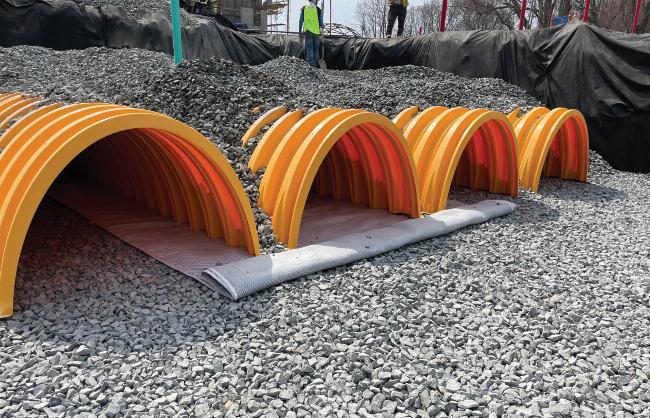
With the latest version of AD L in force and the new Future Homes Standard on the horizon, it can be challenging to keep up with changing legislative The Structural Timber Association looks at how timber construction can help the industry easily address these new requirements
43 Going underground
The Ground Source Heat Pump Association is engaging in the regulatory process following the Environment Agency's announcement of amendments to the Environmental Permitting Regulations (EPR) 1996



PHPD OCTOBER 2023 VOLUME 17 NUMBER 7 8 |
Amber Grove and Oak View are new sites from Cameron Homes
there are verified mitigation indices for engineered SuDS components says Stuart Crisp, UK manager at Advanced Drainage Systems
Small machines, big capability Yanmar is expanding its wheeled loader portfolio with the launch of a pair of mini machines: the V7 and V7-HW (Heavy Weight).
25 Electric mini
mini-excavator
First Word 6 News 8 Developments 11 BMBI Market Report 44 Kitchens & Bathrooms 47 General Building 51 Last Word
is the first mass-produced electricpowered excavator manufactured by DEVELON 5
reports
O N
REGULARS
C
T E N T S
19 | Water quality matters 28 | The heat is on
| Insulation
Professional Housebuilder & Property Developer October 3
GROUNDWORKS & DRAINAGE
32
boosts energy efficiency
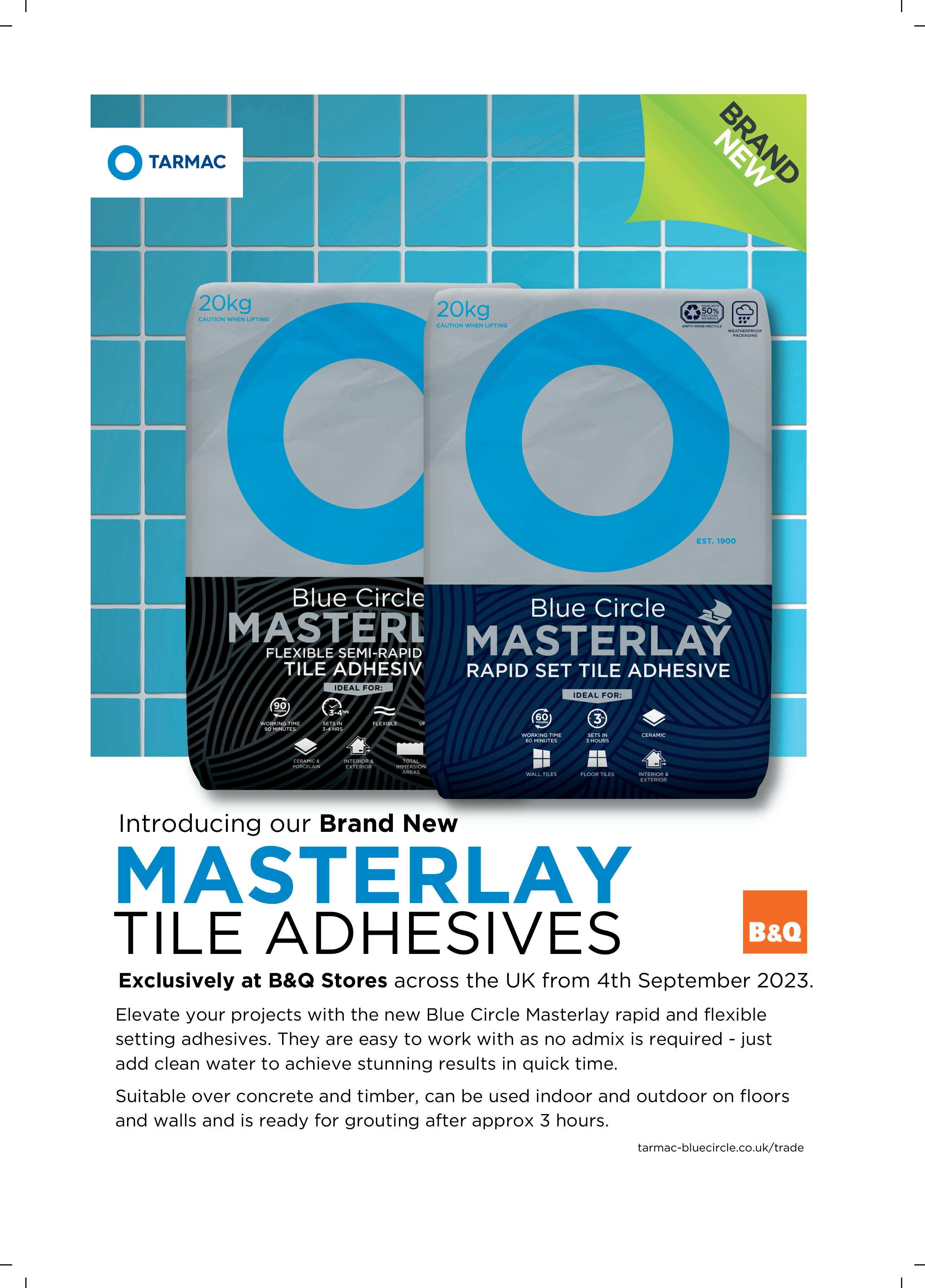
Editors
Johnny Dobbyn
John Levick
phpd@hamerville co uk
Group Advertisement Manager


Craig Jowsey 07900 248102
craig@hamerville co uk
Northern Area Sales
Ian Duff
07810 353 525
probuilder@sky com
Design
Adeel Qadri
Group Production Manager
Carol Padgett
Production Assistant
Kerri Smith
Circulation Manager
Kirstie Day
Printer Stephens & George Ltd
Published by: Hamerville Media Group
Regal House, Regal Way, Watford, Herts, WD24 4YF
Tel: 01923 237799
Email: phpd@hamerville co uk
Professional Housebuilder & Property Developer is a business magazine for firms and individuals involved in all aspects of the building industry The publishers and editor do not necessarily agree with the views expressed by contributors, nor do they accept responsibility for any errors of translation in the subject matter in this publication © 2023

Subscriptions to Professional Housebuilder & Property Developer are available at the following rates:
UK: 1 year £30 post paid Europe and Overseas:
1 year £50 post paid
Airmail: 1 year £80 post paid
To be removed from this magazine’s circulation please call 01923 237799 or email circulation@hamerville co uk
G ove ’ s water y fate
You have to feel sorry for Michael Gove, Secretary of State for Levelling Up, Housing and Communities Actually, you don’t – but it’s difficult, for once, not to have sympathy for the Government in its efforts to cut through the mess created by the regulations concerning ‘nutrient neutrality’ – those that try to ensure that development doesn’t increase phosphate and nitrate levels in watercourses beyond current levels
Worries in the EU about nutrient neutrality first surfaced in the Netherlands in 2018 in an ECJ court case which decided development should not have significantly adverse effects upon areas of conservation concern So far, so far good
However, Natural England picked up on these concerns and, broadly ignoring the ‘significant’ aspects of the ECJ ruling, started issuing formal guidance to local planning authorities about these pollution risks – whether significant or not – and effectively stymieing the building of tens of thousands of homes
The sector has been howling about these ‘gold plated’ regulations, more stringent than the ‘significant impact’ rule envisaged by the EU, ever since, as the Government itself has acknowledged that the effect of new development on nutrient neutrality is “negligible”
To quote the Home Builders Federation, Defra’s figures suggest that 60-80% of phosphorus entering rivers comes from a failure of water companies to treat wastewater effectively This wastewater comes from many sources including the hundreds of thousands of existing homes, plus from transport and commercial operations Industry has long argued that the additional contribution of new homes each year is negligible in comparison to existing loads
More water efficient new homes could help reduce the amount of waste water occupants moving from older homes would generate Defra also acknowledges that “agriculture and wastewater are together the biggest sources of nutrient pollution in the water environment”
The penny finally dropped for the Government and Gove who, with some fanfare, announced that they would modify the Levelling Up and Regeneration Bill with the effect of relaxing the rules at the end of August
Well: if a week in politics is a long time, then two weeks is a fortnight – and that’s how long it took for Gove’s grand plans to meet a watery fate at the hands of the House of Lords, where a cross-party coalition led a rebellion in the Lords to defeat the Government in the vote Gove, of course, blamed Labour yet failed to note the role of Tory Peers such as the Duke of Wellington and Lord Blencathra (ooh, deputy chair of Natural England wouldn’t you know) in his defeat.
Unfortunately for Gove, and the sector, the amendment was introduced at the Report stage of the bill and, having been scuppered by the Lords, it will require new legislation to tackle this topic again.
Given the other current travails of the Government, and Gove – the housing crisis being merely one – it is difficult to see the Parliamentary time being found to bring this legislation to the Commons, let alone get it past those pesky Lords, and so the (so far and current) 74 LPAs subject to Natural England’s negative guidance on nutrient neutrality won’t be building much new anytime soon
more information from PHPD visit www.phpdonline.co.uk @phpdonline F I R S T W O R D Professiona Housebuilder & Property Developer October 5
For
Circulation: average per issue 12,609 (July 2021 – June 2022)
Superglass raises £2,000 for CRASH
Employees from Superglass have raised over £2,000 for CRASH by taking part in a sporting fundraiser Nine employees from the Stirling-based insulation firm took part in the world’s largest 5k inflatable obstacle race at the Hopetoun Estate, near Queensferry

Established in 1996, CRASH is the UK construction industry charity, helping homelessness charities and hospices with vital construction projects such as roof maintenence, extension and refurbishment building and accessibility infrastructure
Superglass has worked alongside the charity since January 2022 , providing resources and financial aid as part of a long-term partnership
Last winter, the company teamed up with community charity Start Up Stirling to provide support packs to ensure those who are struggling with energy costs remain warm. Included items were insulated clothing, flasks and hot water-bottles, alongside advice on energy efficiency.
Lords scupper water rules relaxation

The House of Lords has rejected the Government’s proposed amendment to the Levelling Up and Regeneration Bill (LURB), permitting development where nutrient neutrality has been cited as an issue It has been estimated that 145,000 new homes could be built by 2030 if nutrient neutrality regulations are loosened
The government announced plans to relax these rules through an amendment to the LURB, currently going through the Lords Because of the late stage at which the Government introduced the change, it now cannot try again in the Commons Ministers would need to bring the proposal forward in a new bill
A cross-party coalition led a rebellion in the Lords to defeat the Government in the vote This is despite Natural England’s own admission that “the risk from new homes is very small” and Government’s own research finding agricultural run-off and the inaction of water companies to maintain infrastructure to be the main causes of the nutrient neutrality issue.
The Home Builders Federation says that maintaining restrictions in affected areas “will do nothing to improve the shocking state of our rivers, polluted by agricultural run-off and the failings of water companies, but will exacerbate our housing crisis still further.
“With growing waiting lists, a generation unable to buy, local economies damaged, and jobs lost, the mishandling of this issue is a national disgrace ”
It also said it was “a damning indictment that after four years politicians have completely failed to find a solution Despite the occupants of new homes making a negligible contribution to the issue, and housebuilders giving water companies over £1 billion in the past three years alone, the impasse goes on ”
David Churchill, partner at Carter Jonas, comments: “With an amendment to
LURB now out of the question and the only route to a solution supposedly being new primary legislation (to be announced in the King's Speech in November) we face many more years of delay – I anticipate a doubling of the backlog
“What is very disappointing is that immediate solutions have been overlooked For example, the use of levies and CPO to deliver new wetlands as a form of mitigation – as has been used successfully elsewhere
“It would have the added benefits of removing the poor-quality agricultural land which requires more fertilizer from agricultural use and delivering more biodiversity. We don’t lack the land, or the will of the landowners to address the problem, but something so vast cannot be achieved on a piecemeal basis ”
Research shows that housebuilders have given water companies over £1bn in the past three years to ensure infrastructure is in place to facilitate new homes – something they have failed to deliver This comes as the Office for Environmental Protection admits that the Government and regulators have broken the law by not keeping sewage companies in check
Despite this housebuilder funding, and new homes making a negligible contribution to the problem, a moratorium remains in place in 74 local authority areas While housebuilding has been blocked by Natural England, Defra’s figures suggest that 60-80% of phosphorus entering rivers comes from a failure of water companies to effectively treat wastewater.
No grumbles at Harron from the Old Goats
Legacy, improving on last year’s £36,000 at yet another sold-out event
For the third consecutive year, Harron Homes has sponsored the Old Goats Grumble festival in Denby, Derbyshire, right by the housebuilder’s Shipley Lakeside development With the help of Harron Homes’ £3,000 contribution, the music festival raised £40,000 for cancer charity Lauren’s

Lauren’s Legacy was established in memory of Lauren Elliot, the inspiration behind the Old Goats Grumble and attendee for many years, and who died from cancer in June 2019
By raising funds via donations and events such as the Old Goats Grumble festival, Lauren’s Legacy aims to fulfil the
wishes of teenagers and young adults going through cancer treatment; whether through family holidays, concert tickets or seats at major sporting events.
Lauren’s Legacy has now acquired a deluxe holiday home at Ashbourne Heights Holiday Park in the Peak District, allowing families going through cancer treatment a chance to have a free stay for long weekends.
E-mail your news & views to phpd@hamerville.co.uk or tweet us at @phpdonline
N E W S 6 October Professional Housebuilder & Property Developer
Water water everywhere – so don’t even think about building near it
Harron Homes employees and family at the Old Goats Grumble 2023: Kelly Booth, John Booth, Adam Pickering, Sarah Weir, Lee Kilby, Nicola Ward, Diane Weir
Resi starts show faint revival
Glenigan’s September
2023 edition of its Construction Review suggests that the resi sector is showing weak signs of recovery: against a backdrop of bad news for the rest of the construction industry Residential starts-on-site increased 6% during the three months to the end of August – albeit to stand 11% lower than a year ago. Private housing was up 14% against the preceding three-month period, although still nearly 10% less when compared to 2022
While not grounds for cheer as such, the Q3 figures are in contrast to the Q2 Home Builders Federation’s last Housing Pipeline Report – also based on statistics from Glenigan – which showed the number of planning permissions granted across England for new build houses continuing to fall, maintaining the downward trend of the past two years
At 2,456, the number of projects granted planning permission during Q2 of 2023 was the lowest since the Housing Pipeline Report began recording in 2006. Approval was granted for 62,681 homes during the second quarter, dropping 16% on the previous
Cleantech company Vector Homes has unveiled its prototype flatpack home built using sustainable and advanced materials after undergoing testing at a g research facility in Manchester Vector is working with Energy House 2 0, part of the University of Salford, to develop its new rapid-build housing system.
The prototype is a low-carbon, onebedroom bungalow measuring 40m2 which has been constructed using recycled materials, including steel and plastics, as well as advanced materials such as graphene
Vector is designing affordable, energy efficient homes with features including low-embodied carbon materials, infra-red heating, solar cells, breathable mould-resistant plaster and render, as well as embedded technology to provide smart environmental controls that efficiently measure and control the temperature, humidity and air quality in each room
By incorporating graphene into the
A mountainous task
quarter and 13% as compared to the same period a year ago. Other than the quarter affected by Covid-19, Q2 2020, this is the fewest permissioned homes in a quarter since 2015

Despite upbeat news around overall planning approvals, and bright spots in residential and civils performance, the rest of the September review paints a depressing picture of decline across almost every sector
Commenting on the review, Glenigan’s economic director, Allan Willen says: “Whilst recent editions of the Review have made for sobering reading, an impressive uptick in detailed planning approvals on last year should be welcomed It’s encouraging to see growth in individual sector verticals, with civils starts up 3% and a tentative recovery in residential starts ”
Stocksigns has raised £15,000 for The Children’s Trust, thanks to an intrepid team of nine Stocksigns employees taking on a two-day trek through the rocky valleys of the Paradise National Park in eastern Slovakia, via narrow ladders, precarious walkways and sheer-sided cliffs On the second day the team ascended to 8,250 feet above sea level on a 13 hour round trip to reach the top of Mount Rysy – a peak that lies on the Polish side of the border and holds the title of the country’s highest mountain

Spitfire celebrates 1,000th home milestone
Spitfire Homes has handed over the keys to its 1,000th home, a landmark for the Midlands-based builder Spitfire was first established more than a decade ago and this milestone signifies further growth for the business – with 1,000 homes now completed across 51 developments, the πbuilder is setting its sights on even bigger aspirations

structures, the panels used in the construction of a Vector home have improved tensile strength, a greatlyreduced flame spread and increased UV resistance Vector has worked with the University of Manchester’s Graphene Engineering Innovation Centre to develop ways of incorporating the material into its housing systems
Launched earlier this year, the £16m Energy House 2 0, at the University of Salford’s Peel Park Campus, is globally unique and is helping to drive innovation in the housing sector already, through work with housebuilders and manufacturer Saint-Gobain
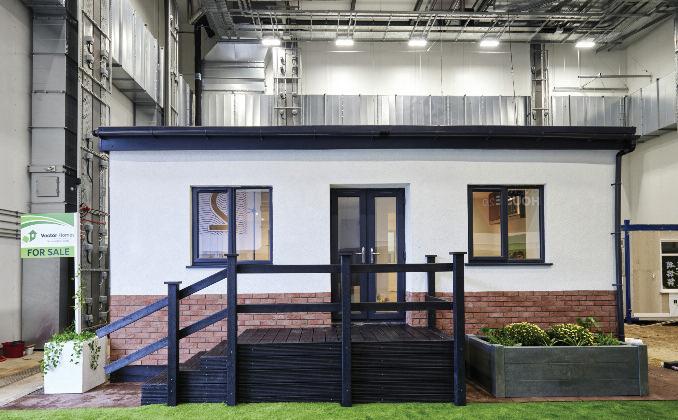
Recent developments to help drive these plans includes Daventry (542 homes), Radcliffe-on-Trent (280 homes) and Moreton-in-Marsh (250 homes), providing a significant development pipeline for the future.
Ben Leather, managing director of Spitfire comments: “It’s been a fantastic decade for Spitfire and delivering our 1,000th home is a great achievement. However, this is just the beginning – the next ten years will look very different as we deliver our plans for growth, building Spitfire to become the Midlands’ premier homebuilder ”
Vector reveals sustainable prototype at Energy House 2.0
Professional Housebuilder & Property Developer October 7
Acorn Property Group has launched a collection of nine, detached three- and four-bedroom houses in the village of Urchfont in Wiltshire Surrounded by scenic countryside, the houses at Hazel Green feature contemporary open plan living spaces, German fitted kitchens with integrated appliances, stylish bathrooms and underfloor heating.
With energy efficient features such as air source heat pumps, solar panels and smart heating controls all homes at Hazel Green will achieve an EPC A rating Each house will also have the provision for electric car charging
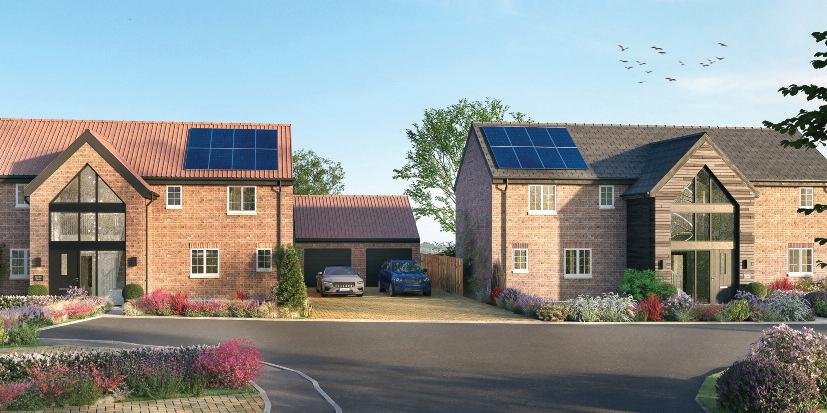
The overall soft landscaping plan of the development has been designed to improve biodiversity by using native species to provide habitats for local wildlife
Digital suite for Elan

digital resources to enhance the customer experience Hazelfields in Poynton is the first development to feature the technology, alongside a fresh new look
Elan has partnered with digital signage solutions specialists Intouch Display to introduce interactive digital touch screens inside the marketing suite and at the entrance to the development.
A winner in Wilts


Named Winner of Winners in the 2021 CPRE Wiltshire Best Kept Village Competition, Urchfont is set on the edge of the Pewsey Vale and is well known for its thriving local community as well as its Scarecrow Festival, which takes place every year over the May Bank Holiday
The touch screen at the entrance shows the site plan and has a scannable QR code people can use to download the brochure before they’ve stepped through the door Inside the marketing suite, spa type music and scent diffusers help create a sense of calm to help visitors feel relaxed
The site plan is on a high-level table for ease of viewing, plus there’s a digital touch screen buyers can use to find out more about the development and the homes available
At Hazelfields, Elan is building 93 new homes across just 7 47 acres of a 20 45 acre site There will be lots of open space, including a play area, with trees retained at the centre of the development, along with a woodland on the boundary
Homes by Esh has secured a 7.5-acre site in Trimdon Village, just six miles from Durham city centre. Situated off Salters Lane, the site has been earmarked for housing and benefits from existing planning permission The proposed design features three and four-bedroom detached houses as well as two-bedroom bungalows, subject to an agreed amendment to the current planning permission Homes by Esh currently has live sites in Darlington and Gateshead and is anticipating high demand for the new development which will be known as Bluebell Gardens
Kent-based Fernham Homes has secured planning on two new sites in the county, continuing the growth of the privately-owned business in the region


Located in Faversham, in the borough of Swale, and Longfield in the district of Sevenoaks, the two new developments bring a total of 188 homes to Fernham Homes’ pipeline and will see it have five new sites underway across the year
Durham development
Midlands-based Cameron Homes has launched new sustainable homes in Kirk Langley and Wood End The release of the new Amber Grove and Oak View sites follows its earlier Sustainable Living at Lawnswood development, which is situated near Tatenhill in Staffordshire



B o t h d e v e l o p m e n t s i t e s i n c l u d e a n u m b e r o f t h r e e a n d f o u r - b e d r o o m h o m e s , w i t h a s e l e c t i o n o f f i v eb e d r o o m h o m e s a l s o a v a i l a b l e a t A m b e r G r o v e . T h e s h o w h o m e a n d s a l e s o f f i c e a t b o t h l o c a t i o n s a r e n o w o p e n


The Amber Grove sustainable site is based within the picturesque village of Kirk Langley Positioned near the Peak District, it provides a sanctuary for those looking for a peaceful life near to the Dales with convenient access to Derby city centre.
Two for Fernham
In Faversham, planning has been granted for a new community of 154 new homes, in a mix of apartments and houses, including 35% affordable homes Marking Fernham Homes’ largest site to date, it will also introduce an 80-bed care home, a day nursery, three retail units and eight acres of employment space, two extensive play areas and a sports playing pitch area that will be delivered in partnership with a local sports club, all set within eight acres of formal open space
A p p r o v e d p l a n s f o r t h e L o n g f i e l d p r o j e c t c o m p r i s e a t o t a l o f 3 4 h o m e s , o f w h i c h 3 0 % w i l l b e a f f o r d a b l e I t b r i n g s a b r o a d m i x o f b o t h a p a r t m e n t s a n d h o u s e s t o t h e v i l l a g e , r a n g i n g f r o m o n e t o f o u r - b e d r o o m s t y l e s , w h i c h w i l l b e l o c a t e d c l o s e t o t h e v i l l a g e ’ s c e n t r e a n d i t s t r a i n s t a t i o n , p r o v i d i n g d i r e c t s e r v i c e s t o L o n d o n w i t h i n 4 0 m i n u t e s

The development will be delivered as a joint venture with the landowner with construction due to start autumn 2023 and sales set to launch summer 2024


While the Sustainable Living at Oak View development is located in Wood End, North Warwickshire, near to the market town of Atherstone

Local Derby
M
8 October Professional Housebuilder & Property Developer
D E V E L O P
E N T S
Cumbria greenlights Amrock development for Flookburgh


Northwich-based Amrock Property has gained outline planning permission from Cumbria Council for 32 homes at Flookburgh, just a few miles from the Lake District National Park
The project at Manorside spans 2 9 acres (1 17 hectares) of greenfield land and will consist of 11 units of affordable housing, together with a mix of detached houses ranging from one to four bedrooms.
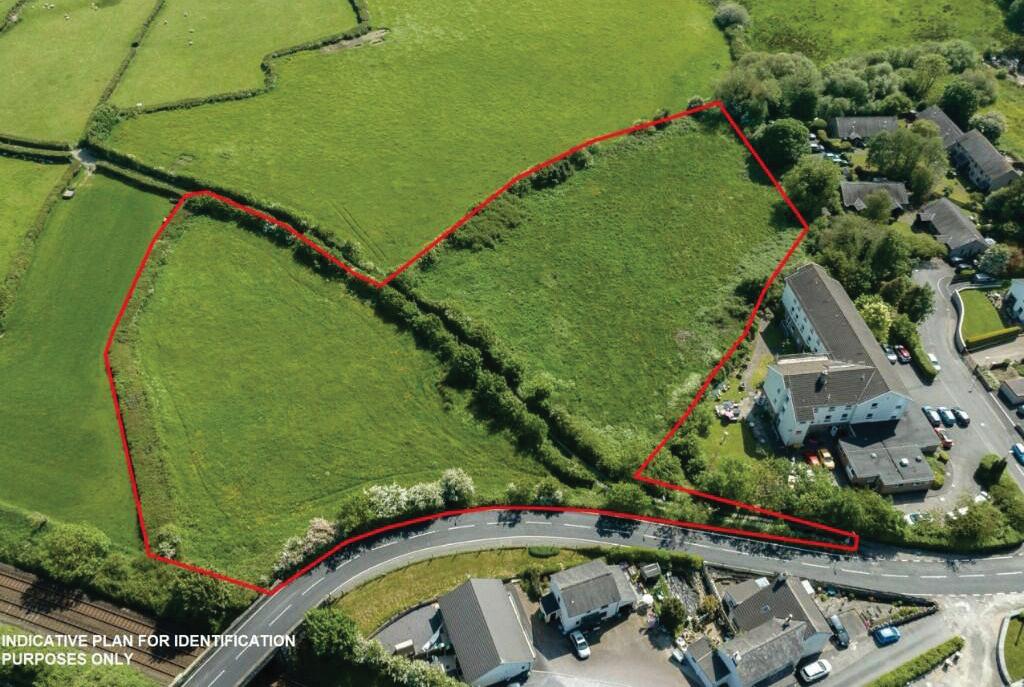
Designed primarily for families, the houses will have generous front and rear gardens with plenty of space for both storage and the family car with 1.5-sized garages. Many of these homes – especially on the first-floor – will enjoy views of Morecambe Bay


The development will include a public open space (POS), a large cycle shed, and ample parking 2 5 car spaces for each affordable unit
Ecology and habitat conservation were central in the planning, resulting in a 15% net gain in biodiversity
Construction is expected to start towards the end of 2024
D E V E L O P M E N T S
Acorn Property Group has agreed terms to purchase 3.4 acres of land within the historical parkland of Hensol Castle Park in the Vale of Glamorgan for a new residential development Located 11 miles from the city of Cardiff, within Pendoylan, the site is set in the countryside and parkland surroundings of the Vale Resort in the Vale of Glamorgan and already comes with planning permission for 16 new homes

Phase one of the development, currently known as The Mews will include nine two-and-three- bedroom houses and one three-bedroom bungalow. Phase two, known as The Villas, will feature six four-and-fivebedroom detached houses

Acorn



grows


in Glamorgan

The development sits within the grounds of a 650-acre private state, which is home to the Grade I listed Gothic-style mansion, Hensol Castle, an exclusive wedding and conference venue at The Vale Resort The Vale Resort is known for its two championship golf and a spa The resort also provides training facilities used by the Welsh national rugby team, the Welsh national football team and Cardiff City Football Club.
Inspired Villages has exchanged contracts on its newest site in Farnham Royal, Buckinghamshire It plans to transform the 12-acre site into a community for more than 200 over-65s and provide 177 apartments, cottages and bungalows. Alongside homes, the community will also include a village centre with a spa, wellbeing facilities, a bistro restaurant and lounges

Inspired is also due to open its ninth operational village, Millfield Green, the UK’s first Net Zero Carbon (regulated energy) community, this autumn Millfield Green is the blueprint for all future developments, including Farnham Royal, as the business strives to deliver its ambition of being Net Zero carbon (regulated energy) by 2030
Royal contract is Inspired
At Millfield Green 100% of its homes have been optimised using ground source heat pumps and solar panels and the infrastructure is installed to facilitate electric car charging throughout The development also uses high‐quality insulation, ventilation and high‐performance triple‐glazed windows, resulting in using only clean, REGO-backed energy, as opposed to fossil fuels.
The latest figures from the Builders Merchant Building Index (BMBI), published in August, show that quarter-onquarter sales climbed +7.6% in Q2 2023 compared to January to March 2023. Growth came from stronger volumes (+11.3%) as prices were -3.3% lower. With four less trading days in the most recent period, like-for-like sales were +14.8% higher.
Quarter-on-quarter, six of the twelve categories had higher value sales, with seasonal category landscaping (+47 3%) out in front, followed by heavy building materials (+9 0%) Timber and joinery products (+2 1%) grew more slowly than merchants overall, while plumbing, heating and electrical (-12 2%) and workwear and safetywear (-12 7%) were the weakest categories.
Q2 2023 was down -4 1% on Q2 2022 as volumes fell -13 5% with prices up +10.9%. There was no difference in trading days Value sales increased in nine of the 12 categories in Q2 2023 compared to the previous year with renewables and water saving (+44 4%) significantly ahead of the rest Decorating (+12 3%); plumbing, heating and electrical (+9 1%) and ironmongery (+6 1%) also increased, and heavy building materials (+0 5%) showed marginal value gain Timber and joinery products (-16.3%) and landscaping (-12.4%) both saw significant declines
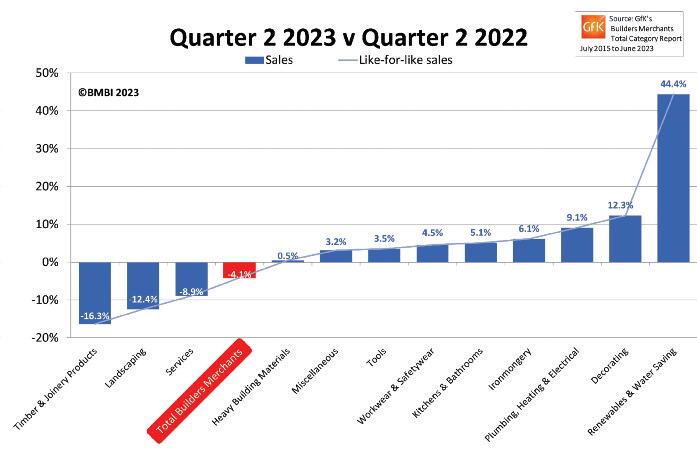
Total value sales for June were +2 6% ahead of the same month in 2022, helped by two extra trading days this year Volume sales in June 2023 fell -5 4% year-on-year and prices rose +8 4%, but two of the categories had their highestever monthly value sales: decorating and heavy building materials, with decorating up +18.3% on the previous June.
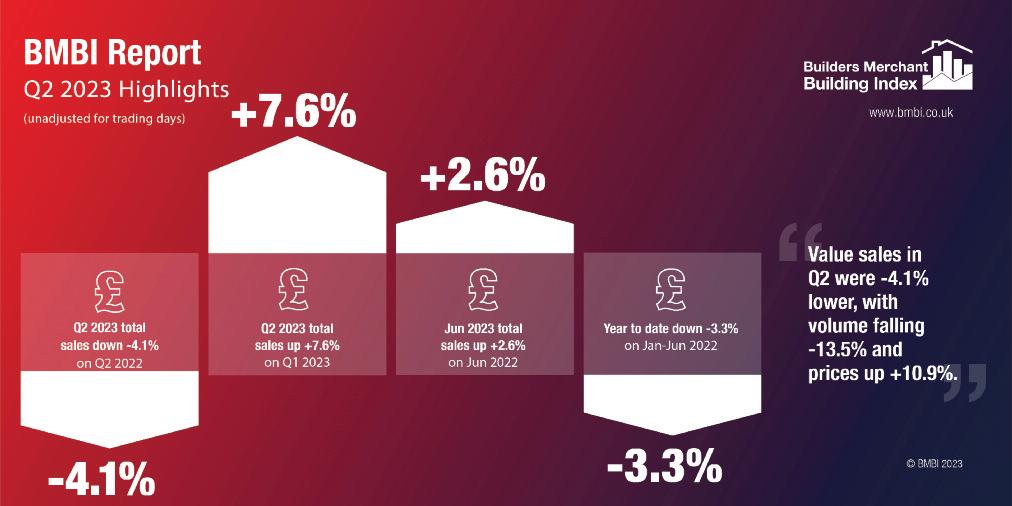
June 2023 total merchant sales were +4 6% higher than May 2023 Growth was driven by a combination of higher volumes (+7 2%) and June having two more trading days Prices were -2 5% lower in June than in May Like-for-like sales were down -5 0% Nine categories had higher value sales in June with Ironmongery (+7 1%) doing best, followed by landscaping (6 9%), kitchens and bathrooms, and tools (both +5 9%)
Paul Edworthy, commercial lead: builders merchant group; Dulux Trade and BMBI’s expert for paint commented: “The rolling quarterly figures provide a fair measure of performance as both Q2 2022 and Q2 2023 have exactly the same number of working days (60 in total)

“On this basis, decorative trade paint litreage was 3% higher in the last 3 months with woodcare up 8%. For paint, this was the best quarterly outcome since January 2023 while for woodcare it was easily the best improvement for over two years For the last month alone, trade paint sales increased 8% in June - the second consecutive monthly improvement In woodcare, trade woodcare was 67% higher
“Year-to-date, volume was 1% higher than in the first six months of 2022, while the MAT figure shows that over the last 12 months there has been a 0 6% increase compared to the same period a year earlier These metrics are indicating a more positive market as we enter the second half (H2) and with exterior being supressed in H1 2022 due to poor weather there is still room to grow
“In terms of sales by sector, trade paint sales to builders’ merchants were down 9% in Q2 2023 compared to Q2 2022 There are some signs that raw material prices are coming down which should inspire new work starts and, with that, bring more volume to the builders’ merchant sector.”
WAN T TO KNOW MORE?
BMBI Experts speak exclusively for their markets, explaining trends, issues and opportunities For the latest reports, expert comments and Round Table videos, visit www.bmbi.co.uk
M A R K E T R E P O R T
T h e B M B I i s a b r a n d o f t h e B M F T h e B M B I r e p o r t , w h i c h i s p r o d u c e d a n d m a n a g e d b y M R A R e s e a r c h , u s e s G f K ’ s B u i l d e r s M e r c h a n t P o i n t o f S a l e T r a c k i n g D a t a w h i c h a n a l y s e s s a l e s o u t d a t a f r o m o v e r 8 0 % o f g e n e r a l i s t b u i l d e r s ’ m e r c h a n t s ’ s a l e s a c r o s s G r e a t B r i t a i n T h e f u l l r e p o r t i s o n w w w . b m b i . c o . u k . The Builders Merchant Building Index (BMBI)
Q2 value sales up +7.6% on Q1, with volume up +11.3% and prices down -3.3%
Professional Housebuilder & Property Developer October 11
Unlock ing deliver y
Simon Coop, senior director, Lichfields, reports on how viability is the key to ensuring that new housing can be delivered.

Recently published data has revealed that the UK housebuilding activity has fallen by the fastest rate since the start of the COVID-19 pandemic. This decline has been exacerbated by rising mortgage rates and a subdued market but there is a deep concern that the changes to the NPPF that were proposed in the Government’s consultation document result in even deeper reductions

At the heart of the matter relating to the housing crisis are questions relating to how many new homes do we need, where are they required and how can we make sure they can be delivered Central to that final point is the issue of development viability
At its most basic level, viability relates to the relative balance between the value generated by a development and the costs associated with its delivery If a scheme is not viable then, generally
speaking, it is unlikely to come forward The issue of development viability has long been an important consideration in the planning system with the focus tending to have been on whether specific policy requirements (for example, relating to affordable housing provision of Section 106 contributions) can be sustained
Planning policy in England and Wales now seeks to front-load all consideration of development viability so that it is given a much greater emphasis at strategic plan preparation stage By placing viability at the heart of the plan-making process, the assumption is that developments that accord with the strategic plan will be viable It would be for an applicant to demonstrate why the viability of their development is compromised because of changes in circumstances since the plan was prepared and adopted
At a time of continued high inflation –with the cost of building materials still
S P E C I A L R E P O R T
12 October Professional Housebu lder & Property Developer
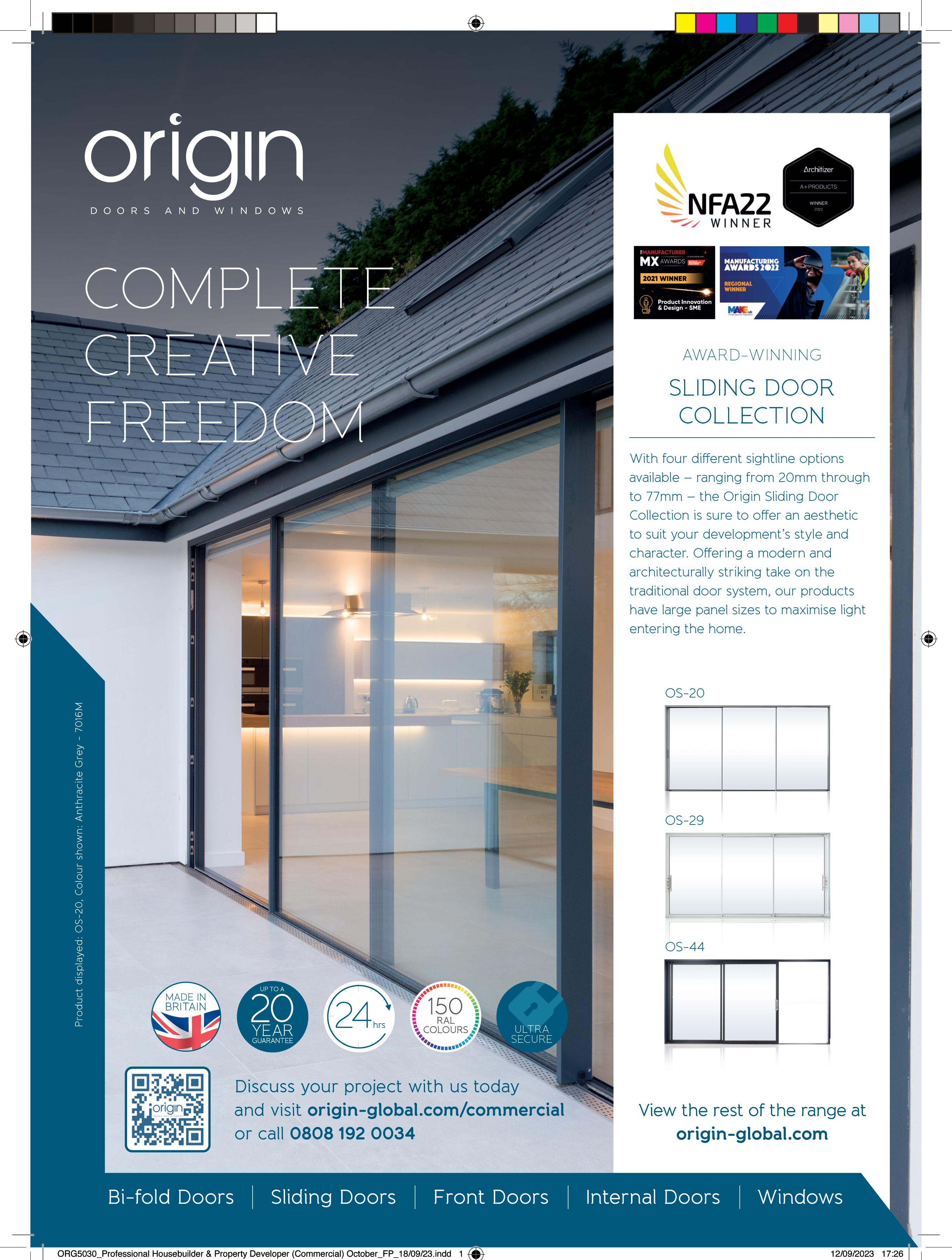
rising, albeit now at a slower rate – house prices stagnating or even falling in many places, and policy expectations increasing, the viability challenge has never been so acute Coupled with the deepening housing crisis, the need to get any consideration of viability right is greater than ever

In considering viability, planning policy advocates the use of standardised inputs. This was considered in detail by Dove J in the case of R (Holborn Studios) v London Borough of Hackney (2020) Paragraph 63 of that judgment noted that the PPG “makes clear the preparation of a viability assessment ‘is not usually specific to that developer and thereby need not contain commercially sensitive data’ ” In the absence of any guidance on the inputs that should be applied, Lichfields’ Fine Margins research provides clarity on the issue
T h e c o m b i n a t i o n o f v i a b i l i t y b e i n g f r o n t l o a d e d i n t o t h e p l a n - m a k i n g p r o c e s s a n d t h e s t a n d a r d i s a t i o n o f i n p u t s h a s u n d e r s t a n d a b l y n e c e s s i t a t e d a c h a n g e i n a p p r o a c h T h e o n g o i n g a n d d e e p e n i n g h o u s i n g c r i s i s c a n b e o v e r c o m e T o d o s o , i t w i l l b e n e c e s s a r y t o b r i n g a n a d e q u a t e s u p p l y o f h i g hq u a l i t y h o m e s , o f t h e r i g h t t y p e s a n d t e n u r e s , a n d i n t h e r i g h t p l a c e s E n s u r i n g t h a t t h o s e d e v e l o p m e n t s a r e v i a b l e w i l l b e e s s e n t i a l t o t h e i r d e l i v e r y V i a b i l i t y n o w l i e s a t t h e h e a r t o f t h e p l a n n i n g p r o c e s s a n d n e e d s t o b e g i v e n d u e r e g a r d f r o m t h e e a r l i e s t s t a g e s o f s i t e p r o m o t i o n
WAN T TO KNOW MORE?
For more information about Lichfields, go to www.rdr.link/daq001
14 October Profess onal Housebuilder & Property Developer
S P E C I A L R E P O R T
From Gove with LURB
In its recent revisions to the NPPF, the Government committed to ‘build enough of the right homes in the right places with the right infrastructure’ Unfortunately it has set out to achieve this by blaming the failure to do so on developers – specifically ‘bad developers’ who ‘play the planning system’

Michael Gove also tabled an amendment to the Levelling Up & Regeneration Bill (LURB) in a similar vein The amendment would require developers to report on the build-out rates of residential planning permissions and also enable councils to take account of applicants’ records of delivery in deciding whether to approve or refuse future applications



This should be considered in the light of the furore over housing targets: the fact that housing targets have all but ceased to exist in the recent re-writing of planning policy Not only are housing targets effectively over, but it is hard to imagine how housing need can be met in current circumstances
It’s not clear how one reconciles the need for developers to report on

housing delivery while at the same time doing away with any requirement for councils to meet any defined target. More to the point though, the abolition of housing targets is of seismic consequence compared to the tremor of a developer’s annual report on delivery It’s a shot through the heart, and whomever is to blame, the abolition of the targets gives LURB a bad name.
Nevertheless, what would the need to report on delivery and its consequences for future applications mean for developers?
I will skip past the nuisance impact of this, and the question of how overstretched local planning authorities will resource the administration of this new reporting task Perhaps they can re-use some of the left-over red tape that will be lying around to wrap this process up in Developers’ main concern will be that planning permissions can quickly change from being a benefit they have earned to a millstone around their necks Securing planning permission will mean they enter into a new contract, of sorts, being to ‘deliver or else’ The ‘else’ being they risk being blacklisted on future applications And not necessarily just in an authority they may have failed to deliver in There seems
S P E C I A L R E P O R T
Grant Leggett, executive director, Boyer, considers how the Government’s aim to penalise developers for land banking gives the Levelling Up & Regeneration Bill a bad name.
Profess onal Housebui der & Property Developer October 15
no limitation in the amendment as to whether a planning authority may examine a developer’s record nationally, and it may be that developers are required to submit their records in support of applications as a validation requirement
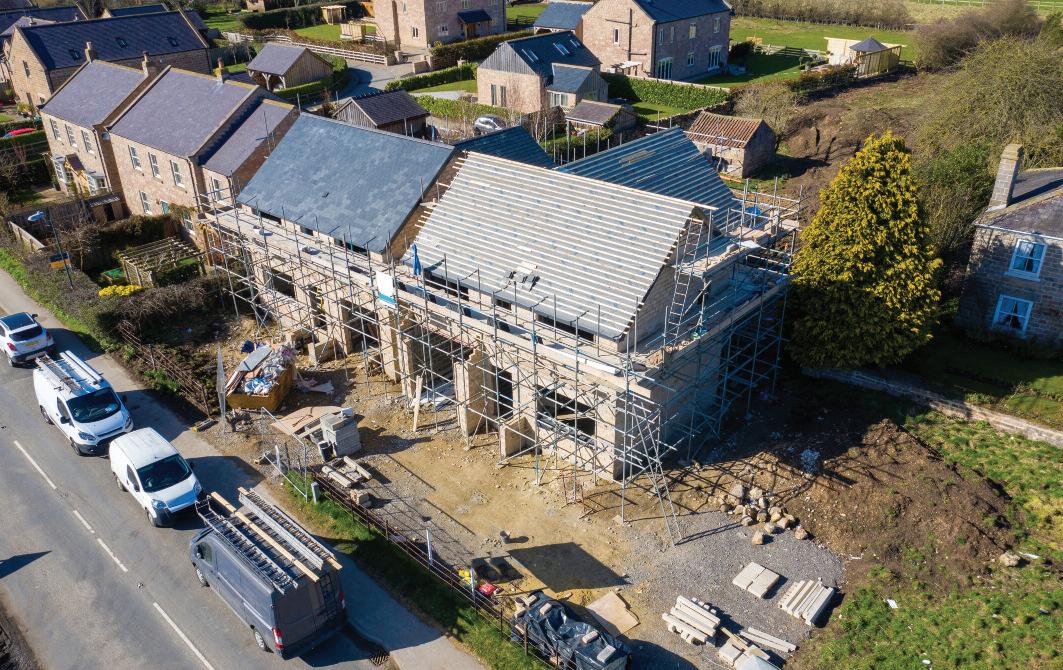
It is also not clear what justification developers will be able to rely on in explaining away non-delivery of a permission. Developments sometimes just go wrong, despite the best endeavours of developers They would at least need comfort that misfortune in one instance would not mean they are fettered in future
Ultimately the amendment will mean developers will either make fewer applications, or refuse to sign Section 106 agreements unless they are absolutely certain they can be delivered
This will unduly affect smaller developers who are already most disadvantaged Like it or not, a lot of smaller developers’ business is based on selling on land with permission to other parties who have the capability to build And building is riskier than ever at the moment due to uncertainties around build costs and supply chains, and the looming


threat of interest rate hikes and decreasing residential property values
The amendment also seems to undermine the use of Section 73 to amend planning permissions in order to optimise them or to make them viable
The more flexible use of Section 73 to more readily amend planning permissions was one of the Government’s tools to kick-start development after the last recession The amendment seems to create a Catch-22 whereby if a developer applies to amend an unimplemented (unviable) permission a council could refuse it on the basis it hasn’t been delivered Protracted discussions over scheme viability will therefore no doubt abound prior to Section 106 agreements being signed, delaying applications further, and affordable housing will be the main casualty
Developers would of course welcome some carrot along with what seems like a weighty stick Exploring a form of incentive for quick delivery might be a better option rather than a punishment for non-delivery This might be a fast-track for developers that have a positive record of delivery, or a ratcheted infrastructure levy that encourages development more quickly
But one senses any hint of mercy to developers would be seized upon by those that oppose development and be torn up LURB is increasingly becoming a NIMBY charter that will tragically stifle delivery
WAN T TO KNOW MORE? For more information about Boyer, go to www.rdr.link/daq002 S P E C I A L R E P O R T
16 October Professional Housebu lder & Property Developer
Get it right. Double the daylight.
The VELUX 2in1 roof window offers an enhanced sense of space, increased daylight and panoramic views The roof window comes in solarpowered, centre-pivot and top-hung operations, providing flexibility in functionality What’s more, it’s available in a range of sizes, allowing your customers to choose the dimensions that best suit their space
The solar 2in1 roof window can be controlled from anywhere thanks to VELUX Intelligent Home Control Homeowners can choose between VELUX App Control and VELUX ACTIVE.
One easy installation – two times the results
The VELUX 2in1 roof window has one frame and two sashes, and the same simple installation process but with fewer components to make achieving bigger and better results easy
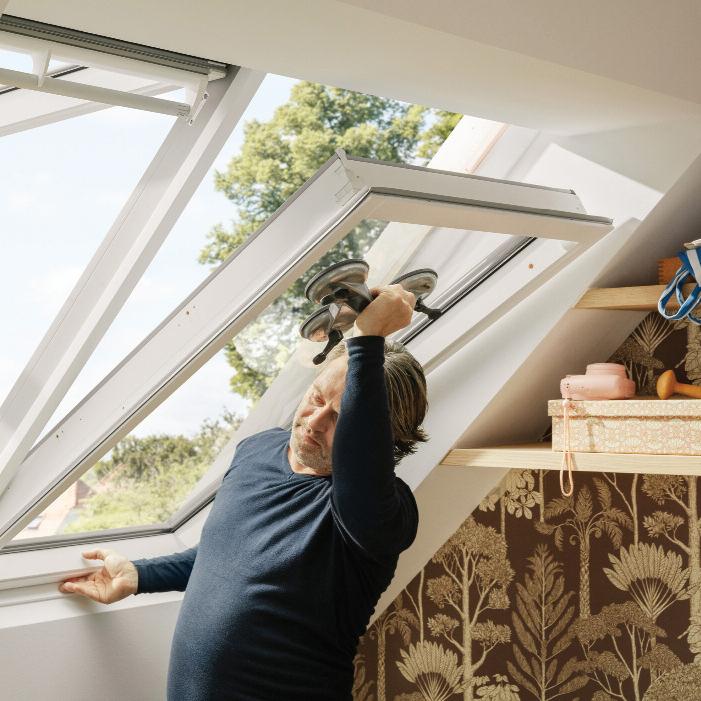
The straightforward installation of the VELUX 2in1 roof window can save you valuable time, making it easier to take on more projects What’s more, all that’s needed is a single installation package and the roof window to carry out the installation, so ordering is effortless
A range to suit every project Top-hung
Transform a room with the VELUX 2in1 tophung roof window for a balcony-like feeling and twice as much daylight The top-hung roof window can be opened to 45° offering an uninterrupted view of the outside.

Solar-powered
The VELUX 2in1 solar roof window offers the additional advantage of remote control with the benefits of more daylight
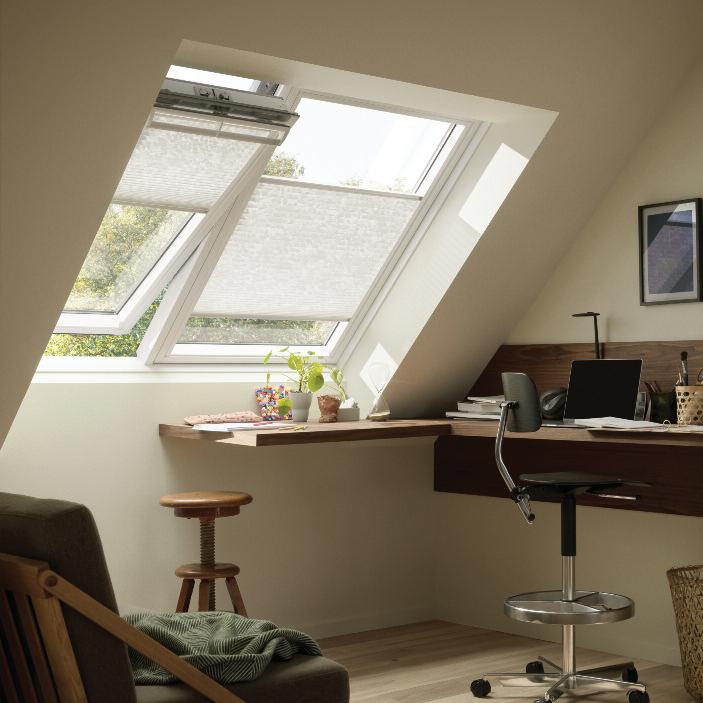
It’s single frame design and solarpowered motor ensures a straightforward installation, and no additional wiring is needed The automatic rain sensor closes the roof window when it rains and the battery charges even on a cloudy day
Centre-pivot
The VELUX 2in1 centre-pivot roof window combines a single, openable sash with one fixed sash to enhance daylight and offer a spectacular view. Its slim profile increases the amount of daylight that enters the room
Symmetrical and asymmetrical designs
Some rooms might lend themselves better to the symmetrical design, while others might benefit more from the asymmetrical Having both options ensures that every project can be tailored to meet the exact dimensions of each space.
A closer look: features of the VELUX 2in1 roof window
l One frame, two sashes, the removable sash allows for an even faster and easier installation
l Extra-slim profiles maximise the amount of daylight entering the space
l Smart control options available for convenience and automatic rain detection
l Clean white painted finish which matches perfectly with modern interiors
l Full control of light levels, as it’s compatible with a range of blinds and shutters
l Exterior heat protection thanks to antiheat products
VELUX Academy training and VELUX Reward members
Want to learn more about 2in1 roof window training? Visit the VELUX Academy website There, you will be able to book both physical and online training sessions
I f y o u d o c h o o s e t o w o r k w i t h V E L U X 2 i n 1 r o o f w i n d o w s , y o u c a n e a r n d o u b l e V E L U X R e w a r d s w i t h e v e r y V E L U X 2 i n 1 r o o f w i n d o w p u r c h a s e w i t h a V E L U X R e w a r d s a c c o u n t WAN T TO KNOW MORE?
out more: www.velux.co.uk/2in1
Find
Where there’s space for one roof window, there’s often space for two.
Profess onal Housebuilder & Property Developer October 17 A D V E R T I S E M E N T F E A T U R E
Create brighter, more uplifting spaces with the VELUX 2in1 roof window.

Designing for water quality
The publication of the Plan for Water by the Department for Environment, Food & Rural Affairs (Defra) in April this year signalled the Government’s intention to tackle water pollution Clearly, one of the ways to do this is by using a well-designed SuDS management train which considers both water quantity and quality, deploying SuDS components that are appropriate for the levels and types of pollution present in the surface water
This is recognised in the Plan, with reference to Schedule 3 of the Flood and Water Management Act 2010, which will make adoption of SuDS for new developments mandatory The Government had announced in January 2023 that Schedule 3 would be finally implemented in England, as it already has been in Wales, possibly coming into force in 2024, subject to consultation
SuDS are often thought of as a way to manage water quantity by reducing flows into sewers and hence reducing activation of combined sewer overflows (CSOs) which discharge raw sewage into water bodies. SuDS should also be designed to manage water quality directly by removing pollutants where it is carried in surface water The CIRIA SuDS Manual, C753, prescribes a risk-based approach, setting out the expected levels of pollution for different development types and then defining how natural and engineered SuDS elements, used as a
single entity or together, can be used to remove the various forms of pollution.
When it comes to engineered SuDS components, designers and specifiers can turn to British Water, the body which represents water and wastewater companies Having published a code of practice in 2016 and a ‘how to’ guide for manufactured stormwater treatment devices in 2022, the organisation is now hosting a list on its website of engineered SuDS components which have had their pollution treatment information verified by an independent third party expert The ADS StormTech system, with its Isolator Row – a built-in water quality treatment device – has recently been added to British Water’s list of assessed surface water treatment devices
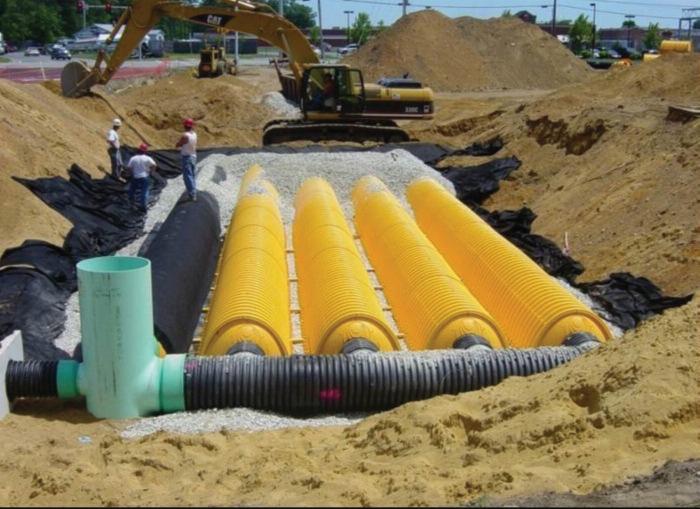
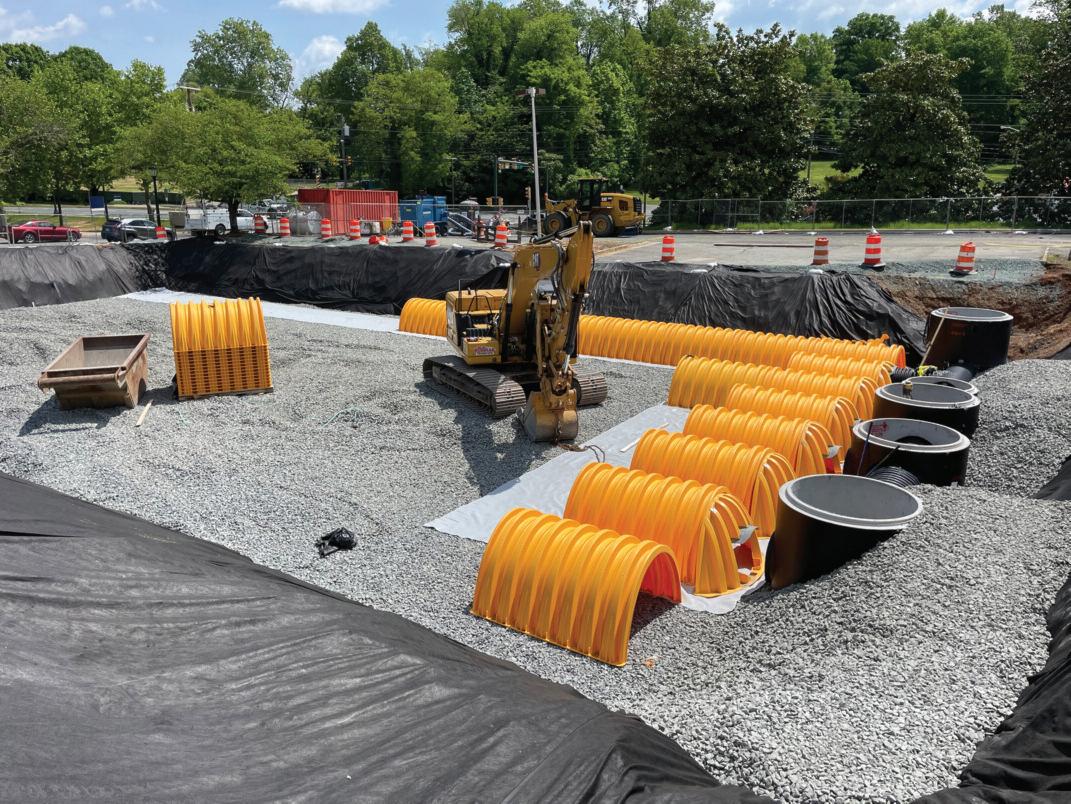
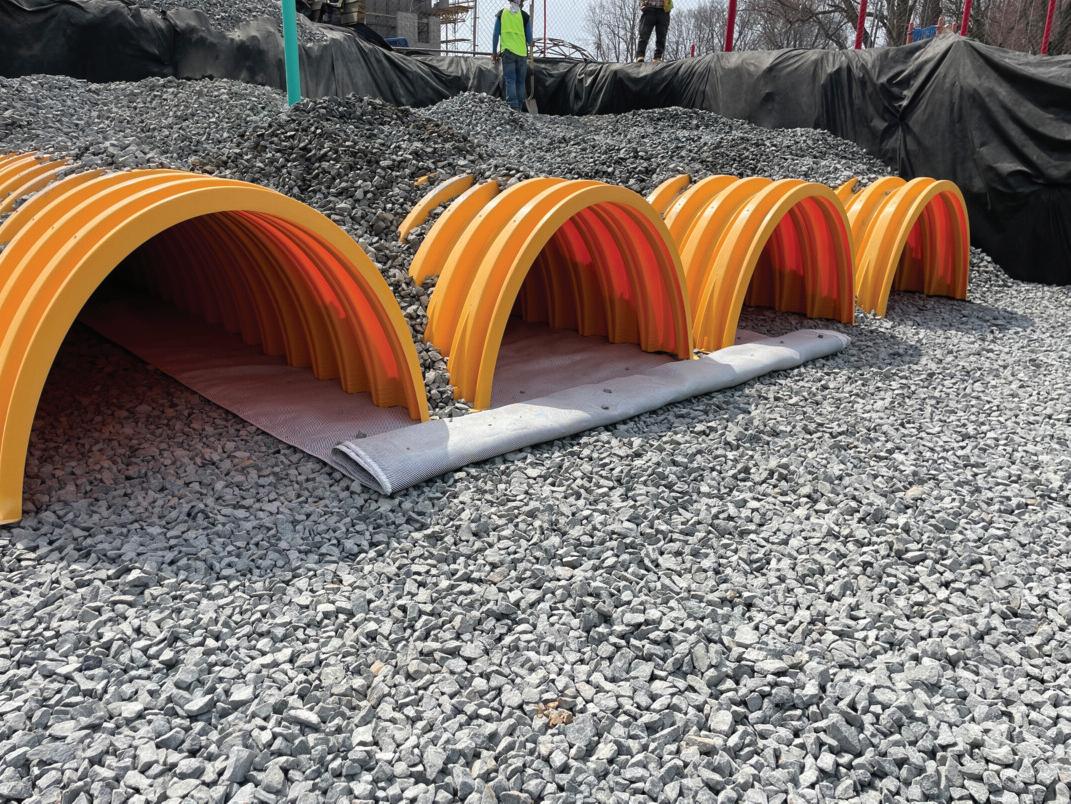
Types of pollution
There are four main types of pollutant that can be found in stormwater run-off: sediments, metals, hydrocarbons and nutrients. Sediments, often referred to in pollution mitigation as total suspended solids (TSS), is particulate matter including particles of soil. Metals and metal compounds can be dissolved in run-off or attached to silts and sediments in the water Copper and zinc, which are most commonly found in surface water in the UK, can damage plants in higher concentrations
Hydrocarbon pollution comes with runoff from roads, car parks and areas where
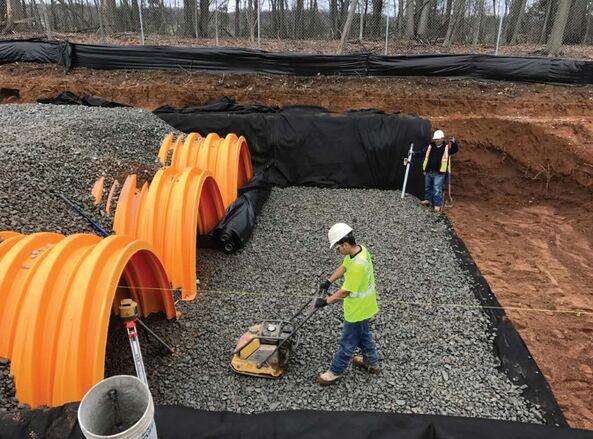
G R O U N D W O R K S & D R A I N A G E
Now there are verified mitigation indices for engineered SuDS components says Stuart Crisp, UK manager at Advanced Drainage Systems (ADS).
Profess onal Housebui der & Property Developer October 19
machines operate and are maintained, due to oil and fuel spills, tyre and brake wear. Changing climate means that rainfall events are further apart but more intense, leading to higher concentrations of pollutants, as they build up for longer before being washed away
Nutrient pollution, usually nitrogen or phosphorous based, can come from sources such as run-off from agricultural land where fertiliser has been used or combined sewer outfalls, where wastewater and surface water are discharged into bodies of water They can lead to algal blooms, which reduces oxygen in the water and can negatively impact on aquatic habitats
Mitigation indices
The SuDS Manual’s method for dealing with water pollution risks starts by determining pollution hazard indices for the area under consideration. In Table 26 2, the manual provides pollution hazard indices for a range of land uses and for three types of pollution: TSS, metals and hydrocarbons So, for example, for a busy public car park such as a supermarket or hospital, the index for TSS is 0 7, for metals is 0 6 and for hydrocarbons 0 7
The next step is to identify a SuDS
treatment train that can provide the necessary mitigation indices, either a single stage or using a combination of components The manual has a table for that too, Table 26 3 However, this table only provides indices for natural SuDS components, stating that proprietary treatment systems must demonstrate that they can address each of the contaminant types to acceptable levels.
For engineered components, British Water’s two documents – Code of Practice for the Assessment of Manufactured Treatment Devices Designed to Treat Surface Run-off and ‘how to’ guide, Applying The CIRIA SuDS Manual (C753) Simple Index Approach To Proprietary/Manufactured Stormwater Treatment Devices – provide a methodology to calculate mitigation indices for TSS, metals and hydrocarbons
The mitigation indices for ADS
StormTech’s Isolator Row are 0.8 for TSS, 0 6 for metals and 0 7 for hydrocarbons = 0 7 This means that it meets the requirements for medium pollution hazard applications and the TSS requirements of high pollution hazard applications and can be used as a combined SuDS attenuation and water quality treatment system without the need for additional components within the treatment train

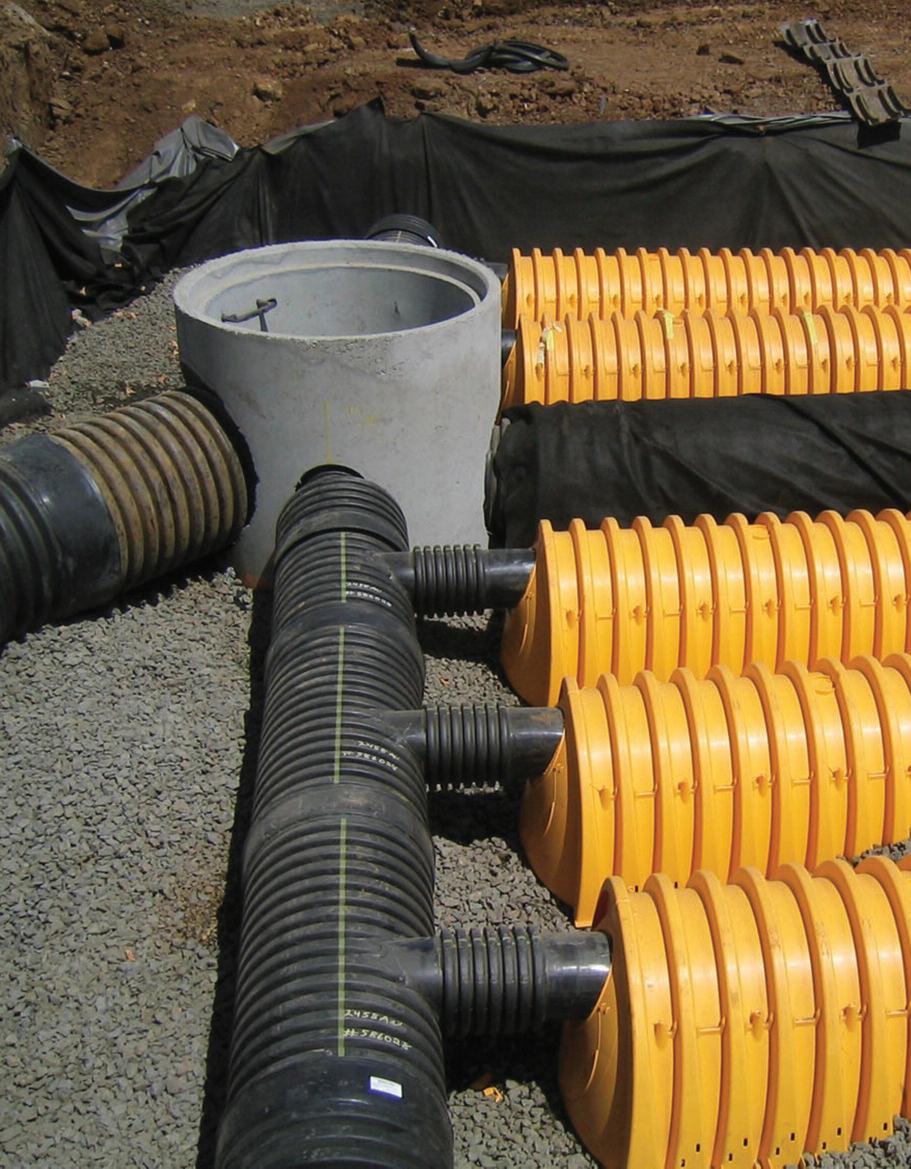
WAN T TO KNOW MORE? For more information about ADS, go to www.rdr.link/daq003 G R O U N D W O R K S & D R A I N A G E
20 October Professional Housebuilder & Property Developer

Small machines, big capability
Yanmar Compact Equipment is expanding its wheeled loader portfolio with the launch of a pair of mini machines: the V7 and V7-HW (Heavy Weight). The duo are the smallest wheeled loaders in Yanmar CE’s product range and are designed to keep ahead of the demands of construction, landscaping and rental applications.
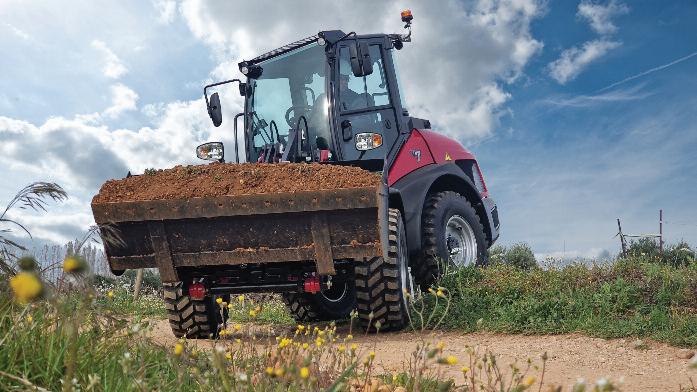

The company claims the wheeled loaders will make life easier for operators in every way possible –starting with manoeuvrability With a total height less than 2 5m, a width of 1 85m (with bucket) and an overall length of just 5 238m, the V7 and V7-HW can easily fit inside a standard container – a transport friendliness that keeps under the 4m height limit dictated by the EU’s Weights and Dimensions Directive of 1996

The all-wheel drive V7 and V7-HW both have an electronically controlled drivetrain, and a top speed of just over 12mph; with just over 18mph max speed available as an option Customers can further customize their machines by choosing between a premium range of tyre brands and sizes, making the loaders well suited to any application, no matter how tough the terrain
Lower transport height
The new loaders are said to do away with exterior oscillation and instead feature a clever joint that combines articulation with oscillation, enabling the height of the machine to be lowered The units are also a half-tonne lighter than the next largest machines in the Yanmar range (weighing 4,250kg and 4,450kg respectively), making these light-footed ‘workers’ for customers landscaping on soft surfaces
Whether transporting materials, rehandling loading, lifting pallets, clearing or laying pipes – all can be tackled with a single machine, thanks to a hydraulic quick hitch that enables the operator to seamlessly swap between buckets, forks, sweepers, snow blowers to name but a few
The V7 and V7-HW have a bucket capacity of 0 7m3 and 0 8m3, respectively, and the V7-HW has a higher payload on forks (1,900kg) compared to the V7 (1,750kg) The V7 has a maximum tipping load of 3,000kg, while the V7-HW can tip 3,250kg
Rear visibility is good, thanks to the engine hood design and absence of a vertical exhaust pipe. Large mirrors and powerful work lights further aid safety and visibility, day or night Roof mounted glazing, meanwhile, helps make operators’ lives easier when dumping from height Controls fall easily to hand and ergonomics have been a priority in the design of the V7
Operators need not be concerned about downtime either; thanks to the loaders being fitted with a four-cylinder turbocharged diesel The engine is not only low emission, but also offers no scheduled maintenance on its DPF for an incredible 6,000 hours, catering to the long hours of those working in the construction sector
WAN T TO KNOW MORE?
For further details of the V7 and V7-HW, go to www.rdr.link/daq004
G R O U N D W O R K S & D R A I N A G E
22 October Professional Housebuilder & Property Developer


Electr ic mini
Designed to meet a growing demand for electric machines, compact equipment, such as mini excavators, has a higher tendency to work in cities and residential areas where it has proximity to other workers and so has a great advantage over diesel counterparts due to less noise and no emissions
Retractable tracks allow the new excavator to pass through narrow passages and entrances/exits, making it suitable for working in confined spaces or indoor applications. Once the excavator reaches the work area, the operator can expand the tracks for better stability and lifting capacity With its compact dimensions, the DX20ZE-7 is a good solution for companies working in sensitive areas where low noise or nighttime work is necessary
The mini-excavator is powered by an in-house-developed 20 4 kWh lithium-ion battery pack, with all the

electrical system and components on the machine optimised for work in harsh environments. A quick-charger system restores 80% of the battery power after only one hour and 20 minutes of charging, while the on-board charger restores the maximum charge after eight hours of charging

Telematics is standard on the DX20ZE-7 mini-excavator Operators and dealers can remotely monitor their machine’s health, location and productivity from an app or website Telematics can help owners: minimise equipment theft and allow for machine tracking; avoid unauthorized use of the machine; see when maintenance is due; customise alerts to a customer’s schedule; track oil pressure, operating temperature and more; and use data to train operators for maximum productivity
WAN T TO KNOW MORE?
For more information about the DX20ZE-7, go to www.rdr.link/daq005

G R O U N D W O R K S & D R A I N A G E
The DX20ZE-7 miniexcavator is the first massproduced electric-powered excavator manufactured by DEVELON. This two-tonne excavator combines lownoise and zero emissions with the features and performance enhancements that are found on the next-generation DX-7 Series family of mini-excavators.
The Future Homes Standard (FHS) has been looming on the horizon for over four years – long before the Covid pandemic, the Ukraine war and resulting fuel costs escalation, and last October’s disastrous mini Budget threw three substantial curve-balls at the housebuilding industry

While few of us question the need for our industry to take some responsibility for the climate crisis and do what we can to mitigate it, some are beginning to question whether there is a risk that the FHS could threaten the viability of new homes And ironically, new homes have the more impressive sustainability credentials than other sectors of the property industry
The FHS was first announced in 2019


More recently, the Future Homes Hub was commissioned to report on the subject and consequently Ready for Zero was published in February We are now awaiting the Government’s response, which will determine the implementation of the FHS
From 2025 the FHS will require that all new homes produce 75-80% less carbon emissions than homes built under the current Building Regulations
Reductions in carbon emissions will take place through improving heating and hot water systems and reducing heat
waste This will be achieved by replacing existing technologies with low-carbon alternatives, including building fabrics, other materials, insulation, glazing and heating technology (primarily air and ground source heat pumps)
As a step toward achieving this, the Government updated the current Building Regulations, specially Part F (Ventilation) and Part L (Conservation of Fuel and Power) These requirements have applied to UK homes since June 2022




In terms of addressing climate change and meeting net zero, I very much welcome the FHS However, it will have considerable consequences for housebuilders and its potential impact must be considered in some detail before the new requirement is rolled out

Housebuilding is facing a ‘perfect storm’ – as is demonstrated by last year’s output of new homes and the inevitability that housebuilding figures will fall again this year
Important considerations that will impact on viability include the availability of a materials and appliances (along with the skills to both fit and maintain them); who will pay for the increased costs, and the ability of the supply chain to adapt to new procedures
h ll h F Homes Standard mean for housebuilders, asks Tim Foreman, managing director of Land and New Homes, Leaders Romans Group (LRG)
I N S U L A T I O N & E N E R G Y E F F I C I E N C Y 26 October Professional Housebuilder & Property Developer
As we have seen with the Building Safety Act and the legal sign-off needed for ensure the safety of cladding, the process of buying a home has been considerably compromised when an inadequate process requires solicitors to sign off non-existent cladding It is imperative that this anomaly is not replicated in the context of the FHS. But with a chain of professionals including planners, developers, contractors, surveyors, solicitors and agents, required to adapt their procedures to reflect these new regulations, there is huge potential for complication and delay.
We know that people choose new homes because they appeal to a sense of responsibility for the environment along with reduced energy costs But there is a limit to how much people will,




and can, pay for these benefits when purchasing a home. Inevitably part of the considerable cost will pass up the development chain, impacting both on development profits and land values We are already seeing considerable upheaval in the planning system and again, there is a limit to the price that can be paid.
The climate crisis is real and must be addressed But the country needs new homes. I do believe that most developers, and purchasers, welcome environmentally responsible new homes But if costs and complications are so great that new homes become unviable, the FHS will have resulted in fewer future-proofed homes being developed and exacerbate the issues that the industry currently faces
WAN T TO KNOW MORE? For more information on LRG, go to www rdr link/daq006 Professional Housebuilder & Property Deve oper October 27
A ll hands to t he pumps
The UK Net Zero target needs heat pump installers that are up to the challenge, says Russell Dean, residential product group director, Mitsubishi Electric.

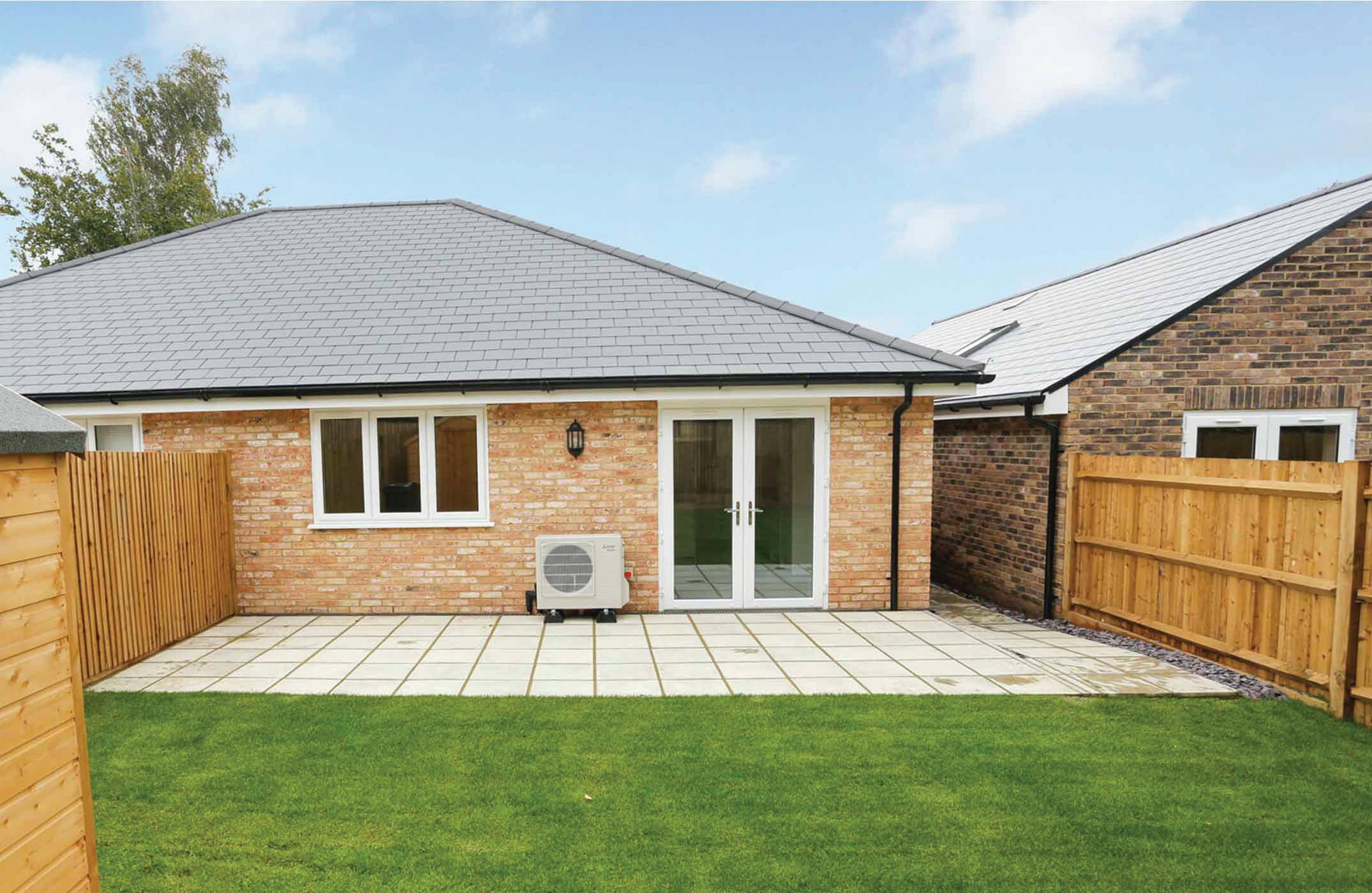
Ne t Z e r o i s f i r m l y a t t h e t o p o f t h e U K ’ s a g e n d a T h e r e l e a s e o f t h e G o v e r n m e n t ’ s B u i l d B a c k G r e e n e r s t r a t e g y i s p r o o f p o s i t i v e o f t h i s D e s p i t e n o w b e i n g a c o u p l e o f y e a r s o l d , i t s e t s o u t t h e c r i t i c a l c o m m i t m e n t s t h a t m u s t b e m a d e b y h o u s e b u i l d e r s , a m o n g s t o t h e r s , t o d e c a r b o n i s e t h e e c o n o m y b y 2 0 5 0
A l o n g s i d e t h e s t r a t e g y , t h e g o v e r n m e n t ’ s T e n P o i n t P l a n a l s o
a c k n o w l e d g e s t h e s i g n i f i c a n t r o l e l o w c a r b o n t e c h n o l o g i e s p l a y i n a d v a n c i n g t h i s o b j e c t i v e
The decarbonisation of property is a particular challenge for the UK, with heating accounting for a third of all the country’s carbon emissions However, awareness of this issue is growing – and the government has pledged to reach 600,000 heat pump installations per year by 2028 to tackle this.

I N S U L A T I O N & E N E R G Y E F F I C I E N C Y
28 October Professional Housebuilder & Property Developer
Russell Dean at the opening of the Harlow College Renewable Energy Training Centre
There is a problem with this though
The heat pump installer market is currently a fraction of what it actually needs to be Nesta, the charity, is predicting a shortfall of 27,000 installers needed to fit these heat pumps by 2028 This isn’t just an issue for the installer market – it has repercussions for the entire housing value chain, including property developers
So how do we address this disparity?
Decarbonising the UK’s homes with heat pumps will require a skilled installer base, and the industry – including developers – must support the upskilling and future-proofing of the next generation of engineers to fit heat pumps. By focusing efforts on securing the knowledge and expertise necessary to meet installation quotas, developments can decarbonise efficiently while heeding government restrictions
Pressure to make the switch
The drive for low-carbon heating is partly motivated by consumers becoming more eco-conscious, especially where heating is concerned In fact, recent research by Mitsubishi Electric and Ipsos shows that 41% of British consumers agree there should be a deadline for the decarbonisation of residential heating within the next decade Due to this,
developments offering consumers heating which aligns with their eco-conscious ideals are in demand.
New builds are also a heavy focus for the Government’s plan to reduce carbon emissions from home heating, and the installation of heat pumps will play a major role for homes built to the Future Homes Standard The target of reaching 600,000 heat pump installations per year by 2028 is another marker that the Government is more motivated than ever to unlock the benefits of low carbon heating technologies.

However, these ambitions from both consumers and Government can only be realised with a base of fully-trained heat pump installers – which the UK is currently lacking To hit the government’s goals, a tenfold increase in the number of installations is needed over the next five years This can be achieved by upskilling installers – from installing gas boilers to installing heat pumps. If we fail to do this, it could risk this target being missed in the future

Installers backing the low carbon transition
Although there is significant work to be done to close the current installer gap, there is evidence that installers are
Professional Housebuilder & Property Developer October 29
interested in supporting the switch to low-carbon heating. In fact, over half (56%) of installers want to undertake heat pump installation training in the next 12 months.
T h e r e l u c t a n c e o f t h e r e m a i n i n g i n s t a l l e r s i s l i k e l y d r i v e n b y s e v e r a l k e y b a r r i e r s , i n c l u d i n g a g e – a s t h o s e c l o s e r t o r e t i r e m e n t h a v e l e s s i n c e n t i v e t o r e s k i l l f o r f u t u r e e m p l o y m e n t M i s c o n c e p t i o n s s u r r o u n d i n g t h e h y d r o g e n / h e a t p u m p d e b a t e m a y a l s o b e f u e l l i n g r e s i s t a n c e , a s m o v i n g f r o m g a s t o h y d r o g e n b o i l e r i n s t a l l a t i o n s w o u l d r e q u i r e a l o w e r a m o u n t o f a d d i t i o n a l t r a i n i n g I t i s i m p e r a t i v e t h a t d e v e l o p e r s u n d e r s t a n d t h e i n f l u e n c e o f i n s t a l l e r s o n c o m m u n i t i e s , w i t h 2 3 % o f c o n s u m e r s r e p o r t i n g t h e y w o u l d t u r n t o i n s t a l l e r s f o r t r u s t e d i n f o r m a t i o n a b o u t h e a t p u m p t e c h n o l o g y . F o r d e v e l o p e r s , i t ’ s r e a l l y i m p o r t a n t t h a t t h e y a r e p a r t n e r e d w i t h t r u s t e d s o u r c e s o f i n f o r m a t i o n a b o u t r e n e w a b l e t e c h n o l o g y , a s i t h e l p s m e e t t h e i r o v e r a l l a i m s t o d e c a r b o n i s e h o u s i n g d e v e l o p m e n t s
Net Zero through training and funding
Investing in the green economy to meet Net Zero will bring new opportunities for businesses This can be from new
technology and creating tools to assist in the installation of heat pumps. For example, from the cylinders that accompany heat pumps – such as the pre-plumbed cylinders recently brought to market by Mitsubishi Electric – to support services

Additionally, investing in heat pump training is essential. Every gas boiler installer can train to install heat pumps Initiatives to motivate businesses to pilot heat pump training, while also offering modular qualifications for on-the-job training are important Equally vital is supporting engineers, plumbers and gas installers on how easily these courses can be accessed to ensuring widespread availability and inclusivity
The industry should also ensure tradespeople are knowledgeable on the overall benefits of heat pumps alongside the individual benefits of upskilling in this area This will allow installers to provide impartial, accurate advice to consumers looking to install heat pump technology in their homes
Final thoughts
The shortfall in the number of engineers needed to fit renewable heating technology – like air source heat pumps – is an easy fix as there is a future heat pump installer on every street, it’s just that they are installing fossil fuel boilers now. To meet the Government’s ambitious decarbonisation targets, this opportunity needs to be recognised Builders now have a clear perspective on the sustainable targets for their new developments The advancements in heat pump technology, controls and the support functions offered by the industry can make achieving these targets a realistic journey
WAN T TO KNOW MORE?
View the video Upskill to Ecodan by going to www rdr link/daq007
To read the full The Future of Residential Heating in Britain study, go www.rdr.link/daq041
30 October Professional Housebuilder & Property Developer
I N S U L A T I O N & E N E R G Y E F F I C I E N C Y

Health and ef f iciency
Installing good insulation in housing stock is a crucial step towards Net Zero homes. Simon Storer, chief executive of the Insulation Manufacturers Association (IMA), reports.


As the drive to combat climate change intensifies, achieving Net Zero emissions will be essential in meeting this challenge Installing high quality insulation in residential buildings cannot be overstated as this plays a crucial role in creating energy-efficient homes, necessary for our Net Zero targets By focusing on performance, including carbon reduction and thermal conductivity, insulation will drive us towards a more sustainable future
Carbon reduction and insulation
The built environment accounts for a significant portion of greenhouse gas emissions, so reducing the carbon footprint of residential buildings will be essential for the journey to net zero Insulation materials such as PIR (polyisocyanurate) and PUR (polyurethane) can achieve exceptional thermal performance
which will help reduce the energy consumption and associated emissions
The low thermal conductivity for PIR and PUR insulation, allows for the installation of a thinner insulation layer whilst maintaining optimal insulation performance, resulting in reduced energy demands and lower carbon emissions By minimising heat transfer through walls, roofs, and floors, insulation acts as a shield, trapping warmth inside during winter and keeping homes cool in summer
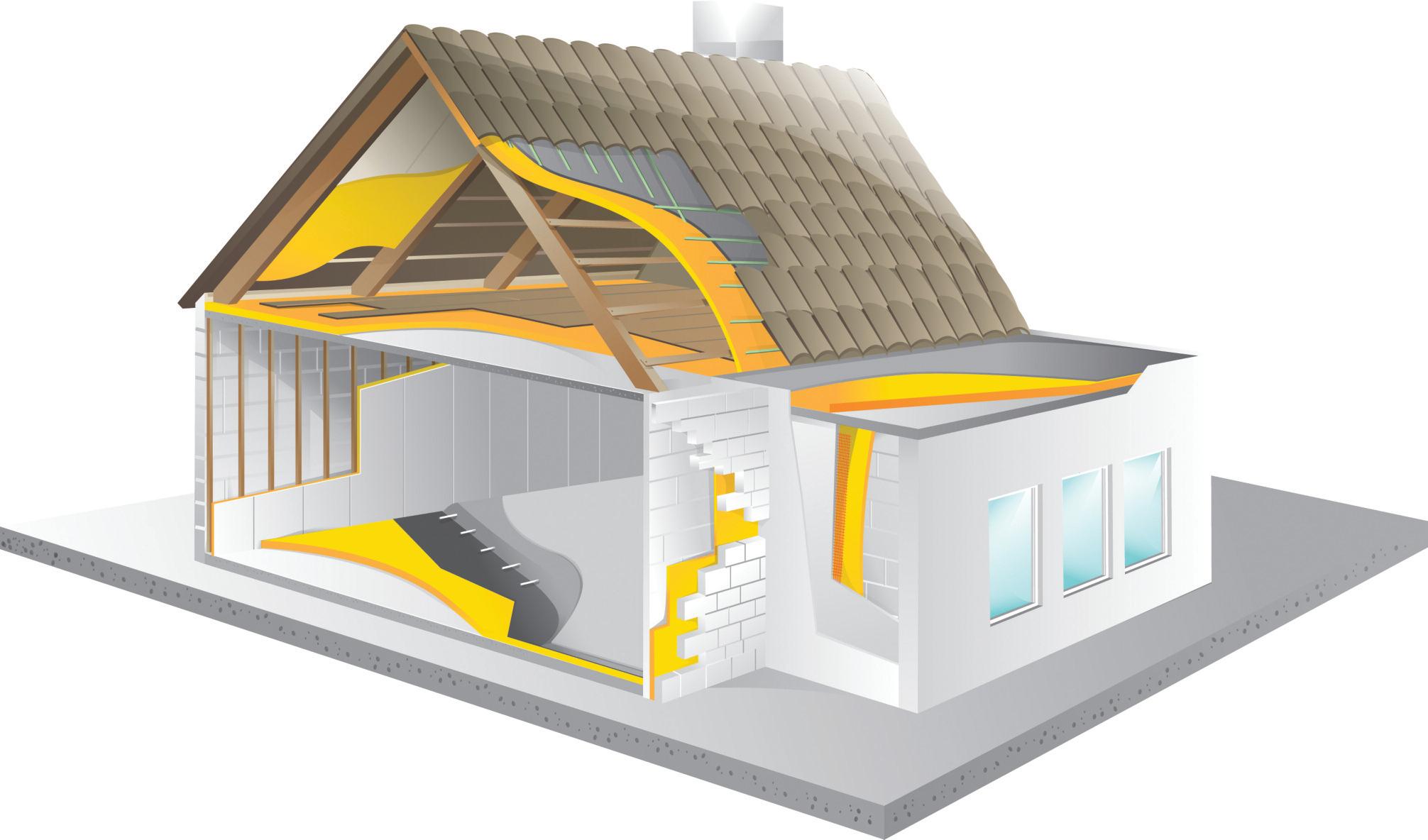
Thermal conductivity: unleashing efficiency
Insulation performance is evaluated by the thermal conductivity Both PIR and PUR provide very low thermal conductivity values, starting as low as 0.022 W/mK indicating its ability to impede heat flow effectively This attribute is vital for maintaining stable indoor temperatures, reducing the need for excessive heating or cooling and ultimately curbing energy consumption
All of which translates into tangible benefits for house buyers; minimising heat
I N S U L A T I O N & E N E R G Y E F F I C I E N C Y
32 October Professional Housebuilder & Property Developer
loss or gain through the building envelope, enhancing energy efficiency, reducing reliance on HVAC systems and creating a comfortable living environment year-round. As a result, this will make Net Zero homes more attainable and costeffective in the long run

Durability and longevity
In addition to its thermal performance, PIR and PUR insulation also provides durability and longevity, with little or no maintenance required during the life of the building With its resistance to moisture, mould, and pests, the insulation maintains its effectiveness over time, offering long-term energy savings and reduced environmental impact.
Value for money
Installing high performing insulation into a building is likely to bring economic advantages as these building improvements will result in reduced energy consumption
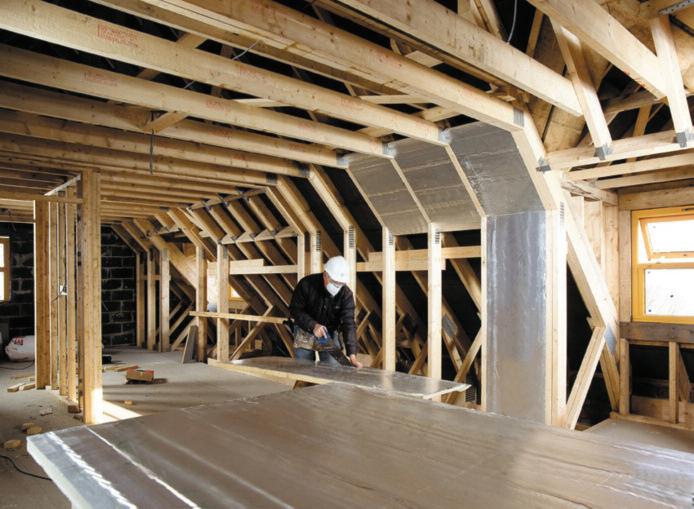
Moreover, government initiatives and financial incentives could further mitigate any cost barrier. Various programs, such as grants and rebates, are available to support some homeowners in their pursuit of energy efficiency. By taking advantage of these incentives, homeowners can reduce the financial burden associated with home improvements and expedite the transition to Net Zero homes
Beyond
u l t i n g i n c o n s i s t e n t a n d c o m f o r t a b l e i n d o o r c o n d i t i o n s
Additionally, good insulation can contribute to noise reduction, creating a quieter and more peaceful living environment The thermal and acoustic benefits of insulation not only enhance comfort but also improve the quality of life for house buyers
Good Insulation is an essential first step on the journey towards achieving Net Zero homes By leveraging highperformance materials, homeowners can unlock substantial energy savings, reduce carbon emissions and create sustainable living spaces
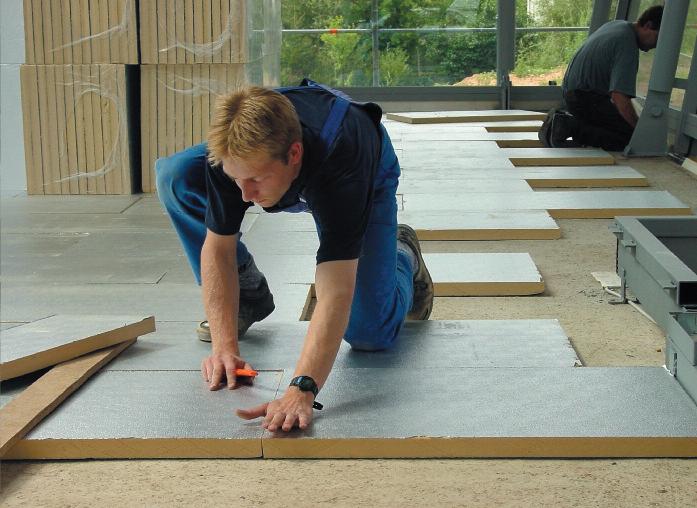
As we strive to address climate change, the fabric first approach, where the external envelope of a house is made as thermally efficient as possible, is crucial for creating sustainable homes
Embracing and utilising the performance of insulation is a decisive step towards a sustainable, energyefficient and environmentally conscious future, not just for us but for future generations as well
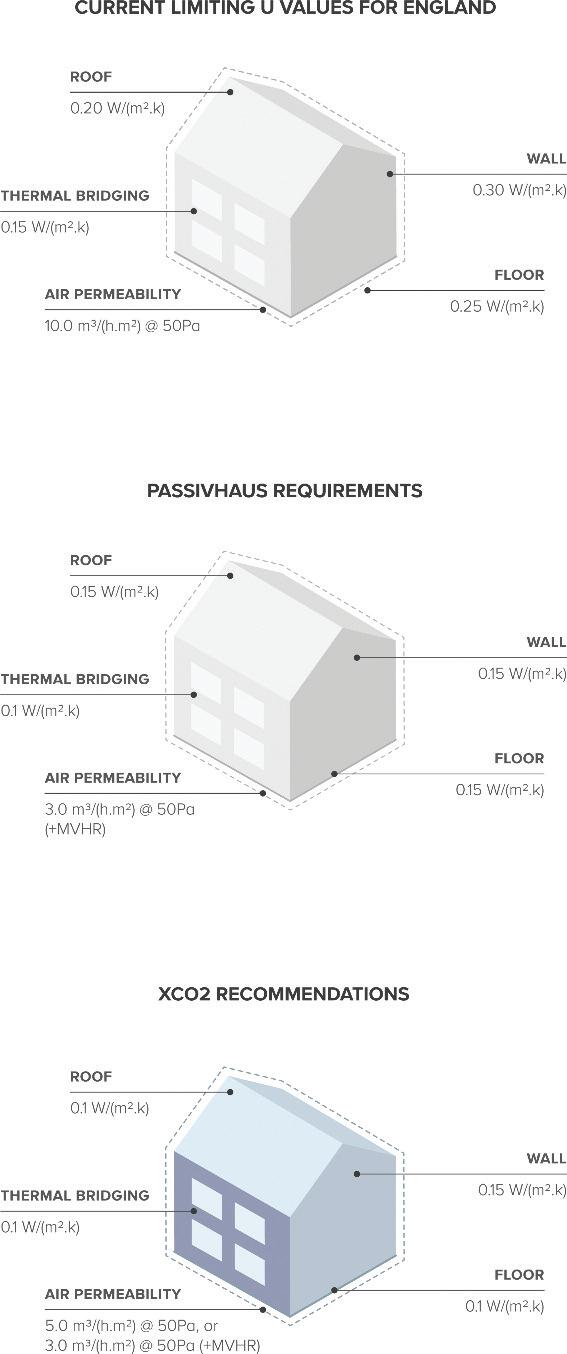
WAN T TO KNOW MORE? For details of the IMA, go to www.rdr.link/daq008
energy efficiency I n s u l a t i o n d o e s m o r e t h a n j u s t i m p r o v e e n e r g y e f f i c i e n c y ; i t a l s o e n h a n c e s t h e h e a l t h , c o m f o r t a n d w e l
o s e l
a
E
e c t
s
l
t i o n c
e
t e s a
h e r m a l b a r r i e r t h a t c a n p r e v e n t d r a f t s
n d t e m p e r a t u r e f l u c t u a t i o n s , r e s
l - b e i n g f o r a l l t h
i v i n g i n
p r o p e r t y
f f
i v e i n
u
a
r
a
t
a
Tak ing the pressure

The main function of thermal insulation is to provide thermal performance, so products are often specified for efficiency first and compressive strength second. This can result in the specification of insulation with good thermal performance but distinctly average compression behaviour, says Rob Firman, technical and specification manager at Polyfoam XPS.
Insulation products must be capable of bearing the loads imposed on them. A better understanding of compressive strength declarations can help with making more informed decisions at the design and specification stage It can also avoid changes being made on site that could result in a shortfall of both thermal or compressive strength performance.
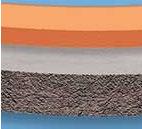

W h e n a d e c i s i o n i s t a k e n b a s e d o n t h e r m a l p e r f o r m a n c e o n l y , i t c a n m e a n t h a t o n l y l a t e r d o e s i t b e c o m e c l e a r t h a t a p r o d u c t w i t h a h i g h e r c o m p r e s s i v e s t r e n g t h s h o u l d h a v e b e e n s p e c i f i e d –l e a d i n g t o p o s s i b l e p r o b l e m s w i t h i n s t a l l a t i o n o r c o m p l y i n g w i t h b u i l d i n g r e g u l a t i o n s
Take a typical ground floor construction. Compared to concrete slab and screed layers, which are capable of bearing greater loads, thermal insulation can be considered the ‘weakest’ layer. It is – or should be – subject to the most scrutiny, although this scrutiny often only happens later in a project
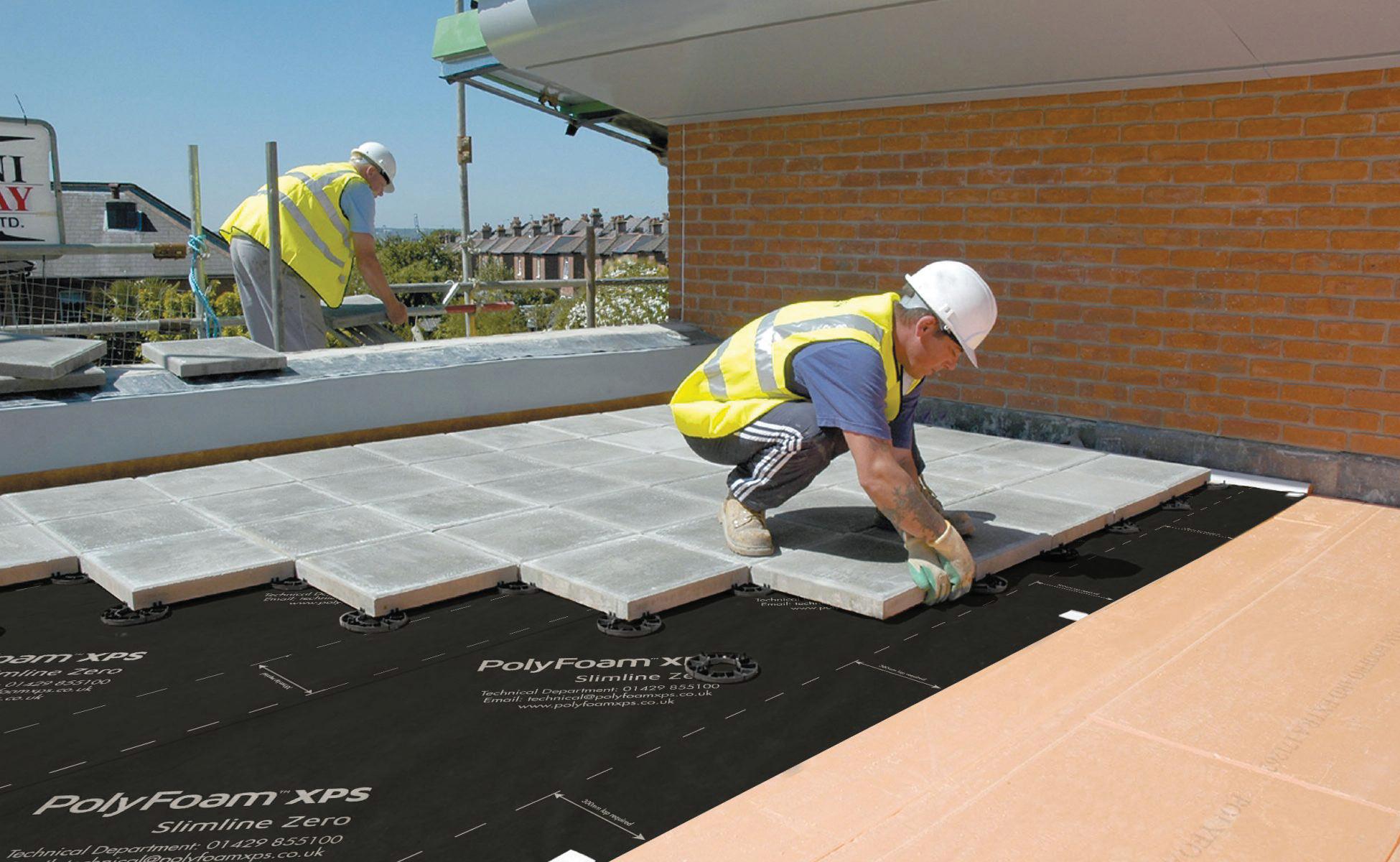
One possible reason for insulation materials being poorly specified from a compression behaviour point of view could be confusion over how their performance is declared

Compressive strength and compressive stress
Based on the applicable test methods, behaviour under compression should be talked about as compressive strength or compressive stress
l When a load is applied to the material and the material fails (is at yield) before it has been compressed by 10% then that load is the compressive strength of the material
l If the material can be compressed beyond 10% relative deformation before being at yield (i e , its compressive strength is not reached) then the load at which 10% relative deformation occurs is the material’s compressive stress at 10% strain
Across the insulation sector, behaviour under compression is generally compressive strength, as most common insulation materials fail before they are compressed by 10%. Some product literature may say that a given figure is “at yield”, referring to compressive strength
However, there can be confusing uses of terminology in product literature and certification, especially around the 10% compression threshold We would always recommend engaging with a manufacturer directly to confirm the exact behaviour
I N S U L A T I O N & E N E R G Y E F F I C I E N C Y 34 October Professional Housebuilder & Property Developer
Alternative compressive strength declarations
C o n f u s i o n c a n a l s o a r i s e d u e t o t h e w a y d e c l a r a t i o n s a r e m a d e f o r o t h e r a p p l i c a t i o n s . F o r e x a m p l e , d u e t o t h e h i s t o r i c u s e o f e x p a n d e d p o l y s t y r e n e ( E P S ) i n s u l a t i o n i n c i v i l e n g i n e e r i n g p r o j e c t s , w h e r e t i g h t e r t o l e r a n c e s a r e r e q u i r e d , d e c l a r a t i o n s a r e m a d e b a s e d o n 1 % c o m p r e s s i o n , a s w e l l a s 1 0 % c o m p r e s s i o n
Extruded polystyrene (XPS) is not used in the same applications With XPS, we don’t make declarations for 1% compression and it is inappropriate to try and equate the two different declarations, as the products are intended for different uses. For typical floor and flat roof insulation applications, a 1% declaration is not relevant
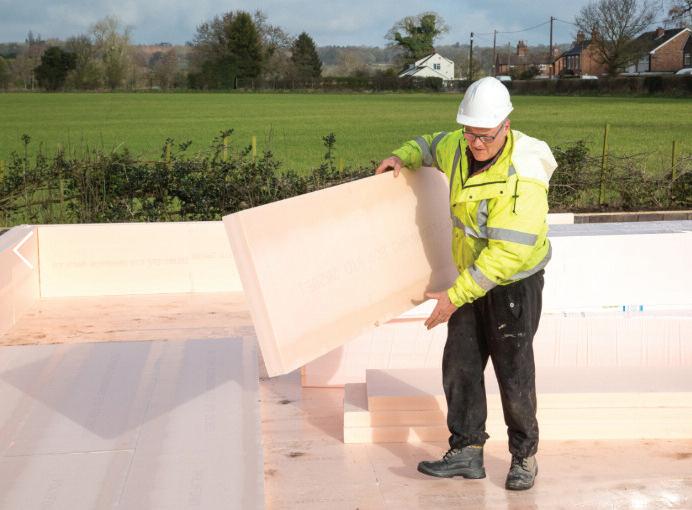


Why might a structural engineer deviate from compressive strength declarations? While insulation manufacturers make declarations about compression behaviour, typically it is a structural engineer who must determine whether a material’s compressive strength is suitable for the intended application. Insulation manufacturers simply do not have structural engineering qualifications or experience
It must also be kept in mind that the compressive strength results declared by testing do not equate to the loads that can actually be applied on site. If they did, products would fail in use
To help keep the use of products within safe limits, factors of safety are employed Applying a safety factor accommodates uncertainty in the design process, emergency situations, and higher-than-expected loads However, using a safety factor should not be taken to mean that a construction is ‘safe’ –there are too many other factors in play to draw that conclusion
Safety factors can be applied at various stages of design and specification. In fact, there is a risk that several can be mixed together, leading to a product being deemed unsuitable even when its use would be acceptable
F o r e x a m p l e , f o l l o w i n g t h e l e a d o f o u r B B A t h i r d - p a r t y c e r t i f i c a t i o n , P o l y f o a m X P S u s e s a s a f e t y f a c t o r o f 2 5 t o d e t e r m i n e r e c o m m e n d e d m a x i m u m l o a d i n g s f o r o u r p r o d u c t s A s t r u c t u r a l e n g i n e e r h a s a c t u a l l y e x p r e s s e d s u r p r i s e a t h o w h i g h t h i s s a f e t y f a c t o r i s – a f t e r a l l , t h e i n s u l a t i o n i s m a n u f a c t u r e d i n a c o n t r o l l e d e n v i r o n m e n t t o t i g h t t o l e r a n c e s
A structural engineer is likely to employ lower safety factors, often from 1 3 to 1 7, depending on their confidence in test data, risk involved, and the likelihood of issues during installation, among other considerations However, they might also use safety factors in other areas of their calculations
We have seen, for example, situations where an engineer has taken recommended loadings for a given building use in BS EN 1991-1-1 and applied a safety factor to give a design loading When a relatively conservative safety factor is also applied to the insulation material’s performance, it’s easy to see how overspecification could start to occur
Conclusion
WAN
Professional Housebuilder & Property Developer October 35
Loadings and compression behaviour are a complex topic For any given project, insulation manufacturers should be just one voice in a conversation that should also feature clients, designers, specifiers, installers and structural engineers Only through this level of discussion is it possible to be clear about what is required and how best to achieve it, taking into account appropriate safety factors at the right stages T TO KNOW MORE?
For more information on Polyfoam XPS, go to www rdr/link/daq009

Signed and sealed

Changes to Part L of the Building Regulations are the driving force behind stricter standards and compliance procedures around energy and ventilation performance, contributing towards a roadmap to a Net Zero carbon future and the new homes designed and built now being built having to fall in-line with stricter carbon emissions targets Specifically, to ensure continuity of the air barrier, window and door units will have to connect to the primary air barrier and the frames will need to be taped to surrounding structural openings using airsealing tape.
This comes against the backdrop where evidence points to doors and windows as the main source of the nation’s chronic energy inefficient homes Indeed, it could be said that in the light of product innovation over the years, its perhaps ‘criminal’ that the hundreds of thousands of new or retrofit installations completed each year go unchecked or unregulated, producing a legacy of problems for years to come and costing millions of pounds to rectify This is a pity because with advancements in cost effective, easy-to-use technologies, there's never a justifiable reason for delaying or avoiding the specification of better energy efficient window and door sealing solutions
Air tightness improvements
In this respect, the changes to Part L will have to be seen as a step in the right direction for the new build fenestration sector. It will see requirements for improvements in air tightness, forcing them from 10 air changes per hour down to five air changes per hour and also U-value on windows shifting from 1 6 to 1 2Wm2 k/H, which will require more energy efficient sealant solutions such as thermal foam tapes. The requirement also now states that the frame should be linked back to the wall with an airtight tape

Heat will always find the fastest exit as it comes up against the A+ or A-rated window, and invariably this emanates from the 10mm or so expansion gap left around the window following fitment This is normally left empty, but some amount of spray foam can be injected to fill the void before a silicone trim is applied for a smart looking finish Unfortunately, as expedient as this might seem, none of these solutions create a measurable, long term, high performance thermal, acoustic or airtight barrier – the U-Value of the installed window is simply reduced, which leads to heat escape and, ultimately, financial loss
That’s why the house building industry and wider construction sector deserves better insulating solutions to improve energy efficiencies, particular in


I N S U L A T I O N & E N E R G Y E F F I C I E N C Y
Andy Swift, sales and operations manager for ISO-Chemie, says building regulations requiring windows to be ever more airtight will drive an uplift in energy efficient homes.
Professional Housebuilder & Property Developer October 37
the face of a chronic national housing shortage and the need to build more affordable housing
In modular construction, which continues to gain traction – industry sources estimate that out of the 200,000 homes currently constructed annually, about 15,000 of them are modular – and sees continued integration with more traditional methods of building, house designers and specifiers are looking at new ways to deliver low carbon structures, which use sustainable technologies to deliver measurable airtight, acoustic and thermal sealing benefits And this is where self-adhesive foam sealing tapes can add real value, enabling developers to bring forward housing projects more expediently.
They can use ‘smart’ foams impregnated with different substances to create a measurable U-Value as low as 0 6W/m2k, offer superb thermal insulation and can contribute to acoustic sound reduction by 63dB As these installation tapes are completely weather tight against driving rain up to hurricane force wind speeds, installers can quickly apply them around the frame during initial fitting This provides the assurance that they have completed a comprehensive Arated installation rather than just supplying an A-rated window This is a benefit that can be sold on to deliver enhanced energy efficiency advantages for customers and property owners
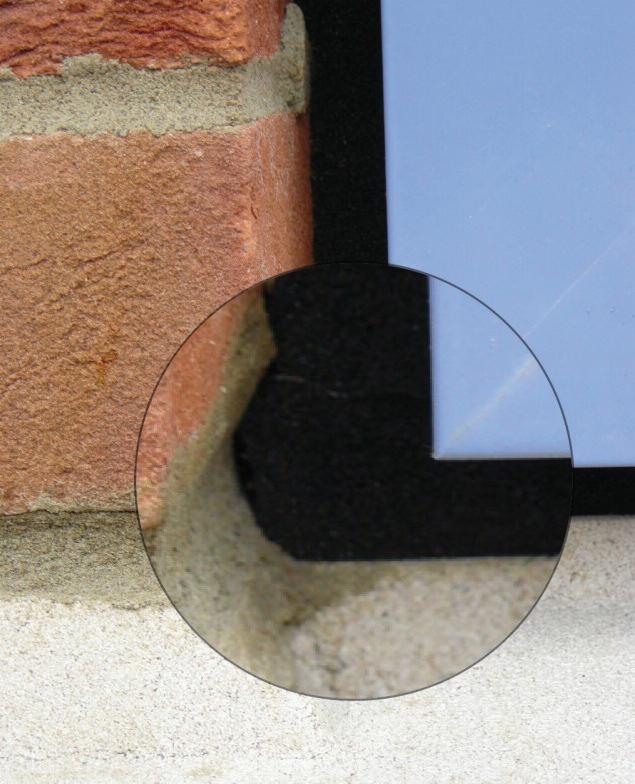

t i o n c h a n g e s a r e m o v i n g t h e f e n e s t r a t i o n i n d u s t r y c l o s e r t o t h e r e q u i r e m e n t s o f
t h e F u t u r e H o m e s S t a n d a r d f o r d w e l l i n g s T h i s s t a n d a r d , w h i c h c o m e i n t o f o r c e i n 2 0 2 5 , a r e d e s i g n e d t o d e l i v e r b u i l d i n g s w h i c h a r e z e r oc a r b o n r e a d y a n d a c h i e v e w o r l dl e a d i n g l e v e l s o f e n e r g y e f f i c i e n c y . T h e u p l i f t i n P a r t L o f t h e r e g u l a t i o n s i n c l u d e s a r e q u i r e m e n t f o r n e w h o m e s t o p r o d u c e a r o u n d 3 1 % l e s s C O2 t h a n c u r r e n t s t a n d a r d s a n d a 2 7 % r e d u c t i o n o f e m i s s i o n s f r o m o t h e r n e w b u i l d i n g s , i n c l u d i n g o f f i c e s a n d s h o p s . B y 2 0 2 5 , w h e n a l l a s p e c t s o f t h e F u t u r e H o m e s a n d B u i l d i n g s S t a n d a r d s c o m e i n t o f o r c e , t h e B u i l d i n g R e g u l a t i o n s w i l l i n e v i t a b l y b e c o m e e v e n m o r e s t r i c t , r e q u i r i n g n e w h o m e s t o p r o d u c e a l m o s t t h r e e - q u a r t e r s l e s s C O 2 w h e n c o m p a r e d t o c u r r e n t s t a n d a r d s . S o , c h a n g e s w i l l h a v e a n u n e q u i v o c a l i m p a c t o n e n e r g y s t a n d a r d s f o r r e s i d e n t i a l a n d n o nd o m e s t i c b u i l d i n g s t h a t a r e f a r b e t t e r f o r t h e e n v i r o n m e n t a n d f i t f o r t h e f u t u r e – h i g h e r a i r a n d t h e r m a l s t a n d a r d s f o r h o u s e c o n s t r u c t i o n h a s t o b e a p r i o r i t y
A s s u s t a i n a b i l i t y c o n t i n u e s t o b e o f p a r a m o u n t c o n c e r n i n t h e d e v e l o p m e n t o f l o w c a r b o n a n d e c of r i e n d l y b u i l d i n g p r o j e c t s , w e w i l l s e e t e c h n o l o g i e s s u c h a s e n e r g y f o a m t a p e s , w h i c h c a n a d d r e a l v a l u e d u r i n g t h e i n i t i a l a n d p o s t c o n s t r u c t i o n p h a s e s , o n l y g r o w i n i m p o r t a n c e a s t h e m o s t e f f e c t i v e s o l u t i o n s f o r s e a l i n g w i n d o w a n d d o o r f r a m e e x p a n s i o n j o i n t s a n d g a p s i n h o u s e s i n p u r s u i t o f a t t a i n i n g t h e F u t u r e H o m e s S t a n d a r d I t ’ s s i m p l y a m a t t e r o f d e s i g n i n g i n t h e s e p r o d u c t s
WAN T TO KNOW MORE?
more information, go to www.rdr.link/daq010 I N S U L A T I O N & E N E R G Y E F F I C I E N C Y
For
Future Homes Standard U n d o u b t e d l y , b u i l d i n g r e g u l a
38 October Professional Housebuilder & Property Developer
COVERING ALL ASPECTS FROM BUILDING, HEATING, PLUMBING AND ELECTRICAL SERVICES ● FREE CPD SEMINARS ON LOW CARBON HEATING, BUILDING LEGISLATION AND EV CHARGING ● FREE ENTRY ● FREE PARKING







R E G I S T E R F O R F R E E AT W W W. T O O L FA I R . I N F O T H E R E G I O N A L S H O W S F O R B U I L D I N G P R O F E S S I O N A L S
FO RT H C O M I N G S H O W S : ELEX SHOW PROFESSIONAL ELECTRICIAN The Electricians’ Exhibition Sponsored by Professional LIVE! TOOLFAIR SANDOWN PARK SURREY SANDOWN PARK SURREY 2ND & 3RD NOVEMBER 2023 ALEXANDRA PALACE LONDON ALEXANDRA PALACE LONDON 29TH FEB & 1ST MARCH 2024 BOLTON ARENA BO LTON BOLTON ARENA BOLT ON 21ST & 22ND MARCH 2024
Straight to L
With the latest version of Approved Document Part L now in force and the new Future Homes Standard on the horizon, it can be challenging to keep up with the changing legislative landscape.
While Net Zero 2050 may seem a long way off, reaching such an ambitious goal is going to entail significant changes to the way homes are built in the UK –and these must happen at pace, with each progression upping the ante in terms of energy efficiency However, adapting to such rapid advancement is no mean feat, and can create uncertainties about how to integrate these changes into the project design
What’s more, the compliance timeline for adoption of the new Approved Document Part L has been shorter than ever before The regulations came into effect last summer but the grace period for houses at planning stage extended only until June 2023, meaning many developers have had to change gear –often requiring design changes to be made mid-development This is because the new regulations will apply to all individual plots where building work had not commenced by the deadline of 15th
June this year, whereas in previous revisions to the Building Regulations, adherence to the changes could be avoided if work had begun on the site as a whole

The revisions to Part L – the first for eight years – are extensive, with the fabric-first approach requiring a strong focus on insulation, mitigating overheating and prevention of thermal bridges What’s more, for the first time, developers will be required to provide photographic evidence of construction process, which must be made available to both building control and homeowners Demonstrating that the building has been constructed as intended in the design, this new requirement will go some way towards reducing the likelihood of as-built performance gaps
Significant though these revisions may be, housebuilders will soon find themselves faced with even further changes, with the new Future Homes Standard approaching in 2025 While the

Andrew Orriss from the Structural Timber Association looks at how timber construction can help the industry address these new requirements.
40 October Professional Housebuilder & Property Developer I N S U L A T I O N & E N E R G Y E F F I C I E N C Y
exact detail of the new standard is still to be announced, it will require new homes to be futureproofed, using low carbon energy sources for space and water heating, and delivering exacting standards of energy efficiency It’s likely that improved insulation and high levels of airtightness will be prioritised, as well as the need for good ventilation –mechanical, most probably – and resilience to over-heating.
Complying with these new standards, particularly given the rapid pace of change, will be a big ask for all those involved in housebuilding A key challenge will be around wall thickness, which
if using traditional masonry methods of construction – is likely to increase significantly in order to accommodate the extra levels of insulation This leaves developers with the conundrum of whether to decrease the internal dimensions (and potentially limit the buyer appeal of their properties) or to increase the external footprint While enlarging individual homes by a few centimetres might not seem too problematic, the limitations become more
apparent when replicated across an entire development – and in the worst-case scenario, could even reduce the number of properties that can be built on a particular piece of land
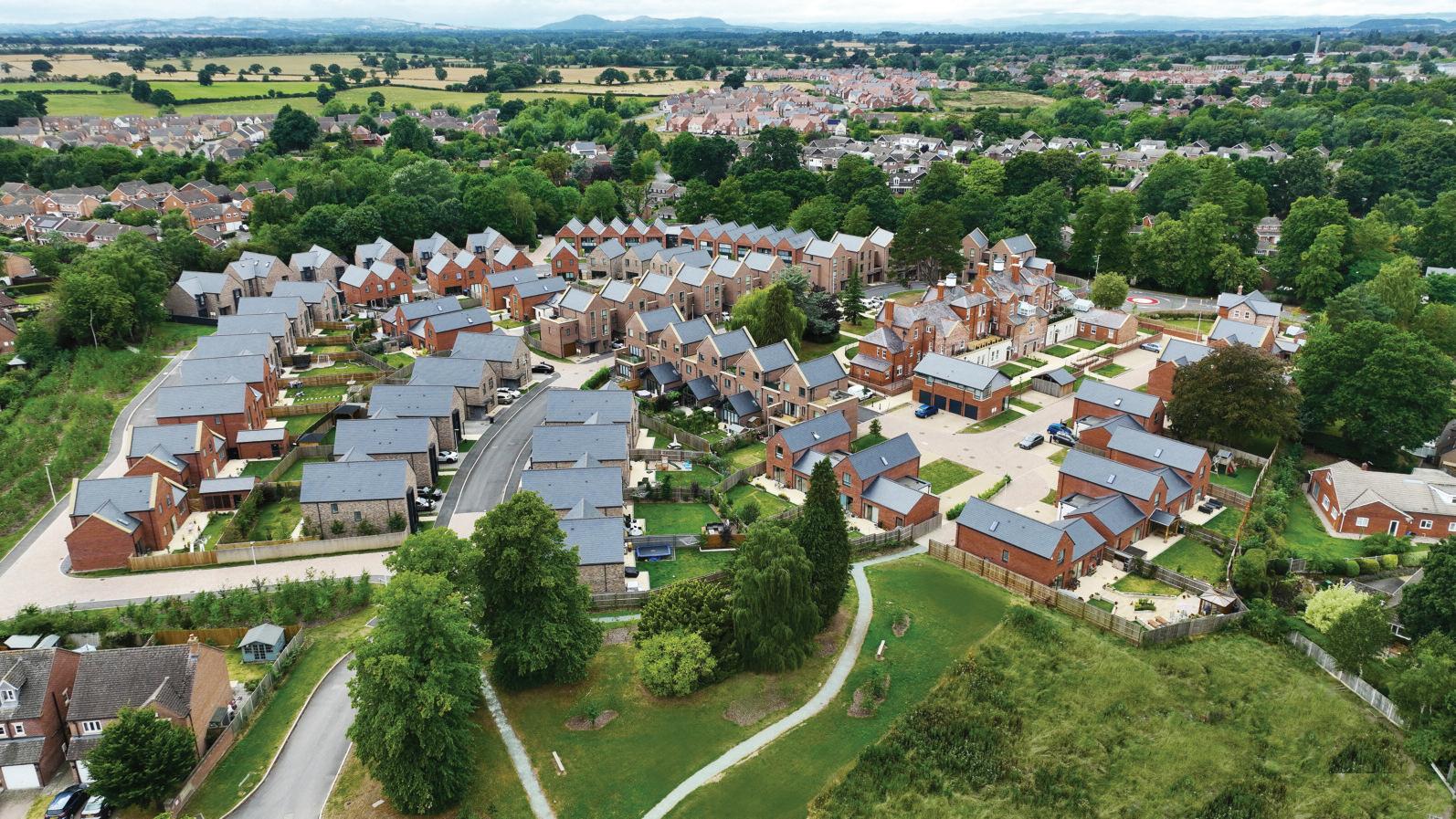
Choosing to build using timber frame is an effective way to overcome this challenge – primarily because timber frame allows for high levels of insulation to be incorporated into the structure, without significantly increasing the wall thickness As a particularly versatile construction method, timber frame is the ideal structure with which to deliver extremely low U values, in order to comply with the new regulations
Recognising this, the STA has developed design solutions to meet the heat loss standards required by the new Approved Document Part L and the expected requirements of the Future Homes Standard In collaboration with the Future Homes Hub, these solutions have been incorporated into Part L 2021: Where to Start, a guide to timber construction for housebuilders and their advisors

The guide offers example specifications for a variety of construction elements, including external wall constructions using timber frame that can achieve U Values as low as 0.15 W/m2K. The solutions have all been successfully fire tested and the results will be published in the updated version of guidance document Structural timber buildings fire safety in use guidance Volume 1 – Pattern book systems, which will be published soon

–
WAN T TO KNOW MORE? To download a copy of Part L 2021: Where to Start, go to www rdr link/daq011 Professional Housebuilder & Property Developer October 41

Going underground
In an official statement recently issued by the GSHPA’s Council, the association acknowledges the importance of addressing environmental concerns and ensuring the responsible use of heat pump technology. These initial comments pertain specifically to closed-loop ground source heating and cooling systems, and the GSHPA anticipates further updates and amendments as additional information becomes available.




Effective from October 2nd, 2023, the ‘General Binding Rules’ (GBR) will apply to closed-loop ground source heat pumps It is essential to highlight that these rules are applicable solely to new systems implemented on or after the aforementioned date.
Key aspects of the GBR include:

1. System Integrity. The closed-loop system must be fully sealed to prevent leaks and contamination


2 Heat Release Threshold Users must ensure that the system does not release heat beyond a specified threshold While the exact threshold is yet to be defined, it may align with Schedule 3 of the EPR Regs 2016 for open-loop systems This threshold aims to prevent undue warming of groundwater
3 Proximity Restrictions Closed-loop systems should not be placed adjacent to septic tanks or cesspits, within the inner zone of a source protection zone (SPZ 1), within 250m of protected sites (e g SSSI) or ancient woodland (with some exceptions), within 50 metres of a well, spring, or borehole supplying water for domestic or food production
4. Equipment Standards. All equipment used in ground source heat pump systems must comply with British Standards and GSHPA standards.
5 Decommissioning Safeguards Operators must ensure that the eventual decommissioning of these systems does not pose a risk of pollution
While the GSHPA anticipates that the number of systems impacted by these regulations will be small, the association is committed to working diligently to ensure that where EPRs do apply, the process is as simple and manageable as possible Deviations from the GBR necessitate the application of a Bespoke Permit from the Environment Agency before drilling can commence It is worth noting that the Environment Agency plans to engage with stakeholders regarding these regulations, although specific dates for these engagements have not yet been published at this time.
WAN T TO KNOW MORE?
To find out more about the GSHPA, go to www.rdr.link/daq012
I N S U L A T I O N & E N E R G Y E F F I C I E N C Y
Professional Housebuilder & Property Developer October 43
The Ground Source Heat Pump Association (GSHPA) is engaging in the regulatory process following the Environment Agency's announcement of amendments to the Environmental Permitting Regulations (EPR) 1996. While the GSHPA welcomes the sentiment behind the changes, it is committed to safeguarding the impact on the ground source heating and cooling sector.
BAGNODESIGN Coffee in the cloakroom
Bagnodesign's Toko sanitaryware range, which includes a washbasin and wallmounted WC, is now available in a coffee shade

The rimless WC design, which is raised off the floor, is hygienic, making it suitable for both busy bathrooms and smaller cloakrooms. It comes with a softclose slim seat and cover
The range includes a matching bidet and accompanying brassware in various finishes such as PVD Gold, Brushed Nickel, and Soft Bronze
For more information, please go to www.rdr.link/daq013
CLEARWATER PRODUCTS Above and below
Designed for the modern kitchen, Volta PVD sinks from Clearwater Products have a PVD coating that resists scratches and abrasions, are available in black, brass, or copper and can be either inset or undermounted
The brass and copper sinks have a ‘Dura Brushed’ finish that will conceal scratches and preserve their appearance All the sinks in the range are made from steel and feature SilentCote, which reduces noise during use. The dual-bowl model has a slim divider, optimizing space while maintaining functionality. For more information, please go to www.rdr.link/daq014

CRL QUARTZ Fresh colours
Suitable for worktops, splashbacks, and feature walls, the Cristallo Collection from CRL Quartz now includes marble-effect green, grey and blue colours These marble-effect colours, including Verde, Platino, Azure, and Gris, blend the appearance of natural materials with the

For more information, please go to www.rdr.link/daq015
DALLMER Black makes a splash
Available in lengths of up to two metres, CeraFloor Select Duo is a black shower channel in Dallmer’s Black Edition of shower drainage components According to the company, it is suitable for central, decentralised, or wall-mounted shower drainage and, when combined with the Duo drainage housings from the DallFlex range, will ensure efficient drainage with enhanced capacity The channel has a durable black PVD coating, originally designed for motorsport engines yet good for the bathroom too
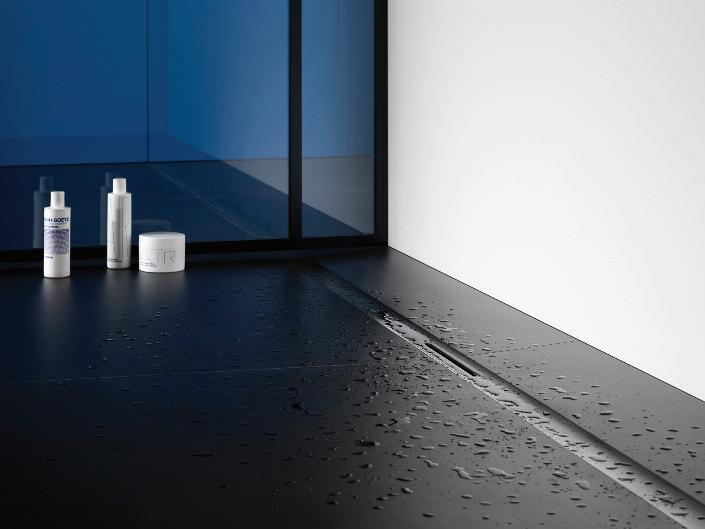
For more information, please go to www.rdr.link/daq016
CROSSWATER Showerhead spa
The Revive showerhead from Crosswater is available in two versions, single mode and multi-mode, and four finishes: brushed brass, chrome, matt black, and brushed stainless steel. The Revive showerhead offers three spa-like settings: Rainfall mode is a luxurious downpour, the Massage mode provides a powerful jet interspersed with massaging actions, and the Soft flow mode merges air and water

For more information, please go to www.rdr.link/daq017
MULTIPANEL Long time down
Multipanel is now guaranteeing its Click Flooring for 30 years so it now matches the guarantee for its range of panelling
This flooring, suitable for wet rooms, features a durable 0 5mm wear layer enhanced with ceramic beads The flooring range includes detailed tile, stone, and wood finishes and is easily installed – without glue – thanks to its interlocking tongue-and-groove design
For more information, please go to www.rdr.link/daq018

K I T C H E N S & B A T H R O O M S
convenience and durability of
T h e s e s u r f a c e s a r e s c r a t c h , h e a t , a n d s t a i n r e s i s t a n t , e l i m i n a t i n g t h e n e e d f o r s e a l i n g , a n d s o w o r k w e l l i n f o r h i g h - i m p a c t o r h u m i d a r e a s s u c h a s t h e k i t c h e n ,
a
o o m a n d p u b l i c s p a c e s
engineered quartz stone
b
t h r
44 October Professional Housebuilder & Property Developer
DURAVIT Number twos in one
A sleek and compact showertoilet, the SensoWash DNeo from Duravit offers multiple configuration options for its
three shower flow types, accessible through the user ID in the seat It also allows users to individually set the time windows for seat heating. All these functions are set using a remote control
The integrated heated seat allows users to shower in comfort having customized water temperature and pressure For safety, there is also a night light and a seat sensor to stop the shower going off when there is no one there

SensoWash D-Neo incorporates hygienic materials, separate showerhead jets for Ladywash and Rearwash to prevent cross contamination, and automatic pre- and postcleaning of the shower wand for optimal germ prevention. Rimless technology and antibacterial HygieneGlaze ceramic glaze eliminate up to 99 9% of bacteria after 24 hours
For more information, please go to www.rdr.link/daq019
DURAVIT
Compact minimalism
Vitrium is an upmarket range of bathroom furniture and washbasins from Duravit with a minimalistic design and a reduced depth that is suitable for compact bathrooms

It features a variety of shapes and materials, combining straight-lined console vanity units with round above-counter basins or rectangular c-bonded DuroCast UltraResist washbasins Manufactured using a mineral casting technique, these basins offer a durable and elegant matt surface that is non-porous, easy to clean and resistant to scratches and dirt
The furniture is available in two variants: one with backlit, translucent glass fronts, and the other with wood and singlecolour décor finishes
The Vitrium range is complemented by the Tulum faucet collection by Philippe Stark, available in Chrome or Matt Black
For more information, please go to www.rdr.link/daq020

HOWDENS Shaker style
Through cutting-edge technology, Halesworth and Bridgemere kitchen ranges from Howdens provide the appearance of the popular timber shaker-style kitchen without the usual price tag. This timber illusion is achieved through an advanced foil and finishing process that accurately mimics painted wood, combined with design details of the door
The Halesworth line, with its modern shaker frame, is available in eight chic colours, while the Bridgemere sports a heritage feel due to its beaded door detail and comes in three colours: navy, dove grey, and porcelain
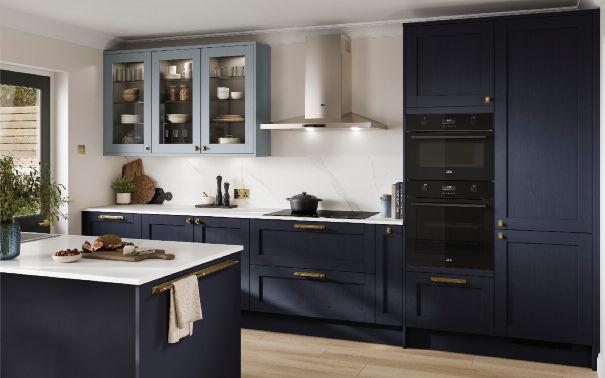
For more information, please go to www.rdr.link/daq021
PJH BATHROOMS TO LOVE
Bowled over
PJH has expanded its washbowl collection under the Bathrooms to Love brand with a circular design in a matt deep blue finish as part of its Luxey range. This complements other matt deep blue offerings within the portfolio, such as the Statement furniture range and Belmont freestanding bath The Luxey model is a round ceramic washbowl measuring W355 x H120 x D355mm and is available in various matt finishes including white, black, grey, and marble-effect

For more information, please go to
PROOFVISION
Soap opera
Suitable for bathrooms, showers, spas, and swimming pools, the ProofVision 24” Smart Bathroom TV is rated IP65 for water and dust ingress and supplied with Smart TV functionality and built-in Wi-Fi, so users can easily access their favourite streaming services
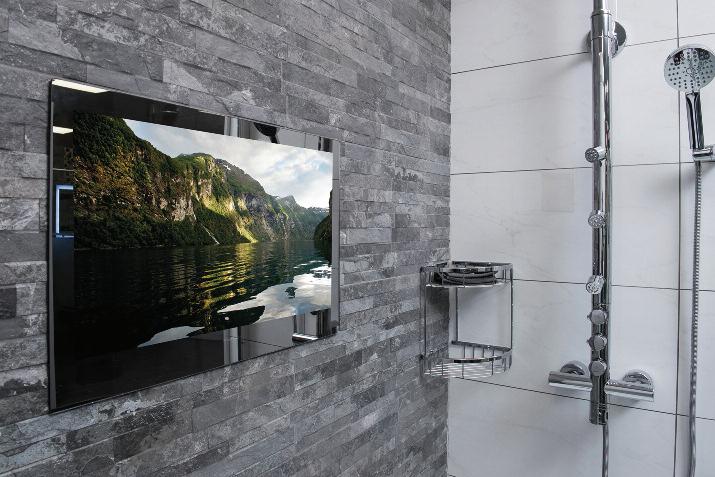
The TV's heated screen minimizes misting and condensation and has a crystalclear HD 1080p display and built-in vibration speakers for high-quality sound It comes with HDMI, USB, and Wi-Fi inputs and is designed to sit within the bathroom wall Equipped with an ultra-slim, splash-proof remote control, users can adjust volume, change channels, and more from the comfort of their bath or shower The 24” model with LG LED panels has a mirror finish, while black (PV24BF-A) and white (PV24WF-A) finishes are also available The TV comes with a two-year warranty
For more information, please go to www.rdr.link/daq023
SCAVOLINI Four flow out
RAK CERAMICS
All square
RAK Ceramics has introduced a square version of its RAK-Petit washbasin collection These square washbasins come in two styles: floorstanding and countertop. Both are made in Alpine White ceramic. The floorstanding model is 900mm high and fits well in small spaces like en-suites and cloakrooms, while the countertop basin is half the height
Designed by Italian Giuseppe Maurizio Scutellà, the RAK-Petit collection focuses on compact washbasins suitable for tight spaces The basins can be standalone or paired with RAK-Joy vanity units For more information, please go to www.rdr.link/daq024
The four latest kitchen ranges from Scavolini – Lumina, Musa, Libra and Mira – reflect the trend for the kitchen to flow into the living room, as families tend to centre around the kitchen to hang out Lumina uses textures to vary its design, so there are versions with ribbed glass doors, and metal doors in dark steel with two types of holes – round or linear – that can be lit up to show the contents
The Musa kitchen contrasts different materials, such as wood veneer and steel which can be seen in the range’s breakfast bar and sink As open plan designs become more popular, it is important to have furniture that co-ordinates throughout as it does in the Libra collection, which is designed to work in kitchens, living rooms and even the bathroom
The Mira collection uses a palette of subtle colours that Scavolini says creates “a look that is both understated and elegant” For more information, please go to www.rdr.link/daq025
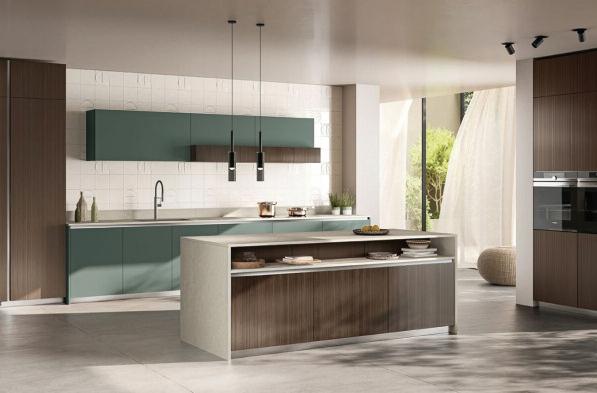
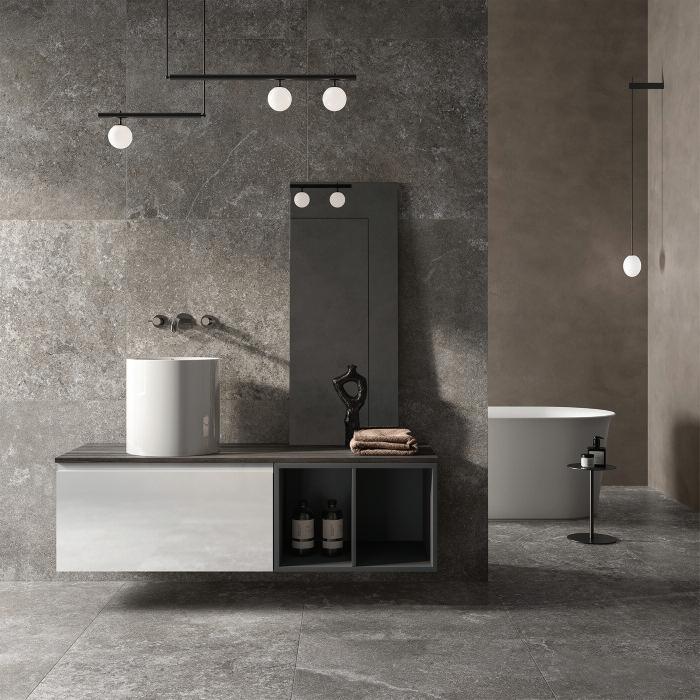
K I T C H E N S & B A T H R O O M S
t c o m e s w i t h a n u n s l o t t e d w a s t e a n d c a n b e p a i r e d w i t h e i t h e r a t a l l b a s i n m i x e r o r w a l l - m o u n t e d b a s i n m i x e r t a p s f r o m t h e e x t e n s i v e r a n g e o f b r a s s w a r e o p t i o n s w i t h i n t h e c o l l e c t i o n L i k e o t h e r w
, d u
b l e , a n d o f f e r s l o n g -
a p p e a l
www.rdr.link/daq022
I
a s h b o w l s i n t h e c o l l e c t i o n , t h e L u x e y D e e p B l u e m o d e l b o a s t s a h i g h - q u a l i t y d e s i g n t h a t i s e a s y t o c l e a n
r a
l a s t i n g a e s t h e t i c
46 October Professional Housebu lder & Property Developer
Load bearing out f it
Hilti has launched a new and improved version of its innovative wearable EXO-O1 skeleton, the EXO-S, offering relief for above shoulder level tasks and with broad suitability across many applications. Designed and produced in conjunction with Ottobock Industrials, the updated skeleton features an even more inclusive design able to fit a more diverse range of bodies, with additional support and comfort.

Musculoskeletal disorders (MSD) are a significant cause of health problems in the workplace, accounting for some 60% of all workplace health issues within the EU
In construction, they are an even more pressing problem, with workers tasked daily with repetitive overhead and over-shoulder jobs leading to an increased risk of injuries, time off and a lack of productivity and, sometimes, early retirement
Risk factors on a jobsite split into four broad categories: the task at hand (does the task require repetitive movements?), the individual (age, gender, physical capabilities etc), the load being dealt with, and the general environment – this could refer to poor lighting, constrained space, or movement between floors/levels. Many tasks in construction require working with multiple risk factors, which can increase the risk to develop MSD in future.
Ergonomic best-practice tells us that to reduce the risk of these kinds of injuries we must aim for construction workers to be in a posture as neutral as possible and
to avoid excessive or high-frequent effort Load-reducing exoskeletons are vital for this and are designed to complement other health and safety solutions such as moving & lifting aids
Hilti’s new EXO-S is:

l Suitable for all-day use Providing freedom of movement and weighing just 2 4kg, EXO-S is one of the lightest shoulder exoskeletons currently available.
l Customisable A neck support could be added for extra relief during the most demanding overhead tasks
l Easy to adjust Pre-defined small/medium/large steps make it easy to adjust to different bodies, which means more sharing amongst workers. Comfort for bicep circumference up to 40cm (16”)
Research shows us that the average time off work from MSDs is around three weeks, with many impacted taking early retirement, impacting their own finances as well as the productivity of companies they work for With a new generation of construction workers more aware of risks and unprepared to forfeit their own health, companies are also now in a position where they are expected to make provisions to prevent injuries from repetitive strain
WAN T TO KNOW MORE?
For more information about Hilti’s new EXO-S, go to www.rdr.link/daq026

G E N E R A L B U I L D I N G
Professional Housebuilder & Property Developer October 47
SNICKERS WORKWEAR
Look sharp, keep warm
Practical yet stylish, the latest Hybrid multi-purpose work jacket from Snickers is made of flexible, wicking jersey fabric with Repreve insulation in the shoulder and upper body area. The Hybrid provides great freedom of movement and elasticated comfort for all types of work and warmth – or ventilation – when you need it For more information, please go to www.rdr.link/daq027

ALGECO Guide simplifies JCoP compliance
Algeco has issued a guide to the revised Joint Code of Practice (JCoP), which is mandatory for projects with temporary site accommodations having a main contract value of £2 5m or more
Even though the JCoP isn't universally obligatory, it is regarded as ‘best practice’ and compliance can lower insurance premiums
This guide is available to download and demystifies the JCoP's revised requirements, especially for temporary construction buildings and accommodations
The 23rd January 2023 JCoP edition introduces pivotal changes, though certain definitions about temporary structures stay unchanged. For more information, please go to www.rdr.link/daq028
CEMEX Asphalt to cut carbon
Three high-performance asphalt products have joined the Vertua portfolio of sustainable building components from Cemex: Vialow, Viaflow, and Viacourt.
Vialow is a low-temperature asphalt with reduced carbon
It can offset its CO2, making it a carbon neutral product as defined in the Carbon Neutral Protocol A bitumen additive allows for manufacturing at temperatures 40°C lower than standard mixes, resulting in up to 20% reduction in carbon emissions
Cemex's recent innovation in asphalt features a bio-component binder that locks carbon in, reducing the carbon footprint significantly and enabling the asphalt to be recycled while retaining its captured bio-carbon
Viaflow is a range of permeable asphalt mixes with a highly durable, free draining surface, effective for water management such as SuDS (sustainable drainage systems) either through distribution to ground/drainage or for use in 'greywater harvesting' applications It can also be paired with Cemex’s Permaflow permeable concrete for optimal water management.
Designed for sports surfaces like tennis courts, Viacourt drains swiftly so that play can resume swiftly after rainfall
For more information, please go to www.rdr.link/daq029
KAYFLOW Stiff and rigid chamber
In response to customer demand, Kayflow is adding a 320mm riser inspection chamber to its underground series that is more rigid and sturdy than the previous design and matches the quality standards of its 450mm riser
The design includes larger reinforcing ribs, ensuring additional strength and a more stable installation Like the 450mm chamber, it incorporates a rubber seal, vital for optimal performance
For more information, please go to www.rdr.link/daq030
BAXI
Heat pump to beat 2025 regs
Designed by Baxi to answer the challenges of the 2025 Future Homes
Standard, the Assure Air Source Heat Pump (ASHP) collection delivers winter heating capacities between 4kW and 13kW, catering to a wide range of homes

Intended for pairing with the Baxi Assure ASHP Cylinder, the Baxi Assure HP50 monobloc ASHP is suitable for standalone, hybrid heating and hot water systems
For builders and developers aiming to incorporate the Baxi Assure products, Baxi provides a specialised design service to guarantee proper implementation It is also providing training programs across the UK to educate specifiers, contractors, and heating engineers about the full lifecycle of air source heat pumps in new constructions For more information, please go to www.rdr.link/daq031
SAMAC FIXINGS Lead-less flashings
Rooftec Flex from Samac Fixings is a replacement for lead flashing, featuring an expanded aluminium mesh core embedded in Propylene Diene Monomer (EPDM), Made from synthetic rubber, it can be easily recycled at the end of its life cycle and is suitable for any project that needs to reduce its carbon footprint
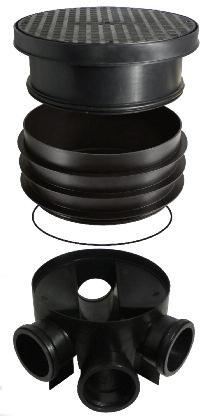
Designed to resist degradation caused by UV rays, ozone exposure, and extreme temperatures, Rooftec Flex has a life expectancy of 40 years and carries a 15-year guarantee. It can be used on roof abutments, dormers, ridges, chimneys, valleys and skylights too and is compatible with different substrates, such as concrete, wood, and metal, making it a versatile option for various roof projects


Available in anthracite grey, lead grey or black and in a wide range of sizes, Samac's EPDM Rooftec Flex helps meet the expectations of eco-conscious builds For more information, please go to www.rdr.link/daq032
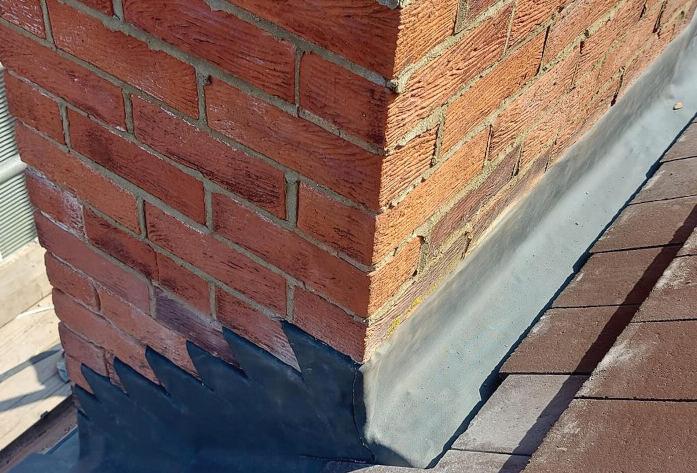
48 October Professional Housebuilder & Property Developer G E N E R A L B U I L D I N G
SCHLÜTER-SYSTEMS
UFH for all
To meet every underfloor heating (UFH) need, Schlüter-Systems provides both a conventional water-based system
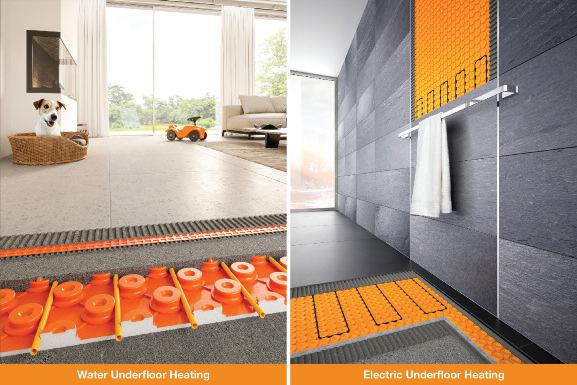
Bekotec-Therm
and an electrical undertile, Ditra-Heat E
Bekotec-Therm is a water-based system compatible with different floor finishes in both homes and commercial buildings. Unlike many other UFH systems, Bekotec-Therm uses studded modular panels, making installation quicker and simpler These panels have the advantage of low build height and fast warm-up times. Once the screed is set on the pipe runs, and its sturdy enough to walk on, tiling can start immediately using Schlüter-Systems’ Ditra uncoupling mat. This makes Bekotec-Therm perfect for timesensitive renovation projects like shops and offices
Alternatively, Ditra-Heat E is an electrically powered undertile solution that can be employed in many situations, from demisting mirrors, warming walls or seats in spas, showers, and vanity areas, to heating floors in conservatories The system is popular and has been used in prestigious sites such as The Lanesborough Hotel and Langham’s in London For more information, please go to www.rdr.link/daq033
MODUTHERM Monobloc savings
The AWC/AWST Monobloc range of air source heat pumps from Modutherm promises energy savings of 60-80% while providing heating, cooling, and domestic hot water The AWC Monobloc is available in five models, ranging in heating capacity from 6kW to 19kW, while AWST is available in four models, with a heating capacity range of 6kW to 15kW
The indoor AWC model provides a constant indoor temperature irrespective of the outdoor temperature and can set two heat curves for dual heating circuits, allowing it to run both underfloor heating and radiators All connections are easily accessible at the top
The outdoor unit also has an automatic and self-learning defrost function which, when combined with the nano-coated evaporator, minimises defrosting time and increases efficiency
For applications that require heating and cooling only, or where an alternative cylinder is required, the AWC is paired with an indoor control box For AWST systems, there is an integrated controller on the DHW cylinder Both can be controlled locally with the user-friendly touchscreen display, or remotely via a smartphone or computer

The range has an A++/A+++ energy rating and is supported by a five-year compressor warranty and a three-year parts guarantee. For more information, please go to www.rdr.link/daq034
YALE
KNIGHTSBRIDGE
Four more finishes for Knightsbridge’s 45W USB wall chargers
Among the fastest chargers on the market, the 45W USB wall chargers from Knightsbridge in the screwless format are now available in four more finishes: anthracite, matt black, matt white and brushed chrome
The sockets provide a 45W PD (power delivery) through a USB-C port and an 18W QC (quick charge) via a USB-A port Laptops can charge directly from wall outlets using a 45W USB-C port, eliminating bulky adapters. QC devices, primarily android smartphones, can charge at 18W, achieving up to 50% in less than 30 minutes with suitable phones When charging several devices, power is distributed across both ports

The high-performance 45W USB wall charger range is completed by three 50mm x 50mm Euro modules, in white, grey, and black These are compatible with a variety of modular and multimedia combination plates and are available in white, grey, and black and may be paired with a variety of modular and multimedia combination plates
All designs are available with dual earths for high integrity earthing, angled top-down terminals for quick installation, and are designed to accommodate 2535mm back boxes (depending on wiring conditions)
For more information, please go to www.rdr.link/daq035
Yale claims that its Expede Window Bracket can revolutionize housebuilding, potentially cutting construction time by up to three weeks
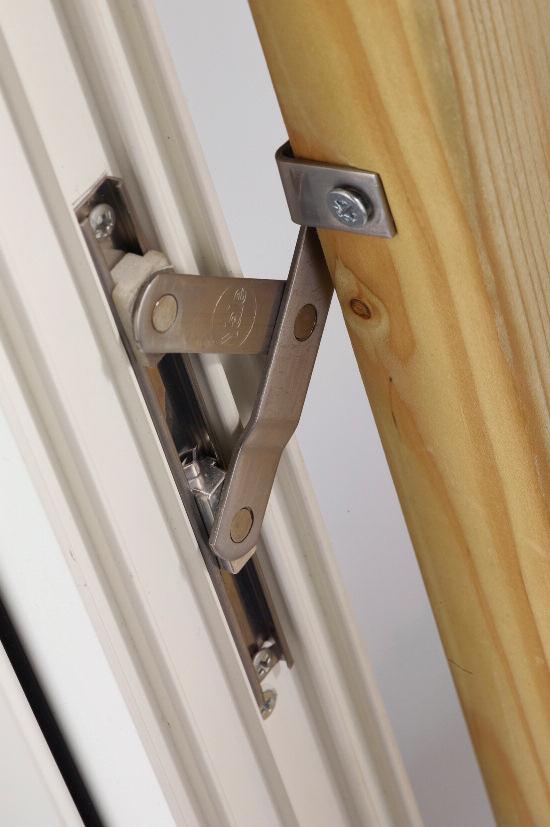
The bracket enables fully glazed windows to be embedded into external timber wall panels at the factory, guaranteeing a consistent factory finish and enabling them to be delivered to site as a flatpack.
The design promotes faster installation on-site. After timber panel setup, the window is adjusted to the desired distance and locked in place This speeds up the building's sealing process, making it watertight in just a day, paving the way for both internal and external trades to commence, which can trim up to three weeks off the total building schedule and so cut overall site costs
There is minimal risk of damage and no extra logistical footprint because the window remains sheltered within the timber panel during transport Furthermore, this method decreases risks associated with manual labour and high-altitude tasks
Crafted and rigorously examined in the UK, the Expede bracket has proven its durability, withstanding over 200kg loads for extended periods and resisting corrosion Available in two sizes, it also comes with Yale's Lifetime Guarantee
For more information, please go to www.rdr.link/daq036
–
–
W i n d o w b r a c k e t f o r t i m b e r f r a m e c u t s t i m e o n s i t e
Profess onal Housebuilder & Property Developer October 49
ORIGIN
Tailor-made sliding doors add value
Responding to the rising demand from homeowners seeking properties with premium fenestration, Origin offers an extensive range of sliding doors With two systems and four sightline choices, there's an option for every construction
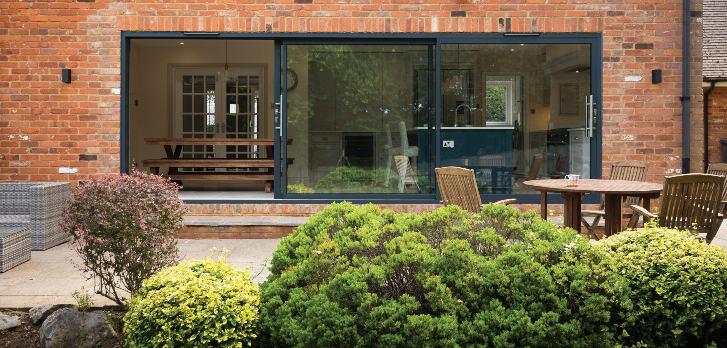
The Artisan Slider (OS-20) has the slimmest frames, boasting sightlines of just 20mm, to offer panoramic views The Patio Slider has a more affordable yet architecturally striking variation on the traditional patio door system and is available in three sightlines: 77mm (OS-77), 44mm (OS-44), and 29mm (OS-29).
Crafted from premium-grade aluminium, the doors are lightweight yet strong and are resilient to flexing, expanding, and contracting, unlike wood or PVC-U. This also allows them to accommodate large expanses of glazing to create almost an entire wall of glass
Made to order in the UK, the Origin Sliding Door ranges are suitable for every type of project with endless customisation possibilities They are available in more than 150 RAL colours and can be specified in a range of configurations.
As the sliding door systems are manufactured using more glass than door profile, they are extremely thermally efficient and can even exceed current building regulations

Homeowners can rest assured that their property is safe and secure, with both systems featuring an ultra-secure multi-point locking system, along with the OS-29 and OS-77 able to comply with PAS:24 2016
Origin guarantees delivery on the exact date that the product is required, even if that is in as little as 24 hours, meaning project timelines will remain on track For more information please go to www.rdr.link/daq037
THE RADIATOR COMPANY
Dual-purpose radiator cools and warms
Using a combination of radiant heat and fan coil technology, the Relax Hybrid from The Radiator Company can both heat and cool a room and is compatible with both traditional boiler systems and heat pump installations
When connected to a heat pump system that is designed to manage the circulation of cold water, it can function as a cooling unit while preventing condensation by automatically isolating the heating components
The unit’s super-slim profile of only 107mm gives a high-tech appearance that is complemented by touch controls and can be enhanced with optional LED lighting Available in horizontal and vertical orientations, the product offers five colour options: Grey Skies, Grey Sparkle, Matt White, Sand, and Carbon

For more information, please go to www.rdr.link/daq038
ECLISSE UK Ltd page 21
www rdr link/DAQ100
Energy Saving Innovative Controls Ltd page 33
www rdr link/DAQ101
Etex (Exteriors) UK Ltd
gatefold inside front cover www.rdr.link/DAQ102
JCB page 18
www rdr link/DAQ103
A. PROCTOR GROUP NBS and Proctor simplify specification
In response to architects and designers seeking streamlined specification processes, the A Proctor Group has partnered with NBS so that now a wide range of its systems and components for floors, walls, and roofs are available on these platforms
Specifiers can now find a complete set of digital products and technical details for many of the company’s solutions on NBS Chorus and NBS Source This collaboration furnishes a full-fledged technical specification service It also grants direct access to specification data, BIM objects, literature, and third-party certifications from the manufacturer
NBS's rich data, combined with the expertise of the manufacturer’s technical team, simplifies and enhances the specification process This synergy promises efficiency, precision, and cost savings.
Specifiers using the NBS platform can now search and add the following A. Proctor Group products via NBS Source or the NBS Chorus app: Procheck Adapt, Procheck 500, Procheck A2, Procheck FR200, Proctor Roofshield, Probreathe A2, Wraptite, Wraptite UV, Spacetherm, Spacetherm A-Rated, and Fireshield
Furthermore, NBS's website will integrate links and buttons, enabling subscribed architects to specify directly from the web with minimal effort
For more information, please go to www.rdr.link/daq039
Origin Frames Ltd page 13
www rdr link/DAQ104
Oxford Direct Services Trading Ltd page 10
www rdr link/DAQ105
Quickslide Ltd outside back cover
www rdr link/DAQ106
Resapol Ltd page 25
www rdr link/DAQ107
Rolec Services Ltd page 9
www rdr link/DAQ108
Sevadis page 45
www rdr link/DAQ109
SFA Saniflo UK Ltd page 36
www rdr link/DAQ110
Takeuchi MFG (UK) Ltd page 24
www rdr link/DAQ111
Tarmac page 4
www rdr link/DAQ112
TOOLFAIR page 39
www rdr link/DAQ113
VELUX Group page 17
www rdr link/DAQ114
Wavin page 23
www rdr link/DAQ115
West Fraser page 31
www rdr link/DAQ116
www phpdonline co uk page 42
www rdr link/DAQ117
G E N E R A L B U I L D I N G 50 October Professional Housebuilder & Property Developer
A D V E R T I S E M E N T I N D E X
The inside view: maximising show home value
There’s no denying that show homes are one of a housebuilder’s most important marketing tools; people will always want to touch, feel and experience a home. But when markets are challenging, and competition high, how do you keep a show home current to maximise its value? Steve Hird, director at Edward Thomas Interiors argues it’s all in the detail.

First and foremost, a show home is there to add value and help house hunters become more invested in a potential move Ultimately a customer is buying a blank canvas, so a well-designed show home should make the buying journey more exciting, inspiring potential purchasers to think creatively. Not forgetting of course, they can also be exceptionally useful tools for plots that are compromised or to showcase a new house type that people ‘don’t get’ on plan
Where to start?
Before issuing a brief to your interiors team, think about longevity, location and layout How long do you expect to be selling from this show home? The average lifespan is between two and three years, so its design needs to be as forward thinking as possible. Furniture and fabrics typically follow fashion, so you can look to this industry for examples of trends that will be upcoming.
Location is just as critical If a show home isn’t specifically designed for a location or house type, it can end up with furniture that doesn’t enhance the space(s), or a design that simply doesn’t match the neighbourhood It needs to have relevance so draw inspiration from local landmarks, sports teams, heritage, or the environment
Of course, presentation and styling are essential If there’s features of the layout you want highlighted, discuss these with your design team from the outset, don’t make them an afterthought Pick out details that video or photograph well, this is essential not just for your own social media content but to encourage visitors to post and share their discoveries too
Once a show home has launched, remember not to neglect it This includes basic housekeeping like replacing room diffusers and hand soaps, washing or steaming bed linen and towels to avoid sun damage, but can also incorporate more significant upgrades Show home refreshes are popular right now, from big budget overhauls to more thoughtful alterations, and can be implemented for various reasons.
Some of these are simply age-related, they just need a revamp to modernise colours, materials or lighting. Some are trend-led, so a children’s playroom might now be better suited as a home office Some are about illustrating how a family can grow with a home, for example, we’ve just updated a nursery to remove the cot and replace with a child’s bed
Then of course there’s customer feedback We want to remove any negative obstacles If a room layout is proving awkward or if visitors are struggling to visualise space, then redo it For example, we’ve replaced bunk beds with twin beds to better showcase the size of a room


I t ’ s i m p o r t a n t t h a t r e f r e s h e s a r e u n d e r t a k e n f o r a p u r p o s e t h o u g h , n o t j u s t f o r t h e s a k e o f c h a n g e . A s u c c e s s f u l s h o w h o m e d e s i g n s h o u l d m a i n t a i n a h e a l t h y f o o t f a l l , a d d i n g v a l u e t o t h e h o u s e b u y i n g p r o c e s s a n d t r a n s l a t i n g i n t o a s t r o n g s a l e s r a t e
WAN T TO KNOW MORE?
For more information, go to www.rdr.link/daq040
L A S T W O R D
Profess onal Housebui der & Property Developer October 51
Showhomes designed, styled and refreshed by Edward Thomas Interiors



































































































































































































