

SELECTEDWORKPROJECTS IBA
HAGIBORI.
URBANCOMPLEXMINICE
HAGIBORII.
HORNÍMĚCHOLUPYCENTRUM
EXTENSIONOFSCS´SOFFICES
HOTELHILTON-WELLNESS
HOTELHILTON-STANDARTROOMSRENOVATION
HOTELHILTON-EXECUTIVEFLOOR
VLLNNA
EXTENSIONOFPRIMARYSCHOOLINLIPENCE-COMPETITION
HOUSESWITHTREES
KIJUKIJU
INTERIORSFORSTORECHAIN-COMPETITION
SELECTIONOFPROJECTS
ARCHILAB
REVITALIZATIONONMAINSQUAREINNYMBURK-COMPETITION IN-SITE
ENSAN,ÉCOLENATIONALSUPERIEURED´ARCHITECTUREDENANTES

B2
B2
beginner
Software
Revit-models,constructionplans

Archicad-models,constructionplans
AutoCAD-siteplans,details,shopdrawings
Adobe/Affinity-prezentations,graphicdesign,visu Sketch-up-3Dsketches,furniture,schemes
V-ray-visualizations
Twinmotion-visualizations
othersorpreviouslyused: Rhinoceros,Grasshopper,3DsMax,MSOffice,Ocad, Figma,Wordpress
Languages
English-univesrsityandwork
French-univesrsity
German,Finnish
Czech-native Other Drivinglicence-groupB
CoachlicenseT3-orienteering Firstaidrescuetraining(Zdrsem)
CourseswithCzechitas-UX(userexperience),wordpress

2017-now
2015-2017
2015 2015
2012-2014
Workexperience
IBA-IanBryanArchitects architect/designer
VLLNNAarchitecturestudio architekt
MIMOSAarchitekcts intern
ARCHILAB intern
IN-SITE-landscepaarchitecturestudio intern
Education
2009-2015

2013-2014
ČVUT,FakultaArchitektury
Architectureandurbanism
ENSAN, ÉcoleNationalSuperieured´architecturedeNantes OneyearErasmusprogram,departmentofarchitecture
2005-2009
GymnáziumŠpitálská
Highschool
residentialproject_Prague_2017»
HagiborI.
CooperationonthefirstphaseofaresidentialcomplexinHagiborneighborhood.Mainlyonbuilding Beta,alongtheexistingPočernickástreet.Building alreadyinuse.Projectinrevit.




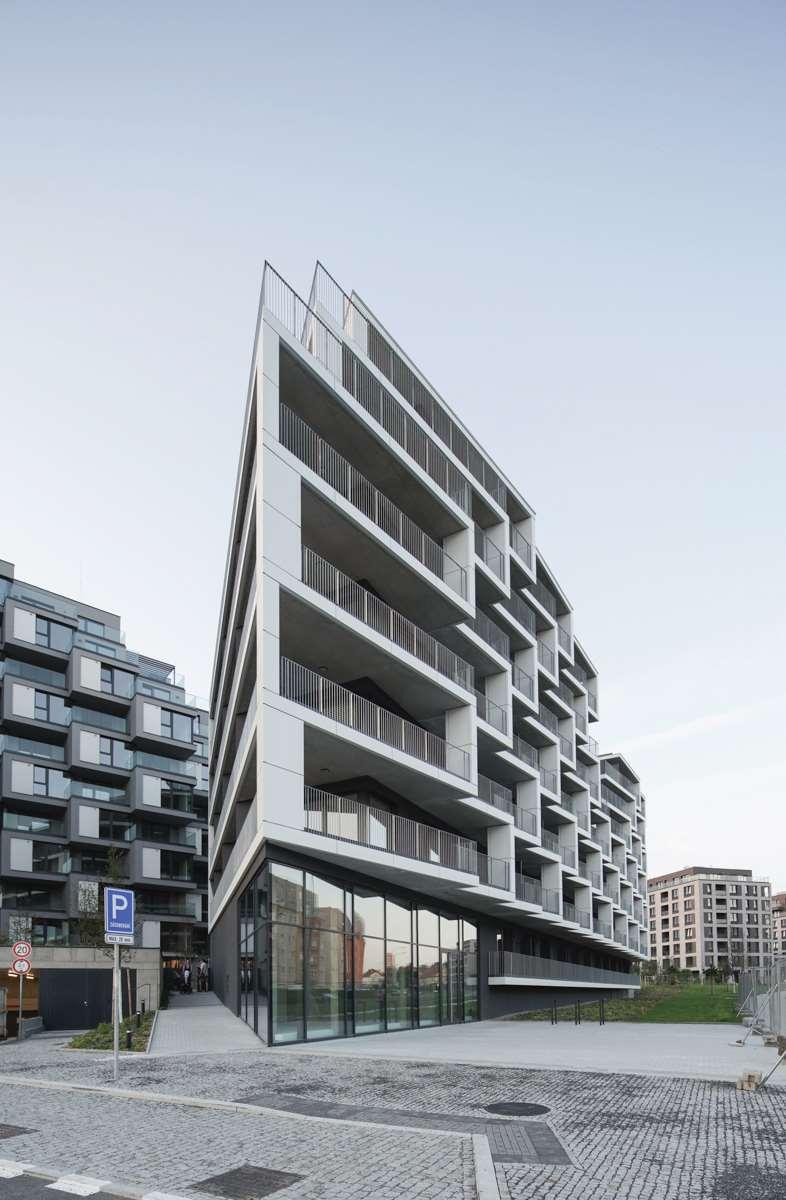
©IanBryanArchitects
www.ibarch.cz/portfolio_page/hagibor/ www.hagibor.cz/bydleni

Istartedworkingontheprojecttowardstheendof thefinalisationofthedocumentationfortheplanningpermissionandsmoothlycontinuedintothe phaseofpreparingthedocumentationforthe buildingpermit.Inateamofseveralmembers,I wasresponsiblefordevelopingandcoordinating oneofthetwoabove-groundpartsandthebasementintheRevitmodel.
Itwasimportanttocoordinateallinputfromthe
professionsandclientrequirementsaccuratelyas well.Wetriedtokeeptheprojectasconsistentas possibleand,asaresult,avoidedchangesthat couldsignificantlyaffecttheintendedconceptand expressionofthebuildings.


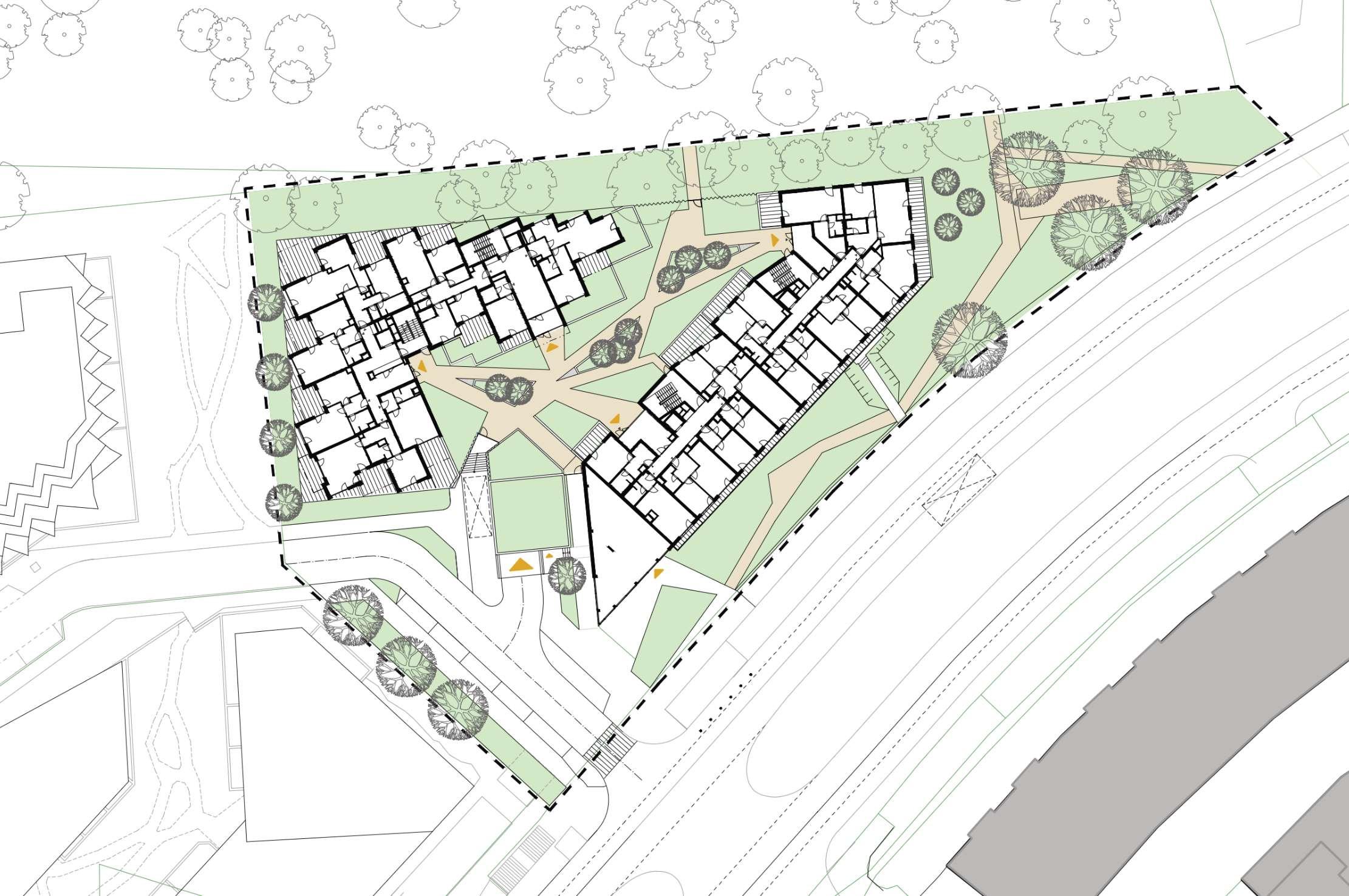
Nowdays,thebuildingshouldalreadybeinuseand hasbeenapproved.

urbanismandresidentialproject_KralupynadVlatvou_2021»






ResidentialcomplexMinice
CooperationonproposalofurbanstudyforKralupynaVltavou-Minice.Ourproposalisfollowing existingdescendingterrainandusingitspotential. Wealsoworkedonpreciselayoutsofsomeofthe residential,row,doubleorfamilyhouseshandin handwithvariabilityofterrain. Projectinrevit.
 ©IanBryanArchitects
©IanBryanArchitects
OneofthelargerurbanplanningprojectsthatI workedoninIBAwasaproposalforaurbanstudy forapartofthetownofKralupynadVltavou.One urbanstudyhadalreadybeenpreparedforpartof theareawewereworkingon.Asweweredealing withnewareastoo,wehadtoadjustsomepartsof theexistingurbanplanningstudysothatthey wouldbelogicallyconnectedtothenewpart. Whenplacingtheindividualhousesandbuildings,
weworkedprimarilywiththeslopingterrainsothat thehouseswouldfitintoitasbestaspossible.We alsoworkwithterraintobeabletodesignthenew roadsattherightslopes.Mostoftheroadsfollow thecontours,excepttheonealongtheapartment buildings.Itspathhasbeenalreadydeterminedby themasterplan.



Cooperationonthesecondphaseofaresidential complexinHagiborneighborhood.Mainlyon buildingDeltaalongtheexistingPočernickástreet. Wearefollowingtheexistingmasterplanandenlargingit.Currentlyinconstruction.Projectinrevit.

©IanBryanArchitects
www.hagibor.cz/bydleni
AfterthesuccessfulfirstphaseoftheHagiborresidentialproject,wehadtheopportunity,againwith ateamofseveralmembers,tocontinuewiththe secondphase.ThistimeIwaswiththeprojectfrom theveryfirstsketchesandIwasresponsibleforthe modelofonewholebuilding,theonealongPočernickáStreet.TheprojectwasagaindesignedentirelyinRevitsoftware.Weenjoyedthetaskof designingallthebuildingsoftheplannedbuilding





complexdifferentlyandwecouldtryoutvarious facadeconcepts.ThehouseIwasworkingonhas balconiesalmostalongitsentirelengthandwe choseirregularlyarrangedfaçadeprofiles,which areextendedinplaceswhereitisnecessaryand makingaseparationbetweenthebalconiesofindividualflats.
Thebuildingsarecurrentlyunderconstruction.
 Revitmodel
Revitmodel
mixuseproject_Prague_2019»
CentrumHorníMěcholupy
Cooperationonanewmix-usedbuildinginthe heartofHorníMěcholupy.Creatinganewtown center-squarewithseveralshopsandservices-in frontofprimaryschool.Thinkingaboutconnection withplanneddevelopmentnextdoor.



©IanBryanArchitects

https://www.ibarch.cz/portfolio_page/dolnimecholupy/

Iworkedontheprojectfromthefirstschemesand laterIwasinchargeofthesketchupandrevitmodels.Ourtaskwastocreateapartmentbuildingswith alotofspaceforcivicamenities,andalsoafewrow housesatthebacksideoftheproperty.Thecreationofanewtownplaza,closedtotheelementary school,wasalsoakeypartoftheproject.Itwasimportanttothinkabouttheconnectionwiththe planneddevelopmentofresidentialblocksofflats


intheclosevicinityofthesite. Themassofthemainapartmentbuildingwasdividedintoseveralmasses.Onthecornerthereisa dominatinglandmark,onestoreyhigher,whichis alsovisuallydistinguished.Forotherparts,weused thepre-setbalconystructurestocreateseveral smallermassesasareferencetotheoriginalmorphologyofthelocalbuildings.

interiorproject_Prague_2020
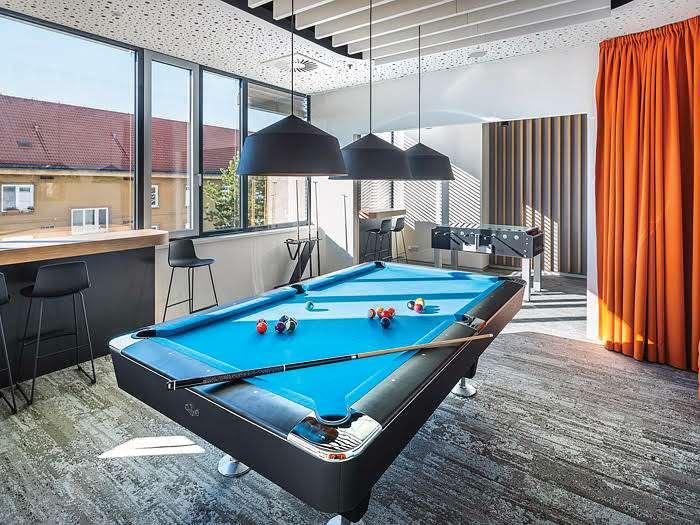


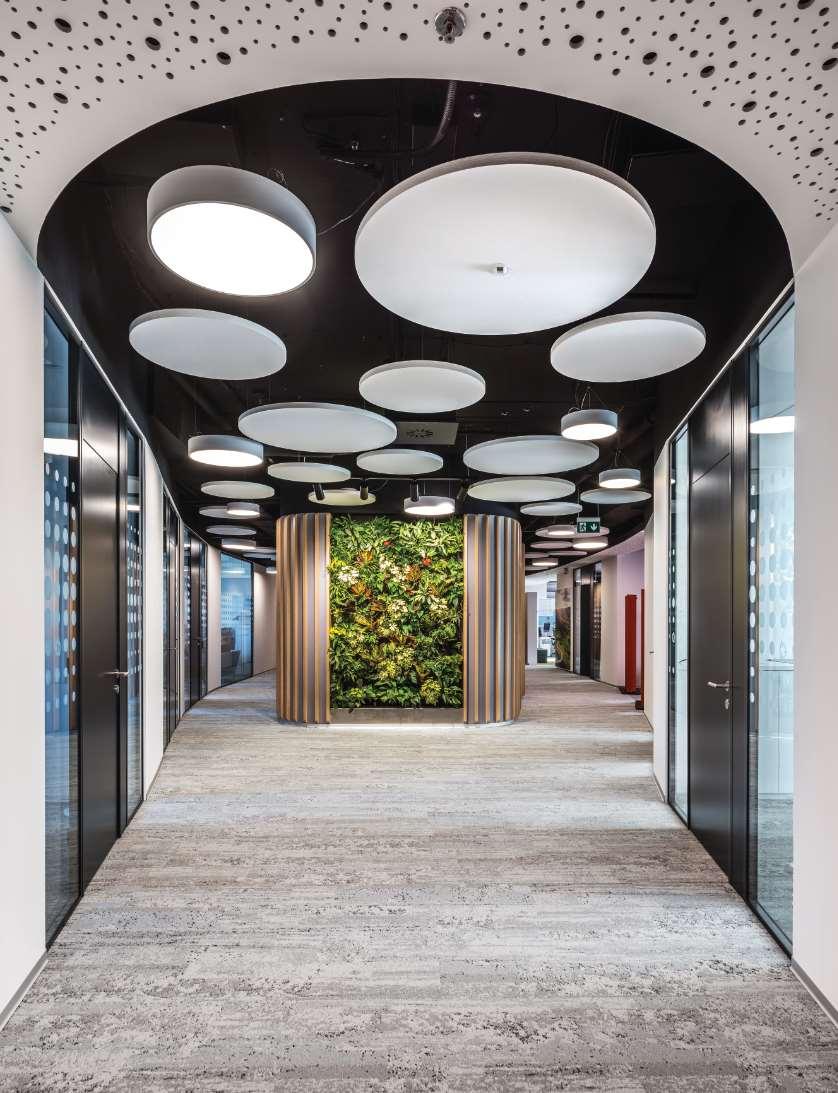
SCS´soffices-extention
CooperationonextensionofSCS´sofficesfollowing previousIBAdesign.Implementationofexisting solutionstonewspaces.
©IanBryanArchitects
www.ibarch.cz/portfolio_page/scs-software/
Thesoftwarecompanyisgrowingandgraduallyexpandingintonewpremisesofthebuilding,also thankstothefactthatIBAwonthepreviousarchitecturalcompetitionandrealizednewofficesofalmost1700m2.
Weweregiventhetaskofextendingtheoffices withadditionalworkplacesandaddingnewplaces forrestandrelaxinanewdesign.Asthepeoplein theSCSworkinteams,weagaincreatedforeach
grouptheirownbase.Visuallyseparatedislands withcleveracousticsolutionswerecreated,spread alongcirculationcorridorsandcoressothatothers wouldnothesitatetoenter.Newmanagementofficesandmeetingroomswerealsocreated.Myrole wastoworkonthesketches,model,partialvisualizations,videos,drawings,rightdowntohelping coordinateandselectmaterials.

interiorproject_Prague_2020
HotelHilton-wellness
Cooperationonarenovationofhotelwellnessincludingnewchangingroomsandwetareas.



©IanBryanArchitects
www.ibarch.cz/portfolio_page/hilton-spa-renewal/
Oneofthepartialprojectduringthereconstruction ofthePragueHiltonCongressHotelwasthereconstructionofthehotel'swellnessarea.Underthesupervisionoftheheadarchitect,meandmycollague webegantodesignandthensupervisetheimplementation.Togetherweworkedthrough,a3D model,visualizationsanddocumentation.Our mainfocuswasontheuseofnaturalmaterialsand anearthycolourpalette.

Althoughthephotographscanbestriking,the lightingdesignissoftsothefeelingofthespaceis intimateandalsorelaxing.Asaunaandsteamroom havebeennewlyinstalledinthespa.Attheentrancetothepool,awallofmilkglasshasbeeninstalledsothattheentrancestothesaunasand steamroomsarenotdirectlyvisibleandguestscan relaxwithoutbeingdisturbed.



interiorproject_Prague_2017-18
HotelHilton-standartroomsrenovation



Cooperationonarenovationoftheseveraltypesof hotelrooms,includingaproposalofnewfurniture design.
©IanBryanArchitects
www.ibarch.cz/portfolio_page/hilton-pragueguestrooms/
OneofthehighlightsoftheHilton'srenovationwas theworktorefurbishalltherooms.Thefirstproject involvedallthestandardrooms.ItwasthefirstprojectIworkedonatIBA.WhenIcametotheproject, Istartedworkingonstandardizingthechangesthat eachroomwouldgothrough.Thereareabout800 roomsinthewholebuilding. Thetypologyofchangeswasfollowedbyworkon atypicalroom,whichwastobetransformeden-


tirely.Togetherwithacolleague,wedesignedthe differenttypesoffurniture,created3Dmodelsand drawings.
Oneofthebiggestchallengeswastherenovation ofthebathrooms,whichwerealmostallrenovated alittledifferently.

interiorproject_Prague_2022

HotelHiltonPrague-Executivefloor


Cooperationonarenovationofthepremiumhotel rooms,includingaproposalofnewfurniture design.

©IanBryanArchitects
www.ibarch.cz/portfolio_page/hilton-prague-executive-suites/
TherenovationoftheHilton'sstandardroomswas followedbytherenovationoftheentireexecutive floor,includingthepresidentialsuiteandluxuryappartments.
Mytaskwas,togetherwithmycolleague,todesign oneofthesuperiorrooms-replacingallthefurniture,fittings,surfacesandsomeofthelighting andwiring.Comparedtothestandardrooms,betterandmoredistinctivematerialswereused,such


asveneerandbrassfurnituredetailsincontrast withsomearmchairsandsofasinpetrolshades. Thebigchallengewasagainthebathroom,where movementofindividualequipmentswasverylimited.Intheend,allthepipeswereconnectedcorrectlytogetherandtheseroomsarenowinuseas well.

competition_Lipence_2022
ExtensionoftheprimaryschoolinLipenice

Collaborationonthecompetitiondesignandthe finalgraphicdesign.
1stplace www.vllnna.cz
Thegradualadditionofextensionstotheoriginal buildingcreatedmanydisparatemasses,roof shapes,corners,corridorsandheightlevels.The lackofspaceanddifficultorientationinthebuildingcreatedtheneedforchange.Ourproposalwas todemolishtheseexistingadditionsanddesigna newbuildingtocompletetheentirebuildingcomplex.Thisproposedbuildingseparatesitselfmateriallyandexpressivelyfromtheoriginalbuilding




from1868andcompletesthestreetline.Thiswill returntotheschoolitsimportanceinthecontextof thewholevillage.Myrolewasprimarilytoassist withthedrawings,graphicdesignoutputsand landscapedesignoftheschool'ssurroundings.I alsoconsultedonthenewcirculationintheschool andthedistributionofthevariousfunctionsinthe newbuilding.

projects_CZ
Houseswithtrees
Cooperationonthedesign,planningandrealizationofcustomizedwoodenbuildings.
www.domysestromy.cz

Withinthestudiovllnnawehavebeenworkingon aprojectofmodularwoodenbuildingsmadeof prefabricatedpanels.Thisisnotonlybecauseofthe legislativerequirementfornewfamilyhousesin passivestandard.

Alow-energyorpassivehousecansignificantlyincreaselivingcomfort,reduceheatingcostsandensureaconstantsupplyoffreshairwithoutcreating draughtsinthehouse.


Thisconstructionsolutionallowsforexceptional speedandqualityofrealisation.Onlyprovenand durablematerialswereconsideredforthedesign. Anotherideaoftheprojectwastodeliverahouse readytomoveintowithinsixmonthsfromthebeginningoftheproject,includingthelandscapingof itssurroundings.

projects_CZ
Kijukiju
Cooperationonthedesign,planningandimplementationofmodulargazebos,saunasandgarden houses.
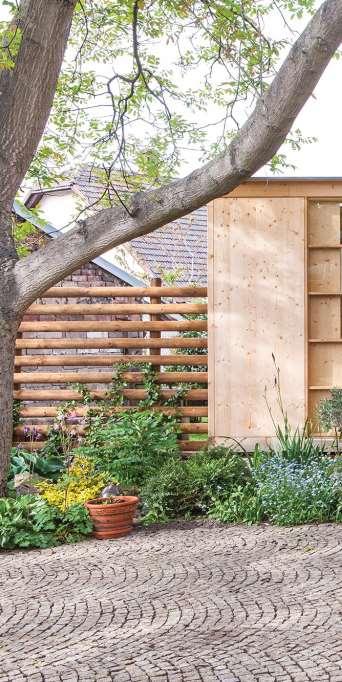



www.kijukiju.cz

Anothersub-projectthatwasbornoutofadesire tocreatewithnaturalmaterials,closetonature,in awaythatisadaptable,sustainableanduniquely designed.Thelightweightprefabricatedstructures ofgazebos,saunasandgardenhousesmakeitpossibletospeeduptheconstructionprocess.Althoughmadeofstandardizedelements,eachone iscustomized,originalanddesignedtothelastdetail.

Manyofthemhavepassedundermyhands.Iwas mainlyinvolvedindrawinguptheirdocumentation,creating3Dmodelsandvisualizations,modifyingclientrequirementsandnegotiatingwiththe authorities.
KIJUKIJU-landscapeoffeelings
competition_CZ+DE_2016
Conceptualinteriordesignforachainofstores

Proposalofamodulardesignsolutionofsouvenir shopsandfurnitureforthetreetoptrails.Concept withaviewofaselectedorplantedtreefromeach shop. www.vllnna.cz

Inancompetitionforachainofsouvenirshops,we designedastandardizedsolutionforindividual piecesoffurnitureandfurniturewalls.Weworked comprehensivelyonthesolutionforallexisting storesandalsodesignedonestoretoberealized newly.Iworkedontheprojectfromthefirst sketchestothefinalgraphics.Allthe3Dmodels werecreatedprimarilyinRhinocerossoftware.




Otherselectedprojects
Cooperationondesigns,projectsandrealizationof furniture,interiors,newbuildingsorrenovationsof variousscales.


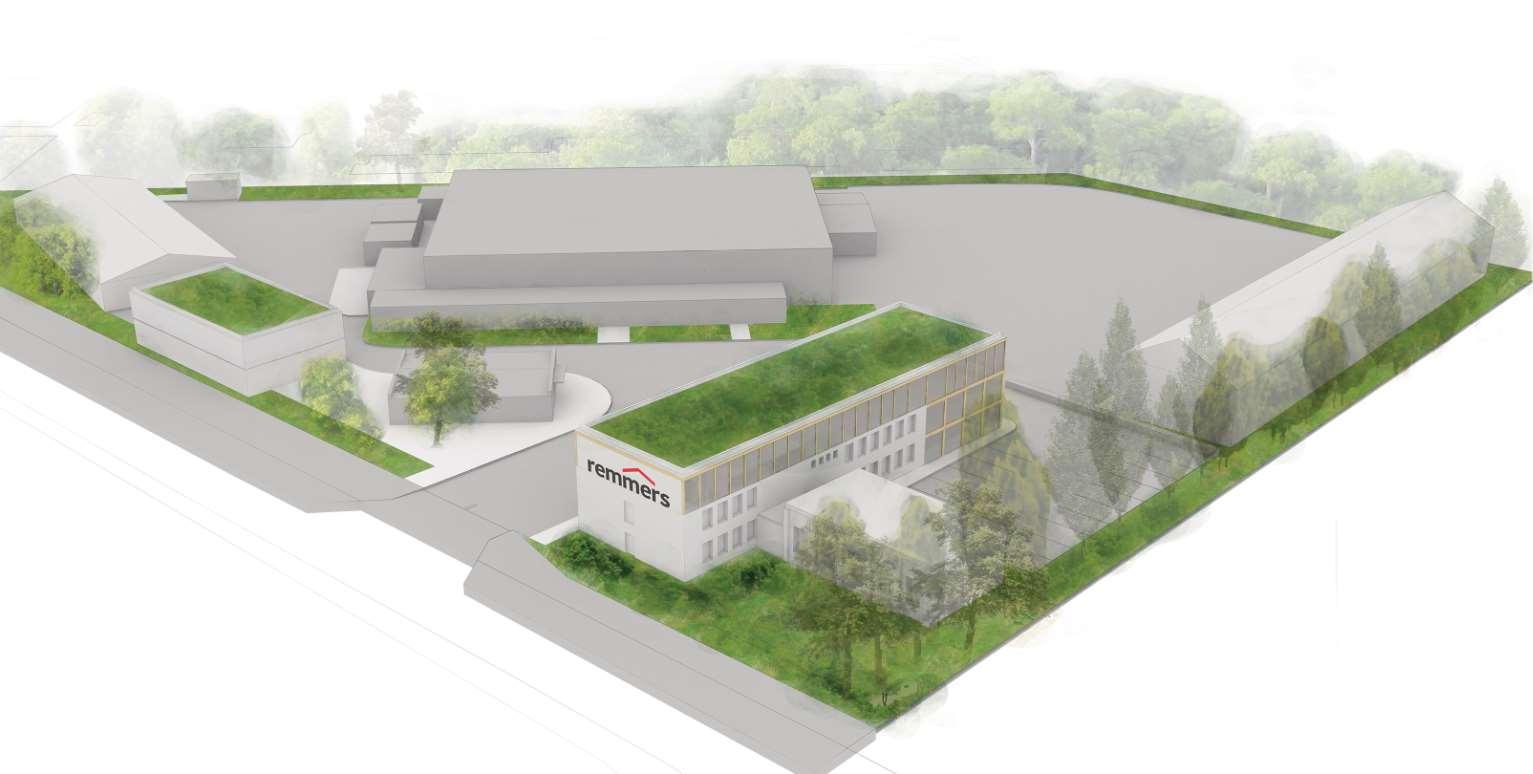


www.vllnna.cz

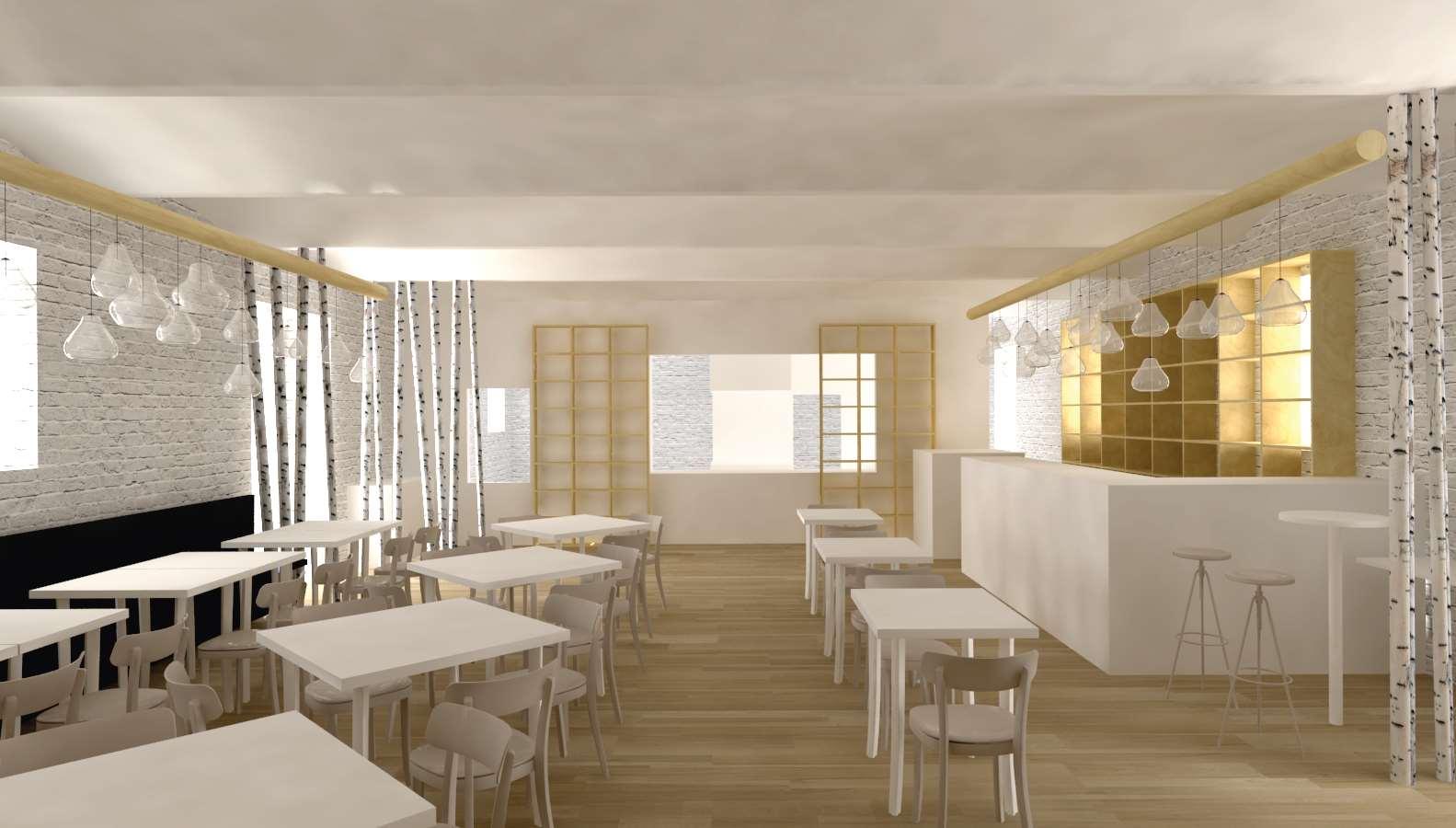

Competition_Nymburk_2015
RevatalizationofthemainsquareinNymburk

ProposalfortherevitalizationofNymburktown squarebycreatingaopen-accessoutdoorexhibitionareaandcultivatingparkingspaces.



www.archilab.cz

Theproposalfortherevitalizationofthesquareis basedonthecreationofapublicoutdoorexhibitionarea-itreferstothehistoricalandcultural valueofthecity.Wesoughttoreinforcethenoncommercialdimensionofcitylifeandhighlightthe importanceofthecityintheregion.Thesquareas ameetingplace,asaplaceforpeople'severyday liveandmovement,butalsoasaplaceofspecial significance.Aplacethatisconnecting.
Wehaveproposedtospreadthefreeurbanfurniturethroughoutthespace,sothateveryonecan adaptit.Inthisway,wetriedtoachievetheidentificationofeachindividualwiththisnewspace. Thedominantwayofmovingaroundisonfoot.We decidedtoreducecartrafficandmovethecarpark awayfromthesquaretotheedgeofthehistoric centre.

Playgroundselements
CZ_2012-14 Selectedprojects
Cooperationonthedesignofprivategardens,publicandsemi-publicspaces.Mainlyworkontechnicalsolutionsandgraphicpartsofprojects.


www.in-site.cz
Gardenofretirementhome









Townhall function,volume
CONTEXT
Historicalparcellation


CONCEPT
PROPOSAL
“OpeningofCheb´spassages” Existingones2x re-used(new)ones5x
Volumeconcept
diplomaproject_Cheb_2015

CompletionofthetownhallinCheb


Connectionoftheoldandthenewtownhallsinto onecomplexbycompletionofthetownhallblock behindthemainsquare.Followingthehistorical parcelizationandreopeningofCheb´spassages.


Supervisedby:
Ing.arch.BorisRedčenkov Ing.arch.VítězslevDanda


Theprojectdevelopsthetown'splantoconsolidate thetwomainofficesofthetowncouncilintoone building.Theproposedextensionofthetownhall isattachedtotheoldtownhallbuilding,whichis locateddirectlyonthesquareofKingGeorgeof Poděbrady.Thedesignofthebuildingisbasedon itsveryspecificcontextandworkswiththeentire townhallblock.Itre-denseitagainbutalsoopens, cultivates,makesaccessibleandrevivesforgotten


cornersandpassagesofCheb.Themainthemeof thenewbuildingisthecentralpassageconnecting thetwosidesofthetownhall.Thenewbuilding andtheoldtownhallareconnectedandco-create oneorganicfunctionalunit.Thedesignalsoprovidesforareserveforpossibleoperationalandpersonnelchanges.

studentcompetition_Prague_2013
RevitalizaceBranickéuliceanáměstí
StudentcompetitionfortherevitalizationofBranickáStreetandBranickéSquare.

2ndplace
Cooperationwith: JihyeJang
Supervisedby:
Dipl.arch.HenryWilliamAndrewHansonIV.
Iparticipatedinastudentcompetitiononthetopic ofrevitalizationofBranickáStreetandBranické SquareinPrague.Duringmyworkinthestudio,I createdalargenumberofanalysesandfocusedon thebroadercontextofthearea.Weworkinateam withkoreanstudentanditwasinteresting,todiscussverydifferentperpectives,whattodowiththis locality.Prague-BraníkisaveryspecificneighbourhoodofPrague,whichhasitsownuniquecharm

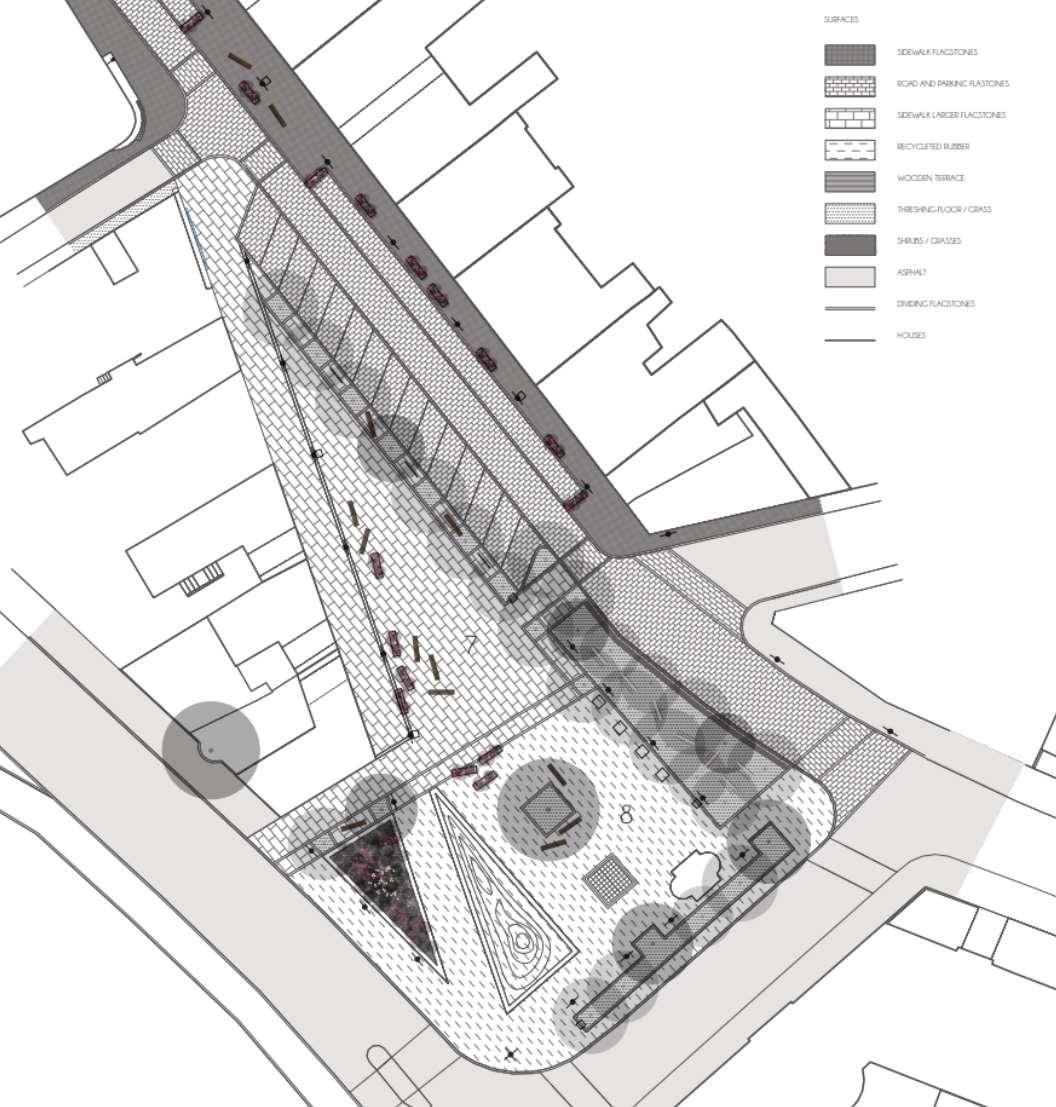

despitesomeveryinsensitivebuildinginterventionsfromtherecentanddistantpast.Thewhole areaisamixtureofvariousstyles,formsandmaterials,whichisverybadconditionnowadays. Ouraimistobringasimpleordertothischaos, whichwillunderlineandharmonizethewholearea. Wearecreatinganewsolidbasethatwillallowthis neighborhoodtobloomagain.

Longitudialsection
Groundlevel


bachelorproject_Prague_2012
Portheimka-Galleryofmodernart
Proposalforanewmodernartgalleryonthesiteof adisusedtransfomersubstationinPrague5inthe closevicinityoftheparkofthesamename.
Supervisedby: prof.Ing.arch.JánStempel doc.Ing.arch.OndřejBeneš,PhD.

Typicalfloor

Thenewcontemporaryartgalleryislocatedin PragueonthecornerofNáměstí14.října,Preslova StreetandPortheimkaPark.Theexhibitionspace alsoincludesacaféwithabookstore.Theplan formofthebuildingisbasedonthethreelinesof thesite-thepedestrianzone,thelineoftheoppositehouseandthecurveoftheexistingsubstation.InthedesignIreflectedtheindustrialpastof Smíchov.Thesteelframegridonthefaçadenot


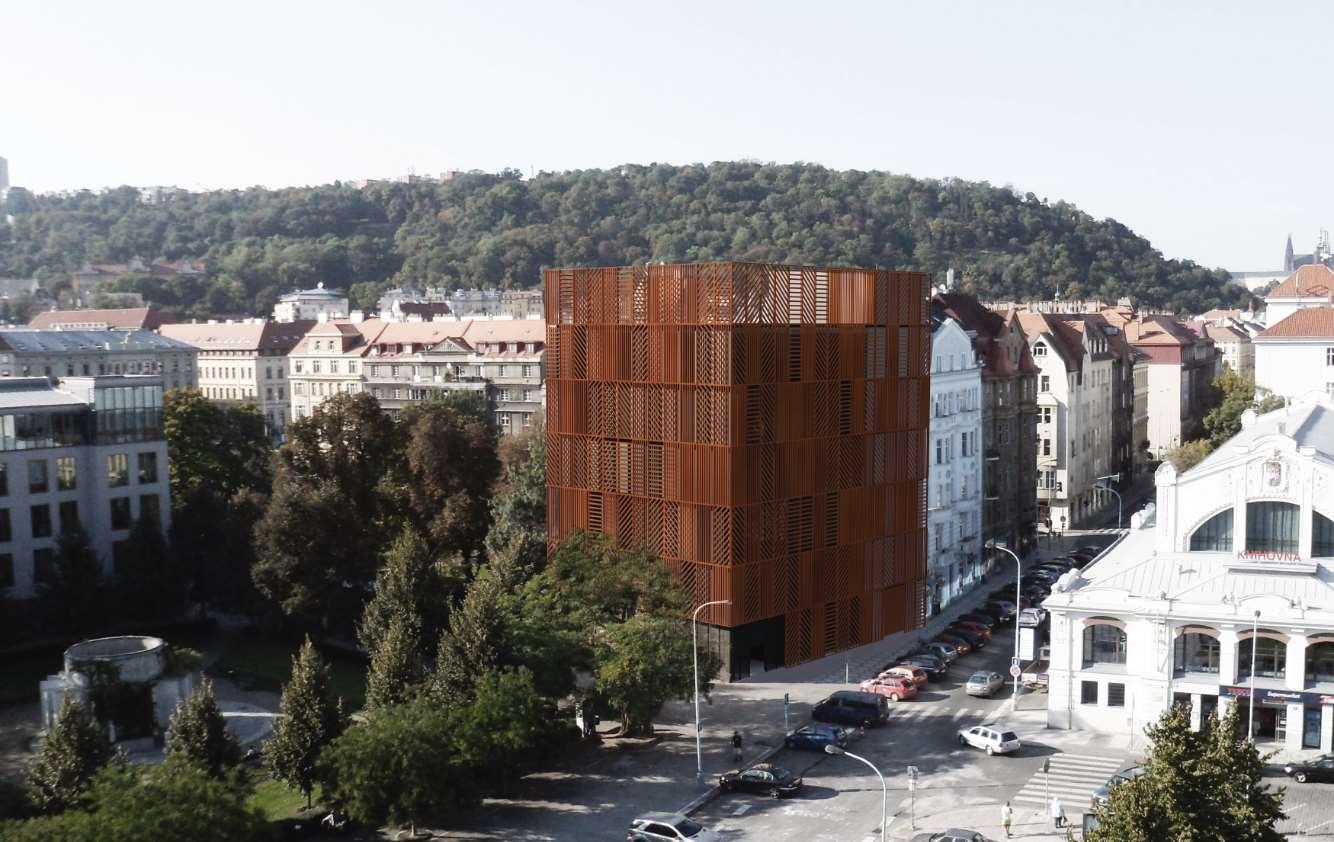
onlyrecallsthedaysofheavymachineryand factories,itcanalsoevoketheartworkshiddeninsidethegallery.Thenorthsideofthegalleryis connectedtotheexistingapartmentbuilding.The mainentrancefacesthesquareandisconnectedto thepedestrianzone.Theloweredsideentrance fromtheparkismainlyusedforguestsontheoutdoorterraceofthecaféandforservice.
 Rooftop
Rooftop
urbanismandarchitecturalproject_Belfast_2013






Belfast-Westlink
Reconnectinghostilecommunitiesthrougheverydaylife-publictransport.

Cooperationwith: DenizOzsoy,MarieTesson,FlorainGriveaux
Supervisedby: Dipl.Arch.SusanDunne

SusanDunnelooksatthecontemporaryissuesaf-
Belfast.Theaimofthestudiowastoanalysethe cityindetailandbasedontheresultsandthevisit tofindalocationandthemeforourproject.Our responsetothecity'sturbulenthistoryandpresenceistointroduceatramlineandtocomparethe elevationofthehighwayaroundthehistoriccentre withthesurroundingterrain.Wearecalmingthe


traffic,creatinganurbanboulevardandbringing residentsbacktogetherthankstothetramline.We haveproposedtheentirerouteoftheline,itsconnectiontootherpublictransport,thegraphic concept,allnamesofthestationsandfinallyoneof them.Theyellowcolouristhemainoneforourentireproposal.Wechoseitcarefullyascolourshave astrongpoliticalconnotationinBelfast.



Nantes_2014
AlgoArchi-parametricdesign
Semestralworkshopofparametricdesignand3D printinginarchitecture.
Cooperationwith: Ing.arch.PavelŠtencl


Asafinalprojectofthissemesterworkshop,we decidedtocreateascripttogenerateauniquecity modelwhenanyphotoisinserted.Thescriptworks withpointsthataredefinedonthephototo determinethepropertiesofthepointsonany selectedsurface.Themorecolorfulandsaturated thephotois,themoremodernandprogressivethe cityiscreated.Blackandwhitephotographs,onthe otherhand,generatealower,oldercity,likethe
historiccoresofmostEuropeancities.Thescript thencreateslowerbuildingswithcourtyardsinside theblocks.Thebrightestpartsofthephotocreate thecenters-moreofthesepoints=morecenters. Thesepointsthen"magnetically"attracttheother pointsandthismakea"compactcity".Createdin RhinocerosandespeciallyinitspluginRhinoceros Grasshopper.




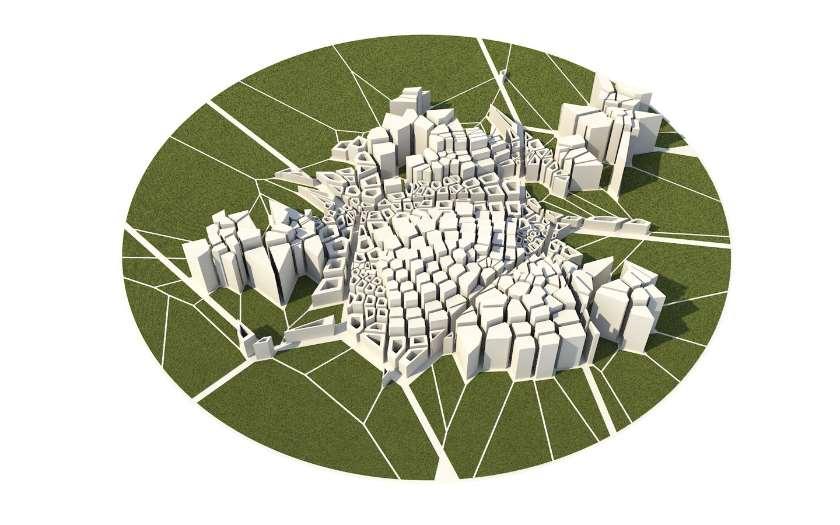


Nantes_2014
Constructionsfromrawmaterials
Aschoolworkshopfocusedontraditionalclay andstrawbuildings.Constructionsiterightin theschool.






Cooperationwith:

CamilleSable,AnaBernard,MargotMoison, BrendanRueLlan
Supervisedby:BettinaHorsch,RiccardoDePaoli
Asemester-longworkshopwherewetriedbuilding withtraditionalmaterials-clay,strawandwood. Theendoftheworkshopwasoriginallysupposed tobeacollectiveprojectofahouse,butsincewe wantedtoexploreasmanybuildingstructuresas possible,eachgrouphaditsowntestwallwherewe graduallytriedindividualbuildingtechniques.The outputintheendwasalltheresearchfindingscarefullydocumentedandwrittenup.Forexample,we



triedourhandatmakingunfiredbricks,building witharoughmixtureofstrawandclay,clay rammedwalls,orassemblingtheframeofatimberframedstructureandfillingitwithamixtureofclay andstraw.Wewerealsotaughttorecognisehowto workwithclay,whatitcontains,howtomeasureit andhowitcanmodifyitsbehaviourwhen,forexample,thestructuredriesout.




