A r c h i t e c t u r e P o r t f o l i o

2018-2022 1 2018-2022
Hana Ibrahim Yehia
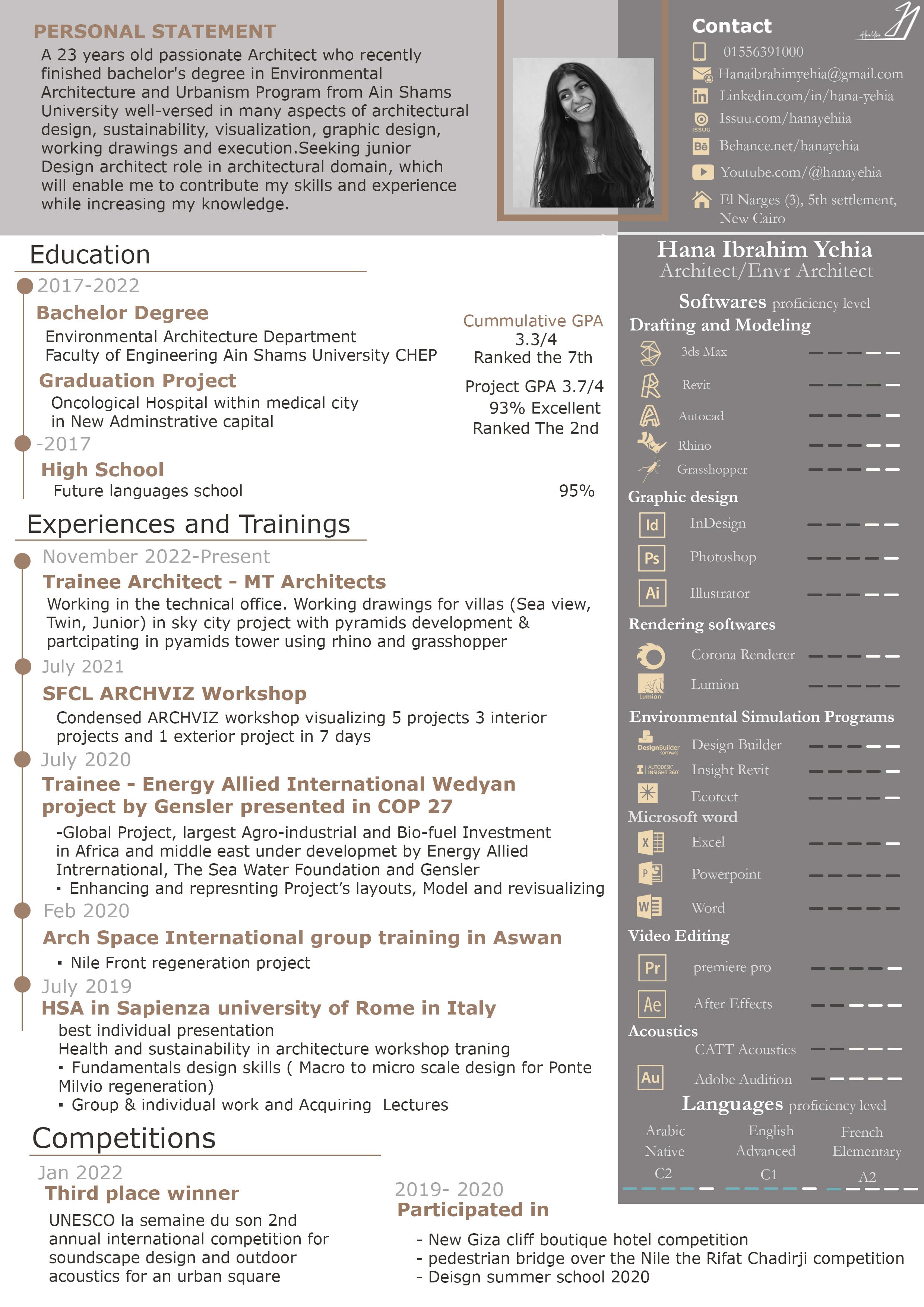 Hana Ibrahim Yehia
Hana Ibrahim Yehia
ARCHITECTURE PORTFOLIO 2018-2022

An architect based in Egypt.
A 23 years old passionate Architect who recently finished bachelor’s degree in Environmental Architecture from Ain Shams University well-versed in many as pects of architectural design, sustainability, visualization, graphic design,work ingdrawings and execution.Seeking junior architect role in architectural domain, which will enable me to contribute my skills and experience while increasing my knowledge.
All content is created and designed by author 2018-2022
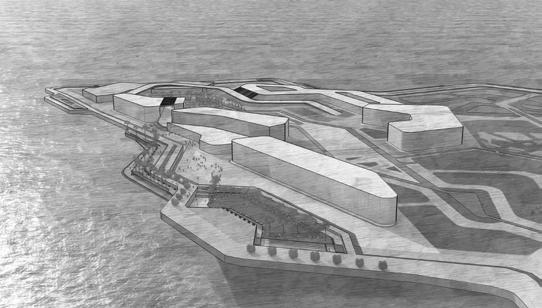
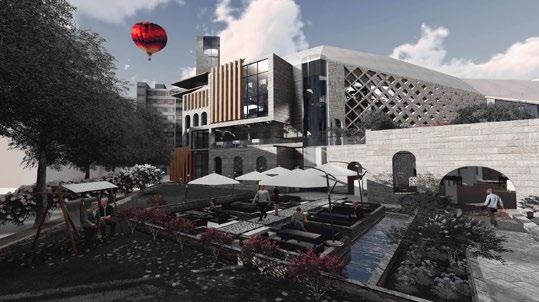
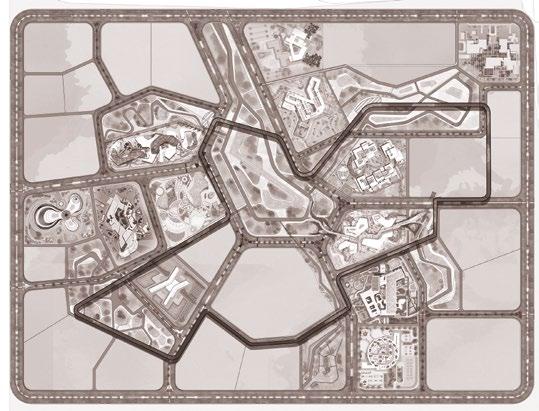


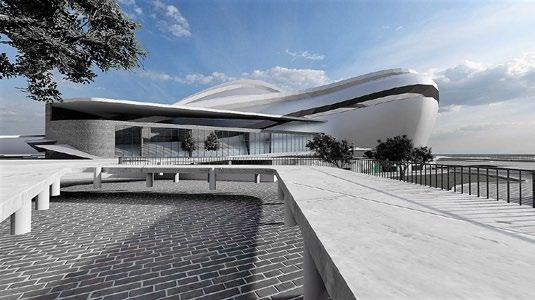
Hana Ibrahim Architecture Portfolio 4 CONTENTS 9—NEXUS MEDICAL CITY 13—AMALGAM ONCOLOGY HOSPITAL 31—INTERIOR DESIGNS 39—THE GUIDE LIBRARY 1 2 3 4 5 6 47—OPERA HOUSE 53—BAL ISLAND
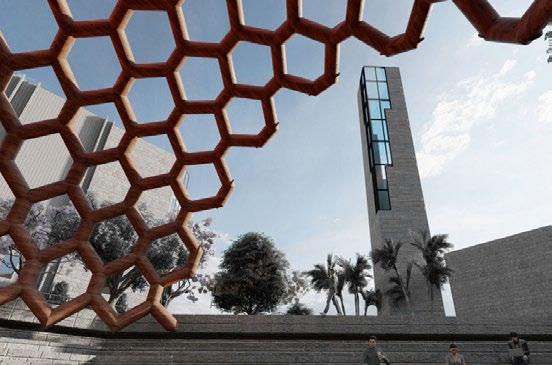
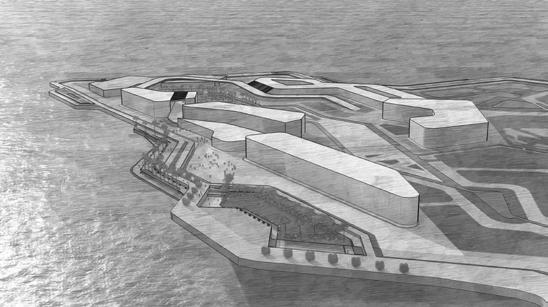
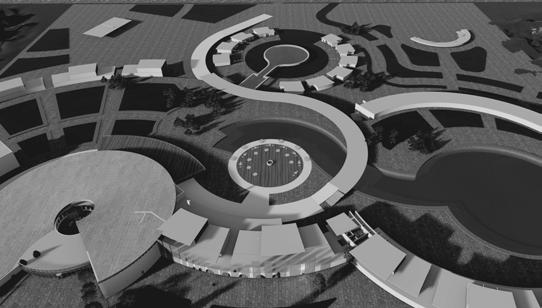


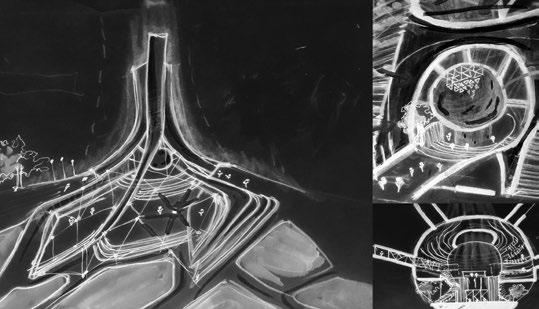
2018-2022 5 7 8 9 10 11 12 61—ASU CAMPUS 67—NEURO-HYDRO REHAB CENTRE 73—TREASURE ISLAND 77—PARAMETRIC SHADING 81—THE SOURCE VERTICAL UNIVERITY 85—AL-ALAMEIN RESORT
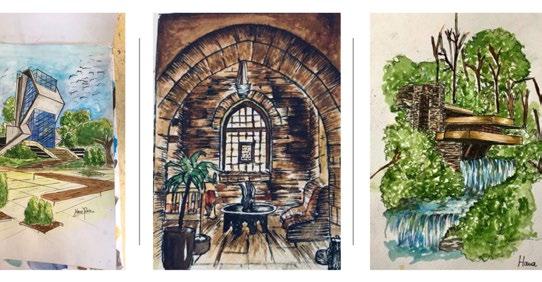
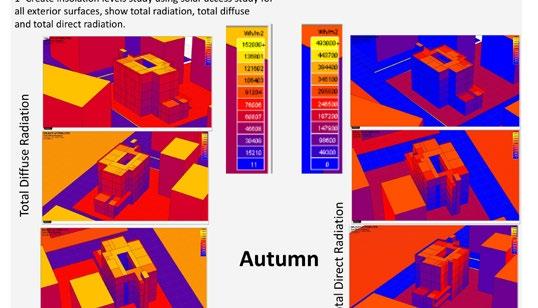
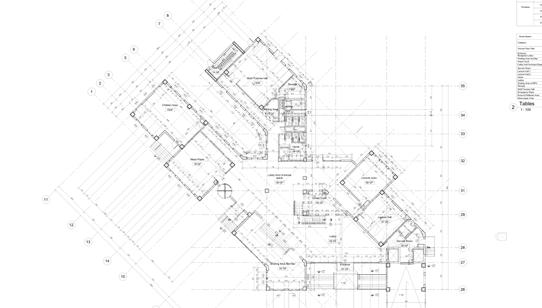

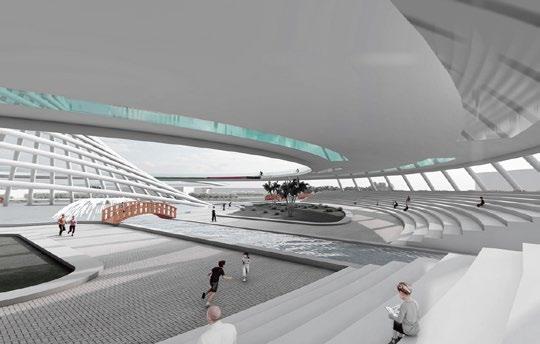
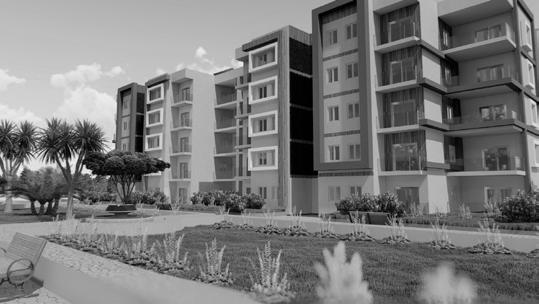
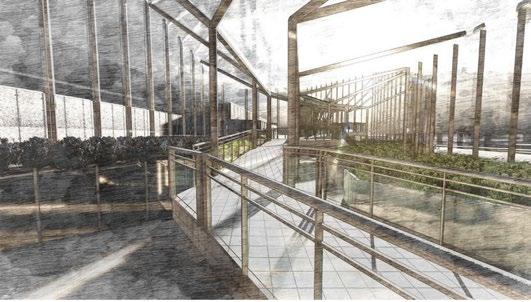
Hana Ibrahim Architecture Portfolio 6 91—AL-SHOROUK REVITALIZATION 95—HOUSING 99—SUSTAINABLE LANDSCAPE 103—ARTS AND CRAFTS CENTRE 107—BUILDING SIMULATIONS 115—WORKING DRAWINGS 13 14 15 16 17 18 19 125—SKETCHES
NING

2018-2022 7 20 126—UNESCO
-
AWARD WIN
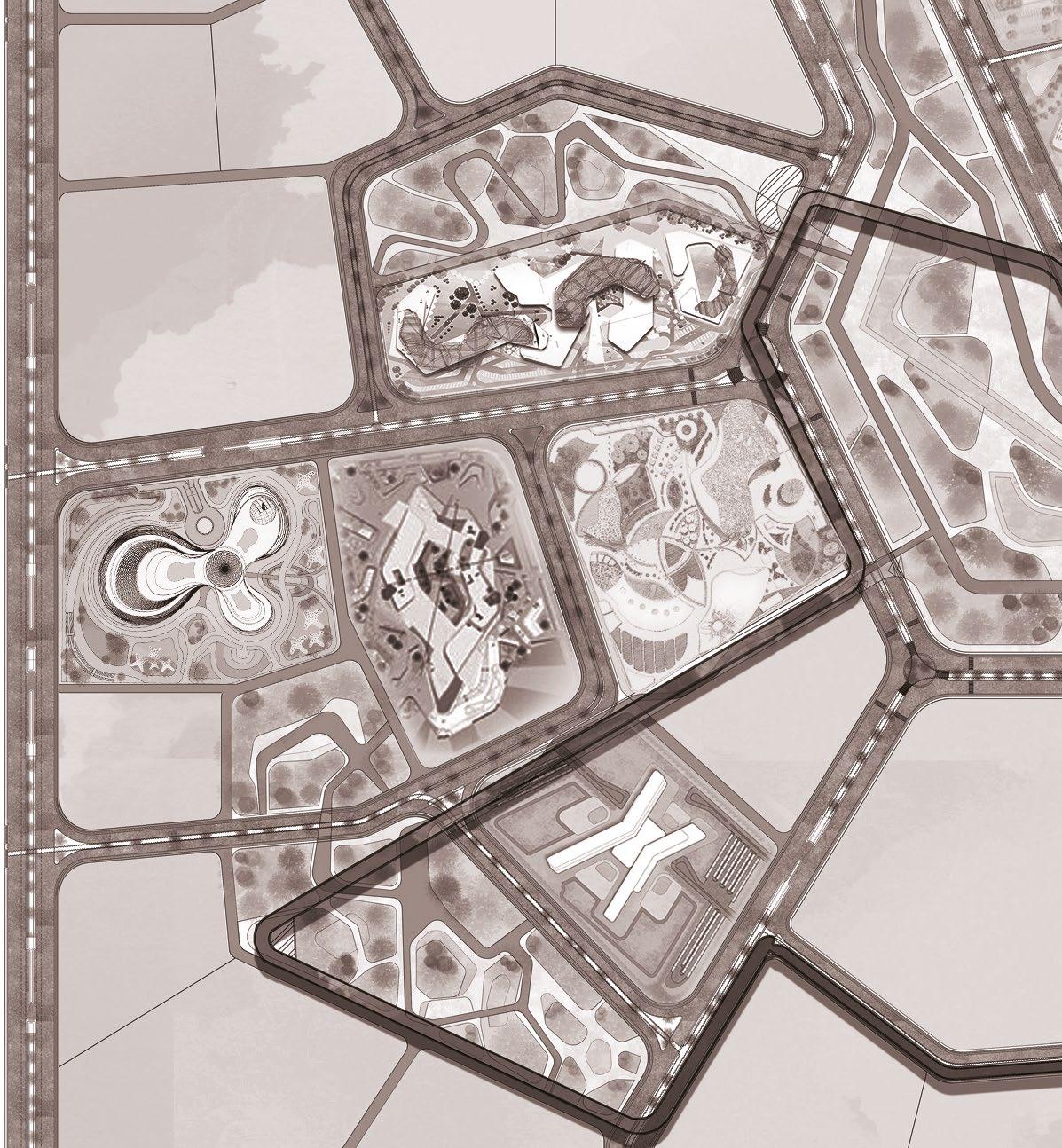
8 1 Academic Project-Graduation 1 Group work Year 4
Detailed Project


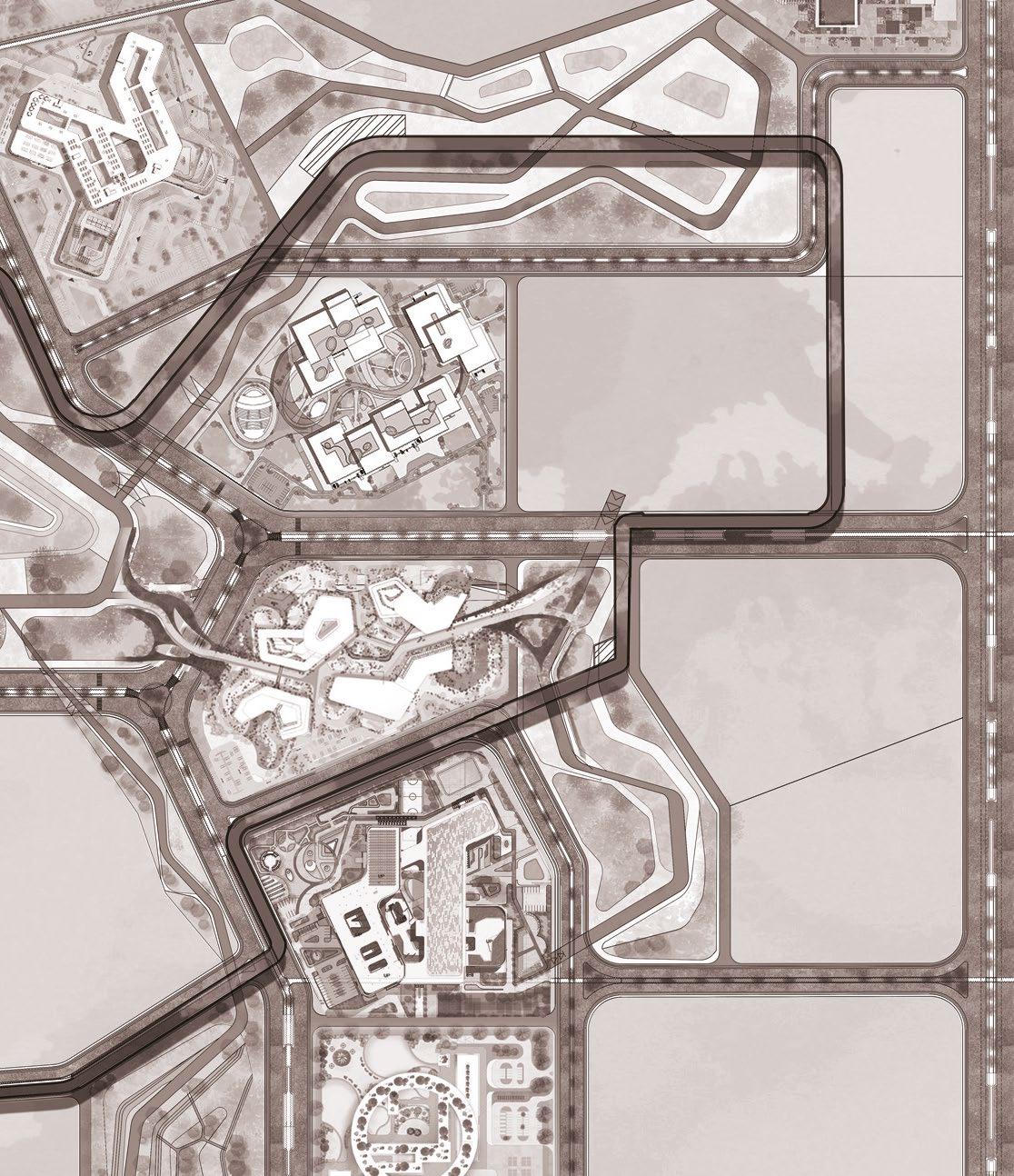
NEXUS MEDICAL CITY
9
Nexus Medical City
This is an architectural proposal of a Medical City located in Egypt’s New Administrative Capital. The proposal provides a merge between sustain ability, digitalization and integration of healthcare facilities. The master plan proposal area is 540 Acres. The design was conducted as a group work and then individual plots were designed by each team member.
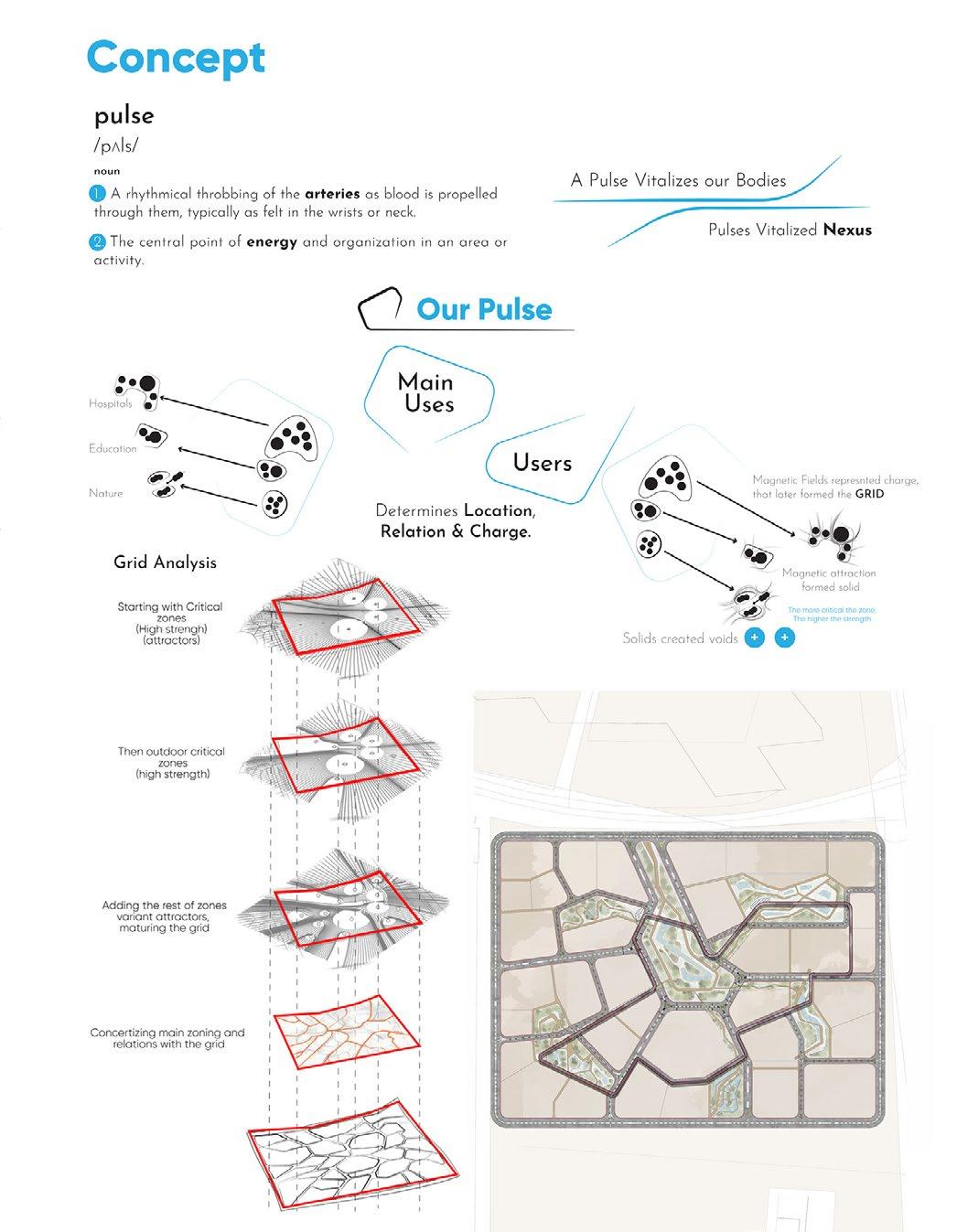
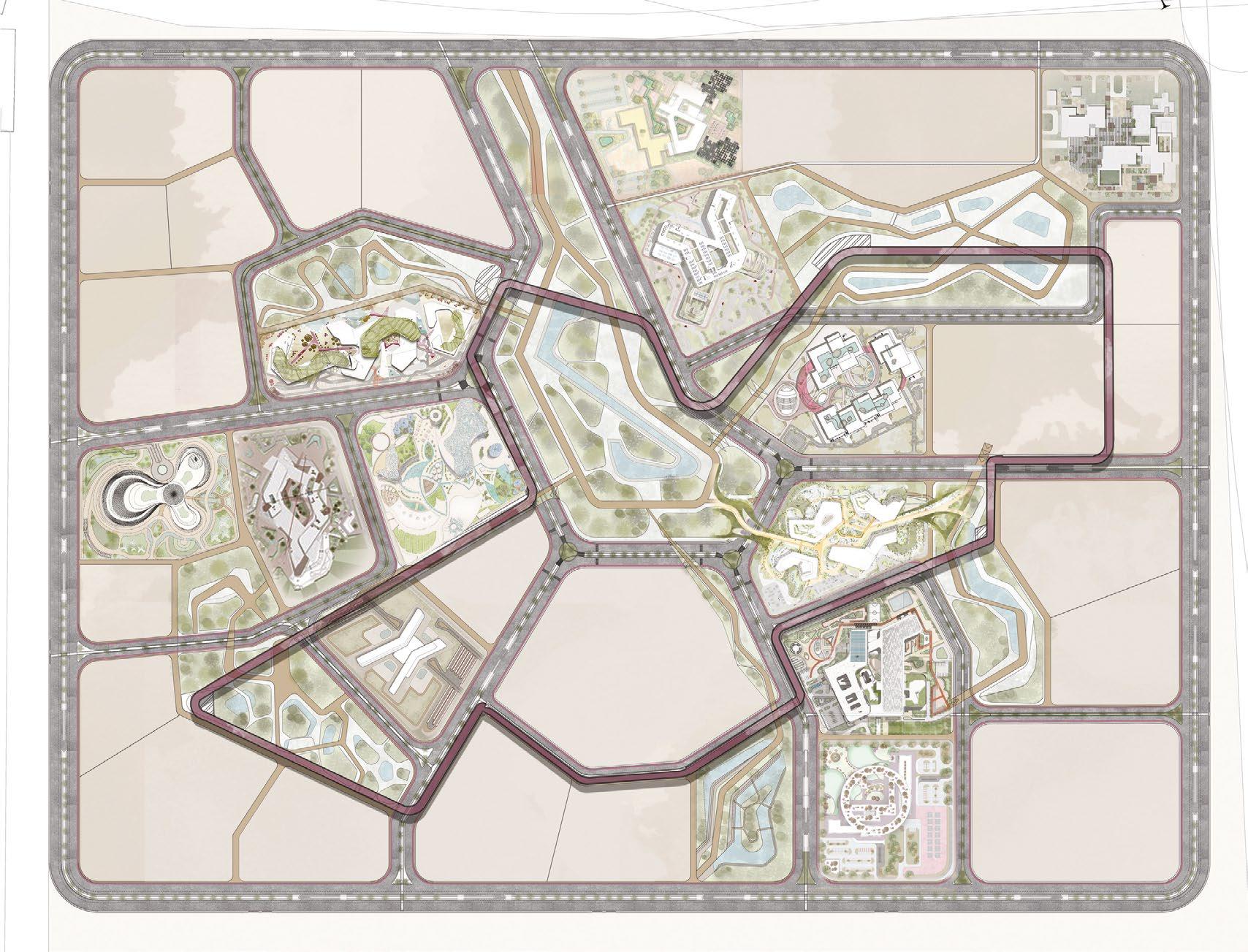
Hana Ibrahim Architecture Portfolio 10
Concept

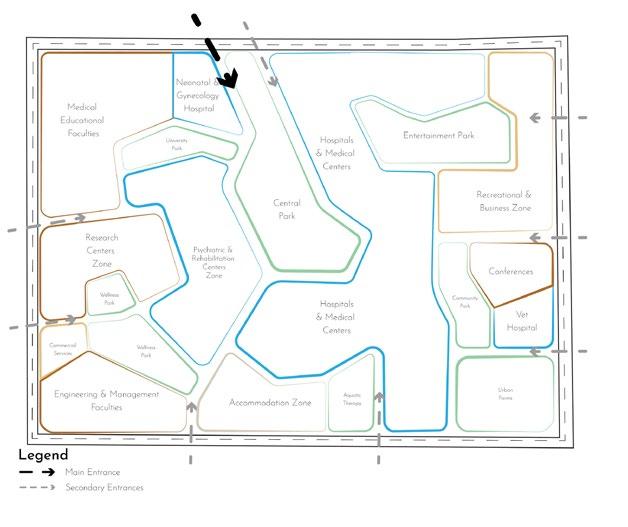
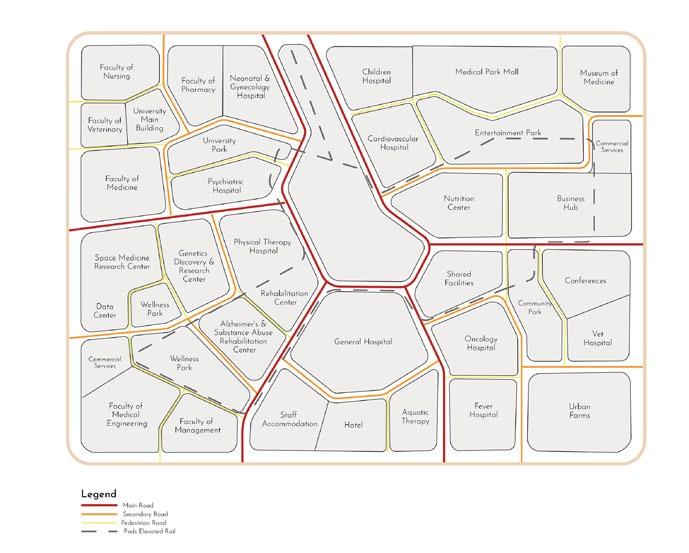

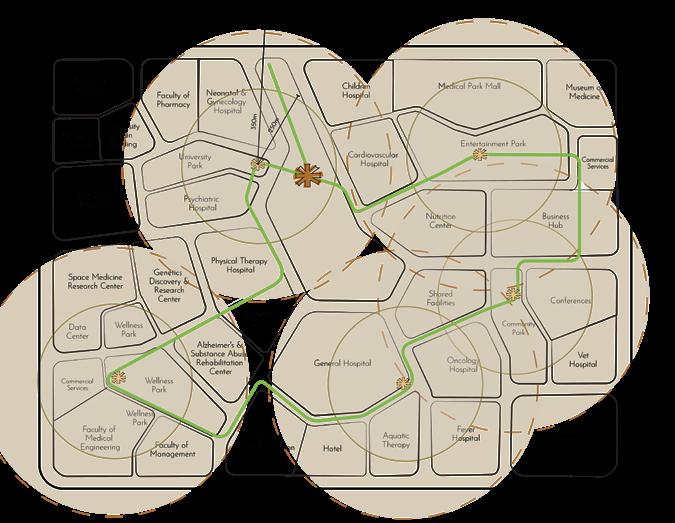
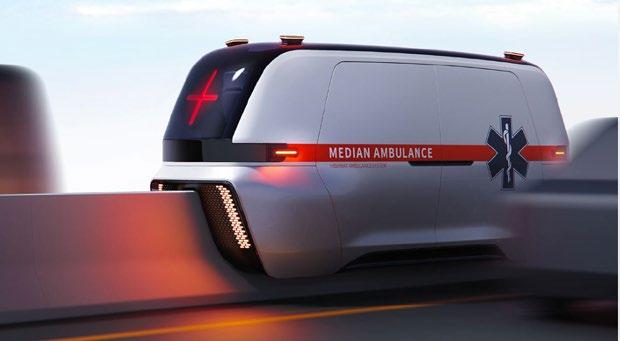
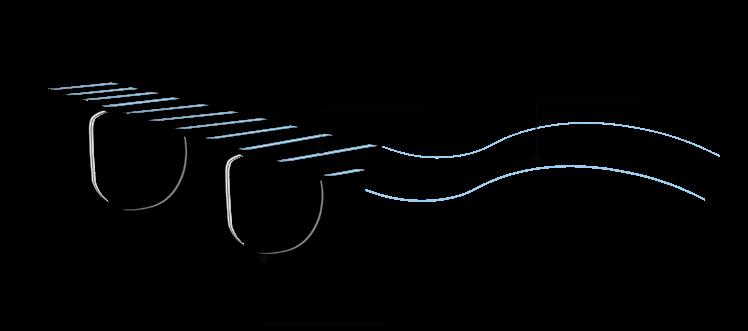
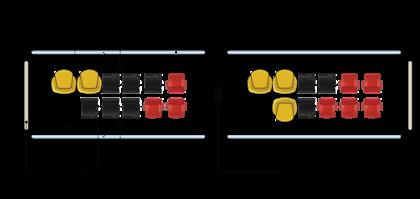
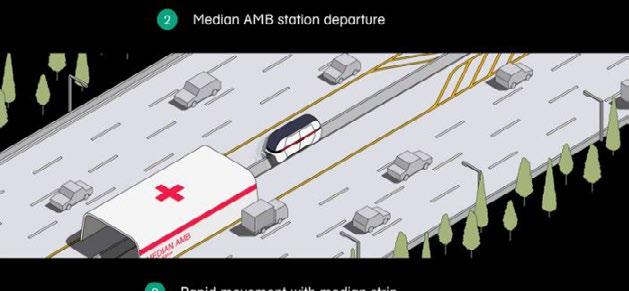
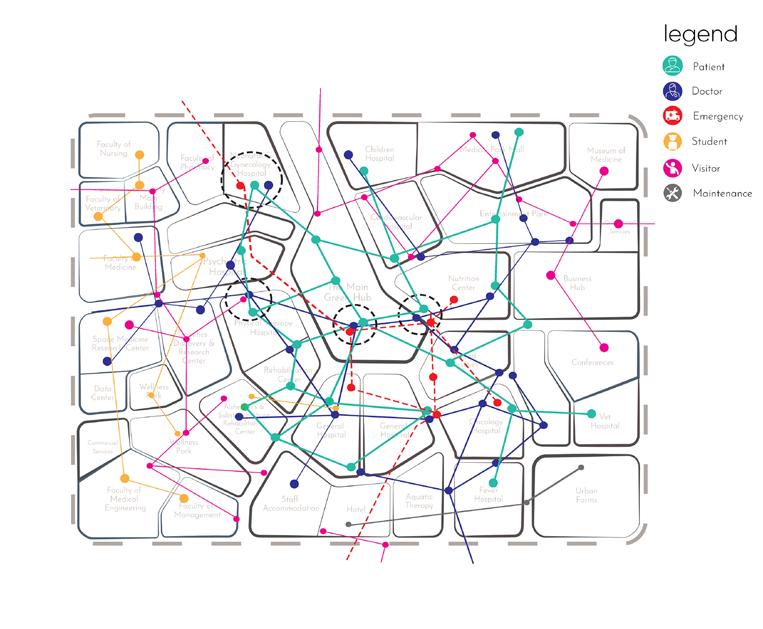
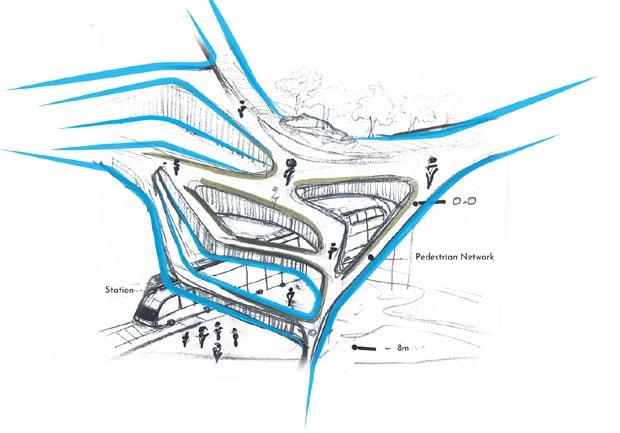
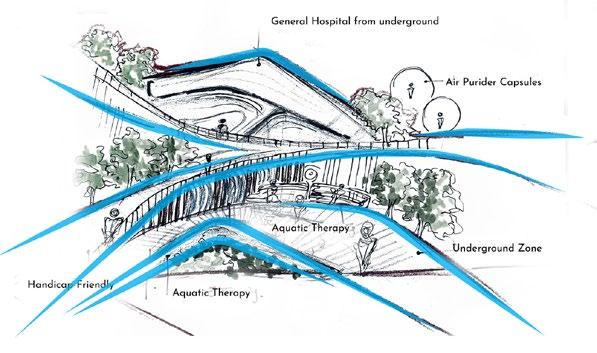
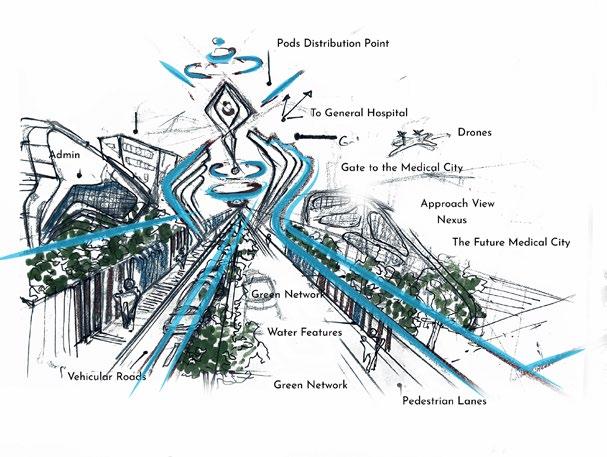
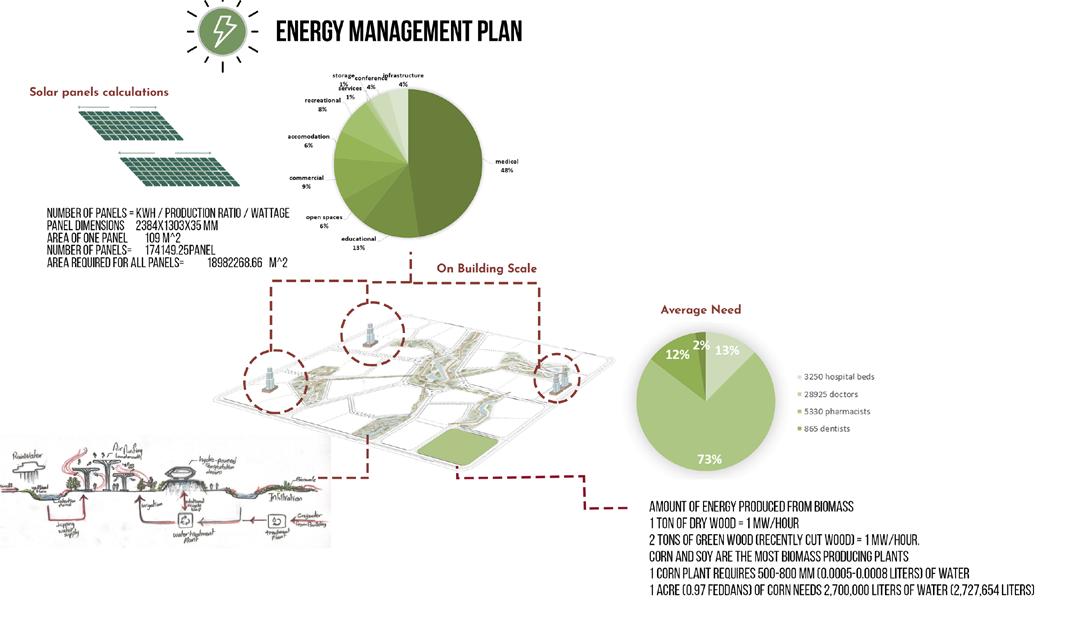
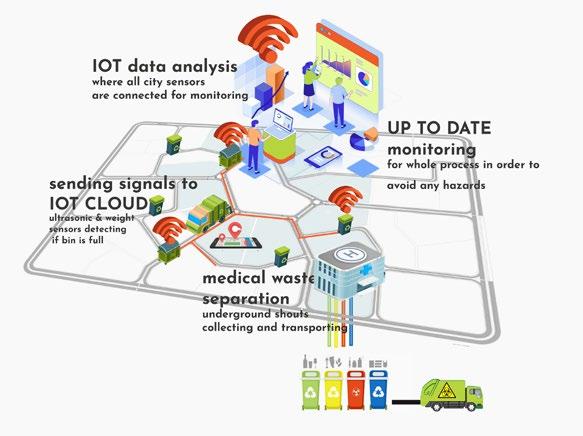
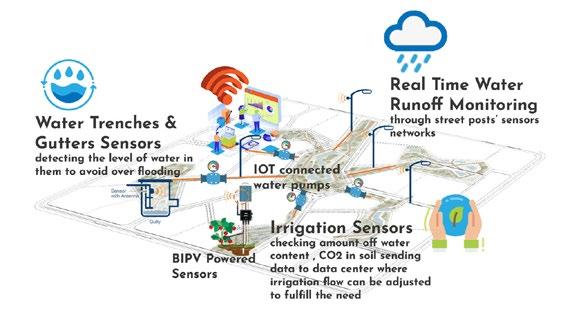
2018-2022 11
Network Pod Analysis Street
IOT Analysis
Macro ZonMeso Zoning Street net Pod
networks Analy User Analy
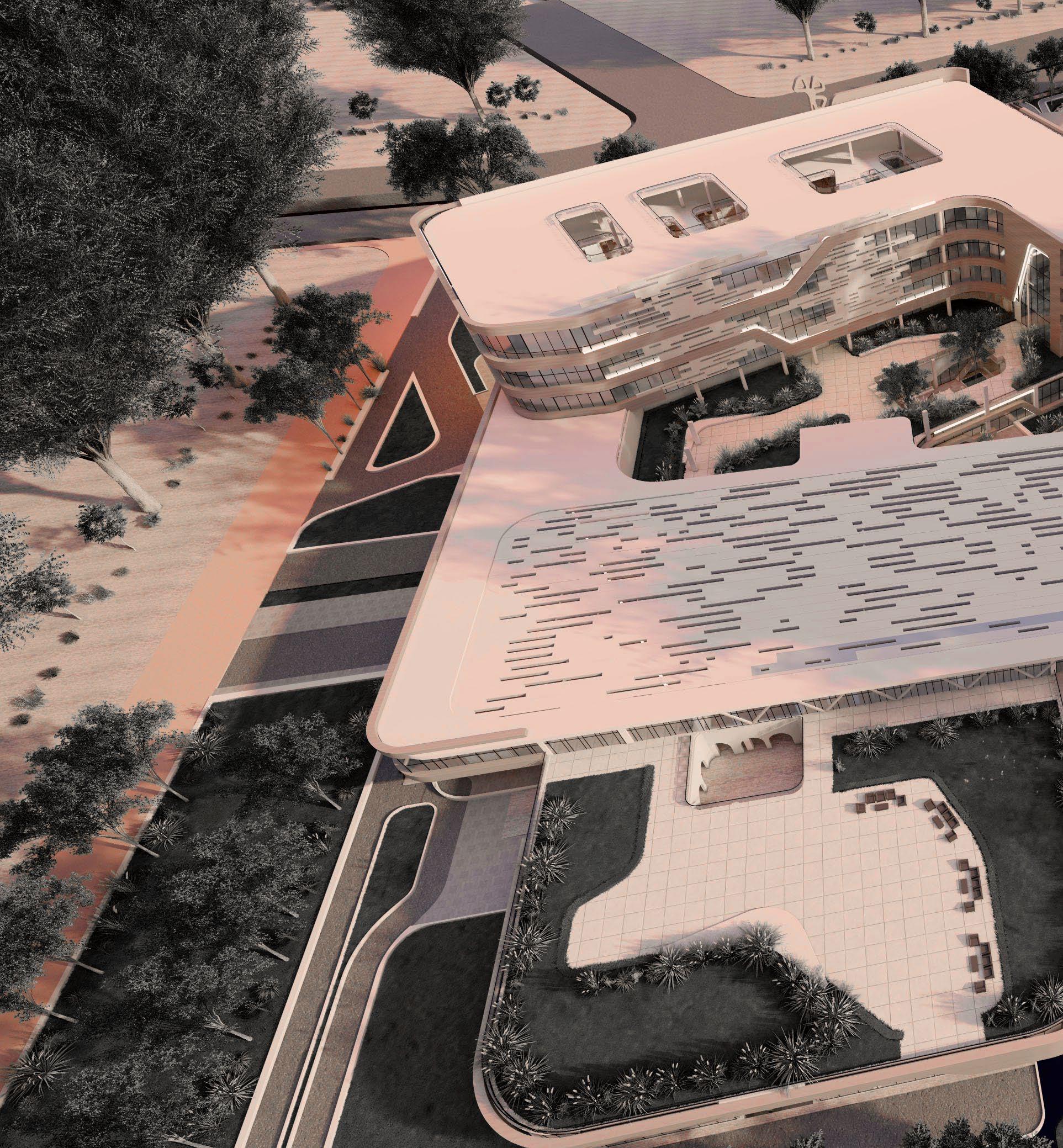
12 2 Academic Project-Graduation 2 Individual work Year 4
Scan for video



AMALGAM ONCOLOGY HOSPITAL
13
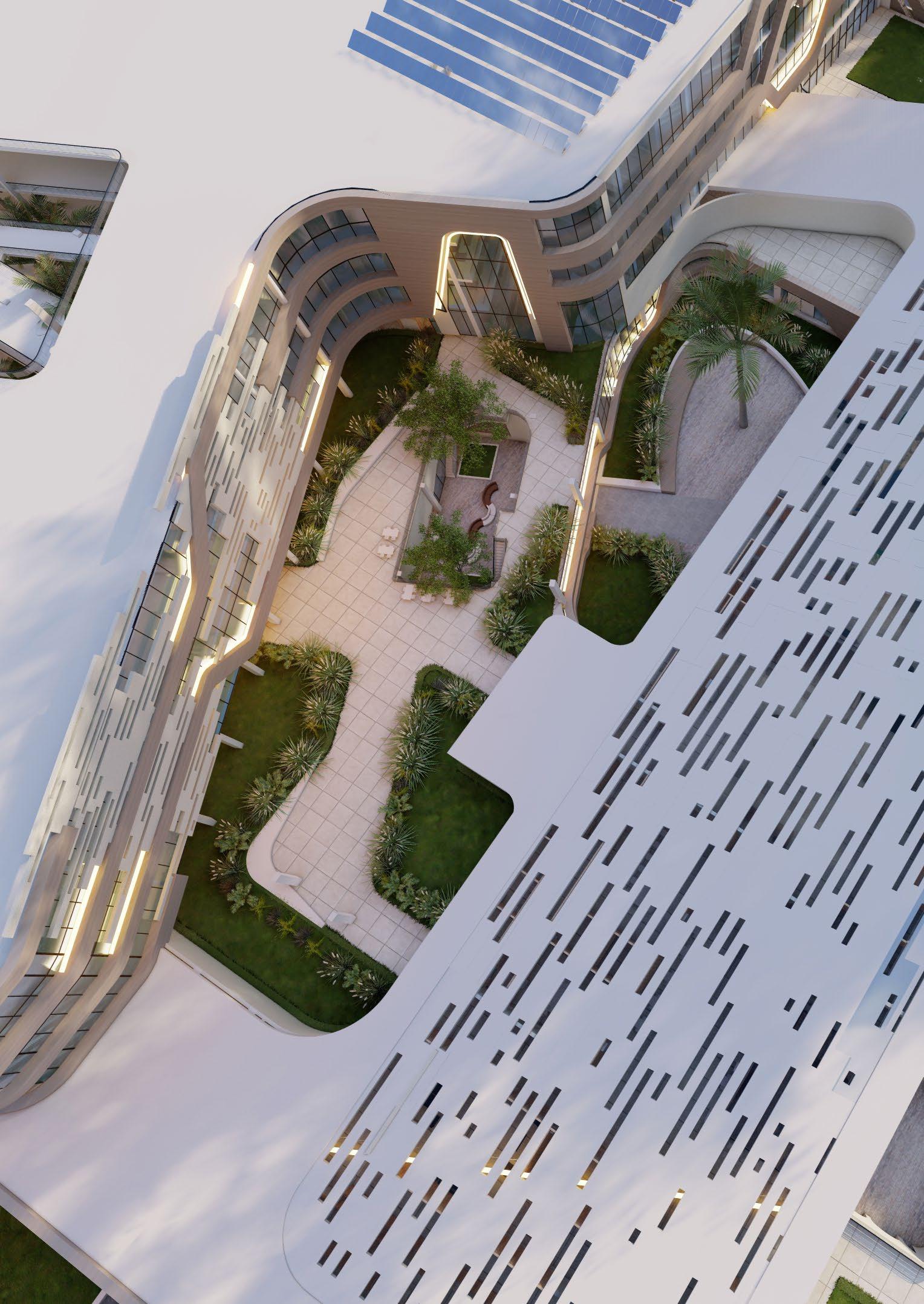
Amalgam Oncology Hospital
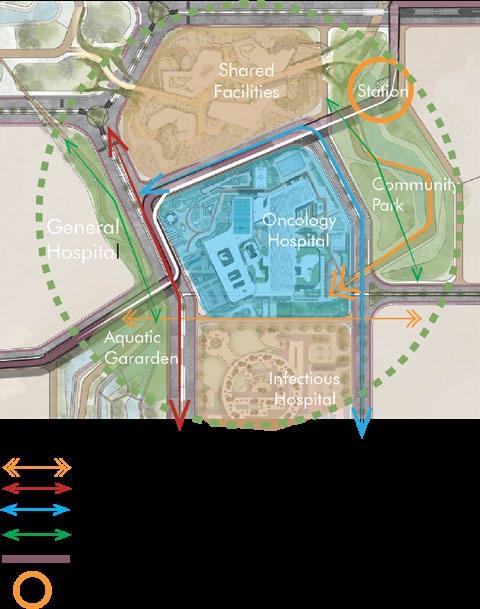
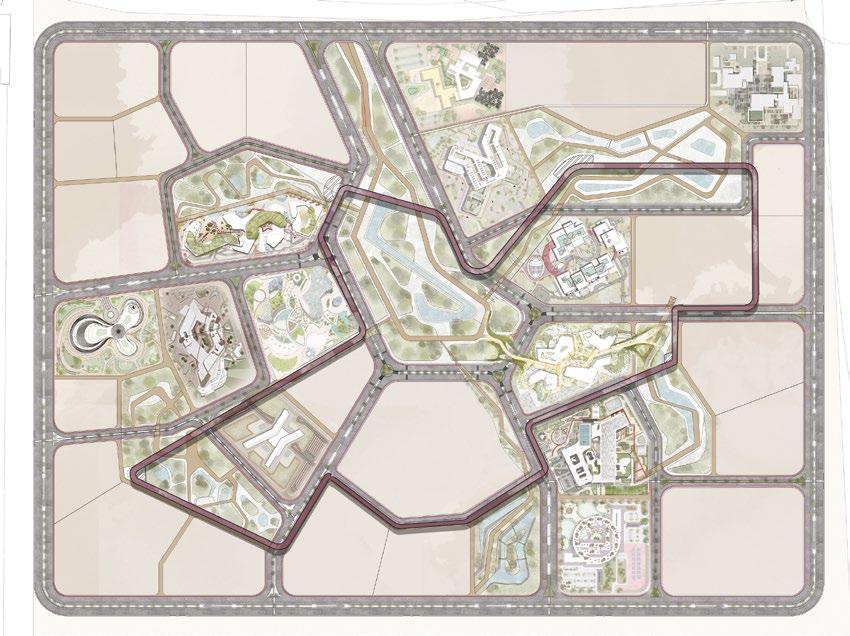
Amalgam is an integrated oncological hospital that is located in Nexus Medical City. Amalgam Integrates conventional therapies and complementary and alternative thera pies (CAMs). CAMs are used through design alongside conventional medical treatments to provide phycological support to its patients throught their healing journey. Radiations and light were the major and only common aspect to heal both tumor and soul.
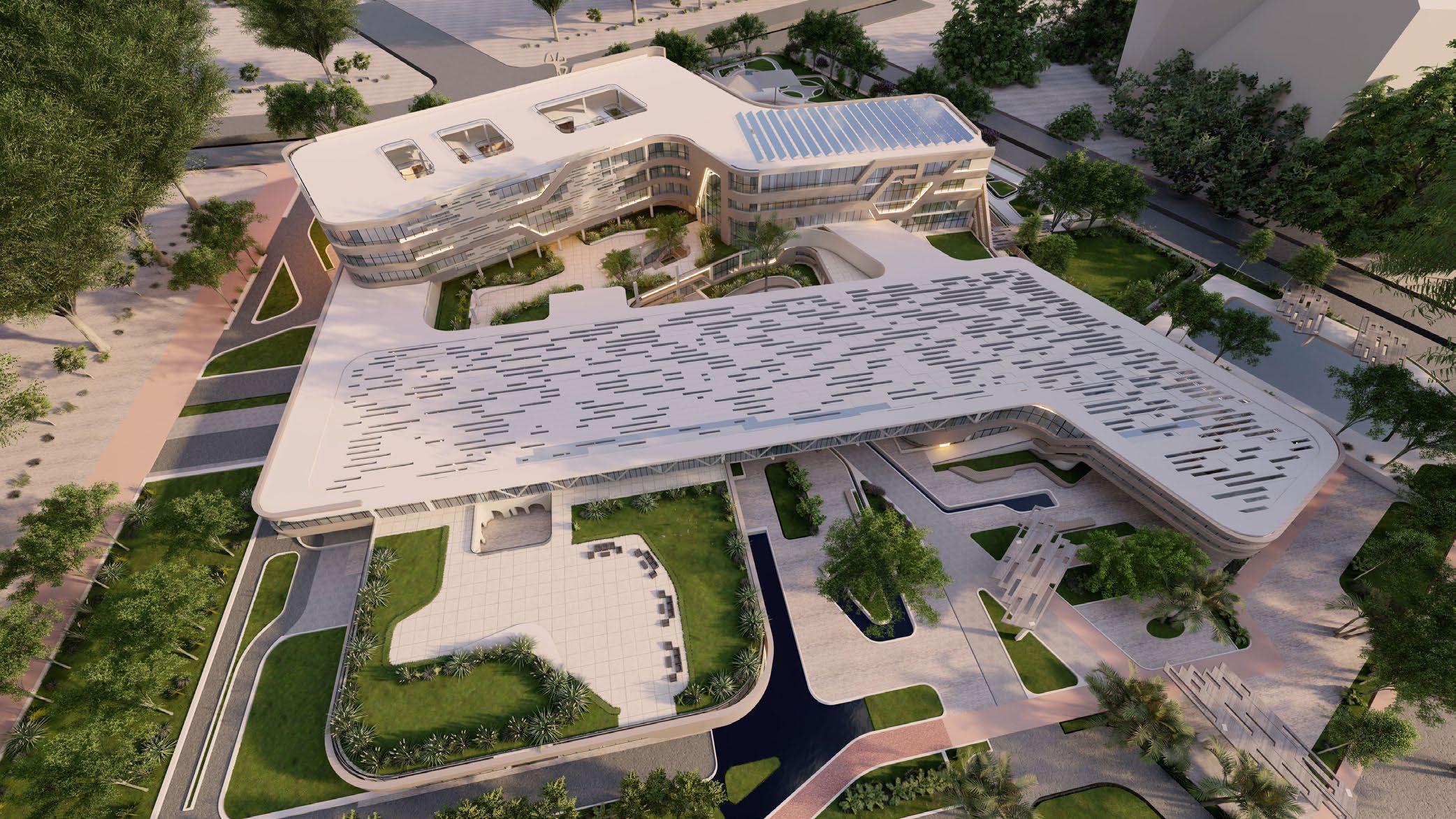
2018-2022 15
Amalagam oncology hospital location witin nexus
Integrative model for oncologi cal hospital is achieved through implementation of CAMS in each department in the hospital with the main approach of rays of hope using solar rays for mass es formation, design, heights functions and zoning to provide the required daylight in lux. oth er CAMs using water features in chemo-therapy zones, daylight of 200 lux f or patients rooms, green terraces and court yards
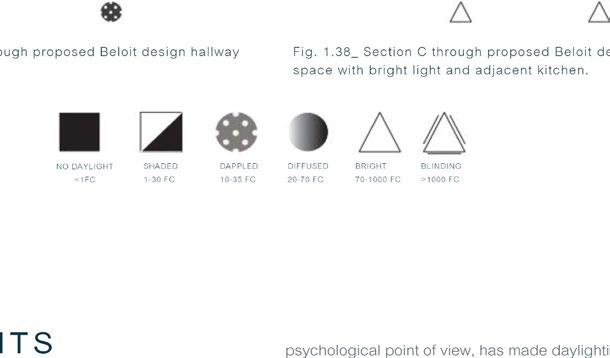





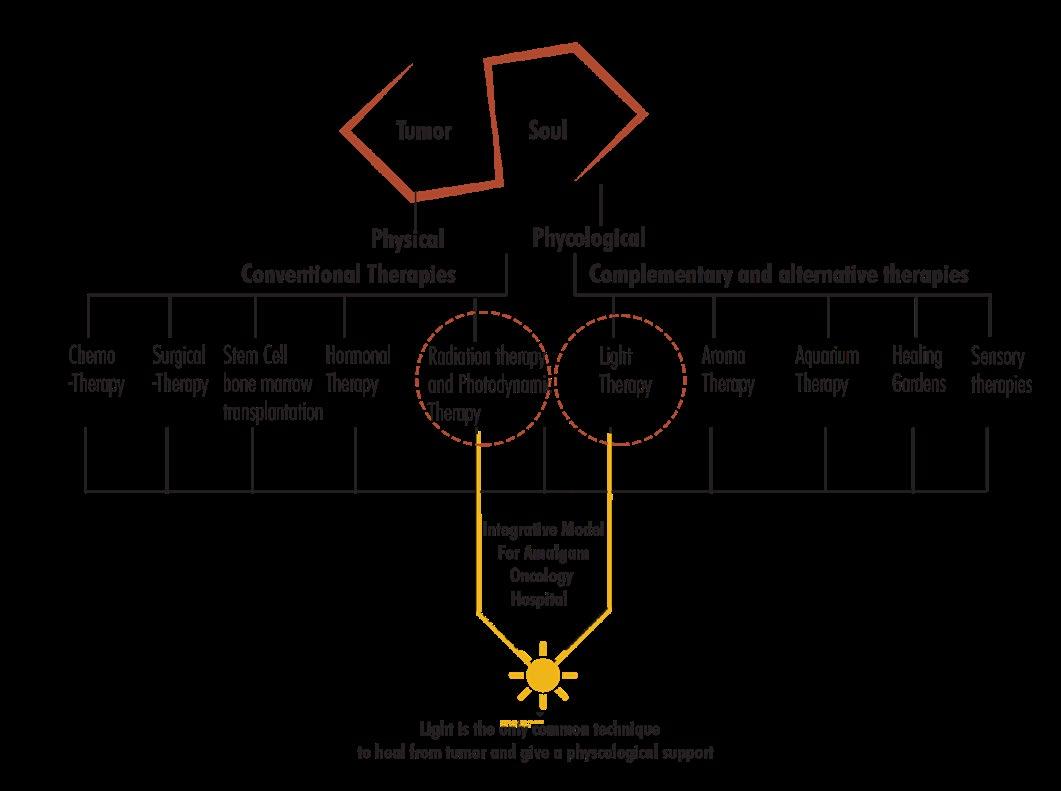

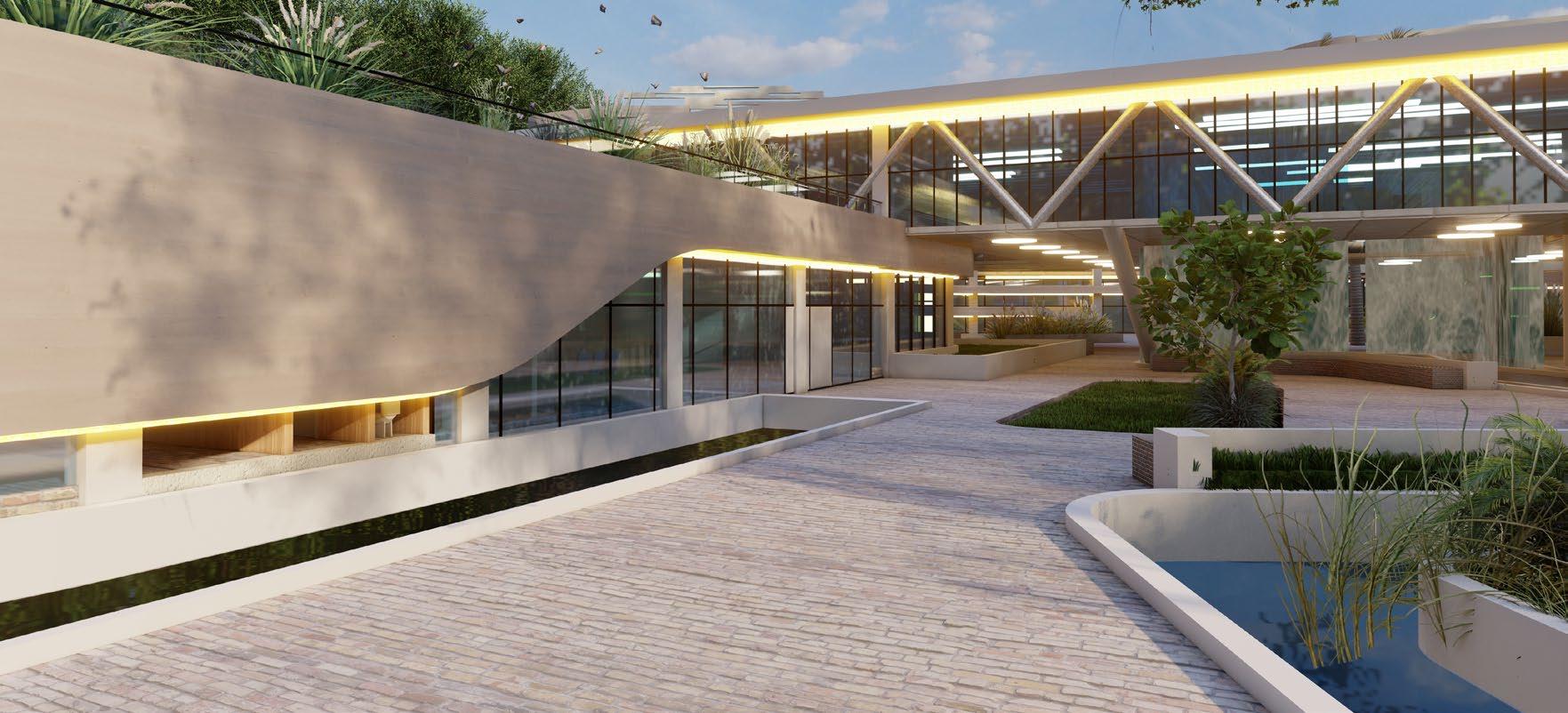


Hana Ibrahim Architecture Portfolio 16
Integrative Model Daylight Matrix for cancer cen Amalgam concept
https://issuu.com/austinmiles/docs/architecture_can
Concept
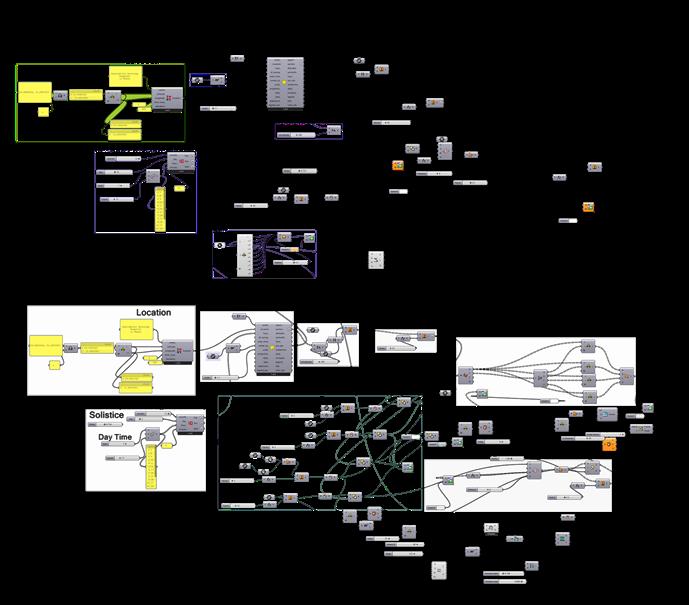


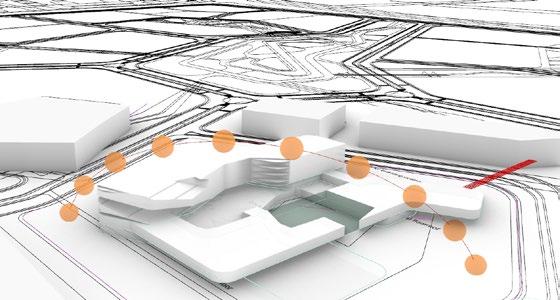
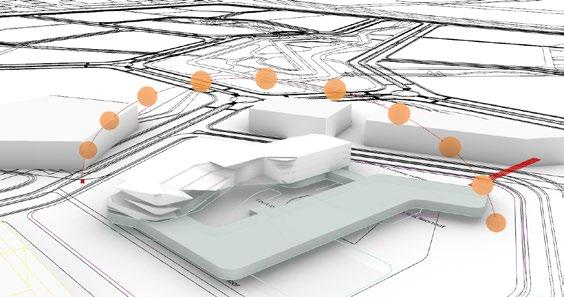
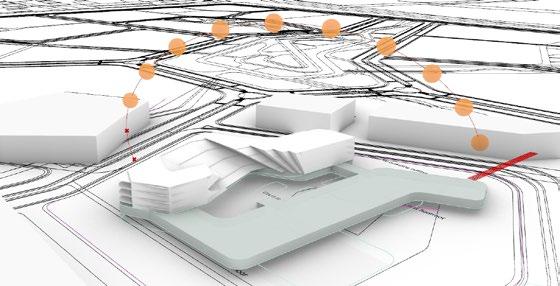
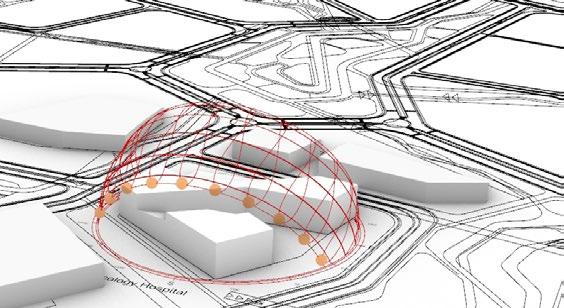


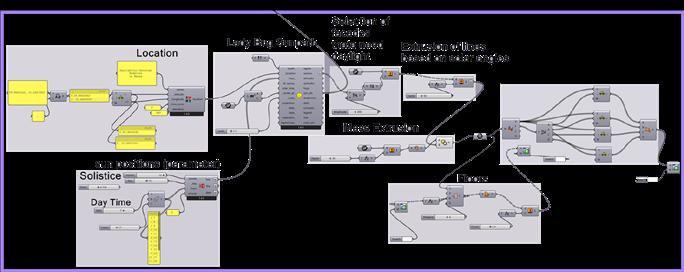
2018-2022 17 Summer Solistice Pre Design Developed Phase Fall Solistice Winter Solistice Pre-Design for masses, heights and zoning Developed design allocation of openings and Design With Sun Rays
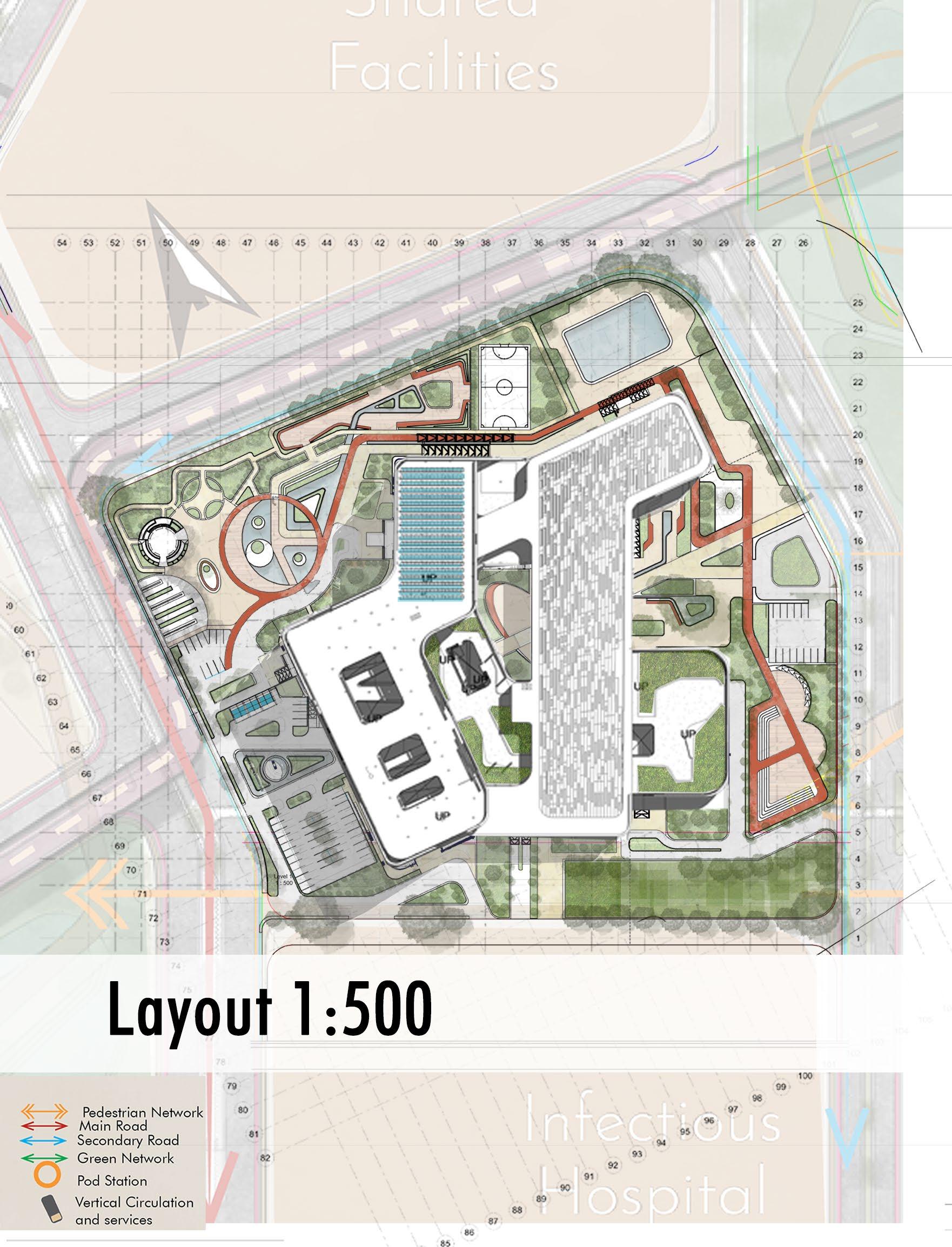
Hana Ibrahim Architecture Portfolio 18
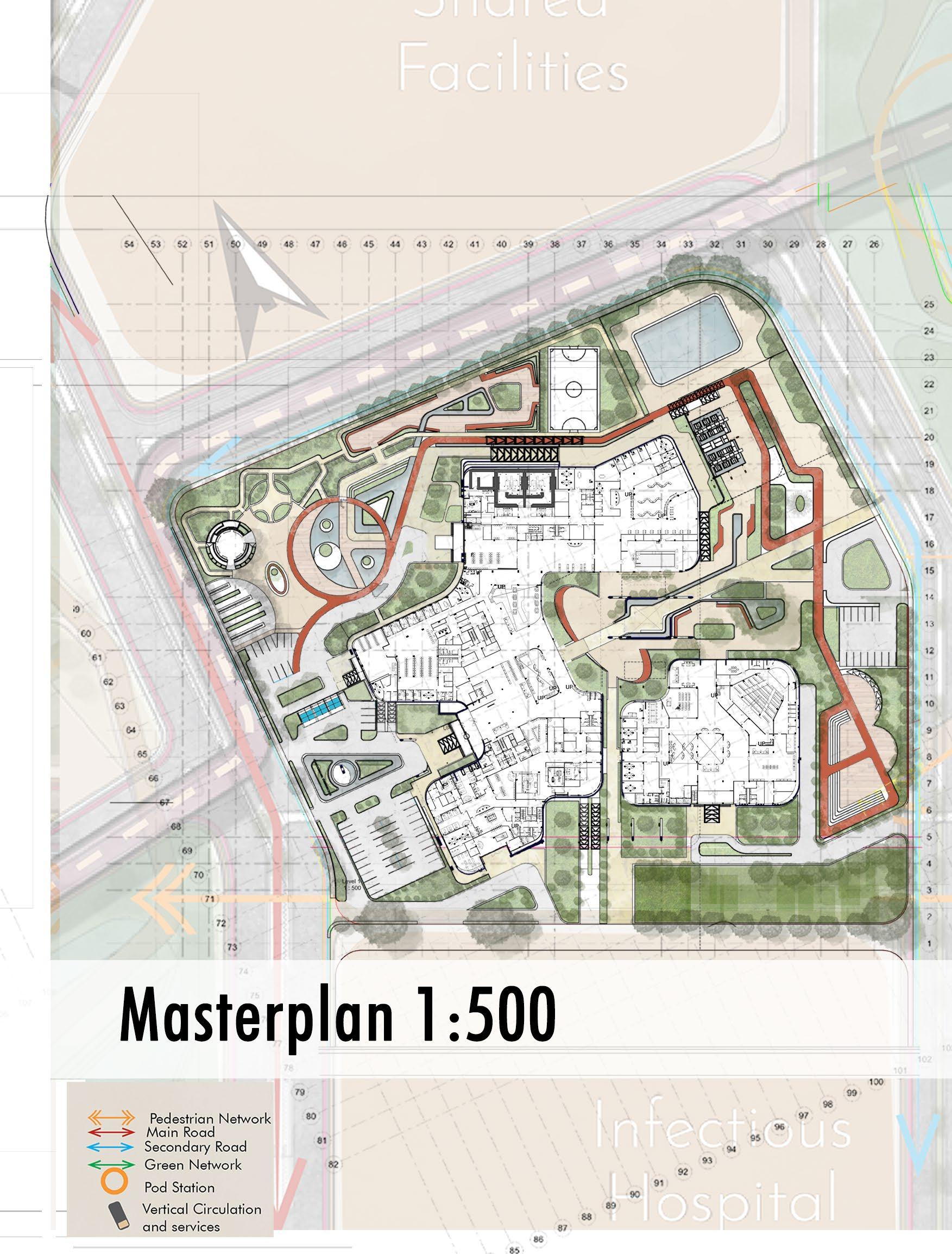
2018-2022 19
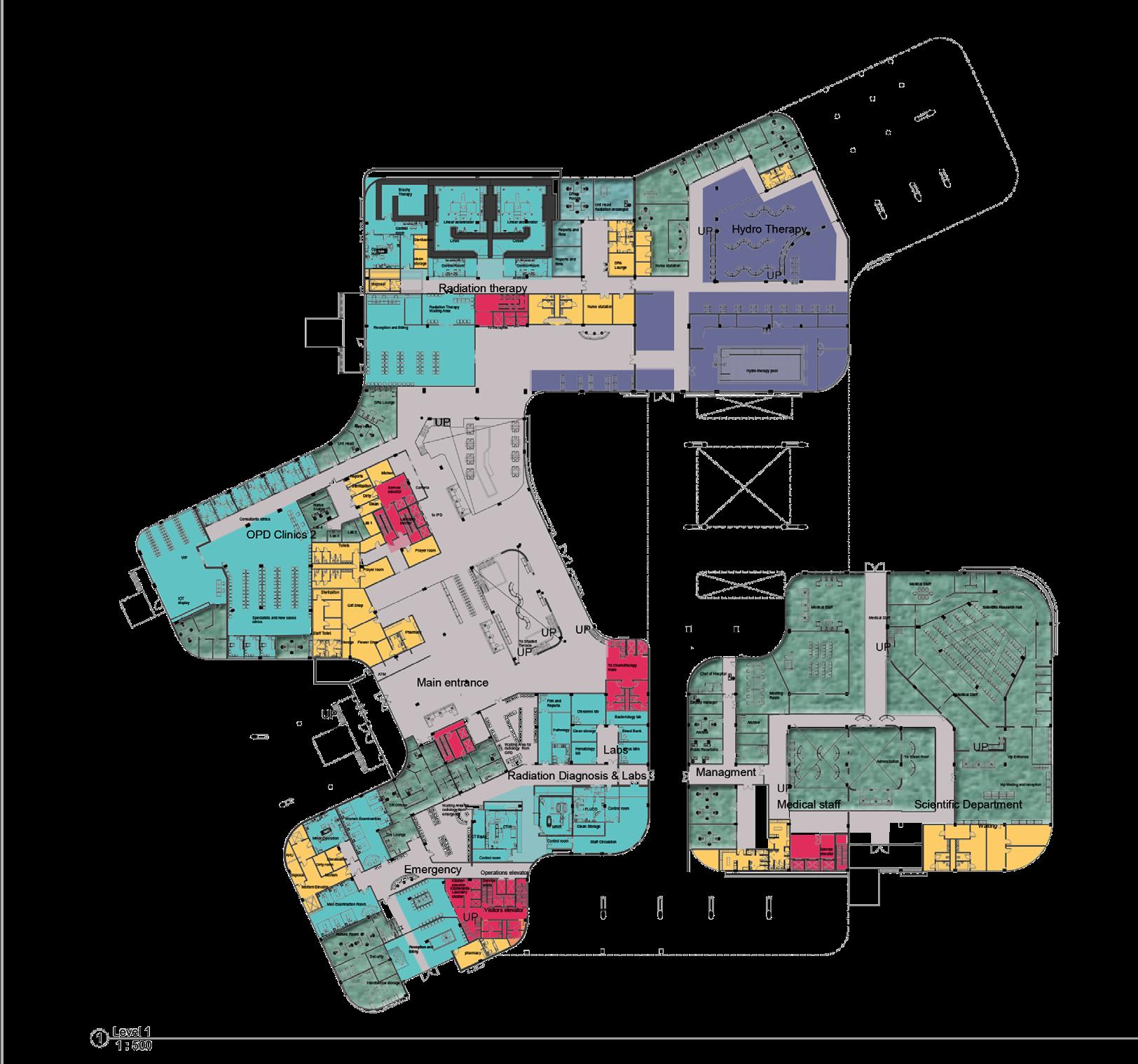
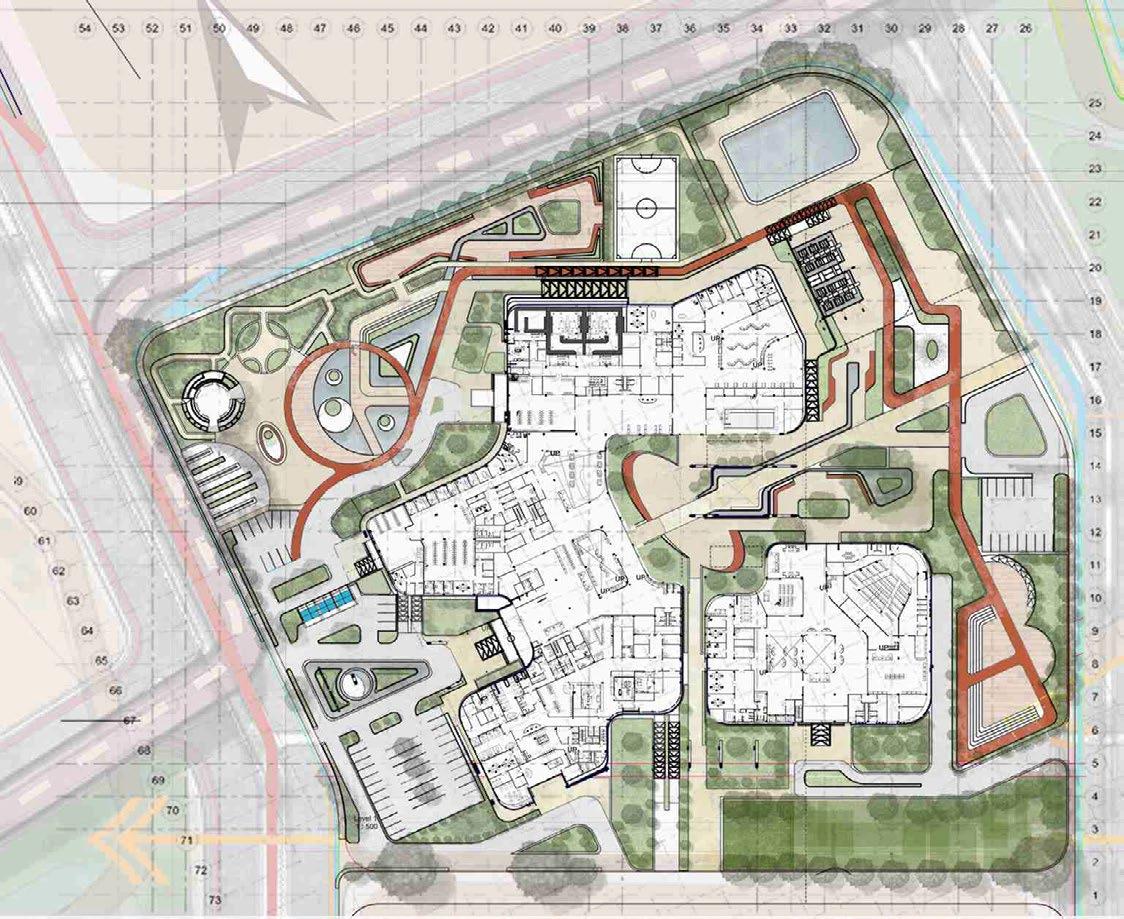


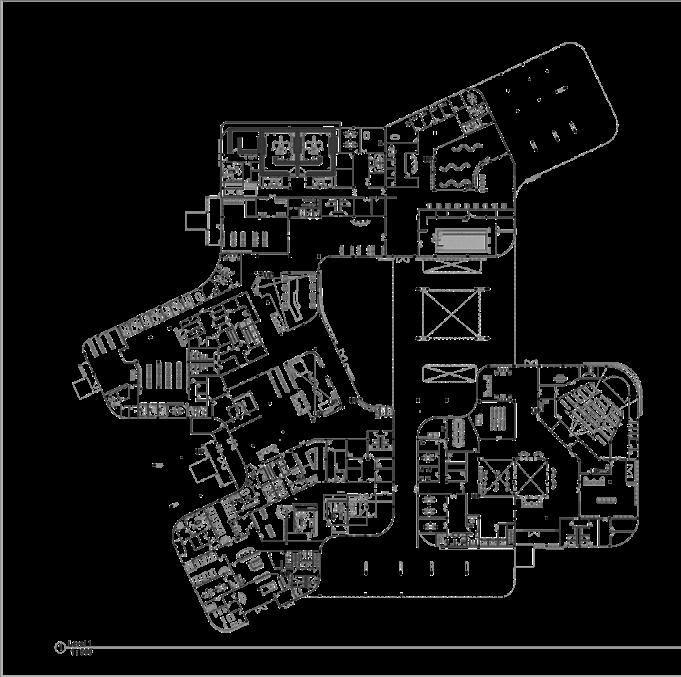






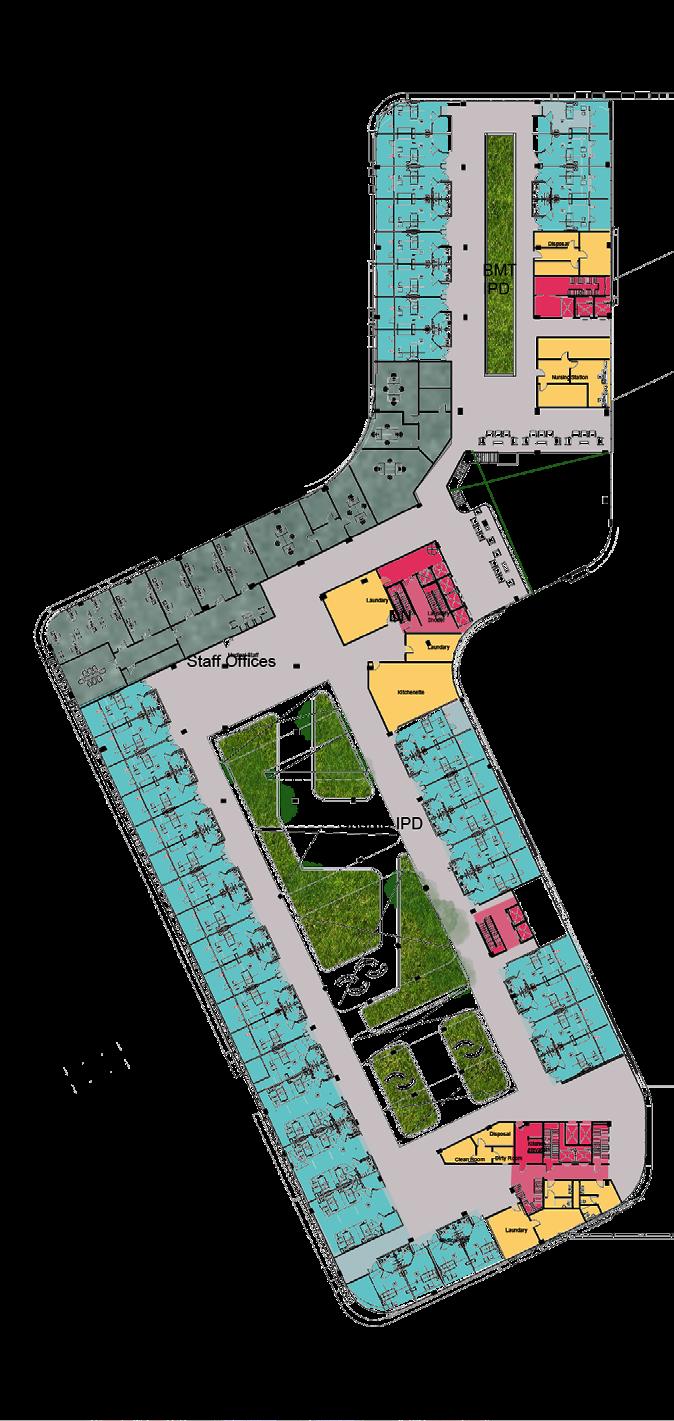
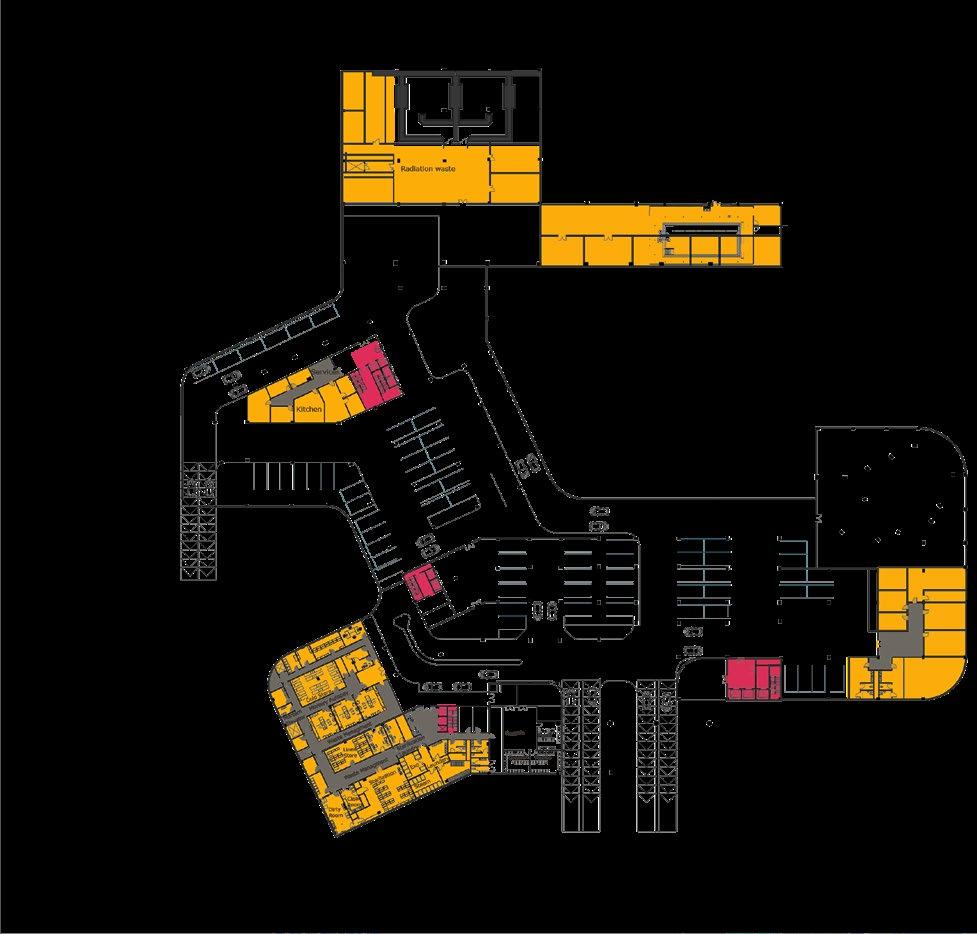
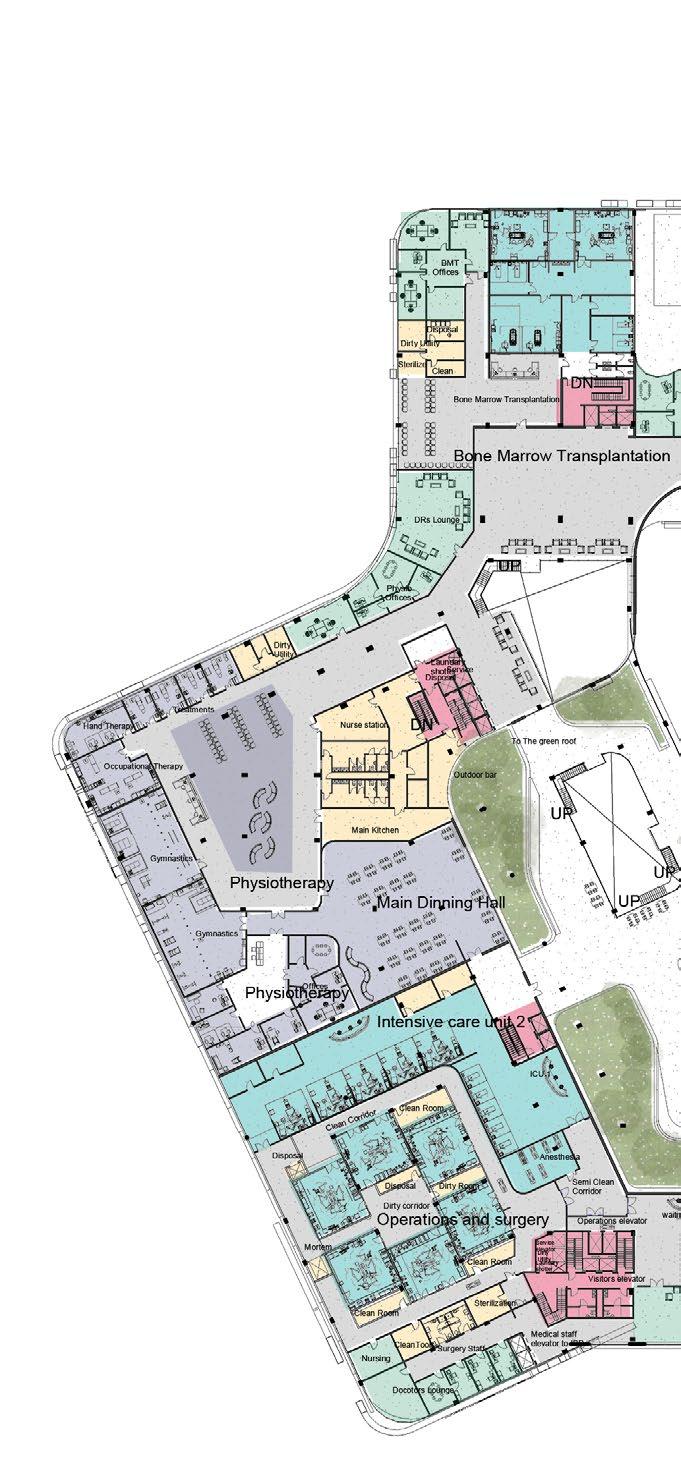

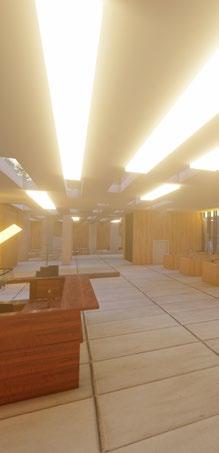
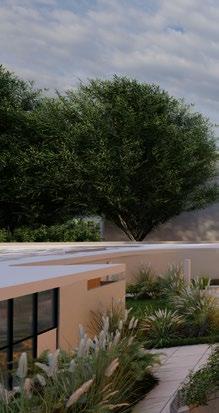
20 1 Amalgam Oncology Hospital Plans
Zones (Therapies, Diagnosis, Beds, & Emergency) Medical Staff And Admin. Zones (Offices, louges, meeting rooms, common areas, Nursing, Drs, and technical ect.) Horizontal circulation and links (Corridors, lobbies, & waiting)
Therapies zones Main Cores Service, Beds’, Visitors Elevators, Stairs and Shooters Services zones Sterilization, Mortuary , Recycling, Maintenance, Waste Disposal , Radiation Waste, Clean & dirty rooms , & Laundry Ground Floor Plan Third and fourth Floor Plan
Floor Plan First
Medical
CA
Basement
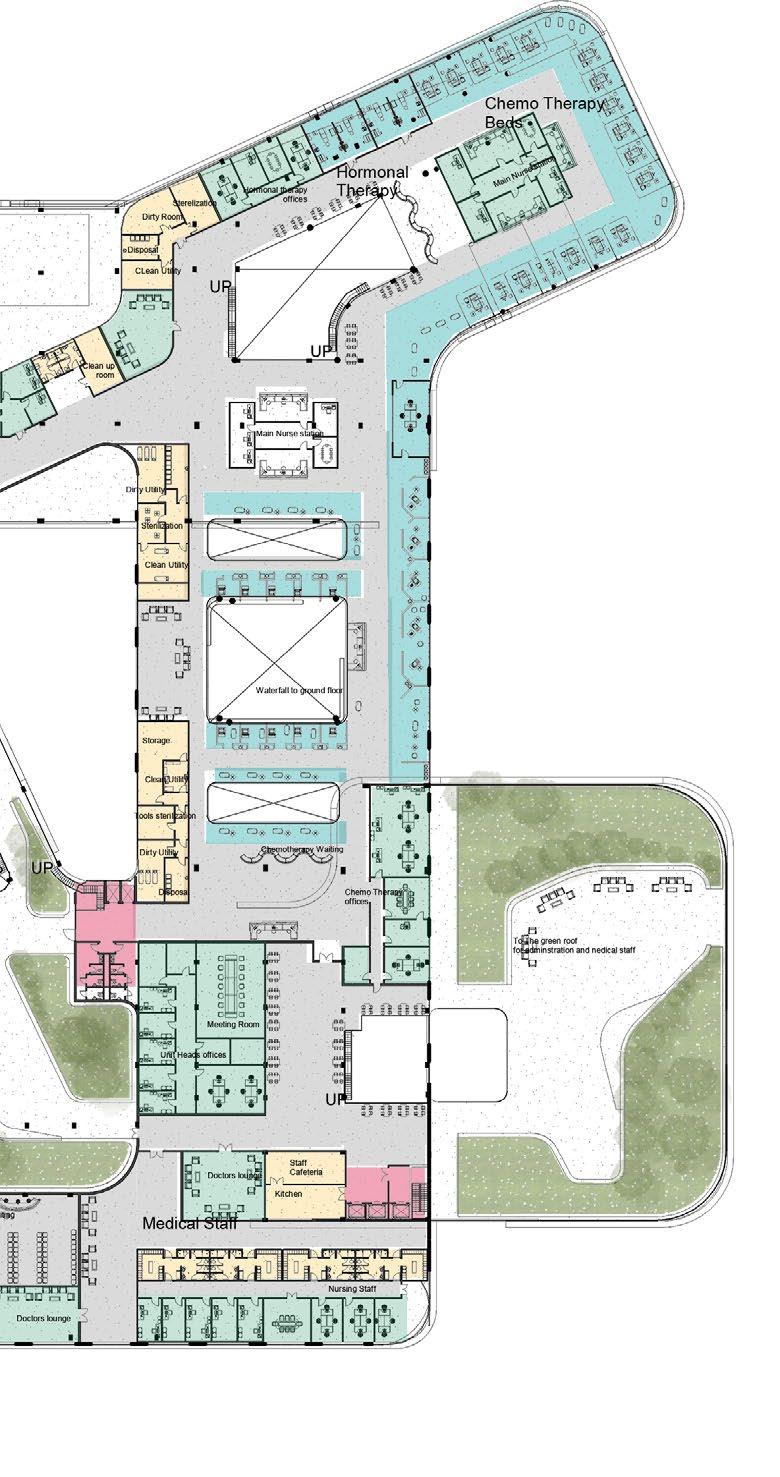
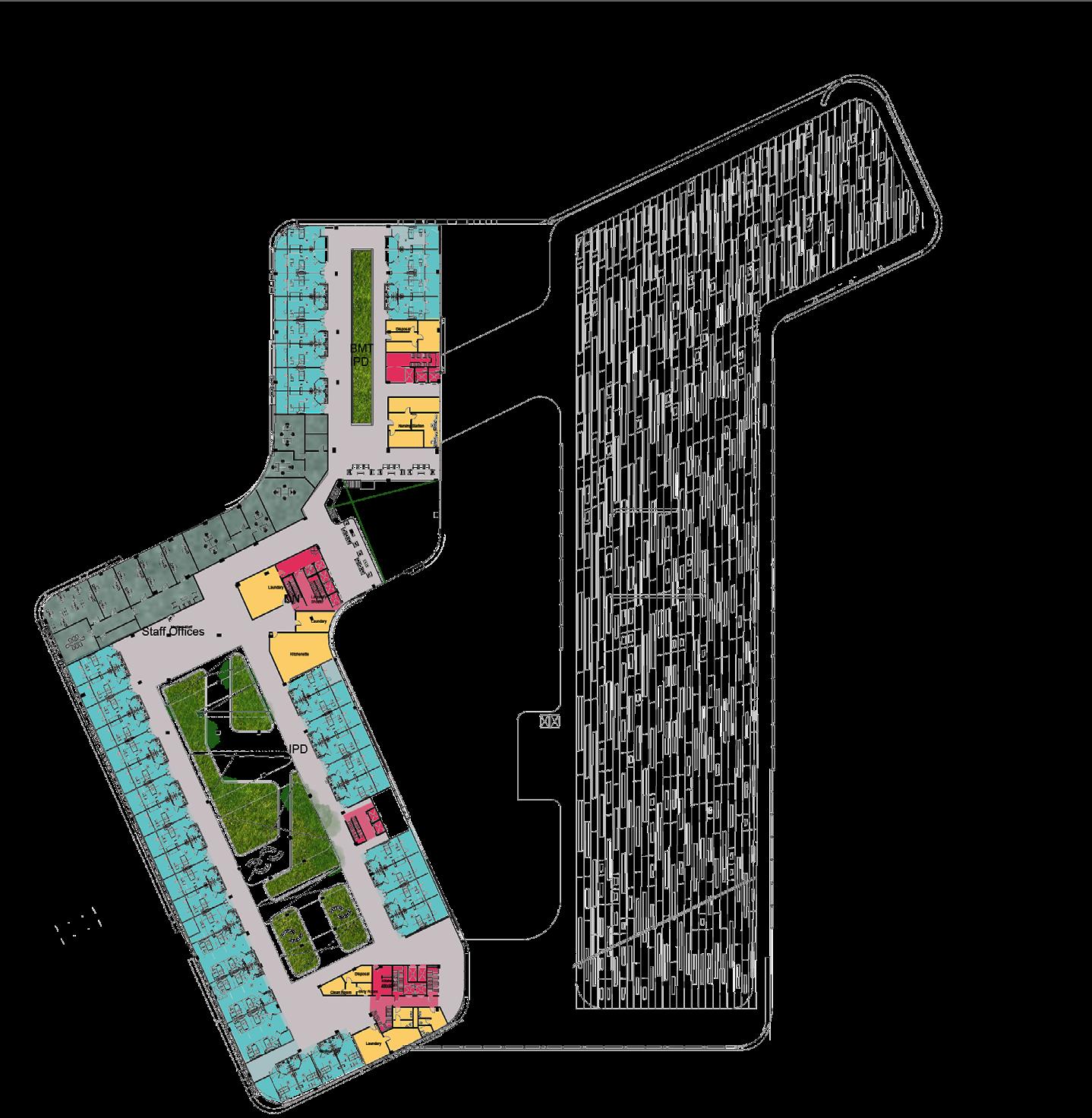
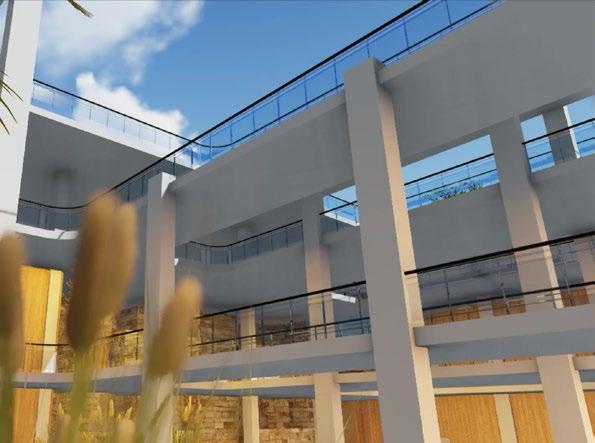

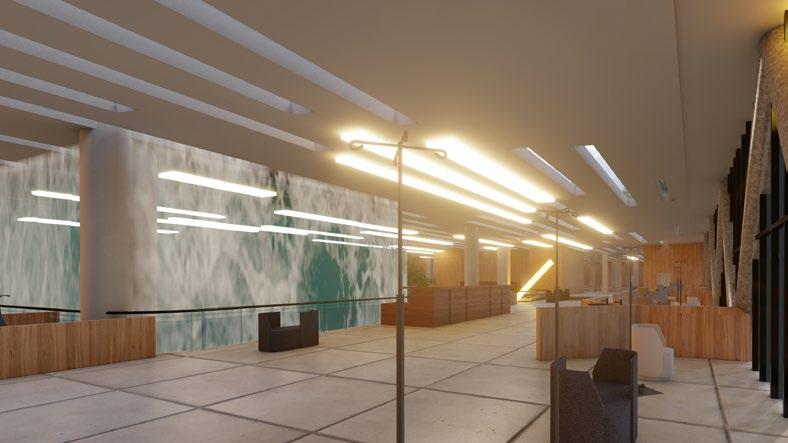
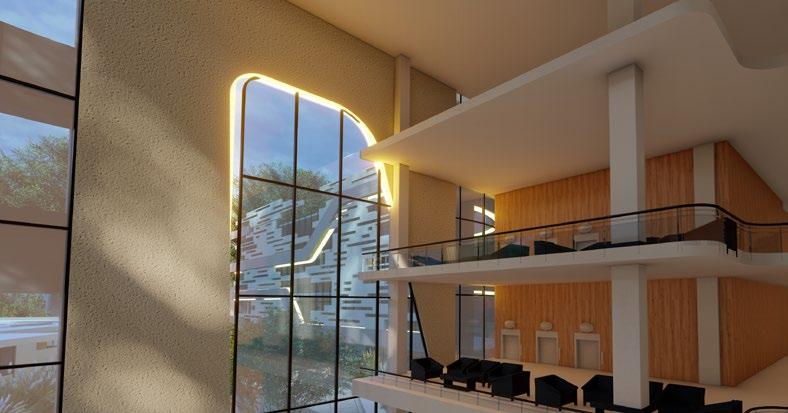

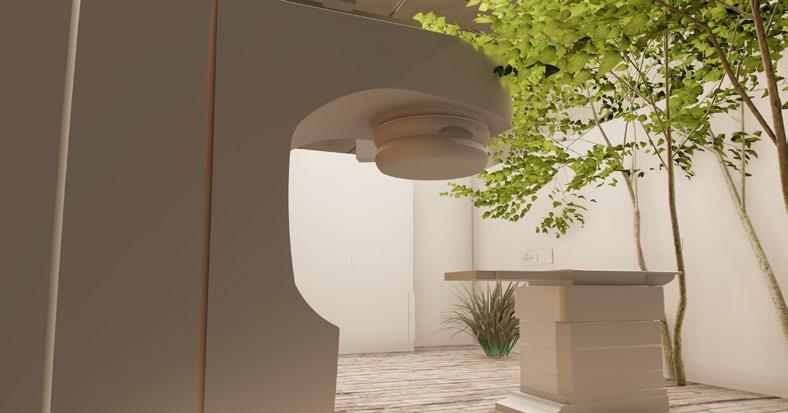
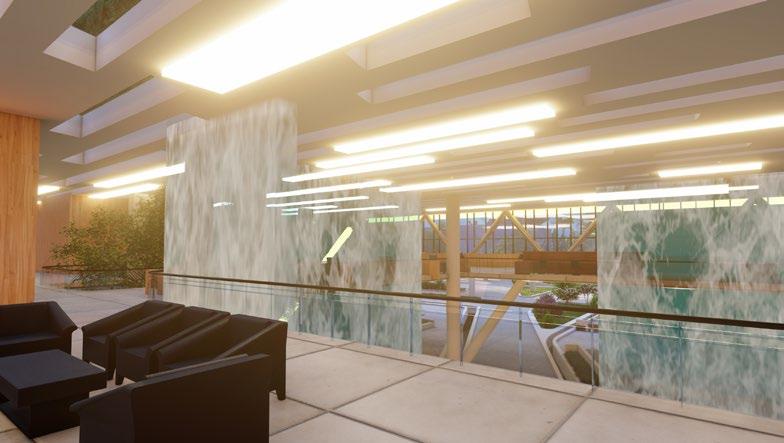

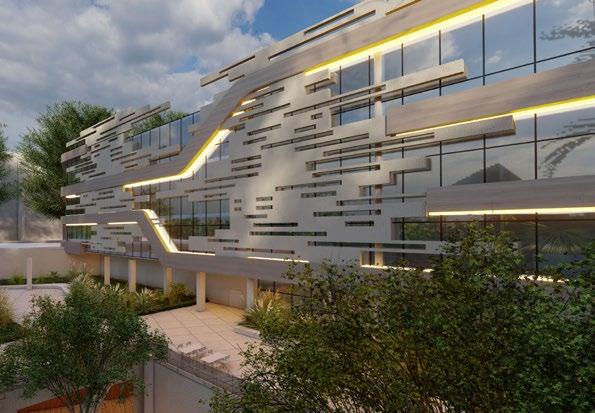
21
Floor Plan Second Floor Plan
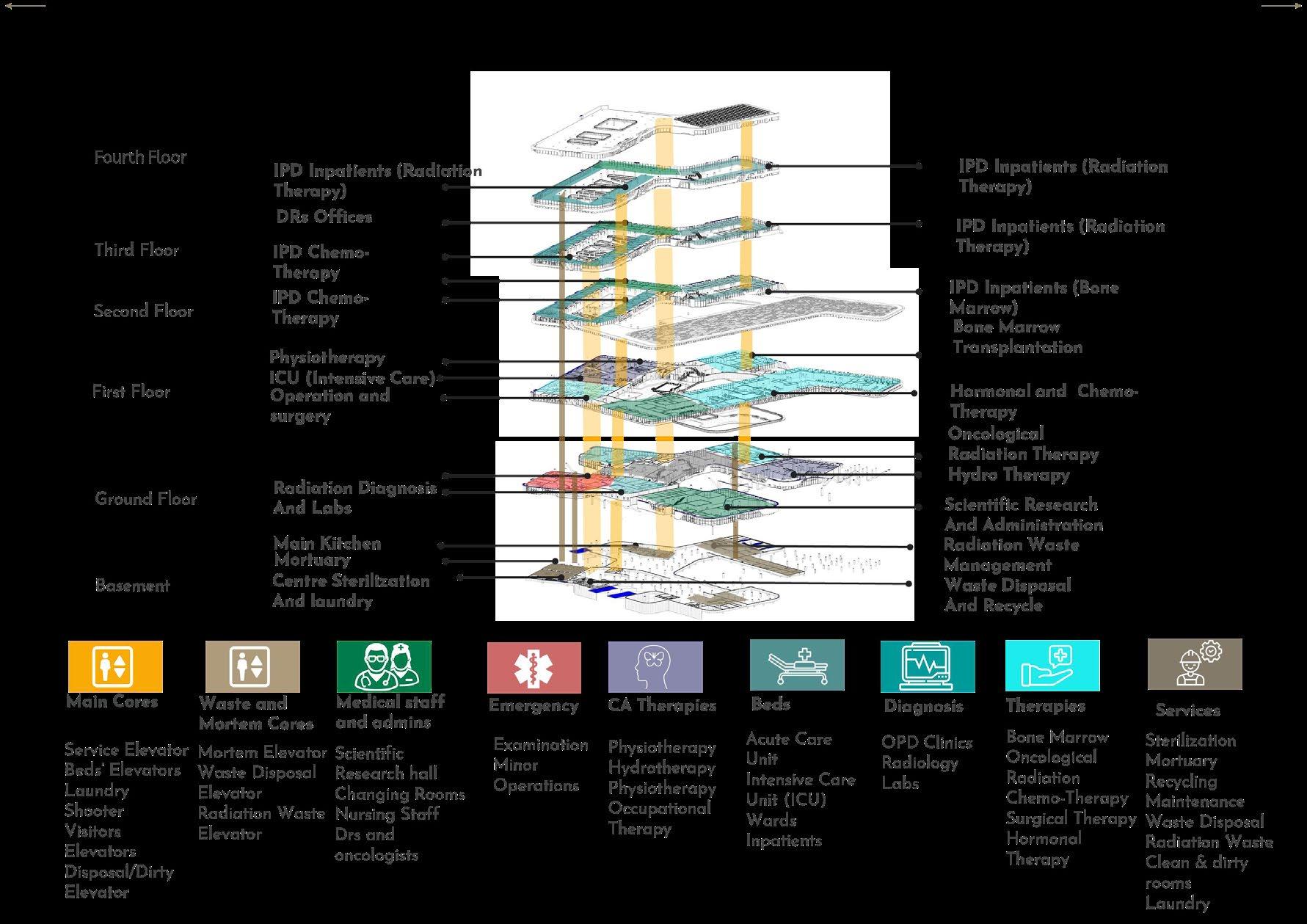

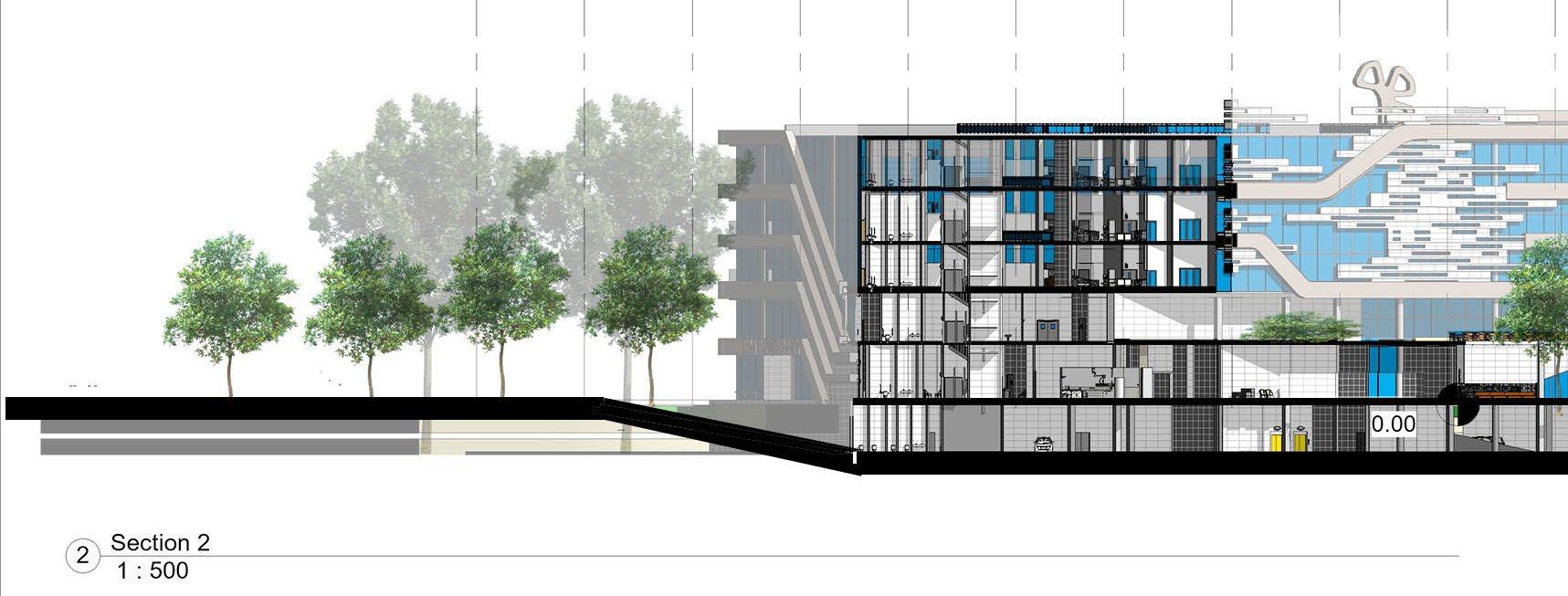
Hana Ibrahim Architecture Portfolio 22 xx% 1 3D zoning Main Entrance SECTION
Circulation

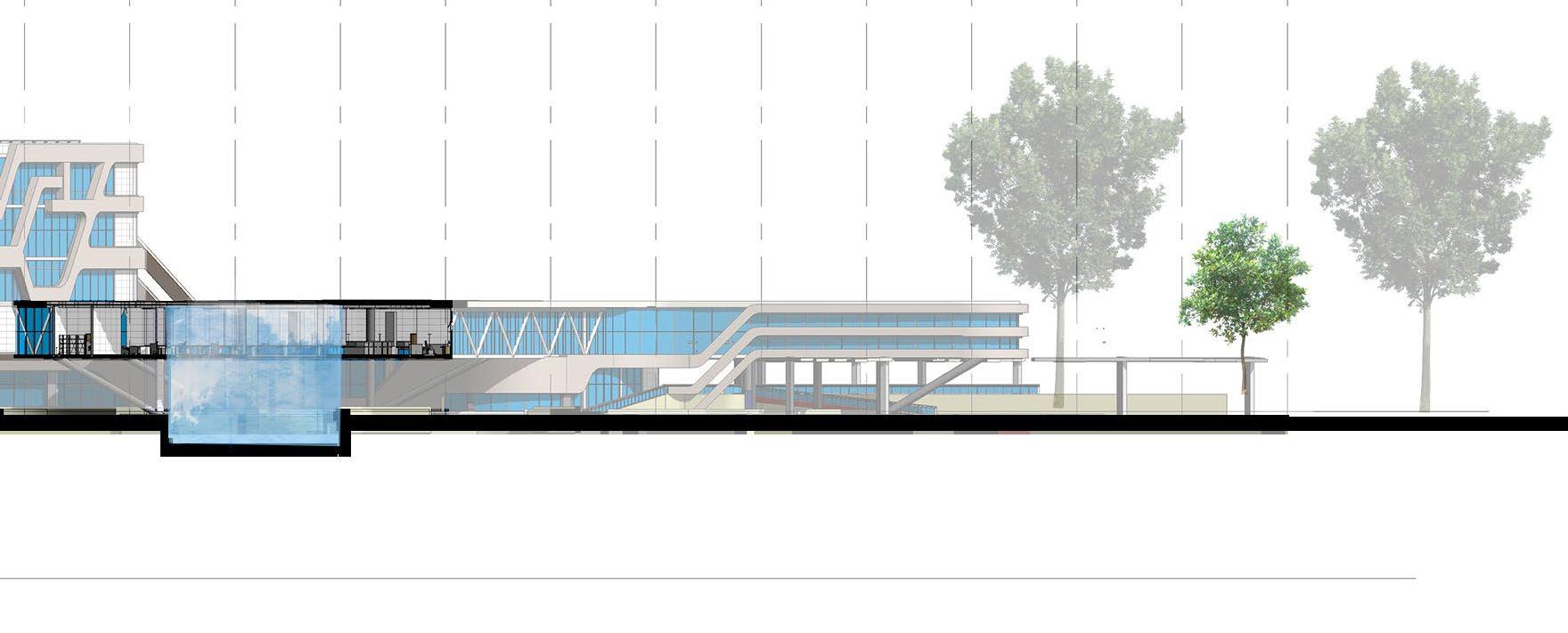
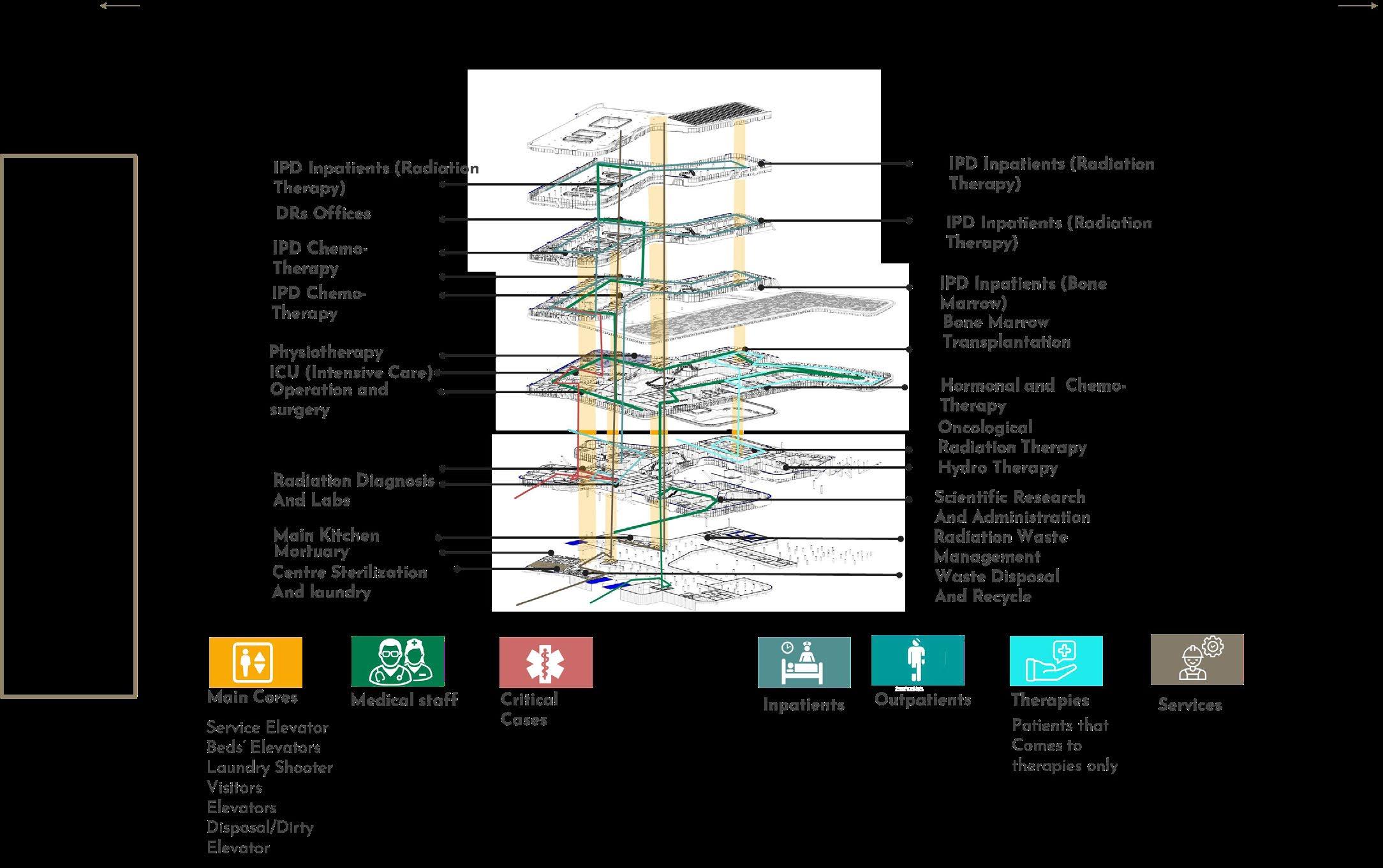
23 Entrance section A-A
SECTION B-B
Healing gardens, sensory garden, outdoor walking track and water features to achieve CAMs through landscape design. landscaping and outdoor areas were designed to bring peace of mind. The outdoor healing journey of the walking track through healing park, pool, outdoor gym and yoga and end in the scientific amphithearter
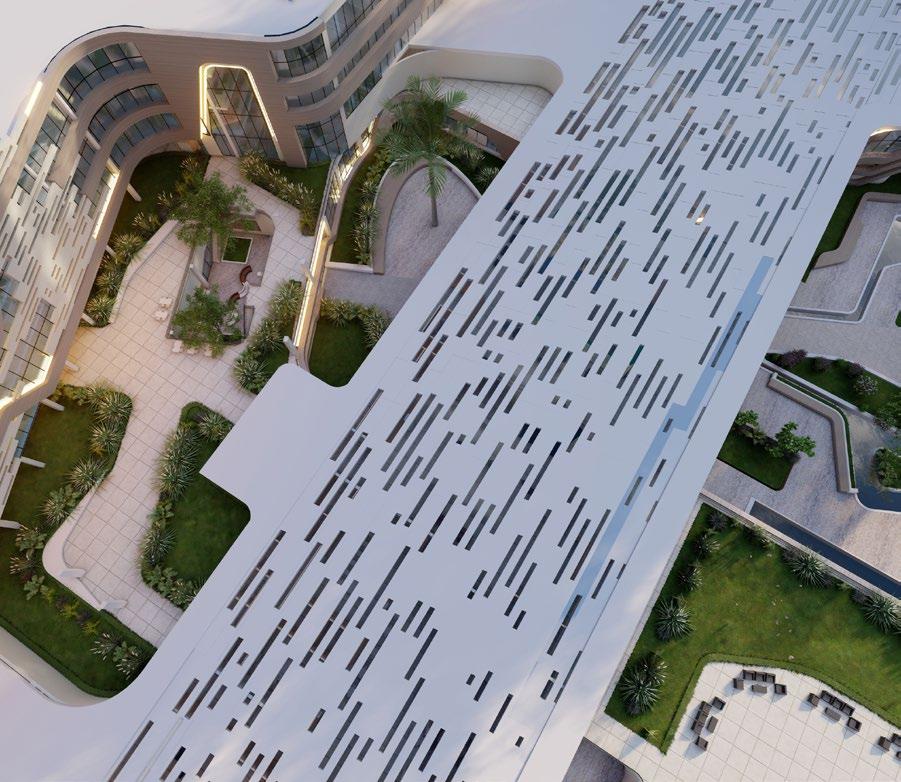
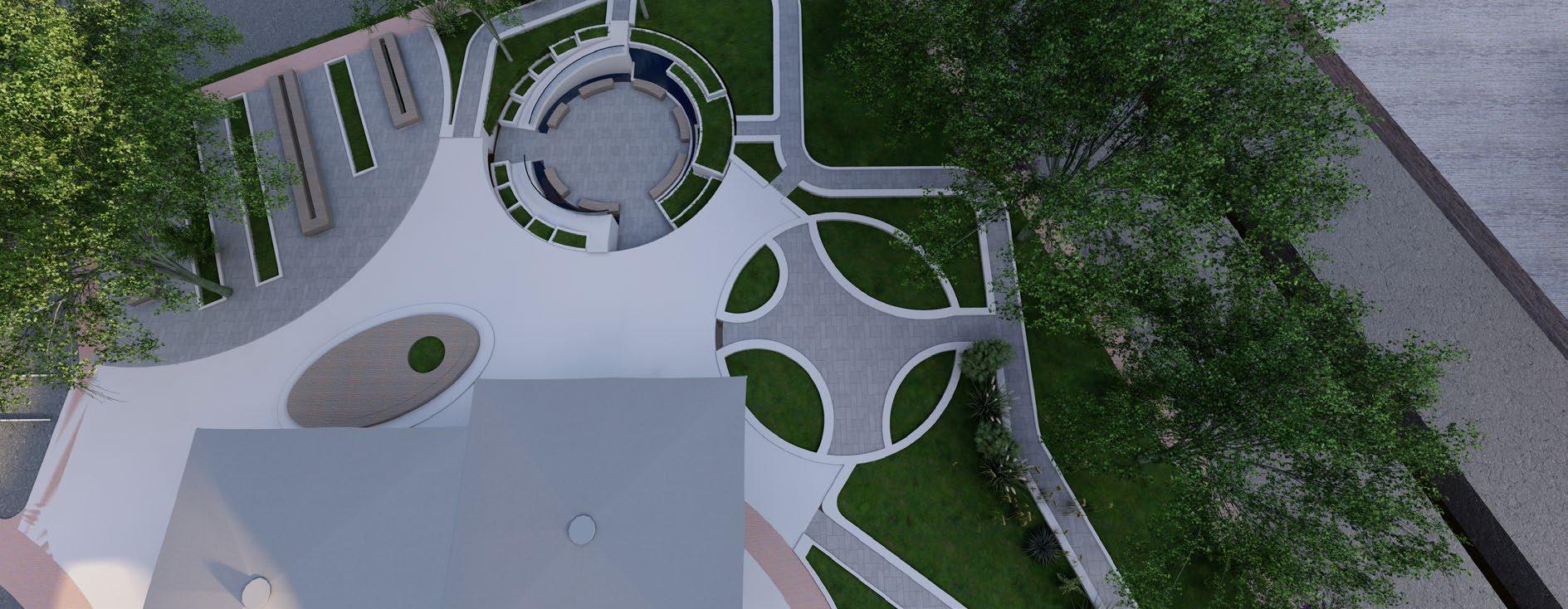
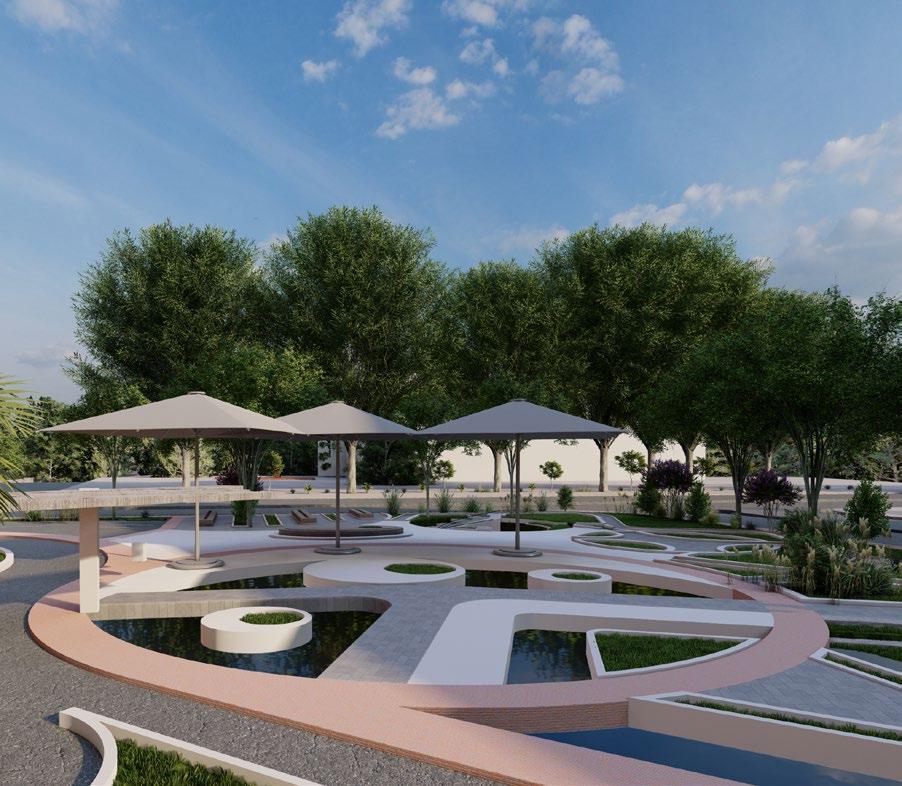
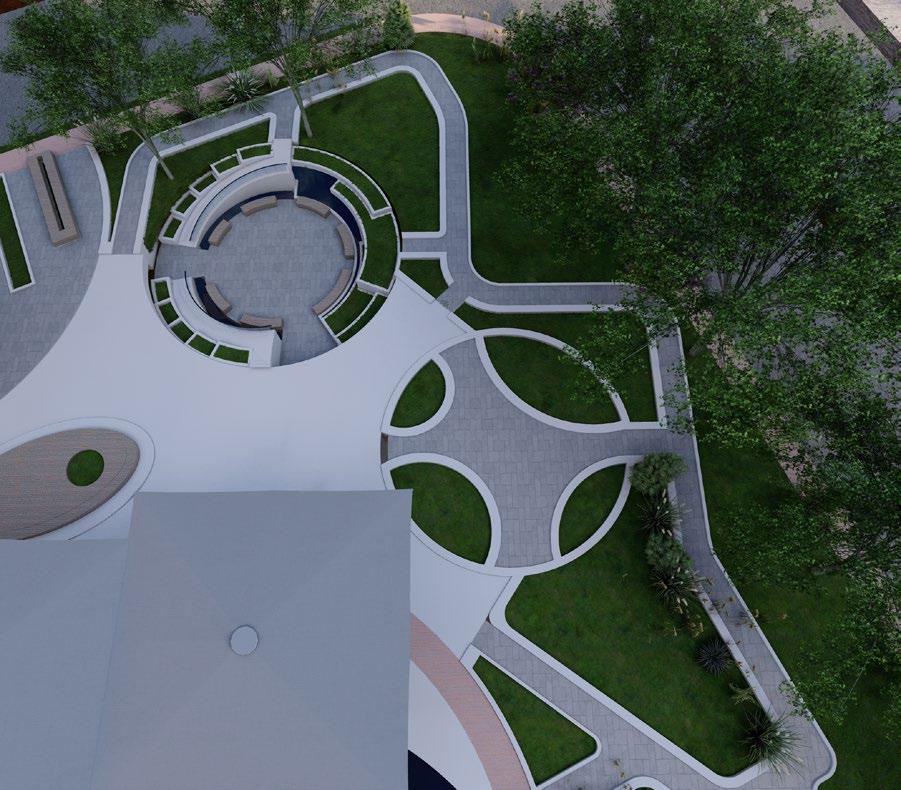

Hana Ibrahim Architecture Portfolio 24
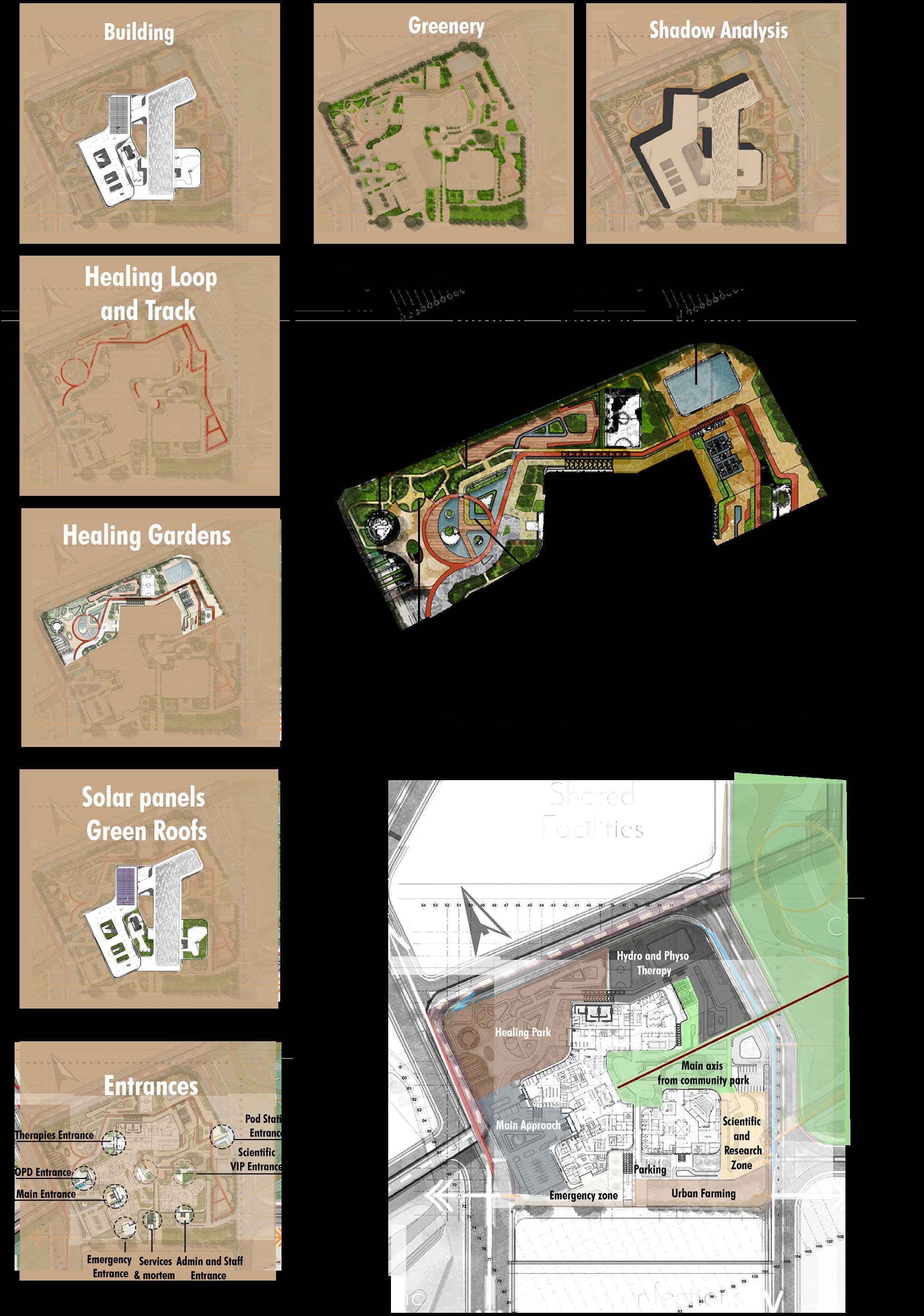
2018-2022 25
Structural Analysis

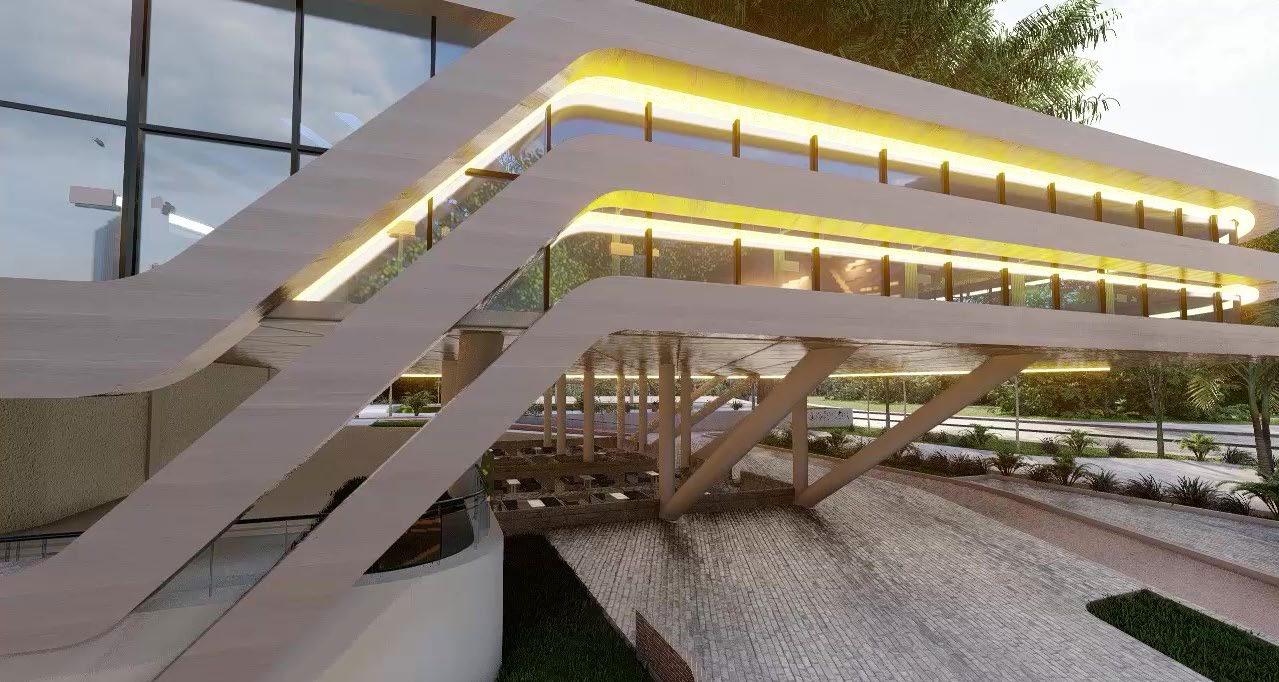

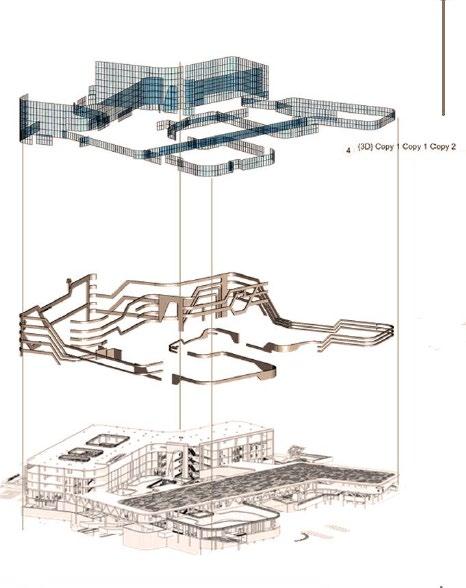
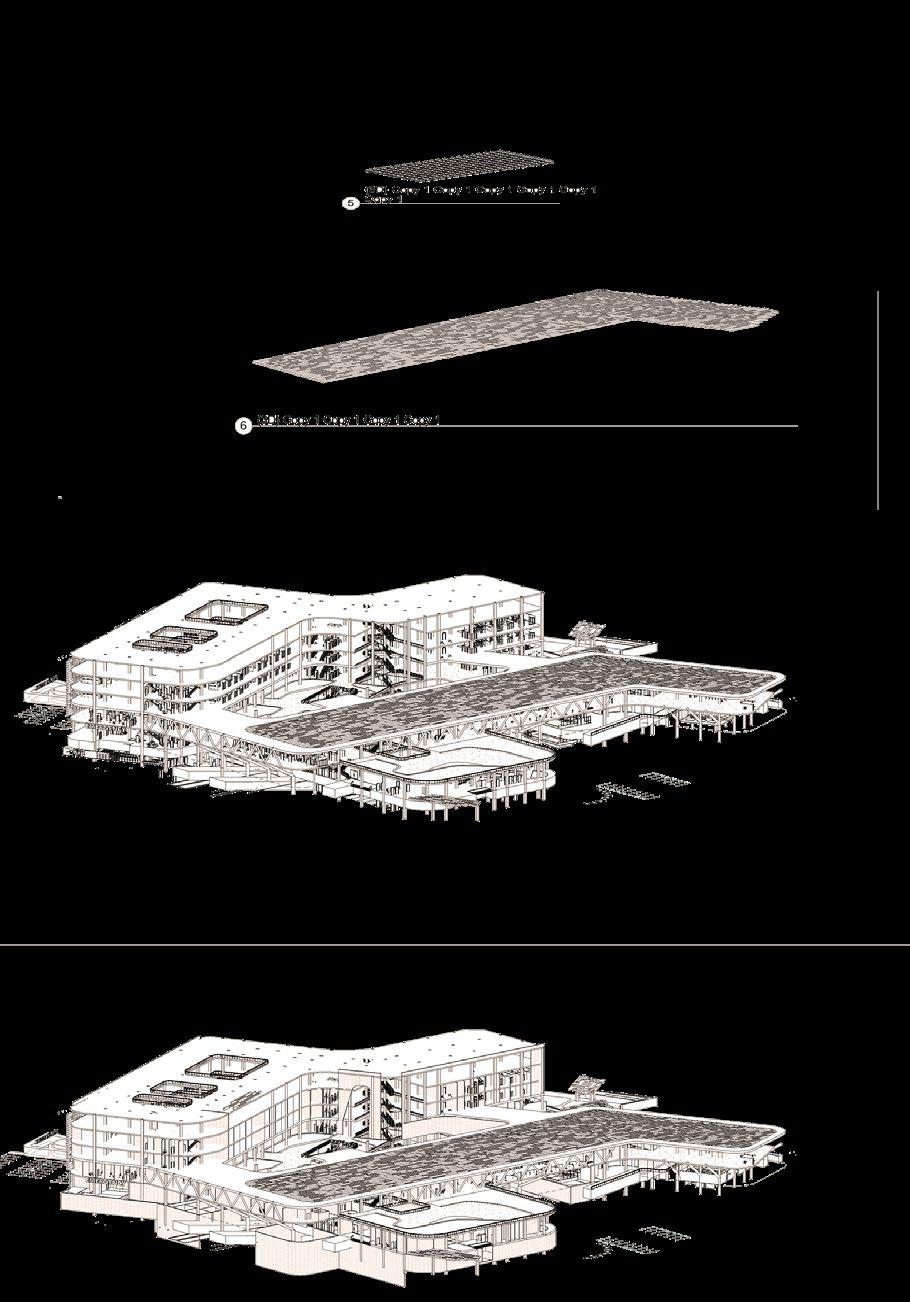
Hana Ibrahim Architecture Portfolio 26
Interactive Sky Light To enhance Daylight and Lessen Heat Gains
slab system
flat slab
General Structure system of the building Consists of waffle
and
system Elevation
Elevation

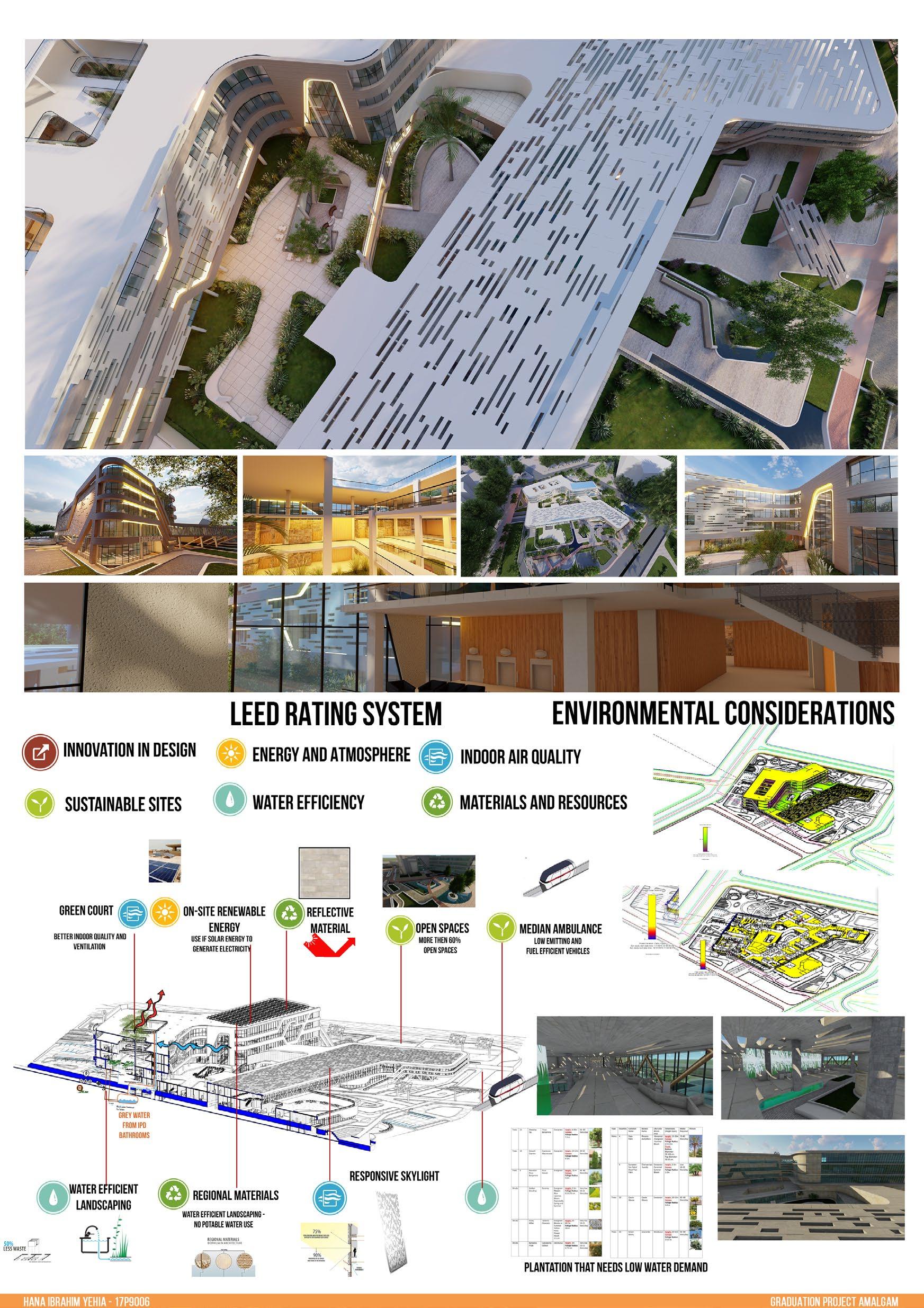


27
Elevation Elevation
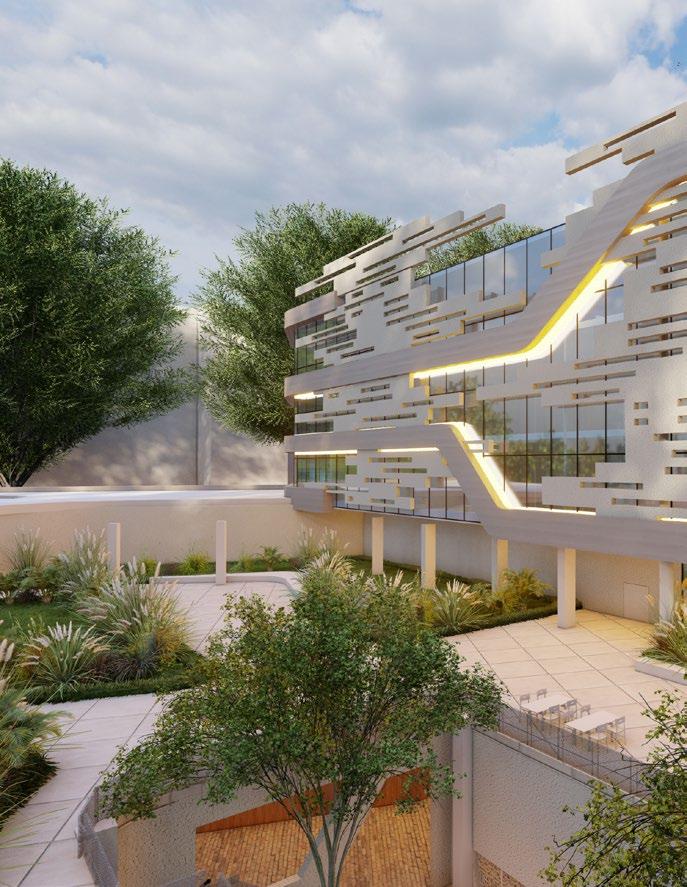
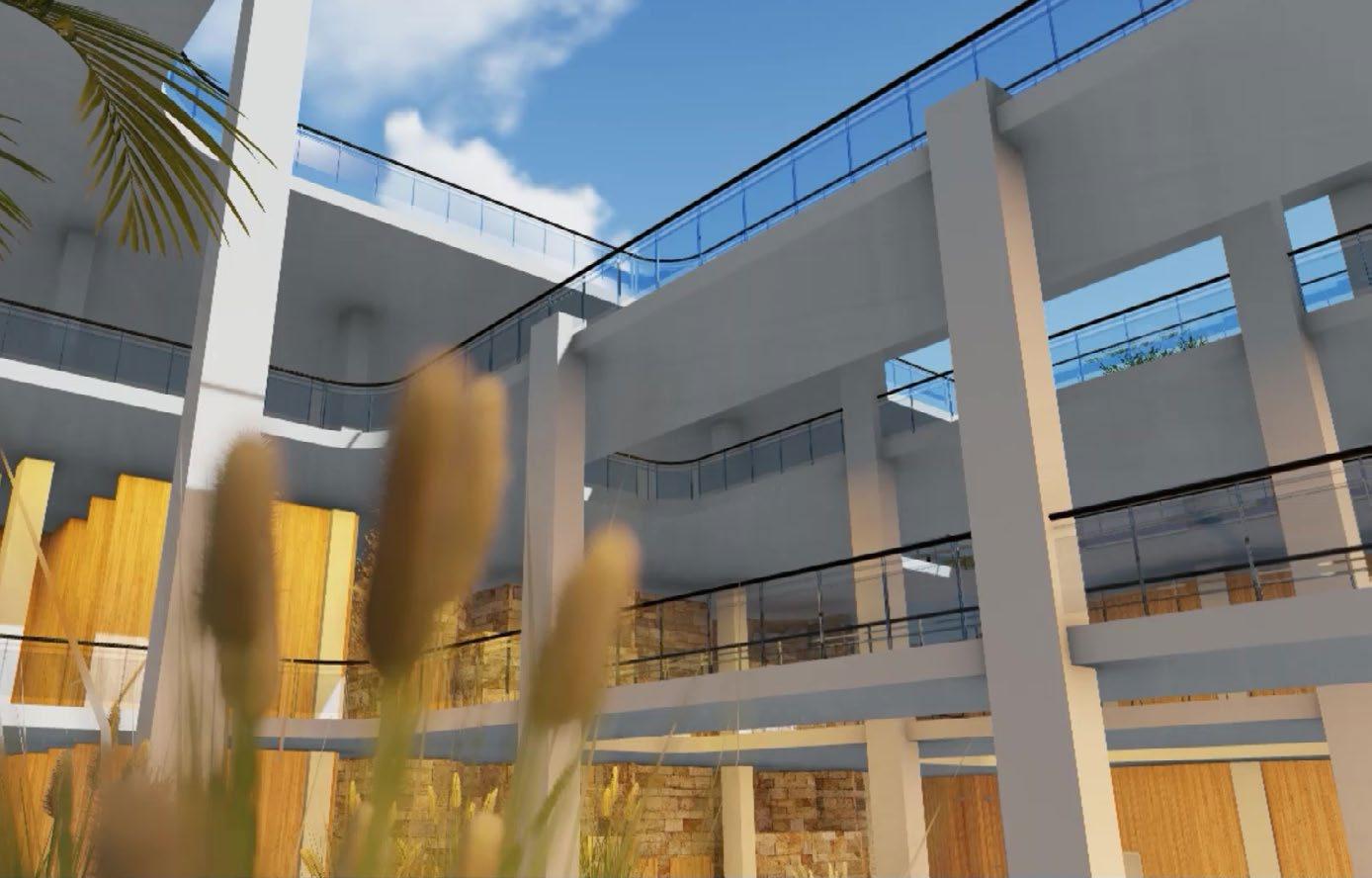


Hana Ibrahim Architecture Portfolio 28
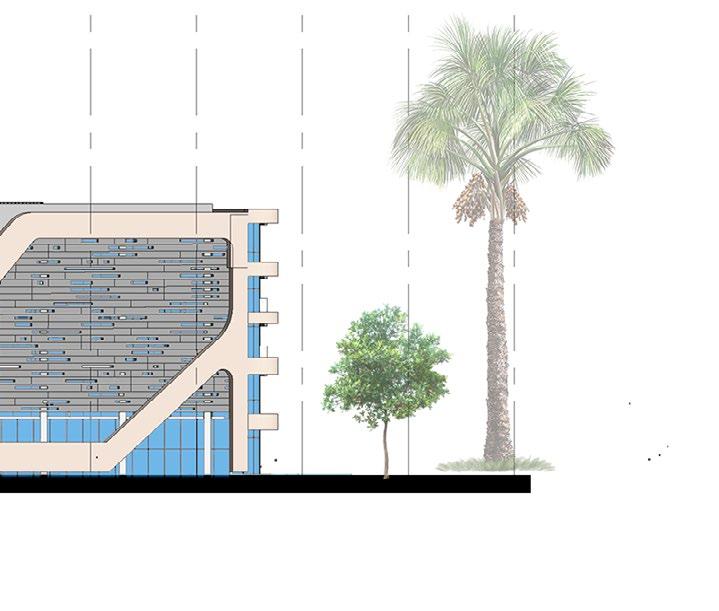
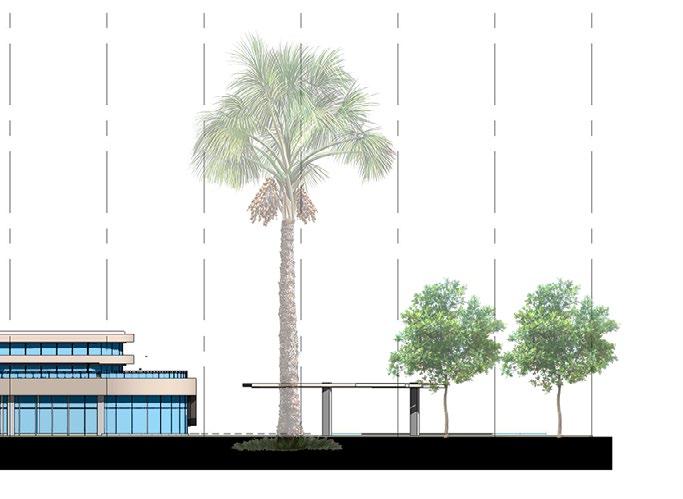
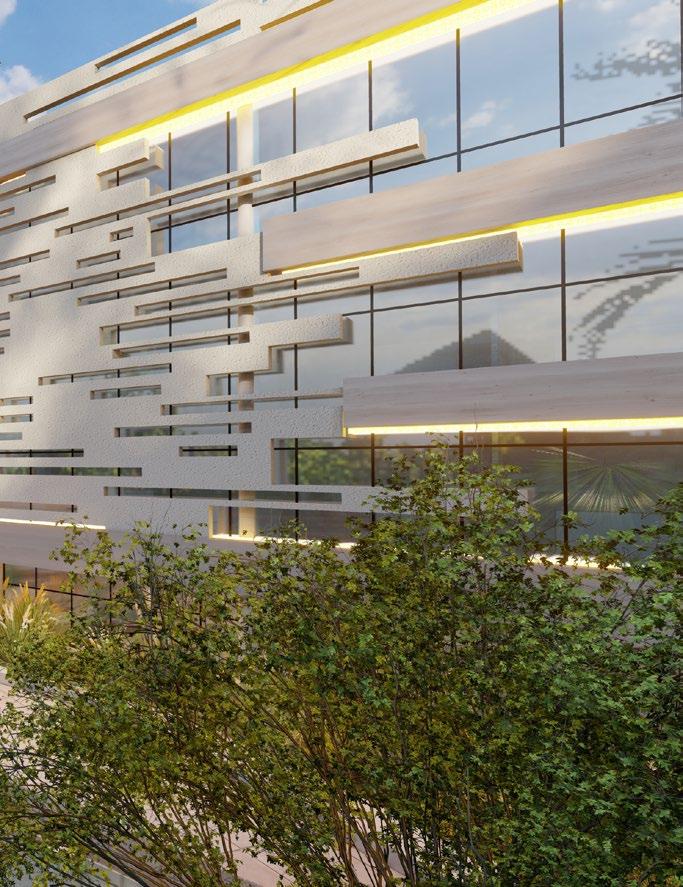
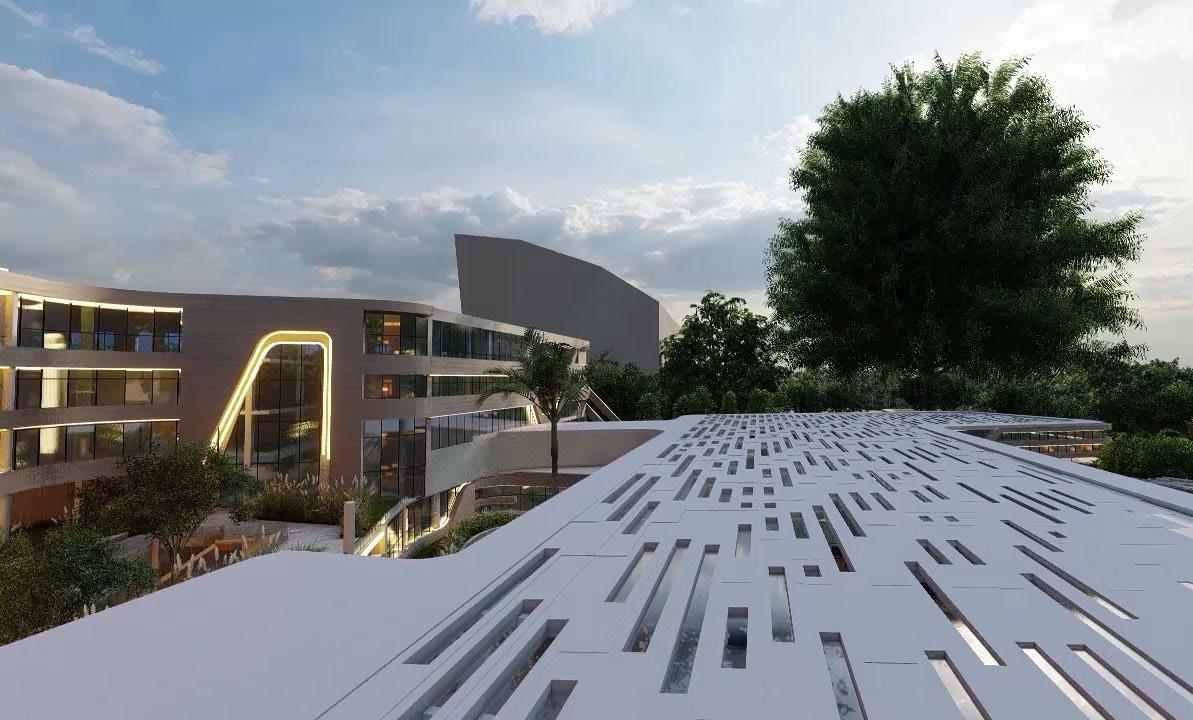
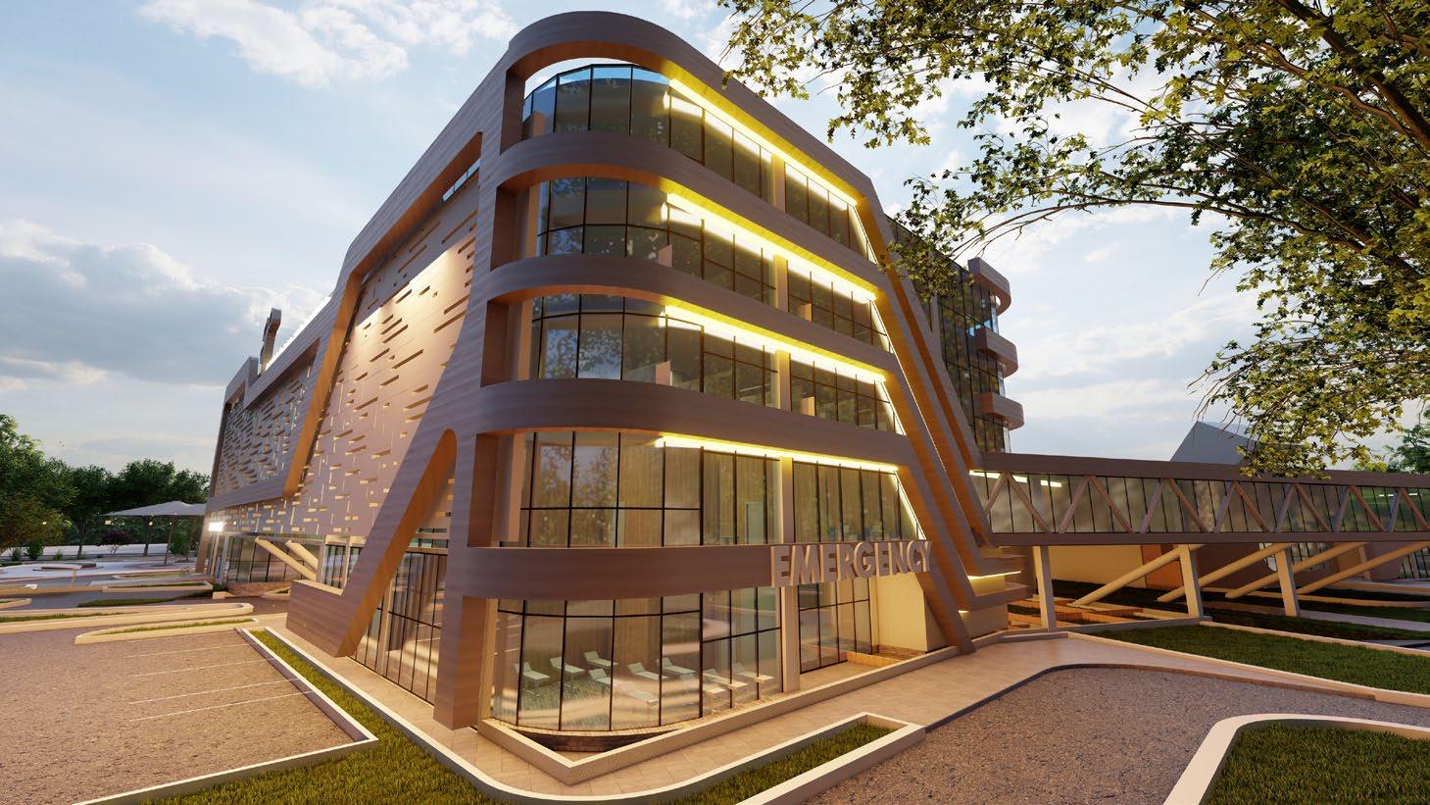
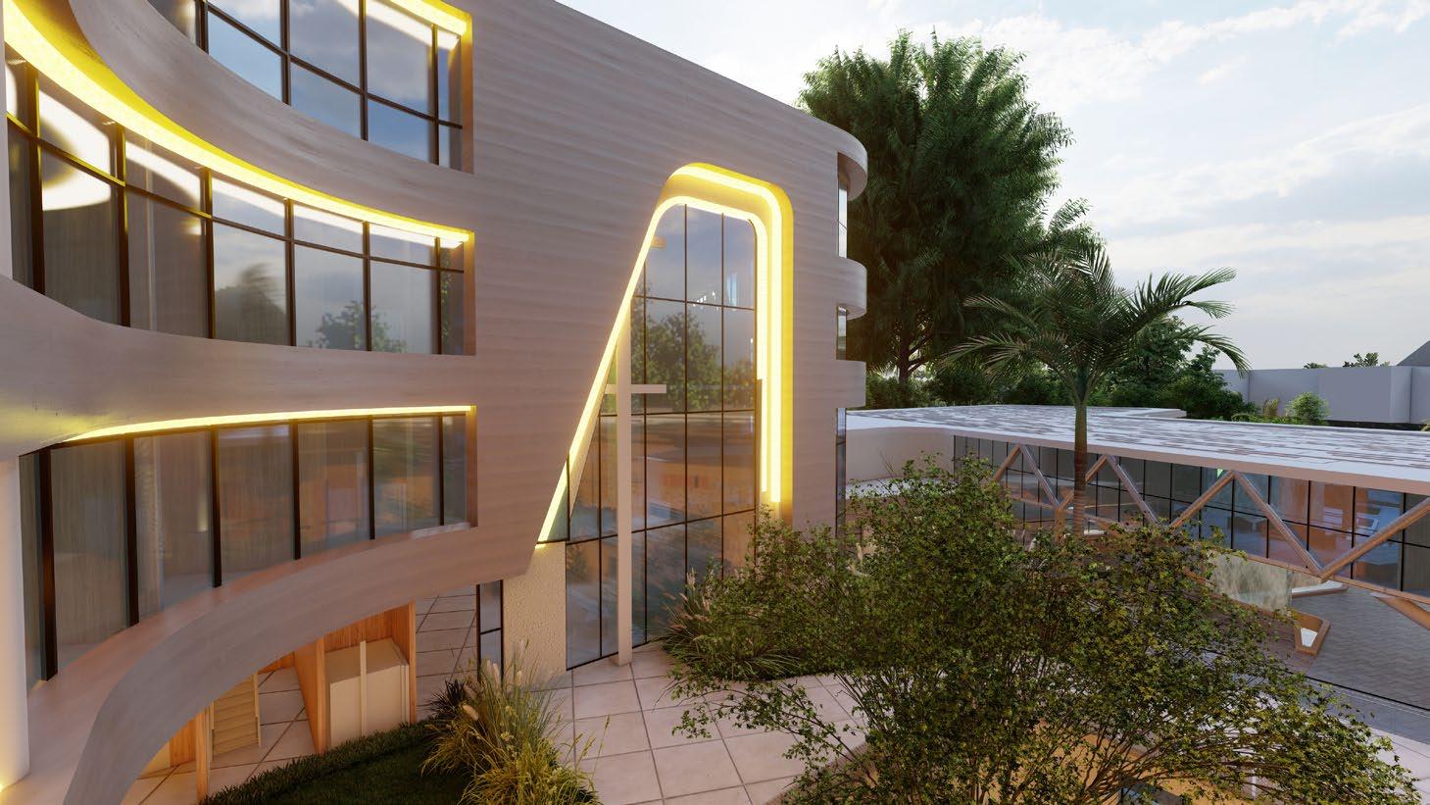
2018-2022 29
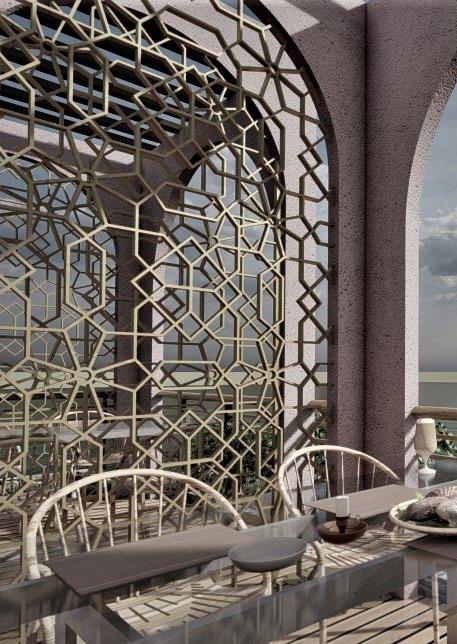
3

2018-2022 31 INTERIOR DESIGNS 01 LivingRoom 02 Kitchen 03 Reasturant
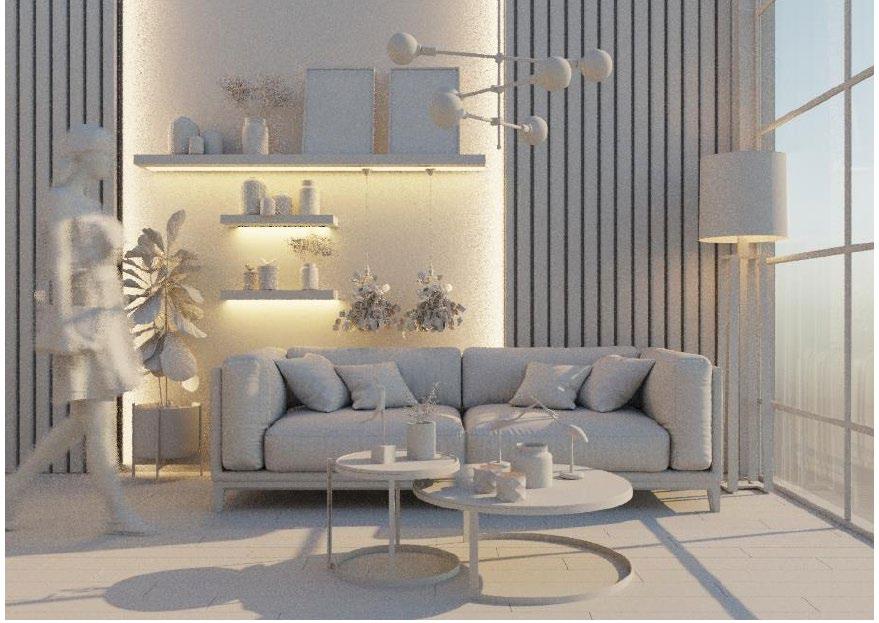
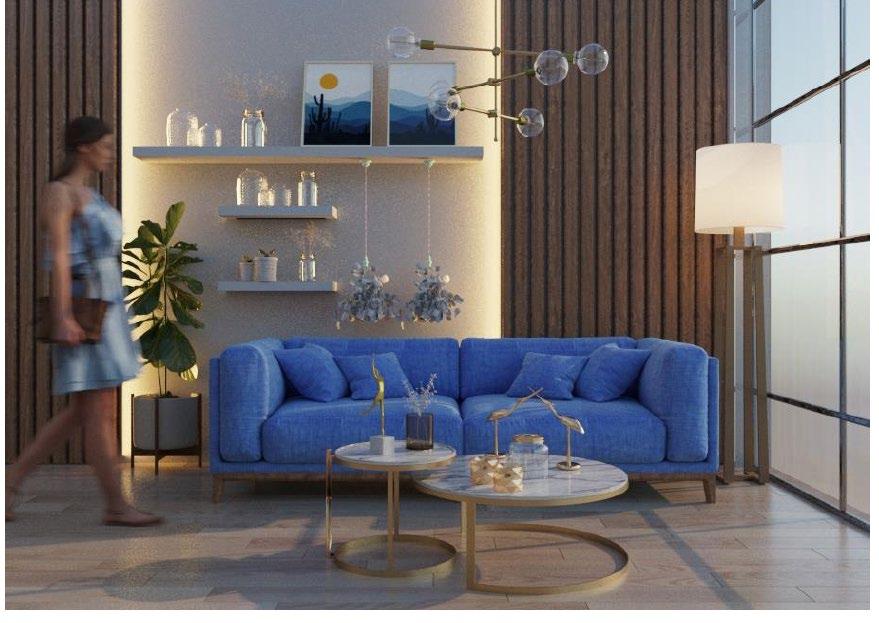
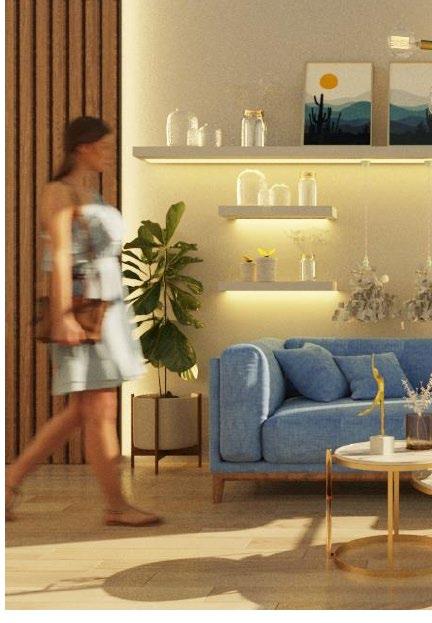
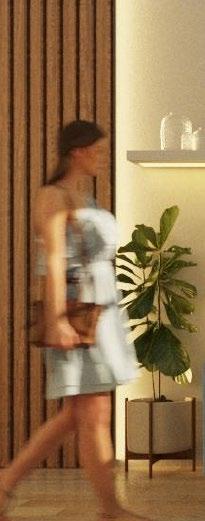
Hana Ibrahim Architecture Portfolio 32
Design and visualization of different themes for a living room materials application and lighting 01 LivingRoom Internship Project Individual work Year 3
ARCHVIZ AND DESIGN OF A LIVING ROOM
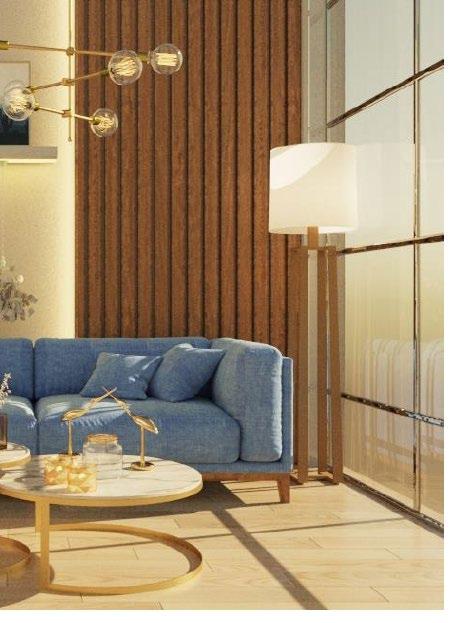
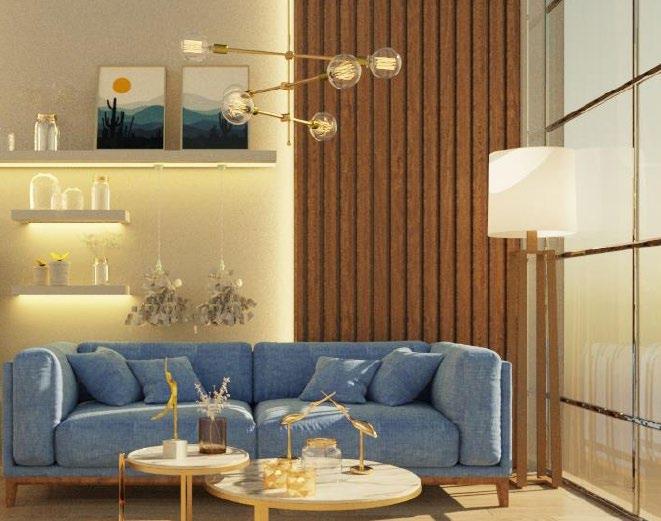
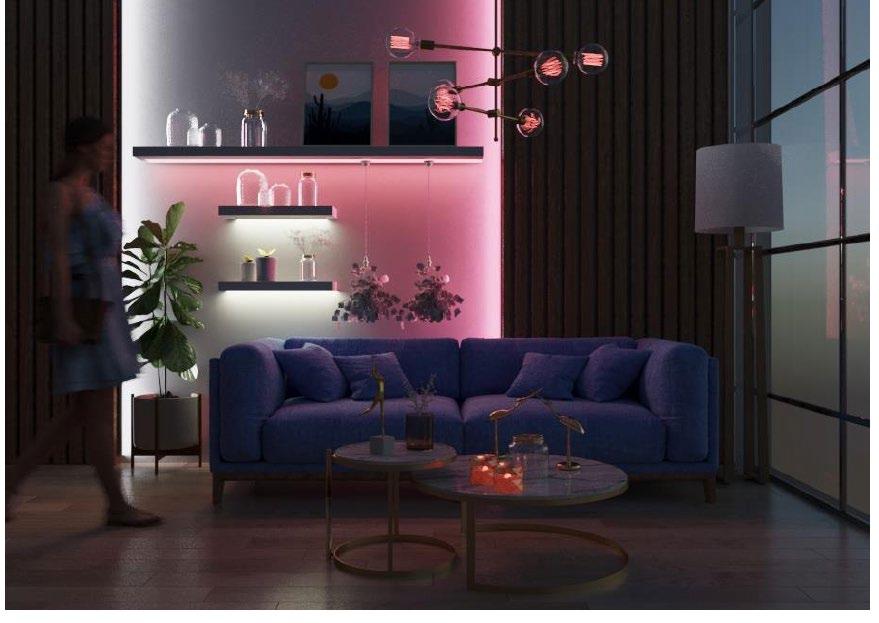
2018-2022 33
ARCHVIZ AND DESIGN OF AN OPEN KITCHEN
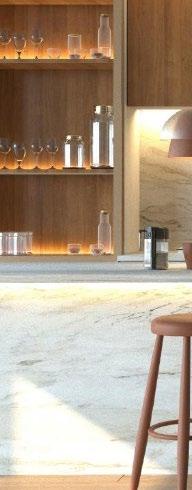
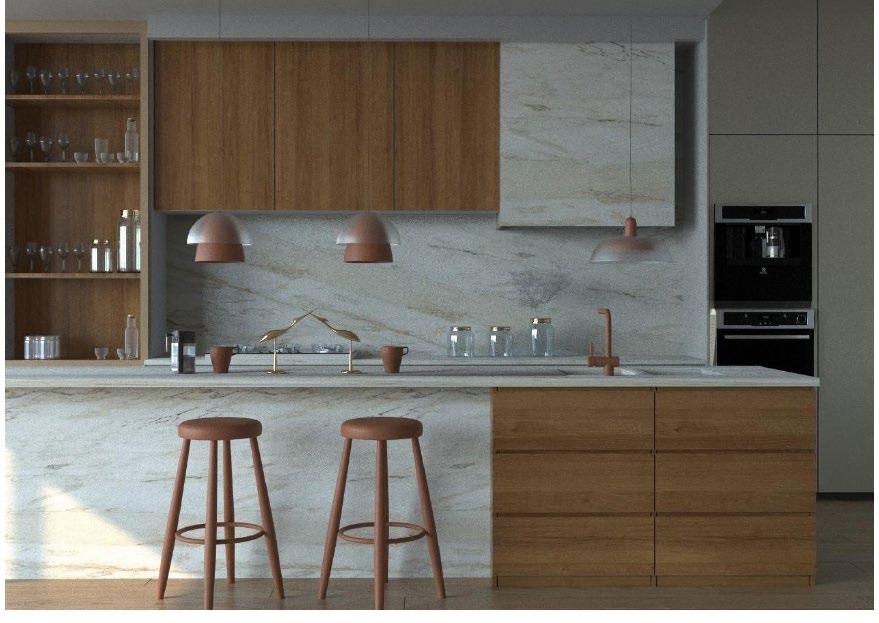
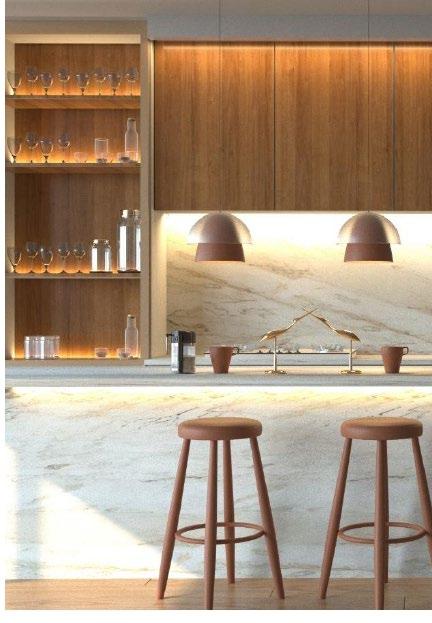

Hana Ibrahim Architecture Portfolio 34
of
themes for
materials application and lighting 02
Internship
Individual
Year 3
Design and visualization
different
kitchen
Kitchen
Project
work
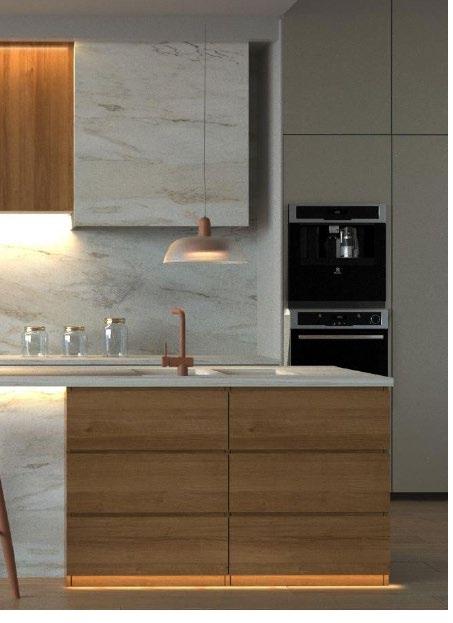
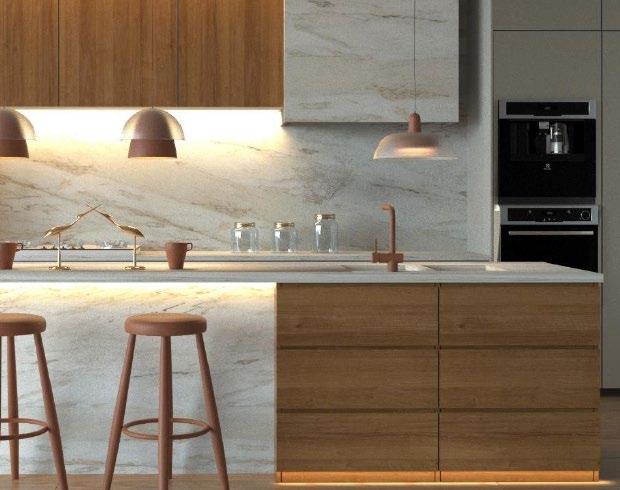
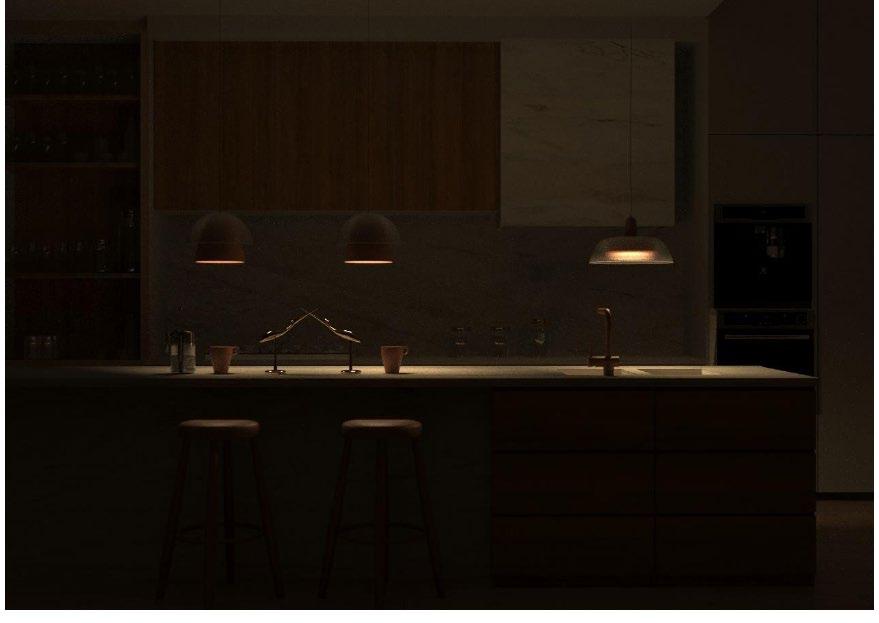
2018-2022 35
03 The Mood Booster Reasturant
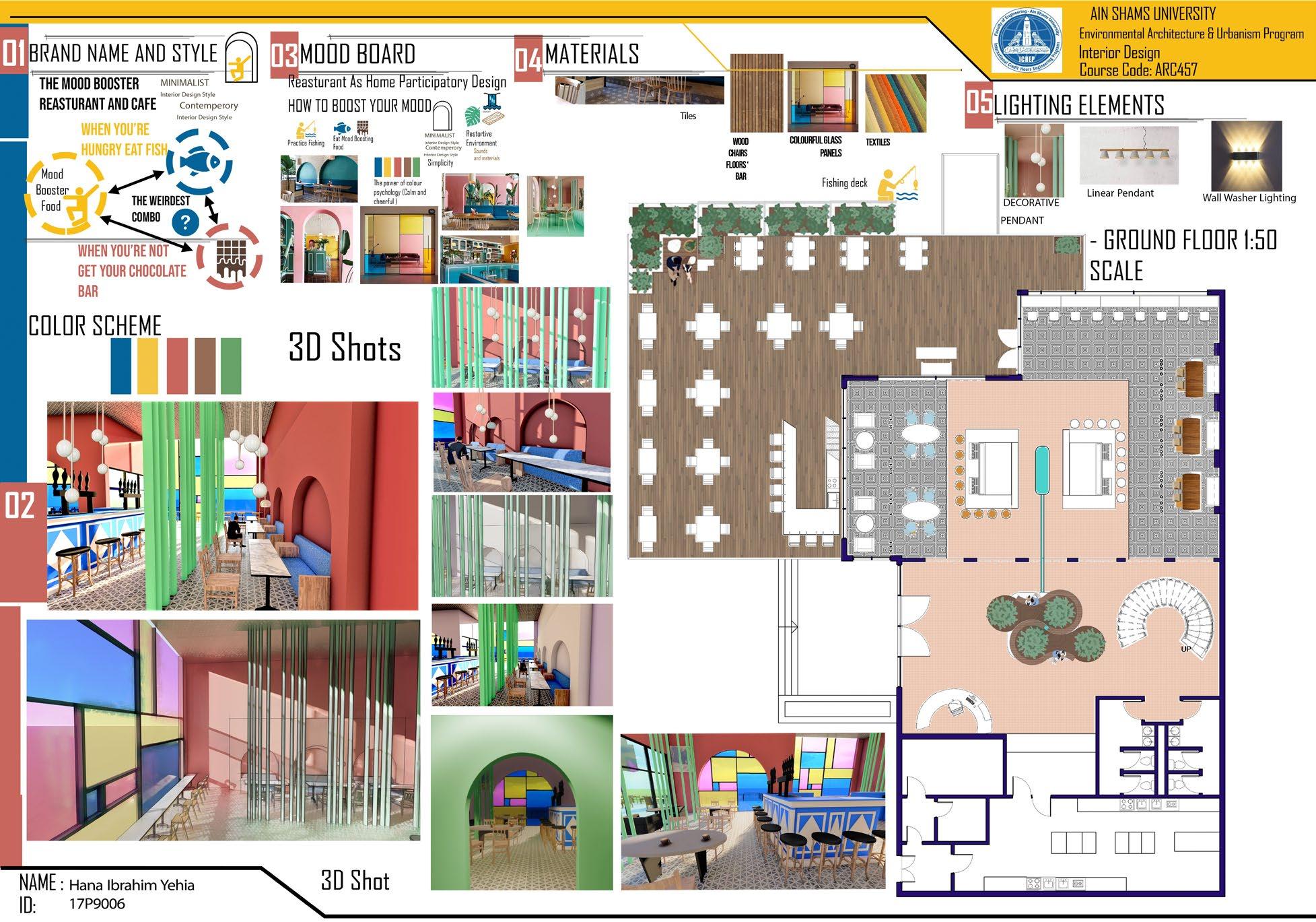
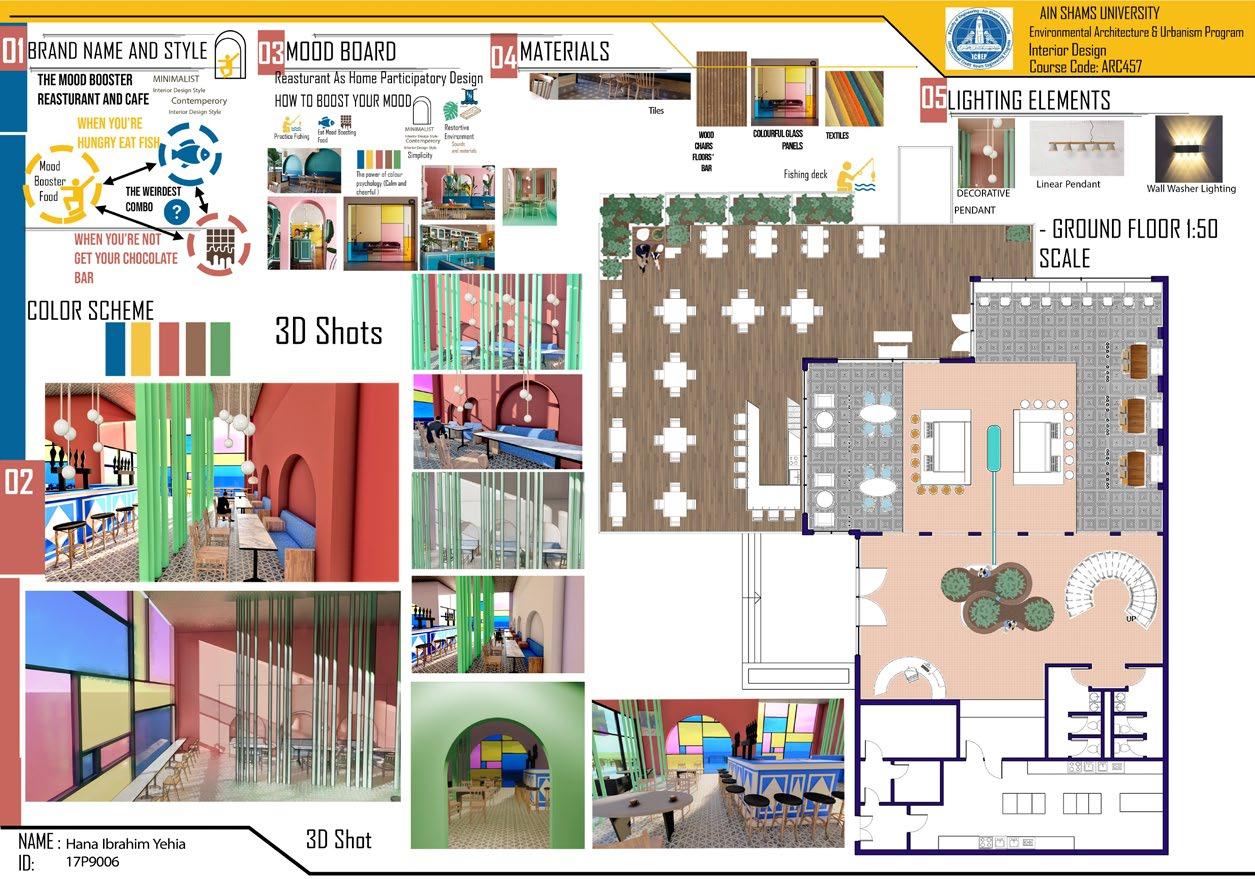

The Mood Booster reasturant and cafe serving mood boosting food that contains omega 3. Reasturant as home through partcipatory design where people do and practice fisihing on the nile deck while waiting for food to be prepared.
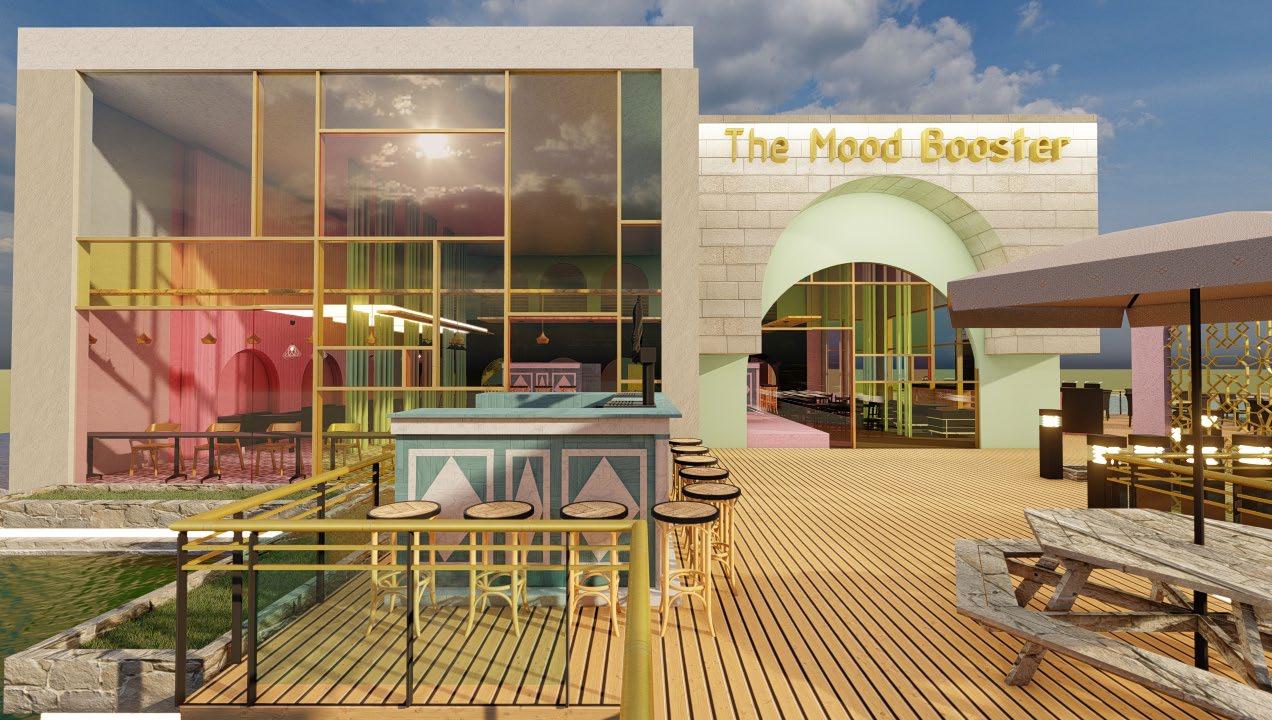
Hana Ibrahim Architecture Portfolio
Concept and mood board Reasturant plan Academic Project Individual work Year 3

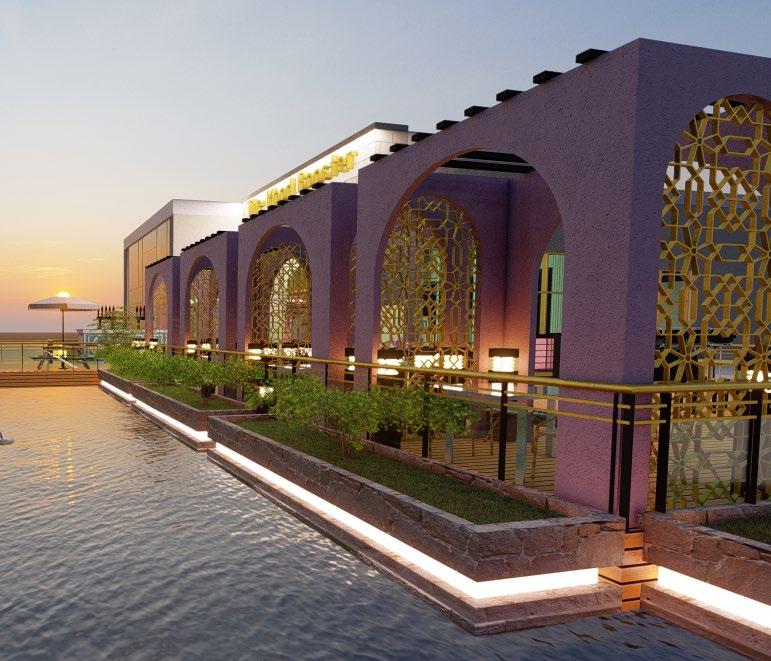
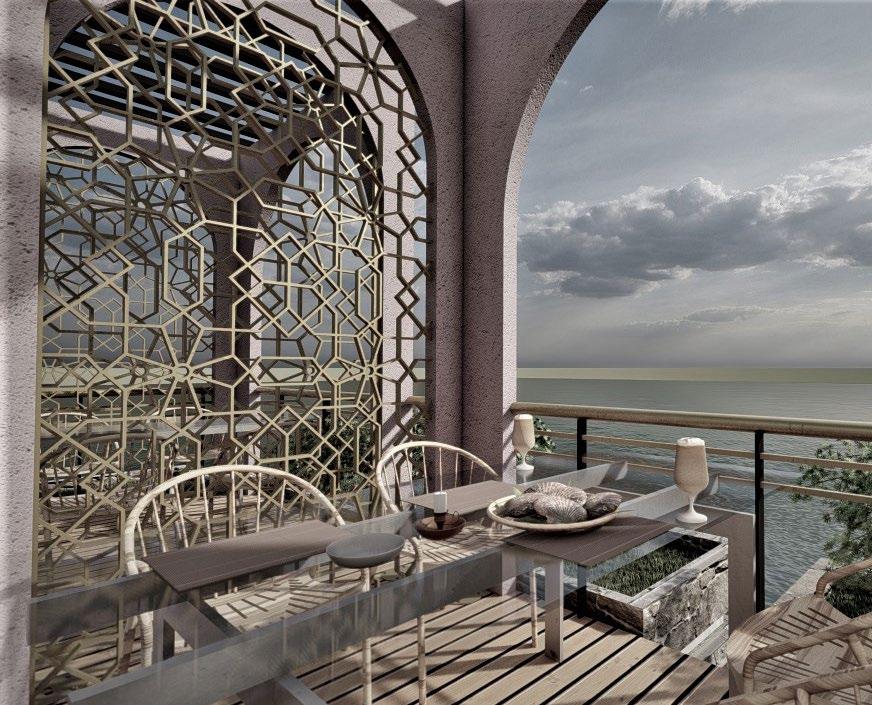
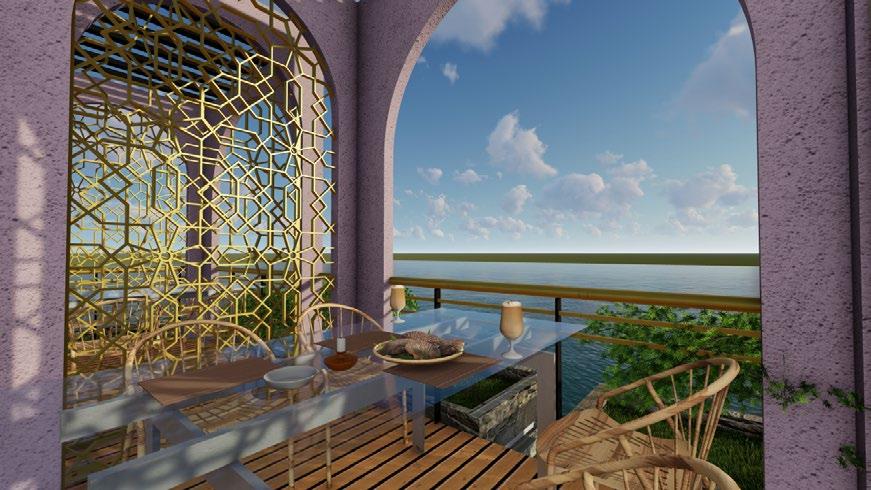
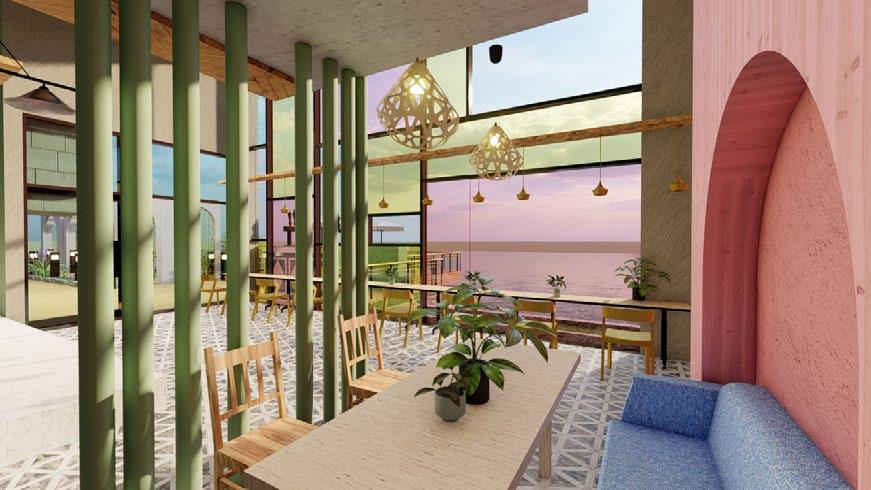
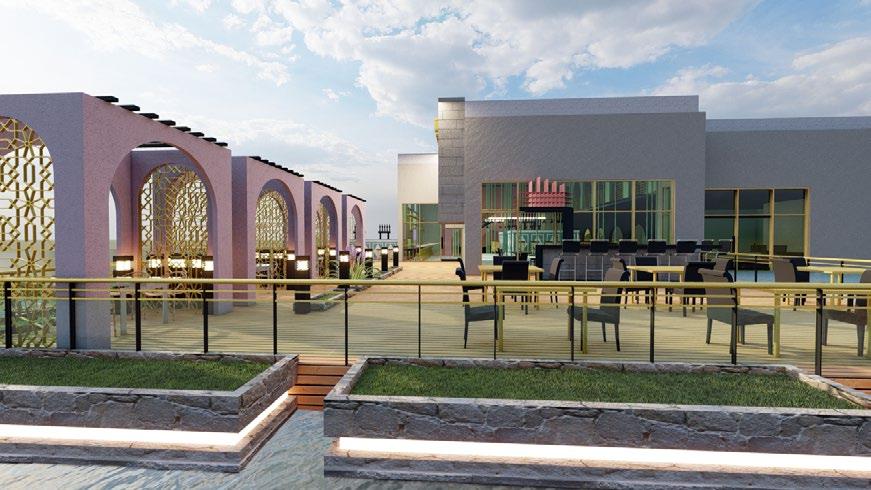
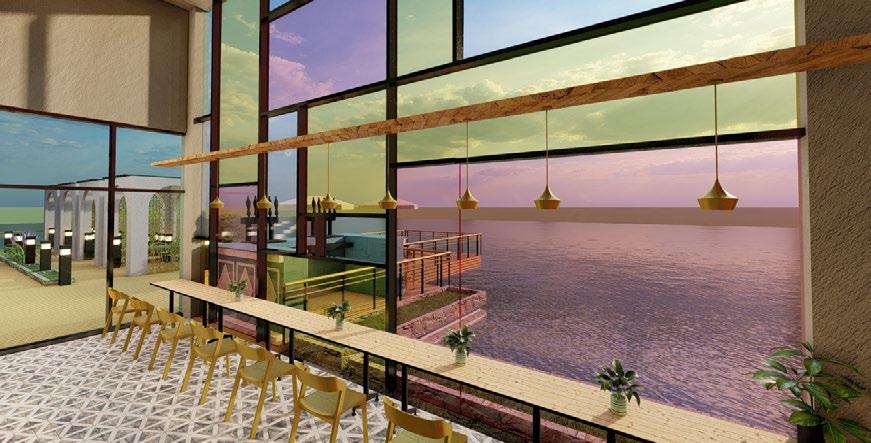
2018-2022
Elevation
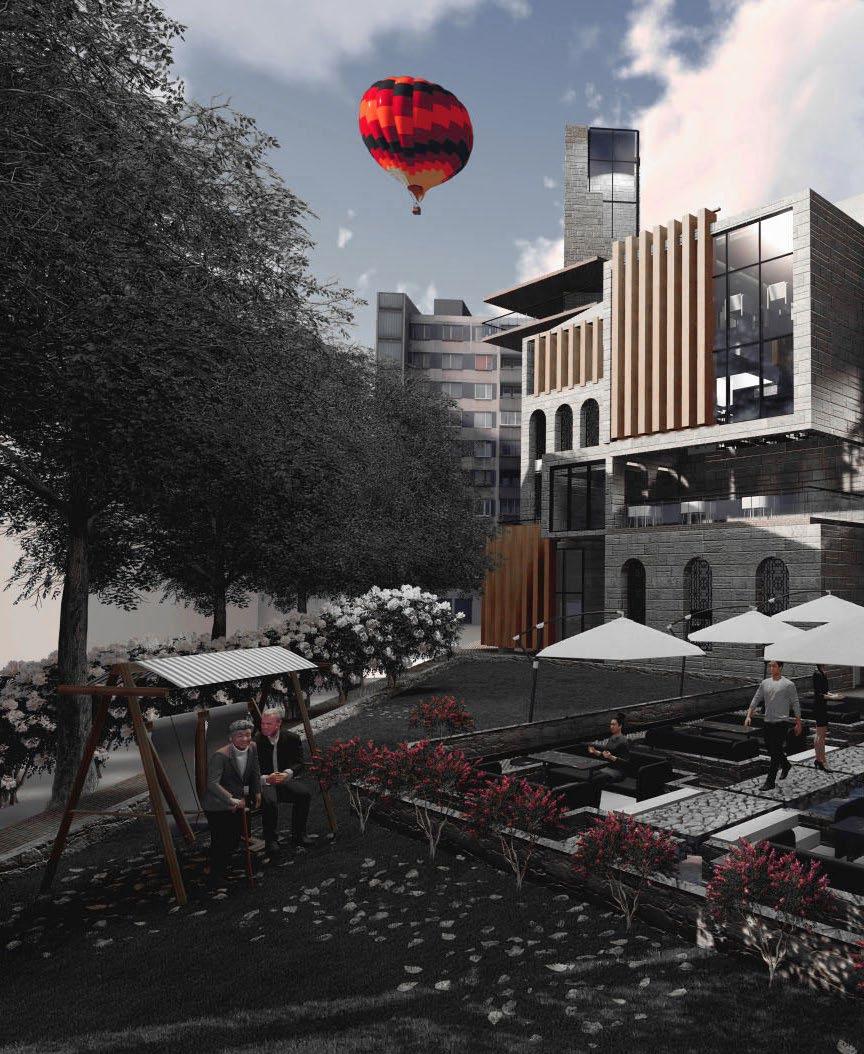
38 4 Academic Project Individual work Year 2
THE GUIDE LIBRARY
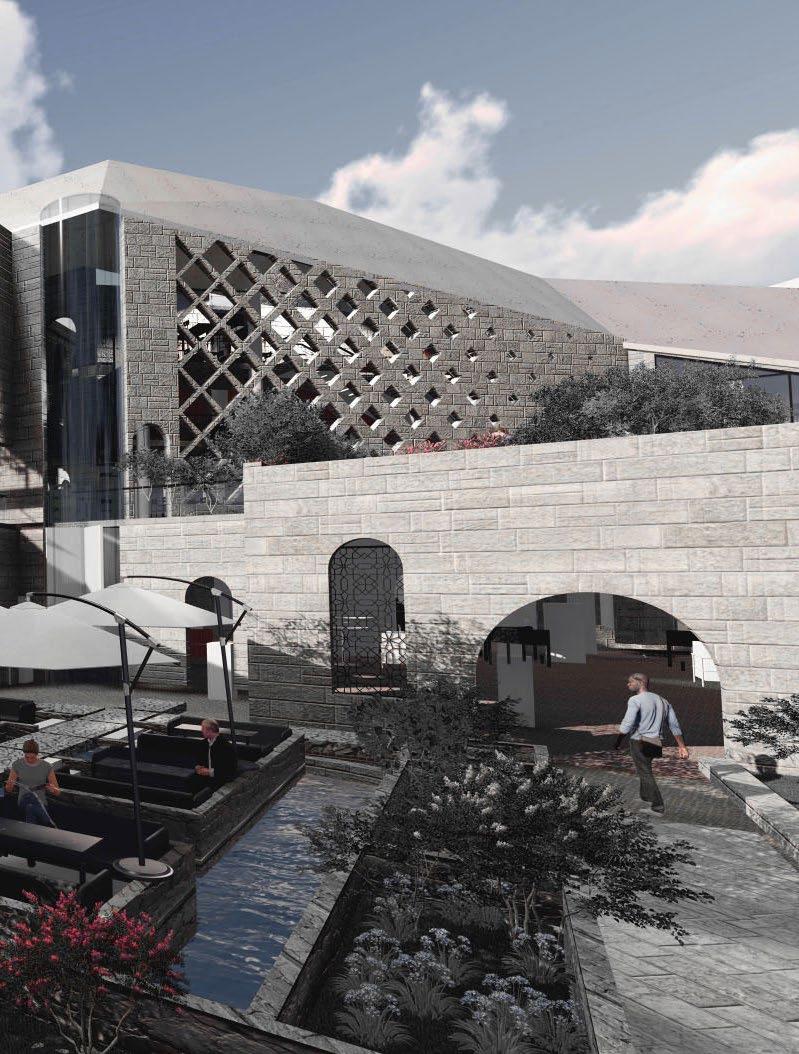
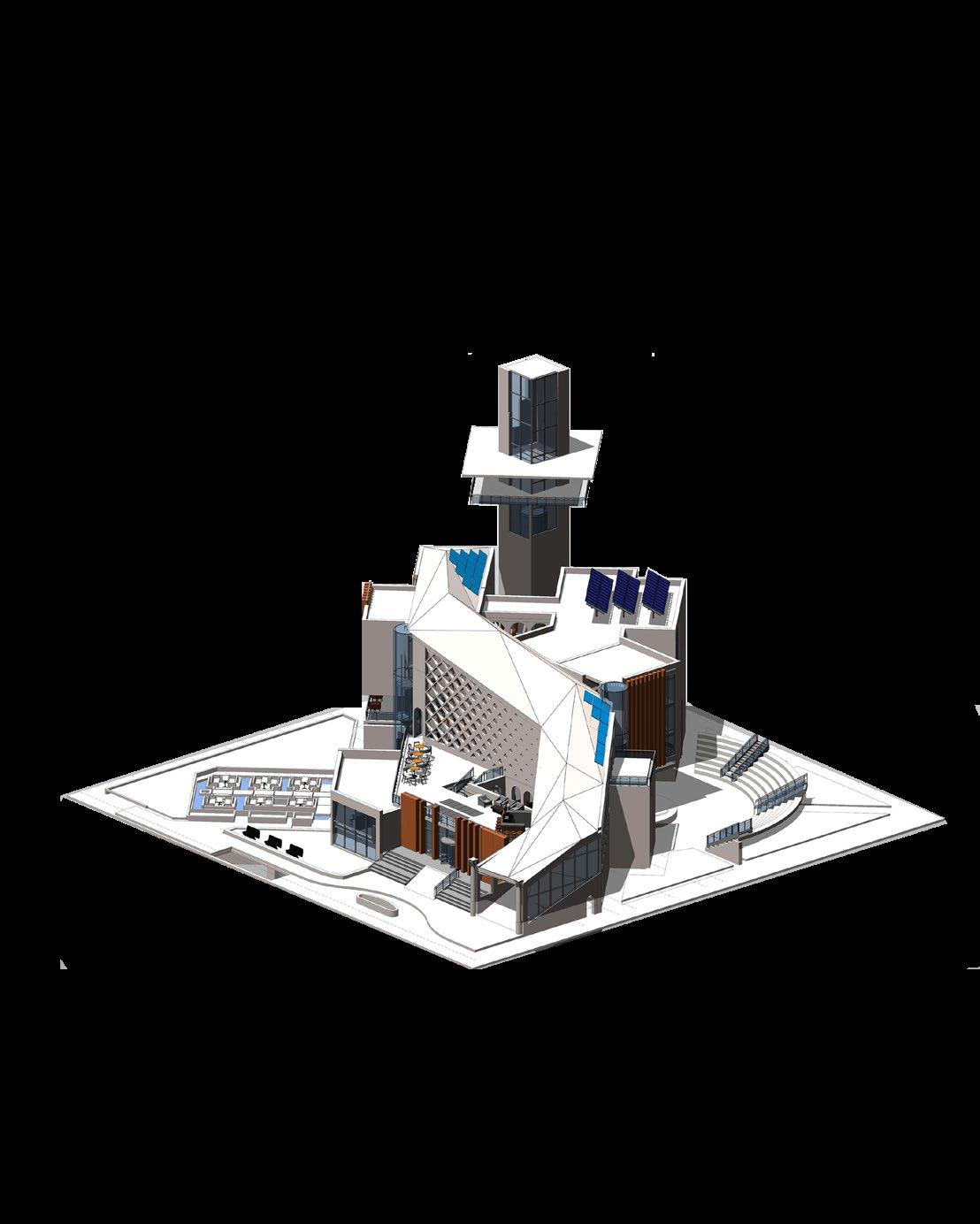
39
The Guide Public library
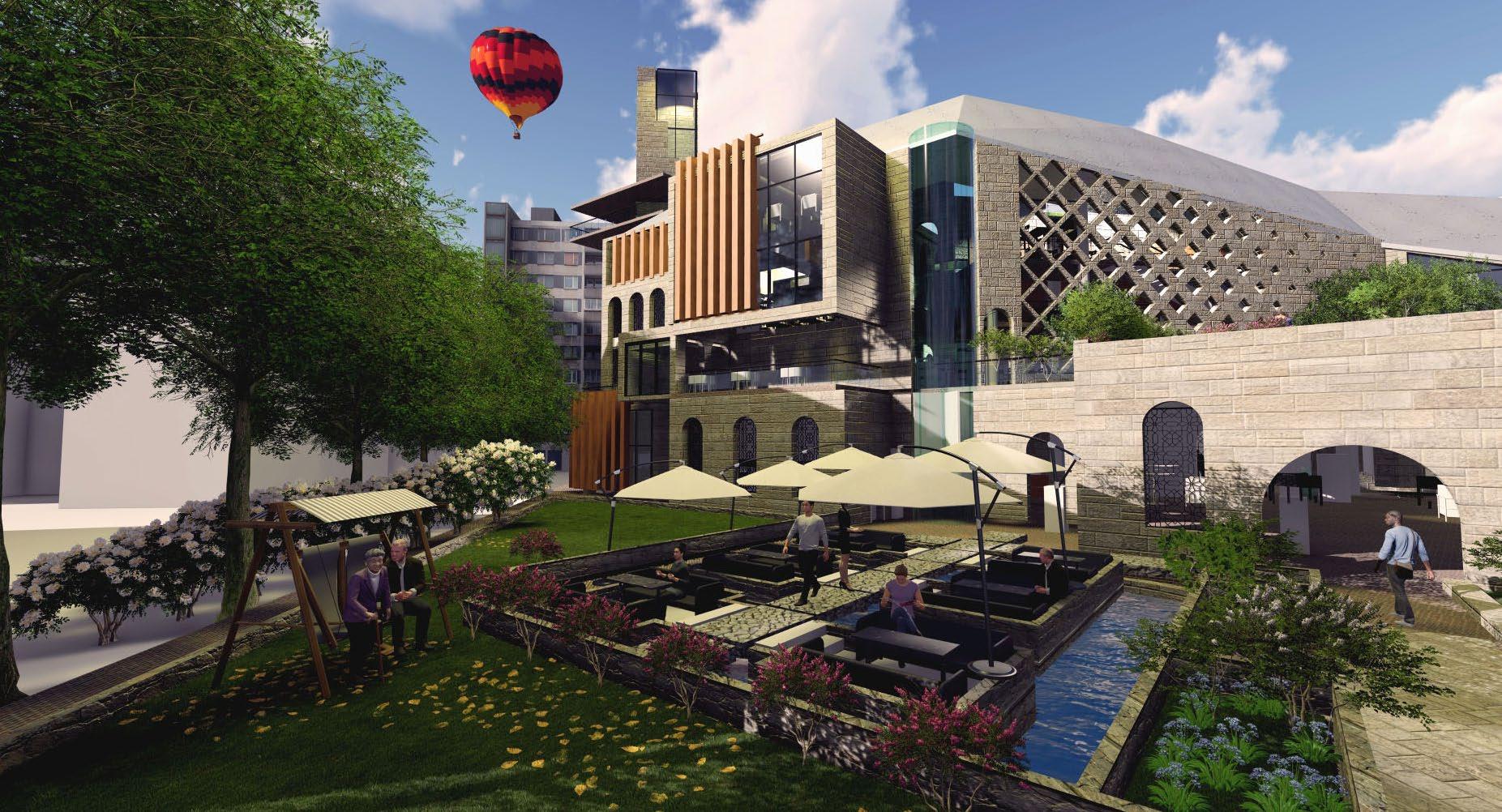
The Guide Library and exhibition located in Luxor this project aims to achieve an exciting human experience with a journey starting with a ramped exihibition displaying luxor’s history respecting directions of Luxor temple and Nile where the journey ends with sightseeing of Luxor from The light house with fancy reasturant allocated there overlooking luxor monuments. All reading halls and and spaces has Nile view.

Hana Ibrahim Architecture Portfolio 40
-Location:Luxor, Egypt
-Land Area: 2500 sqm




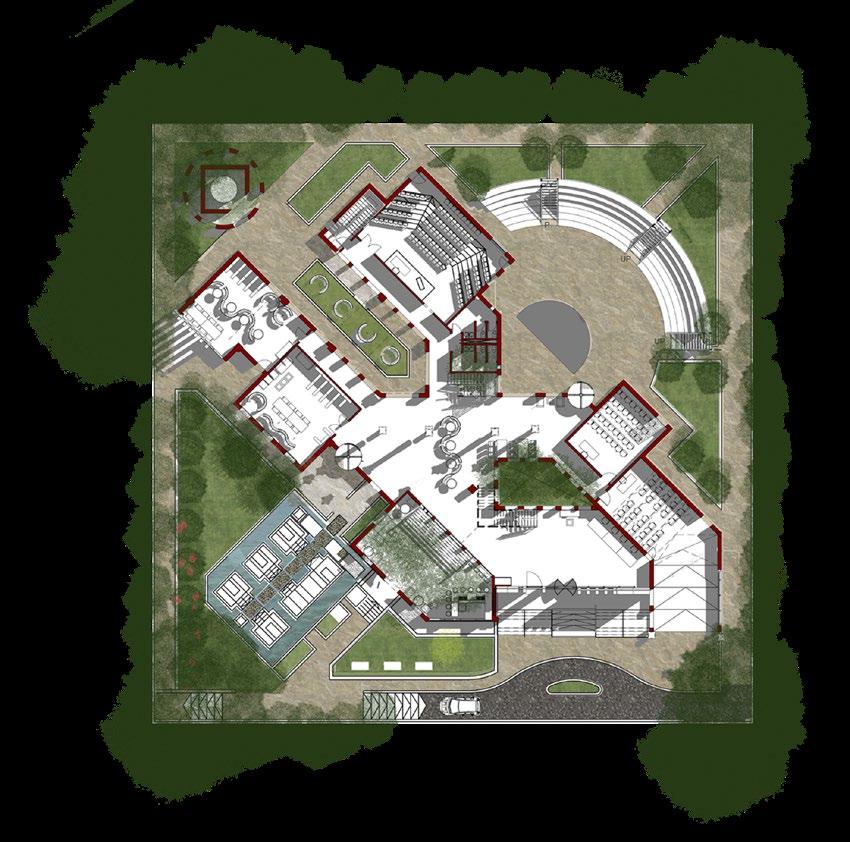
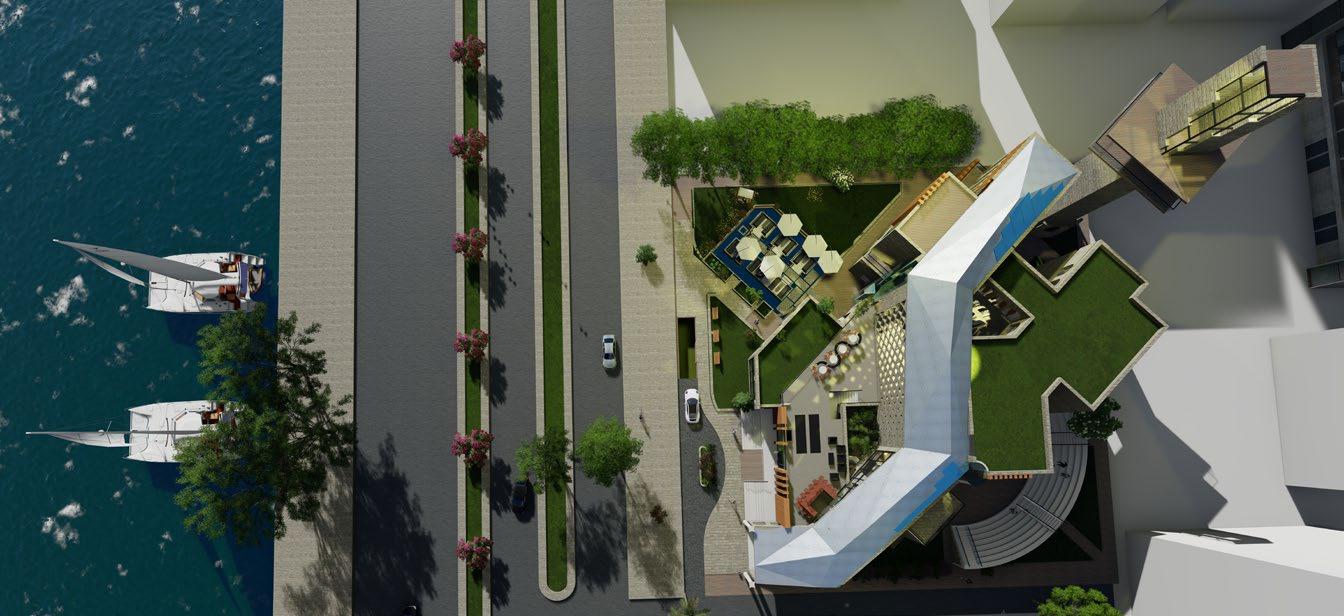
-Floor Area: 1400 sqm
-context: Nile river,Luxor -Temple, Karnak, -Avenue of sphinexes
2018-2022 41
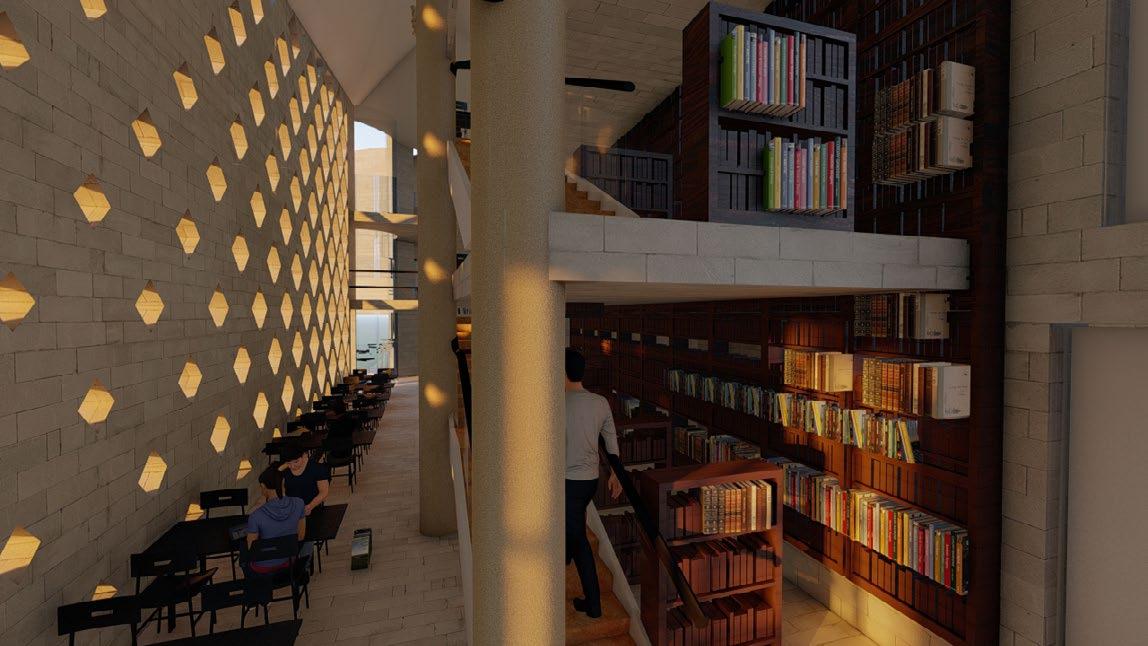
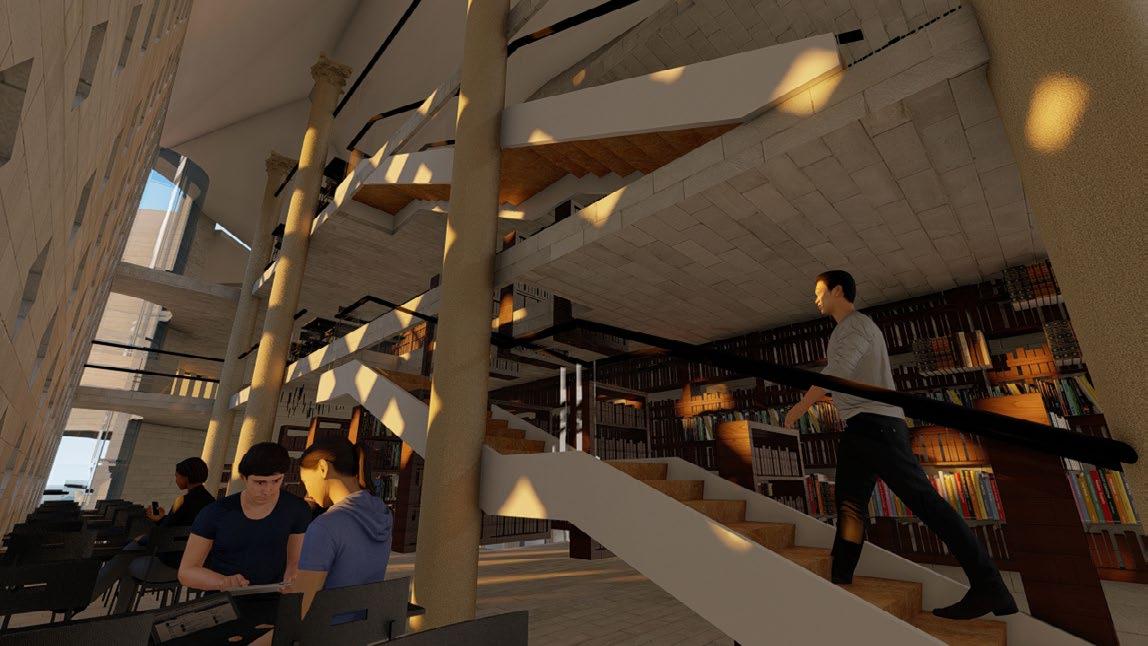
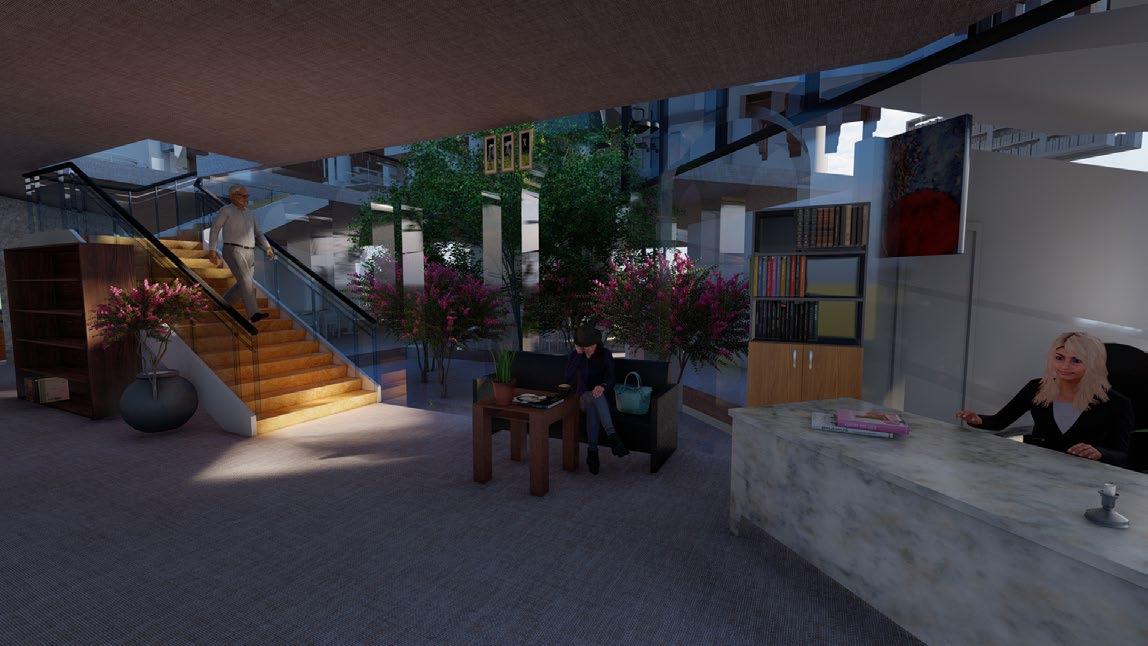
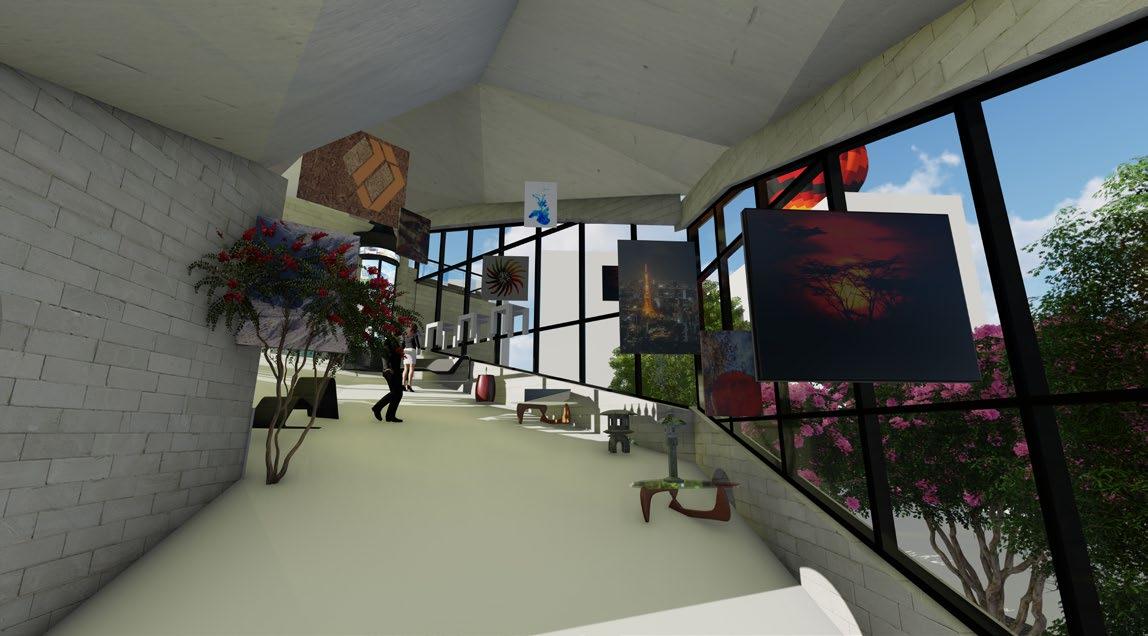
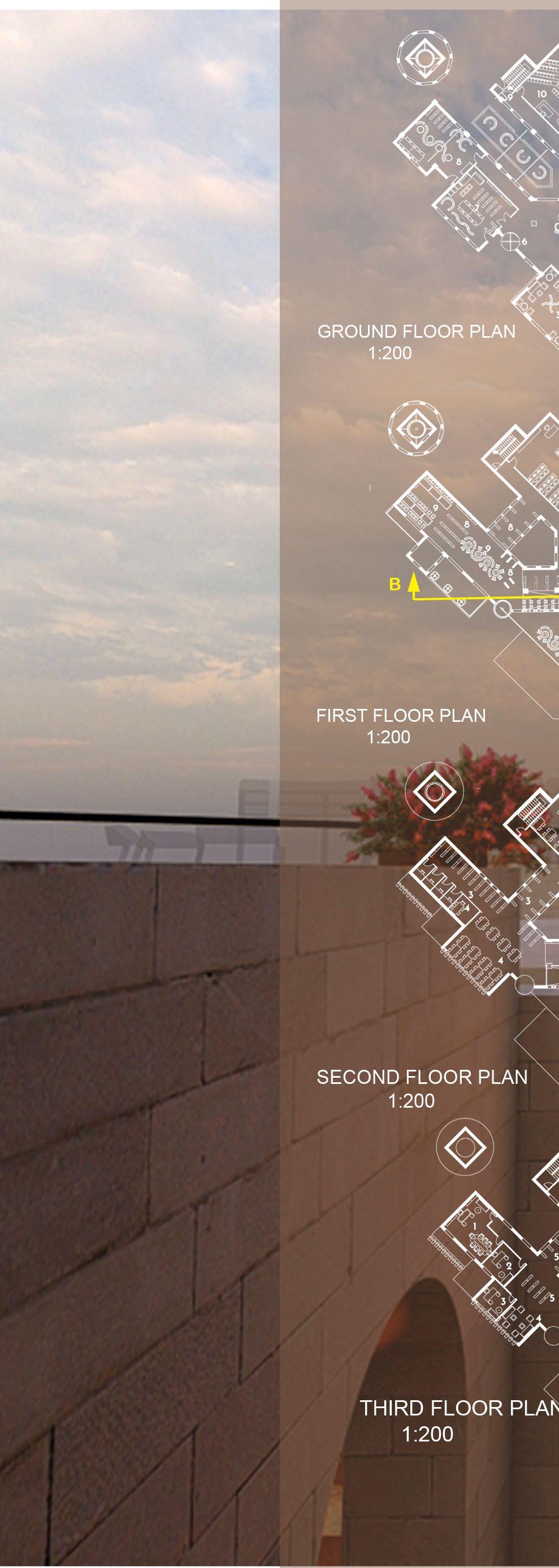
Hana Ibrahim Architecture Portfolio 42
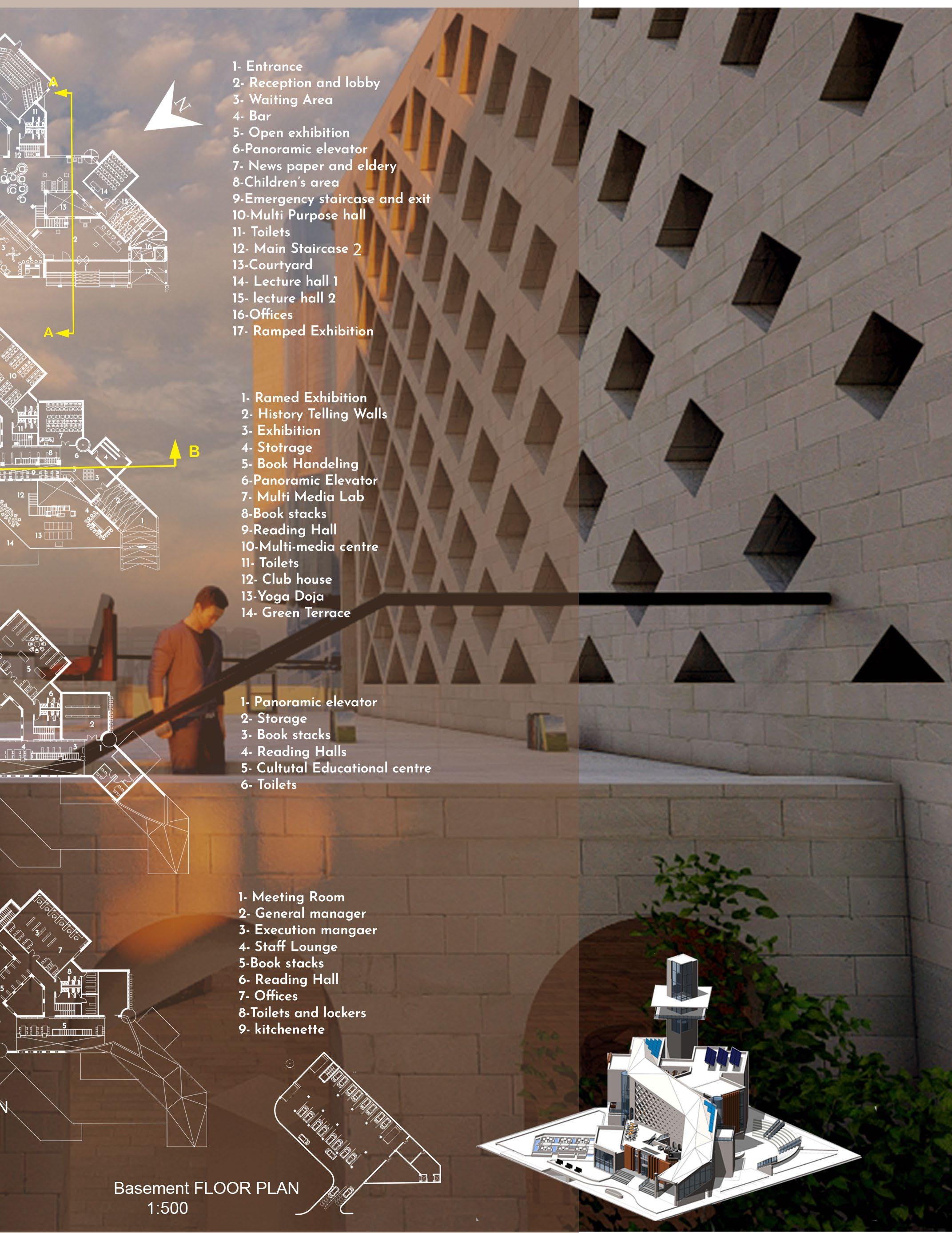
2018-2022 43

Hana Ibrahim Architecture Portfolio 44
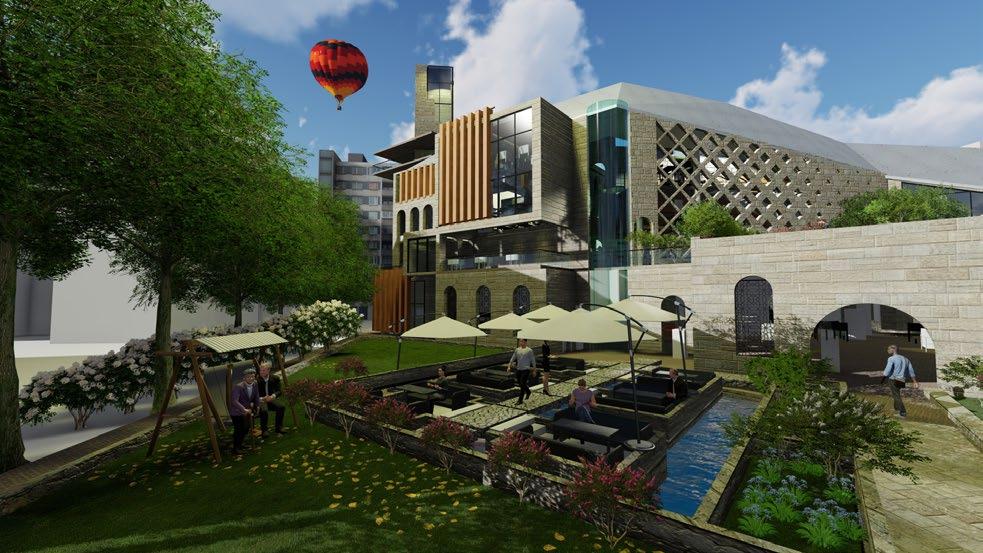
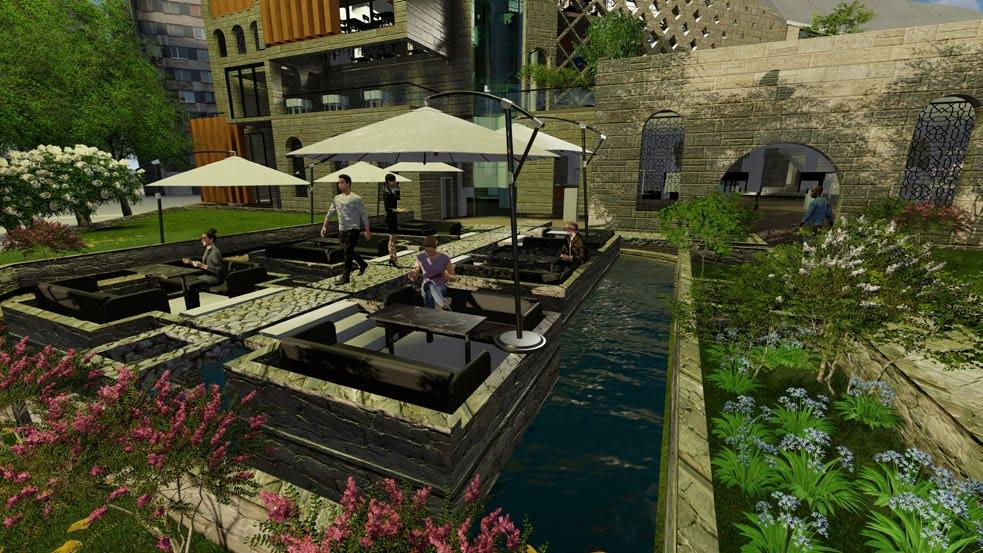


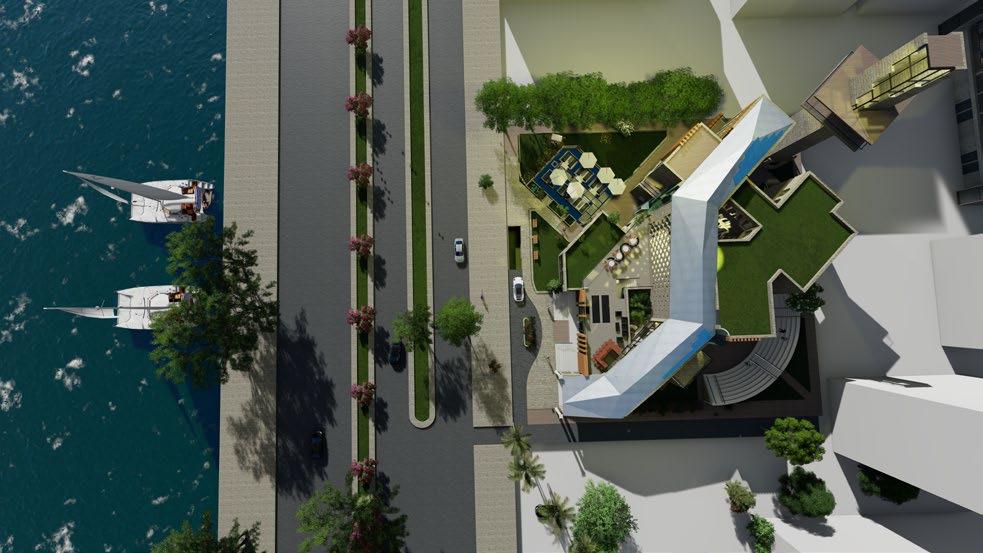
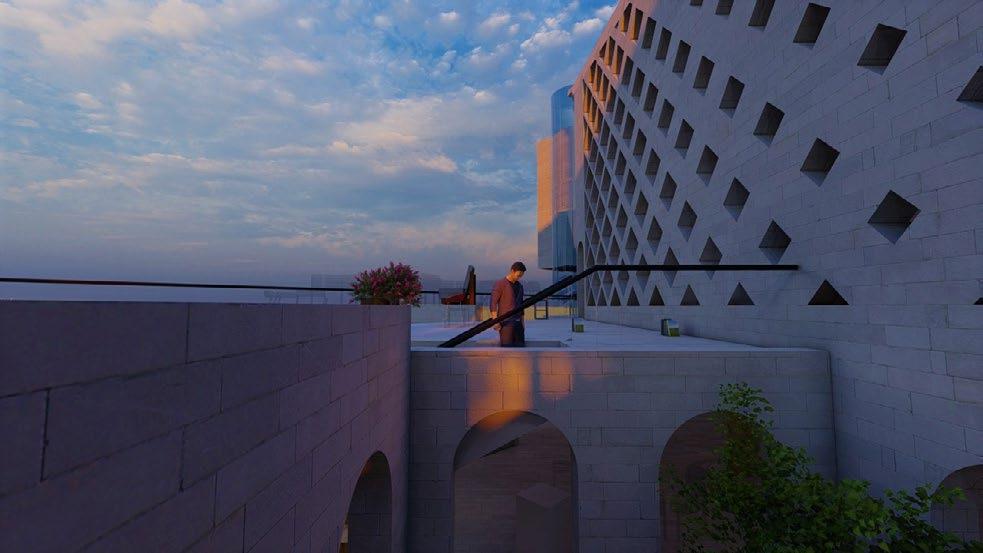
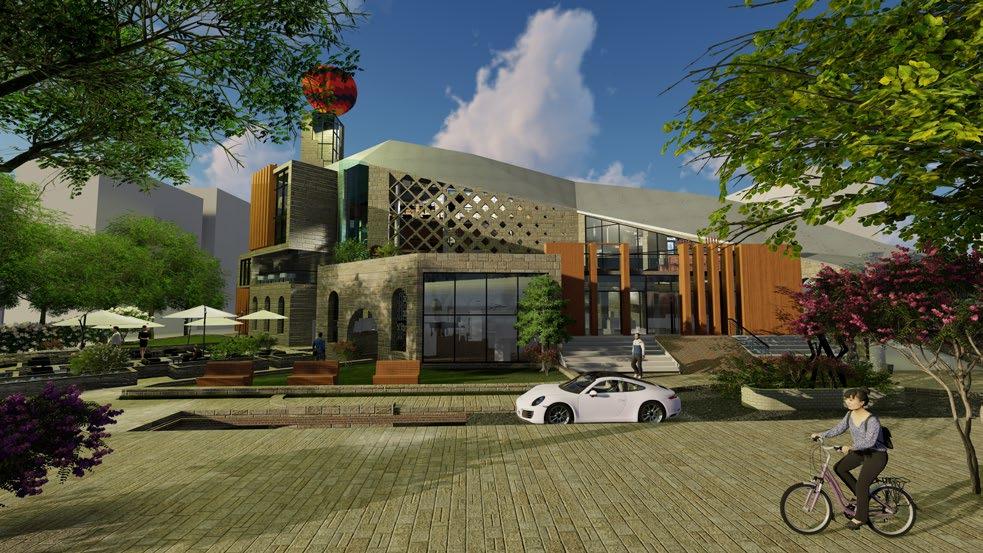
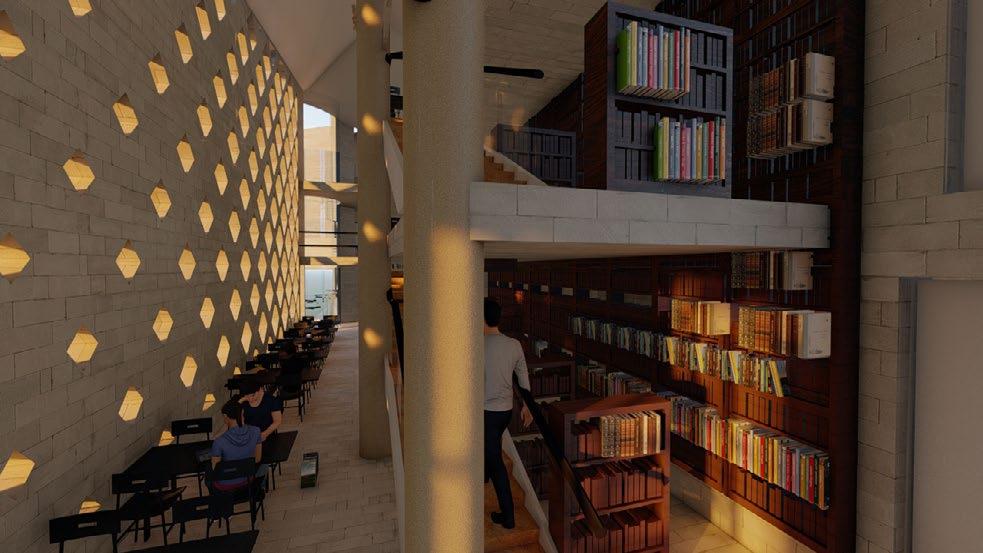
2018-2022 45
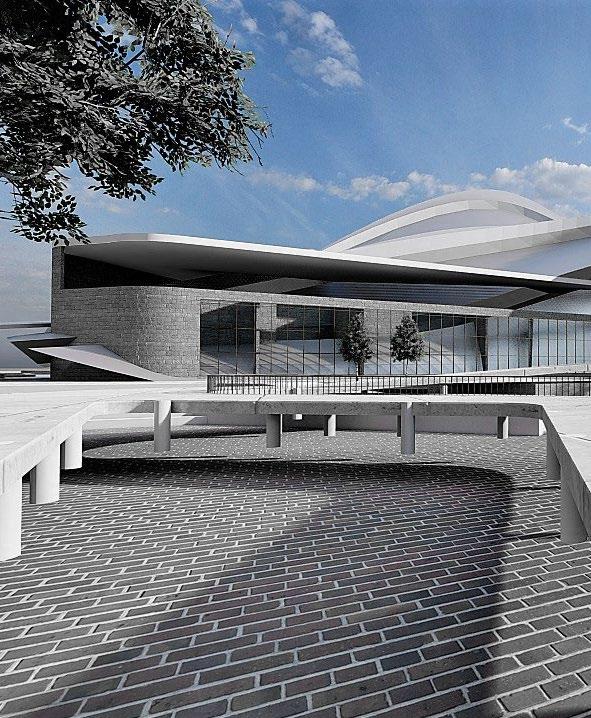
46 5 Academic Project Individual work Year 3
OPERA HOUSE

47

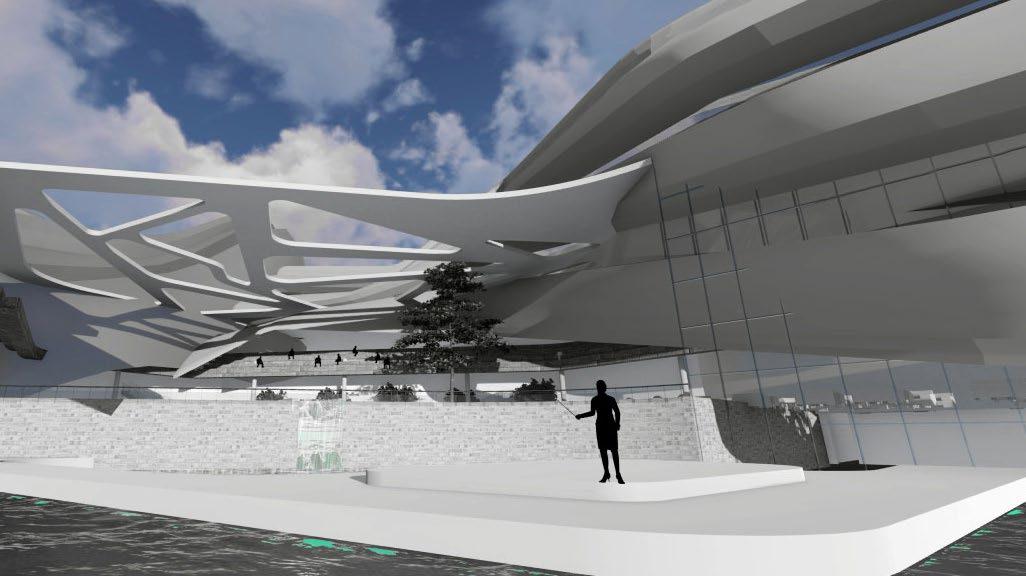
Hana Ibrahim Architecture Portfolio 48
Alamien Opera House
Mediterranean Opera House and performing art centre located in Al-Alamien city is designed with waterfront amphitheater shaded with building elements. Its divided into three main parts opera house, performing arts centre, and water front amphi theater with green cavity and shading device.
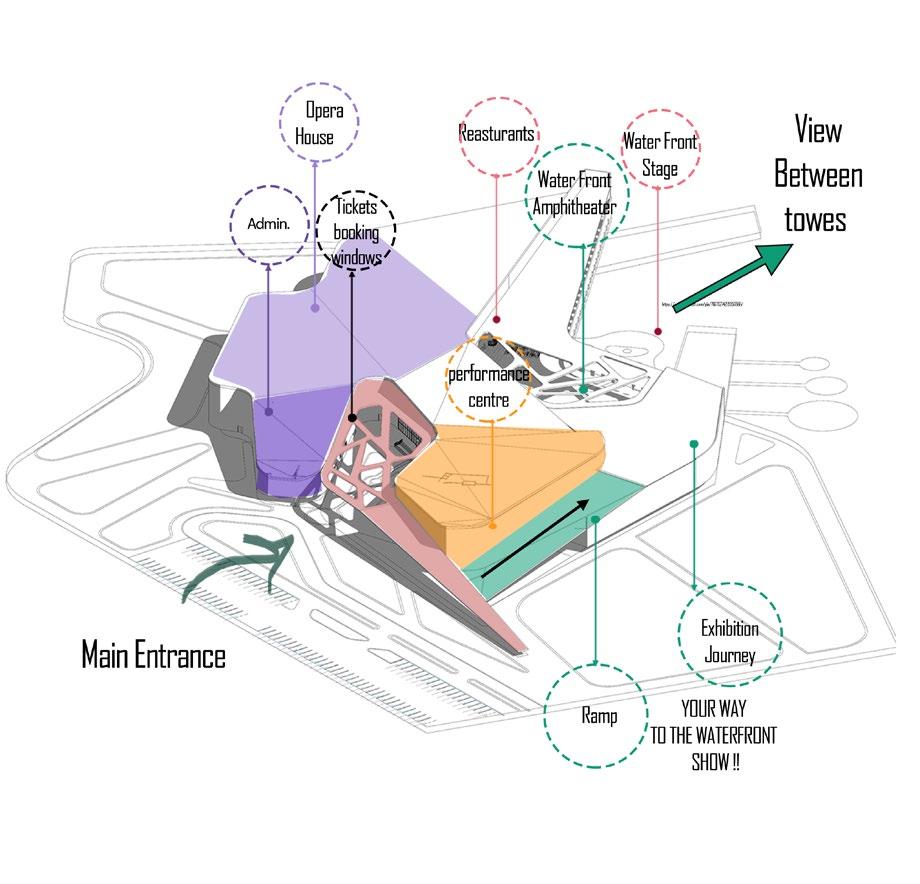
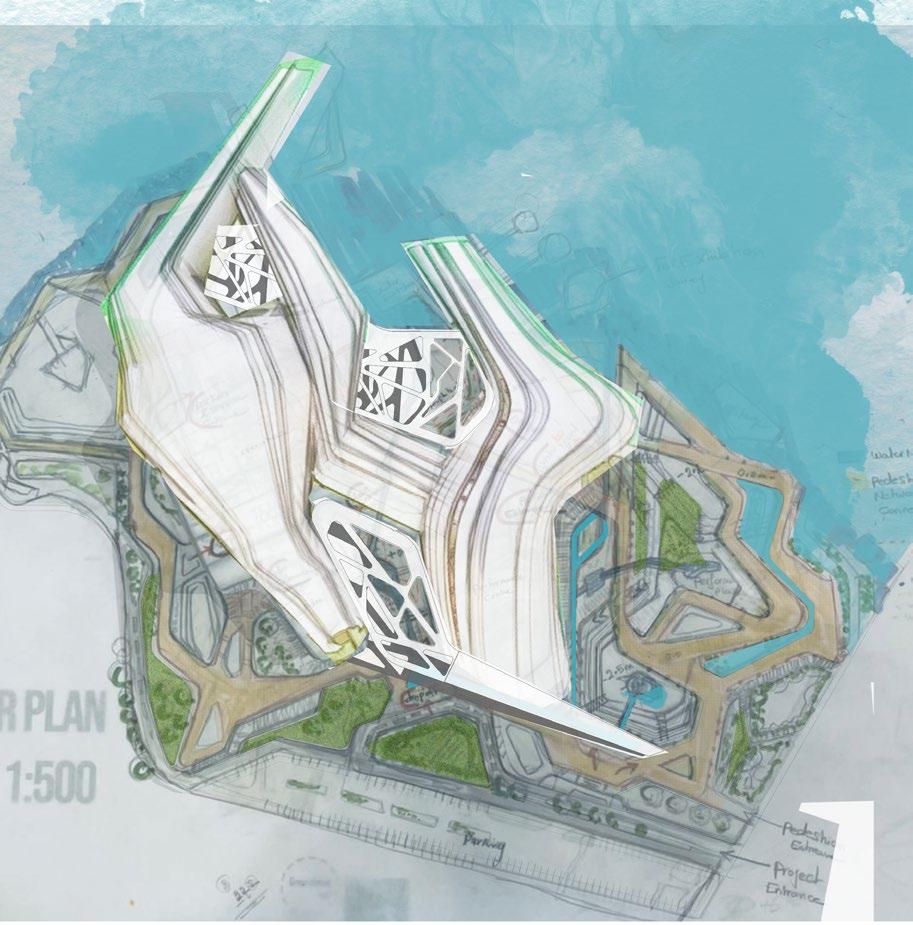
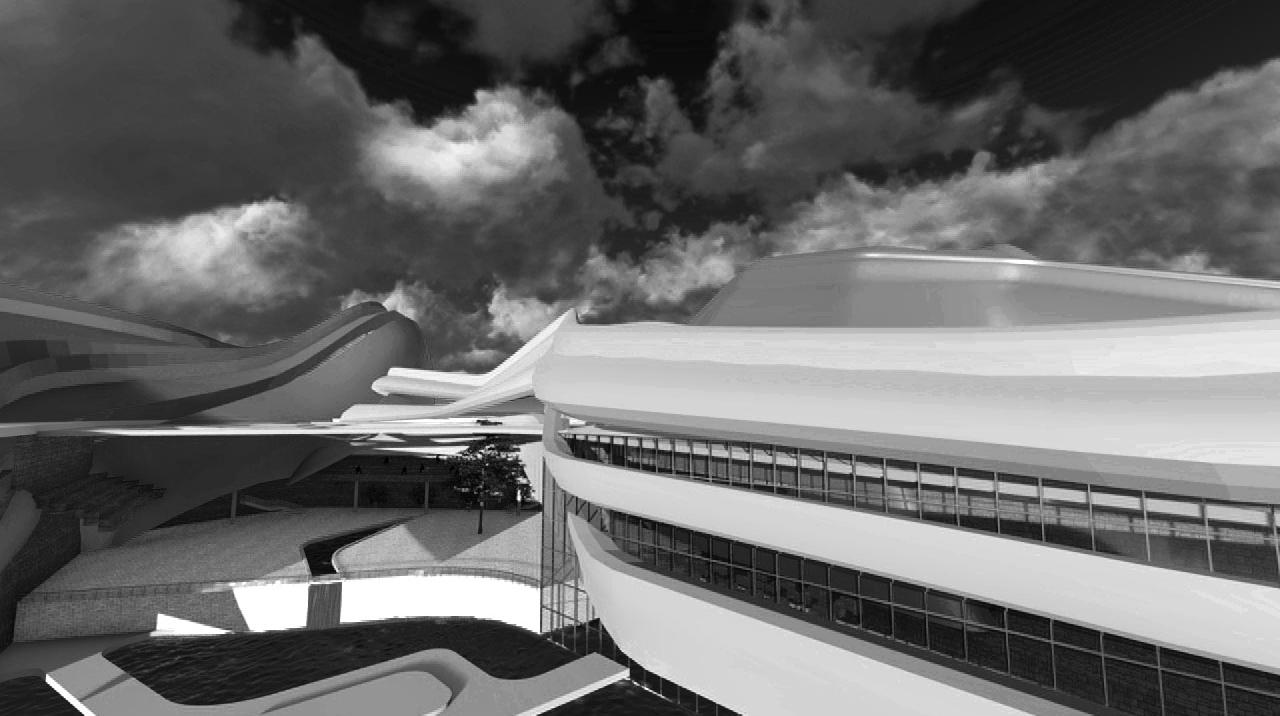
2018-2022 49
Reasturant plan
Layout
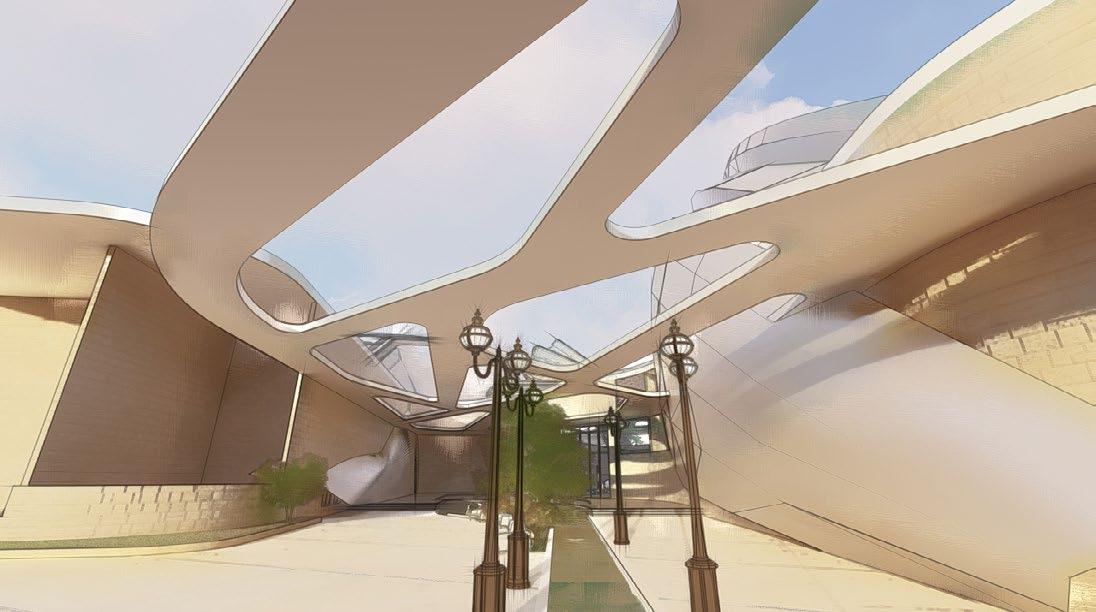
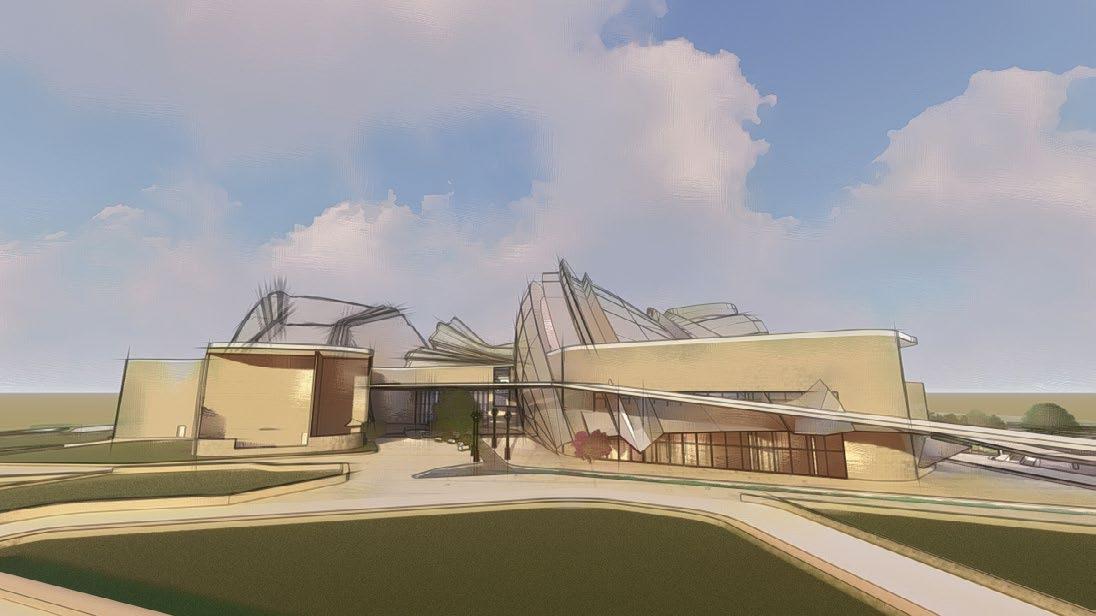

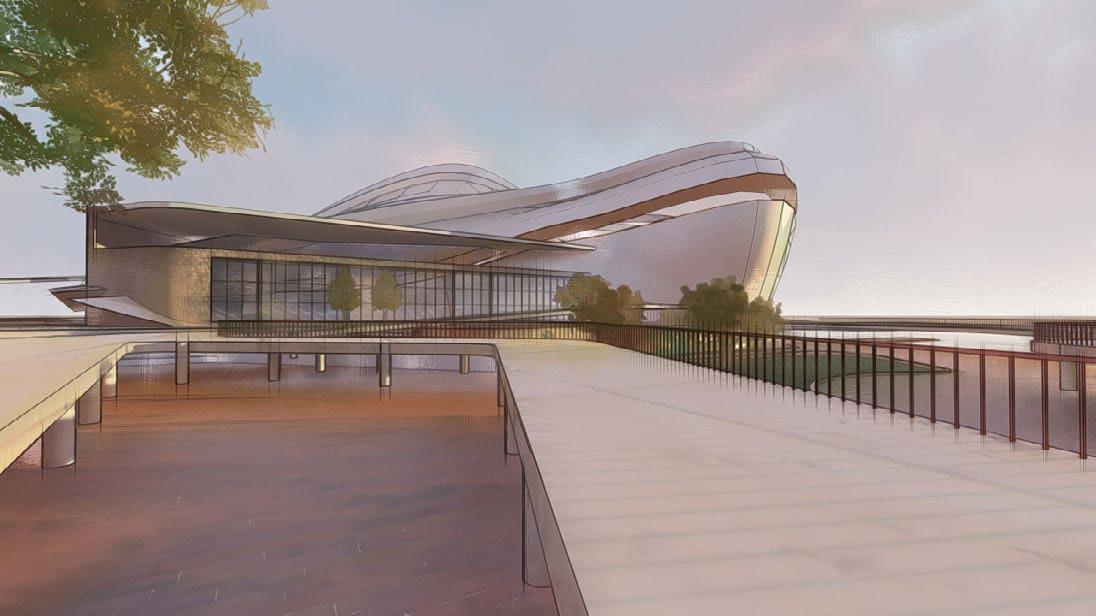

Hana Ibrahim Architecture Portfolio 50

2018-2022 51
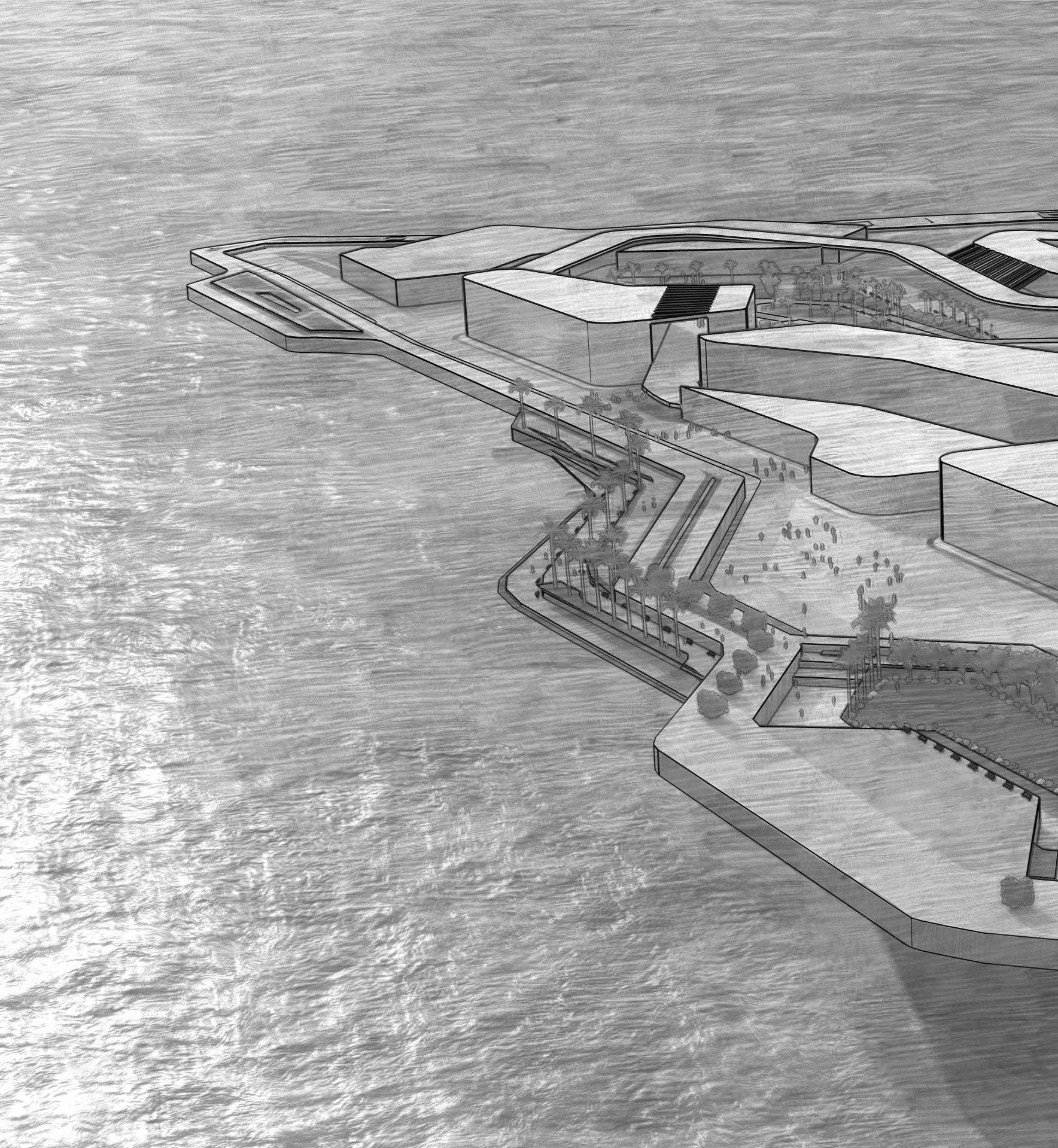
52 6 Academic Project Group work Year 4
BAL ISLAND
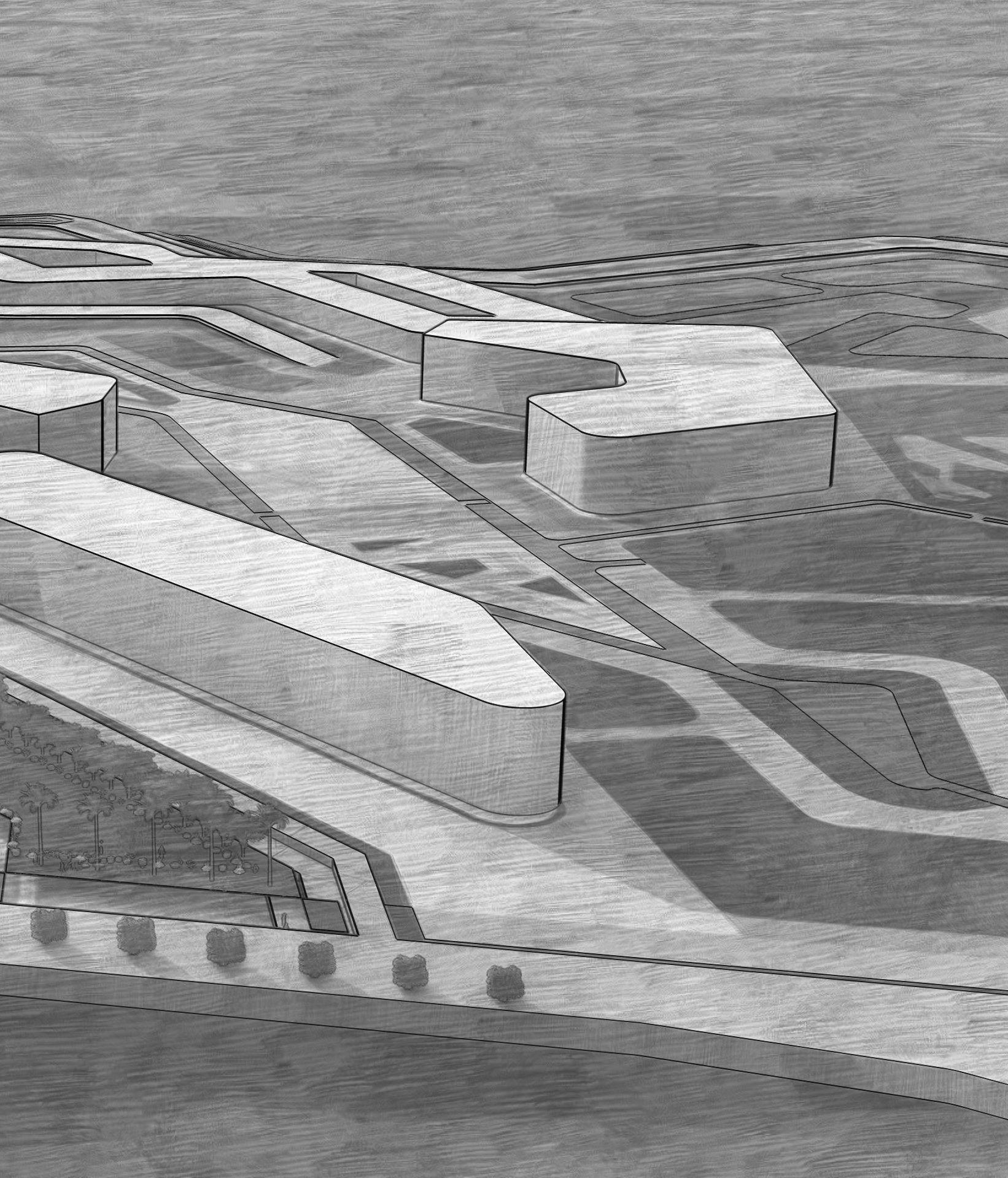
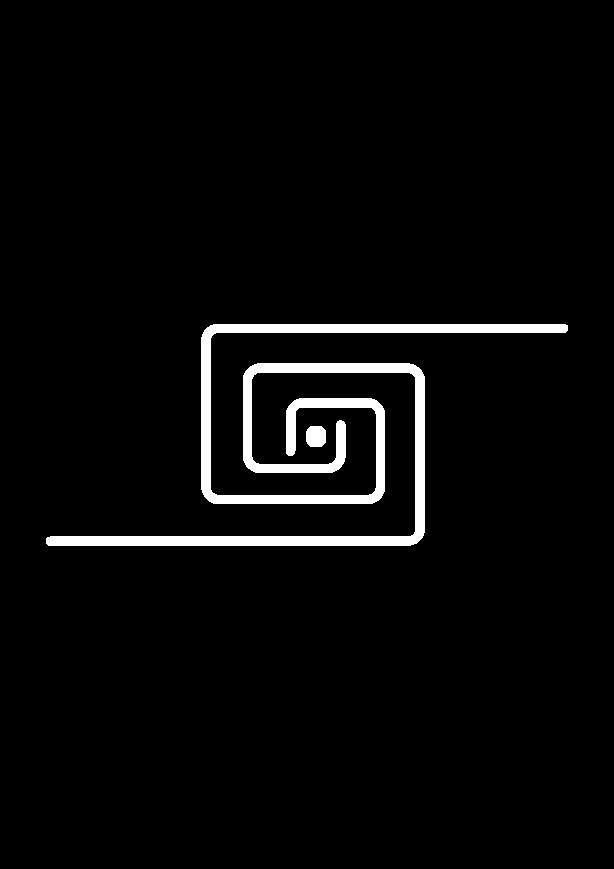
53

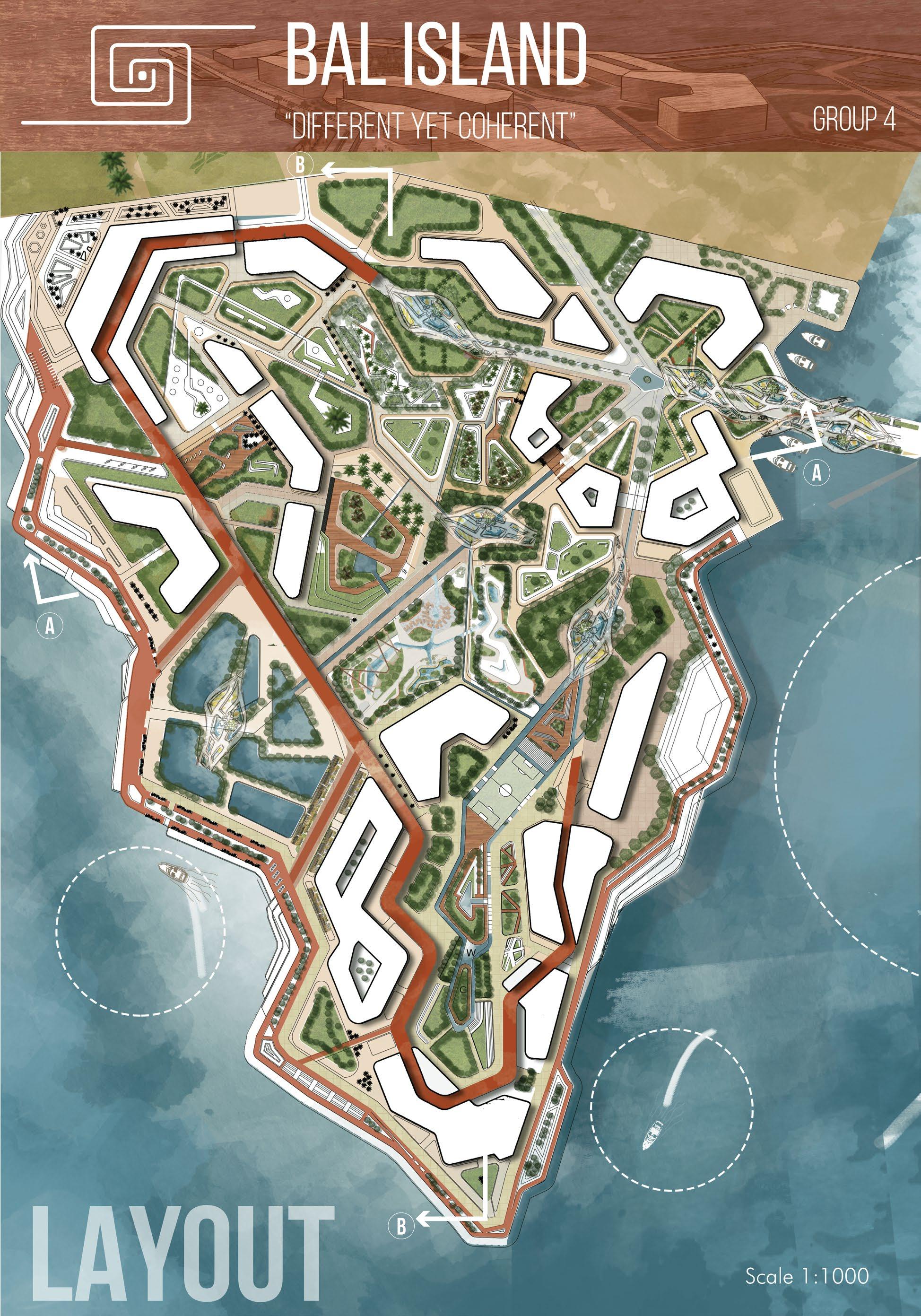
Hana Ibrahim Architecture Portfolio 54
Bal Island
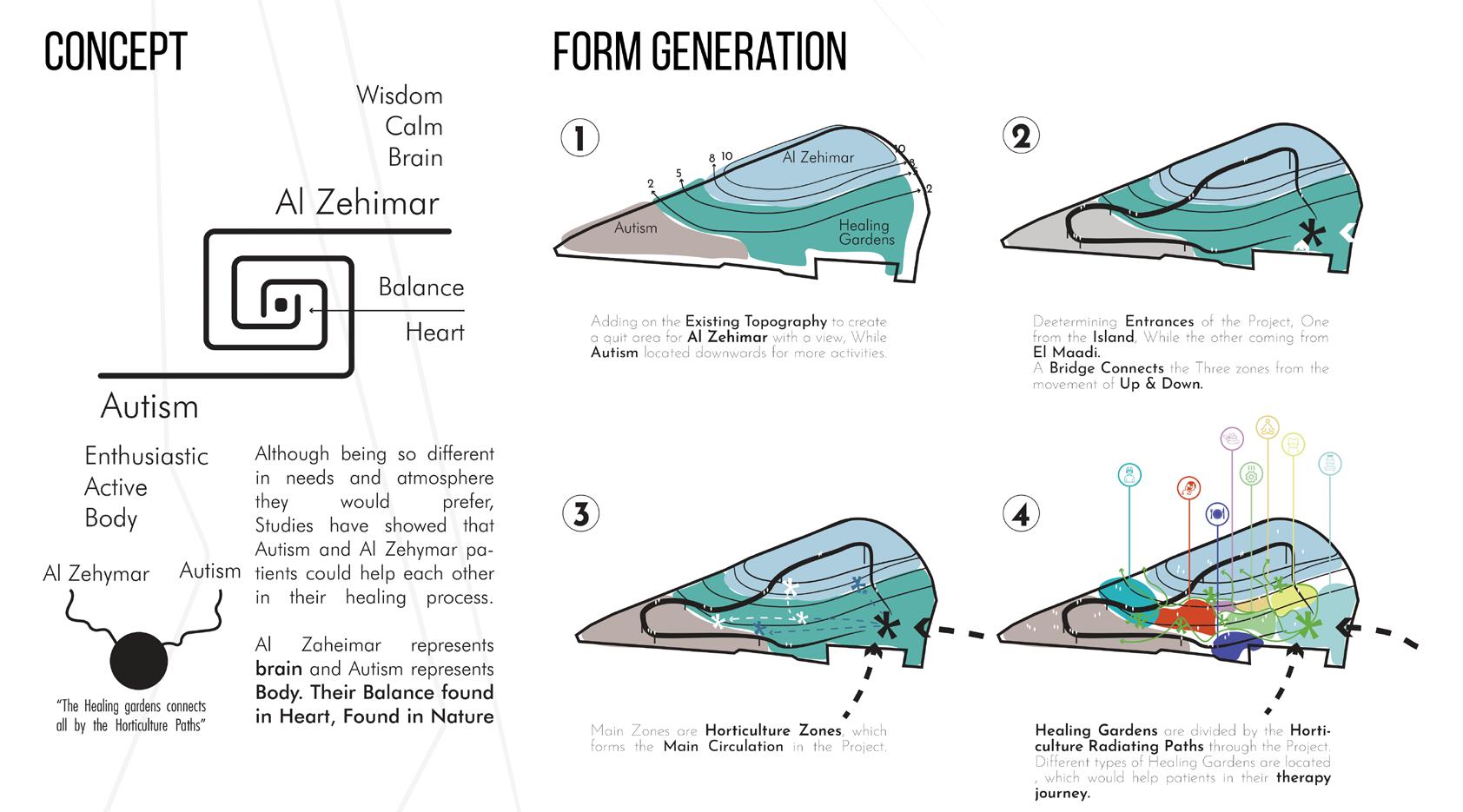
Bal Island is an agri-healing project located in Dahab Island, in the metropolitan region of Cairo, the Island belongd ro Giza and has a strong agricultural character. patients with Autism and zahimer althouh being different in needs and atmosphere they would prefer, studies showed that autsim and alzehimer patients could help each other in their healing process. Alzehimer represents brain and autism represents body and their balance is found in heart (Healing gardens).

2018-2022 55

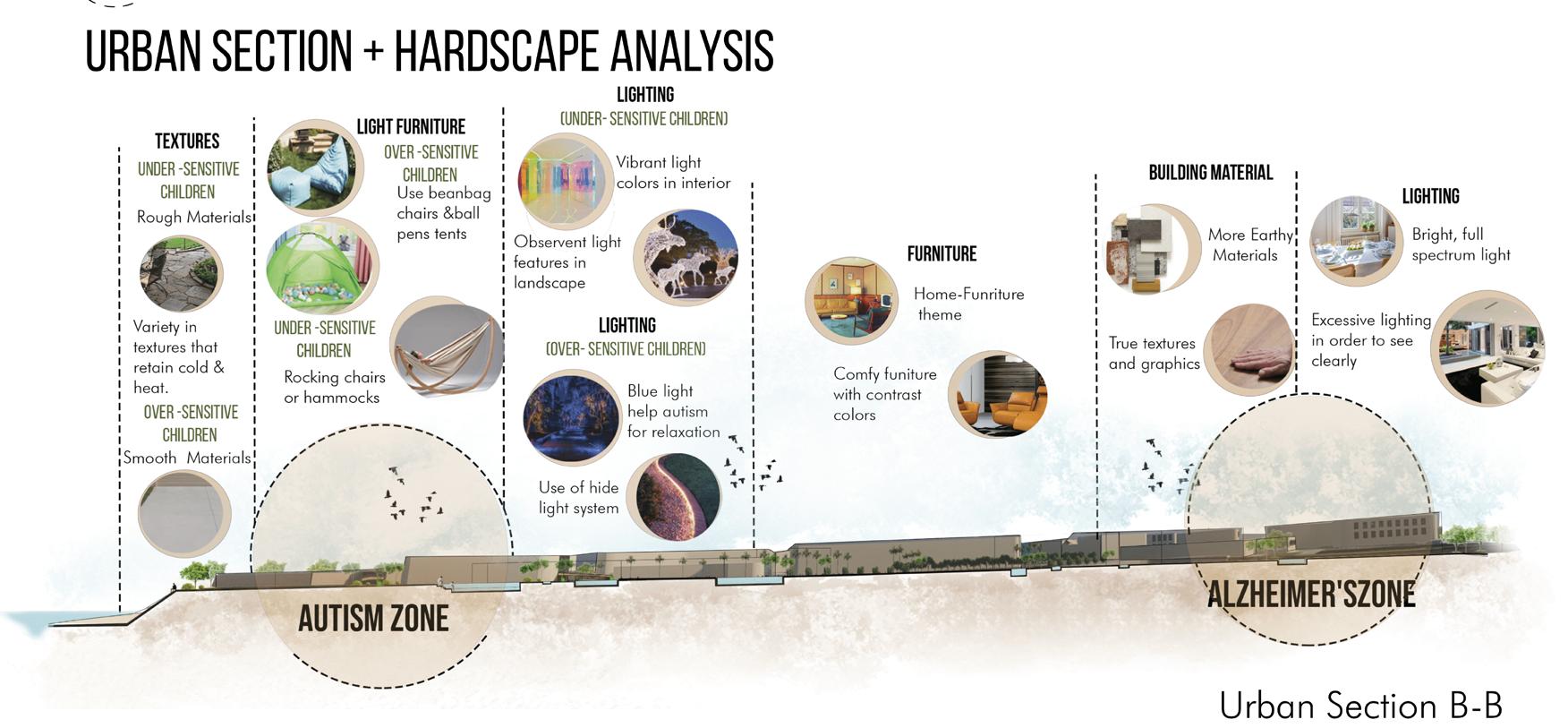
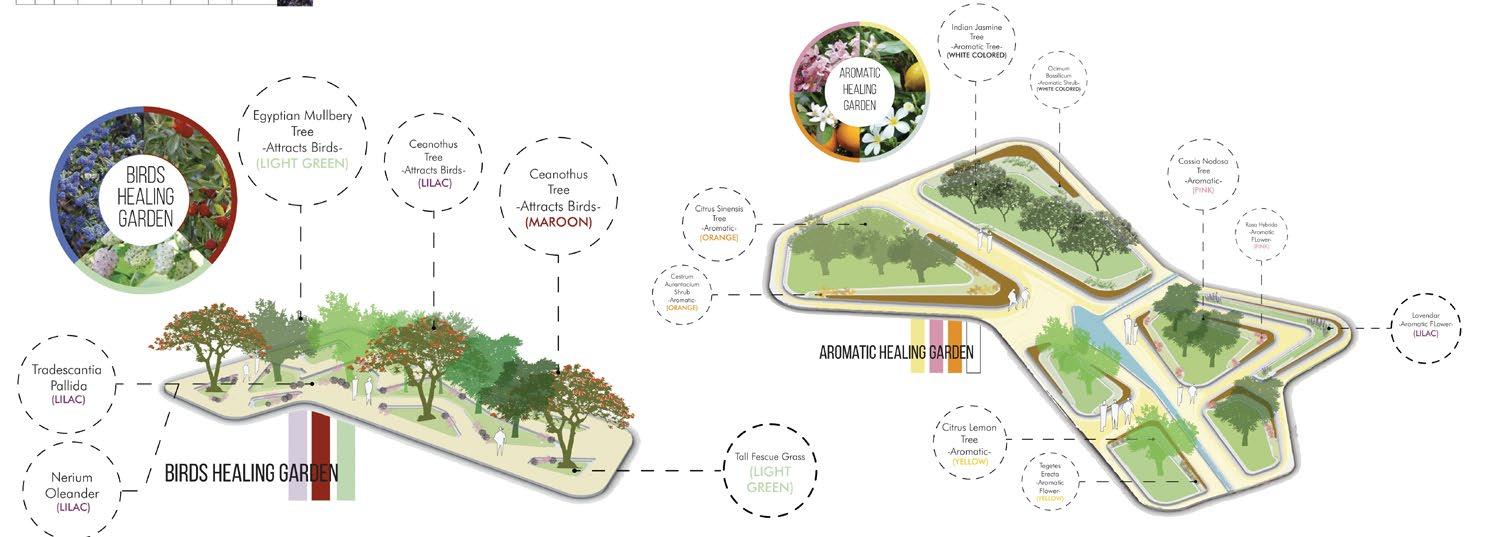

Hana Ibrahim Architecture Portfolio 56
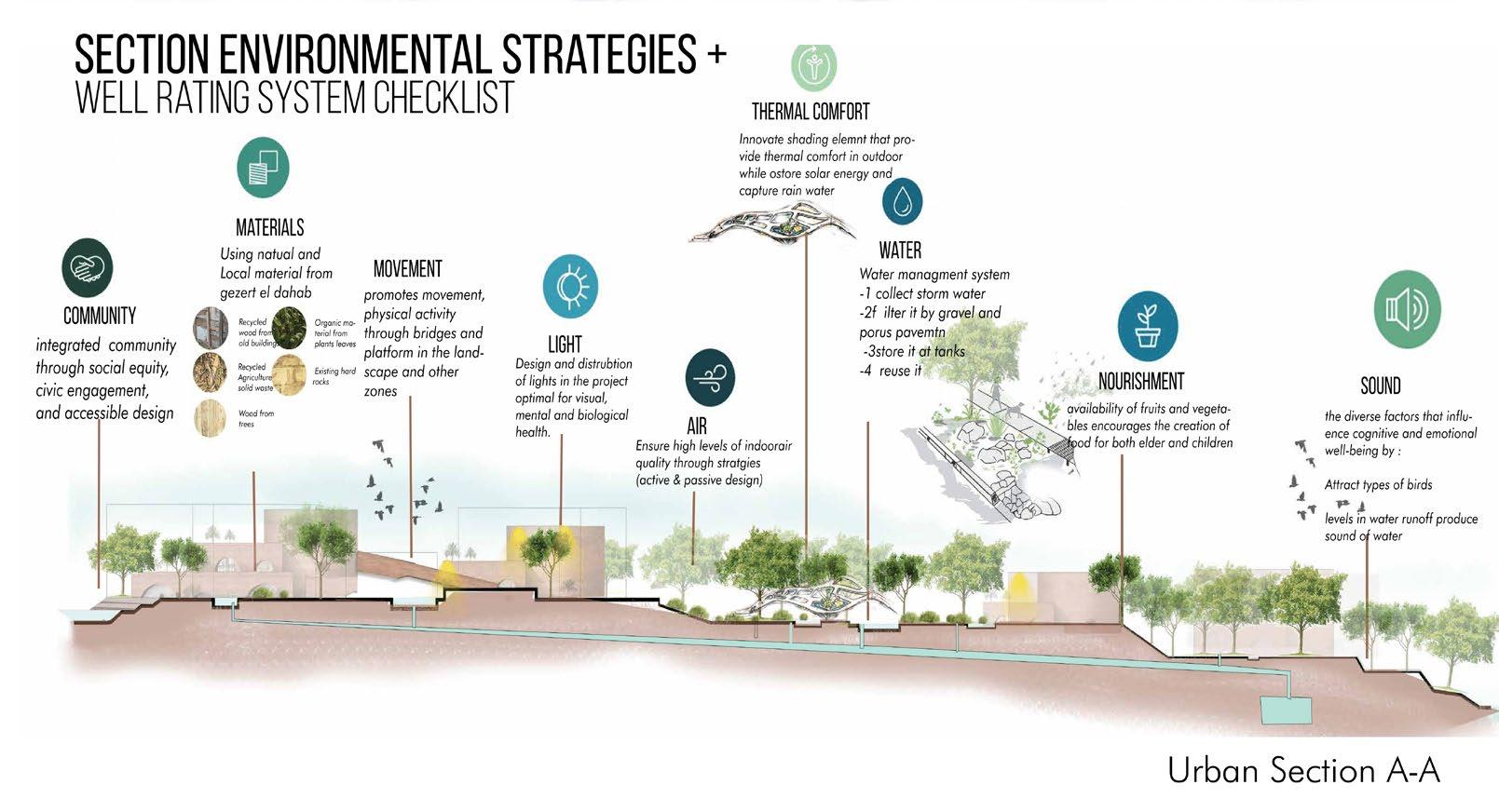

2018-2022 57
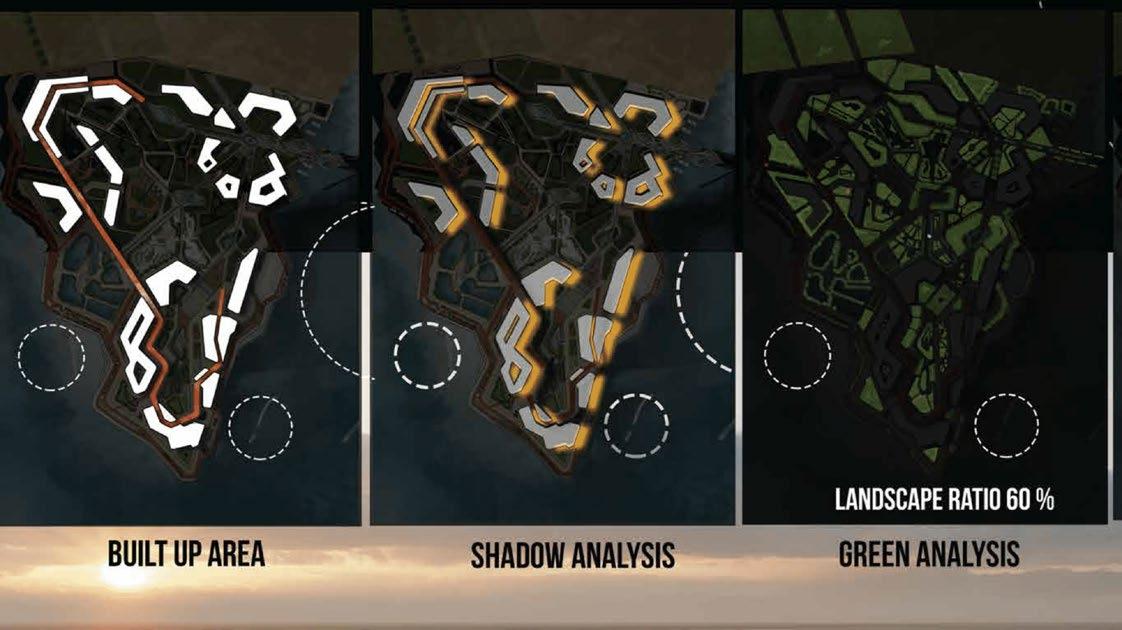
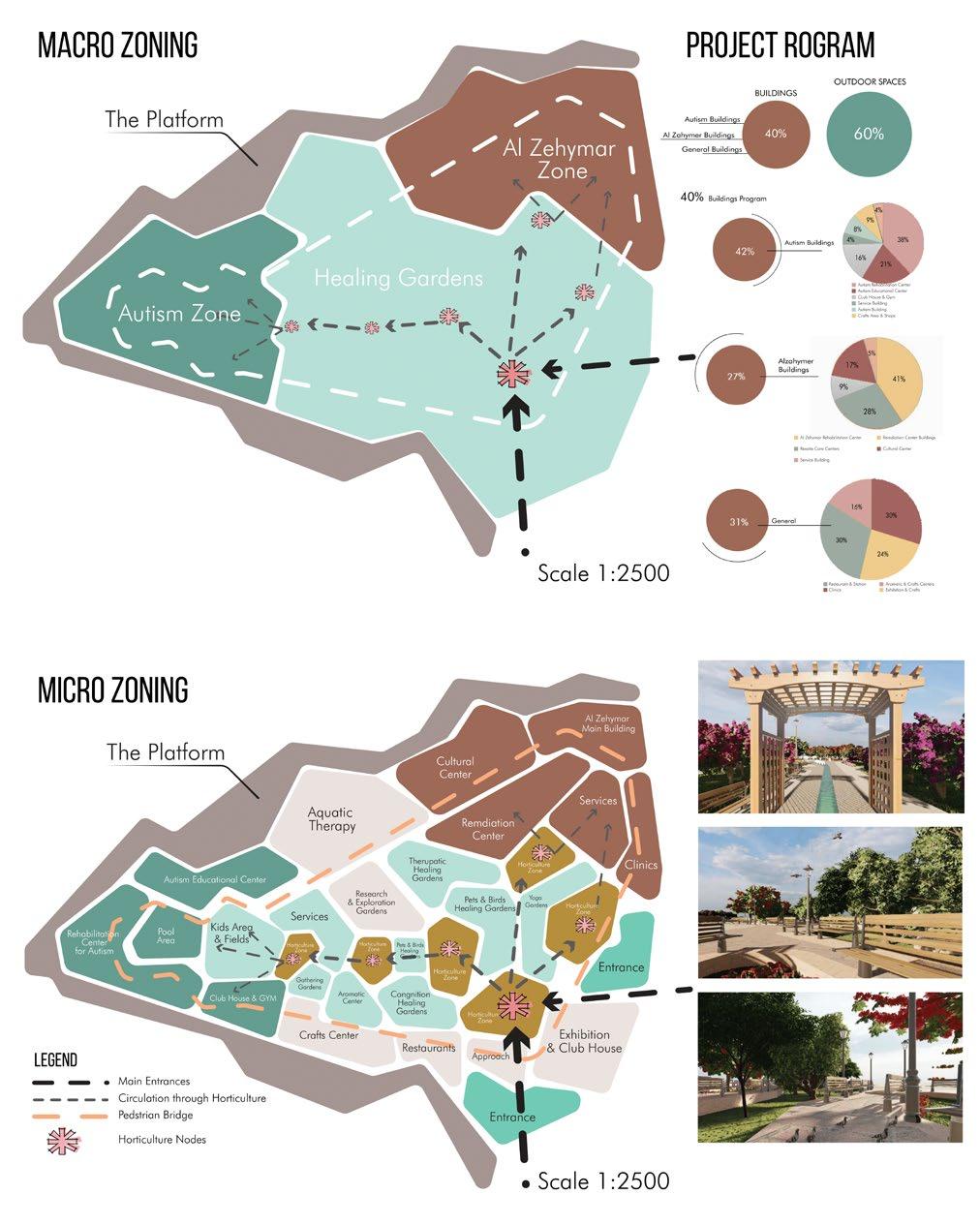
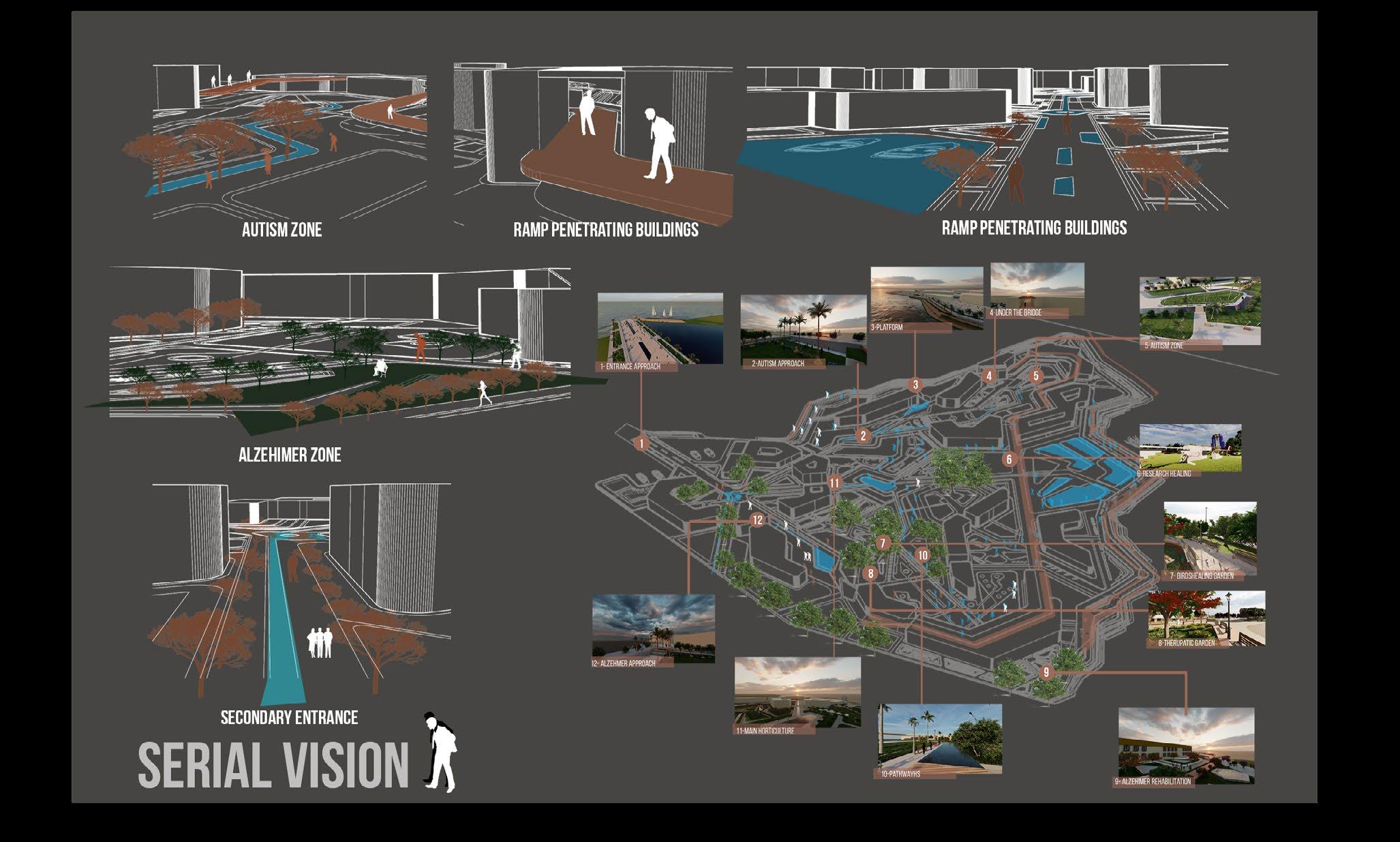

Hana Ibrahim Architecture Portfolio 58
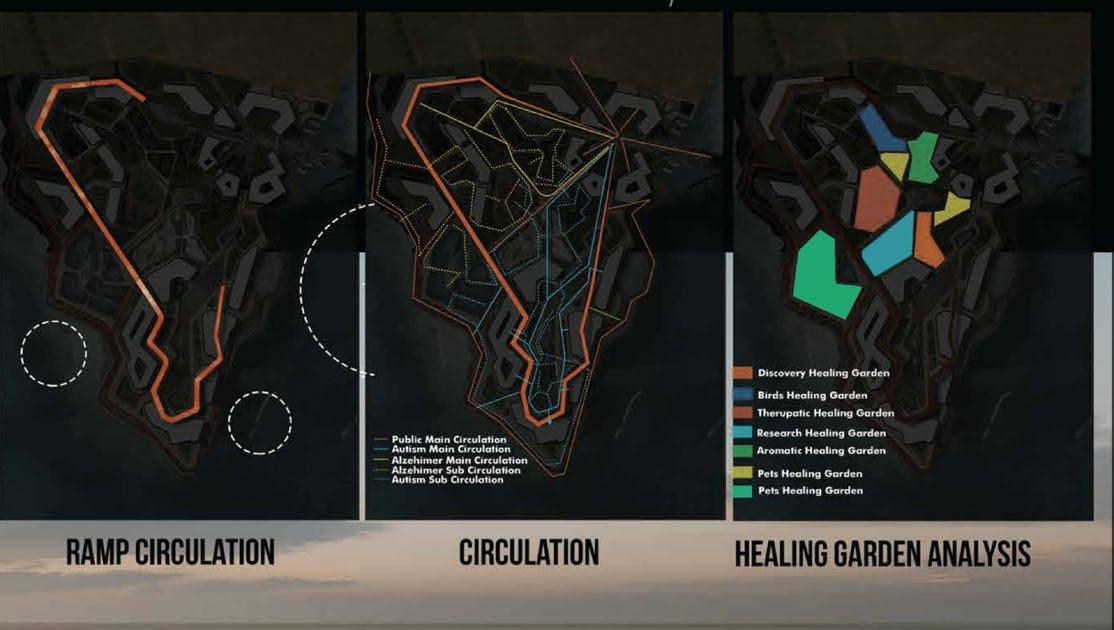
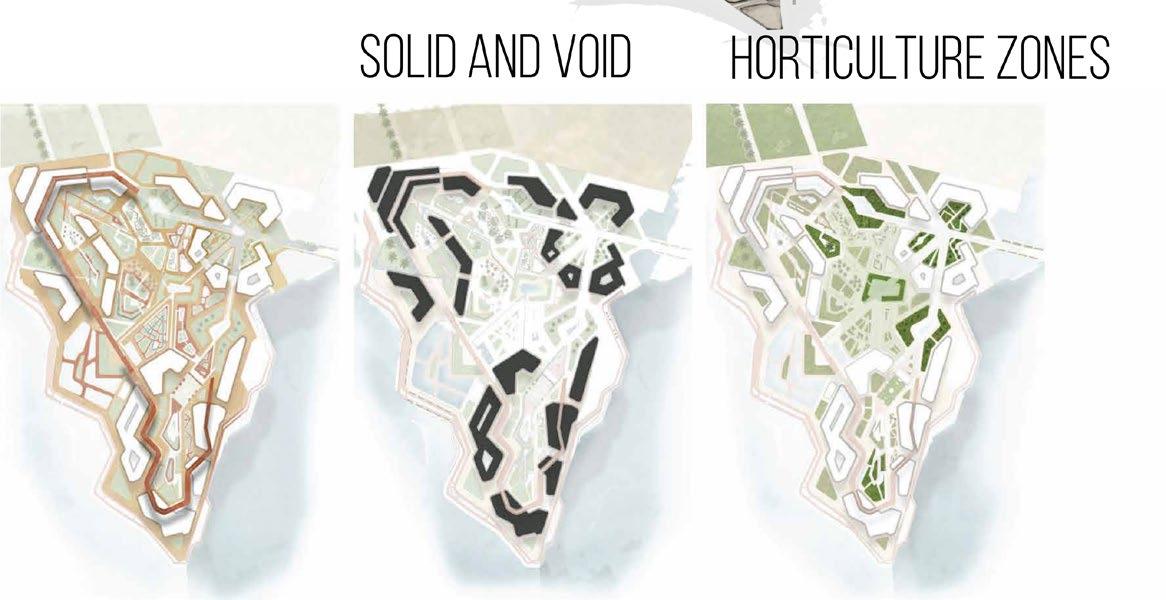
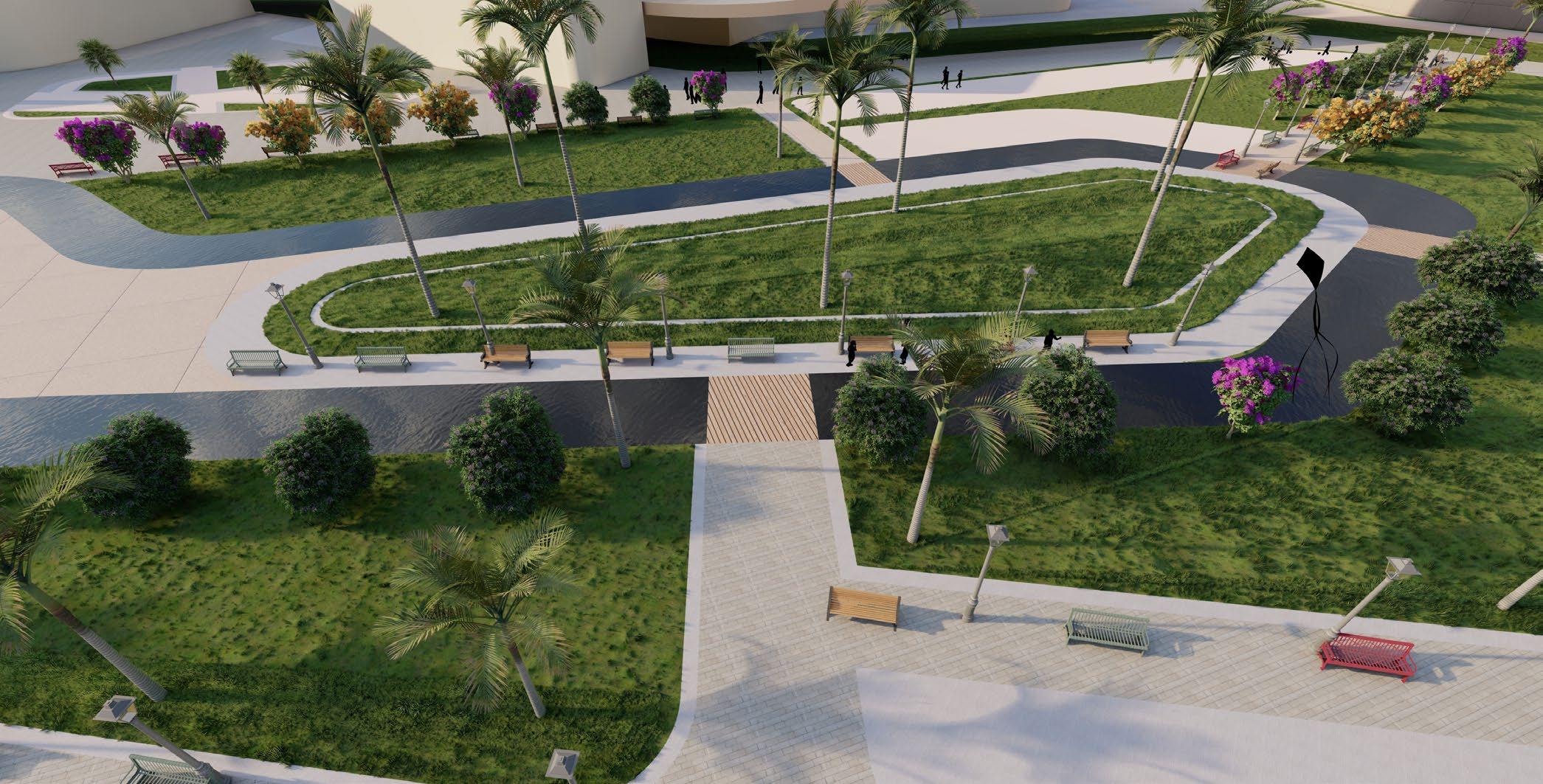
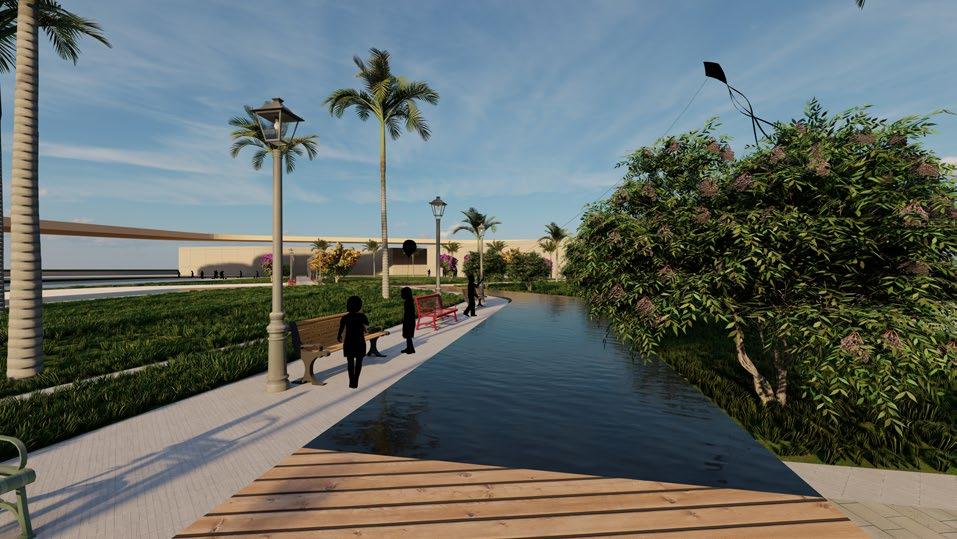
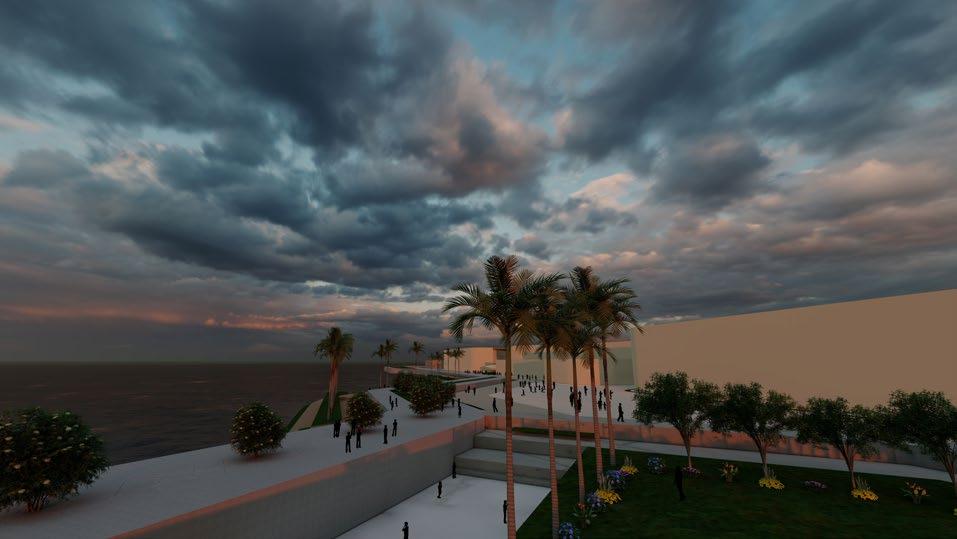
2018-2022 59
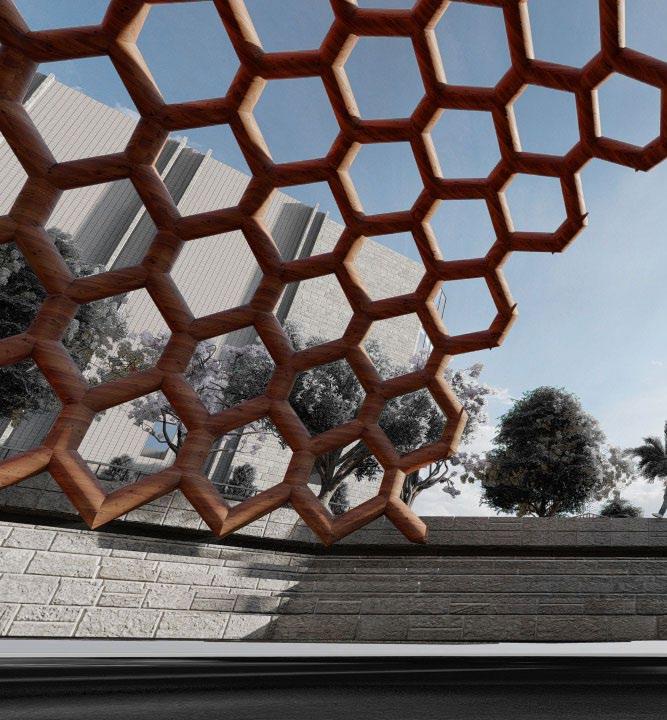
60 7 Academic Project Individual work Year 2
ASU CAMPUS
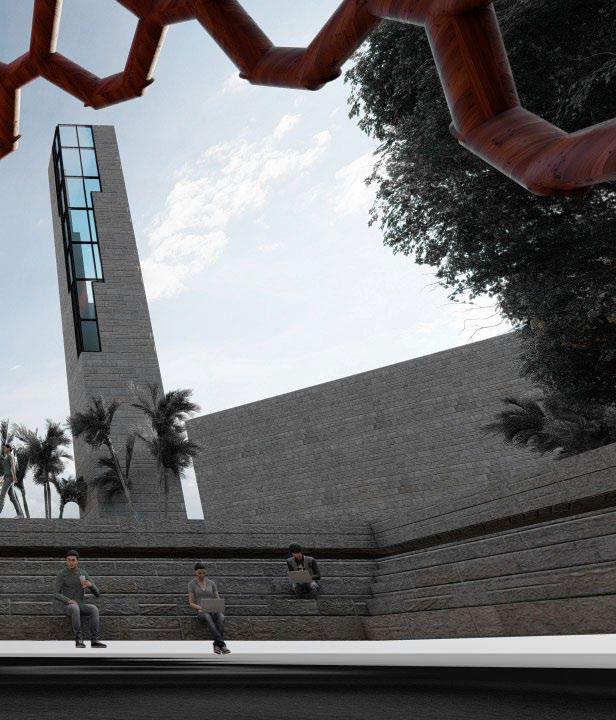
61
ASU Campus Eco-landscape
An ecological rennovation for the campus of faculty of engineering Ain Shams University implementation of ecological techniques, the selection of suitable hard scape and soft scape.
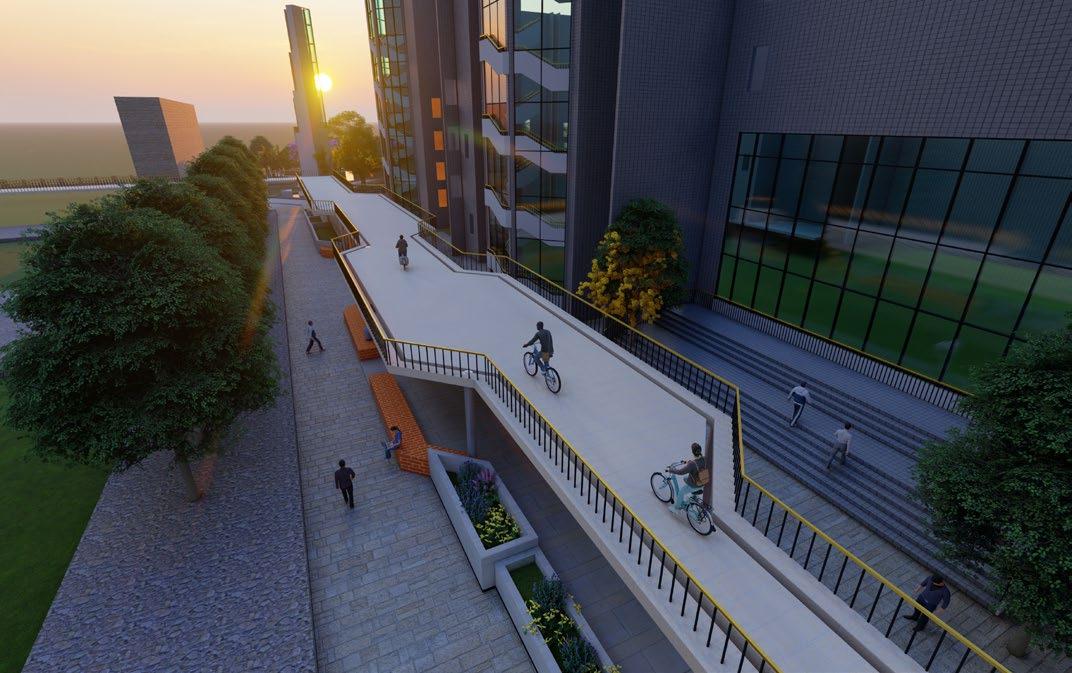


Hana Ibrahim Architecture Portfolio 62
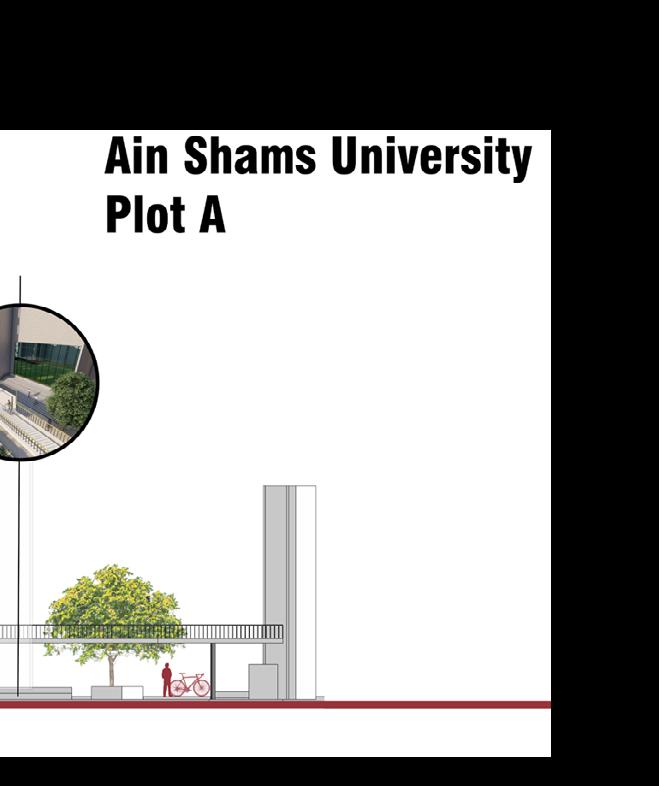

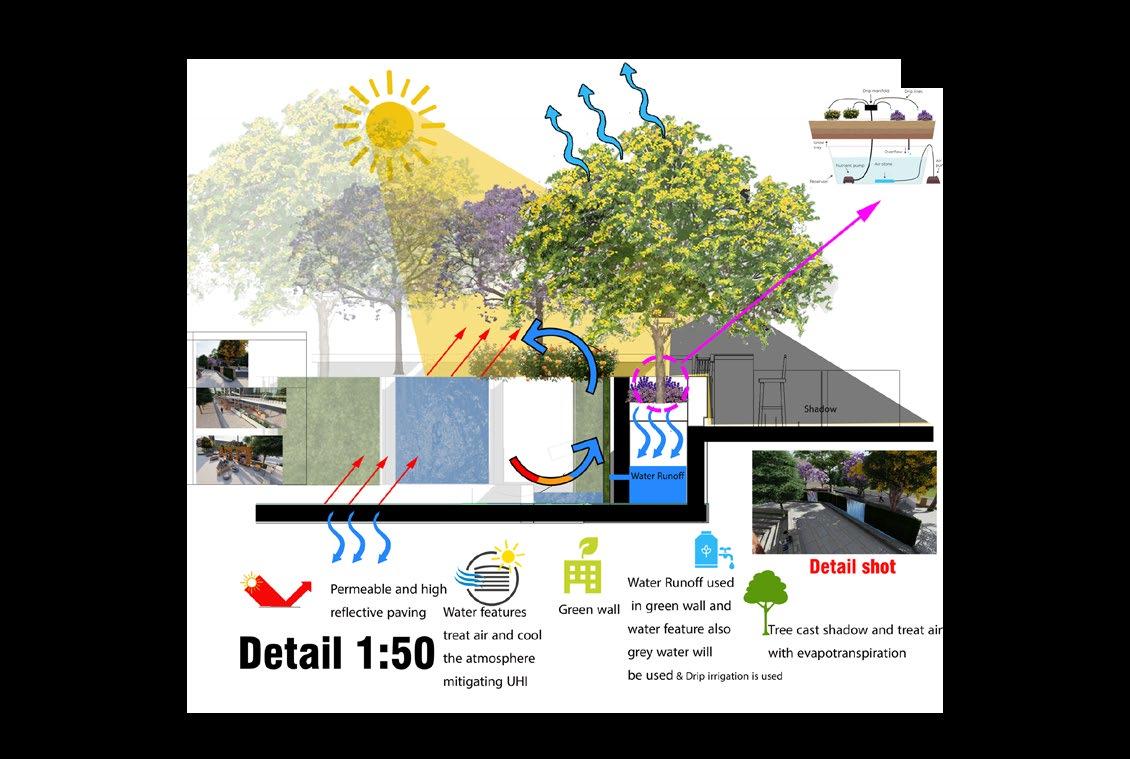
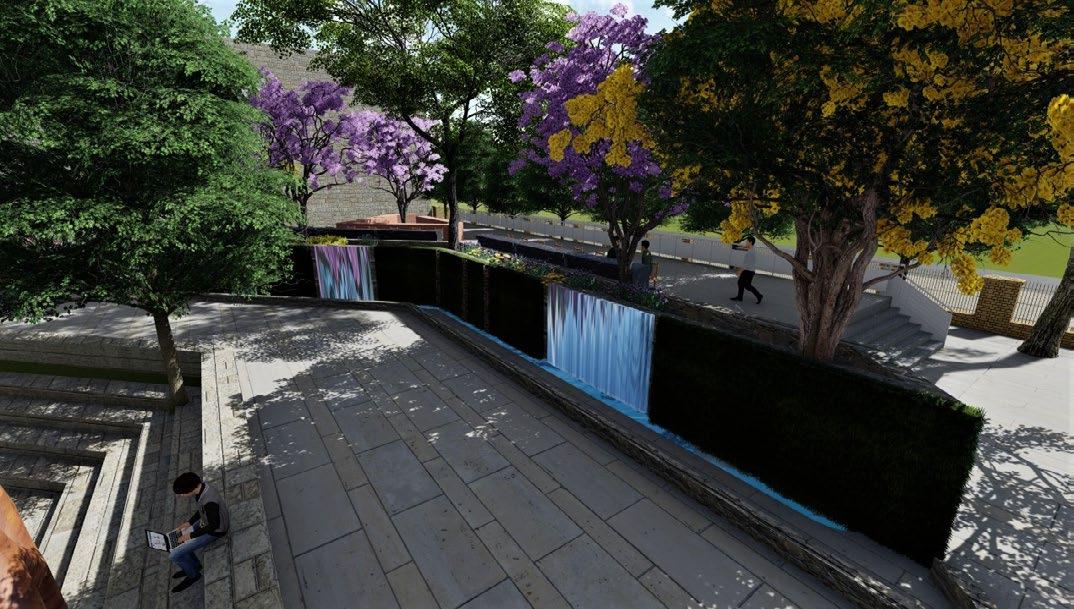


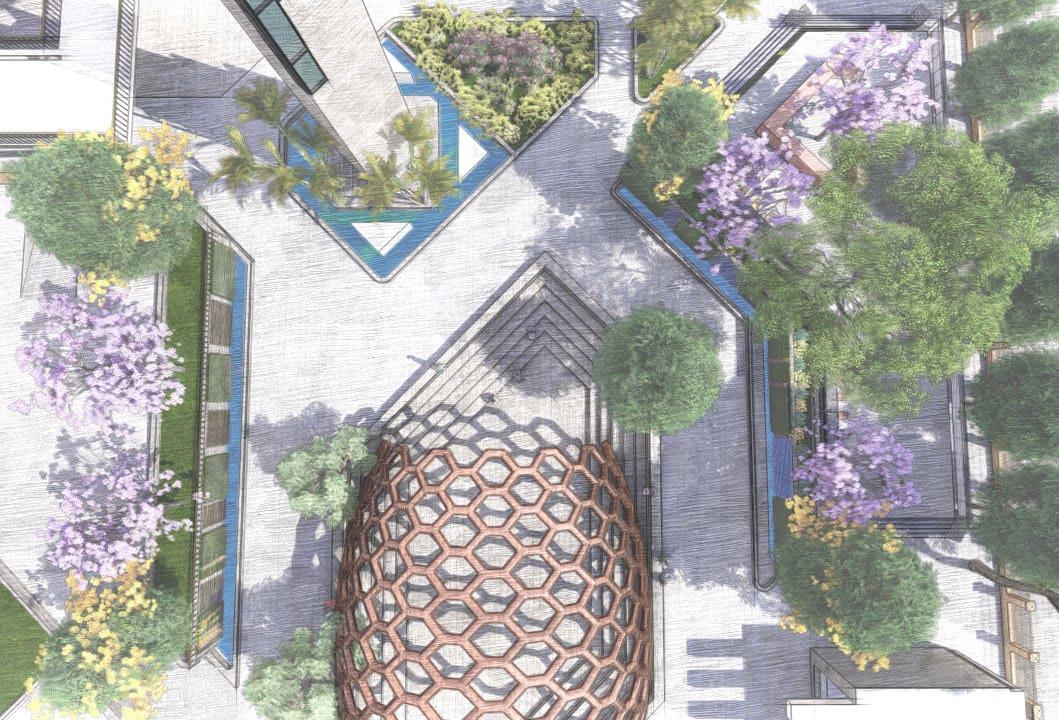
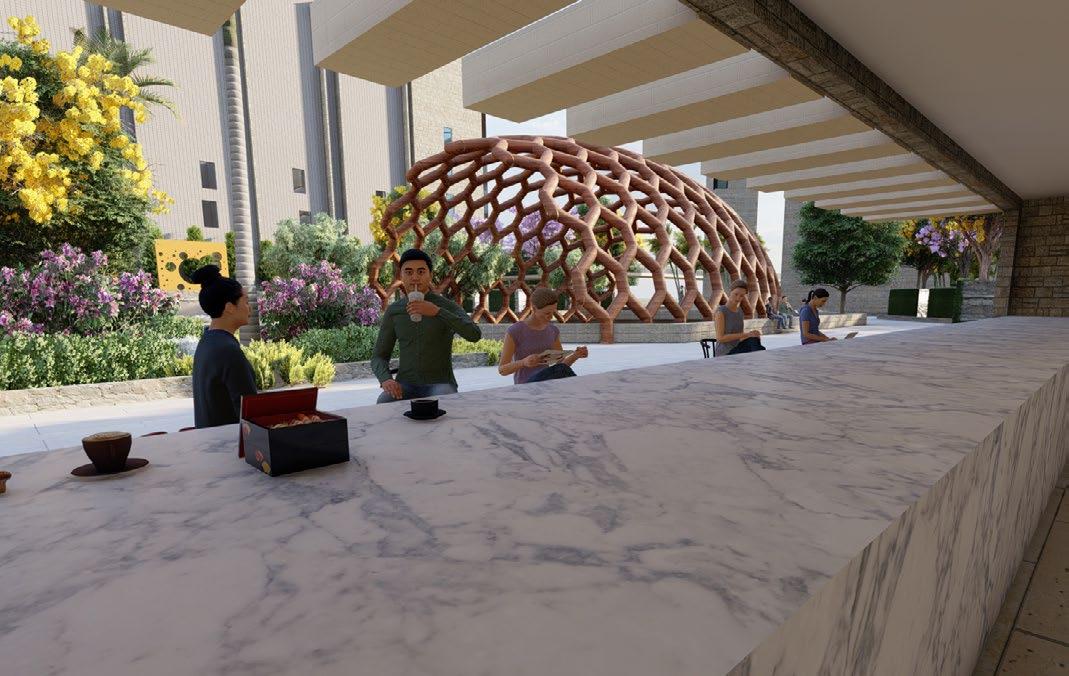
2018-2022
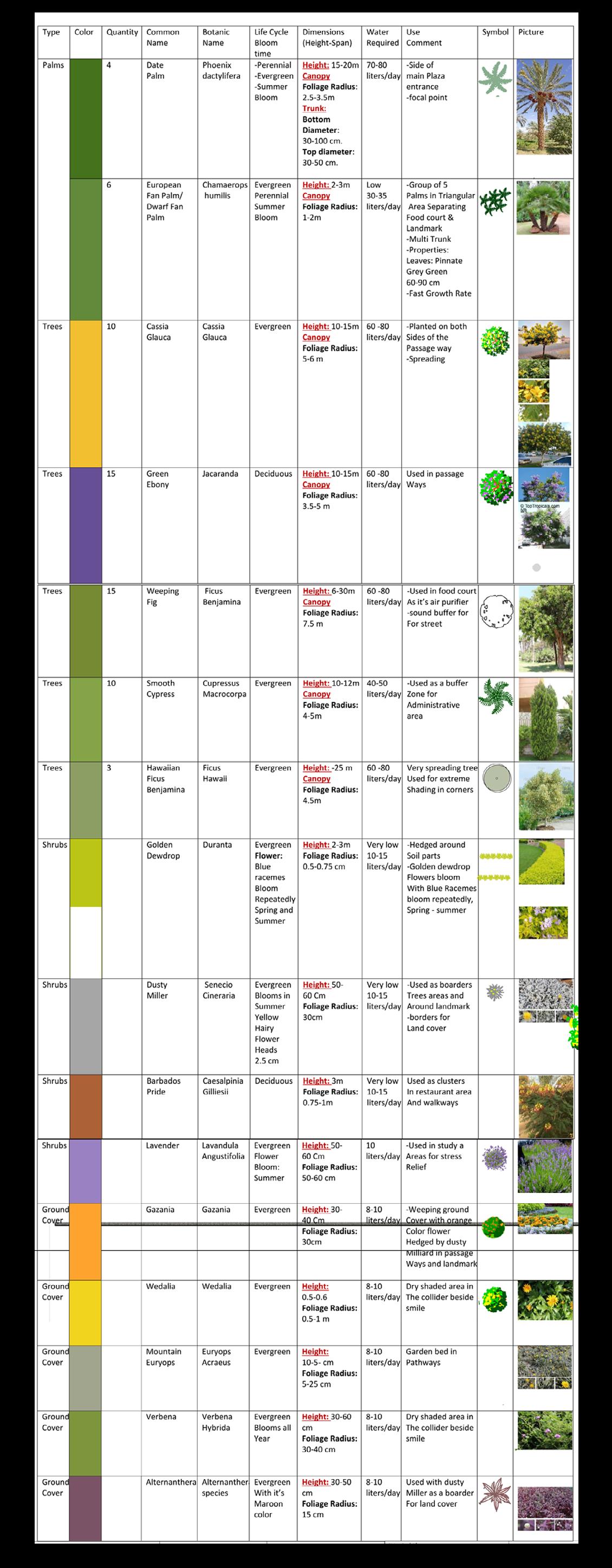
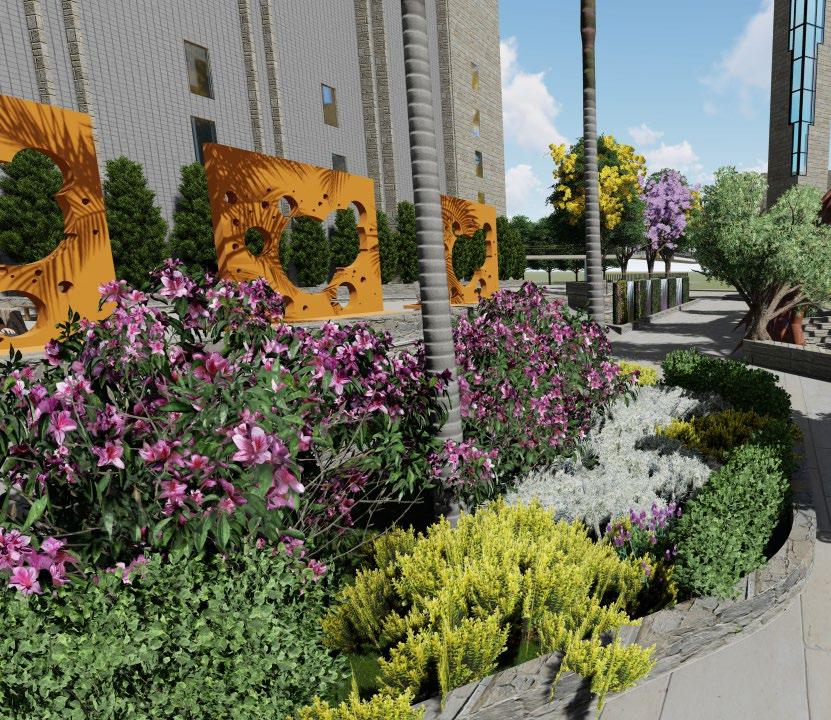
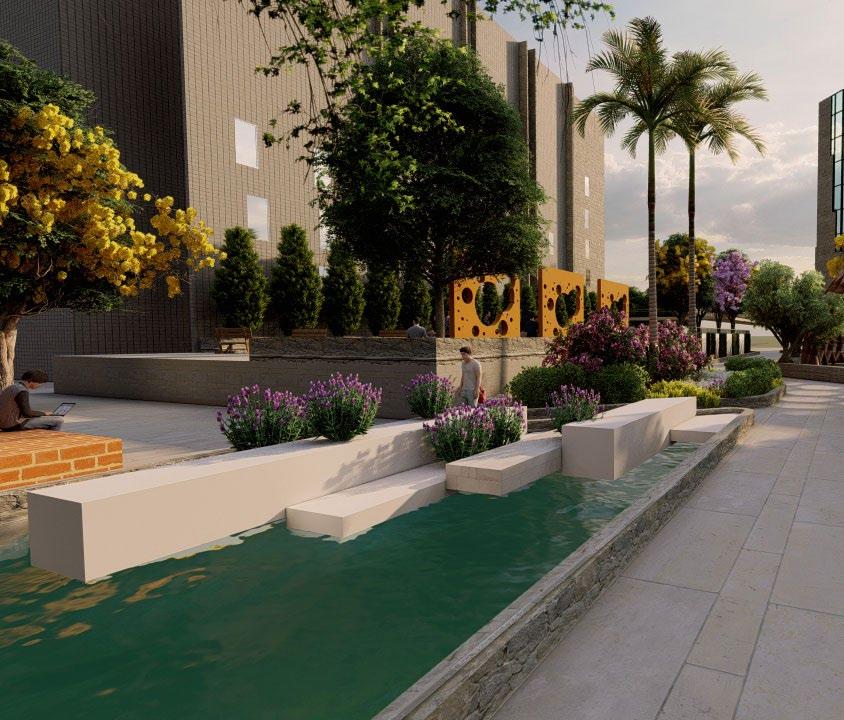
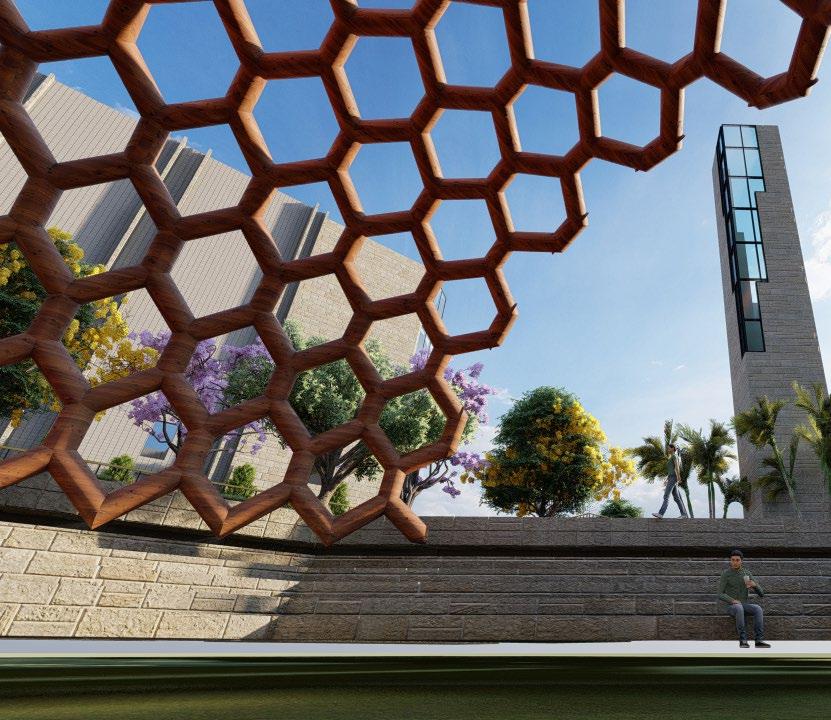
Hana Ibrahim Architecture Portfolio 64


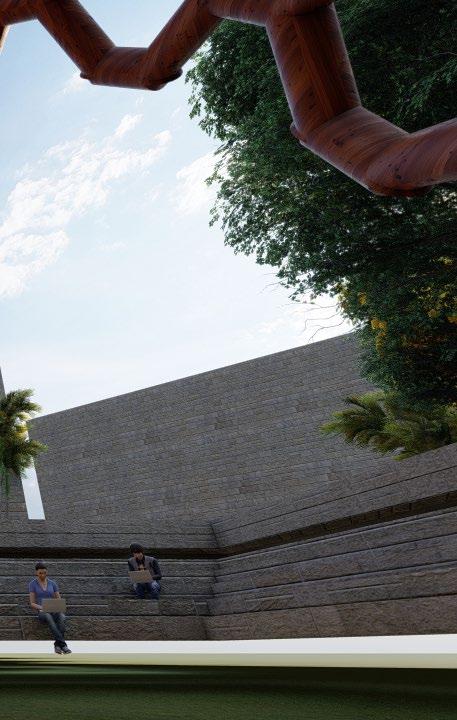
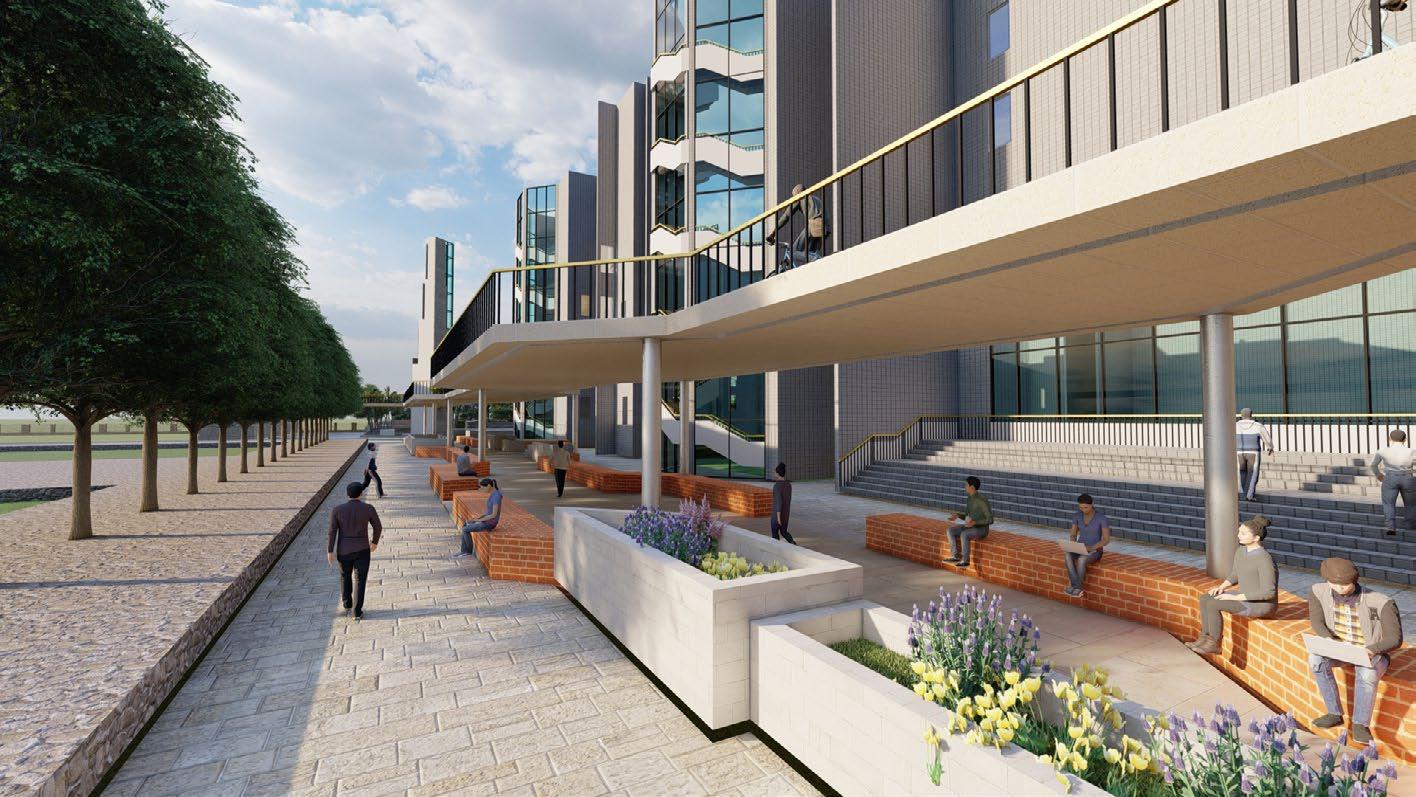
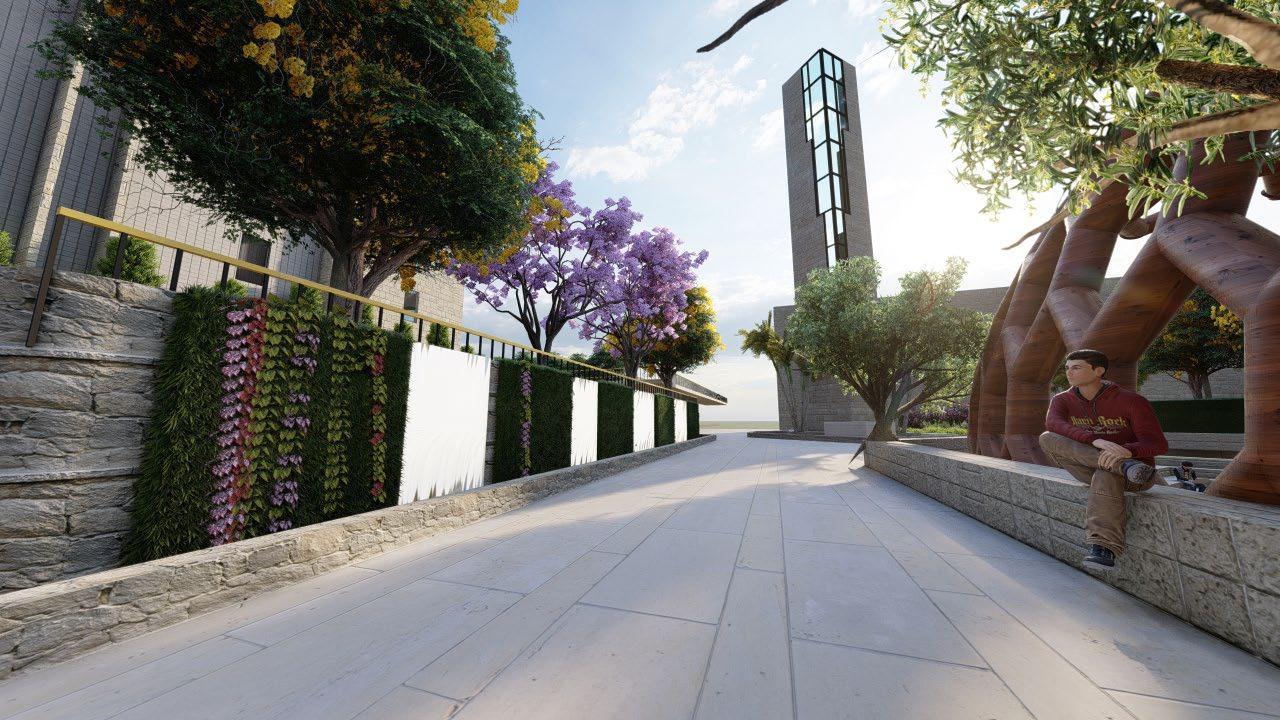
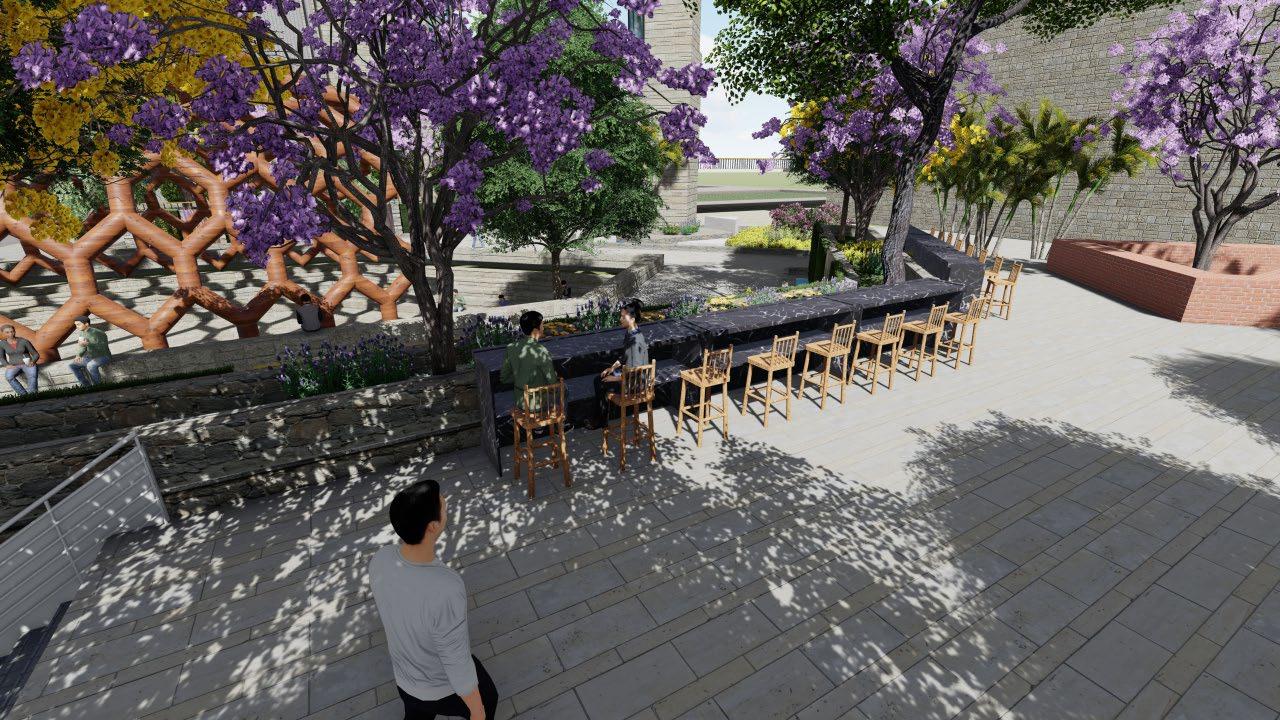
2018-2022 65
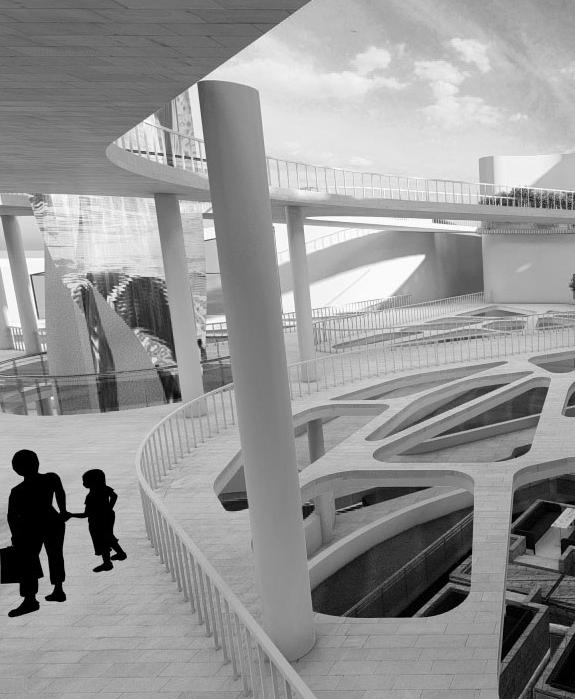

66 8 Academic Project Individual work Year 4
NEURO-HYDRO REHAB CENTRE


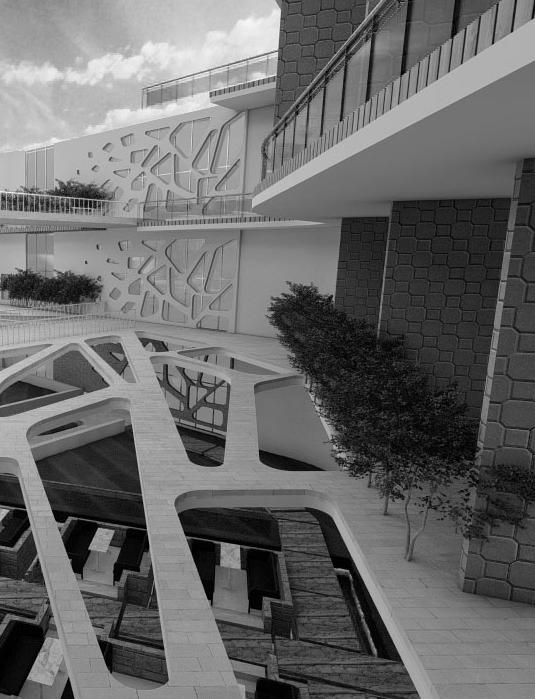
67
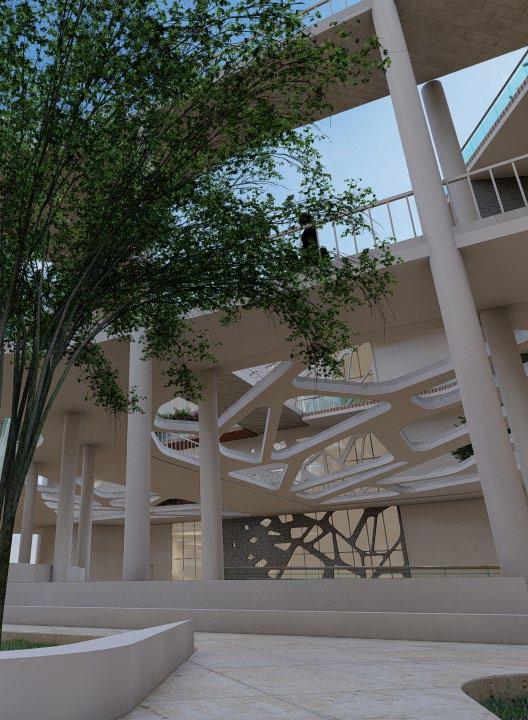
Hana Ibrahim Architecture Portfolio 68 Zoning
NEURO-HYDRO REHAB CENTRE
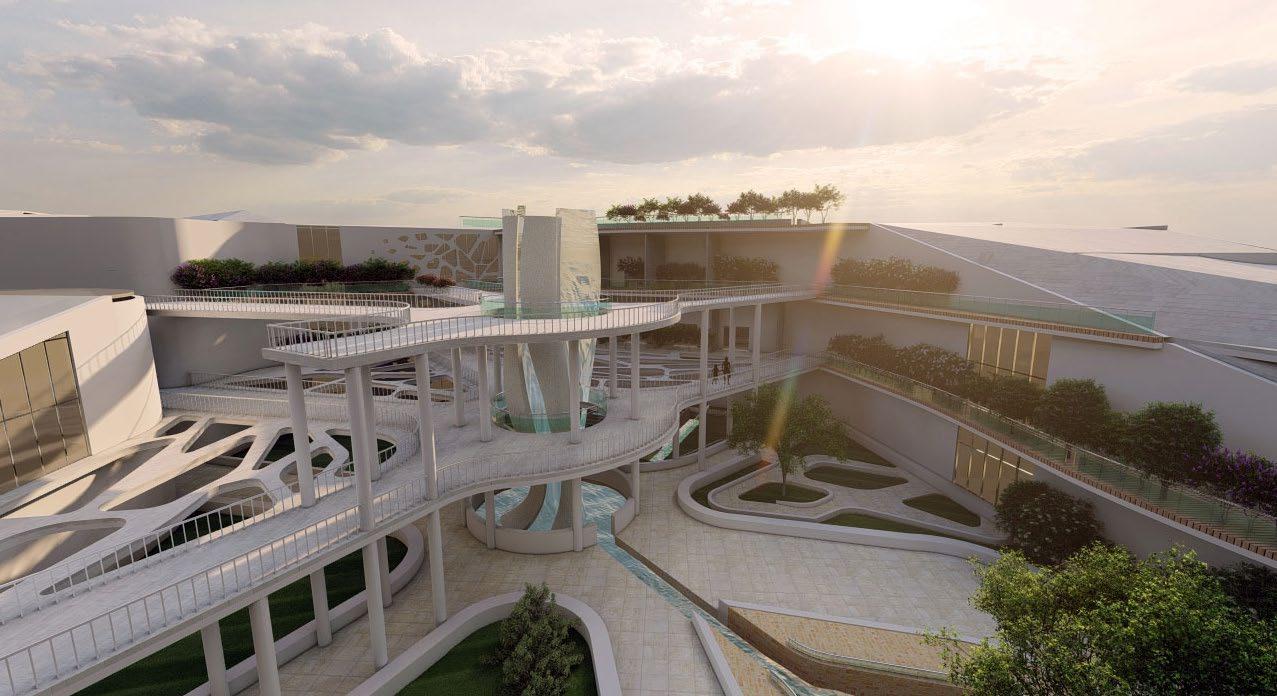
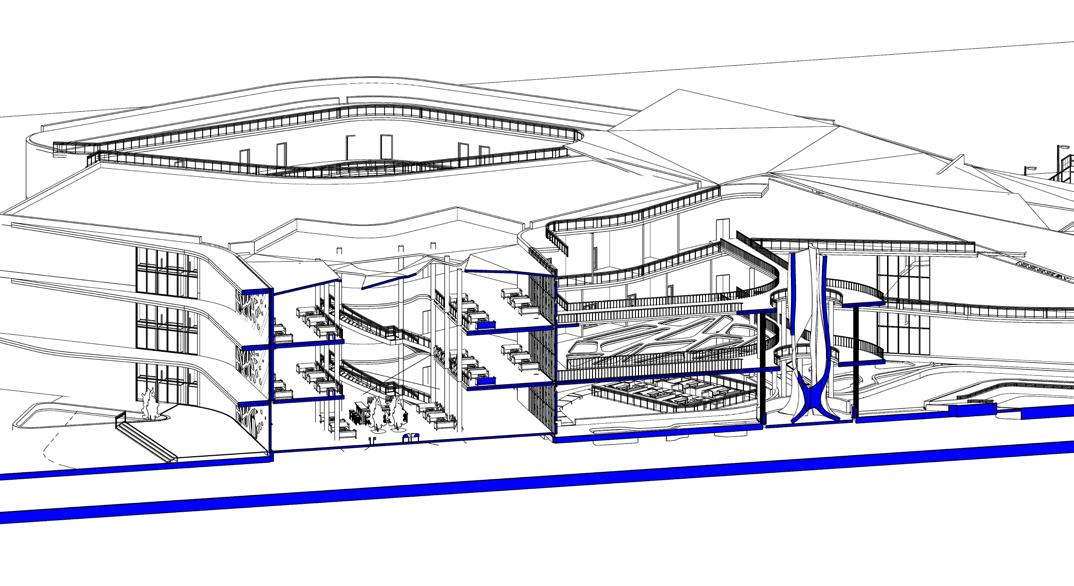
Nuero-Hydro Rehab Centre targets patients with neuro-development disorders groups autism, dyslexia, dyscalculia, development coordination disorder. The hy dro factor was chosen as there’s a strong link between targeted groups and water as water can sometimes be called the supreme sensory stimuli. This might be a direct link between autism and water. Senses such as sight, hearing and smell all react to the water. using water in all design aspects where the main focal point is waterfall all spaces overlook the water feature, hydro-therapy as a function to as it can improve social behaviours. Many children who are on the autistic spectrum
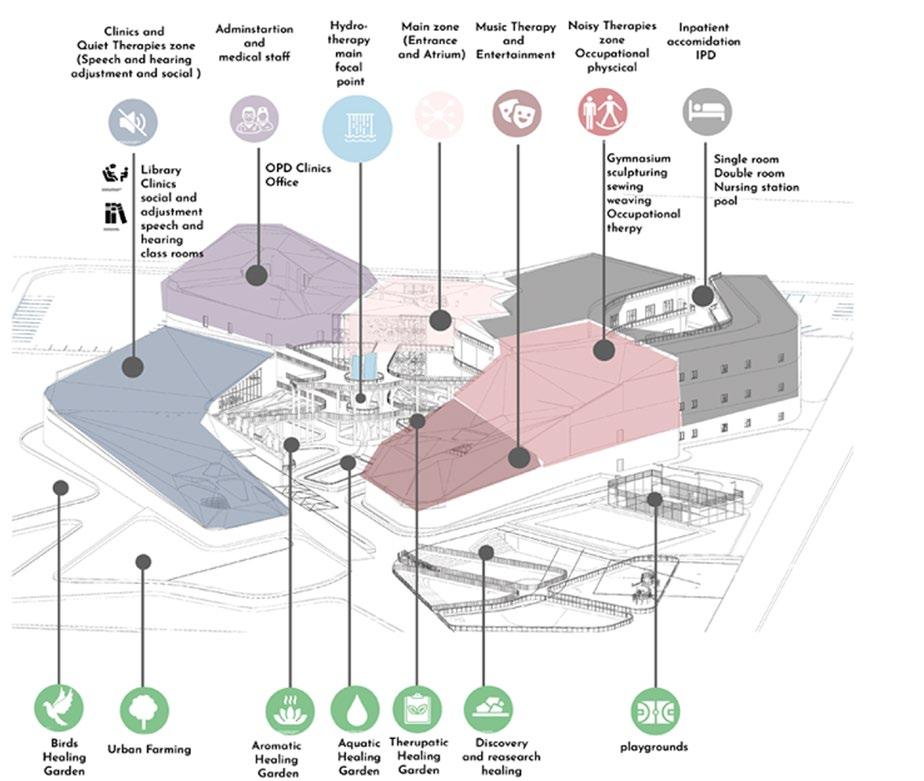
2018-2022 69
Zoning
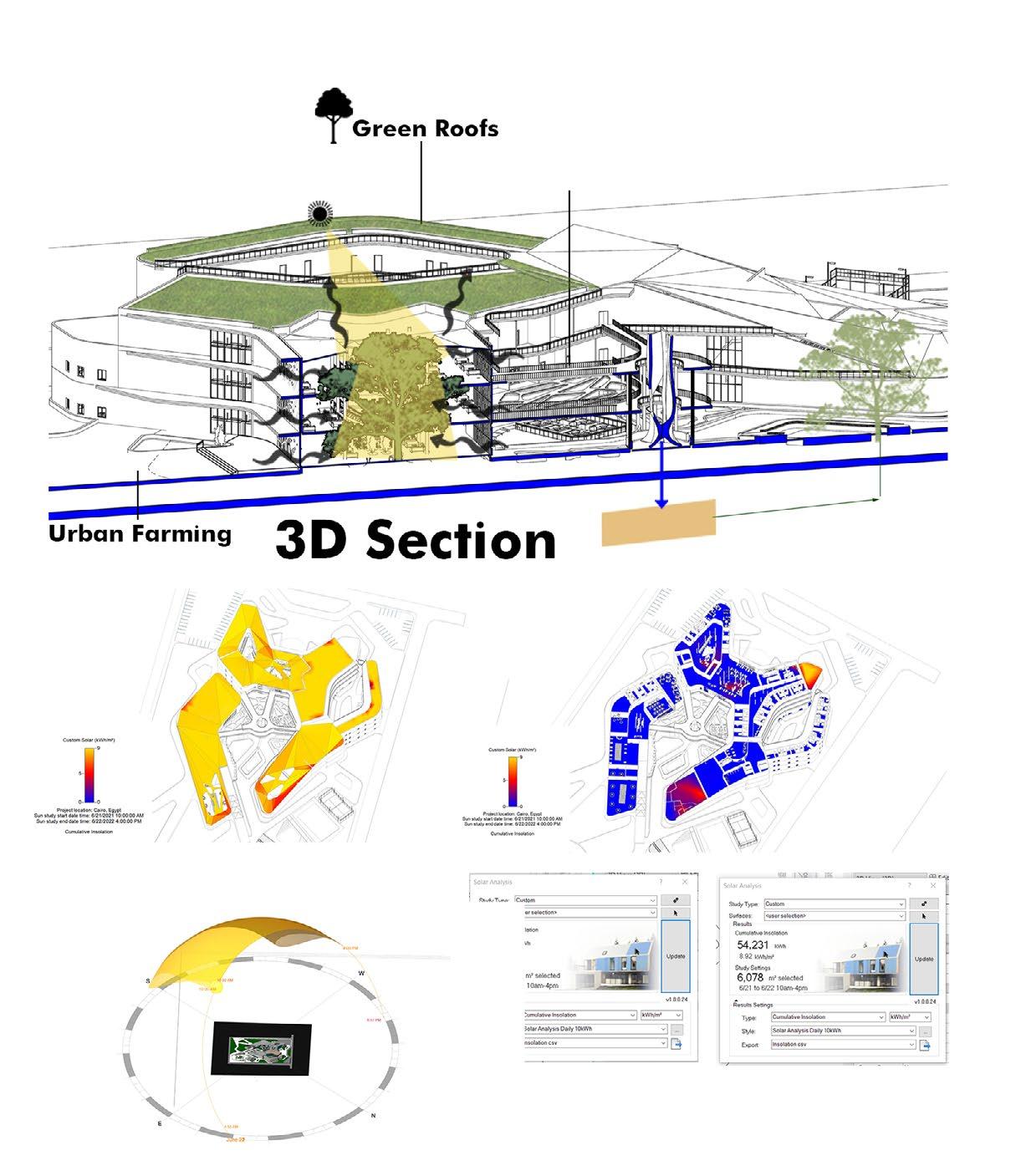
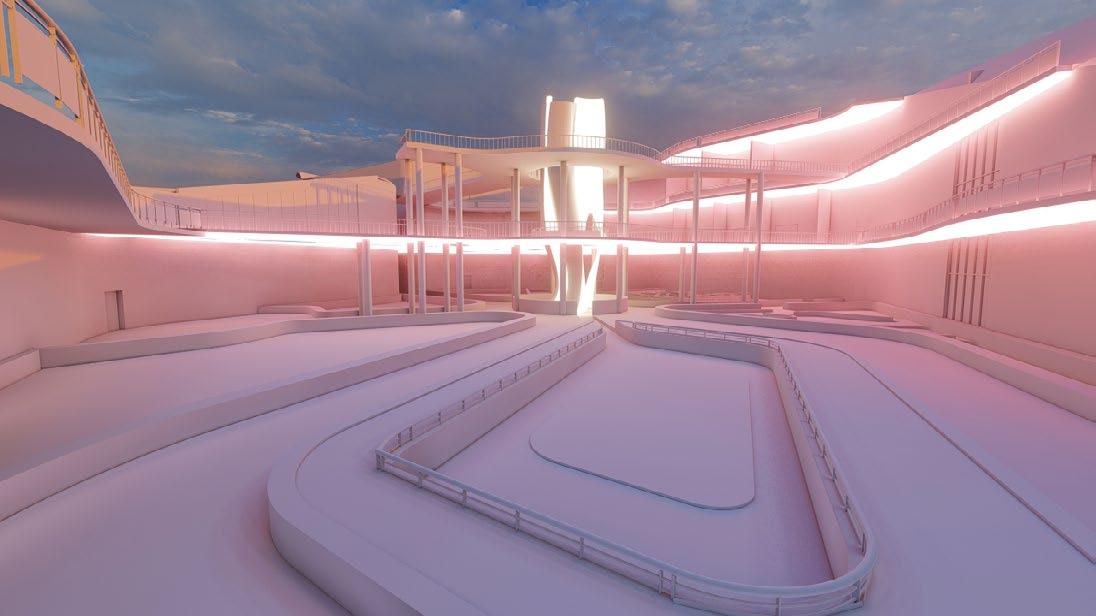
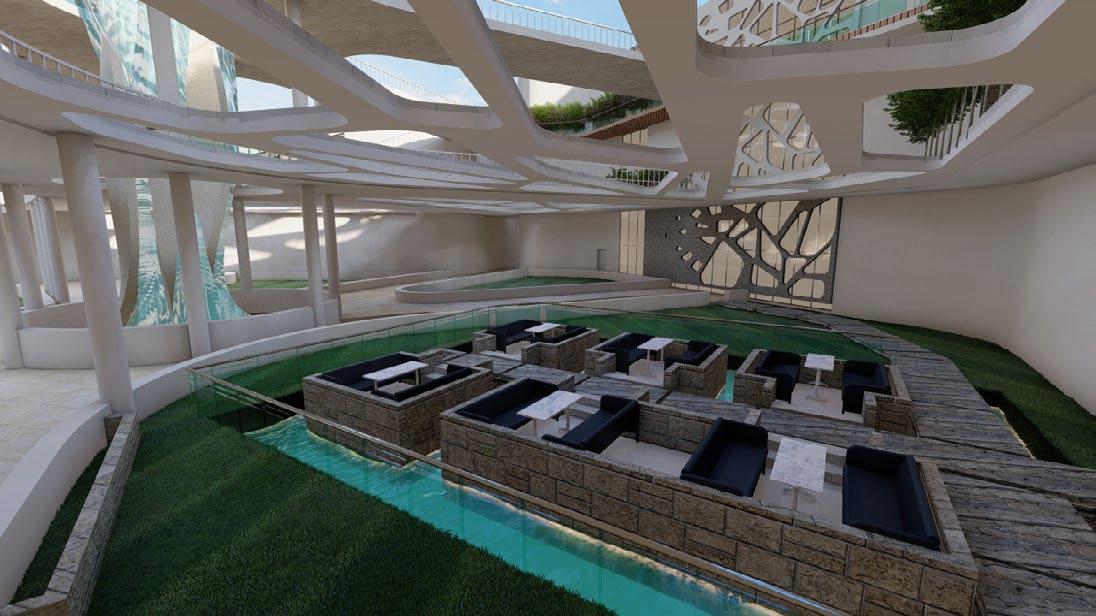
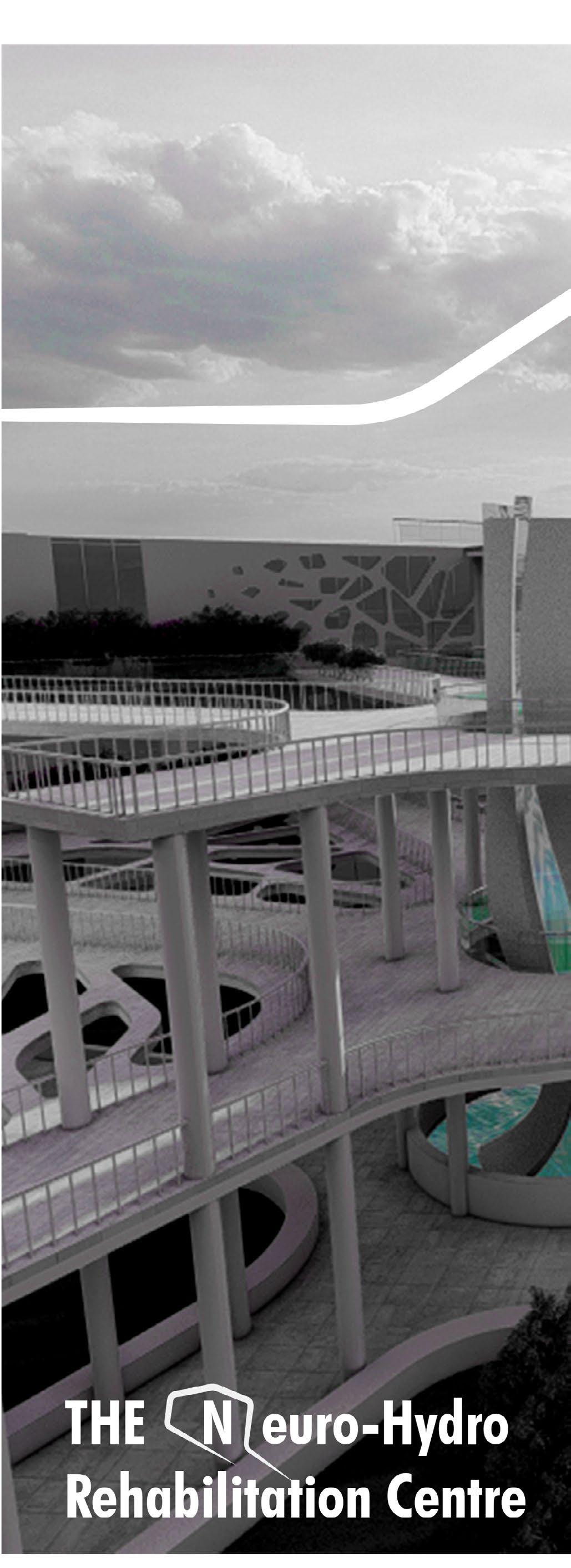
Hana Ibrahim Architecture Portfolio 70
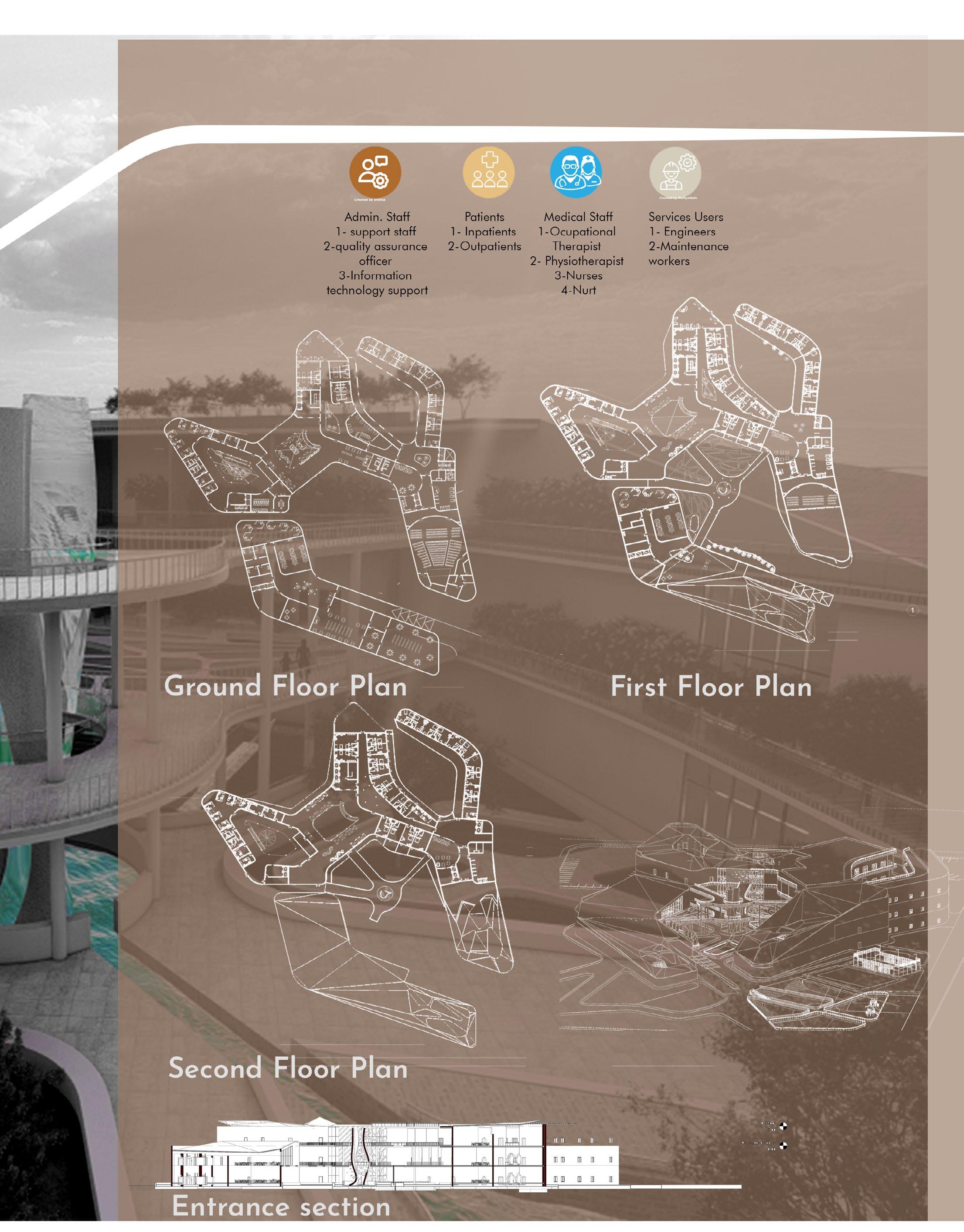
2018-2022 71
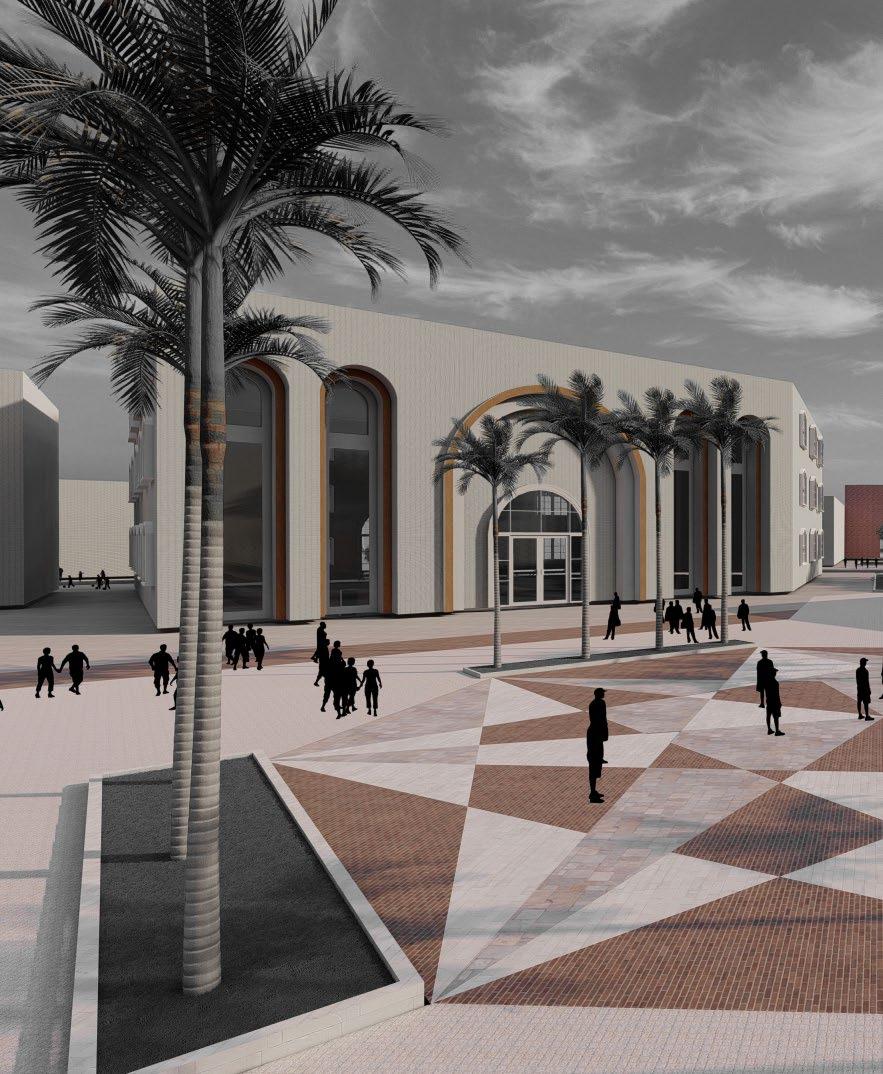
72 9 Academic Project Group work Year 3
TREASURE ISLAND


73

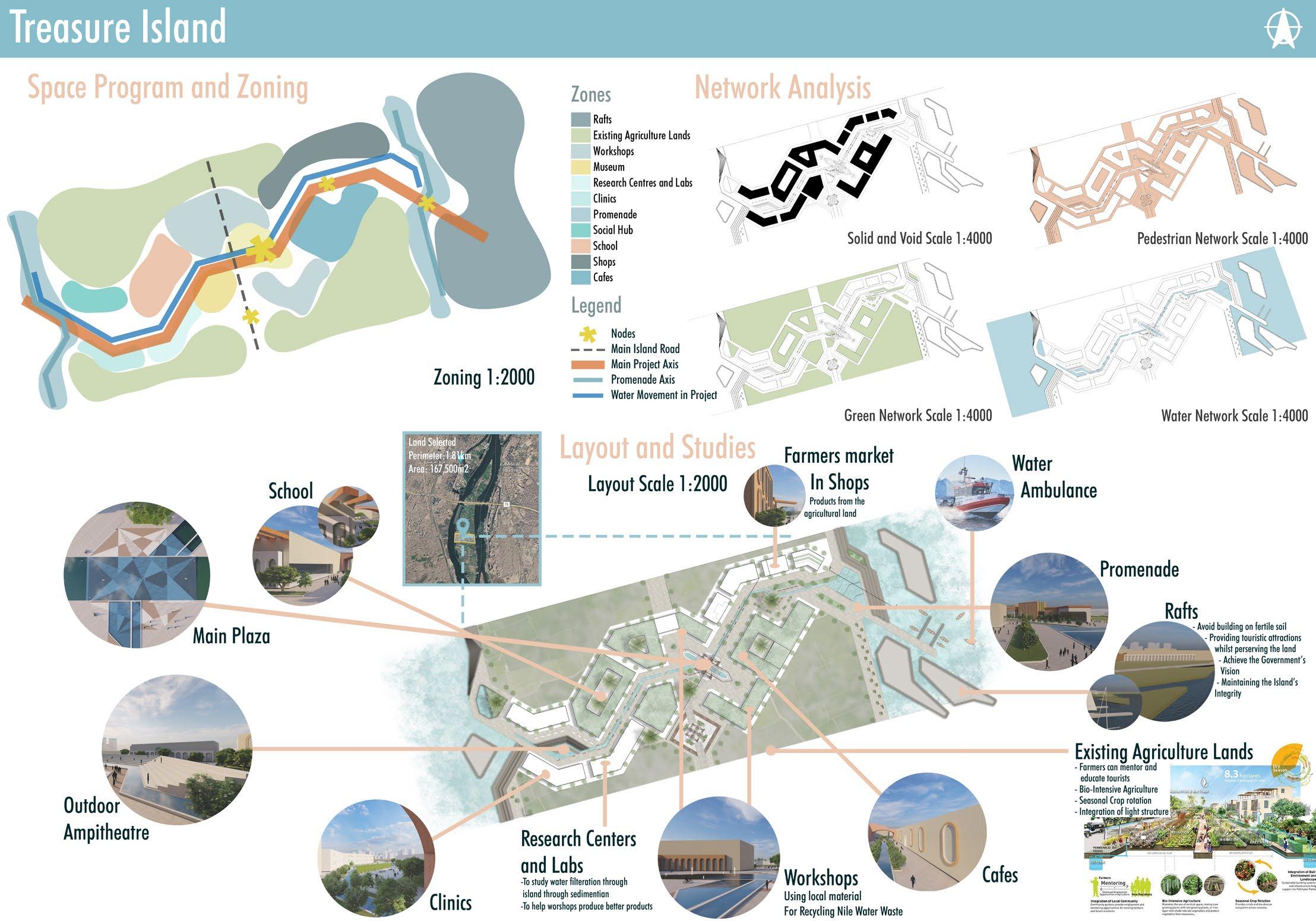
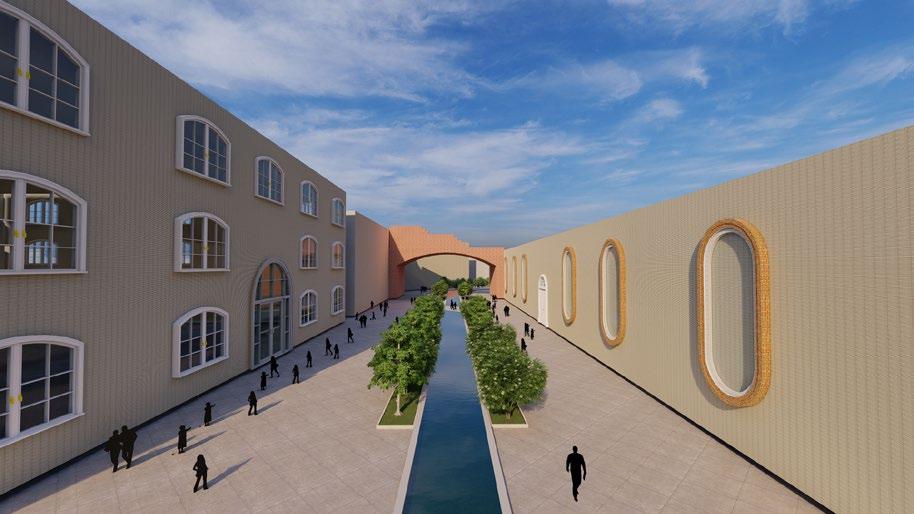

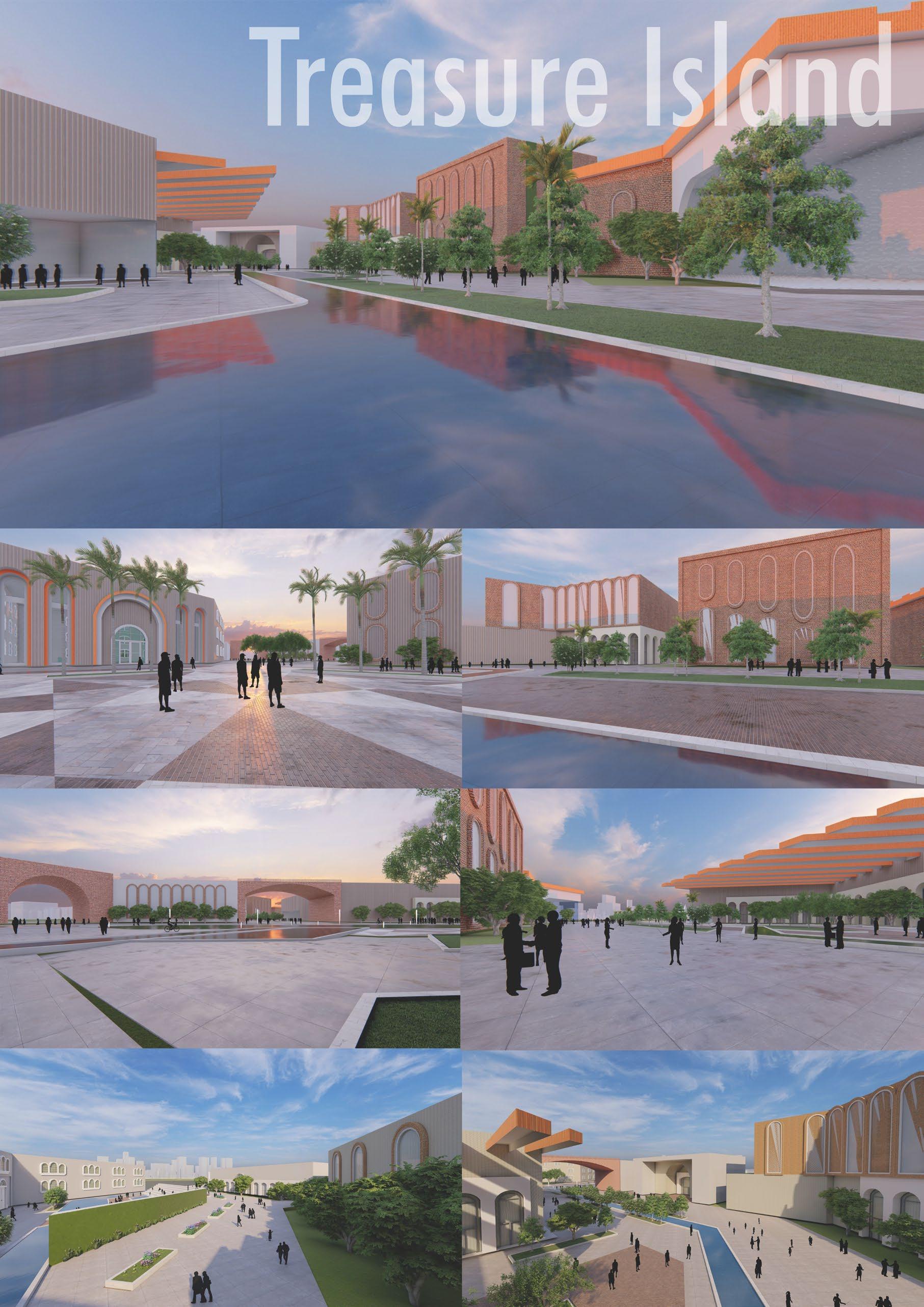



Hana Ibrahim Architecture Portfolio
Treasure Island

Treasure island located in Dahab island in Giza, it aims to fulfill people’s hope foreshadows the many gems it bears its people its land and locatin aiming to amplify there already exist ing strengths.


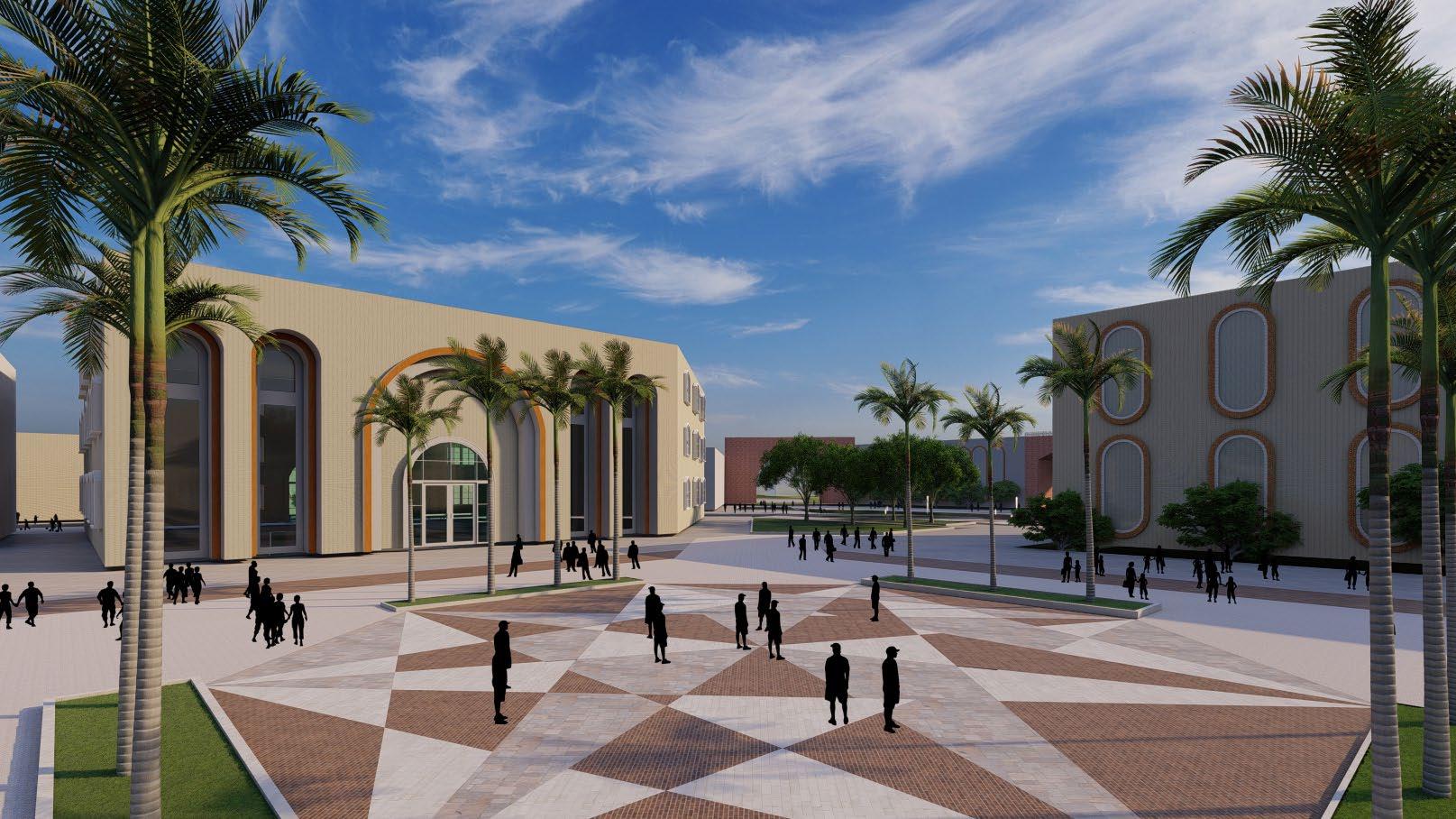
2018-2022 75
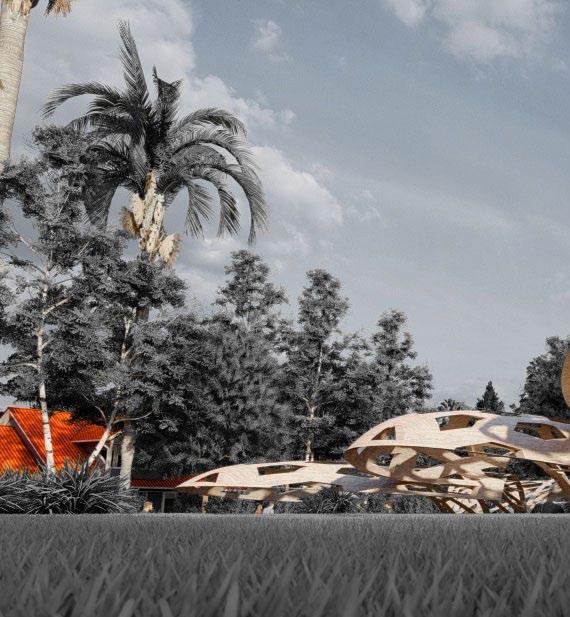
76 10 Academic Project Individual work Year 3
PARAMETRIC SHADING
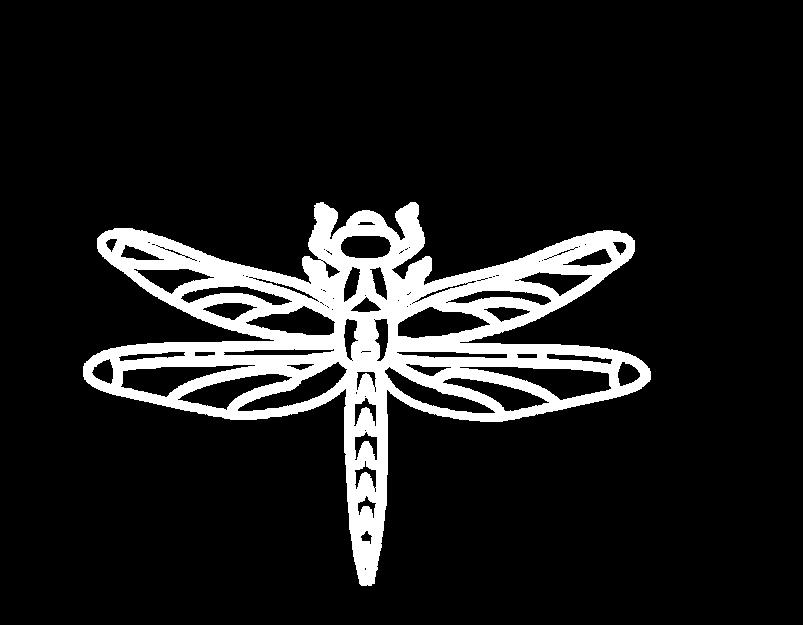
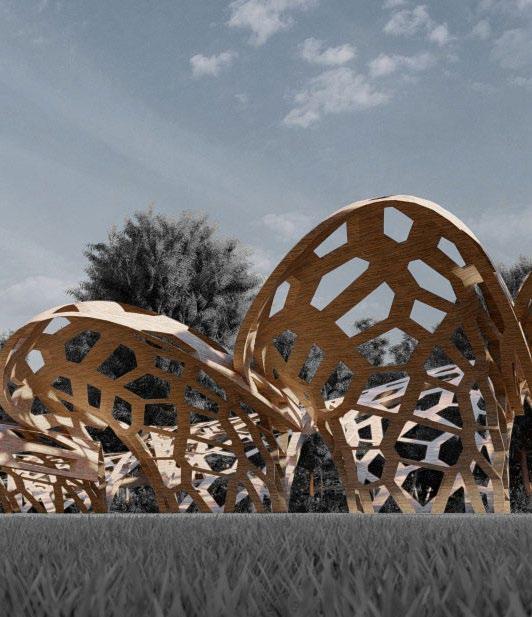
77
Parametric Shading element

The shading element shape and patteren is inspired from dragonfly wings movement and wing pattern applied through grasshopper definition.

Floor Plans
Hana Ibrahim Architecture Portfolio 78
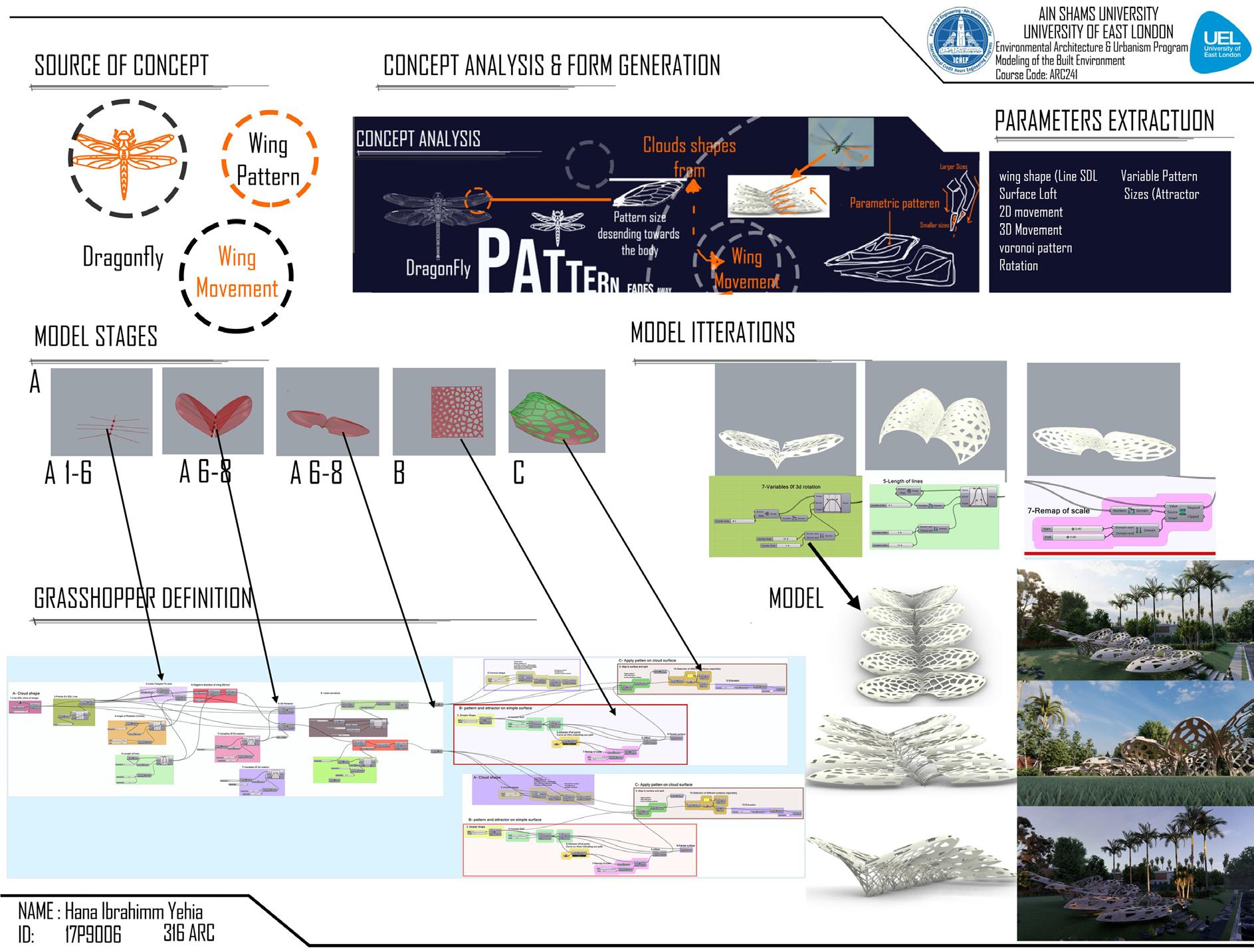
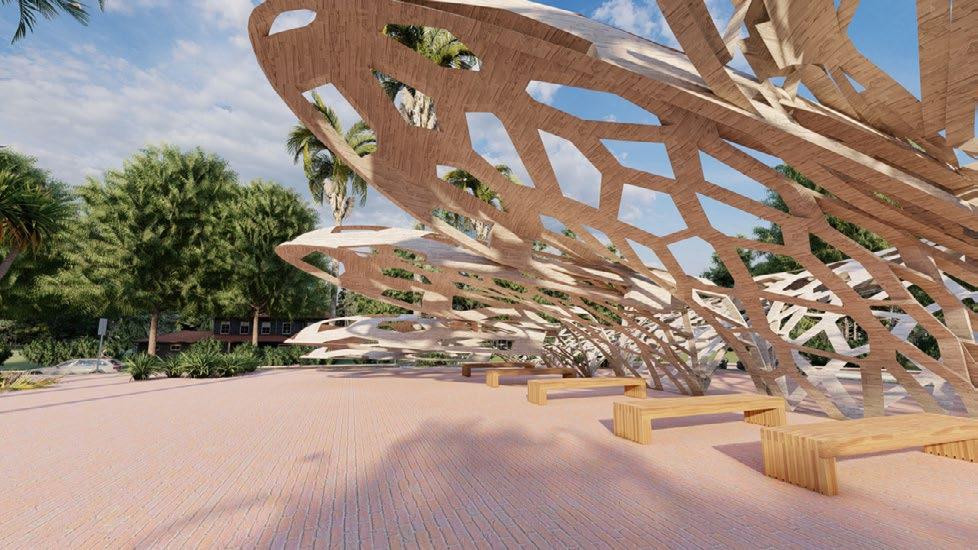
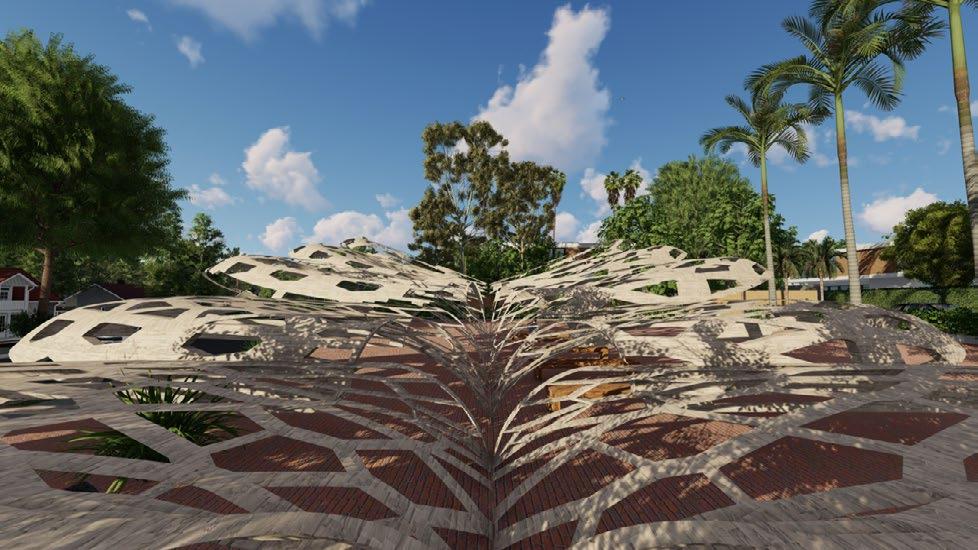

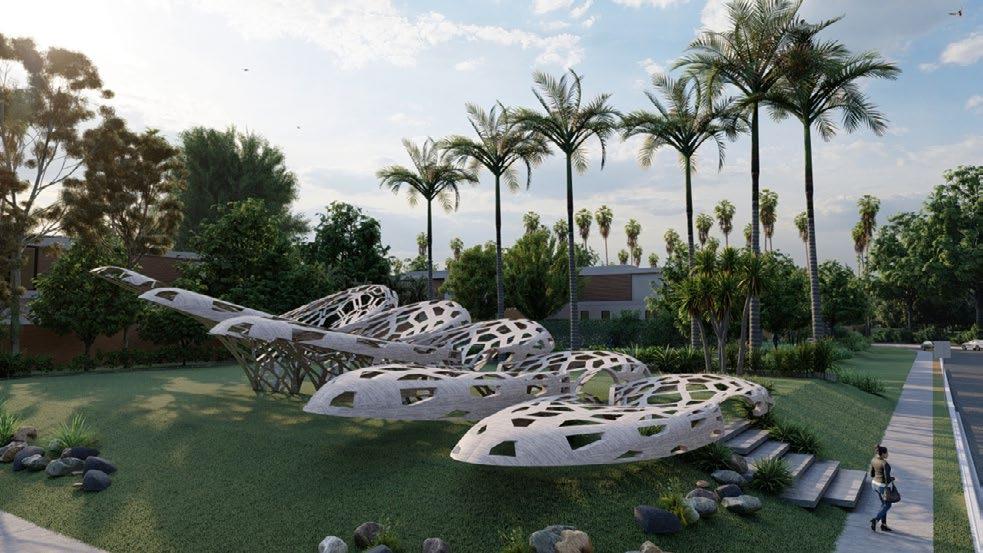
2018-2022 79
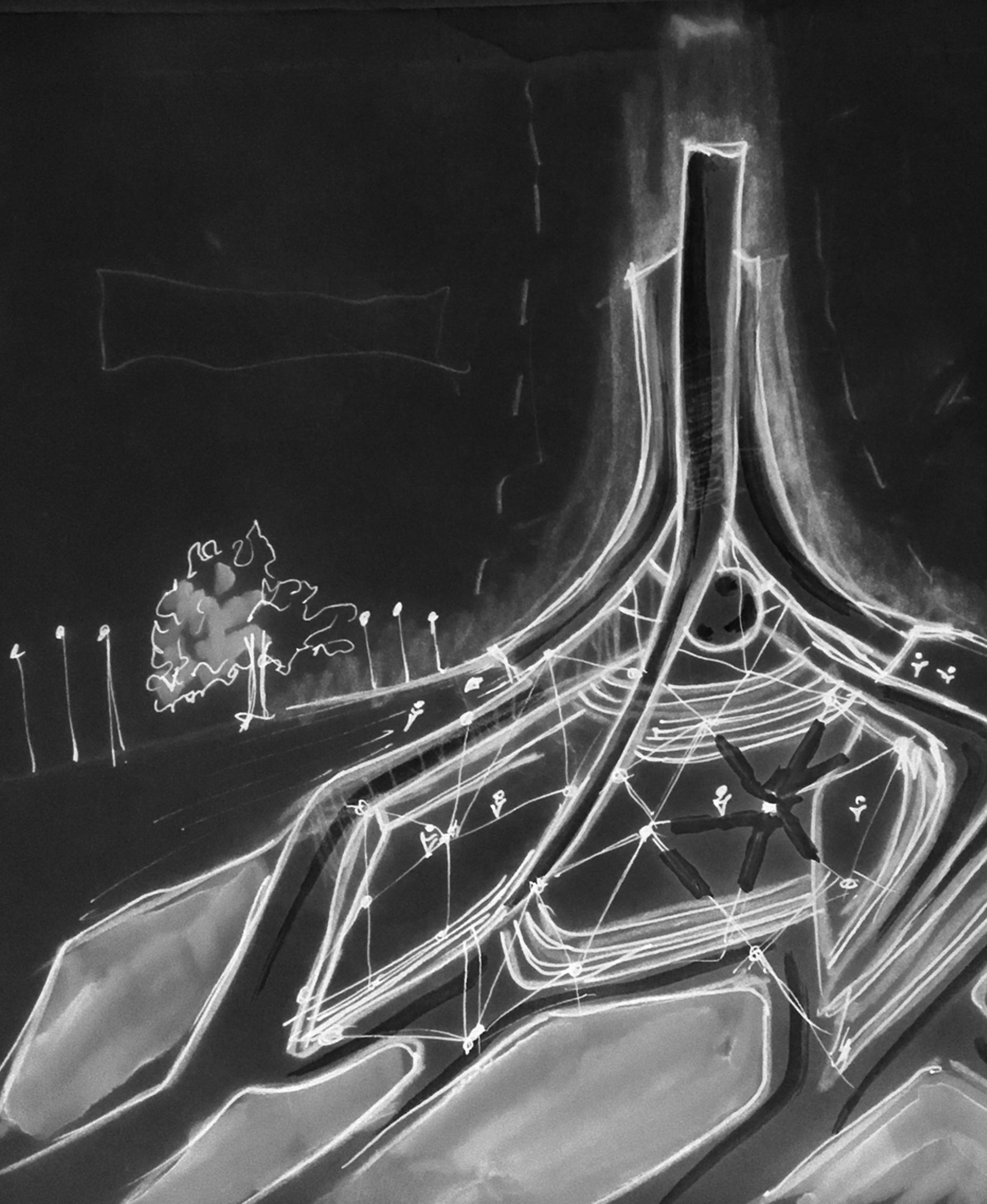
80 11 Academic Project Individual work Year 3
THE SOURCE VERTICAL UNIVERITY
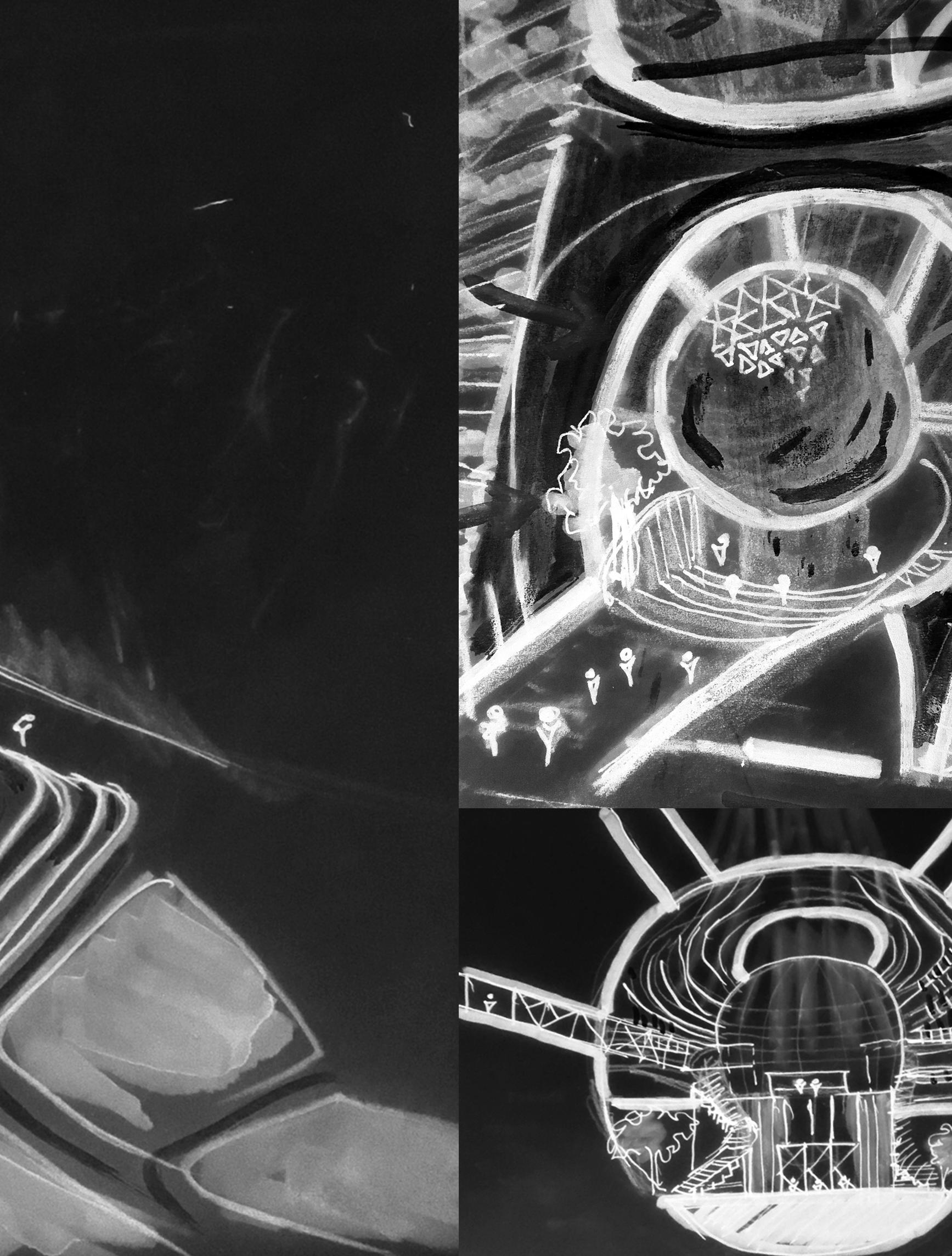
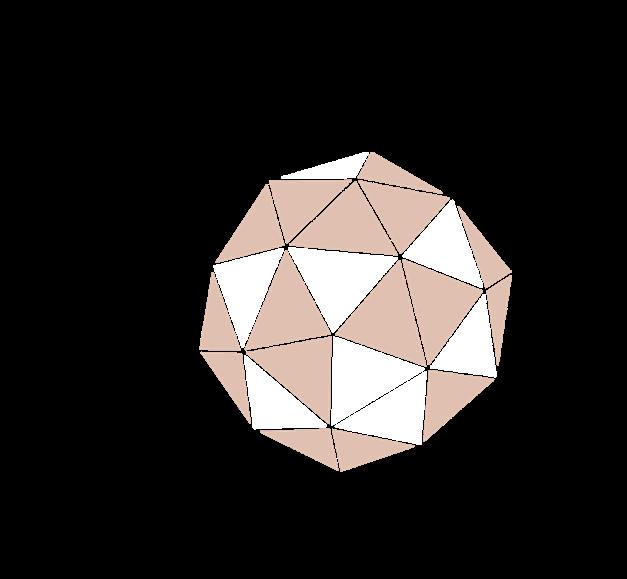
81
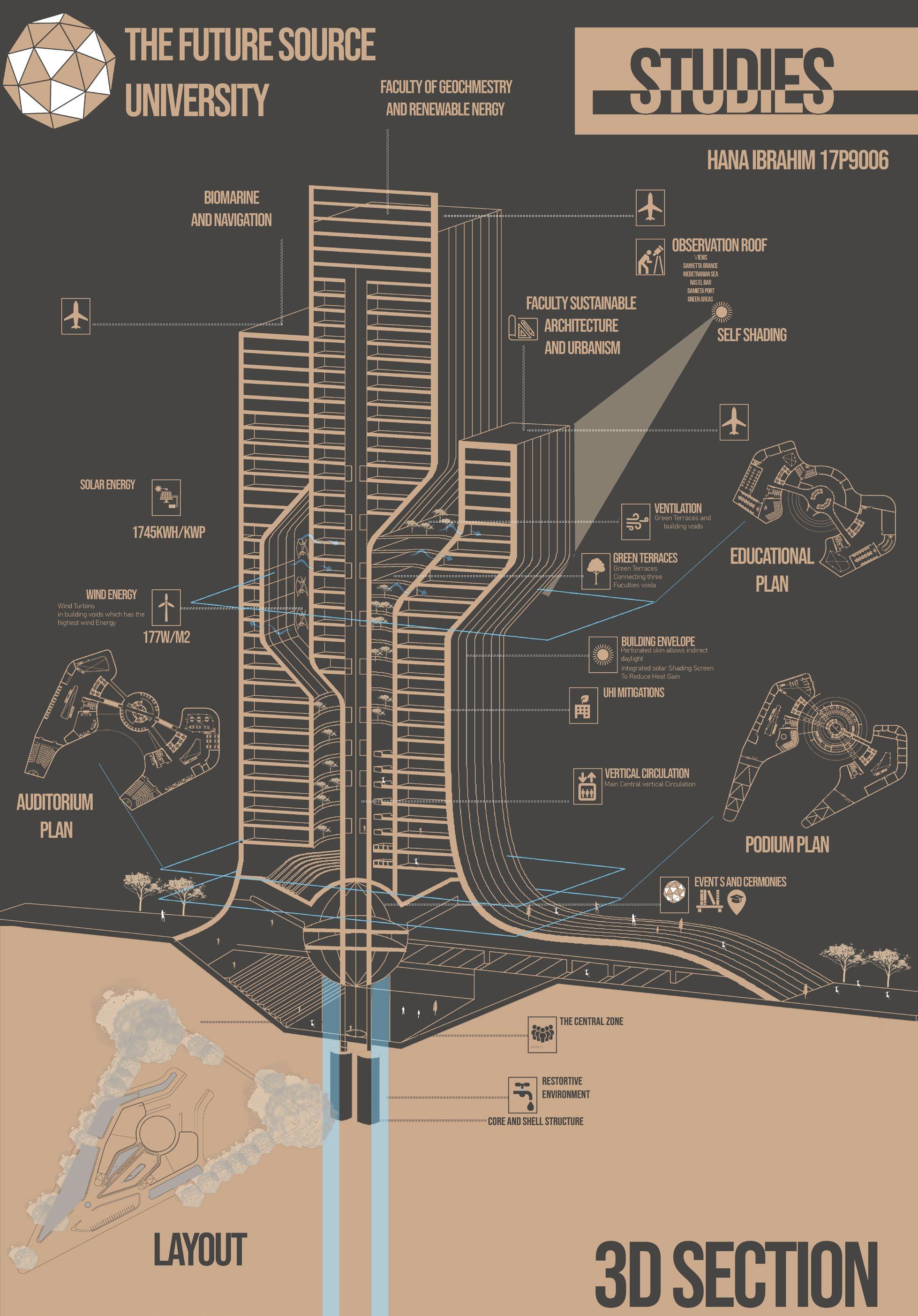
Hana Ibrahim Architecture Portfolio 82
The Source Vertical University
The source vertical university located in damietta, it contains three faculties and a podium. Respecting the the place where the university is allocated through choosing faculty of geochemistry and renewable energy, Faculty of bio-marine and navigation, and faculty of sustainable architecture and urbanism.
Floor Plans






2018-2022

84 12 Academic Project Individual work Year 2
AL-ALAMEIN RESORT
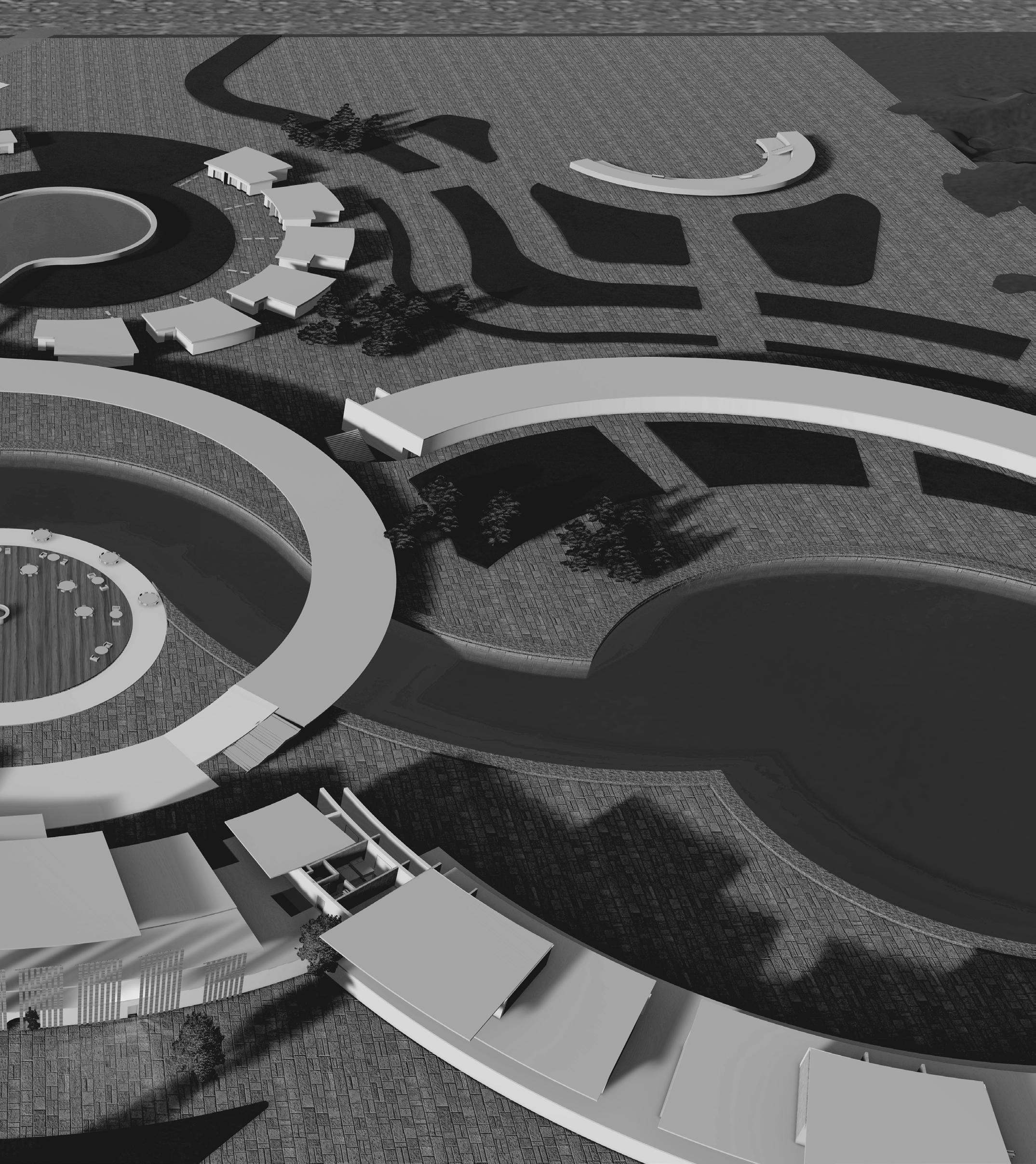
85

Hana Ibrahim Architecture Portfolio 86
Alamein Resort
Al-Alamein resort 35 feddan with 200 rooms with differ ent typologies. The resort is Design to achieve maximum view for the sea so its de signed on 2 levels and the use of curved lines to maxi mize view too.
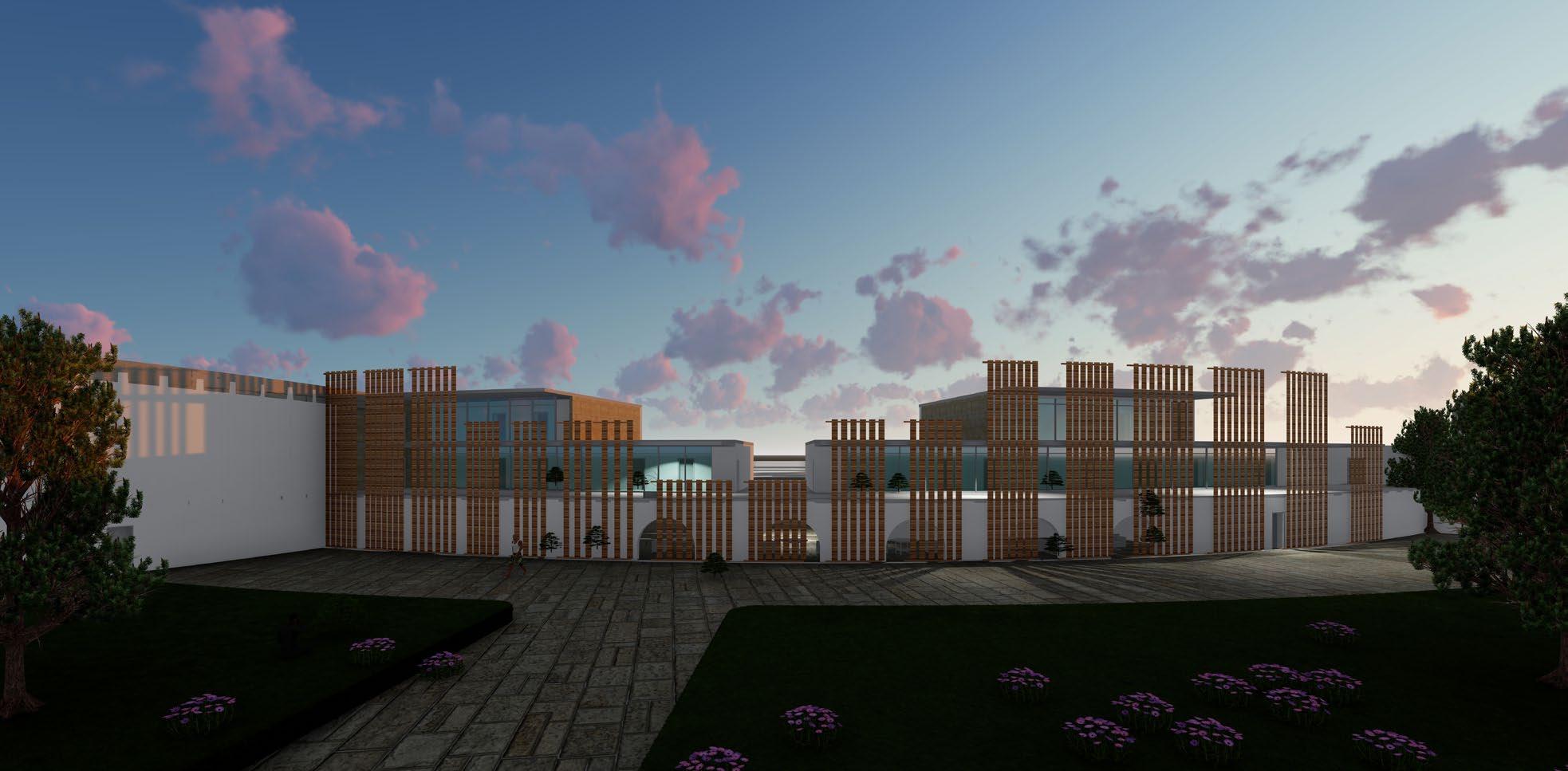

2018-2022 87
Masterplan

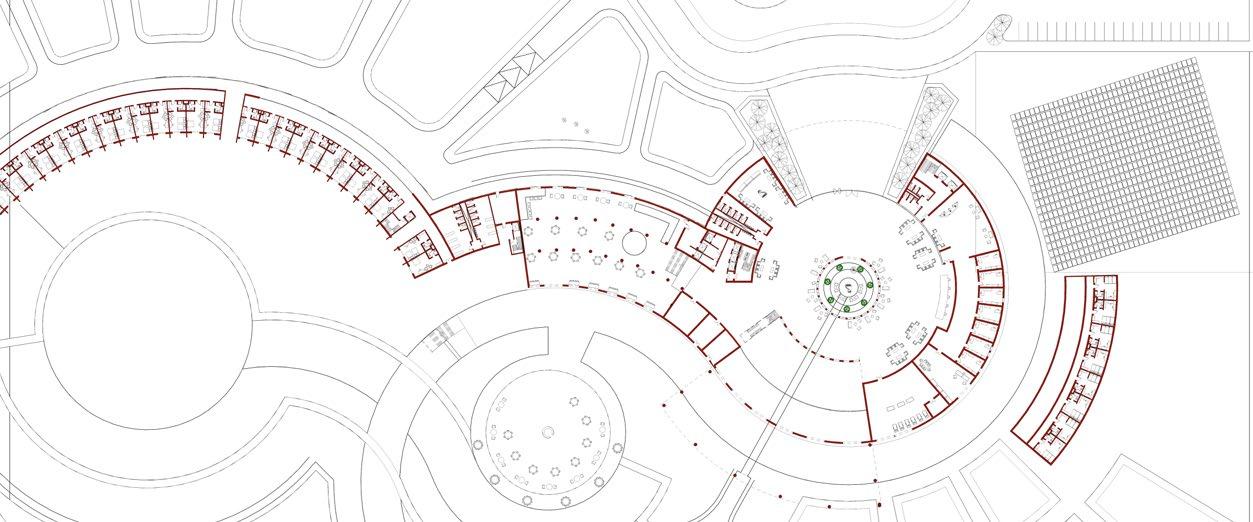
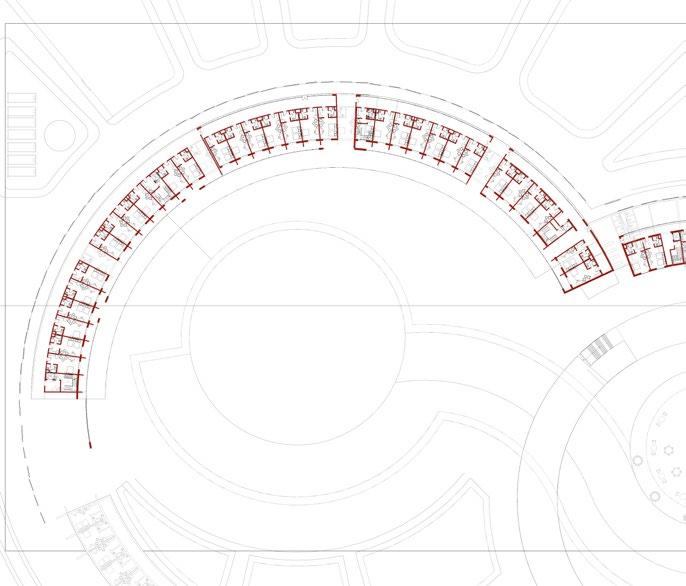
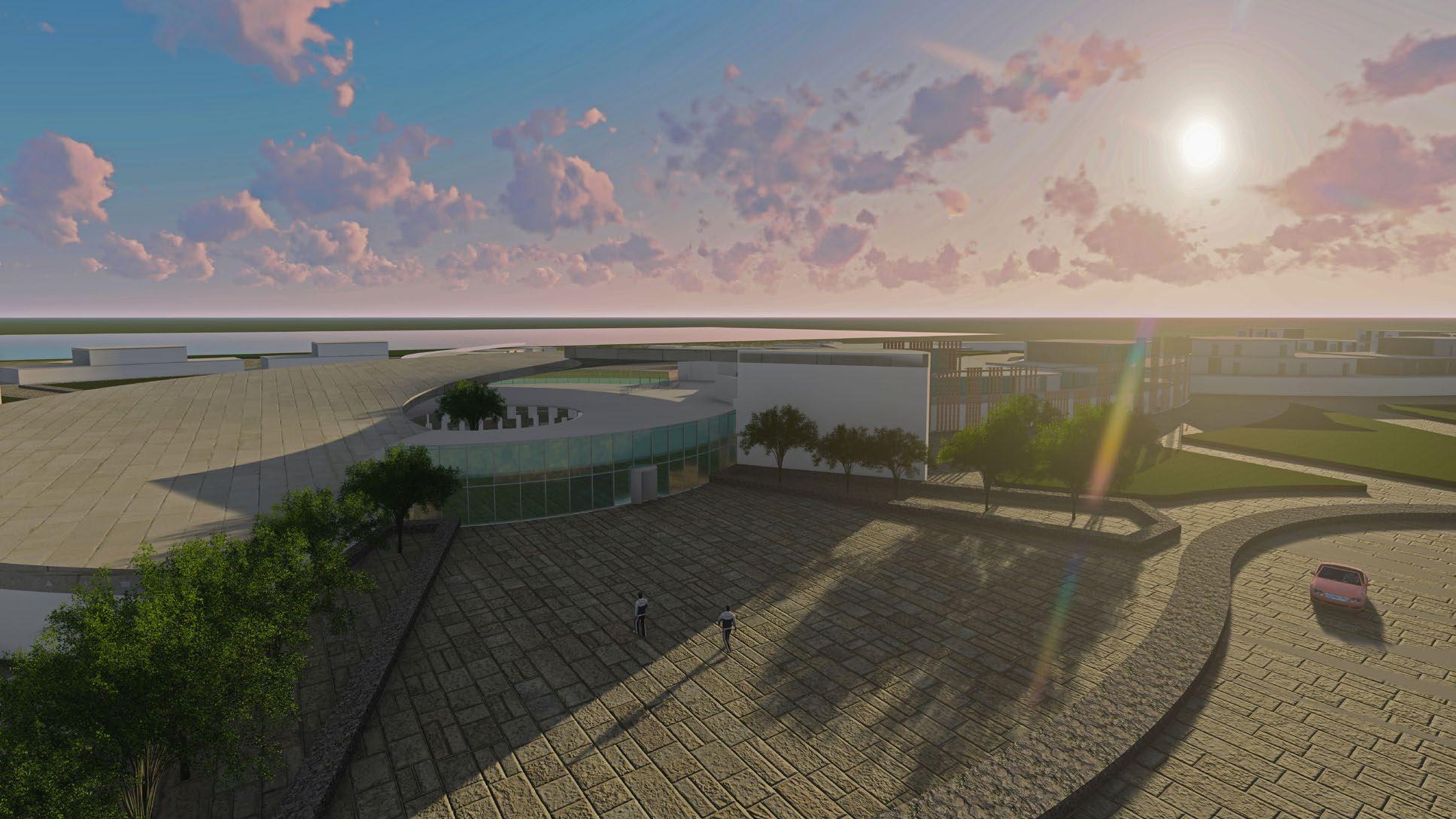
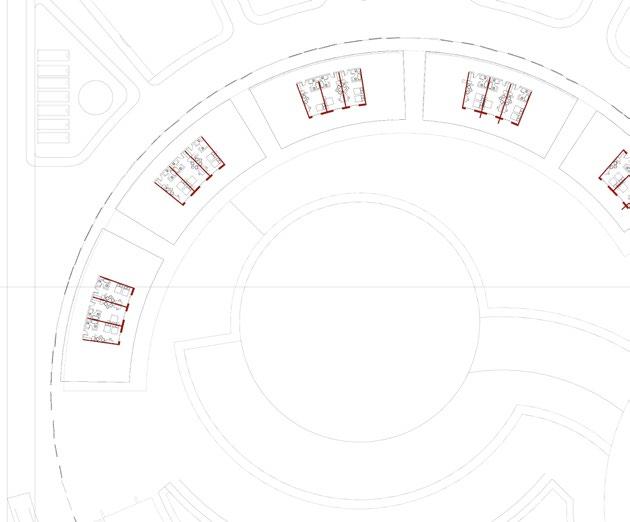

Hana Ibrahim Architecture Portfolio 88
Section
Ground Floor plan
First Floor Second Floor
Basement Plan
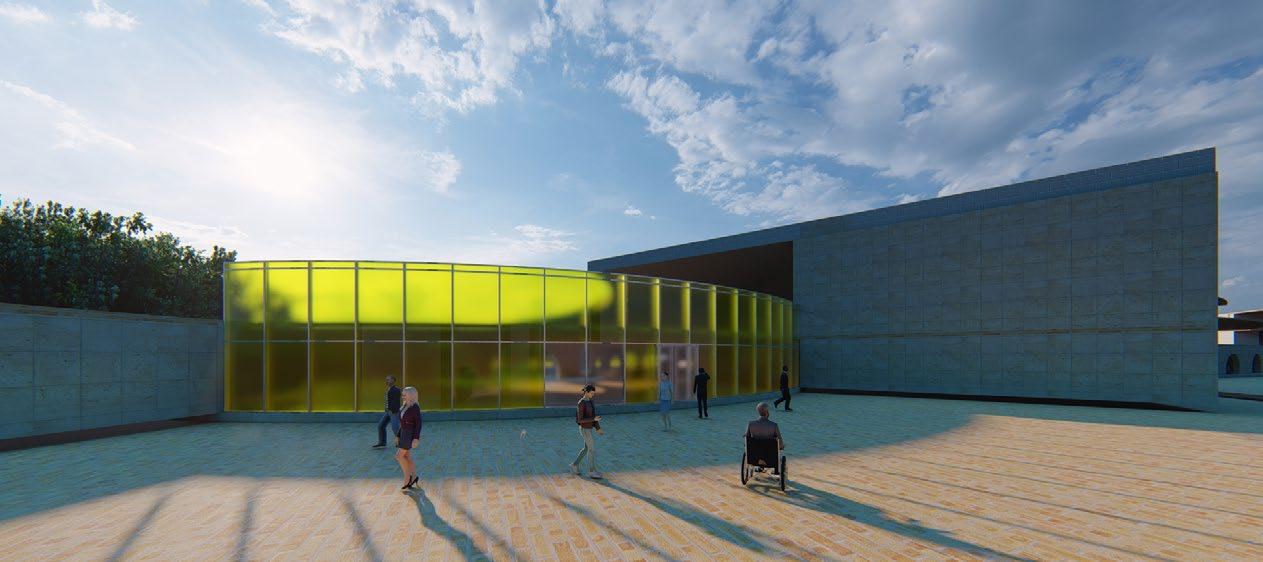
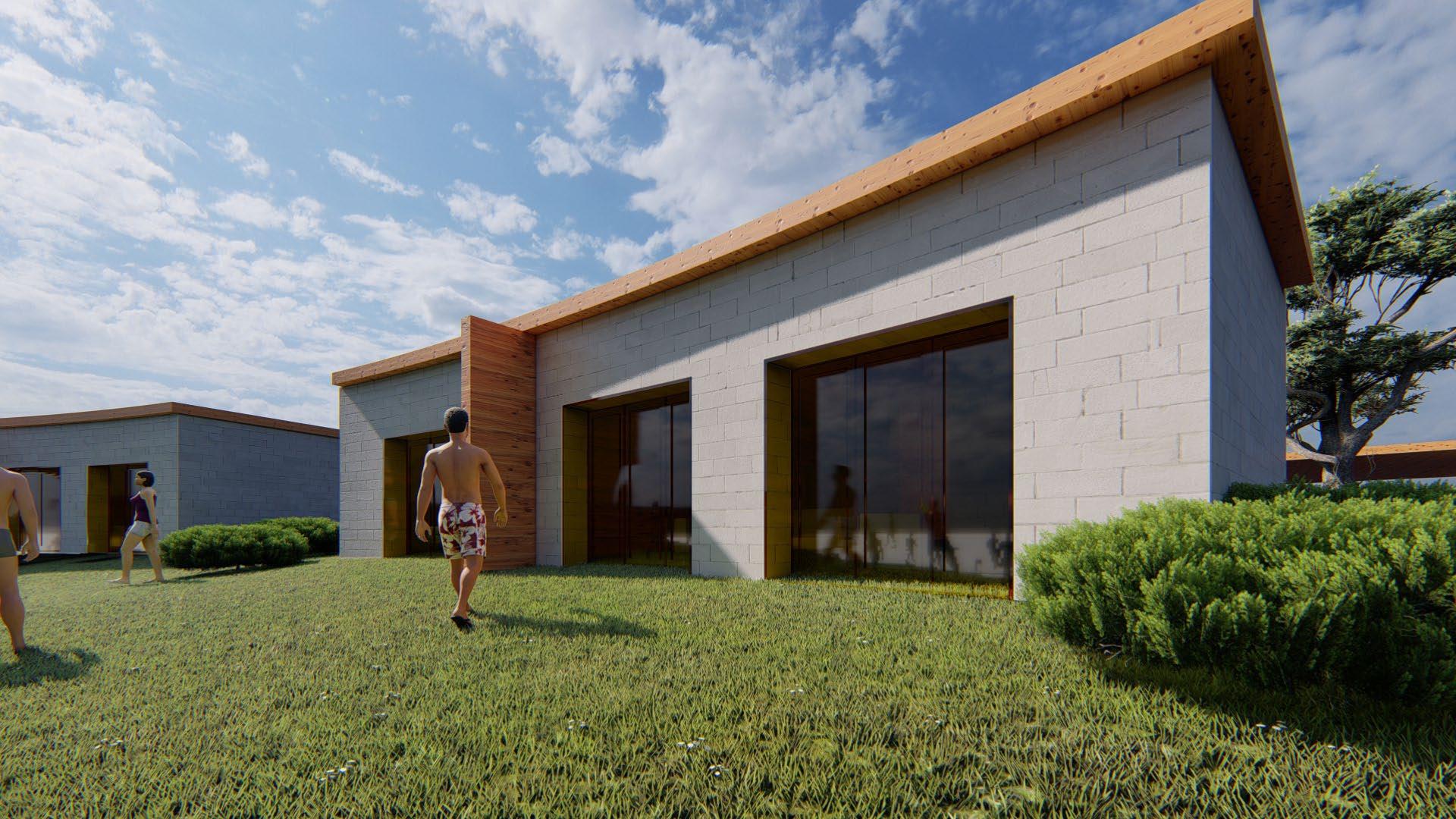
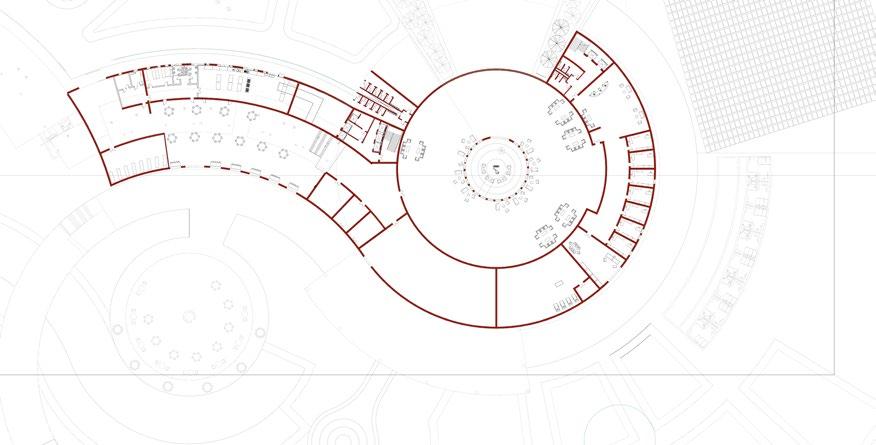
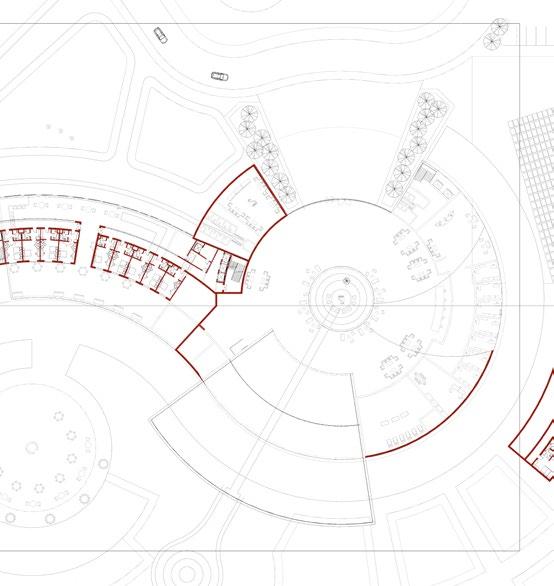

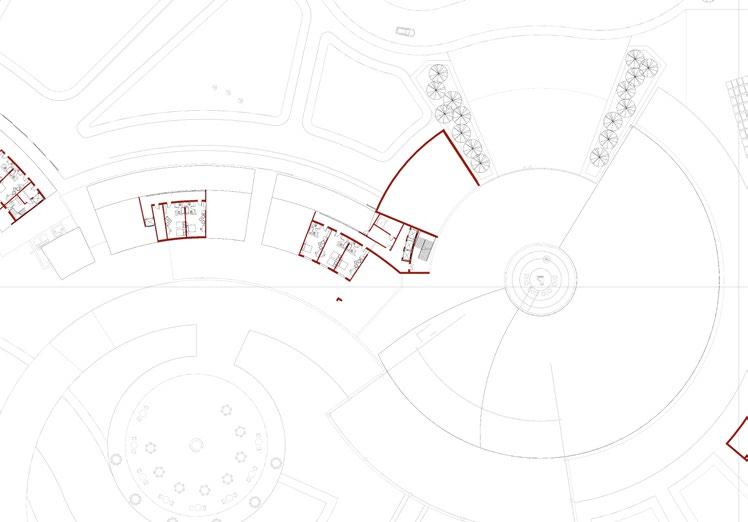
2018-2022 89 Section
Floor Plan
Plan
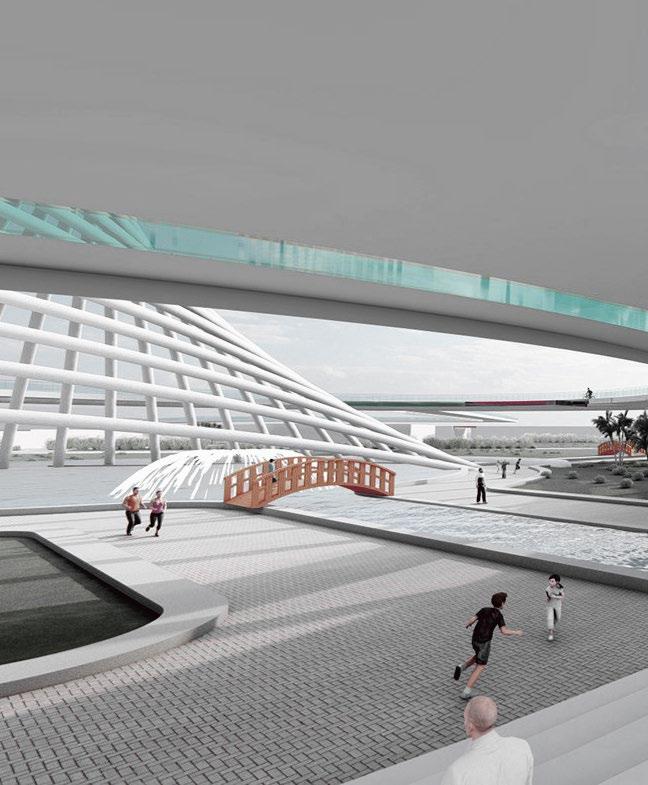
90 13 Academic Project Group work Year 3
AL-SHOROUK REVITALIZATION
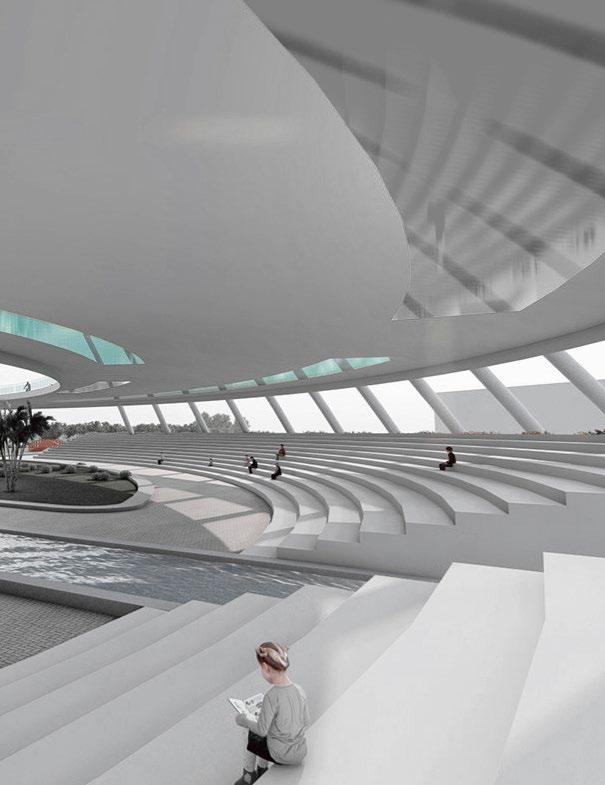
91
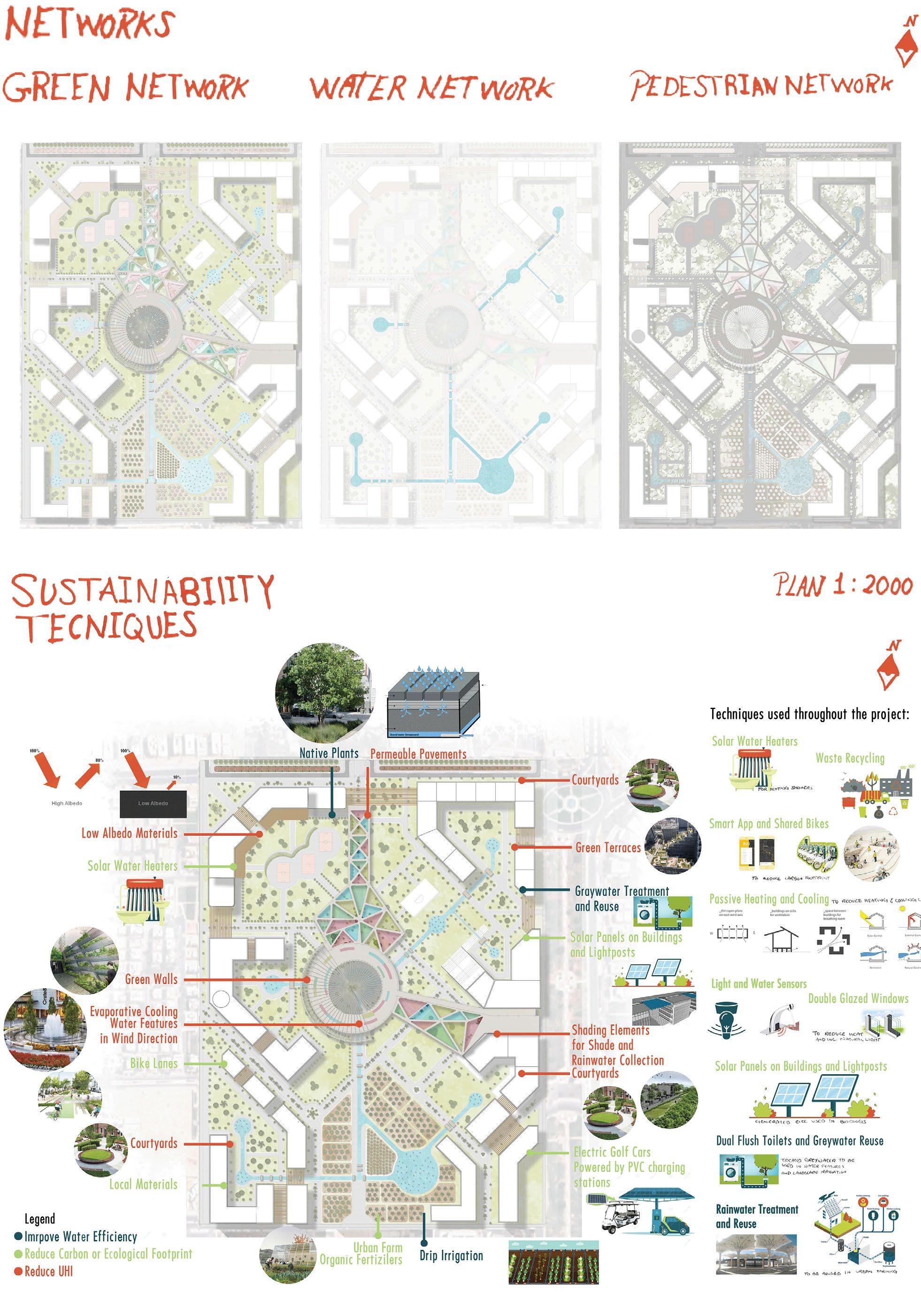
Hana Ibrahim Architecture Portfolio 92
Revitalization of Al-Shorouk
The project is located in ALShorouk city, Cairo, Egypt The aim of the project is to revitalize the city and become the lung by providing a commercial hub, an art hub, a sports hub, an edu cation/cultural hub as well as an urban farm.
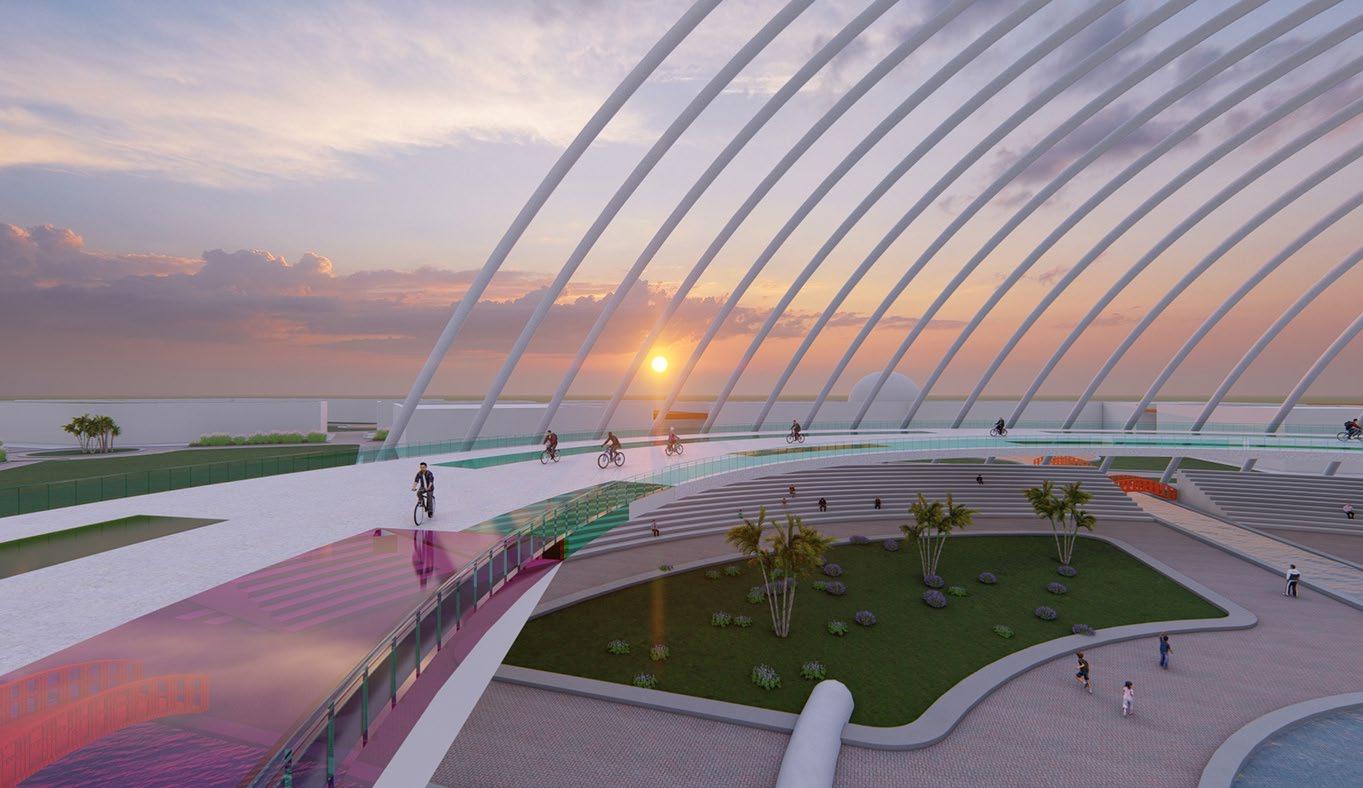

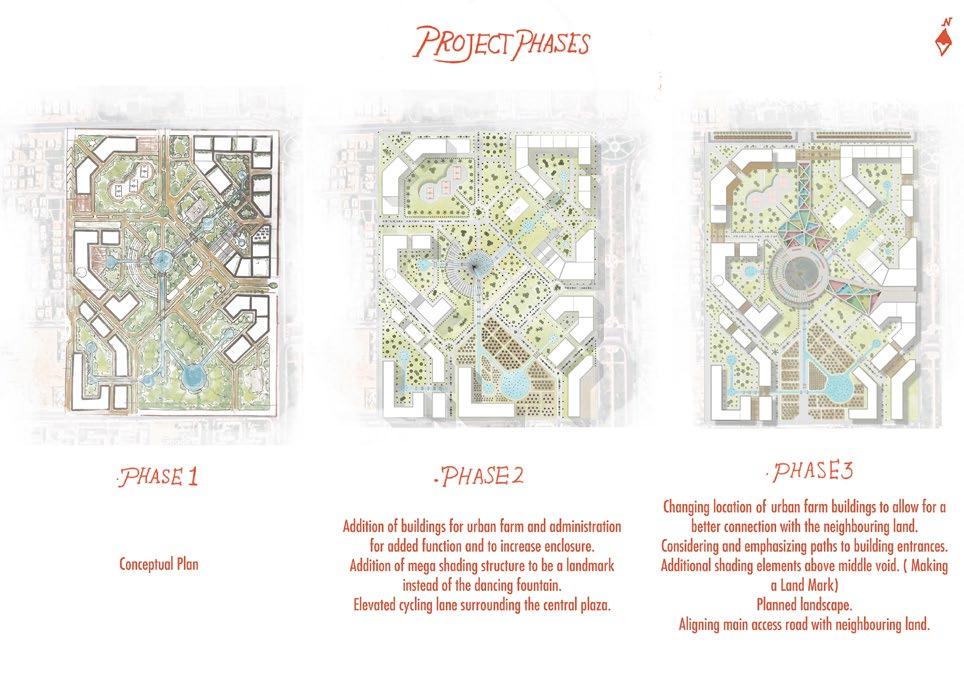
2018-2022 93

94 14 Academic Project Group work Year 3
HOUSING
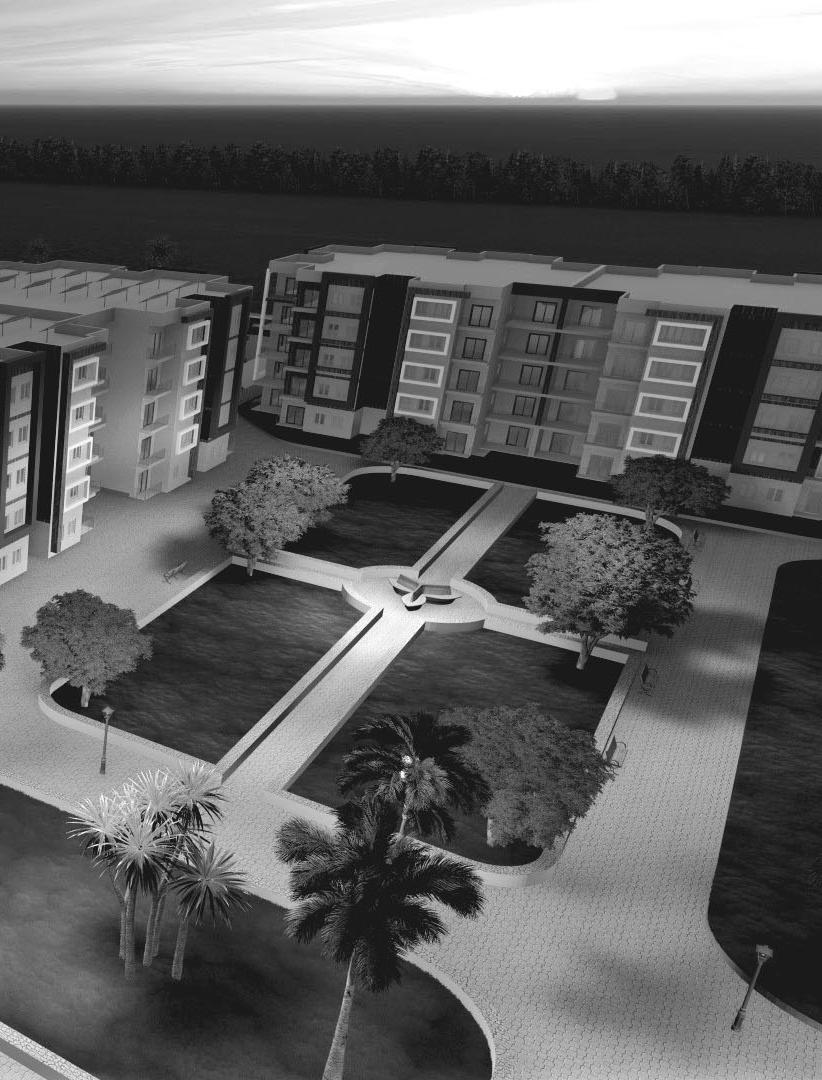
95
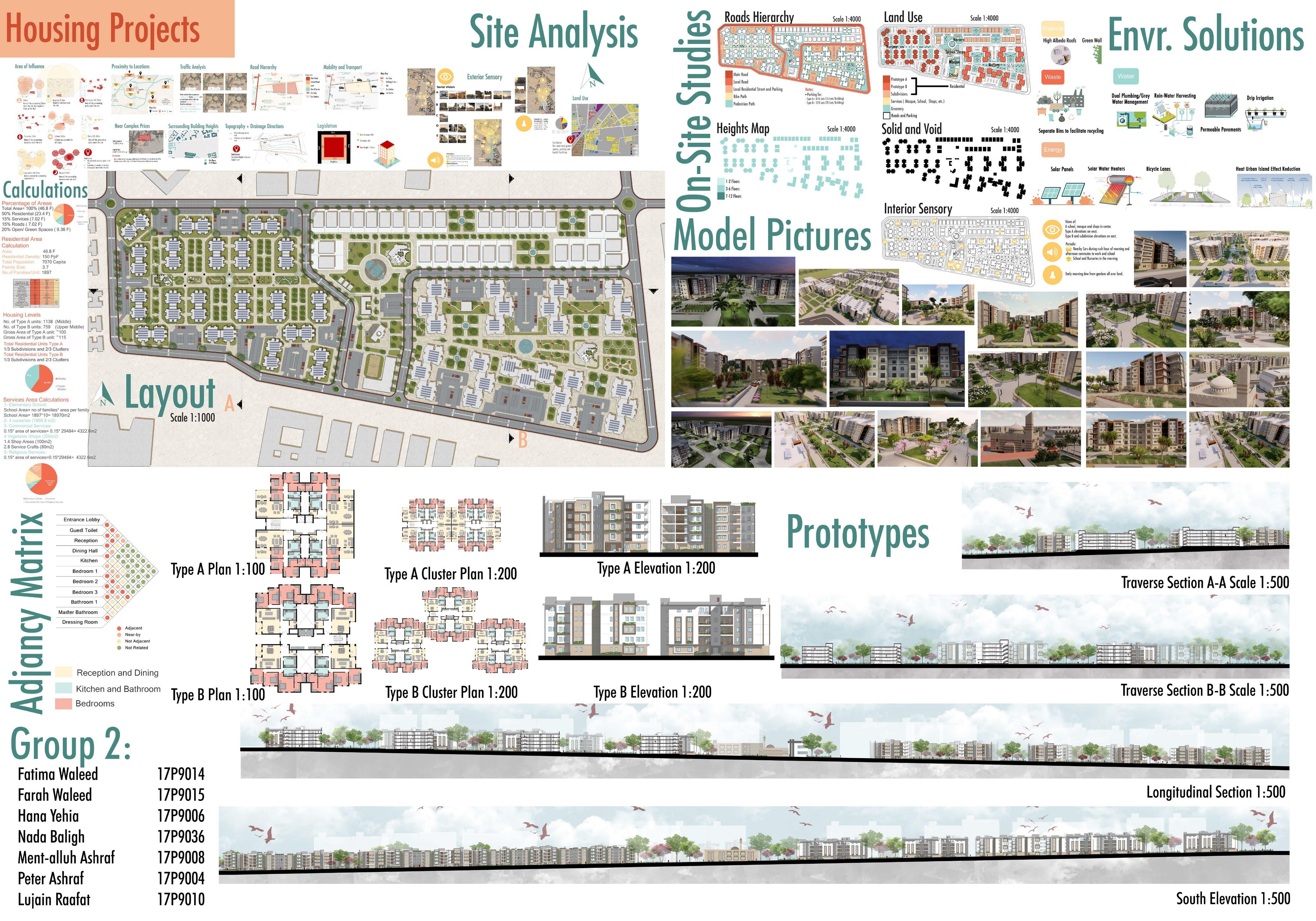
Hana Ibrahim Architecture Portfolio 96

2018-2022 97
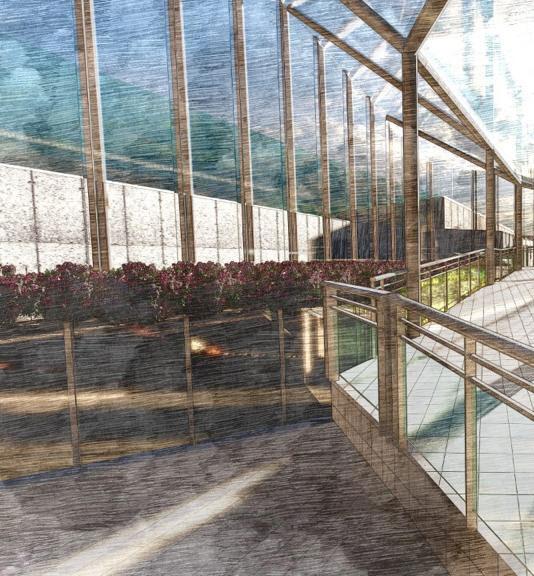
98 15 Academic Project Group work Year 3
SUSTAINABLE LANDSCAPE
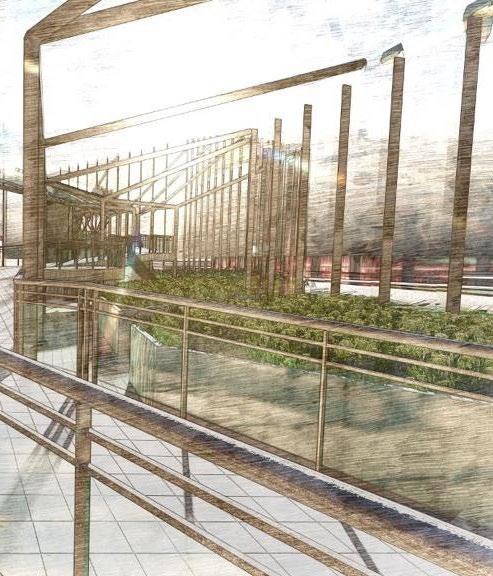
99
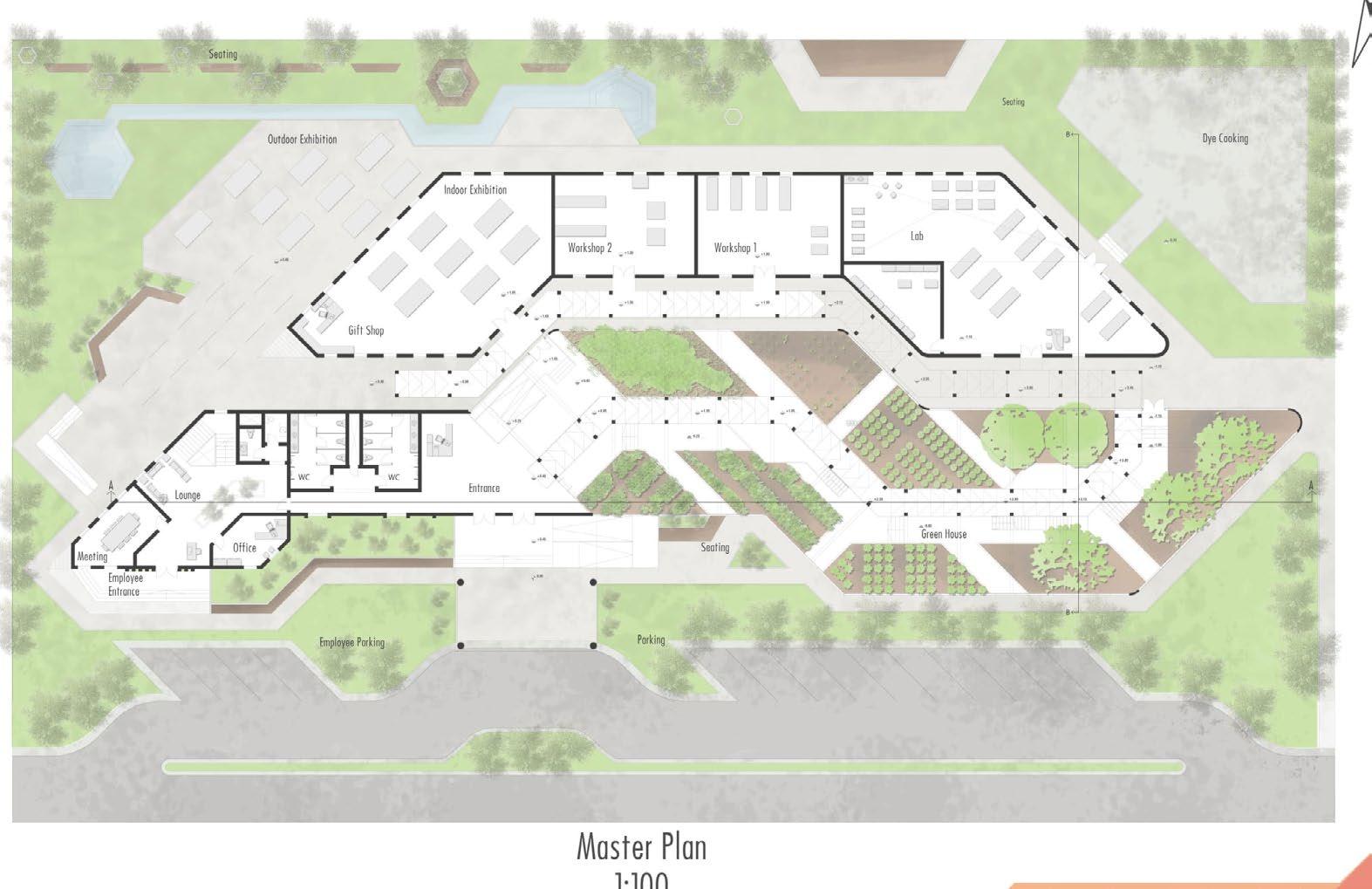

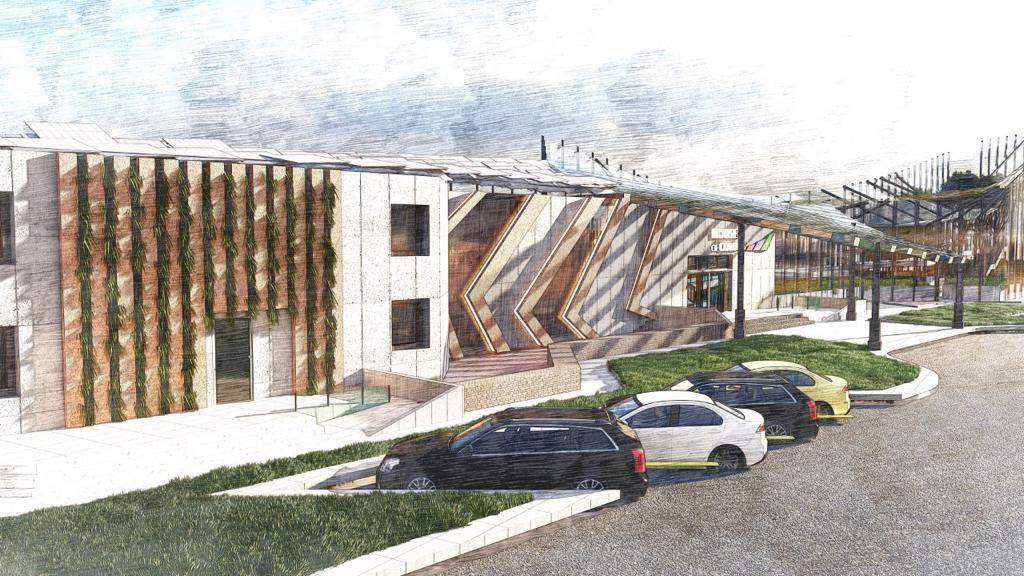
Hana Ibrahim Architecture Portfolio 100
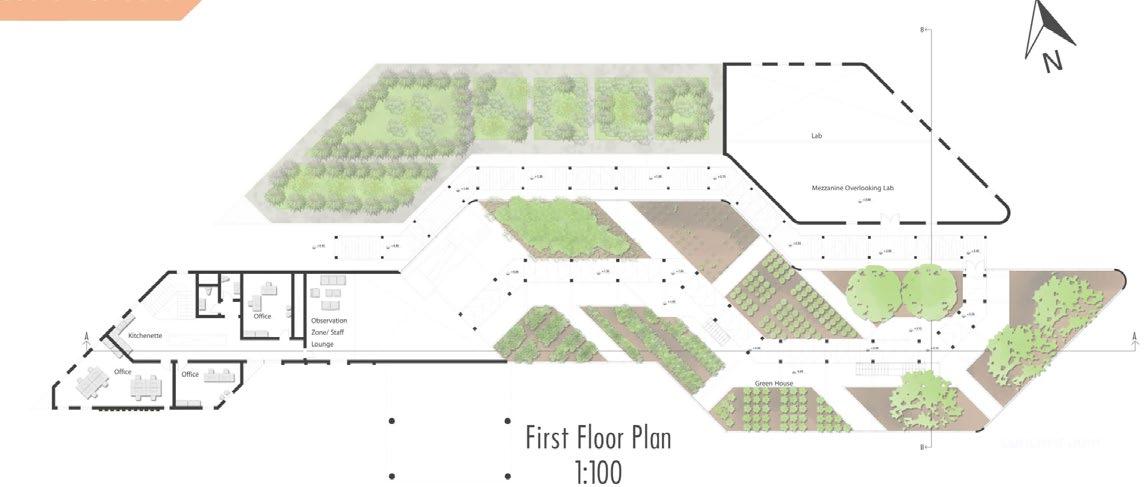
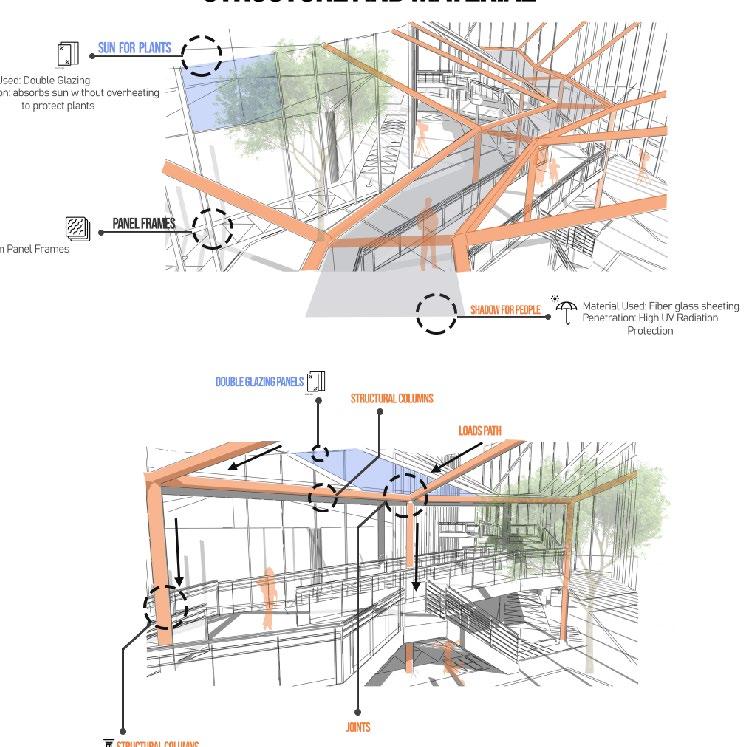
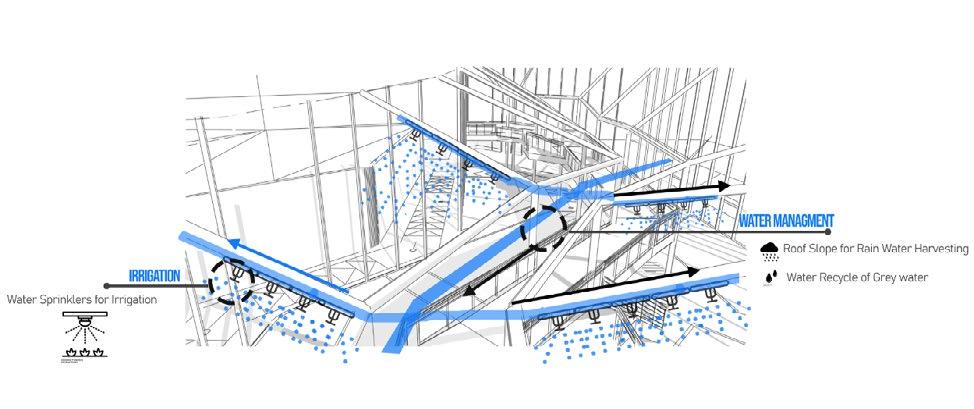
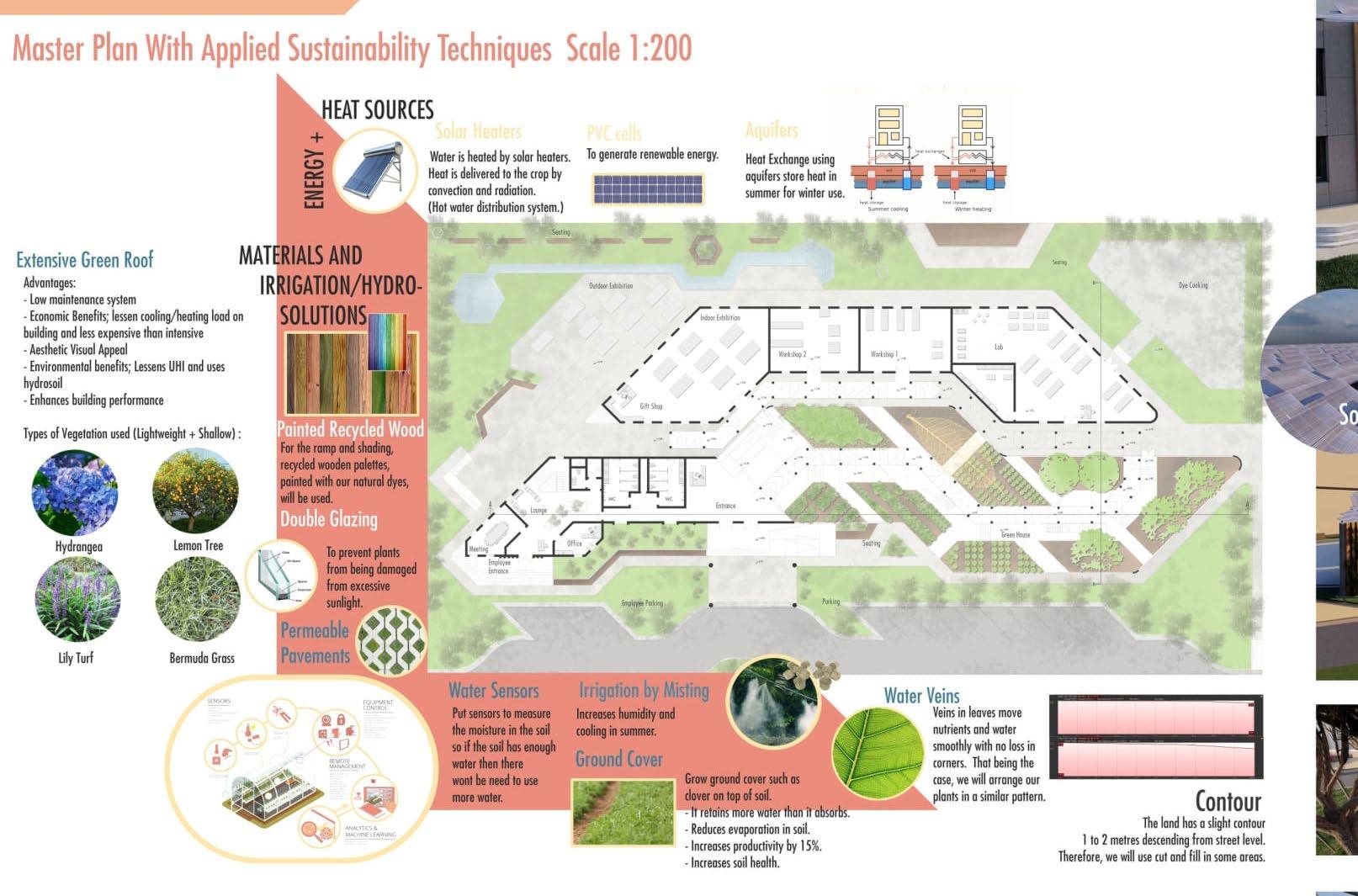

2018-2022 101
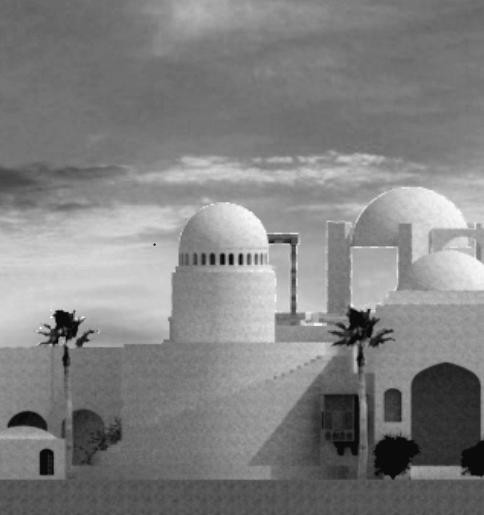
102 16 Academic Project Individual work Year 1
ARTS AND CRAFTS CENTRE
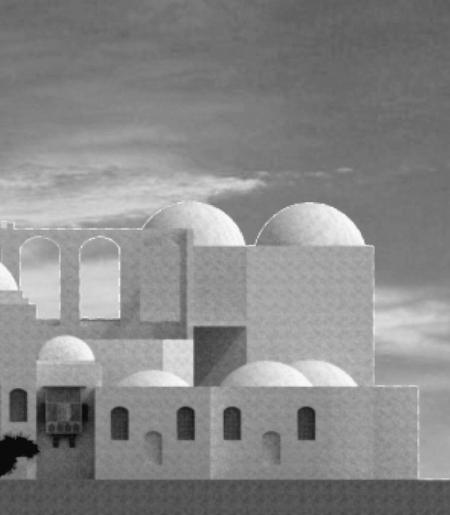
103
Vernacular Arts and crafts centre


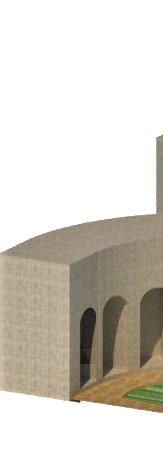
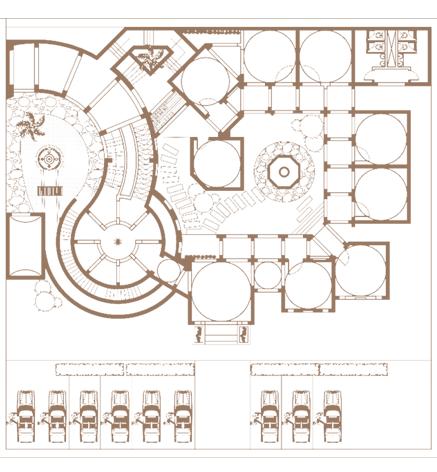
Hana Ibrahim Architecture Portfolio
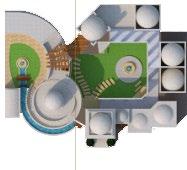

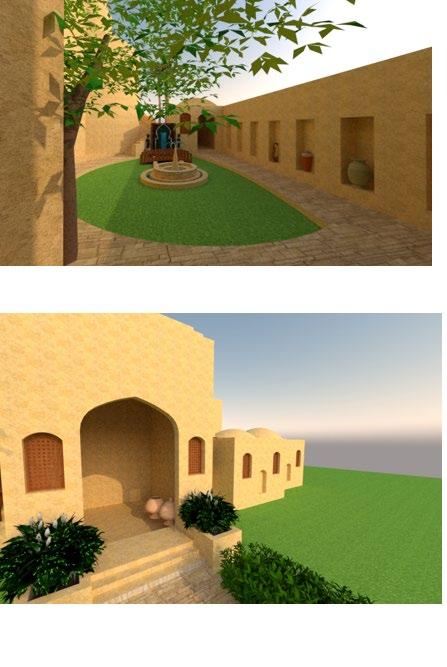
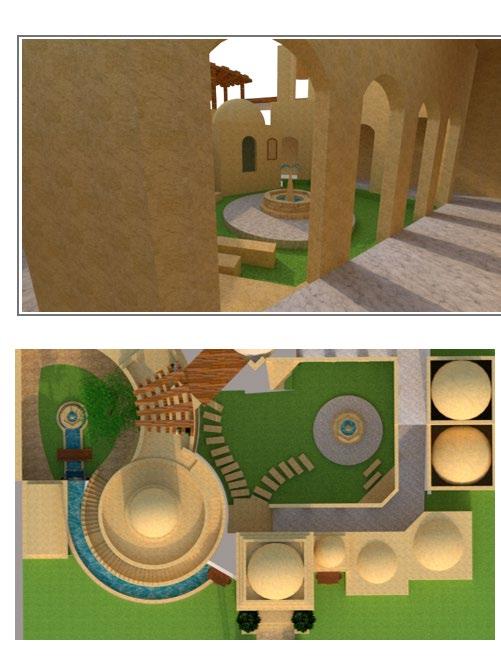

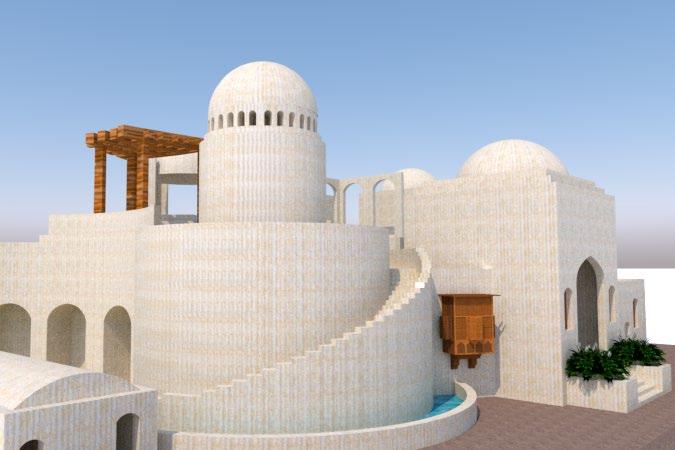

2018-2022 105
Hana Ibrahim Architecture Portfolio 106 17 BUILDING
Year 4
Academic Project Individual work
BUILDING SIMULATIONS
2018-2022 107
Solar Insolation
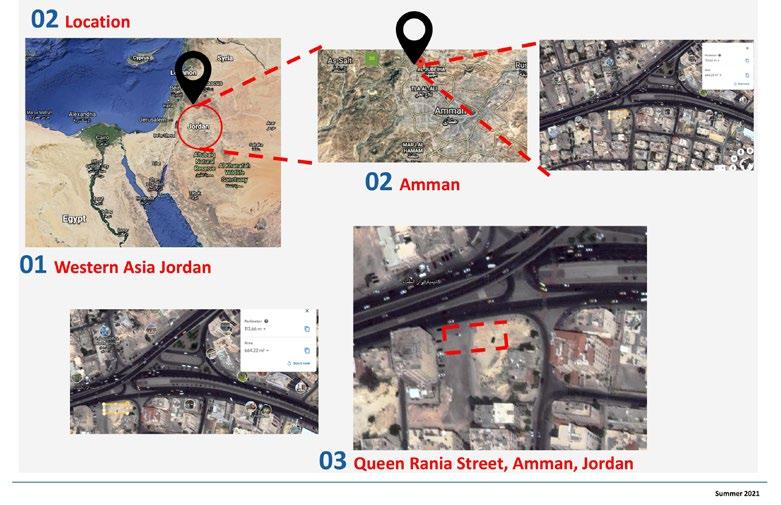
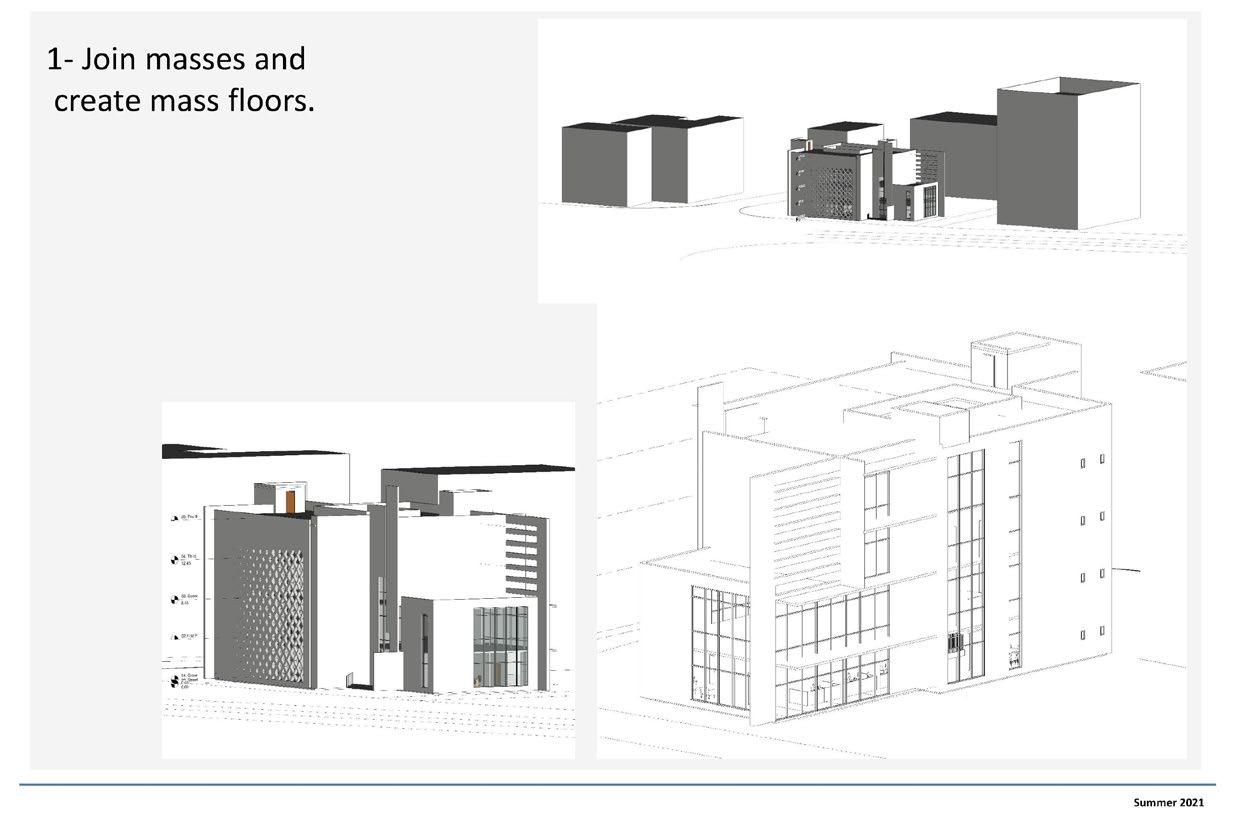

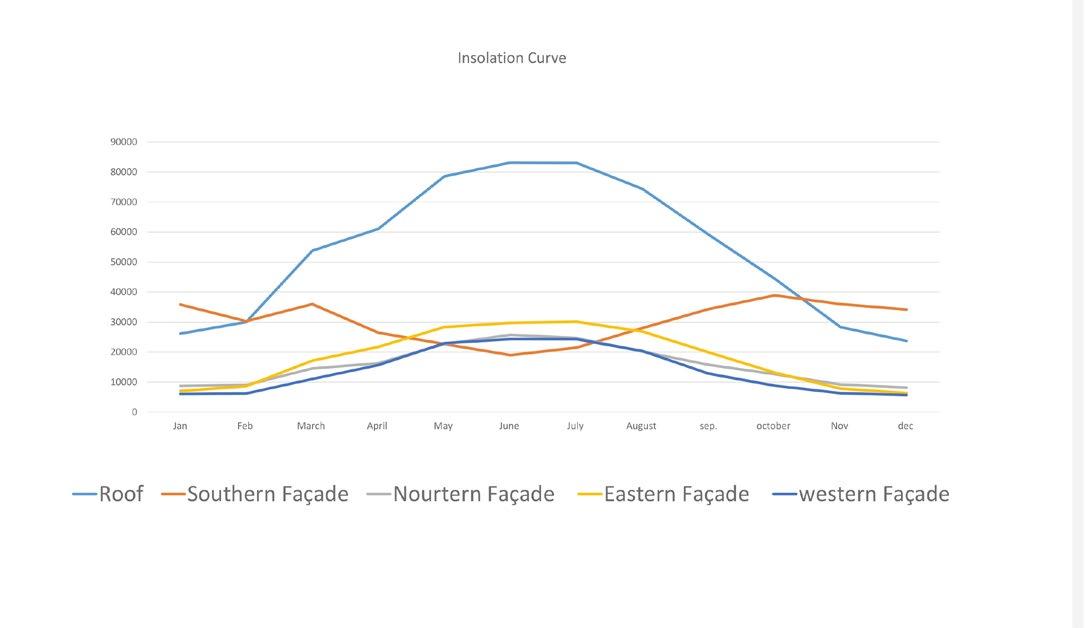
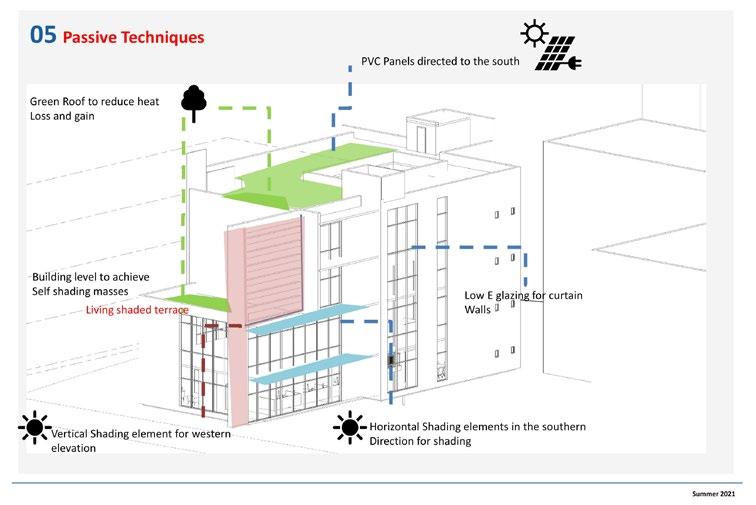

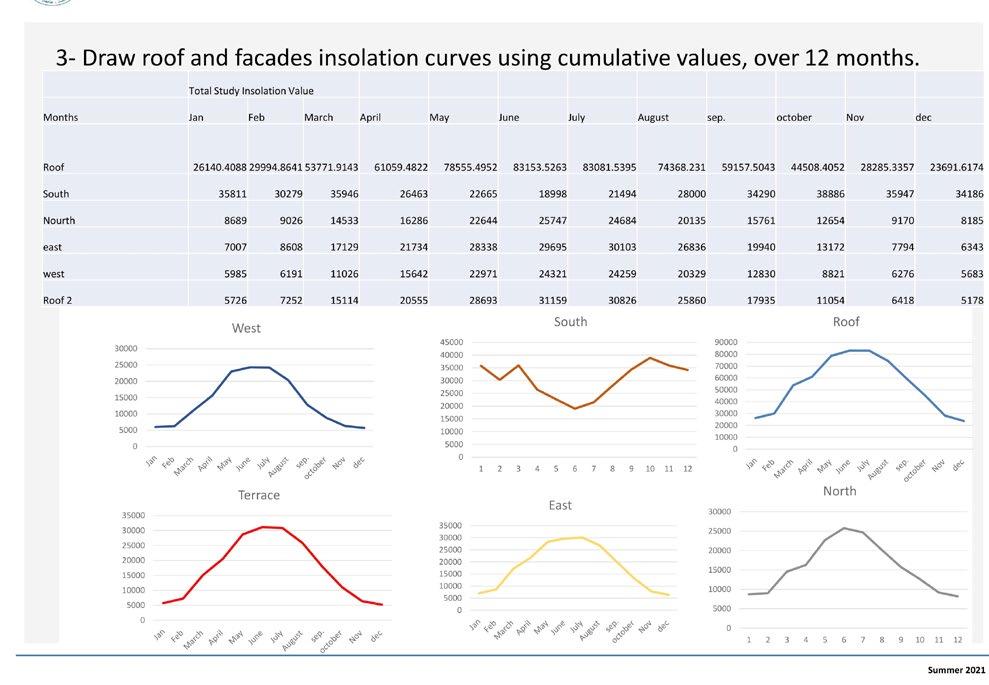
Hana Ibrahim Architecture Portfolio 108
Facades and roof insolation curves for 12 months
Facade solar insolation simulation
Solar Insolation
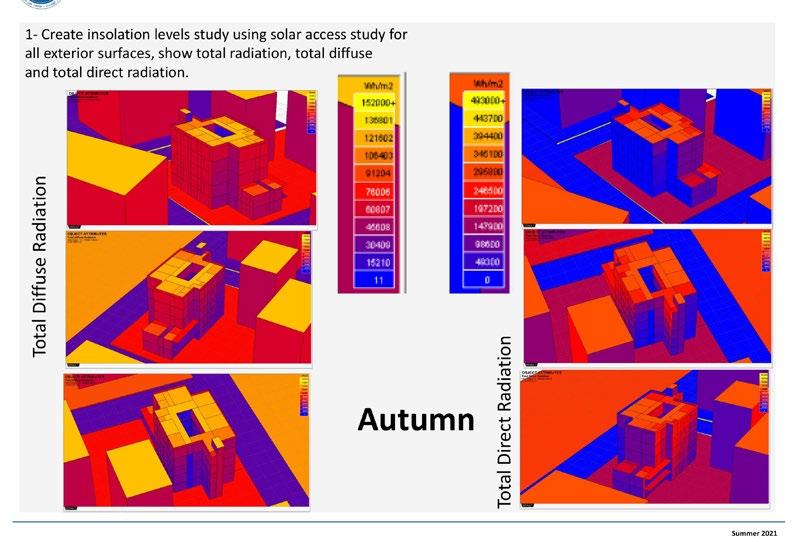
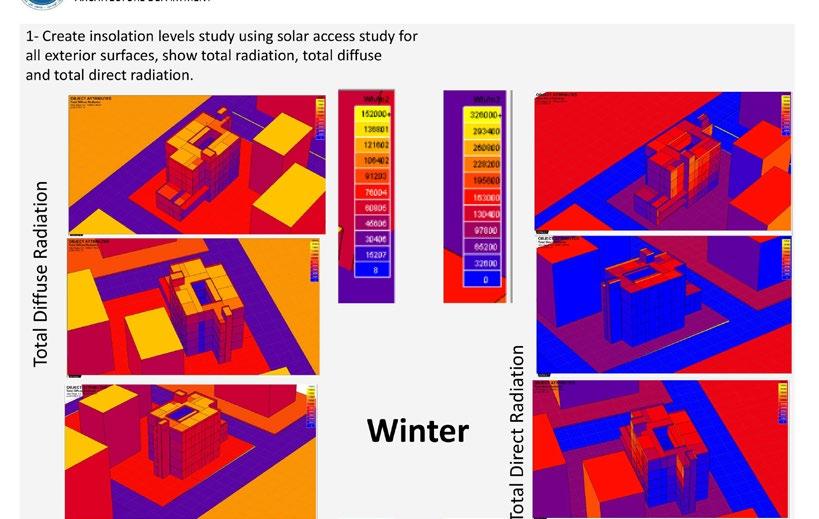
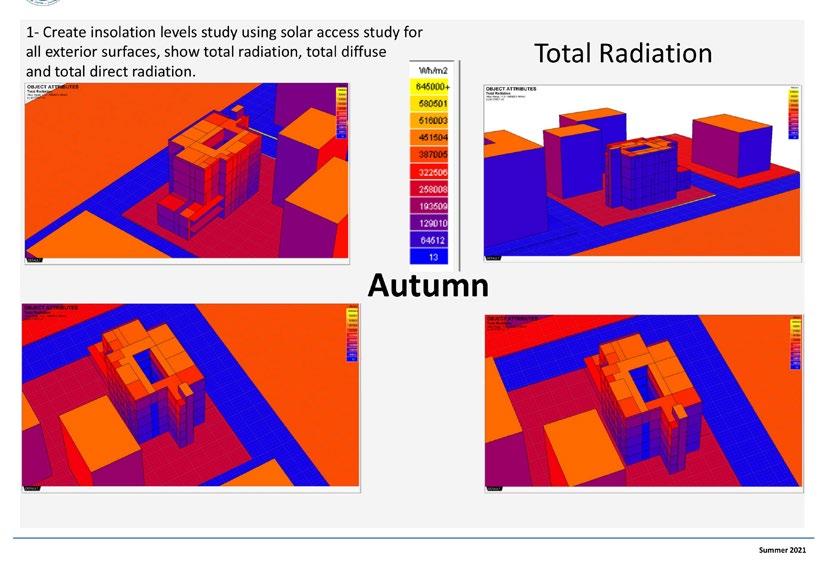
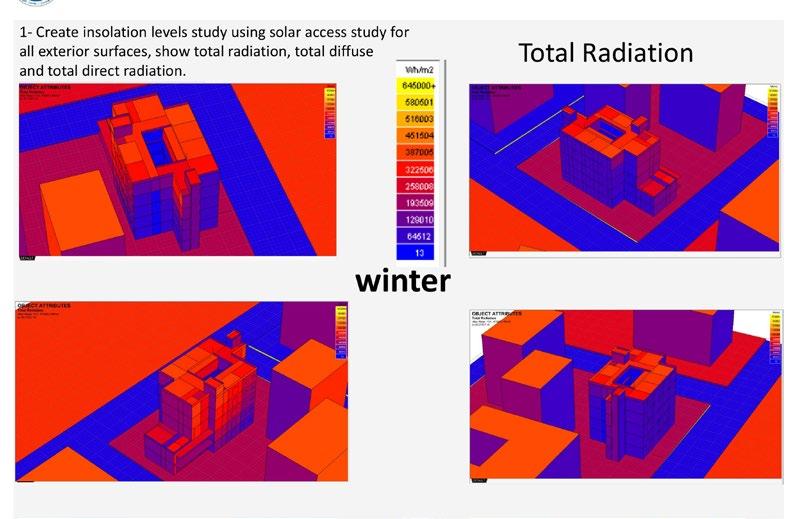
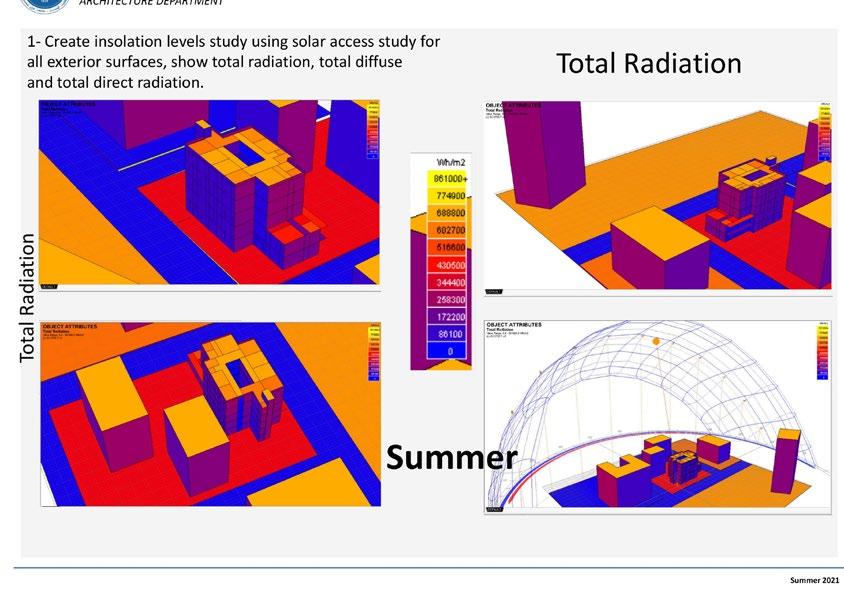
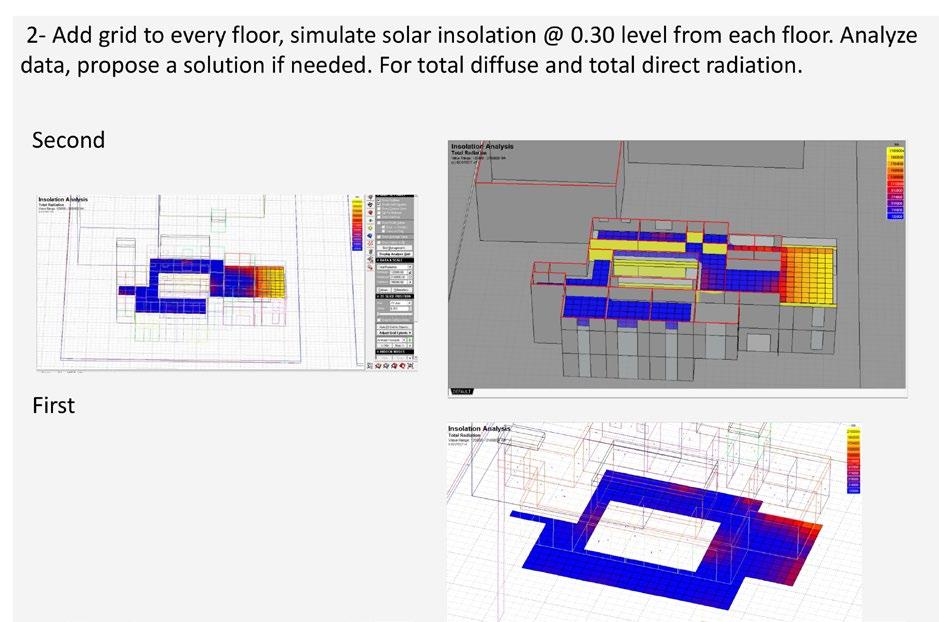
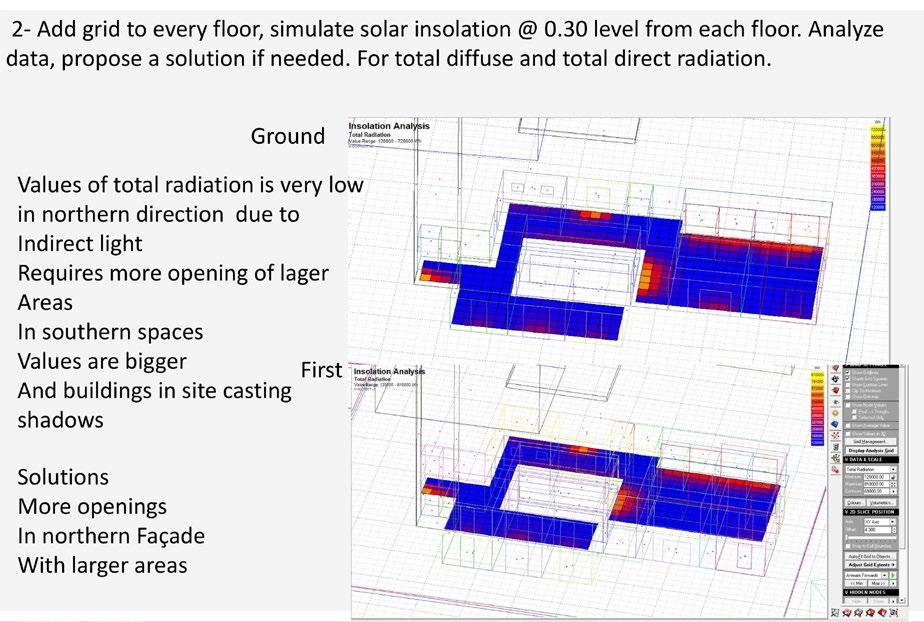

2018-2022 109
Total Radiation, Total direct radiation, & Total diffuse radtion
Solar Insulation interior simulation
Shadow Simulation
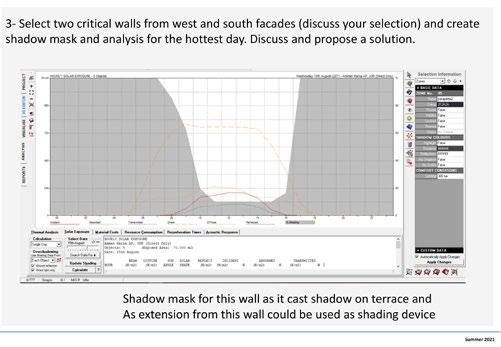

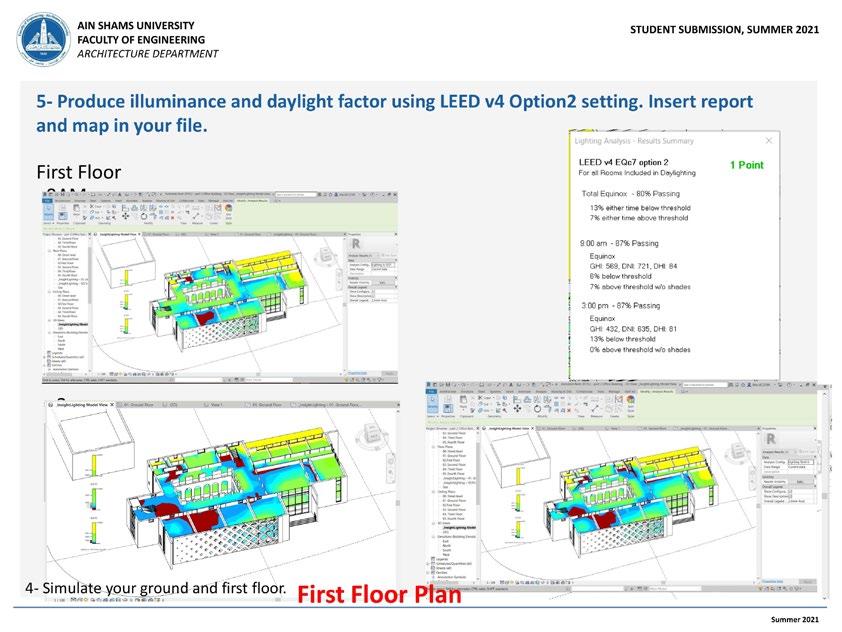

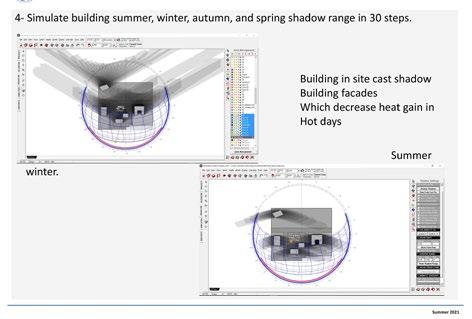
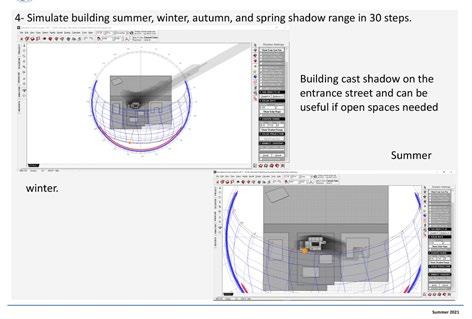
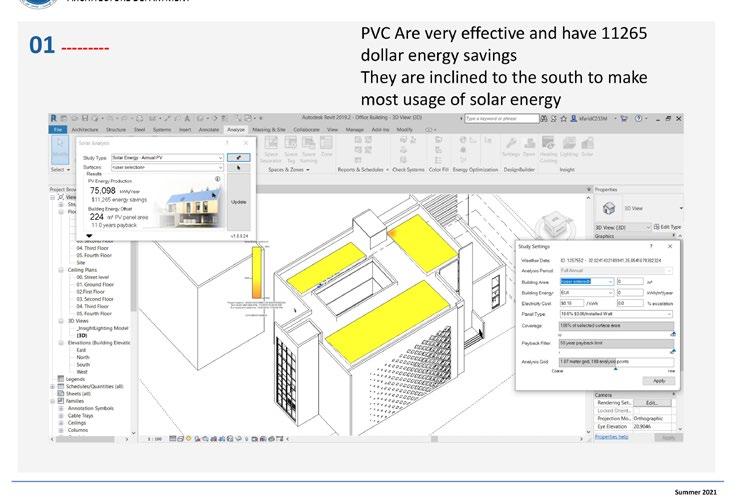
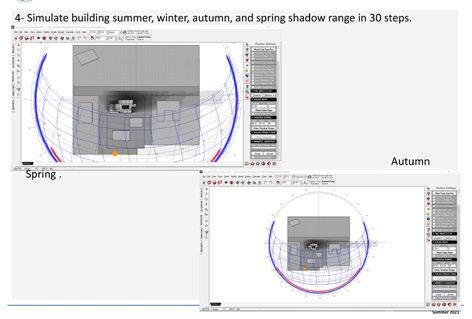
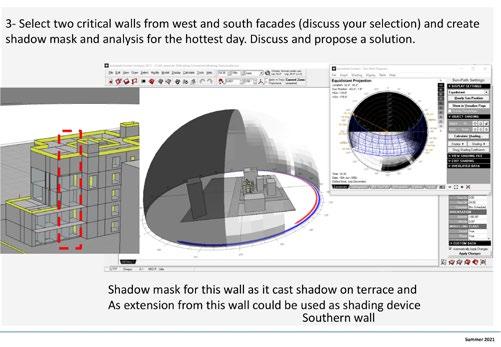

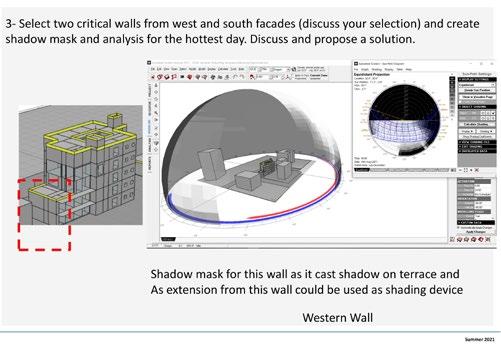
Solar panels
Hana Ibrahim Architecture Portfolio 110
Daylight
and roof insolation curves for 12 months Facades and roof insolation curves for 12 months Illuminance and daylight factor using LEED v4 Option2
Facades
Walls Shadow mask
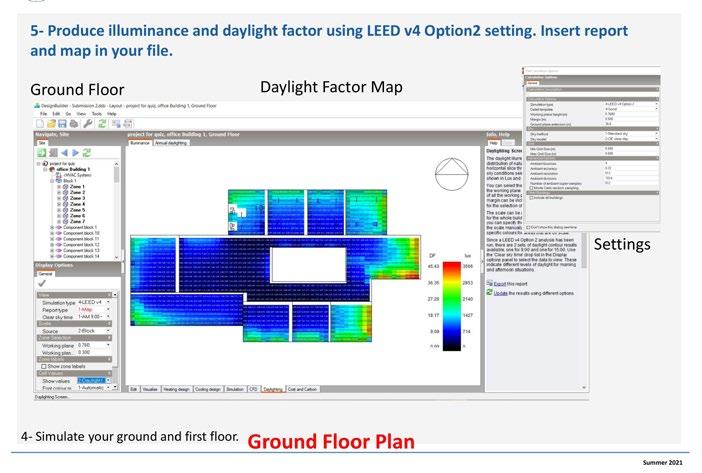
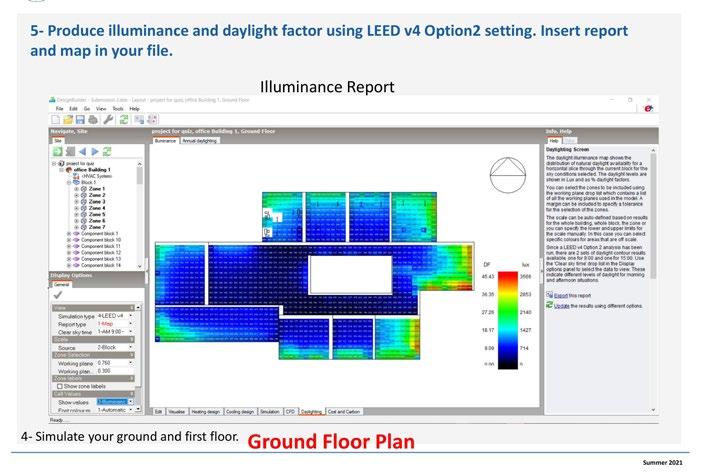

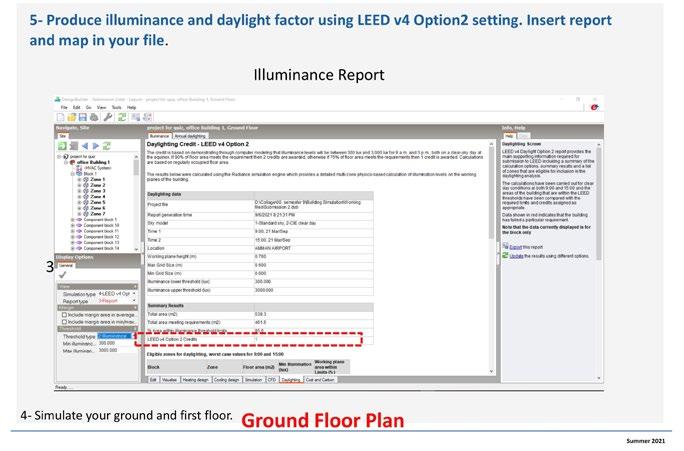
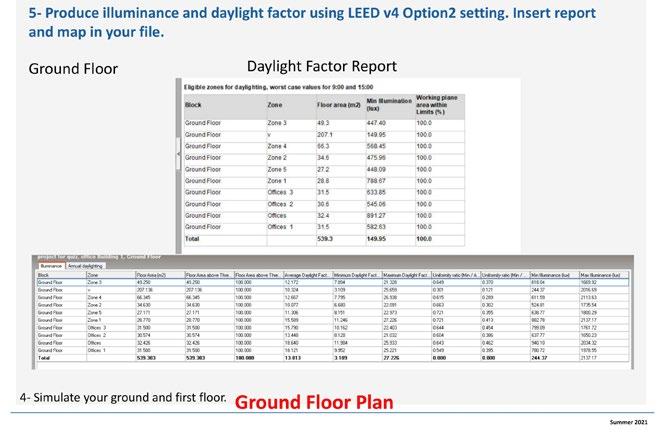
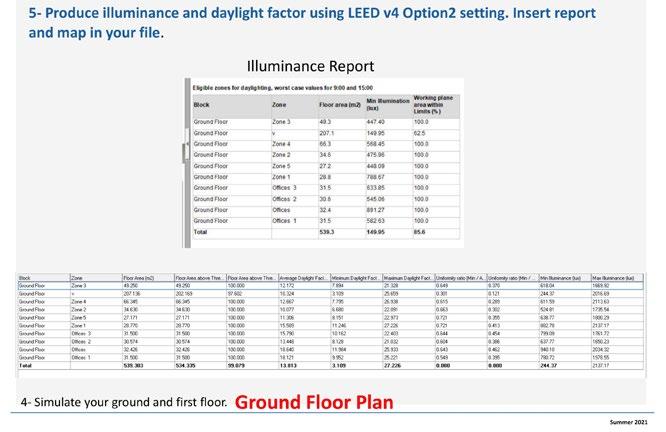
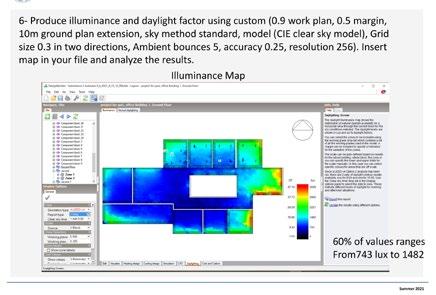

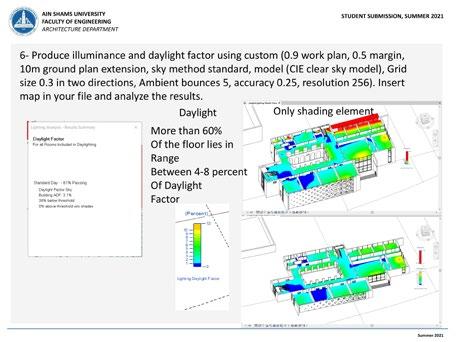
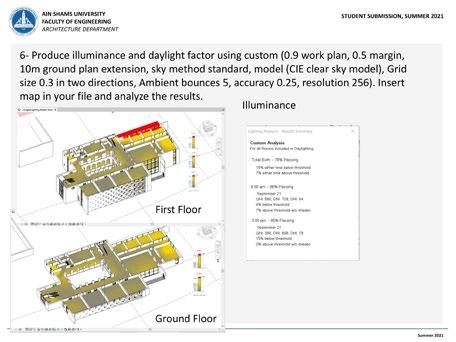
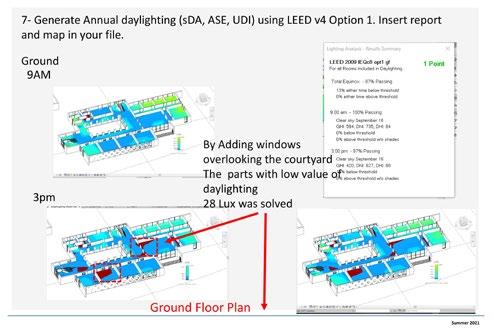
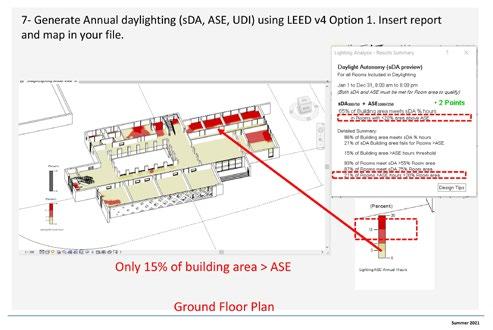
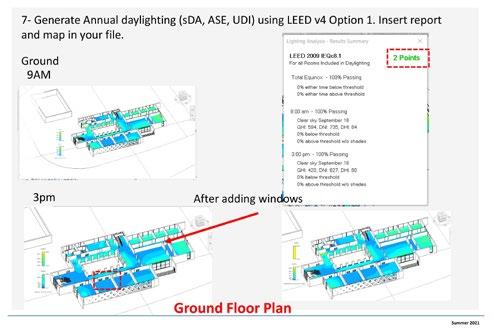
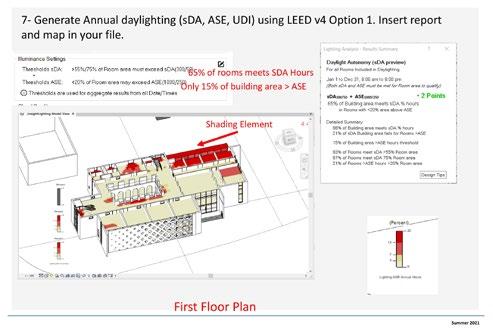
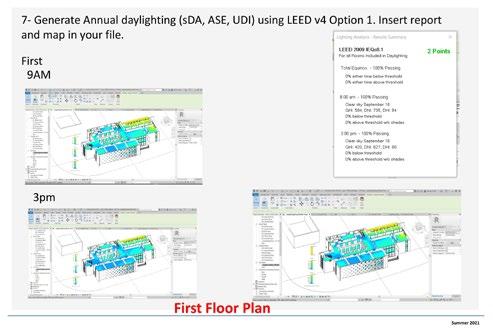

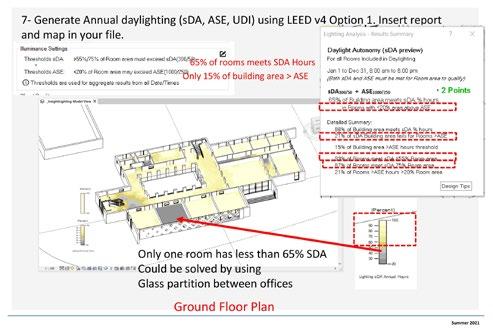
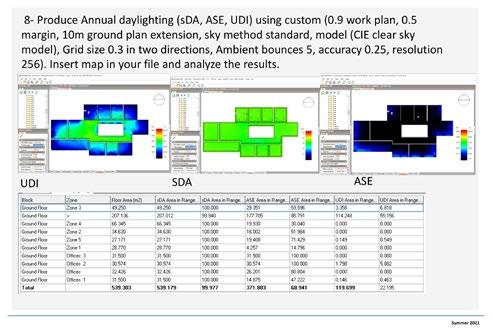
2018-2022 111
simulation and reports using LEED v4 Option2 Illuminnance and daylight customized Illuminnance and daylight customized Daylight factor simulation and reports using LEED v4 Option2 Annual Daylight (SDA, ASE, UDI) simulations, report and improvements
Illuminnance
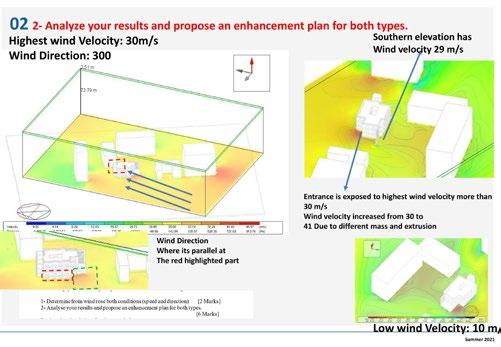
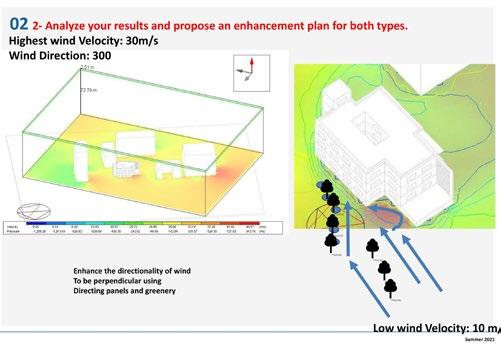
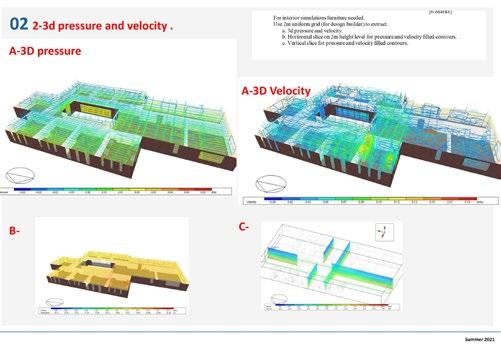
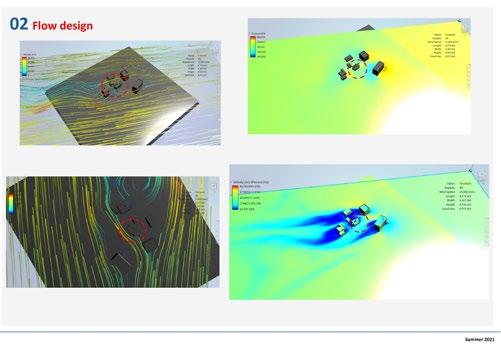
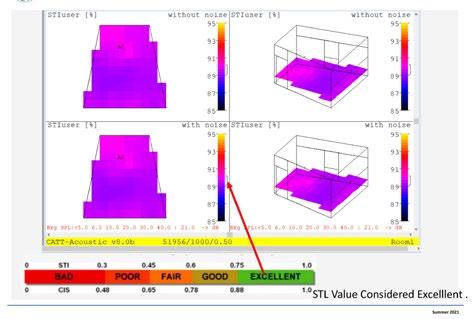
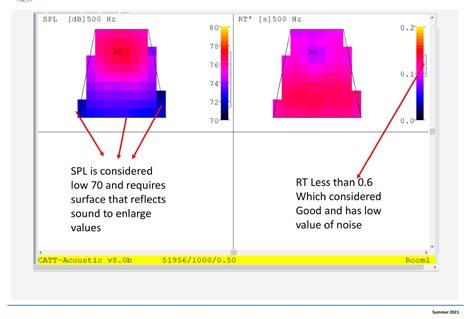
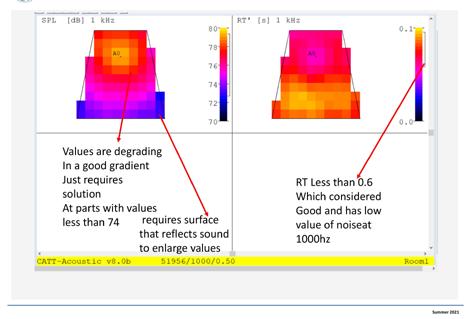
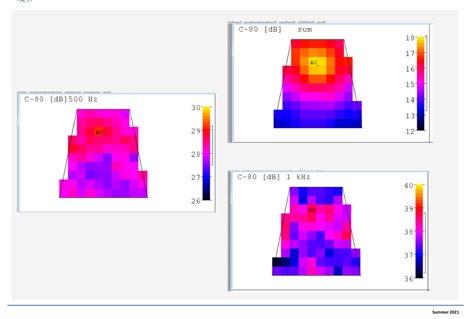
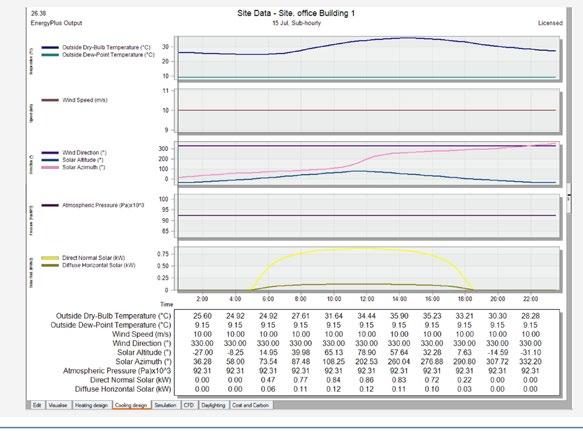
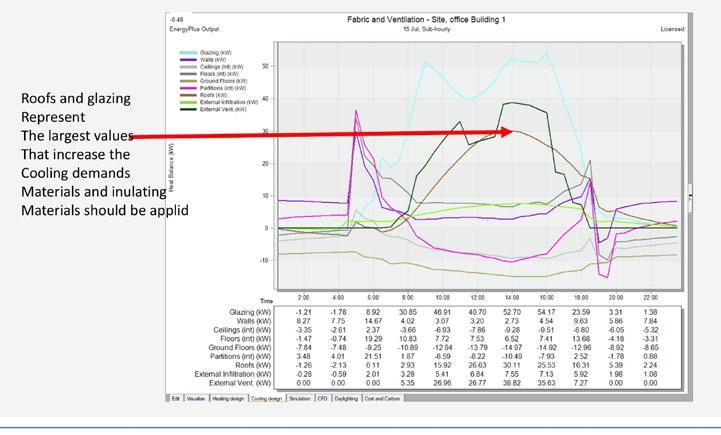
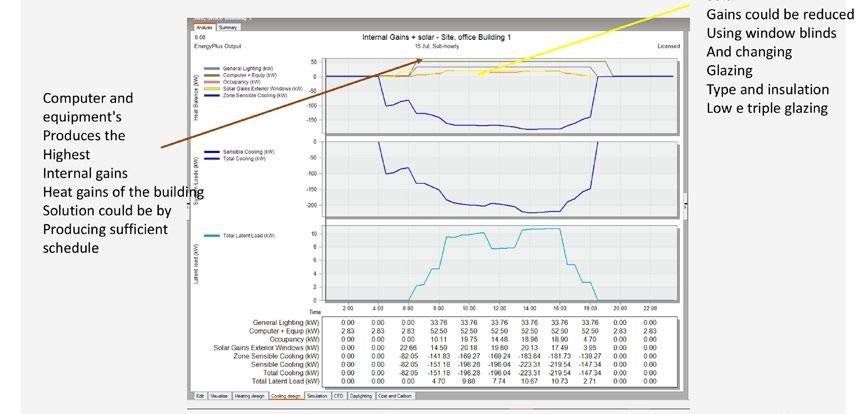
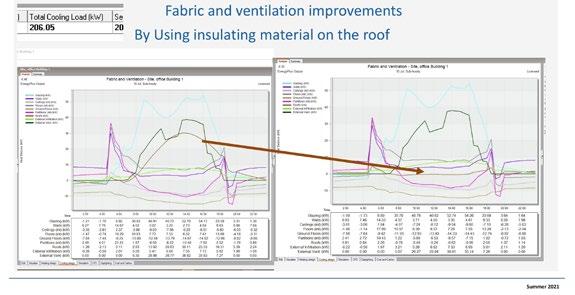
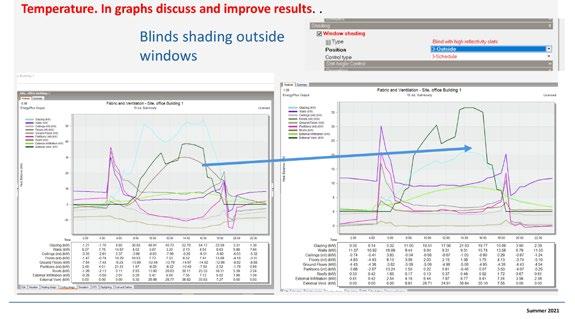
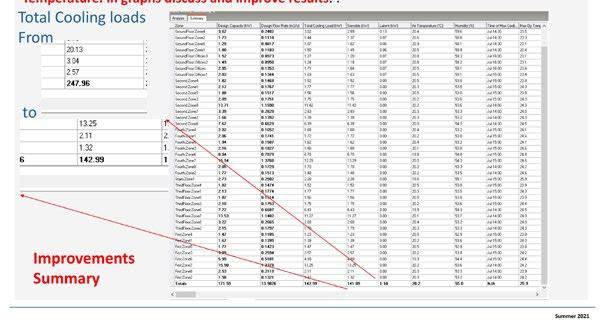

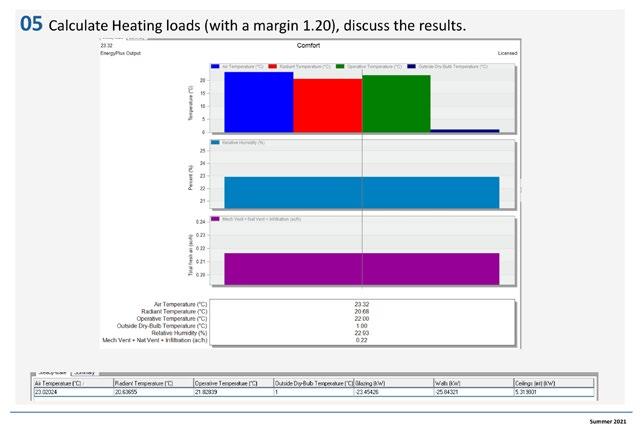
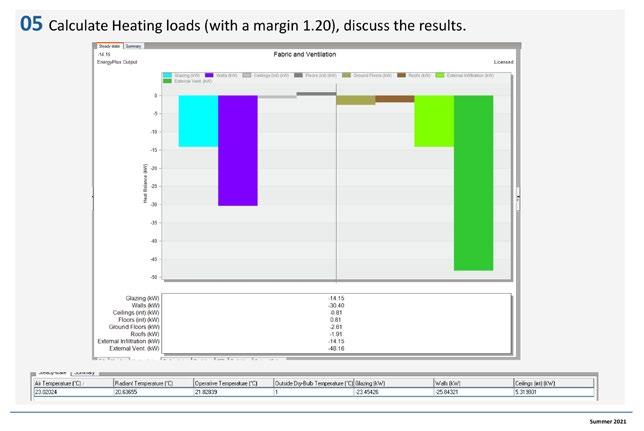
Hana Ibrahim Architecture Portfolio 112
analysis
analysis Heating and cooling loads STL, RT, and SPL simulation Cooling loads Materials improvements and adding blinds Heating Loads Wind Pressure and velocity
Wind
Acoustics
Energy Analysis
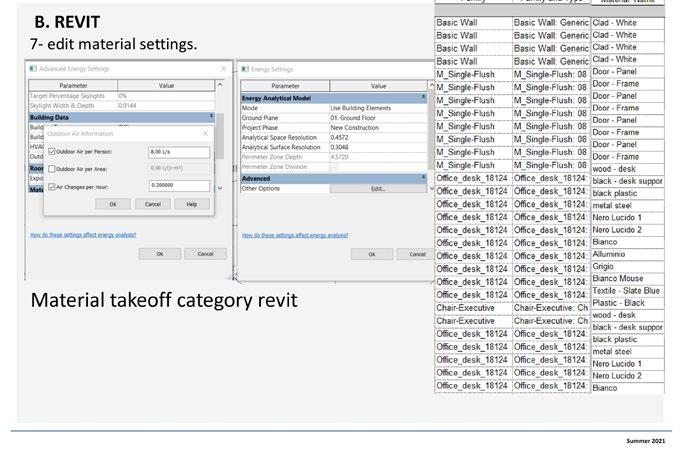

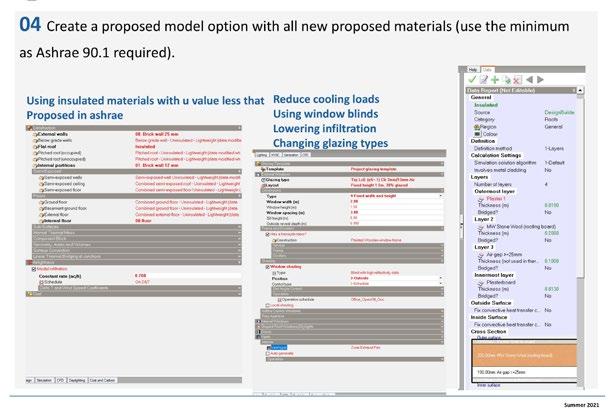
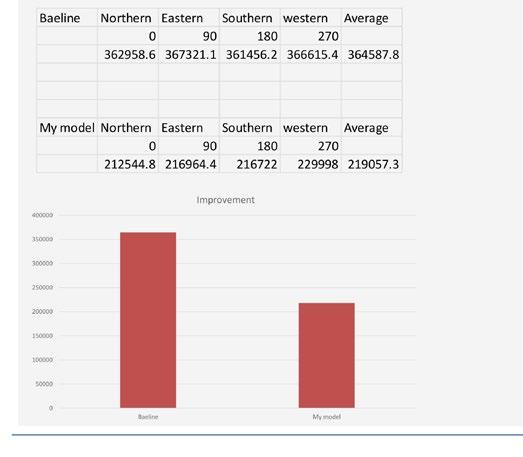
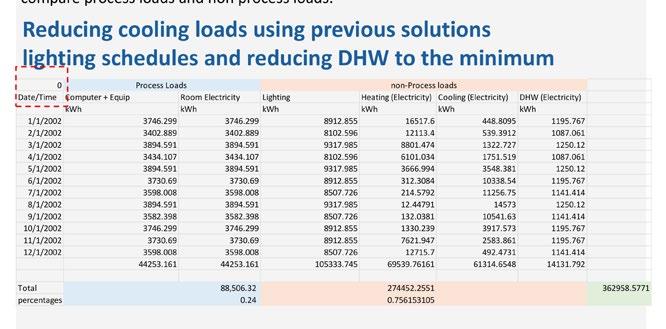


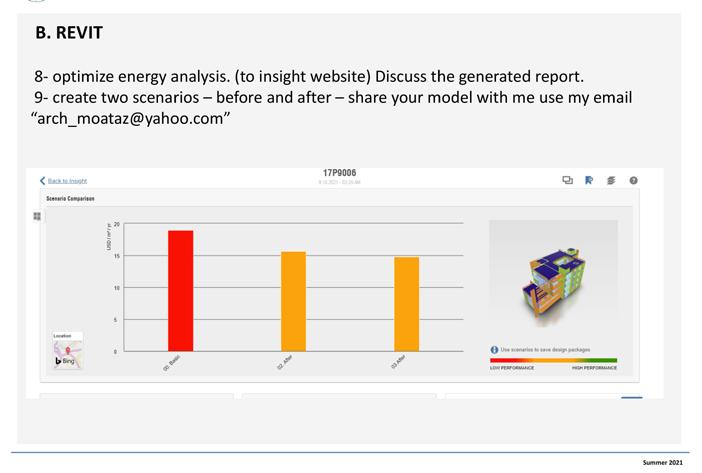
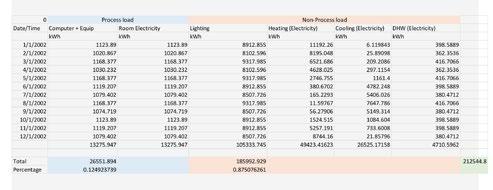

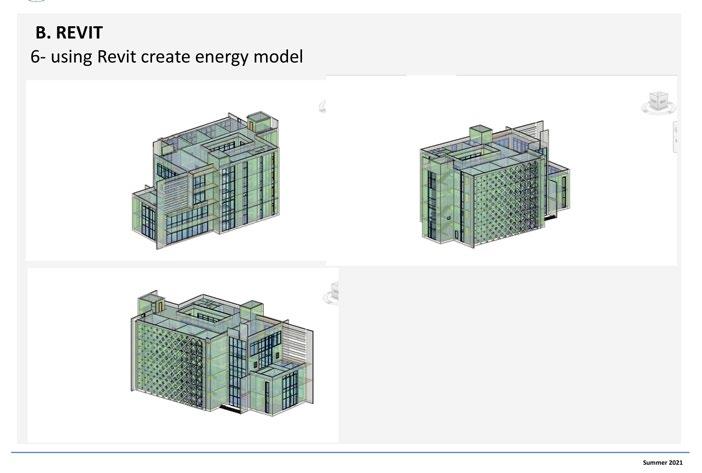


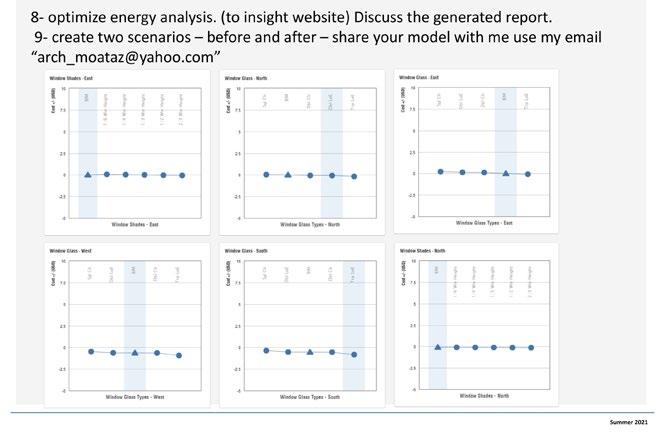
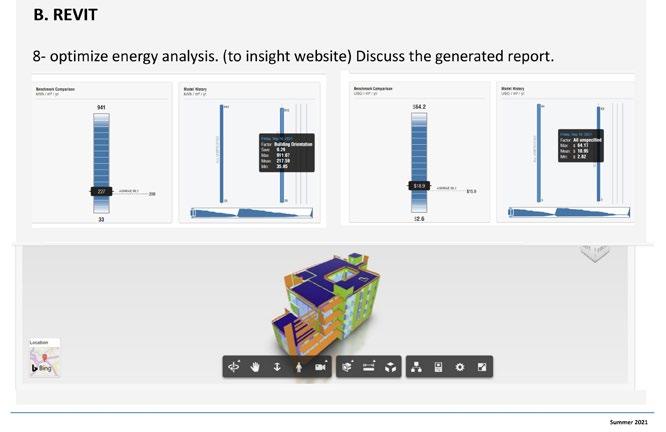
2018-2022 113
Illuminnance simulation and reports using LEED v4 Option2 Baseline model calculations Energy optimization and improvement from baseline WWR Optimization
Hana Ibrahim Architecture Portfolio 114 18
Individual work Year 3-4
Academic Project
WORKING DRAWINGS
2018-2022 115
01 ArchitectureWorking Drawings
Architecture working draw ings for design studio 4 proj ect the library project of area 15,000 m2. It contains layout, four floor plans, two sections and 4 elevations

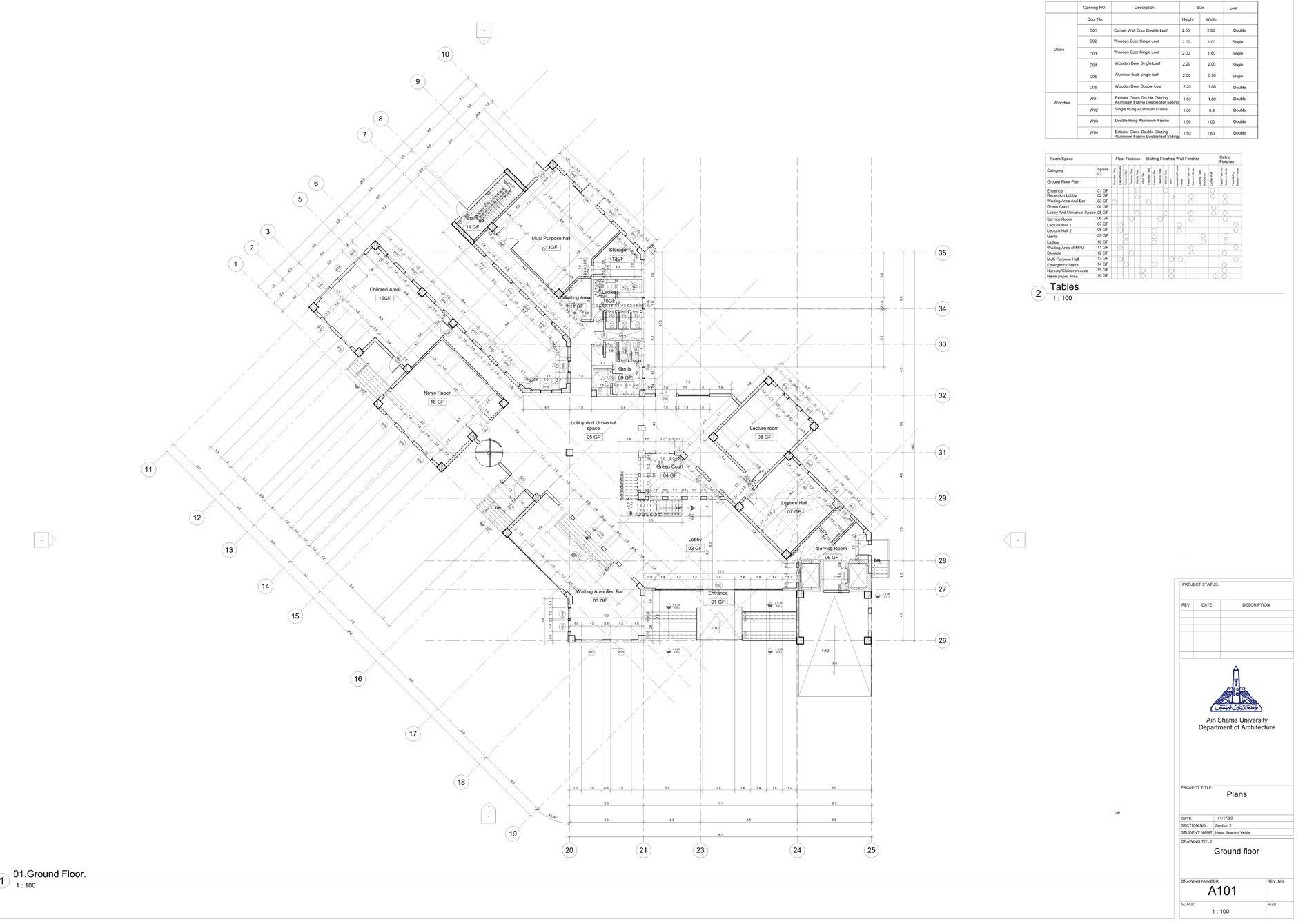
Layout
Ground Floor Plan
Hana Ibrahim Architecture Portfolio 116
First Floor Plan

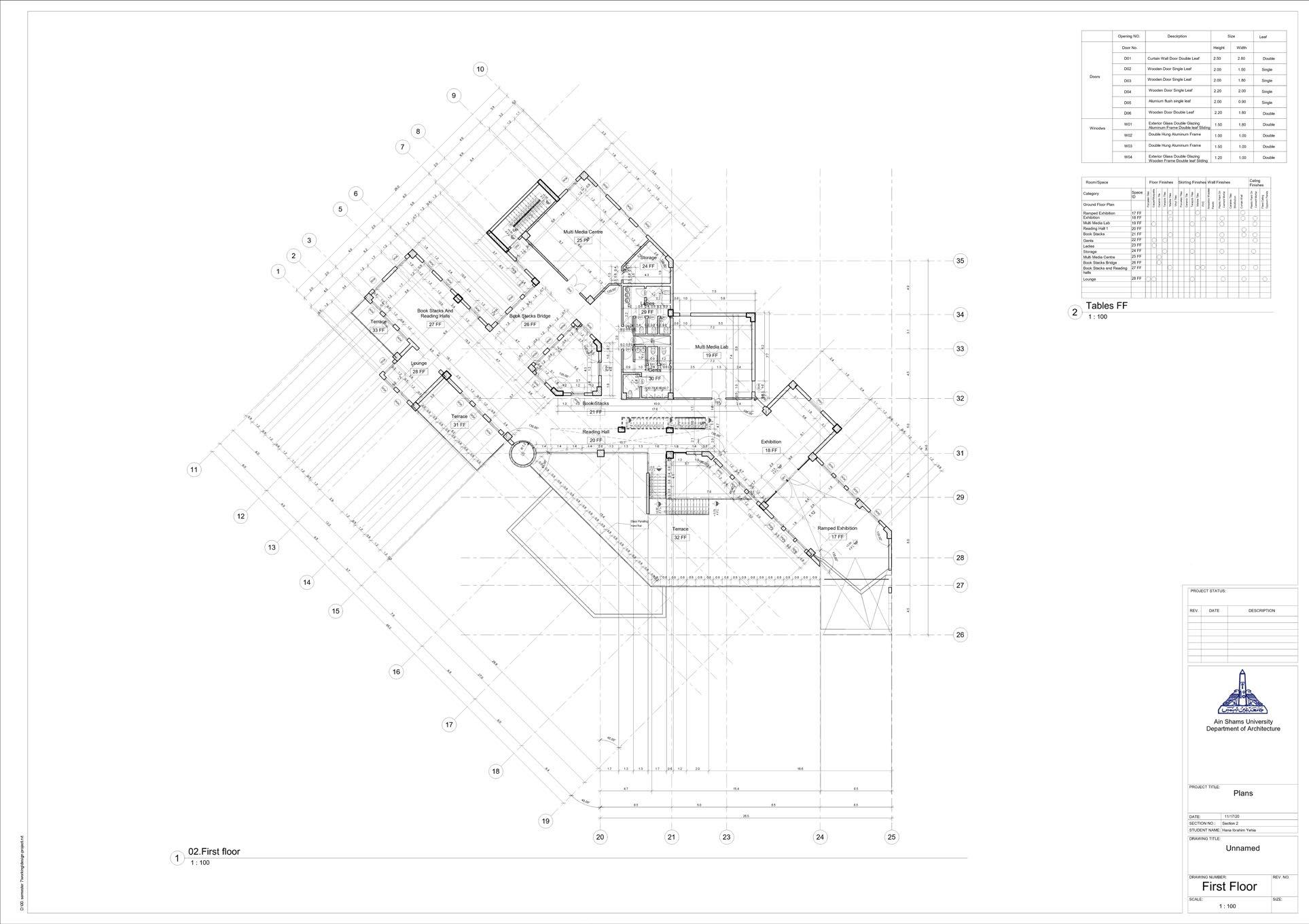
2018-2022 117
Second
Floor Plan
Third Floor Plan
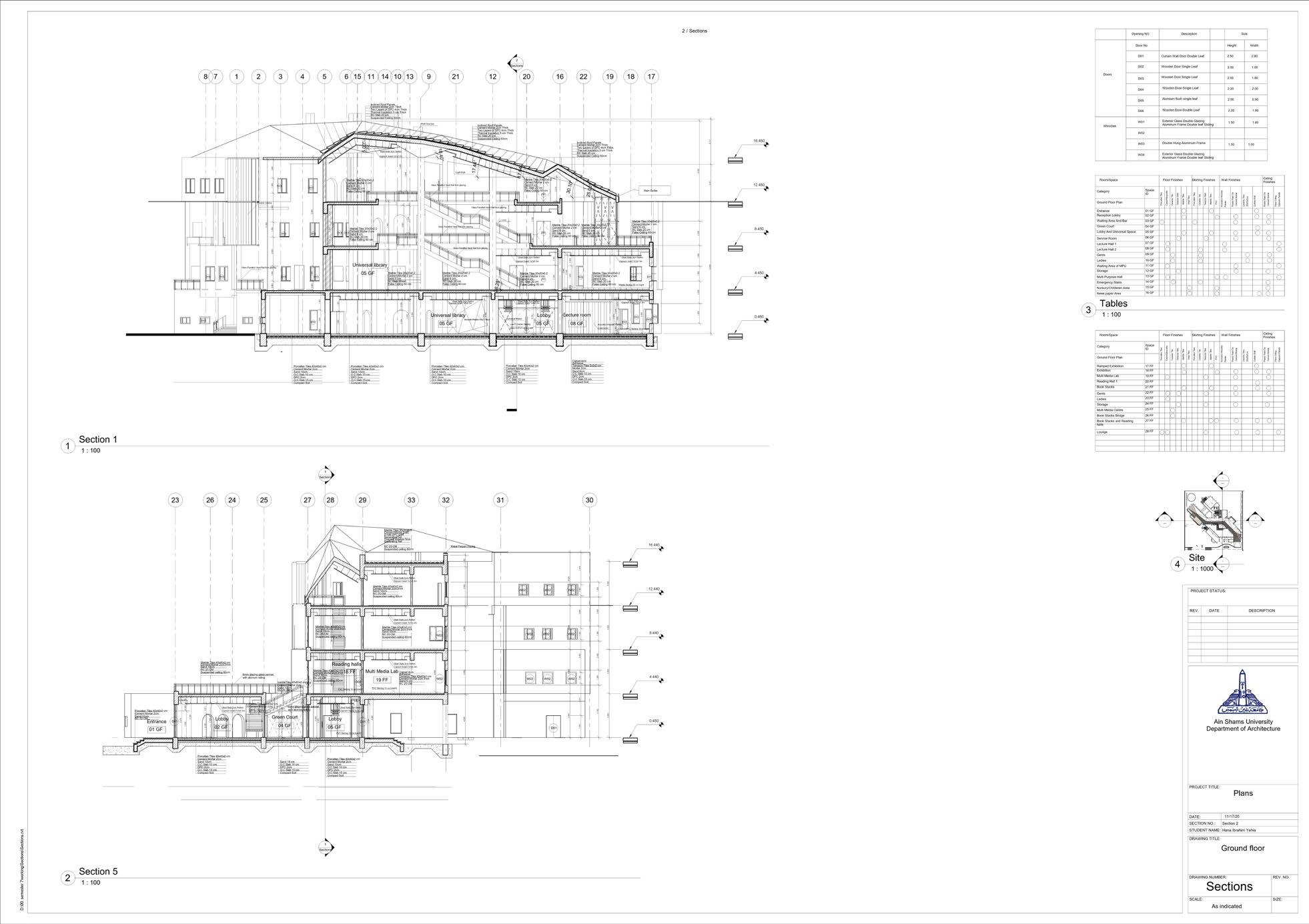
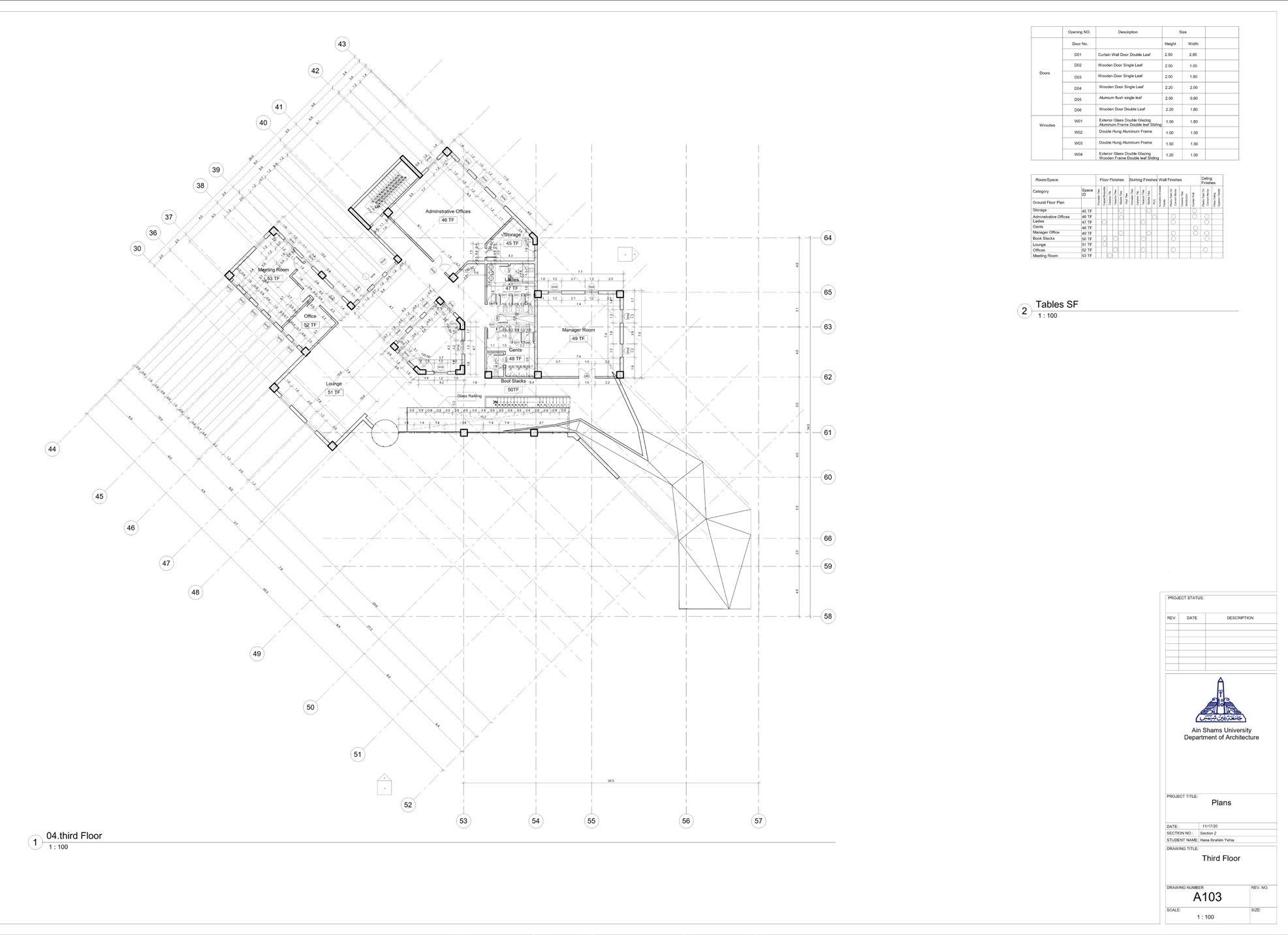
Hana Ibrahim Architecture Portfolio 118 Sections
Elevations
Elevations
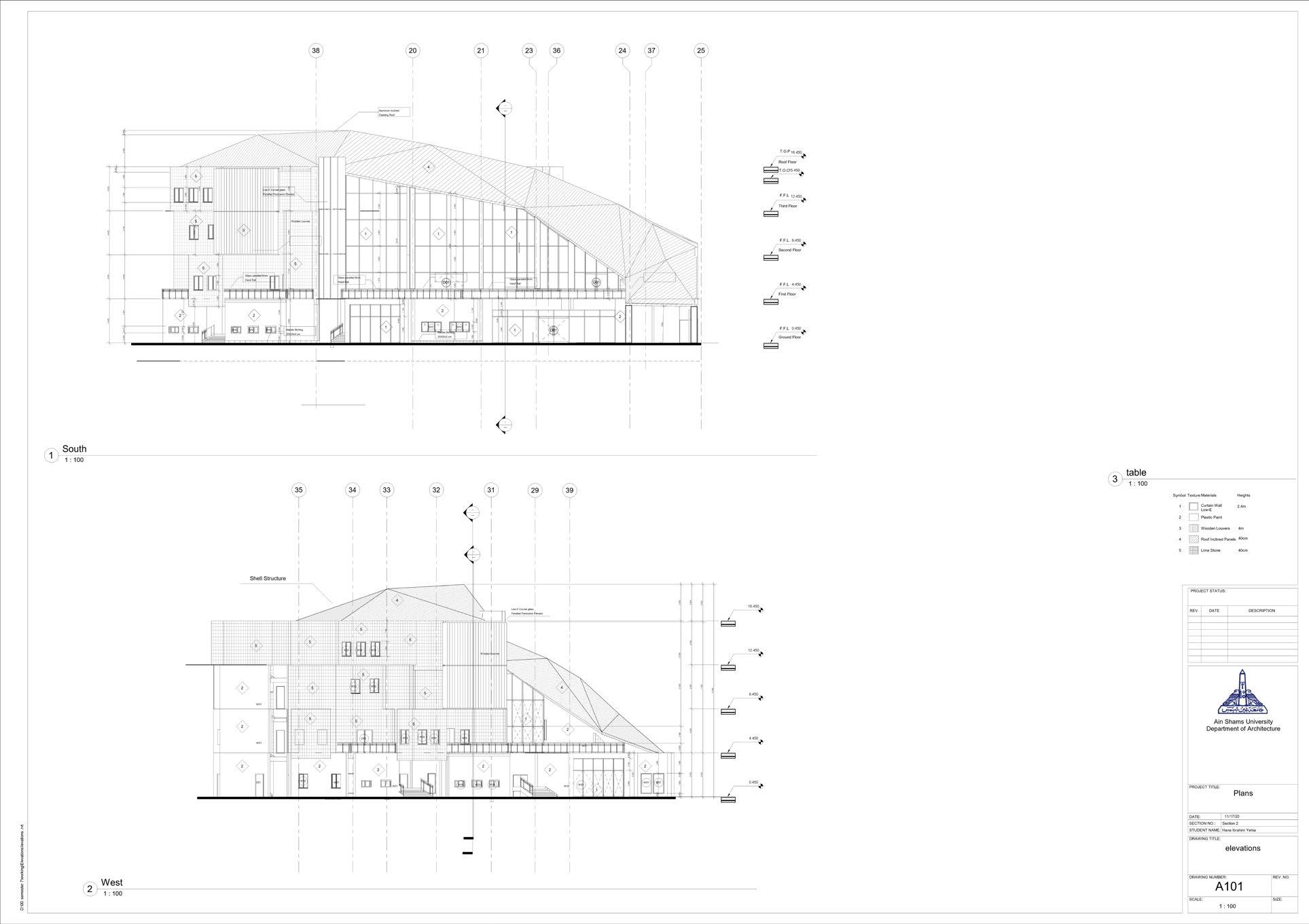
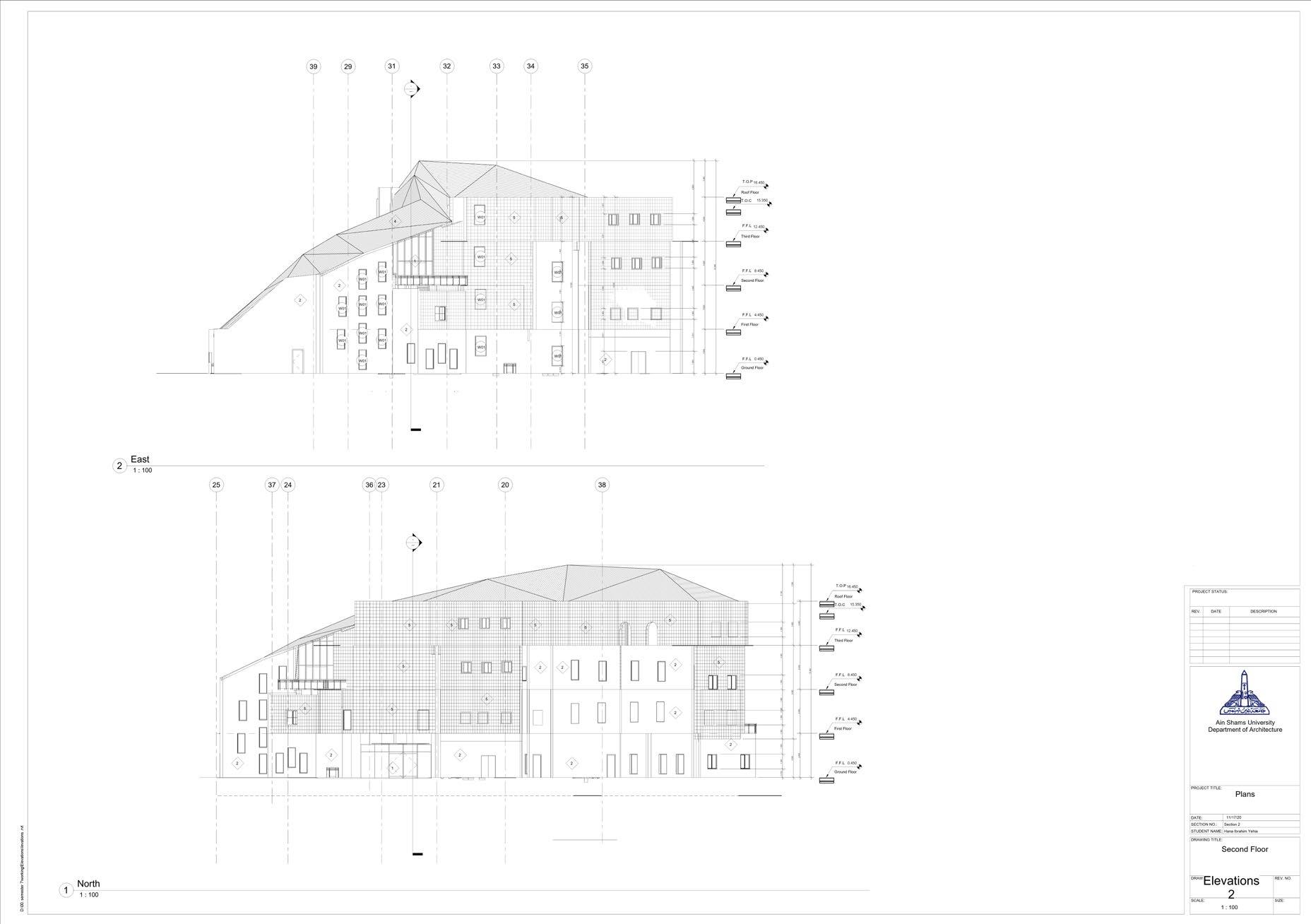
2018-2022 119
Wall Sections
02
MEP contains Elecrtical power , light current, hvac, fire fight ing and struc tural plans for ground floor and basement all systems are calculated
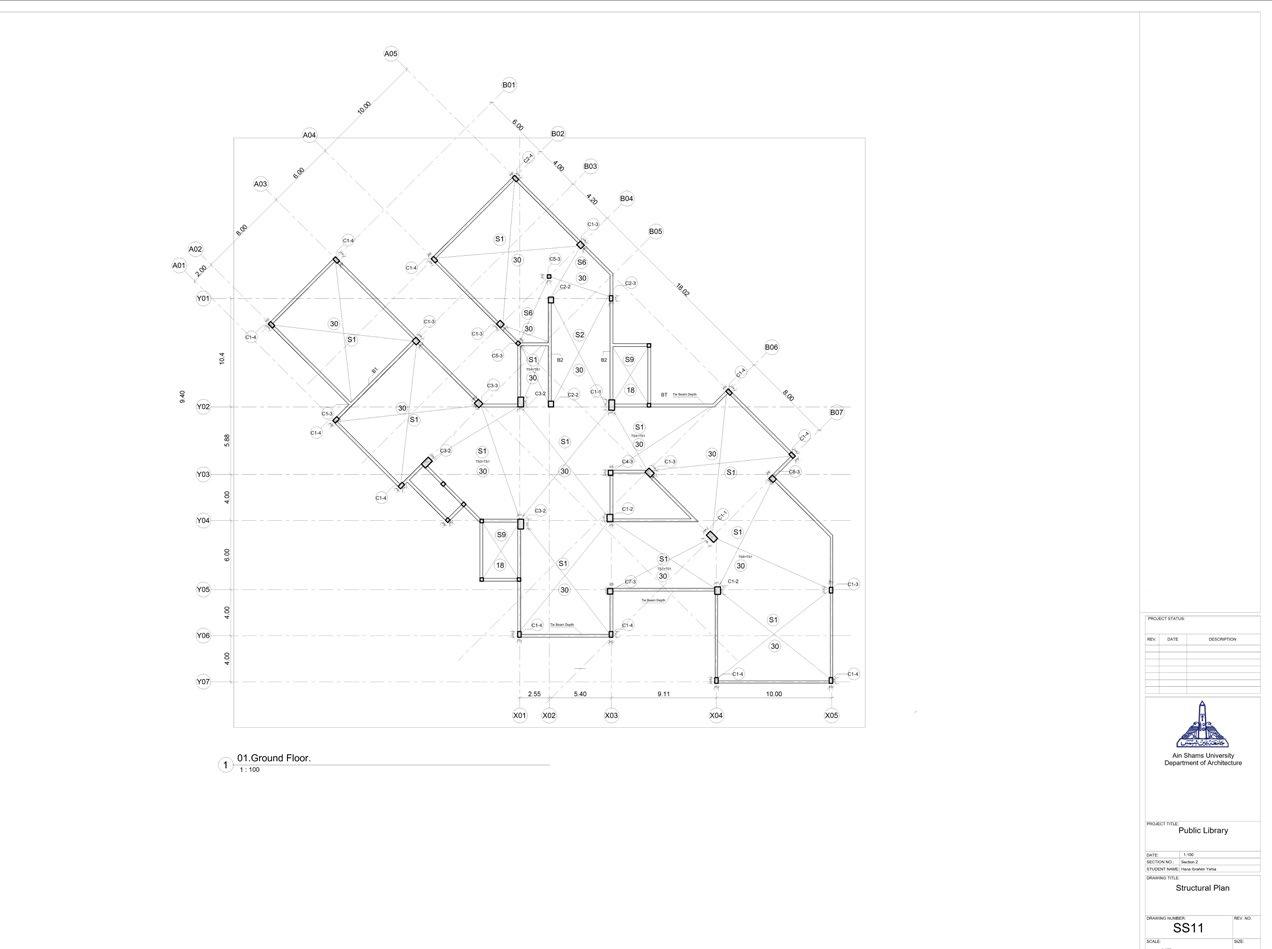
Draw-
Hana Ibrahim Architecture Portfolio 120 Structrual Plan Calculations Sample
EngineeringWorking
16 DATE: PROJECT NO.: KEY PLAN: A0 Lecture room 08 GF Compact Soil O.C Slab 15 cm 2.200 0.900 DPC 2cm Sand 6cm Mortar 2cm O.C Slab 10 cm Terrazzo Tiles 2x2x2 cm Adhesive Carpet 4cm False Ceiling 60 cm RC Slab 20 cm Sand 6 cm Marble Tiles 20x20x0.2 Cement Mortar 2 cm False Ceiling 60 cm RC Slab 20 cm Sand 6 cm Marble Tiles 20x20x0.2 Cement Mortar 2 cm False Ceiling 60 cm RC Slab 20 cm Sand 6 cm Marble Tiles 20x20x0.2 Cement Mortar 2 cm Rain Gutter 3.380 3.070 Steel Rods 2cm Radius Gypsum board 1x1x0.2m Acoustics Wooden Panels Steel Rods 2cm Radius Gypsum board 1x1x0.2m 0.870 1.830 0.400 W02 3.380 3.100 W01 W01 False Ceiling 60 cm RC Slab 20 cm Sand 6 cm Marble Tiles 20x20x0.2 Cement Mortar 2 cm False Ceiling 60 cm RC Slab 20 cm Sand 6 cm Marble Tiles 20x20x0.2 Cement Mortar 2 cm False Ceiling 60 cm RC Slab 20 cm Sand 6 cm Marble Tiles 20x20x0.2 Cement Mortar 2 cm 25.00° 30.10° 0.965 1.830 0.305 3.360 3.100 RC Slab 20 cm Thermal Insulation 5 cm Thick Inclined Roof Panels Two Layers of DPC 4cm Thick Suspended Ceiling 60cm Cement Mortar 2cm Thick 3.371 12.000 9.100 2.200 1.890 1.350 2.030 1.830 16 17 18 19 22 2.214 PVC Skirting 10cm hight Lobby 05 GF ARC_601 DET.001 ARC_601 DET.002 ARC_602 DET.001 ARC_602 DET.002 ARC_603 DET.001 DWG # DRAWING NUMEBR 601 Detail Drawing One Reference 602 MAT # Material Type 1/2 Stone Cladding - Thick 8 cm Detail Drawing Two Reference Stone Cladding - Thick 12 cm Raised Floor 60cm Gasket Gasket Raised Floor 60 cm Screws D01 Compact Soil O.C Slab 15 cm DPC 2cm Sand 10cm Cement Mortar 2cm O.C Slab 10 cm Porcelian Tiles 40x40x2 cm Sand 10cm Cement Mortar 2cm Porcelian Tiles 40x40x2 cm RC 25 CM 3.705 3.075 0.310 0.320 2.400 0.605 0.700 2.134 0.971 3.075 Steel Rods 2cm Radius Gypsum board 1x1x0.2m Sand 10cm Cement Mortar 2cm thick RC 25 CM Marble Tiles 40x40x2 cm Suspended ceiling 60cm Lobby 02 GF Entrance 01 GF 12.440 8.450 0.450 3.990 4.000 4.000 4.000 23 24 26 Anchor Bolts Steel Angle Ground Floor F.F.L F.F.L F.F.L F.F.L First Floor Second Floor Third Floor 16.450 T.O.P T.O.C 16 12.440 8.45 0.450 3.990 4.000 4.000 4.000 Ground Floor F.F.L F.F.L F.F.L F.F.L First Floor Second Floor Third Floor 16.450 T.O.P T.O.C 4.45 4.45 Wall Sections Wall Section A-A Wall Section B-B Multi Purpose Hall GF 009 Space Length (m) Space Width (m) Space Height (m) Height of Working plan (m) Space Area Illumination Required For Space (Lux) Luminous Efficiency Maintenace Factor Type of Light Bulb Filament Fluorecent Mercury Lux/Watt Conversion Factor 14 65 50 Total Wattage 5930 1277 1660 Light Bulb Power (Watt) 300 65 250 No. of Lamps 20 20 7 No. of Lamps in Fixture 4 4 1 Total Number and Distribution of Fixtures 5 5 7 No. of Fixtures in Length direction 2 2 2 No. of Fixtures in Width direction 3 3 4 Space between Fixtures in Lenght direction (m) 3.85 3.85 3.85 Space between Fixtures in Width direction (m) 3.83 3.83 2.88 Light Distribution Check Spacing / Height ratio in Length direction 0.94 0.94 0.94 Spacing / Height ratio in Width direction 0.93 0.93 0.70 Actual Illumination (Lux) 364 366 361 0.8 1.4>Space/Height>0.8 0.9 88.55 300 0.4 Lighting Calculations 7.7 11.5 5
Ground floor reflected ceiling
Ground floor Electrical and Fire fighting

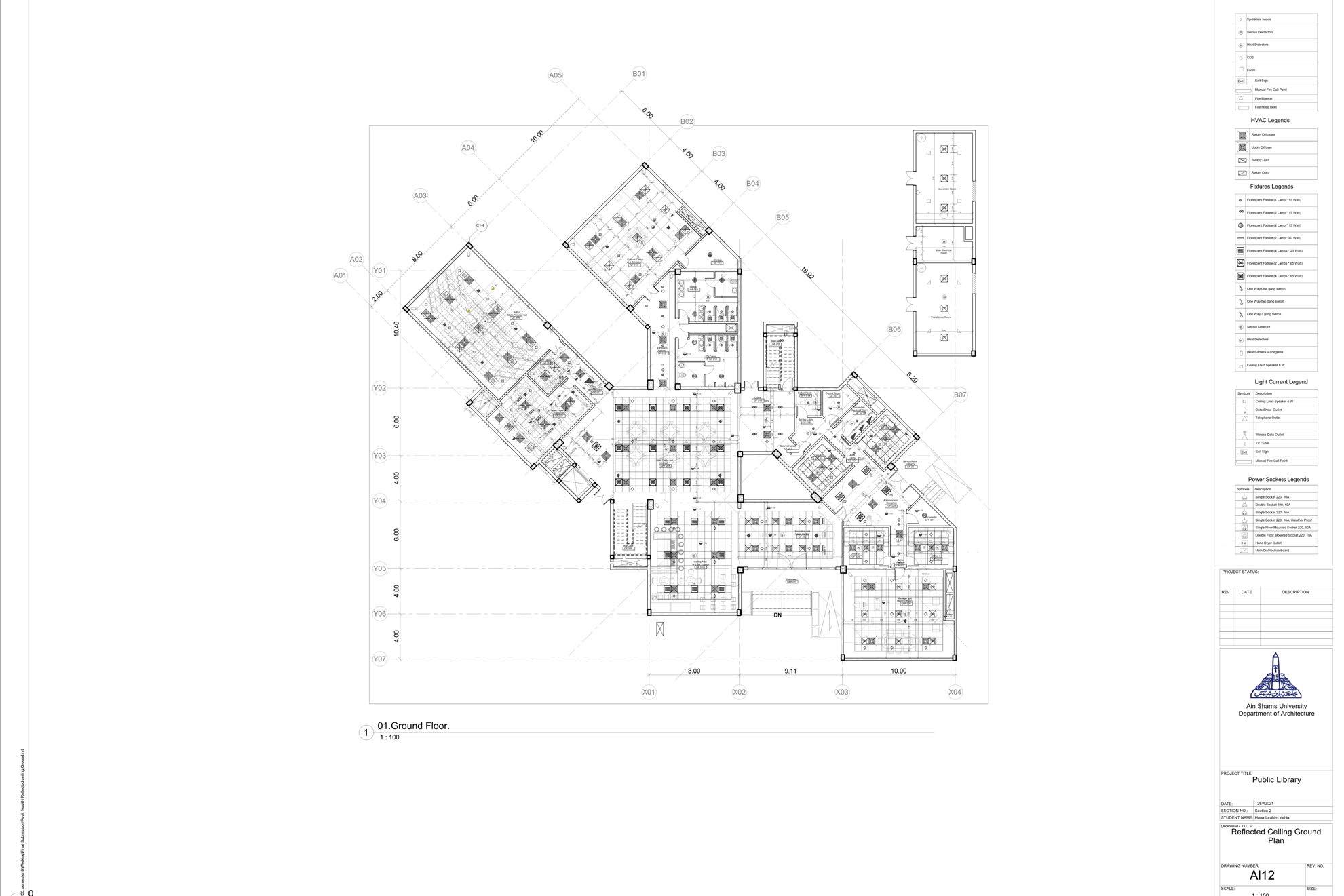
2018-2022 121
6.4 1.5 9.6
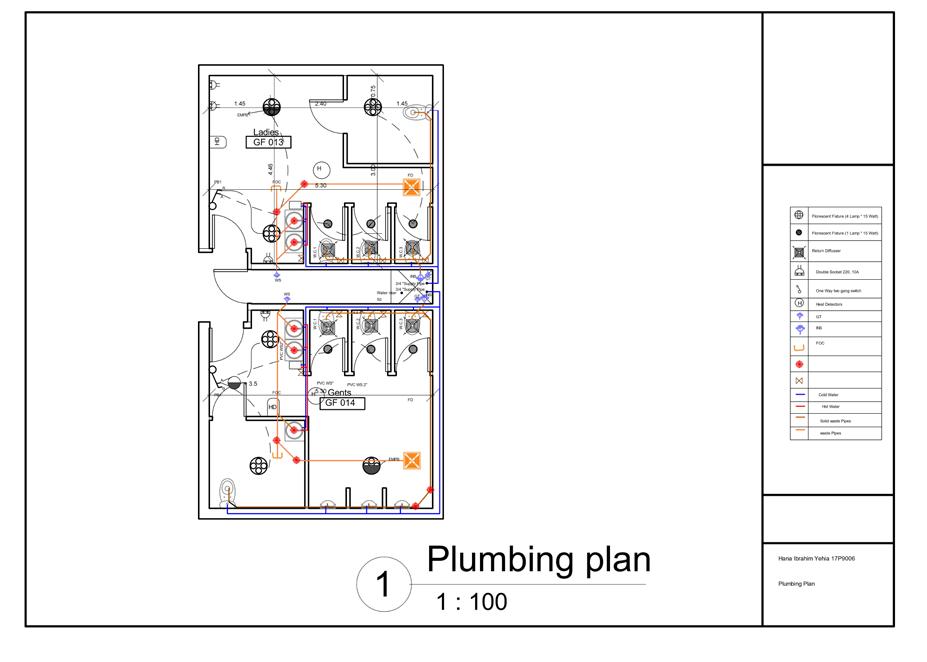
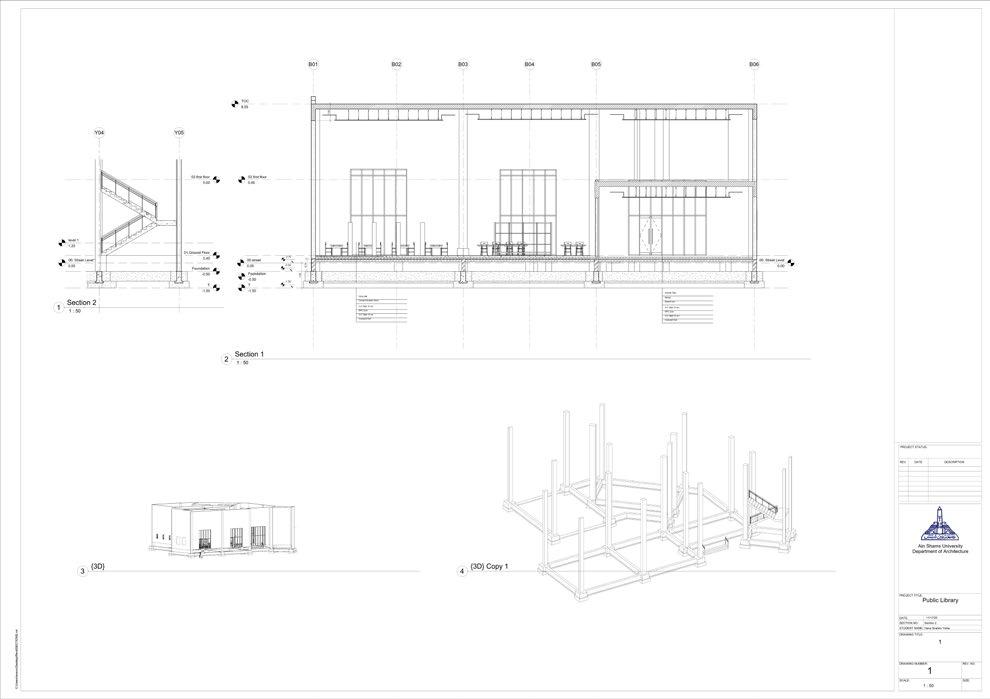
M^3 21 1 1 0.6 12.6 2.2 M^3 2.2.1 S1 1 7.18 0.3 0.6 1.2924 2.2.2 S2 2 7.88 0.3 0.6 2.8368 2.2.3 S3 4 6.88 0.3 0.6 4.9536 2.2.4 S4 3 2.22 0.3 0.6 1.1988 2.2.5 S5 3 3.8 0.3 0.6 2.052 2.2.6 S6 2 8.63 0.3 0.6 3.1068 2.2.7 S7 1 3.52 0.3 0.6 0.6336 2.2.8 S8 1 7.99 0.3 0.6 1.4382 2.2.9 S9 2 4.49 0.3 0.6 1.6164 2.2.10 S10 2 9.03 0.3 0.6 3.2508 2.2.11 S11 11.560.30.6 0.2808 2.2.12 S12 1 2.57 0.3 0.6 0.4626 2.2.13

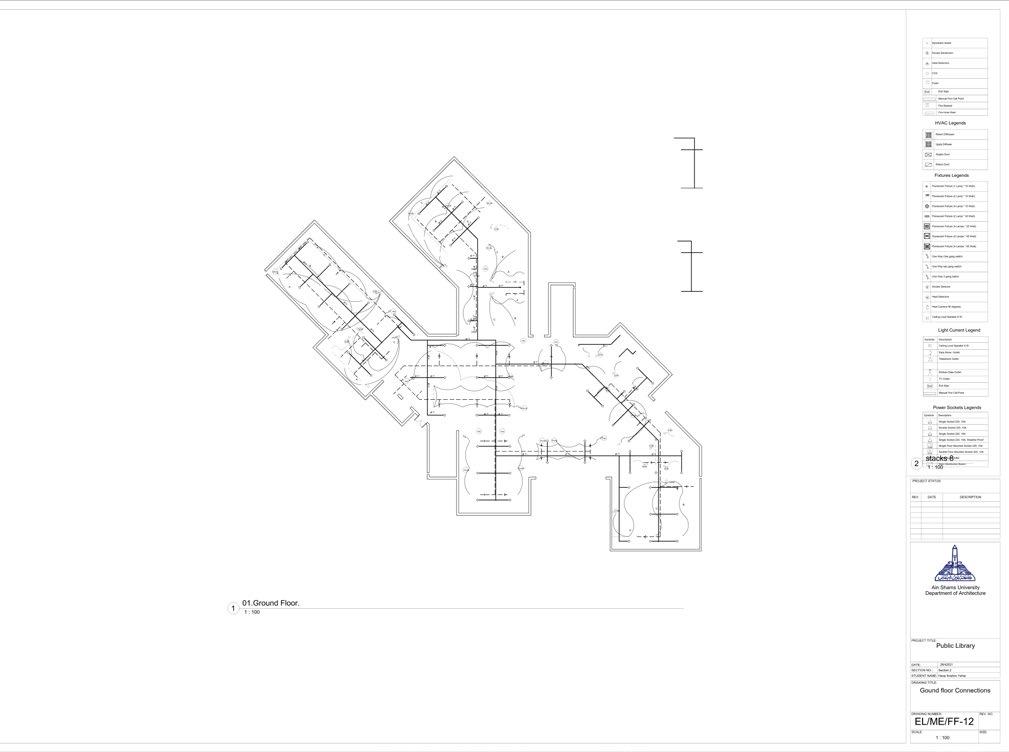
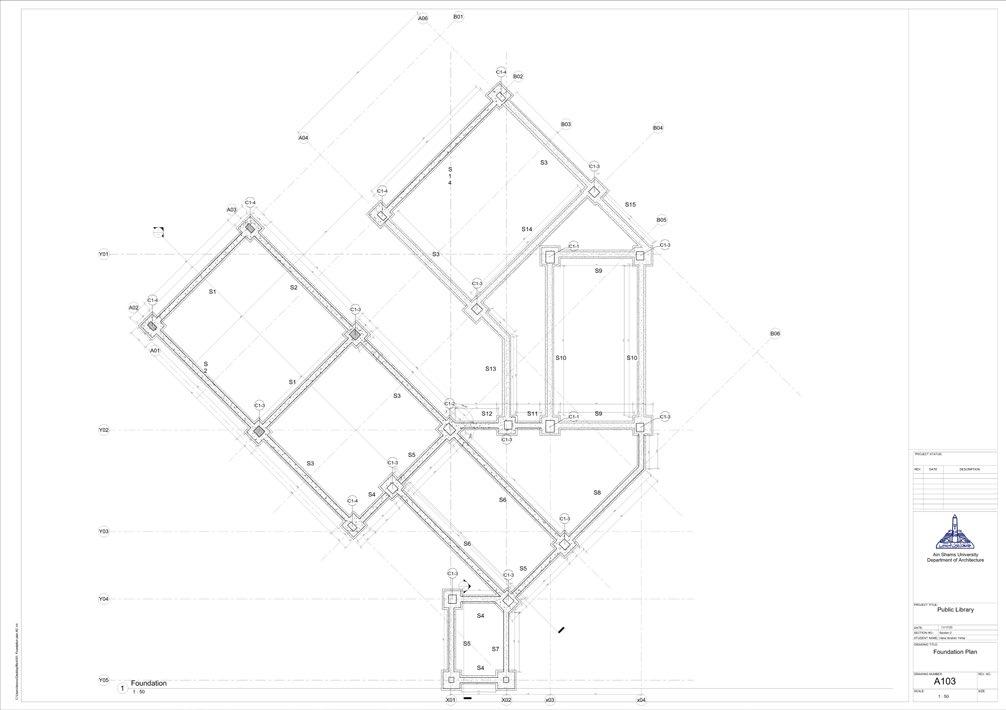
Hana Ibrahim Architecture Portfolio 122 03 Execution Drawings , QS & BOQ No. Total Notes of units Length Width Height Partials Sub. 1 1.1 M^3211.21.20.4 12.096 1.2 M^2 0.5 0.1 1.2.1 S1 M^2 2 6.98 0.5 3.49 1.2.2 S2 M^2 2 7.68 0.5 7.68 1.2.3 S3 M^2 4 6.68 0.5 13.36 1.2.4 S4 M^2 3 2.02 0.5 3.03 1.2.5 S5 M^2 3 3.6 0.5 5.4 1.2.6 S6 M^2 2 8.43 0.5 8.43 1.2.7 S7 M^2 1 3.4 0.5 1.7 1.2.8 S8 M^2 1 7.93 0.5 3.965 2 parts inclined with 135 degrees 1.2.9 S9 M^2 2 4.29 0.5 4.29 1.2.10 S10 M^2 2 8.83 0.5 8.83 1.2.11 S11 M^2 1 1.35 0.5 0.675 1.2.12 S12 M^2 1 2.43 0.5 1.215 1.2.13 S13 M^2 1 6.89
1.2.14 S14
1.2.15 S15
1.3
clear area from parapette
1.4
Subtracting RC Coloumns and exterior walls 1.5
C1-4M^350.50.30.75 0.5625 Calculated Height from top of Rc Footing level -1 m to Bottom of Dpc -0.25 C1-3 M^3 11 0.5 0.45 0.75 1.85625 C1-2 M^3 1 0.6 0.45 0.75 0.2025 C1-1M^320.70.50.75 0.525 C2-1 M^3 2 0.3 0.3 0.75 0.135 3.28125 Quantity Surveying Of Public Libray Hana Ibrahim Yehia 17P9006 Item No Dimensions Area and volume OC bedding Under Footing Type Of Work Unit OC Ordinary Concrete RC Footing Reinforced Concrete RC OC Bed under Tie beam Sloped OC Roof Slab 424.244 From Revit Exterior Stairs Bedding Exterior Stair OC G.F OC slab 10cm 424.244 RC Smeil/Tie beam RC Column Nick Division Sub-Division Unit Quantity unit/rate total egy DIVISION 02 Division 31 Division 31 31 23 00 M3 31 23 16 m3 146.13 31 23 23.13 m3 59.114 Division 03 00 00 03 34 00 1 Description General Its required by the bidder to refer to drawing and technical specifications and the report of the soil of the site for details on the items mentioned in the bills of quantities Site Construction The bidder refer to the technical specifications and drawings and the report of the soil of the site for the details on the items mentioned in the bills of quantities and would be bound to do all the requirements listed there, whether these details or requirements are included or not included in the BOQ. The bidder to take as additional costs and expenses of the agenda items not listed in the bills of quantities but are essential for finishing the work in a satisfactory & acceptable way, and prices of such items are included in the prices of items of the tender and would not accept any claim for the items set forth or referred to in the specifications, drawings and not mentioned in the bill of quantities taking into account the recommendations of the report of the soil of the site after approval by the supervising engineer. SITE WORK Exacavation and Fill Excavation CAST-IN-PLACE CONCRETE Ordinary Concrete (OC) Per Cubic Meter excavation to level -1.5 for foundation O.C Bedding in any soil type except rocky soil and pricing include supporting excavation side, dewatering underground water per cubic meter Excavation for foundation from existing grade level (as per engineer's approved) Concrete Per Cubic meter, appproved selected imported fill materials obtained from approved borrow pits or stockpiled suitable excavated materials including compaction in making up levels around and over foundations, beds and the like as per specifications sections 31 23 23.13 per cubic meter selected fill from excavations material (as per engineer's approved) Backfilling Sample of Quantity survey Foundation Plan Callout-Section and 3d structure Sample of BOQ Execution draw ings for part of the guide library contain founda tion plan,base drawing, flooring plan, Re flected ceiling plans. Quantity sur vey and Bill of quantity for all project compo Connections for sprinklers, light current and HVAC Plumbing plan
0.5 3.445
M^2 2 8.75 0.5 4.375
M^2 1 3.99 0.5 1.995 83.976
M^2 1 424.244
424.244
M^21 0.1 4.555419.689
M^2 1.6 M^2 1
525.361 2 2.1
S13 1 6.78 0.3 0.6 1.2204 2.2.14 S14 1 8.95 0.3 0.6 1.611 2.2.15 S15 1 4.13 0.3 0.6 0.7434 26.6976 2.3 0.5
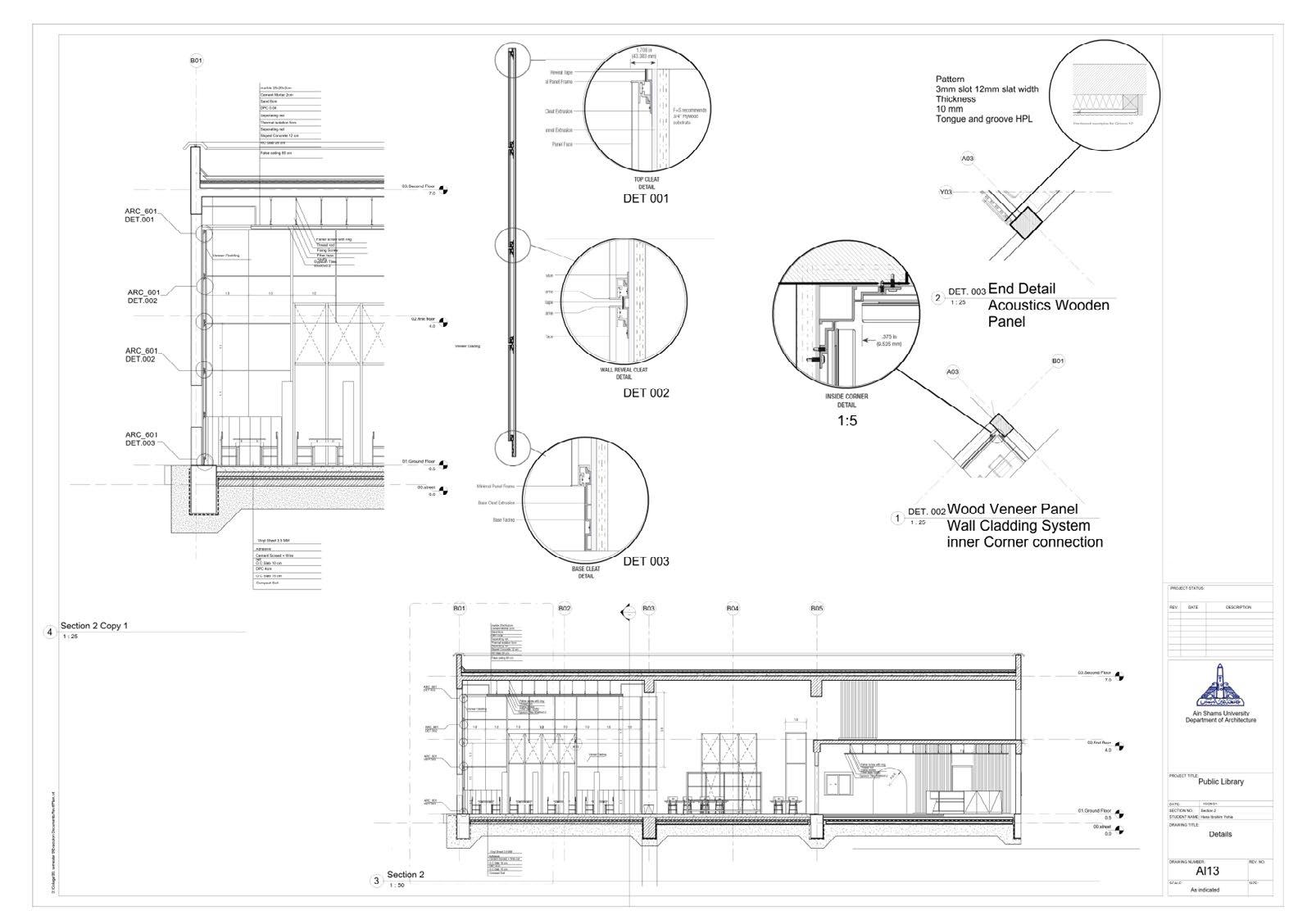
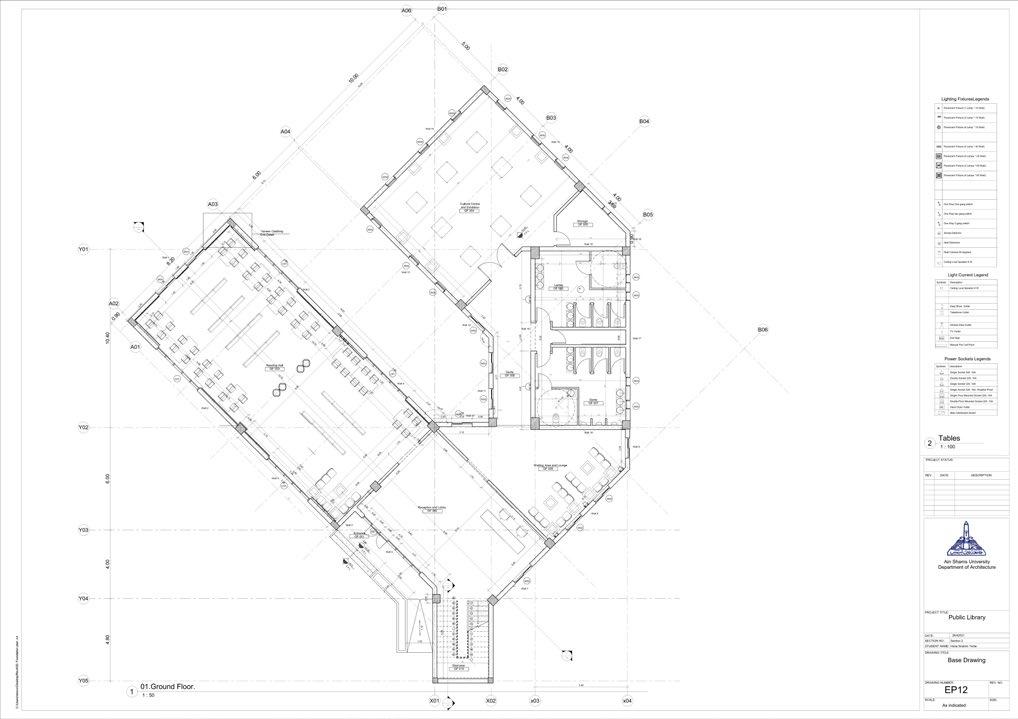
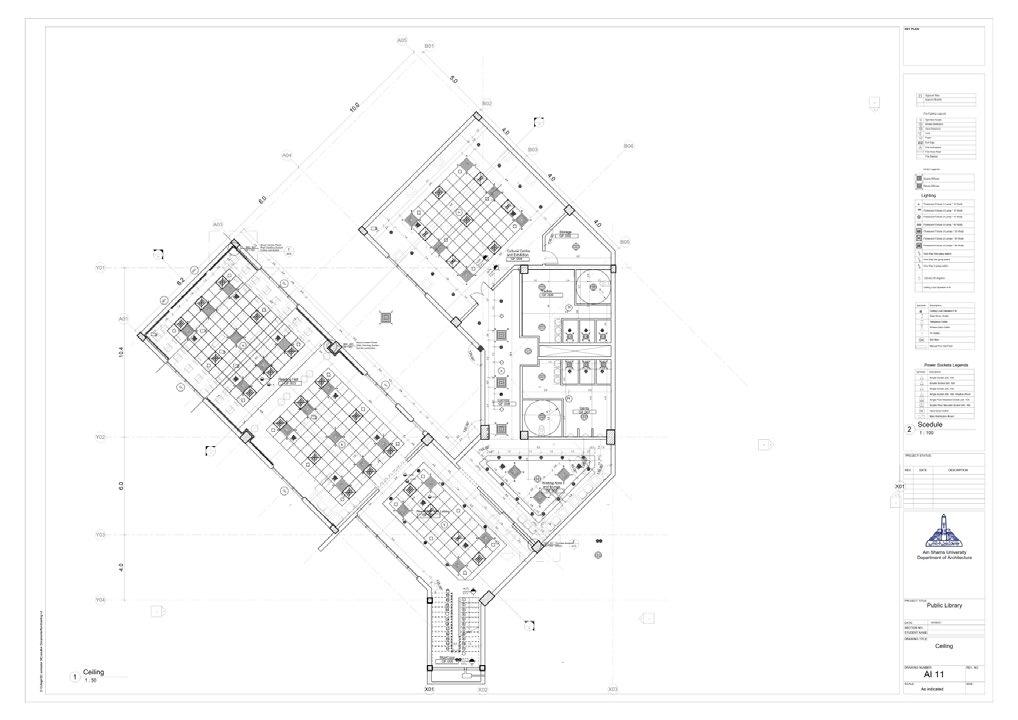
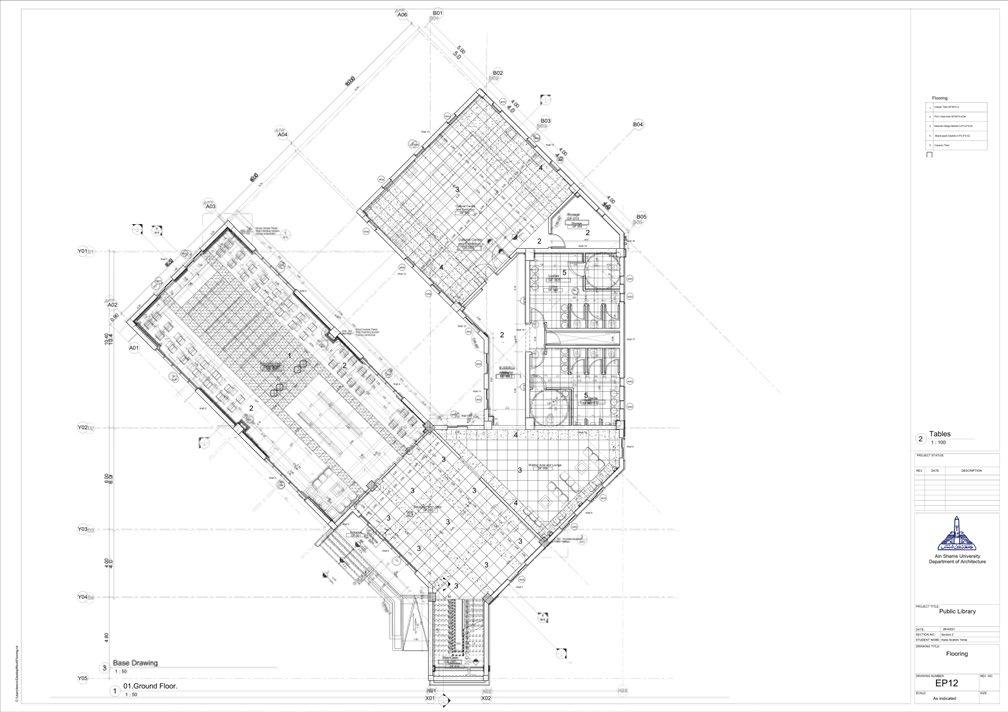

2018-2022 123
Drawing Flooring Plan Foundation Plan
details Reflected Ceiling plan
Base
Section and
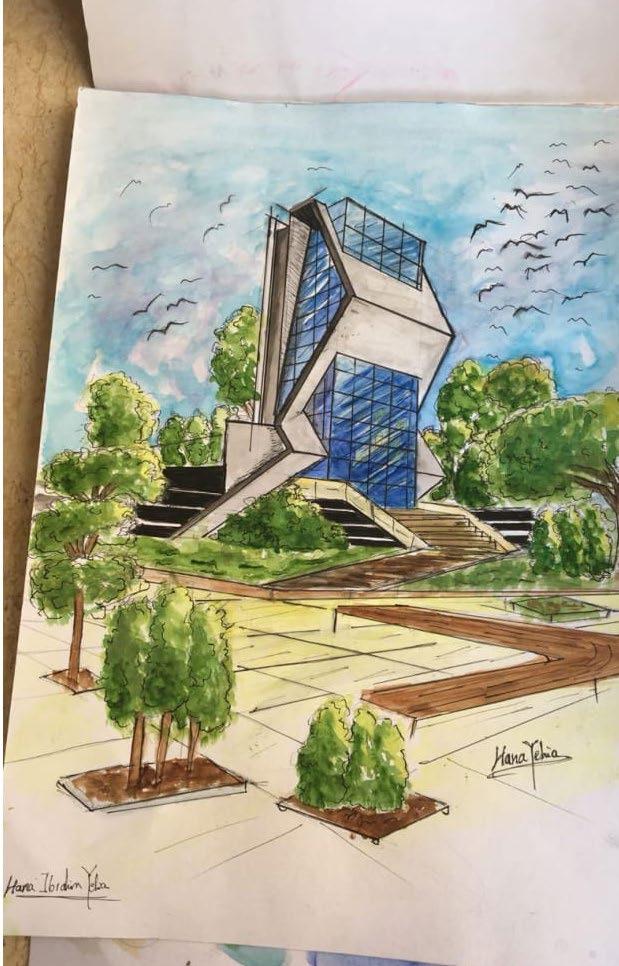

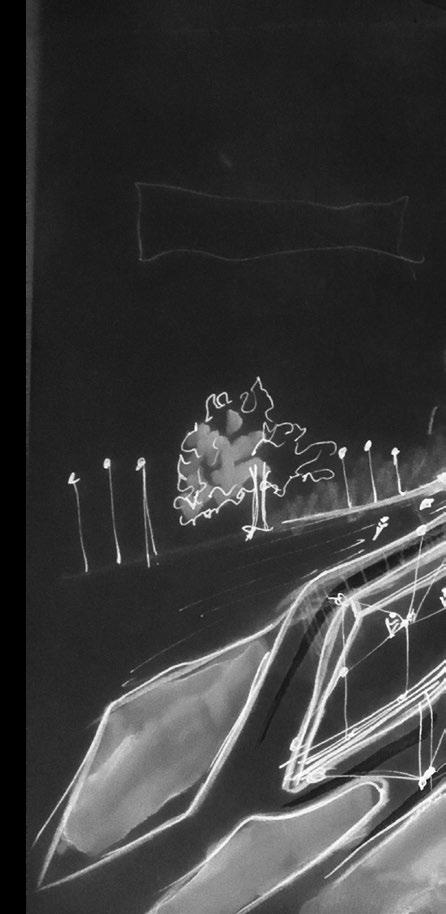
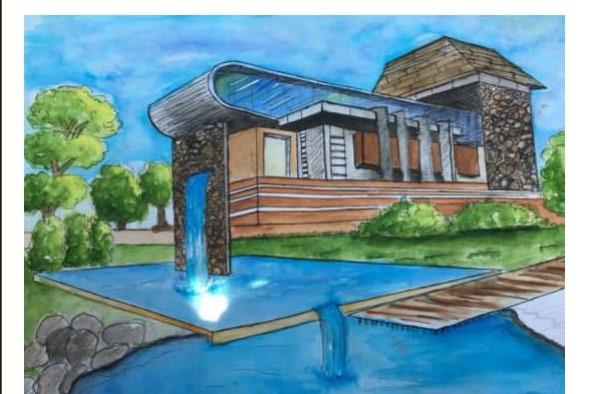
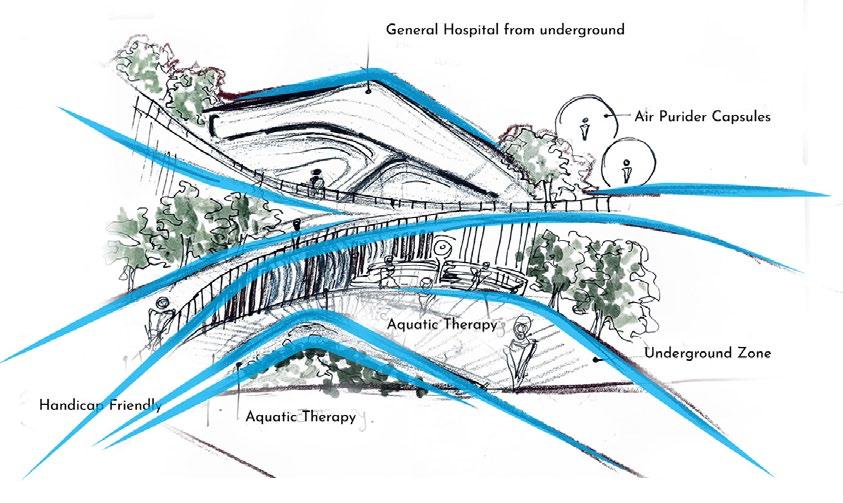
Hana Ibrahim Architecture Portfolio 124 19
SKETCHES
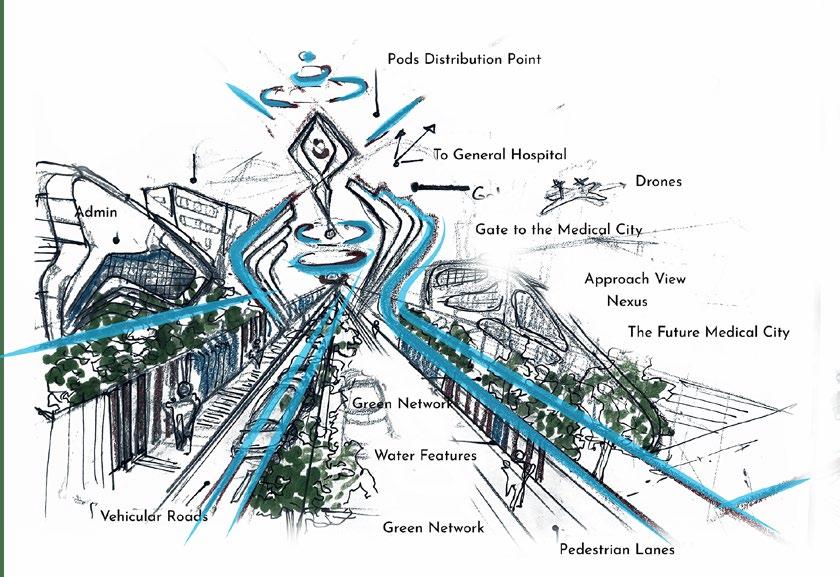
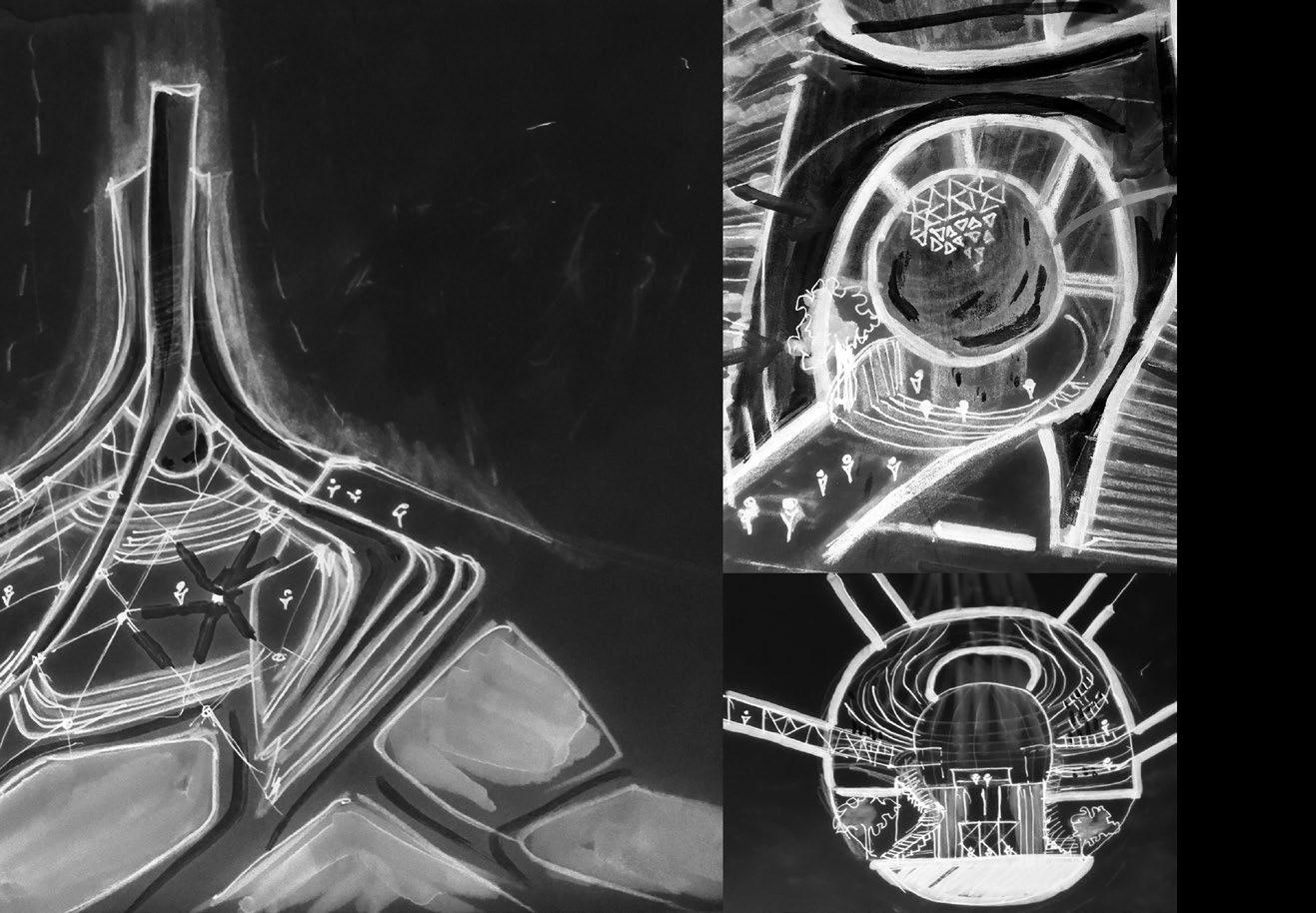
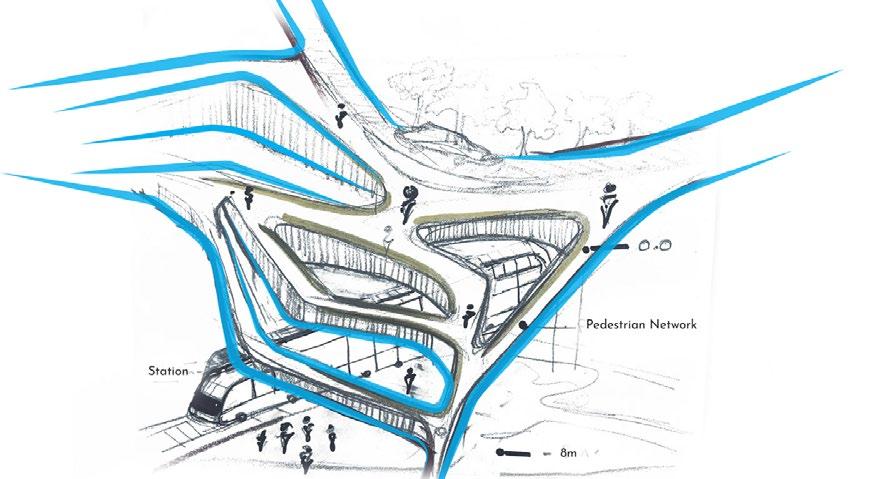
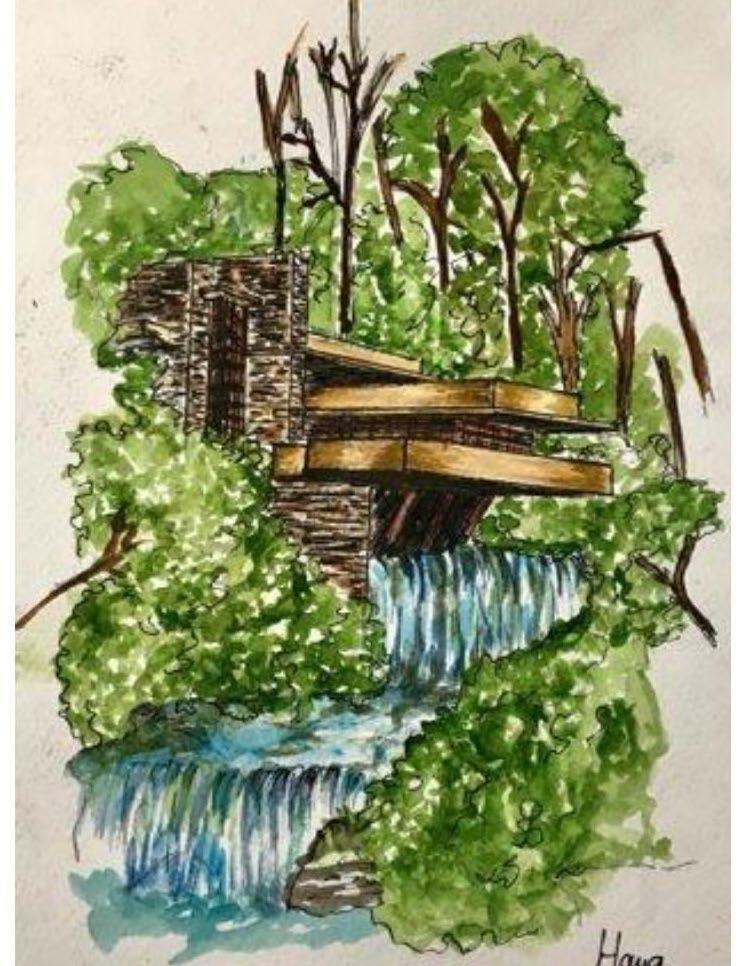
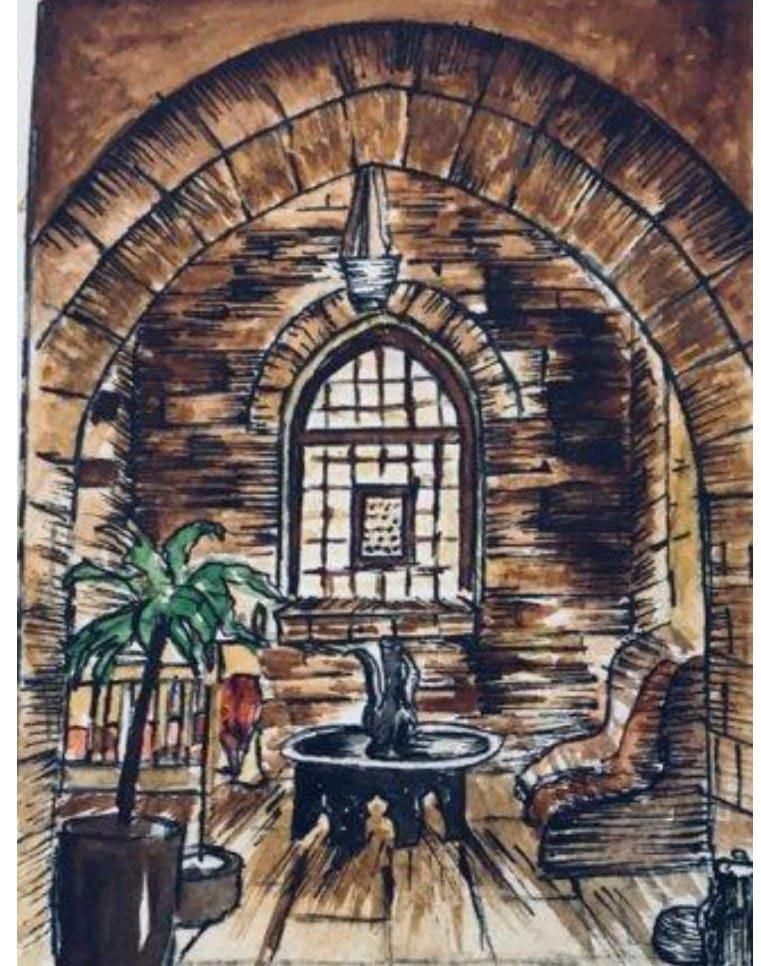
2018-2022 125
UNESCO AWARD WINNING
4th place team winning in UNESCO la semaine du son 2nd annual international competition for soundscape design and outdoor acoustics for an urban square
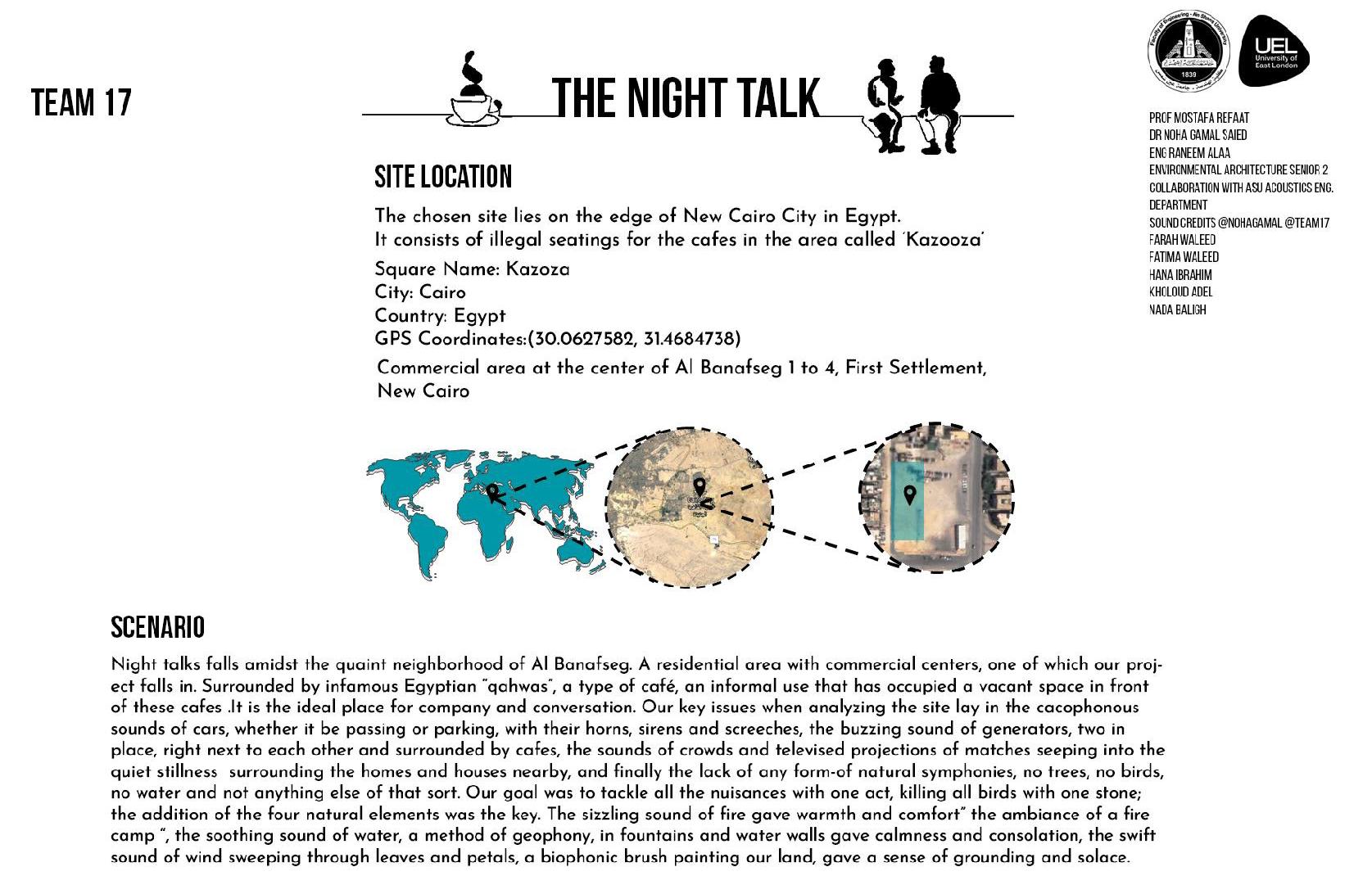
Hana Ibrahim Architecture Portfolio 126 20
Scan for Interview
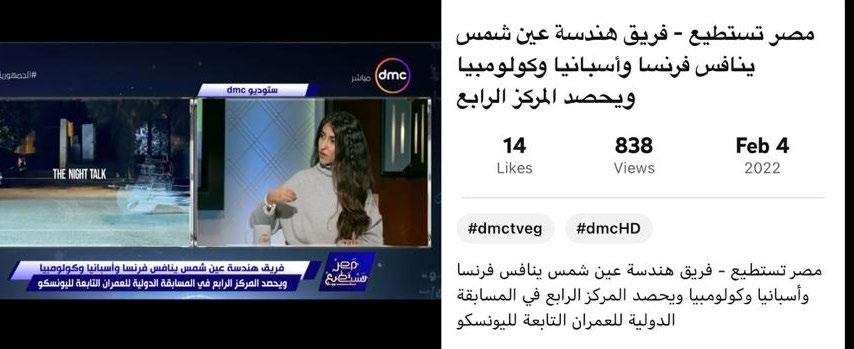
Scan for The Project
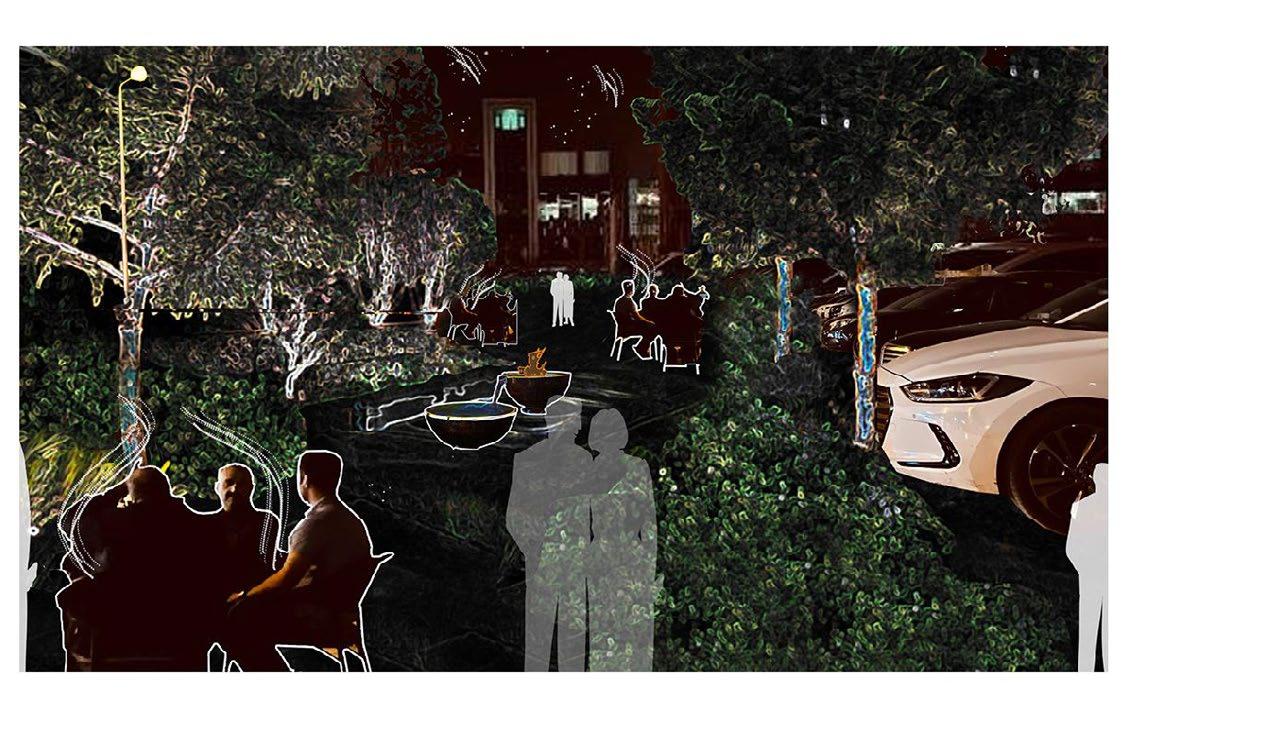


2018-2022 127

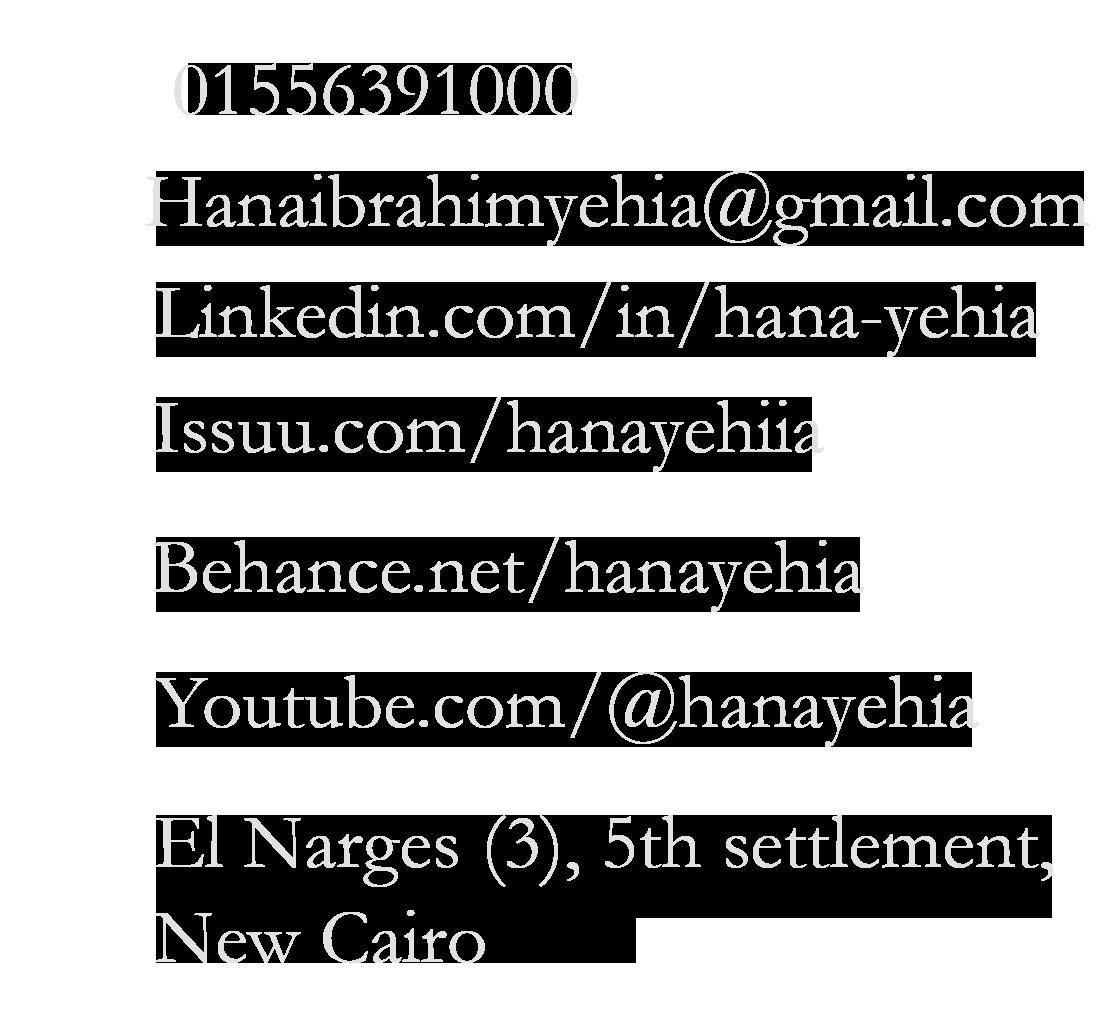
Architecture Portfolio 128
Hana Ibrahim
All content is created and designed by author 2018-2022 Contact

 Hana Ibrahim Yehia
Hana Ibrahim Yehia



 Hana Ibrahim Yehia
Hana Ibrahim Yehia








































































































































































































































































































































































































































































