

h /a
THERE!
I’m Hannah Alcantara , an architect and a strong believer in architecture’s ability to give experiences within practical means, of being able to ensnare the senses by means of creating art as spaces, even in simplicity.

As someone who has grown up in the beautifully diverse environment of UAE, it helped shaped me into being a designer that takes realistic creative approaches and maintains open dialogues and optimism within collaborations amongst a group of different cultures and backgrounds.
Hope to share those beliefs through my work in this portfolio!
P. E. L.
+971 50 954 1080
hannah_alcantara@hotmail.com
Dubai, UAE
CONTACT ME! EXPERIENCES
HONOURS BACHELOR’S DEGREE
Heriot-Watt University Dubai (2018-2022)
BA (Hons) Architecture
EDUCATION SKILLS
WATTCLUB MEDAL OF DISTINCTION | 2022
H eriot-Watt University
CONCEPT TEAM INTERNSHIP | 2021
G odwin Austen Johnson Architects
RIBA STUDENT COMMITTEE | 2021
H eriot-Watt University
DUBAI DESIGN WEEK EXHIBITION | 2020
“LIVING LATTICE: Reimagining Living in the City”
ARCHASM DESIGN COMPETITION | 2020
“URBAN CHAIR: Rethink street furniture”
RHINO LUMION PHOTOSHOP ILLUSTRATOR INDESIGN AUTOCAD WORD POWERPOINT EXCEL
HAND SKETCHING MODEL MAKING PHOTOGRAPHY GRAPHIC DESIGN
WRITTEN & ORAL COMMUNICATION
CAELUM
EXHIBITION

WEAVING PLACES OF HARMONY

Architecture has the ability to include, and simultaneously exclude in varying degrees in our existing environment. Through exploration, it was found that inclusion and exclusion in space is about connection, permeability, and access.







A highly exclusive neighbourhood in Ajman was chosen as the testing grounds to establish harmony through a UNHCR office that blurred boundaries between the existing and the intervening design, creating an agora of refuge where all voices can be heard.


“Let our spaces of tomorrow find harmony in both inclusion and exclusion. ”
Taking




BLURRING







Based



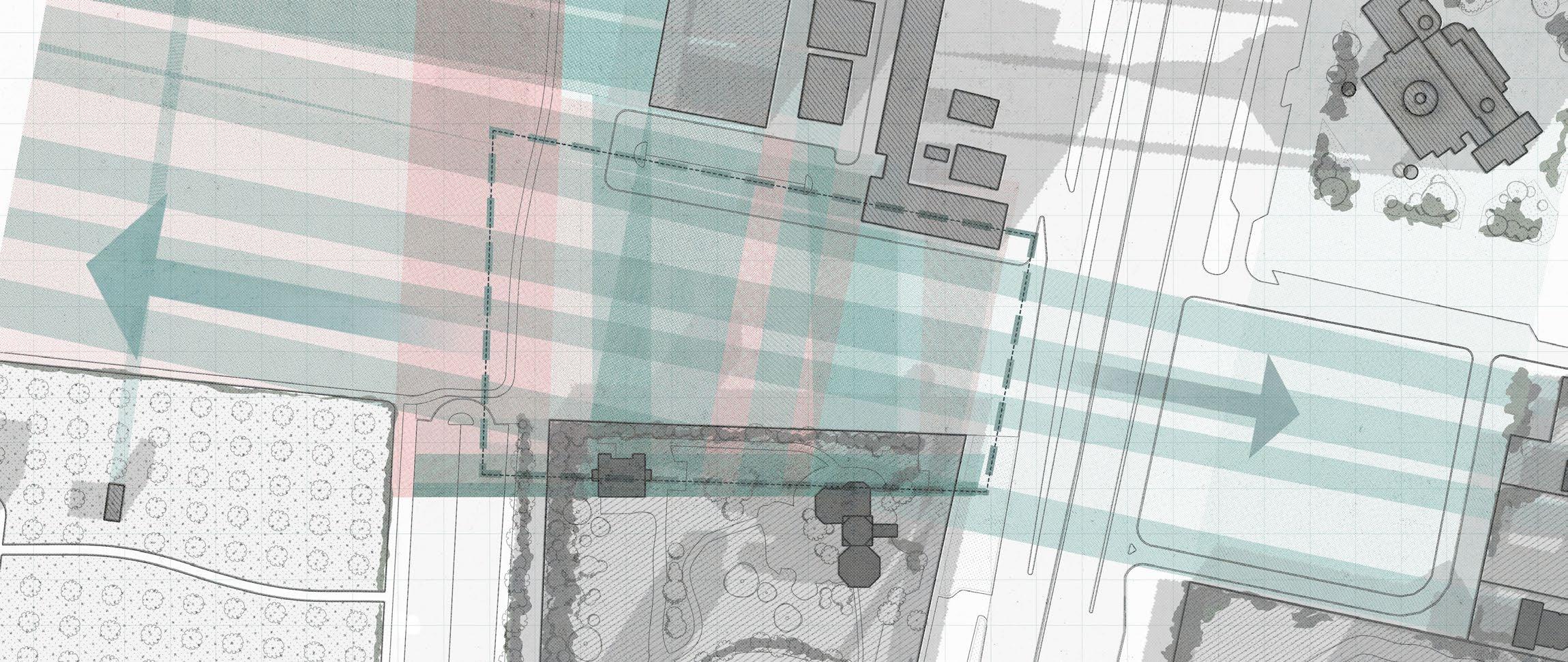








SECOND FLOOR ZONING







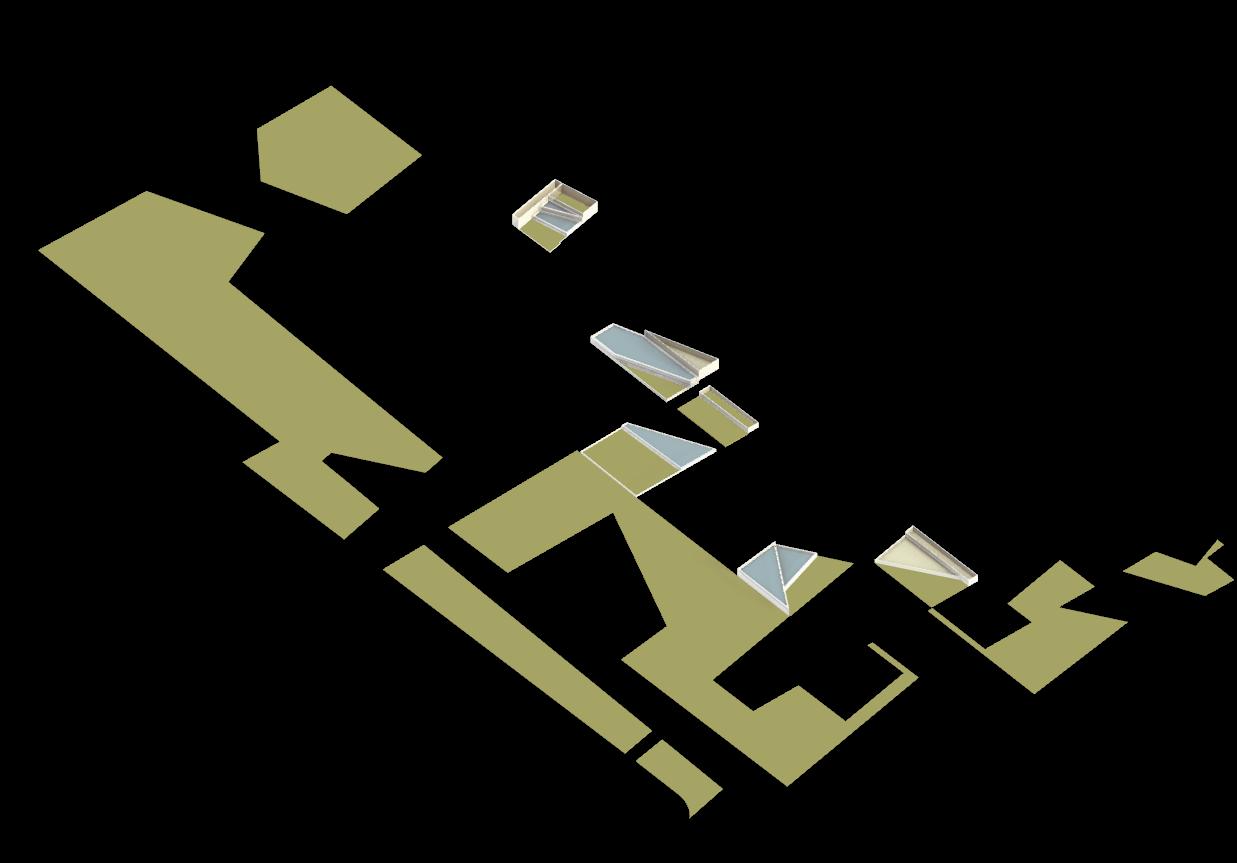



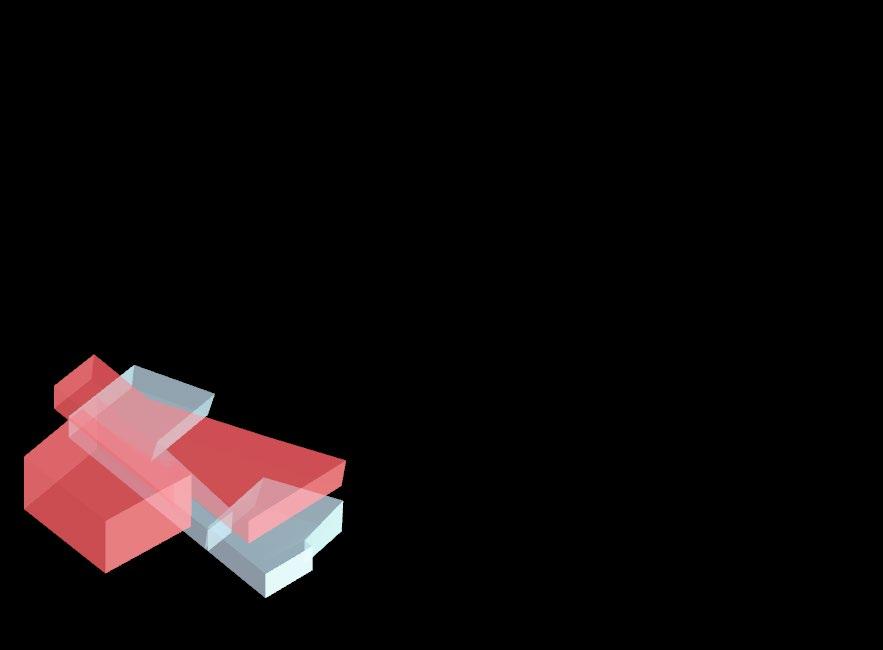
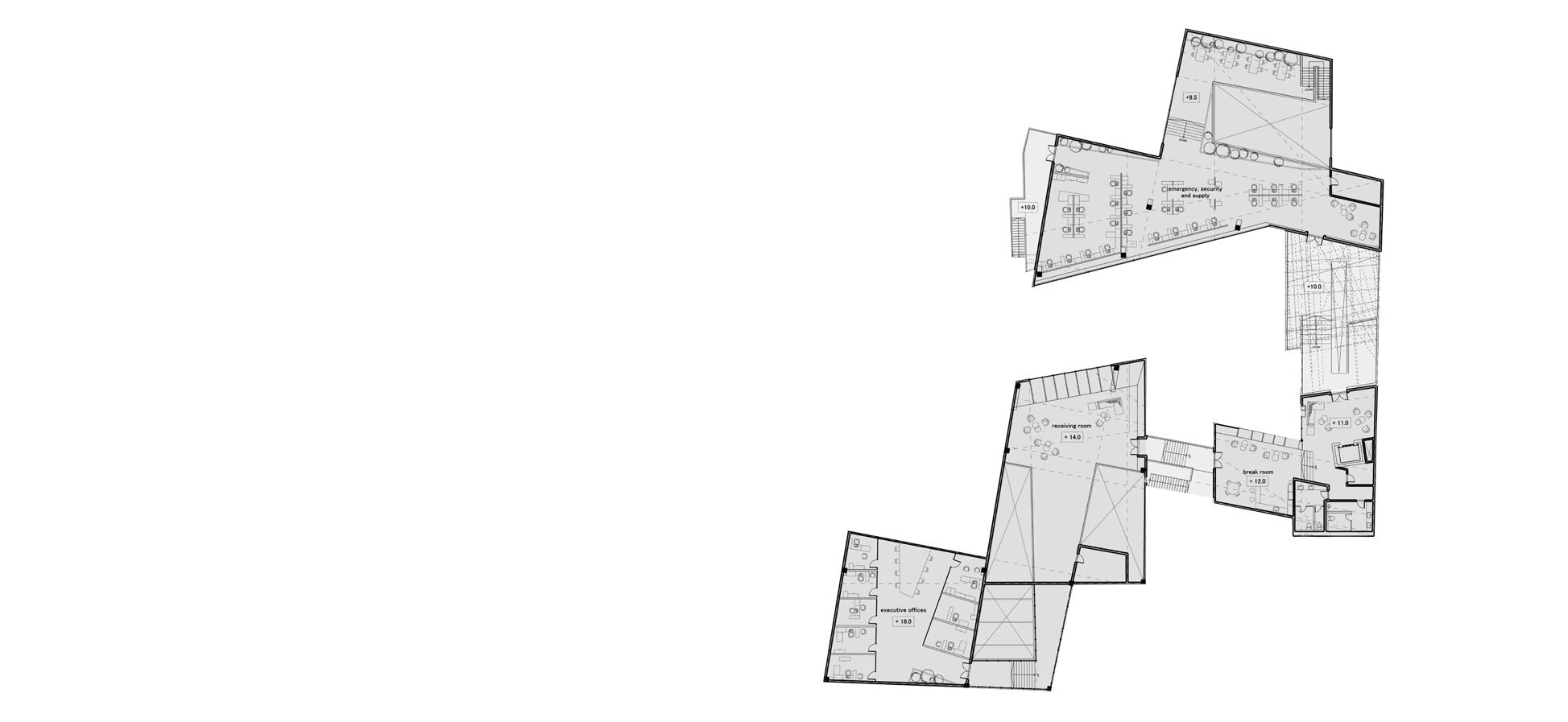






While spaces may demand exclusivity, this should not stop the city from growing past barriers to include its people , through connections, permeability, and access, to create places of harmony.

HOUSING

public, sell their


woodworking






















 DRONE SHOT OF MASTERPLAN
VIEW OF EXHIBITION AREA IN FRONT OF WORKSHOP
EXTERIOR VIEW OF STREET SIDE
DRONE SHOT OF MASTERPLAN
VIEW OF EXHIBITION AREA IN FRONT OF WORKSHOP
EXTERIOR VIEW OF STREET SIDE
VIRIDIS
Viridis, an Innovation Hub for Algaeculture, aims to have facilities for the research and development of the under-utilised algae to ensure true progress and food democracy.

The design is a living organism - a design that breathes, adapts, self sustains; where nature is harnessed into its function and allowed to take root. It lives by having algae gradually grown throughout the cladding structure as dynamic shading, which additionally serves as a “metabolism” by being a source of on-site food and energy production, but also by the design itself being free and permeable.




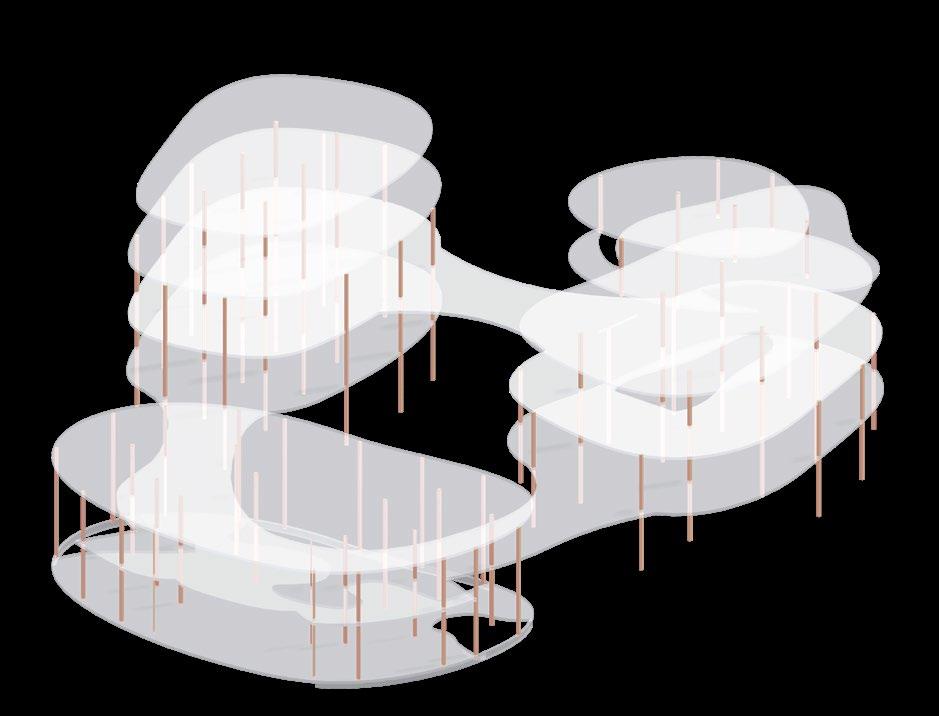











 LIGHT
LIGHT
Caelum brings space research to life within Mushrif Park; it simulates the weightlessness of celestial bodies and embodies endless space, as it is lifted using steel quad-stilts above its rolling terrain.

Its branching paths between components give a sense of adventure and interaction with the environment to emulate the life of astronauts. Its elevation allows a lush garden to be nestled underneath within an existing dip in the terrain, becoming the mundane Earth guarded by a celestial body floating above.
separated by
of
paths



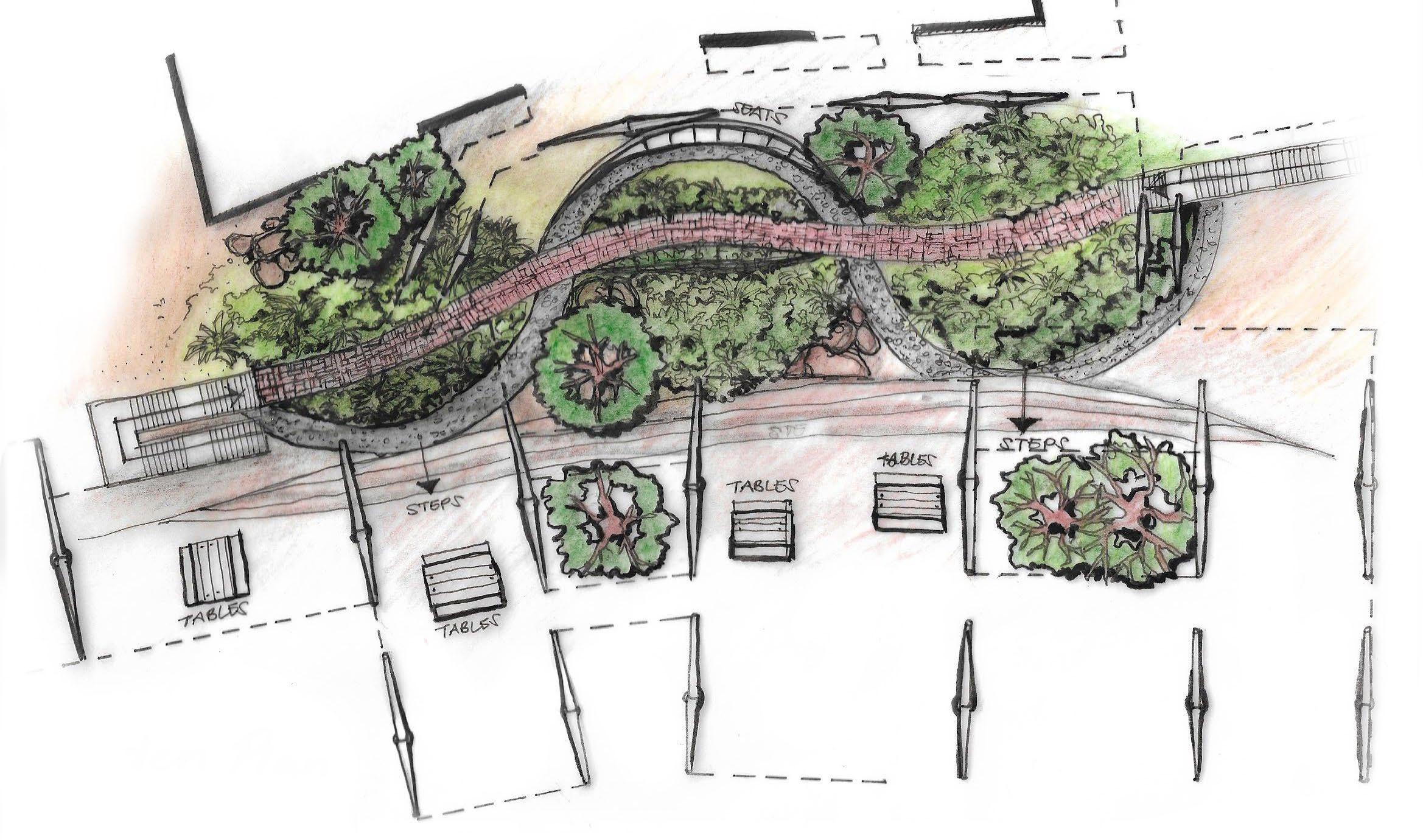








EXHIBITION MATERIAL05

!
NOMINATED FOR:
Abu Dhabi University’s Ninth Undergraduate Research Competition
PLAYING WITH SPACE
THE EXECUTION OF GAME-SPACES AND THEIR IMPLICATIONS ON THE BUILT ENVIRONMENT
DISSERTATION
TUTOR: Dr. Harpreet Seth
YEAR: 2021- 2022
Video games have become part and parcel of our present. An irrefutable staple in our culture in the advent of innovation between technology and storytelling. And as it flourishes as an industry, its gameplay spaces begin to look like spaces of reality; realism and immersion a goal that developers seem to always climb to, and over the years, have been doing so successfully. This metamorphosis sees reverberations in other fields of design – namely architecture, seeing the obscurity between Real-Space and Game-space as they feed into each other’s progress.
The question to be asked then emerges: can video games provide an improved perception of architectural space as an interactive medium?
INVISIBLE THREADS
LIVING LATTICE
INSTRUCTORS: Dr. Harpreet Seth & Manupriam
ACADEMIC YEAR: 2020-2021
Living Lattice was a visual exercise of re-imagining lives in the city, through narratives that juxtapose the old and new dwellings of Dubai that conveys the physical, emotional, and mental needs of the people. Invisible Threads takes the Ruang Tekuni design and re-imagines Dubai’s low-income expats from their cramped shared accommodations into central connective courtyards and balconies bonding individual studio units together, allowing their own spaces while giving them the opportunity to interact and connect – to form communities to be reminded they are not alone, and make this a home away from home.

ME TOO
ARCHASM URBAN CHAIR COMPETITION YEAR: 2020

Mumbai is a city of opportunity, where many come to fulfil their dreams but get lost in its bustling streets. Our design gives people an opportunity to rest, providing a momentary break from the fast-paced urban lifestyle within the peace and serenity of Worli Sea Face, its surfaces marked with stories of a diversity of people to remind them that the world is not meant to be walked alone.
Our goal is to bring comfort to souls - that by walking in someone else’s footsteps and experiencing their stories, there are others with them in their journey of life.
That to sit overlooking the sea, despite the hardships presented by life, is a reminder that there are beautiful things to look forward to along the way.


