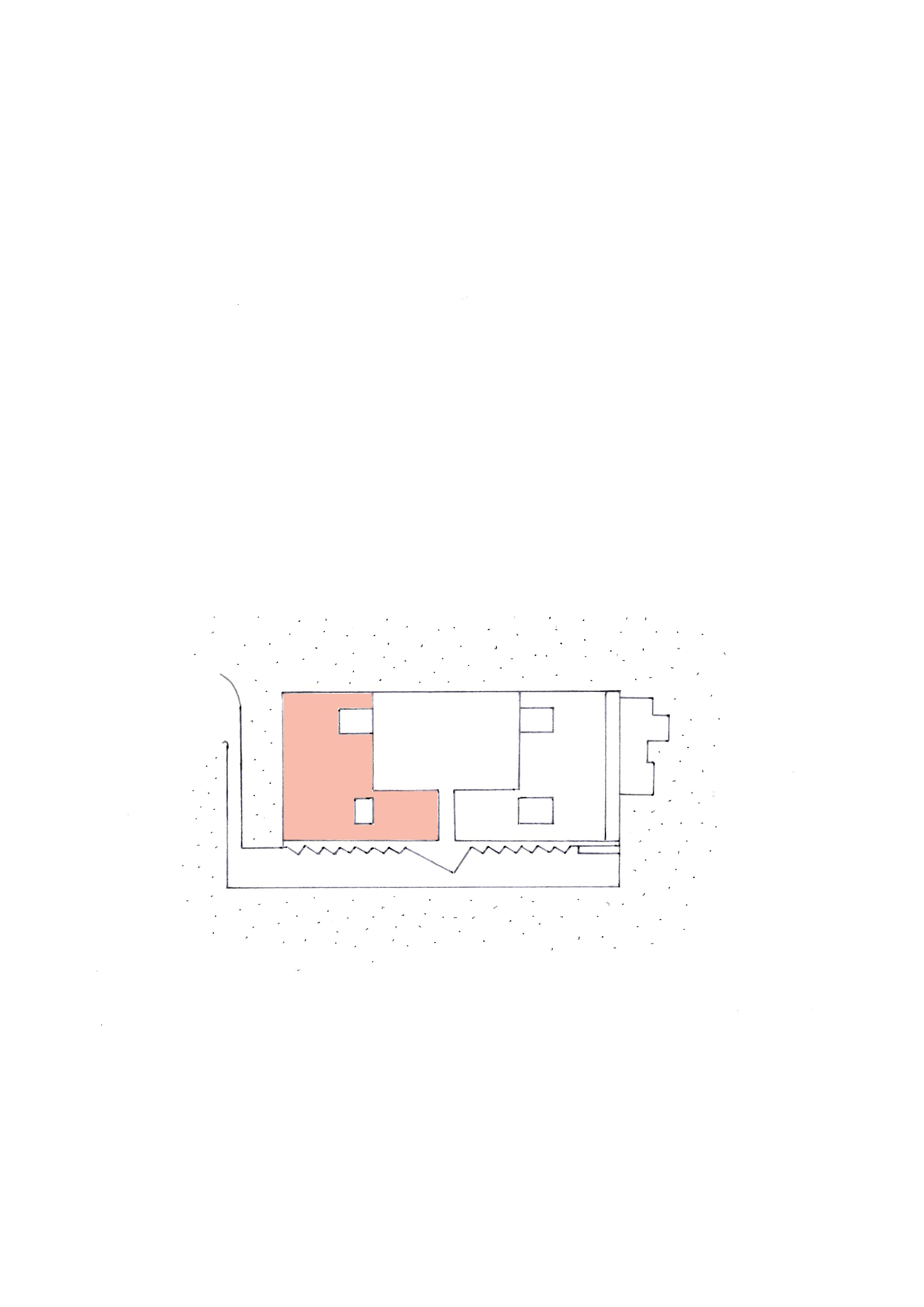
1 minute read
P H A S E T H R E E : E A S T W I N G
P H A S E 3 : E A S T W I N G
The East side will be the first part to gain access. The unusable walls will be removed depending on the function that will take place. On level two the spaces directly connected to the viaduct will function as a commercial area. In this way shops and bars can use the viaduct as an extended outdoor
Advertisement
zone. Three functions will already be definite: a daycare centre, a circular library (both for books and workmaterial) and a workshop space. An information desk will be installed at the entrance to welcome visitors to the
building.
On level 3 a ceramics studio will be installed. It will man-
ufacture terrazzo-like tiles and furniture made out of
demolition materials. The available demolition materi-
als are concrete from the viaduct on the one hand and on
the other hand damaged bricks from walls. These tiles will serve in the technical hallway as the raised tile-floor underneath which the necessary technical services will be hidden. This principle is further shown on page 50. All other spaces here are more private like offices, workspaces, ateliers, meeting spaces,... The dimensions of these space are free to choose and will remain adaptable.











