Work Sample
Architecture + Urban Design
Haoran Zheng (Harry)

Architecture + Urban Design
Haoran Zheng (Harry)
haoran.harry.zheng@gmail.com
+1 515-817-3538 |Seattle, WA
Harvard University, Graduate School of Design | Aug. 2019 – May 2021
Master of Architecture in Urban Design
Iowa State University | Ames, IA | Aug. 2013 - Dec. 2018 |
Bachelor of Architecture, Minor in Digital Media
08. 2021 – Current NBBJ | Seattle, WA
Architecture Designer
Architecture Designer // Amazon HQ2 | Arlington, VA
- Contributed and supported on CD phase drawing set
- Supported design studies façade/canopy’s improvements
- Mainly collaborated with design lead
Architecture Designer // Arcadian | Bellevue, WA
- Contributed and supported on DD phase drawing set (enlarged exterior elevation drawing set, façade detail drawings)
- Contributed and supported on VE design options (new building formats, façade patterns)
- Collaborated with curtain wall consultant team focusing on façade pattern design details
- Collaborated with render for final renderings
Architectue Designer // Swire | Bellevue, WA
- Tasked with site planning development study focusing on developing new urban strategies
- Created and sketched concept ideas, diagrams, 3d models for project delivery
05.2020 - 10. 2020 Savills | Shanghai, China
Consultant
Residential Consultant // Shanghai
- Produced weekly market reports, market data analysis, and strategic planning
- Drafted consulting deliverables to present analytical results to clients
- Collaborated with team for real-estate consultancy and complex project analysis
03.2020 - 10. 2020 Harvard World Expos Research Lab | Cambridge, MA
Research Assistant
Historical Expos Research | BIE (Bureau International des Expositions)
- Collaborated with team for world expositions’ analysis
- 3D Modelling Historical Expos and post rendering
- Prepared final delivery documents
- Supported on final publication
03.2019 - 06.2019 FCJZ Atelier | Shanghai, China
Architecture Intern
China Academy of Art | Liangzhu | University Campus
- Proposing creative design concepts based on existing conditions
- 3D Digital model making
- Designed and developed Guiding lights and indicators
- Creative Advanced architectural rendering through Lumion and Photoshop
HWA Fashion & Art Center | Zhejiang, China
- Collaborated with project architects during DD phase
- Produced documented drawing
06.2018 - 08. 2018 Iowa State University Computational + Construction Lab
Working Assistant
IM_RU 2 | Des Moines, Iowa State Fair | An interactive pavilion at Iowa State Fair
- Produced physical models of modular geometry
- Assisted project manager with physical model assembly
06.2016- 07. 2016 East China Architectural Design Institute | Shanghai, China
Architecture Intern
Hengqin Tower |Zhuhai, China | A 100-meter mixed-use skyscraper
- Developed schematic design presentation
- Proposed creative concept and 3D models
- Collaborated in a multi-disciplinary project team for project delivery
SKILLS
Digital Software Skills: Rhinoceros | Sketchup | AutoCAD | Revit | GIS |Adobe Suite (Photoshop, Illustrator, Indesign, Premeire) | V-ray for Rhino | Grasshopper |Enscape
Physical Model: 3D Print, CNC, Laser Cut, Wood shop Equipment
Language: Chinese (Mandarin), English
Dean’s Merit Scholarship | Harvard University Graduate School of Design | 2019-2021
AIA Henry Adams Medal | Iowa| 2019
Honored CMU Competition, Iowa State University, Hosted by Masonry Institute of Iowa | 2017
Excellent Student Award | Highest 2% Student in Design Department |2015 – 2016
Professional Work
01 | Amazon Headquater 2
Sep. 2021 - June 2022
02 | Arcadian Tower
June 2022 - Feb. 2023
03 | University of Washington Welcome Center
June 2023 - July 2023
04 | Lushan Housing
June 2021 - July 2021
05 | China Academy of Art
Summer Intern 2019
06 | Hengqin Center
Summer Intern 2016
07 | Swire
April 2021 - June 2023
Student Work
01 | Territorial Edge and Beyond
Harvard University | Spring 2020
02 | Healing in Isolation
Harvard University | Fall 2020
03 | High-Tech Wing
Harvard University | Fall 2019
04| Trans-Future
Iowa State University | Fall 2018
05 | The Spine
Harvard University | Fall 2019
06 | Viable Pattern
Iowa State University | Spring 2018
07 | TWO X TWO
Iowa State University | Spring 2015
Public Installation
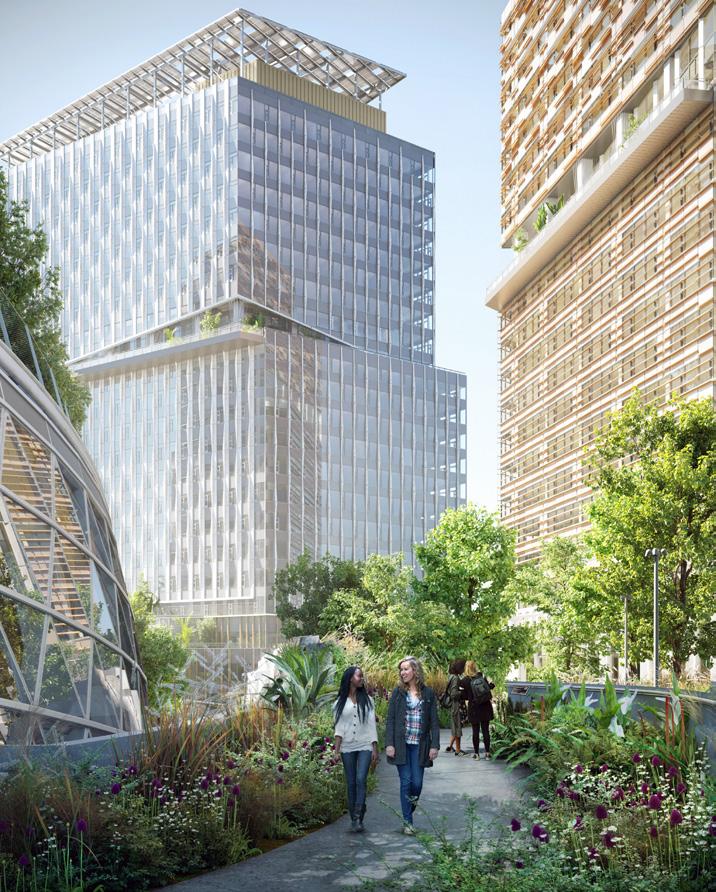

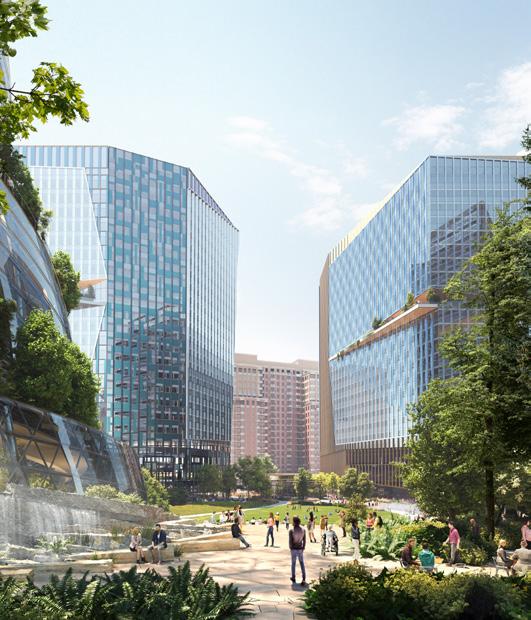

Firm: NBBJ, Seattle
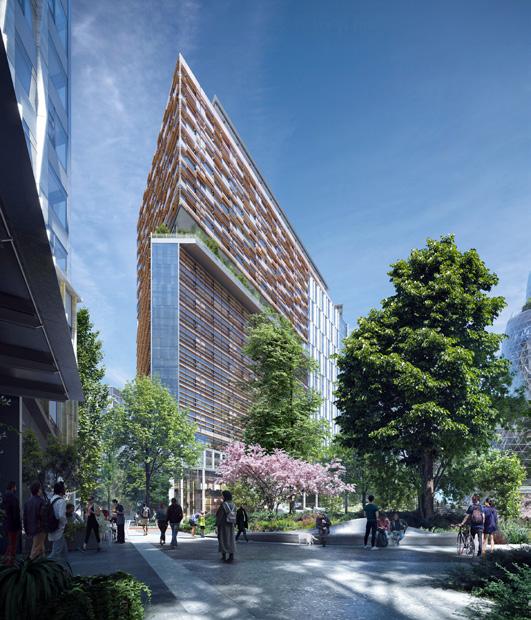
Type: Headquarter
Location: Arlington, VA
Office: 2,767,925 SF; Helix: 391,763 SF

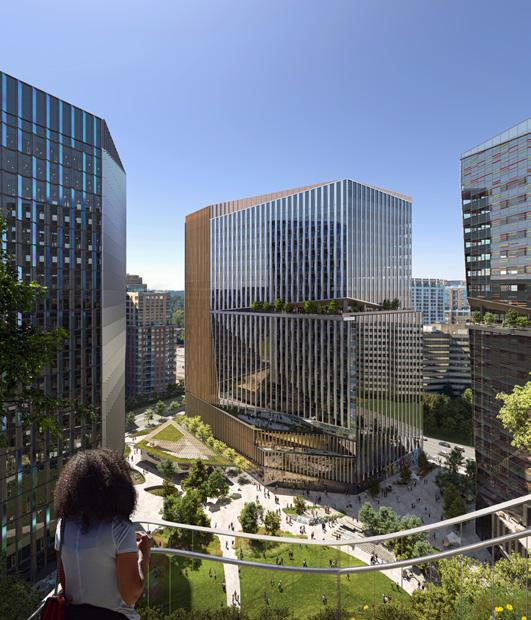
Working Phase: CD Phase(Tower - Shell)
Time: 09/2021 - 05/2022
Contribution: Rendering, Construction Documents (Canopies, Sunshading, Facade)
Software: Revit, Sketchup, Rhino, Enscape
PenPlace is a new construction project in Arlington Virginia to be owned, developed and occupied by Amazon. The project will be of all new construction and will include multiple structures above and below grade as well as significant site and landscape improvements. New Headquater Campus will serve for mmore than 12,000 employees.
Firm: NBBJ, Seattle
Type: Commerical Location: Bellevue, WA
840,000 SQFT; 18 Stories
Working Phase: DD Phase- CD Phase 50% + DD VE
Time: 06/2022 - 02/2023
Contribution: Facade Design/Coordination, Rendering, Design Development Documents Package, Area calculations,Material Study, Construction Documents
Software: Revit, Sketchup, Rhino, Enscape
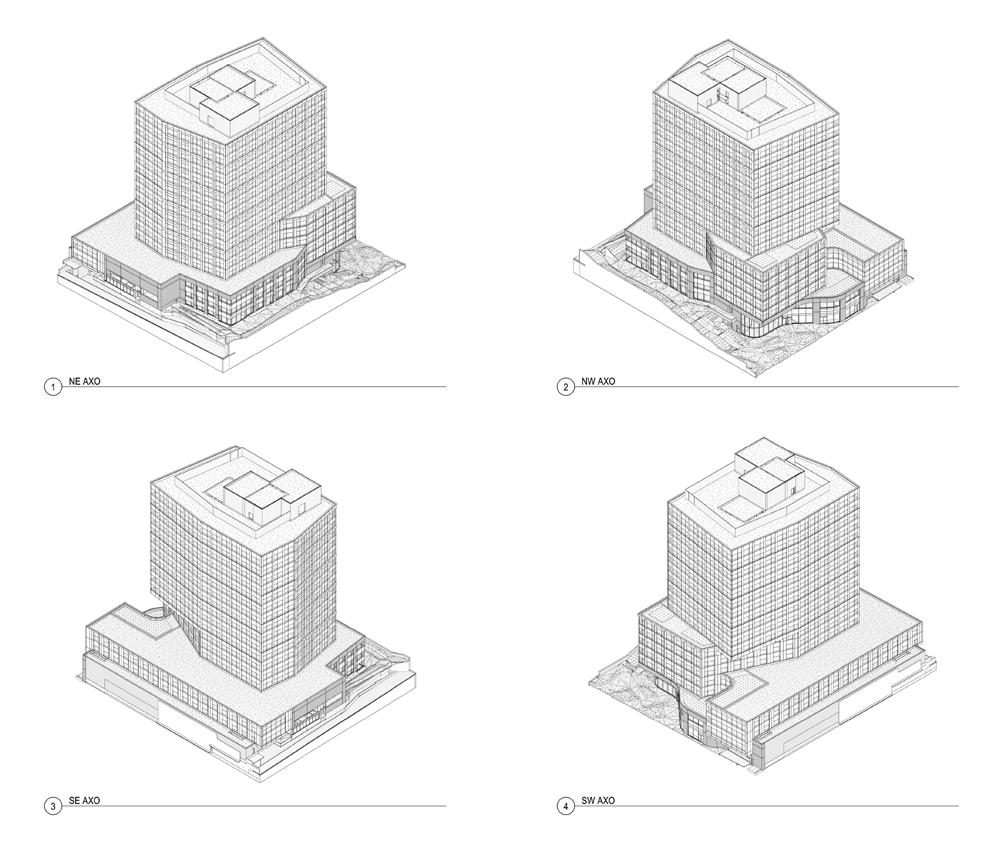
Arcadian is a Mix-sue tower in Bellevue downtown which offers a variety of floor plates with access to outdoor amenity spaces that allow tenants endless possibilities to create their own space.
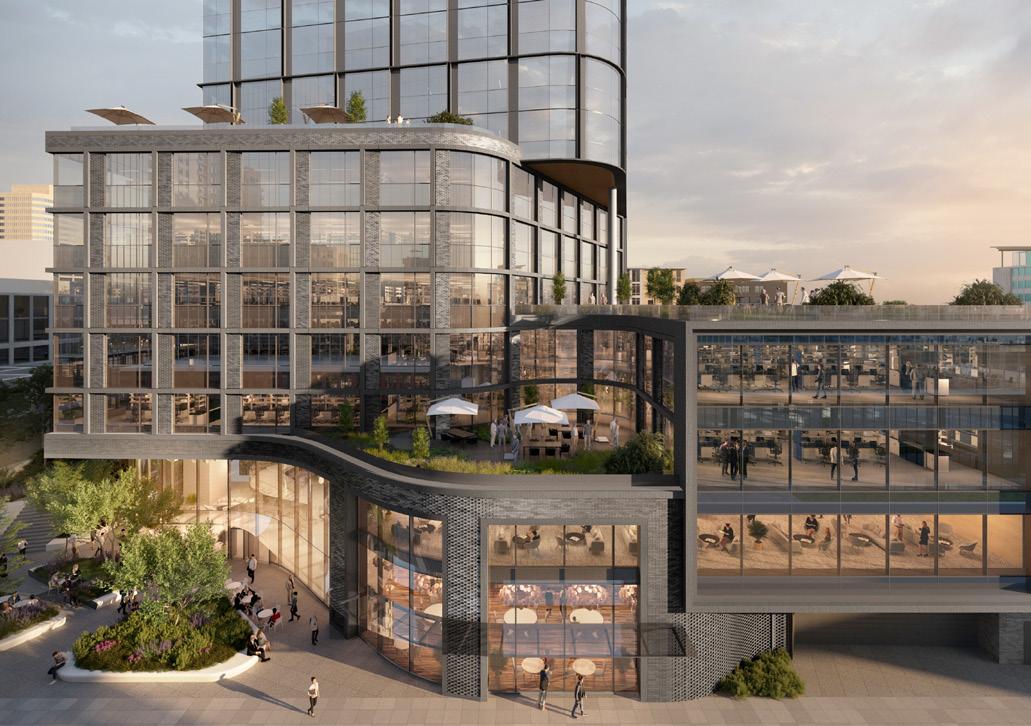

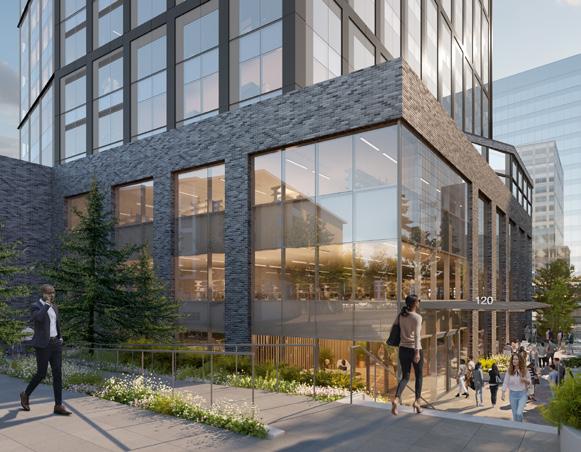

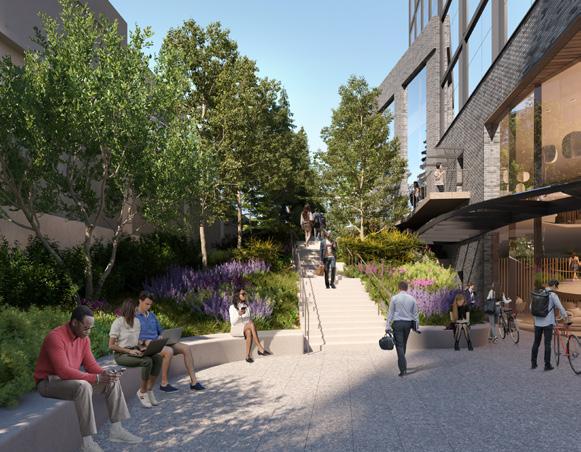

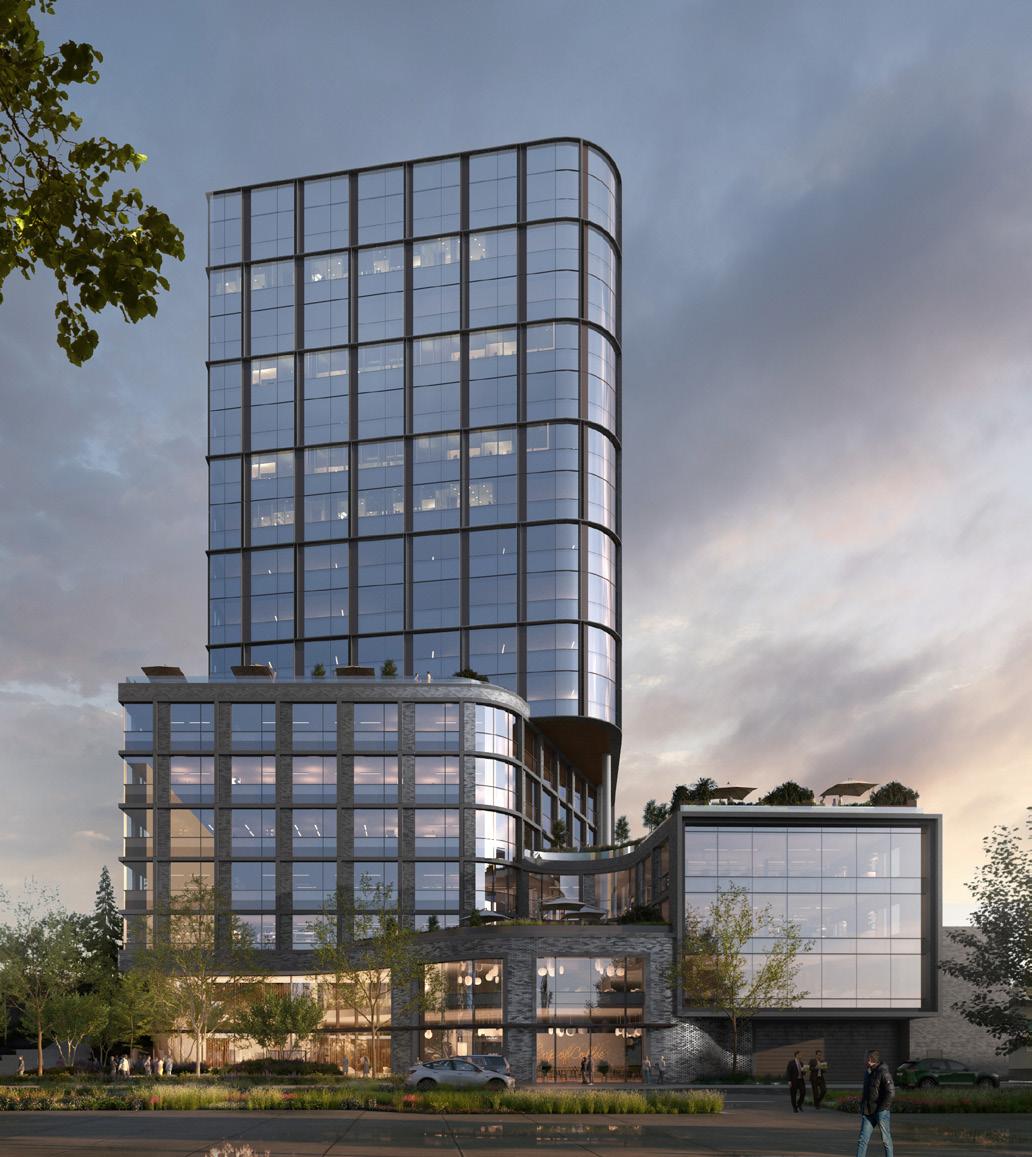
Firm: NBBJ, Seattle
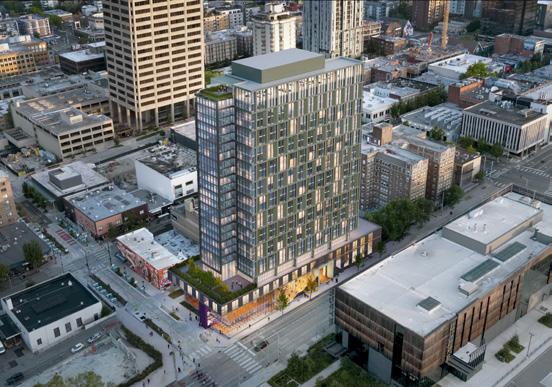
Type: Residential Location: Seattle, WA
Working Phase: RFP
Time: 06/2023 - 07/2023
Contribution: Concept, Programming, Diagram Analysis, Area calculations,Rendering Coordination
Software: Sketchup, Rhino, Enscape


As a landmark gateway at one of the major western entrances to the University of Washington campus, the new Welcome Center has a unique opportunity to integrate its position within the broader University District community with the mission and vision of the campus as a whole. The proposed development will add approximately 260 student housing units in a tower above the Welcome Center podium. Indoor and outdoor amenity spaces will be designed to incorporate and complement the anticipated Welcome Center program offerings and service.
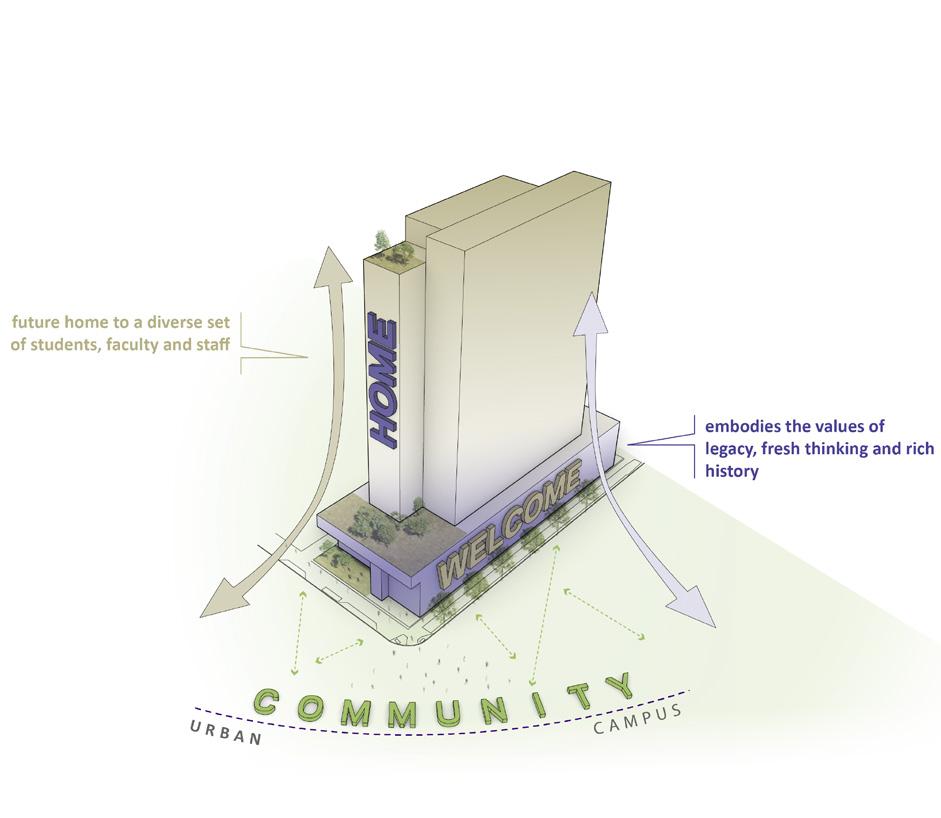

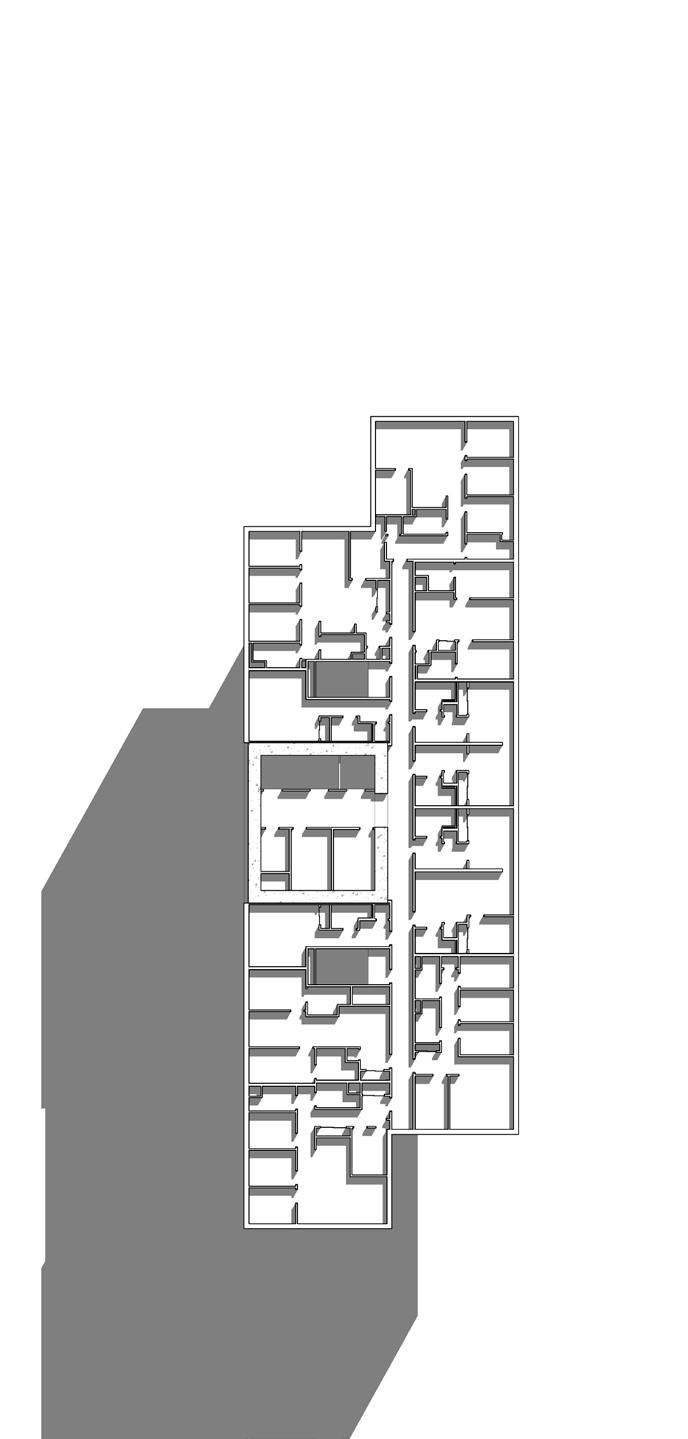



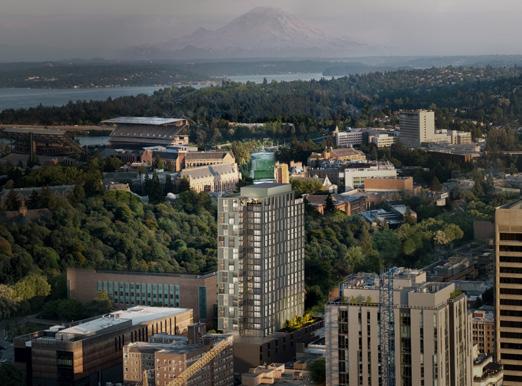

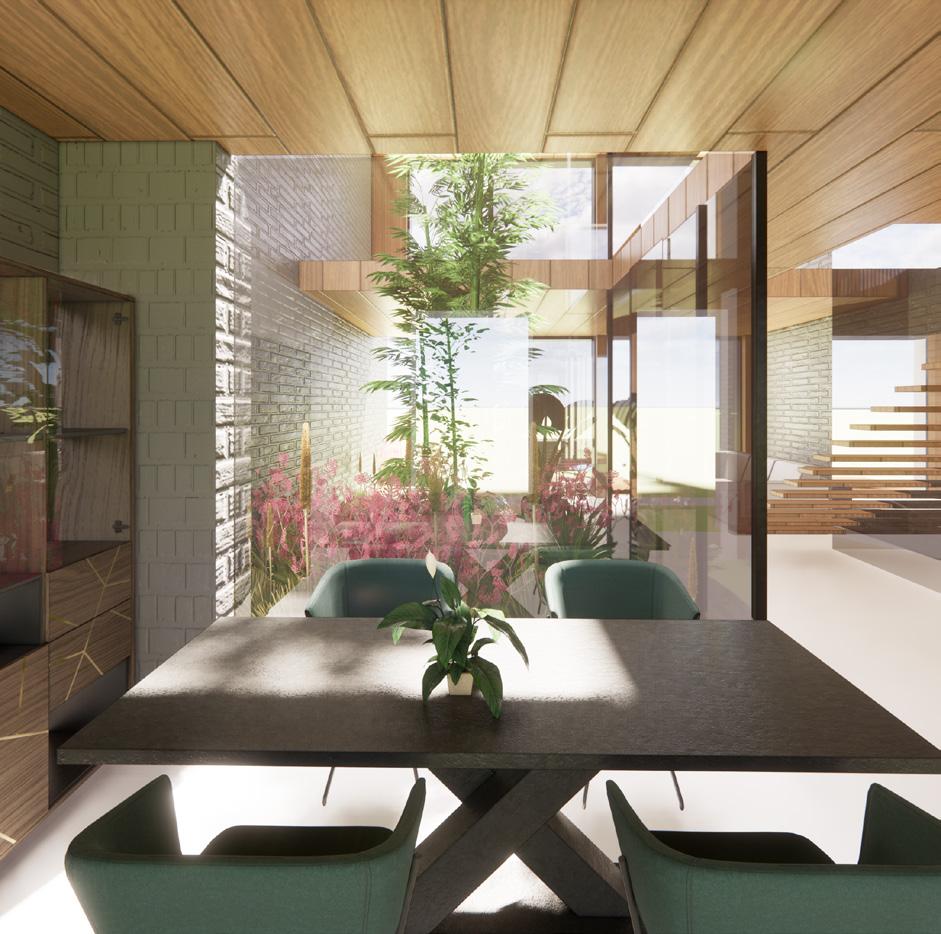
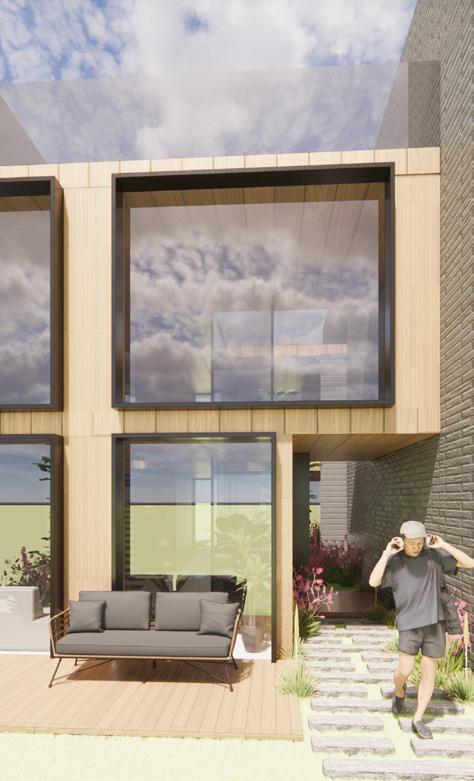
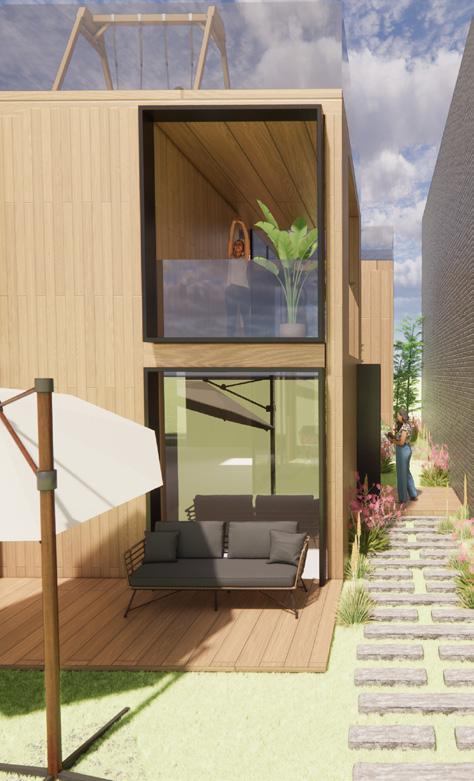
Firm: TEN DESIGN, CHINA
Type: Residential Location: Lushan, China
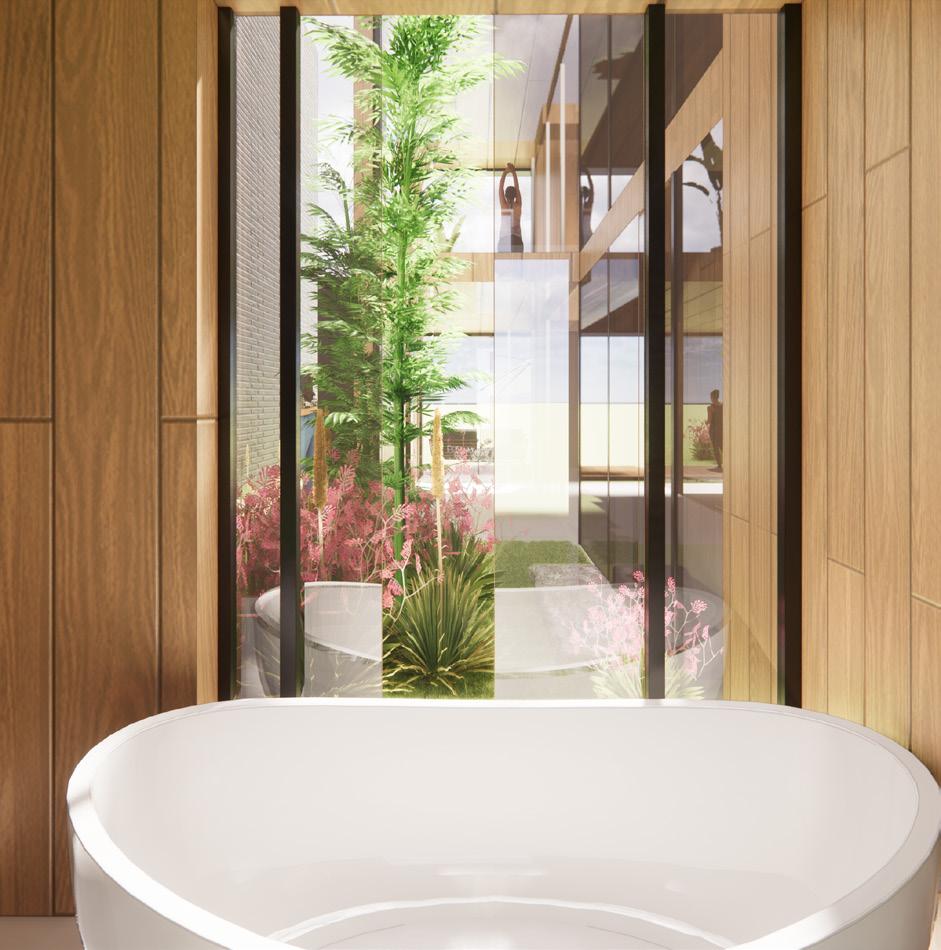
Working Phase: Pre - Concept
Time: 06/2021 - 07/2021
Contribution: Pre-concept, Programming, 3D Modeling, Rendering
Software: Sketchup, Rhino, Enscape
Lushan Housing is boutique accommodations, which offers a distinctive charm at Lushan countryside. Closing to farm land, it mainly captures the essence of a destination, making every stay a memorable and authentic experience for travelers seeking a more intimate and unique lodging option.

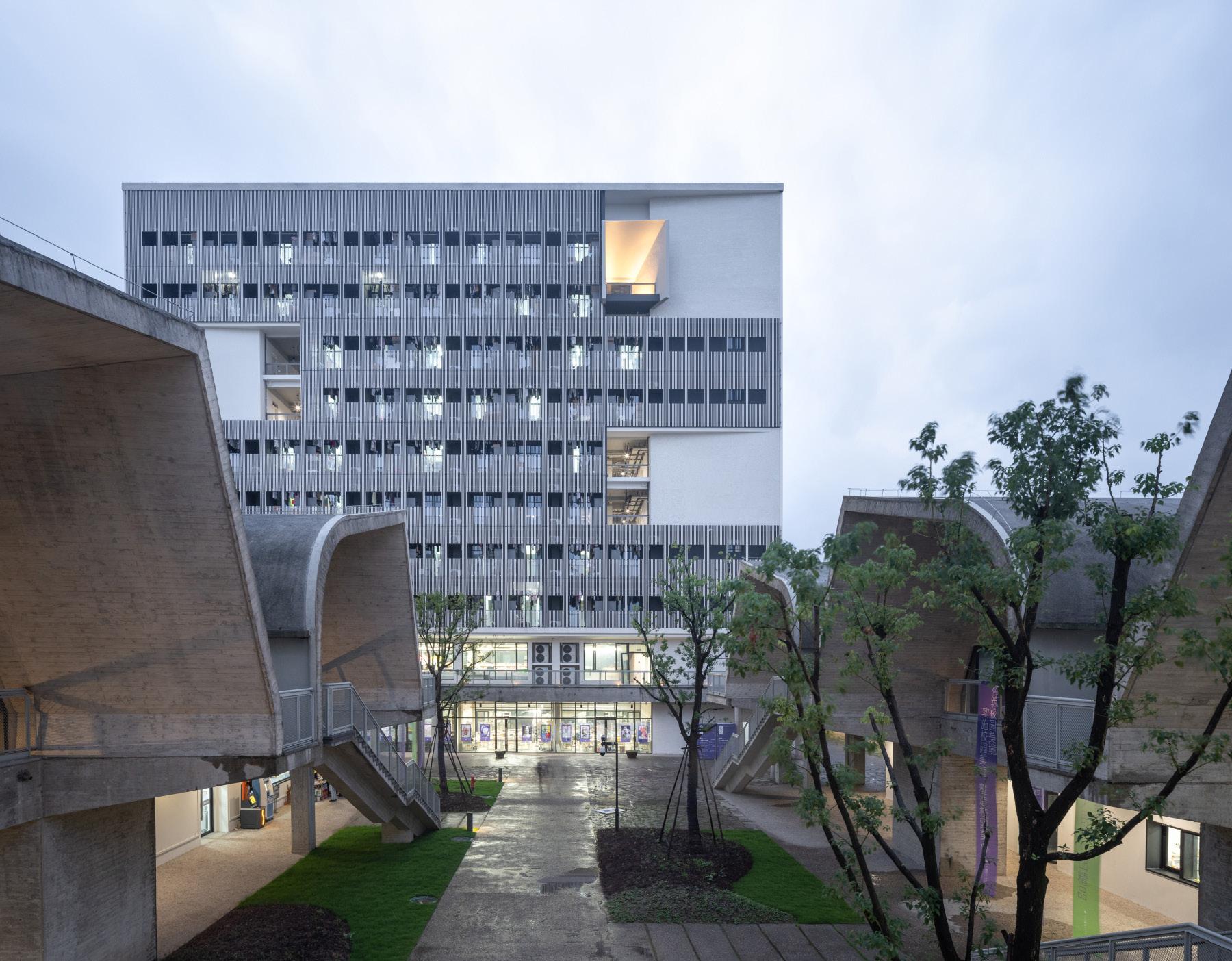

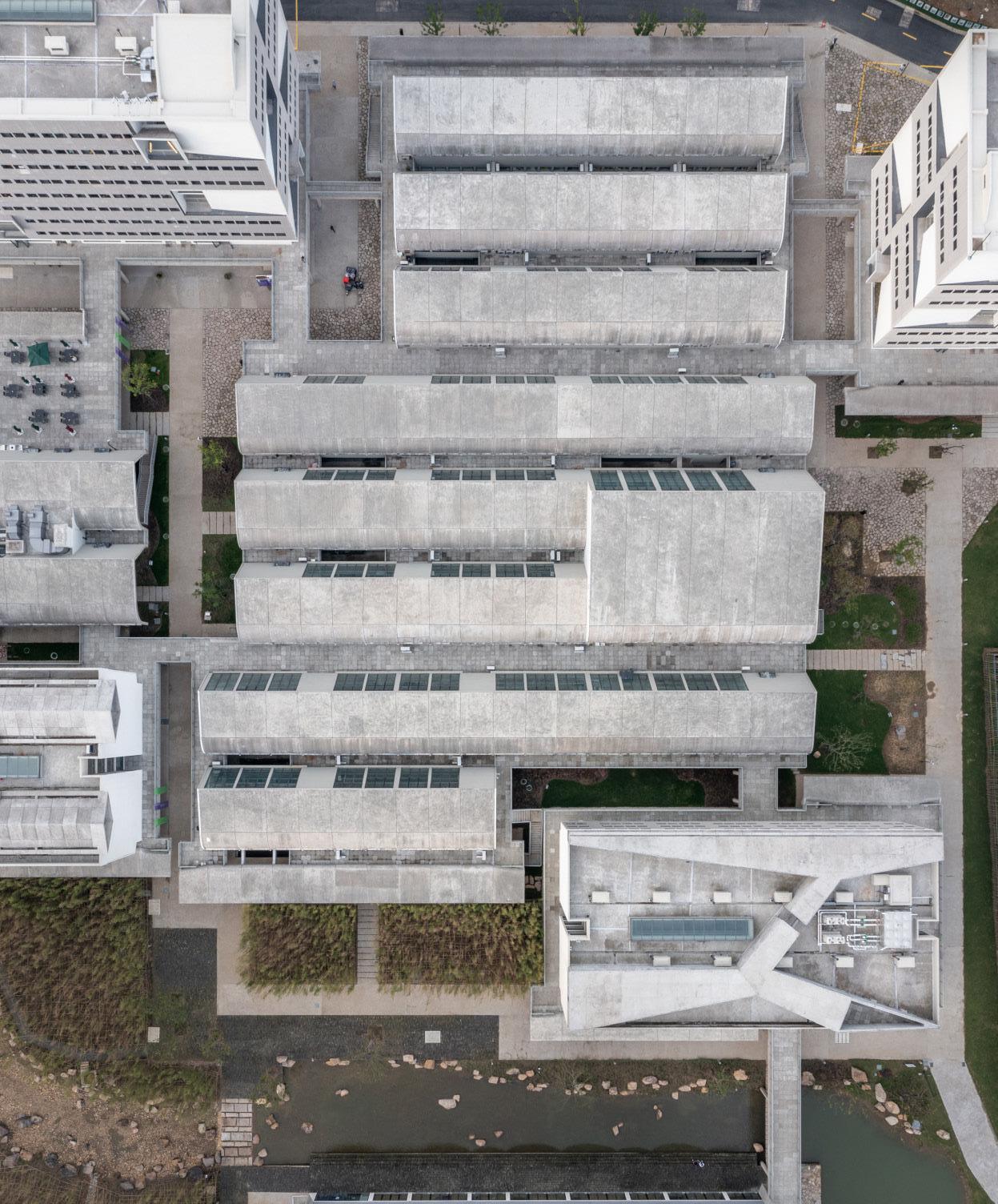
Firm: NBBJ, Seattle
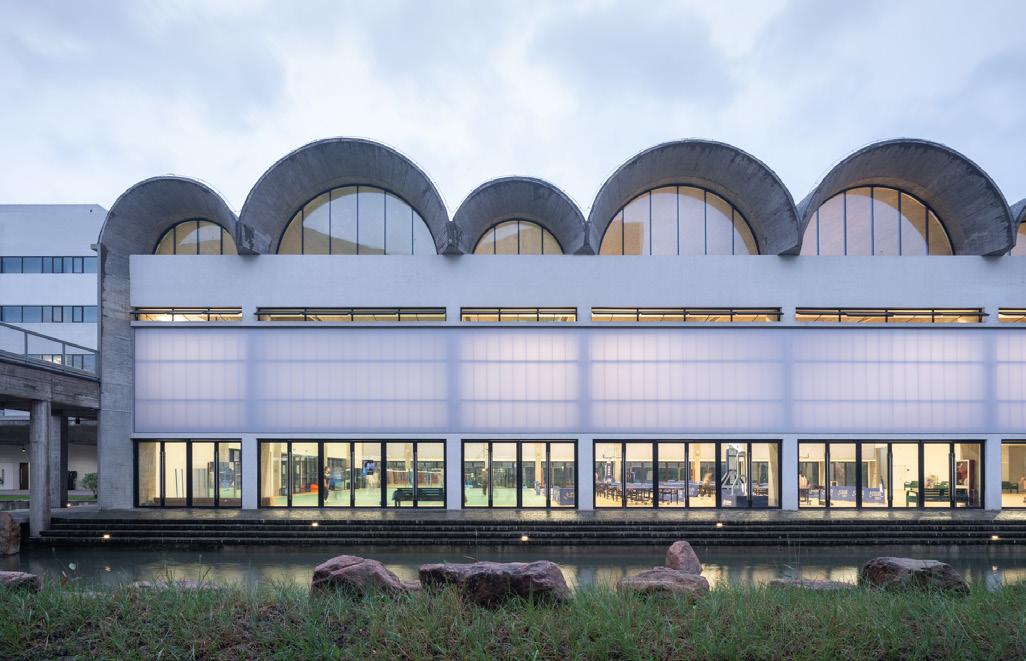
Type: Campus
Location: Bellevue, WA
840,000 SQFT; 18 Stories
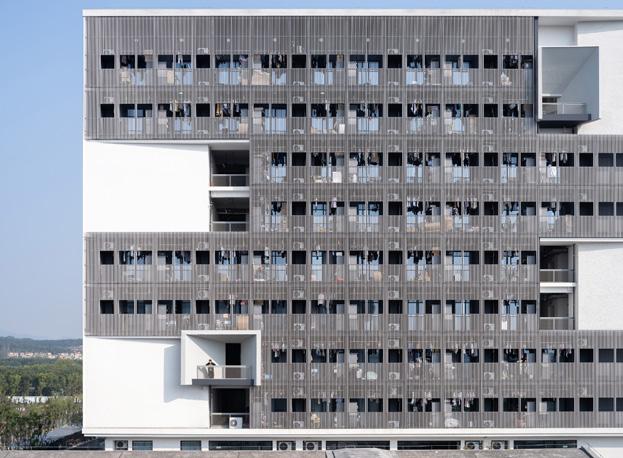
Working Phase: SD - DD Phase + Landscape
Time: 03/2019 - 06/2019
Contribution:Rendering, Design Development Documents Package, Landscape, Facade design, Environmental Graphic Design

Software: Sketchup, Rhino, AutoCAD, Lumion
Liangzhu is an area in the city of Hangzhou where a new campus of China Academy of Art (CAA) is sited. Four academic divisions will house 3000 full-time students and 1000 continuing edcation students. Since there are no seperate zones for teaching facilities and living quarters typical for a college campus, all the buildings at Liangzhu are connected by coverd walkways and conceptually woven into a single piece of architecture.
Firm: East China Architectural Design Institute
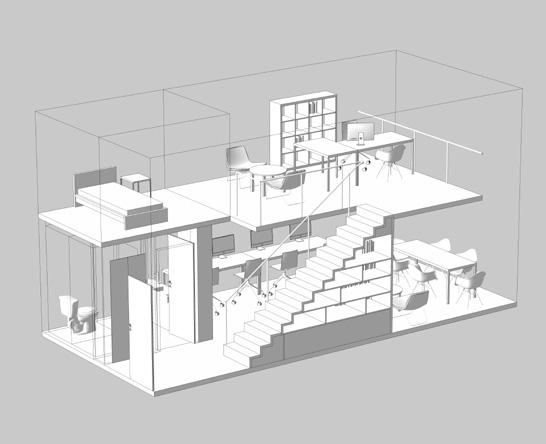
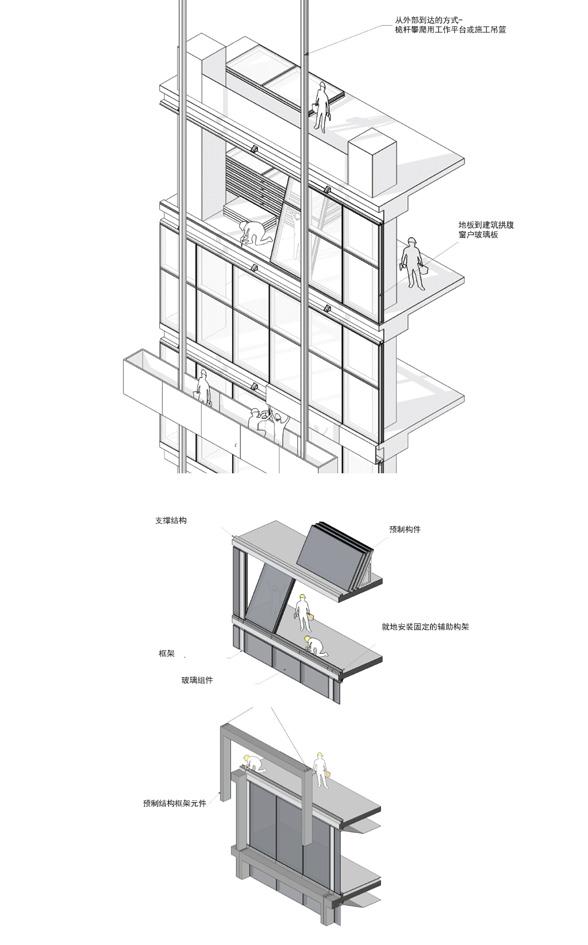
Type: Mix use
Professional Project
Location: Zhuhai, Guangdong
Phase: Concept Design
Time: 05.2016 -08.2016
A fast devopling city promoting a high-rise building in a commercial space. Mix-use building combines office, hotel, apartment and commercial plaza together. In vertical circulation, a high-rise archtecture is designed to consider the surrounding enviorment with view, daylight, and wind.




Residential Plan



Firm:NBBJ, Seattle
Location: Bellevue, WA
Type: Urban Design Study
Time: 04/2023 - 06/2023
Contribution: Design Concept, Diagram, Rendering Coordination
Software: Rhino
A urban design study for a land reuse program. Closed to Spring Disctrict area, which a new development high-tech district. The potential of the new land planning will inlucde 40% office an 60% residential building areas. Central green park will provide a urban life style for future residents and employees.
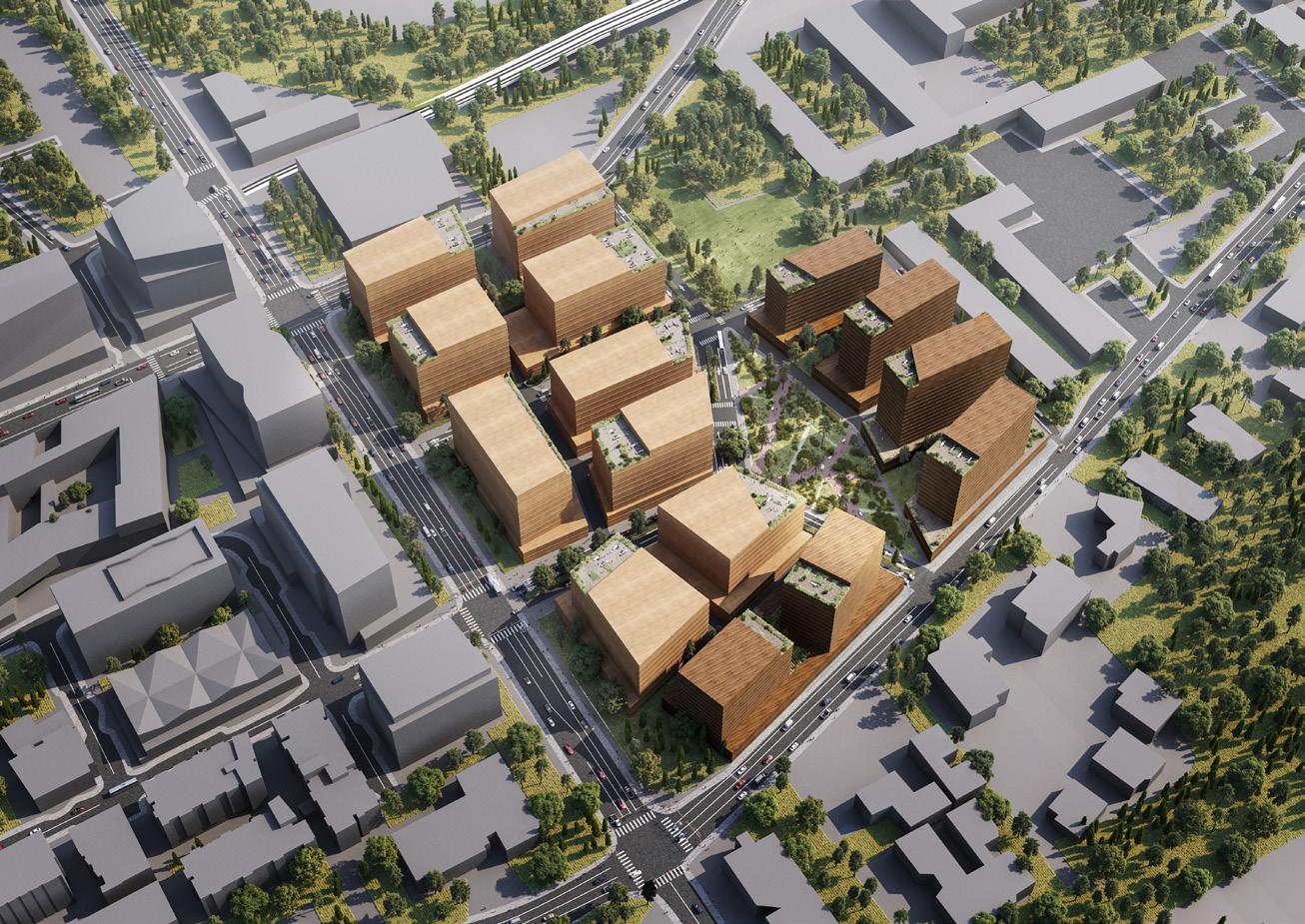
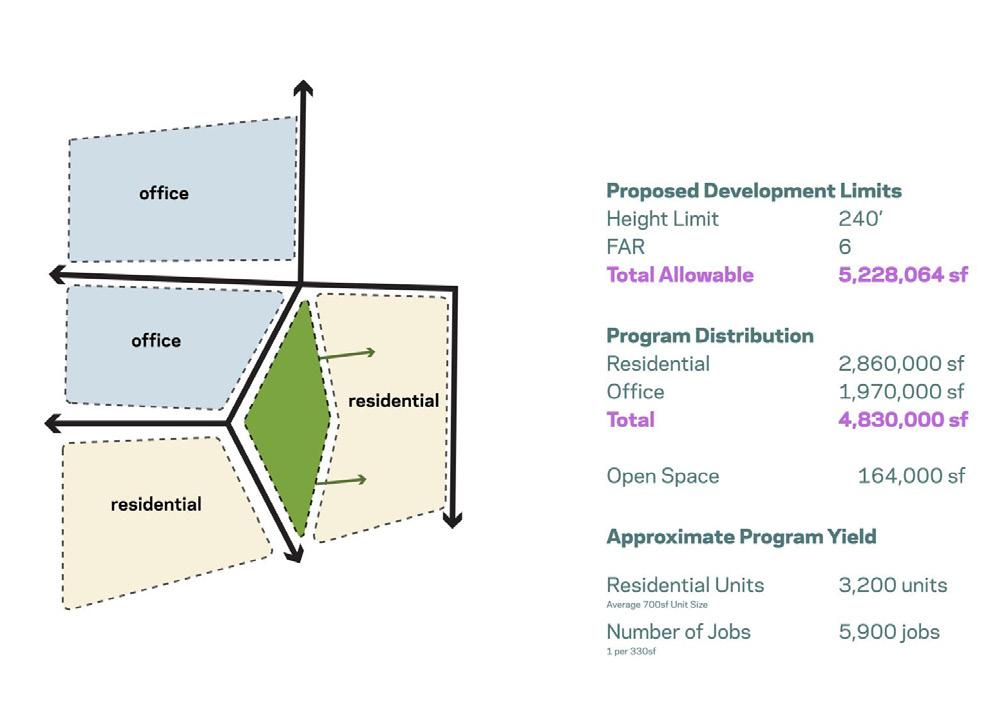
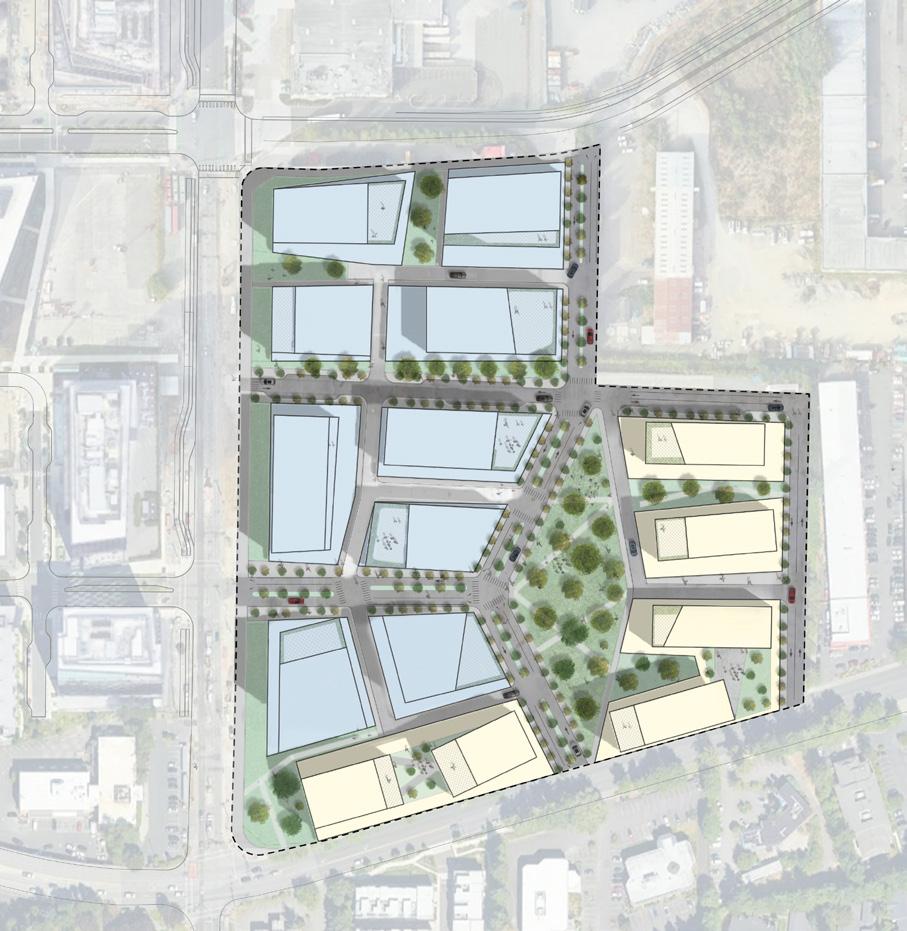



[Chuo Line C10 Cosmosquare]
Course: Spring 2020, Studio Project
Harvard University
Gradutate School of Design

Instructor: Joan Bosquets/Dingliang Yang
Location: Osaka, Japan
Team: Haoran Zheng, Alice Han
The revitalization proposal is looking at an interconnected urban relationship in multiple scales. Reactivate the port area with diverse range of programs that has the potential to make Cosmosquare become a new destination of Osaka. Proposing a revitalization of the inner port to enhance the connection between the Osaka Port and downtown Osaka, in both physical and social aspects.


Playing a critical role in international trade / link to the rest of the world since the 19th century, the Port of Hanshin, specifically the Port of Osaka, has a dynamic change on its territorial edge. While the territory keeps expanding towards the sea, the original water edges of the Osaka Bay are experiencing a transformation from industrialization to urbanization, which has a great potential to become a platform for cultural exchange and civic activities under the force of the 2025 Expo in Osaka.
- It is the first stop before entering the Osaka Expos, which will design to serves as public realm, offices, commercial, and residential.
Water Edge Section 1 Water Edge Section 2
Infrastructure Complex: Detail Plan

Multiple Forms of Public Space / Water Edge Facilities
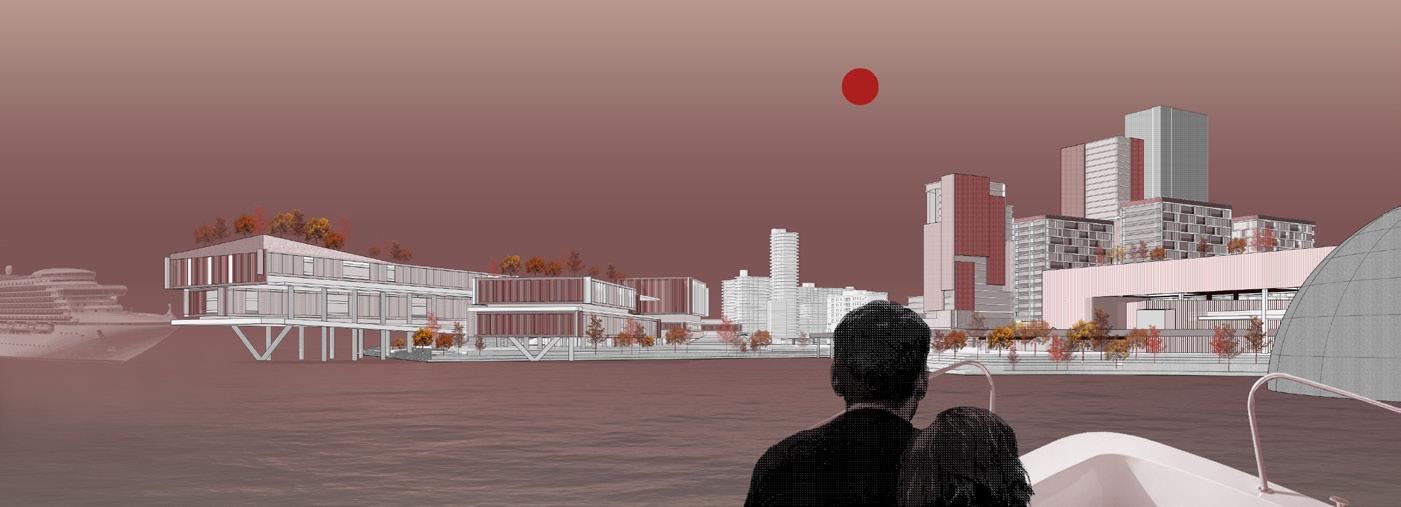
Culutural/Commercial Facilities with Open Floor plan
Multi-model Transportation Hub (Renovation of the Existing Cosmosquare Station)
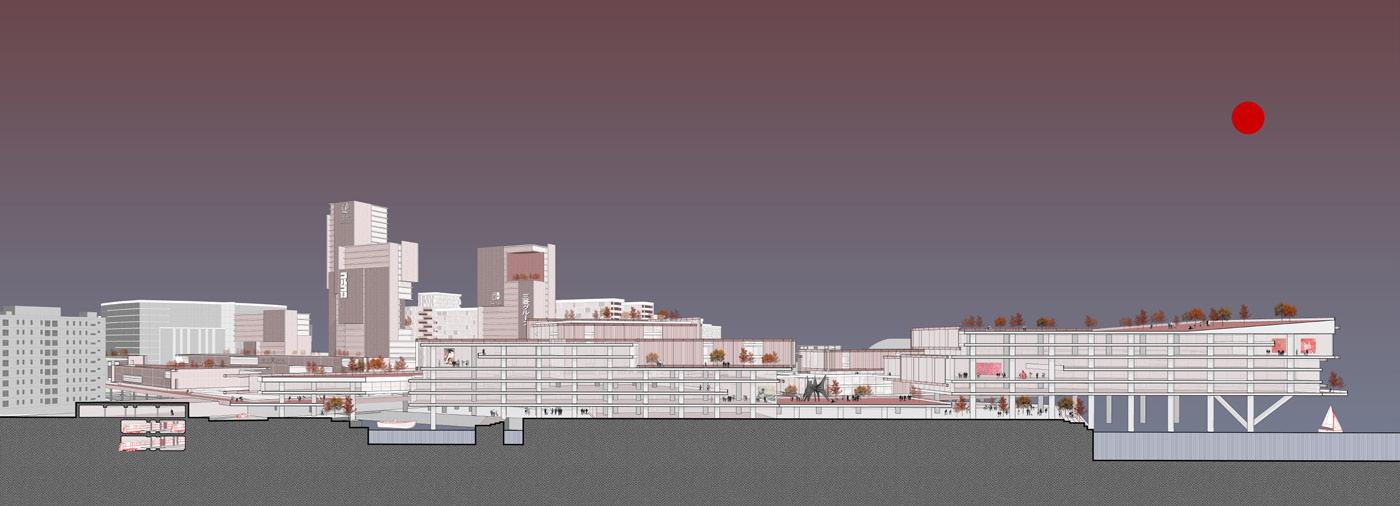
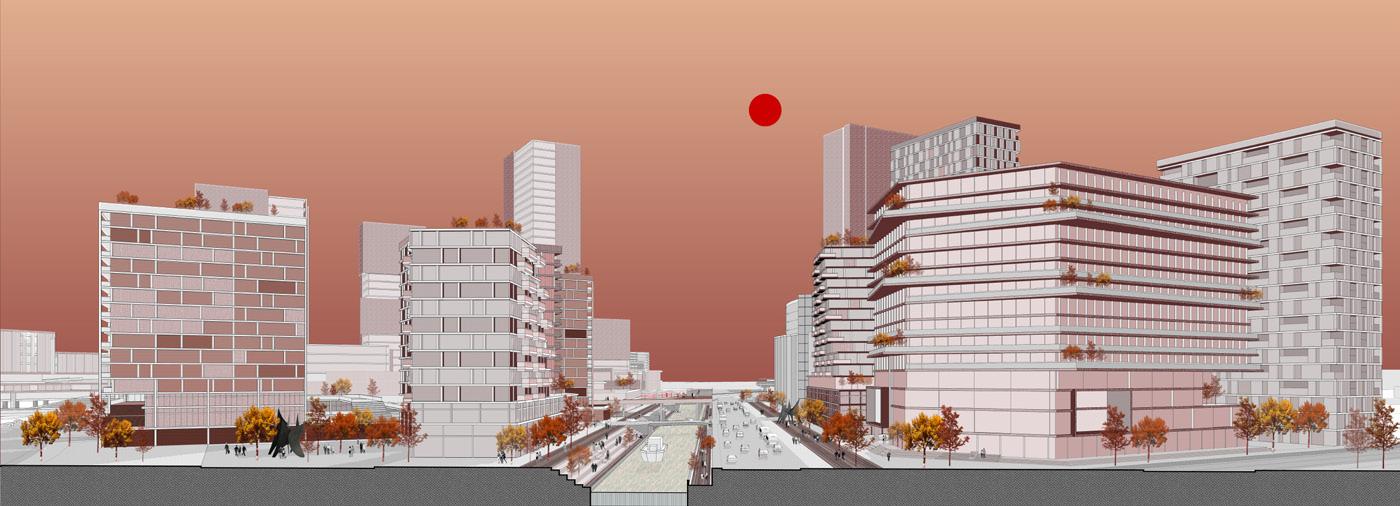 Section A
Section B
Perspective View
Two Key nodes towards a new sub center for Osaka. Showing multi-level Public space integrating with residential, cultural and commerical complex.
Section A
Section B
Perspective View
Two Key nodes towards a new sub center for Osaka. Showing multi-level Public space integrating with residential, cultural and commerical complex.
Landscape overall plan indicates a sustainable design strategy to different programmatic area.
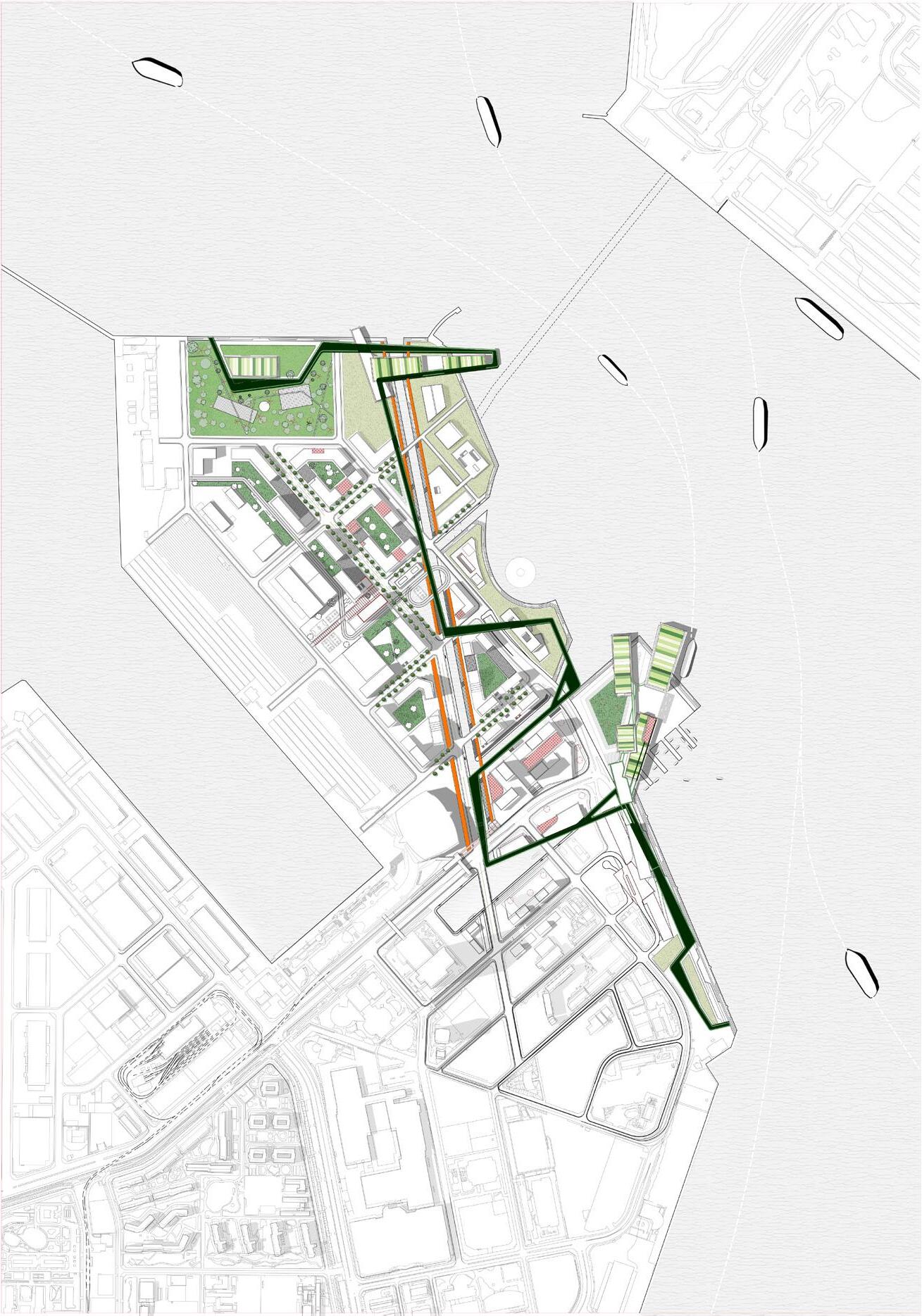
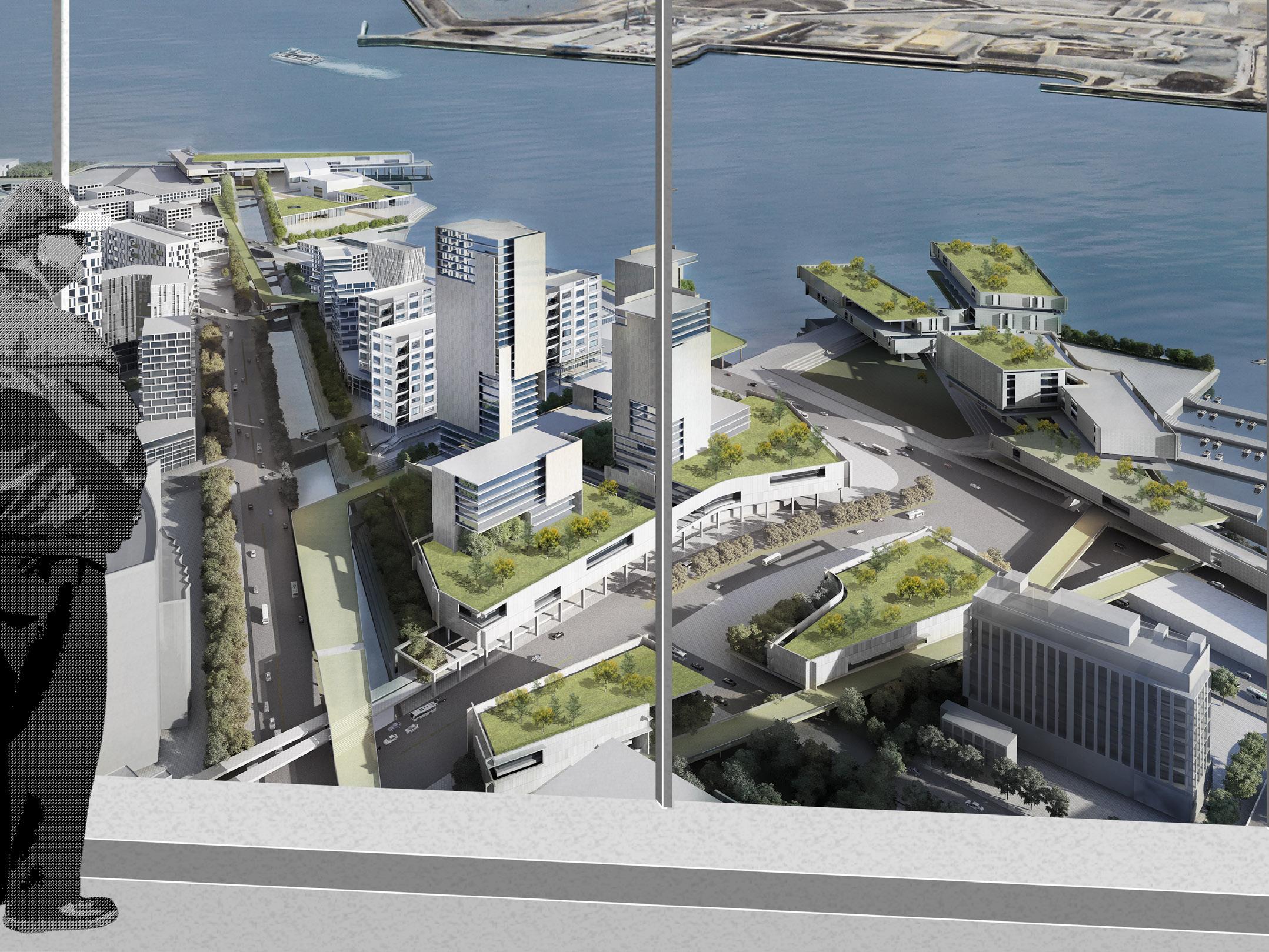 A new destination of Osaka
A new destination of Osaka

- Under the global coronavirus pandemic situation, when the very nature of human social activities has become both threatening and threatened.
[Modular Residential Installations]
Course: Fall 2020, Option Studio Project


Harvard University
Gradutate School of Design
Instructor: Spela Videcnik, Rok Oman
Location: Cmabridge, MA
Team: Haoran Zheng, Xin Chen, Yuhe DIng
This pandemic has not only claimed thousands of lives and brought the world's economy to a halt but has also led us to distance ourselves from our humanity and society.
During this pandemic situation, people are encouraged to do Isolation or Quarantine which means staying home, separate themselves from others. At this moment, it could help monitor their health, and follow directions from their state or local health department. In order to keep someone who might have been exposed to COVID-19 away from others. Quarantine helps prevent spread of disease that can occur before a person knows they are sick or if they are infected with the virus without feeling symptoms.

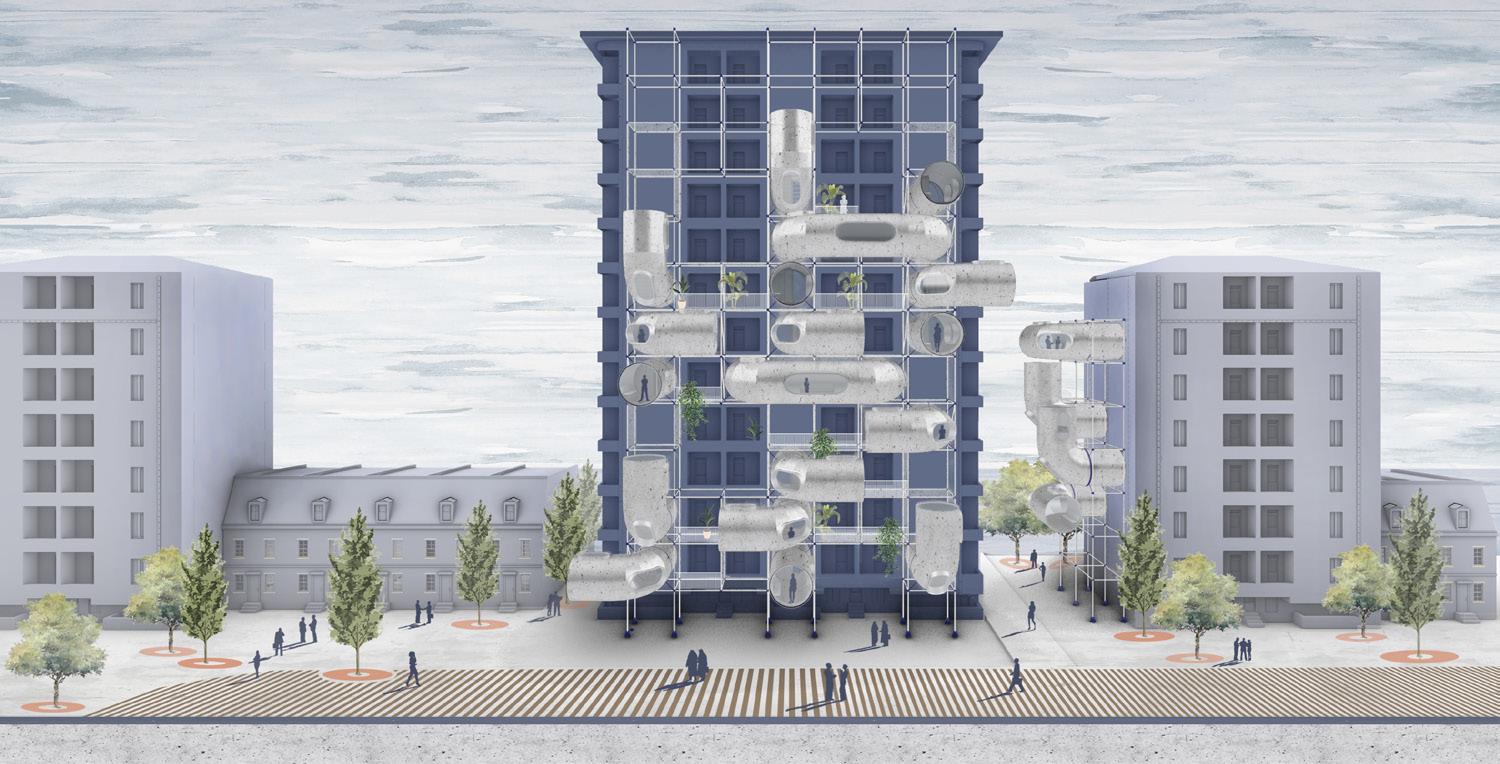
A new type of housings would create opportunities for people to monitor their health conditions and follow directions of the local health department. In the meanwhile, we shouldn’t force infected people to sleep in cold stadiums, adapted containers and anonymous camps, building the worst scenario that perhaps we can imagine as citizens facing the service that a health system has to give to citizens.
A developed modular type with healing isolation space respond to this crisis would provide multi-functional space for people to deal with this pandemic situation.ype of building, our design will provide them with additional modular space for people who get infected while offering them health care and meeting their social needs.
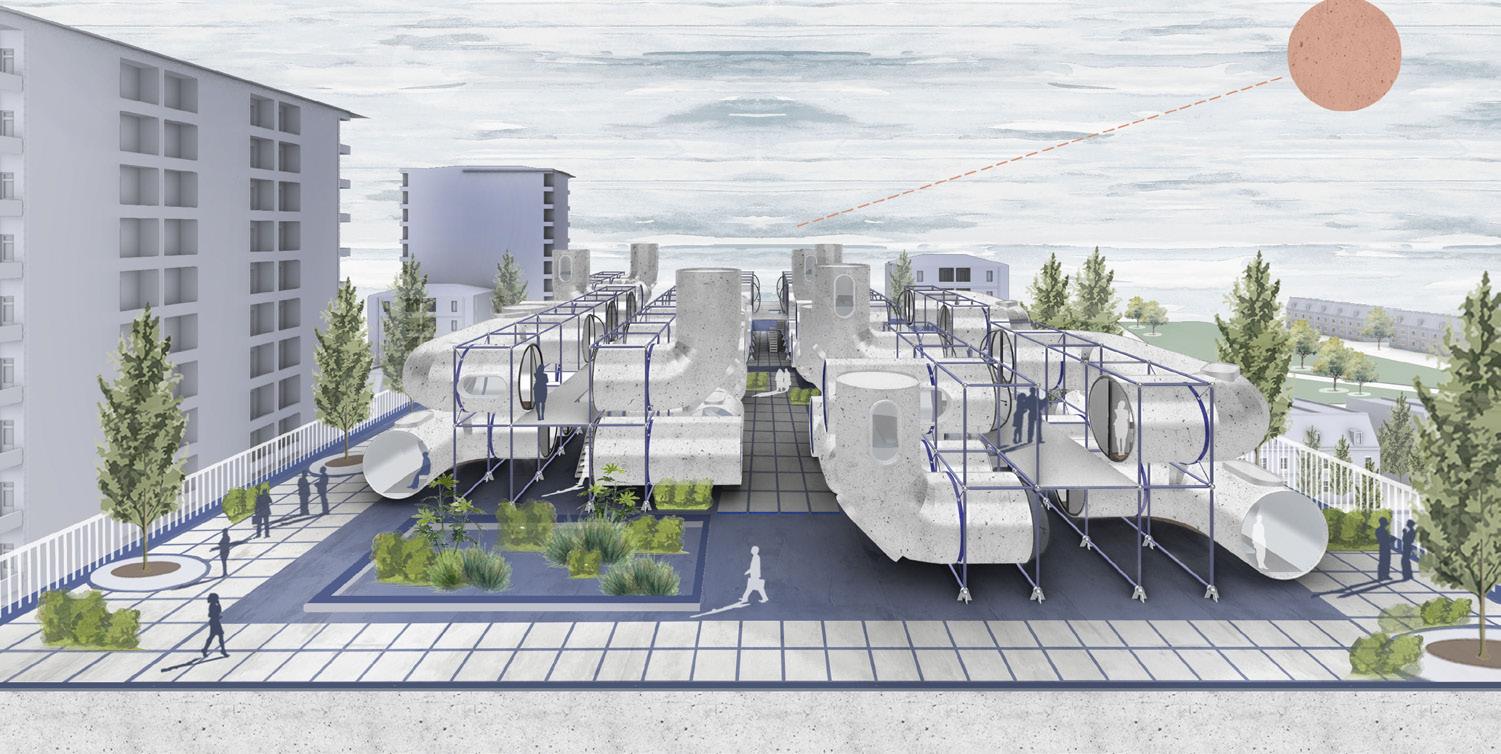
[Suburban High-Tech Campus Planning]

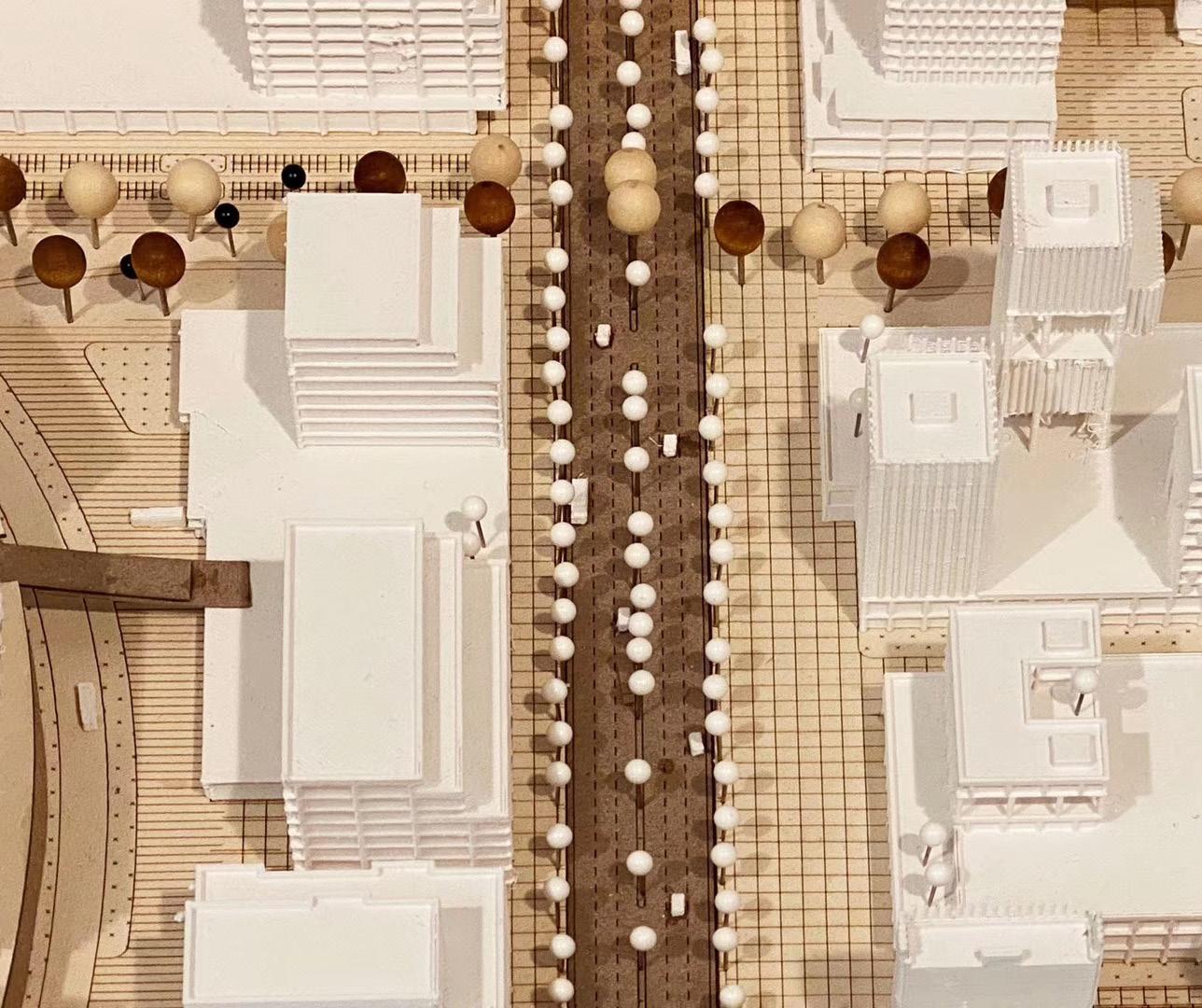
Course: Fall 2019, Core Studio Project
Harvard University
Gradutate School of Design
Instructor: Stephen Gray
Location: Westwood, MA
Team: Haoran Zheng, Xudong Zhu
A High-tech campus can create a new possibility to build a version and a proposal that suburban area could be a start point to become a sustainable suburban high-tech corridor, which could form a spine connecting with center of Westwood, and also connect with the Norfolk County. Suburban area used to have a challenge that lacking connections within surrounding neighborhoods. Focused on westwood area, we found there are three main spots that closes to our site.
First, It’s route 128 train station, center of Westwood where there is the only stop for MBTA Bus transportation , and Norfolk County at southeast side of which is close to our site. But, as a part of the amtrak train network, our site seems isolated to surroundings. And also, University avenue plays a critic role in delivering the connection with each other while the some industry and commercial developments are happening along the road.
Residential Apartments
Mix-Use Residential + Shopping
Mix-Use Commercial + Office + Hotel Laboratory + Office
Considering some building typologies,there are four main typologies. The first one is a combination of an existing shopping mall with the new office and residential program on the top. We reuse the roof of the old building as a playground to connect the proposed residential clusters on the back. The second type is a residential cluster. We expect there are three types of housing, affordable, market, and studio. They will create an inner courtyard together. The third one is a complex, including low rise commercial, high rise residential, and office. This type is



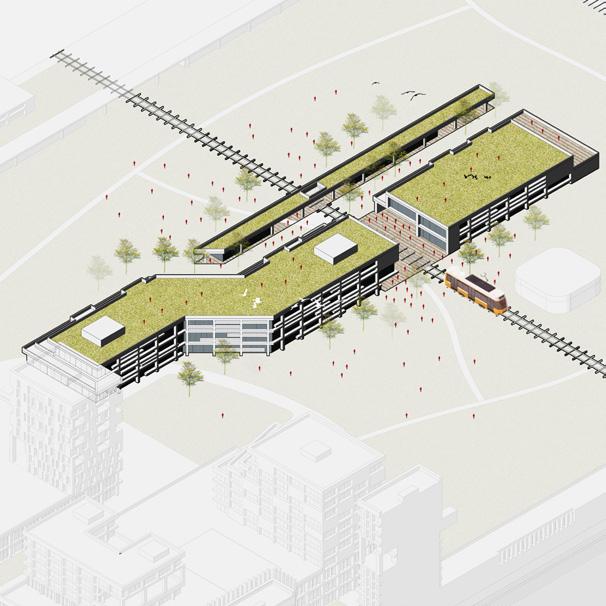
always introduced along the main central corridor. The straight facade and some setback space help to define the public space and the entrance plaza. The last one is low rise and zigzag office building. It serves as a connection between the natural wetland and our first building typology. The roof is designed as a natural garden, mainly for the birds nearby.

Model Photographs
Westwood Campus, MA
Our design is like a wing to connect three core spaces. It is realized by three linear intersect spines but also organized by the extension and permeation of the existing context. . The residential belt serves as an extension from the current single-family housing to our central public and office zone. Those bar buildings are mainly for the office using, which are connected by the public shuttle. Along the shuttle line, there are some pavilions and lab for tourists to visit. This circulation would turn back from the sports park. The culture corridor, which connects the community on the other side, will have an arena, convention center, and a small community center, which is reused.
Model Photographs
Westwood Campus, MA
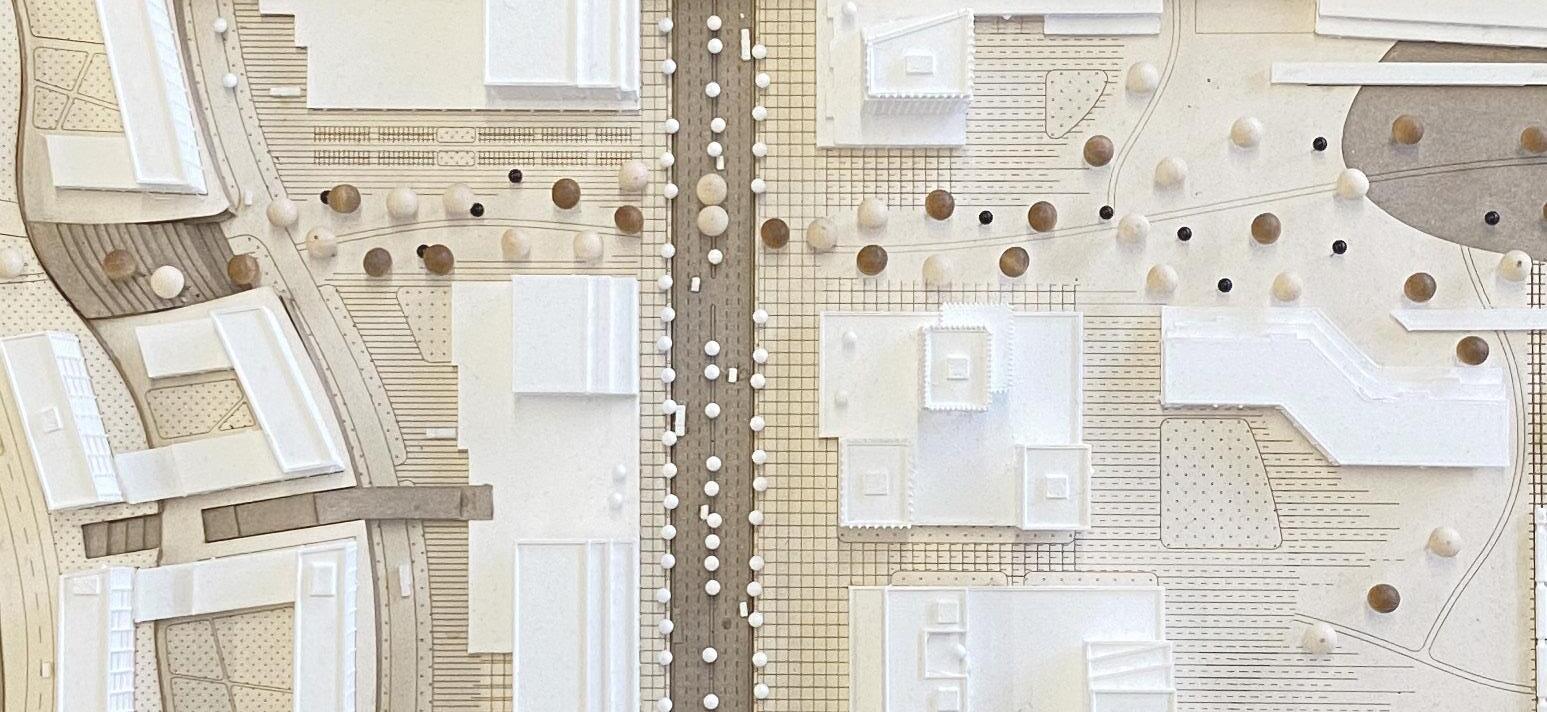
There is a new potential and possibility that our site could be a start point to become a sustainable high-tech corridor in a suburban environment. We name it High-tech Wing, which could form a secure spine connection with the center of Westwood and the Norfolk County.
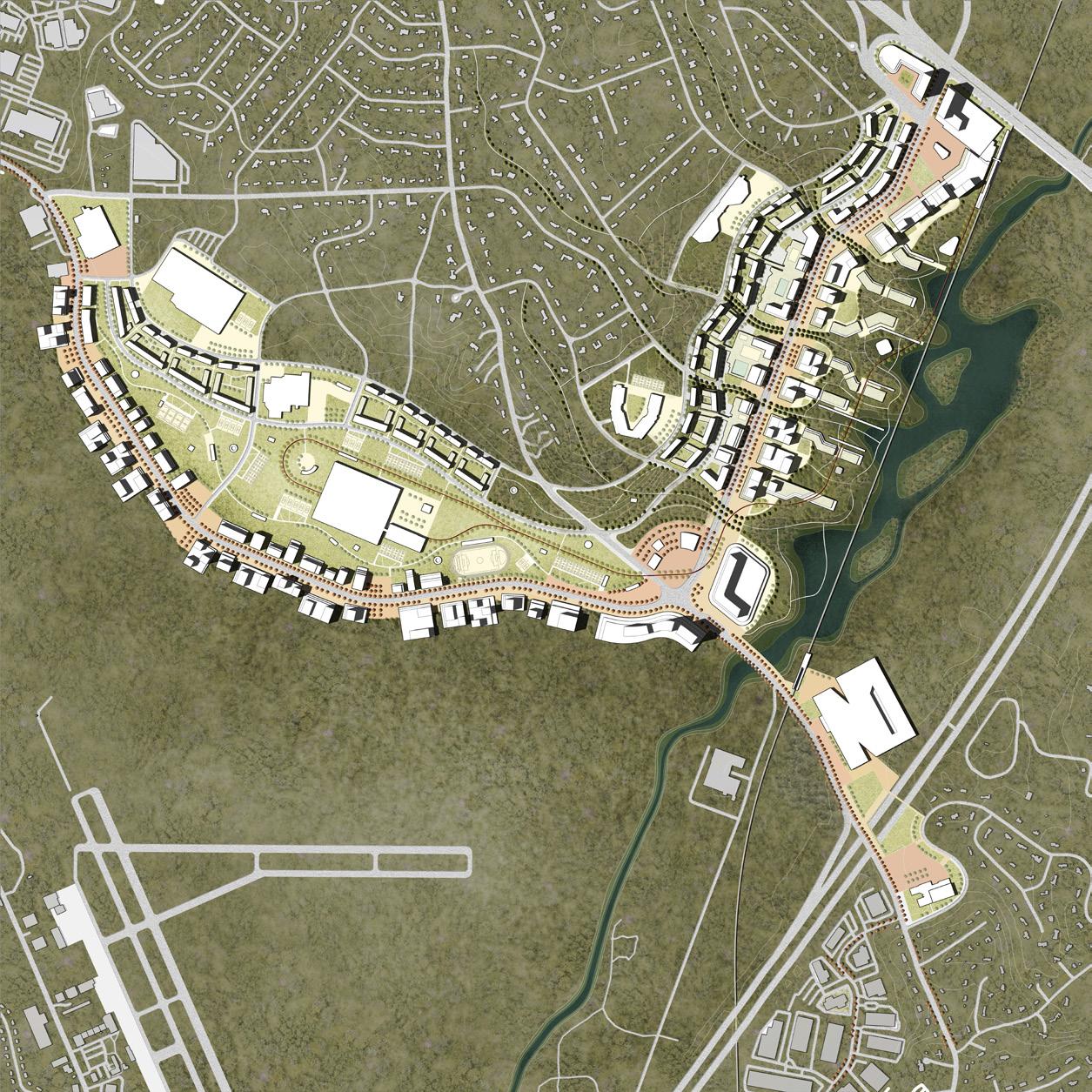


Model Photographs
Westwood Campus, MA
Two collages represent our main perspectives of the public and ecological system in the design. The first one demonstrates how we bring the natural environment into our site, and finally, across the whole site to the existing neighborhood on the hill. Here provides a lovely opportunity to connect workers, tourists, residents, and even animals. The path and reused railway for shuttle gives people a chance to experience more natural and ecological feeling.
Model Photographs
Westwood Campus, MA
The second one provides a sense of more high-density development in the suburban context. Some buildings set back to create .some points of plaza. When you are walking on this commercial street, there are four natural corridors, which is the one in the first collage.
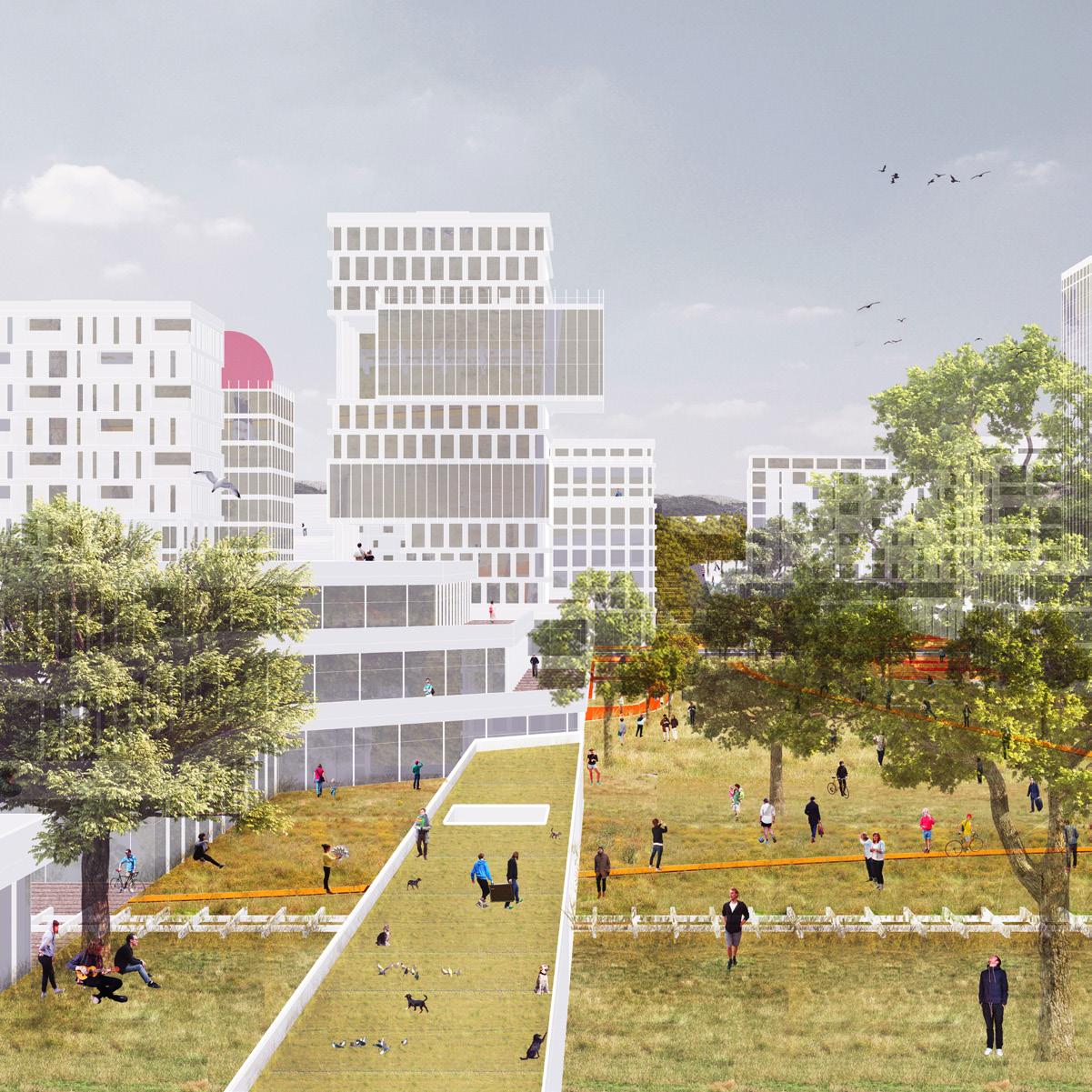

- It is the fifth-largest hub for United Airlines and functions as United’s primary transpacific gateway.
[Future Transportation Terminal Hub]
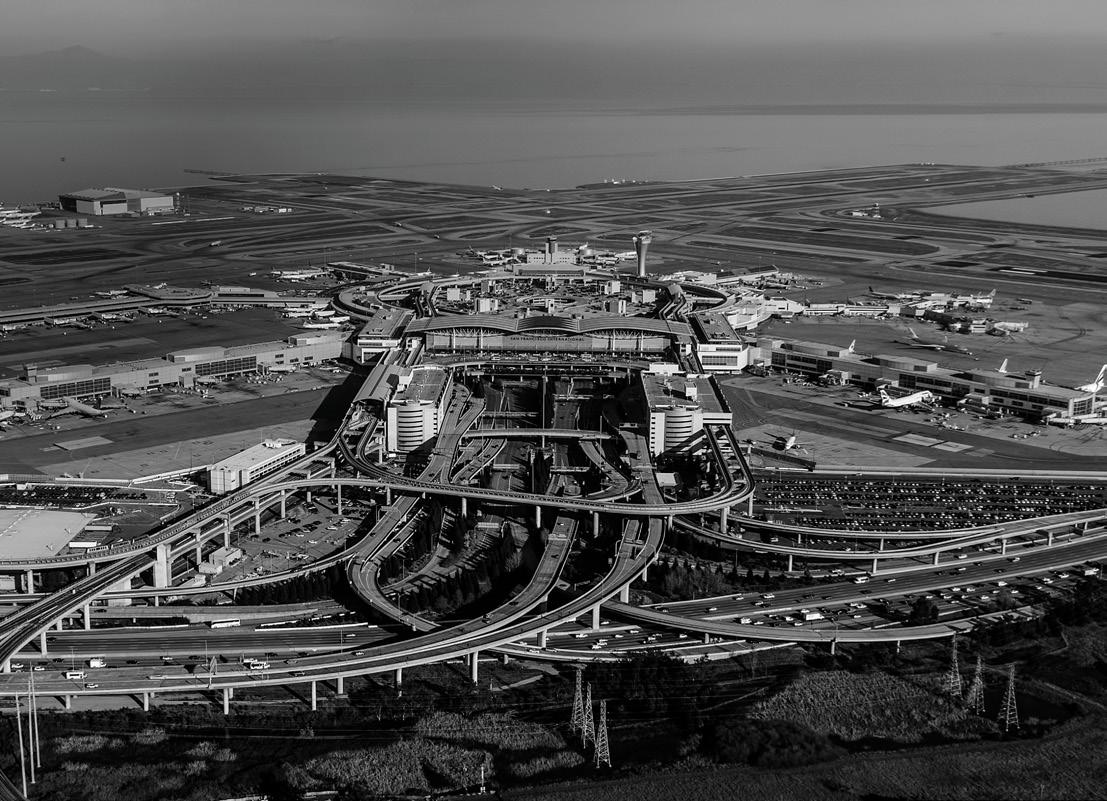
Course: Fall 2019, Studio Project ARCH 403
Iowa State University
Collge of Design
Instructor: Mitchell Squire
Location: San Francisco, CA
Team: Haoran Zheng, Zhoujian Sheng, Samuel Razac, Ying Zhu
The fast growth of metropolis is related to large expansions of infrastructures. San Francisco was the experimental site for "allmobility tinfrastructure" which can indicate more harmonious type of urban development. The only point at which one can reintroduce transition is a spot in a person’s journey where they are extremely interested in it.
Transportation in the San Francisco Bay Area is reliant on a complex multimodal infrastructure consisting of roads, bridges, highways, rail, tunnels, airports, bike and pedestrian paths. As a harbor city, San Francisco has a typcial extensive transportation system which has become the identity of the city.That opportunity lies in terminals. Within terminals, people become extremely responsive of their surroundings in order to survive their journey. If a terminal became a new centralized hotspot of a city, then the city can regain a hold in a person’s consciousness.
The airport is not only limited to noral airplanes, but also opens to all kinds of flying machine, like drone, rockets, even spaceship.
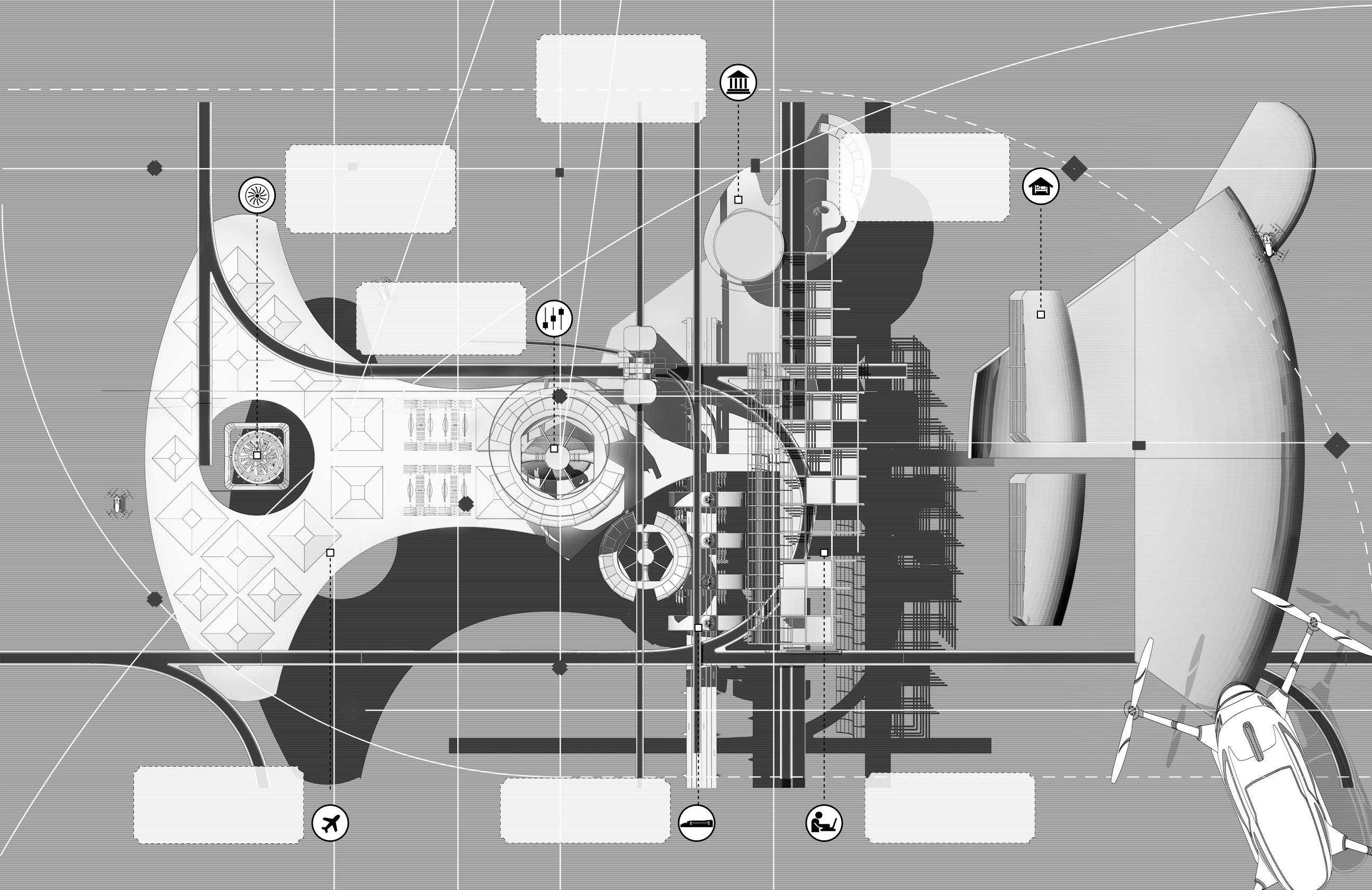
Future City will float above the current city wQhich relies on the magnet equipment. The central machine located in the sales force tower which provides the power.
This museum is for technology exhibition which also provides a good view for outside to enjoy the whole trans-future city.
A basic function for traveling people to live in order to wait for their means of transportaion. It also provides houses for citizens to live in the new city.
High Speed Train would provides a possible way for people to move daily and it could move into the building.
The office function is close to the housing founction, which provides mutifunctional sapces for people to stay in this trans-future city.
Control Center This circle is one of the most important buildings to organize the operation of the whole transit system in this city. Train Station Airport OfficeTrans-Future transportation hub connects with the urban grid system to support social structure. Transit in the city is connects institutions, environments and cultural forms that make up the identity of San Francisco. Architecture should not wait for the future to come, but it should actively looks for ways to create the future. Analysis of the contemporar conditions in San Francisco led to this architectural conclusion.

Model Photographs
South Boston Harbor, MA
[South Boston Harbor Residential Planning]
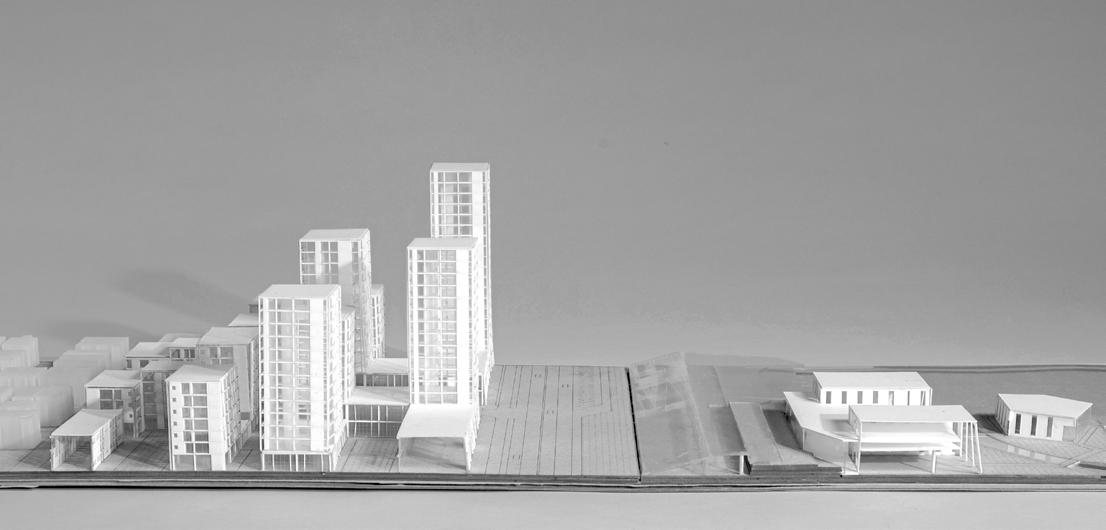
Course: Fall 2019, Core Studio Project Harvard University
Gradutate School of Design
Instructor: Stephen Gray
Location: South Boston, MA
Team: Haoran Zheng, Xudong Zhu
The unique location of this site is next to Massport and Innovation District. The surrounding area has multiple types of programs, including single family houses, commercial, industrial area, and historical buildings. In terms of the context of exisiting neighborhood, the new development will creates an urban resilient transition for residential, lanscape, industrial, and commercials.
Under the current situation of harbor site, there is a sea level rising risk which could be threaten the harbor area. Combing with current existing truck lanes, there would a elevated dam deal with these dramatic problems. The central elevated infrastructure is related to landscape park on he above which creates a new central spine that connects both sides programs. At the meanwhile, the central green belt would improve the land value of surroundings and appeal to people to visiting and coming, Since there is a height restrain of buildings because of the close distance to airport. The high rise buildings are mainly designed along the main central commercial and business street winch is adjacent with central green corridor.

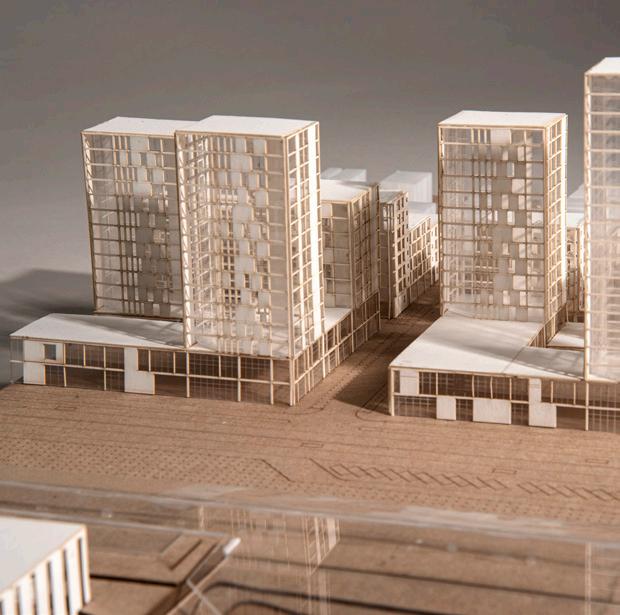

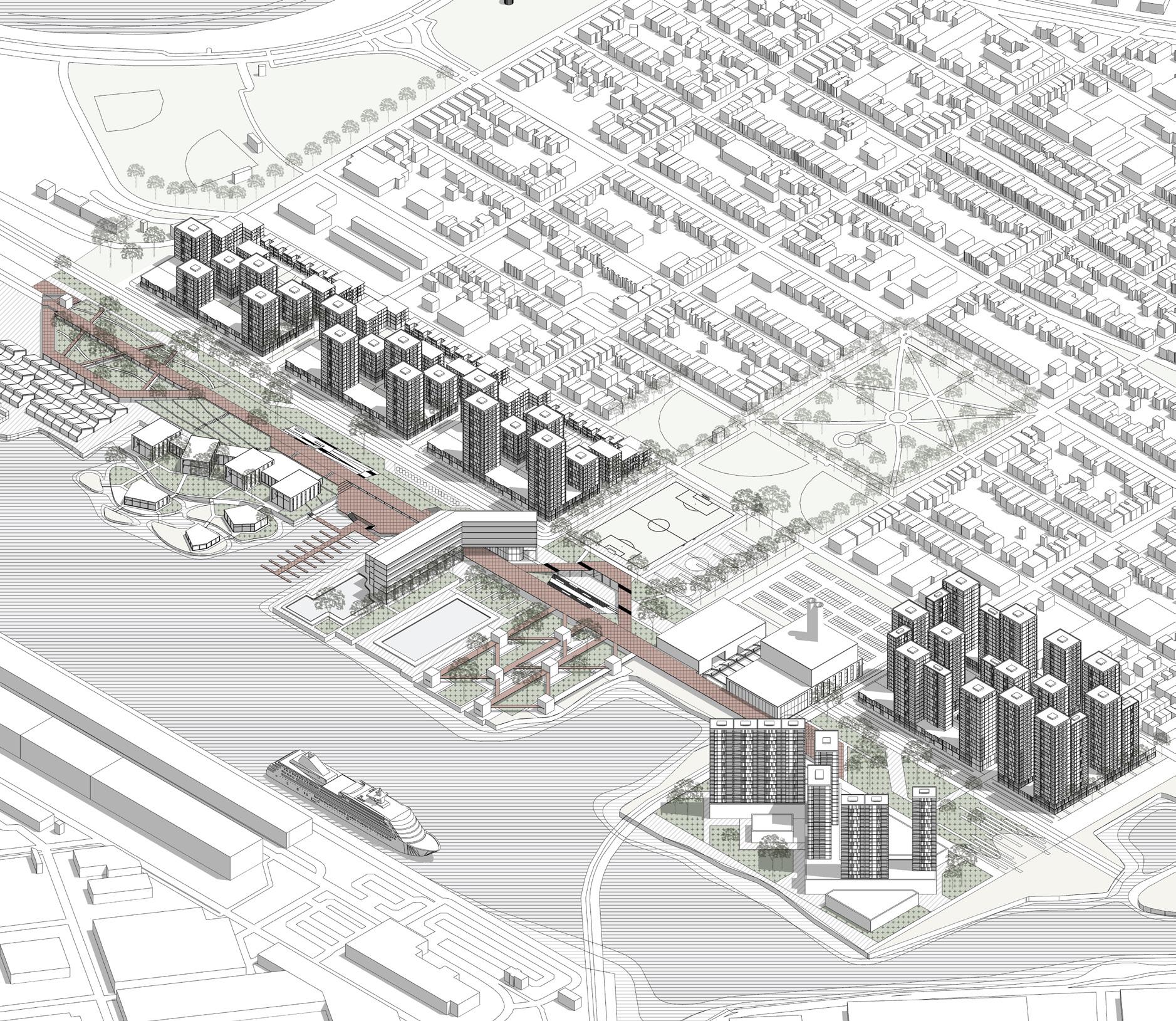
The residential program would create a central courtyard for semi-public using. And the building height is gradually changing higher from existing neighborhood side to central green corridor. Along the main business street, there are commercial programs disturbing on the side.
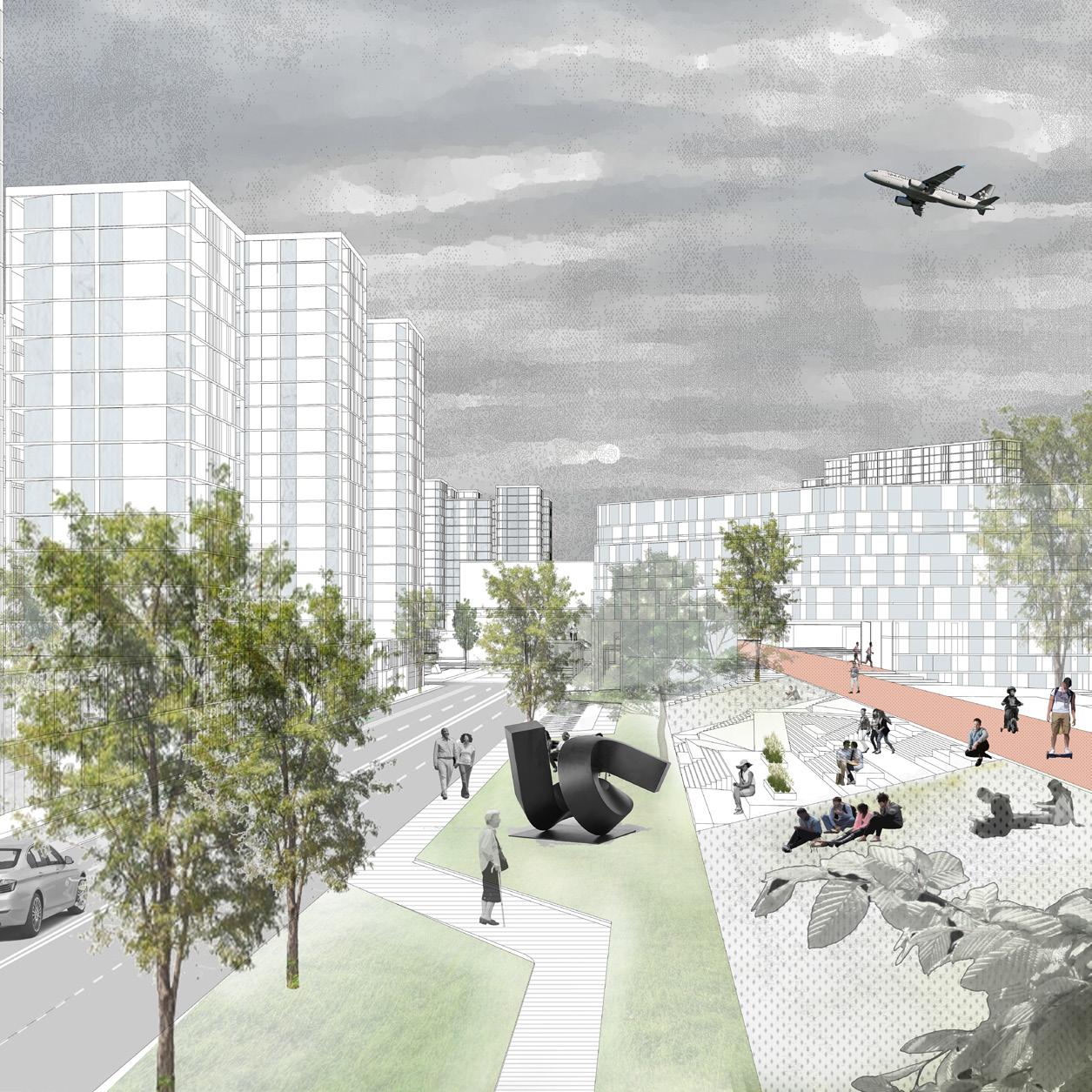
.The perspective view represent our main perspectives of the public and ecological system in the design. It demonstrates how the central spine connect with both sides of programs.
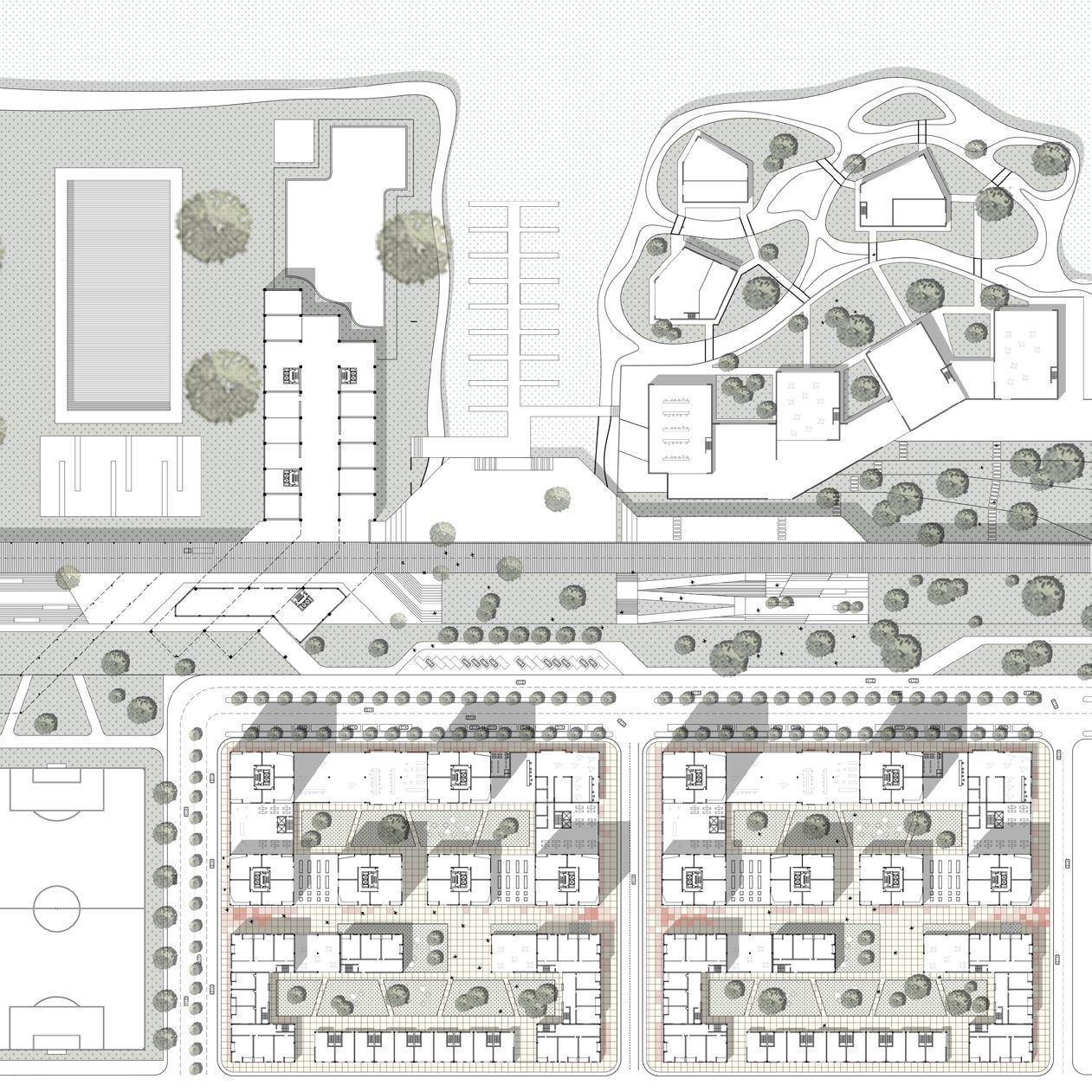 Detail Plan 1:1000 South Boston, MA
Collage View From Green Corridor South Boston, MA
Detail Plan 1:1000 South Boston, MA
Collage View From Green Corridor South Boston, MA
Mumbai Dharavi
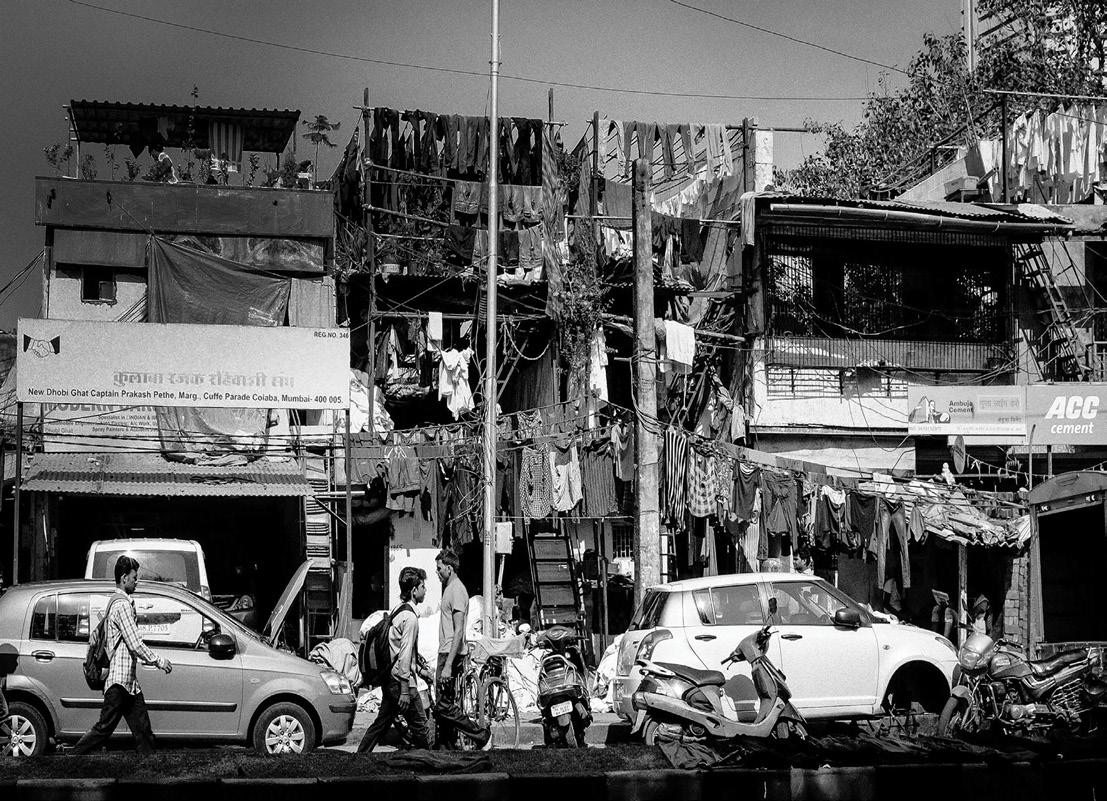
[Urban Resilient Community For Fort Worli]
Competition Project
Iowa State University
Collge of Design
Instructor: Sungduck Lee
Location: Mumbai, India
Team: Haoran Zheng, Zhoujian Sheng
Slums in Mumbai are more of a post-independence phenomenon. Mumbai is one of the most populous cities in India, and while it is one of the wealthiest and most developed regions in India, it is also home to one of the world’s biggest slums.
The main focus on this project is its infrastructure system which is considered with other elements in the site together such as fishing sytem, market place, and etc. The existing infrastructure strategy is ineffective and has it own limits.Therefore, an elevated and flexible way we should be considered as alternative way of delevering the life qualify of slums.
- Dharavi is a locality in Mumbai, Maharashtra, India, considered to be one of the world’s largest slums.
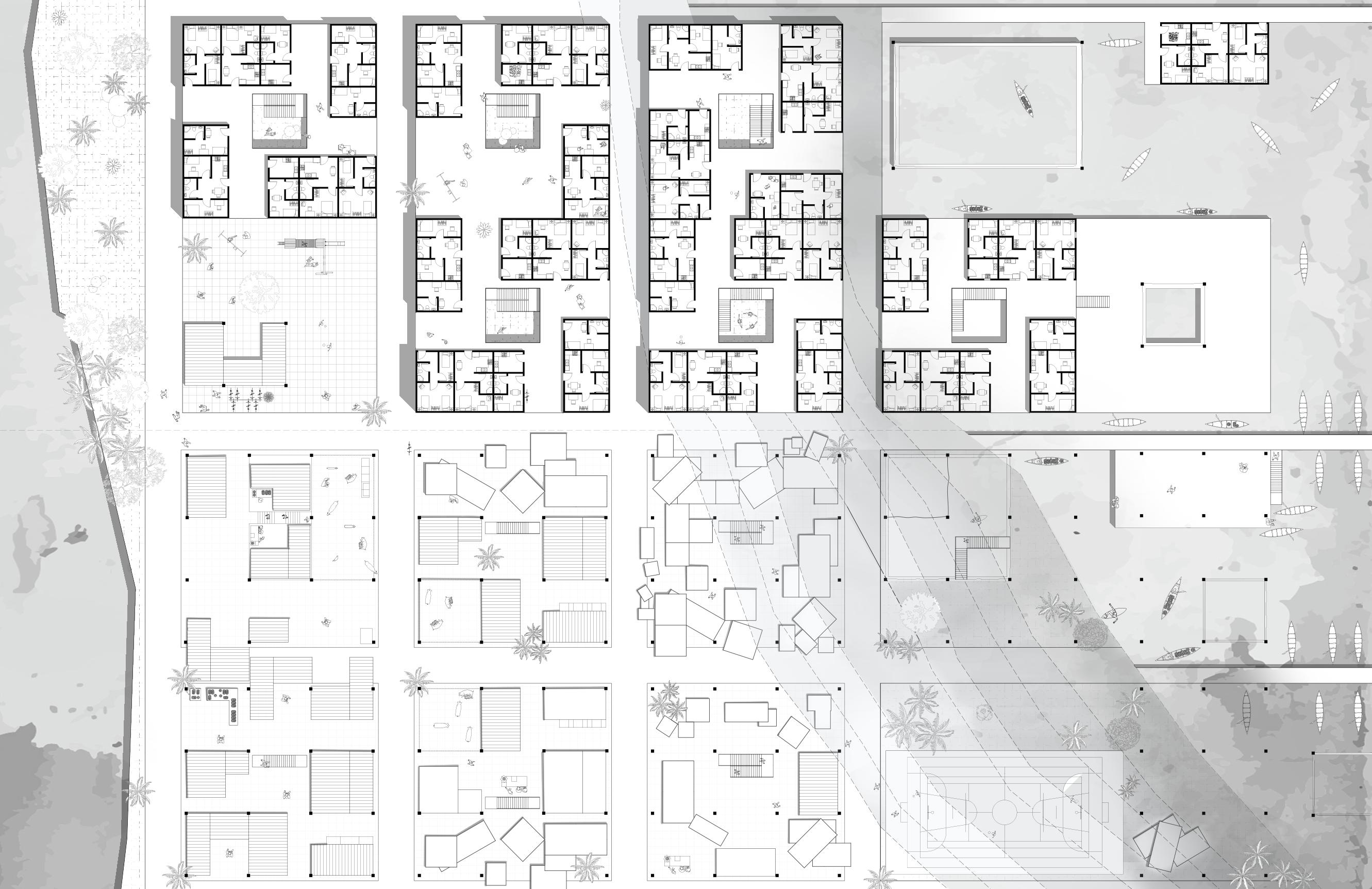
Through invisible scenarios, time plays an essential role in the developing of metabolic pier and fishing village. Different planning of activities are related to the change of sea level. Thus, infrastructure can well combine with ecology, economic to benefit the neighborhood. And the housing could adapt to the requirement of changing of nature.
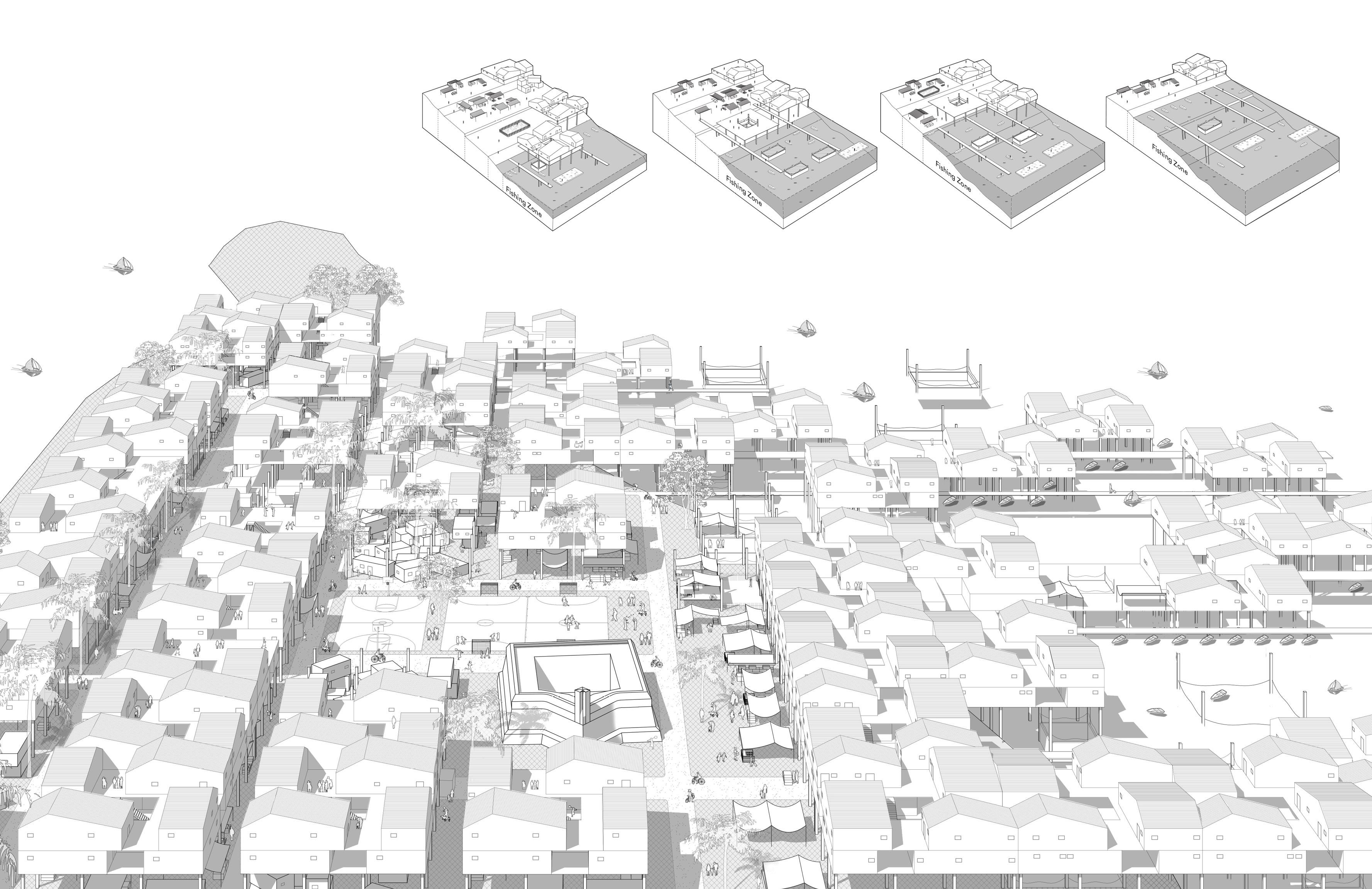
Current Situation
After 25 Years
After 50 years After 100 Years
Sea Level Phase 1 Sea Level Phase 2 Sea Level Phase 3 Sea Level Phase 4
The plarform is above the water, plenty space for markets and performance.
The riverside during this time is suitable for fish framing, and markets.
More fish farming would happen at this time, and the house could be saved from sea level rising.
The infrastructure will survive from high sea level which prevent the village from being overwhelmed.
[Public Spatial Installation]
Installation Project
Iowa State University
Collge of Design
Location: Ames, Iowa
Two X Two is an in-depth exercise towards an understanding of public space through the rethinking of formal proportions and conventions of program and privacy. The project is primarily composed of 2x2 lumber pieces. The final assembly appears as a kinetic and continuous surface that incorporates various spatial qualities such as inclines, overhangs, ledges and pockets. The project challenges conventional uses of the space, introduce new activities, etc. The only conceptual constraints were that the project must be practical, it must remain accessible to the public and the existing uses must somehow be preserved within the new design.
- It looks like a work of art, faculty, staff, students and visitors are encouraged to interact with the structure

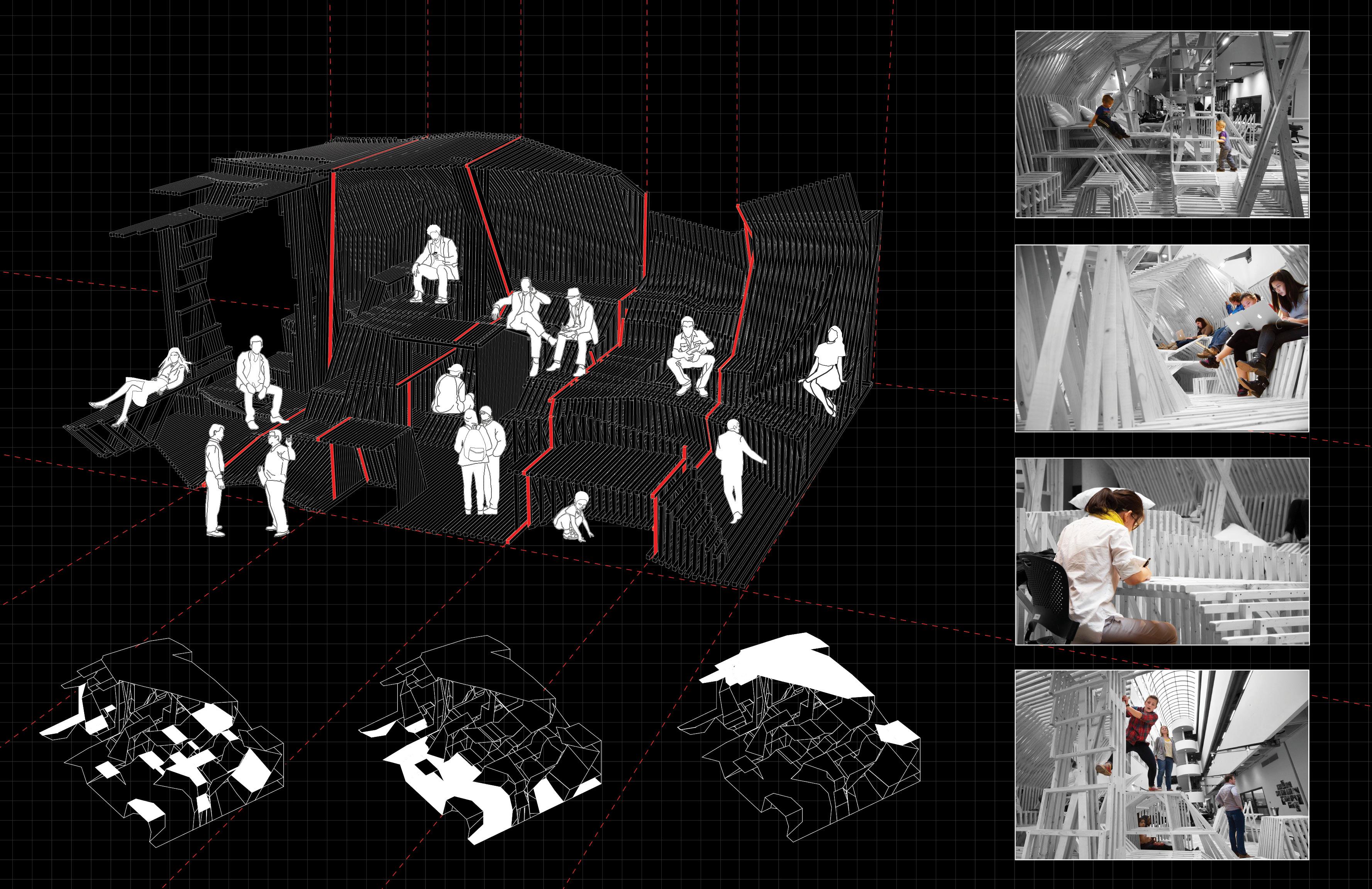 VI. Circulation Diagram
Sitting Space
Walking Space
VI. Circulation Diagram
Sitting Space
Walking Space

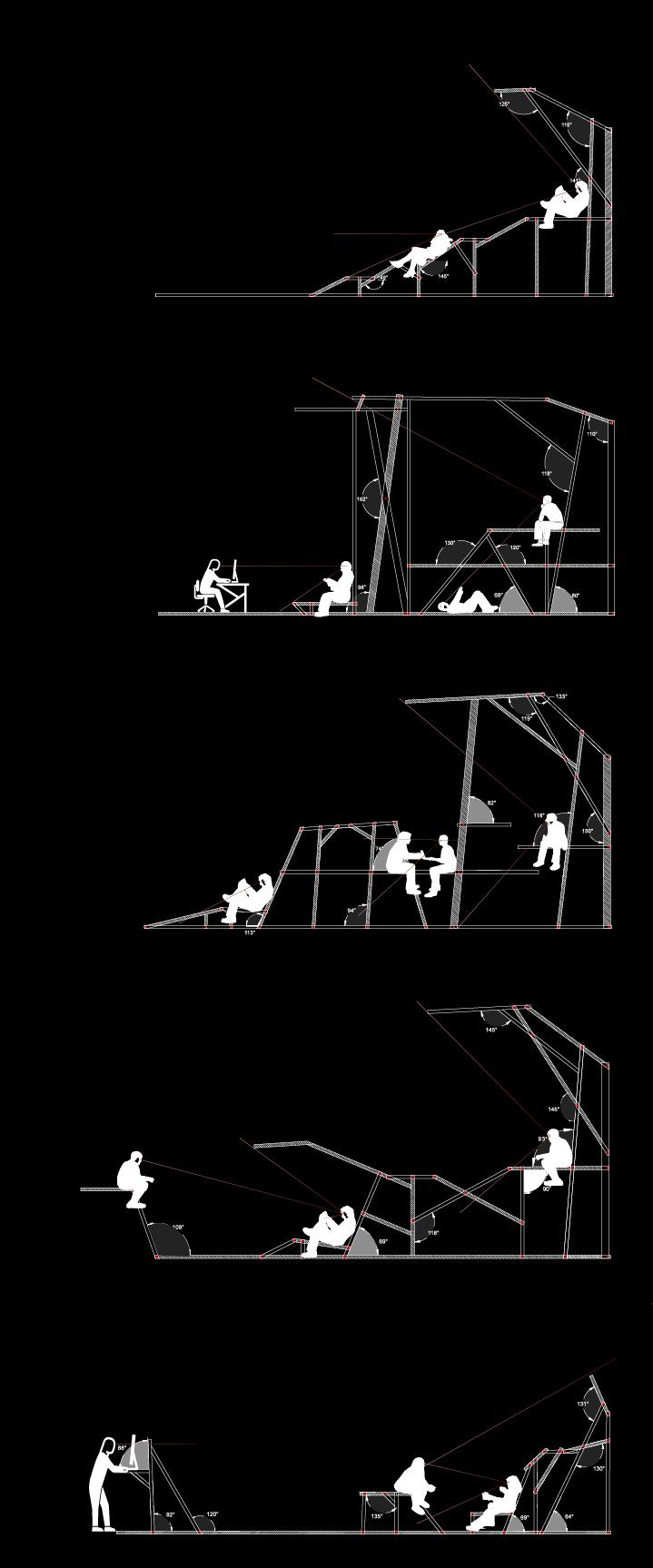 Scene 4
Scene 6
Scene 4
Scene 6
Full-time Application
Architecture+ Urban Design
Haoran Zheng (Harry)
haoran.harry.zheng@gmail.com
Tel: 5158173538