HAOYU LI
NOAH LIPHONE
ADDRESS
+1 (401) 286-9922
hli05@risd.edu
2 College St. #1275, Providence, RI 02903
WORK EXPERIENCE
PERKINS EASTMAN
Architectural Intern | Shanghai, China
Worked collaboratively on the design development of a Fairmont hotel project located in Hanoi, Vietnam. Primarily in charge of producing more than 20 detailed drawing sheets including facade elevations, enlarged stair plans, and sections with Revit and AutoCAD. Also assisted in developing details and fixing the existing model in Revit.
JASON XIAN ARCHITECT AND ASSOCIATES (XAA)
Architectural Intern | Guangzhou, China
Worked collaboratively on the schematic design of a holiday mansion and a multi-purpose event hall in Guangxi, China with Rhino, SketchUp, and AutoCAD. Apart from the design responsibility, worked on researching and organizing site information for 3 other projects using Adobe Suite for the presentation.
OTHER EXPERIENCE
TEDxQINGDAOYINHAIACADEMY
Curator | Qingdao, China
Organized TEDxQingdaoYinhaiAcademy with 6 guest speakers, 25 volunteers, and 100 audiences in Qingdao. Mainly responsible for planning the event and working collaboratively, within a team with 6 members, on contacting sponsorships, venue, and speakers as well as on event promotion on social media and volunteer organization.
EDUCATION
RHODE ISLAND SCHOOL OF DESIGN
Bachelor of Architecture
Bachelor of Fine Arts
2018 - 2023
AWARDS
HONORS STUDENT
Academic Standing Committee
2020-2021
SKILLS
LANGUAGE:
Madarin Chinese, English
3D SOFTWARE:
Rhinoceros & Plug-ins (Enscape, Diva), Revit, Sketch-Up
2D SOFTWARE:
Adobe Creative Suite (Photoshop, InDesign, Illustrator, Audition), AutoCAD
MICROSOFT OFFICE:
Word, Excel, PowerPoint
MODEL BUIDLING:
Woodworking, 3D printing, Laser-cutting
PRESENTATION:
Drawing, Photography, Graphic Design, Sculpture
01
URBAN TERRACES
Year: Fall 2020
Course: Urban Ecologies Core Studio
Theme: Urban Residential Design

Instructor: Laura Briggs
Role: Independent Work
Urban Terraces is an urban affordable housing project that is sited at the Blair Lot of Roxbury in Boston, Massachusetts. It proposes a new housing typology for urban communities and collective living. Consisting of a community center, a local farmer’s market, a food court, a community garden, and affordable apartments with greenhouses, this project intends to insert farming and gardening into residents’ daily lives. The tectonic of this project comes from the series of rooftop terraces that create outdoor farming and gardening spaces for residents to grow fruits and vegetables by themselves as a way not only to create a more self-sufficient community but also to promote a new social activity for residents to interact and communicate with each other.

Due to the limited access to farmland and green parks in the surrounding neighborhoods, this project aims to propose a new typology that brings greeneries and farming into people’s lives in this community. Usually, farms, markets, and residential communities are considered in a vertical supply chain. This project proposes a new typology that puts farming, gardening, markets, and urban living into an enclosed loop, which integrates farming and gardening into people’s daily lives.
















































 Surrounding Green Parks
Surrounding Farmlands
Orignal Model
Community Market Farmland
Proposed Model
Urban Farmland
Farmer’s Market
Community
Urban Garden
Surrounding Green Parks
Surrounding Farmlands
Orignal Model
Community Market Farmland
Proposed Model
Urban Farmland
Farmer’s Market
Community
Urban Garden
Residential & Greenhouses




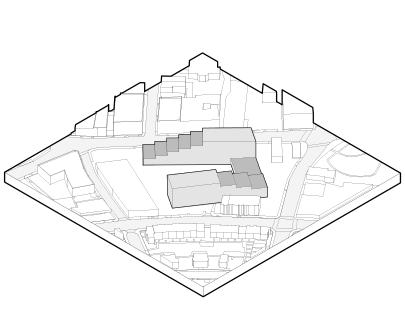




planting: may-jul
harvesting: aug-oct
planting: sep-feb harvesting: mar-aug
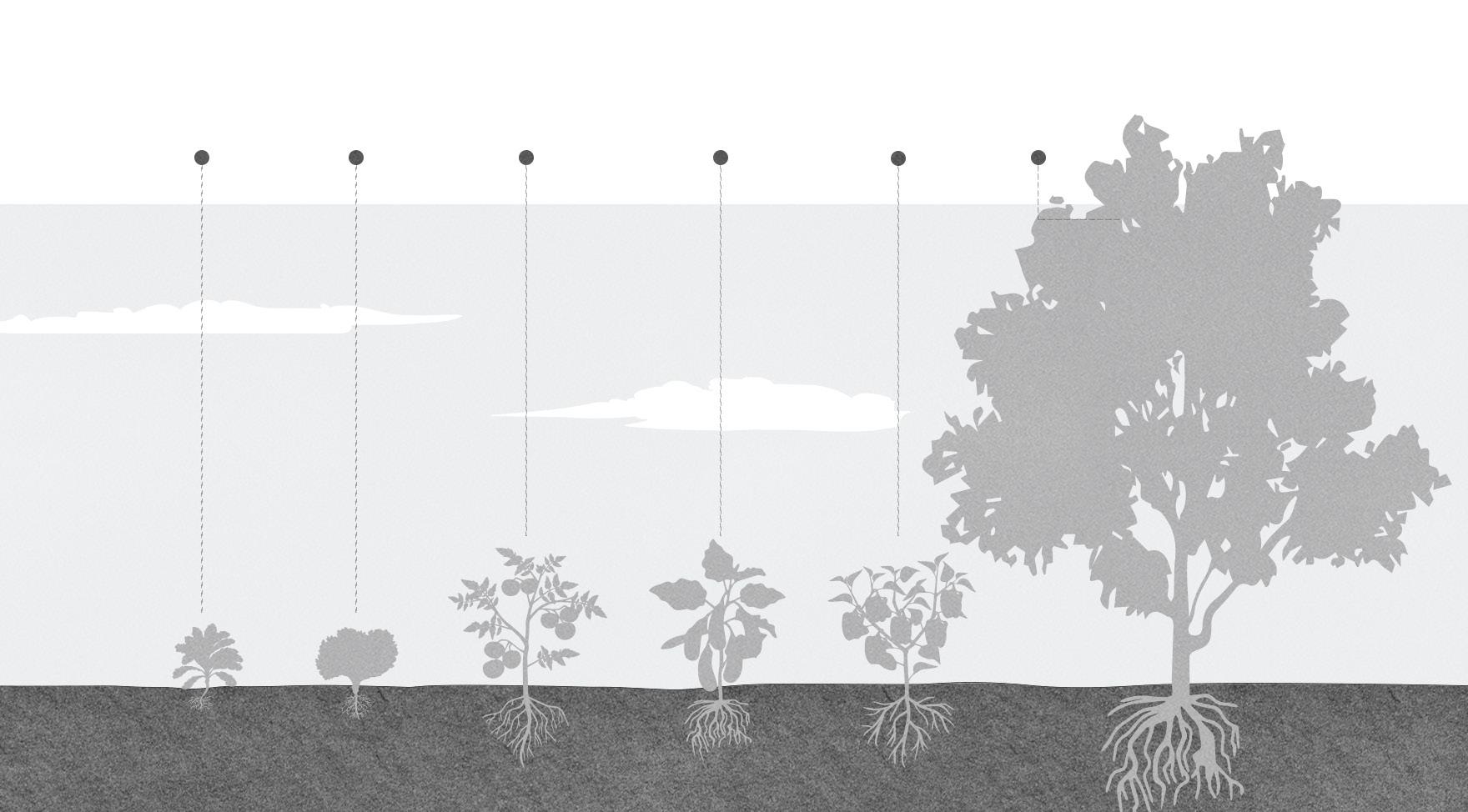
planting: may-jun harvesting: jul-sep


Farmer’s Market & Food Court Community Center
planting: apr-jun harvesting: jul-sep
planting: may-jun harvesting: jul-oct
blooming: may-jul bare: dec-mar








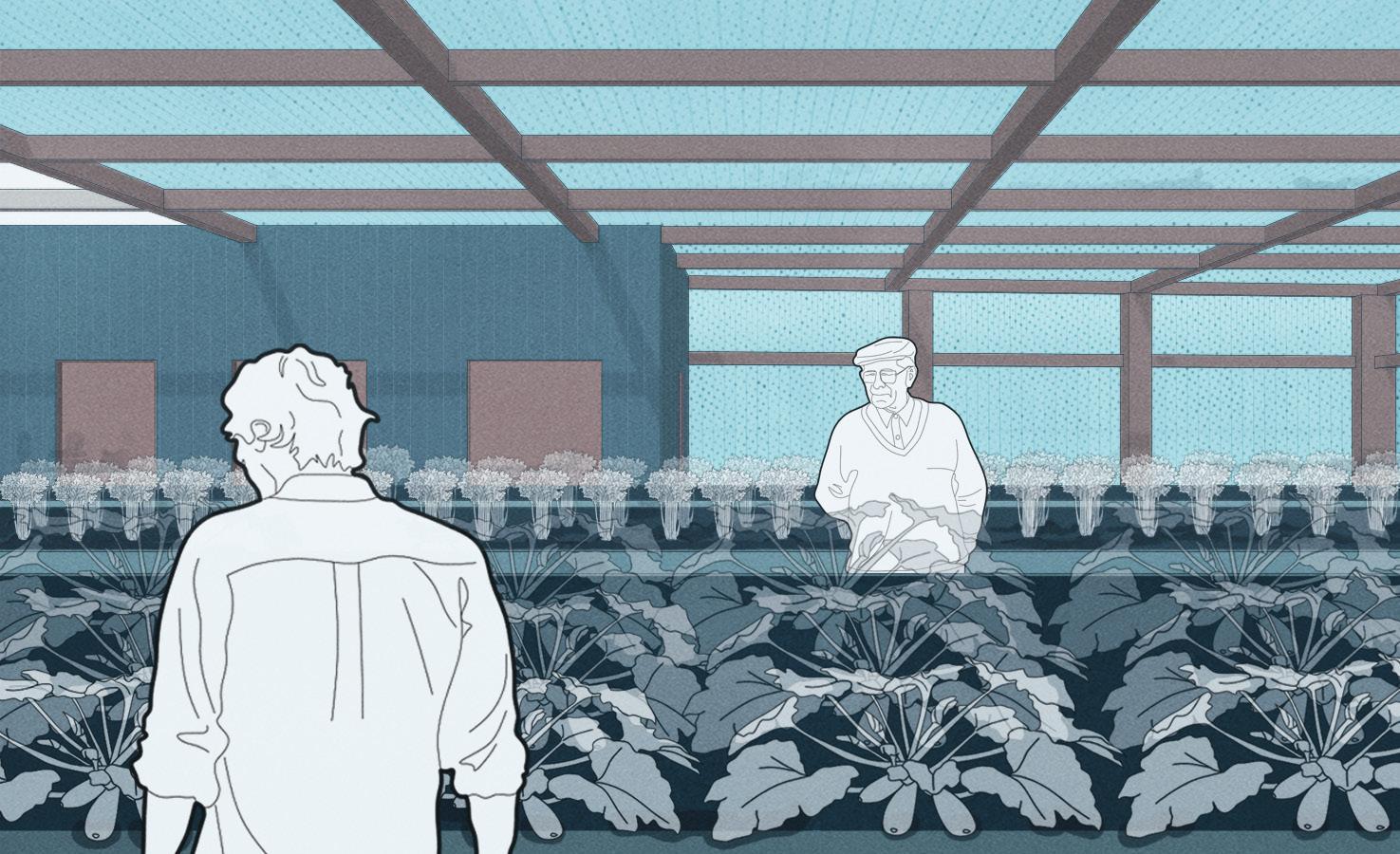
02
OFFSETTING THE LIGHT
Year: Spring 2022
Course: Advanced Studio
Theme: Pier Building Design

Instructor: Silvia Acosta
Role: Independent Work
The tectonic of this project emerges from the offsetting of volumes in each unit. The two variations of the unit alternate with one another to generate a rhythmic spatial sequence and a sense of open and enclosed spaces. Light comes into the building through the light wells on the edge of the offset volumes on both sides, creating distinct experiences in each unit. Through the establishment of order, the project delivers a language interlocking and offsetting of volumes from the exterior, and an experience of traveling between light and dark from the interior. The light wells, having various sizes and generating different types of light conditions, are also attracting and guiding visitors to travel along the building through the creation of thresholds that partially block people from viewing what is behind them.

Basic Units

South Pointe Park, Miami
Posous Spaces

Circulation Cores
Roof Shading System










 Cross Section A
Cross Section B
Cross Section C
Cross Section A
Cross Section B
Cross Section C



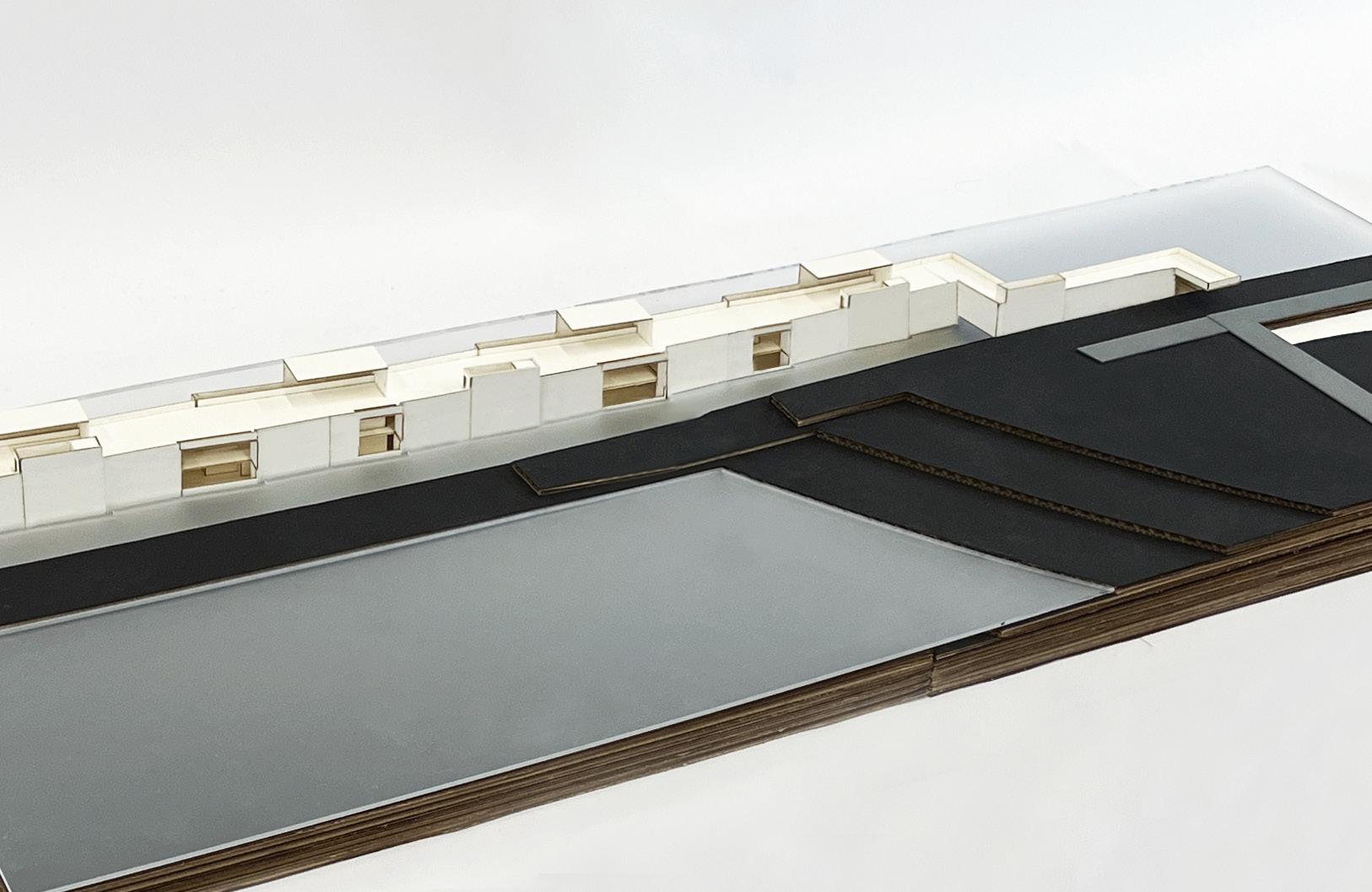 Model Photo (North Facing Facade)
Model Photo (South Facing Facade)
Model Photo (North Facing Facade)
Model Photo (South Facing Facade)



 View From Roof Auditorium (City view)
View From Roof Auditorium (City view)
03
MUSEUM OF FOLKLORE
Year: Fall 2021
Course: Advanced Studio
Theme: Museum Design

Instructor: Spencer Hayden
Role: Independent Work
Based on the traditional Chinese typology of the Tulou, this project aims to create a similarly inviting and intimate sense of place, but one that, through the deconstructing and reassembling of the dense concentric rings of the original structure, is also playful for children and open to the larger community of Qingdao. The museum consists of four courtyards with three for the museum and one dedicated to the public, which weaves the museum into the larger urban context not only as an educational space for exhibitions but also as a relaxing place for parents and kids to spend time together. The continuous serpentine roof visually ties together the unfolding myths that will be experienced in a variety of media. The exhibition area is designed as an enclosed loop with an atrium space as a core of circulation where visitors can travel between the “mountain” section above ground and the “sea” section below. This museum is one of continuity and disruption: the continuity we seek in narratives of myths, but enriched by the productive disruptions of the courtyards that might enhance the educational mission of the museum without turning its back on the surrounding city but rather seeking to invite it in.




 “Tulou”
Laoshan, Qingdao
“Tulou”
Laoshan, Qingdao



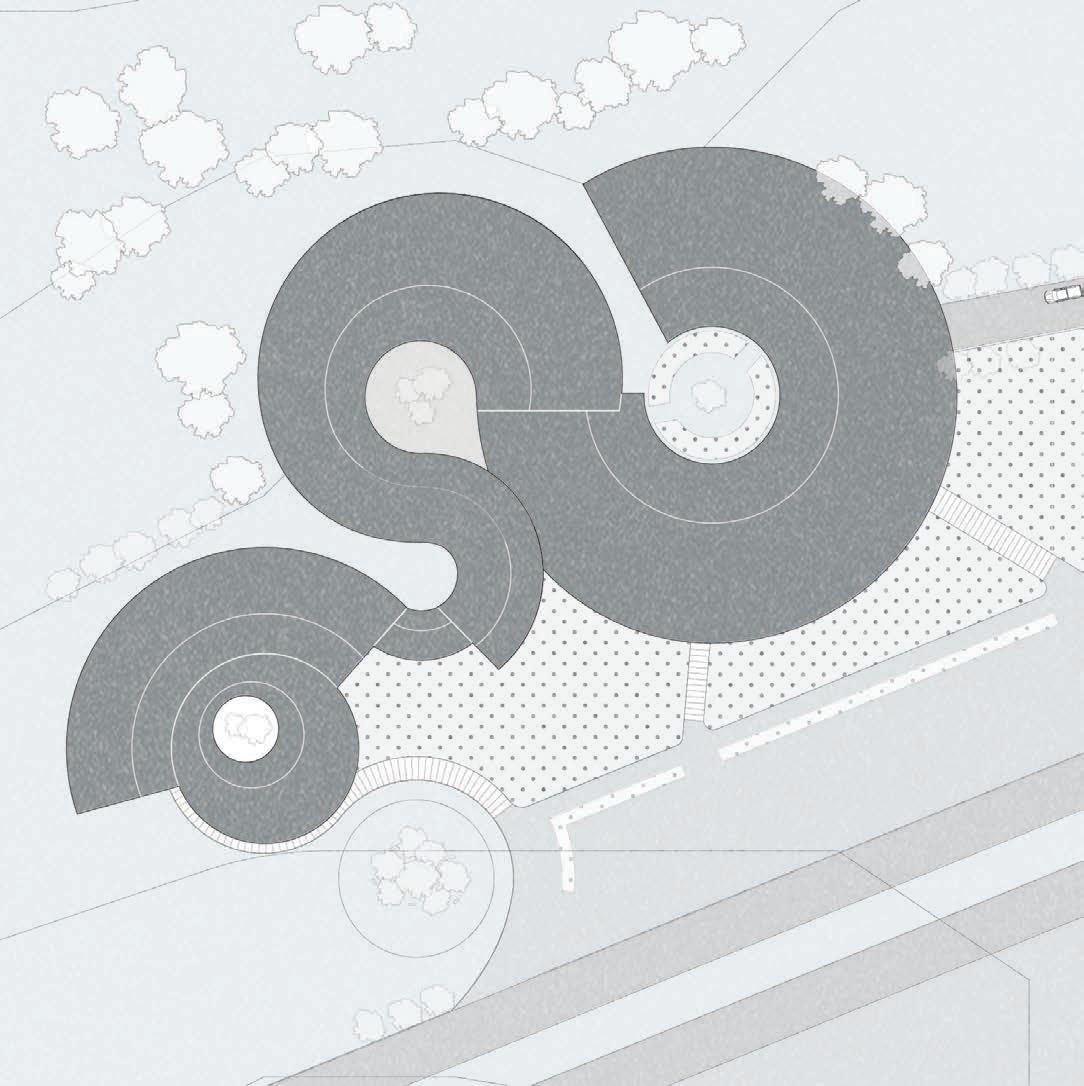






When visitors move through the museum, the courtyards provide four distinct atmospheres that correspond to the stories appearing in The Classics of Mountains and Seas. The circulation through the museum guides visitors on a varied and exciting journey through subterranean rooms that correspond to the underwater stories, and sweeping panoramas on the higher floors that correspond to those of the mountains. The courtyards punctuate this journey and serve to elevate the exhibits with moments of play and



Whatcheer Flower Farm 04
Year: Fall 2022
Course: Integrated Building Systems

Theme: Flower Farm and Floral Academy
Instructor: Laura Briggs
Role: In Collaboration with Xiaoqi Shen and Yuki Cao
This project is a detailed design of the What Cheer Flower Farm located in Providence, Rhode Island. Featuring two prominent characteristics, the vertical green wall facade design, and the open-web joist steel structural system, this project aims to utilize the tectonic of “weaving” for the facade design to create a more dynamic light and spatial experience and outstanding characteristic from both the interior and exterior. v

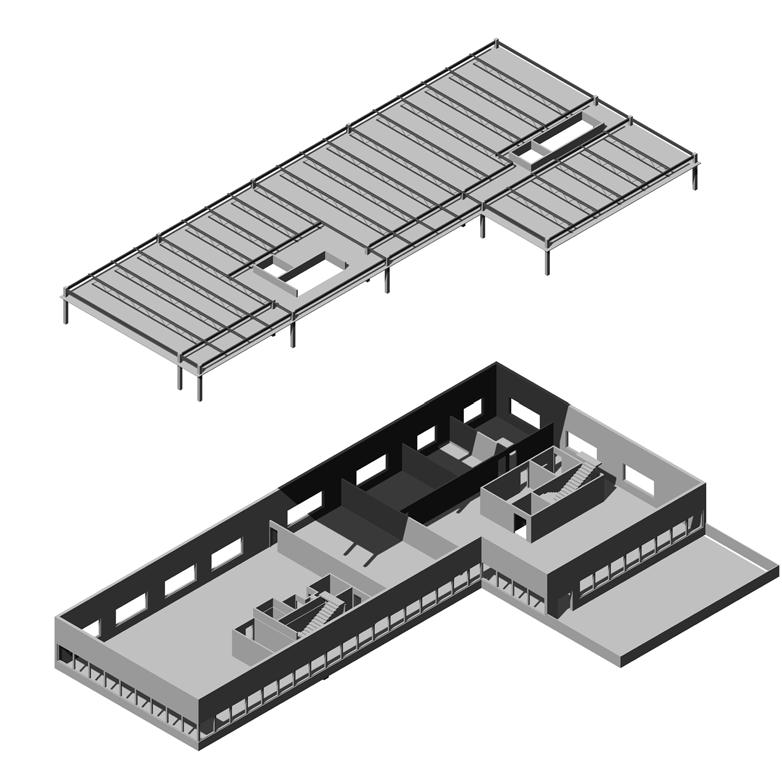




Wash on Coping
Roof Slope for Unobstructed Drainage
TERRART®-Baguette Ceramic Rods
Steel Decking
Steel Open Web Joists
Liquid Applied Flashing
AA™6600 Thermal Window Assembly
Fixed with Project-out/ Outswing
Casement Vent 6inch deep (1inch infill)
48inch x 72inch
Glass U-Factor = 0.10
Overall U-Factor = 0.38
Aluminum Window Frame
2 inch Interior Dry Wall
3 inch Rockwool Insulation
3.0 to 3.3 per inch of insulation
R-value= 9
1/4-inch Water Control Layer
3/4-inch Exterior OSB Sheathing
R-value=0.91
6 inch Steel Stud Cavity
6 inch Rockwool Insulation
3.0 to 3.3 per inch of insulation
R-value=18
2 inch Interior Dry Wall
2.5 inch Rockwool Insulation
3.0 to 3.3 per inch of insulation
R-value=7.5
6 inch Concrete Slab
R-value = between 0.6 and 1.2.
Drip Edge
South Facade R-value :
Roof R-value = 40.8
Wall R-value= 27.91
Slab R-value= 8.7
Prescriptive R-value :
Roof R values = 33
Wall R values = 22
Slab R = 8.25
6 inch Under-slab Insulation
6 inch Concrete Footing
Gravel Layer
TERRART®-Baguette Ceramic Rods
Receptor Backer Rod
Sealant
Exterior Sill Support Blocking
2 inch GFRC Panel
3 inch Rockwool Insulation
3.0 to 3.3 per inch of insulation
R-value= 9
1/4-inch Water Control Layer
3/4-inch Exterior OSB Sheathing
R-value=0.91
6 inch Steel Stud Cavity
6 inch Rockwool Insulation
3.0 to 3.3 per inch of insulation
R-value=18
2 inch GFRC Panel
Welded Assembly into Concrete Slab
Vertical Green Wall
Drip Edge Drip Cap
Liquid Applied Flashing Plenum
BUILDING A FUTURE 05
Year: Spring 2021
Theme: Women’s House in Africa

Instructor: Laura Briggs
Role: Collaborative work with Jichen Zou and Charles Baoumar
The women’s empowerment house is about the processes of construction. Instead of merely designing a structure for promoting gender equality, we aims to turn the house’s construction processes into an empowerment program. A ceramic kiln and a brick press will allow the community to make durable terracotta tiles and compressed stabilized earth blocks. As the vaults and walls take form, a women-run manufacturing cooperative will seed. In addition to the creation of iconic and elegant public spaces, these tools, integral to the women’s house, will have long-lasting effects on women’s economic status and rural development in the village of Baghere. When the house finishes at the end, skilled and equipped women will be able to keep the cooperative running and expand its activities. This empowerment model could also be adopted elsewhere in the African continent to reduce the gender gap.

The project is intended to be located next to the main road and crossed by two existing walking paths for easy access and transportation. Meanwhile, the orientation of the building is based on the annual wind directions and solar paths in order to create a better ventilation system and indoor temperature, especially without access to the HVAC system that is normally used in buildings under urban conditions.






 Wind Rose and Solar Path Diagrams
Site Plan
Wind Rose and Solar Path Diagrams
Site Plan

1. Split volumes by air
2. Lift roof at leaward side

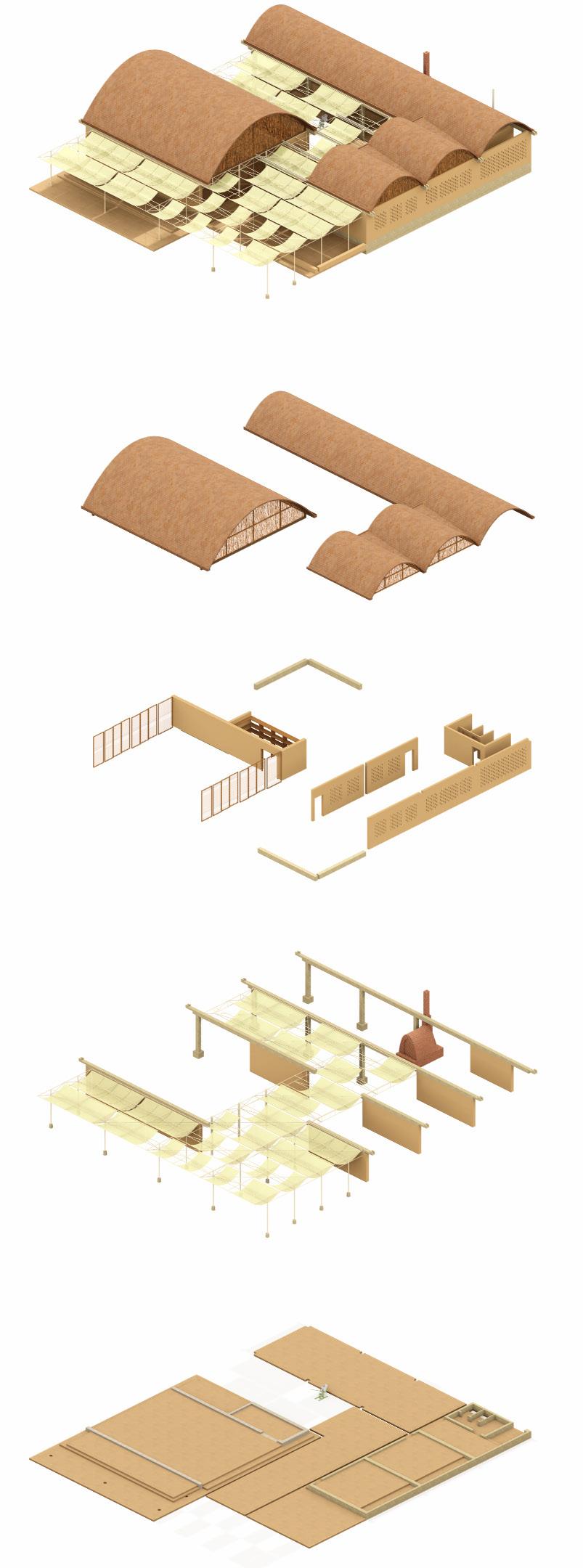
3. Place heat and waste at leaward side
4. Calibrate overhangs for overheating
5. Add rattan shading to south

6. Collect water at outside edges for plants to reduce urban island effect and promote biodiversity
 [Above] Exploded Axon (Construction Processes)
[Above] Exploded Axon (Construction Processes)



Professional Practice
Year: Summer 2021


Role: Internship

Photography Works 06


Year: 2021-2022
Role: Individual works



