

Elegance and Convenience - All On One Level!
3 Bed | 2 Bath | 2 Cars Buyers $1.1 million+ should inspect
Nothing has been spared to create this high end, beautiful home oasis just a stone's throw away from Rosny Park and everything Bellerive has to offer. The impressive street appeal gives some indication as to what's to come beyond the front door. Traditional fencing, sandstone pavers, verandah and a stunning, professionally designed garden set this Federation home apart from the crowd.
Built in 1900, many of the original internal features are restored and highlighted. Gorgeous timber floorboards, high ceilings, ceiling roses, chandeliers, solid doors, deep skirtings, decorative cornices and arches adorn this home. The front door has bespoke leadlight windows fitting to the era. The wide entrance hall is expansive, and the home exudes a sense of luxury and comfort. Bedrooms and a sitting room flow from this hallway, with a centrally located family bathroom and extra powder room. The master suite enjoys door access to the verandah, a huge walk-in wardrobe and ensuite. Raw silk, lined drapes adorn the bedrooms.
The large family bathroom comprises a deep oval bath, marbled tiling and timeless fittings and décor. A skylight provides light to this room and there's a heater light for comfort. All European windows are double glazed, and insulation can be found under the floor, and within ceilings and walls (which are replastered). An outside 18KW Daikin heat pump system provides ducted and cooling throughout the home. Two original fireplaces (adorned with tiles that are an artwork in themselves) have been refitted with electric flame heaters for ambience and extra heat if required.
As you progress through the hallway, a fantastic extension provides open plan living that will absolutely delight! With high end kitchen appliances, a butler's pantry and loads of natural light this zone provides a delightful entertainment space. The expansive marbled stone island bench doubles as informal dining for at least four people on bar stools, with a more formal dining area also allocated and plenty of room for the biggest of lounge suites and TVs remaining. White, softclose cabinetry with leadlight overheads, and a striking blue glass splashback create that wow effect and all the modcons are installed, with quality appliances.
Furthermore, a large, covered (insulated pergola roof cutting out 70% of UV rays), timber deck provides another room in which to entertain. Beautiful lighting creates a welcoming space in the evenings. A watering system can be operated from your phone, or the fully plastered storeroom, providing invaluable storage space, in conjunction with roof space which can be accessed via a custom built pull-down ladder. Flooring has been installed here for optimal capacity.
NBN is connected directly to the premises and this home has been completely rewired and replumbed. The living zone has dimable lights and sectional lighting. Most areas have a choice of pendant lighting for soft light and downlights for more workable light. Strip lighting is also available, depending on the mood you wish to create at front of house and in the kitchen area.
The concrete aggregate pebbled parking provides room for at least two vehicles, and the yard is fully fenced and gated. Mountain views and water glimpses of Kangaroo Bay are enjoyed from several aspects of 14 Mildura St. However, it's the perfect location which is likely to impress the most discerning buyer, with Eastlands shopping complex, cafes, the library, banks and all the services you might need within walking distance.

Marita Oliver M 0417 031 061 E





Welcome to 85 Montrose Road, Montrose! This charming home is nestled in a peaceful cul-de-sac, set back behind a beautiful screen of Eucalypts, offering privacy and stunning rural views.
Upon arrival, you're greeted by a delightful balcony-perfect for soaking up the sun and enjoying the tranquillity of the surroundings.
CONTACT
Lucy Johnson 0423 702 130 Ben Briscoe 0401 266 544

Located within the tranquil, semi-rural area of Tea Tree, set on 29.77 hectares of highly productive land sits an ultimate luxury lifestyle property, providing the perfect combination of modern elegance and functional living, together with outdoor agricultural pursuits. This immaculately maintained property is designed to offer a comfortable lifestyle. Open-plan living, dining and family spaces are bathed in natural light, providing uninterrupted views of the picturesque countryside through floor-to-ceiling windows.
CONTACT
Marita Oliver 0417 031 061



This charming two-bedroom property is perfect for first-time homebuyers, small families, or investors looking for a great opportunity! Currently tenanted until April 2025 at $480 per week, this great unit is ready for you to either collect the rent or move in at a later stage.
As you step inside, you'll notice the spacious living area filled with natural light. The open-plan design connects the living room to the dining area, creating a welcoming atmosphere.
CONTACT
Mark Brudenell 0418 302 410 Alex Muller 0499 389 939

This three-bedroom family home presents a remarkable opportunity for first home buyers, investors and keen renovators. The property's style is that of 1970s' with functional design, low-maintenance garden, open-plan kitchen and outdoor entertainment area.
This attractive property features three bedrooms, a lounge room, kitchen, bathroom, toilet, laundry, separate garage/workshop and covered outdoor entertaining/BBQ area.
Brendon Campbell 0408 430 919
Perfect for first home buyers and/or investors, this neat, spacious and secure two bedroom unit is located in the heart of Glenorchy with postcard views of kunanyi/Mt Wellington. Large windows throughout provide a tremendous amount of natural light, and a covered balcony is the perfect spot for a morning coffee. The sizeable living area opens through to the kitchen and dining room and each of the double bedrooms include generously sized built in wardrobes.
Jerome Thiessen 0415 488 855


This stunning villa offers a blend of modern design and luxurious features. The double-glazed windows (all fitted with fly screens) provide excellent insulation, ensuring comfort throughout the year. The rich black butt timber floorboards run seamlessly through the house, adding both elegance and durability to the living spaces. The home includes three generously sized bedrooms, one bathroom and an ensuite, providing ample space for family living or hosting guests.
CONTACT
Mark Brudenell 0418 302 410 Alex Muller 0499 389 939
Ideally located under twenty minutes (approx.) from Hobart CBD, this charming three-bedroom home offers the perfect blend of comfort, style, and convenience.
Step inside to a spacious living area, bathed in natural light, where the open-plan design creates a warm and inviting atmosphere, perfect for family gatherings and entertaining guests. Adjacent to the living area is the modern kitchen, providing high-quality appliances, ample storage, and a sleek, contemporary design.
Mark Brudenell


Prepare to be captivated by the breathtaking views of MONA and the Derwent River from this serene suburban retreat. Tucked away in a quiet cul-de-sac and surrounded by vibrant gardens, this property offers the perfect combination of privacy and convenience.
The spacious kitchen allows you to cook while taking in the stunning views. It features updated cabinetry, plenty of cupboard and bench space, and flows seamlessly into the semi-open plan dining area.
Leesa Harrison 0427 776 352



Seamlessly blending comfort and convenience, this family home in the heart of Lindisfarne enjoys a sun-drenched, elevated position with tranquil surrounds, neighbouring Gordon's Hill Nature Reserve.
Well-maintained and presented with modern style throughout, the spacious residence offers an idyllic lifestyle from its quiet, cul-de-sac location. Numerous living spaces provide plenty of space for the entire family, with a spacious and inviting lounge, complete with a central Saxon wood heater, separate sitting room and dedicated dining.
Neutral décor and an extensive use of rich timbers, including hybrid
flooring contribute to the timeless appeal, combining to create a warm and inviting ambiance at every turn.
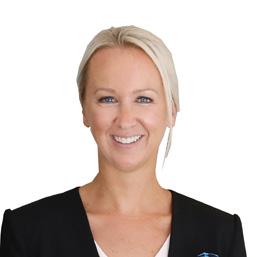

Candice Gottschalk
M 0408 615 769
E candice.gottschalk@harcourtssignature.com.au
Kate Priest
Sales Associate | Personal Assistant to Candice Gottschalk
M 0400 486 891
E pa.candice.gottschalk@harcourtssignature.com.au
4 Bed | 2 Bath | 4 Cars Offers $895,000+
18 CROSEUS COURT LINDISFARNE
Nestled within the serene landscape of the Derwent Valley, "Rosendale" is a distinguished heritage-listed property dating back to the 1850s, with a seamless early 2000s extension that blends classic charm with modern comforts in Hayes.
This remarkable sandstone homestead showcases enduring character with its thick sandstone walls that also offer exception insulation - cool during the summer, and delightfully warm through the winter months.








Nestled on a stunning 3.49-hectare parcel of land, this home beautifully combines rustic charm with modern touches. As you step inside, you'll be greeted by an abundance of natural light that fills the space, creating a bright and inviting atmosphere while still maintaining a cozy feel.
The interior features beautiful wooden floors and ceilings throughout, creating a warm, welcoming feel. With three spacious bedrooms, this home is perfect for families.



Situated in the heart of historic Battery Point, Tasmania's most exclusive postcode, Avon Court enjoys a fabulous north facing location just off Hampden Road and only a few minutes stroll from the Hobart waterfront. Constructed in 1975 this complex of apartments was built to exacting standards at the time. The architect was John Jacob and the builder John Dobosz. This stunning property finished in stone has become something of a landmark in the area.
CONTACT
Jerome Thiessen 0415 488 855

5 Elliston Street
Discover unparalleled luxury in this impeccably presented fourbedroom family residence, designed to impress with modern convenience and superb views in Claremont.
The spacious, beautifully crafted property offers a rare blend of elegance, practicality and perfectly suited for families seeking comfort and space.
CONTACT
Scott Howard 0418 212 703


This superbly designed unit in Brighton offers a blend of style and functionality, perfect for those seeking modern, low-maintenance living.
As you step inside you'll notice the well-thought-out layout, featuring a light-filled lounge that seamlessly connects to the dining area. From here, you can enjoy easy access to a private deck, perfect for outdoor relaxation or entertaining guests.
CONTACT
Damien Hollingsworth 0409 605 833
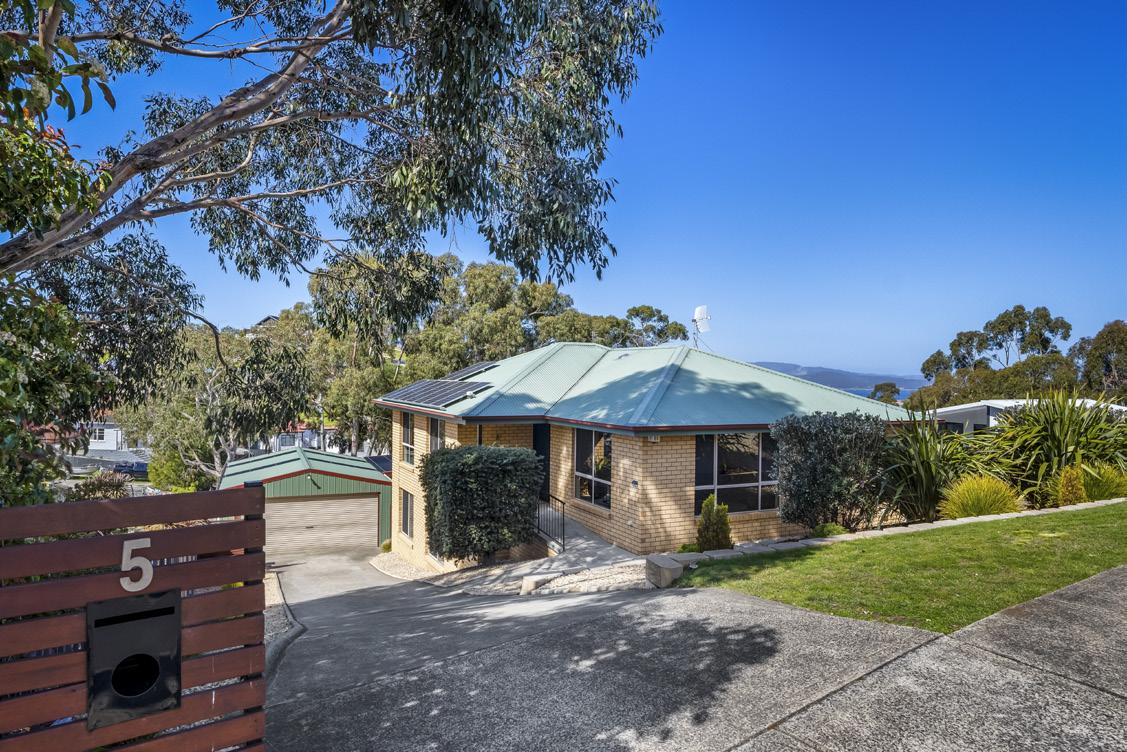
Tucked away in a private setting, this home offers the peace and tranquillity you've been searching for. Positioned at the back of the allotment, with only two units on the block, and located near the end of a quiet cul-de-sac, this property also enjoys serene rural views. Step inside to a seamless open-plan layout, where neutral tones create a calming atmosphere throughout. The kitchen has recently undergone a stylish transformation, adding a touch of modern elegance.
CONTACT
Leesa Harrison 0427 776 352
Welcome to Osprey Cottage. If you've ever dreamed of owning a cottage, your opportunity has arrived! This charming home exudes the relaxed, cozy vibe that cottages are known for and is ready for its next owners.
You'll love the polished timber floors and three spacious bedrooms. Even the hallway has its own charm, and the bathroom is a delightful statement piece, complete with everything you'd expect in a cottage setting.
CONTACT
Vanessa Ward 0438 273 274

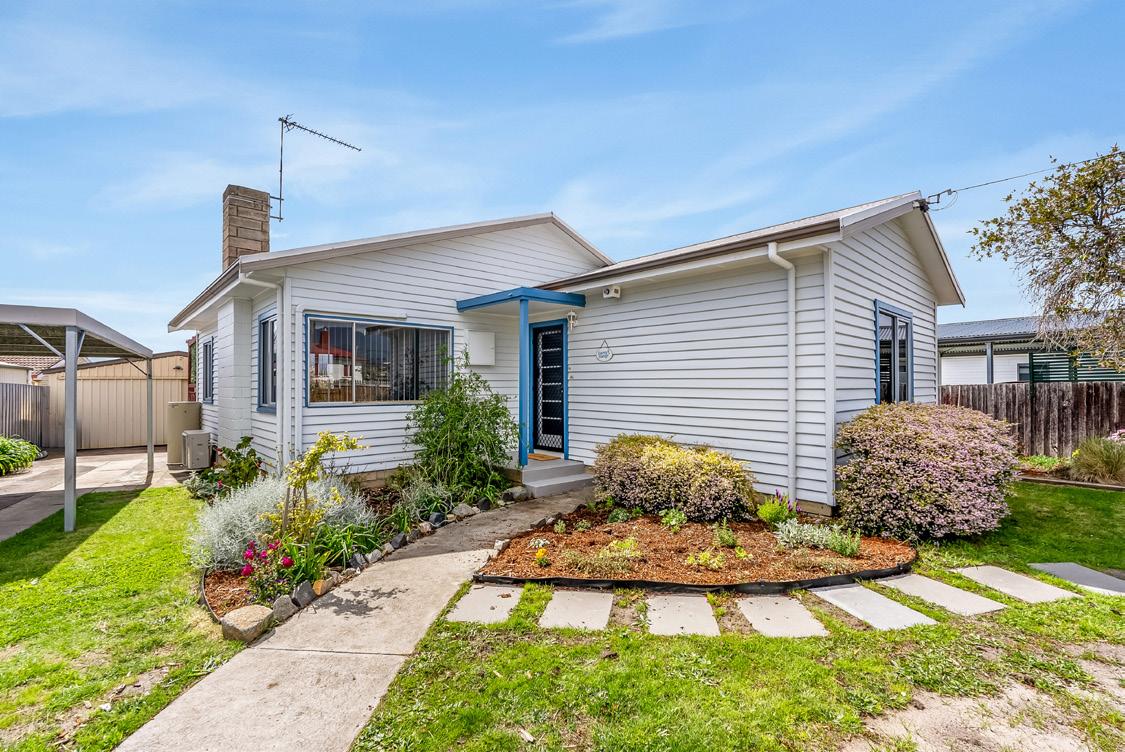
This one-bedroom brick unit (one of four) is conveniently located and offers a fantastic opportunity.
Current leased until May 2025 at $280 per week, this would be a great addition to your investment portfolio, or a terrific entry level property for a single person or couple. A convenient location, with an all important off street park on title, this one is well worth your time to inspect.
CONTACT
Brendon Campbell 0408 430 919
This impressive Wilson Homes build is the epitome of contemporary family living, boasting four spacious bedrooms, two modern bathrooms, and a versatile study, perfectly suited for growing families.
The open-plan design seamlessly connects the sleek kitchen, living, and dining areas, making it an ideal space for entertaining or enjoying quiet family moments.
CONTACT
Damien Hollingsworth 0409 605 833 Jack Waller 0437 017 276

1 2

Over $489,000
A newly completed, modern family home that perfectly balances style, functionality, and comfort. With four spacious bedrooms and an open-plan design, this home offers an ideal environment for family living or those looking for contemporary space. The main bedroom features a generous walk-in robe and a sleek private ensuite. Three additional bedrooms all include built-in robes, offering ample storage. A central family bathroom ensures convenience for the entire household.
CONTACT
1 2
Damien Hollingsworth 0409 605 833 Jack Waller 0437 017 276
4 Bed | 2 Bath | 6 Cars Offers Over $1,300,000
Discover the epitome of Eastern Shore luxury from a sought-after pocket of Tranmere with an extraordinary residence offering an unparalleled blend of elegance and functionality with sensational views.
From the moment of entry, flawless presentation of glossy Tas oak floors and a neutral palette set a tone of timeless sophistication. The expansive living area on the ground floor is a masterpiece of design, seamlessly integrating the lounge, dining, and kitchen spaces.
Bathed in natural light and warmth, the sun-soaked interiors create an inviting ambiance that effortlessly flows outdoors to a fabulous northfacing impressive 153sqm entertaining deck with water views and secluded by privacy hedges. Upstairs, further family living space also extends to a sheltered timber deck with an enviable outlook.
The state-of-the-art kitchen is a culinary dream, featuring premium appliances, spacious countertops, including a breakfast bar, and ample storage space, perfect for hosting gatherings and entertaining in style.
The sumptuous master suite offers a sanctuary of tranquillity, with sweeping views that set the stage for relaxation, a private balcony, a spacious walk-in wardrobe and an opulent en-suite.
Further accommodation comprises of three generous, light-filled bedrooms on the upper-floor, each with built-in wardrobes and plush grey carpet, and one complete with panoramic views.
The home is well-serviced with a modern bathroom on the upper-level, featuring a bath, shower, and a vanity, with a separate adjacent powder room. Another powder room is located on the ground-floor near the large laundry.
Security and convenience are paramount, with electric gates leading to a large, remote-controlled garage with internal access. Ample additional off-street parking is available within the driveway.
The grounds are fully fenced to provide a safe haven for children and pets. Established gardens are low-maintenance, with native plantings, leafy greenery, and a level lawn within the backyard, creating a serene outdoor retreat.
Located just a short stroll from the Tranmere foreshore, residents will enjoy access to numerous beaches, the picturesque Clarence Foreshore trail, parks, and recreation spaces, all with and stunning vistas across the river to Hobart's cityscape and Mount Wellington.
Embodying the very essence of modern living, with arguably some of the most majestic views in the suburb, this exquisite home offers the perfect balance of luxury and lifestyle, offering a superior living experience in the heart of waterside Tranmere.


Lucy Johnson
M 0423 702 130
E lucy.johnson@harcourtssignature.com.au

Ben Briscoe
M 0401 266 544
E ben.briscoe@harcourtssignature.com.au




Damien Hollingsworth 0409 605 833


Experience the epitome of luxurious living from a stunning executive residence, perfectly positioned within one of Tranmere's most prestigious enclaves to capture breathtaking water and mountain views while offering a serene, sophisticated lifestyle.
Designed with meticulous attention-to-detail, high-end fittings and finishes add to the home's refined style.
CONTACT
Immaculately presented, this 5-bedroom residence offers a grand living experience with sweeping water views across the Derwent River, stretching out to Tranmere, and framed by stunning views of Mount Wellington/kunanyi. The heart of the home is the modern kitchen, equipped with a sleek breakfast bar, premium Smeg and Westinghouse appliances, and abundant storage provided by overhead cabinetry. Timber Tas oak flooring flows seamlessly throughout the home, lending warmth and a natural aesthetic. 1 2
Lucy Johnson 0423 702 130 Ben Briscoe 0401 266 544
Looking for a large family home with room to move? Look no further than this expansive 4-bedroom property, set on a generous 5004m² (approx.) block, perfect for comfortable family living and entertaining.
Each bedroom comes complete with built-ins, while the main bedroom boasts a large ensuite featuring a spa bath, dual shower and double vanity perfect for a parents retreat.
Damien Hollingsworth 0409 605 833


GLENORCHY 4/26 Bowden Street
Conveniently located only 400m (approx.) from all that Glenorchy has to offer, including supermarkets, cafes and amenities, this onebedroom brick unit (one of five) offers a fantastic opportunity.
Currently vacant with a rental appraisal of $270 per week. There is opportunity to achieve $300 per week with some upgrades to the property. This great unit is ready for you to either collect the rent or move in at a later stage.
CONTACT
Mark Brudenell 0418 302 410 Alex Muller 0499 389 939
For the first time in nearly two and a half decades, 12 Hull Street presents an incredible opportunity for astute investors looking to expand or begin their investment portfolio. With the potential for seven income streams, the property currently returns approximately 6.8% gross. Set on a flat 1,563m² allotment, the property features four dwellings. Each dwelling comprises one bathroom and one carport, with Units 1, 2, and 3's carports offering lockable storage areas. All dwellings are currently tenanted.
CONTACT
Leesa Harrison 0427 776 352


This charming, impeccably maintained home, sitting on approximately 719 sqm of land, within a beautiful garden setting, offers style, space, comfort and ambience, in a quiet, family-friendly court setting.
Light-filled and sunny, this owner occupied, well-loved and maintained and cared for home is tastefully updated for style, comfort and convenience.
Suzanne Hede 0458 652 666
This charming well constructed brick residence is perfectly positioned along popular Lake vue Parade in Midway Point. The property really does present the perfect opportunity for a first home buyer looking for a solid brick home with a stunning water view. The home is light and bright with the large windows allowing it's owner to take in the panoramic views over Sorell through to Lewisham with stunning water views just metres from your doorstep.
Lisa Russell 0400 026 631


Built in 2009, this modern family home could be just what you have been looking for providing the convenience of being just a short, easy stroll from both major shopping centres. The house is the ideal combination of luxurious living and contemporary conveniences, making it the perfect choice for a family looking for extra leg room. Having been purposefully built to cater for a larger family who require some personal space, the home offers two functional living areas.
CONTACT
Lisa Russell 0400 026 631
1 2



Sprawling Family Retreat with Dual Living, Indoor Pool, Spa and Sauna
6 Bed | 3 Bath | 8 Cars Offers Over $1,250,000
Hidden away at the top of a hill, a family wonderland awaits!
Boasting 6 bedrooms and 3 bathrooms, there's something to occupy every member of the family including an indoor pool, spa, sauna, gardening, or simply relax on the deck and admire the breathtaking, uninterrupted views that unfold before you over natural bush land.
Occupying a 6,676m2 allotment, a private driveway through parkland gardens leads to your elevated brick home where a large foyer and mural greet you on arrival.
A staircase ascends to the upper floor that is hugged by a wraparound balcony, effortlessly capturing the breeze and the incredible views that stretch towards the water and beyond.

5 Bed | 2 Bath | 10 Cars
Southport Angus
The most southern primary production Angus cattle farm in Australia. Suitable for 40 breeders / 40 calves or for fattening steers. Three titles - approximately 46 hectares. Mixed use potential. Development opportunity (STCA).
2 2
Built in 1988 the main residence is a substantial three level double brick country style homestead with generous wraparound sun deck that sits proudly overseeing the property.
Jerome Thiessen 0415 488 855







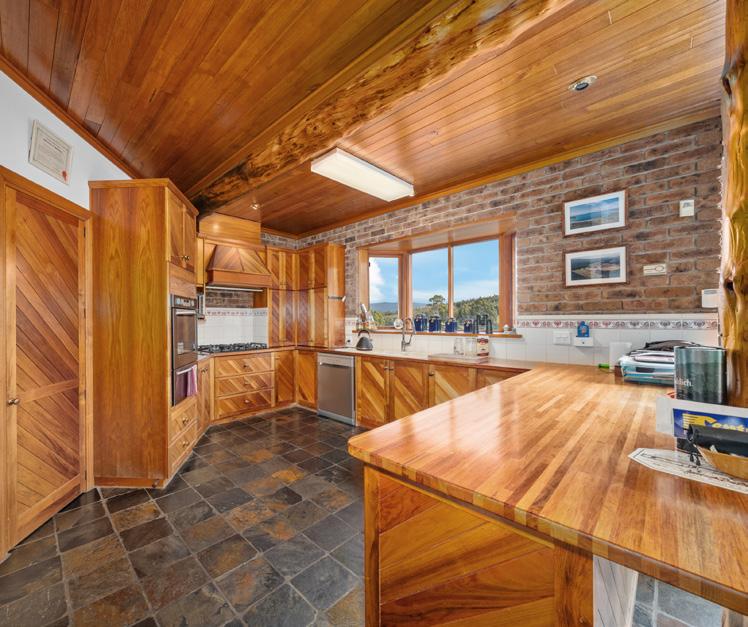
BRIGHTON EOI Over $800,000
4 Bed | 2 Bath | 12 Cars
Welcome to 8 Morrison Street, Brighton, a beautifully presented four-bedroom, twobathroom home set on an expansive 1982m² block offering both style and practicality in a peaceful, sought-after location.
The property features a striking double-door entry that leads into the heart of the home, where a stunning kitchen with a large walkin pantry and open-plan dining area awaits. This space is perfect for both everyday living and entertaining, seamlessly connecting to a front deck with scenic rural views.
8 Morrison Street CONTACT
Damien Hollingsworth 0409 605 833



1
Gem with Exceptional Views
3 Bed | 3 Bath | 2 Cars $1,395,000 +
Perched above Kangaroo Bay in Rosny on Hobart's Eastern Shore sits an exquisite home that effortlessly blends mid-century elegance with modern sophistication, offering an idyllic retreat with breathtaking views over the Marina, Bellerive Bluff and beyond.
Embrace the allure of a mid-century aesthetic with a meticulous design that radiates an inviting ambiance, capturing the essence of relaxed yet refined living. While fastidiously renovated throughout and finished to the highest standard, the home retains its authentic charm, showcasing period details that combine seamlessly with contemporary upgrades.
Positioned to take full advantage of its elevated location, the property offers sweeping vistas across the River Derwent, delivering a truly picturesque backdrop for everyday living, and setting the scene for opulent entertaining.
The expansive residence offers numerous family living spaces across two levels, each drenched in sunshine. Upstairs, an open-plan lounge with combined dining extends to a sunny balcony, where the views are simply spectacular. Ideal for large families, or multigenerational living, a large downstairs rumpus room provides a further multi-purpose living area with an equally as impressive outlook.
Incorporated within the upper-level living space, a brand-new kitchen, completed by WD Bryan, features engineered stone benchtops, ample storage, and top-of-the-line appliances, providing the ultimate culinary experience.
Three generous, bright bedrooms make up the comfortable accommodation. One of these is inclusive of built-in wardrobe . The luxurious master bedroom enjoys unsurpassed views through extensive glazing, a walk-in robe and ensuite.
The home is well-serviced across each level, with a stylish centrally located bathroom upstairs, complete with an over-bath shower and vanity, with a separate toilet adjacent. Downstairs, another bathroom contains a shower, vanity, and a toilet.
Step into an outdoor oasis with expertly designed landscaping that showcases a professionally built gazebo, perfect for entertaining, alongside an ambient fire pit area. The exceptional space offers endless opportunities for gatherings with family and friends with an ever-changing, iconic backdrop. The garden also features a vegetable patch and a wide variety of fruit trees and vines.
The property features a dedicated space for children to play or explore their creativity, with a stand-alone studio within the grounds and ample lawn space, providing a unique touch that enhances the family-friendly nature of the home.
A substantial and fully plumbed workshop area features an abundance of storage space, with even more located in adjacent storerooms. There is also a cellar and a secure garage. The laundry enjoys direct outdoor access from the upper-floor.
Experience the ultimate in luxurious living with this one-of-a-kind residence that delivers impeccable style, stunning views, and a captivating coastal ambiance, with preserved, mid-century character in a highly sought-after Rosny location.


Candice Gottschalk
M 0408 615 769
E candice.gottschalk@harcourtssignature.com.au

Kate Priest
Sales Associate | Personal Assistant to Candice Gottschalk
M 0400 486 891
E pa.candice.gottschalk@harcourtssignature.com.au




Management Team



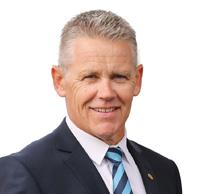
Sales Team




Rental Team


Greg Gottschalk
Director &
Property Representative
P 0418 508 929
Melanie Dalwood
Rental Department Manager
P 0458 481 110
Brendon Campbell
Real Estate Agent
P 0408 430 919
Simon Lidgerwood
Property Representative
P 0408 331 351
Damien Hollingsworth
Property Representative
P 0409 605 833
Marita Oliver
Property Representative
P 0417 031 061
Libby McKenzie
Property Representative
P 0438 577 554
Ricky Courtney
Real Estate Agent
P (03) 6244 8323
Mel Collis
Property Representative
P (03) 6244 8323
Caitlin Brett
Leasing Consultant
P (03) 6244 8323

Administration Team












Rosny Park Receptionist P (03) 6244 8111
Wendy Brewer
Northern Suburbs Receptionist
Contract Processing
P (03) 6273 3500
Jorja Machin
New Town Receptionist
P (03) 6228 3000
Candice Gottschalk
Director &
Property Representative
P 0408 615 769
Jeremy Parker
Rental Department Manager &
Business Development Manager
P 0407 695 077
Kate Priest
Sales Associate | Personal Assistant to Candice Gottschalk
P 0400 486 891
Jerome Thiessen
Real Estate Agent/Auctioneer
P 0415 488 855
Tatum Lyden
Personal Assistant to
Damien Hollingsworth
P (03) 6273 3500
Alex Muller
Property Representative
P 0499 389 939
Michelle Honeyman
Property Representative
P 0417 042 547
Bree Hobden
Property Representative P (03) 6244 8323
Maddie White
Property Representative P (03) 6244 8323
Jaymie Francis
Property Representative
P (03) 6244 8323



Paula Nolder
Rosny Park Sale Support P (03) 6244 8111
Lara Blakeman Administration | Contract Processing P (03) 6273 3500
Marni Continenza
Sorell Receptionist P (03) 6265 2005




Nicole Berry
HR | Business Administrator
P (03) 6244 8111
Janeece Favaloro
Sales Manager | Real Estate Agent
P 0418 130 916











Lucy Johnson
Real Estate Agent
P 0423 702 130
Scott Howard
Property Representative
P 0418 212 703
Leesa Harrison
Property Representative
P 0427 776 352
Mark Brudenell
Property Representative
P 0418 302 410
Lisa Russell
Property Representative
P 0400 026 631
Lucy Grice
Property Representative
P (03) 6244 8323
Sophie Johnson
Property Representative
P (03) 6244 8323
Natalie Fehlberg
Property Representative P (03) 6244 8323
Perri King
Rental Receptionist
P (03) 6244 8323
Chanel Brighella
Marketing Coordinator P (03) 6244 8111
Maddie Dedden
Marketing Manager P (03) 6244 8111









Ben Briscoe
Property Representative P 0401 266 544
Jack Waller
Property Representative
P 0437 017 276
Vanessa Ward
Property Representative
P 0438 273 274
Eloise Dooley
Personal Assistant to Mark Brudenell and Alex Muller P (03) 6273 3500
Suzanne Hede
Property Representative P 0458 652 666
Christie Hajduk
Property Representative P (03) 6244 8323
Teena Sillifant
Property Representative P (03) 6244 8323
Kiarn Martelli
Property Management Support P (03) 6244 8323
Audrey Jackson
Marketing Assistant P (03) 6244 8111


