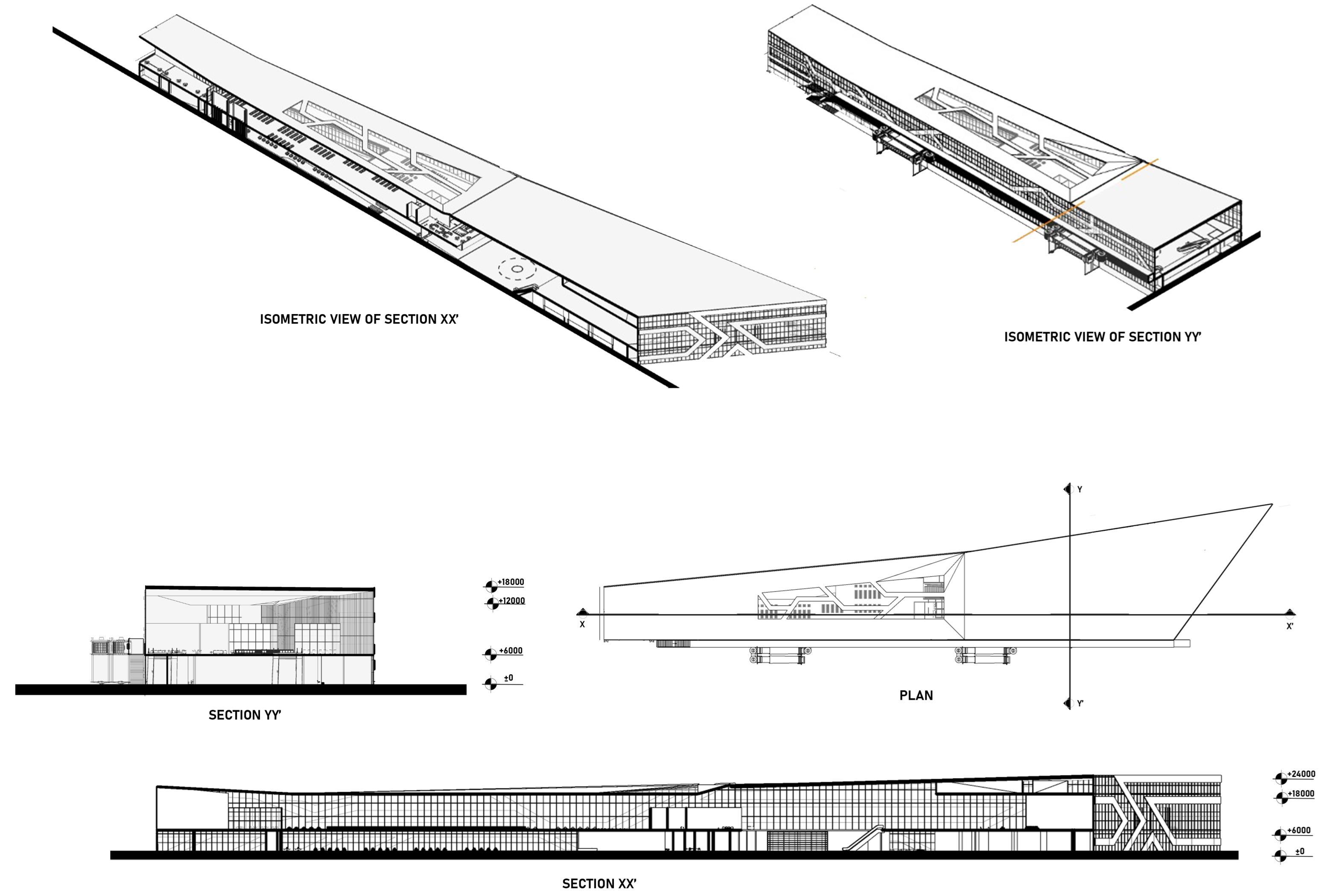B.ARCH THESIS
BY- HARI KILLADA, UNDER THE SUPERVISION OF Dr. DEVARSHI CHAURASIA
INTRODUCTION TO TYPOLOGY:ASSEMBLY BUILDINGS
A multi-purpose terminal that acts as a seasonal cruise terminal and container cargo terminal in the city of visakhapatnam, It has a unique building typology and at one point it acts as a gateway to the city.The idea of this design helps to bring socioeconomic benefits by using the maximum efficiency of the port area.
WHY THIS PROJECT?
As there is a great potential for cruise tourism in the city of visakhapatnam, a new proposal has been conceived to develop a cruise cum coastal container cargo terminal by utilizing and developing the unused existing berth located in the outer harbour under the financial assistance of ministry of tourism.
LIST OF CASE STUDIES
Live case studies:
• Mumbai international cruise terminal
• Mumbai domestic terminal
• Cochin cruise terminal
• Visakhapatnam container terminal
Secondary case studies:
• Yokohama international port terminal, Japan
• Sydney overseas passenger terminal, Australia
• Venice harbor passenger terminal, Italy
• Vancouver passenger terminal ,Canada
Theoretical framework:
• Voluminous architecture
• Movement patterns
Conclusion:
• Spatial and accommodation organization
• Response to the passenger movement process
• Resolution of form












 Views of Yokohama international port terminal, Japan
Views of Sydney overseas passenger terminal, Australia
Views of Sydney overseas passenger terminal, Australia
• Views of Vancouver passenger terminal ,Canada
Views of Yokohama international port terminal, Japan
Views of Sydney overseas passenger terminal, Australia
Views of Sydney overseas passenger terminal, Australia
• Views of Vancouver passenger terminal ,Canada
About cruise terminal:
General operations of a cruise ship:
• waterside drivers • apron area • terminal building • ground transportation area • financial aspects • security
Waterside Design Drivers
Cruise ships are frequently classified by size, associated with a particular commercial cruise line and not a more general industry-wide characterization

Mooring systems (configuration, bollard types, load capacities)
Fender systems (configuration, fender types, load capacities)

Structural factors (pier elevation, clearance under keel, apron vertical load capacities)
Apron Area

stevedoring (line-handling, baggage movement, processing of wastes),provisioning ,emergencies






 Provisioning door Luggage door Utility door
Provisioning door Luggage door Utility door
About cruise terminal:
Apron
Area – Gangways
Design considerations: width of the pier, gangway geometric design, minimum walkway clearance, disable persons, minimize obstructions to the apron service area, stability during storm events, fully covered, construction materials, etc.

Cruise terminal building Function
Flow diagrams
Building levels -Single storey, Multi-storey
Spaces inside a Cruise Terminal – Embarkation
• Entry • Bag drop
• X-ray luggage scanners
• Security
• Ticketing (Check-in)
• Waiting area
• Boarding corridor • Gangways

Spaces Inside a Cruise Terminal
– Disembarkation
• Gangways • Boarding corridor
• CIQP • Baggage lay down
• Customs • Meet & greet

Ground transportation area (GTA)
Coaches Park
Taxi ranks
Kiss and ride
Parking

When calculating the spaces required in the GTA area, the following issues should be considered:
Type of cruise vessel operations
Port-city distance
Transport systems available
Other factors – local, regional and environmental considerations
LOCATION : Visakhapatnam


CONCEPTUAL FRAMEWORK

CONCEPTUAL FRAMEWORK

CRITICAL CONCERNS








CLIMATE DATA
 SUN PATH
SUN PATH

ZONING

TERMINAL BUILDING
The terminal building is of 7345sqm ground coverage Acts as cruise terminal for four months in present time and for the remaining time the container terminal works have been programed in the top mezzanine floor of the building
G T A
TERMINAL APRON
A 40m by 330 m long asphalt circulation area with a large movable gangway. The apron will be used as container cargo movement with two jib cranes along with the track
TERMINAL APRON
GROUND TRANSPORTATION AREA
The GTA would be used for vehicle circulation when the Terminal building is in use. And other vehicular circulation when the terminal is in use. When not used for parking, this space is envisioned to function as multipurpose space. It could accommodate markets, concerts or other outdoor events.
AREAS




GROUND FLOOR PLAN

FIRST FLOOR PLAN

THIRD FLOOR PLAN


ELEVATIONS

STRUCTURE

VIEWS

VIEWS

VIEWS

VIEWS

VIEWS

VIEWS

