SELECTED WORKS SELECTED WORKS H AR OON MFA H AR OON MFA
Hi I’m Haroon
A fresh, motivated and inspired designer. Highly enthusiastic and interested in designing and executing new ideas and techniques in architecture and interior design. Hoping to discover something new in every handled project and effectively learn from it. Right now seeking suitable opportunity to join an interesting firm, learn from and help the firm from inception to completion of its projects.

CONTENTS 1. BEIGE 1 2. ROOSHADSHROFF GALLERY 5 3. THE RETREAT 9 4. HERMES WINDOWS 19 5. HERMES WINDOWS 23 6. ROBINS RETREAT 27 a. HOUSE 1 11 b. HOUSE 2 15
MATERIAL PALETTE
As the name suggests, our material palette also featured shades of beige, using wood, fabric and textured paint. At a modest thousand square feet, we opted for an open plan, the 20-foot ceiling height and pitched roof adding to the free-flowing space; the changing room and back-of-house were pushed to the rear of the store.




T YPE: PLACE: STATUS:


COMMERCIAL MUMBAI

1 B EIGE
COMPLETED
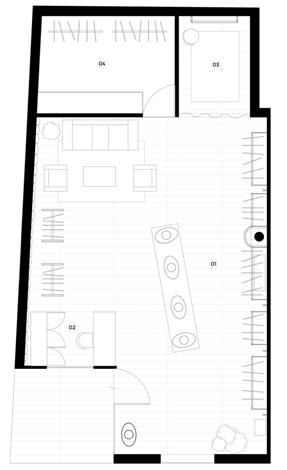

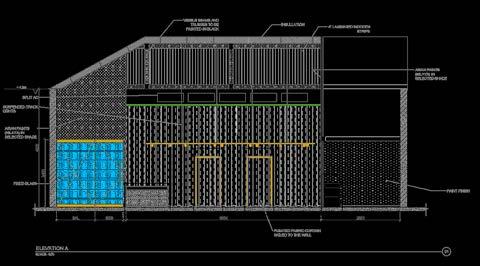

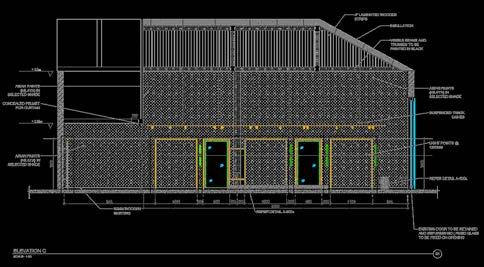
2 01 - STORE 02 - CASH DESK 03 - CHANGING ROOM 04 - STORAGE


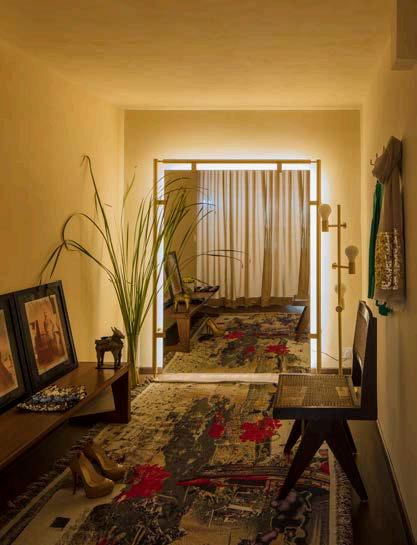
3
Photographs(left to right) - diagonal display platform made from travertine stone,custom brass display racks,changing room with custom mirror ,waiting area
A 30-foot-long wall was clad with pleated beige silk fabric as a wall finish, softening and adding warmth to the interior. Another wall featured textured polish in a darker hue of beige, and the rest of the walls and ceiling were all clad in wood. We also recreated the wooden flooring to retain the original historic look of the building.
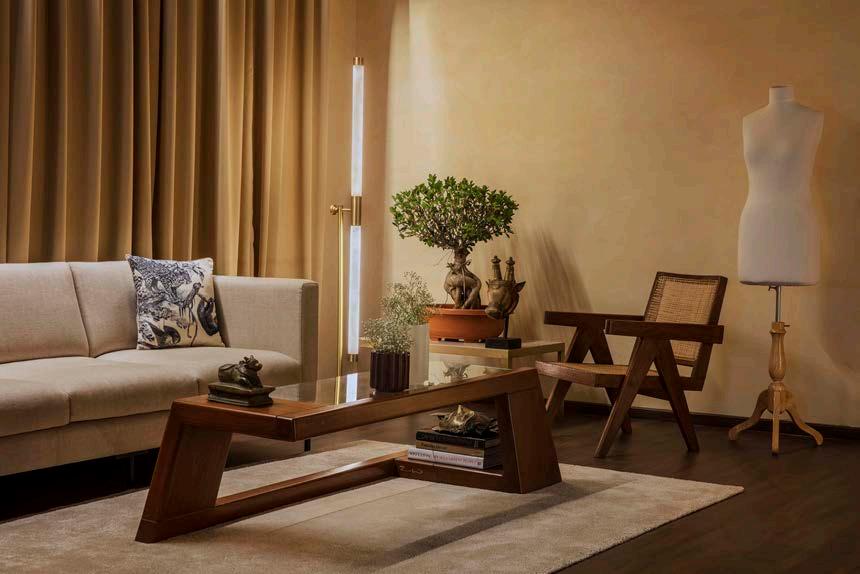
MATERIAL PALETTE

In terms of design language overall, we tried to retain the architectural signature of the building and introduced the arched elements of the facade into the interior. The material palette employed consists of marble and light wooden flooring, with pale grey walls that provide a suitable backdrop to showcase both the furniture and marble accents.
COMMERCIAL
COMPLETED

ROOSHAD SHROFF GALLERY
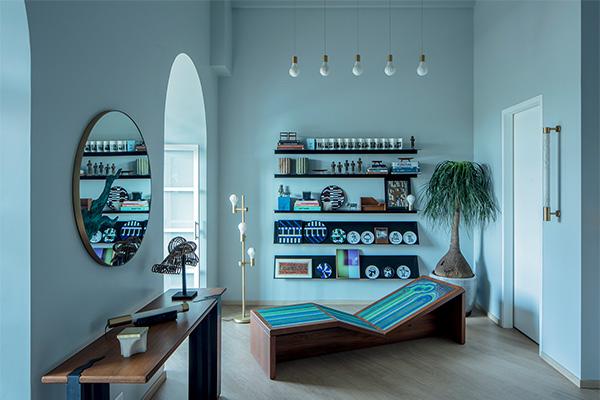

5
T YPE: PLACE: STATUS: MUMBAI
The idea behind the space design was flexibility, allowing for exhibitions and events as required, particularly when collaborating with different designers and artists. The mix of RooshadSHROFF furniture, lighting and products is, of course, a reflection of our aesthetic.

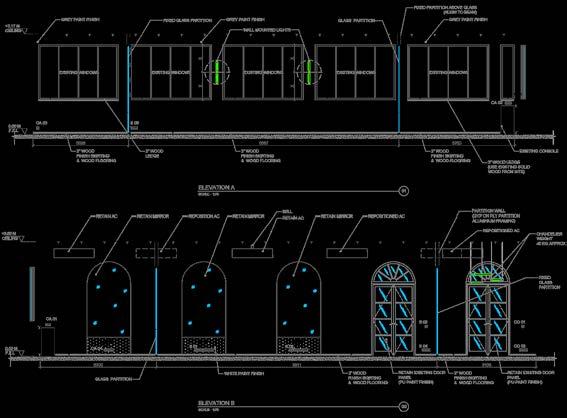

6 01 - GALLERY 02 - CONFERENCE ROOM 03 - PANTRY 04 - STUDIO 05 - CABIN
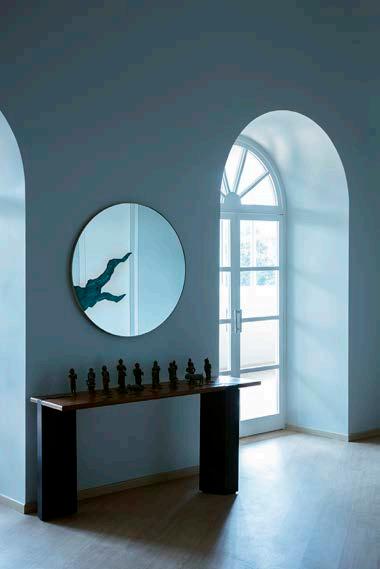

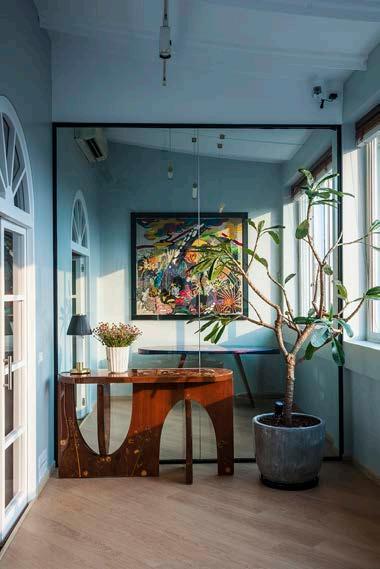
 Photographs(left to right) - gallery north view, gallery west view, view towards conference room, gallery south view
Photographs(left to right) - gallery north view, gallery west view, view towards conference room, gallery south view
MATERIAL PALETTE

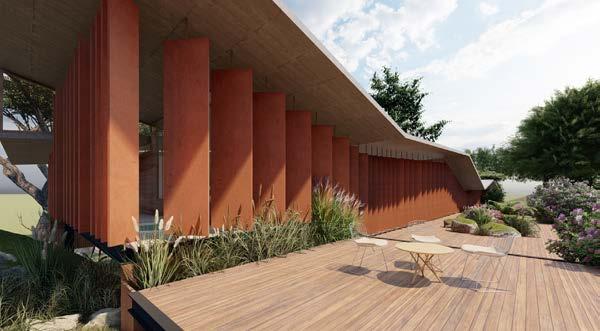
T YPE: PLACE: STATUS:
R ESIDENTIAL ALIBAUG
ONGOING
9
The Alibaug Retreat is a privately-owned property upon which stand two villas situated on a heavily contoured site.
THE RETREAT


10 MASTERPLAN SITE
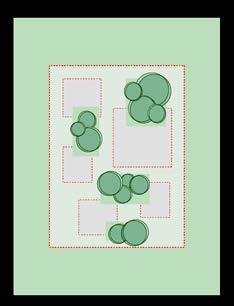
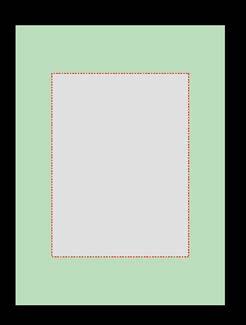
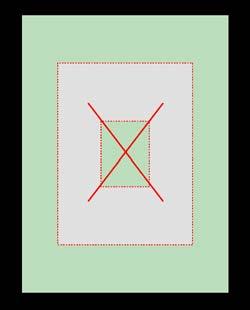
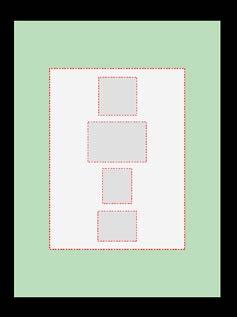



ONCEPT H OUSE ONE LAYOUT

12 OFFICE BLOCK THE HOUSE
 Renders(left to right clockwise) - eastside view, view towards open dining and kitchen, open kitchen counter,view of bedroom blocks
Renders(left to right clockwise) - eastside view, view towards open dining and kitchen, open kitchen counter,view of bedroom blocks
House One has more of a social aesthetic, intended for fraternising with family and friends with plenty of shared spaces; it features five bedrooms, extensively landscaped outdoors and a large swimming pool.The house was focused on the outdoors, in order to frame these vistas.The bedrooms are enclosed, with a large undulating roof, while the between them -- the living room, dining room and den -- have all been designed without walls, open on all sides,
much like an extended verandah. In terms of the material used, we opted for as many vernacular options as possible.


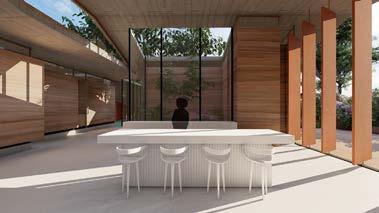
14
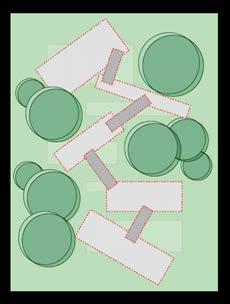
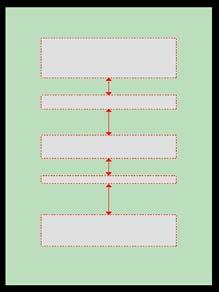

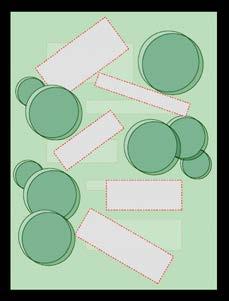


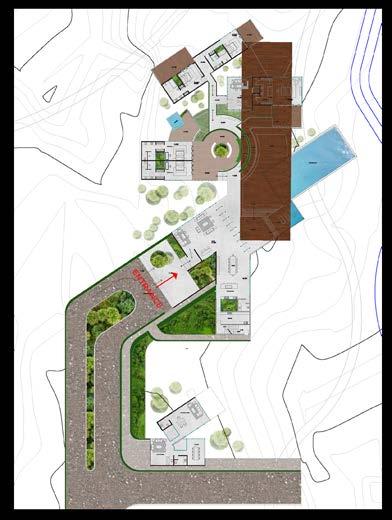
H OUSE TWO LAYOUT CONCEPT


16 OFFICE BLOCK THE HOUSE
Renders(left
 to right clockwise) - eastside view,north bedroom blocks, open air pathways, view inside bedroom
to right clockwise) - eastside view,north bedroom blocks, open air pathways, view inside bedroom
House Two has a more secluded, detached air, affording occupants an intimate getaway and solitude. The structure is fragmented into individual, stand-alone rooms spread across the landscape, each facing a natural vista or then the direction of the sunrise/sunset. All the rooms also feature an extended deck and their own private outdoor space, with lots of greenery within the interiors. They are connected by open-air pathways leading from one to the other, and
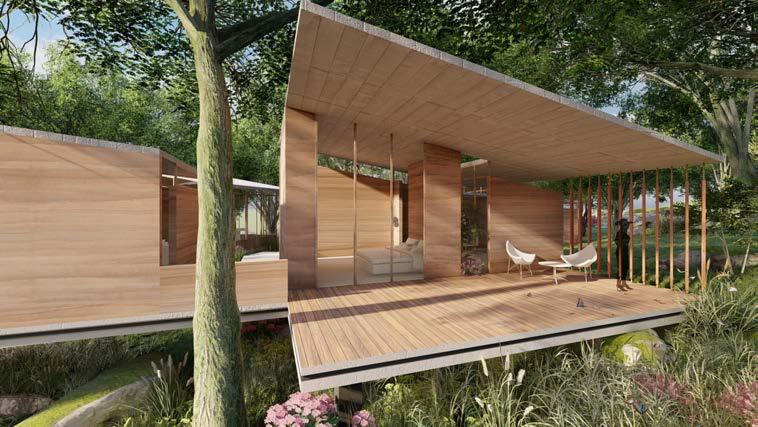
a circular inner courtyard helps bind them together as a cohesive whole.
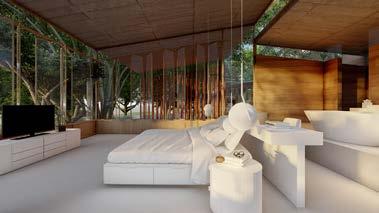
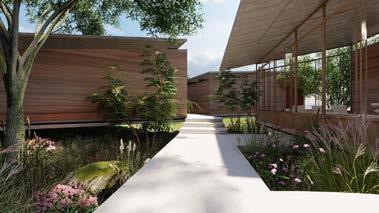
18
Hermès Theme of the Year: Innovation in the Making
In their own words, "innovation is the perpetual motion of the house's spirit". Harnessing creativity and breaking new ground is the order of the day.
Window Design: Modern-Day Innovations
January 2020 – Aug 2020
The windows paid tribute to six great innovations of the twentieth century -- the typewriter, the projector, the weighing scale, electricity, the telephone and the gramophone. Whimsical touches such as a weight-watching giraffe and butterflies emerging from the gramophone horn add a lightness of mood to each display.
T YPE: PLACE: STATUS:
MUMBAI/DELHI
19
\
HERMES WINDOWS
DESIGN
SET
COMPLETED
COLOUR CODING
CONCEPT AND PRODUCT FINALIZATION

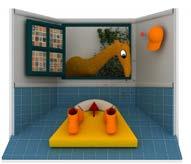
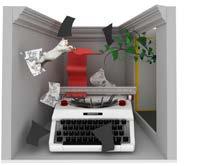
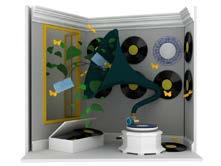
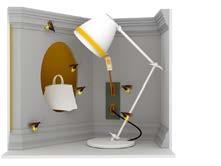


20
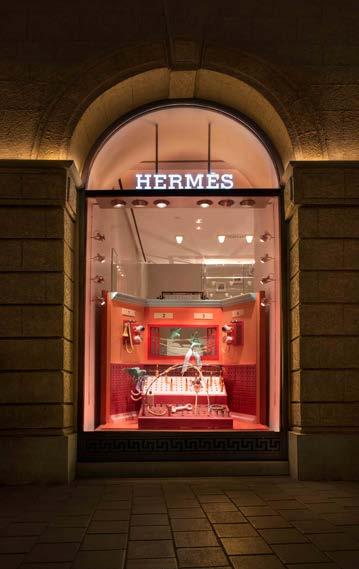


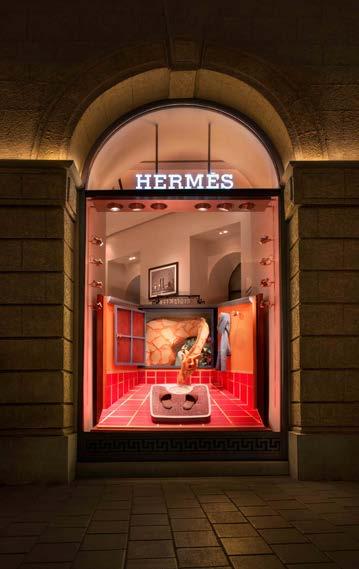
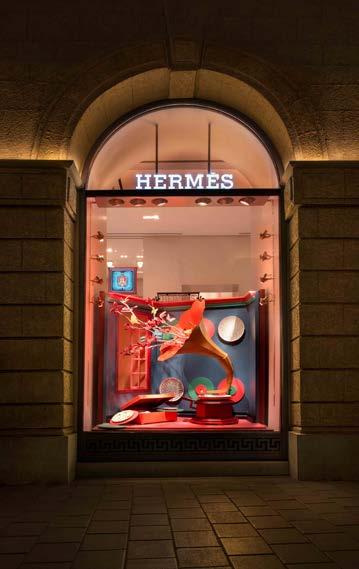
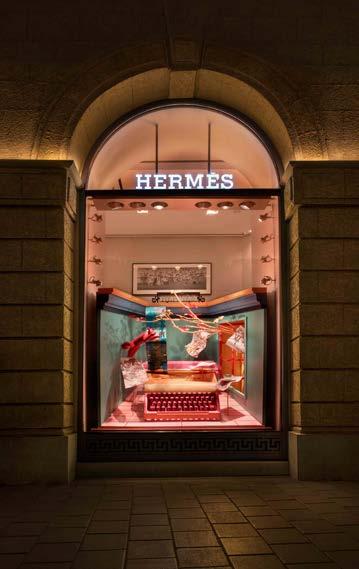
Hermès Theme of the Year: Innovation in the Making
In their own words, "innovation is the perpetual motion of the house's spirit". Harnessing creativity and breaking new ground is the order of the day.
Window Design:The Hermès Odyssey
November 2020 – January 2021
Step aboard The Hermès Odyssey and let the magic and rhythmic cadence of luxury train travel lead you to your next destination
The Hermès windows in Mumbai and New Delhi aim to celebrate a sense of freedom that comes from travel and the beauty of the incredible outdoors. Transforming innovation into a sensory experience, we invite you to indulge in the timeless charm of life aboard a luxury train where old world grandeur transports viewers to a bygone era of glamour and our contemporary objects propel them into the present.
T YPE: PLACE: STATUS:
SET DESIGN
MUMBAI/DELHI COMPLETED
23
HERMES WINDOWS
\
COLOUR CODING
CONCEPT AND PRODUCT FINALIZATION


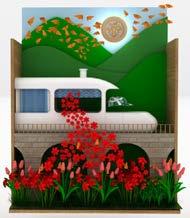


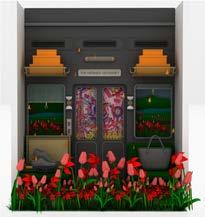
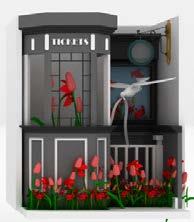
24




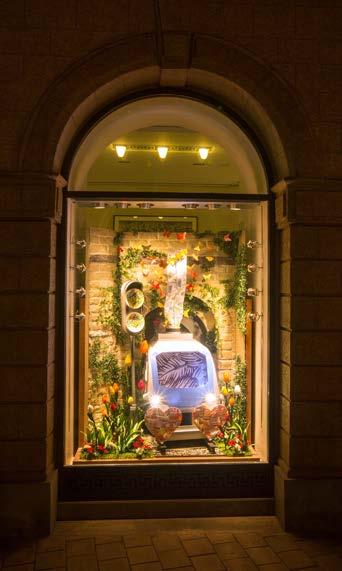
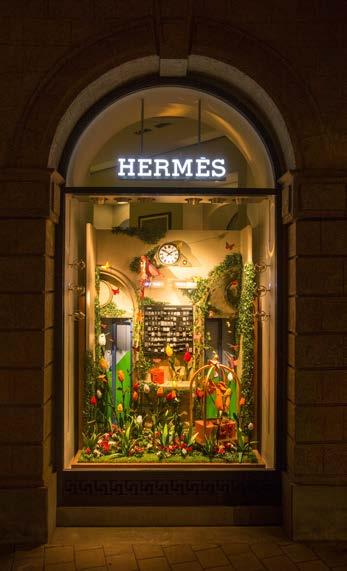
MATERIAL PALETTE


Initially we started designing a single structure following a traditional style where all the functions would come under one roof.After further sittings the client emphasized his interest for contemporary rectangular box structures than the conventional traditional ones for which we split the block into 2 rectangular units diving the spaces - public and private,respectively.
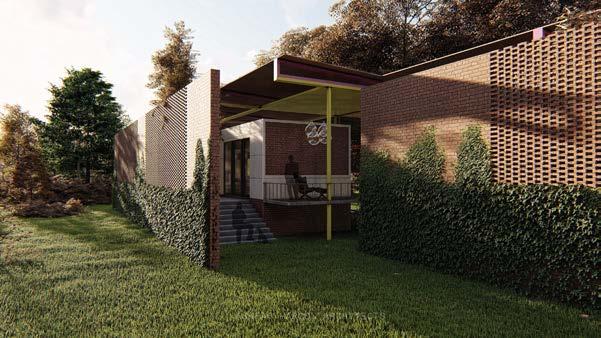
T YPE: PLACE: STATUS:
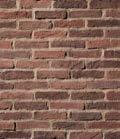
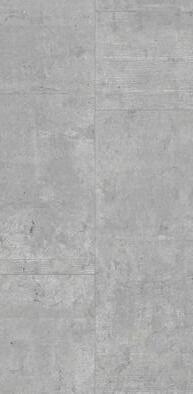

ROBINS RETREAT
27
R ESIDENTIALT TAMIL NADU ONGOING




LIVING 360 X 360 DINING 360 360 WASH ROOM 150 190 WASH 150 100 KITCHEN AREA 406 360 POOL 617 300 WASH ROOM 177 300 WARDROBE SHOWER (OPEN TO SKY) 224 227 SHOWER (OPEN TO SKY) 224 X 227 WASH ROOM 177 X 300 WARDROBE SHOWER (OPEN TO SKY) 224 227 BED ROOM 420 360 WASH ROOM 177 300 WARDROBE TREAD 30 RISE 15 TREAD RISE TREAD RISE 10 +148 ±0.00 lvl FOYER 300 181 +150 lvl +150 +148 lvl +145 +148 lvl +148 +148 lvl +148 +148 2M WIDE VERANDAH 2M WIDE VERANDAH 2M WIDE VERANDAH 2M WIDE VERANDAH +148 +145 lvl +148 +145 +150 lvl +148 +145 UP UP +150 SD1 SD1 SD1 TV UNIT SD3 SD4 SD4 SD4 SD4 SD4 SD4 SD4 SD5 SD5 SD5 V1 OPEN PAVILION 578 X 346 BED ROOM 420 360 +150 BED ROOM 420 360 +150 lvl +60 GROUND LVL ±00 FFL +60 GF FFL LVL +148 GF LINTEL LVL +390 BRICK WALL TOP +520 GF SLAB LVL +450 GROUND LVL ±00 FFL +60 GF FFL LVL +148 GF LINTEL LVL +390 BRICK WALL TOP +520 GF SLAB LVL +450 GROUND LVL ±00 FFL +60 GF FFL LVL +148 GF LINTEL LVL +390 BRICK WALL TOP +520 GF SLAB LVL +450 A A B B C C D D FLOOR PLAN ELEVATION A ELEVATION A ELEVATION C ELEVATION D CONCEPT 28 A. B. C. D.
Renders(left to right
- north elevation, east elevation, central courtyard, south elevation
 clockwise)
clockwise)
Public consisting of the living/dining/kitchen areas and the pool whereas the private area consisting of just the bedrooms and their respective washrooms. The structure can be approached from both sides which has entrance foyers. High walls block the heavy suns rays keeping the structure cool and high canopys with gaps provide buffer from the heat above. Both structures are interlinked with wide decks.
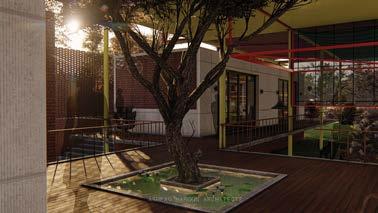
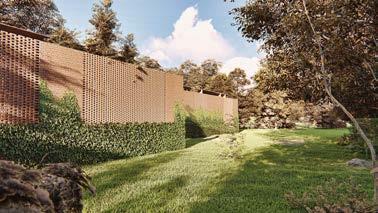

30



























 Photographs(left to right) - gallery north view, gallery west view, view towards conference room, gallery south view
Photographs(left to right) - gallery north view, gallery west view, view towards conference room, gallery south view












 Renders(left to right clockwise) - eastside view, view towards open dining and kitchen, open kitchen counter,view of bedroom blocks
Renders(left to right clockwise) - eastside view, view towards open dining and kitchen, open kitchen counter,view of bedroom blocks












 to right clockwise) - eastside view,north bedroom blocks, open air pathways, view inside bedroom
to right clockwise) - eastside view,north bedroom blocks, open air pathways, view inside bedroom







































 clockwise)
clockwise)


