HARRY NORMAN, REALTORS®





As the autumn leaves begin to paint the landscape and the air turns crisp, we're thrilled to present you with our Fall 2023 Edition of Harry Norman HOME Magazine. This carefully curated collection features some of Atlanta and North Georgia's most exceptional homes, reflecting our deeprooted expertise in the local luxury real estate market.


The Atlanta housing market has been on quite a journey, transitioning from the rapid pace of the past couple of years to a more balanced state. While the market has cooled, it remains strong and vibrant. In such a nuanced landscape, the value of having a knowledgeable guide can't be overstated. Our REALTORS® are not just agents; they're local experts equipped with the training and resources to help you make informed decisions.


Our core values of authenticity, integrity, and professional excellence continue to guide us. We're committed to offering you firstclass service, blending innovation with a deep understanding of the market's needs. Whether you're looking at luxury estates or cozy family homes, we aim to provide an unparalleled experience.
As you browse through the following pages filled with stunning homes, remember that we're just a phone call away. If you're considering buying or selling a home, or simply wish to understand the market better, we invite you to reach out for a complimentary consultation with one of our skilled REALTORS®. Discover the Harry Norman Difference for yourself.
President &CEO


Featuring Listings From:
Ansley Park
Atlanta
Brookhaven
Buckhead
Candler Park
Chastain Park
Decatur
East Lake
Garden Hills
Midtown
North Buckhead

Oakhurst
Old Fourth Ward
Ormewood Park
Piedmont Heights
Sandy Springs
Sherwood Forest
Vinings
Virginia-Highland

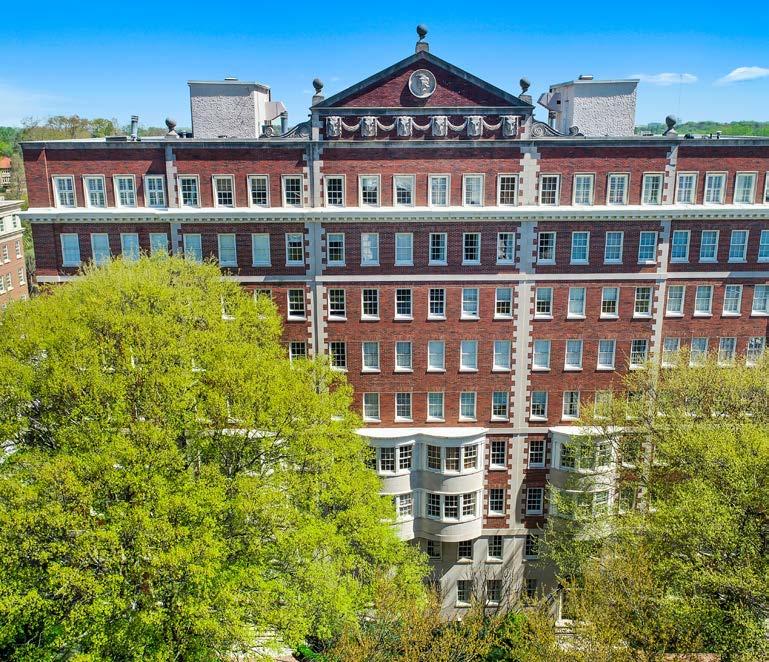









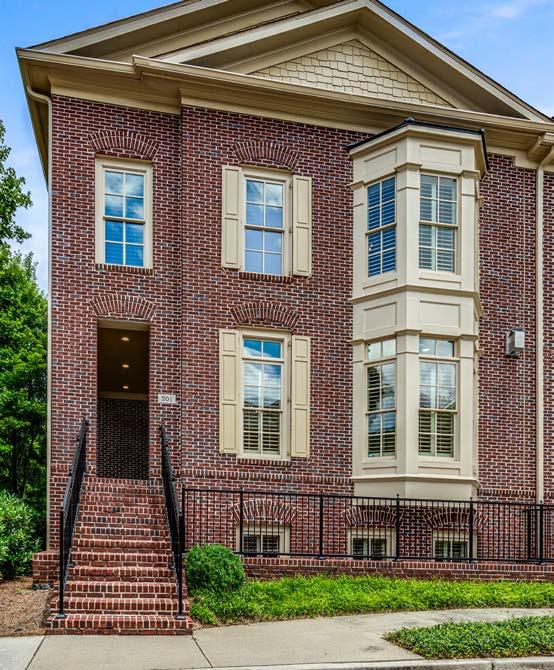





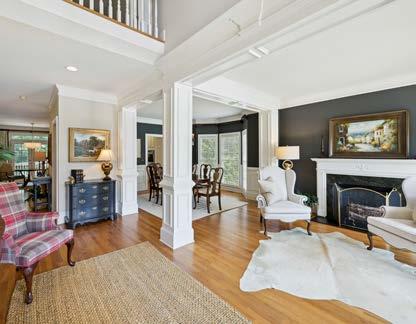



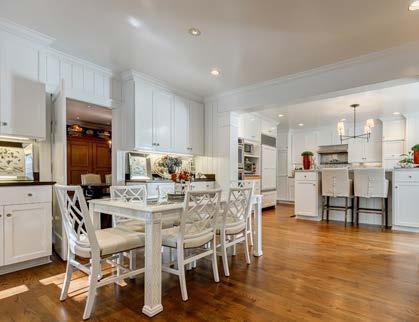








This custom-built home stands as a masterpiece of craftsmanship in the coveted Ashford Park neighborhood. Spanning nearly 7,000 square feet on a generous .5± acre lot, this grand home offers both opulent living and expansive entertaining spaces. A striking front porch adorned with brick and wood accents welcomes guests, while a long driveway adds to the inviting curb appeal. Inside, the attention to detail is evident, with a formal living room and spacious dining room accessible via French doors. At the heart of the home, a vast den with a fireplace seamlessly connects to a meticulously designed kitchen featuring custom cabinets, high-end appliances, and a butler’s pantry. Pella sliding doors open to a screen porch with a fireplace, leading to an outdoor oasis complete with a pool, spa, and relaxing lounge.
The lower level boasts a fully finished space with a rec room, a guest/pool bath, a bedroom, a home gym, and access to a guest suite. This suite, with a private entry, includes a well-equipped kitchen,



dining area, living room, bedroom, bath, and laundry facilities. On the second level, five bedrooms and four baths provide ample accommodation. The primary suite boasts hardwood floors, a stylish bath with a freestanding tub, and a walk-in shower. Additional bedrooms offer space and storage. The main level features custom built-ins and an office space to enhance convenience. Noteworthy upgrades include Pella windows and sliding doors, laundry facilities on
every level, spray foam attic insulation, zoned HVAC systems, and app-enabled window coverings.
Positioned in the heart of the sought-after Ashford Park neighborhood, this residence epitomizes luxury living. Its seamless blend of sophisticated design and functional elegance is matched by its prime location within a short distance to the vibrant dining, shopping, and local attractions on Dresden Drive.



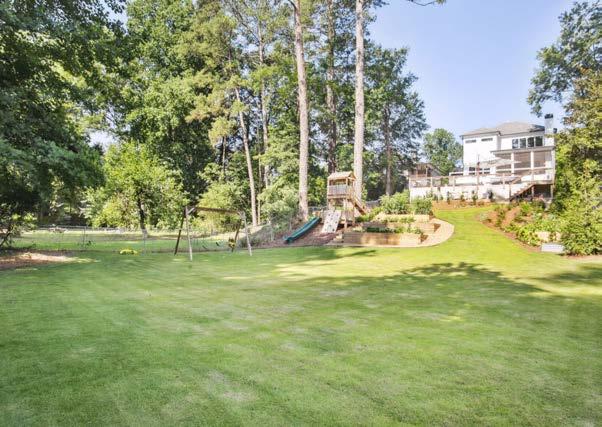







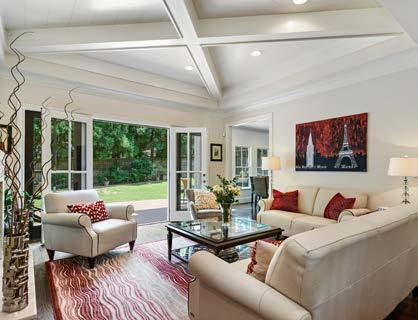








Nestled within Buckhead’s prestigious gated community, this estate stands as a breathtaking example of authentic French country architecture, sprawled across 5± acres of lush wooded land. Skillfully redesigned by Yon Pak and Dan Carithers, the main house and pool/ summer house have been meticulously crafted with a touch of Europe’s classic charm woven into the redesign. The incorporation of antique European materials adds a timeless allure. Maison des Bois balances tranquil living and grand-scale entertaining, boasting fireplaces, a theater, two offices, a nanny suite on the terrace level, a craft room, and an exercise room.


The great room seamlessly connects to a limestone terrace overlooking a formal level rear lawn bordered by cobblestone pathways, leading to the serene summer house and inviting pool with a spa. The summer house is a retreat on its own, offering a full bath and a well-equipped kitchen featuring Sub Zero appliances. In the main house, the top-tier kitchen is a chef’s haven,

adorned with superior appliances like Sub Zero, Dacor, and Viking, complemented by exquisite stone countertops and a spacious center island.
The meticulously maintained landscape hosts various spaces for outdoor activities, creating a harmonious environment. A three-car garage sits behind the interior gate, while additional parking is available alongside the home or on the paved

turnaround drive. An emergency generator ensures continuous power in unexpected outages, and high-capacity HVAC systems maintain comfort within the residence. The property’s vastness presents the possibility of subdividing, creating an equestrian estate, or even a compound with additional homes. The potential for a tennis court adds to the estate’s allure, providing endless opportunities for luxurious living.





Welcome to this haven of opulence nestled in the heart of sought-after Buckhead. This custom masterpiece sets a new standard for luxury living, beginning with its awe-inspiring entrance foyer that leads to a cozy sitting room, ideal for relaxation. The primary suite, a serene retreat, boasts a luxurious bathroom with marble floors, a lavish soaking tub, double shower, and an expansive closet. The formal dining room offers enchanting views of the landscaped front yard, while the family room features a captivating gas log fireplace and opens to a chef's kitchen equipped with top-notch appliances, a wet bar, and a walk-in pantry.



Step outside to a screened porch with a fireplace and an inviting terrace with an outdoor kitchen overlooking lush greenery. Upstairs, three bedrooms with en-suite bathrooms and walk-in closets provide comfort and privacy. The terrace level is an entertainment haven, featuring a fireplace, a sitting area, a gym, and a remarkable wine cellar. A private

guest room, full bathroom, and a versatile workshop complete this level. The property is conveniently located near schools, shopping, and dining, offering a blend of sophistication and convenience. With exceptional features and amenities, this home stands as an unparalleled example of luxurious living.



















Step into an oasis of refined elegance as you explore this exquisite home, characterized by its timeless European design and distinguished slate roof. Nestled within nearly 4± acres of lush greenery, the property is enveloped in a secluded ambiance. Passing through the wrought iron gate and along a private driveway, you'll be immersed in a world of luxurious living that seamlessly marries grandeur with intimacy.
The home is meticulously designed around a spacious stone patio, offering breathtaking vistas from the primary bedroom and most living spaces— showcasing a large pool, a guest house, and meticulously manicured gardens.
The residence's old-world allure is evident in its intricate moldings, French doors, elegant woodwork, and other refined architectural elements. The farm-style kitchen exudes culinary delight, enhanced by a cozy fireplace that infuses warmth and character.

Distinct spaces such as the living room, dining room, and rec room, with a discreet bar area, cater to both entertainment and relaxation. Additional dining rooms contribute to


the overall charm. An en-suite bedroom adjacent to the second rec room, along with an upstairs bonus room with a full bathroom connected to the primary suite, enhance the home's privacy and adaptability.
Most living areas are conveniently situated on the main level, ensuring ease and comfort for the residents. The guest house serves as a serene retreat, offering a separate bedroom, full bath, kitchenette, and an outdoor fireplace overlooking
the pool area. With a three-car garage and ample parking spaces for multiple vehicles, the home seamlessly combines luxury with practicality. In essence, this exceptional property harmonizes oldworld charm and contemporary luxury, providing a matchless living experience within a tranquil and secluded environment. An extraordinary opportunity awaits—a chance to own a piece of paradise that is both expansive and intimate, sure to captivate the most discerning of buyers.



















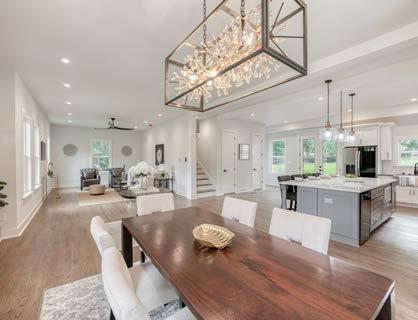








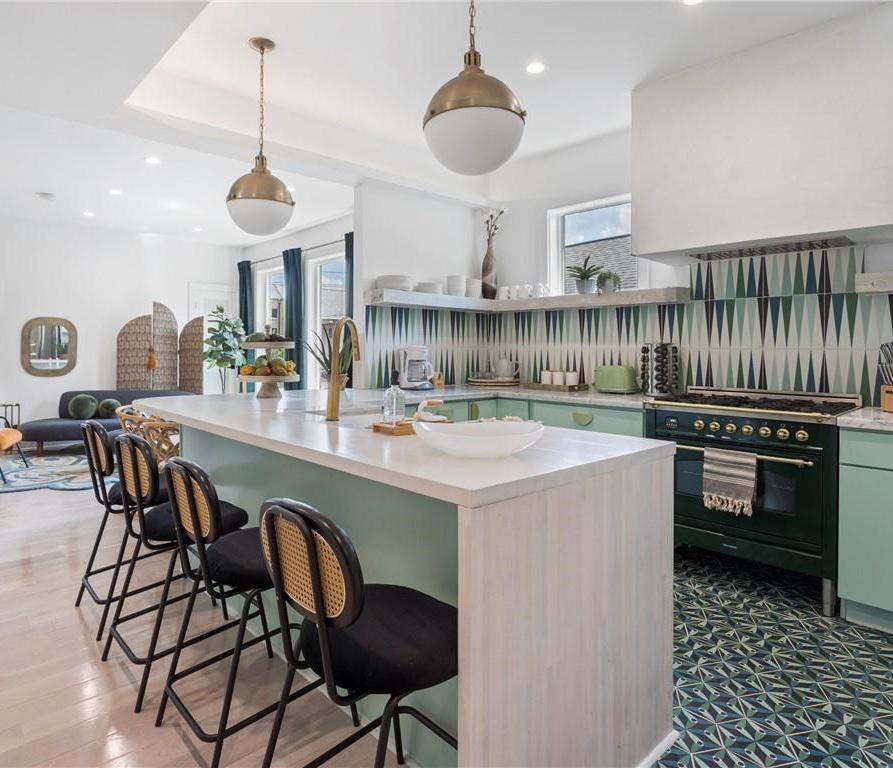











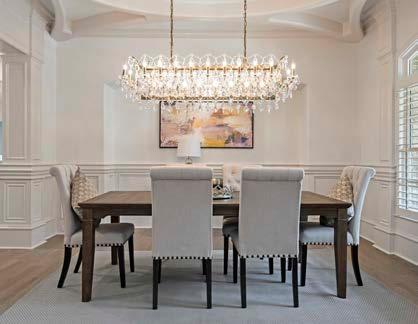

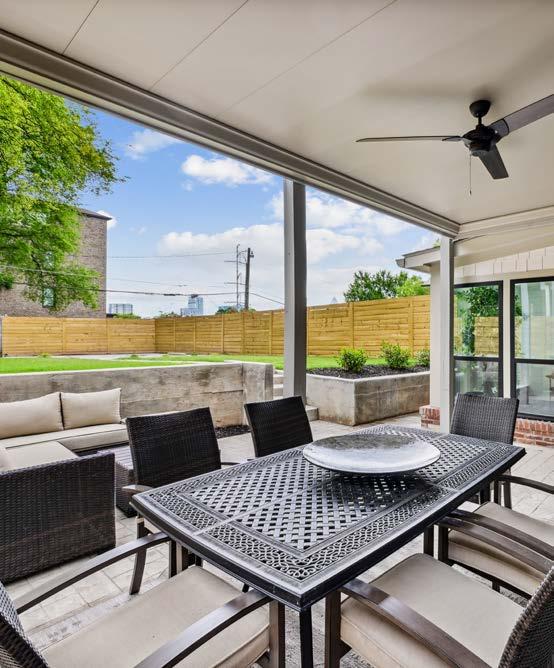






This luxurious estate home is a true masterpiece, situated in a private cul-desac enclave off Mount Paran Road. Nestled on a sprawling 1+ acre lot, the residence boasts an array of architectural marvels and meticulously crafted details. The open floor plan, flooded with natural light, showcases high ceilings, exquisite woodwork, and hardwood floors throughout. With an owner's suite on the main level, the residence offers an abundance of space and elegance.
Entering through an expansive two-story foyer, you're greeted by a banquet-size dining room, a paneled study with coffered ceiling, and a two-story fireside great room with floor-to-ceiling windows. Step out to the covered porch, complete with an outdoor kitchen and grill, leading to a captivating pool and spa area surrounded

by a fenced and private backyard. The chef's kitchen, featuring painted cabinetry, stone countertops, and professional stainless-steel appliances, seamlessly connects to the keeping room with a fireplace and a bright breakfast area. An oversized owner's suite, equipped with a sitting area and fireplace, offers direct access to the deck and pool. The upper level presents additional bedrooms, some with en-suite baths, and a versatile bonus room.
The finished terrace level is a haven for entertainment, featuring a game room with a full bar, a family/media room, an exercise room, and a full bath. The property's coveted Sandy Springs/ Chastain location places it within the Heards Ferry and Riverwood International Charter School Districts. It provides easy access to shopping, dining, Chastain Park, and entertainment, making it an ideal setting for leisurely life and exceptional entertaining.
















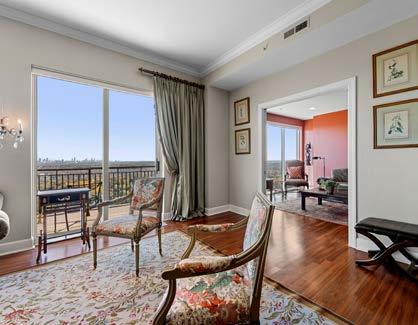




When navigating the vast expanse of interior design, it's essential to have guiding voices. For us Harry Norman, REALTORS®, Mark Williams, Owner and Managing Partner of Mark Williams Design, is one such beacon. His extensive experience, combined with an innate understanding of both trends and timeless design, provides invaluable guidance. His candid reflections on modern interiors aren't just observations; they're a rich tapestry of insights that shape the way we perceive and interact with our living spaces. As we delve deeper into the world of design, it's these voices like Mark's that help us distinguish the fleeting from the enduring.
 Photo by Lauren Rubenstein
Photo by Lauren Rubenstein

We all aspire for homes that capture our essence. Williams insightfully points out that our homes are living entities, changing, and adapting. "Life is not perfect, and our homes will not stay in a static state of perfection forever," he states. This perspective underscores the importance of creating adaptable spaces that grow and evolve, mirroring the life changes of their inhabitants. This is where the intersection of trend and style come into play, and this is where a good designer can use the tools of trend and style to create a home that will shift with you." Homes, like life, should be in a constant state of evolution.
Mark candidly observes, "Interior Design trends are always changing, and as professional designers we are frequently asked to create design solutions that 'aren’t trendy and will never go out of style'." He adds a note of realism: "The fact is, there will always be trends, and everything eventually goes out of style. But the good news is, there are ways good professional designers can work with both trends, and your sense of personal style, that won’t feel dated any time soon." It's a reminder that while trends shift, it's about merging the timeless with the timely.
 Photo by Emily Followill
Photo by Emily Followill
Photo by Emily Followill
Photo by Emily Followill
Tapping into the pulse of contemporary design, Mark boldly predicts the overarching trend of this decade: "COMFORT is the trend of the decade." He challenges traditional perceptions, asserting, "I think we have been trained to believe that our homes should have 'comfortable' spaces for the family, yet we desire 'impressive' spaces for entertainment." Mark sheds light on the changing dynamics, noting, "For today’s client, today’s culture, and the open plan architecture of today’s homes, we gather where we are comfortable. And even homeowners with 'impressive' spaces find themselves with guests populating their 'comfortable' spaces far more often." He takes a firm stand against age-old notions, exclaiming, "I think we’ve also been trained to believe that spaces designed around comfort can’t be beautiful, and spaces designed for beauty can’t be inherently comfortable. I am here to tell you that you can have both!"

In reflecting on the essence of modern luxury, Mark observes the shifting sands of contemporary design. "Now more than ever, we need our personal spaces to reflect calm and restraint." Identifying a burgeoning design ethos, he introduces a term that has been gracing headlines and is poised to redefine luxury interiors: "Quiet Luxury". Elaborating on this, Mark emphasizes, "Elegance exists in quality, not in obvious labels. Style exists where and when things feel good, feel right, and feel like not another 'thing' is needed for it to feel luxurious." He captures the intimate moments that define true luxury, stating, "Being able to walk into your home and deeply and peacefully exhale after a busy day out in the world’s chaos, is truly luxurious."
 Photo by Emily Followill
Photo by Emily Followill
Photo by Emily Followill
Photo by Emily Followill
Finding the right designer for your home goes beyond just aesthetics. Mark Williams delves into the depth of this decision, stating, "When considering how to succeed in the process of designing your home, it’s important to consider the personality and the process of the designer you are thinking about hiring." He goes on to clarify, "Some designers have a specific 'vibe' or 'style' that is recognizable and pervasive throughout their body of work. If you're drawn to that style, then they might be the right fit for you. However, for those who think, 'I know what I like, I just don’t know how to pull it together', it's essential to find a designer with a clear process, who listens, and is genuinely interested in crafting a home that encapsulates your unique sense of perfection."

At Harry Norman, REALTORS®, we uphold a similar philosophy. Whether it's in interior design or real estate, comprehending and translating a client's vision is paramount. In both domains, the right professional can actualize that dream seamlessly.
As we navigate the intricate nuances of interior design, Mark's reflections act as a compass, guiding both designers and homeowners. The fusion of comfort, quality, and adaptability emerges as a theme, a reminder that our homes are not just structures, but living entities echoing our personalities.
 Photo by Emily Followill
Photo by Emily Followill
Photo by Emily Followill
Photo by Emily Followill
Featuring Listings
From: Acworth Atlanta Country Club East Cobb Marietta
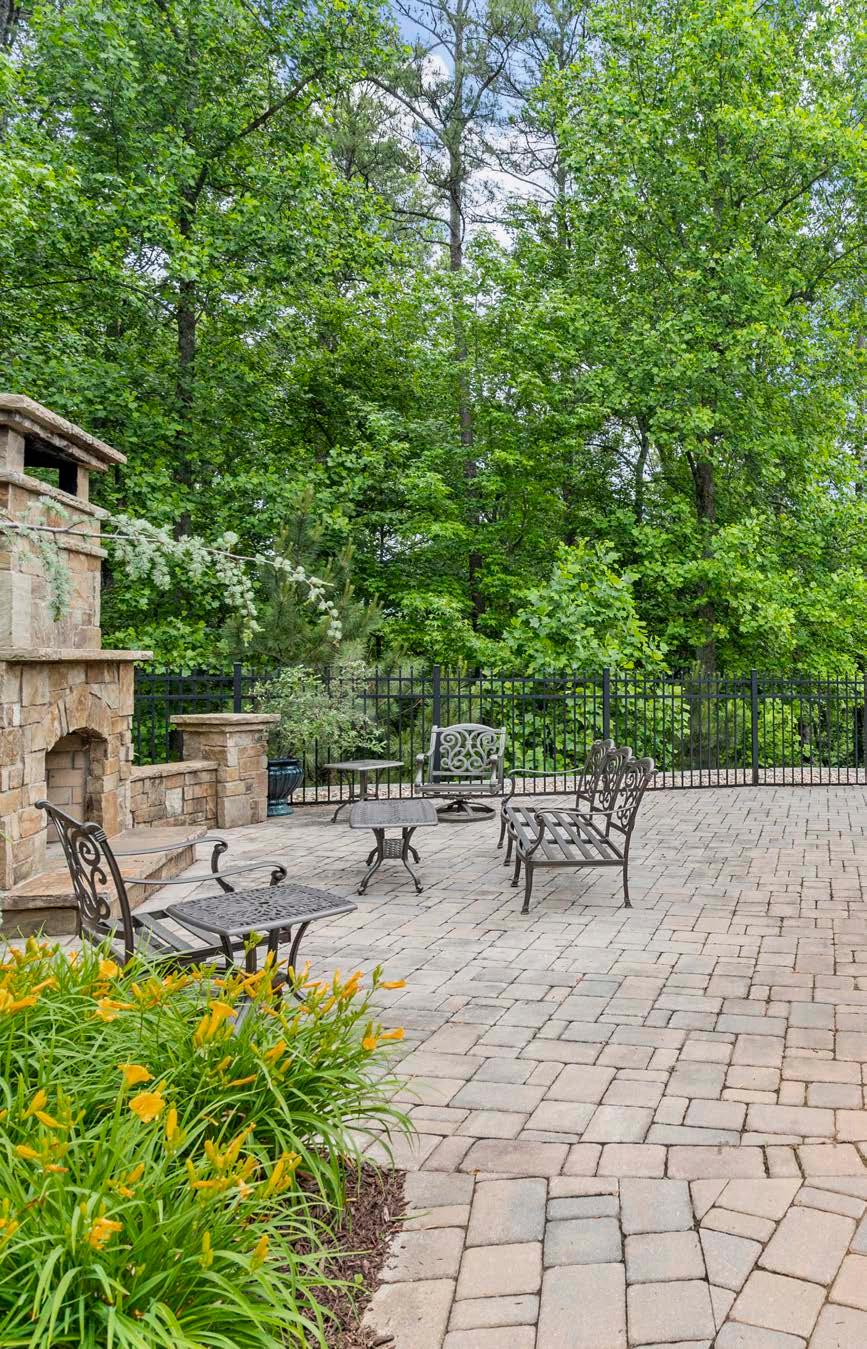










Discover the epitome of refined and convenient living in the prestigious Rivers Call gated community in East Cobb. This exquisite property offers a total of seven bedrooms, with a primary suite that exudes luxury and an open floor plan that bathes the home in natural light. The focal point of the residence is the beautifully appointed chef's kitchen with a sizable island, high-end appliances, light-toned cabinetry, and a sunlit breakfast area. This seamlessly flows into the spacious great room with a floor-to-ceiling stone fireplace framed by built-in shelves.

Entertaining is a pleasure with a gracious dining room that opens to a fireside grand room and a serene piano room. The main level also hosts a private office, stubbed for a full bath, making working from home a breeze. Ascend to the upper level using either the elevator or the staircase, where you'll find the primary suite and four additional bedrooms, two of which have en-suite baths. The fully finished terrace level, also accessible by elevator, boasts

a home theatre, a game room with a pool table, two bedrooms, a full bath, and abundant storage space.

Enjoy your moments of relaxation on the spacious screened-in porch that overlooks the tranquil treetops. With meticulously maintained interiors, neutral decor, and stunning stained hardwood floors, this move-in ready home emanates elegance.
The level homesite even includes its own well for irrigation. A generous side entry three-car garage plus outside parking space cater to your parking needs. This prime Cobb County location is conveniently close to I-75, The Battery, shopping, restaurants, and entertainment. Situated adjacent to the Chattahoochee National Recreation Area, it offers access to popular hiking, walking, and biking trails.










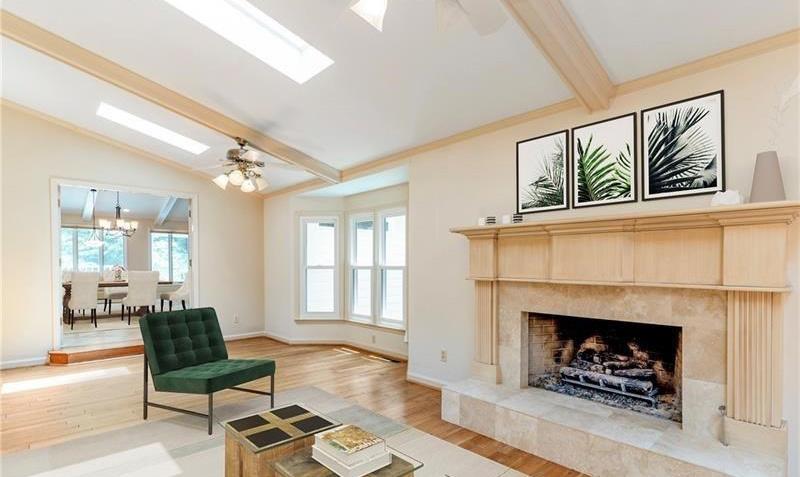








Luxury brands have always gone to great lengths to court new customers, and keep current ones, but a large shift is happening in just how they will need to do that. Affluent consumers, especially women and younger generations, are increasingly relying on a brand’s values and how they become part of that brand’s story and experience when making purchasing decisions. “There’s a real shift to conscious consumption from conspicuous consumption,” said Tracey Baldwin, senior vice president for luxury lifestyle media sales at The Wall Street Journal, during a recent Luxury Daily’s Women in Luxury event. “It has to matter,” she said. “Consumers in general, but women in particular, are putting their buying power where their belief system is.”
Women and younger generations are entering the luxury marketplace in large numbers. By 2030, $30 trillion in assets are expected to transfer hands, much of it to women, in the United States alone, where they already control about a third of that.


Luxury consumers will get younger, too, with Gen Z expected to account for 75 percent of luxury purchases by the same year. Fifty-four percent of luxury homebuyers under 35 are also women, according to a recent Luxury Portfolio International report. These consumers are coming to expect some sort of personal connection with the brands they choose to support, through the way they are treated while shopping and are folded into the brand “family.”
“One of the exciting transitions in luxury in the last 15 years is they’ve gone from being the know it all, there was a snooty element to it, to a much more engaging hospitality aspect,” said Marie Driscoll, managing director for luxury and fashion at Coresight Research, during the event. “Part of it is the casualization of our culture, and it’s also the importance of a younger consumer,” she said. “It’s great to see the market flex and be real. We expect a relationship with something.”
Consumers are putting more of an emphasis on the communities they are a part of, and that includes the brands they buy – something long used as a symbol of oneself. “People really want to feel like they belong,” said Julie Faupel, founder of real estate network REALM, during the event. “I think that it’s something that, as we see this generational shift in wealth, will continue, because it’s something that really resonates with millennials and Gen Z.” Consumers in the luxury space expect the things they buy, whether that is apparel or tech or real estate, to come from responsible corporate citizens that fit in with their chosen community.
“It’s delivering on all of the things,” Ms. Baldwin said. “Are you sustainable? Are you inclusive? Do you represent me? Because I’m bringing you into my home.” It is important for luxury brands to be eco-friendly and sustainable, inclusive of different genders, body types and abilities, and to have a responsible supply chain, or at the very least be working towards those goals.
"Consumers are putting more of an emphasis on the communities they are a part of, and that includes the brands they buy..."
Brands are taking note. Loro Piana, for example, recently announced that each item from its “The Gift of Kings” collection will come with a digital certificate allowing consumers to trace the blockchain of the garment from start to finish.

“The other thing we see is the idea of storytelling,” Ms. Baldwin said. “For women, they want to understand the story behind the brand. “So if we can put the artisans of the brand out there and let the consumers get to know them, that becomes part of the magic of the brand.”
Hermes is a brand that is known for its craftsmanship, and makes sure its marketing reflects that. It does not stray from who it is, retaining its core customers, yet drawing in a new, younger audience by tapping various artists for fresh designs for its signature scarves.
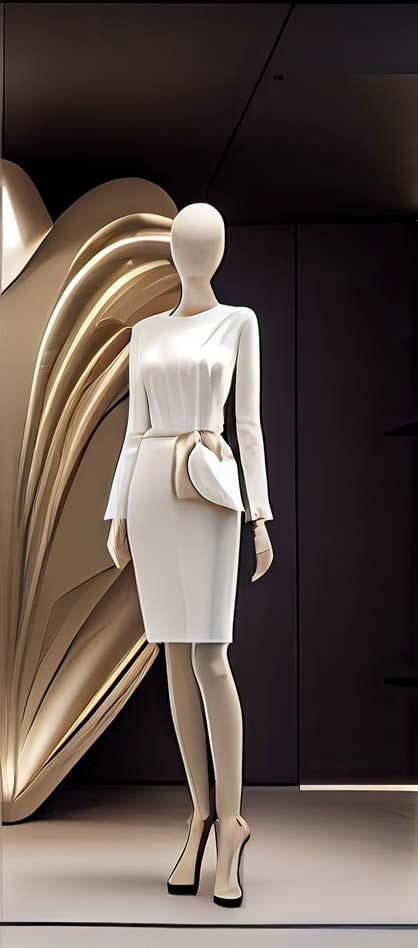
Louis Vuitton, too, has worked with a number of artists that appeal to millennials and Gen Z. “It’s fun and youthful,” Ms. Driscoll said. And “it attracts people 20 years old to 60 years old.”
Experiencing a brand goes beyond just its story, with consumers wanting to
be a part of that story. Shoppers want to go into stores again – in China, 50 percent of luxury shoppers are instore, according to Ms. Driscoll. In-store events are becoming more and more important to every luxury brand. “[It’s] the idea of the community builder and being able to take an experience and package it in a unique way,” Ms. Faupel said. “Those boutique experiences are drawing people out,” she said. “It’s exciting, it’s different, activating the people you want in a curated way that makes them excited to come and experience whatever you’re selling.”
Even in real estate, Ms. Faupel said, instead of open houses, properties will host a beauty bar or other popup experience. While traditional marketing tactics are still a big part of exposure for luxury brands, younger consumers expect them to be much more than a brand. They must not just reflect a certain lifestyle, but be a real part of their customers’ lives. “We choose these brands because they look good, they have great quality, they have values, and in some way in making the choice we’re bringing them into our life,” Ms. Driscoll said. “We’re using them in some way to describe who we are.”
Featuring Listings
From:
Alpharetta
Cumming
Duluth
Dunwoody
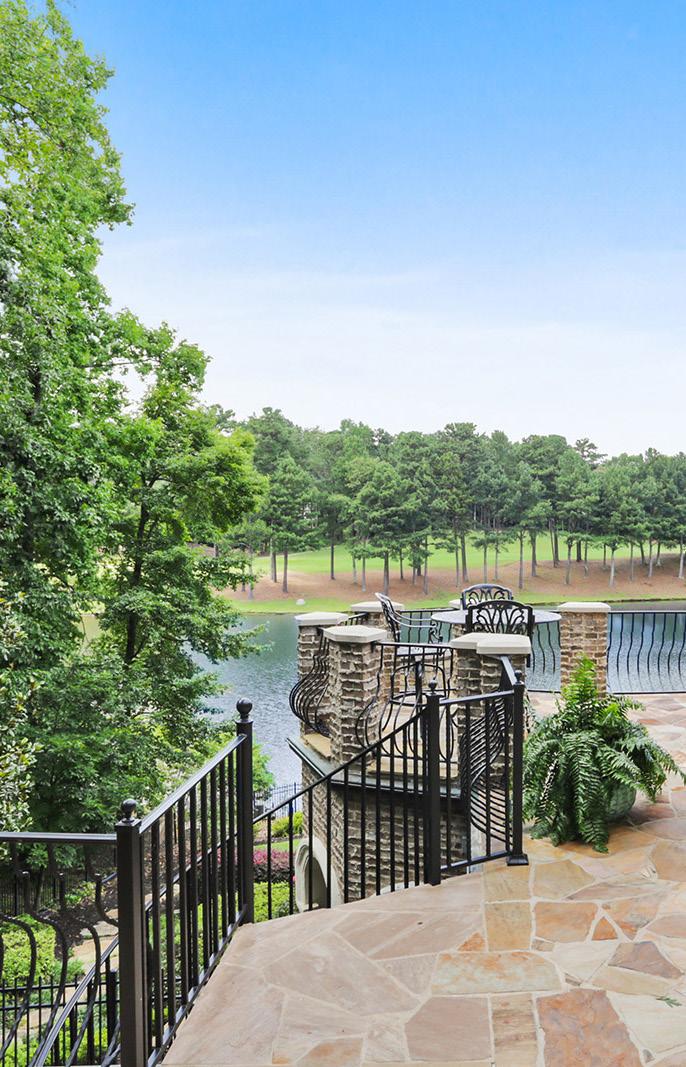
Milton
Roswell
Sandy Springs

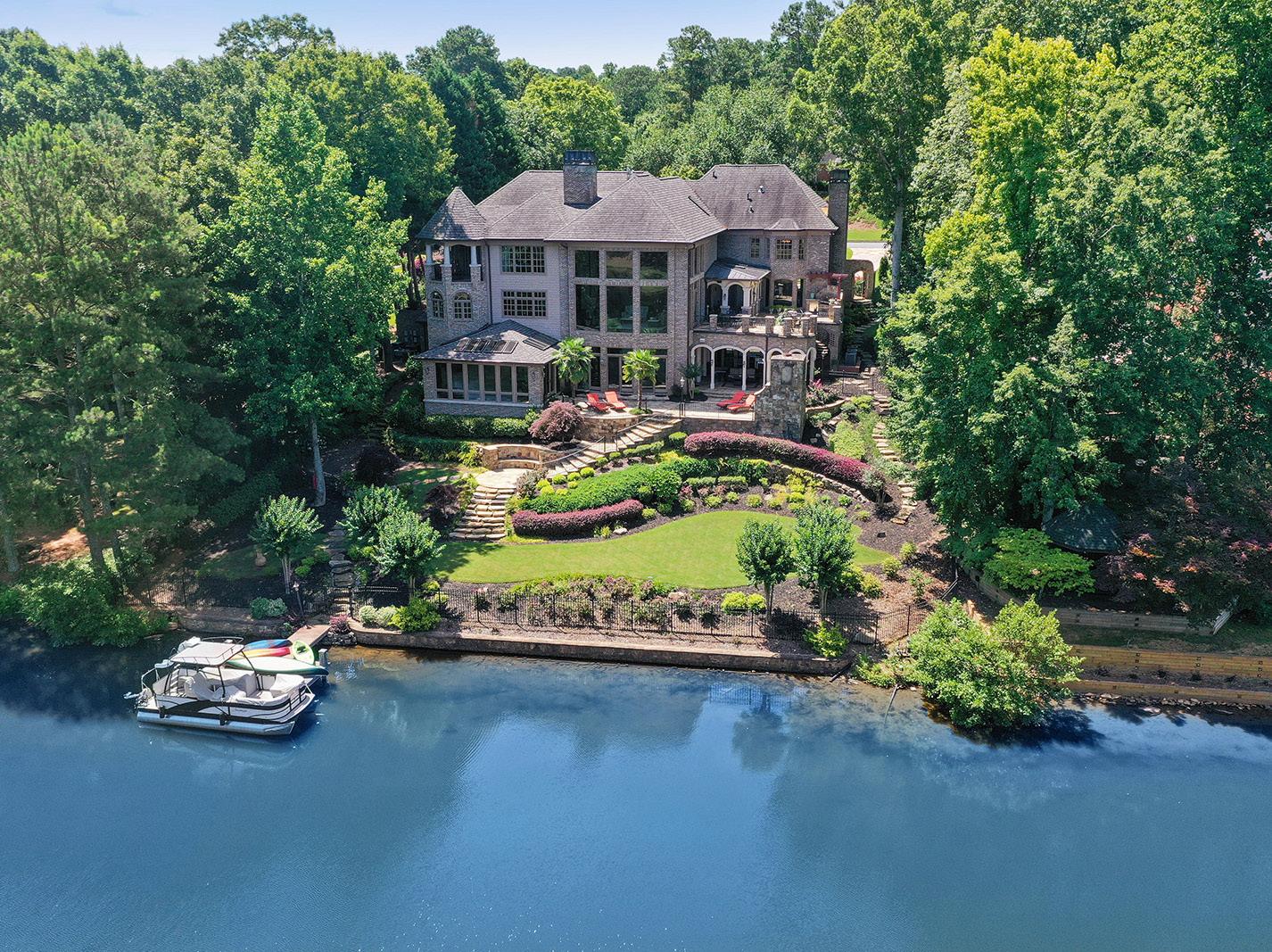
Experience unparalleled resort-style living within this exceptional estate home, tucked gracefully along the shores of Lake Windward. A true marvel, this custombuilt Old English style residence spans approximately 12,000 square feet, offering a fully automated experience and a host of luxurious features. The property is a true haven for entertainers, with captivating outdoor spaces including flagstone patios, a custom fireplace, an outdoor kitchen/ grilling area, two screened porches, a dock, and spectacular views of both the lake and golf course.
Upon entering, you'll be greeted by a grand two-story great room that boasts floor-to-ceiling lake views, a coffered ceiling, and a retractable flat-screen TV. Walnut hardwood floors grace the main level, leading to a European-style chef's kitchen adorned with two islands, custom cabinets, granite countertops, and topof-the-line stainless steel appliances. The main level also features an elegant dining room, a playroom with a stage, and an extraordinary owner's suite complete with a fireplace, private office, and spa-like bathroom. The terrace level is an oasis of



relaxation and entertainment, offering an indoor pool, hot tub, steam room, sauna, custom bar/kitchen with a pizza oven, wine cellar, theater area, and more.


The home is designed with meticulous attention to detail, ensuring both luxury and convenience. From the pet shower/grooming area on the main level to the gracious secondary bedrooms, every aspect
exudes quality. This smart home encompasses all the modern comforts, making daily life a breeze. Whether you're enjoying the serene lake views from the comfort of your home or taking advantage of the outdoor amenities, this one-of-a-kind estate promises an extraordinary living experience that goes beyond imagination.












Poised gracefully along the Chattahoochee River, this riverfront estate is an architectural marvel, a testament to impeccable craftsmanship. Designed by Stephen Fuller, this Grande Georgian showpiece boasts four-sided brick and a 50-year seamed metal roof, adorned with grand cast stone fluted columns and ionic capitals. The five-bay garage, with its 14' ceilings for car lifts, caters to car enthusiasts. Inside, this home hosts six private bedroom suites, each embodying elegance and space. The owner's wing spans around 2,000 square feet and includes an expansive fireside bedroom that opens to an upper veranda, offering serene river and pool views year-round. It comes replete with a private office, exercise room, beverage bar, oversized dual closets, and an opulent owner's bath featuring dual vanities, shower heads, and a bidet.
The home's main level boasts 12' high ceilings and encompasses a spacious family room and great room, both featuring fireplaces and breathtaking river vistas. An elegant dining room and a music/living room with intricate dentil molding and paneled walls complete



the picture. The gourmet kitchen is a culinary haven with cherry cabinetry, granite countertops, and top-tier appliances. A wet bar with an ice maker and beverage center is conveniently located nearby. The upper screened porch and veranda offer outdoor retreats with scenic river and pool panoramas.
The lower terrace level is a hub of entertainment, featuring a large bar area, a game room, and a custom movie theater with seven-speaker surround
sound and a 10' screen. A guest room and bath, along with ample storage spaces, complete this level. The outdoor haven includes a 45,000-gallon freeform pool with a spa and an infinity edge cascading over stacked stone to the lower pond. The outdoor kitchen, adorned with stacked stone walls and a fireplace, hosts a gas grill, beverage center, sink, and granite countertop. Evening low-voltage lighting showcases the estate's architectural and landscape features, enhancing its timeless allure.

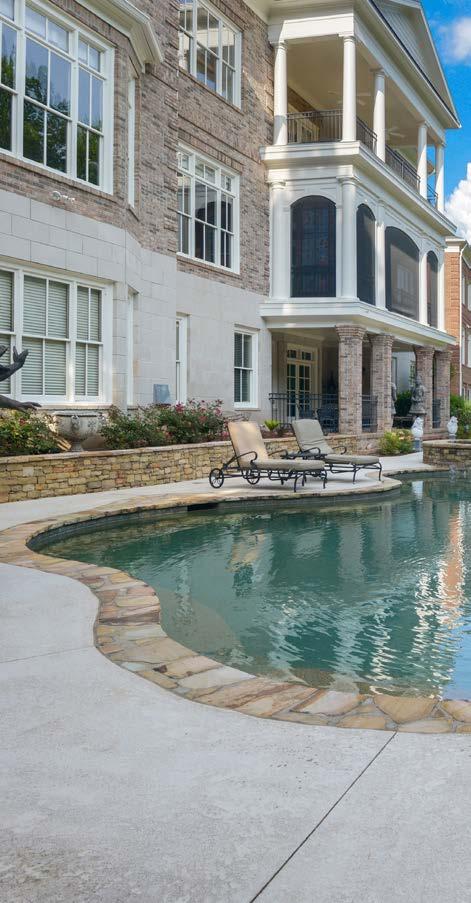






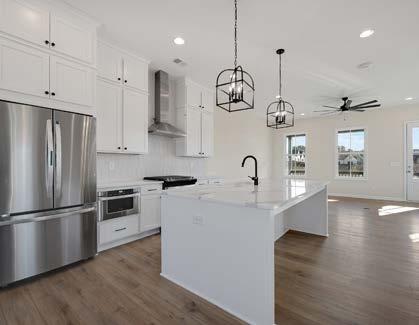











Discover an exceptional estate within The Manor, where elegance, comfort, and privacy harmonize seamlessly. This captivating home rests on a 5.92-acre lot, boasting meticulous landscaping and striking curb appeal. The grand entrance introduces you to a luxurious foyer with soaring ceilings, a graceful spiral staircase, and radiant hardwood floors, while an open-concept layout connects the main living areas, creating a harmonious flow for gatherings and family moments.


The living room with custom bookcases leads to a serene covered porch—a tranquil oasis extending the indoor experience outdoors. The heart of the home lies in the gourmet kitchen, featuring top-tier appliances, quartz countertops, and bespoke cabinetry. An adjoining dining area and hidden kitchen pantry enhance the culinary space. The primary suite offers a private retreat with an en-suite bathroom exuding spa-like elegance,

while an adjacent office suite provides dedicated workspace. The upper level houses additional bedrooms, each with en-suite bathrooms, a laundry room, and a versatile loft area.
The terrace level is a basement paradise, featuring a fully equipped bar, game area, workout room,
sauna, and security room. Outside, a covered patio, barbecue space, and swimming pool create an idyllic outdoor haven. An unfinished guest suite above the 4-car garage offers versatility, while The Manor Golf & Country Club provides a range of amenities, including a championship golf course, tennis courts, swimming pools, and more.














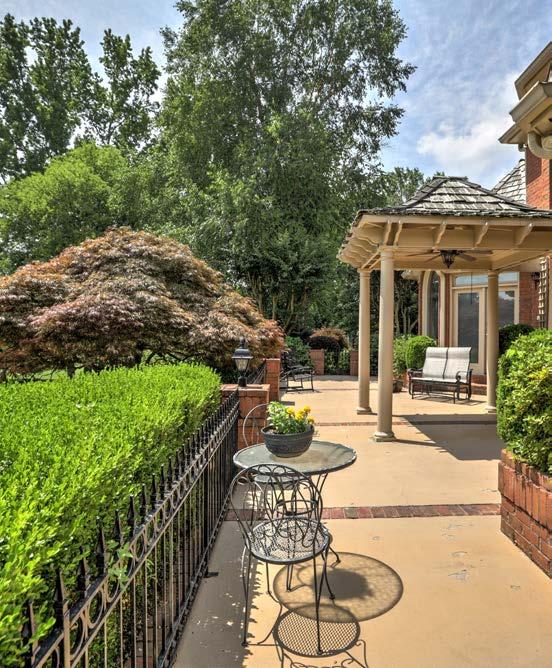

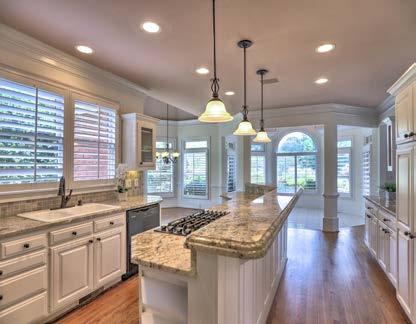










Featuring Listings

From:
Fayette
Newnan
Peachtree City
Senoia












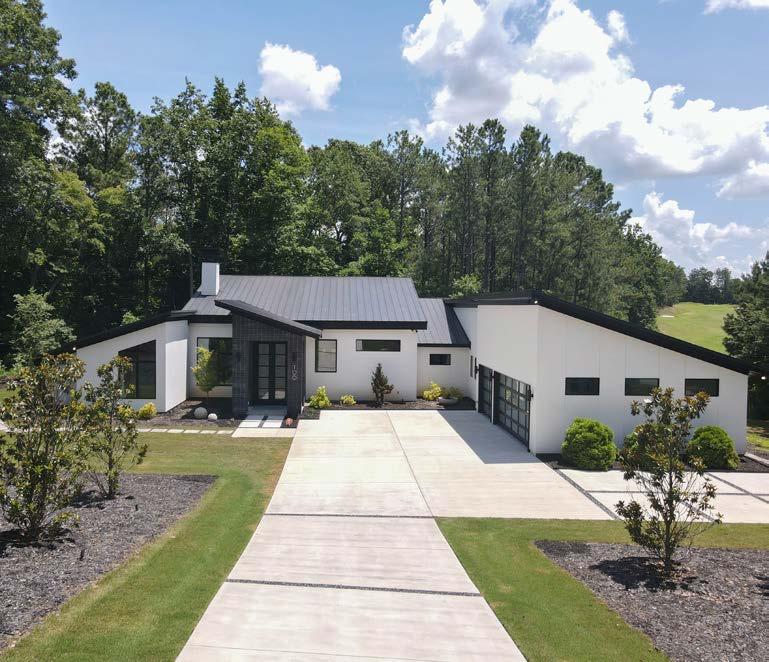



Working with Harry Norman, REALTORS® offers you access to THE premier luxury real estate firm in Atlanta providing unparalleled market expertise and first-class service. As the first residential real estate firm in Atlanta, we have earned the reputation of being the best and setting the standard for others who follow. We do that by staying true to our five core values:
AUTHENTICITY | For us, it’s more than just about the sale. It is about ensuring that we bring value to you throughout the home buying and selling process and beyond. We stand by our commitment to be genuine, honest, and transparent, always.

INTEGRITY | We hold ourselves to the highest level of moral and ethical conduct. We don’t take short cuts. We do that for the right reasons with the right motive and that is to ensure that you get the most out of your real estate transaction.
COMMUNITY-FOCUS | With care, compassion, and generosity, we are invested in enriching the communities we serve. Our REALTORS® are the most generous and engaging people who continuously serve our communities just as they will for you.
PROFESSIONAL EXCELLENCE | We exemplify unparalleled professionalism and exceptional service through a dedication to innovation, continued learning, and growth. Our REALTORS® work every day to ensure that they are the leading market experts in the area. You can be confident that you are receiving the best advice when you work with a Harry Norman REALTOR®
RICH RELATIONSHIPS | Founded on a client first philosophy, we build meaningful and loyal relationships based on value, respect, and equality. When you work with a Harry Norman REALTOR® you’ll never be a number or a transaction.
Featuring Listings

From:
Big Canoe
Blairsville
Blue Ridge
Cherry Log
Clayton
Epworth
Jasper
Lake Burton
McCaysville
Tiger


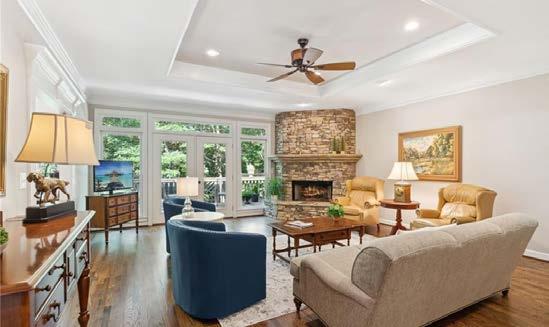


















This breathtaking mountain estate offers stunning long-range mountain views and is situated on a spacious 30± acre lot with pasture land. The luxurious home boasts top-of-the-line features, including radiant heat flooring, a wholehouse generator, and a safe room with cabinetry. The kitchen is equipped with quartz countertops, JennAir appliances, a pellet ice maker, custom cabinets, a walk-in pantry, and a built-in safe. The home also includes modern amenities such as a Renai Tankless water heater and a water filtration system.


The main level features three on-suite bedrooms, while the upstairs hosts a media/game room, a kitchen area, an additional bedroom, and a bathroom. The grand entrance is provided by a tree-lined gated paved driveway with uplighting, and the property features a 50x100 barn with power, water, and a paved
turn-around. The estate also includes an oversized four-car garage with epoxy flooring, offering ample space for storage, workspace, and parking. With its exceptional features and breathtaking surroundings, this mountain estate provides everything needed for a life of luxury and comfort.






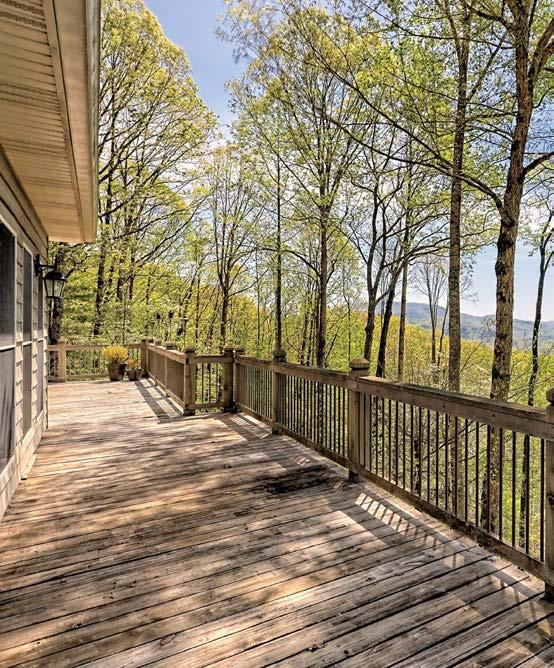







Nestled on a spacious 1.19± acre lot within Cherokee Cove, this newly constructed, custom home showcases a captivating modern design. With stunning lake views from a protected swimming cove, this home provides a serene lakeside retreat. Inside, the interior features clean lines, painted white shiplap walls and ceilings, and hardwood flooring throughout. The open floor plan encompasses an oversized, professional kitchen with custom cabinetry, granite and quartz countertops, a coffee bar, along with a walk-in pantry. The kitchen also leads to a grilling deck and a screened dining porch to enjoy a meal outdoors.


The vaulted great room takes full advantage of the lake views, with a dining area and a generous family room featuring a central masonry stone fireplace. A lakeside screened porch includes a stone fireplace with a flat screen TV, and there's even a side yard ready for a future hot tub. The main floor owner's suite offers panoramic views down Cherokee

Cove, complete with a walk-in closet and a spa-like bath featuring marble flooring, a soaking tub, and an oversized marble-tiled shower. The terrace level provides another family room with lake views, a masonry stone fireplace, wet bar, and access to a covered stone terrace. This level also offers additional guest bedrooms and a flexible home office or fourth guest bedroom, each boasting lake views.
Additional amenities of this home include a threecar garage, a gated entry, professionally landscaped surroundings, a lakeside outdoor fireplace with a fieldstone patio, a whole-house generator, a twostall boathouse, and a swim dock. This stunning lakefront property offers a luxurious and tranquil lakeside living experience.






Nestled in the heart of lakeside luxury, this recently built Fee Simple American Farmhouse is an entertainer’s haven, thoughtfully designed to facilitate social gatherings. The main floor boasts an inviting ambiance with reclaimed heart pine flooring, elegant white shiplap walls, and ample windows that frame picturesque lake views. The main living spaces seamlessly flow, including a roomy living/dining area with a gas fireplace and French doors leading to a covered porch overlooking the lake. The kitchen stands out with its built-in dining nook, durable Caesarstone countertops, and top-notch JennAir appliances.



The main level’s owner’s suite offers a tranquil escape with its lake-view windows and a well-appointed en-suite bath featuring a freestanding tub, Carrera marble double vanity, and a tiled shower.
Another guest bedroom on this floor features its own private bath. Upstairs, a generous landing hosts built-in bunk beds for extra guests, while two more guest bedrooms with en-suite baths provide comfort and style. The lower level reveals a guest bedroom and another
spacious bedroom with built-in bunk beds and an en-suite bath. The family room on this level is an ultimate relaxation spot, complete with a fireplace, game area, and a wet bar. French doors lead to the landscaped lakeside yard, connecting to the twostory boathouse and swim dock.
Outside, the boathouse’s top level offers a serene escape with a fireplace and ipe cabinetry, providing

an ideal setting for both summer leisure and autumnal football game views. A detached three-car garage, heated and cooled, serves multiple purposes and enhances the property’s functionality. Security systems equipped with cameras ensure safety across all structures. Conveniently situated, the home offers easy access and is within walking distance of dining options at LaPrades Marina, enhancing its allure. Note that some photos have been virtually staged.
















420 BLAKE ROAD
$1,900,000 | Alpharetta

HEATHER LEE | 404-455-9506
410 BLAKE ROAD
$1,600,000 | Alpharetta
HEATHER LEE | 404-455-9506
116 TOWNSEND PASS
$2,315,000 | Alpharetta



DAWN HOBBY | 229-347-5517
201 15TH STREET NE
$1,850,000 | Ansley Park
ERIN YABROUDY | 404-316-2203
1376 WESLEY OAKS COURT NW
$1,735,000 | Atlanta

ANDY PHILHOWER | 404-964-4550
2691 HIGHWAY 2
$1,940,000 | Blue Ridge

RACHEL CALLIHAN-COWART | 706-258-8067
472 OVERLOOK DRIVE
$2,200,000 | Blue Ridge

RACHEL CALLIHAN-COWART | 706-258-8067
2214 NORTHERN OAK DRIVE
$1,800,000 | Braselton
CATHY COBB | 704-258-1391

1693 WAYLAND CIRCLE NE
$1,885,000 | Brookhaven
TODD BANISTER | 404-561-7707
1074 ABINGTON COURT
$1,800,000 | Brookhaven
JULENE HODGES | 404-275-2302
2520 PEACHTREE ROAD, UNIT #1701
$4,100,000 | Buckhead




VICKI PETERSEN | 404-695-4478
39 WEST WESLEY ROAD, UNIT #2
$1,800,000 | Buckhead
REBIE BENEDICT | 404-314-2302
734 EAST PACES FERRY ROAD NE
$1,865,000 | Buckhead



SUE STANFORD | 404-625-6132
3365 CHATHAM ROAD NW
$2,100,000 | Buckhead

MARGIE SMITH | 770-365-8886
4415 EAST CONWAY DRIVE NW
$2,900,000 | Buckhead
DEBBIE REETZ | 404-285-8649
3630 PEACHTREE ROAD NE, UNIT #3007
$2,195,000 | Buckhead
HESTER GROUP | 404-495-8392
620 HASTY TRAIL
$1,537,500 | Canton
LORI DEPUCCI | 678-772-4373
65 BARBARA LANE
$1,730,000 | Chastain Park




LAURA THOMPSON | 678-362-9490
7383 HEARD ROAD
$2,920,000 | Cumming
TOM STOCKS | 678-283-9570
2681 LOVEJOY CIRCLE
$3,100,000 | Duluth
LISA STEINBERG | 678-993-8000
3063 GLEN MARY WALK
$1,799,000 | Duluth

MICHELE COLLINS | 678-614-9662
3070 CYPRESS POND PASS
$1,802,000 | Duluth
MICHELE COLLINS | 678-614-9662
2659 BODDIE PLACE
$1,575,000 | Duluth
MICHELE COLLINS | 678-614-9662
404 SHADY DALE ROAD
$2,900,000 | Eatonton


SISTER HOOD | 404-401-1163

525 RIVERCLIFF TRACE
$1,645,000 | East Cobb
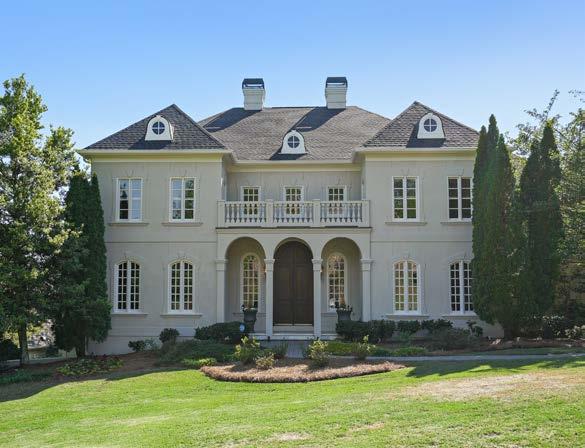


SHERI HARDY | 404-368-4888
2585 MIDDLE CORAY CIRCLE
$1,600,000 | East Cobb

SHARON MACALUSO | 770-378-3113
2589 MIDDLE CORAY CIRCLE
$1,550,000 | East Cobb
SHARON MACALUSO | 770-378-3113
209 PEACHTREE WAY NE
$1,600,000 | Garden Hills
PATTY WEBB | 404-414-7644
1245 BELLAIRE LANE
$1,575,000 | Historic Brookhaven




LAURA THOMPSON | 678-362-9490
1301 PEACHTREE STREET NE, UNIT #5L
$3,725,000 | Midtown

ANDY PHILHOWER | 404-964-4550
743 ARGONNE AVENUE NE
$1,575,000 | Midtown
ANITA KAUKA | 404-457-2390
717 PIEDMONT AVENUE
$2,150,000 | Midtown
CAROLYN CALLOWAY | 404-312-6700
345 MARSHALLS COVE
$1,525,000 | Milton
TEAM AUGELLO | 770-241-1335
2951 WEST ROXBORO ROAD NE
$1,729,000 | Pine Hills
ALYSON BECKER | 404-277-2739
14730 TAYLOR ROAD
$2,600,000 | Milton
KAREN FABER | 678-429-3031
300 KNOLL WOODS DRIVE
$1,745,000 | Roswell



RACHEL GRINDROD | 781-910-6842

1238 MINHINETTE DRIVE
$1,648,000 | Roswell
KAREN EWING | 404-754-1829
797 MOUNT PARAN ROAD NW
$1,500,000 | Sandy Springs
COTTEN ALSTON | 404-310-0541
4698 NORTHSIDE DRIVE
$3,565,000 | Sandy Springs

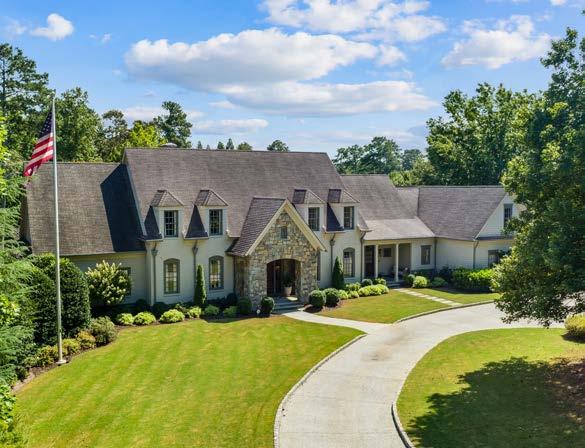

JULENE HODGES | 404-275-2302
5001 REBEL TRAIL
$2,425,000 | Sandy Springs
LAURA GREEN | 404-285-2918

705 BASS WAY
$2,700,000 | Sandy Springs
ERIN YABROUDY | 404-316-2203
750 SAN ANTONIO DRIVE
$2,235,000 | Virginia-Highland
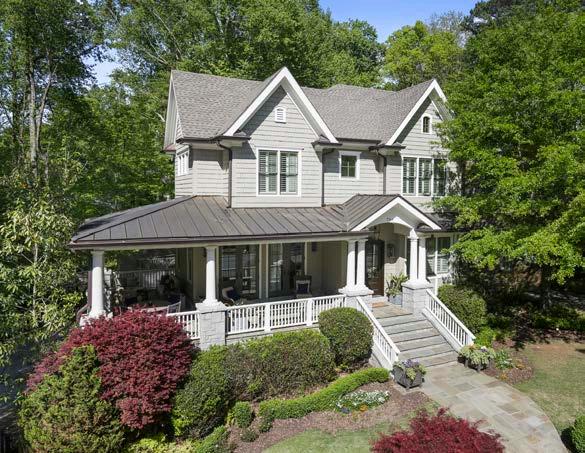
JILL HUITRON | 404-376-5114
45 SHERINGTON PLACE
$2,200,000 | Sandy Springs



ROBIN BLASS | 404-403-6561
853 PONCE DE LEON TERRACE NE
$1,995,000 | Virginia-Highland
ERIN YABROUDY | 404-316-2203


