HOME

Welcome from Jenni

Spring has arrived in Atlanta, and the city’s housing market is blossoming with new life and excitement. The warmer weather has ushered in the busy buying season, creating a flurry of activity and prospects for both buyers and sellers. The 2024 real estate landscape looks promising — buyer demand is regaining strength, more homes are hitting the market, and home values continue to appreciate at a rate that outpaces national trends.
If you’re considering entering the housing market as a buyer or seller this season, it’s crucial to have a firm grasp
on the ever-shifting dynamics. The real estate playing field is transforming rapidly, and being armed with the right knowledge and strategy can give you a distinct competitive edge.
At Harry Norman REALTORS®, we understand the complexities and nuances of this dynamic market. Our team of experienced professionals is dedicated to providing you with the guidance, expertise, and unwavering support you need to navigate the challenges and seize the opportunities that arise during this exciting time.
 President & CEO
Harry Norman, REALTORS®
President & CEO
Harry Norman, REALTORS®

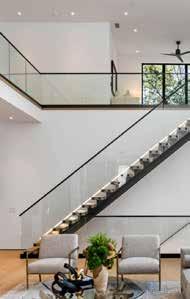

INSIDE THE PERIMETER
Featuring Listings From:
Ansley Park
Atlanta
Brookhaven Buckhead
Chastain Park
Decatur
Edgewood
Morningside
North Buckhead
Old Fourth Ward
Reynoldstown West Midtown


JANUARYMARCH YOY
Source: Trendgraphix, ZIP 30002, 30030, 30032, 30033, 30079, 30303, 30305, 30306, 30307, 30308, 30309, 30310, 30311, 30312, 30313, 30314, 30315, 30316, 30317, 30318, 30319, 30324, 30326, 30327, 30329, 30337, 30339, 30341, 30342, 30344, 30345, 30354, 30363 (FMLS), all residential, all prices, January 2023 - March 2023 vs January 2024 - March 2024. @ Harry Norman, REALTORS®

205 PEACHTREE CIRCLE NE
$4,100,000 | Ansley Park | 7 BD | 7 FB | 1 HB



This home is one of Ansley Park’s oldest residences, built in 1900 on over an acre in the heart of Midtown Atlanta. The expansive wraparound front porch sets a sophisticated tone for this classic estate. Inside, the grand living room features stunning original hardwood floors, tall ceilings, and a gorgeous fireplace, flowing seamlessly into the spacious dining room. The chef’s kitchen offers state-of-the-art appliances and a keeping area overlooking the fantastic pool - an entertainer’s backyard paradise! A lovely wood-paneled library with original fireplace completes the main floor.
Upstairs, four spacious bedrooms include an oversized primary suite with fireplace and generously sized dual bathroom. The fourth floor provides an additional living space with kitchenette, two bedrooms, and a full bath - perfect for guests! High ceilings and ample natural light grace the terrace level, offering a pool table area, kitchenette, workout room, full bath, and theater room.


The lush backyard encompasses a beautiful koi pond, mature landscaping, a luxurious pool, and expansive lawn space. At the rear, an adorable two-story guest house features a living area, kitchenette, full bed and bath, and half bath. Differentiating this true estate is a three-car garage and ample additional parking.
This Ansley Park masterpiece offers a rare opportunity, situated within walking distance of fine dining, shopping, Piedmont Park, the Atlanta Botanical Gardens, Beltline, Woodruff Arts Center, High Museum, and all the offerings of Ansley Park and Midtown. This spectacular estate awaits your personal touch!




400 BEVERLY ROAD NE
$2,750,000 | Ansley Park | 4 BD | 5 FB | 2 HB



Perched atop a picturesque hill on the quiet, dead-end section of Beverly Road adjacent to Ansley Golf Course, 400 Beverly stands as a testament to classic elegance and modern luxury. This newer construction four-bedroom, four full and two half-bath home exudes sophistication from the moment you step into the foyer, which features classic wide-plank heart pine floors leading to the gracious living room with wood-burning fireplace.
The generously sized formal dining room is ready to host grand gatherings, with both entertaining spaces opening to a stunning screened porch with heaters flush-mounted in the ceiling. Venture through the gorgeous wet bar to the brand-new custom kitchen boasting a walk-in pantry, ample storage, top-of-theline appliances, breakfast area, and a cozy keeping room with double-sided gas log fireplace overlooking a tranquil koi pond.

The main level primary suite is a true sanctuary, featuring a study with decorative fireplace, dual bathrooms and closets, and a stunning bedroom flooded with natural light overlooking the manicured front yard. Upstairs, a spacious media room with attached office awaits, accompanied by three additional en-suite bedrooms and a versatile flex space ideal for a home gym.

Above the attached two-car garage, the perfect game room offers ample space for recreational pursuits. The meticulously landscaped exterior provides a private, lush oasis ready to embrace its new family. Perfectly positioned near Ansley Golf Club, the Beltline, Piedmont Park, Colony Square’s reimagined offerings, and numerous dining and shopping options. This timeless residence is a modern masterpiece where elegance, comfort, and style converge.











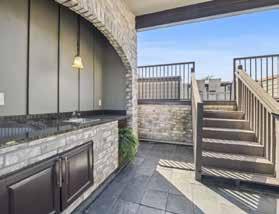






















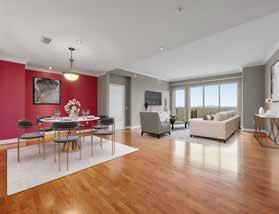




























Nestled in the heart of historic, walkable Brookhaven, 1088 Hunters Brook Court offers luxury living in one of Atlanta’s most coveted neighborhoods. This meticulously maintained gem is poised on a quiet cul-desac, boasting a heated saltwater PebbleTec pool amidst lush landscaping and lighting, with a freshly painted pristine white exterior.
The double-door entry opens to a twostory foyer bathed in natural light, showcasing the soaring ceilings and gleaming hardwoods that flow throughout. Multiple living and dining areas provide ample entertaining space, including a newly-renovated guest suite/office with a chic redesigned bath. At the heart of the home, the fireside family room with coffered ceilings and built-ins seamlessly connects to the gourmet all-white kitchen featuring custom pantry storage, high-end appliances, and abundant cabinetry.

Upstairs, the oversized primary suite retreat includes a fireside sitting area, spa-like bath with dual vanities, and custom walk-in closet, plus three well-appointed bedrooms and two baths. The fully finished daylight terrace level hosts a media/game room, exercise room, guest suite with full bath, and abundant heated/cooled storage with potential for a kitchenette.
Escape outdoors to the serene backyard oasis with the pool patio and grilling station conveniently

accessible from both levels. Smart home technology provides integrated music, lighting, and security. The highly spacious three-car garage features a fresh epoxy floor. Situated near schools, walking trails, parks, dining, and shopping, this exquisite residence epitomizes luxury in proximity to Atlanta’s best attractions. Available fully furnished and move-in ready, don’t miss your chance at this masterpiece.












2485 WEST WESLEY ROAD NW
$5,499,000 | Buckhead | 7 BD | 7 FB | 2 HB



Nestled within Buckhead’s prestigious gated community, this estate stands as a breathtaking example of authentic French country architecture, sprawled across five± acres of lush wooded land. Skillfully redesigned by Yon Pak and Dan Carithers, the main house and pool/summer house have been meticulously crafted with a touch of Europe’s classic charm woven into the redesign. The incorporation of antique European materials adds a timeless allure. Maison des Bois balances tranquil living and grand-scale entertaining, boasting fireplaces, a theater, two offices, a nanny suite on the terrace level, a craft room, and an exercise room.
The great room seamlessly connects to a limestone terrace overlooking a formal level rear lawn bordered by cobblestone pathways, leading to the serene summer house and inviting pool with a spa. The summer house is a retreat on its own,

offering a full bath and a well-equipped kitchen featuring Sub Zero appliances. In the main house, the top-tier kitchen is a chef’s haven, adorned with superior appliances like Dacor and Viking, complemented by exquisite stone countertops and a spacious center island.
The meticulously maintained landscape hosts various spaces for outdoor activities, creating a harmonious environment. A three-car garage sits behind the interior gate, while additional parking

is available alongside the home or on the paved turnaround drive. An emergency generator ensures continuous power in unexpected outages, and high-capacity HVAC systems maintain comfort within the residence. The property’s vastness presents the possibility of subdividing, creating an equestrian estate, or even a compound with additional homes. The potential for a tennis court adds to the estate’s allure, providing endless opportunities for luxurious living.






















3270 WEST PACES PARK DRIVE NW
$4,175,000 | Buckhead | 5 BD | 5 FB | 2 HB
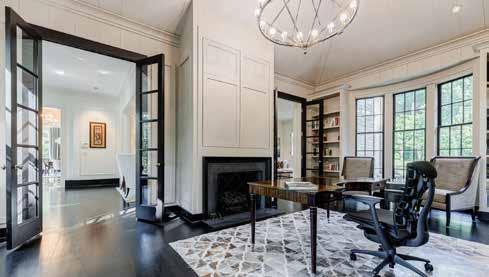


Tucked away in the prestigious gated community of West Paces Park, this exquisite Georgian-style estate epitomizes luxury living in Buckhead. The timeless stone facade with slate roof sets the stage for elegant interiors spanning over an acre on a quiet cul-de-sac street.
The marble-floored foyer leads to expansive living areas with 10-foot ceilings and rich hardwood floors. Four generously sized en suite bedrooms include a lavish primary suite with custom closet and spalike bath. An additional en suite bedroom resides on the lower level.
Designed for a refined lifestyle, the professionally landscaped grounds feature gardens, a saltwater pool, and multiple outdoor entertaining areas.

Lifestyle amenities abound with a home theater, wine cellar, and fully-equipped gym. Upscale conveniences include a whole-home generator, elevator, gourmet kitchen with butler’s pantry, and adjoining keeping room with cozy fireplace.
The three-car garage and guest parking area enhance an already exceptional living experience.
Situated in the heart of Buckhead, this estate offers

the pinnacle of privacy, elegance and amenities in one of Atlanta’s most exclusive communities.
Truly an incomparable property, this remarkable residence seamlessly blends timeless architecture with modern luxury, delivering an unrivaled living experience surrounded by the area’s finest amenities. Don’t miss this unique opportunity to own a piece of Buckhead’s most prestigious real estate.























NANCY CREEK ROAD
$2,675,000 | Buckhead | 4 BD | 5 FB | 2 HB



Nestled in the prestigious Buckhead neighborhood, 3602 Nancy Creek Road presents an unparalleled estate inspired by 18th-century chateau elegance. Designed by renowned architect Kemp Mooney and built by Sheldon Simms, this grand 2.25-acre gated residence epitomizes luxury and sophistication.
Behind secure gates, the estate offers a serene retreat from city life while maintaining convenient access to major highways - ideal for anyone seeking opulent yet practical living. An elevator services all levels, showcasing the home’s grandeur, space and privacy within the coveted 30327 zip code.
Surrounded by lush greenery and magnificent estates, the lavish grounds, spacious interiors, inviting

pool and mini-golf course embody refined Buckhead living. The estate blends luxury, comfort, and tranquility seamlessly into one remarkable property.
Formal spaces are designed for entertaining on a grand scale with soaring ceilings, intricate millwork, and lavish appointments throughout. The gourmet kitchen is a chef’s dream with toptier appliances and amenities. Opulent bedroom suites offer luxurious retreats, while the expansive

primary suite indulges occupants with the utmost privacy and sophisticated accommodations.
Impeccably manicured grounds reveal an oasis with a sparkling pool and spa, sun-drenched terraces, a mini-golf putting green, and other outdoor living areas - all meticulously designed for year-round entertaining. From its prestigious Buckhead setting to palatial interiors and resortinspired grounds, this home epitomizes worldclass luxury living in Atlanta.



























Immerse yourself in modern luxury living at this meticulously crafted residence situated steps away from the wonderful amenities of Chastain Park. Awe-inspiring upgrades span all three levels, beginning with the grand living room boasting 25foot ceilings and a rear wall of windows overlooking the totally private backyard. Seamlessly flowing outdoors, the living room provides direct access to a heated pool with a built-in spa.
The custom-curated kitchen dazzles with high-end quartzite counters, designer cabinetry, a walk-in pantry, and a gorgeous bar with seating that opens to the dining room framed by floor-to-ceiling windows.
The main level also hosts the lavish owner’s suite, offering a custom walk-in closet and a true resort-style bath retreat.


The open layout artfully blends entertainment spaces while maintaining a thoughtful design that transforms the home into a tranquil haven. The terrace level features a media room with bar and home gym space. Upstairs, you’ll find an open loft, a secondary owner’s suite with covered balcony, and laundry facilities on both levels.
No detail was overlooked, from the cove lighting and open white oak and steel staircase with glass rail to the flush trim details and solid white oak doors throughout. This extraordinary residence is situated on a uniquely private lot, providing the perfect backdrop to experience modern excellence at its finest. Discover every incredible facet in person.




$3,175,000 | Chastain Park | 8 BD | 7 FB | 1 HB



Nestled on a quiet cul-de-sac just blocks from Chastain Park, this 2006 custom home offers luxury living with unparalleled attention to detail. Lush landscaping with gorgeous gardens surrounds the handsome stone and brick exterior, setting the stage for elegant interiors designed for seamless entertaining.
The dramatic two-story foyer opens to the fireside great room, living room, and dining room, creating wonderful flow. The chef’s custom Poliform eat-in kitchen dazzles with an expansive 11-foot granite island, top-tier appliances like dual Thermador ovens, and glass doors to the screened porch with deck and grill area.
Bathed in natural light, the two-story great room showcases custom bookcases and a granite fireplace. The lavish primary suite features a sitting room opening to a private covered porch, plus a spa bath with granite tub, waterfall shower, and custom closets. Two additional en suite bedrooms are separated by a flexible space ideal for a playroom or study.


A home office and total of seven en suite bedrooms, including a private guest suite with living room and kitchen, accommodate multigenerational living. The spectacular terrace level hosts a 5,000-bottle African mahogany wine cellar, home theater, rec room/gym, bedroom, and bath.
Every aspect scrupulously addressed, featuring two laundry rooms, Control4 wiring, circulating hot water, energy-efficient windows, and top HVAC filtration. The three-car garage and meticulously maintained grounds with outdoor lighting complete this masterpiece mere blocks from Chastain Park’s amenities.


















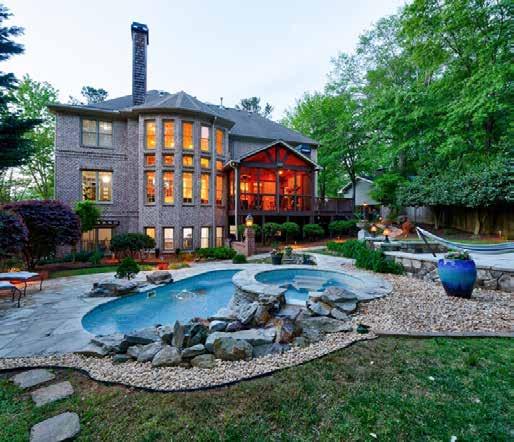










420 CEDAR DUST DRIVE - UNDER CONTRACT
$939,900 | 4 BD | 3 FB | 2 HB
422 CEDAR DUST DRIVE
$909,900 | 4 BD | 3 FB | 2 HB
424 CEDAR DUST DRIVE - UNDER CONTRACT
$929,900 | 4 BD | 3 FB | 2 HB
426 CEDAR DUST DRIVE
$939,900 | 4 BD | 3 FB | 2 HB
428 CEDAR DUST DRIVE
$899,900 | 4 BD | 3 FB | 2 HB
430 CEDAR DUST DRIVE
$899,900 | 4 BD | 3 FB | 2 HB
432 CEDAR DUST DRIVE - UNDER CONTRACT
$939,900 | 4 BD | 3 FB | 2 HB




























Elevating Aesthetics And Value
The Role Of Art And Decor In Luxury Homes
 Photo by Galina Juliana Coada
Photo by Galina Juliana Coada
Michael Habachy, acclaimed interior designer and Owner of Habachy Designs + Atelier, shares his insights on the roles of art and décor in luxury homes.
In the realm of luxury real estate, the significance of art and décor transcends mere ornamentation; they are pivotal in defining the character, ambiance, and even the value of high-end properties. For discerning homeowners and buyers alike, the integration of exquisite art pieces and sophisticated décor is not just a reflection of personal taste but an embodiment of lifestyle, culture, and status. This blog explores the multifaceted role of art and décor in luxury homes, highlighting their impact on aesthetics, personal expression, and property valuation.
Emphasizing the symbiotic relationship between art and design, Michael Habachy with Habachy Designs + Atelier sheds light on their approach of allowing artwork to dictate the ambiance of a room, whether through color palettes, accent pieces, or maintaining a neutral backdrop to accentuate the artwork’s allure. “We actually often take our cue from a piece of art that’s important to our client and will design a whole room around the artwork – not the other way around. Sometimes we may pull color from the art and incorporate it into accents such as area rugs, throw pillows, accessories, etc. Other times we might create a neutral palette in a space with no color at all, so that the art remains the focal point."

Art as a Statement of Elegance and Heritage
Art plays a central role in luxury homes, serving as a testament to the homeowner’s sophistication, cultural appreciation, and, often, their legacy. Habachy also believes that “when a client invests in quality, built-to-last furniture that is also timeless in style and design, it can be passed down as an heirloom piece for generations to come. In some cases, certain vintage designs and antiques can end up becoming collectibles, increasing in value.” Whether it’s a rare painting, a sculptural piece, or a contemporary installation, art adds depth and character to luxury spaces. Beyond aesthetics, art pieces often carry historical significance and stories that enrich the home’s narrative, making it uniquely distinguished.
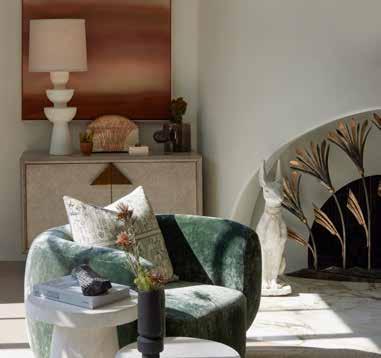
by
Photo by Mali Azima Photo LMali AzimaDecor as an Extension of Personality and Style
The decor in luxury homes is carefully curated to reflect the homeowner’s personal style and the architectural essence of the property. From bespoke furniture and handcrafted accessories to designer lighting and custom textiles, each element is chosen to harmonize with the overall design theme while enhancing comfort and luxury. High-quality materials, textures, and finishes are paramount, contributing to an environment that is both visually stunning and tactilely inviting.
“I’ve always felt that in order for a home to truly feel warm and inviting, it must reflect the owner’s personality, lifestyle and aesthetic. Just as you can tell a lot about someone by looking at the books on their shelves, you should be able to tell a lot about a family by seeing their art, furnishings and decor. I always strive to make a client’s home feel layered and lived in, showcasing special pieces which look and feel as if they have been collected over the years,” said Habachy.

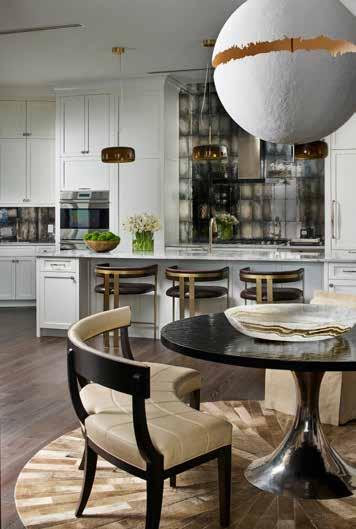
Elevating Property Value
“An art collection is something to treasure and should have prominent placement in the home,” says Habachy. Investing in high-quality art and décor can appreciably elevate the value of a luxury home. Not only do they enhance the aesthetic appeal and desirability of the property, but certain artworks and bespoke décor pieces can also hold or appreciate over time. For potential buyers, the presence of esteemed art collections and designer décor can be a deciding factor, adding to the home’s marketability and investment appeal.
Photo by Galina Juliana Coada Photo by Galina Juliana Coada
Reflecting Lifestyle and Aspirations
Ultimately, the art and décor in a luxury home are reflections of the homeowner’s lifestyle, aspirations, and achievements. They signify not just wealth but a discerning appreciation for the finer things in life – beauty, craftsmanship, and culture. For many luxury homeowners, their property is a personal gallery, a space that showcases their journey, interests, and the legacy they wish to create.
“On a personal level, my wife and I have pieces that we have collected from our travels around the world,” says Habachy.
“Now, when we see these special pieces in our home, it brings us so much happiness. They remind us of the experiences that we had, the people we met, their cultures, and the adventures that we had to find them. I believe that a collected look and feel is an integral part of creating a beautiful interior, and it is what gives a home its true spirit and soul.”
Art and décor are more than just embellishments in the context of luxury homes; they are essential components that enrich the living experience, express individuality, and enhance property value. For those navigating the luxury real estate market, understanding and appreciating the role of art and décor is key to creating spaces that are not only visually captivating but also deeply personal and inherently valuable.
Michael Habachy
Habachy Designs + Atelier is a full service interior design firm and showroom founded by acclaimed designer, Michael Habachy. Habachy Designs creates atmospheric and luxurious interiors for a wide range of commercial and residential clients, ensuring every project is exclusive and unique. The Atelier, located in the Atlanta Decorative Arts Center (ADAC), is celebrating an expansion in April. It features carefully curated collections of art, lighting, furniture and more.
Photo by Galina Juliana CoadaNORTHWEST SUBURBS
Featuring Listings
From:
Ball Ground
East Cobb
Hiram
Smyrna
 Canton
Kennesaw
Marietta
Woodstock
1101 BURNT HICKORY ROAD
Canton
Kennesaw
Marietta
Woodstock
1101 BURNT HICKORY ROAD

JANUARYMARCH

230 HAWKS LAKE DRIVE
$2,390,000 | Ball Ground | 4 BD | 4 FB | 2 HB



Overlooking the picturesque Hawks Ridge Golf Course, this majestic estate offers a golfer’s dream with dazzling, unobstructed views of the third hole and surrounding lake. Masterfully blending traditional elegance with modern luxury, the opulent interiors showcase superlative fixtures and finishes of the highest quality.
The heart of this home is the expansive kitchen, a chef’s paradise featuring dual islands, top-tier appliances, an oversized hidden pantry, and a cozy wood-burning fireplace that opens to the great room. Floor-to-ceiling windows frame panoramic golf course vistas unmatched in the neighborhood. The adjacent dining room with custom lighted glass cabinetry provides an elegant setting for entertaining.
French doors lead from the kitchen to the covered porch, creating a seamless indooroutdoor living experience that connects to the lavish primary suite. A well-appointed guest suite and expansive foyer with soaring ceilings complete the main level’s elegant living spaces.

Upstairs, a private office with kitchenette and half bath overlooks serene golf course views, accompanied by two walk-in attics. The terrace level hosts a planned kitchen, exercise room, two oversized bedroom suites, and a billiards/family room, plus ample unfinished storage space.
Outdoor living reaches new heights with a saltwater heated pool and hot tub featuring a disappearing

edge and cascading waterfall, surrounded by lush landscaping. Thoughtful details include a private well supplying irrigation and pool systems, plus a newly replaced roof with transferable 15-year warranty.
From its prestigious golf course setting to amenityrich living spaces, this remarkable estate presents the epitome of refined living and world-class recreation.




























HEIDI WENTZ TEAM | 770-356-2562 under contract
$849,900 | East Cobb | 5 BD | 3 FB | 1 HB















































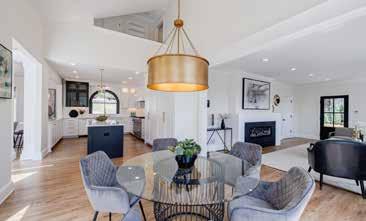




890 BIRDS MILL SE
$890,000 | Marietta | 4 BD | 3 FB | 1 HB Light-Filled
SANDRA DANIELS | 770-815-5946 under contract




































DISCOVER ATLANTA'S RICH ARCHITECTURAL HISTORY
The Atlanta Architecture Guide celebrates the varied styles and neighborhoods that make up the city’s unique architectural heritage. More than just cataloging home listings, our aim is to provide context about Atlanta’s architectural backdrop. For those seeking a home that reflects their personal tastes and lifestyle, understanding the origins and defining features of different architectural styles can enrich the home search process.
For our clients in the luxury market, a home represents more than just a residential property - it’s an outward expression of your values and lifestyle. By providing architectural context, we aim to guide you toward homes that authentically resonate with your personal tastes while celebrating Atlanta’s rich architectural tapestry. Whether a first-time buyer, real estate connoisseur, or admirer of the city’s history and culture, we invite you to discover the stories living within the walls and bones of Atlanta’s architectural gems.


 By LISA KLEIN Courtesy of Luxury Portfolio International
By LISA KLEIN Courtesy of Luxury Portfolio International
Historic American architecture still shines in homes of today

Examples of unique, regional architecture in the United States are as varied as the country’s landscape that stretches for thousands of miles, from forests to plains and swamps to deserts.
These historic buildings were influenced by a similar array of styles from around the globe, melding together into homes that are truly all-American.
And many of these are still inspiring the architects of today’s luxury homes.
Mizner Mediterranean
Taking cues from the architecture of Spain and Latin America, architect Addison Mizner created an unmistakable style all his own in the resort homes he built for the social elite in 1920s Palm Beach, Florida. The success of his Everglades Club led to commissions from the wealthy: Homes which incorporated tiles, wrought iron and cast-stone trim and columns crafted in his own workshops mixed with antique materials imported from Europe.


Cape Cod
Named after the coastal region in Massachusetts, Cape Cod homes have been around since the 1700s – an East Coast adaptation of English styles that has since spread throughout the country. The style is classic cottage, with a steeply pitched roof and shake siding. The dormered and shuttered windows frame a door centered in the home’s rectangular silhouette.



Desert modern
The midcentury modern style is well-known and welltraveled, found in different forms all over the world. In Palm Springs, California, a special variety bloomed during the 1940s to ‘60s. Blending artfully into the desert, these low-slung ranch homes featured clean lines, open floor plans and floor-to-ceiling windows and glass sliding doors that merged the indoors with outside, opening up to concrete-block breezeways and swimming pools perfect for relaxing and entertaining.
Craftsman
In the early 1900s, the craftsman style took hold on the West Coast, especially in California and Oregon, and is now found across the nation. A response to society’s new reliance on machines, these homes emphasized the handmade with natural materials, exposed beams, wood trim and doors, and patterned or stained-glass windows. The exteriors have long eaves that extend far beyond the house, horizontal lines and large bay or picture windows in the front.
Pueblo revival
In the 1920s and ‘30s, Southwestern architects, especially in New Mexico, began to mimic an age-old building style – that of the Pueblo people, who have constructed multi-tiered and terraced buildings with adobe since 750-900 C.E. The 20th-century renditions were made from stucco with flat roofs, gently rounded walls and exposed beams that extend through the outside walls called vigas – traditionally used to support the roof.
NORTHERN SUBURBS
Featuring Listings
From:
Alpharetta
Atlanta
Auburn
Braselton
Chamblee
Cumming
Dawsonville
Duluth
Dunwoody
Flowery Branch
Gainesville
Grayson
Johns Creek
Milton
Roswell
Sandy Springs
Suwanee
401 EAST UNION GROVE ROAD




JANUARYMARCH

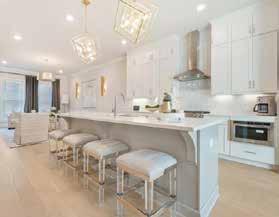







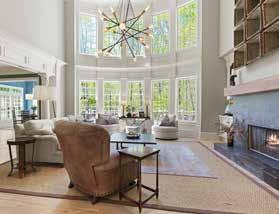






















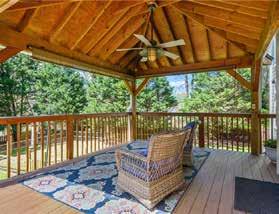




























EPIC REAL ESTATE GROUP | 404-984-1113 under contract
$830,000 | Cumming | 4 BD | 3 FB | 1 HB












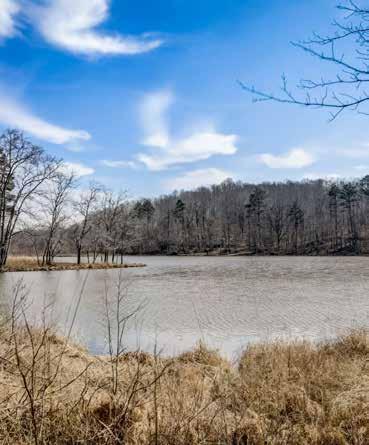


























Immerse yourself in lakefront living at its finest in this breathtaking sanctuary on Lake Lanier. Completely renovated down to the studs in 2017, the home was transformed into a luxurious oasis with an open layout that seamlessly blends living, dining, and a designer kitchen with scullery. Expansive windows frame awe-inspiring lake vistas that can be enjoyed from nearly every room, including the impressive double-decker dock just steps away.
The main floor primary suite is a true retreat with an elegantly appointed en suite bath featuring a lavish shower, soaking tub, and dual vanities. Downstairs, the terrace level hosts a large bedroom, game room, wet bar, family room, and second laundry/ storage room.
Designed for seamless indoor/outdoor living, two expansive decks offer prime views of the lake’s shimmering waters. An outdoor kitchen with granite counters, built-in grill, sink, and warming drawers creates the perfect setting for alfresco culinary fun.


The property also includes a secluded guest house with two spacious bedrooms connected by an adjoining bathroom. A versatile loft space provides endless possibilities as a home office, playroom or additional living area.
Ideally situated on the south end of the lake near Margaritaville, Holiday Marina, and other attractions, this lakefront oasis offers easy access to outstanding shopping, dining, and recreation. Just minutes from I-85, I-985, and Mall of Georgia, it’s a prime location to enjoy lakeside living at its finest.

































$2,400,000 | Roswell | 5 BD | 3 FB | 1 HB




Nestled atop a private hilltop in Roswell’s exclusive Glenayre subdivision with 24/7 staffed guardhouse, this majestic 10,000+ sq ft estate epitomizes luxury living. Immaculately landscaped grounds provide a charming approach and stunning views from the property’s incredibly private setting.
Behind the stately facade, no detail was overlooked in updating this residence with modern amenities and luxurious finishes. Highlights include quartz countertops, Waterworks fixtures, Wolf and Sub-Zero appliances, soaring ceilings, elegant arched doorways, and masterful architectural details throughout.
The grand two-story foyer sets the tone, flowing into the gourmet chef’s kitchen with oversized island, library/ office, mudroom, and lavish main-level primary suite. Upstairs provides a large sitting area, TV room, four additional en suite bedrooms, plus an guest suite with separate kitchen.

Smart home technology and luxe touches like radiant heated floors in the newly renovated master bath elevate the living experience. The terrace level hosts soaring 14-foot ceilings and an array of amenities - a bar, gym, family room, en suite bedroom, full bath with sauna, and home theater.

From the incredible main living areas to the expansive terrace level amenity spaces, this estate offers uncompromising comfort and elegance across its generous 10,000+ sq ft floor plan. Set amid Roswell’s most desirable neighborhood, it blends luxury and privacy while minutes from Canton Street’s dining and shops.

































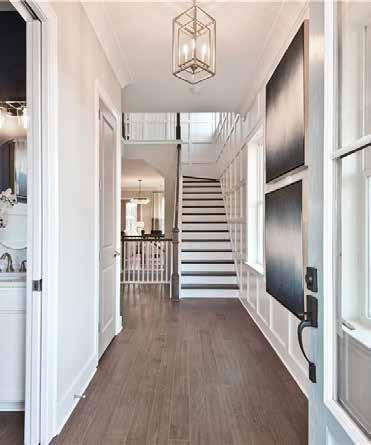


$775,000 | Roswell | 4 BD | 3 FB | 1 HB



























1003 LITTLE DARBY LANE
$2,850,000 | Suwanee | 7 BD | 6 FB | 3 HB



Resort living meets incomparable luxury in this spectacular European-styled estate with transitional modern flair. From the mahogany and iron entry doors to the creamy walls with natural stone and wood accents, craftsmanship abounds. At the heart is the showstopping kitchen - a chef’s dream with double-sized island, suite of high-end Wolf, Bosch and Sub-Zero appliances including two dishwashers, and custom features ideal for grand-scale entertaining. The vaulted beamed ceiling adds striking drama.
The oversized keeping room with cathedral beamed ceiling flows into the banquetsized elegant dining room for 12 and sophisticated great room with fireplace. The handsome paneled study boasts a coffered ceiling and fireplace. Designed to indulge, the sumptuous master suite offers a vaulted ceiling, private deck, spa-like marble bath, and dual closets.
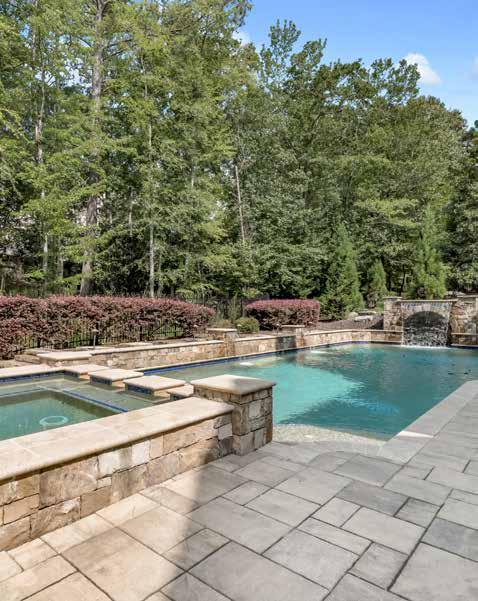

Four additional oversized bedrooms include a junior suite upstairs. But the true pièce de résistance lies in the expertly finished terrace level - a showpiece with full home theater, entertaining bar, billiards room, rec room, gym, wine tasting room, and second junior suite featuring a steam room and sauna.
On over an acre with undeveloped space, the resort-caliber backyard reveals a private oasis
centered around one of the community’s largest heated saltwater pools with spa, waterfall, grotto area, and outdoor kitchen. The screened porch provides the perfect vantage from which to enjoy nature’s chorus.
Part of the premier River Club gated community, it offers luxe amenities from the clubhouse and golf to lifestyle center with dining, exercise, tennis and swimming.











SOUTHERN SUBURBS
Featuring Listings
From:
 Conyers
Fayetteville
Monroe
Newnan
Conyers
Fayetteville
Monroe
Newnan
















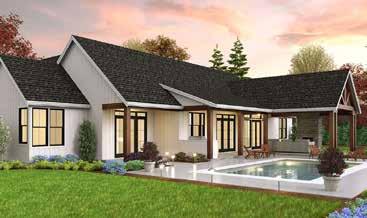

0 EBENEZER CHURCH ROAD, #1
$1,817,000 | Fayetteville | 4 BD | 4 FB | 1 HB
YOLANDA CREECY | 404-907-6070 KAREN GRAISER | 678-457-7966

















$1,200,000 | Newnan | 5 BD | 4 FB | 1 HB









MOUNTAIN & LAKE
Featuring Listings From:
Big Canoe
Blairsville
Clarkesville
Clayton Evans
Jasper
Lake Burton
Lake Oconee
Lakemont
Rutledge
Suches
Tiger 3702 MEETING HOUSE MOUNTAIN ROAD

























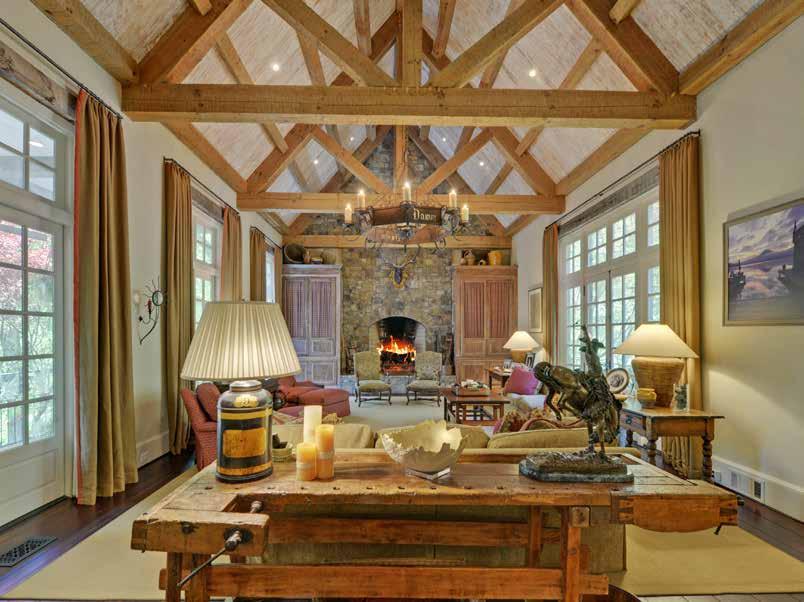



Nestled amid 80 sublime acres of fields, meadows, and hardwood forests, Corbett Manor is an exquisite testament to luxurious living and nature’s beauty. From its masterfully crafted stone, brick, and stucco exterior to every meticulously designed interior detail, this magnificent estate is a haven of refined elegance and comfort.
The grand foyer sets the tone with soaring ceilings, brilliant chandeliers, intricate moldings, and gorgeous heart pine and limestone floors. The chef’s kitchen is a culinary masterpiece with top-tier appliances, heated floors, cozy fireplace, sunny sitting area, and French doors opening to a parterre garden with bubbling fountain - ideal for alfresco dining.
Escape to the sumptuous primary suite featuring a fireplace, private screened porch, lavish spa-like bath with upscale fixtures and heated floors. Four additional en suite bedrooms provide private retreats for family and guests.

An open living plan connects the home’s stately living areas bathed in natural light from expansive windows and French doors to the porch with antique French ironwork. The refined dining room seats 12+ with a limestone fireplace, while the adjacent library’s wormy chestnut paneling creates a warm, inviting space.
Architectural details abound in the great room - from soaring vaulted ceilings and exposed

200-year-old beams to the massive limestone fireplace. The terrace level hosts a theater, rec area with bar, workout room, and access to the patios with breathtaking meadow views.
Separate living quarters provide privacy, while a three-car garage allows ample parking and storage. Surrounded by nature yet secure with a gated entry, Corbett Manor combines impeccable design and amenities with bucolic serenity across 80 lush acres.




















Thoughtful Details
3702 MEETING HOUSE MOUNTAIN ROAD
$8,250,000 | Lake Burton | 5 BD | 7 FB | 1 HB



Nestled in the coveted Timpson Cove on Lake Burton, this impeccably crafted five bedroom, seven and a half bath residence offers a masterclass in custom luxury living. With fully paved access just a six-minute drive from Waterfall Club and 15 minutes from downtown Clayton, no detail was overlooked in its thoughtful design and construction.
Warm, inviting interiors feature reclaimed oak floors and beams, Venetian plaster walls, exposed brick, and hand-distressed cabinetry. The main level’s two-story great room with generous seating area showcases a majestic fireplace, with French doors opening to a lakeside patio. The adjoining chef’s kitchen leaves no box unchecked with a 48” Viking range, Sub-Zero refrigerator columns, walk-in pantry, and island.
The elegant dining area opens to a screened porch with phantom screens, grilling station, and fireplace. The private owner’s suite offers lake

views, fireplace, spa-like bath with clawfoot tub, and oversized shower, plus a customized celebrity closet and laundry room.
Three en suite bedrooms and two office areas reside upstairs, plus a bonus bunk room with shared bath. But the showpiece lies on the terrace level with a lakeside family room, rec area, gym with sauna, workshop, potting solarium, and laundry room.

A two-story boathouse with deep water access and spectacular mountain views down the cove completes the ultimate lakefront living experience. Additional amenities include an elevator, three-car garage, hot tub, Lutron lighting, motorized window treatments, and generator. Ideal for entertaining, this ultra-custom retreat delivers unbridled lakefront luxury.










































2820
$2,100,000




735 WHITEMERE COURT
$3,970,000 | CHASTAIN PARK CARLTON COOK | 404-229-5908

1435 GATESTONE WAY
$1,750,000

2882 DARLINGTON RUN
$1,875,000 | DULUTH MICHELE COLLINS | 678-614-9662 0 GODBY DRIVE, #13


1121 ANTIOCH ROAD
$1,500,000 | FAYETTEVILLE
DORRIE LOVE | 404-513-0976

979 MOORES CLUB PLACE NE
$1,650,000 | HISTORIC BROOKHAVEN
JULENE HODGES | 404-275-2302

1223 FOX SQUIRREL DRIVE
$4,200,000 | GREENSBORO
ERIN O'BRIEN | 201-675-9711

425 OLD HOMESTEAD TRAIL
$3,850,000 | JOHNS CREEK
MICHELE COLLINS | 678-614-9662

4415 OLD WESLEYAN WOODS
$2,100,000 | JOHNS CREEK
MARIE ROY | 404-860-3919

1572 PARKER HOLLIFIELD ROAD
$2,550,000 | LAKE BURTON
LEIGH BARNETT | 404-931-3636

1811 TIMPSON COVE ROAD
$8,500,000 | LAKE BURTON
JULIE BARNETT | 404-697-3860

439 WILDFLOWER CIRCLE
$5,200,000 | LAKE BURTON
LEIGH BARNETT | 404-931-3636


$2,995,000 | LAKE BURTON
JULIE BARNETT | 404-697-3860 612 CHEROKEE ROAD
$5,550,000 | LAKE BURTON JULIE BARNETT | 404-697-3860


$1,569,000 |




$1,500,000

3610 OLD IVY LANE NE
$2,750,000 | NORTH BUCKHEAD MICHELE COLLINS | 678-614-9662

185 WORTH DRIVE
$2,050,000 | SANDY SPRINGS GENA WHITE | 404-309-5275

545 WINDY PINES TRAIL
$1,600,000 | ROSWELL KATIE BELEW | 678-575-5339

5630 CROSS GATE DRIVE
$1,580,000 | SANDY SPRINGS
SETTLE | 404-313-6486



WORKING WITH HARRY NORMAN, REALTORS®
Working with Harry Norman, REALTORS® offers you access to THE premier luxury real estate firm in Atlanta providing unparalleled market expertise and first-class service. As the first residential real estate firm in Atlanta, we have earned the reputation of being the best and setting the standard for others who follow. We do that by staying true to our five core values:

AUTHENTICITY | For us, it’s more than just about the sale. It is about ensuring that we bring value to you throughout the home buying and selling process and beyond. We stand by our commitment to be genuine, honest, and transparent, always.
INTEGRITY | We hold ourselves to the highest level of moral and ethical conduct. We don’t take short cuts. We do that for the right reasons with the right motive and that is to ensure that you get the most out of your real estate transaction.
COMMUNITY-FOCUS | With care, compassion, and generosity, we are invested in enriching the communities we serve. Our REALTORS® are the most generous and engaging people who continuously serve our communities just as they will for you.
PROFESSIONAL EXCELLENCE | We exemplify unparalleled professionalism and exceptional service through a dedication to innovation, continued learning, and growth. Our REALTORS® work every day to ensure that they are the leading market experts in the area. You can be confident that you are receiving the best advice when you work with a Harry Norman REALTOR®
RICH RELATIONSHIPS | Founded on a client first philosophy, we build meaningful and loyal relationships based on value, respect, and equality. When you work with a Harry Norman REALTOR® you’ll never be a number or a transaction.
3525

