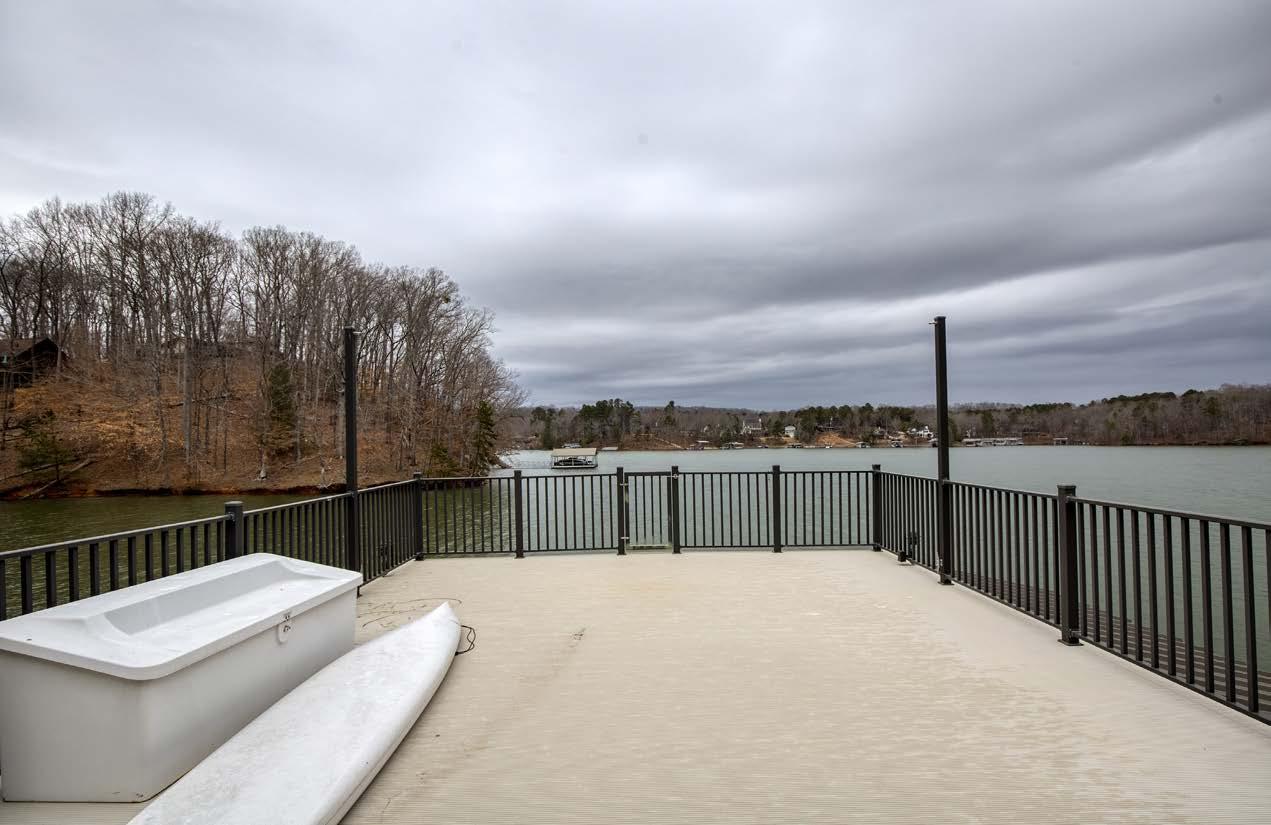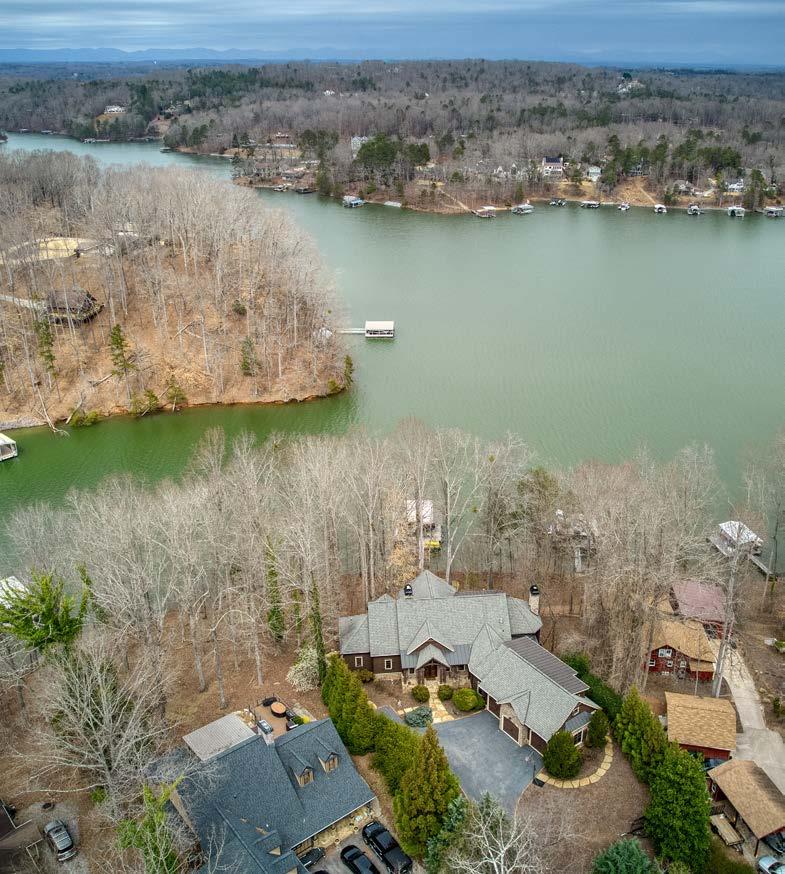










Set against the stunning backdrop of Lake Sidney Lanier, this breathtaking property offers over 5,300 square feet of luxurious living space with panoramic lake views and custom details. The open floor plan seamlessly connects the kitchen, dining, and living areas, highlighting hardwood floors and beautiful stack stone and iron accents throughout.
5 Beds 4 Baths 3 H Baths .52 Acres
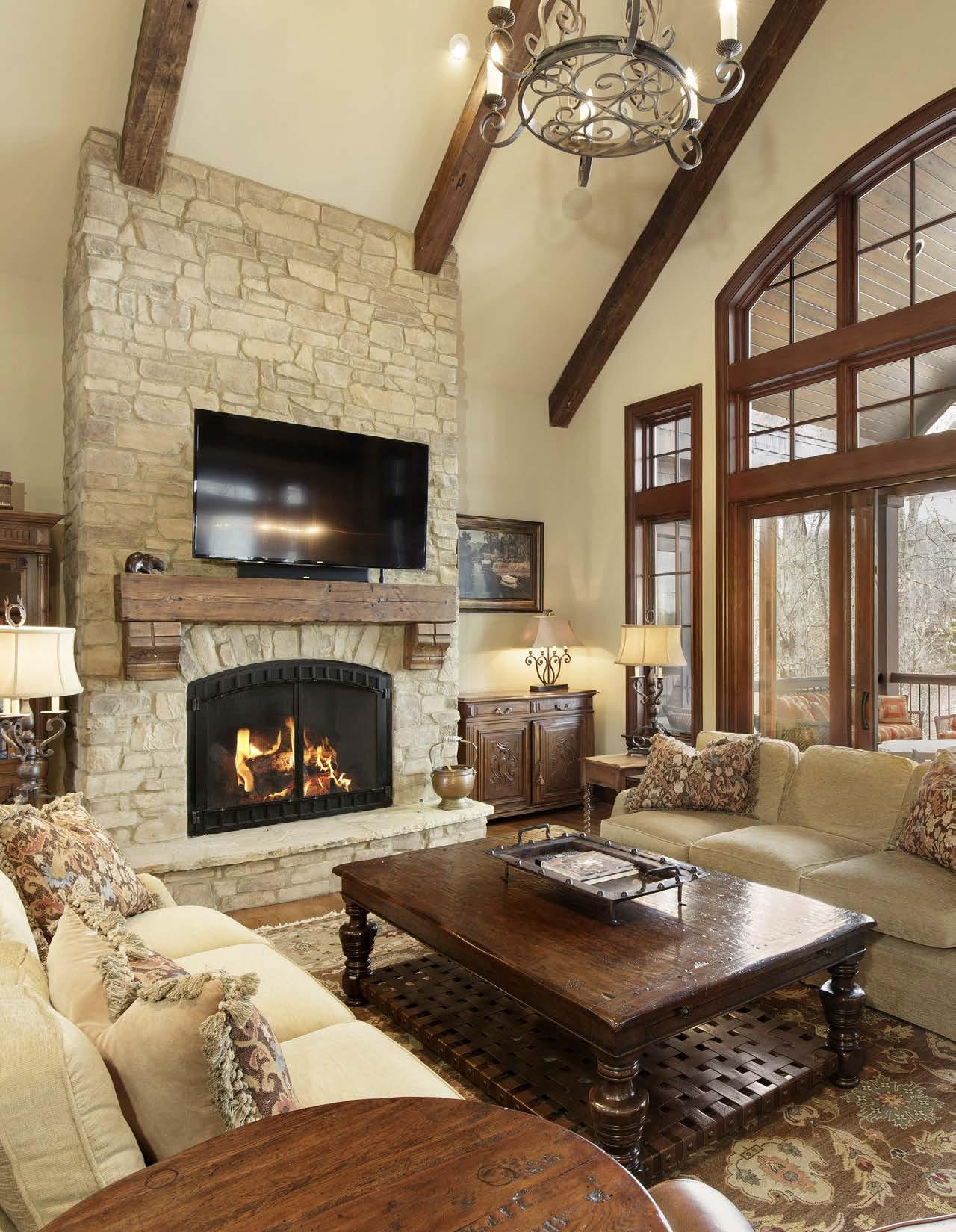

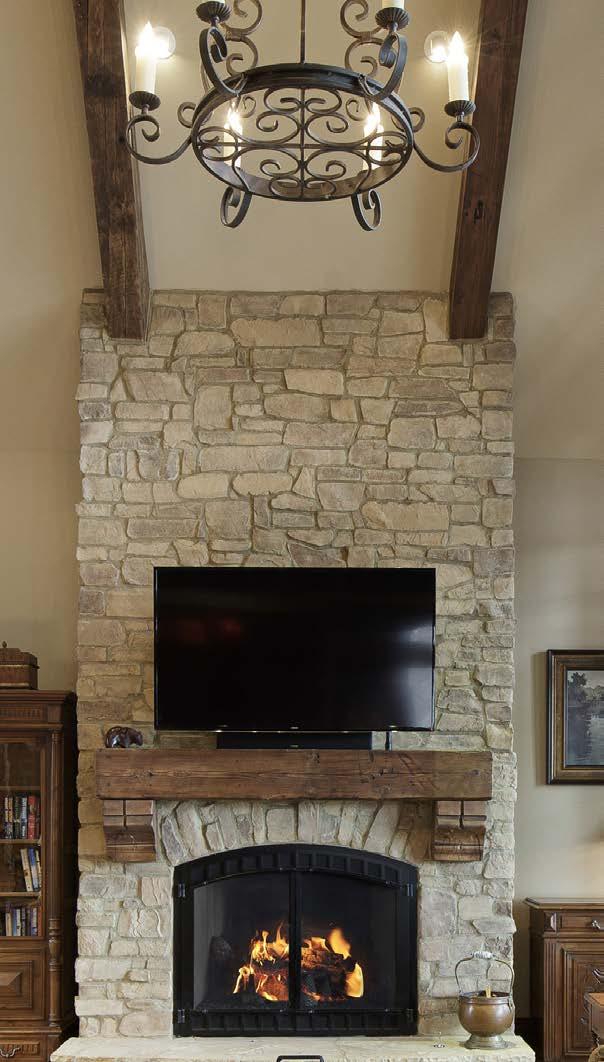
Featuring vaulted ceilings and a Craftsmanstyle fireplace with gas logs, the living room creates a warm, inviting atmosphere. Large sliding doors open to a covered porch, perfect for alfresco dining and enjoying scenic views of the lake.
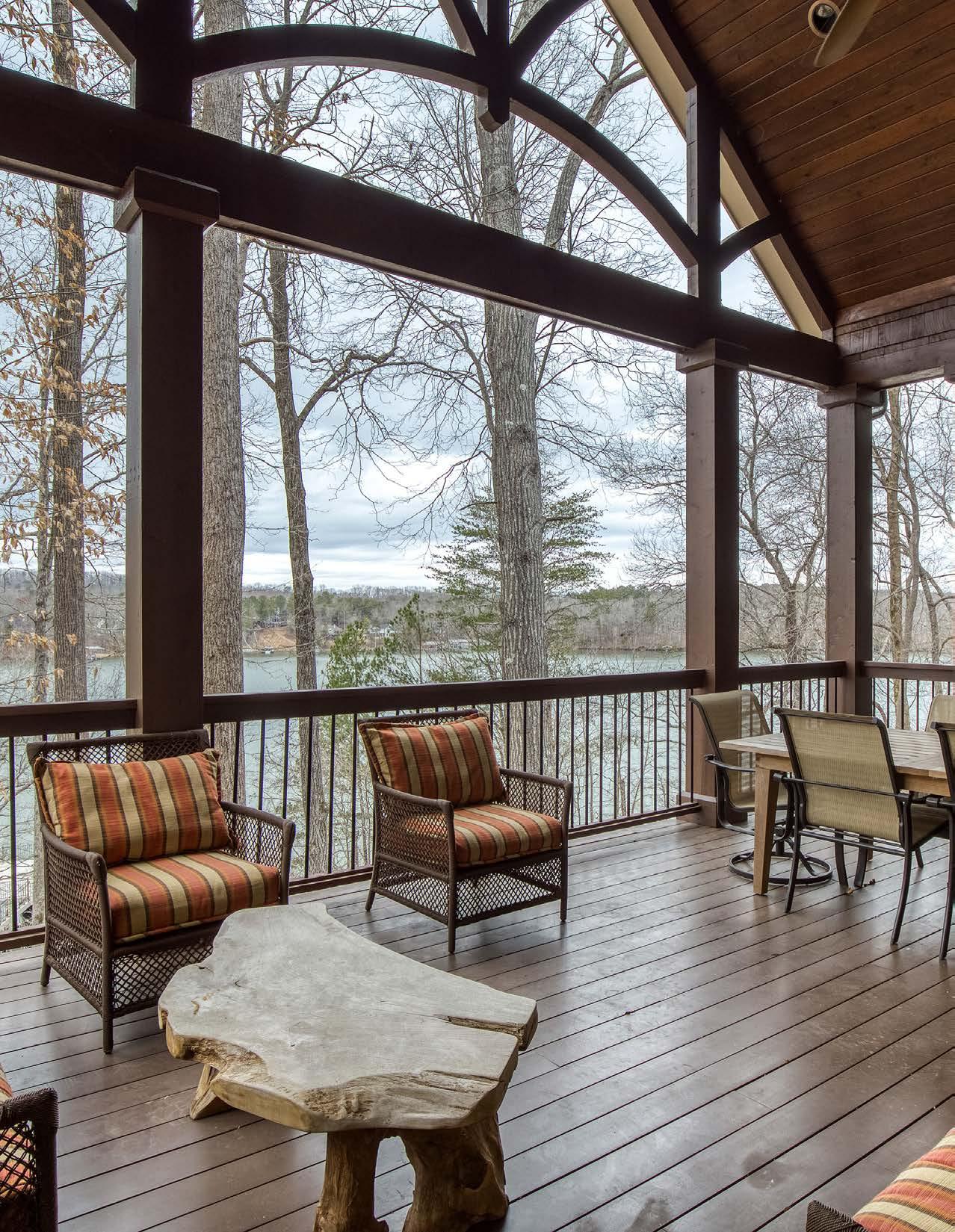


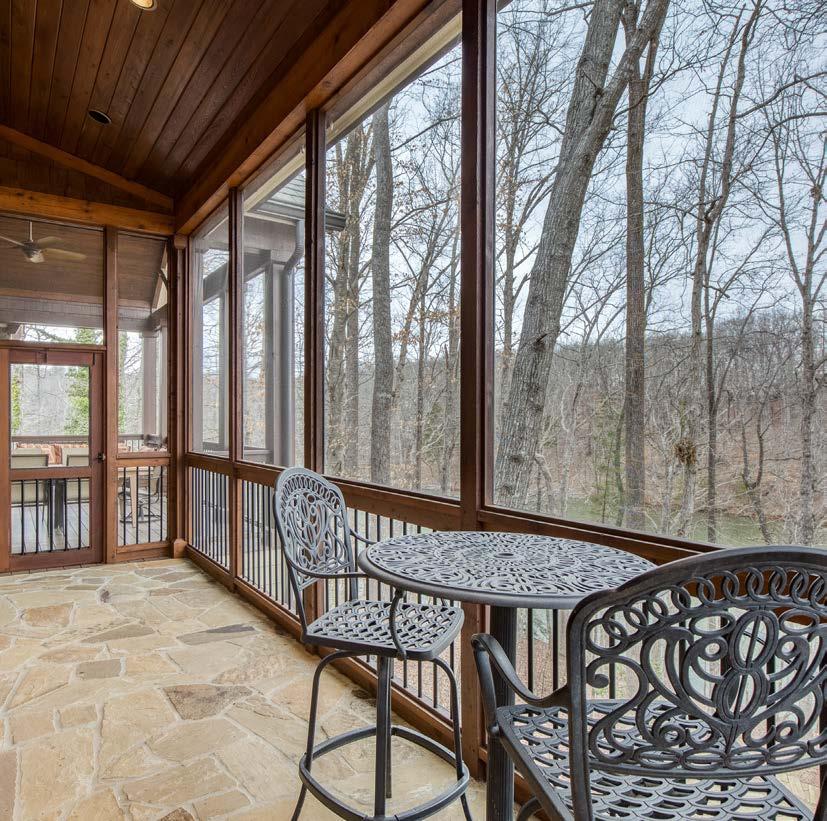

The gourmet kitchen boasts a Wolf double oven, 6-burner gas range with a copper backsplash, Subzero refrigerator, under-counter microwave, warming drawer, and abundant granite countertop space. An extended breakfast bar and separate dining area provide an ideal setting for entertaining or casual dining, and a convenient wet bar with an ice maker and sink enhances the home’s functional design.
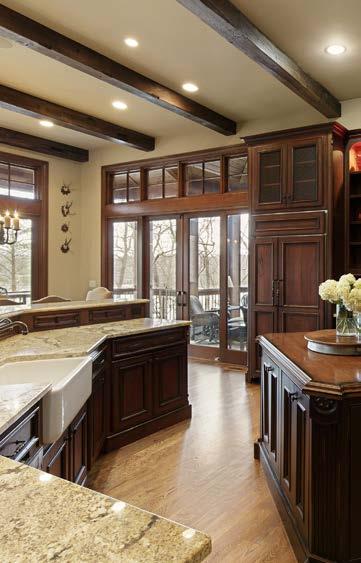
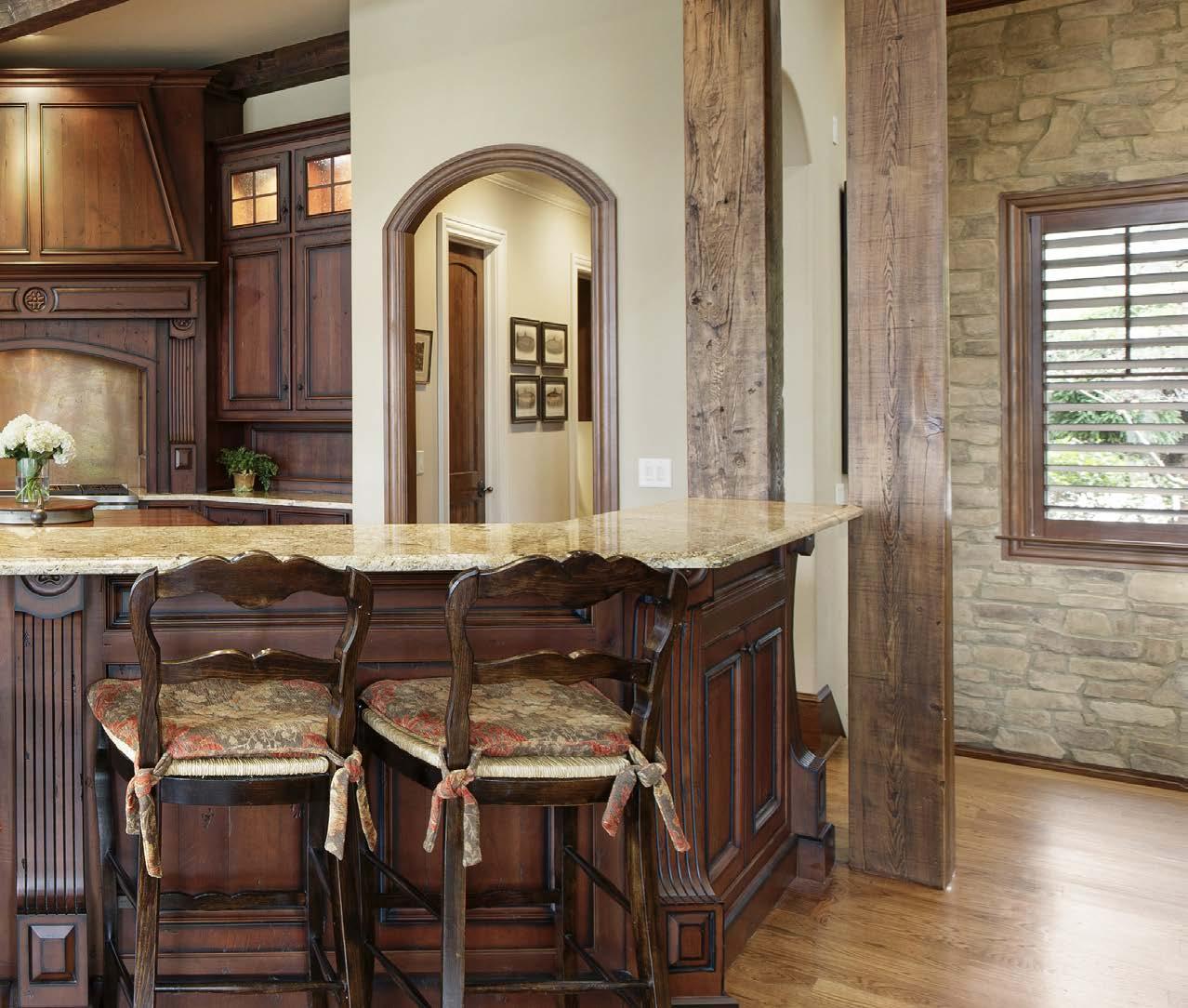
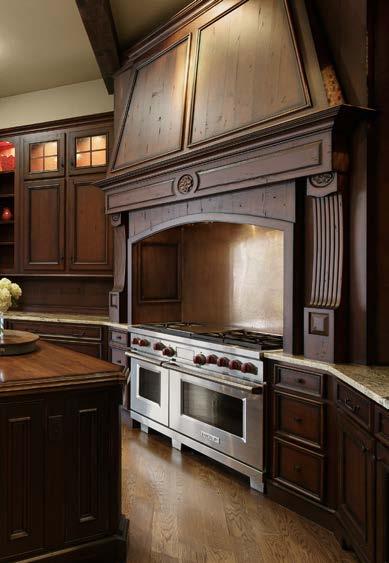


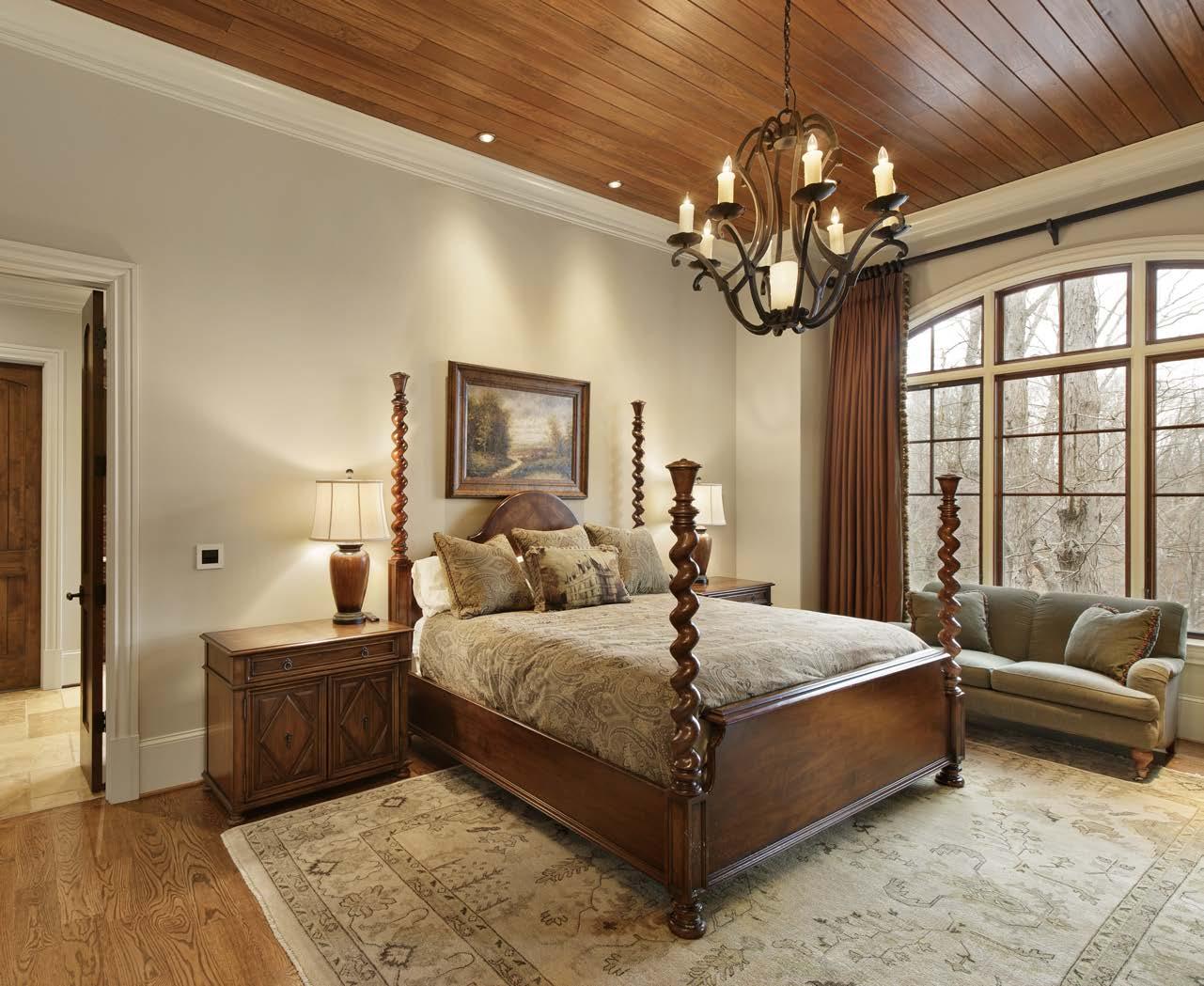

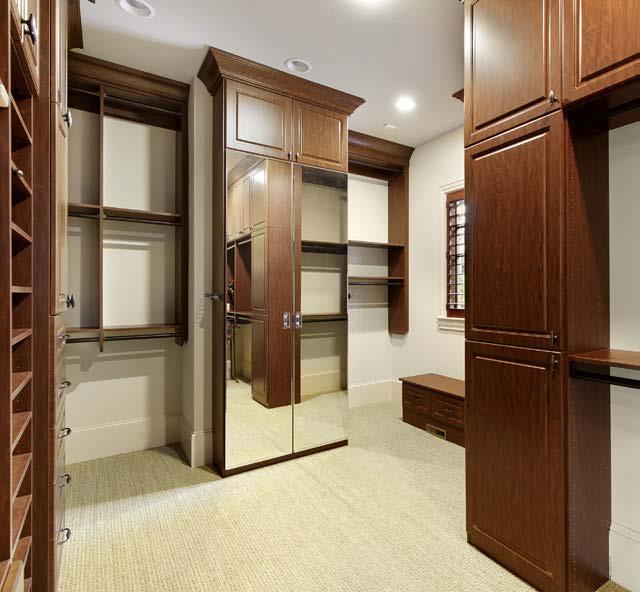
The primary suite features a large walk-in custom closet and spalike bathroom with a soaking tub, separate shower, and split vanities—creating individual spaces for privacy and convenience.
The upper level includes a private bedroom with an attached bath and a walk-in closet, perfect for guests or family.
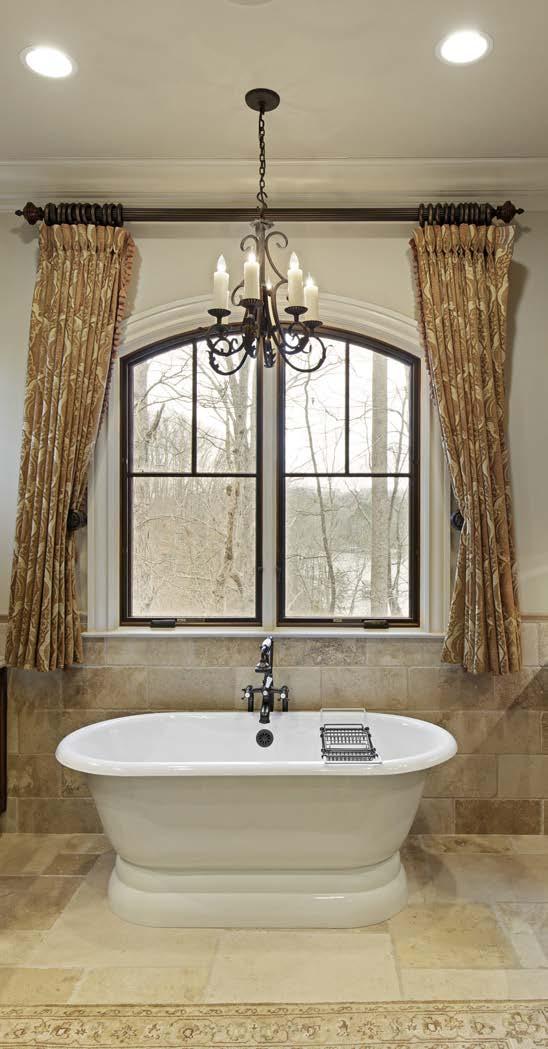

Descend to the terrace level, past the beautiful stack stone walls, and experience the ultimate hosting haven. Featuring a spacious family and game room, three bedrooms—including one with built-in bunk beds perfect for children or guests—plus two full and one half bathrooms.
A well-appointed wet bar offers dark wood cabinets, granite countertops, a refrigerator, ice maker, sink, dishwasher, and a refrigerated wine cellar. For added convenience, a storage area provides an extra washer and dryer, and space for lake equipment.
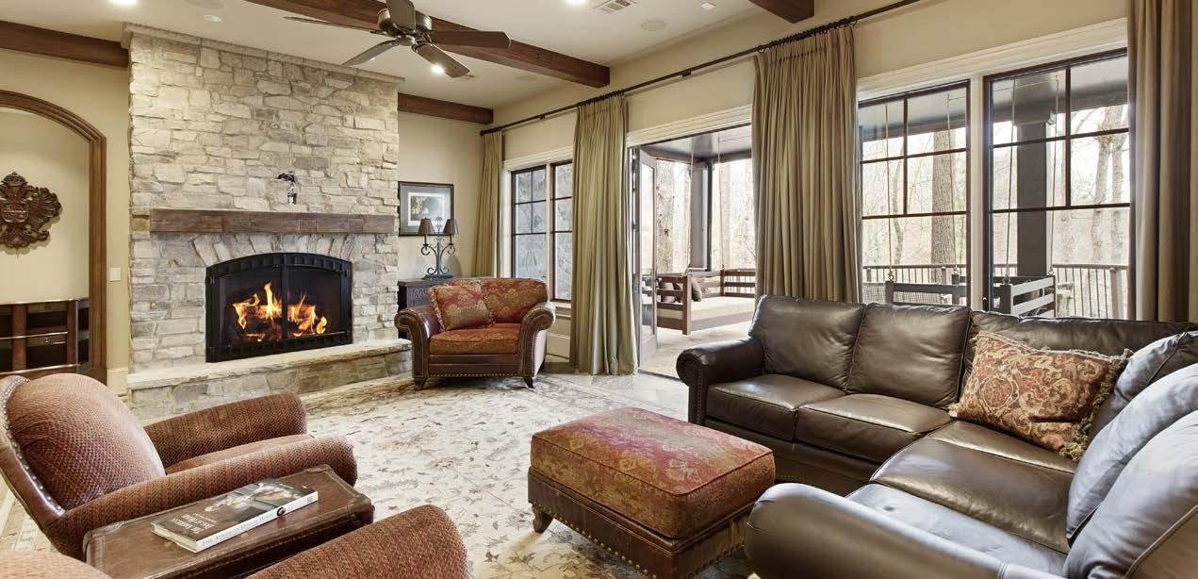
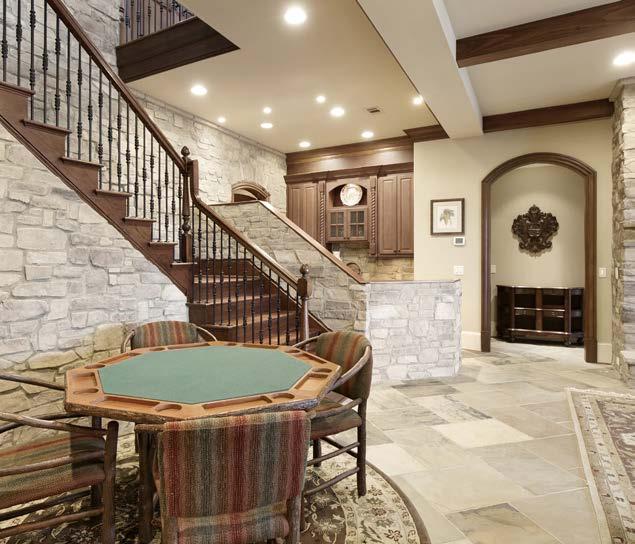

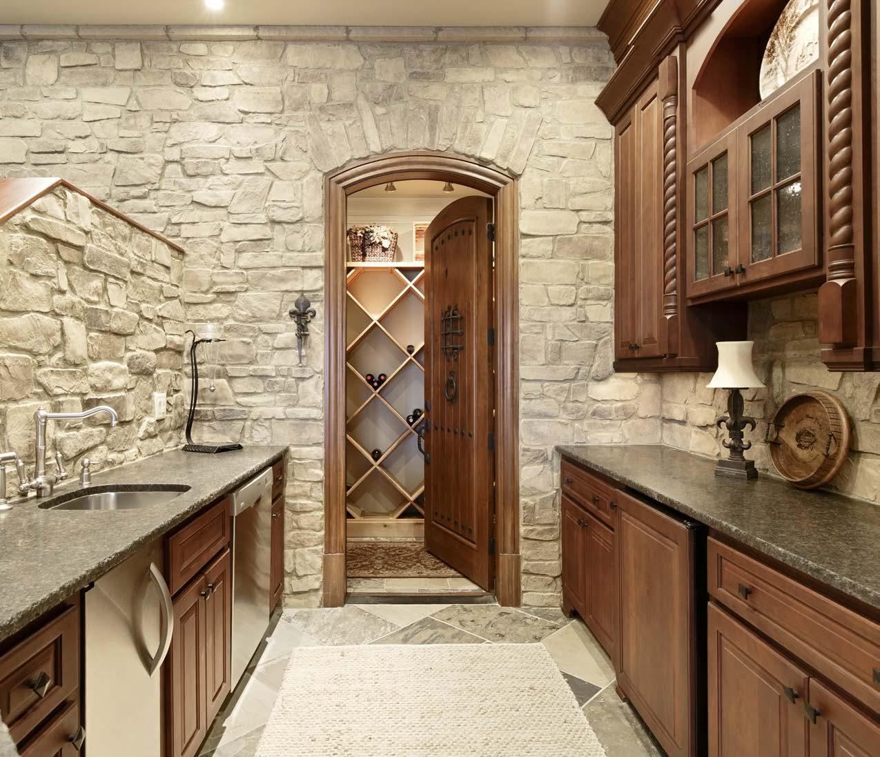
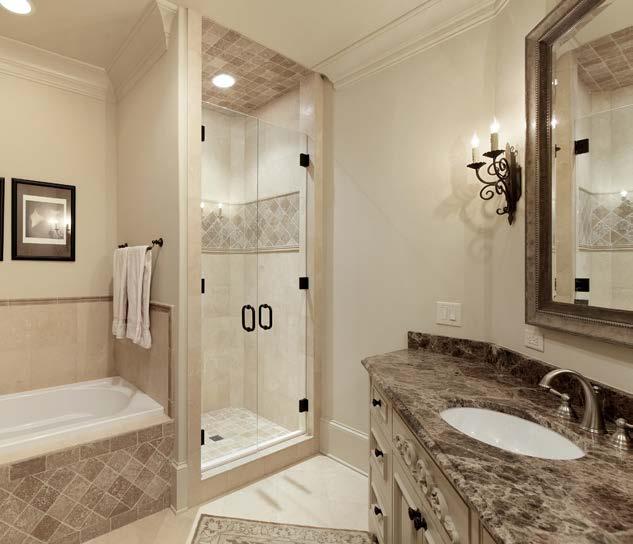
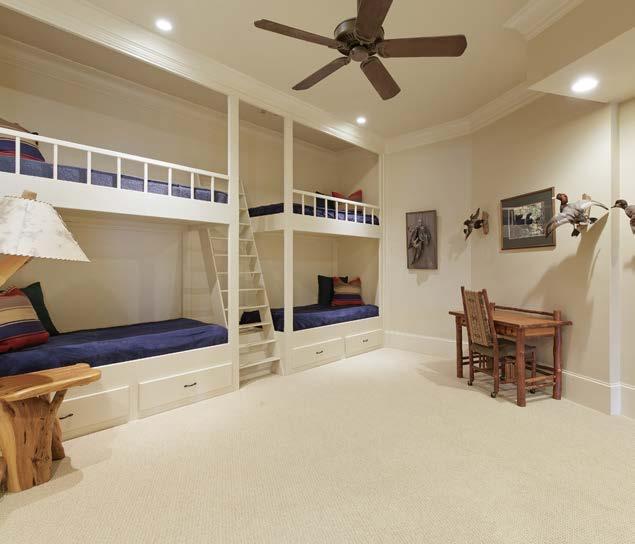
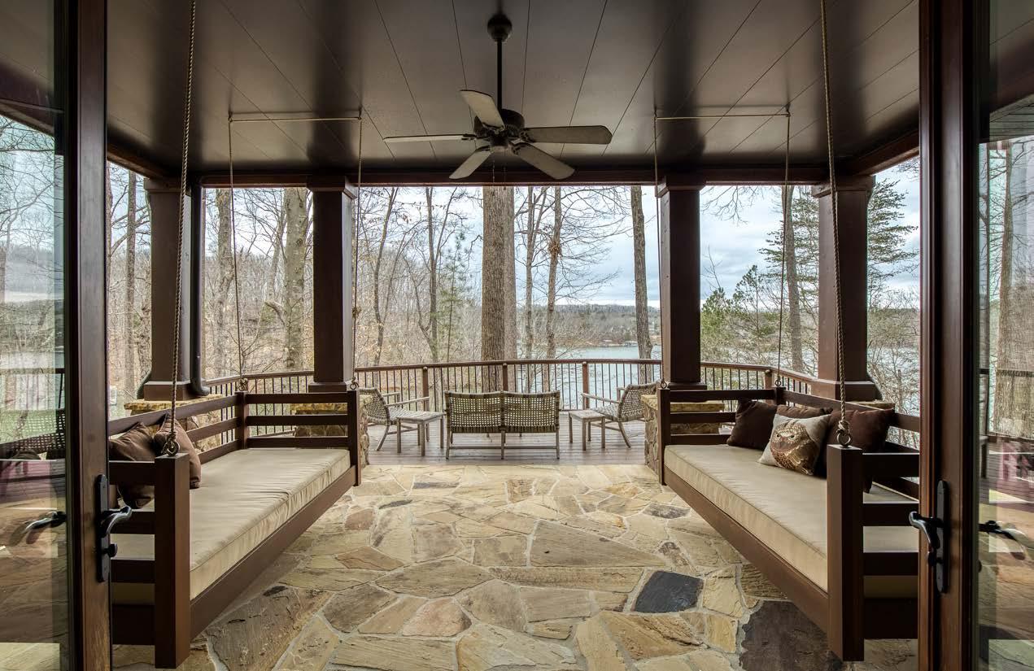

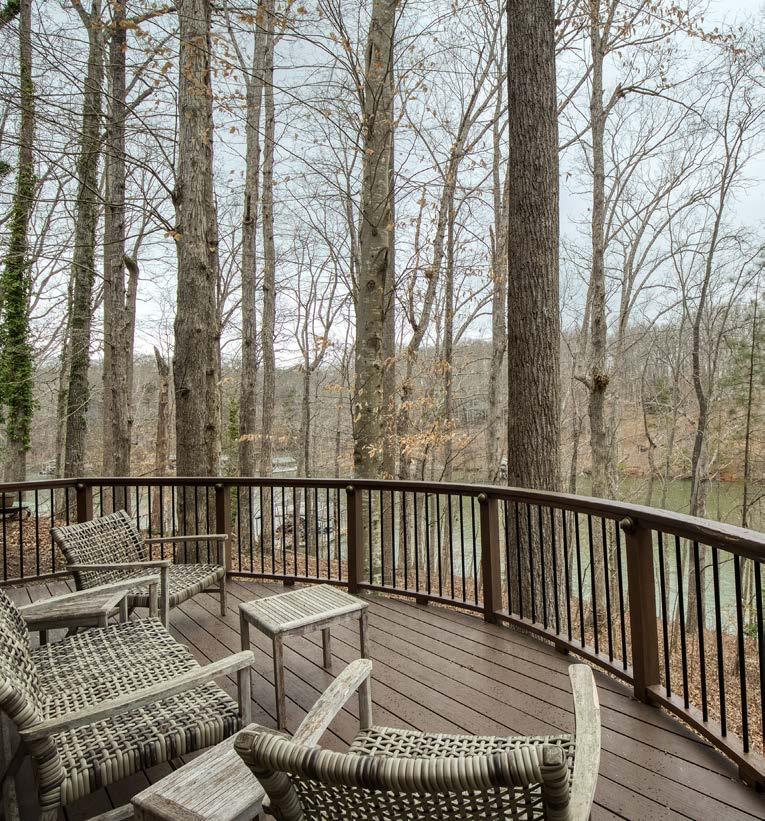
The terrace opens to a large stone patio with extended decking and two porch swings, creating a perfect spot to relax and embrace the outdoors.
Designed for year-round enjoyment, a screened-in porch presents a wood-burning stone fireplace and built-in outdoor kitchen—equipped with a Fire Magic grill, Green Egg, undercounter refrigerator, ice maker, copper sink, and granite countertops.
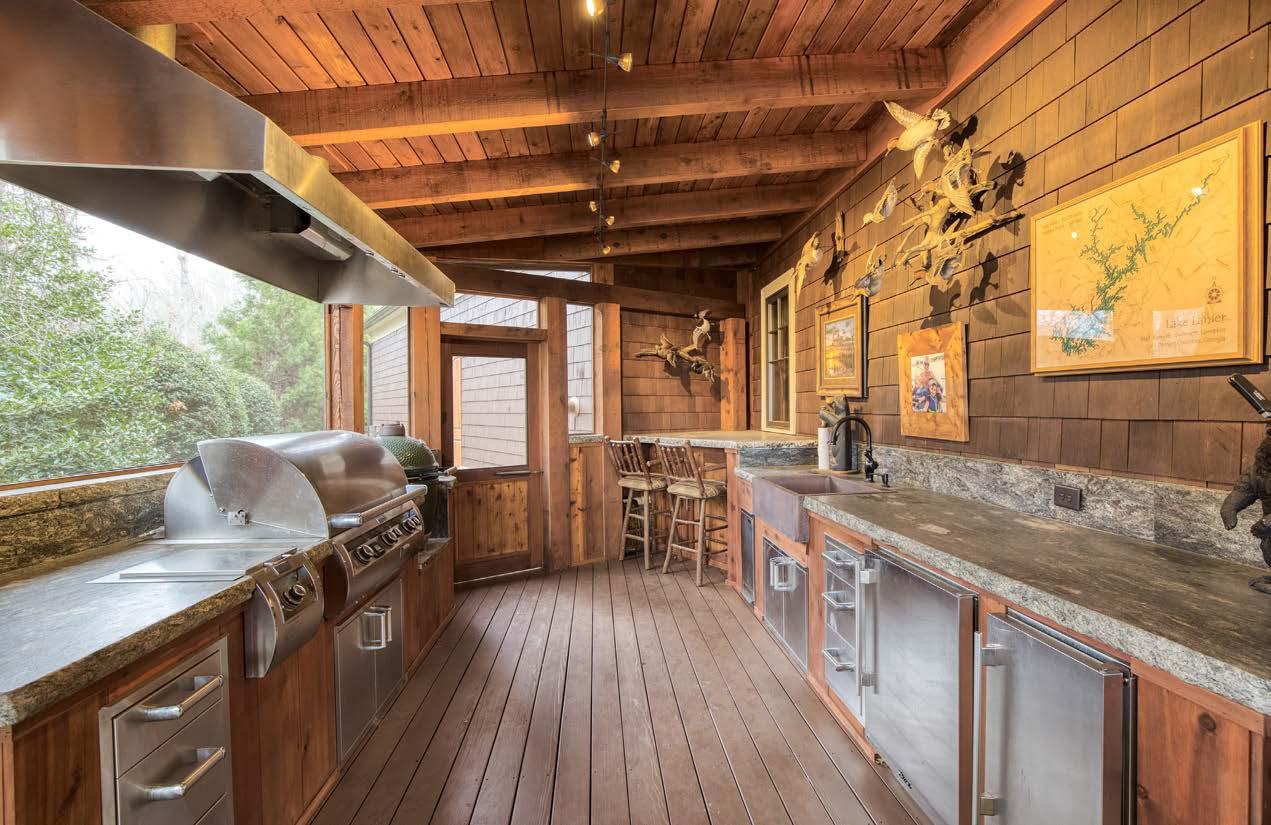
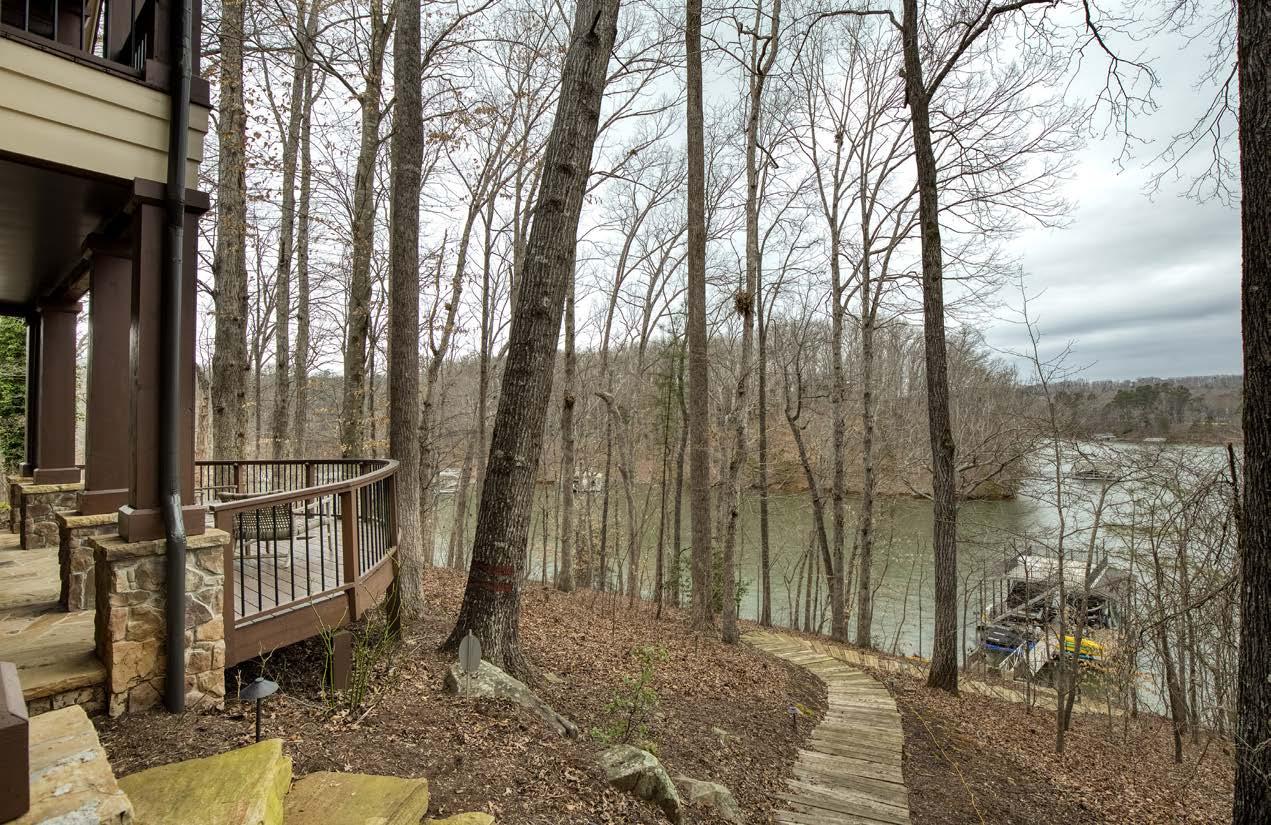
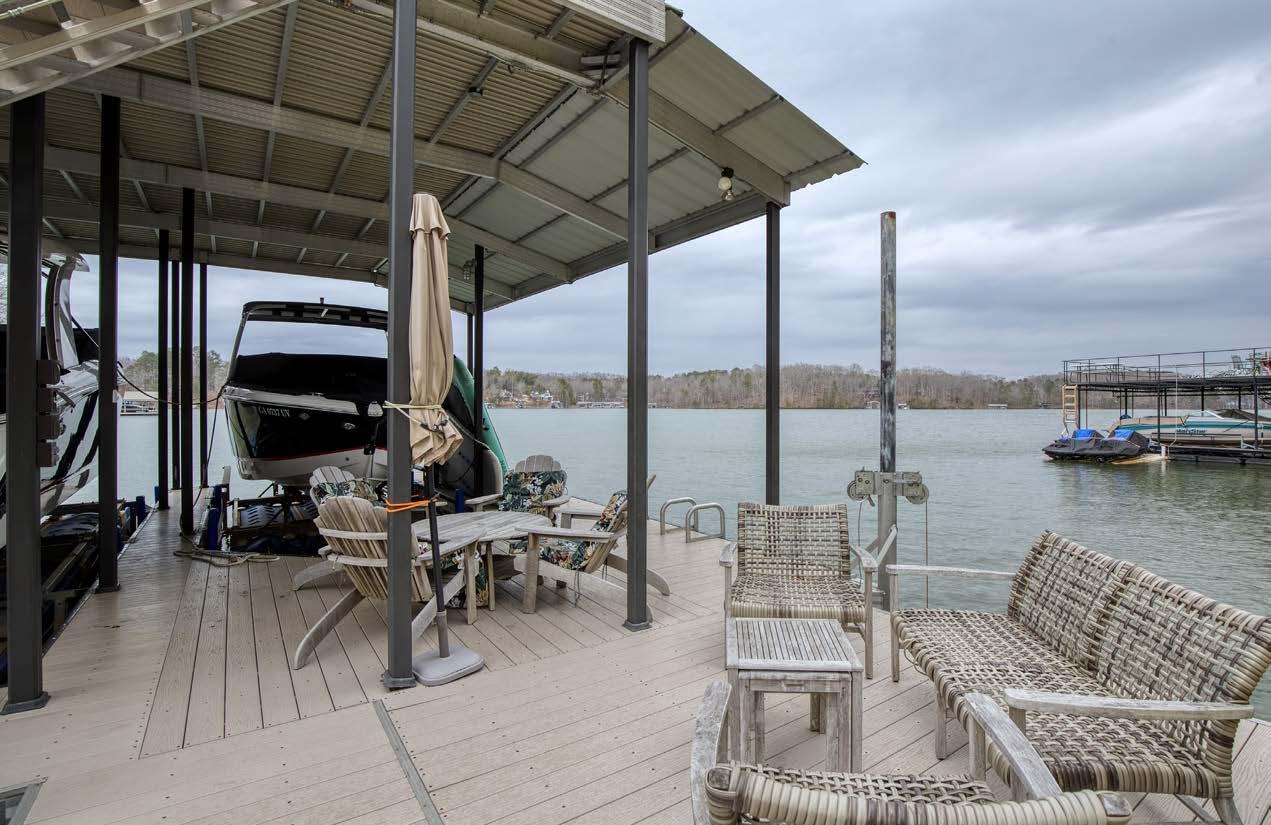
Additional features include a 3-car garage with an epoxy floor and storage, an irrigation system, whole-house Lutron lighting, surround sound, two tankless water heaters, and plantation shutters.
All furnishings, including televisions, kayaks, lake toys, kitchen supplies, bedding, and towels, are incorporated—making this home move-in ready.
The home is situated on a deep-water lot with a 32’ by 32’ dock with two boatlifts, an upper deck, and a jet ski dock, perfect for enjoying all the water activities that Lake Lanier has to offer.

