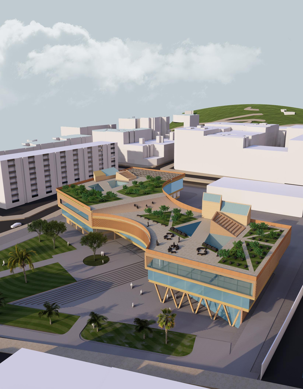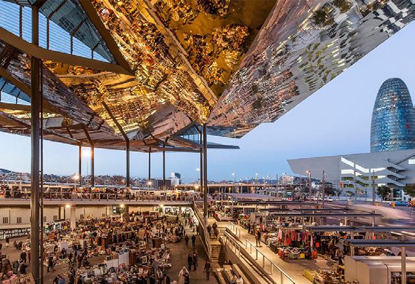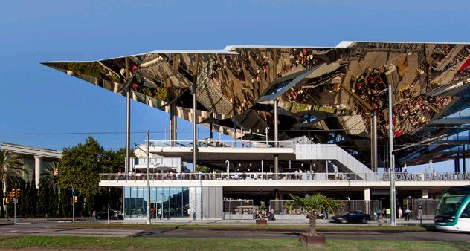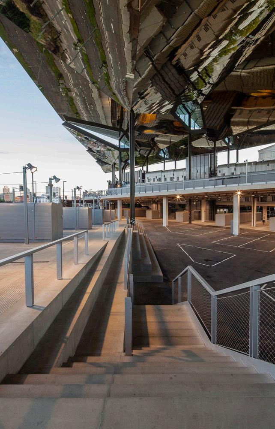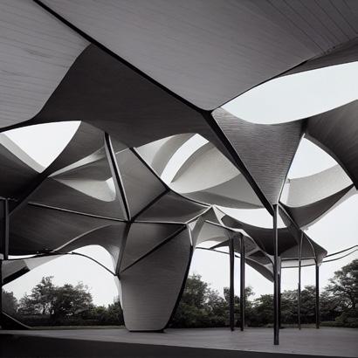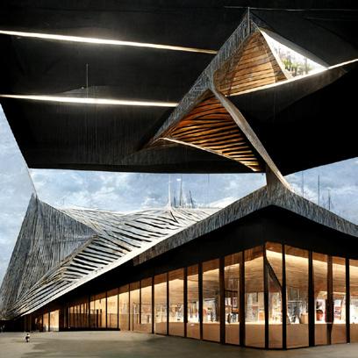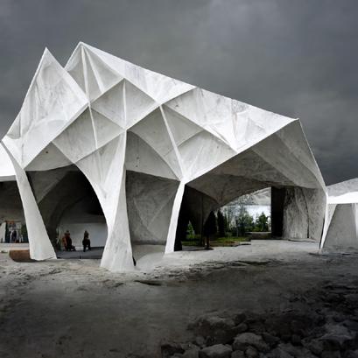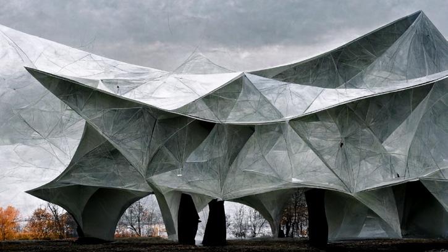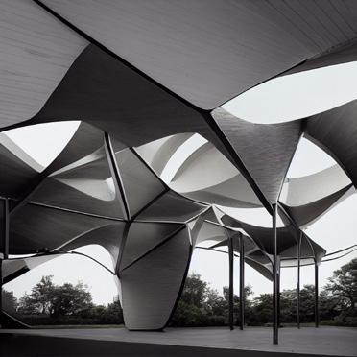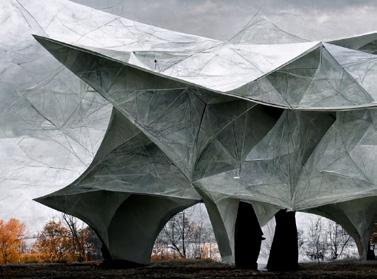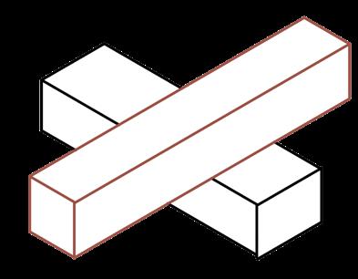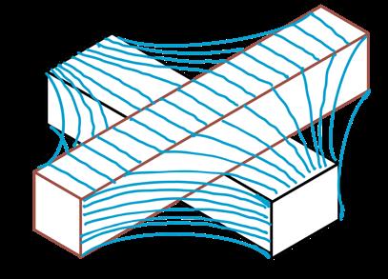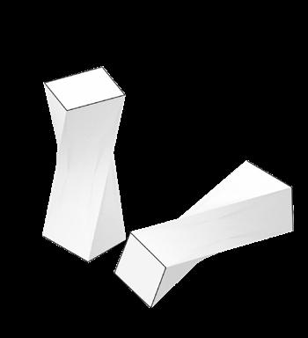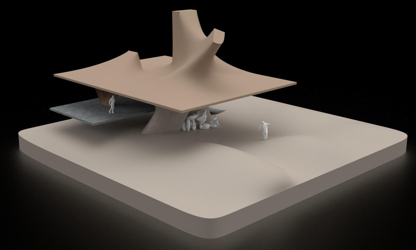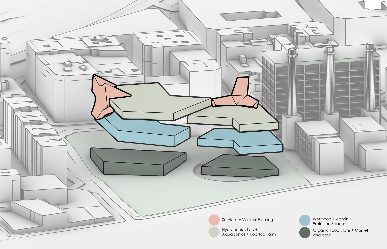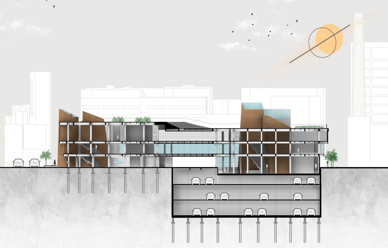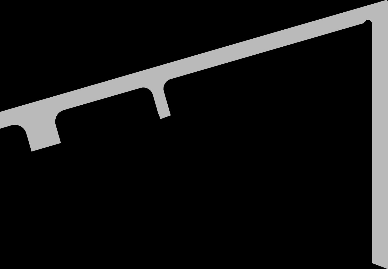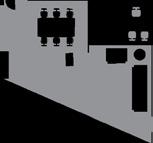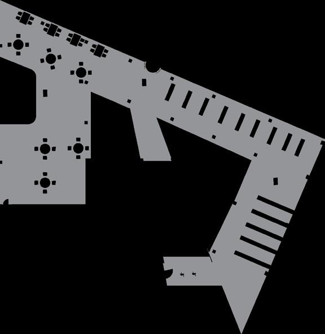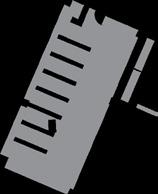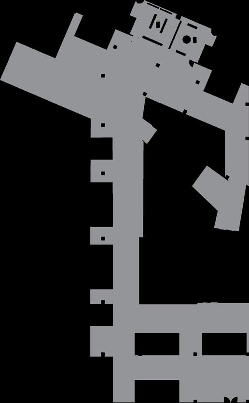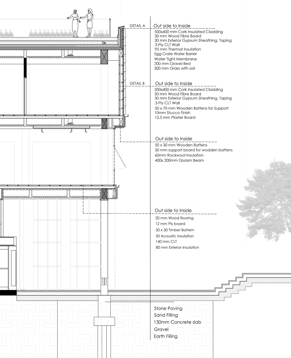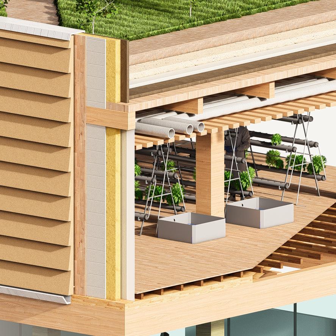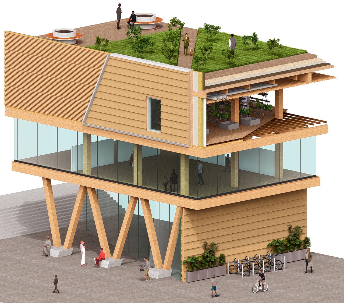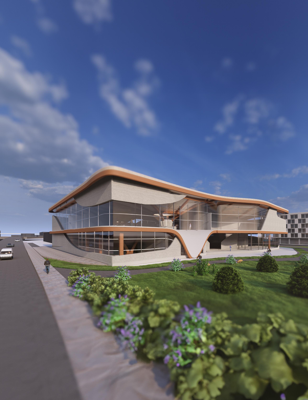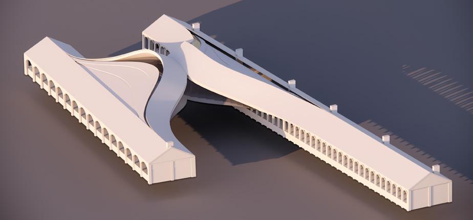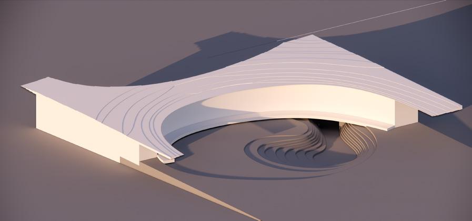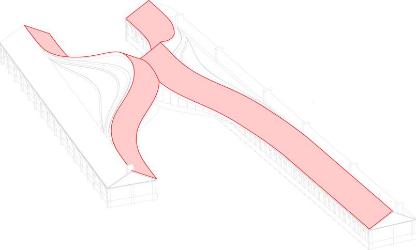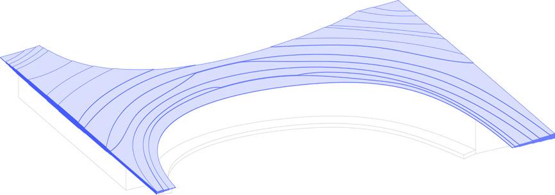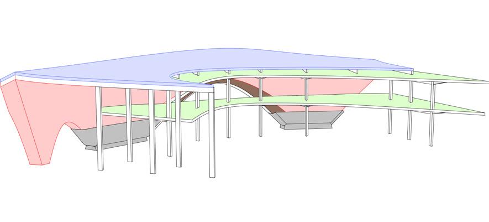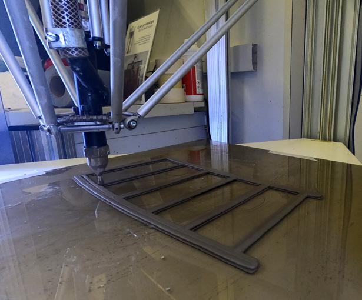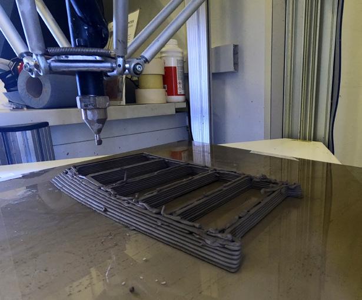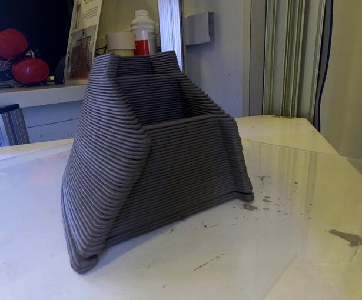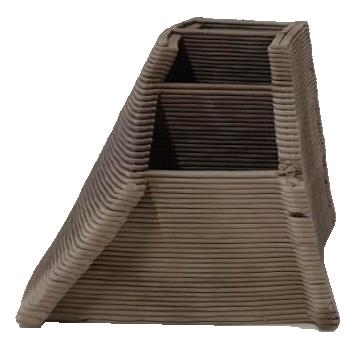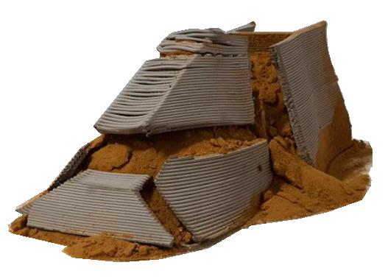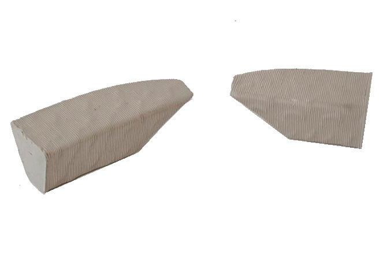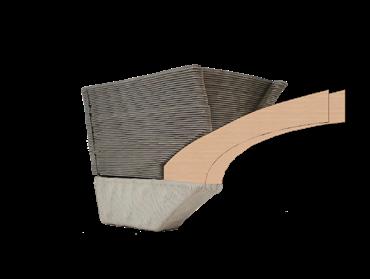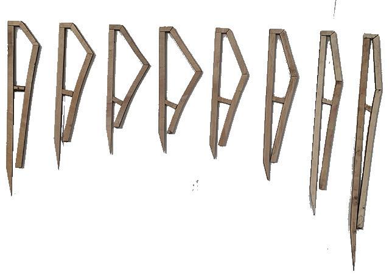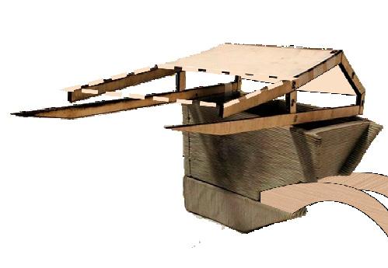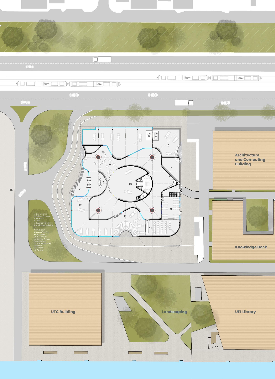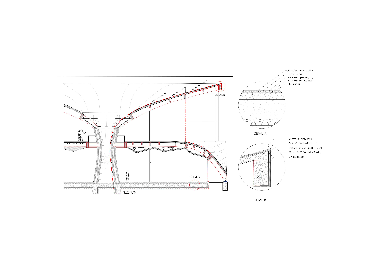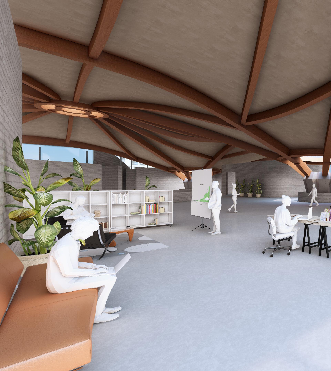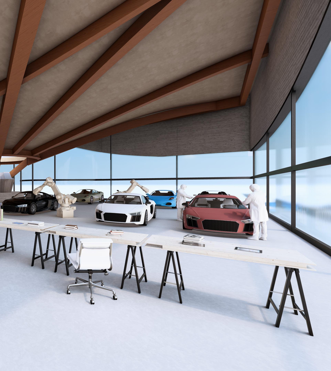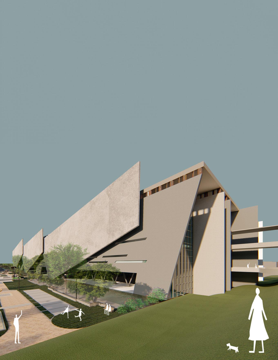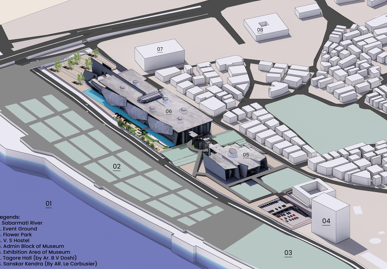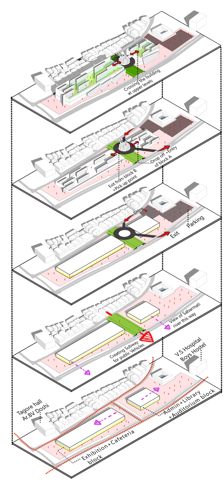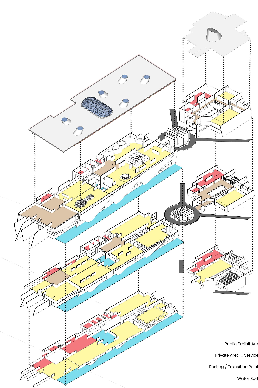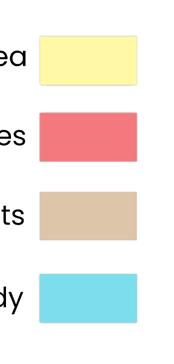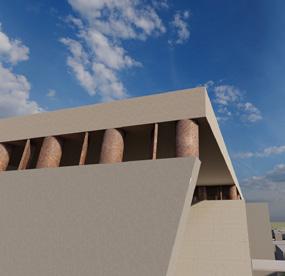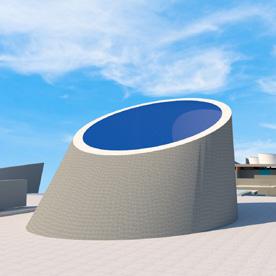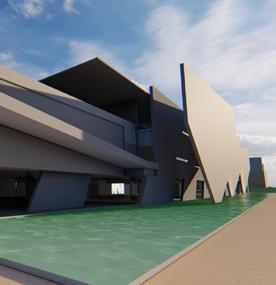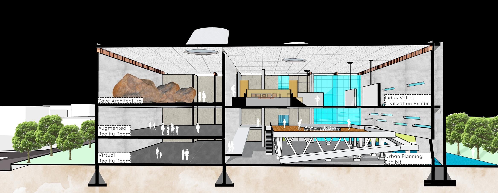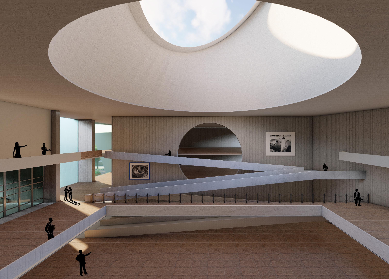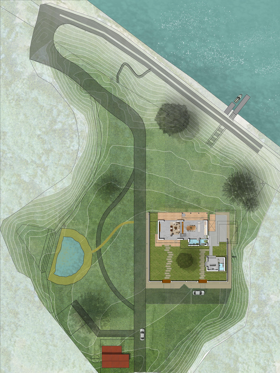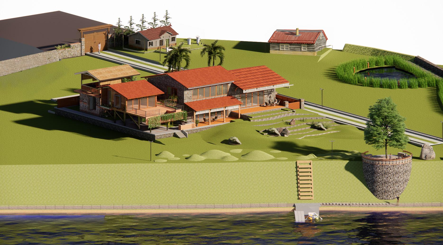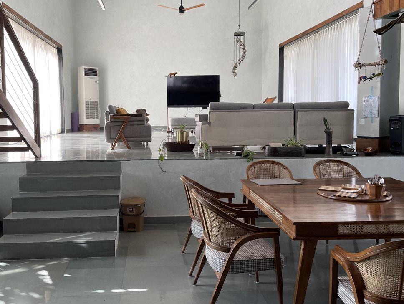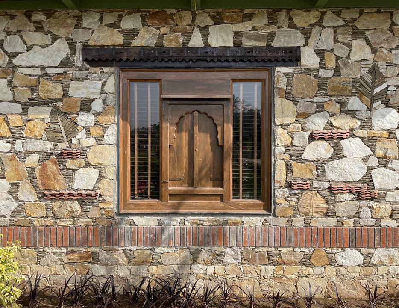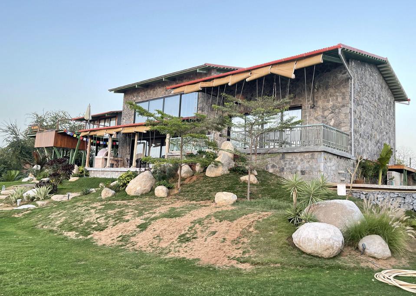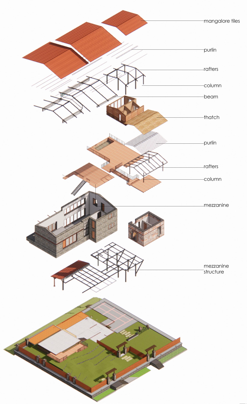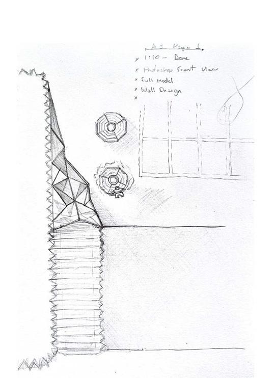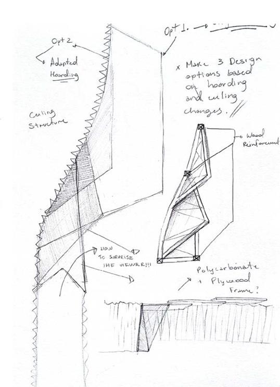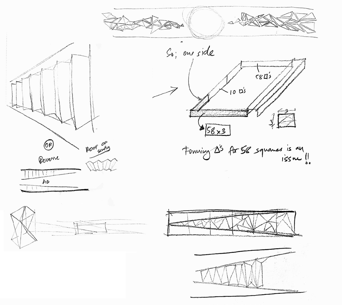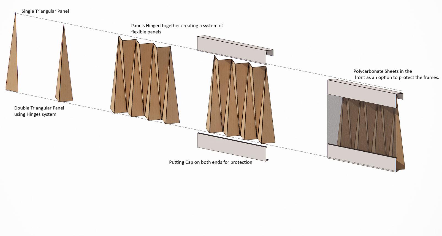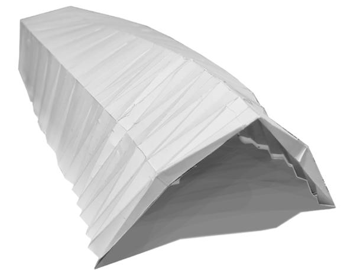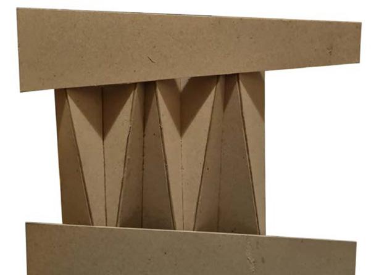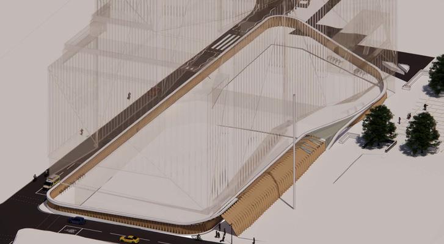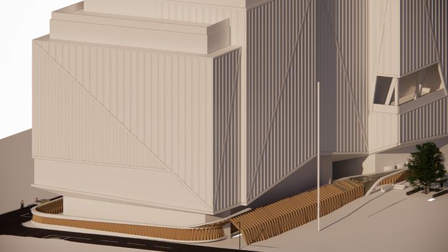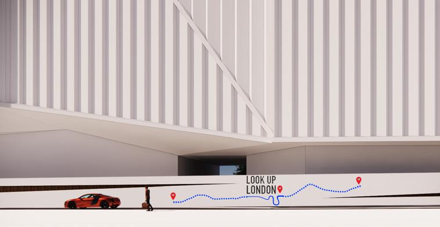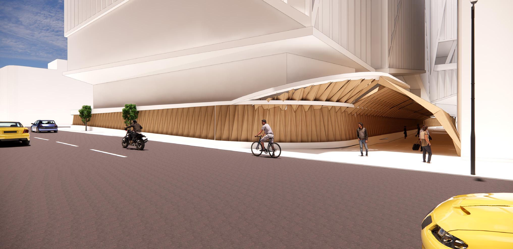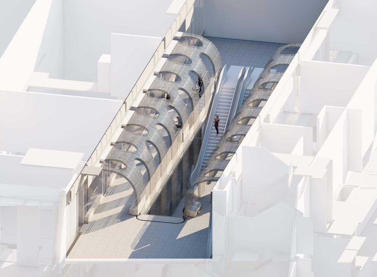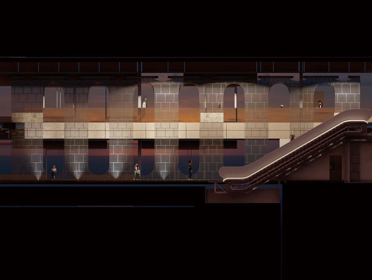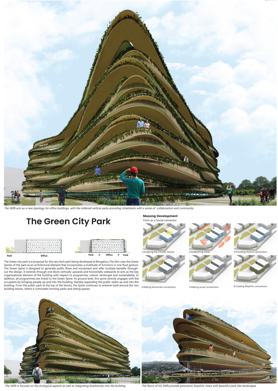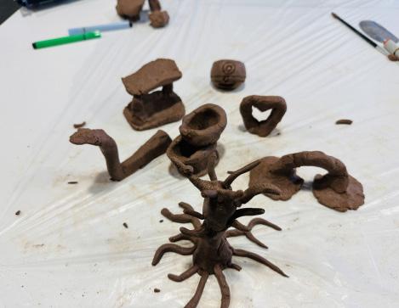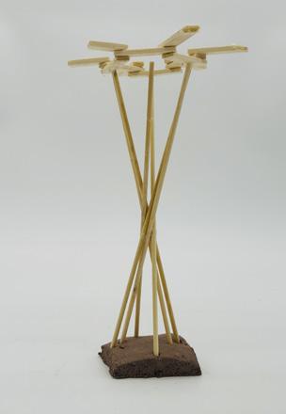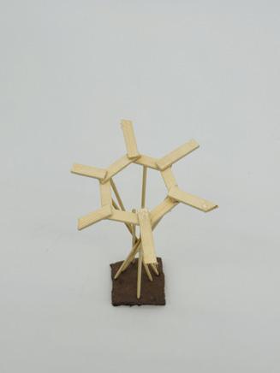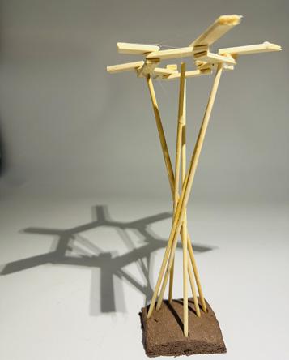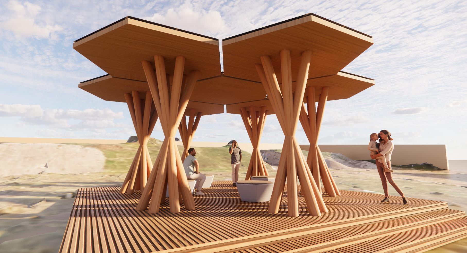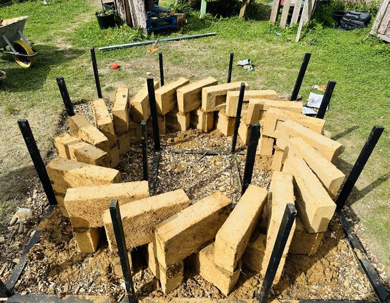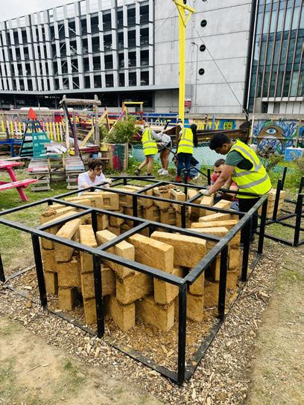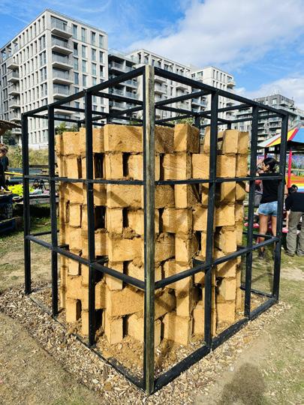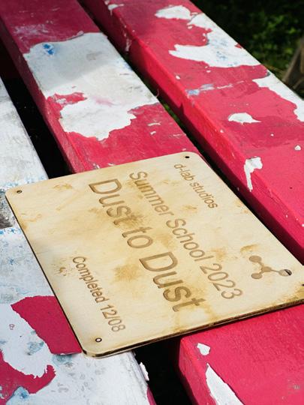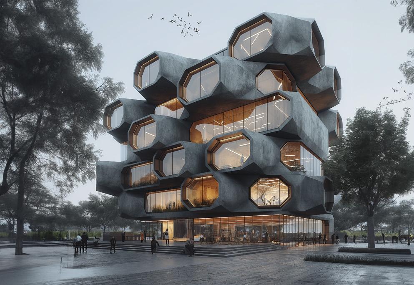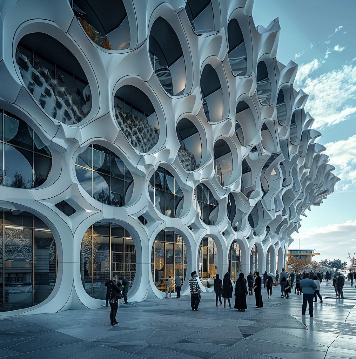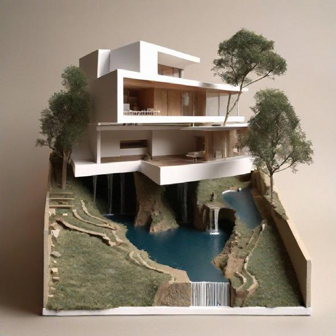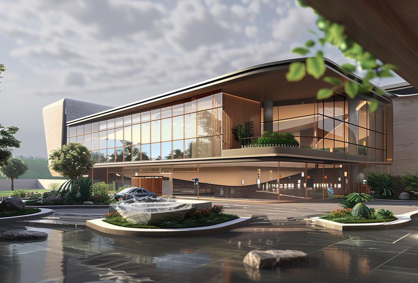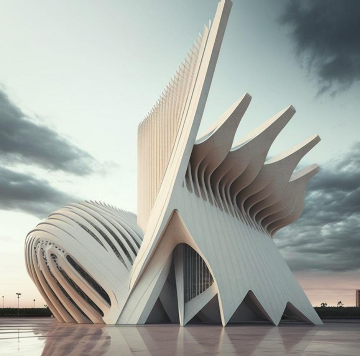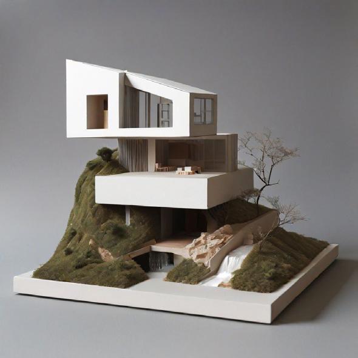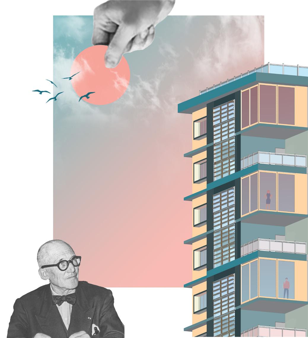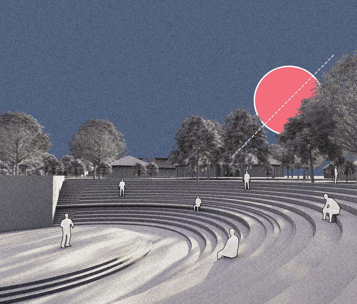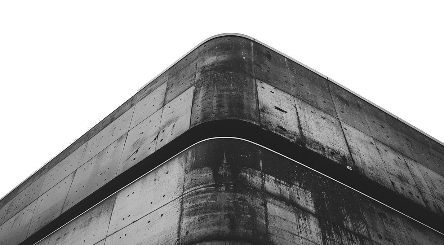Portfolio
HARSH DESAI
SELECTED WORKS 2019-2024
01
For the Community Urban Farming Hub Barcelona | Spain 03-06
02
Sustainable Education Automotive Innovation Centre London | United Kingdom 07-10
03
Undergrad Thesis National Museum of Architecture Ahmedabad | Gujarat 11-13
04
Professional Experience Various Projects USA | India 14-17
05
Broadgate Competition Hoarding & Lobby Design London | U.K. 18-20
06 Miscellaneous + Workshops + Personal Works 21-22
URBAN FARMING HUB
BARCELONA 2023
RIBA Stages 0-4
AI + DESIGN
This project showcases the near future of architecture and the built environment. My final year of Part 2 was divided into two segments. The first segment involved exploring the possibilities of Artificial Intelligence using MIDJOURNEY through selected case studies based in Barcelona. These case studies were meticulously analysed using various architectural languages and processed through MIDJOURNEY to generate novel possibilities.
The second segment focused on transforming the 2D AI outputs into 3D modelling to create meaningful architecture. My project addresses the cyclical nature of food and healthy living by proposing an urban farming hub in the heart of Barcelona. This hub grows fruits and vegetables indoors using hydroponics and vertical farming techniques. Food waste is then repurposed into compost to create fertilisers. The project aims to provide organic and healthy food to the residents of Barcelona.
Site Area : 14,185 m 2 Built-up Area : 10,260 m 2
Number of Floors : 3
A chosen Case study in Barcelona is carefully analyzed and characteristics are further explored transforming it into architectural language through my own interpretation
Mid-Journey
Outputs from the characteristics of the case study.
TWISTING
Taking 2 design principles i.e. Twisting and Wrapping from AI outputs and analyzing them through physical model iterations.
Softwares:
Mid-journey Text to Image prompts
Outcomes
Iteration of Ruled Surfaces
Rhino
V-Ray Render
Rhino
V-Ray Render
Final Mid-Journey to 3D Chunk Model
The second part of the year was more focused in developing it into a program on a site in Barcelona.
The building is about Urban farming hub with sustainability as its core focus. A hub where people learn about organic food and healthy living
Longitudinal Section showing boulder mass which is mainly used for building services.
Programme Diagram
Rhino + Photoshop
500x400 Cork Insulated Cladding
30mm Wood Fiber Board
30mm Exterior gypsum Sheathing
3-Ply CLT Wall
50x70mm Wooden Battens for Support
10mm Stucco Finish
12.5mm Plaster Board
300MM Grass Layer
200mm Gravel Bed
Water Tight Membrane
Egg-Crate Water Barrier
95mm Thermal Insulation
3-Ply CLT Wall
02
AUTOMOTIVE INNOVATION HUB
LONDON 2022
RIBA Stages 0-4
3D PRINTING + DESIGN
This project advocates for an architectural ontology that intensifies the relationship between architecture and its constituent parts. It explores the product ion of space through geometric studies, the use of sustainable materials, and the application of responsive environmental design principles.
Enhanced computational capabilities were leveraged to advance our understanding of 3D printing and its relationship to architecture, pushing it into a previously unattainable realm of spatial complexity, materiality, structure, and aesthetics. The objective was to create informed and meticulously crafted spaces. By incorporating the qualities of 3D printing models, we integrated these elements into our design proposals.
My design seeks to attract automotive startups and companies to the university, facilitating connections between students and emerging technologies and ideas.
The brief required the analysis of two case studies, from which one component of each was selected and merged into a new building form.
From Shopping center ribbon was the chosen component and the roof of the later.
Timber was the main material used for the proposal of the new form.
Each layers of components was understood from this project, which was supposed to be tested on 3-D printing clay for its stability.
Both retained features infused into the proposal.
Timber Glulam Roof Sheet Layers
Roof Beams (Primary) Timber 500mm x 250mm
Second Timber CLT Roof Sheet Layers
Roof Beams (Primary) Timber 500mm x 250mm
CLT Floor 300mm thick
Floor Beams (Primary) Timber 500mm x 250mm
3D Printed (Primary) Concrete 500mm
Timber Arch (Secondary) Thick Timber supporting the 3D Print
3D Printed Concrete 500mm to Support the upper 3D print
Heatherwick Studio Shopping Centre, London- Modelled Kengo Kuma Library, Norway - Modelled
Heatherwick Studio Shopping Centre Ribbon.
Kengo Kuma Library Roof.
3D Printing
Some parts of the model will print in 3D to achieve various designs, save time, reduce waste, reduce human error and more.
The model is broken down into two parts.
The base holder will hold up the body to stop it from collapsing on one side
Taking the qualities of 3D printing model we had to incorporate the same in our designs proposals.
My design brings automotive startups and companies to University of East London to benefit the students with new technologies and ideas.
Base concrete blocks, Easiest to print as no hard slopes but eventually upon drying it got wavy texture and shrinkage as well.
Adding more internal walls made it possible to hold slant walls easily. Putting together printed blocks and adding Timber member below
1. Base Holder 2. Body
1st 3D Printed block (Without sand) (Supported with inner walls)
2nd Printed block (With sand) (Failed due to shrinkage of clay)
Iteration of Timber beams for Doubly curved roof
Adding Timber beams + the roof structure which are CLT panels in reality and Doubly curved.
The 2nd Semester was to design a Community Center for the student of my university taking the design principles of Semester 1 work.
I proposed an Automotive Innovation hub to connect students and industry professionals for exchanging ideas and making a future better.
The form comes from open floor planning understanding free forms and creating pockets for showcasing cars and latest technologies.
Thermal Insulation Line
CLT Flooring
Under floor Heating Pipes
5mm Water-proofing Layer
Vapour Barrier
20mm Thermal Insulation
30 mm GFRC Panels for Roofing
Fastners for holding GFRC Panels
5mm Water-proofing Layer
20 mm Heat Insulation
Glulam Timber
Final Render of Interior View
NATIONAL MUSEUM OF ARCHITECTURE
INDIA 2019
RIBA Stages 0-4
FINAL YEAR THESIS
Architecture is an ancient discipline, and the results of its t hinking and endeavor provide us with some of the most lasting examples of our culture. Our m onuments, cities, and villages speak of our culture and civilization over the longest span of time. Yet, and possibly by an accident of history, the representation of archi tecture and its role in our society has not yet flowered till this moment.
It is to bridge this gap in understanding between the profession and society that the National Museum of Architecture is needed.
The Museum of Architecture will provide information about the evolution of primarily Indian architecture from Indus Valley civilization to Post-Mode rnism and works of international architects.
Site Area : 15,659m 2 Built-up Area : 21,574 m 2 Number of Floors : 3
Flower Park
V. S Hostel
Admin Block of Museum
Exhibition Area of Museum
7. Tagore Hall (by Ar. B V Doshi)
8. Sanskar Kendra (By AR. Le Corbusier)
Sketchup + Photoshop
5. Adding Levels up-to G+2 and adding 3 exterior pre-fab concrete slant walls to give the museum a bold aesthetic.
4. Due to linearity of the site the wall are uni-directional along the longer axis of site making the views blocked from one side and see-through from another side.
3. The subway crates a dynamic entry point for the entrance of the museum. At this level there is a Drop off and Pickup point for visitors.
2. The dividing road is treated as a subway with landscaping and public place above it.
1. Breaking the building in 2 parts with vehicular access between them:
A - Admin Block + Galleries
B - Exhibition Block + Cafe
Interior View of Museum
U.S.A.
PROFESSIONAL WORKS
2020-21
RIBA Stage 4
WEEKEND HOME
The project is done as a freelance work in 2022. The project is located in farmlands around San-Fransisco , USA. It is the clients family home comprising o f 5 Bed with Open plan floor plan.
The Client wanted to make detailed construction drawings and following up with renders.
The brief was given for the views and the standards to use for the drawings. All the drawings and the adjoining render is done by me showing the quality of the project and detailed work.
This project taught me the building codes and standards used in International projects and gave me a good knowledge of this typology of the projects.
RIBA Stage 1-7
Year 2020-21
Weekend Home
The project celebrates the unique style of Indian architecture with indigenous details throughout the project.
A private client wanted to build his weekend home for which I was the lead architect from conceptual level to execution level. The project was on tight time frame of 18 months for which a team of 4 assistants was appointed.
The main material of the project was Basalt and Jodhpuri stone with terracotta tiles infused in between the stones to create beautiful facade of the structure.
3D View
Interior View of Living and Dining
Riverside View
Traditional Indian Detailing of Facade
Entrance side view
D3 (ALL TOILET DOORS)
D2 (ALL ROOM ENTRANCE DOOR)
D5 (G.F BALCONY DOOR)
FW1 (ENTRANCE GLASS)
W3 (ROOMS WINDOW)
W4 (ROOMS WINDOW)
Exploded Axonometric
BROADGATE COMPETITION
LONDON 2020-21 EXTERIOR + INTERIOR
Won 2nd Prize for this competition in a group of 3.
1) Broadgate Competition
The competition was floated by British Land in association with University of East London to design a hoarding for the under construction building in London’s Liverpool Street.
The hoarding was designed in a way that can be dismantled and be taken to another site which reduces environmental impact.
As the materials a completely recycled the cost of making is reduced by 30% in comparison to new hoardings which we see these days.
My Role : Conceptual sketches and Rendering
2) International Facade Design Competition
The international competition was floated by Mango Architecture in association with The Architects Diary to design a facade of an commercial complex with sustainability as its core principle.
It was designed in a way that it gives an architectural element that incorporates a multitude of functions in one fluid gesture. It creates green pockets for public use and growing vegetation which also reduces the heat gain of the building during summers in Bangalore, India where temperature reaches 40 degrees.
My Role: Conceptual, Modeling and Detailing.
Hand Sketches Development Process
Hand Model Mock up
Hand Model Mock up
Isometric View of the site
3D Renders of Hoarding
Isometric View of the Proposal
The second part of the competition was to design an internal public walkway of the upcoming building at the same site.
The main concept of the building was to use a wire mesh which is obtained from demolished reinforced steel bars from the structure.
This concept reuses wasted steel and makes a good use by providing a usable walkway with seatings and semi transparent installation.
3D Render of Interior Walkways
Perspective Section of Interior Walkways
PERSONAL GROWTH
2020-24 VARIOUS PROJECTS
In my continuous pursuit of growth and learning, I dedicate my time to expanding my skill set and exploring new avenues of creativity. I actively participate in construction workshops, where hands-on experience with materials and techniques sharpens my understanding of the physical aspects of architecture, bridging the gap between conceptual design and real-world application.
Alongside this, I am deeply intrigued by the possibilities of AI in design, particularly through platforms like Stable Diffusion and Mid-Journey. These tools have allowed me to experiment with new forms of visual expression, pushing the boundaries of my creative thinking and enabling me to integrate advanced technology into my architectural practice.
Additionally, my love for illustration plays a significant role in my development, as it allows me to translate complex ideas into detailed visual narratives. This blend of technical, technological, and artistic exploration not only enhances my proficiency but also fosters a holistic approach to design, where innovation and artistry go hand in hand.
D-Lab Summer school workshop
Life being the subject of the pavilion. A tree is something which represents Life. It is a place which brings humans and animals closer to nature.
1. Timber being the primary material. The form is inspired by a tree.
2. Clay represents Earth on which helps to grow.
4. It creates interesting play of light and shadow.
5. Final Render Pavilion with Solar Roof Rhino + Enscape
3. The Hexagons is inspired by the nature and observations on site.
Working on Stable Diffusion XL + Model Maker LoRA Model + ControlNet
Illustrations



