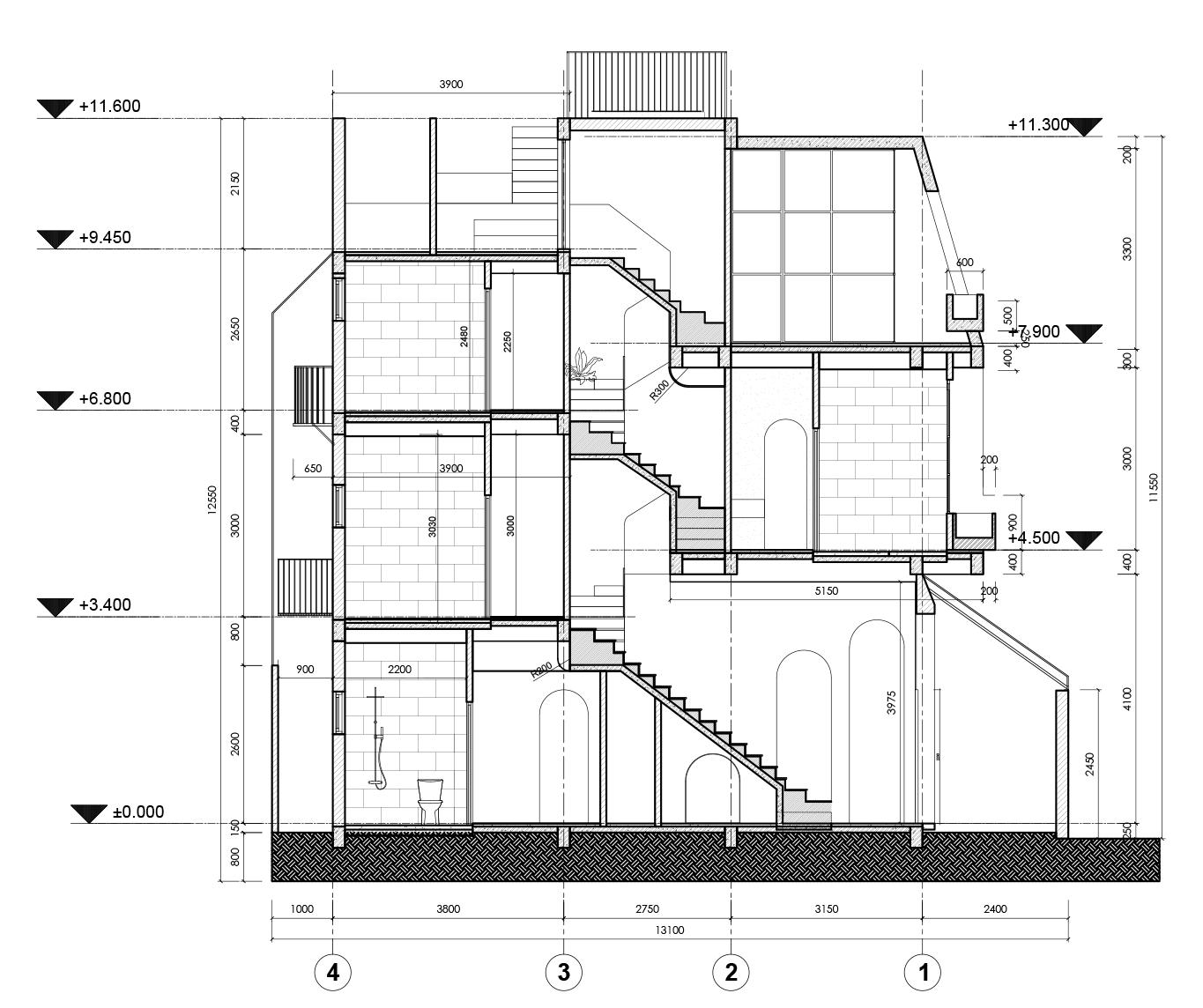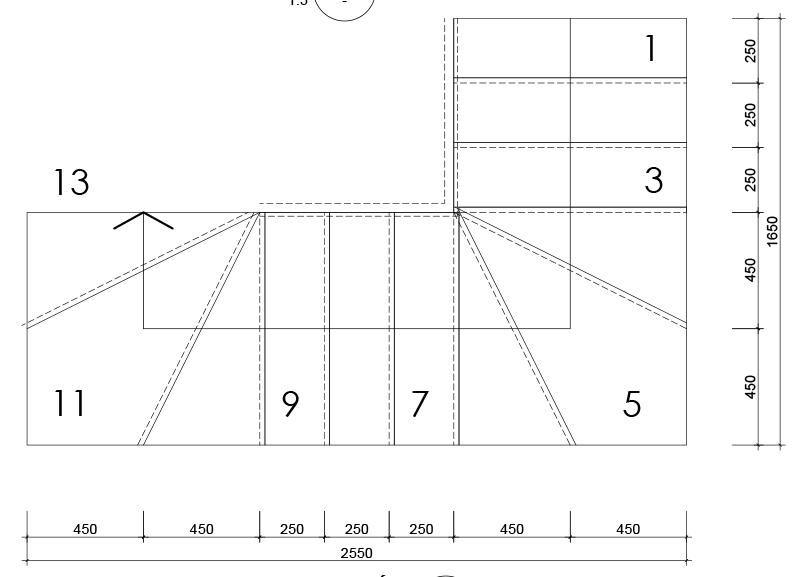ARCHITECTURE PORTFOLIO
HA TAN PHAT
SELECTED WORK 2018-2023

CURRICULUM VITAE
Oct 2020 - July 2023
Architect - NAQI & PARTNERS - 3 years
Deploying construction document - as team leader
Setup - Training Company’s Autocad Standard
Setup - Training Company’s Shop Drawing Standard
Architectural design - Techincal design
Graphic representation
3D modeling Supervisor
Feb 2019 - Oct 2019
Interior designer - Carpenter workshop - 6 month
Interior design
Product construction Supervisor
June 2018 - July 2018
Top 5 ACARA Competition 2018
Top 5 Asian Contest of Architectural Rookie’s Award
National Round
July 2017 - Aug 2017
EXPERIENCE EDUCATION
Oct 2015 - Oct 2020
AWARD
2018
COMPUTER SKILL
BIM
3D Modeling
Rendering
Adobe CC
Microsoft Office
LANGUAGES
Vietnamese
English
Workshop livability
Workshop on architecture - planning theme “Urban Story”, co-organized by UAH - Curtin University Australia.
University of Architecture Ho Chi Minh City
Bachelor of Architecture
08/2015 - 12/2020
3rd prize - Archicad BIM competition 2018
Continental Round
Idea - Archicad skill - team work
AutoCAD | Revit | Archicad
Sketchup | Rhino | Grasshopper
Lumion
Photoshop | Indesign | Premiere
Word | Excel | PowerPoint
Native language TOEIC 655
ARCHICAD BIM COMPETITION

Concept design - Design developmentBIM modeling - Shop drawing - Layout
Archicad - Rhino - Autocad - Velux - Lumion - Photoshop
Project: Archicad BIM Cometition
Term: 2018 | 3rd year
Prize: 3rd prize
Location: Binh Thanh, Ho Chi Minh City
Collaboration: Hao Nhien, Tan Cuong
The Competition’s objective is to promote practical uses of BIM through collaborative and competitive learning approach among higher education students in construction related disciplines. This aims to challenge the participant’s creativity and innovation in the design of Residential buildings with the use of BIM.
In three-stage competition (ideation, BIM model construction using Archicad, presentation) spanning over three months. I was responsible for creating the 3D BIM model, conducting self-study to learn file management, creating custom components, and establishing connections between Archicad, Rhino, and Grasshopper.
As a result, I demonstrated strong performance by achieving the highest score for the BIM model in the second round.


VELUX Daylight Visualizer
This is a professional lighting simulation tool for the analysis of daylight conditions in buildings. It is intended for use in the early design phase of a building to inform architects and engineers about the impact of various design choices on daylight performance. With Daylight Visualizer you can make more informed decisions about daylight performance in your architectural design







TP Bank Tower
Overall
Project: Synthesis project
Term: 2019 | 5th Year
Area: 14.000 sqm
Floor: 22
Location: District 2, Ho Chi Minh City
Instructor: Nguyen Huy Van
Software
Revit - Rhino - Autocad - Lumion - Photoshop
This project was both exciting and challenging, allowing me to gain valuable experience and learn important lessons along the way. I had to carefully consider the functionality, security, and aesthetic aspects required for a modern bank headquarters.
Desciption
The project asks students to research the office building at the headquarters of a bank. In which, the building block has function of the Bank’s office, the podium to organize the Bank’s transaction hall and some other services such as: seminars, dining, relaxation for the bank staff. Set

The working section of the Bank’s leadership is arranged to choose the location in the building.
One of the most significant aspects of this project was the opportunity to explore the intricacies of designing a tall building specifically tailored for a banking institution. I had to carefully consider the functionality, security, and aesthetic aspects required for a modern bank headquarters. I had the opportunity to work closely with my peers, exchanging ideas, seeking feedback, and refining our designs together. Overall, this project challenged me to think critically, push the boundaries of design, and integrate various aspects of architecture to create a functional and aesthetically pleasing bank headquarters. It provided me with invaluable experience in problem-solving, research, sustainable design, and collaboration.












Oct 2020 - June 2023

RESIDENTIAL I BO’S HOUSE
Desciption
Function: House
Location: District 9, Ho Chi Minh City
Area: 50 m2
Year: May 2022 - now
Project lead: Nhut Nguyen
This is the project in which I primarily participated in technical aspects. It provided me with the opportunity to work closely with the construction team, structural design team, and other technical teams such as electrical, low voltage, plumbing, and security. Additionally, the client is also knowledgeable in the field of construction, which raised the standard of customer satisfaction and challenged me to deliver my work at a higher level.
Responsibilities
• Meeting with clients and stakeholders to discuss construction designs.
• Creating progress reports, time schedules, and revised budgets.
• Preparing detailed drawings.
• Directing staff in the development of project drawings, studies and budgets.

• Preparing budgets, material documents, and specification lists for client approval.
• Overseeing building contractors and construction crews.
• Visiting building worksites to ensure work is being done according to architectural plans.
• Acting as an intermediary between the client and the construction team.
• Conducting a final inspection after the project is complete.













Desciption
Function: House
Location: District 10, Ho Chi Minh City
Area: 50 m2
Year: June 2021 - now
Project lead: Nhut Nguyen
This is an extremely challenging project. The design process involves handling a large volume of requirements within a limited land area, while complying with restrictive urban planning standards. The Covid-19 pandemic has disrupted the project’s timeline. The investor has made changes to the functional components and reduced the floor area according to the planning regulations. The construction had to be divided into multiple phases, and the traditional construction team has encountered numerous issues. Otherwise, i gained valuable experience and learn important lessons along the way.
Responsibilities
• Conceptual design and design development.
• Meeting with clients and stakeholders to discuss construction designs.
• Creating progress reports, time schedules, and revised budgets.
• Preparing detailed drawings.
• Directing staff in the development of project drawings, studies and budgets.
• Preparing budgets, material documents, and specification lists for client approval.
• Overseeing building contractors and construction crews.
• Visiting building worksites to ensure work is being done according to architectural plans.
• Acting as an intermediary between the client and the construction team.
• Conducting a final inspection after the project is complete.


























SKETCHES
Box steel connection detail

 Glass spandrel for curtain wall
Glass spandrel for curtain wall

Chainmail tensioning system detail -KukjeGalleryK3-



