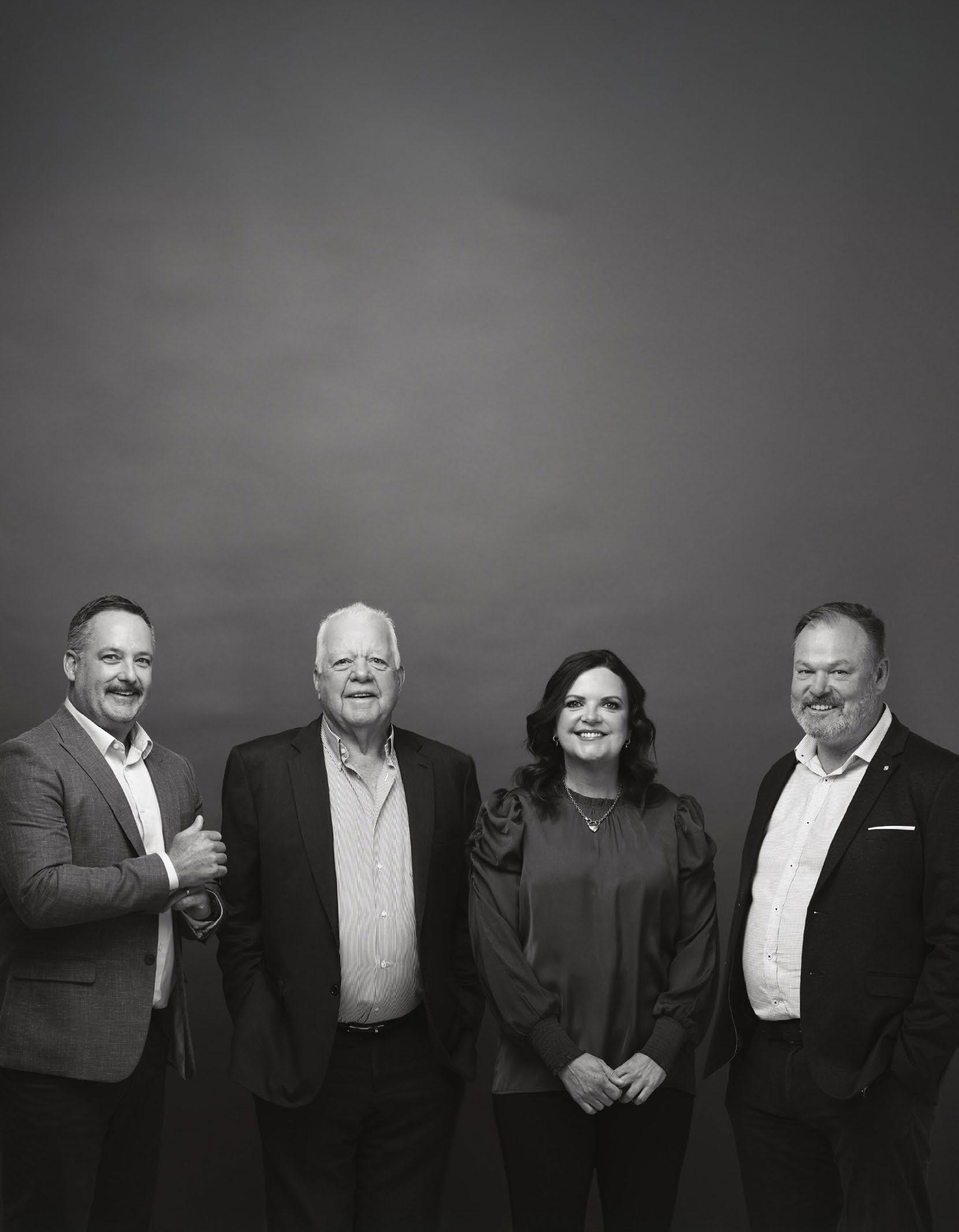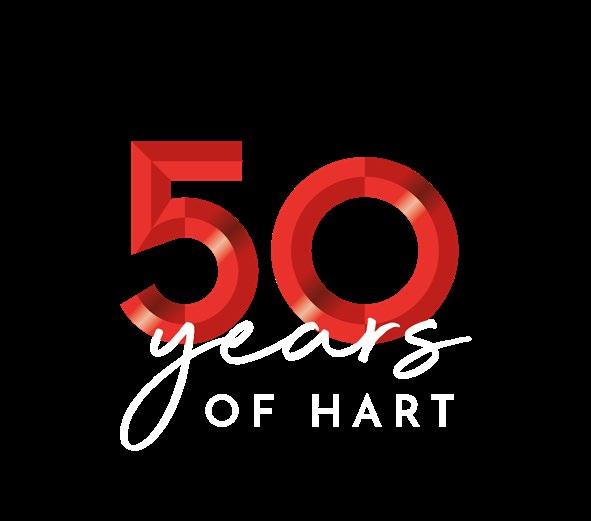
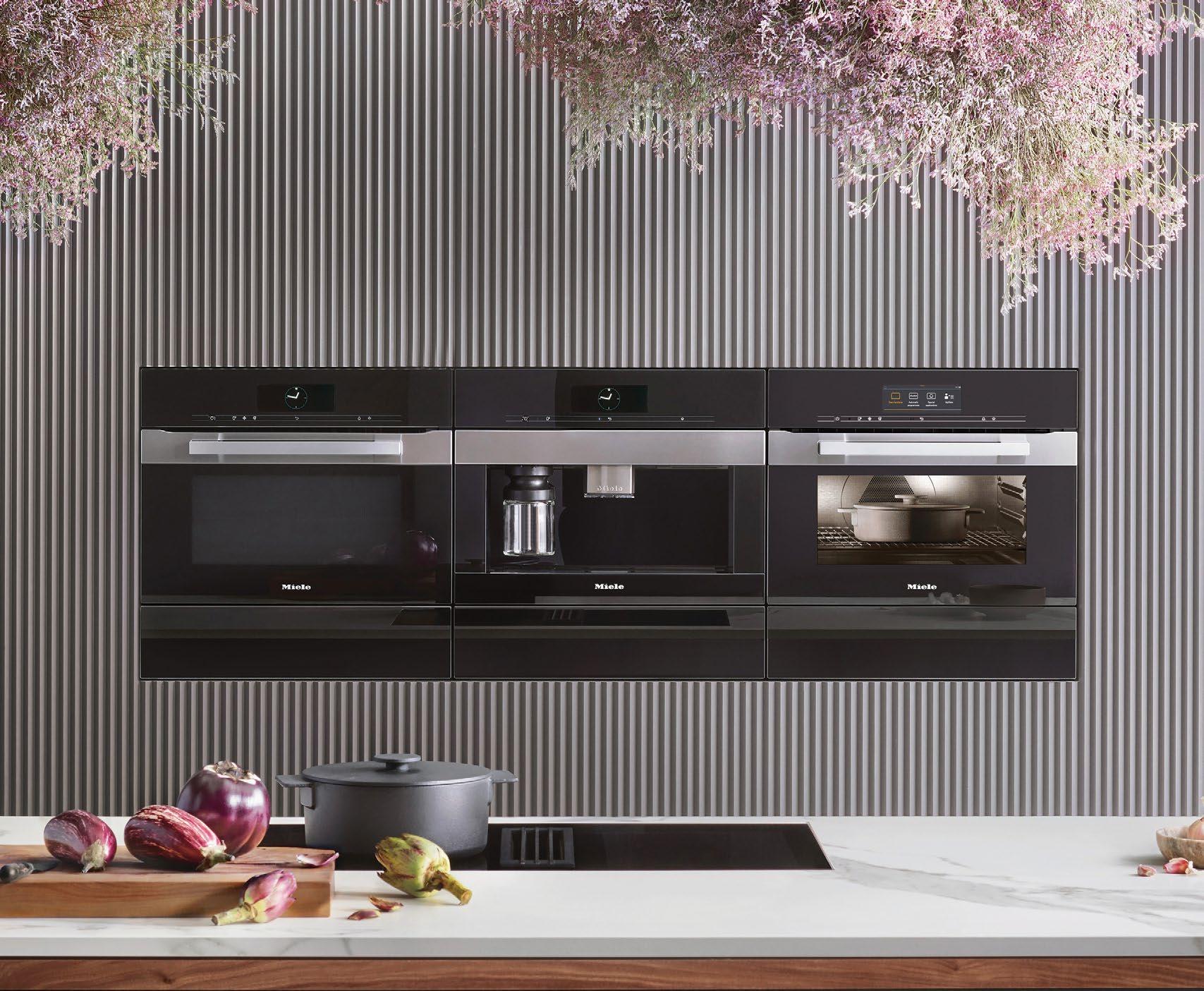



DESIGN AWARDS FOR DOMESTIC UTILITARIAN SPACES REWARD WA VISION, SKILL AND EXECUTION.
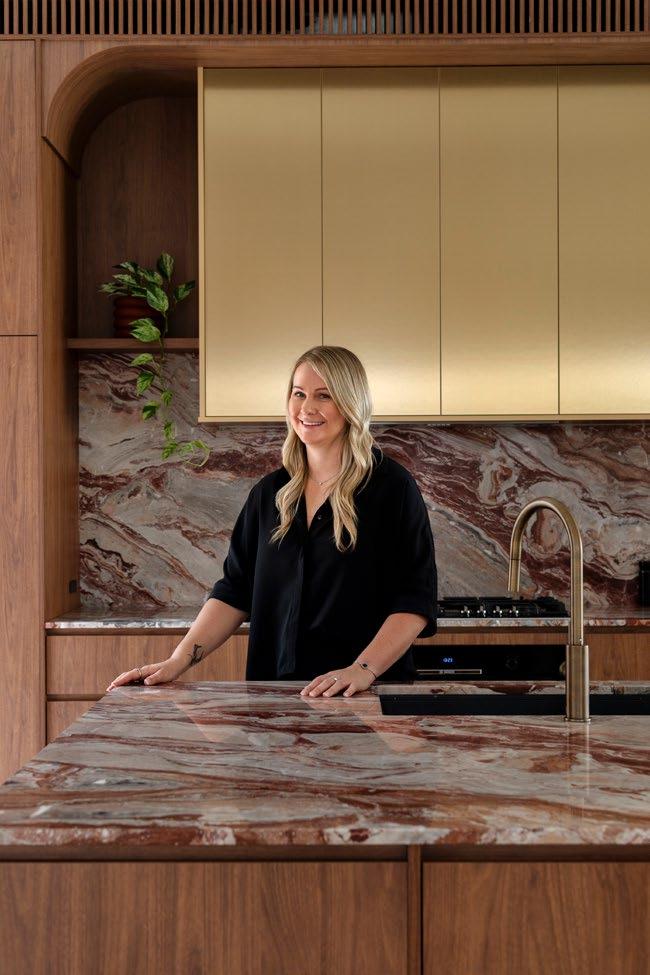
JESS O'SHEA DESIGNS WINNER, DESIGNER OF THE
Akitchen inspired by the breathtaking Karijini Gorge has been recognised as Western Australia’s most outstanding kitchen valued at over $60,000 at The Hart & Co. Kitchen & Laundry Design Awards. This exceptional kitchen shares the honour with Robinson Street Kitchen, designed by Jess O’Shea, who was also named Designer of the Year. Now in its third year, the Hart & Co. Kitchen & Laundry Design Awards champion local projects that embrace functionality, sustainability and visionary thinking. The competition was open to all WA professionals who design and build kitchens and/or laundries. The judging panel included photographer and Havenist founder and editor Jody D'Arcy, award-winning building designer Shayne Le Roy, Renew Renovations and Building's owner Dean Beament, and leading interior designer Jane Ledger. “The calibre of entries this year was very high, showcasing the huge depth of talent in WA,” says Jane. “We were excited to see projects that really pushed the boundaries of design, and setting new standards for WA.” »
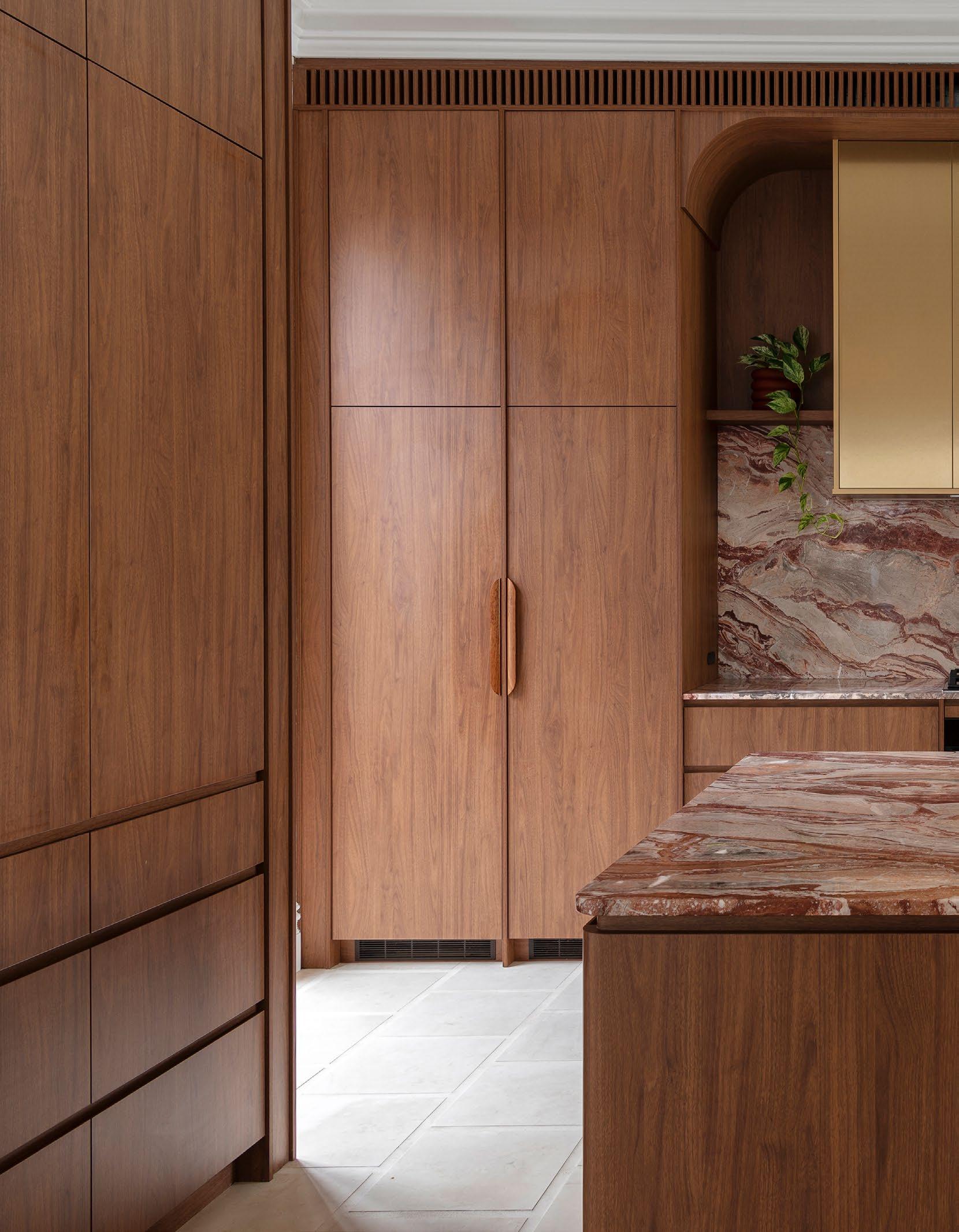
Opulent, dramatic, and inspired by mid-century design, this once small, dark and dated kitchen is now a stunning masterpiece. The centrepiece is a rangehood in Laminex Brushed Brass Metallic Melamine with pure gold leaf, complemented by dramatic CDK Rosso Trentino Marble that covers the countertops and splashback. Cabinetry in Polytec Florentine Walnut adds a rich note, while Laminex Steel Blue provides a surprising touch for the interiors. Limestone floors and walls in velvety Bauwerk limewash paint imbue an overall softness to the space.
"Our brief was to create a space that encouraged social interaction, featured clever storage solutions, and increased natural light," says Jess. "Colour was also a focus as our clients love colour and weren't afraid to feature it!"
The project wasn't without its challenges, particularly with the existing kitchen located at ground level next to the dining area. The main pathway to the rear alfresco area and living room was situated in a sunken area, which limited space for additional kitchen seating and made it difficult to modify the sizes of the living spaces. "To address this issue, we concreted and levelled the entire rear area, including the alfresco," says Jess. "It was a significant job but the investment was worthwhile, as it made the entire space feel much larger than before." »



"Colour was also a focus as our clients love colour and weren't afraid to feature it!"
JESS O'SHEA
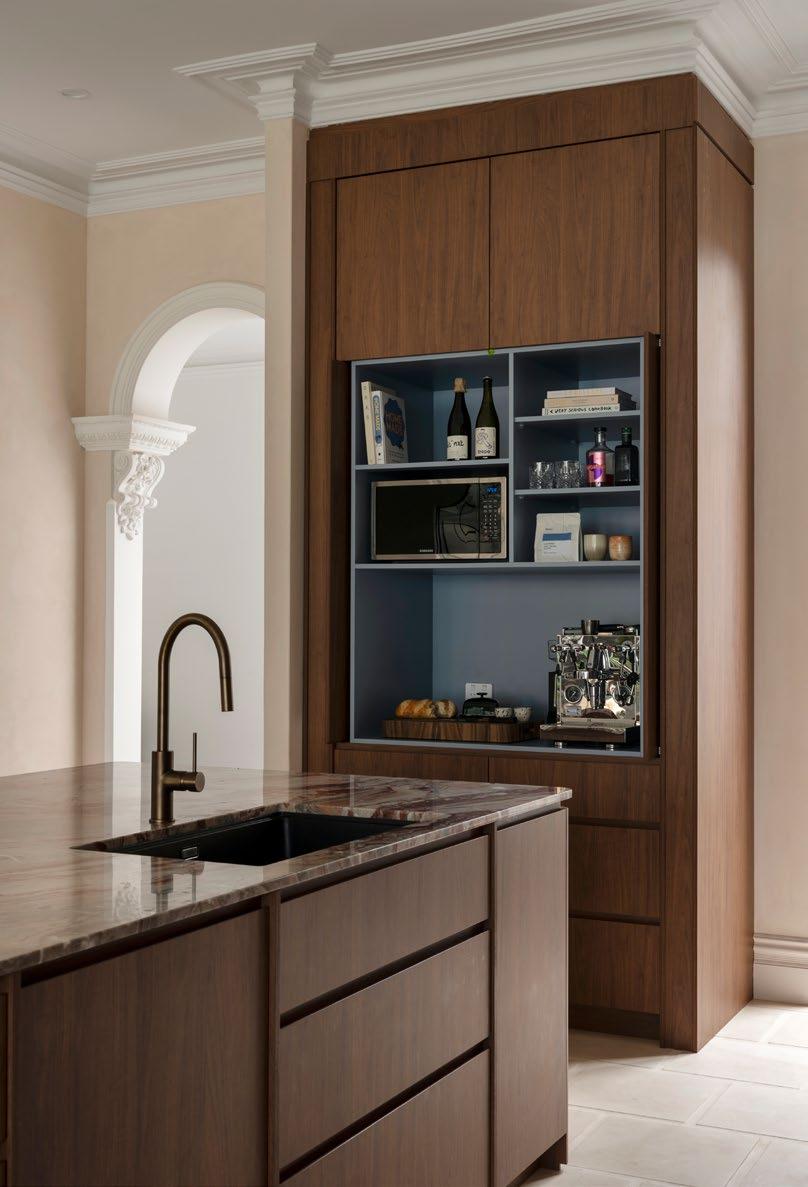
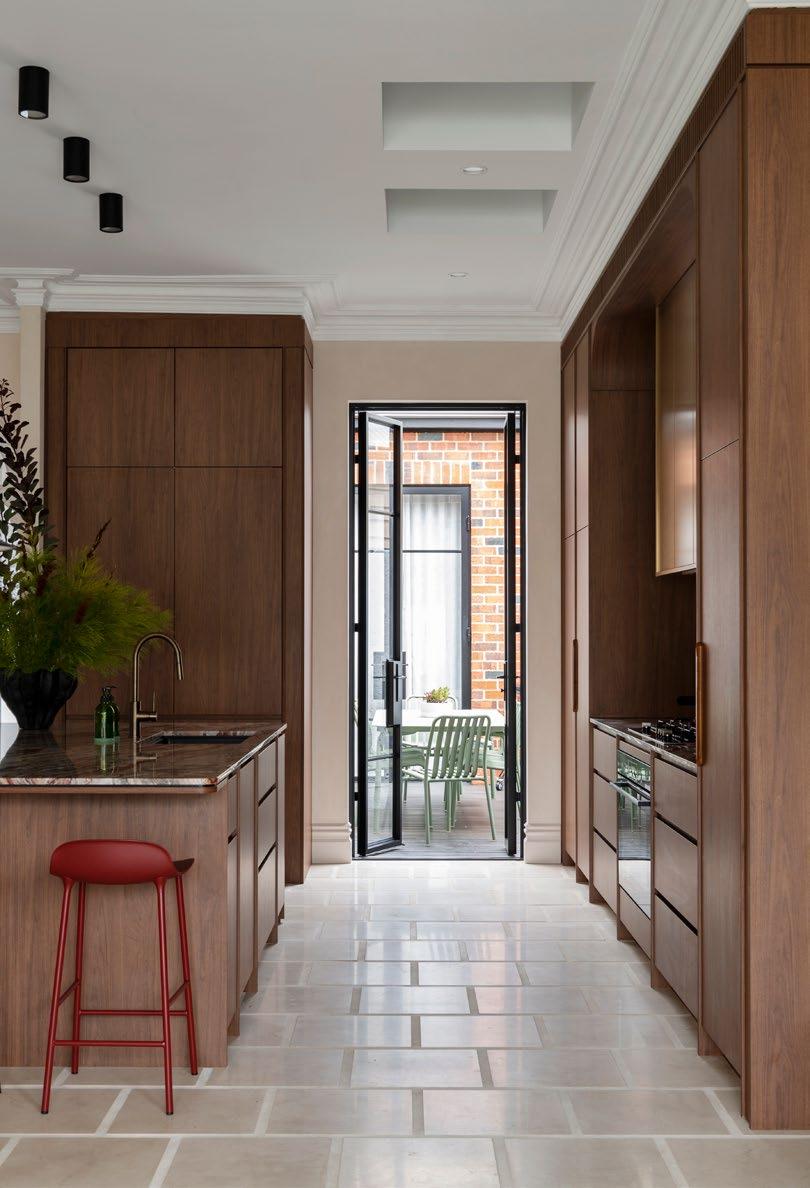
PROJECT Robinson Street
DESIGNER Jess O'Shea Designs
BUILDER WD Harris
CABINET MAKER Airport Cabinets
APPLIANCES This kitchen features Bosch appliances including a cooktop, rangehood, dishwasher, fridge and freezer. All are available from Hart & Co.
IMAGERY Jody D'Arcy
JESSOSHEADESIGNS.COM.AU


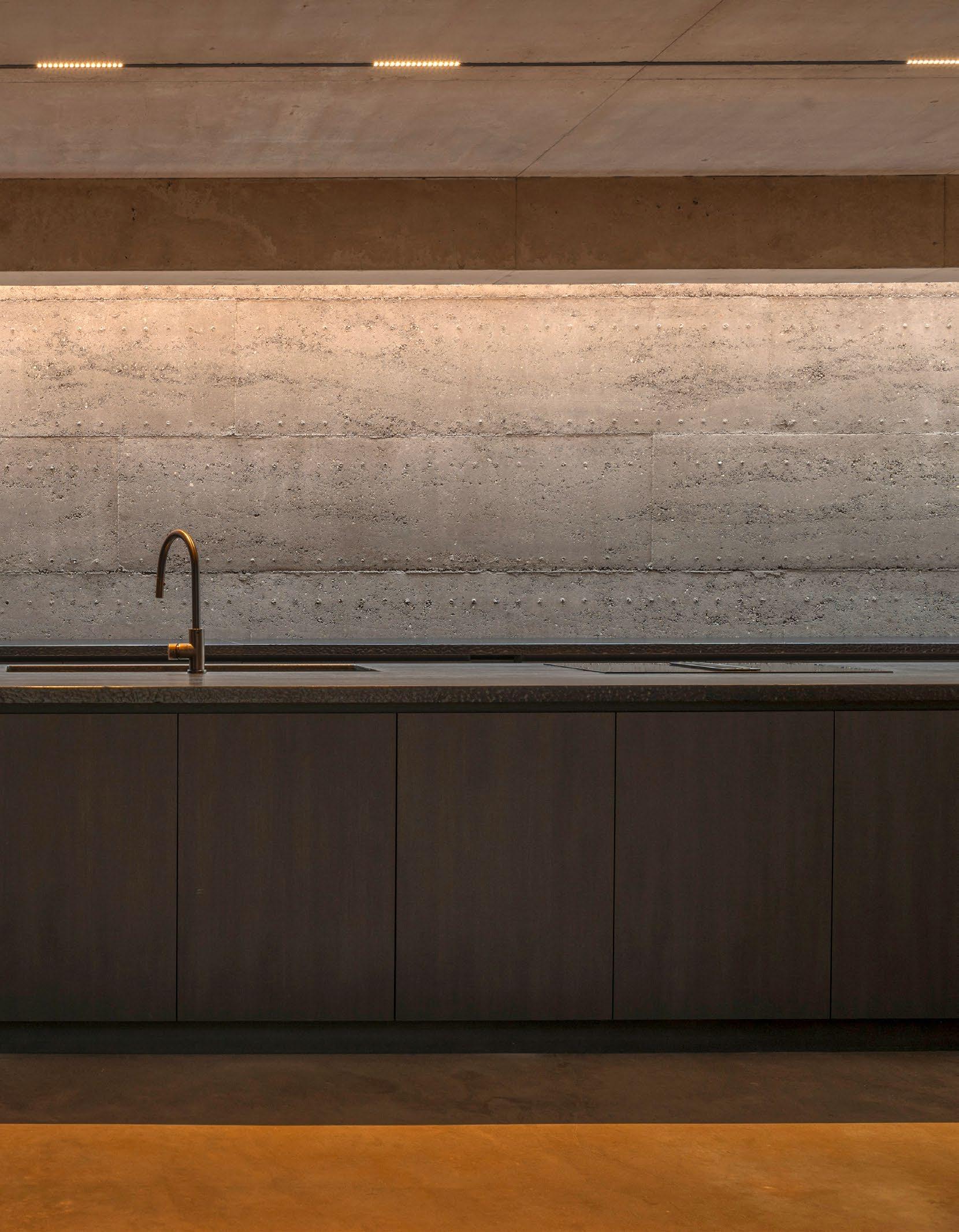
CO-WINNER
Rammed earth walls, a 9-metre-long waterfall skylight and brick breezeways set the tone for a kitchen designed with simplicity and intuition in mind. "The kitchen is the heart of the home and everything spatially spawned from there," says designer Tenille Teakle. "It was intended to have the scale and drama of a cliff face at Karijini, and be as awe-inspiring as traversing along the carved rockface of a gorge."
The colour palette is organic and straightforward, featuring natural shades of bronze, taupe and sand. The island bench serves as the focal point with its stunning reclaimed solid jarrah top crafted by maker Jack Flanagan. It is supported at one end by a 1-tonne boulder, which was craned onto the site more than a year before the joinery arrived. Selecting the right appliances was crucial to the design, allowing the team to keep the joinery (comprising a pantry and a home office) as simple as possible. This choice also eliminated the need for overhead cupboards and an exhaust system, preserving sightlines to the pool and garden while not obstructing the skylight. The kitchen features integrated appliances and multiple Blum drawers for a seamless appearance, easy access and ample storage. The cooktop, Miele in-bench extraction system, and sink are integrated into the island, promoting interaction between the host and guests during social gatherings. »

PROJECT Karijini House
DESIGNER Tenille Teakle
BUILDER Louis Homes
CABINET MAKER Universal Cabinets
APPLIANCES This kitchen incorporates a complete suite of Miele appliances – two underbench ovens including a Speed oven and Pyrolytic oven, induction cooktop with extractor, integrated fridge, freezer, an underbench fridge and integrated dishwasher All available from Hart & Co.
IMAGERY Alana Blowfield
"It was intended to have the scale and drama of a cliff face at Karijini, and be as aweinspiring as traversing along the carved rockface of a gorge."
TENILLE TEAKLE, Designer
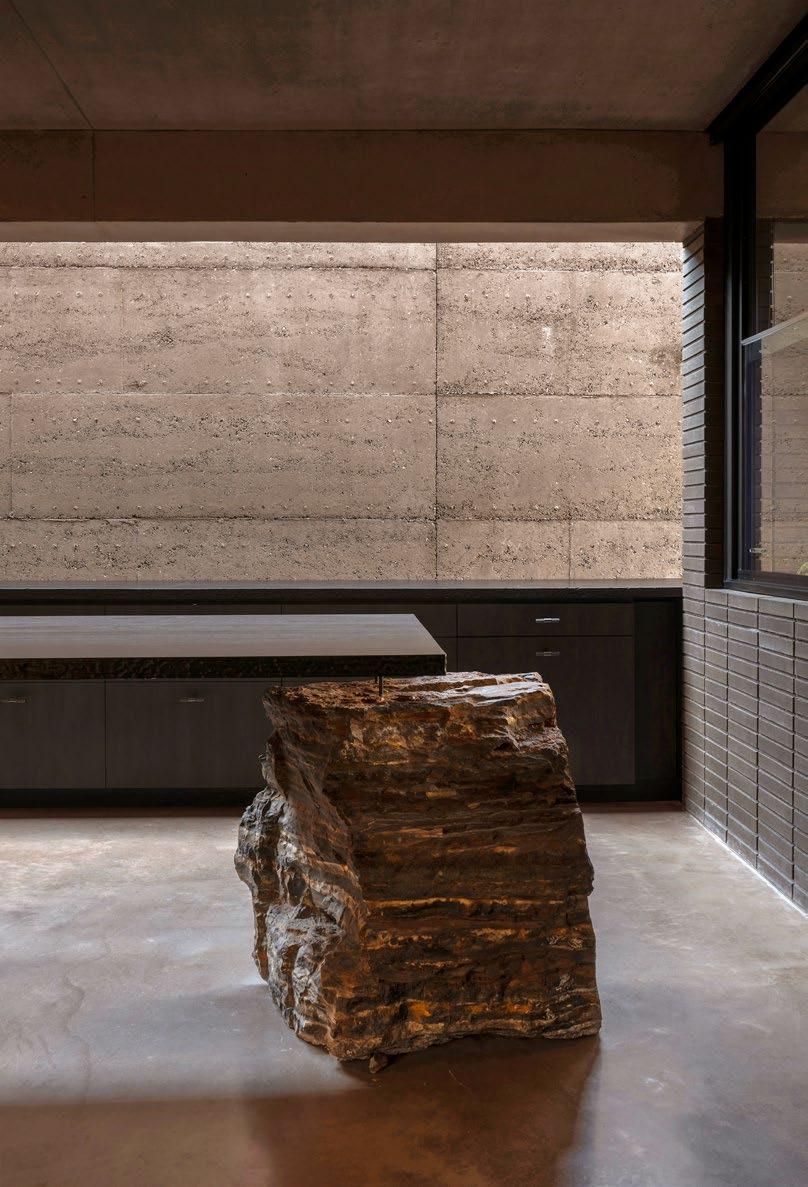
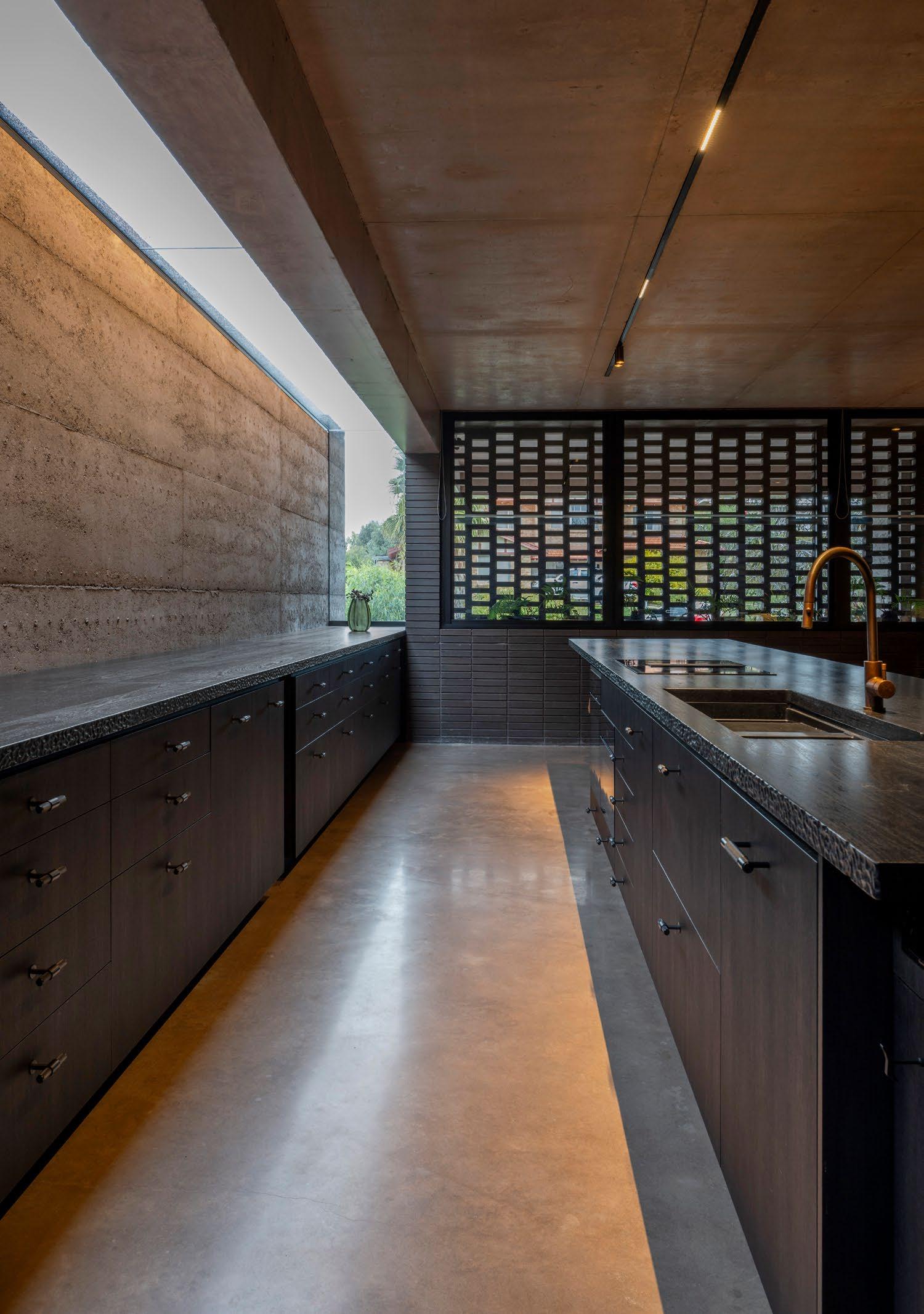

Paying homage to the original heritage design of this Eagle Bay homestead, designer Megan Myer’s design allows the kitchen to extend into the landscape, creating stronger sight lines and spatial flow. “We sought to take the warmth and craftsmanship of heritage country homes to design a kitchen that seamlessly reflects how we live today,” she says. “The design is authentic in its materiality and designed to age and tell the stories of the family as they create memories in the space.”
A freestanding cream Falcon Elise oven, crowned by a rangehood made of Taj Mahal natural stone from CDK, is the centrepiece of the kitchen. Its inclusion was inspired by the owner's memories of enamel kitchen ovens from her upbringing in Yallingup. A combination of 2-pack and American Oak cabinetry offers elegant storage solutions, while natural stone and bronze tapware will develop character over time as it patinas. The inclusion of a Fisher & Paykel integrated fridge and dishwasher ensures that the joinery details remain the main feature of the kitchen.
"It was a unique renovation as it took place through the pandemic and heavily felt the effects of access to trades and materials in its rural location," says Megan. "It took over two years to complete – it was a labour of love." »
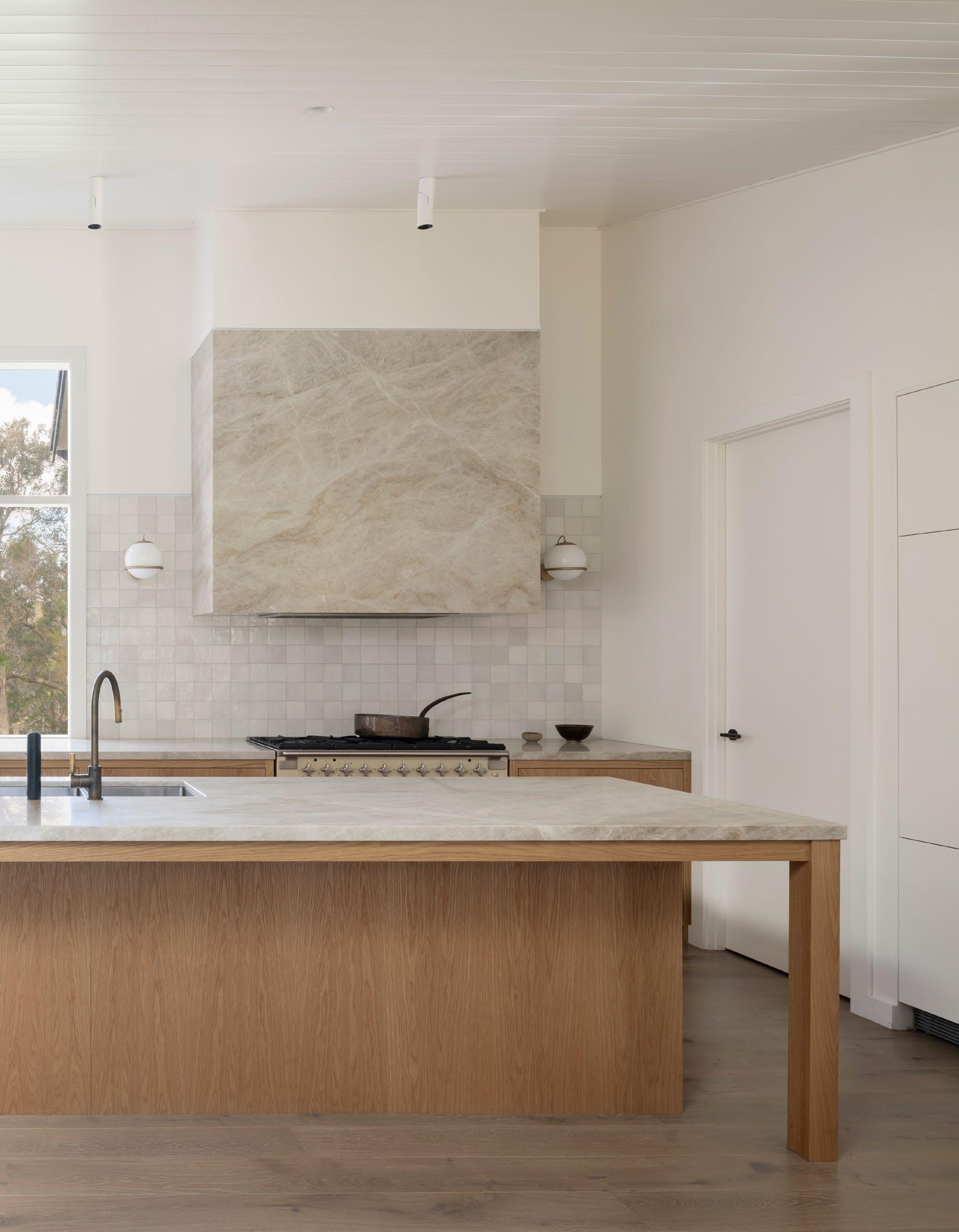
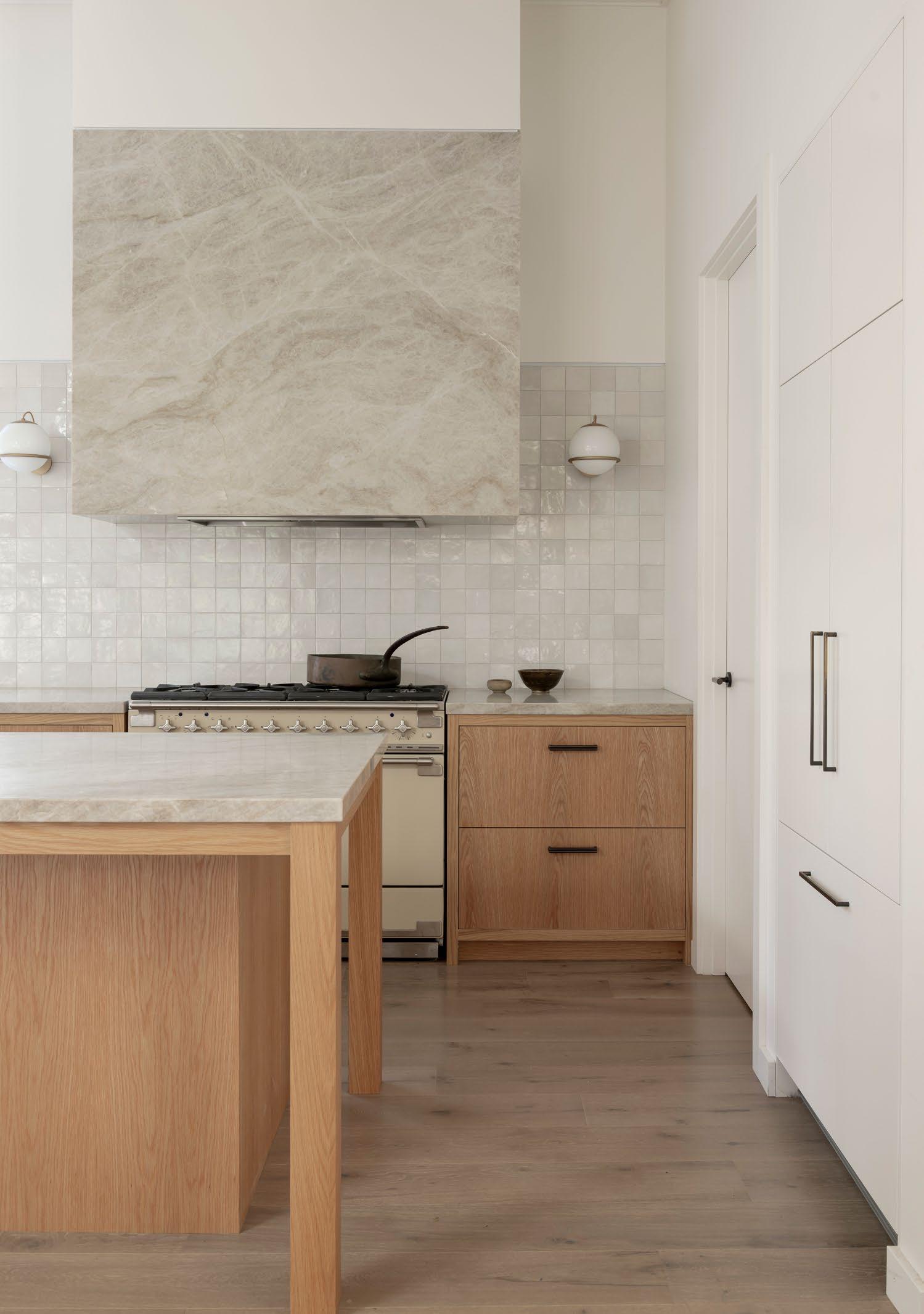
"We sought to take the warmth and craftsmanship of heritage country homes to design a kitchen that seamlessly reflects how we live today."
MEGAN MYERS


PROJECT Olive Homestead
DESIGNER Megan Myers Interiors
APPLIANCES Integrated fridge and dishwasher by Fisher & Paykel from Hart & Co.
IMAGERY Dion Robeson
MEGANMYERS.COM.AU
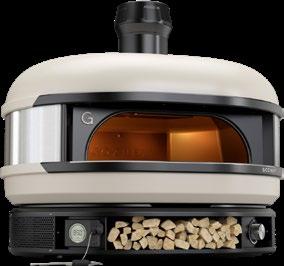

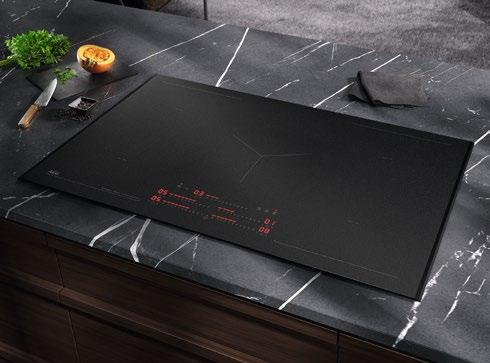
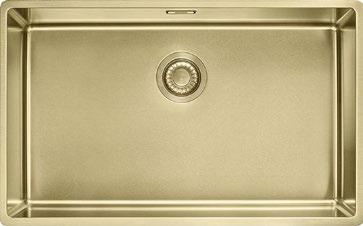
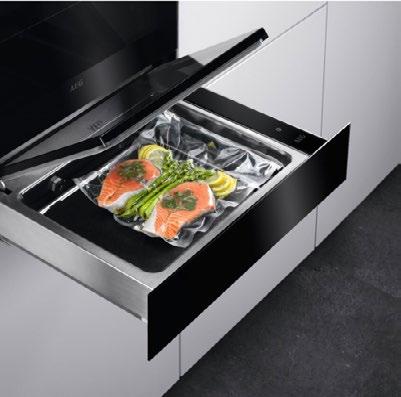
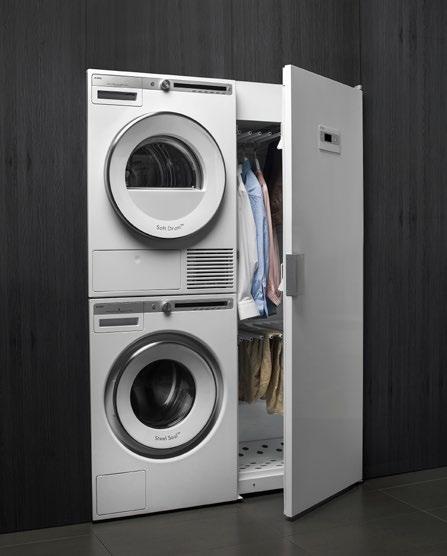
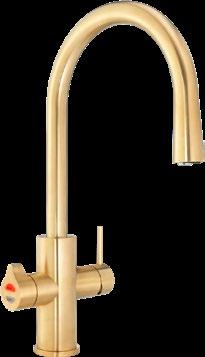
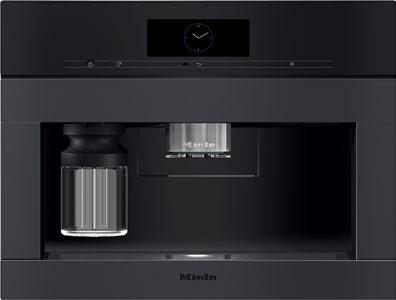
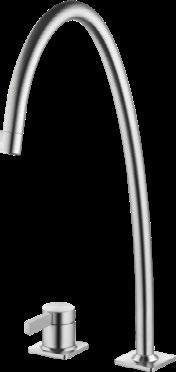
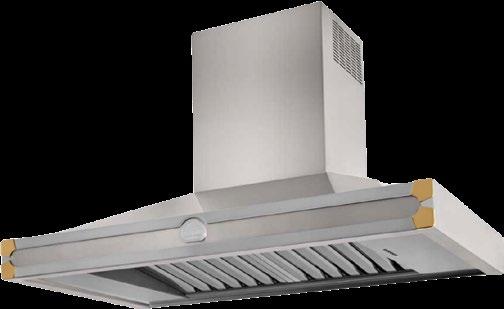

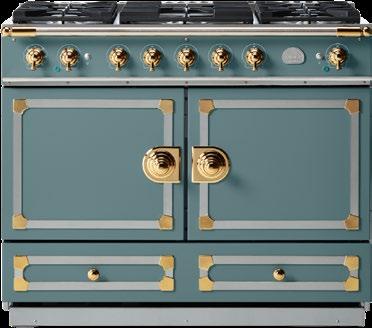









At Hart & Co, our story began with a family’s love of appliances, and this passion is at the heart of everything we do. From the moment you step into our showroom, we’re with you every step of the way. Like family, we have the conversations − we listen, value and get to the Hart of understanding your needs. We are so much more than just product and price. We’re all about YOU!
It’s not enough for us to simply help you find the perfect appliances, we want to show you how to confidently use them to get the most out of your investment. Our joy comes from knowing we’ve enriched your life with our kitchen and laundry solutions. It’s the reason why we always aim to exceed your expectations. We are a WA family that is grateful to be a part of yours.

